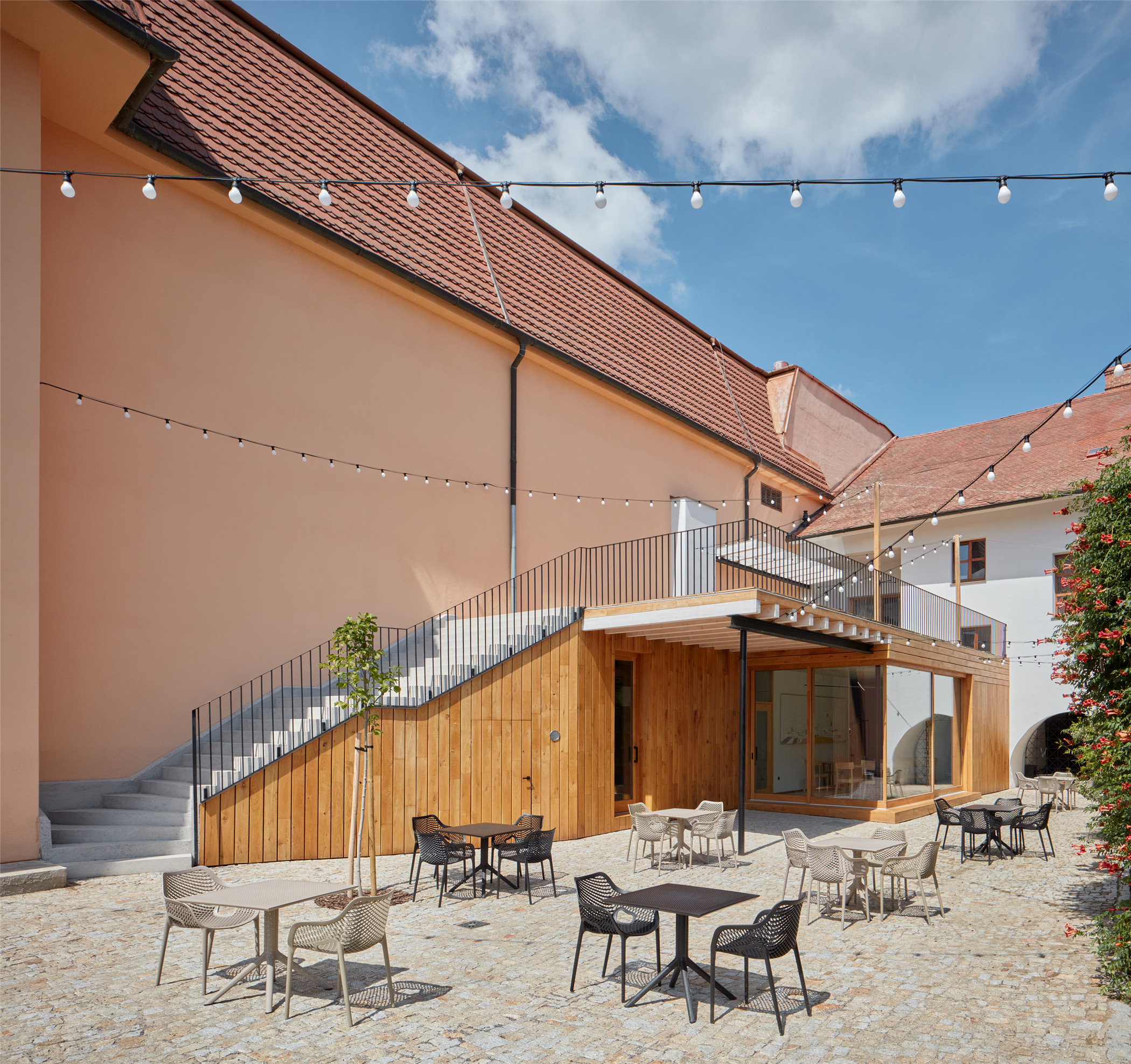
设计单位 ORA
项目地点 捷克兹诺伊莫
建成时间 2020年
建筑面积 110平方米
本文文字由设计单位提供。
计划
一位酿酒师带着自己的梦想找到了我们,他想在兹诺伊莫市中心马萨里克广场上的一栋文艺复兴时期风格的房子里,建造一所巨大的酒庄。它将成为一个生产、销售和品尝葡萄酒的地方,还将举办宴会等活动,以及容纳留宿的宾客。如此一个充满雄心的计划促使我们充分利用建筑的每一寸用地,所有的楼层、庭院,还有毗邻兹诺伊莫古墓群的地窖,都要合理利用起来。
A winemaker approached us with his dream of creating a prosperous winery in the heart of Znojmo in a Renaissance house on Masaryk Square. The task was to create a place where wine would be produced, sold and tasted, and at the same time, there would be feasts, events and accommodation for guests. Such an ambitious program forced us to make use of every centimeter of all levels of the townhouse, its courtyard, and the cellars adjoining the Znojmo underground.
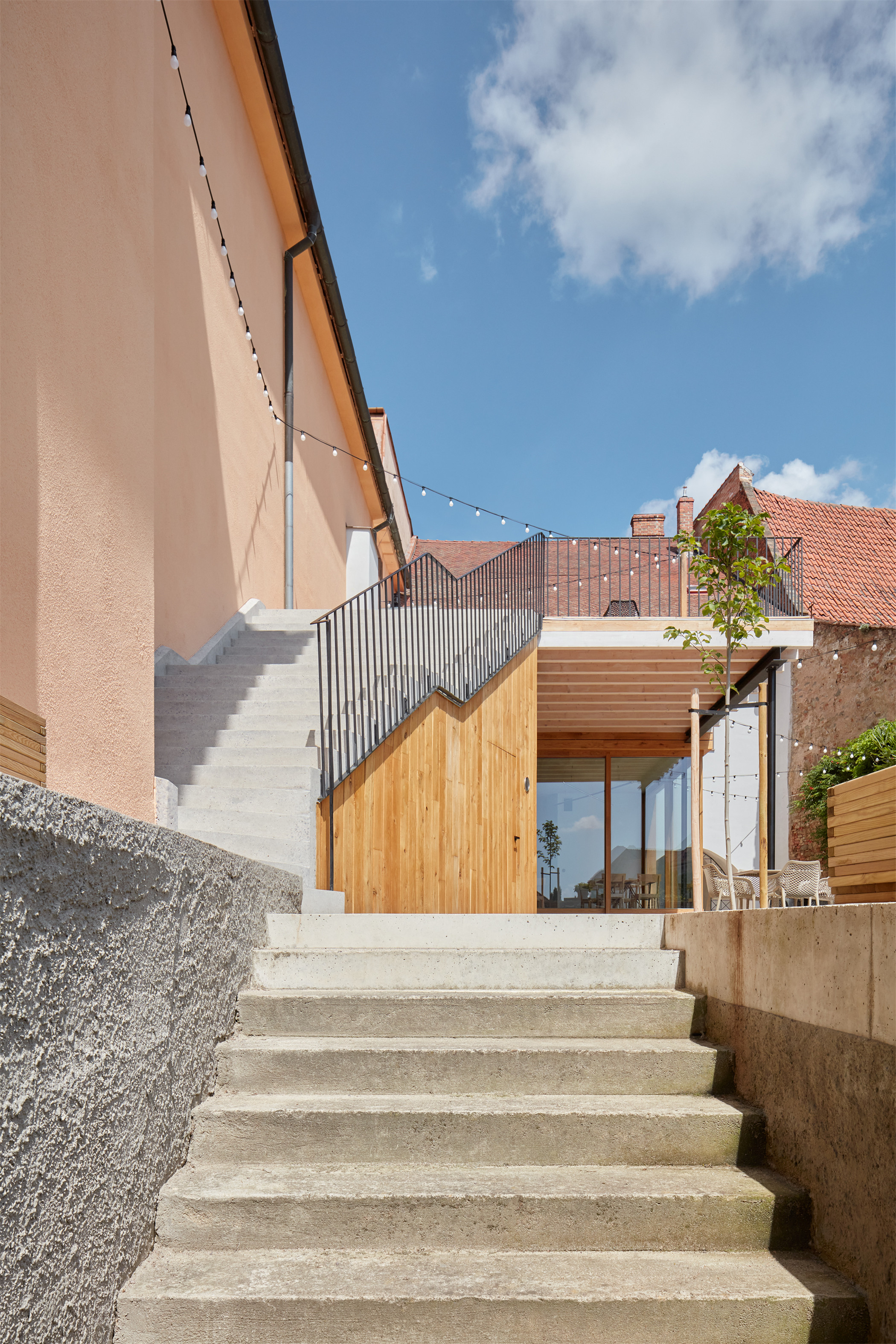
酒吧
五年前,一个小酒吧掀开了重建工程的序幕。一对十字拱顶下的空间被自然分成了两部分。在入口有一处供客人使用的休息区,其上方有着十字形和长条形的独特吊灯。这里第二个主要空间由一个办公桌/吧台和一个智能酒架组成。我们将拱顶照亮,并将它们保持完整。交叉成为贯穿于整个室内的基本主题。
Five years ago, the reconstruction began with a small wine bar. The space under a pair of cross vaults is naturally divided into two parts. At the entrance, there is a seating area for guests, with a distinctive chandelier in the shape of a cross and a long bench. The second part is dominated by a work desk/bar and a smart wine rack. We illuminated the vaults, otherwise leaving them intact. The basic motif of crossing permeates the entire interior.
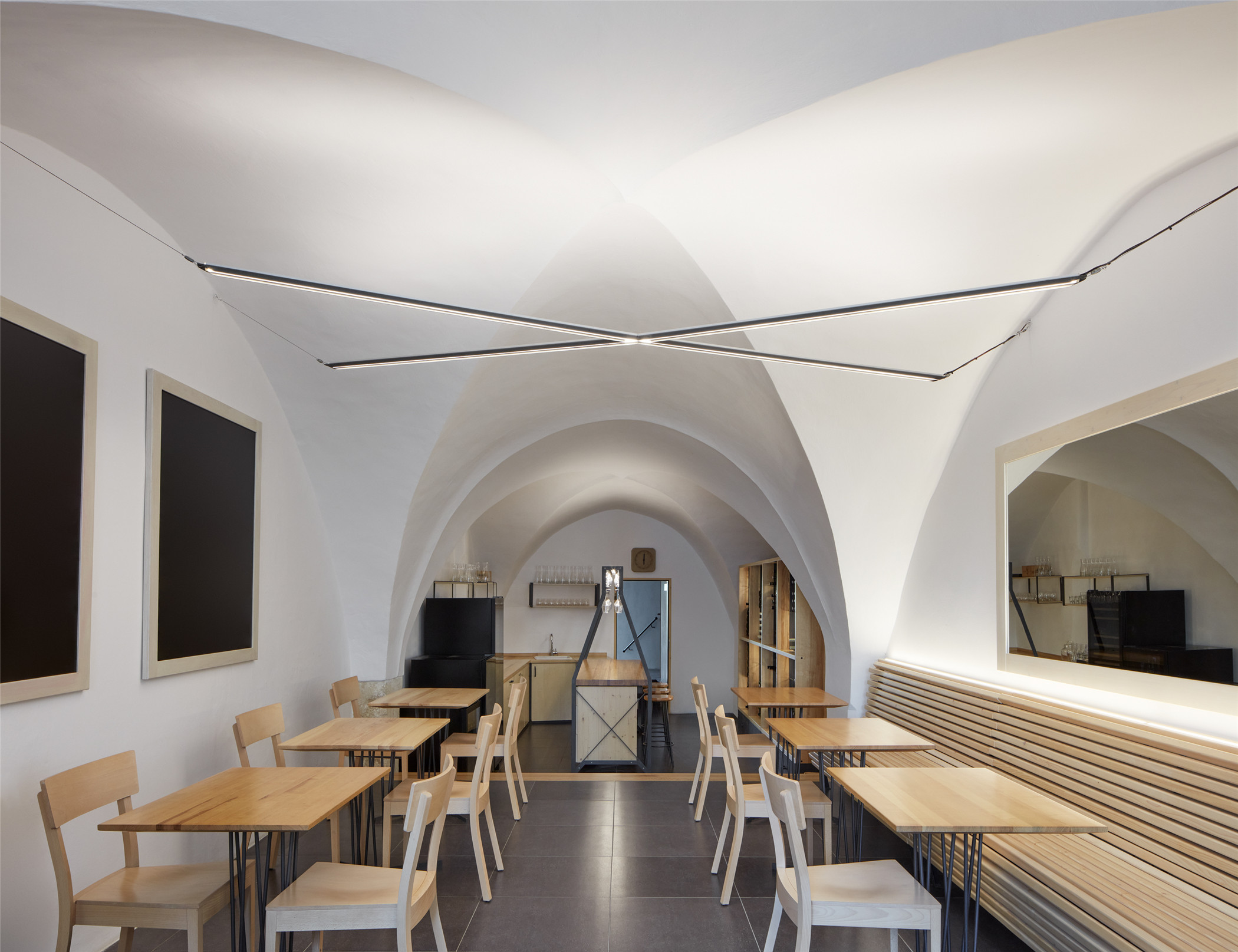

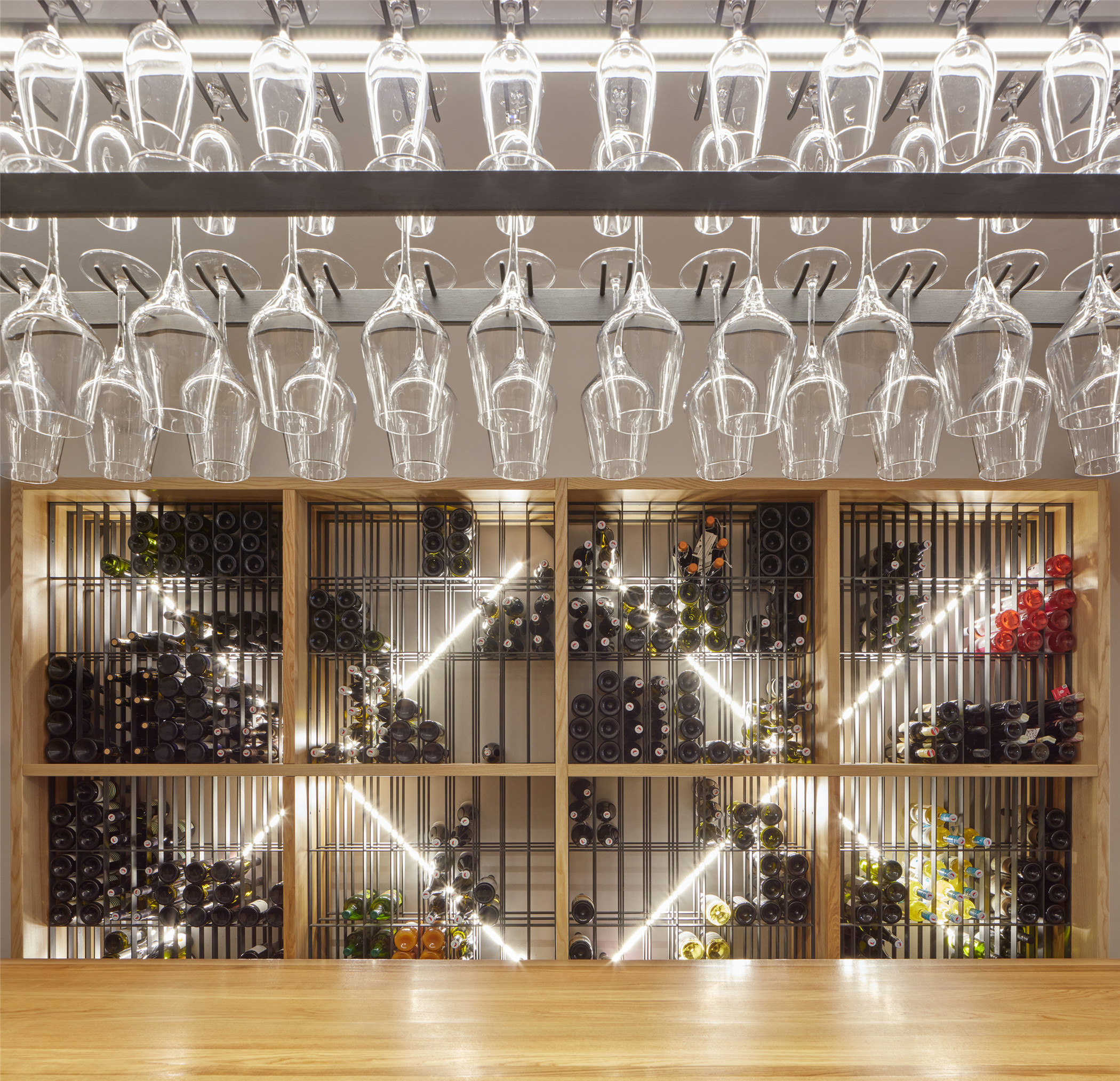

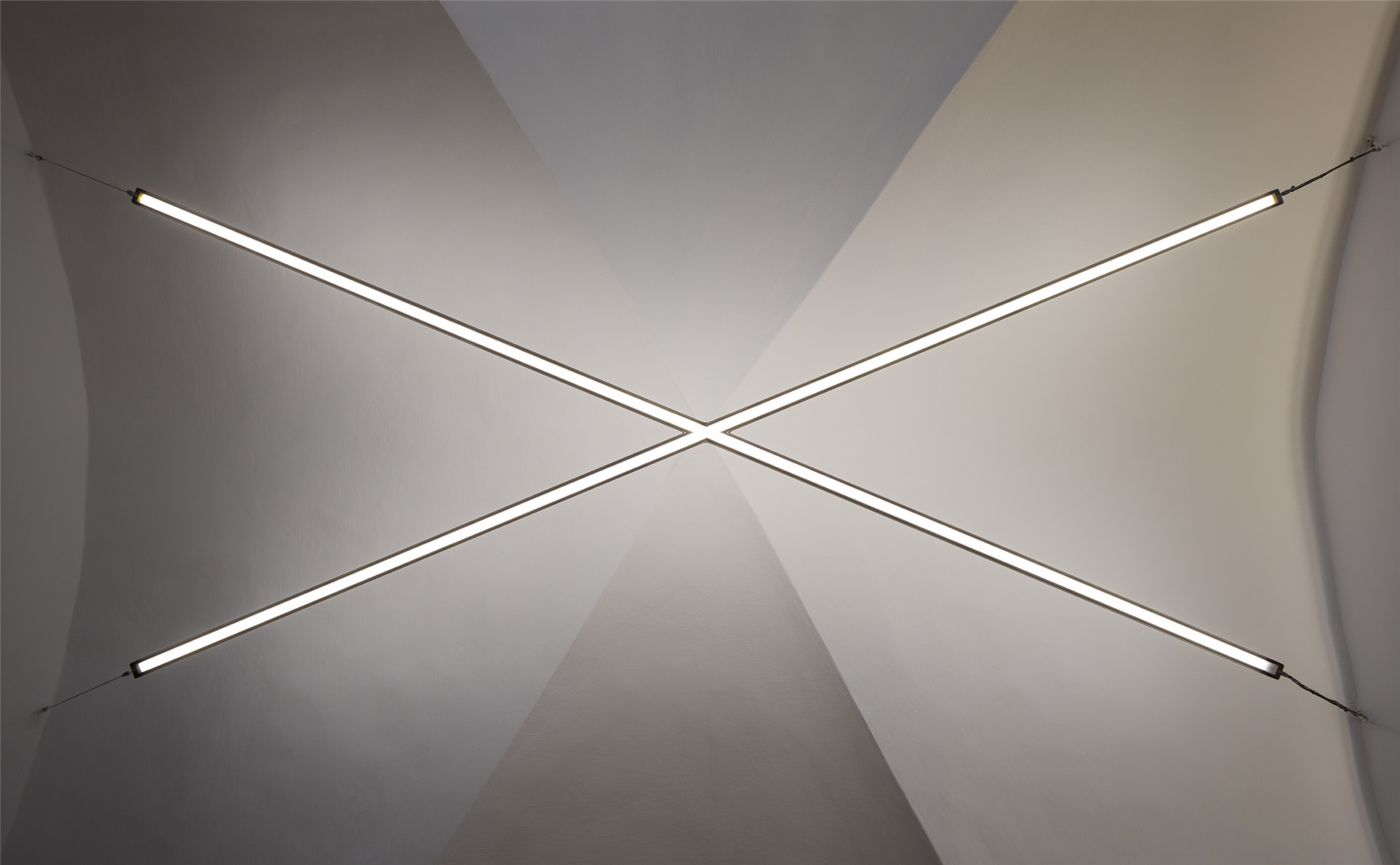
通道
这处通道已经成为主要的入口,进行所有的操作都要从这里经过,无论前往酿酒的工具和技术操作区域,还是通向存放酿酒的格鲁吉亚kvevri容器及建在地板上的陶瓷容器。这个通道是进入一层房间的入口,它也将在举办大型活动时开放,作为直接通向庭院的中央通道。访客还可以在这里看到盖子下酿酒师的操作过程。
The passage has become the main entrance, the crossroads of all operations, the warehouse of winemaking utensils and technology, a place where the wine matures in Georgian 'kvevri', ceramic vessels built into the floor. The passage is the entry point into the accommodation on the first floor. It is also open for larger events, serving as the central passage leading directly to the courtyard. It is a place where the visitor peeks the winemakers under the hood.



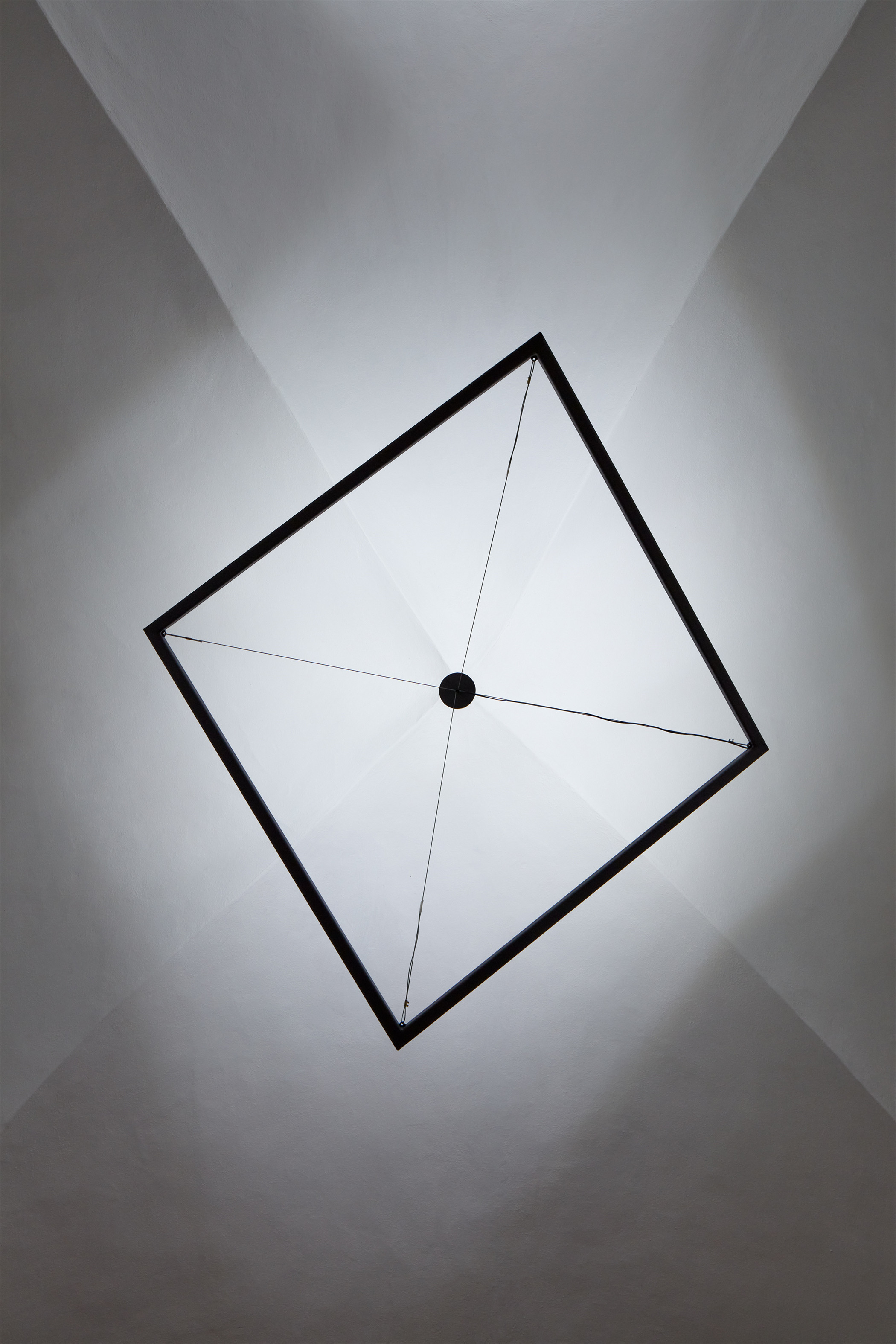
庭院
庭院是这个项目最为突出的空间。这处狭窄的地块位于一对高墙之间。第一面精美的风化石墙属于教会的修道院,相比之下,第二面略显单调,其属于一个建于上世纪80年代末的大型文化中心,不过这个中心已经很多年没有运营过了。
The yard is the most outstanding quality of the project. The narrow plot is situated between a pair of high walls. The first beautifully weathered stone wall belongs to the former Capuchin monastery. By contrast, the second wall is bare, belonging to a vast cultural centre from the late '80s that has not been in operation for many years now.

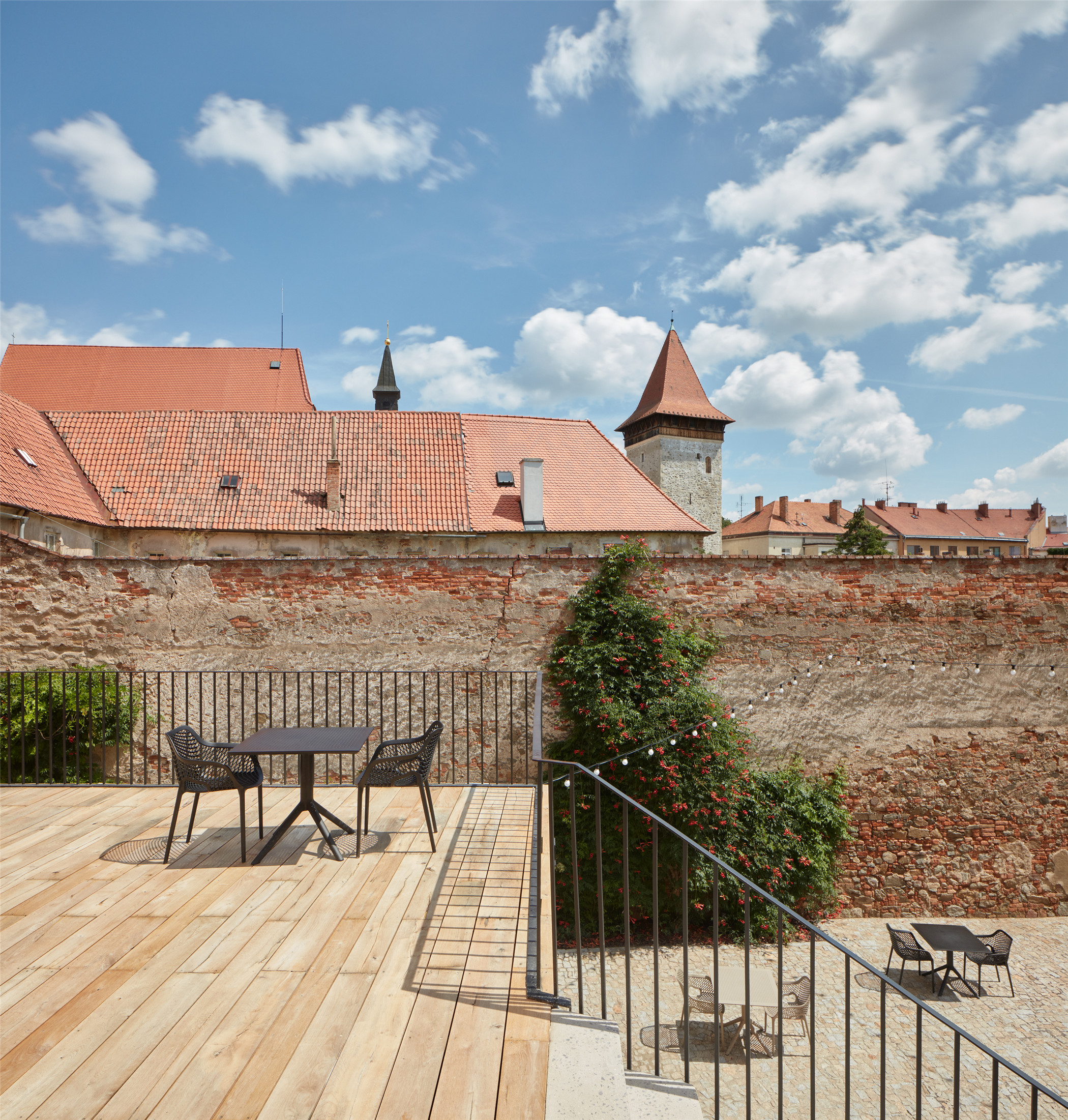
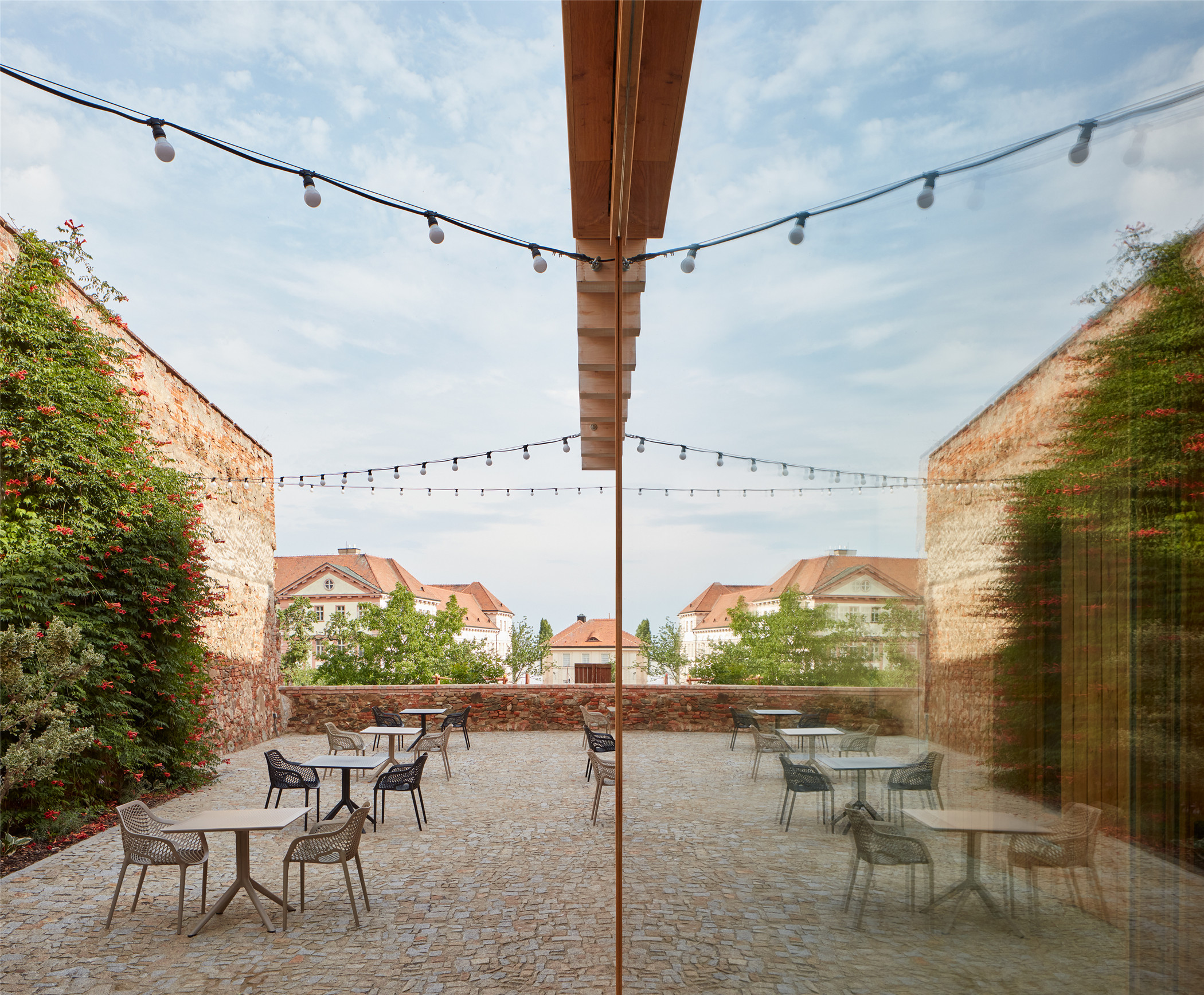
这些墙壁构成了教会花园与具有代表性的庭院住宅的华丽景致。我们通过降低围墙的高度和拆除庭院内的棚屋来突显这些景致。设计的一大必要之处在于扩建出一个带有服务室的空间,我们决定紧贴文化中心一侧并不美观的墙壁建造,将其区隔开来,使修道院的墙壁尽可能地突出。
The walls frame a magnificent view of the Capuchin garden and the representative courthouse. We further supported the view by lowering the enclosure wall and demolishing sheds standing in the courtyard. An operational necessity was to design an extension with service rooms in the yard. We decided to cling to the ugly wall of the cultural centre and thus set it aside, making the monastery walls stand out as much as possible.

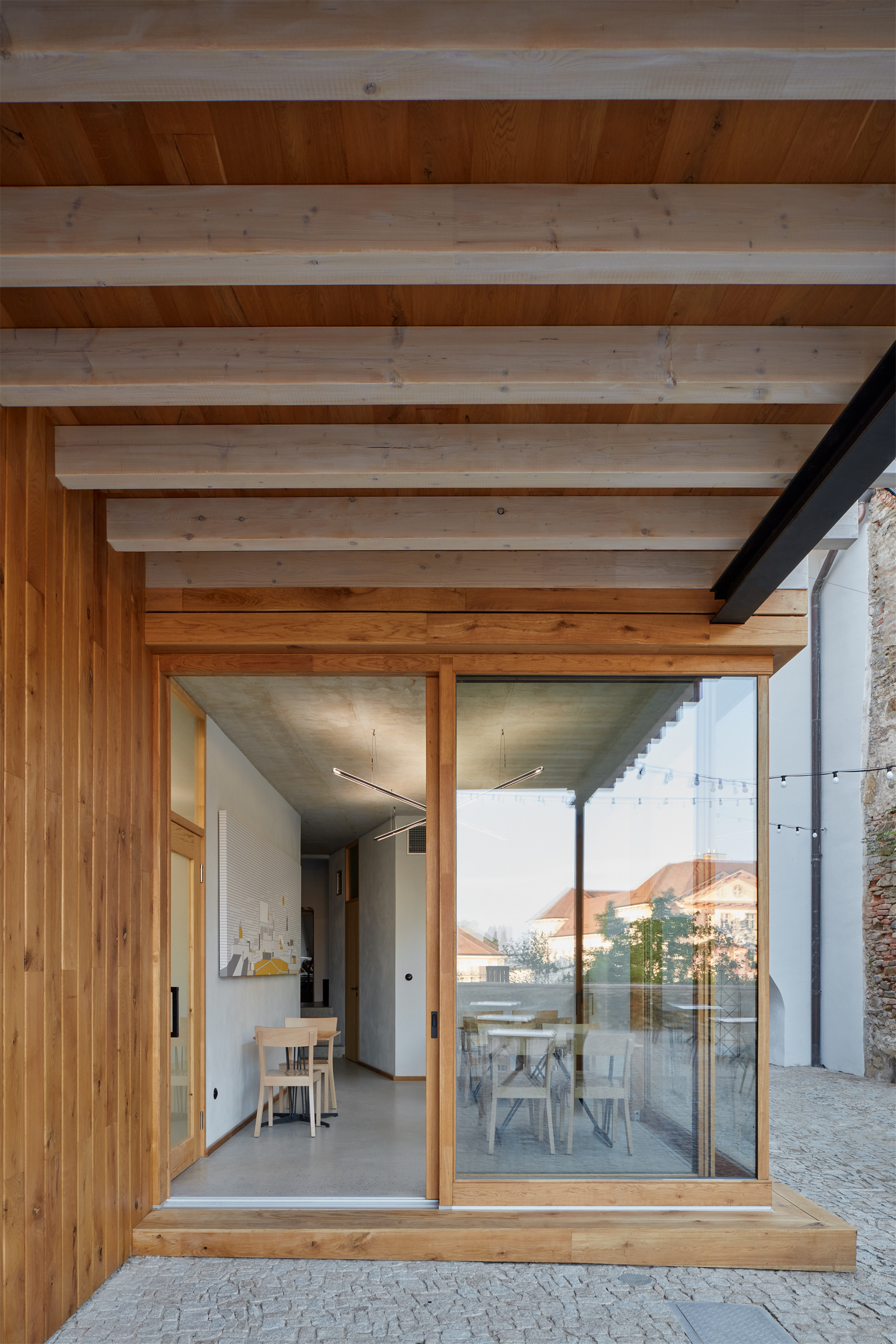

扩建部分位于在战争中被摧毁的前庭院翼侧。如今,翼侧仅留下的一部分成为了地窖,将被我们设计为进行生产的区域。我们设计了一个隐藏在外部的当代风格的亭子,其屋顶是一个观景台,也是庭院空间的延伸,它通过一个外接的混凝土楼梯与庭院相连。我们将木材、混凝土和钢材进行组合,这些材料将会老化,显现出不一样的效果。
The extension stands in the footsteps of the former courtyard wing which was destroyed during the war. The only part of the former wing still standing today is the cellars which we designed to be used for the production premises. We designed a contemporary pavilion hidden from the outside, the roof of which is an observation terrace and an extension of the courtyard space. It is connected to the courtyard by an expanding concrete staircase. We combine wood, concrete and steel, materials that can age.
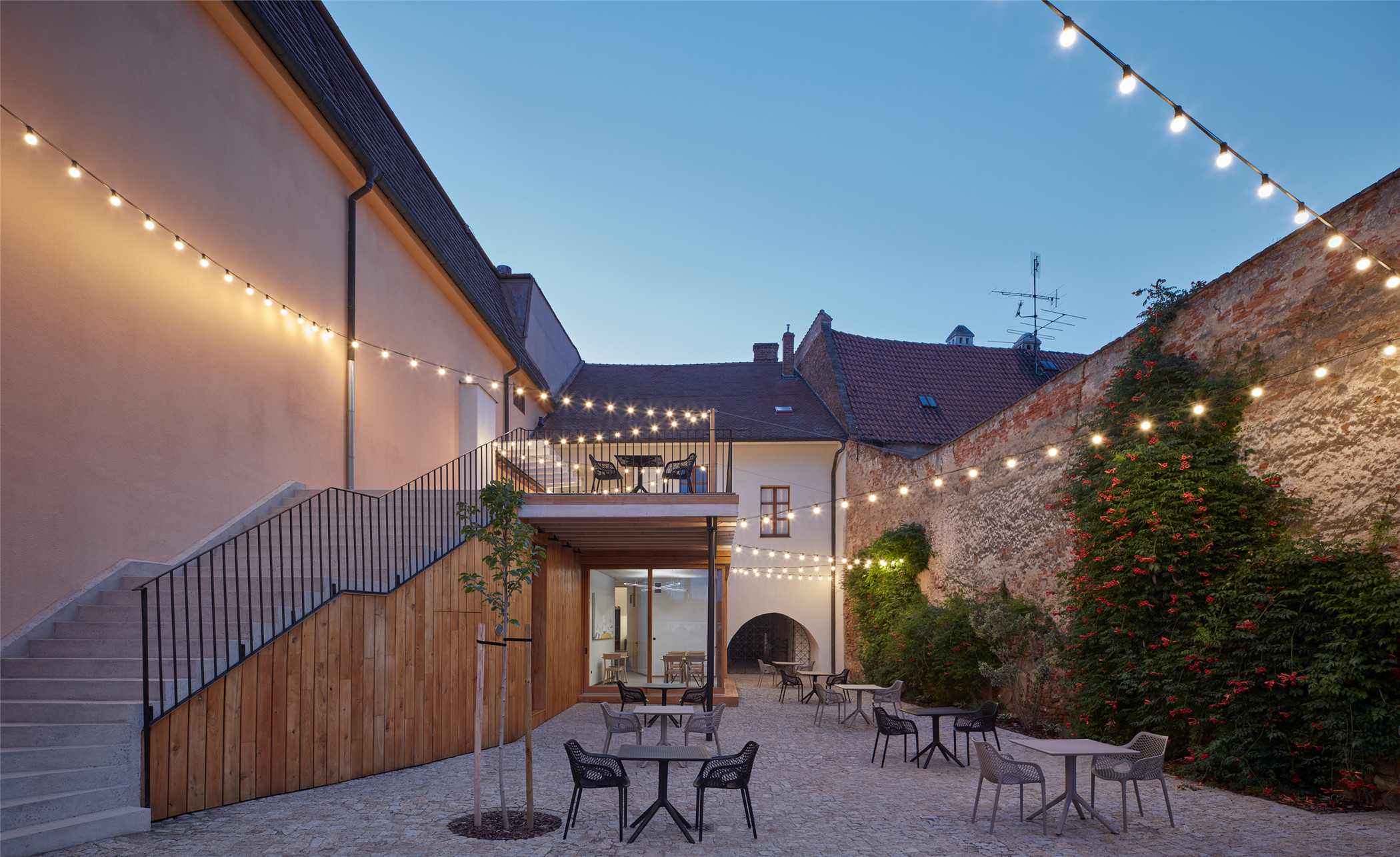

酒窖
地下室则通过立面扩建部分上的一处隐秘的门才可进入。为了维持地下的真实场景,我们并未做过多干预。第一层的酒窖里填满了不锈钢水箱,这也是酒庄主要的生产地。酒桶则放置于地窖的二层,兹诺伊莫历史悠久的古墓群则与这部分直接相连。
The cellars are entered through a secret door in the facade of the extension. In order for the underground to retain its authenticity, we left it almost without interference. The cellars in the first level are stuffed with stainless steel tanks; this being is the main production area of the winery. Barrels are located on the second floor of the cellars, and the Znojmo historical underground is directly connected to this part.

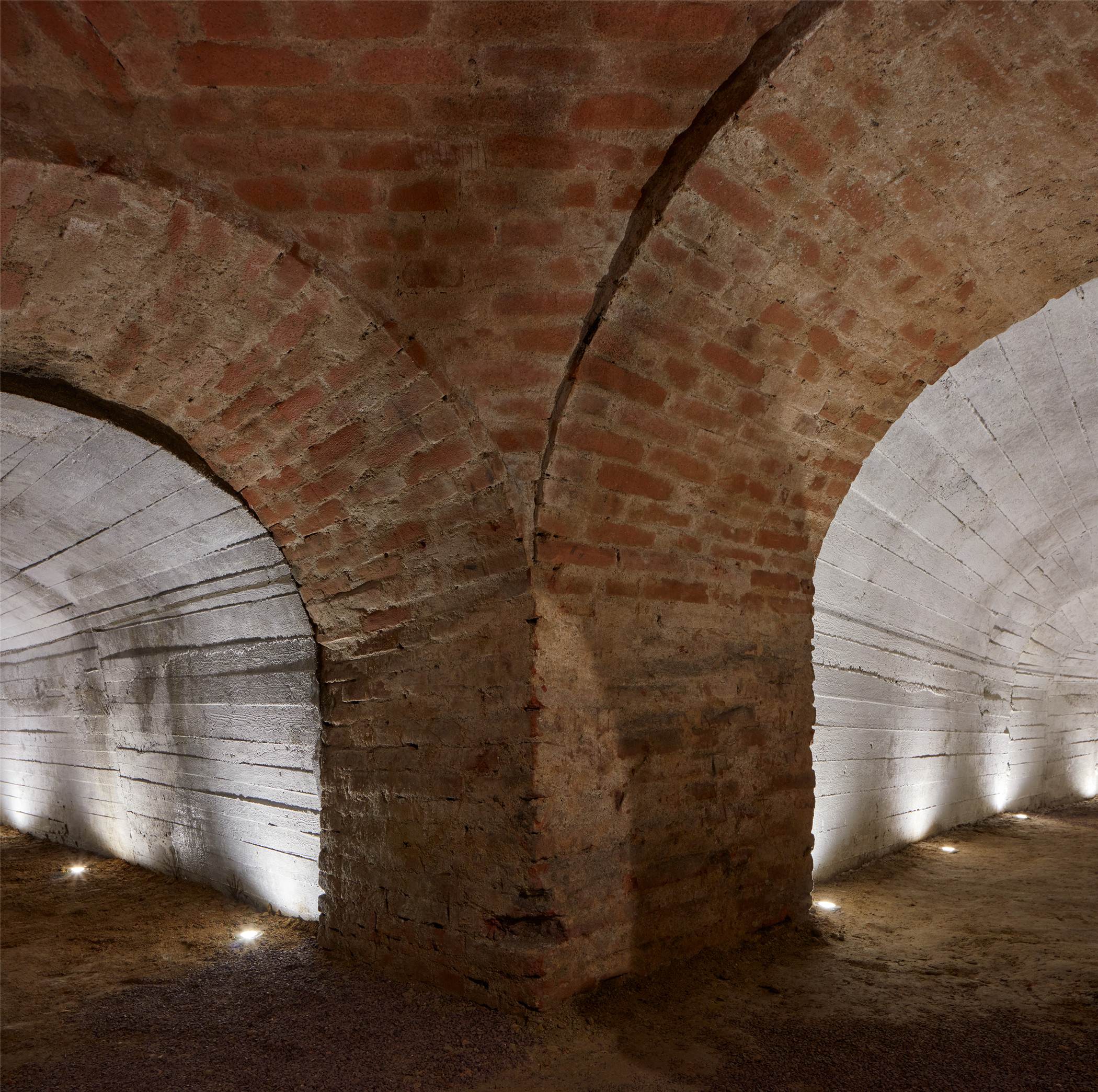
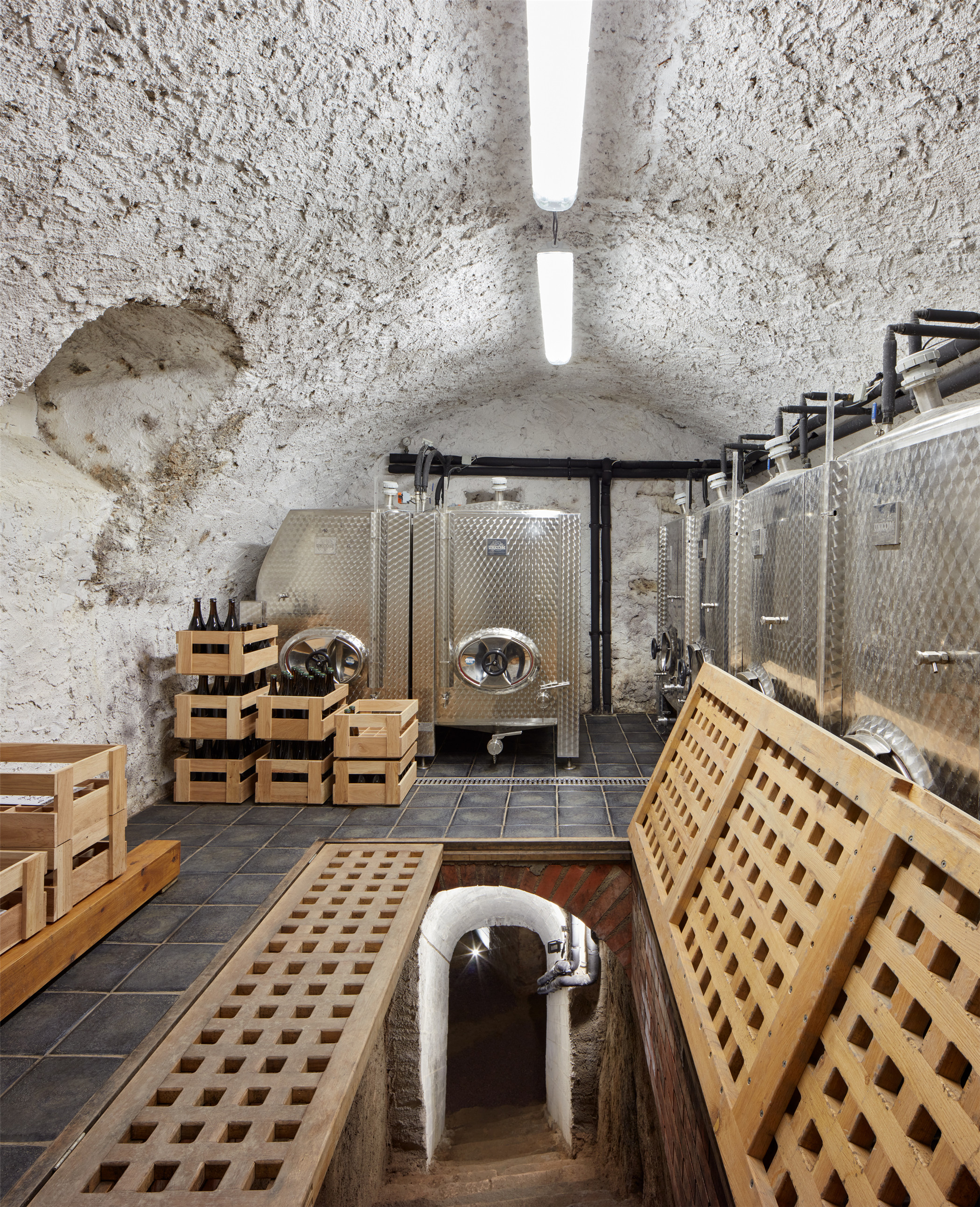
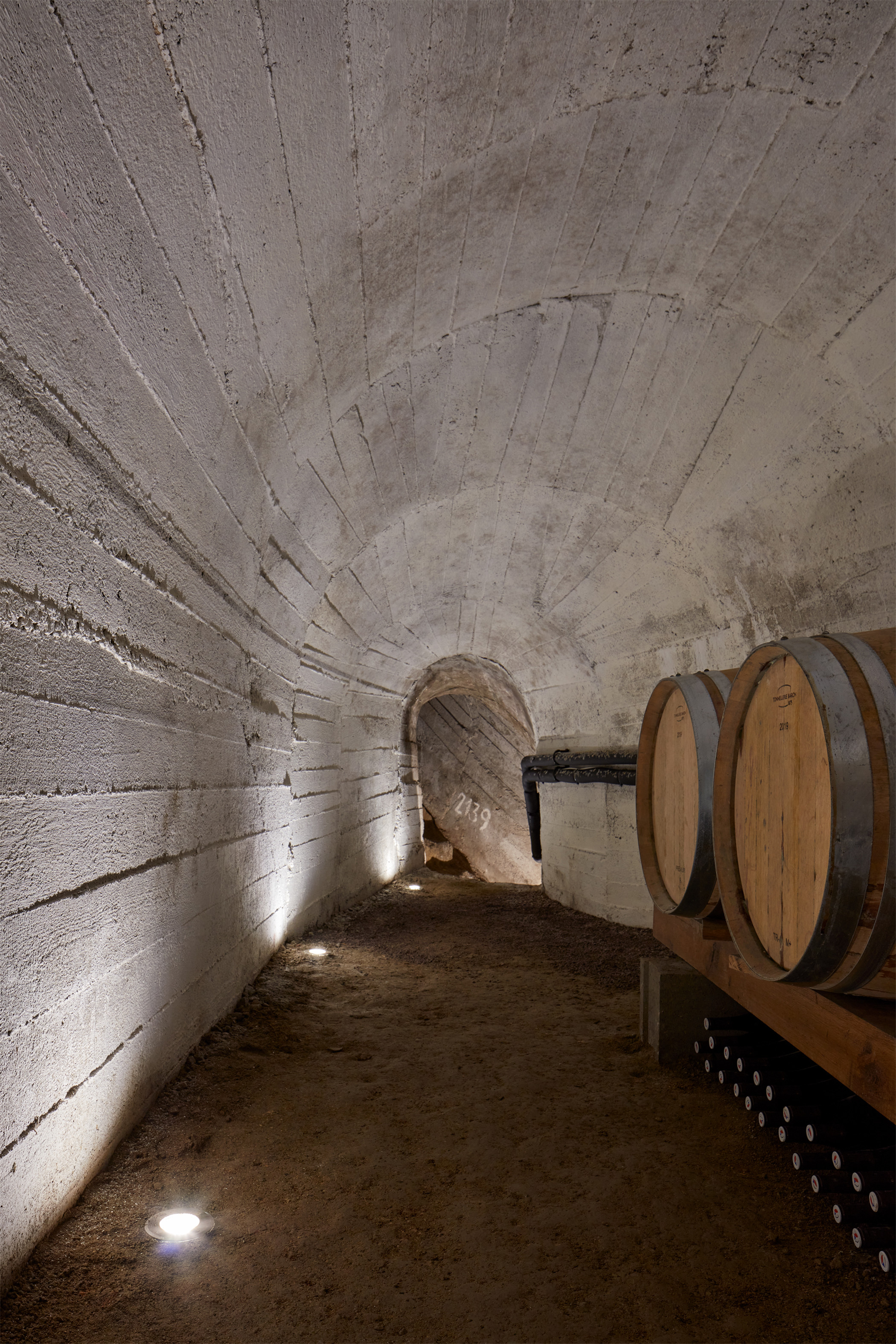
设计图纸 ▽
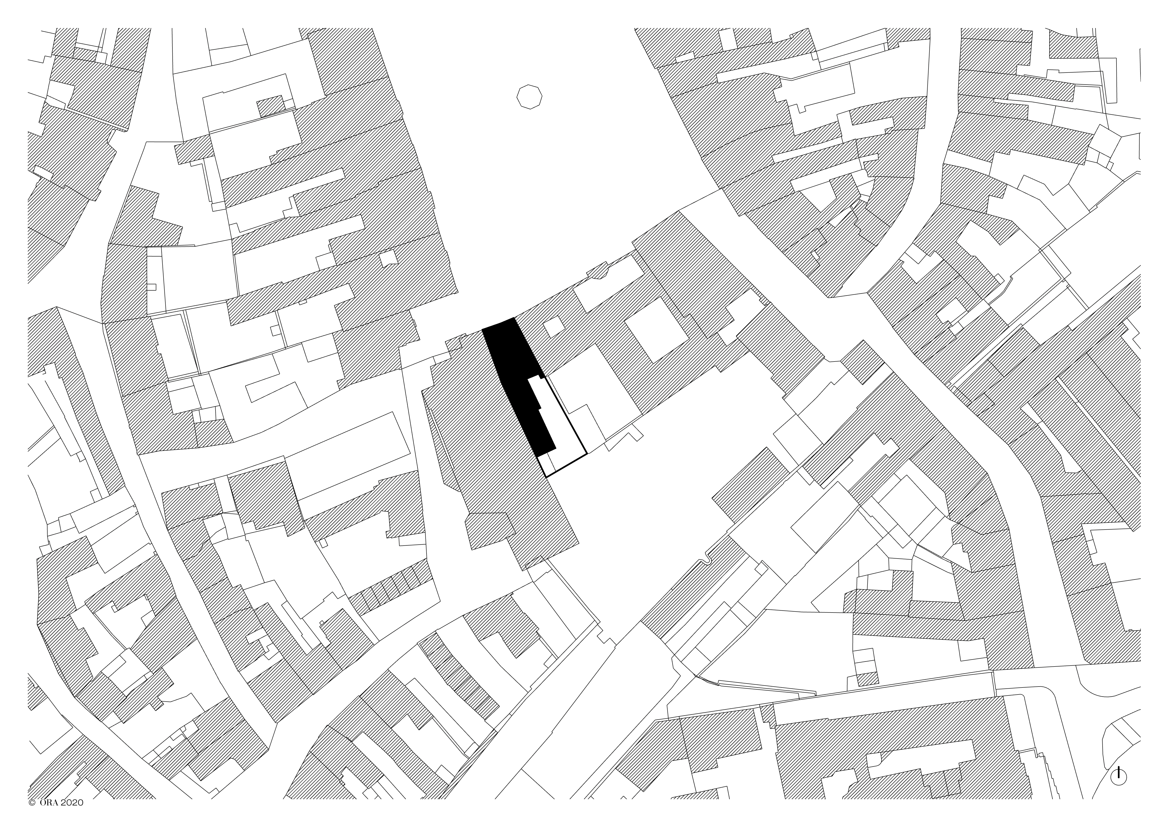

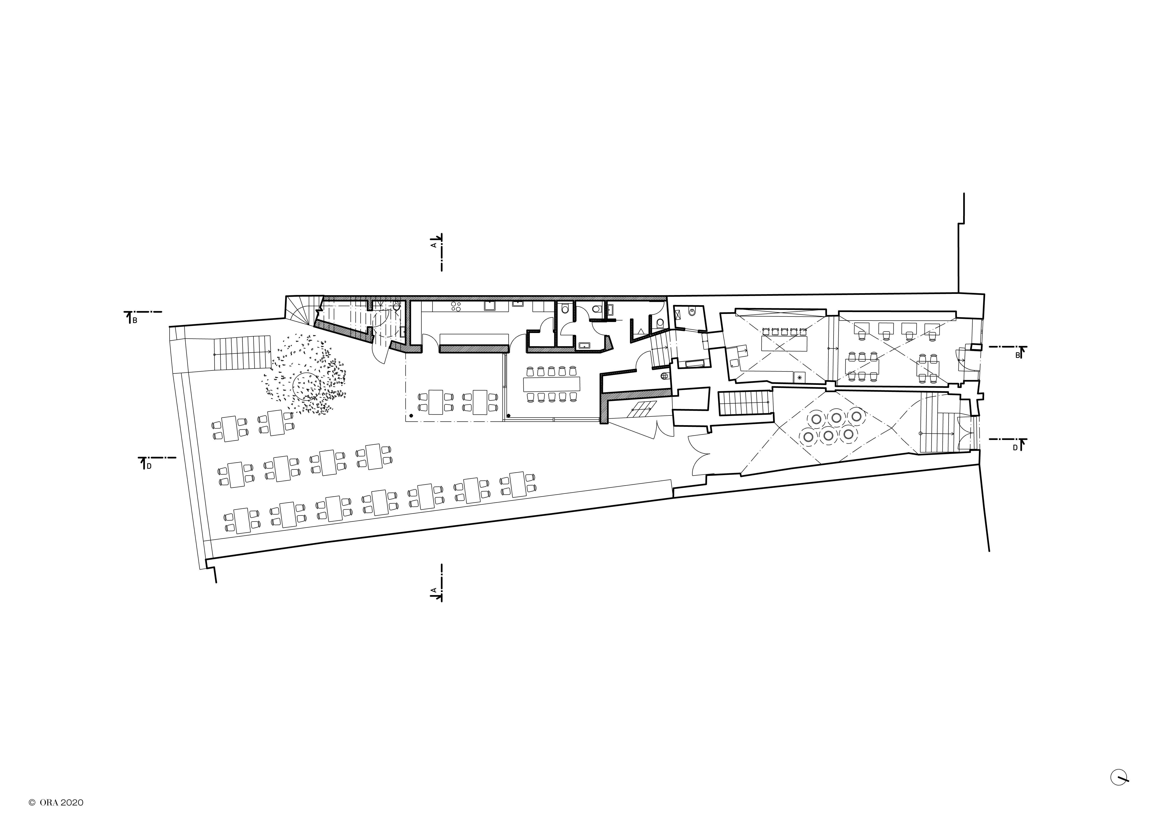
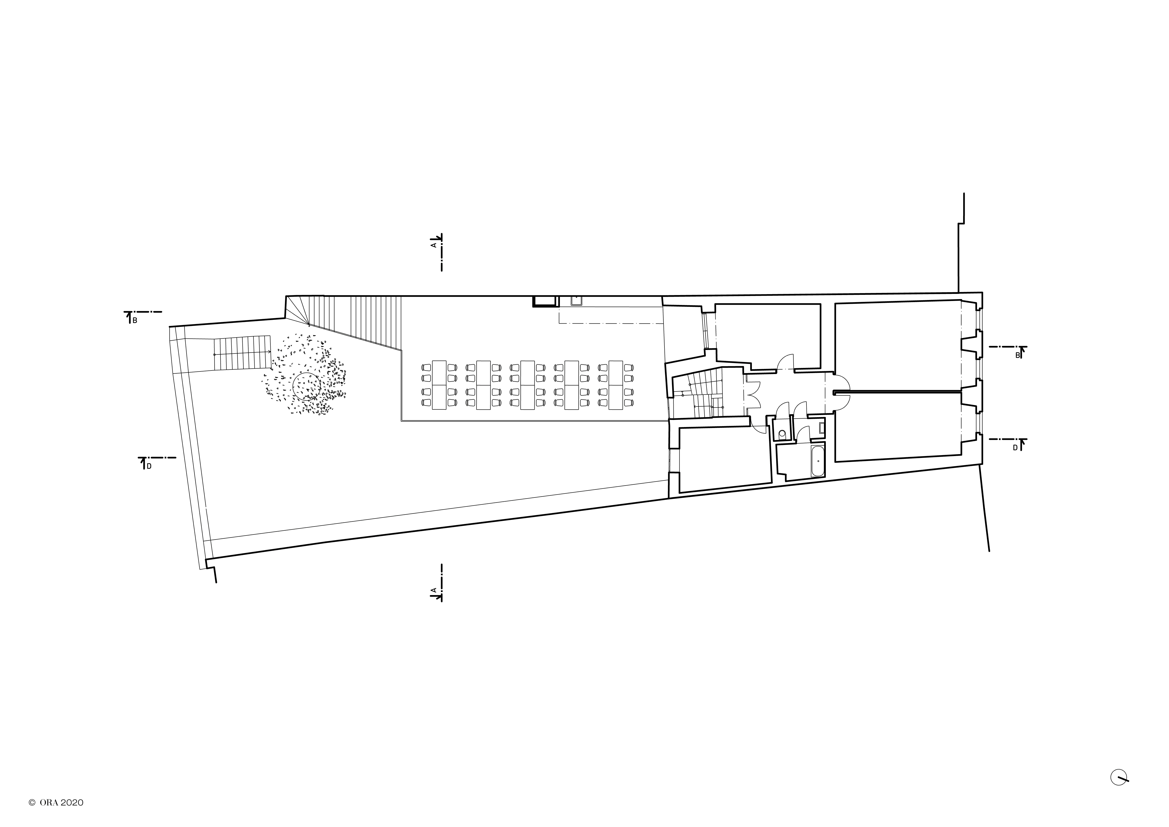
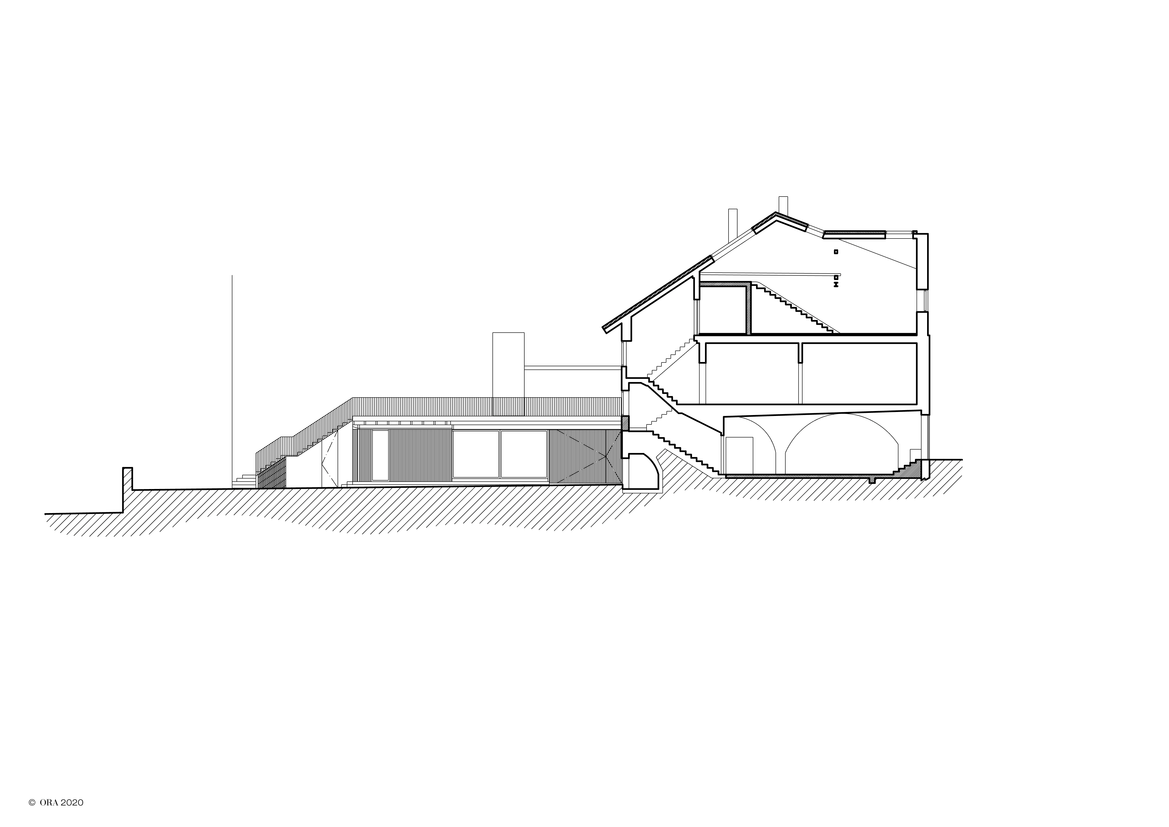
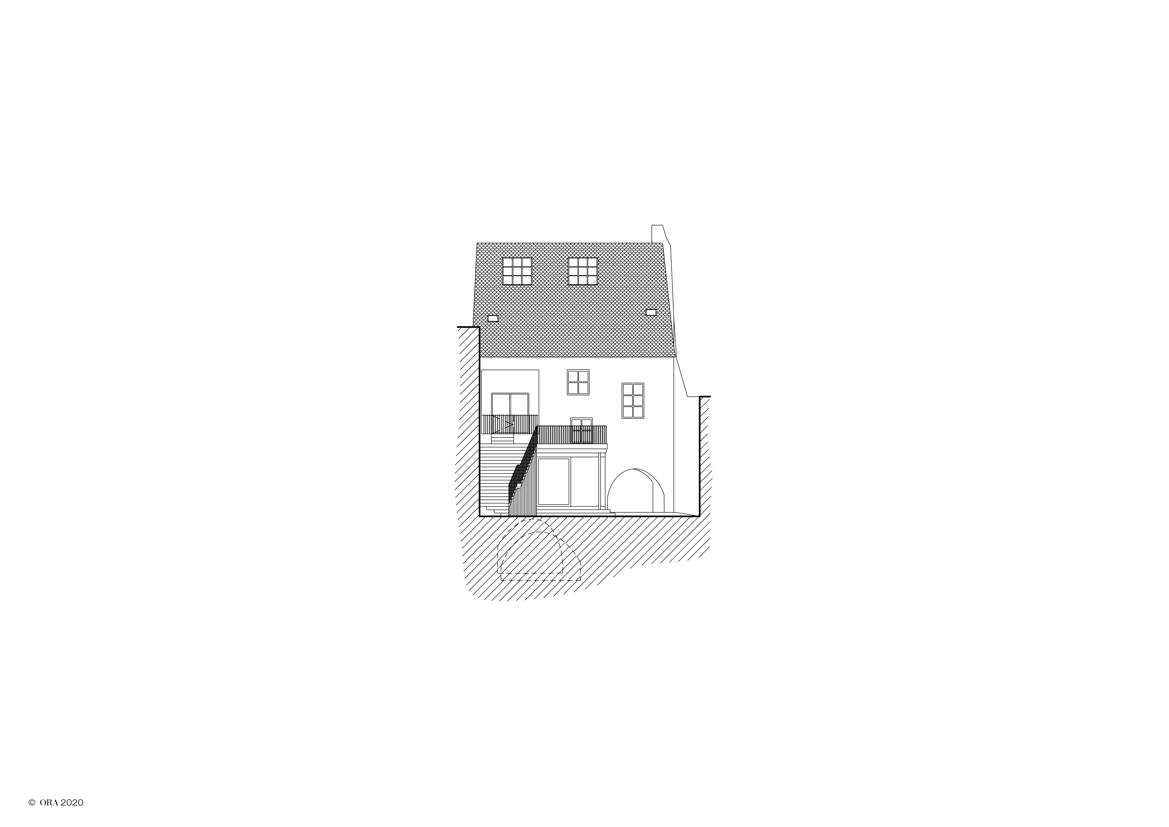
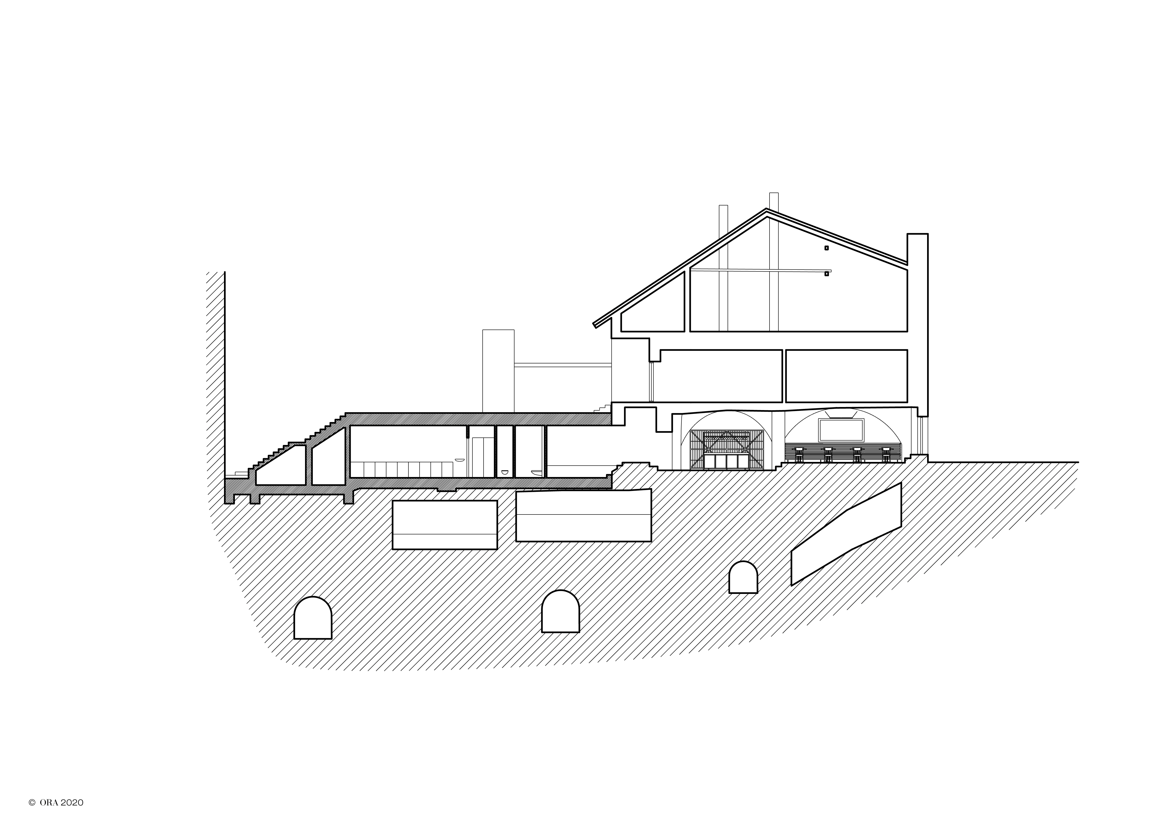
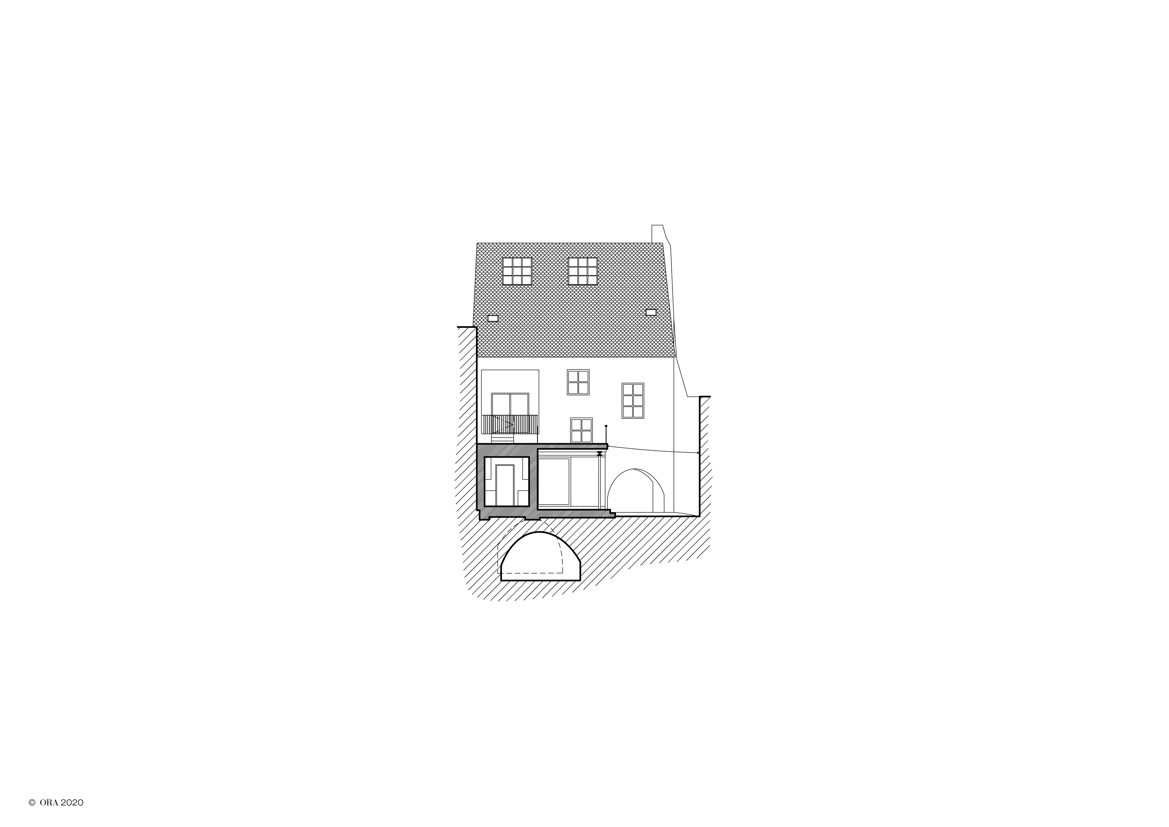
完整项目信息
Studio: ORA
Author: Jan Veisser, principal architect
Jan Hora, principal architect
Barbora Hora, principal architect
Project location: Masarykovo náměstí 389, 669 02 Znojmo
Project country: Czech Republic
Project year: 2015-2019
Completion year: 2020
Gross Floor Area: 110 m2
Client: Vlastimil Nešetřil
Photographer: BoysPlayNice
版权声明:本文由ORA授权发布,欢迎转发,禁止以有方编辑版本转载。
投稿邮箱:media@archiposition.com
上一篇:里斯本邮轮码头:重塑河岸地形 / Carrilho da Graça Arquitectos
下一篇:传统谷仓的当代演绎:德国Kressbronn图书馆 / STEIMLE ARCHITEKTEN BDA