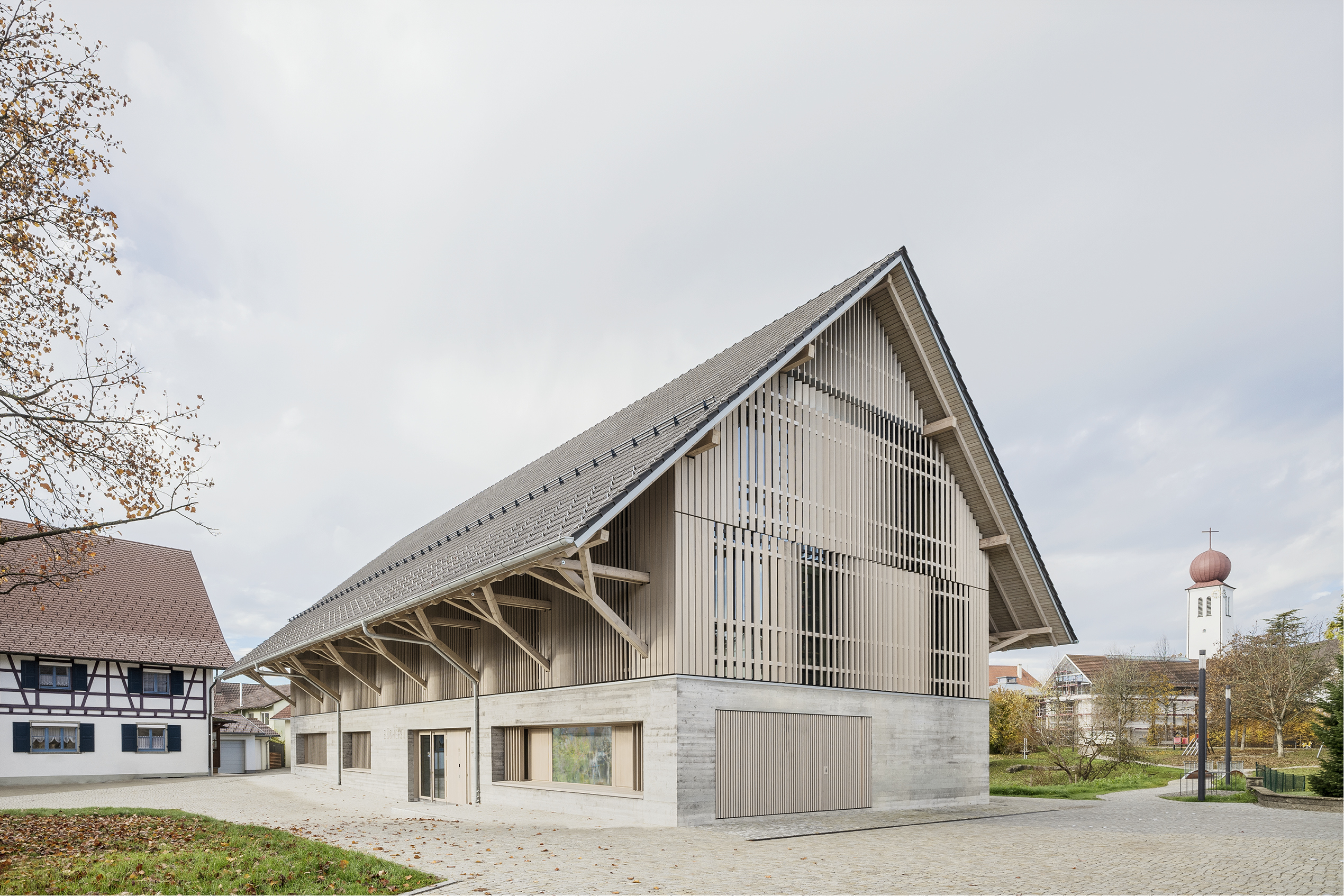
设计单位 STEIMLE ARCHITEKTEN BDA
项目地点 德国,博登湖滨克雷斯布龙
建成时间 2018年
建筑面积 860平方米
项目设计旨在充分考虑、尊重建筑遗产,保留这个市中心旧谷仓的特点,并通过一些深入的人为干预措施,把它改造为一个现代的,具有可达性的建筑。设计保留了既有谷仓保护性质的深悬挑屋顶,同时延续了其“下层为坚固基座、上层为打谷场”的划分形式。
The guiding ideas for this design were to treat the architectural heritage with consideration and respect and to preserve the character of the old barn in the center of Kressbronn while transforming it – with just a few, well-considered interventions – into a modern, accessible building. The conversion of the former agricultural barn should preserve the building’s character, retain the deeply overhanging, protective roof, and also maintain the traditional division with a solid ground floor and a threshing floor above.
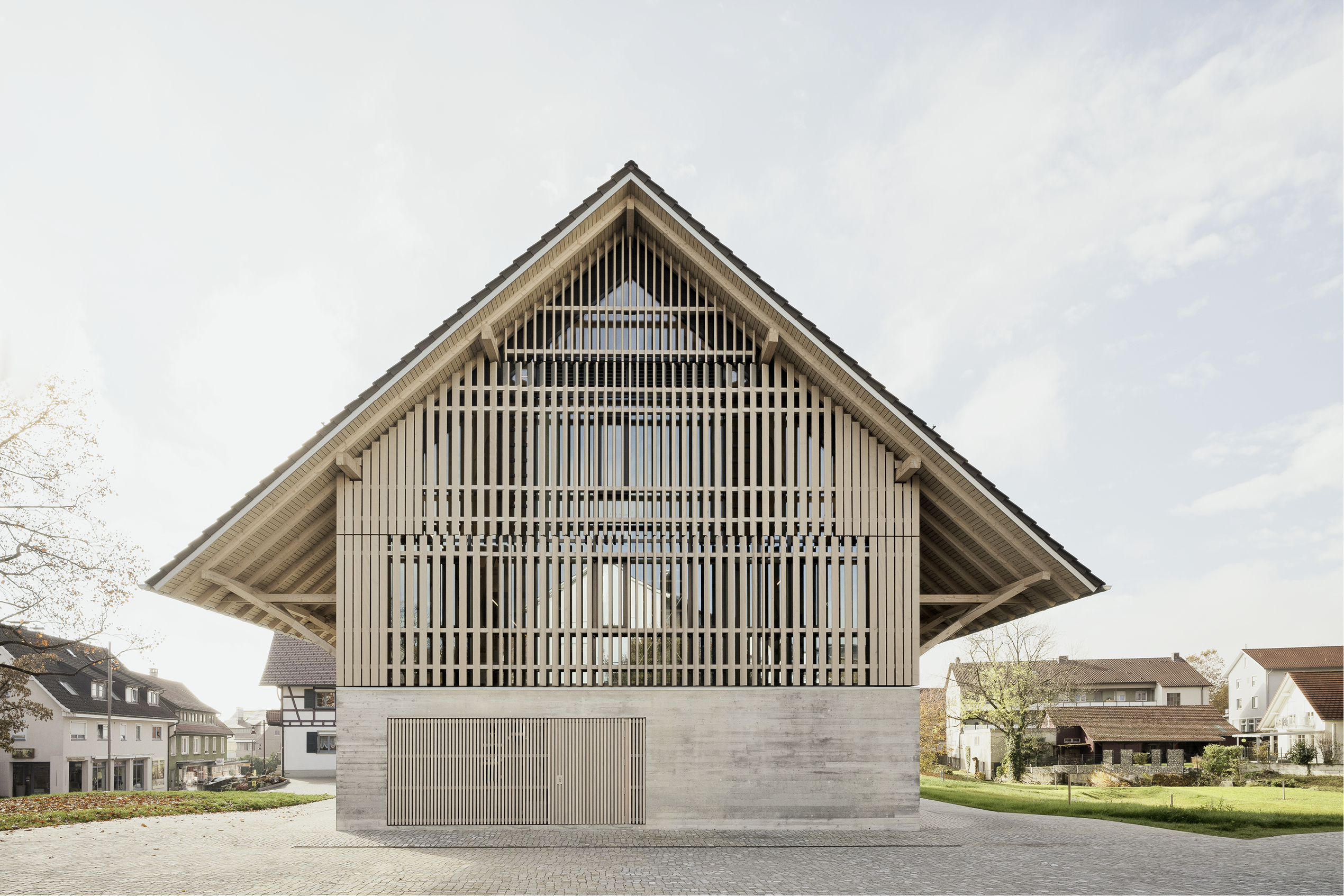
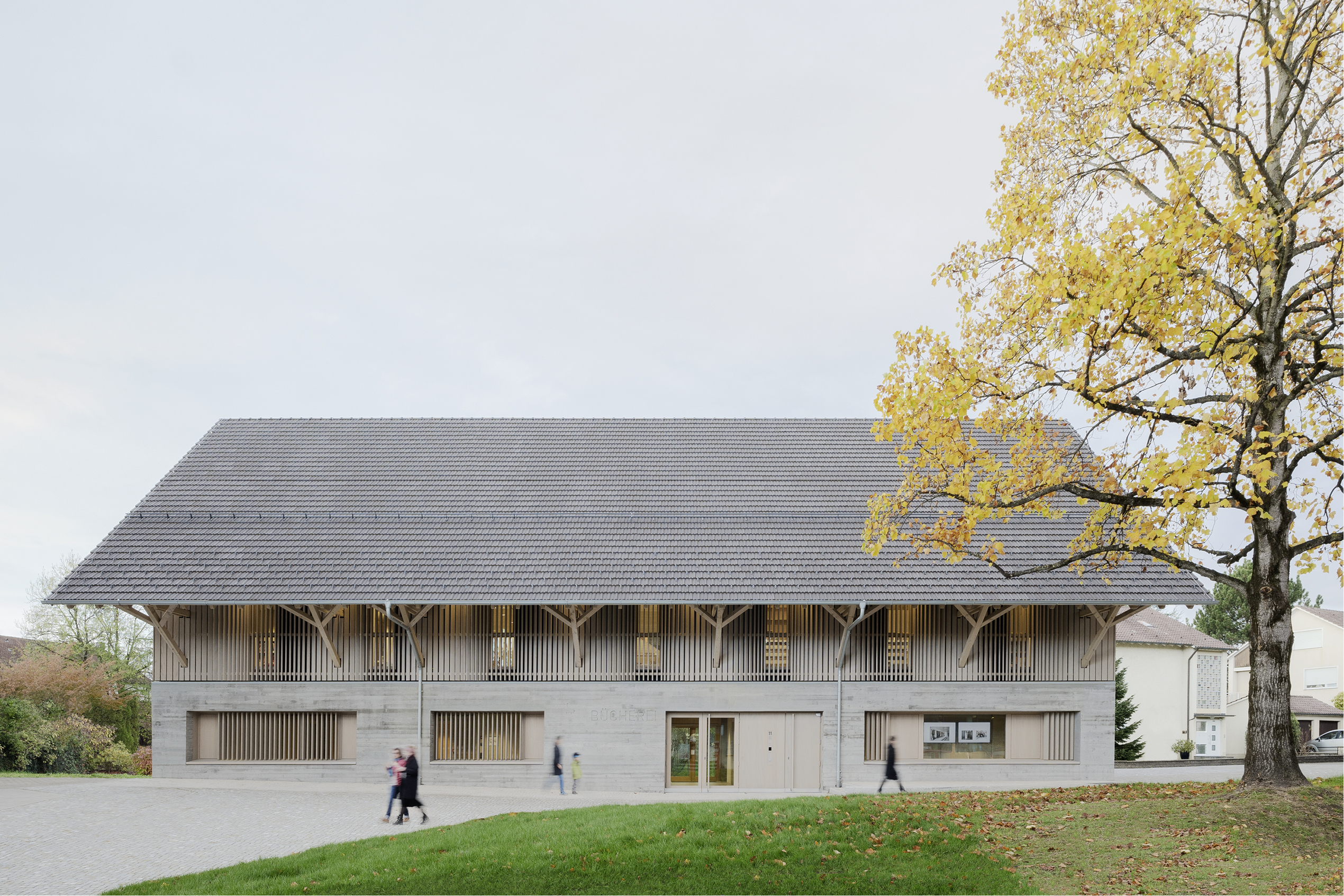
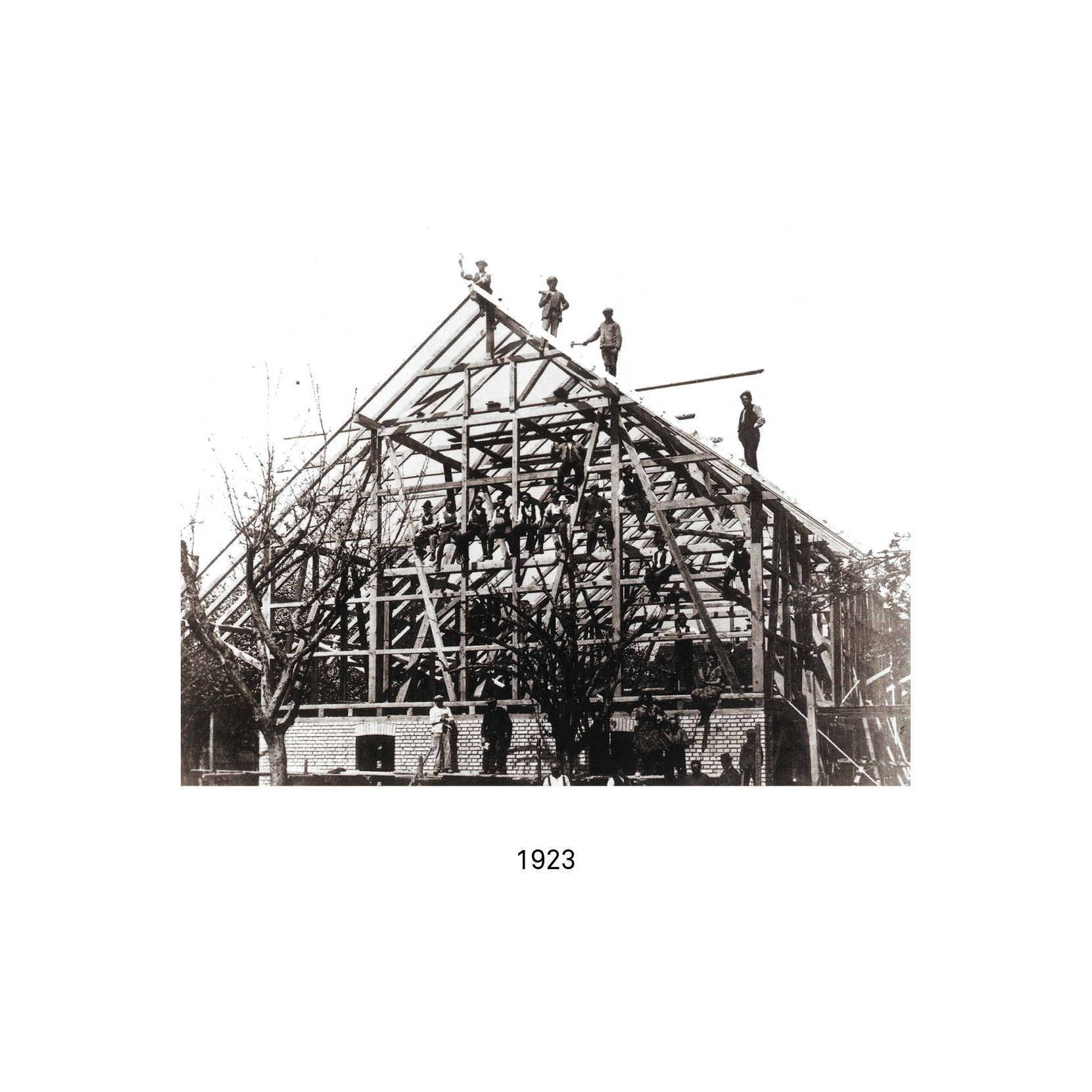

新基座之上,设计在回应既有结构立面的同时,对其进行了轻微改动,精致的木质镂空结构取代了旧立面。改造以谷仓建筑的历史以及人们对它的情感记忆为切入点,保留其历史特征的同时,仅使用少量建筑手法介入设计,即通过保留现有整体结构及深悬挑马鞍形屋顶,同时避免外部加建,强化了该历史保护建筑的特性。
Above the new base, delicate wooden openwork now replaces the old facade, reacting to the existing structure sensitively and altering it gently. Proceeding from the historical significance of the stable’s architecture and the emotional ties people have to it, the building was resituated in the present, using few architectural means and without suppressing its history. By maintaining the existing urban structure, with no external addition and no change to the striking, deeply overhanging saddleback roof, the preservation-worthy historical building fabric was strengthened.
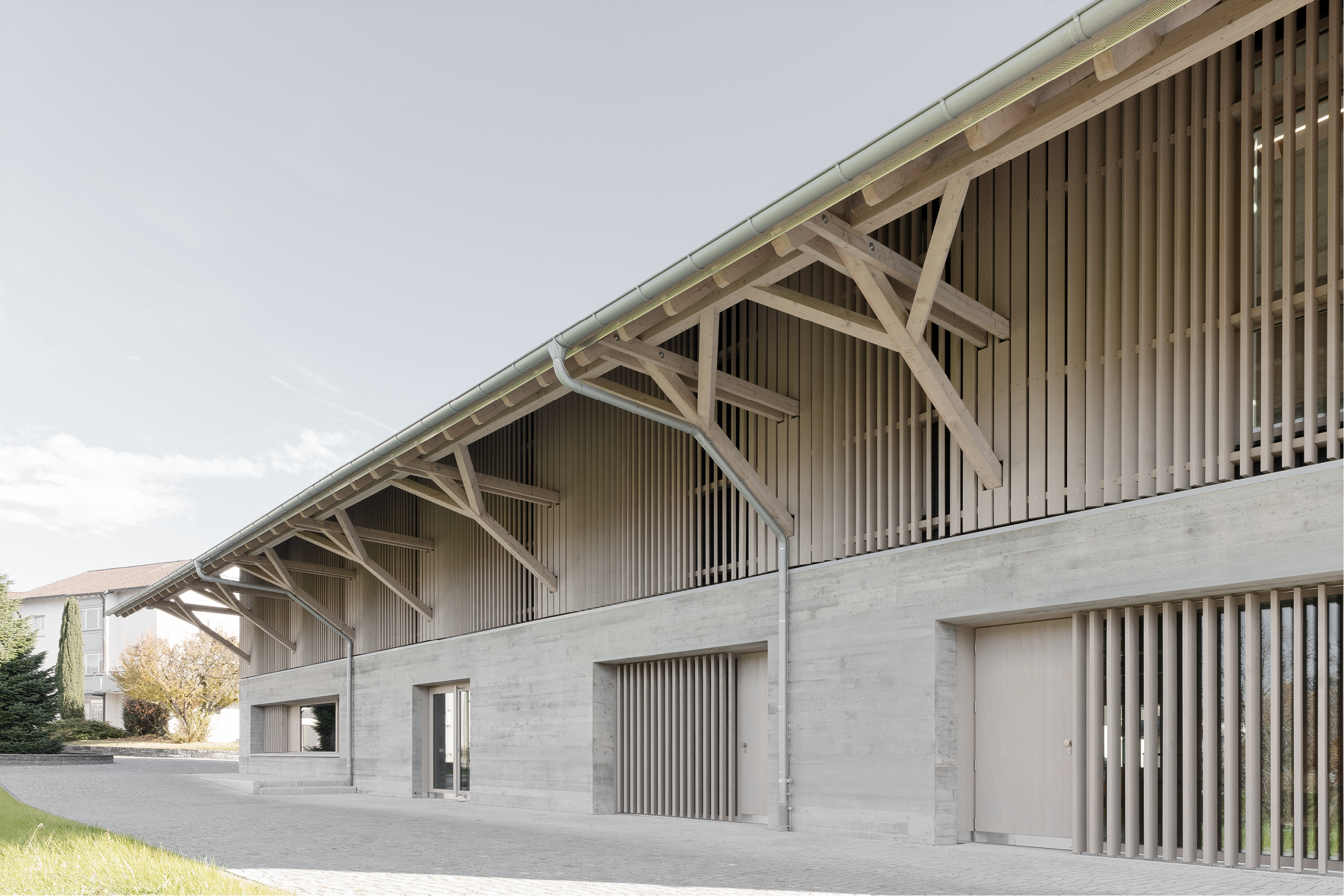


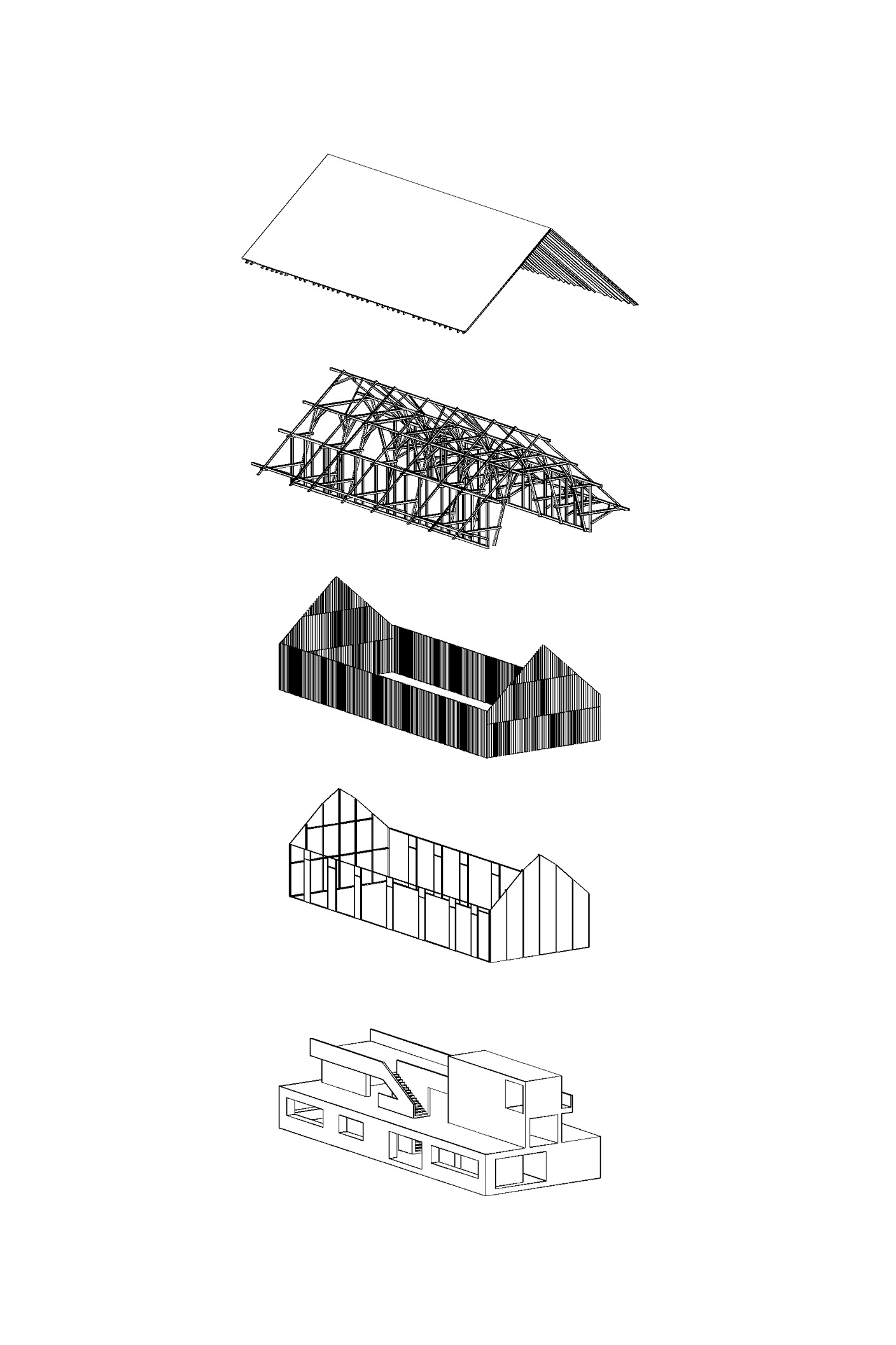
谷仓建筑靠近市政厅和节日大厅,在所处区域颇为醒目。改造后的建筑作为图书馆和社区中心,成为连接场地周边3个独立建筑的重要连接部分。其开放的前院、宽阔的室外露台亦增强了谷仓的公共属性,吸引人们驻足。这座过去内向的建筑如今已变成一个开放的场所,它所使用的材料和底层大开口,亦展现了其明确的现代风格。新的大玻璃窗开口在提升室内采光品质的同时,增强了底层室内外空间的渗透性。
At its prominent location within the village, close to both the town hall and the festival hall, the barn’s new public use as a library and community center has established an important connection that now links the three separate buildings. An inviting forecourt and a broad outdoor terrace reinforce the barn’s new public character and encourage people to linger. The erstwhile, rather introverted storage building has become an open house that conserves its familiar image, with the solid base and large, open timber roof structure, while at the same time speaking an unequivocally modern language with the materials used and the large openings on the ground floor. The new openings not only admit significantly more daylight inside, but also enable the entire interior to be experienced in an entirely fresh way – inside and outside open up to each other on the ground floor through the large glazed openings.

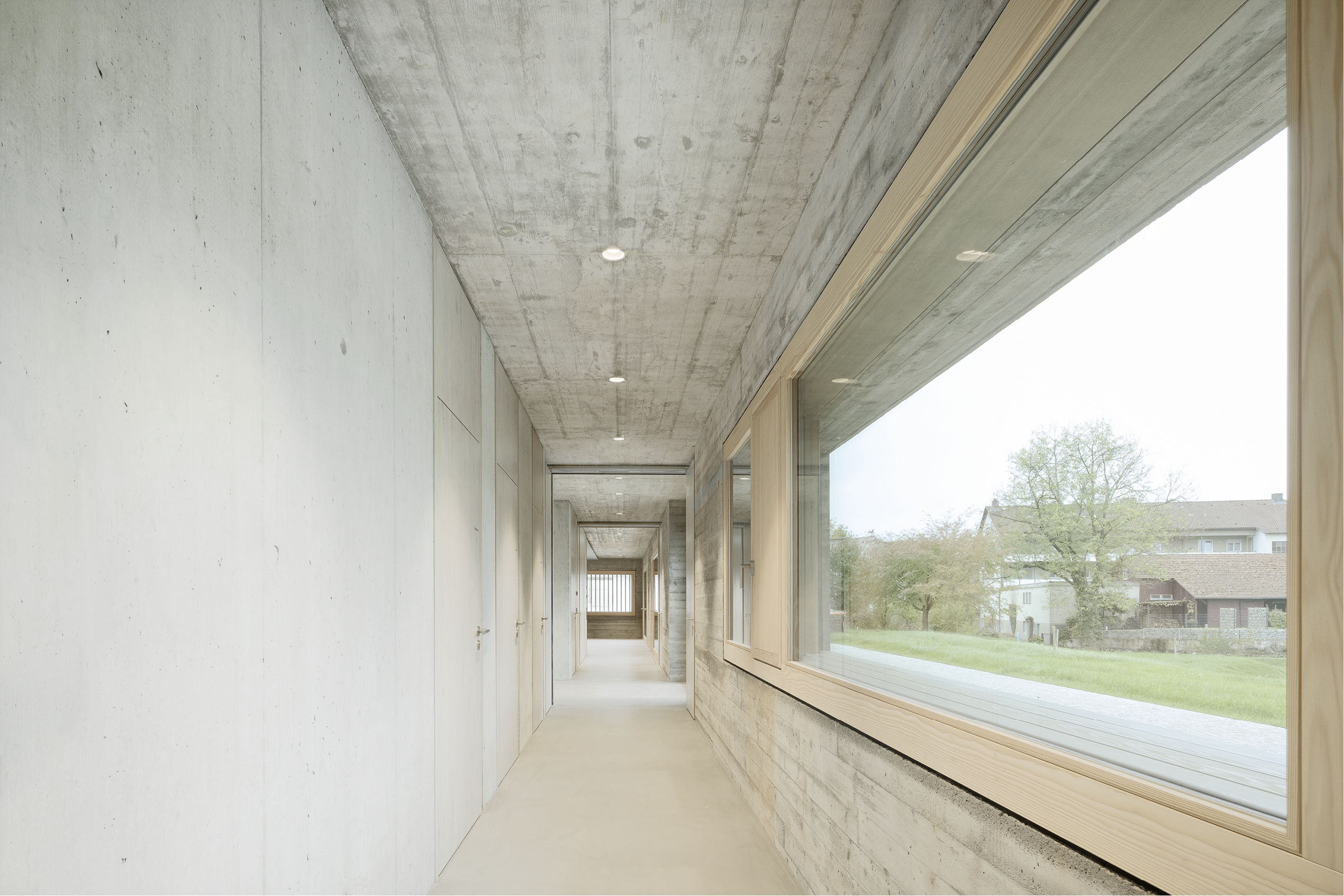
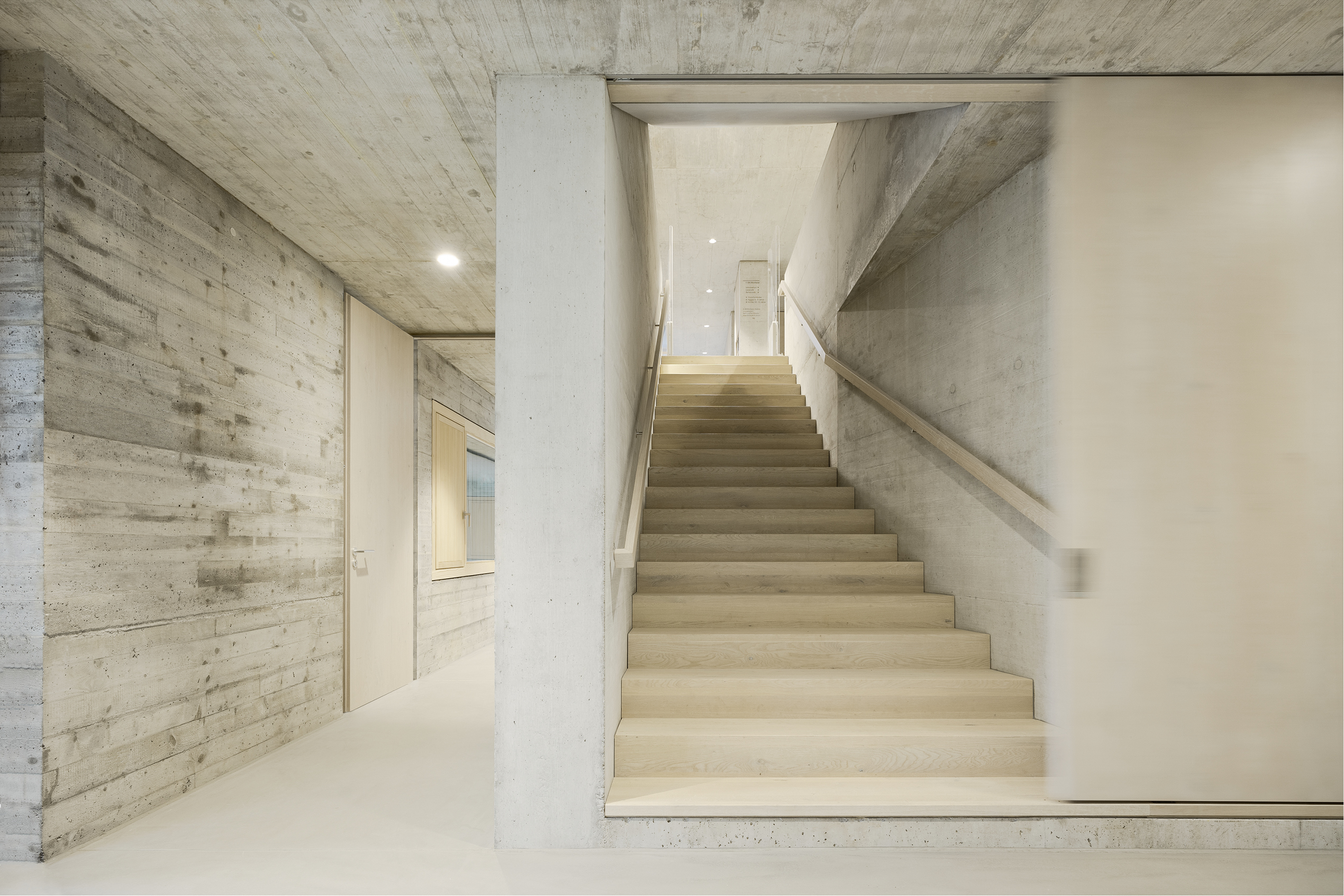
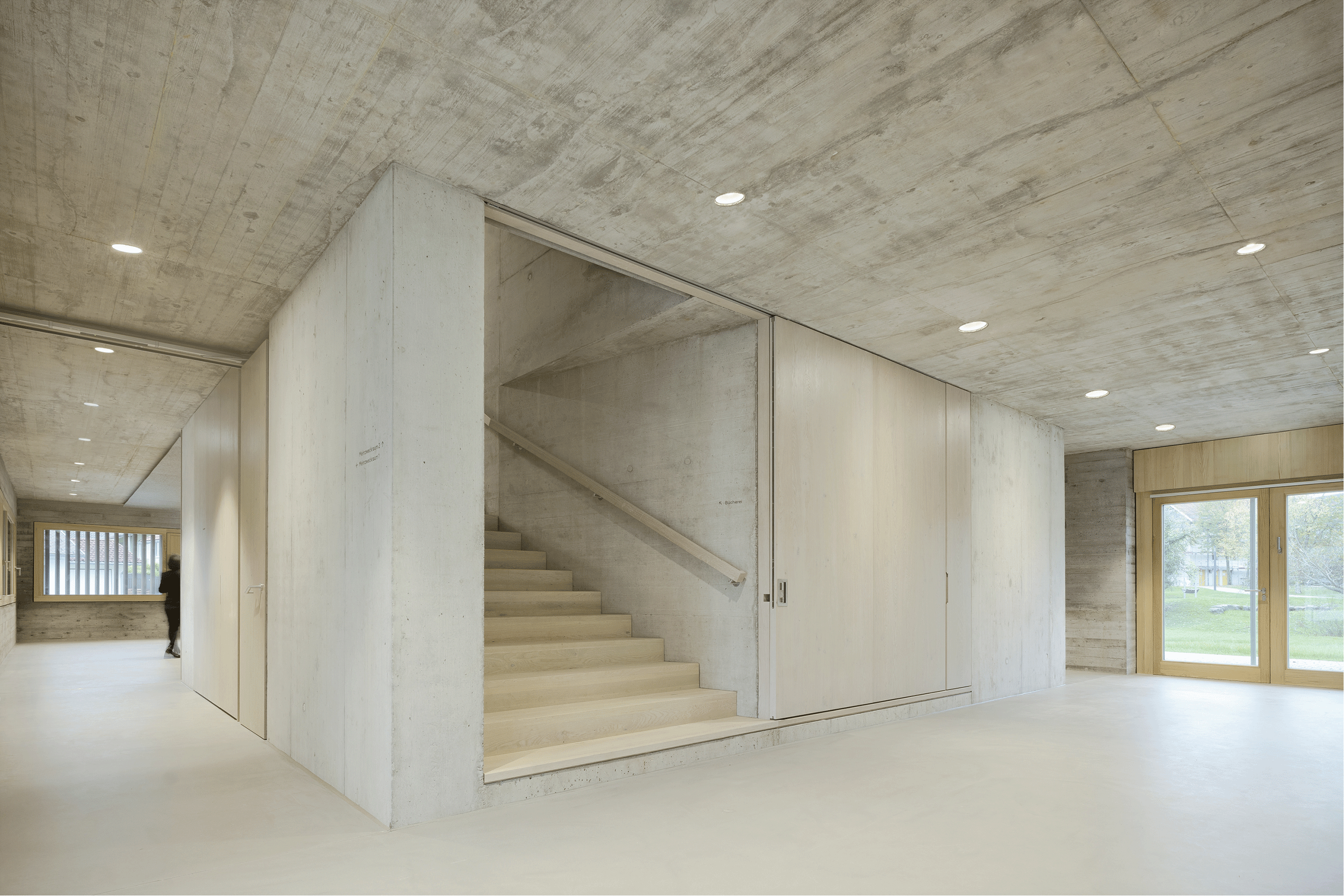
在建筑内部,混凝土基座上连接两个上层空间的交通核,由其衍生的开放展览空间亦为人们带来独特的体验。与此同时,在建筑外部可见的马鞍形屋顶的木桁架体系,其结构部分延伸至室内。
The core emerges from the concrete base, connecting the two upper floors within, and its open gallery creates a tangibly different spatial experience. Nonetheless, the familiar saddleback roof, with its historical timber trussing that projects out far beyond the facade, remains present in the space – and can now be perceived from many perspectives.
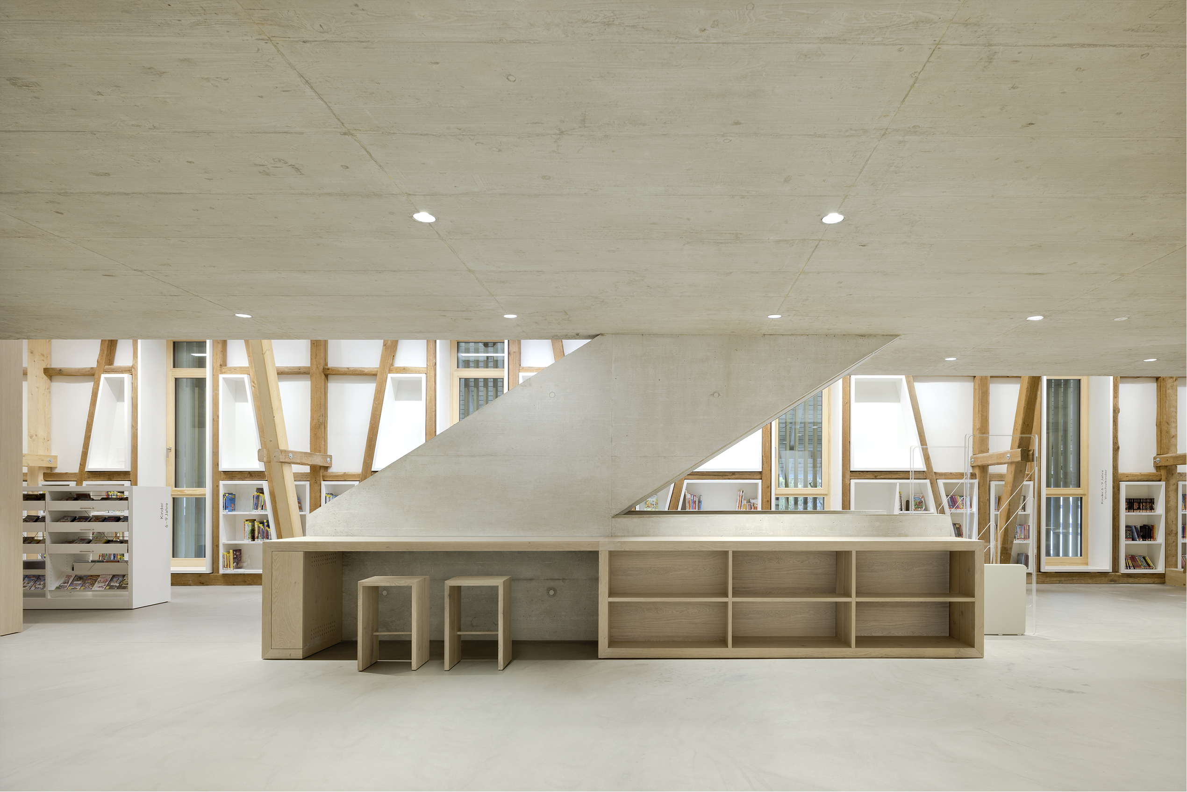
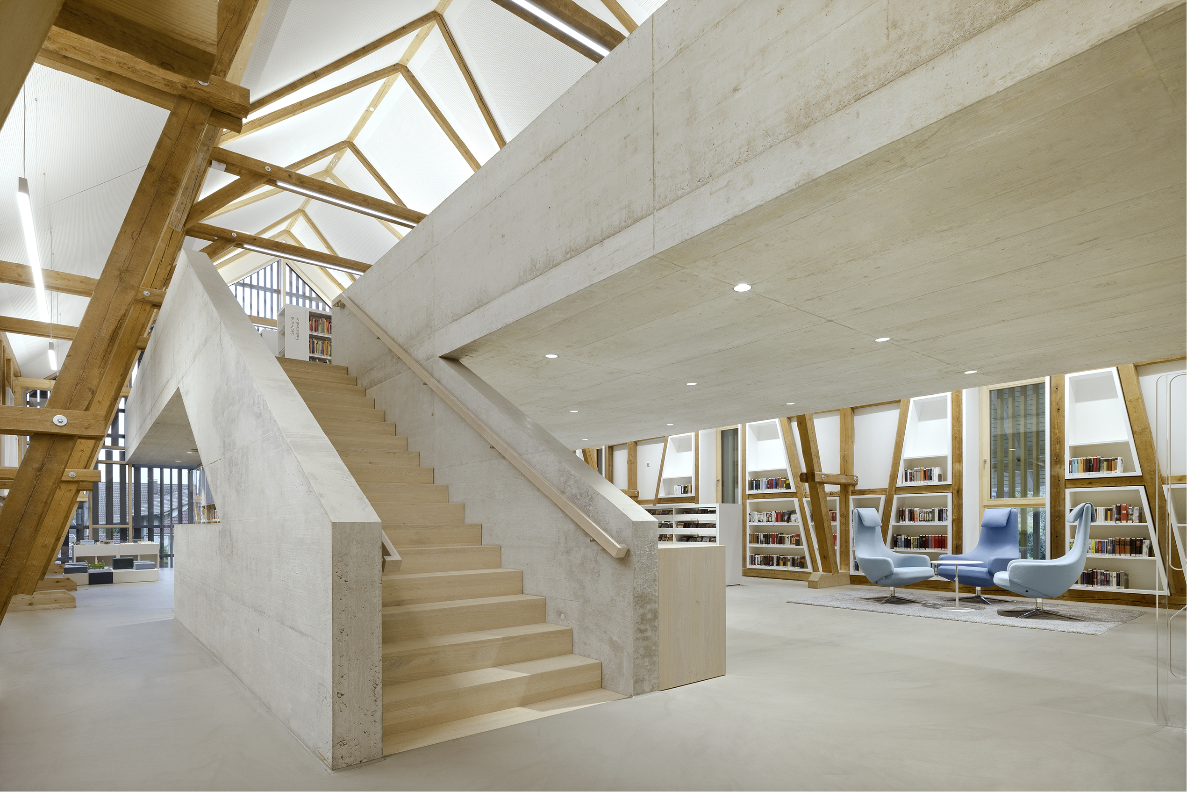
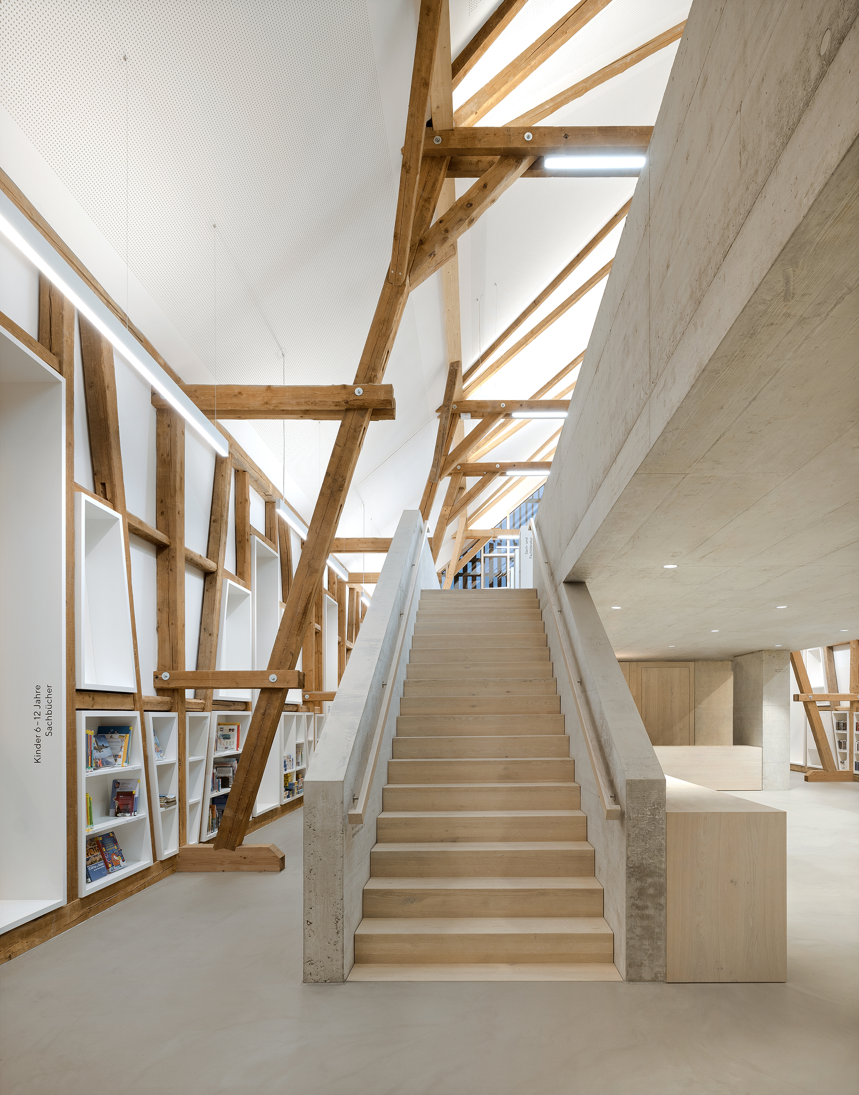
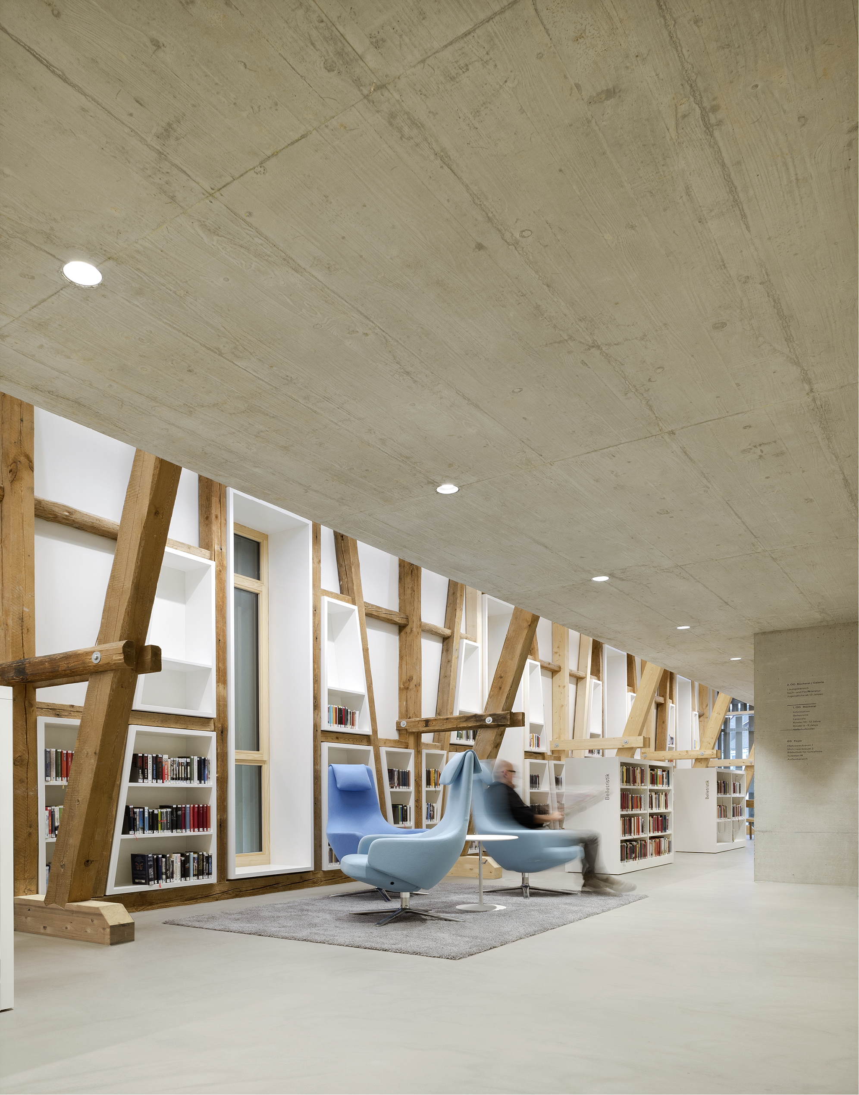
该建筑的门厅可通向上层空间。地面层空间可作多种用途使用,包含可分隔多功能厅、展览空间和24小时图书馆等。一层的图书馆包括媒体与杂志展陈区、阅读区,空间视野开阔。从外部到内部,新与旧的平衡在此建筑体现得淋漓尽致。
With a lobby that is open to above, the building welcomes its visitors and encourages communication and encounters. The ground floor can be put to a variety of uses: as a dividable multipurpose room, an exhibition space, and a 24-hour library. The library on the first floor, with its media and magazine gallery and its reading stations, offers surprisingly open views though the entire building. Here in particular, the old and the new enter into an exciting dialogue. The balance of past and present becomes the building’s special quality, not only from the outside but especially from the inside.

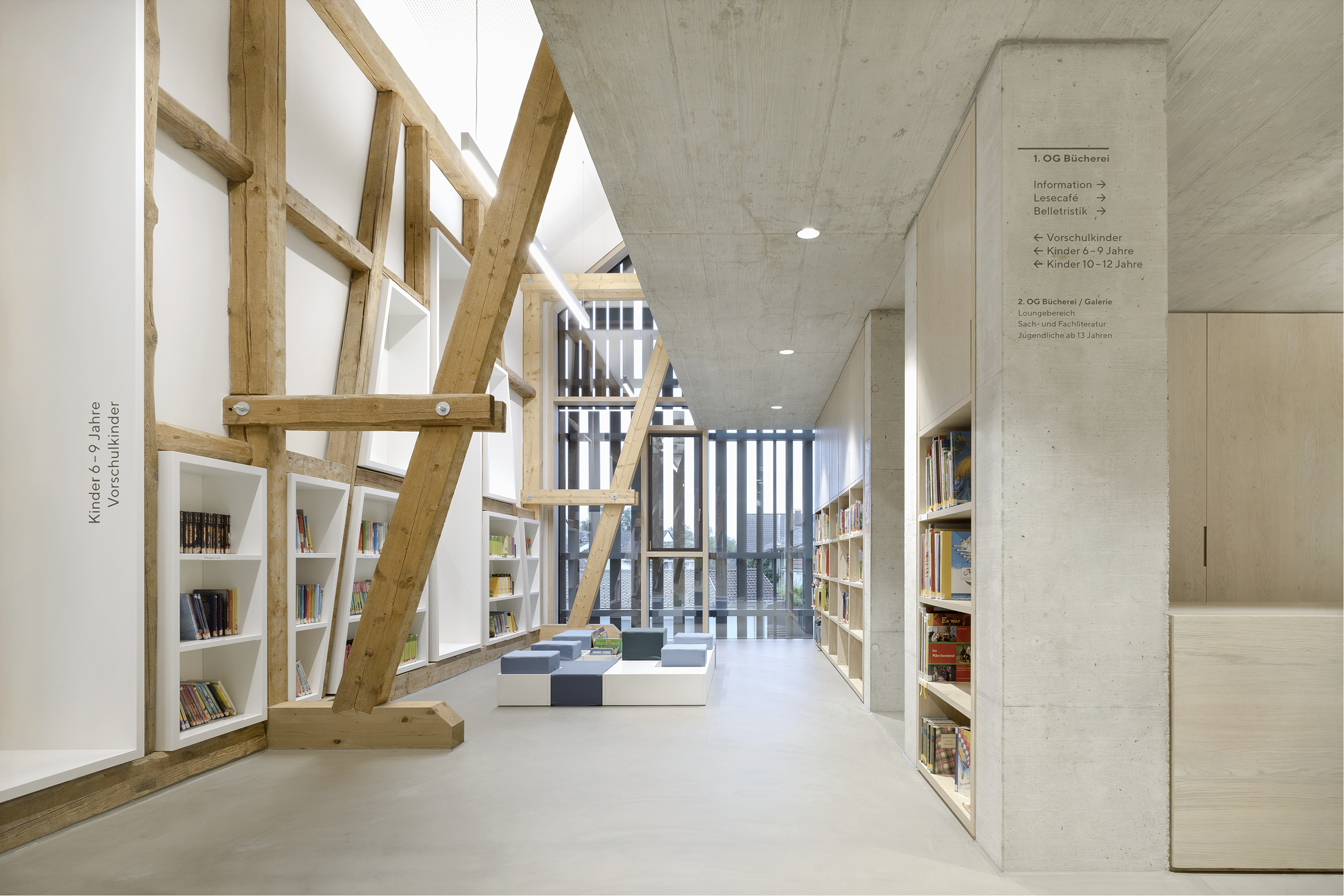
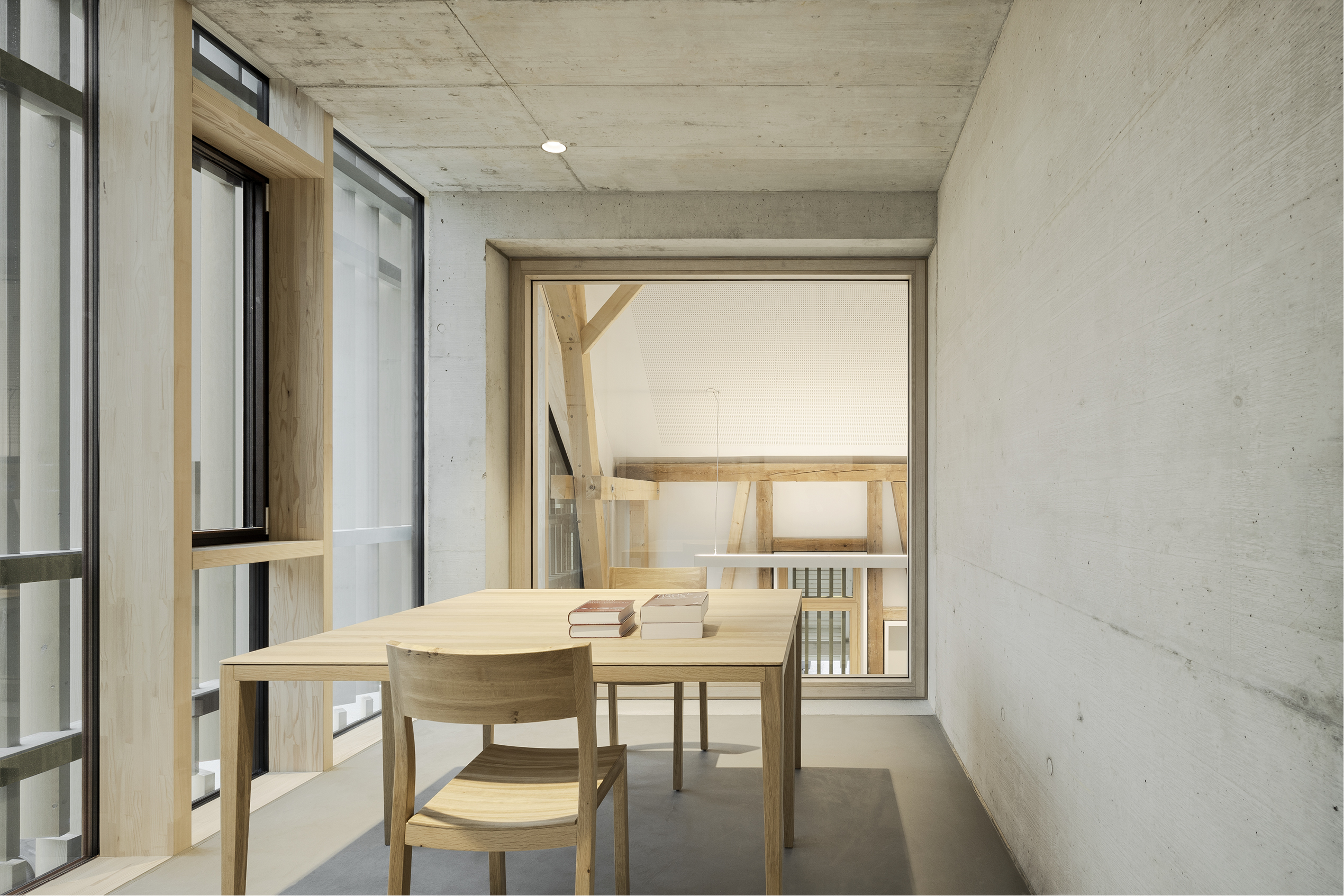

为了保留旧屋顶的内部特征,设计对其结构进行了细致修复,只在必要部分替换木构件单体。与上层旧有打谷场空间对应的檐下护墙板,是此次改造重要的参考因素。为了获取图书馆空间所需的漫射光,设计在旧立面上竖直排列木条,并在纵向进行了同步调整。其优雅的结构体系赋予建筑现代风格外观,并支持多角度日光渗透。
In order to maintain the internal character of the protective roof, the old roof structure was carefully restored, replacing individual wood parts only where necessary. Beneath the roof, the typical clapboard siding that originally surrounded the threshing floor of the historical barn is the important reference. To obtain the diffused light desired for the library now housed there, however, the old facade was subtly transformed by aligning the wood boards upright and rotating them variously in the vertical axis. This resulted in slender wood slats whose varied angles filter the daylight and allow it to penetrate inside – and whose elegant structure bestows an astonishingly modern appearance to the building.
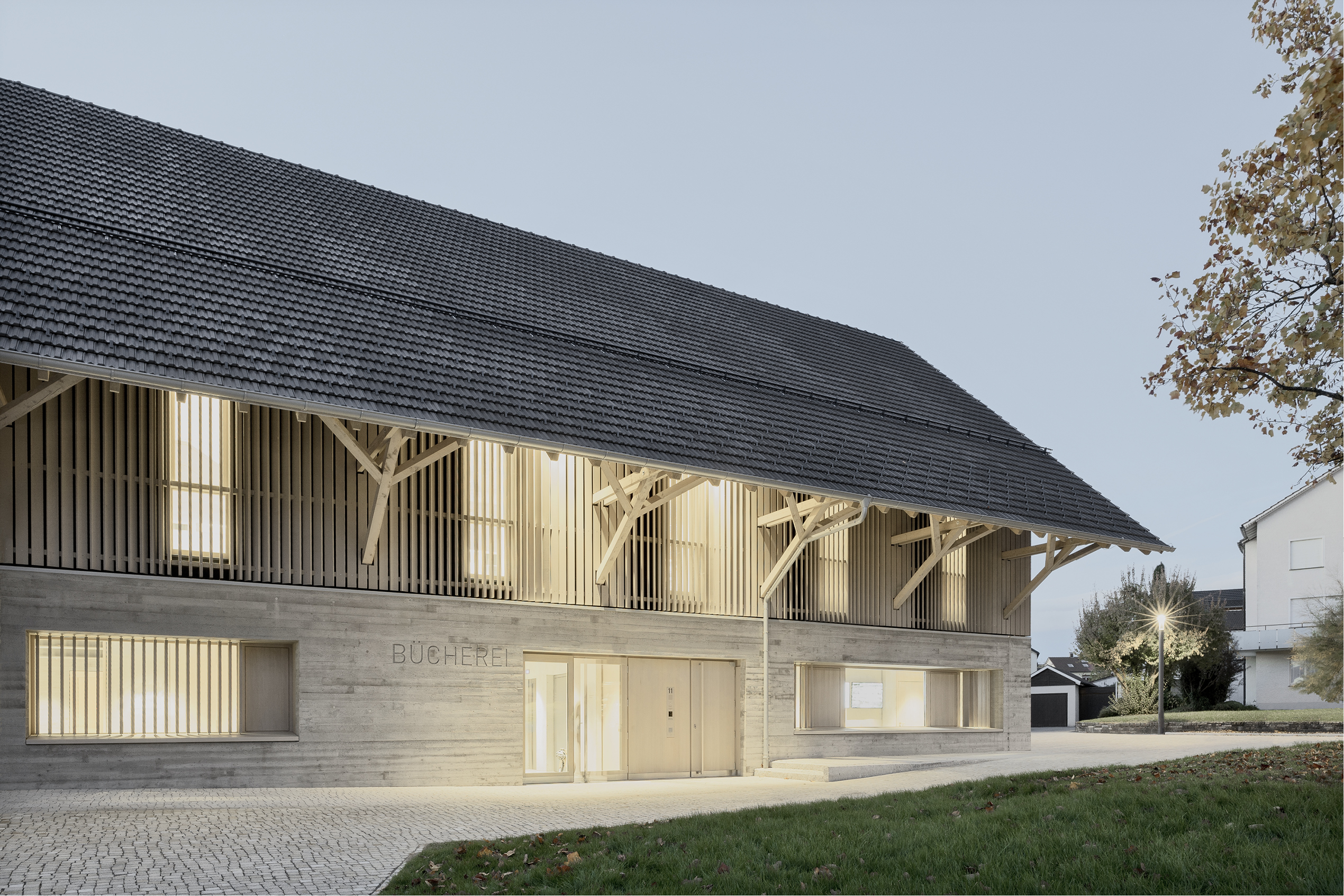
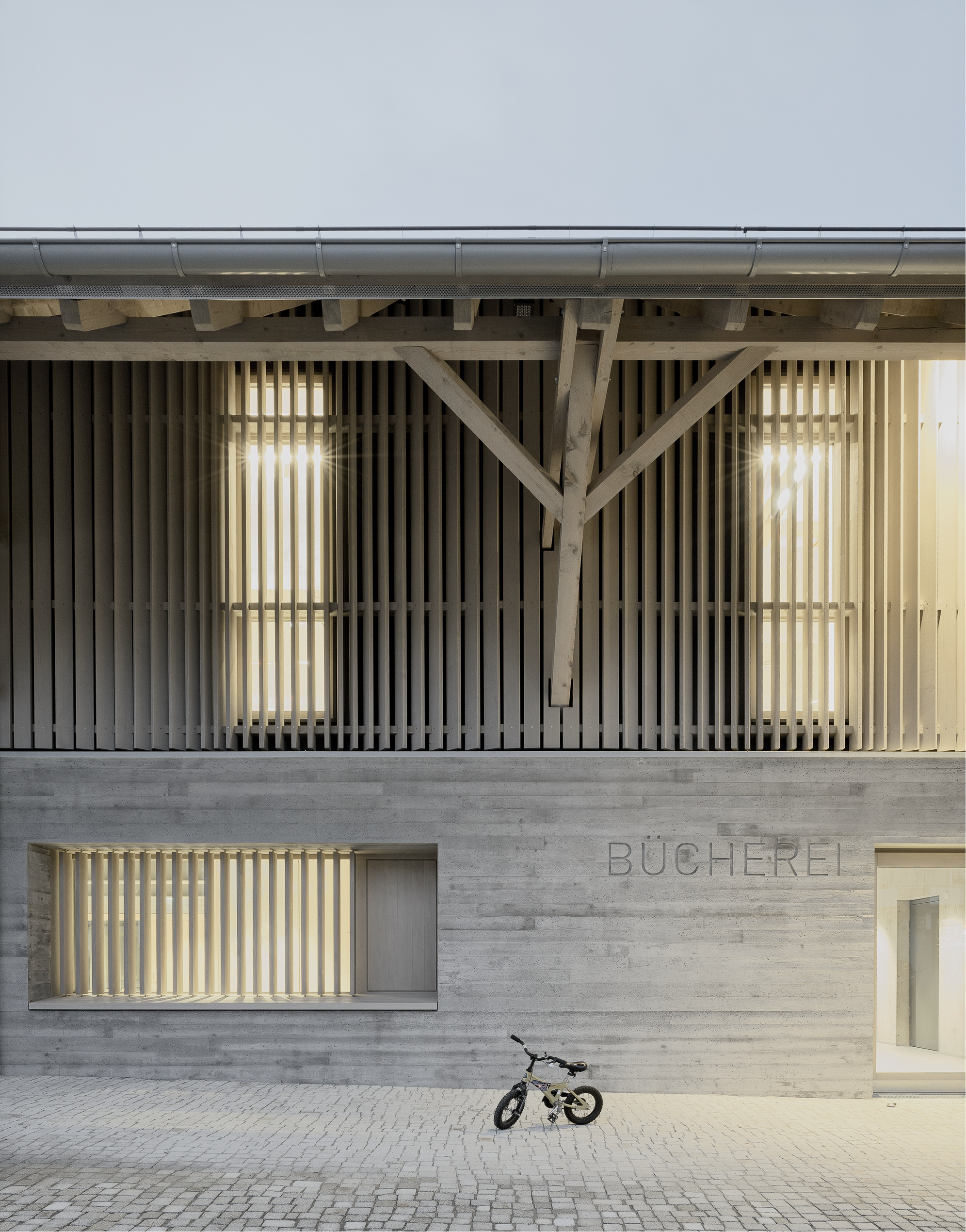
设计图纸 ▽

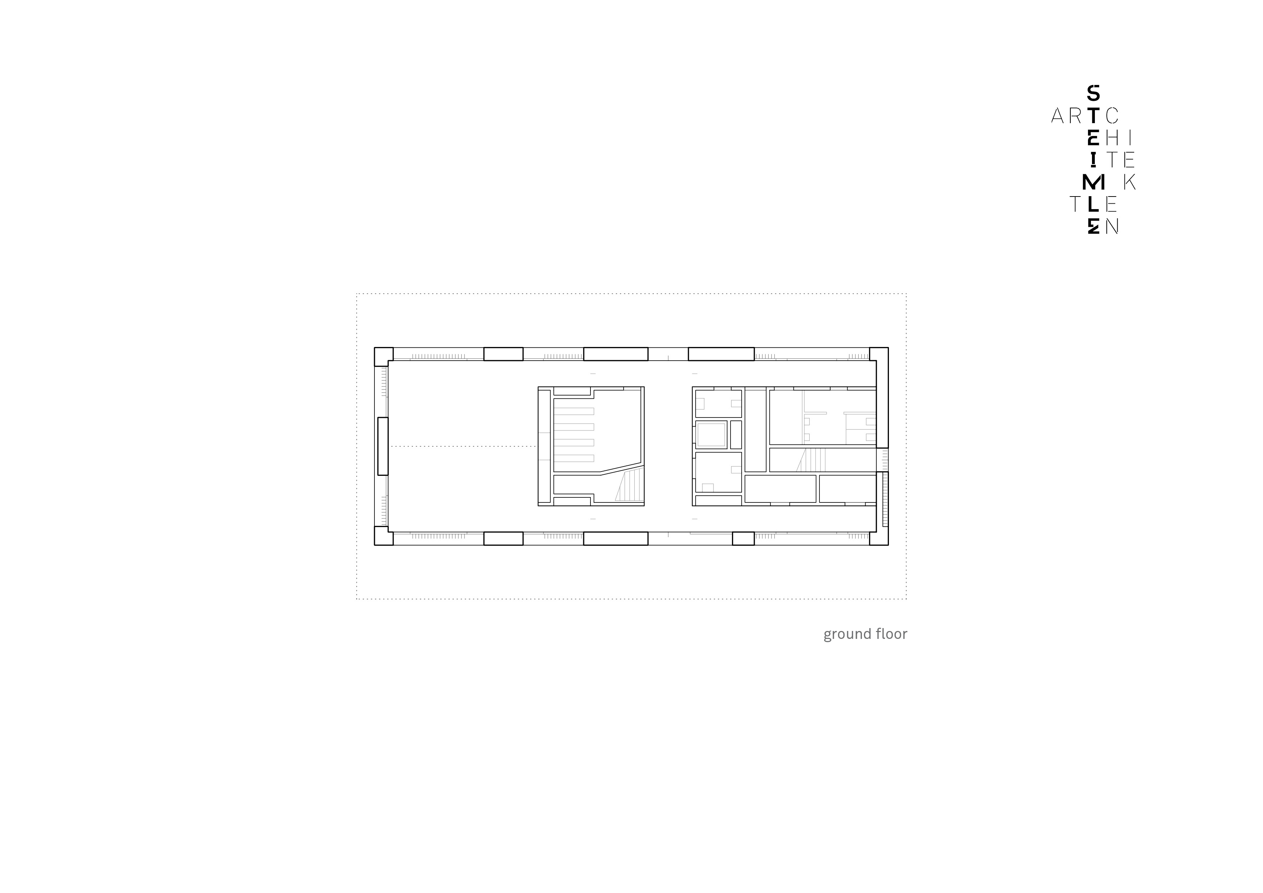
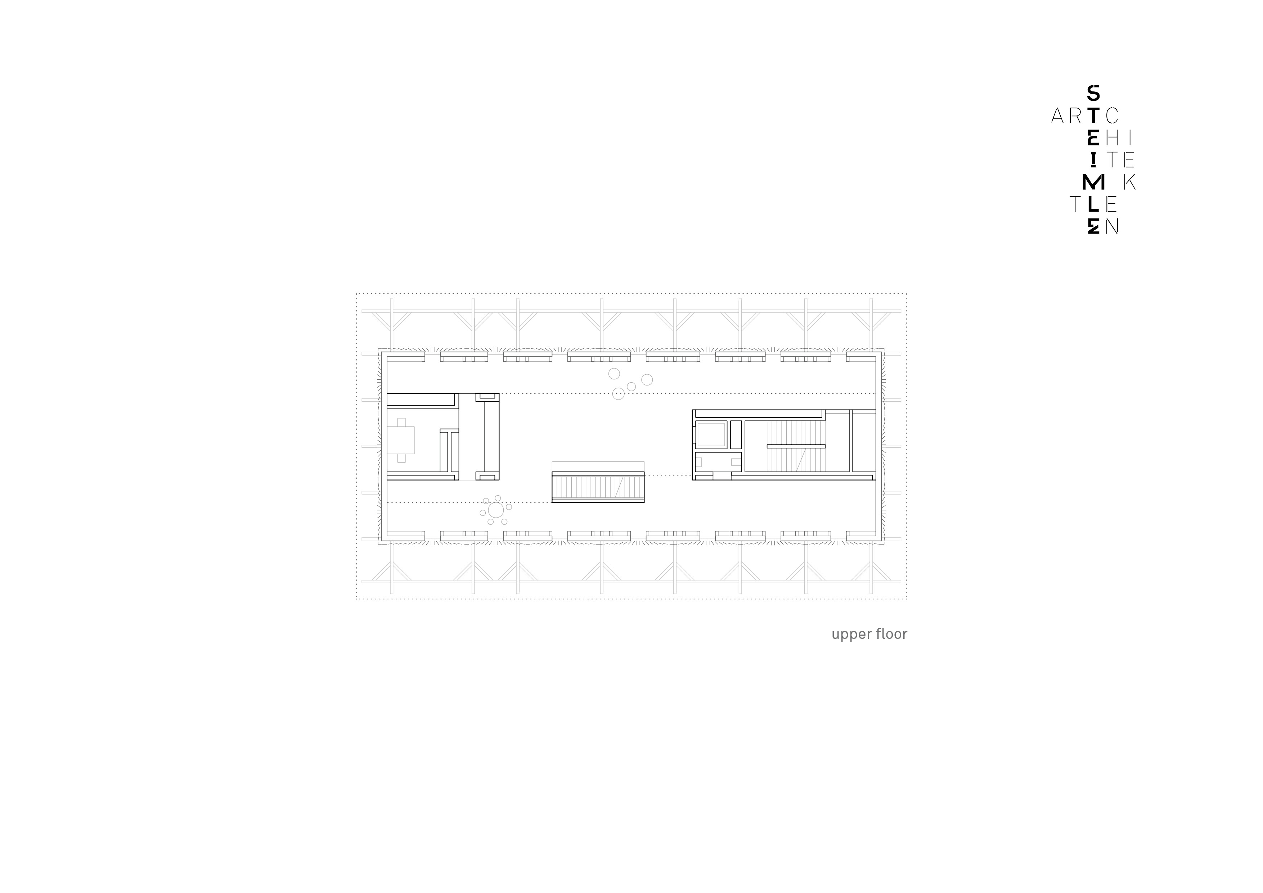

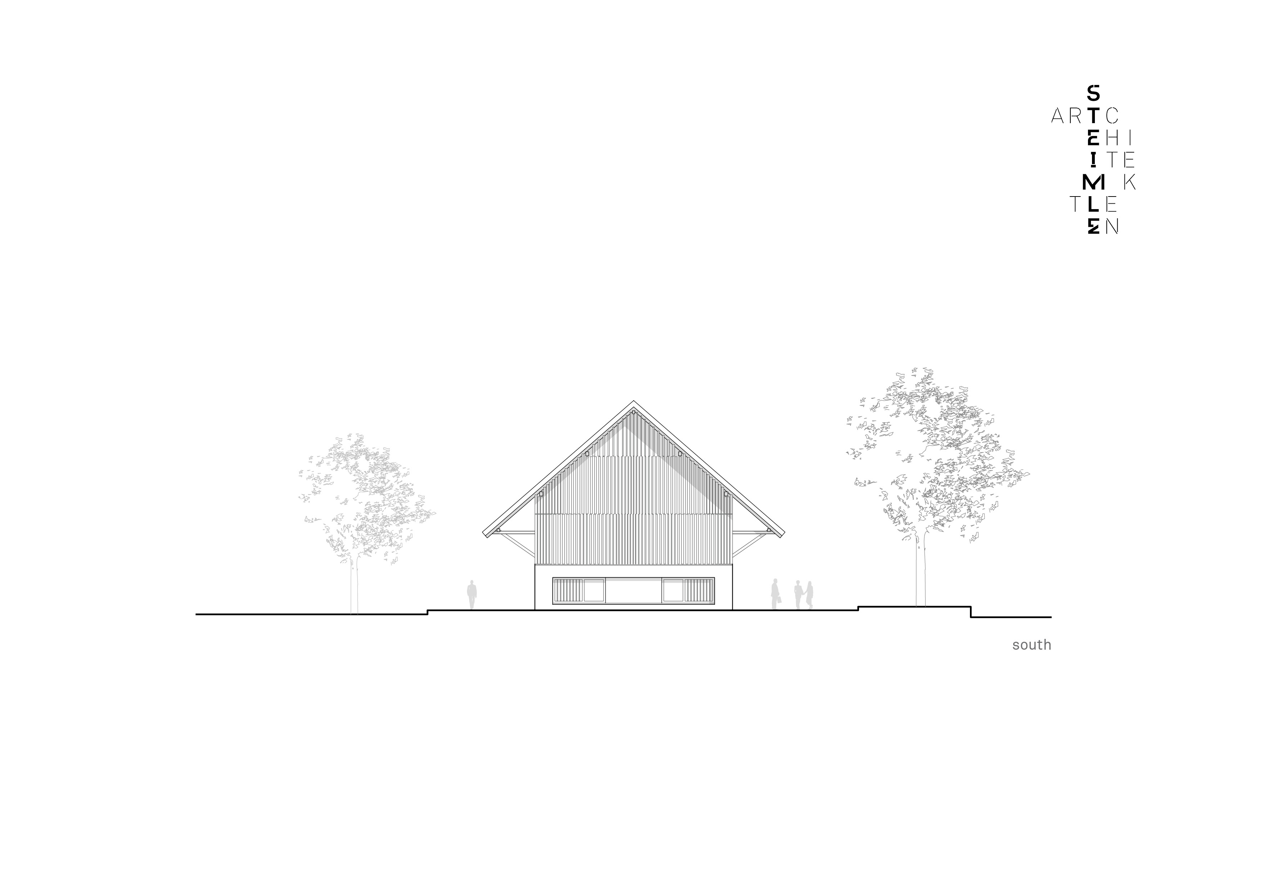
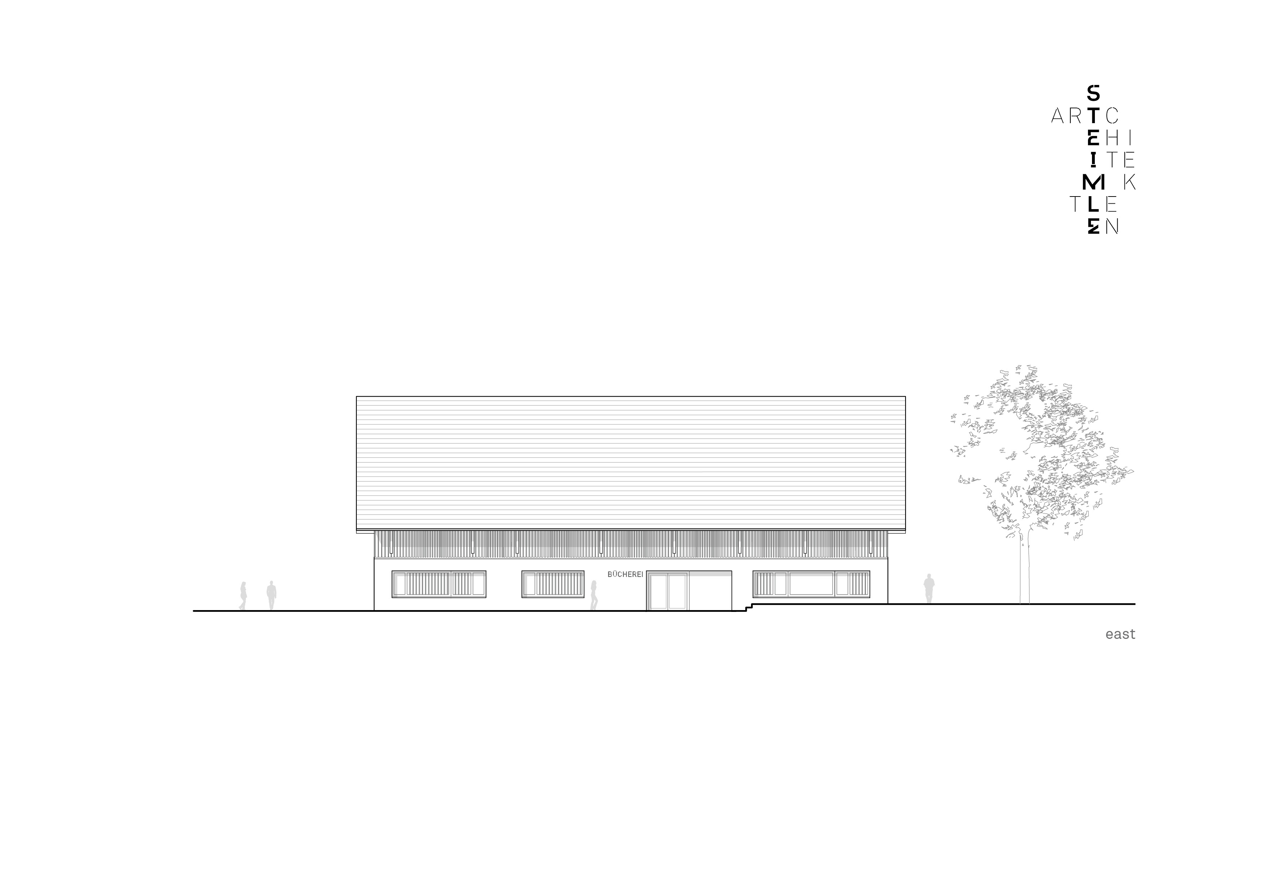
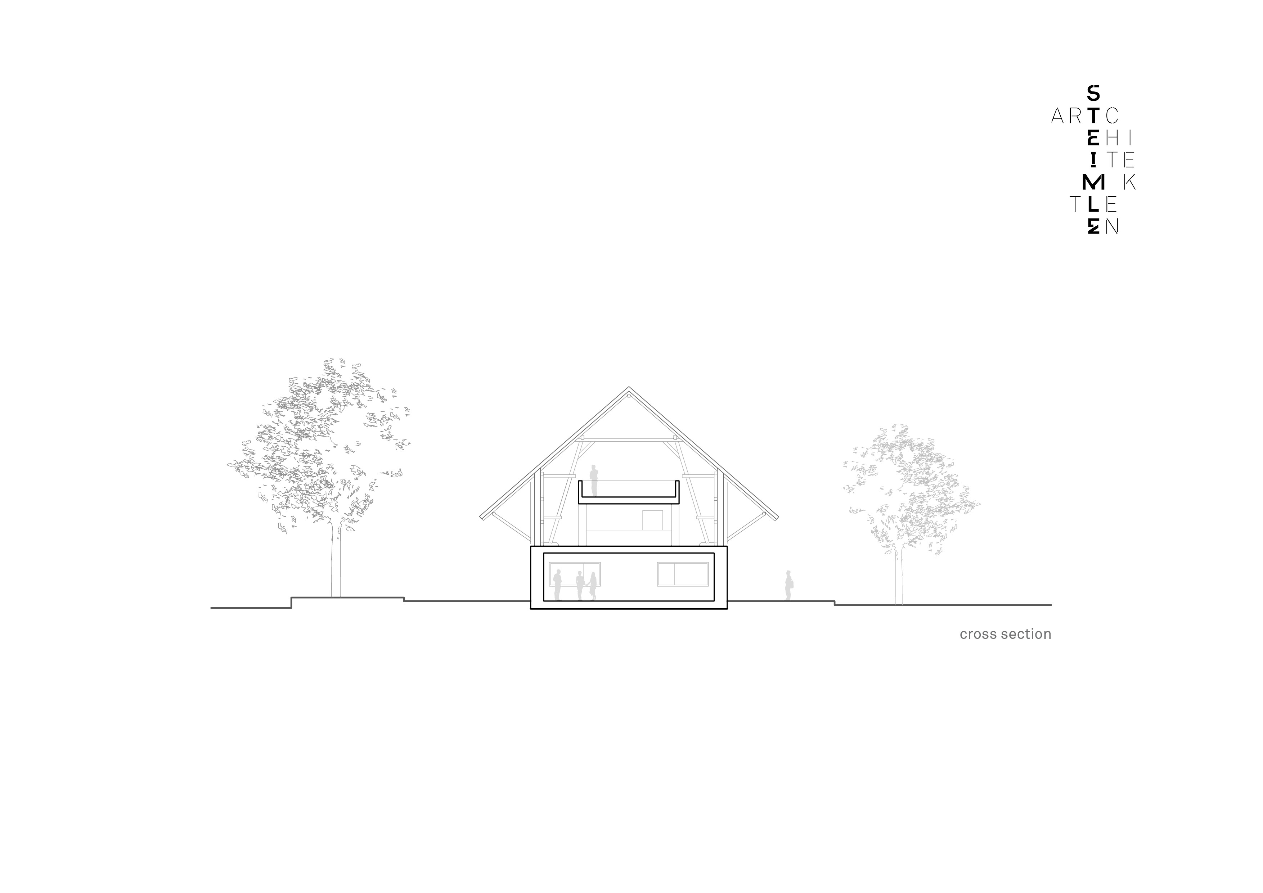
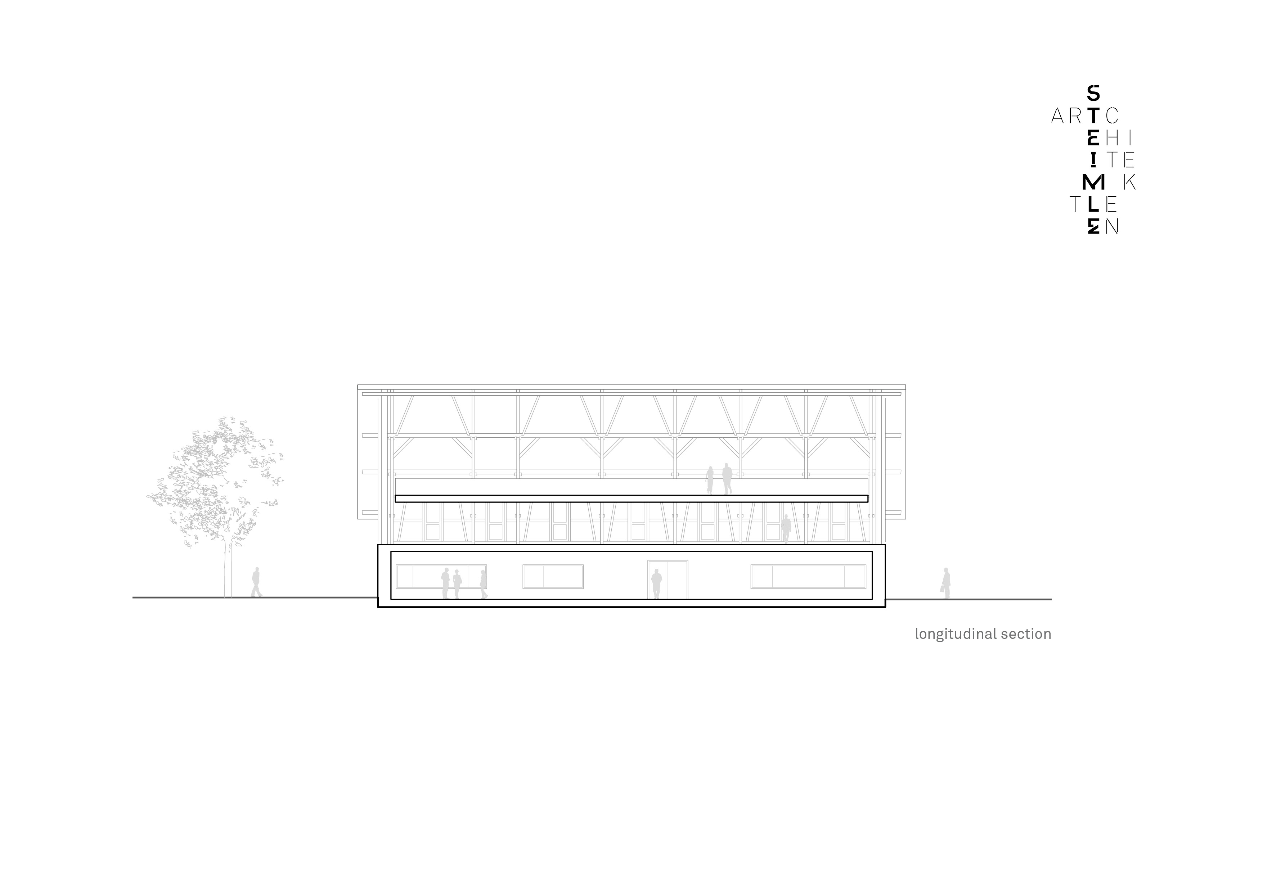
版权声明:本文由STEIMLE ARCHITEKTEN BDA授权发布,欢迎转发,禁止以有方编辑版本转载。
投稿邮箱:media@archiposition.com
上一篇:捷克Nešetřil酒庄:拱间探秘 / ORA
下一篇:诺华园区论坛3号:多彩立面 / Diener & Diener Architekten等