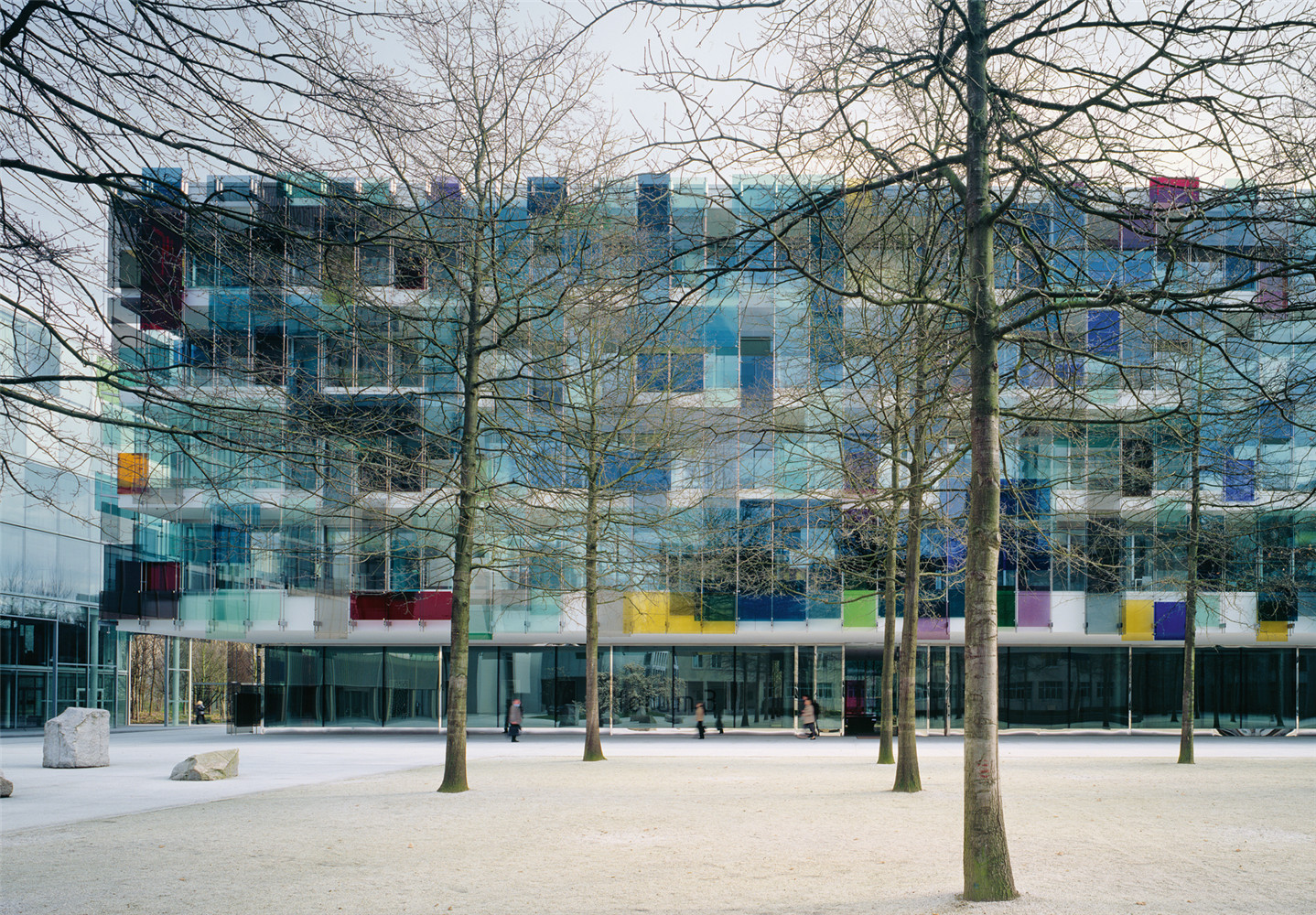
设计单位 Diener & Diener Architekten、Helmut Federle、Gerold Wiederin
项目地点 瑞士巴塞尔
建筑面积 8848平方米
建成时间 2005
诺华总部位于主广场(论坛)上,这里是通往诺华园区的紧凑而富有表现力的门户。园区遵循Vittorio Magnano Lampugnani设计的总体规划。它将所有办公楼和研发生产基地统一在一个地方。总部大楼是首批新建筑,与以前的石砌总部大楼形成鲜明对比。它是最重要的纲领性建筑,用来展示公司与其所在位置和历史的联系。
Novartis’ headquarters is located on the main square (forum) where it forms a compact and expressive gateway onto Novartis Campus. The campus adheres to the master plan as designed by Vittorio Magnano Lampugnani. It unites all the office buildings and the research and production sites in single place. The headquarters, the first of the new buildings to be completed, stands in marked contrast to the previous, stone-built headquarters. It is the most important programmatic building, serving to make manifest the company’s ties to its location and history.

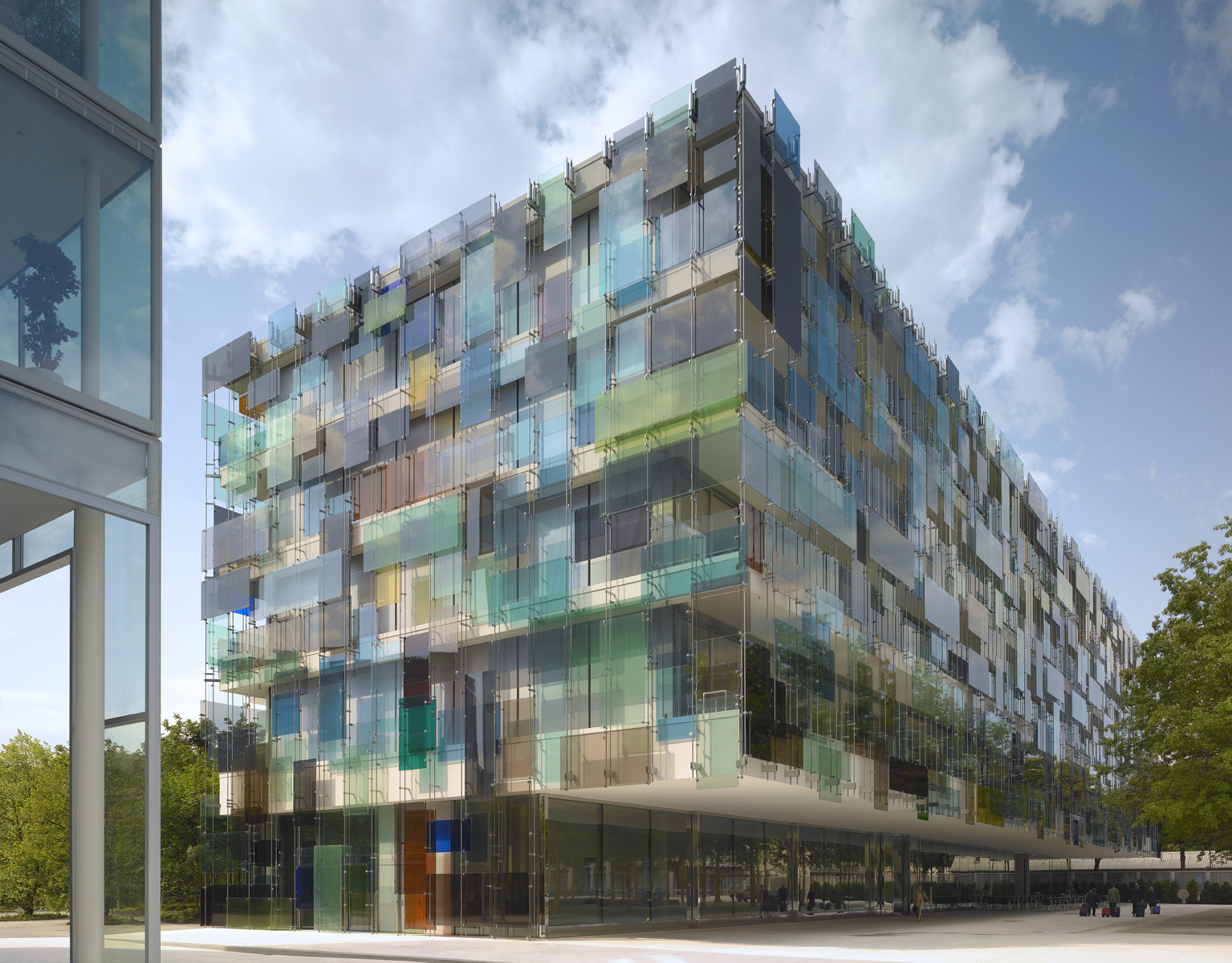
这座五层建筑是与艺术家Helmut Federle和建筑师Gerold Wiederin合作设计的。面对广场的建筑的长边在一层的上方突出,创造了一个有覆盖的空间。在一楼,可滑动窗板从地板延伸到天花板,允许房间向这个空间完全打开。这使得门厅具有明显的公共特性。
The five-story building was design in collaboration with artist Helmut Federle and architect Gerold Wiederin. The floors facing the forum on the buildings long side jut out over the first-floor to create a covered space. On the first-floor, the sliding windows reach from floor to ceiling and allow the rooms to be opened up completely to this covered space. This gives the foyer a decidedly public character.
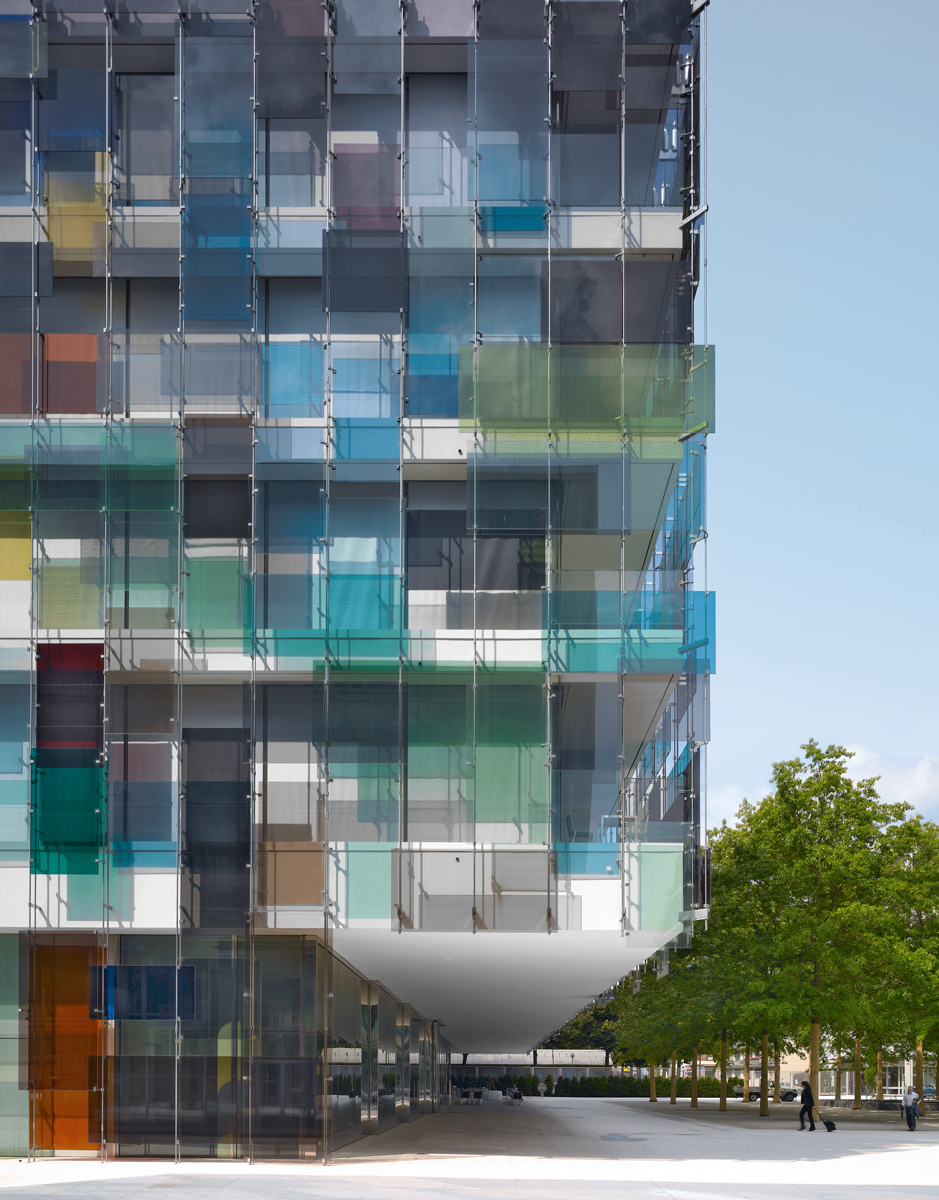
大堂、接待区、咖啡厅和餐厅以及大型会议室位于一楼。上层的办公室被设计成开放的空间,另设有隐蔽区域和会议室。一架弯曲的黑胡桃木楼梯连接至上层,具有独特的雕塑感,这一垂直元素在形式和材料方面与办公室流动的景观形成鲜明对比。
Foyer and reception area, café and restaurant, as well as a large conference room are all located on the first-floor. The offices on the upper floors are designed as open-space offices and include secluded zones and meeting rooms. A curved dark walnut staircase joins the upper floors and provides a distinctly sculptural, vertical accent that stands in marked contrast to the office’s fluid landscape both in terms of form and material.
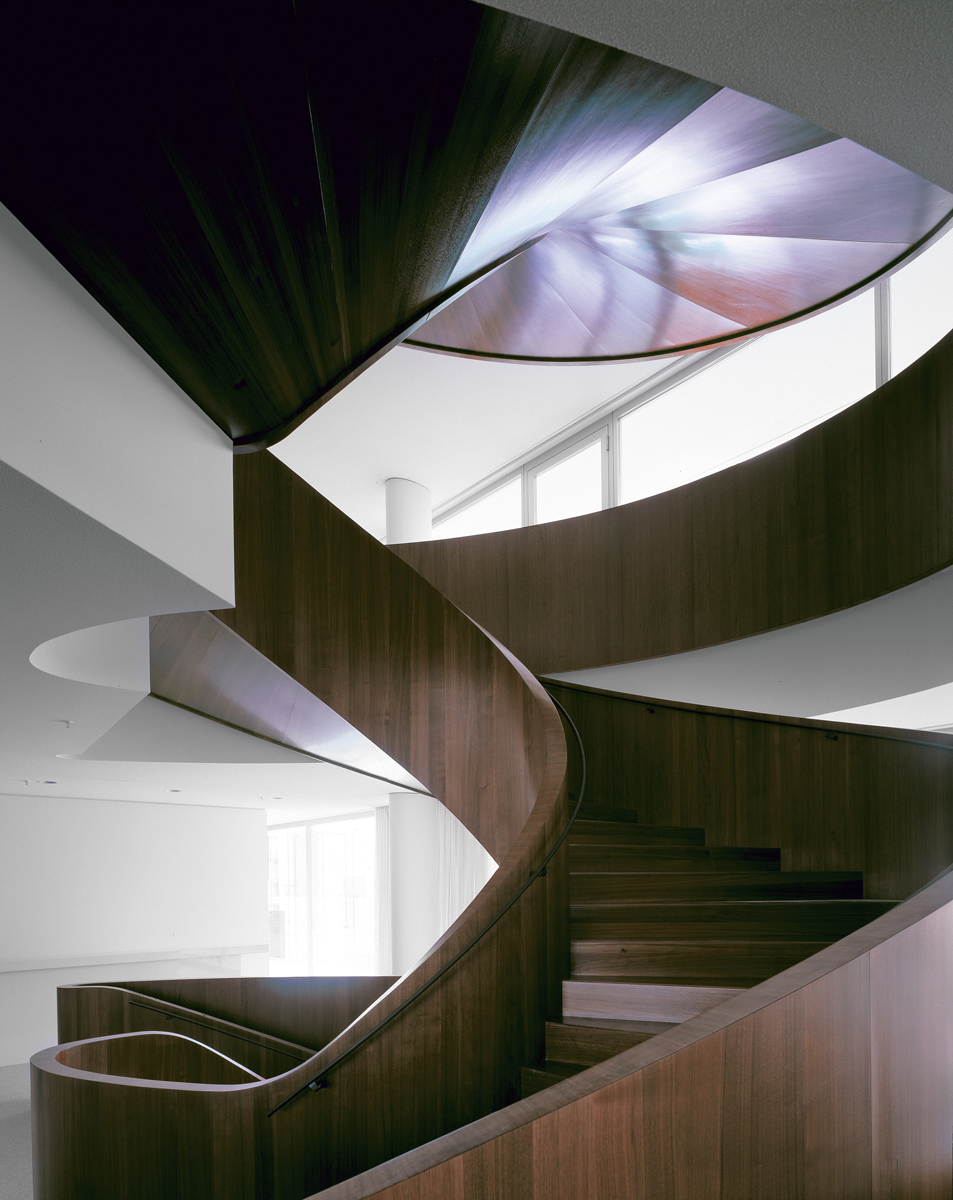

建筑的西翼有一个延伸到天花板的室内花园,提供了另一种对比。花园将自然生长的不规则结构引入到严格组织的办公空间中,并在其忙碌氛围中提供了一个休息的地方。热带植物唤起了对最初世博会上的异国情调的回想,具有一种温室里的氛围;它也打开了建筑的封闭办公空间,与园区形成一个整体,与邻近公园的中欧植被相呼应。
The building’s west wing has an indoor garden extending to the ceiling that provides another contrasting accent. The garden introduces the irregular structures of natural growth into the strictly organized architecture of the office workspace and offers a place of rest in its bustling environment. The tropical trees and plants evoke the staged exoticism of the initial World’s Expositions or the atmosphere found in glasshouses; its also opens up the building’s enclosed office spaces and the campus as a whole to the neighboring public park with its Central European vegetation.
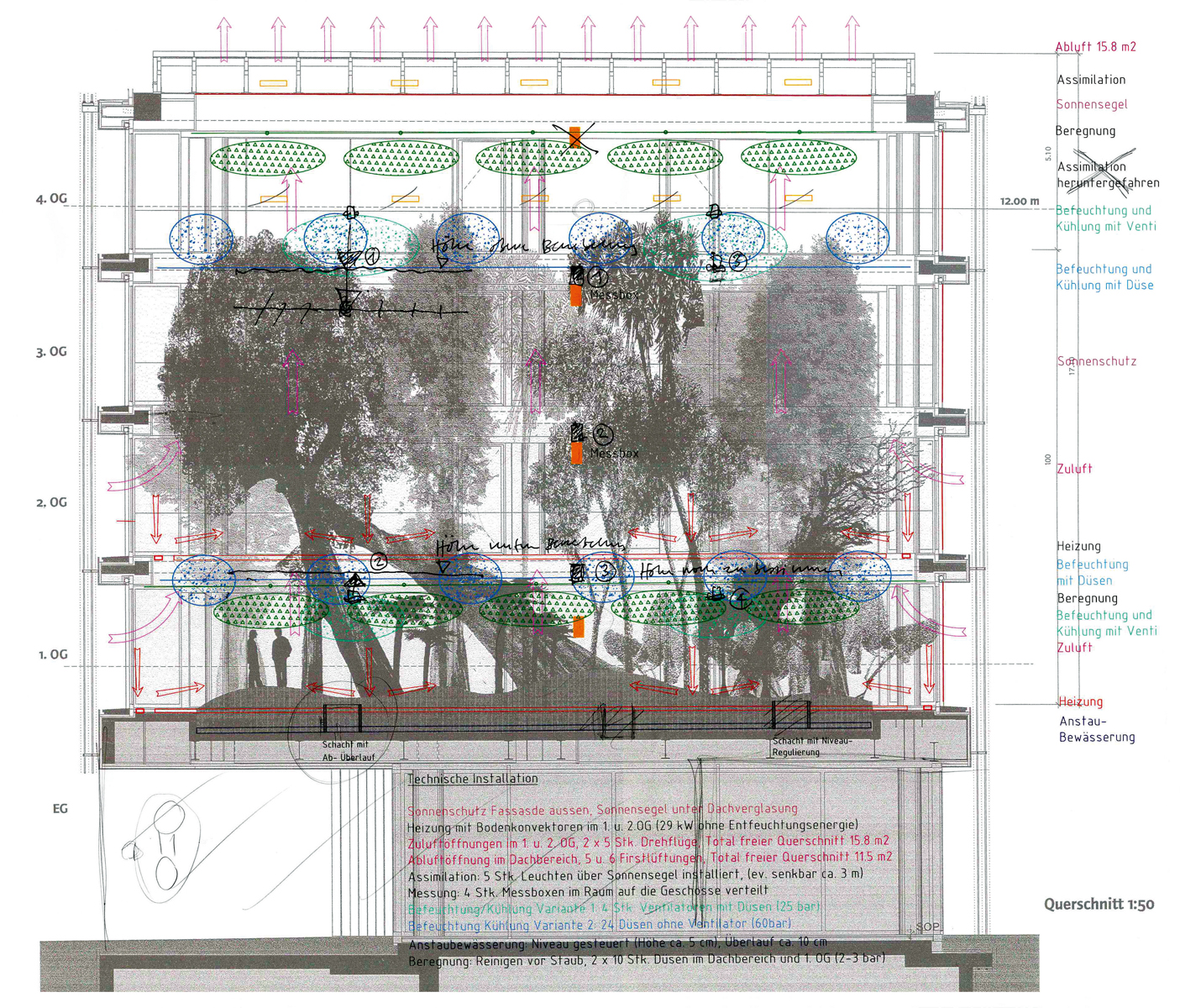
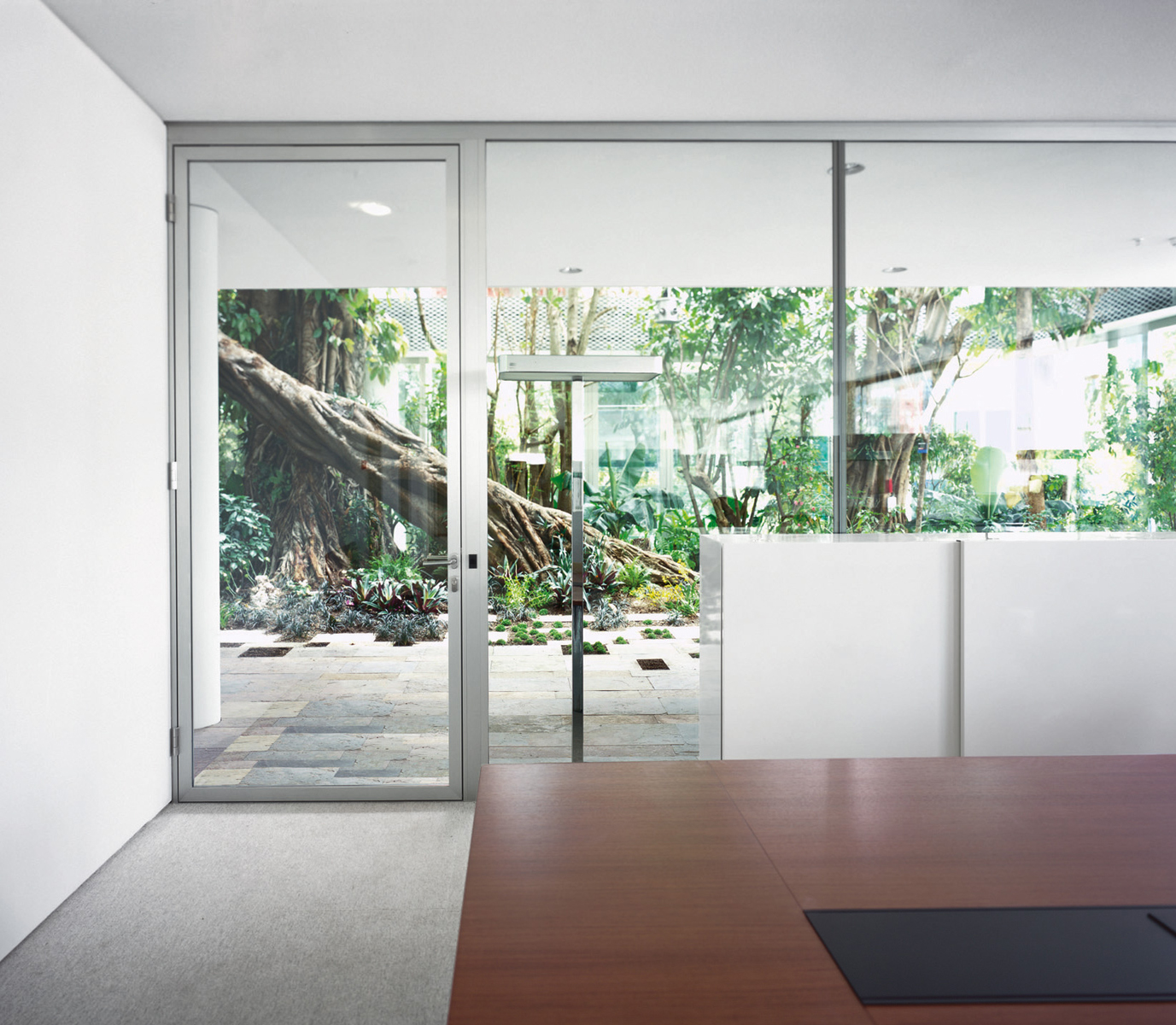
这一长方体建筑的外观是彩色玻璃片组成的多层立面,这是该建筑无可争议的视觉吸引点。半透明的装饰玻璃调和了内部和外部空间。无框架的玻璃板安装在杆件上,并通过支柱连接到楼板上。它们既是建筑的一部分,又是建筑之外的一部分,作为一个独立的元素存在,严格遵守艺术规则。因此,多层彩色玻璃的分层窗格不仅与进入建筑的光线密切互动,也与观察者的视角互动。当观察者在建筑周围移动时,玻璃层给立面带来了动态感与变化的能力:它将建筑围起来,相当于一个非物质性的容器。
The building is a longitudinal cuboid. Its core shape is derived from the multilayered façade made up of layered sheets of colored glass. This is the building’s undisputed visual attraction. This semi-transparent decorative glass veil mediates between the internal and the external space. The unframed panes of glass are mounted on rods and attached to the floor plates by consoles. They are both part of and apart from the architecture, existing as a separate element that adheres strictly to artistic rules. Accordingly, the layered panes of colored glass do not only interact intensely with the light entering the building, they also play on the observer’s point of view. As the observer moves around the building, the layers of glass shift and change, giving the façade a dynamic and transformative quality: it encloses the building in what amounts to an immaterial container.
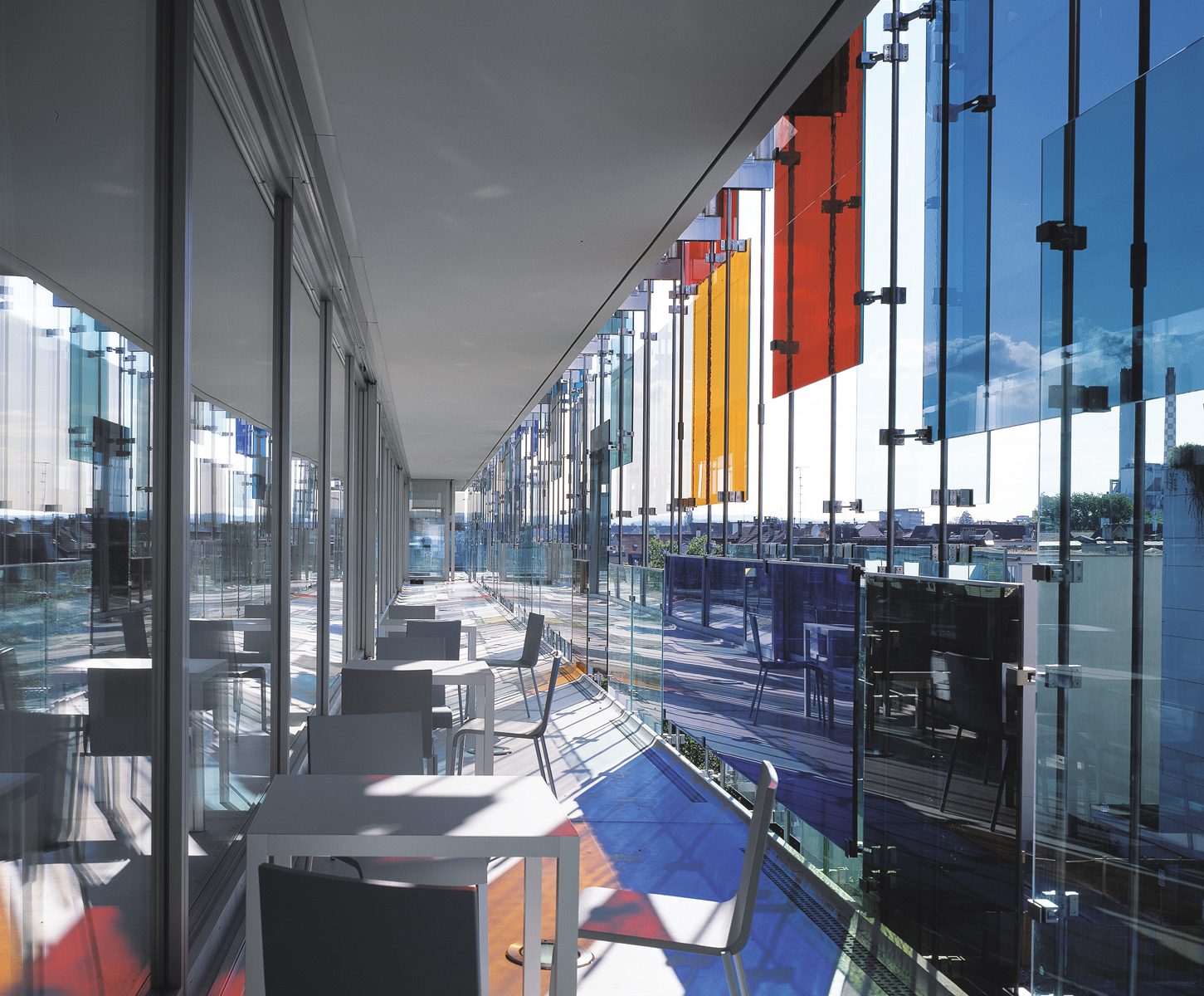
建筑立面由Helmut Federle设计,将他的绘画和素描的整体结构特征置换、引入建筑维度。此外,颜色的多样性让人想起公司在巴塞尔的起源,是从生产染料开始的。建筑师Roger Diener 说道:“彩色玻璃之间的作用,映射了该地点正在进行的无穷的研究,这些研究是多样的、呈现为接近无限的网络、具有创造性能量和相互作用。”
The façade, designed by Helmut Federle, transposes the overlay structure characteristic of his paintings and drawings and introduces it to the architectural dimension. Additionally, the color variety calls to mind the company’s origins in Basel, where it began with the production of dyes. “In the end, the play between the panes of colored glass reflects the endless processes associated with the ongoing research pursued at this location and forms a relationship with the diverse, near limitless web of work, creative energies, and encounters.”
设计图纸 ▽
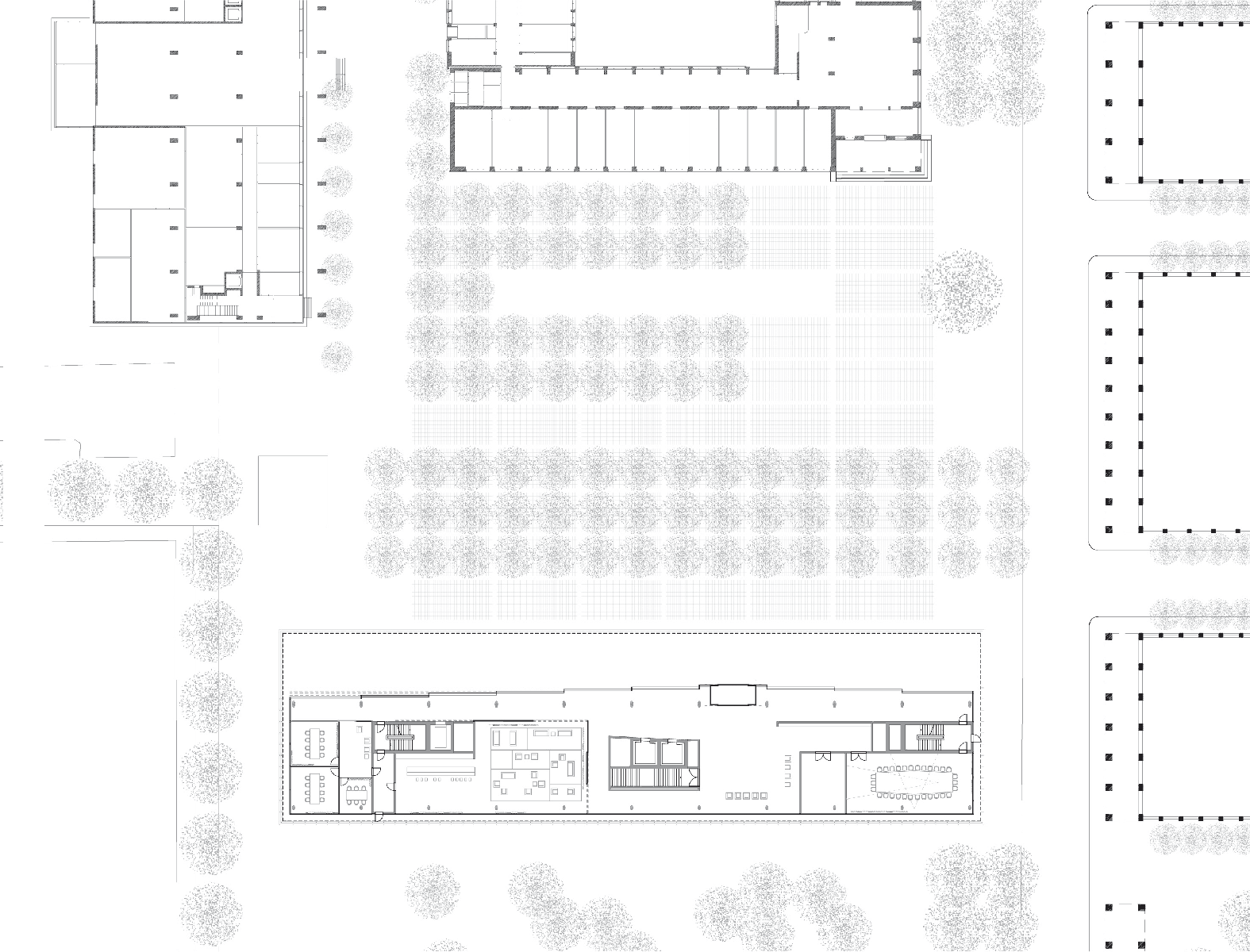

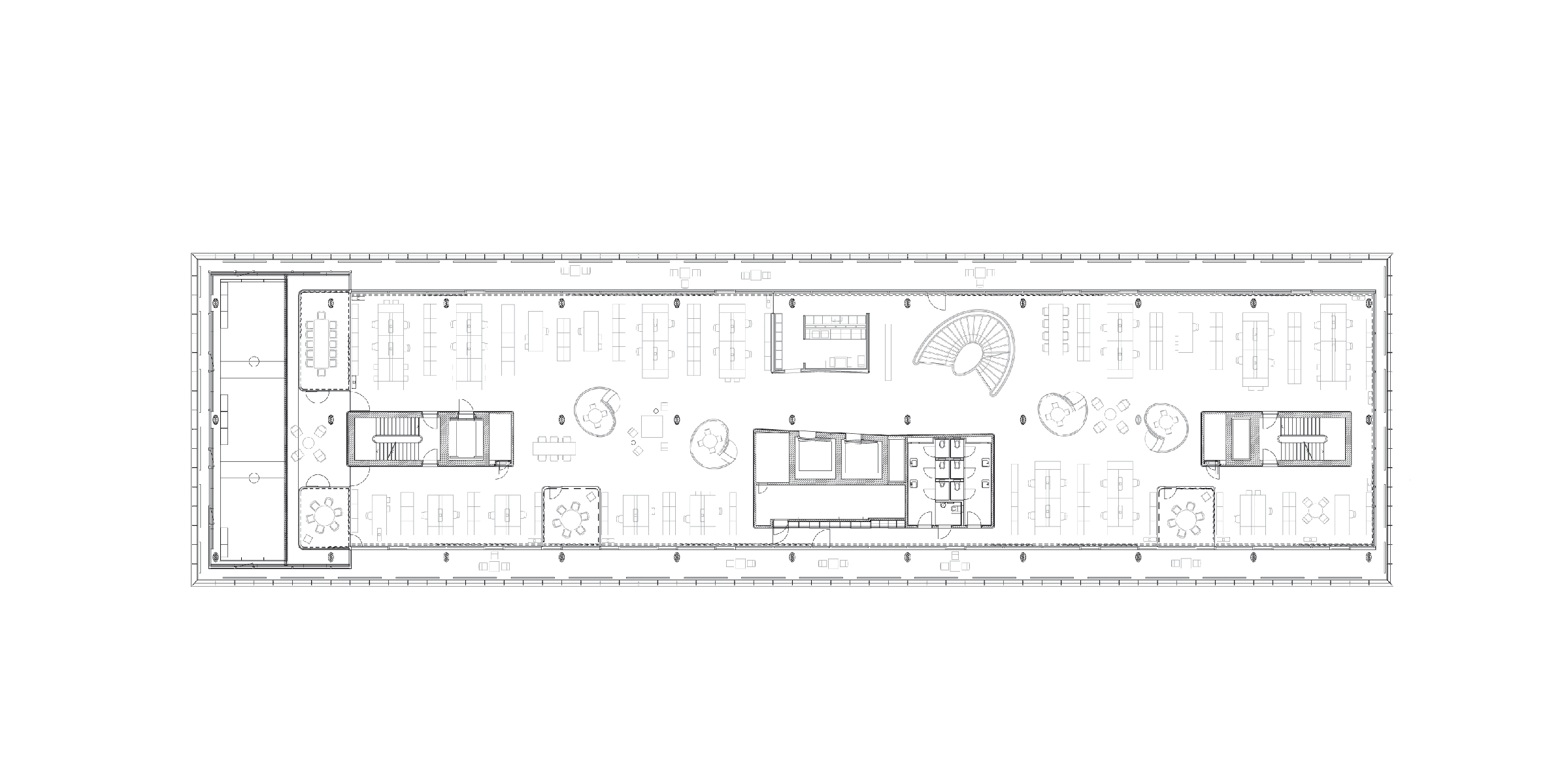
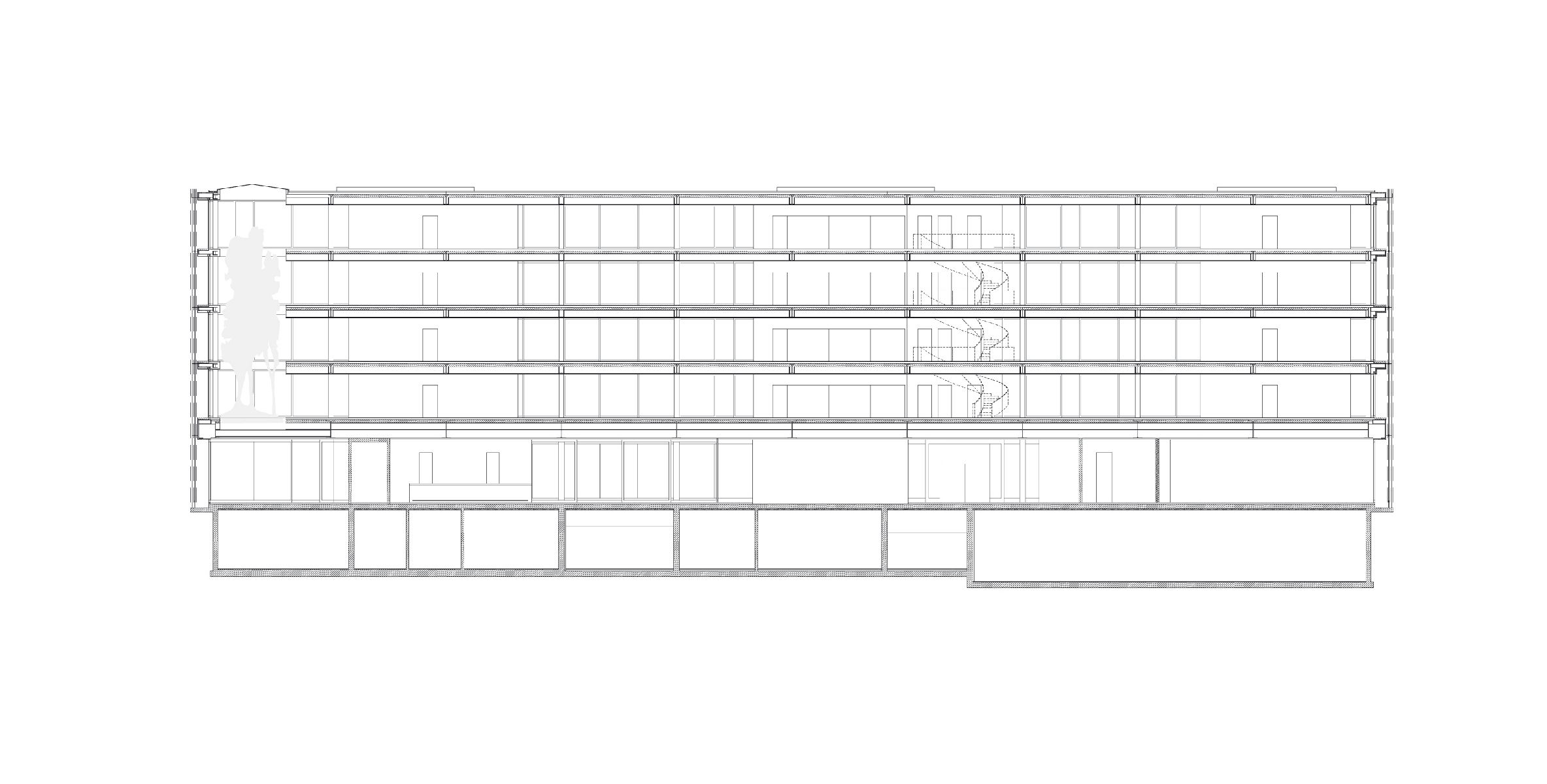
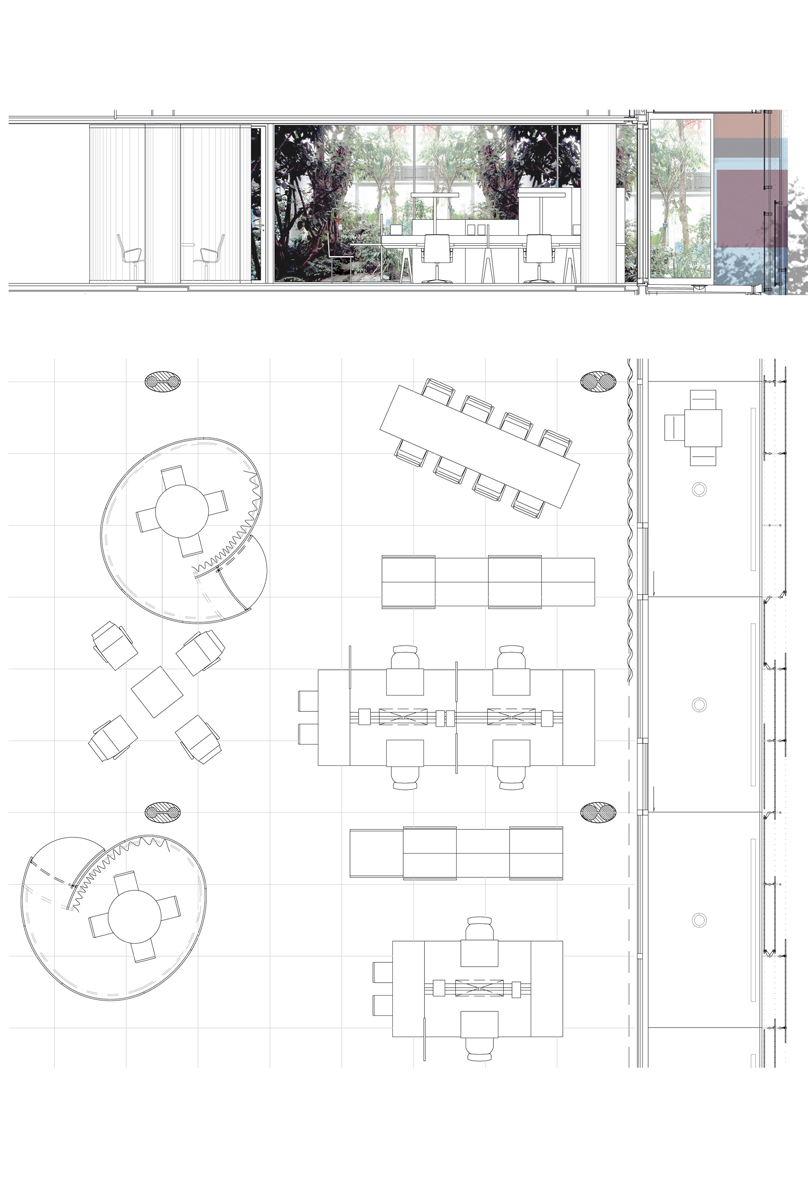

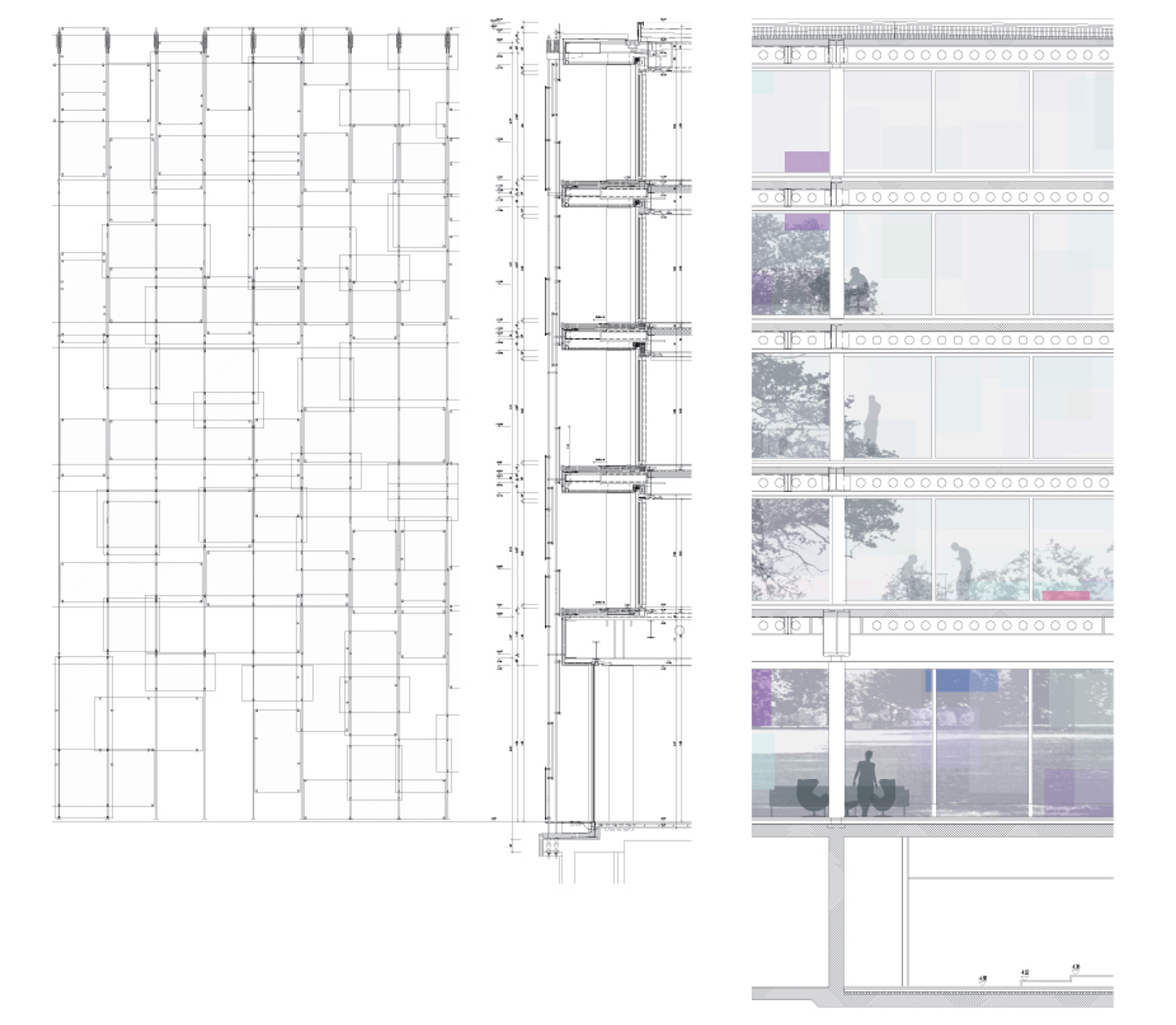
完整项目信息
in collaboration with Helmut Federle und Gerold Wiederin
Competition: 1st prize, 2002
Date: 2002—2005
Client: Novartis Pharma AG
Location: Novartis Campus, Forum 3, Basel, Switzerland
Gross Floor Area (GFA): 8.848 m²
Use / Function: offices, meeting and video-conference rooms, restaurant
Structural Engineer: Ernst Basler + Partner
Façade Consultant: Emmer Pfenninger Partner
Mechanical Engineer: Aicher De Martin Zweng, Sytek
Workplace Design: Sevil Peach Gence Associates
Landscape Architect: Vogt Landschaftsarchitekten
参考资料
http://www.dienerdiener.ch/en/project/novartis-campus-forum-3
本文由有方编辑整理,欢迎转发,禁止以有方编辑版本转载。图片除注明外均源自网络,版权归原作者所有。若有涉及任何版权问题,请及时和我们联系,我们将尽快妥善处理。联系电话:0755-86148369;邮箱info@archiposition.com
上一篇:传统谷仓的当代演绎:德国Kressbronn图书馆 / STEIMLE ARCHITEKTEN BDA
下一篇:在小空间中设计“城市”感:宁波大学城甜品店微改造 / 沈康X工作室