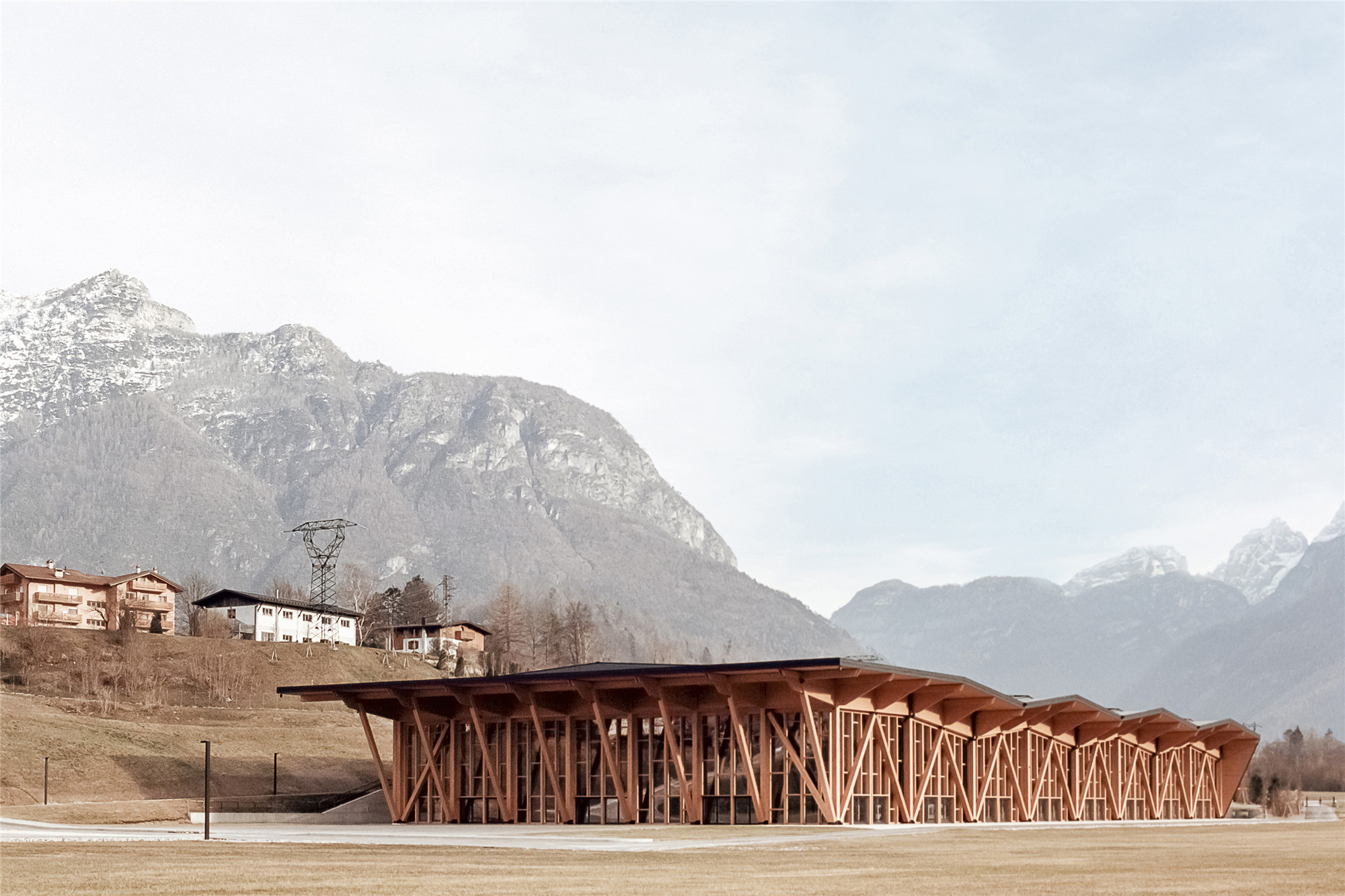
设计单位 Studio Botter, Studio Bressan
项目地点 意大利阿戈尔多
建成时间 2018年
建筑面积 6300平方米
该项目位于阿戈尔多市郊一处、自然与人文浑然一体的标识性高山景观中。虽处在城市聚居区之外,但它在城市整体规划中不可或缺,并与学校、休闲中心、基础设施等公共网络紧密相连。建筑囊括多种功能,它支持当地社区的聚会、表演和娱乐活动,同时为各种级别的音乐会、戏剧表演、会议、艺术展览和博览会提供场地。
The project is situated in a green area outside the city center, in an alpine landscape featured by well recognizable natural and anthropic signs. Although positioned outside the urban settlement, it has a strong strategic nature and it’s well connected to the public network (schools, leisure centers, infrastructures). The building hosts several different functions, like get-together activities for the local community, shows and entertainment. It will be used for concerts, theatrical performances, conventions, conferences, art exhibitions and expos.
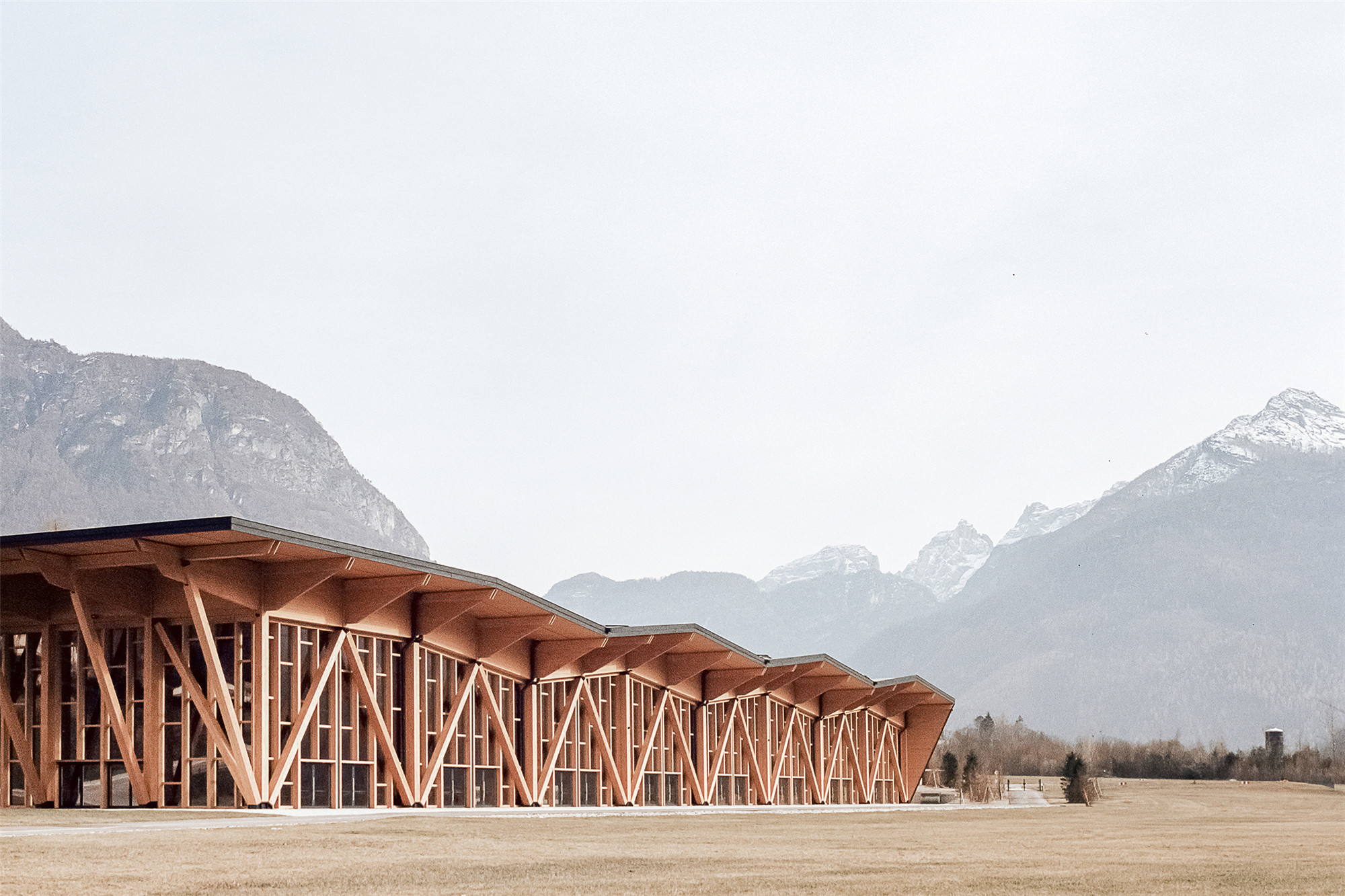

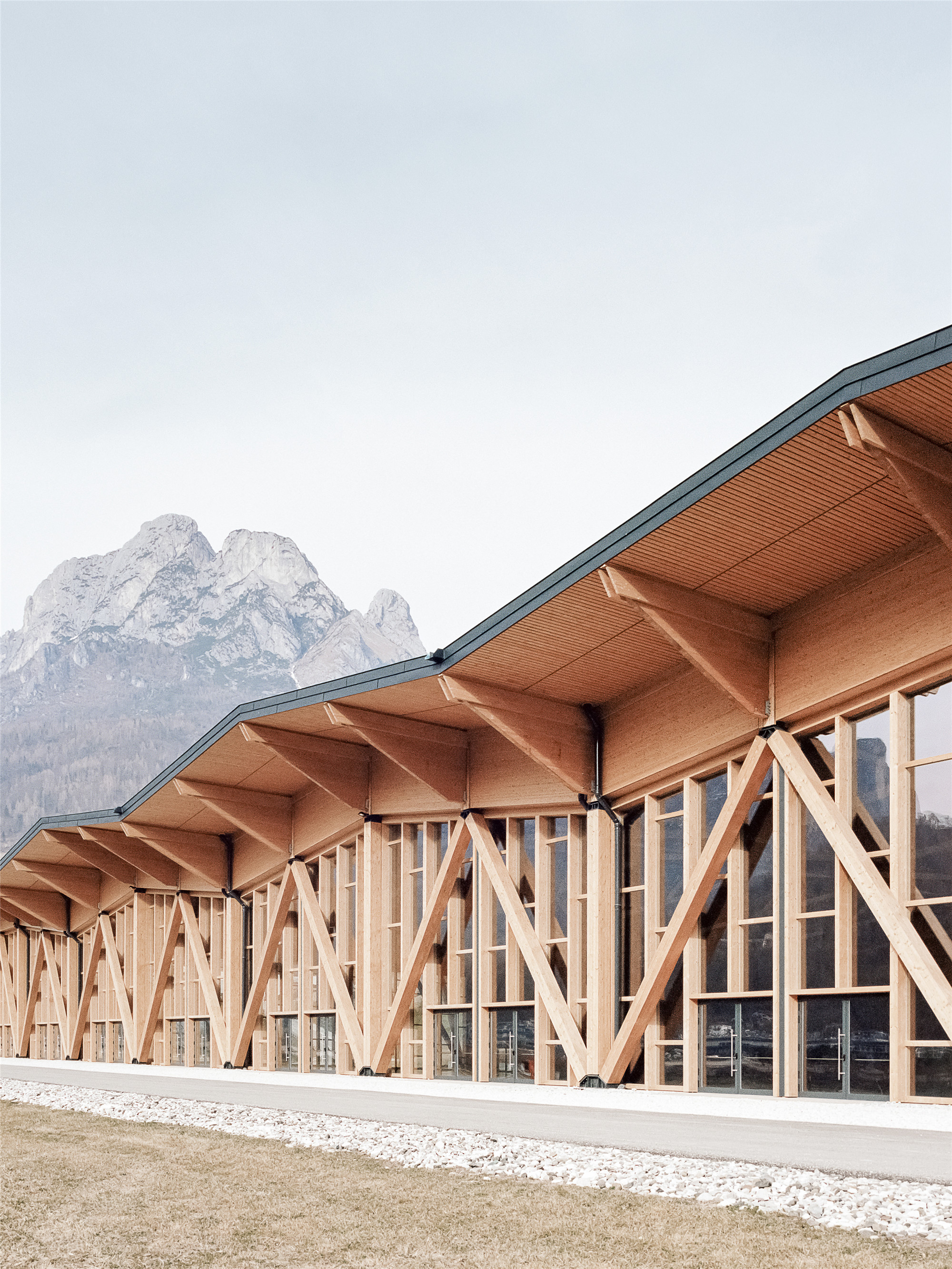
项目以阿戈尔多的典型景观和城市形态作为切入点,旨在创造一种新的设计语言。南北向界面重复的坡屋面结构使建筑在场地中颇为醒目,而木制框架和交叉支撑结构元素的设计灵感,来自Agordinian山脉典型的建筑形式。
The project looks at Agordo’s typical landscape and urban morphology to create a new language. The structure is characterized by a repeated pitched roof which draws a recognizable sign through the landscape from South to North. The complex has been designed taking inspiration from the typical constructions of the agordinian Valleys (tabià), with wooden frame and cross bracing elements.

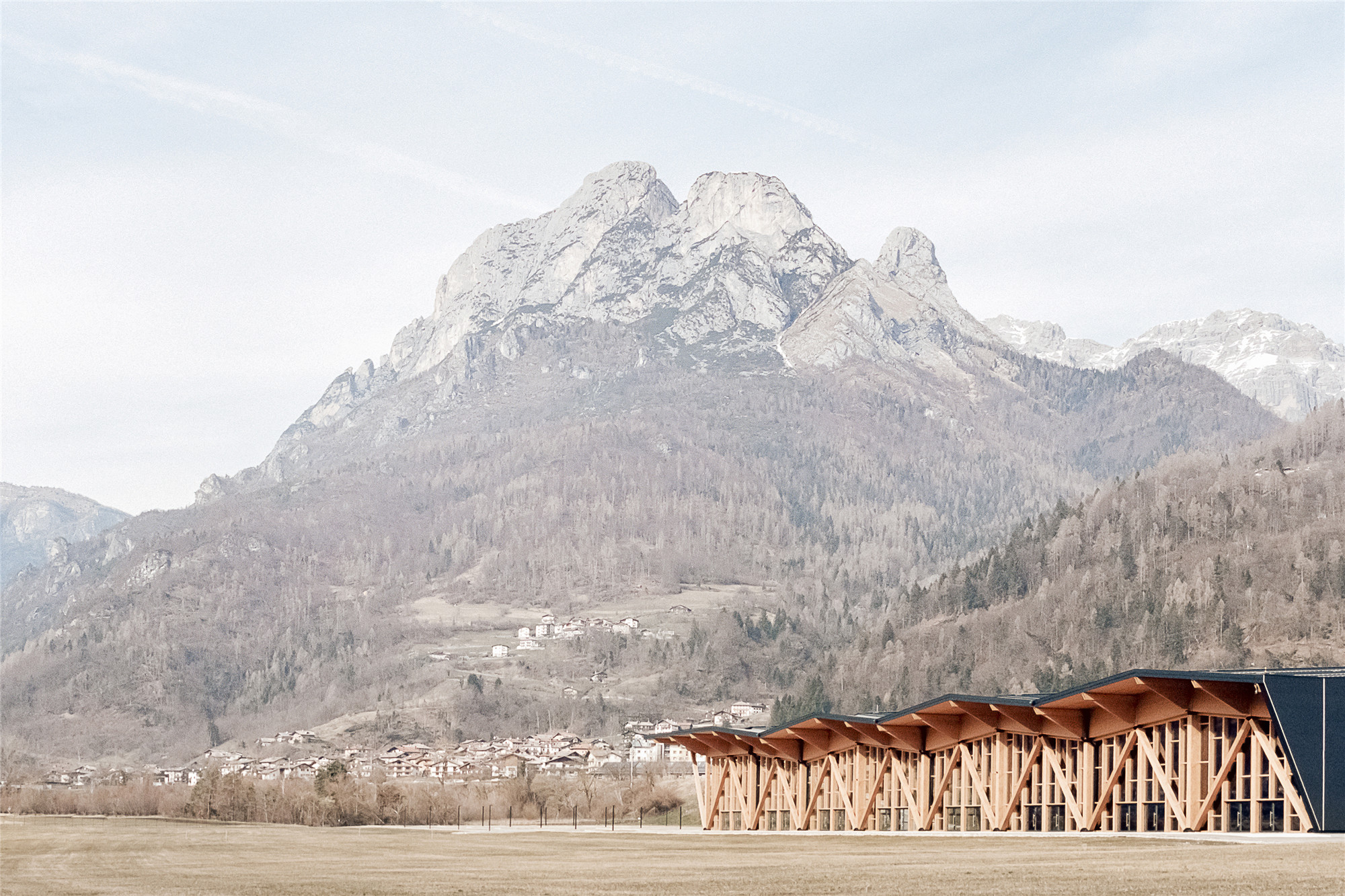
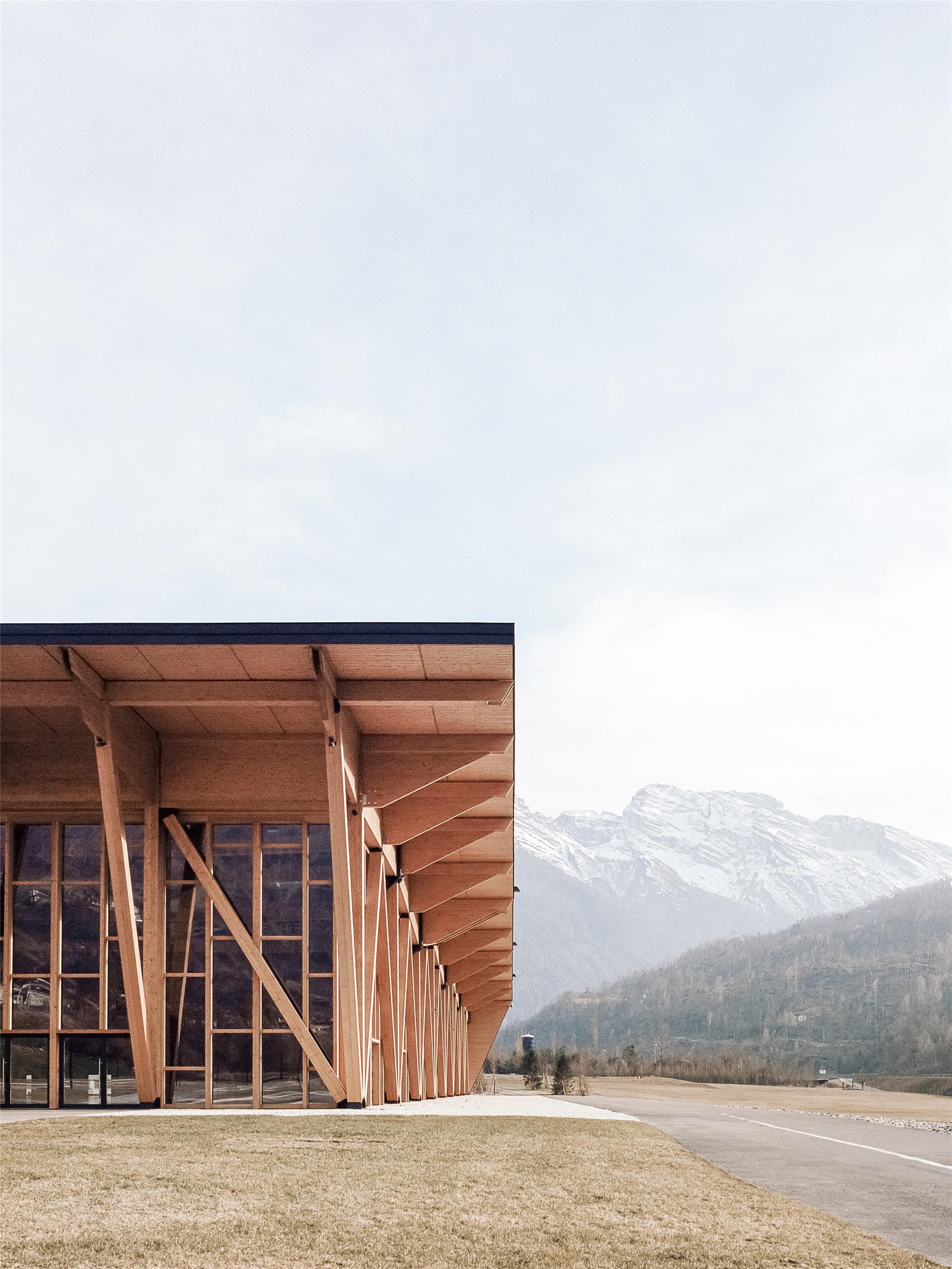
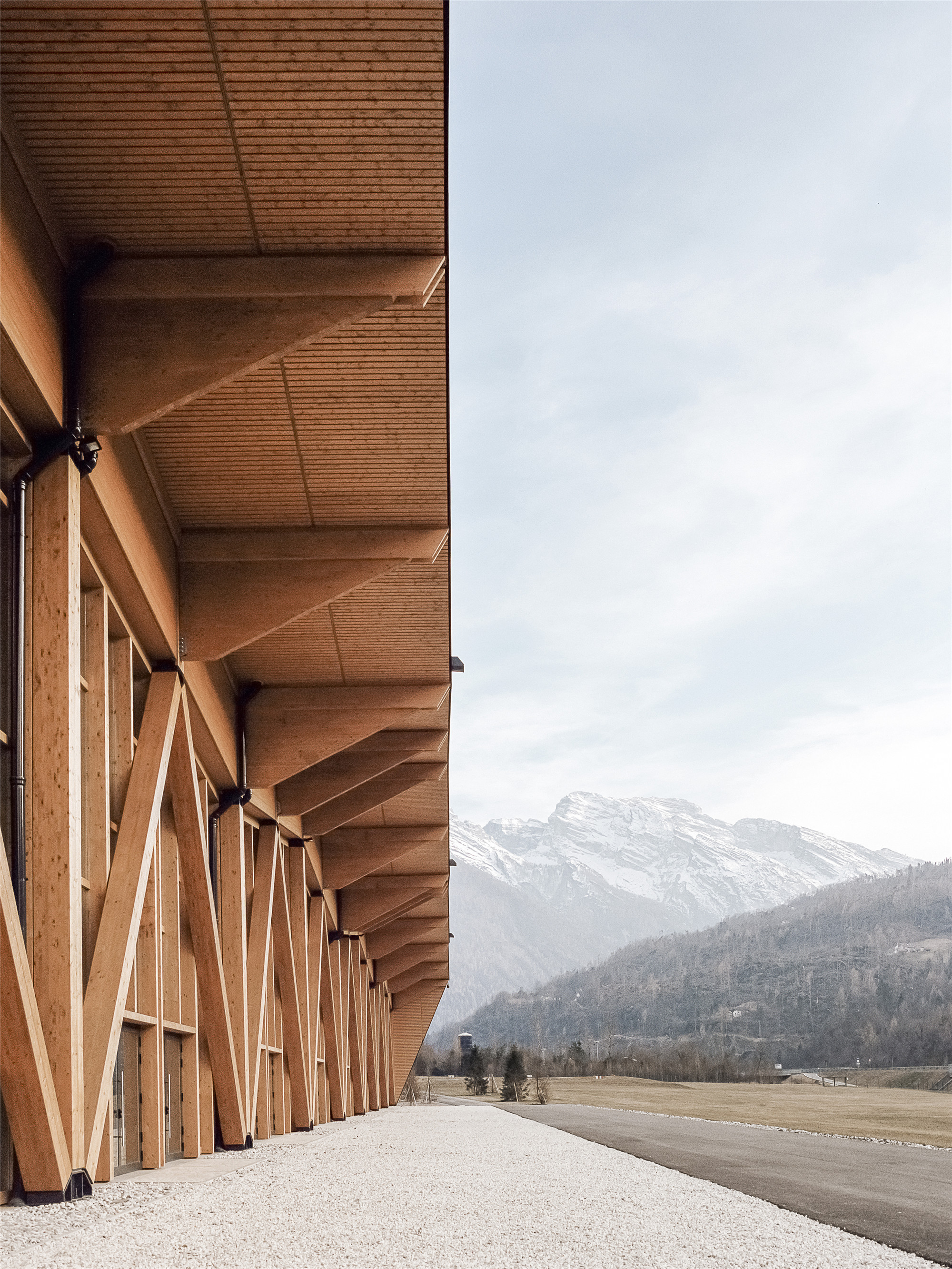
建筑的北、西面为面向景观的大玻璃幕墙,人们可于主厅眺望远处山脉。东立面和南立面采用磨砂材质,分别对应山体斜坡和货运区域。
The North and West facades are designed to be large clear glass curtain walls facing to the landscape, in order to allow the contemplation of the mountains from the main hall. The East and South elevations are instead blind and oriented respectively towards a sloping green area and the lading bay.
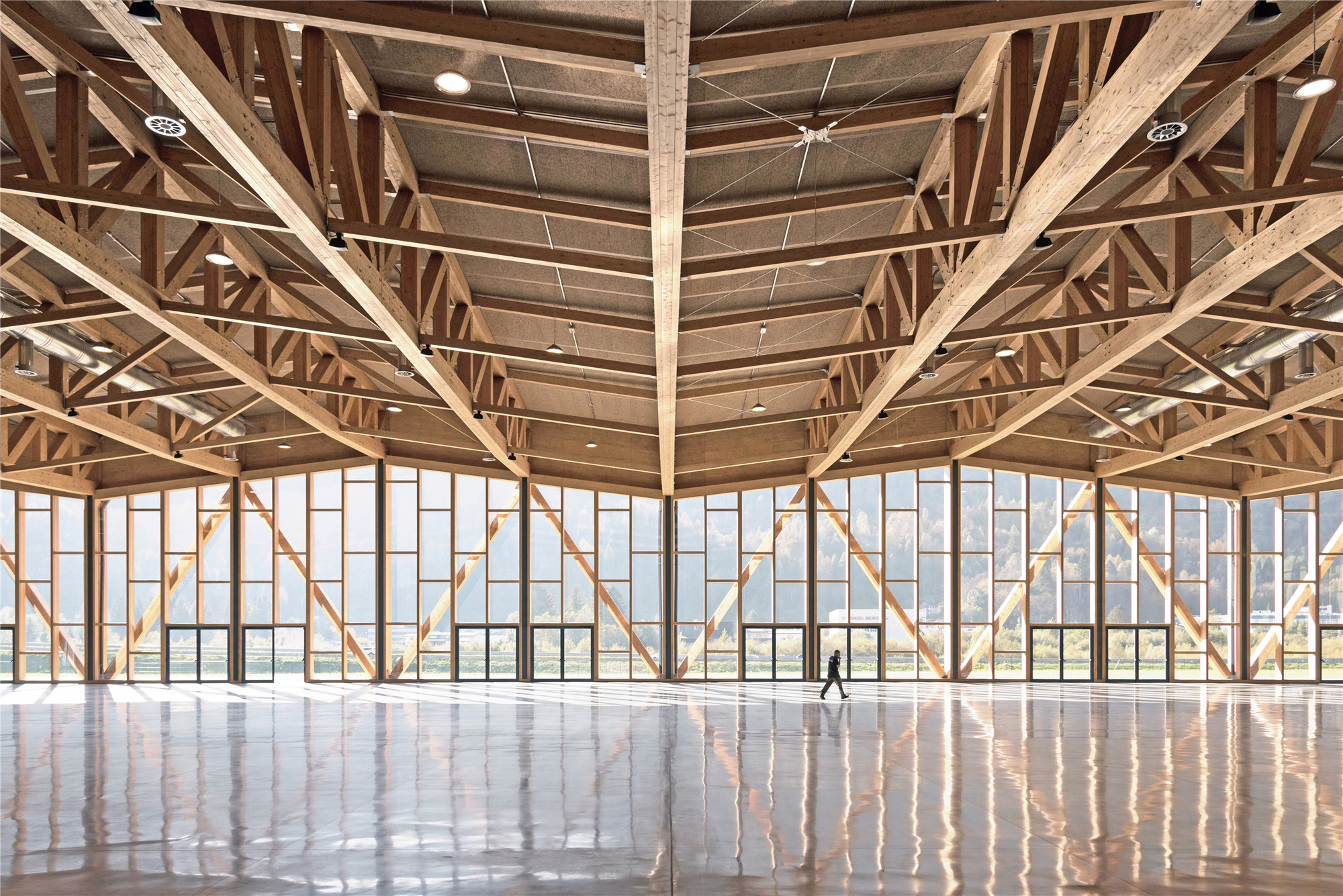

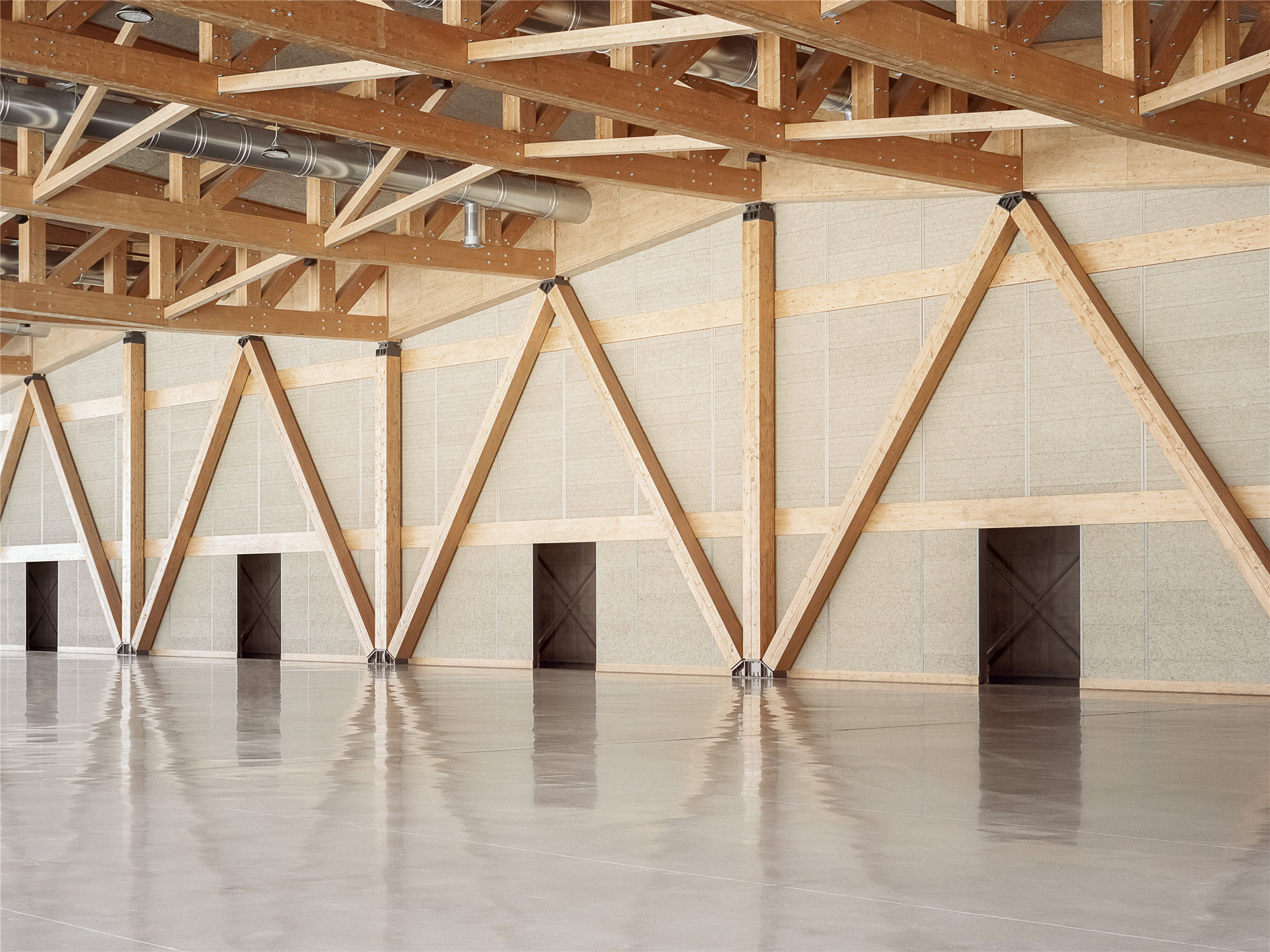
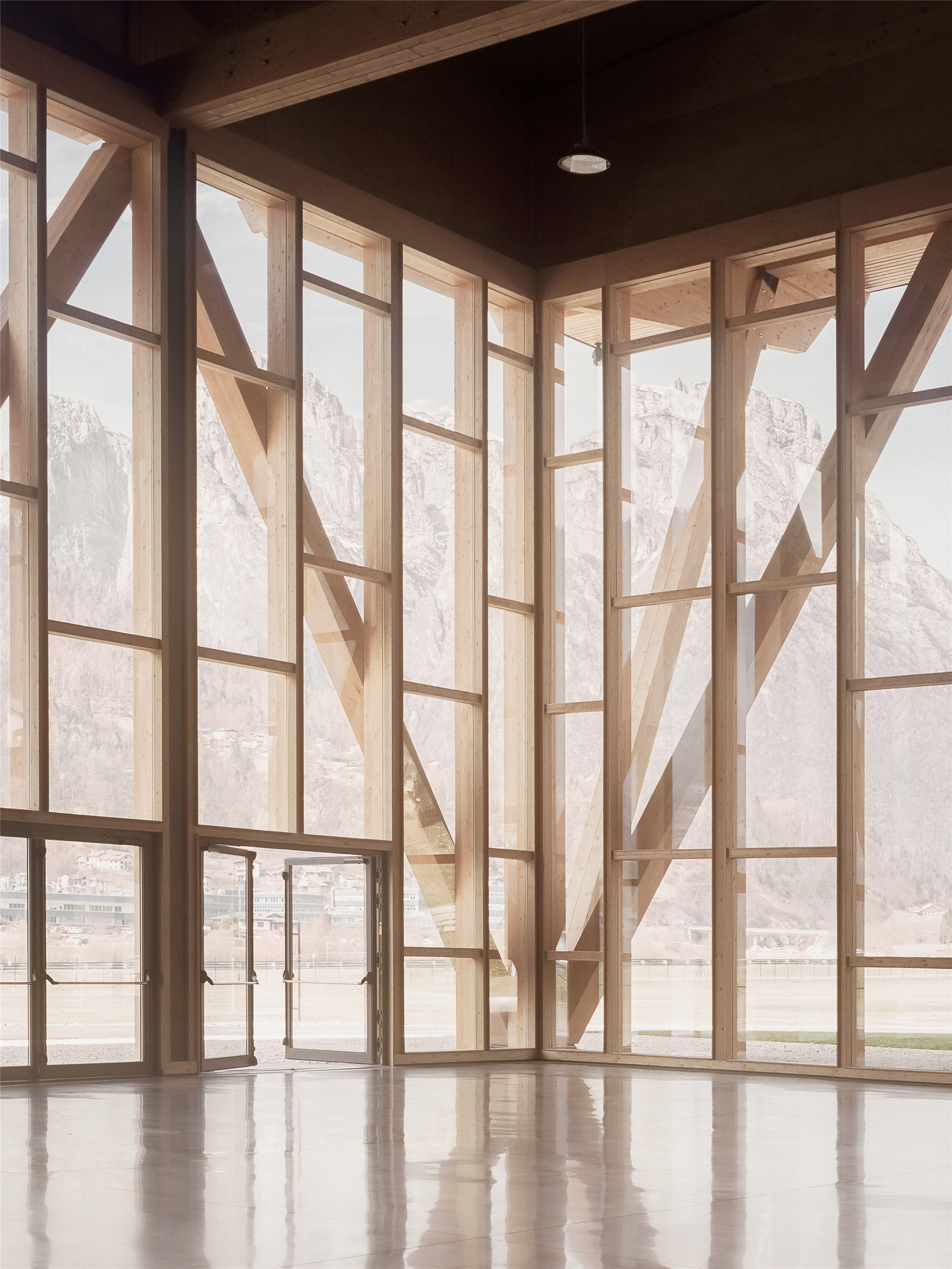
玻璃幕墙上的大悬挑屋檐保证入口空间的木结构免受气候天气影响。在夏季,它可使主大厅避免太阳直射光,而冬季则允许太阳光照射,降低了制冷、制热的成本。
Large cantilevered roof over the glass curtain walls protects visitors entrances and wooden structure from atmospheric agents. It also shield the main hall from direct sun during summer period and let solar intake during winter months, in order to reduce costs of cooling and heating ventilation.


结构体系是该项目最为核心的元素。它通过灵巧的结构定义了建筑的室内空间特征,而其独特的屋顶结构也使它在外部环境中脱颖问出。
The structural grid is the project`s leading factor and defines the interiors: a light-weight construction, easily recognizable by the shape of the roof, the very distinctive feature of the building.
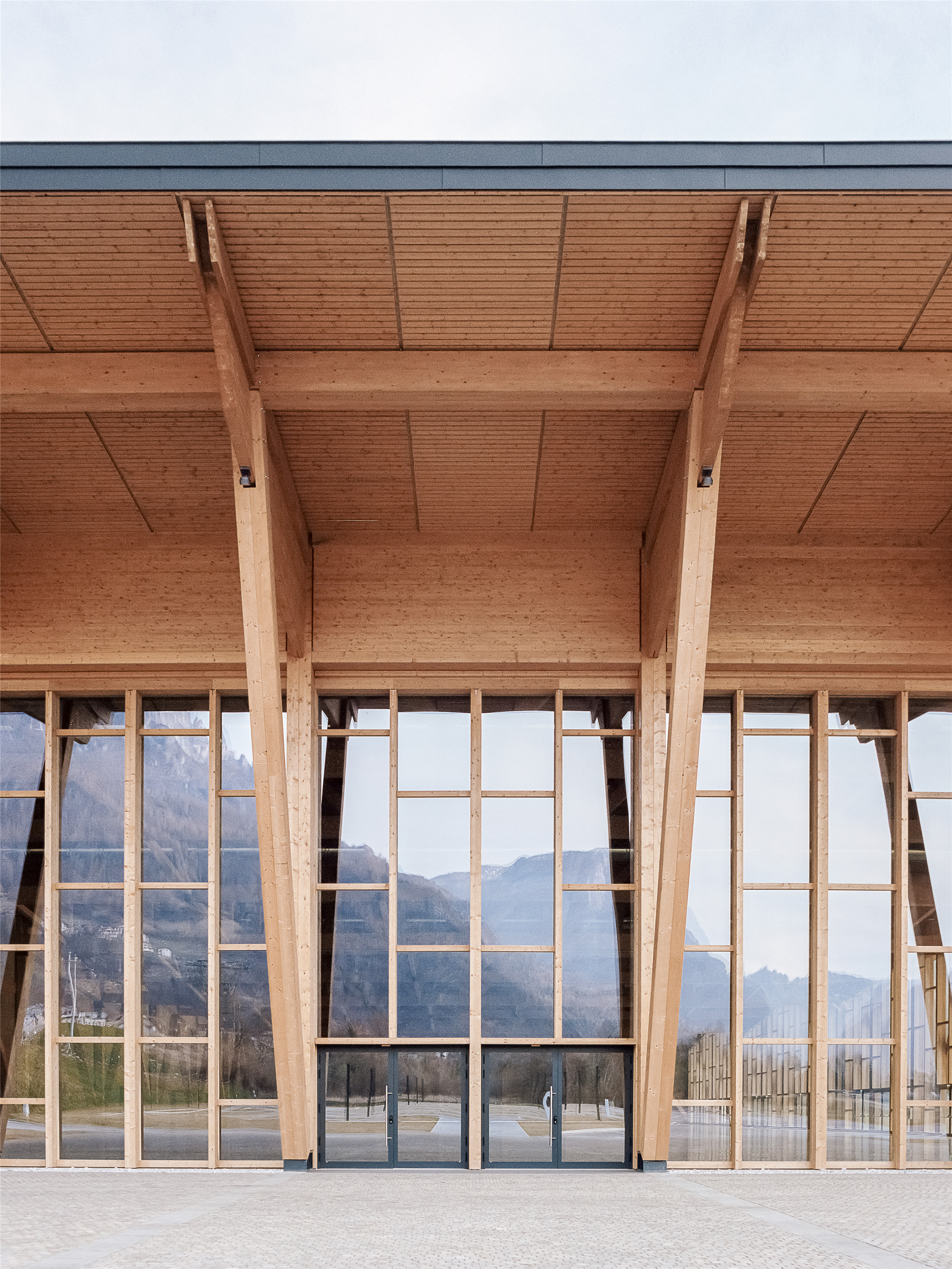
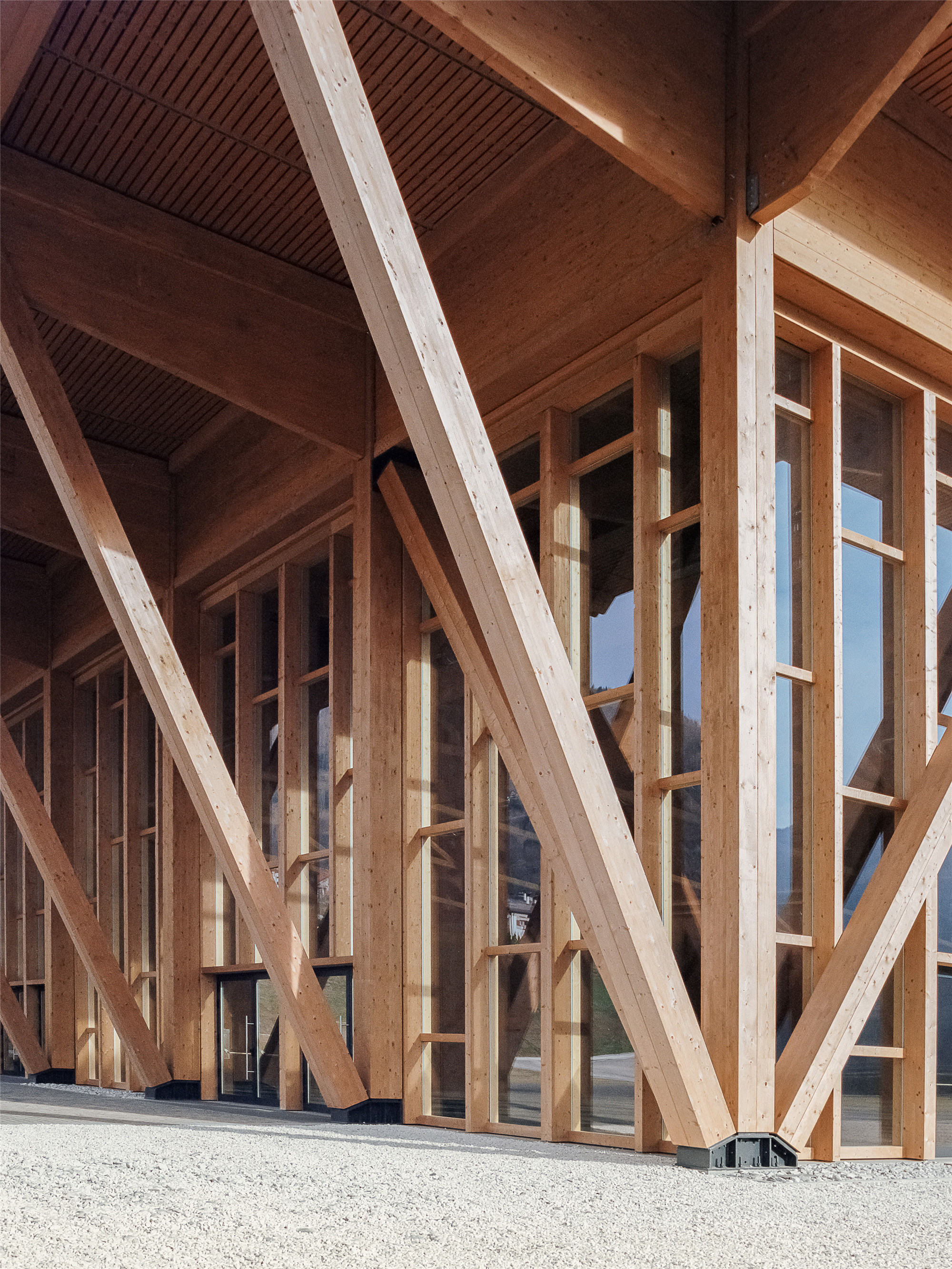
设计图纸 ▽
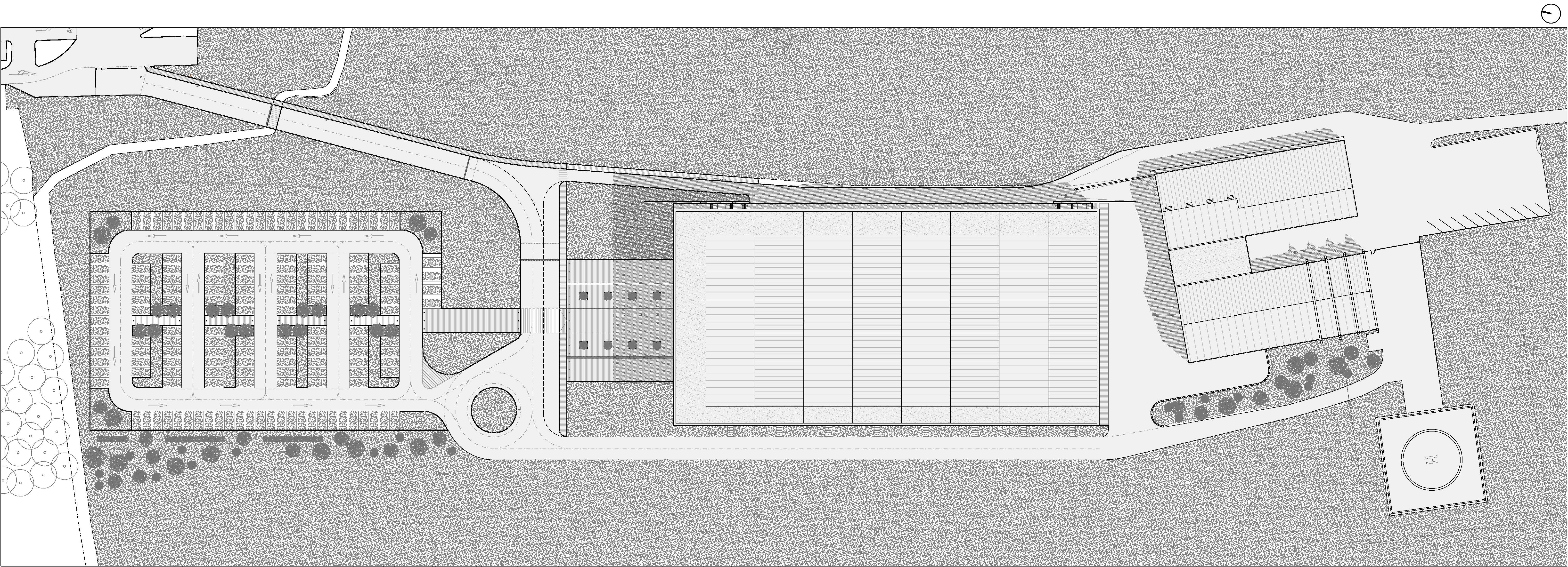
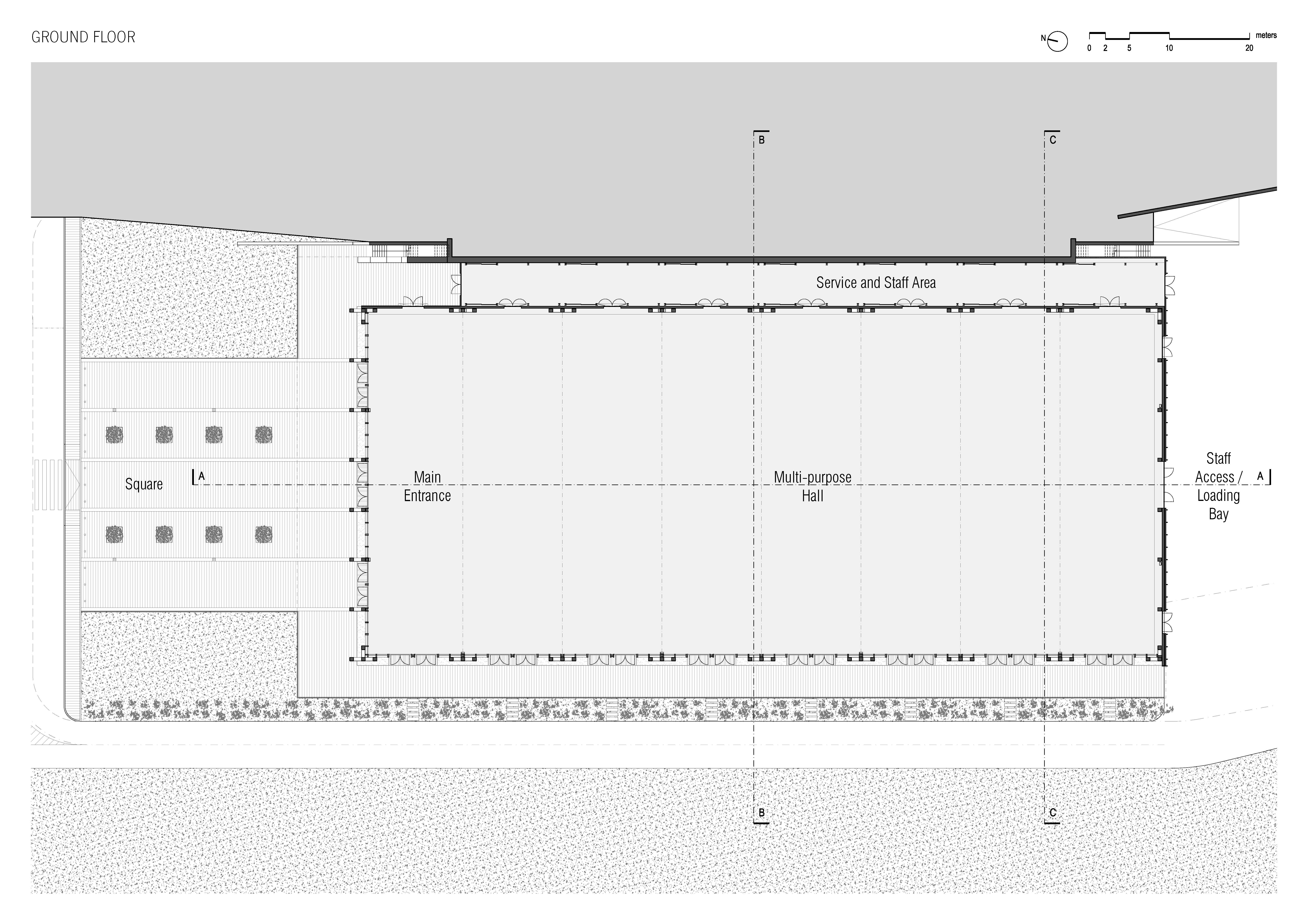
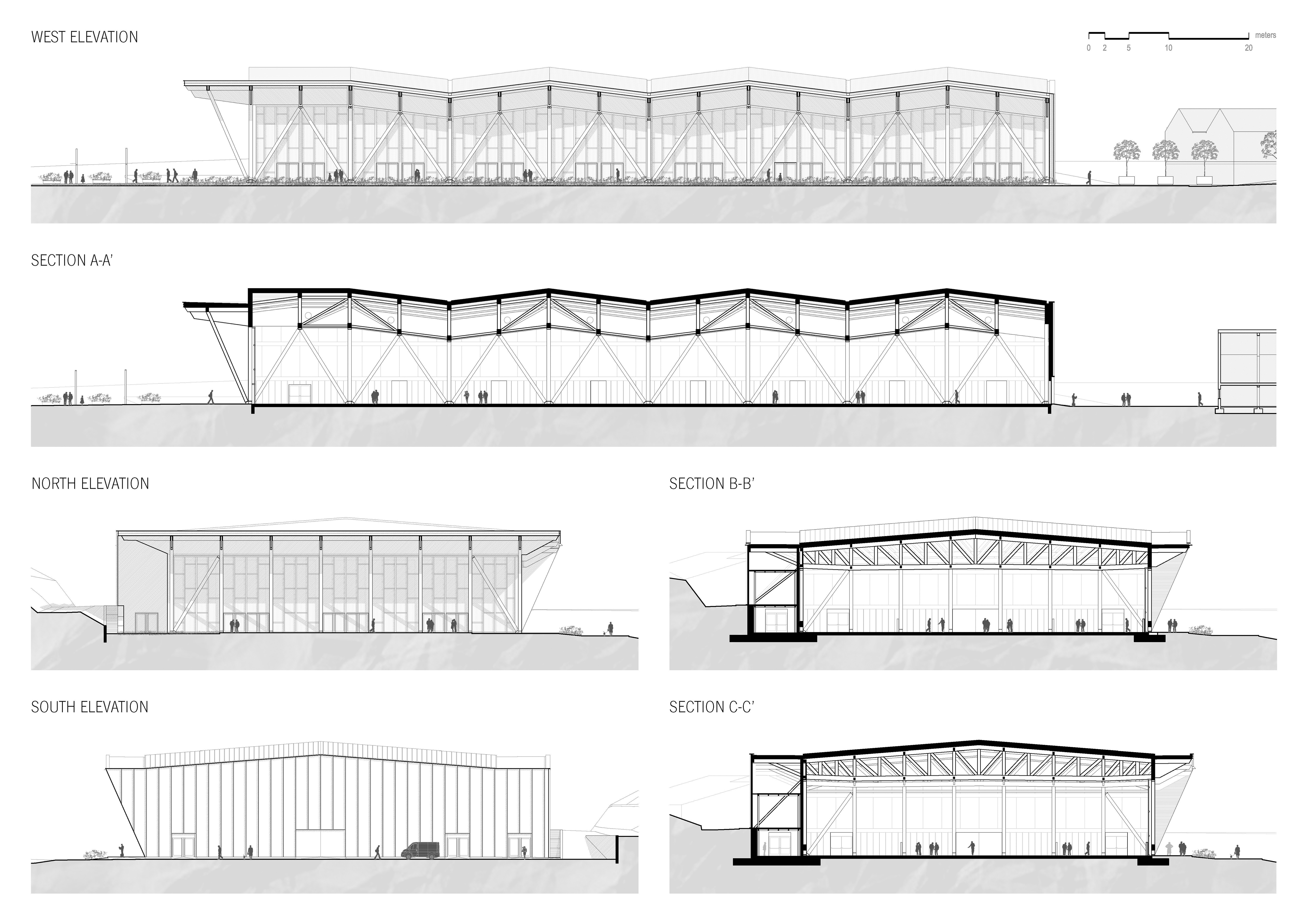
完整项目信息
Architect’s Firm: Studio Botter, Studio Bressan
Lead Architects: Andrea Botter, Emanuele Bressan, Sandro Botter
Location: Agordo, Belluno - Italy
End of Works: 22/10/2018
Category: Multi-purpose building
Surface: 6300 m2
Volume: 79000 m3
Dimensions: 112 m x 57 m x 14 m
Photographs: Simone Bossi, Emanuele Bressan
版权声明:本文由Studio Botter, Studio Bressan授权发布,欢迎转发,禁止以有方编辑版本转载。
投稿邮箱:media@archiposition.com
上一篇:经典再读83 | 加歇别墅:一栋住宅,一座宫殿
下一篇:里斯本邮轮码头:重塑河岸地形 / Carrilho da Graça Arquitectos