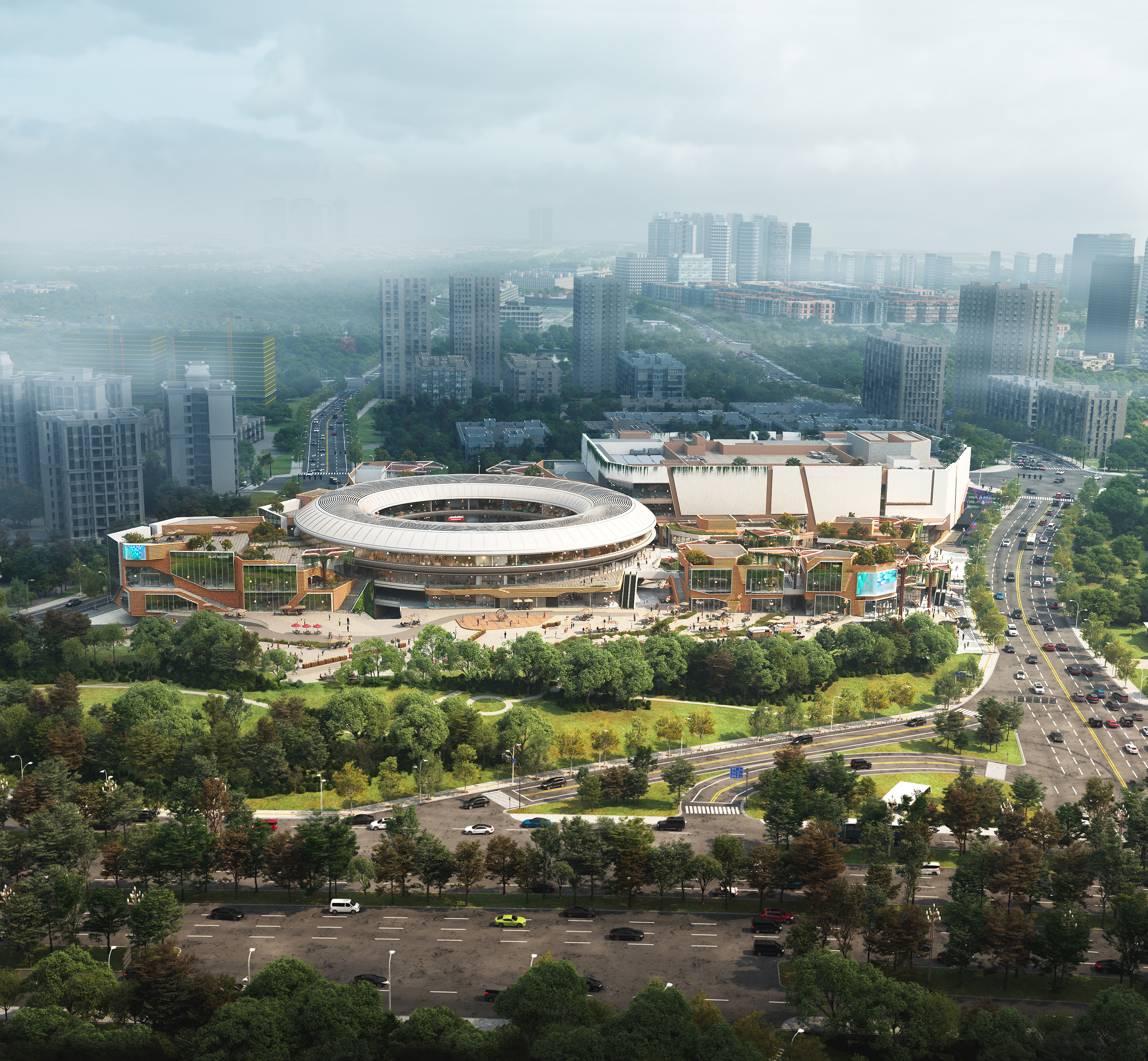
设计单位 上海零岺建筑设计事务所 00GROUP
建筑设计院 成都惟尚建筑设计有限公司
项目地点 四川成都
建成状态 施工进行中
建筑面积 10万平方米
The Cosmic Creek 隐溪川是位于成都市天府新区麓湖生态城区域内的商业街区项目。十万方的商业体量,在城市系统中提供了多样化公共活动的溪岸空间及自然绿植交叠的公园空间。
▲ 方案视频介绍 制作:IRULER+00GROUP
项目注重营造与自然高度互动融合的新型城市活动空间,在开放和生态的维度上对商业空间的塑造进行了新的拓展,抛弃已有范式与既定符号,从形态逻辑与空间氛围的诉求出发进行设计。
设计利用基地西南角与东北角两点间约一层楼的高差,生成了连接两个对角点,顺应高差自然流动的“L形”主水系。主水流与分支一起切割原始土地,使得建筑体块如同喀斯特地貌的岩石般一块块分置脱离开来。建筑体也随着河流由高到低的流淌方向,阶梯状向下布置,再由舒缓的斜坡串联起连续有趣的行走体验。
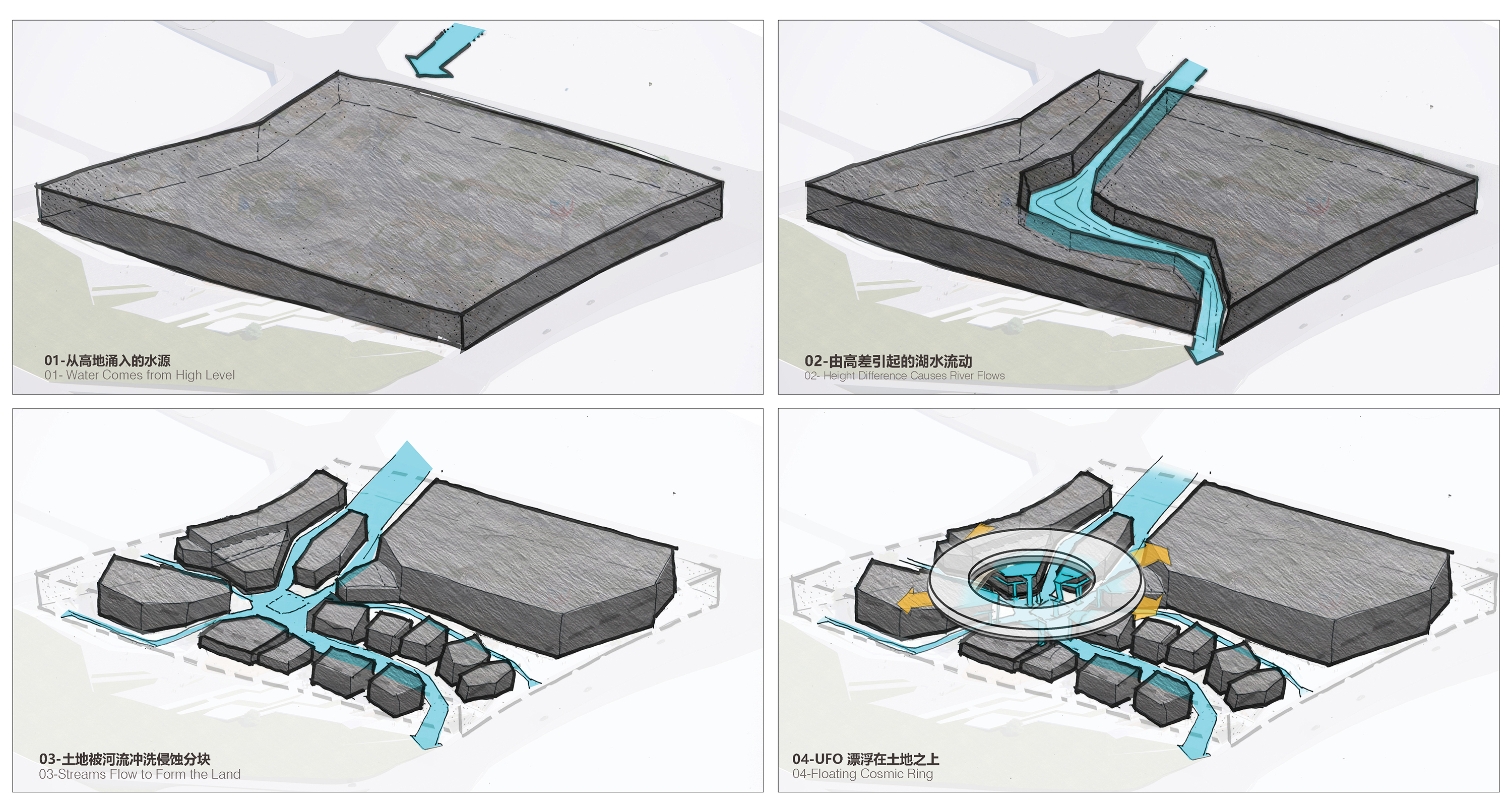
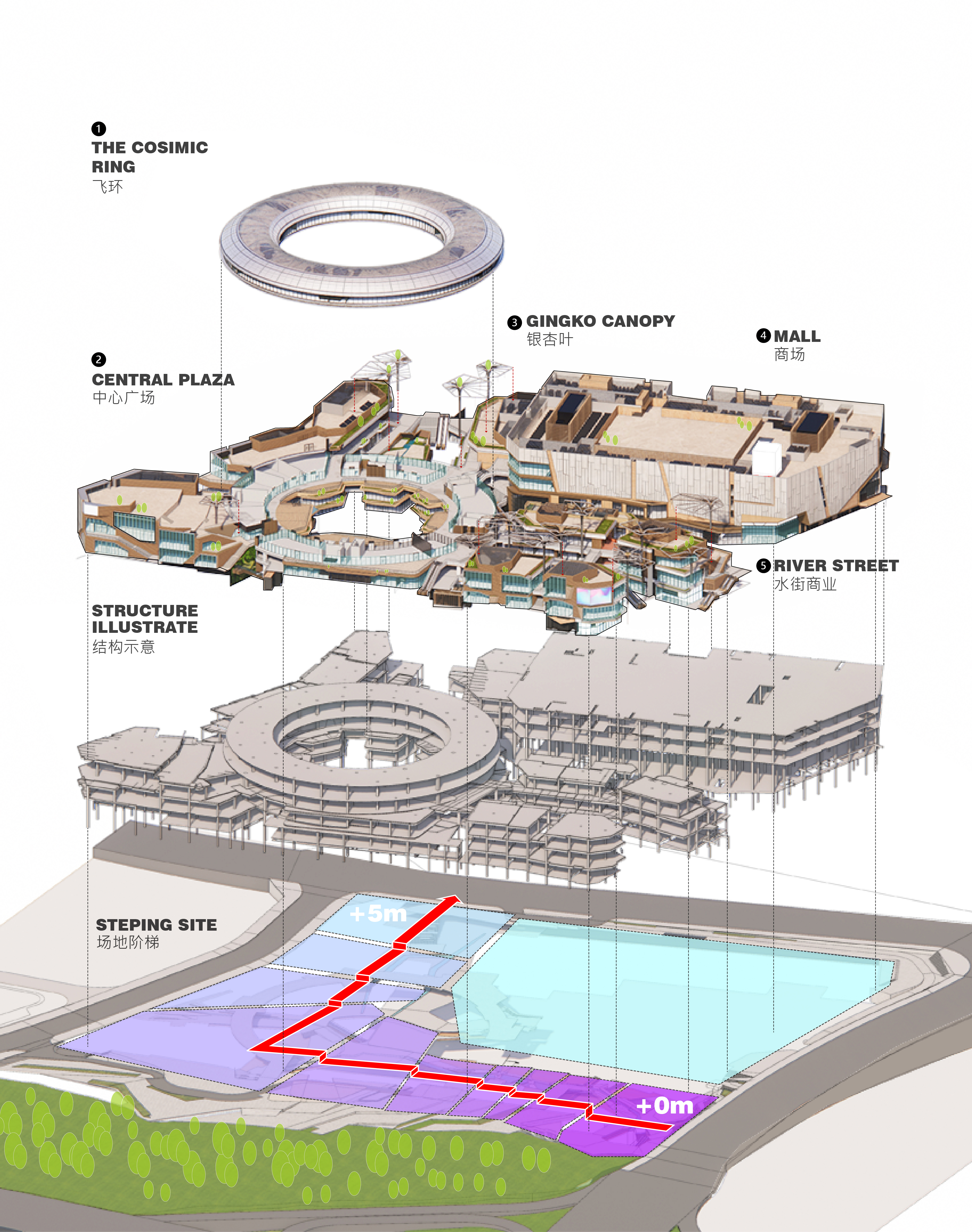

“溪流”作为本项目的主概念,其速度、声音、水量、形态,都会与人群产生多样的互动——在清浅的溪流中戏水,在安静的水面旁观水,在湍急的瀑布下望水……水成为了在场所中链接人们社会行为与形成空间氛围的隐形主体元素。项目整体空间设计主题深度结合水与人的活动,重新将人们的日常活动与溪水的不同状态紧密结合起来,赋能独特的公共商业场所属性。
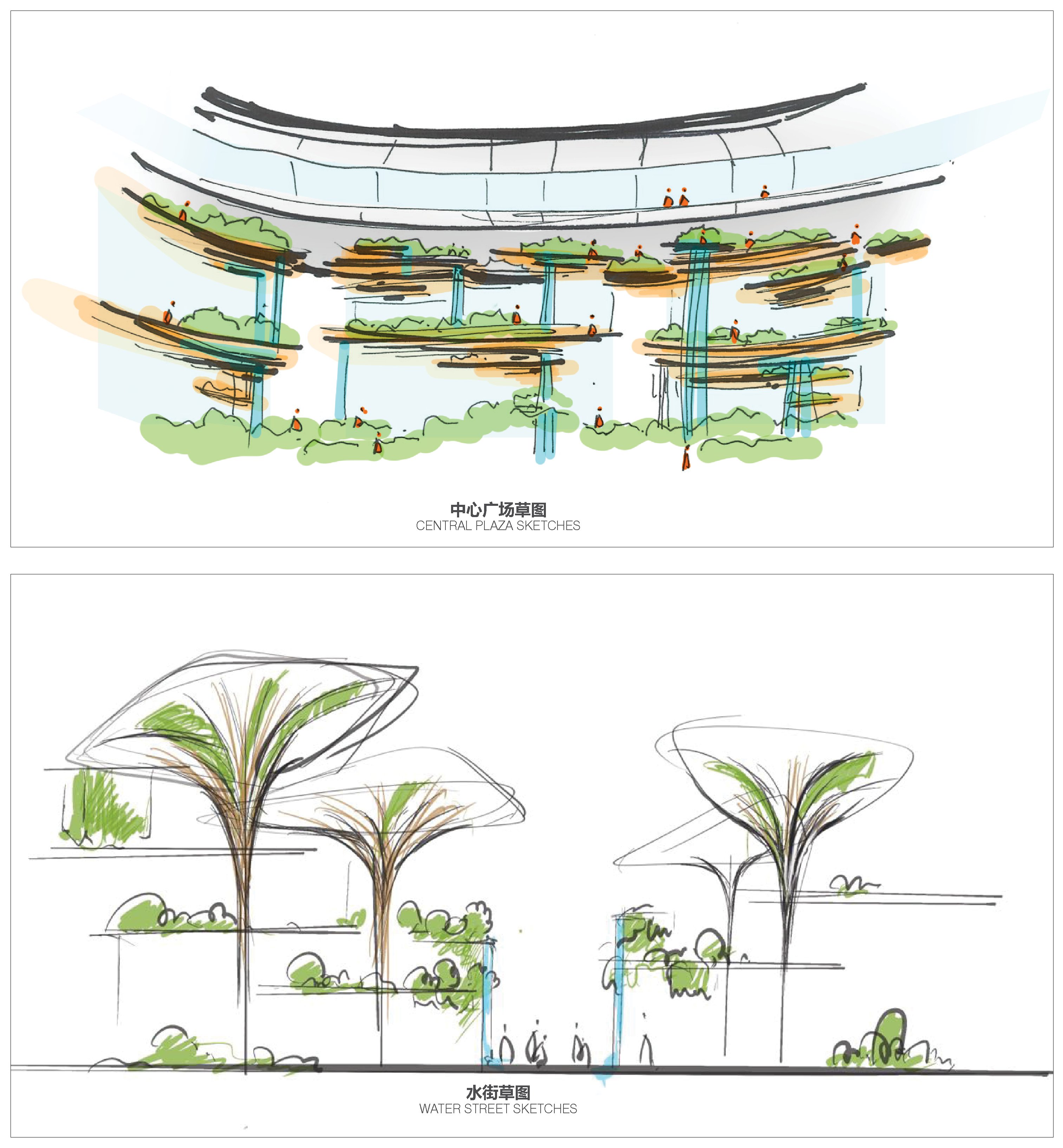
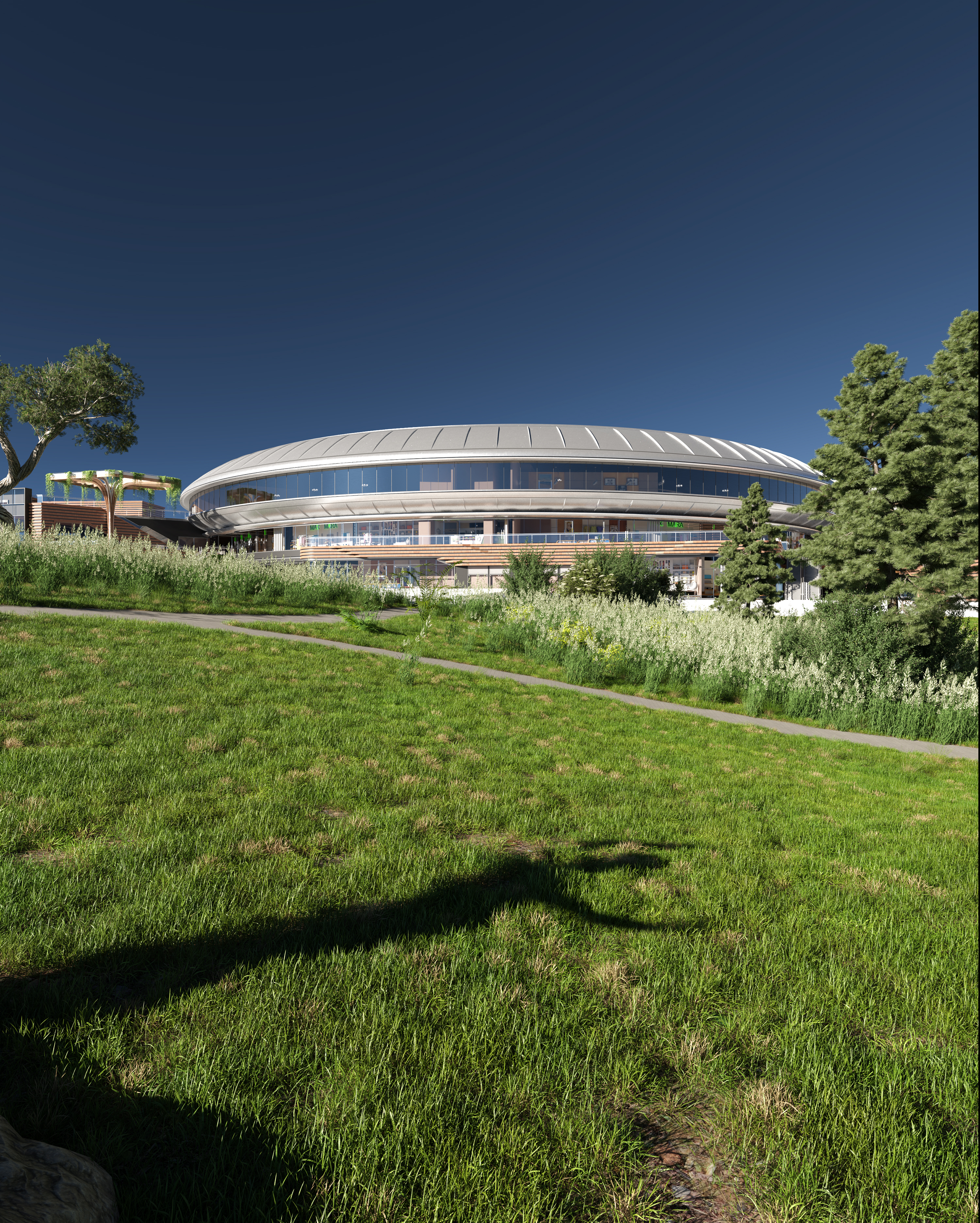
内侧水街的界面设计柔软,形成如同森林般隐约半透明的空间氛围。用钢构架穿插构筑而成的 “银杏叶单体”,高低起伏、轻柔地漂浮在水街中,如同自然界中树木的存在,提供荫蔽与指引,引导人们行进走入中心区。“银杏叶单体”中集合了独立的灌溉系统、种植系统与灯光系统。
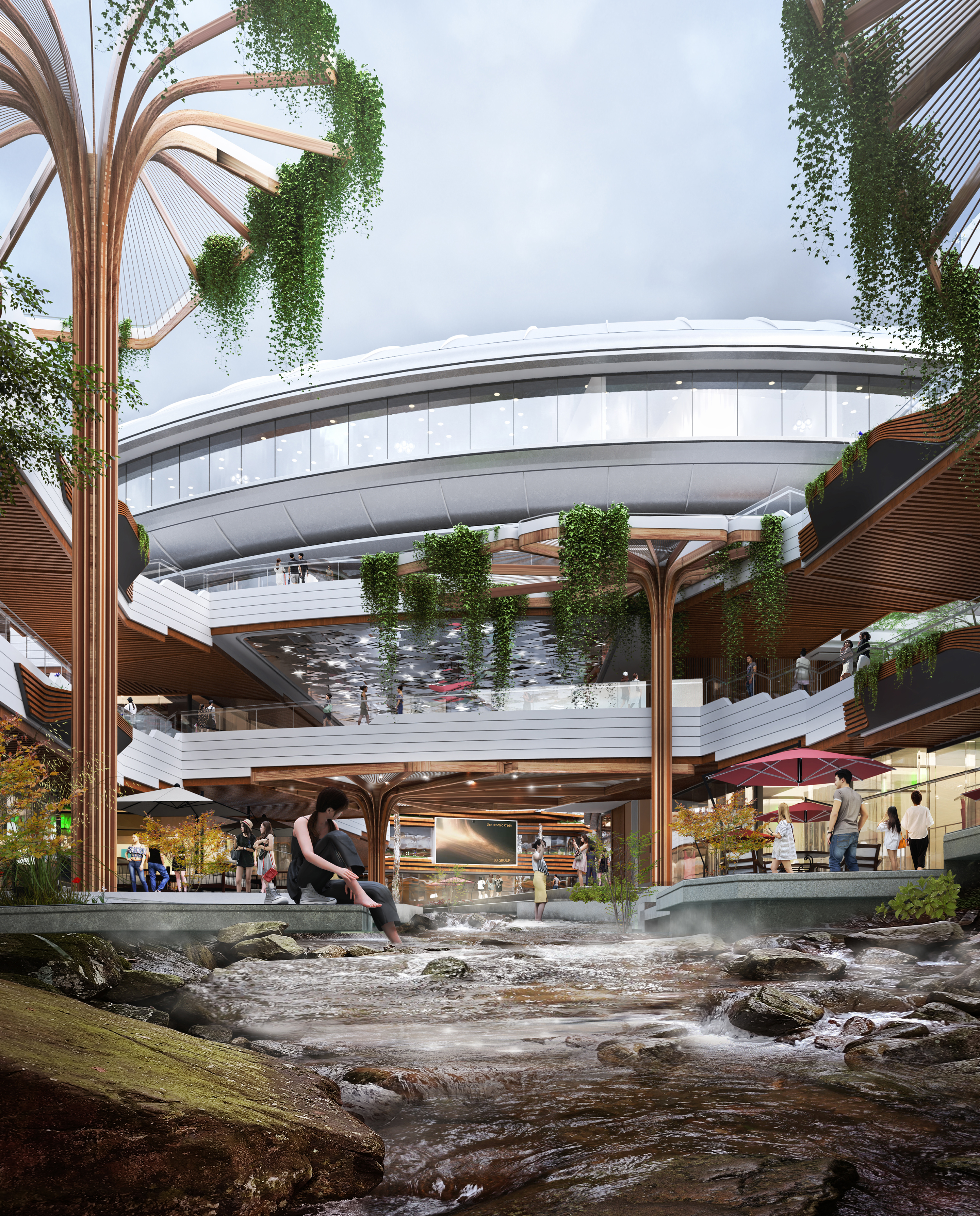
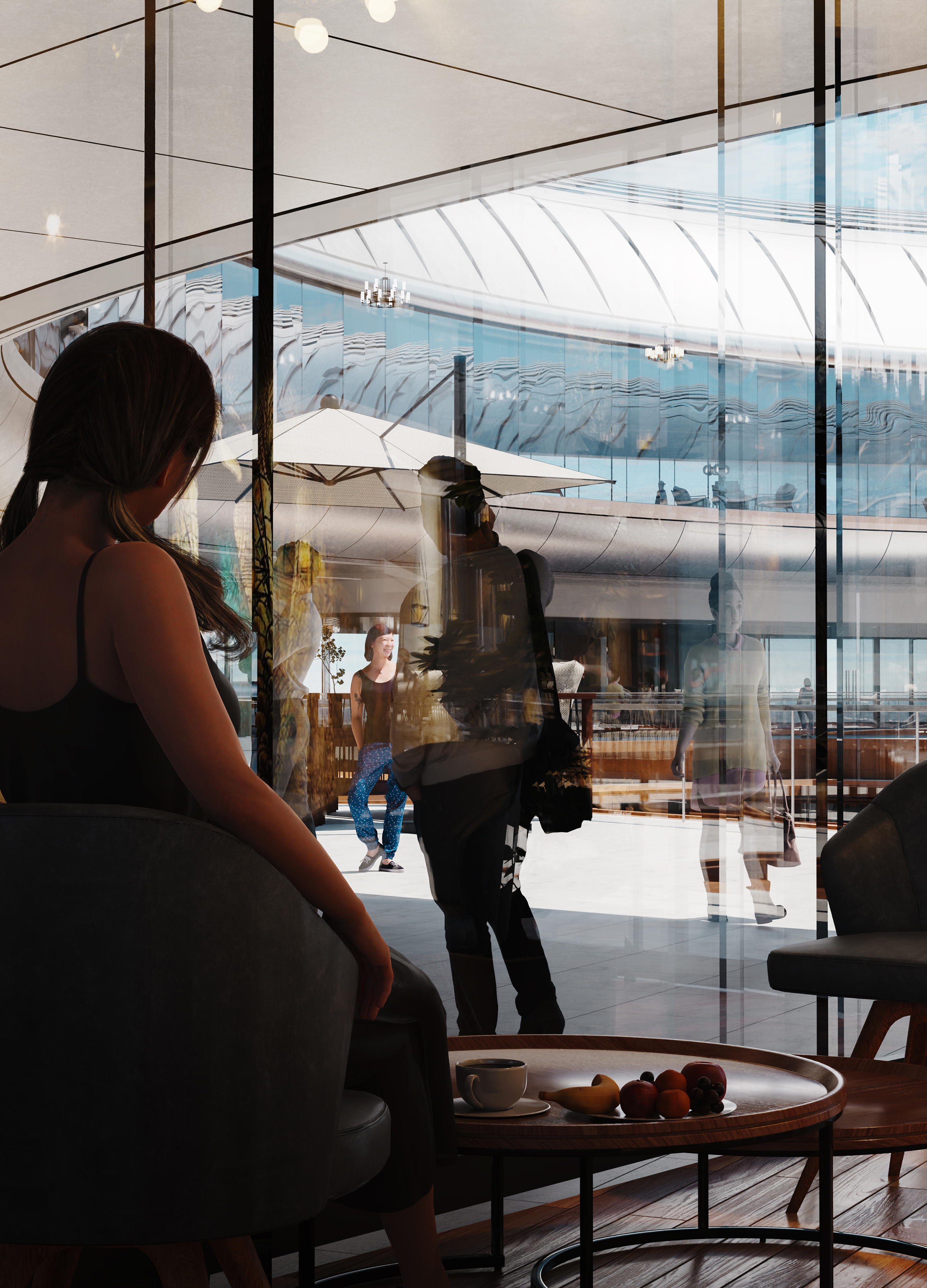
中心广场是向心性的公共围合空间。各方向的建筑体块从360度聚拢过来,透明体块将内部有趣的事物集中展陈出来。建筑立面如同层叠页岩般形成三维的种植空间,朦胧的绿植从富有层次的立面中生出,伴随着瀑布从上方飞流而下,形成丰富活动与有机自然的组合图像。
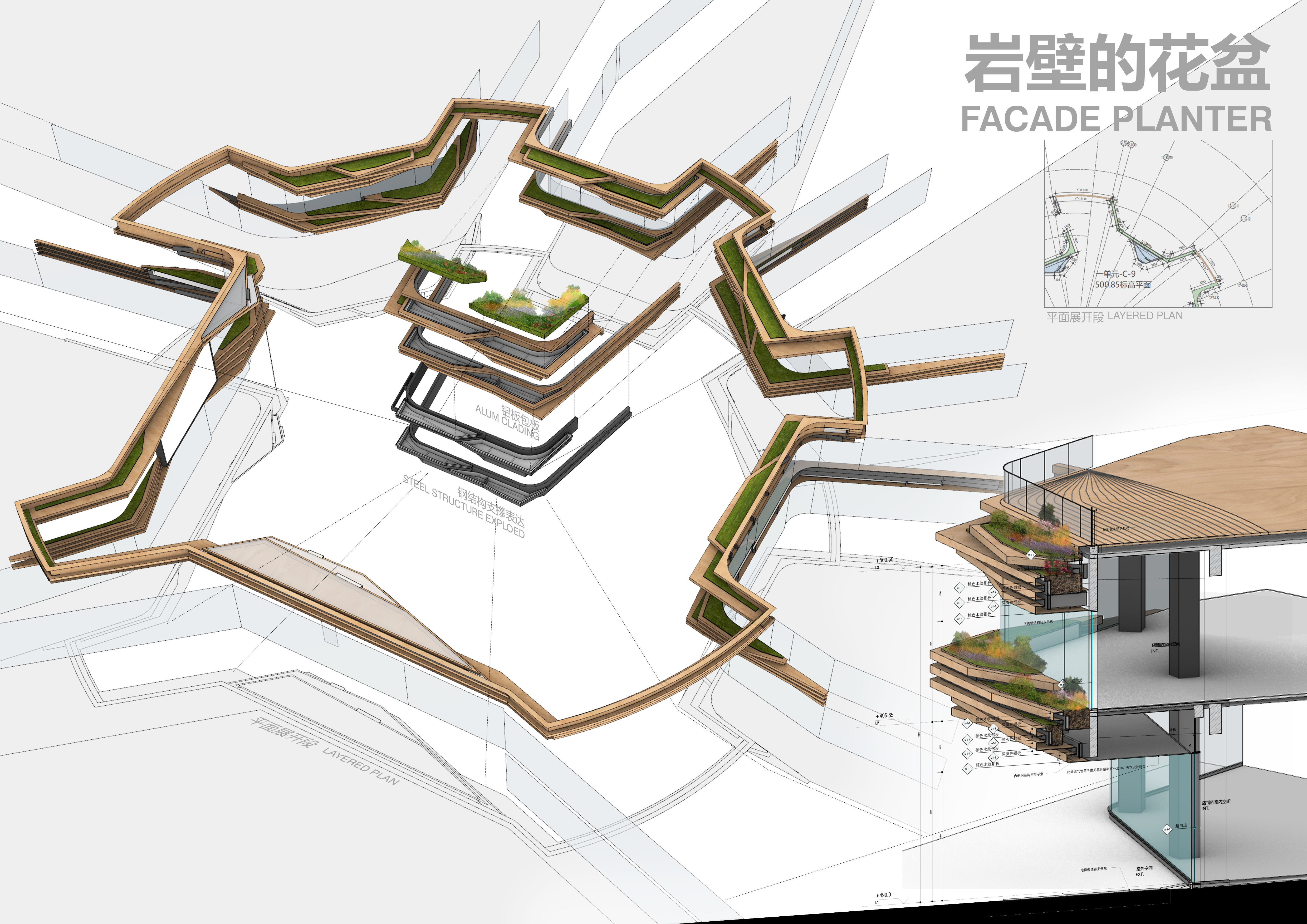

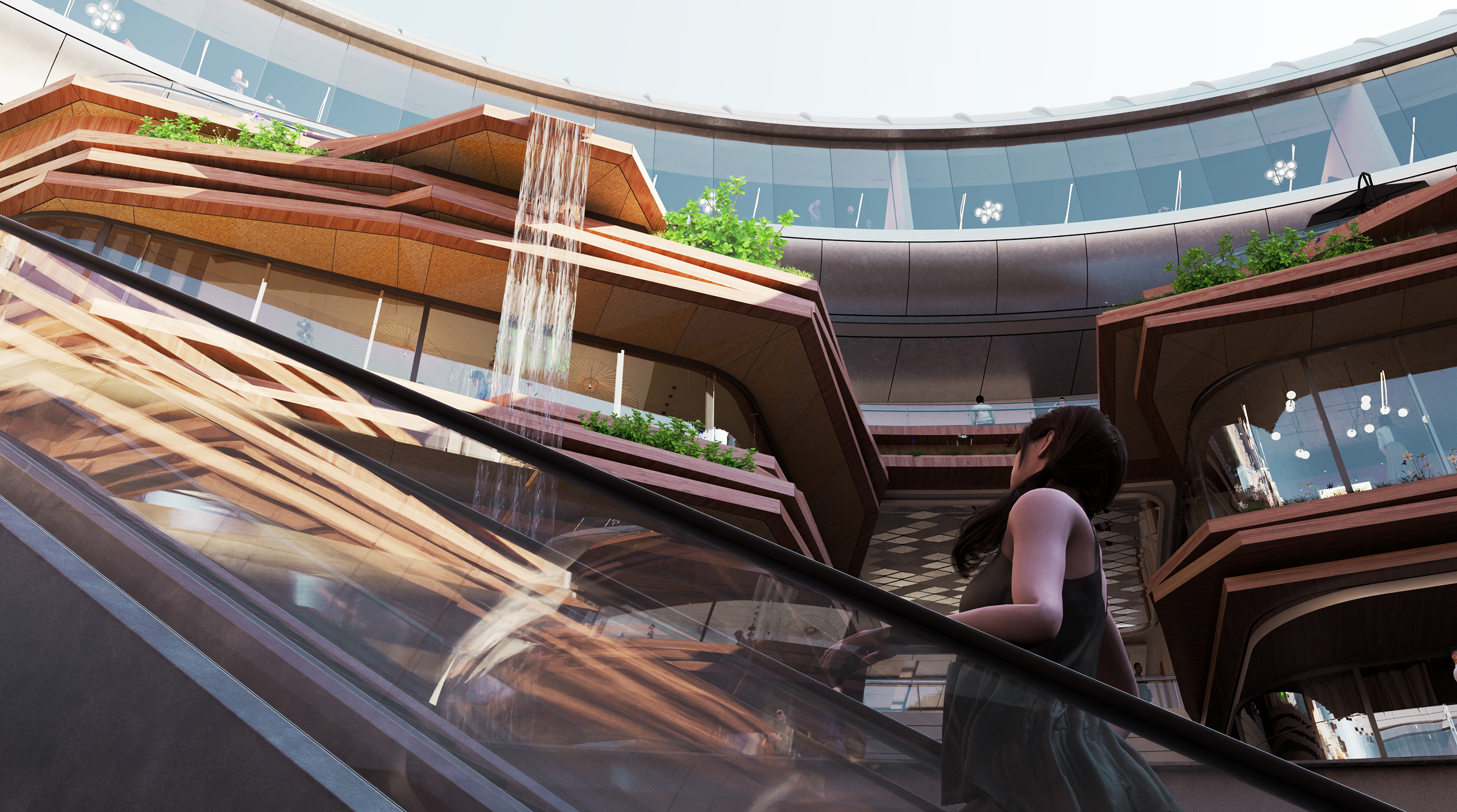
中心广场的上方漂浮着一个纯粹几何型的环状体量,串联被水流分割开的体块,向外为人们提供了面对城市的360度全景视角,向内形成了中心广场的独特观看与体验方式。远看生成如同纯粹的UFO漂浮在有机的山体森林之上的图景。

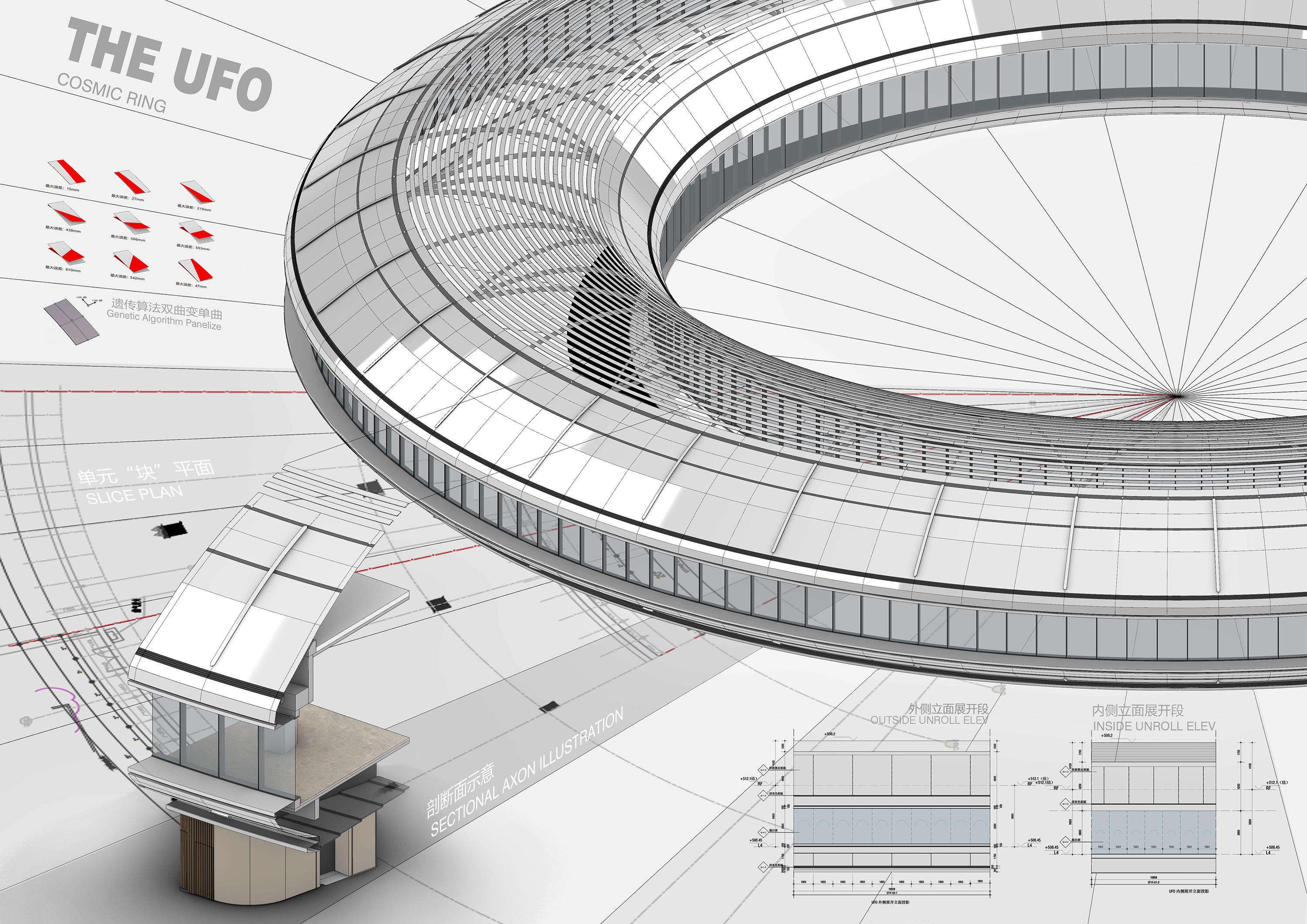
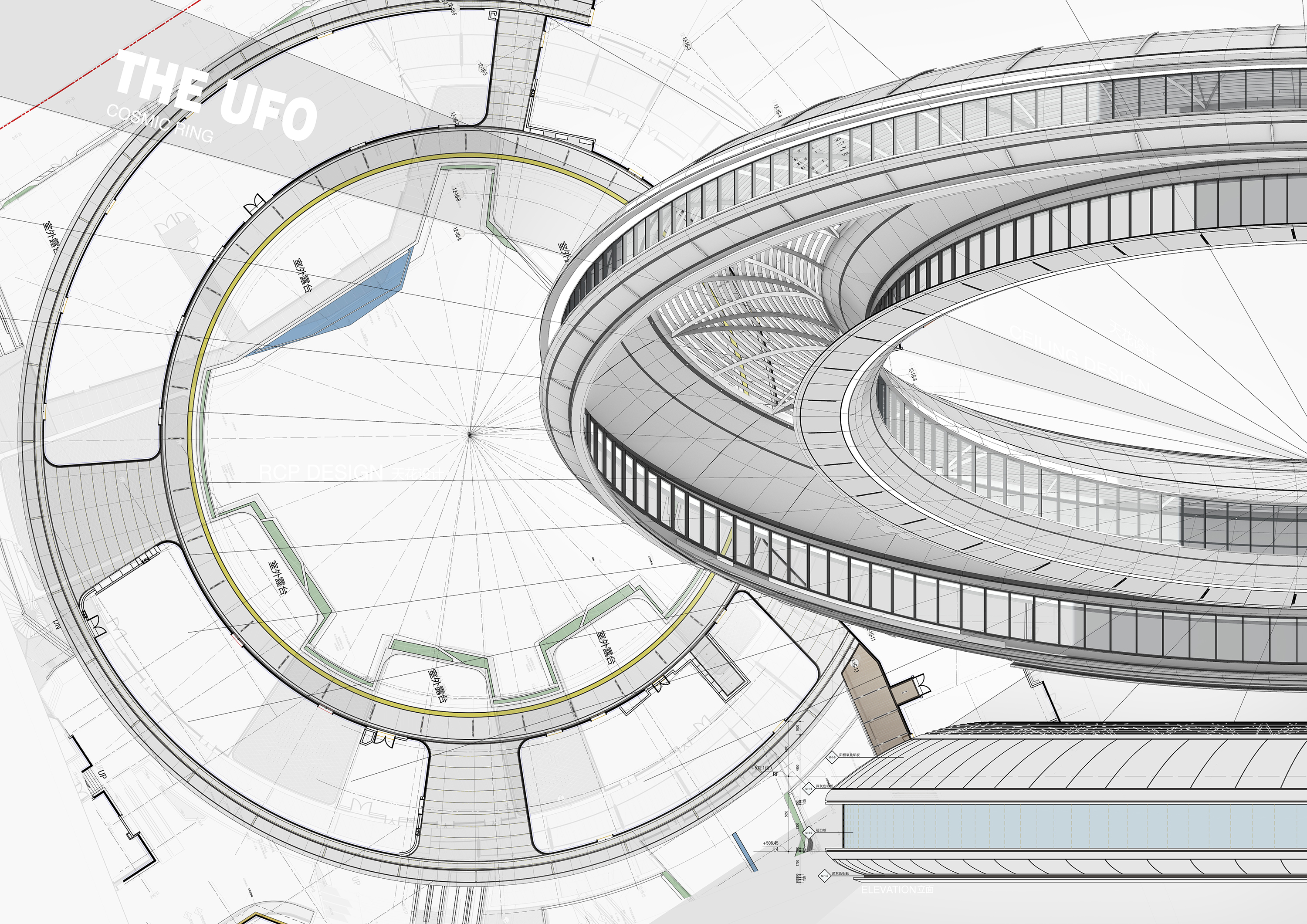
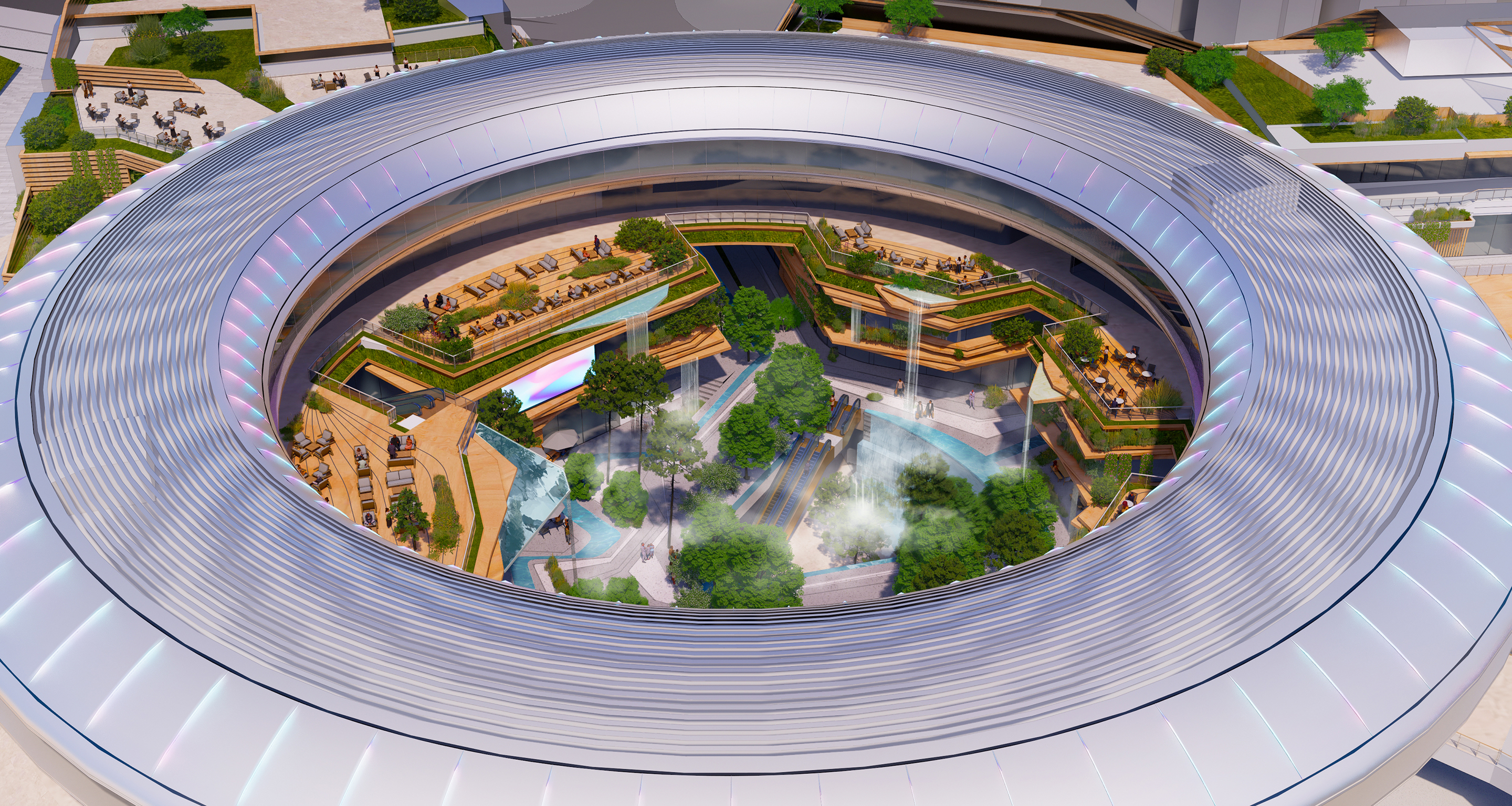
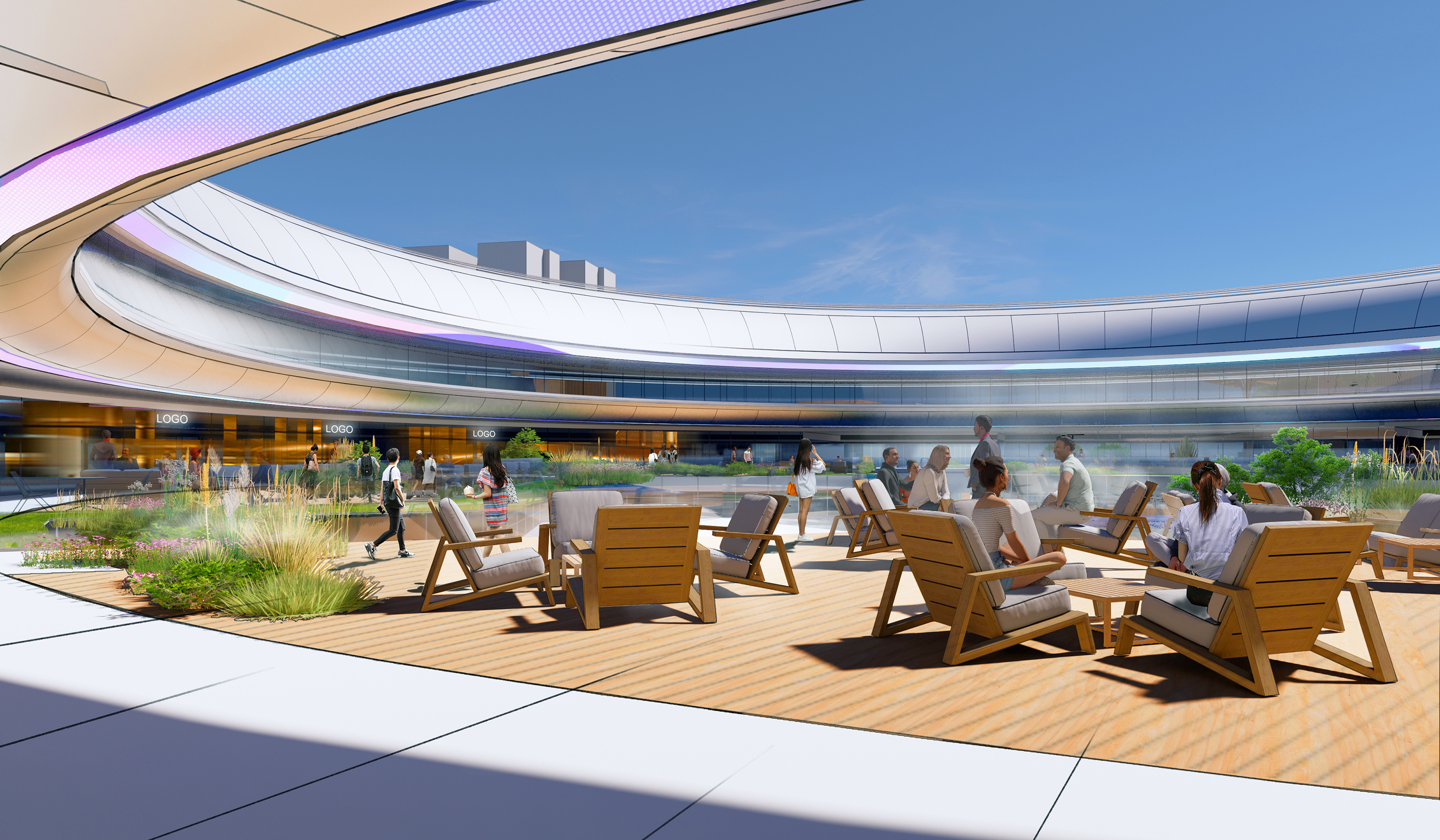
外侧水平格栅的建筑立面语言被切割打开,形成了雕塑状的种植口袋,也使得单一隔绝室内外的二维立面变成了三维的、在两个界面“之间”的空间。植物占据这些透气的多孔空间,在其中随着时间生长,如同岩石上的草木与建筑体块共生。晶莹剔透的橱窗带着室内的活动镶嵌入体块中,如同硬朗石块上嵌入的发光的钻石,像是对向城市打开的窗口。活动、植物、建筑,在立面中相互关联成形。
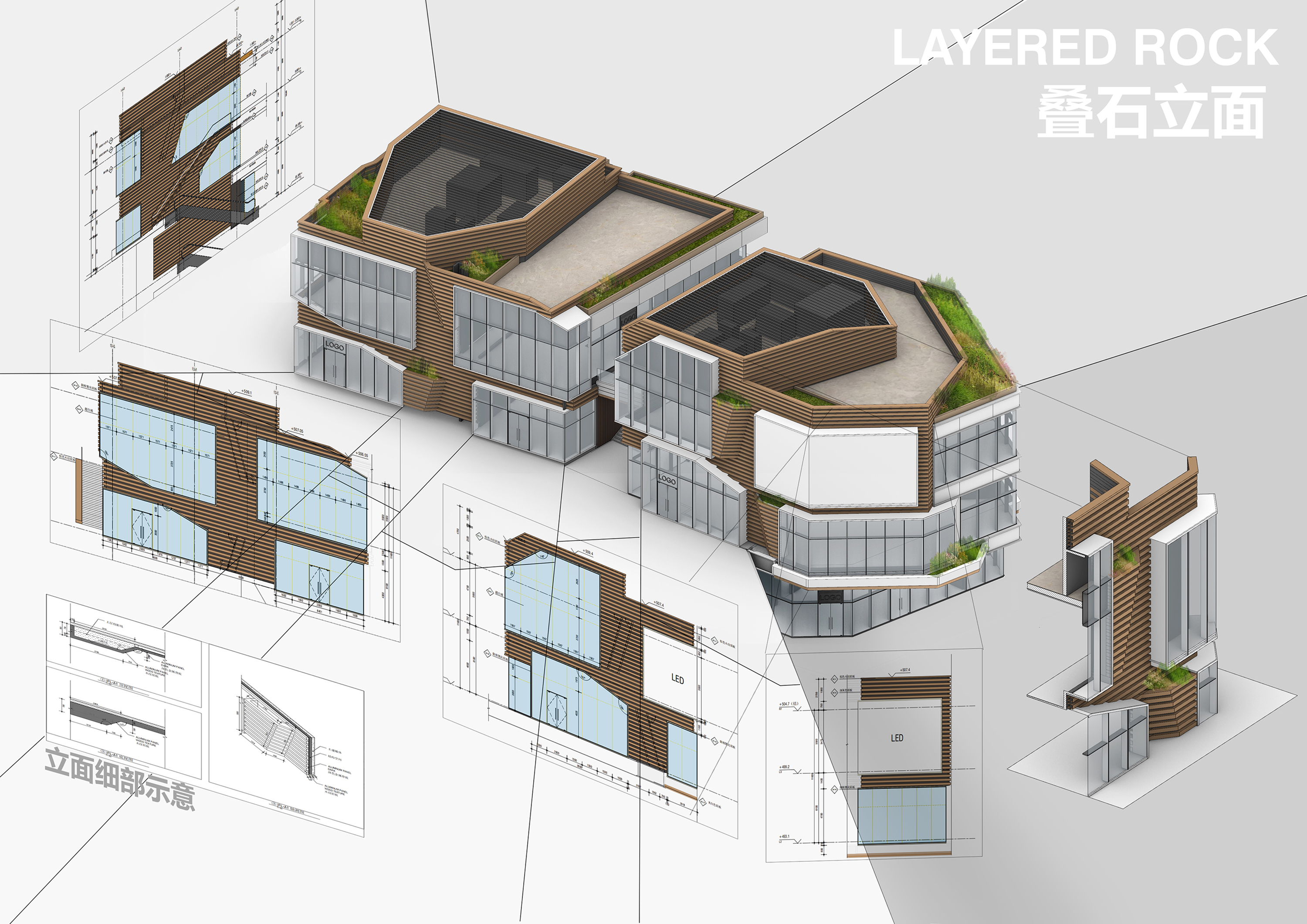
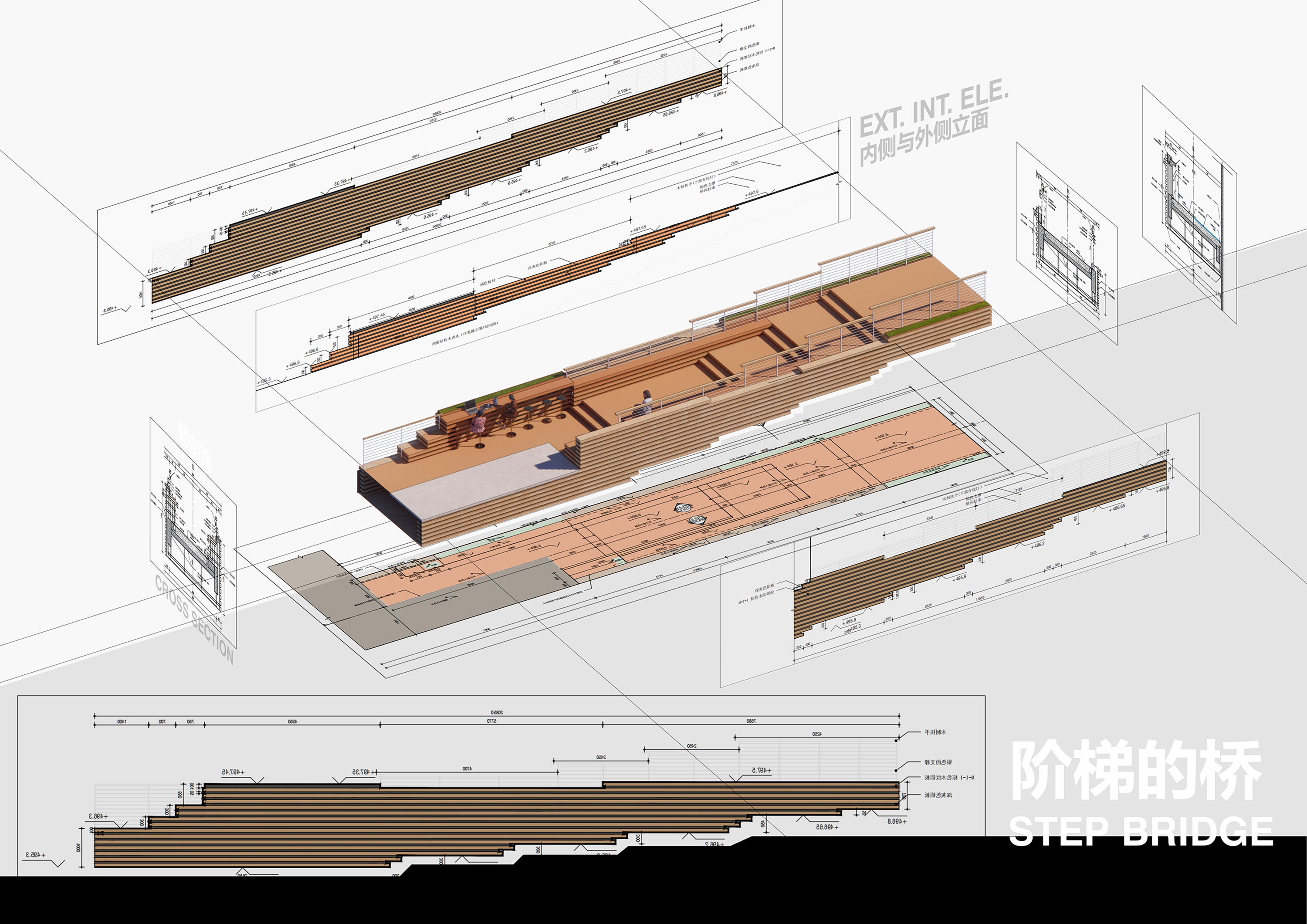
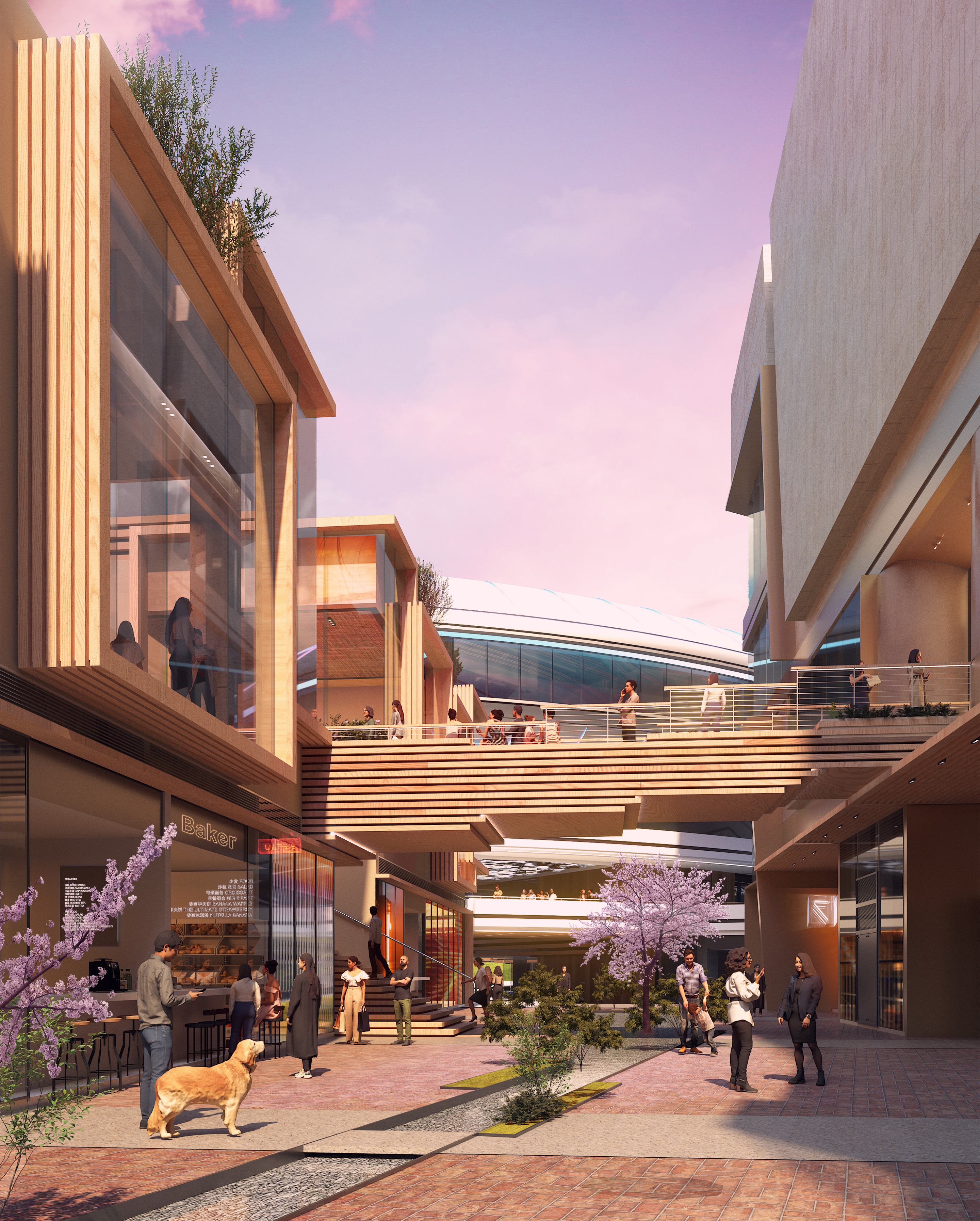
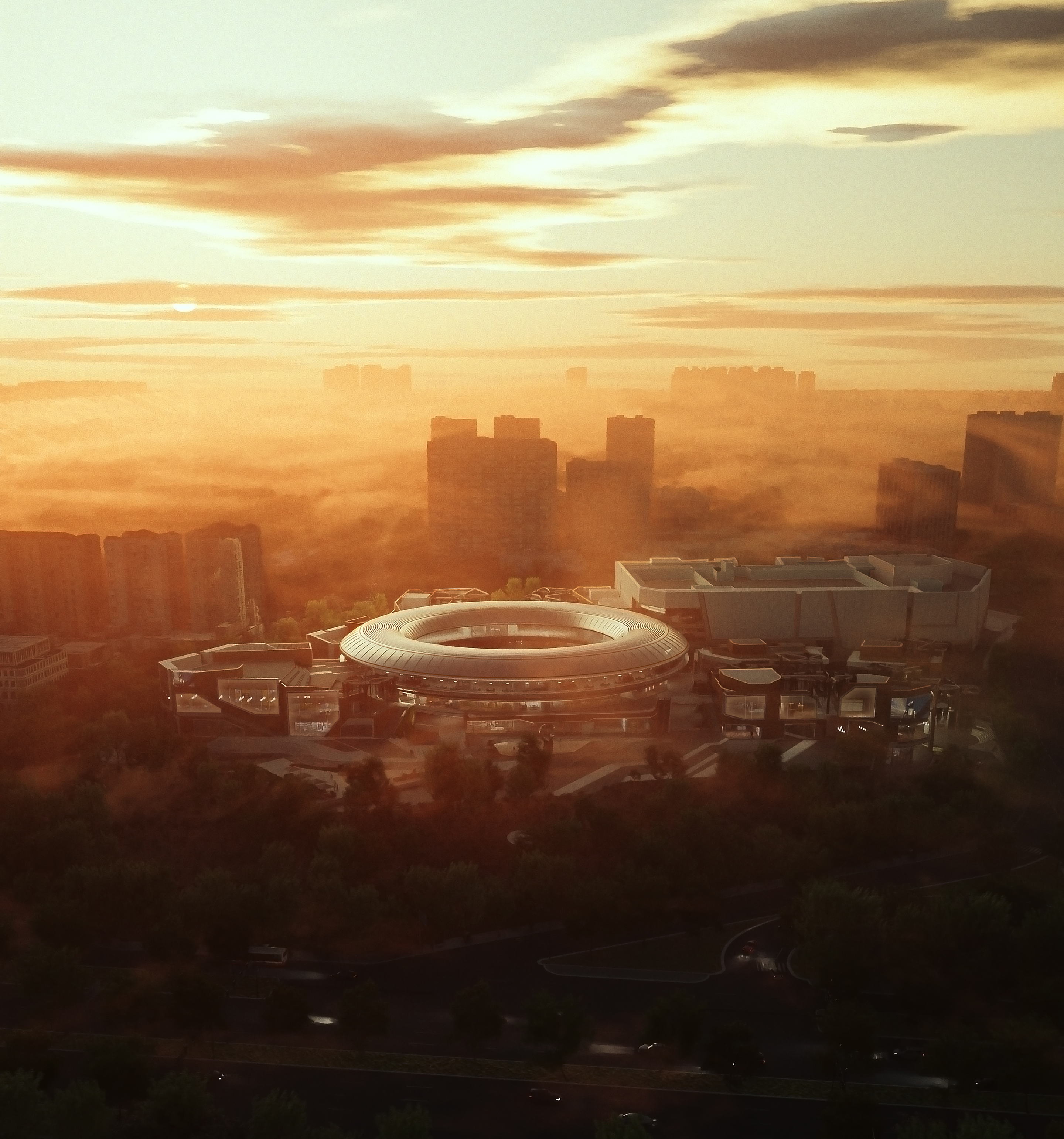
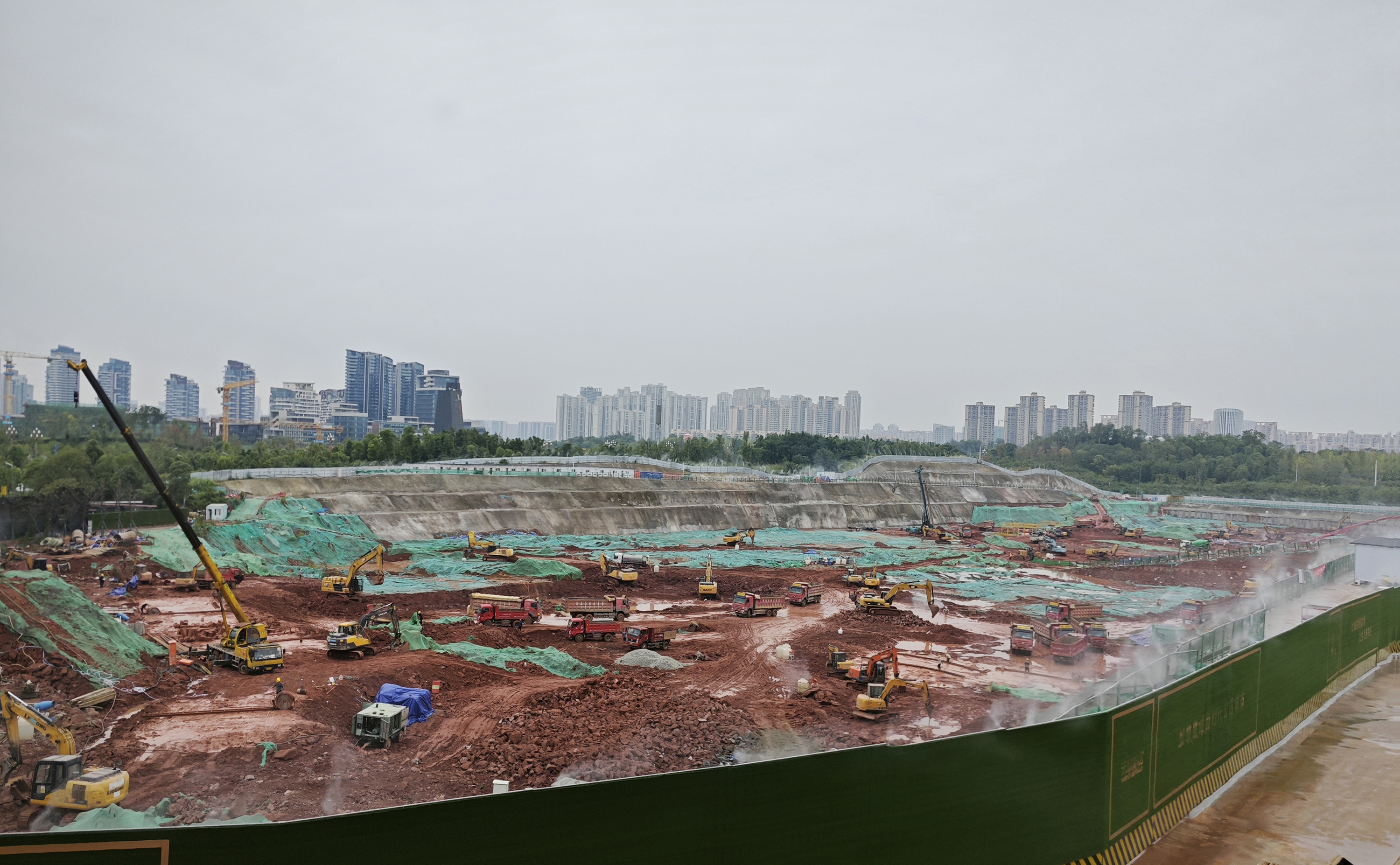
附:
项目英文介绍
The Cosmic Creek is a 100,000 sqm commercial space consisting of a nature river and forest garden within the urban fabric of Luxelakes in Tianfu New Area, south of Chengdu city.
Take advantage of the 1-floor height difference between the SW and NE corner of the site, an “L shape” river of water landscape and public activities is formed to connect the whole area. The building blocks are sculpted by the flowing of spring branches into rock pieces, like the formation of a karst landscape. The retail blocks are stepping down along the riverside, connecting by a continuous sloped circulation.
Based on the main concept of “the Creek”, which integrates deeply the activities of people and the water flows in hybrid relationships, the space presents various themes of water. “The shallow spring” where kids can play inside joyfully; “The zen lake” where people can meditate; “The central waterfall” where people can gather and experience; “The blurred area” Where people can interact with the water fog... The speed, the sound, and the volume of water will lead to different interactions with people. the river-side area provides a great asset for retail as a distinct atmosphere and for the urban people to reconnect daily life with the natural river.
The softness and transparency along the riverside provide a forest-like space. “The Ginkgo Leaf Canopy” is a module element constructed of steel, with an integrated lighting, drainage, and planter system in each. They are distributed along the river, leading people to walk into the center.
In the center plaza, a pure cosmic ring floats above, connecting the blocks separated by the river flow. From the ring, people can enjoy the 360 panoramic view of the city along the outer circle and the sweeping views of the central plaza at the inner platforms. It creates a scene as a pure cosmic ring floating above the organic forest karst landscape.
Planters occupy the Porous façade space and grow within. The horizontal louver opens outwards and creates a series of sculpted planter pockets. Making a single skin surface into a 3-dimensional interface in between. The shopping windows are embedded into the massing as the crystal jeweler on the rock, as the eyes open to the city.
设计图纸 ▽
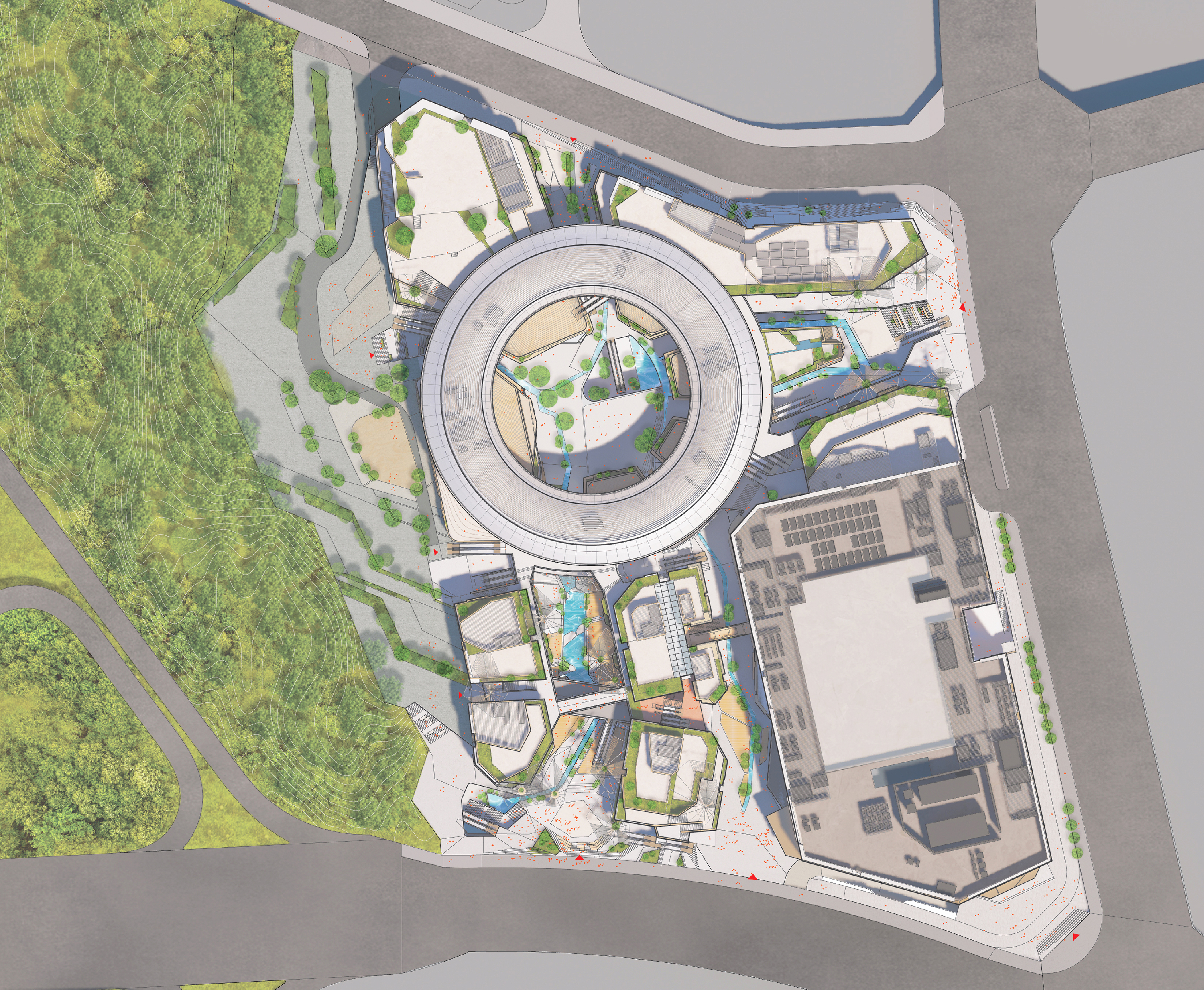
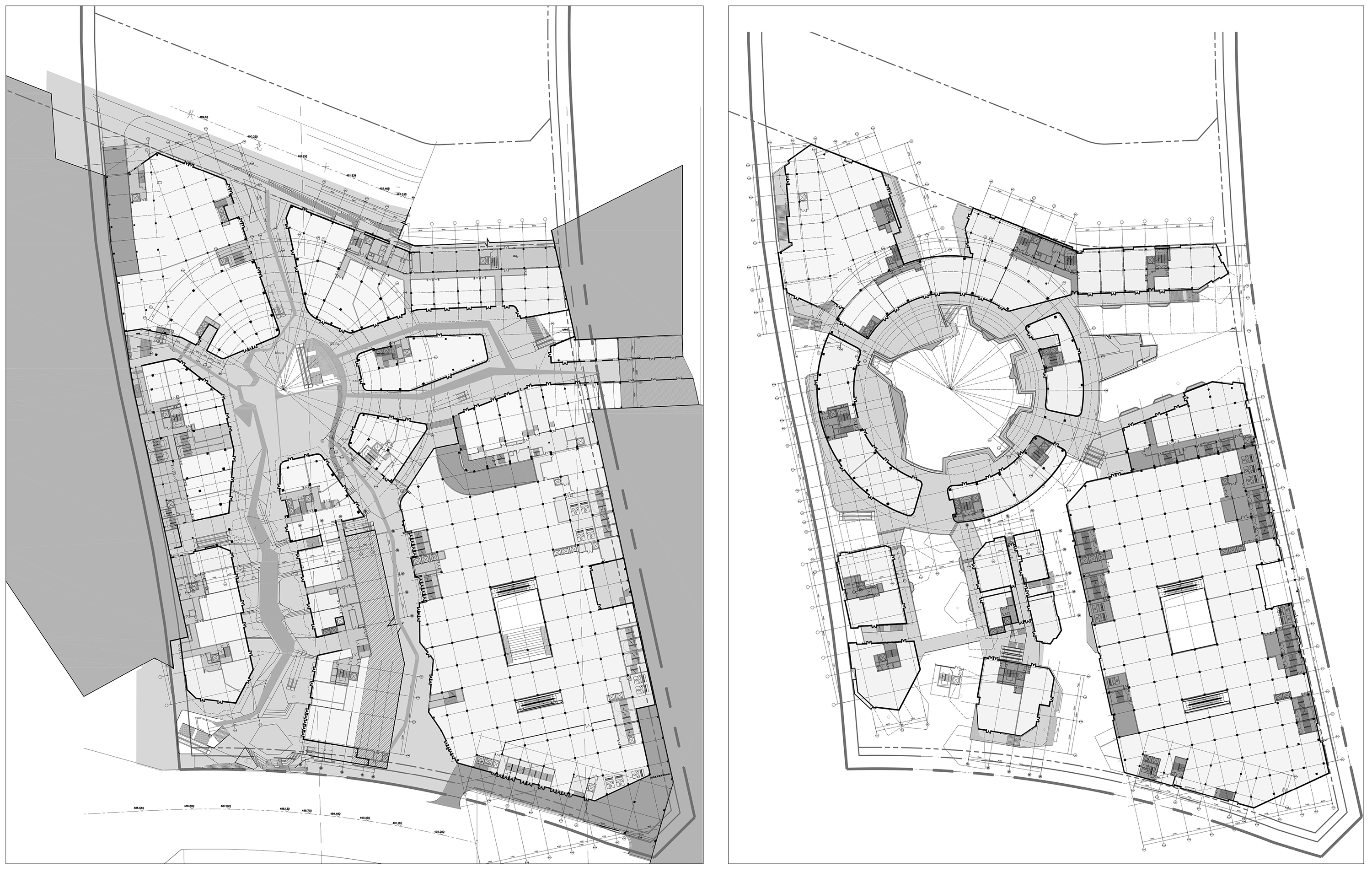
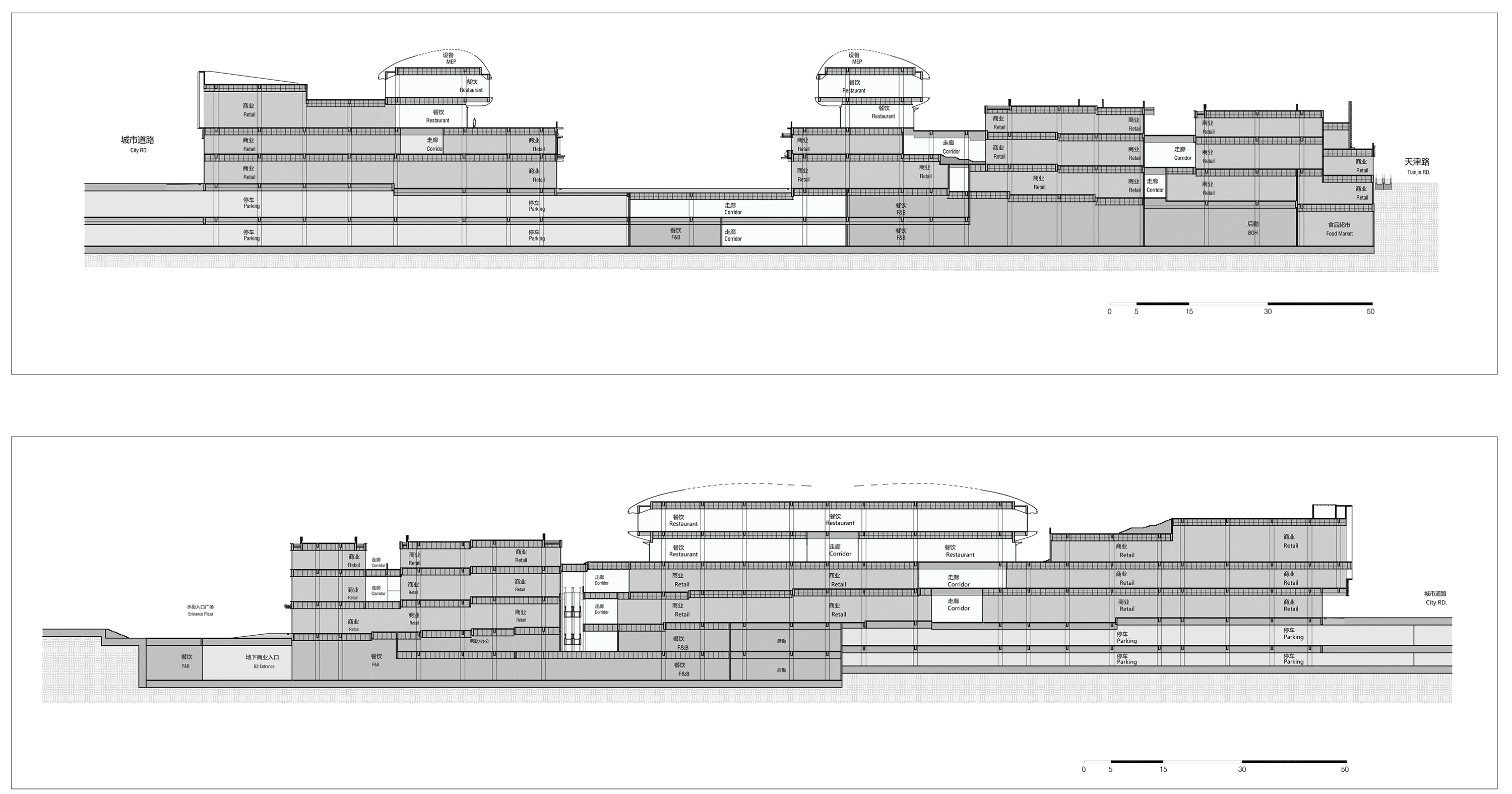
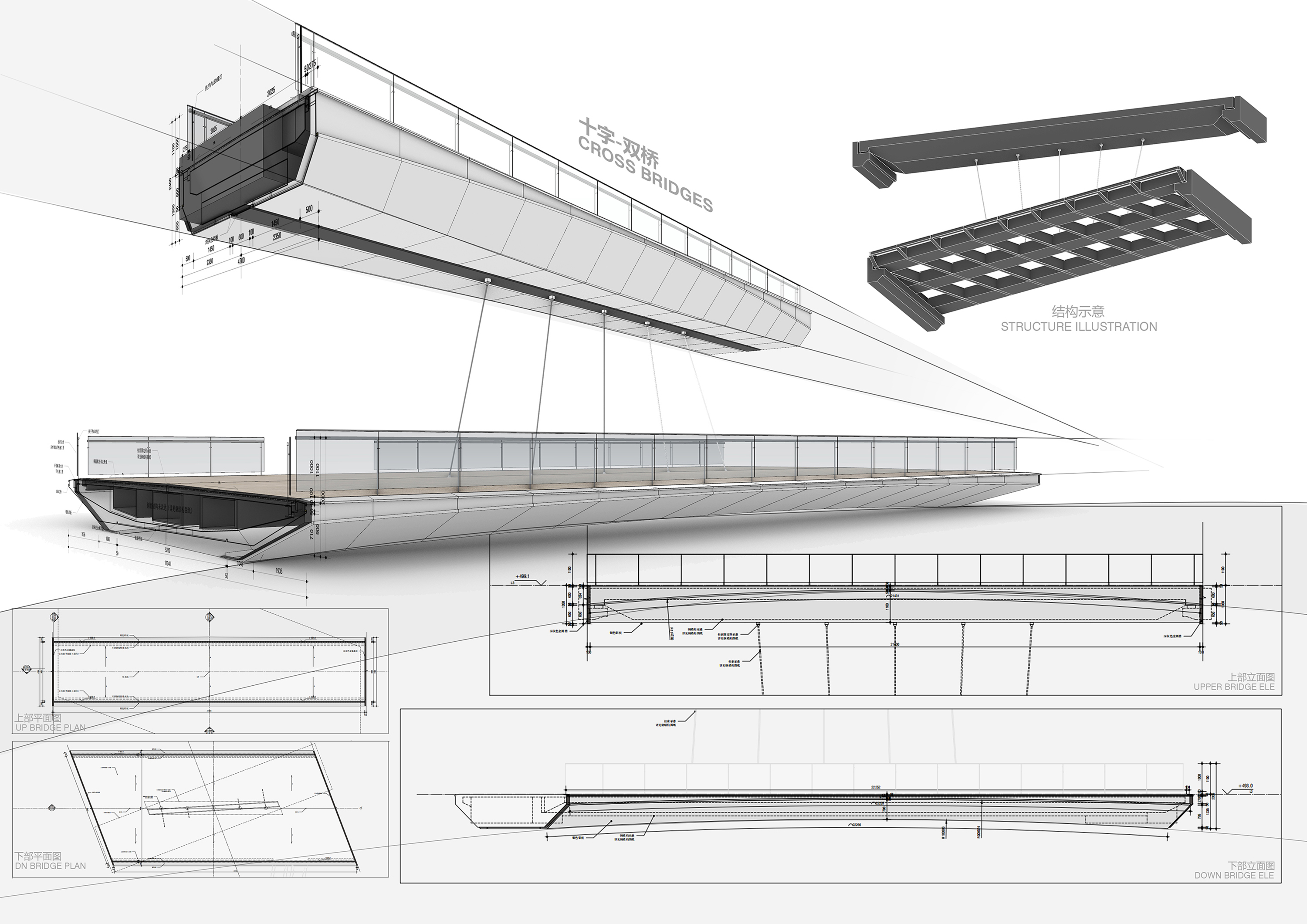
完整项目信息
项目名称:隐溪川 The Cosmic Creek
项目类型:建筑
项目地点:四川成都
设计单位:上海零岺建筑设计事务所 00GROUP
建筑设计院:成都惟尚建筑设计有限公司
主创建筑师:徐婧,刘刚
设计团队:张瑜,钱煜文,王旋,杨诺,高思卓,钱昊涵
业主:成都万华新城发展股份有限公司
建成状态:施工进行中
设计时间:2021年5月起至今
建设时间:2023年起至今
用地面积:4万平方米
建筑面积:10万平方米
视频制作:IRULER+00GROUP
版权声明:本文由上海零岺建筑设计事务所 00GROUP授权发布。欢迎转发,禁止以有方编辑版本转载。
投稿邮箱:media@archiposition.com
上一篇:出入艺术画廊 / 宁波天慧装饰
下一篇:深圳华汇中标方案:桃源中学改扩建工程,寻迹桃源