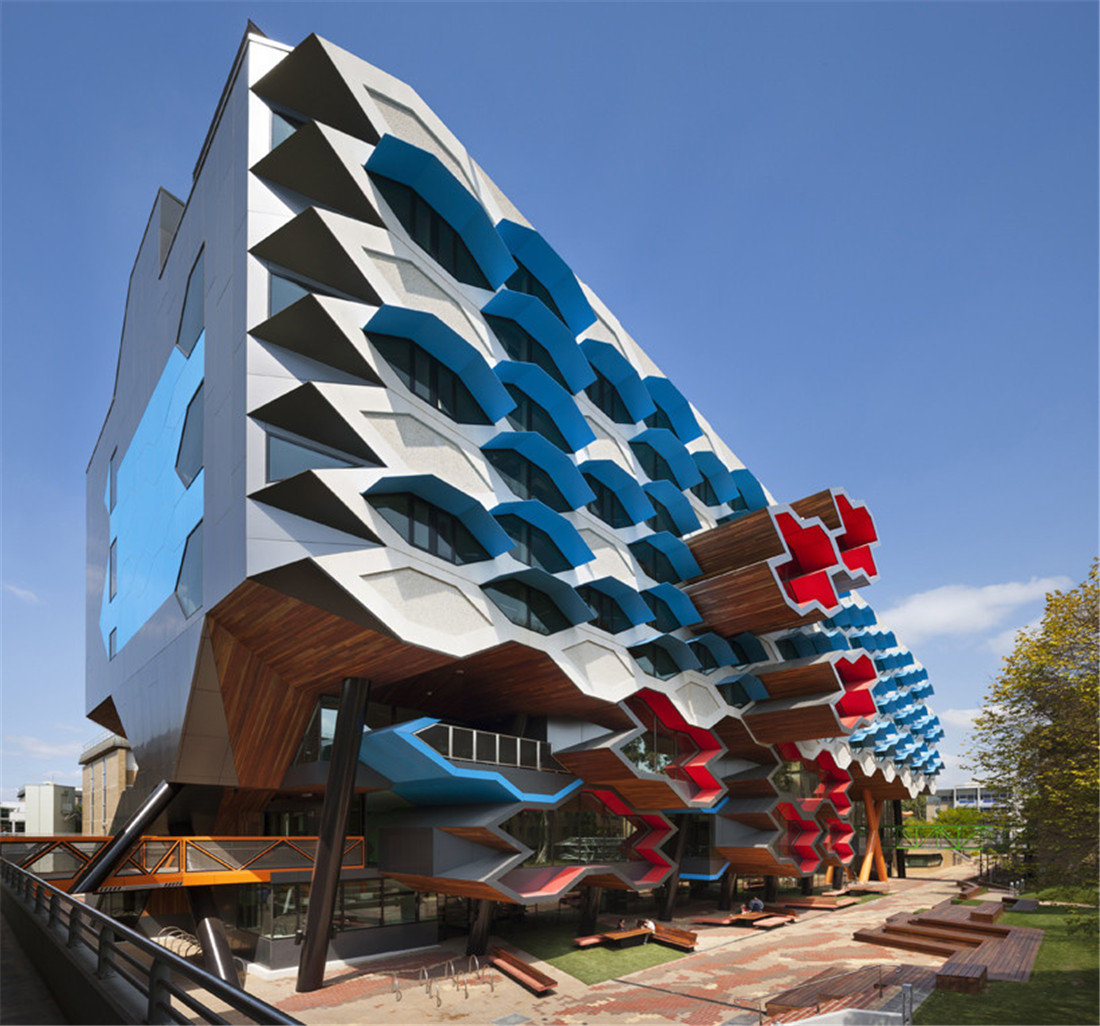
设计单位 Lyons Architecture
项目地点 澳大利亚墨尔本
建成时间 2013年
摄影 Lyons、Dianna Snape、Michael Evans、Nils Koenning
拉筹伯大学分子科学研究所是拉筹伯大学邦杜拉校区的一处全新的主要建筑,将满足学校科学类学科中学习与研究的长期需求。项目寻求校园的“变革性”特征,此前校园在材料与高度上都是依据严格的指导下建造的。
the la trobe institute for molecular science (LIMS) by australian lyons architecture is a major new building on university’s bundoora campus, which will meet the school’s long-term needs in terms of student learning and research in the science disciplines. the project seeks a‘transformative’ identity of the campus, which had previously been built within the strict guidelines for materials and heights.
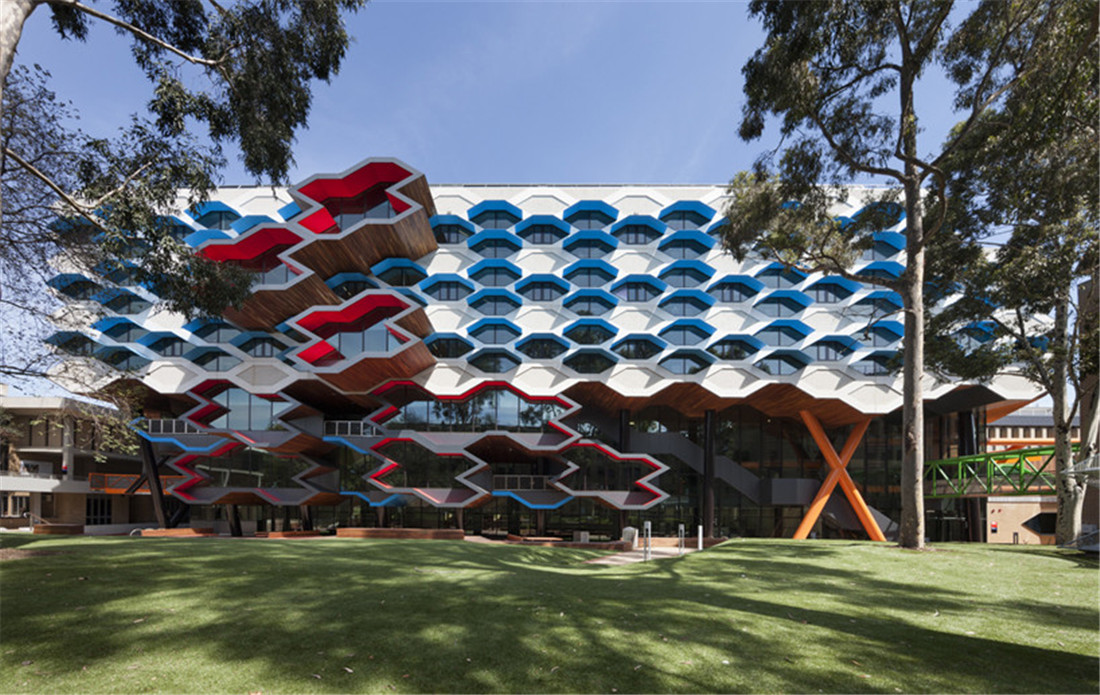
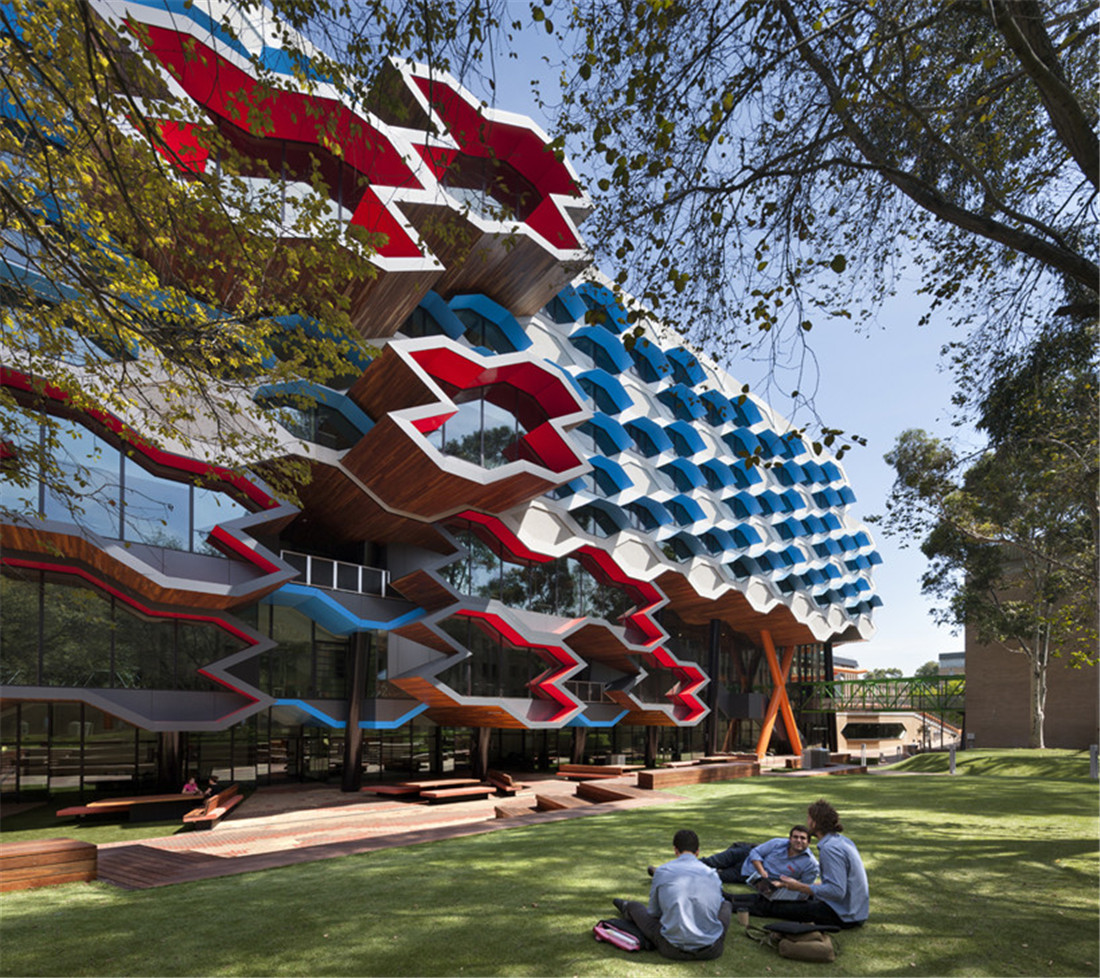

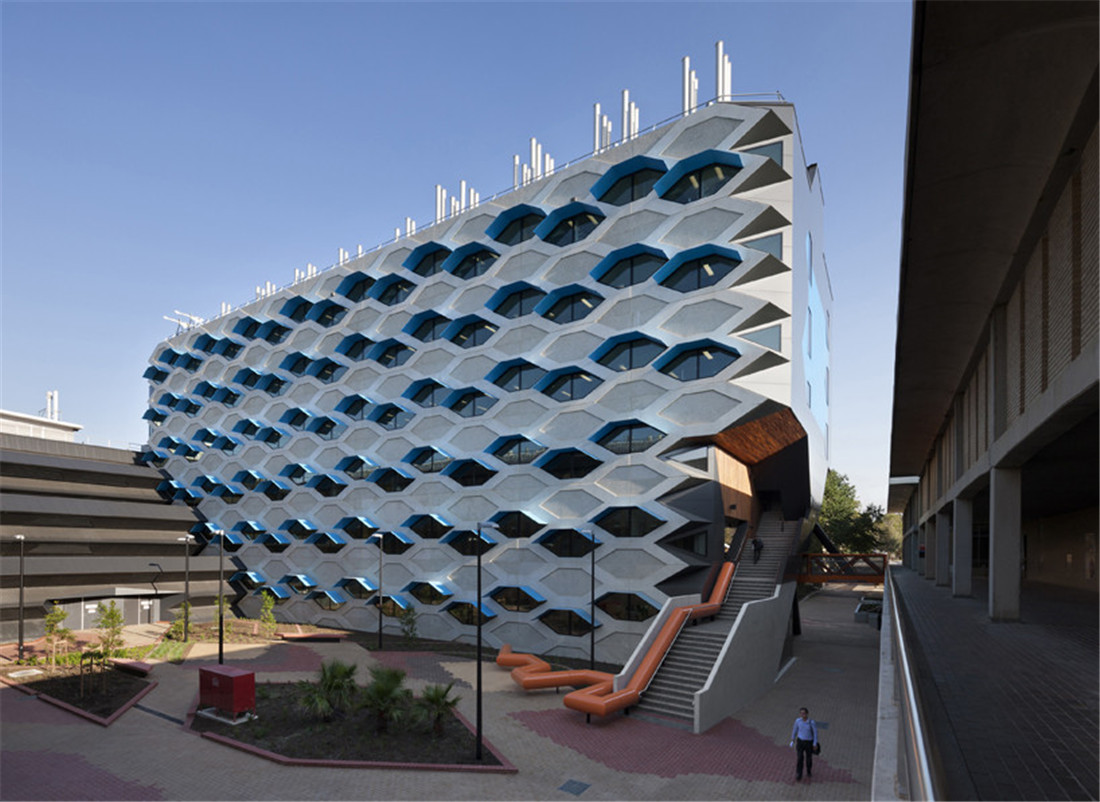
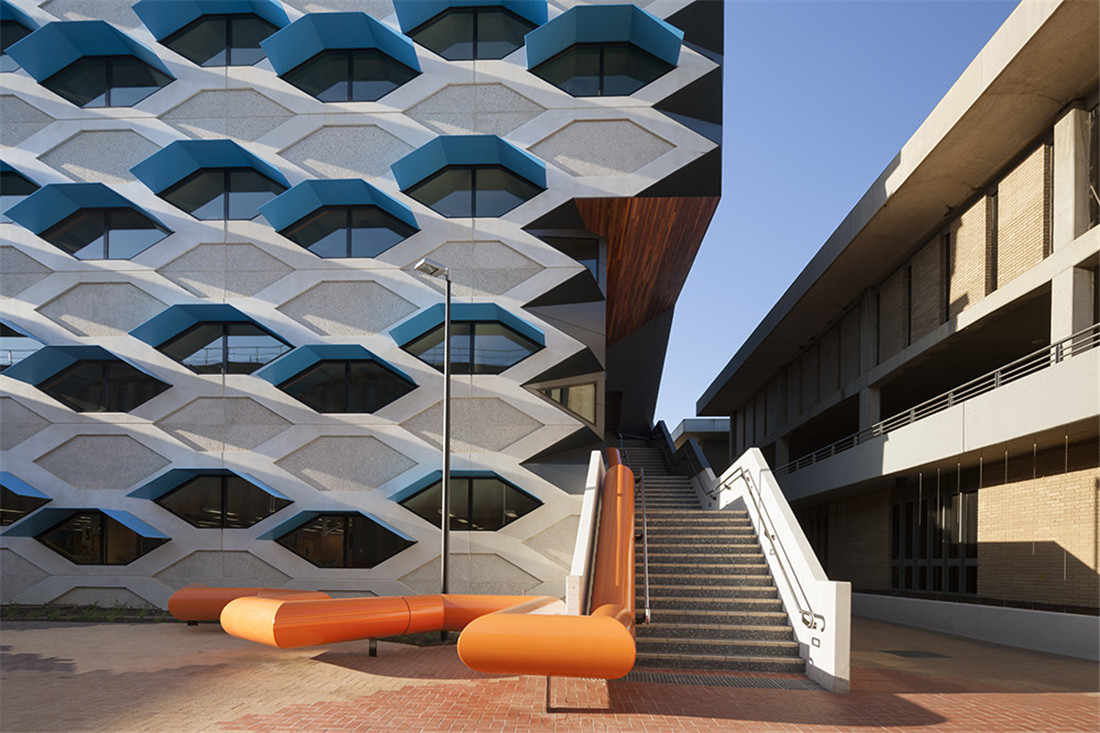
建筑较低的楼层可容纳大学一年级至三年级学生的学习空间——开放灵活的大型实验室(可容纳160名同学开展教学)与“干燥”的学习空间直接相连。这使人们可以在实验室的项目工作及相邻空间的数字与协作学习活动间切换自如。在地面层,这些学习区扩展到新的室内景观中,延伸出将学生置于外部社交与学习区中心的想法。
the lower levels of the building accommodate first to third year undergraduate learning spaces – with large open flexible labs (accommodating teaching cohorts for 160 students) connected with ‘dry’ learning spaces. this allows people to move between laboratory based project work, to digital and collaborative learning activities within the adjacent spaces. at ground level, these learning areas breakout to new landscaped interior environments, extending the idea of placing students at the centre of outside social and learning hubs.

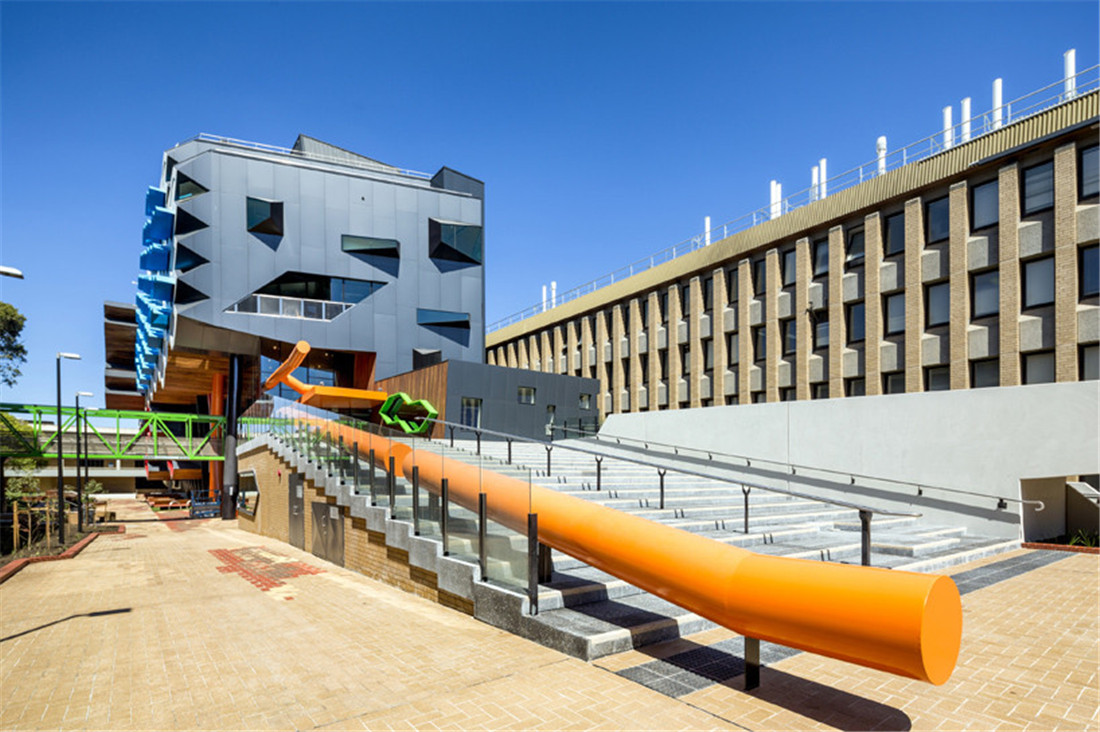

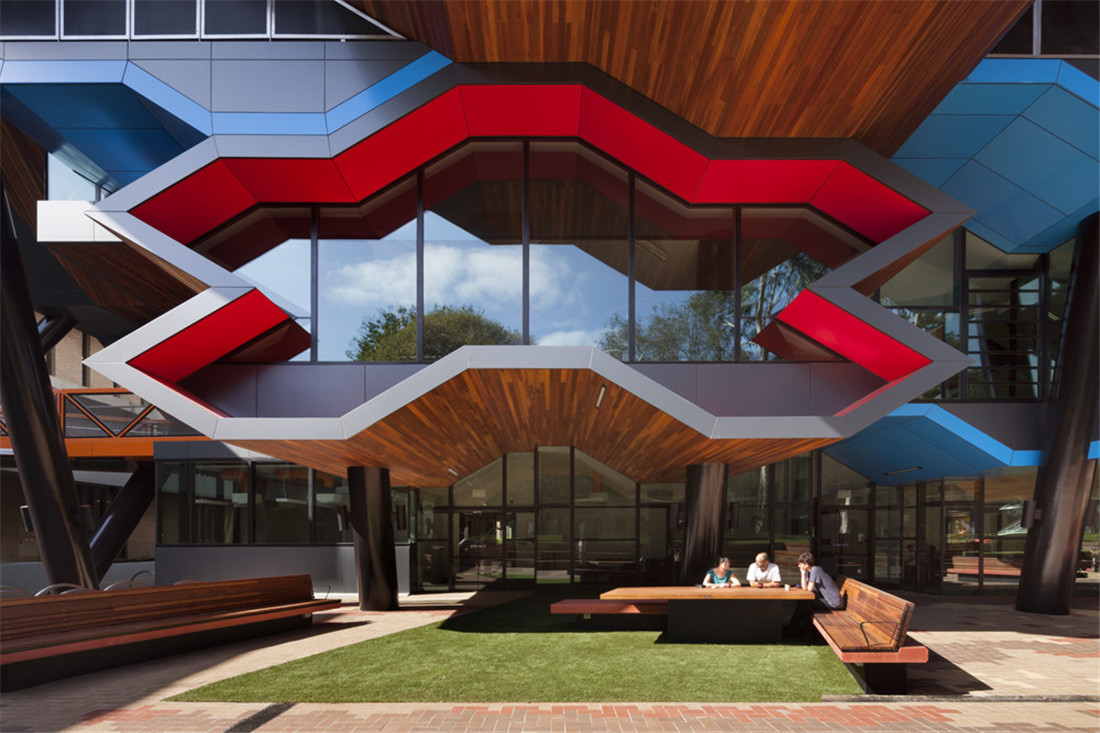
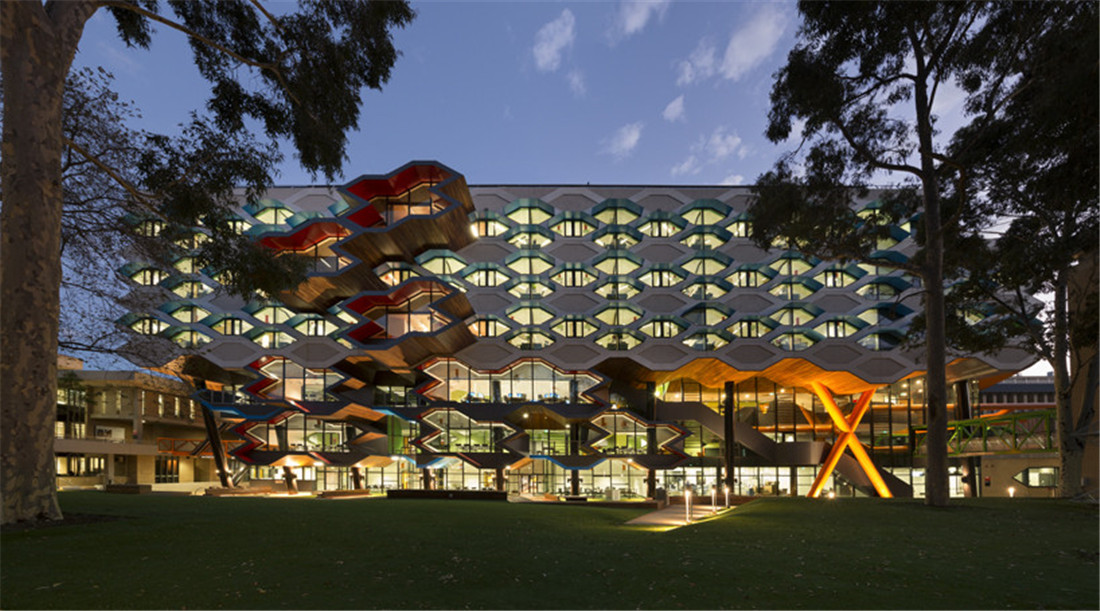
建筑上面的三层以研究为中心,并基于高度协作的模式。所有的实验室都是开放灵活的大型空间,团队可以在此一起工作,也可以根据研究内容进行大小的调整。这些大型“超级实验室”紧邻写作空间,令所有研究部门之间有着非常直接的物理及视觉维度上的连接。这片区域还包括了一个主会议室、教职工休息室和非正式的会议空间。设计与邻近的现有结构完全整合,容纳了诸多研究人员及实验空间。
the upper three levels of the building are research focused and based around a highly collaborative model. all laboratories are large open flexible spaces where teams are able to work together, or expand and contract according to research funds. these large ‘super labs’ are located immediately adjacent to write-up spaces, allowing a very direct physical and visual connection between all research work sections. the plan includes a major conference room, staff ‘college’ lounge and informal meeting spaces, are also located on the research levels. the design is fully integrated with the adjacent existing structure, which accommodates a number of other lims research staff and laboratories.
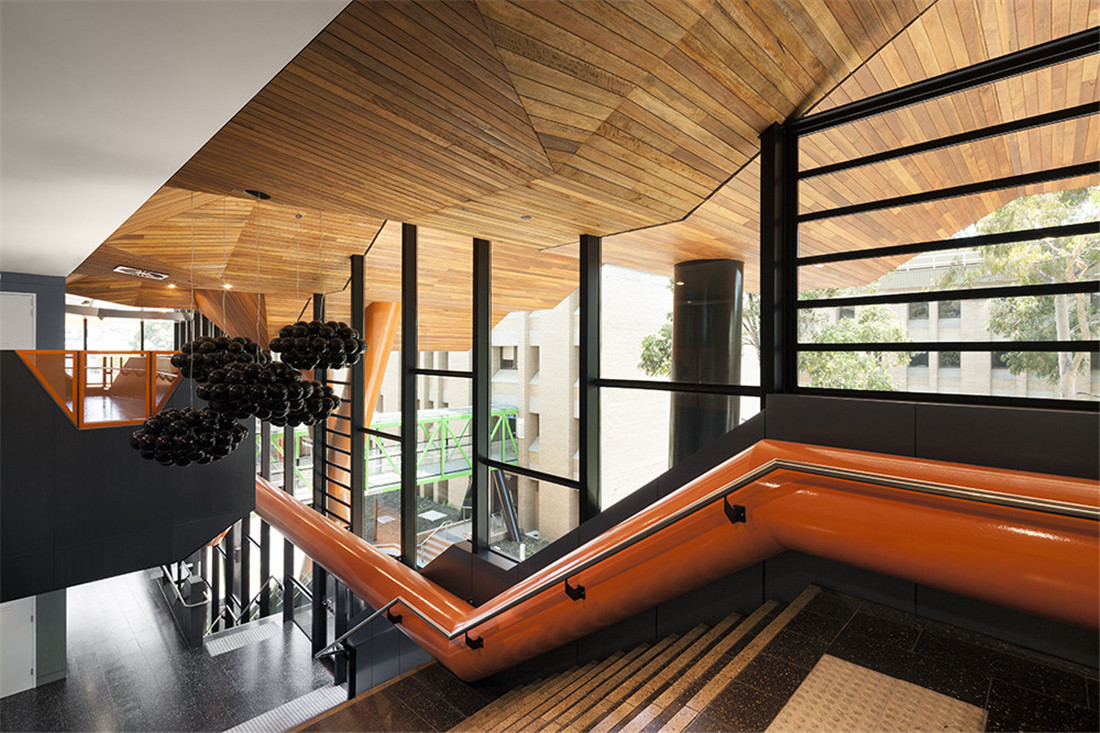

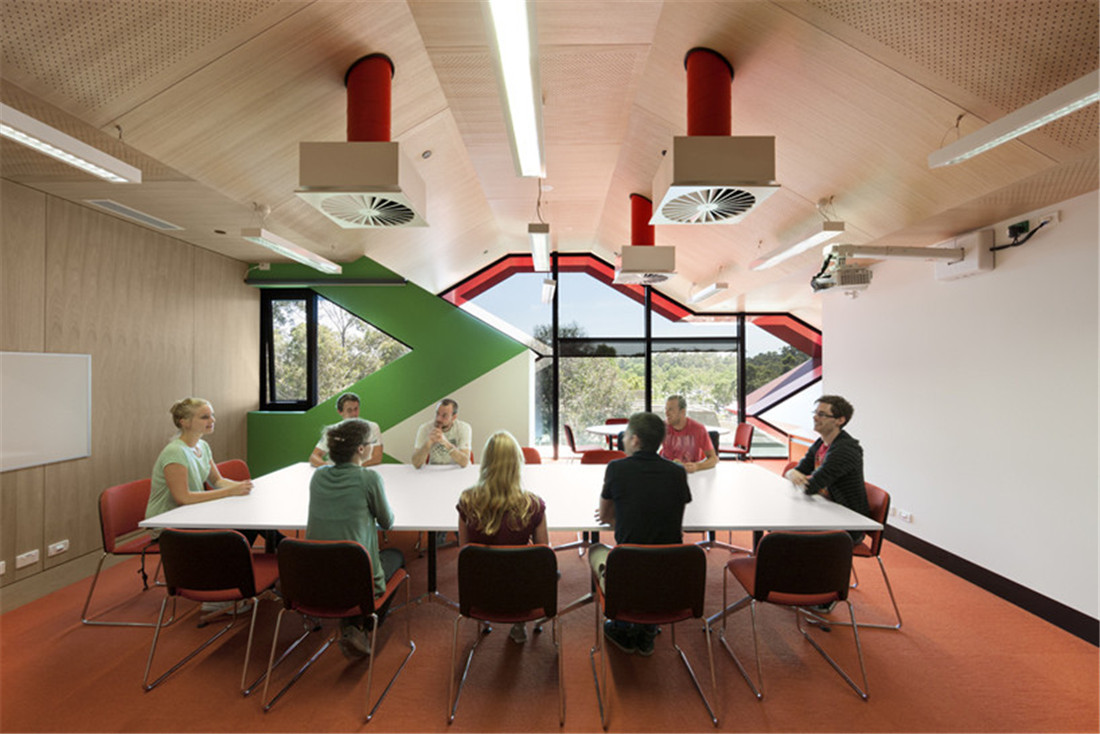
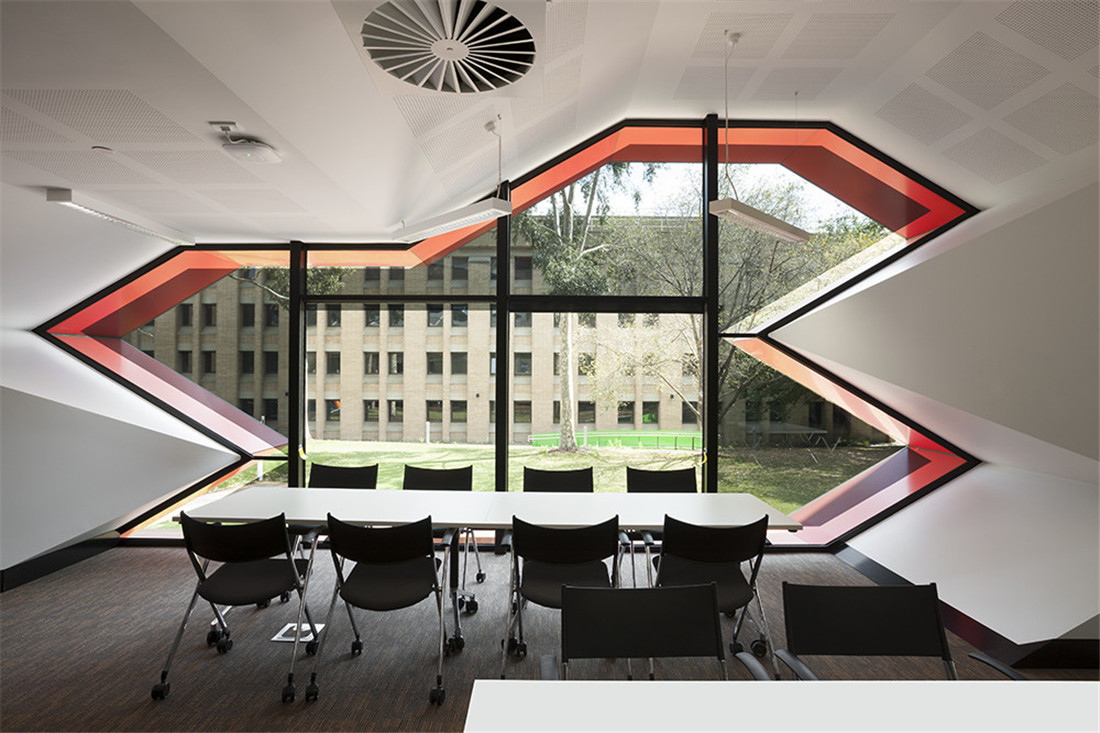
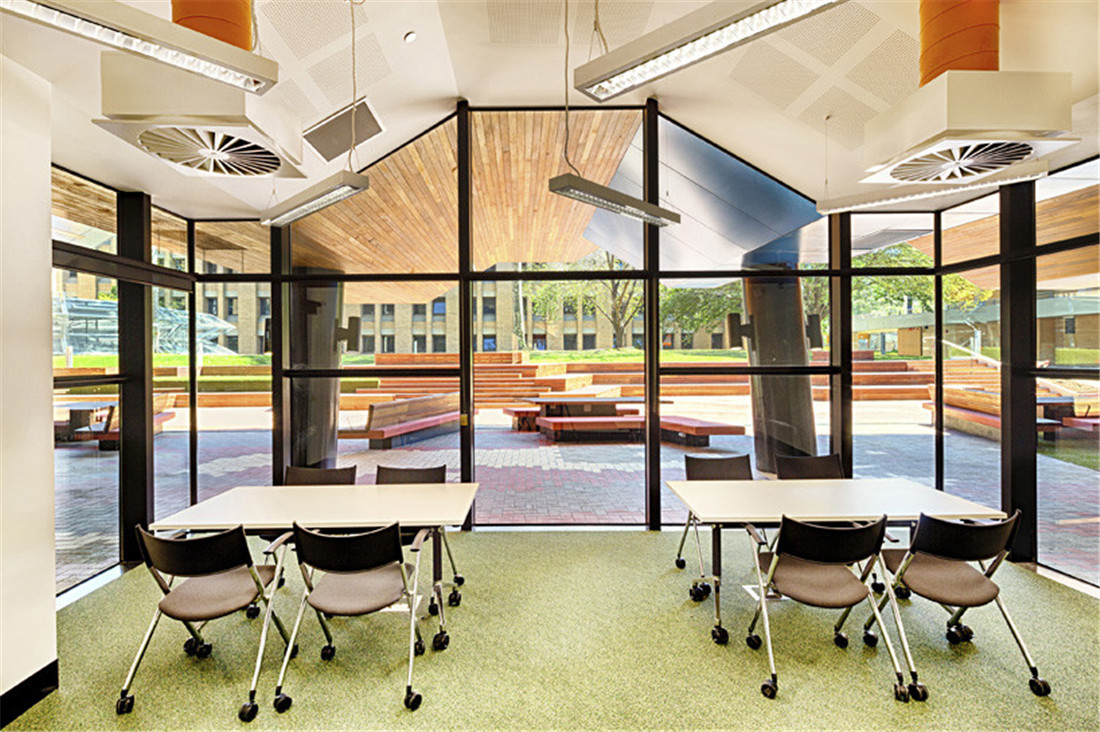

学习区与研究区通过建筑中心的一处主楼梯垂直相连,以此作为“通道”的一种表现形式。建筑外部“细胞”般的构造,来源于表现建筑内部开展的分子研究的想法,并通过建筑本身的材质进行调整。建筑墙壁主要为预制混凝土,“细胞”为各个空间提供了一个高低错落的窗口,有助于日光进入室内。“细胞”的概念也为一些独特的空间搭建出了框架,供学生居住或研究人员间的会面与合作。
a major stairway rises through the centre of the building, connecting the student and research levels – as a form of representation of the ‘pathway’. the cellular exterior of the building is derived from ideas about expressing the molecular research that is being undertaken within the building, and is adjusted via the materiality of the building itself. the walls are primarily precast concrete, with the cells providing a ‘lower’ and ‘upper’ window into the various spaces, aiding the penetration of daylight. the cellular concept also creates a framework for a number of distinctive spaces for students to occupy or for research staff to meet and collaborate.

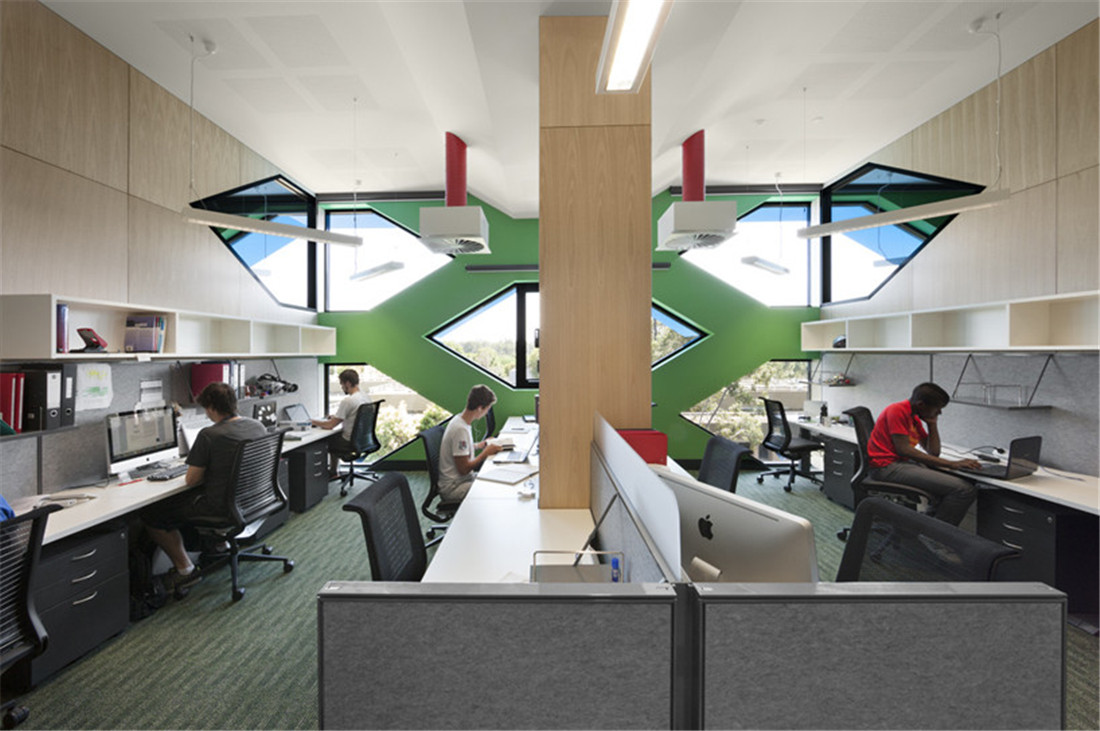
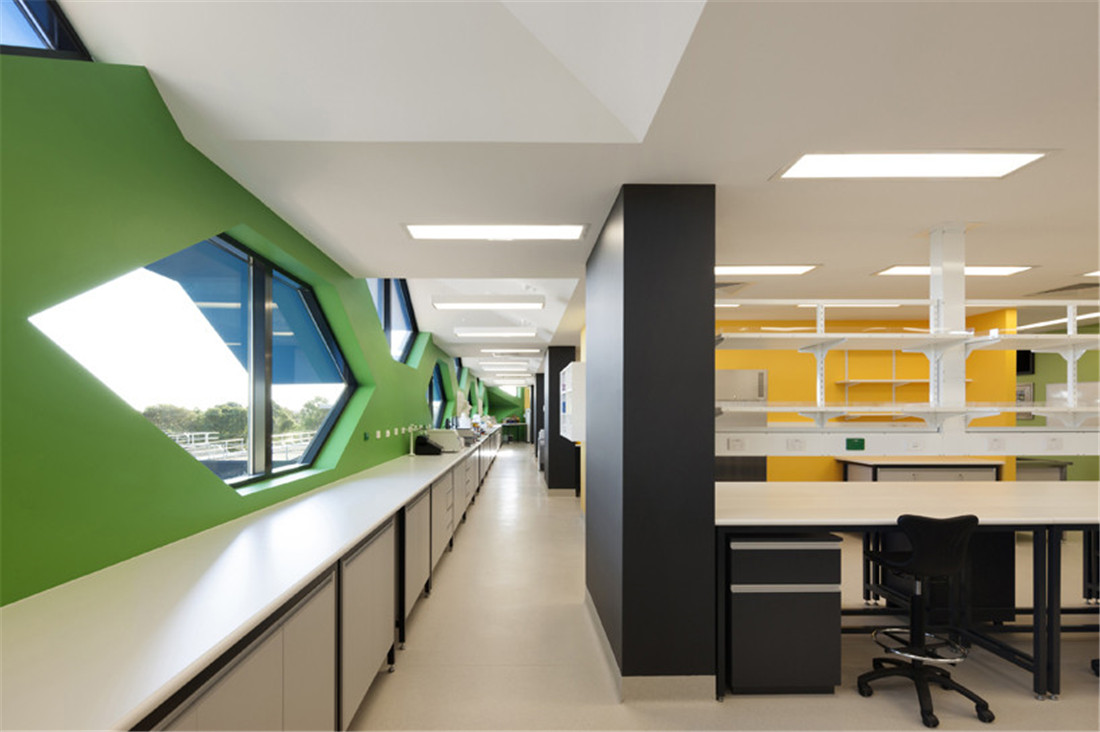

参考资料
https://www.designboom.com/architecture/lyons-conrad-gargett-lady-cilento-childrens-hospital-brisbane-australia-01-22-2015/
本文由有方编辑整理,欢迎转发,禁止以有方编辑版本转载。图片除注明外均源自网络,版权归原作者所有。若有涉及任何版权问题,请及时和我们联系,我们将尽快妥善处理。联系电话:0755-86148369;邮箱info@archiposition.com
上一篇:中标方案 | 瓜达拉哈拉机场2号航站楼:波浪形木结构屋顶 / CallisonRTKL
下一篇:上海徐汇衡复风貌区洋房办公楼改造:在朴素中显个性 / 合尘建筑