
设计单位 上海合尘建筑设计事务所
项目地点 上海徐汇
建成时间 2020年
建筑面积 600平方米
本文文字由设计单位提供。
项目建设于90年代,是位于上海原法租界里弄尽端一栋三层砖混结构的坡顶仿洋房,带有一处“L”形的狭小院子。
A series of interventions breathes new life into the 3-story brick-concrete pseudo garden villa built in 1990s in Shanghai French Concession.

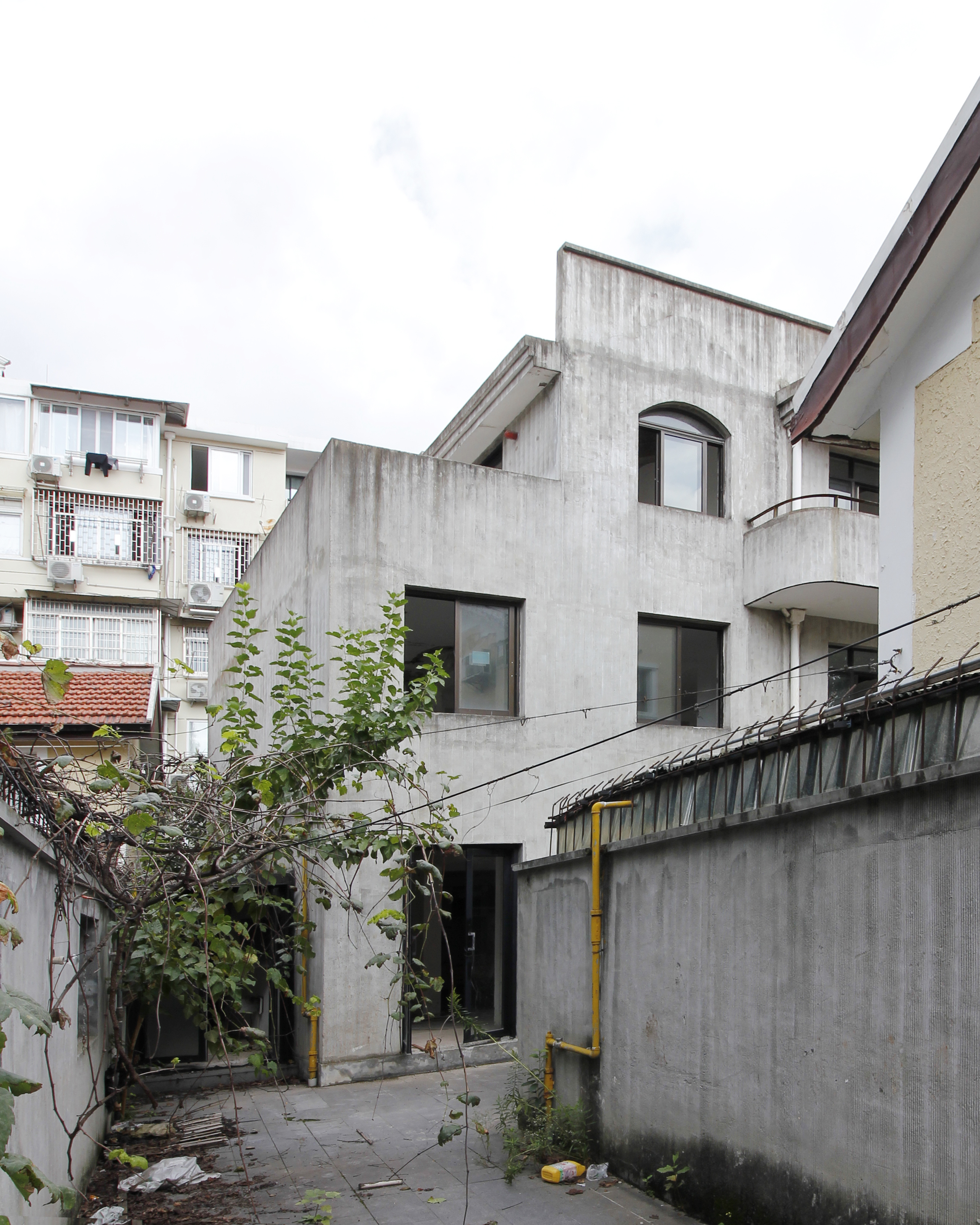
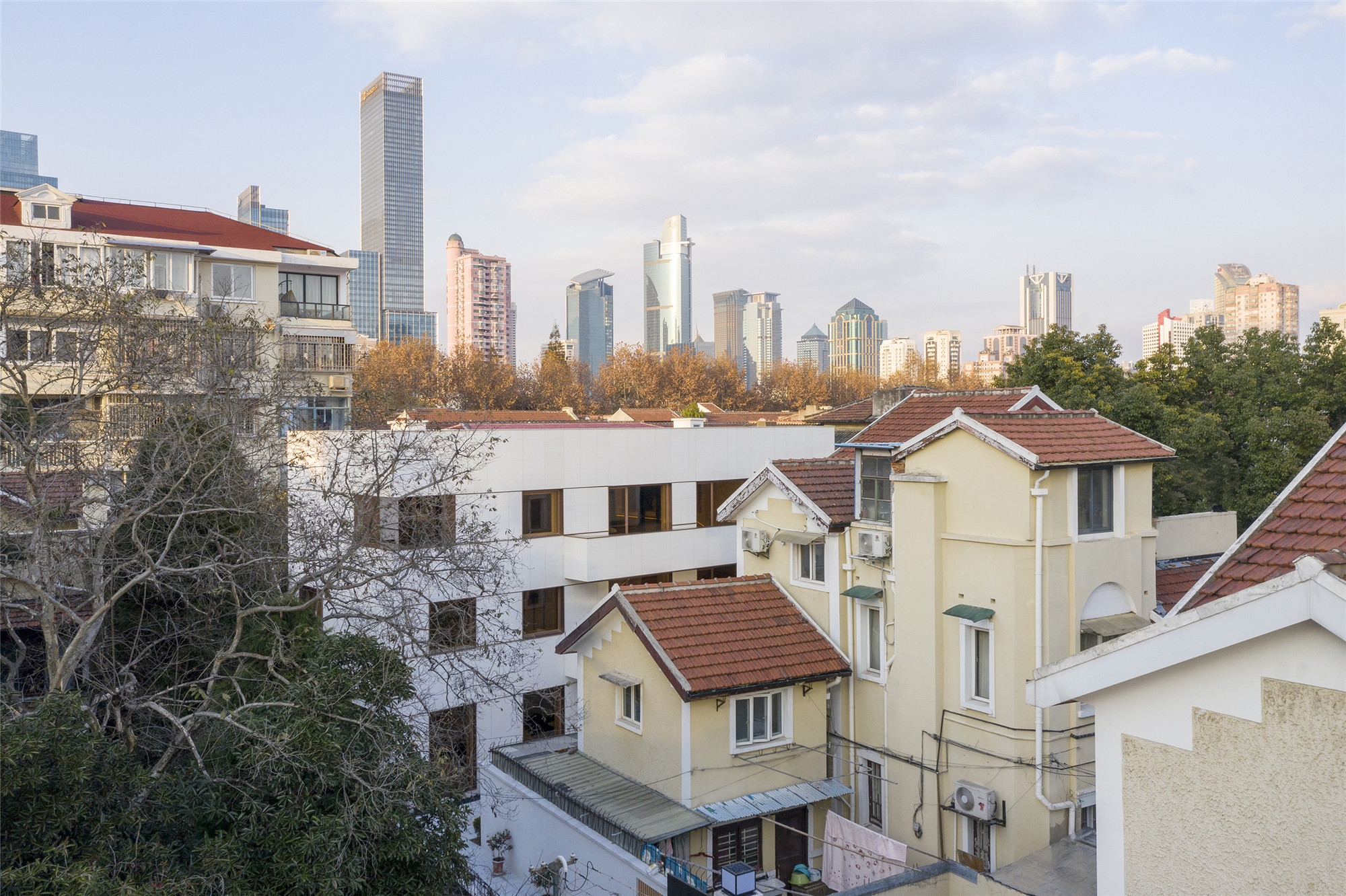
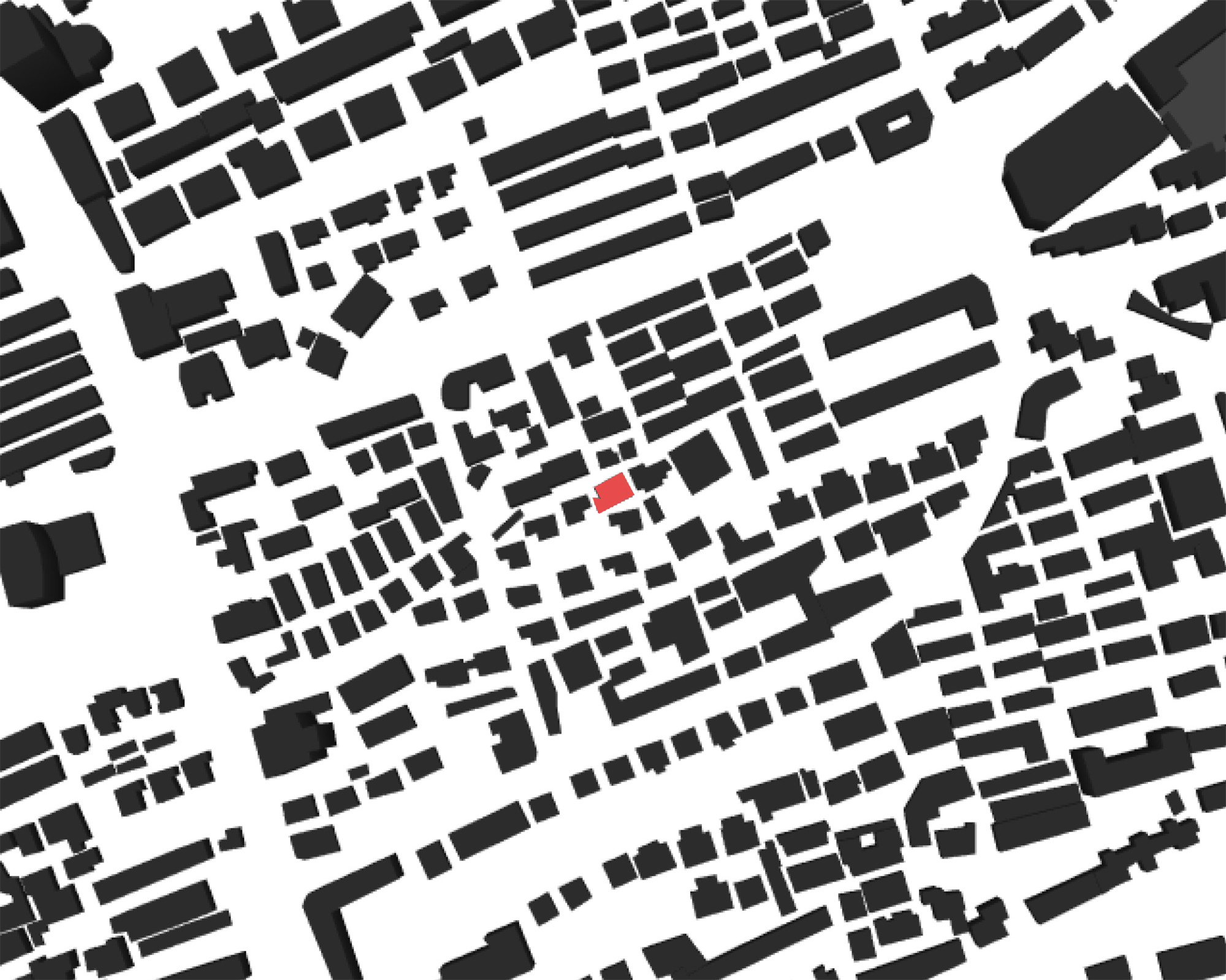
经过多次加建与改造,房屋结构布置混乱,缺乏年代特征,没有常规的花园,被填塞在多样的街区里,与洋房、六层公房和远处的高层办公楼并置。
The building experienced several times of refurbishment,lacking legible structure system and stylistic characteristic. It is a mundane patch among the neighborhood, juxtaposed with garden villas, 6-story public ho using and office towers to the further north.

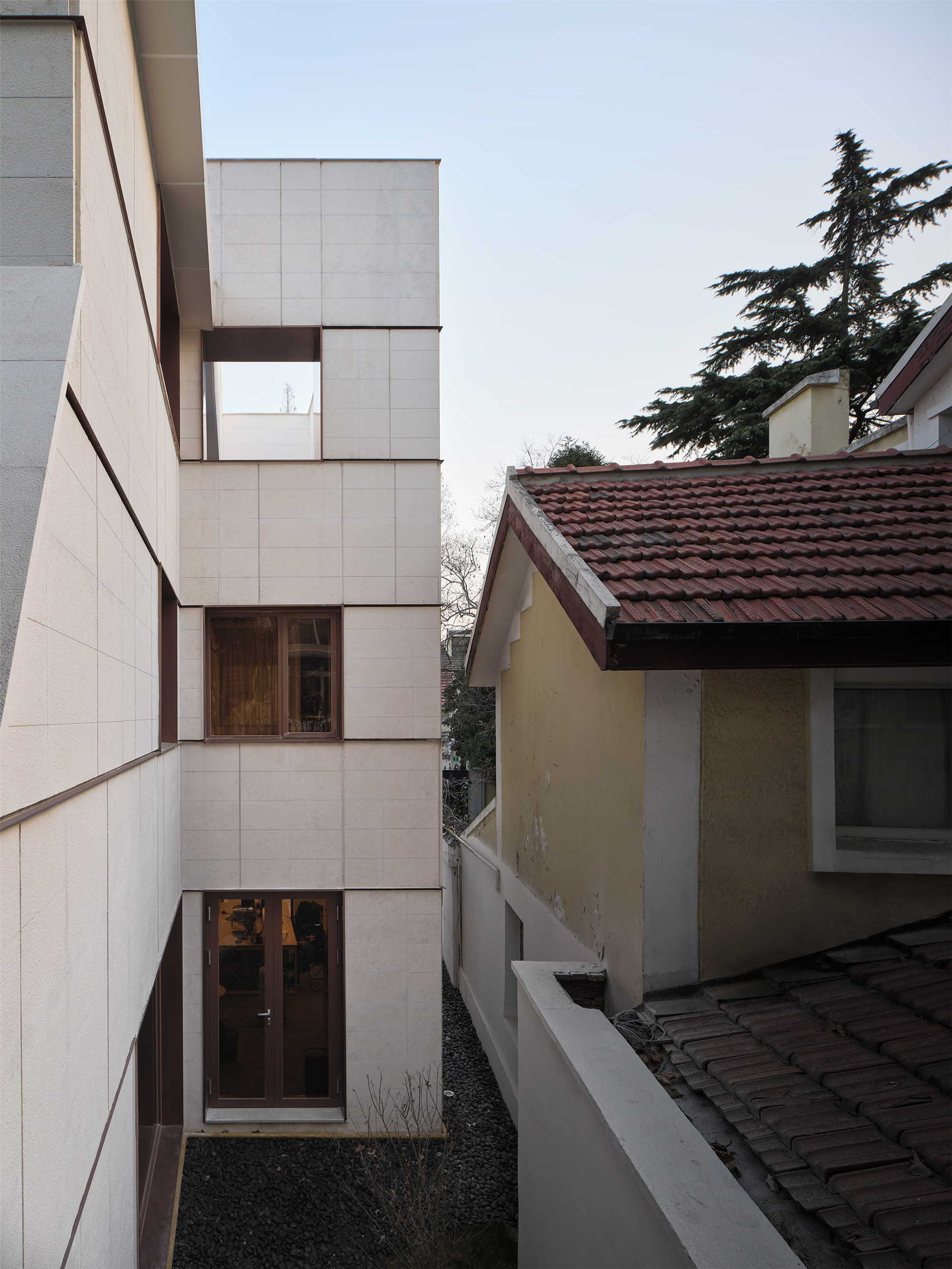

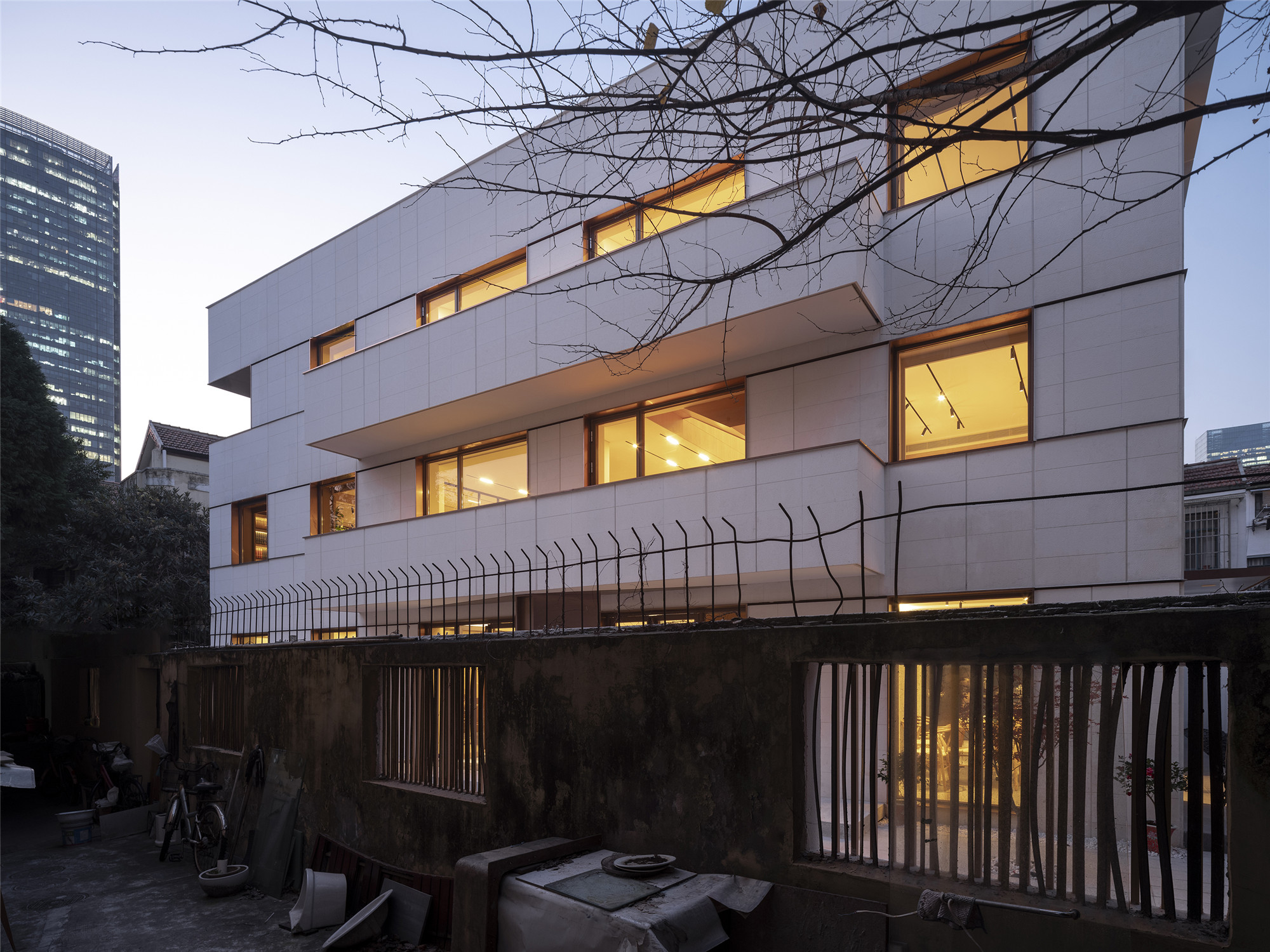
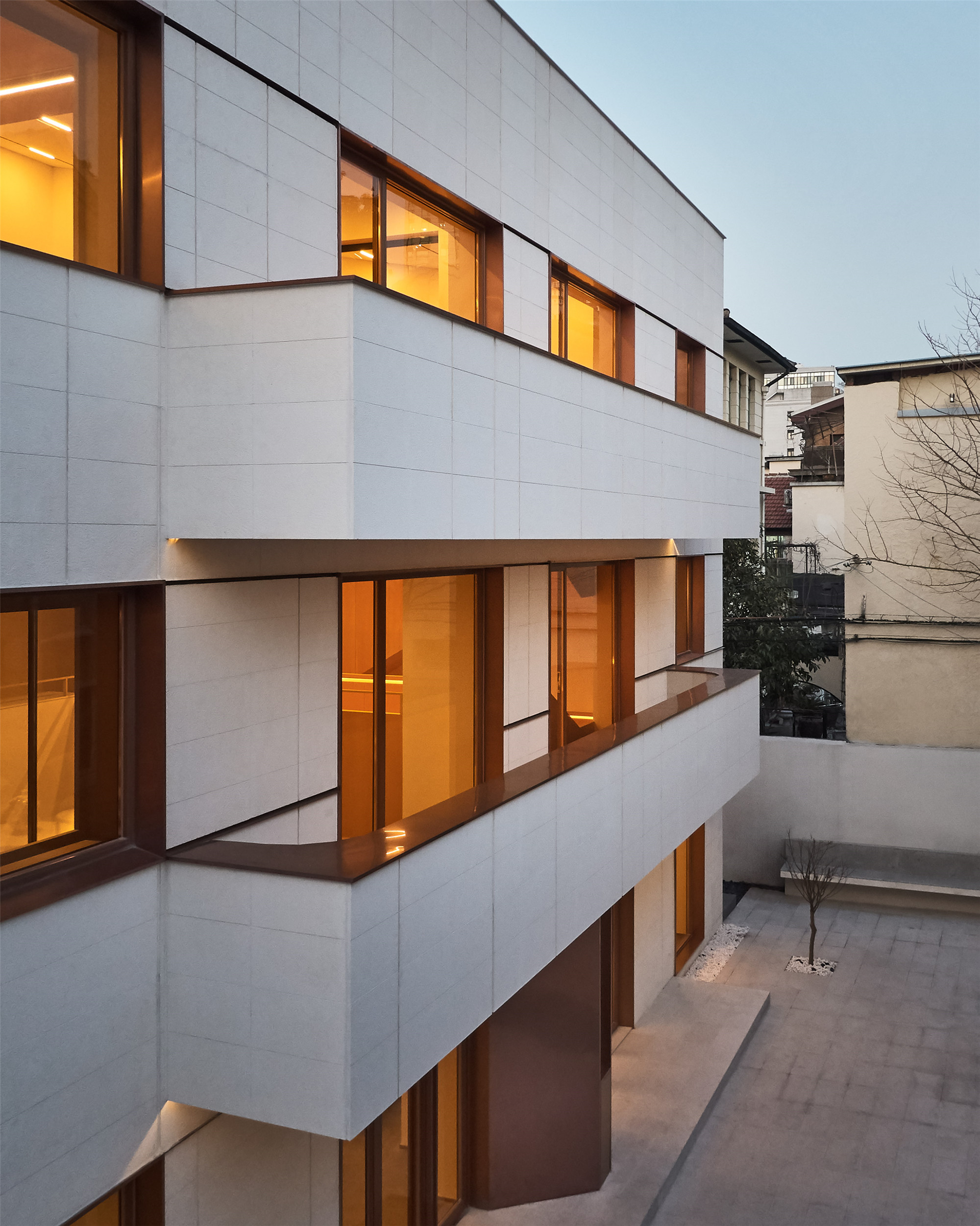
这赋予房屋奇特的独立性。它既无法体现原租界的怀旧,也难以戏仿现代主义,只能是特定环境和条件下的自身——与周边融合又对峙。
The building can be neither a nostalgia of concession, nor a mimic of modernism. It can only be itself under specific condition, trying to fit in while confronting its surroundings.

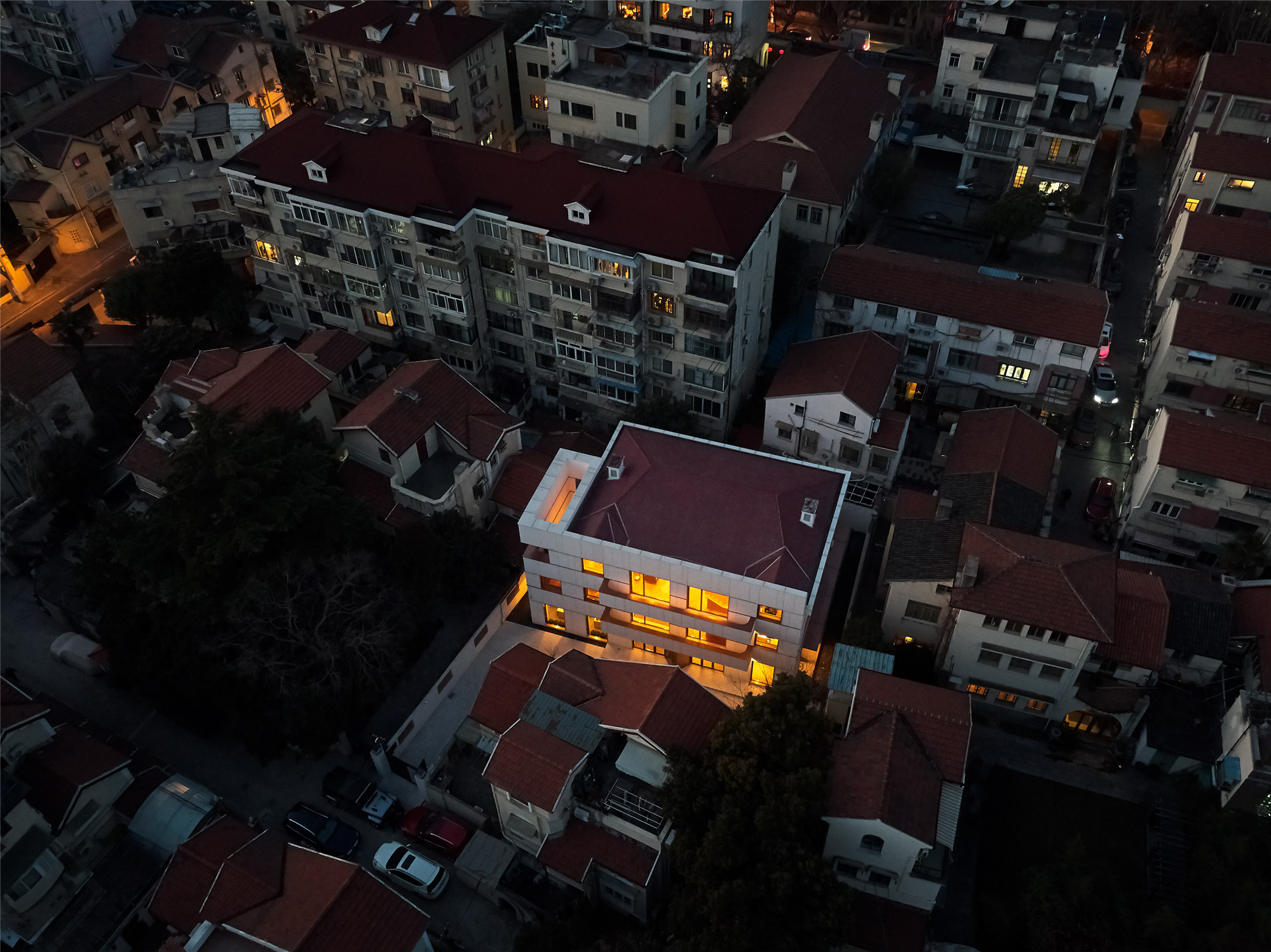
房屋底层原本附带有低矮杂乱的搭建,只有一个能被完全看到的立面,但西南角有所缺失。我们首先拆除了房屋西侧的门房,将其打开为另一个与室内形成对景的庭院。由此,建筑获得了体量上的独立。我们将建筑西南角的体量补齐,形成轮廓完整的正立面。它形成这栋建筑特殊的时刻:首先立面的完整与抽象性将建筑从其繁杂的环境中抽离出来,打开的转角又打破了立面洞口重复的节奏,并在内部提供了向外的景框。这个带有转角洞口的半私密露台,是对本项目非常有限的室外空间的一个补充。
The building has only one exposed facade while the volume was missing on the southwest corner. By making up the walls on the corner, the outline is completed, which offers a special moment of the building. The intact and abstract massing stands out from its surroundings, while the opening on the corner variates the repetition of the existing windows. It also provides a frame looking at the neighborhood, which works as a supplement to the limited outdoor space.

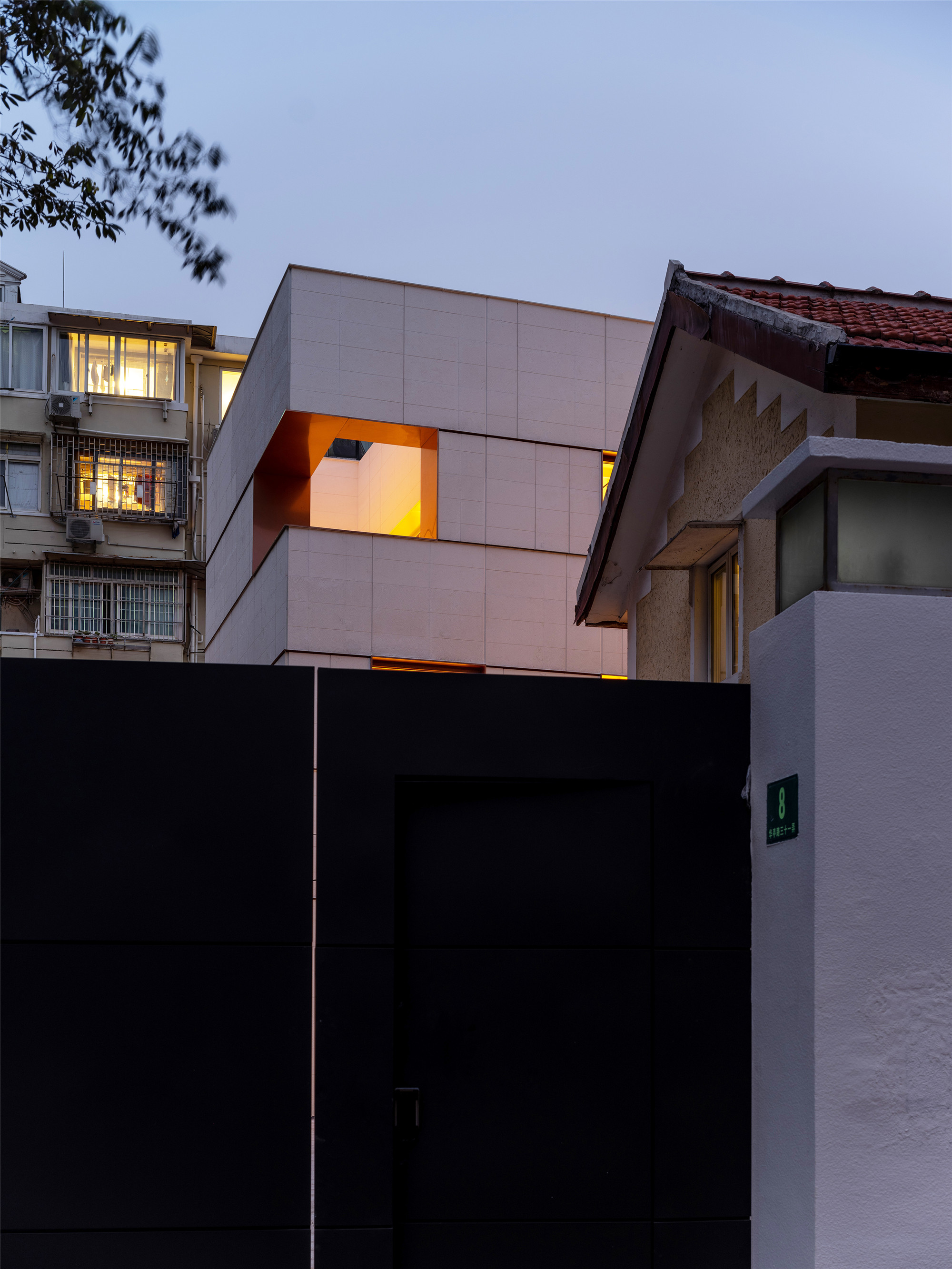
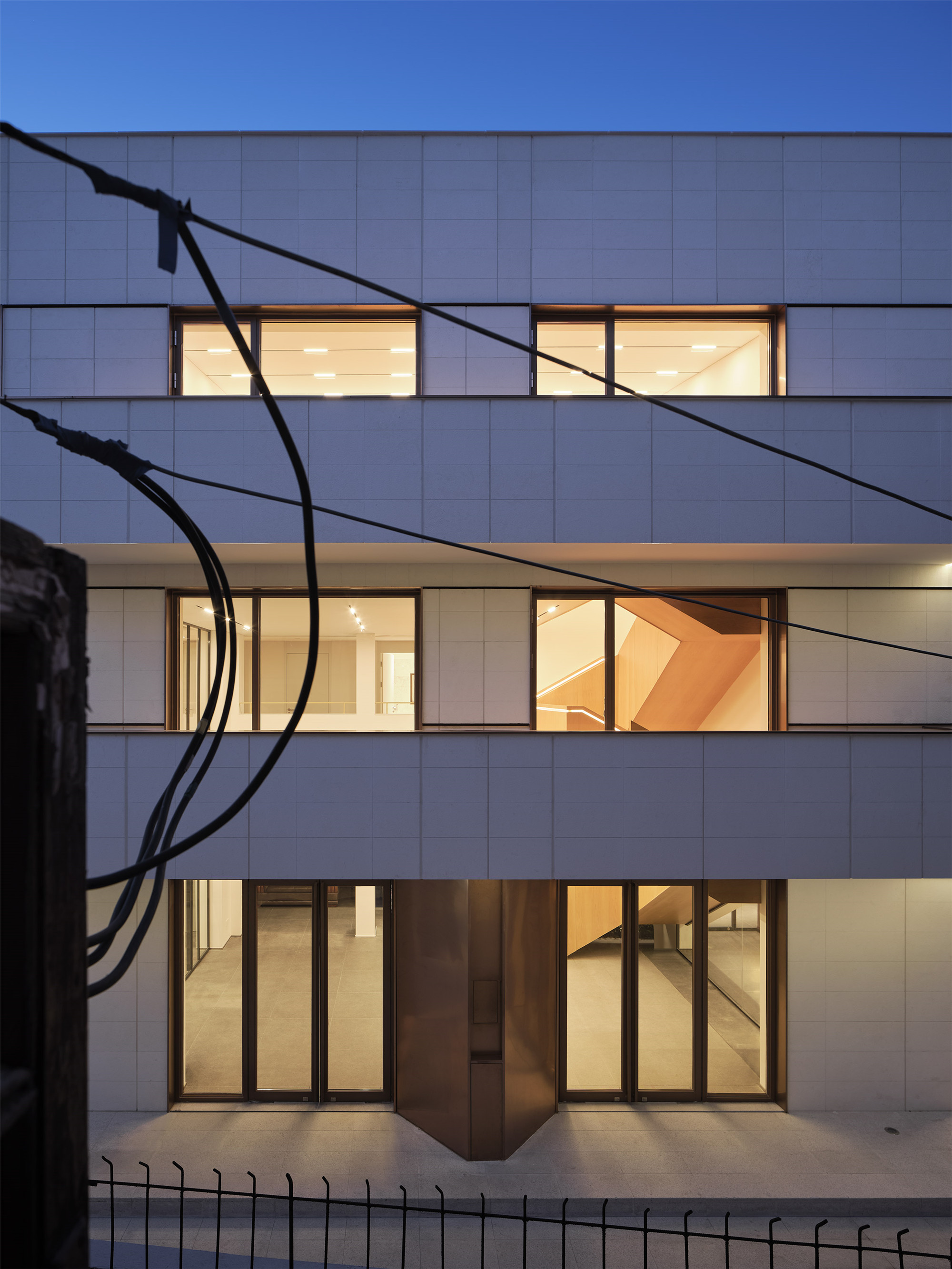
立面选用与周边老洋房外墙涂料相近的石灰石,表面通过荔枝面处理,与老洋房的拉毛肌理呼应。为了解决与周边楼房间距过近的对视问题,建筑外窗玻璃全部贴金色膜。尽量完整不加分格的玻璃、“L”形滴水、不锈钢窗套等光滑纤细的要素,使建筑与周边洋房产生轻微的差异。
The color and rough texture of limestone facade responds to the mortar of surrounding villas. The golden tinted glass helps to block the view and brings warm atmosphere to interior. The facade features big glass window with no division, L-shape drip,stainless steel window frame. These sleek slender elements slightly distinct the building from other villas.
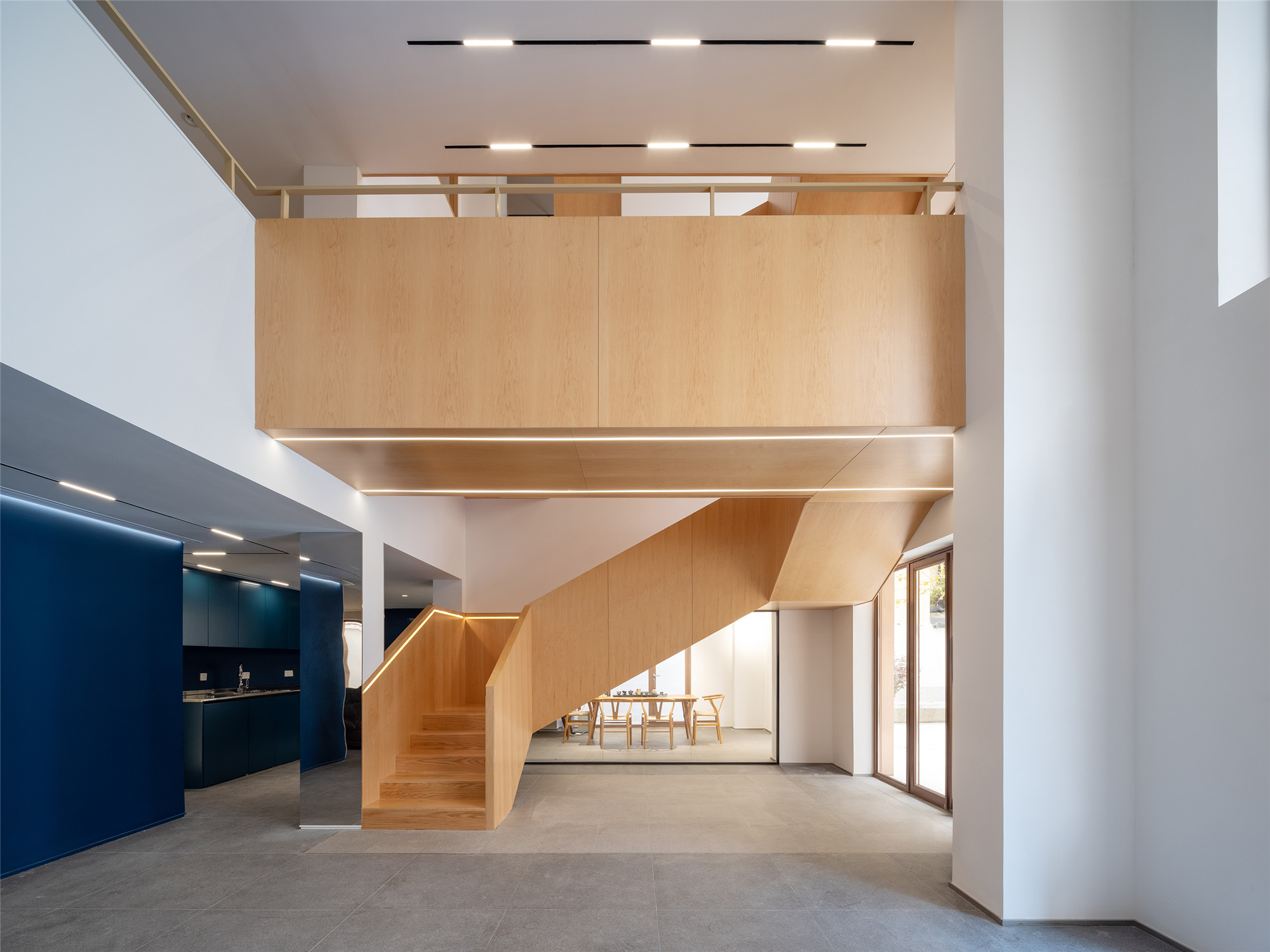
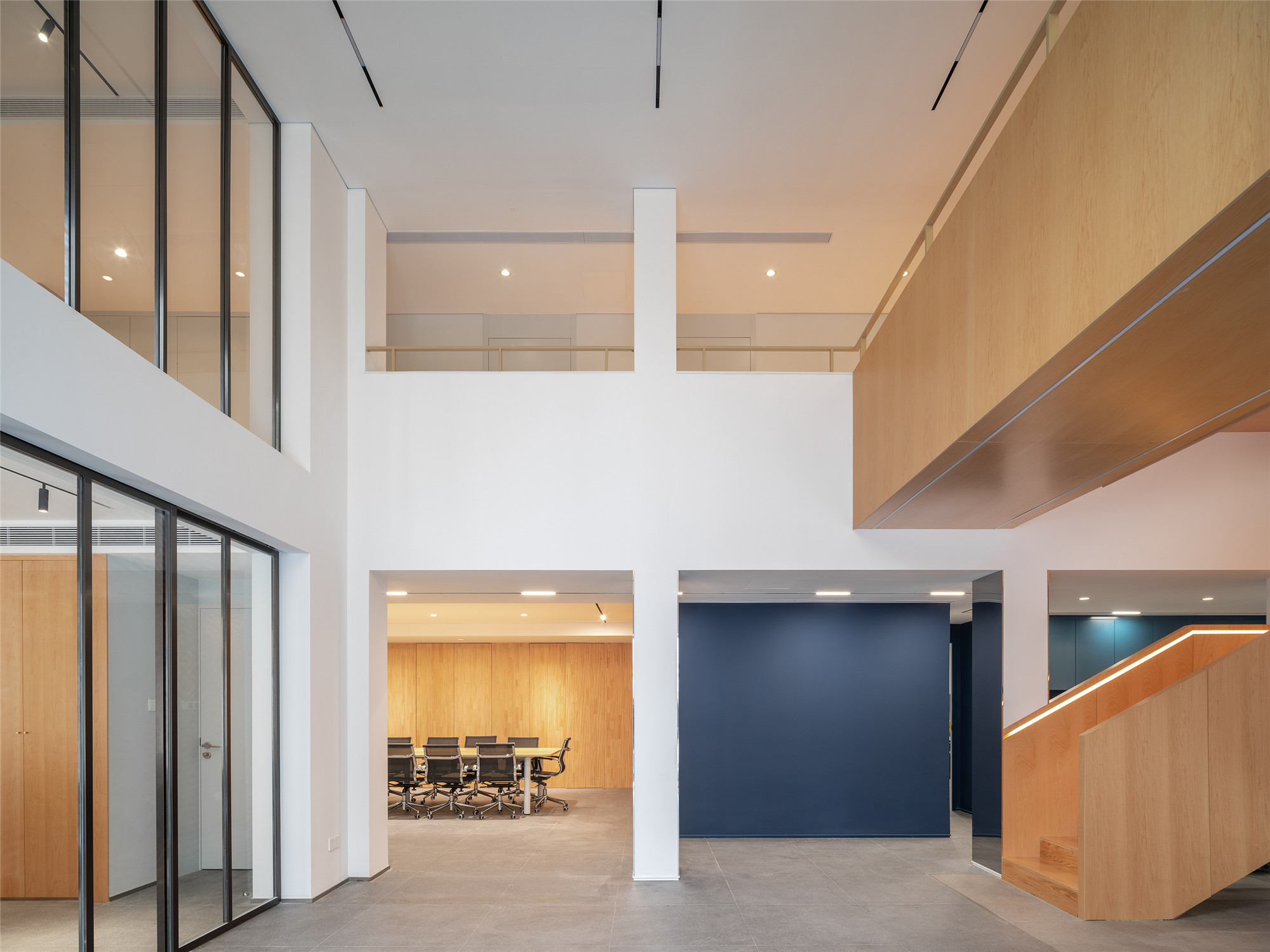

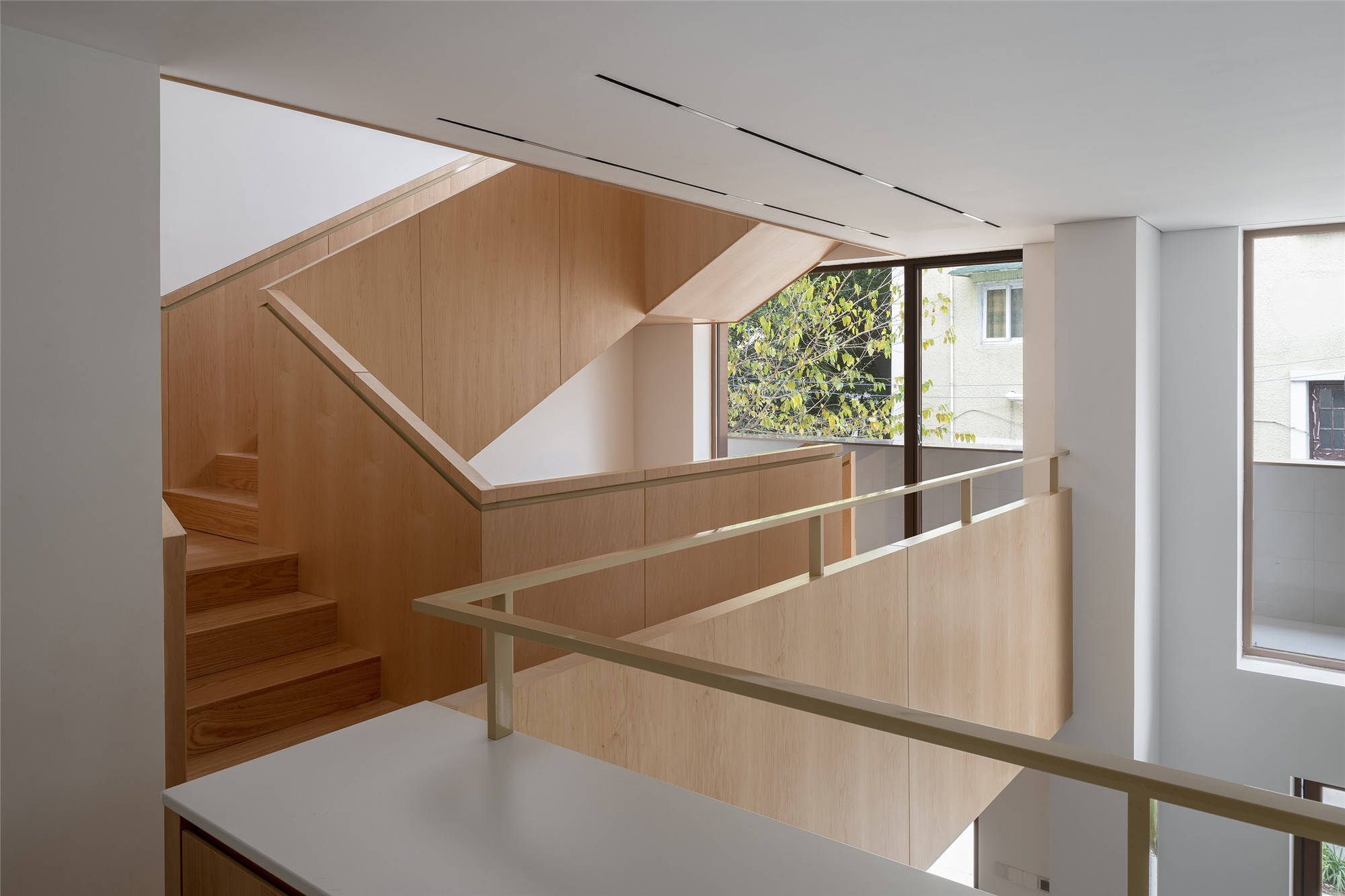

本项目为企业独栋办公楼。一楼和二楼作为公司办公人员的工作空间,三楼作为个人休息与会客空间。设计取消了原本位于北面的楼梯,在南侧打开了三层通高的中庭空间,新建的折跑楼梯和连桥形成面向中庭漫步式的流线。栏杆根据不同视角所需的高低效果,采用不同做法:实心或顶部设有金属栏杆,它又延伸成为固定家具的一部分。
The building is an office villa for financial company. First and second floors are used as office space. The third floor is for meeting and private use. The existing stair on the north is demolished. Some floor is removed on the south to open a three-story high atrium. The new stair and bridge create promenade circulation looking down to the atrium. We designed two types of parapets to adapt different position. One is solid with wood finishing, the other is lower with metal railing on top. The parapet and railing extends and becomes part of fixed furniture.
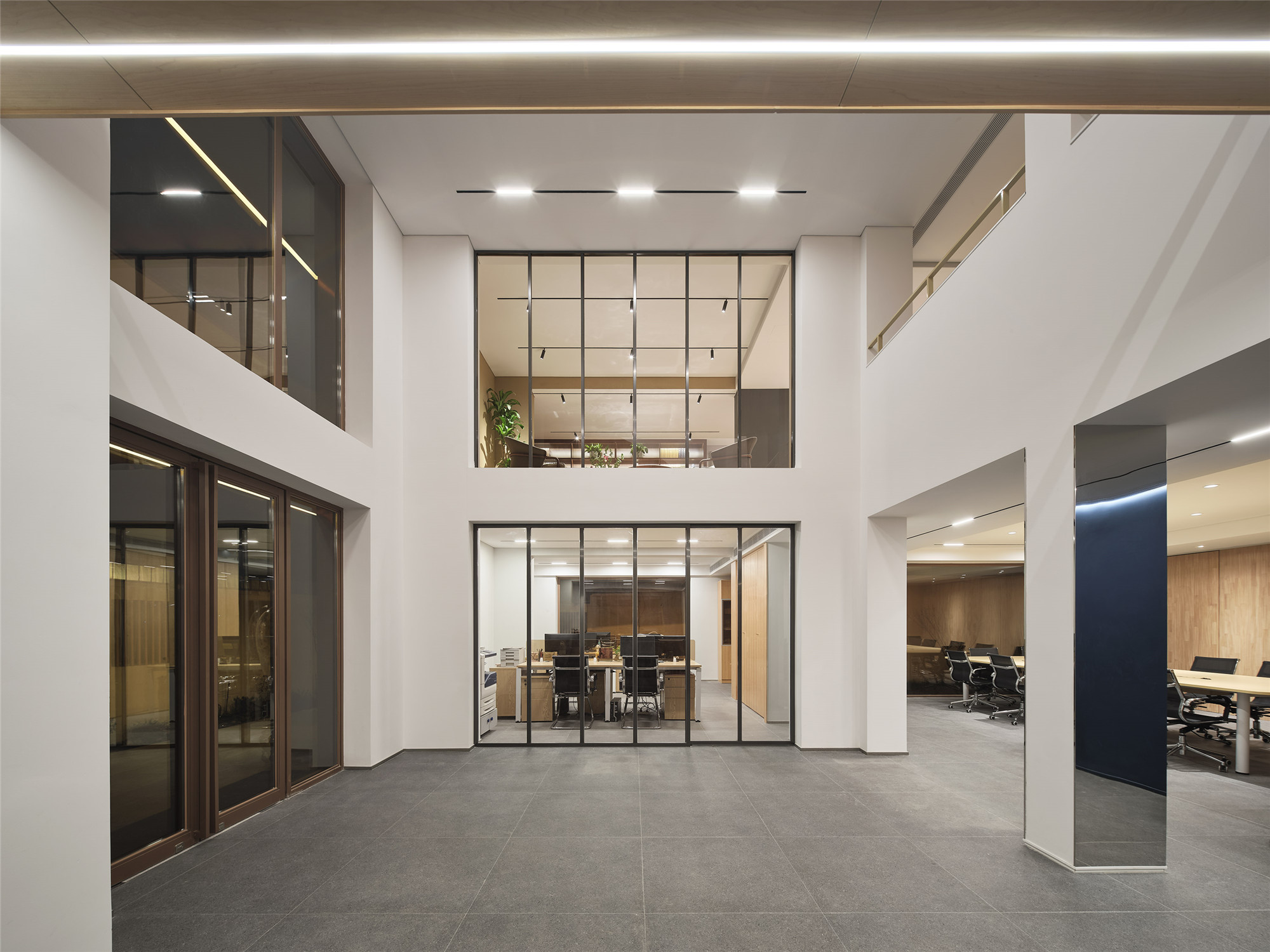

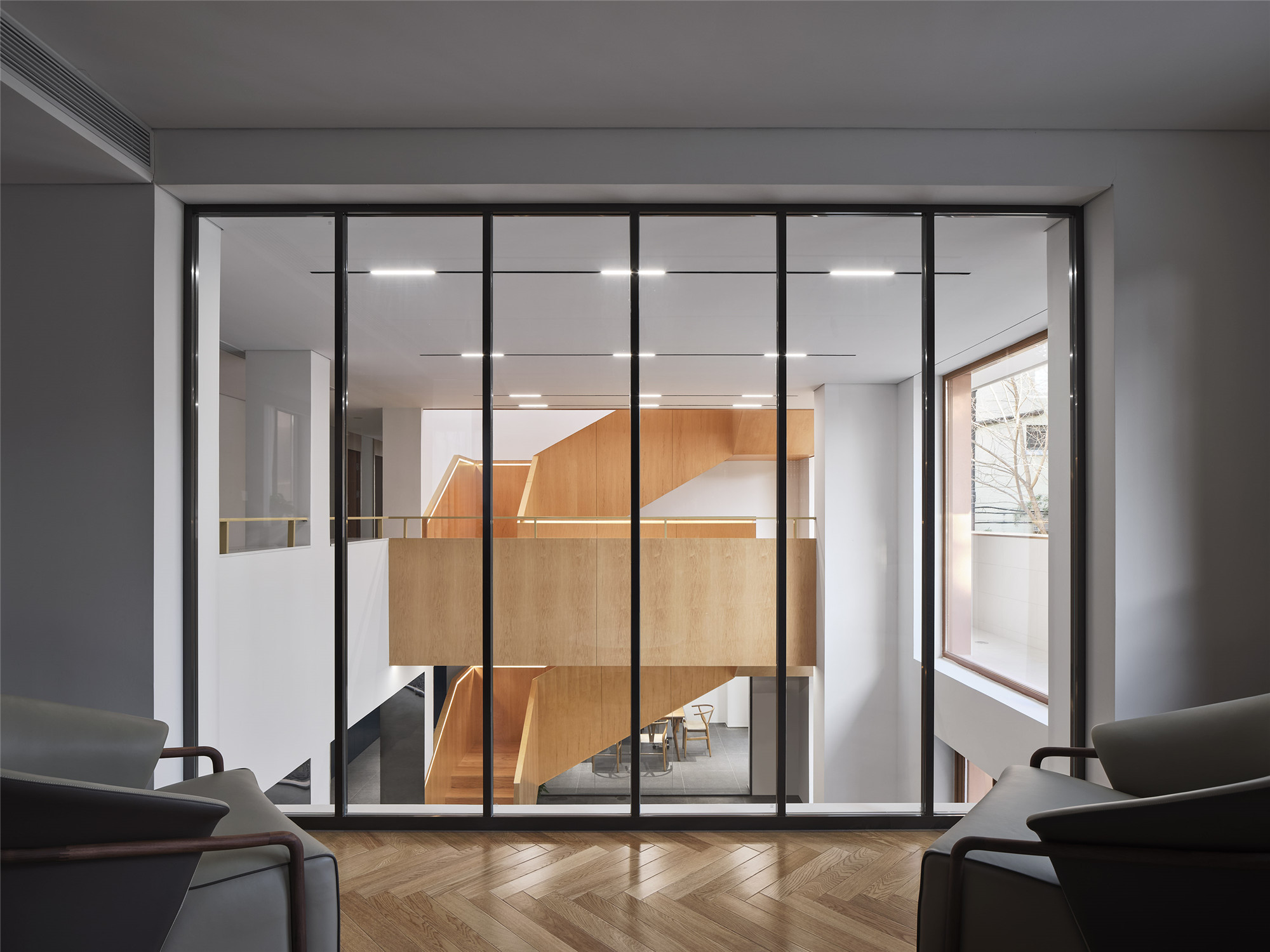

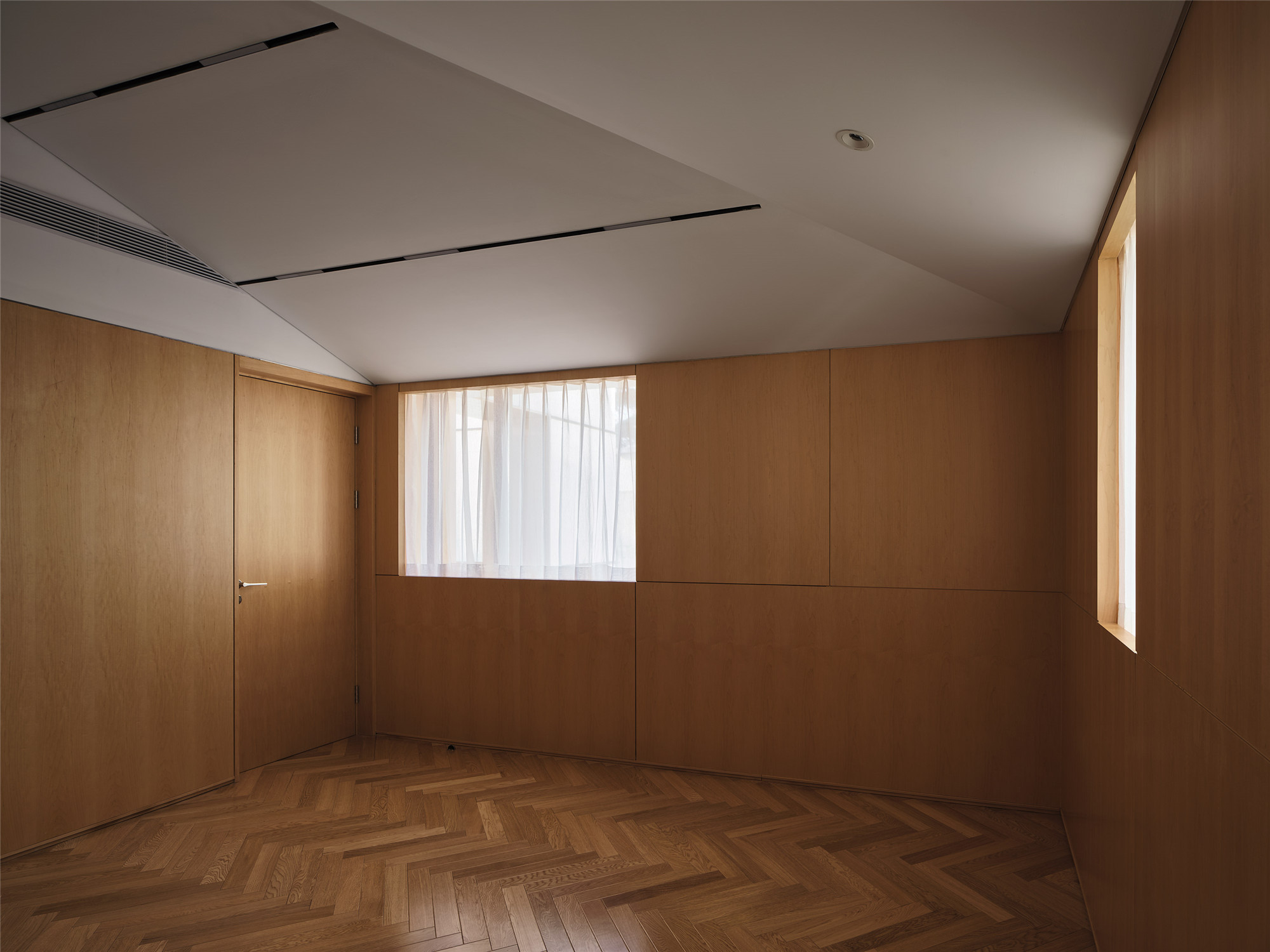
窗口的处理是本项目中有特点的要素。考虑到窗洞较小,上口位置偏低,设置挂杆或常规窗帘盒的效果都不理想。我们将墙体整体加厚,形成略小于原始窗洞的另一层洞口。这个构造同时解决几个问题。首先窗帘轨道可以隐蔽安装,窗帘拉起时也会与墙头形成更完整的效果;其次是可以较好地隐藏铝合金窗较粗大的窗框和施工瑕疵;最后方便将踢脚与墙面做平。
The window detail is a featured element in this project. To adopt curtain rod or curtain box are not ideal solutions, because the existing window openings are small. We decide to add depth of the walls, which forms smaller openings offset from exiting openings. This detail helps solve several issues. The curtain track could be better concealed; the thick window frame and construction defect could be partly covered; the skirting board could be flush to the wall.
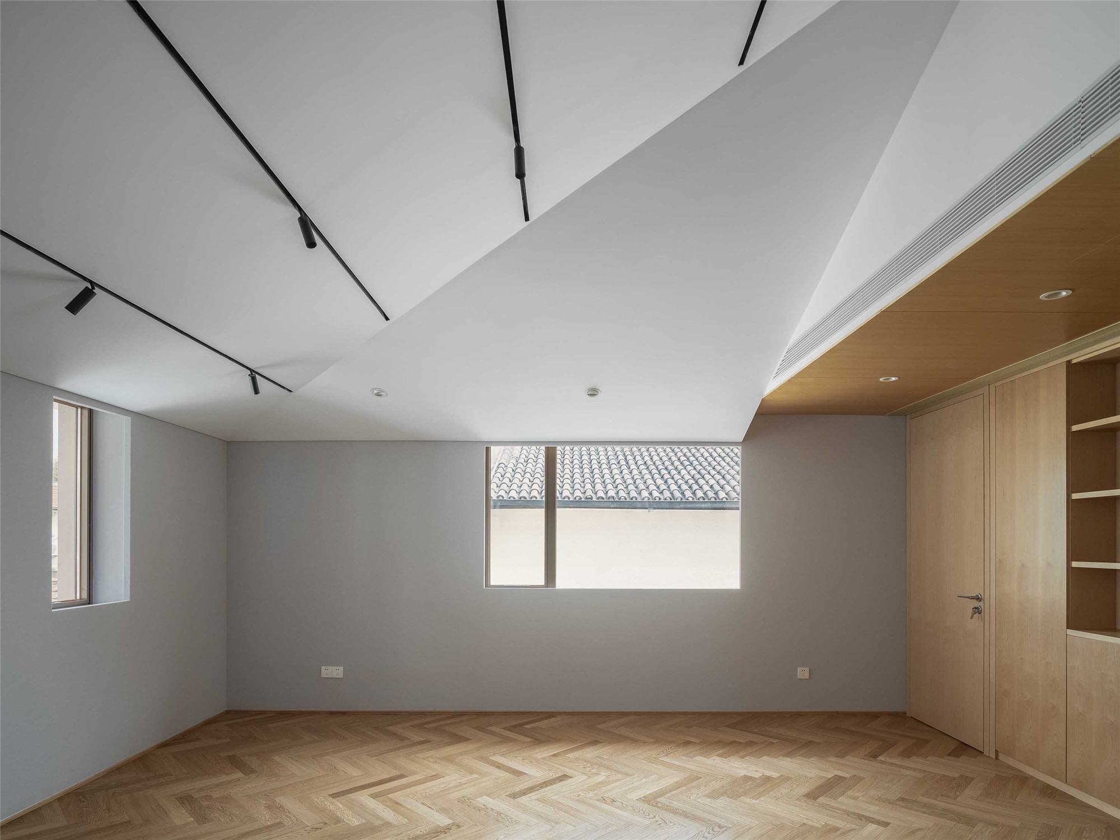

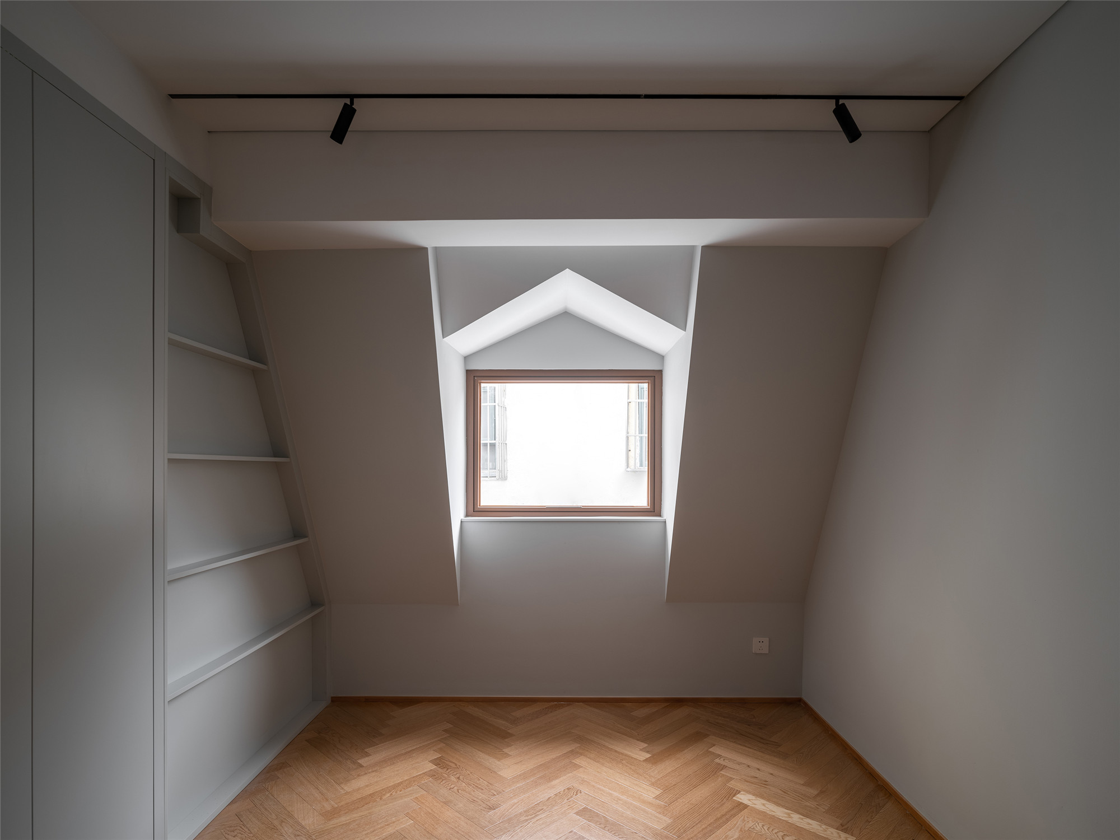
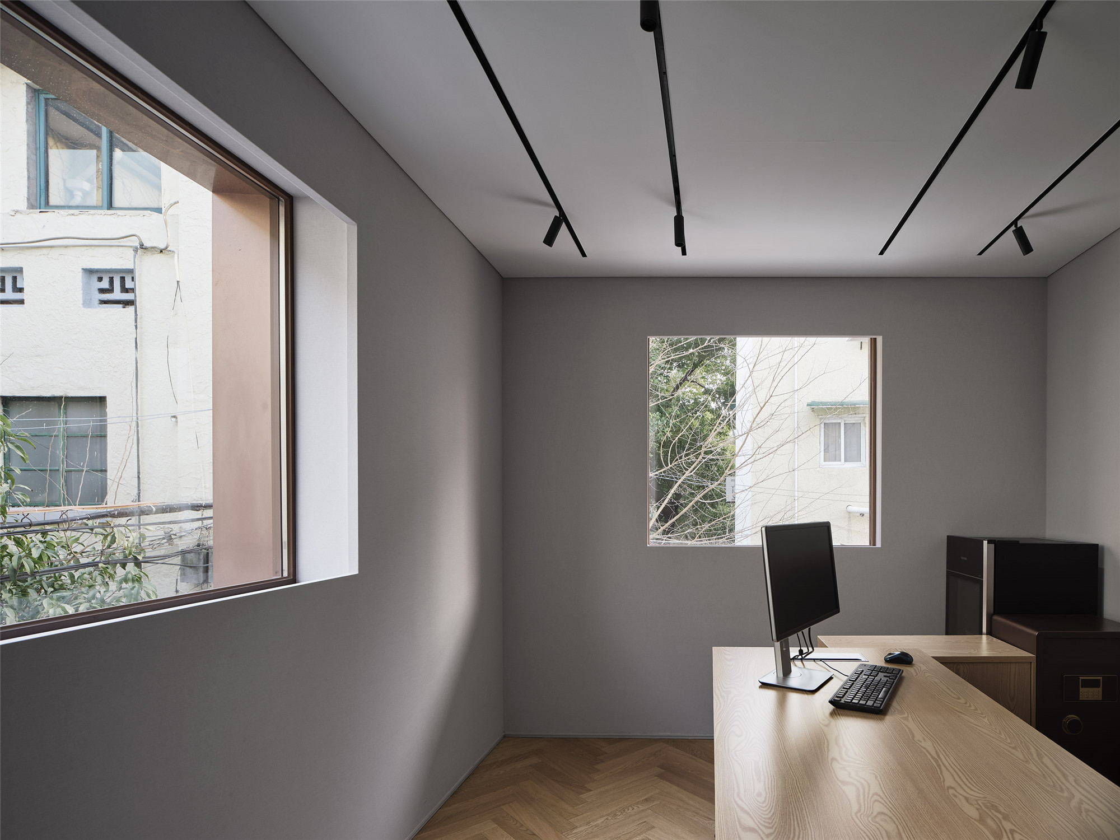

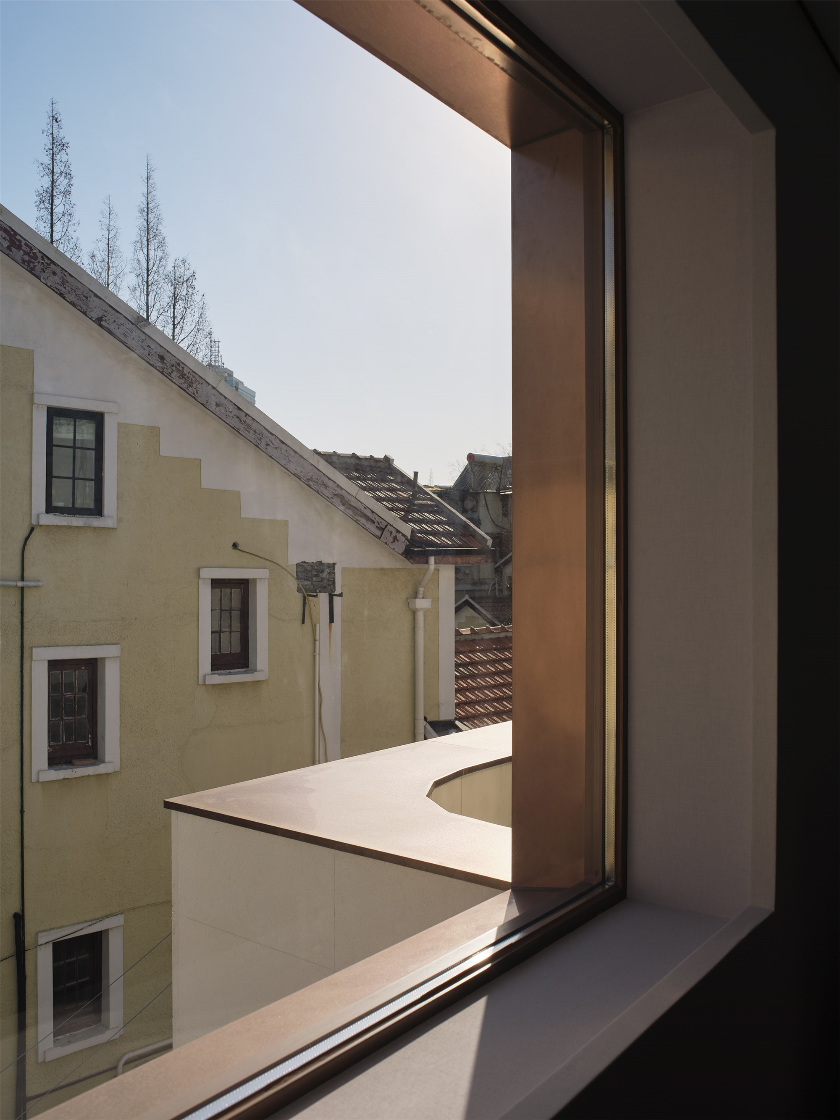
在项目落地过程中,我们对中庭四周的短肢墙进行了钢结构加固,并在多处墙体和洞口跨度较大处增设钢梁。考虑到项目的使用定位和空间氛围,我们并未采用暴露补强结构的做法。主材则采用涂料、灰绿色墙纸、橡木地板、枫木饰面。
Concrete walls around the atrium are reinforced by steel frames. Beams are added to large span openings. All the reinforced components are intentionally concealed. The materials include wallpaper, paint, oak floor, maple siding.
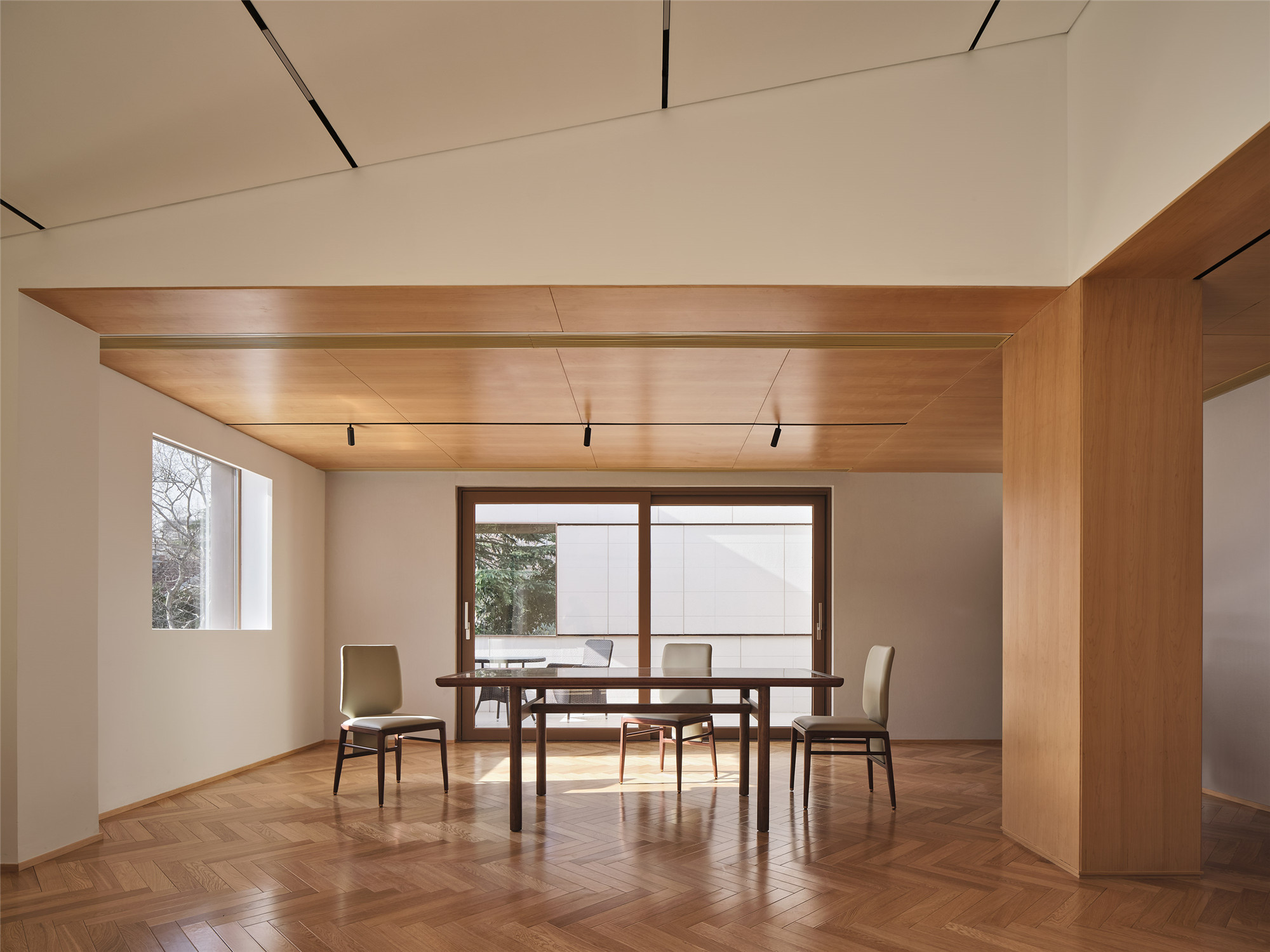
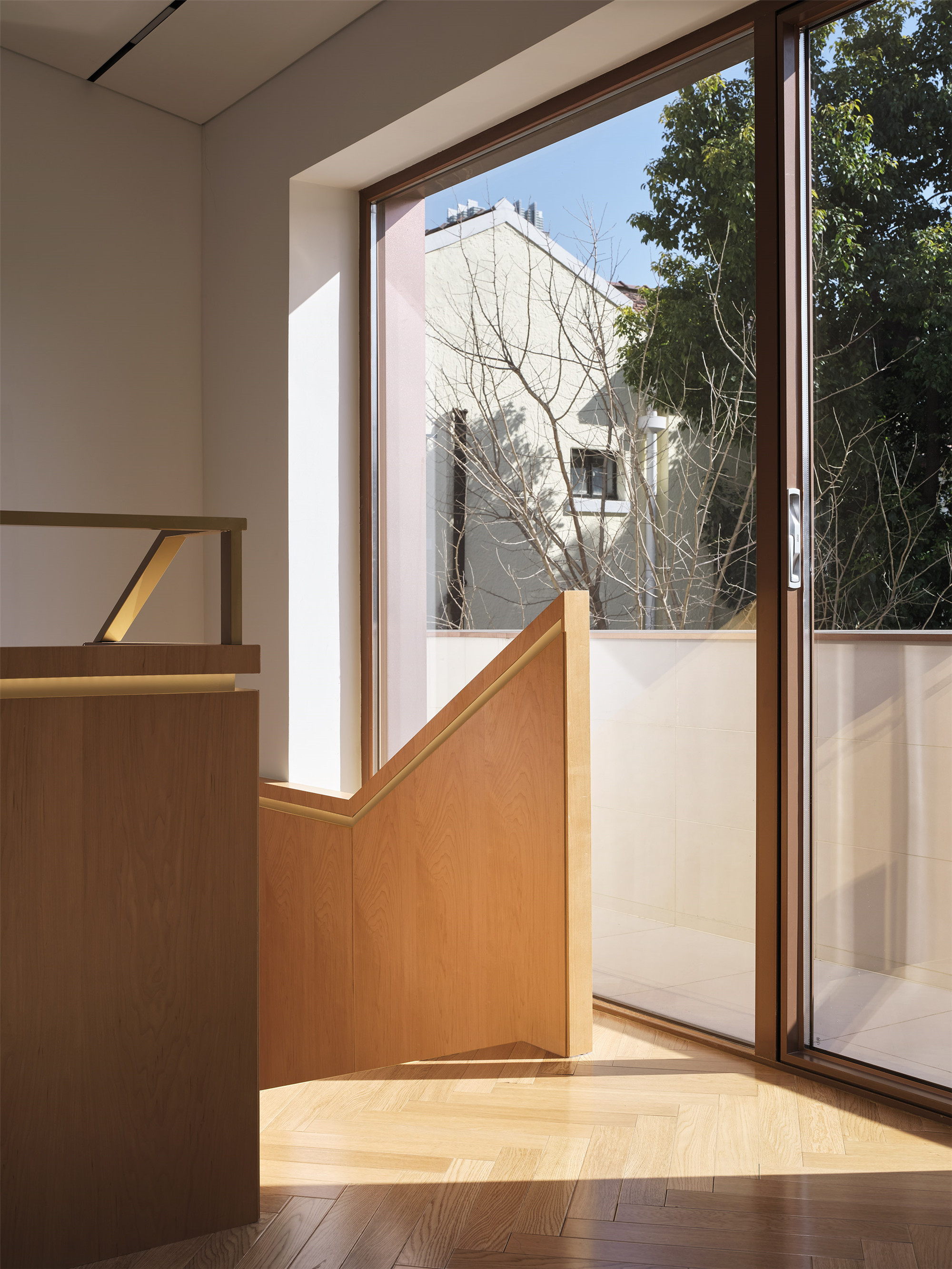
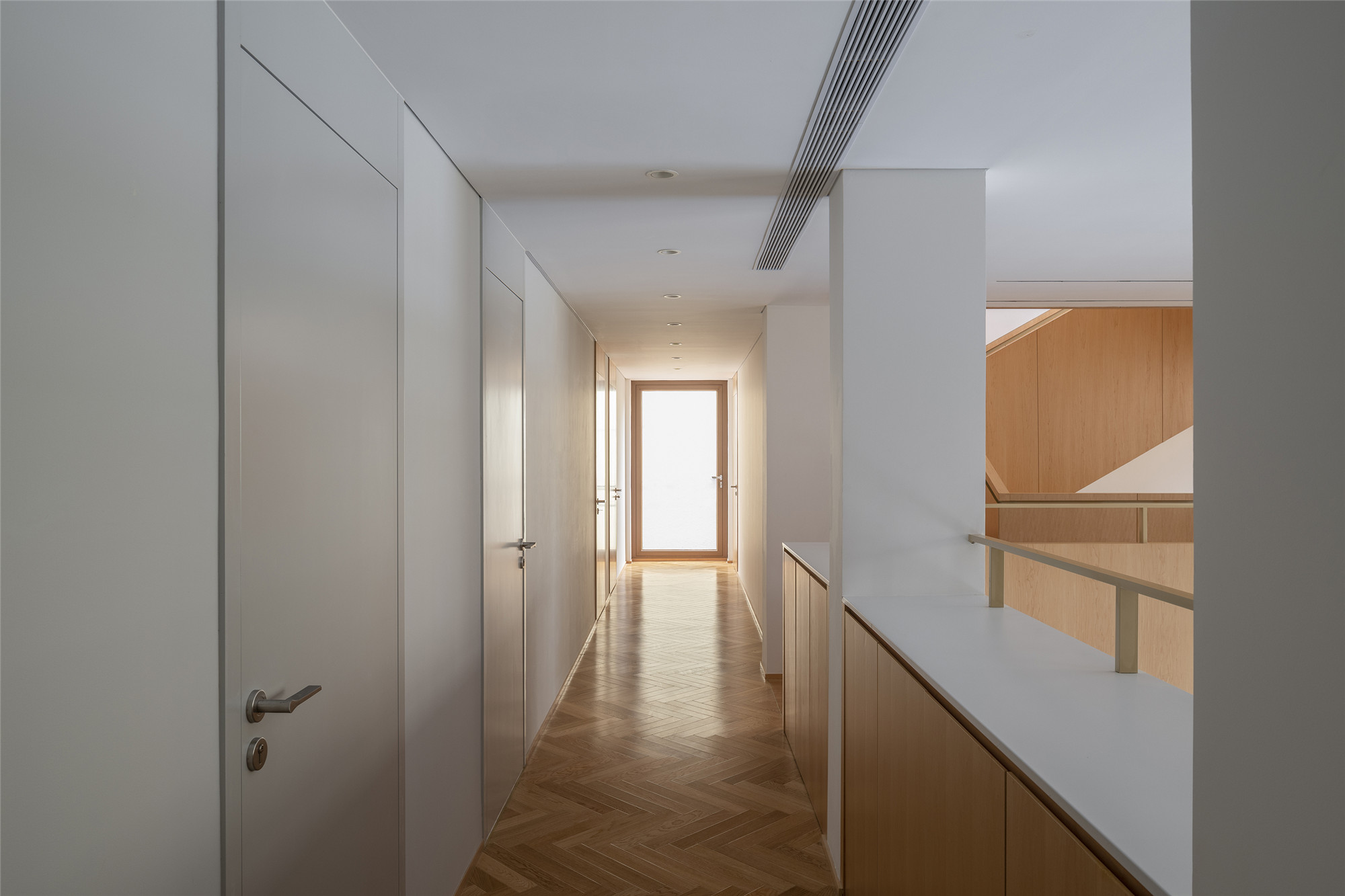

项目是对轻微介入的一种尝试。我们在较多的限制条件下,减少不必要的形式化表达,避免过于轻巧的手法。采用直白的策略、朴素的材料、经过考量的细部设计,同样可以达到有质量的日常空间体验。
The project attempts to take mild intervention, in another word, tries to be more site specific in terms of context and budget, avoiding unnecessary formal expression and styled elements. We are convinced that the quality of space and delightful daily experience could be fulfilled through honest strategy, plain material and considered details.
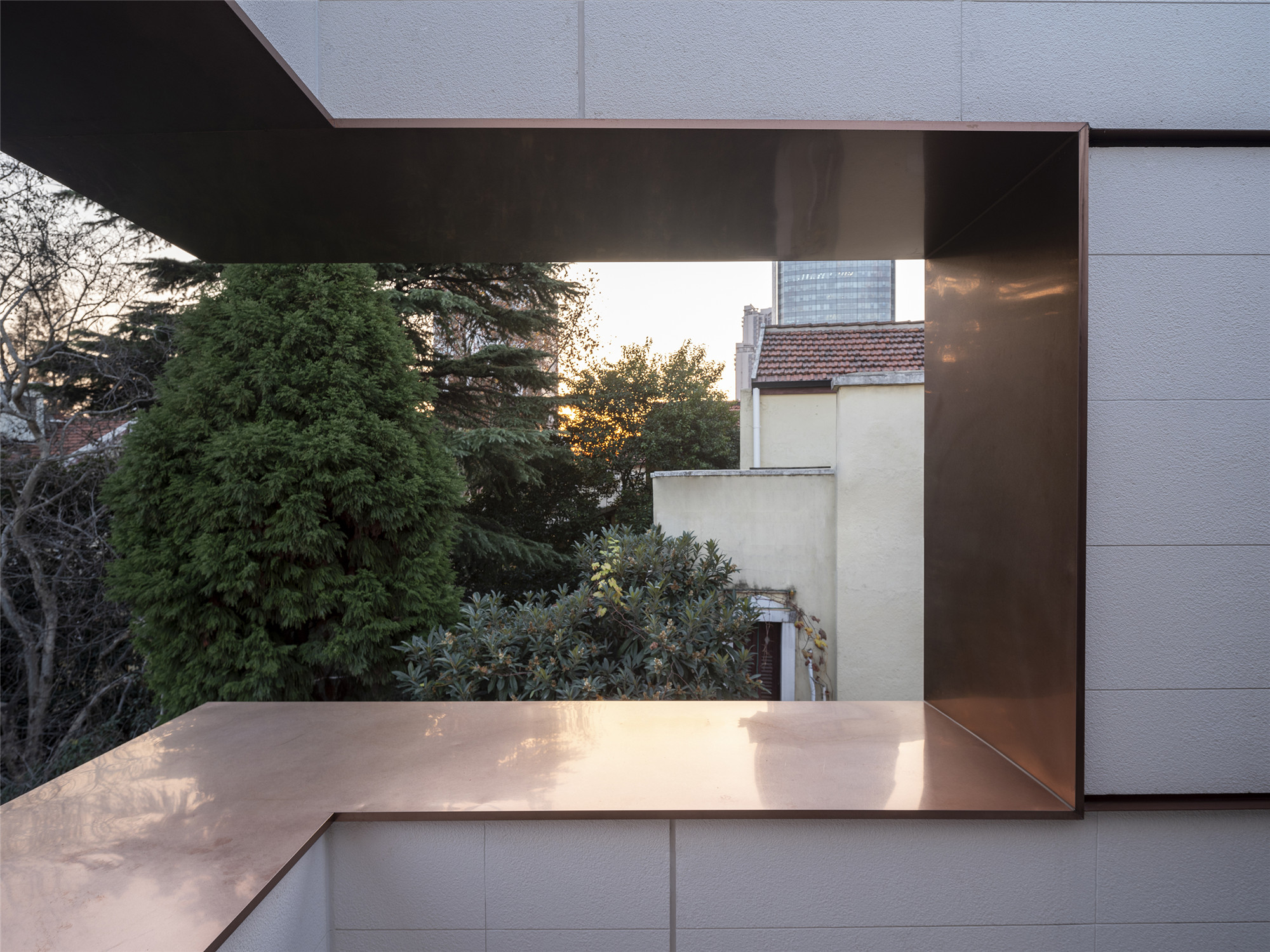
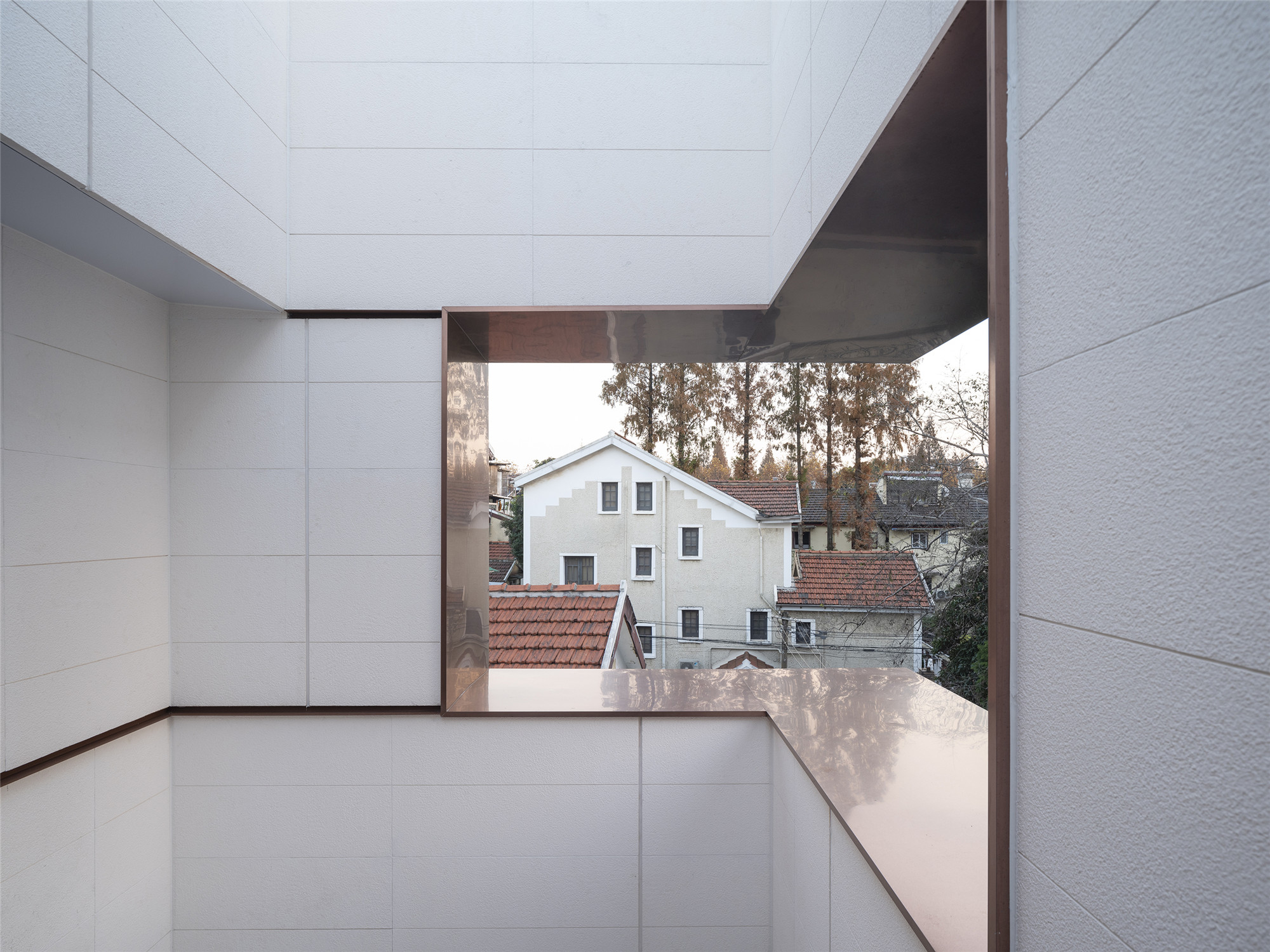
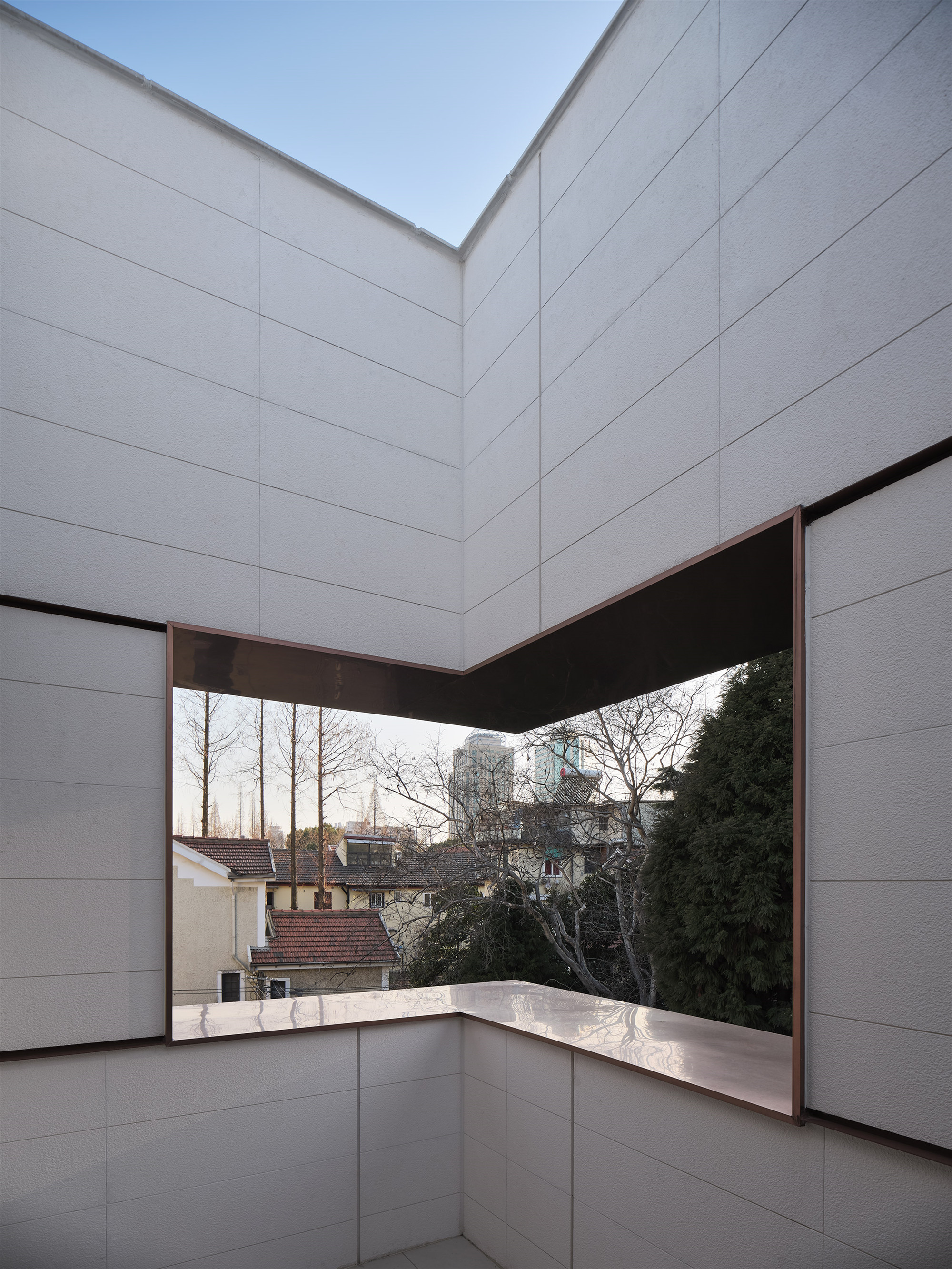


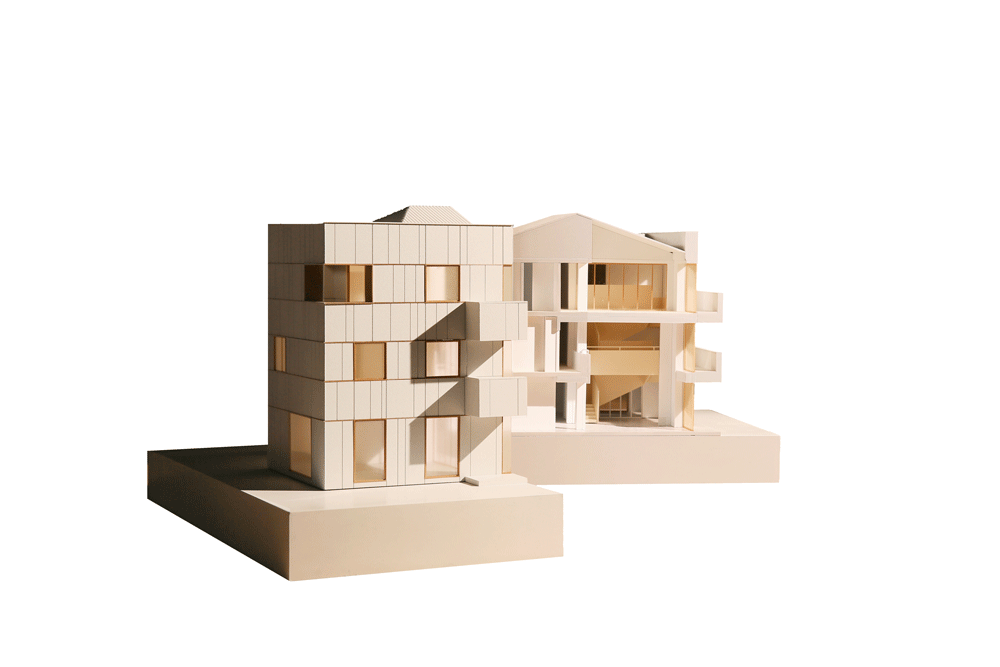
设计图纸 ▽
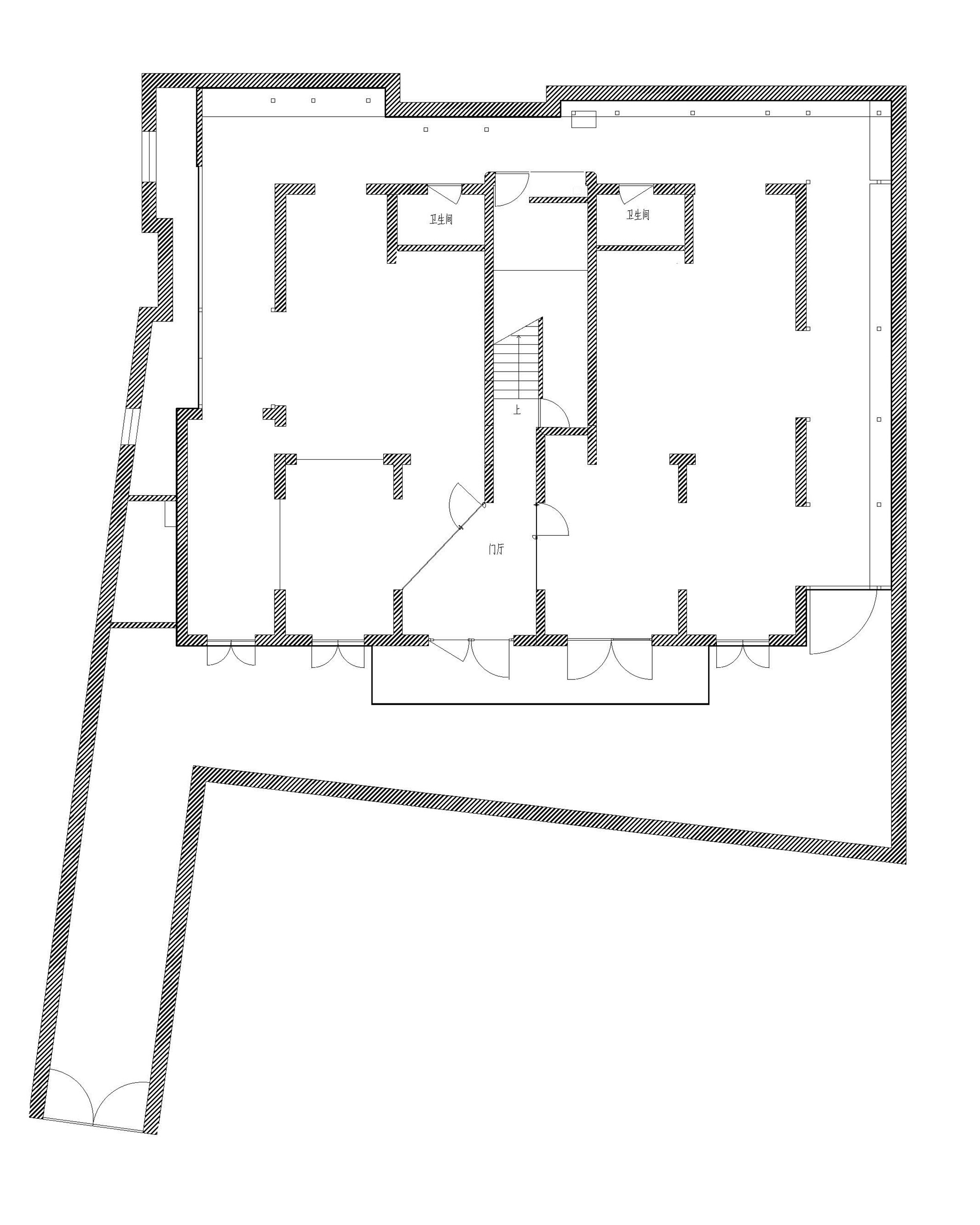


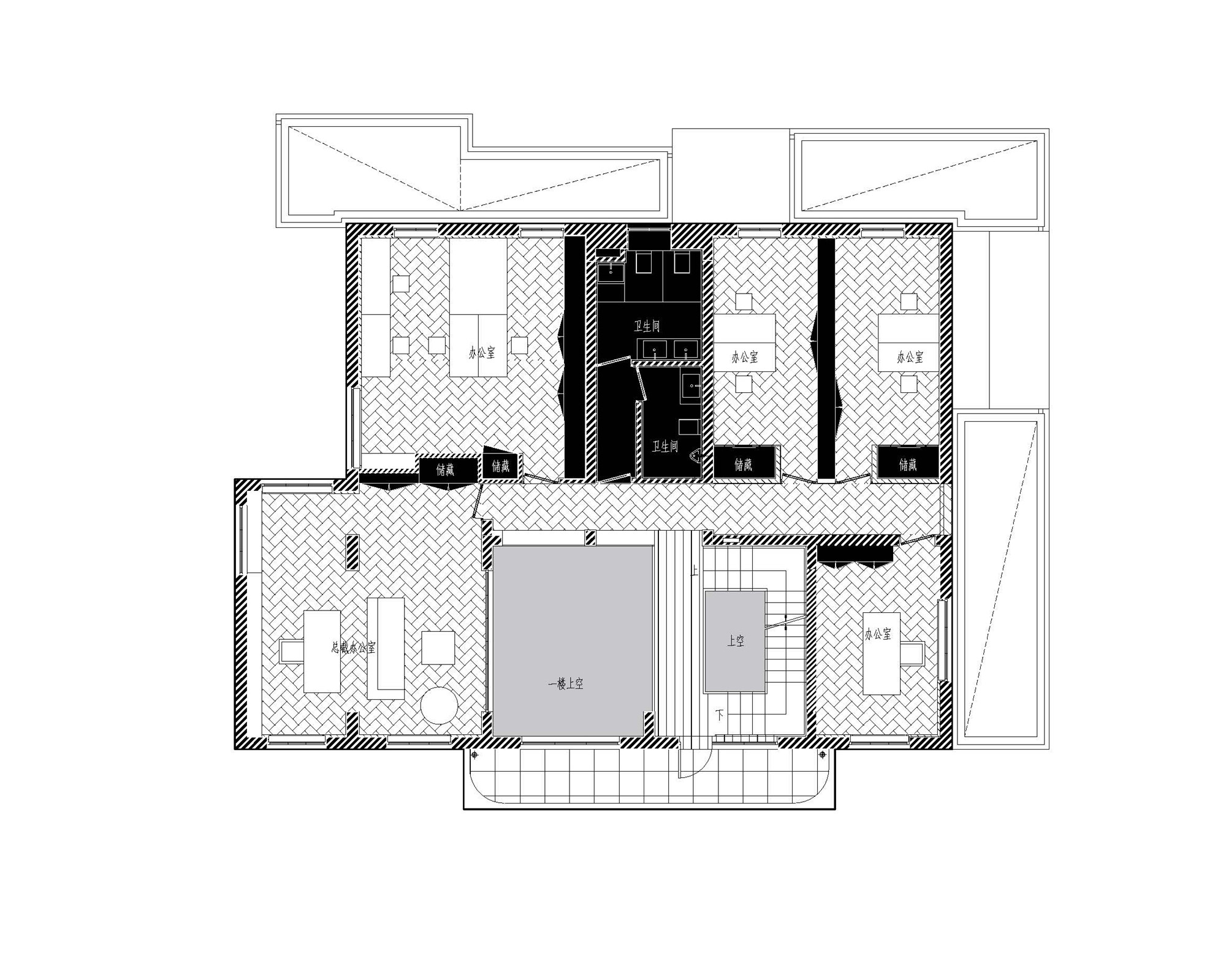
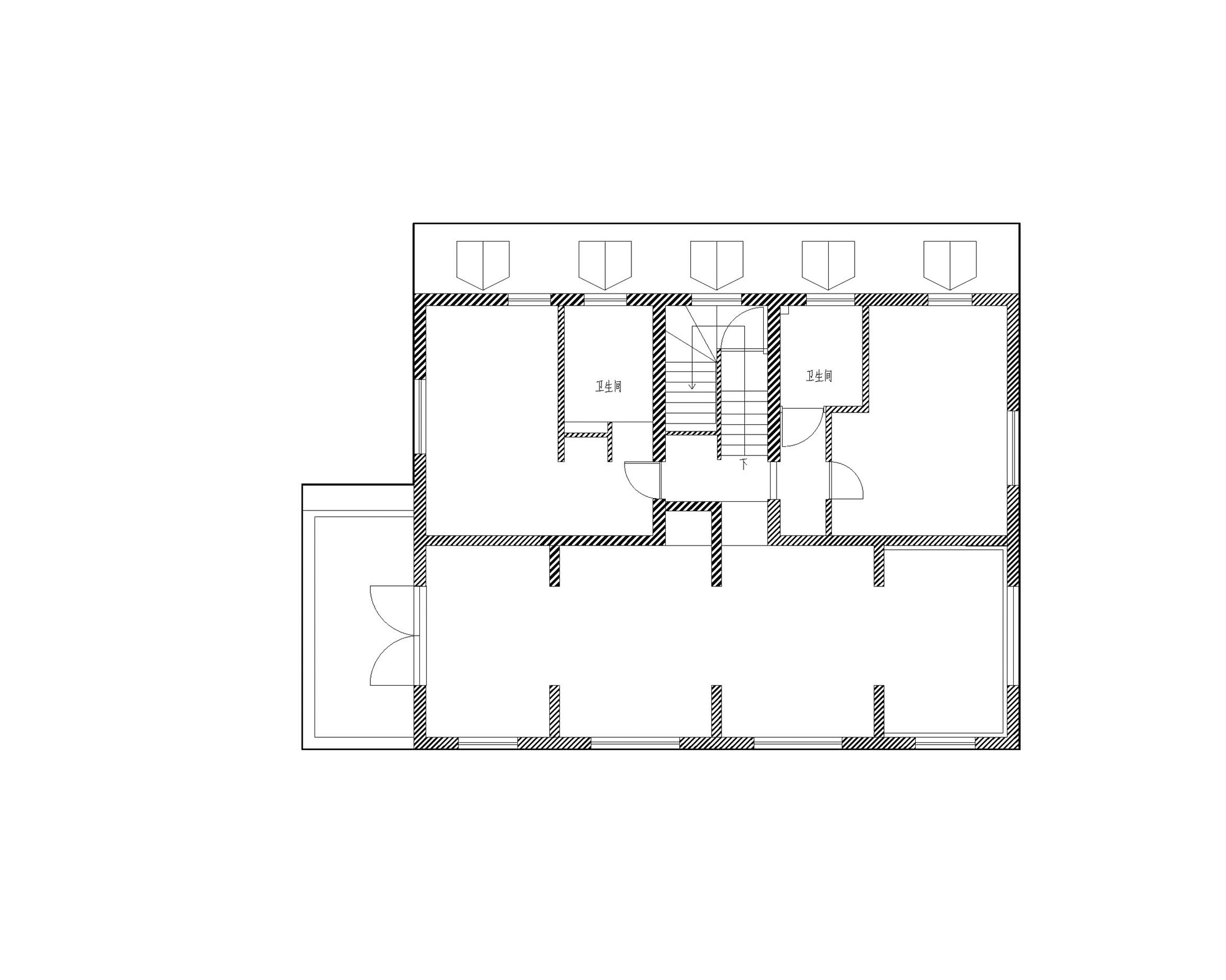
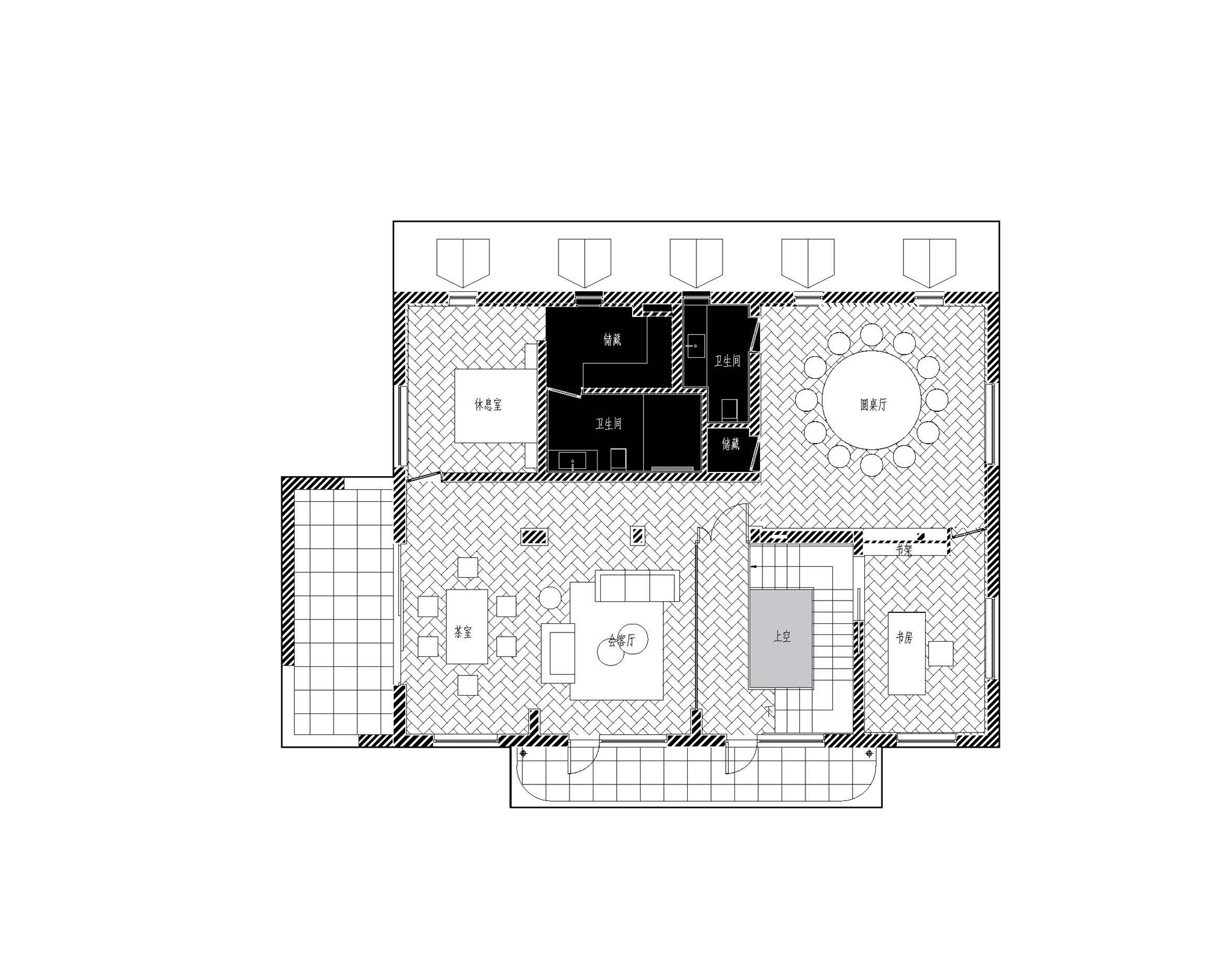

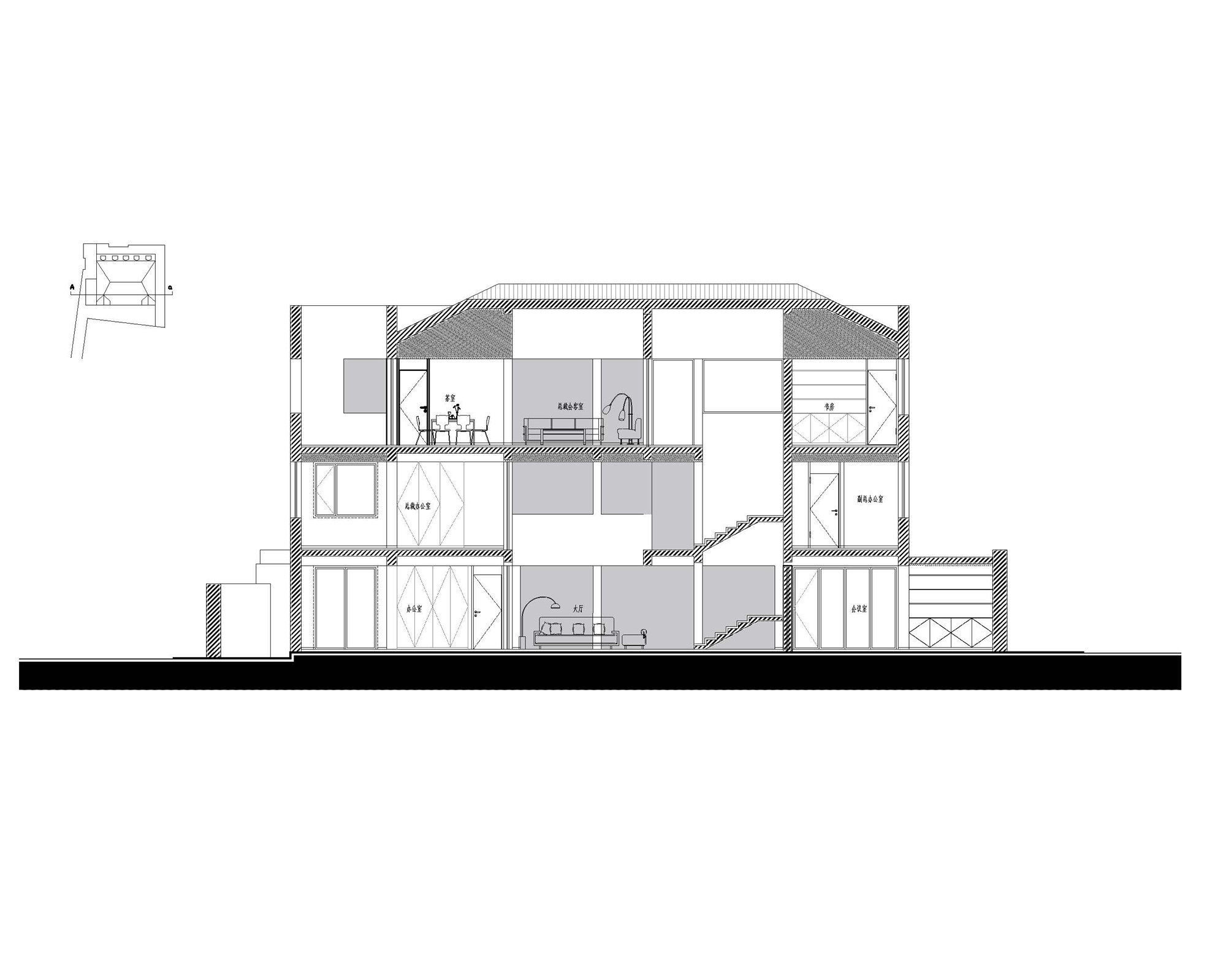

完整项目信息
建筑、室内设计:上海合尘建筑设计事务所
主持建筑师:胡琛琛、陈昊
设计团队:邹旭营、葛子彦、高一、丁雅周、刘泽弘、刘澄、姚婷姝、李岫峰
结构改造设计:杨洪振、顾卫
施工单位:辉文室内装饰(上海)有限公司
项目地点:上海市徐汇区湖南路街道
设计时间:2019年
建成时间:2020年
建筑功能:办公
建筑面积:600平方米
建筑结构:砖混
建筑材料:白色石灰石(外墙)、镀色不锈钢(窗套)、单色贴膜玻璃窗、枫木墙板、墙纸、橡木地板、水磨石地砖
摄影:田方方、朱清言
版权声明:本文由上海合尘建筑设计事务所授权发布,欢迎转发,禁止以有方编辑版本转载。
投稿邮箱:media@archiposition.com
上一篇:拉筹伯大学分子科学研究所:堆叠的“细胞” / Lyons Architecture
下一篇:伯纳德·屈米作品:巴黎拉维莱特公园,红色“游乐亭”