
设计单位 深圳汤桦建筑设计事务所有限公司
项目地点 厦门市思明区曾厝垵龙虎山路6-8号
建筑面积 41840.30平方米
建成时间 2018年11月
厦门佳逸希尔顿格芮精选酒店选址于厦门市思明区曾厝垵,北靠东坪山,南临环岛路海岸线。曾厝垵自明代起便成为厦门对外通商港口的船只避风港,保留了传统的渔村肌理。在这样一个具有显著场所特质的地区建造精选酒店,设计本身也成为了当地文化风貌延续和发展的一部分。
Joyze Hotel Xiamen, Curio Collection by Hilton is located in Zengcuo’an, Siming District, Xiamen City, with Dongping Mountain in the north and Huandao Road in the south. Zengcuo’an has long become a safe haven for Xiamen's foreign trading ports, remaining the traditional fishing village texture. Thus, designing a select hotel in such an area with significant site traits naturally lays emphasis on the continuation and development of the local culture.
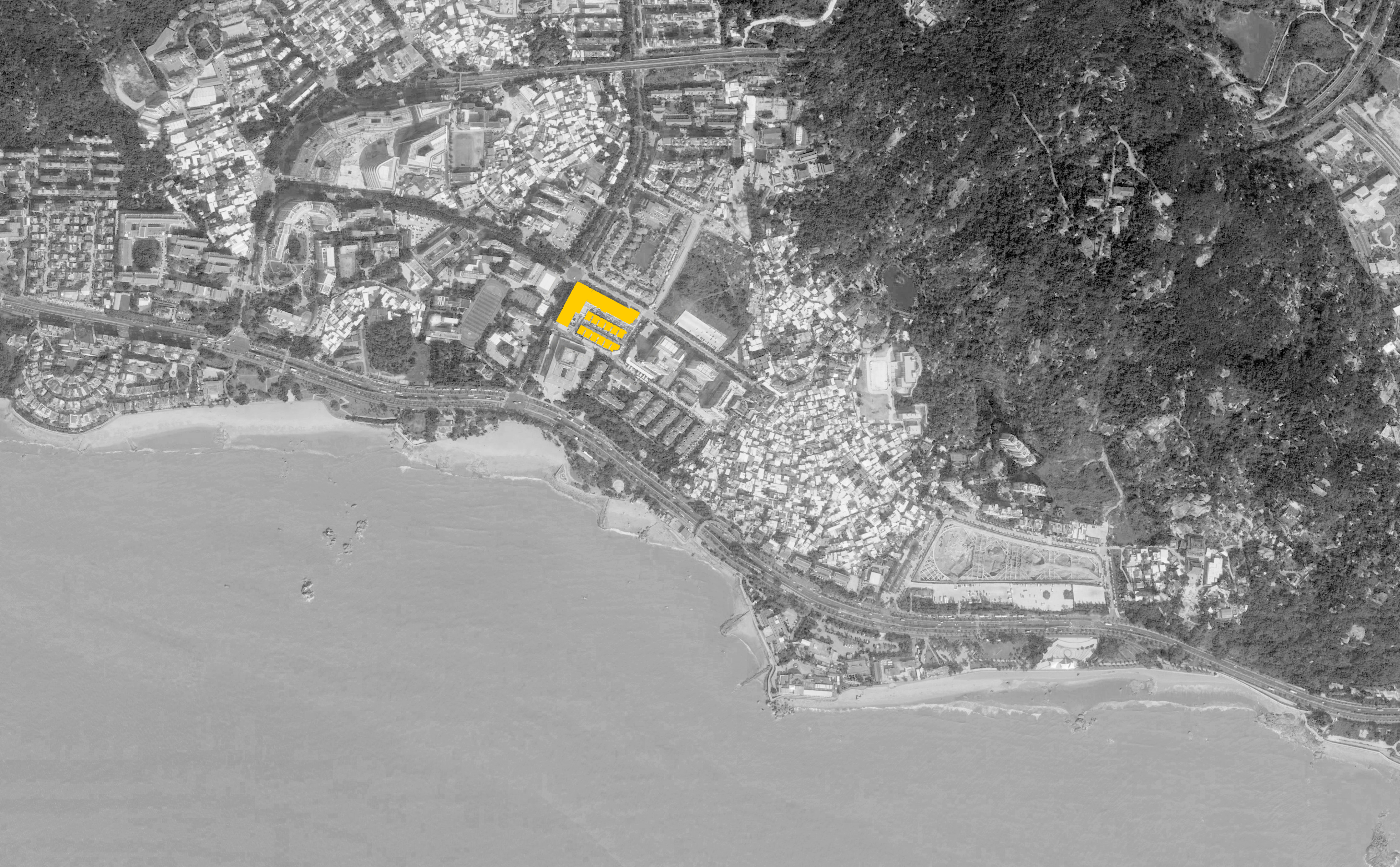

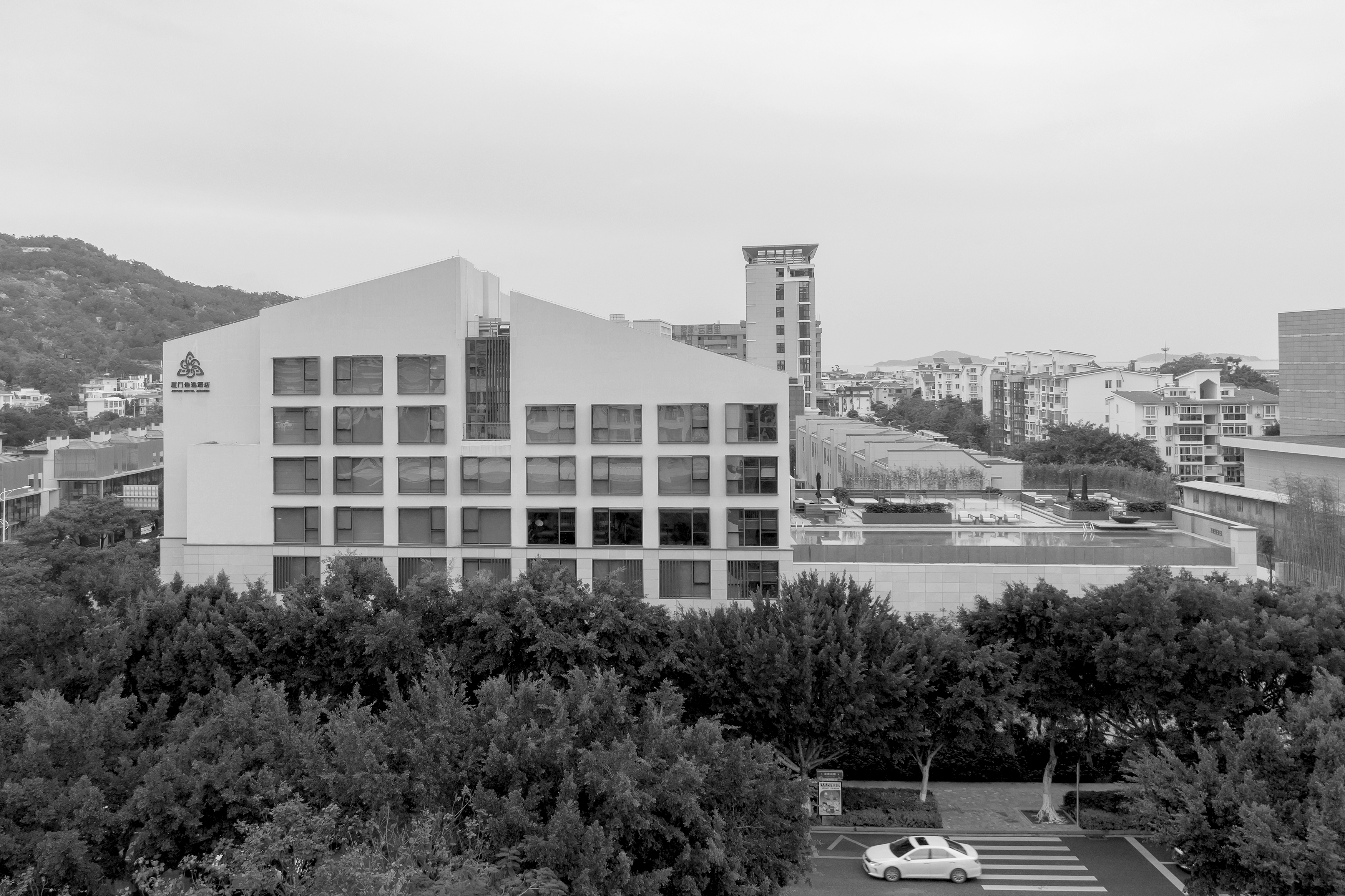
项目用地紧凑,酒店客房顺应道路坐标系南北向布局,以最大化利用场地空间,并争取最好的景观朝向。
In order to maximize the use of space and to gain best landscape orientation in such a compact project site, the hotel rooms are arranged in a north-south orientation according to the road coordinate system.
酒店标准客房部分被集中布置在场地北侧,成为一栋6层的“L”型建筑,我们又进一步把这个大体量的建筑拆解成尺度更为亲切的六个坡顶小盒子。Villa客房部分则是数幢三层独栋建筑,规整地排布在场地南侧,尽量远离城市干道,减少噪音干扰。
The hotel's standard rooms are concentrated on the north side of the site, becoming a 6-story "L" shape building, and are further dismantled into six smaller-scale boxes. The villa rooms are three-storey single-family buildings, arranged regularly on the south side of the site, as far as possible away from the city's main roads, reducing noise interference.
聚落式的建筑布局创造了许多小尺度的公共空间,我们把这些公共空间处理成为片墙、庭院、街巷和空中花园,从平面上看建筑就像一个微缩的渔村。
The settlement architectural layout creates many small-scale public spaces: courtyards, streets, and sky gardens. The buildings look like a miniature fishing village.
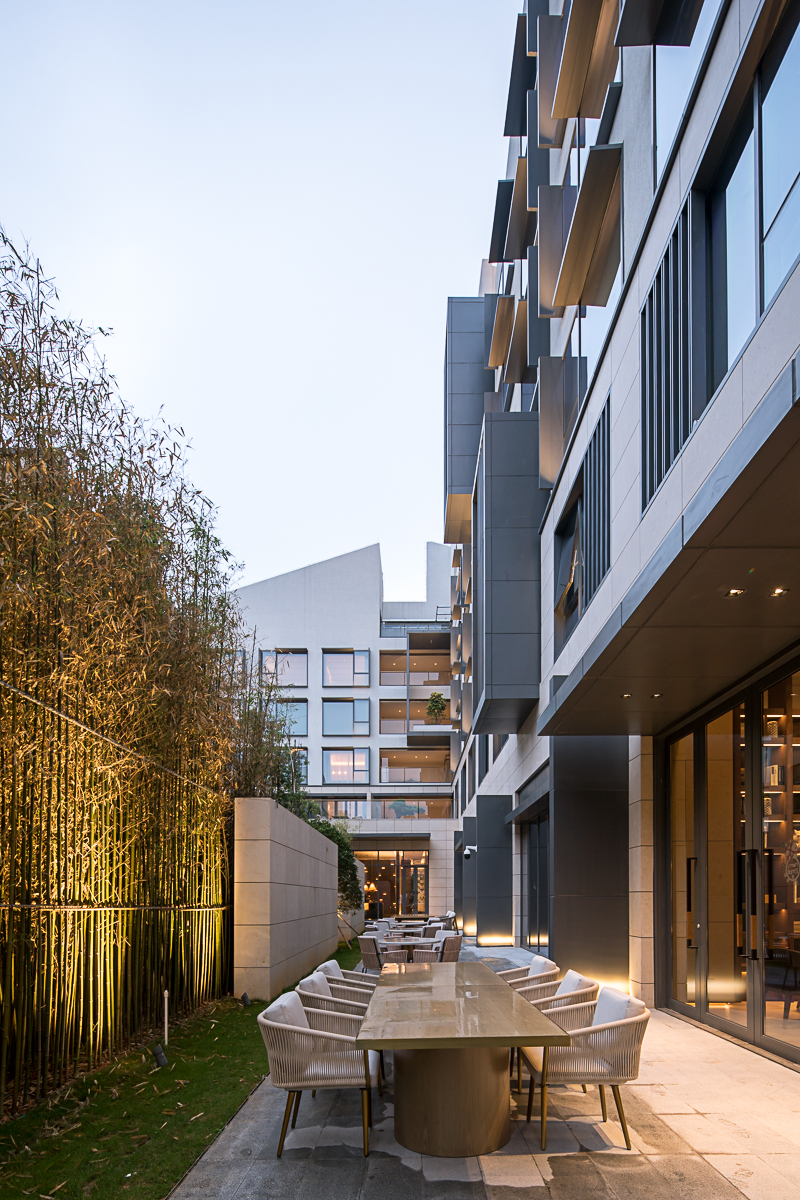
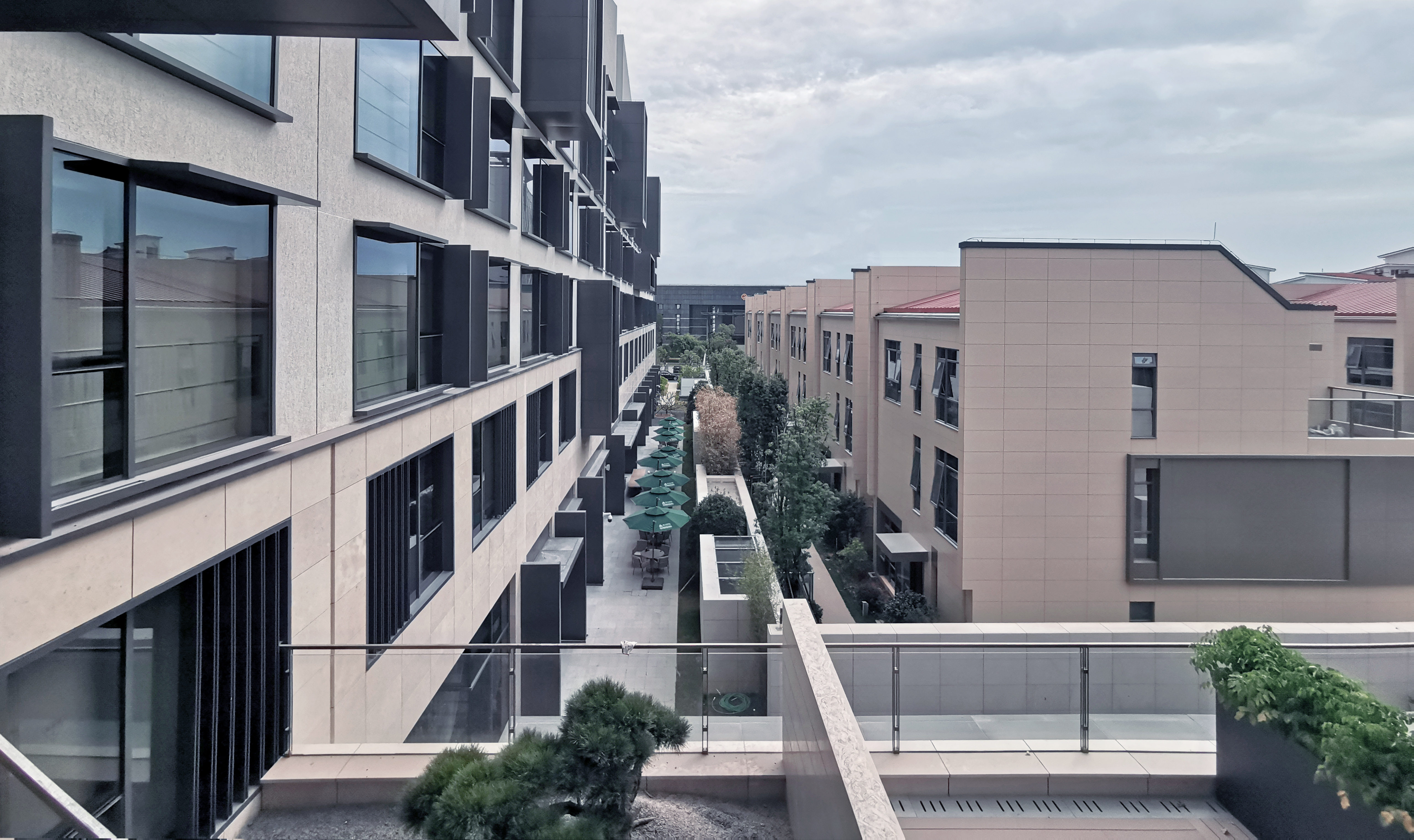
酒店入口的设计摒弃了传统直白地进入酒店大堂的方式,延续了闽南大宅含蓄的空间序列逻辑:从开敞的城市区域,到半私密的街巷空间,再到私密的院落。要进入酒店,宾客会经片墙引导,穿过竹林,转入一个位于场地西南侧的架空通廊,而后从数米宽的大门推门而入,到达酒店明亮开阔的大堂和文化展示区,实现多层次的空间体验。
Abandoning the straight-away way of entering the hotel lobby, the design of hotel entrance adopts subtle spatial sequence logic of the southern Fujian Mansion: from the open urban area to the semi-private street space to the private courtyard. To enter the hotel, guests will be guided by walls, through the bamboo forest, into an aerial gallery on the southwest side of the site, and finally open a door of several meters wide to reach the hotel's bright and open lobby and cultural display area, realizing a multi-level space experience.

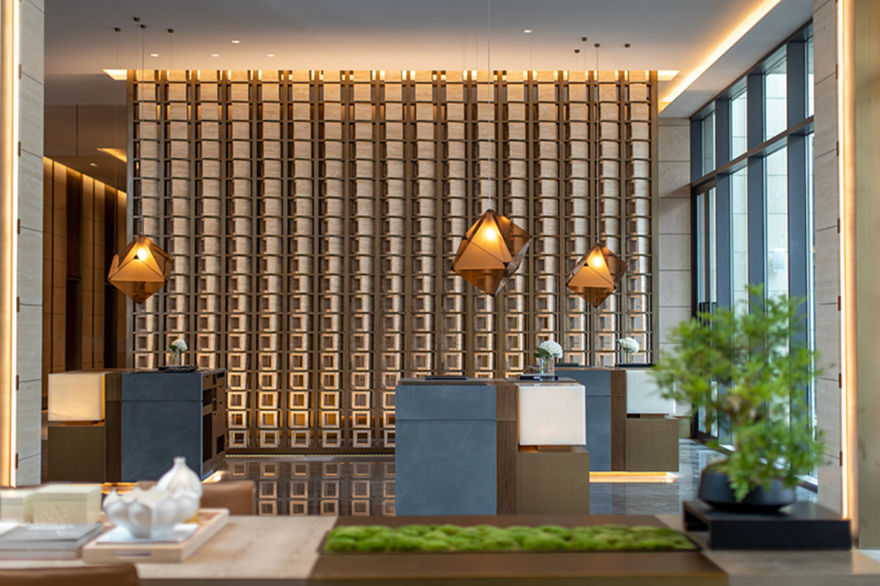
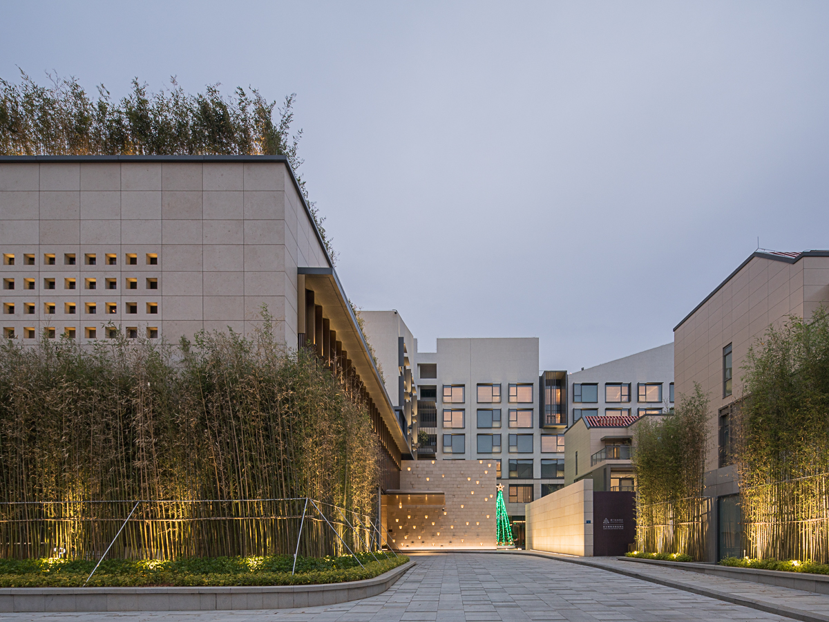
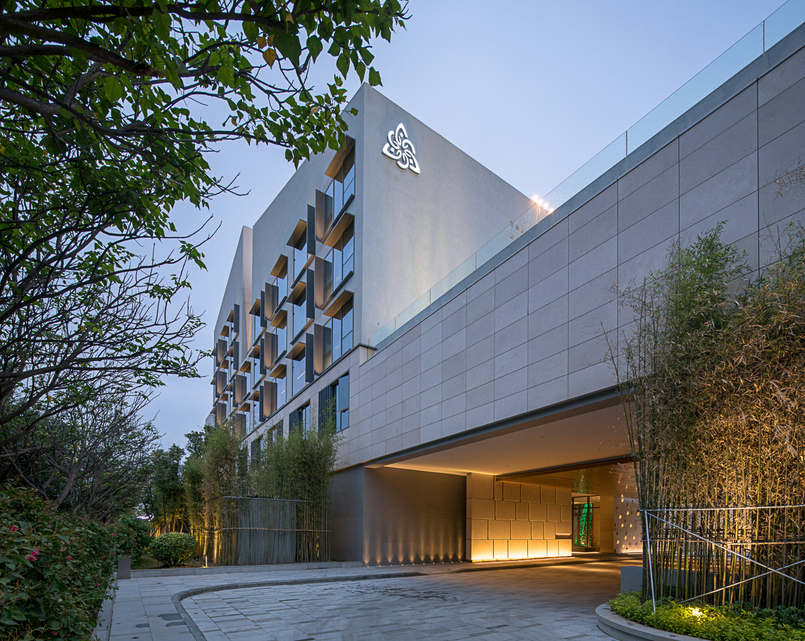
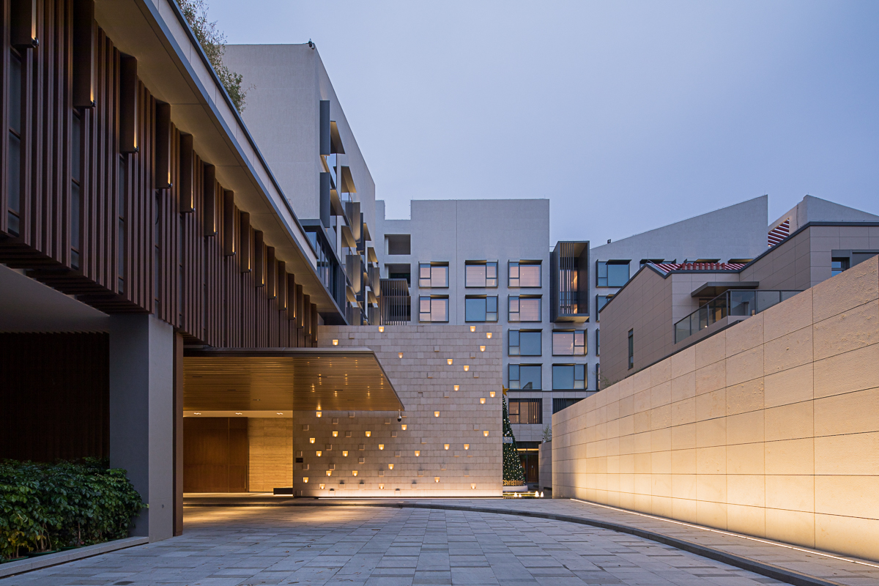
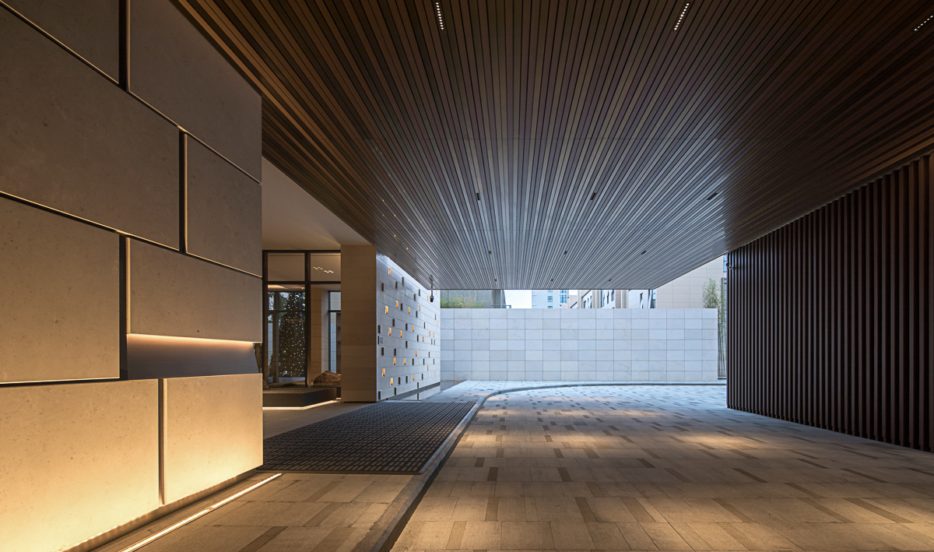
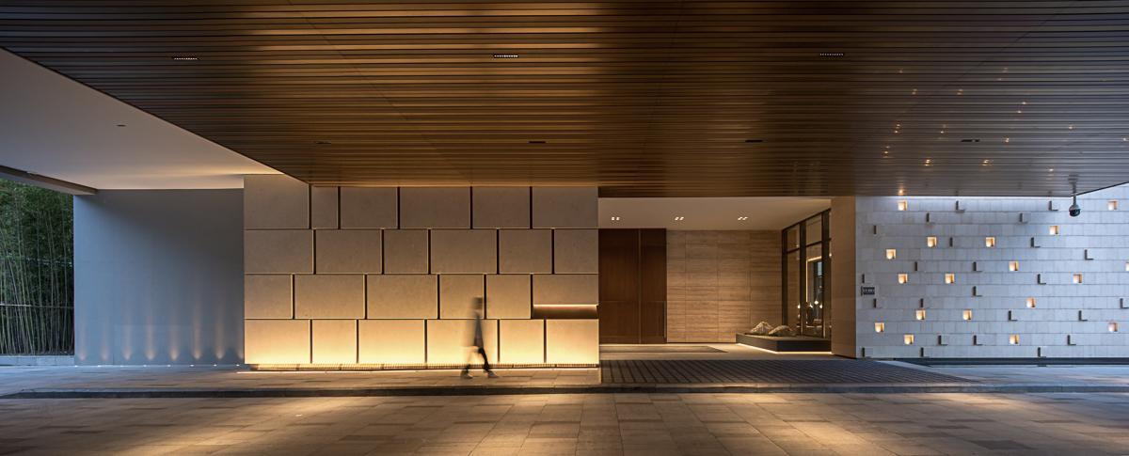
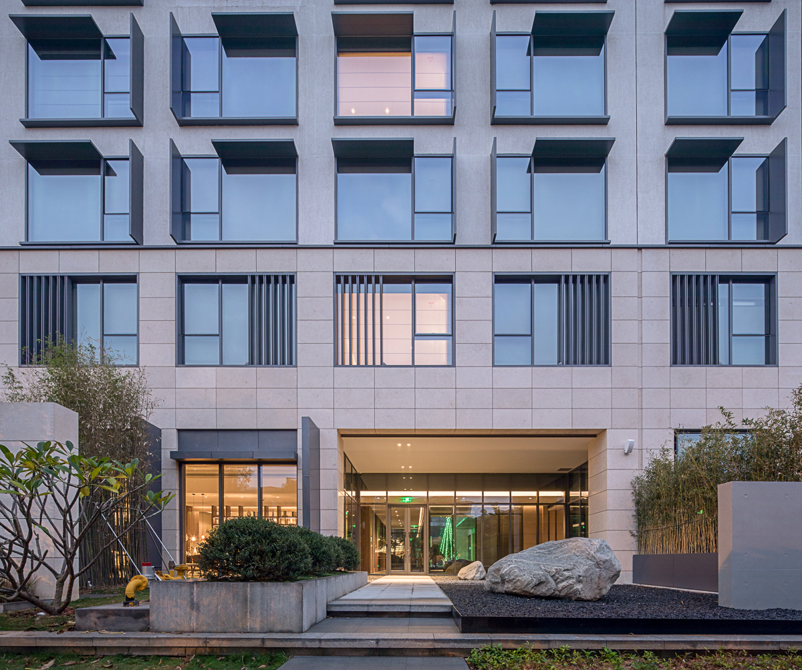
闽南传统建筑在立面处理上广泛采用“出砖入石”的手法,利用形状各异的石材、红砖和瓦砾的交错堆叠来构筑墙体,利用材质的变化和拼接产生丰富的视觉效果。
When it comes to the treatment of the façade, the traditional architecture of southern Fujian has widely adopted the method of “bricking into the stone” which constructs walls with the staggered stacking of different shapes of stone, red brick and rubble and produce abundant visual effects with material changes and splicing.
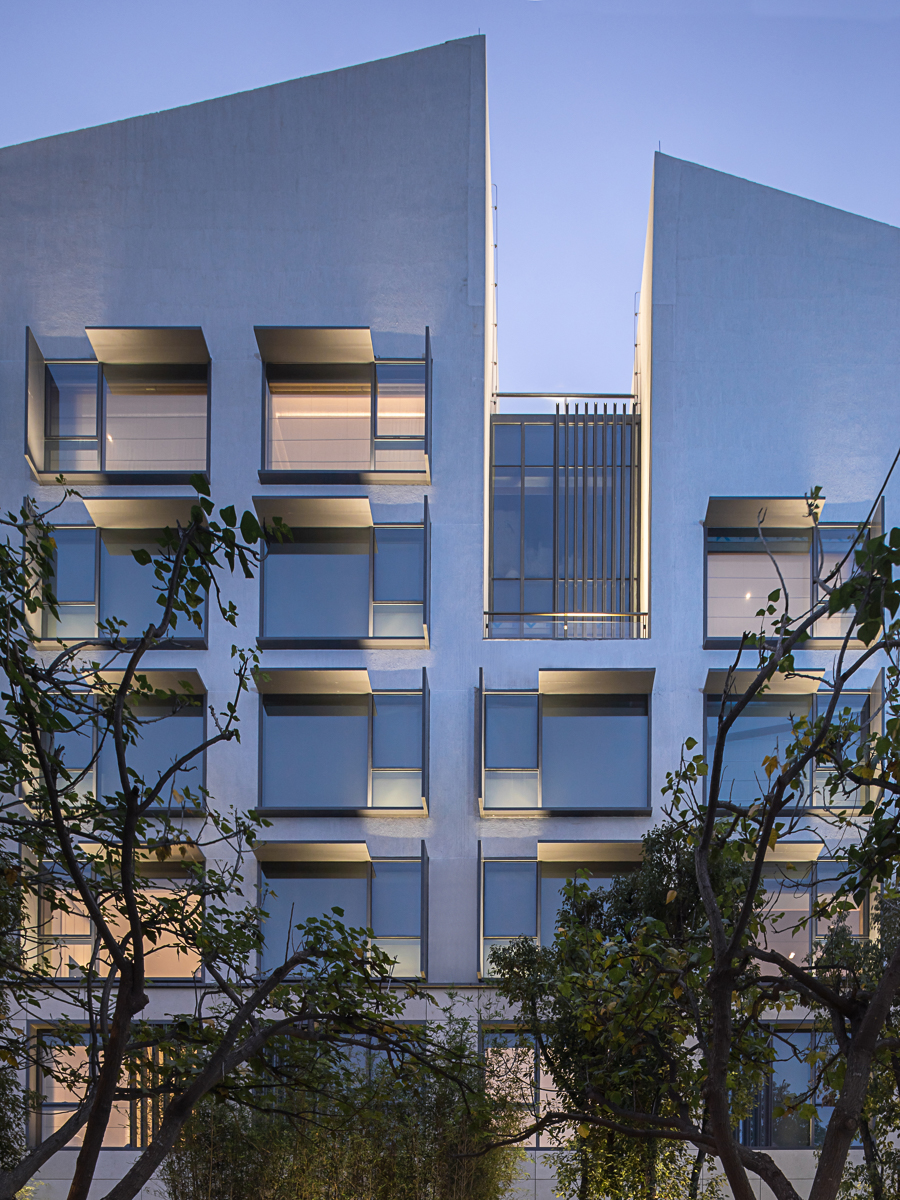
厦门佳逸希尔顿格芮精选酒店的设计则加入金属元素媒介,与砖、石共同构成立面表达的点、线、面。客房的“花窗”由低明度金属飘板围合,在纵向上打开了一处缺口,这样在自下而上的夜晚整体照明亮起时,缺口上方产生星星点点的漏光,随着房间的开灯和关灯形成一个个富有变化的“点”。
The design of Joyze Hotel Xiamen, Curio Collection by Hilton adds metal element medium, combining bricks and stones to form points, lines and faces. The "flower window" of the room is enclosed by a low-light metal floating board, and a gap is opened in the longitudinal direction, so that when the overall illumination is on at night, a little bit of light leakage occurs above the notch, forming “points” on the façade.
在建筑各个坡顶之间的缝隙和南侧立面上植入一系列形态各异的“空盒子”,用金属铝板和竖向格栅界定空间的线型边界。
A series of "empty boxes" of various shapes are implanted in the gap between the tops of the various slopes of the building and the south side façade, and the linear boundary of the space is defined by the metal aluminum plate and the vertical grid.
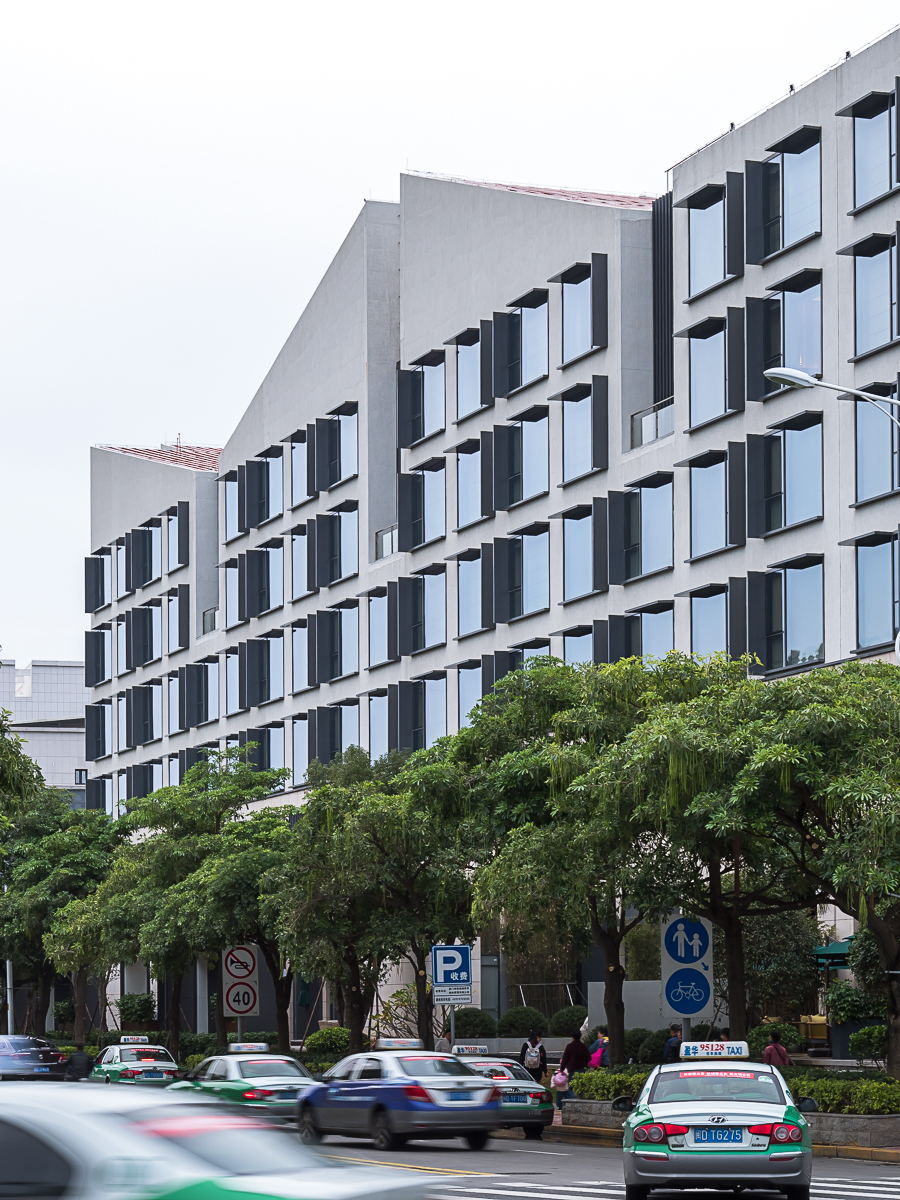
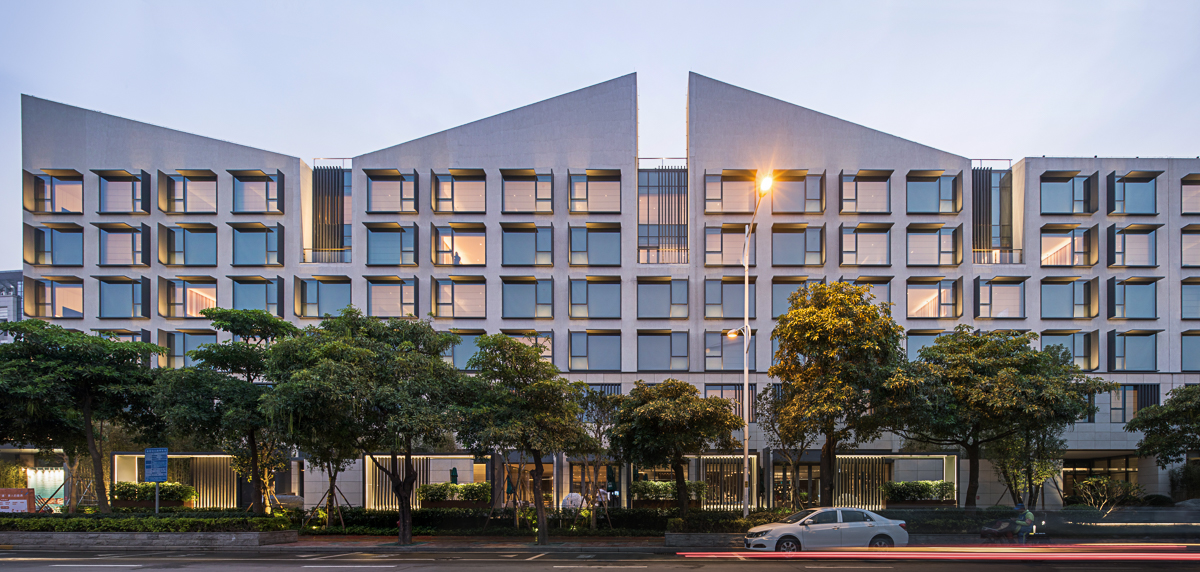

整体上,建筑立面在纵向上被划分为两个层次,其中建筑一、二层的外立面采用宜人的浅褐色干挂石材,三层以上喷涂浅灰色涂料,而材质的转换处以一条窄窄的金属铝板作为连接节点,产生色彩和质感的对比。
On the whole, the building façade is divided into two levels in the longitudinal direction: the first and second floors of the building adopts the light brown dry hanging stone, and above third floor, façade is sprayed with light gray paint while a narrow metal aluminum plate acts as a connection node of the transition of two levels.
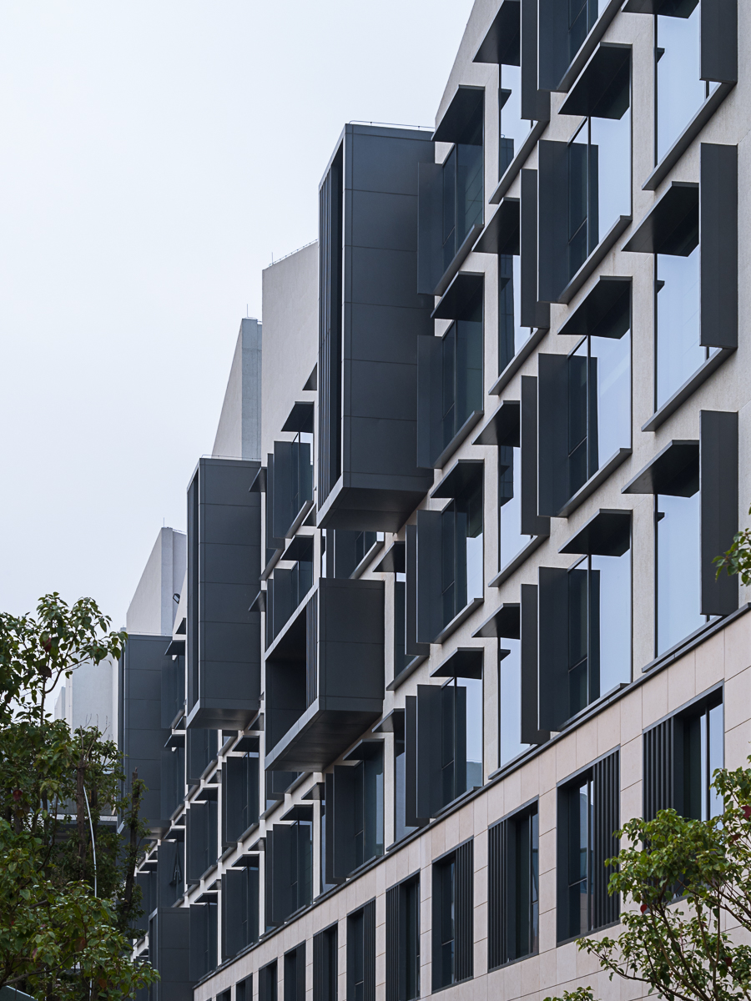



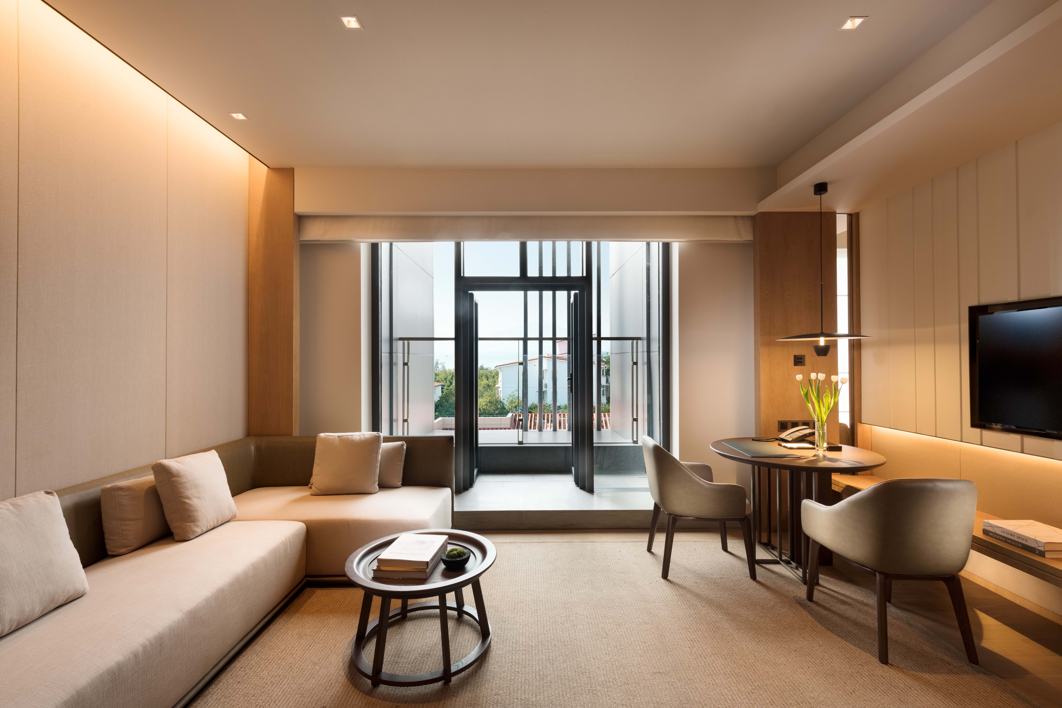

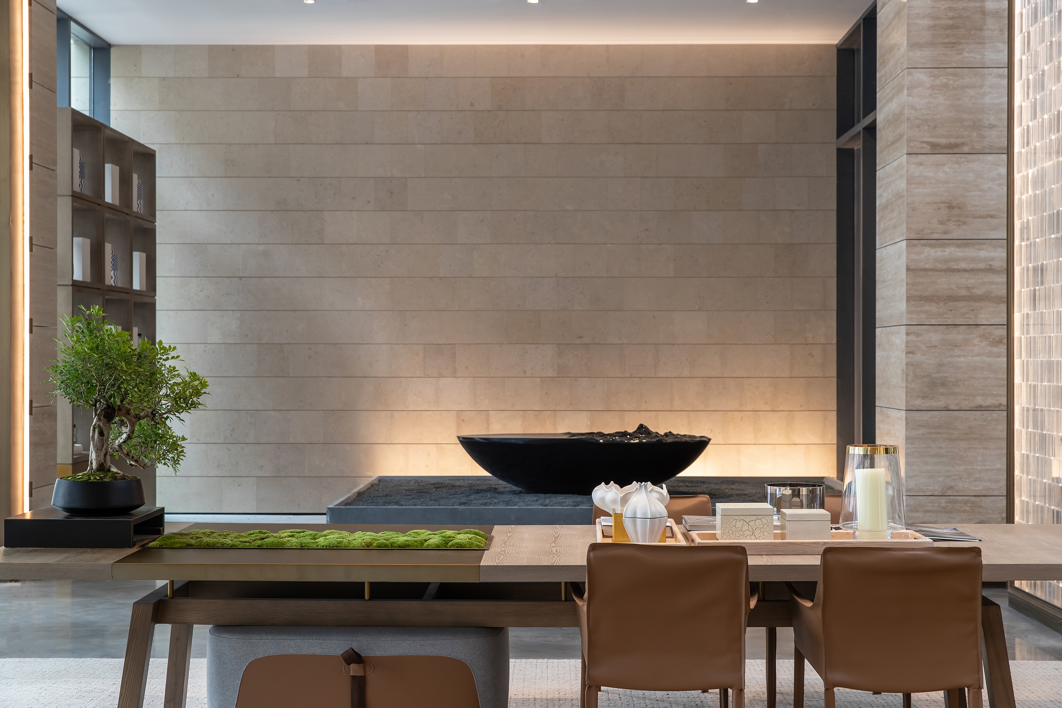
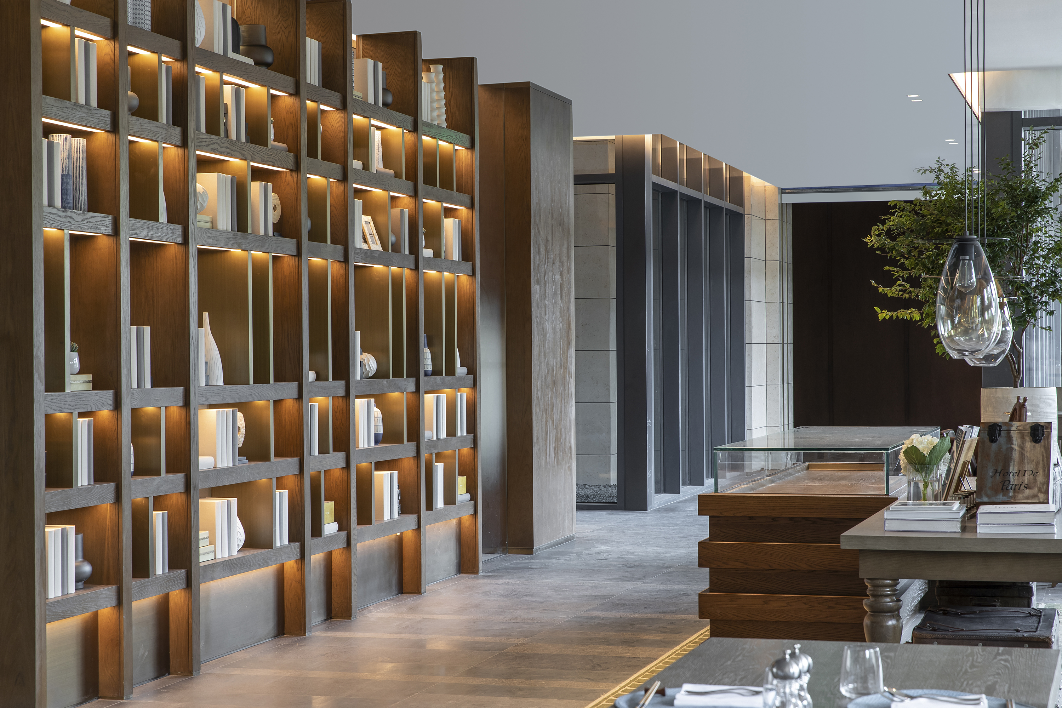
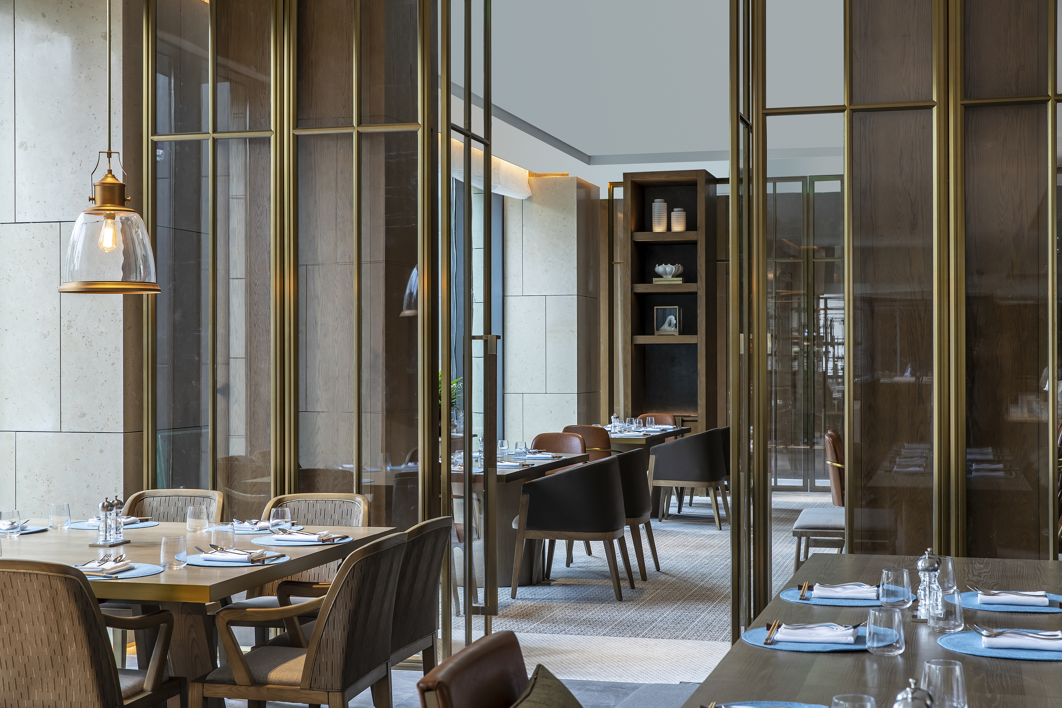

设计图纸 ▿

项目完整信息
项目名称:厦门佳逸希尔顿格芮精选酒店
项目类型:建筑
项目地点:厦门市思明区曾厝垵龙虎山路6-8号
设计单位:深圳汤桦建筑设计事务所有限公司
事务所网站: http://tanghuaarchitects.com/
主创建筑师: 汤桦
设计团队完整名单:刘柳 卢璟 王思聪 杨原
业主:厦门佳逸酒店管理集团
建成状态:建成
设计时间:2014年8月-2015年5月
建设时间:2015年5月-2018年11月
用地面积:11739.087平方米
建筑面积:41840.30平方米
施工图:中元(厦门)工程设计研究院有限公司
景观:深圳汤桦建筑设计事务所有限公司
室内:CCD香港郑中设计事务所
摄影师:张超摄影工作室
版权声明:本文由深圳汤桦建筑设计事务所有限公司授权有方发布,欢迎转发,禁止以有方编辑版本转载。
投稿邮箱:media@archiposition.com
上一篇:经典再读22 | 施罗德住宅:唯一建成的“风格派”建筑
下一篇:无限的深圳,突变的空间:“深圳-ness:空间衍异”在法国圣艾蒂安国际设计双年展展出