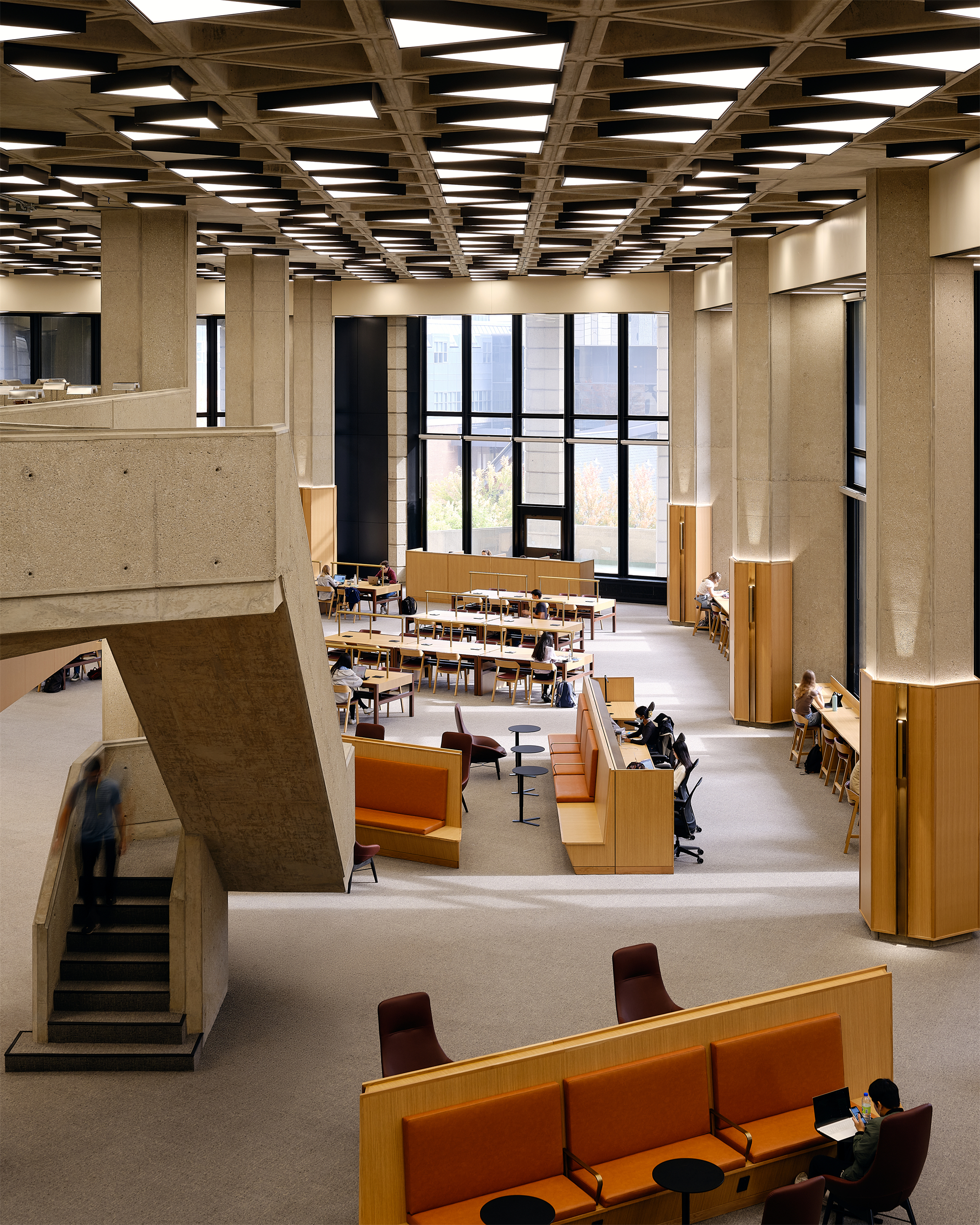
设计单位 Superkül
项目地点 加拿大多伦多
建成时间 2022年
面积 20,300平方英尺(合1886平方米)
罗巴茨图书馆是北美最重要的粗野主义建筑典范之一,开放于1973年,是多伦多大学主要的人文社科图书馆,至今仍然是学生和教师的重要资源和慰藉。它既是多伦多大学最大的独立图书馆,也是加拿大全国最大的学术图书馆建筑。
Opened in 1973, Robarts Library — one of North America’s most significant examples of Brutalist architecture — is the University of Toronto’s main Humanities and Social Sciences library and remains a critical resource and refuge for students and faculty. It is both the largest individual library at UT and the largest academic library building in the country.
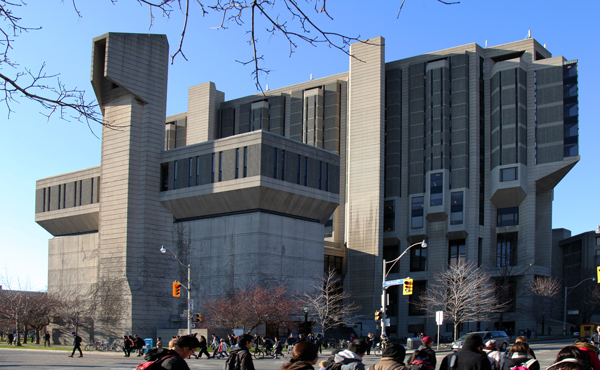
本项目旨在更新罗巴茨图书馆四楼阅览室,将这个富有仪式性和神圣感的两层通高空间转变为一个雅致、包容的公共学习空间,以适应当代学生的需求和学习习惯。
The revitalization of the Fourth Floor Reading Room in Robarts Library transforms a hallowed, double-storey space into a graceful and inclusive learning commons designed to meet contemporary student needs and learning styles.
2020年6月,Superkül赢得了翻新阅览室的招标,多伦多大学正在推进更大范围的罗巴茨更新计划,而这个阅览室项目将作为其中一部分。设计团队被赋予了一个雄心勃勃的目标:将该空间改造成一个卓越的现代环境,可用于安静的学习、合作和通过数字网络进行学术活动;设计需要与该建筑广受赞誉的建筑语言相得益彰,改善可达性、多样性和健康。
In June 2020, Superkül won the RFP to renovate the Reading Room as part of the University of Toronto’s larger Robarts renewal initiative. We were tasked with an ambitious goal: to convert the space into a superior contemporary environment for quiet study, collaboration, and digital scholarship in a manner that complements the building’s exalted architectural language and supports accessibility, diversity, and wellness.
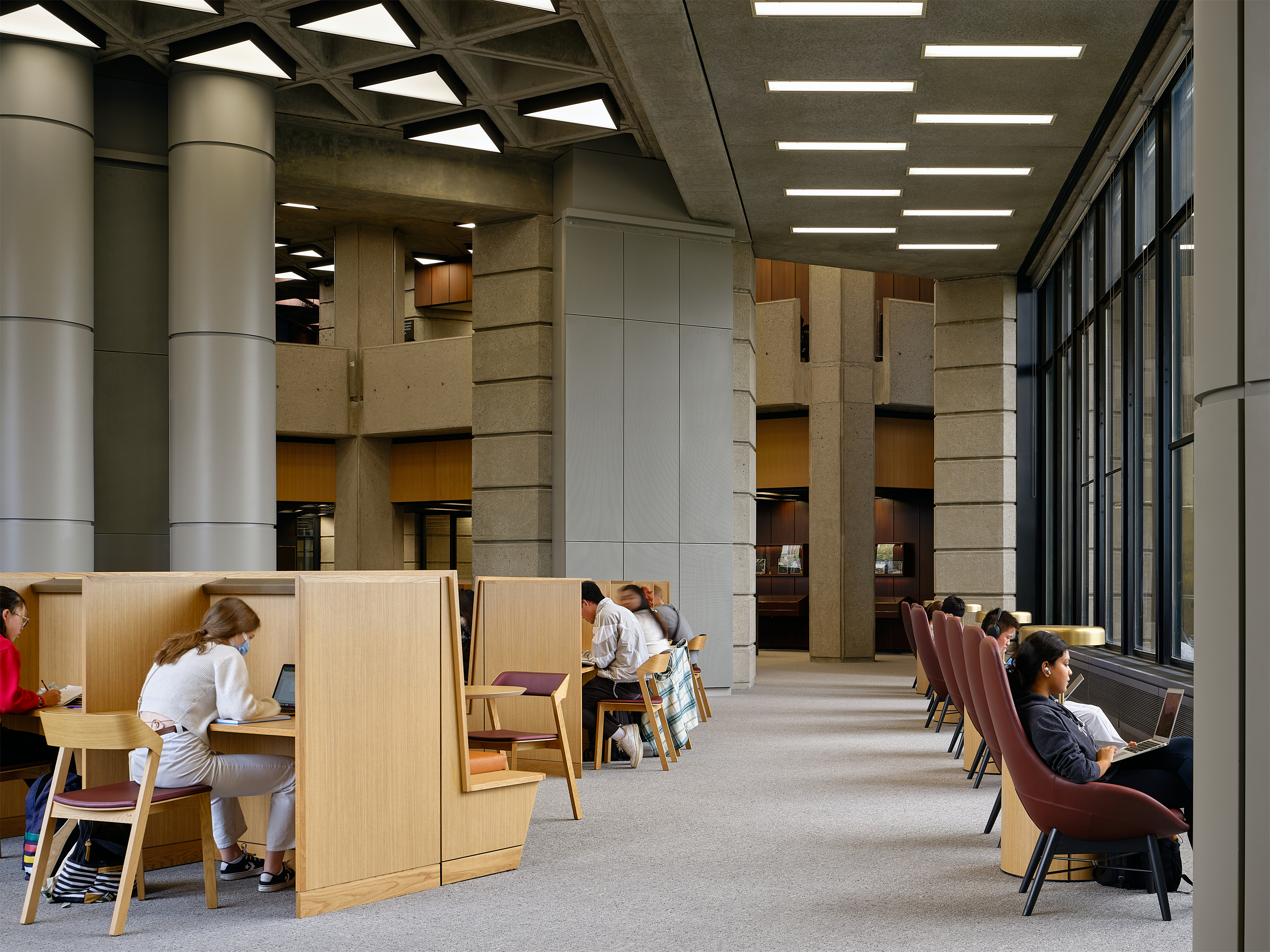
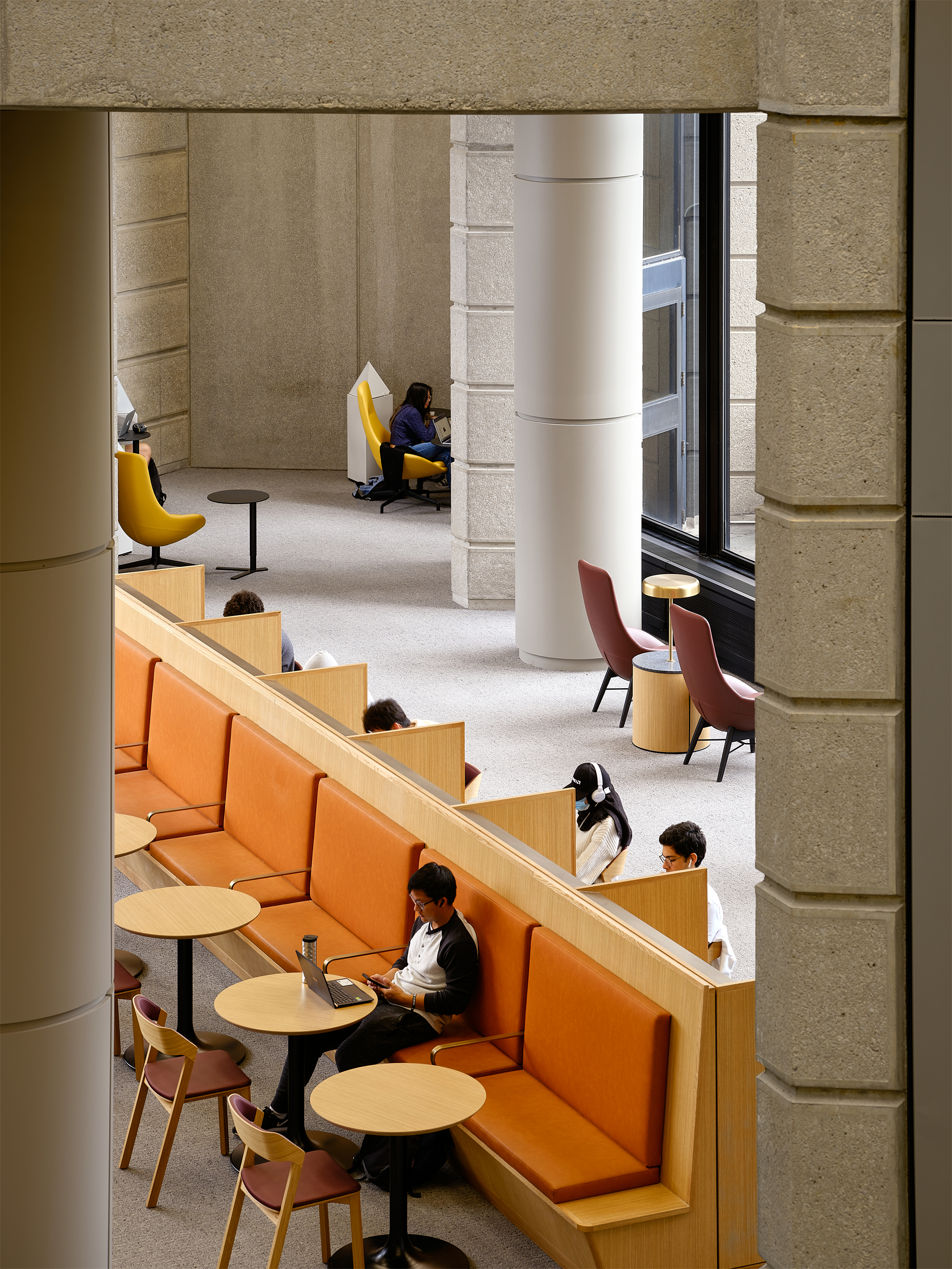
设计团队首先针对场地附近的信息系Claude T. Bissell大楼进行了全面的可行性研究和概念设计,之后利用从这个更大的遗产建筑群获得的信息,包括各种建筑条件和系统运作知识,来推进罗巴茨阅览室项目最初阶段的工作。
Having conducted a comprehensive Feasibility Study + Concept Design for the Faculty of Information located in the Claude T. Bissell Building adjacent to Robarts, we leveraged our knowledge of the larger heritage-listed complex, including the various building conditions and systems, to accelerate our initial phase of work.
团队对于阅览室独特的空间和材质品质进行了初步分析,对应地产生了一个雅致和便利并重的方案。方案呈现出的结果是一个关键性的空间,通过精心设计的元素将过去(最初的粗野主义建筑)和现在(最近完成的罗巴茨公共空间)联系起来。在功能多元化的语境下,项目容纳了各种的形式和服务:多个可独自学习的安静区域,多个优先考虑可达性的高桌,超过三十个配有新电脑的电子阅览位置,三个可预约的新咨询室和两个专门用于享受阳光放松身心的区域。
Early analysis of the Reading Room’s unique spatial and material qualities drove a responsive scheme focused equally on elegance and accessibility. The result is a linchpin space that connects past (the original Brutalist architecture) and present (the recently completed Robarts Common) through deliberate design elements in the context of a diverse program that accommodates a range of modalities and services: several quiet areas for individual study; multiple standing desks that prioritize accessibility; over thirty new digital stations; three new bookable consultation rooms; and two dedicated light therapy zones.
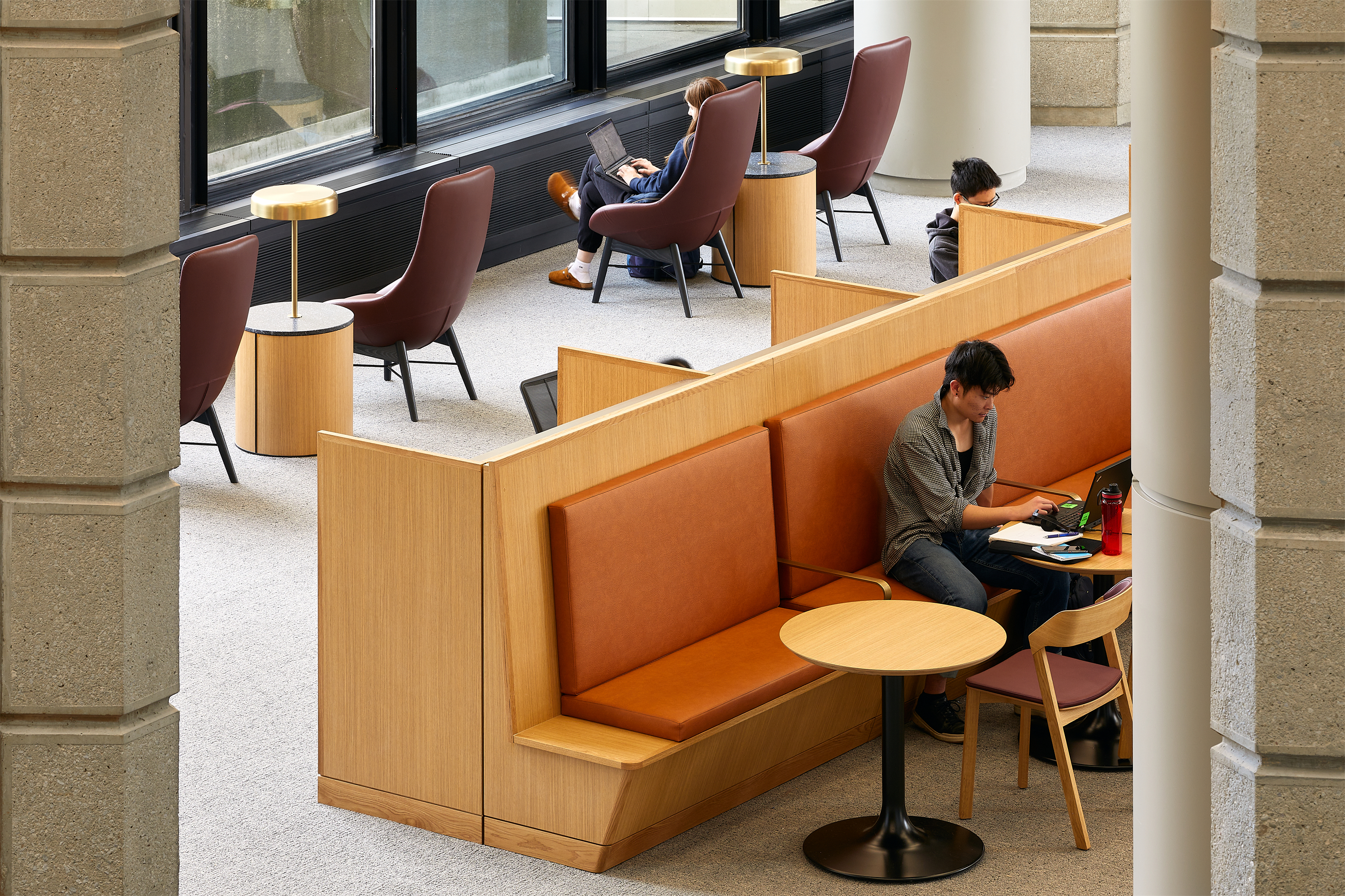
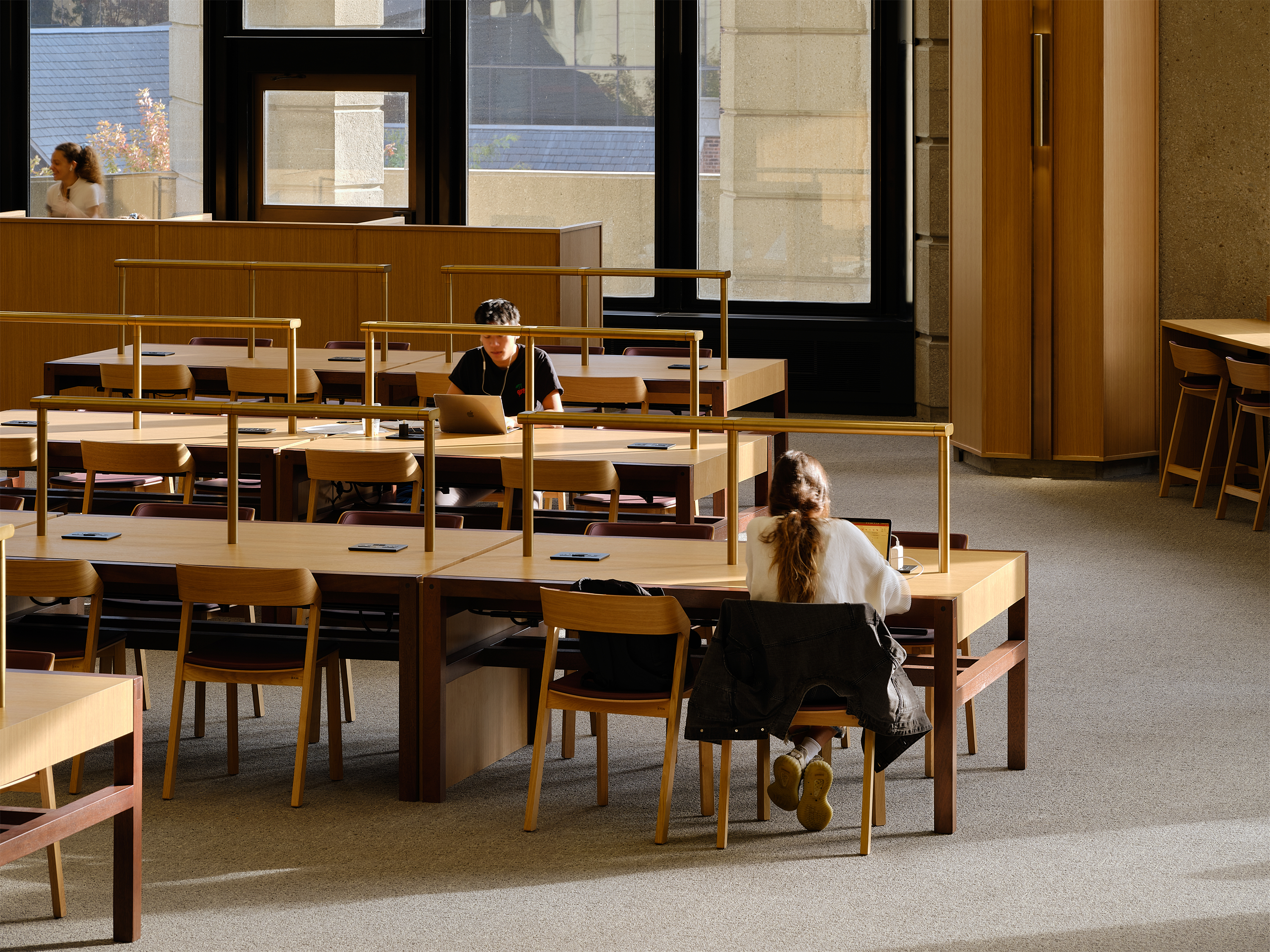
设计以高度的包容性和功能性为根本考虑,并据此塑造了项目的每一个方面。富有包容性的学习位置分布在整个空间,并与空间无缝整合。这些位置允许用户根据他们个人的需求喜好和学习习惯,自行调整桌子高度、椅子位置和照明亮度。所有材料和饰面选择都符合AODA标准,而楼梯、入口和走廊的设计都比无障碍标准的最低要求考虑得更加周到。设计还强调了清晰的视线以及在对称的布局中直观的寻路方式,以使得访客能够轻松找到目的地。
Deep inclusivity and high functionality were foundational considerations and shaped every aspect of the project. Inclusive study spots are distributed and integrated seamlessly throughout the space, allowing users to customize table heights, chair positions, and lighting to accommodate individual requirements and modes of learning. All materials and finishes were selected to meet AODA standards, while stairs, entrances, and paths of circulation exceed minimum barrier-free requirements. We also emphasized clear sightlines and intuitive wayfinding in a symmetrical layout to promote easy navigation.

Superkül团队与声学顾问合作,在这样一个相对开敞的巨大空间里,制定了一个复杂的吸音消声方案。团队采用了高性能的穿孔木和金属吸音板,材质与建筑室内融为一体,非常美观。消声降噪的措施使得在公共学习区域的学生在充分享受大空间的同时,获得舒适的声学体验。
With such a vast volume of space that remains relatively open, our team worked with the acoustic consultant to develop a sophisticated sound dampening scheme. We sourced high-performance perforated wood and metal acoustic paneling that blends in aesthetically with the interior architecture. The sound mitigation strategy allows students to occupy communal study tables and areas while simultaneously enabling a comfortable acoustic experience for individual study in the larger space.
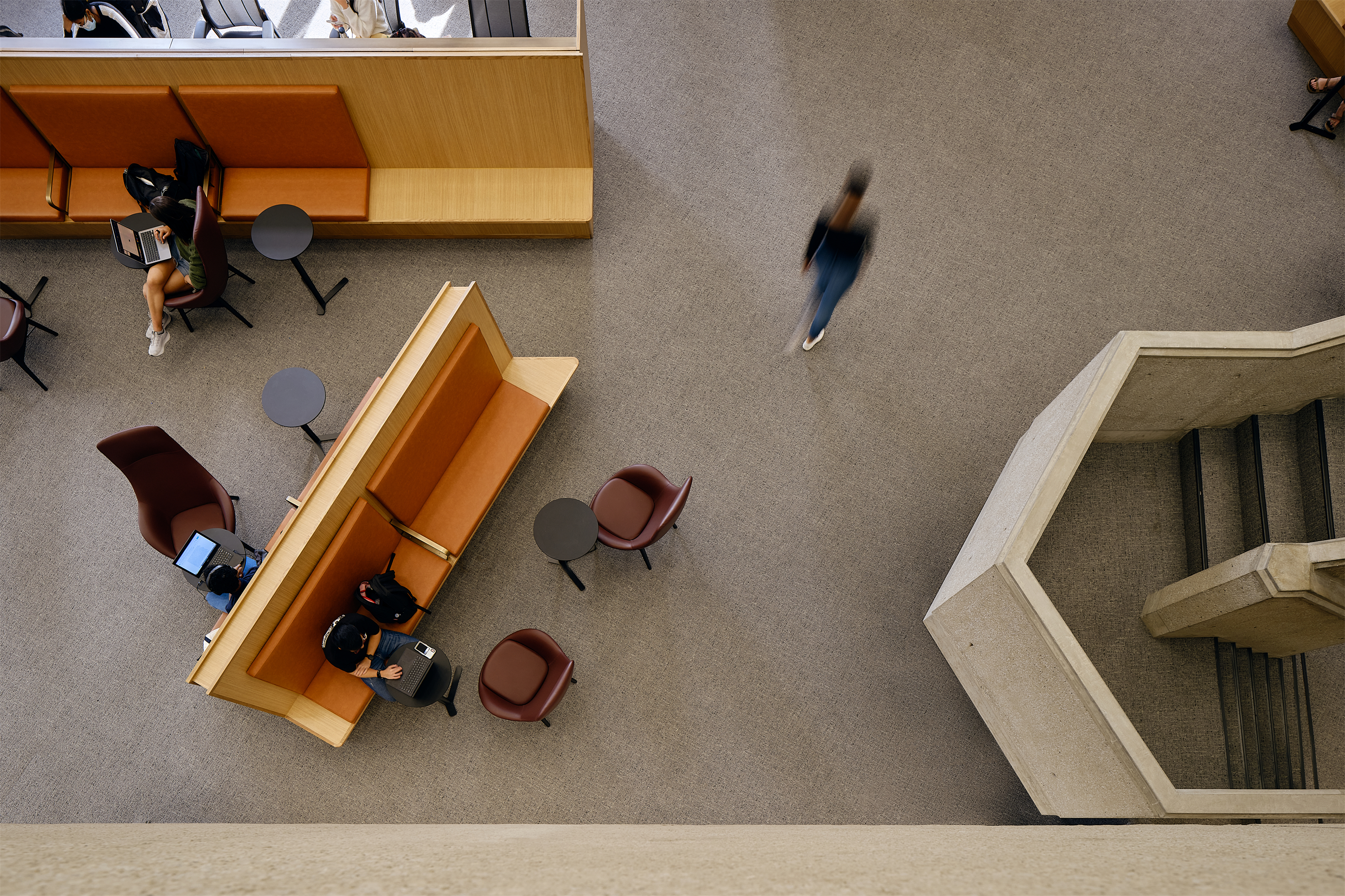
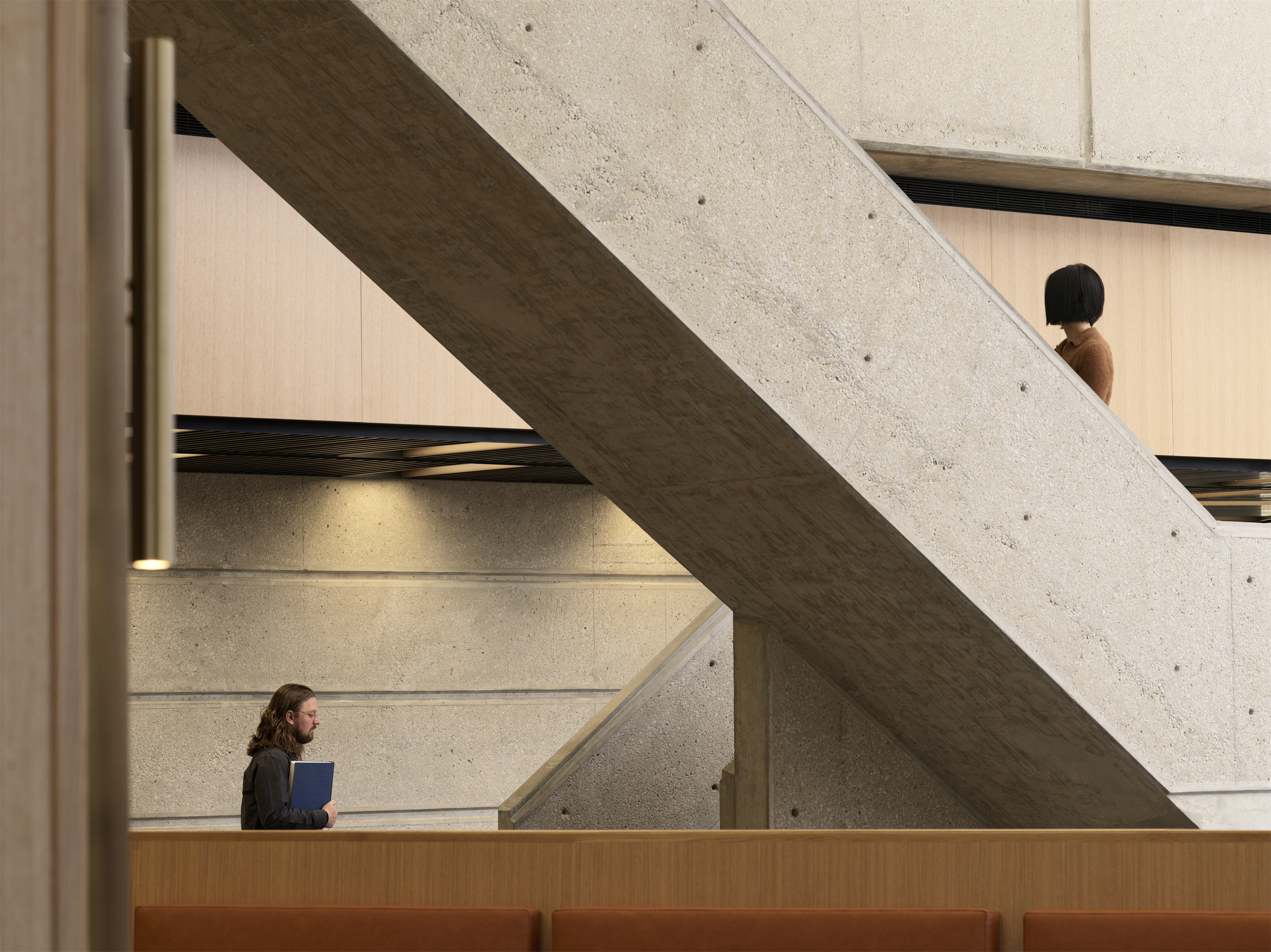
为了尊重给罗巴茨图书馆带来识别度的,独特的几何形状和材质,设计团队紧紧围绕一个总体目标:创造一个耐用和尊敬原作的设计,对现有的建筑表示敬意,并补充改善图书馆的其他空间。其关键是引入高品质、耐用的材料和家具,不仅要衬托和强调这个深受喜爱的,作为校园设施的遗产,还要支持每天巨大流量的用户使用。因此,设计选择了自然和耐用的材质,以便在一个以混凝土为主的宽阔房间里传递出更多的温暖。设计团队还受现有图案的启发,定制了带有相同元素的青铜屏风和细部,以向原设计致敬,深情地赞美历史、教育和建筑。
To honour the distinctive geometry and materiality that make Robarts Library such a prodigious icon, we hewed closely to an overarching objective: create a robust and respectful design that honours the existing architecture and complements the library’s other spaces. It was critical to introduce high-quality, durable materials and furnishings that not only reflect and amplify the legacy of this beloved campus facility, but also support a high volume of daily user traffic. We chose natural and durable materials to impart greater warmth in an otherwise expansive room dominated by concrete. Inspired by the library’s heritage elements, our custom-designed bronze screens and details pay homage to existing motifs in a distinguished and affectionate celebration of history, education, and architecture.

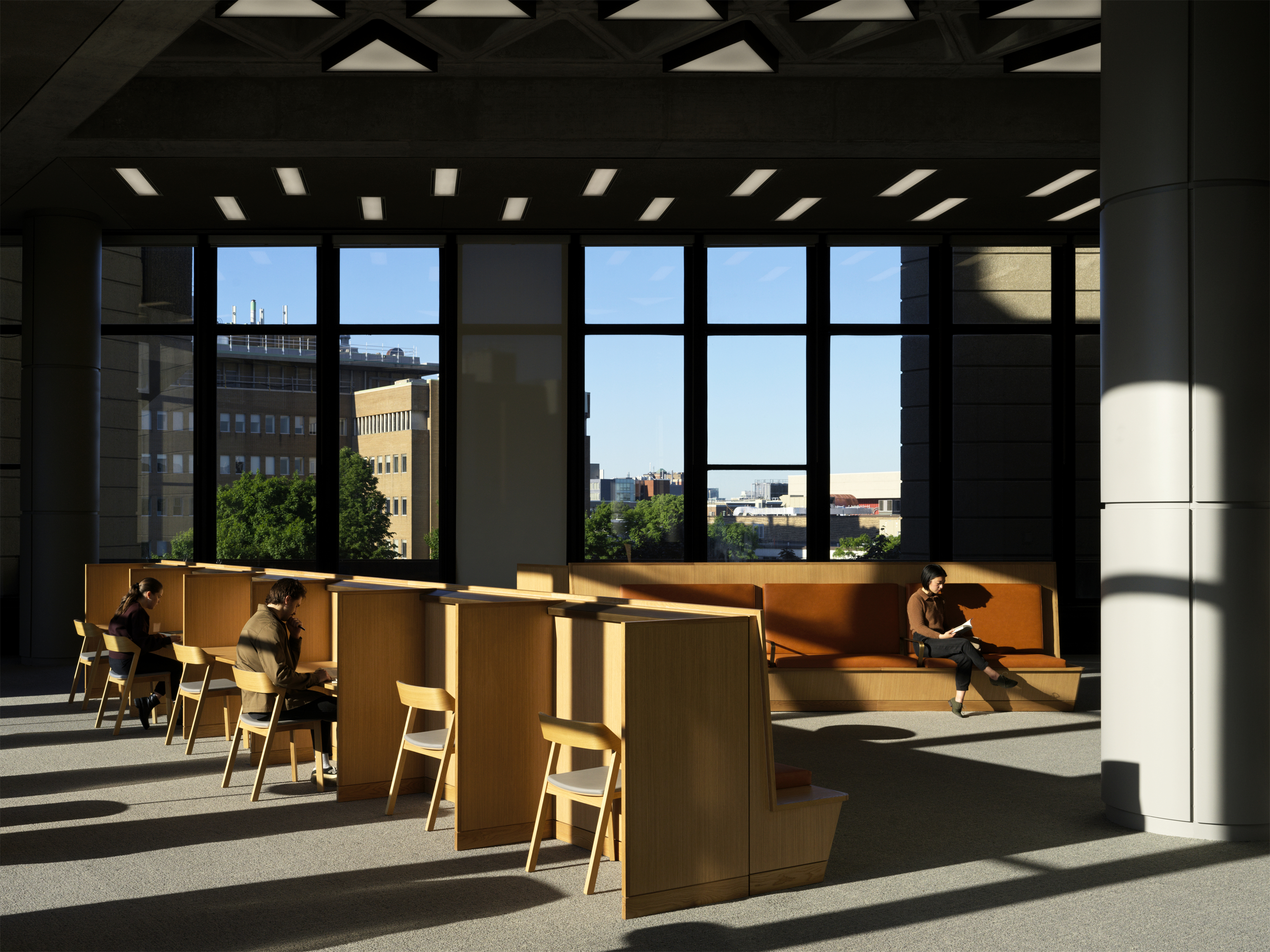
完整项目信息
Location: University of Toronto, Toronto, Ontario, Canada
Size: 20,300sf
Completed: 2022
Design Team
Architect: Superkül
Structural Engineer: Entuitive
Mechanical+Electrical Engineer: HH Angus
Acoustics: Aercoustics
Cost: Marshall & Murray
Code+Safety: LRI
本文由Superkül授权有方发布。欢迎转发,禁止以有方编辑版本转载。
上一篇:阿曼西奥·威廉姆斯经典之作,“桥宅”作为博物馆向公众开放
下一篇:大沙河生态长廊中的一颗海螺:环形树屋 / 一树建筑