

设计单位 GLA建筑设计
项目地点 浙江杭州
建成时间 2022年
建筑面积 3641平方米
本文文字由设计单位提供。
西溪深蓝作为新型孵化类办公建筑,位于杭州城西科创大走廊紫金港科技城内。设计师将用户需求作为原动力,结合场地环境,用极简的空间设计语言,向人们发出邀请:这不仅是一个纯粹的办公场所,也是开放、包容、多元的文化场所,承载着社交、娱乐、生活、学习等多重可能。
Deep Blue, as a new incubator office building, is located in the Zijingang Science and Technology City of Hangzhou Chengxi Sci-tech Innovation Corridor. The designer takes the user needs as the driving force, combines the site environment, and sends invitations to people with the minimalist space design language: this is not only a pure office space, but also an open, inclusive and diversified cultural place, which bears multiple possibilities such as social interaction, entertainment, life and learning.
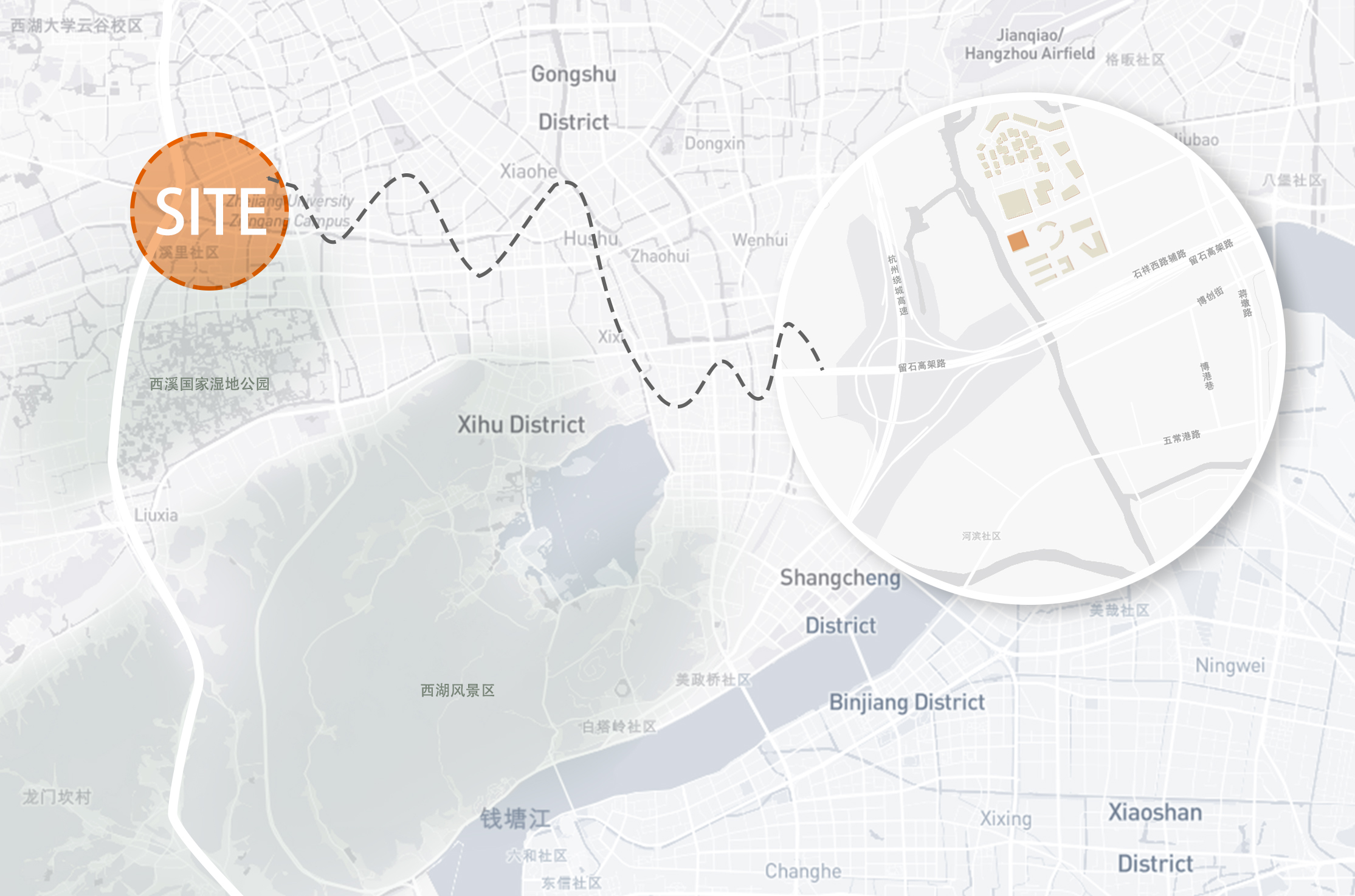
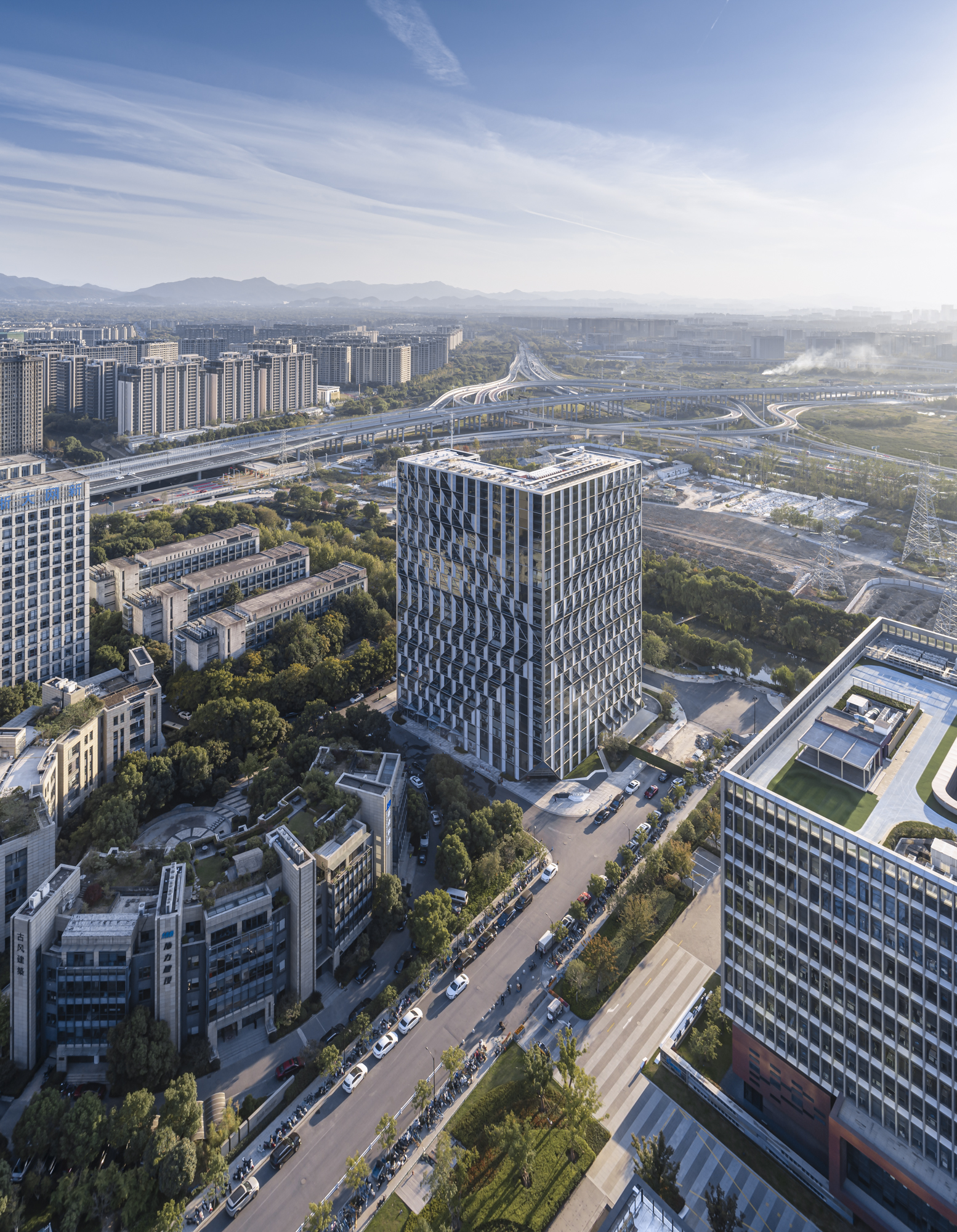
▲ 项目视频 ©GLA陆圳云
孵化“X”场所
项目场地相对方正,西侧为清幽河道,三面毗邻不同类型、高度的办公建筑。作为二次委托设计,整体用地较为紧张,建筑密度也不得突破原方案。在充分考虑平衡孵化类办公建筑的空间需求与心理需求的设计愿景后,设计采用了独立办公空间和共享开放区域相结合的方式。独立工作空间向外,保证一定私密性;开放区域向内,形成一个更有利于交流共享的空间。
The project site is relatively square, with a quiet river in the west side and office buildings of different types and heights on three sides. As a secondary commissioned design, the overall land use is relatively tight, and the building density is not allowed to break through the original scheme. While fully considering the design vision of balancing the spatial and psychological needs of incubator office buildings, the method of combining independent office space with shared open area is adopted. The independent office space is outward to ensure certain privacy; the shared open area is inward to form a space more conducive to communication and sharing.

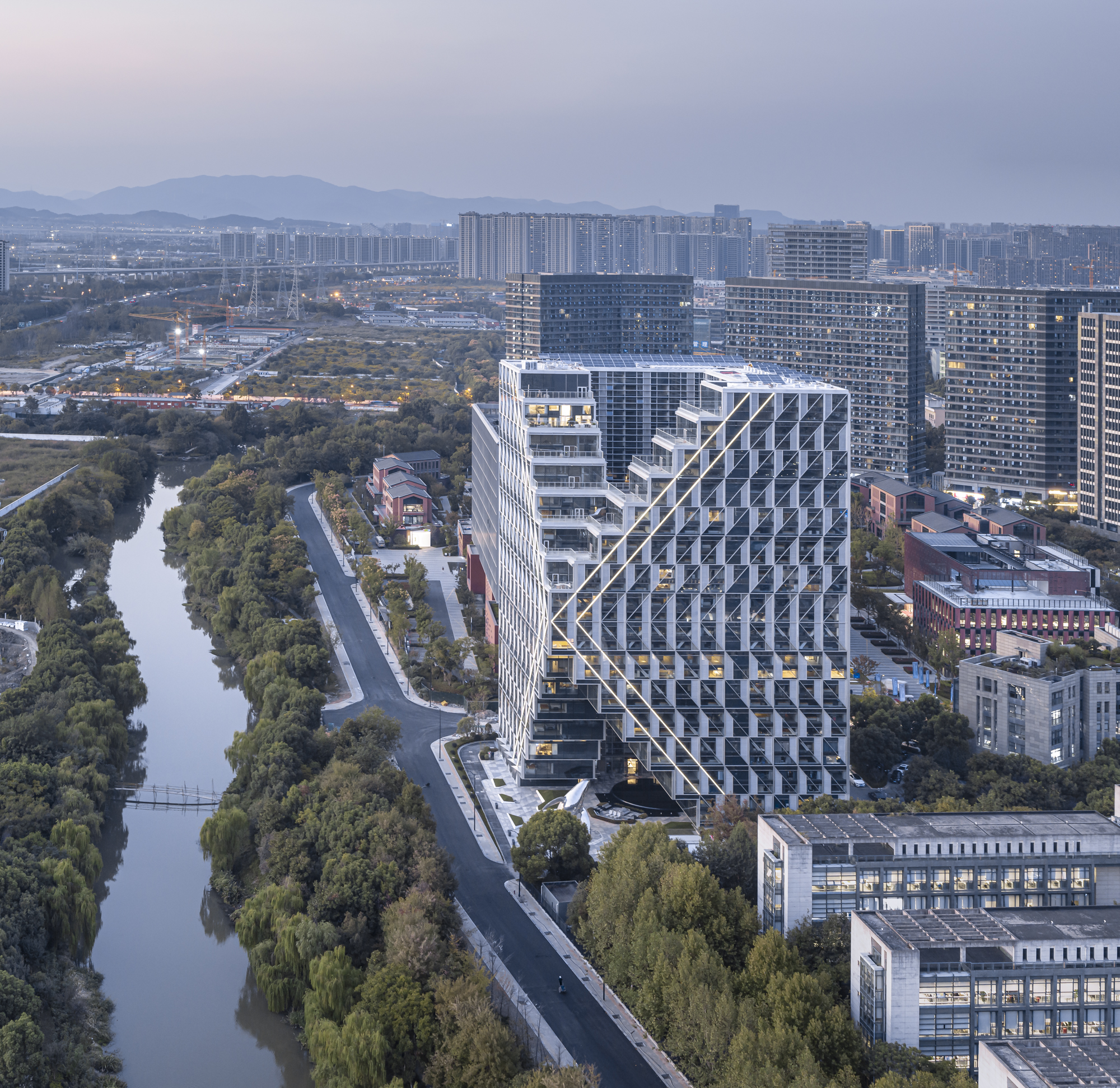
为了尽可能利用自然采光、通风及景观绿化,在分析城市空间和基地流线后,依据斜穿方形(东北-西南)的对角线,将建筑形体斜向切割3次:东北角主入口斜切面、西南面上层退台斜切面以及下层贯通内部中庭和河道景观的灰空间斜切面。纯粹的几何体切割,使建筑较好地融合了整个城市界面,同时X形的聚合立面又保持了新型办公建筑的独立性格。
To make the best use of natural lighting, ventilation and landscape greening, after analyzing the urban space and the streamline of the site, the architectural form is cut three times diagonally according to the diagonal of the square (northeast-southwest): the oblique section of the main entrance at the northeast corner, the oblique section of the upper set-back terrace at the southwest, and the oblique section of the gray space that runs through the internal atrium and river landscape at the lower layer. The pure geometric cutting enables the building to better integrate with the whole city interface, while the X-shaped converging facade maintains the independent character of the new office building.

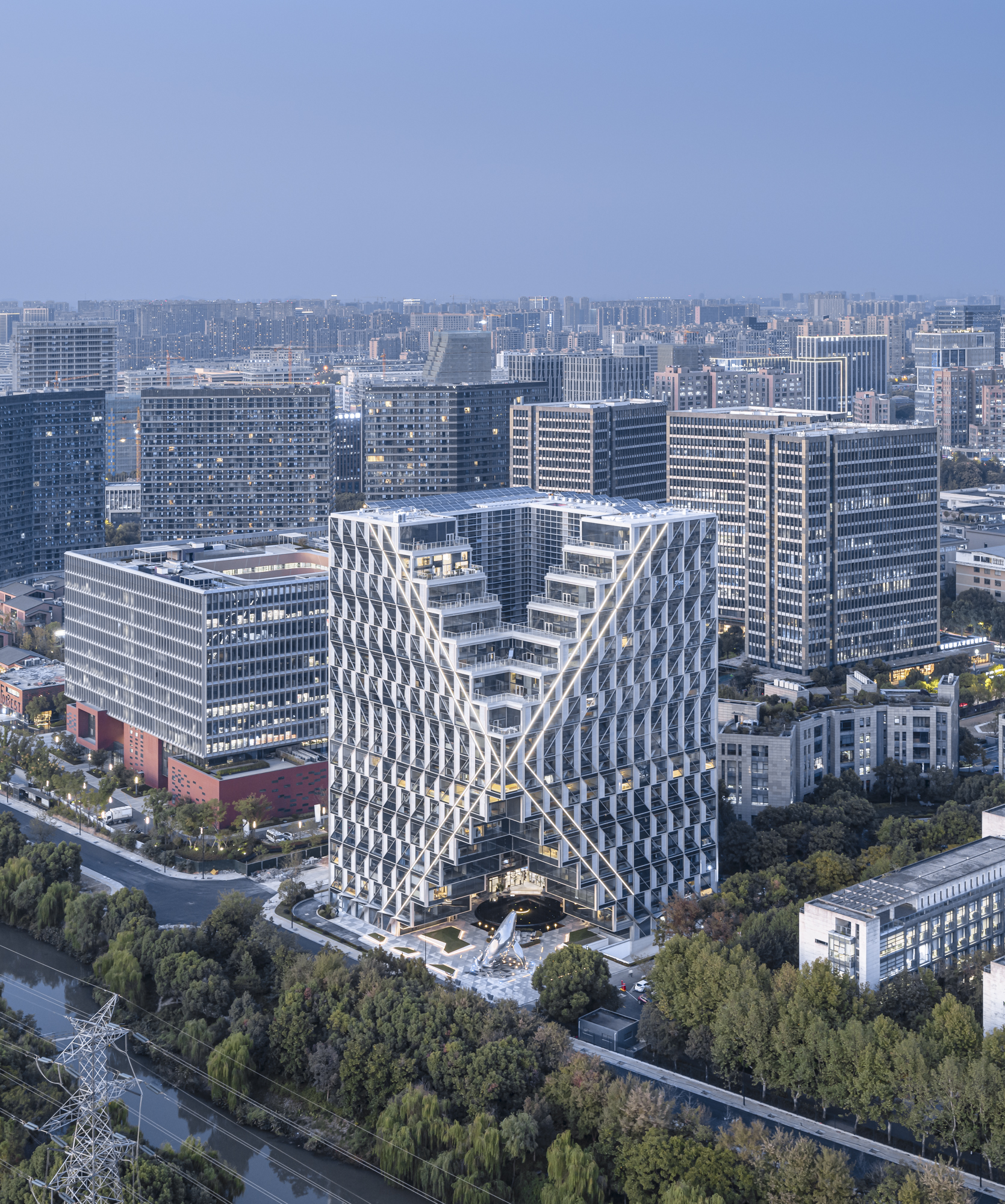

可持续策略
设计师在前期调研中细致地观察了场地不同时段的日照,兼顾考虑到杭州夏、冬两季的季风主导风向。在环境可持续表达上,西南角上下两组开口显著增强了大楼内院的自然通风效果,提升舒适性的同时节能环保。河道景观顺着小广场景观被引入中庭、层层退台及室内,视觉上将建筑内的空间与周围的自然联系起来,从而形成“滨河绿谷—地面绿带—中心庭院—景观露台”的立体化景观。
The designer carefully observed the sunshine of the site in different periods in the early investigation, and also took into account the dominant wind direction of the monsoon in summer and winter in Hangzhou. In terms of environmental sustainability, the upper and lower sets of openings at the southwest corner significantly enhanced the natural ventilation effect of the inner courtyard of the building, which improves comfort while ensuring energy conservation and environmental protection. The river landscape is introduced into the atrium, set-back terrace and interiors along the small square landscape, which visually connects the space inside the building with the surrounding nature, thus forming a three-dimensional landscape of “riverside green valley - ground green belt - central courtyard - landscape terrace”.

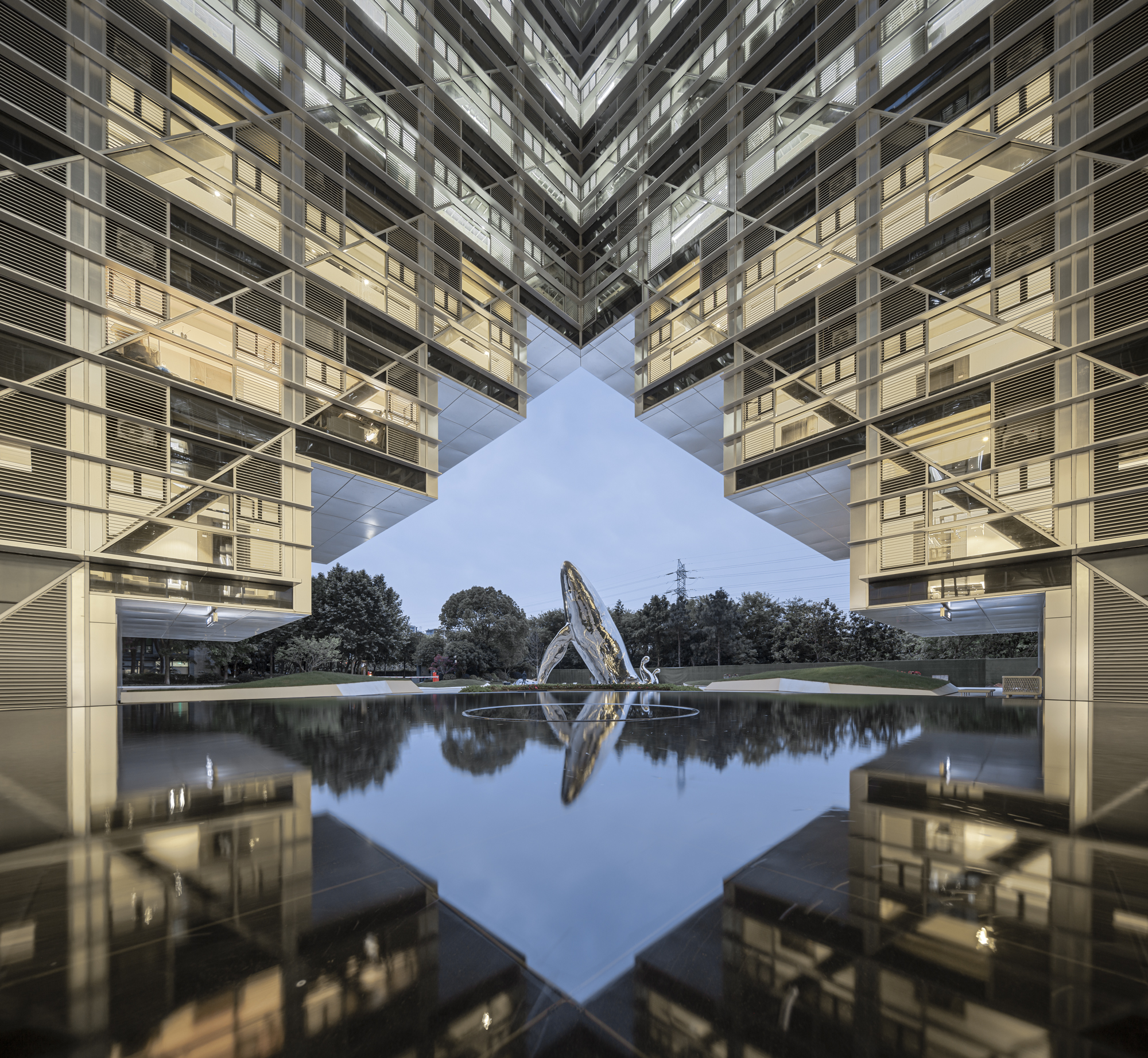

另一方面,东北侧斜切退让出的入口前场,为园区界面增加友好交流的空间的同时,邀请并引导着人们进入室内共享空间。一眼可瞥见的中庭水系和不远处的河道景观,迷人的光影、攒动的身影,打破了建筑、自然与城市的界限。空间分享是社会可持续策略的初衷。
In addition, the entrance forecourt obtained by inclined cutting at the northeast not only increases the space for friendly communication for the park interface, but also invites and guides people to enter the indoor shared space. The visible atrium water system and the river landscape not far away, as well as the charming light and shadow, crowded figures break the boundary between architecture, nature and city. Spatial sharing is the original intention of social sustainability strategy.
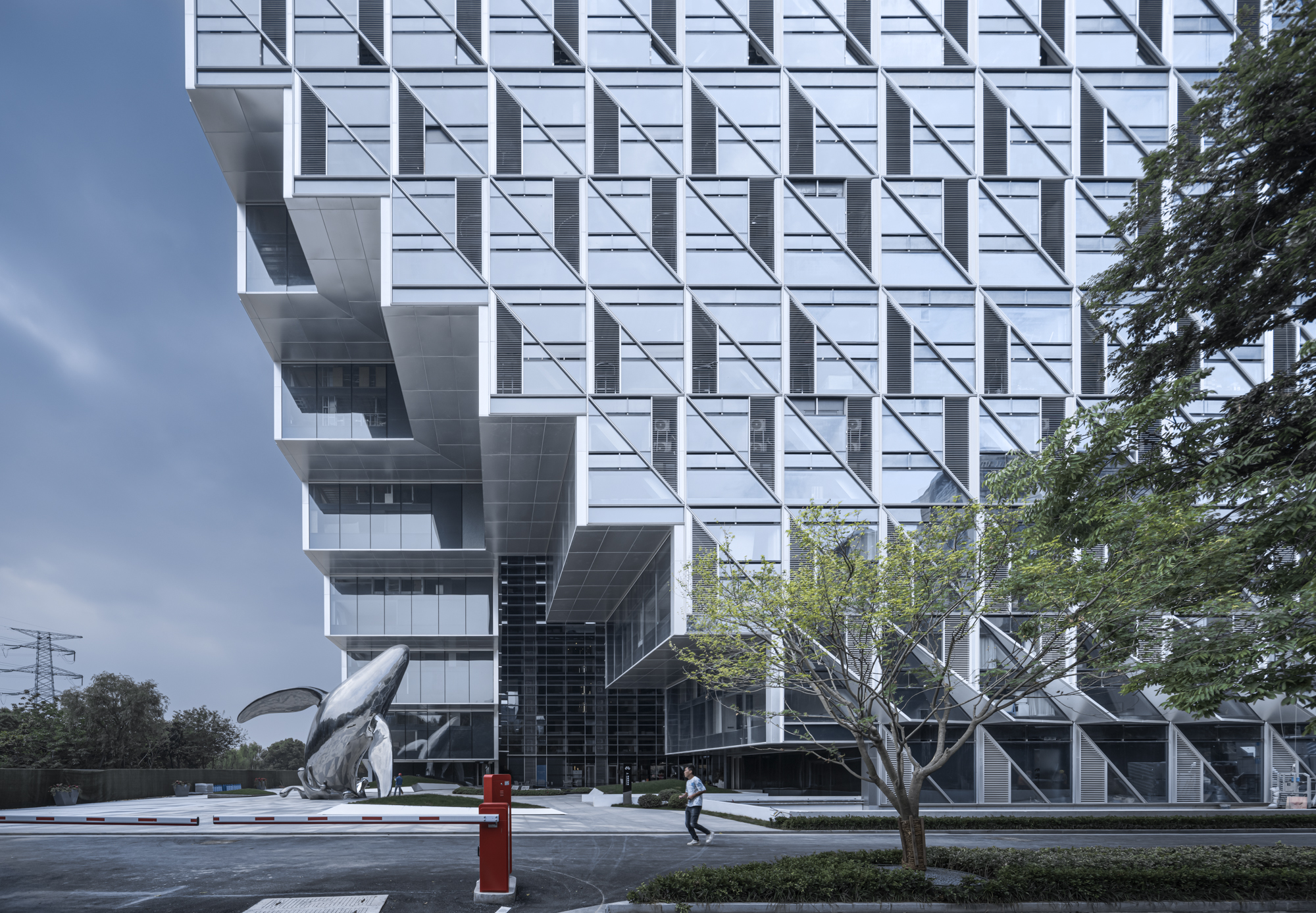

模块化体系
建筑内部办公单元设计为三种办公模块,每个办公模块具有统一的4.2米面宽、4.75米层高以及不同进深,4.75米的层高给客户提供了更多内部可变空间的可能。这些办公模块依靠单边走道或者内走道组合在一起,顺应X形的造型并结合空调机位,设计分别采用斜向和正交的两种幕墙单元,创造出独特、干净的立面。
The office unit is designed into three kinds of office modules, which have the uniform 4.2m face width, 4.75m floor height and different depths. The 4.75m floor height of each office module provides customers with the possibility of more internal variable space. These office modules are combined by unilateral walkways or inner walkways, conforming to the X shape and combining with the air-condition position. The diagonal curtain wall unit and orthogonal curtain wall unit are adopted in the design, to create a unique and clean facade.
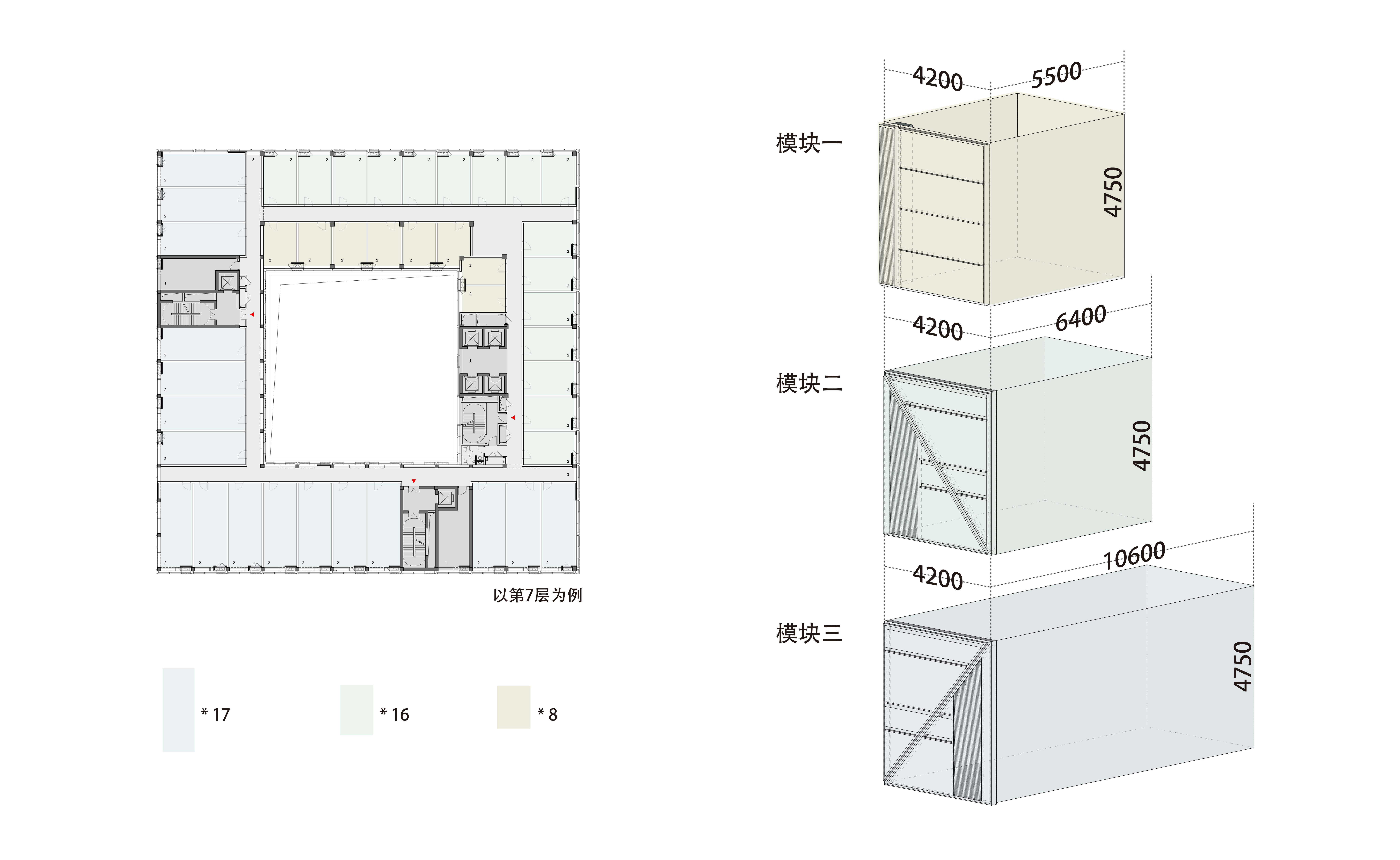
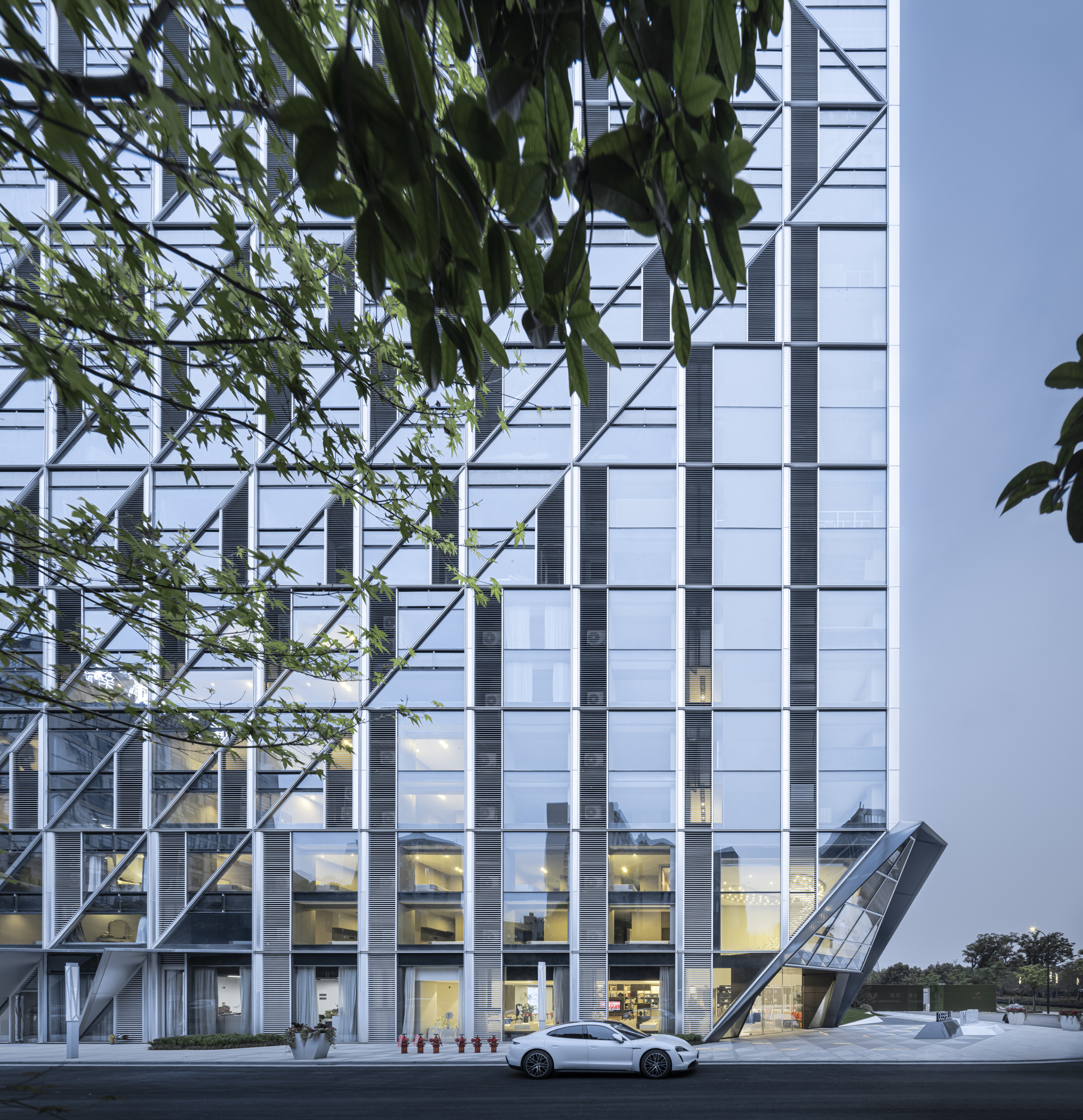
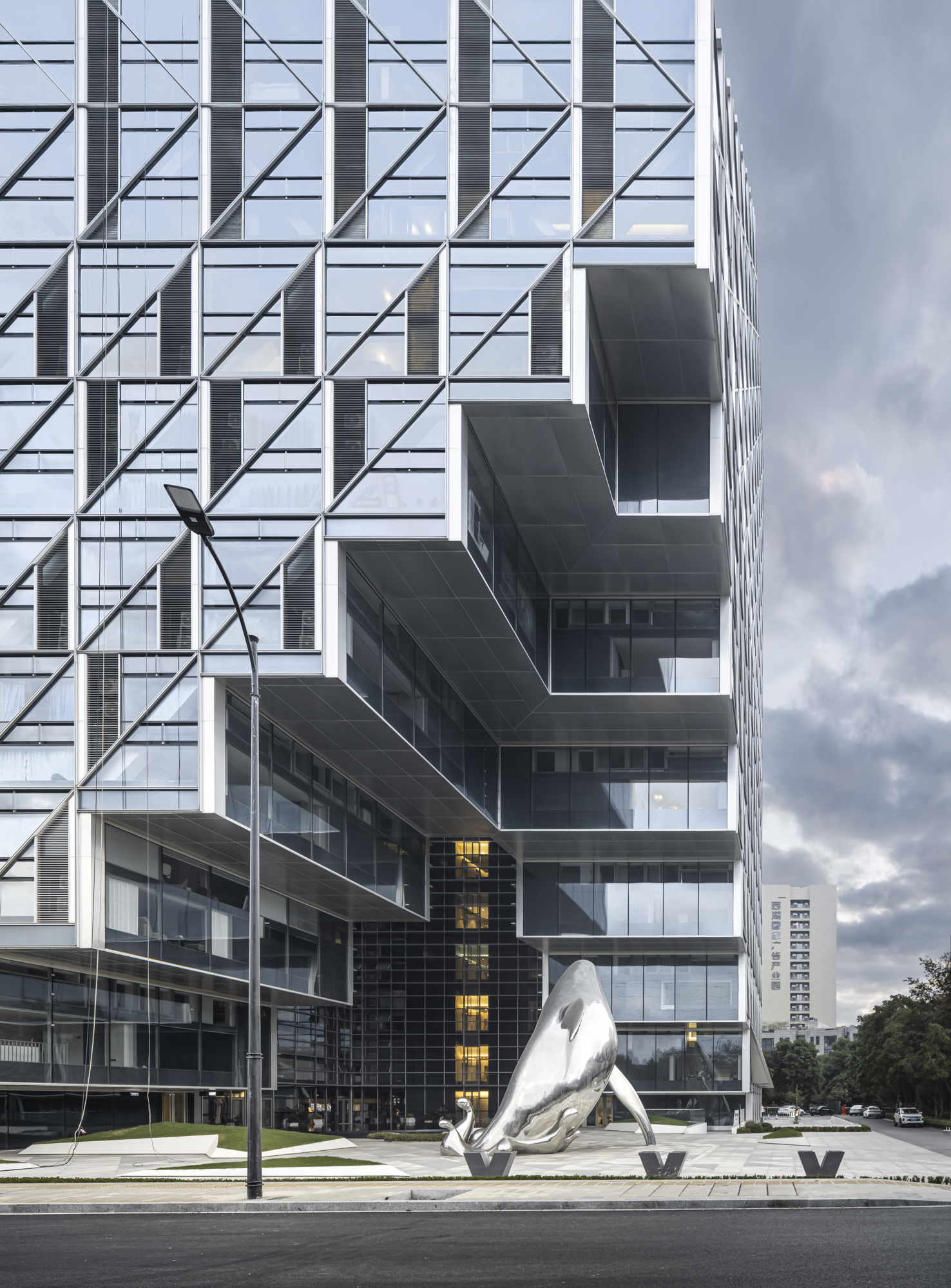
悬挑的艺术
为了实现X形的建筑形体效果,结构迎来29.4米的巨大悬挑挑战:多项抗震超限情况属于特别不规则结构。设计团队经多方讨论,采用钢结构框架+中心支撑,连接钢板组合剪力墙/钢骨混凝土剪力墙的混合结构体系,悬挑部分采用钢桁架加斜支撑,最终实现了设想的建筑形态。
To realize the X-shaped building form effect, the structure has the challenge of a huge cantilever of 29.4m: A number of seismic overruns belong to special irregular structures. After many discussions, the design team adopted a hybrid structural system of steel frame+center support-steel plate composite shear wall/steel reinforced concrete shear wall, and the steel truss with diagonal bracing was employed for the cantilever part, finally realizing the envisaged architectural form.

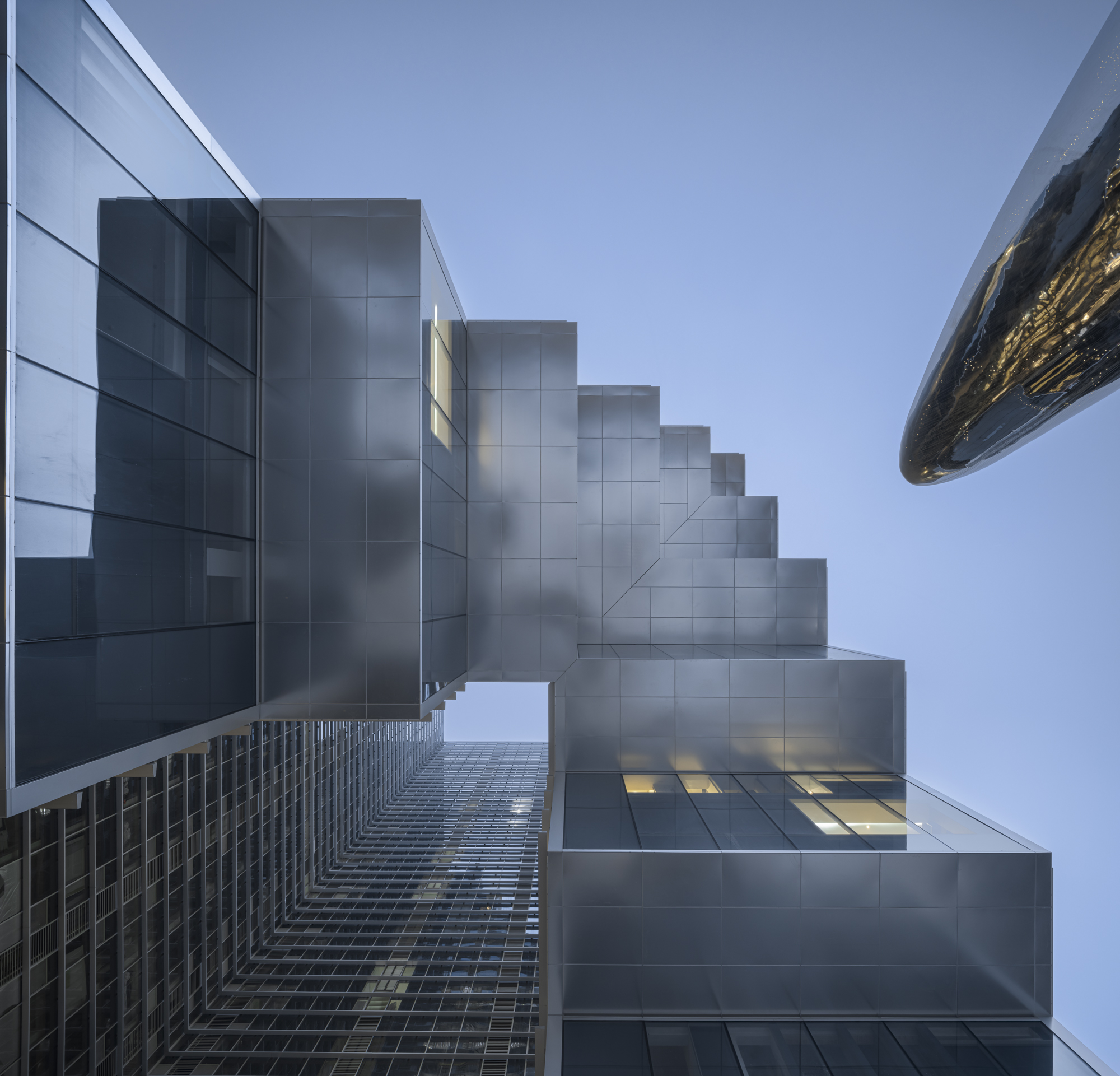
出于对环境的保护及成本的考虑,二次委托中的结构设计在安全的前提下,一方面尽可能对原桩基合理利用,另一方面对原地下室楼板结构“一拆一利用”。
For environmental protection and cost consideration, in the structural design of the secondary commission, while ensuring safety, the original pile foundation should be used rationally as far as possible, and the original basement floor structure should be utilized after demolished.
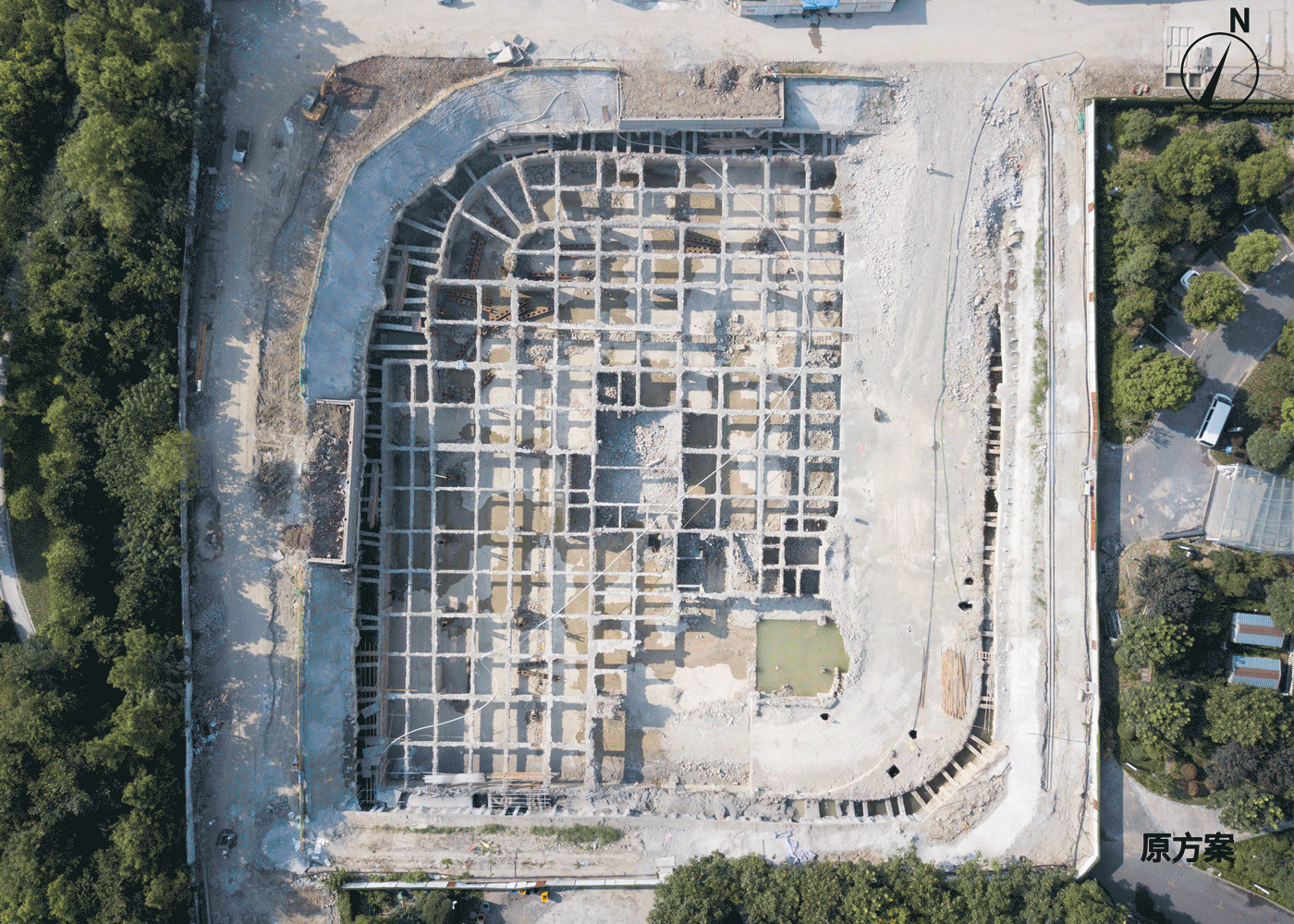
材料的温度
材料的选择是整个建筑效果完美呈现的关键所在。铝板采用了阳极氧化工艺,配合三层中空Low-E超白玻璃,为建筑提供了高效的保温节能功能。在立面效果上呈现简洁、统一的形态,也为室内外的空间提供了透明且有效的连接。
Selection of materials is the key to the perfect presentation of the overall architectural effect. Anodizing process is adopted for the aluminum plate, which is combined with three-layer hollow Low-E ultra-white glass to provide efficient thermal insulation and energy saving functions for the building. The facade is simple and unified, offering a transparent and effective connection for indoor and outdoor spaces.

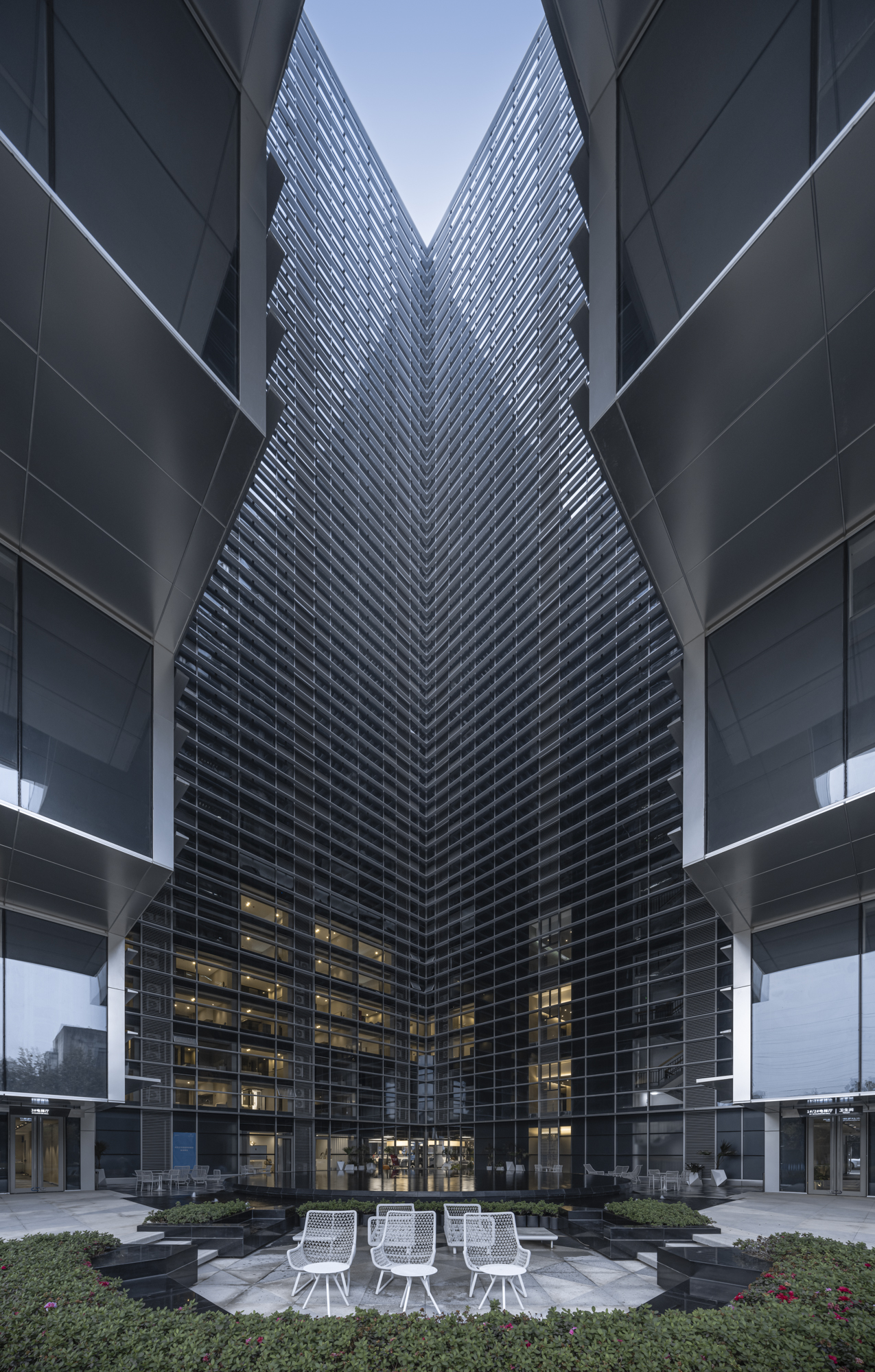
结语
西溪深蓝是一个有趣的建筑,其中包含着设计师对场地的思考、空间的敏锐度、设计的巧思、营建的控制等等。设计团队为杭城置入一座建筑,以实践探讨新型孵化类办公建筑的可能性。
Deep Blue is an interesting building that incorporates the designer’s reflections on the site, spatial acuity, design ingenuity, construction control, etc. A building is placed in Hangzhou to explore the possibility of new incubator office buildings.

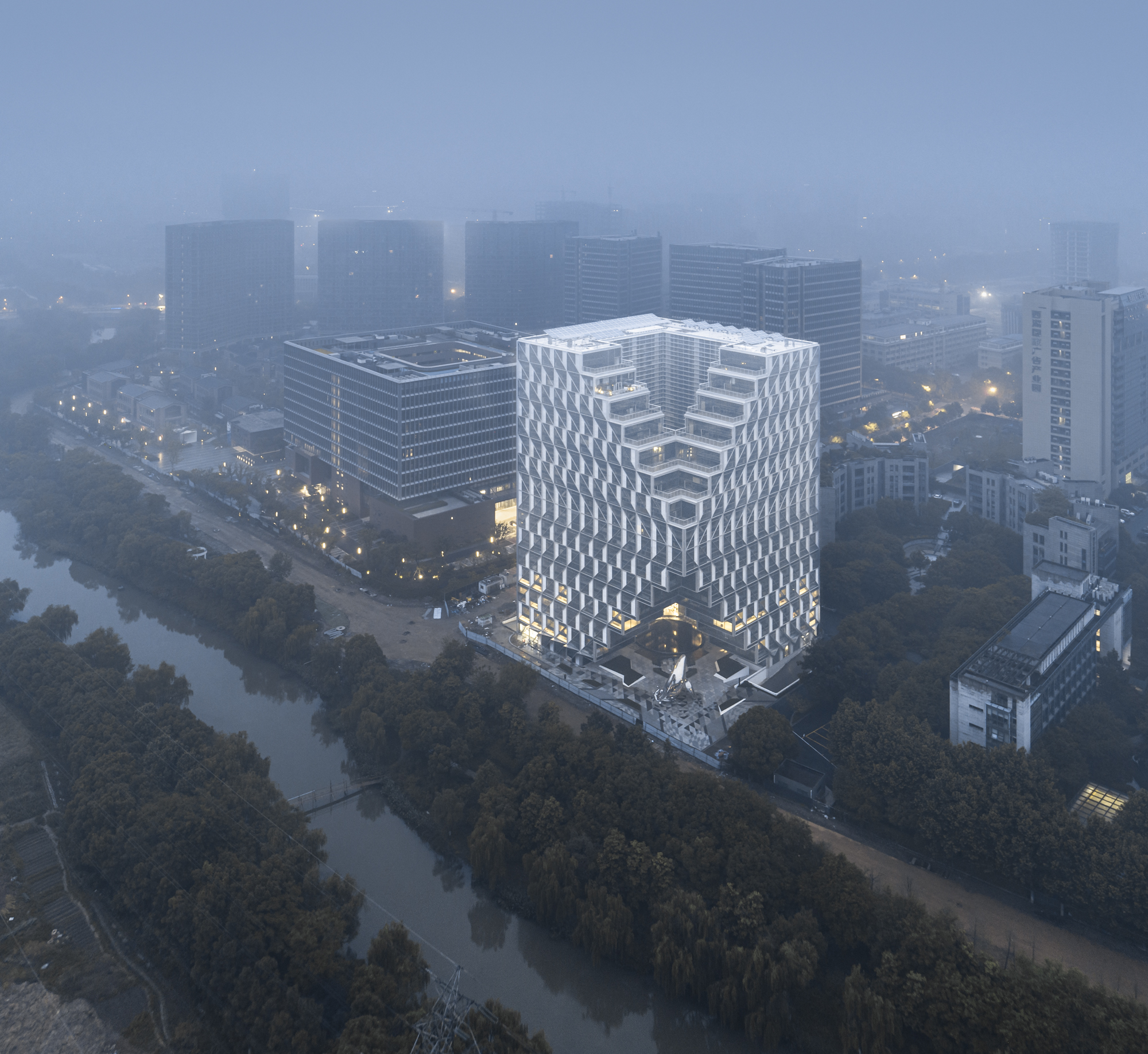
设计图纸 ▽
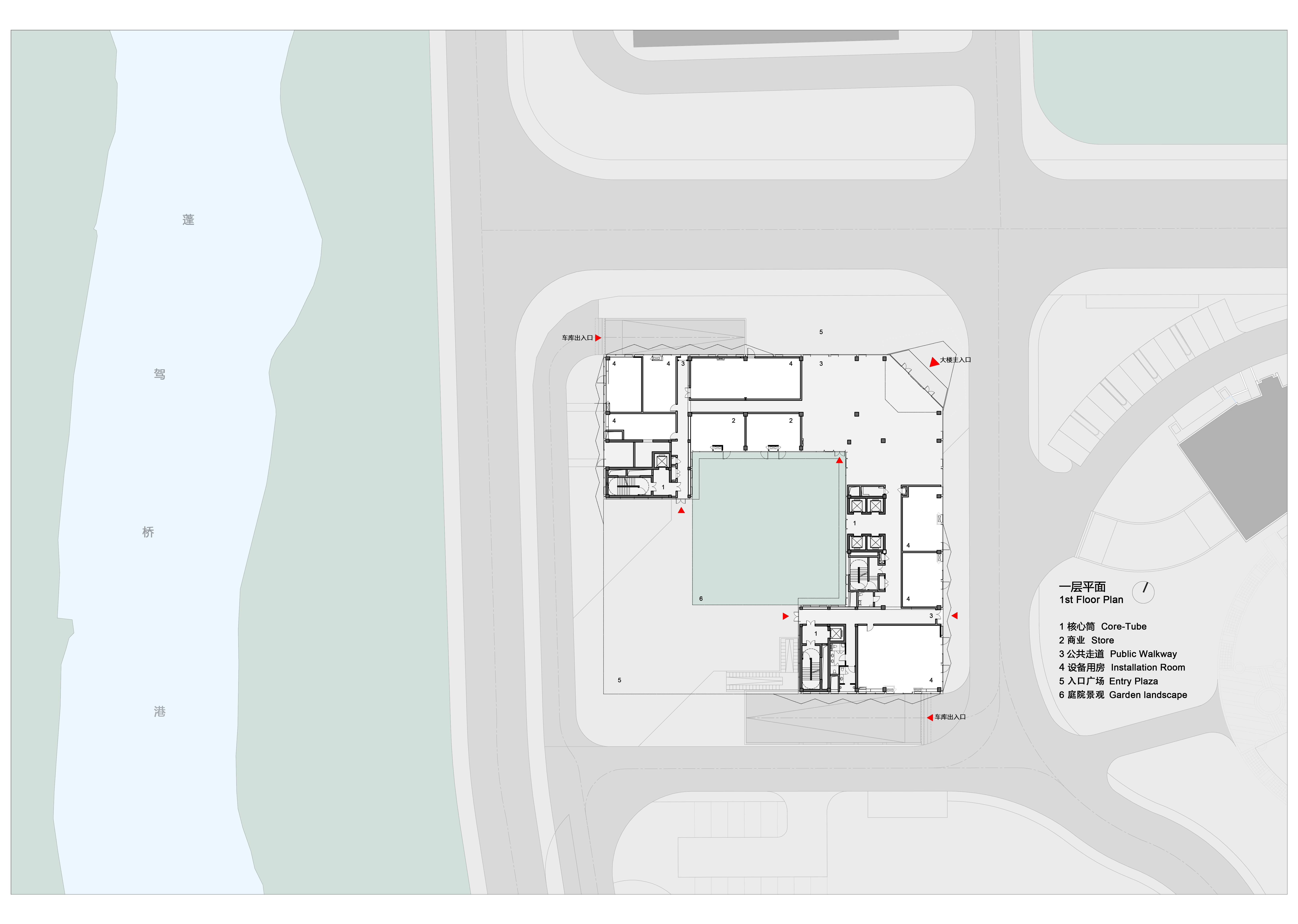
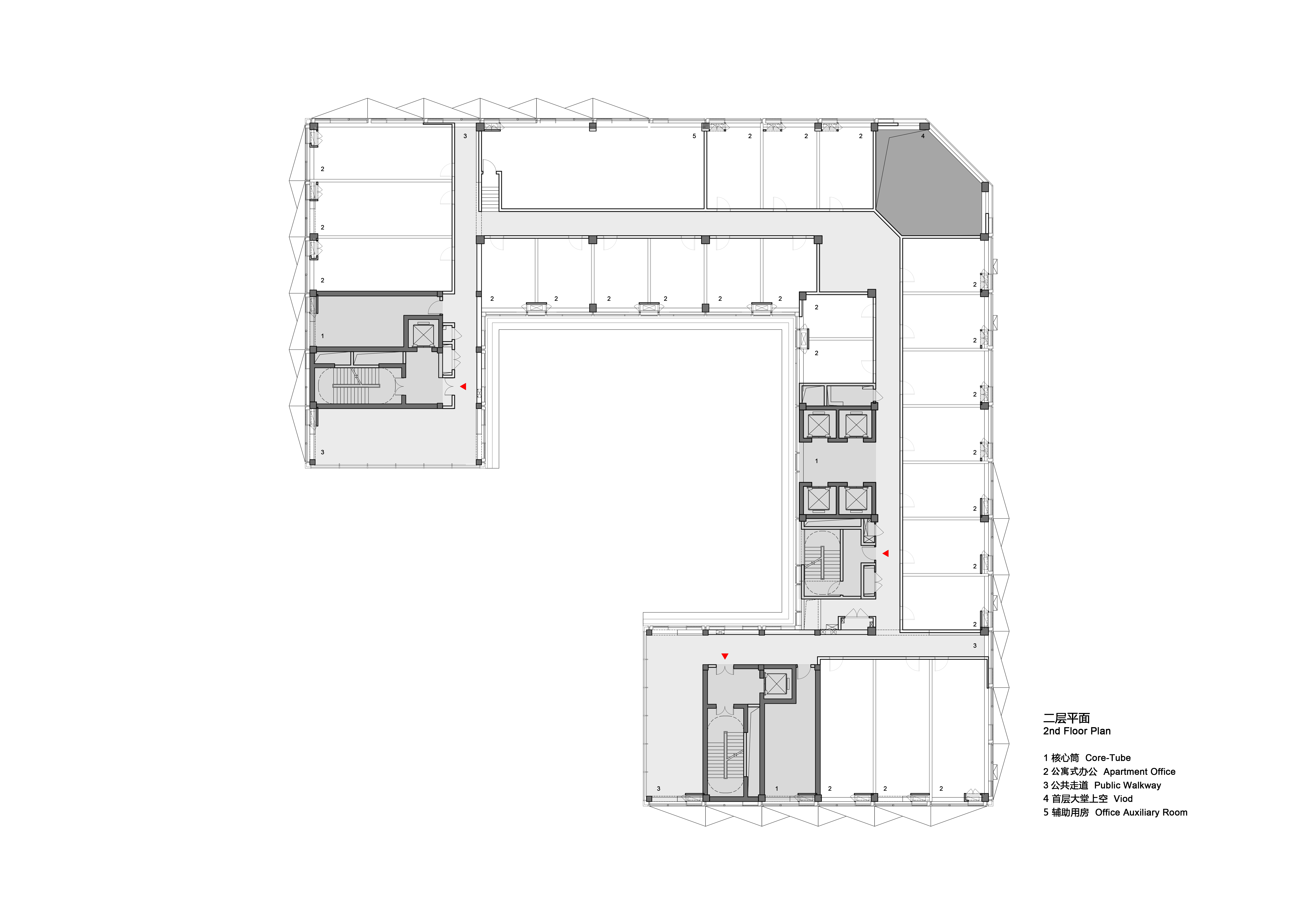
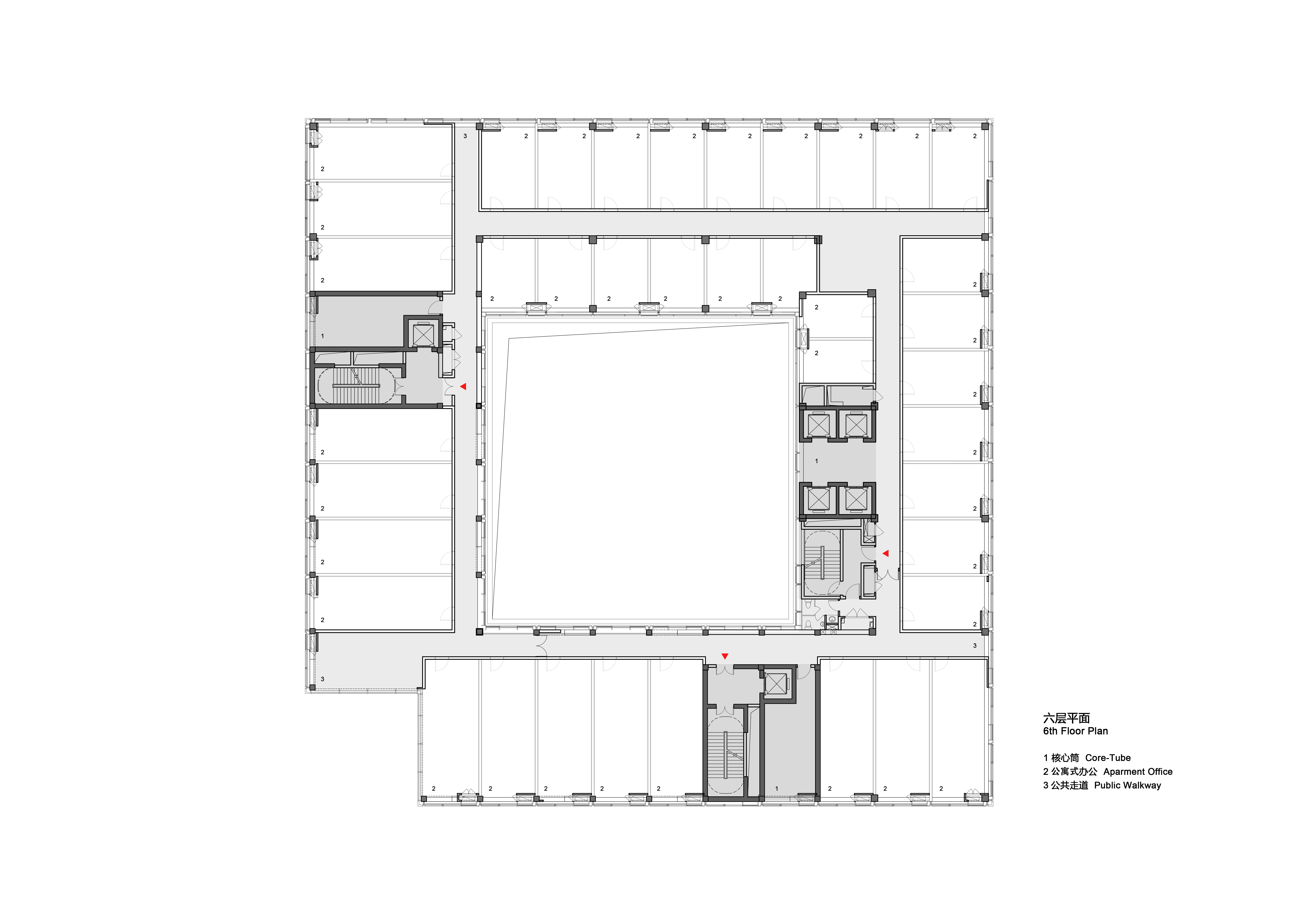

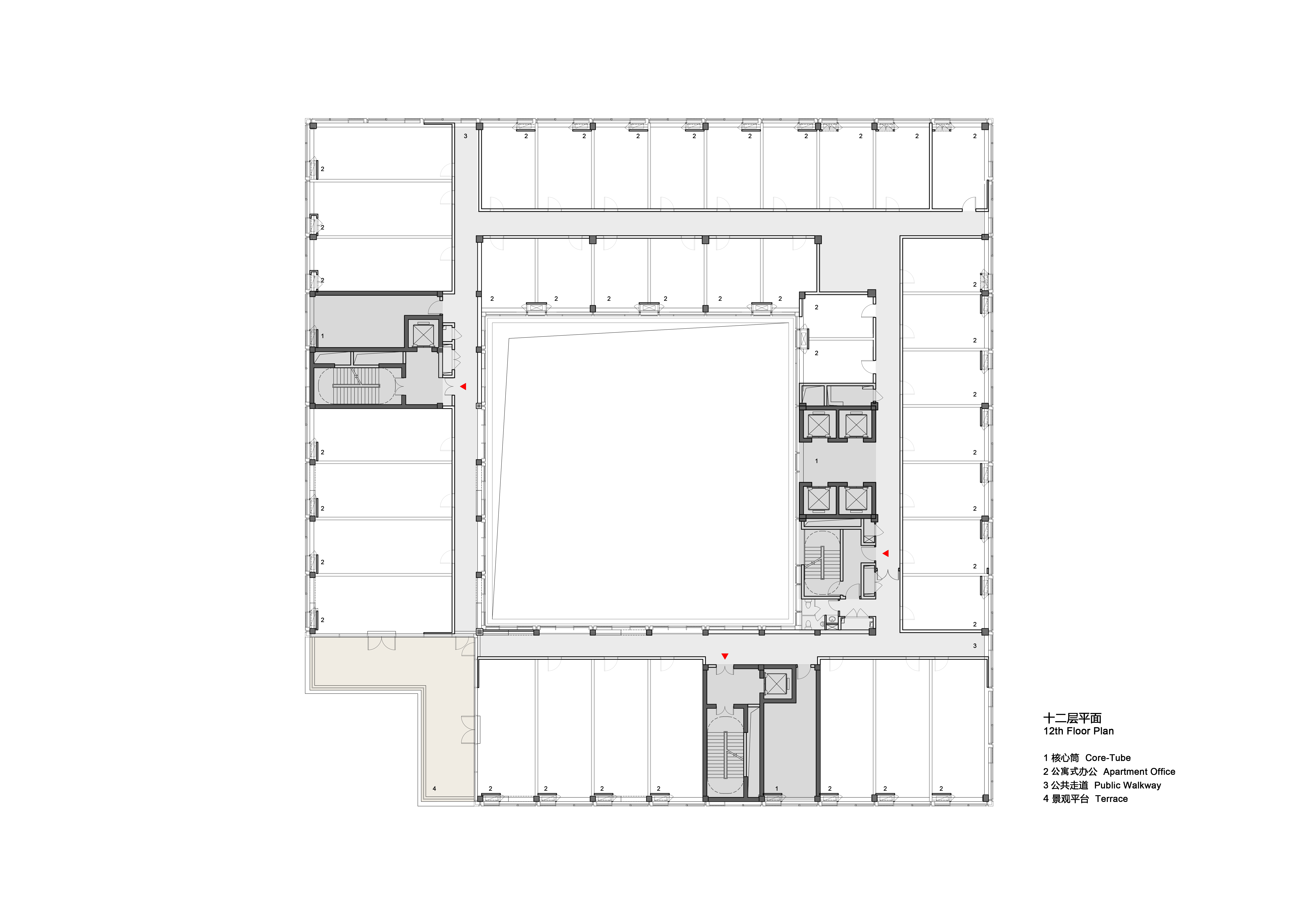

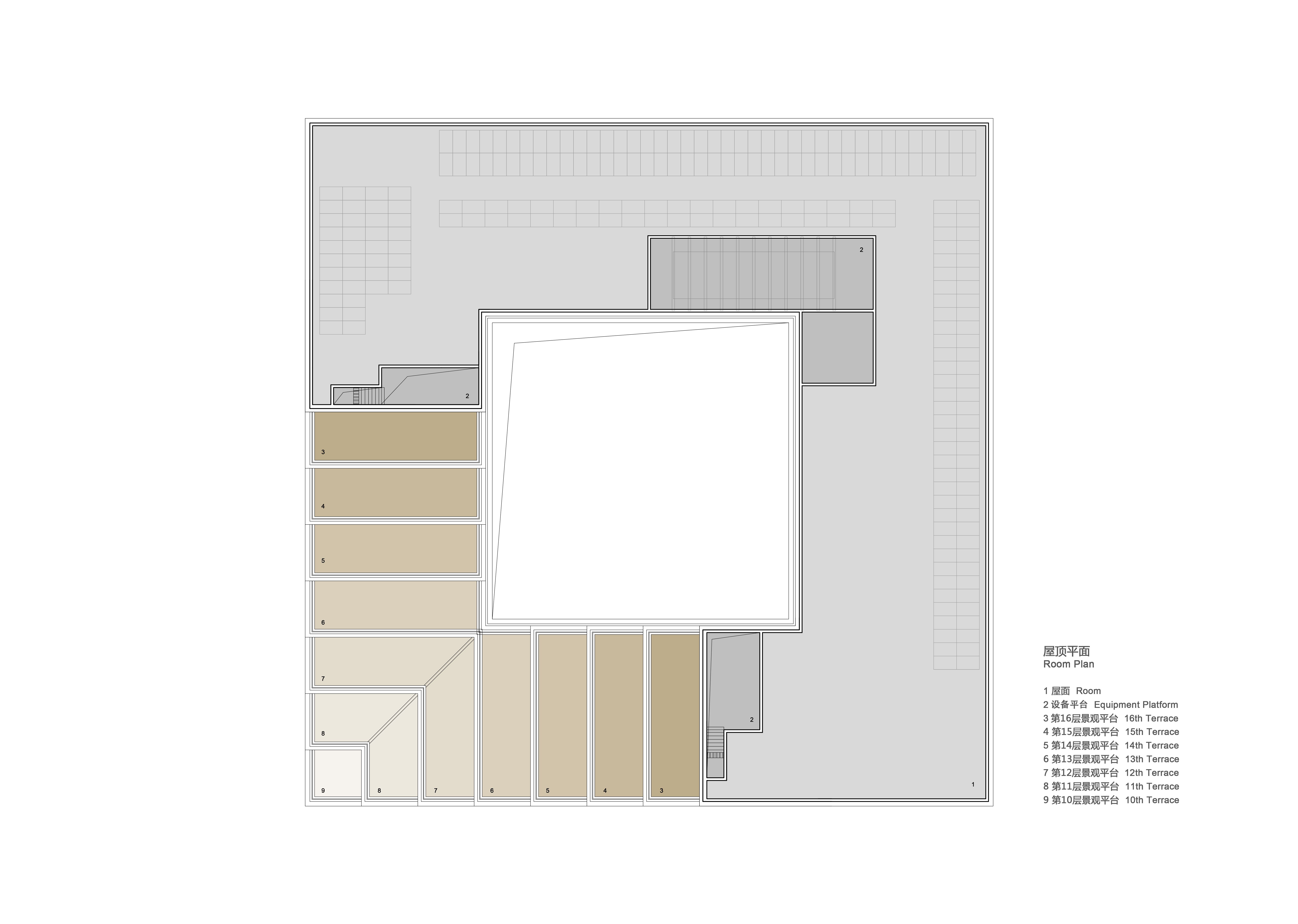
完整项目信息
项目名称:杭州西溪深蓝
建筑事务所:GLA建筑设计
项目详细地址:浙江省杭州市西湖区西园三路西侧
项目完成年份:2022
建筑面积:36416平方米
摄影师:建筑译者姚力
视频:GLA陆圳云
版权声明:本文由GLA建筑设计授权发布。欢迎转发,禁止以有方编辑版本转载。
投稿邮箱:media@archiposition.com
上一篇:中标在建方案 | 公园中的“科大讯飞全球总部” / 孟凡浩-line+建筑事务所
下一篇:一叶扁舟:长三角生态绿色一体化发展示范区(嘉善)企业交流服务基地 / 上海绿建