
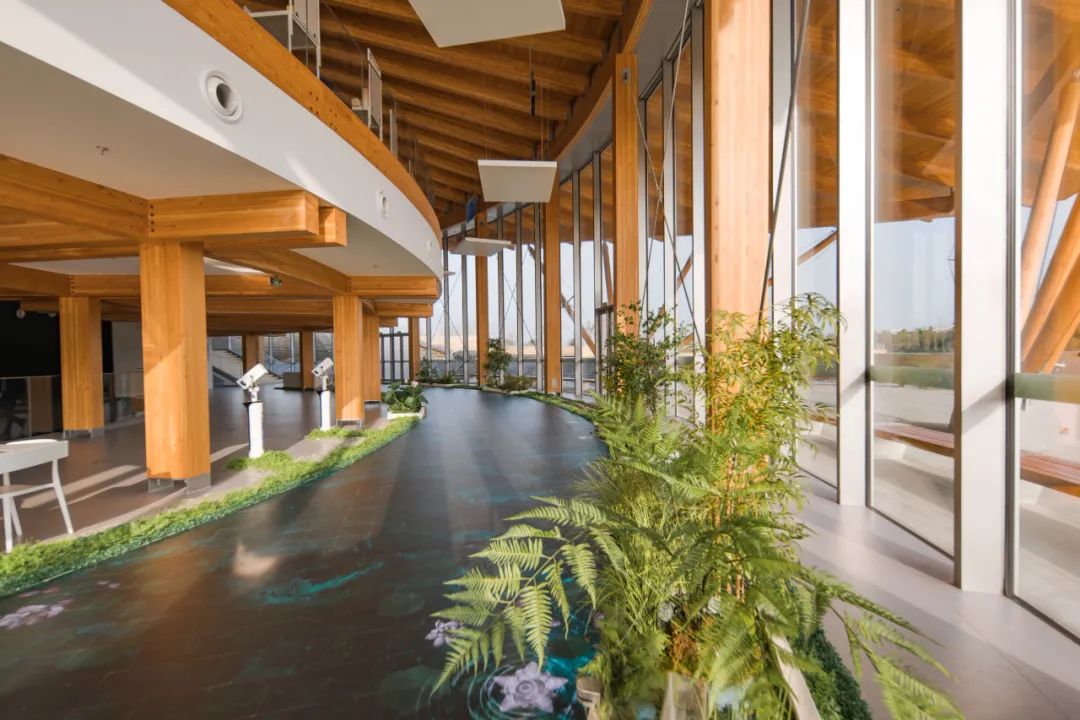
设计单位 上海绿建建筑设计事务所有限公司
项目地点 浙江嘉兴
建成时间 2022年6月
建筑面积 12800平方米
本文文字由设计单位提供。
概况
本项目选址于嘉善县西塘镇中兴路、贞观路交叉口东南侧。基地南侧的十里港自然水系西接千年古镇西塘,东达南北祥符荡,后联通长三角原点——水乡客厅。项目紧扣“一体化”“高质量”的发展主题,定位强调打造具有江南特色、国际先进的绿色建筑标杆。
Located in the southeast of the intersection of Zhongxing Road and Zhenguan Road, Xitang Town, Jiashan County, a two-story wooden structure exhibition and conference center has been built. The project facing to the south - natural water system of Shili Port, which connects the millennium historic town Xitang to the west, and then connects the origin of the Yangtze River Delta - the Watertown Parlor to the east. Closely adhering to the development theme of "Integration" and "High Quality", the project positioning emphasizes to create an internationally advanced green building benchmark with Jiangnan features.

建筑面积约12800平方米,地上两层,包含大中型会议室、接待室、室内展厅、停车场及室外活动区域,可同时容纳约500人开展会务交流、展览及研学活动。
The project floor area is about 12,800㎡with both large and medium-sized meeting rooms, reception, exhibition hall, parking lot and outdoor activity areas, which can accommodate about 500 people for conference, exhibition and research activities at the same time.
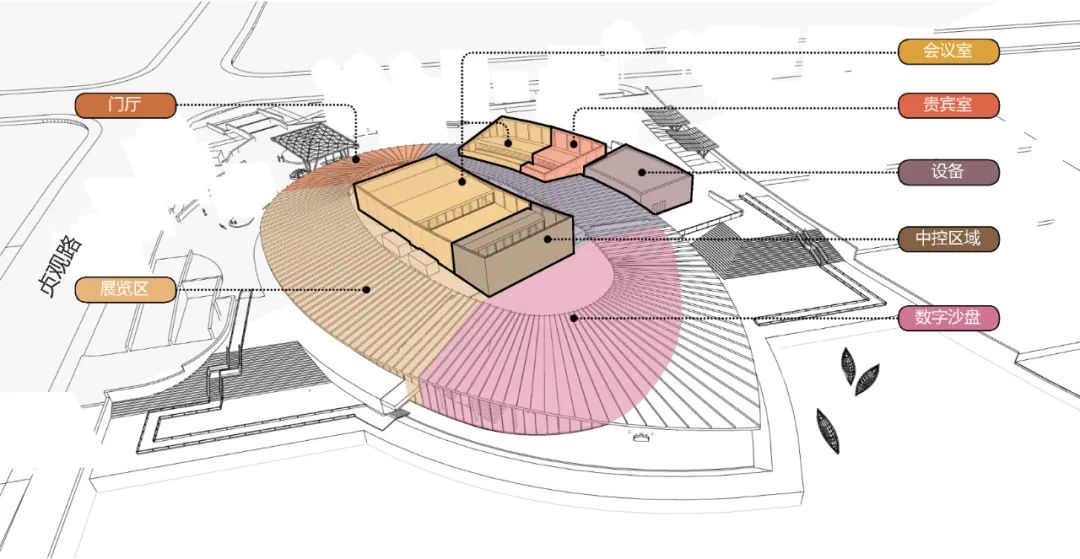

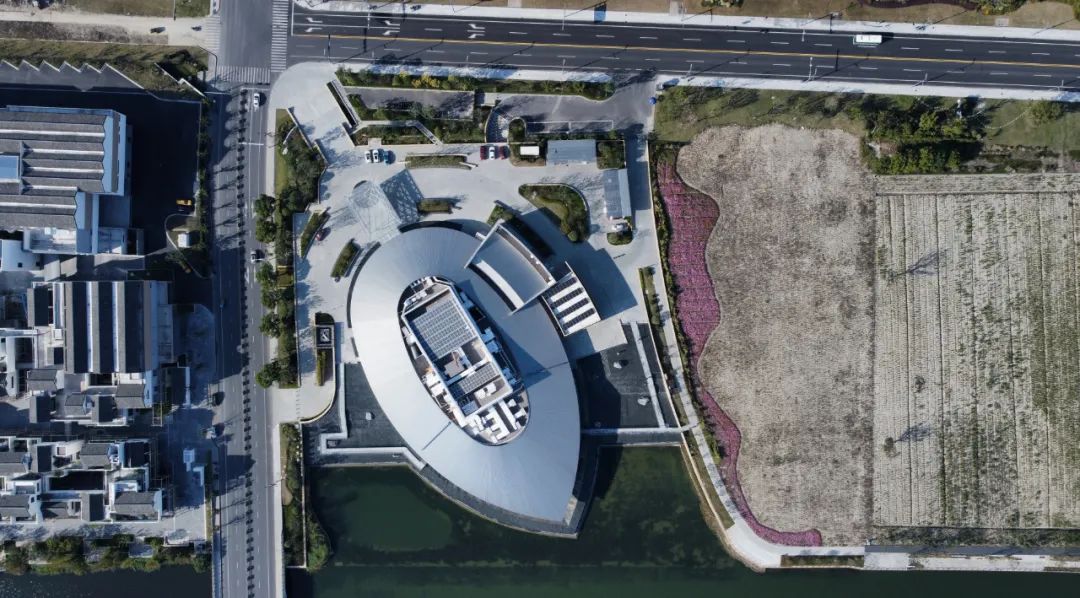
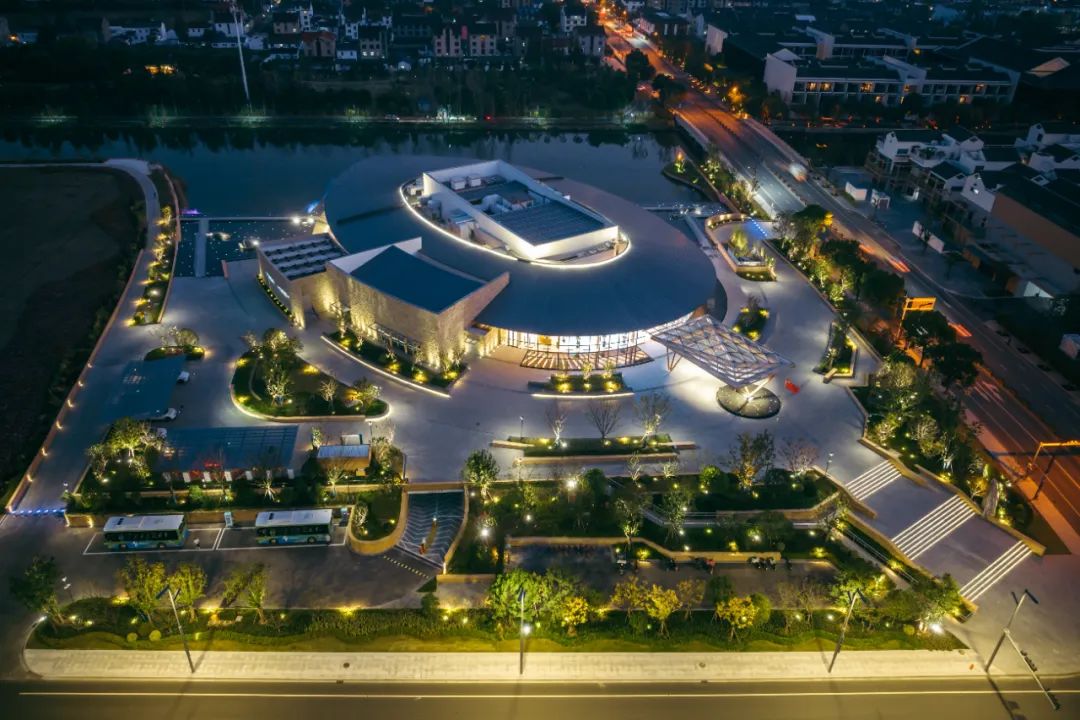
理念
项目以“百年烟雨,一叶扁舟”的设计理念践行“低碳节能、绿色可持续”的建筑目标,将时代与文化相融合,彰显善韵江南、源远流长的人文底蕴。
Uphold the design concept of "floating leaf " to practice the "low carbon, energy saving, green and sustainable" construction goal, and integrate times and culture to highlight the beauty of Jiangnan area and long-standing cultural heritage.
“忆西塘,最忆是长廊”。建筑空间构成是西塘古镇空间脉络的传承,围绕建筑一圈弧面大屋顶,从建构到空间的灵感系于西塘之烟雨长廊,长达三米的挑檐附抱周圈水面,是对烟雨长廊揽水入怀的现代演绎。于展廊中漫步,如穿越江南百年烟雨。
"For the memory of Xitang town, the long corridor is an essential element". The composition of architectural space is the inheritance of the spatial vein of Xitang ancient town, the long corridor of Xitang is the inspiration source for the large curved roof from the building to the space, and the three-meter-long overhang roof embraces the surrounding water, which is a modern interpretation of the misty rain corridor. When walking in the corridor, people seem to pass through a century of misty rain in Jiangnan area.
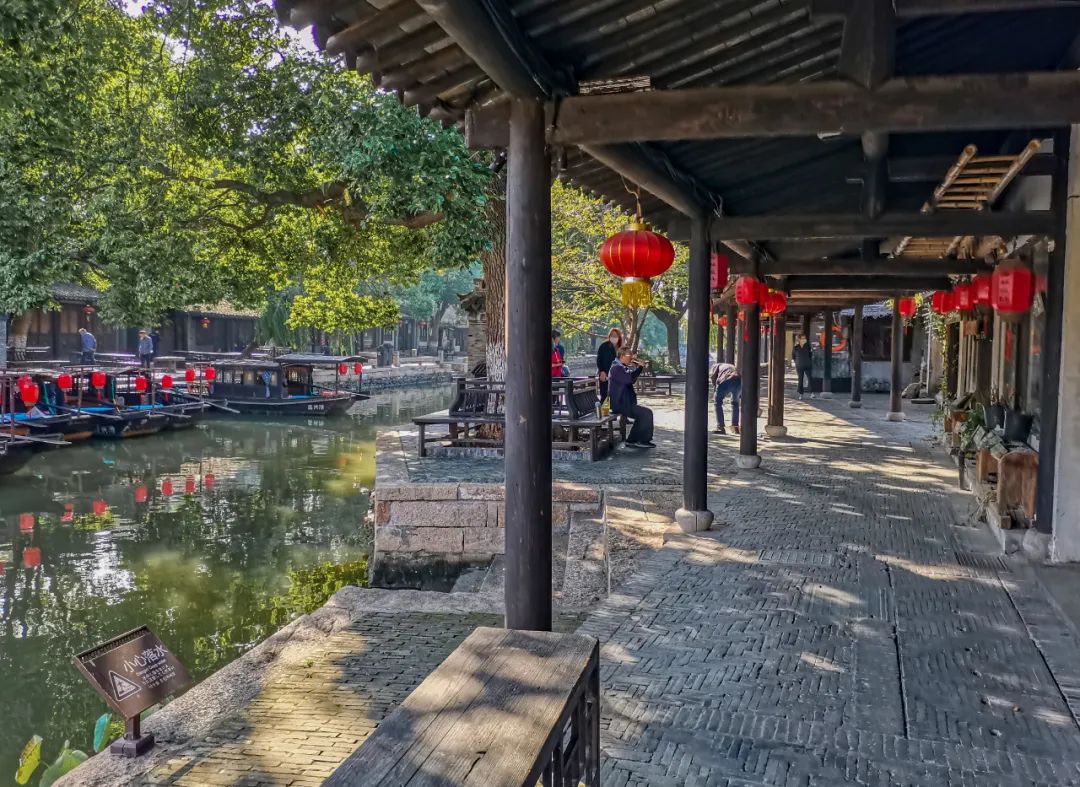
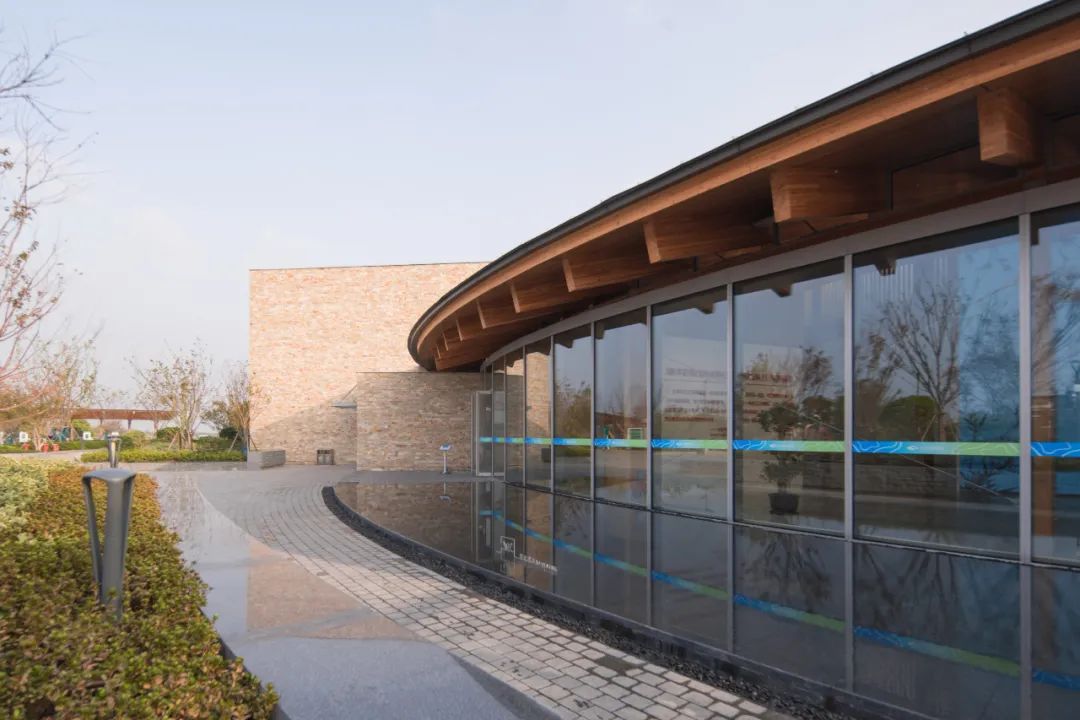
建筑整体以“一叶扁舟”形象呈现,通过南侧十里港水面的放大引入,如航船破水起航,传承嘉兴红船文化。
The entire building is presented in the image of a skiff, which is channeled through the enlarged water surface of Shili Port in the south, just like a ship starting to set sail, inheriting the “Red ship culture” of Jiaxing.


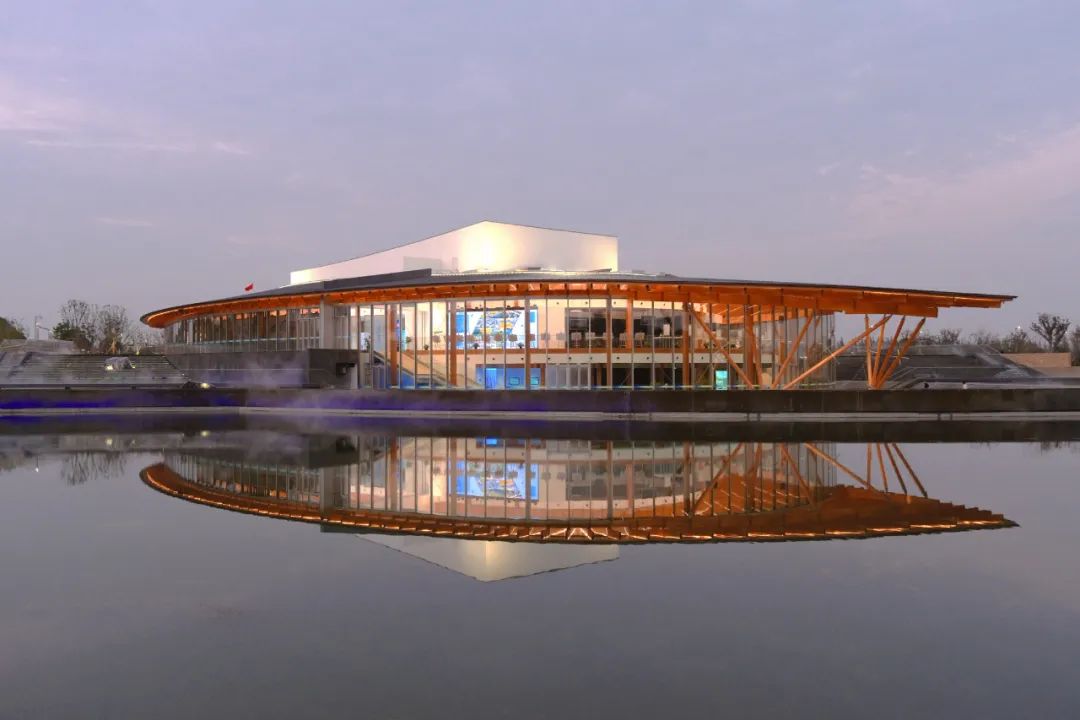
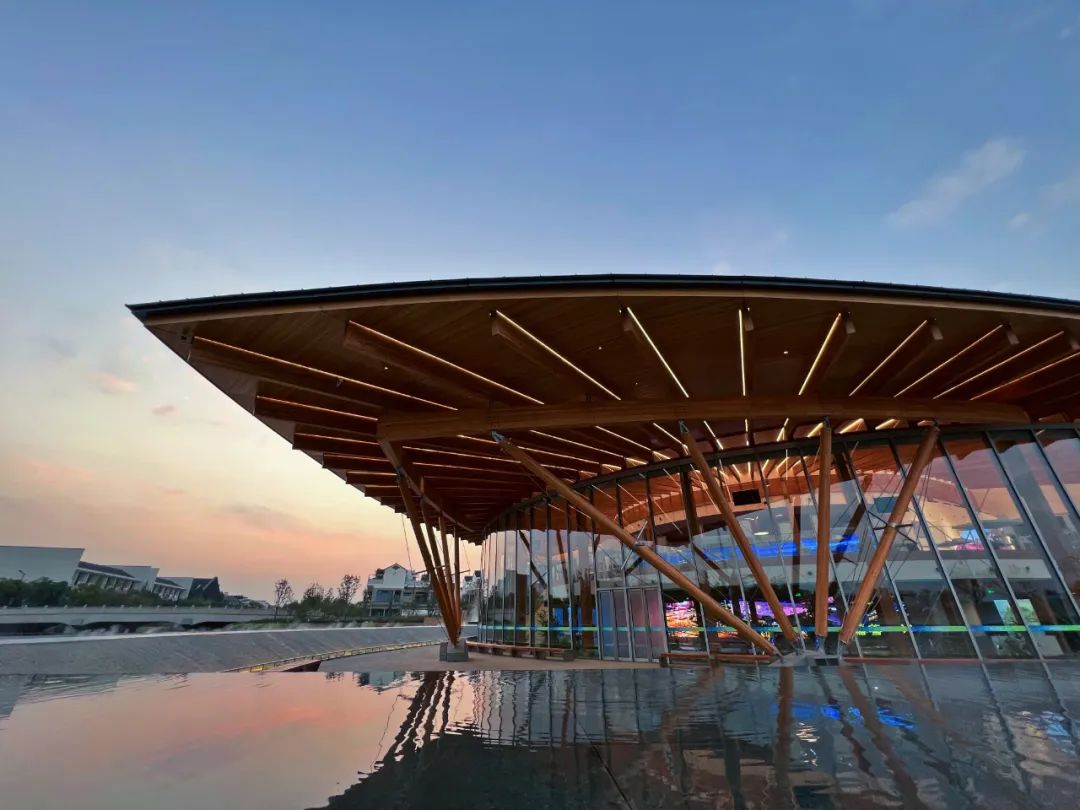
场所
建筑周边场地之高低水陆关系的处置缘于传统造园“掇山理水”的手法。水是江南灵秀的源头,围绕建筑的环形水面,将建筑置于水的环抱倒映,正如西塘古镇之于水的亲合。十里港水系在建筑两侧被放大内凹,这里是古镇水口码头的再现,建筑与自然水乳交融,于平展中创造山水起伏的自然场所。
The design concept of "creating mountain and water landscape" in traditional gardens is the inspiration source for the arrangement of elevation and the relationship between water and land of the surrounding site. Water is the source of the beauty of Jiangnan. The circular water embraces the building and presents its reflection, demonstrating an intimate relationship similar to that of Xitang ancient town and water.The water system of Shili Port is enlarged and concave inwardly on both sides of the building, and reproduces the pier in the ancient town. The architecture and nature realize perfect integration, and a natural place with undulating mountains and rivers on the flat ground is created.
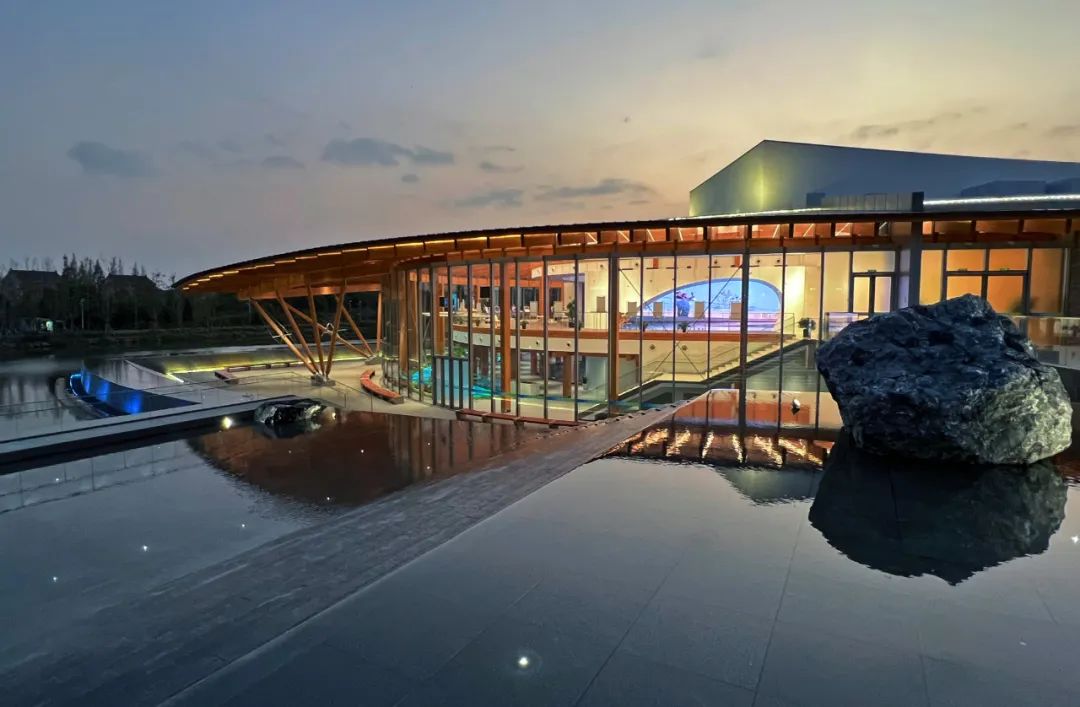
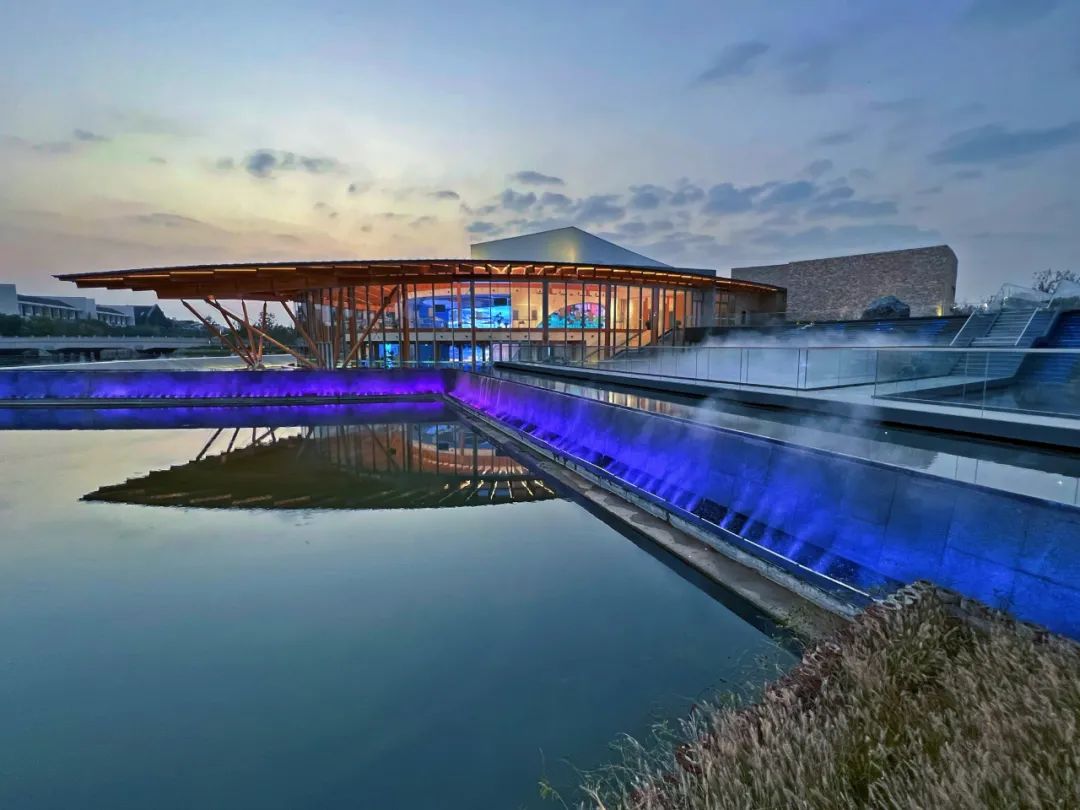

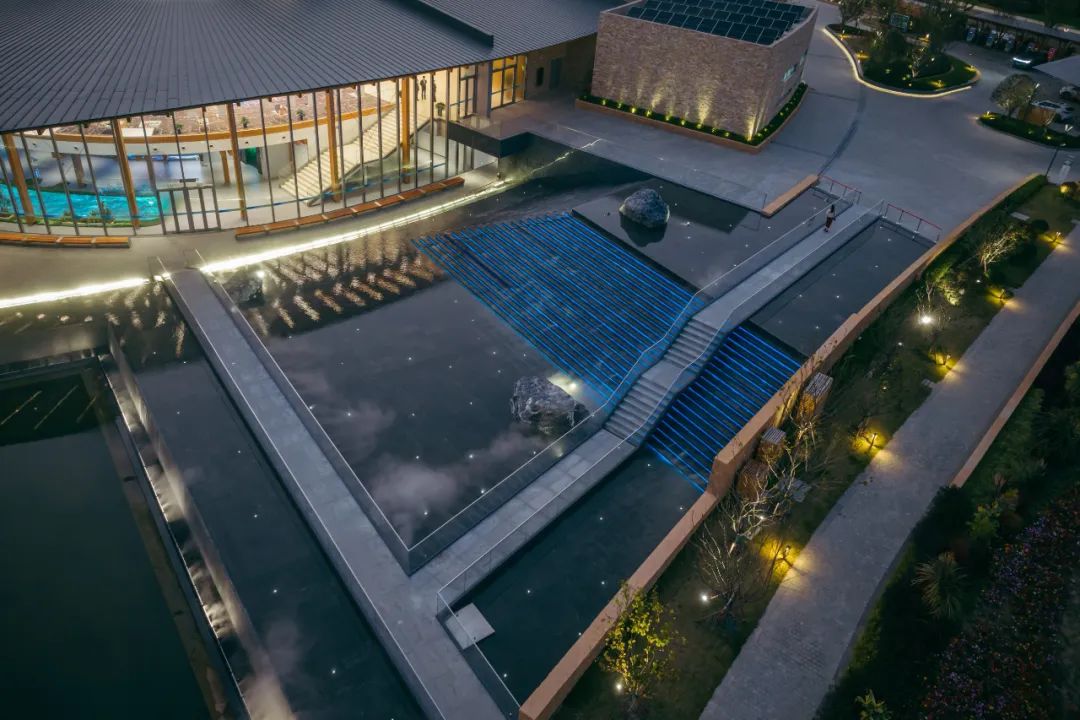
大台阶跌水与自然的十里港水面融为一体,其上的三块景石演绎自传统的“一池三山”。西北角入口三段抬升的大台阶是古镇拱桥台阶的抽象化表达,设计创造了俯揽之势;拾级而上,多层次的绿植广场依次展开。
The waterfall landscape on the large steps is integrated with the natural water surface of Shili Port, and the three landscape stones are inspired by the traditional "one pool and three mountains" concept. The three elevated steps at the northwest corner entrance bring an abstract representation of the ancient town's arch bridge steps and create a kind of momentum of overlooking. Walking up on the steps, people can see the multi-level planting square unfolding in turn.
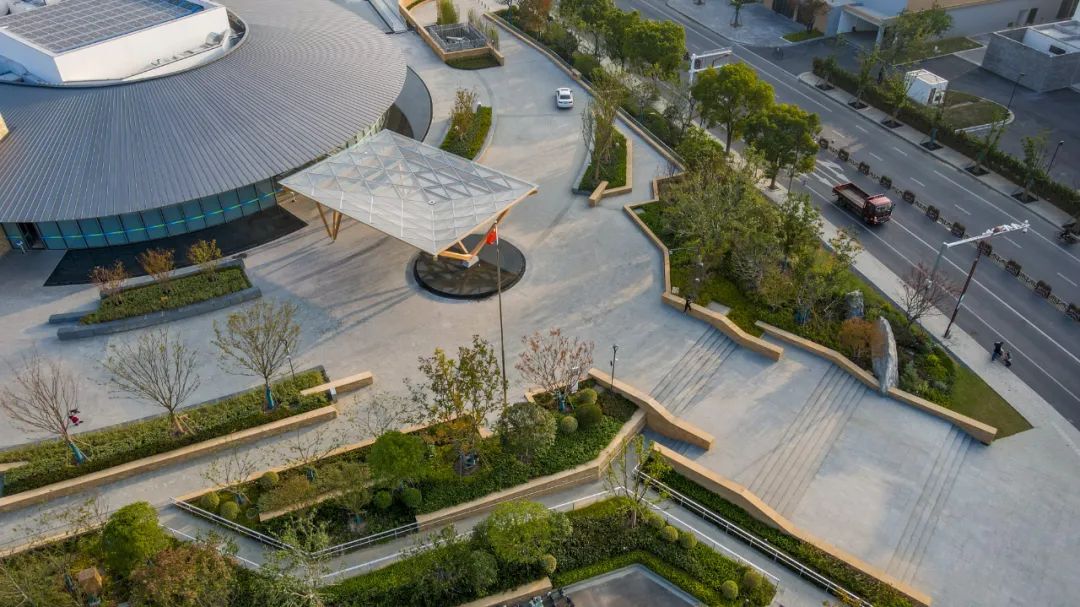
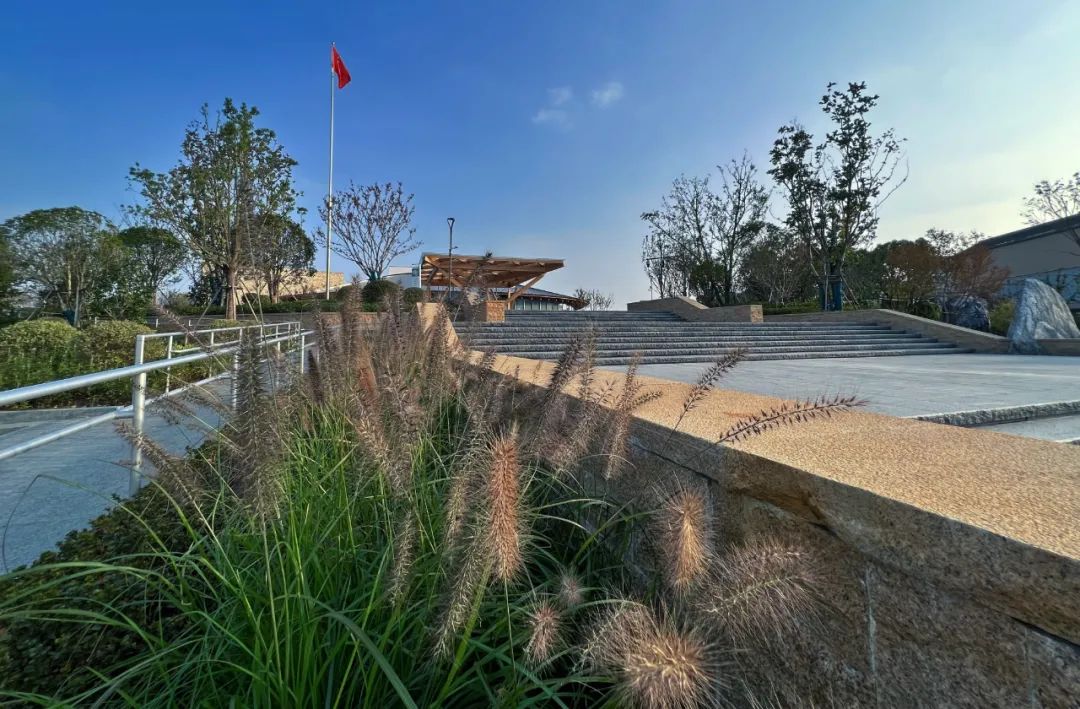
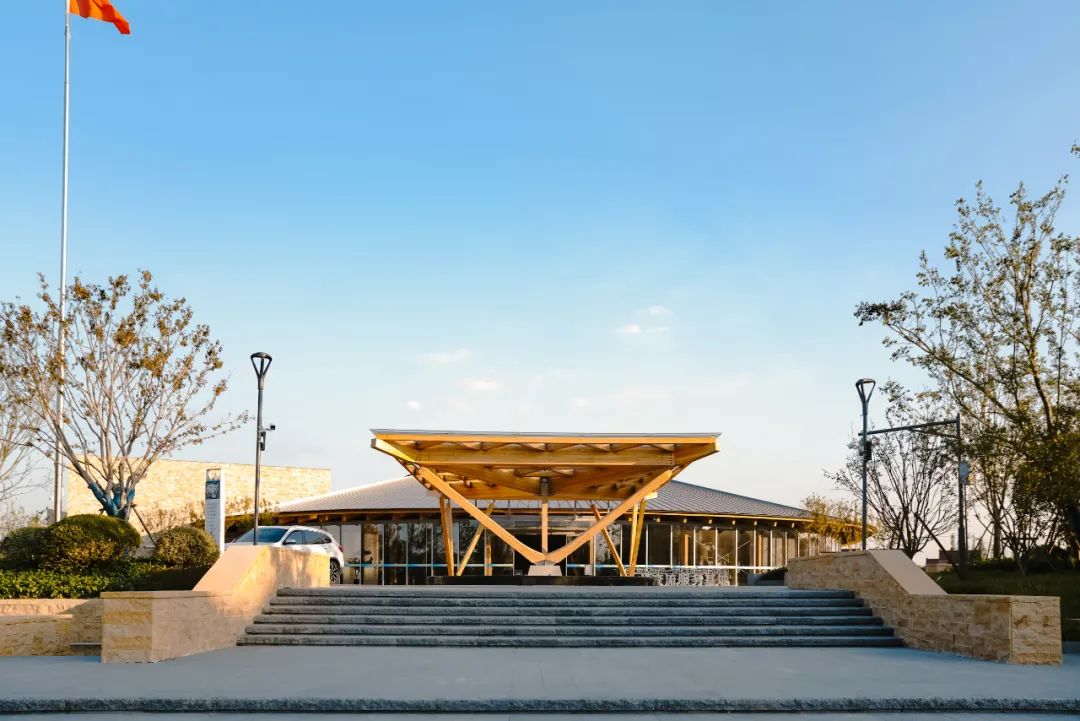

沿轴线呈现的盛景,大台阶-大雨棚-弧面大屋顶和玻璃天窗是传统中轴秩序的体现。
The large steps, large canopy, large curved roof and glass skylight along the axis are the embodiment of the traditional central axis and order.
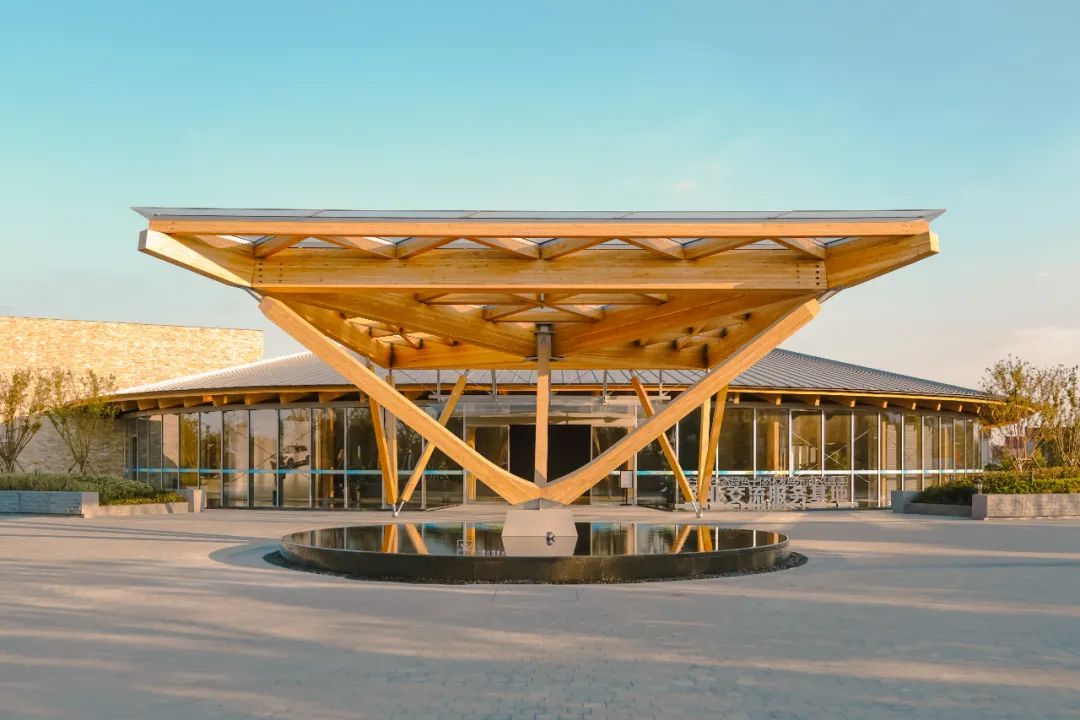
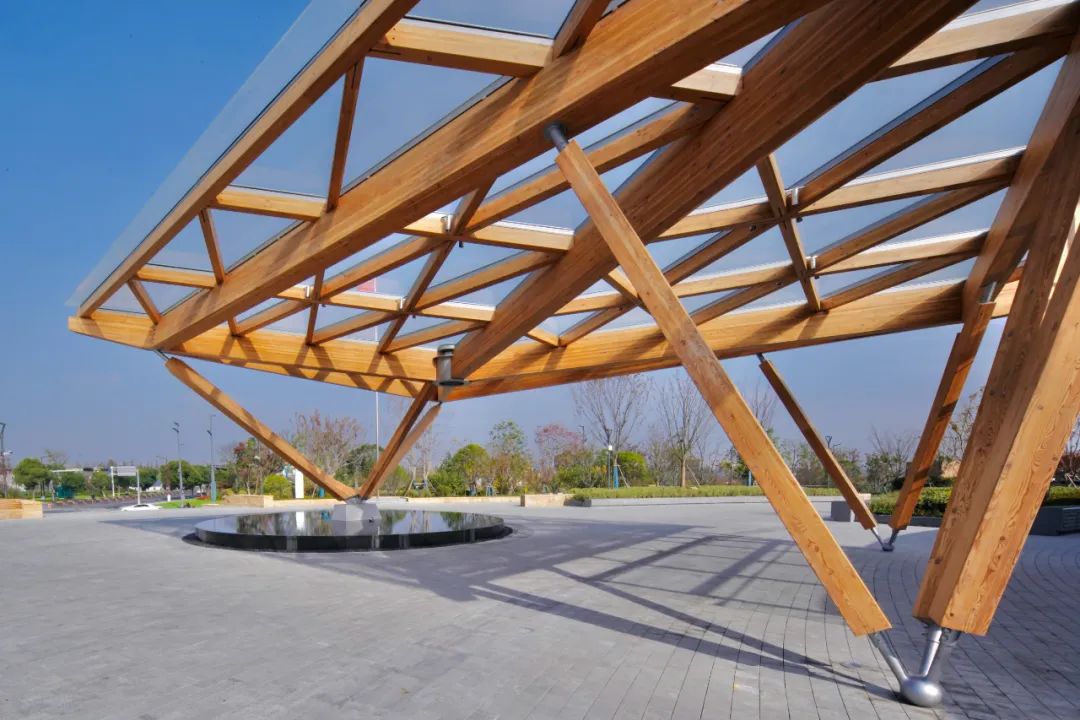
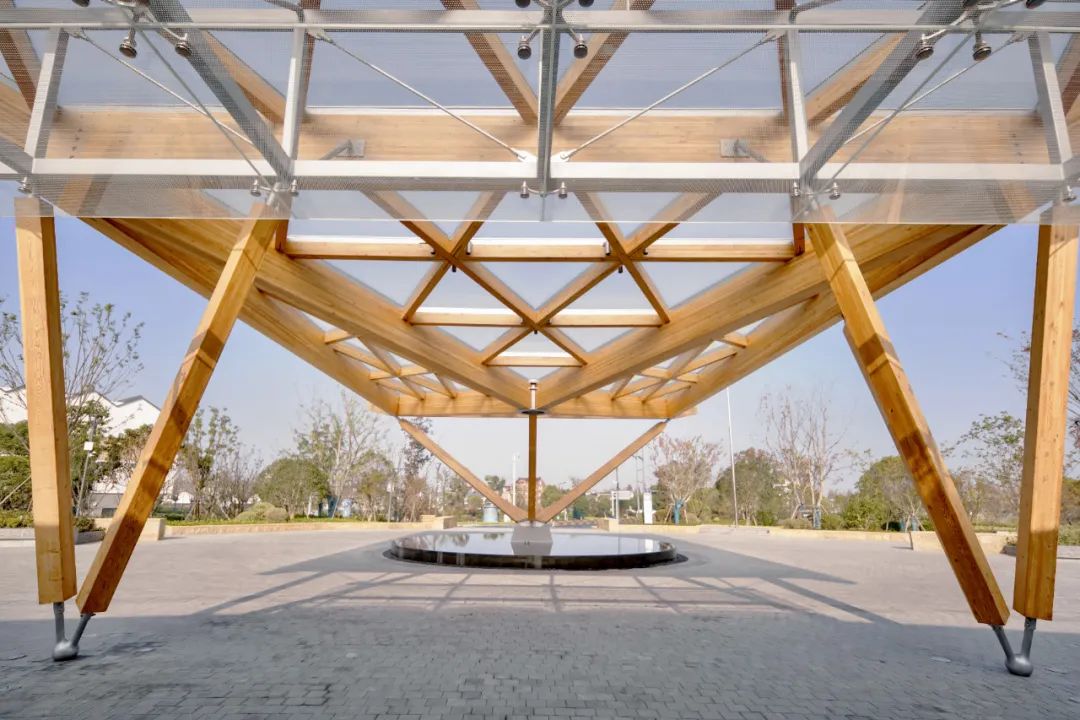
空间
建筑中大小会议及贵宾厅盒子的嵌入是对古镇中深宅大院式民居的转译,古镇的空间结构正是由长廊环绕,穿庭入室。
The embedding of box-like large and small conference rooms and VIP rooms in the building is a translation of the folk house in the ancient town. The spatial structure of the ancient town features the design of corridors around and courtyards connected to the interior.
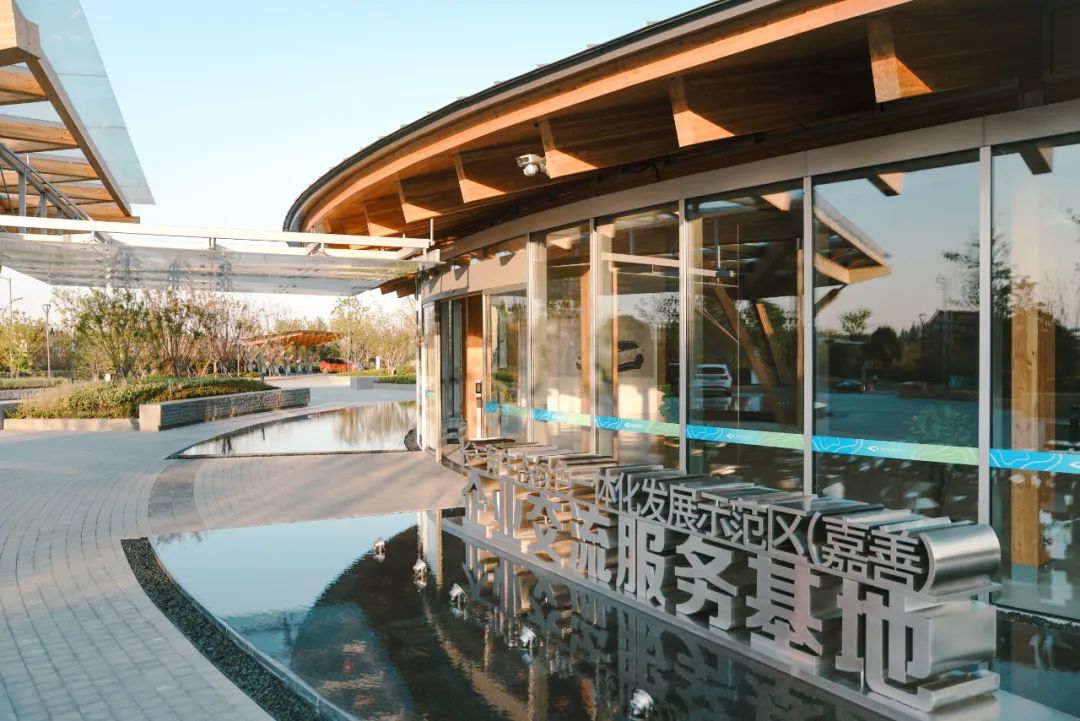
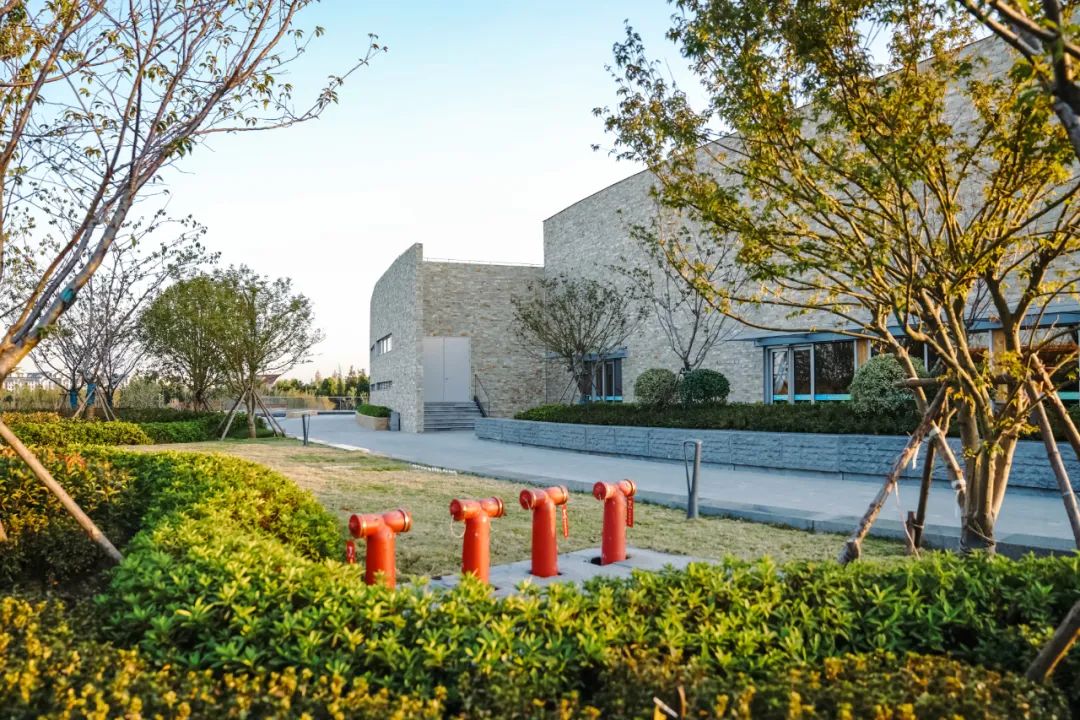
沿主入口环形展开的漫游渐渐引人入胜,窗外的景色从绿植到水面渐次展开,到船头却发现置身于二层。极目远眺,视线被无限伸展的屋檐进一步压低引向水面,由此拾级而下,心随镜转,豁然开朗。窗外的甲板、跌水、建筑在此刻与自然融为一体。
The tour that unfolds around the main entrance becomes increasingly fascinating, while outside the window, the scenery unfolds gradually from the plants to the water. When reaching the bow of the ship, the visitor is already on the second floor, whose view is further lowered to the water surface by the infinitely extended eaves. Walking down the steps, the mood and the scenery become suddenly clear. The deck, waterfall landscape and building outside the window integrate with nature perfectly at this moment.

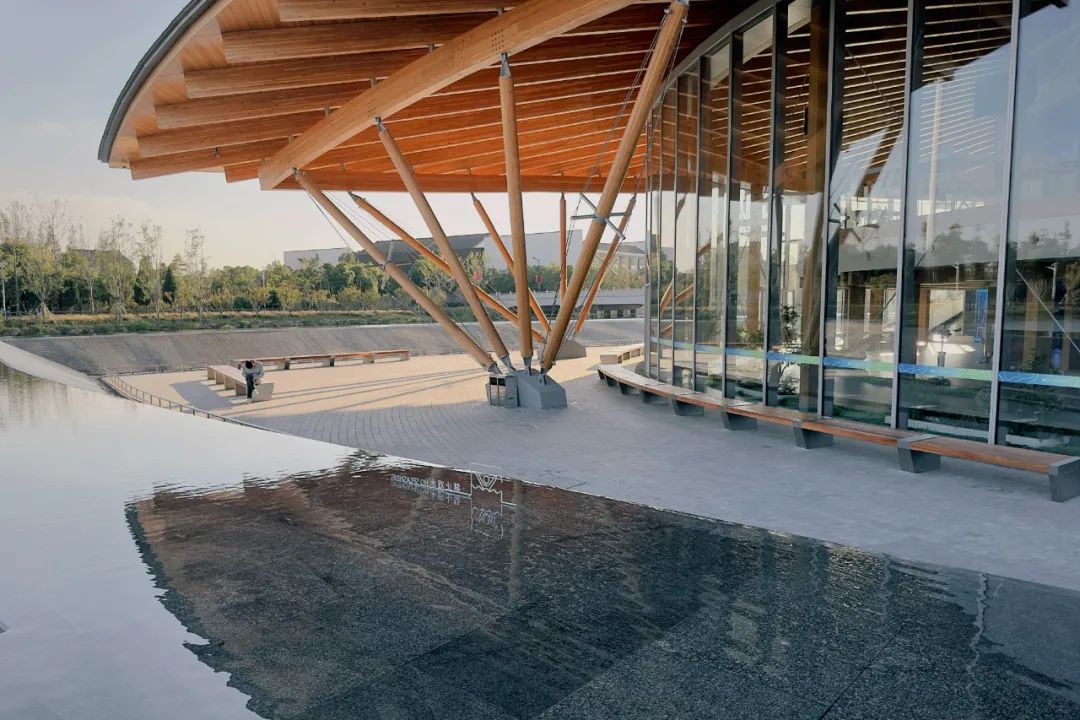
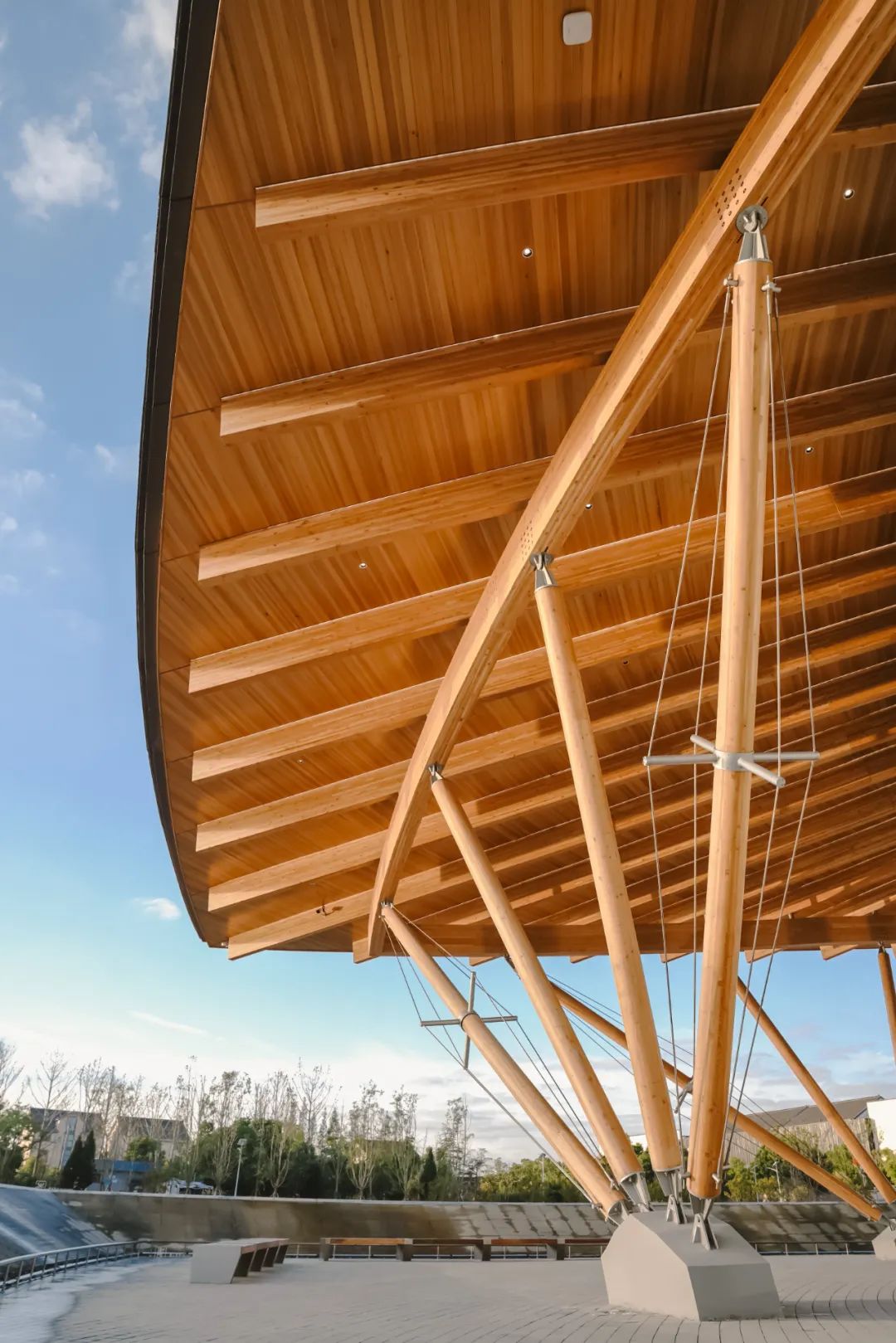
大小会议内部木构架呈现也源于江南厅堂之抬梁式原型。环廊与大会议室之间的低矮吊顶、侧高窗、内庭院乃是传统宅院中园林空间的写意,用天光绿植沁入建筑厚重的实体,正是东方建筑区别于西方的灵动。
The timber frame in the large and small meeting rooms is also derived from the prototype of the traditional wood structure of Jiangnan halls. The low ceiling, high side windows and inner courtyard between the loop corridor and the large meeting room convey the enjoyable beauty of the garden space in traditional house. The use of daylight and green plants to embellish the heavy solid building is the unique beauty of oriental architecture that is different from western architecture.
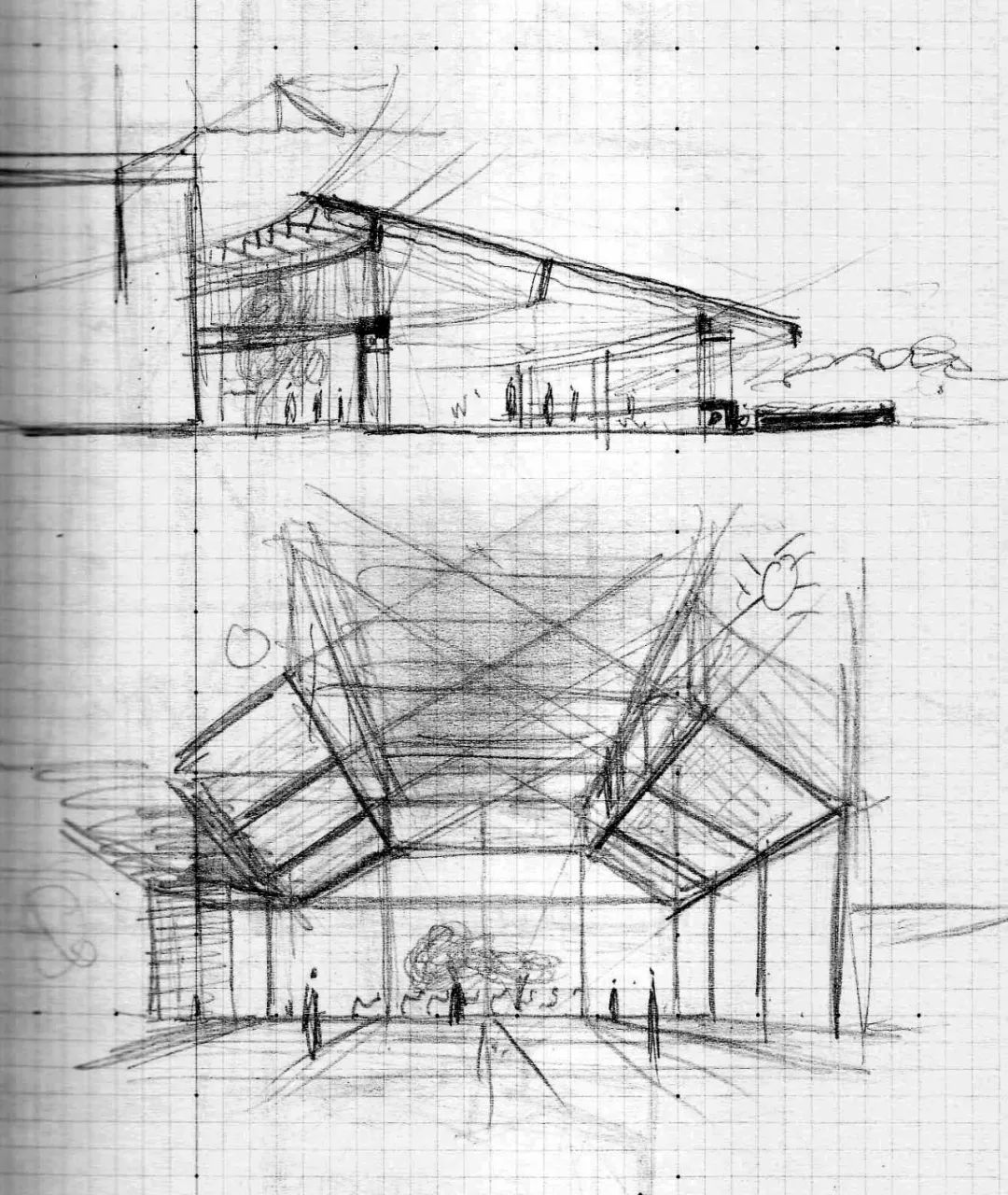

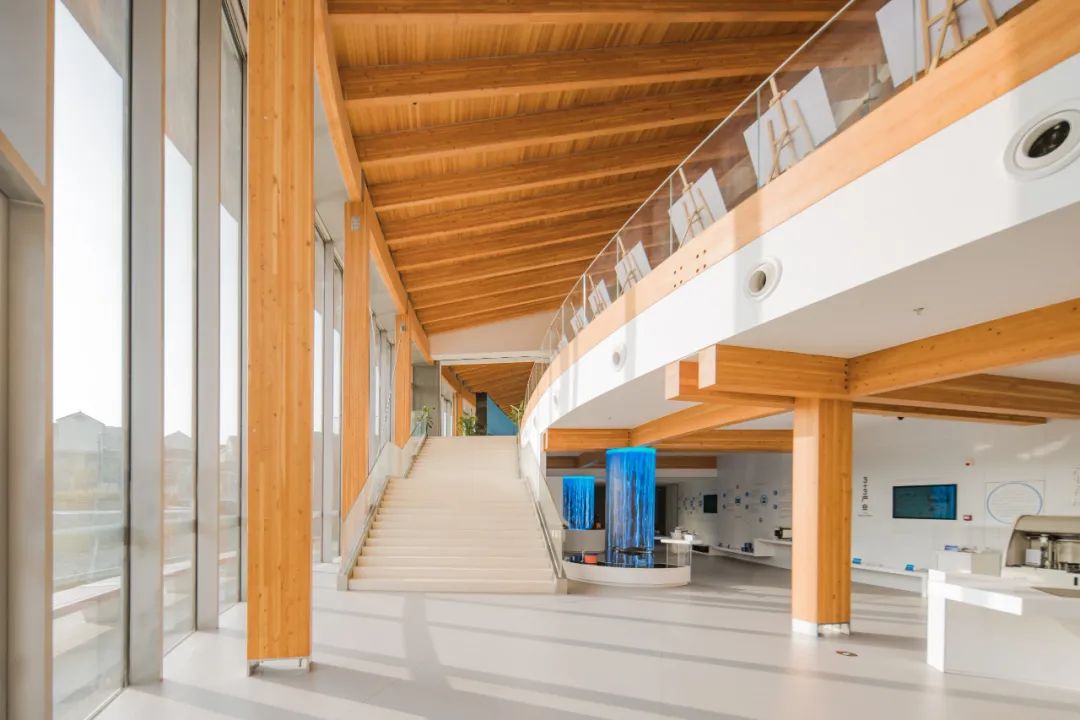

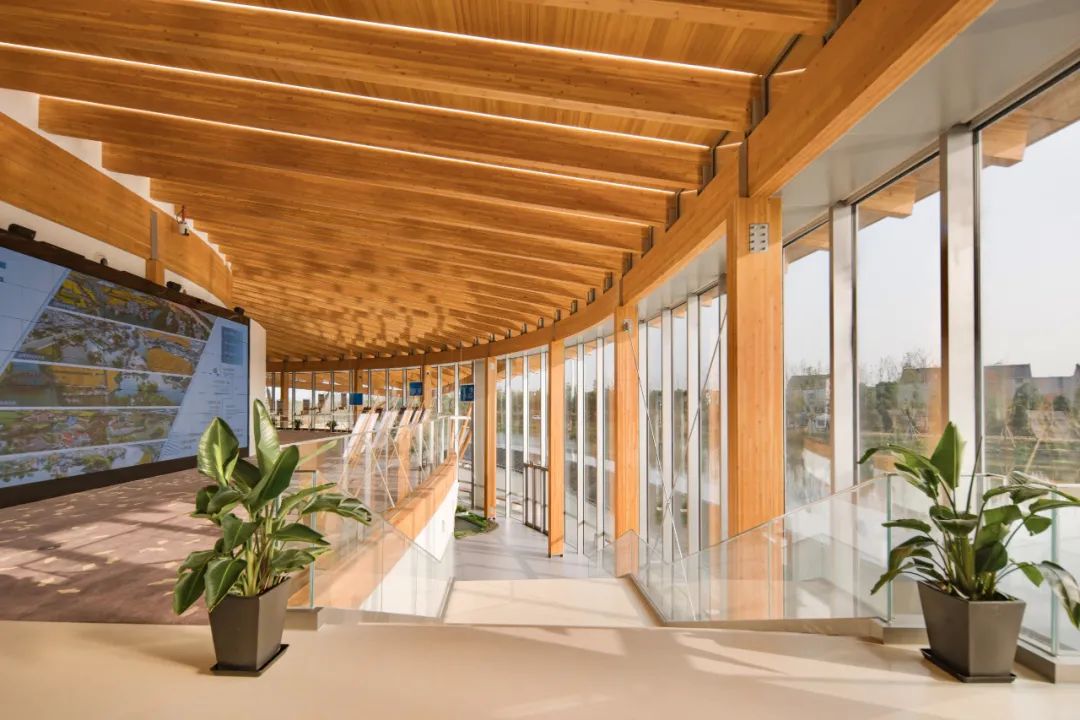
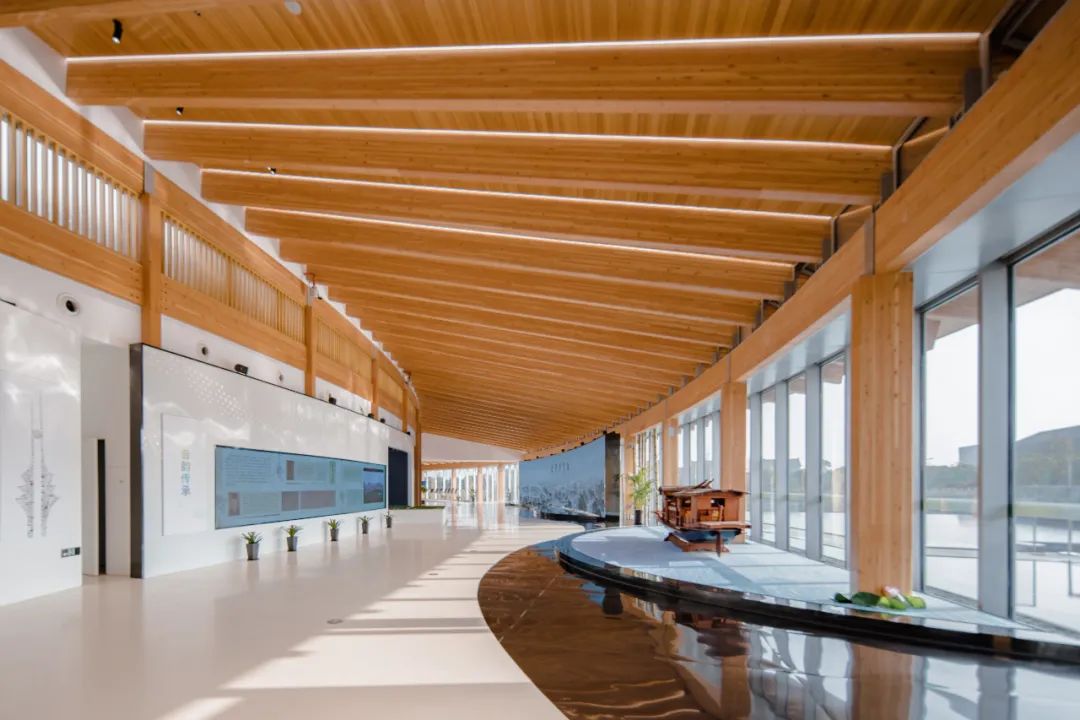
秩序
环廊的建构秩序由四段两两相切且对称的圆弧控制,南北短弧9分为15°的小跨,东西长弧10分为4.5°的小跨,玻璃幕墙、金属屋面分板、屋面密肋梁排布以及小会议室三角屋架的辐射也都在此基础上进一步细分。大会议室的建构由1.8×1.8米的匀质网格衍生,12榀18米跨的钢木组合桁架横跨东西山墙,其间纵向架设1.8米间距钢木张悬梁,形成两个“凸”字形的可分合会议空间。
The structure order of the corridor is controlled by four tangent and symmetrical circular arcs, The short north-south arcs are divided by 9 and create small spans of 15°, and the long east-west arcs are divided by 10 and create small spans of 4.5°. The arrangement of glass curtain wall, metal roof panels, roof multi-ribbed beam layout and the triangular roof truss of the small meeting room are also further subdivided on this basis. The structure of the large conference room is derived from a uniform grid of 1.8 by 1.8 meters, the 12 timber and steel trusses of 18-meter long span are supported by the east and west gables, and the timber and steel tensioned beams with a spacing of 1.8 meters are erected longitudinally in the big hall.

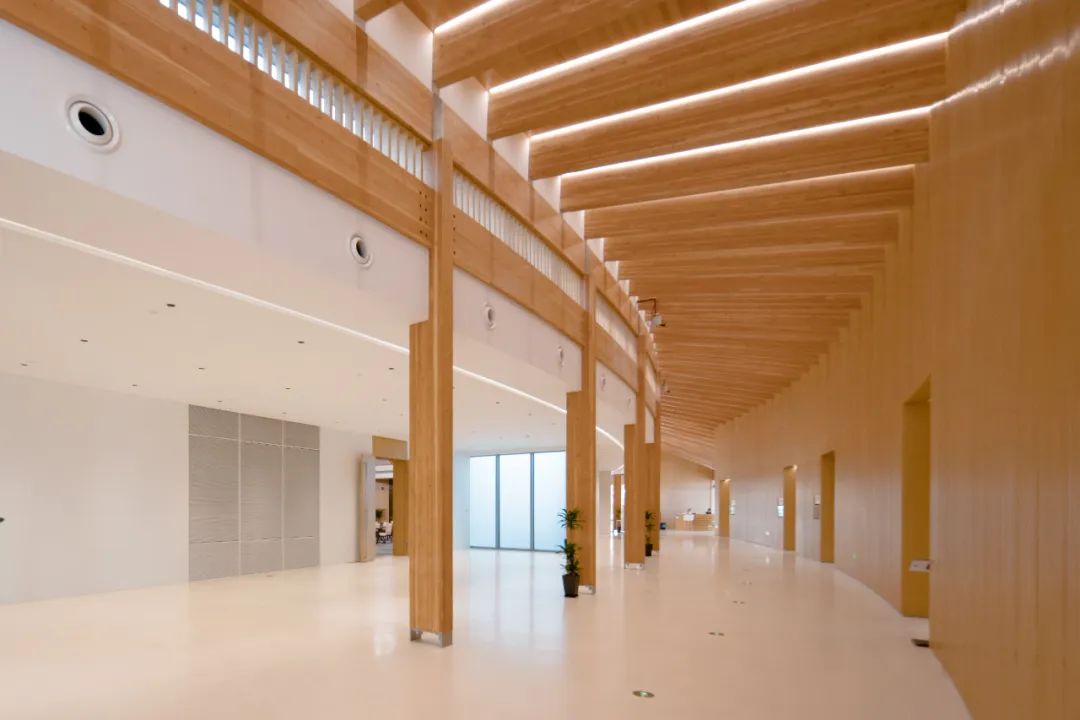
建构
建筑在材料建构上传承于传统之“木”“石”,用现代木结构演绎传统之大木作。环形屋面内圈从南至北环梁逐渐高起是传统营造“举折”的现代演绎,外侧屋檐自然形成由低到高再逐渐降落的曲线,通过简单规则创造出曼妙的屋顶曲面。
In terms of the construction material, the traditional "wood" and "stone" are inherited, and the modern timber structure is used to interpret the traditional large wood work. The inner ring of the circular roof gradually rises around the beam from south to north, which is a modern interpretation of the traditional "lifting and folding" construction method, the outer eaves naturally form a curve from low to high and then gradually falling, and a beautiful curved roof is created through simple rules.
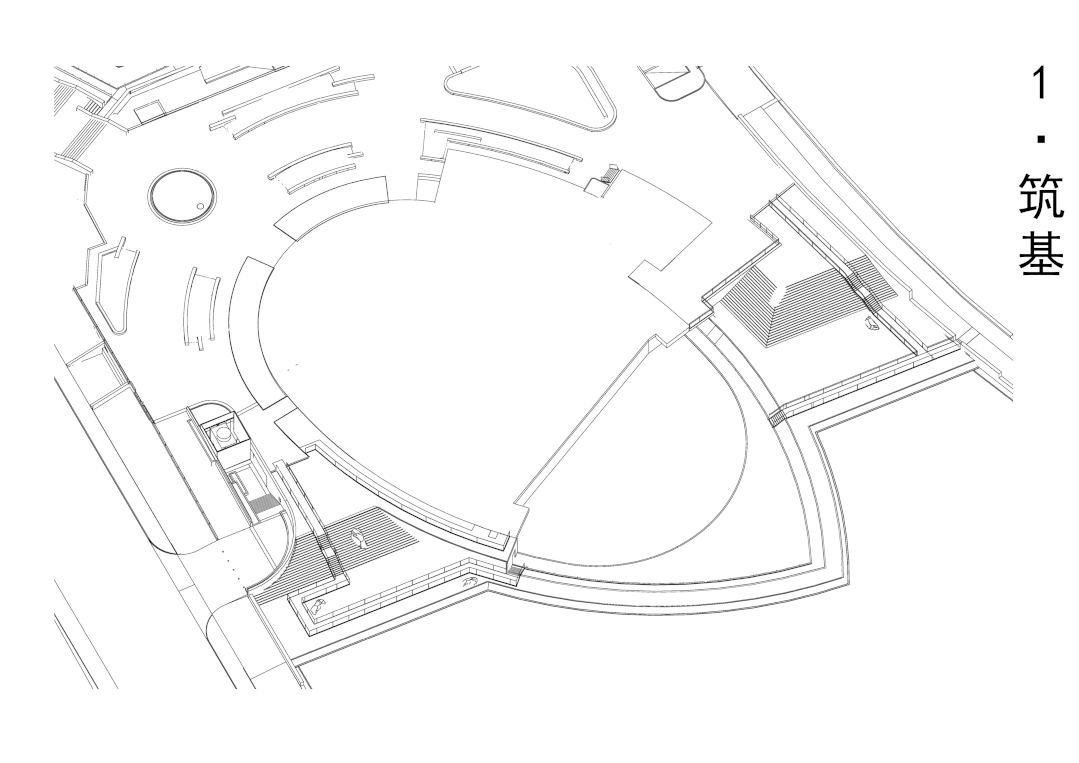
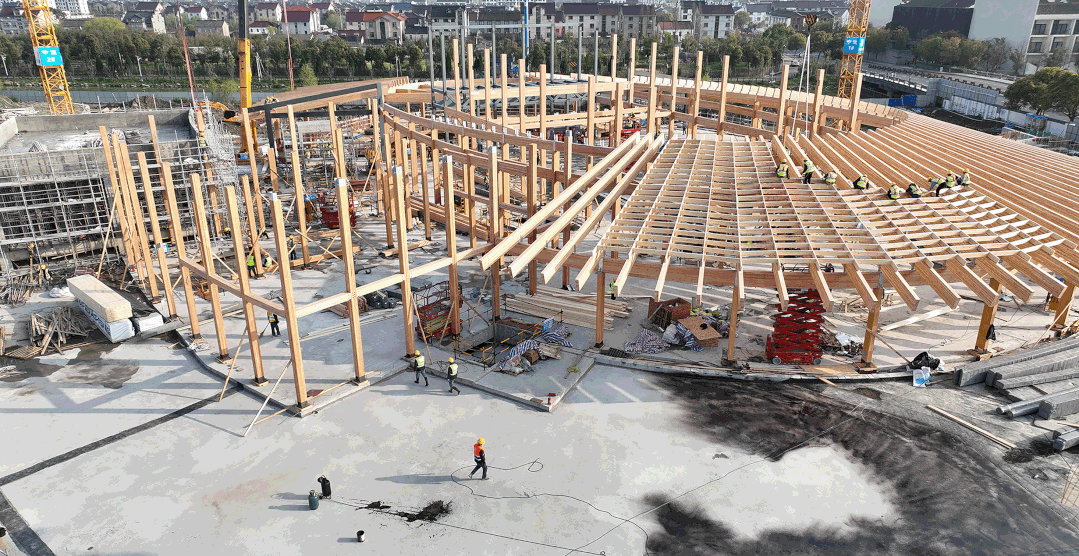
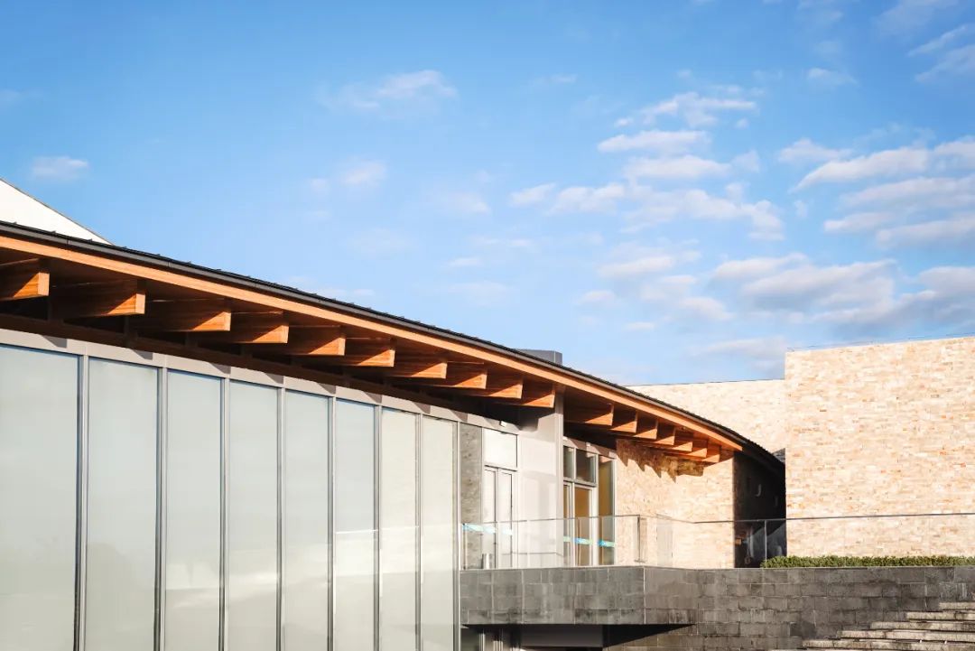
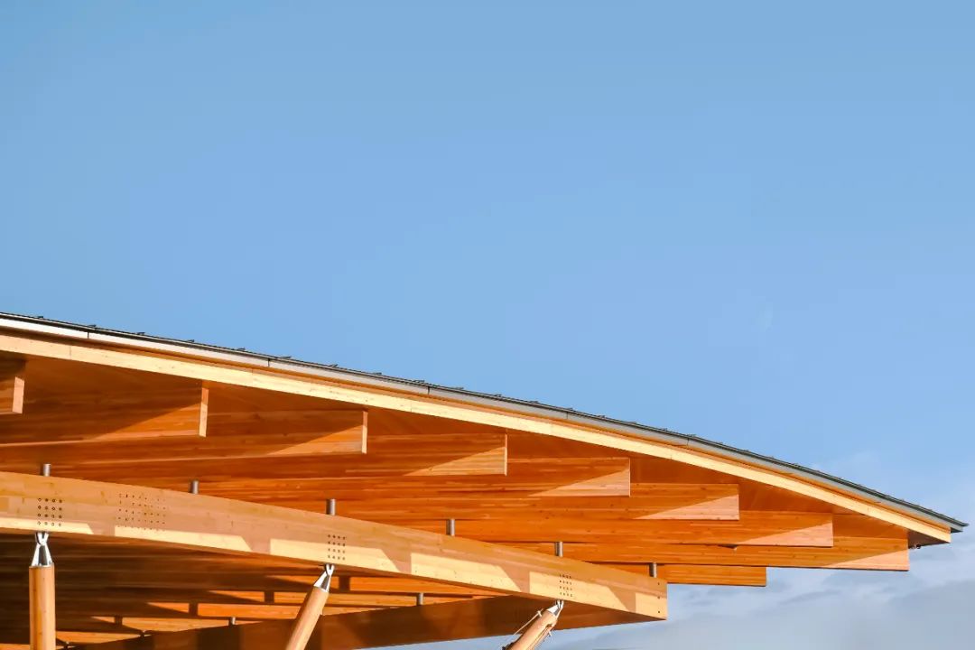
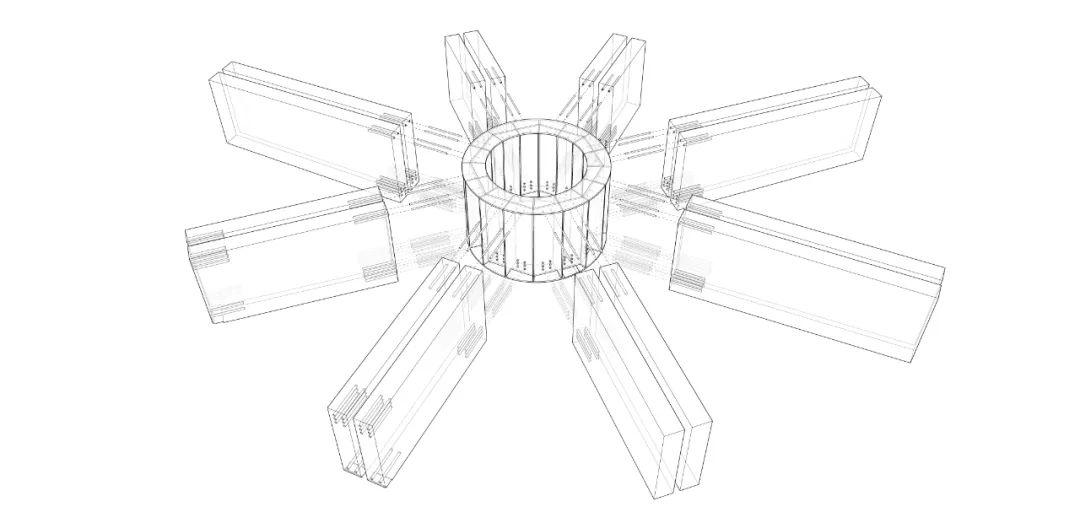
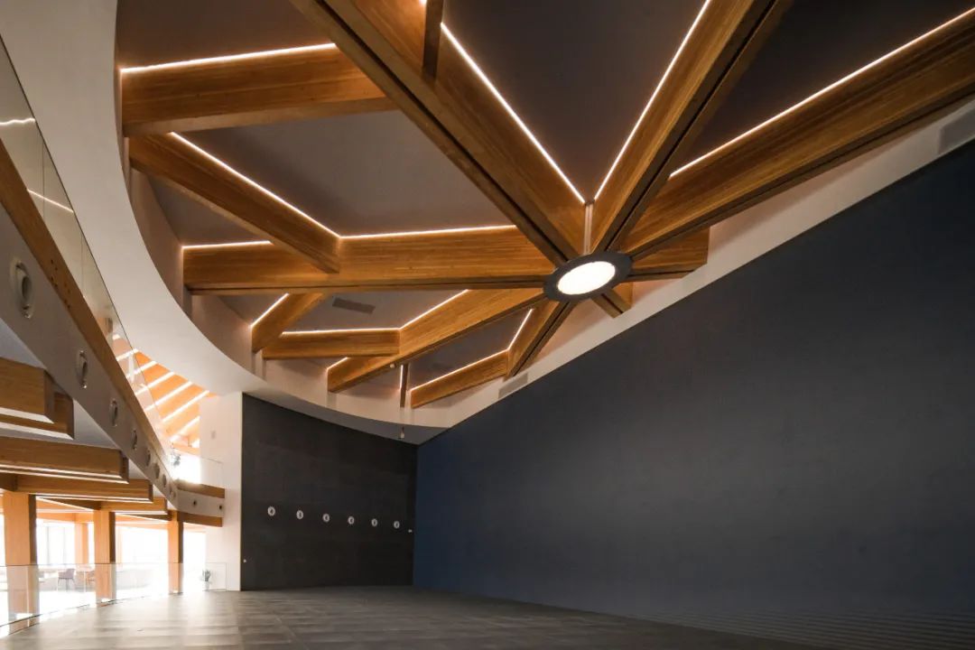
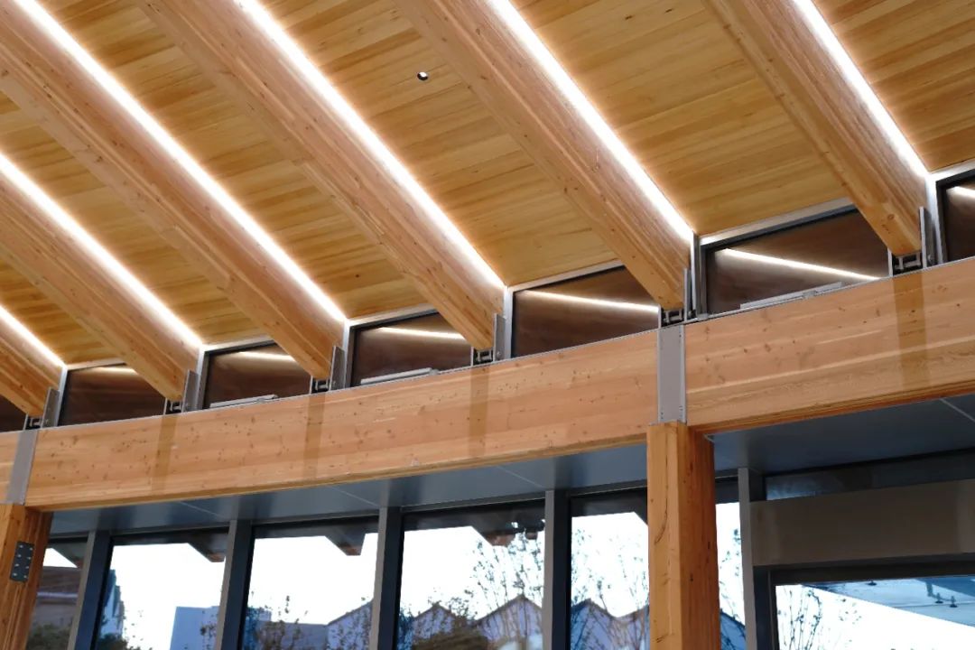
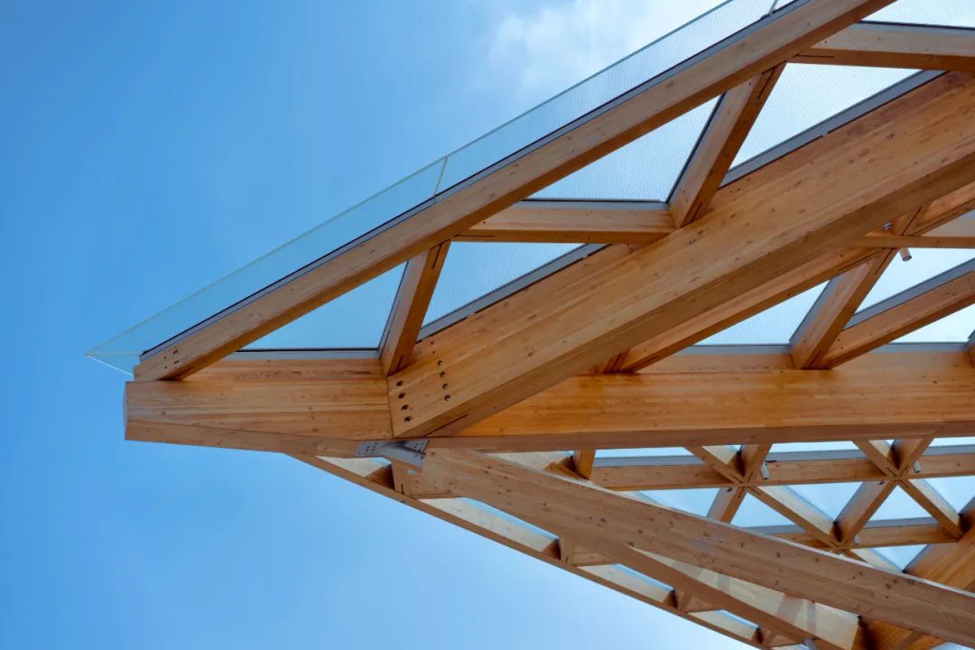
大会议室的建构体系是对传统穿斗抬梁式建构的现代转译,山墙壁画处的木柱穿插寓意穿斗式架构,其间根据剖面抬升的桁架及其间架设的次梁寓意抬梁,由此形成具有传统厅堂意味的会议空间。
The structure system of the large conference room is a modern translation of the traditional Chinese timber structure, the gable murals are interspersed with wood columns, implying the column and tie structure, and the trusses raised according to the section and the secondary beams erected between them imply the post and lintel structure, thus forming a meeting space with the atmosphere of traditional hall.
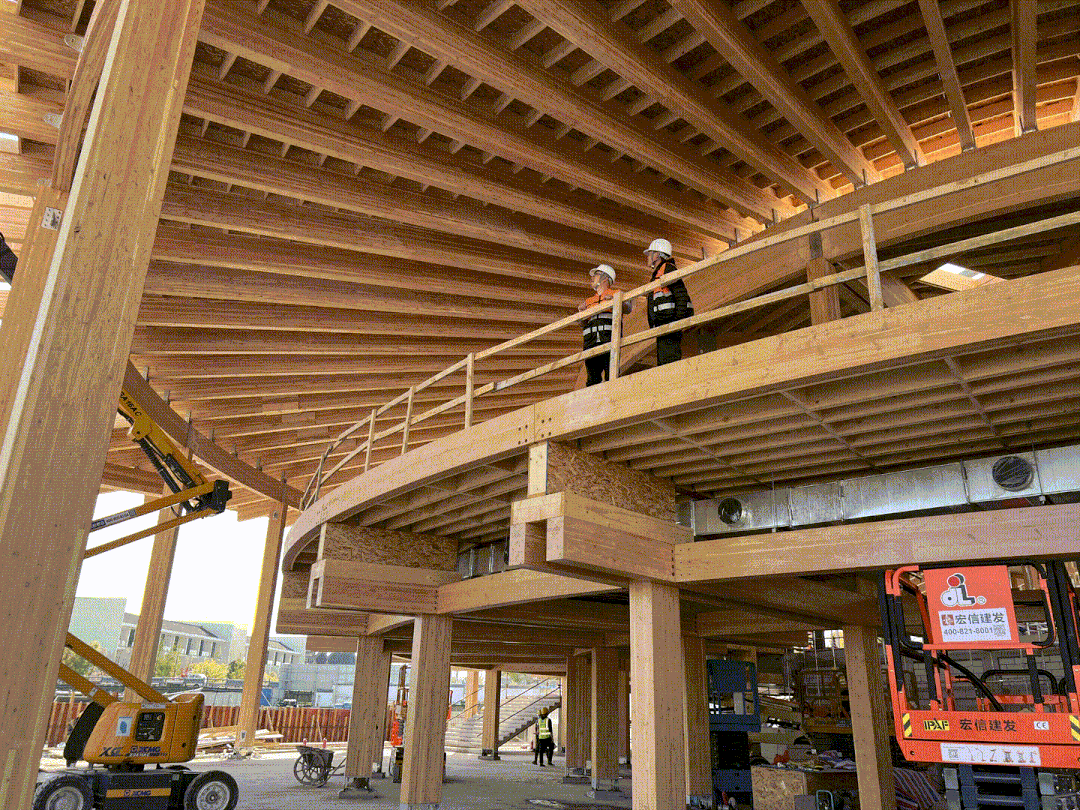
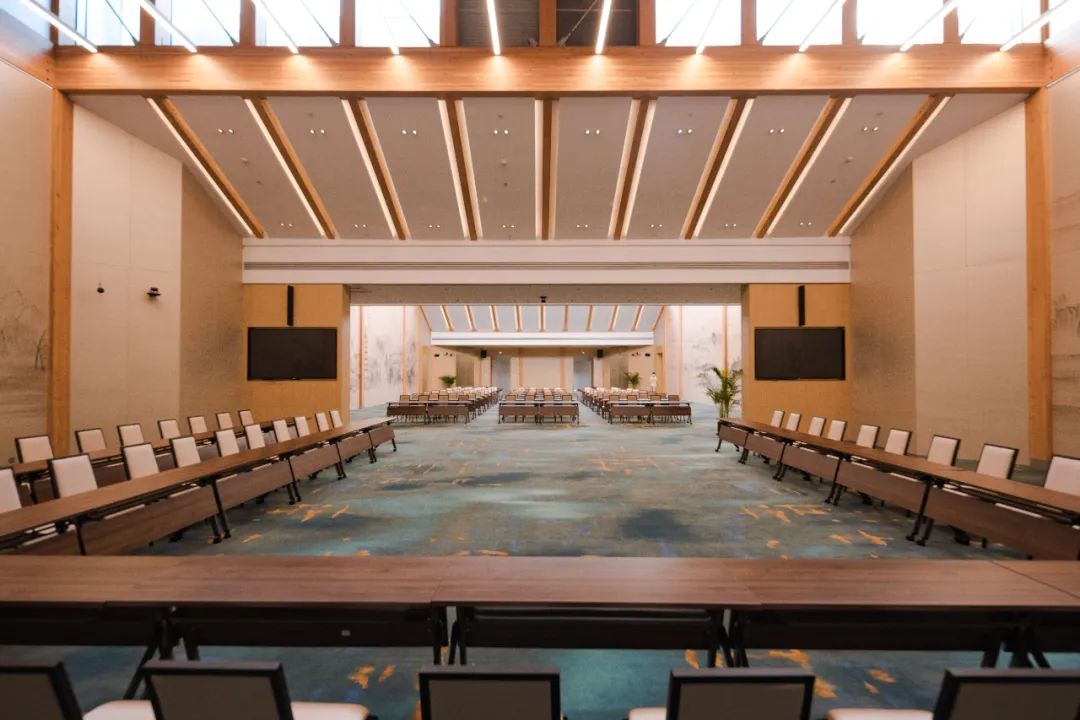
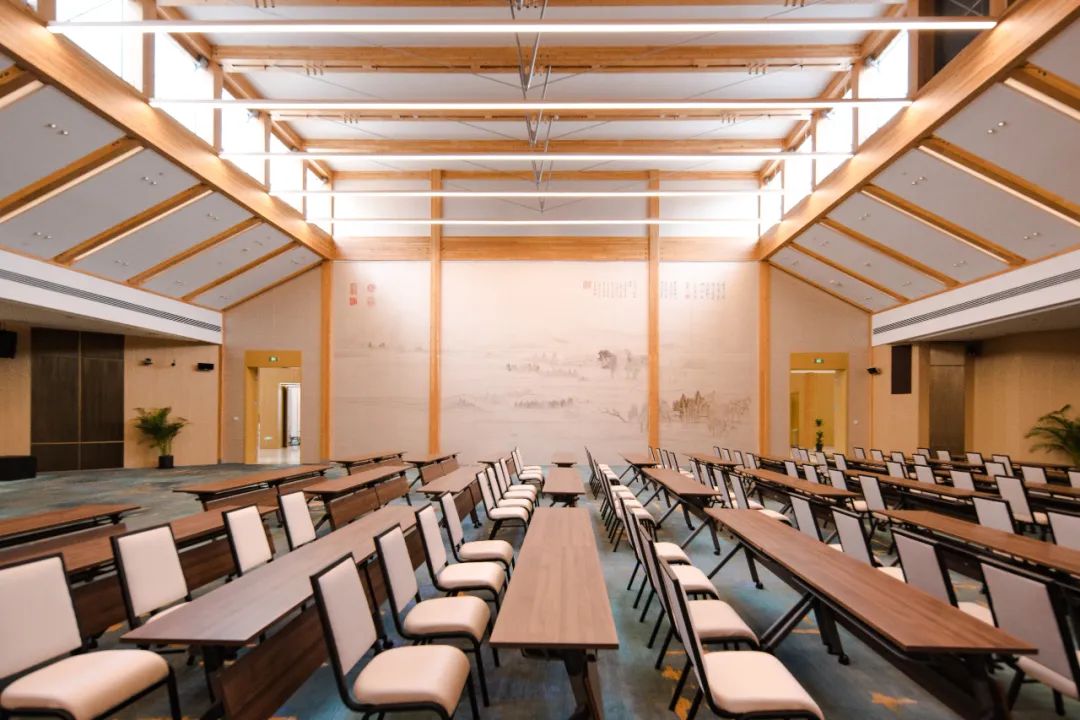
小会议室在弧向桁架梁基础上,每4.5°辐射布置一榀开缝次梁三角屋架。大小会议室不同的屋架形式与传统木构等级制契合。在此基础上,结构与屋顶采光及设备管线融合,桁架梁成为侧高窗的源泉,匀质布置的开缝次梁间隔了一条8厘米槽,其间游走消防喷淋、照明灯具以及其他设备管线。
On the basis of arc truss beam, the small conference room arranges triangular roof truss every 4.5°. The different roof truss forms of the large and small conference rooms fit with the traditional wooden hierarchy. On this basis, the structure is integrated with the roof lighting and equipment pipelines, the wood truss become the back frame of the side skylight, and the evenly arranged slotted beams with an 8cm slot at the middle, where the pipelines of fire sprinkler, lighting fixtures and other equipment pipelines are arranged.

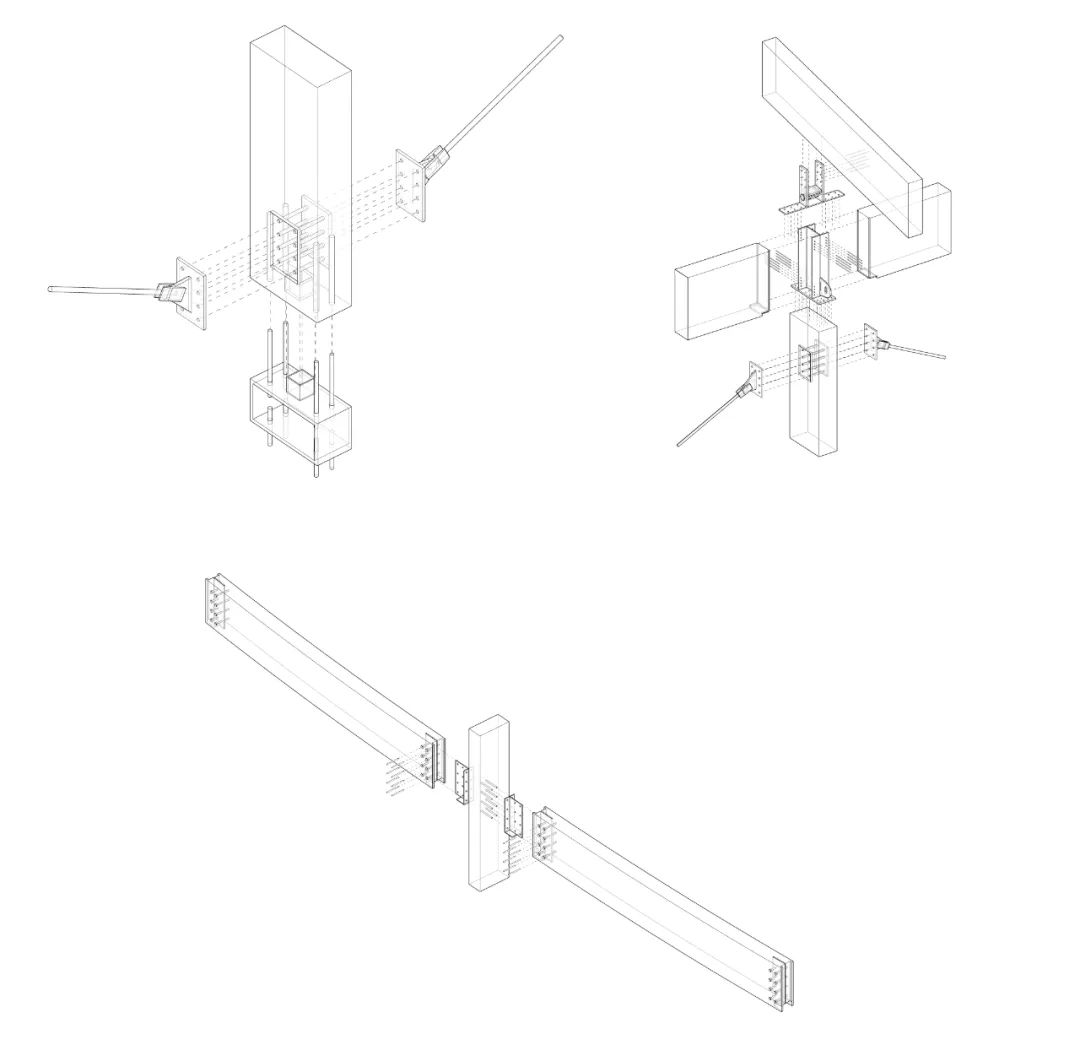
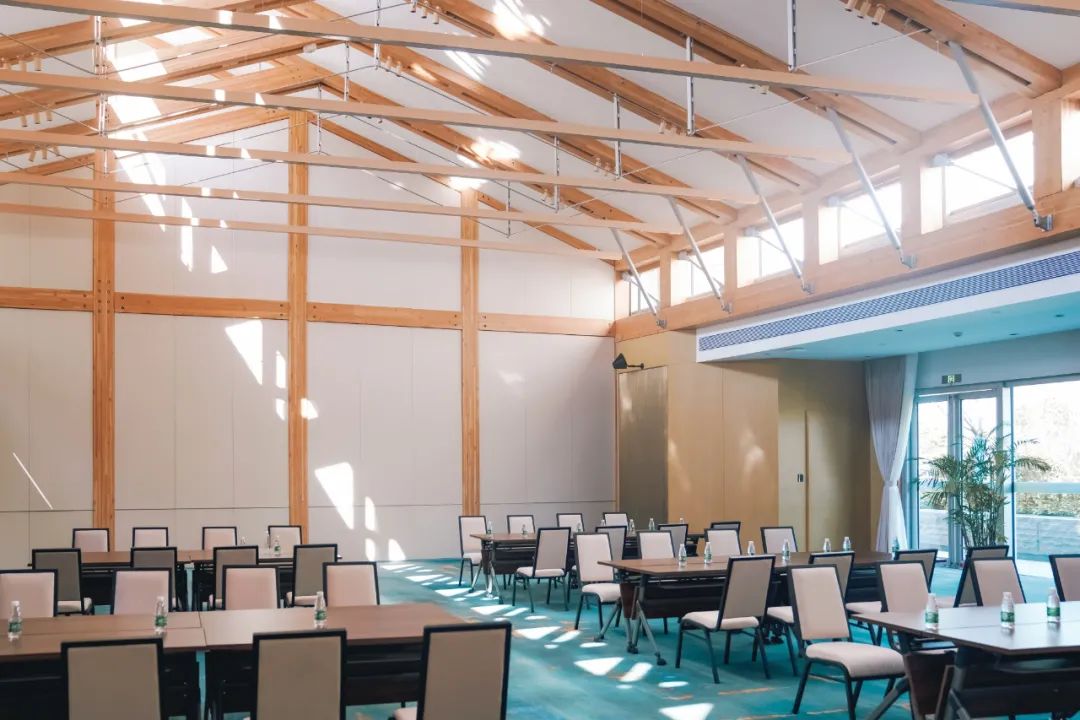
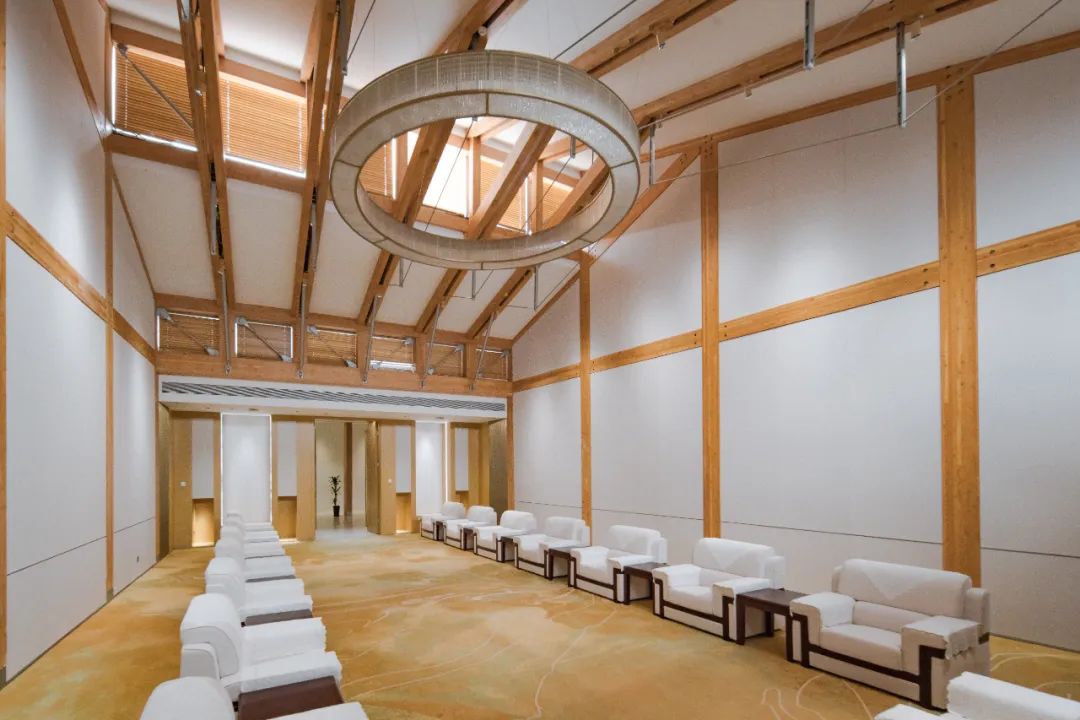
模型照片 ▽
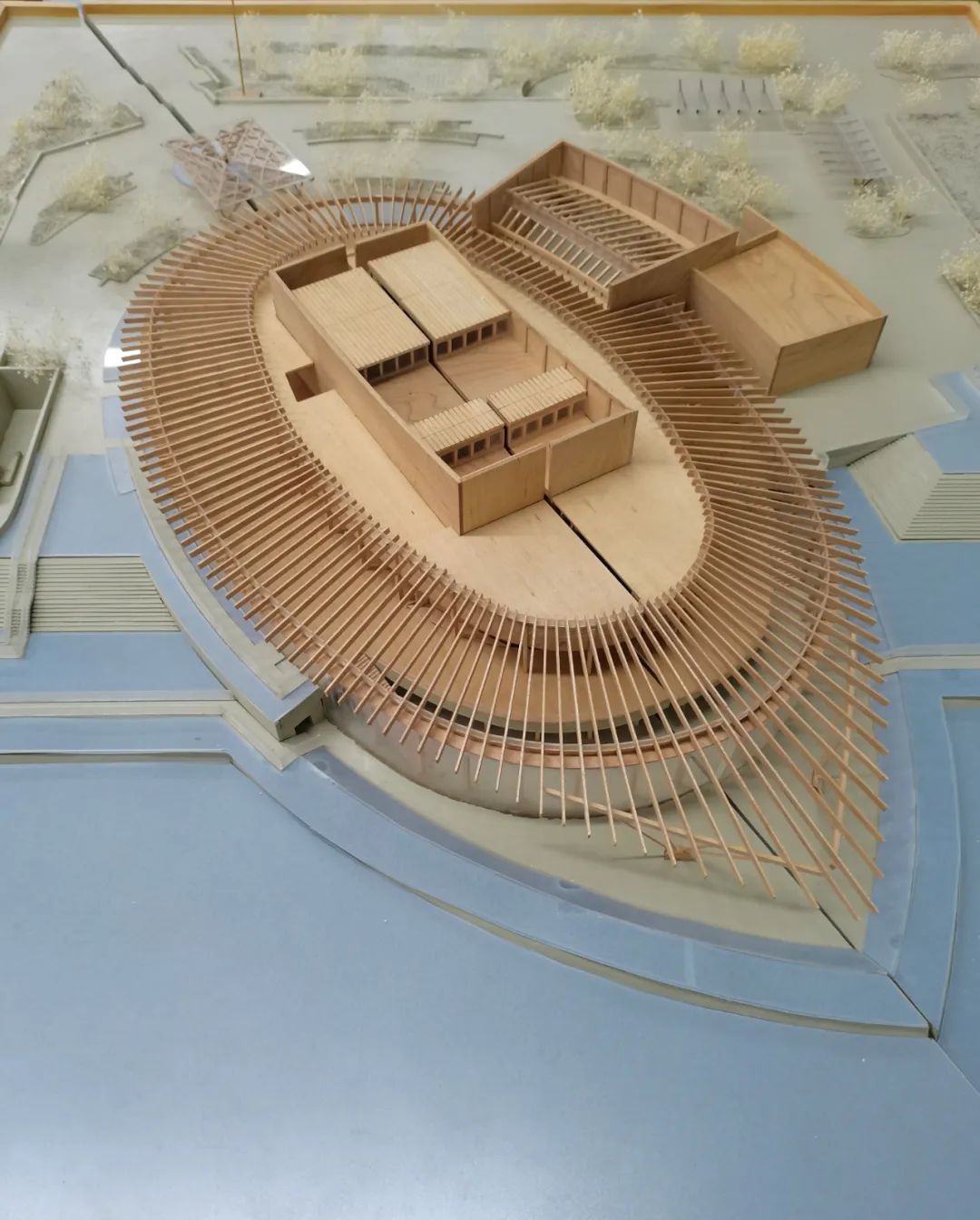
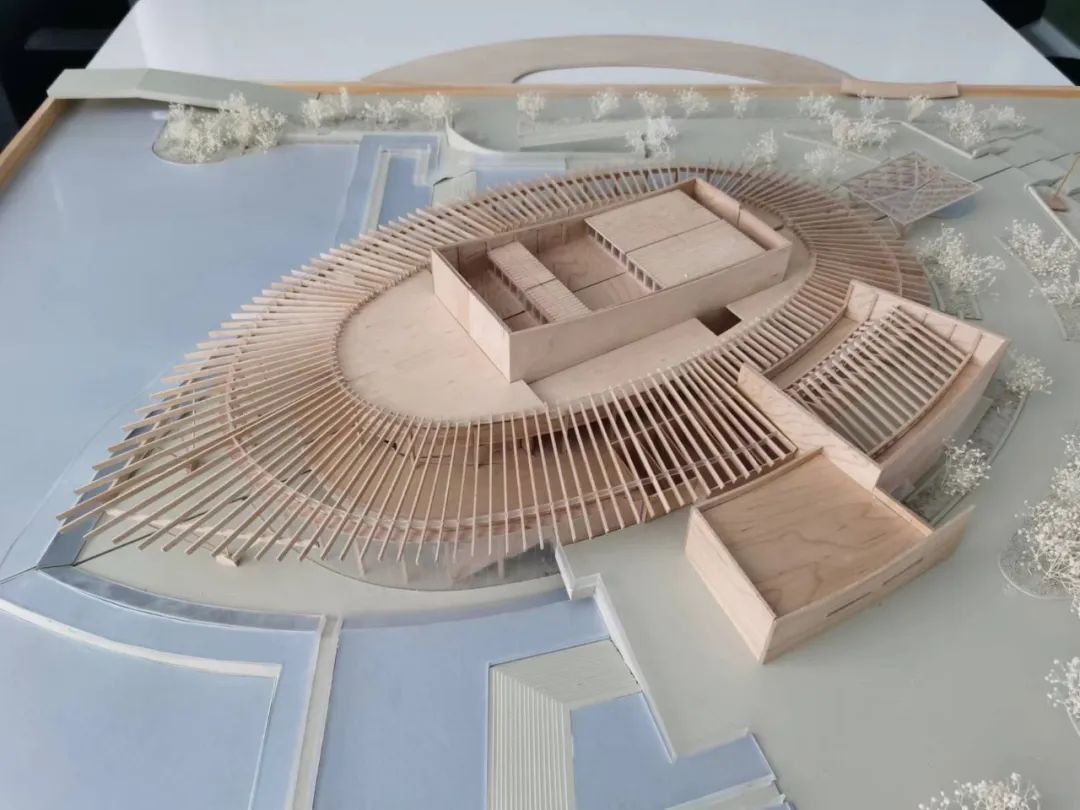
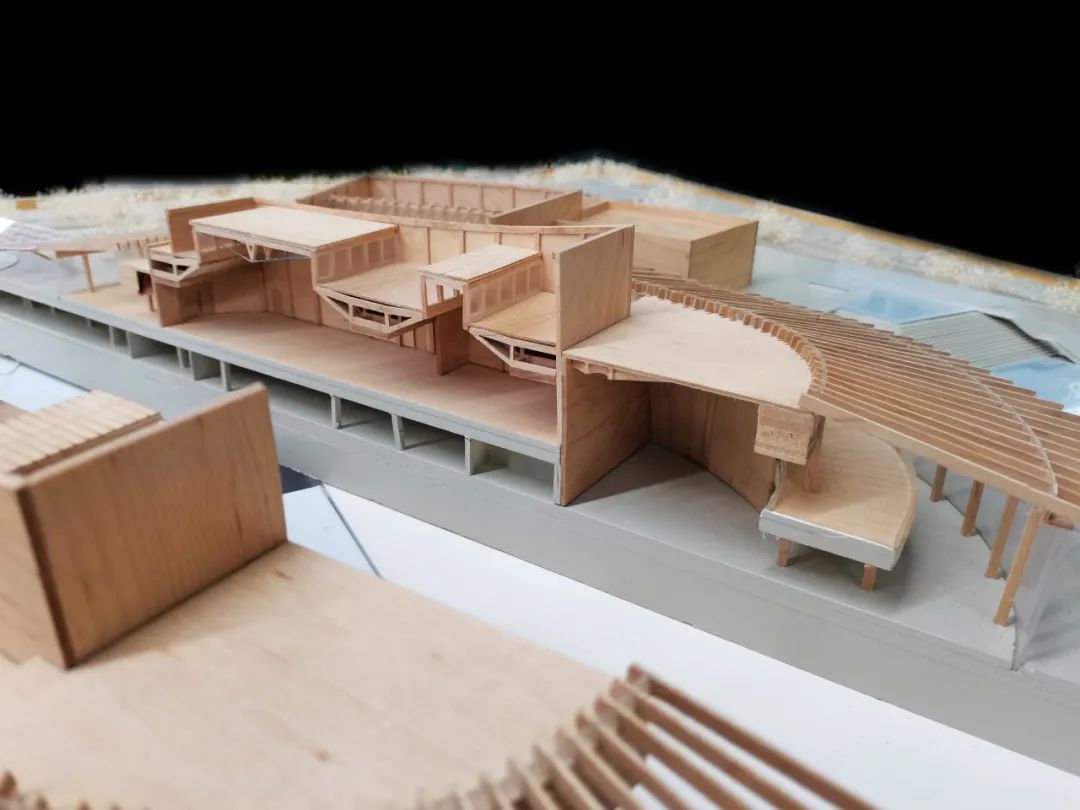

设计图纸 ▽
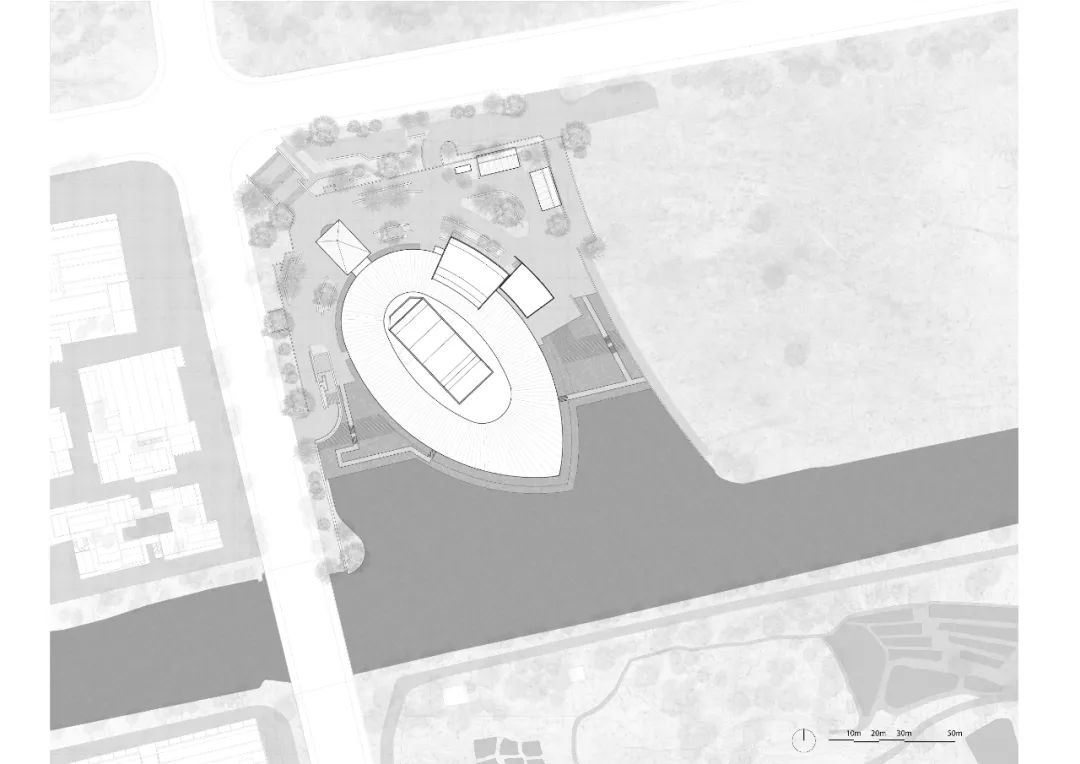



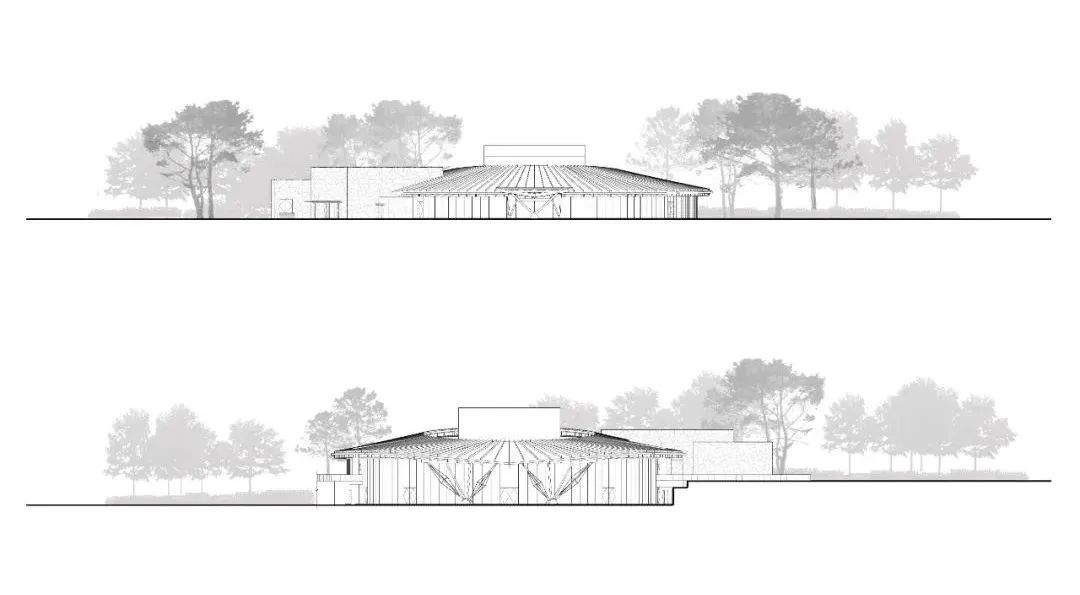
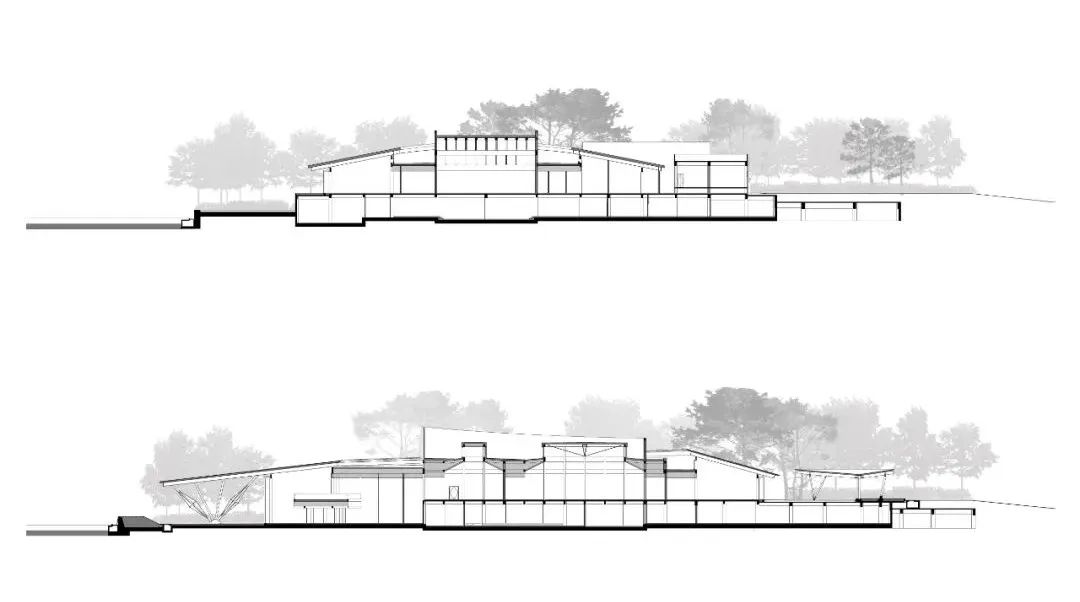
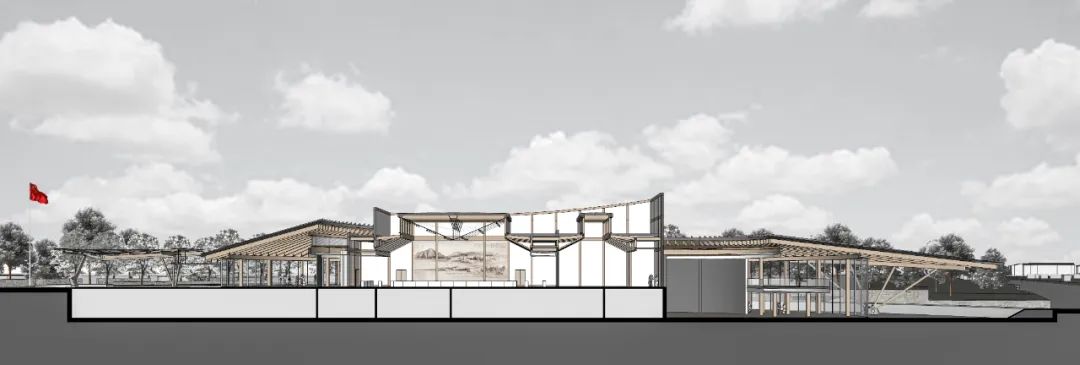
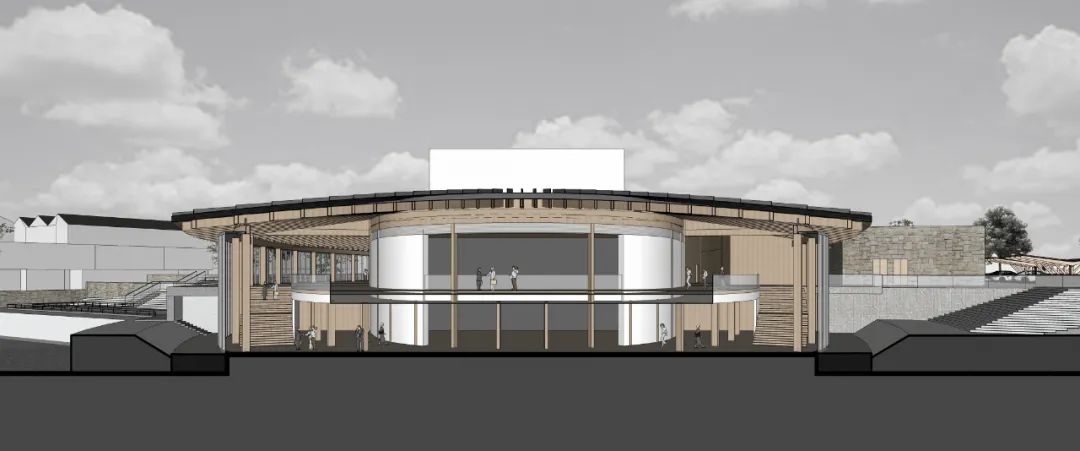
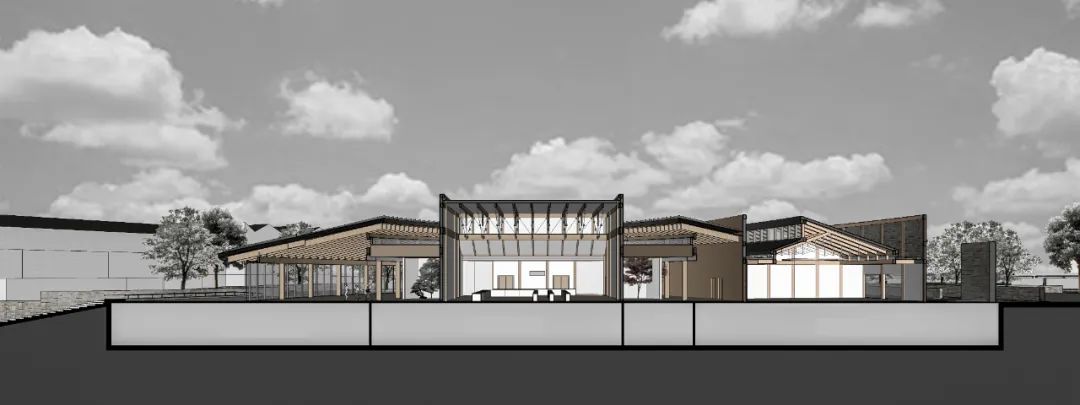

完整项目信息
项目名称:长三角生态绿色一体化发展示范区(嘉善)企业交流服务基地
项目类型:公共建筑
项目地点:浙江省嘉兴市嘉善县西塘镇中兴路1789号
设计单位:上海绿建建筑设计事务所有限公司
规划总控:沈磊教授总师团队
设计总负责:朱蔚蔚
设计指导:张秀林
主创建筑师:汤凤龙
设计团队完整名单:朱沙、沈宇魁、孙丽明、骆玮、穆坤星、秦基泽、张学硕、杨智刚、李静怡
业主:嘉善全域文化旅游发展有限公司
造价:2.25亿元
建成状态:建成
设计时间:2021.12-2022.02
建设时间:2022.01-2022.06
用地面积:8040平方米
建筑面积:12800平方米
木结构顾问:付维舟、邢笑天
室内顾问:李力
景观顾问:上海邦越工程顾问有限公司
机电顾问:高永平
幕墙顾问:周永华
灯光顾问:叠隐照明
智能化顾问:上海佰抒灵
展陈顾问:苏州水木清华
驳岸顾问:浙江广川工程咨询有限公司
标识顾问:上海天恭标识有限公司
低碳解决方案:中建科技集团有限公司
全过程咨询单位:华润(深圳)有限公司
EPC联合体牵头单位:上海新空间工程设计管理有限公司
施工总承包:中国建筑第八工程局有限公司
木结构技术支持:加拿大木业
摄影师:庄子涵、阿亮摄影
视频版权:金伟琪、肖石明
版权声明:本文由上海绿建建筑设计事务所有限公司授权发布。欢迎转发,禁止以有方编辑版本转载。
投稿邮箱:media@archiposition.com
上一篇:几何切割:杭州西溪深蓝 / GLA建筑设计
下一篇:AGORA,法国阿尔福国立兽医学校翻新工程 / ArtBuild Architect