
建筑、室内设计 Gensler晋思建筑设计事务所
国内设计院 福建省建筑设计研究院
项目地点 福建福州
完成年份 2023年
地上建筑面积 24,042平方米
本文文字由Gensler提供。
由Gensler操刀设计的恒申集团总部大楼——恒申中心在福州长乐正式落成。Gensler与恒申团队经过多轮的深入探讨和思维碰撞,最终呈现由四个体块堆叠而上的独特造型,通过连贯的室外楼梯将各个体块有机的编织在一起,形成一体化的总部办公集群。这座建筑不仅是对恒申企业发展史的致敬,更是集团对“人才、创新、协作、共赢”企业价值观的承载与生动诠释。
Located in Fuzhou, the new headquarters for Highsun Group (HSCC) embodies the company’s commitment to innovation and its core belief in people and culture. The Gensler team helped HSCC to envision an iconic architecture in a stacked massing form, which translates to bringing people together in collaboration and tapestry weaving in reference to the textile enterprise’s heritage. With the building’s iconic form, the Highsun Group Headquarters has become a new city landmark in Changle, Fuzhou. The layout of the interior design provides multifunctional spaces and amenities for people to gather, collaborate, and innovate, at the same time, putting an emphasis on employee wellness and offering urban green spaces.
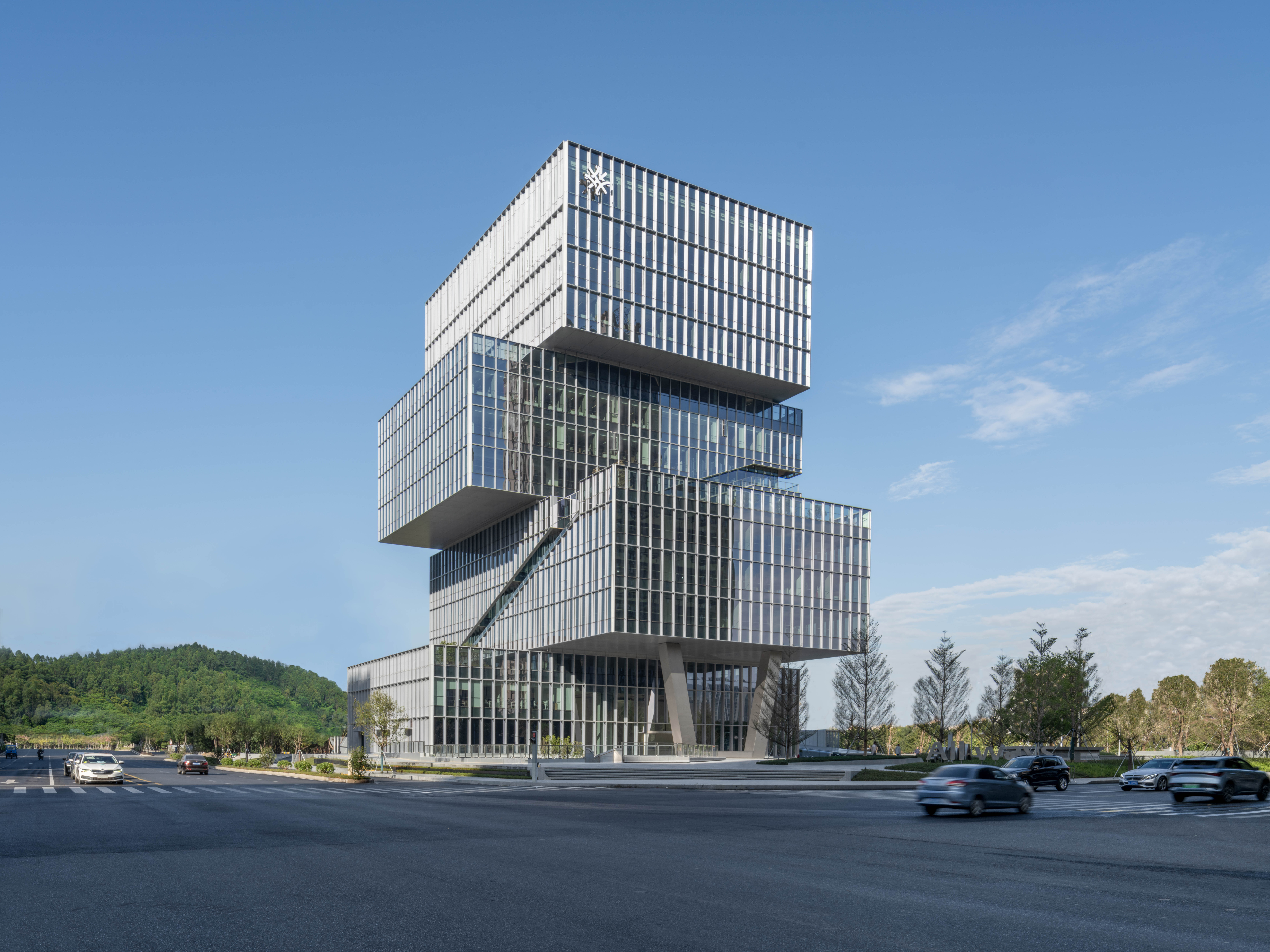
业主方从一根尼龙丝起家,编织出崭新图景以及美好的未来,秉持“同创共赢”的理念,强调人与人之间的紧密联结与协作。这正是设计团队的主要灵感来源,即把四个建筑元素层叠错落的织造在一起,宛如经纬交织、纵横糅合,形塑出具有强烈视觉冲击力的建筑形象,寓意着人与人之间的紧密联系,人与空间的和谐互动。
Started as a textile enterprise, Highsun Group emphasizes on connecting people and working in collaboration to achieve greater success, and this is the main inspiration of Gensler’s design of putting one architectural element on top of another to resemble the action of weaving, and the understanding of bringing people together, linking the people and company into one building that everyone can work together in collaboration.
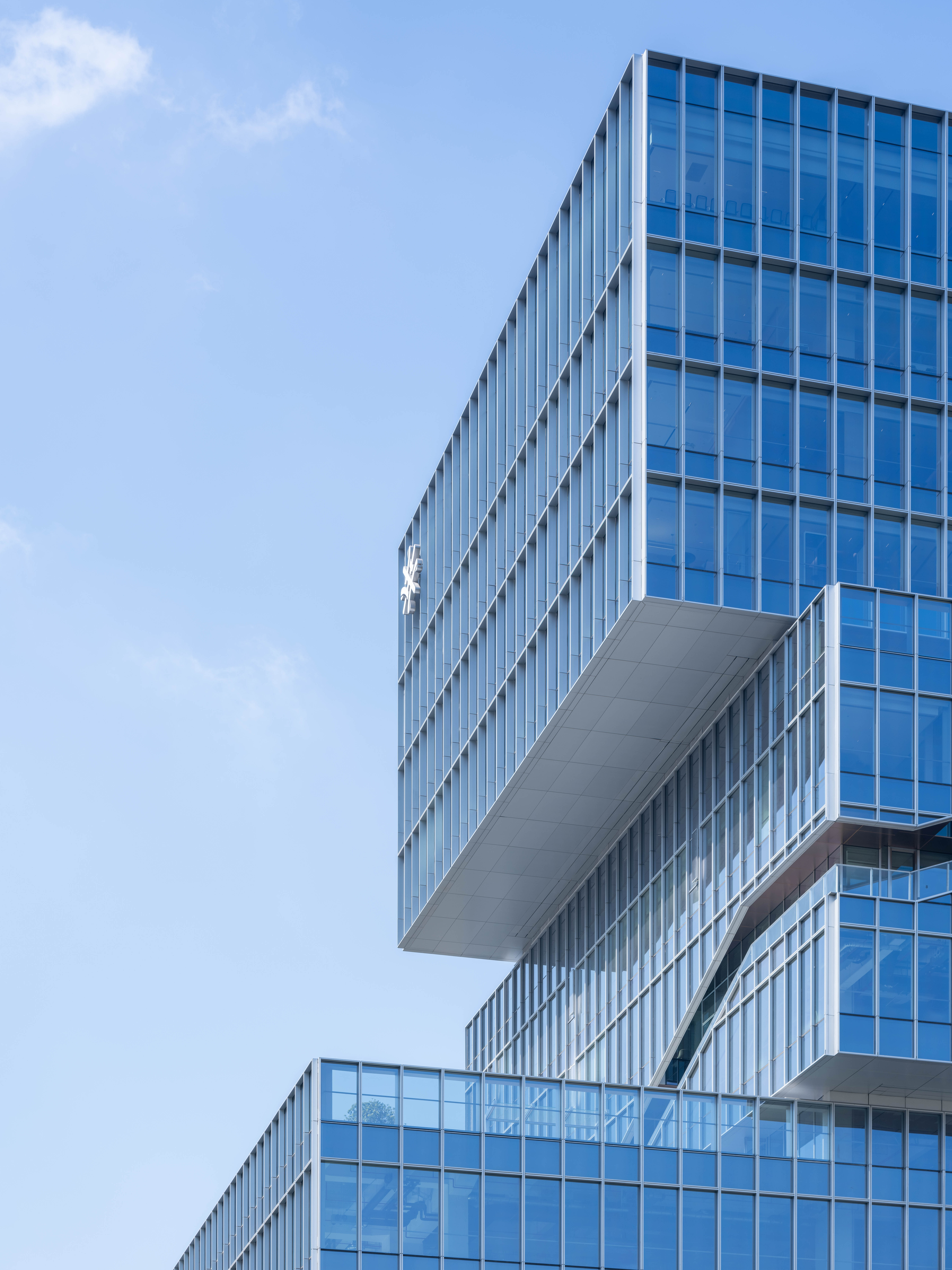
设计灵感
设计团队融合严谨的逻辑分析和灵活创新的感性思维,颠覆传统,通过体量错位与相互链接,优化建筑形体,并打造出四个室外露台等共享空间,为业主方“协同激发更多可能”的品牌理念,赋予了空间上的诠释。
The design utilizes rigorous logical concepts, combines rational thinking with emotional design approach, and breaks through traditional massing design techniques. By optimizing the form of the building through split-level massing and interrelationships, Gensler's design creates more social spaces that reflects the brand's philosophy of "Synergy Inspires Possibility.”
四个体块纵横交错,通过悬挑与体块的错位,塑造出现代感的塔楼主体。立面上贯穿的户外阶梯,将四个室外露台及整体建筑有机关联,为空间使用者建立便捷的室外动线联系。
The four-body massing are interspersed and stacked to form the tower through overhangs and misalignment, and the space is activated by a façade staircase that connects the users of each floor to the roof garden.

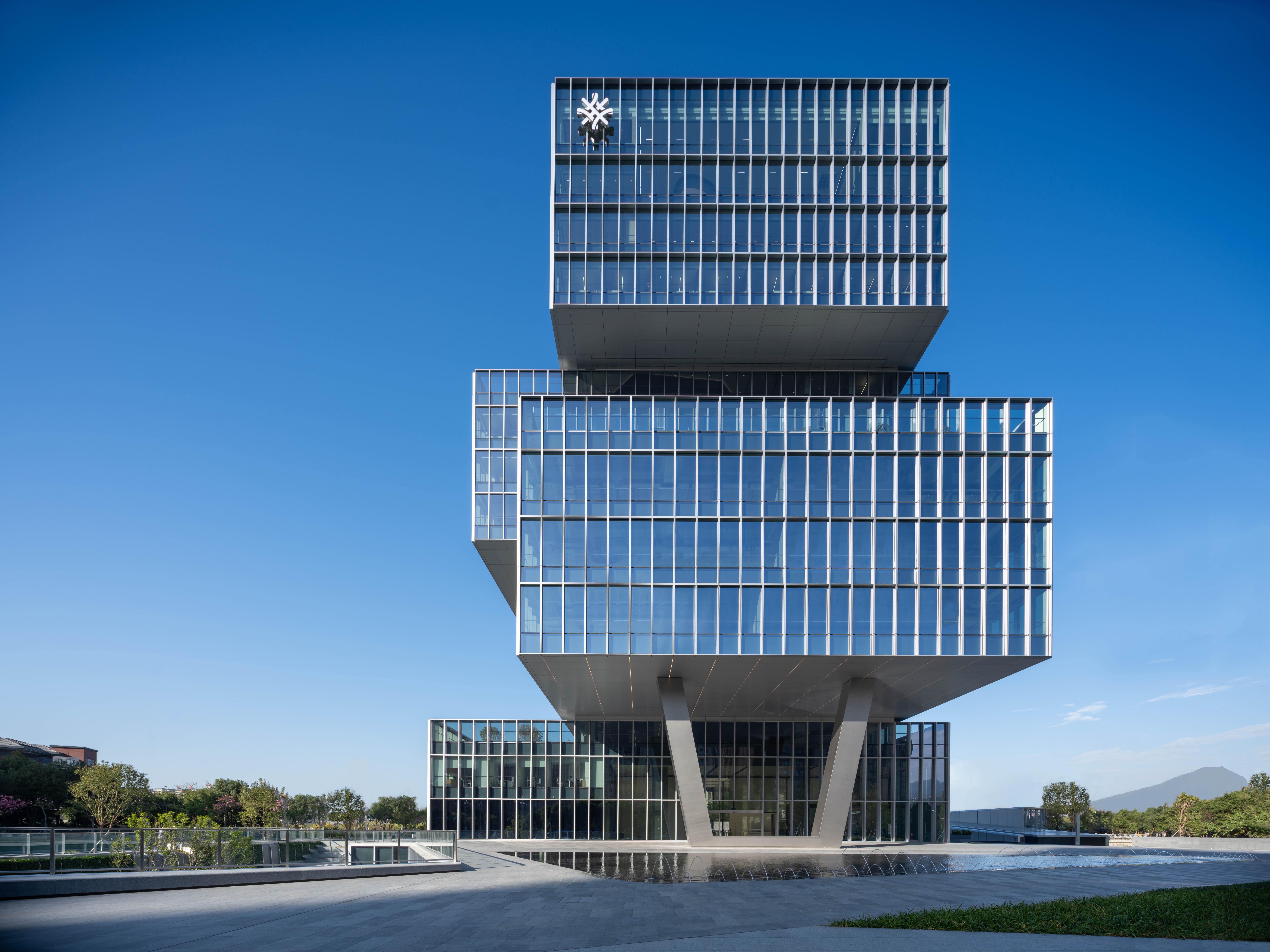
建筑与城市
建筑师团队始终坚持通过设计的力量,为人们营造健康和谐的建筑环境,并积极影响人们在城市中的生活、工作以及互动方式。团队深知,建筑的地标性不局限于建筑外观,更应注重其与当地社区的融合度,为周边居民带来丰富的体验感受。
Gensler believes that architecture design not only shapes the cityscape but also has the potential to catalyze urban growth and foster vibrant urban communities. Innovative designs can enhance holistic urban experiences for the evolving needs of work, living, and recreation in our cities.
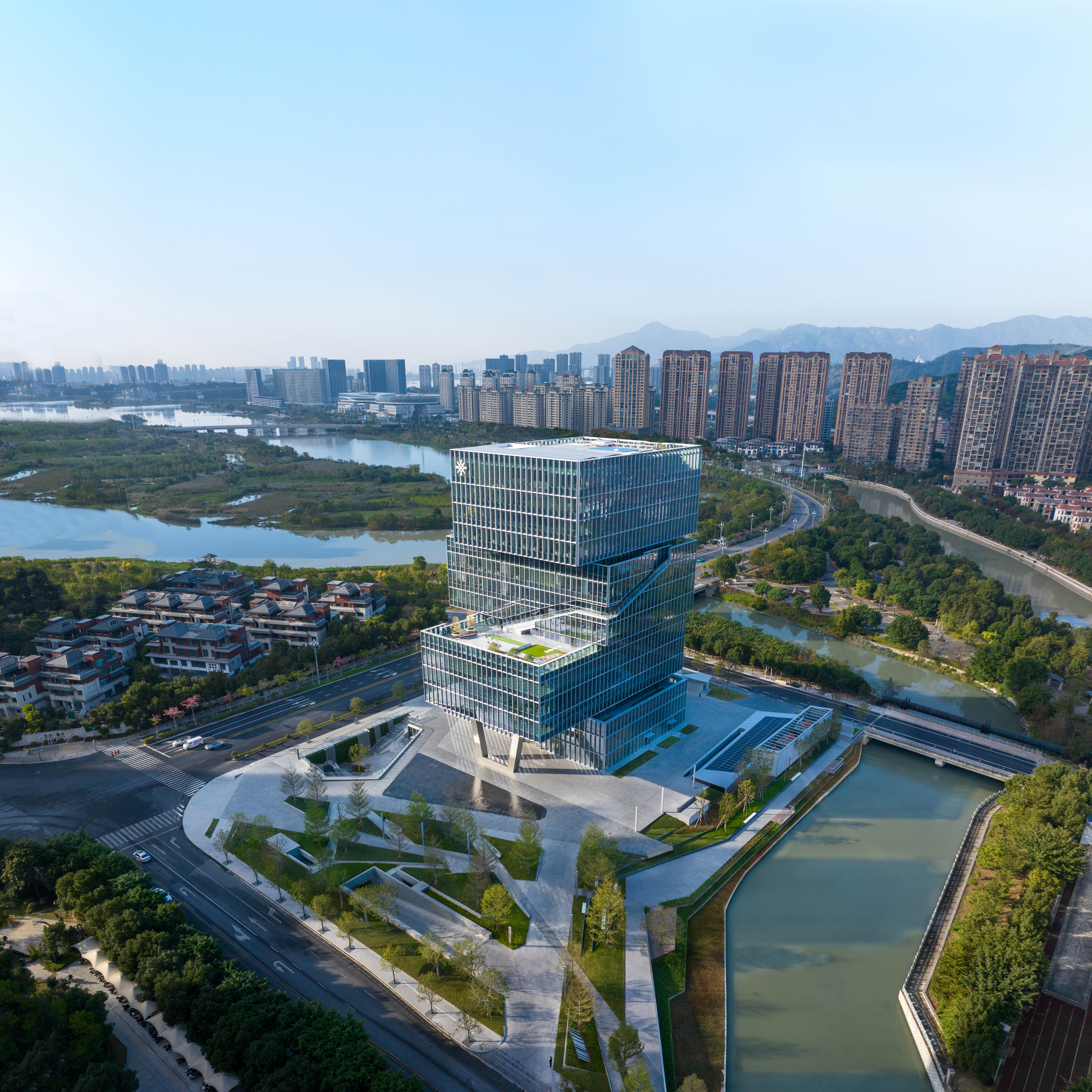
因此,在总体规划上,该项目与周边城市空间开放相连,沿主要城市界面营造共享绿地,构建了连接居民区与自然河道的景观廊道。下沉式广场不仅为办公人士提供服务配套,更为周边居民带来便捷的生活设施。
Therefore, the masterplan openly connects this project to surrounding urban spaces, creating public green spaces along the main urban interface, and establishing a landscape corridor linking residential areas to the nearby river. While serving the office workers, the sunken plaza also provides convenient lifestyle amenities for the neighborhood.
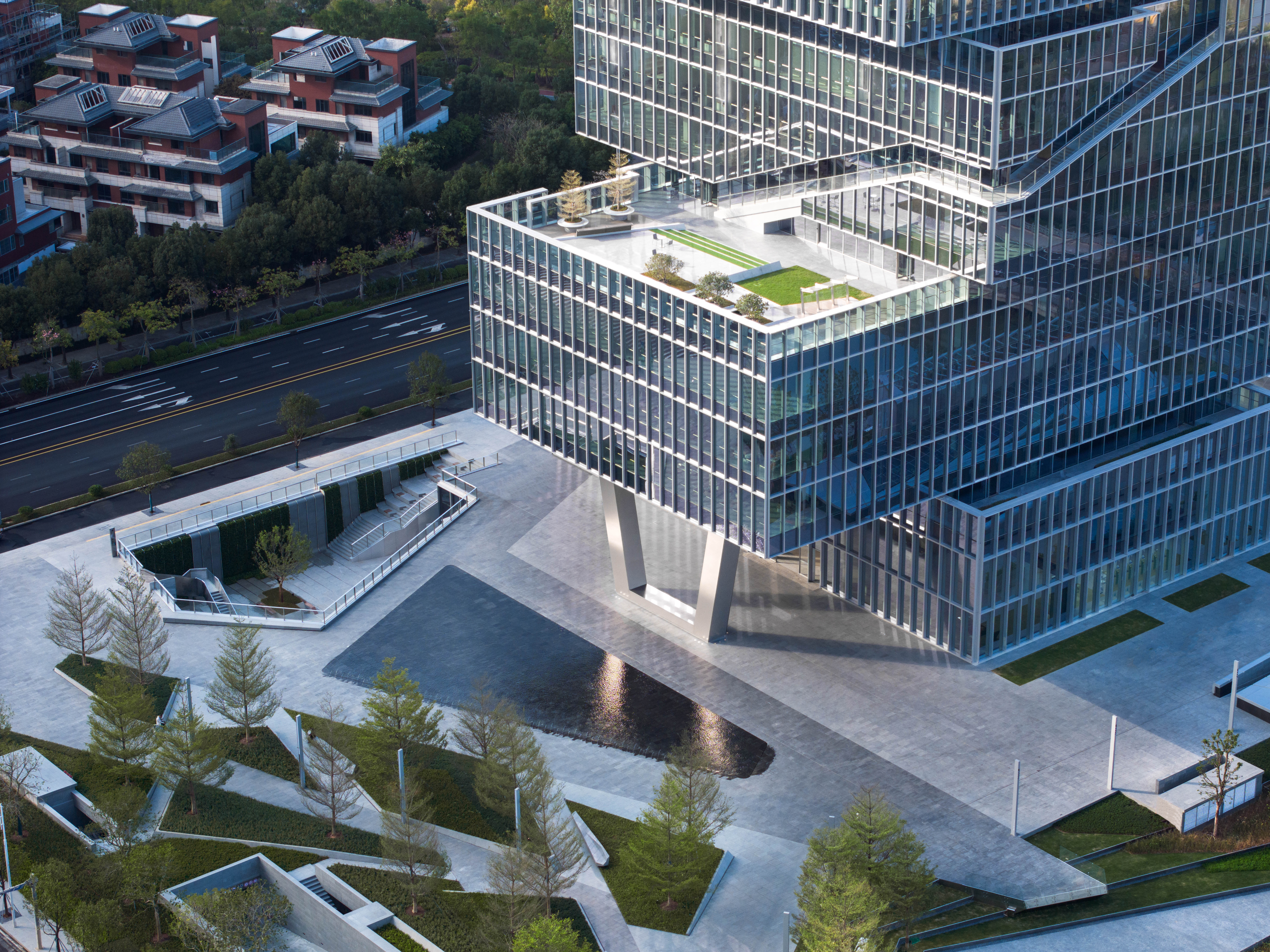

健康设计
健康设计已经不局限于单纯提供健身空间,而是以整体化的健康设计理念,为员工营造可以社交、思考、放松的多元空间,全方位满足身心健康需求。神经学研究从生物学视角佐证了户外环境对激发创造力的促进作用。Gensler的办公空间调研报告结果进一步印证了这一观点,员工视户外空间为工作场所中最为期待的配套设施。
According to Gensler's U.S. Workplace Survey, office workers ranked outdoor spaces as their most desired workplace amenity. Employee well-being extends beyond fitness facilities, Gensler and HSCC are embracing a holistic approach to create spaces to connect, reflect, refresh, and recharge for mental and social wellness — positively impacting individuals, local communities, and the planet. Gensler's design aims to enhance individual well-being, positively influencing how people live, work, and interact in the workplace.
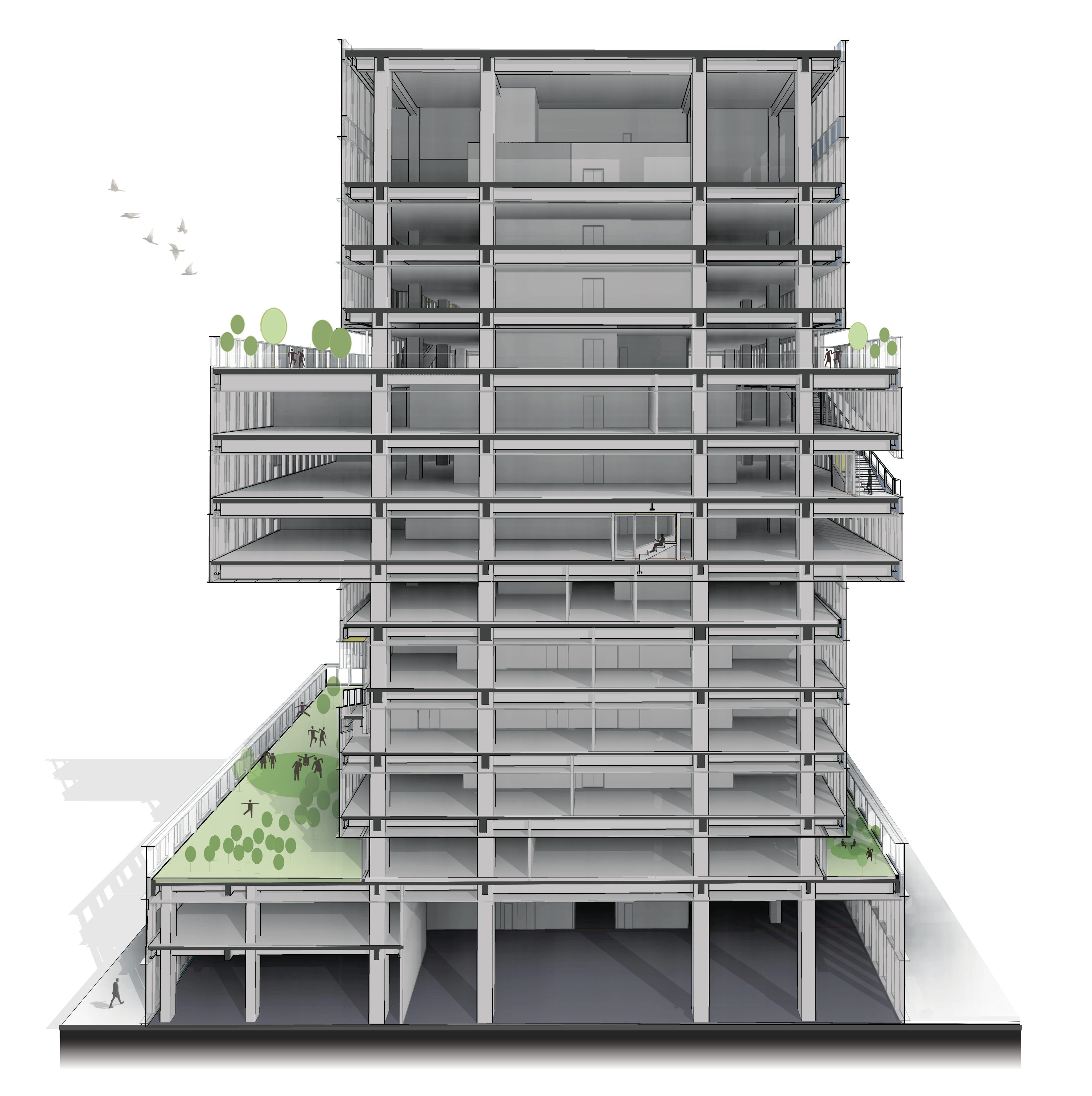
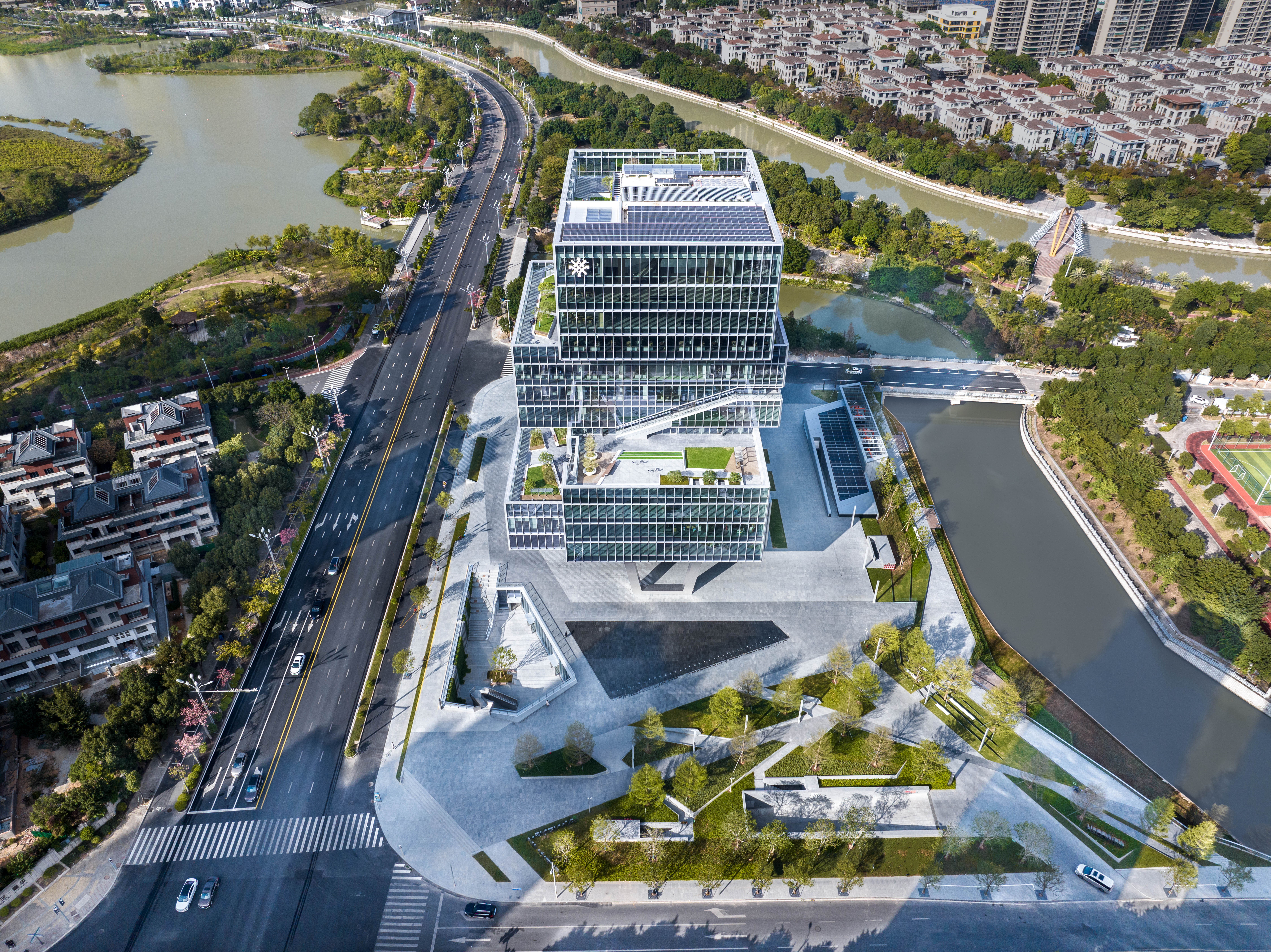
业主方始终将员工的福祉和身心健康放在首位,这也是建筑师团队在恒申中心设计中首要的考量目标。由建筑体量错位而形成的三个大尺度的空中露台及屋顶花园,为员工及访客们提供了充裕的亲自然的户外空间。人们在这里可以自在办公、愉悦协作,激发创意。
The goal of HSCC's headquarters is to create an experience that’s more than an obligation and a destination that’s serving the community, embodying the company's values of bringing people together, and fostering a close-knit community. The tower offers rooftop gardens with supporting amenities bolstering different perspectives of the surrounding landscape, including river, park and urban green spaces. Outdoor terraces are connected by exterior staircases to maximize accessibility for all building users.
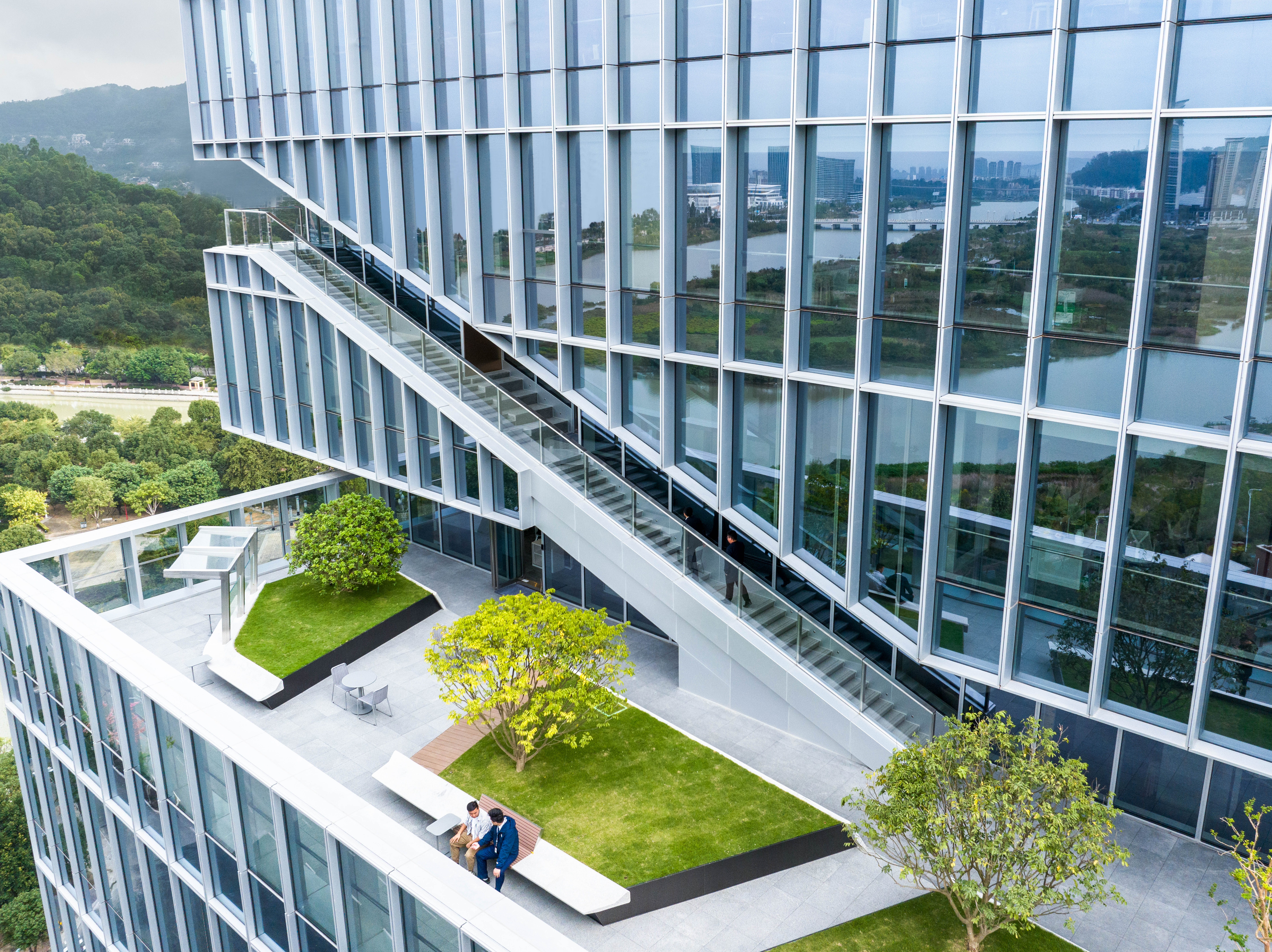
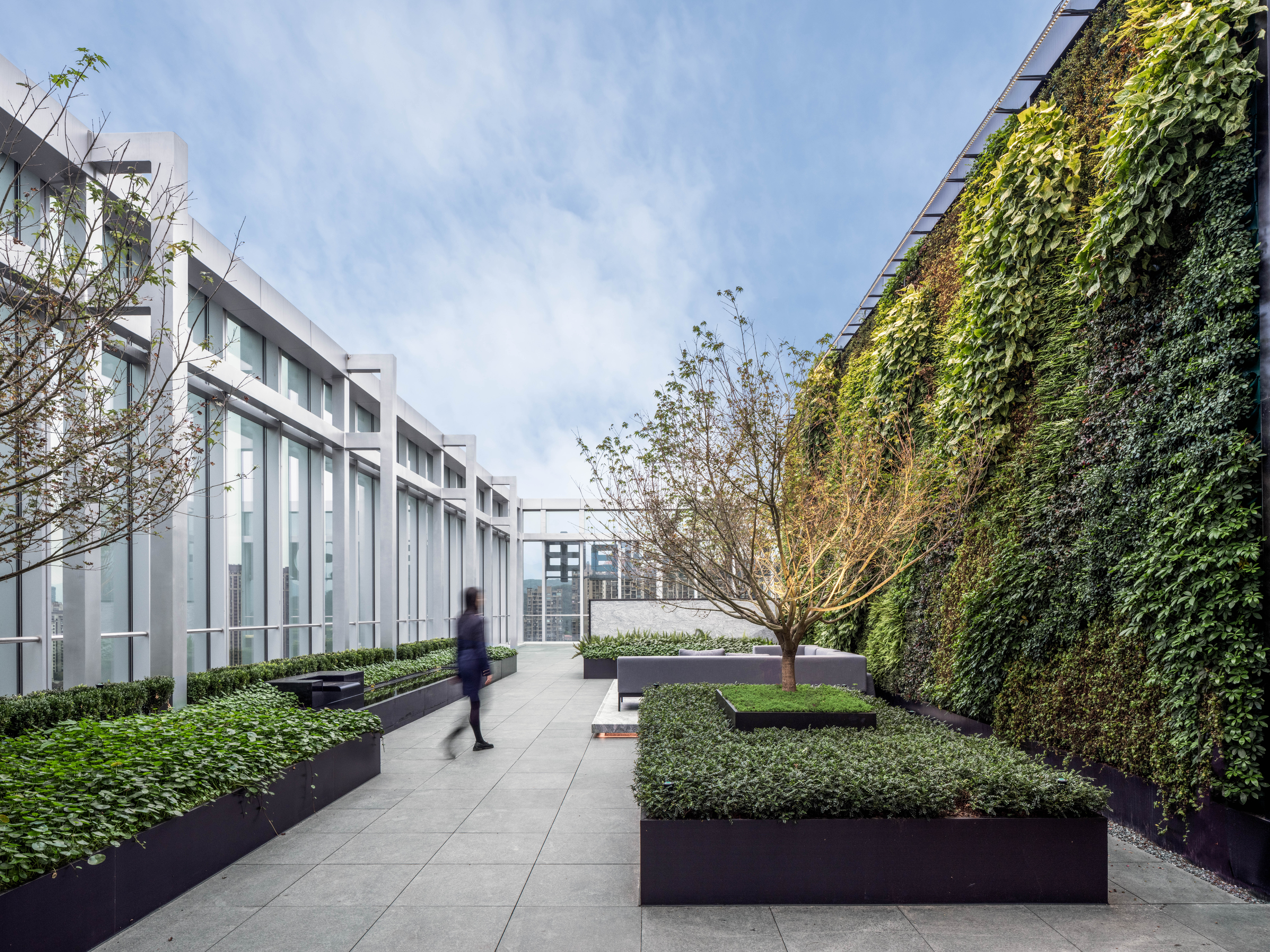
贯穿整个建筑立面的户外楼梯更是实现健康设计的重要体现。办公区的每一层均可直接通过户外楼梯抵达空中花园。用户可以通过室外楼梯移动,与自然亲密互动,享受身心的放松与重塑。
Each floor provides direct access to outdoor spaces running vertically along the building, further strengthening the company's philosophy. The staircase, a key design concept, connects the three building terraces and rooftop garden, allowing people to traverse the building exterior while enjoying Fuzhou's weather and views.
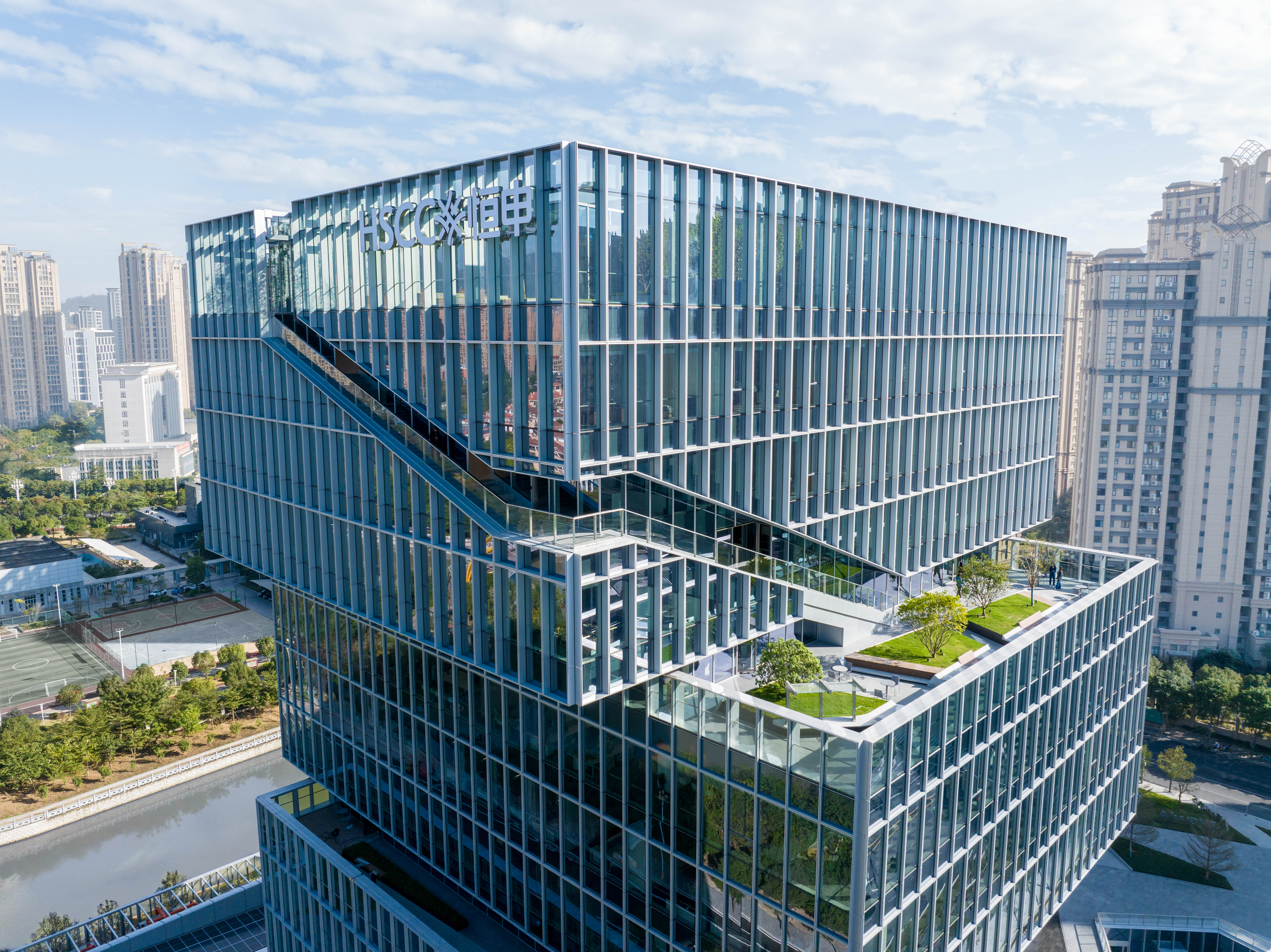
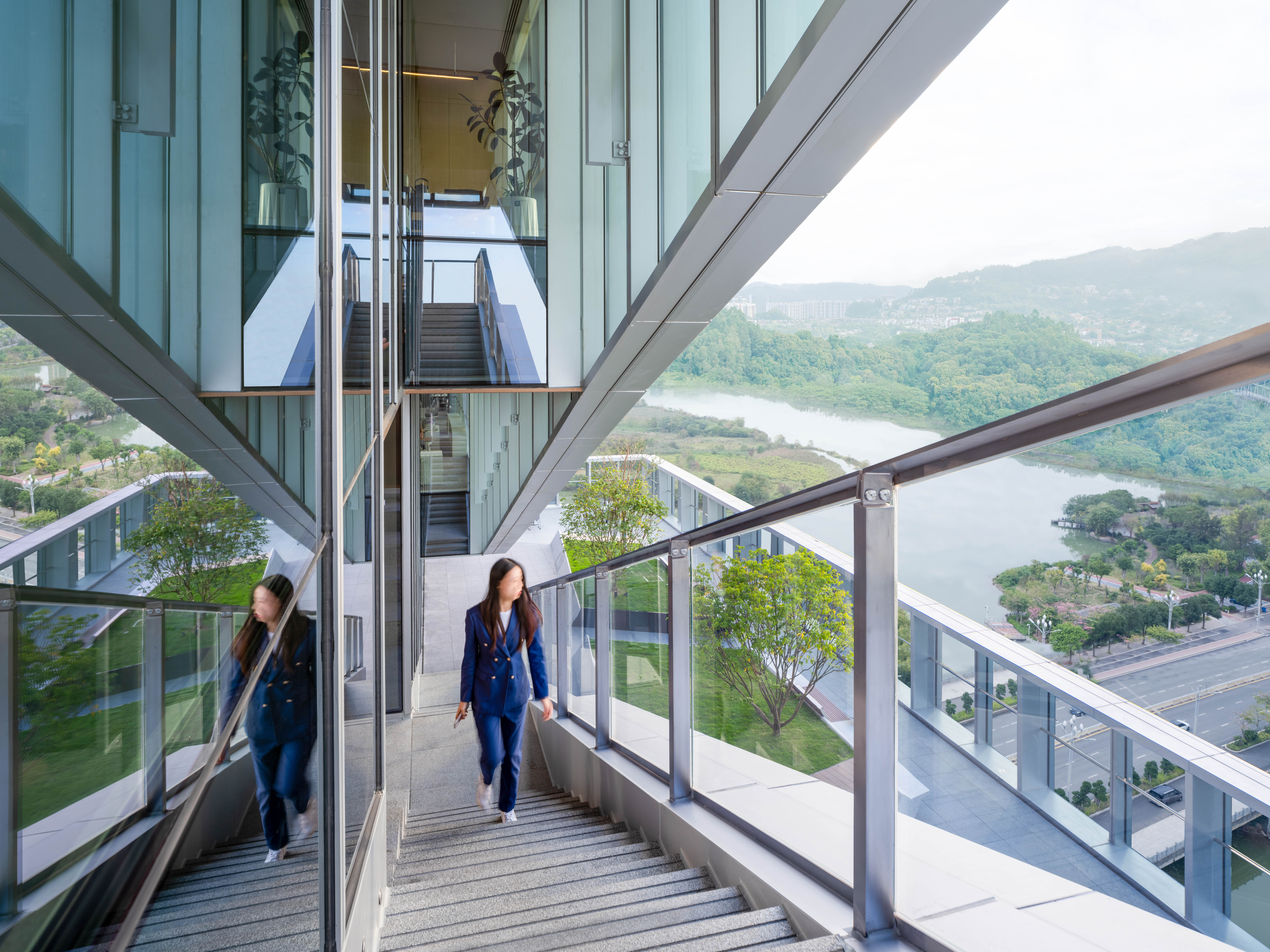
设计团队的研究数据显示,当人们与同事拥有更多实体空间联系,并增加相遇机会时,创造力会被进一步激发。户外公共楼梯在不同楼层之间构筑了动线联系,为人们“不期而遇”创造可能。项目团队通过开放办公平面、室内外过渡空间,沿楼梯侧的开放共享区域,楼层之间的视线穿透与连廊设计,构建人与人之间的物理联系,从而激发创意。
The exterior spaces seamlessly engage with the interiors. The interior layout establishes a flexible, multifunctional social hub adjacent to the staircase, serving as a learning center, collaboration space, informal meeting area, and more, fostering communication, sharing, and teamwork.

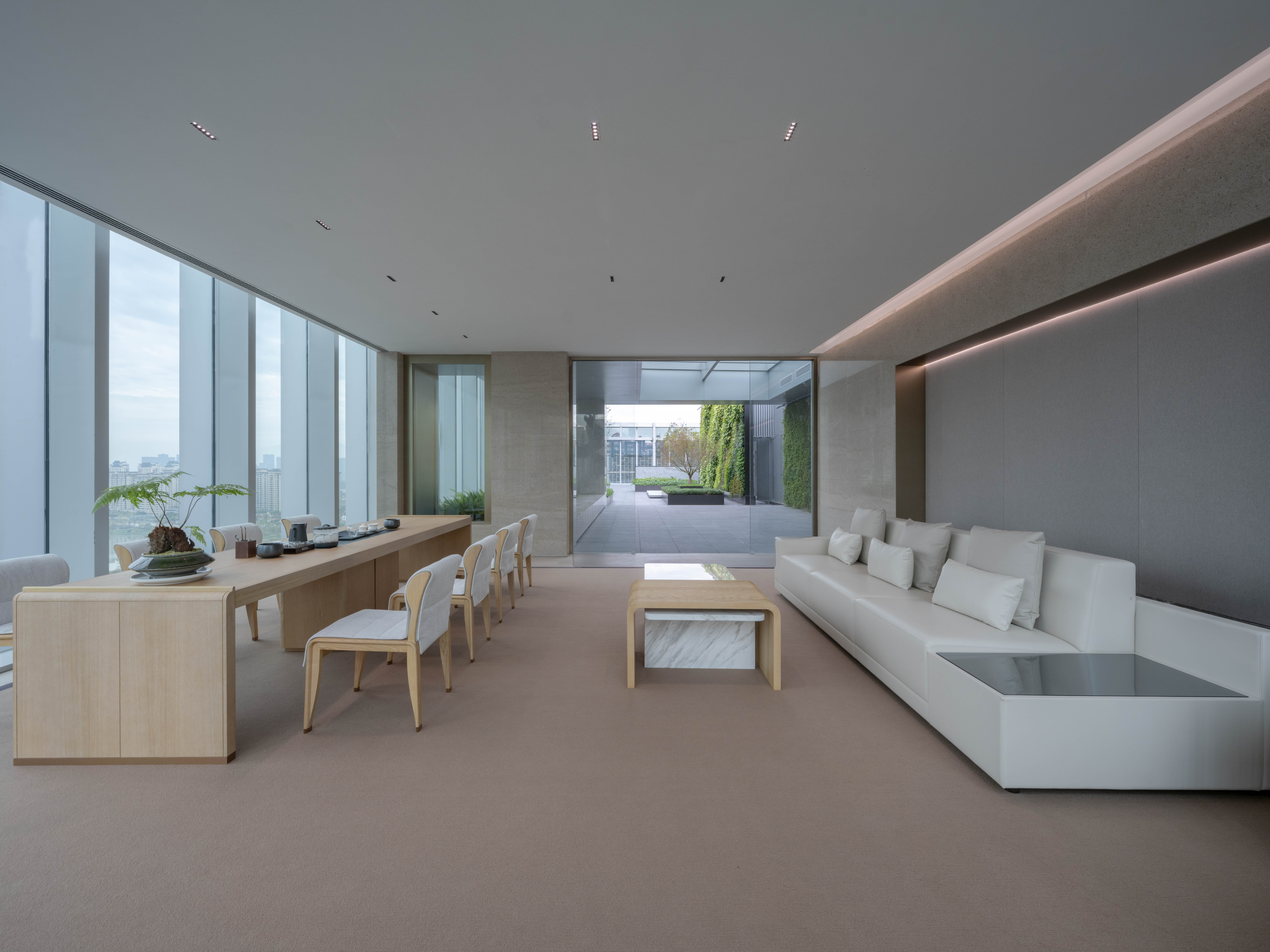
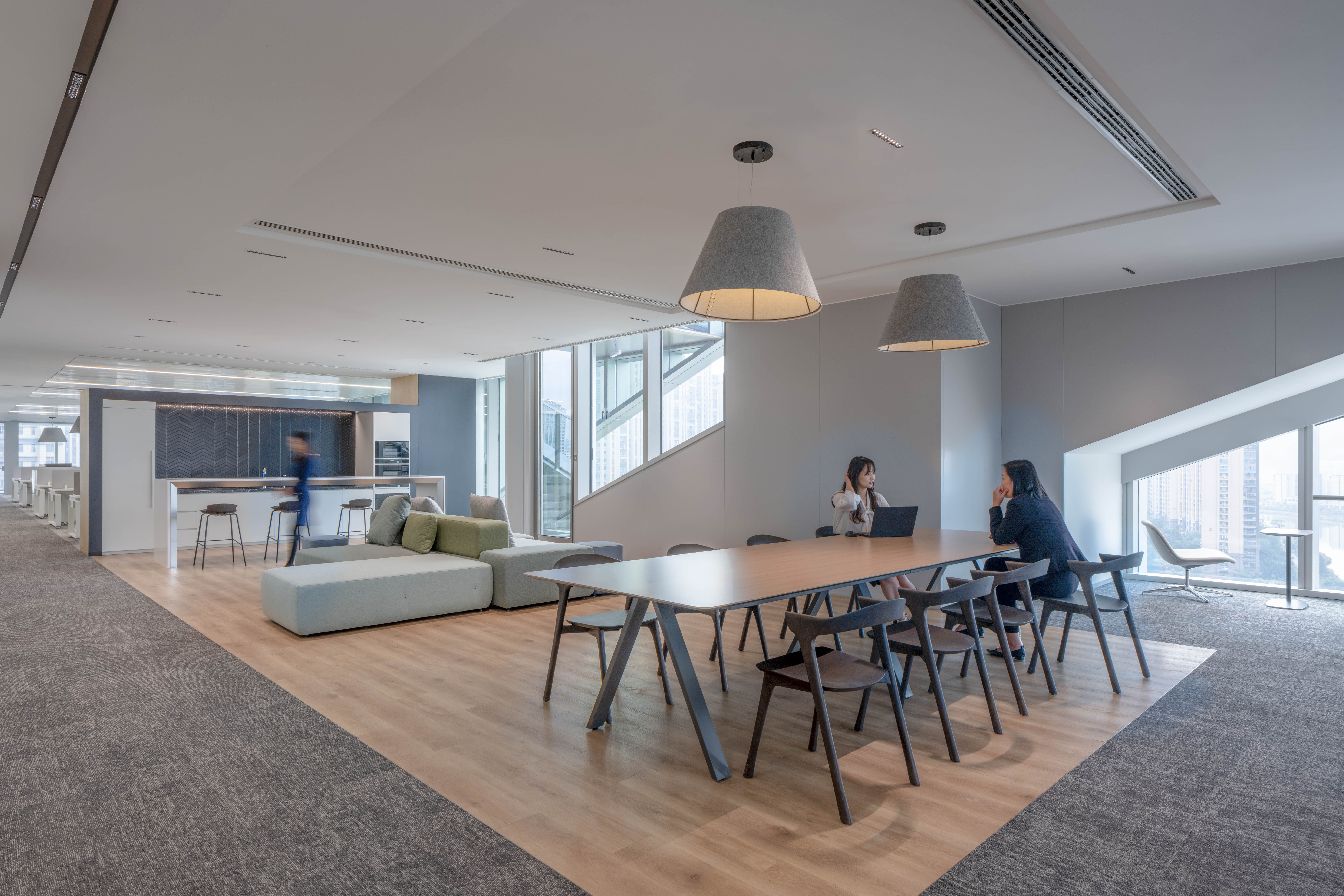
建筑细部
设计团队通过Revit协同进行设计深化,以把控项目整体的细节和完成度。
To achieve the best design intentions, the team meticulously managed all details, including the façade, entrance, lighting, and roof. The design was created in Revit to ensure collaborative team efforts and a comprehensive, perfected design.

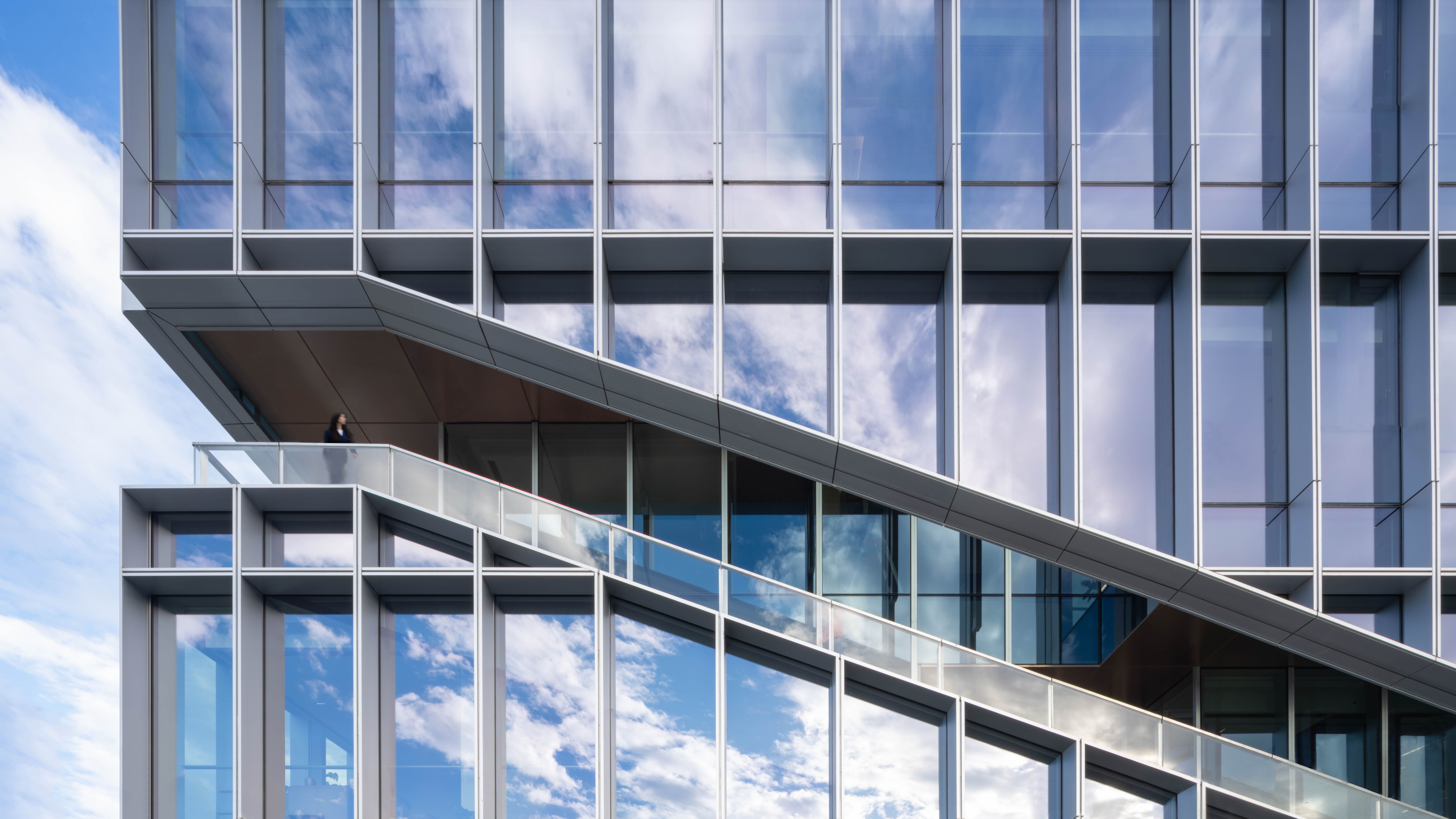
立面的设计策略延续并强化了建筑整体造型的设计语言。网格状立面确保立面可读性的同时,保证了充足的室内自然采光。通过不同深度的立面装饰条,增强了体块之间的层次感,呈现统一的外观效果。
The tower's façade design is dynamically unified and establishes a rich interplay of light and shadow through varying façade details and shades. The façade can open via parallel windows, ensuring natural ventilation throughout the building. The grid-framed façade design is an extension of the building's modern form. This approach ensures a substantial façade presence while maintaining unobstructed interior views.
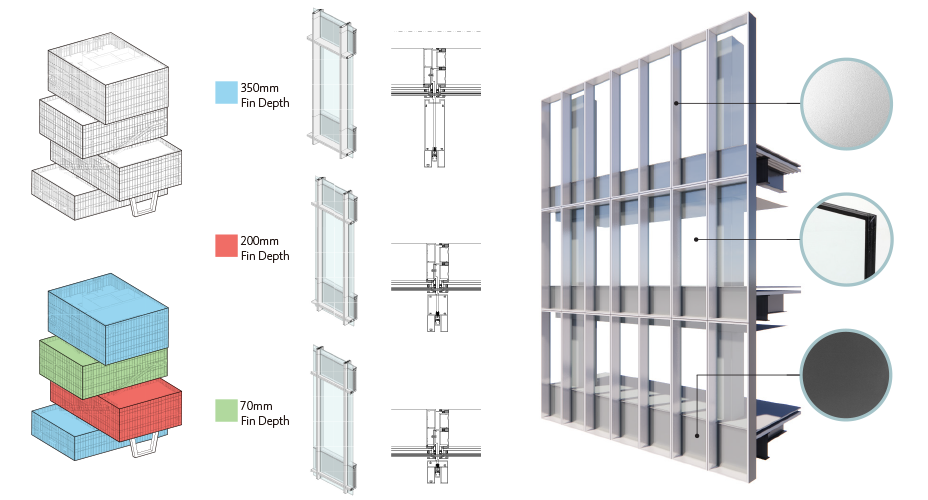
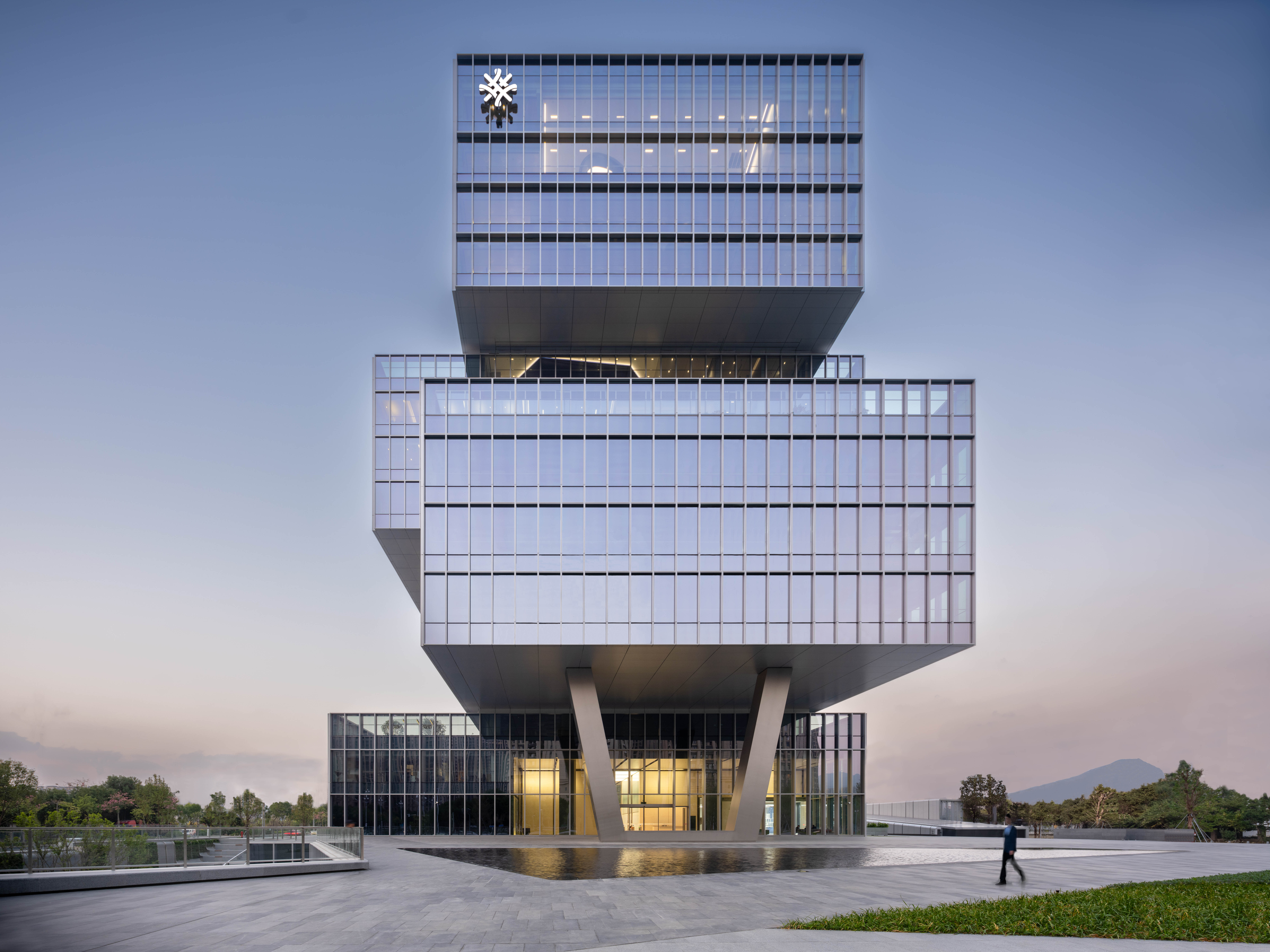
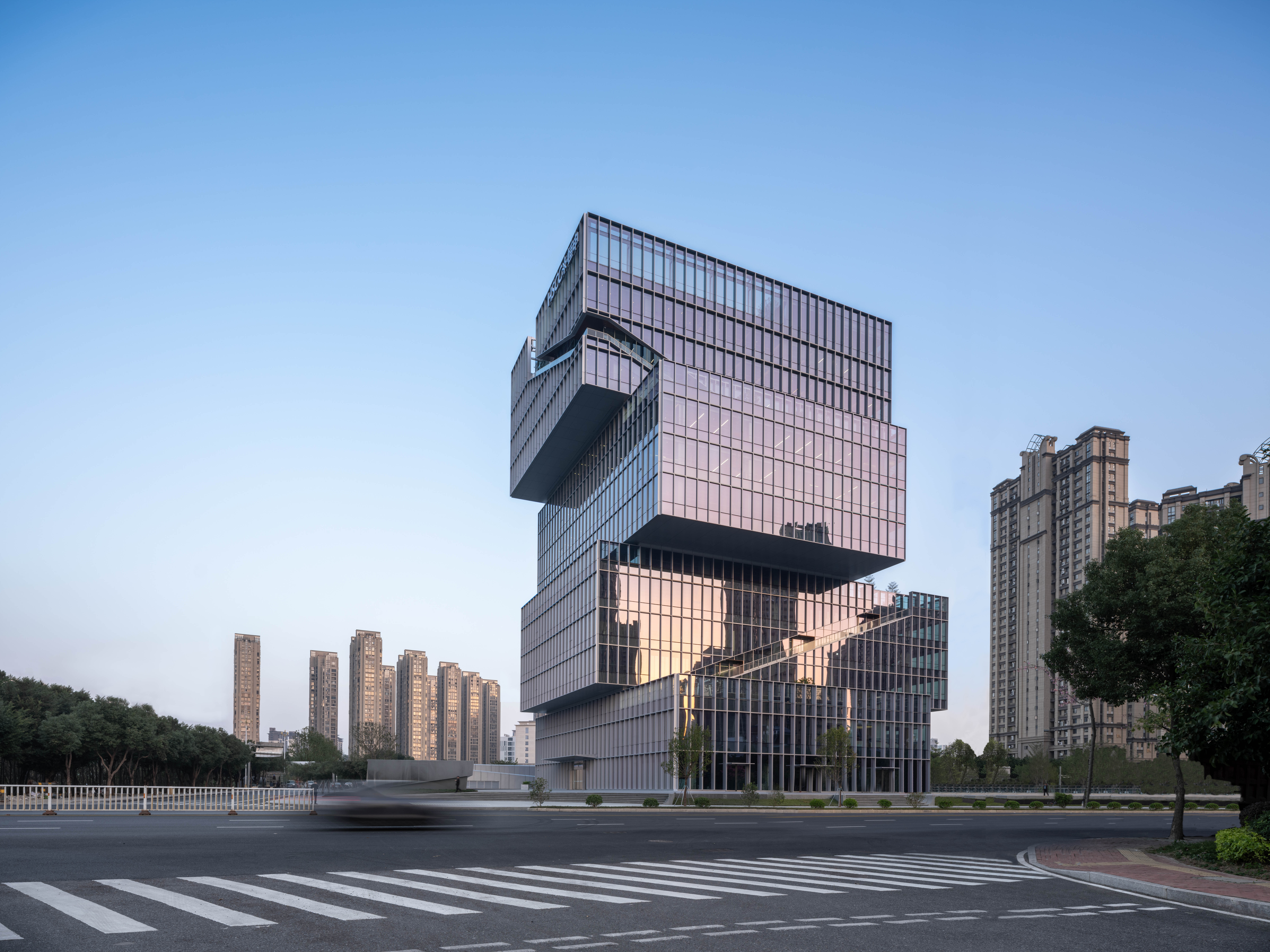
转角节点通过精心设计,确保了不同装饰条长度的转角可以获得统一的外观。入口U型立柱采用不锈钢无缝工艺进行整体包覆,打造了鲜明的入户形象与到达体验。
The corner details carefully follow the changing façade depths. A U-shaped column forms a significant entrance element, clad in seamless stainless steel for a high-end finish.
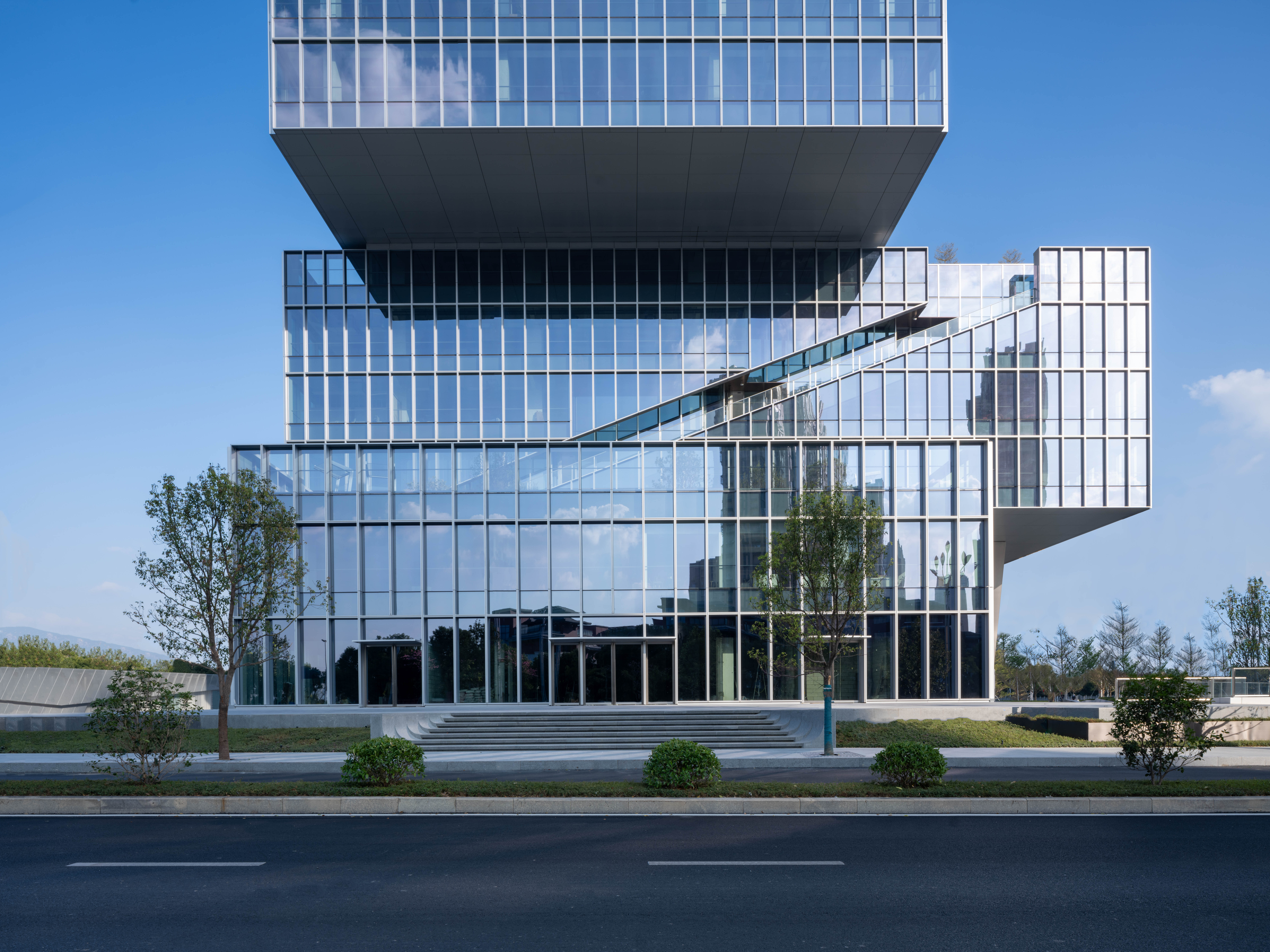
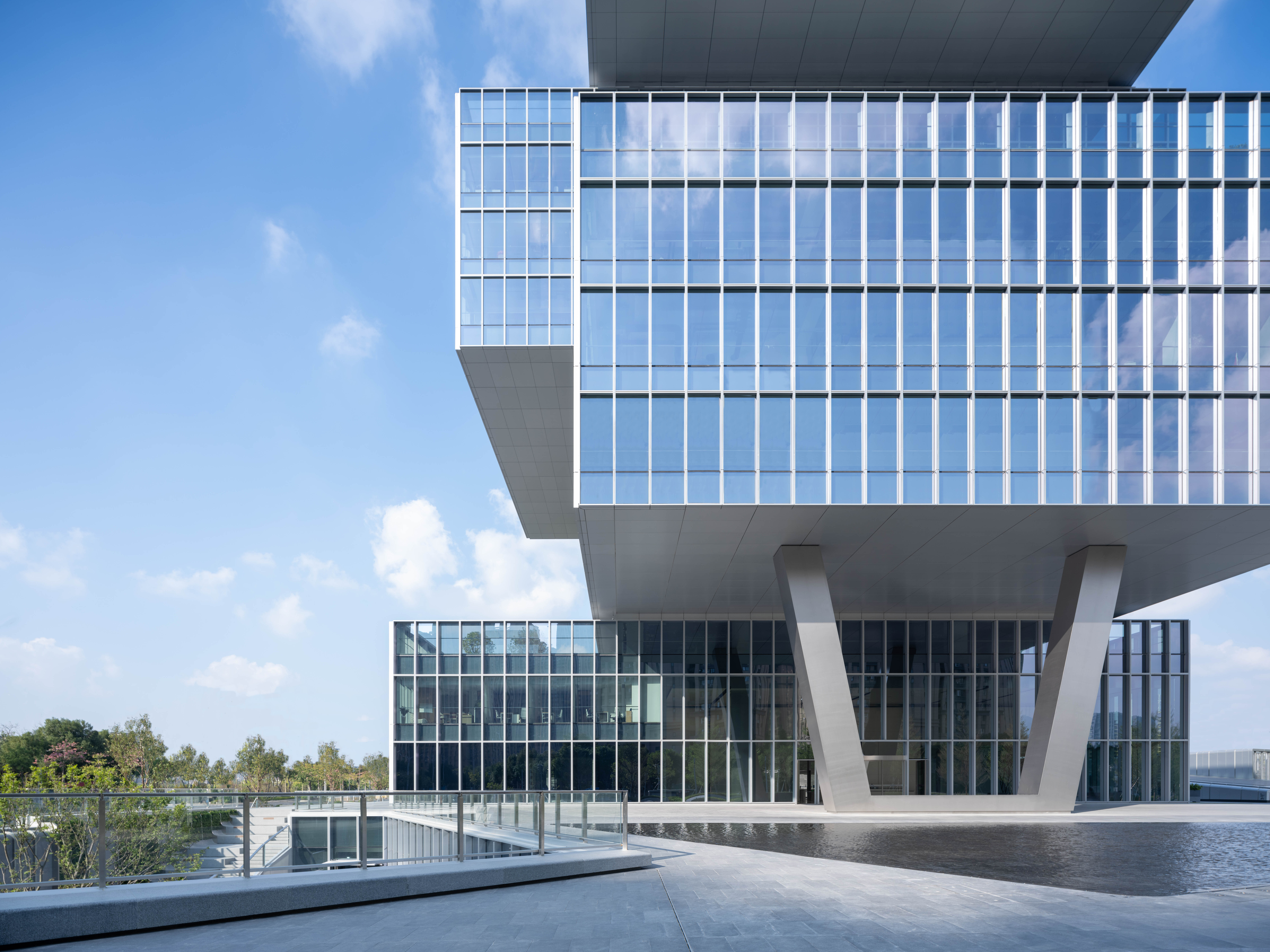
设计团队严格的控制包括太阳能板、设备、水箱、天窗等在屋顶出现的元素,都不高于幕墙顶部,保证了第五立面的整洁。
As the fifth façade, the roof was meticulously designed to organize photovoltaic panels, mechanical systems, electrical, water tanks, and skylights without exceeding the parapet height.
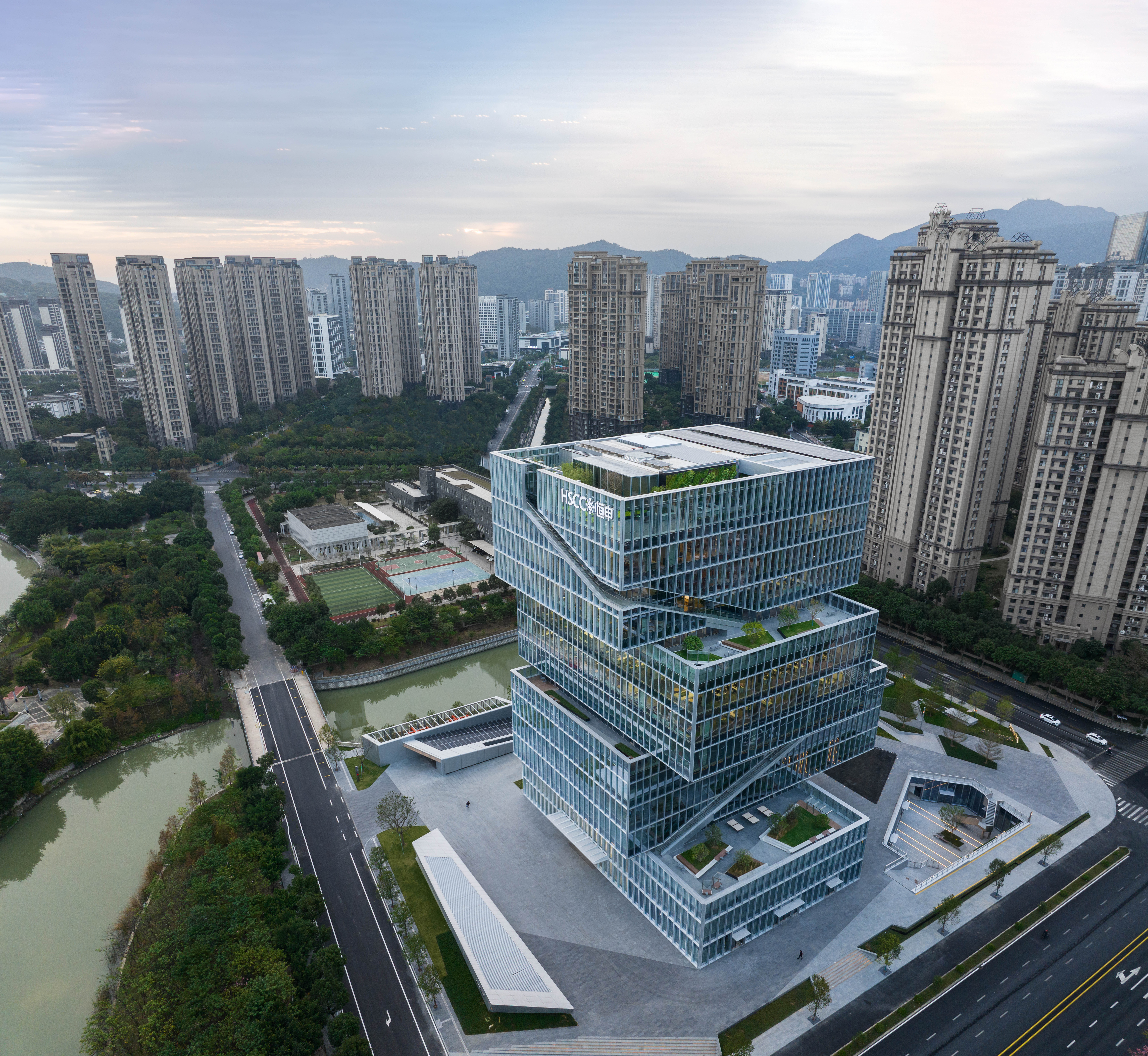
总部的空间叙事
一个成功的办公空间,应该成为人们心之所向。项目团队通过连贯的设计语言,为恒申的员工打造了多维度的空间体验,传递企业的文化和精神内核。公共区域采用极简、现代的设计风格,沉浸式的融入业主方的品牌要素;办公设计策略营造社区意识,促进协作与创新,为员工创造幸福体验。
The interior design follows the same principle of conveying local culture and spirit through the power of space to influence people's emotions. The workplace strategy emphasizes functional diversity, personalization, smart technologies, flexibility, and wellness. Meanwhile, HSCC has created a green, healthy workspace for employees aligned with its corporate values, following the seven indicators of air, water, nutrition, light, fitness, comfort, and mind.
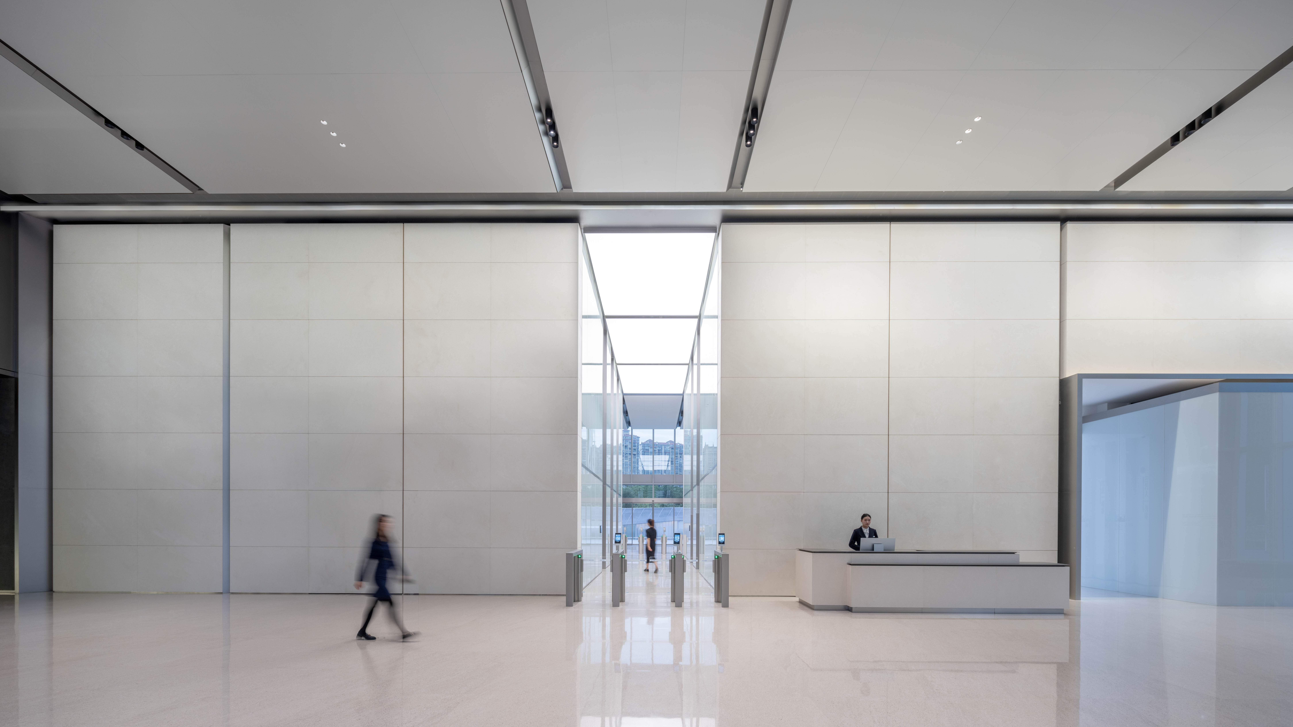
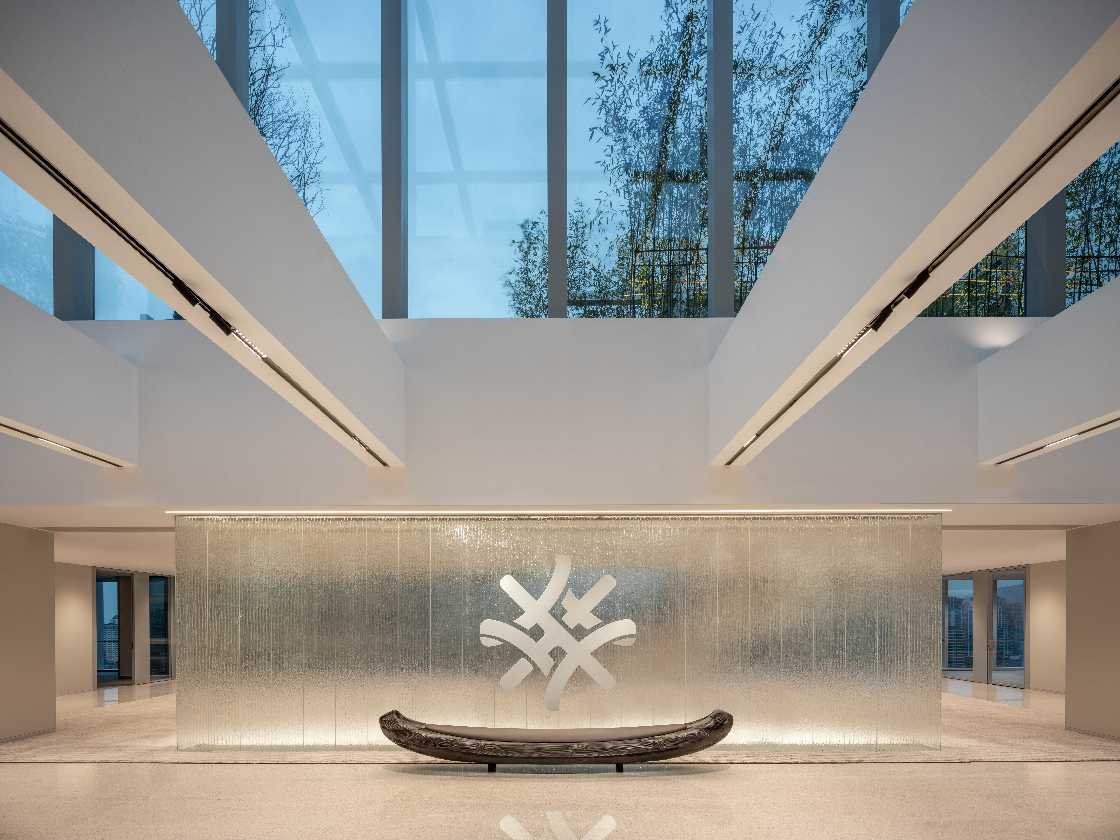
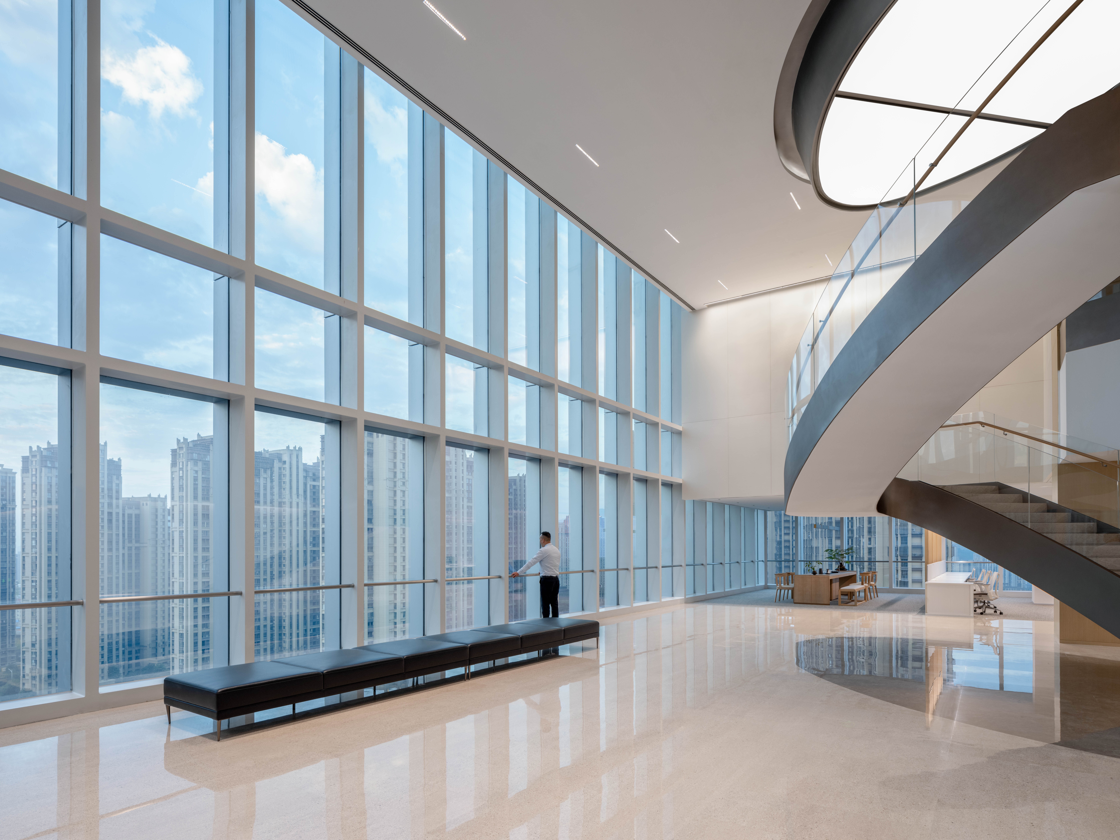
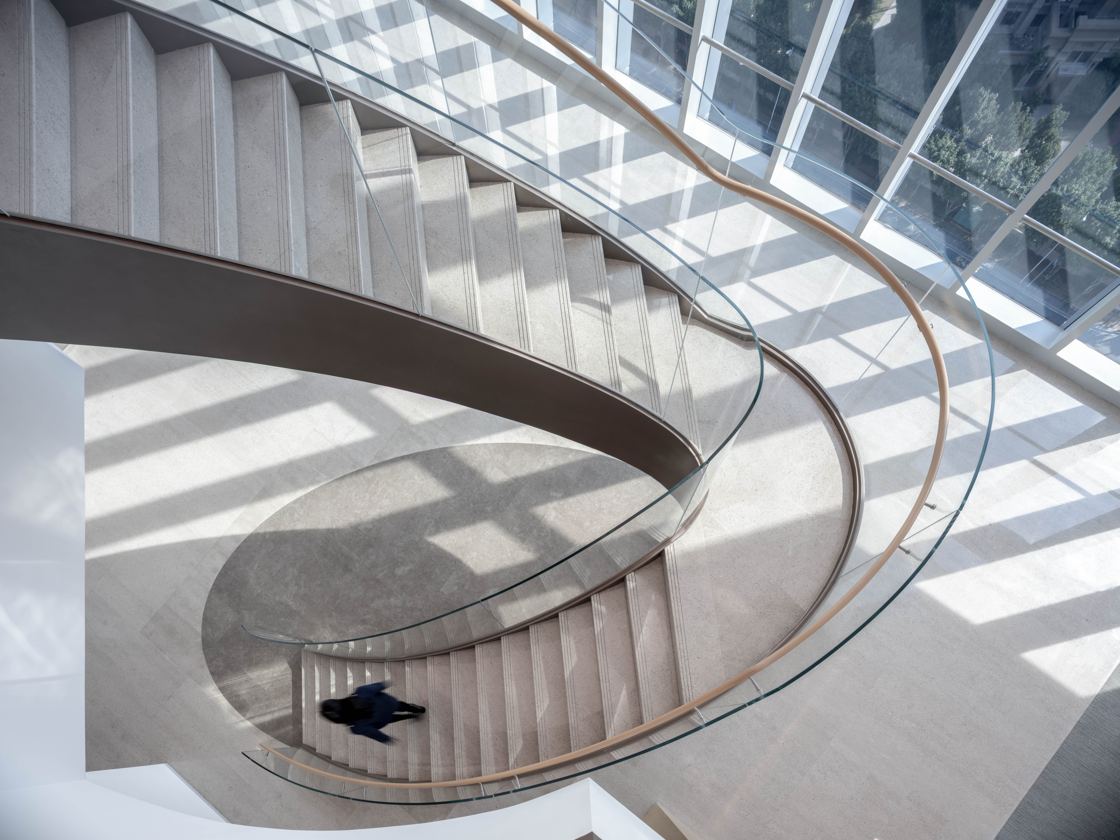
设计团队赋予协作空间最大限度的灵活性,可随需应变满足不同场景需求。同时优化远程会议和灯光的表现,契合混合办公模式的发展趋势。灵活的空间布局亦为企业未来发展提供预留,能够适应不断变化的办公和员工需求。
From the building to public spaces and every interior corner, Gensler's integral design has shaped a unique headquarters for HSCC that honors the history and heritage of Fuzhou and Changle, promotes business and talent development, and confidently looks to the future.

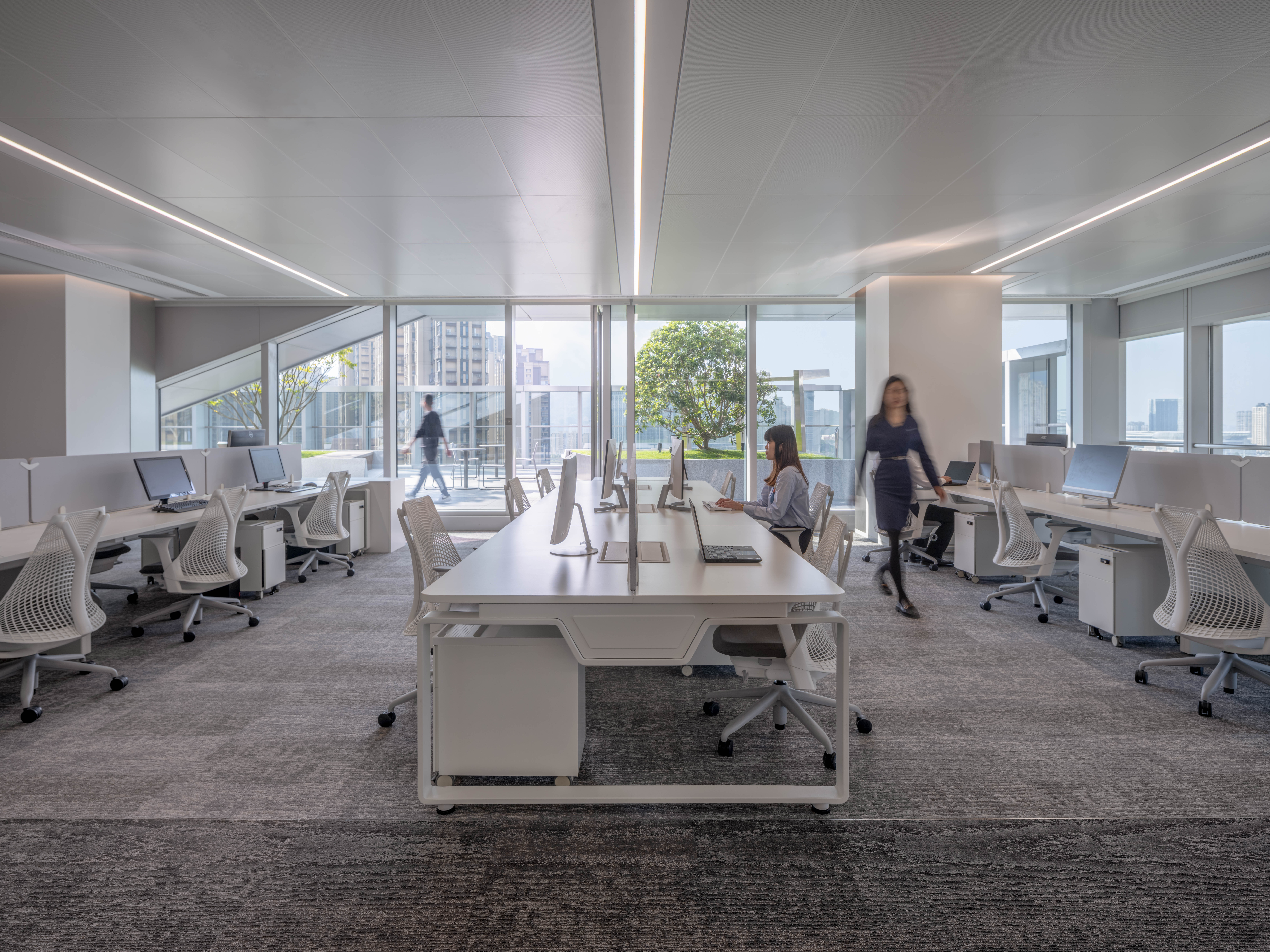
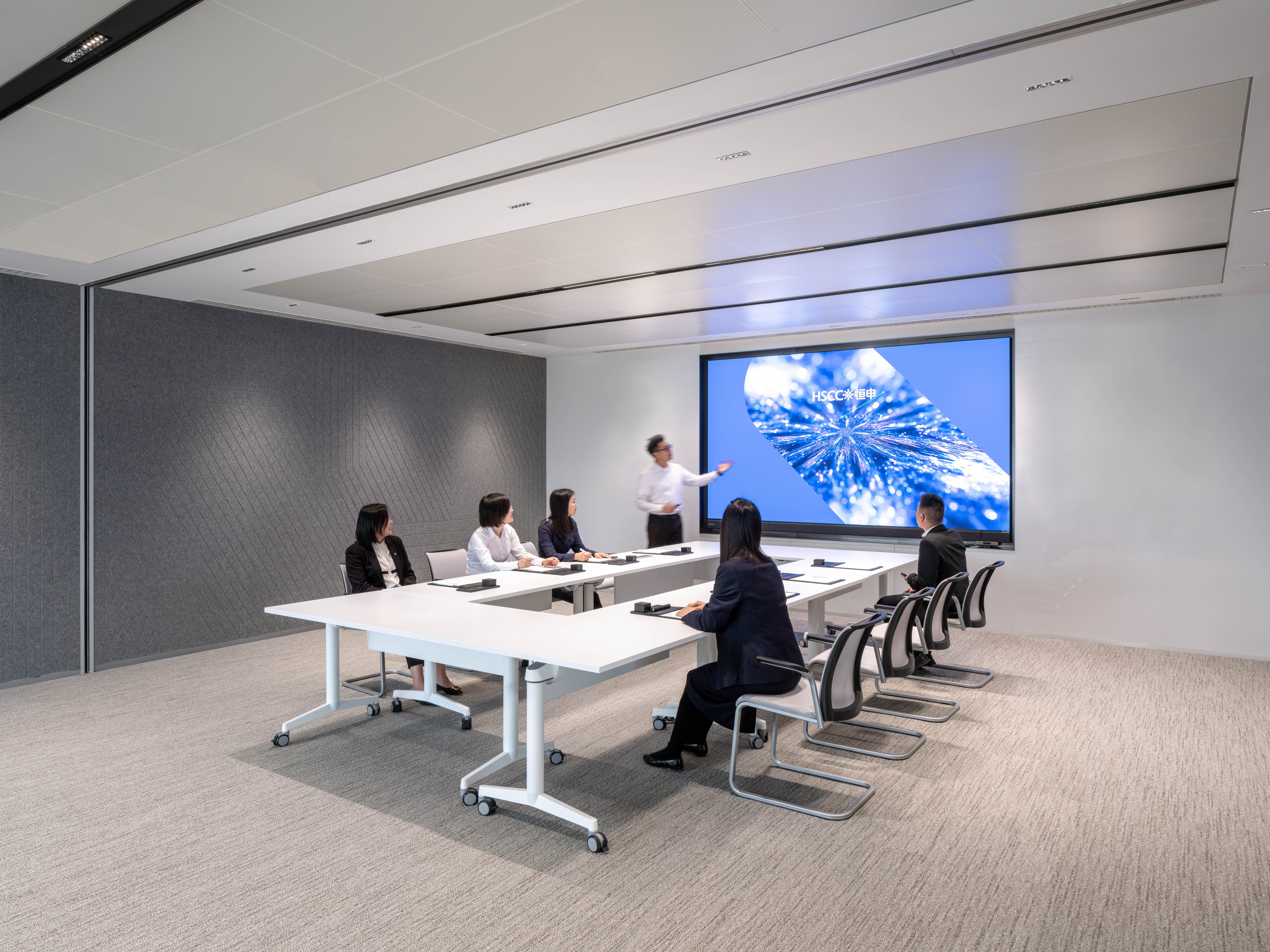
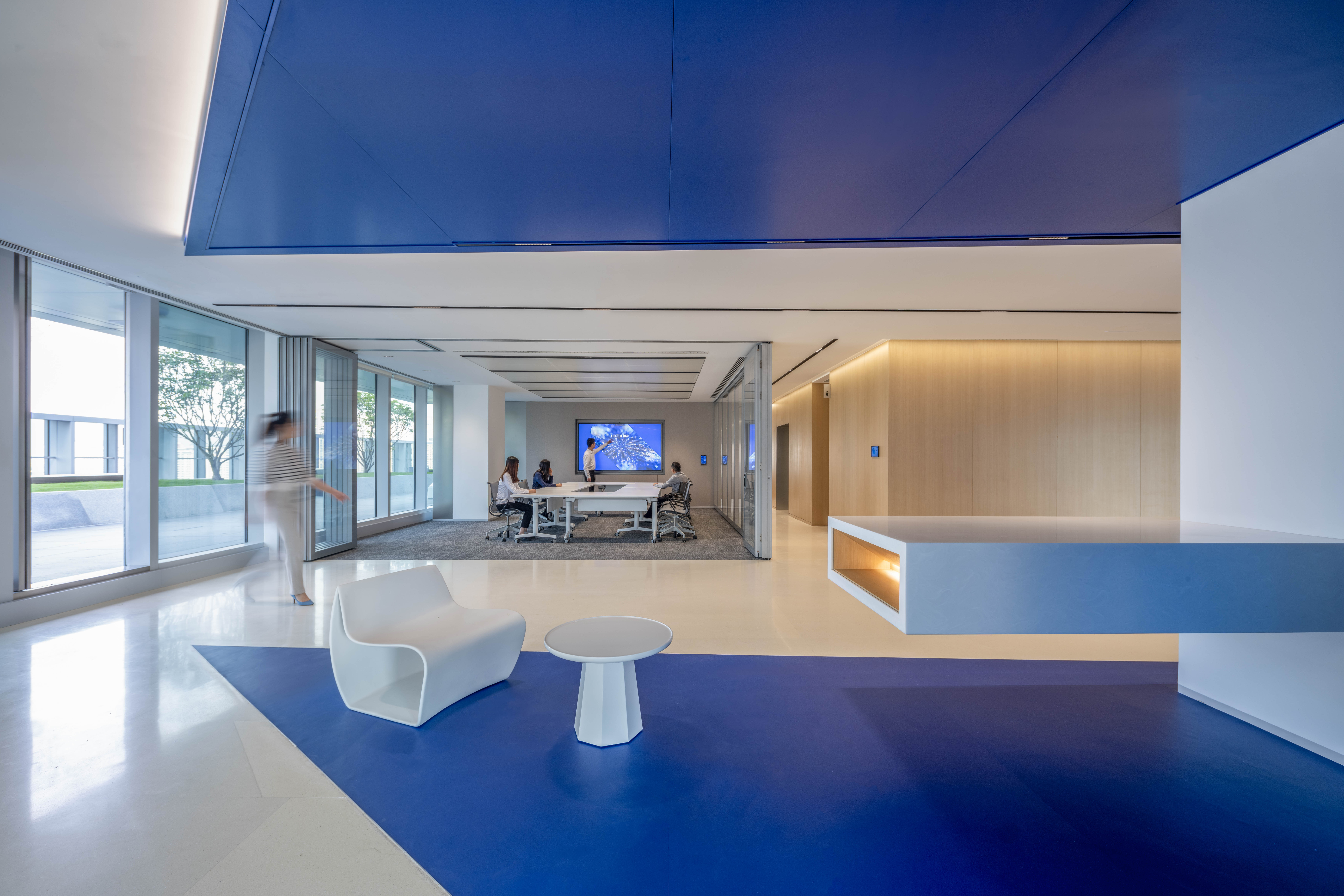
结语
当恒申中心矗立于福州长乐的城市天际,它不仅是一座建筑的诞生,更诉说了一段发展历程,企业对城市和社区的承诺。这里不仅是办公场所,更是人们心灵契合、思想碰撞之地。项目的落成,为城市注入新的活力与动力,它的意义远不止于建筑本身,更是对人与空间、企业与社区关系的深入探索,承载企业未来的发展与希冀——“集结人才与专业,与客户共同激发思维,共创未来。”
Highsun Group brings together talent and technology, and joins hands with clients to innovate and inspire what's next – always endeavoring to improve and carrying the courage through company development. With this partnership, Gensler unites creativity, imagination, and innovation for the project, aiming to cultivate human connection and drive positive change in the built environment.
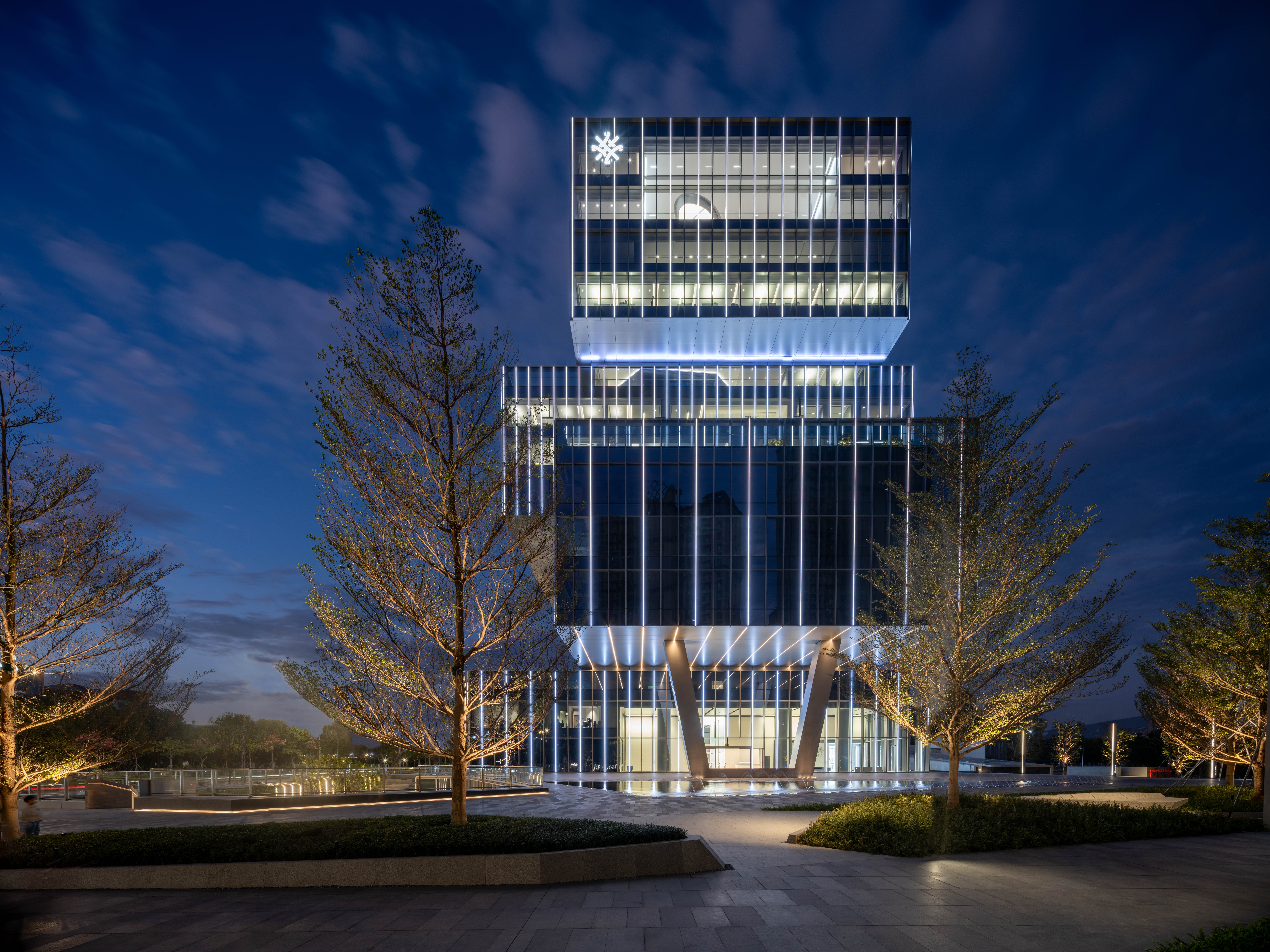
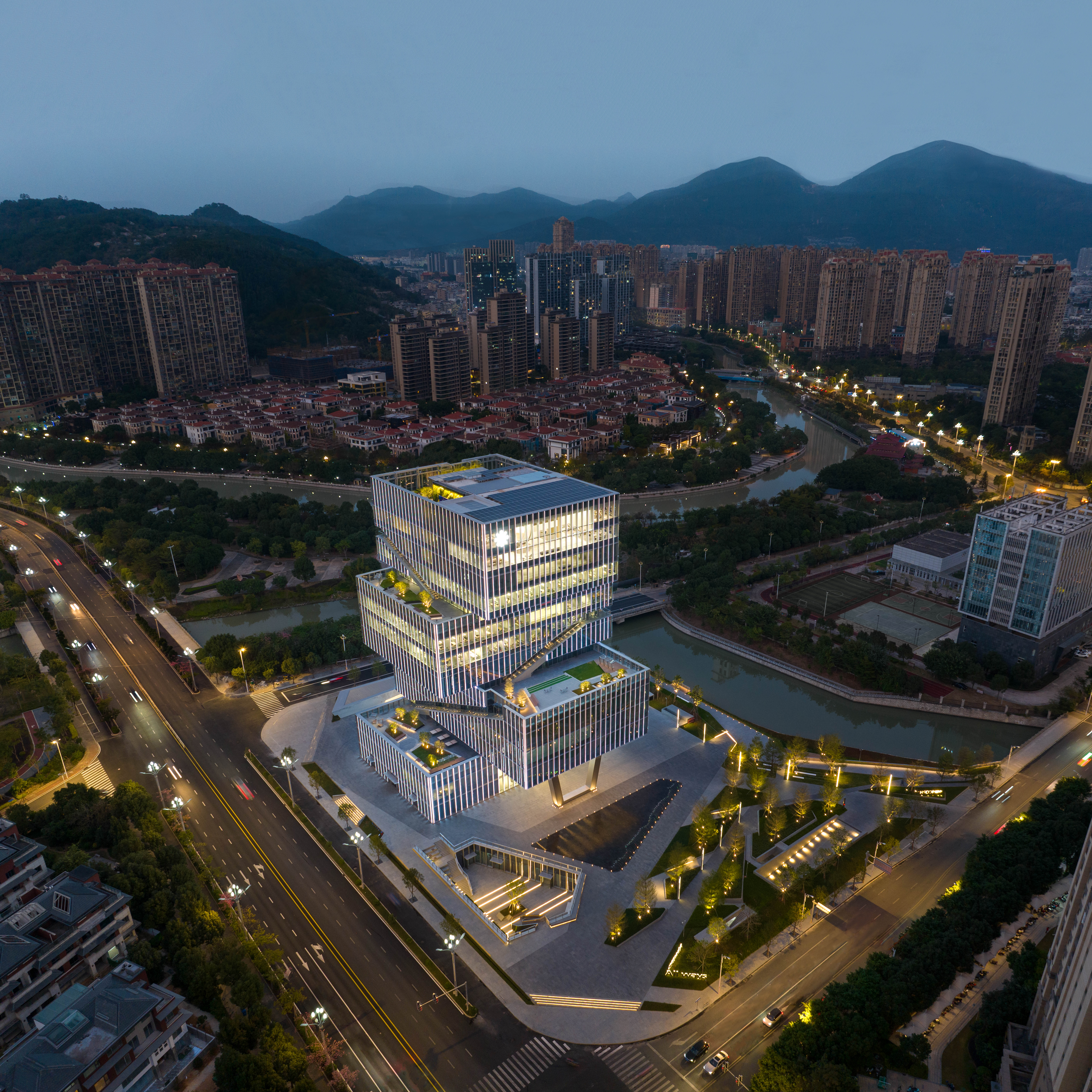
设计图纸 ▽
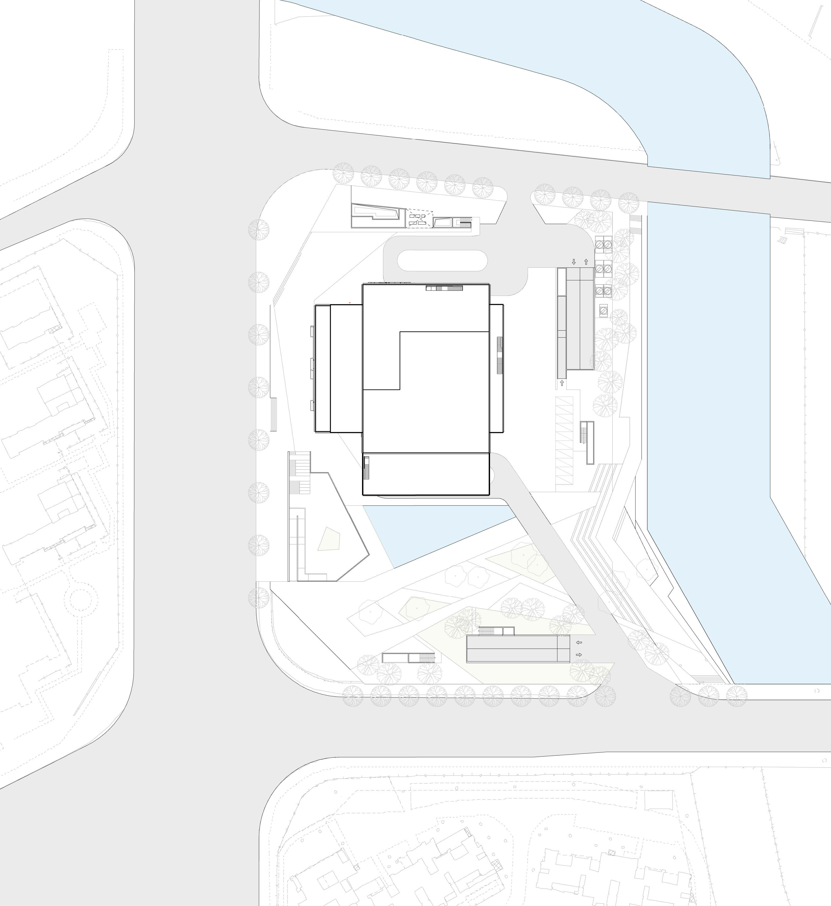
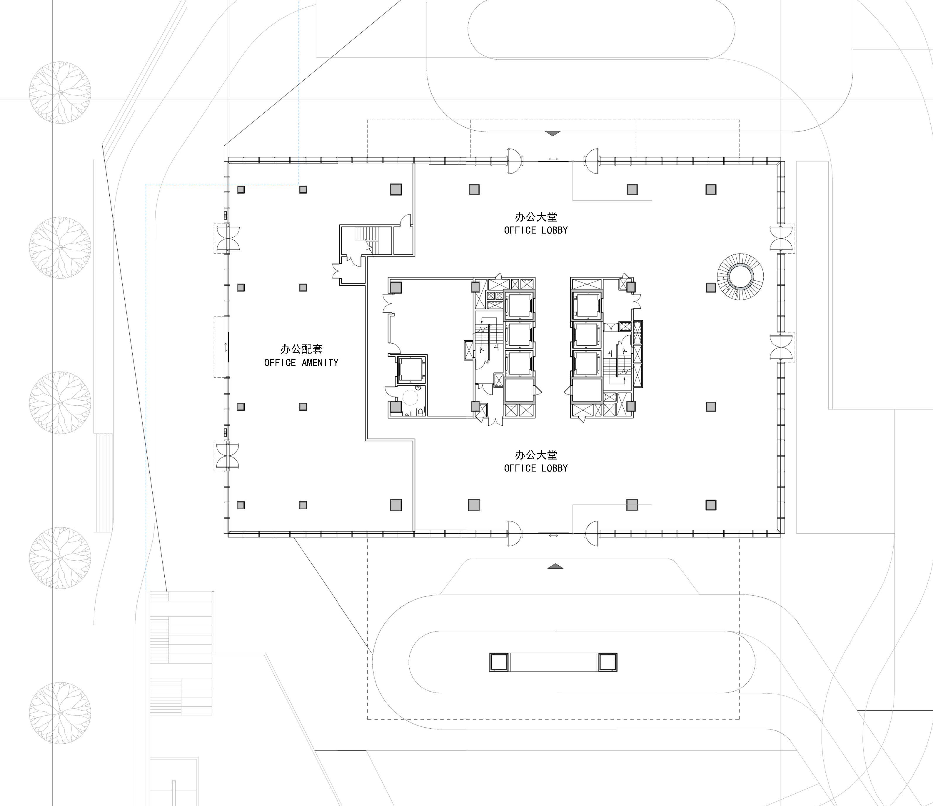
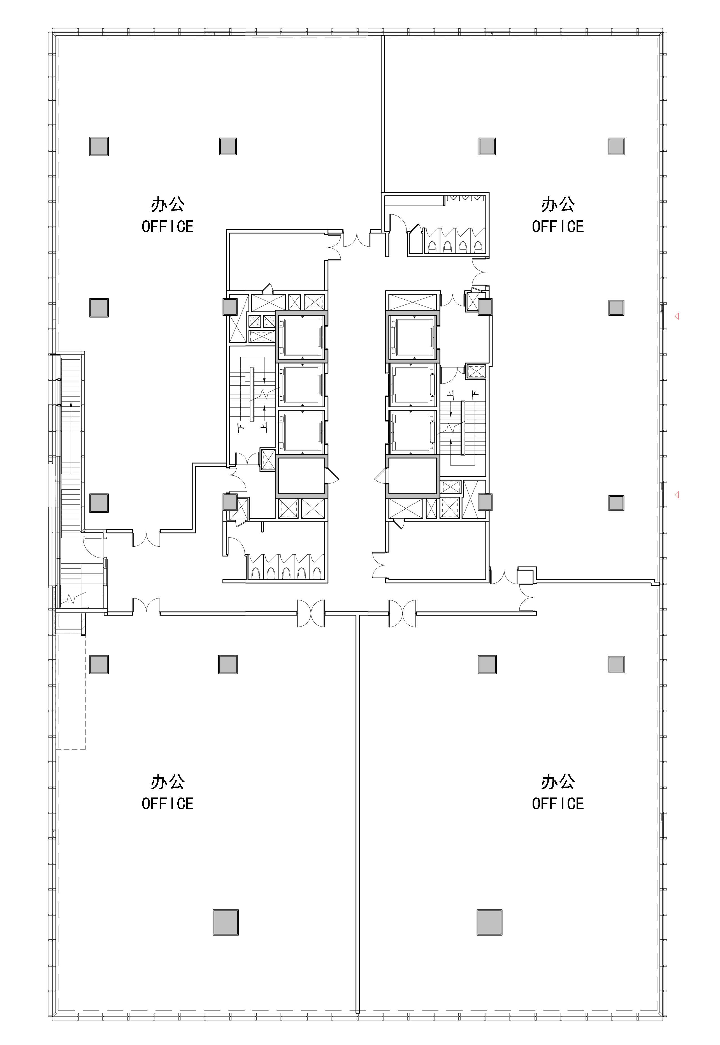
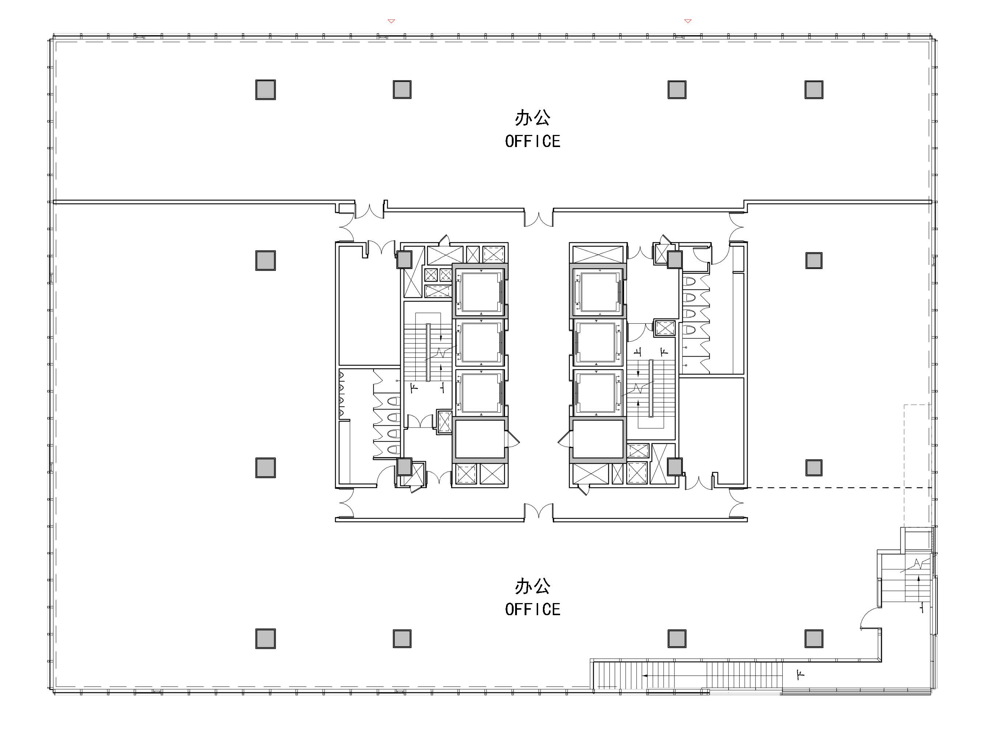

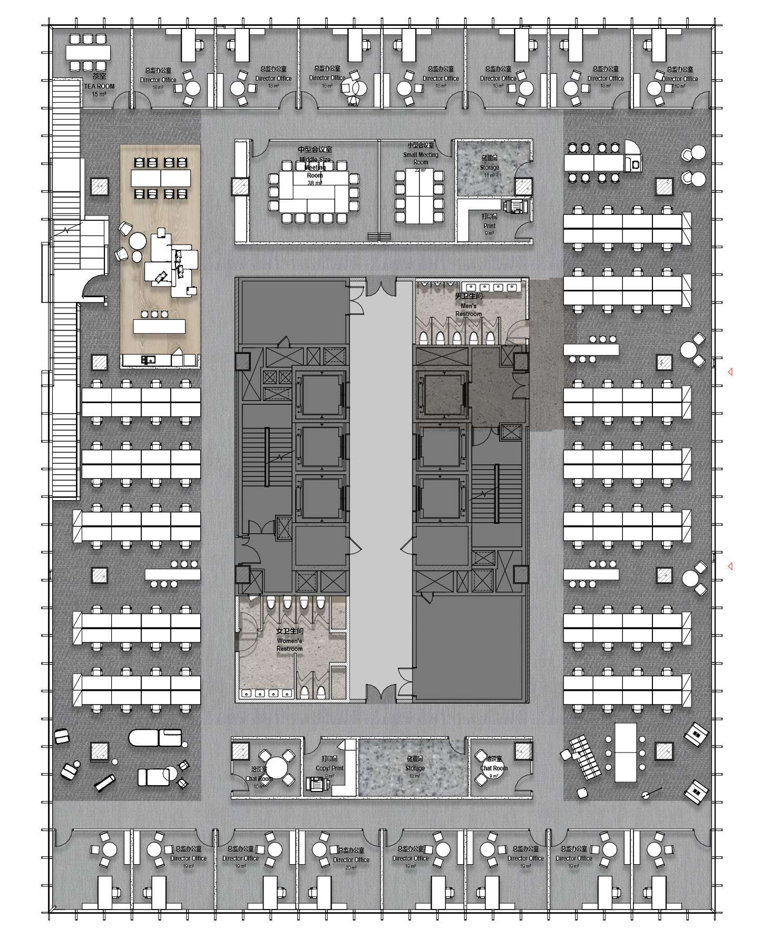
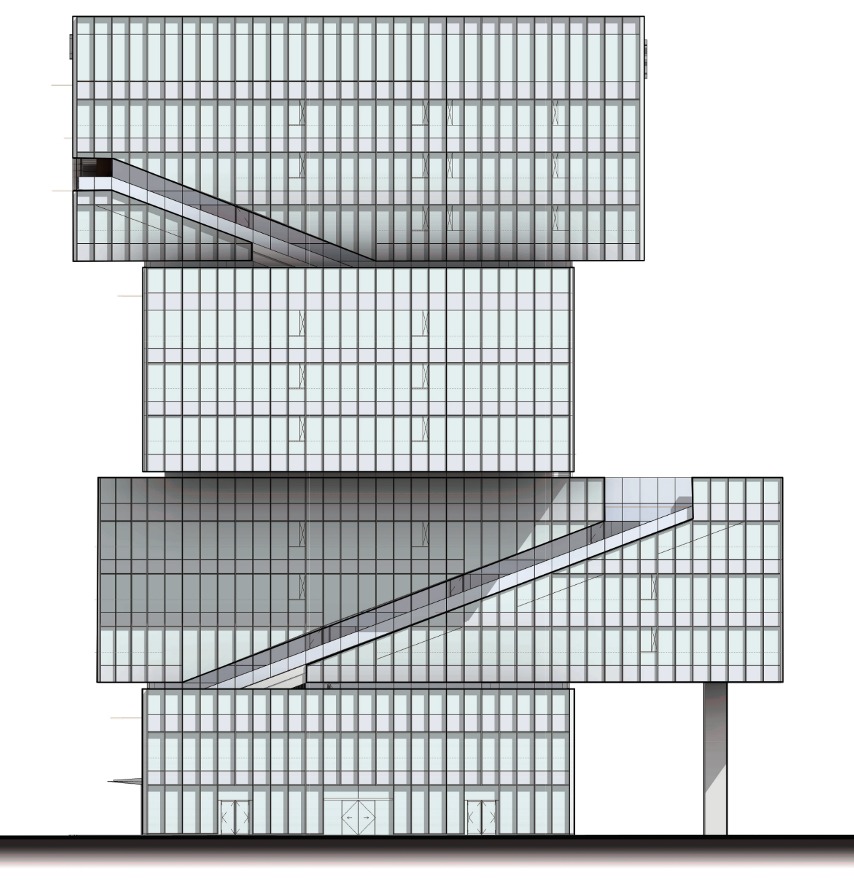
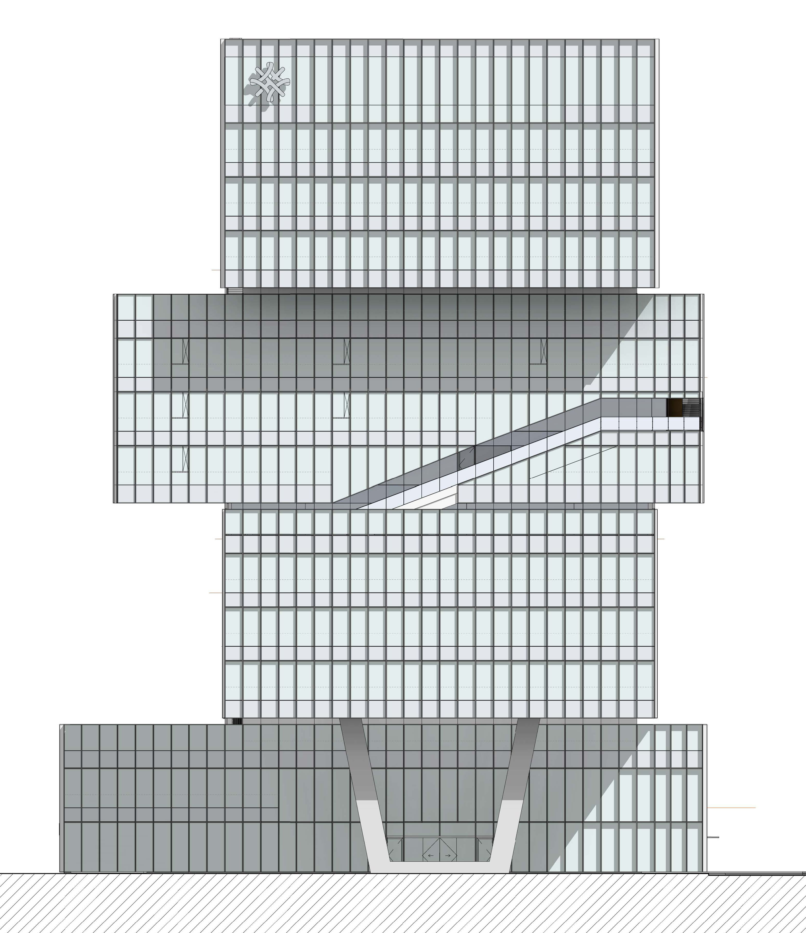
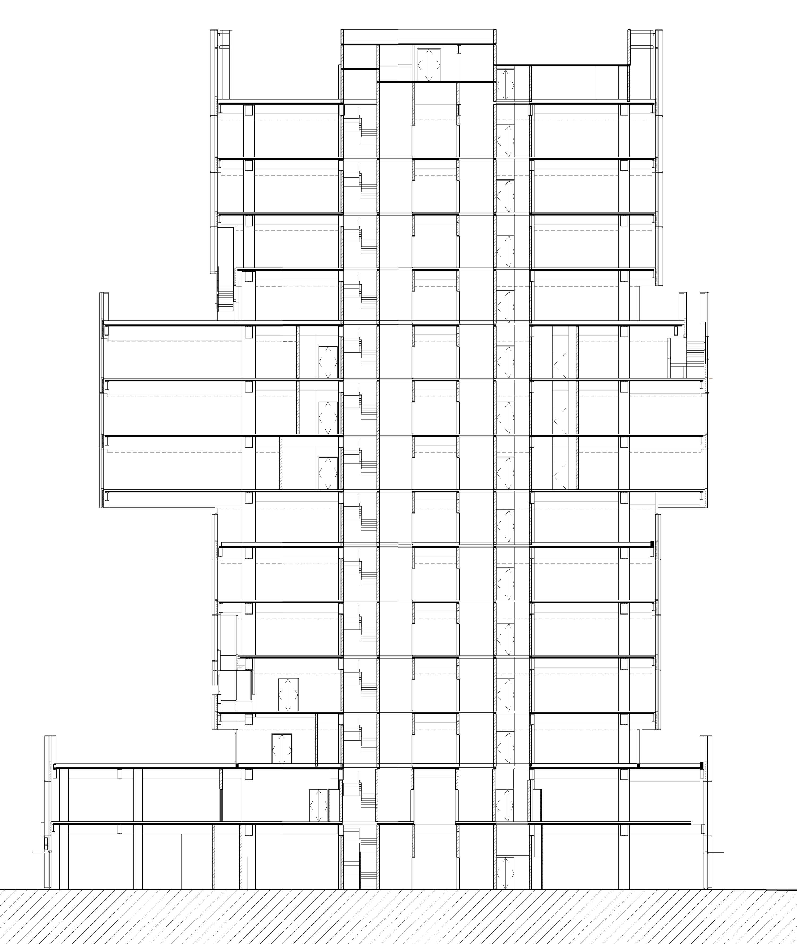
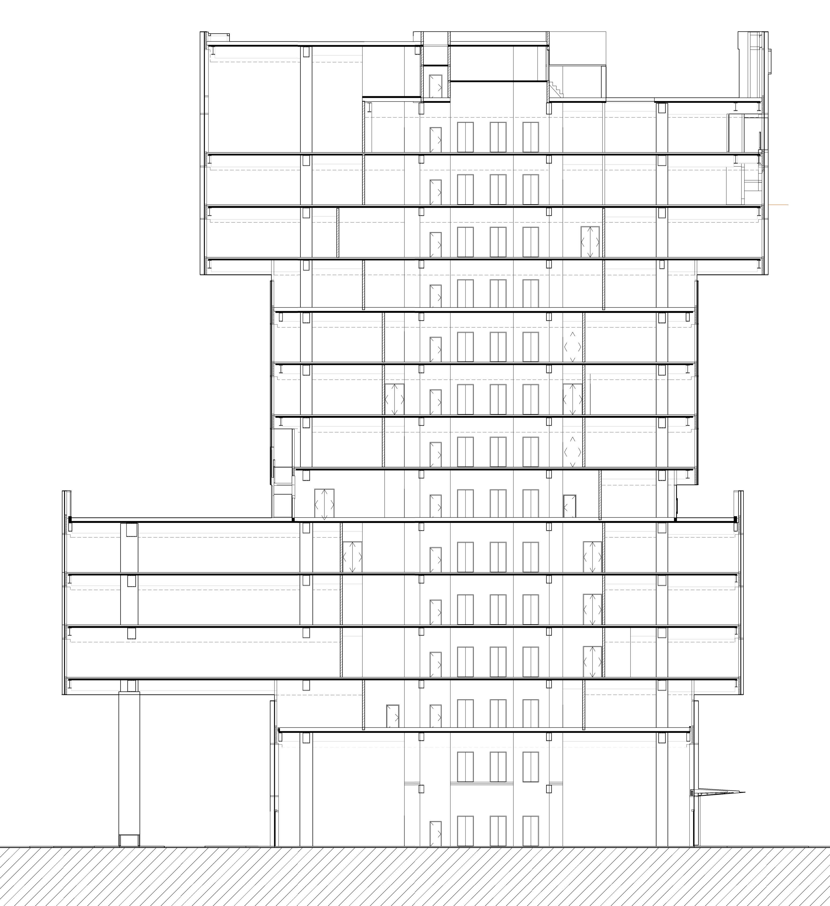
完整项目信息
项目名称:恒申中心
完成年份:2023年
用地面积:13,391平方米
地上建筑面积:24,042平方米
地下室面积:18,696平方米
项目团队
业主:恒申控股集团有限公司
建筑设计:Gensler晋思建筑设计事务所
室内设计:Gensler晋思建筑设计事务所
景观设计:SWA
国内设计院:福建省建筑设计研究院
摄影:RAWVISION studio
版权声明:本文由Gensler晋思建筑设计事务所授权发布。欢迎转发,禁止以有方编辑版本转载。
投稿邮箱:media@archiposition.com
上一篇:金鸡亭小学改扩建 / 合立道设计一致建筑工作室
下一篇:广州美国人外籍人员子女学校(AISG)改扩建 / Perkins&Will