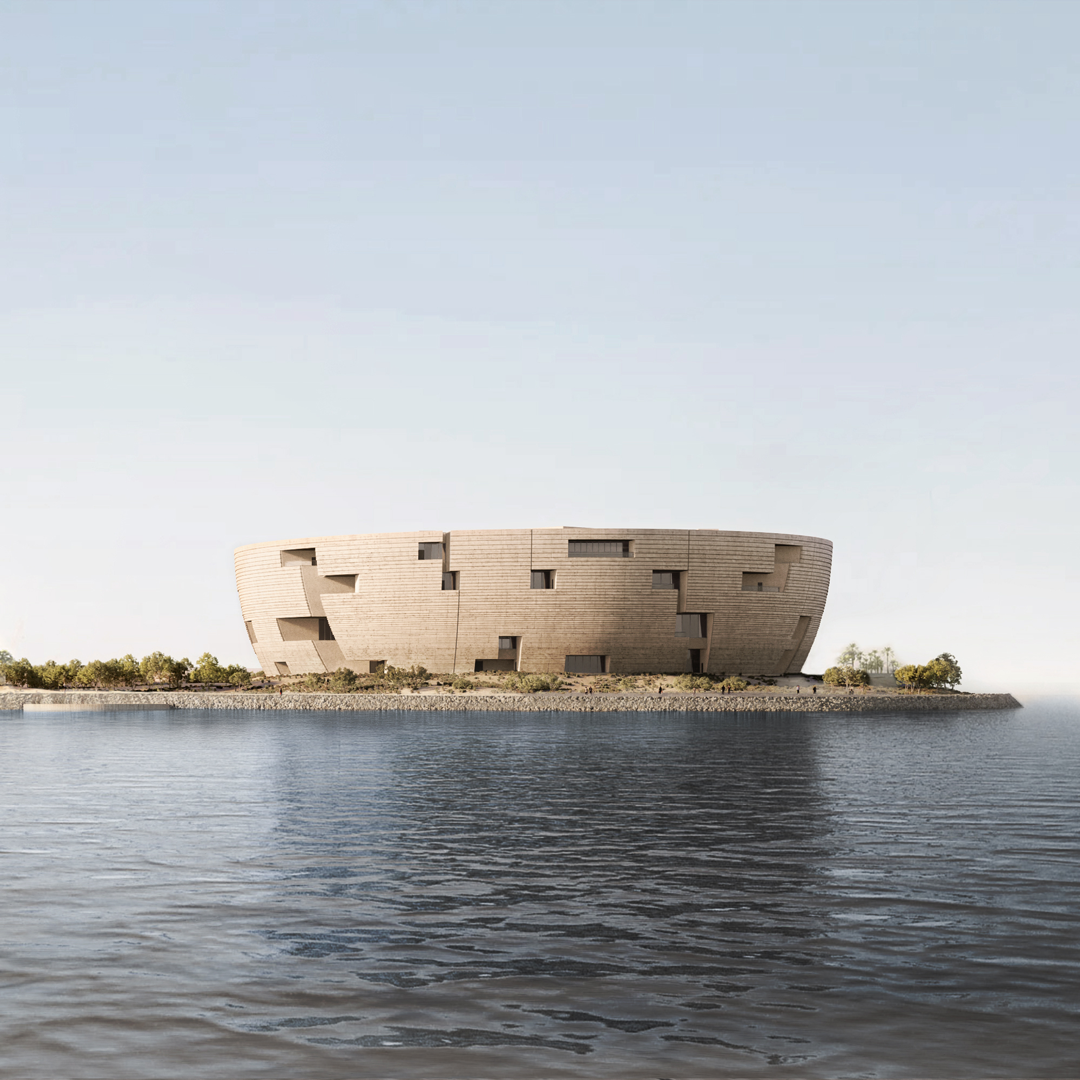
设计单位 Herzog & de Meuron
项目地点 卡塔尔多哈
方案状态 即将建设
建筑面积 52,455平方米
卢赛尔博物馆被定位为一个全球智库和世界级艺术博物馆,旨在作为一个外交平台,同时为讨论历史和当代文化之间的联系、交流和相互影响提供场所。该建筑旨在成为一个具有吸引力的公共场所,设有展览、教育、研究、艺术品保存和公共活动空间。
Lusail Museum is a global think tank and a world-class art museum that aims to serve as a platform for diplomacy while providing a setting for discourse on the historic and contemporary relationships, exchanges, and influences between cultures. The building is designed to be an engaging public destination with spaces for exhibition, education, research, art preservation and public events.
博物馆位于卢赛尔的Al Maha岛,这里也是卡塔尔开国君主谢赫-贾西姆-本-穆罕默德-本-塔尼的故乡,将成为一个具有全球影响力的当地文化中心。博物馆处在一个人工岛上,地形和具有本地特色的景观为场地赋予了特质。设计团队制定的总体规划旨在从这种景观中汇集种类丰富、互相补充的元素,创造一个可以随着时间的推移而成长和变化的“生态系统”。
Located on Al Maha Island in Lusail – the home of the Founder of Qatar, Sheikh Jassim bin Mohammed bin Thani – the museum will act as a local cultural anchor with a global voice. The site is a man-made island shaped by topography and an indigenous landscape. Our master plan has been developed to bring together diverse but complementary programs located throughout this landscape, creating an ‘ecosystem’ that can grow and change over time.
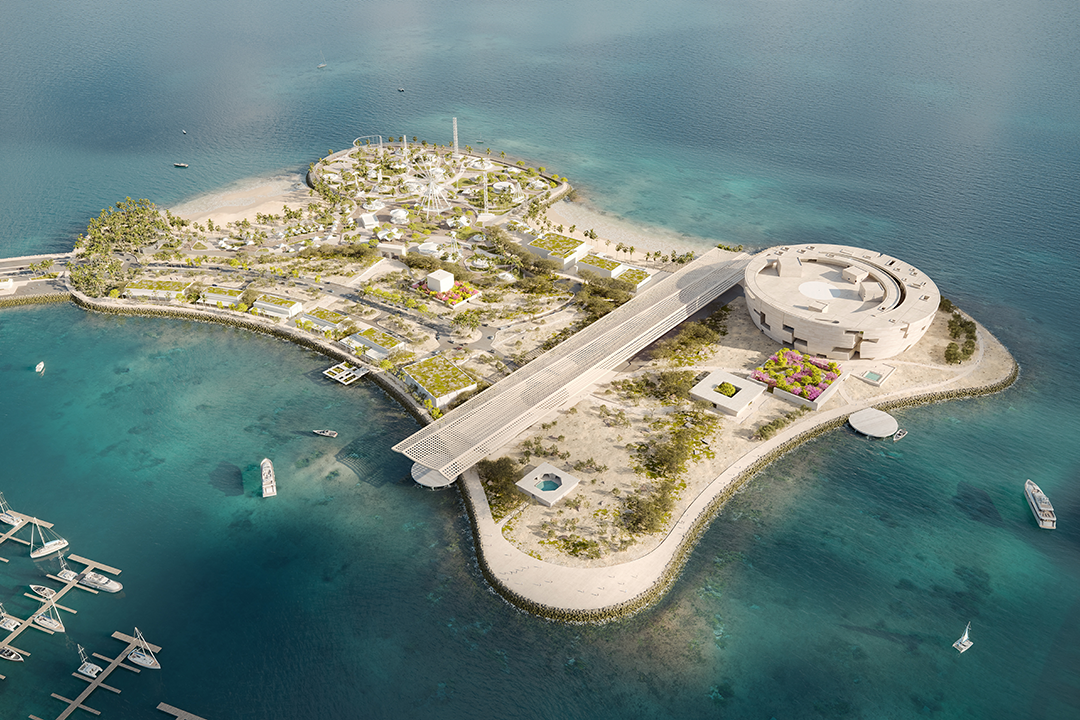
以墙围合的花园散落各处,与较为干旱的地貌形成对照,丰富了游客的体验。博物馆本身位于岛屿的南端,是岛上的一个显眼地标。建筑的几何形状既特殊又常见——仿佛半埋在土里的一个被削断的球体。建筑外观粗粝,具有沙土的颜色与质地,看起来就像是土地本身的一部分,且看起来非常坚韧,与其所在的海岸环境相呼应。
Walled gardens placed throughout act as counter points to the more arid landscape, enriching the visitor experience. The museum itself occupies the southern tip of the island, acting as a physical marker within the island. The precise geometric form of the building is both specific and universal – a truncated sphere, seemingly partially buried in the earth. The building exterior is rough, earthen, sand-like and resilient, in response to its coastal setting; it appears as if it is a piece of the land itself.
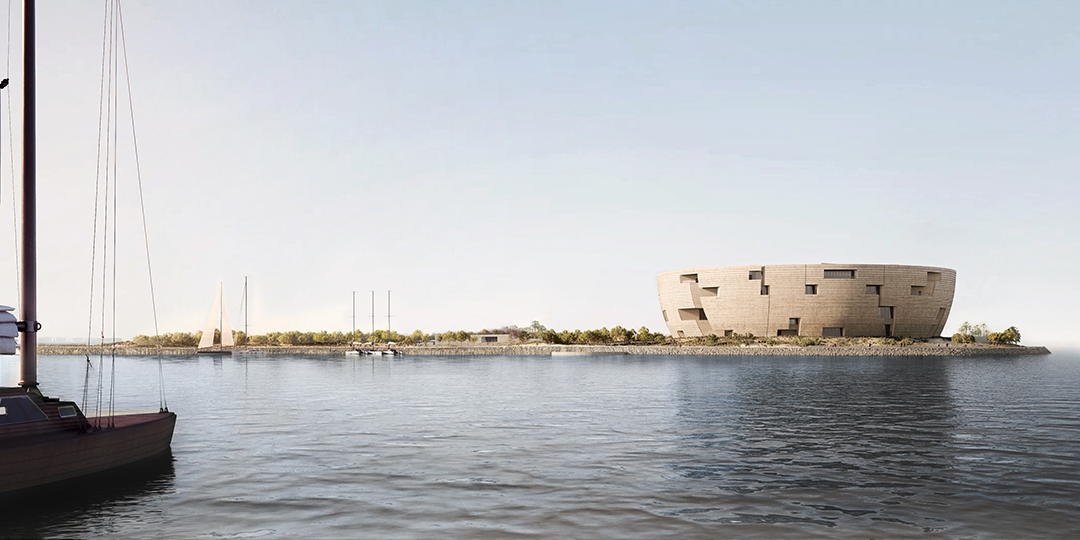
三个相交的球体将建筑体量切割成两个截然不同的部分:其一像一轮满月,其二则像这轮满月偏移出的新月。这两个形状之间的空间是一条新月形的内部街道,从上方自然采光。它将博物馆入口与中央大厅和其他公共功能区(如图书馆、礼堂、商店、咖啡厅和祈祷空间)连接起来。
Three intersecting spheres shape and carve the volume of the building into two distinct parts: the first resembles a full moon, while the second resembles a crescent moon that is offset from its full counterpart. The space between these two forms is a crescent-shaped internal street naturally lit from above; it serves to connect the entrances of the museum to the central lobby and other public functions such as a library, auditorium, shop, café, and prayer space.

建筑的内部布局被设计成一个竖向分层的露天市集,博物馆主体内分散着各种复杂的空间和用途——如同建筑单体内的一座微型城市,为游客提供一场层次丰富的体验之旅。
The building’s internal organization is conceived as a vertically layered souk with diverse, complex spaces and uses dispersed within the main body of the museum - a miniature city contained within a single building that offers visitors a multifaceted journey.
日光通过外立面上切割出的深凹窗户进入内部空间,这样的设计使建筑内部免受阳光直射,但依然能够获得面向周围的大海和卢赛尔城市的视野。建筑立面上以同样的方式凿出了几个可进入的露台,这些露台或用作景观花园,或用作室外画廊。
Daylight enters the interior spaces through deeply recessed windows cut out of the façade, protecting the interiors from direct sunlight; the surrounding sea and city of Lusail remain constantly visible. Several accessible terraces are similarly carved out of the façade, used either as landscaped gardens or activated as outdoor galleries.
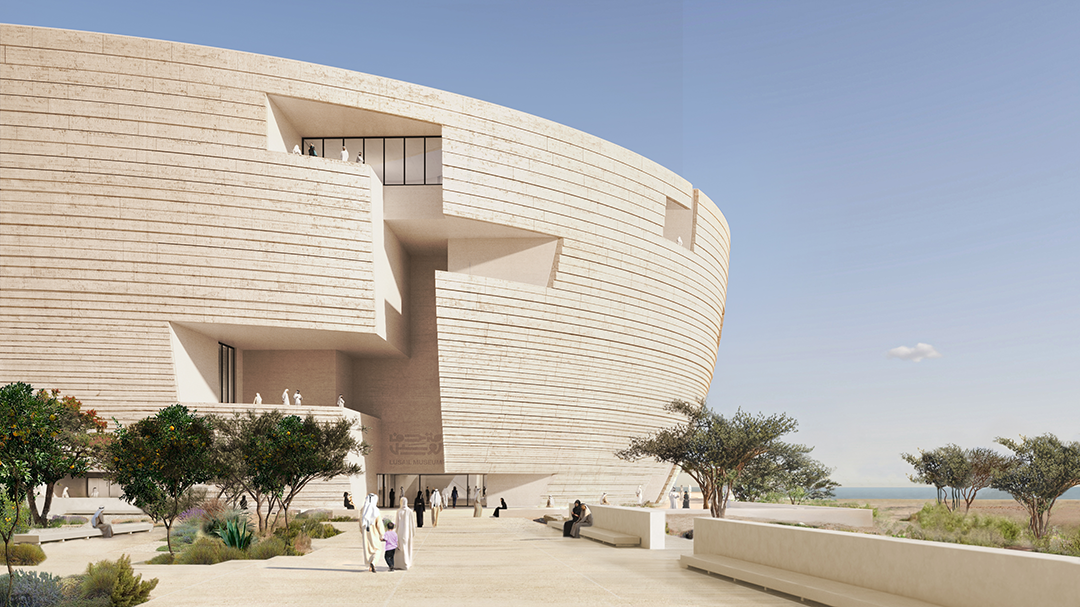
建筑外观坚固如矿物,而特定的空间置入建筑中,与外观形成对比,并为游客提供不同的尺度、材料质感和感官体验。建筑采用了木材、织物、金属和瓷砖等具有不同触感的材料,例如,具有雕塑感的中央楼梯使用抛光石膏;祈祷空间使用反光金属板;图书馆覆盖着木饰面;柔和亲切的礼堂以及多个设有软垫的壁龛运用了织物。设计团队与当地工匠和手艺人合作,以确保与乡土建立直接联系,并加强项目在保护历史贸易和促进文化交流方面的作用。
Within the robust mineral expression of the building, specific spaces are inserted as counterpoints, providing different scales, material qualities, and sensory experiences for the visitor. A central sculptural polished plaster stair, a reflective metal prayer space, a wooden-paneled library, a soft and intimate auditorium, and several cushioned and upholstered niches throughout all feature a variety of haptic qualities and materials such as wood, textiles, metals, and ceramic tiles. Collaborations with local and regional artisans and craftspeople will ensure a direct connection back to the local vernacular and reinforce the project’s role in preserving historic trades and fostering cultural exchange.
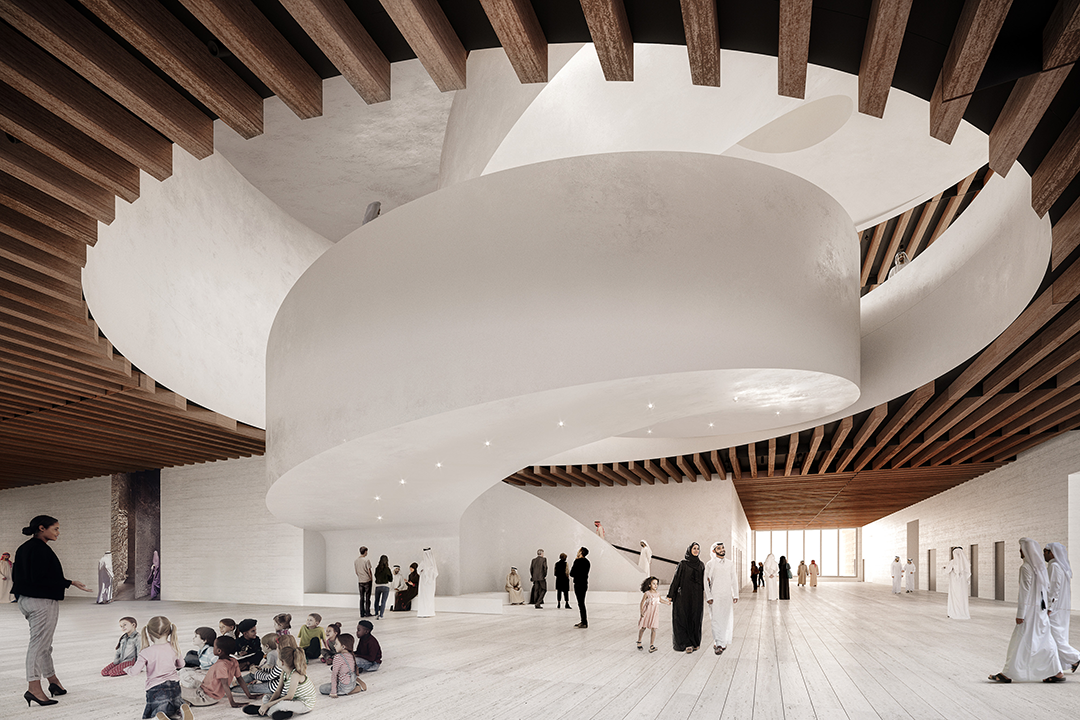
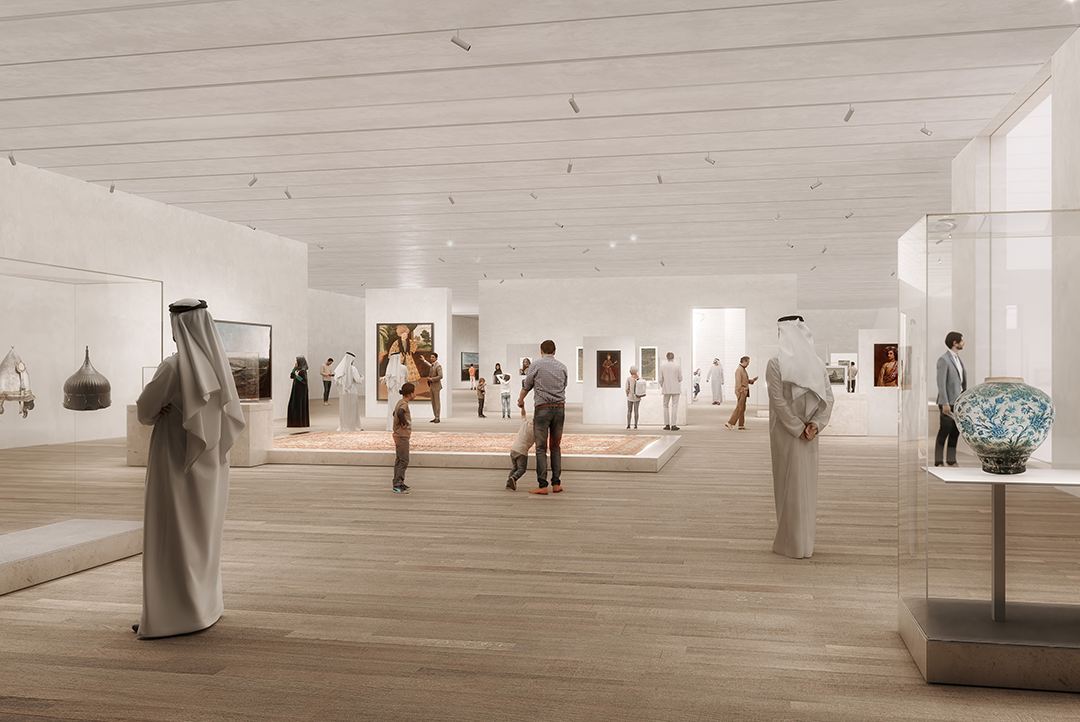
各层展厅的展示空间因位置不同而具有各异的形状和大小,但都能灵活地举办各种类型的展览。来自四个重要历史建筑内部的特征要素[1]经过抽象化,被插入顶层展厅作为标志性的空间。这四个穹顶的几何形状和装饰都与各自的地理禀赋有关。垂拱、十字拱、穆卡纳斯圆顶和斜角圆顶是所选穹顶类型的决定性几何形状。它们被用来打破较为传统的展厅序列,提供特殊的策展和教育机会,同时提供意想不到的空间体验。穹顶被选为这四个展厅的共同要素,这种建筑形式同时具有普遍性和特殊性——普遍性是因为穹顶在不同文化中都曾出现过,特殊性则是因为单个穹顶的“理想”形式会随着当地的地理和文化而变化。
The display spaces on the gallery floors differ in shape and proportion depending on their location, yet all provide flexibility for various types of exhibitions. Four abstract replicas from the interior of important historical buildings[1] are inserted into the top gallery floor as anchor spaces; four cupolas with distinct geometry and ornamentation relating to their geographical heritage. Pendentives, cross arches, muqarnas and squinches are the defining geometries of the selected dome typologies. They are used to break the sequence of the more traditional galleries and to provide exceptional curatorial and educational opportunities while offering unexpected spatial experiences. The dome has been chosen as the architectural typology for these four rooms, each of which is universal and specific at the same time; universal because domes have appeared across cultures throughout time, and specific because the singular ‘ideal’ form of the dome has developed variations through local geographic and cultural influences.
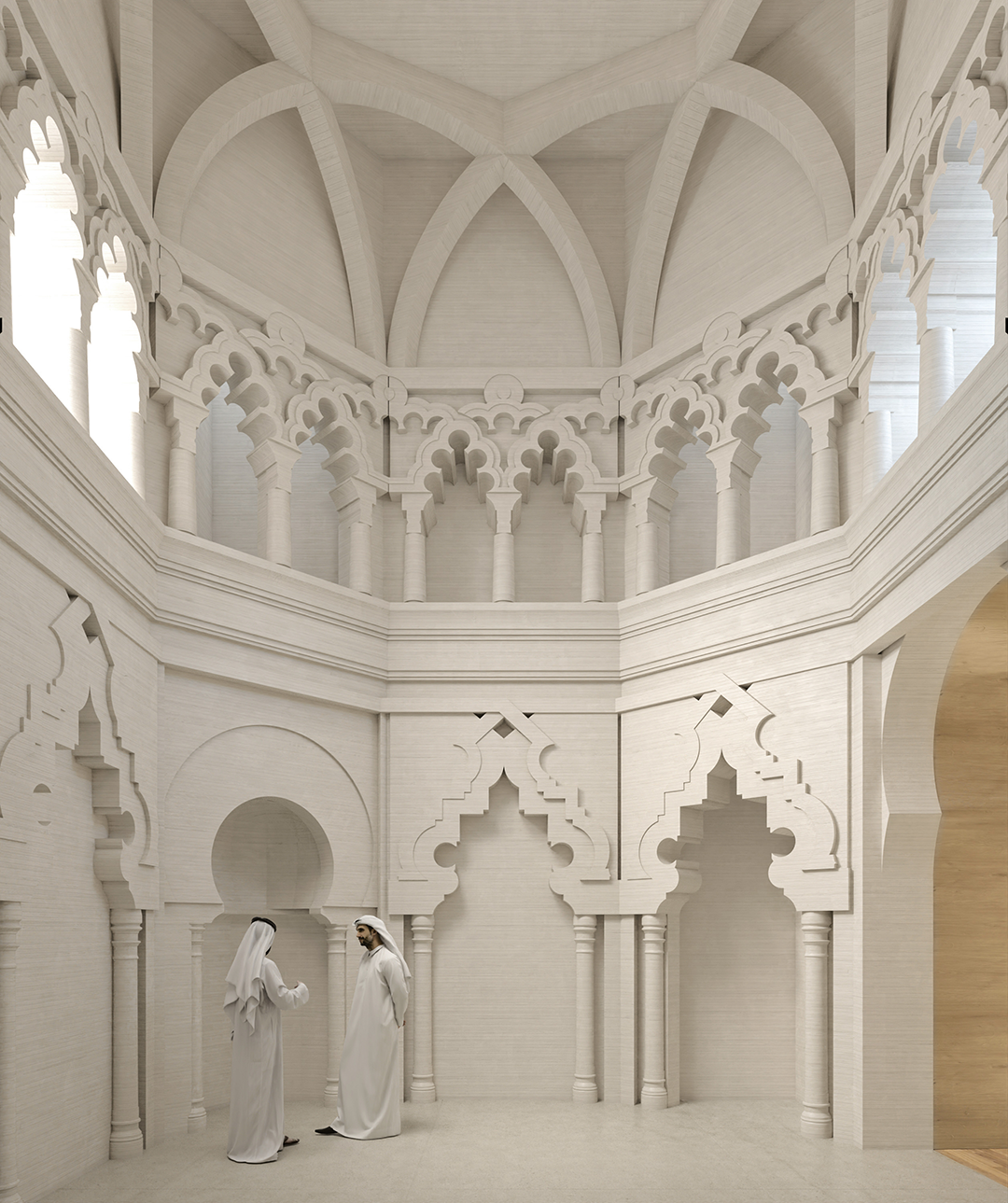
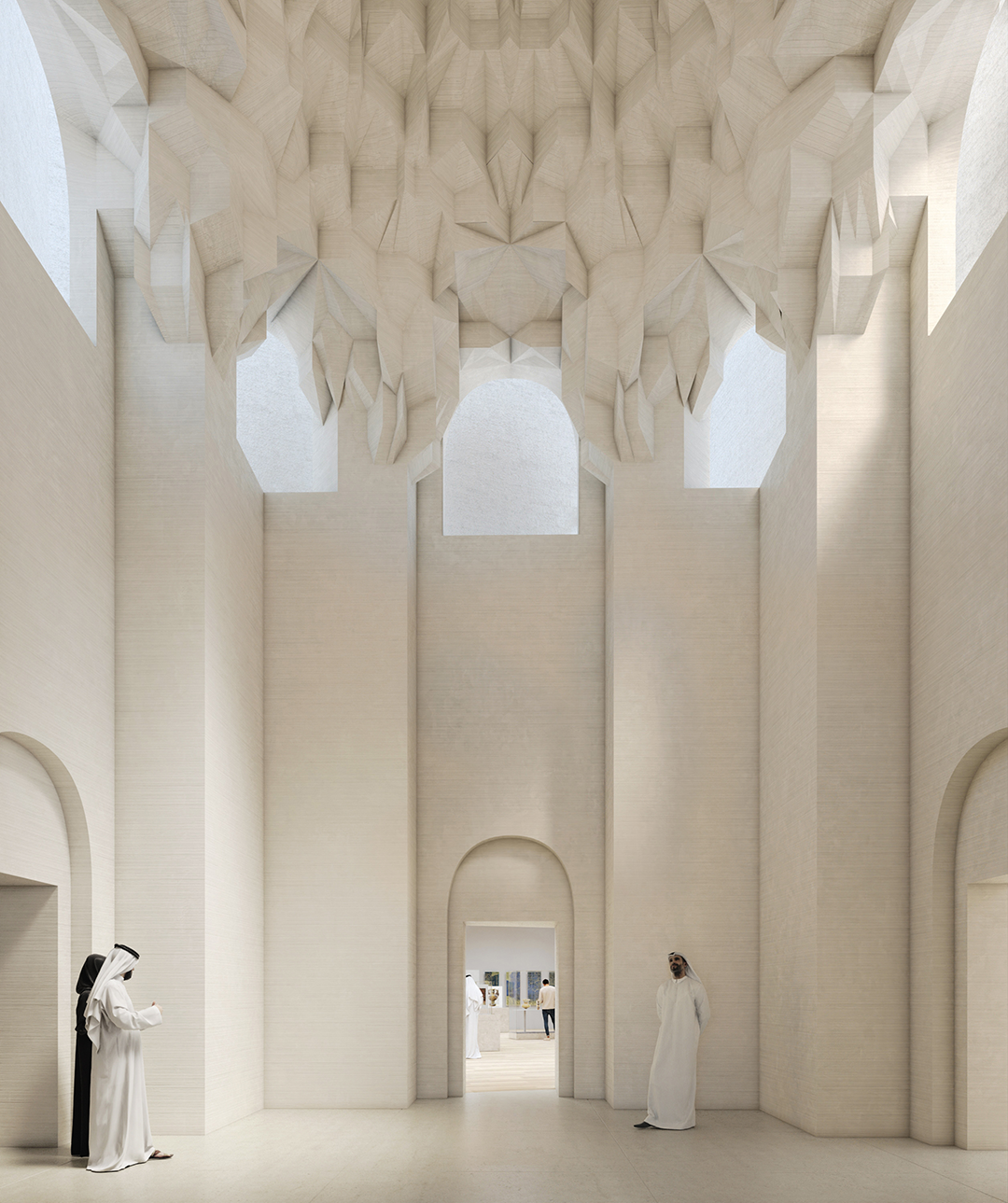
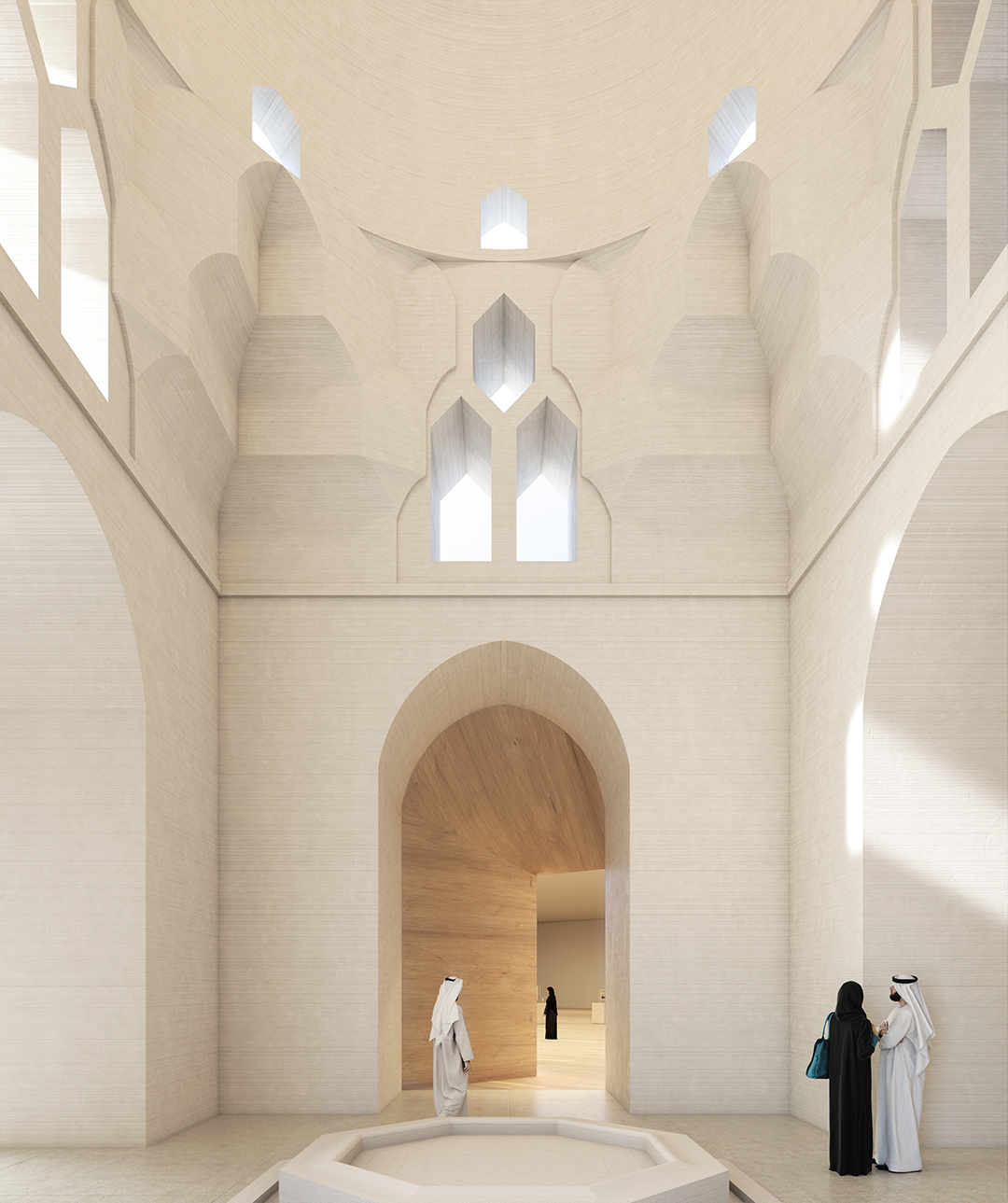
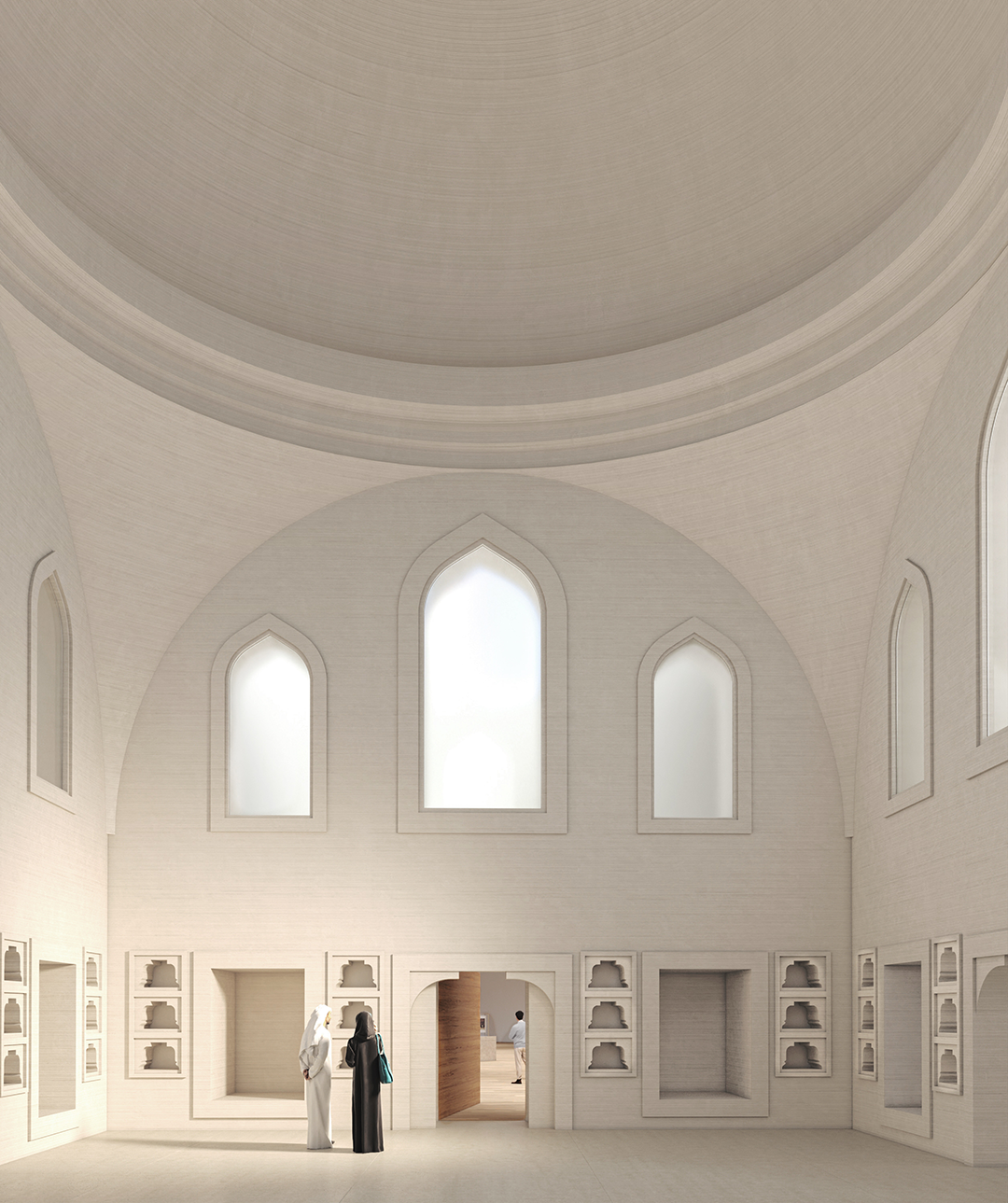
屋顶露台是一个带有遮蔽的公共平台,设计从建筑体顶部凿出一个火山口状的凹陷,周围环绕着餐厅、会员休息室、花园和茶水间等各种功能;露台将用于举办各种规模的活动,如美食展、书展、露天电影节、时装秀和教育研讨会。在露台上有四个立方体包裹着房间的顶部,为这个大型环形室外空间增添了结构感,并让日光照射到下面的空间。屋顶露台的围墙上开凿出空洞,使人们可以在空洞中欣赏到岛屿、大海和卢赛尔市的美景。
A public, shaded roof terrace, appearing as a crater-like depression carved out of top of the building mass, is surrounded by various programs including a restaurant, member’s lounge, gardens, and chambers containing drinking fountains; the terrace will be used for small and large-scale events such as food fairs, book fairs, open-air cinema, fashion shows and educational workshops. Four cube-like volumes enclose the tops of the anchor rooms on the roof terrace and bring structure to the large, circular outdoor space and allow daylight into the spaces below. Voids cut into the perimeter wall of the roof terrace provide framed views back to the island, the sea and the city of Lusail.
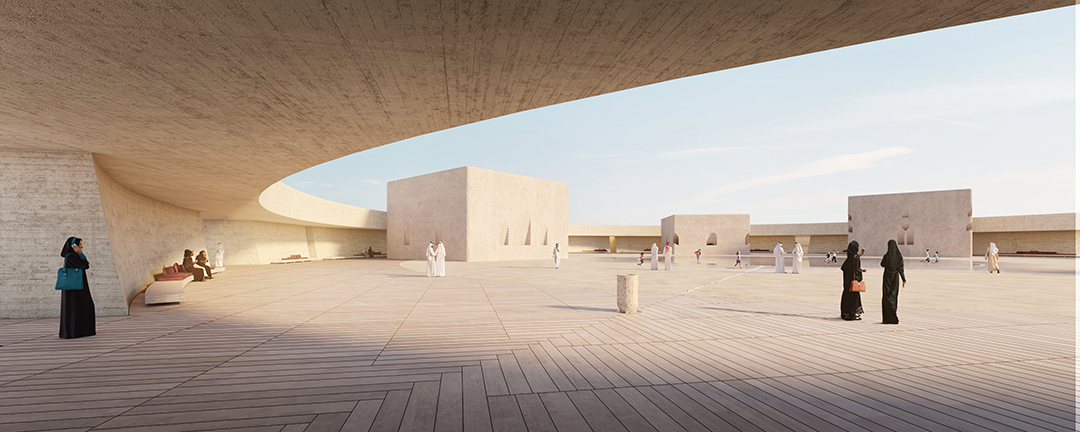
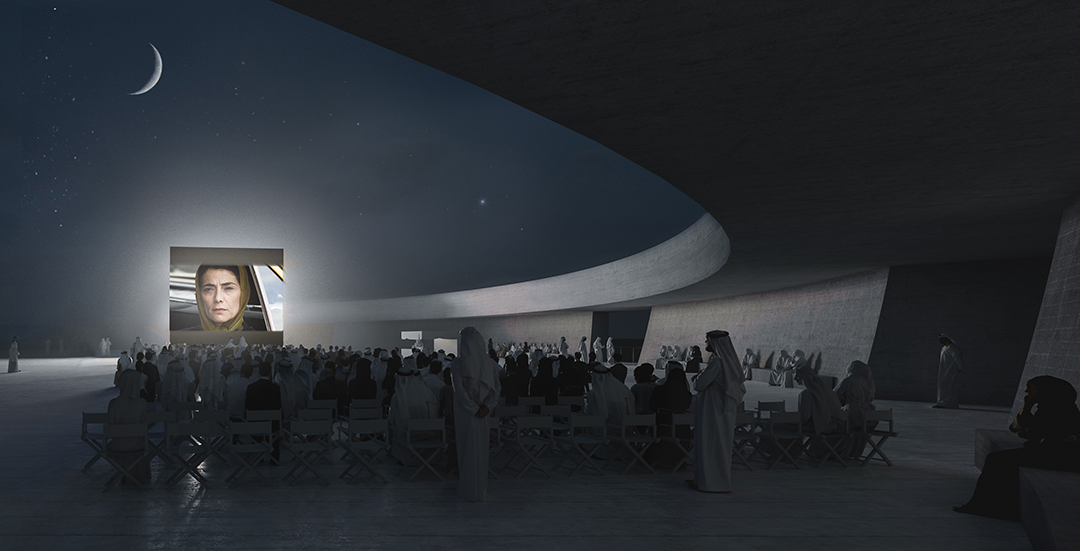
注:[1] 这四个历史建筑特征穹顶分别是:伊斯坦布尔托普卡帕宫缪拉三世的卧室穹顶(1579年),纳坦兹贾梅清真寺的穹顶(1320年),开罗伊本-图伦清真寺庭院的沐浴喷泉穹顶(1296年)和萨拉戈萨的阿尔贾法里亚穹顶(1050年)。
Note: [1] The four abstract replicas from the interior of important historical buildings: the dome covering Murat III’s bedroom pavilion in the Palace of Topkapi in Istanbul (1579); the dome of the Jameh Mosque in Natanz (1320); the Ablution fountain in the courtyard of Ibn Tulun Mosque in Cairo (1296) and the Aljafaria dome in Saragossa (1050).
完整项目信息
Location: Doha, Qatar
Project Phases:
Concept Study Mar 2010 - Sep 2013
Schematic Design Apr 2012 - Dec 2016
Design Development May 2013 - Jun 2018
Construction Documents Jun 2014 - May 2019
Construction Services Jan 2021 - Dec 2024
Client: Qatar Museums, QM Tower, Doha
Client Representative: Qatar Museums, Hafid Rakem
Site Area: 127,969 m2
Gross floor area (GFA): 52,455 m2
GFA above ground: 40,470 m2
GFA below ground: 11,985 m2
Number of levels: 5
Length: 125 m
Width: 125 m
Height: 30 m
PROJECT TEAM
Herzog & de Meuron Project Team
Partners: Jacques Herzog, Pierre de Meuron, Ascan Mergenthaler (Partner in Charge)
Project Team: Enrique Peláez (Associate, Project Director), Michael Bekker (Associate, Project Architect), Abel Blancas, Adriana Hernández Arteaga, Amro Sallam, André Manso, Andrew Tétrault, Antonio Torres Tebar, Arrate Abaigar Villota, Aurélien Caetano, Axel Vansteenkiste, Bruno de Almeida Martins (Visualization), Carla Krehl, Christina Liao, Ciarán Grogan, Colm O'Brien, Cristian Oprea, Cristina Fernández, Cristina Roman Diaz, Daisuke Hirabayashi, Elie Metni, Enrique Peláez, Eva Ho, Felipe Pecegueiro Curado, Franca Miretti, Francesca Mautone, Francisco Ramos Ordóñez, Frédéric Beaupère, Gonzalo Peña, Héctor Arderius, Human Wu, Ines Li-Wearing, Iwona Boguslawska, James Albert Martin, Jan Brosch, Jason Whiteley, João Filipe Varandas, Johannes Rudolf Kohnle, Jon Morrison, Jonas Vistesen, Jorge Sotelo de Santiago, Joris Jakob Fach, Juan Laborda Herrero, Keisuke Ota, Kenneth Wong, Leticia Olalquiaga Cubillo, Mahfuz Sultan, Mai Komuro, Marcin Ernest Mejsak, Marcin Kurdziel, Maria Galustian, Maria Krasteva, María Luisa León Palacios, Marta Colón de Carvajal Salís, Matthew Webb, Michael Bekker, Michal Baurycza (Visualization), Mikolaj Bazaczek (Visualization), Mohammad Al Sabah, Nelson Manuel Magro, Nicholas Lyons, Niklas Nordström, Nuno Ravara, Olesya Vodenicharska, Ondrej Janku, Pablo Garrido, Paul Kath, Paulo Horta Rodrigues, Pawel Krzeminski, Raymond Gaëtan, Shusuke Inoue, Sina Momtaz, Takuji Murakami, Thomas von Girsewald, Tiago Baldaque, Tiffany Wey, Tomás Roquette Rodrigues, Vasileios Kalisperakis (Visualization), Victor Lefebvre, Vladimir Pajkic (Partner in Charge), Xi Yi, Xin Li, Yousef Oqleh, Miriam Fitz (Visulization)
PLANNING
Design Consultant: Herzog & de Meuron Basel Ltd., CH, Basel, Rheinschanze 6
Executive Architect: Tabanlioglu Mimarlik A.S., TR, Beyoğlu, 67 Asmalı Mescit Caddesi
Cost Consulting: Pro-ge, TR, Istanbul, 257 Büyükdere Caddesi, Nurol Plaza, Workhaus, 21/A,
Cost Consulting: Rider Levett Bucknall, (RLB), GB, Greater London, 60 New Broad Street
Landscape Architect: DS Architecture, TR, Istanbul, Kuloglu Mah. Turnacibasi CAD. No. 9
Executive Architect: CICO Consulting Engineers, Doha, Qatar
MEP & ICT Engineering: Barbanel ME, Beirut, Lebanon
Structural Engineering: Rudolphe Mattar, Beirut, Lebanon
Fire & Safety Engineering: Apave, Beirut, Lebanon
Cost Manager: DG Jones, Doha, Qatar
Architect of Record: JCE Al Jazeera, Doha, Qata
Acoustics Consultant: Acoustair, The Netherlands
Lighting Consultant: Dinnebier Studio, Berlin, Germany
Transport & Security: Ramboll ME, Dubai, UAE
Sustainability: Seeds, Beirut, Lebanon
Facade Engineering: Emmer Pfenninger, Basel, Switzerland
SPECIALIST / CONSULTING
Other: Tetrazon, Istanbul
Gastronomy Consulting: Tricon Foodservice Consultant, GB, Romford, St James's House,
Gastronomy Consulting: MCT Services, (MCTS), AE, Dubai, Michael Chabowski Technical Services
Signage Consulting: Portland Design, GB, Greater London, The White Chapel Building, 10 Whitechapel High Street
SPECIAL COLLABORATORS
Cultural Projects Advisor: Peter Wilson
本文由Herzog & de Meuron授权有方发布。欢迎转发,禁止以有方编辑版本转载。
上一篇:梁井宇、叶思宇:做与此时此地相契合的设计︱系列专访
下一篇:卡塔尔卢赛尔博物馆 | Herzog & de Meuron