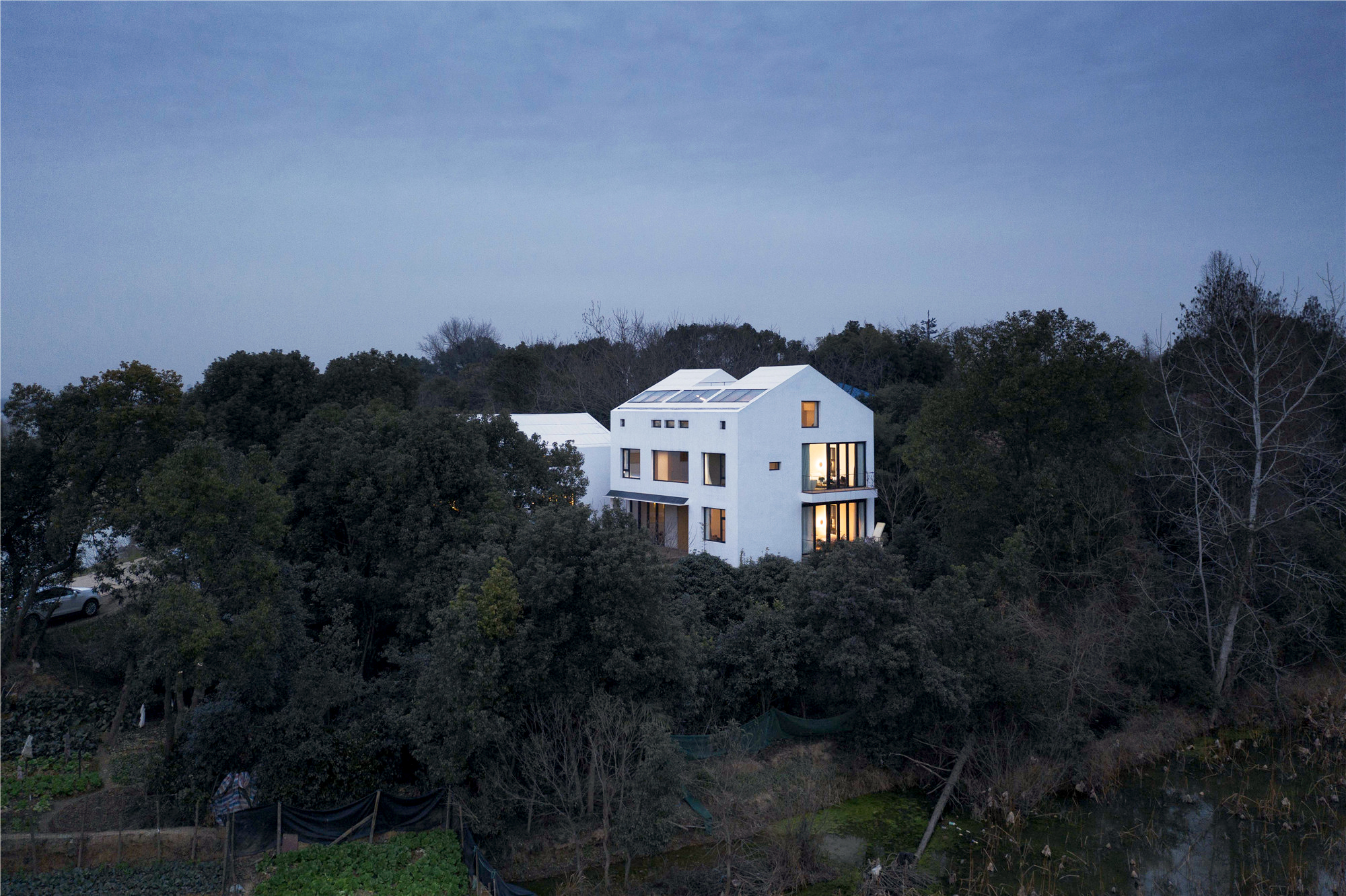
设计单位 王冲工作室
项目地点 湖北武汉
建成时间 2021年1月
建筑面积 500平方米
本文文字由设计单位提供。
我们把“峦舍”视作璀璨都市之外的情感出口,这里寄托着人们不断逝去的乡愁和对简单生活的向往。
"Step House" is regard as an emotional outlet outside the dazzling city, where people's ever-fading homesickness and longing for a simple life are pinned on.
故事始于东湖绿道,让人难以想象的是,在超过千万人口的武汉城中,竟有一条连绵上百多公里的步道,它跨越大山大湖,穿过竹林樱花,纵横于圩田与阡陌之间,当然,东湖绿道也串联起马鞍山公园后山毕村口的这处场地。
The story begins in the East Lake Greenway. It is unimaginable that in Wuhan with a population of more than 10 million, there is a trail that stretches for more than 100 kilometers. It spans large mountains and lakes, through bamboo forests and cherry blossoms, crisscrossing polder fields and rice paddies. In time, of course, East Lake Greenway also connects the site at the entrance of Hou Shanbi Village, Ma Anshan Park.
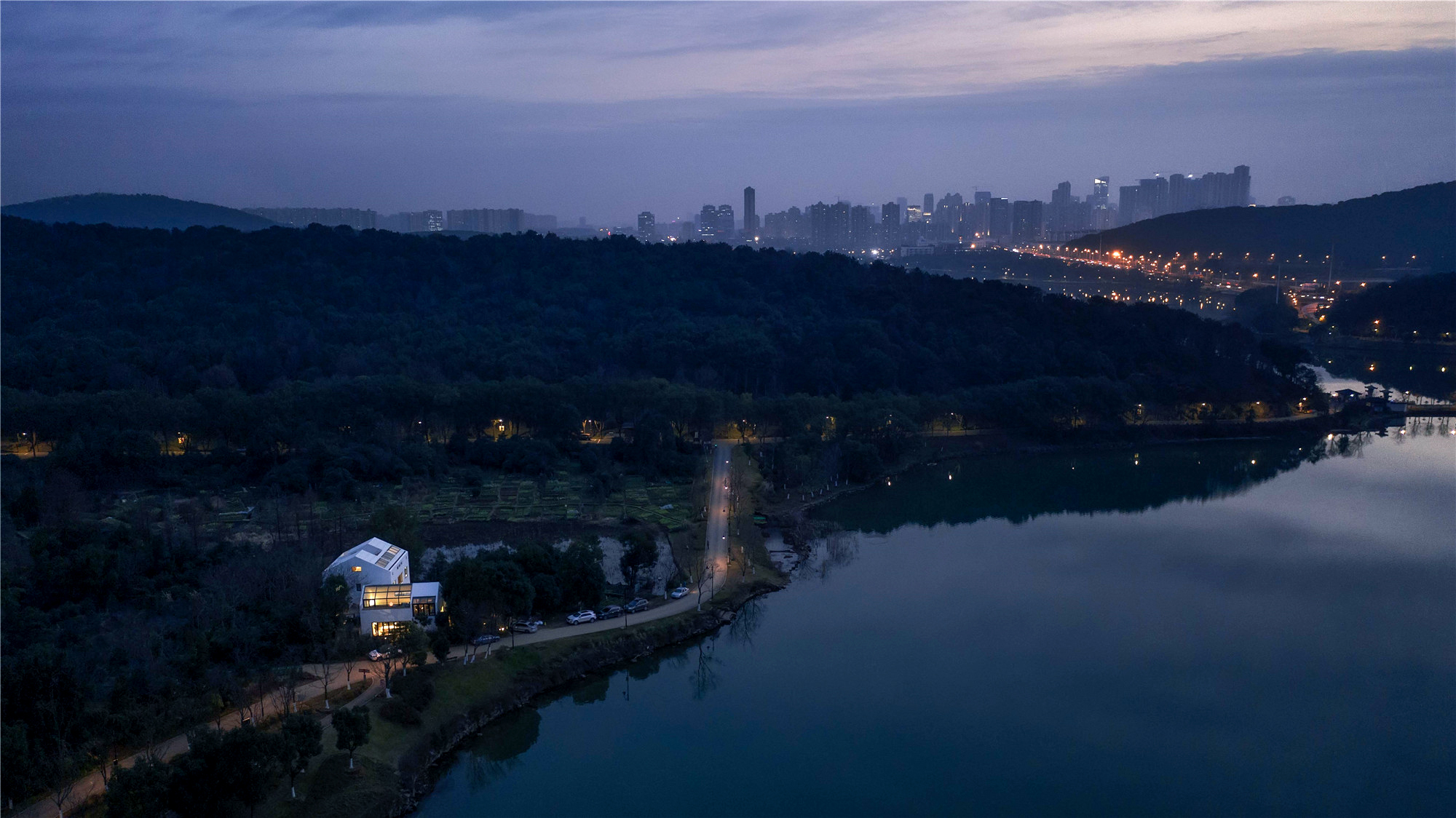
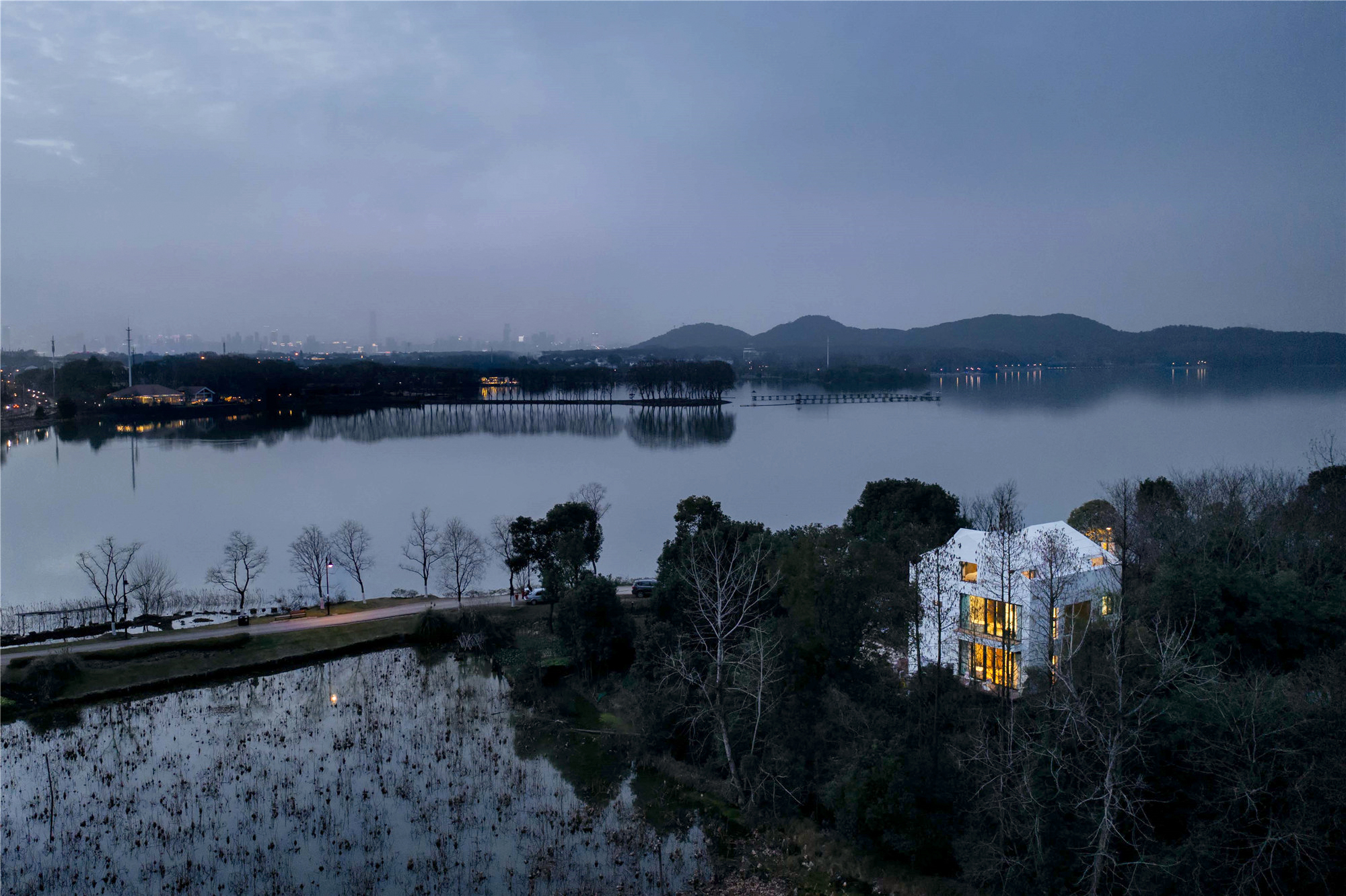
从车站到场地的高架路上,超大都市的繁华和逼仄感同时迎面而来。还好,这种“千城一面”的尴尬终于在场地中消失殆尽,关于武汉“湖泽交汇,山水城市”的想象又重新疯狂生长起来。为了钢铁森林中的人,再炫目的都市也需要自然的出口。
Fortunately, the embarrassment of "Same Imagine of different Cities" finally disappeared in the site. On the intersection of lakes and rivers in Wuhan, the imagination of a landscape city is growing crazily again. For the people in the steel forest, the destination city also needs a natural outlet
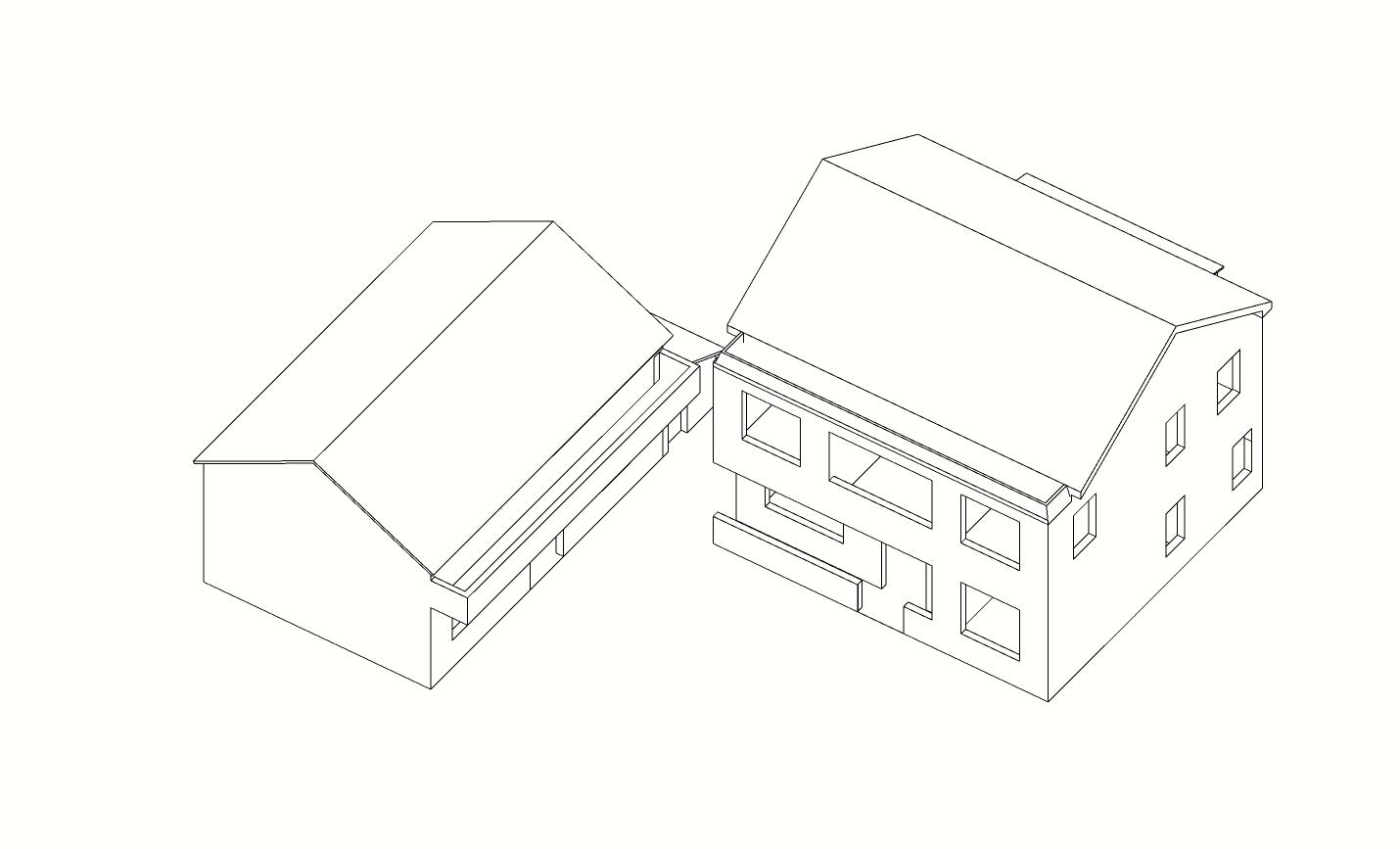

结庐
我们已经回想不出最初面对场地中两间旧屋时的感受,只剩下2018年的冬日里的东湖晨雾、凋零的残藕和村边葱郁的云杉填充了记忆的全部。在我们其后十余次的奔走中,鸟鸣和蛙声、翠竹和嫩藕、夕阳中湖边的渔网,如同一片片拼图,为峦舍“炮煨”出完整的情境。
We can no longer think of how we felt when we first faced the two old houses in the site, because in the winter of 2018, the morning fog of East Lake, the withered remnants of lotus root and the lush spruce on the side of the village filled all the memories. In the following ten times of running, the sounds of birds and frogs, green bamboos and tender lotus roots, and the fishing nets by the lake in the sunset, are like pieces of puzzles, creating a complete situation for the "Step House".


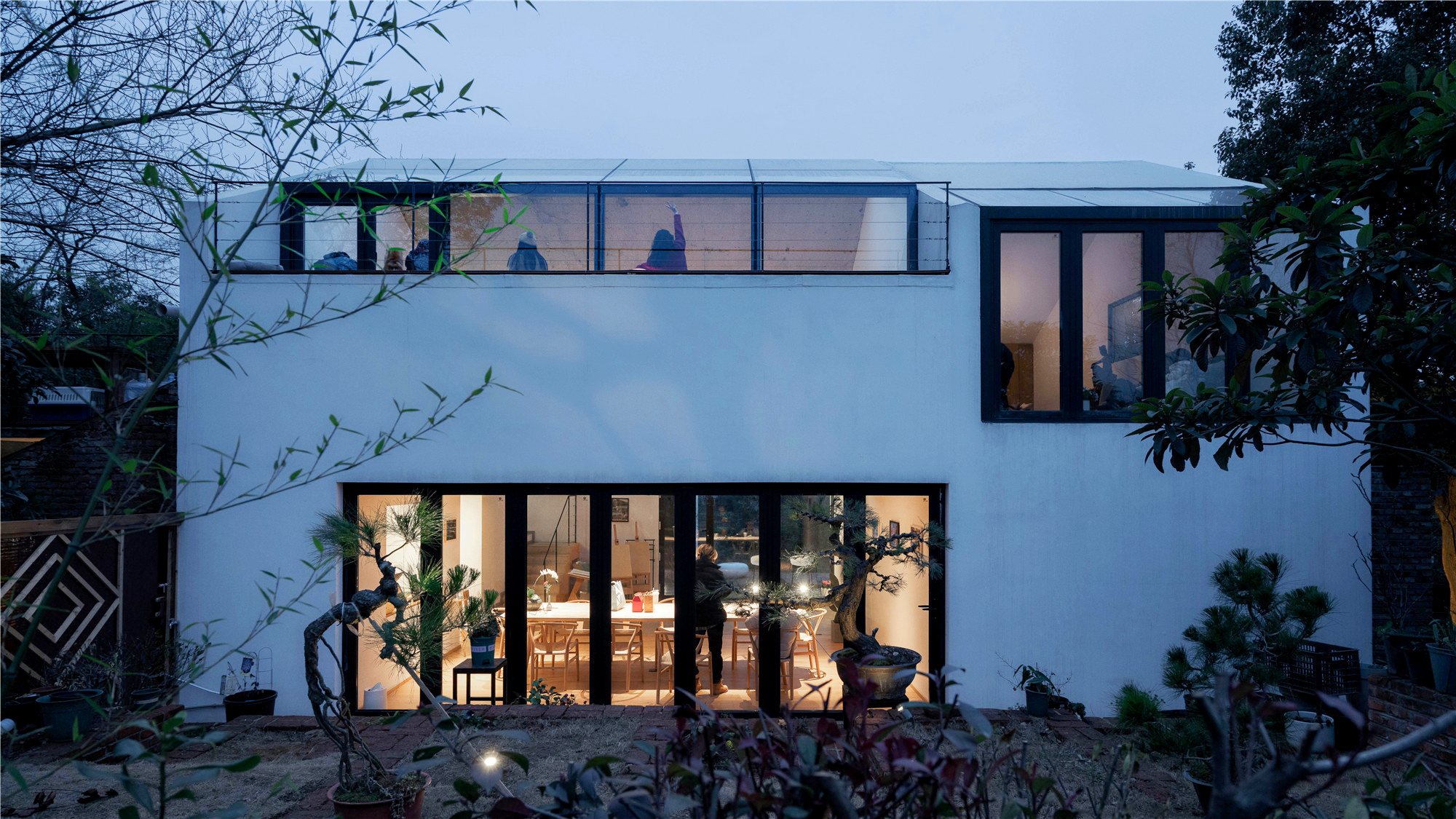
荷塘在南面,西侧则是浩渺的东湖,向东走就进了村子,曲折的泥土路串联起散落的民房,其间环绕着郁郁葱葱的竹林和水杉。毫无疑问,对于陷在“文明”之中的都市人来说,此情此景已经足具吸引力,基因中的烙印让我们心心念念着“复得返自然”这句诗词。然而对我们来说,设计绝非是框景那么简单,“最美的风景是人”,我们不仅要将引入景观,还要吸引人,让这里发生更丰富的活动。
The lotus pond is in the south, and the vast East Lake is on the west. When you walk east, you will enter the village. The winding dirt road connects scattered houses, surrounded by lush bamboo forests and metasequoias. Undoubtedly, for urbanites trapped in "civilization", this situation is already attractive enough, and the stigma in our genes makes us want to "return to nature". However, for us, design is by no means as simple as framed scenery. "The most beautiful scenery is people." We must not only introduce the landscape, but also attract people to make more activities happen here.
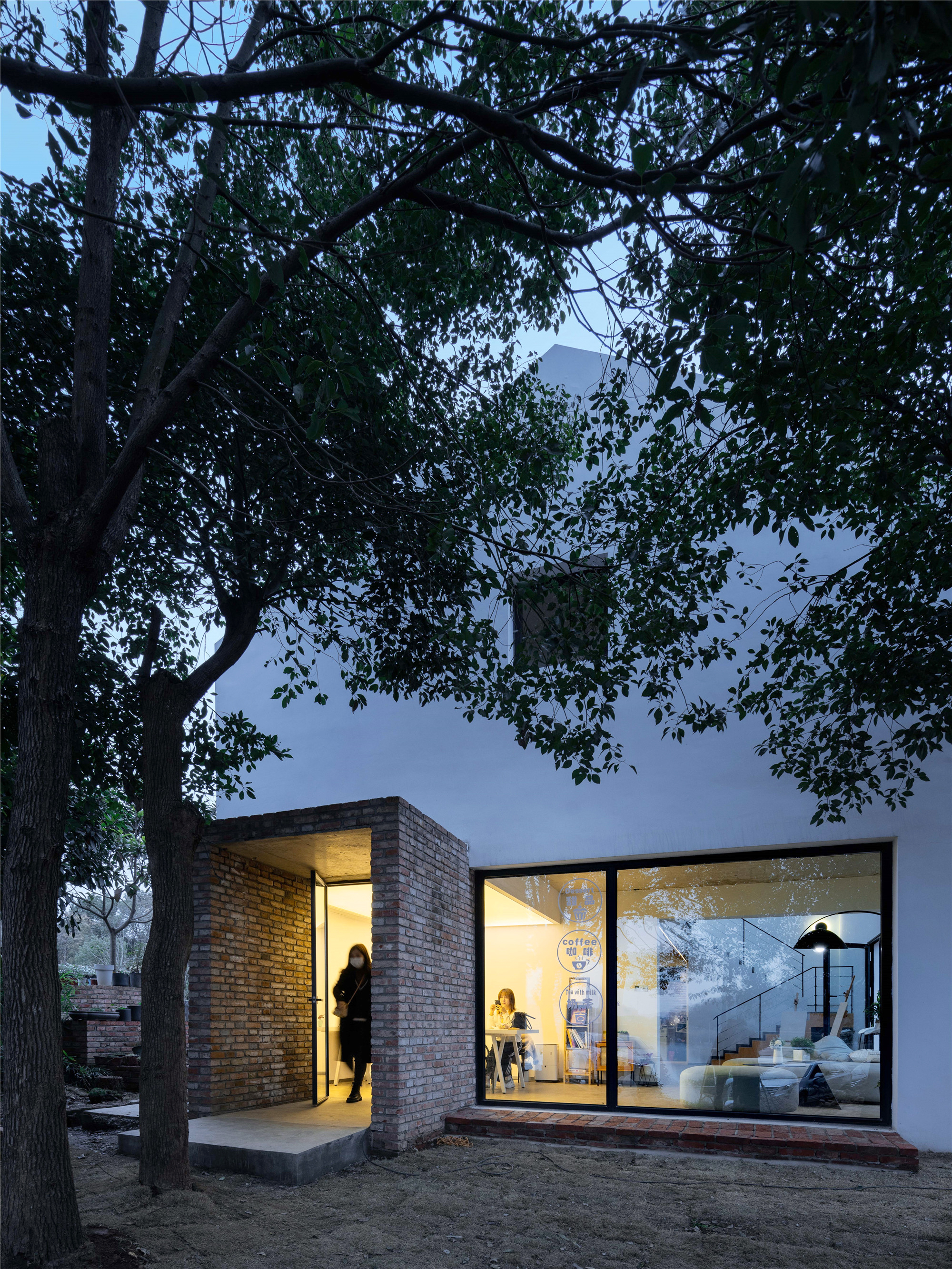
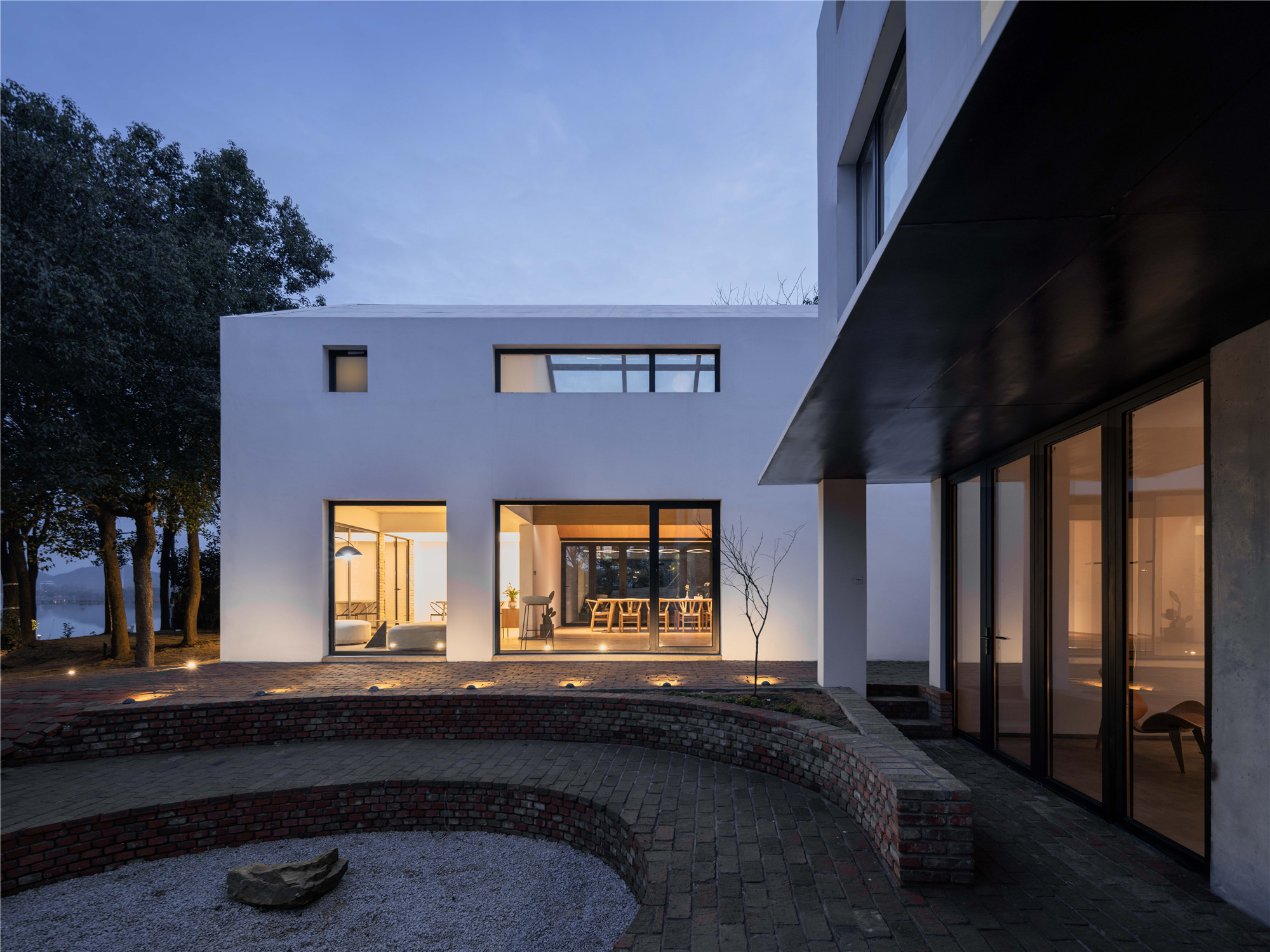
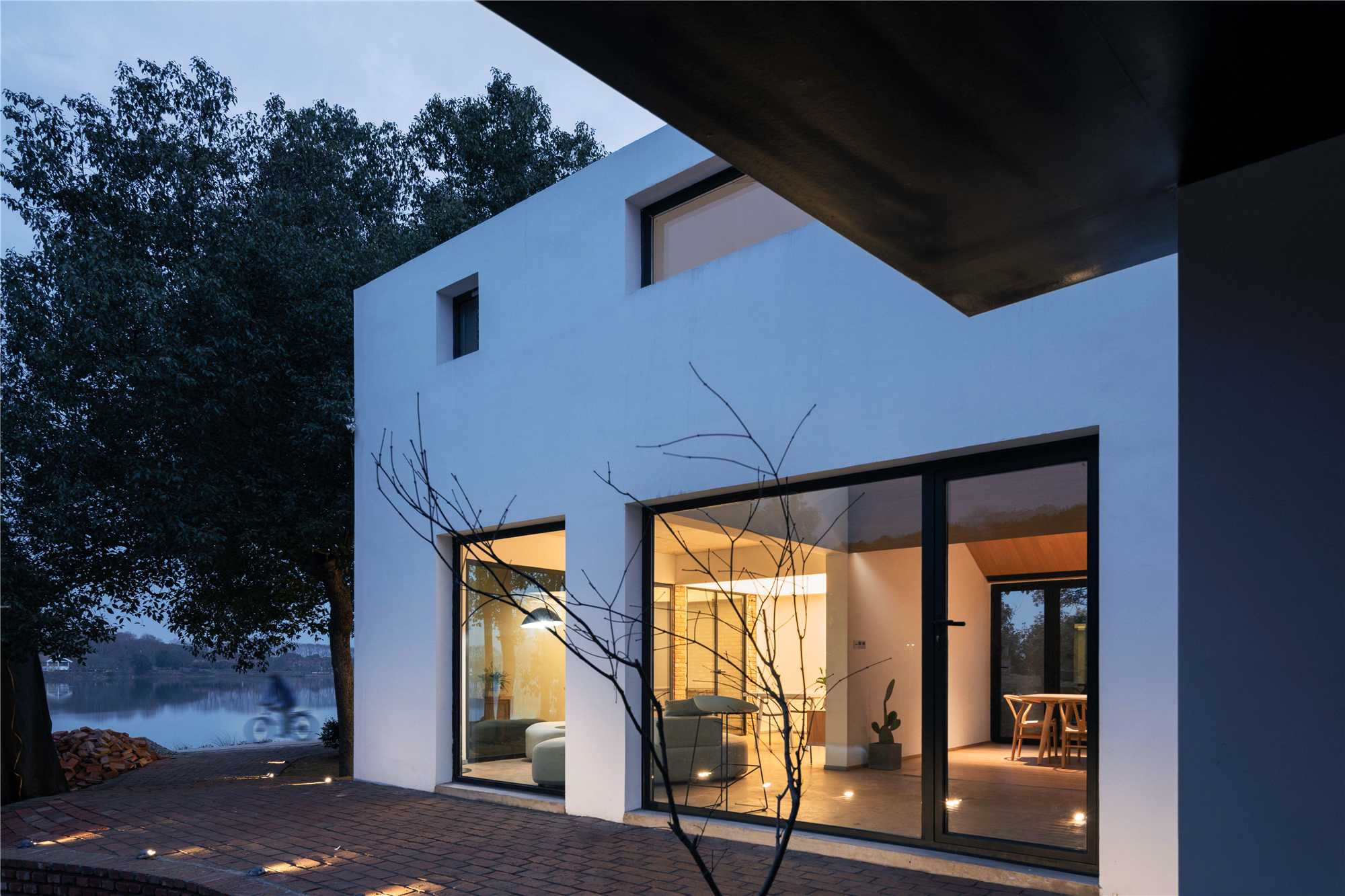
受到乡村法规的限制,改建仍需保持建筑的原有轮廓,但其内部空间则变得十分丰富。而将多半的室内面积用作公共活动,而非明码标价的客房,这是个需要勇气的选择。然而建成后络绎的人群,证明了这个决定的正确性。
Restricted by rural laws and regulations, the original outline of the building must be maintained for the reconstruction, but its internal space has become very rich. It is a choice that requires courage to use more than half of the indoor area for public activities instead of clearly-priced guest rooms. However, after the completion of the building, the crowds have proved that this is a correct decision.
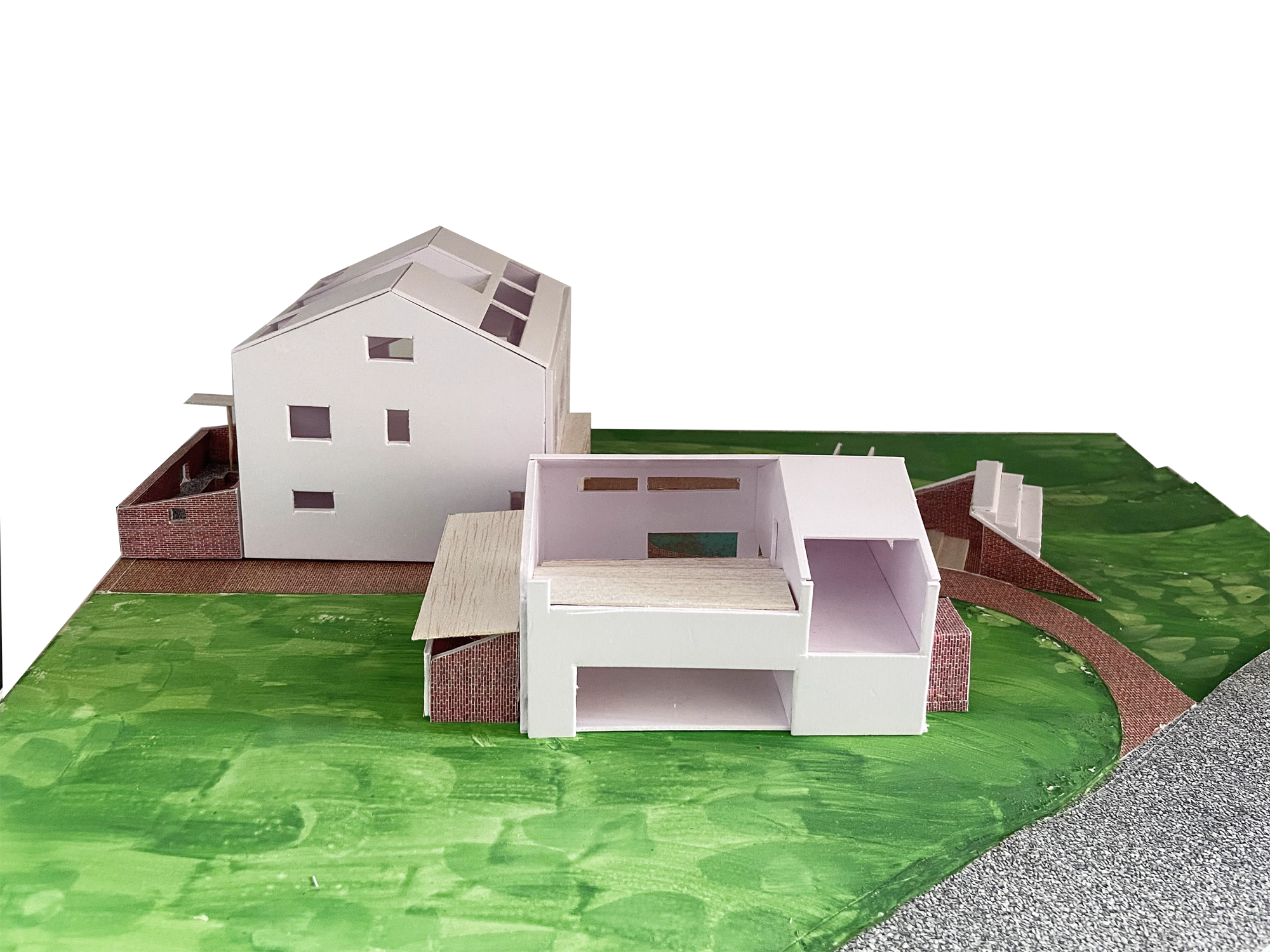
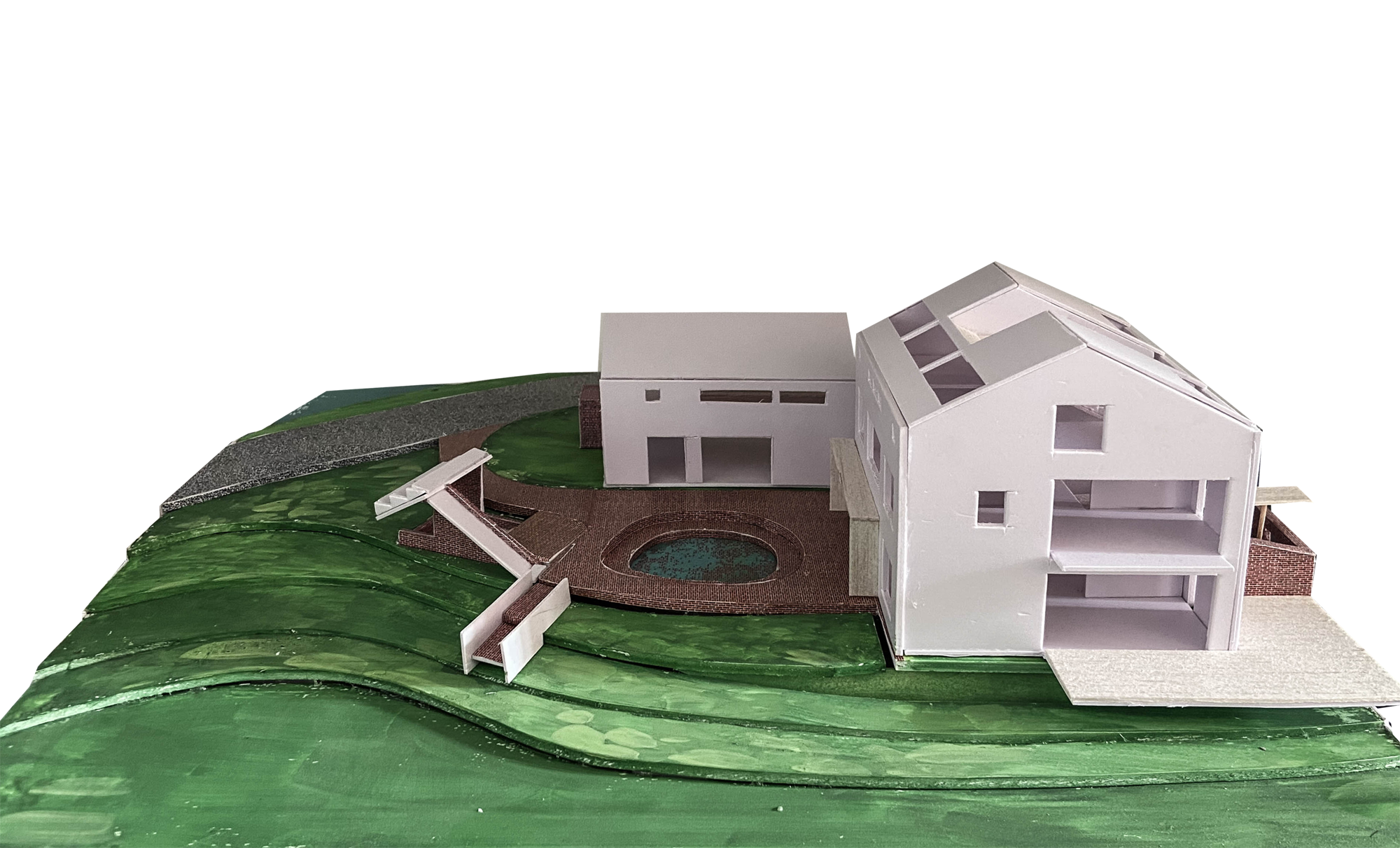

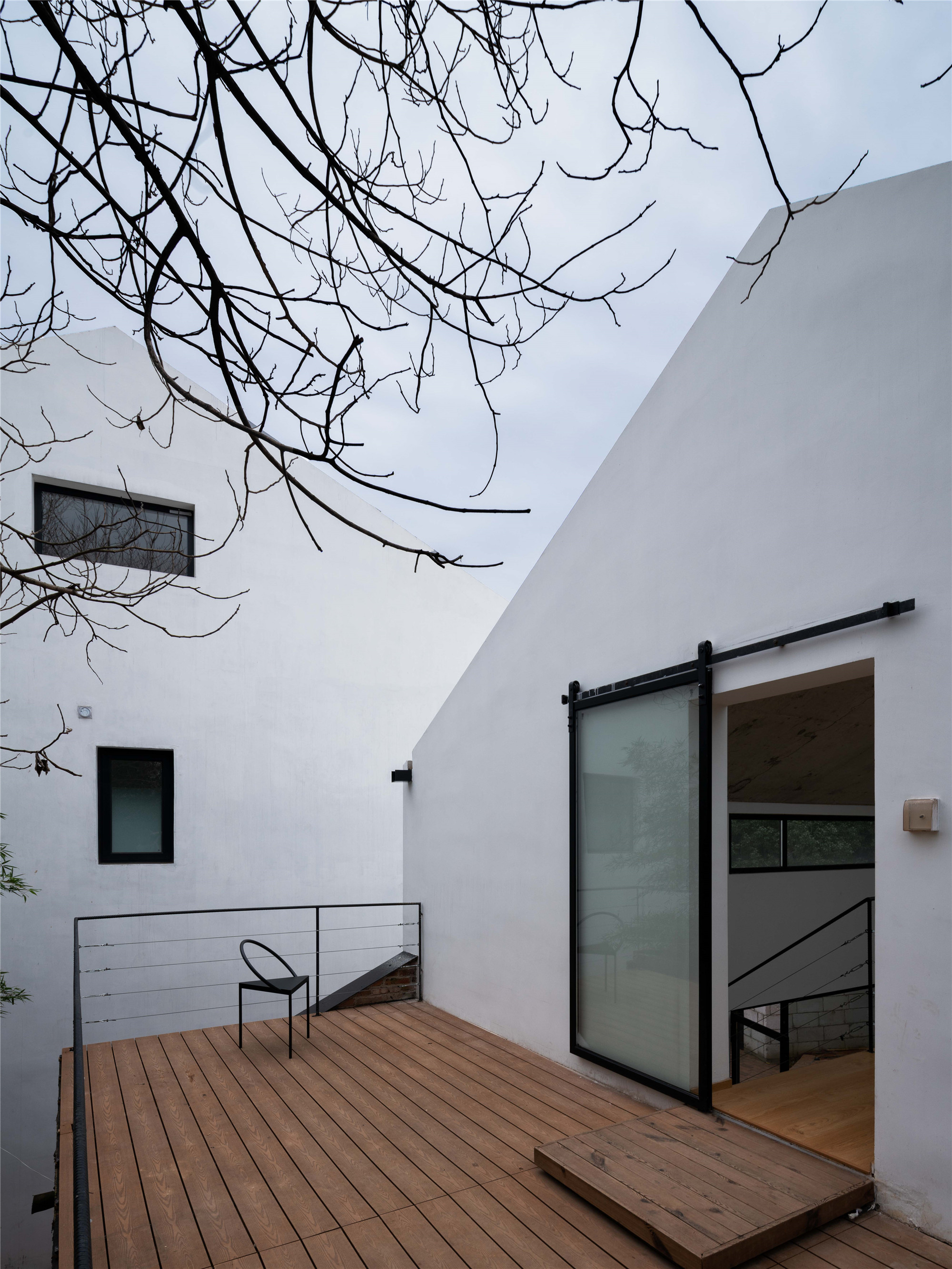
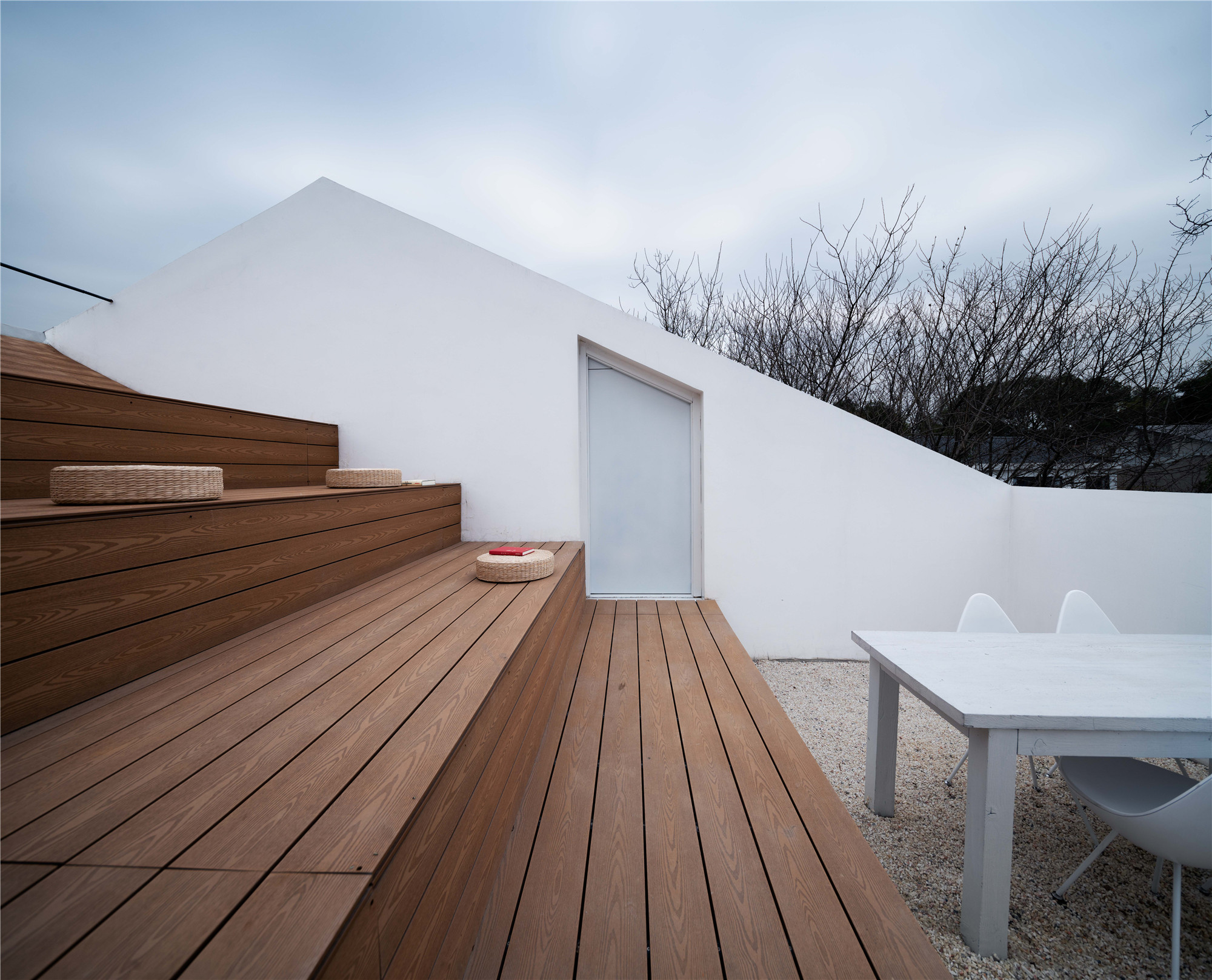
村子里的水杉和随处可见的坡屋顶带来设计的线索,这两种元素也在设计中被反复使用。这一自然材料带来温暖的触感,大小坡屋顶下也容纳着不同的活动。人们可以感受到狭小和高敞尺度的转换,这无疑也是遍布均质空间的都市中难以传递的稀缺体验。
The metasequoia in the village and the sloping roofs that can be seen everywhere bring design clues, and the two elements of wood and sloping roofs are used repeatedly. Natural materials bring a warm touch, and different activities are accommodated under the large and small sloped roofs. People can feel the transformation of small and open scales. Undoubtedly, this is also a rare experience that is difficult to convey in a city with homogeneous spaces.
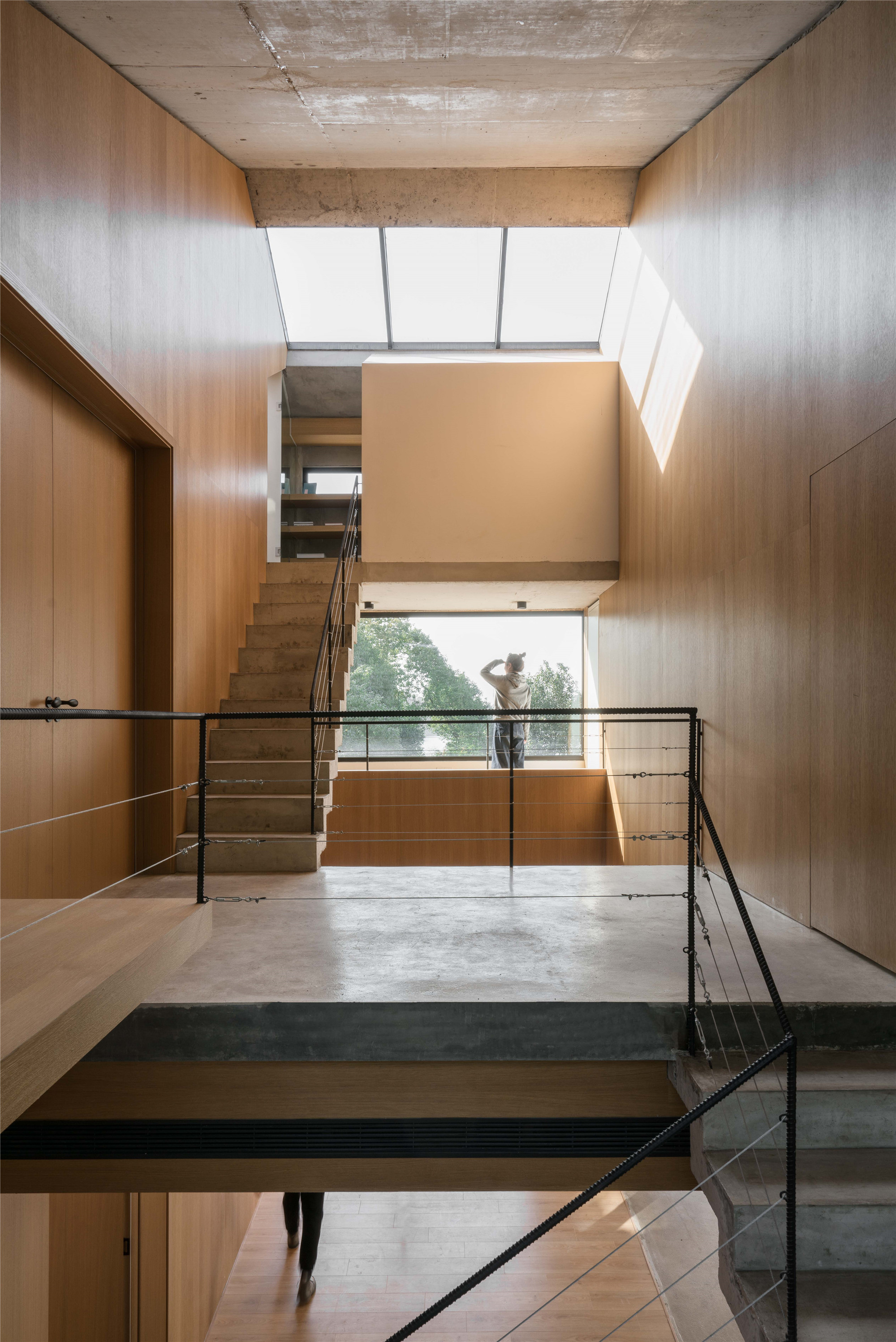
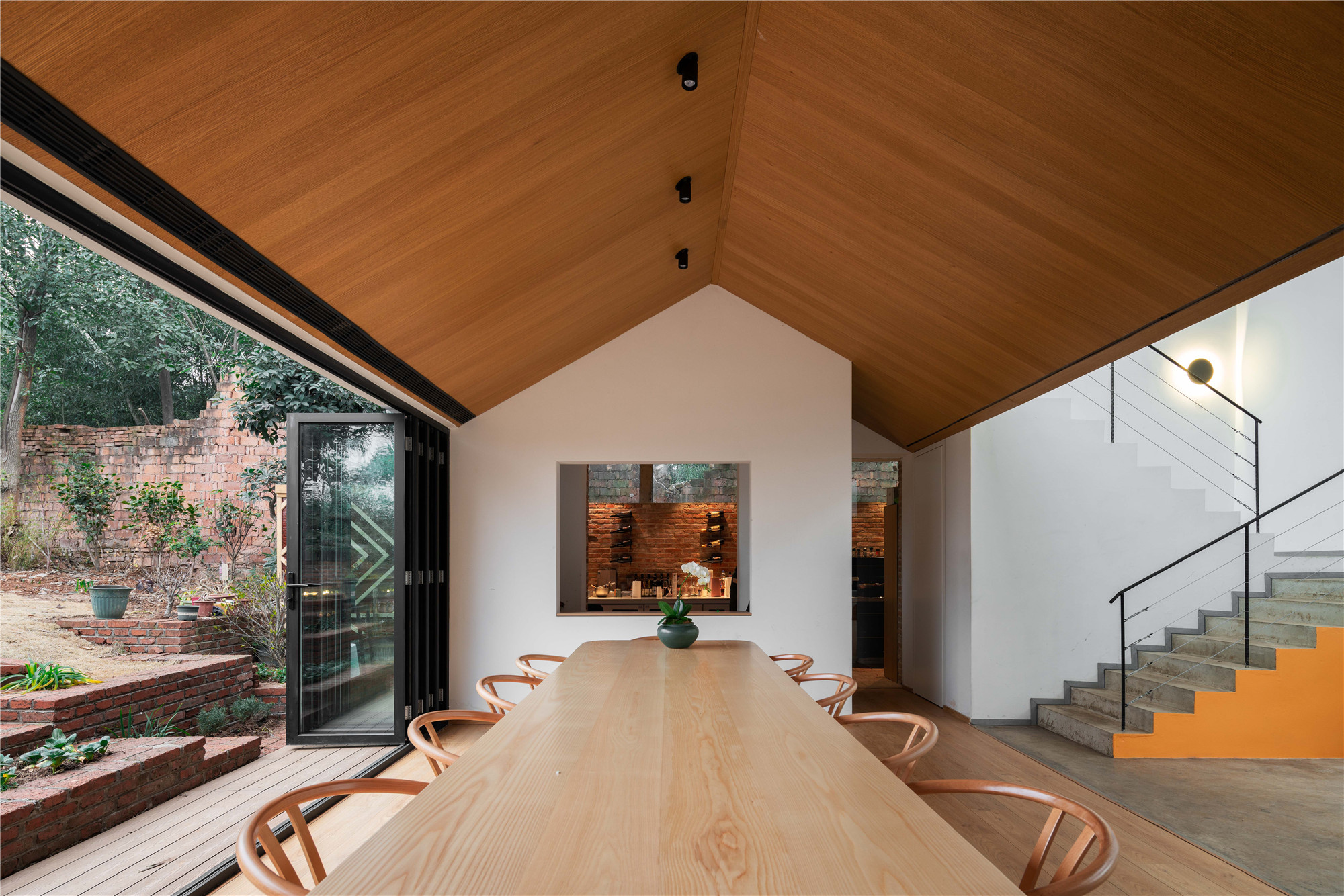
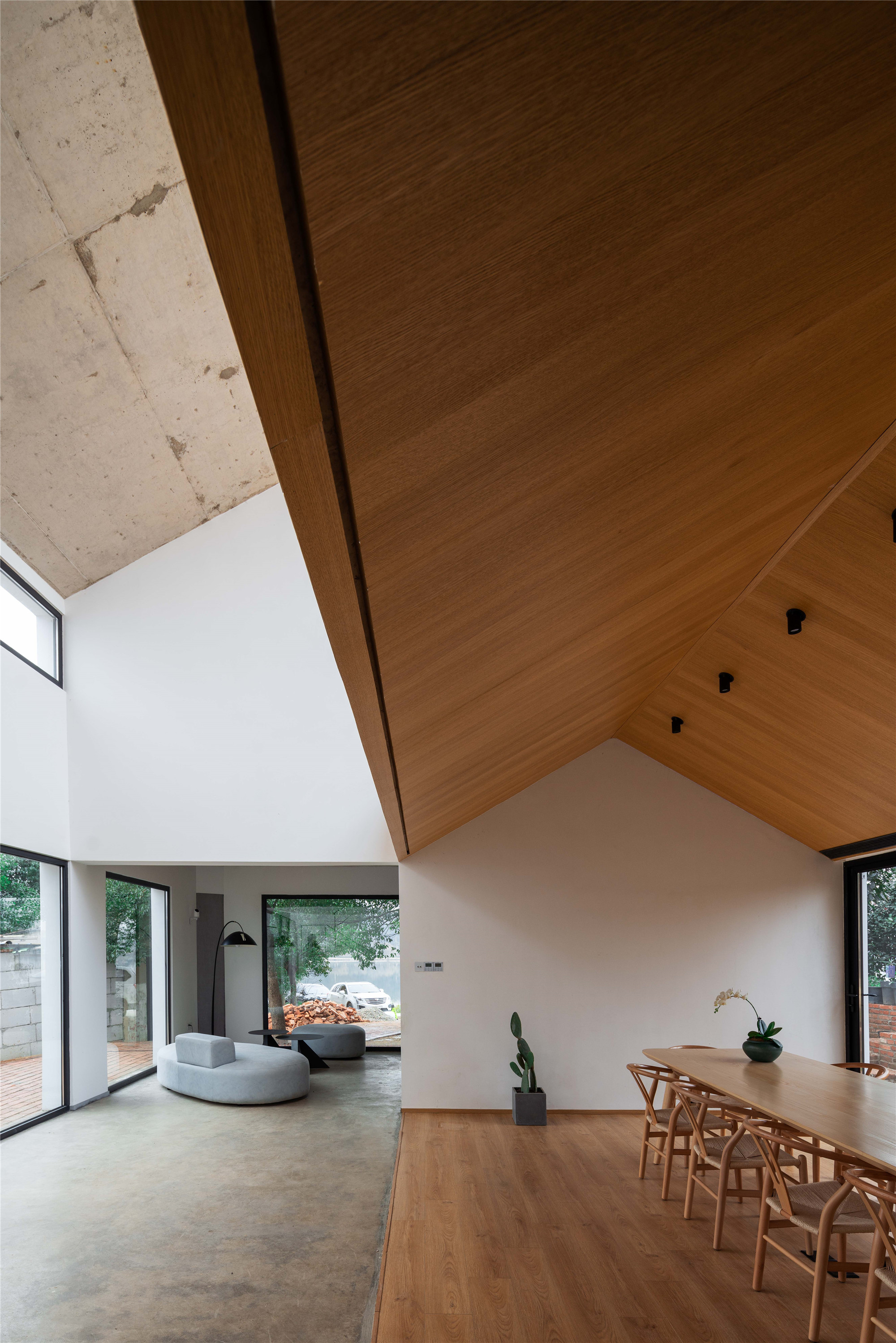
房屋原有的简易屋顶被拆掉,新塑的混凝土屋顶暴露出粗野的肌理。在这一空间中,冷色的工业质感和暖色木纹取得了视觉的协调。
The original simple roof of the house was removed, and the newly plastic concrete roof exposed the rough texture. The cool industrial texture and warm wood texture achieved visual coordination.



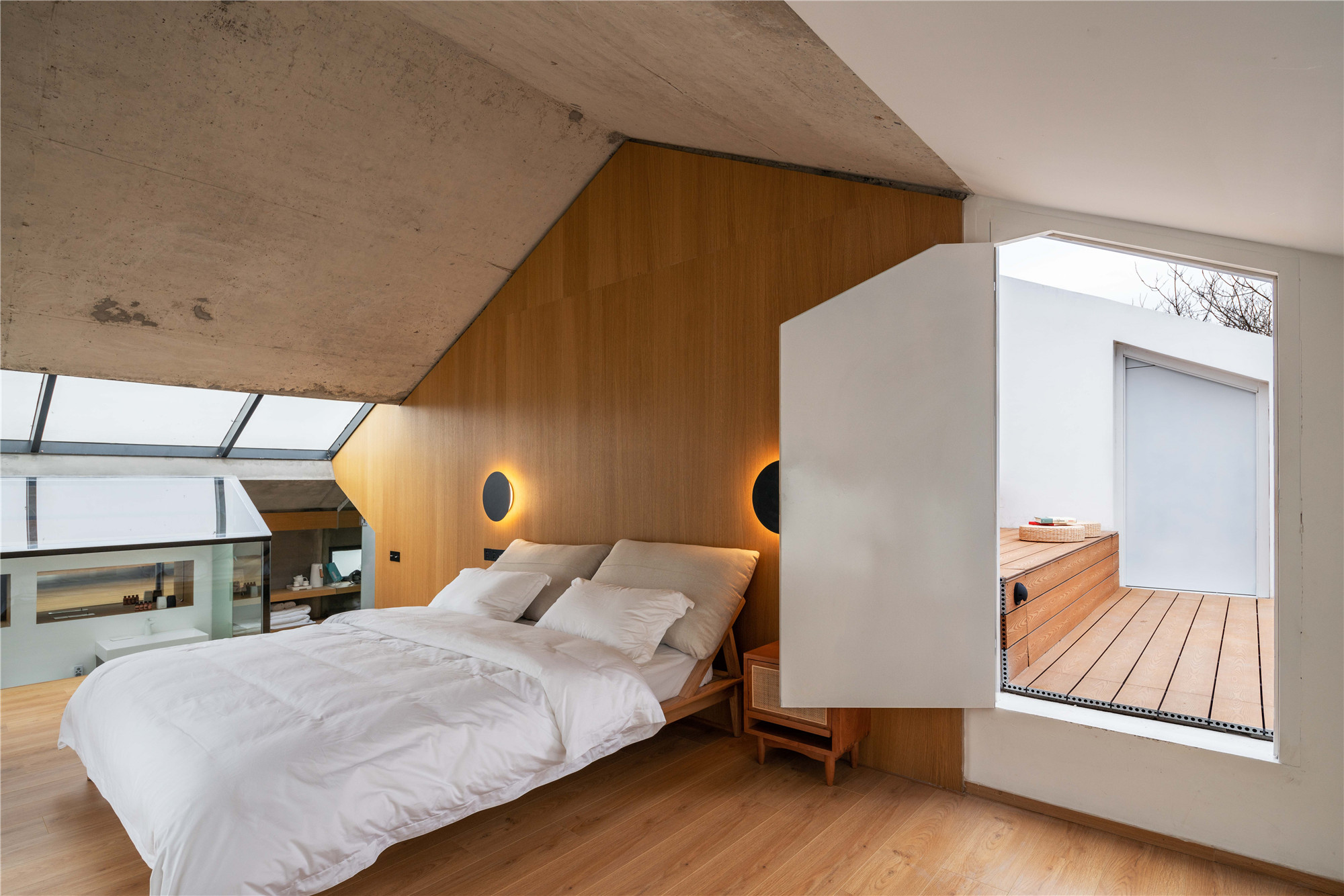
登高
那么在高敞的屋形天棚之下,人们如何观看“山林湖泽”?设计灵感来自于攀登武汉丘陵的经验,又得到了北宋山水画《晴峦萧寺图》的印证:在登高的路途中,中国意境的山丘上出现了亭塔、楼阁、水榭、茅舍、板桥……构成了人们驻足回望的“岑峦”与”重台”。古人把纡回绵连的小山称为“峦”,“登石峦以远望兮”,峦舍(Step House)即得名于此。
So how do people watch "forests and lakes" under the high-open house-shaped canopy? The design was inspired by the experience of climbing the hills of Wuhan, and it was confirmed by the Song Dynasty landscape painting "A Solitary Temple amid Clearing Peaks“(晴峦萧寺图.circa 960). On the way to climb, pavilions, pavilions, pavilions, huts and slab bridges appeared on the hills of Chinese artistic conception. Constituted the "Step" and "Terrace" that people stopped and looked around. The ancients called the rolling hills "Lu Hui", the step house is that It is named after this.
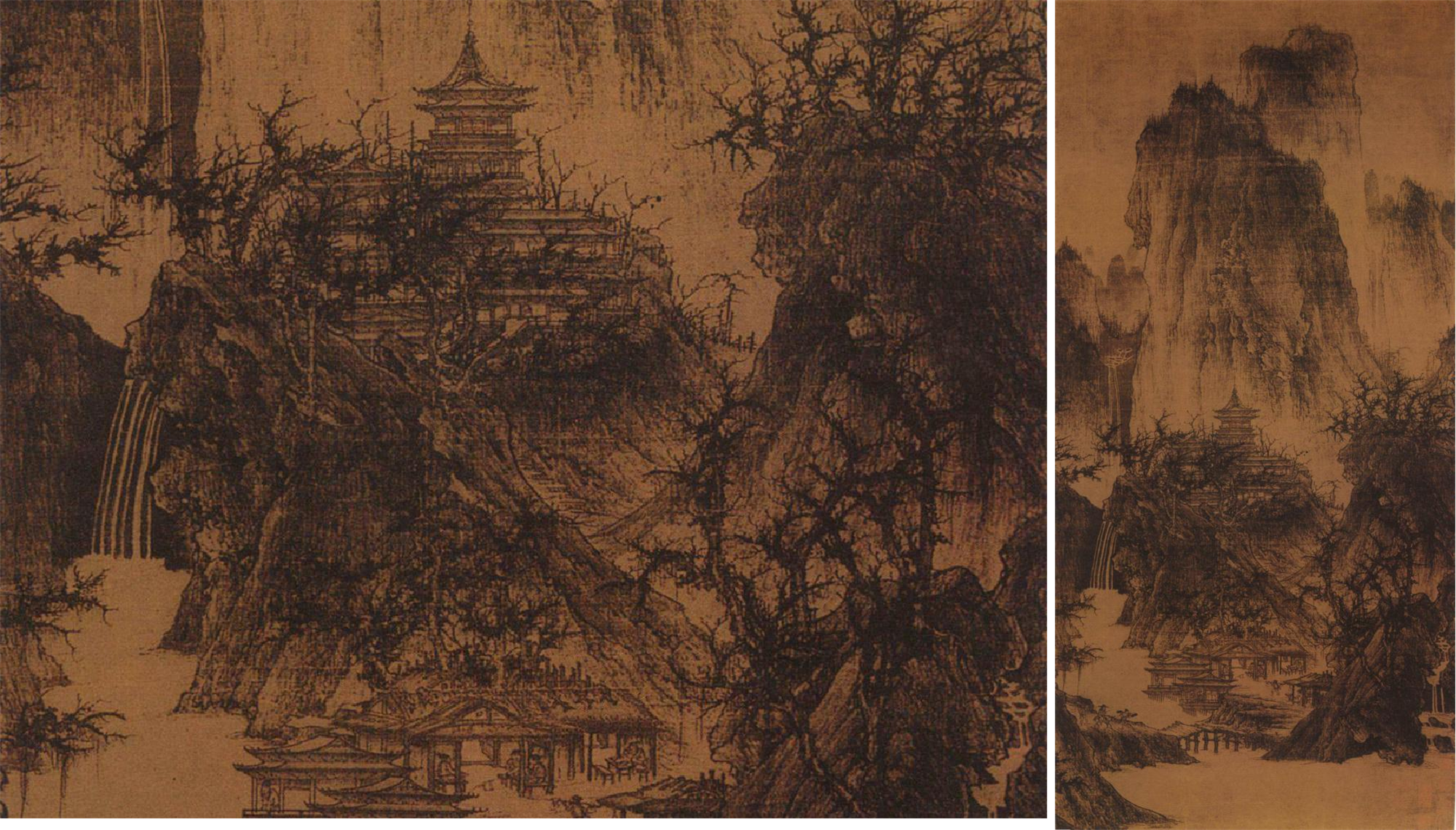
于是,层层叠叠的平台也出现在公共空间之中。平台高低错落,形成“登楼”的动线,丰富了游走的感受,并放大了空间感。折叠楼梯也勾起好奇心,吸引人们不知不觉向上攀爬。
As a result, such stacked platforms also appear in the public space. The steps are staggered high and low, forming a movement line of "climbing", enriching the feeling of wandering, and amplifying the sense of space. Folding stairs arouse curiosity, people climb up unconsciously
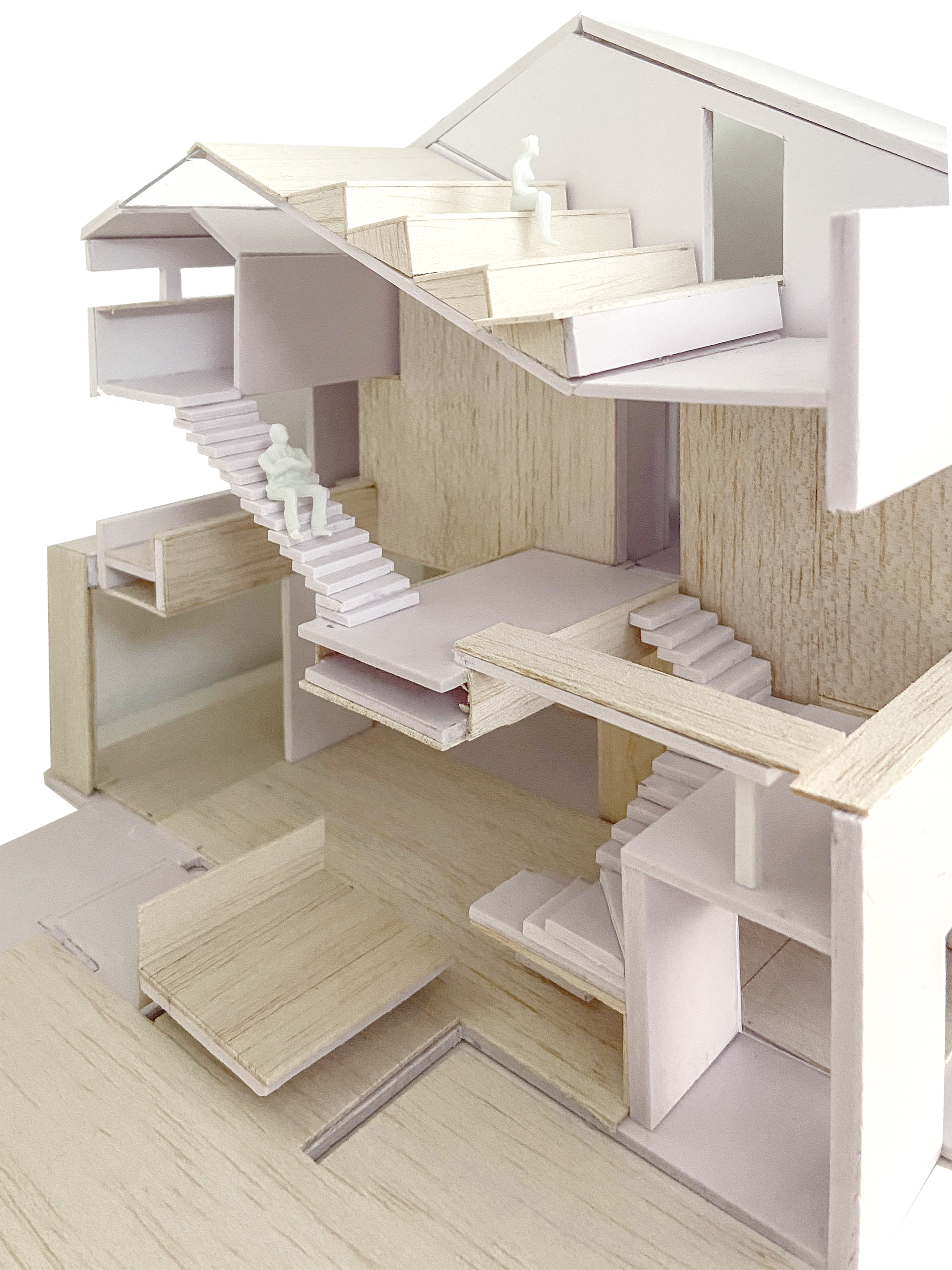
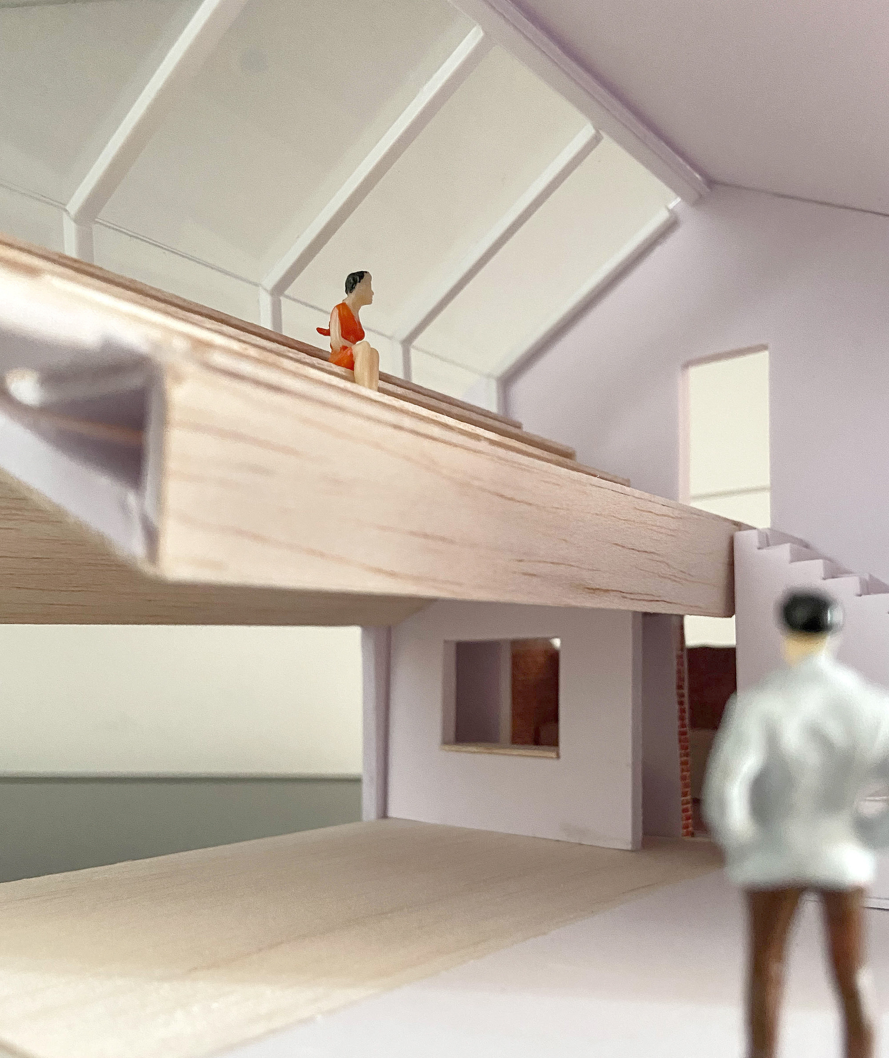
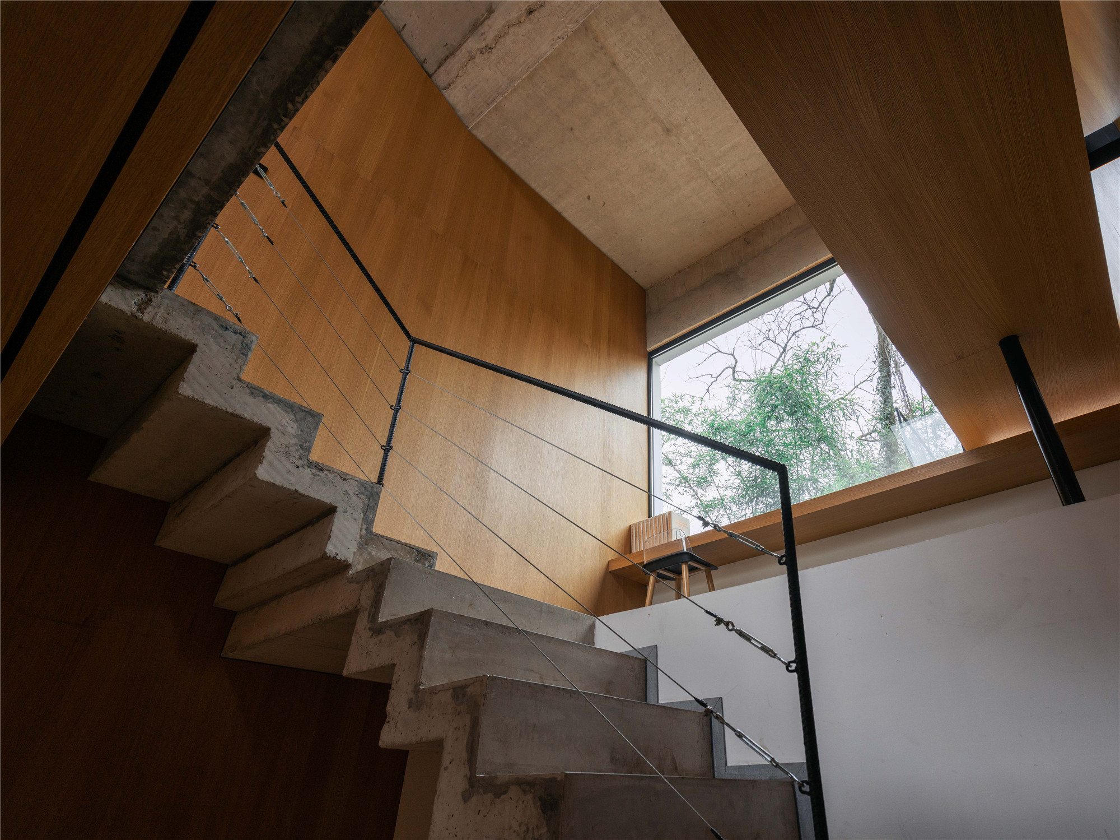
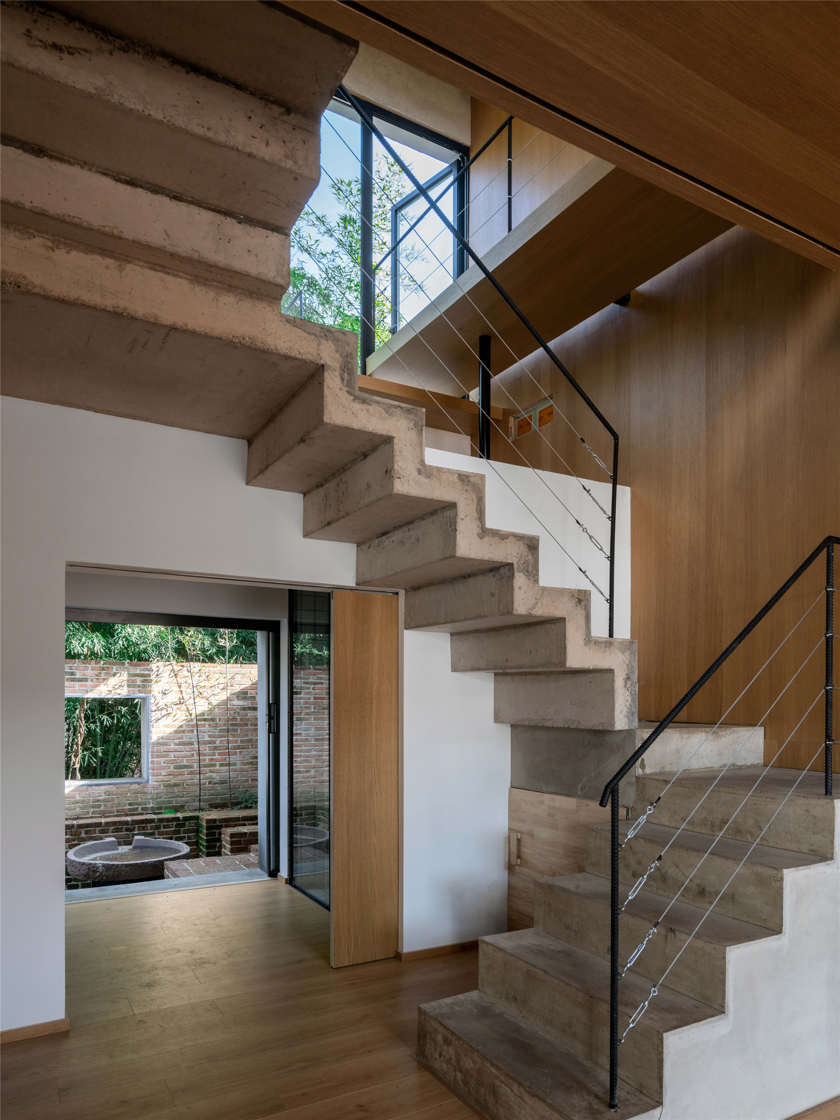
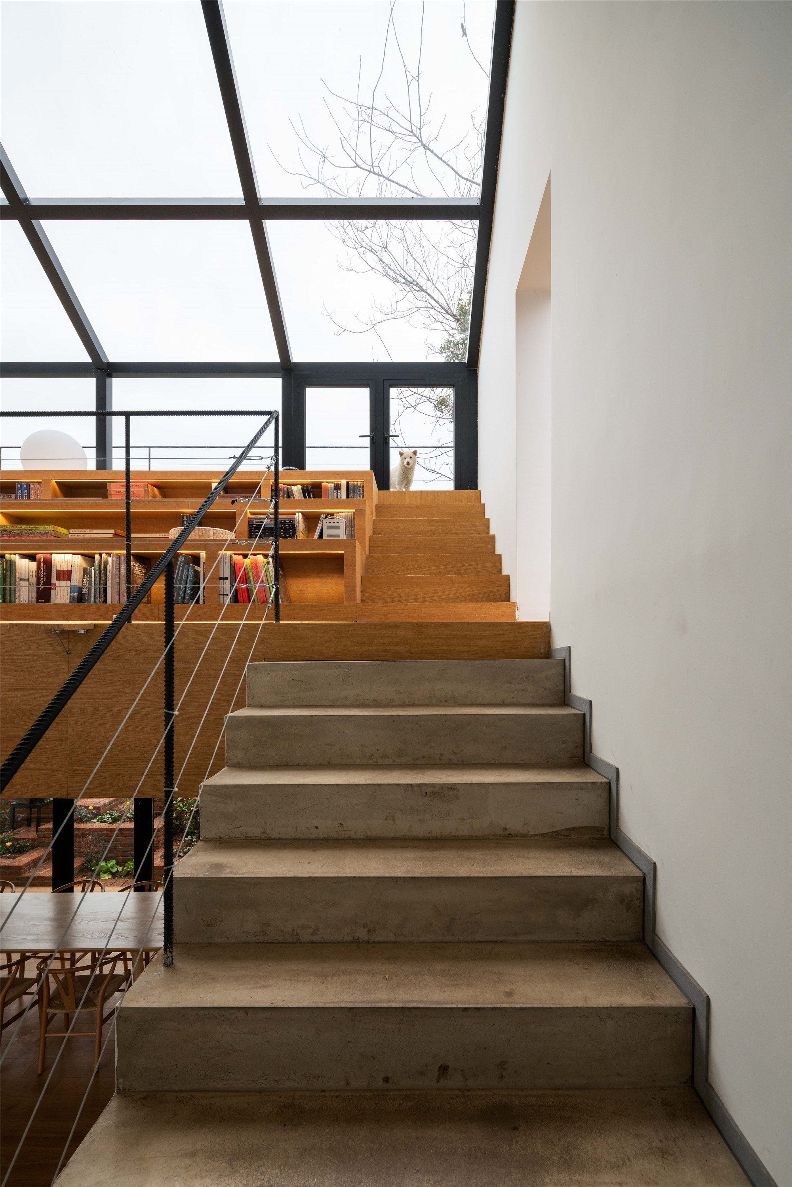
在同质化的都市中,寻觅也成为了一种乐趣。在不同的高度,人们可以尝试迥异的“观法”。在南楼民宿区,不妨坐在小庭院里仰望竹林,或可在二层观看林梢,亦或从屋顶庭院俯瞰云杉林木或远眺湖面。对于北楼图书室来说,人们可在餐桌上观看盆景庭园,或是顺着阶梯爬上露台,远眺宽敞的湖面……
In a homogeneous city, searching has also become a pleasure. At different heights, people can try different "viewing methods". In the South Building B&B area, you might as well sit in the small courtyard and look up at the bamboo forest, or you can watch the forest tips on the second floor, or overlook the spruce forest or the lake from the roof courtyard. For the library in the north building, people can watch the bonsai garden on the dining table, or climb the stairs up to the terrace, overlooking the spacious lake...
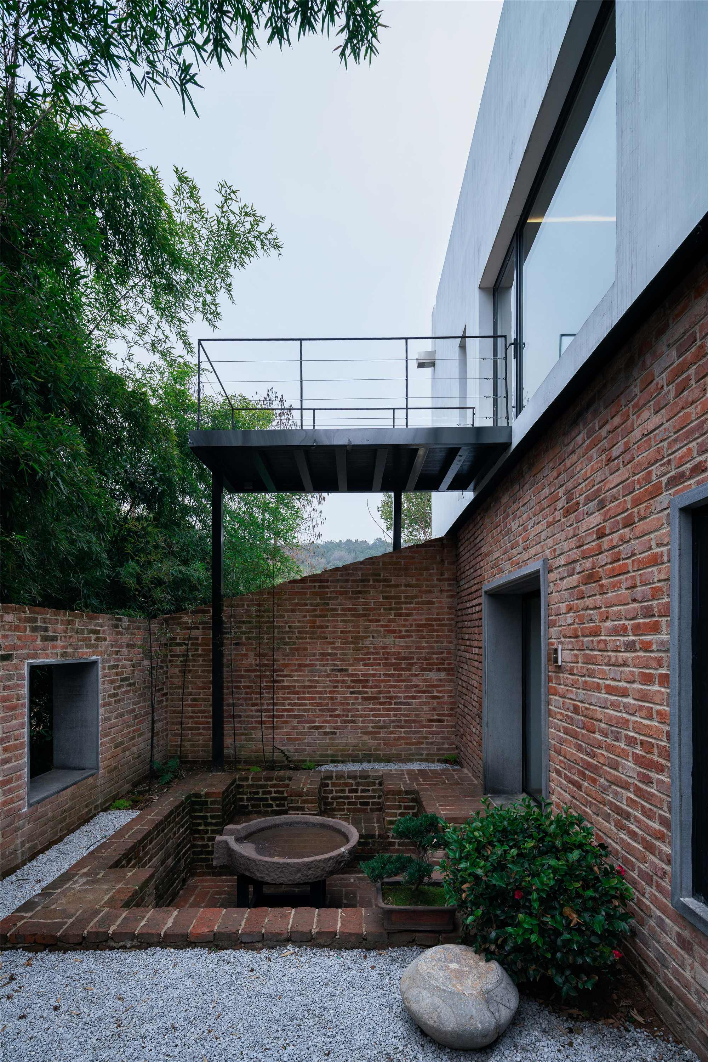
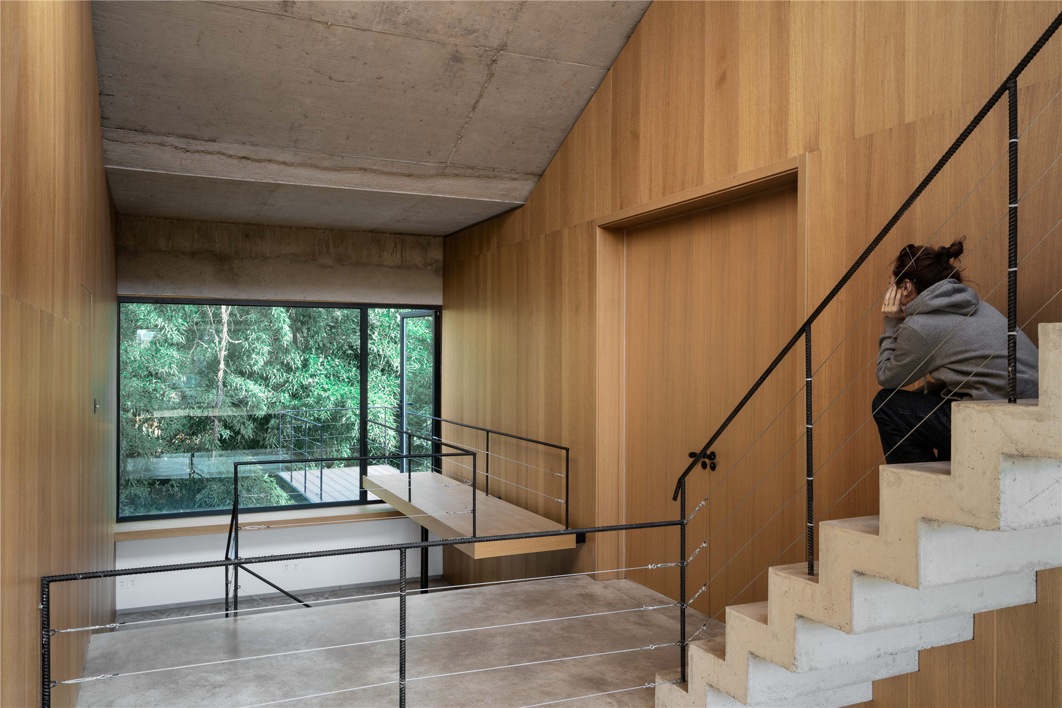
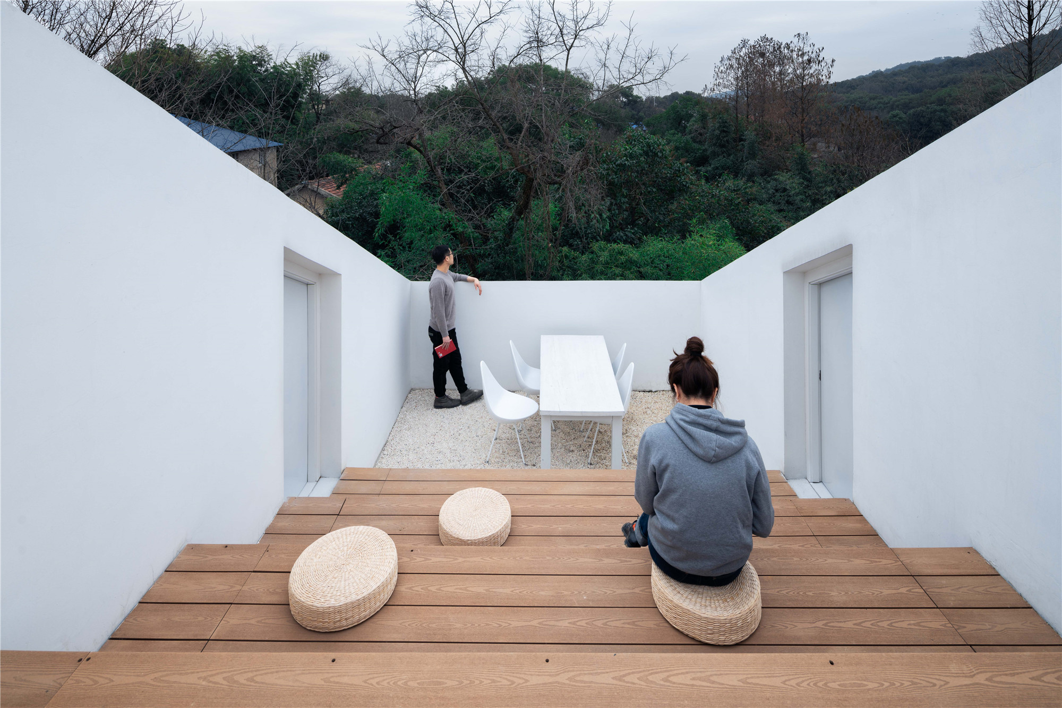
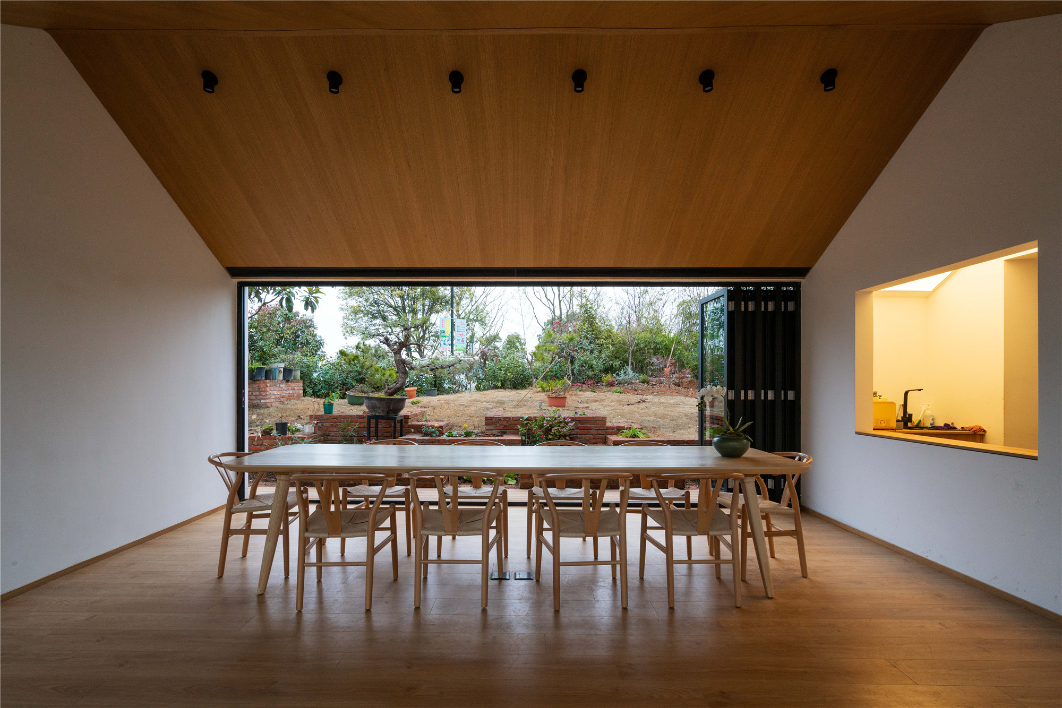
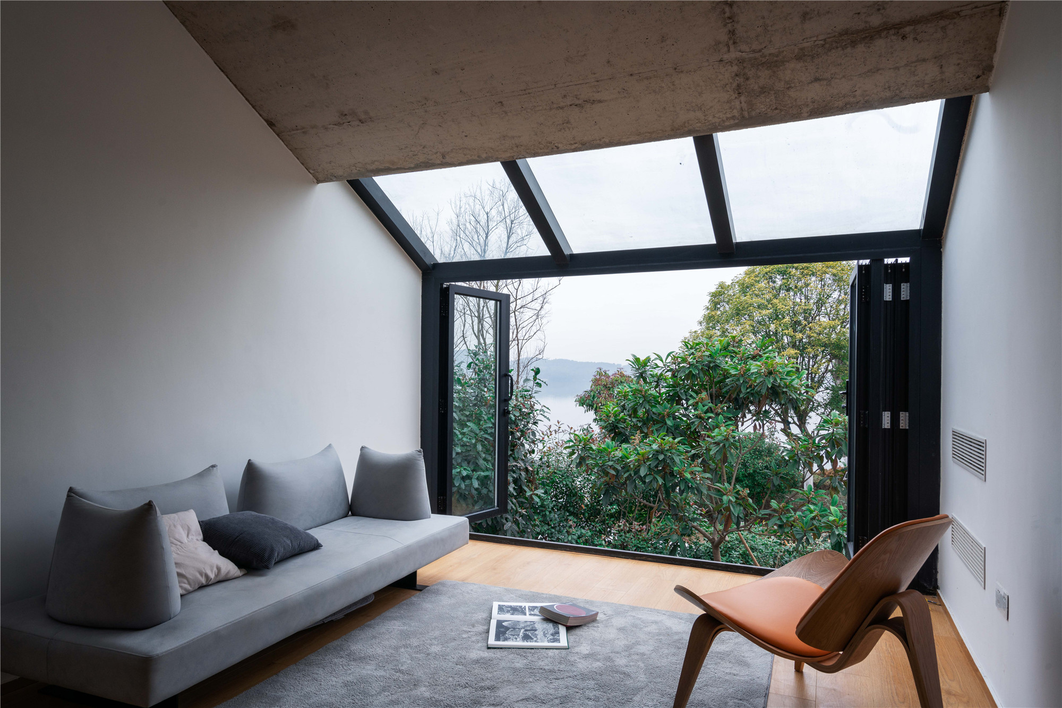
纳物
几何造型的建筑,营造出轻松简洁的视觉效果。房屋的虚空洞口也成为致敬自然的画框,开窗即可将湖景与林木纳入室内。
The geometrical architecture creates a relaxed and concise visual effect. The empty opening of the house becomes a frame of tribute to nature, the lake view and forest are incorporated into the window.
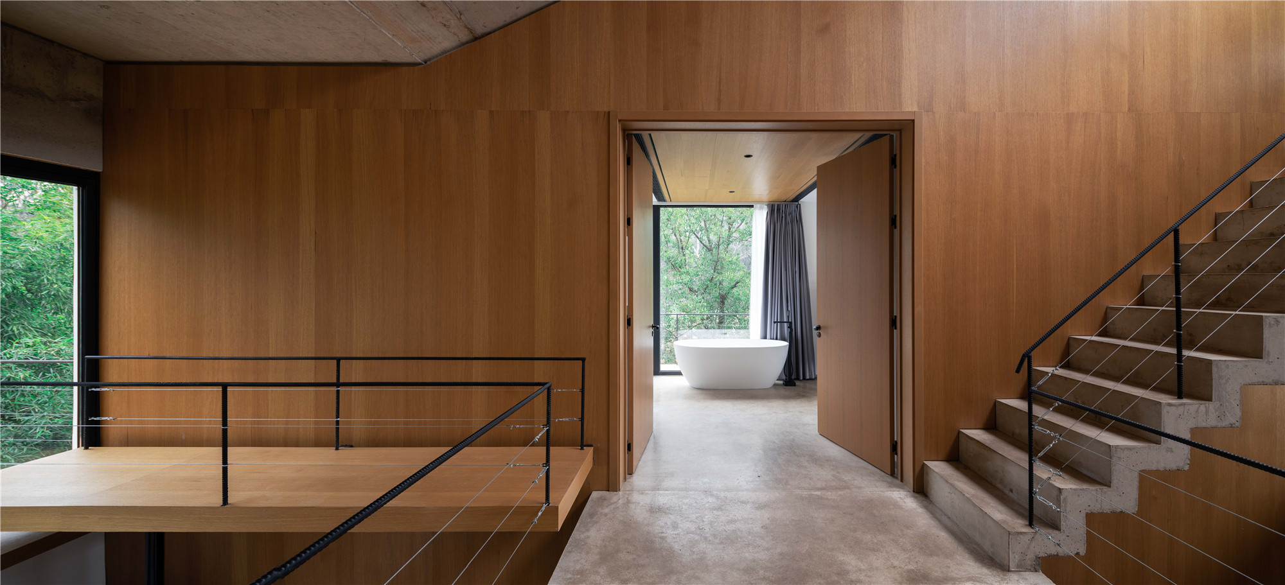
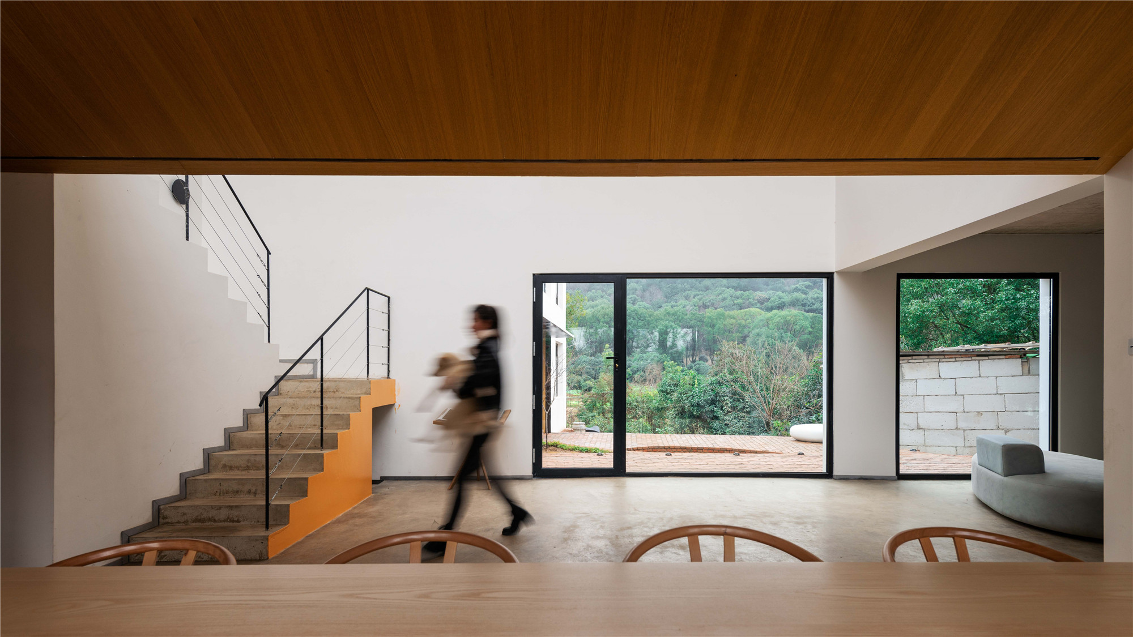
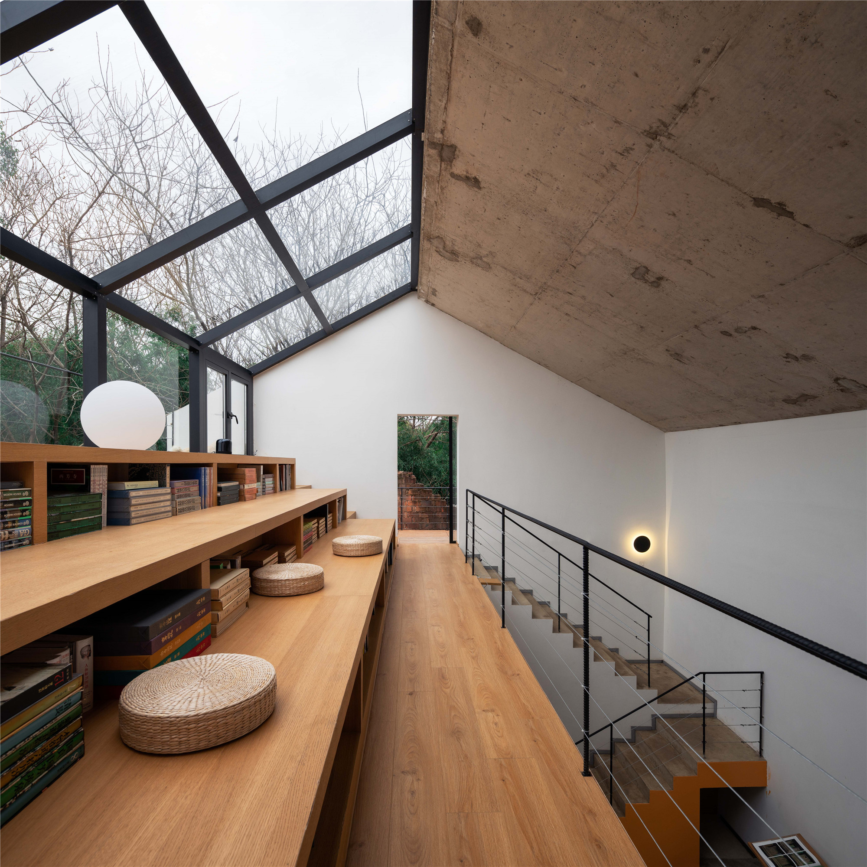
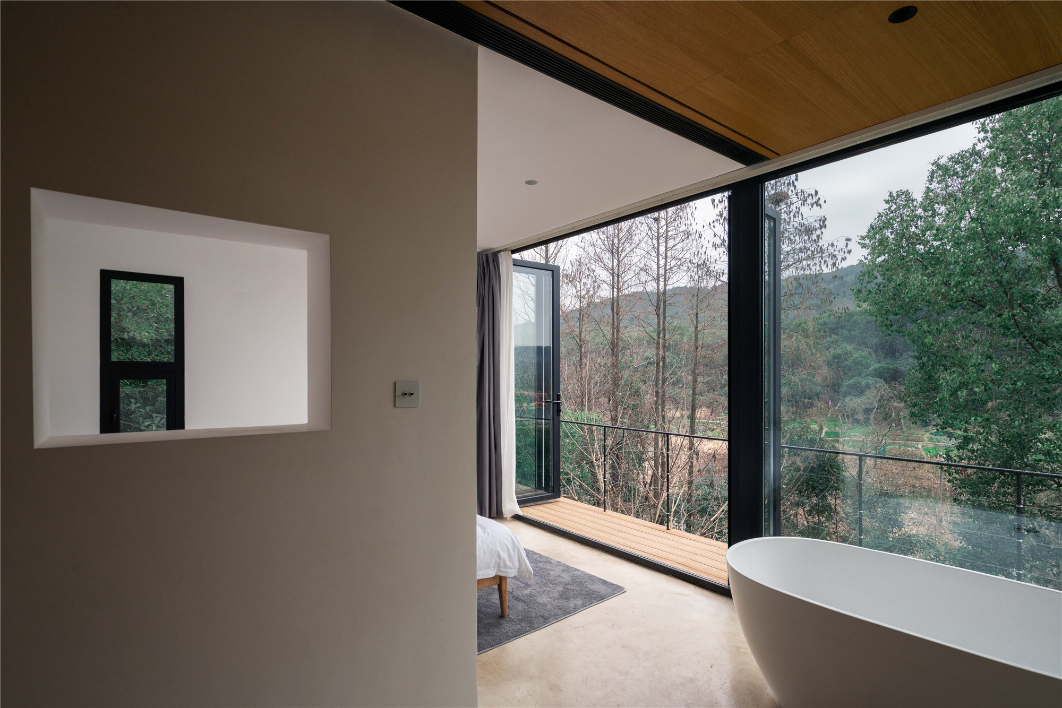
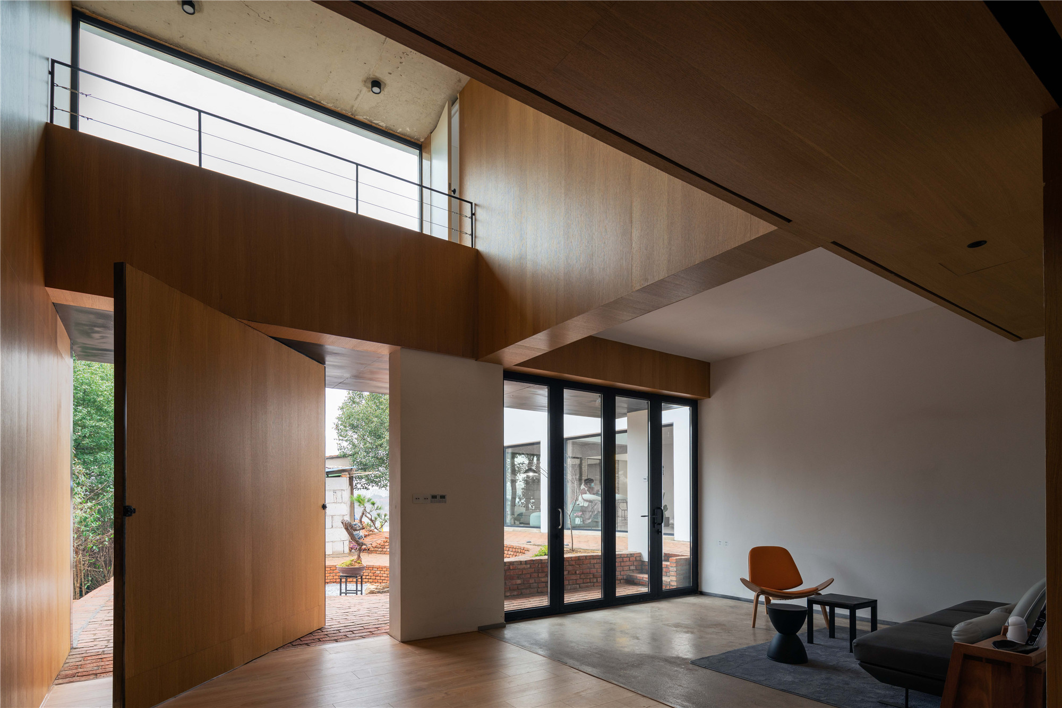
被恭迎进门的还有阳光,它们在墙壁上运动,留下时间的光斑,引人驻足、凝思。清晨,面向竹林的东窗上洒下安静的冷光,树影婆娑清雅;而在下午,沉浸在西侧温暖的阳光中,观湖也变成一件浪漫的体验。
The sun was welcome to enter the door, they moved on the wall, leaving a light spot of time, drew people to stop and meditate. In the early morning, the east window facing the bamboo forest was sprinkled with quiet cold light, and the shadows of the trees were graceful; and in the afternoon, immersed in the warm sunlight on the west side, making the lake view romantic.
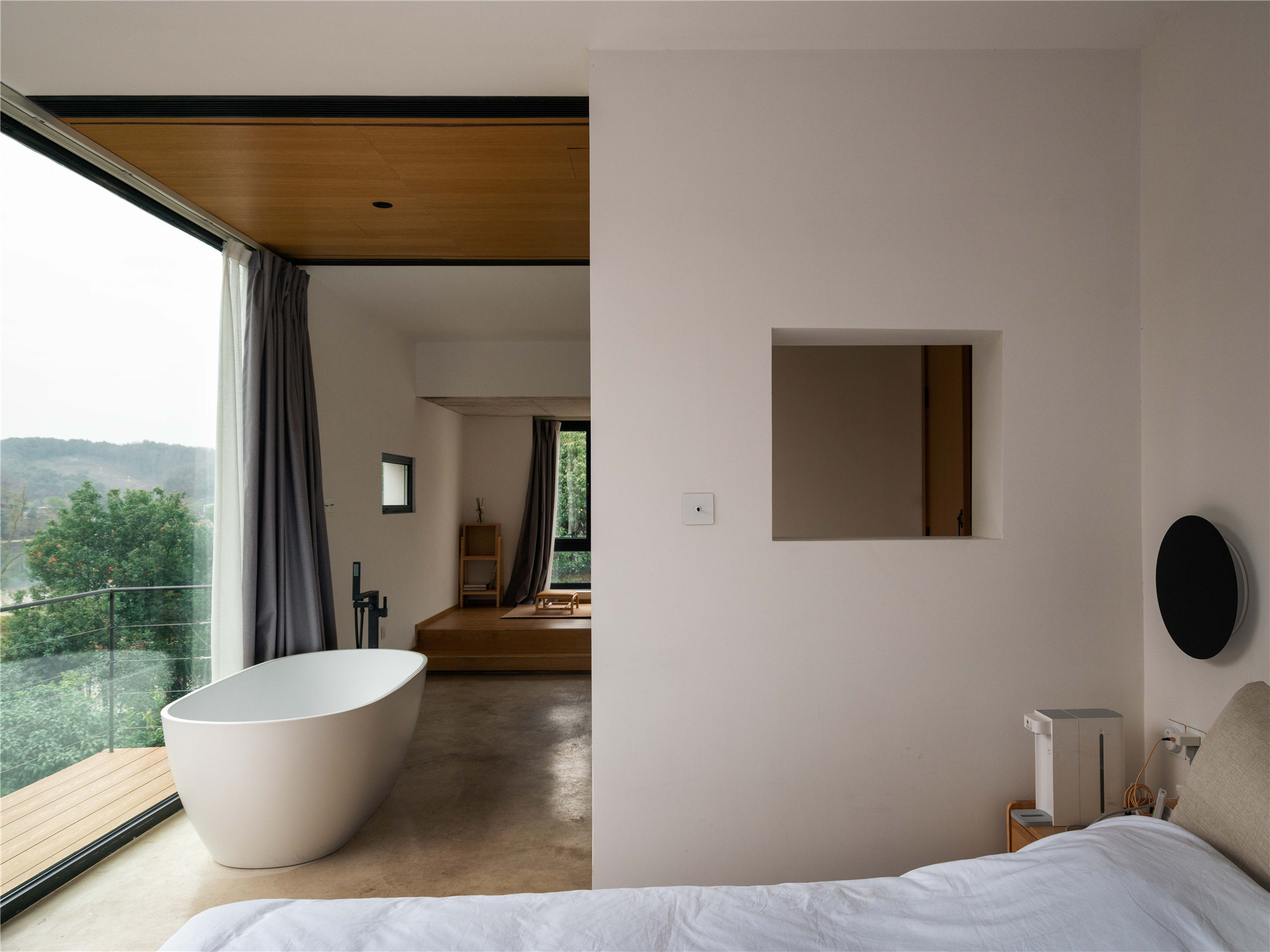



在过去的一年中,武汉遭遇了“新冠”疫情的攻击,但随后不久,城市又恢复了高速运转。久困家中的人们纷纷到来,峦舍最希望纳入的,是璀璨都市背后的丰富情感。疫情让人们不断反思:幸福是什么?是简单的生活,是欢乐的团聚,更是那份割舍不断,却轻松转身的“现代乡愁”。
In the past year, Wuhan was hit by a new type of coronavirus, but shortly afterwards, the city resumed high-speed operations. People from long-deprived homes have come one after another. What Step House most hopes to incorporate is the rich emotions behind Shining city. The epidemic has caused people to constantly reflect: What is happiness? It's a simple life, a joyful reunion, it's even the constant "modern homesickness" .
设计图纸 ▽

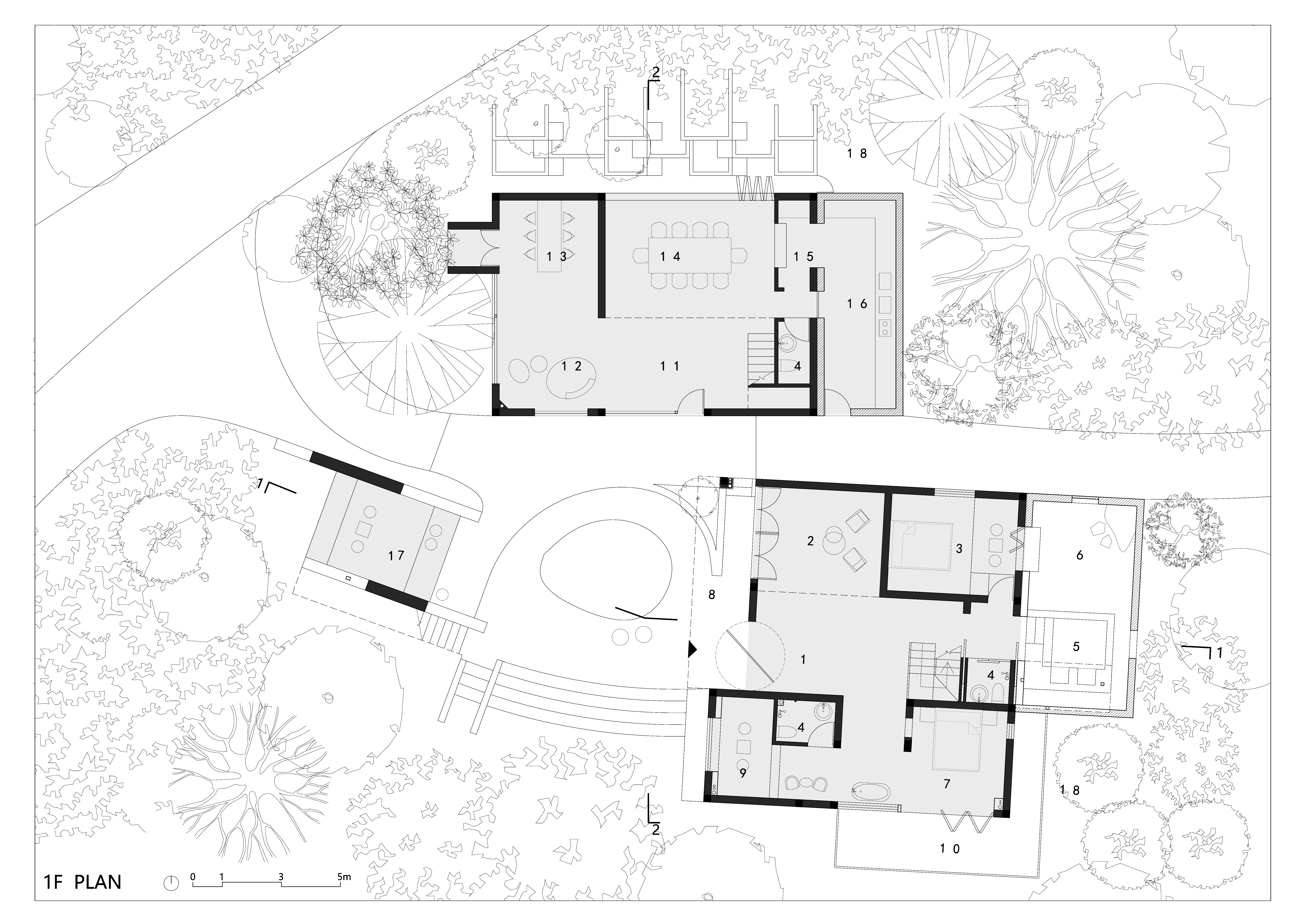

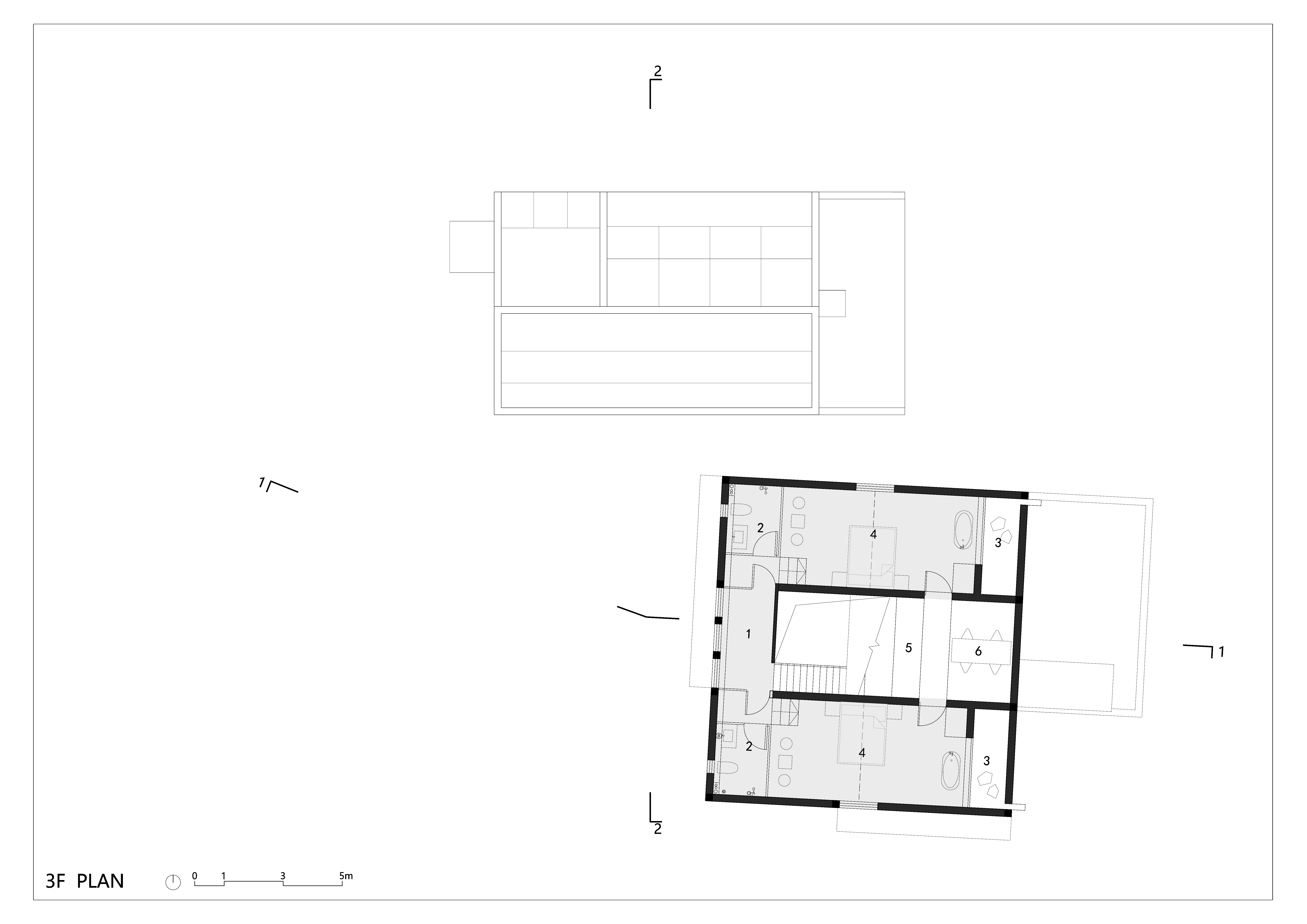
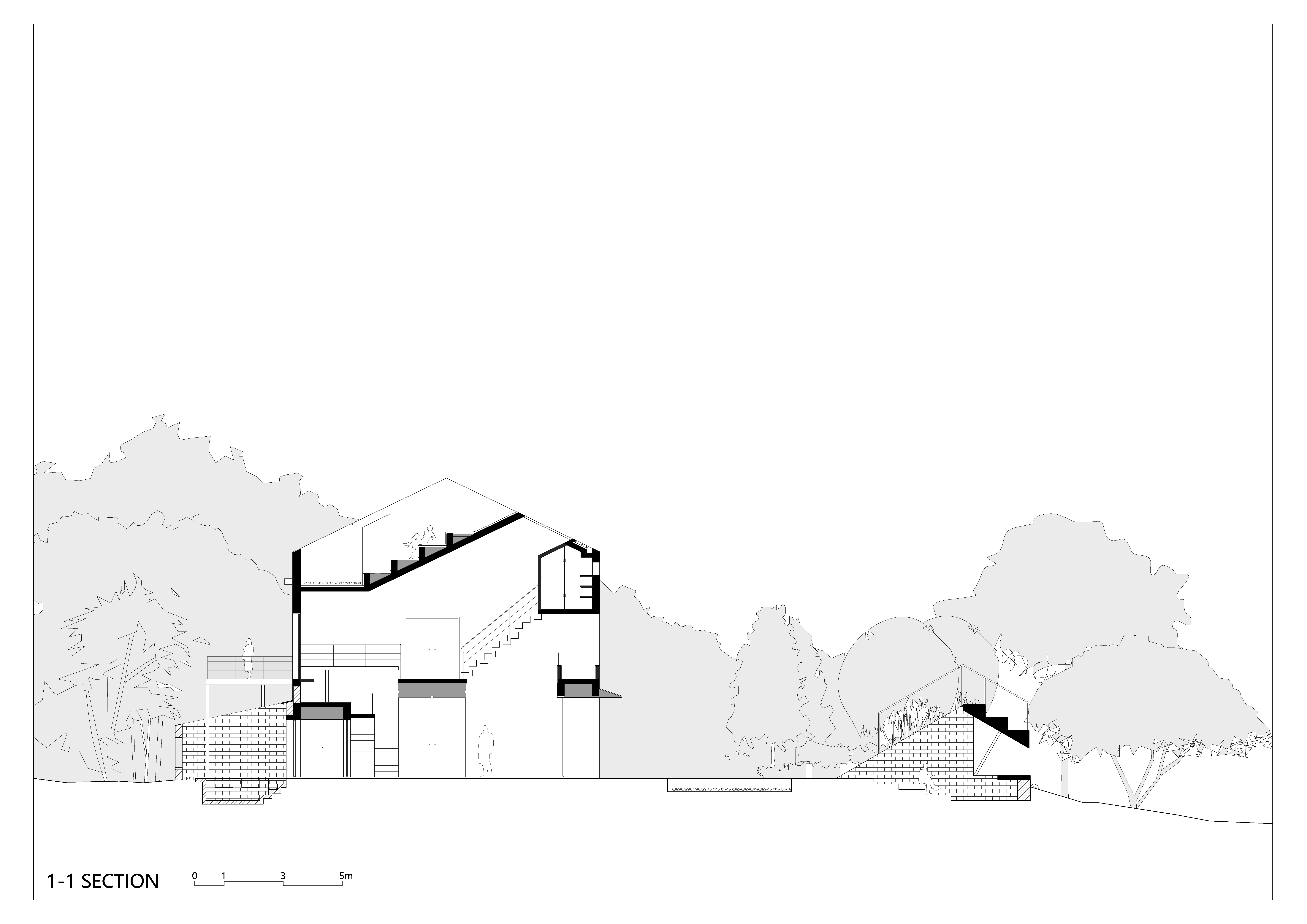
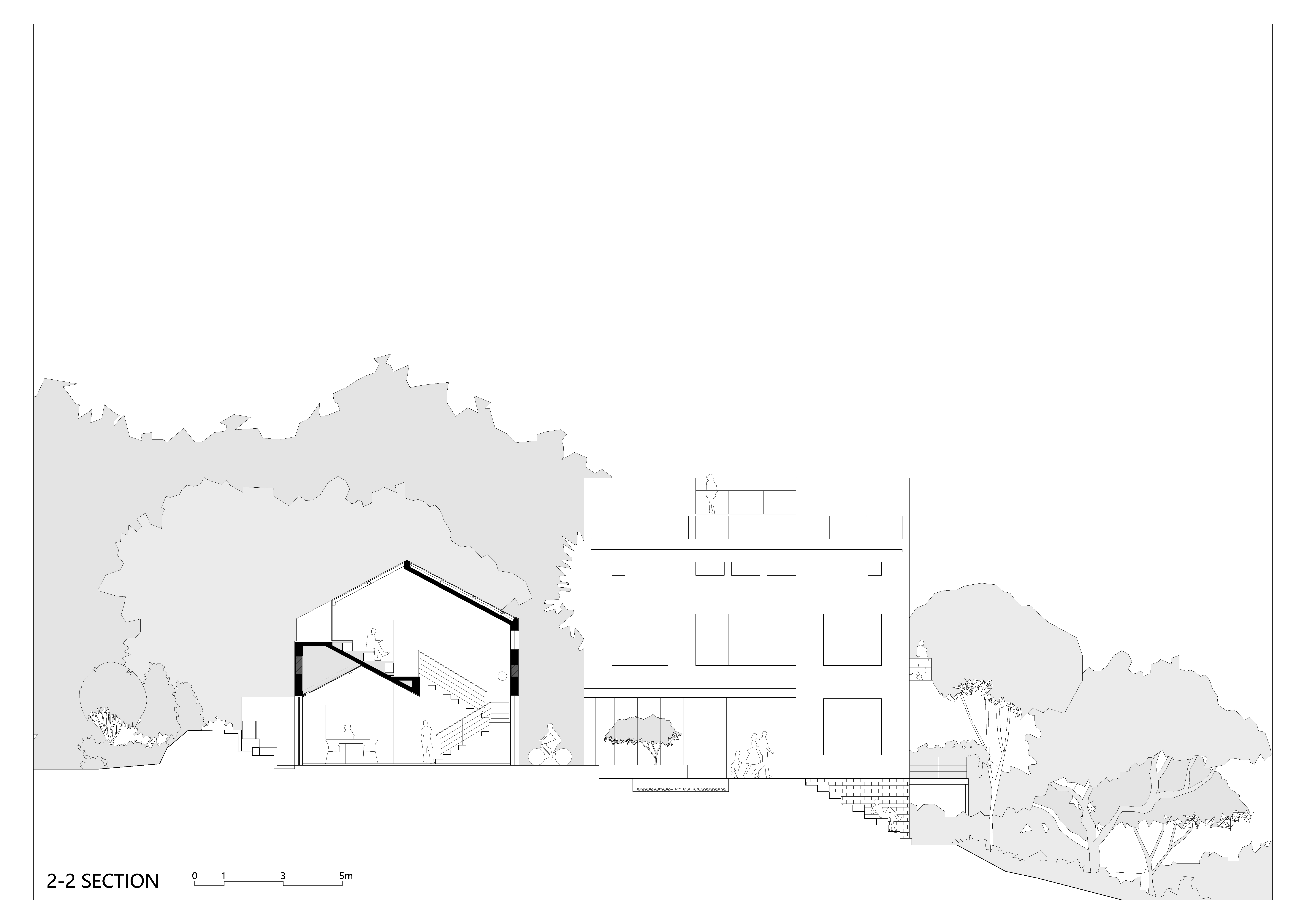
完整项目信息
设计项目:峦舍(东湖小白)
设计单位:王冲工作室
建筑设计/室内设计:王冲
项目地点:湖北武汉
竣工时间:2021年1月
建筑面积:500平方米
施工图:王冲、黄再新、黄立宇、陈艳培
设计顾问:叶先锋、林宇
摄影:朱雨蒙
版权声明:本文由王冲工作室授权发布。欢迎转发,禁止以有方编辑版本转载。
投稿邮箱:media@archiposition.com
上一篇:华北乡村的记忆拼图:北京延庆“互舍” / 神奇建筑研究室
下一篇:迹·建筑事务所(TAO)在建方案:海口江东寰岛实验学校