

设计单位 Architekti BKPŠ
项目地点 斯洛伐克布拉迪斯拉发
建成时间 2022年
建筑面积 27,911平方米
项目的目的是翻新现有的建筑群,并根据21世纪的需要,补充新的空间。除了满足功能上的要求外,最重要的是要向城市和公众开放画廊。这样,这个区域将成为一个容纳各种活动的场所,而超越单纯的画廊功能。
The aim was to refurbish the existing architecture of the ensemble and supplement it with new spaces for the needs in the 21st century. Apart of meeting the requirements of the program, the essential intention was to significantly open the gallery to the city and thus to the public. Such an area is to be a place of activities that go beyond its gallery function.

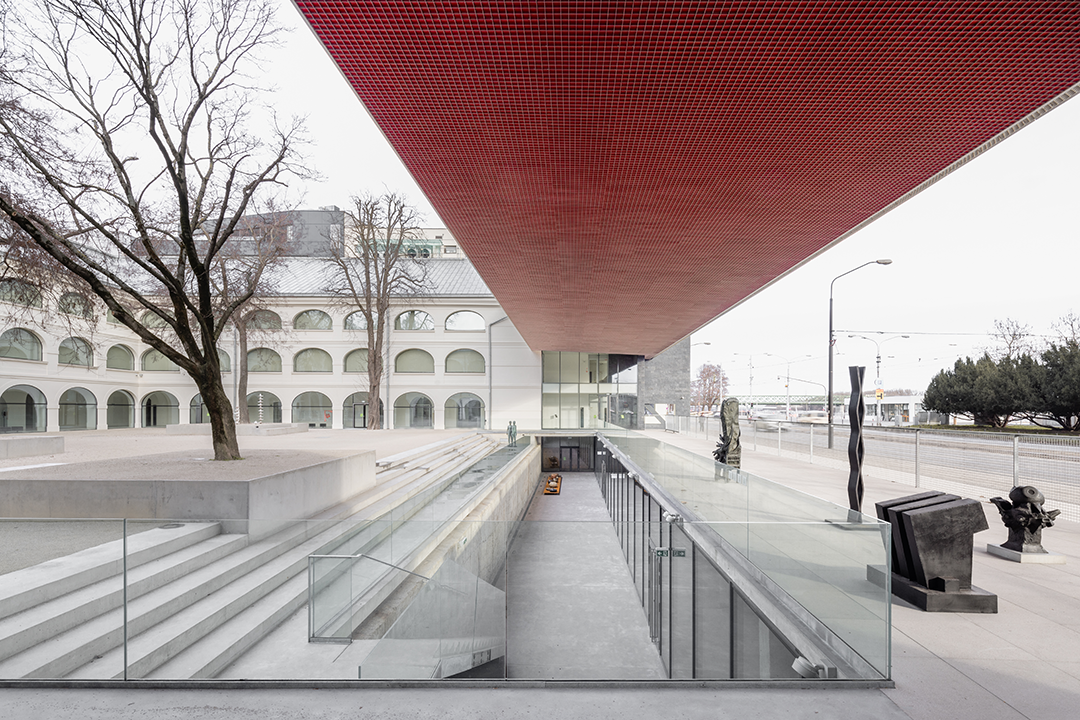
该建筑群位于多瑙河堤岸和布拉迪斯拉发市中心之间,地理位置优越。由于其所在街区的密度,它与历史悠久的城市结构融为一体。建筑由多种对比鲜明的建筑层次组成,包括巴洛克风格、新古典主义风格,以及东欧地区的现代主义晚期纪念性建筑风格等,其中的纪念性风格是20世纪70年代才添加到已有的画廊体量中的,但占据了主要部分。这个主要部分由著名建筑师Vladimír Dedeček设计。
The ensemble is situated in a prestigious location between the Danube embankment and the city centre. Due to its density, it is part of its historical urban structure. It consists of contrasting architectural layers of baroque, neoclassicism and mainly of late modern East European monumentality added to the existing volumes of the gallery in the 1970s. This dominating part was designed by distinguished architect Vladimír Dedeček.
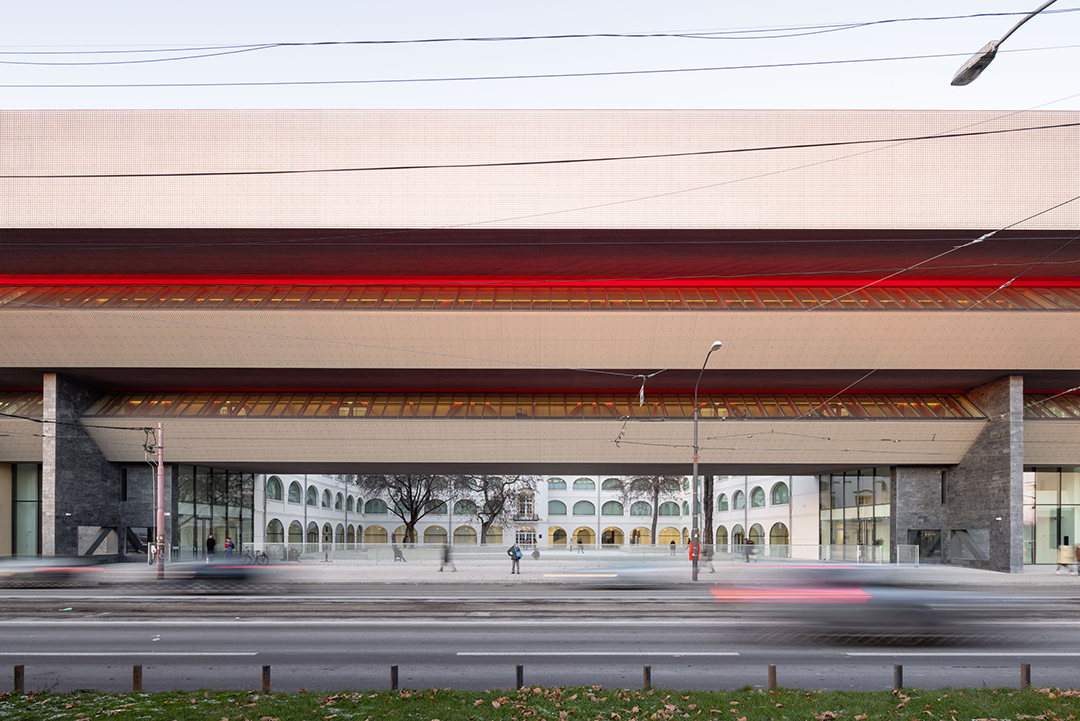
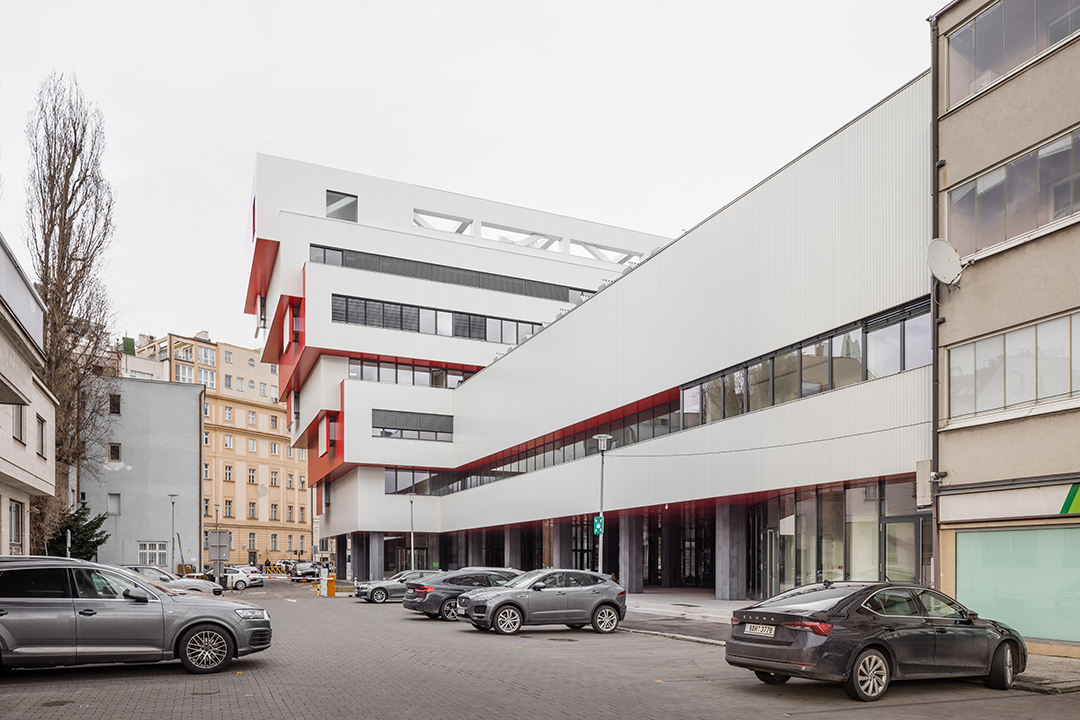
项目为该区域增添了各种用途的新空间,此外,原本该区域无法从布拉迪斯拉发老城中心直接进入,而新设计填补了这一缺失的连接。
By this project new spaces of various use have been added to the area. Also the missing direct accessibility of the area from the historical center was created.
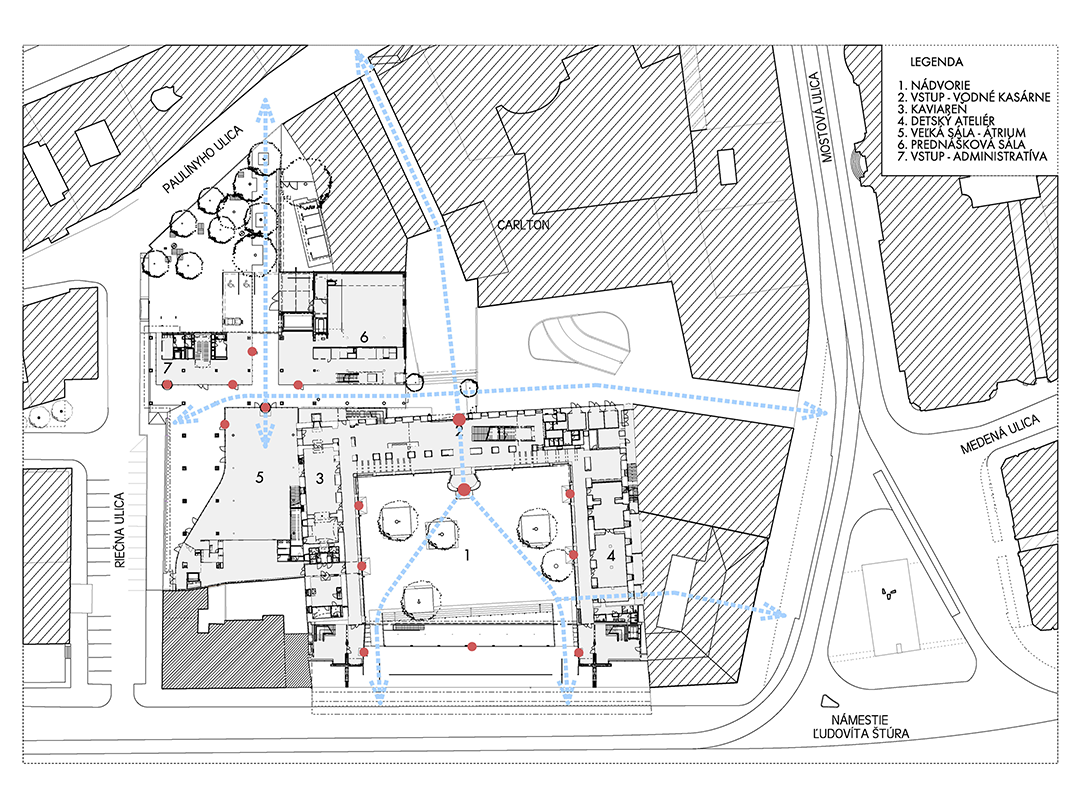
本次为建筑体量选用的材质主要是金属面材,与20世纪70年代的设计一致,而与巴洛克风格部分的材质形成鲜明对比。
The materiality of the volumes is dominated mainly by metalic surfaces of the 1970s period contrasting with the materials of the baroque part.
斯洛伐克国家美术馆的翻新和扩建是一项异常复杂和多层次的任务。设计需要在面积有限的地块上满足计划对于功能的新需求,而且由于缺乏对当时设计方法论的记述,对现代主义晚期部分的重建工作尤为困难。此外,还必须修正20世纪50年代和70年代重建和扩建时留下的一些缺陷。
The refurbishment and extension of the area of the Slovak National Gallery was an unusually complex and multi-layered task. Apart of meeting the new requirements of the program on the limited area of the plot, the reconstruction of the late modern period was particularly difficult because of missing metodology. It was also necessary to correct several shortcomings originating from previous reconstructions and extensions in the 1950s and 1970s.

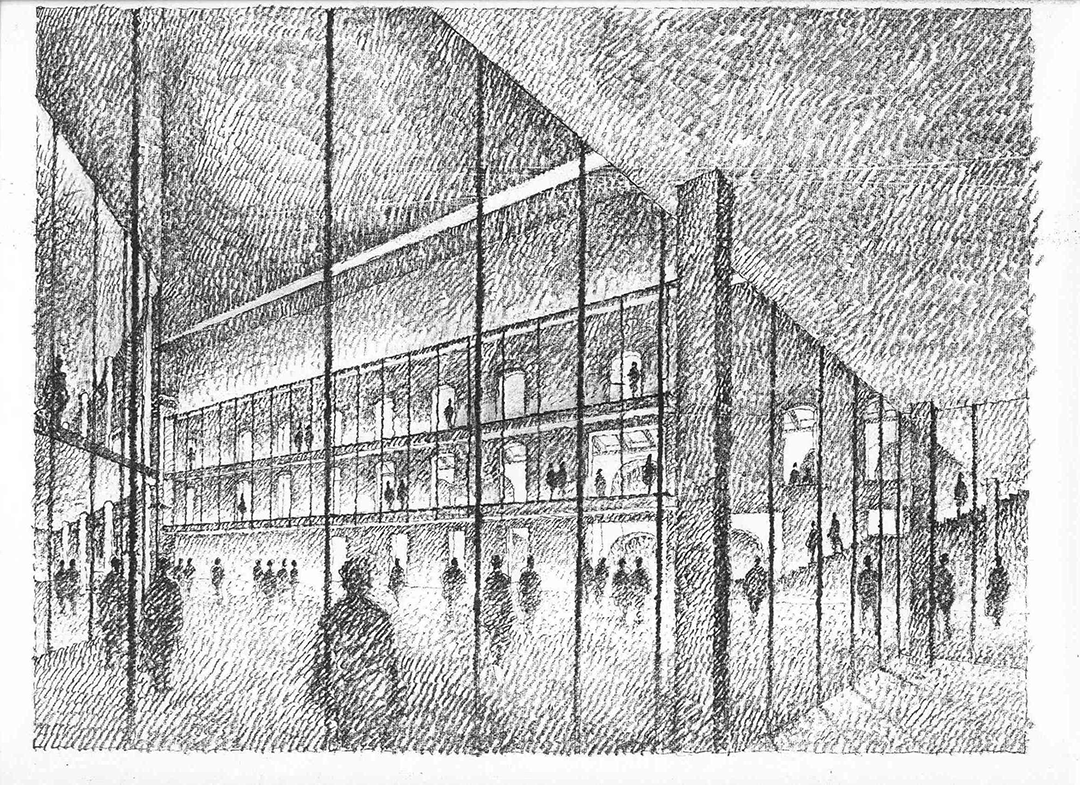
设计在巴洛克风格的中翼修建了一个新的入口前厅,并为展览空间增加了一个新的展厅,用于容纳大型装置和活动。
A new entrance vestibule was created in the baroque central wing and the exhibition spaces were supplemented with a new exhibition hall for large installations and events.

设计在原有体量的基础上,扩建了新的贮藏楼。其所在位置原本是一个相对封闭的建筑群,但通过庭院、走廊和通透的底层空间,形成了一个向公众开放的区域。设计认为它应该是一个可开展各种不同活动的地方。
The body of the new depository was added to the existing volumes. Originally a relatively closed ensemble, it is conceived as an area open to the public through courtyards, passageways and permeability of ground floor spaces. It should be a place for a wide range of different activities.
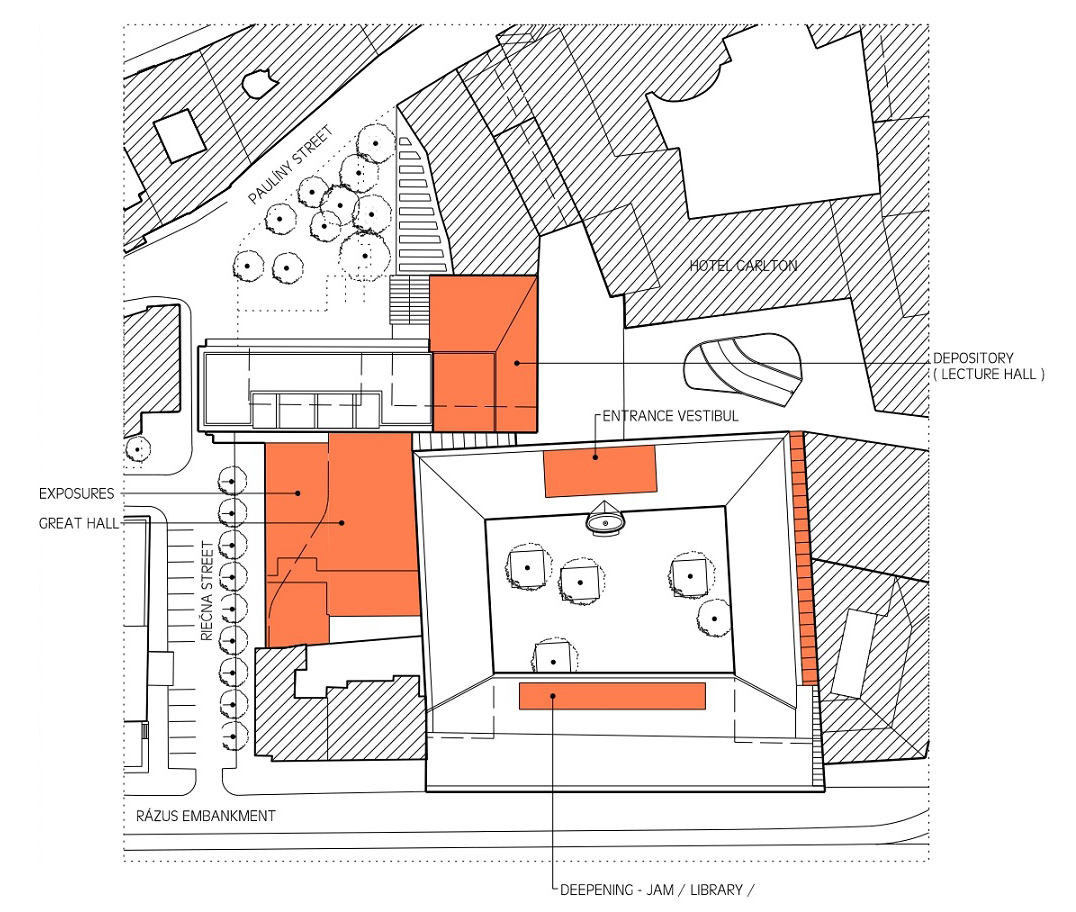

该建筑群旨在营造激发灵感的氛围,而与周边街区的鲜明对比和独特的展览空间也都成为启迪的媒介。在2022年12月竣工后,短短几个月内,它便成为布拉迪斯拉发市中心一个备受追捧的热闹场所。
The atmosphere of this complex is intended to inspire by the medium of contrasting architectural neighbourhood and unique exhibition spaces. In just a few months after its completion in December 2022, it has become a sought-after lively place in the center of Bratislava.
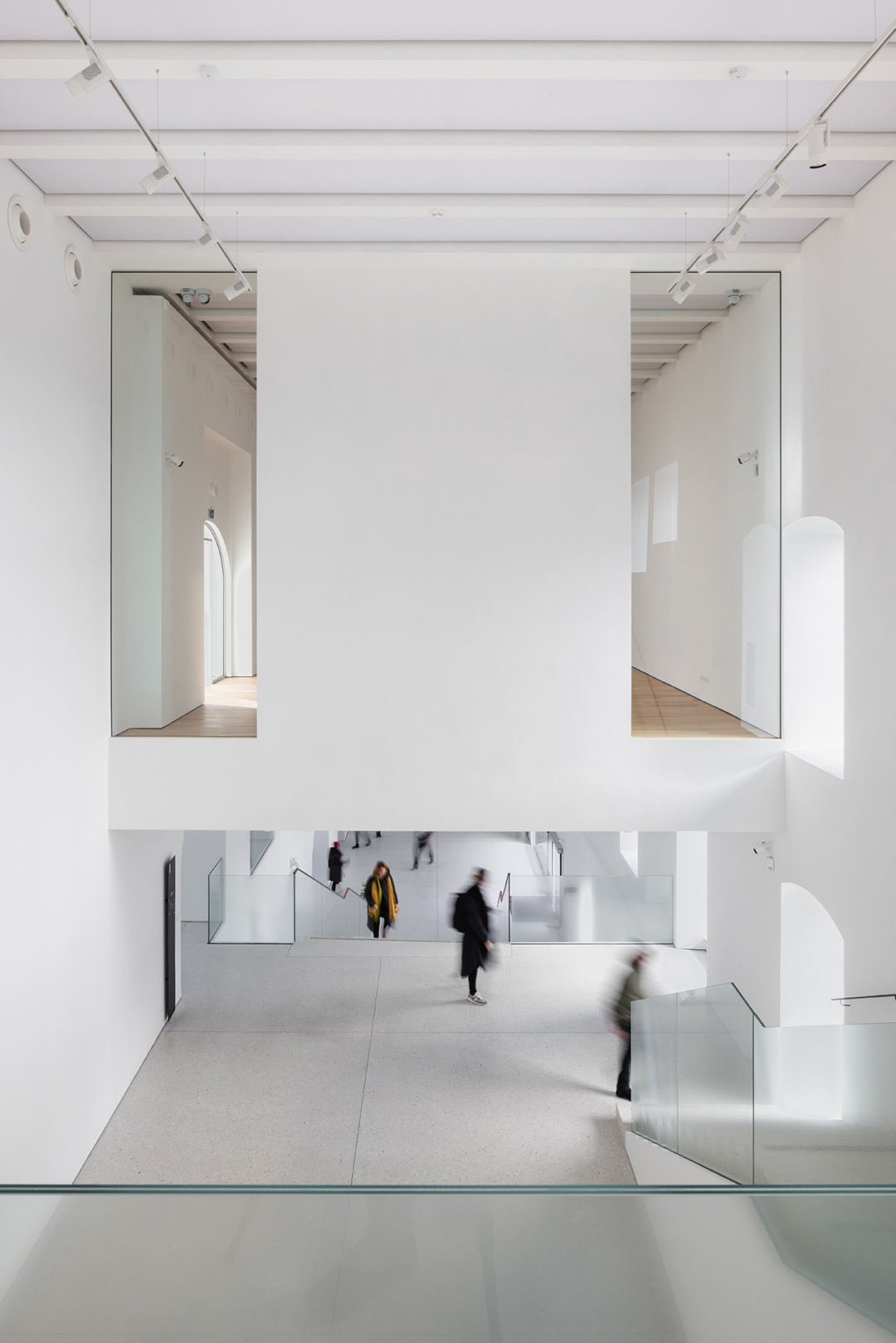
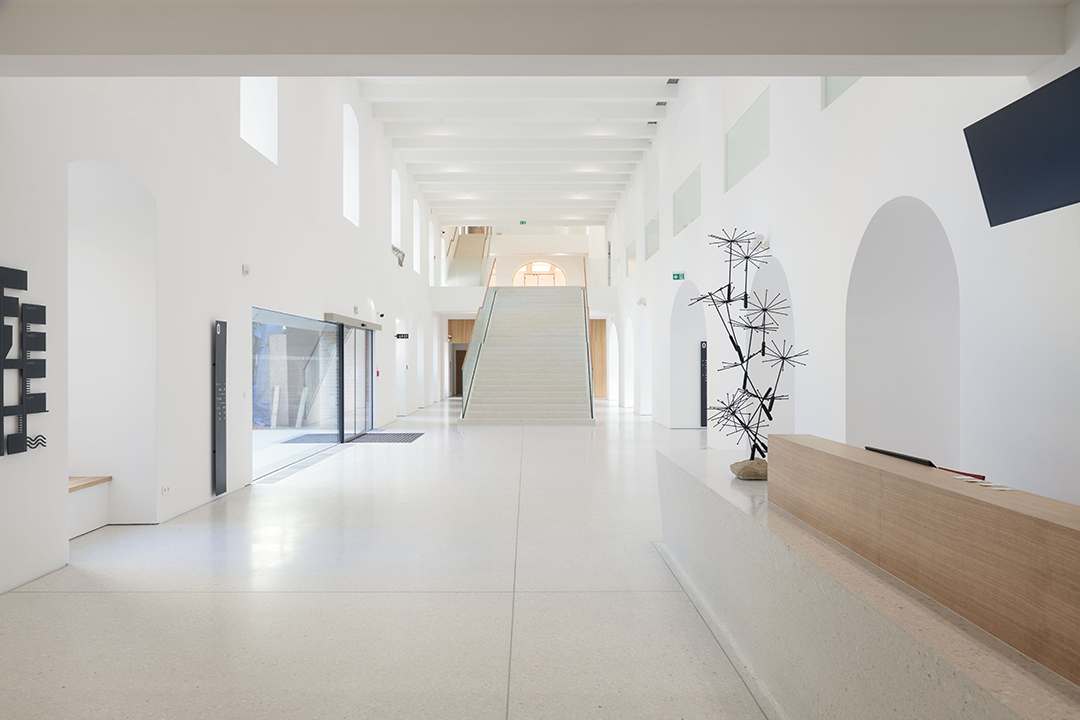
设计对于建筑群不同部分的材料,采用了不同的处理方式。
Concerning the material concept, different procedures were applied for different parts of the ensemble.
庭院中珍贵的巴洛克式拱廊得到了精心修复。巴洛克式建筑的后立面在之前的重建过程中遭到严重破坏。而本次重建没有复制上一次的做法,而是按照其构造的本质意图进行修复。
The valuable baroque arcades of the courtyard have been carefully restored. The averted facade of the baroque part was seriously damaged during previous reconstructions. In this reconstruction, it was restored not as a replica, but in its tectonic essence.

建筑的现代主义晚期部分是钢支撑结构。由于它们的热学性能不佳,其外墙必须完全更换。这一时期的建筑原本所使用的红白色调得到保留。外墙上新的铝制构件在一定程度上是原有构件的复制品。经过风雨侵蚀的旧有铝制板条,被安装在新的贮藏楼表面。
The buildings of the late modern period were steel supporting structures. Their facades had to be completely replaced due to their insufficient thermo-physical characteristics. The original red-white color code of this period was applied. The new aluminum facade elements are partly a replica of the original ones. The former ALU slats with their authentic weathered surface have been installed on the new volume of the depository.
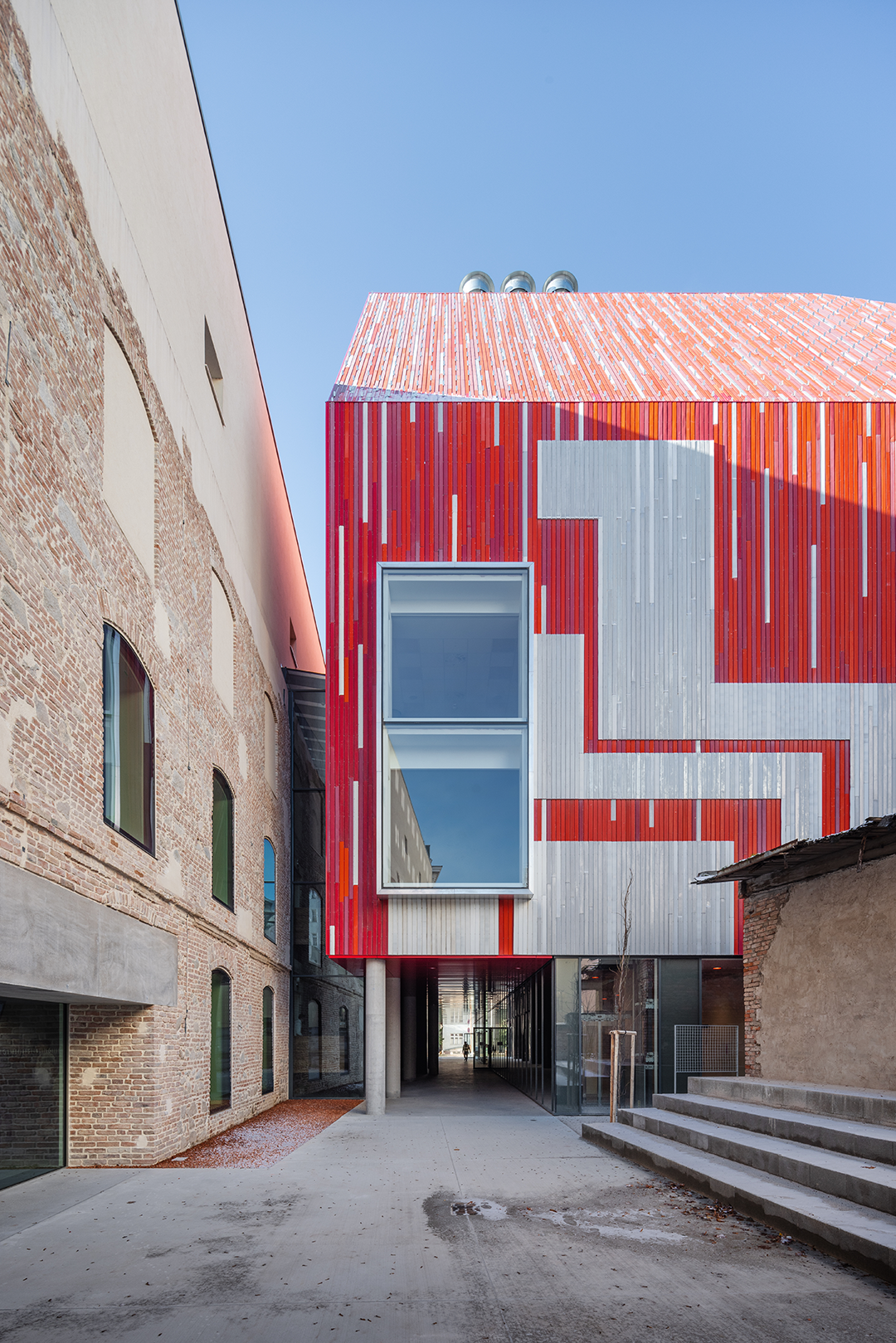
一些原有的表面、材料和元素在不同的位置被重新使用。被破坏的石材铺装,被作为填充物用在巴洛克式拱廊的水磨石地面中。几乎所有户外公共区域都是透水的。庭院中的成龄树都被原样保留下来。
Several original surfaces, materials and elements were reused in different positions. Destroyed stone pavements were used as filler in the terrazzo floors of the baroque arcades. Almost all outdoor public areas are water-permeable. The mature trees of the courtyard have been preserved.
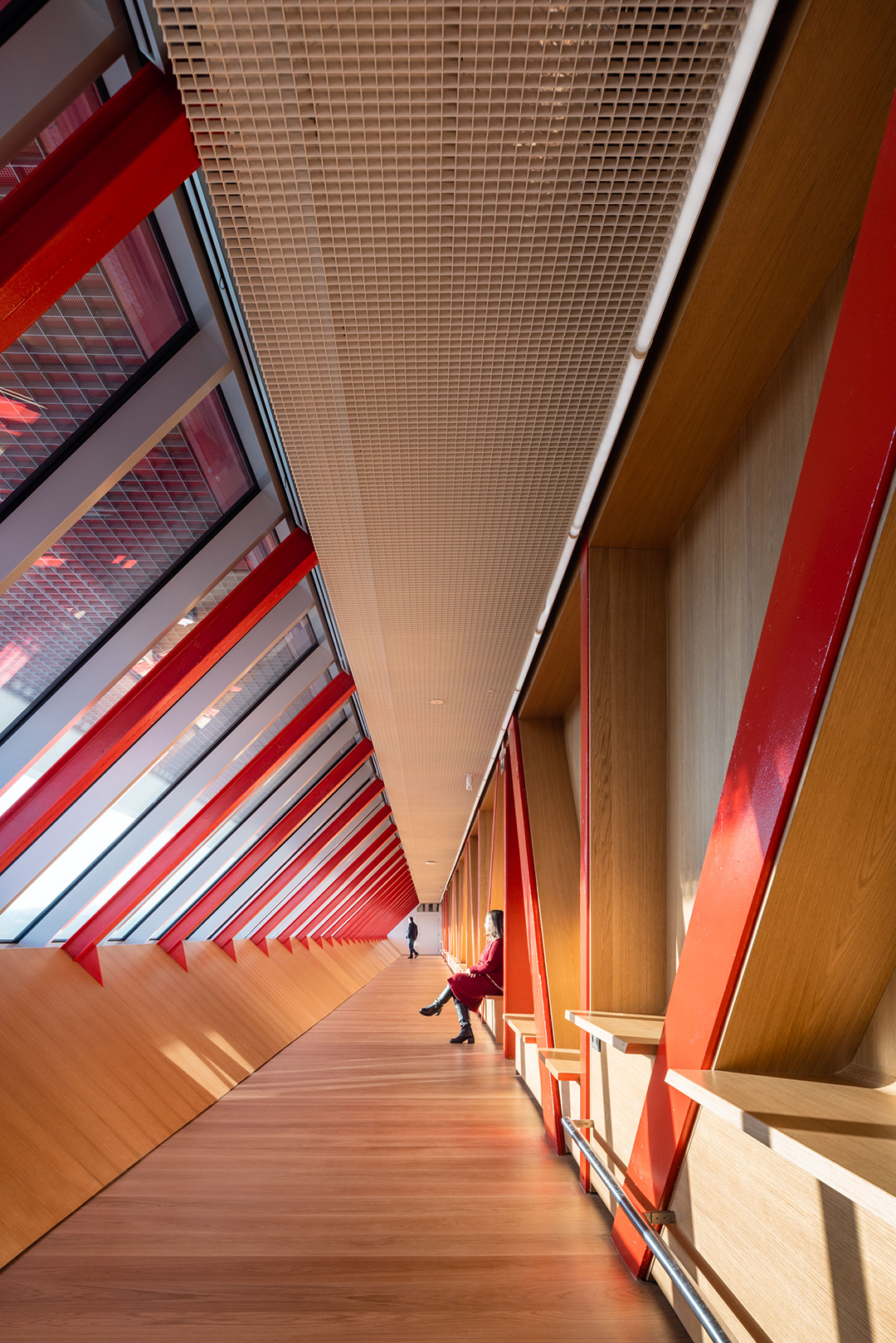
设计图纸 ▽

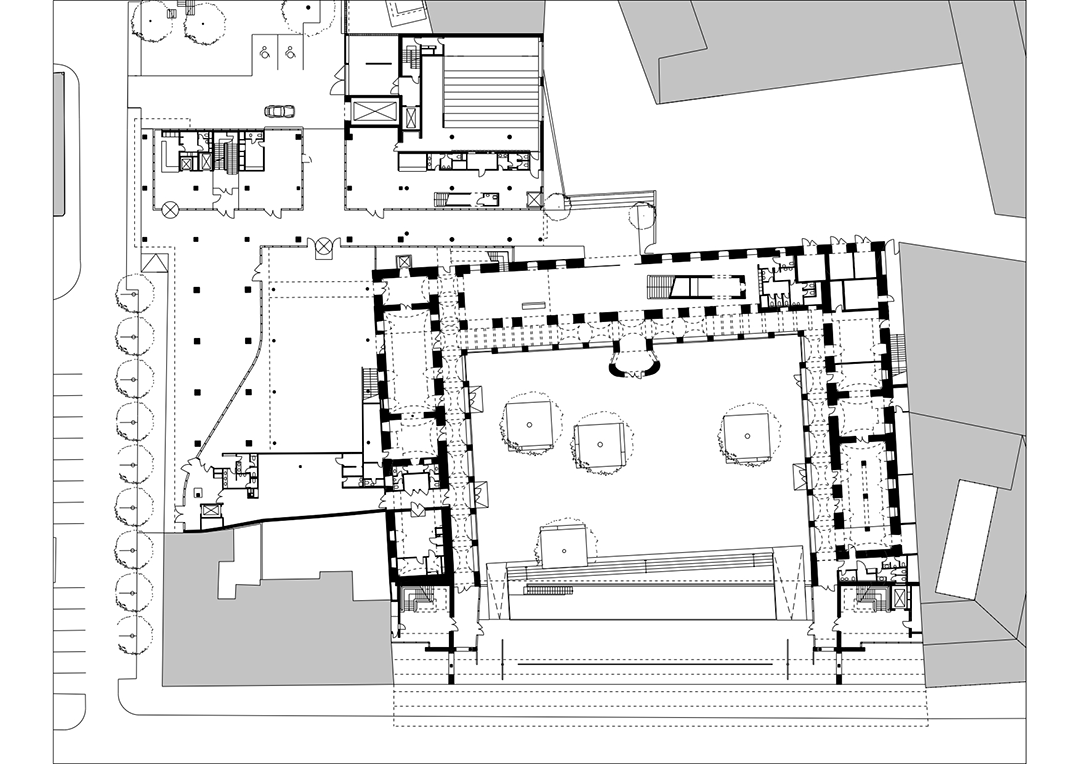

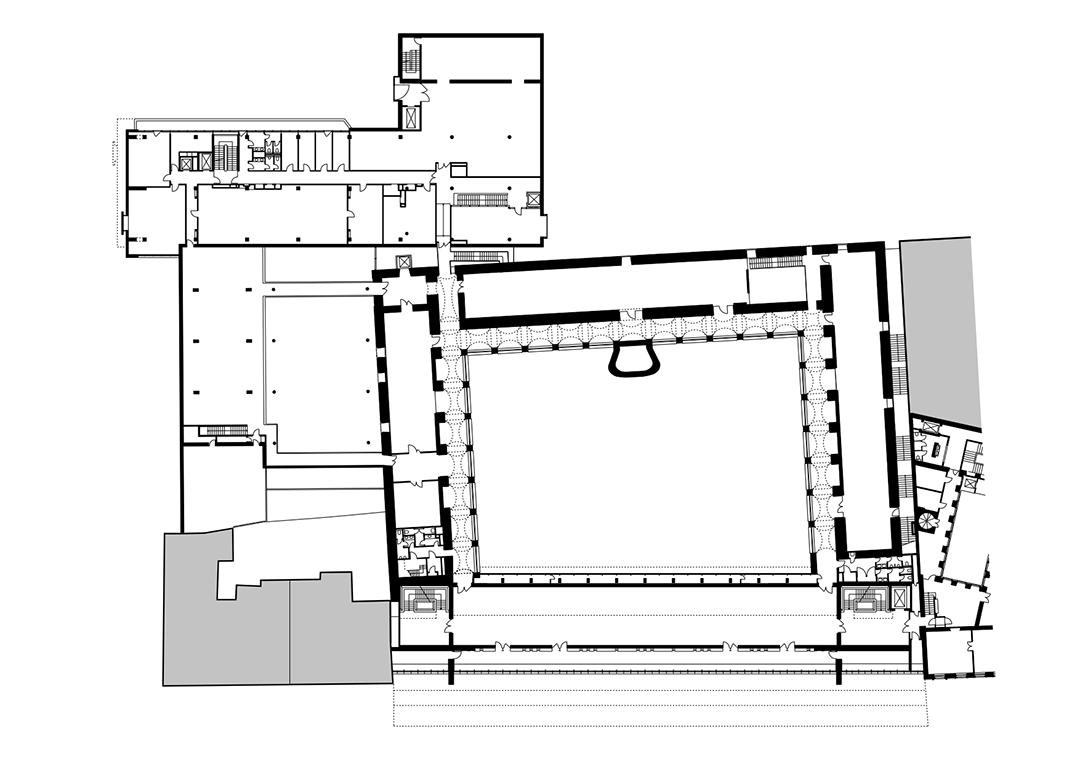
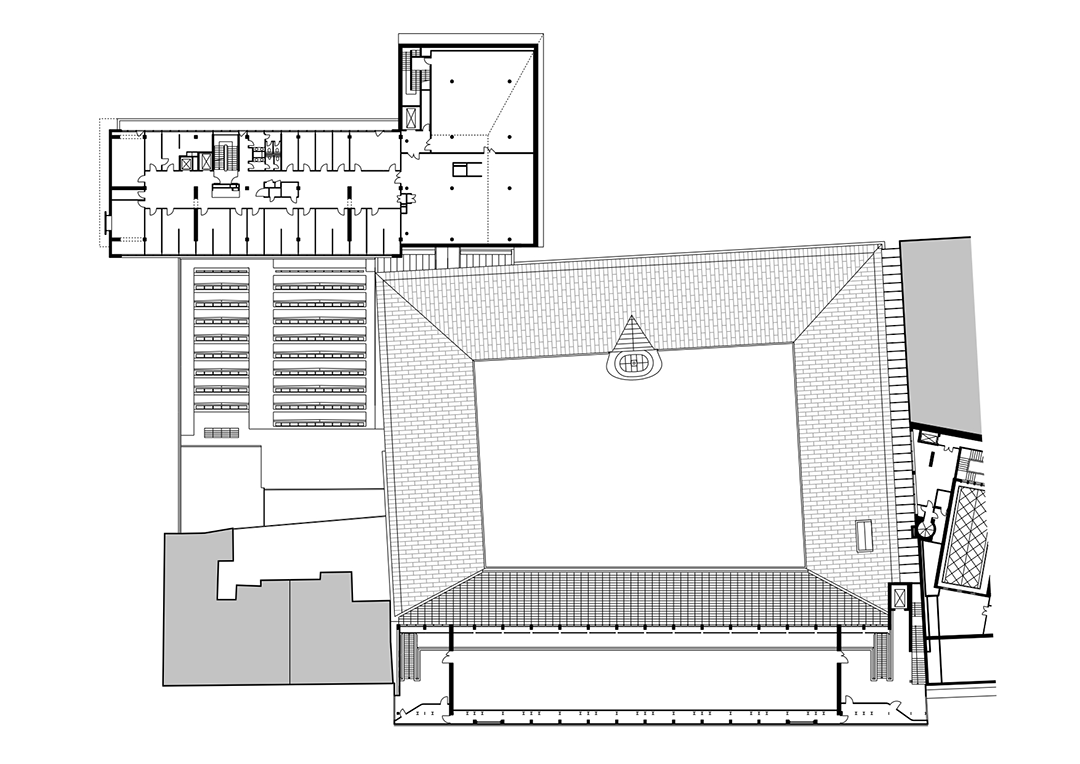
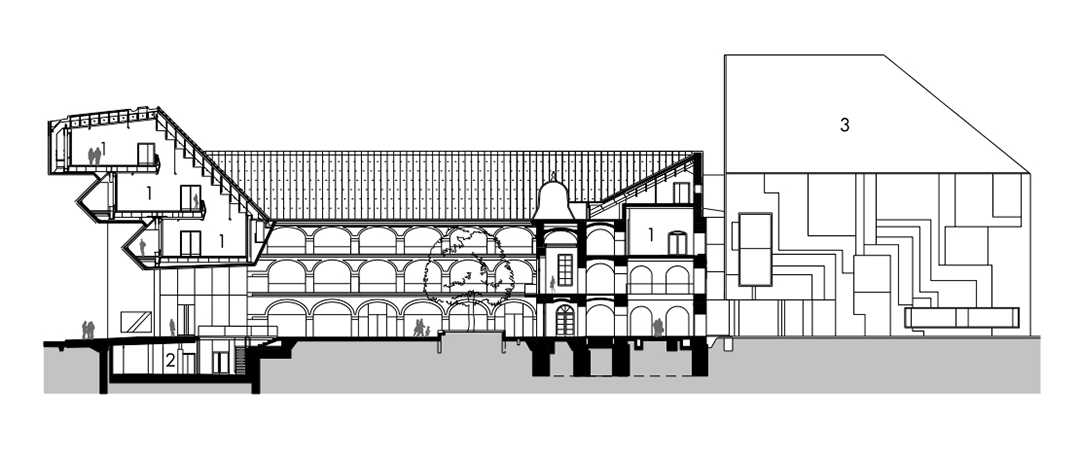
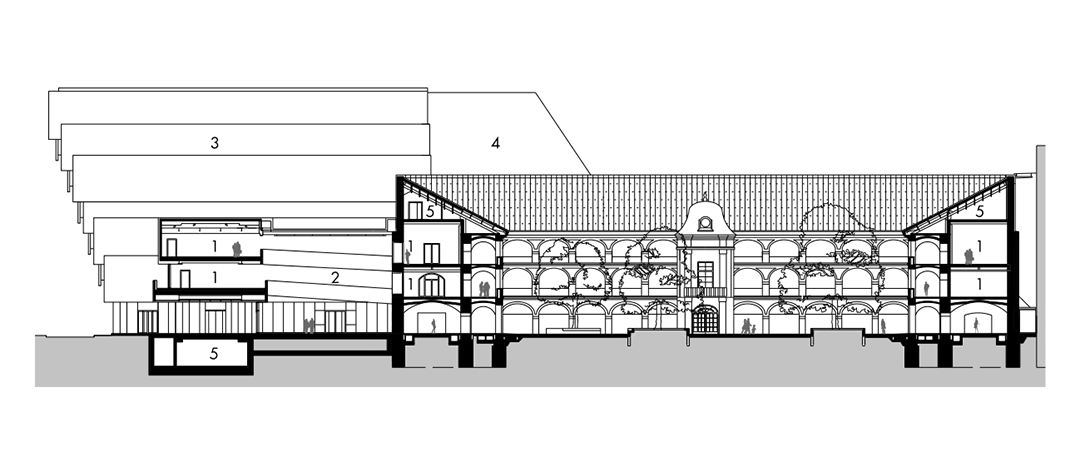
完整项目信息
Autors: Martin Kusý II., Pavol Paňák, Martin Kusý III., Mária Michalič Kusá , Jana Paňáková,
Photographer: Matej Hakár, Ján Kekeli
costs: 65.8 mil. €
area of the plot: 8 709 m2
floor area: 27 911 m2
competition: 2005
planning proces: 2007 – 2013
Realisation: 2016 – 2022
本文由Architekti BKPŠ授权有方发布。欢迎转发,禁止以有方编辑版本转载。
上一篇:Snøhetta+华东院新作:北京城市图书馆,流动绵延的“森林书苑”
下一篇:经典再读213|穆尔西亚市政厅:莫内欧解题,如何在历史环境中造房子