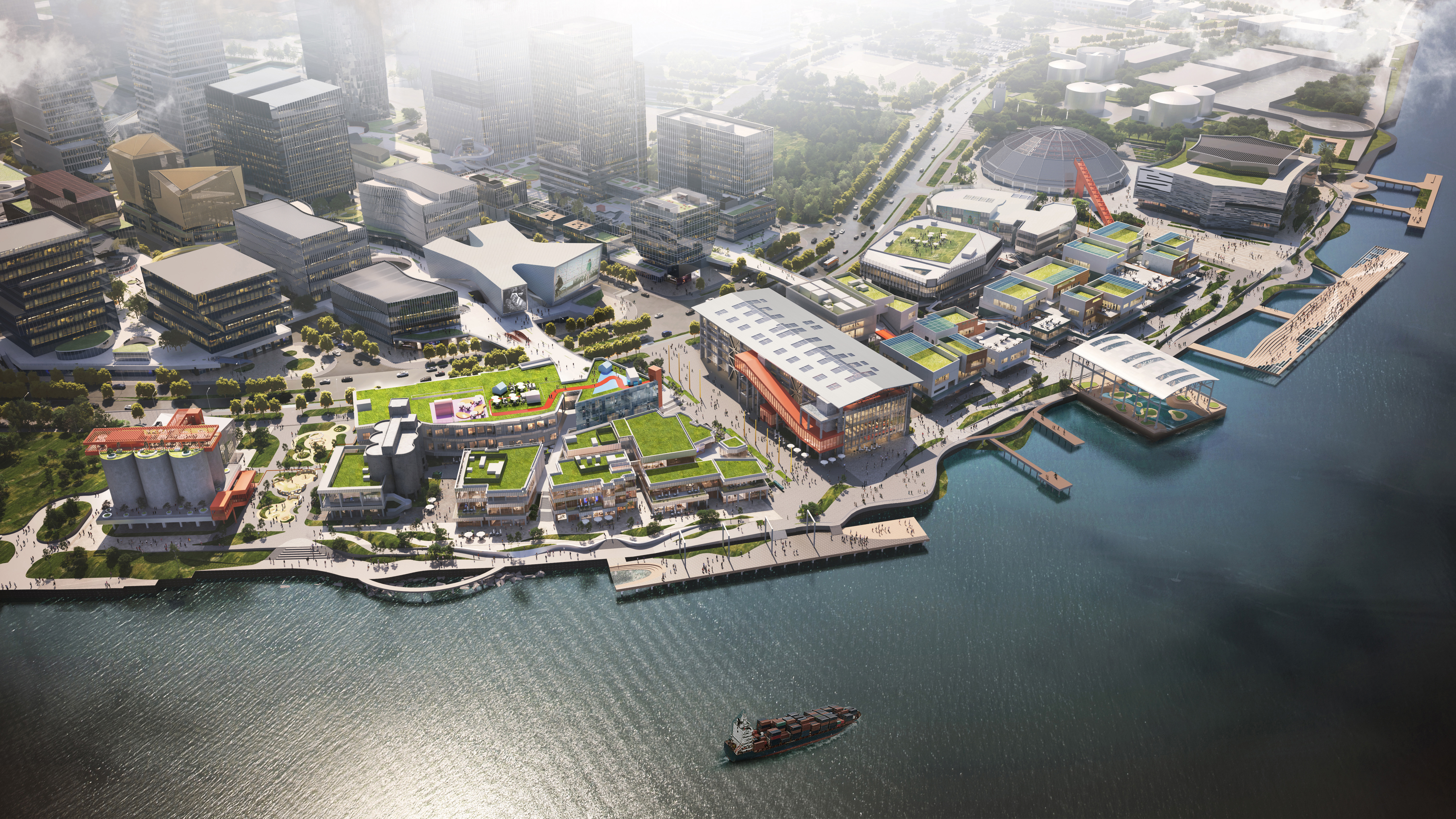
建筑设计 MVRDV
项目地点 中国上海
方案状态 在建
项目面积 34,000平方米
MVRDV公布上海滨江休闲文化区“GATE M 西岸梦中心”的综合规划概念和南部建筑群改造方案,对前工业区内不同风格和不同时期的建筑进行改造更新;同时充分利用现有结构,最大限度地减少碳排放,目前正在施工阶段。
MVRDV is revealing its combined masterplan and architectural designs for a riverside leisure and culture district in Shanghai known as the Gate M West Bund Dream Center. The plan, which is currently under construction, will transform a collection of buildings of different styles and time periods, adapting a former industrial zone while making use of the existing structures and thus minimising carbon emissions.
明亮的橙色路径、楼梯、坡道和桥梁网络,表达出以人流动线为中心的设计理念,将原本废弃且零散的单体建筑串联成一个有凝聚力的整体,同时结合丰富的商业和公共设施,为黄浦江的滨江两岸带来更多的活力。
With its design concept centred on the movement of people, expressed through a network of bright orange paths, stairs, ramps, and bridges, the design turns this patchwork of disused and incomplete buildings into a cohesive whole, generating a bustling and lively atmosphere on the banks of the Huangpu River.

项目位于上海市中心以南,是徐汇西岸不断涌现的文化地标的延续。地块现状拥有两组截然不同的建筑:前身作为上海水泥厂遗留下来的大型工业建筑群,以及前期改造中未完成的建筑群。
Located to the south of Shanghai’s city centre, the project continues an expanding string of cultural projects emerging near the river on Shanghai’s West Bund. The site is currently home to two very different sets of buildings: a handful of large industrial structures represent the leftovers of the area’s history as a cement factory, while the in-between space is filled with constructions from previous renovations.
MVRDV的总体规划中保留了所有的现存结构,并采用简洁克制的方法翻新之前未完成改造的结构,尽可能充分地利用已有的材料,减少改造所涉及的隐含碳。对历史的工业遗存建筑,则采用更加大胆的处理方式,强调工业遗产的历史风貌,强化新与旧的对比。部分遗留下来的老建筑结构将改造为文化空间;酒店、餐饮和零售店将分布在翻新后的未完成建筑群中。
MVRDV’s masterplan for the site retains all of these existing structures, and takes a light-touch approach to renovating the more recent structures, saving as much of the existing materials as possible and minimising the embodied carbon involved in transforming the site. The older industrial buildings will receive a more bold treatment, highlighting the industrial heritage and distinguishing between old and new. Many of the industrial buildings will become cultural spaces, while hotels, restaurants, cafés, and retail will typically fill the newer structures.
从基地的历史背景中汲取灵感,设计团队以移动和传输作为概念的内核——过去,水泥厂厂区围绕着水泥生产材料的传输进行组织布局;未来,它将以同样高效的布局引导人群的自由流动。
Taking inspiration from the site’s history, movement was a key principle of the design – in the past, the area was organised around the movement of raw materials for cement production; in the future, it will enable the free movement of people with just as much efficiency.
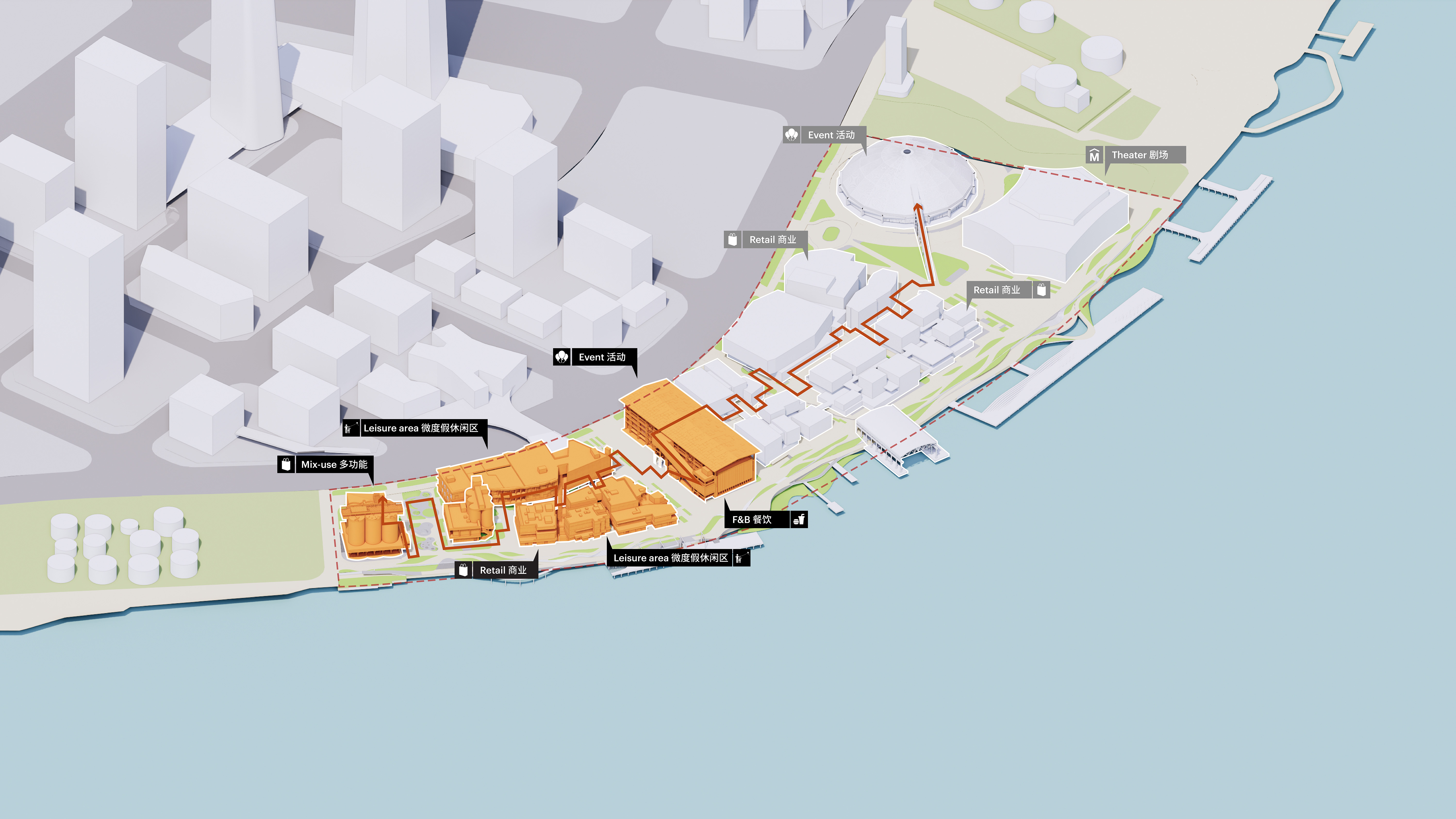
场地的布局围绕构成主要公共区域的几条关键轴线,景观由James Corner Field Operations设计。中央轴线贯穿梦中心南北两端,是平面中最重要的主动线。MVRDV在总体规划中置入了一组立体步道系统,贯穿各个建筑的不同楼层,激活了屋顶空间、连接江岸的一系列露台以及楼梯和电梯网络。该设计采用了鲜亮的橙色,让活力的脉络延伸至场地的各个角落。
The site is organised around key axes that form the primary public areas, with landscape designs provided by James Corner Field Operations. The most important of these axes is a central spine forming the main route from one end of the site to the other. The masterplan’s defining element, however, comes in how it uses different levels, with activated rooftops, a series of elevated terraces by the riverbank, and a network of staircases and elevators creating a three-dimensional promenade that permeates the site with its eye-catching orange colour.
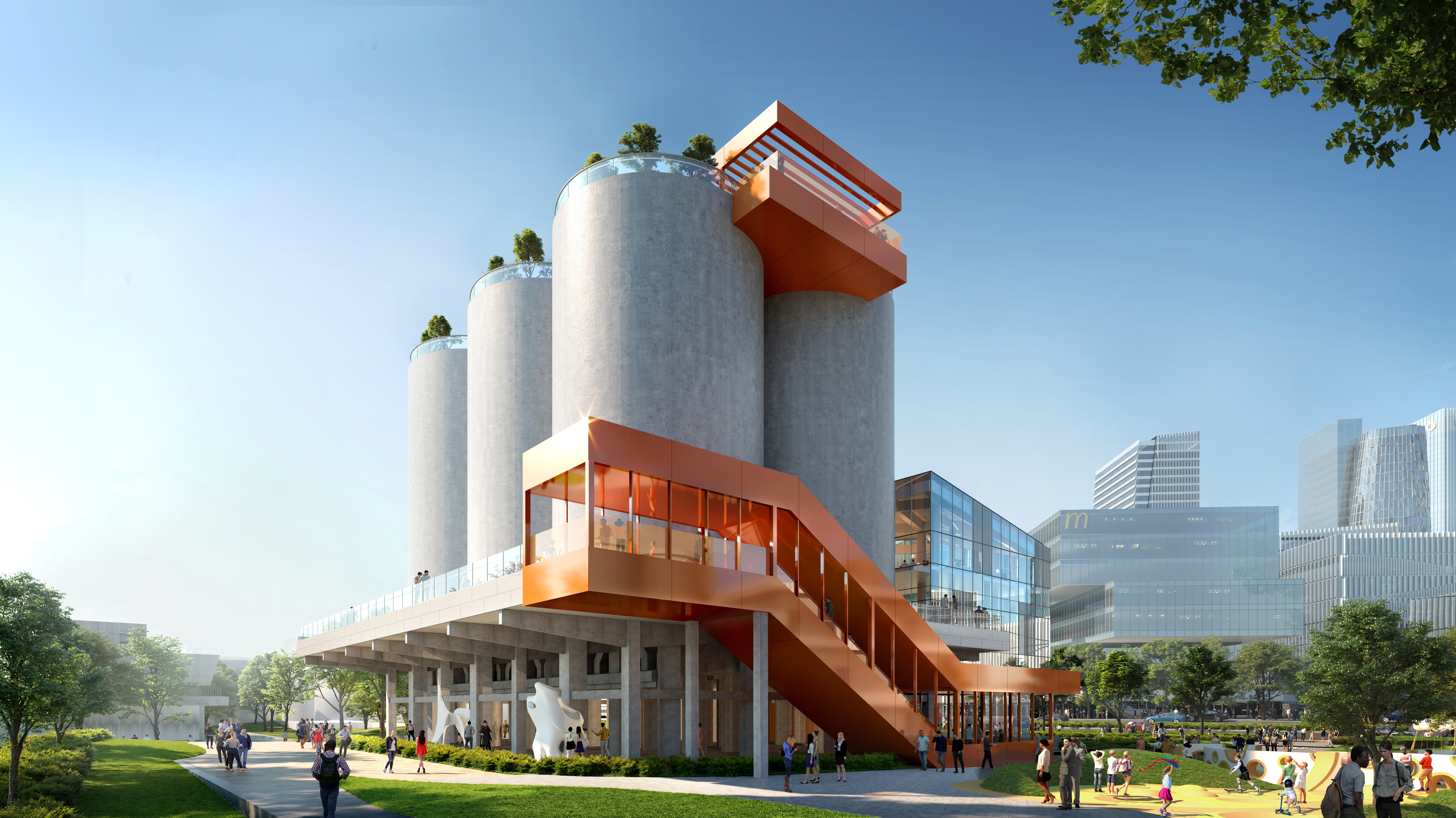
MVRDV创始合伙人Jacob van Rijs表示:“西岸梦中心的改造更新揭示了一个典型的现状:建筑从落地到翻新之间的时间周期似乎变得越来越短了。曾经,我们只是改造那些较早时期完成的、具有重要文化意义的建筑;而如今,在这个项目中,我们不仅要改造来自上个世纪的工业遗产,同时也要处理一部分若干年前未完成改造的结构。这说明每一座城市的存量建筑都蕴含着趋于成熟的再开发价值,正等待着设计师们去发现和解锁。”
“This project is an excellent demonstration of how the time between a building’s realisation and its renovation seems to get shorter and shorter”, says MVRDV founding partner Jacob van Rijs. “It used to be that we only transformed culturally significant buildings from earlier time periods; here we transform not only 20th century industrial heritage, but even unfinished buildings from recent years. It goes to show how much value every city has in its existing structures that is ripe for designers to unlock.”

在总体规划中,SHL建筑事务所和大舍建筑设计事务所分别进行梦中心北部建筑群的改造。MVRDV负责南部现存建筑的改造,其中包括整片地块的中心结构,即前水泥厂遗留下来的废料仓库,改造后将成为梦中心的“梦工场”。
Within the masterplan, Schmidt Hammer Lassen Architects and Shanghai-based architects Atelier Deshaus will provide the architectural design for buildings in the northern half of the site. MVRDV will design the buildings in the southern half of the site – including the district’s central structure, a former warehouse that will become known as The Dream Center Hall.
改造前的废料仓库体量宏伟,仅存骨架结构,主要由两堵混凝土框架墙和一个宽阔的钢桁架屋顶组成。设计团队置入了简洁的玻璃结构,突出原有的粗犷结构,并将其转变为一座结合了休闲和文化功能的目的地。较低楼层设置了零售店、咖啡馆和餐厅,在顶层设有大型展览和活动空间,充分利用开阔的无柱空间。在高处的夹层空间设置了休闲轻餐和清吧,拥有面向黄浦江的露台,人们可以这里享受美食和两岸的城市美景。
Before its transformation, this building was an imposing yet skeletal structure, comprising little more than two walls of concrete frames and an expansive steel-truss roof. Using minimalistic glass infill to highlight the rough, raw original structure, MVRDV’s design transforms the building into a combined leisure and culture destination hosts retail, cafés, and restaurants on the lower floors, and a large exhibition and event space on the top floor to take advantage of the voluminous, column-free space. On a mezzanine level above this, facing the river, a restaurant with an external terrace takes advantage of the views of the city.
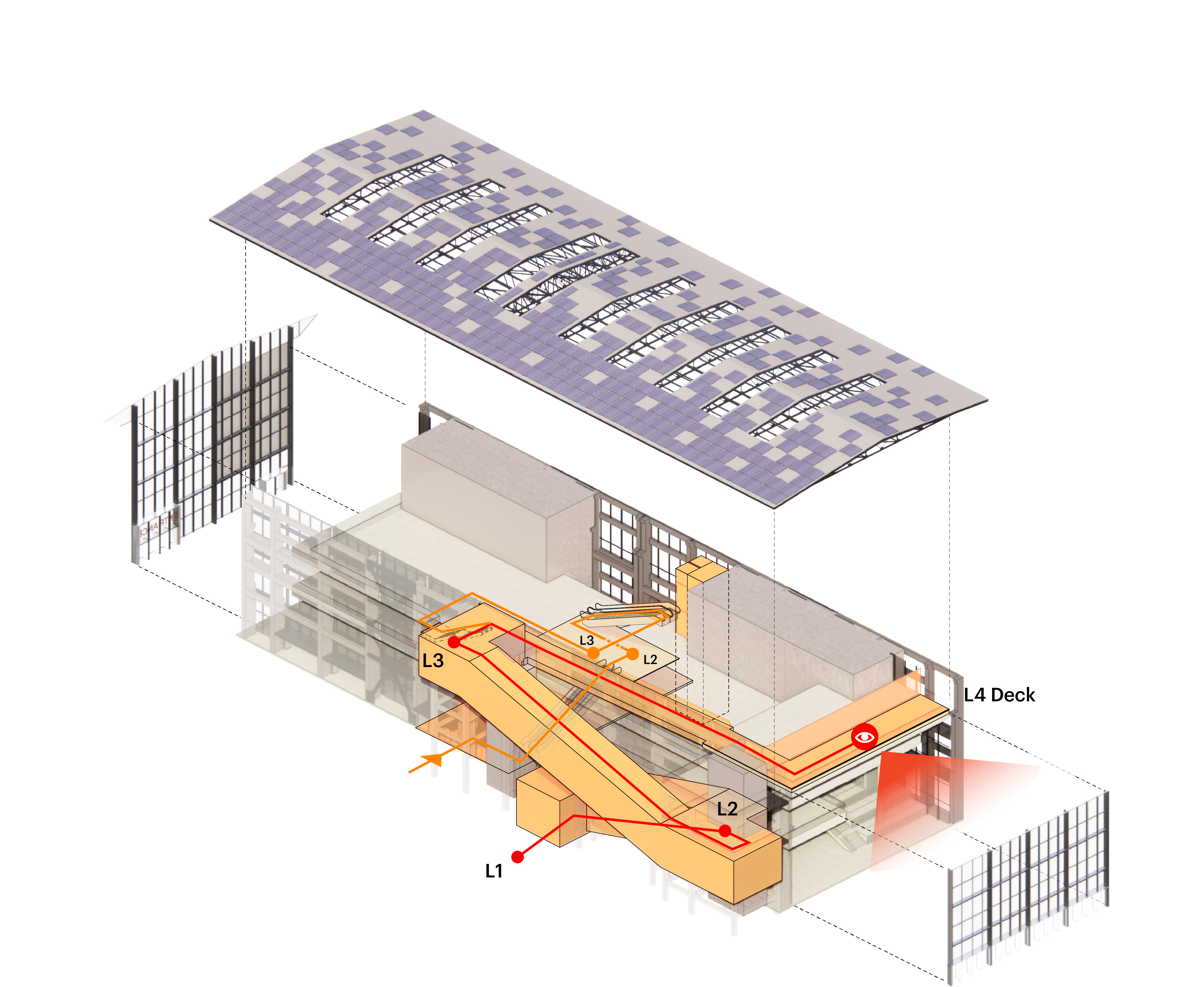
梦工场的大堂也是梦中心总体规划中央轴线的一部分,轴线穿过工厂两侧,打开公共空间,制造连续的人行轴线。除了内部楼梯之外,设计最大的特点之一是悬挂的外部楼梯,采用橙色饰面和橙色玻璃,沿着建筑物的一侧向上延伸。橙色既是工业的安全用色,带有浓厚的工业色彩,也兼具醒目的视觉效果,为本以灰色为主调的前工业区带来活力氛围。
The lobby of The Dream Center Hall forms a part of the masterplan’s central spine, cutting through the building from one side to the other. In addition to the internal staircases, one of the design’s most striking features is the external staircase, finished in orange cladding and orange-tinted glass, which rises along one side of the building.
外部楼梯是由工厂原有的废料传送带结构改造而成,与总体规划的立体步道系统相连。楼梯的平台空间设置了休憩区,以及临时展览空间、零售空间和饮品店,让人们在楼梯上攀升观景时,也能收获更加舒适和多样的休闲体验。
Created by adapting an existing conveyor belt structure, this external staircase connects with the masterplan’s three-dimensional promenade, and includes platforms with space for seating, pop-up exhibitions and stores, and in one landing space, a café.

施工现场 ▽
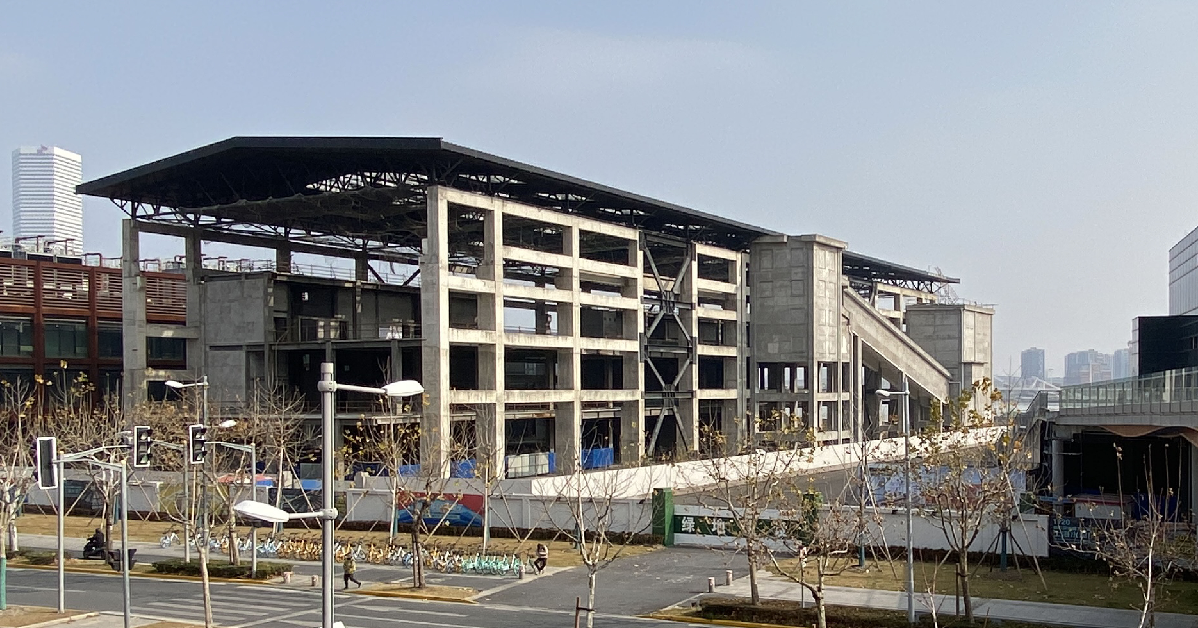
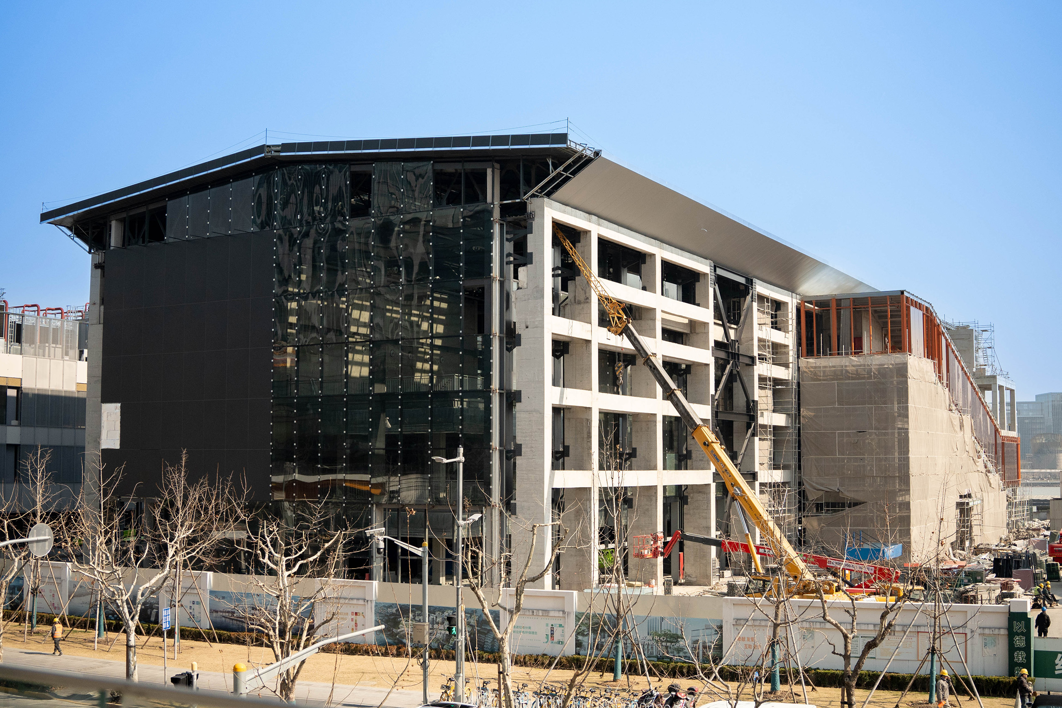
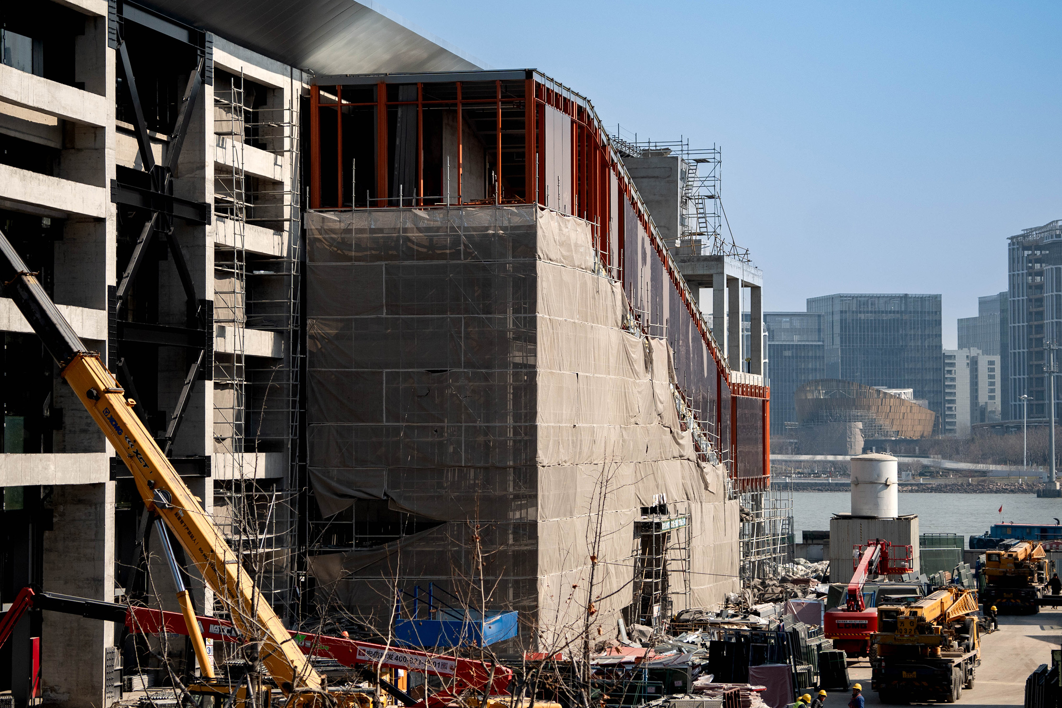
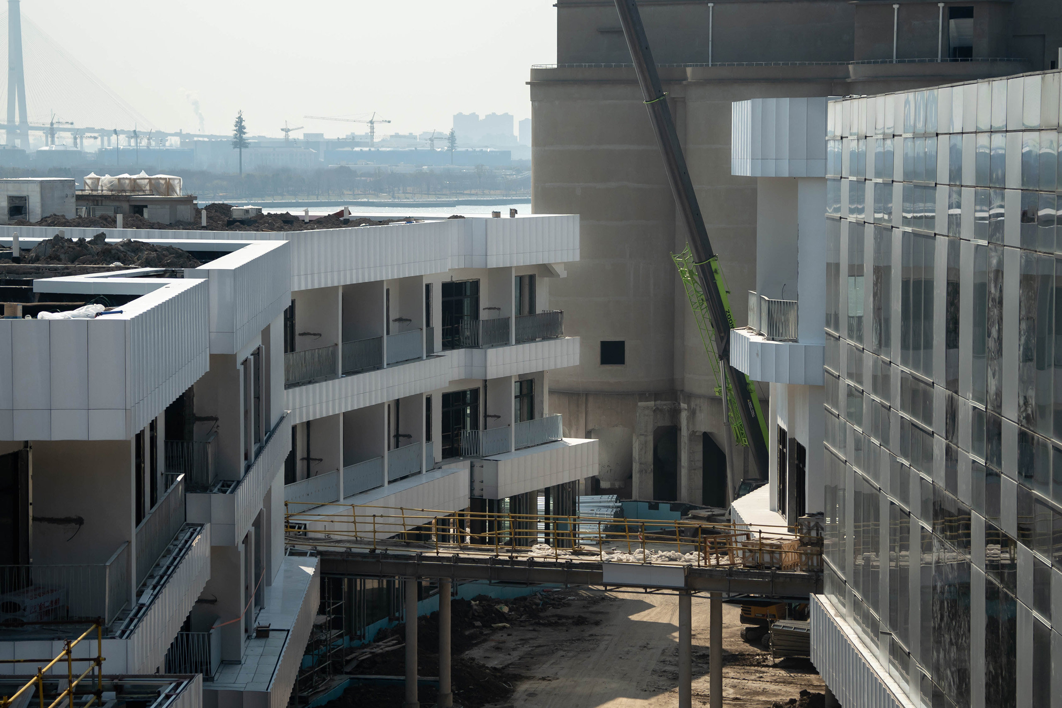

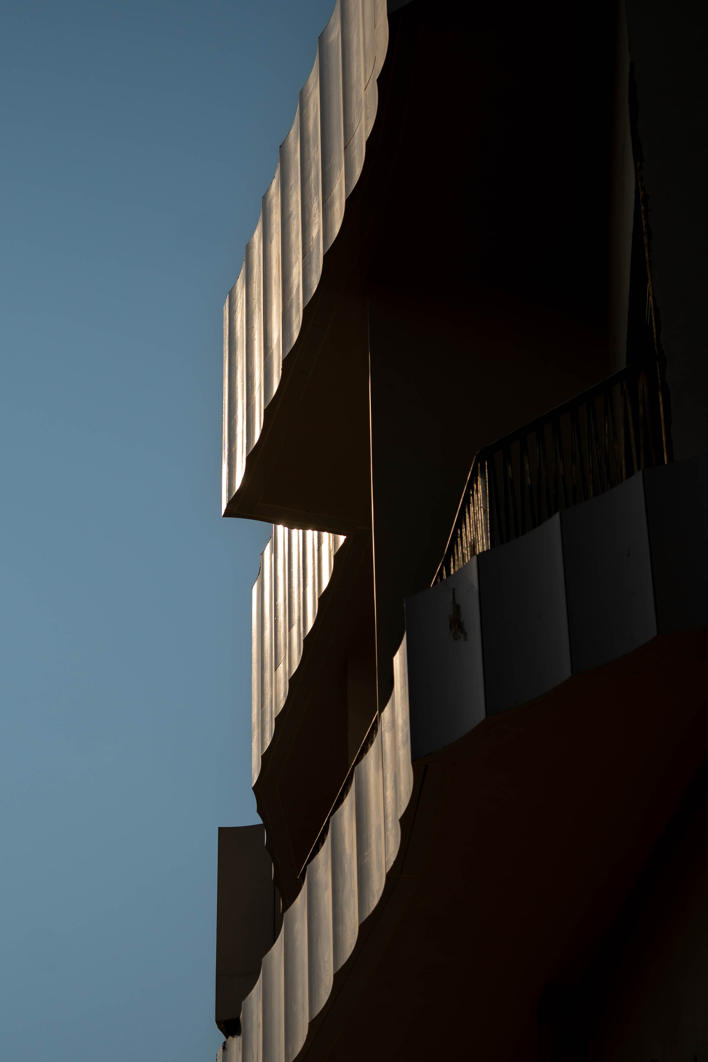
完整项目信息
Facts:
Project Name: Shanghai Gate M West Bund Dream Center Location: Shanghai, China
Year: 2021–
Client: Hua Zhi Men Capital
Size and Programme: 34,000 m2 Retail, Cultural, Hospitality
Credits:
Architect: MVRDV
Founding Partner in charge: Jacob van Rijs
Partner: Wenchian Shi
Design Team: Kyo Suk Lee, Peter Chang, Sredej Bunnag, Luca Xu, Shanshan Wu, Yunxi Guo, Albert Parfonov, Amanda Galiana Ortega, Americo Iannazzone, Dorota Kaczmarek, Echo Zhai, Edvan Ardianto, Haocheng Yang, Jiameng Li, Jiani You, Kevin Zhao, Kristina Knauf, Meng Yang, Ming Kong, Martin Chen, Sen Yang, Shushen Zhang, Siyi Pan, Steven Smit, Tanja Dubbelaar, Xiaoliang Yu, Yayun Liu, Yihong Chen, Evan O'Sullivan, Peilu Chen Visualisations: Antonio Luca Coco, Jaroslaw Jeda, Luca Piattelli, Marco Fabri, Stefania Trozzi
Director MVRDV Shanghai: Peter Chang
Copyright: MVRDV Winy Maas, Jacob van Rijs, Nathalie de Vries
Partners:
Co-architect: AISA
Landscape: architect: James Corner Field Operations
Structural: engineer: ARUP, AISA
Façade: consultant: RFR
Interior architect: CL3, Xu Studio
Lighting design: RDI
Visualisations: © Ucharm
版权声明:本文由MVRDV授权发布。欢迎转发,禁止以有方编辑版本转载。
投稿邮箱:media@archiposition.com
上一篇:经典再读212 | 关西国际空港旅客中心大楼:又长又轻的结构
下一篇:2023新锐榜|10家北京年轻建筑事务所,与他们的年度作品