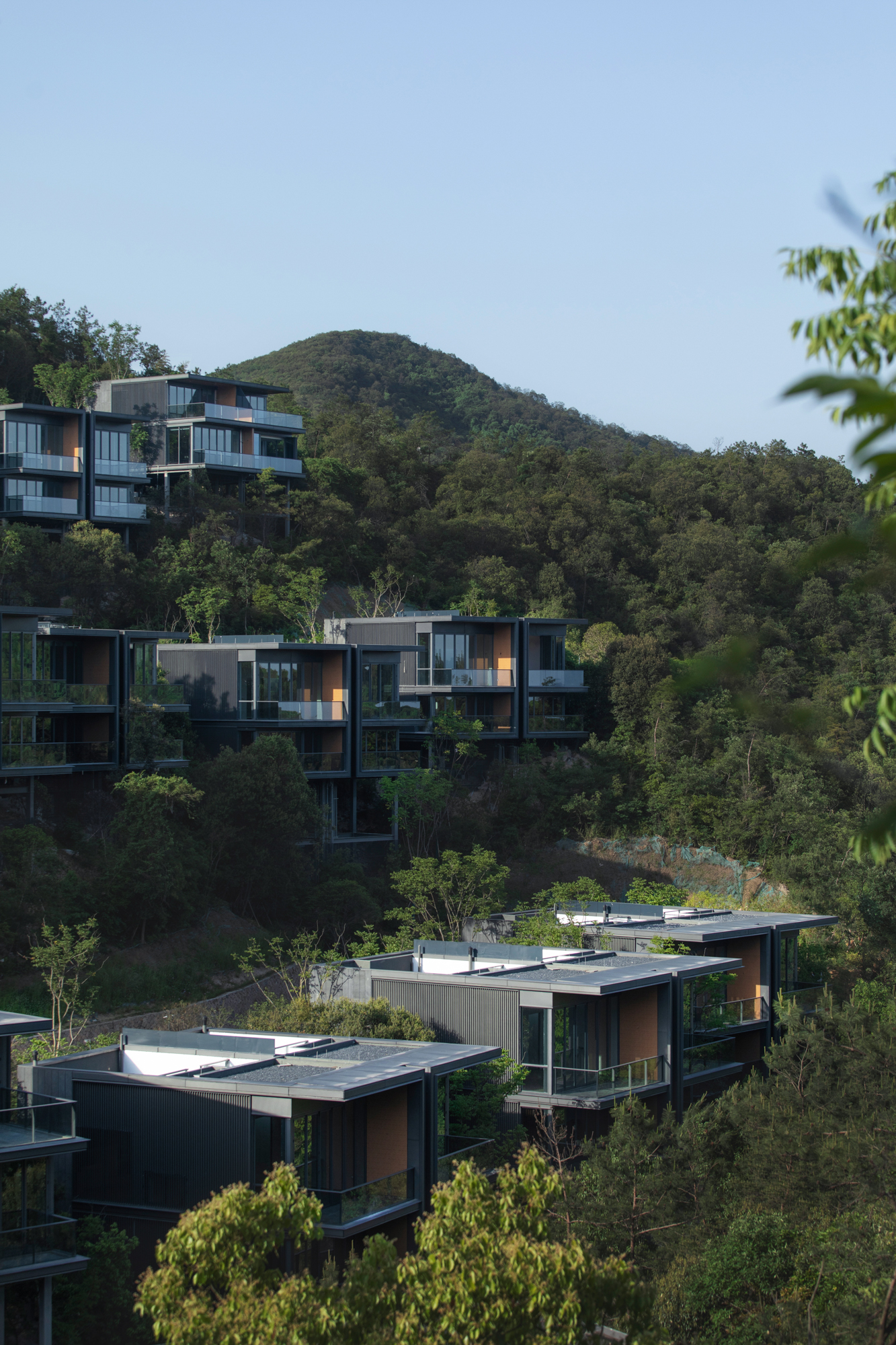
设计单位 GLA建筑设计
设计主创/项目顾问 朱培栋
项目地点 浙江杭州
建成时间 2021年5月
建筑面积 13328.42平方米
撰文 朱培栋
“在莫干山里的营造,建筑师需要对自然保持足够敬畏,寻找妥帖的方式与适合的材料,使人和自然能在此和谐共生。”
"To build in Moganshan, architects need to maintain sufficient awe of nature, and find appropriate ways and suitable materials, so that man and nature can live in harmony here."
——朱培栋
杭州城区西北方45公里处,连绵起伏的莫干山盘踞于竹海浓雾之中,“参差楼阁起高岗,半为烟遮半树藏”,自春秋末年起,这里就是文人墨客的避世之地。至今,随着旅行度假消费需求不断提升,风景如画的莫干山也成为当代休闲度假的首选之一。
45 kilometers northwest of Hangzhou, nestled in the thick fog of a sea of bamboo with the rolling ranges, Moganshan has been a place of retreat for literati since the end of the Spring and Autumn Period, as depicted in "The jagged pavilions rise high, half covered by fog and half trees". Up to now, with the increasing demand for travel and vacation, the picturesque Moganshan has become the first choice for contemporary leisure and vacation.
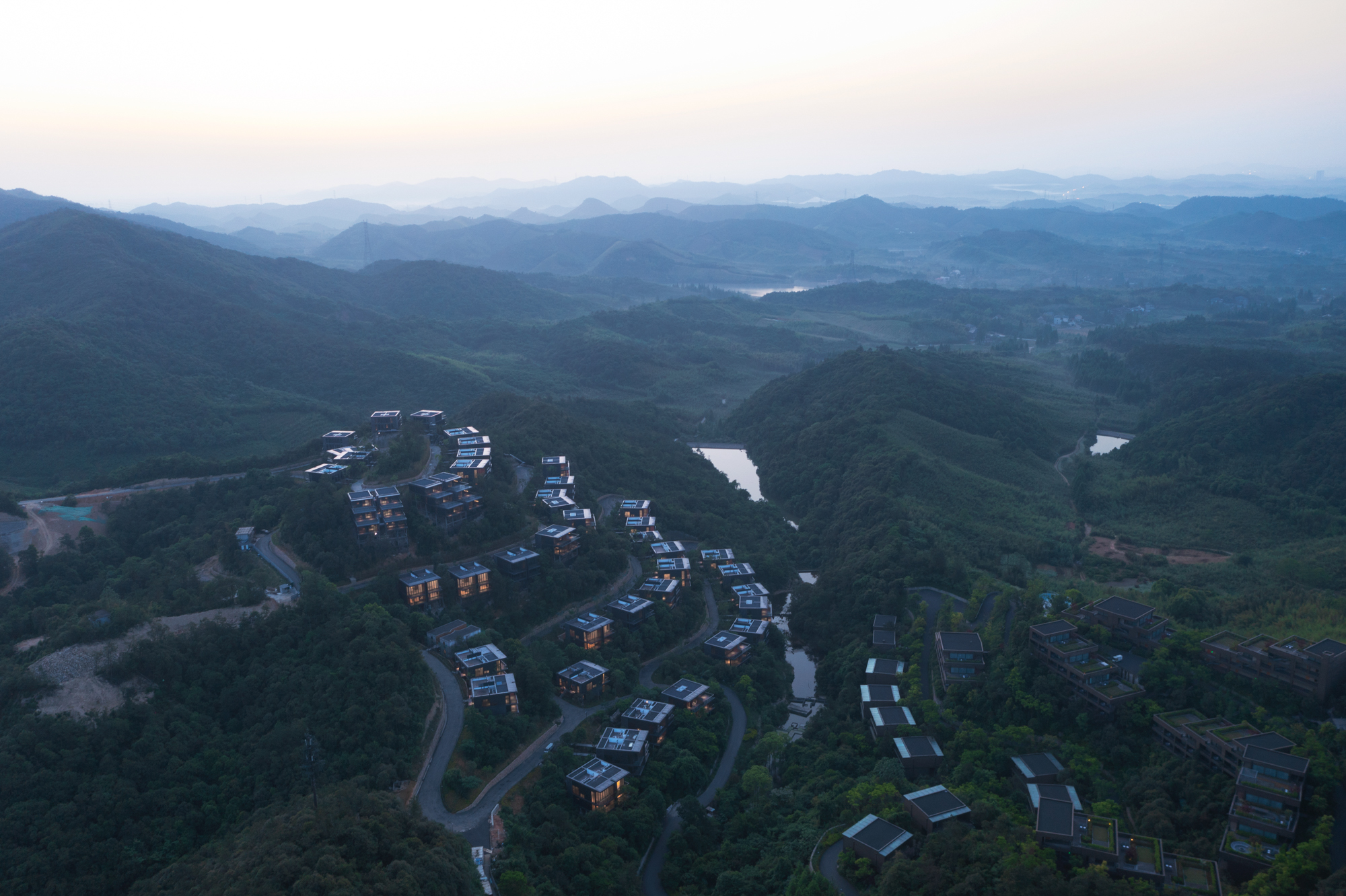
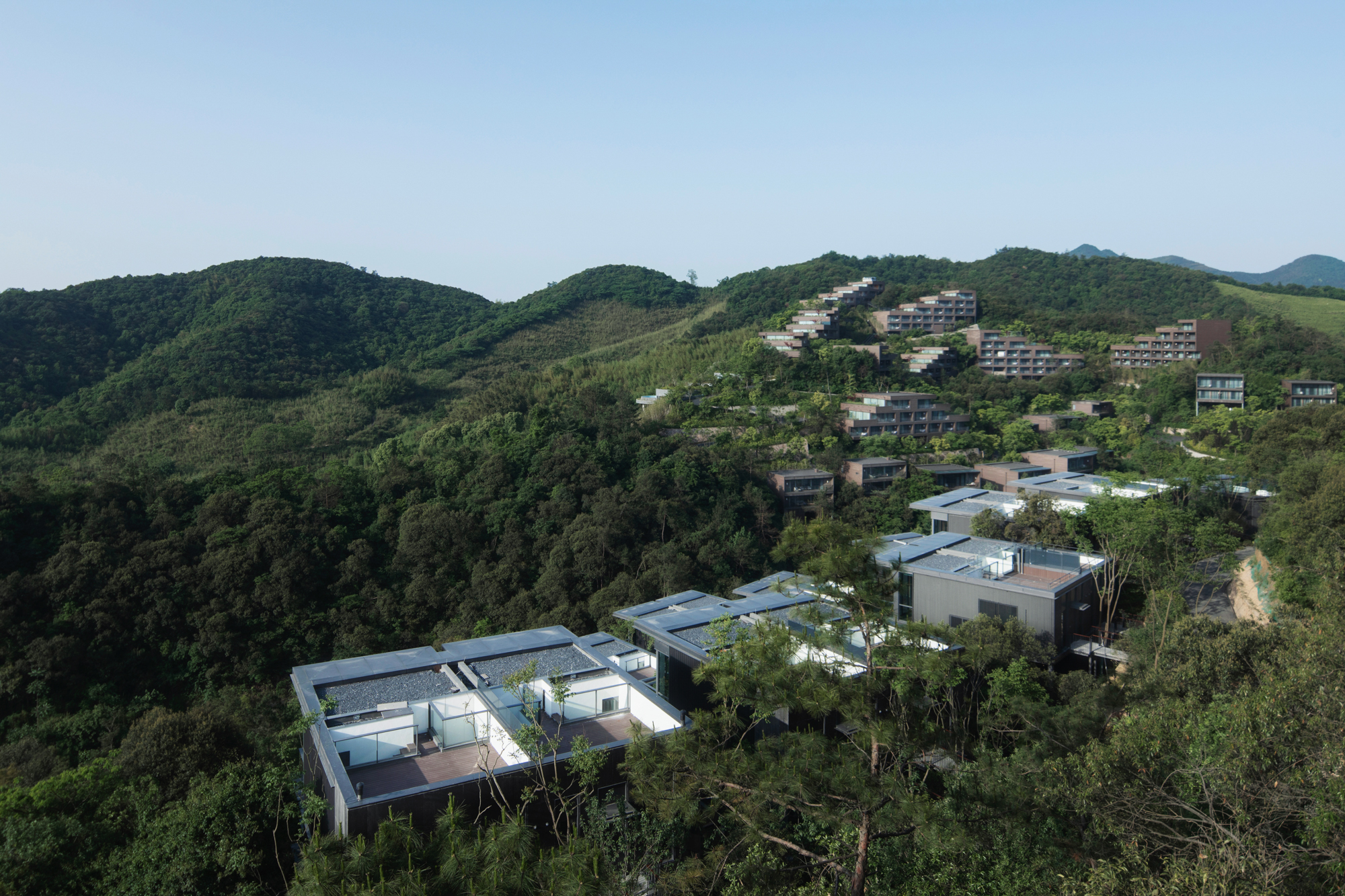
项目是一次深入林海腹地的山地聚落营造,试图于原生自然间打造一处属于都市居民的避暑生态聚落,兼具亲近自然的避世体验与品质生活的度假享受。而面对演变千年而风光尤胜的原生自然,作为“外来入侵者”的建筑,以何种姿态介入、呈现及落地,从而成为人与自然关系的沟通介质,是本案所要探讨的话题。
"Qinshan" Mountain Villa is a mountain settlement construction deep into the hinterland of Forest Sea in J.Lalli. It tries to create an ecological summer settlement for urban people among the native nature, providing them with both the experience of getting close to nature and the vacation experience of quality life. In the face of the native nature which has evolved for thousands of years, as an "alien invader", how the architecture intervenes, presents and realizes, so as to establish the communication medium between man and nature is the topic we will discuss in this case.
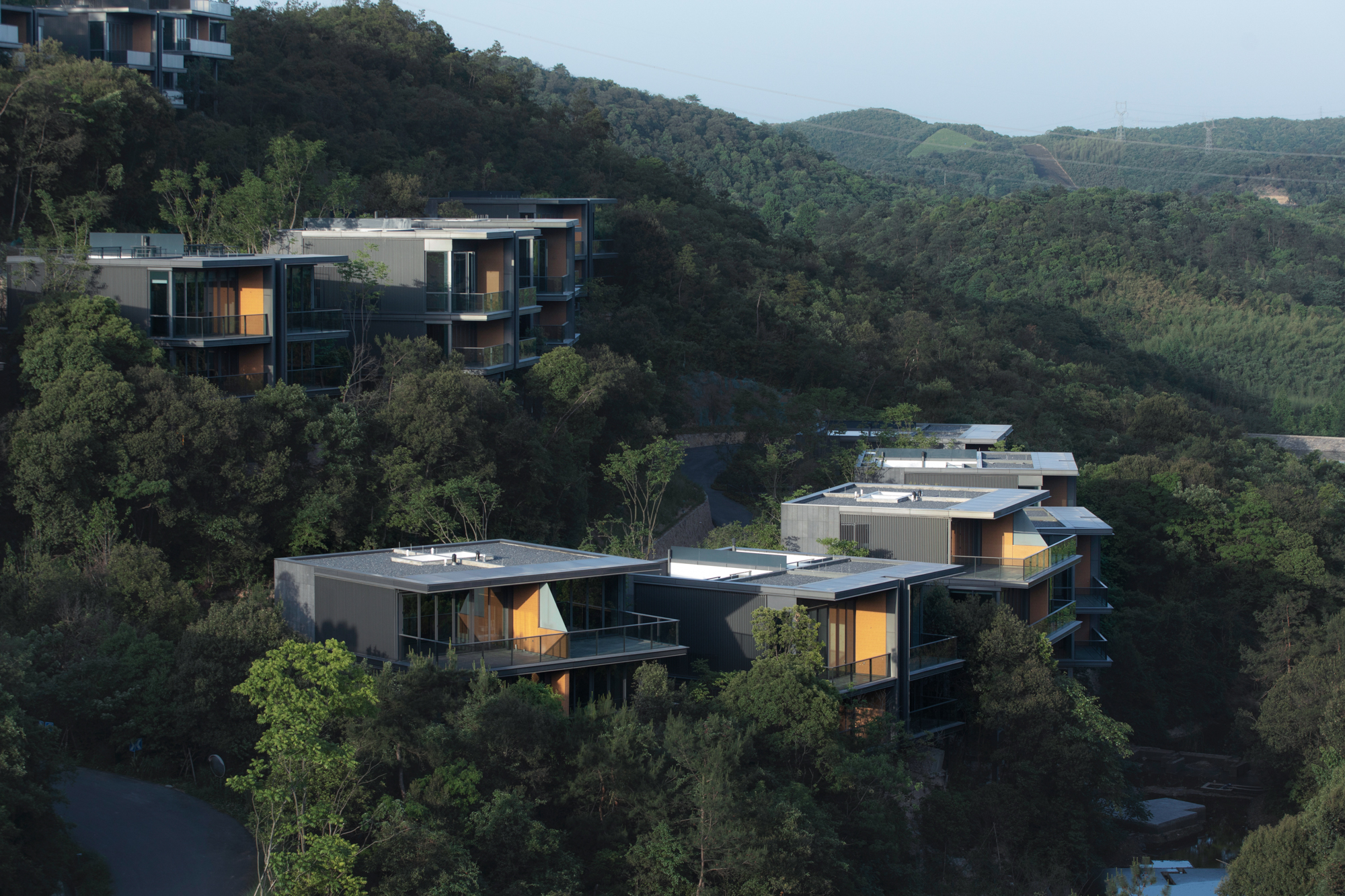
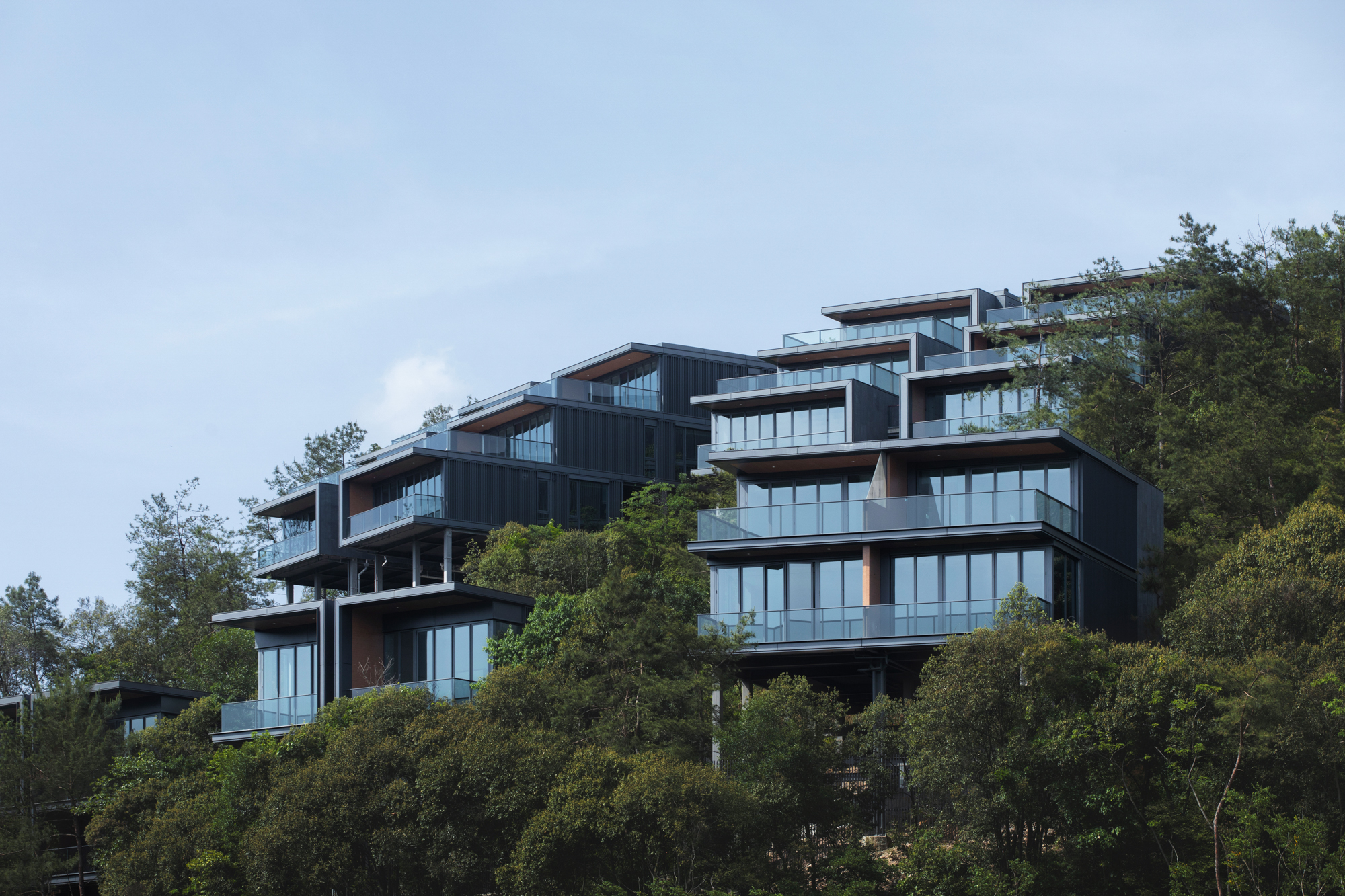
项目组团的营造,以两种方式贯穿我本人职业生涯的两个阶段,在GLA担任合伙人期间,我作为项目设计总监和主创建筑师,带领团队完成了项目的方案创作和工程设计;而在line+独立执业之后我继续受聘于项目业主,作为项目的设计顾问,对整个项目的材料、工艺、工程做法和整体效果进行持续的控制和优化。同一个项目,不同的身份和角色转换,秉承着相同的初心——“与山共生”。
The construction of Qinshan Mountain Villa Cluster in J.Lalli has been carried through two stages of my career in two ways. When I was a partner in GLA, as the project design director and chief architect, I led the team to complete the scheme creation and engineering design of the project. After the independent practice of line+, I continued to be employed by the client as the project design consultant to continuously control and optimize the materials, techniques, engineering practices and overall effects of the entire Qinshan Mountain Villa project. With the same project, different identities and roles change, it inherits the same original intention-"coexistence with mountains ".
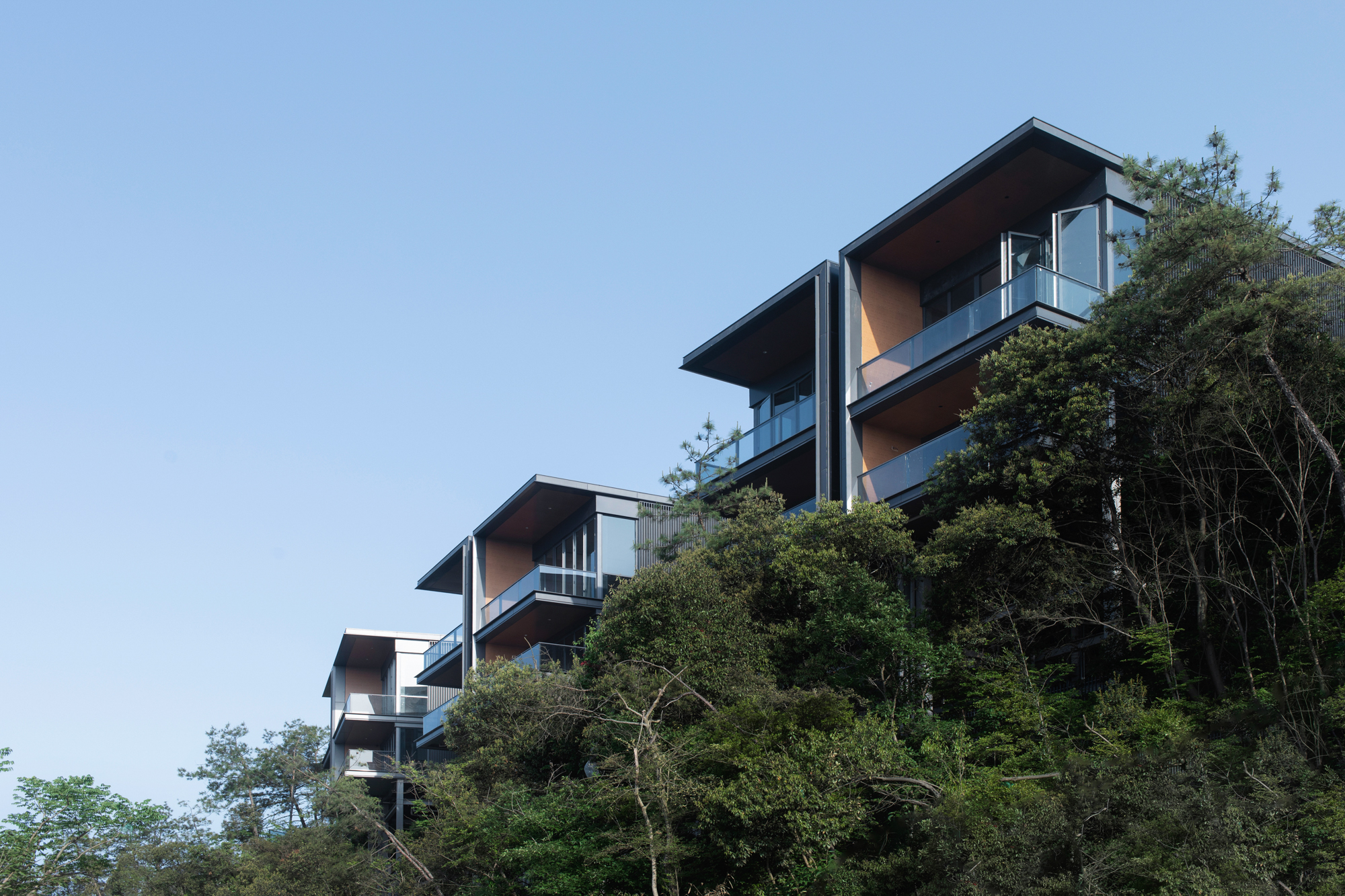

01 以水为序,举重若轻
项目的关键词是山,但切入点却是水。
The key word of the project is the mountain, but the entry point is the water.
整体营造的第一项任务,是对位于郡安里度假酒店核心部位长林邬水库的大坝管理用房进行提升改造,使之成为一处游客驿站。湛蓝的湖水,碧绿的青山,恰到好处,增之一分可谓多。
The first task of the whole project is to upgrade the dam management house of Changlinwu Reservoir, which is located in the heart of J.Lalli Resort Hotel, and make it a tourist station. The blue lake and green mountains are just right.

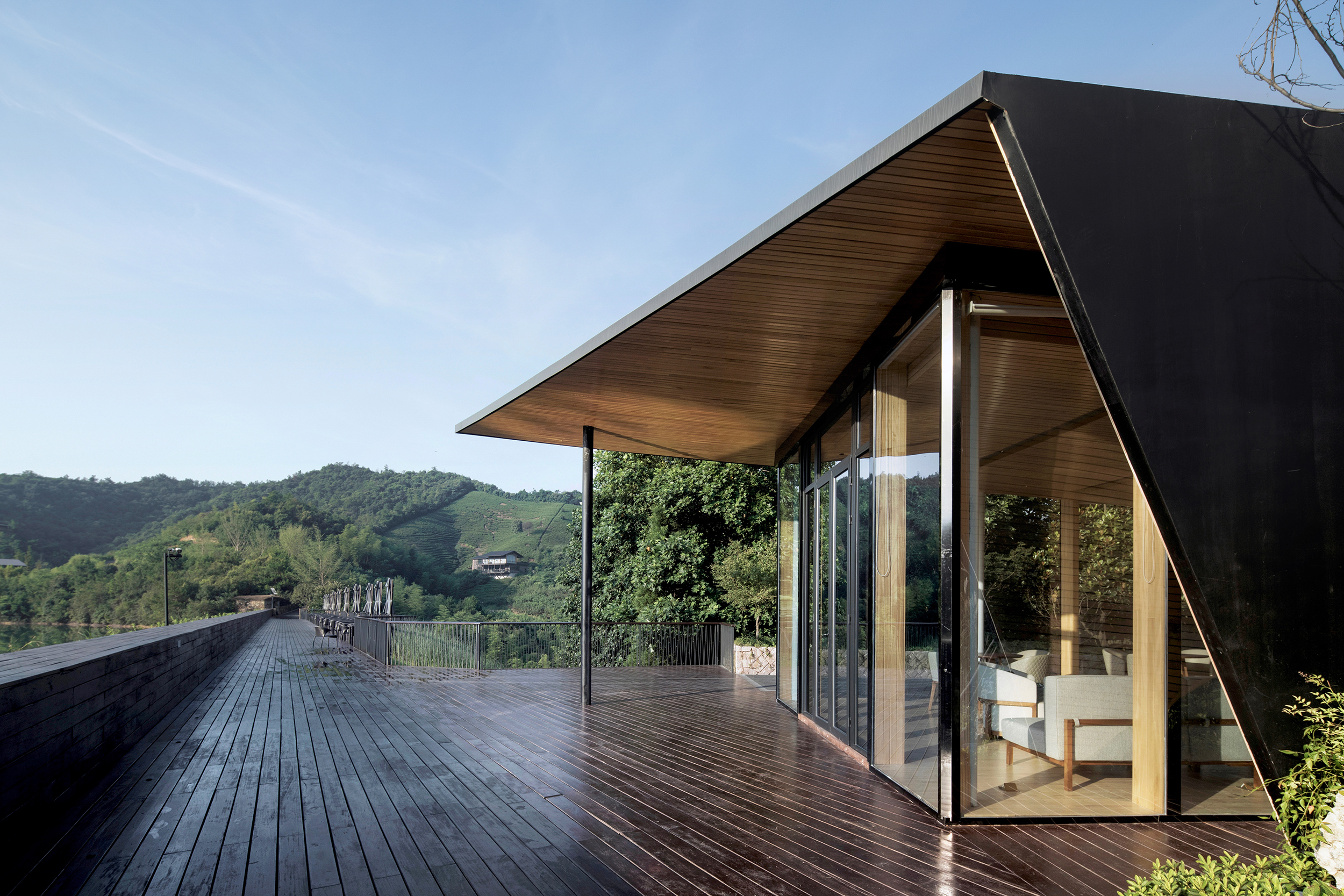
面对令人动容的场地,一如既往的紧张工期,我们选择了最为直接,也最为轻盈的方式来回应。利用最基本的建材,轻薄的密肋钢板结构,消隐的立面气候边界,干净利落的折“纸”动作,我们完成了这处小屋,并与坝身一体构成了这处“线性”的游客驿站。
In the face of the heart-touching site and the tight schedule as always, we chose the most direct and most light way to respond. The most basic building materials, the light and thin multi-ribbed steel plate structure, the invisible climate boundary of the facade, and the clean folding "paper" movement complete the hut and constitute this "linear" tourist station together with the dam body.
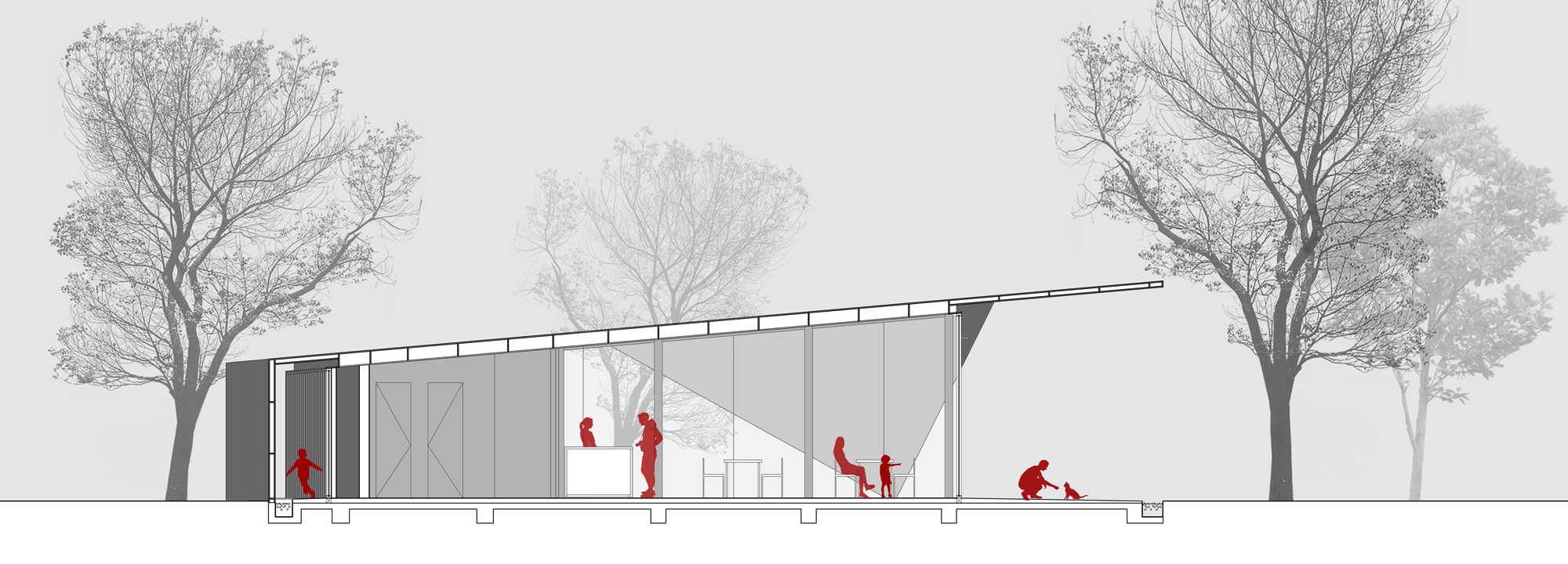
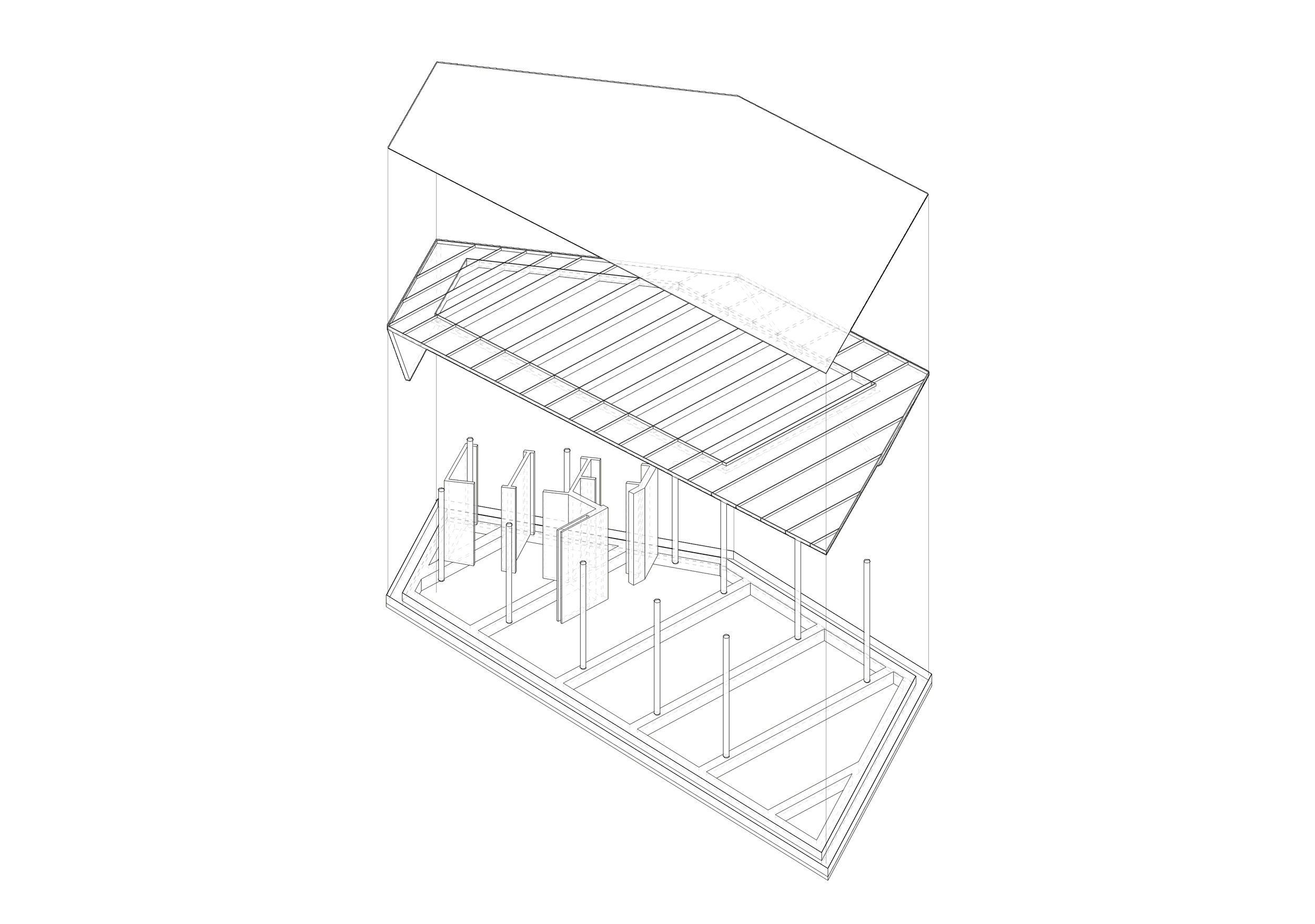
而这处改造中所展示的我们对于自然的态度及建造的策略,也很快便与业主及项目建设管理团队达成了共识,以对环境干涉程度最小的方式来完成后续的高品质度假文旅物业营造。
We quickly reached a consensus with the owner and the project construction management team on our attitude towards nature and construction strategy as shown in the renovation, so as to complete the construction of high-quality vacation tourism property with the minimal interference to the environment.

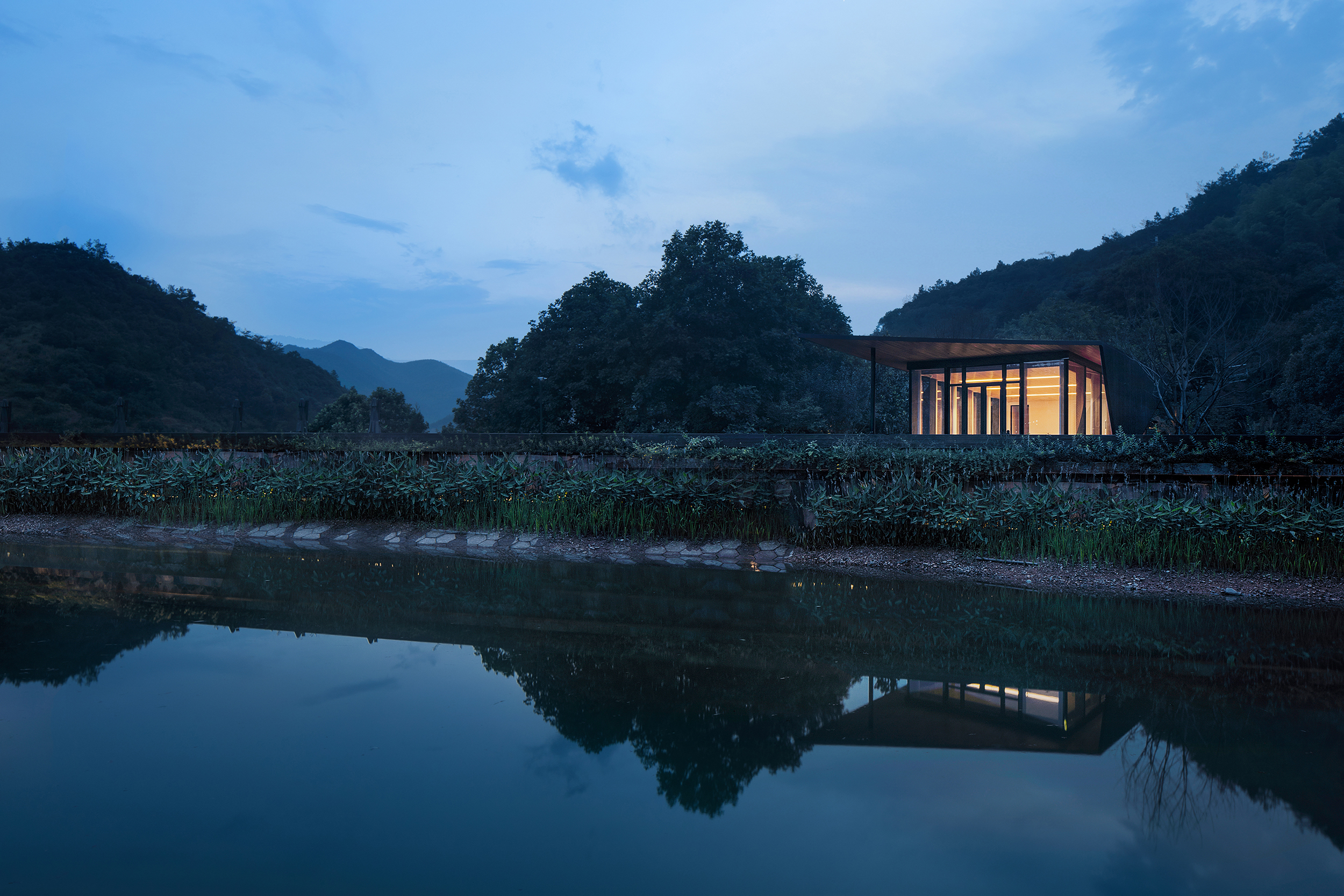
02 自然规划,无车聚落
回到villa组团,整体的规划为了确保对自然最小的干涉,将项目基地规划为大小不一的点状用地,并整合成三类不同尺度的基本单元,沿山势呈散状排布。限定的红线边界、自然生长的原始植被与场地内早期已完成的部分试桩,构成了我们进一步设计的起点。
Back to the "Qinshan" Mountain Villa Clusters, in order to ensure minimum interference to nature, the overall planning plans the project base to be spot-shaped land of different sizes. It is integrated into three types of basic units of different scales, which are scattered along the mountain slope. The limited red line boundary, the naturally growing vegetation and part of the test pile completed in earlier period within the site form the starting point for our further development of the design.
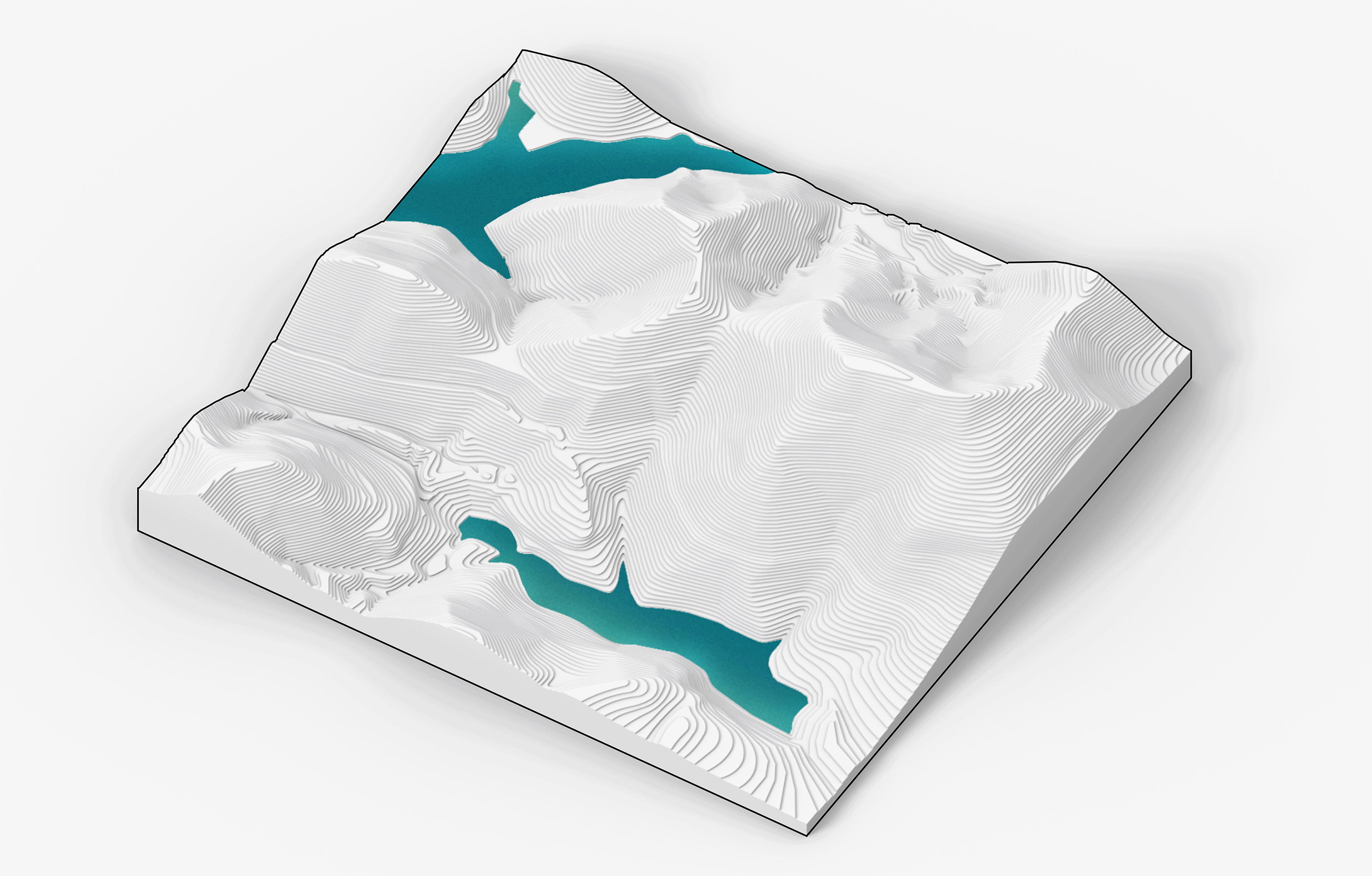
为呈现自然山林的原生魅力,以及营造田园聚落的原始氛围,我们依据山体走势、林木现状进行道路组织,以一条南北走向的主要道路为主线,三条东西走向的辅路为支线,将各用地单元有序串联,形成沿山体走势组织而成的线性结构。
In order to present the original charm of natural mountains and forests and create the original atmosphere of pastoral settlements, we have organized the road according to the trend of the mountain and the current situation of the trees. With a north-south main road as the main line and three east-west auxiliary roads as the branches, we have connected each land unit in an orderly way to form a linear structure organized along the trend of the mountain.
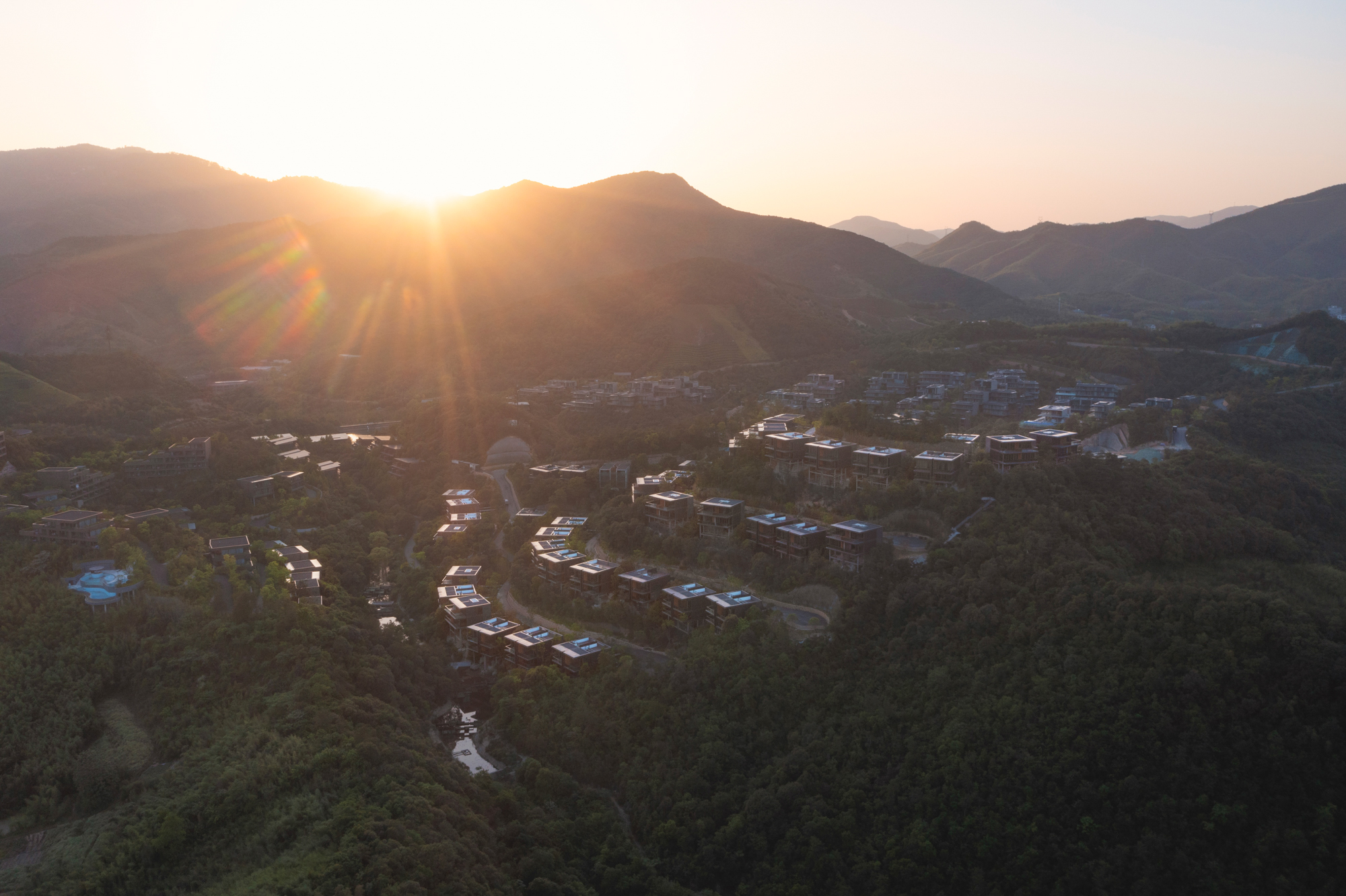
同时我们将机动车停留点统一设置在山下的停车场,以电动车接驳到户的形式带领前来度假的客人上山,并在辅路端头设置回旋场地。这种不加设机动车路径的做法给予了场地坡度设计足够的自由度,为后续单体设计提供充分的发挥空间及可变条件,同时以对山体环境影响最小化的方式引入游览路径,给予来访者曲径通幽,峰回路转,拨云见日的体验序列感。
At the same time, we have set the motor vehicle pick-up point in the parking lot at the foot of the mountain, led the guests to the mountain villa with shuttle vehicles and set up a turnaround at the end of the side road. Without adding motor vehicle path, it gives enough freedom for the slope design of the site and provides sufficient space and variable conditions for the subsequent individual design. At the same time, we have introduced the tour path with the minimum impact on the mountain environment, offering visitors with a sense of sequence of winding paths, peaks and turns, and the sun blazing forth from a cloudy sky.
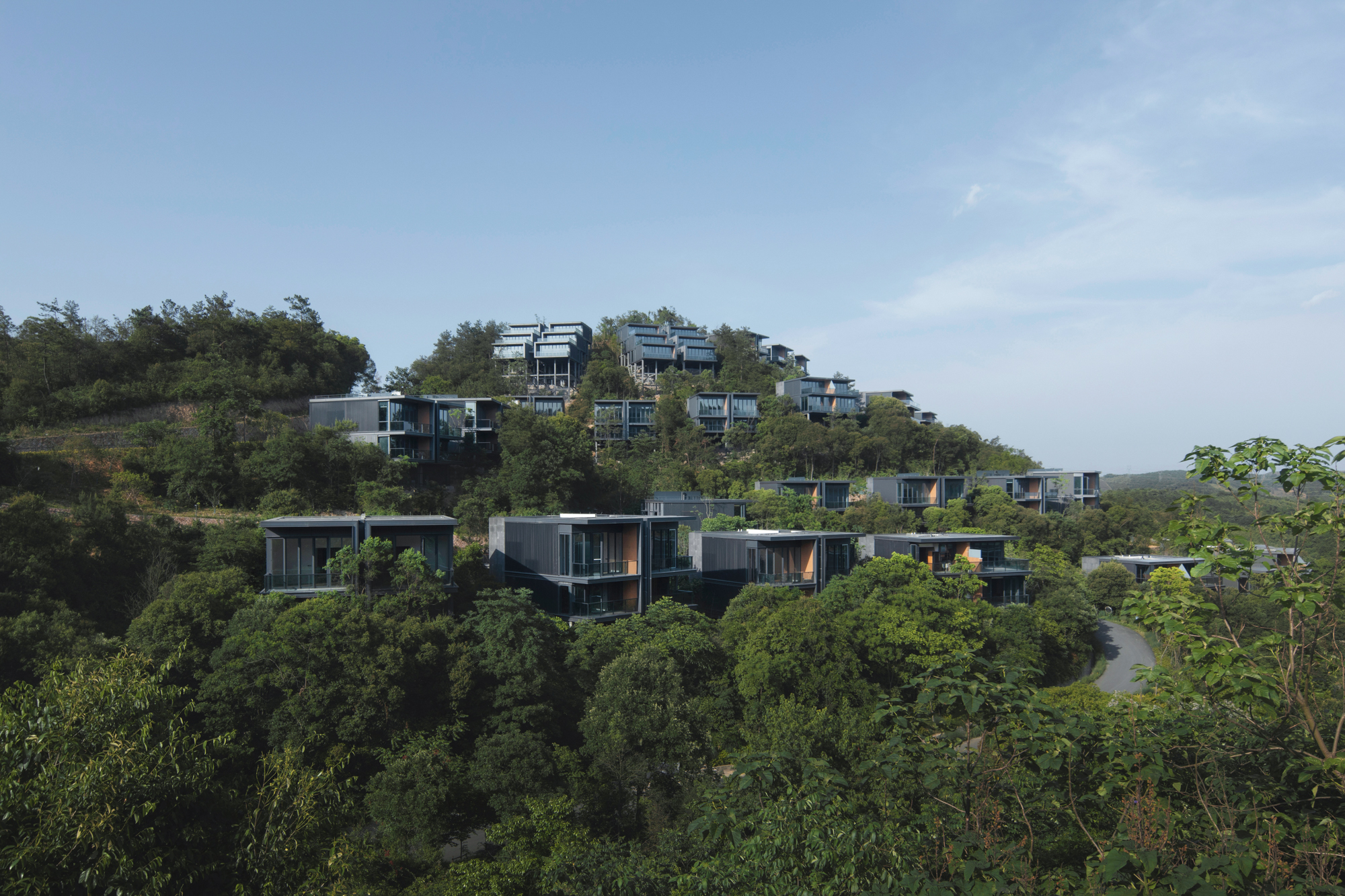
03 因坡就势,保持水土
面对原生态的景观环境,我们试图以“不征服自然,去敬畏自然”的设计理念介入,将保持水土作为设计深化的前提,这不仅是对建造实施的保障及对山地景观与地质环境的有效利用,亦是对自然的一种尊重。
Faced with the original ecological landscape environment, we try to intervene in J.Lalli with the design concept of "not to conquer nature, but to respect nature”. Taking water and soil conservation as the premise of design deepening is not only the guarantee for construction implementation, the effective use of mountain landscape and geological environment, but also the respect for nature.
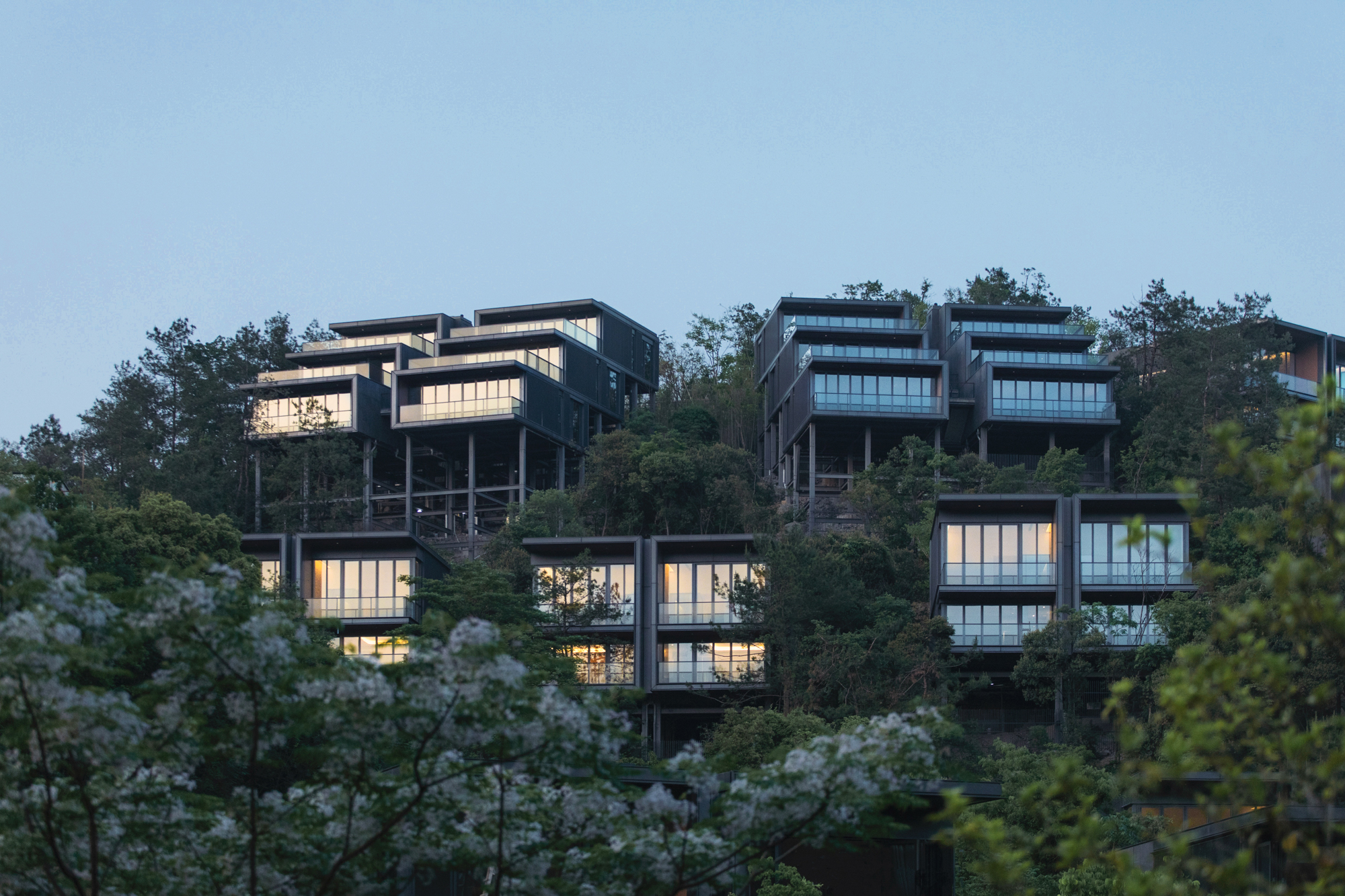
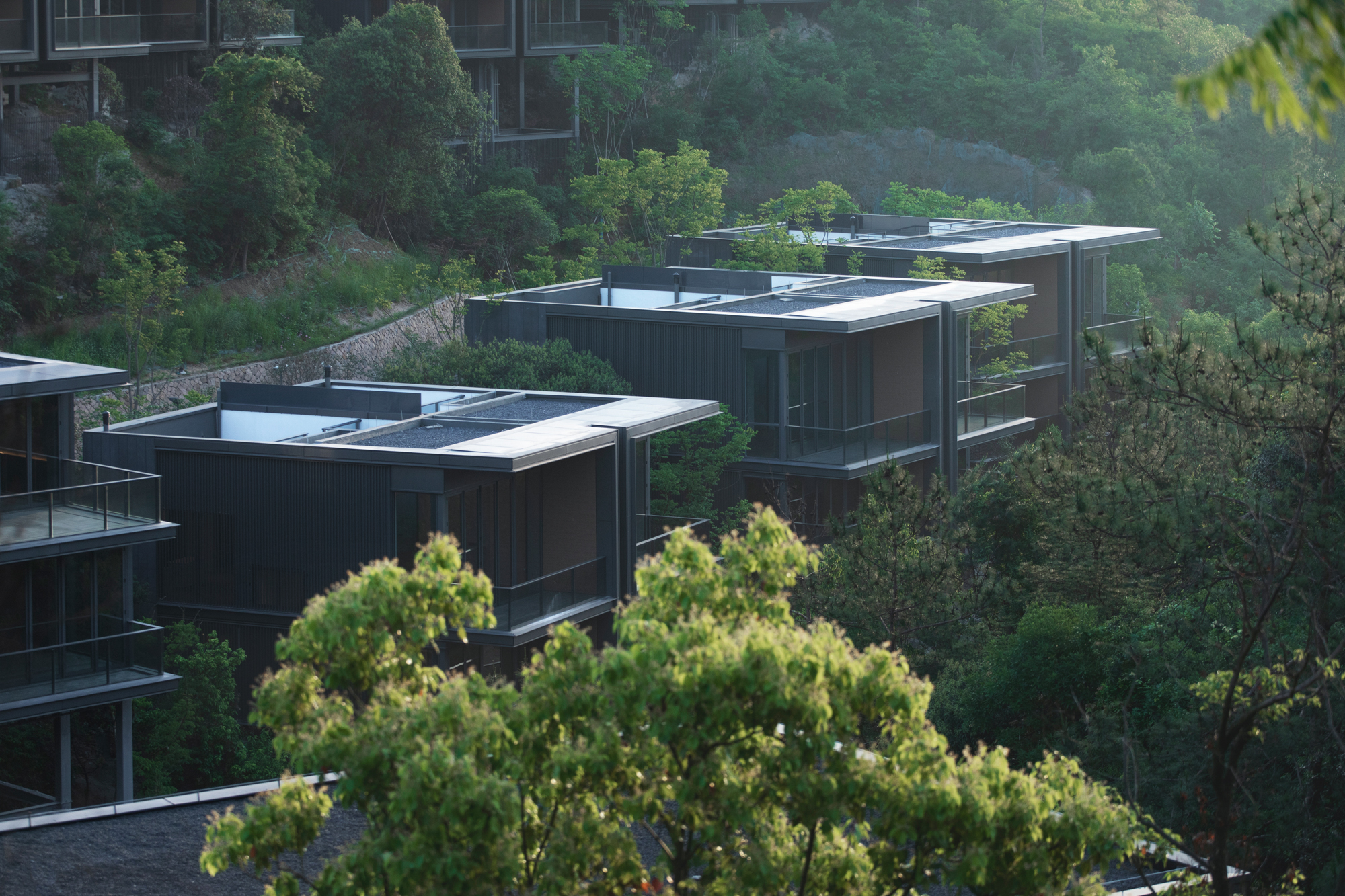
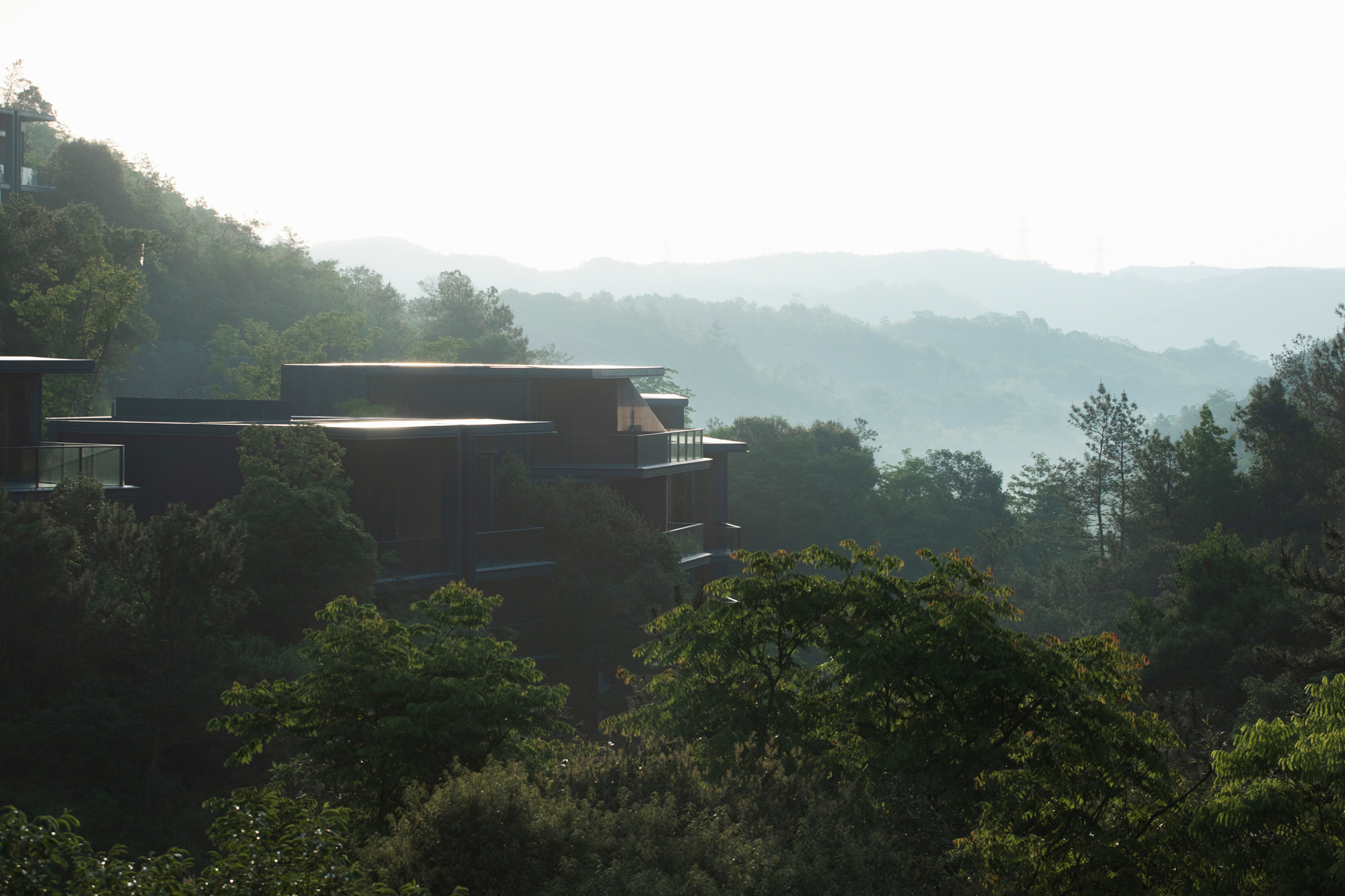
为避免对环境的破坏性开发,我们以尽可能不砍一棵树为目标,将建筑单体点状置入,根据现场植栽分布关系进行选址。通过对地块断面的分析,我们以类似干栏式的建造方式将建筑抬离地面,陡坡处建筑体块逐层跌落,也将建筑形体最大限度地依附于山势。
In order to avoid destructive development on the environment, we aim to avoid cutting down a tree as much as possible, place the single building in point, and select the site according to the planting distribution relationship on the site. Through the analysis of the plot section, we have lifted the building off the ground in the similar way of the ganlan-styled construction, and the building block in the steep slope falls floor by floor, which also attaches the building form to the mountain to the maximum extent.
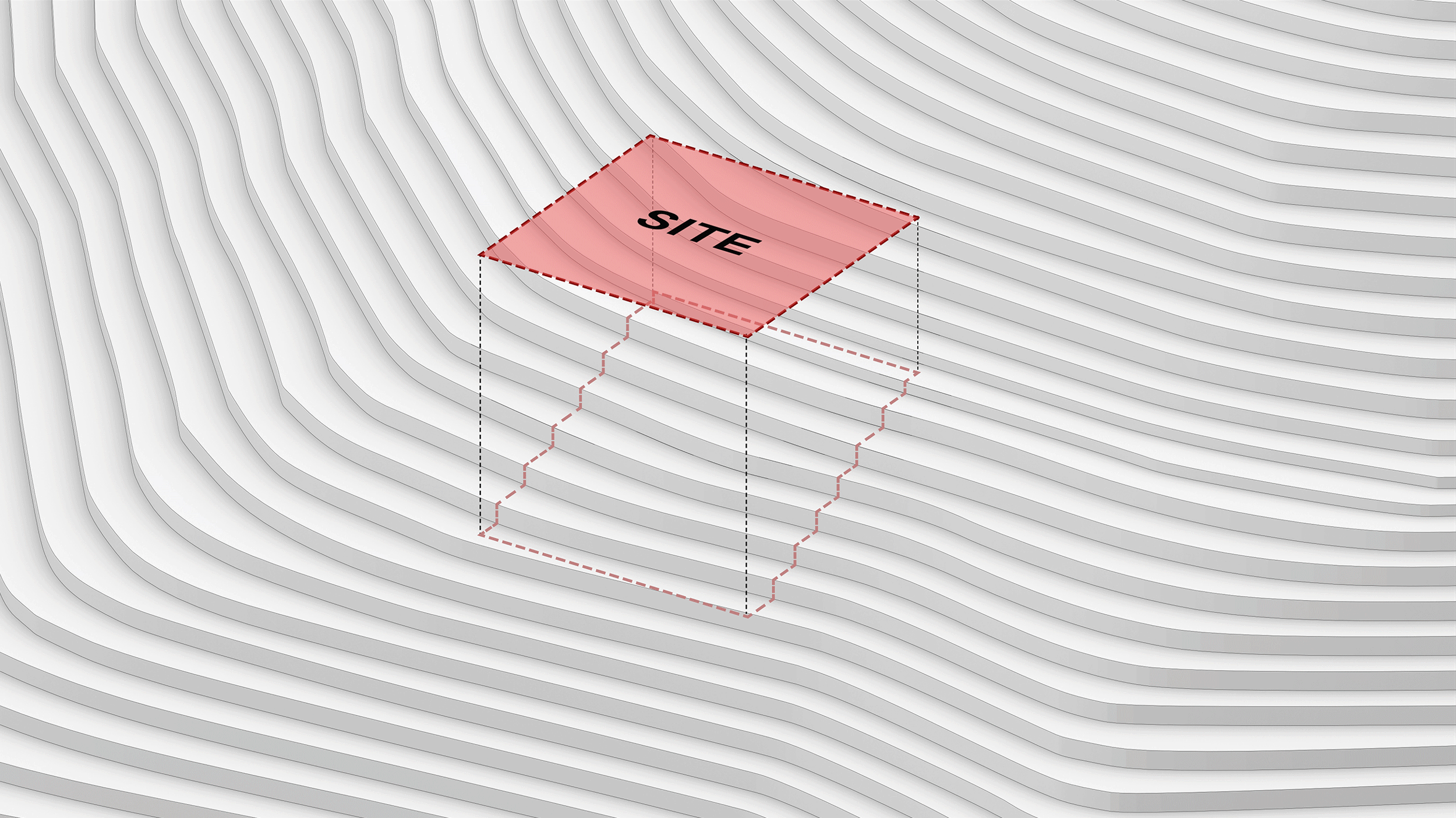
这种基于地形地势的建造介入,不仅减少了人为建造对山体、植被的破坏,同时增加了垂直维度的空间层次,为入户路径提供多种可能。
This kind of construction intervention based on topography not only reduces the destruction of the mountain and vegetation caused by artificial construction, but also increases the vertical dimension of space level and multiple possibilities of access paths.
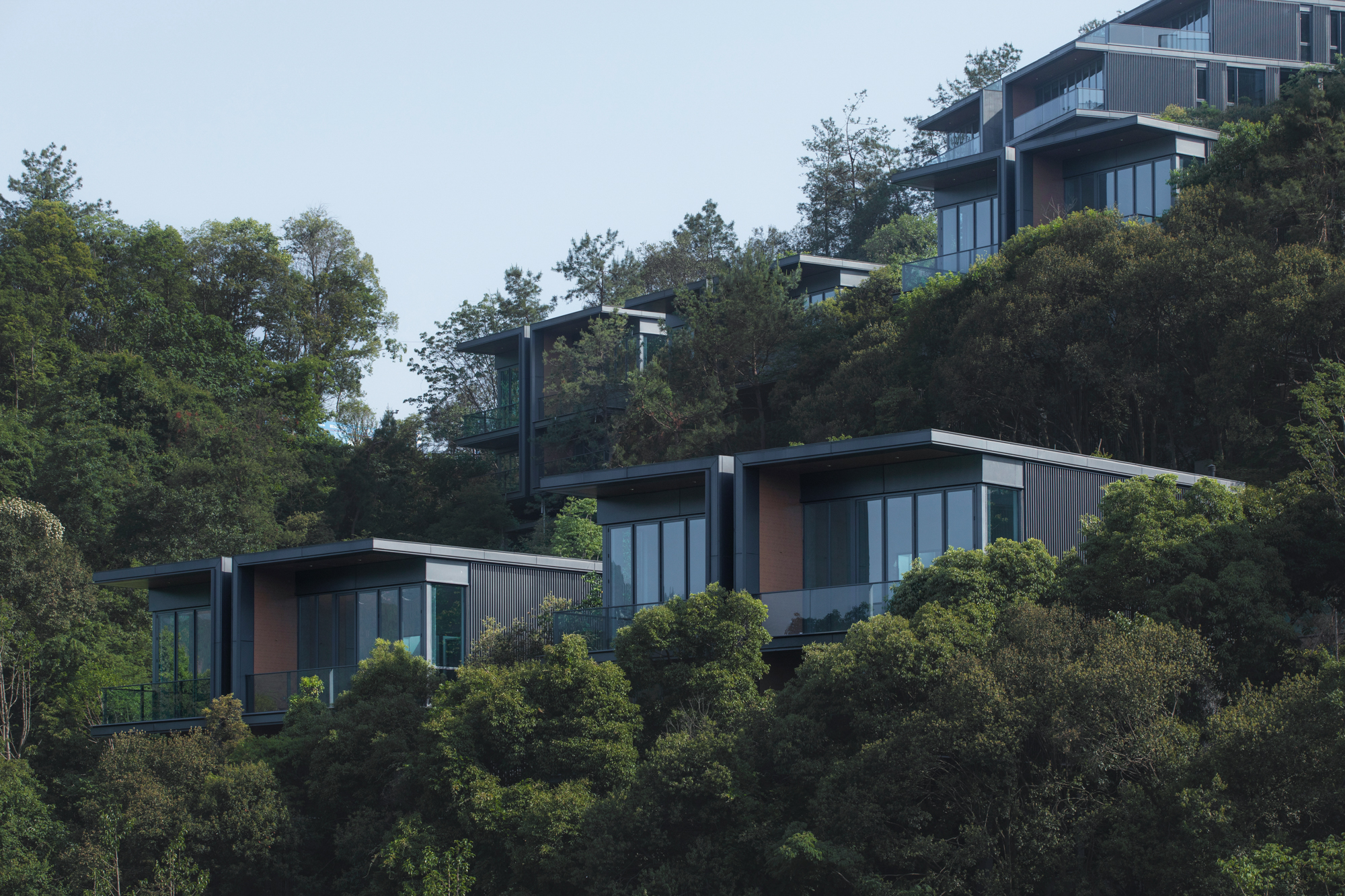
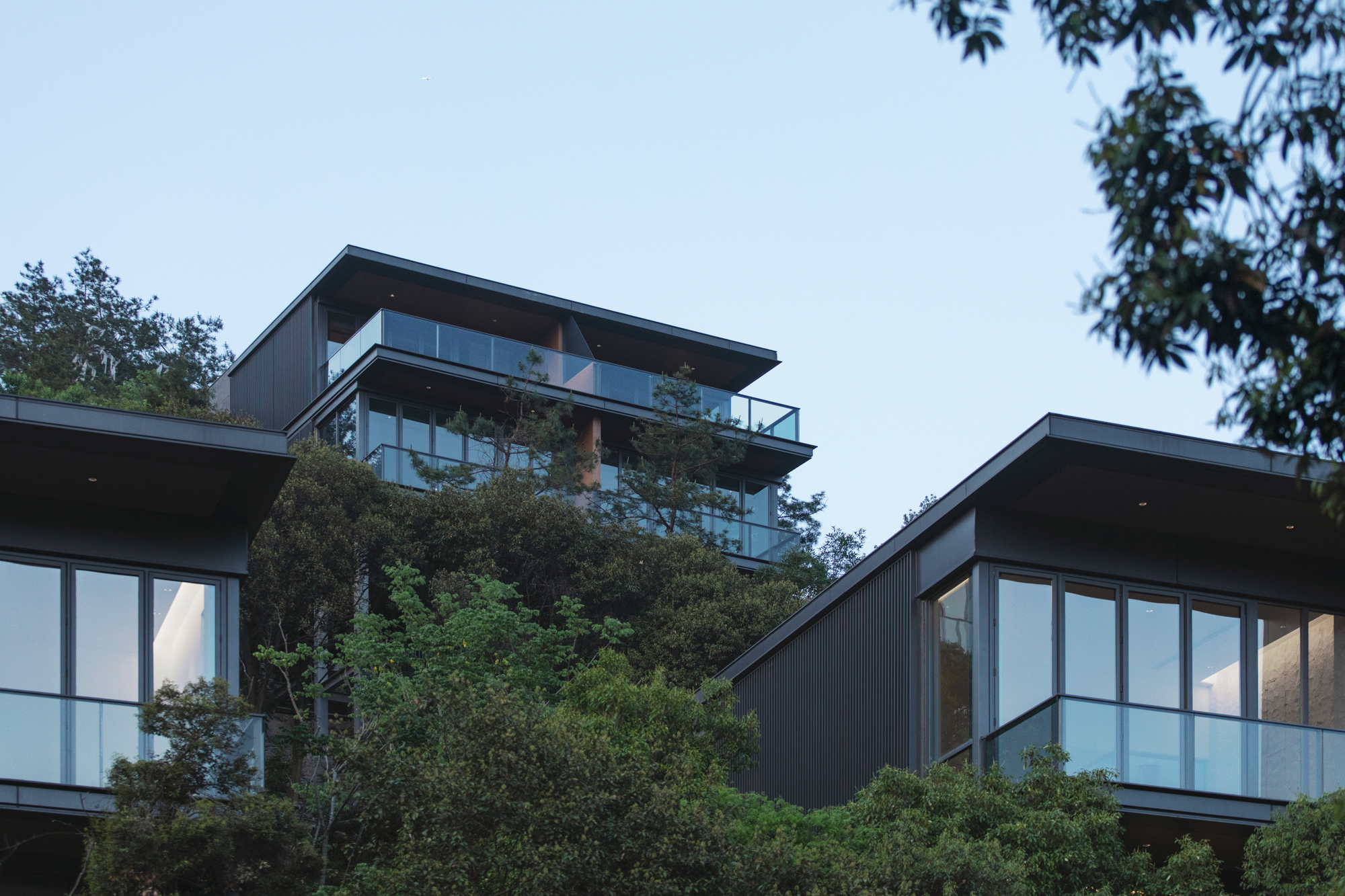
04 错落有致,因地制宜
在一片纯天然的场地中引发建筑与自然的对话,单单专注于建筑本体的空间营造是不够的,我们试图跳脱单一的建筑视角,由自然环境反观生活场景,因地制宜地完成单体布局与形体操作,创造室内外空间之间的禅意渗透。
To trigger a dialogue between architecture and nature in a purely natural site, it is not enough to focus solely on the space creation of the building itself. We try to get rid of the single architectural perspective, look at the living scene from the natural environment, complete the individual layout and form operation according to local conditions, and create the Zen penetration between indoor and outdoor space.


通过对每一块土地的等高线和竖向关系的分析研究,我们结合景观朝向,回避视线干扰,设计出平入、上跃、下跃、退台四种建筑和场地的关系原型。标高设计尽可能地顺应原始地形,减少开挖和对山体的破坏。局部上下跃处理形成的标高差异,将各户的景观视野最大化,同时山墙面虚实有致的处理手法,又避免了不同单体之间的视线干扰。
Combining with the landscape orientation and avoiding the sight interference, we have designed the relationship prototype of four types of buildings and the site: horizontal access, upward duplex structure, downward duplex structure and set-back structure, and arranged them according to local conditions through the analysis and study of the contour and vertical relationship of each piece of land. The elevation design conforms to the original terrain as much as possible, reduces excavation and damage to the mountain. The partial upward and downward duplex housing types maximize the landscape view of each household, and at the same time, the treatment method of the virtual and solid mountain wall avoids the interference of the mutual sight between different units.

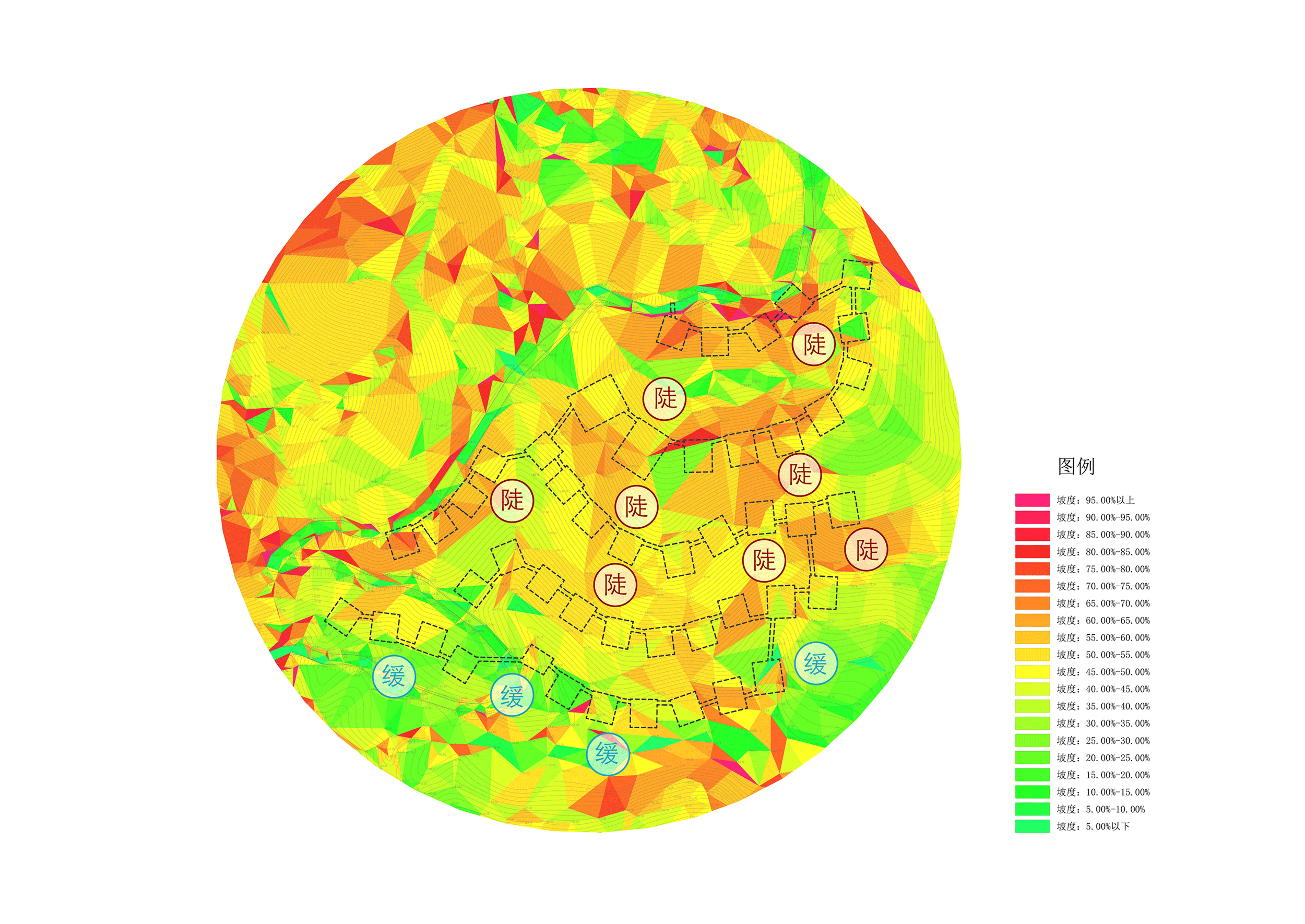
最终项目所呈现的丰富的建筑形态、群组关系及空间体验,是在对无数种可能性进行尝试之后,最契合于这片自然山体的答案,“与山共生”,自成风景。
Finally, the rich architectural form, group relationship and space experience presented by Qinshan villa is the most suitable answer for this natural mountain after trying countless possibilities, "coexisting with the mountain" and becoming a landscape of its own.
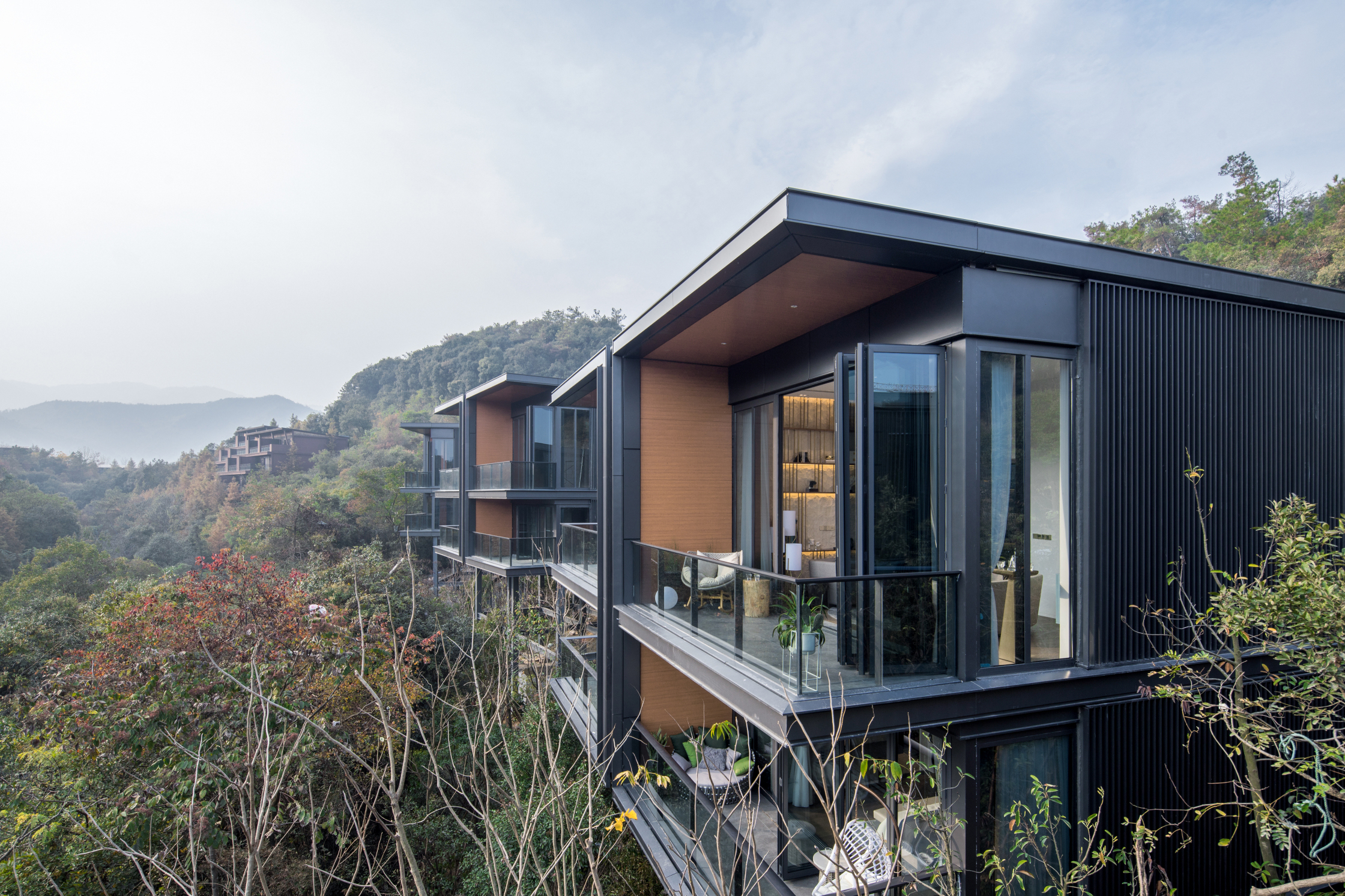
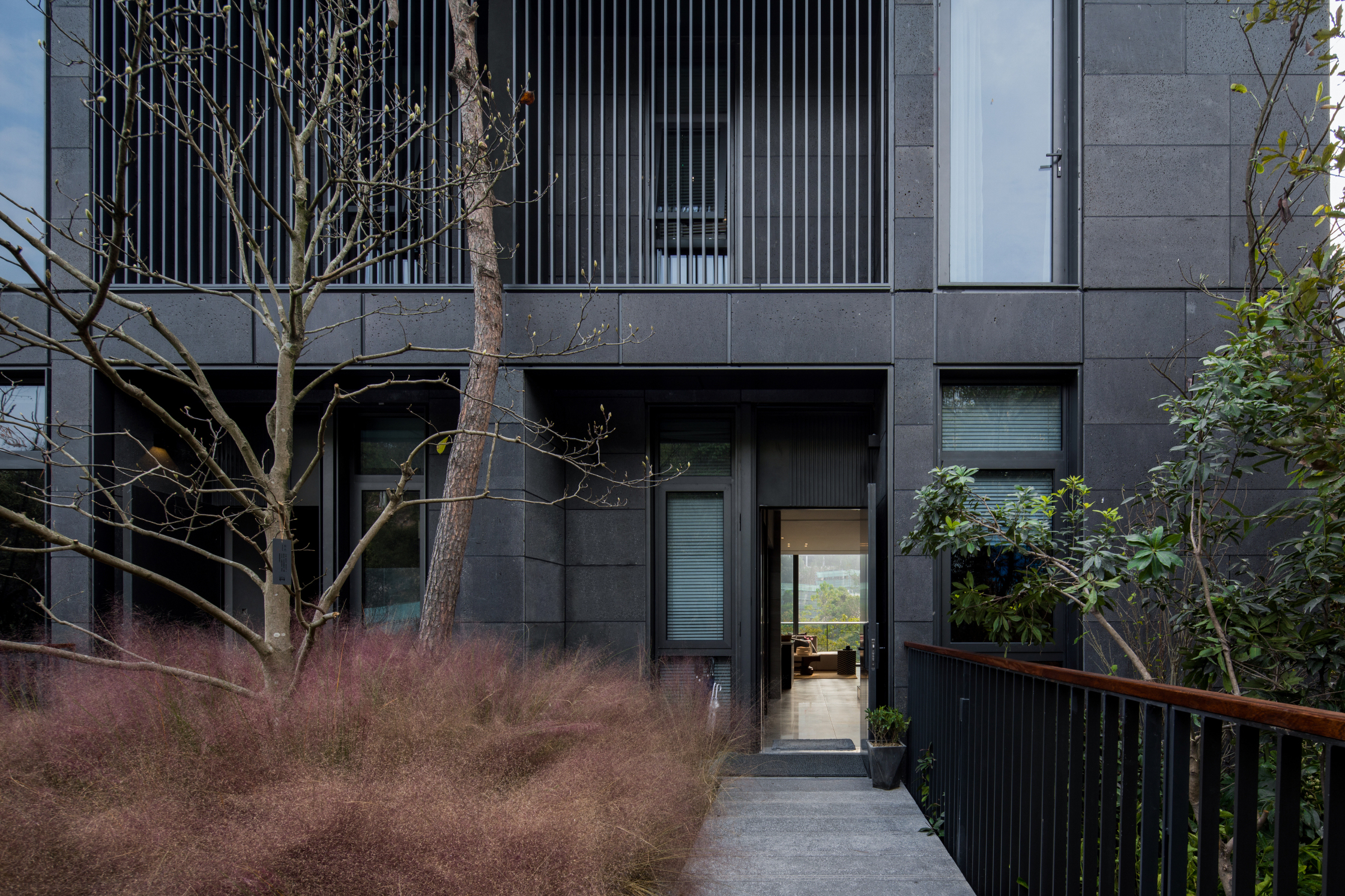

05 精拙相间,融入山林
对于建筑来说,细节打造可以决定最终的气质呈现,在材质组合与构造细化上,我们力求以“精拙相间”的质感,回应自然的无华气质与酒店的品质追求。
For architecture, the details can determine the final temperament presentation. In the material combination and structure refinement, we strive to "delicate and simple" texture, responding to the natural temperament and the pursuit of quality of the hotel.
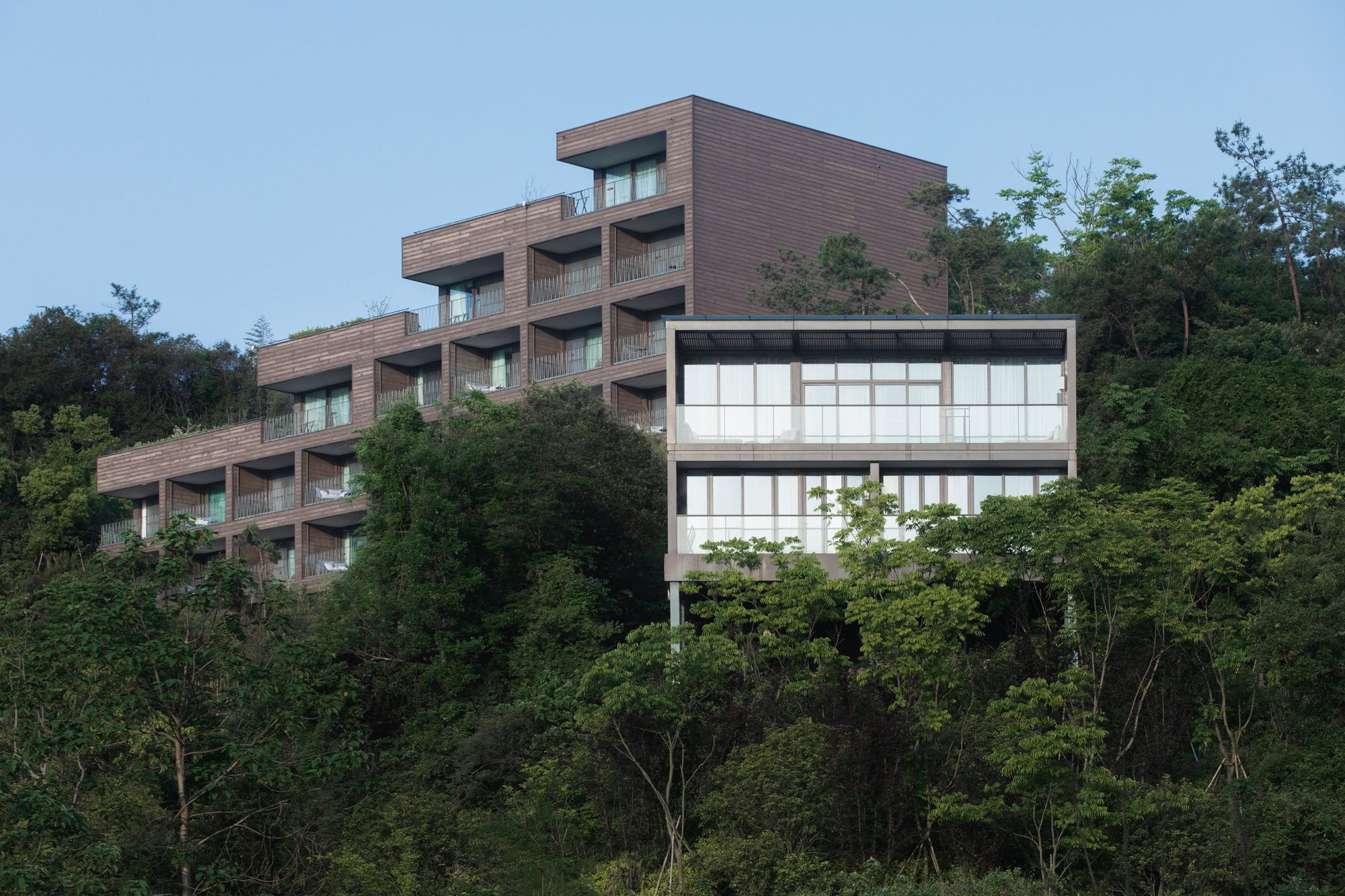

简洁的轮廓框与有机的山林对话,超纤细且利落的墙体收边,使建筑形体以内敛的姿态融入山间林海。内凹的露台成就视觉上的体量消隐,结合深色内隐的架空立柱,建筑形体仿佛飘浮于山林间,轻探于山谷中。
The simple outline frame is in organic dialogue with the mountains and forests. The ultra-slim and neat wall edges make the architectural form blend into the mountains and forests in an introverted manner. The sunken terraces make the visual volume disappear. Combined with the dark hidden overhead columns, the building seems to float in the mountain forests and peep out the valley slightly.
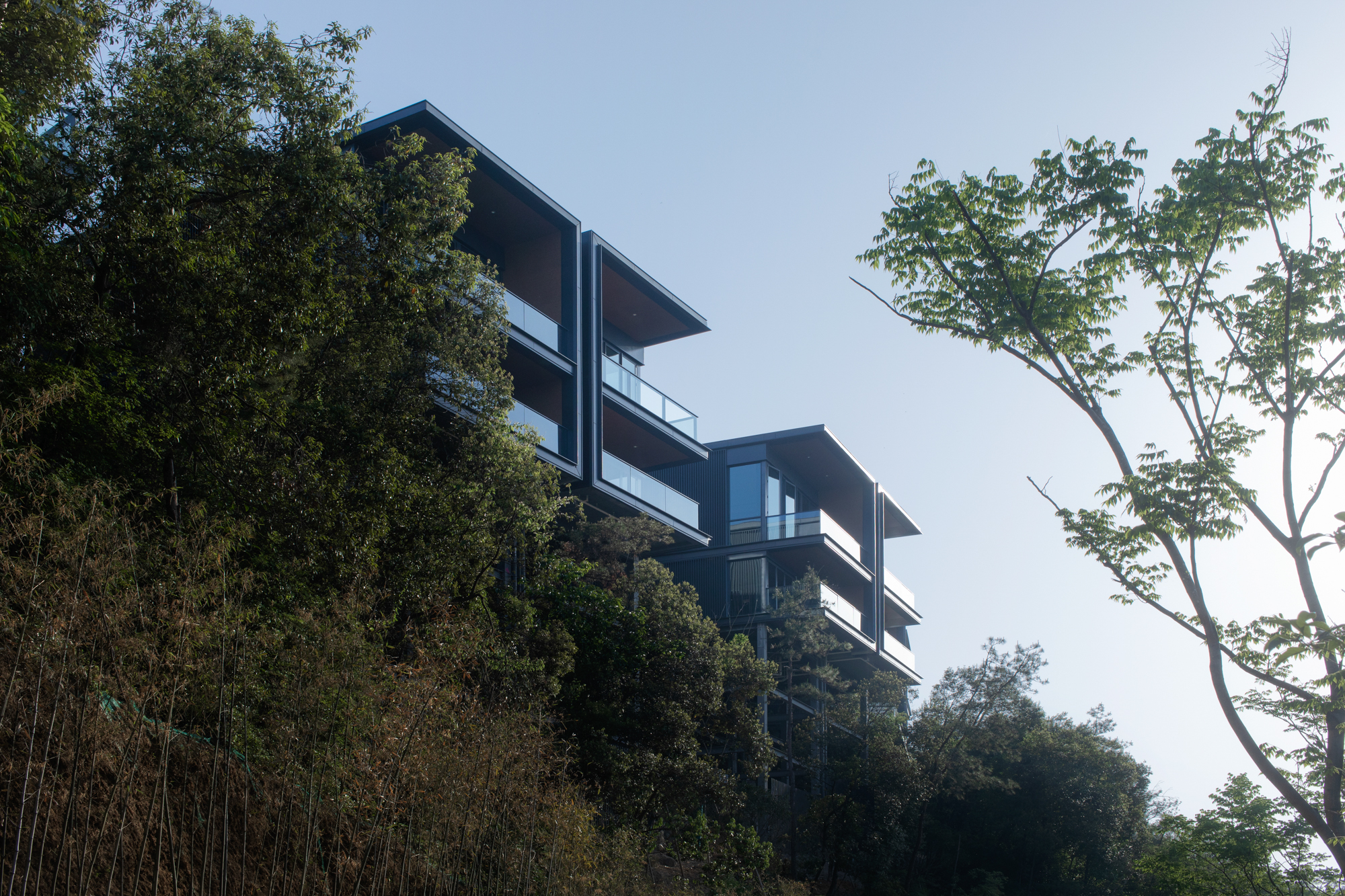
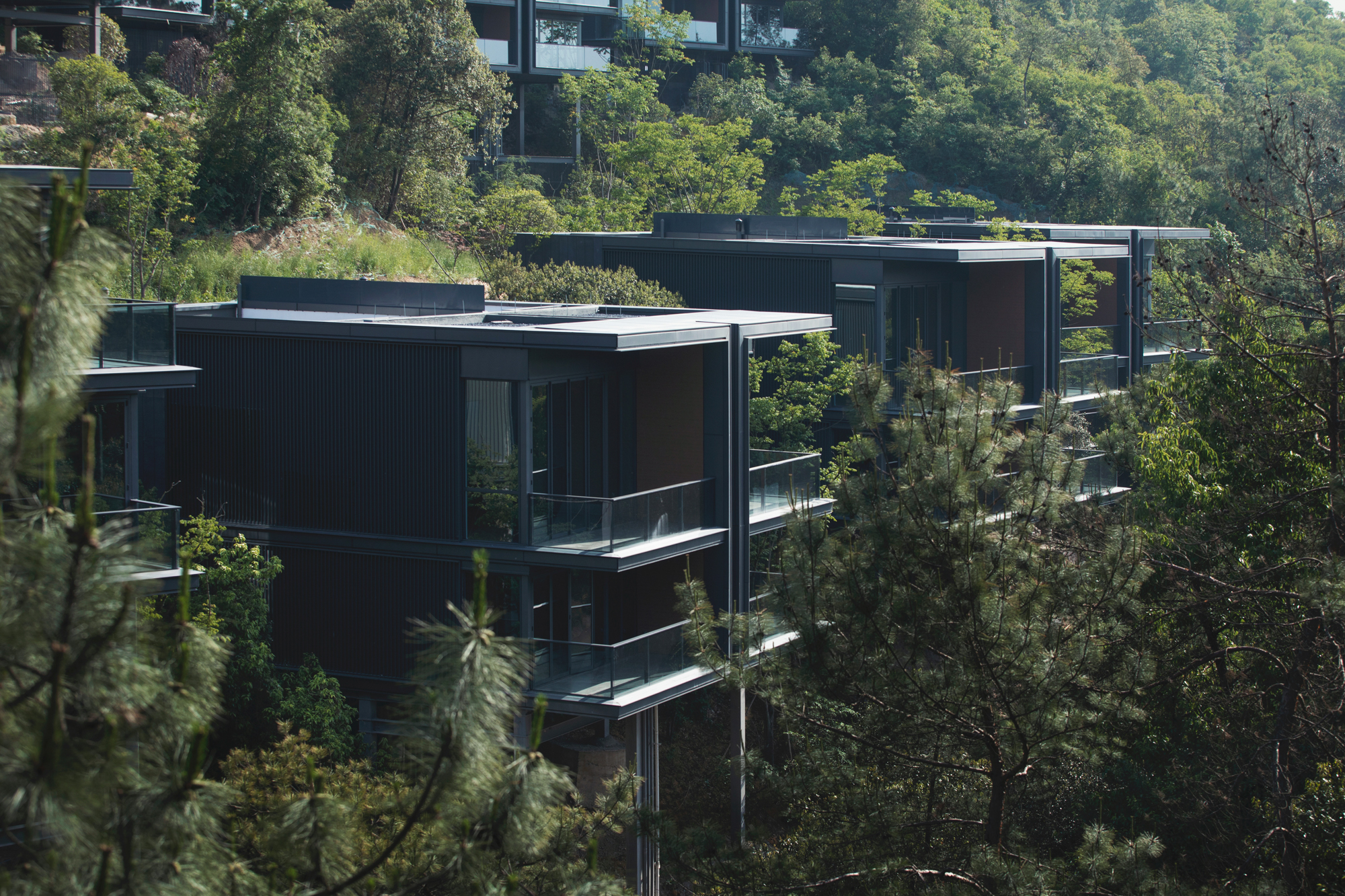
由多孔的深灰色玄武岩构成的建筑外墙,与墨绿色调的山间景色形成有机对话,这种亲近自然的呼吸感消释了外来建筑的异质感,从空气和视线上建立起建筑与山林相融的前提。细腻精致的铝合金型材、门窗套、檐口滴水边,我们试图以当代建造的高水准工艺赋予建筑细微之处的精致感,使人工和自然在“精”与“拙”之间达到微妙的平衡。
The facade of the building, made of porous dark grey basalt, conducts an organic dialogue with the dark green tones of the mountain landscape. This sense of breathing close to nature relieves the sense of heterogeneity of foreign buildings and establishes the premise of integrating buildings with mountain forests from the air and sight. With exquisite and fine aluminum alloy profile, door pockets and window frames, eaves dripping edge, we try to give the delicate feeling of the subtle details of the building with the high standard technology of contemporary construction, so that artificial and natural achieve delicate balance between "delicate" and "simple".
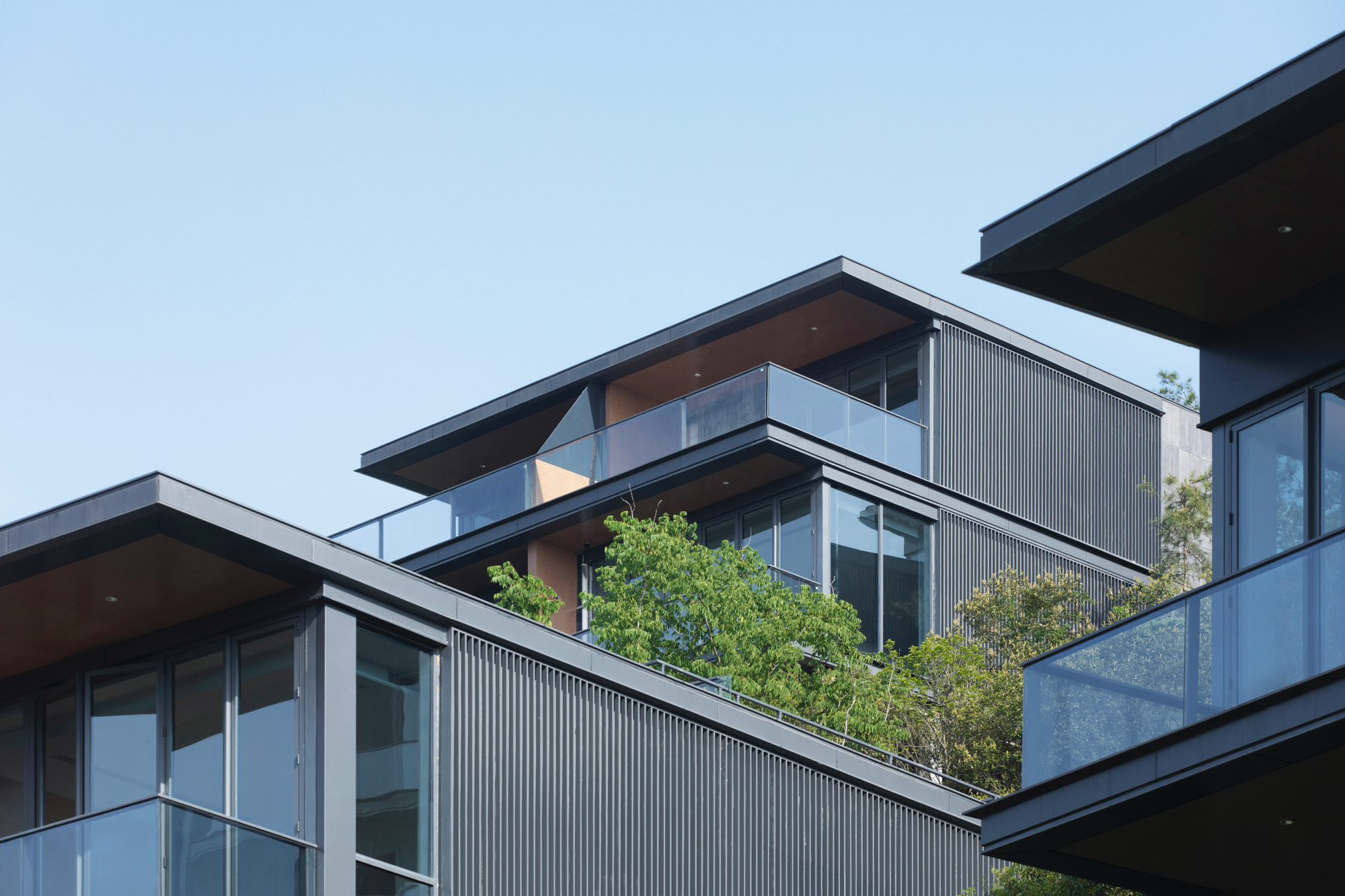
06 生态修复,装配施工
为避免工程较大的土石方量,保护原有地形与植被,我们确定了以“生态修复”为前提的施工建造策略——采用人工挖孔桩、吊脚楼的空间结构形式,选用预制装配式的材料,实现对自然的轻微介入。
To avoid a large amount of earthwork and protect the original terrain and vegetation, we have determined the construction strategy on the premise of "ecological restoration", namely we use manual hole digging piles, stilted buildings, and prefabricated materials to achieve a slight intervention in nature.
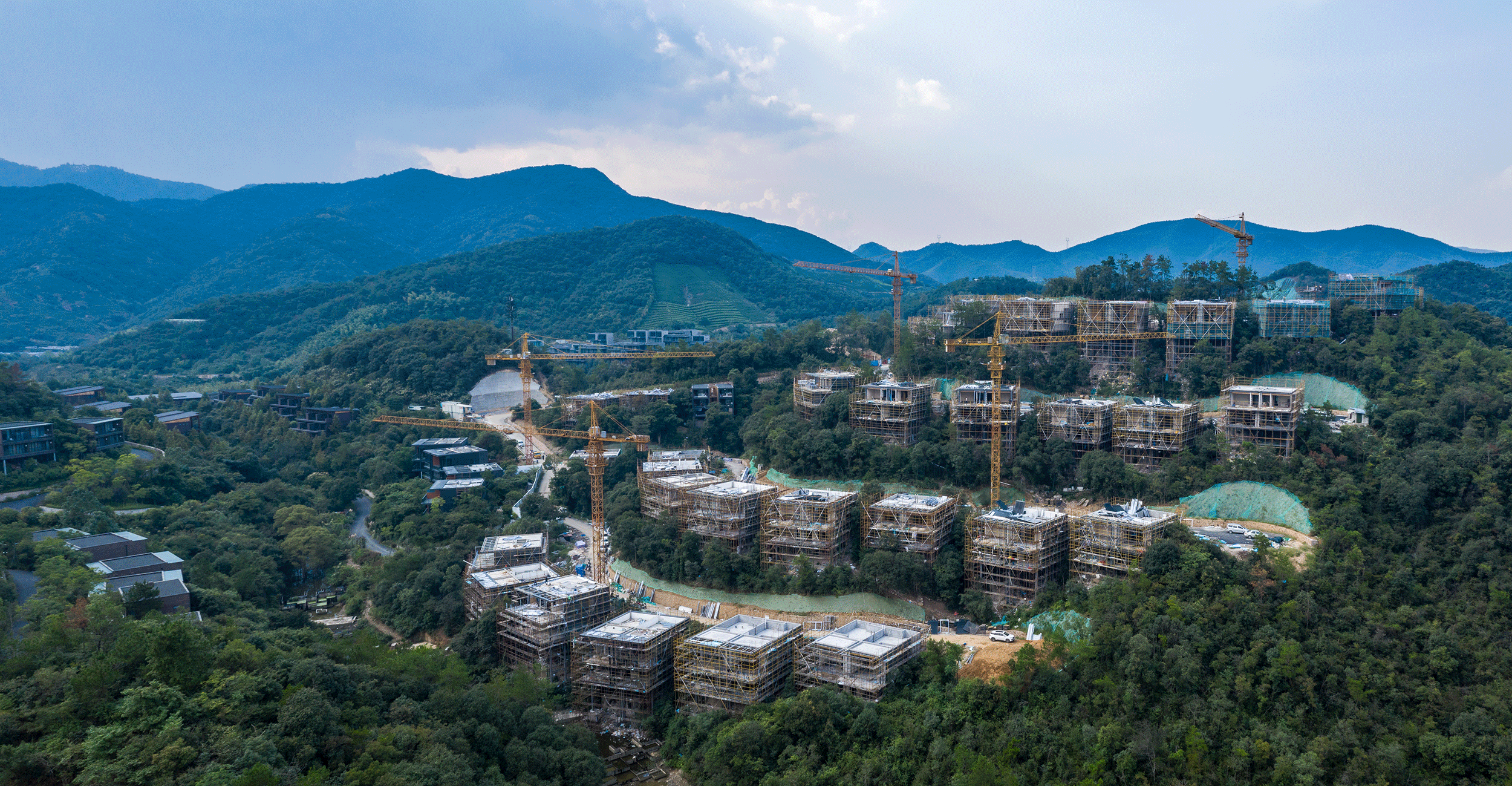
在施工过程中,我们对原始林木尽可能避让,减少建筑与山体的接触面积,并持续进行环境修复。这种施工形式与大型机器施工相比势必更为耗时、耗力,但其对山体环境的保护与自然生态的修复,将产生超越时间与物质上的价值,最终导向“与山共生”的设计理念。
In the construction process, we have tried to preserve the original trees as much as possible, reduce the contact area between the building and the mountain, and continue to restore the environment. Compared with large machine construction, this construction form is bound to be more time-consuming and labor-consuming. However, its protection of mountain environment and restoration of natural ecology will produce value beyond time and material, and ultimately lead to the design concept of "co-existence with mountains".

在项目中,我们将“融心于山”的理念贯穿到整个设计过程,“心”是建筑师对自然的敬畏之心,亦是未来度假旅居社群对美好生活的憧憬之心。
In the "Qinshan" Mountain Villa project, we have carried the concept of "being dedicated into the mountains" through the whole design process. "Dedication" is the architect's awe for nature, and also the vision of the future holiday community for a better life.
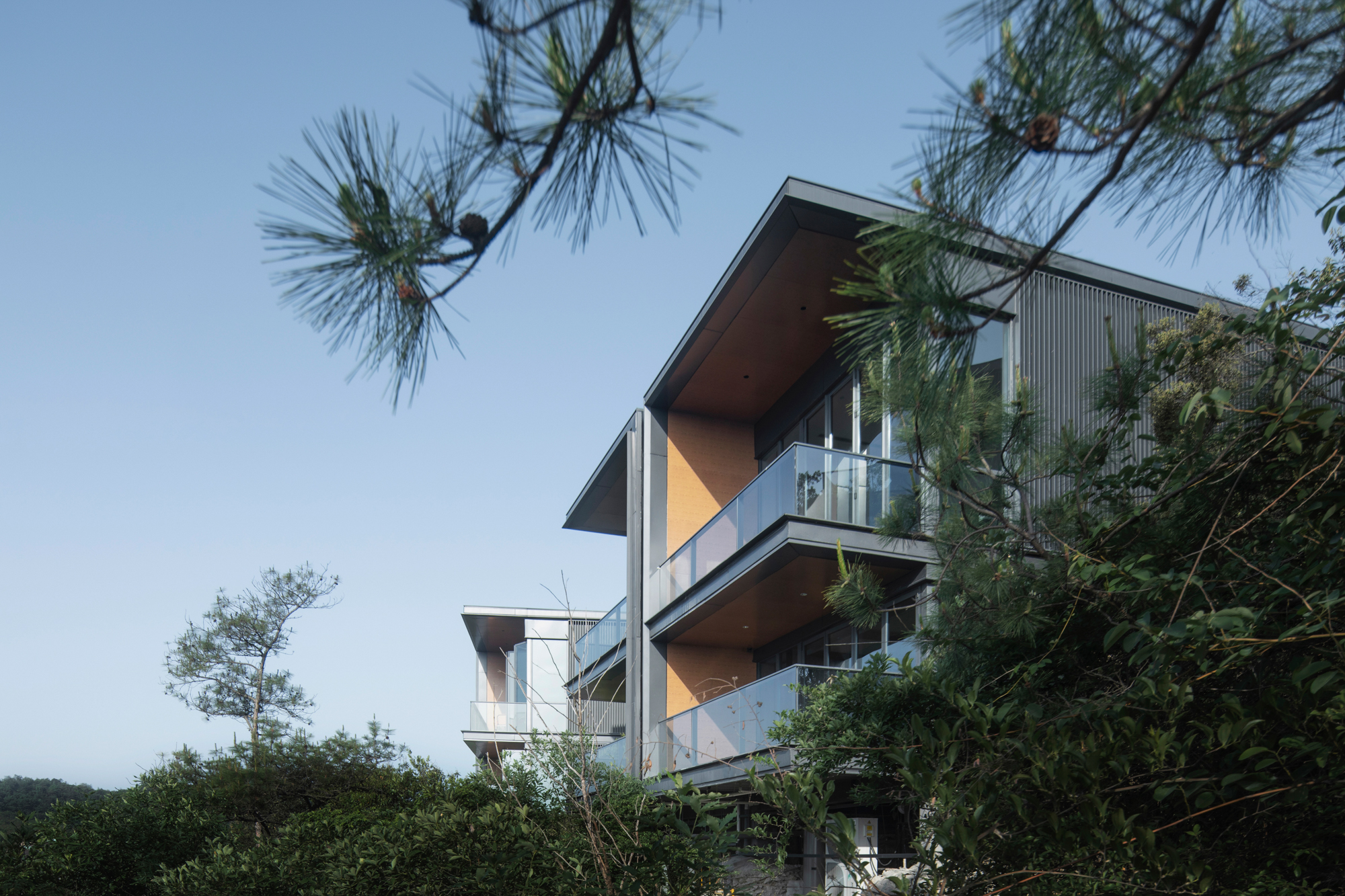
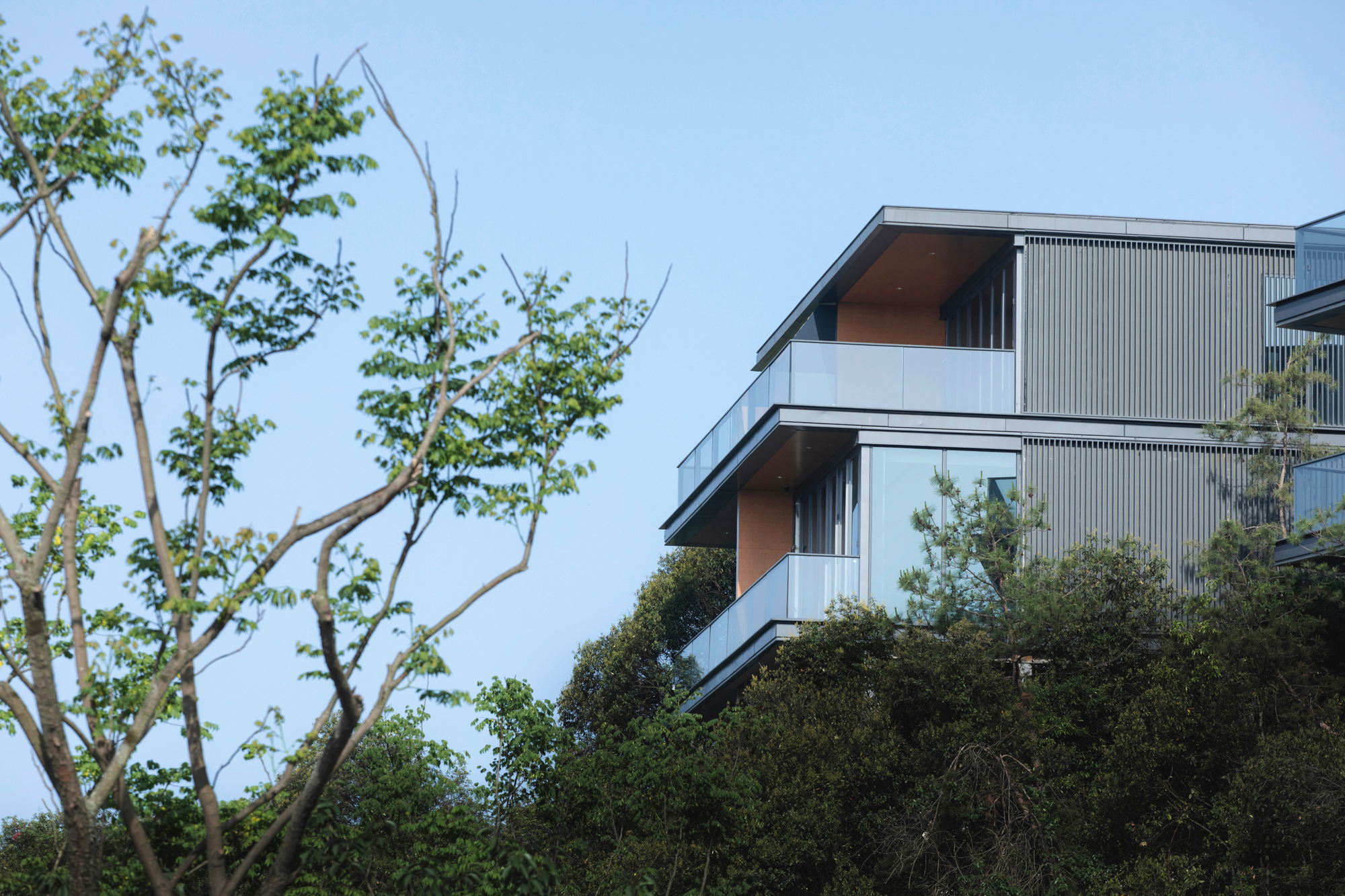
建筑师的力量不仅在于形式演绎和功能实现,亦可以于更多领域发挥潜在价值——开发模式下的生态保护、自然山野中的氛围塑造、市场反馈中的价值溢出,以及旅居热度的经久不衰,这都源于建筑师对于自然的敬畏、对于山林的尊重、对于环境的把握和对于材料的控制。“沁山”山地villa所创造的“与山共生”,是一次隐于山峦林海间的美学构成,亦是一部关于人和自然如何共存的思考纪实。
The power of the architect lies not only in the interpretation of form and the realization of function, the development mode of ecological protection, the market feedback of value spillover, the overall atmosphere of being integrated into nature, and the enduring popularity of living in the countryside all lie in the architects' awe for nature, respect for mountain forests, control of the environment, and control of materials. The "coexistence with mountains" created by the "Qinshan" Mountain Villa is an aesthetic composition hidden in the mountain forests and also a thinking documentary about the coexistence of man and nature.
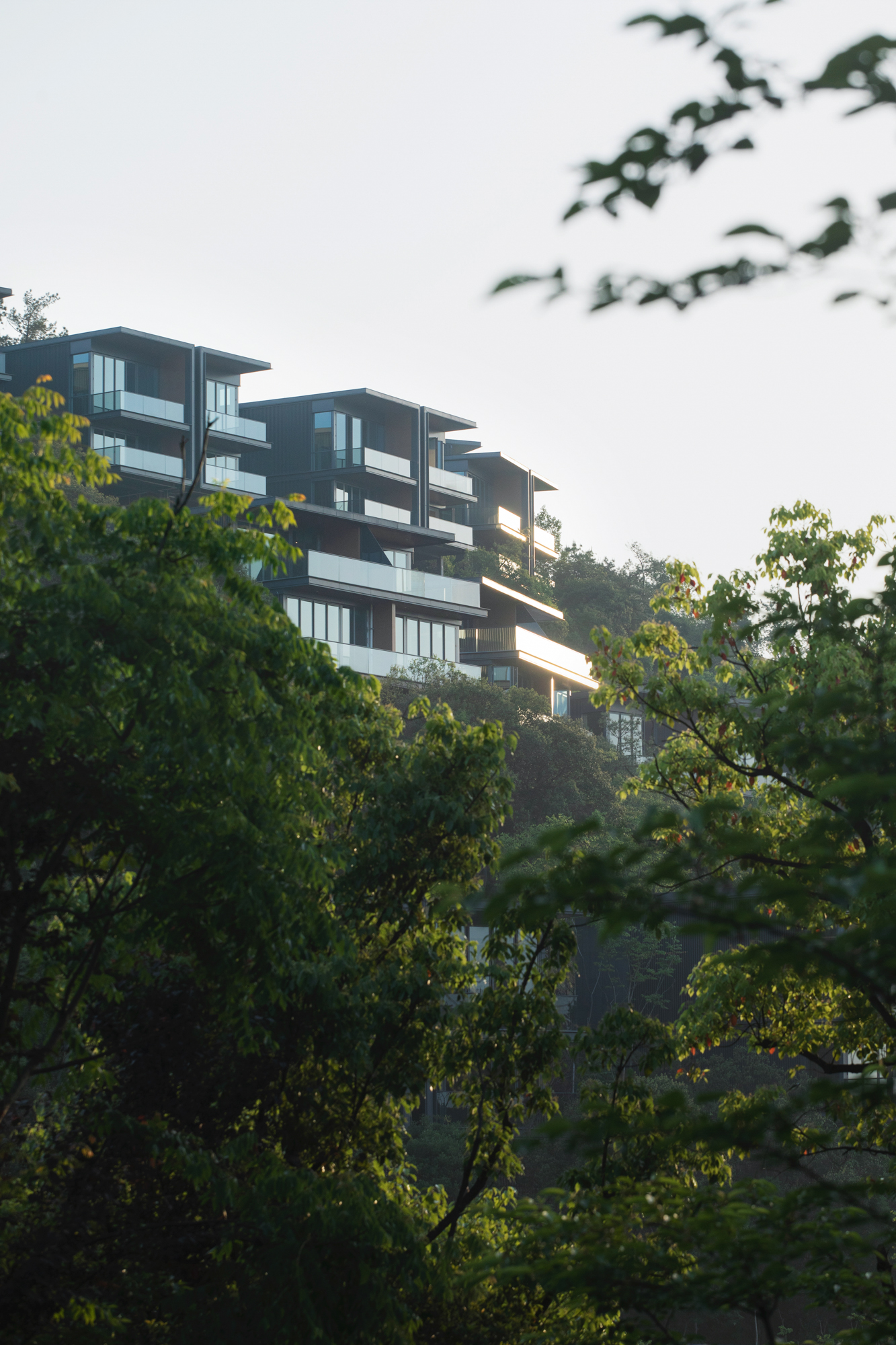
设计图纸 ▽
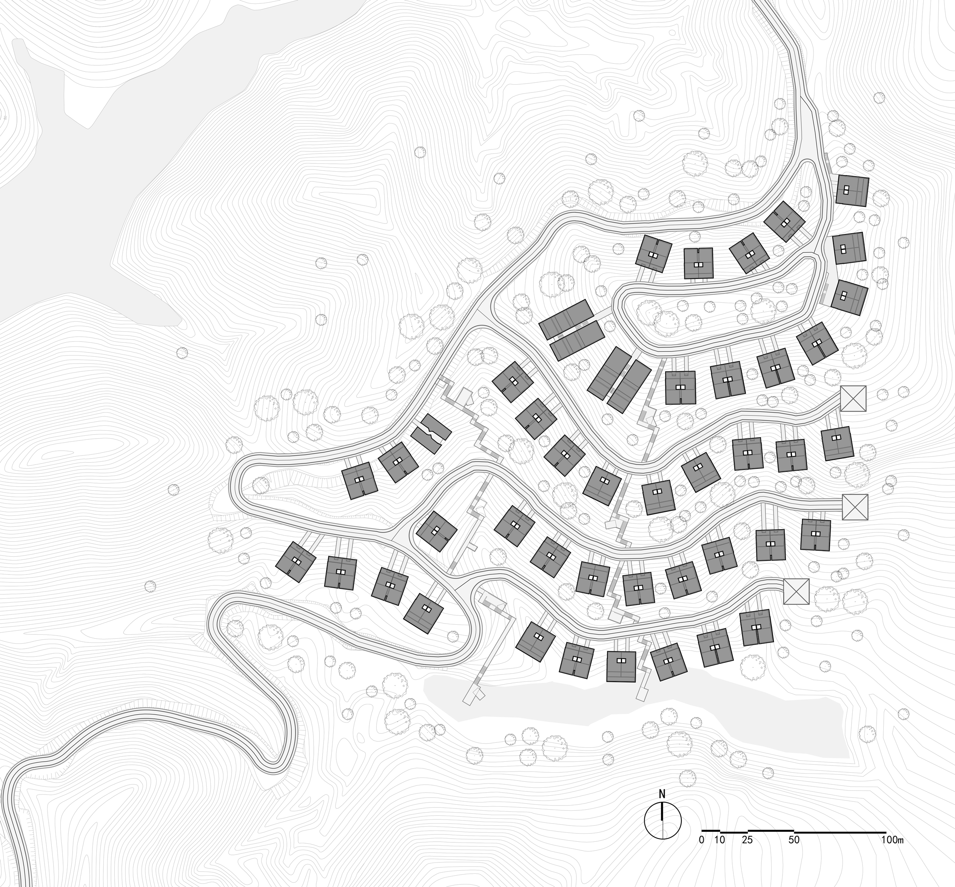
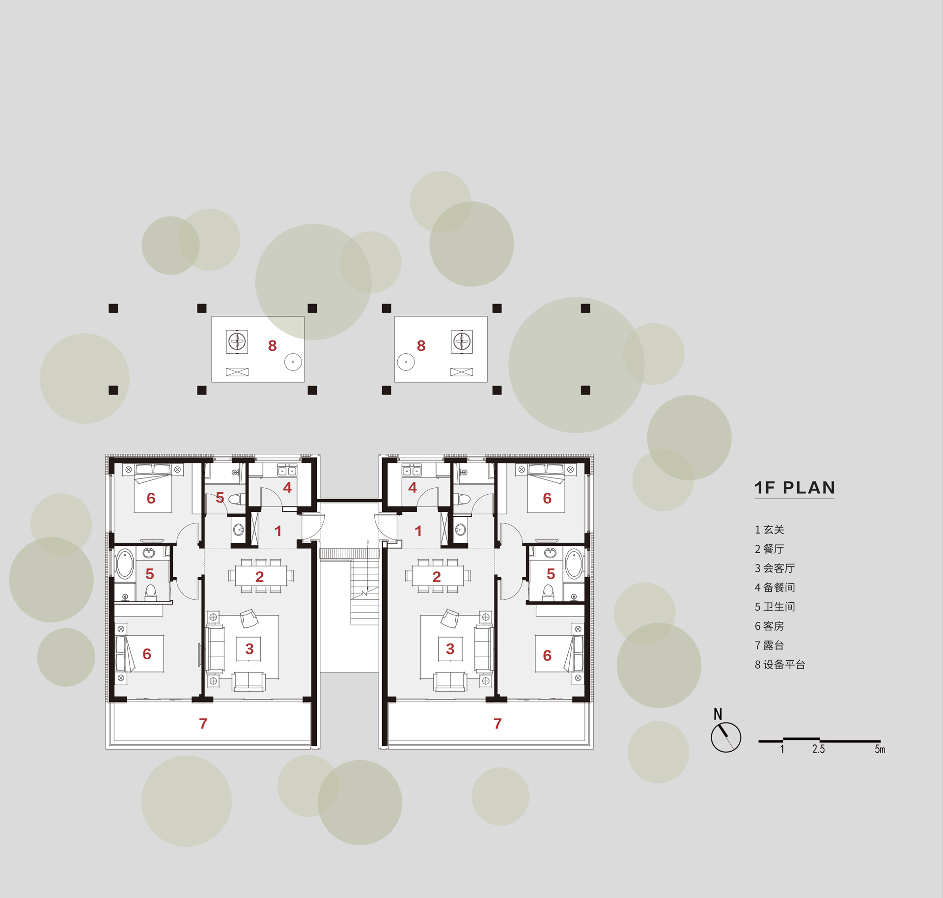
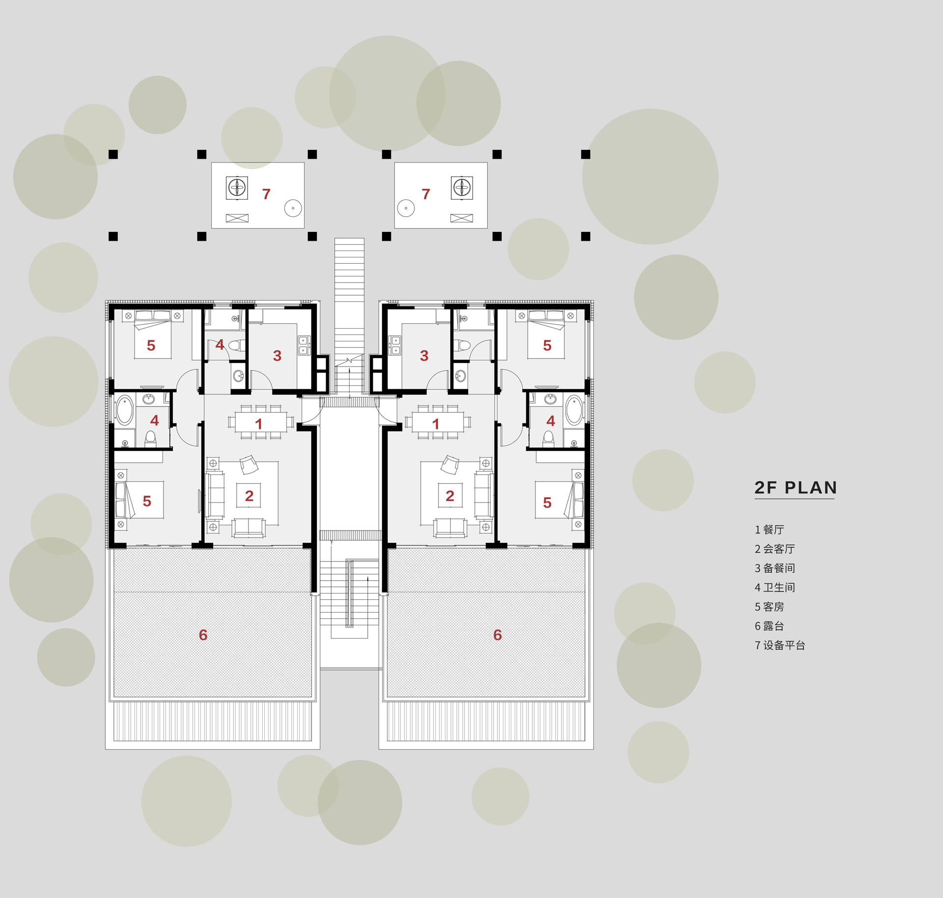
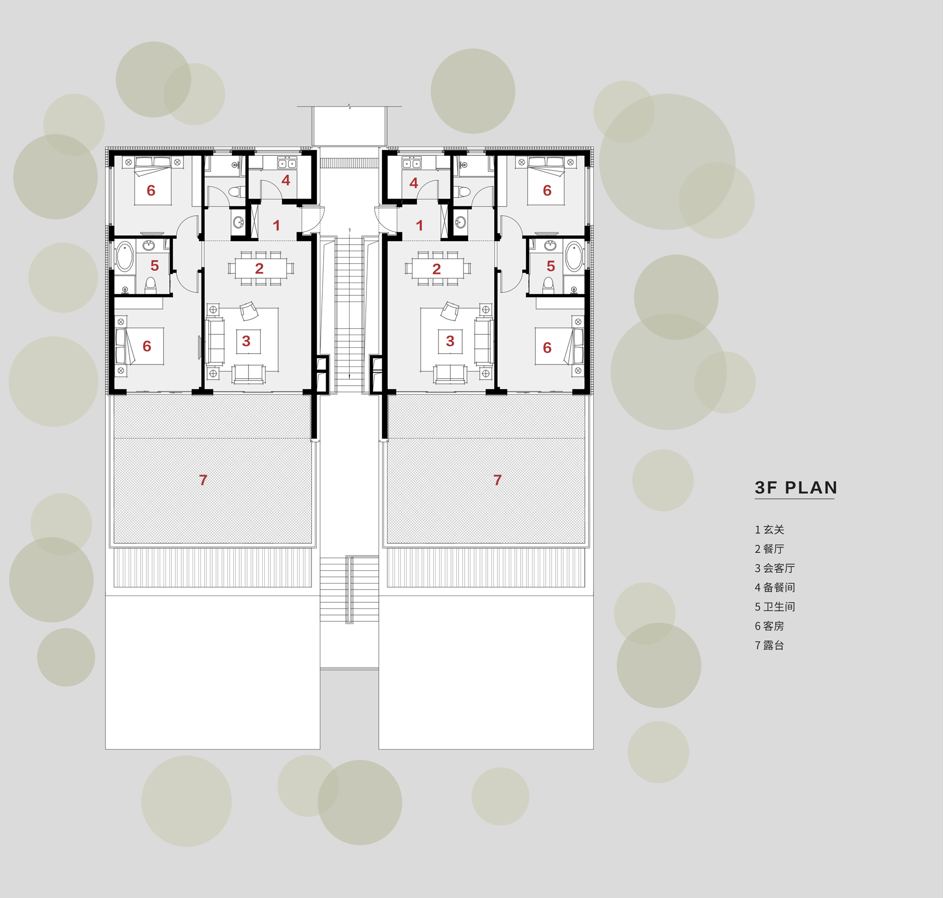
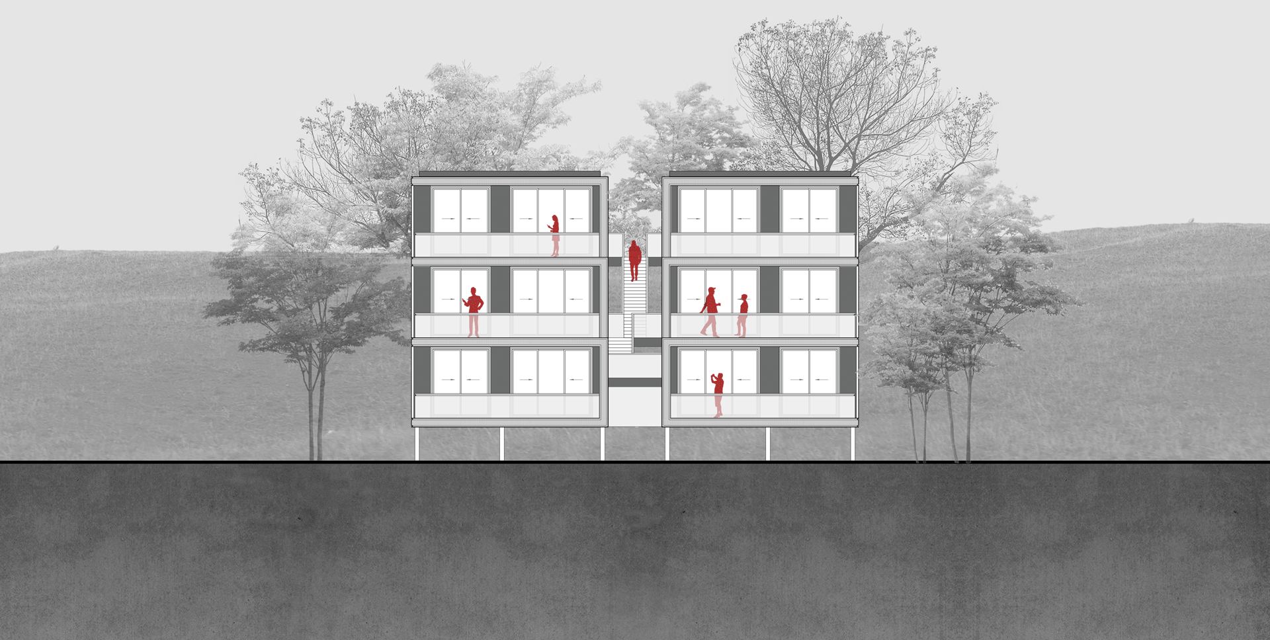
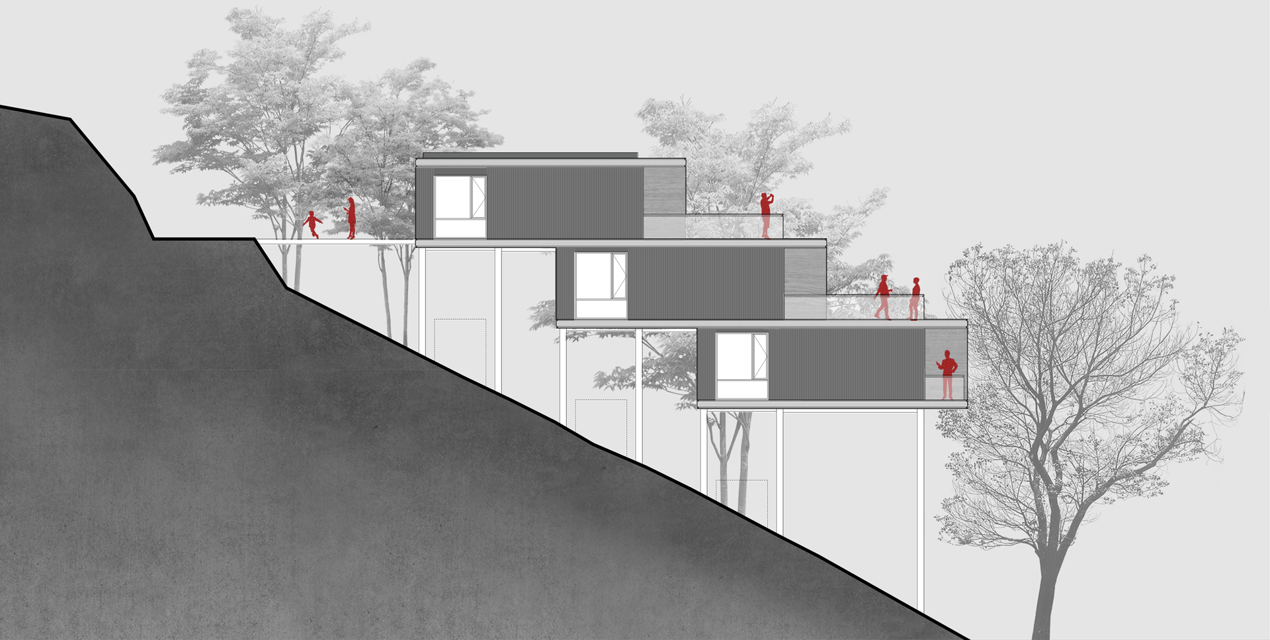
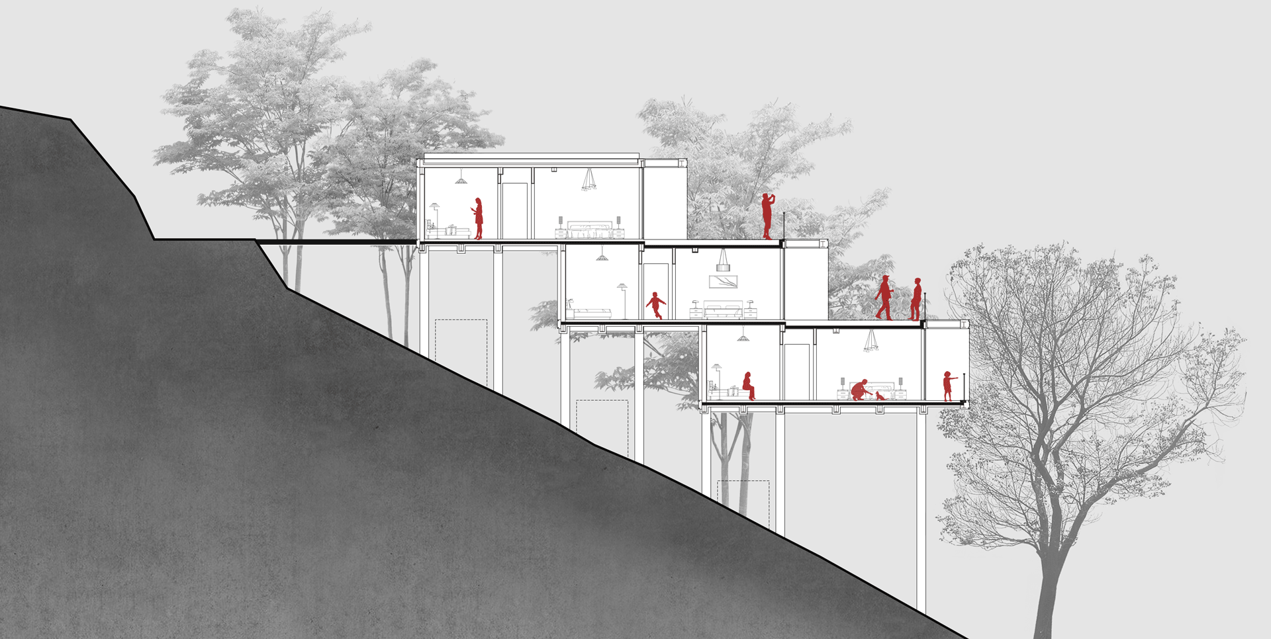
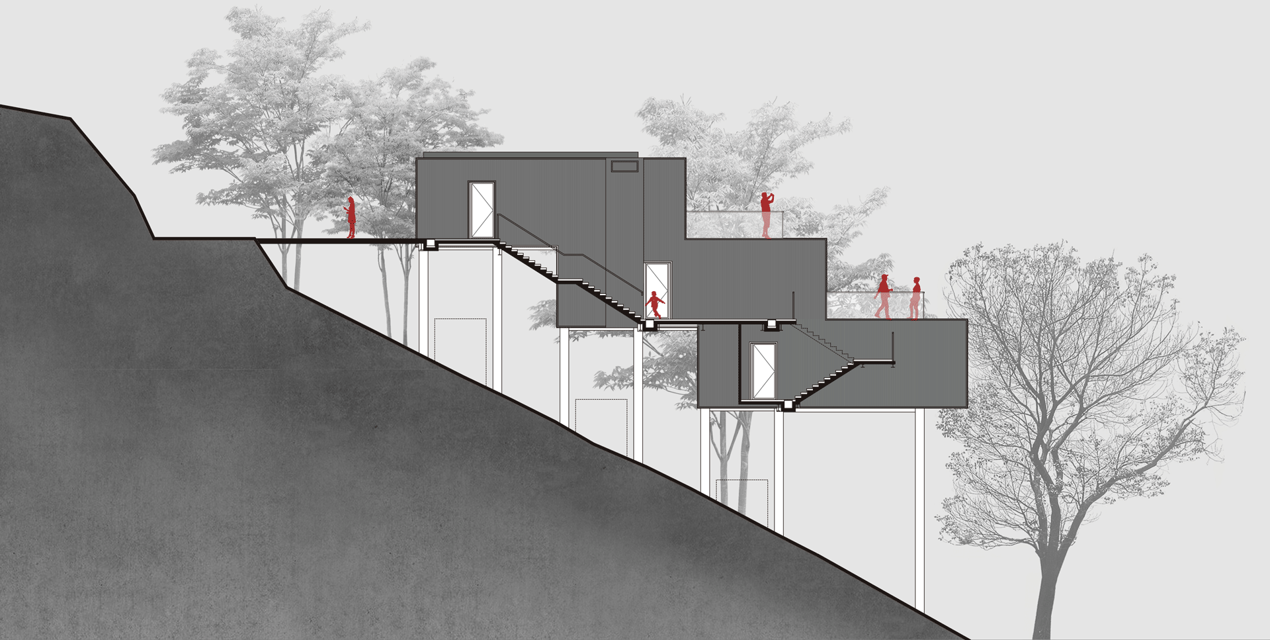
完整项目信息
项目名称:郡安里“沁山”villa
项目地点:浙江德清莫干山
设计主创/项目顾问:朱培栋
建筑设计:GLA建筑设计
设计团队:宋萍、沈明琪、邢明泉、熊迓、王雨非、杜梦颖
结构设计:徐凌峰、李建军、谢道清、邱丽清,王健
机电设计:黄国华、傅小娟、王志勤、郭州、余勤(给排水);周剑、陈立红(暖通);俞伟胜、夏仕贞、陈天华(电气)
室内设计:HID广州赫尔贝纳室内设计有限公司、STYLUS STUDIO Limited
景观设计:浙江绿城爱境景观规划设计有限公司
景观方案局部优化:李上阳
建筑面积:13328.42平方米
设计时间:2017年6月—2020年5月
建设时间:2017年12月—2021年5月
业主:德清御隆旅游开发有限公司
建设管理公司:浙江蓝城青州房地产投资建设管理有限公司
运营商:浙江郡安里文旅发展有限公司
摄影:存在建筑(苏维哲、何震环、陆昀)、陈曦、林峰
制图:黄芸婷、杜梦颖
版权声明:本文由朱培栋授权发布。欢迎转发,禁止以有方编辑版本转载。
投稿邮箱:media@archiposition.com
上一篇:微建筑系列 II:废墟书屋 / 一树建筑工作室
下一篇:建筑一周 | 巴西建筑师达·洛查逝世;俄罗斯将建世界第二高楼;Vessel重新开放,禁止独行游客入内