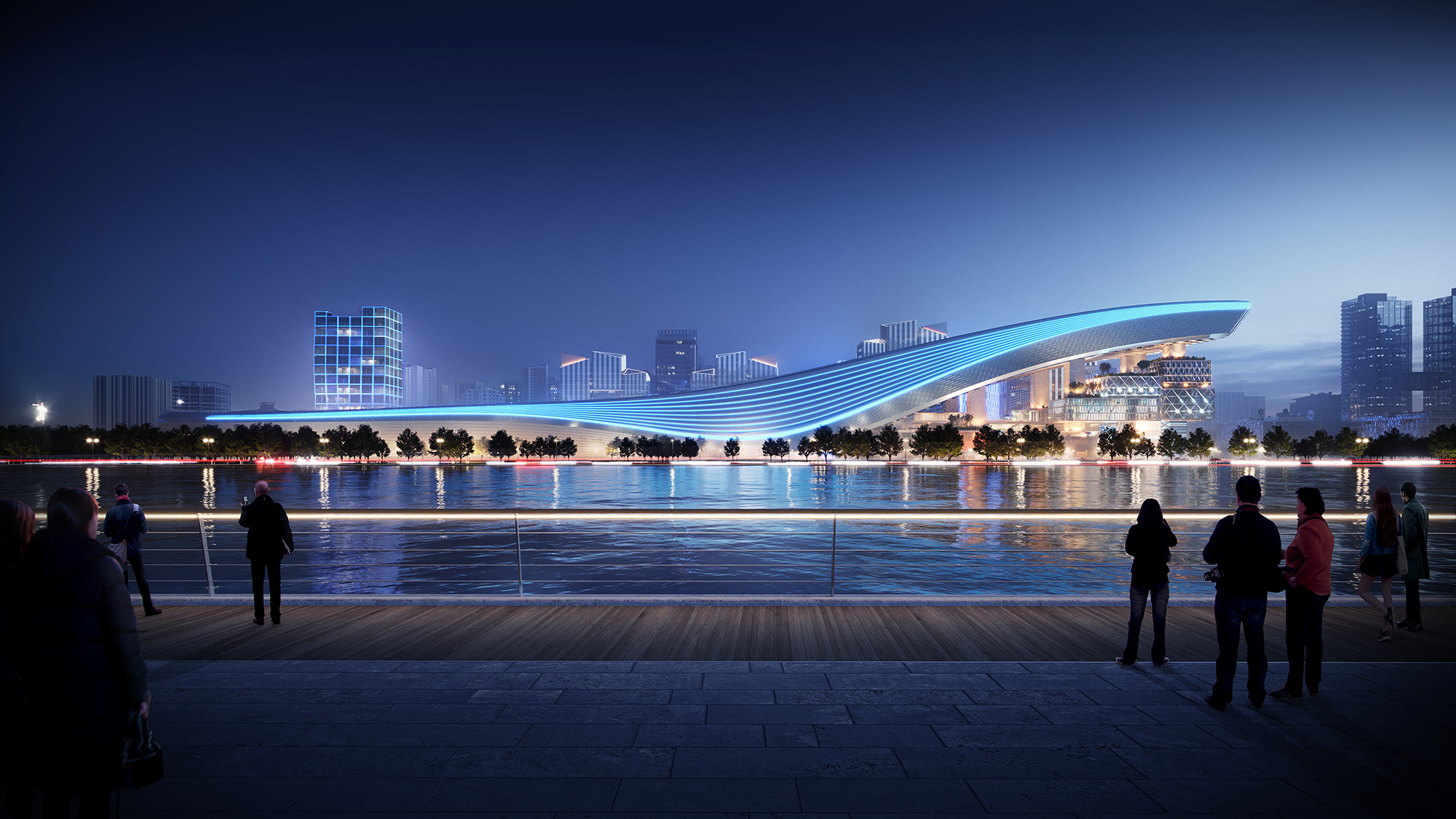
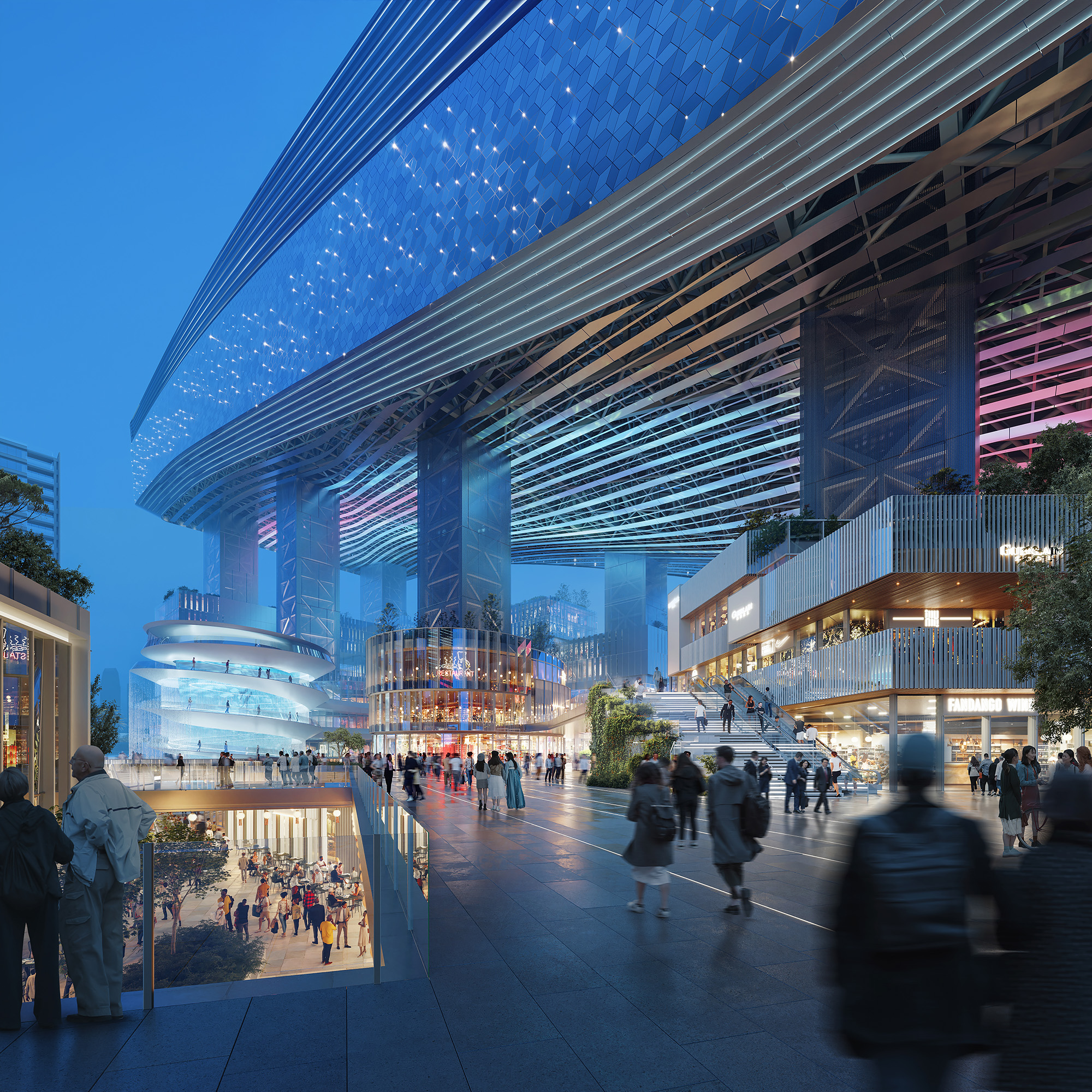
总体规划、建筑设计 10 Design
项目地点 广东深圳
方案状态 建设中
总建筑面积 约131万平方米(总体规划);约33.9万平方米(一期)
10 Design正式揭晓 131万平方米的深圳前海·华发冰雪世界项目设计。作为深圳的文旅新地标,项目设计在呼应当地自然景观的同时,也为城市发展创造了新机遇。
International Architecture Firm Behind Huafa Snow World Offers First Look at how Upcoming 131-Hectare Entertainment Destination Will Support Region’s Growth While Celebrating Nature.
在 2021年,10 Design(Egis集团旗下成员)运用其多年的场所营造专长及设计经验,赢得了国际设计竞赛,为深圳前海规划设计了占地 43万平方米的城市文旅地标——华发冰雪世界。其中,以冰雪为主题的特色文旅商办地块华发冰雪中心,包含了全球规模最大的室内滑雪场、JW万豪酒店、购物中心和特色办公区域。作为总体规划中最大的功能组团之一,华发冰雪中心的施工建设目前已全面开展,预计将于 2025 年年底开业。
In 2021, international architecture firm, 10 Design, part of Egis Group, leveraged its placemaking expertise to create the winning competition proposal for Huafa Snow World, a 131-hectare entertainment destination in Shenzhen, China. Construction for the retail and entertainment plot, Huafa Snow Centre, one of the largest plots consisting of an indoor ski slope, a JW Marriott hotel, a themed shopping mall and office space, is currently underway and slated to open in 2025.
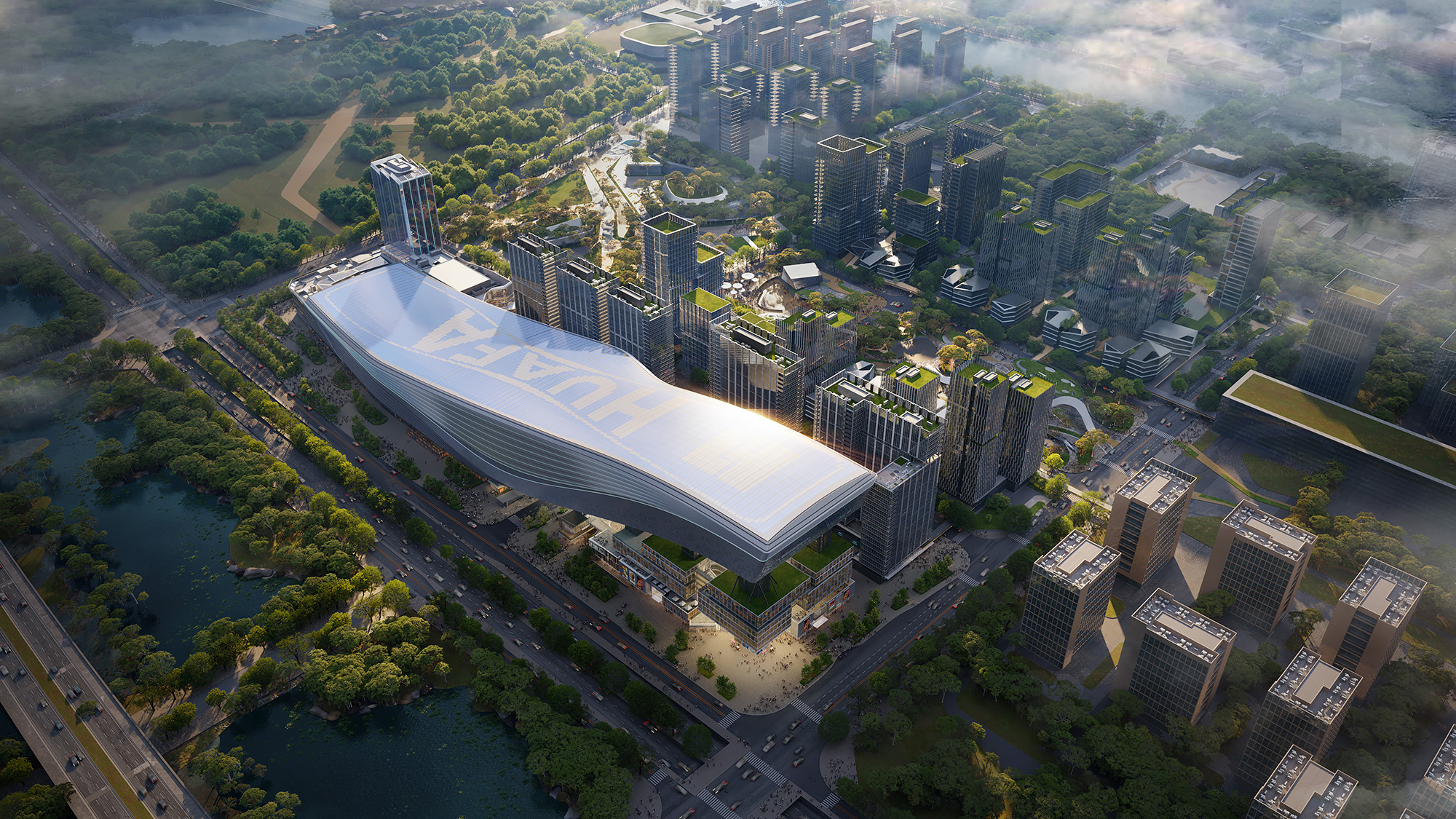
华发冰雪世界位处深圳前海湾新兴科技中心的战略地段,毗邻深圳国际机场和城际交通枢纽,因此项目不仅将为当地居民提供聚会休憩场所,更将汇聚追求超凡体验的全球商务及休闲旅客。此极具前瞻性的项目包含了多元业态,不仅拥有面积约8万平方米的全球最大室内滑雪场,更将集零售、娱乐、商业、酒店、市政和文化设施于一体,成为深圳西部中心活力无限的文旅新地标。
The visionary design for Huafa Snow World solidifies its strategic position at the heart of the burgeoning tech hub, Qianhai Bay, in northwest Shenzhen. Situated in a key location, conveniently linked to the airport and an intercity transportation hub, the new development provides locals with a place to gather, while easily attracting and connecting discerning business and leisure travellers from across the globe. Anchored by an 80,000 square-meter indoor ski resort, the largest of its kind in the world, Huafa Snow World boasts a rich mix of retail, entertainment, commercial, hospitality, civic and cultural components, creating a vibrant destination.
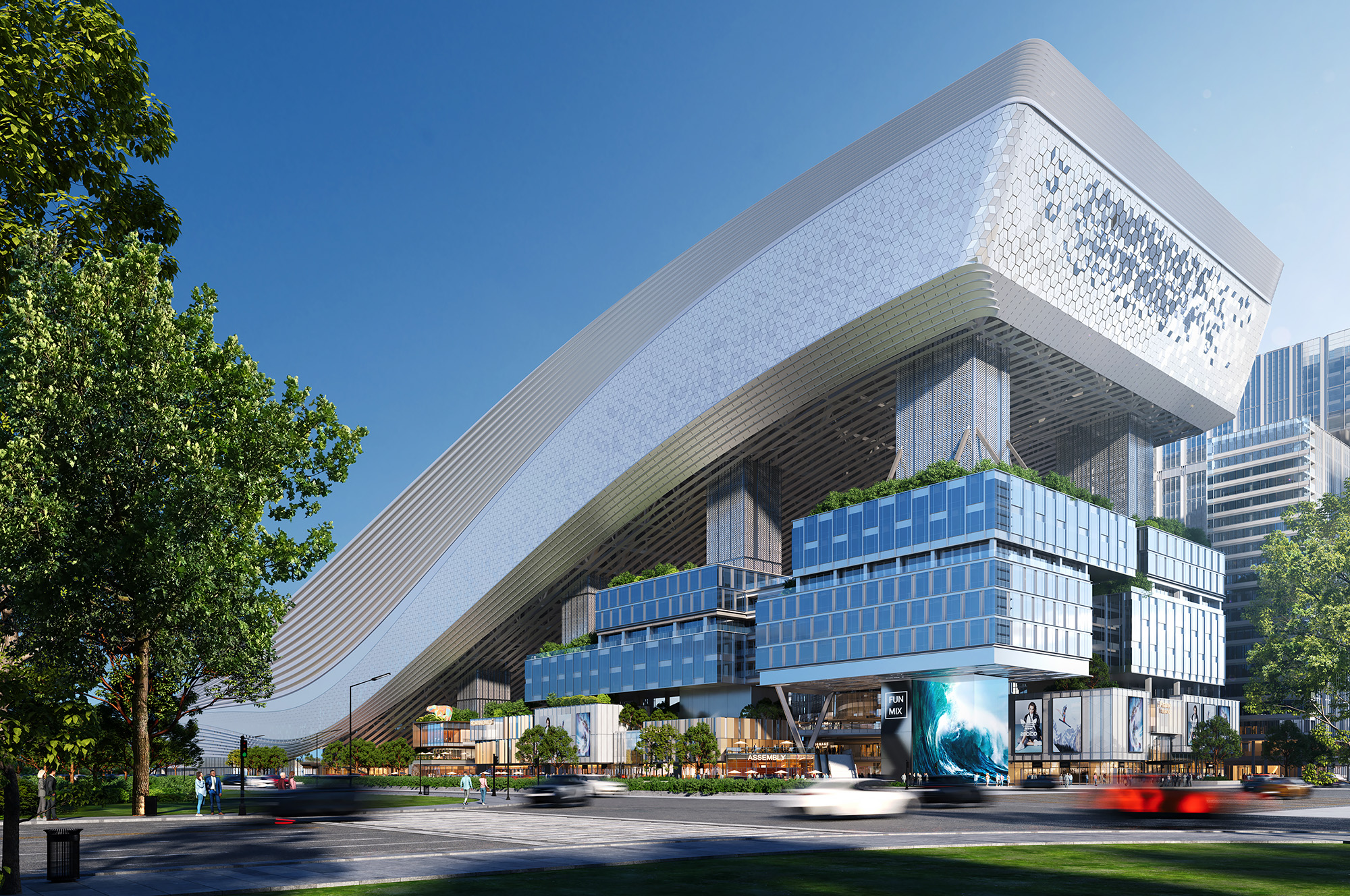
总体规划充分利用了地块优越的滨水环境。一条贯穿南北的城市绿轴将地块拆分成三个组团 —— 沿西侧边界延伸的主题休闲娱乐区,借助冰雪中心建筑主体的独特形态,构成了主要的城市界面;多样的开放及活动空间镶嵌在中央绿地公园之中,形成文化及公共空间;此外,沿东西向延伸的生活及零售组团则将地块串联,以服务毗邻的住宅社区。
An urban green axis runs through the site, from north to south, taking advantage of the prime waterfront setting. Three clusters shape the master plan – an entertainment cluster along the west boundary, forming the main urban interface; a culture and civic cluster integrates with the central green space; and a lifestyle/retail cluster runs east to west, connecting the adjacent communities.
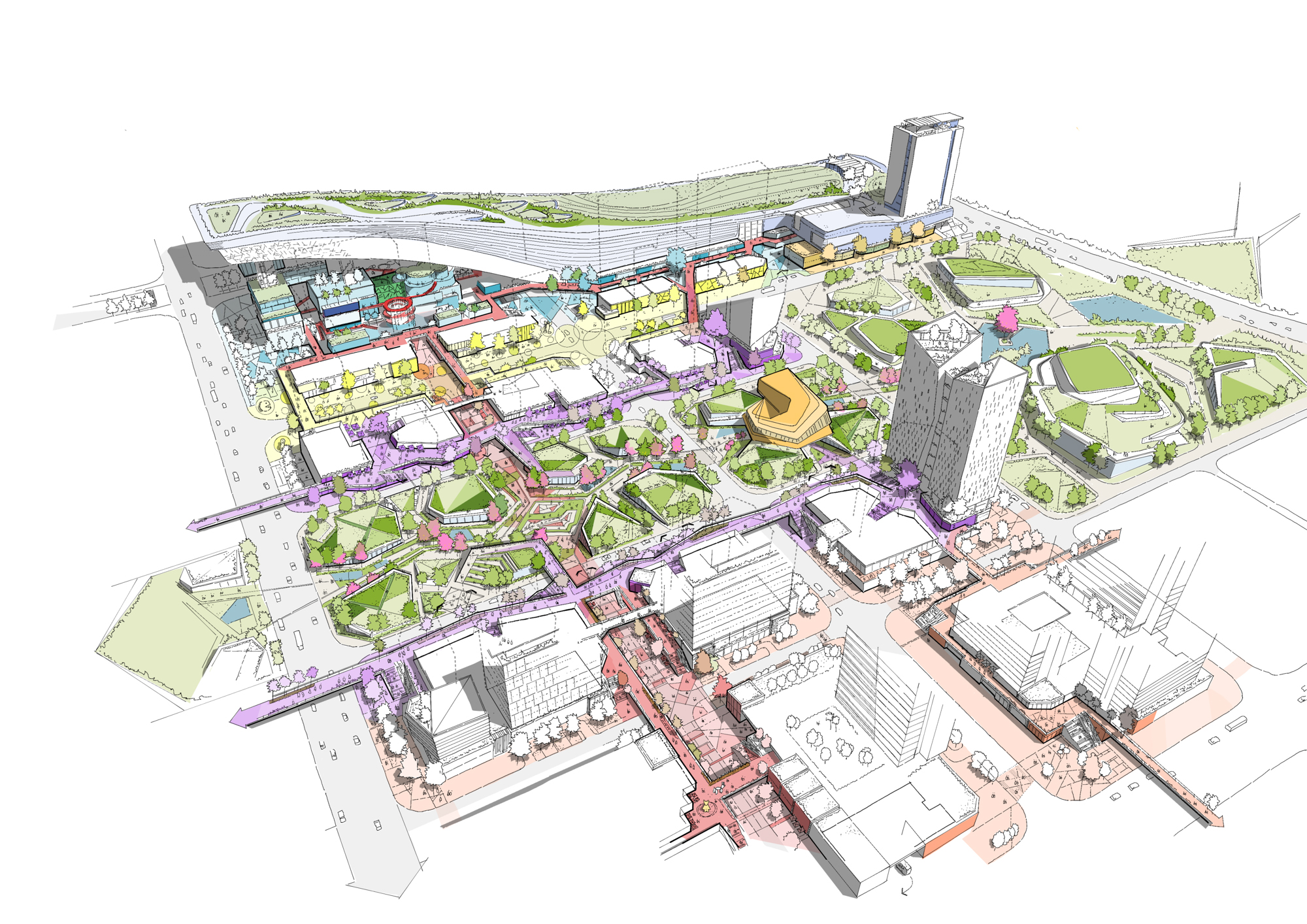
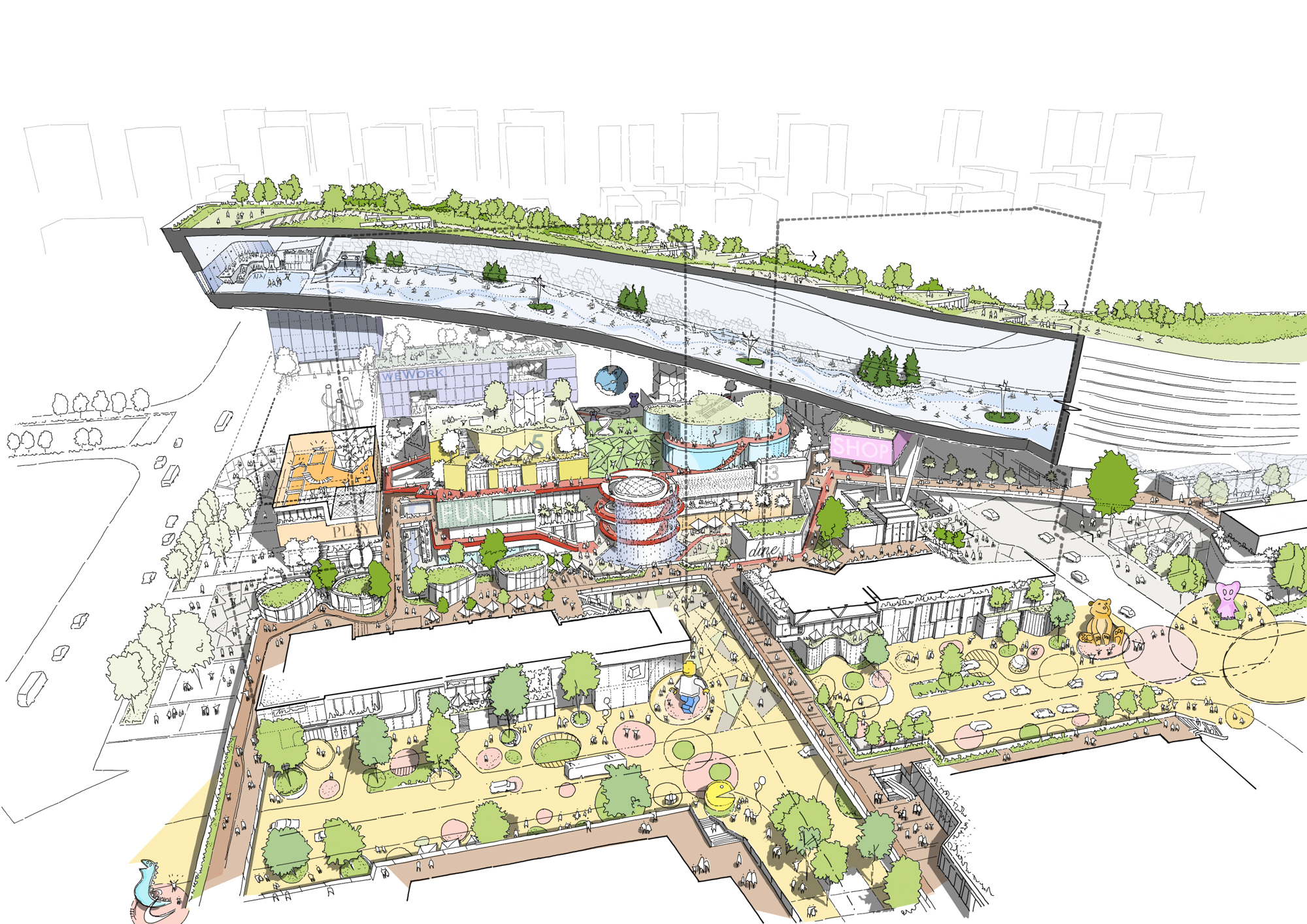
商业零售设计董事黄劲荣表示:“我们对该项目的愿景是提供一种完全沉浸式的体验,该体验不仅为游客服务,也为当地居民服务。华发冰雪世界的规划和设计将零售项目重构为多维度的社区体验,旨在吸引人们在场地内不断探寻,发现生活中的美学与趣味。”
Design Principal, Chin Yong Ng commented: “Our vision for the project is to deliver a fully immersive experience, servicing not only tourists, but also the local residents. The planning and design for this cultural epicenter reimagines retail development as a multi-faceted community experience, inviting discovery and encouraging guests to explore.”
位于项目中轴的中央公园,以广阔绿地结合多元配套设施,营造出充满生机的活动中心和公共空间,为项目注入了全新生命力。在此,游人可与周边居民交际互动,或悠然沉浸在绿意盈盈的自然之中。
At the heart of the destination, a plethora of cultural and entertainment amenities are integrated with the large green space to create an activity hub and vibrant public realm, attracting guests and surrounding communities to connect and immerse themselves in nature.
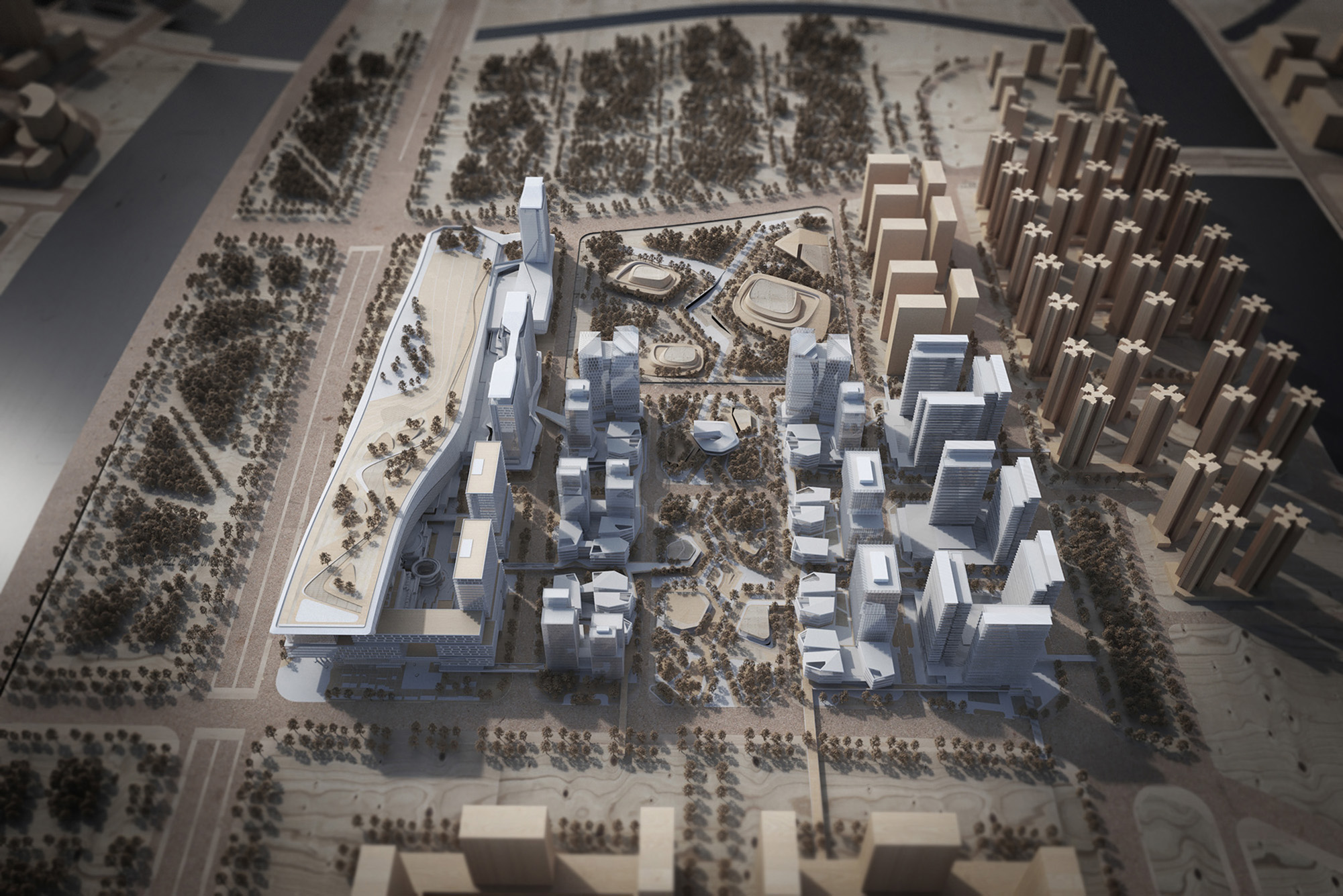
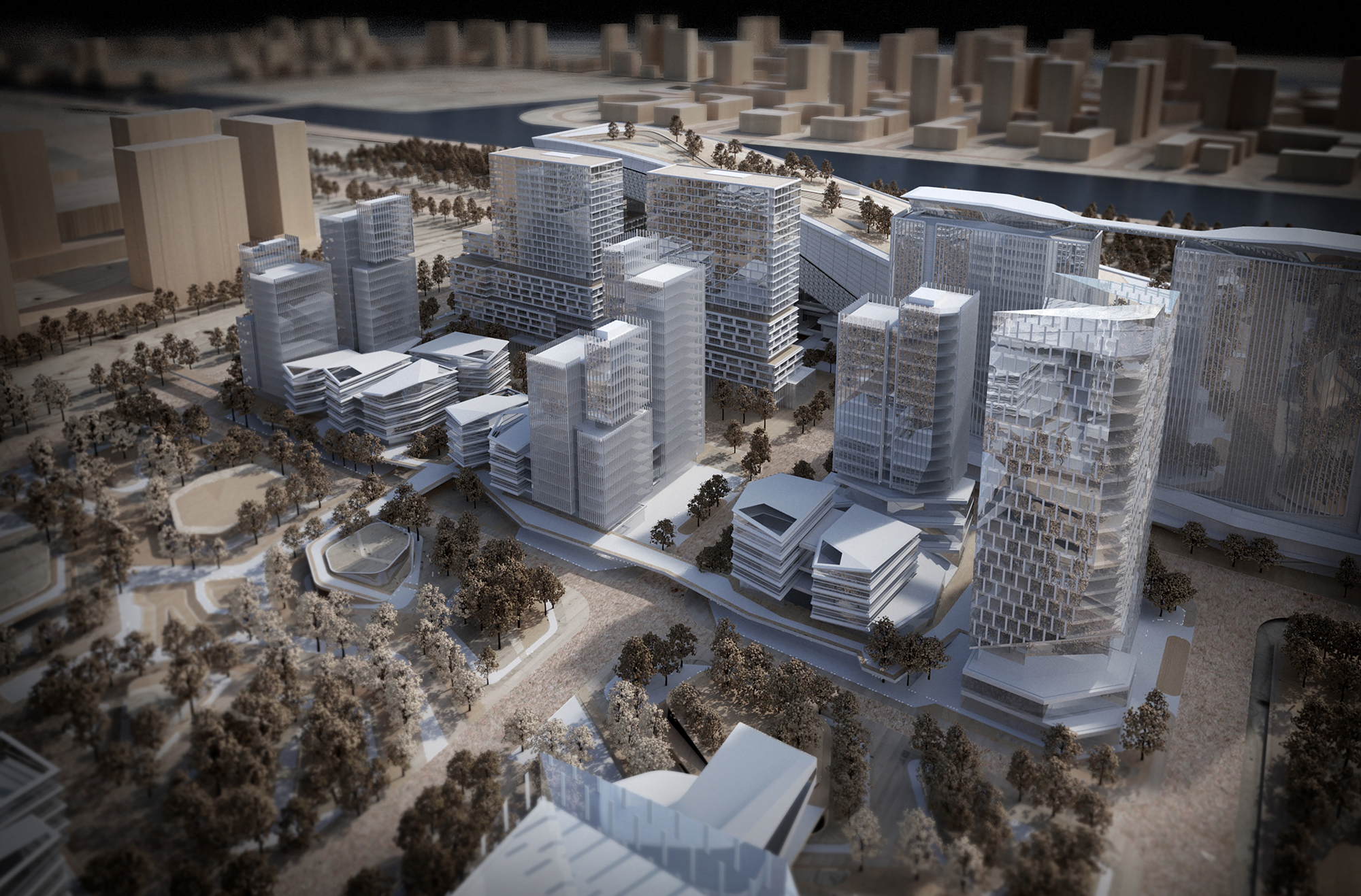
作为项目核心的华发冰雪中心,其设计意在充分利用滨江景观,结合最先进的室内滑雪设施、主题零售及酒店为访客带来无缝的娱乐休闲体验。为容纳长约441米、落差约83米的大型滑雪道,设计团队将滑雪中心巧妙转化成了一片如羽毛般轻盈的结构,起伏飘动在主体建筑上方。
Intentionally placed to take advantage of riverfront views, the Huafa Snow Centre is the magnum opus of the development, integrating state-of-the-art ski facilities with themed retail and hotel offerings to provide a seamless experience for the visitors. 10 Design created an airy, undulating structure to house the grandiose 83-metre-high and 441-metre-long ski slope, with the supporting structure strategically exposed and translated into a unique visual element within the FUNMIX Zone below.
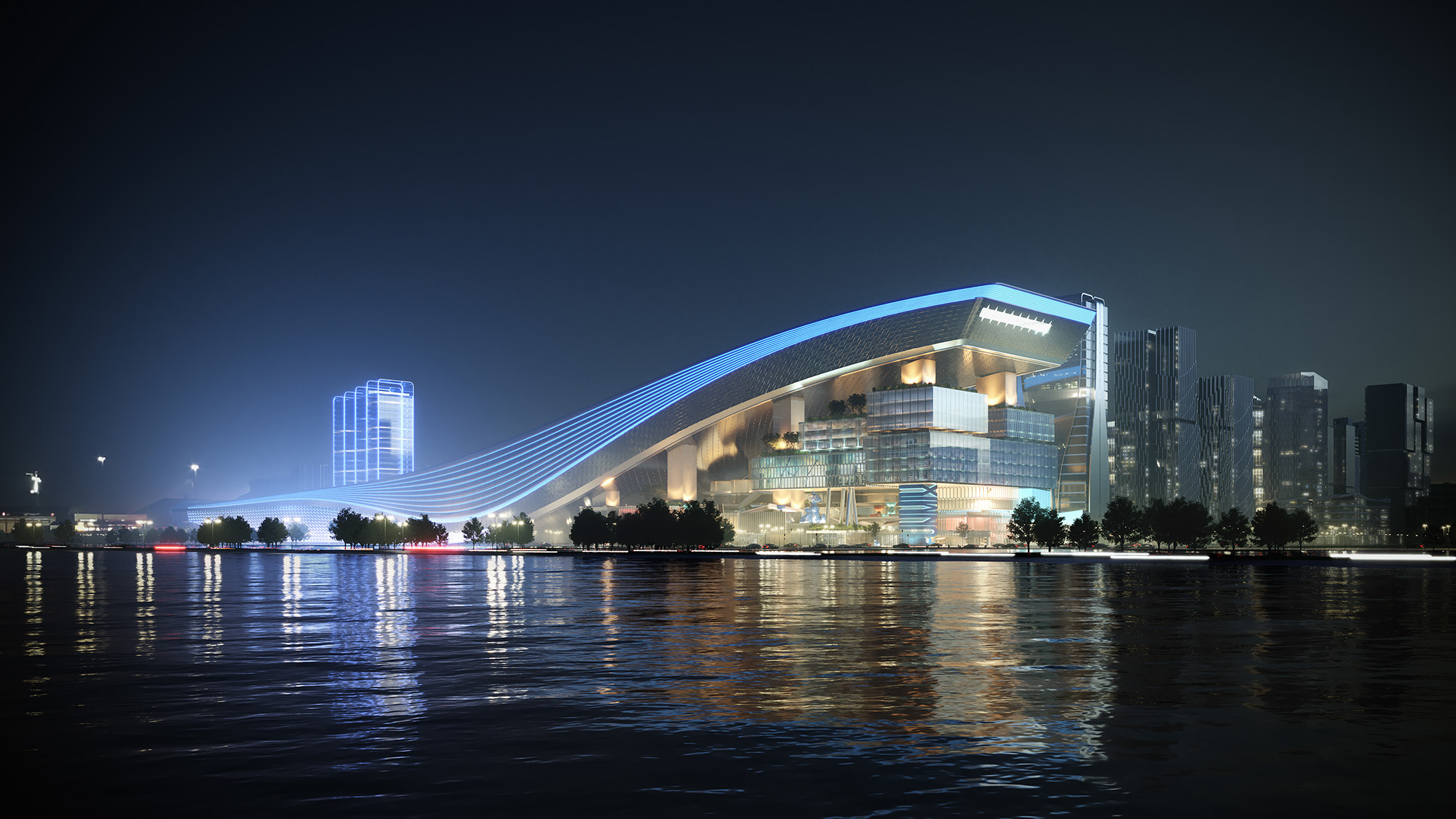
设计董事 Lukasz Wawrzenczyk分享道:“考虑到项目体量可能会给人们带来压迫感,我们将建筑拆分为多个错落跳动的盒子,构建出FUNMIX活力空间内一系列集沉浸式零售、娱乐休闲和办公空间为一体的动态组成,激发人们的探索欲望,成为滑雪中心的一道有趣的门户。”
“As opposed to creating an imposing structure, we’ve broken down the scale of the building into series of floating boxes, interlinked with each other to invite a sense of exploration within the dynamic mix of experiential retail, entertainment, and office space in the FUNMIX zone,” shares Design Principal Lukasz Wawrzenczyk, “It will also serve as an intriguing gateway to the ski centre.”
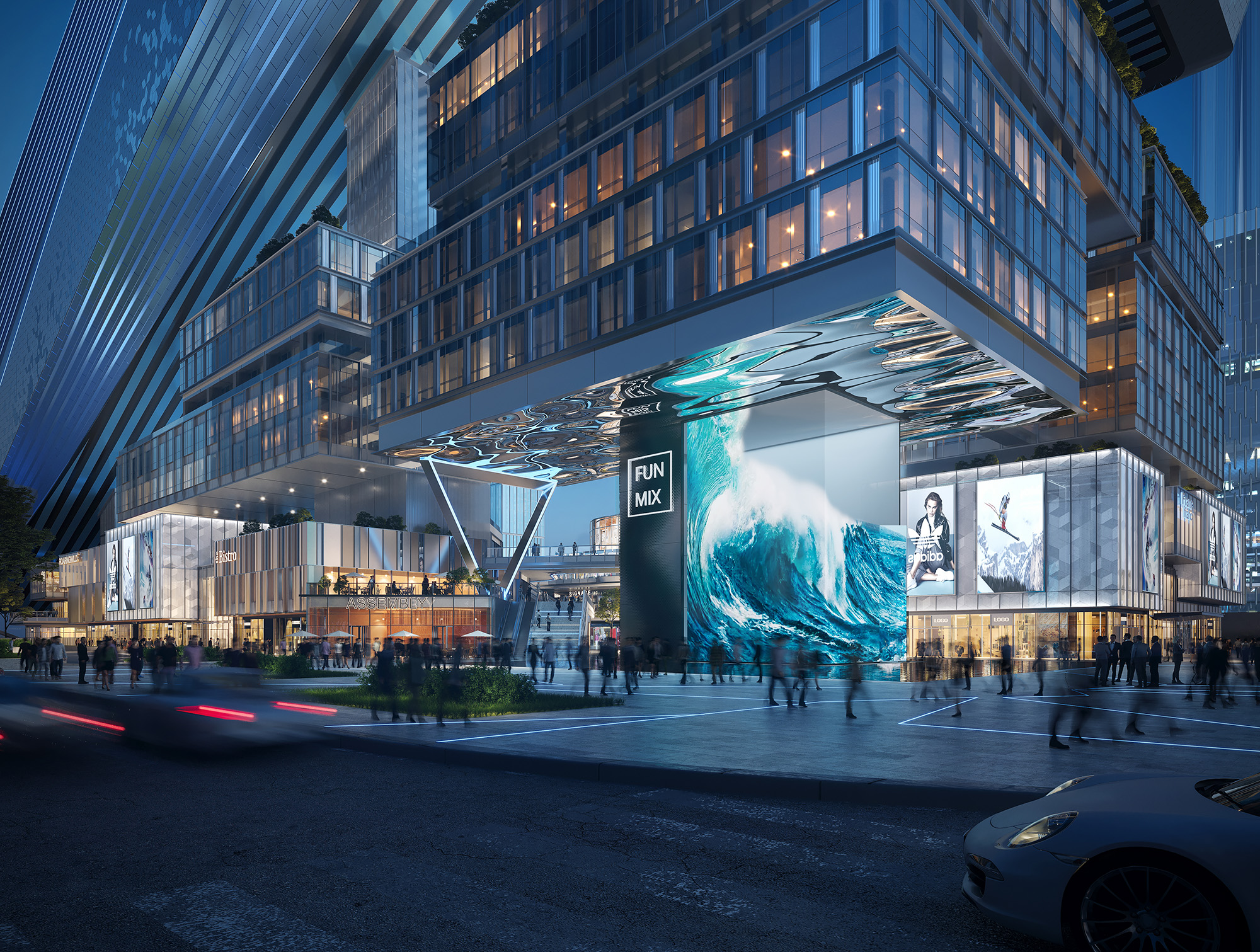
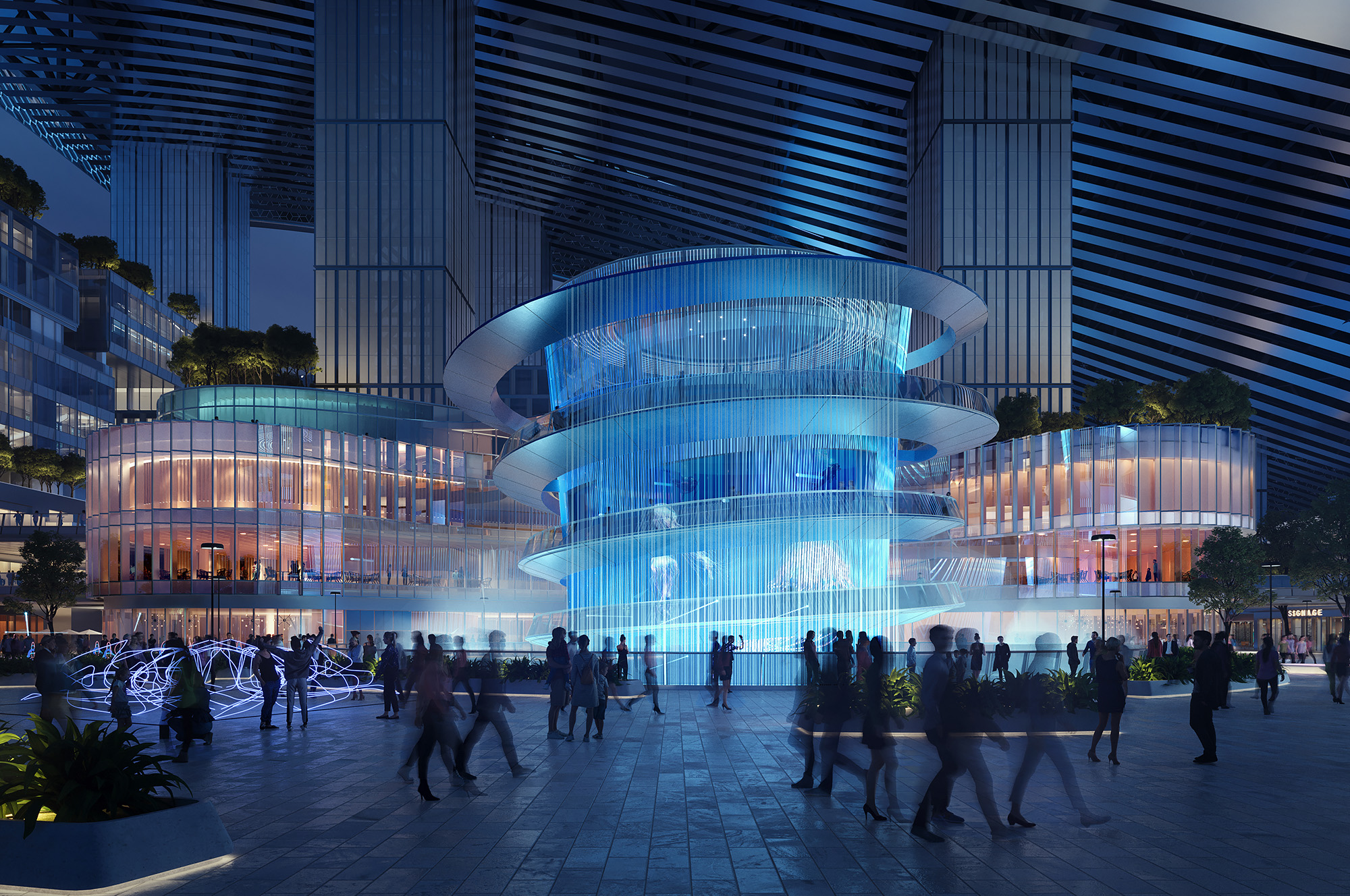
延伸自FUNMIX活动空间的主题商业街将滑雪中心与酒店、办公等塔楼相连。不同于传统露天商街,其半室内的形式可用于举办各类庆典活动,与毗邻酒店的功能互为补充。配套的五星级豪华酒店位于滑雪中心入口处,其于低层设置的大型宴会厅更可将滑雪场的全景尽收眼底。
A transformational retail street links the Snow Centre with the rest of the development via multi-level connections. Allowing for a variety of activities, events, and celebrations, it serves as a functional addition to the luxury hotel offering, which includes a spacious ballroom with panoramic views of the ski slope.

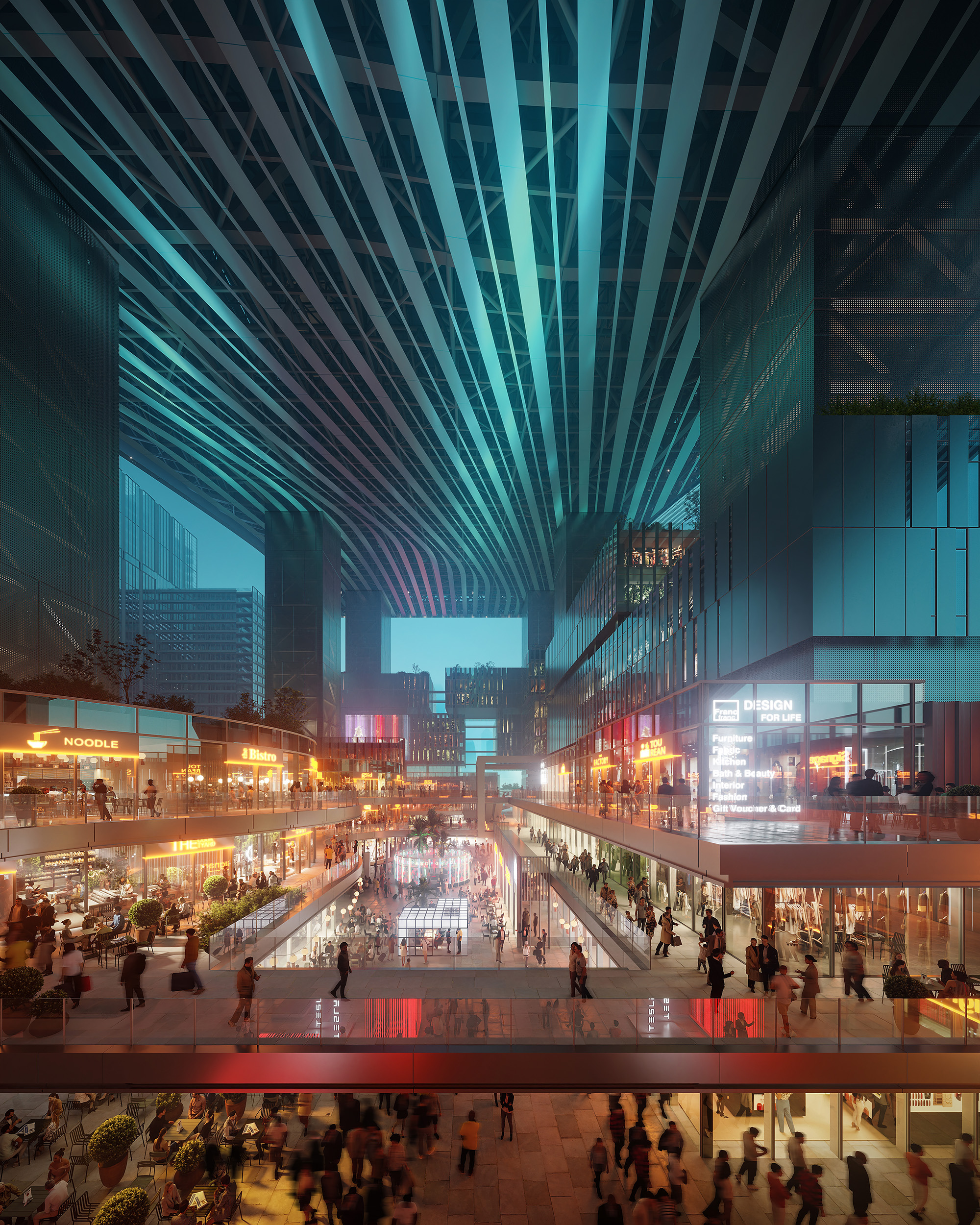
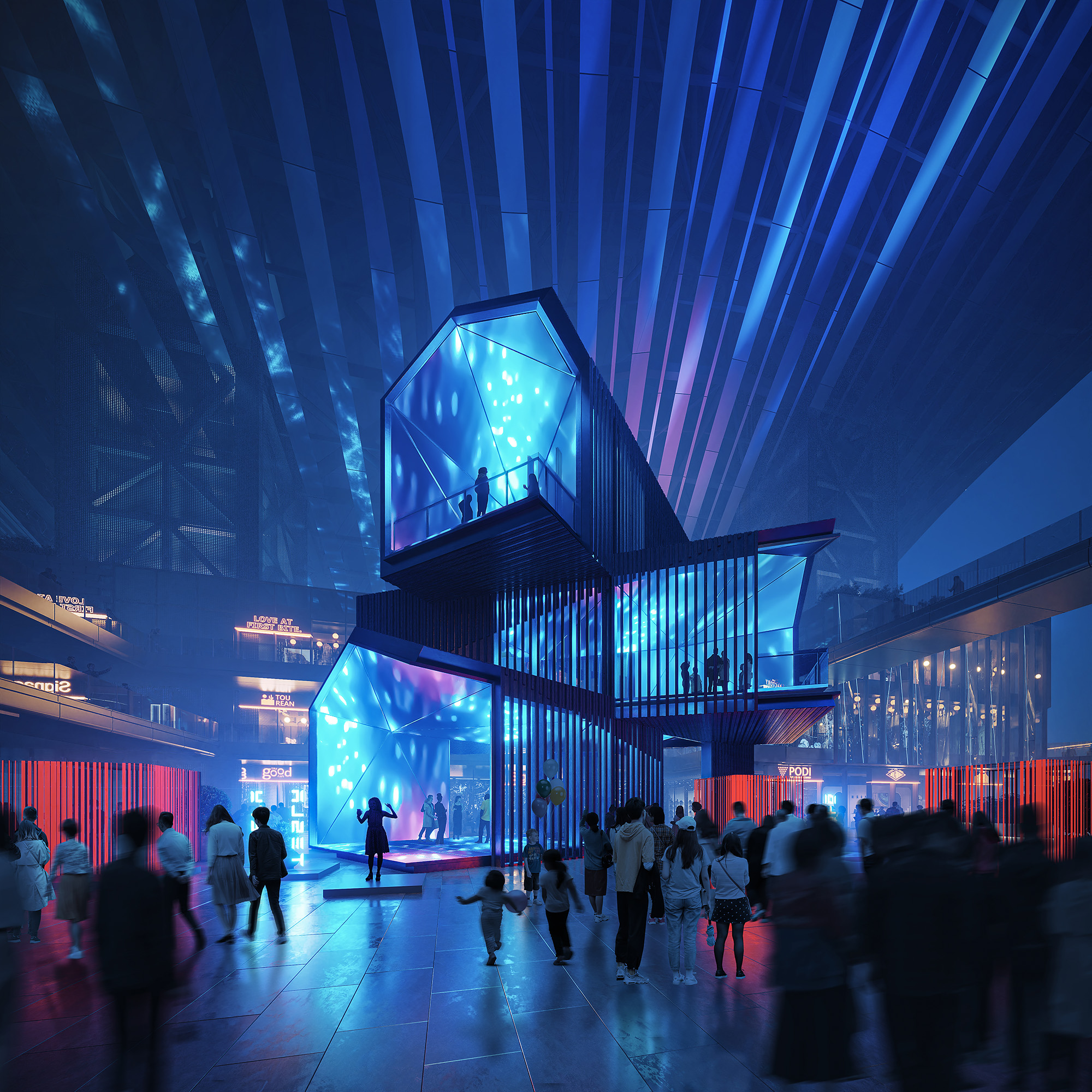
华发冰雪世界聚焦新一代消费人群,以满足社交需求为重点,设置了一系列的创新主题零售空间及互动设施,打造了一座开放、沉浸式的文旅地标。设计团队将冰雪主题贯穿项目设计,更采用陶瓷板和铝板等材料,将冰川和冰晶的纹理转化为项目现代简洁的外立面和多个室内空间细节。
Designed to attract the new generation of consumers, Huafa Snow World taps into the ever-present basic need for connection and socializing, creating a community-fueled, immersive destination that boasts themed retail spaces and interactive installations. The theme of snow is utilized throughout the master plan, for example, the design team has employed ceramic boards and aluminum panels to translate the texture of glaciers and ice crystals into a sleek and modern façade, and unified design language.
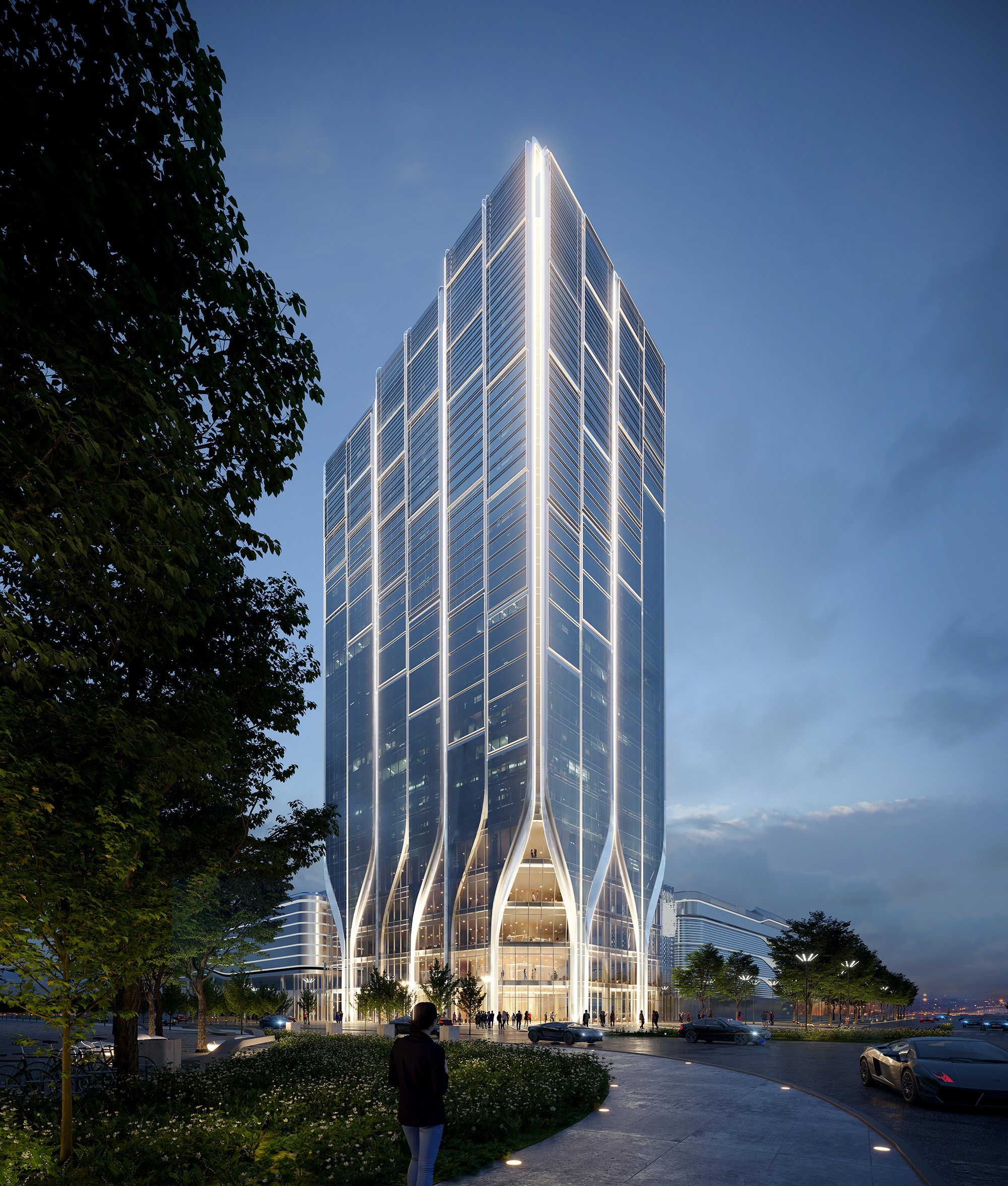
项目设计更体现了绿色、节能、可持续的设计原则。主建筑起伏的屋顶将铺设太阳能电池板,以满足滑雪中心和邻近商业建筑的能源需求。项目还专门设置了雨水收集系统用于灌溉景观植被,绿地则采用海绵城市概念,作为湿地保护区帮助缓解城市内涝问题,减少了项目开发对环境的影响。
The cutting-edge design embodies the principles of sustainability, creating a leading, energy-efficient destination. The sloping roof the main building is coated with solar panels, which offsets energy for the ski centre and adjacent commercial buildings. A water management system harvests rainwater and irrigates the landscape, and a wetland reserve utilizes the sponge city concept, alleviating the problems of urban waterlogging, and reducing the development’s environmental impact.
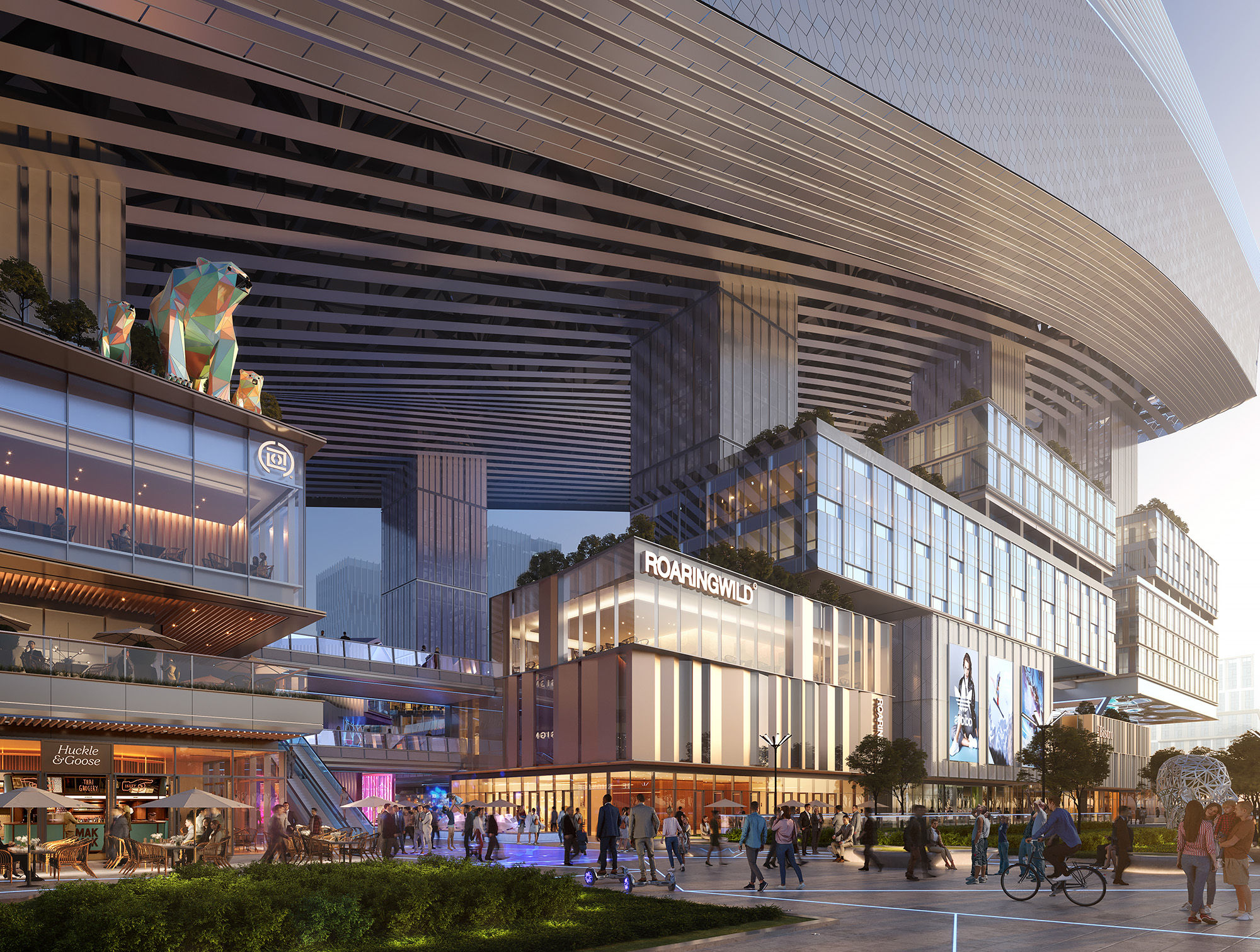
华发冰雪世界将创新设计、尖端技术和多元体验完美融合,旨在打造一个首屈一指的文旅地标。希望其将为当地的经济发展带来动力,并为城市居民的绿色生活提供全新场所。
Seamlessly blending innovative design, cutting-edge technology, and sensation-rich experiences, Huafa Snow World is slated to become the leading attraction in the region, supporting growth and celebrating nature.
完整项目信息
项目名称:深圳前海·华发冰雪世界
地点:中国深圳
客户:深圳融华置地投资有限公司
项目类型:综合体、娱乐休闲、零售、酒店、办公、住宅
10 Design服务范围:总体规划、建筑设计
规划面积:43 万平方米
总建筑面积 :约131万平方米(总体规划);约33.9万平方米(一期)
状态:建设中
10 Design设计团队
设计董事:Chin Yong Ng, Lukasz Wawrzenczyk
项目董事:Javier Perea, Wen Ren
项目主管:Tem Wu, William Wong, Jin Chen
建筑团队 (竞赛阶段):Domenico Conti, Almudena Lacruz, Fisher Yu, Karol Kurzak, Stephanie Mendoza, Rochana Verma, Leo Liu, Forest Pan, Sandy Tang, Bruce Ren, Ewa Koter
建筑团队 (赛后项目阶段):Jan Tang, Anthony Stott, Calvin Kwan, Fisher Yu, Leo Liu, Peggy Wong, Alvin Zhuang, Adrian Wen, Muzhen Huang, Jenny Li, Ryan Li, Jiaming Geng, Julius Zhu, Teddy Fan, Almudena Lacruz, Rochana Verma, Carrie Wang, Raymond Chan
CGI 团队:Lulu Guo, Yasser Salomon, Henry Han, Adisak Yavilas
顾问团队
10 Design – 总体规划师, 主创建筑设计师
SBA – 酒店规划师
VTJZ – 当地建筑师
WSP – 机电顾问
CABR – 幕墙顾问
BIAD – 结构工程师
TYDI – BIM 顾问
MVA – 交通顾问
DPH – 零售室内设计师
J&B – 灯光顾问
CCD – 酒店室内设计师
D+H – 景观设计师
版权声明:本文由10 Design授权发布。欢迎转发,禁止以有方编辑版本转载。
投稿邮箱:media@archiposition.com
上一篇:精密的机械:上海临港纳米园 / NAN建筑事务所
下一篇:杭州大关小学祥符校区 / goa大象设计