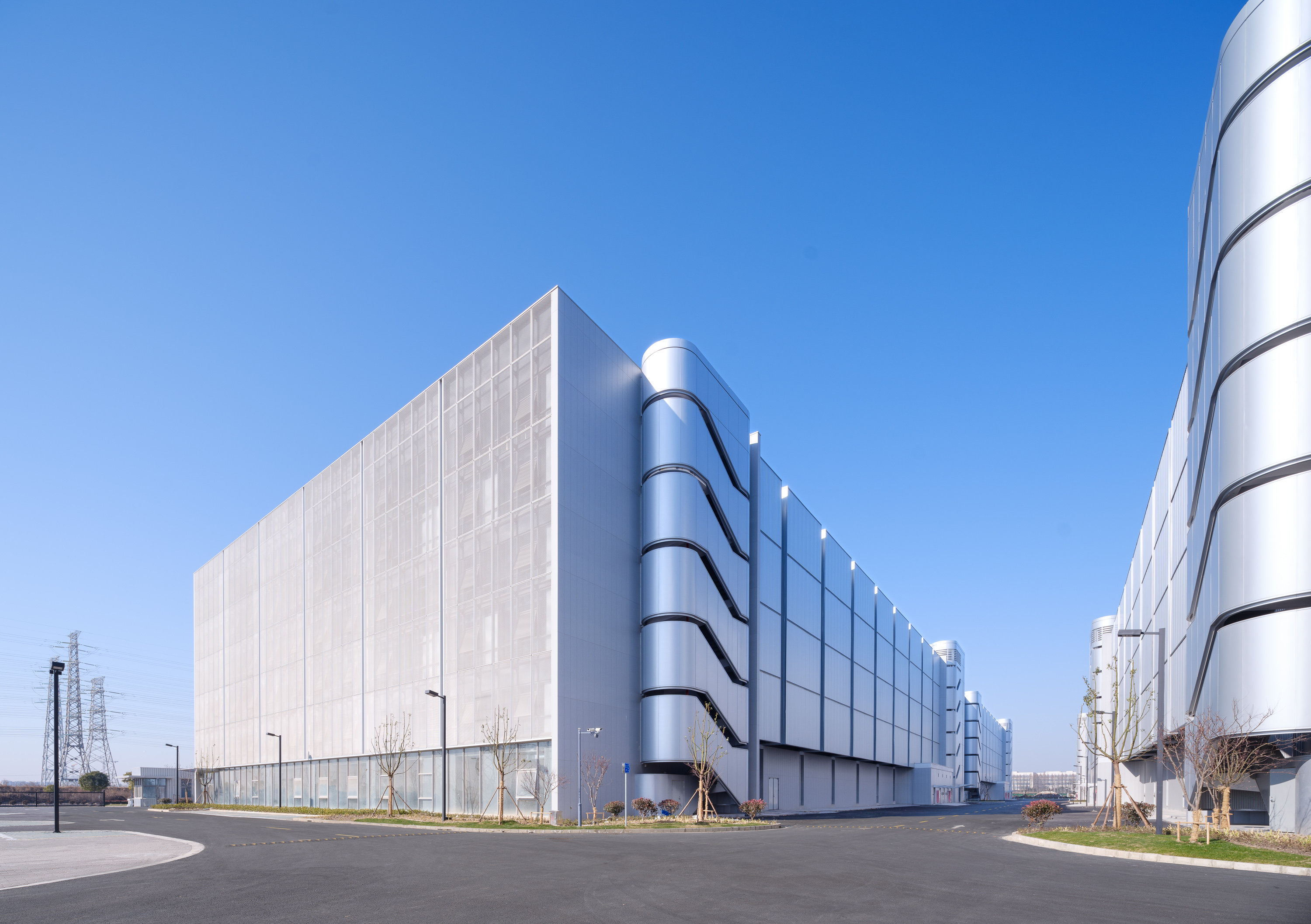
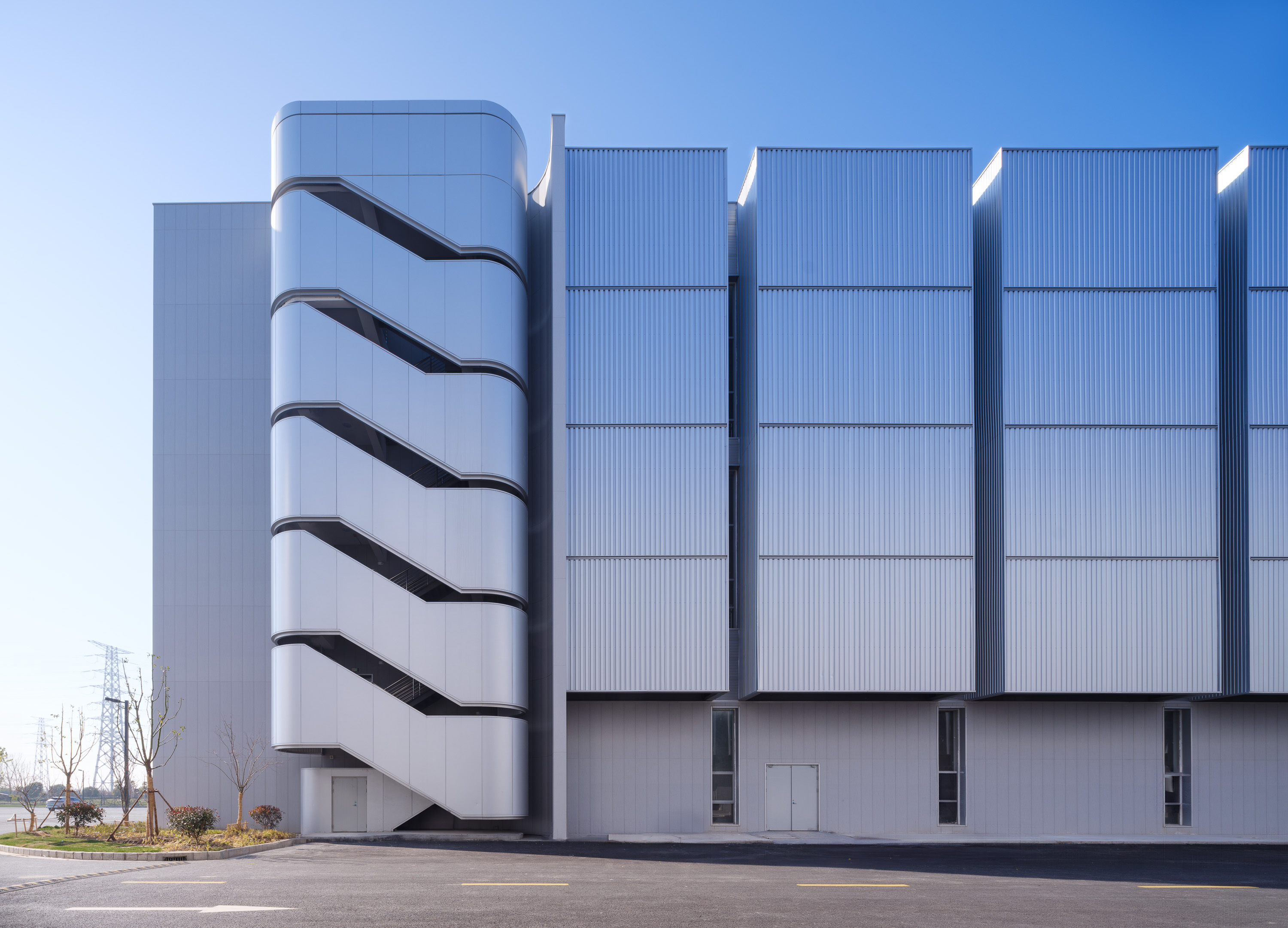
设计单位 NAN建筑事务所
施工图设计 信息产业电子第十一设计研究院科技工程股份有限公司
项目地点 上海浦东
建成时间 2023年
建筑面积 135,000平方米
临港纳米园是对未来工作场所理念的一次探索,旨在打造一个符合高端制造业发展的现代化工作环境。本项目将机械精度的严谨性和逻辑的缜密性融入建筑设计之中,致力于在建筑、设备器械与人之间建立起一个和谐、互动的关系。
Lingang Nano Park is an exploration of future workplace concepts, aiming to create a modern working environment in line with the development of high-end manufacturing. This project integrates the rigor of mechanical precision and the rigor of logic into the architectural design, and is committed to establishing a harmonious and interactive relationship between buildings, equipment, and people.
▲ 项目视频 ©NAN建筑事务所
项目位于上海市浦东新区临港新城重装备产业区,南临沧海路,北临江山路,西临云水路。基地周边相邻用地主要为半导体、物流和装备等已建成产业园区。
The project is located in the Heavy Equipment Industrial Zone of Lingang New Town, Pudong New Area, Shanghai, bordering Canghai Road to the south, Jiangshan Road to the north, and Yunshui Road to the west. The adjacent land around the base is mainly for established industrial parks such as semiconductor, logistics and equipment.
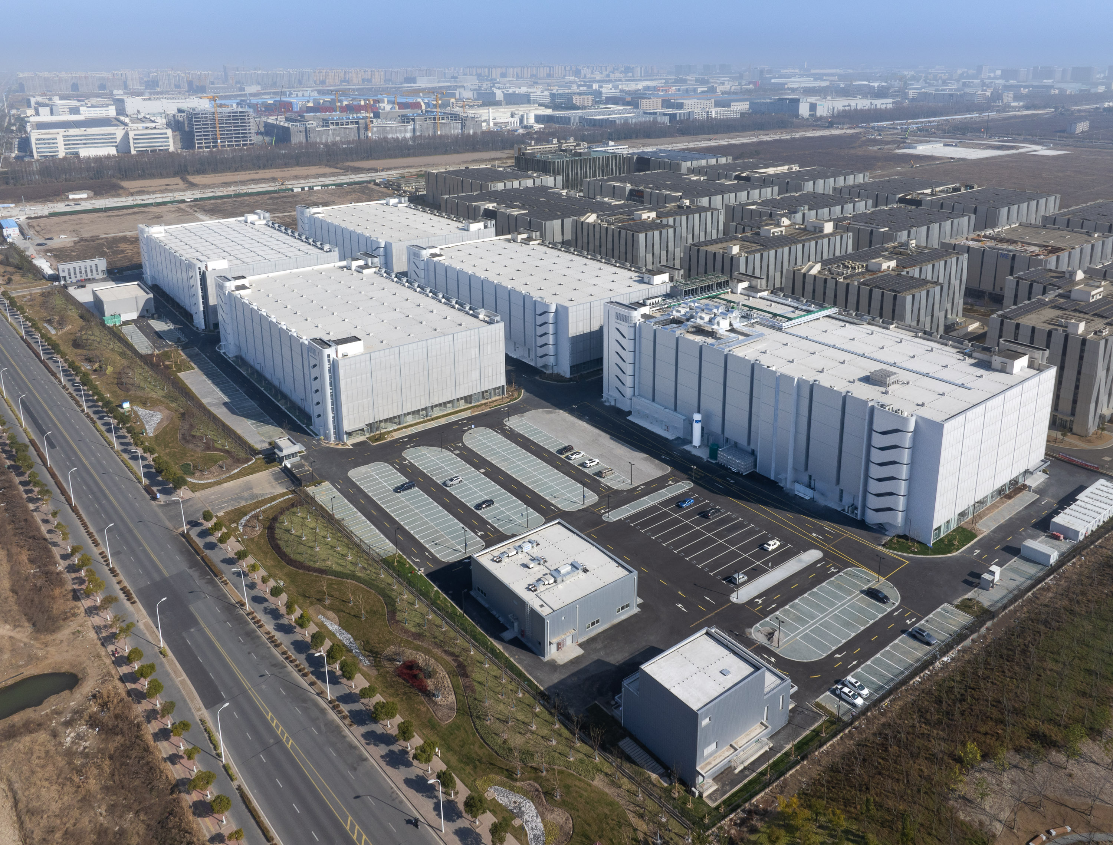
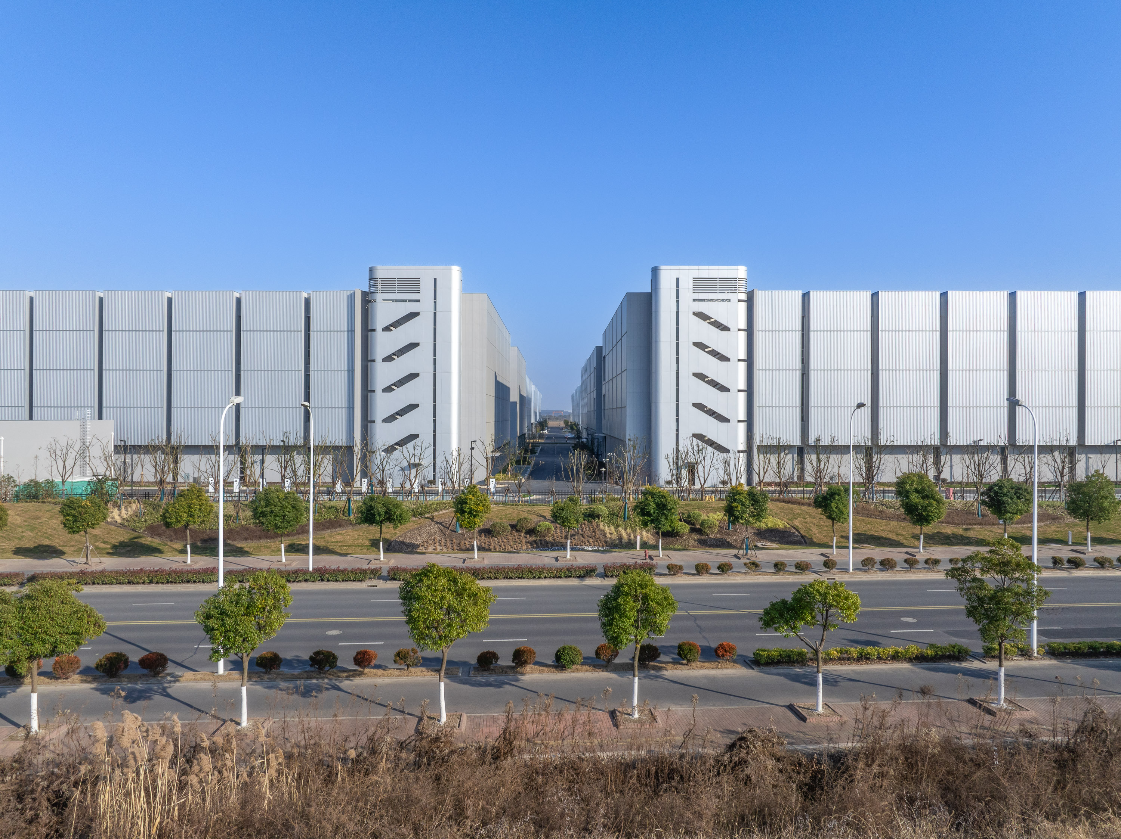
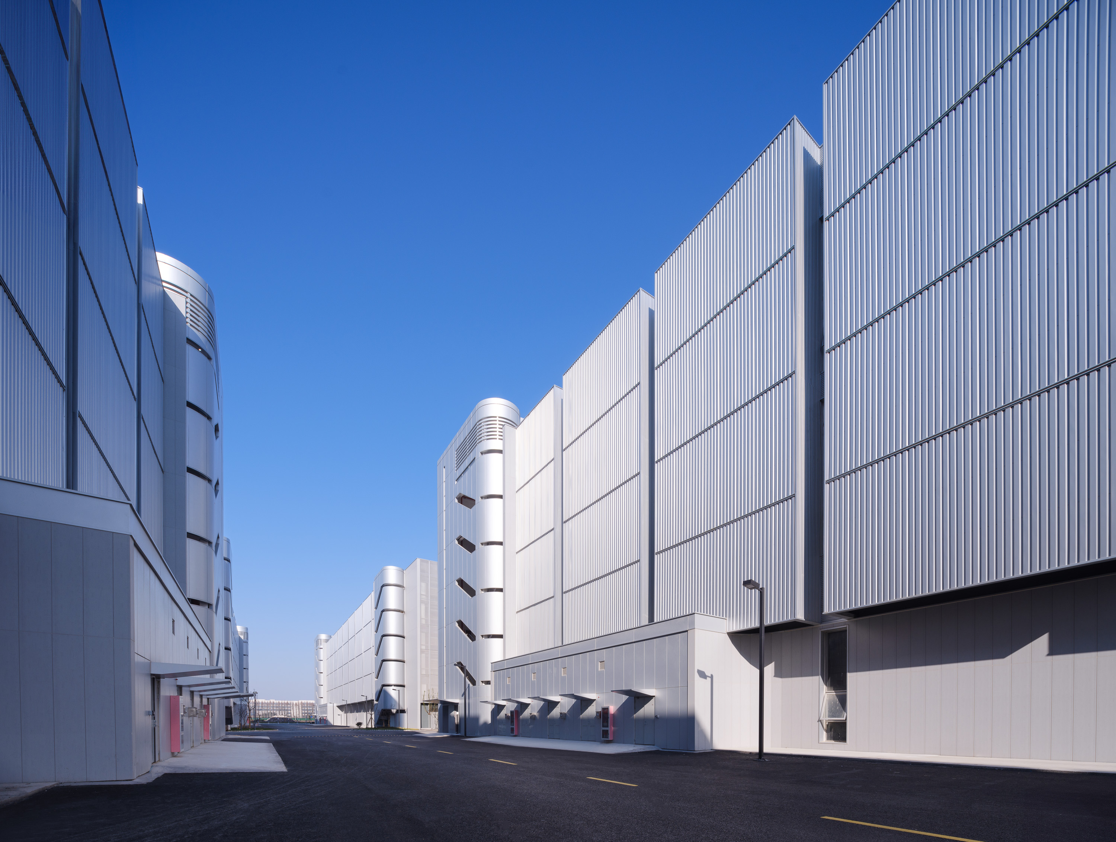
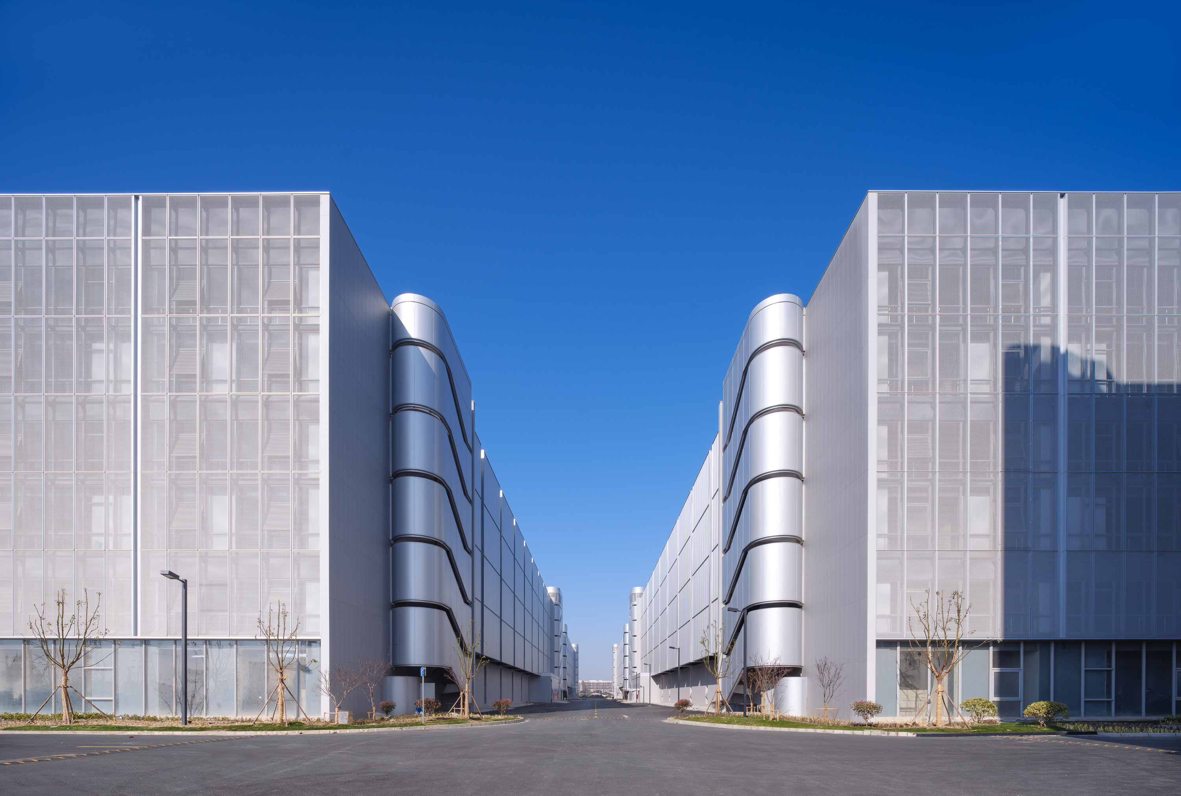

建筑立面应是空间、结构和功能的真实映射。设计将工艺管道、交通空间、消防救援窗、办公空间这些功能要素分别以不同的策略呈现,展示建筑的真实性和工业美。选用彩钢板、拉伸铝网、水泥纤维板及铝板作为主要材料,不仅强调了工业主题,也通过预制装配化的构件,有效控制了建造成本与效率。
Building facades should be a true reflection of space, structure and function. The design presents functional elements such as process pipelines, traffic spaces, fire rescue windows, and office spaces in different strategies, showing the authenticity and industrial beauty of the building. The selection of color steel plates, stretched aluminum mesh, cement fiber boards and aluminum plates as the main materials not only emphasizes the industrial theme, but also effectively controls the construction cost and efficiency through prefabricated components.
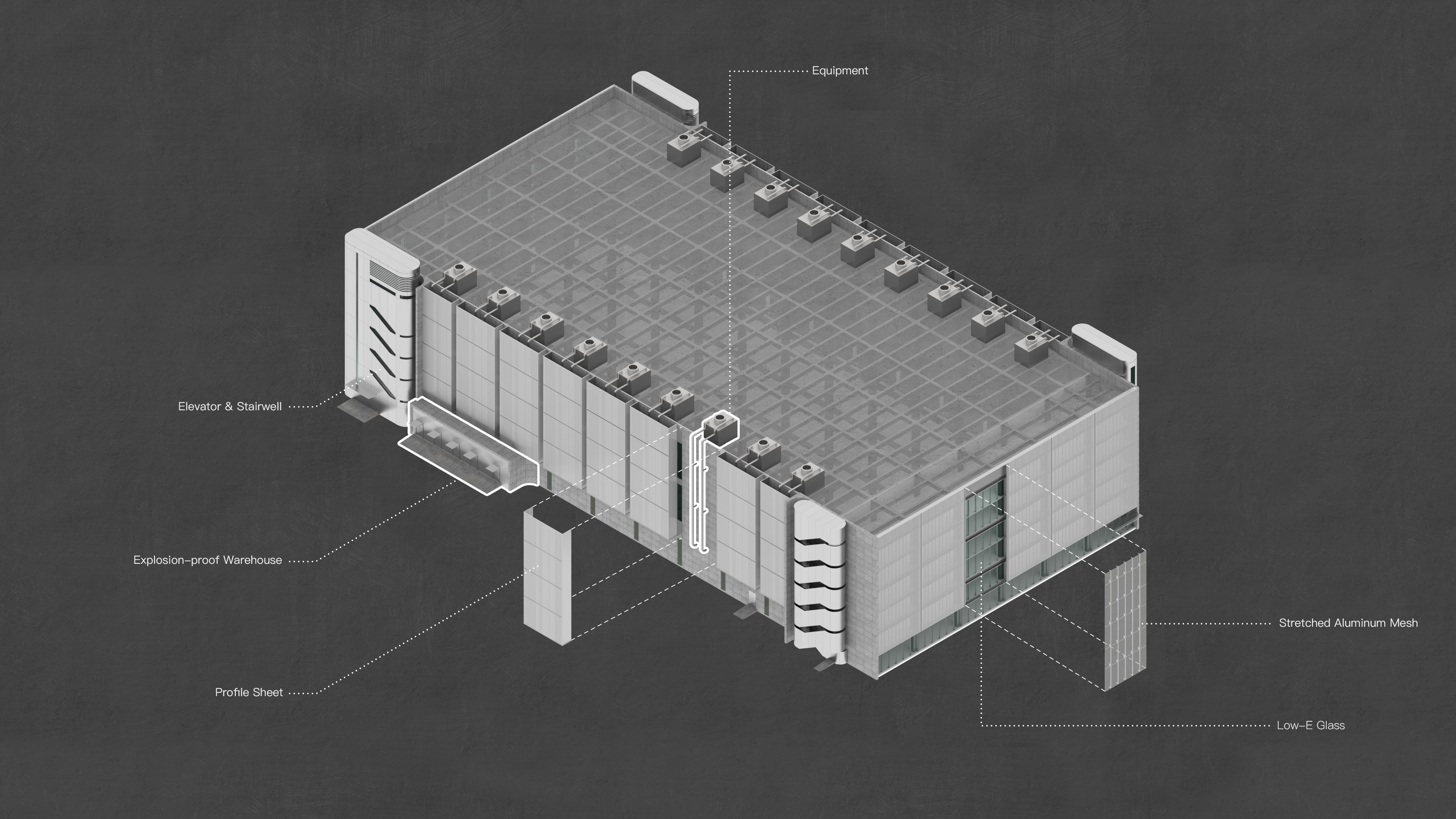
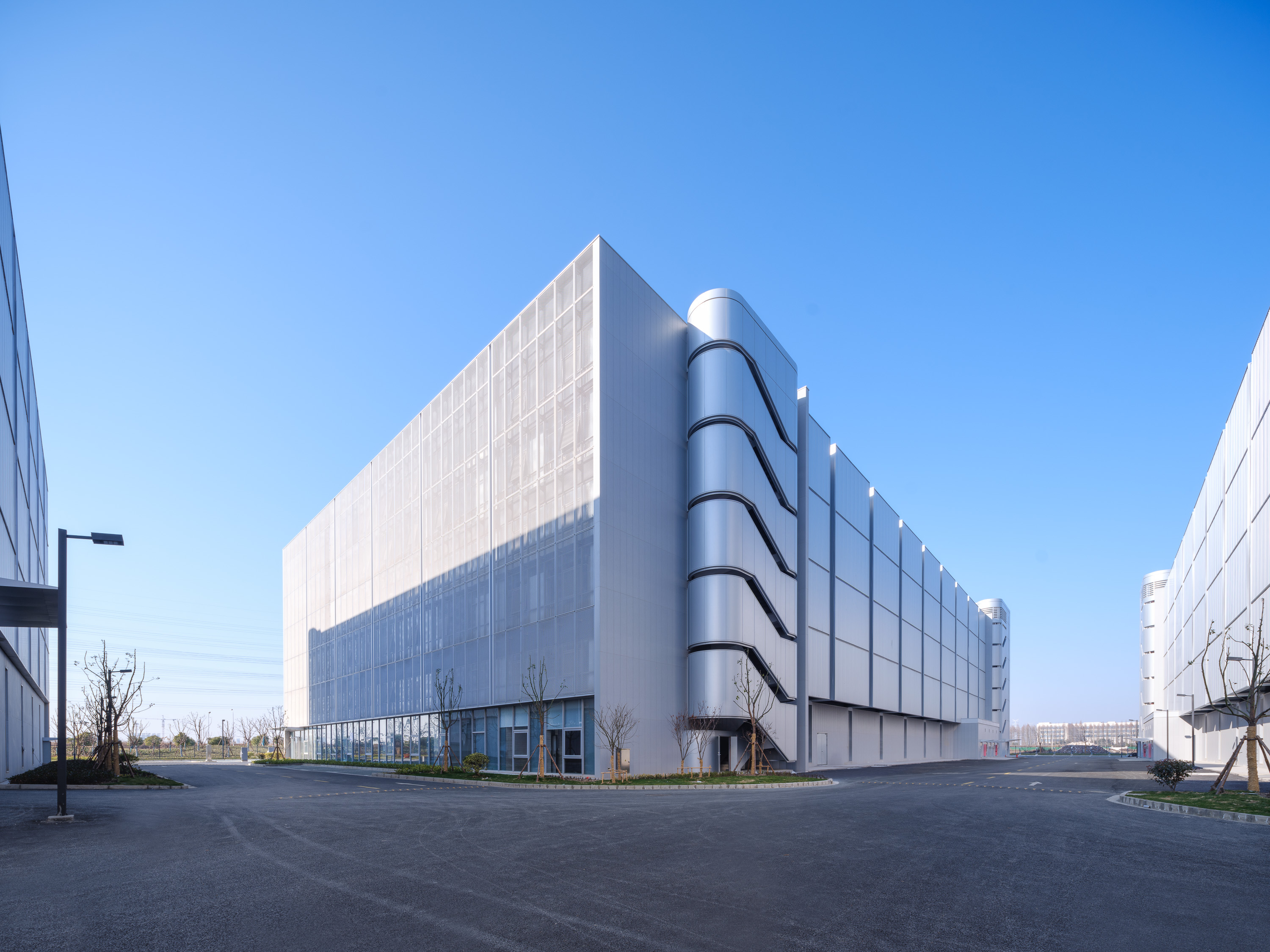
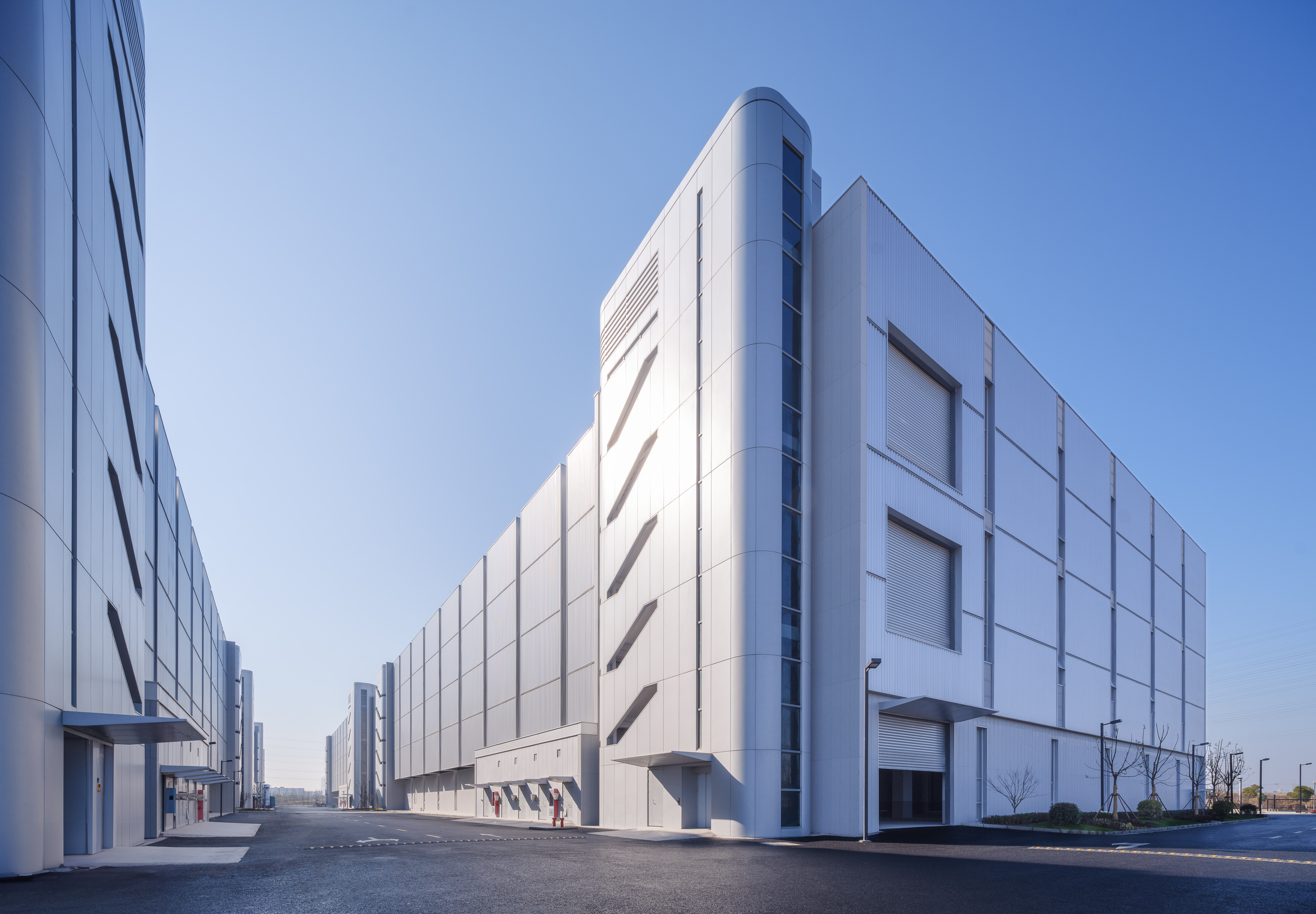
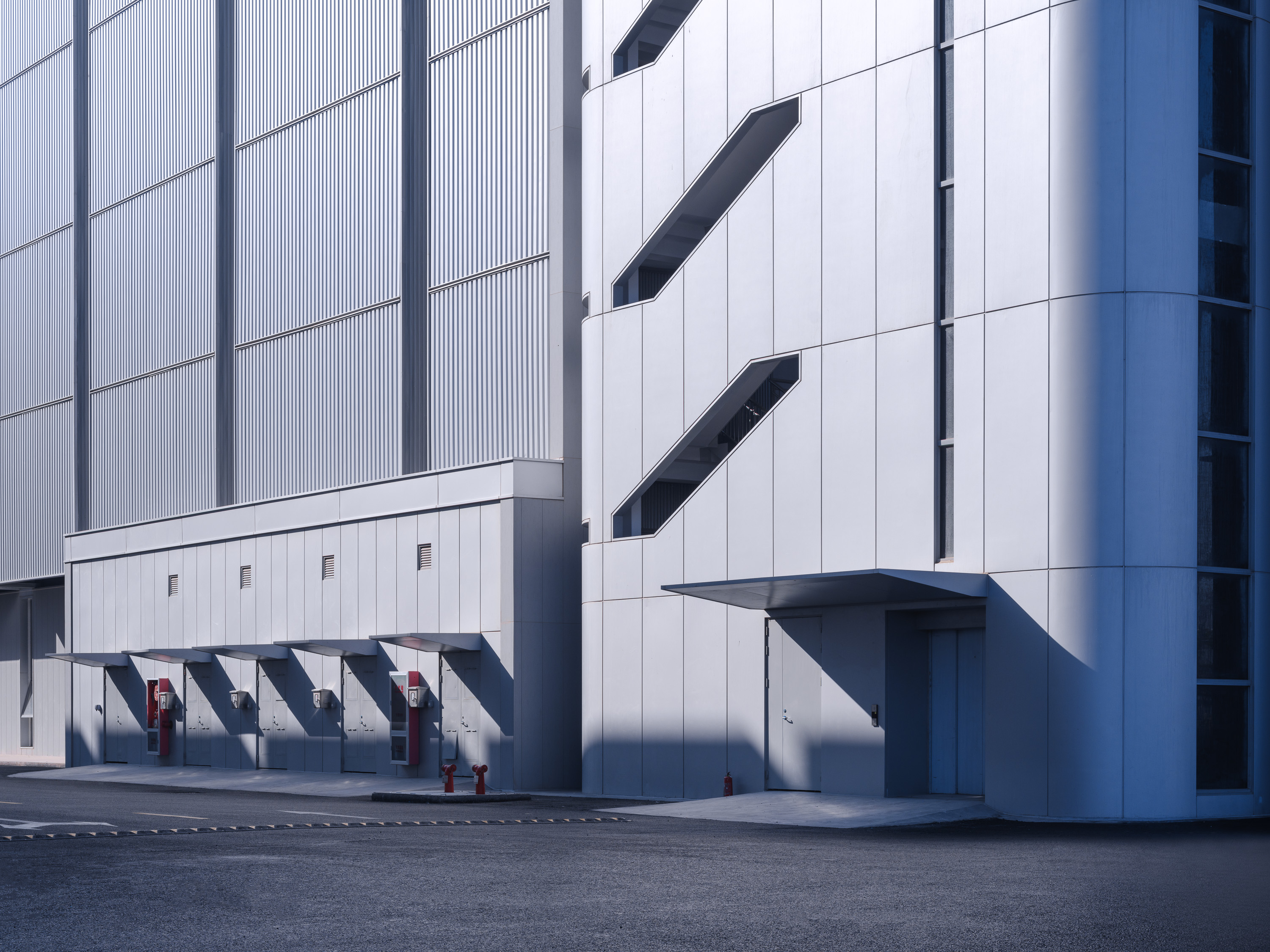
外置楼梯如同精密的引擎插件,这些楼梯不仅强化了建筑的垂直交通功能,同时也成为视觉焦点。
Exterior stairs are like sophisticated engine plug-ins. These stairs not only strengthen the vertical transportation function of the building, but also become the visual focus.
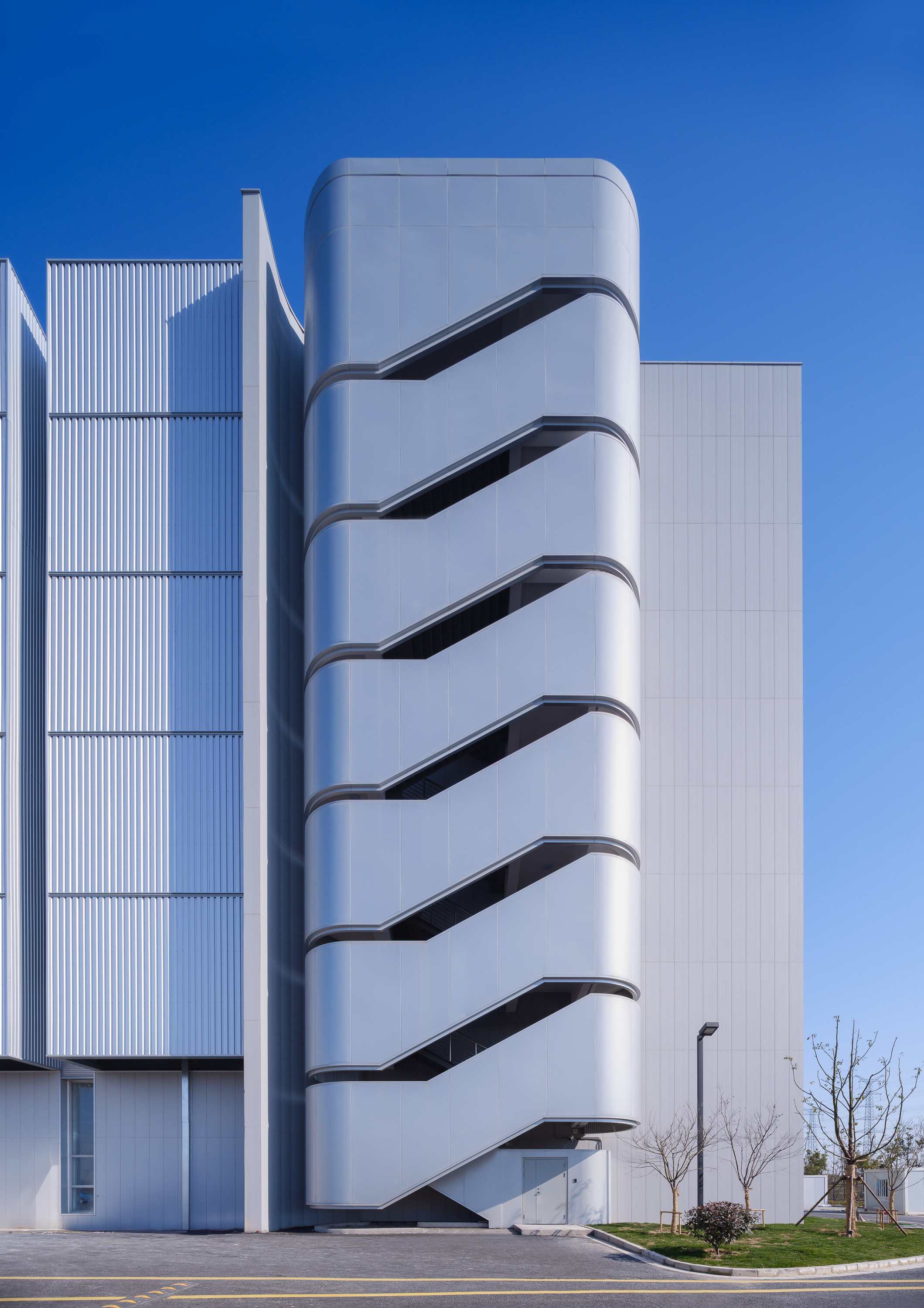

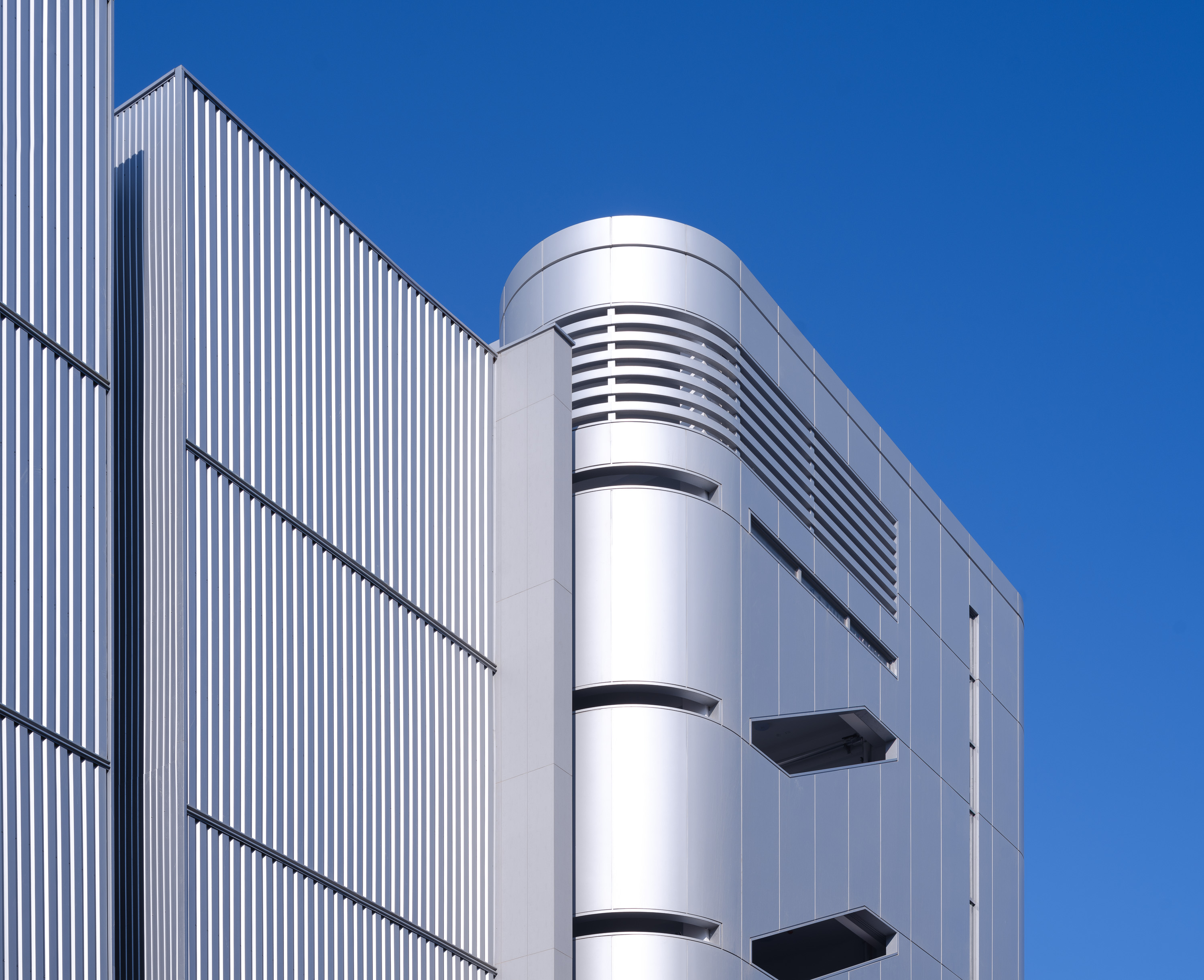
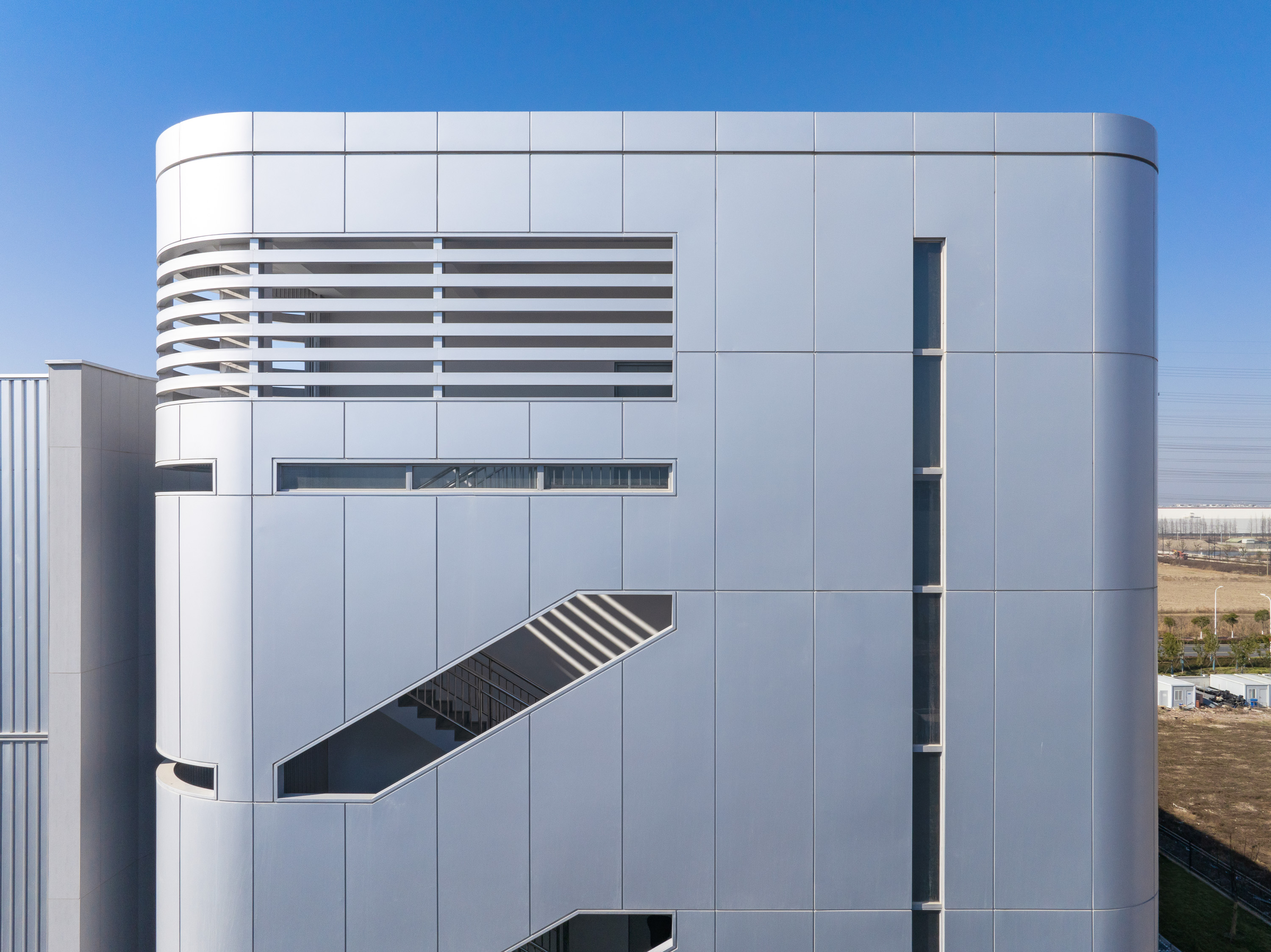
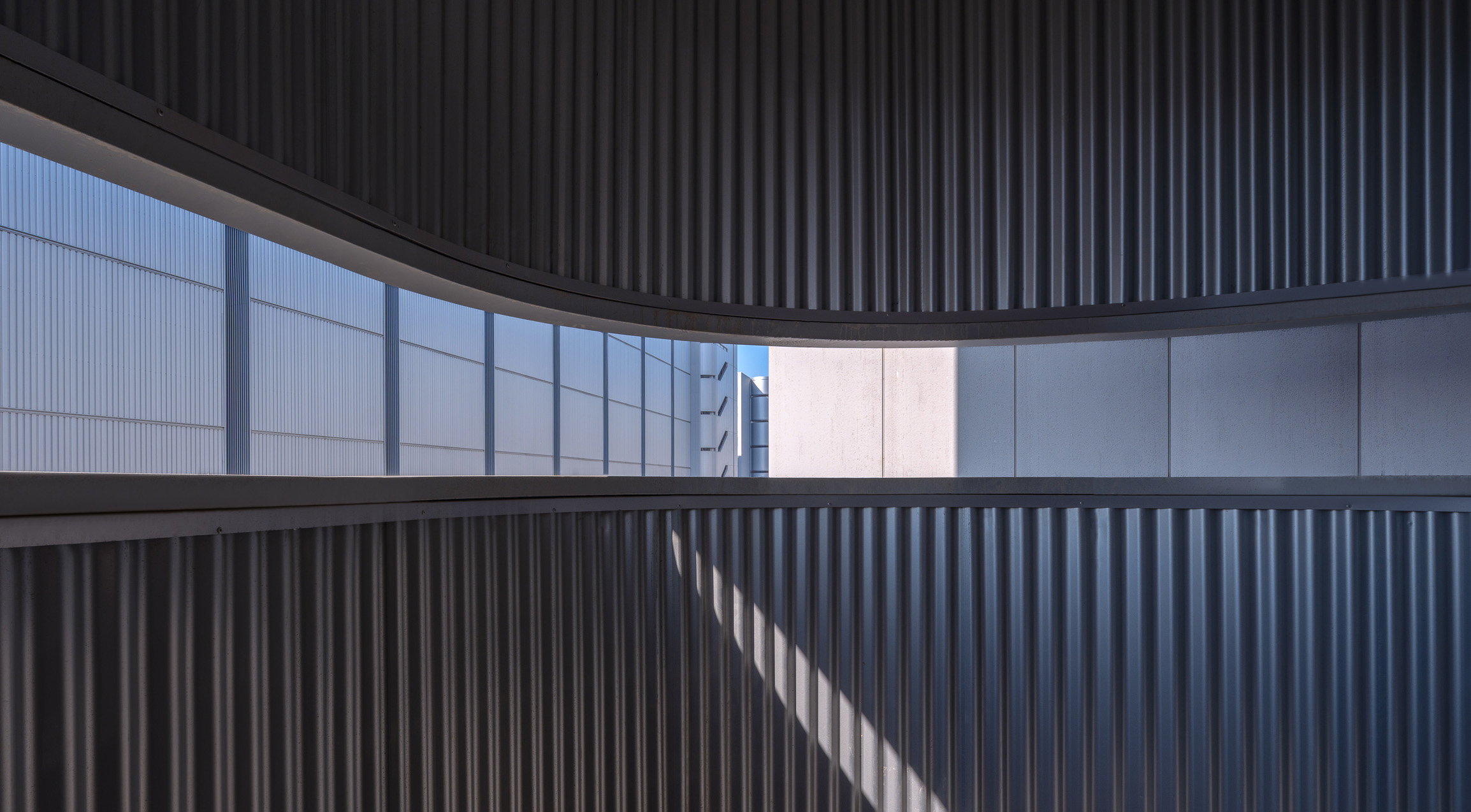
南侧的办公和会议空间采用大面积落地窗与拉伸铝网,确保了视觉的通透性并兼顾遮阳效果。东西立面通过彩钢板与长条窗的交替设计,以满足厂房的设备工艺、通风和消防规范要求。
The office and conference space on the south side uses large-area floor-to-ceiling windows and stretched aluminum mesh to ensure visual transparency and take into account the sunshade effect. The east and west facades are designed alternately with color steel plates and long windows to meet the requirements of equipment technology, ventilation and fire protection regulations of the factory building.
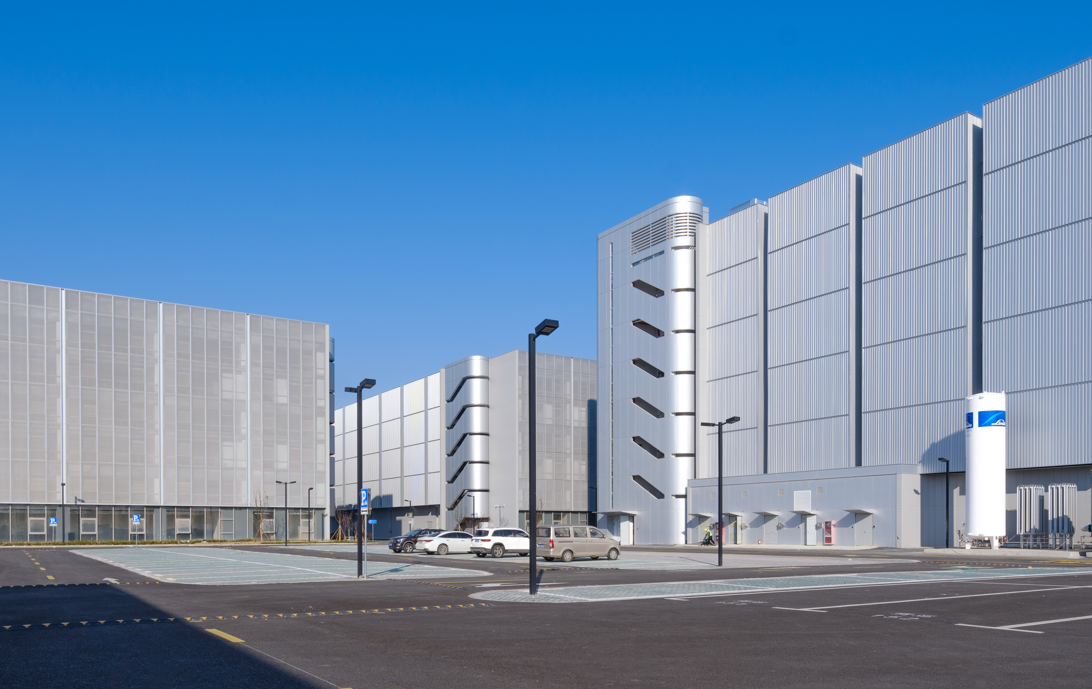
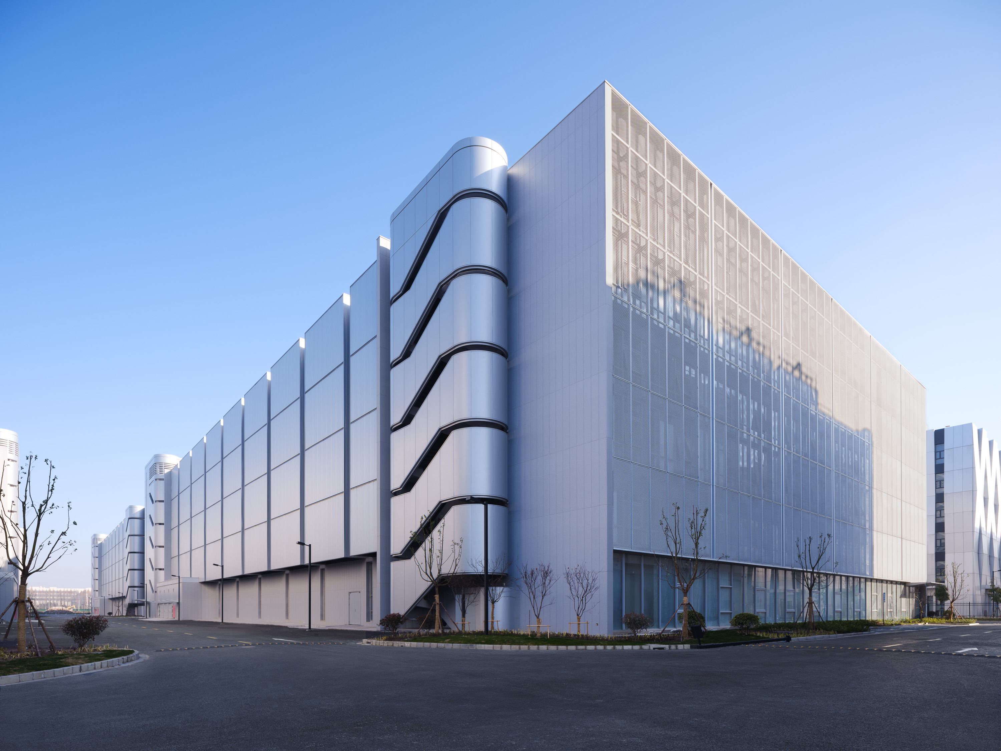
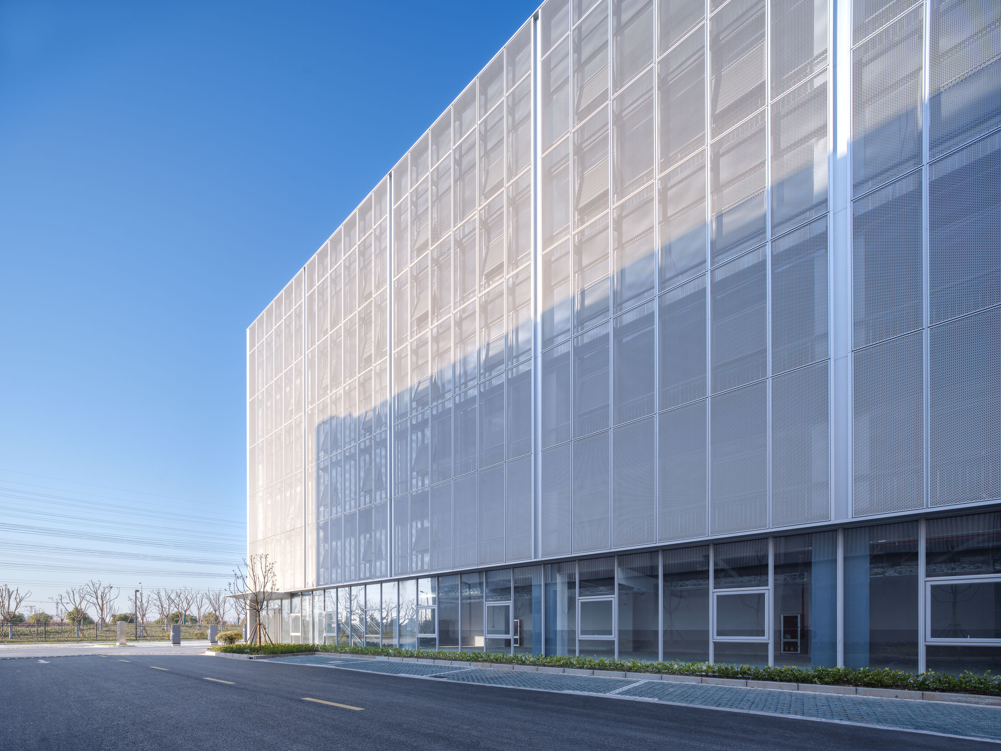
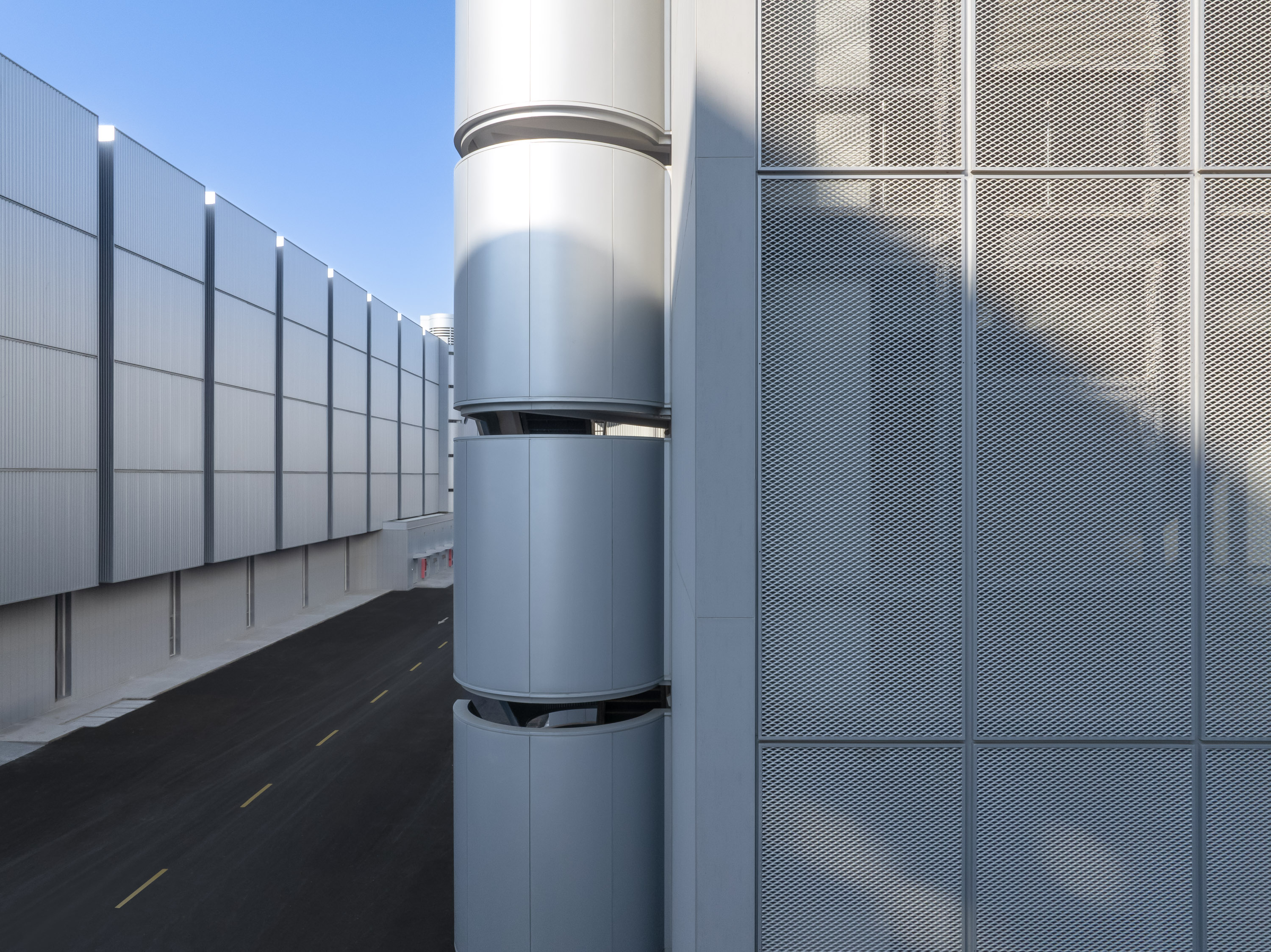
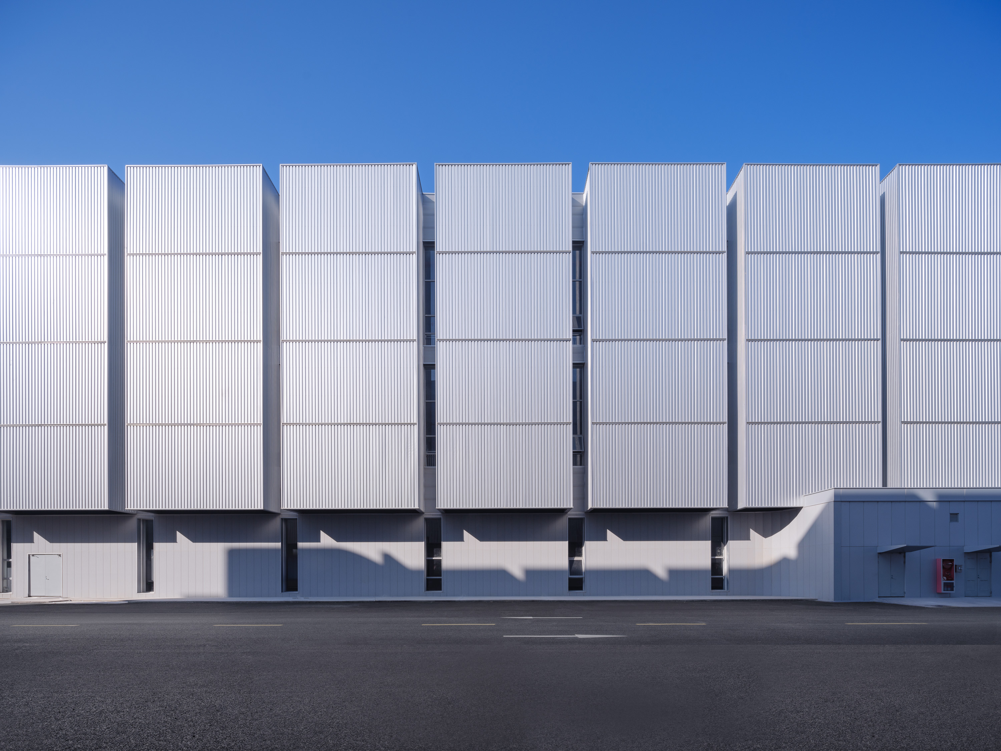
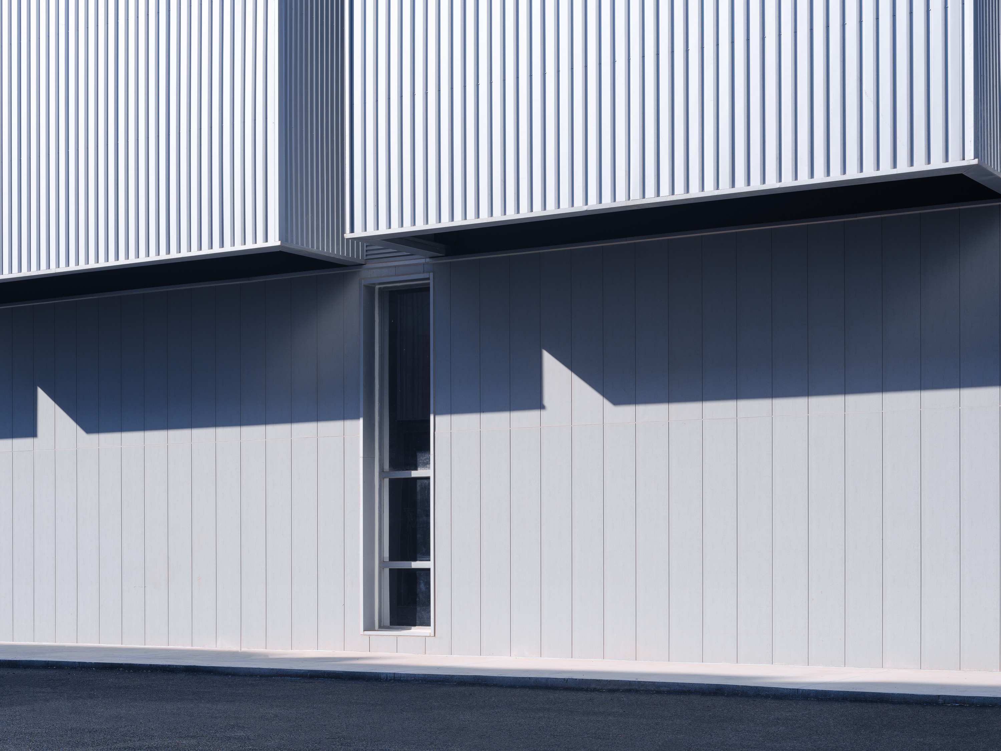
在厂房区域,将生产设备作为主导,组织空间和流线,凹凸有致的腔体为未来芯片加工机械设备所需的管道提供了必要的空间,同时保持了建筑的整体美观。办公研发区域则转换为以人的尺度和需求为主,兼顾舒适和功能性,创造一个有利于创新和研发的环境。
In the factory area, the production equipment is used as the main structure to organize space and streamlines. The concave and convex cavity provides the necessary space for the pipelines required for future chip processing machinery and equipment, while maintaining the overall beauty of the building. The office R&D area is transformed to focus on human scale and needs, taking into account comfort and functionality, creating an environment conducive to innovation and R&D.
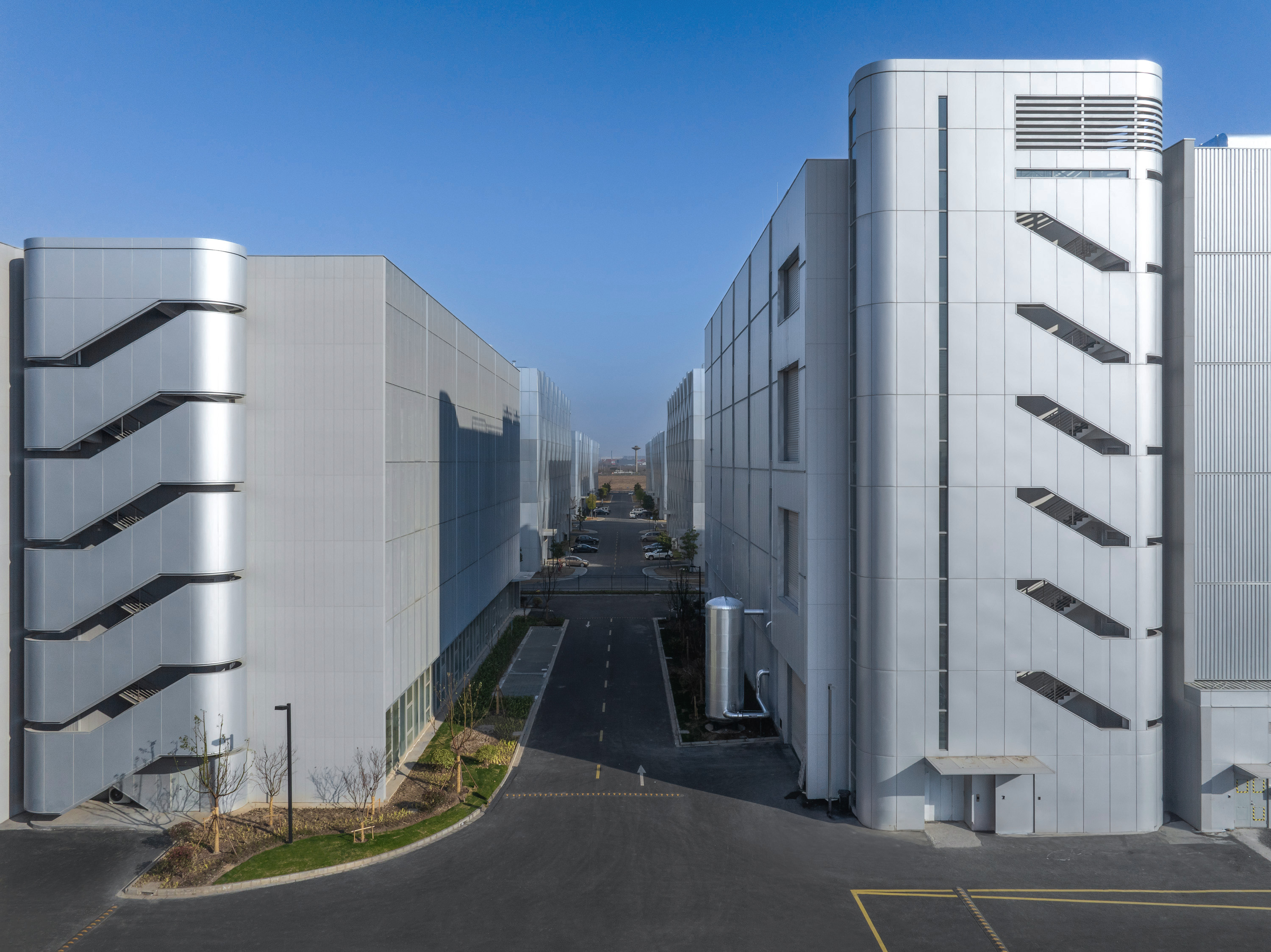
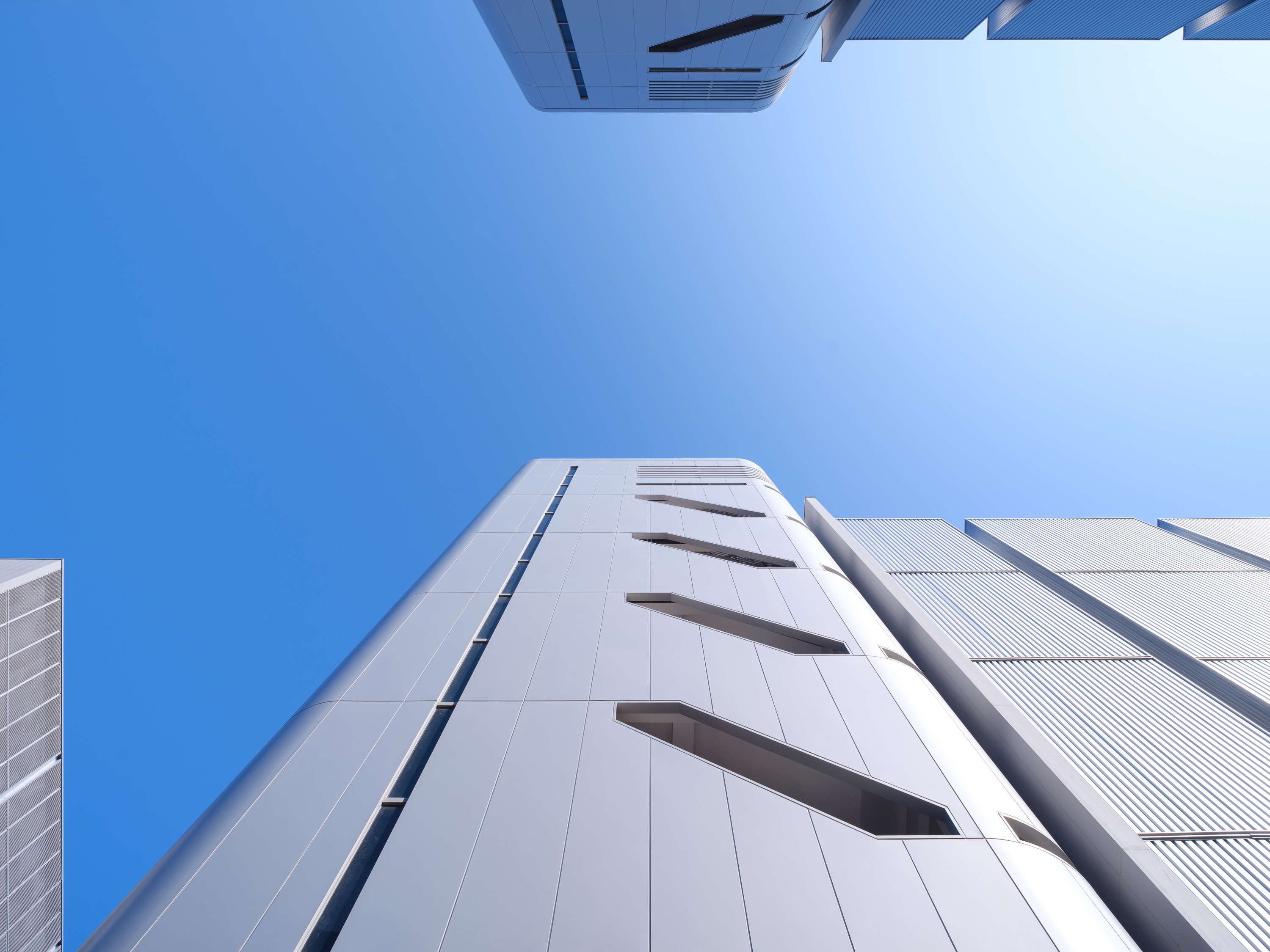
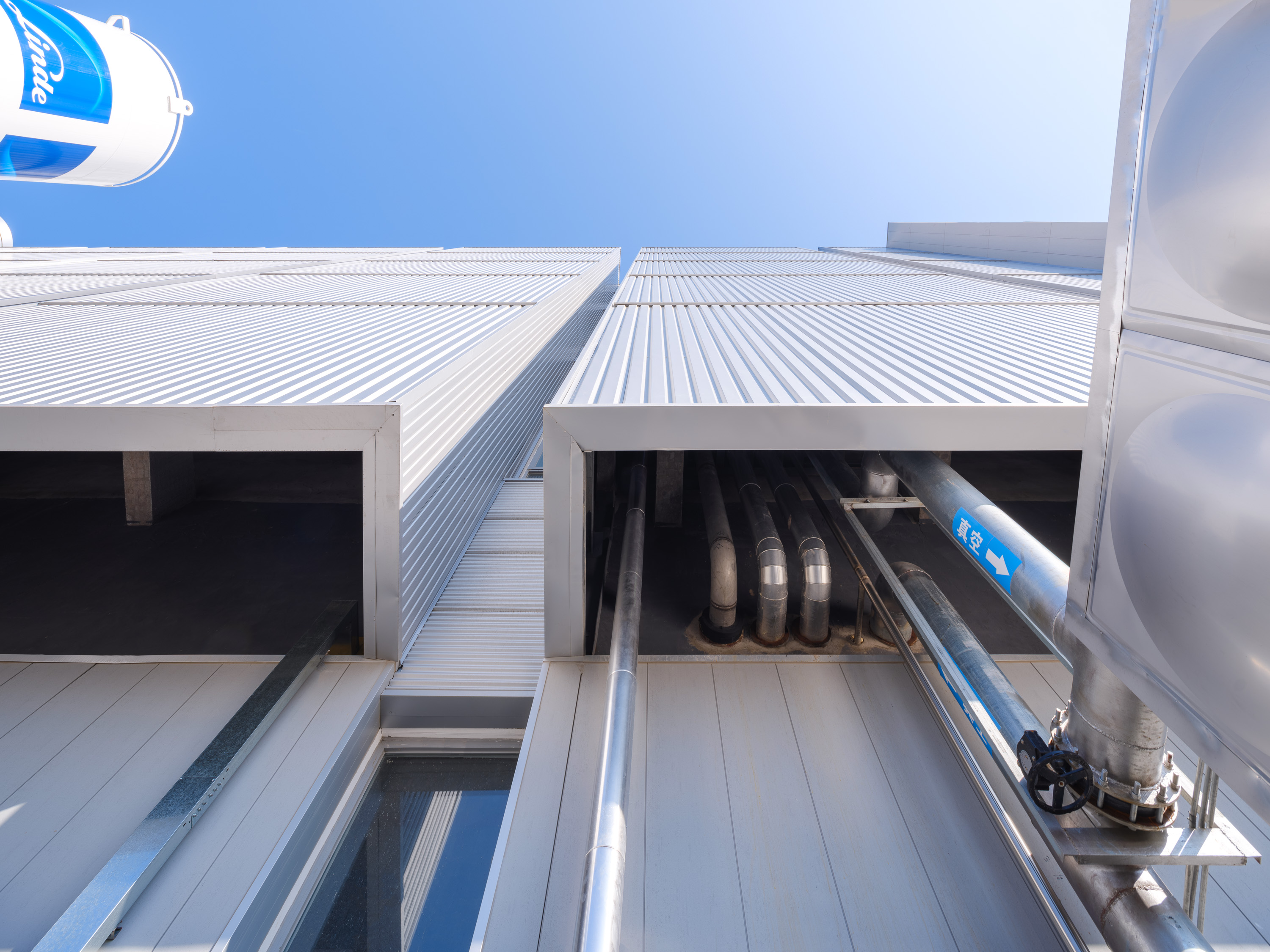
设计图纸 ▽
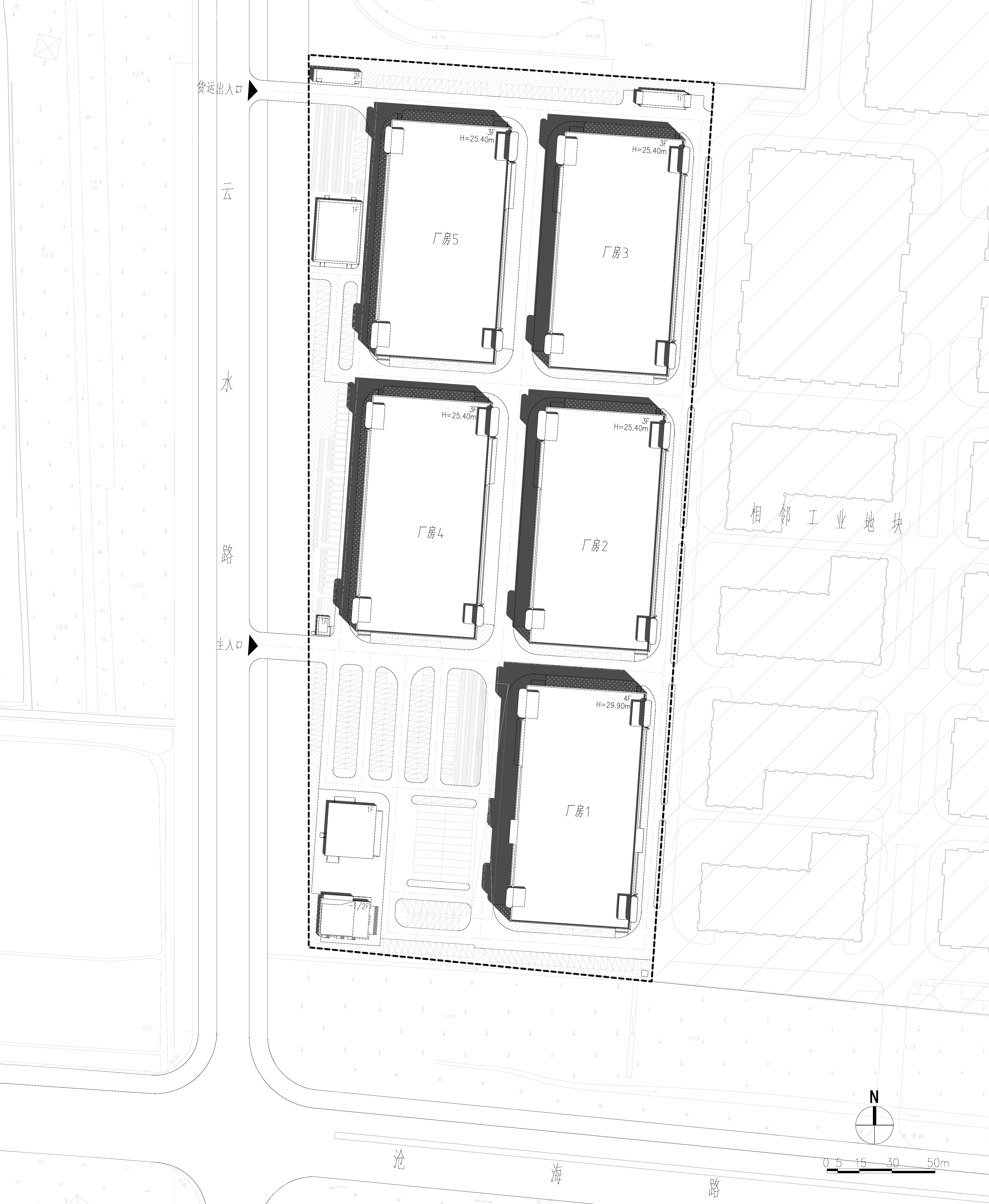
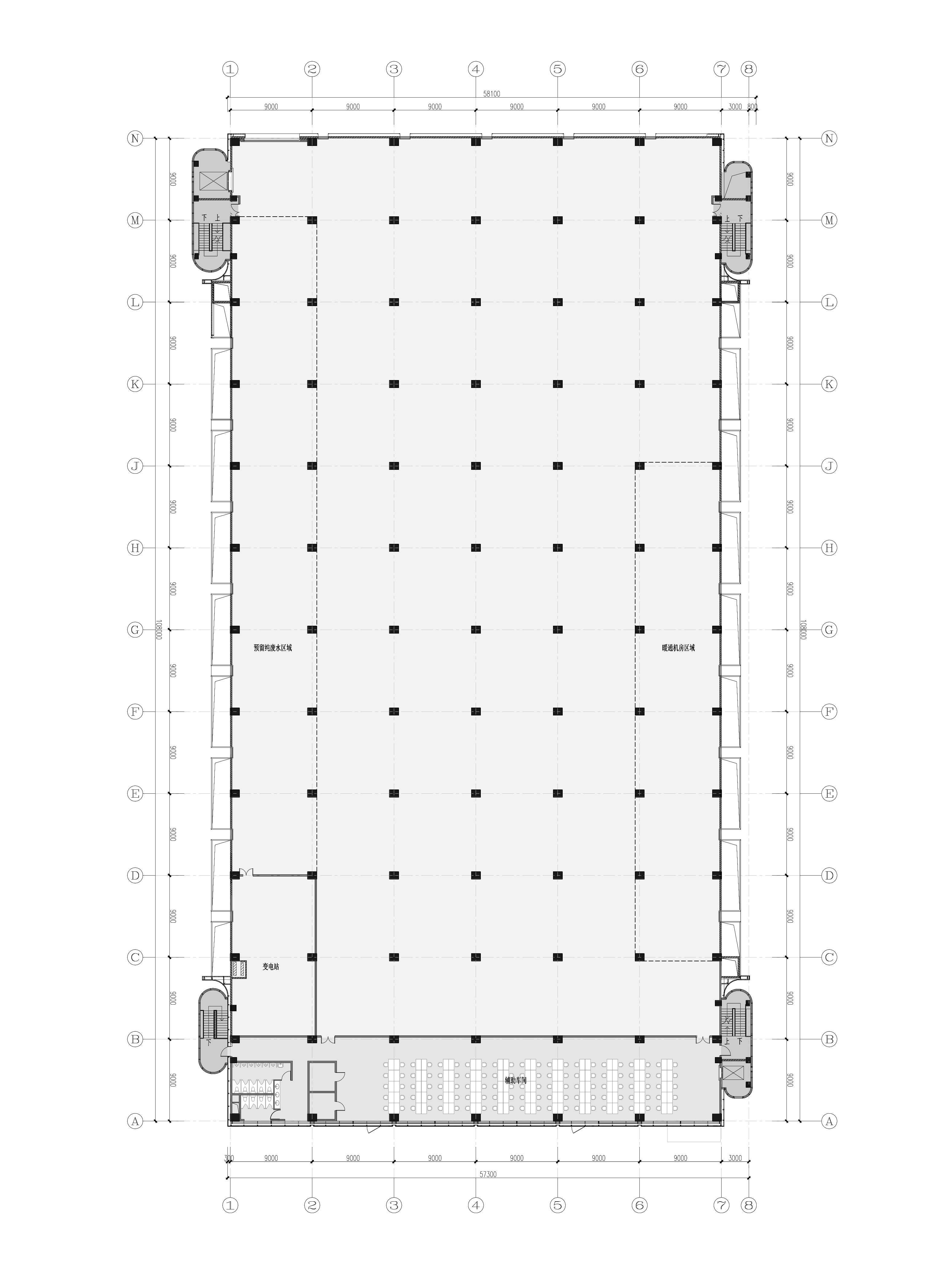
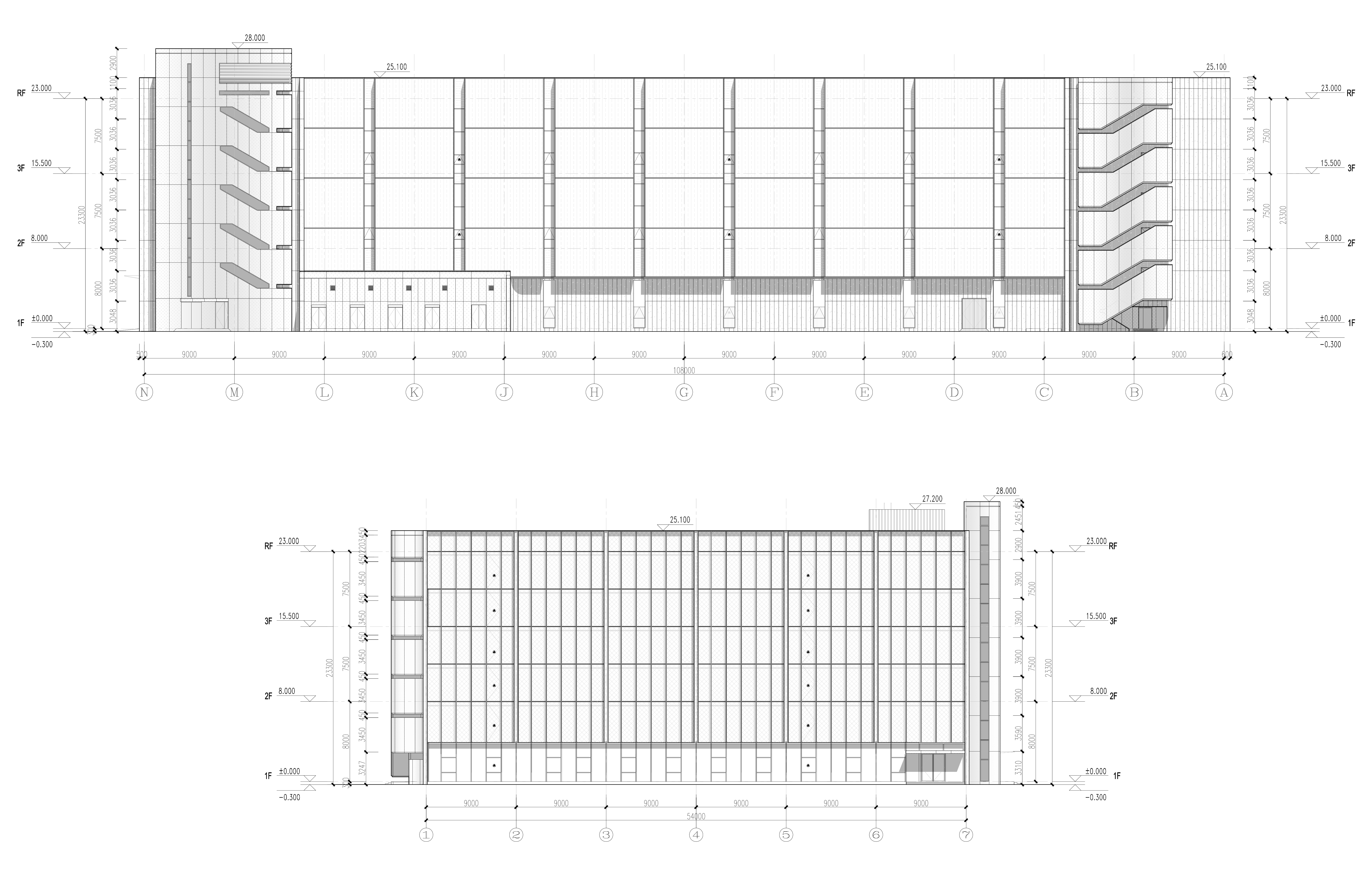
完整项目信息
项目地点:上海市
项目年份:2020年设计,2023年完工
建筑面积:135,000平方米
设计单位:NAN建筑事务所
主持设计师:南旭
设计团队:张一,魏澜,余宏智,王晓敏,钟哲(实习),李逍珩(实习),徐名扬(实习), 吴瑞东(实习)
业主:上海临港产业区经济发展有限公司
施工图:信息产业电子第十一设计研究院科技工程股份有限公司
幕墙深化与施工:徐州通域空间结构有限公司
建筑施工单位:中国二十冶集团有限公司
摄影:刘松恺
材料与品牌:钢筋混凝土、铝板、压型钢板(宝钢)、水泥纤维板(SDC)、玻璃
版权声明:本文由NAN建筑事务所授权发布。欢迎转发,禁止以有方编辑版本转载。
投稿邮箱:media@archiposition.com
上一篇:龙湖国际中心 | 华都设计HDD+同济规划TJUPDI
下一篇:在建方案|全球最大室内滑雪中心:深圳前海·华发冰雪世界 / 10 Design