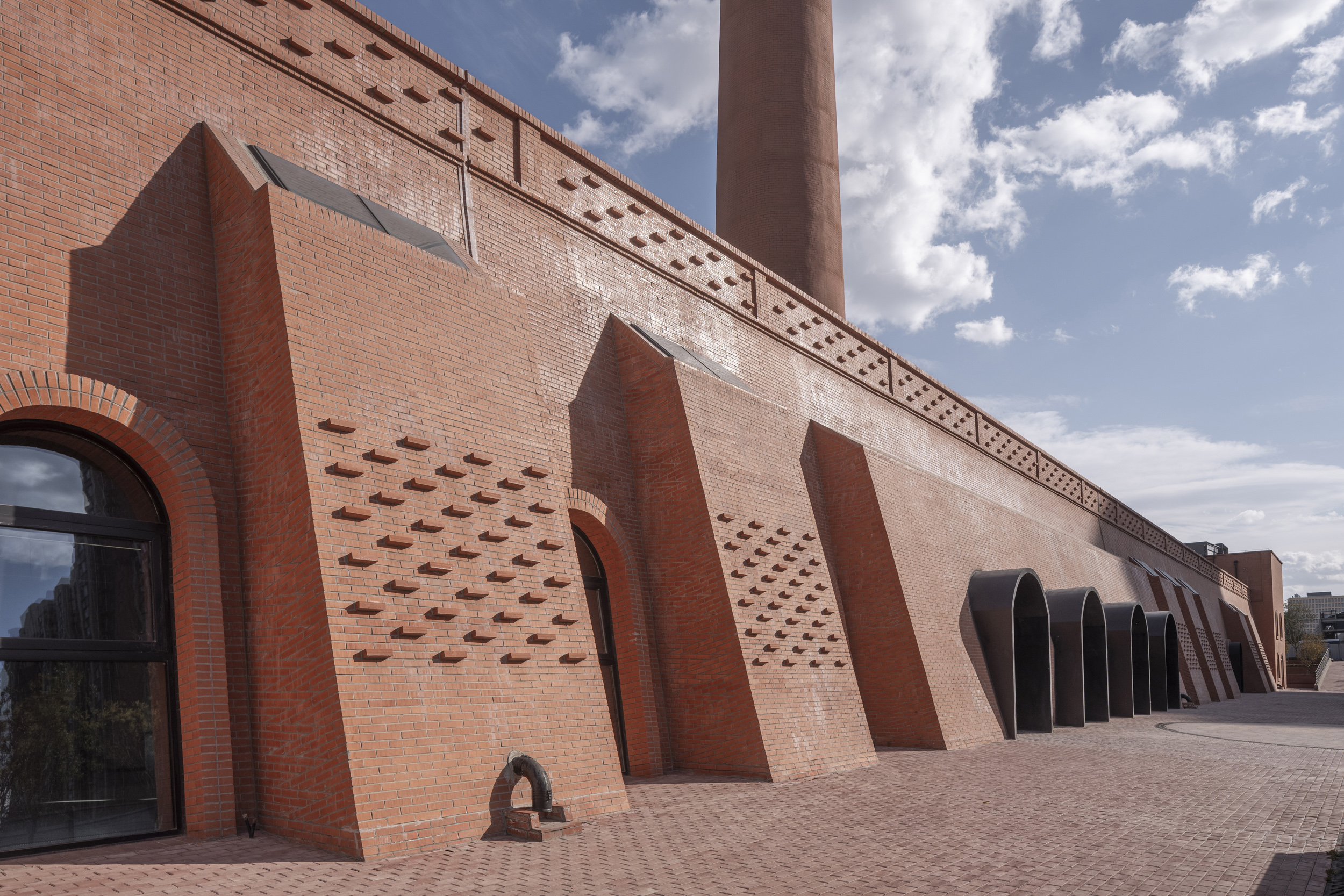
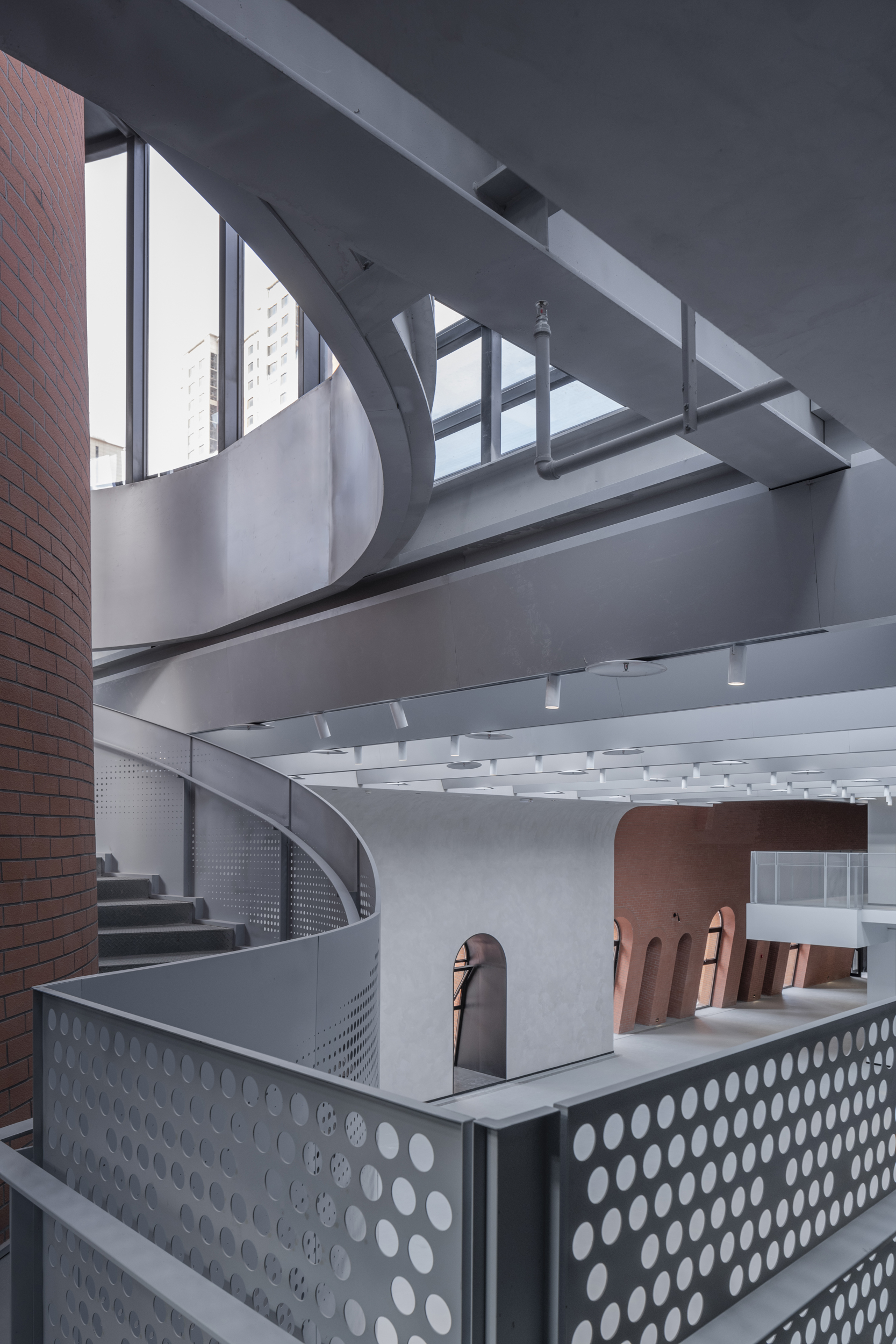
方案设计 MAT超级建筑事务所
深化设计 UCD北京城建设计发展集团股份有限公司城市院、MAT超级建筑事务所
施工图设计 UCD北京城建设计发展集团股份有限公司城市院
项目地点 北京市海淀区
建成时间 2023年10月
建筑面积 5068平方米
本文文字由MAT超级建筑事务所提供。
项目缘起
砖窑里位于北京市海淀区西三旗街道建材城西路南侧,坐落在原北京市砖瓦总厂的一隅。上世纪50至70年代,砖瓦总厂曾为国务院及每一座“北京十大建筑”供应了大量的青砖和粘土砖,为首都的发展做出了贡献。
This Brick Kiln is located in a corner of the former Beijing Brick and Tile Factory, Xisanqi Street, Beijing. From the 1950s to the 1970s, the Brick and Tile Factory supplied a large number of black bricks and clay bricks to the projects from State Council and the "Top Ten Buildings in Beijing", contributing to the development of the capital city.
随着城市的发展和区位职能转换,砖厂于2012年关停时,周围已经建立了有着住宅、创新科技园区和中小学校的成熟社区,城市区域价值有着大幅度提升。此外,由于年久失修,砖窑建筑经结构鉴定为危房,濒临倒塌,亟待整体改造。因此,如何能够完好保留原砖窑的外部形态和历史记忆,又能够使其发挥地理优势,适应当下的使用要求,补足城市生活所需的文创、休闲功能,成为本次更新改造的难点。
With the development of the city and the transformation of location functions, when the brick factory was closed in 2012, mature communities with residences, innovative technology parks, and primary and secondary schools had been established around it, and the value of the urban area had been greatly improved. In addition, due to its age and disrepair for a long time, the brick kiln building has been structurally identified as a dangerous building which is on the verge of collapse, and in urgent need of overall renovation. Therefore, how to fully preserve the external form and historical memory of the original brick kiln, while also leveraging its location advantages, adapting to current usage requirements, and supplementing the cultural, creative and leisure functions required for urban life has become a key point in this renovation.
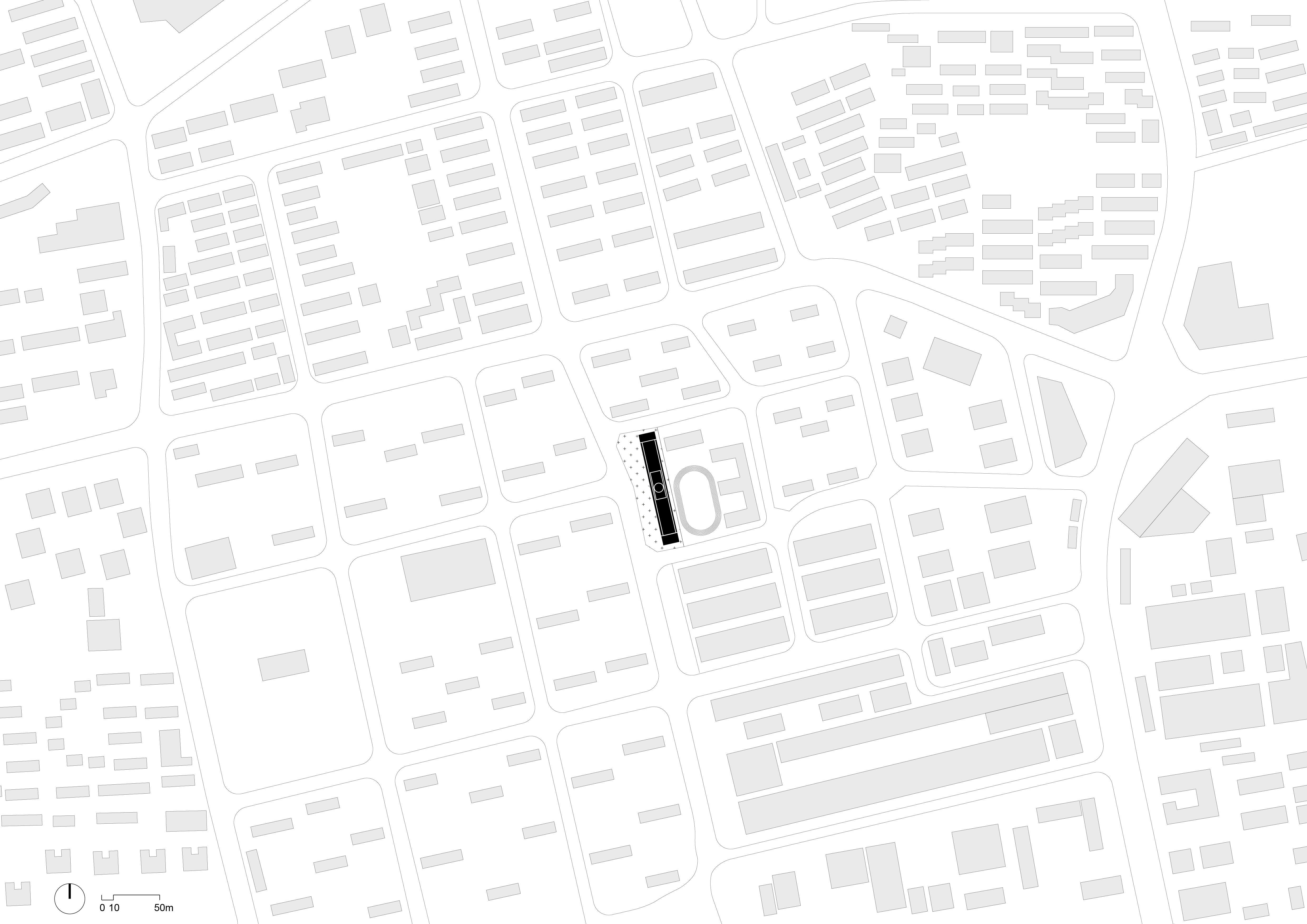

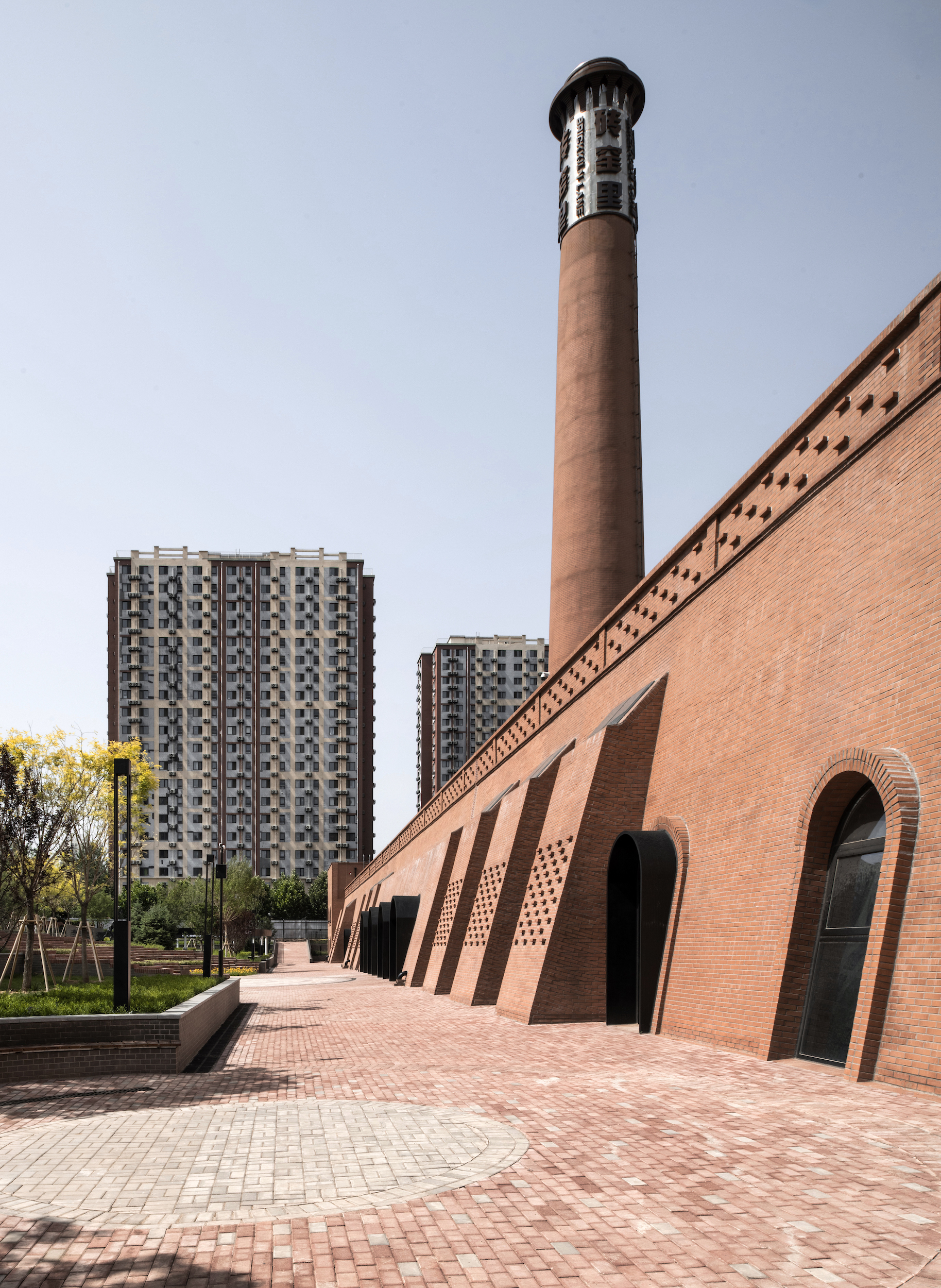
设计策略
砖窑遗址内部环状窑道为主要的烧砖空间,有150米长;沿窑道两侧序列设有54个拱形门洞,进出砖坯与成砖;窑道中间的总烟道连接中部烟囱,排出烟尘及多余的热量。在窑道起拱的同时,砖窑两侧外墙还设置了砖附壁支撑窑体。
The circular kiln road inside the original brick kiln is the main brick-burning space and is 150 meters long. There are 54 arched door openings along both sides of the kiln road for entering and exiting bricks. The main flue in the middle of the kiln road connects the central chimney which removes smoke and excess heat. While the kiln road is arched, buttress walls are also set up on the exterior facade on both sides of the brick kiln to support stability.
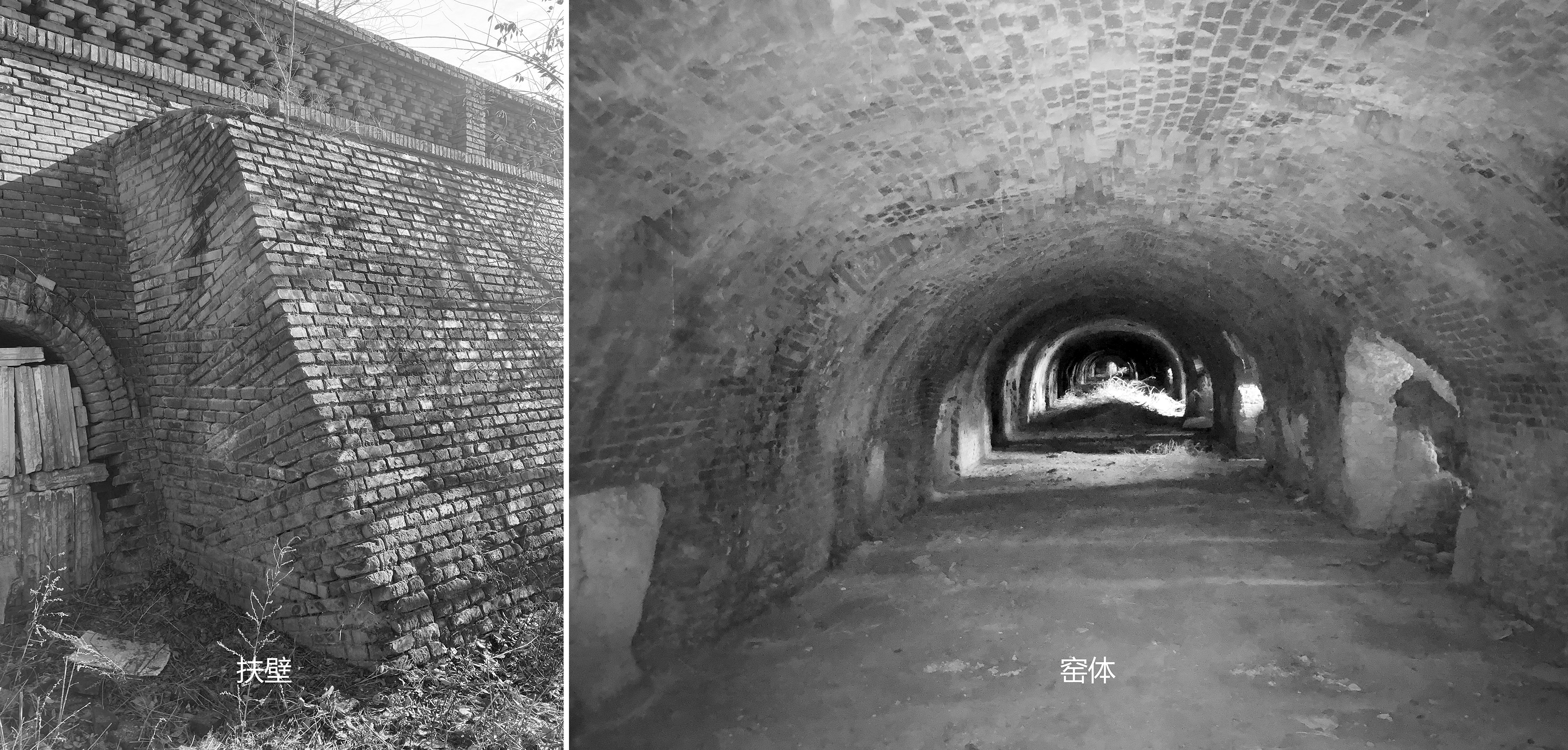
我们对本次更新改造提出了以下两个设计策略:
We proposed the following two design strategies for this renovation:
1、空间潜力——从使用高度出发的剖面策略
1 Spatial potential – strategy of expanding the height
由于现状窑道内部拱顶的高度较低,因此我们通过向下发展的策略产生空间高度:让砖窑主体的檐口保留在城市视觉上的原有高度,建筑向下延伸2米,通过一个下沉场地和景观台地与城市道路相连。
Since the height of the internal vault of the current kiln road is low, we use a downward development strategy to generate spatial height: let the cornice of the main brick kiln remain at its original height, and the building floor extends downward by 2 meters so as to create a double-height space, as well as forming a sinking front square and connected to urban road by landscape terraces.

2、空间修复——从结构逻辑出发的空间策略
2 Space restoration—a spatial strategy based on structural logic
其次,我们计划将原有窑道内已经破损坍塌的拱顶拆除,同时采用钢筋混凝土墙作为扶壁对原砖拱外墙进行结构加固,完成后的混凝土墙面就自然成为了更新改造后砖窑内部界面。此外,新的窑体中置入伞状混凝土结构,并采用钢梁连接形成屋面。相对于原有厚重的拱顶,新的屋架又一次释放了空间高度,产生了局部夹层的可能。
Secondly, we plan to dismantle the damaged and collapsed vaults in the original kiln tunnel, and use reinforced concrete walls as buttresses to structurally reinforce the half original brick arch walls. The completed concrete walls will naturally become the interior of the updated brick kiln elevation. In addition, an umbrella-shaped concrete structure is placed in the new kiln body and connected with steel beams to form a roof. Compared with the original thick vault, the new roof trusses once again release the height of the space, creating the possibility of partial mezzanines.
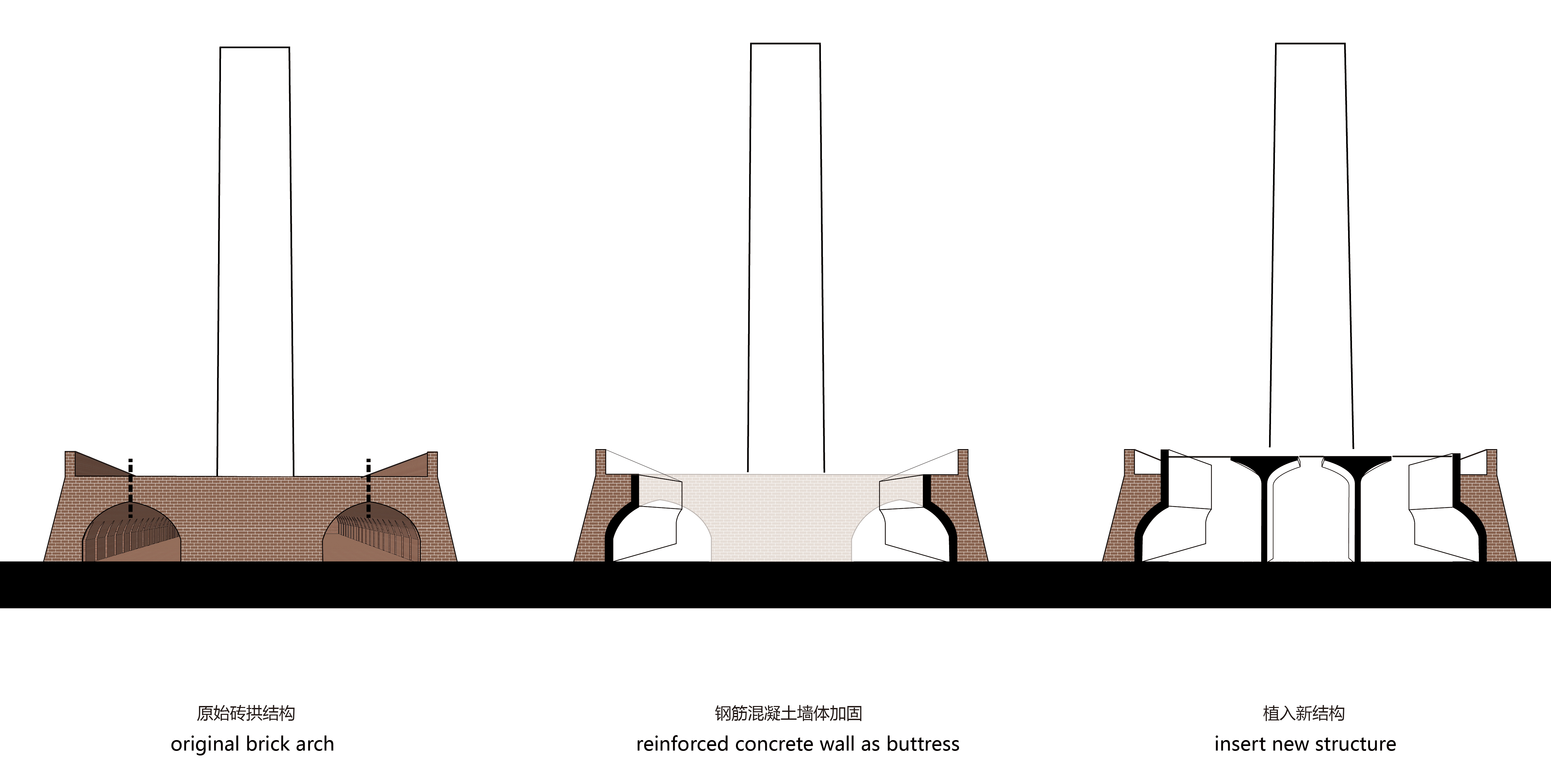
从外立面保护和结构加固的改造逻辑出发,我们通过类型研究的方式对砖窑内部空间组织进行研究思考,探讨新置入的伞状结构和空间分布关系。后因技术和成本等原因,最终没有完全实现这样的结构置入,但由此带来的设计思考和结果仍然大部分保留了下来。
Starting from the strategy of facade protection and structural reinforcement, we studied and thought about the internal spatial organization of the brick kiln through typology research, and explored the newly placed umbrella structure and spatial distribution relationship. Later, due to technical and cost reasons, such structural placement was not fully realized in the end, but most of the design thinking and results brought about were still retained.
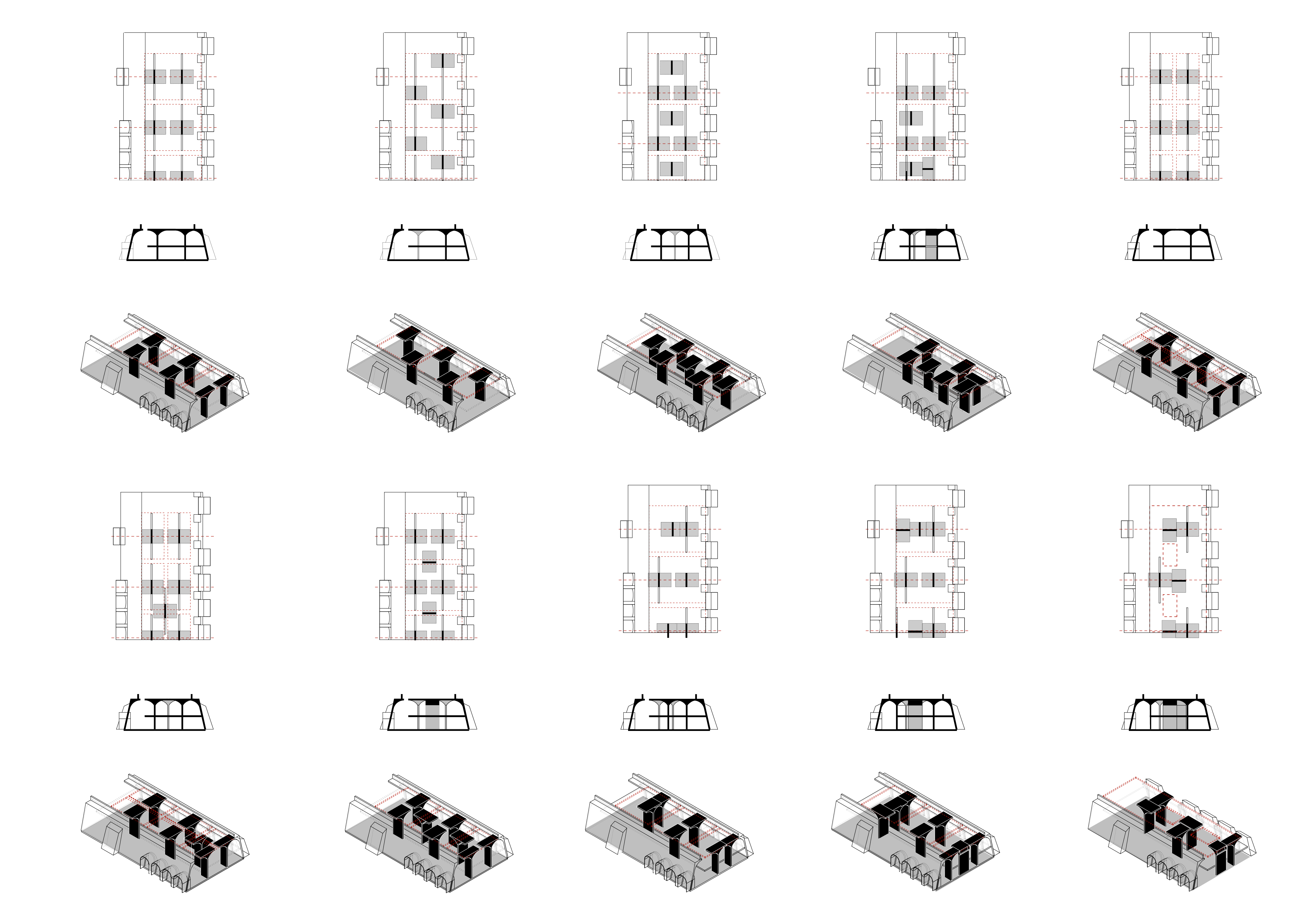
建筑重生
改造后的建筑完整保留了砖窑的整体形态,54个门洞位置保持不变,转换为建筑外门窗。主要出入口增加了与窑门贴合的黑色弧形钢板,在解决雨篷功能的同时为建筑增加了时代感。窑门周边凸起的扶壁转化为中空的墙体,其侧面仍然保留了原砖窑砌砖方式的构造细节。改造后的砖窑屋顶平台也作为室外活动场地的延展,可以从中心和两侧尽端到达。
The renovated building completely retains the overall shape of the brick kiln, and the position of the original 54 doors remain unchanged and are converted into exterior doors and windows. A black curved steel plate that fits the kiln door is added to the main entrance, which not only solves the awning function but also adds a contemporary feel to the building. The raised buttresses around the kiln door are transformed into hollow walls, whose sides still retain the structural details of the original brick kiln bricklaying method. The renovated roof terrace of the brick kiln also serves as an extension of the outdoor activity venue and can be reached from the center and both ends.
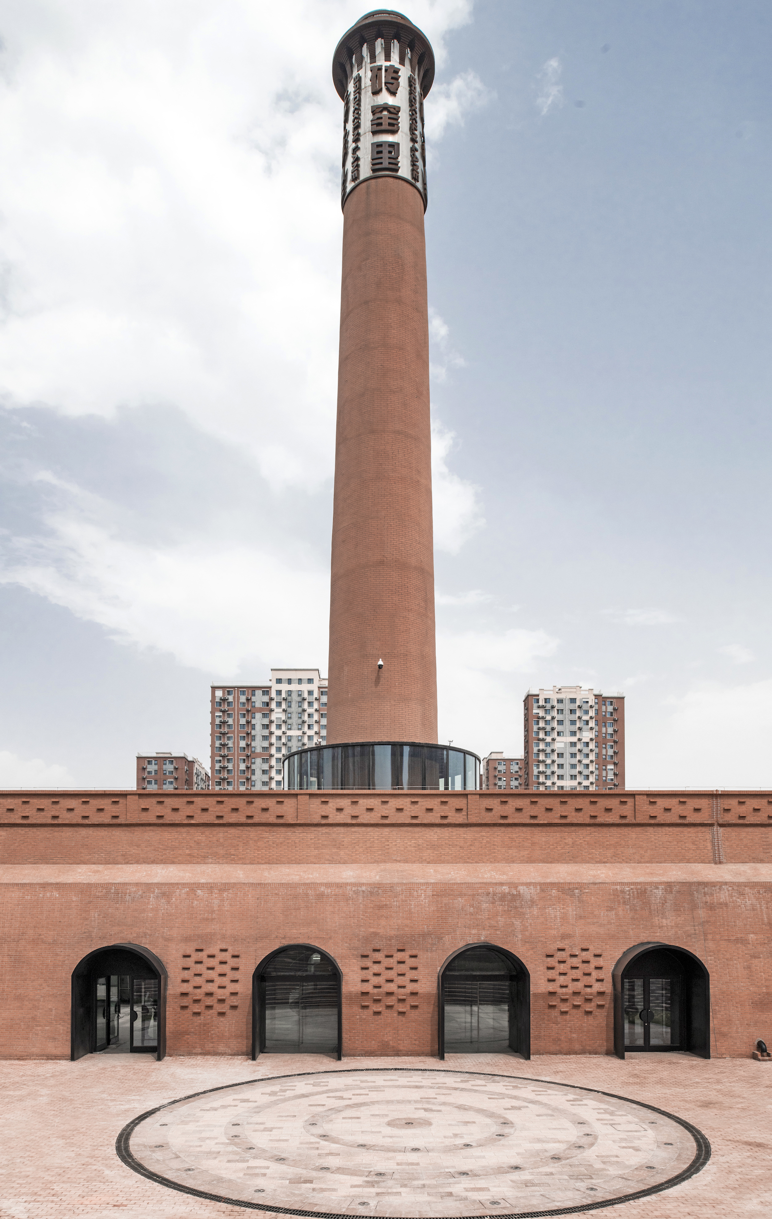
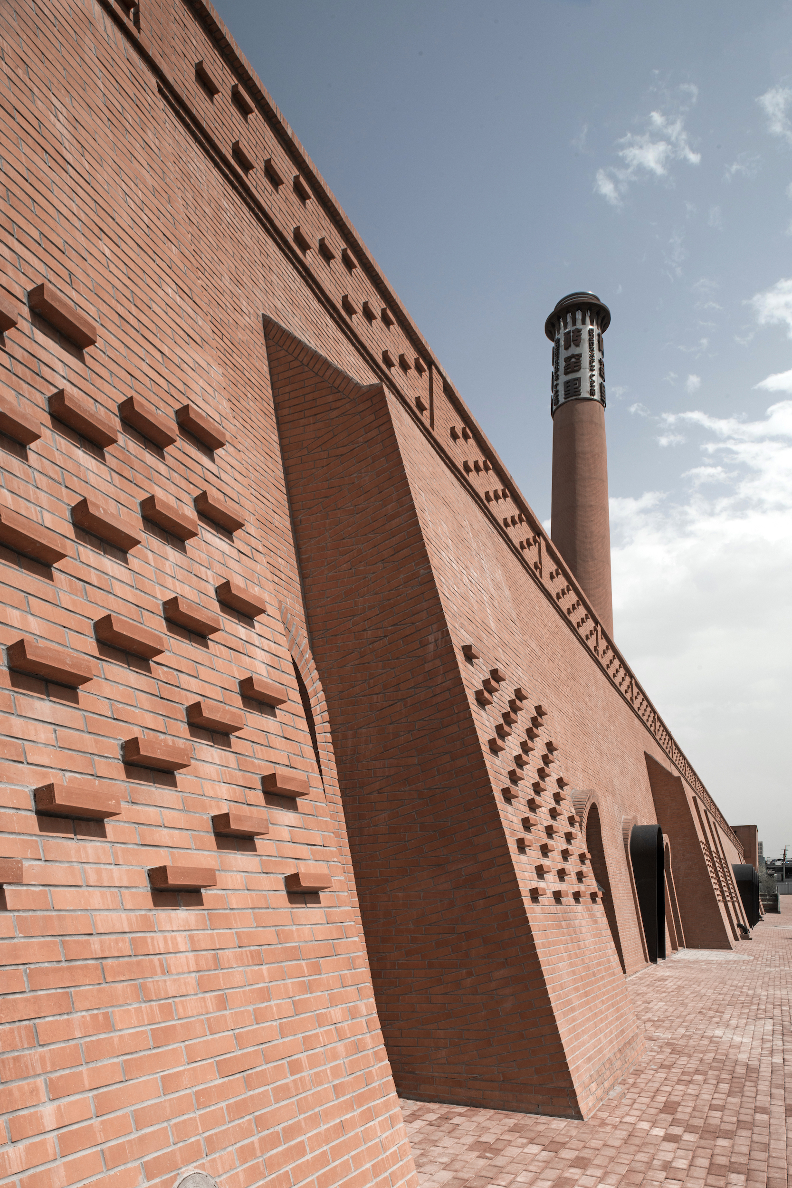
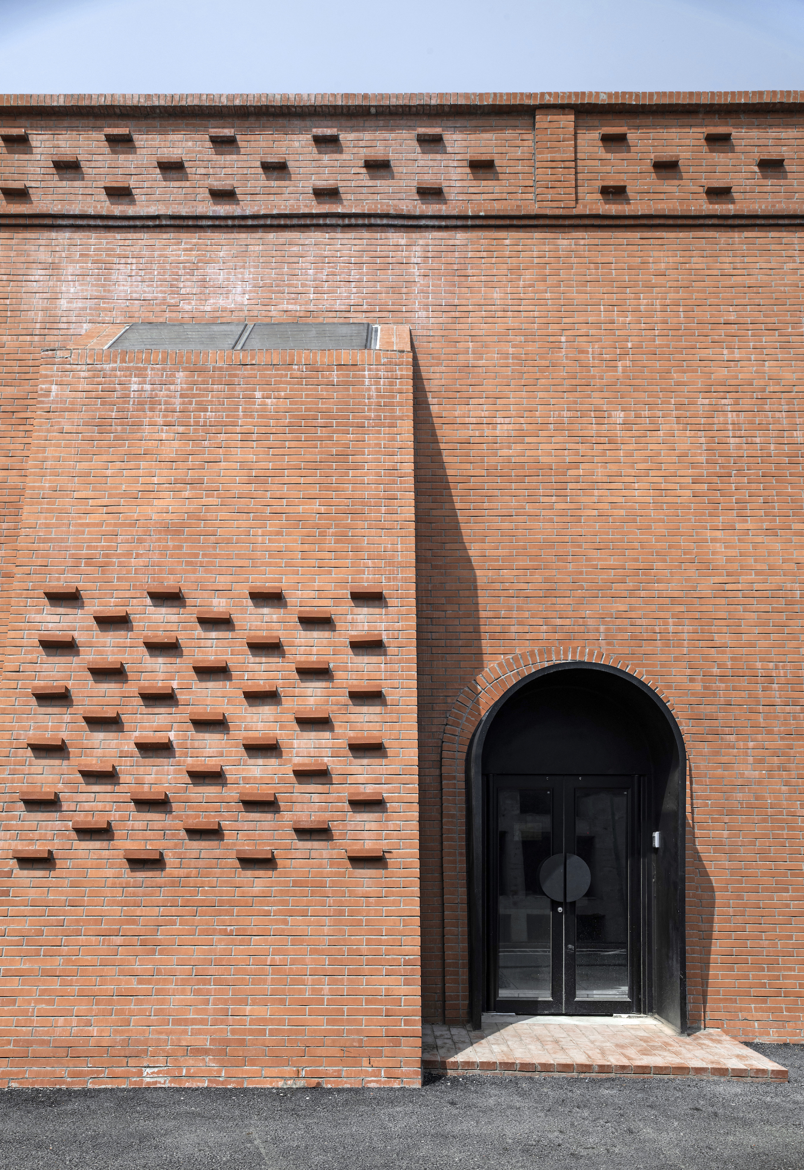
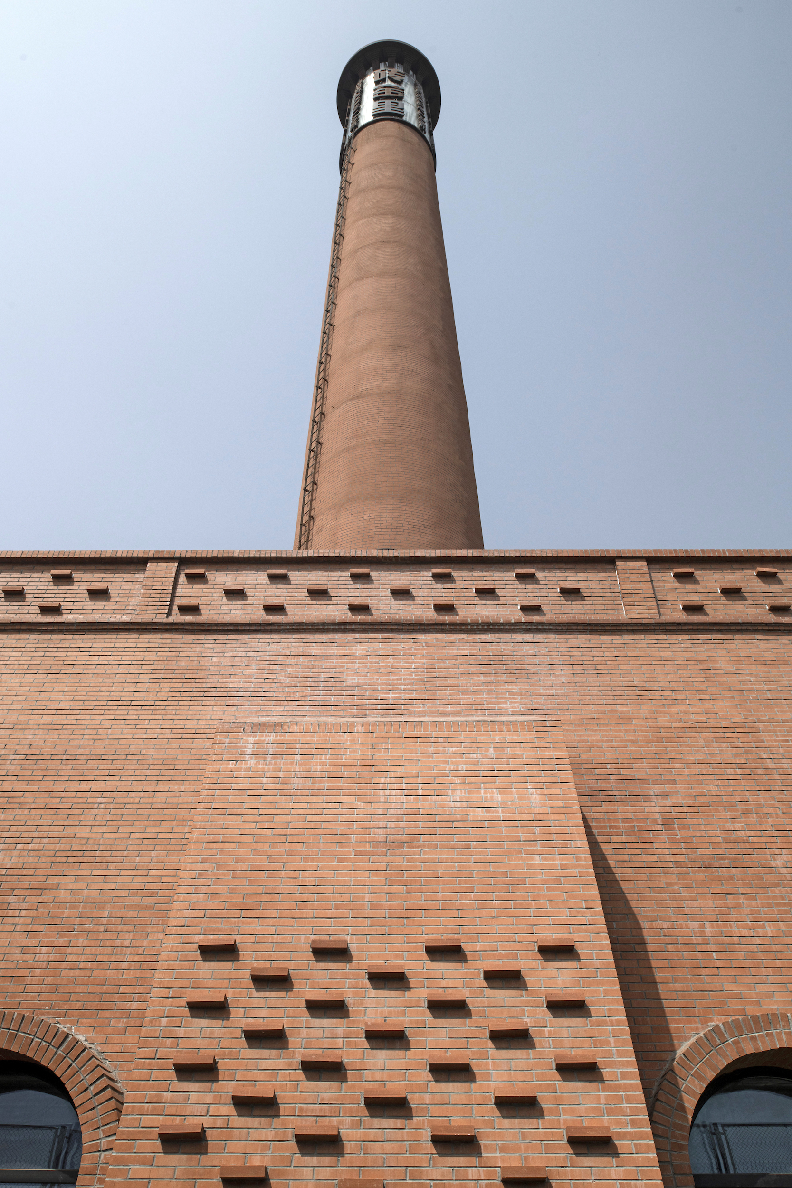
高耸的大烟囱仍然位于建筑中心,围绕着烟囱的建筑中段,是挑高空间的入口大厅,该空间同时也作为展厅和公共活动厅使用,透明屋顶的使用给大厅里带来了充足的光线。建筑两翼是通长走廊串联的上下两层功能空间,倾斜的砖墙上,连续的拱门产生了光线的韵律。基于设计前期对于改造逻辑的思考,两翼走廊的外墙和主体部分结构脱开,形成了通长的天窗,给挑高走廊带来明亮天光的同时也充当了建筑排烟窗的作用。
The tall chimney is still located in the center of the building. The middle section of the building surrounding the chimney is the entrance hall of a high-ceiling space. This space is also used as exhibition and public activity. The use of a transparent roof brings sufficient light into the hall. The two wings of the building are two-story functional spaces connected by long corridors. On the sloping brick walls, continuous arches create a rhythm of light. Based on thinking about the logic of transformation in the early stage of the design, the outer walls of the corridors on both wings were separated from the main structure, forming a full-length skylight, which not only brings bright light to the high-ceiling corridor, but also serves as the building smoke exhaust function.


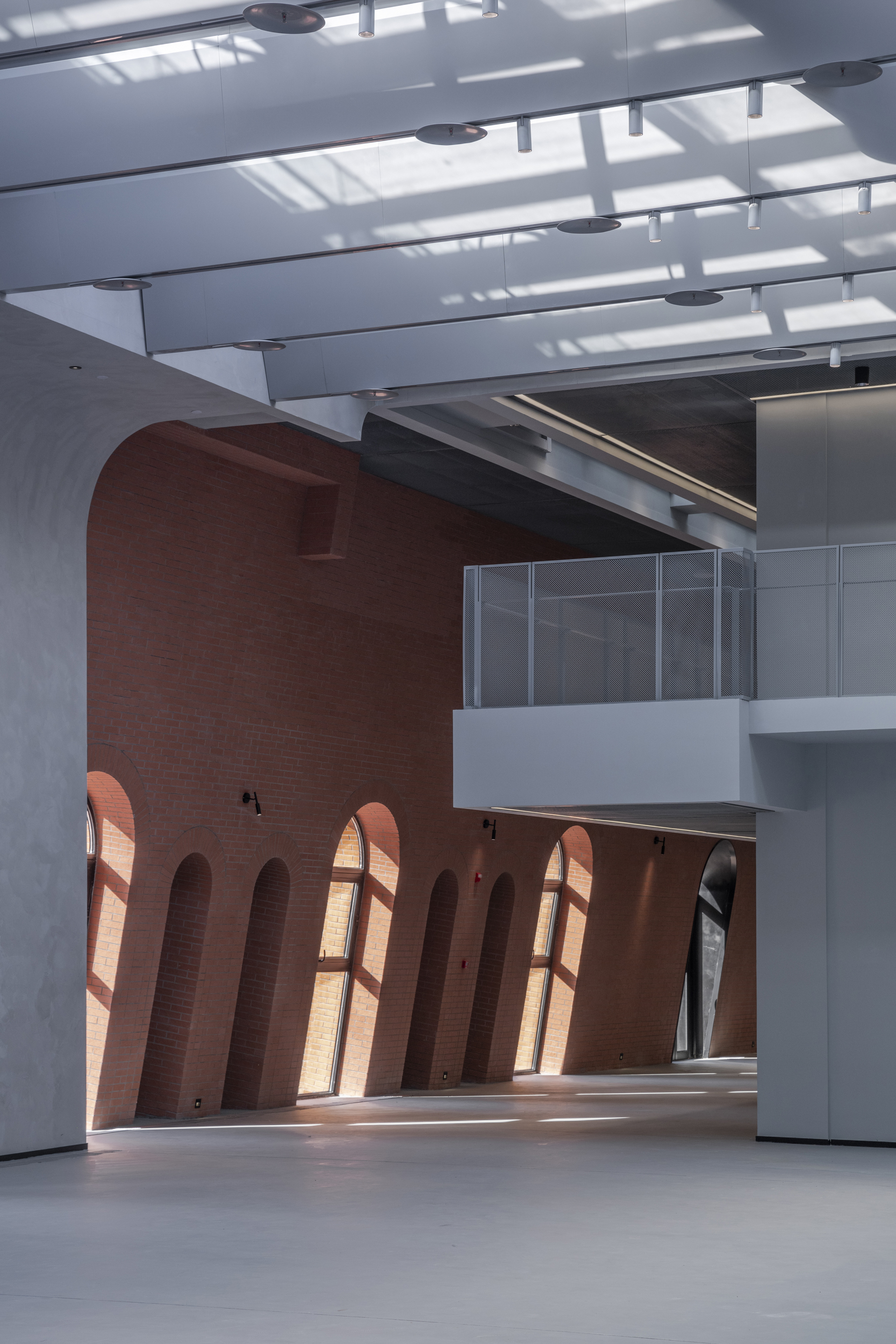
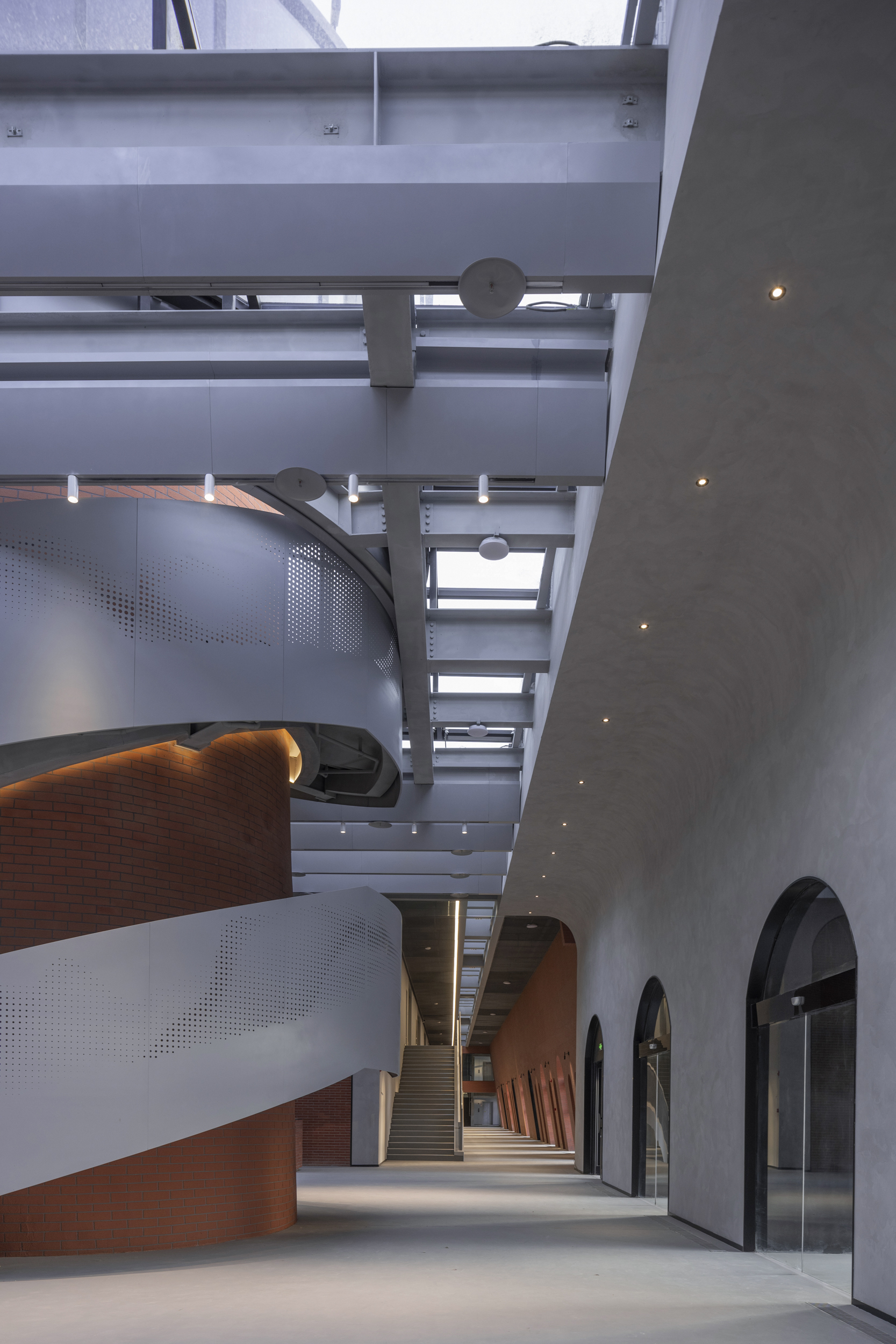


烟囱大厅
建筑中段围绕着烟囱的大厅是整个砖窑内部空间设计中最重要的部分,大厅屋面为透明玻璃,落在连接砖窑两侧墙面的大跨度的钢梁上。为了创造更好的自然照明环境,我们在钢梁下方吊挂了V形铝板吊顶,外部光线从透明的顶端倾泻下来,经过铝板的过滤后变得非常柔和,在一个多种浅灰色材料构成的大厅中营造出了一个美术馆般的光影体验。
The hall surrounding the chimney in the central of the building is the most important part of the entire brick kiln. The roof of the hall is made of transparent glass and rests on long-span steel beams connecting from both sides of the brick kiln walls. In order to create a better natural lighting environment, we hung a V-shaped aluminum plate ceiling under the steel beam. The external light pours down from the transparent top and becomes very soft after being filtered by the aluminum plate. The hall creates an art museum-like light and shadow experience.
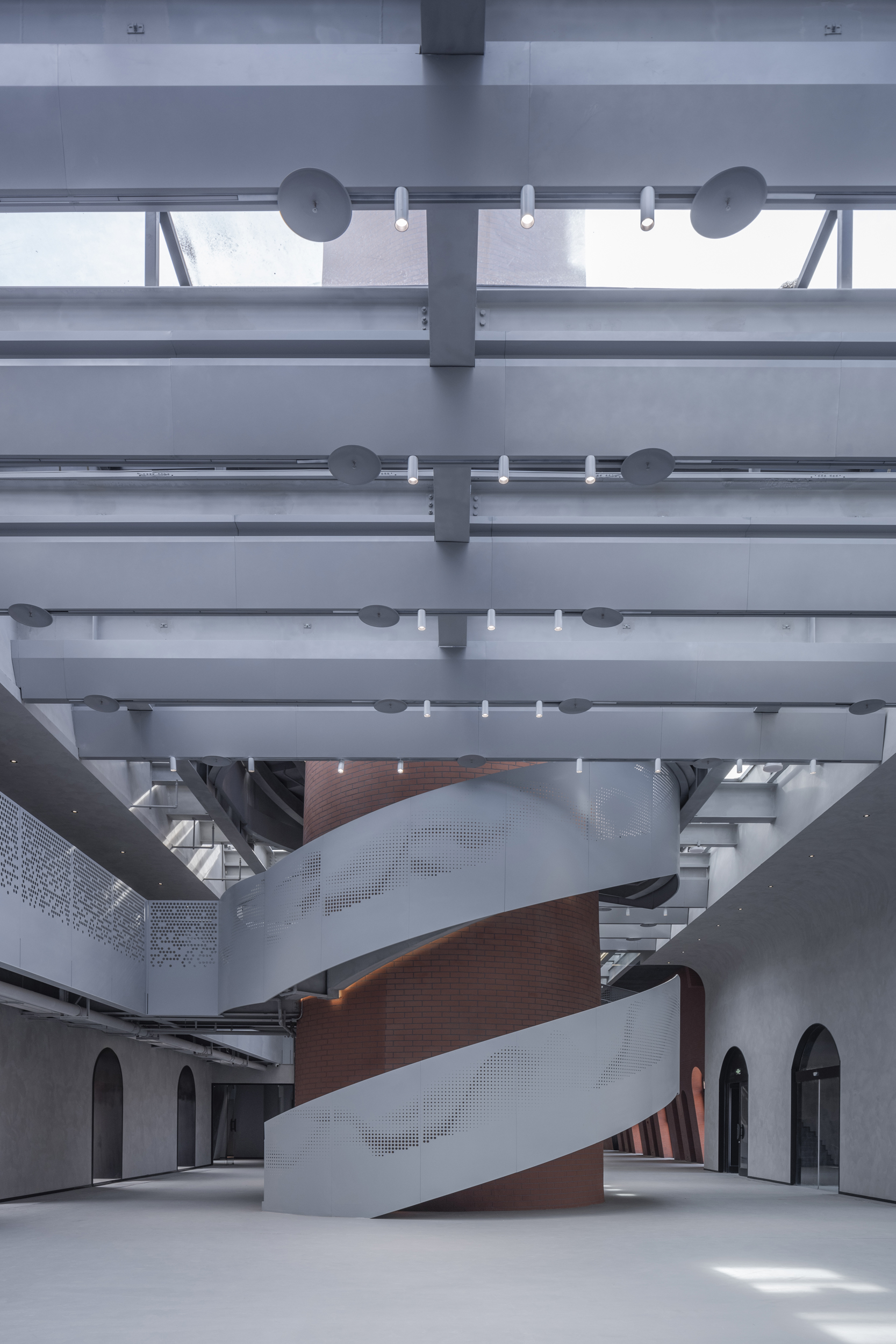
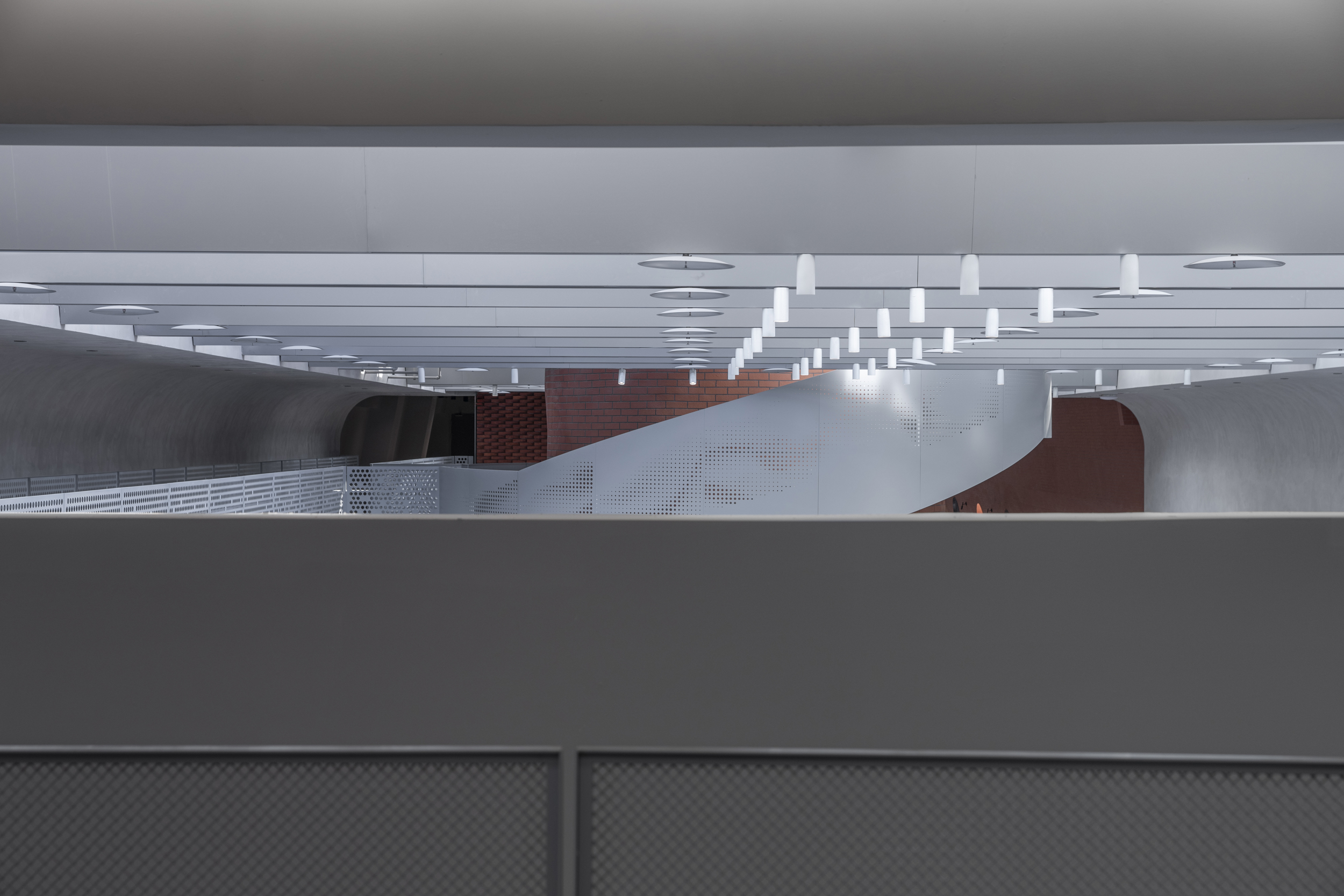

在大厅中,一个轻质的螺旋楼梯围绕着烟囱盘旋而上,可以直接到达屋顶平台。楼梯的几个休息平台在空中插入烟囱内部,产生了丰富有趣的空间互动。在正对入口的另一侧,我们采用一个悬臂出挑的钢桥连接两翼的功能空间,钢桥在3米高的空中,紧贴着砖窑的倾斜外墙,将拱形的弧形墙面从视觉尺度转化为身体尺度的感知。
In the lobby, a lightweight staircase spirals around the chimney and leads directly to the roof terrace. Several rest platforms of the staircase are inserted into the hollow chimney, creating an interesting spatial interaction. On the wall facing to the entrance, we use a cantilevered steel bridge to connect the functional spaces of the two wings. The steel bridge is 3 meters high in the air, attaches to the brick kiln’s arc wall, and separates the arc wall from Visual scale into body scale.
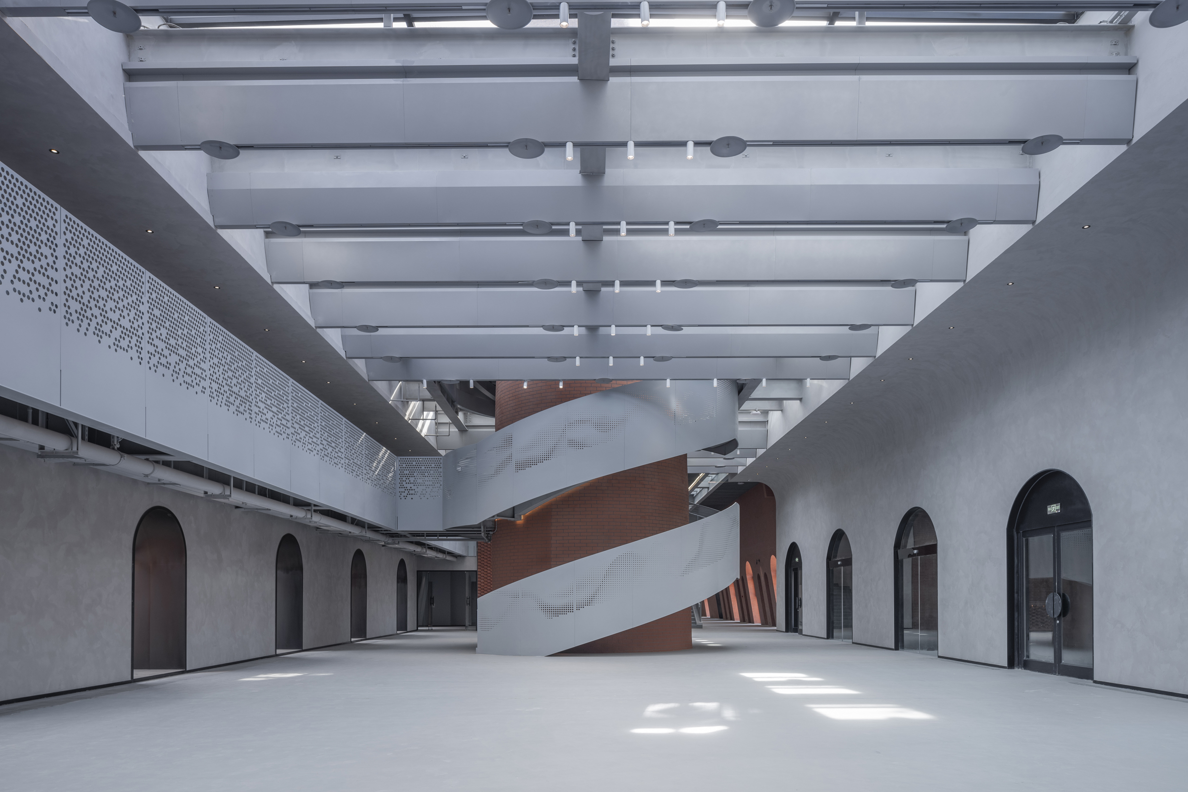
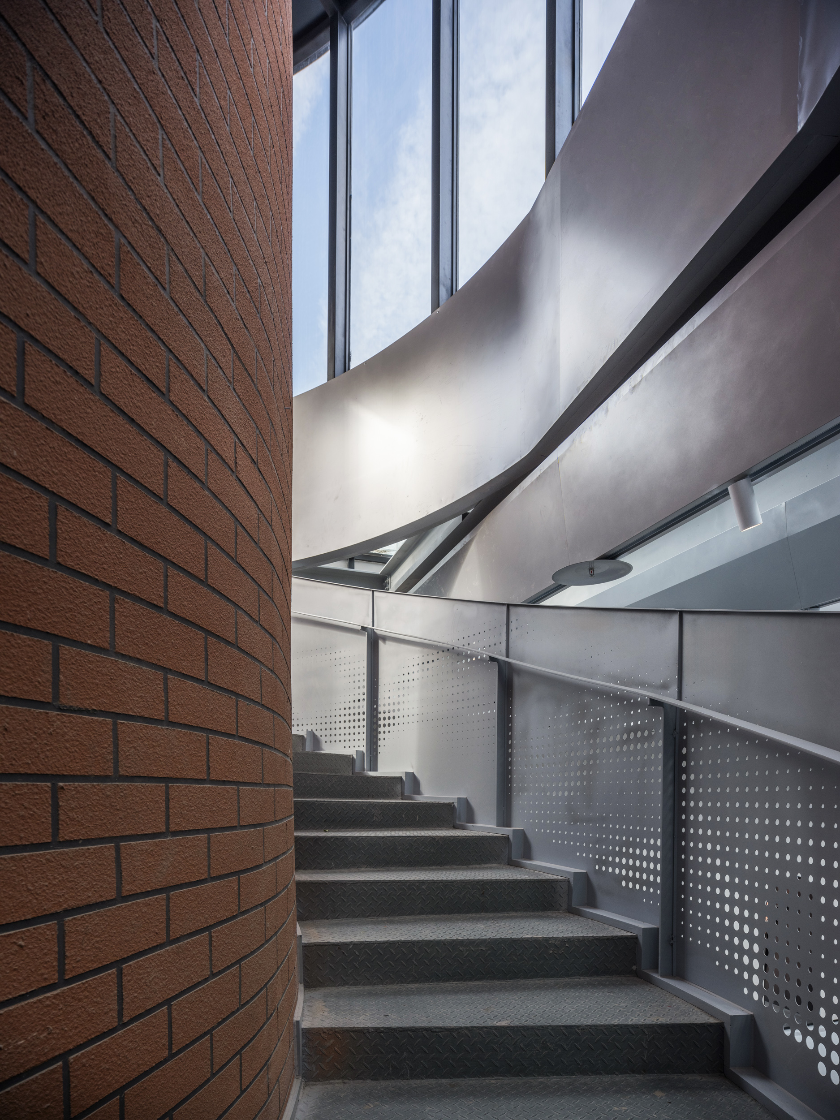
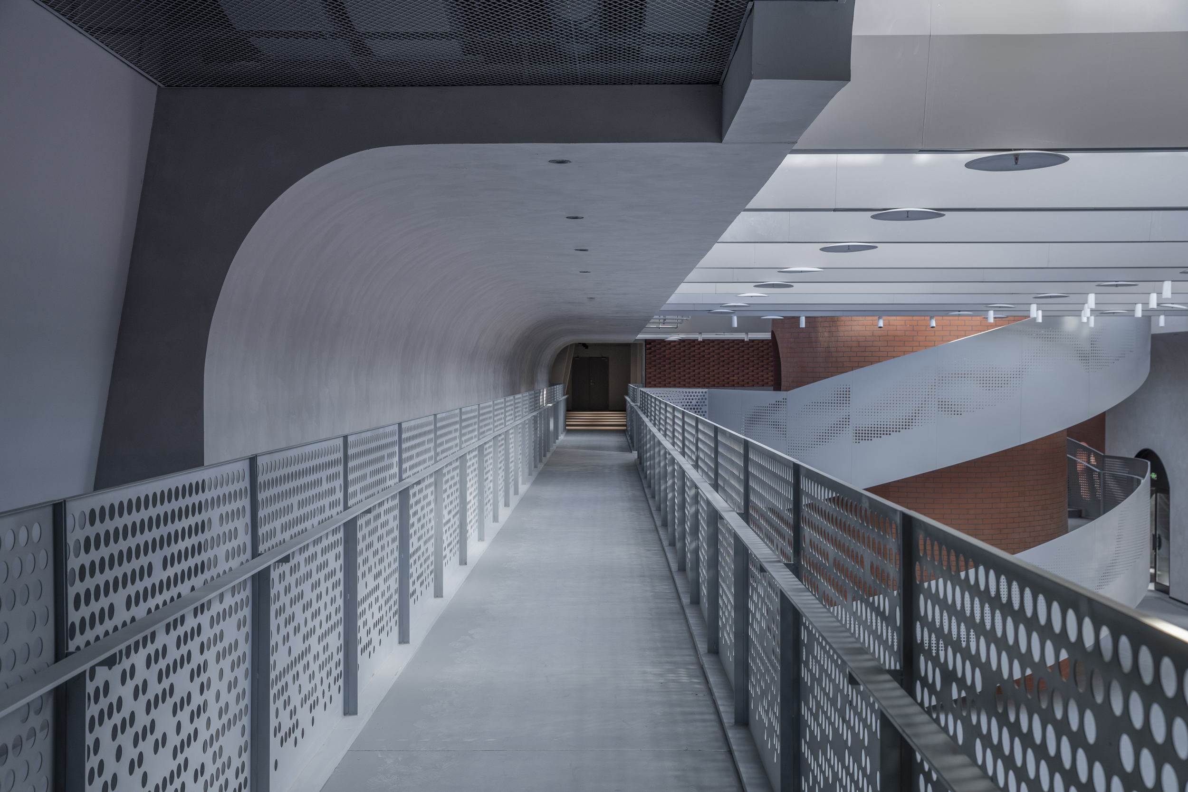
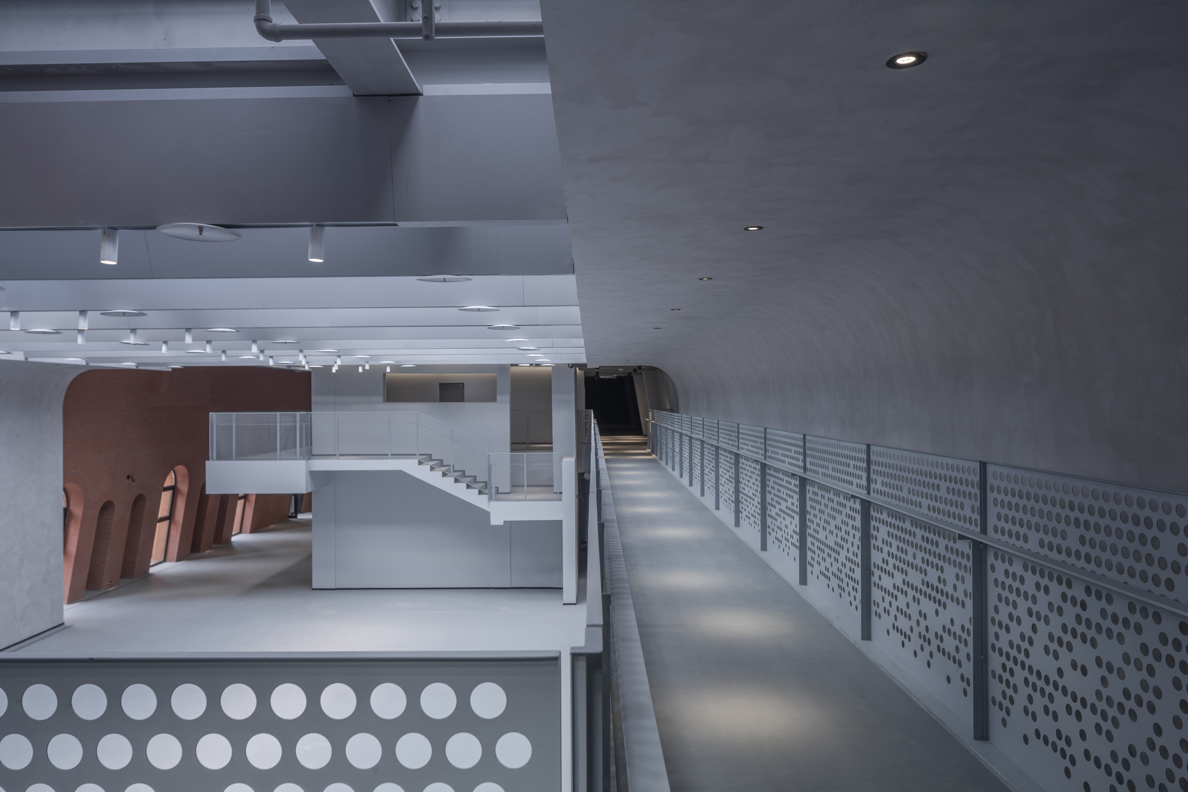
城市贡献
本次更新改造中,对砖窑主体的向下挖潜加强了建筑面对城市道路的形象,同时也在下沉场地中形成面向建筑的层层退台景观。由此,场地被自然的划分出横向和纵向组合的分区序列,使平面景观演化为立体景观,给城市带来丰富变化的公共休闲场所。
In this renovation, the downward expanding of the main body of the brick kiln strengthened the image of the building facade the urban road, and also formed a setback landscape facing the building in the sunken site. As a result, the site is naturally divided into horizontal and vertical zoning sequences, allowing the flat landscape to evolve into a three-dimensional landscape, bringing a rich variety of public leisure places to the city.
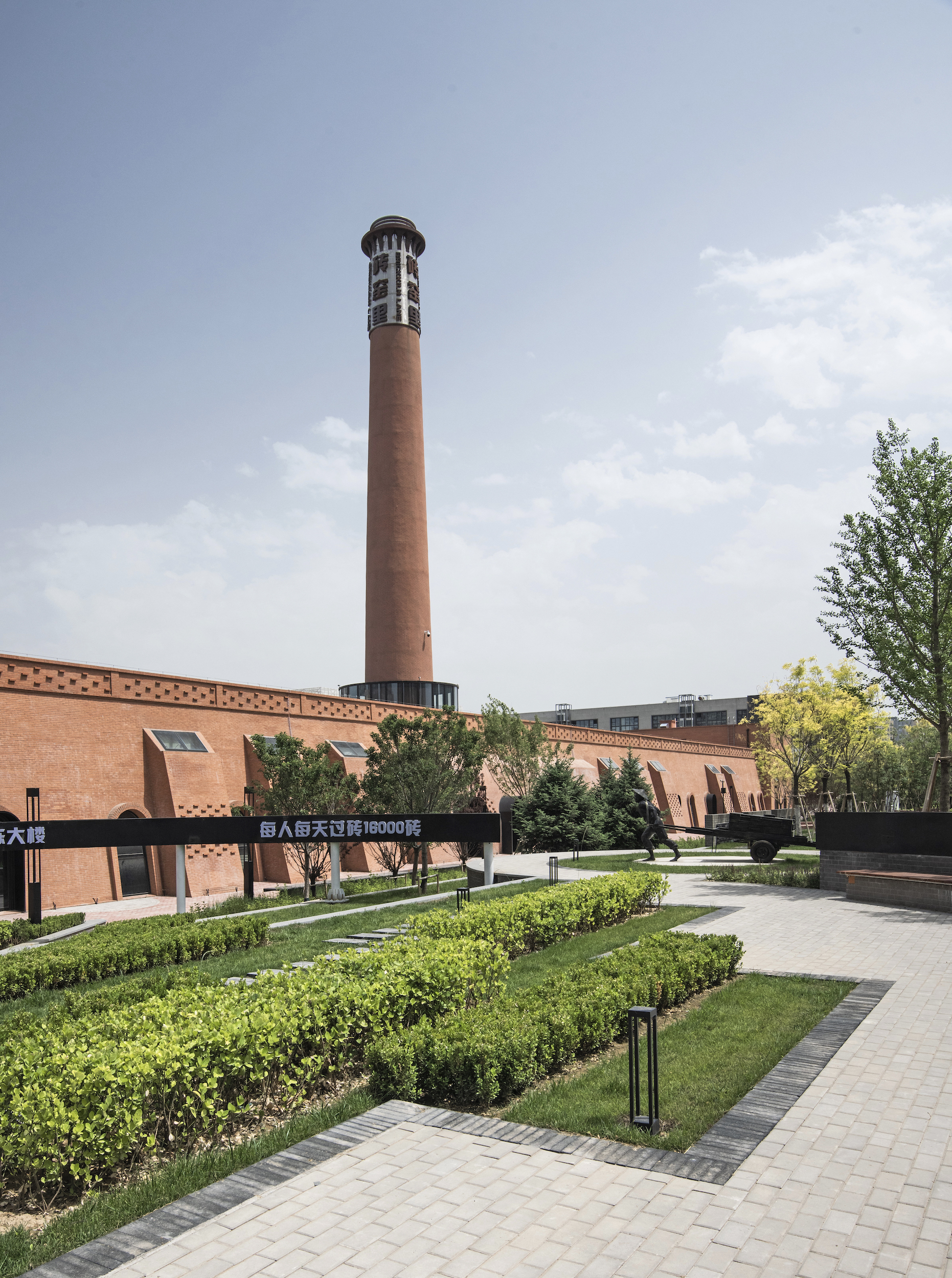

砖窑改造的初衷是将这座承载了西三旗地区历史和荣耀的工业遗产,转变成为城市社区生活和休闲功能补充的载体。更新后的砖窑被命名为“砖窑里”,将区域历史记忆、景观空间和群众情怀与周边城市相互融合,充分发挥了历史工业遗产的文化价值与社会价值,成为西三旗街道实现从“瓦片”到“芯片”蝶变的又一个缩影。
The original intention of the brick kiln renovation was to transform this industrial heritage, which carries the history and glory of the Xisanqi urban area, into a carrier that complements urban community life and leisure functions. The updated brick kiln was named "Brick Kiln Lane", integrating regional historical memory, landscape space, and people's sentiments with the surrounding cities, giving full play to the cultural and social value of historical industrial heritage in the new Xisanqi Street.

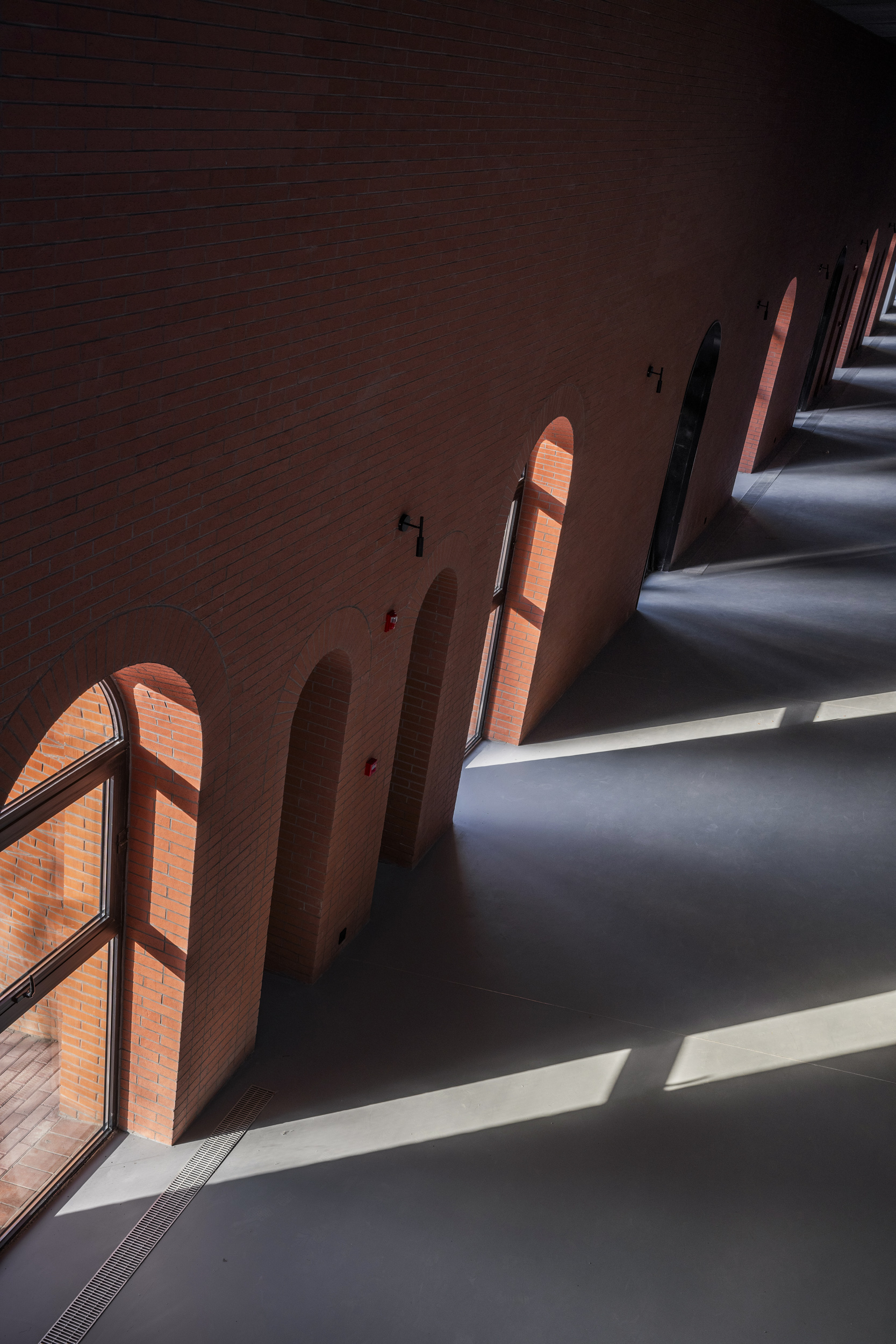
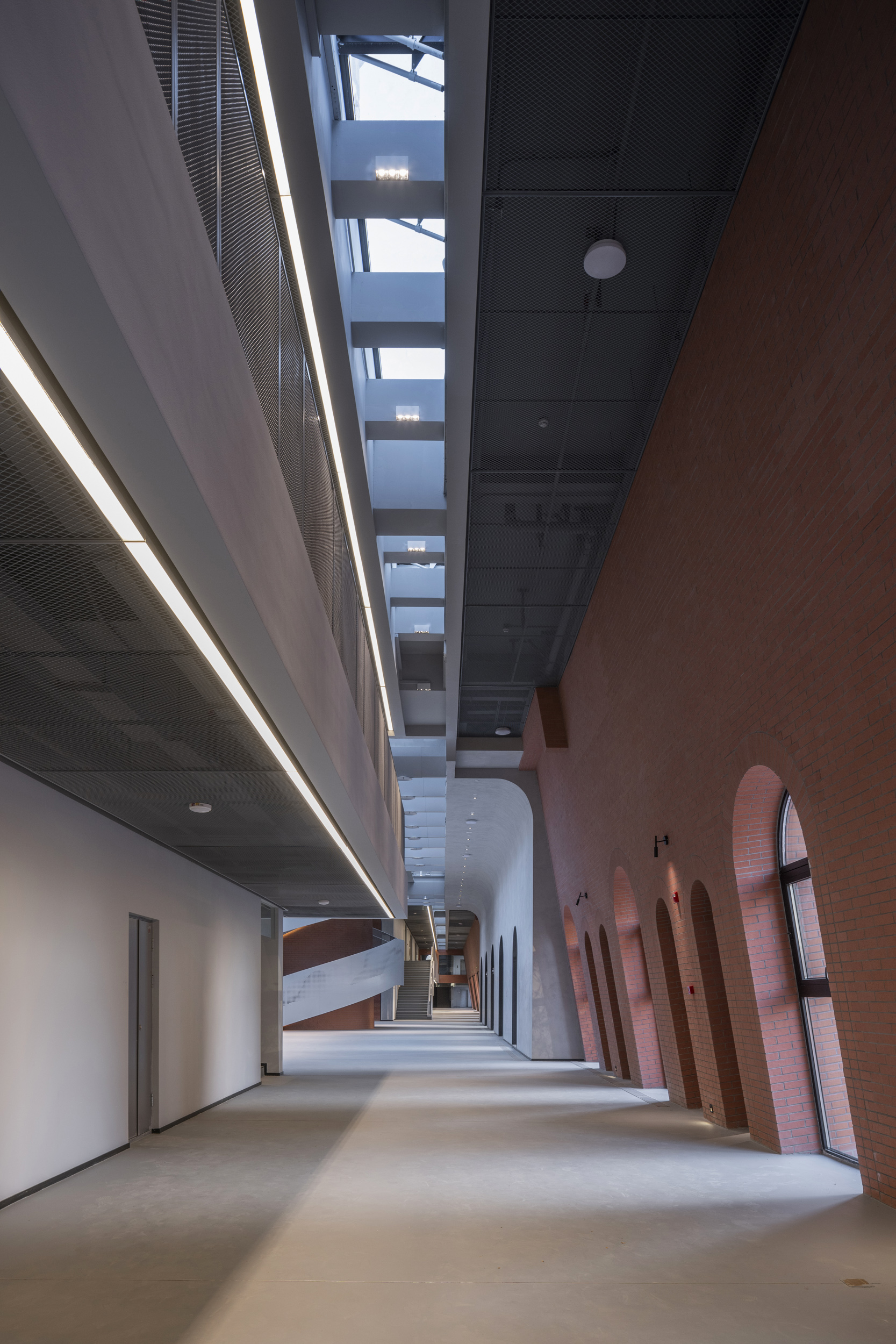

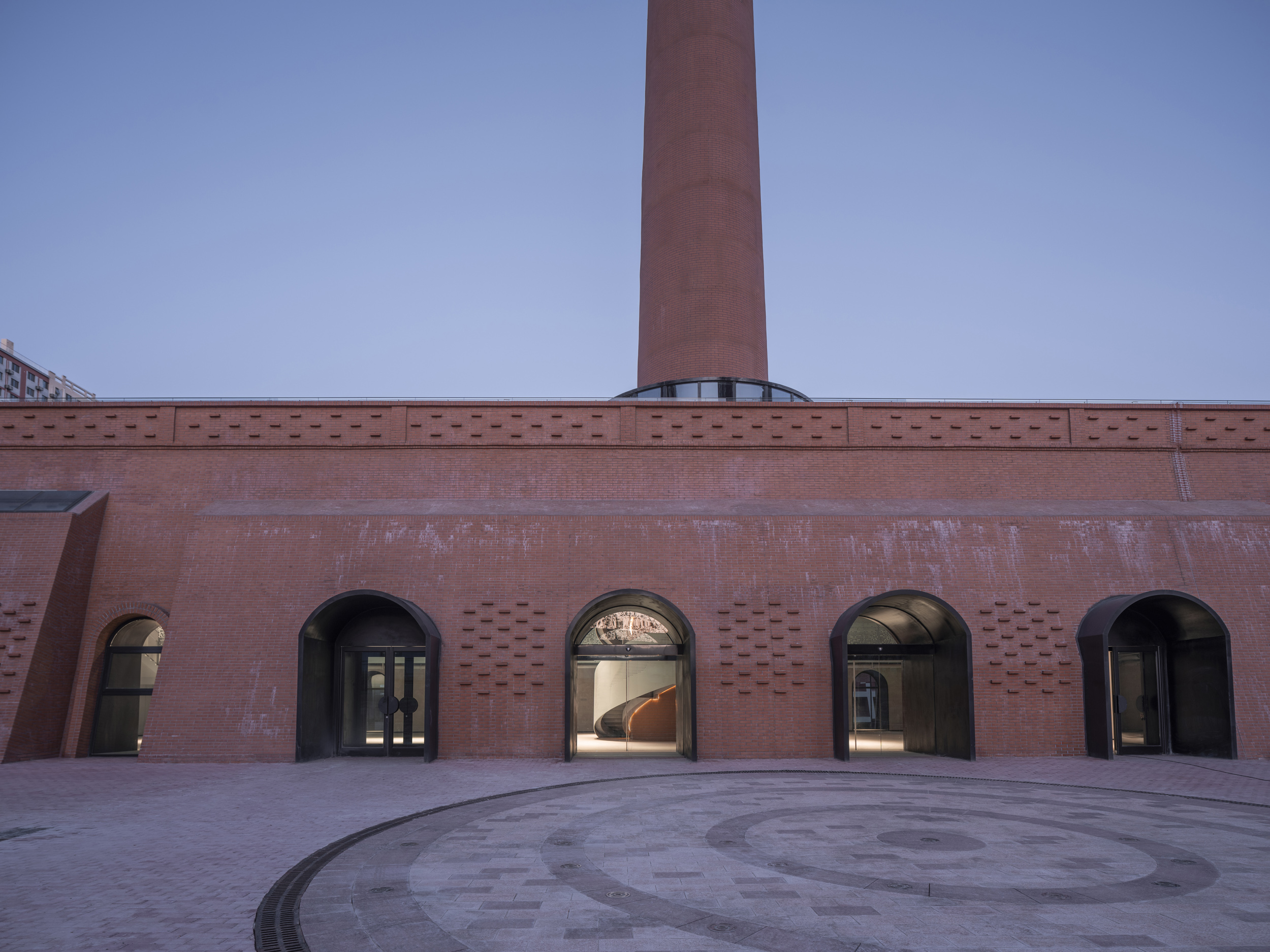
设计图纸与模型 ▽

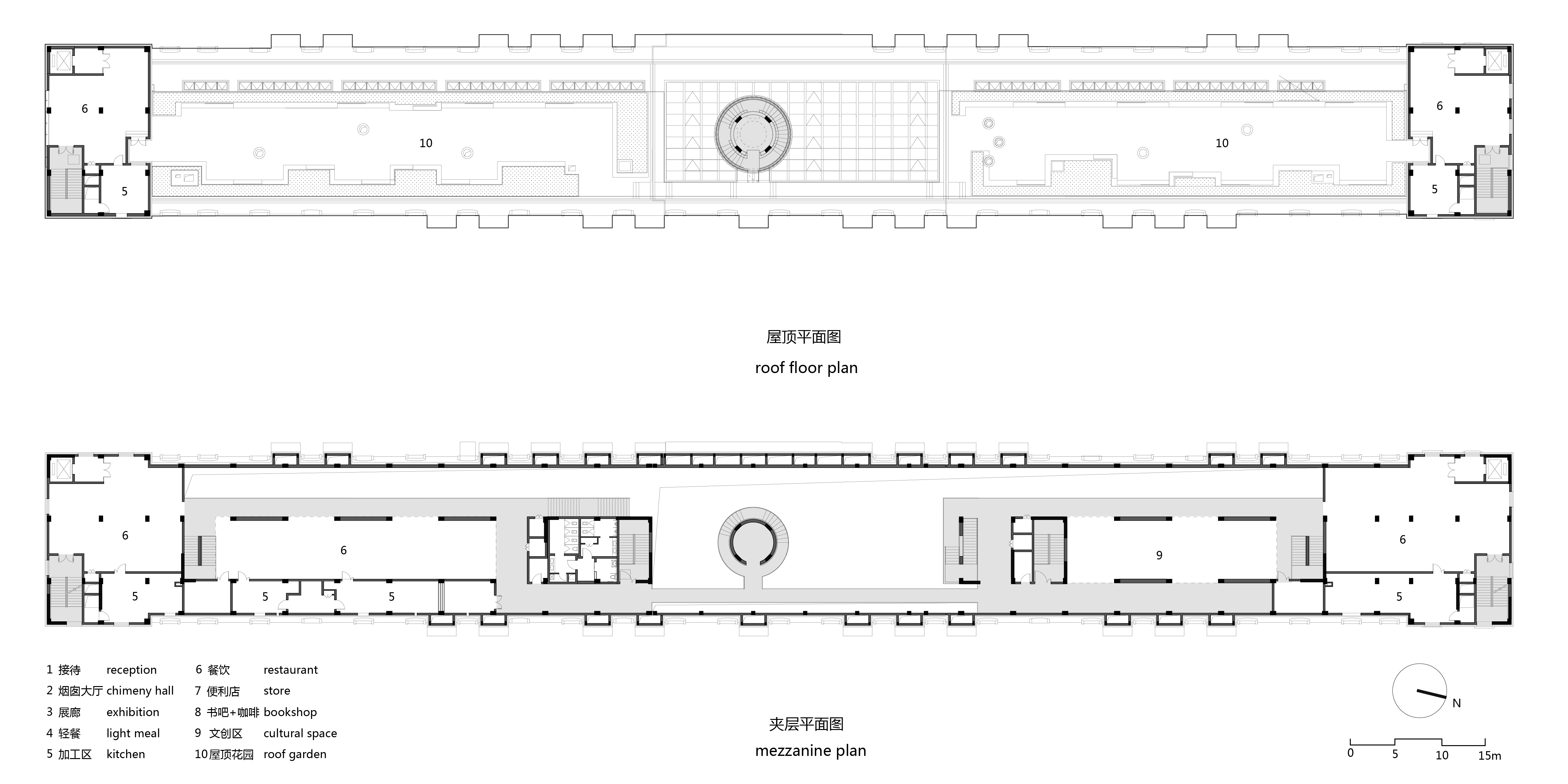

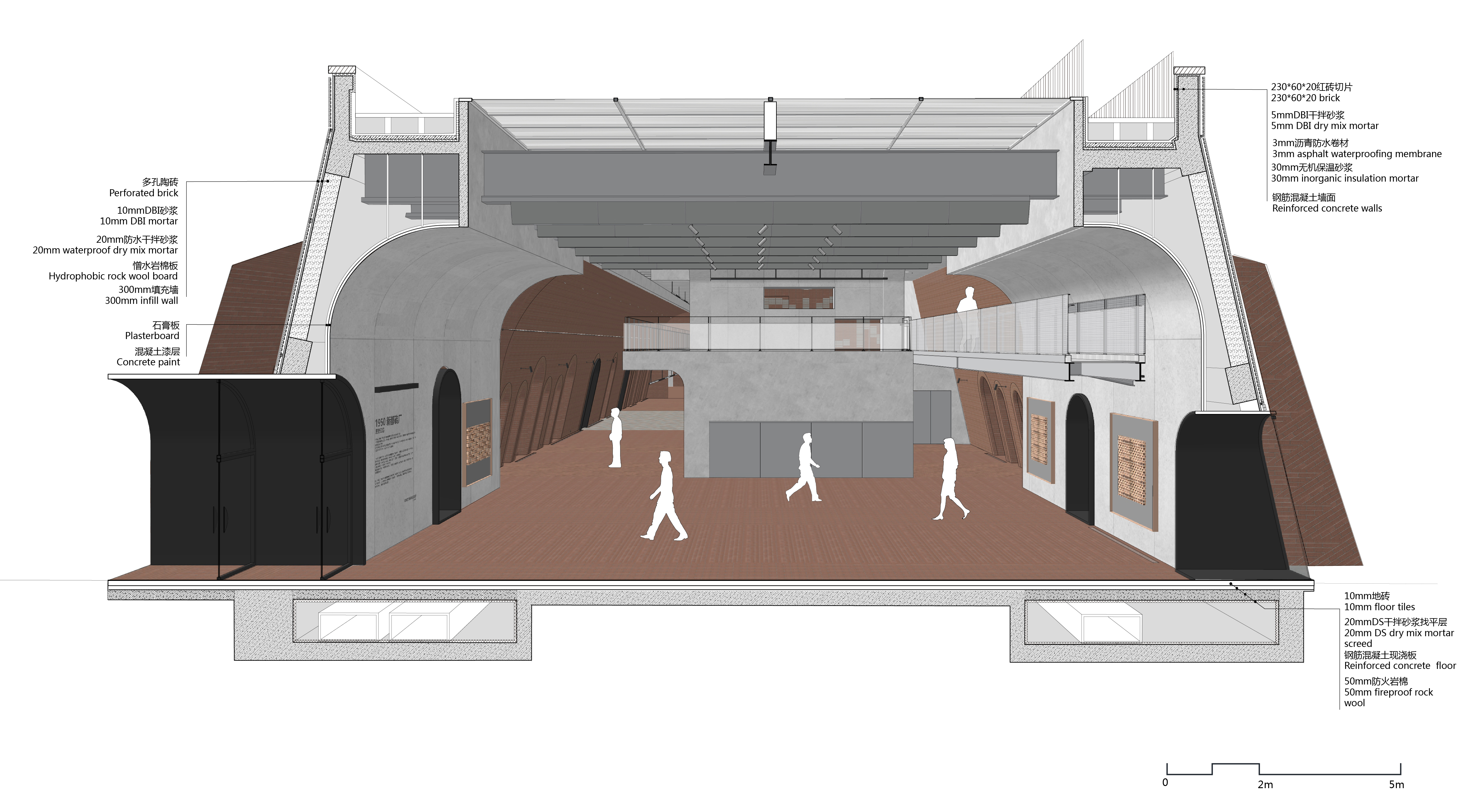

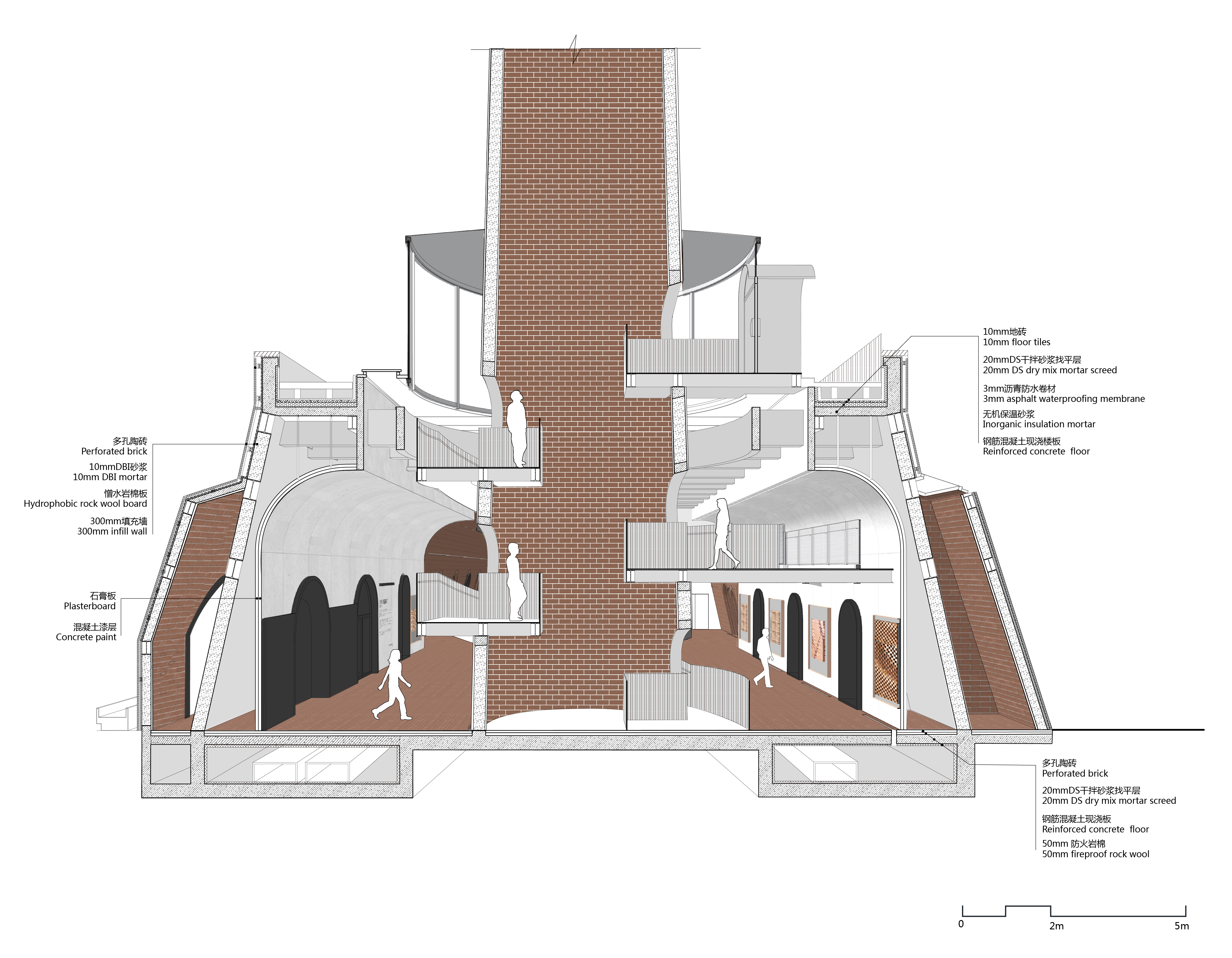
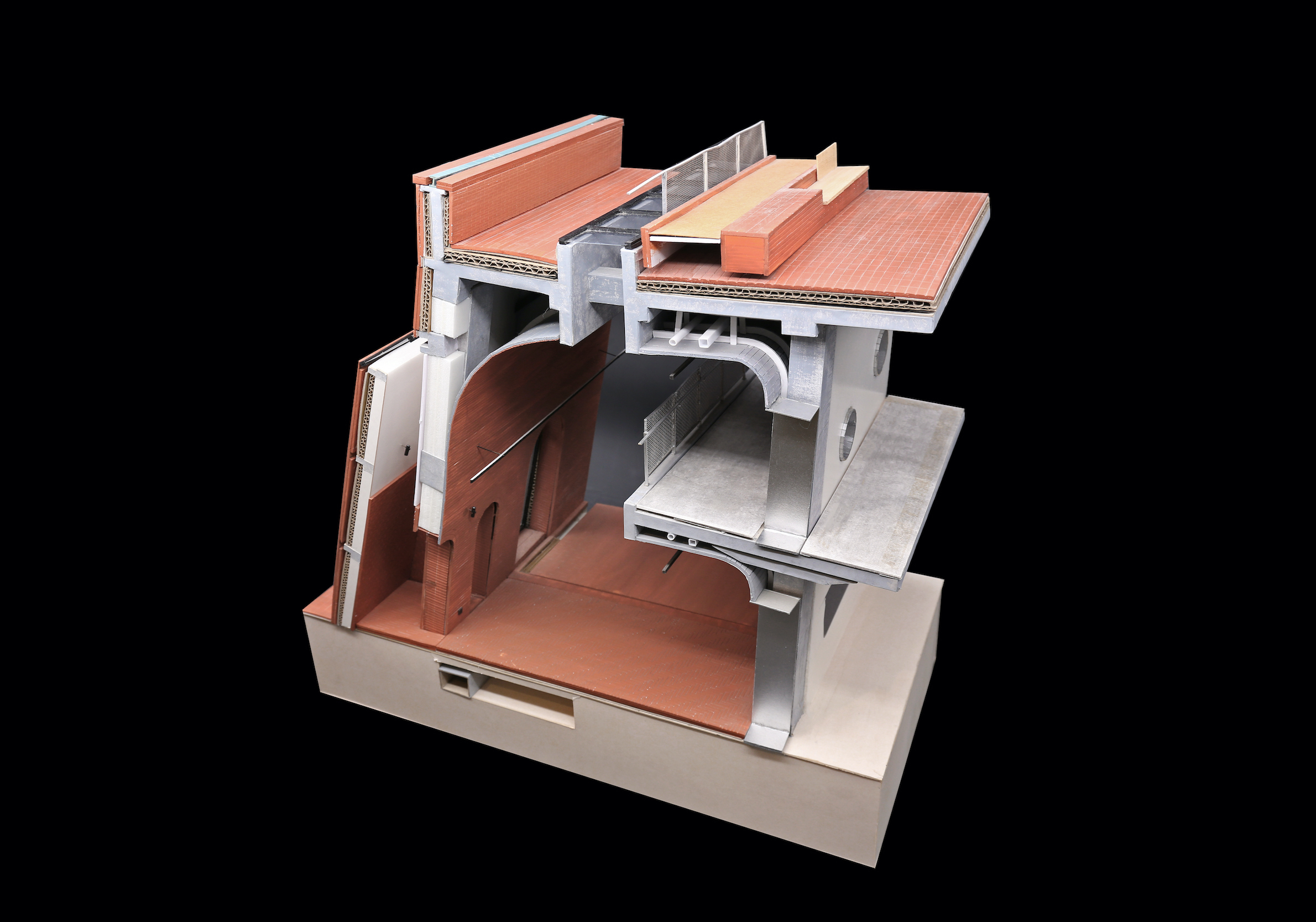
完整项目信息
项目名称:砖窑里·西三旗砖窑工业遗址改造
项目业主:海开智慧(北京)科技服务有限公司
项目地点:北京市海淀区西三旗
方案设计:MAT超级建筑事务所
深化设计:UCD北京城建设计发展集团股份有限公司城市院,MAT超级建筑事务所
施工图设计:UCD北京城建设计发展集团股份有限公司城市院
设计团队:
MAT超级建筑事务所
唐康硕,张淼,刘友鹏,贺宁彦,谭小丹,陈天一,覃云飞(设计表达)
UCD北京城建设计发展集团股份有限公司城市院
徐宁,于东治,李东梅,葛国栋
建筑面积:5068平方米
设计时间:2020.9—2021.11
建设时间:2022.4—2023.10
建筑材料:红砖,多孔陶砖,冲孔铝板,混凝土,艺术水泥,耐候钢板
摄影:金伟琦,UCD
版权声明:本文由MAT超级建筑事务所授权发布。欢迎转发,禁止以有方编辑版本转载。
投稿邮箱:media@archiposition.com
上一篇:神木行政中心 / 中科院建筑设计研究院
下一篇:里直街有机更新 / goa大象设计