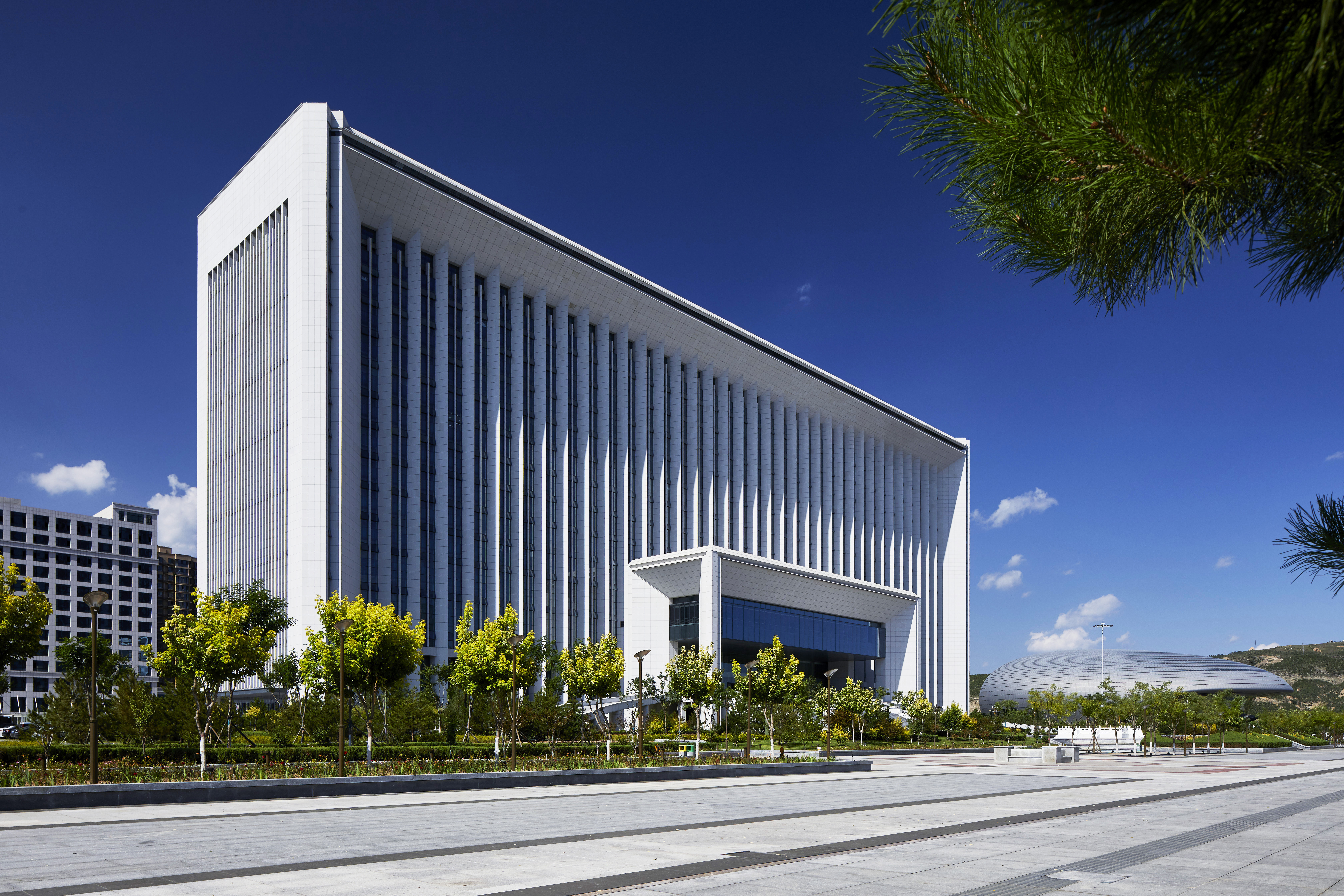
设计单位 中科院建筑设计研究院有限公司
项目地点 陕西榆林
建成时间 2017年
建筑面积 137263.12平方米
本文文字由设计单位提供。
神木行政中心是神木政务中心区的核心建筑,是一栋集政务服务、行政审批、政府办公、会议接待及配套休闲为一体的综合性政务大楼,旨在创建“公正、公平、公开”的政府形象。
Shenmu Administrative Center, as the core building in the government administrative central region of Shenmu, is a comprehensive government building integrating the administrative service, administrative approvals, office meeting reception and supporting leisure, aiming at creating a "Impartial, Fair and Open" government image.
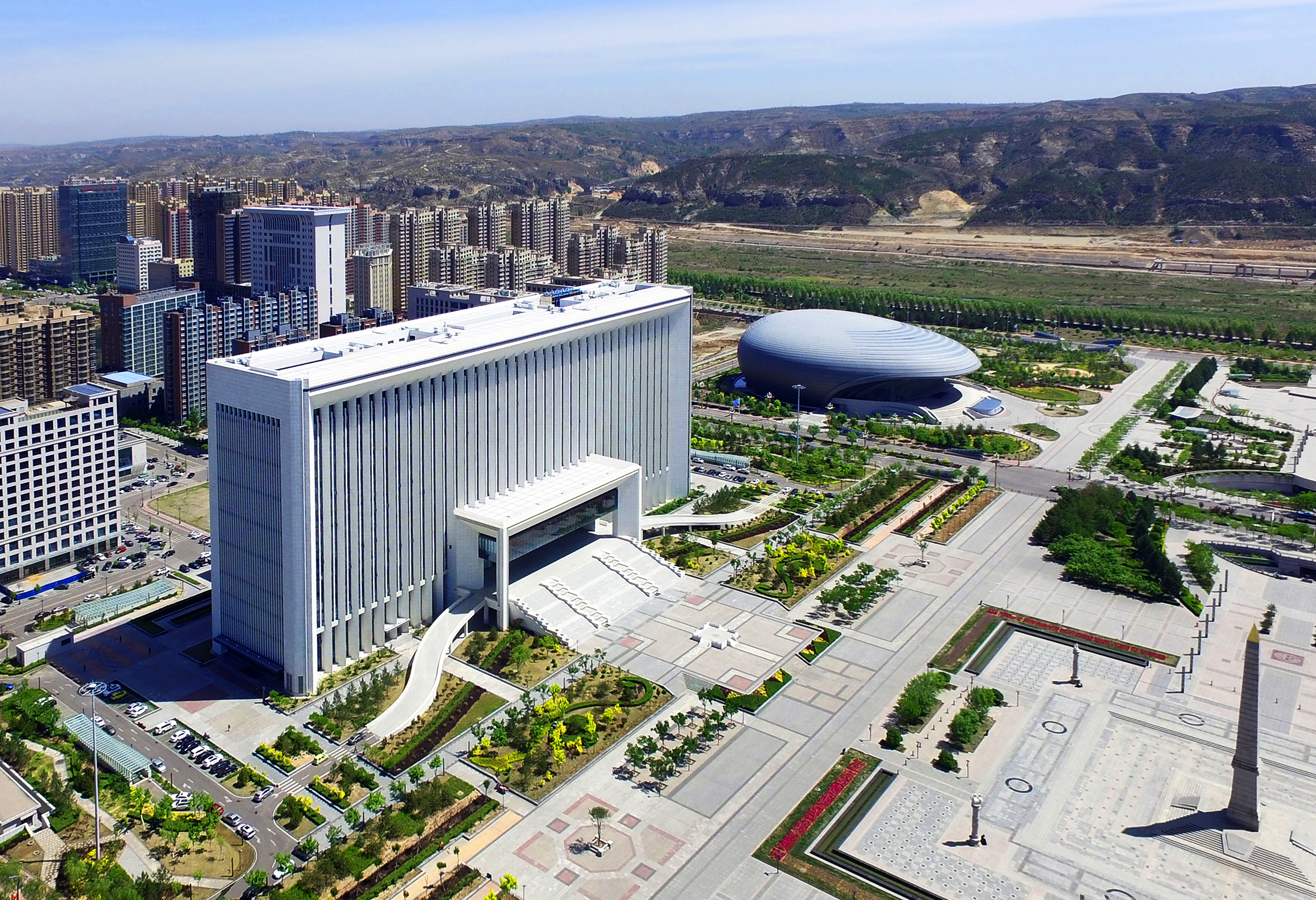
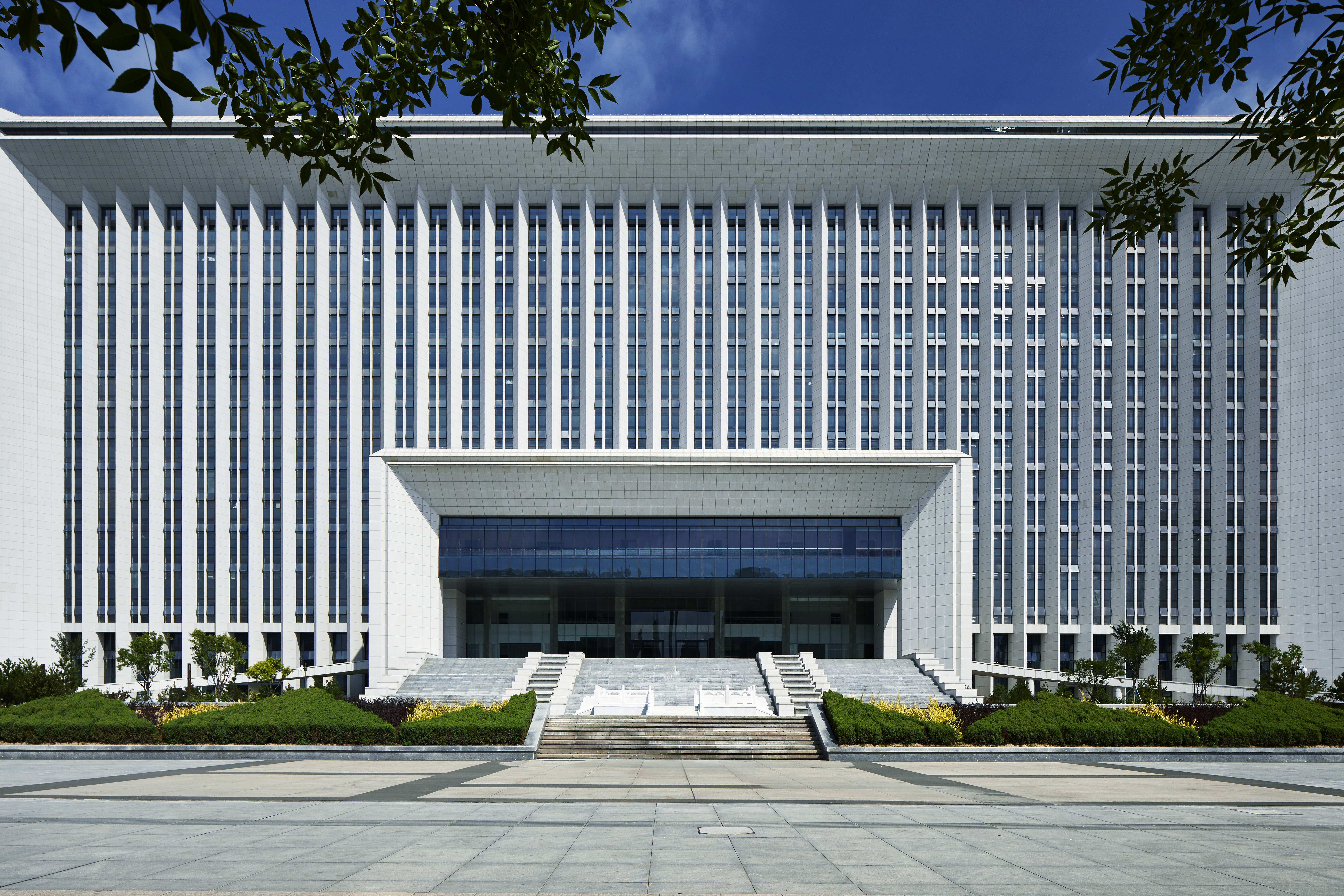
场所环境,同构设计
项目注重场所环境,建筑面向南侧中心广场展开,建筑体量跌落布局,暗合远山轮廓。角柱造型及材料与广场中心的方尖碑采用同构设计,与场地环境协调共融。
With importance attached to the environment, the building extends towards the central square on the south side. The dropping layout of building connotes the contours of the distant mountains. The shape and materials of corner columns are isomorphic with the obelisk in the center of the square in harmony with the environment.
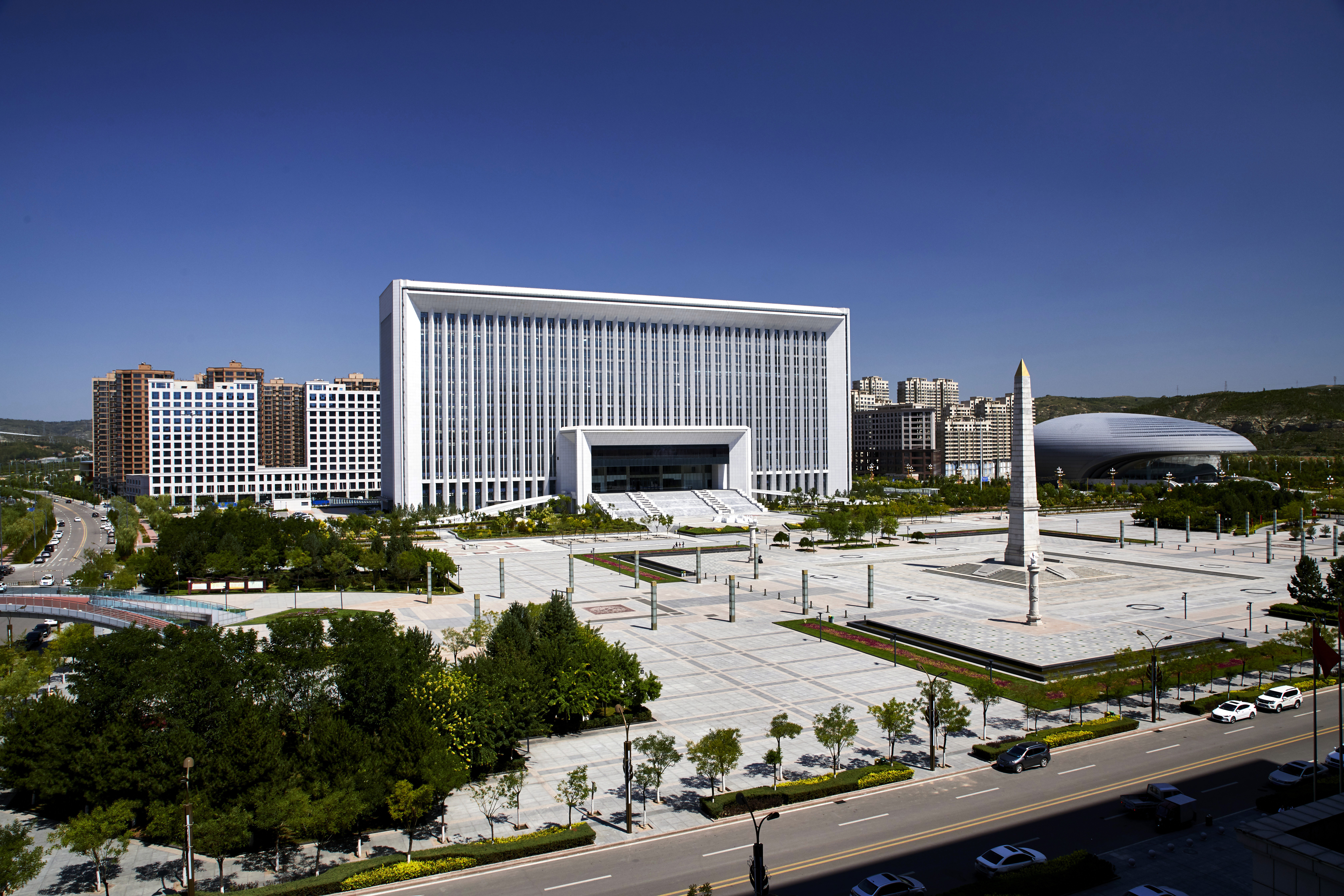

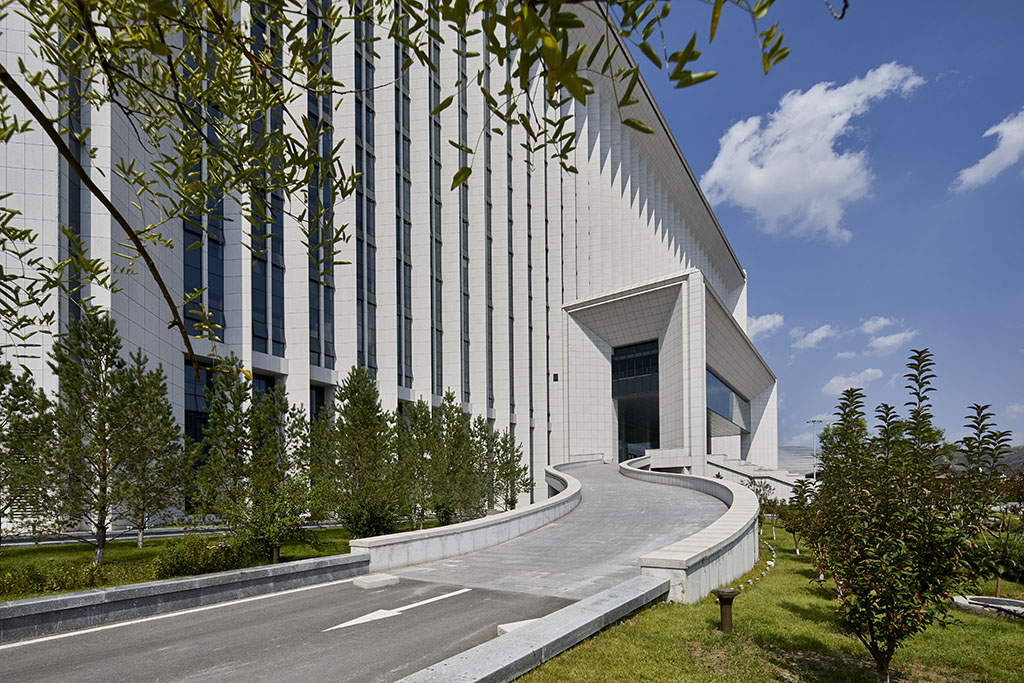
中轴对称,秩序礼仪
建筑沿南北主轴居中对称布局,凸显本项目在政务中区的主导核心地位,具有强烈的礼仪性和秩序感。
Based on the complex multi-dimensional space design mode of the spirit reflected by the site, the architecture advocates the space construction of communication culture. The symmetrical layout with the north-south main axis in the center highlights the leading core of this project in the government administrative central region, with the strong sense of etiquette and order.
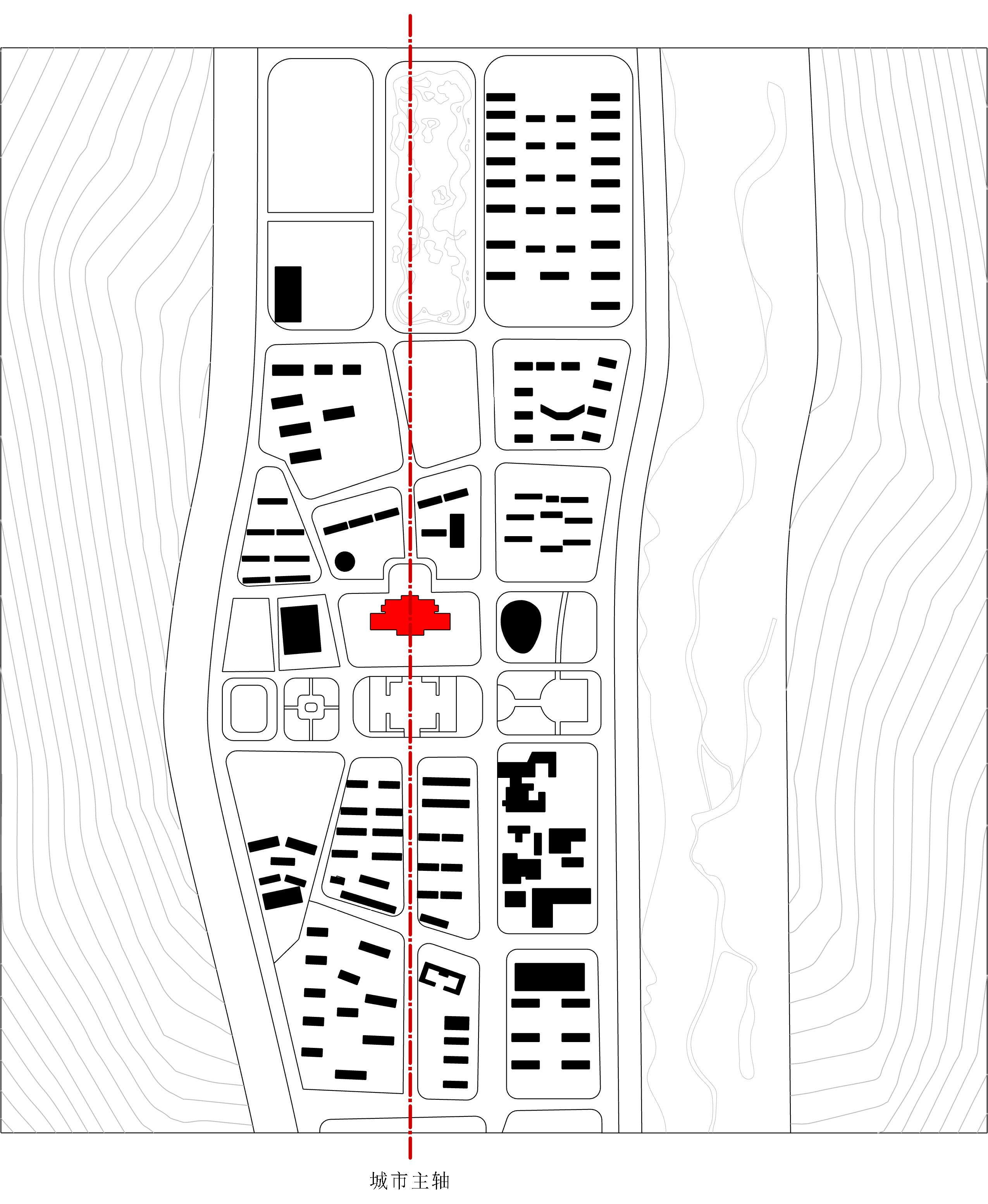

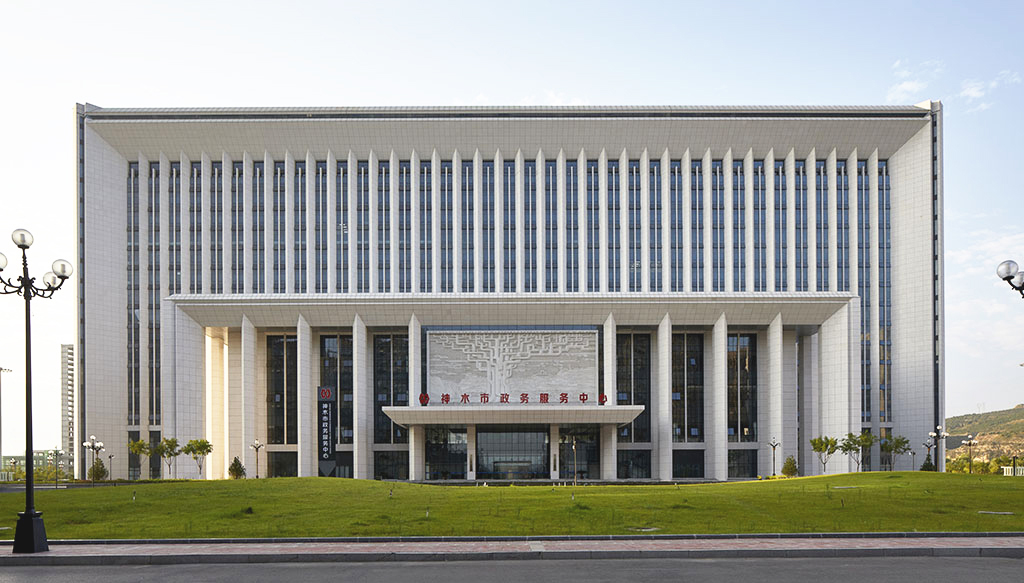
门式构图,功能角柱
形体设计以逻辑理性的序列角柱,嵌入气势恢宏的门式构图中,形成厚重庄严、虚实相益的政府形象,具有强烈的雕塑感和力量感。暗藏设备管线的功能角柱,为建筑南北立面创造了丰富的光影变化和美妙神韵。
The design of the architectural form uses logical and rational sequence of Angle columns, embedded in the magnificent portal composition to form a solemn, solid and void government image with a strong sense of sculpture and power. The functional corner columns that conceal the equipment pipelines create a rich variety of light, shadow and wonderful charm for the north and south facades of the building.
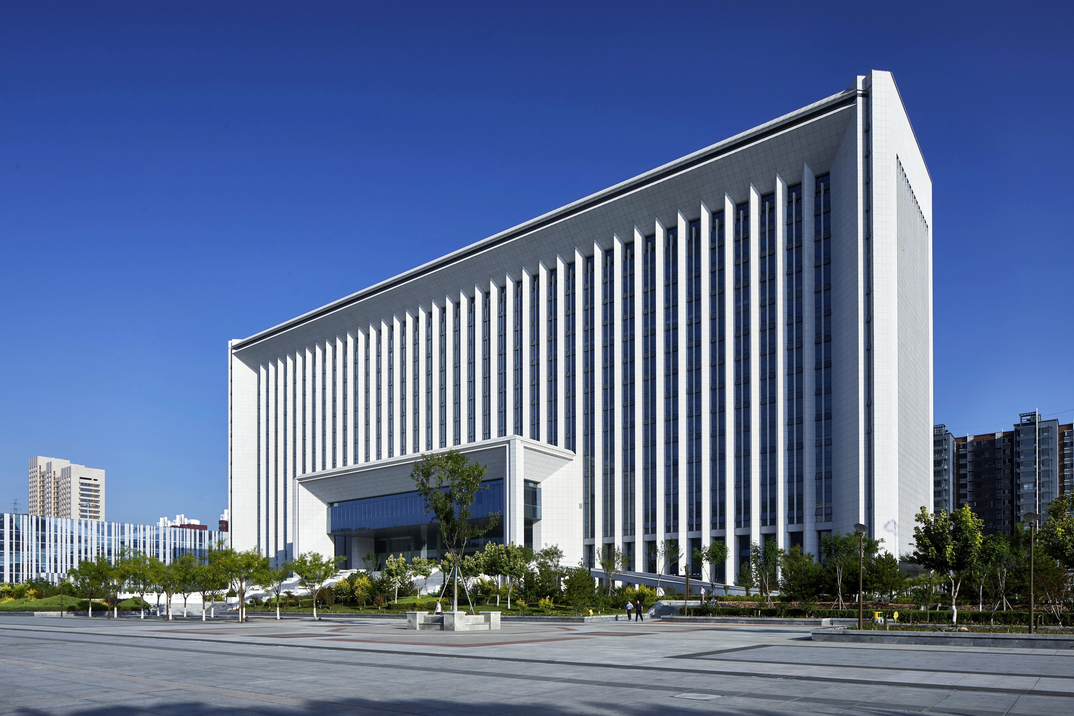

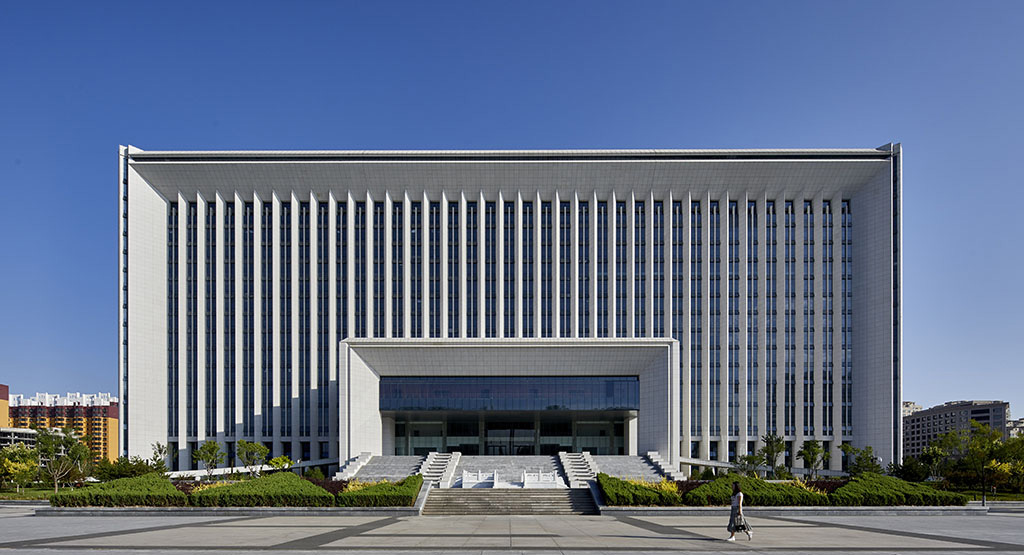

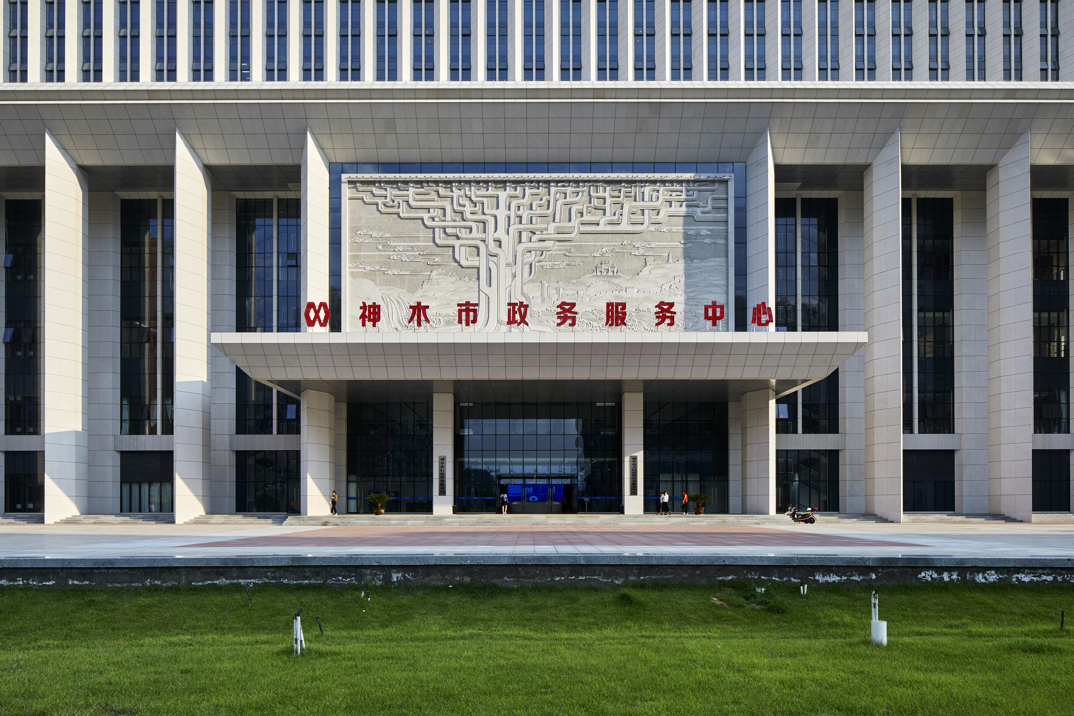

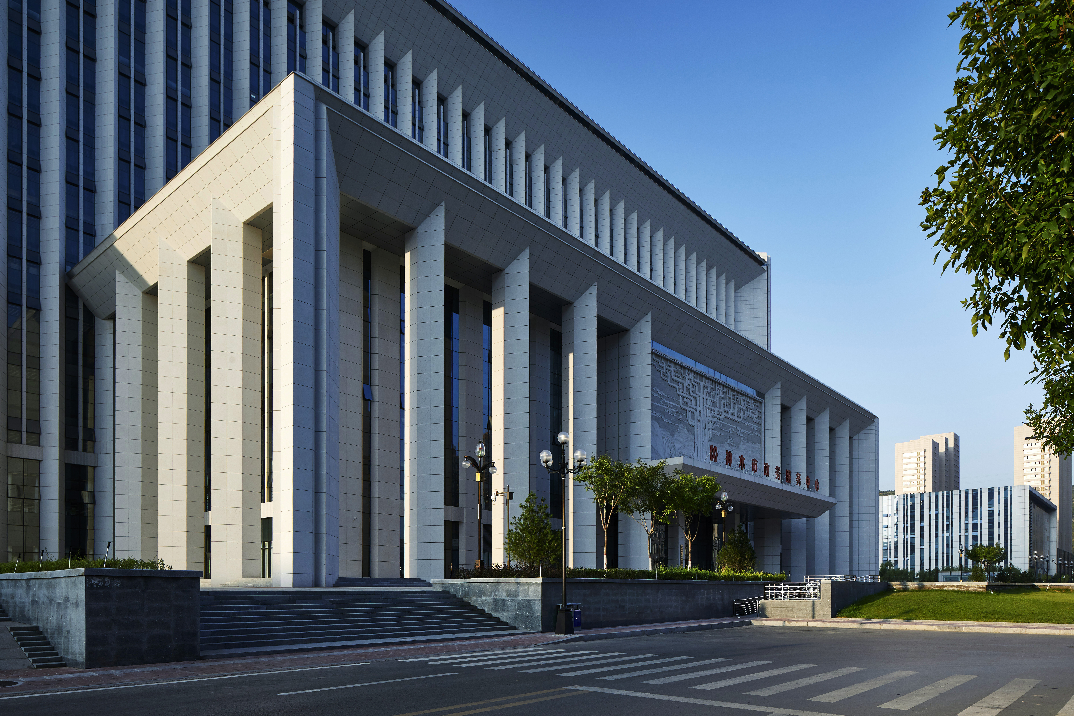
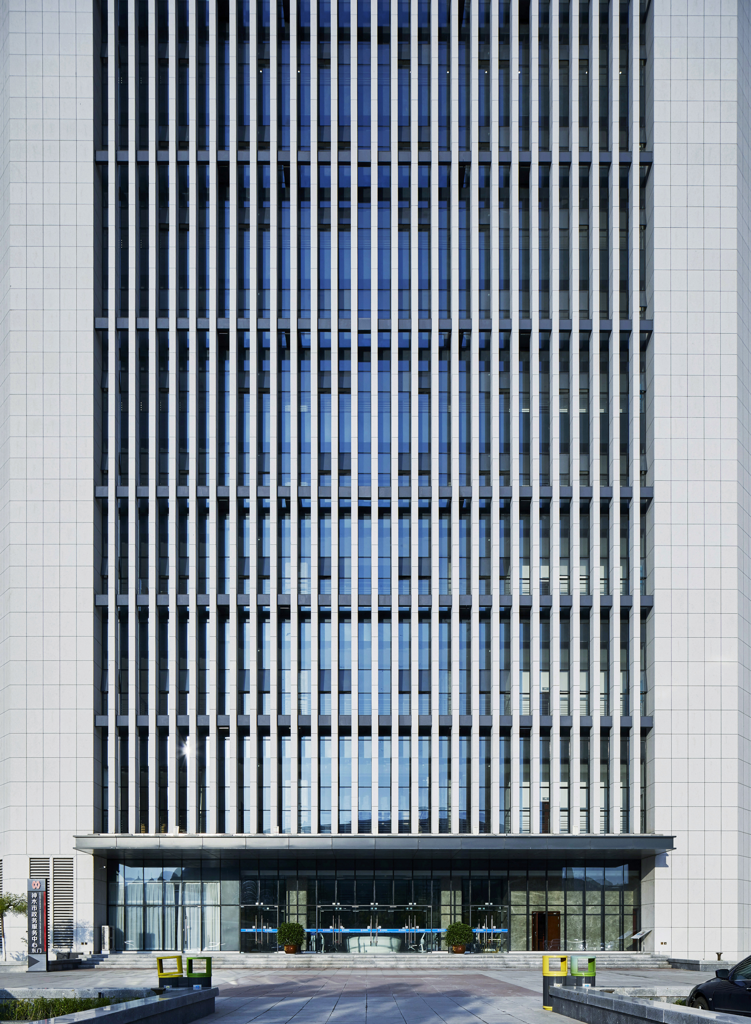
开放共享,多维交流
建筑内部嵌入多维度、多尺度的开放共享空间,旨在植入人文关怀的理念,促进市民及办公人员的交流沟通,展现政府公开透明的廉政形象。
Multi-dimensional and multi-scale open shared space is embedded in the building, with the aim of implanting the concept of humanistic care, promoting the communication between citizens and office staff, and showing the open and transparent image of government integrity.
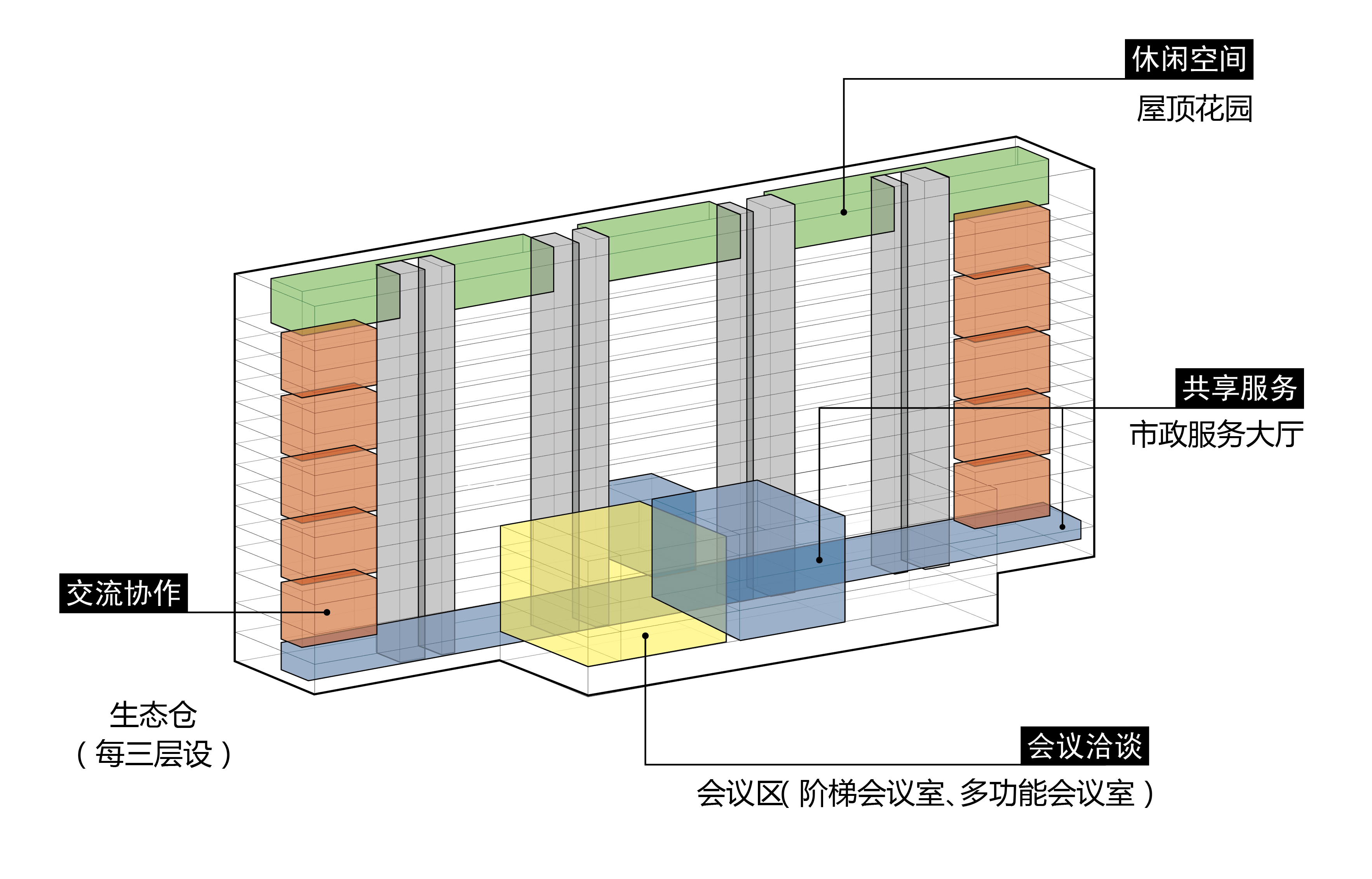
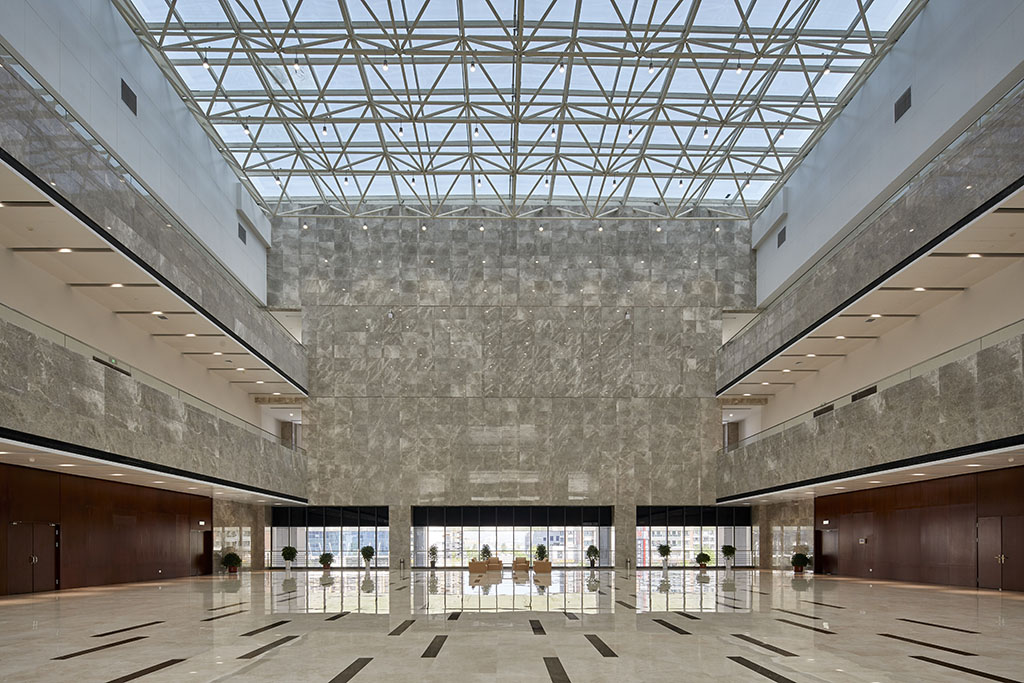
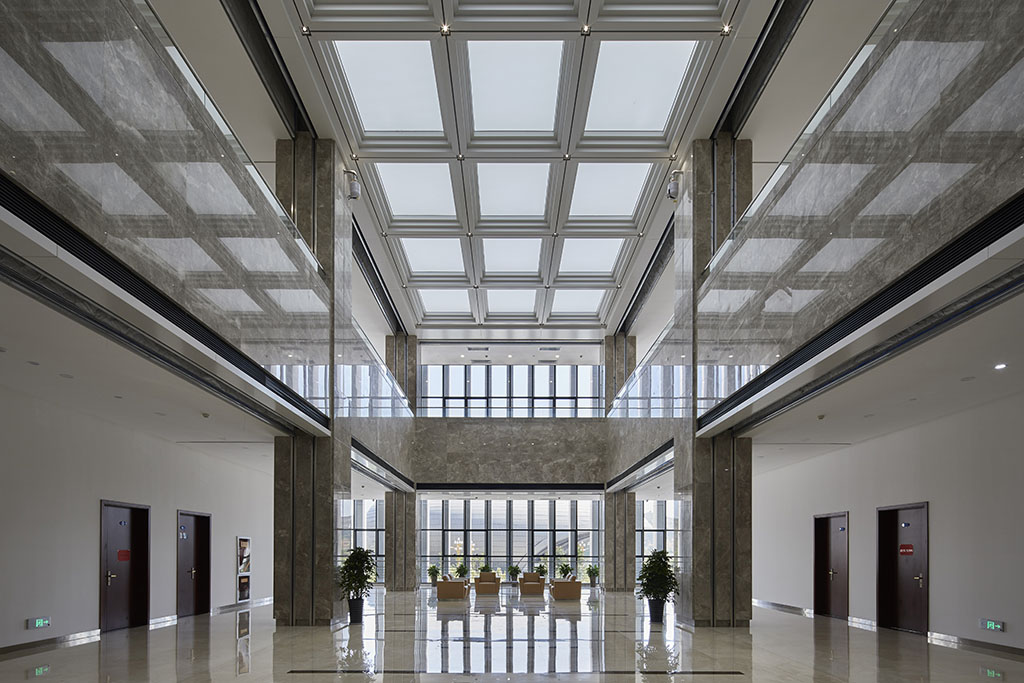
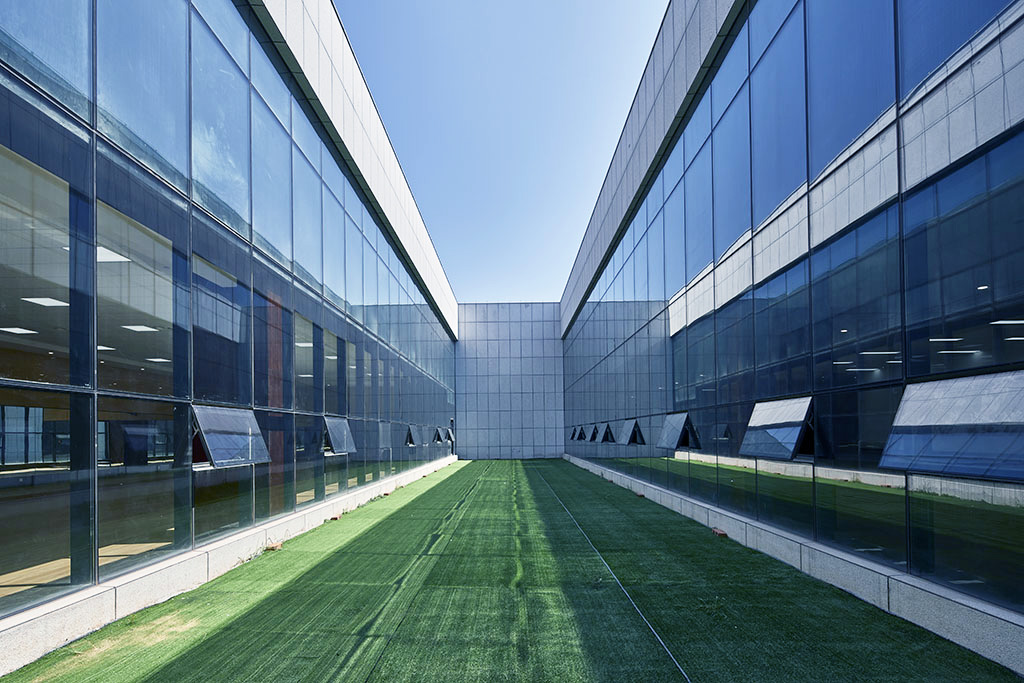
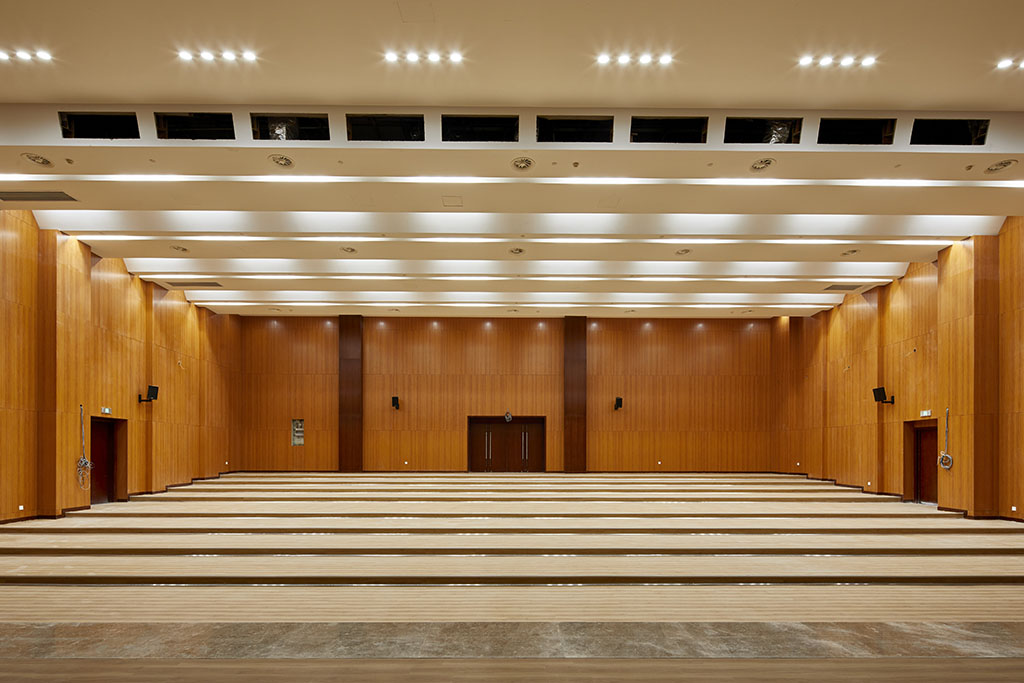
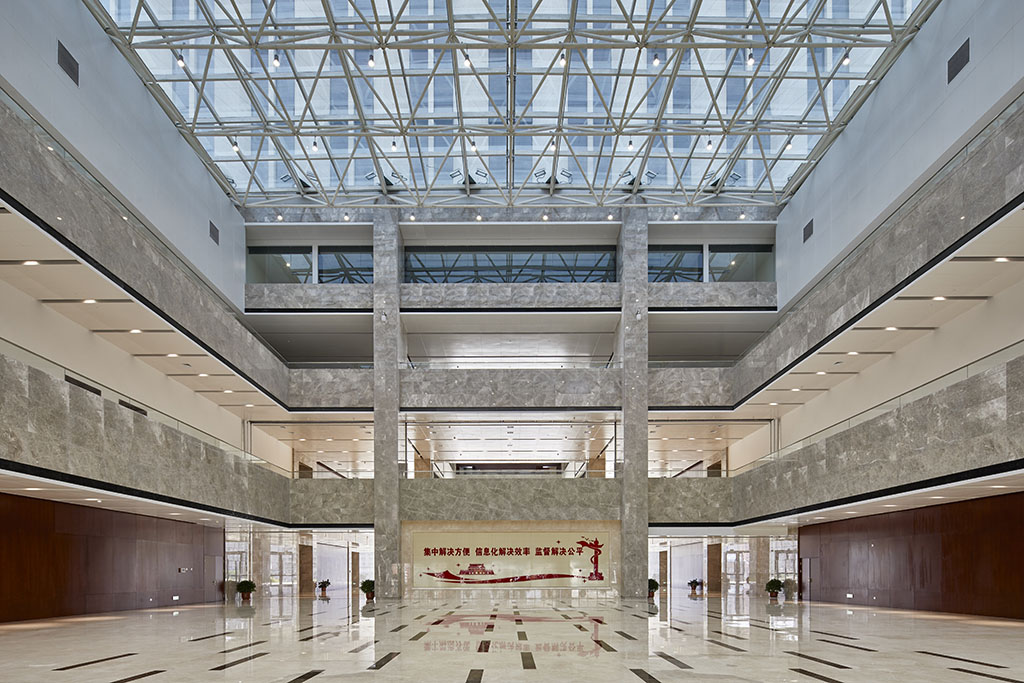

设计图纸 ▽
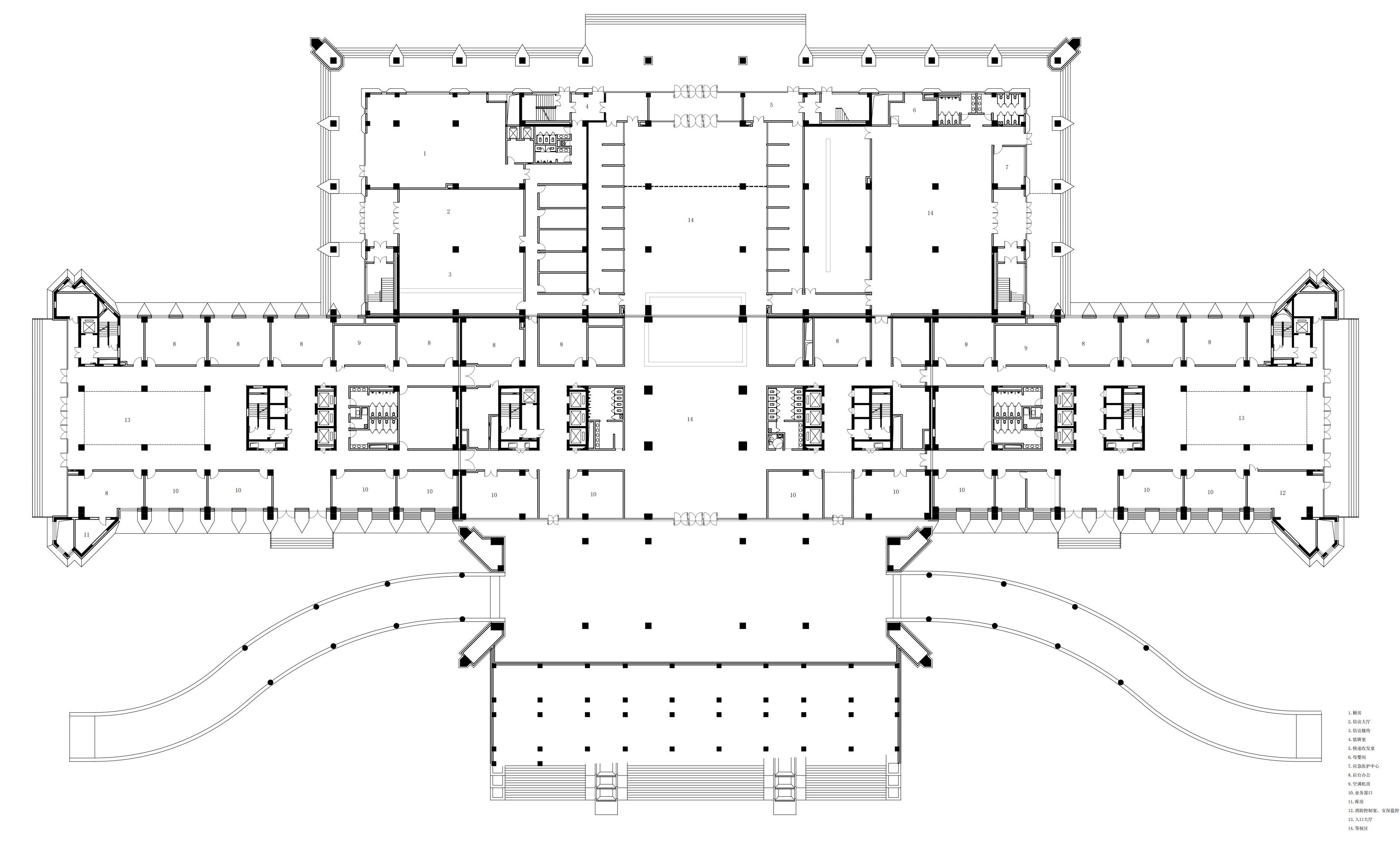
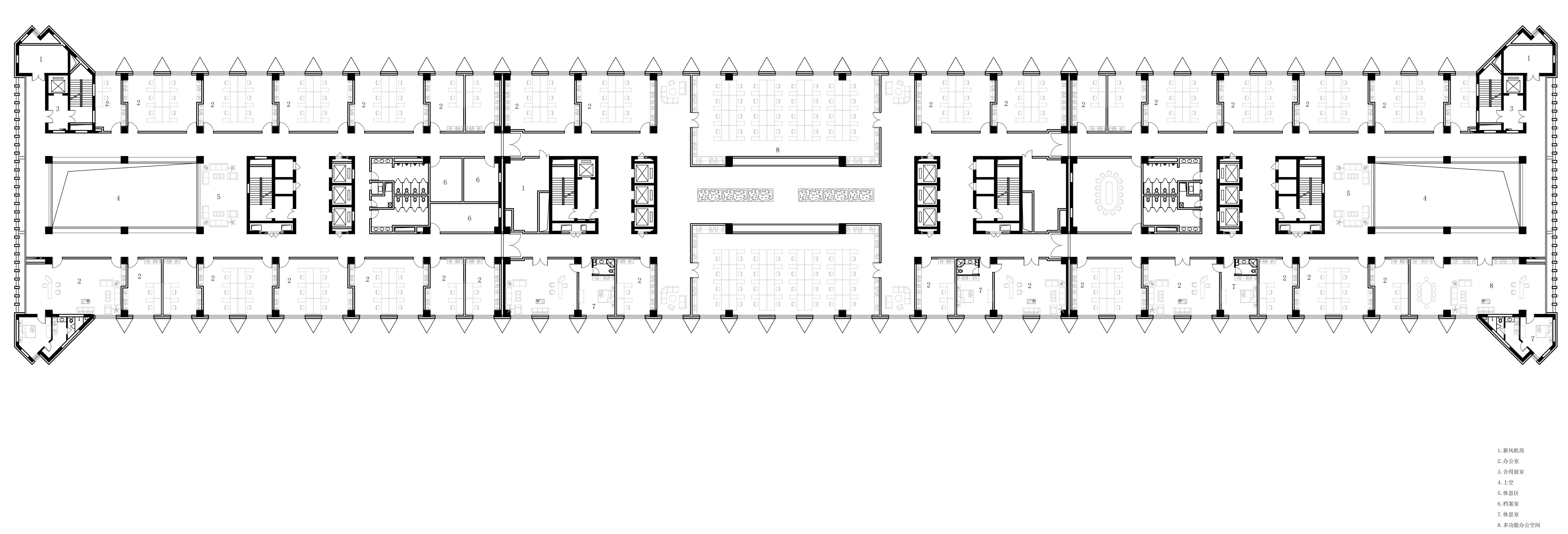
完整项目信息
项目名称:神木行政中心
项目类型:公共建筑
项目地点:陕西神木
设计单位:中科院建筑设计研究院有限公司
设计团队:
主持建筑师:李昕滨
建筑:李昕滨、潘华、邹锦铭、薛志鹏、王子瑜
结构:朱继忠、徐宇、祁蒙汉张
暖通:孟庆宇、李灿华
电气:付京飞、张先玉
给排水:刘扬文、陈练军
经济:余旸
景观:钟薇
业主:神木县新村建设管委会办公室
设计时间:2011年
建成时间:2017年
用地面积:52200平方米
建筑面积:137263.12平方米
摄影:华书勇
版权声明:本文由中科院建筑设计研究院有限公司授权发布。欢迎转发,禁止以有方编辑版本转载。
投稿邮箱:media@archiposition.com
上一篇:康县新人字桥及周边商业街更新 / 三文建筑 何崴工作室
下一篇:因旧出新:砖窑里·西三旗砖窑工业遗址改造 / MAT超级建筑事务所+北京城建设计发展集团城市院