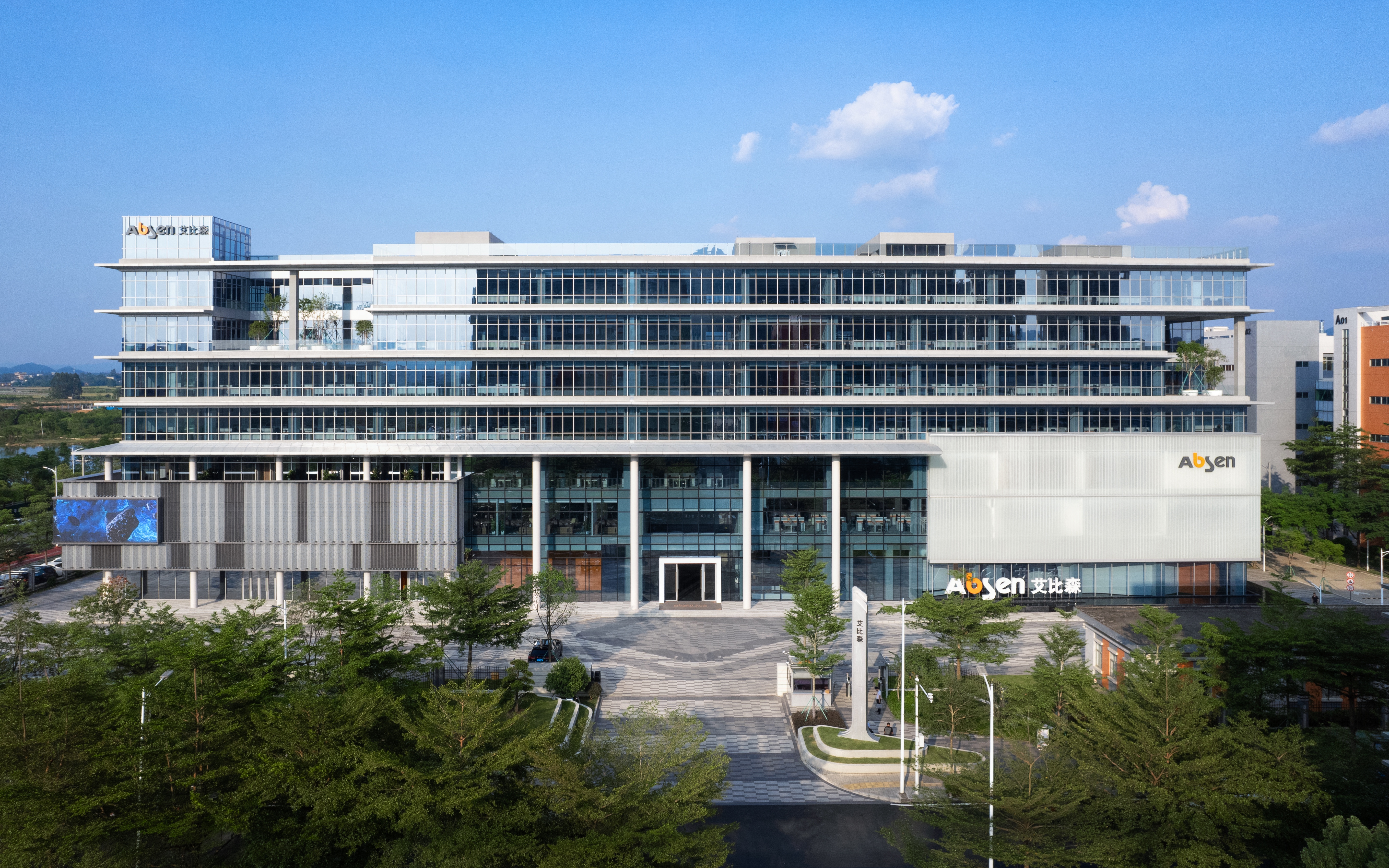
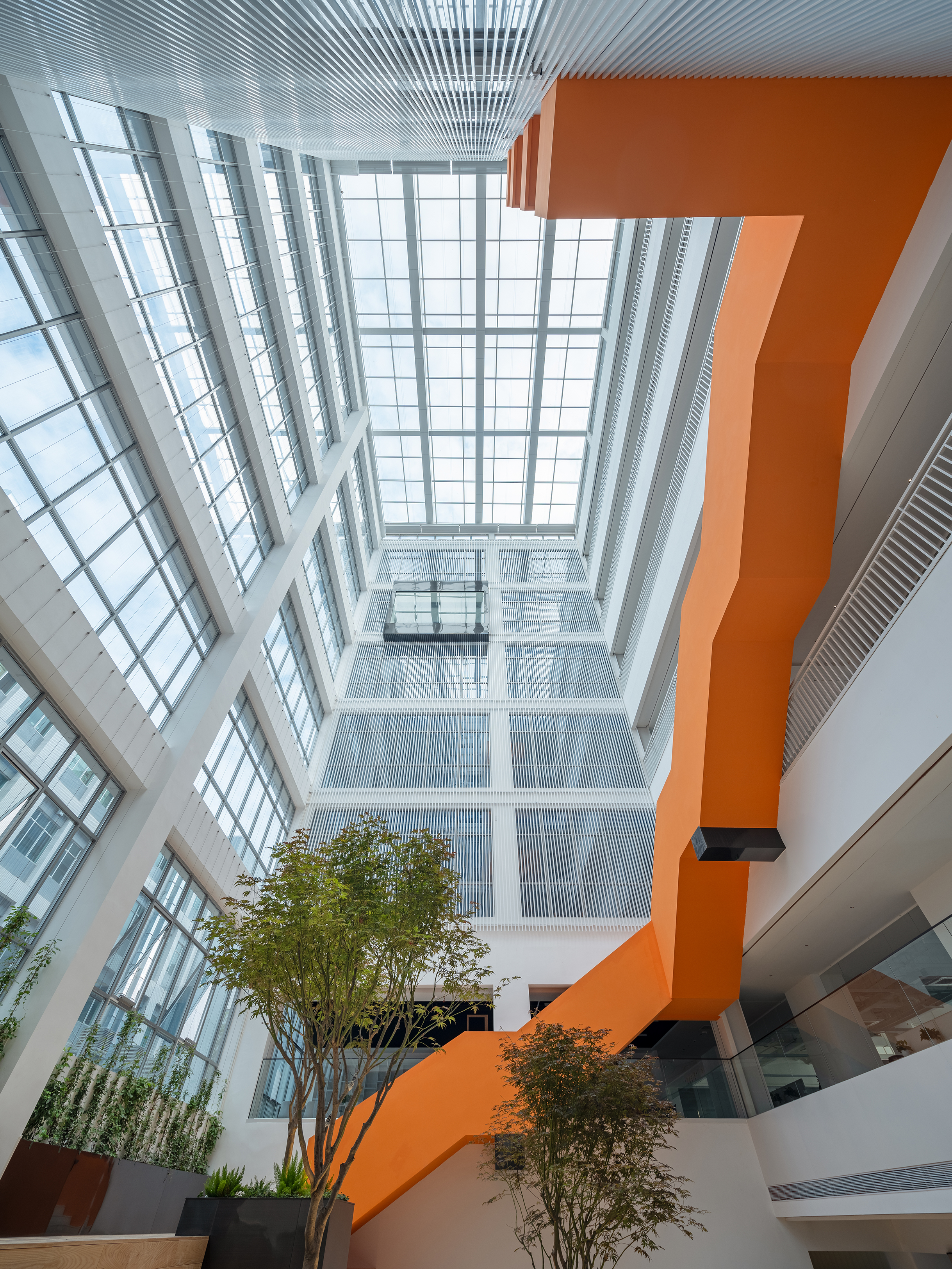
设计单位 深圳界汐设计顾问有限公司
项目地点 广东惠州
建成时间 2023年10月
建筑面积 22000平方米
本文文字由设计单位提供。
真正的建筑不是静态的,而是通过生长和变化与自然共同存在的。
True architecture is not static, but co-exists with nature through growth and change.
——罗瑞·波比
办公研发大楼是企业核心技术与企业象征的一个重要展示面,其肩负着彰显企业精神与文化个性标识的使命。设计师结合艾比森“至真”的企业文化精神,以向经典致敬的方式,打造一个既属于现在又属于未来的创新科技、绿色低碳、运动健康的国际化研发中心大楼。
The office R & D building is an important way to display the core technology and corporate symbol of an enterprise, which shoulders the mission of highlighting the spirit and culture of the enterprise.The designer combined Absen's true corporate culture and spirit to pay tribute to the classic way to create an innovative technology, green and low-carbon, sports and health international R & D center building that belongs to both the present and the future.
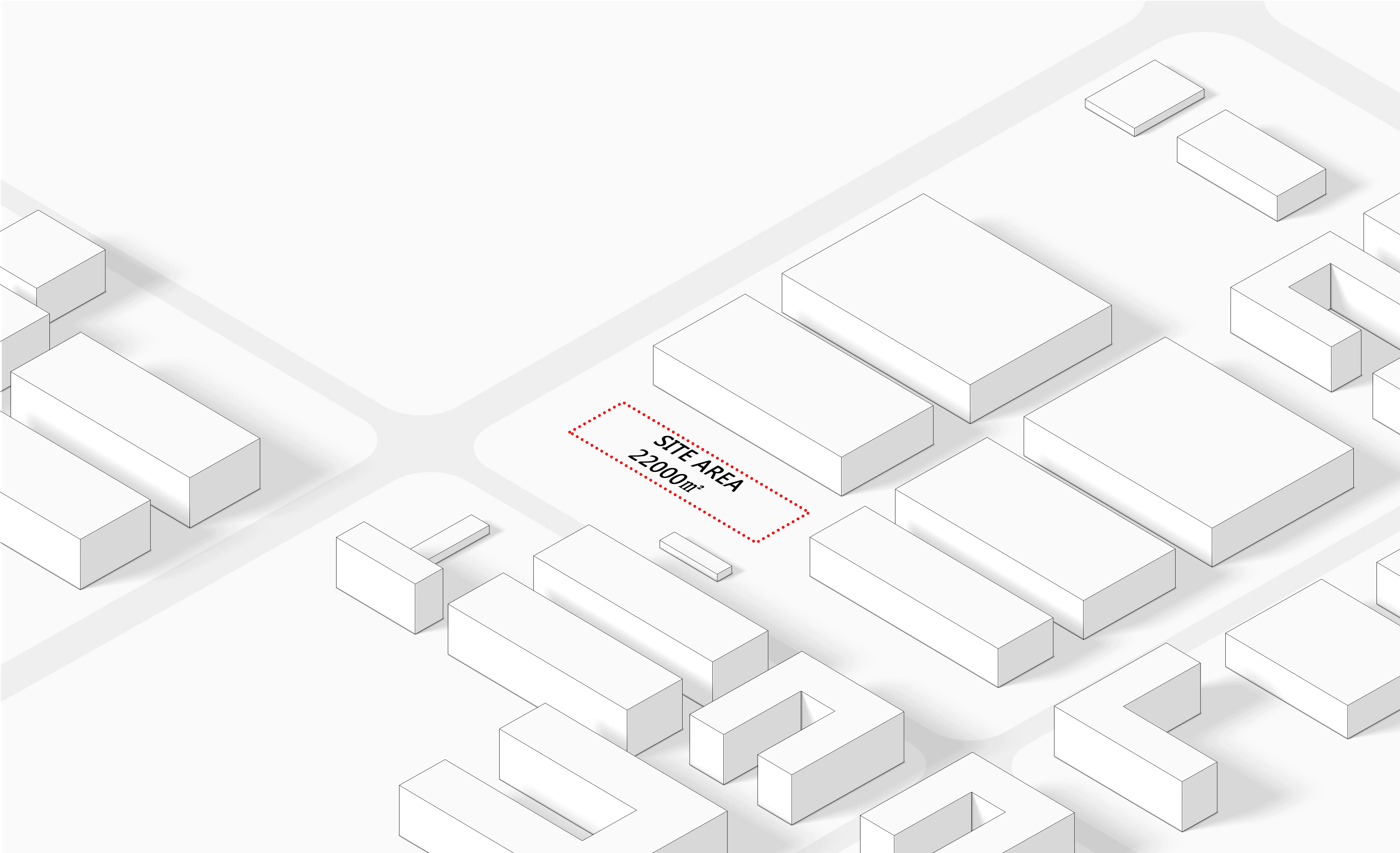

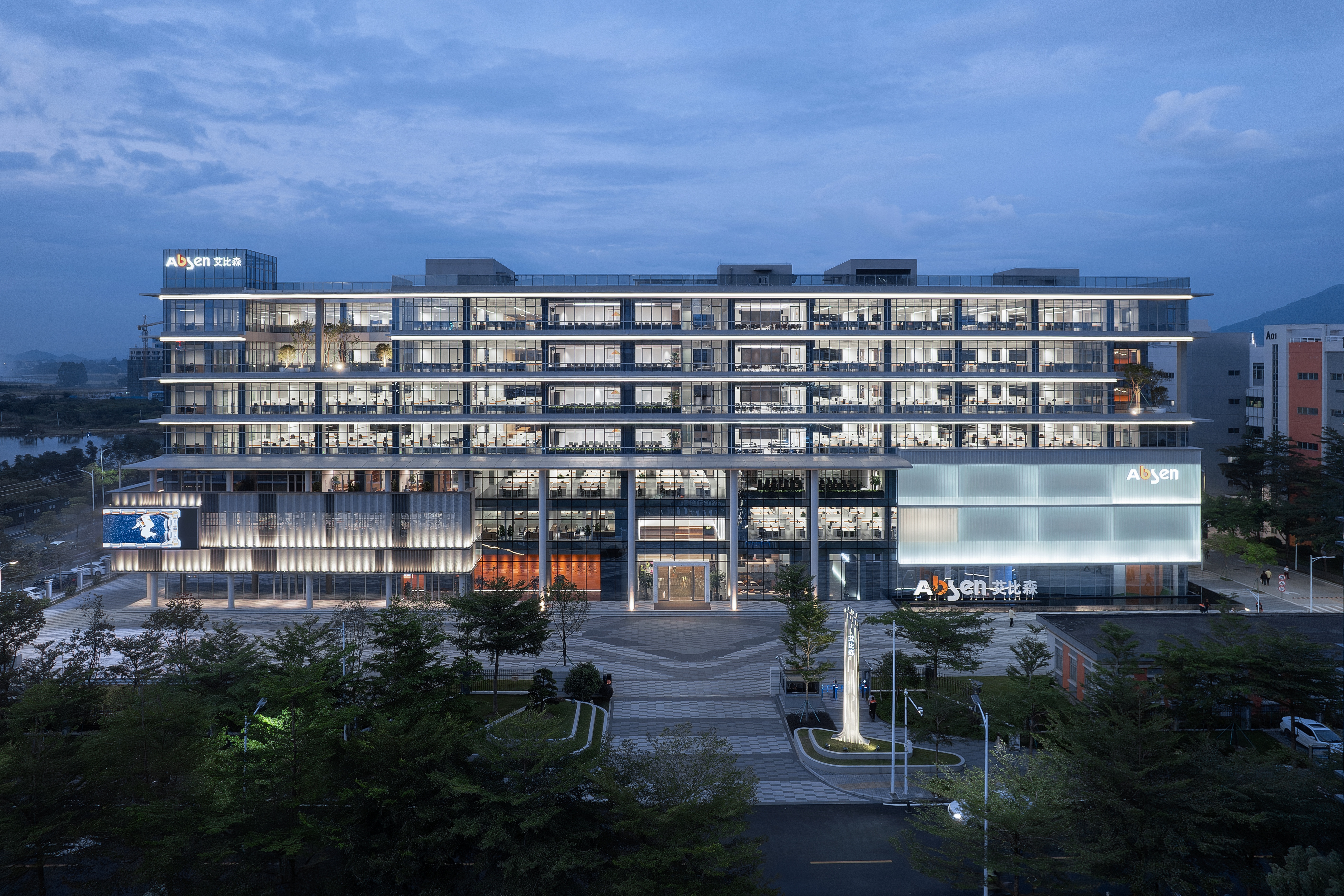
自然通风
面对当今社会发展所带来的资源的消耗、环境的污染等问题,我们应当深刻反思如何通过设计,创造对环境负责的生态友好型建筑。设计师在该项目中贯彻绿色低碳的核心设计理念,努力将其打造成绿色节能示范园区。
Faced with the depletion of resources and environmental pollution caused by the development of today's society, we should deeply reflect on how to create environmentally responsible and eco-friendly buildings through design. The project implements the core design concept of green and low-carbon, and strives to build it into a green energy-saving demonstration park.
设计团队将建筑中庭直通屋面,自然的风通过开启的屋顶贯穿整个建筑,形成冷巷效应,散热降温,使空调系统在最佳状态下运作,降低实际运行能耗,有效改善建筑内部环境的微气候,打造了一座“会呼吸”的建筑。
Designers will direct the building atrium through the roof, natural wind through the open roof, through the whole building, forming a cold lane effect, heat and cooling, so that the air conditioning system in the best condition to operate, reduce the actual operation energy consumption, effectively improve the microclimate of the building's internal environment, to create a "breathing" building.
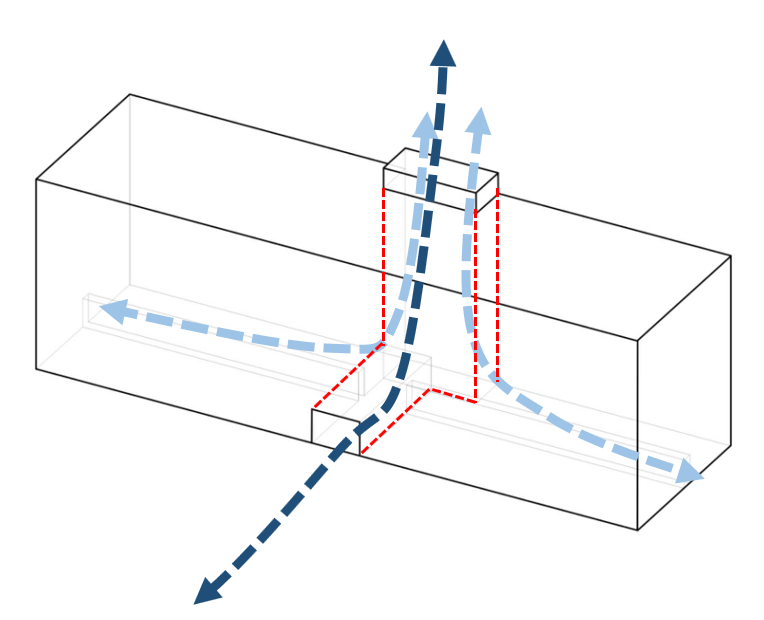
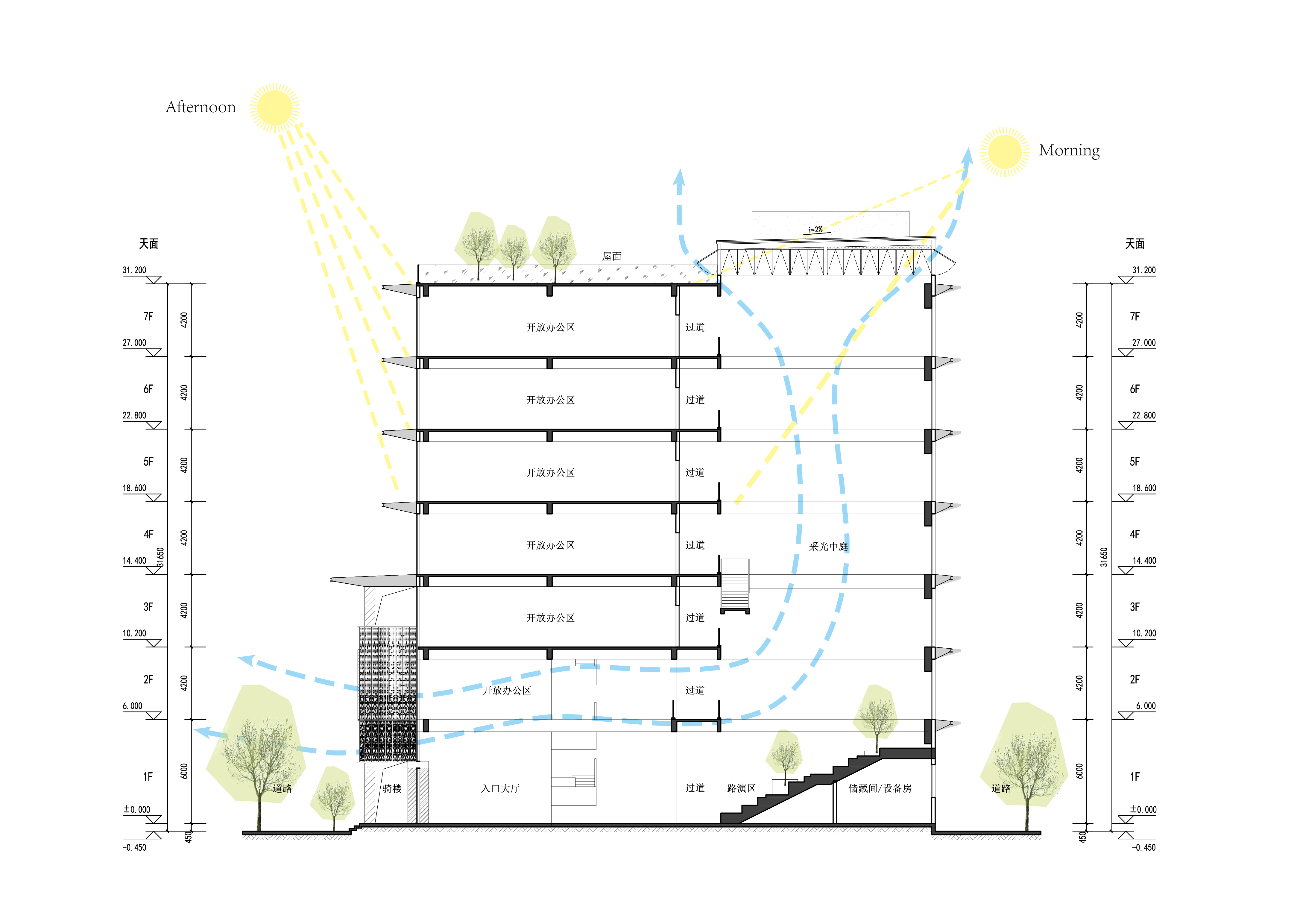
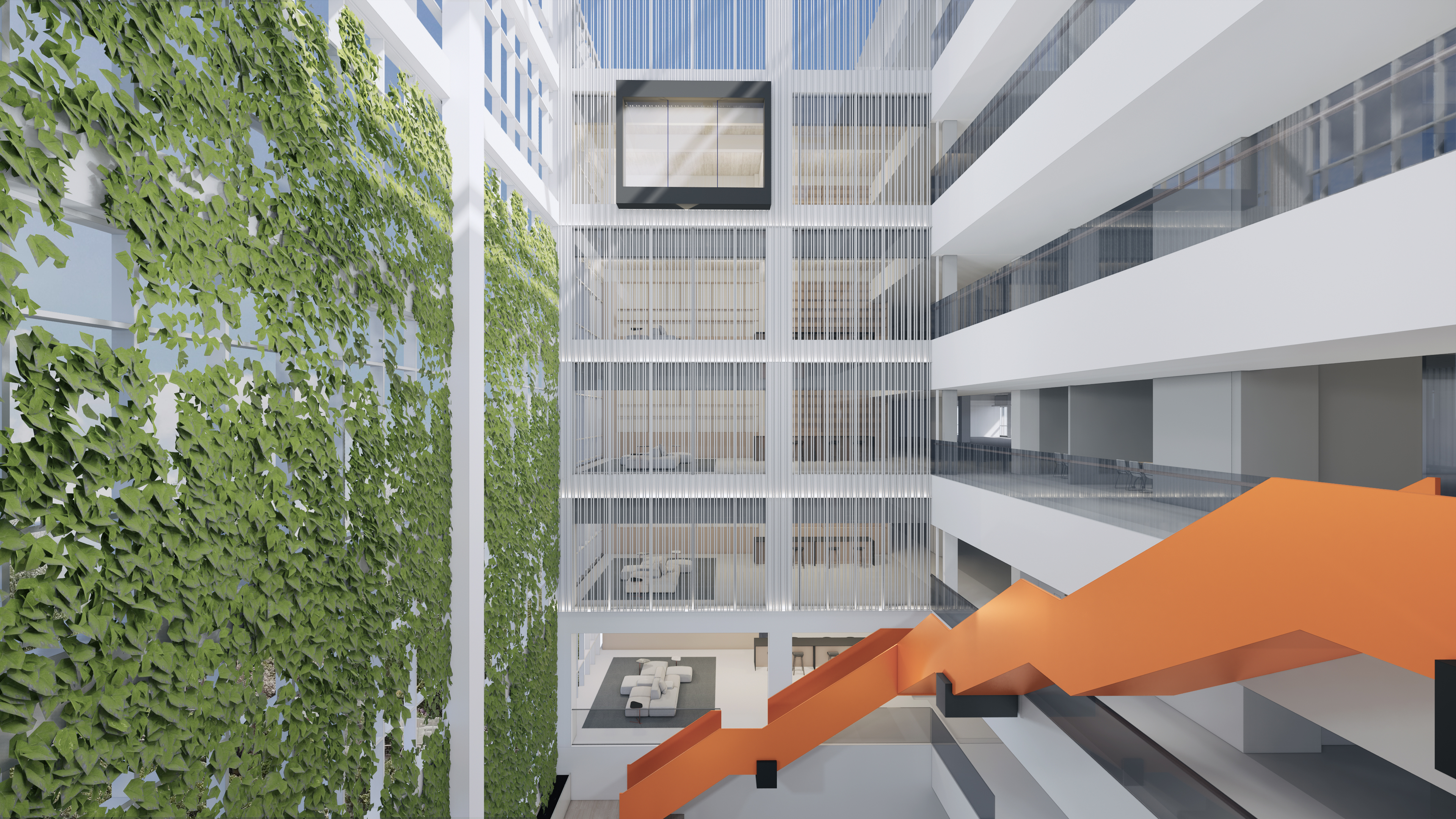
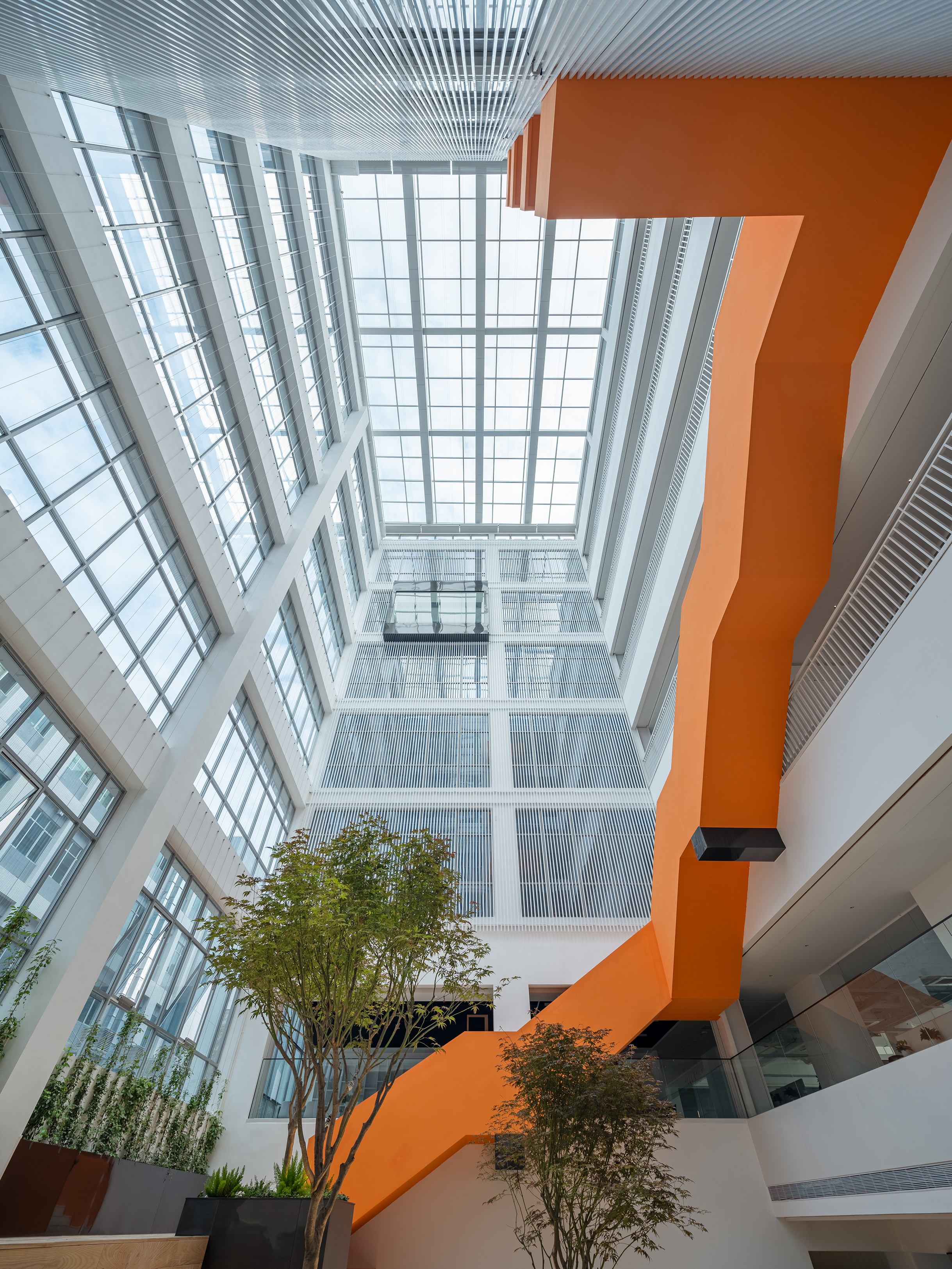
采光遮阳系统
建筑西侧办公区利用透过玻璃幕墙的自然采光,降低照明能耗;而横向的铝板,挡住了大部分强烈的阳光,减少了室内太阳辐射。这样既避免了阳光的直射,使建筑整体的冷却系统负载大幅降低,又改善了室内热环境,有效降低了建筑能耗。
The office area on the west side of the building uses natural lighting through the glass curtain wall to reduce lighting energy consumption; The horizontal aluminum plate blocks most of the strong sunlight to reduce indoor solar radiation, avoid direct sunlight, greatly reduce the overall cooling system load of the building, improve the indoor thermal environment, and effectively reduce building energy consumption.
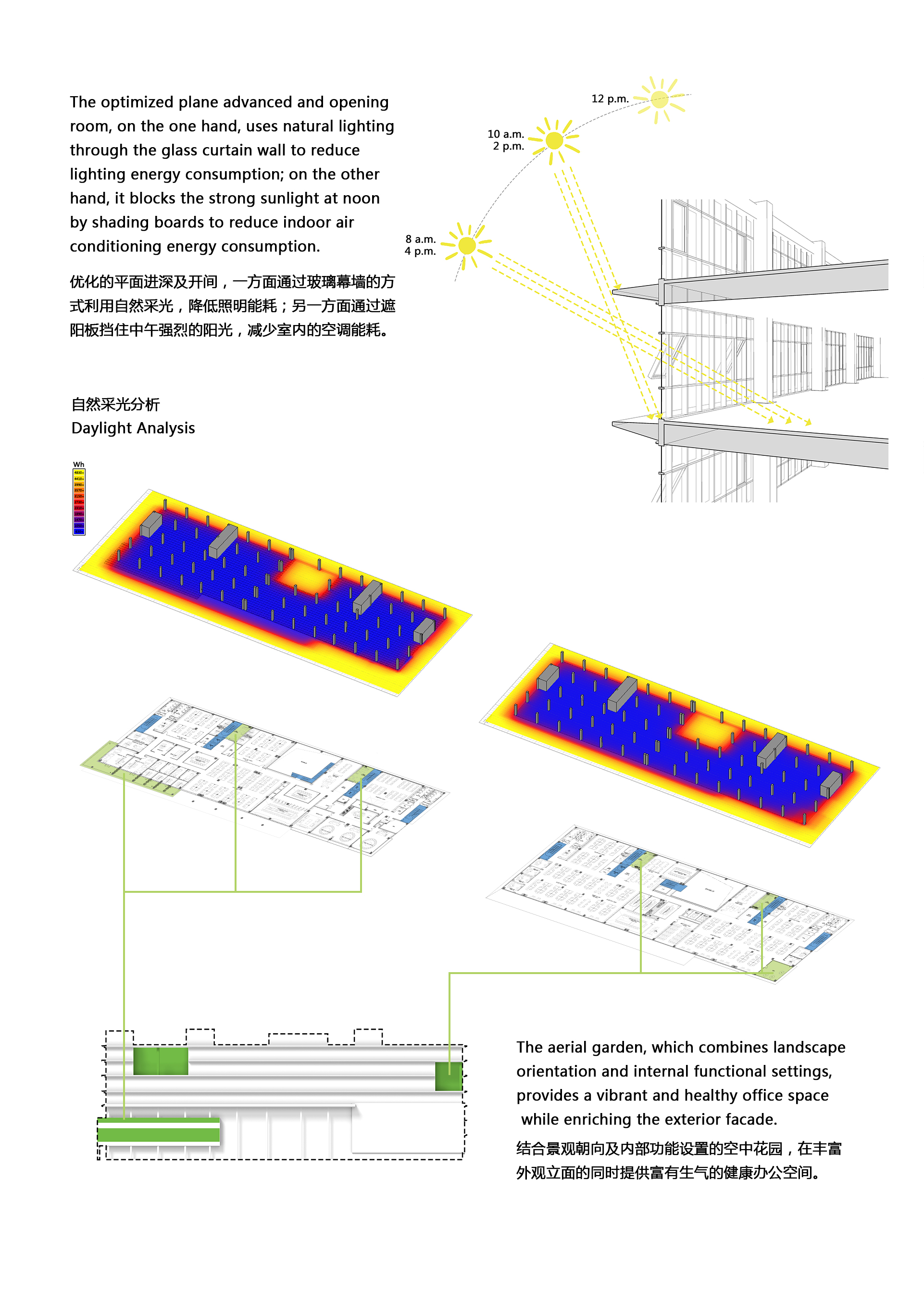
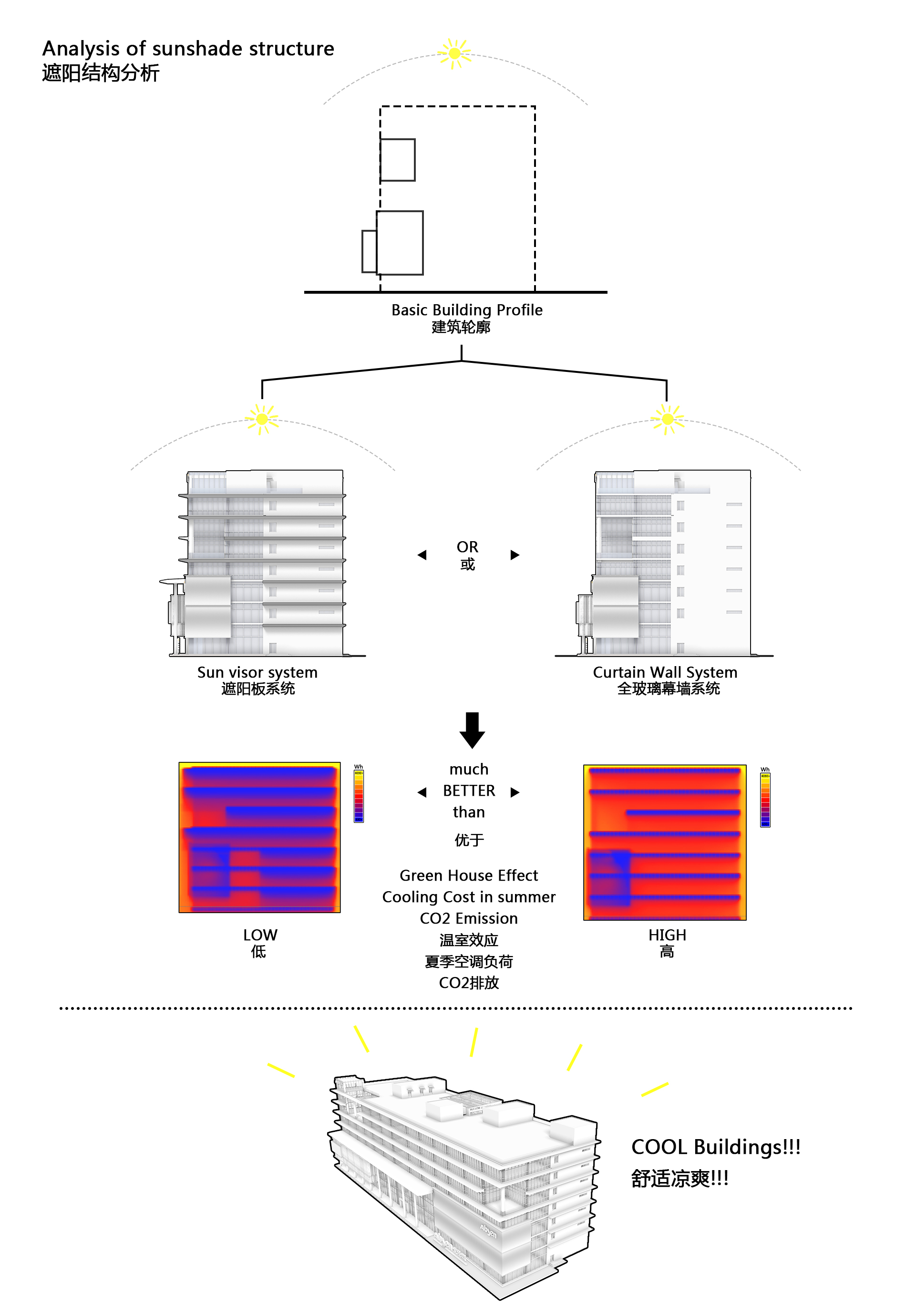

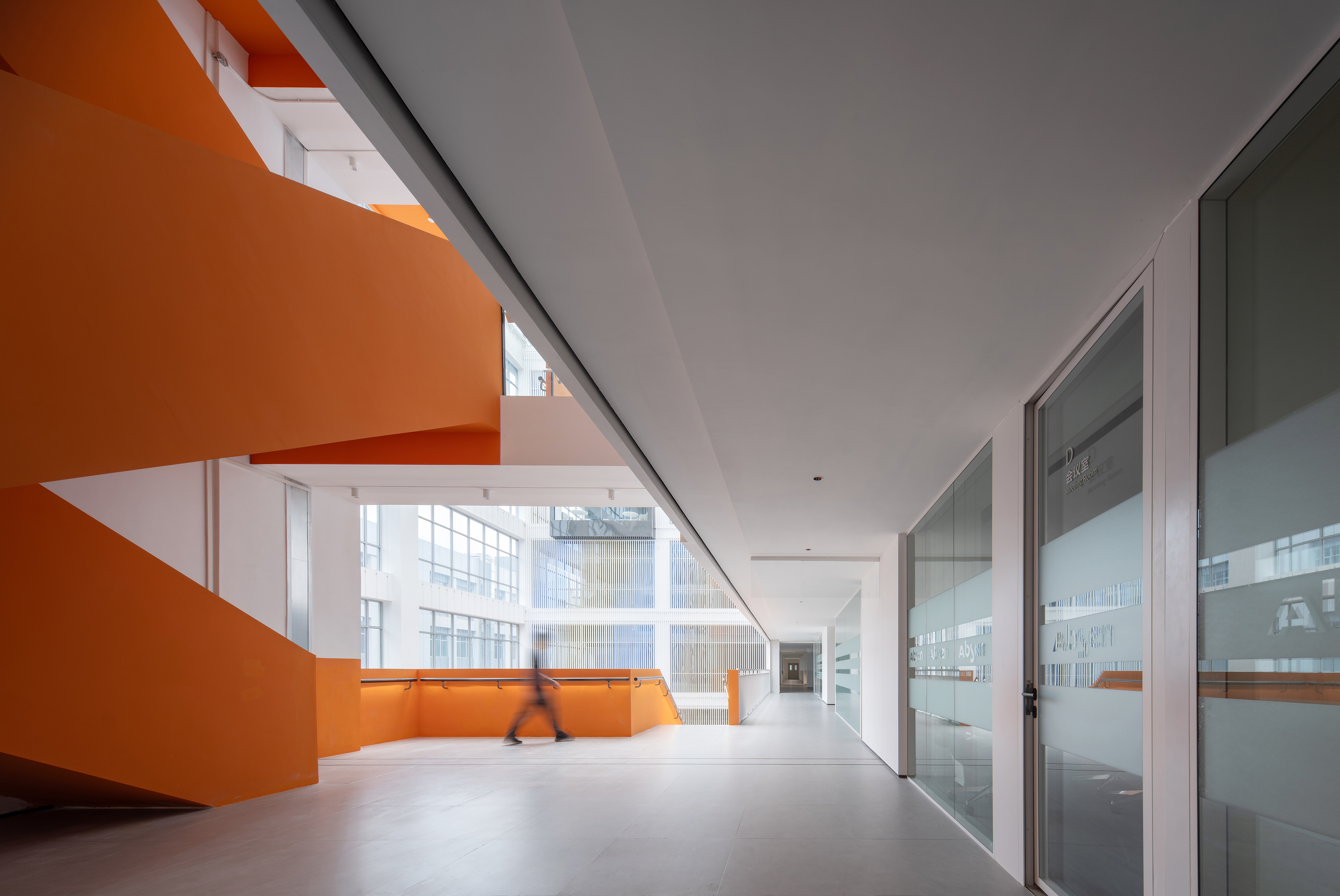
项目周围拥有多个绿地公园,北侧邻近东江景观带,建筑结合景观朝向及内部功能设置空中花园,在丰富外观立面的同时提供富有生气的健康办公空间,突出自然生态与环境相融合的理念,减少建筑的碳排放量。
There are several green parks around the project, and the north side is adjacent to the Dongjiang landscape belt. The sky garden is set in combination with the landscape orientation and internal functions of the building, which enriches the facade while providing a healthy and vibrant office space, highlighting the integration of natural ecology and environment, and reducing the carbon emission of the building.
建筑中庭生命力旺盛的藤蔓与现代化、高透明度的玻璃幕墙两者相辅相成,藤蔓绿植在从东侧照入的阳光的沐浴中向上茁壮生长,令中庭充满生机,并且寓意着企业不断成长、向上发展的信念与追求。
The vigorous vines in the atrium of the building complement the modern and transparent glass curtain wall. The vines grow vigorously in the sunlight from the east side, making the atrium full of vitality, implying the belief and pursuit of continuous growth and upward development of the enterprise.
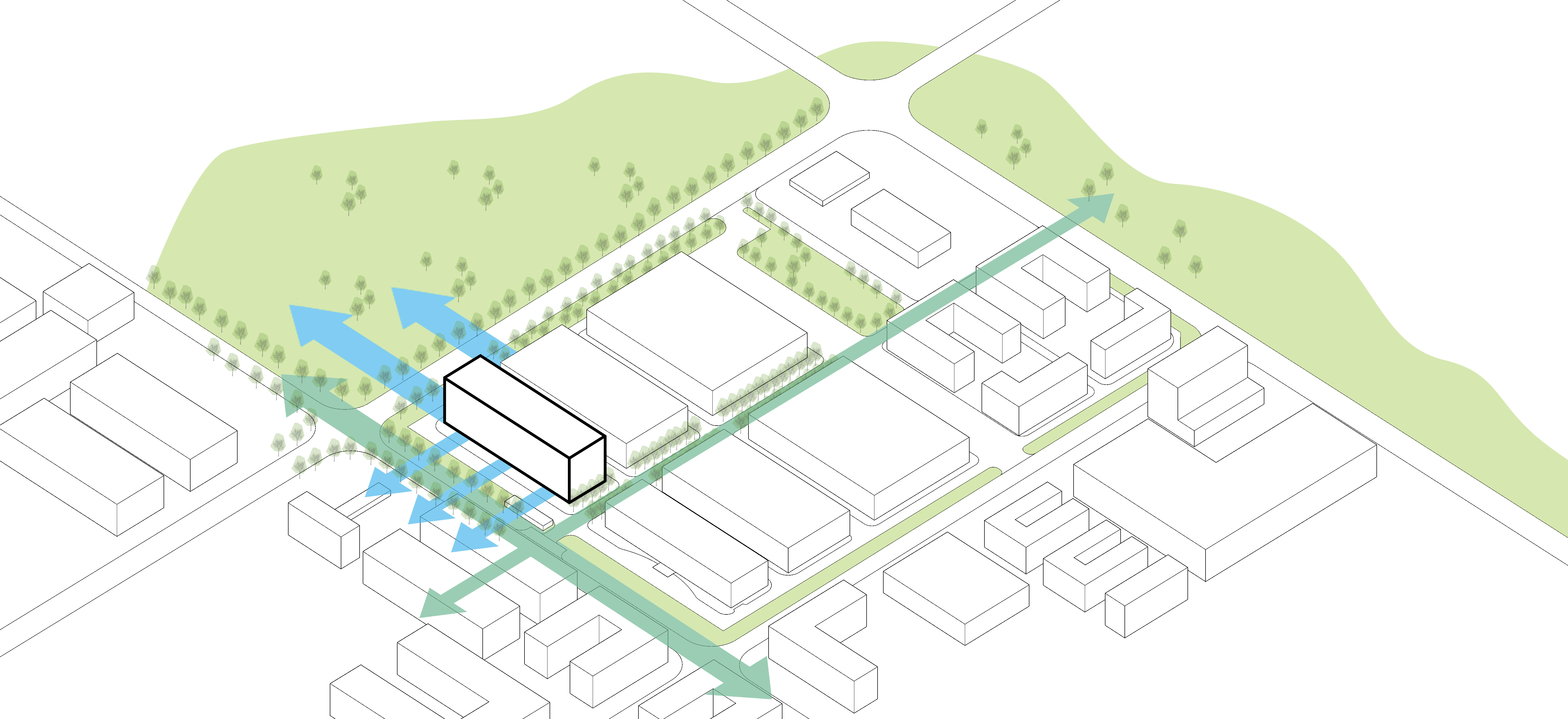
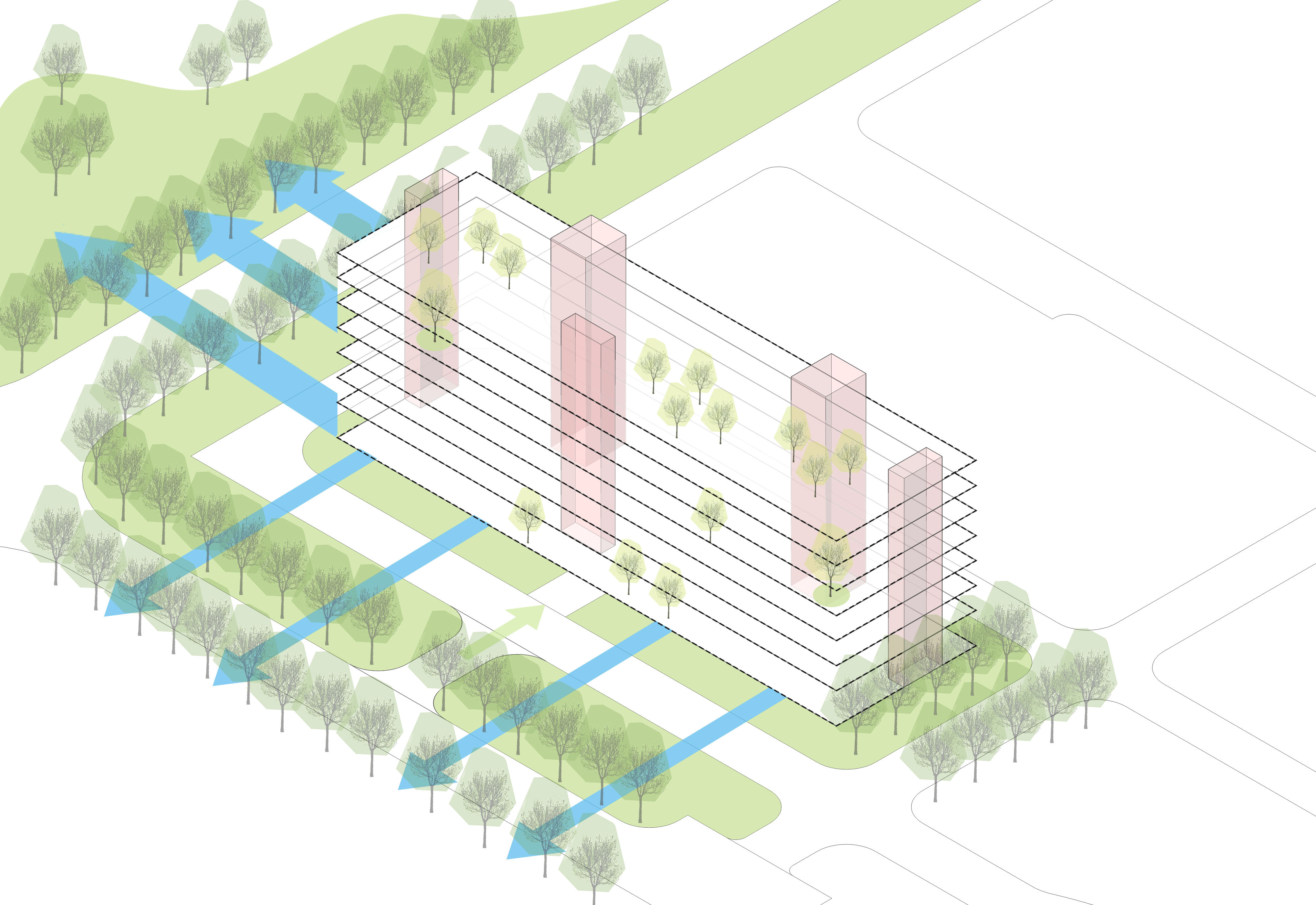
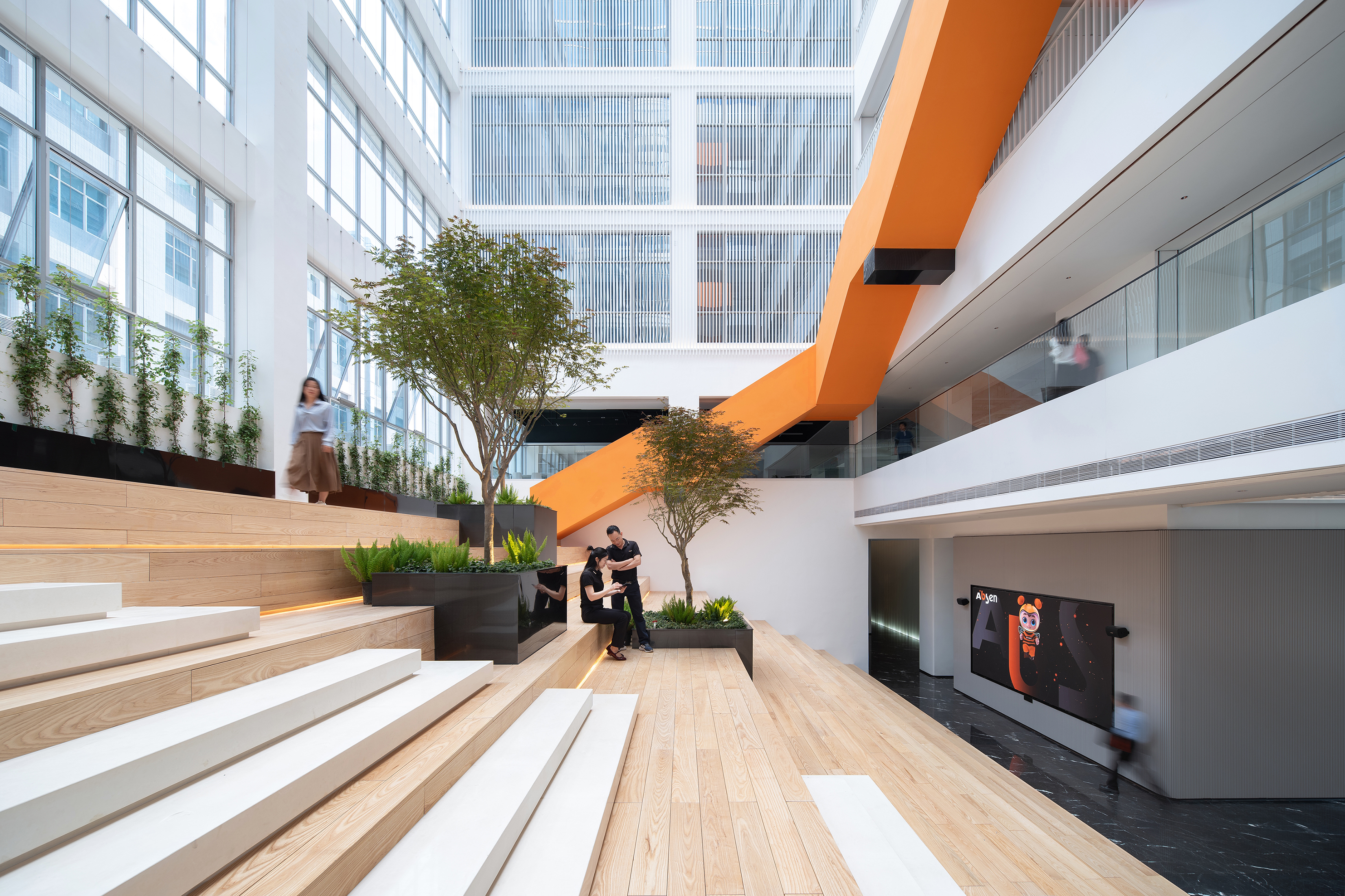
运动健康
建筑内部设置的散步楼梯贯穿整个中庭形成垂直交通,大堂布置了大台阶式的休闲空间,倡导员工进行步行运动、带动大堂的活力氛围、减少电梯乘坐频率、创造更多惬意休闲空间。
The walking stairs set inside the building run through the entire atrium to form vertical traffic, and the lobby is arranged with a large stepped leisure space, advocating more walking exercise for employees, promoting the vibrant atmosphere of the lobby, reducing the frequency of elevator rides, and creating more comfortable leisure space.
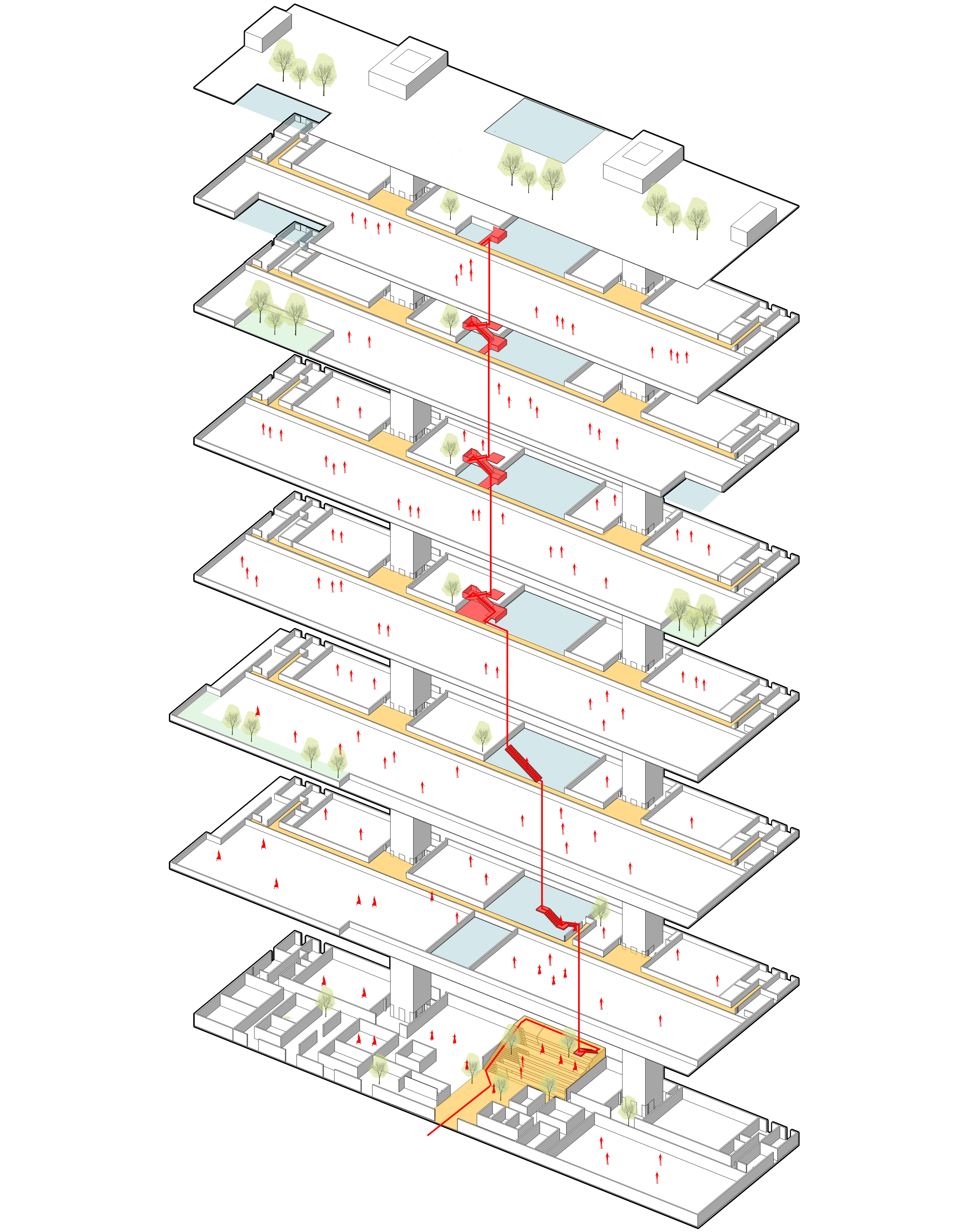
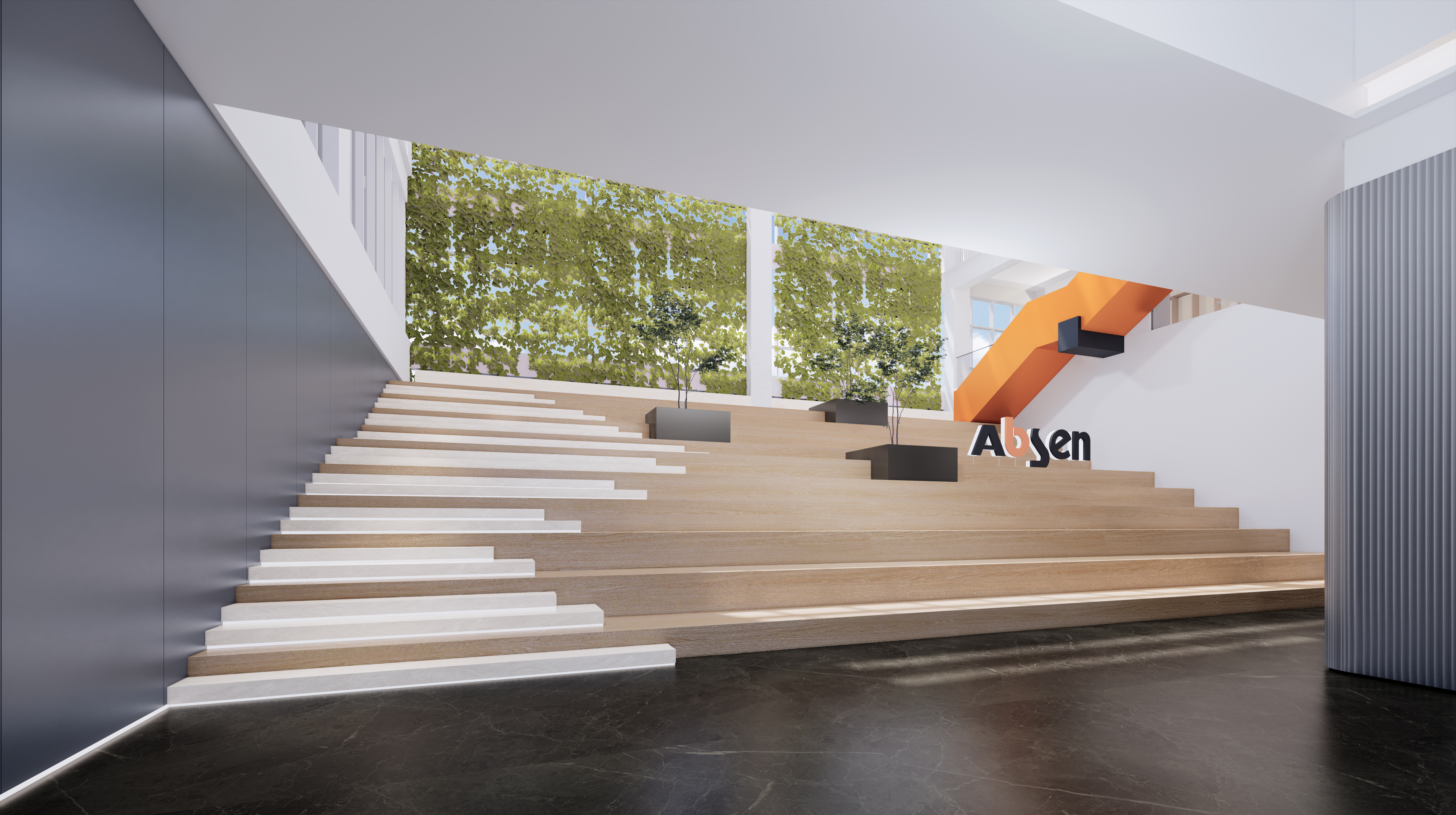
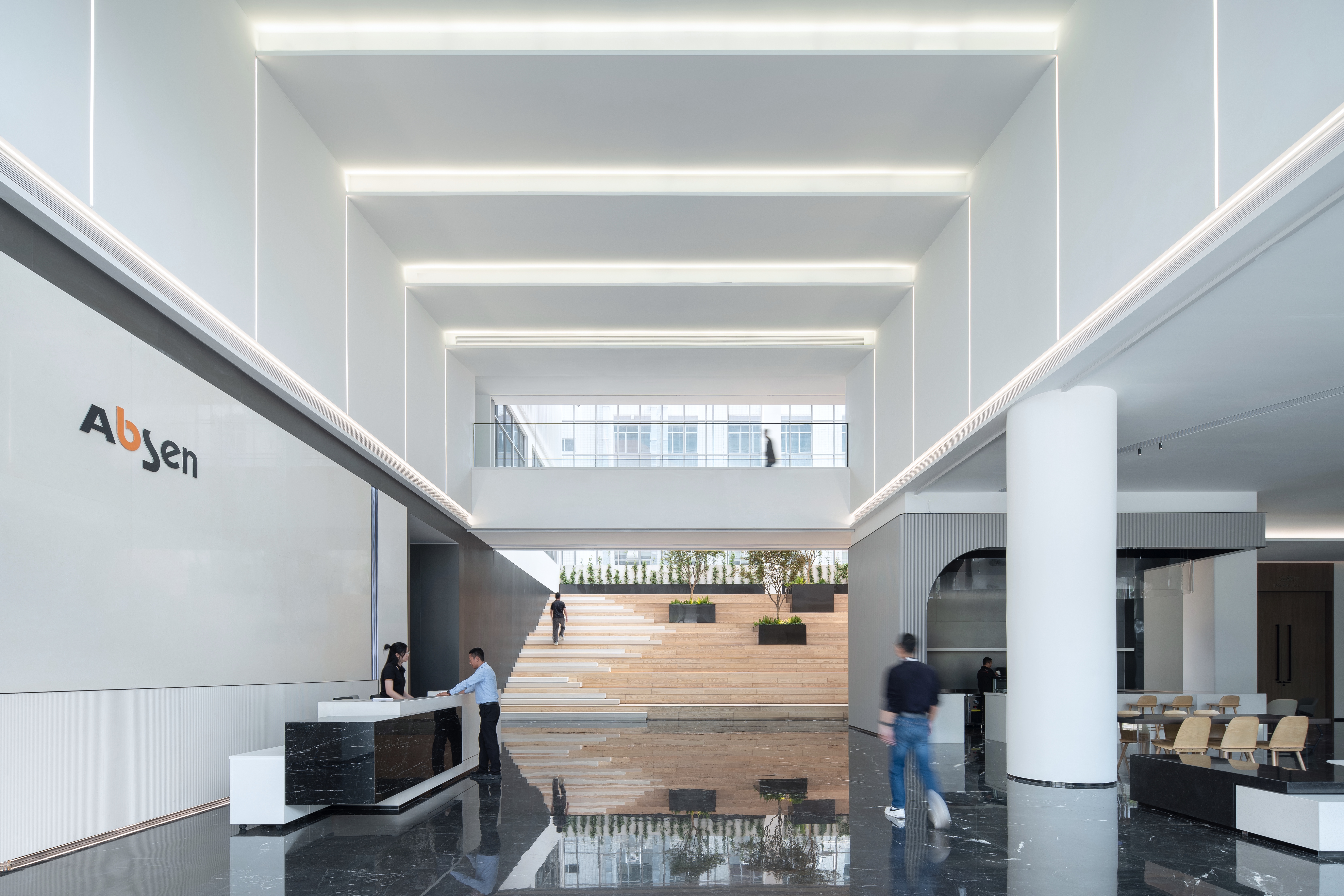
为彰显企业文化、突出个性标识,外在的视觉表现与内在的韵味表达显得尤为重要。设计师通过提炼经典建筑语言,以横向设计元素及廊柱为主体,结合现代科技技术,打造经典研发大楼建筑。
In order to highlight corporate culture and individuality, external visual expression and internal charm expression are particularly important. By refining classical architectural language, taking horizontal design elements and columns as the main body, combined with modern science and technology, to create a classic R & D building.


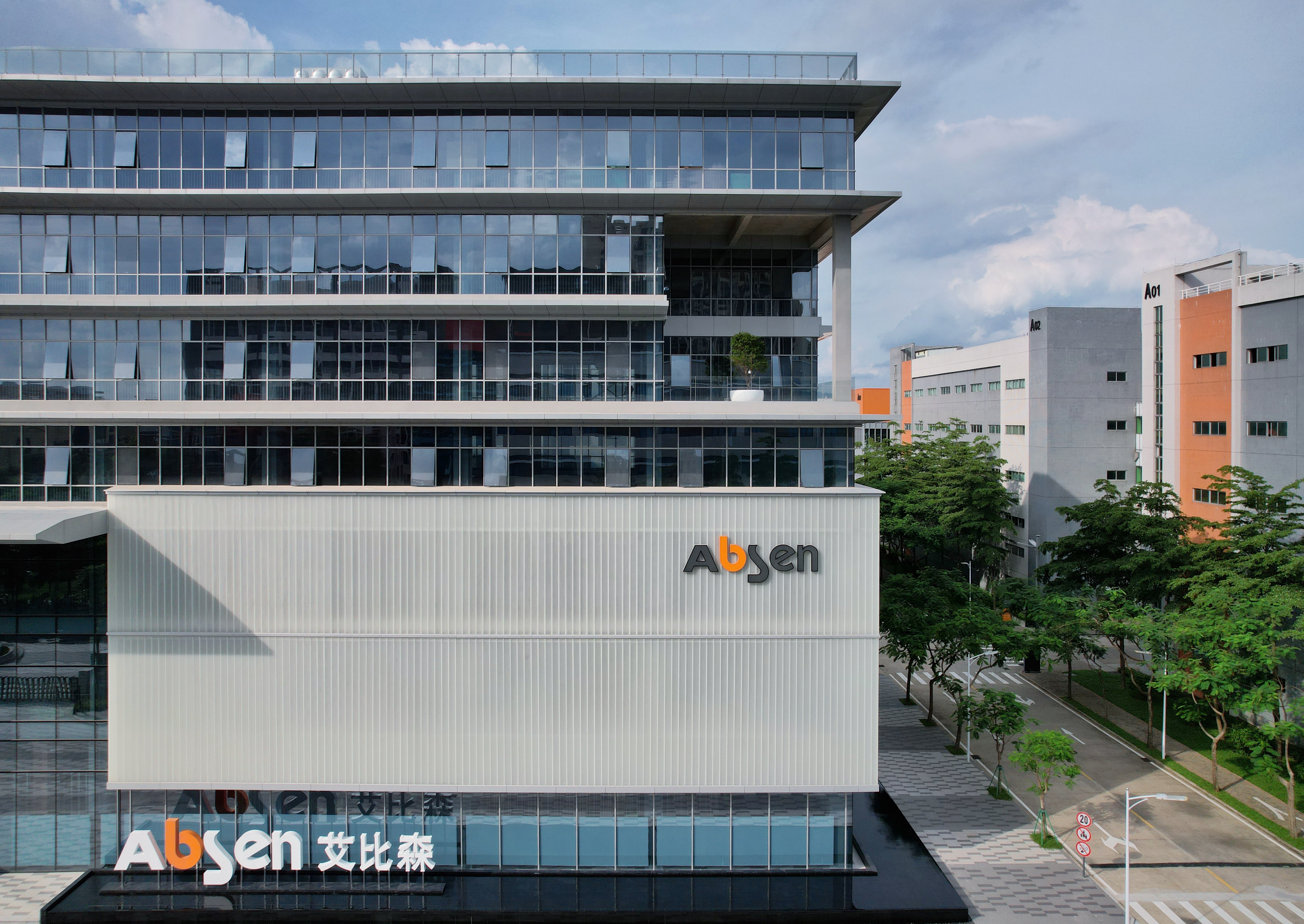
秉持着共生理念,设计师在建筑中汇聚了多种先进科技材料,如穿孔铝板、U玻、LED屏等,以实现与时代共进的目标,打造长恒的理想建筑。这些建筑材料能够适应多年后先进材料的更迭,为建筑的长远发展提供无限可能。
Adhering to the concept of symbiont, the building brings together a variety of advanced scientific and technological materials such as perforated aluminum plate, U glass, LED screen, etc., in order to achieve common progress with The Times and create a long-lasting ideal building. These building materials can adapt to the change and replacement of advanced materials after many years, providing unlimited possibilities for the long-term development of buildings.
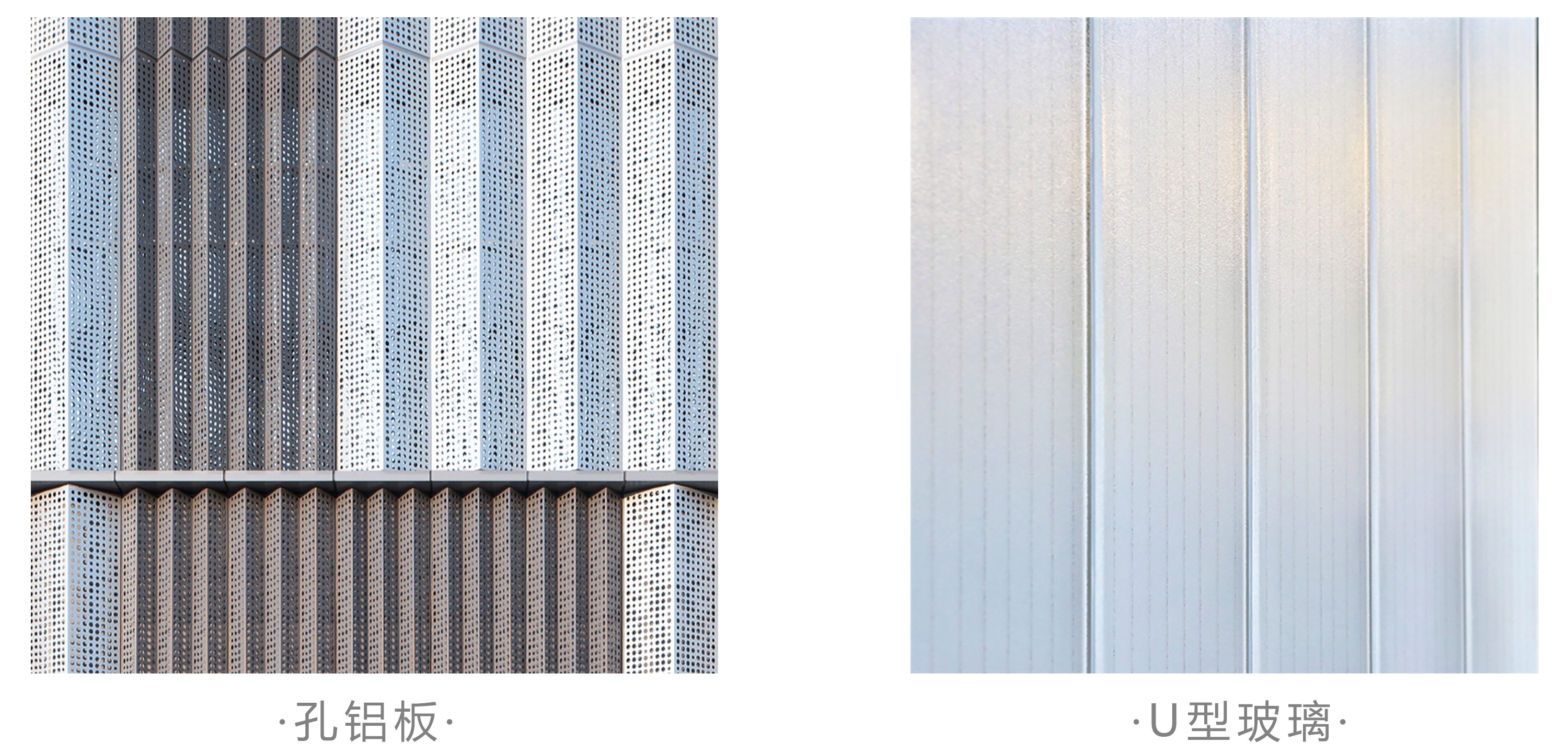
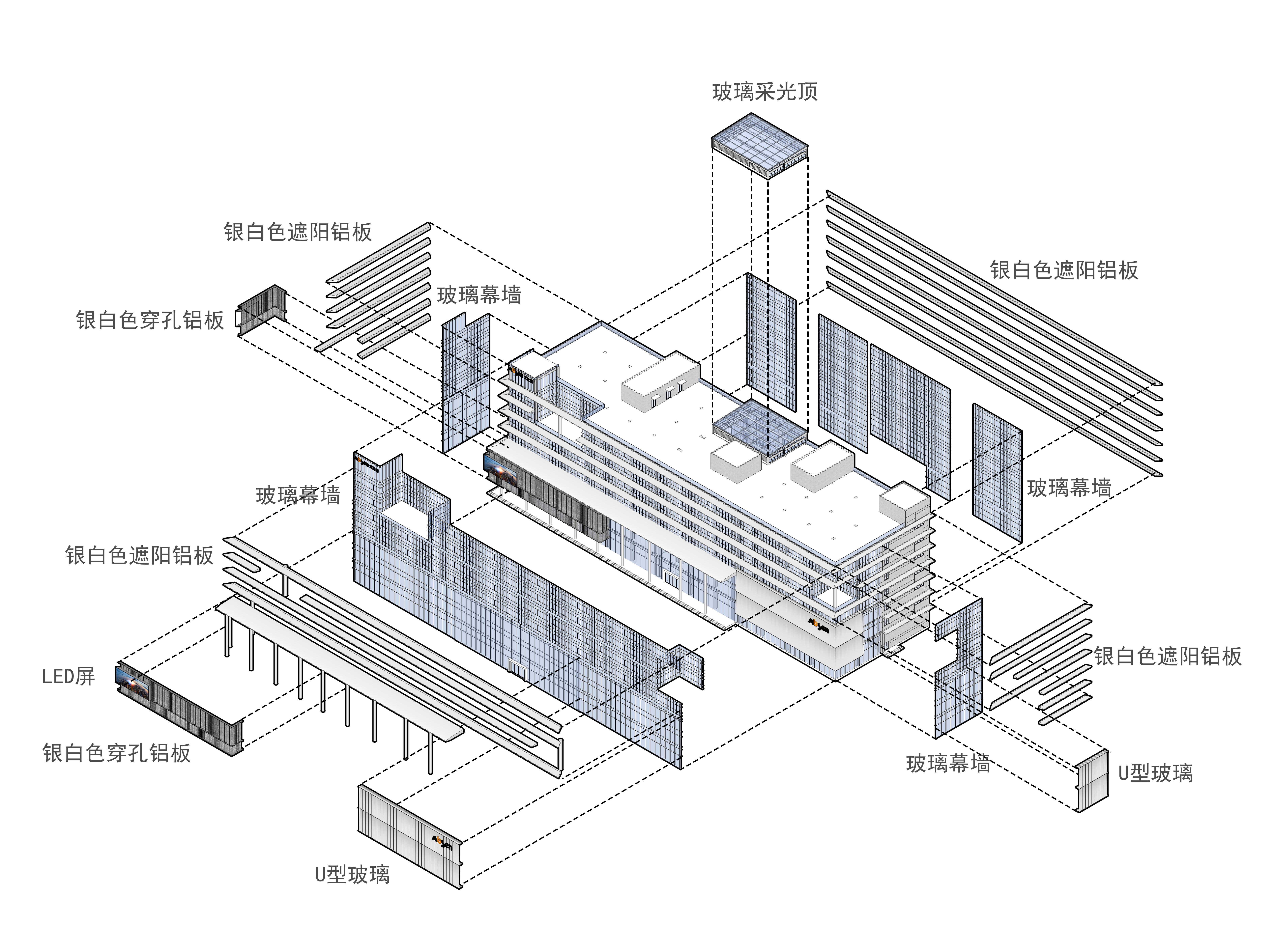
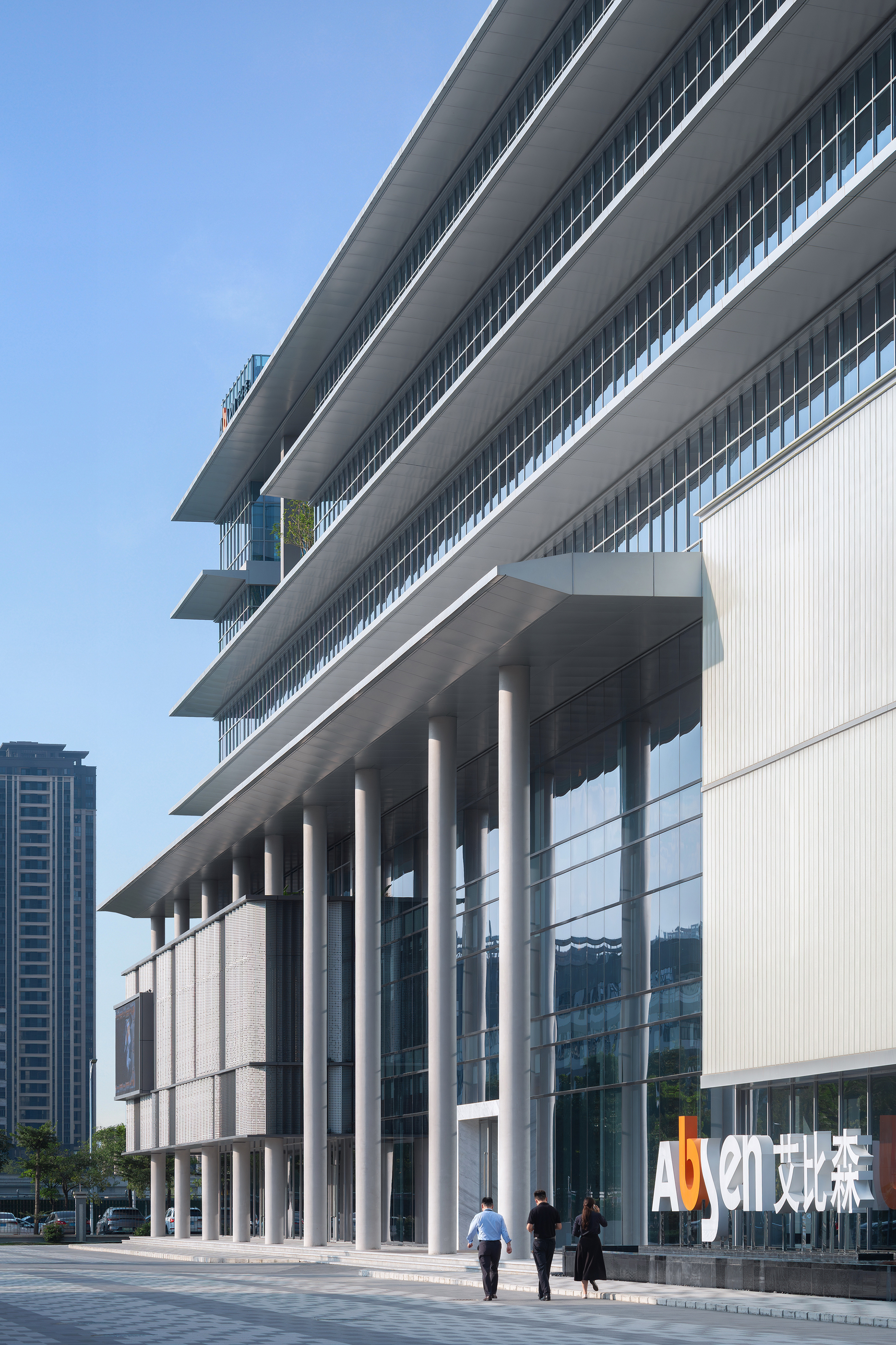
设计图纸 ▽
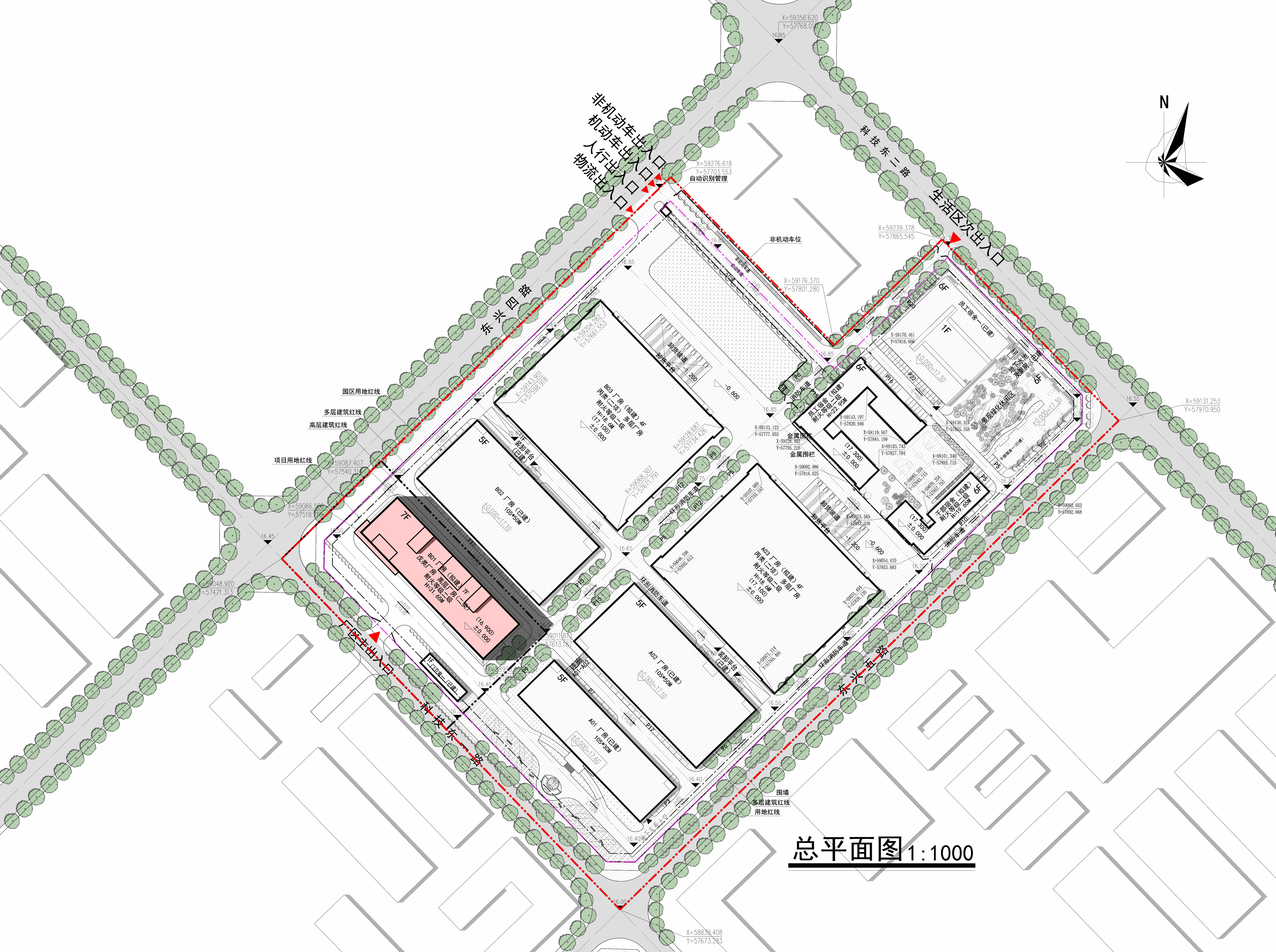
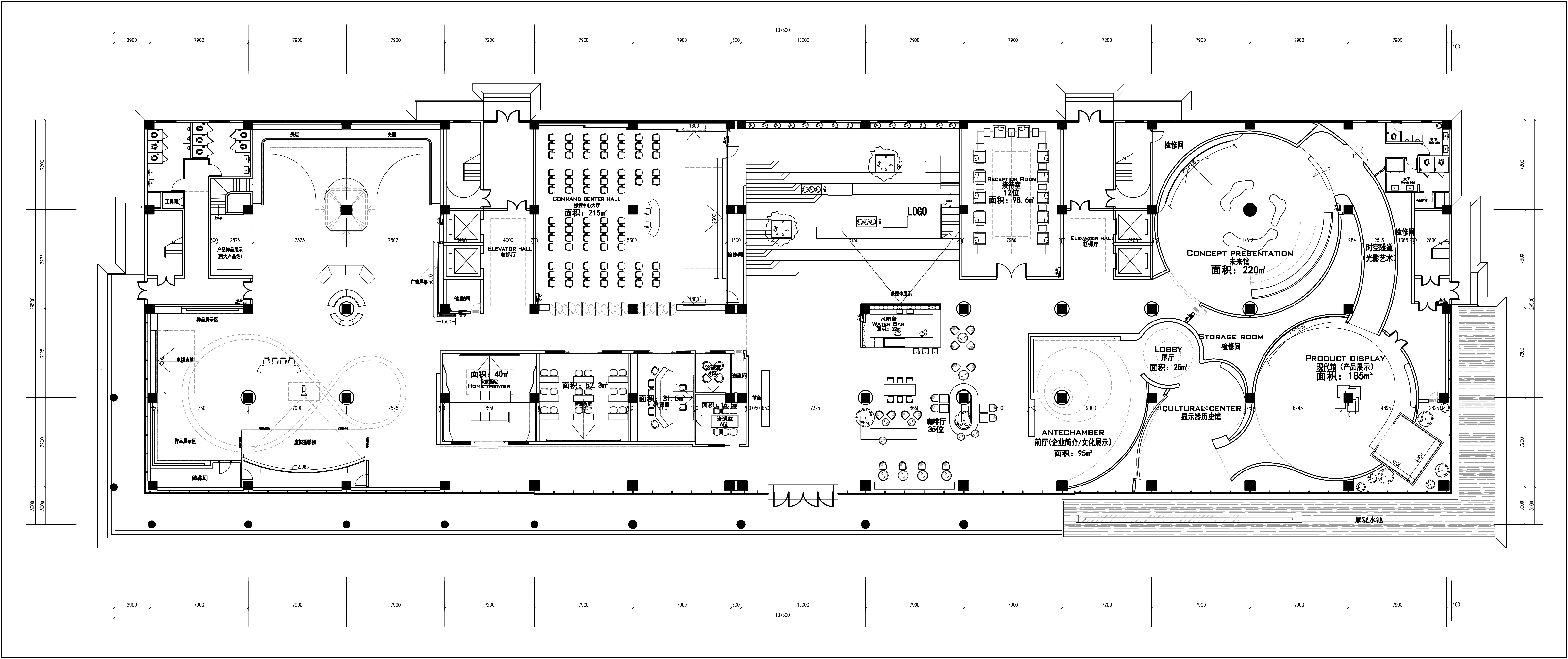


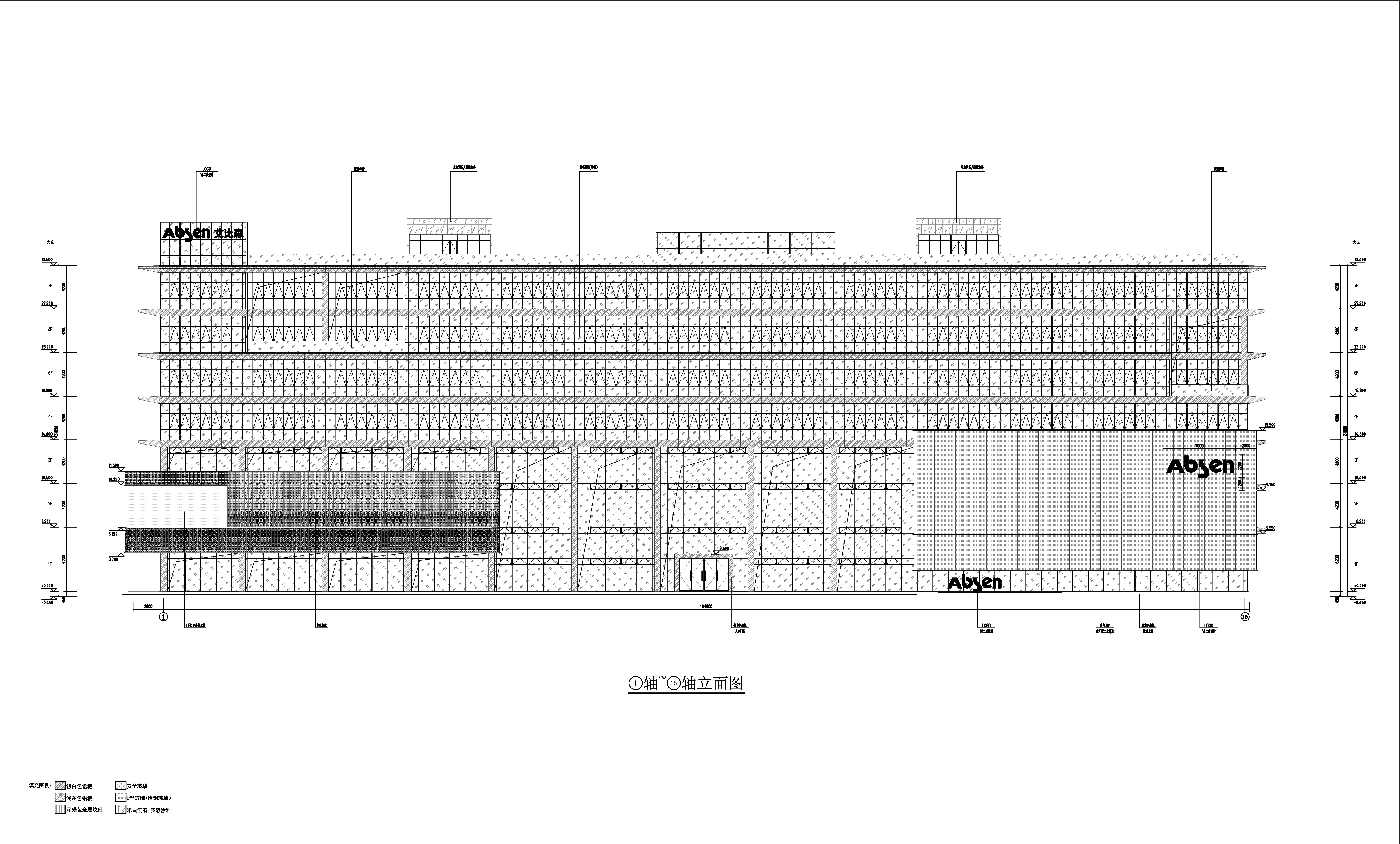

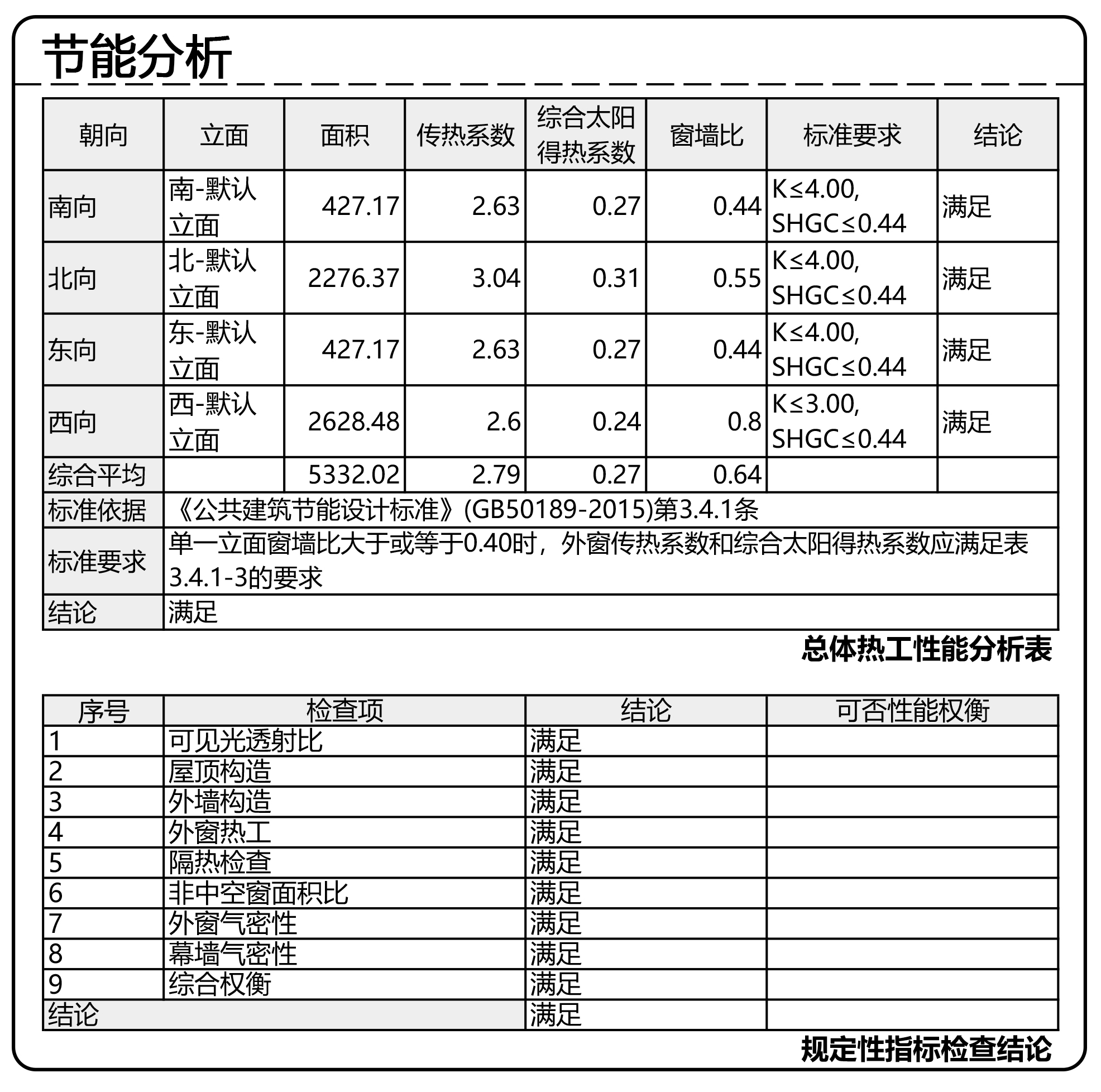
完整项目信息
项目名称:艾比森东江智造中心研发大楼
项目完成年份:2023年10月
建筑面积:22000平方米
建筑设计/室内设计公司:深圳界汐设计顾问有限公司
公司简称:JC DESIGN 界汐设计
公司所在地:深圳市福田区梅丽路9号a park 5楼L5-08界汐设计
主创建筑师:黄懿
项目地址:广东省惠州市惠城区东华南路3号
委托方:深圳市艾比森光电股份有限公司
施工方:福建联泰建设工程有限公司
主创设计师:黄懿
建筑团队:张文权、罗彦荣、刘源财、郑树楷、钟雪峰
室内团队:容沃锋、黄思池、徐梦超、黄俊荣、罗智
摄影师:曾天培
项目类别:商业和办公室
材料品牌:U玻(荔之元)、金属饰面板(绿众新材)、白蜡木(森友)
版权声明:本文由深圳界汐设计顾问有限公司授权发布。欢迎转发,禁止以有方编辑版本转载。
投稿邮箱:media@archiposition.com
上一篇:极简主义建筑师John Pawson的2023年随笔总结
下一篇:檀谷单向空间及十三邀小酒馆:山野的回望 / BUZZ