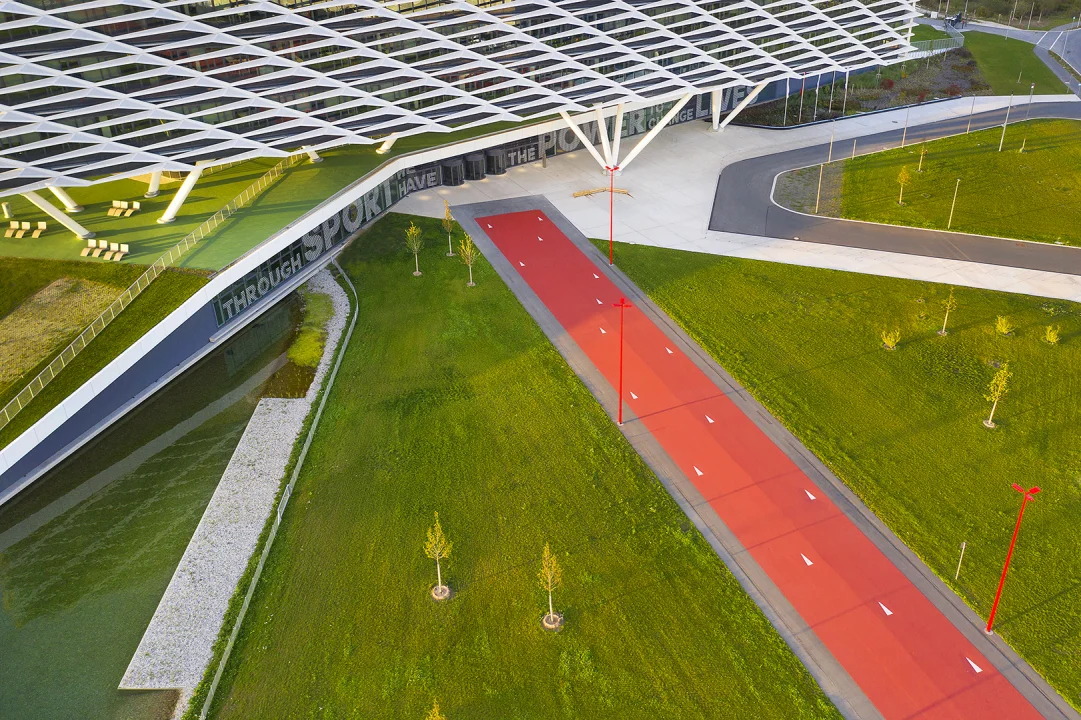
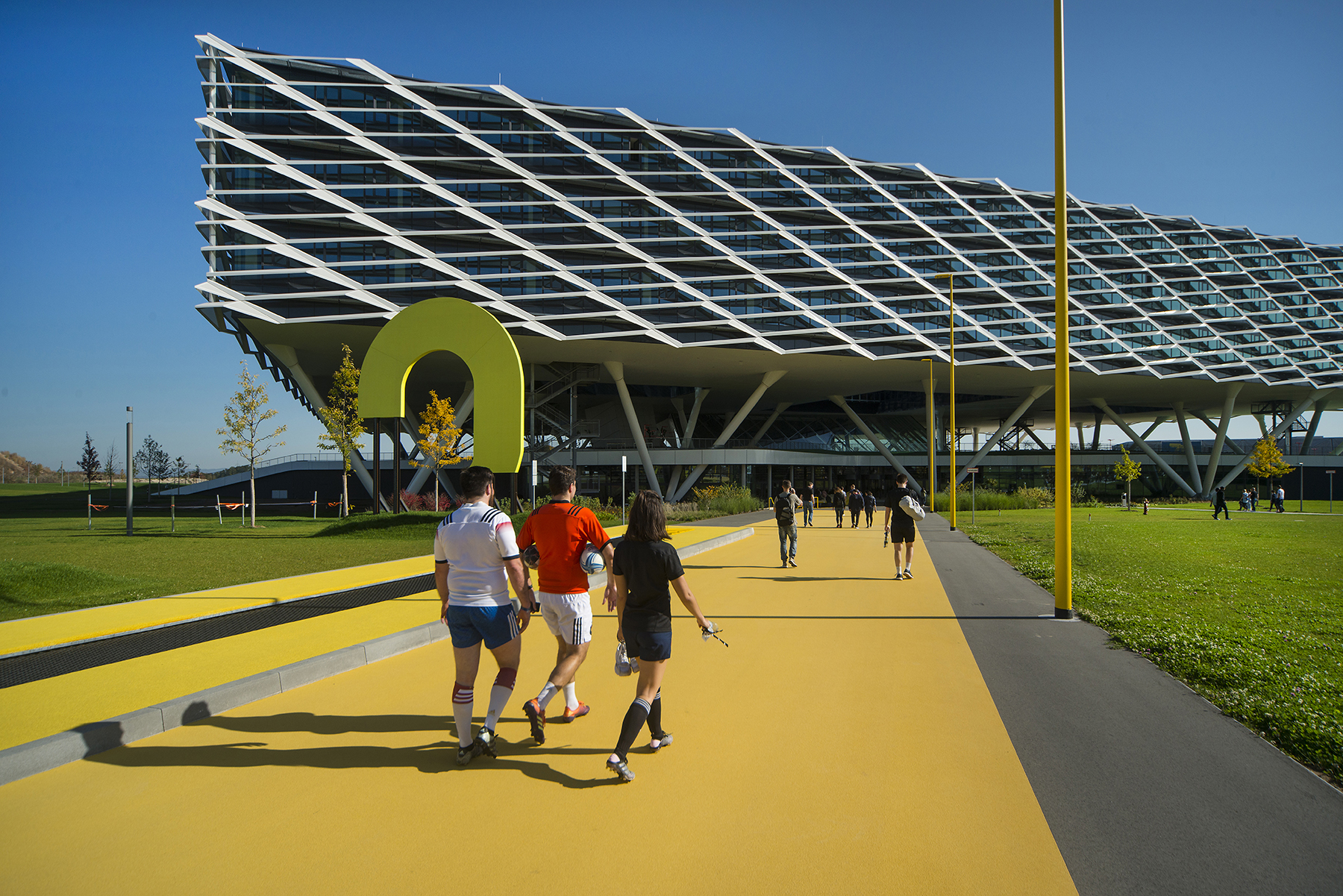
设计单位 LOLA Landscape Architects、WGF Objekt(景观技术顾问)、WPW(建造工程师)
项目地点 德国赫尔佐根奥拉赫
项目状态 部分建成
用地面积 140,000平方米
本文文字由LOLA提供。
阿迪达斯集团总部位于德国的赫尔佐根奥拉赫。作为世界知名的运动品牌,阿迪达斯不断致力于创造运动和时尚的未来。在这个独特的园区内,景观不仅仅是带来视觉享受,更是激发运动热情、提升公共健康的媒介。
The Adidas Group headquarters is located in Herzogenaurach, Germany. As a globally renowned sports brand, Adidas is constantly dedicated to the future of sports and fashion. In this unique campus, the landscape is more than just a visual delight; it is a vital catalyst for fostering a passion for exercise and enhancing public health.
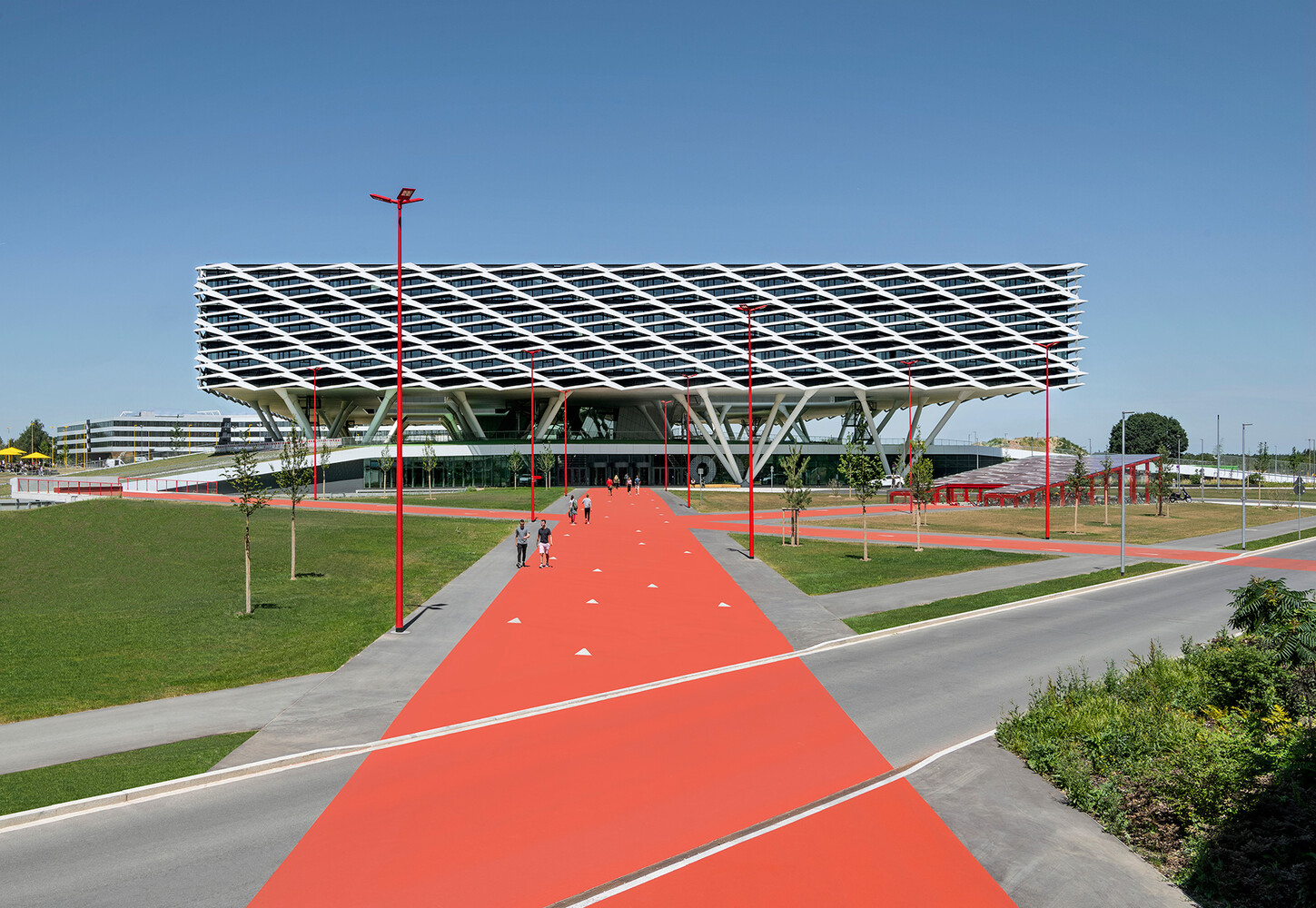
LOLA景观设计事务所设计并实现了阿迪达斯德国总部14公顷的新园区扩建。明亮的星形公共空间和蜿蜒的新湖泊,为这个“体育世界”提供了一个新鲜和面向未来的标识。
LOLA Landscape Architects designed and realized the new 14.000 m2 campus expansion of the Adidas headquarters in Germany. Bright star-shaped public spaces and a swirling new lake provide the Adidas World-of-Sports with a fresh and future-oriented identity.
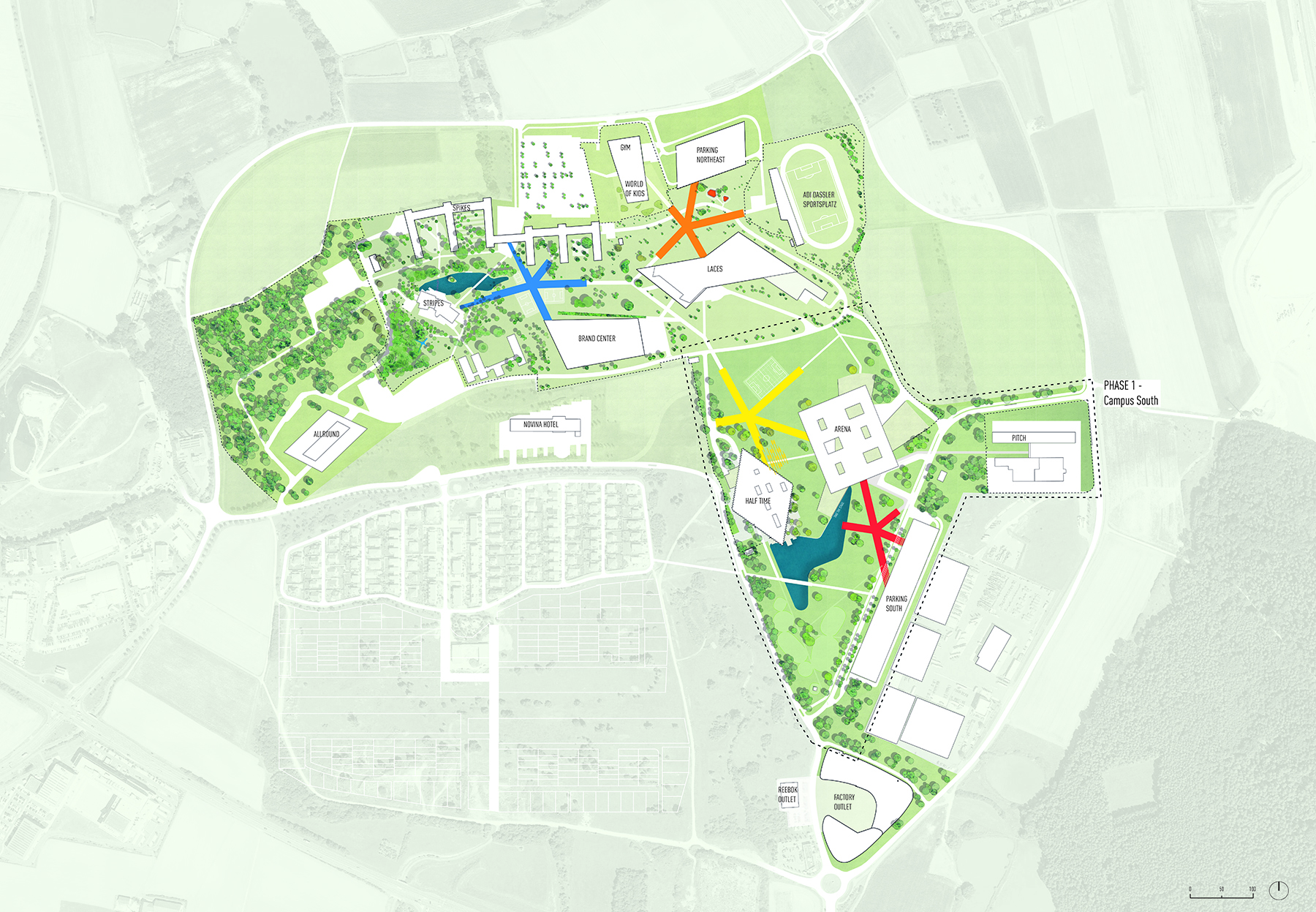

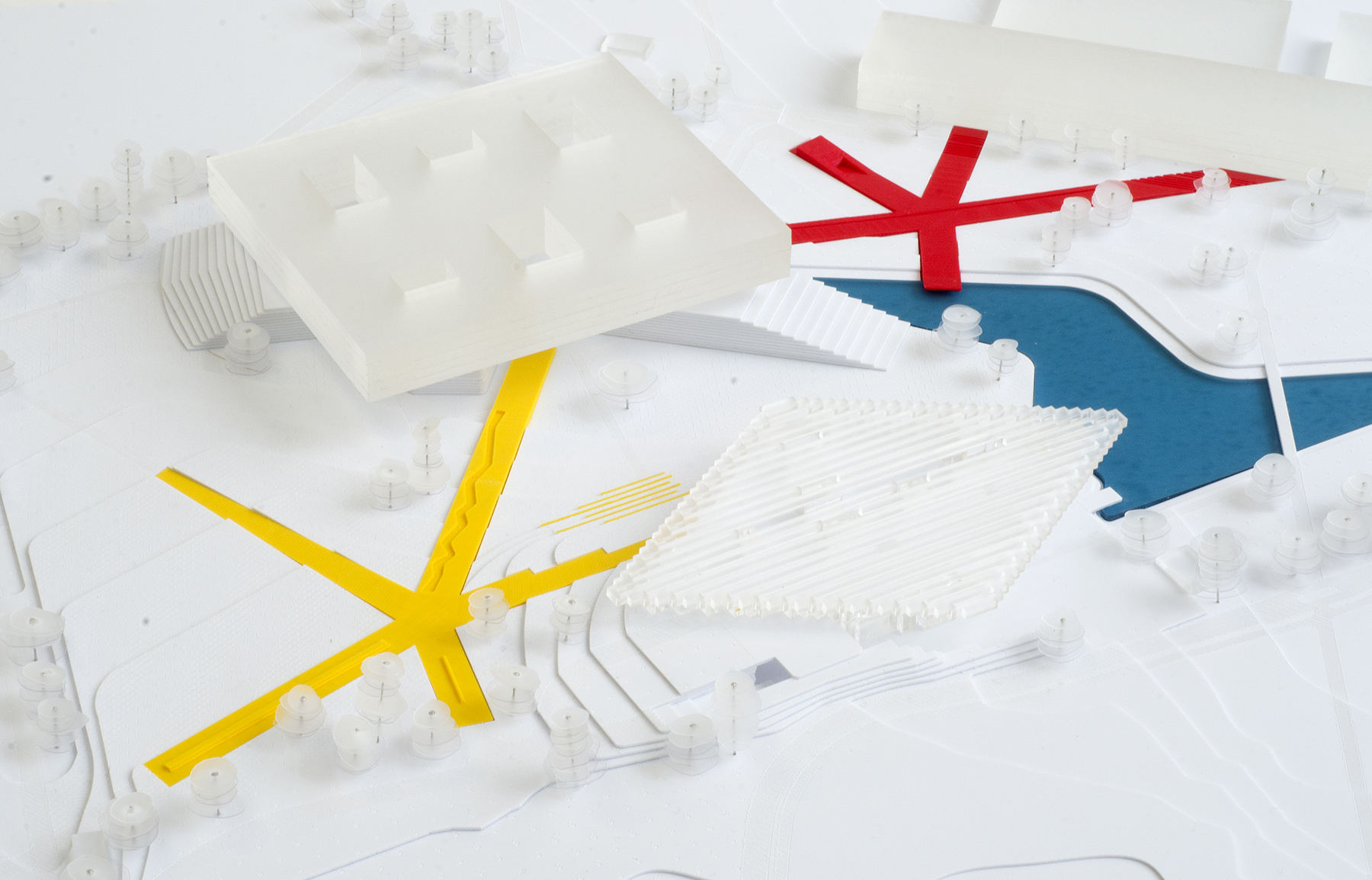
总部建筑位于一个前军事空军基地,景观设计与建筑的清爽立面形成了强烈的视觉组合。
The landscape design forms a strong visual composition with the crisp facades of the new buildings that have landed on this former military airbase.
整个园区的设计关键是四个独立的“星星”,它们将整个园区连接到一起。进入园区,可以看到黄色和红色的交叉路口。这些12米宽、色彩鲜艳的“星星”融入到园区的结构中,成为景观连接纽带的同时,也为员工提供了聚会和活动的空间。
The main ingredients of the design are four individual stars that link the entire campus together. These twelve-meter-wide brightly colored “stars” act as squares. They are the connecting fabric in the landscape and form the intersection of where Adidas employees meet and many activities take place.


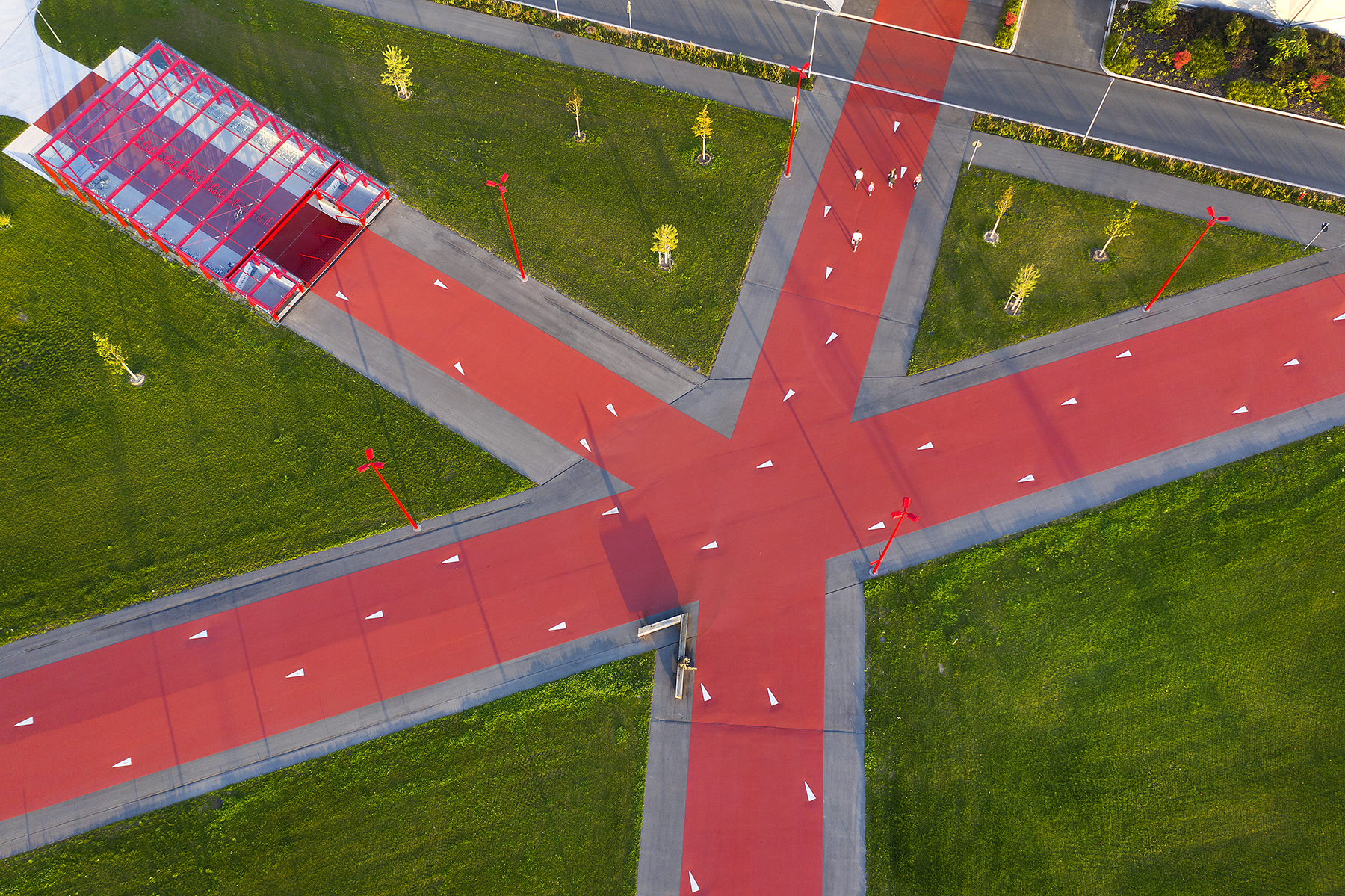
从红色星星区域开始,使用者可以深入体验阿迪达斯的运动文化。这里设有名人步道,展示了齐达内和斯坦·史密斯等体育界巨星的足迹和手印,以及品牌创始人阿迪·达斯勒的铜像。景观设计还融入了自行车棚架,让装置艺术和实用功能融为一体。
Immersion in the sports culture of Adidas starts for all visitors on the red star with the Walk-of-Fame with prominent foot and handprints of, among others, Zinedine Zidane and Stan Smith, and a bronze statue of founder Adi Dassler. At one of the ends, LOLA integrated a bicycle shelter into the design.
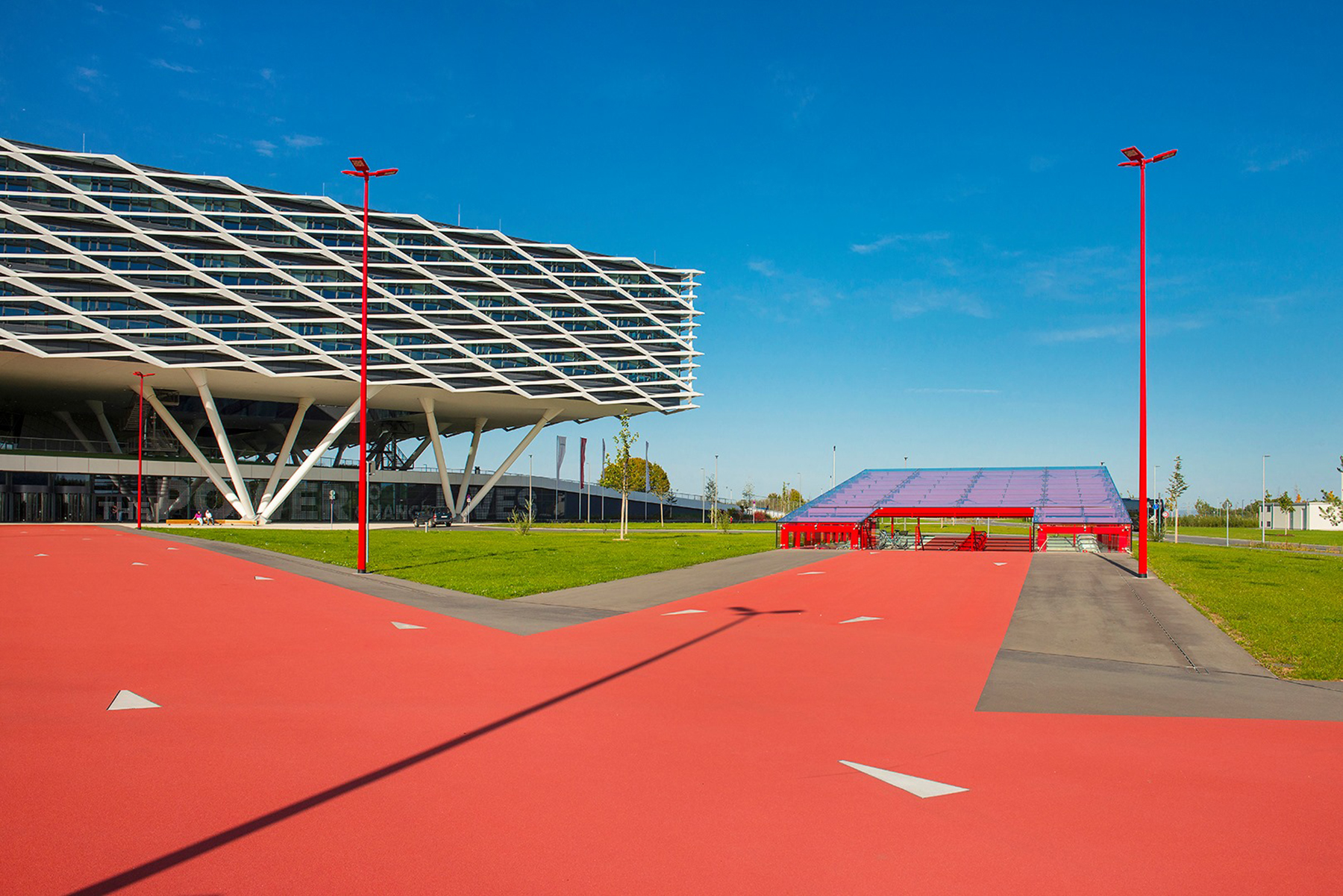
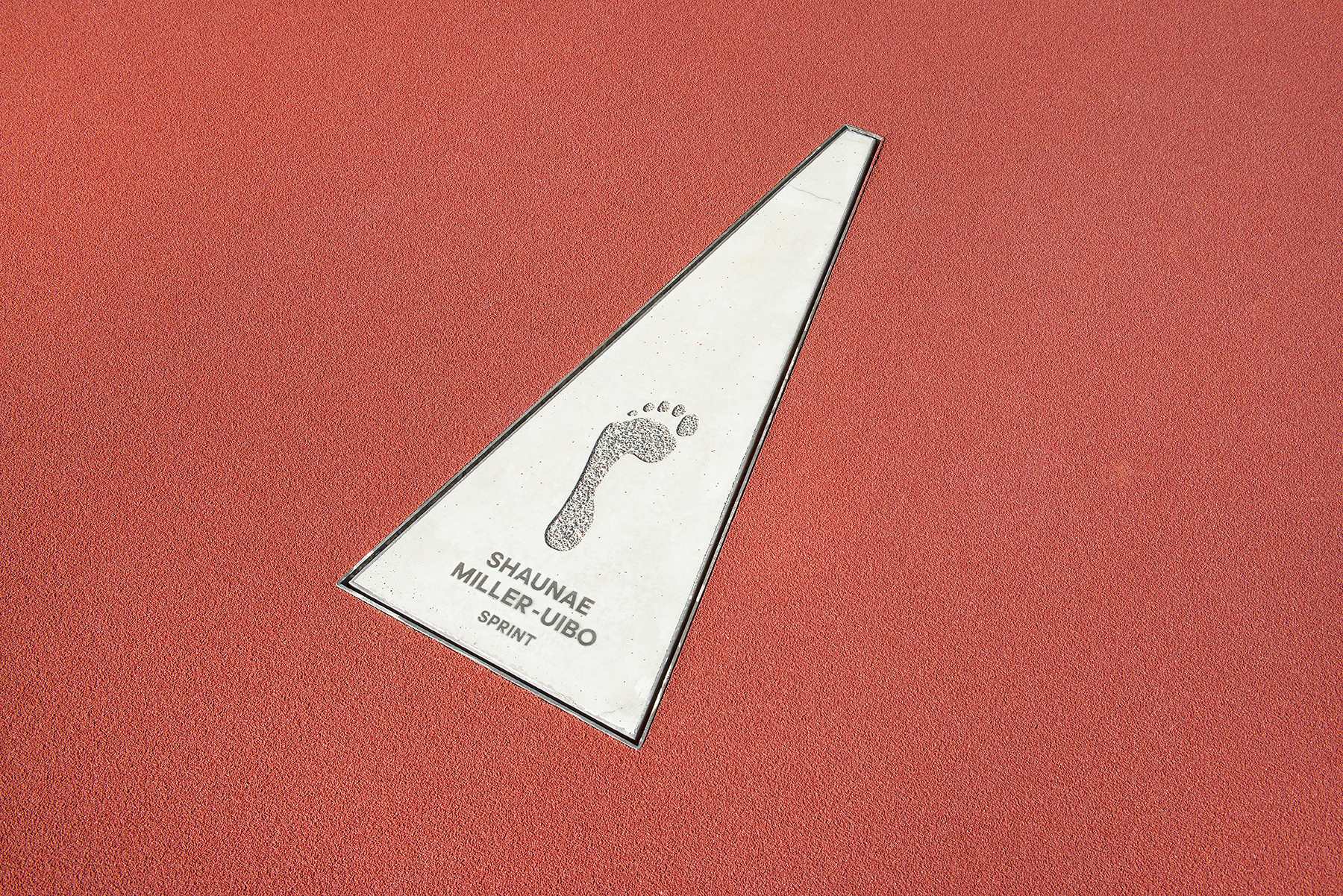
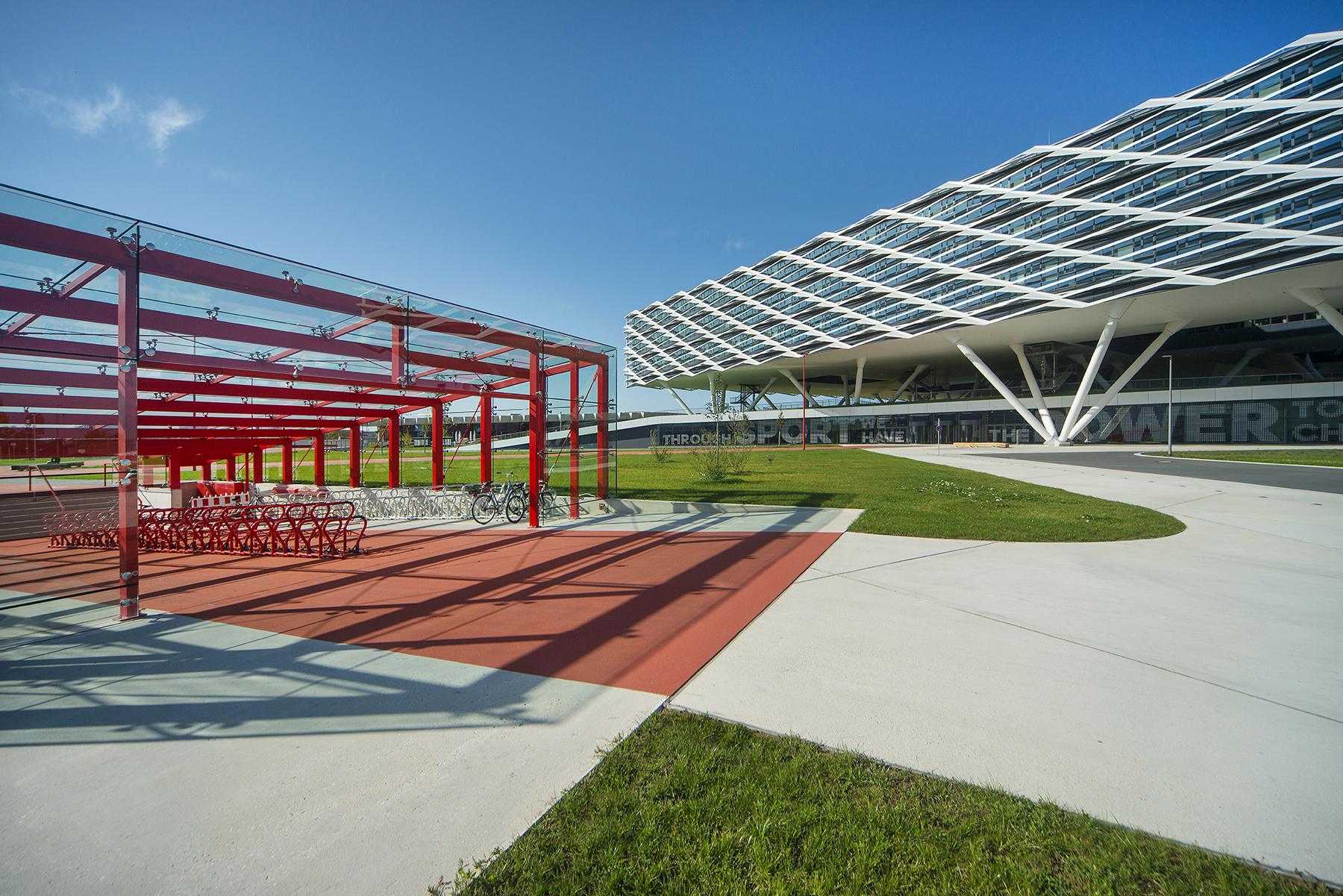
星形区域周围分布着各种运动设施,展现了品牌多元化的运动项目,包括足球场、橄榄球和曲棍球球场、滑板公园和蹦床。这些元素像雕塑般被布置在景观中,为员工提供了户外办公及休闲放松的特别场所。同时,这些户外运动项目分为永久区域和临时活动,更大程度地探索了在场地内进行不同活动的可能性。
On and around the stars different types of programs are placed that refer to the diversity of sports that Adidas is known for. Including a multi-pitch for football, rugby, and hockey games, a skate park, and trampolines where employees can blow off steam during a break or on their way to meetings.
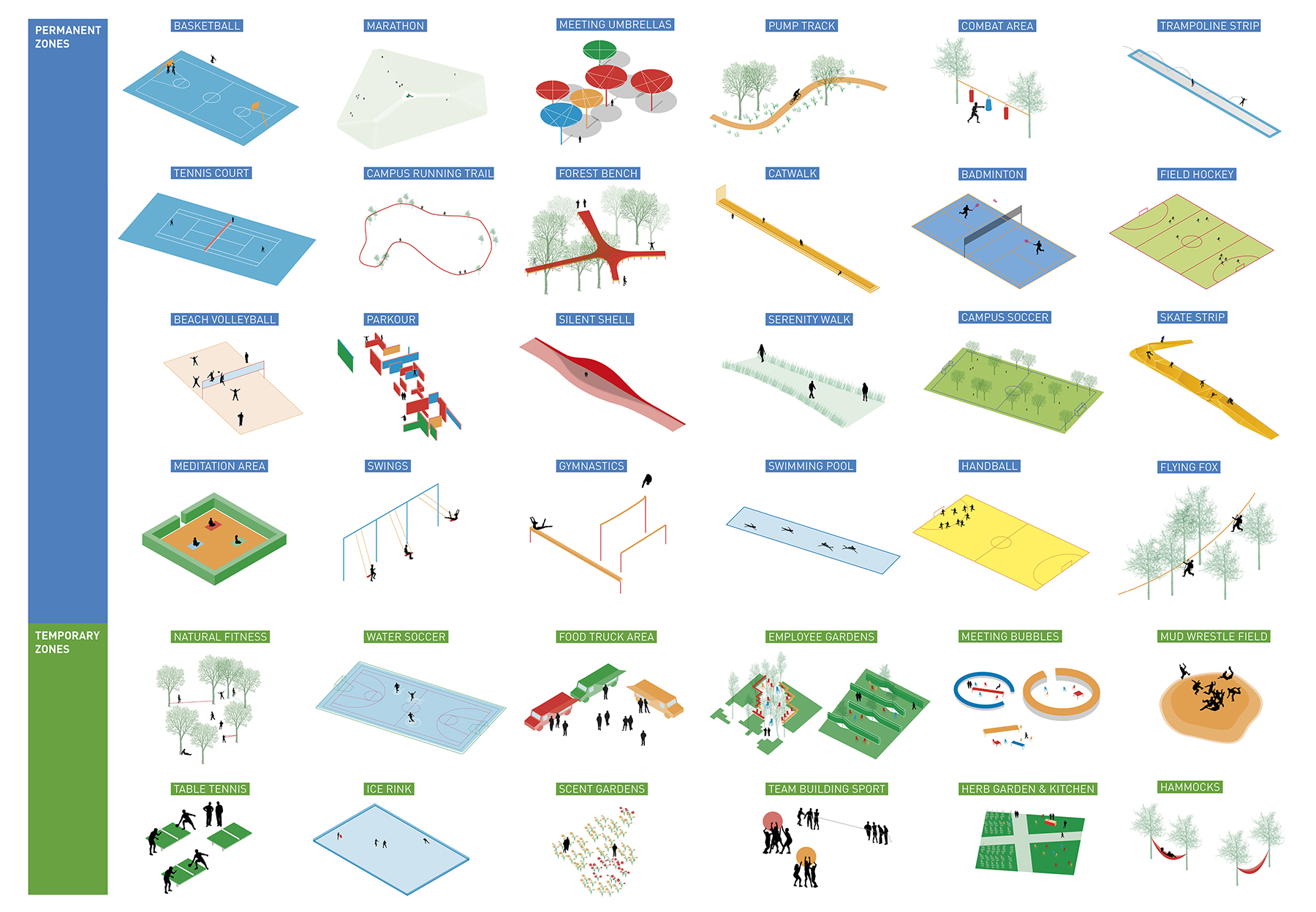
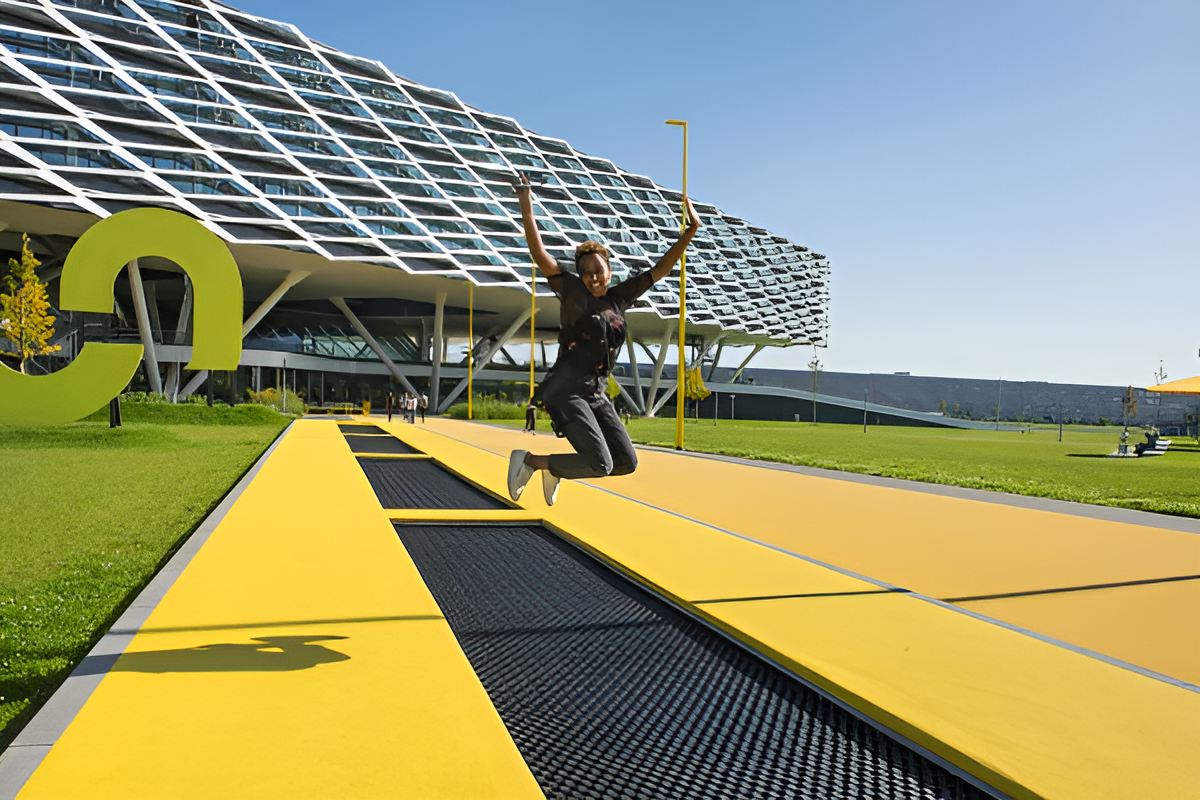
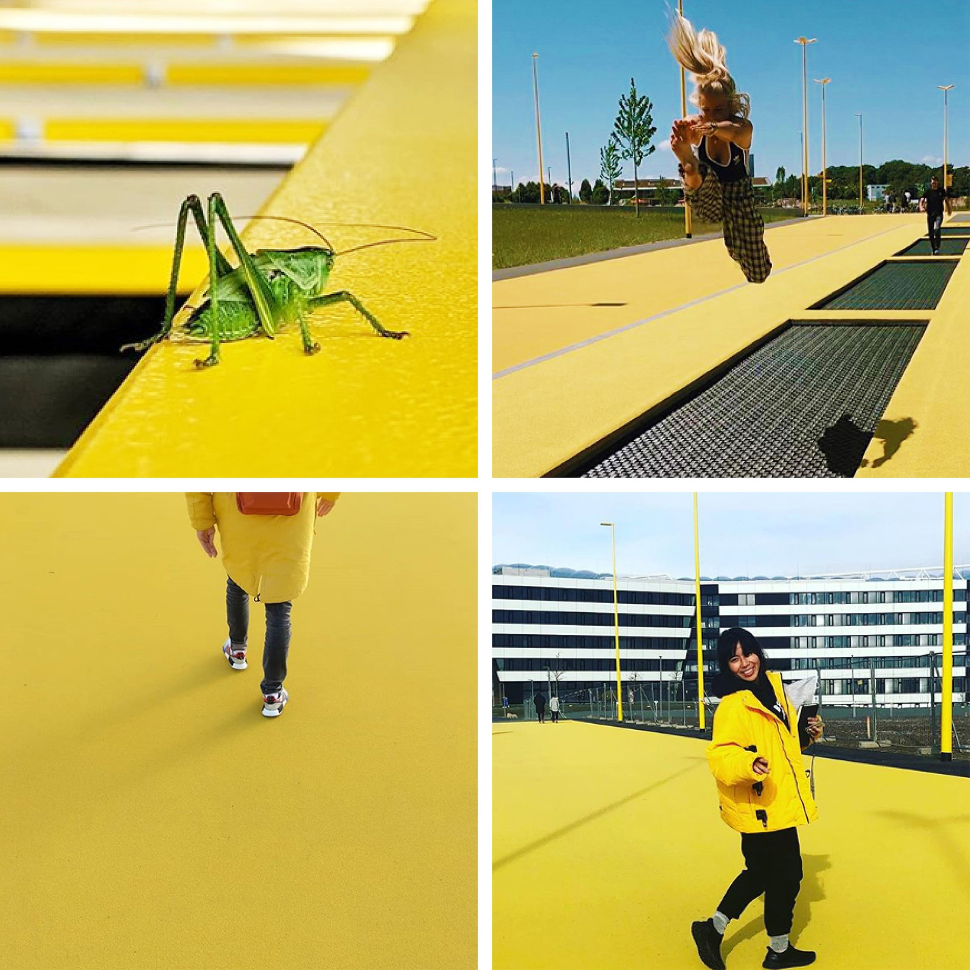
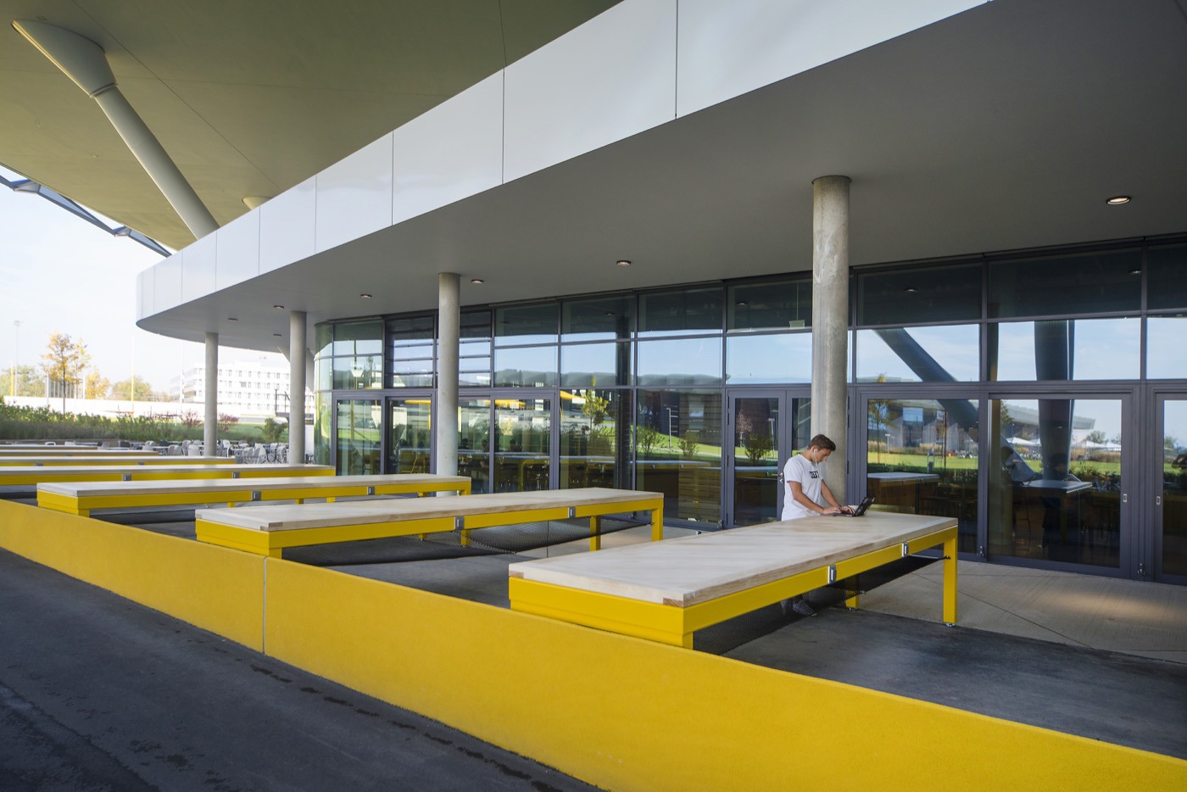
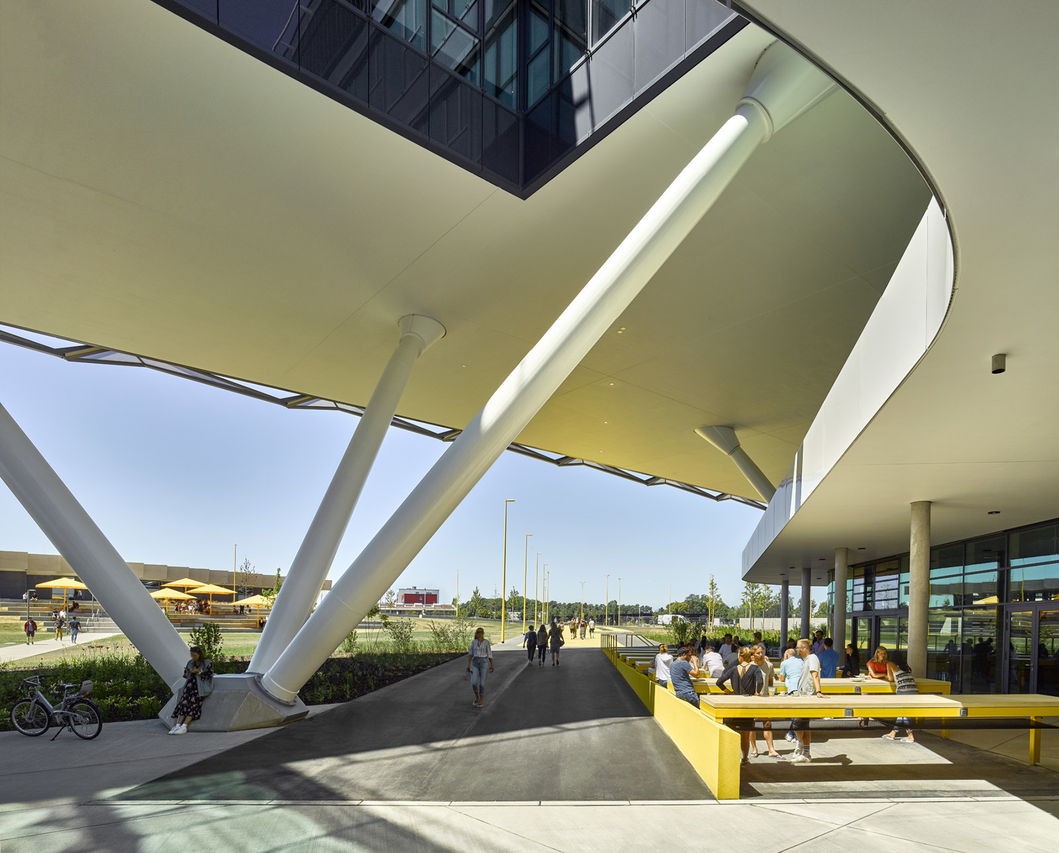
湖泊是整个景观的另一核心元素。它巧妙地连接了新校园建筑Halftime(由COBE建筑事务所设计)和ARENA(由Behnisch建筑事务所设计),不仅增强了视觉效果,还能倒映建筑和树木,营造出轻盈感。
LOLA’s lake is the other crucial element in the landscape. Closing the space between the new campus buildings Halftime (COBE architects) and ARENA (Behnisch architects), the lake enhances the views and reflects the architecture, and trees and brings lightness.
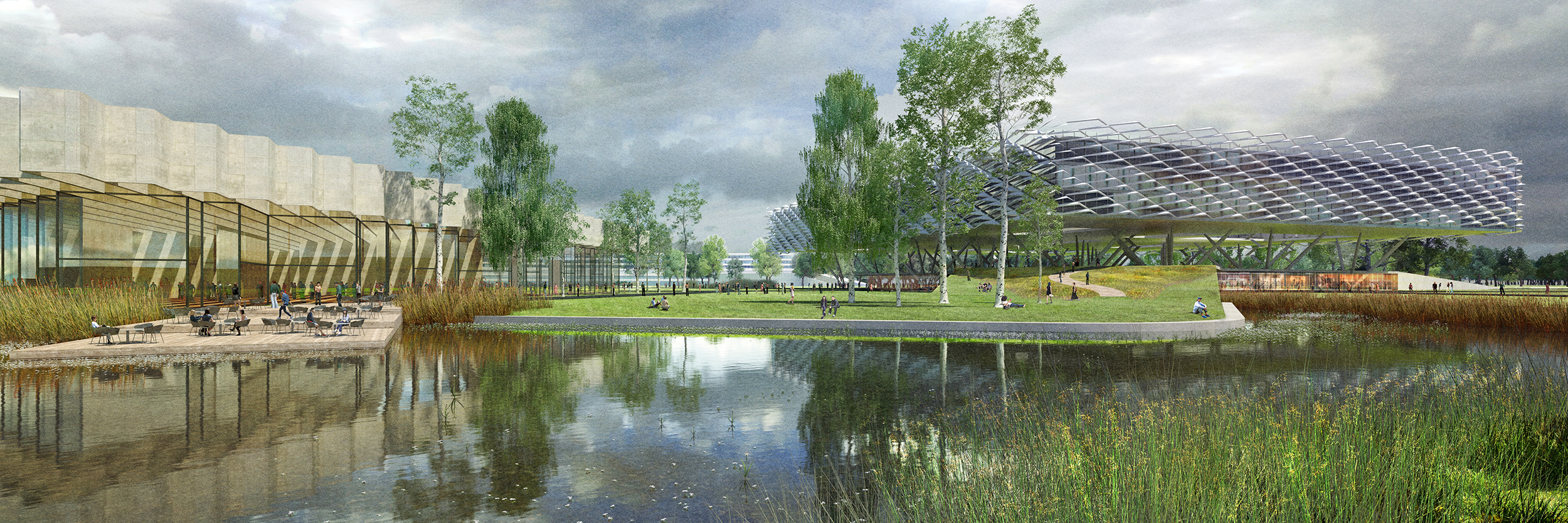
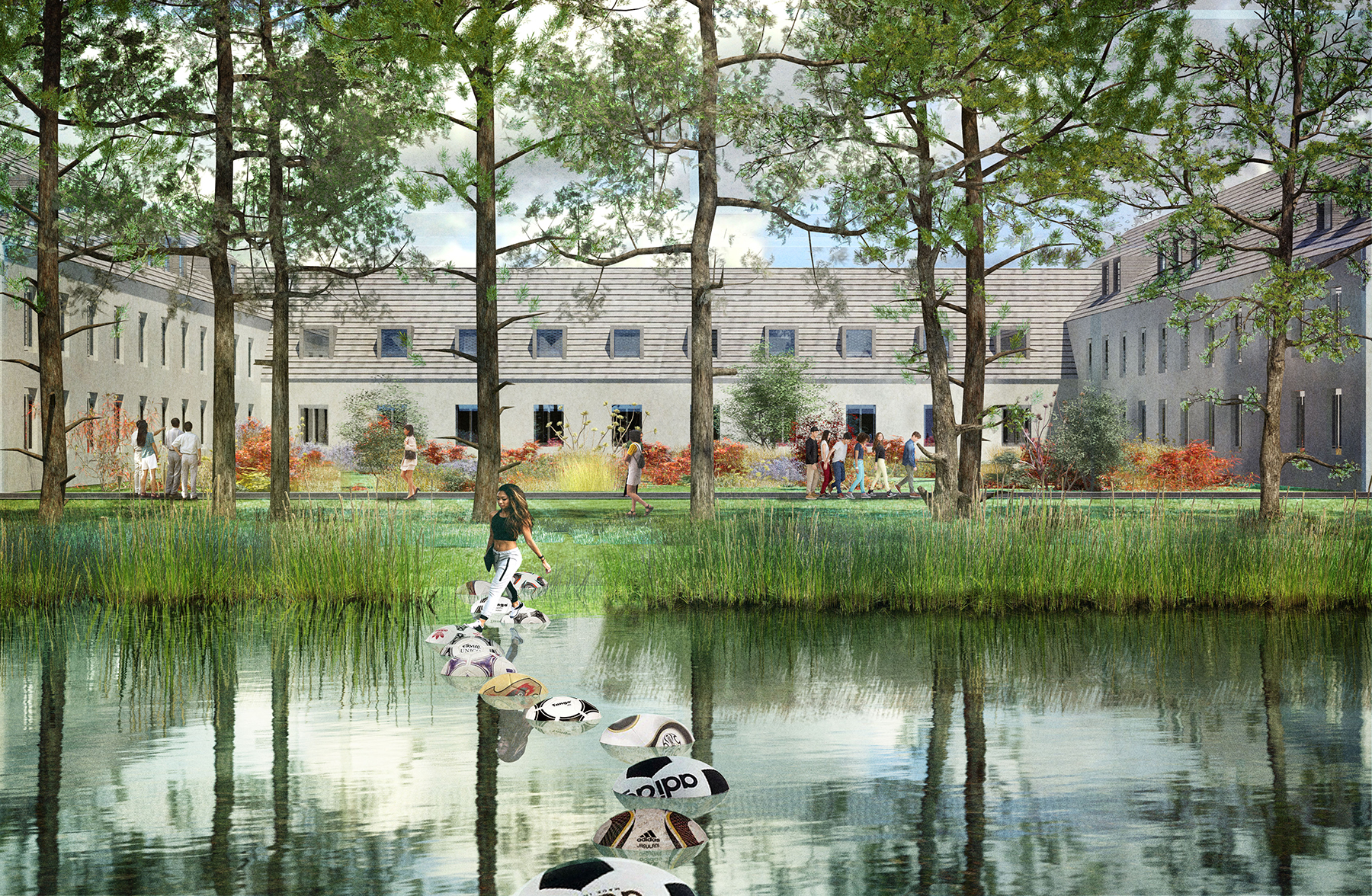
同时湖泊巧妙地将校园的公共区和私人区在视觉上连为一体,摒弃了围栏的传统做法,消除了物理隔离的需求,体现了总部的开放理念。此外,湖泊在干旱时为校园的植被提供水源,在雨季缓冲径流,同时为Halftime建筑降温。
The lake visually links the public and private parts of the campus in one view, rendering a fence obsolete and reinforcing the open perspective of Adidas with its headquarters. In addition, it provides the campus lawns and trees with water in dry spells and it buffers the roof and surface runoff in rainy seasons – while also cooling the building Halftime.
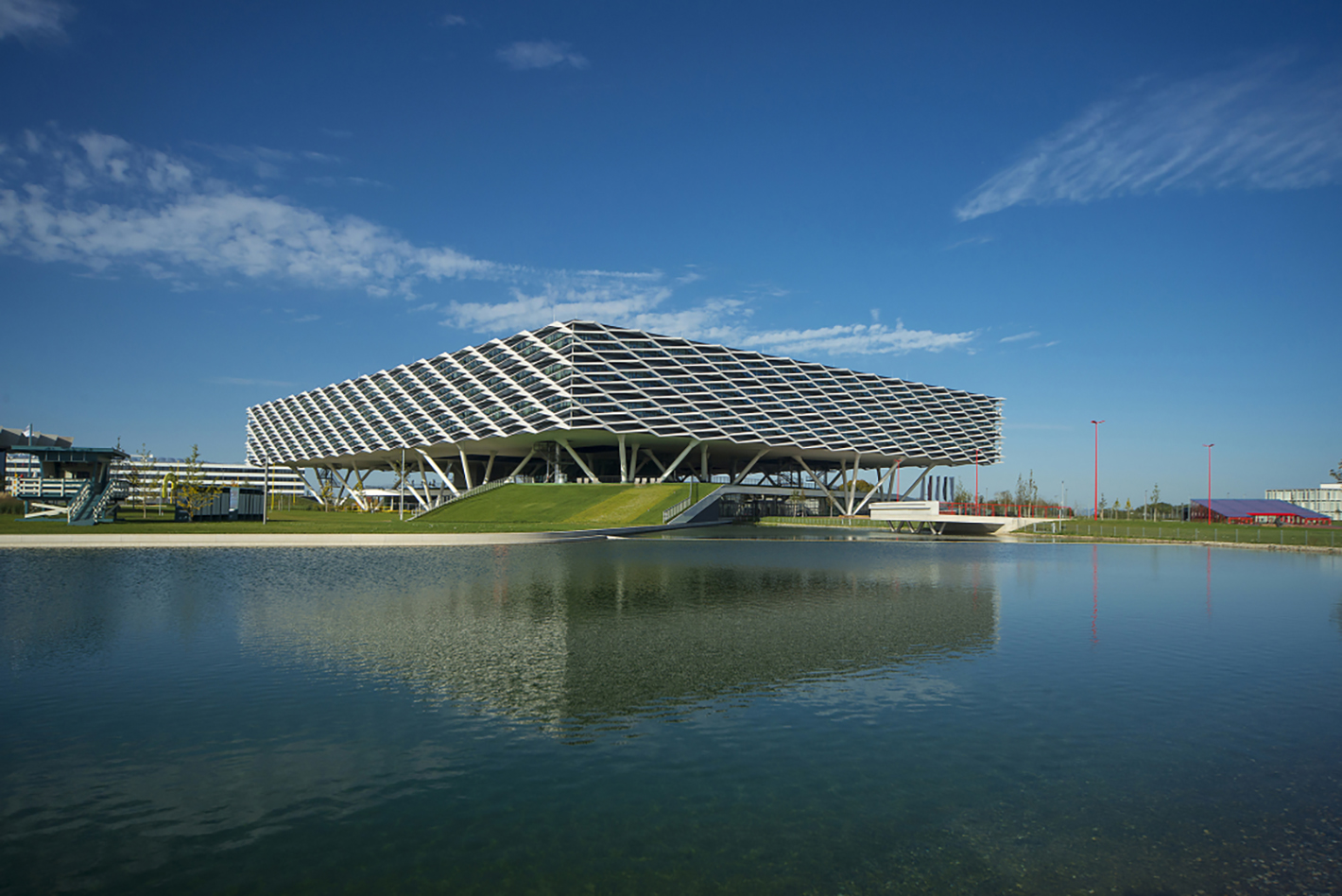
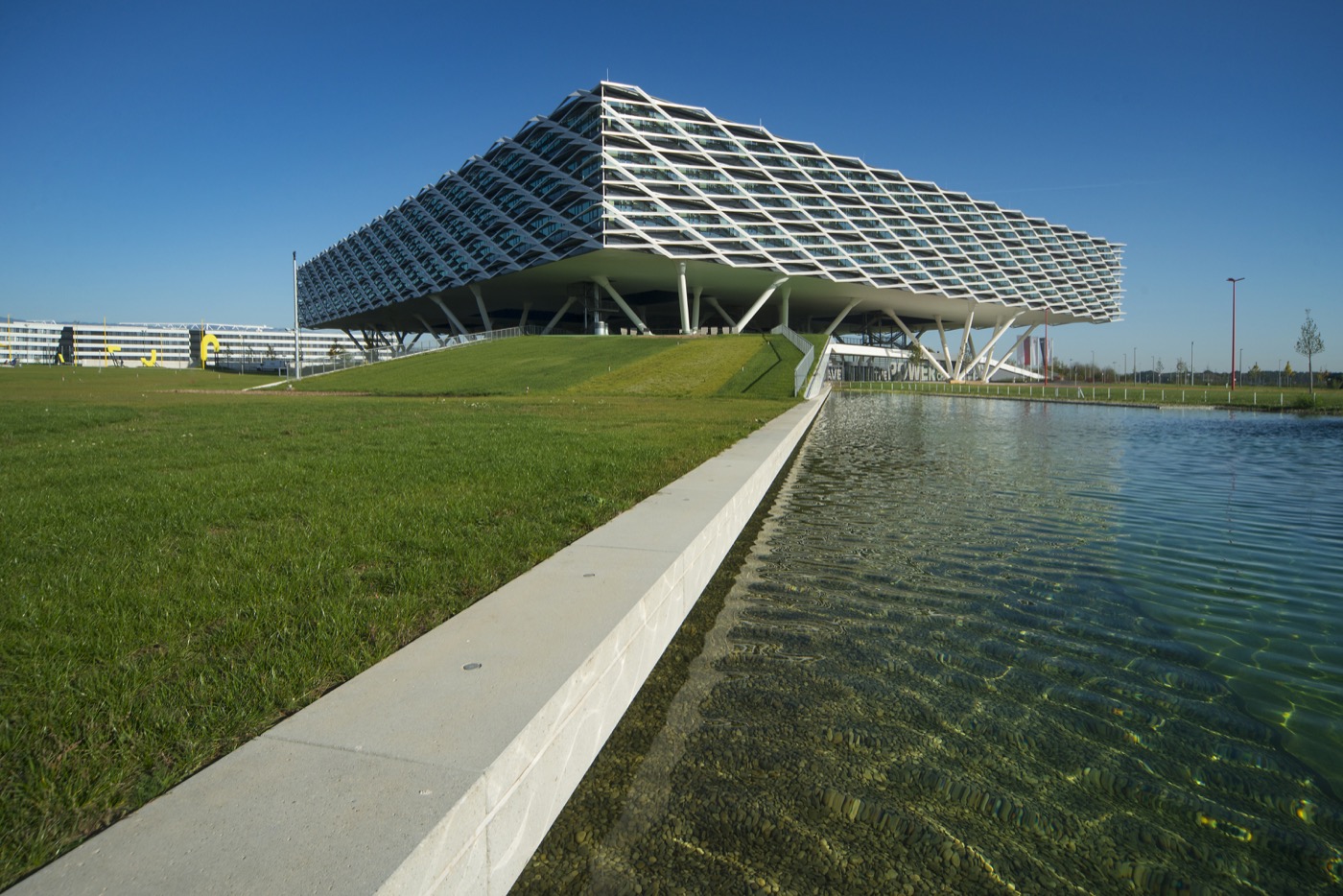
这个园区不仅是一个场地,更是一个微型城市。如同由场地逐渐演变为城市结构的经典例子——古罗马Campo Marzio一样,阿迪达斯总部园区也将以类似的方式不断发展,一系列建筑、花园、景观和不同时代的纪念碑,在特定的时间定义着品牌,记录品牌不同时代的发展轨迹。
A Campus is both a field as well as a city. The ancient Roman Campo Marzio is a classic example of a field gradually morphing into the city fabric. Similarly, the Adidas campus will develop in time, like an array of buildings, gardens, landscapes, and monuments of various generations that defined Adidas at that given time.
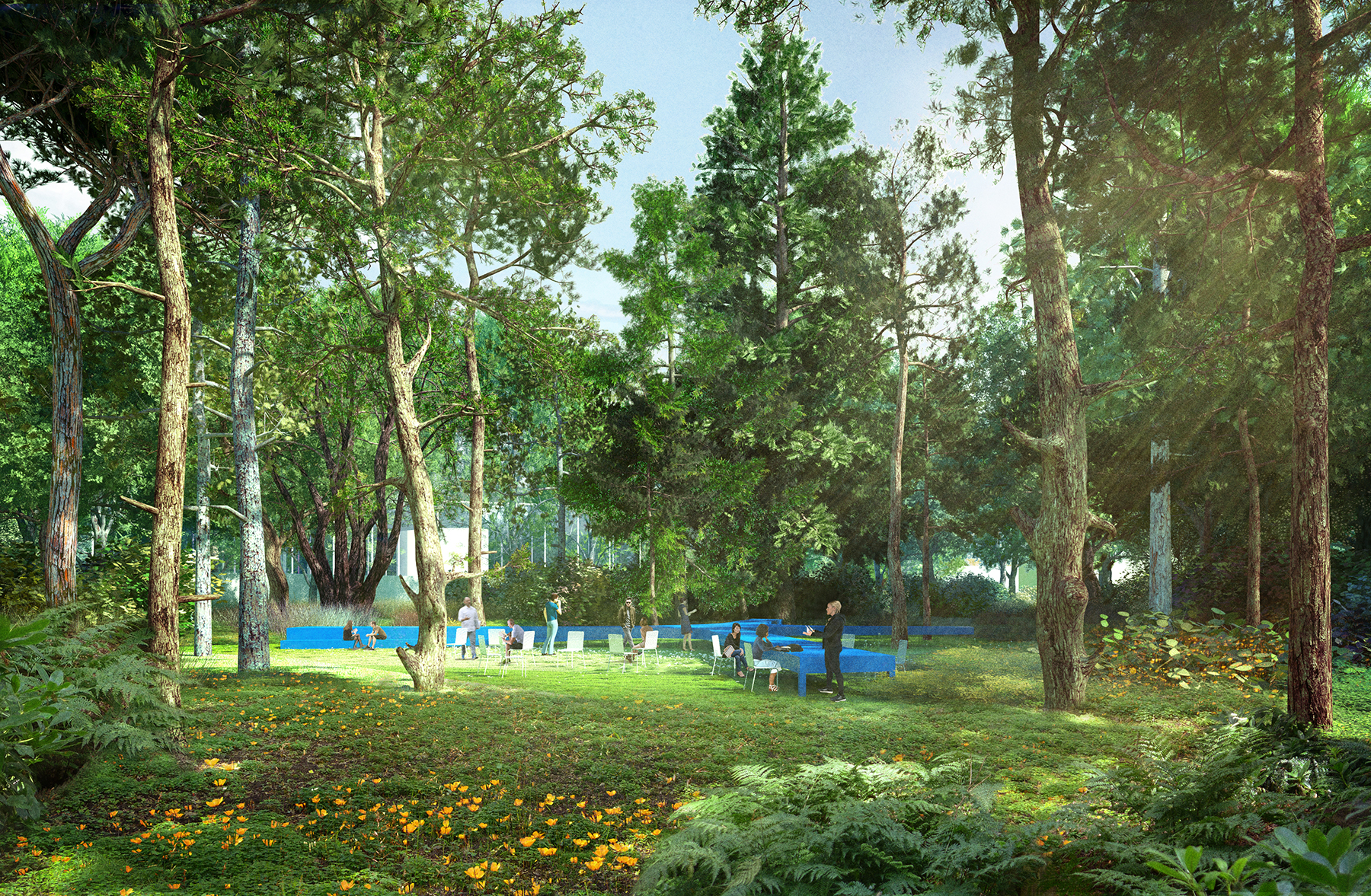
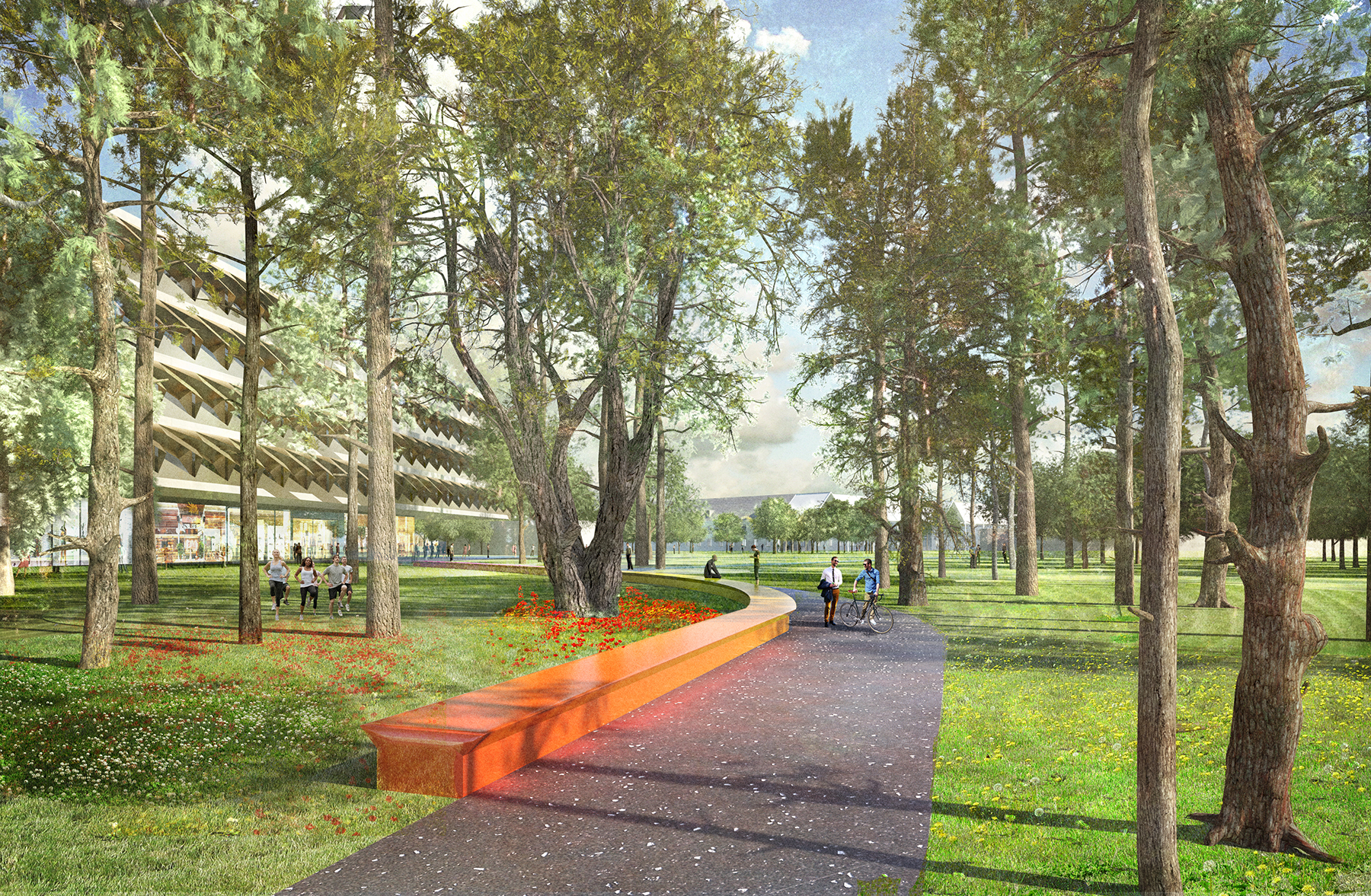
园区景观不止是集团员工的聚集地。阿迪达斯品牌体验的精髓,恰是所有运动员、同行、媒体和零售商参观园区的目的——从正在开发、测试和销售的产品中获得灵感。锐利、清晰和多彩的设计是品牌的特色,这也体现于园区的全部几何形状中。它以直观的方式引导访客沿着不同建筑参观,宛如闲逛一座21世纪的英式景观花园。这片总部园区展示了一个无logo的阿迪达斯景观,但却将运动和健康融入了每一寸土地。置身于此,直观感受品牌的未来愿景,正是这次设计的初衷。
The campus landscape is the gathering place of the employees of the Adidas Group; the quintessence of the Adidas brand experience is what athletes, co-workers, media, and retailers visit the campus for – to get inspired and awed by what Adidas is developing, testing, and performing. The edgy, clear, and colorful design that is so characteristic of Adidas is embedded in all lines and shapes on campus. It guides visitors in a clear way along the various buildings – like an English landscape garden of the 21st century. This campus is Adidas without the logo being present, and that is exactly what our client intended: you are in the Adidas landscape of the future.
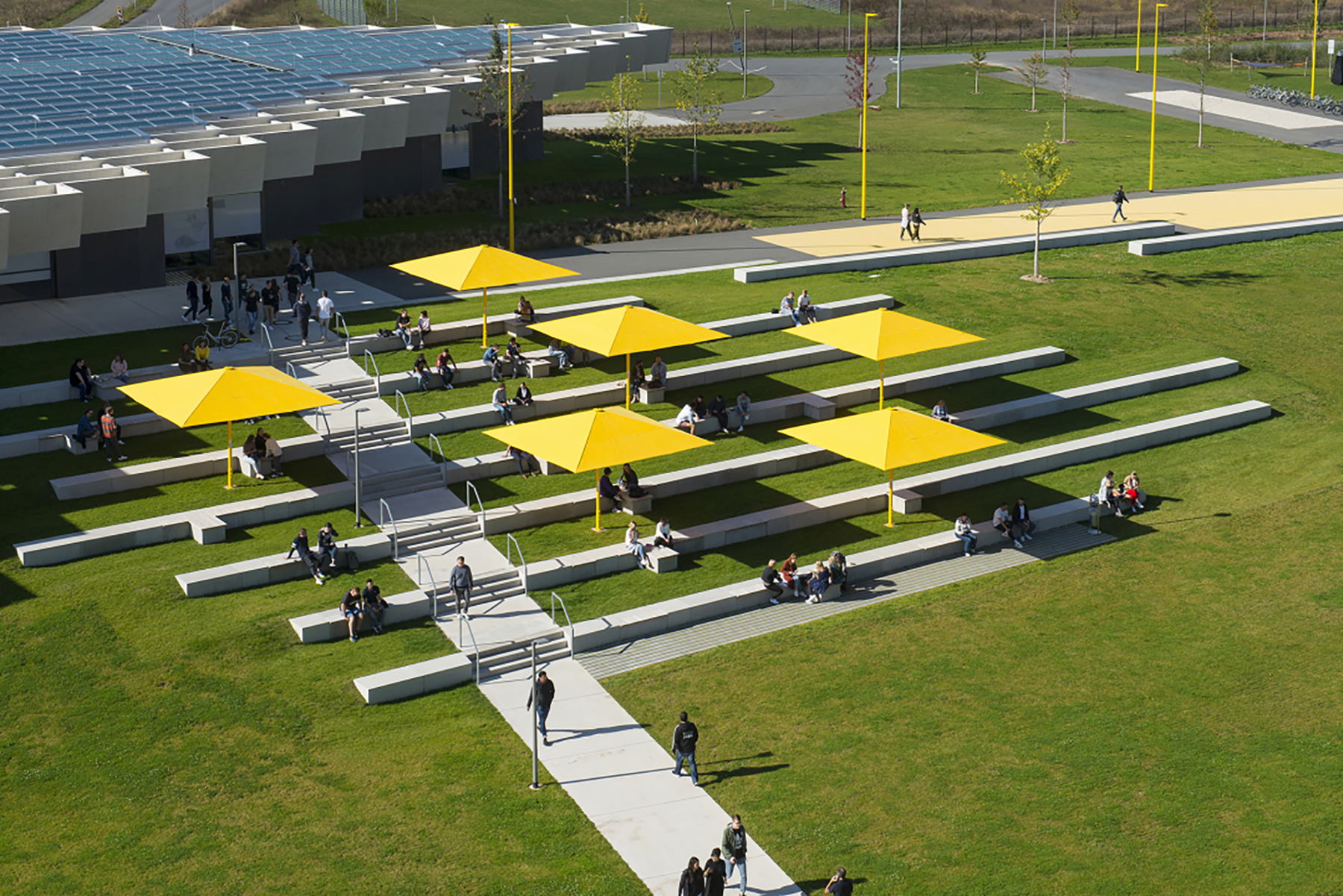
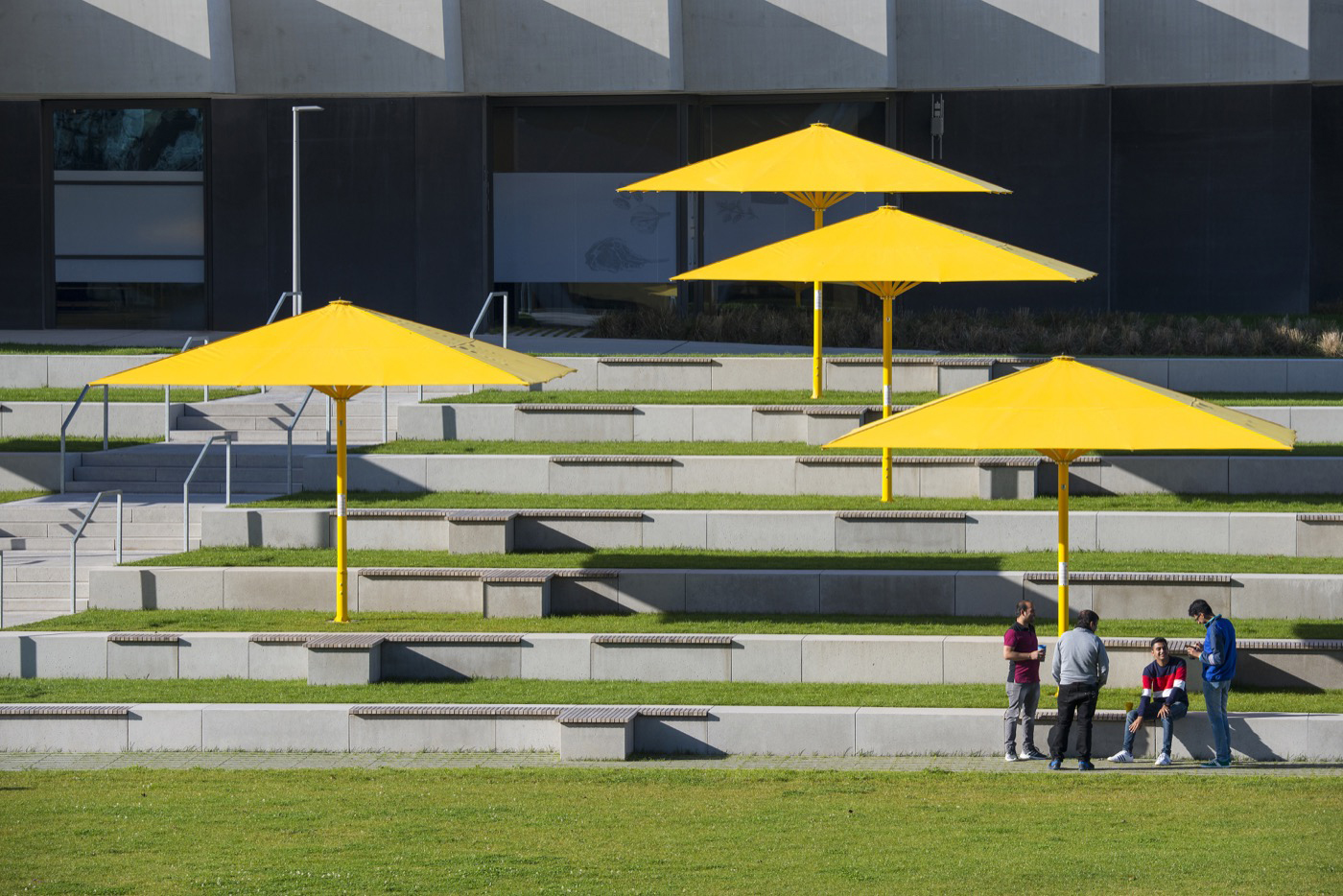
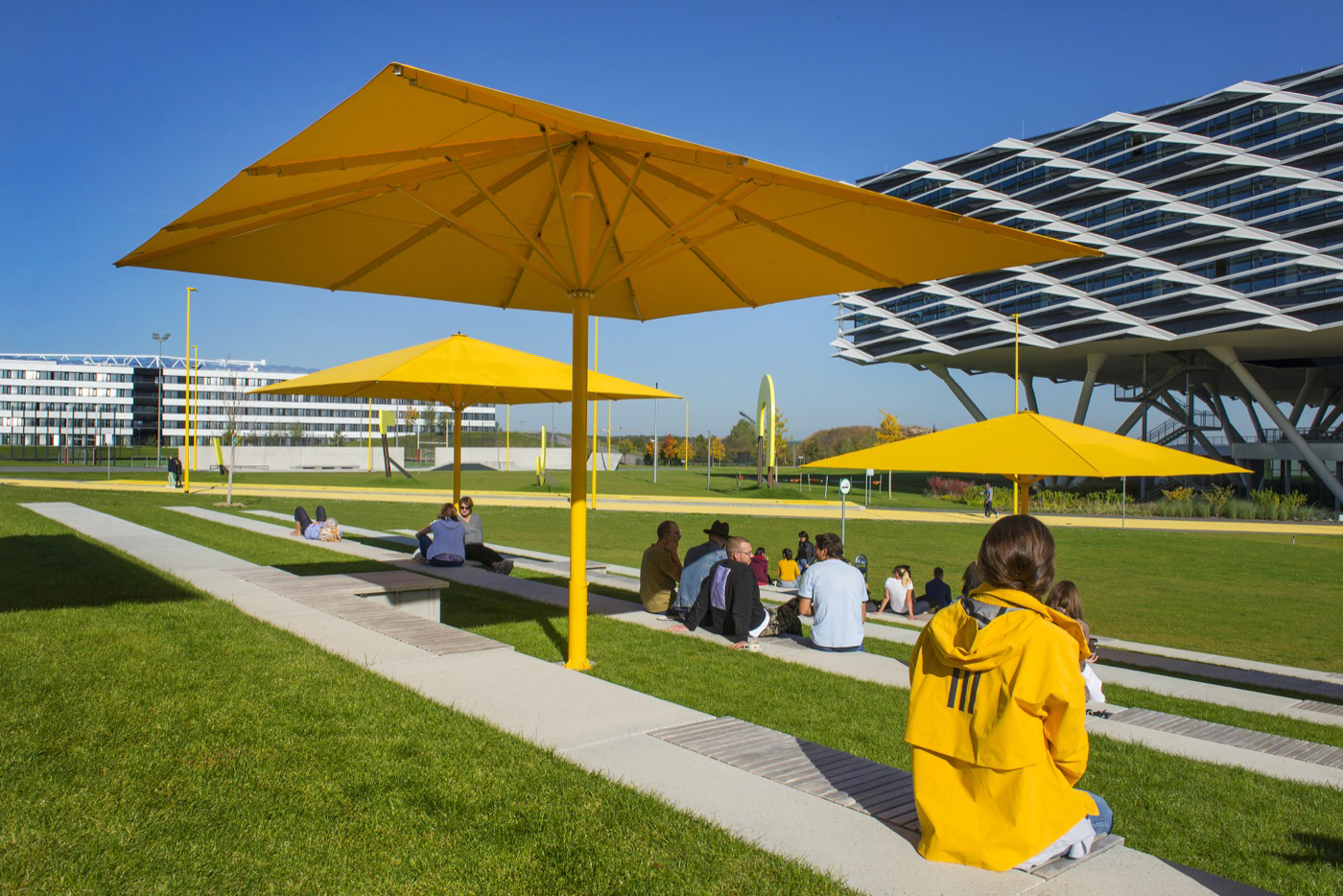
根据规划,从2020年起,阿迪达斯园区的另一部分(老园区)也将采取进一步措施进行改造提升,增加另外两颗“星星”及各种新的绿色休闲功能。
Within the masterplan of headquarters, it is foreseen that from 2020 and beyond the next steps will be taken for the older part of the Adidas campus to be transformed with the addition of 2 more stars and various new green and leisure features.
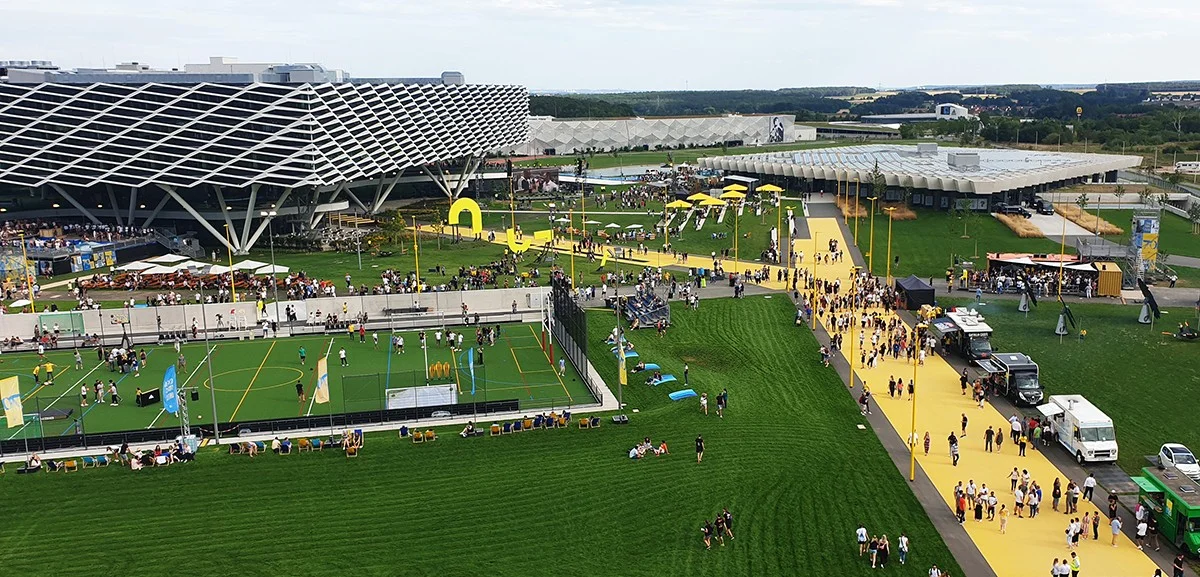
完整项目信息
项目名称:阿迪达斯全球总部园区
项目类型:规划/景观
项目地点:德国赫尔佐根奥拉赫
项目状态:部分建成
设计时间:2015—2018
建设时间:2015—2025
用地面积:140,000平方米
设计单位:LOLA Landscape Architects、WGF Objekt(景观技术顾问)、WPW(建造工程师)
联系方式:lola.land; gaohong@lola.land
项目建筑设计:COBE architects、Behnisch architects
业主:adidas AG 阿迪达斯集团
摄影师:Hanns Joosten
版权声明:本文由LOLA Landscape Architects授权发布。欢迎转发,禁止以有方编辑版本转载。
投稿邮箱:media@archiposition.com
上一篇:橘屋:上海西康路老洋房改造 / 蘑菇云设计工作室
下一篇:东旦大草原“海之墟”驿站|Mur Mur Lab