
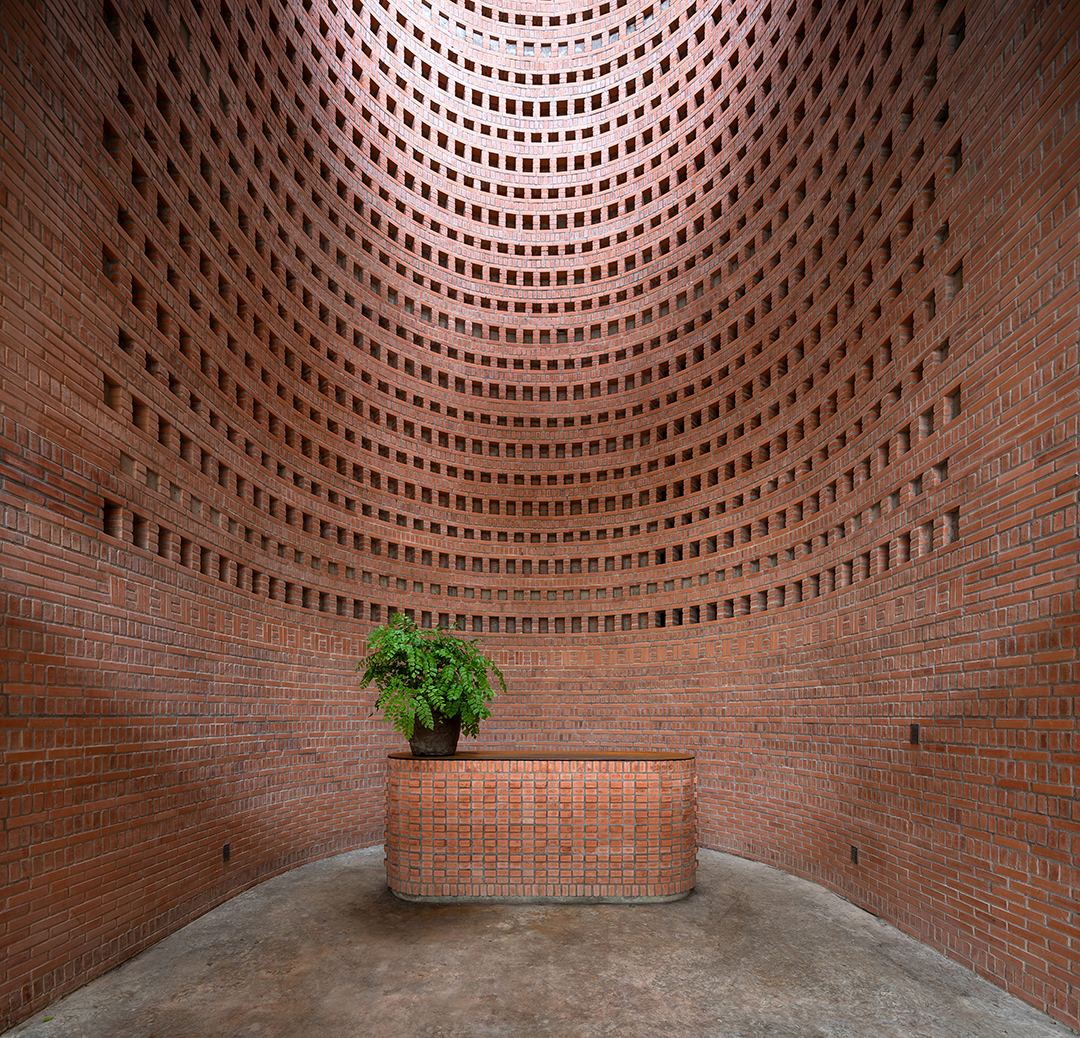
设计单位 Tropical Space
项目地点 越南胡志明市
建成时间 2022年
用地面积 307平方米
Premier办公楼位于胡志明市一条安静的街道上,是一栋用于出租的办公建筑。在其所在的区域范围内,还有许多其他的租赁办公室。
Premier Office is an office building for rent located on a quiet street in Ho Chi Minh City. In this area, there are also many other rental offices built.

对许多人来说,办公室相当于他们的第二个家,一天中大部分时间都在那里度过。于是为了激发在此工作的人们的灵感,建筑师想要设计一个充满自然光线和通风的有趣空间,充分利用自然光线,而又避免被阳光直射负面影响。建筑的门窗系统在天气好的时候可以打开。
For many people, the office is considered as their second home where they spend most time of the day there. To inspire people working here, the architect wants to design an interesting space filled with natural light and ventilation. The design team aspires to create a building that can maximize the performance of natural lighting without being affected by the negative impact of the direct sunlight. The door and window system can be opened when the weather is good.
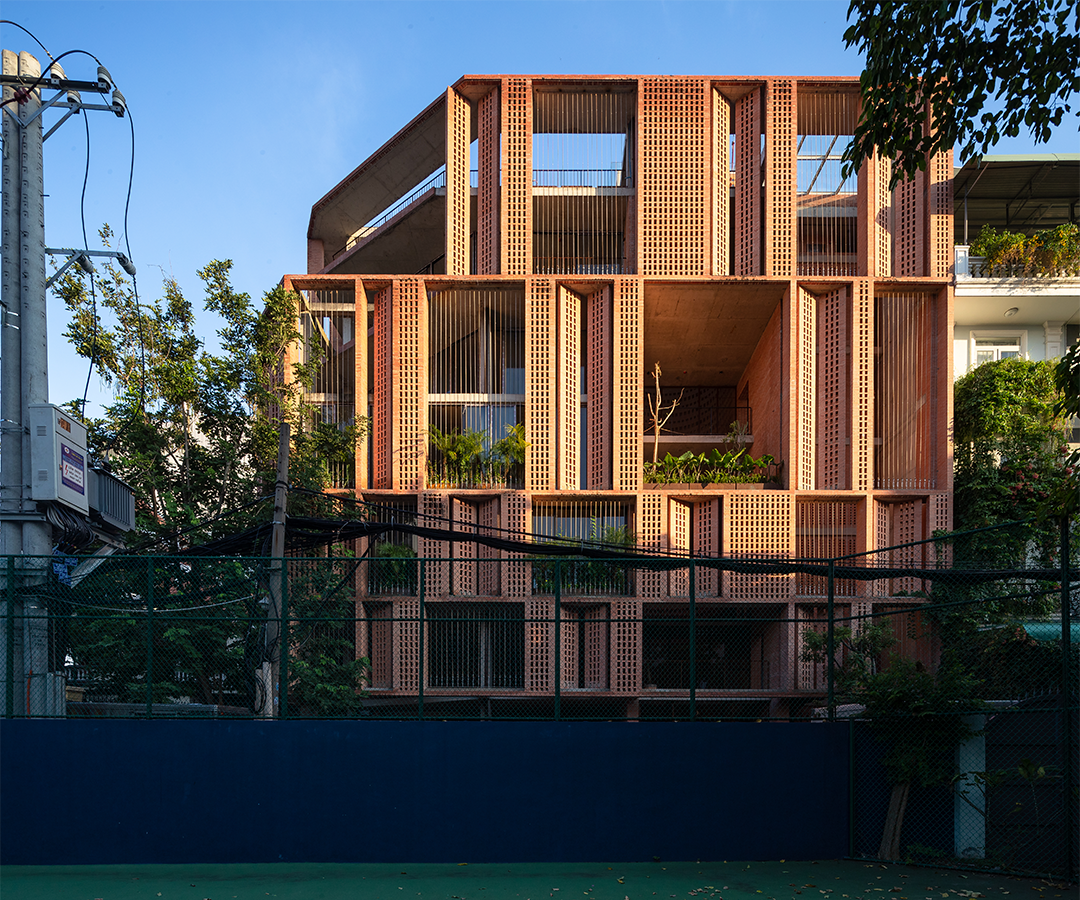
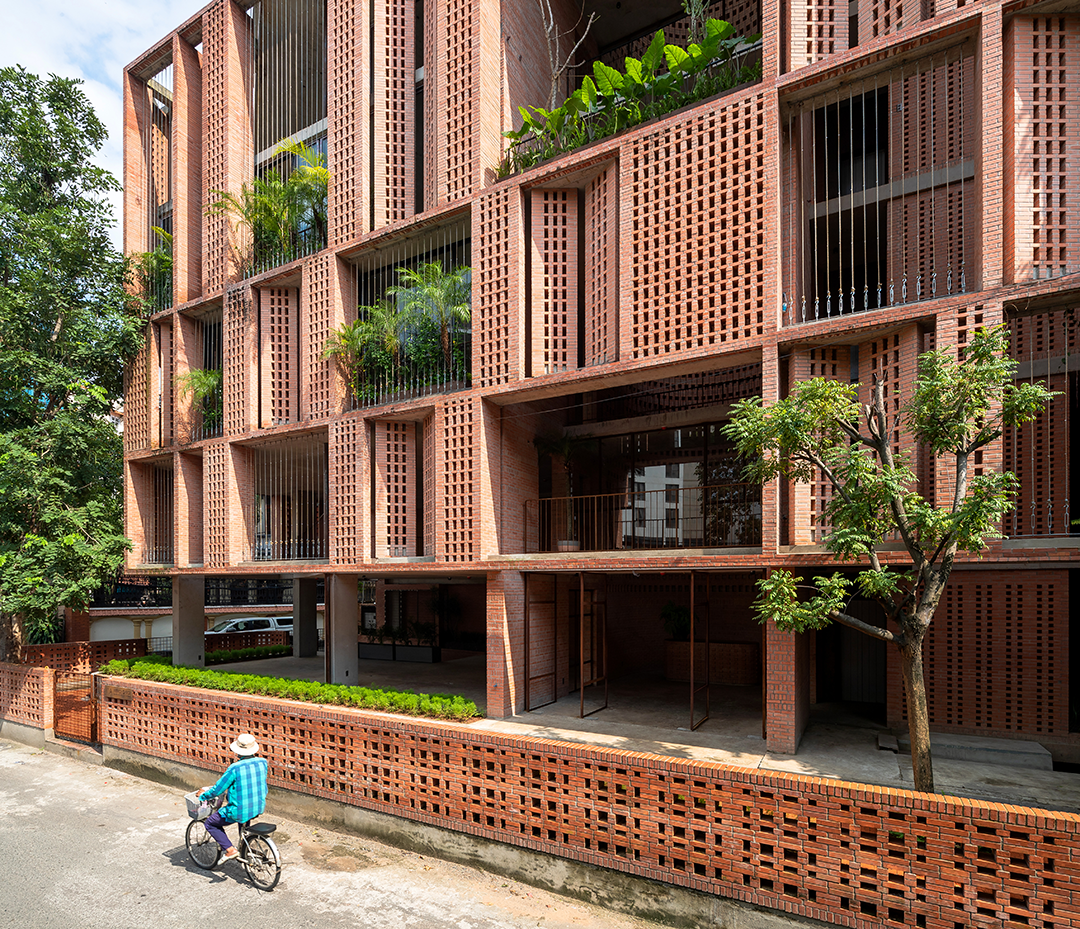
建筑表面为双层结构,外侧是独特的“砖幕帘”,内侧是铝框可滑动玻璃门,以砖为立面的混凝土结构墙体,将该建筑围合起来。建筑中央设有连续的垂直空腔(中庭),将内部功能区分隔开,这样的布置有助于自然光和气流贯穿整个建筑。
Having a double-layer with an unique “brick curtain” outside and the aluminum sliding glass doors inside, the building is covered by brick walls with concrete structure. The functional areas are divided by a continuous vertical void in the centre which helps the natural light and airflow going throughout the building.
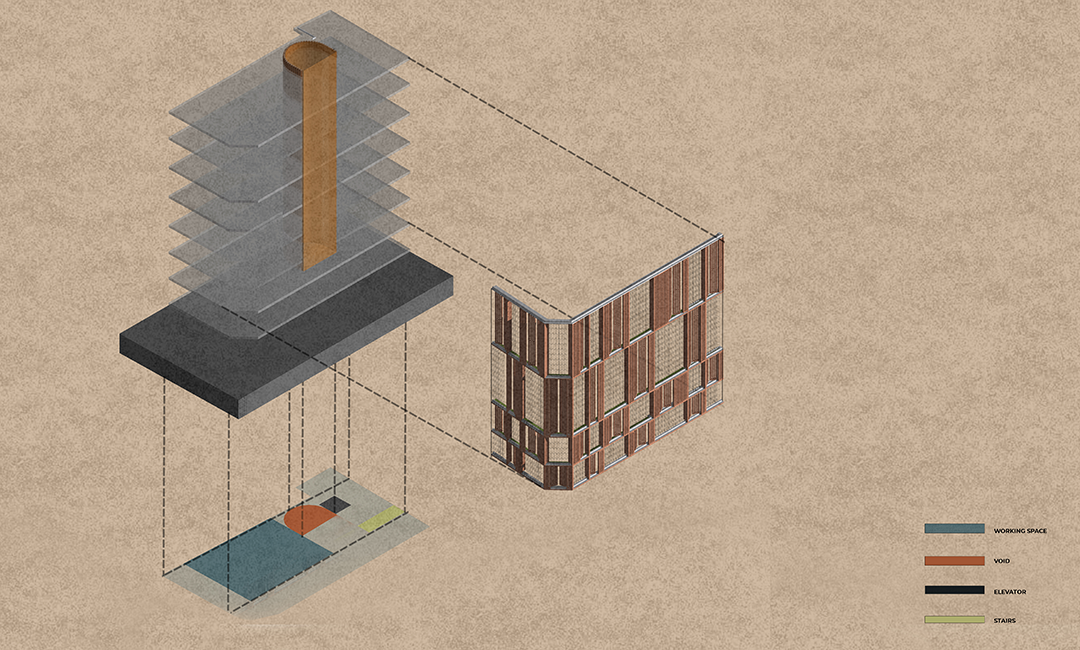
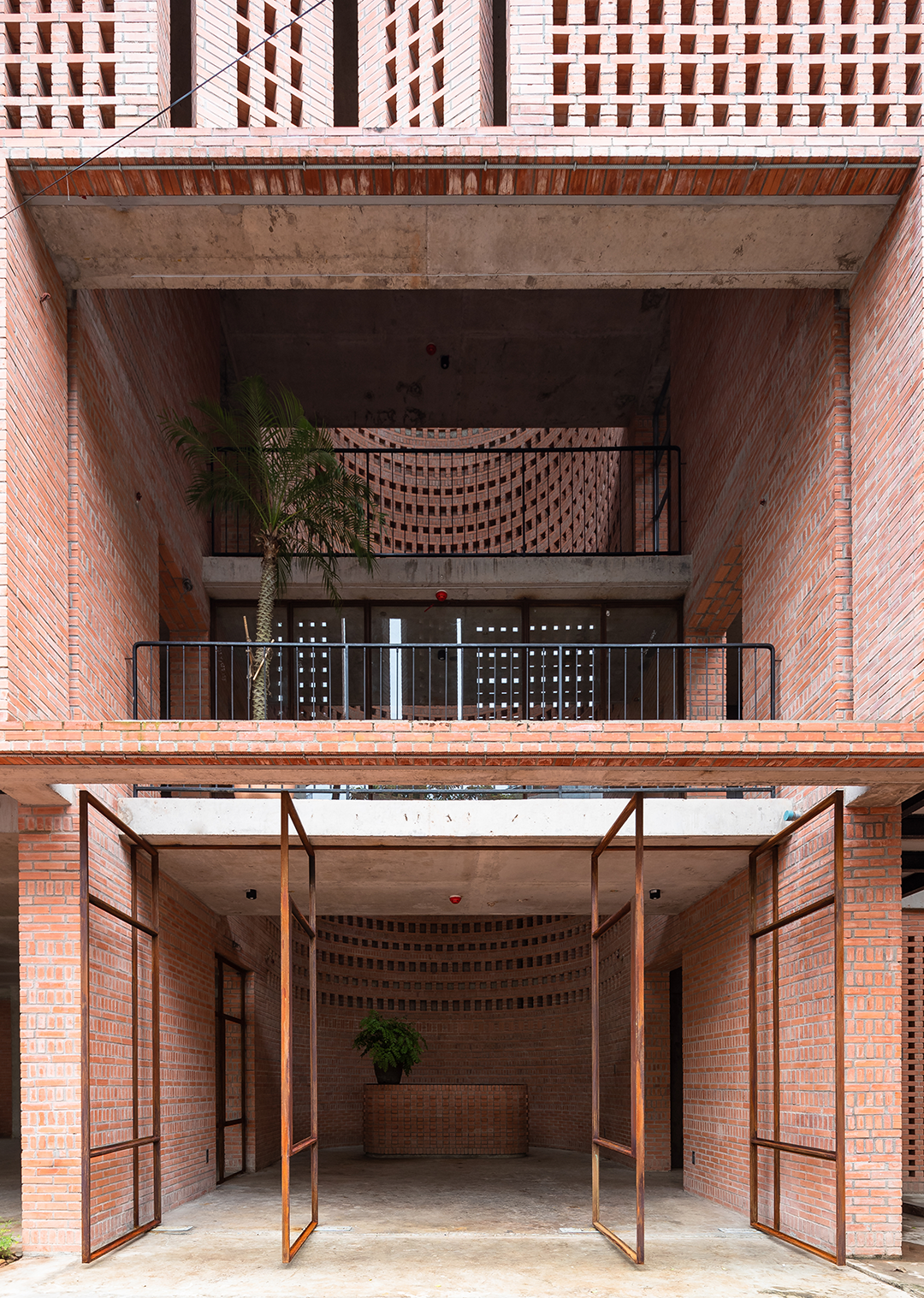

中庭的一侧是办公空间,有两个开放立面,以捕捉阳光和风;另一侧则容纳洗手间、储藏室、电梯和楼梯。跨越中庭的走廊连接这两侧体量。由于在垂直和水平方向都将中庭、走廊和剩余的空间连为一体,在白天不同时段,自然光在建筑中创造出移动的光影,空间也充满了流动感。
One side of the central void is the office space with two facades opening to catch the sunlight and wind and the other sides accommodate the restroom, storage, elevator and the stair. These two blocks are connected by corridors spanning the void. By connecting the void, the corridors and empty spaces both vertically and horizontally, during the day, the building can create moving light areas and the space displacement.
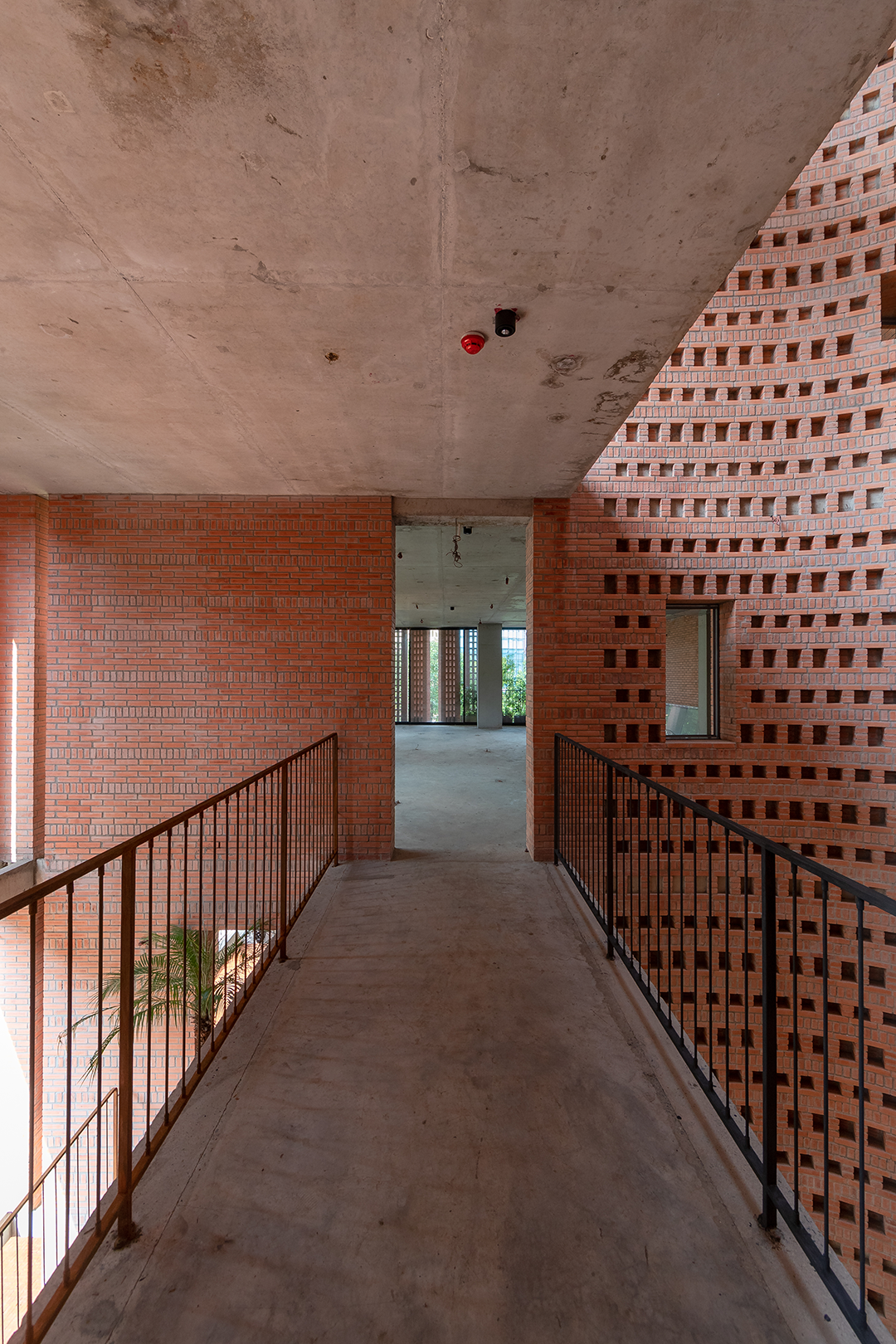
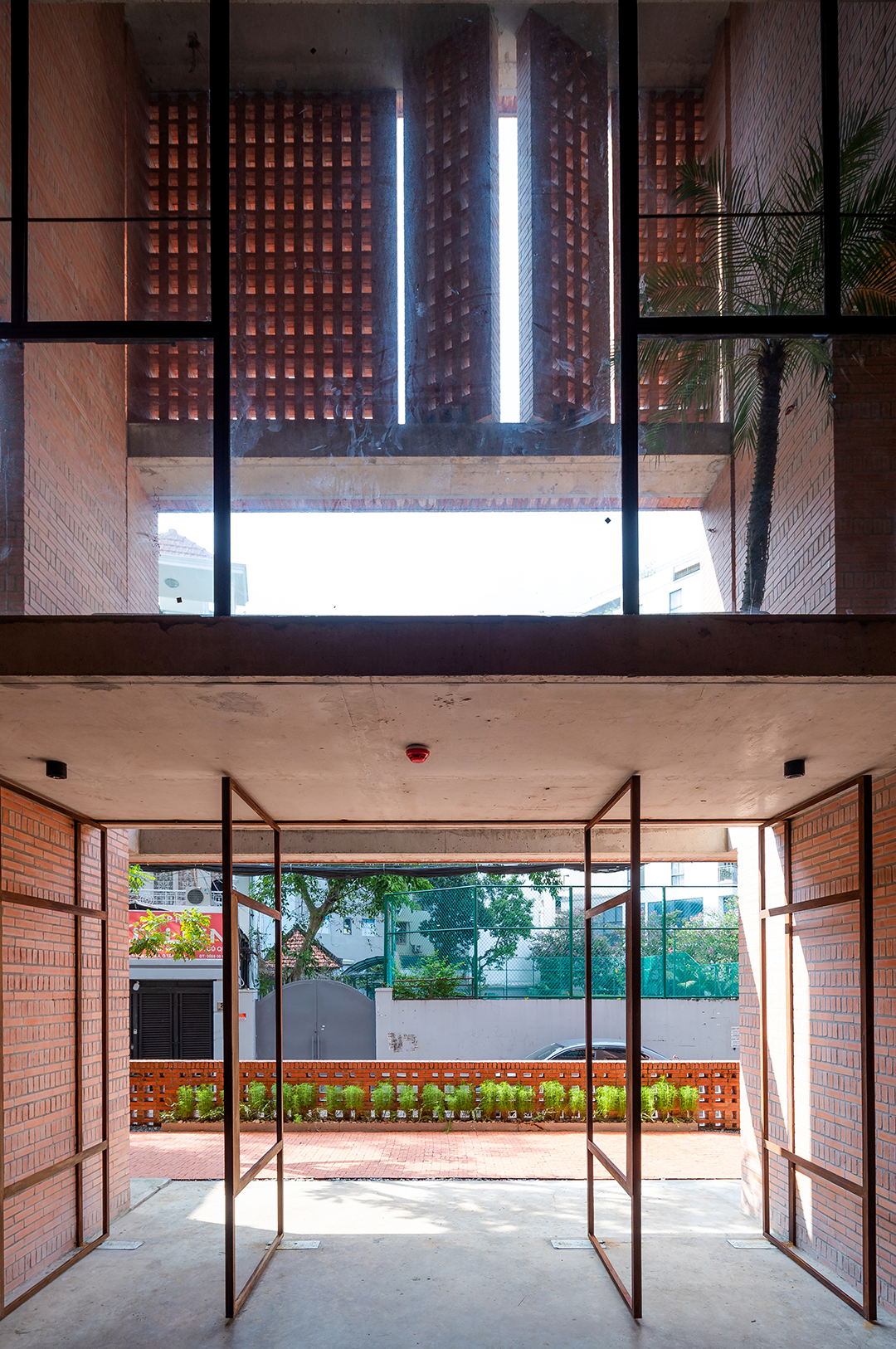
Premier办公空间有两个立面是开放的,促进自然采光和通风,以降低用于照明和空调的能源消耗。同时,留白的空间、树木、光线、砖块甚至雨水都可以创造出开放性的空间,激发创造力,让在这里工作的人焕发能量。
The Premier Office has two opening facades that allow it to make use of the natural light and ventilation to reduce the energy consumption on lighting and cooling the space. Meanwhile, the empty spaces, trees, the light, brick and even the rain can create an openness, stimulate creativity and regenerate the energy for those working here.
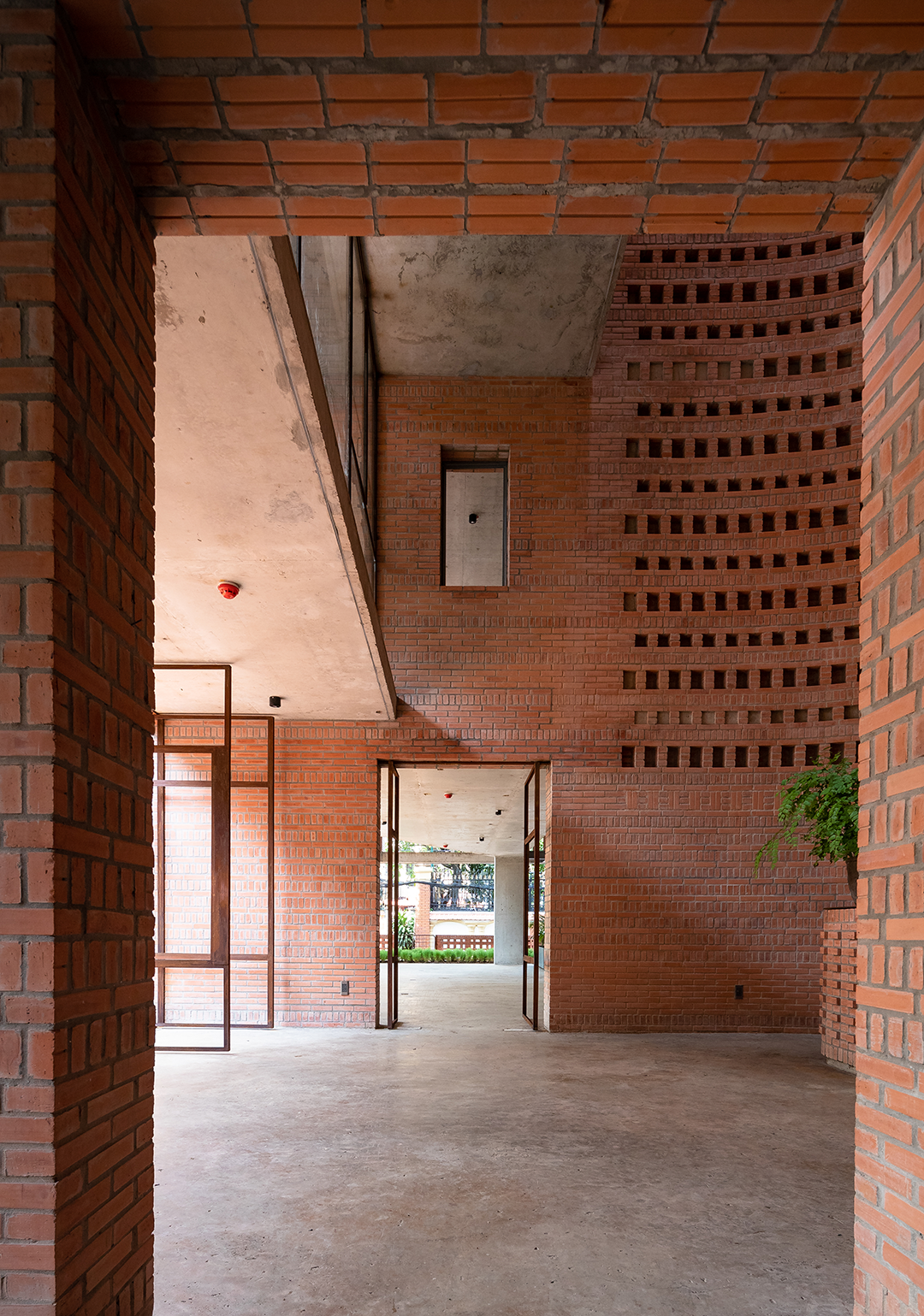
表面多孔的砖墙旋转45°角形成缓冲层,削弱阳光的影响,并产生变化丰富的阴影。缓冲层与树木交织在一起,除了阻止阳光直射到工作空间,也有助于净化空气。
The perforated brick wall structure rotates at a 45-degree angle to create the buffer layer that reduces the impact of sunlight and creates moving shadows. The buffer layer with trees interweaving contributes to purify the air and stop the direct sunlight entering the workspace.
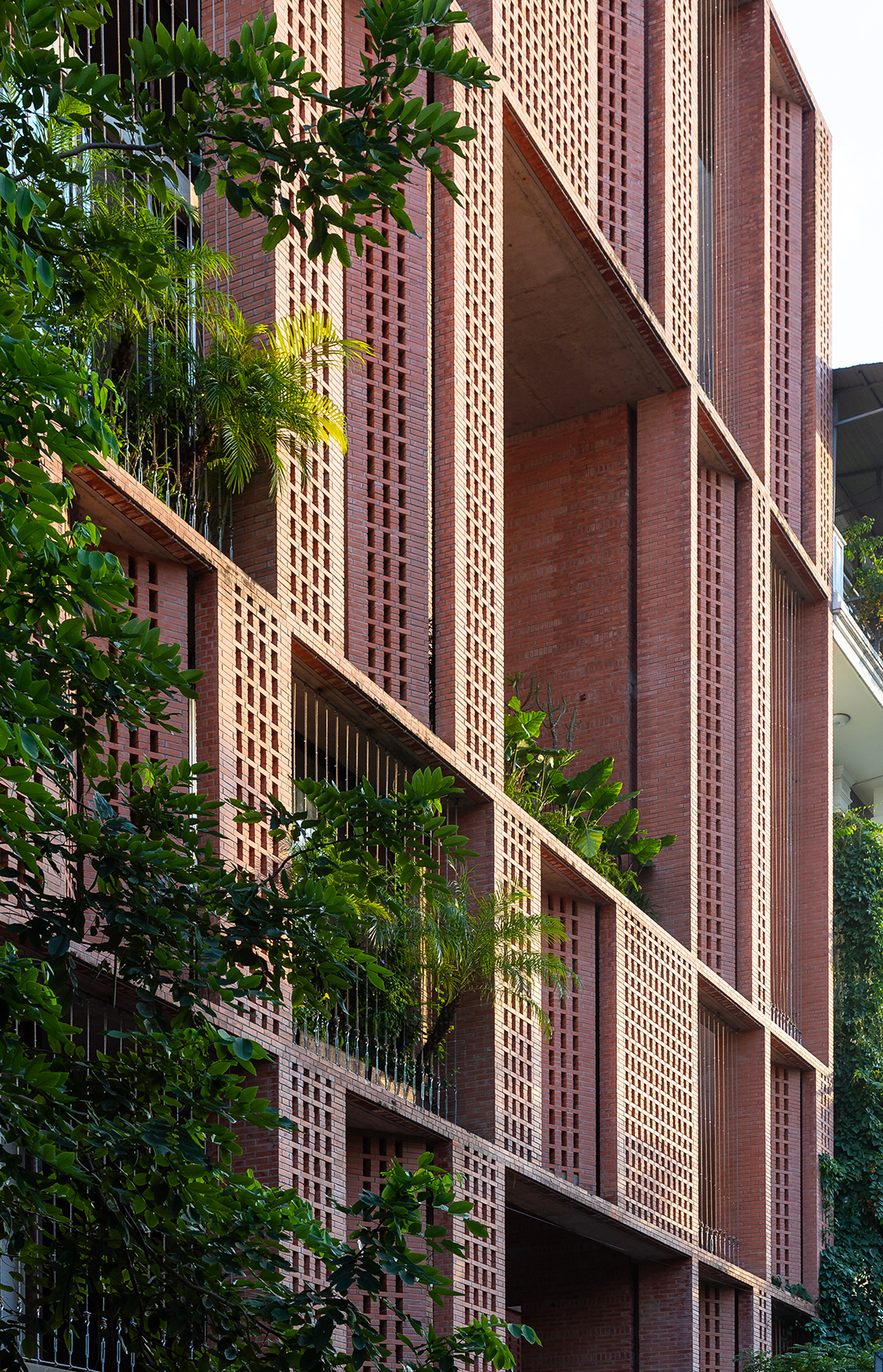

多孔的“砖壳”、旋转的墙体和缝隙,使Premier办公楼对于城市空间没有侵略感。由于项目中使用了砖等传统材料,建筑虽为新建的,却与所在的街区融为一体。
With the perforated brick shell, the rotated wall and the gaps, the Premier Office does not have the feeling of invading the urban space. Bringing an old material like brick into the project makes a newly-built building blend into the neighborhood itself.
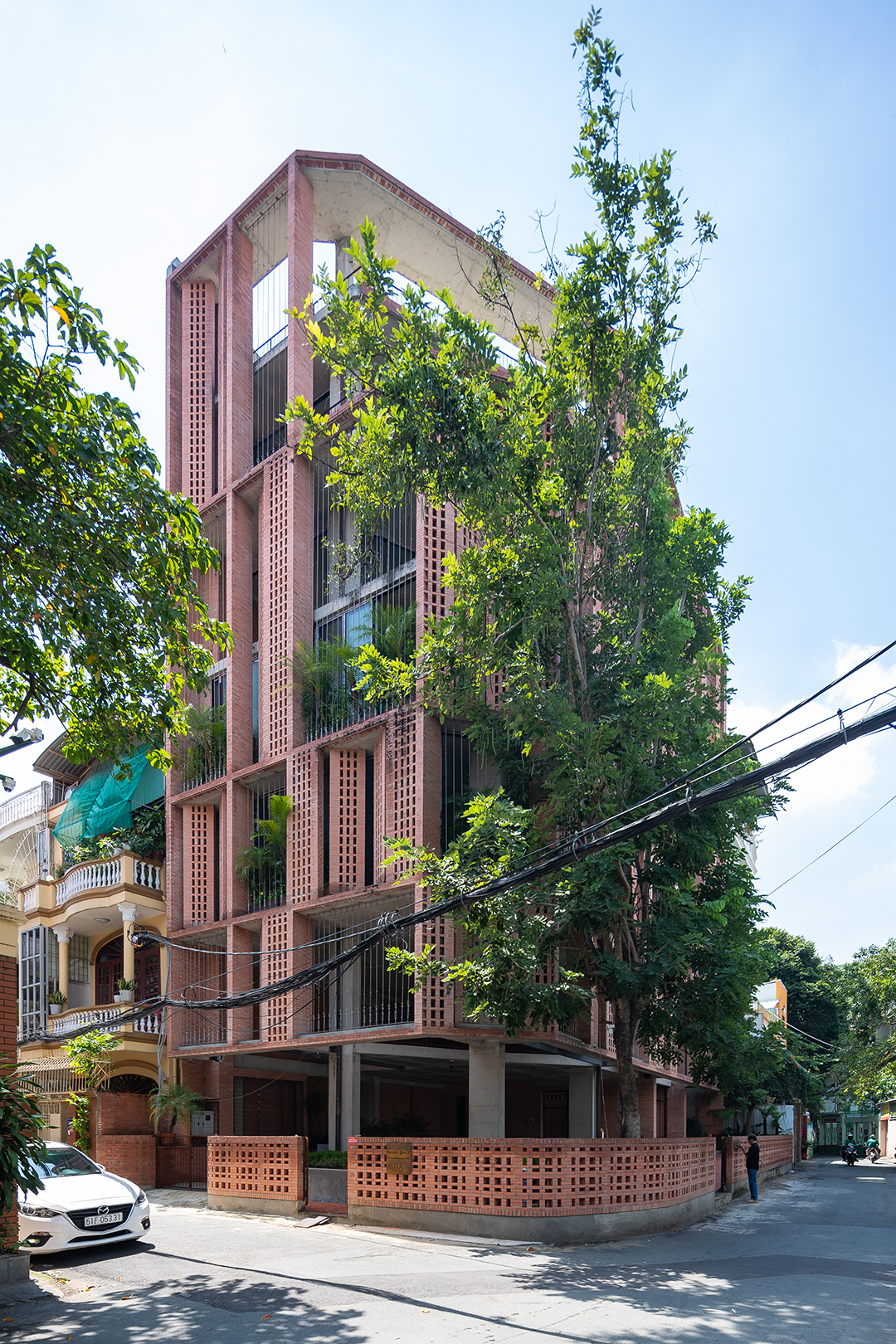
设计图纸 ▽
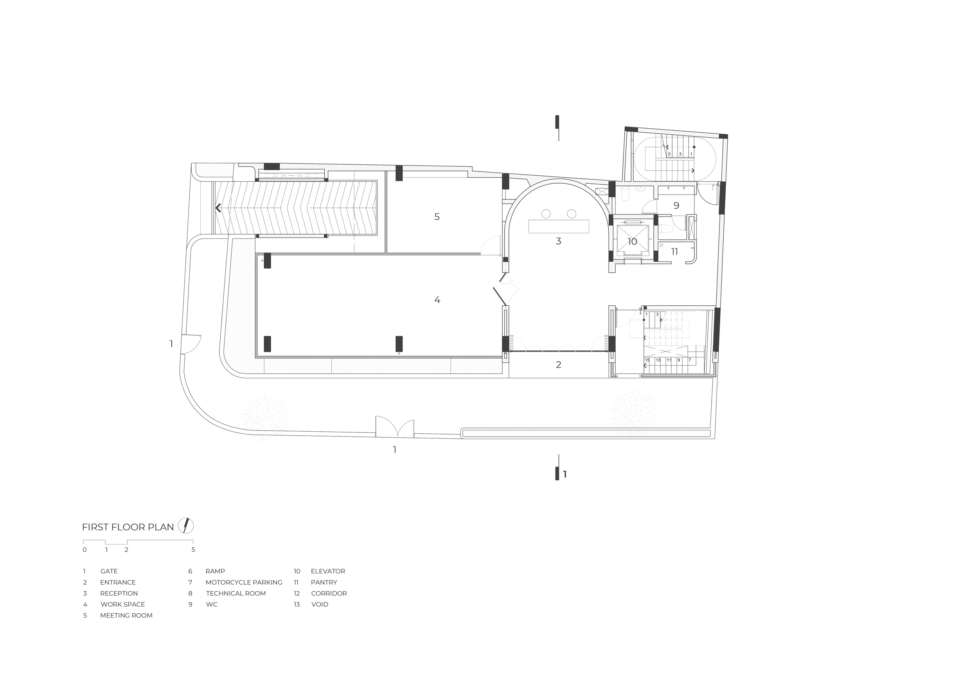
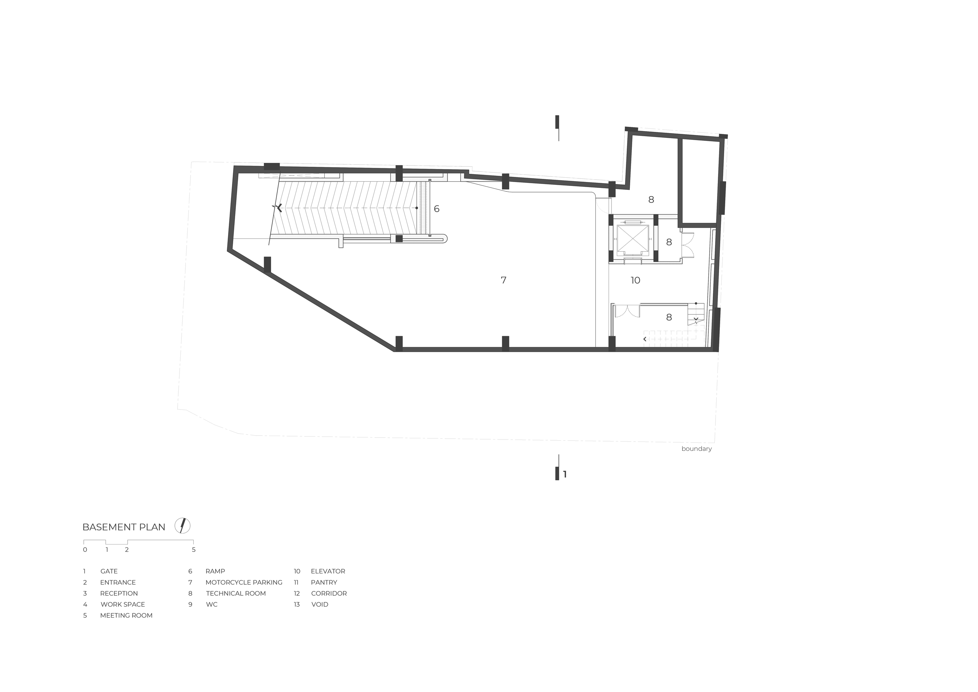
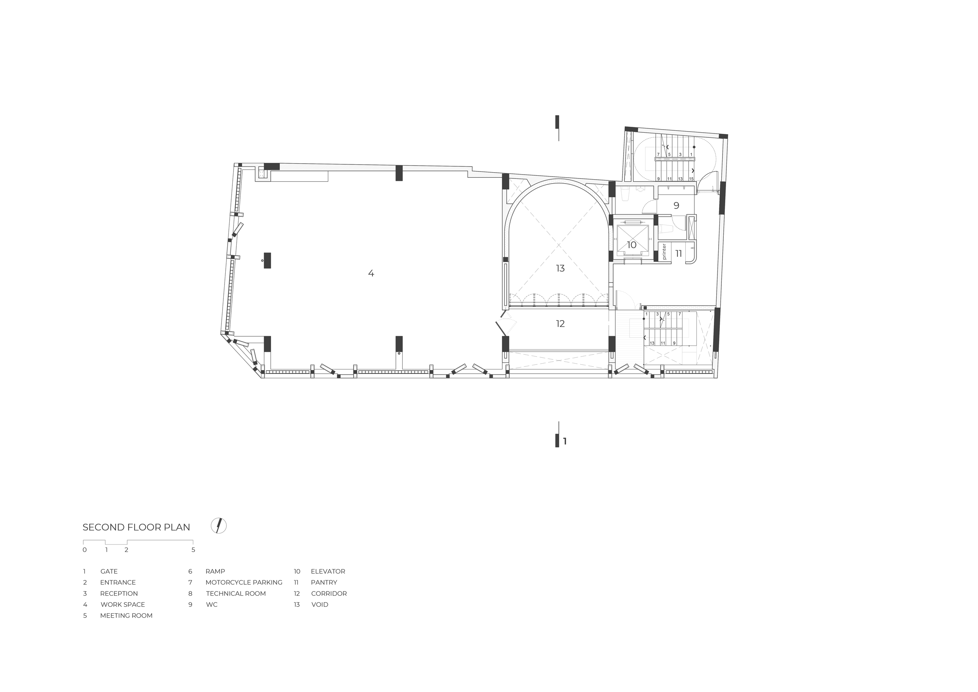
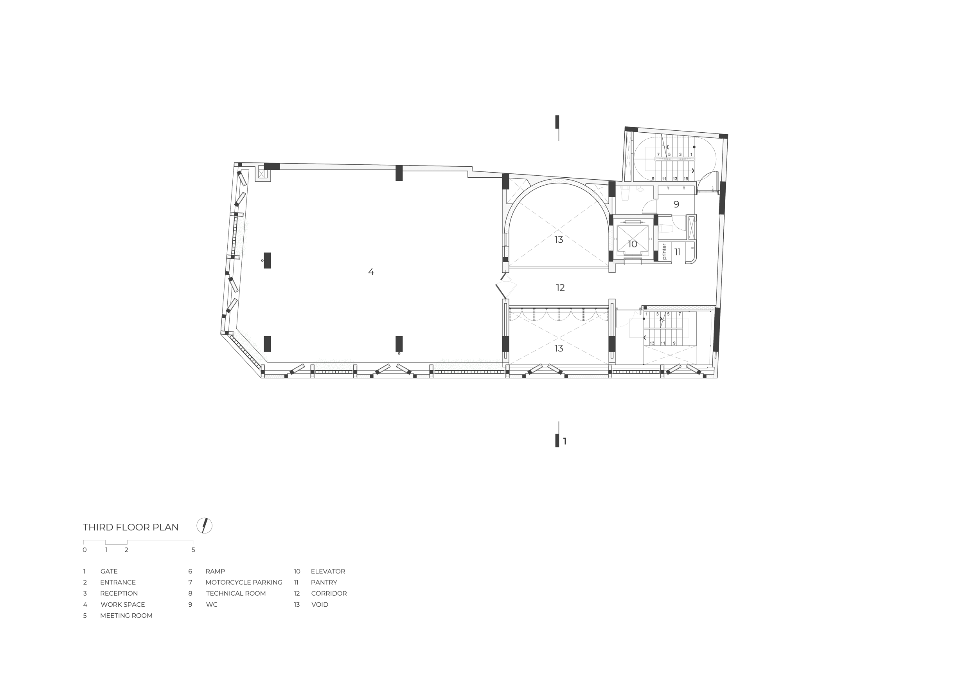
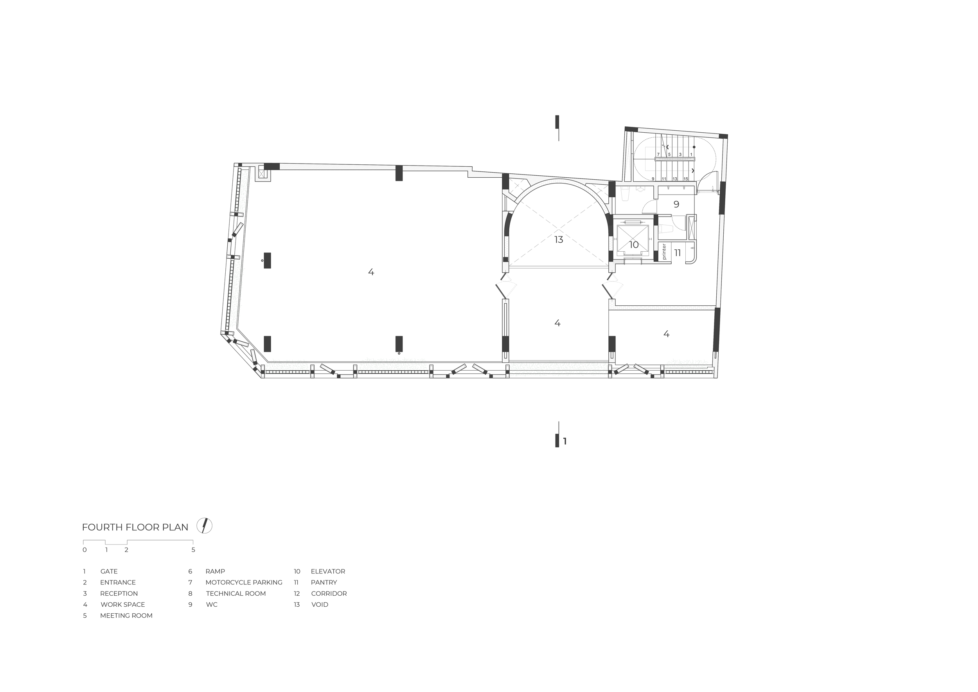
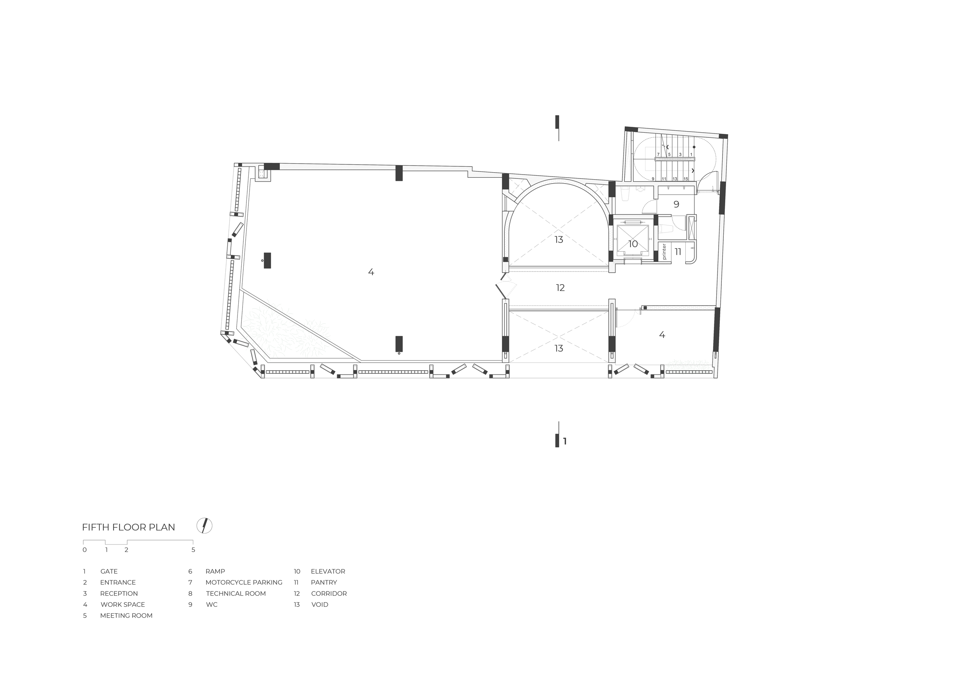
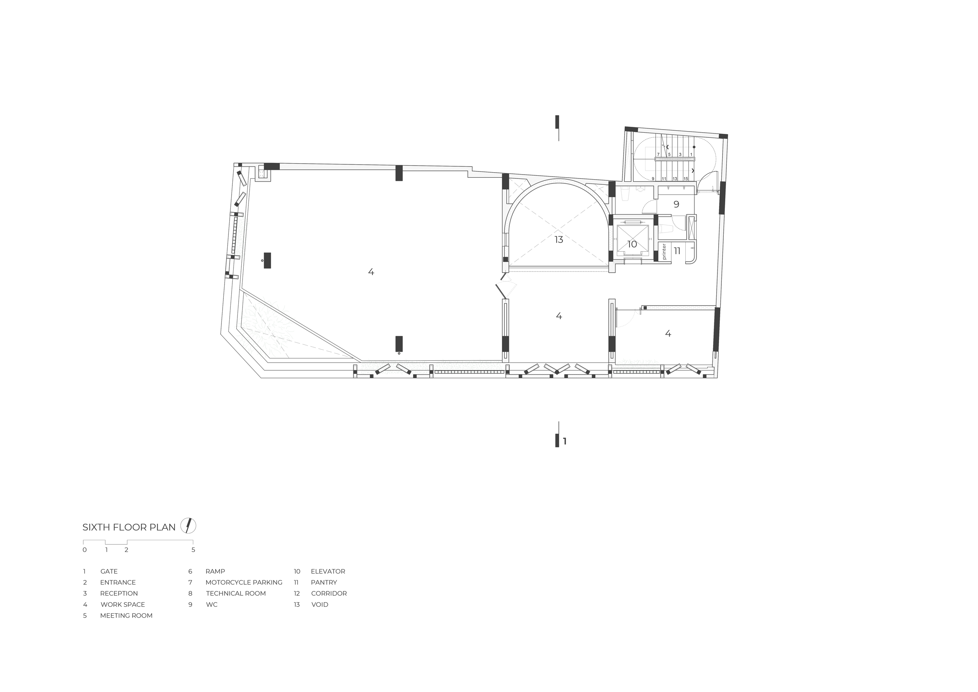
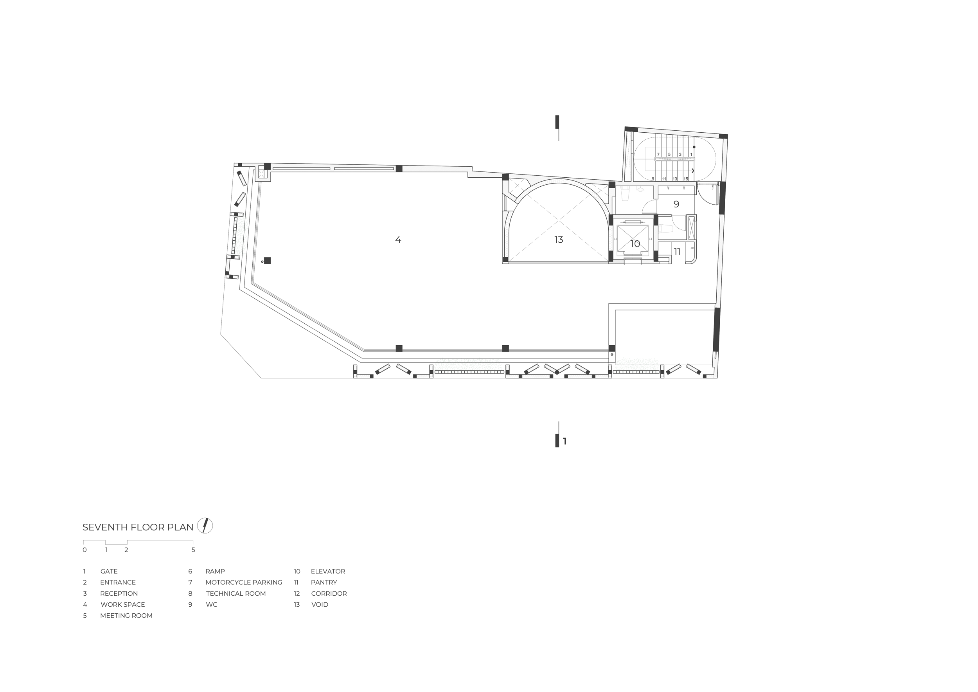
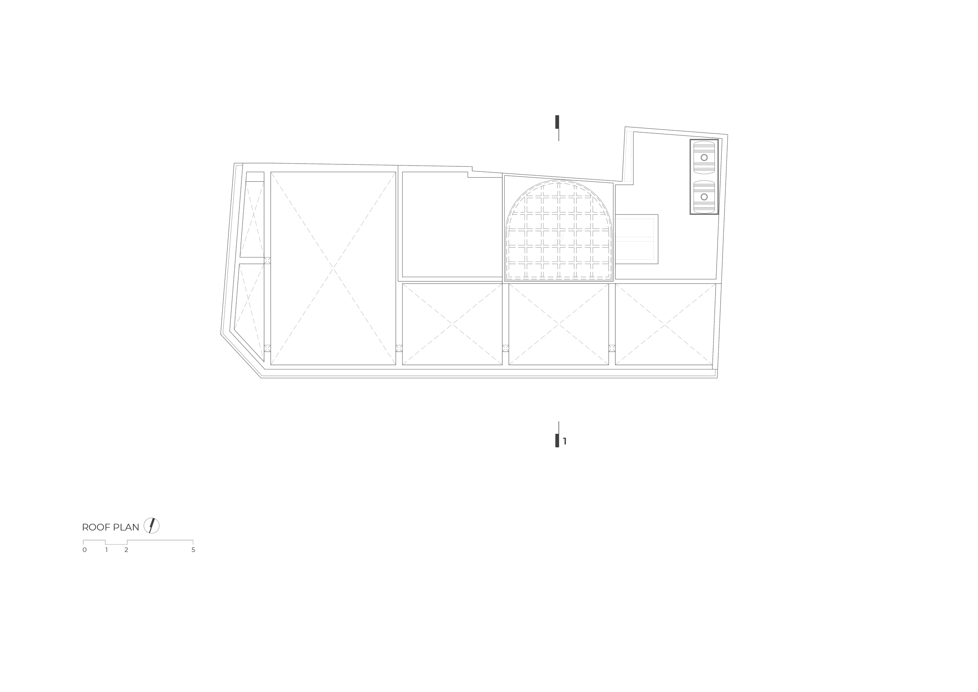
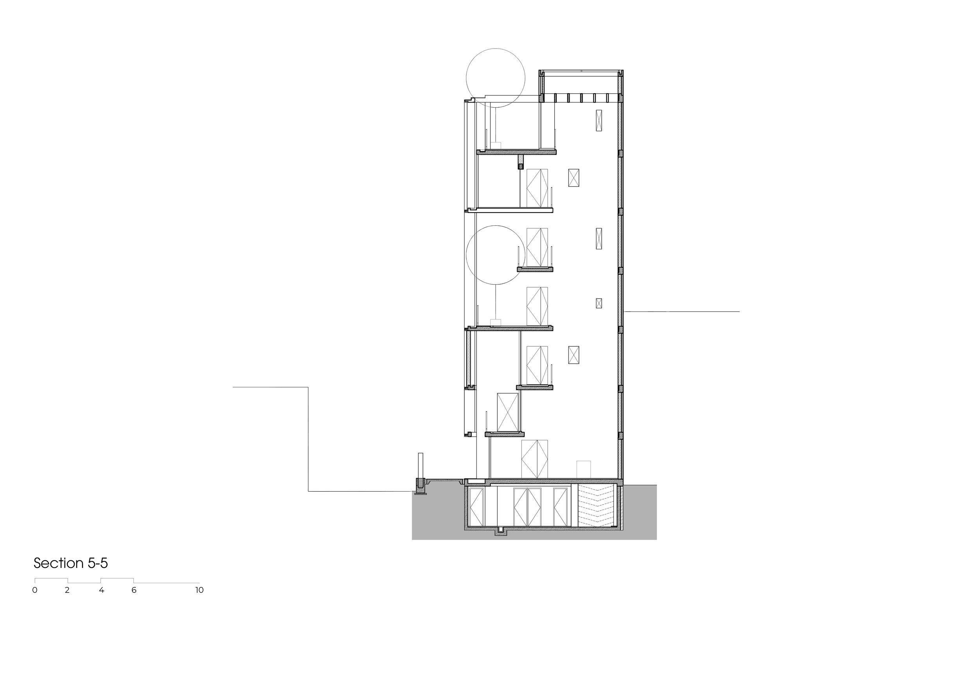
完整项目信息
Location: 11 Nguyen Van Mai Street, Tan Binh District, Ho Chi Minh City, Vietnam
Client: Nguyen Thi Thuy Linh
Design Year: 2018
Complete Year: 2022
Site Area: 307m2
Building Area: 221m2
Level: 1 basement, 7 floors
Photographer: Triệu Chiến
本文由Tropical Space授权有方发布。欢迎转发,禁止以有方编辑版本转载。
上一篇:垂直城市:万科良渚中心 / 里未工作室+日建设计
下一篇:简洁明亮:香港国际机场员工综合大楼 / Aedas