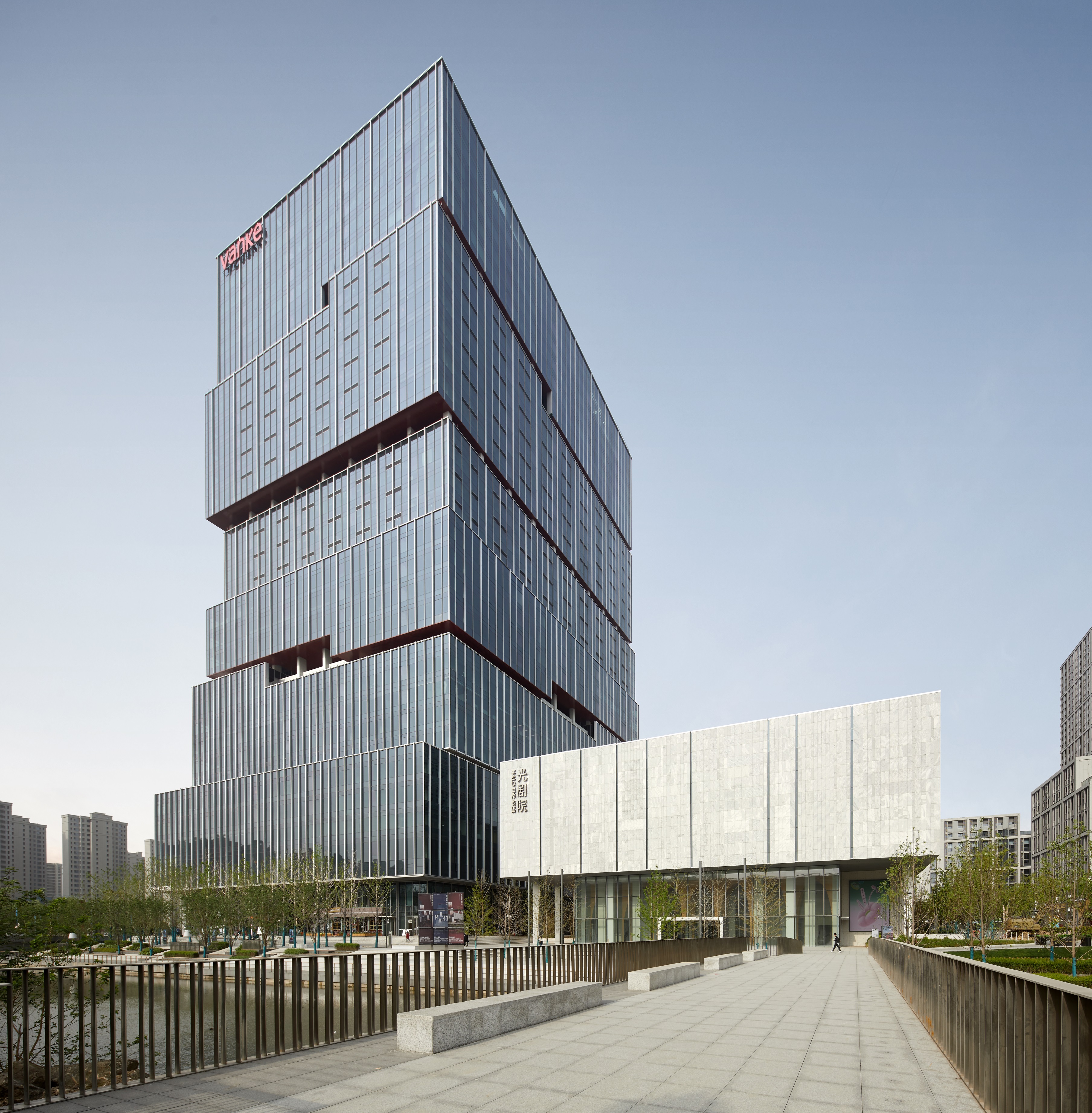
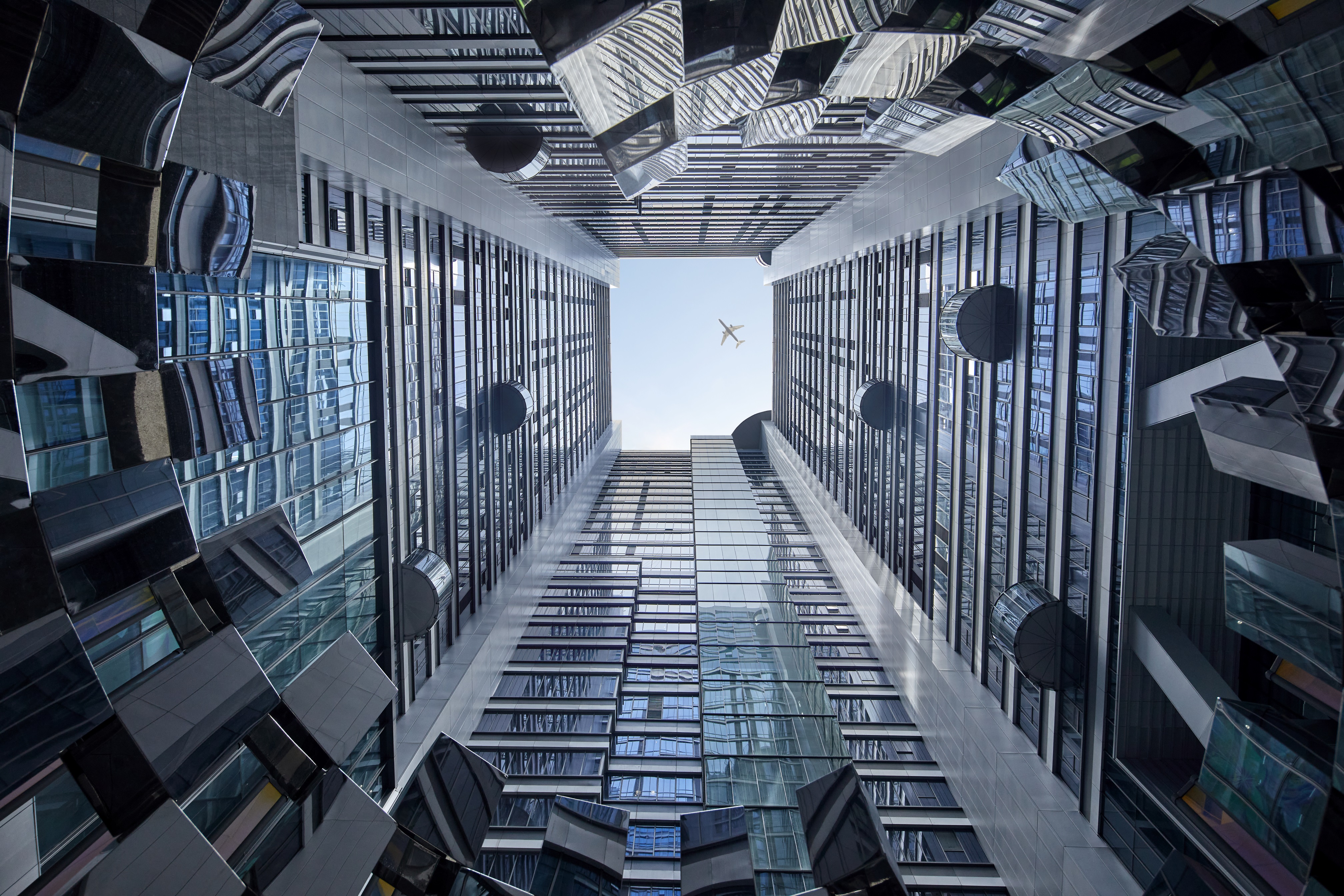
设计单位 AAI·里未工作室+日建设计
项目地点 浙江杭州
建成时间 2023年1月
建筑面积 120,735平方米
本文文字由设计单位提供。
广场街道定义场所品质,建筑定义城市形象。复合城市理念承载了地标建筑的意义,代表了五千年历史文化的“五道光”向城市绽放,创造一个舒适,安全,可靠的立体城市公共空间坐标系是我们的目标和追求,在良渚以光之名,向城市致敬。
——里未工作室
Plazas and streets define the quality of places, while architecture defines the image of the city. Composite city concept carries the significance of the landmark building, and the five lights represent the blooming of 5000 years of history and culture towards the city. Creating a comfortable, safe, and reliable three-dimensional urban public space coordinate system is our goal and pursuit. In the name of light, we pay tribute to the city in Liangzhu.
——LifeWay Studio
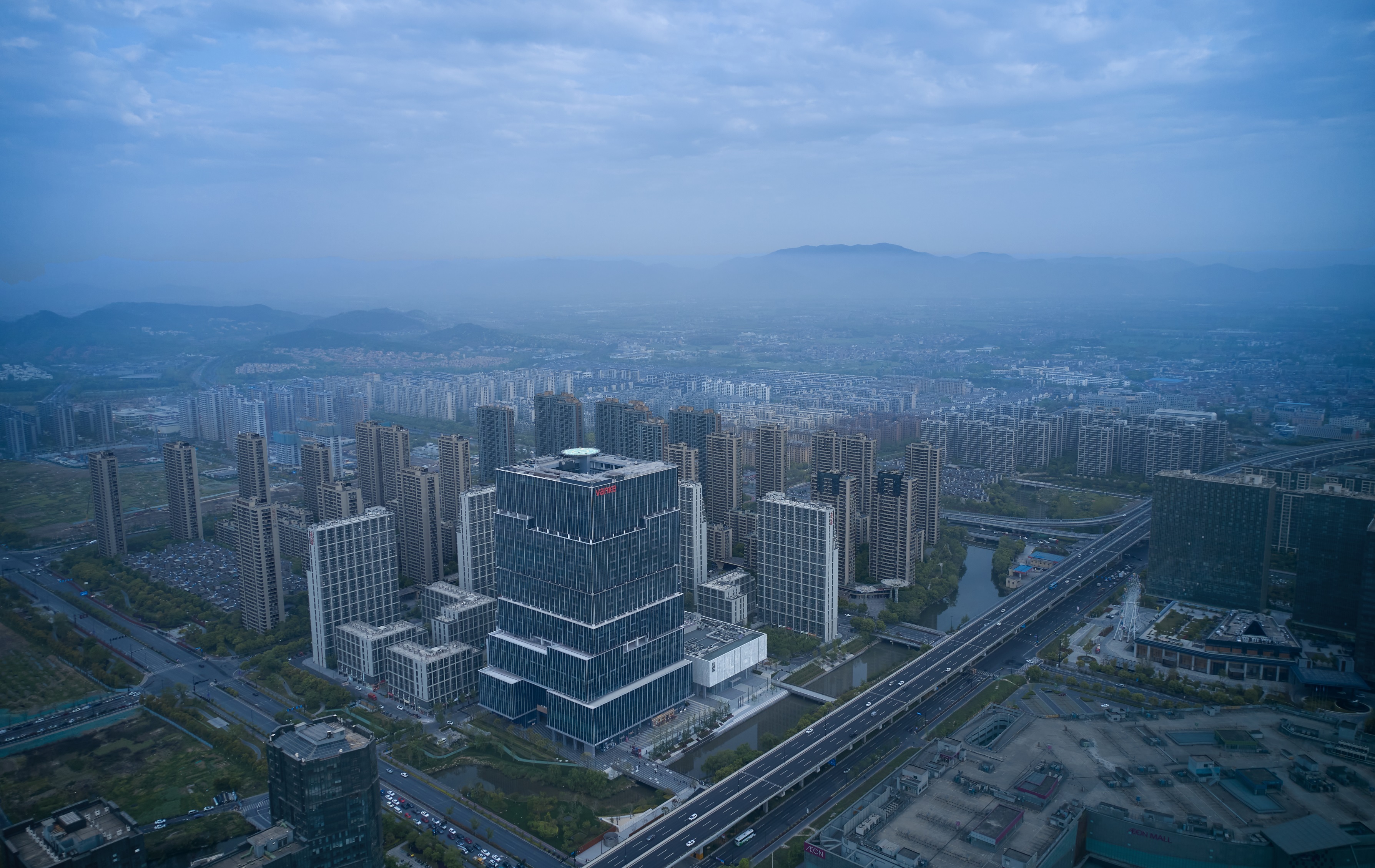
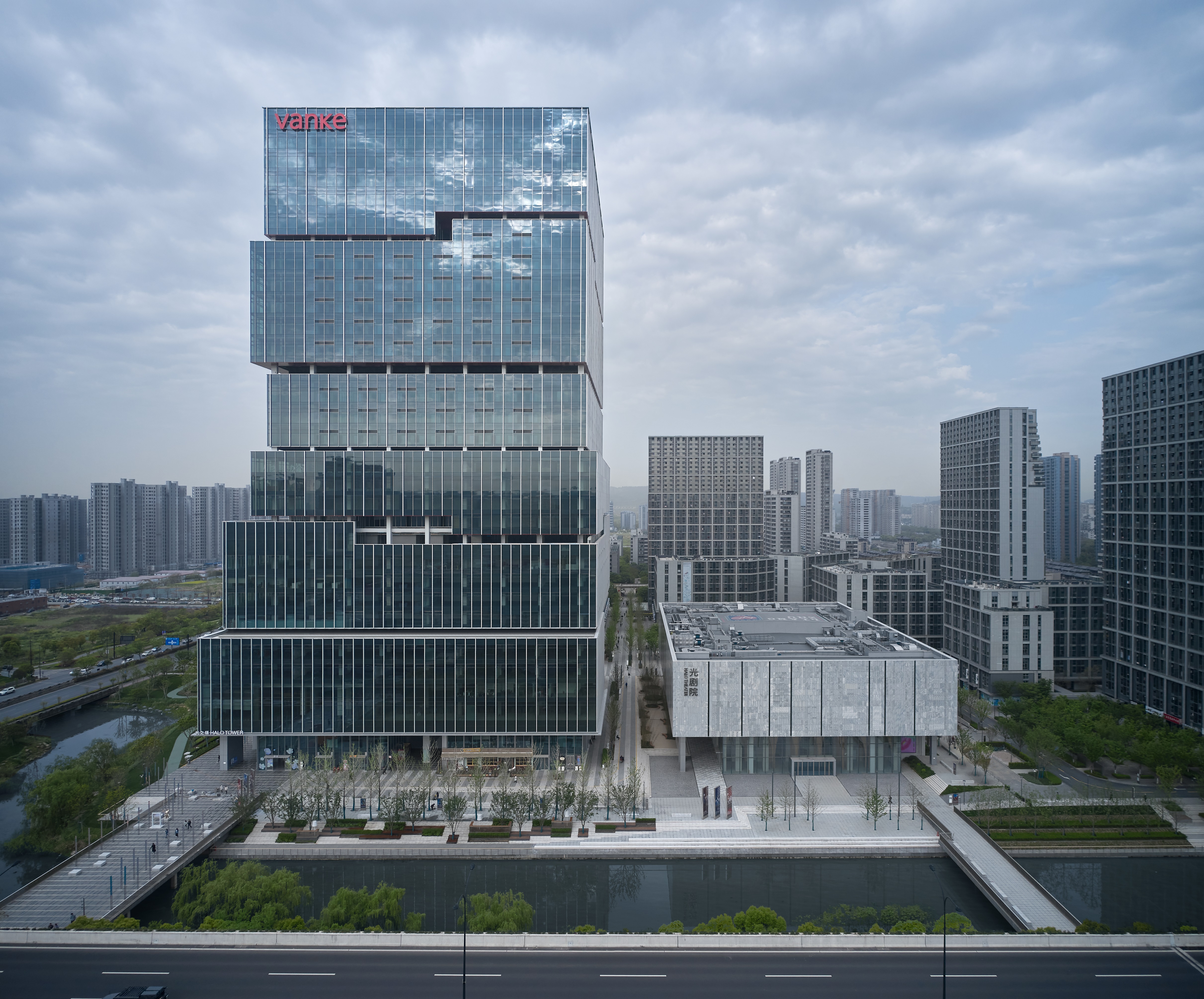
人本身是一个有限的范围,人走路每一步的距离,不用费力地抬头能看到的范围就这么大。正如Jan Gehl在他的《人的城市》一书中指出:“在街上,我们很难感知到发生在高层建筑中的事件。越是高处,越是难以看到。事实上,街道和高层建筑之间的联系在五楼之后就消失了,它们不再属于城市。”人们能感知的垂直距离在高度15米左右,于是这个超高层建筑的设计中,如何打破“垂直城市”固有的距离感成为我们面对的挑战。
The human being has a limited sphere of involvement, the distance of each step he takes, the range of what he can see without the effort of raising his head. As Jan Gehl points out in his book Cities for People, "On the street, it is difficult to perceive events taking place in high-rise buildings. The higher up you go, the harder it is to see. In fact, the connection between the street and the high-rise disappears after the fifth floor; they no longer belong to the city." The vertical distance that people can perceive is around 15 meters in height, so the challenge in the design of this super high-rise was to break the distance inherent in the "vertical city".
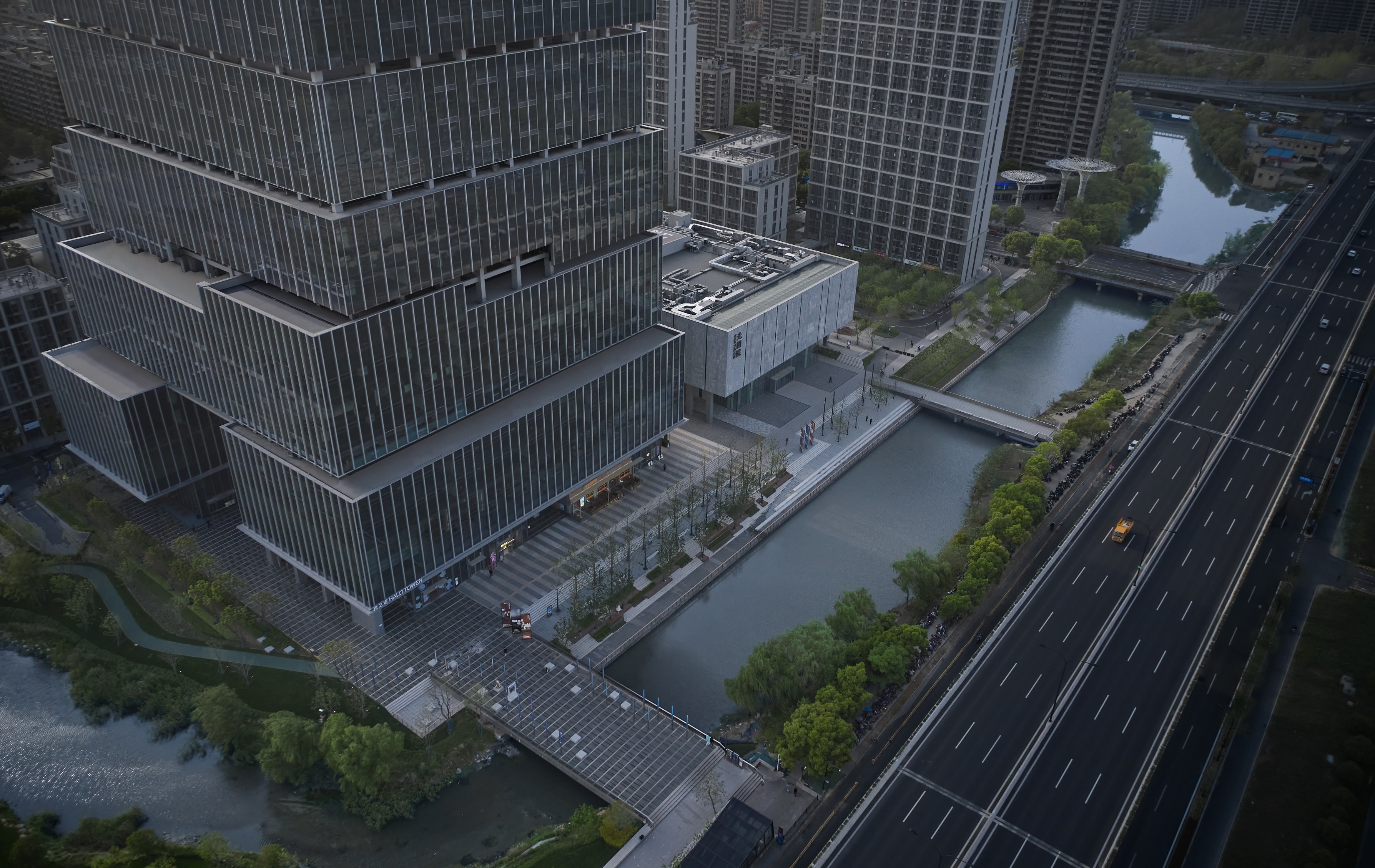
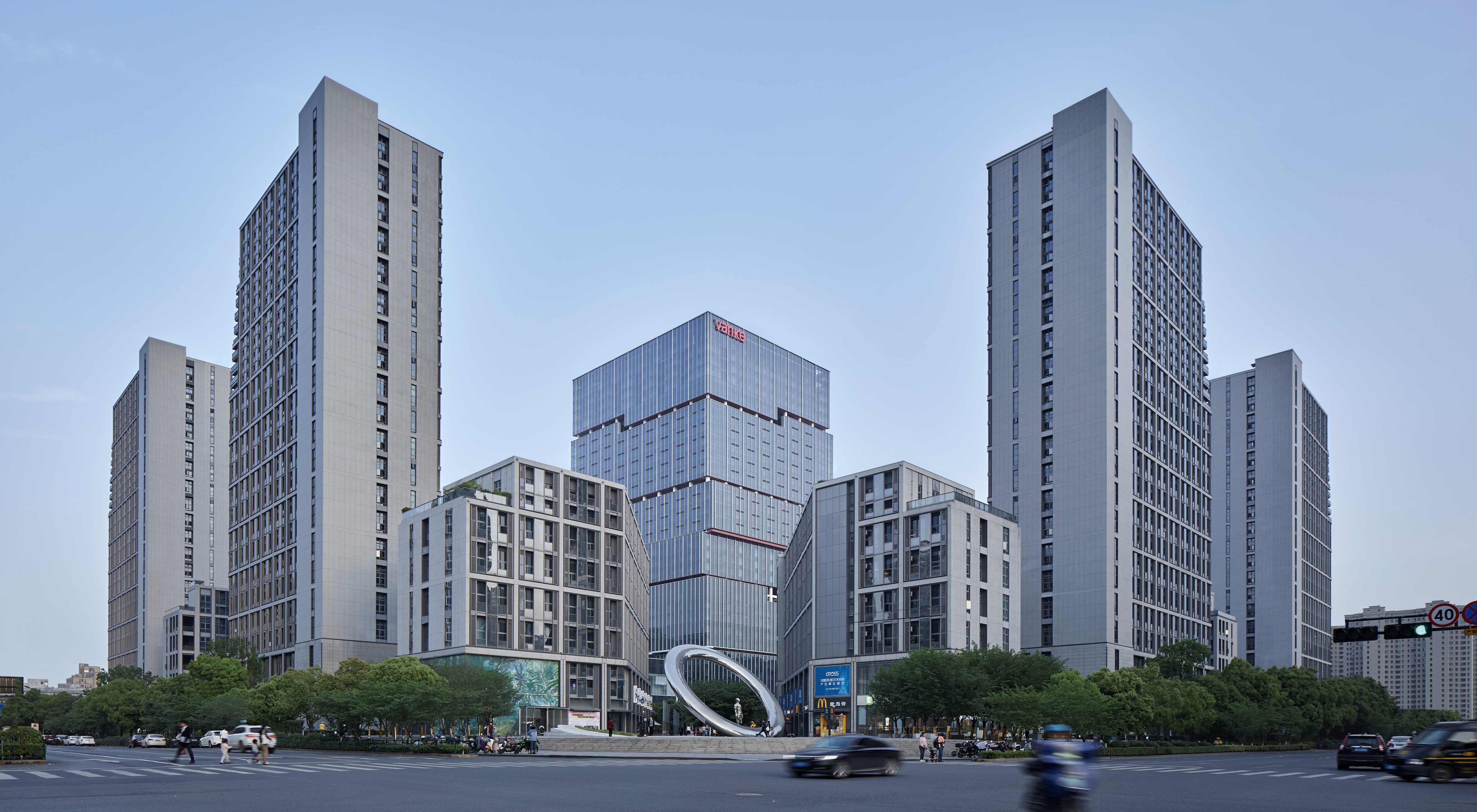
设计师认为设计“垂直城市”不仅仅只是实现城市在垂直空间中的折叠,更是通过复合功能的连续性与场景营造的相关性,打破非水平城市物理感知上的距离感,通过设置开放的共享空间打破场所与人心灵上的距离感,最终实现人与人之间深度连接,多维度展现一个高效、生态、多元和交互的场所。
The designers believe that designing a "vertical city" not only realizes the folding of the city in vertical space, but also breaks the sense of distance in the physical perception of the non-horizontal city through the continuity of complex functions and the relevance of scene creation. By setting up an open shared space to break the distance between the place and the people's mind, it finally realizes the deep link between people, and shows an efficient, ecological, diversified and interactive place in multiple dimensions.
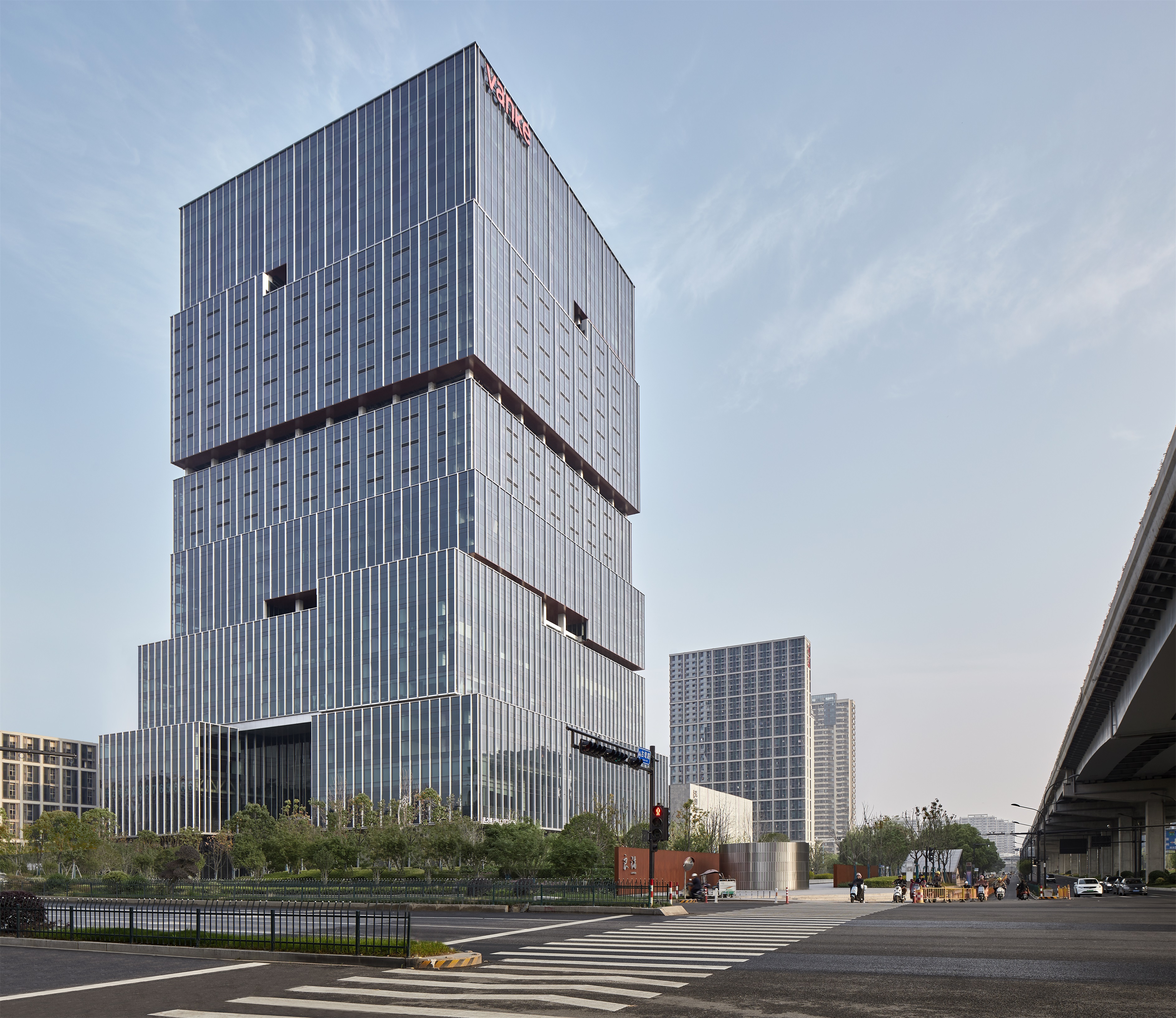
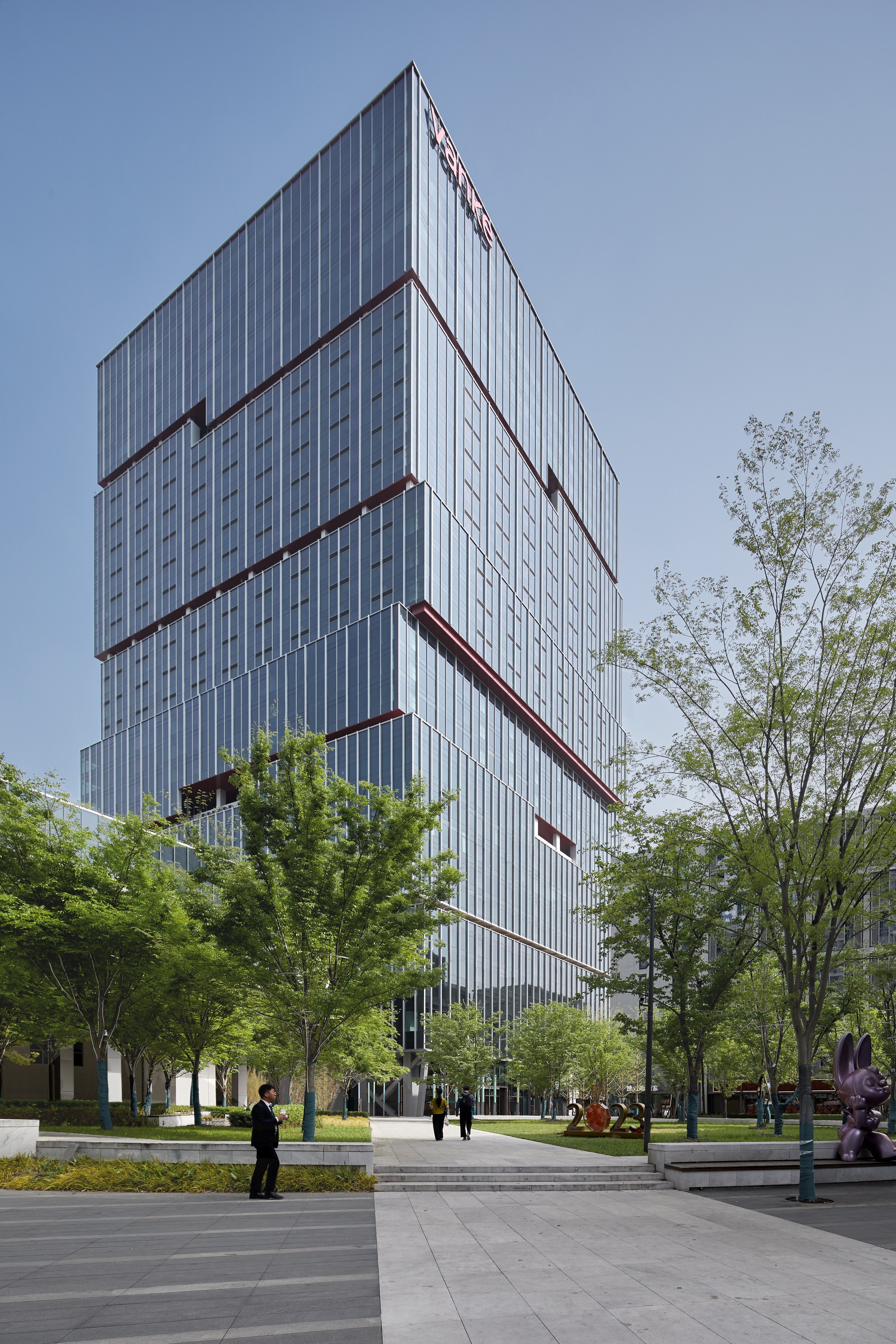
项目位于基地东南角地铁站旁边,建筑高度约150米,刷新了古墩路沿线的天际线,项目需要设计10万平方米超大体量的光之塔、光剧院,其本质就是创造密切连接城市与人的、高效运转的垂直城市。
The project is located in the southeast corner of the site next to the subway station, the building height of about 150 meters refreshes the skyline along Gudun Road. The project requires the design of 100,000 square meters of super-large volume of the Tower of Light and Theater of Light, the essence of which is to create an efficiently functioning vertical city that closely links the city and its people.
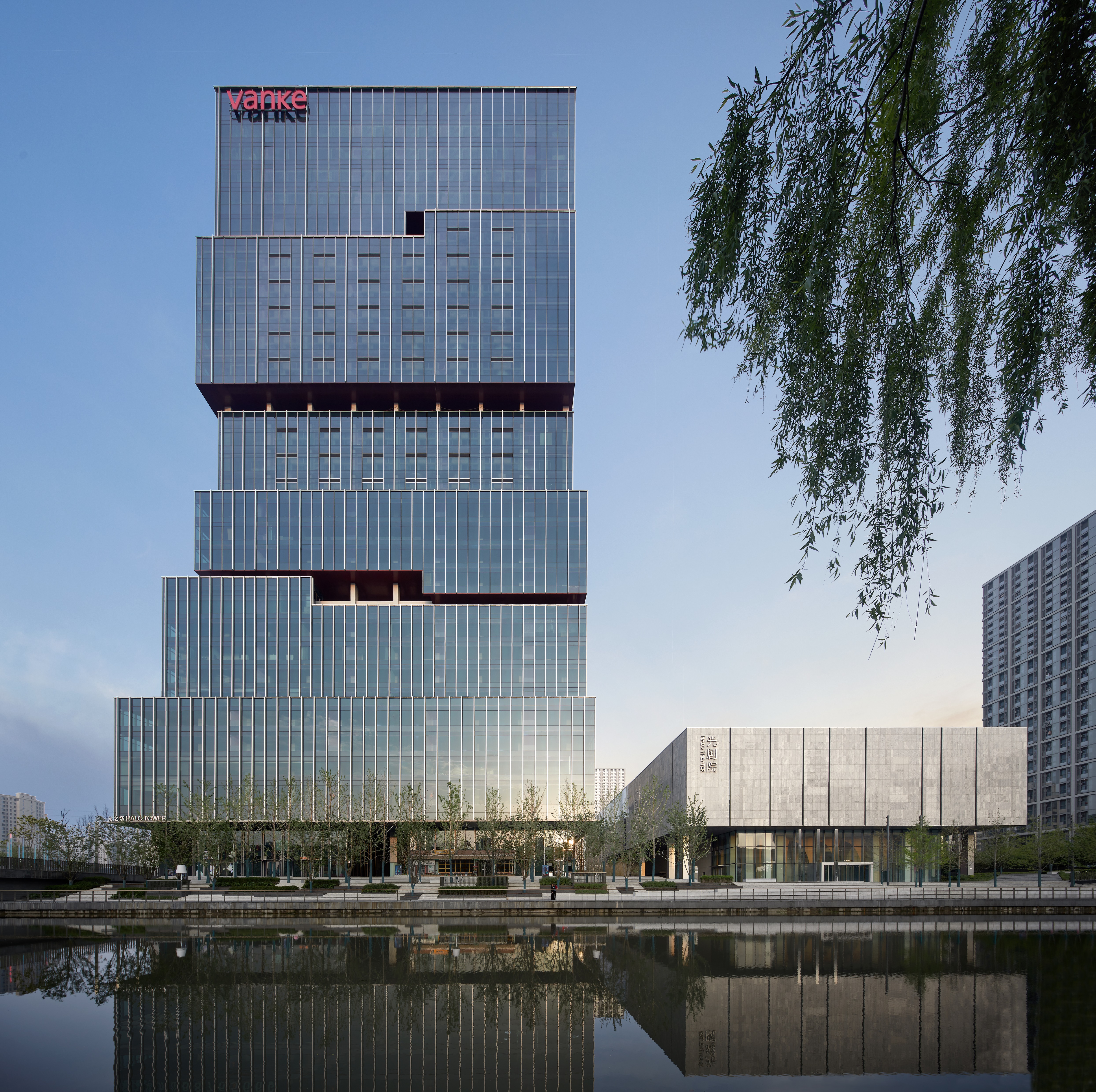

场地组织上,设计师秉持“社交回归本真”,底层架空与开放首层串联了完整的立体步行网络,有利于人们创建更积极的城市空间,享受更充裕的生活绿化空间,创造一个高效且富有活力的城市空间。
In terms of site organization, the designer insists on "socialization back to its nature". The elevated ground floor, open first floor and the complete three-dimensional pedestrian network create a more active urban space for people to enjoy more abundant green space, creating an efficient and dynamic urban space.
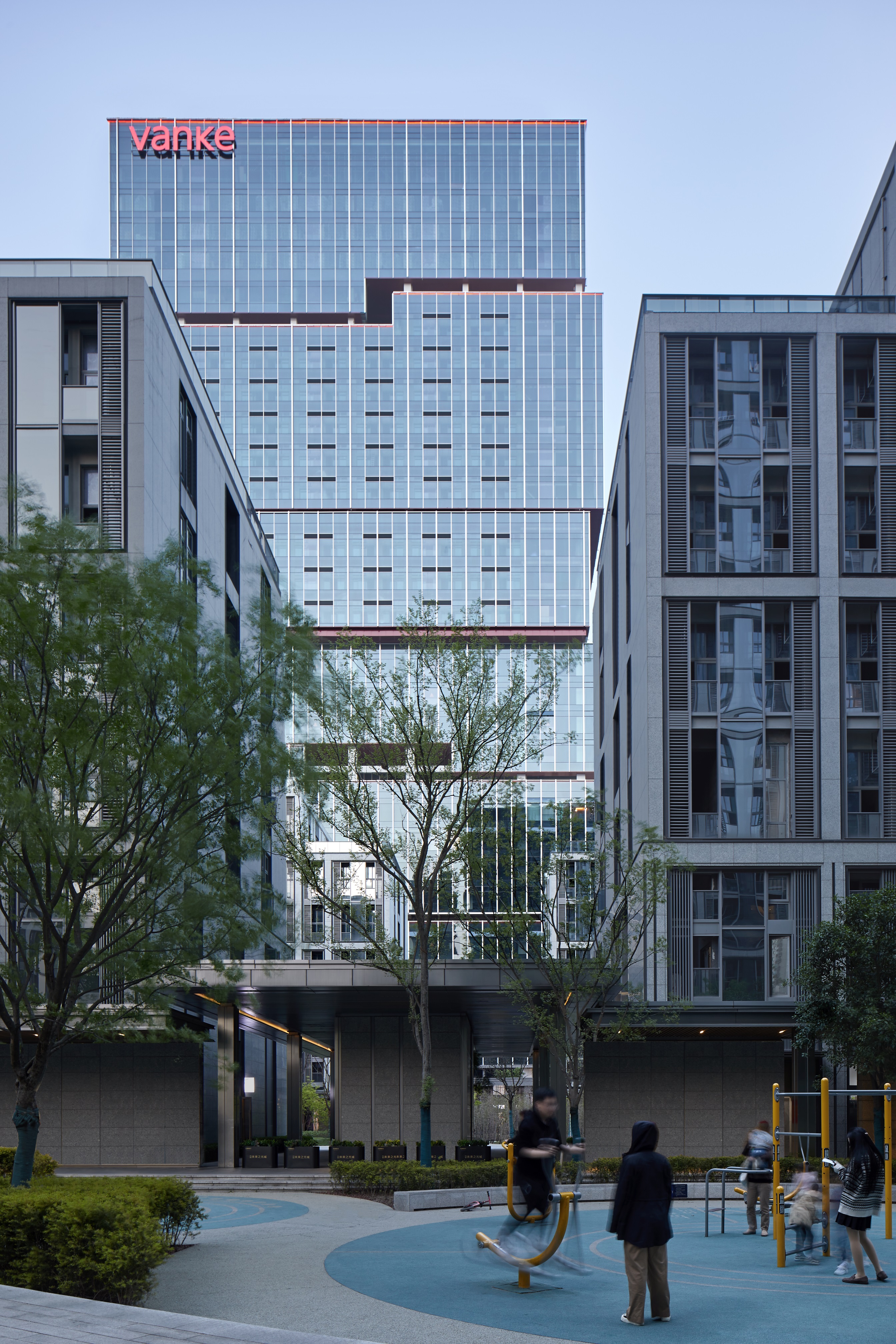
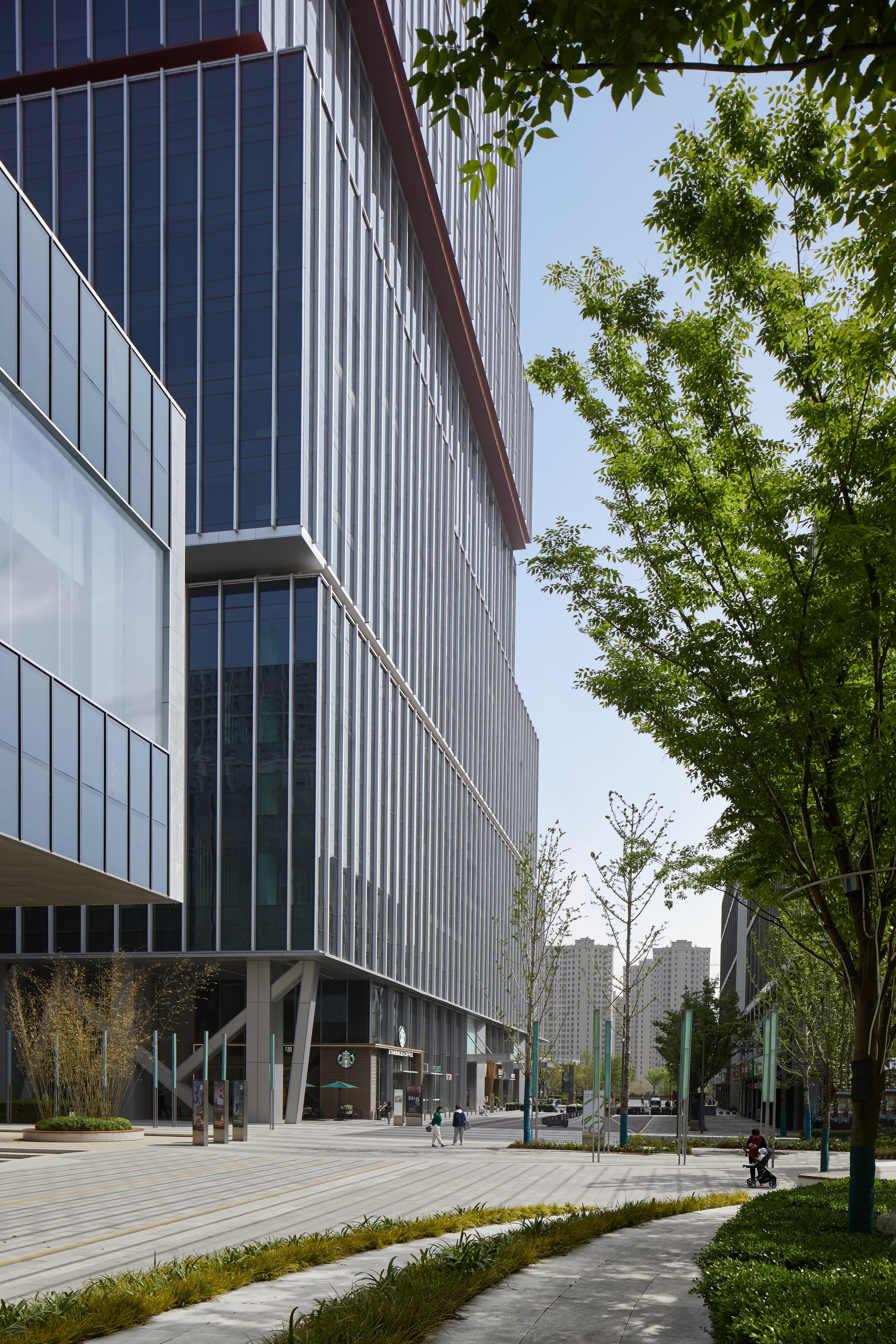
光之塔中,设计师将SOHO办公酒店配套等一系列功能融于一体,复合的城市功能通过为人们提供愉悦办公、舒适生活、先锋的文化艺术连续体验,大大削弱了巨构建筑的距离感。通过塑造光之立面、光之河岸、光之中庭、光之架空、光之共享五大特色空间,在意象上呼应良渚文明破土而出的五道光,并将这五大特色空间在垂直和平面维度上高度交错,高效打开城市未来想象。
In Tower of Light, the designers integrate SOHO office, hotel and other functions into one. The composite urban functions provide people with a continuous experience of pleasant office, comfortable living, and pioneering culture and art, greatly weakening the sense of distance of large buildings. By shaping the five characteristic spaces of light facade, light riverbank, light atrium, light elevating and light sharing, it echoes the five lights of Liangzhu civilization in the intention. And these five spaces are highly intertwined in vertical and horizontal dimensions to efficiently open up the future imagination of the city.
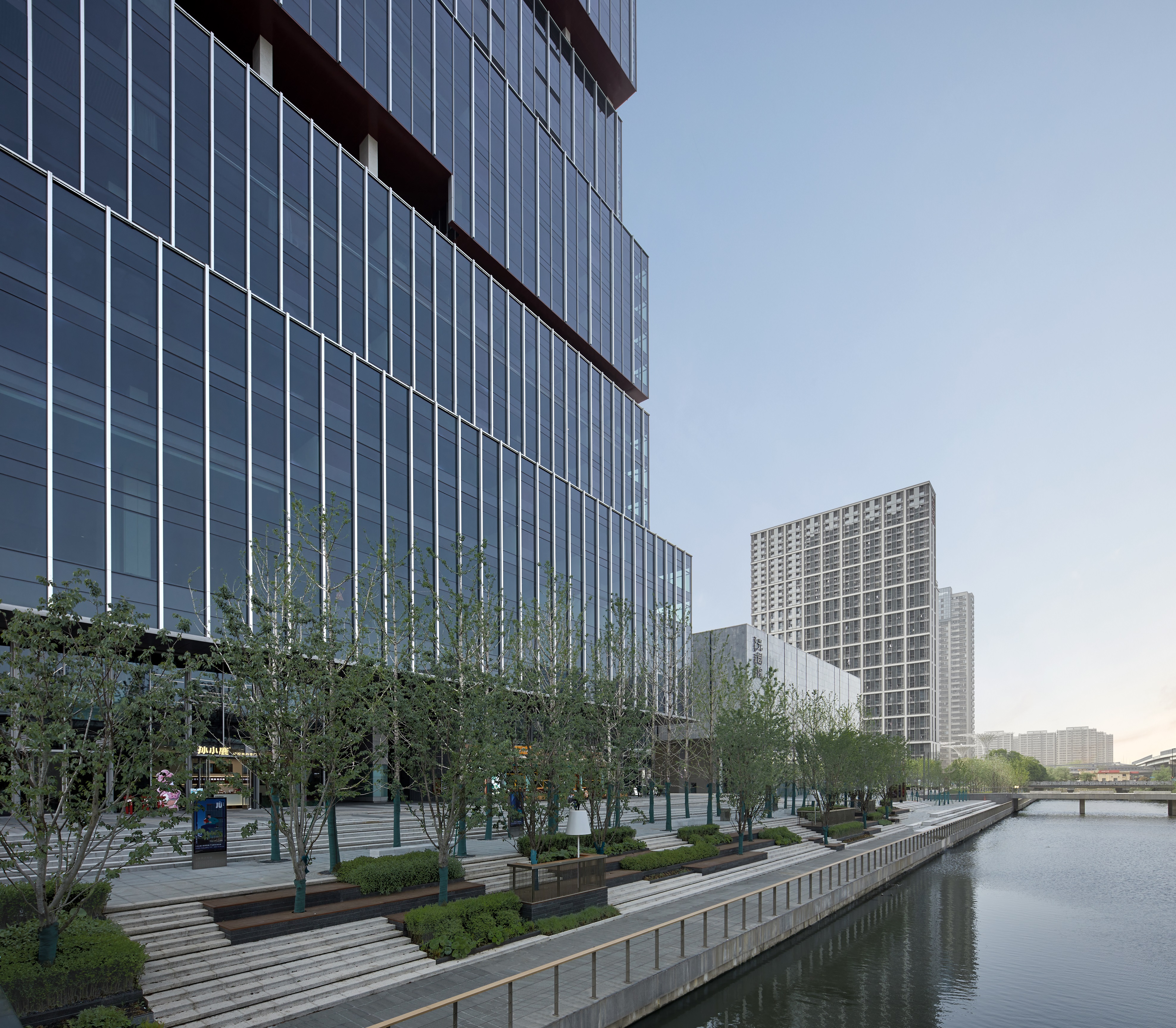
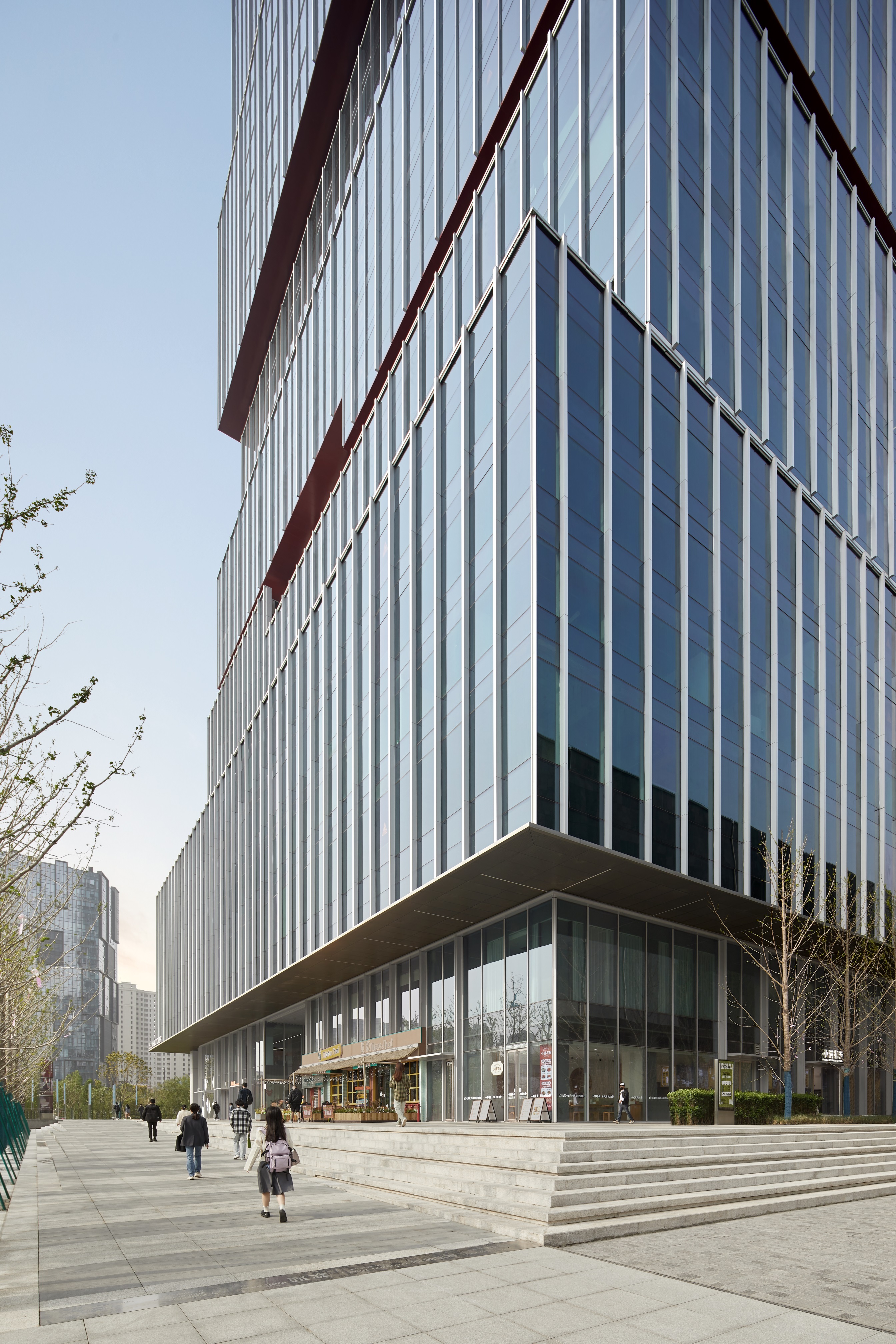

光之谷中,设计师将内庭院完全开放,开放共享的空间有利于人们沉浸于空间中,使得交往自然而然地发生。四个架空的灰空间,让街区和建筑相互渗透,过渡了从公共到相对私密的空间层次。强方向性的入口空间,引导街区的人们从四面八方进入建筑之中,增强了建筑的开放性和体验性。
In Valley of Light, the designers have completely opened up the inner courtyard, and the open shared space immerses people in the space, allowing interactions to occur naturally. Four elevated gray spaces allow the neighborhood and the building to permeate each other, transitioning the spatial hierarchy from public to relatively private. The strong directional entrance space guides people from all sides of the neighborhood into the building, enhancing the openness and experience of the building.

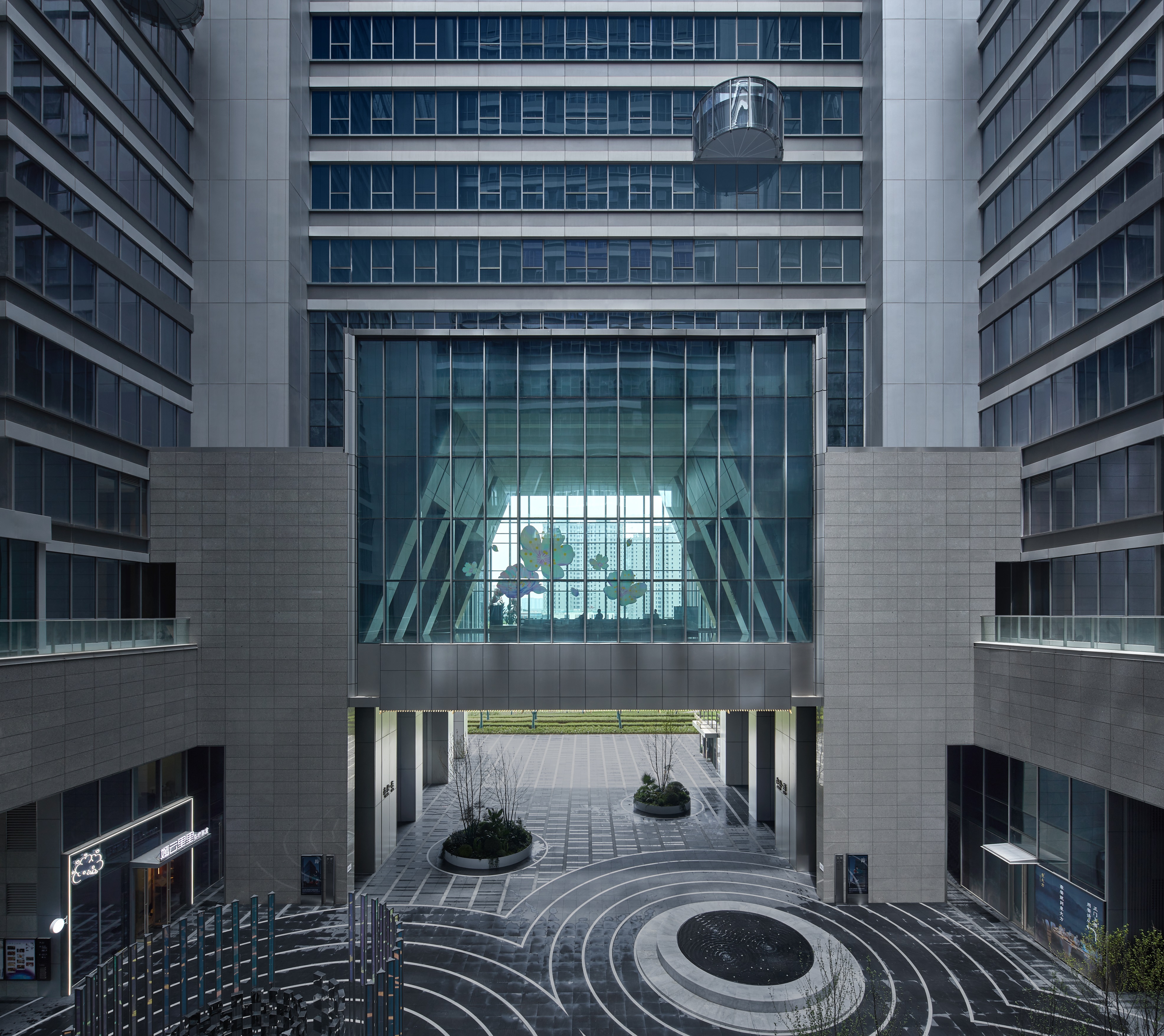
光之剧院中的首层同样秉持开放共享的设计策略,将大架空灰空间,以及上实下虚的体块,对东面的亲水湾流生态体系、亲水平台、水边步道等亲水空间完全打开。如同自然中漂浮的盒子,吸引人们一探究竟。
In Theater of Light, the first floor also adheres to the open and shared design strategy. The large elevated gray space, the empty bottom block, and the waterfront space on the east side are completely opened up. Like a floating box in nature, it attracts people to explore.
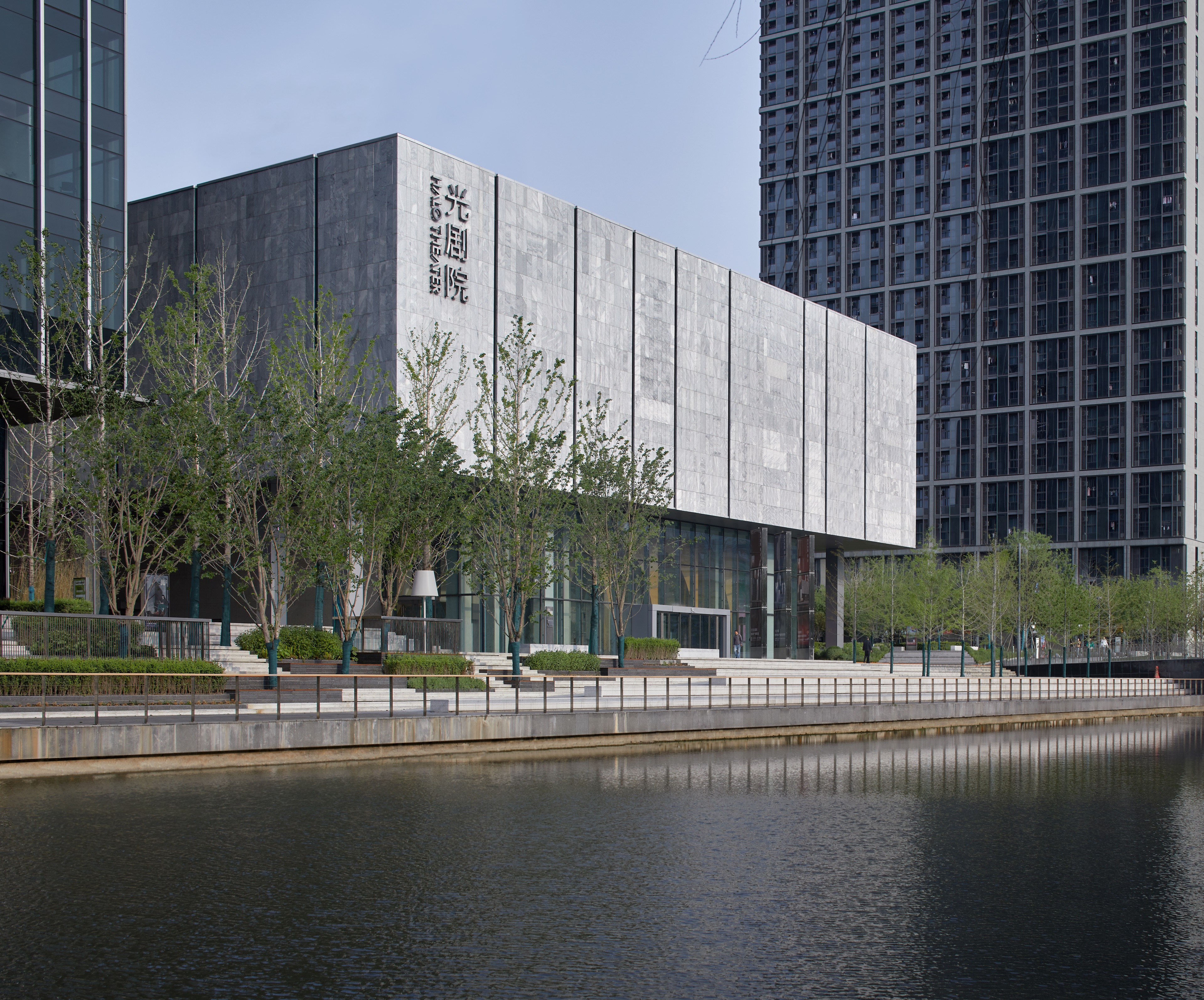
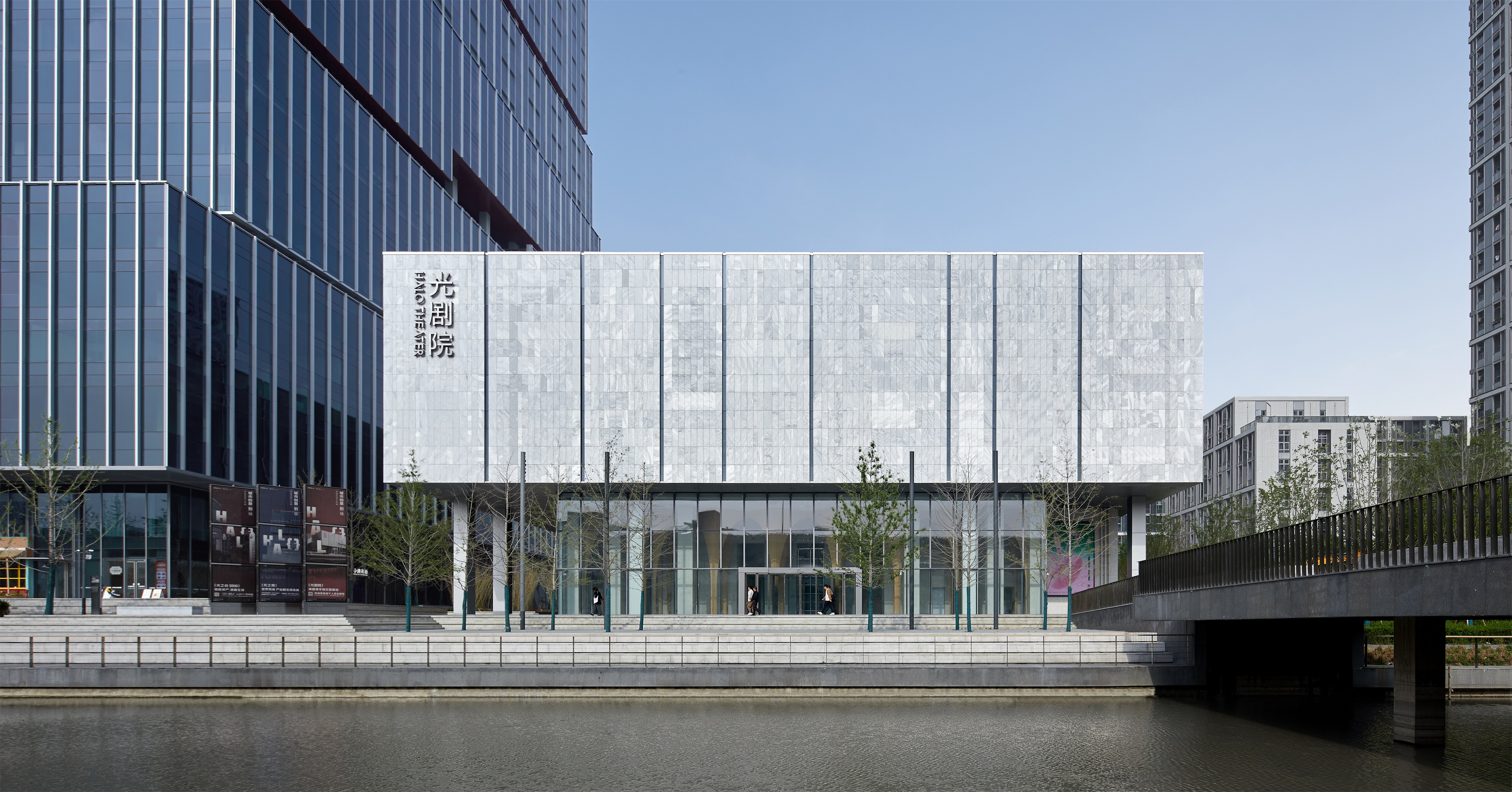
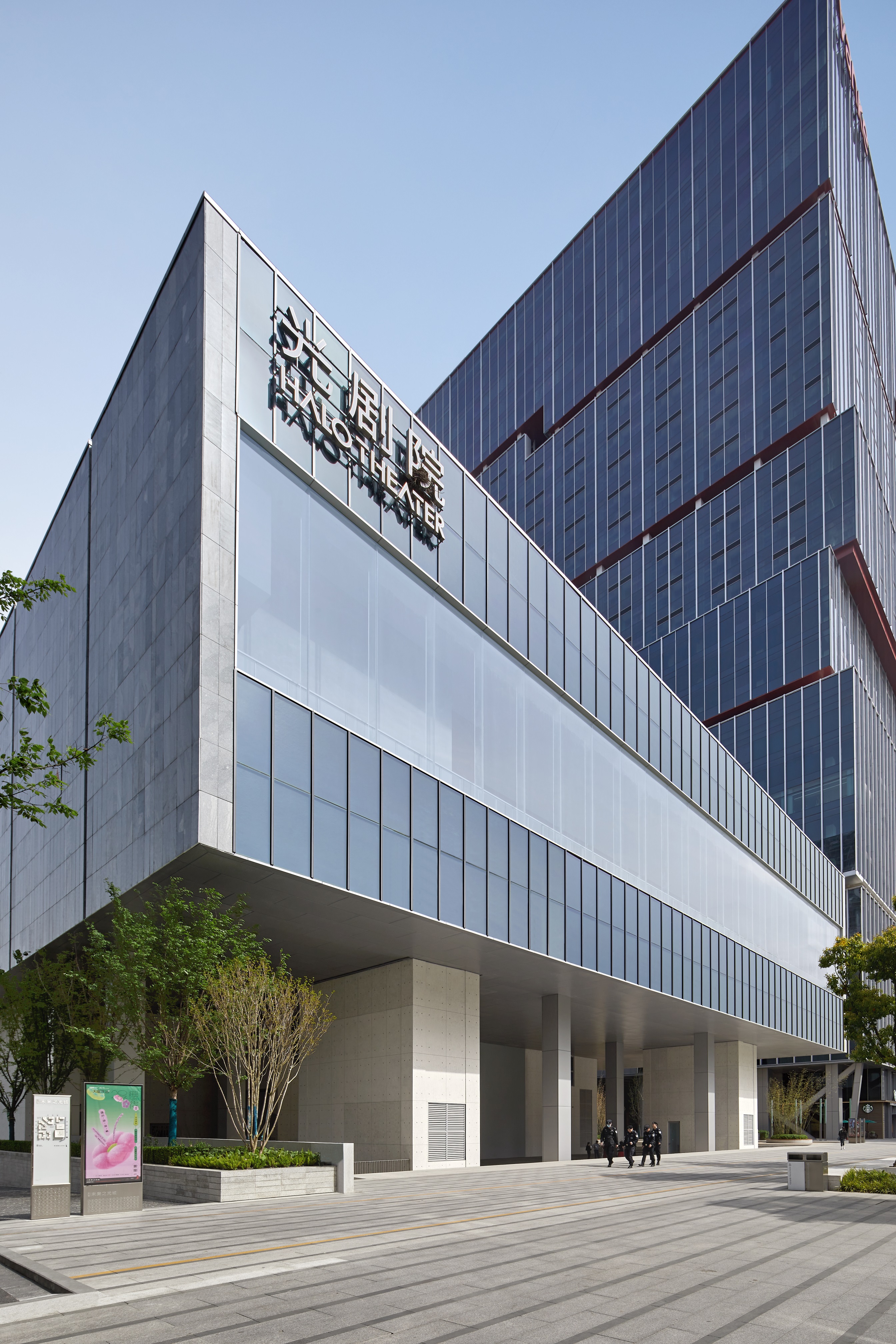
人们现代的生活方式源于对过去经验的总结,但是改变则源于对未来生活的想象。当厚重的良渚文明逐渐破土而出,借着象征良渚文明的“玉琮”遇上日新月异的现代文明,便裂开桎梏,化成五道光,照亮了未来生活场景。
People's modern way of life originates from the summary of past experience, but change comes from the imagination of future life. When the profound Liangzhu civilization gradually breaks out of the ground, the "Jade Cong" symbolizing the Liangzhu civilization meets the ever-changing modern civilization, it splits the shackles and transforms into five lights, illuminating the scenes of future life.
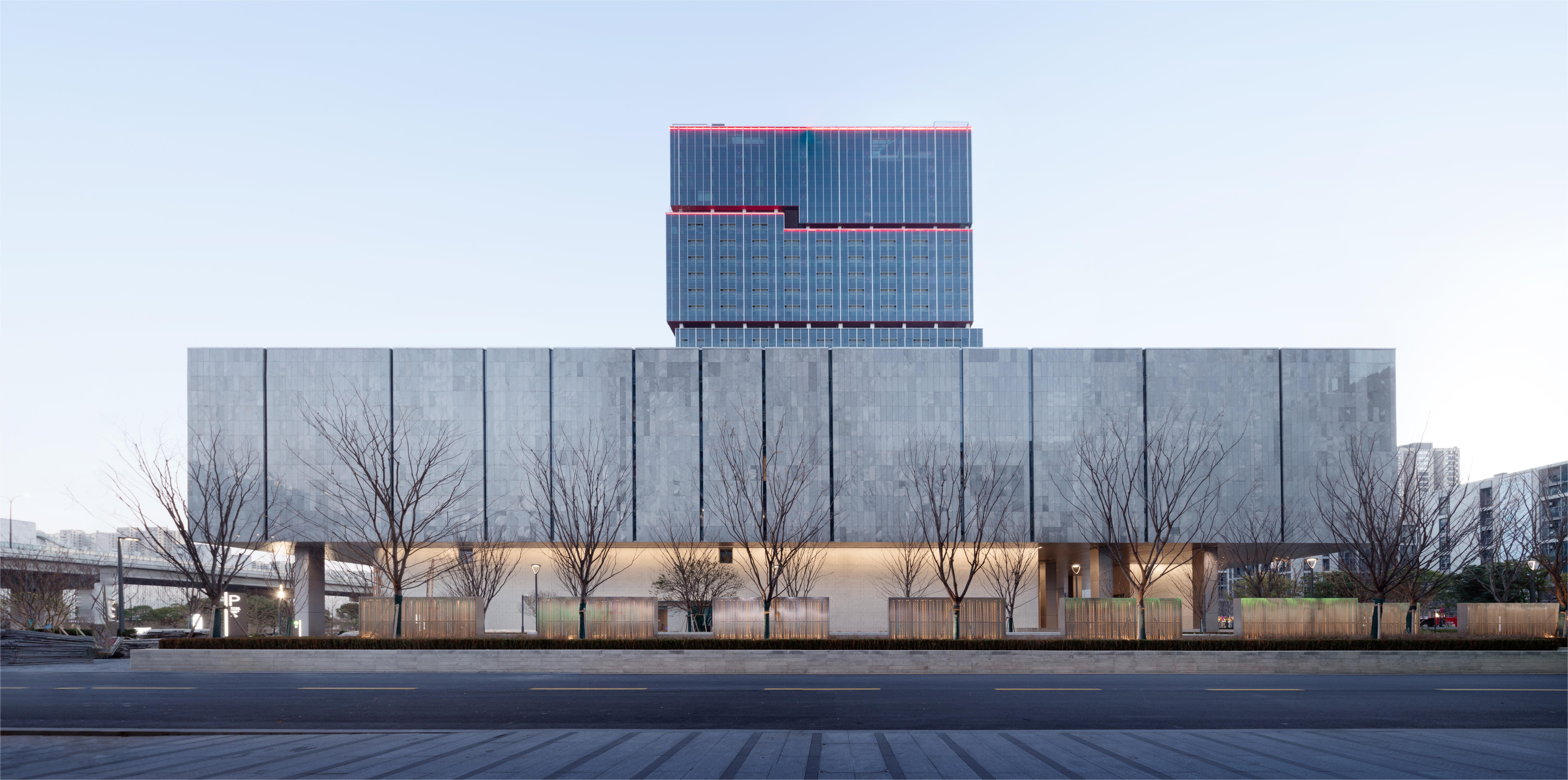
建筑形式的营造其实就是塑造某种场景,来呼应人们在不同尺度下与空间的互动。
The creation of architecture form is really about shaping certain scene to echo people's interaction with space at different scales.
城市场景下的建筑立面通过各体块相互堆叠、割裂、穿插的设计手法,从而在体量与体量间形成了缝隙,配合五道光的灯光体系设计强化了光之主题,创造出人与建筑在城市尺度下的空间互动体验。
The architecture facade in urban scenes is designed by stacking, cutting, and interspersed blocks, creating gaps between the volume and volume. The design of the five lights system enhances the theme of light and creates a space interaction experience between people and buildings at the urban scale.

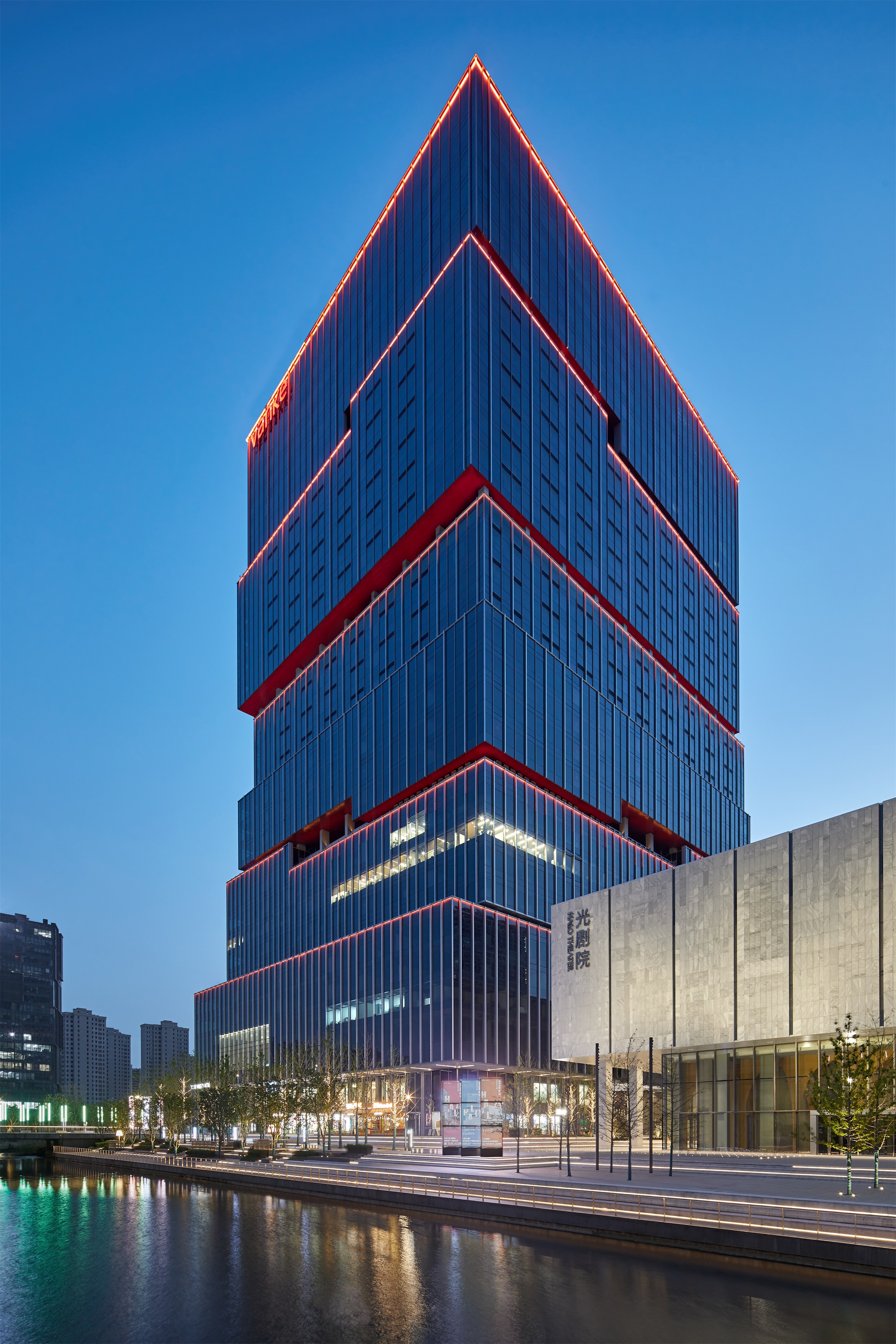
建筑场景下,立面以水流为概念,在视觉上营造进退交错的立面,削弱巨型体量;竖向纤细精致的建筑杆件配合有节奏的模数变化营造出水流的意向,表现出如水流从150米高瀑布倾泻而下的极致动势,体量间的间隙成为打断水流的跳点。
In the architecture scene, the facade takes the concept of water flow, visually creating a staggered facade, weakening the huge volume. Vertical slender and delicate architecture poles with rhythmic modulus changes create the intention of water flow, showing the extreme momentum of a waterfall pouring down from a height of 150 meters, and the gaps between the volumes become jumping points to interrupt the water flow.

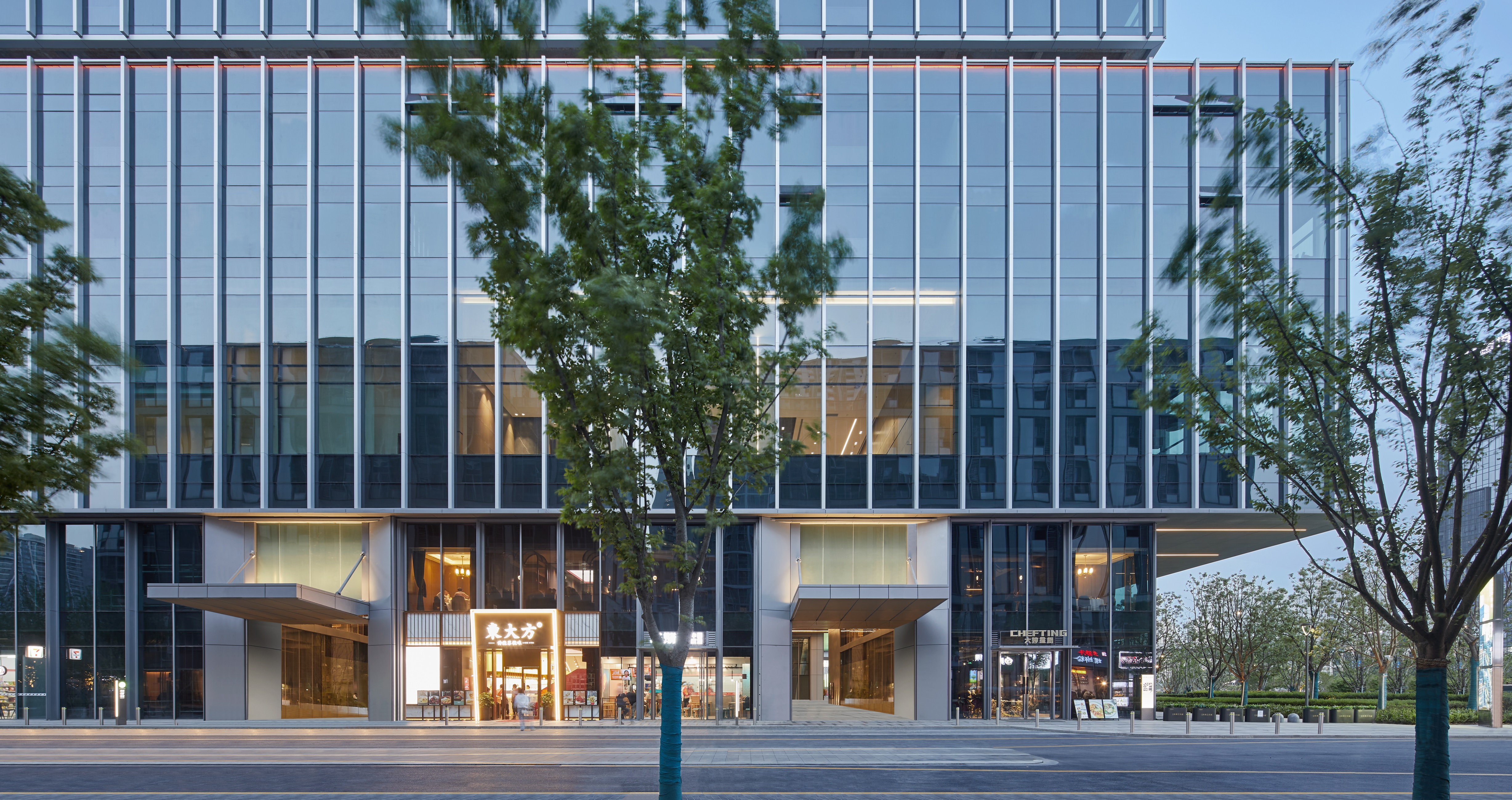
在建筑内立面光之中庭中,建筑师利用光影变化营造出一种空谷般的静谧感。深灰色的铝板配合蓝灰色的玻璃,反射的光线如晃动的平静湖面;横向线条为主的划分使得高层在垂直方向上充满了静态的张力,以从上到下的横向线条、充满力量感的斜撑、围合的深灰色粗砺石材营造干净利落的体量;光线提供了建筑稳固可靠的质感,如同不断扩散的涟漪最终都会归于平静,内外手法的差异化设计则呼应了从城市到建筑内部空间的层级变化。
In Atrium of light, the building's inner facade, the architects use light and shadow changes to create a sense of silence like an empty valley. The dark grey aluminum panels with blue-grey glass reflect the light like the shaking surface of a calm lake. Horizontal lines dominate the division making the vertical of the upper floors full of static tension, with a clean and sharp volume to collect the horizontal lines from top to bottom, full of diagonal strength. The enclosing dark grey coarse stone and light provide the building with a solid and reliable texture, just as the ever-spreading ripples will eventually return to peace. The differentiated design of the internal and external approaches echoes the layers change from the city to the internal space of the building.
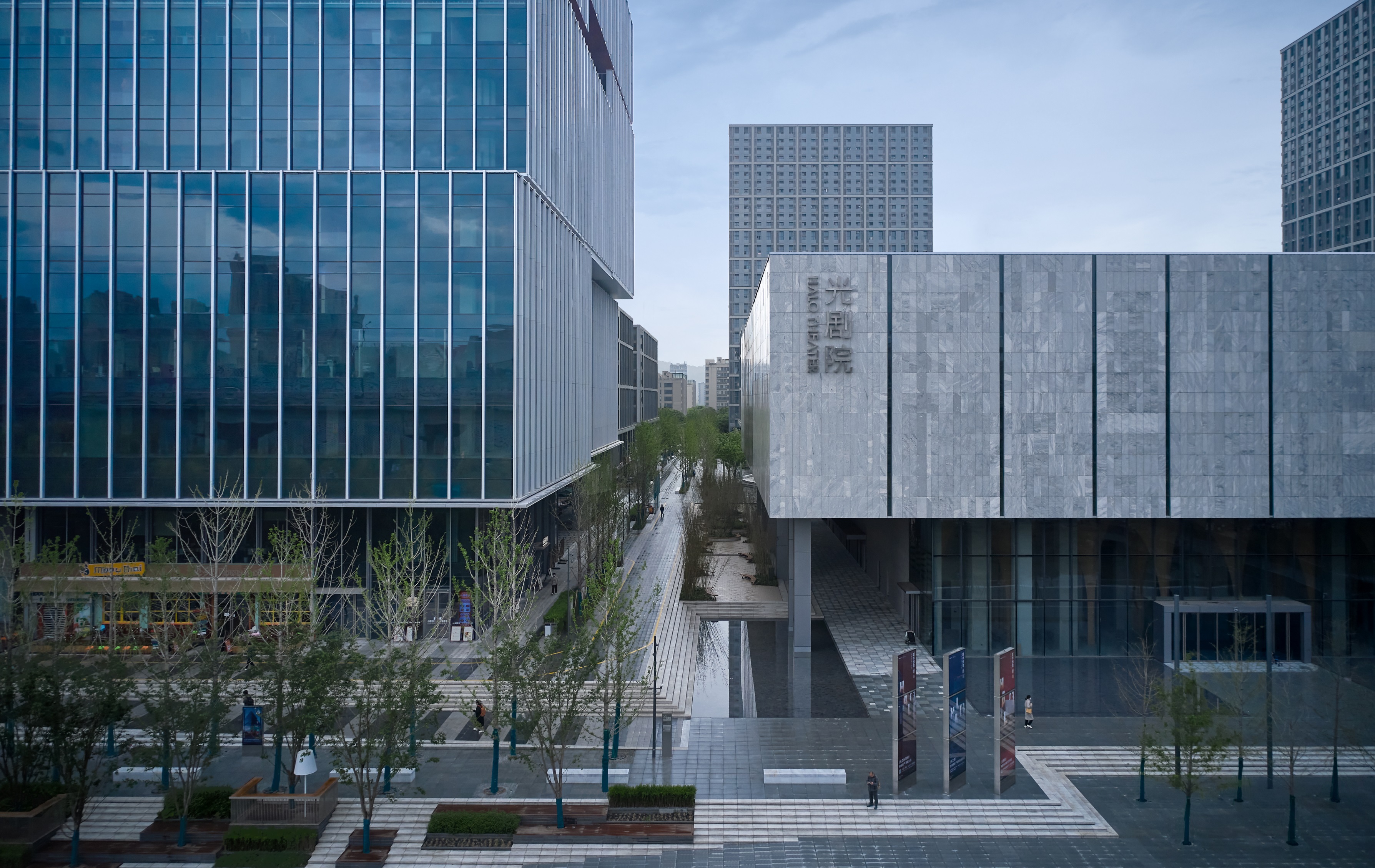

人的活动场景下,建筑外立面,仿木色铝格栅巧妙结合建筑体块的进退关系突出入口特征,以浅灰色杆件和蓝灰色玻璃的高级配色,定下了建筑高端的气质。
In the scene of human activities, the facade of the building consists of a wood-like aluminum grille, which is cleverly combined with the advance and retreat relationship of the building blocks, highlighting the entrance feature. A premium color scheme of light grey poles and blue-grey glass sets the high end tone of the building.
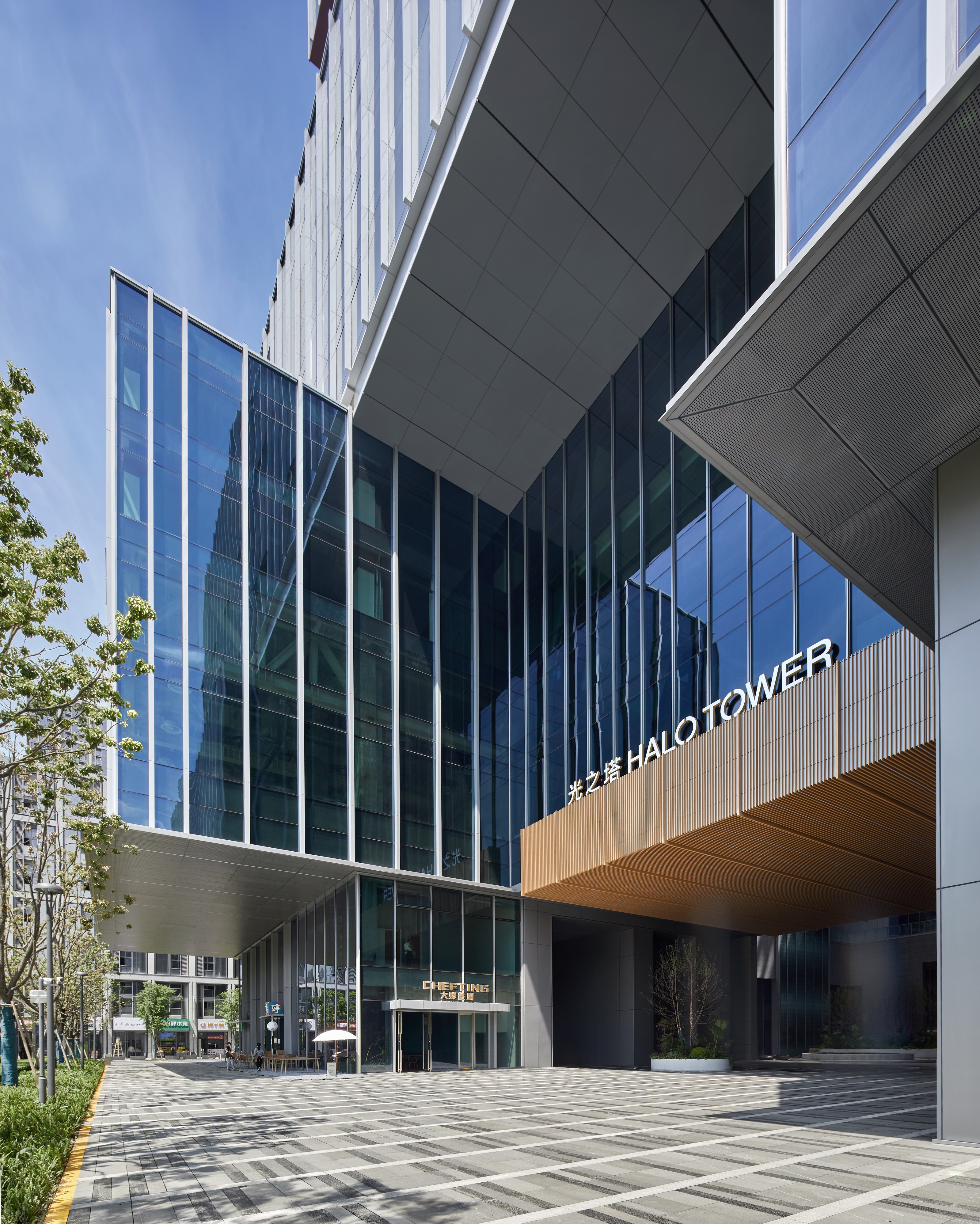
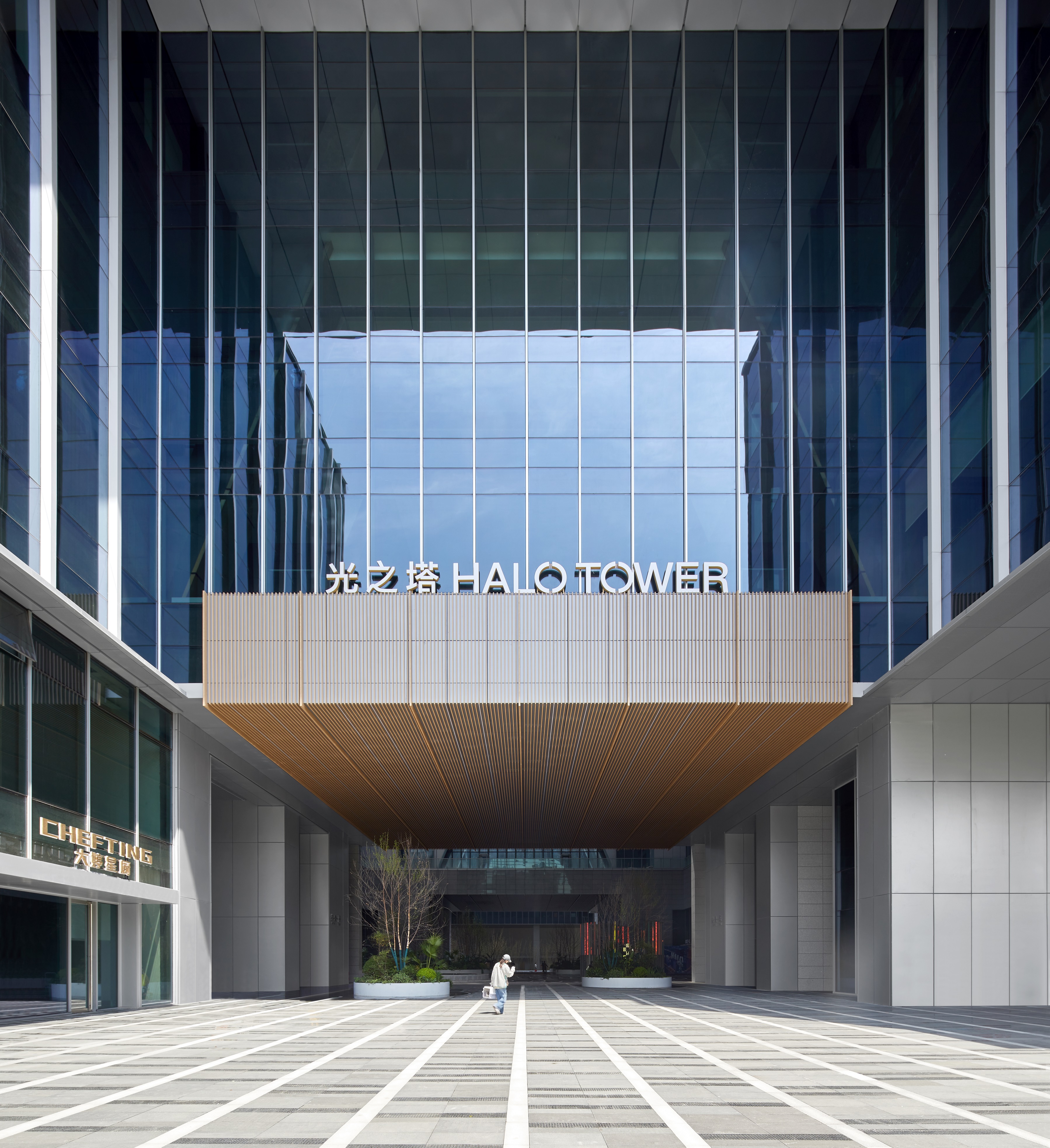
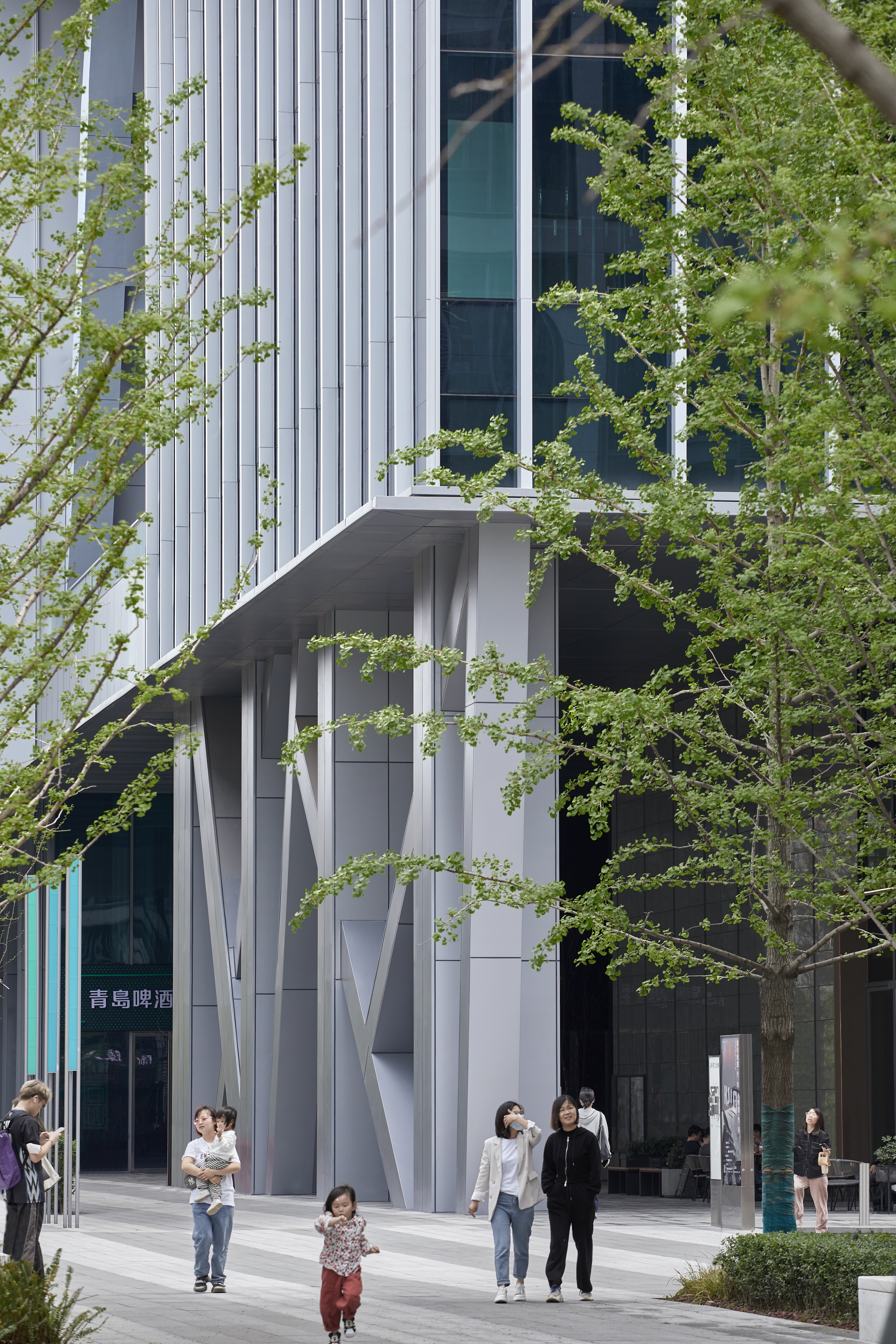
建筑内立面如同不断扩散的涟漪最终都会归于平静,釉面石材齐缝的拼贴,增强均衡的体量感,被光梯通透的玻璃打破,洁净的背景通过景观绿化不断过渡到地面景观中,以曲线的重复连续打造地景中的湖面涟漪,为低楼层制造出舒适的半户外空间。
The interior facade of the building is like a spreading ripple that eventually returns to peace. The seamless tiling of glazed stone enhances a balanced sense of volume. The clean background is continuously transitioned into the ground landscape through landscape greening, where the curves are repeated continuously to create ripples in the landscape, creating a comfortable semi-outdoor space for the lower floors.
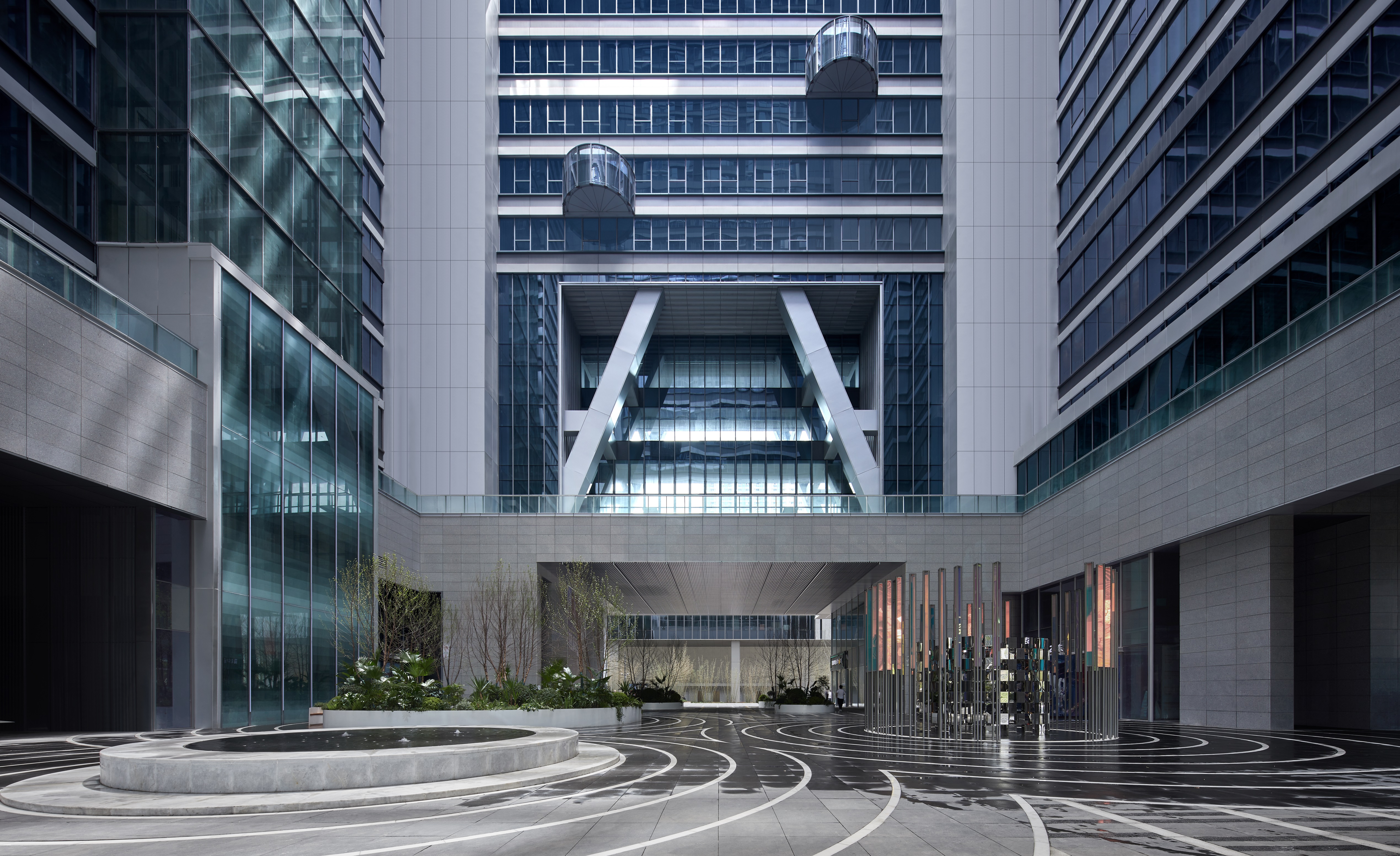
光之剧院首层竖向杆件搭配通透的玻璃幕墙,二层则用铝型材控制竖向节奏,配上石材的错缝自由拼贴,秩序中又见自由。
In Theatre of Light, the vertical poles on the first floor are paired with a transparent glass curtain, while on the second floor, aluminum profiles are used to control the vertical rhythm, paired with a free tiling of stone with staggered seams, reflecting the freedom in order.

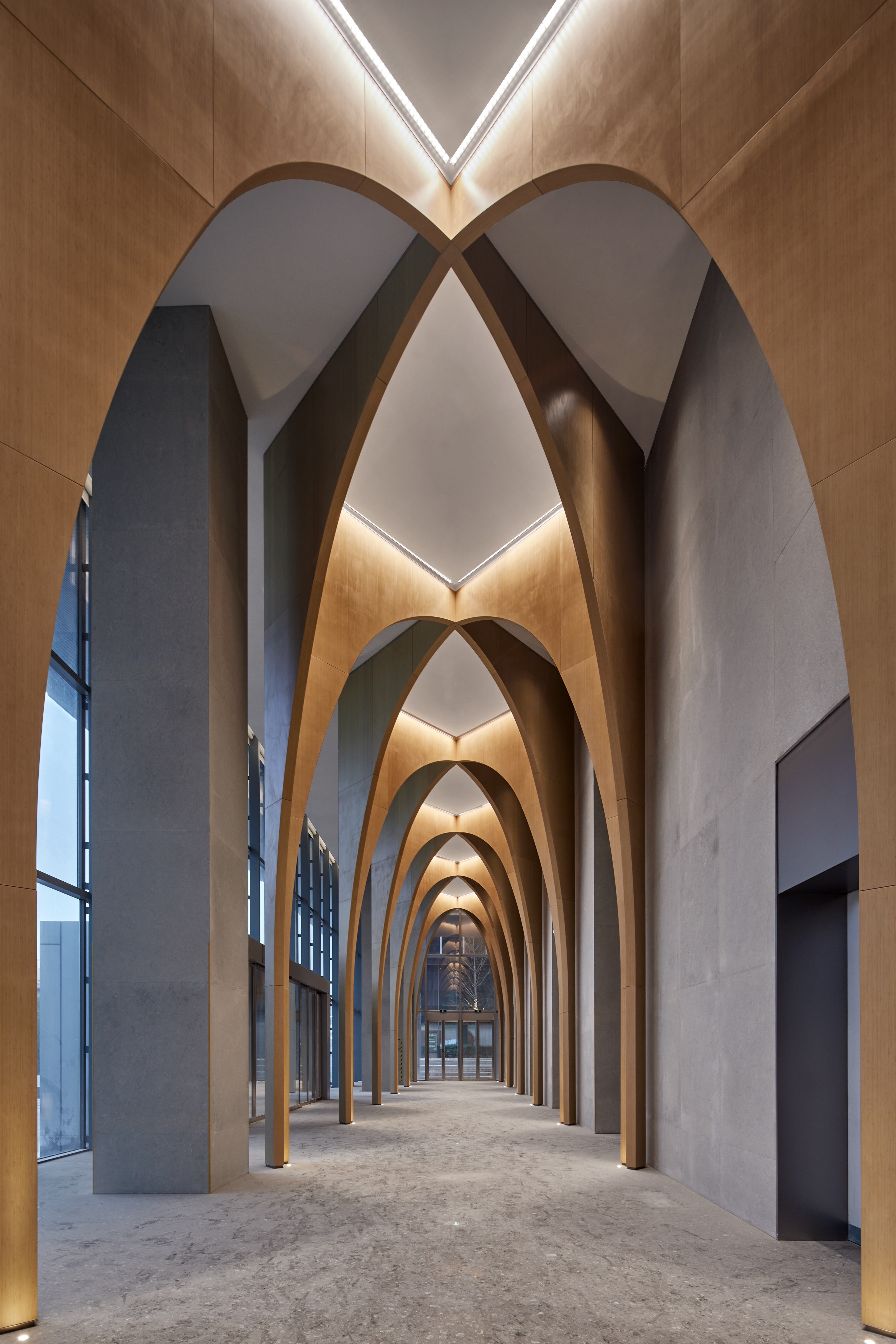

垂直城市就像一个超级连接体,通过复合功能打造人们体验的连续性,通过场景营造的空间互动加强人与人之间的相关性,通过开放共享增强人们对于场所的归属感,建立出从空间到时间、从心理到物理都充满连接的垂直城市。垂直城市不仅仅是物理上的垂直,更是建筑与场地、人与城市互相关联的能量转换场,人们通过感受场地的能量,会自然地将这个能量向外传递、交换、演变,最终催生城市创造张力的价值新势能。
Vertical city is like a hyperlink body, through the composite function to create the continuity of people's experience, through the space interaction created by the scene to strengthen the relevance between people, through the open sharing to enhance people's sense of belonging to the place, establishing a vertical city full of links from the space to the time, from the psychological to the physical. Vertical city is not just a physical vertical, but also an energy conversion field that connects the building with the site, and the people with the city. By feeling the energy of the site, people will naturally transmit, exchange, and evolve this energy outward, ultimately giving birth to new potential energy of the city.
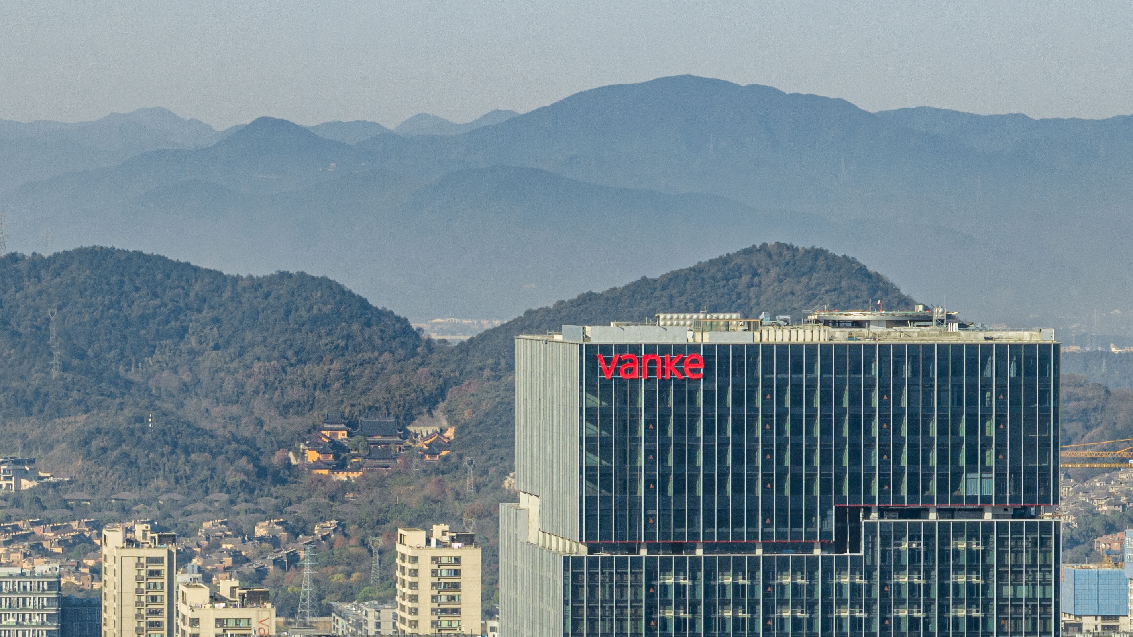
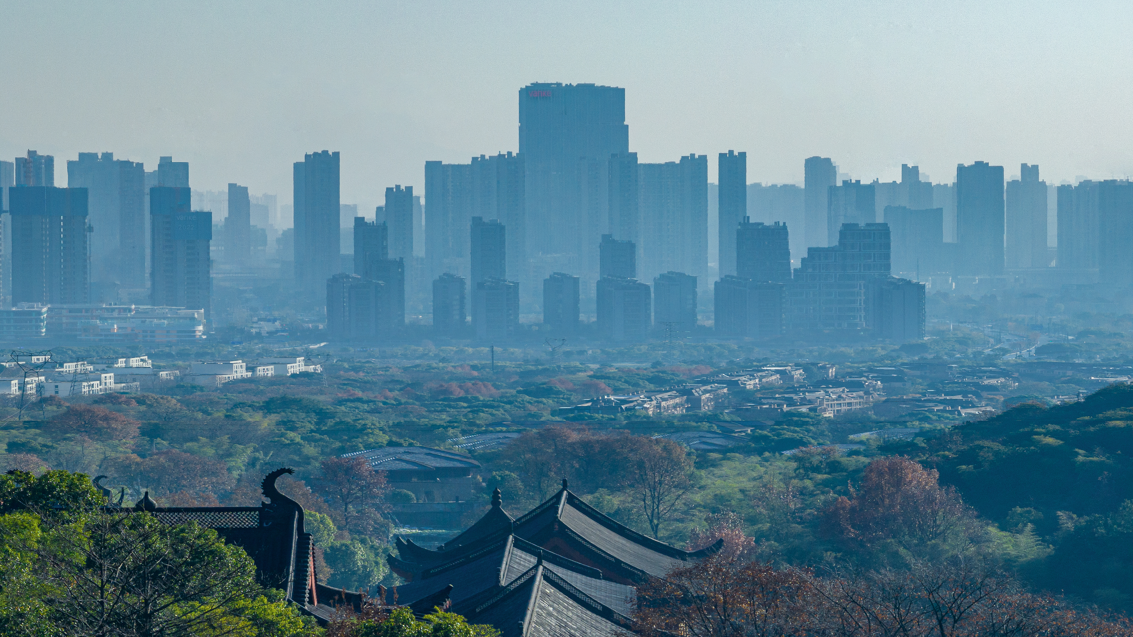

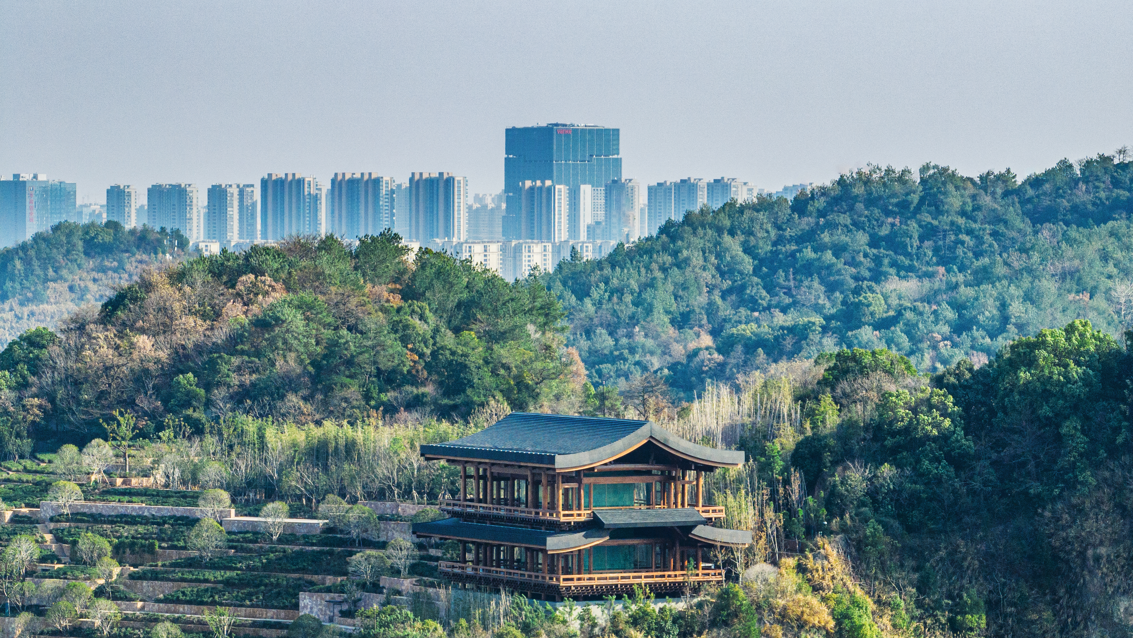
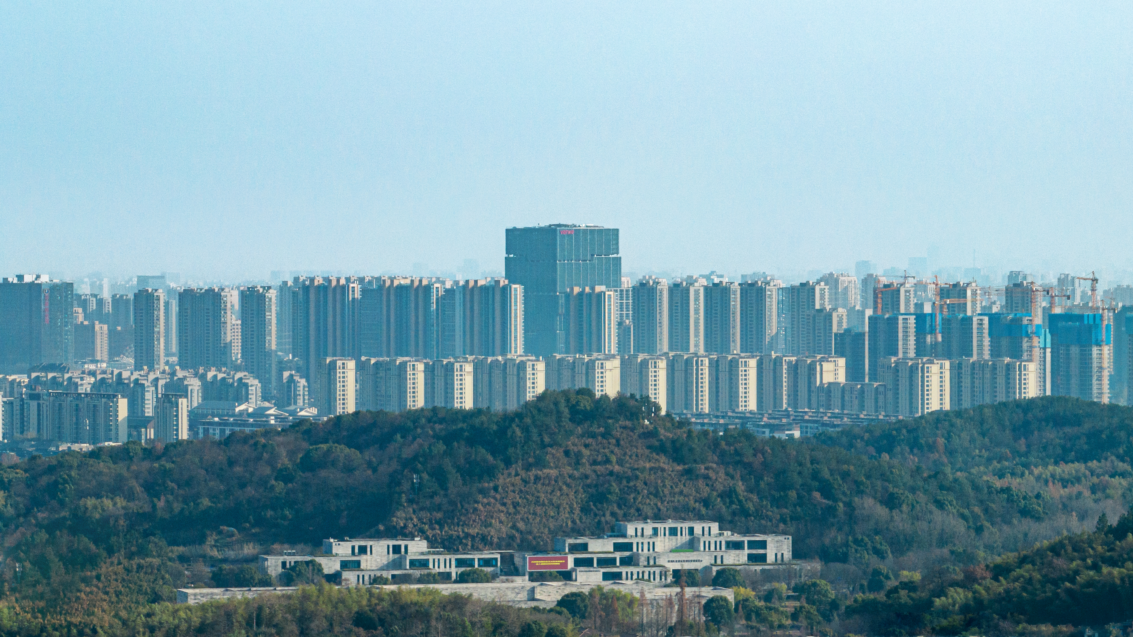
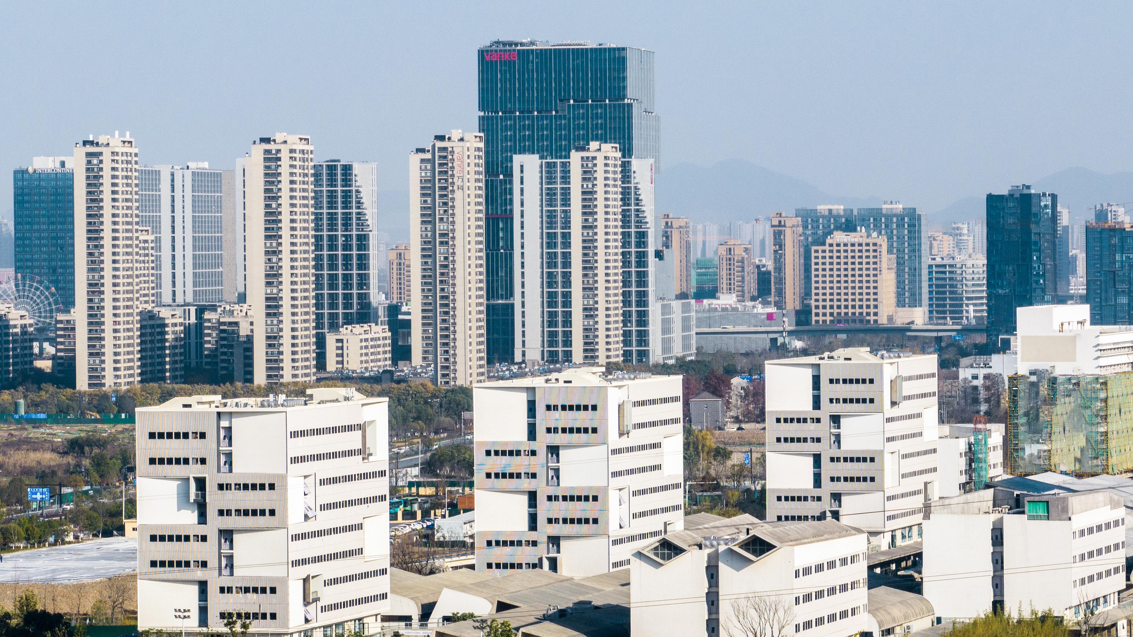
设计图纸 ▽
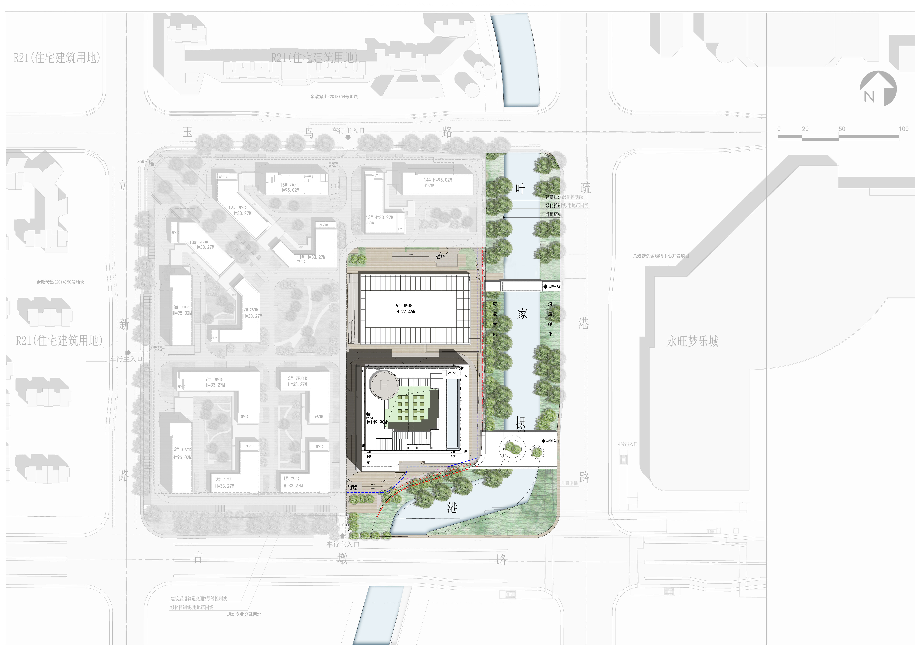
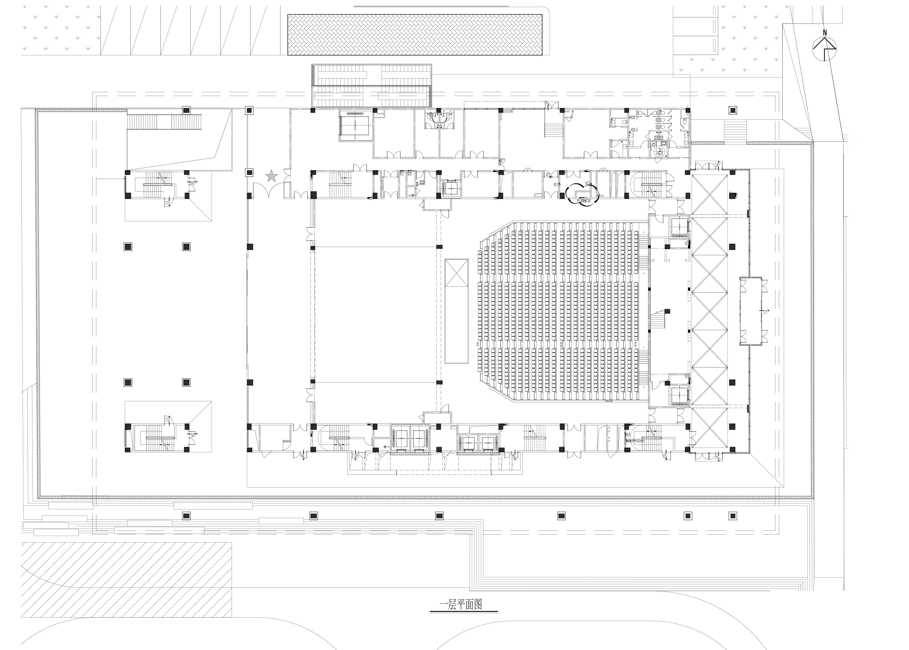
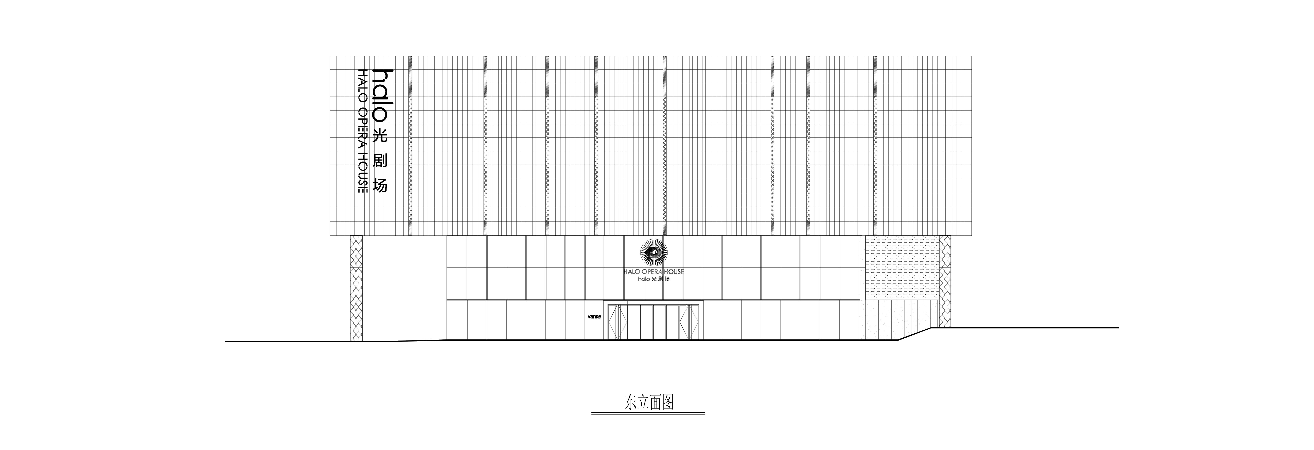
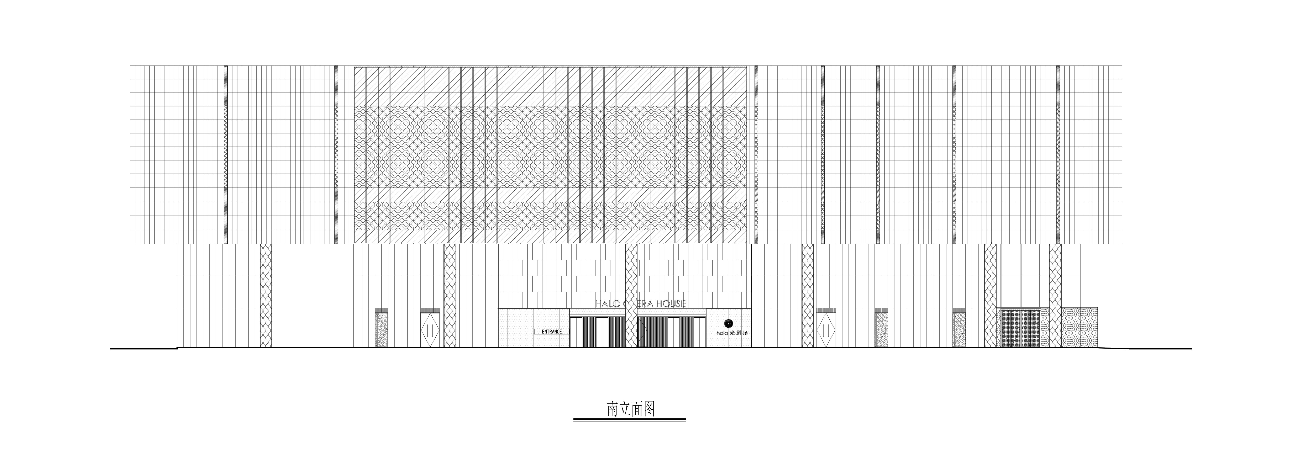
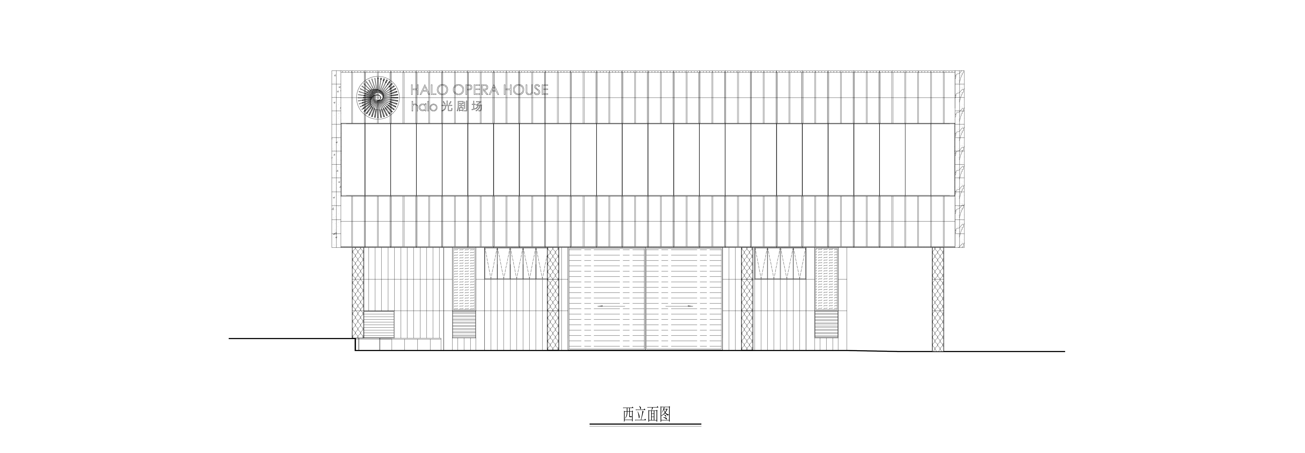
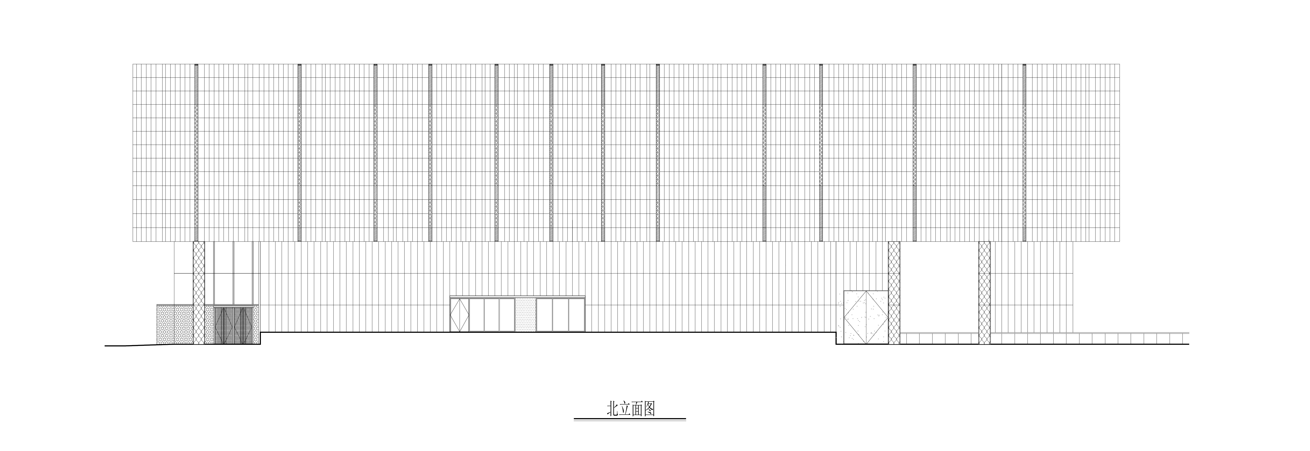
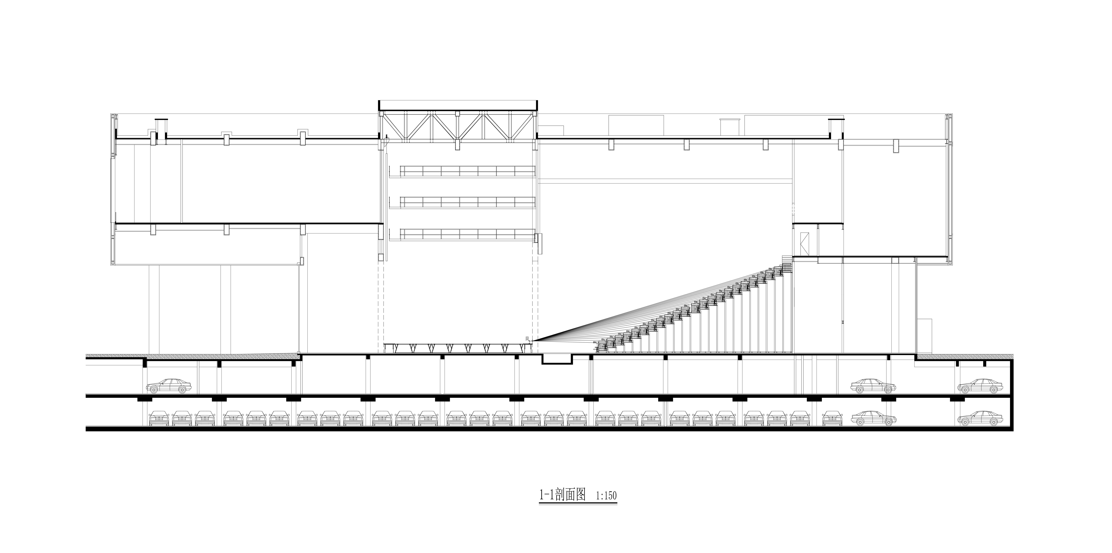
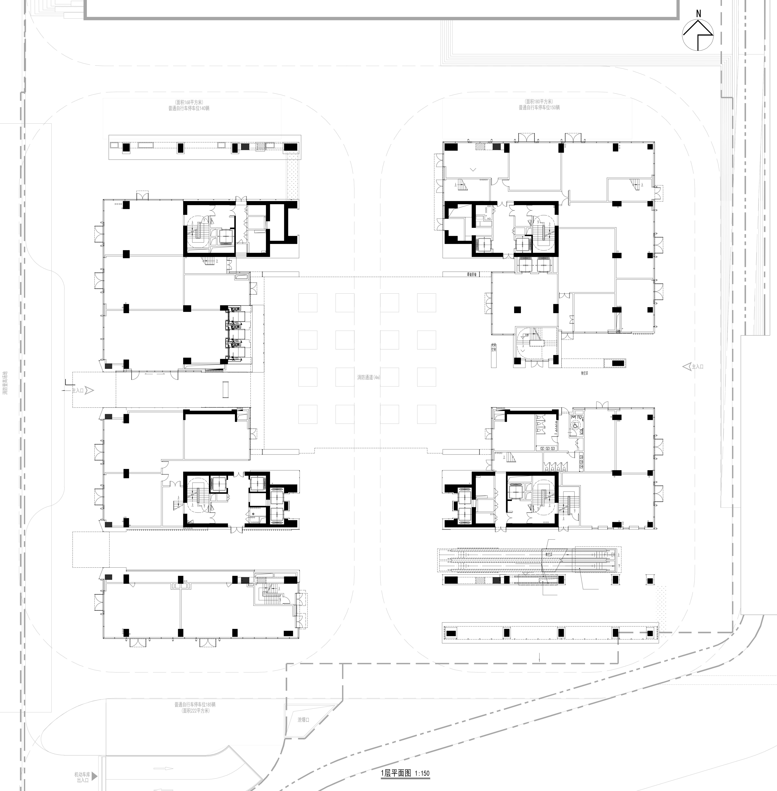
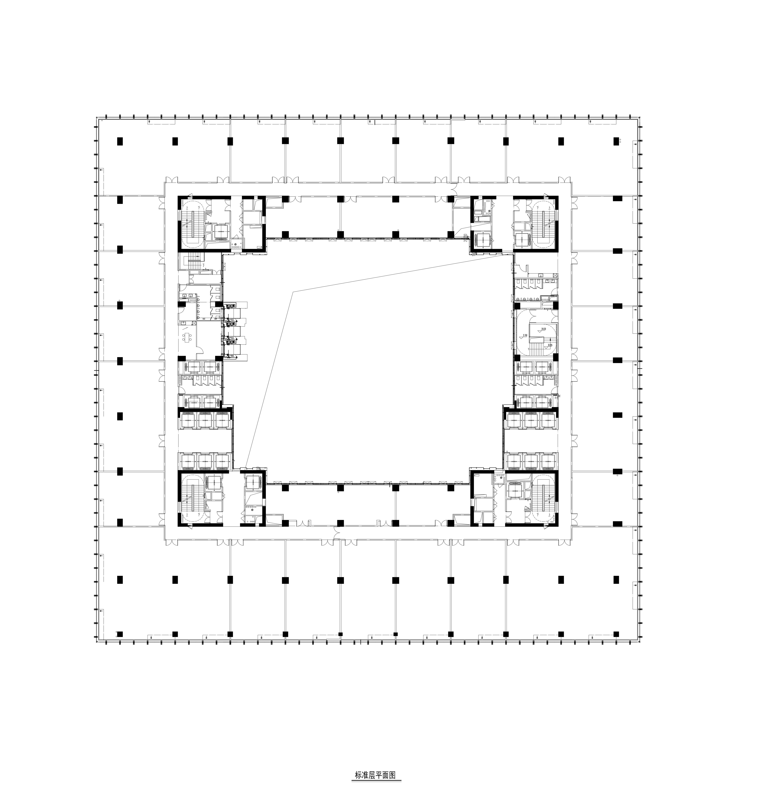
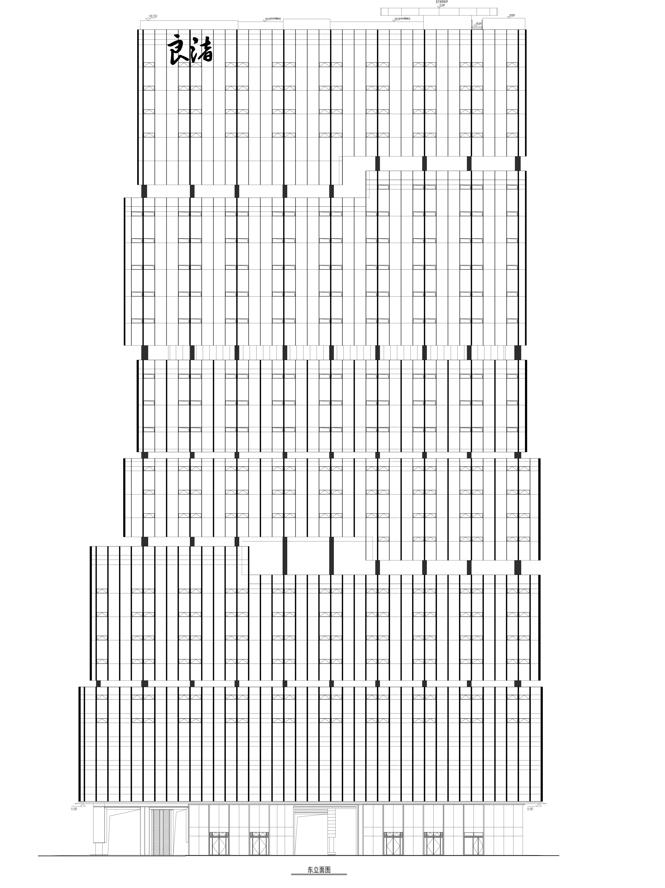

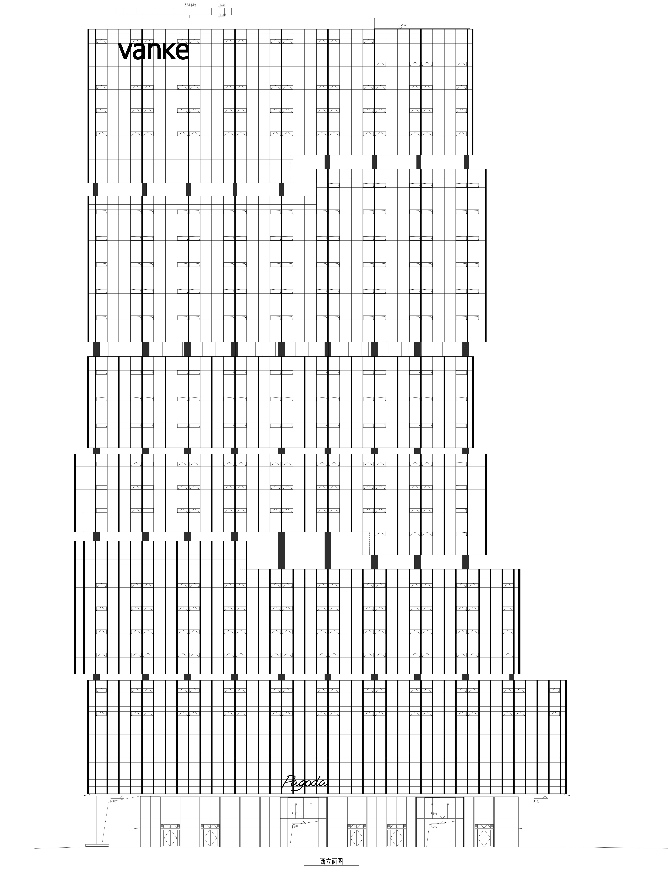

完整项目信息
项目名称:万科良渚中心
项目类型:建筑
项目地点:浙江省杭州市余杭区张家塘路与玉鸟路交叉口
设计单位:AAI·里未工作室+株式会社日建设计
主创建筑师:AAI·里未工作室-罗启闻、株式会社日建设计-大庭拓也
设计团队完整名单:AAI·里未工作室——包晋晋、骆铭树、郑墨、林钰桢、赵桐
业主:万科
设计时间:2018年3月
建设时间:2019年1月—2023年1月
用地面积:22628平方米
建筑面积:120735平方米
建筑:中国联合工程公司
结构:中国联合工程公司
景观:OFFICE MA
摄影师:曾江河、是然建筑摄影、张力视觉
版权声明:本文由AAI·里未工作室+日建设计授权发布。欢迎转发、禁止以有方编辑版本转载。
投稿邮箱:media@archiposition.com
上一篇:竹叶落茶山:MAD公布在建方案,安吉“两山”未来科技城文化艺术中心
下一篇:红砖的节奏:越南Premier办公楼 / Tropical Space