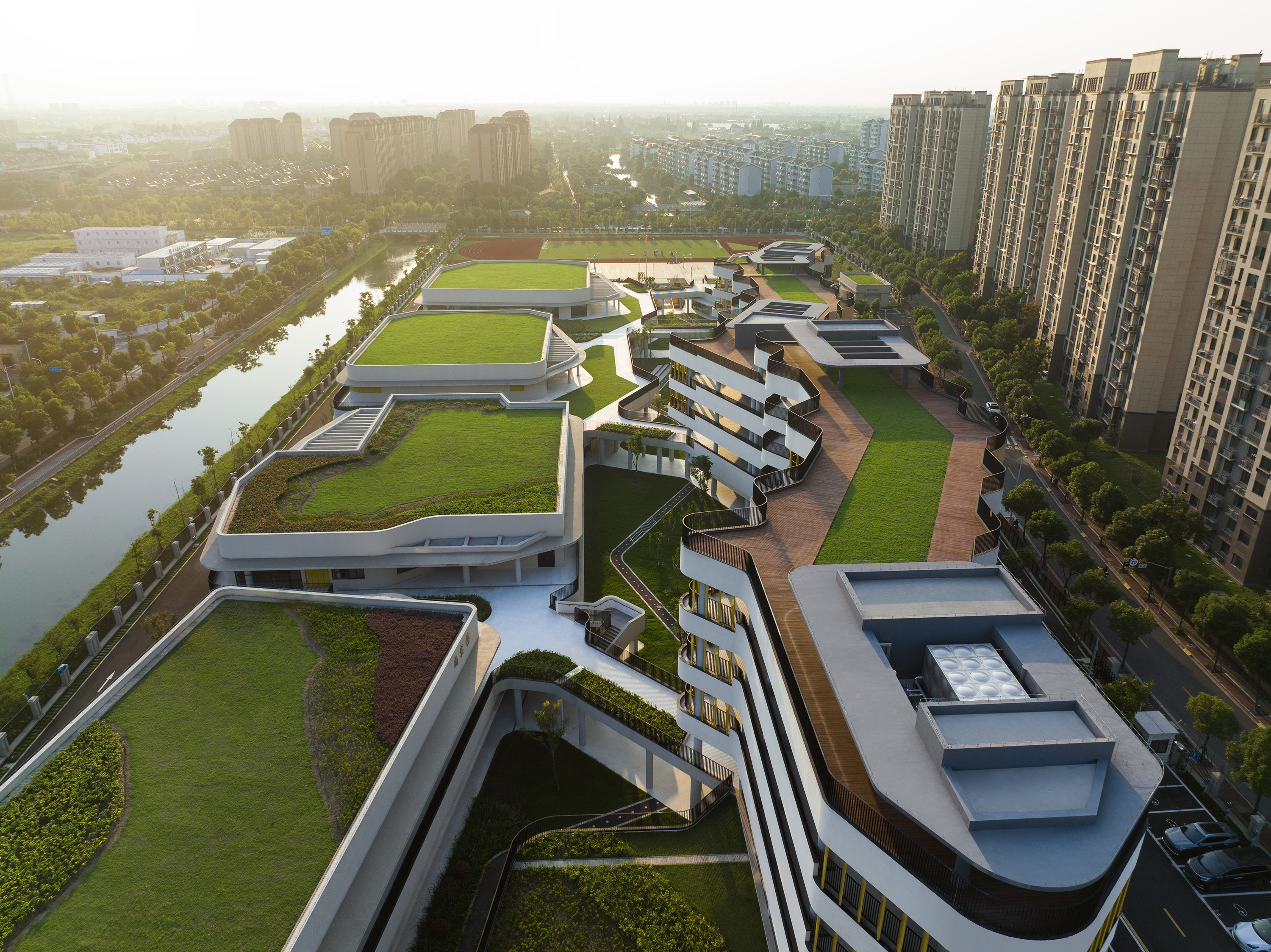

设计单位 BAU建筑城市设计事务所
合作设计院 上海瀚联建筑设计咨询有限公司
项目地点 上海青浦
建成时间 2023年
建筑面积 21,425平方米
本文文字由BAU提供。
教育绝非生产
not factories
上海多数的公立学校在教学方法上较为保守,校园建筑风格类似工厂。然而,新的重固实验学校却有望从传统的纪律教学模式转向更加非正式、基于探究的教学方式,从而实现教学模式的转变。作为一个为快乐、玩耍和梦想而设计的作品,它的形式表达也体现了教育建筑的范式转变。
Public schools in Shanghai are conservative in their pedagogy and factory-like in their architecture. The new Chonggu Experimental School however provides the potential for a shift in pedagogy from the traditional disciplinary model to less formal, enquiry-based approaches. It also presents a paradigm shift in formal expression – a design shaped for joy, play and dreaming.
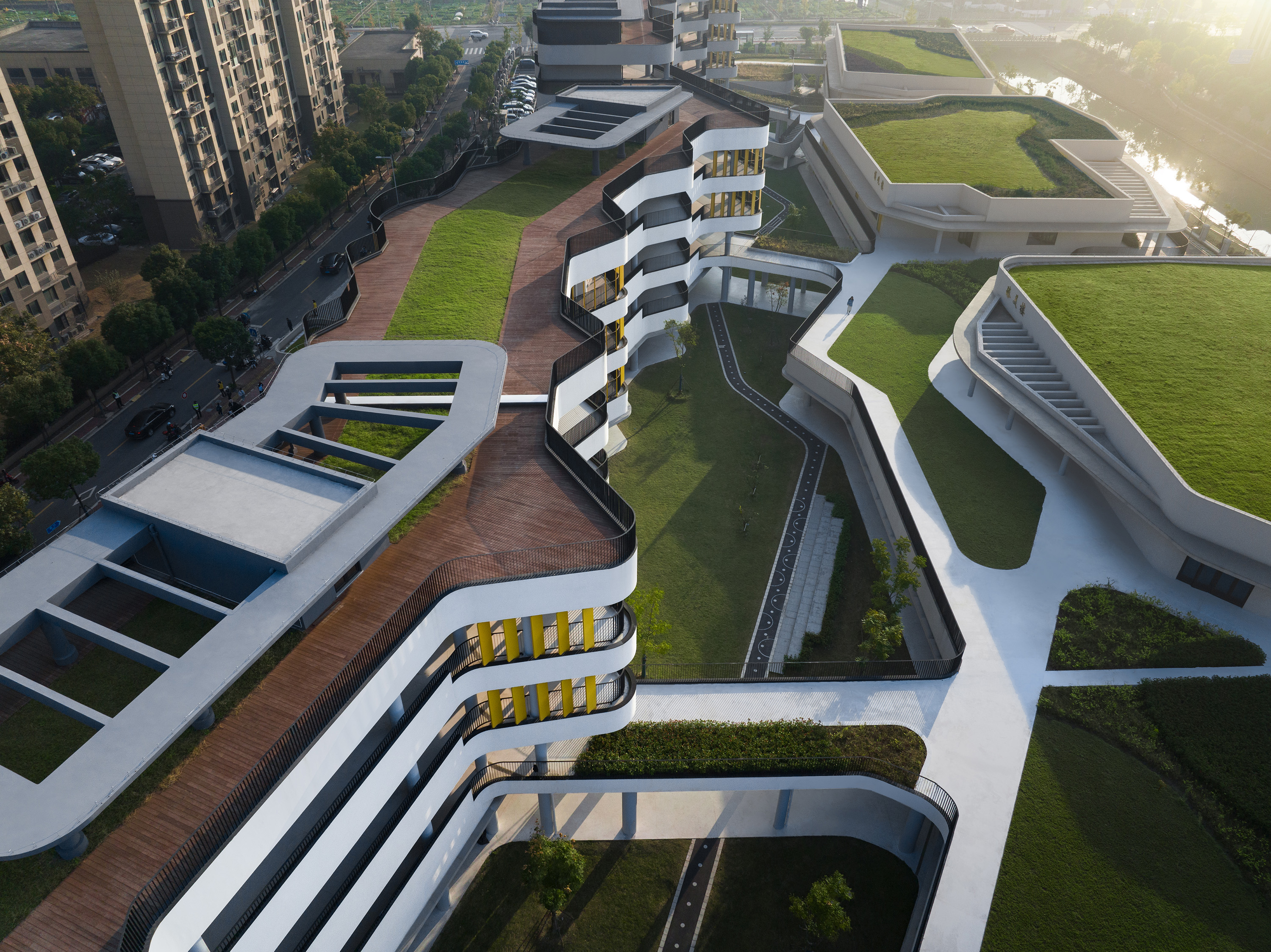
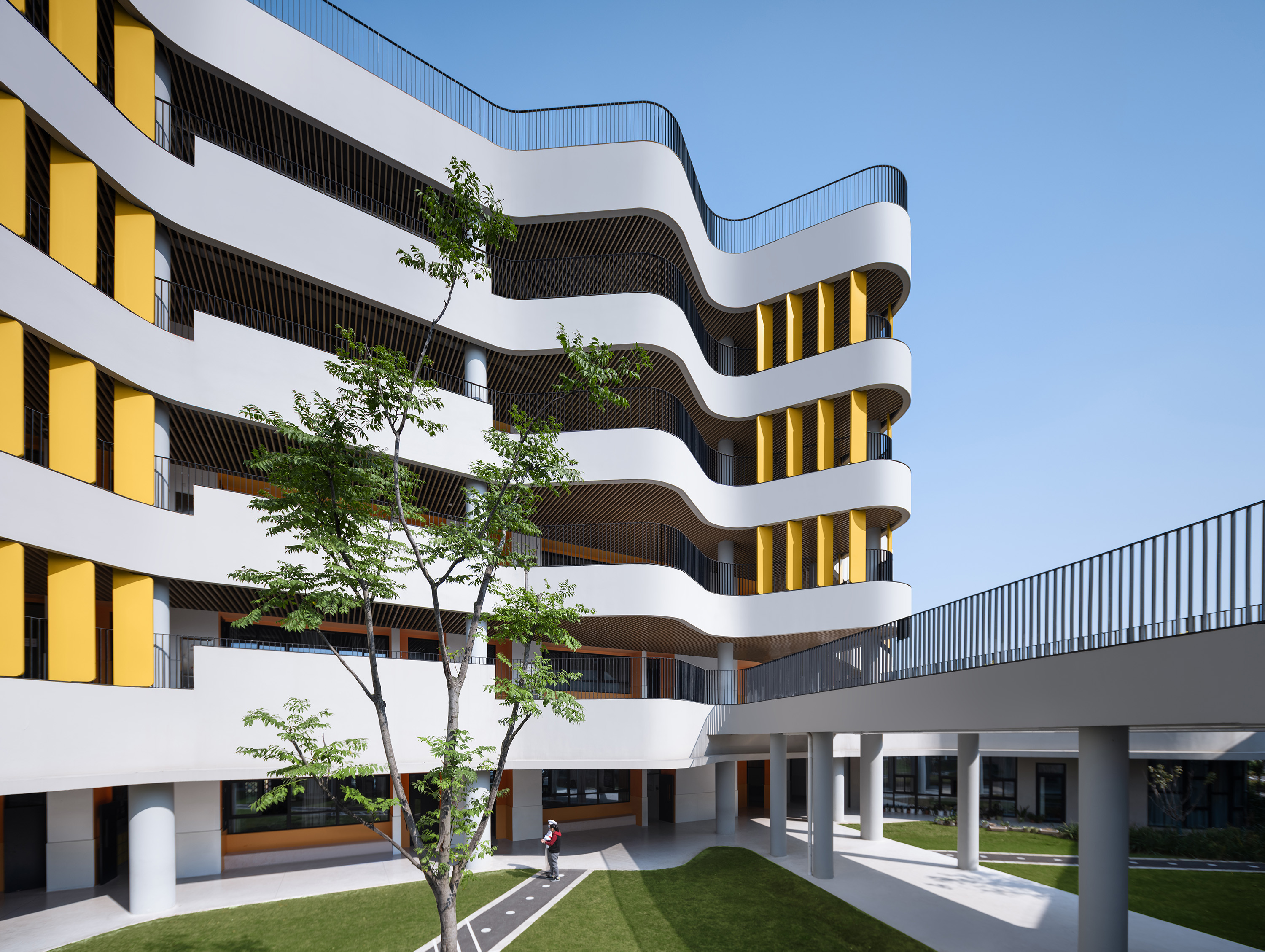
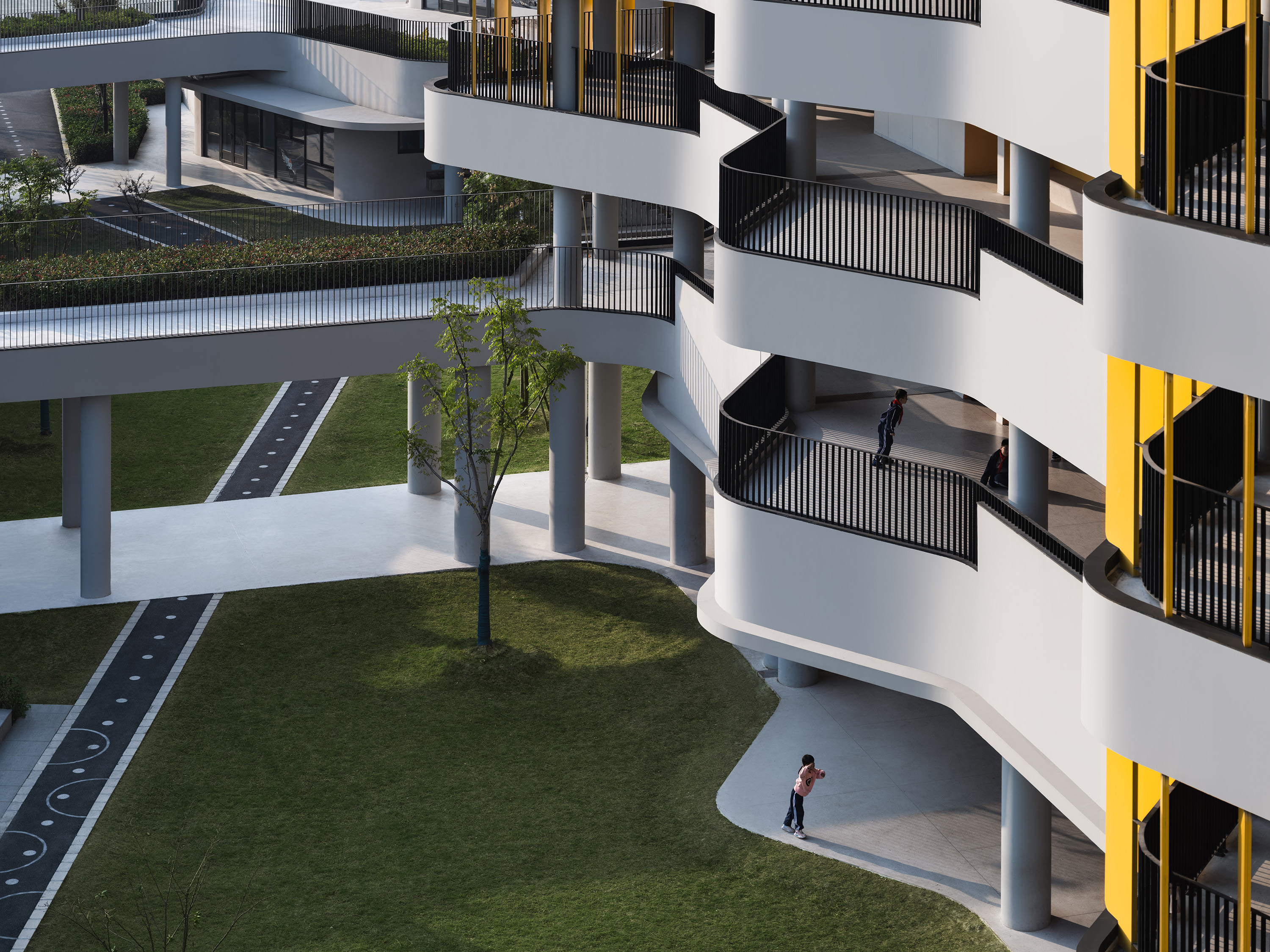
如梦似幻
daydreaming
学校的设计灵感源于基地旁的运河与已故建筑师张在元那富有诗意的画作。学校的建筑语言如梦似幻,宛如另一个世界,一个充满创新、创意与差异化的世界。熟悉的由走廊连接教学单元的学校布局,在面向校园内部庭院的方向愈加蜿蜒曲折。一开始是如同曲柄形状的楼板,然后是弧形的玻璃,接着是抛物线形的凸窗,很快就能看到随着运动而振动的阳台线条。眼前的建筑仿佛被外力撼动——就好像在一端摇动一根绳子,不同大小的波浪沿着绳子呼啸而过,然后突然静止,定格在一个冻结的瞬间。
Inspired by the site’s canal and by the lyrical drawings of late architect, Zhang Zai Yuan, the formal language of the school is dream-like, another world, a world of innovation, creativity, and difference. The familiar school typology of slab with external corridor is increasingly distorted toward the school interior courtyard. Observed at first by a crank in the slab, then by a bent window, then by parabolic bay windows, and soon by lines of balconies vibrating with movement. As if reality has been shaken — like a rope held at one end, with waves of different sizes hurtling along its length, suddenly stopped in a frozen moment.
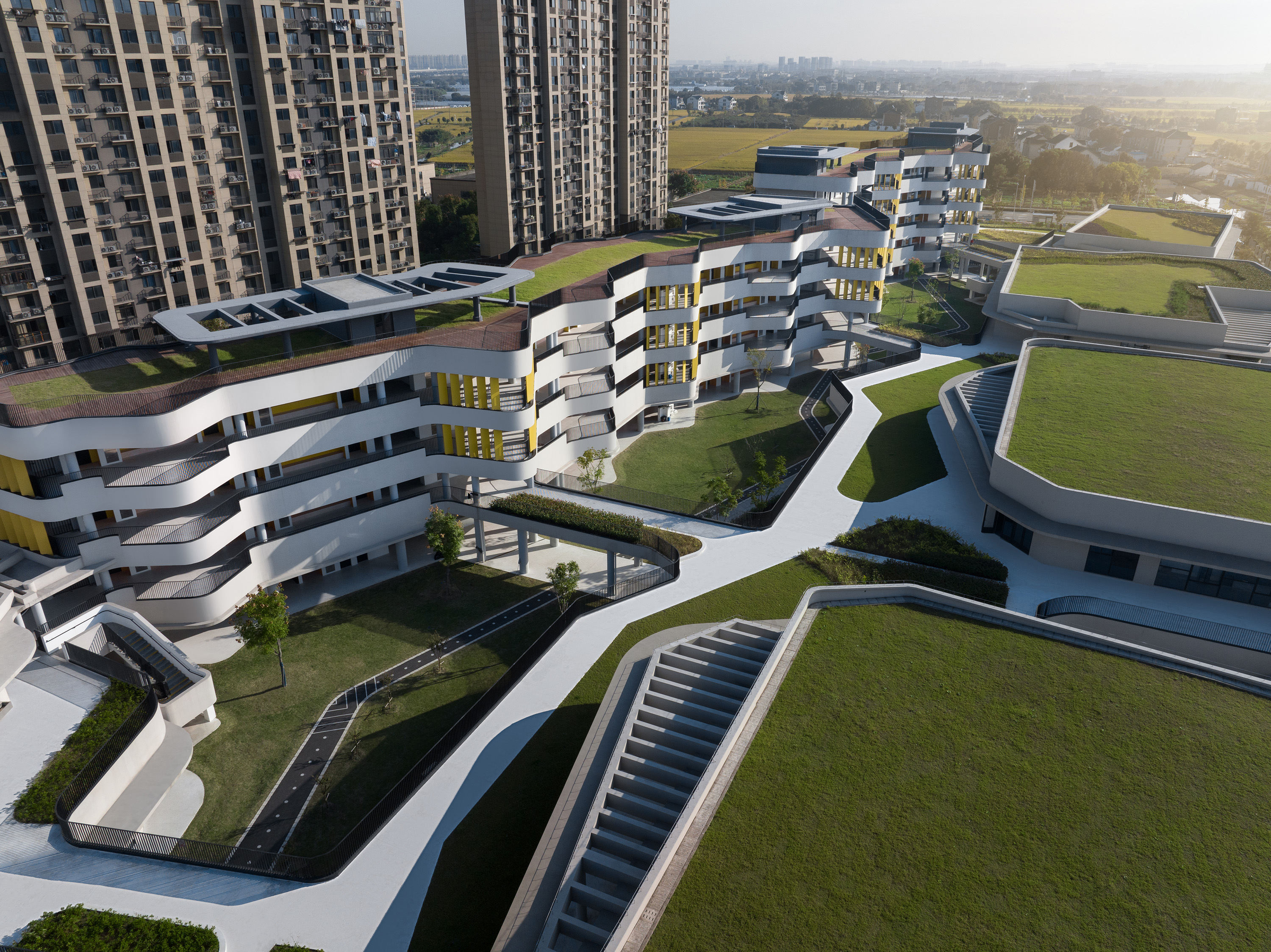
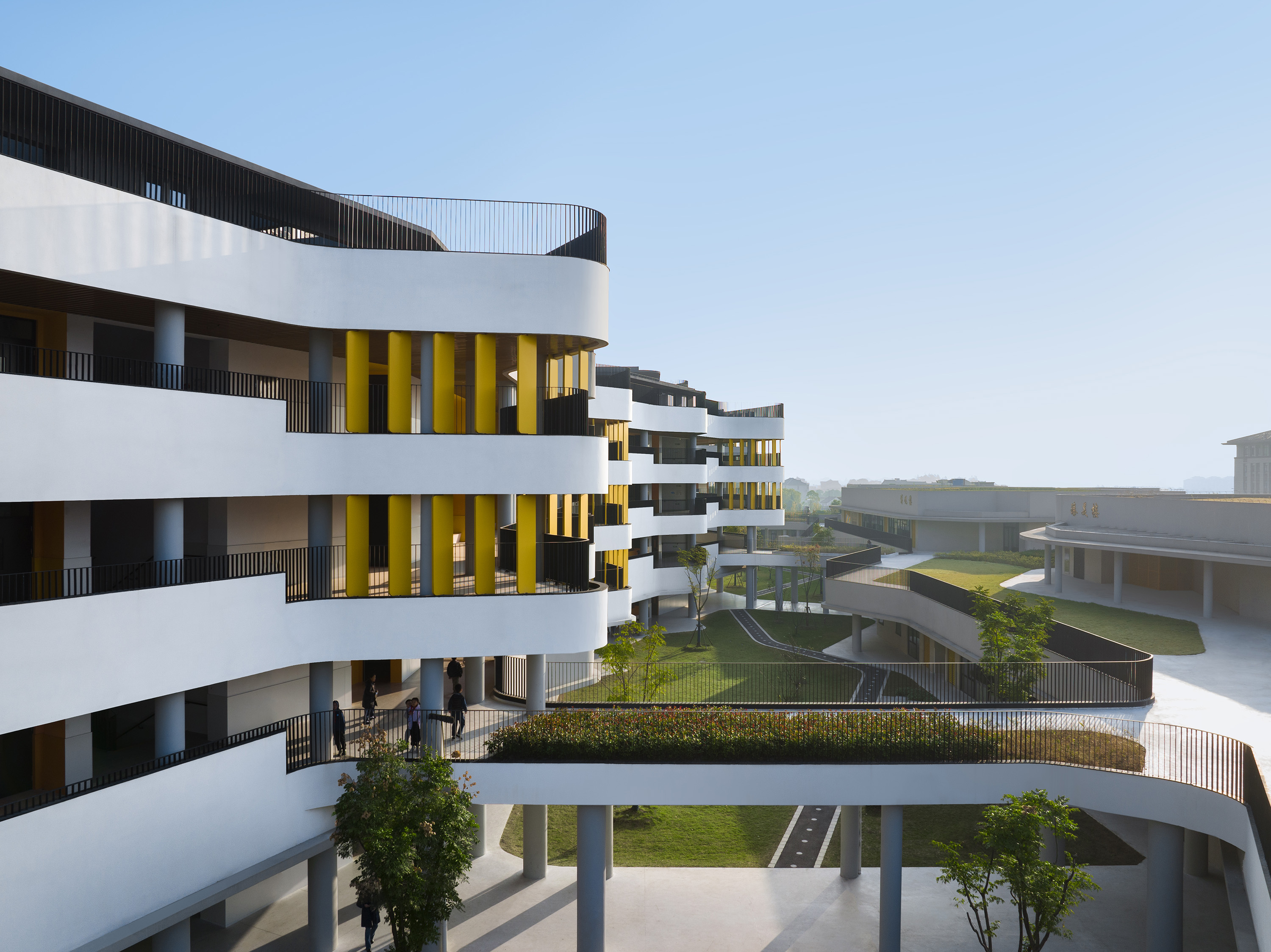
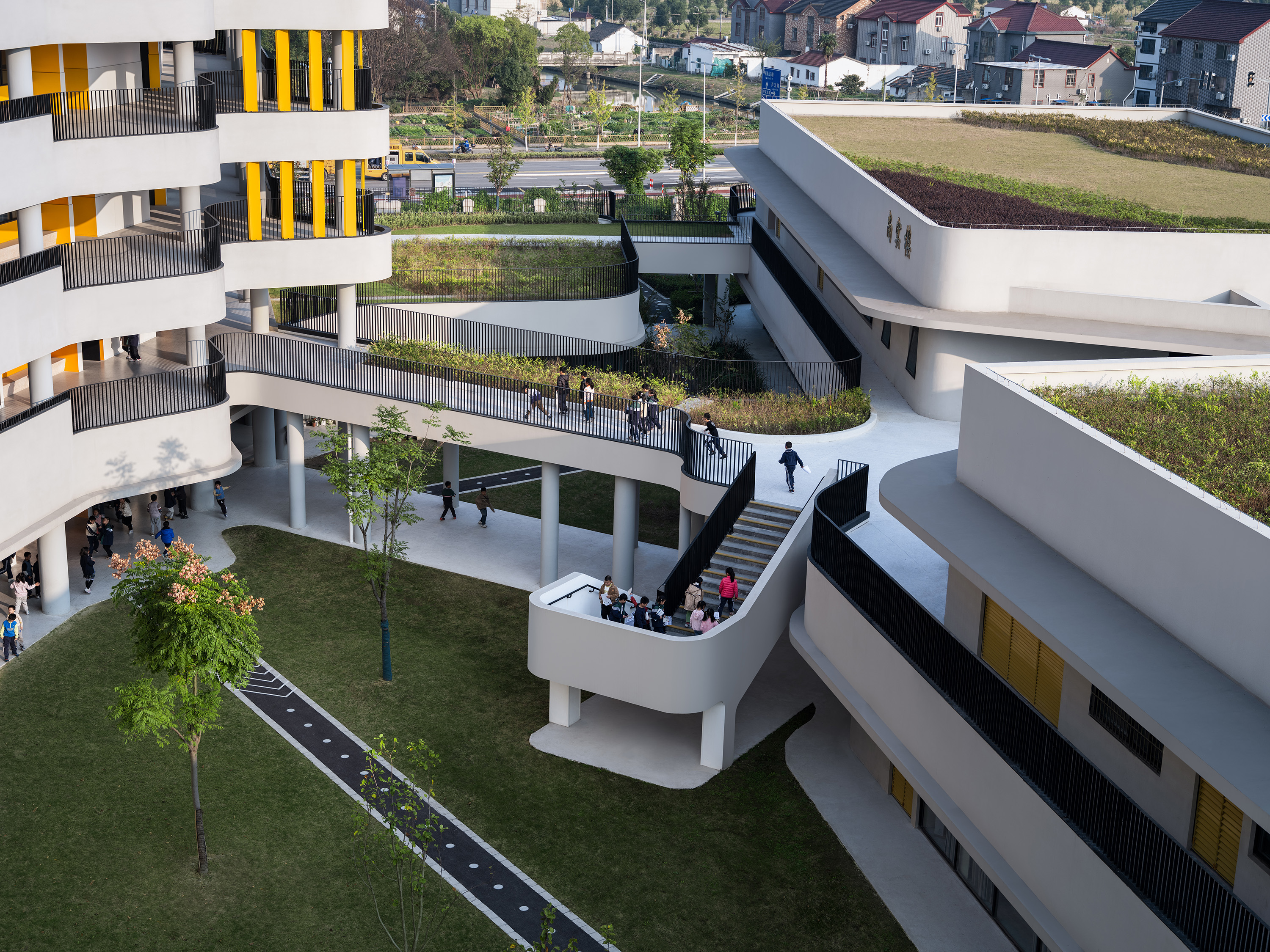
不是填鸭式教学,而是自主学习
not spoon-fed but student-driven
学术界对正式与非正式教学模型的有效性仍存在分歧。但在当下的中国,教师被视为所有知识的源泉,学生则通过死记硬背来学习正确答案的现象仍然常见。而应用雷焦·艾米利亚(Reggio Emilia)教育理念的学校则处于另一个极端:学生和教师在课程设置方面都拥有很大的自主权。
Academics remain split on the effectiveness of formal vs informal pedagogic models. China remains at one extreme, the teacher as the font of all knowledge, and students rote learning correct answers. Schools such as those applying Reggio Emilia philosophy are at the other, where students, and teachers, have significant degrees of autonomy over their curriculum.
我们对传统教室再熟悉不过了。它们通常方方正正,正面摆满一排排面向老师的课桌。而非正式教学空间则是大型的、如同根状结构的流动空间,教师们监督学生在其中独立或以小组形式进行学习。在中国,师生比例很高,40—50人的大班是常态。在这样的比例下,除了采用传统的教学模式并配备其所需的大量教室外,很难适用其他任何教学模式。然而使用小组教学、探究型教学,都需要投入更多的师资力量,相应地也会带来更高的教学成本。
Traditional classrooms are well known to us. They are usually boxy and have an array of desks facing the front. Informal teaching spaces on the other hand are larger rhizomatic, flowing field conditions where teams of teachers oversee students working independently or in small groups. The student-teacher ratio is high in China, with large classes of 40-50 students the norm. With this ratio it is difficult to manage any but the traditional pedagogic model and its requisite multitude of classrooms. Team-teaching, enquiry driven approaches require a greater number of teachers; and corresponding higher wage bill.
但是鉴于最近几年的出生率情况,预计未来中国的在校学生数量将会下降,这为尝试新的教学法创造了契机。新建的学校建筑必须足够灵活,使之可以适应并推动更开放的教学举措。
At the current declining birth rate, China anticipates a dramatic drop in the number of school students. This will free space, and teachers, in existing schools and create opportunities for experimentation with pedagogies. New school architecture needs flexibility to adapt to the space requirements and enable these progressive initiatives.
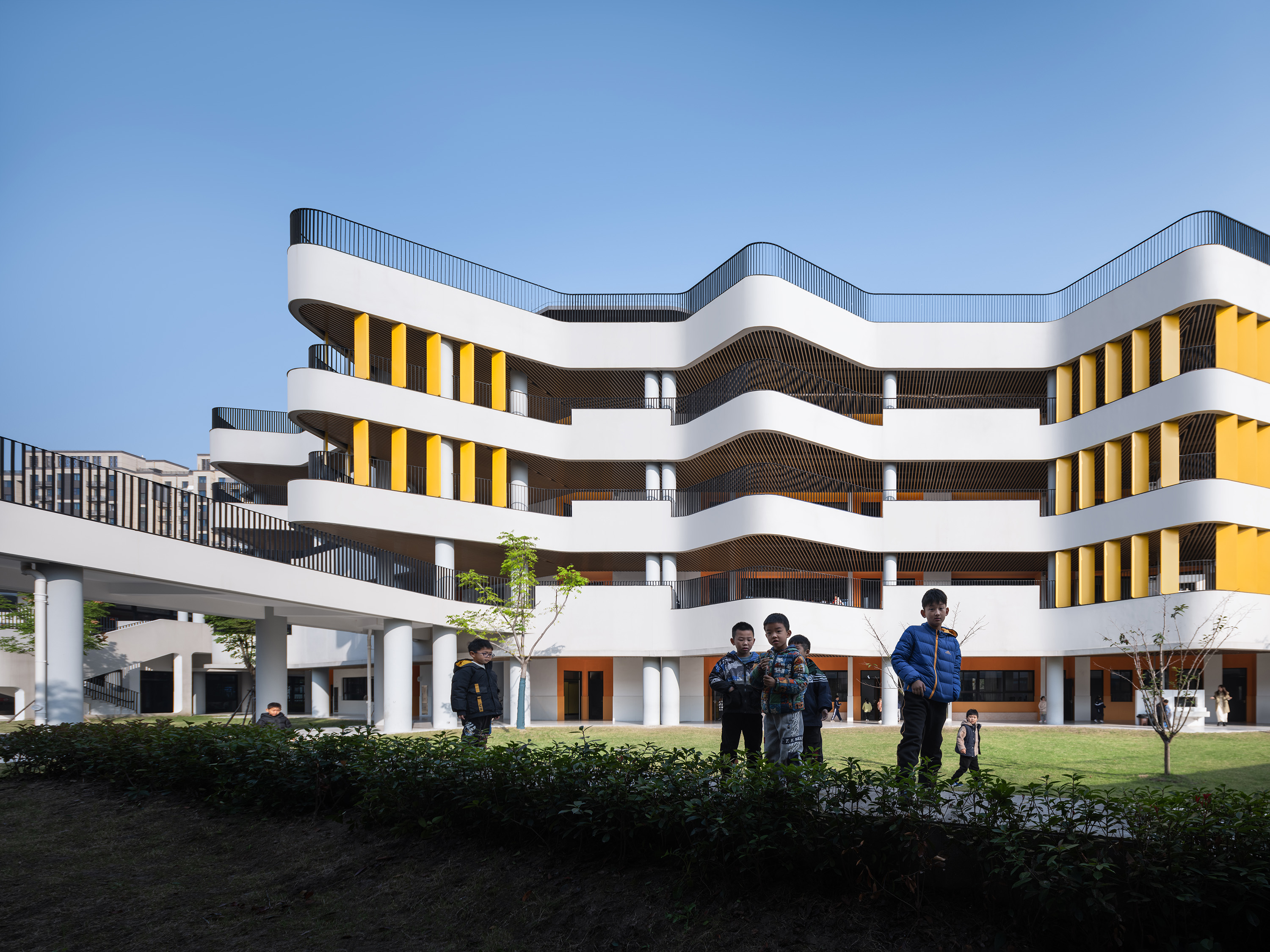

若不能更轻松,至少也应该更有趣
if not less, then at least more engaging
中国学生的受教育水平非常高,这既与艰苦的学习方式有关,也与教学方式有关。童年学习负担过重的问题虽已得到有关部门的承认并试图解决,但目前彻底改善仍有一定难度。
Chinese students are extremely highly educated; this is due to the arduous hours of study as much as to the style of teaching. The issue of children heavily burdened with study is acknowledged by authorities but has proven impossible to alleviate.
一种更加以学生为中心的教学模式可能是解决之道,它可以在不降低所需学习强度的情况下,为学生提供一个更加多样、充实和有趣的教学课程。此外,这种模式可能还有助于学生们做好准备,更为灵活地应对未来人工智能的挑战。
A more student-centered pedagogic model could be one solution to creating a more varied, fulfilling, and enjoyable curriculum, without reducing the required learning intensity. It might also prepare students to be nimbler for an AI future.
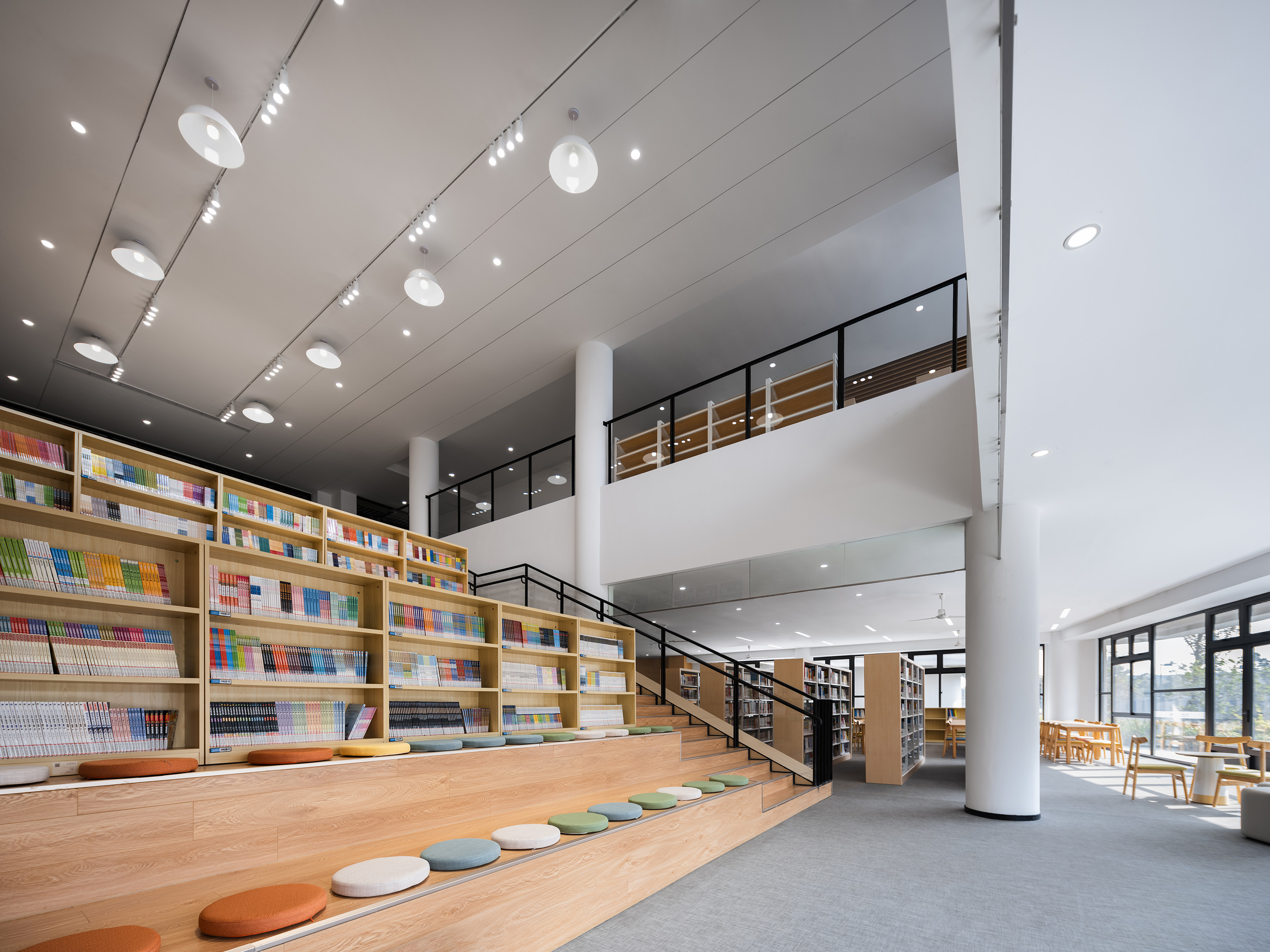
灵活多变的未来形态
future proofing
重固实验学校可以通过多种方式转变为一个以学生为中心的、更适合自主学习的空间。
Chonggu Experimental School can be transformed from a traditional teaching model to one that suits student centered learning in a number of ways.
首先,得益于框架式结构体系,每两个或三个教室之间的墙壁可以由活动墙板取代,这可以实现更大团队的教学。其次,曲折连续的外走廊可以用玻璃封闭,以创建一条宽敞舒适的内部街道,以便举办如展览等类型的交流活动。第三,楼层中的节点或转折处的房间可以被设计为学生自学和讨论的空间。最后,裙房公共建筑的内部功能以宽敞蜿蜒的走廊相互连接,并局部扩大,形成容纳各种学习和课题讨论的附加空间。在这些非正式学习空间中,学生可以进行小组学习、数字化学习、课题调研、咨询问答和STEAM式学习。
Firstly, the walls between each pair, or group of three, classrooms can be replaced by operable walls, enabled by the column structure. This enables team teaching. Secondly the classroom corridors, running the length of the slab building, can become enclosed with glazing to create a generous internal street suitable for programs such as exhibitions. Thirdly the rooms at the knuckles in the slab building are designed to be used as student study and project space. Finally, the large meandering corridor network within the two-story extra-curricular buildings are wide and designed with bulges to accommodate all manner of study and nooks and pods. Peer to peer learning, digital-based learning, project-based learning, student enquiry, and STEAM learning can be supported in these informal spaces.
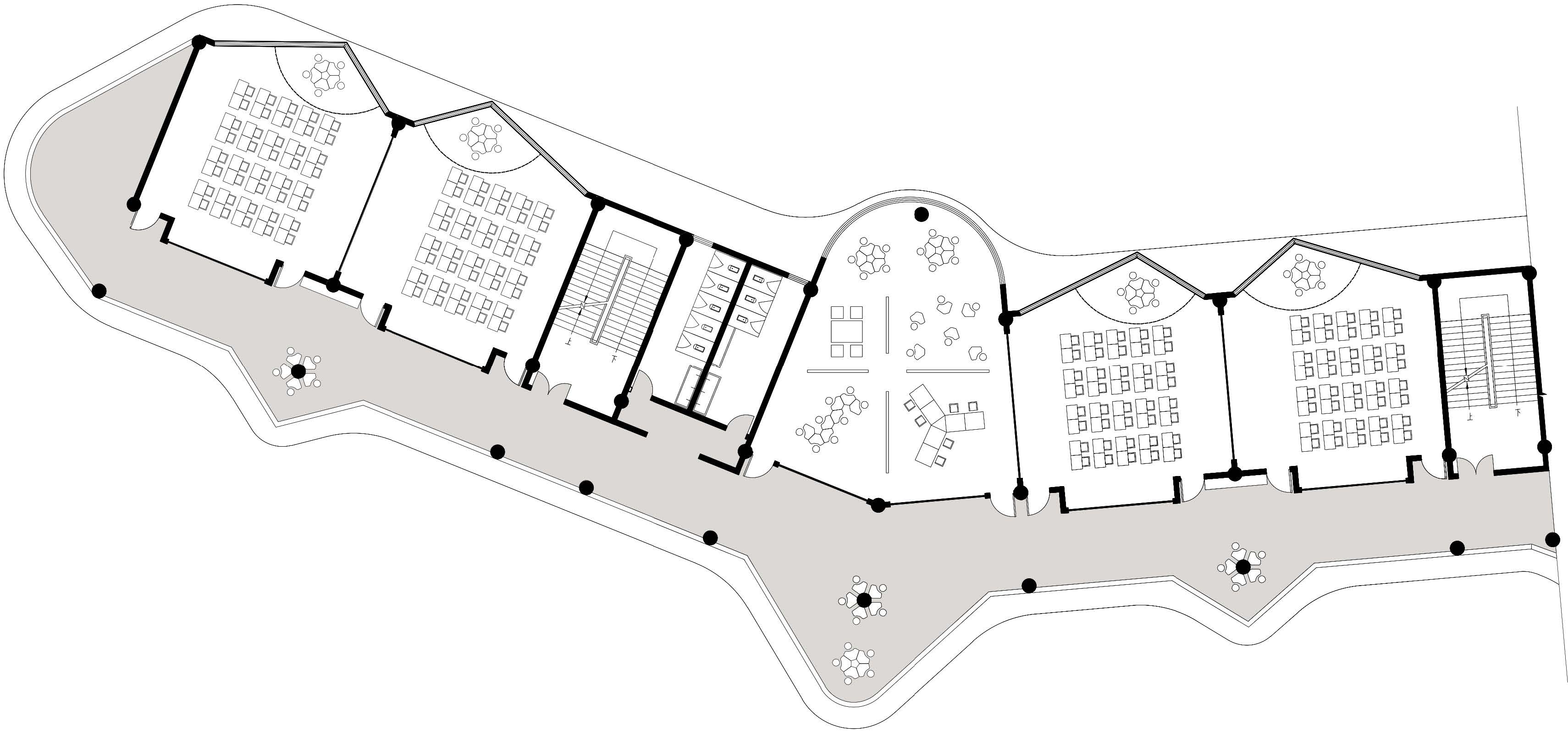
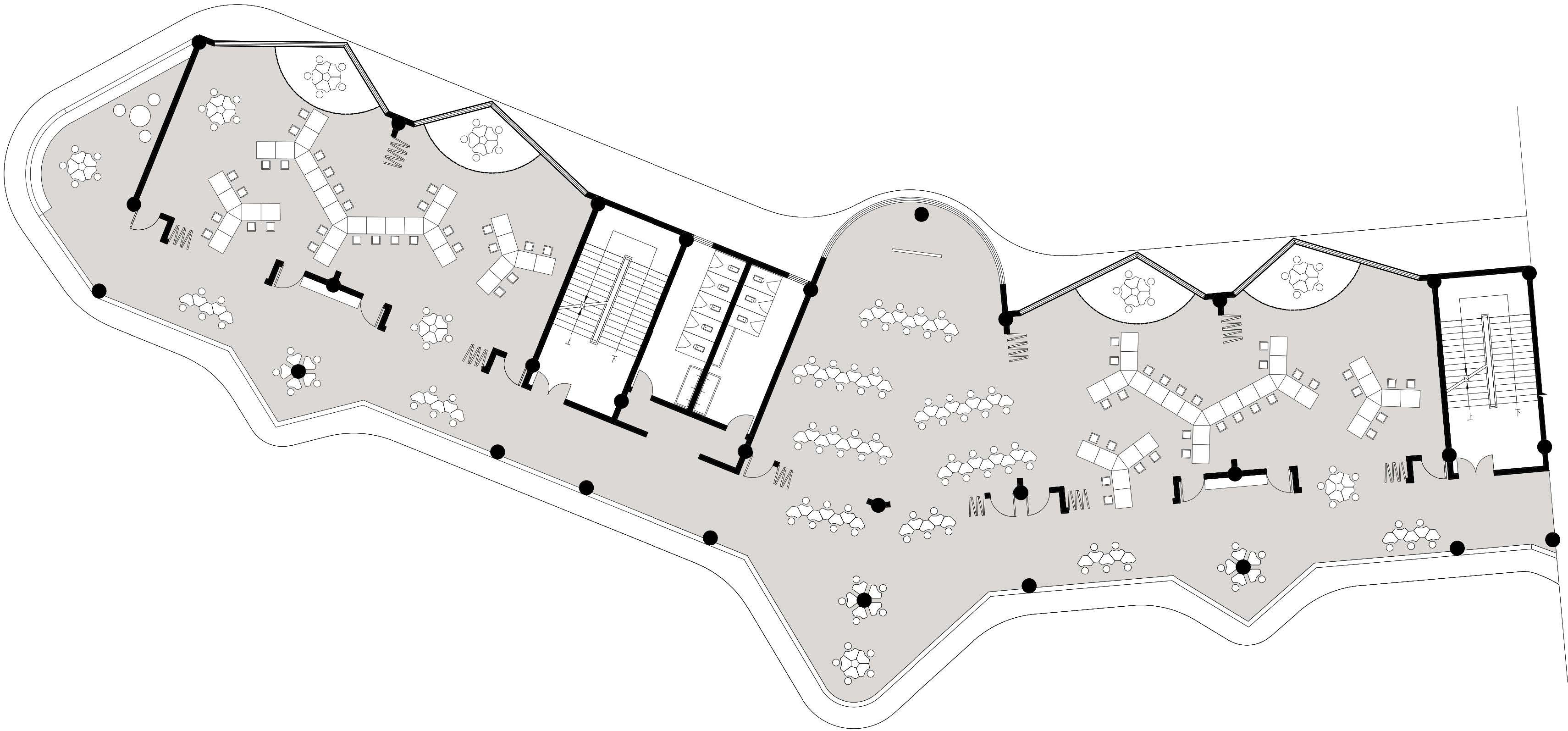
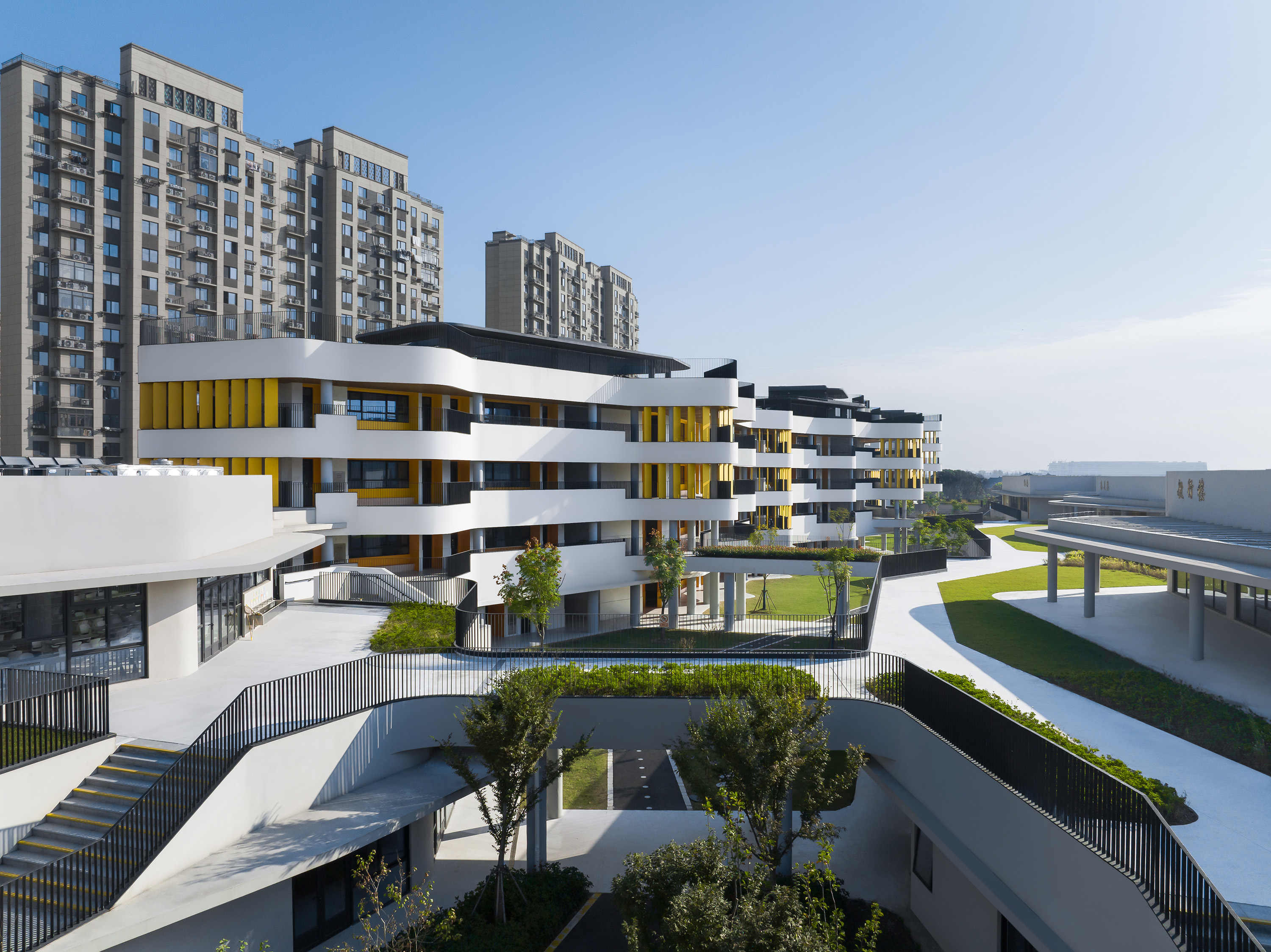
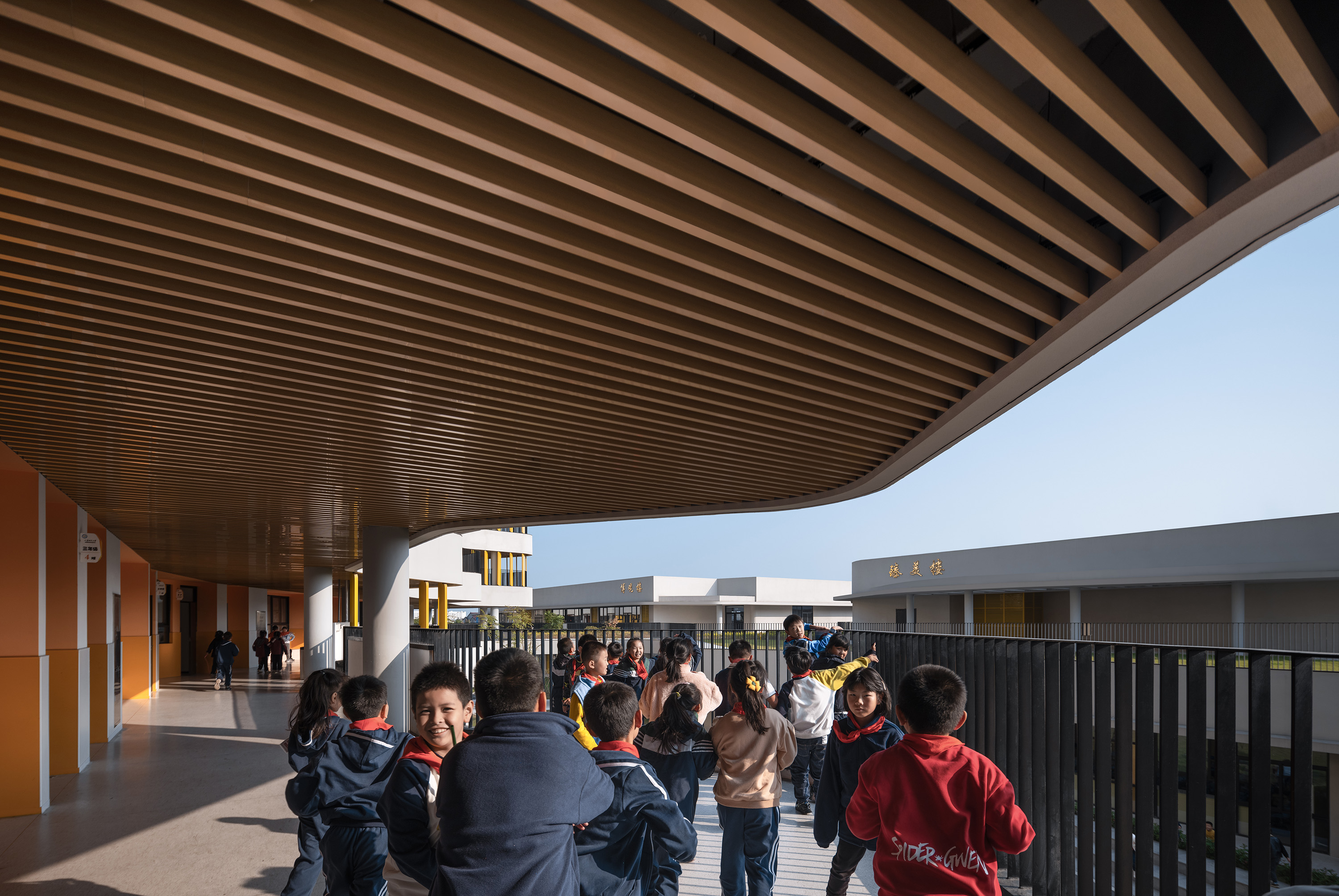
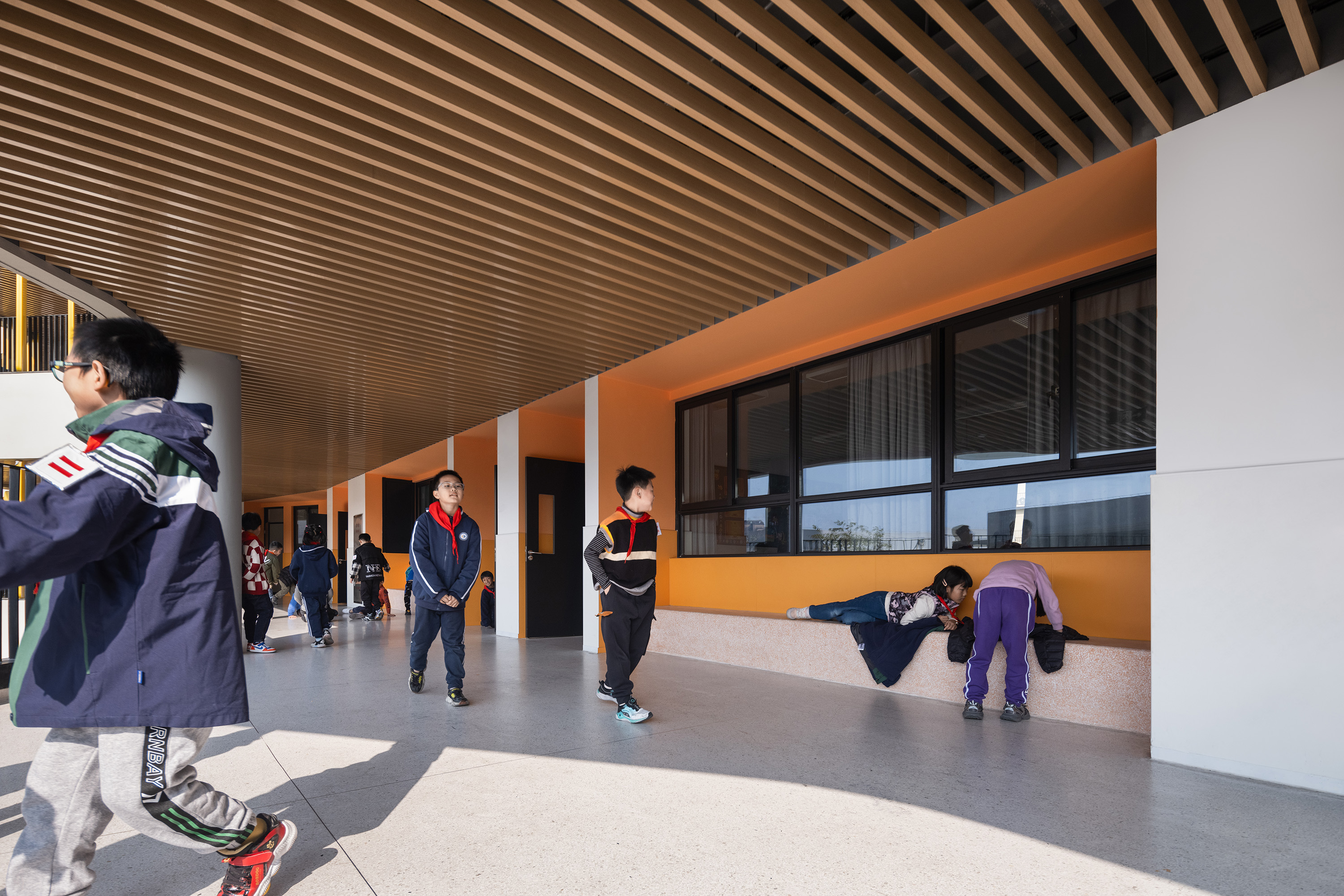
看向窗外
look out
该地块毗邻青浦数百条运河之一。体育馆、图书馆、礼堂、音乐教室、艺术教室和各种特殊功能都布置临运河一侧,从窗户、阳台和露台可以俯瞰运河。也许未来的某一天,现有的公共运河围栏得以拆除后,学校与运河可以融为一体,形成滨河景观,景观绿地和河流也都可以成为教学的一部分。较高的教学楼阳台可以俯瞰公共教学楼的绿色屋顶和整个滨河绿带。
The site is adjacent one of Qinpu’s hundreds of canals. Gymnasium, library, auditorium, music school, art school, and various special functions are placed here with windows, verandas and terraces overlooking the canal. At a future date the existing public canal fence should be removed and a landscape developed to integrate the school with the canal. The taller classroom building’s balconies overlook the green roofs of the specialized buildings and the canal.

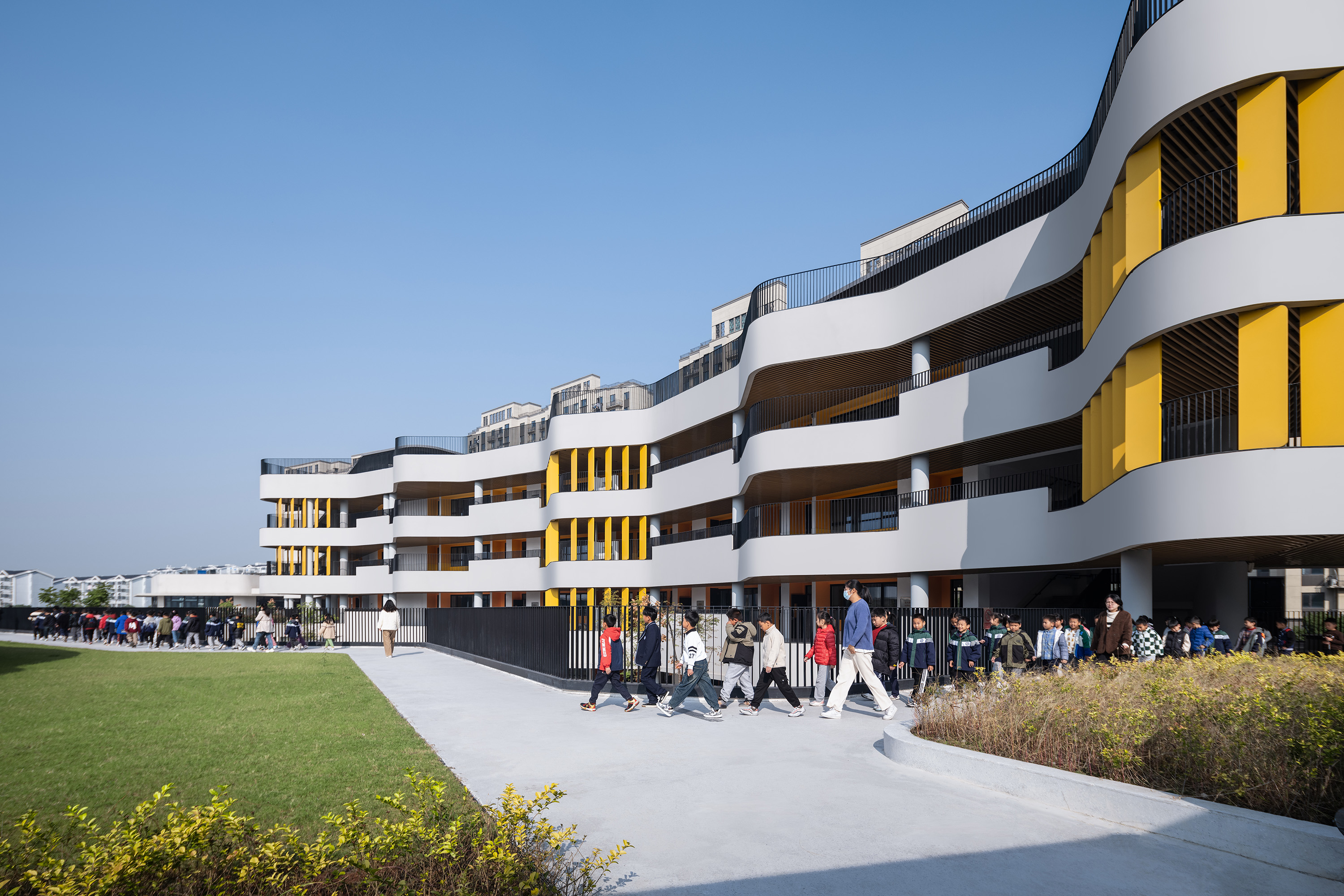
看台与球场
bleachers and pitches
体育馆和食堂位于运动场旁边。大台阶将二楼的屋顶花园与运动场连接起来,为学生提供了一个聚集场所。食堂的位置使其能够更好的与后面较高的教学楼共享景观视野。食堂大厅及其露台可以俯瞰整个运动场地。
The sports hall and canteen are located adjacent to the sports grounds. Grandstand seating connects the rooftop and second floor level with the sports fields and provides a place for students to hang out. The canteen is located to enable further view sharing from the adjacent taller teaching wing. Along with its terrace the canteen hall has broad views over the sports fields, activities, and beyond.

高效的装配式建筑
pre-fab
尽管楼板边缘呈曲线形态,但建筑采用标准结构网格,以便组装预制构件。外墙、柱子、楼板和楼梯都经过合理化设计,使整个项目和每栋建筑的预制率都达到40%。预制件可降低成本、减少浪费和缩短工期,减少对城市的干扰,此外还能保证更高品质的建筑细节。
Despite the curved edges of the floor slabs, the buildings adopt a standard structural grid to facilitate the assembly of prefabricated components. The external walls, columns, floor slabs and staircases are rationalized to enable a minimum 40% prefabrication rate for both the overall construction and for each individual building. Prefabrication reduces cost, time, wastage, and urban disruption. It also enables a higher quality of construction and finish.
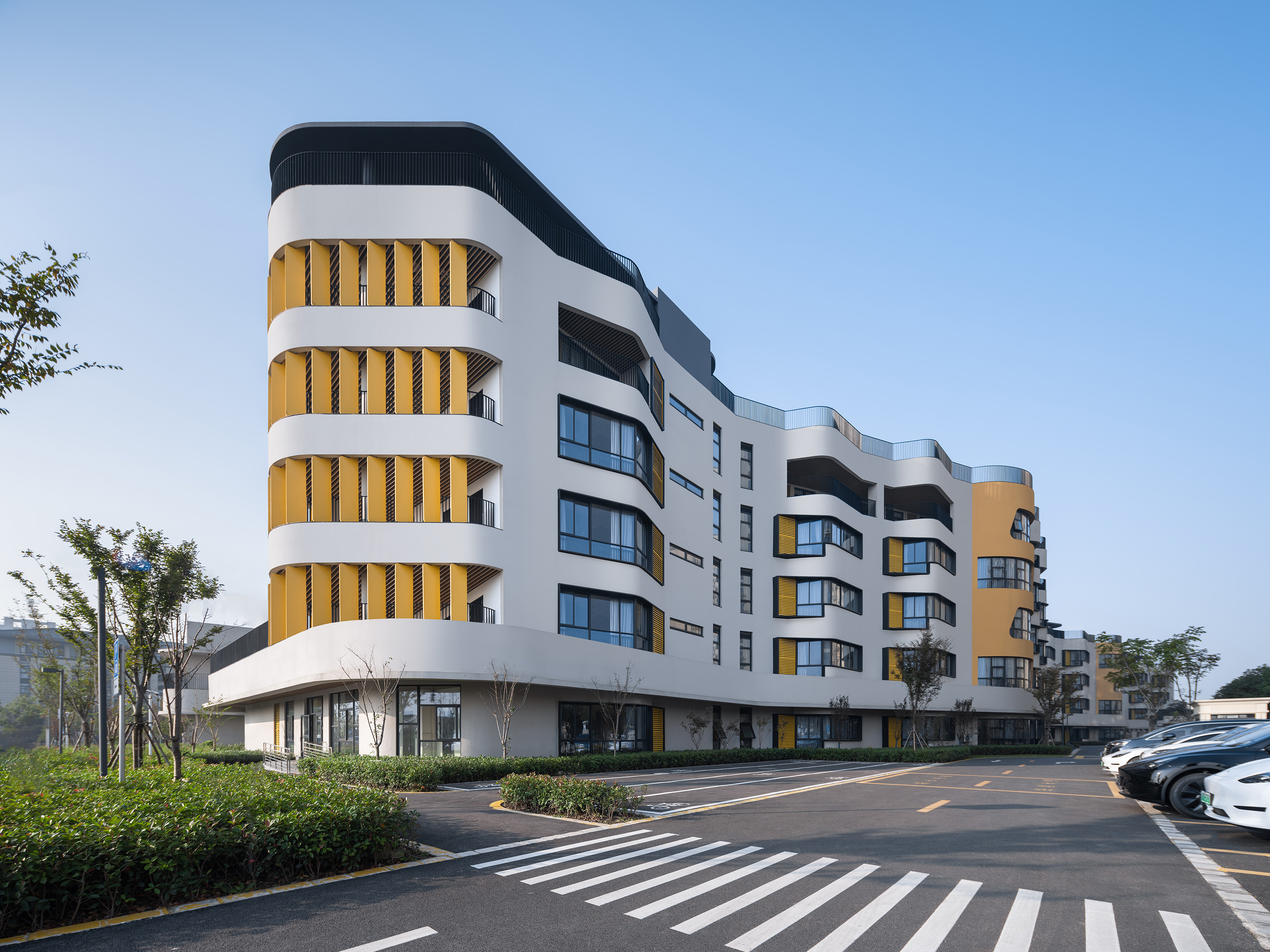

以智慧应对炎热夏季
summer smart
为了应对青浦的炎热夏天,降低碳排放,提高舒适度,我们利用水平屋檐和竖向构件进行被动式遮阳,能防止大部分夏季阳光进入建筑。为了支持可持续的城市排水系统、达成海绵城市目标、保护生物多样性和降低城市热岛效应,大部分场地和建筑屋顶都使用当地植物进行了绿化覆盖。
To counter Qingpu’s notoriously hot summers, and to lower carbon consumption and improve comfort levels, passive solar control is employed. Eaves and fins prevent the majority of summer sun from entering the buildings. The majority of the site and rooftops are vegetated. This supports sustainable urban drainage systems, sponge city objectives, bio-diversity and the lowering of the urban heat island phenomenon.
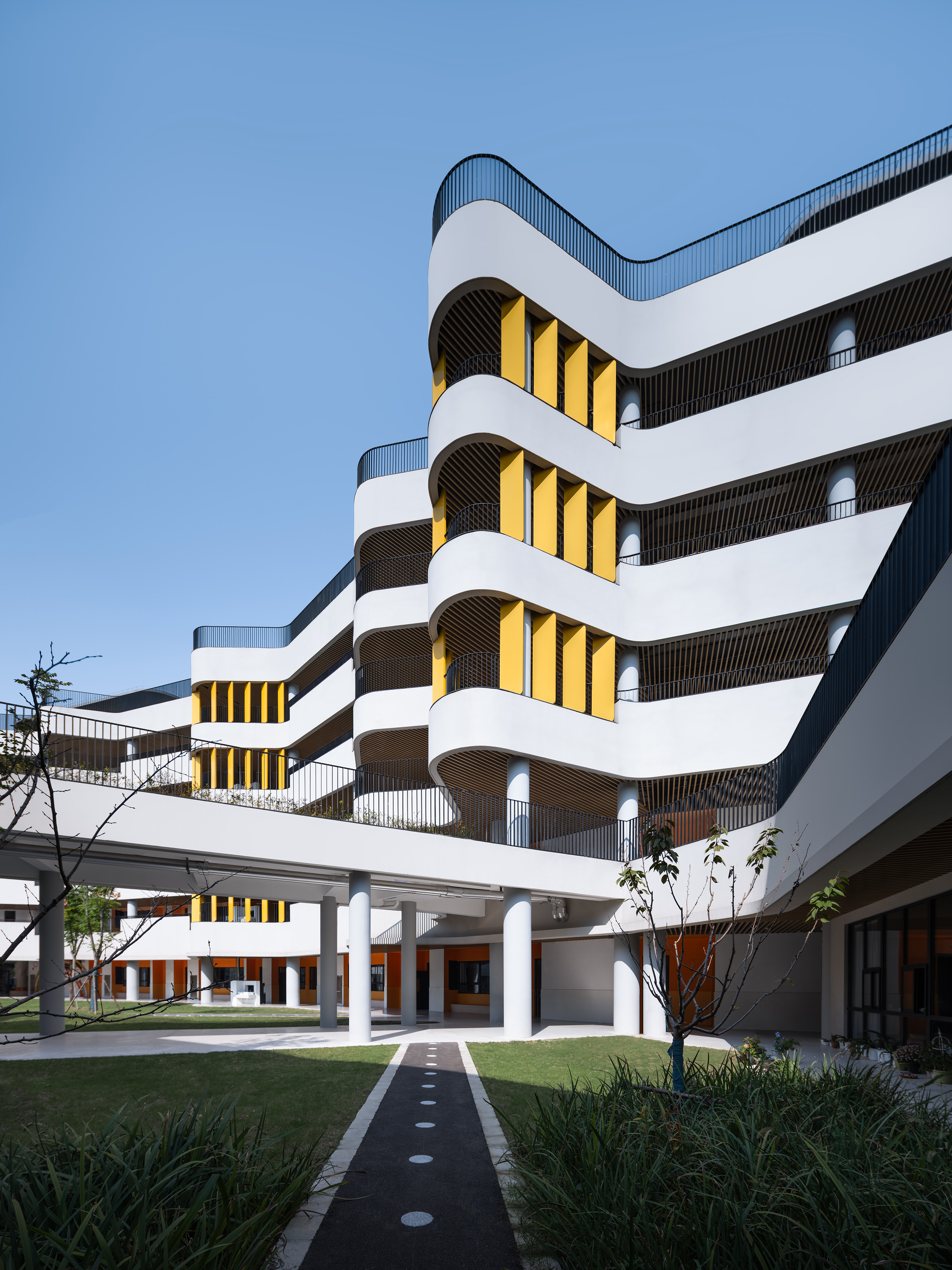
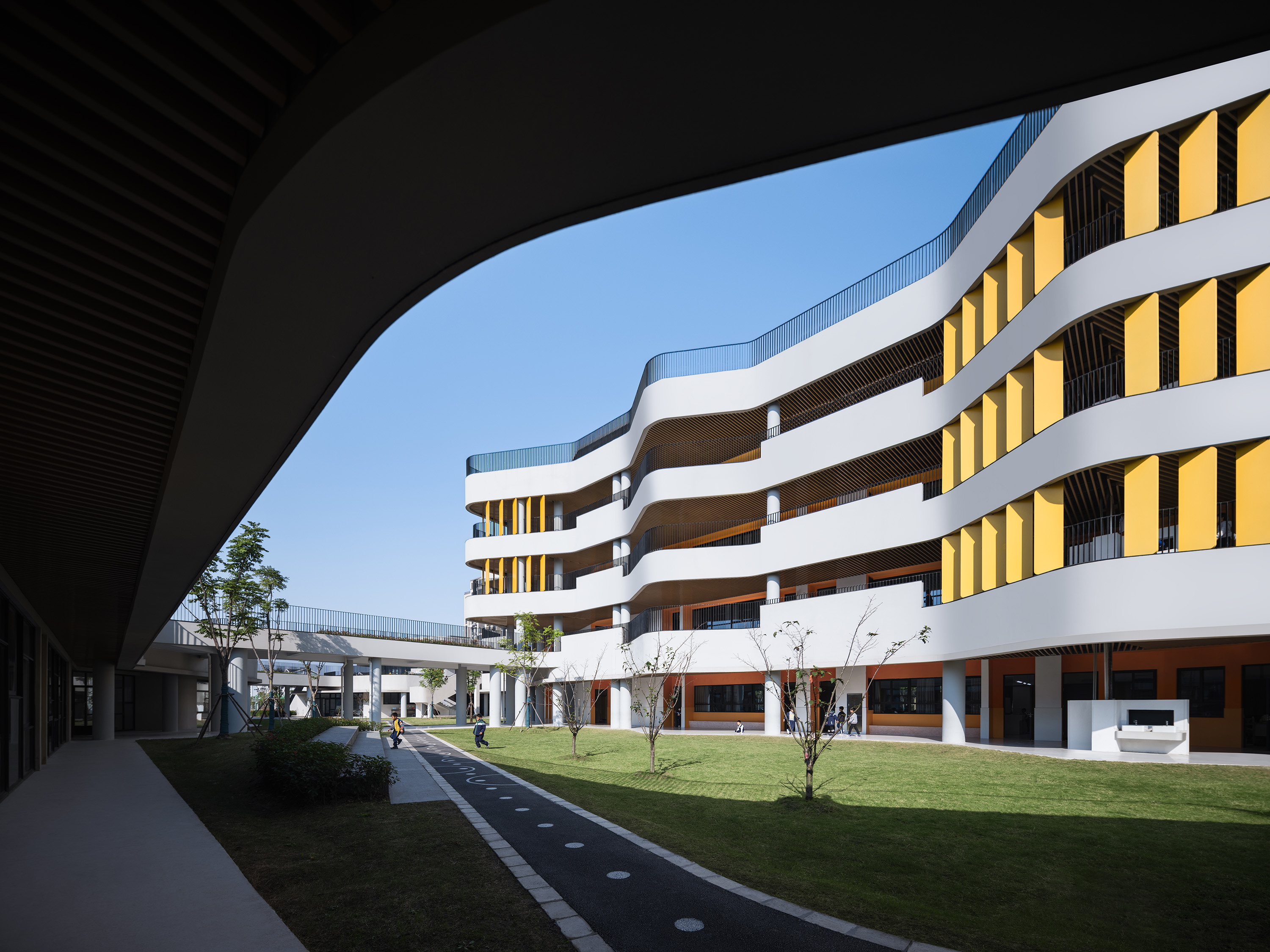
挖掘潜力
potential filled
日益流行的团队教学法声称要发掘所有学生的潜能,尤其是那些在传统教学体系中缺乏积极性的学生。同样,重固实验学校也为各类教育工作者提供了发挥自身潜能、参与其他教学方式的机会。学校的建筑风格支持传统的教学方法,但重要的是,如果有一位开明而富有冒险精神的校长,它同样会鼓励和支持其他的教学方法。
The increasingly popular team-teaching pedagogies profess to finding the potential of all students, particularly those who are unmotivated in the traditional system. Chonggu Experimental School likewise provides the opportunity for all manner of educators to fulfill their own potential and engage in other ways of teaching. The architecture supports a traditional pedagogy but importantly it will equally encourage and support alternative methods should an enlightened and adventurous head teacher arrive at the school.
设计图纸 ▽
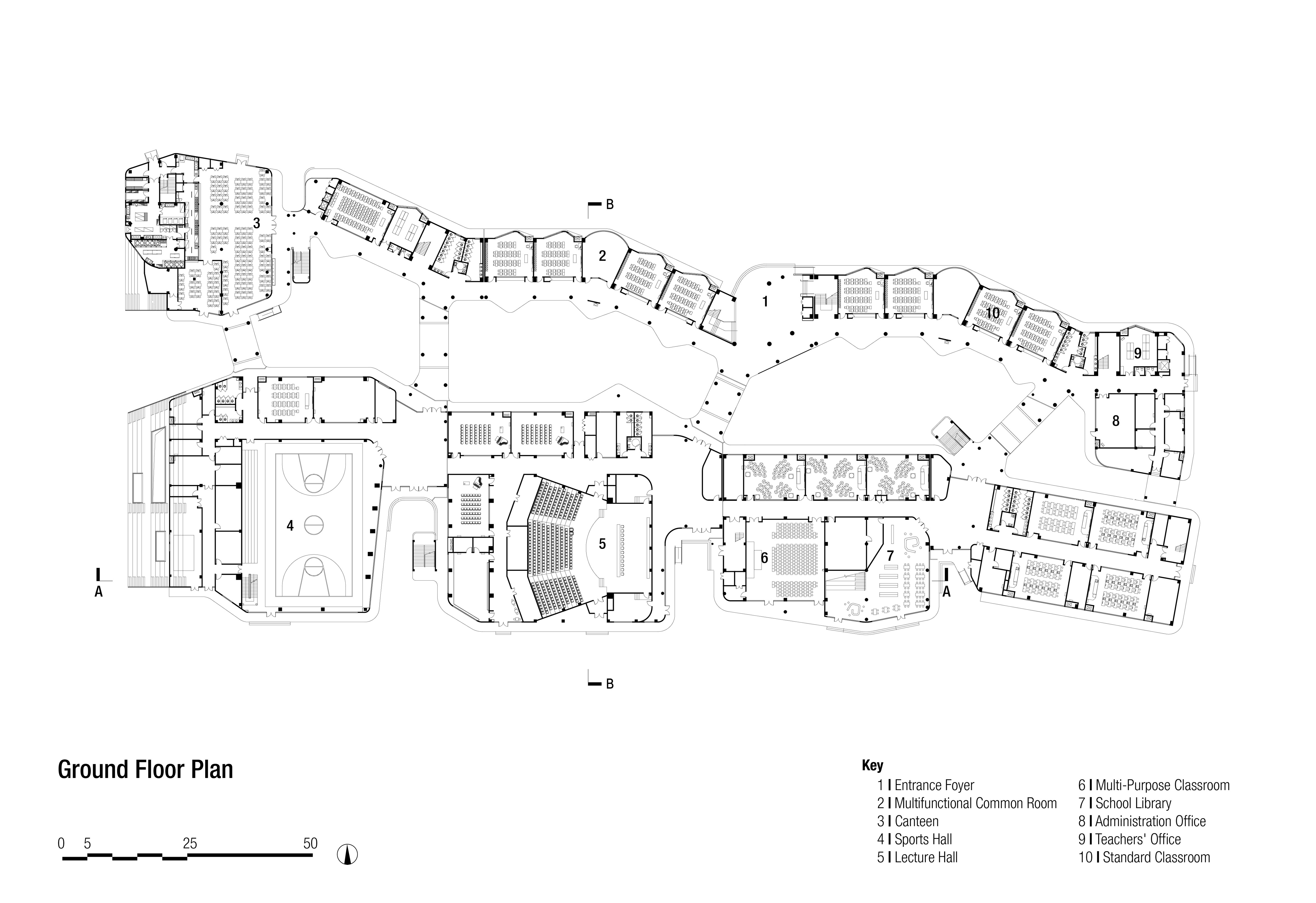
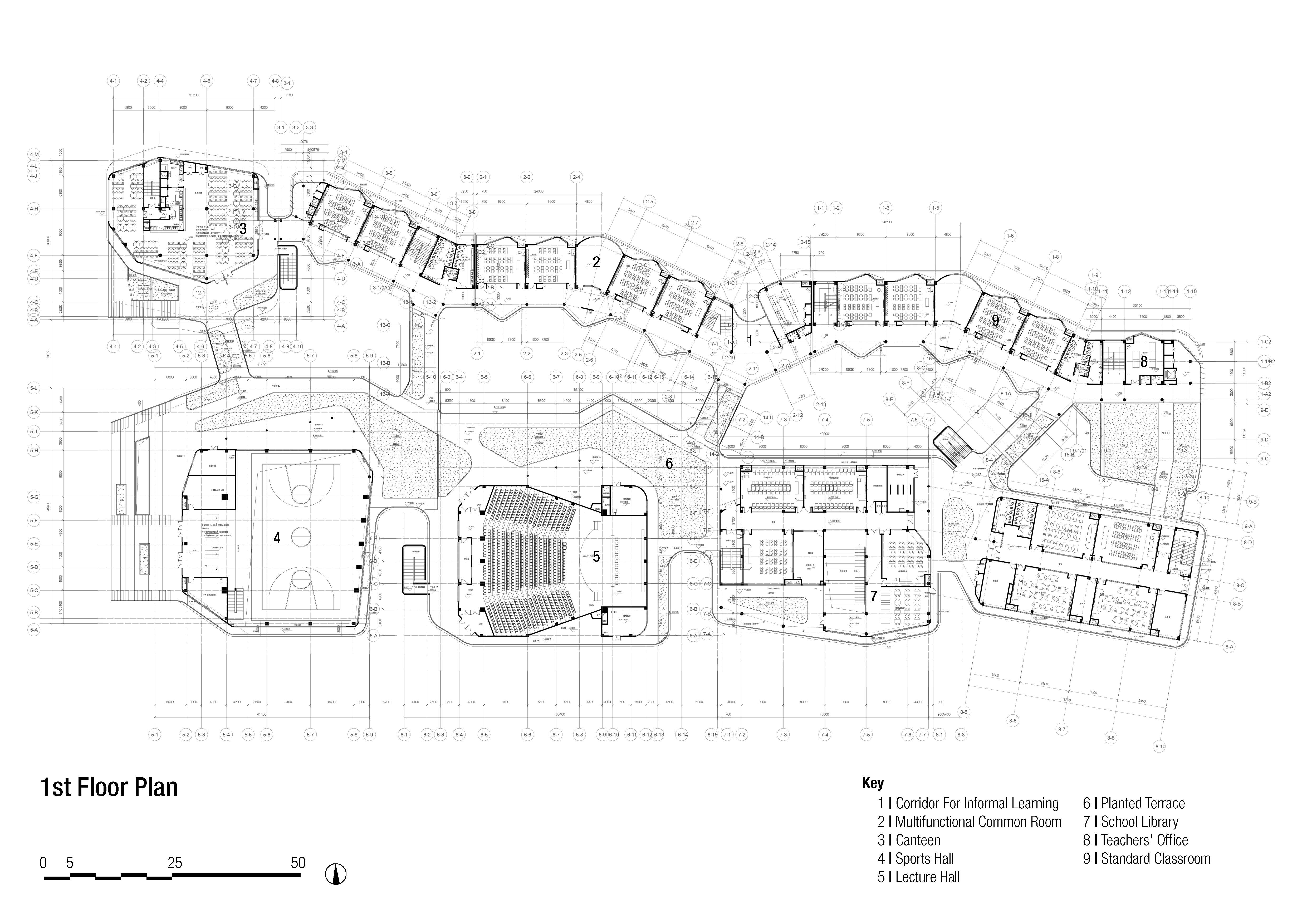
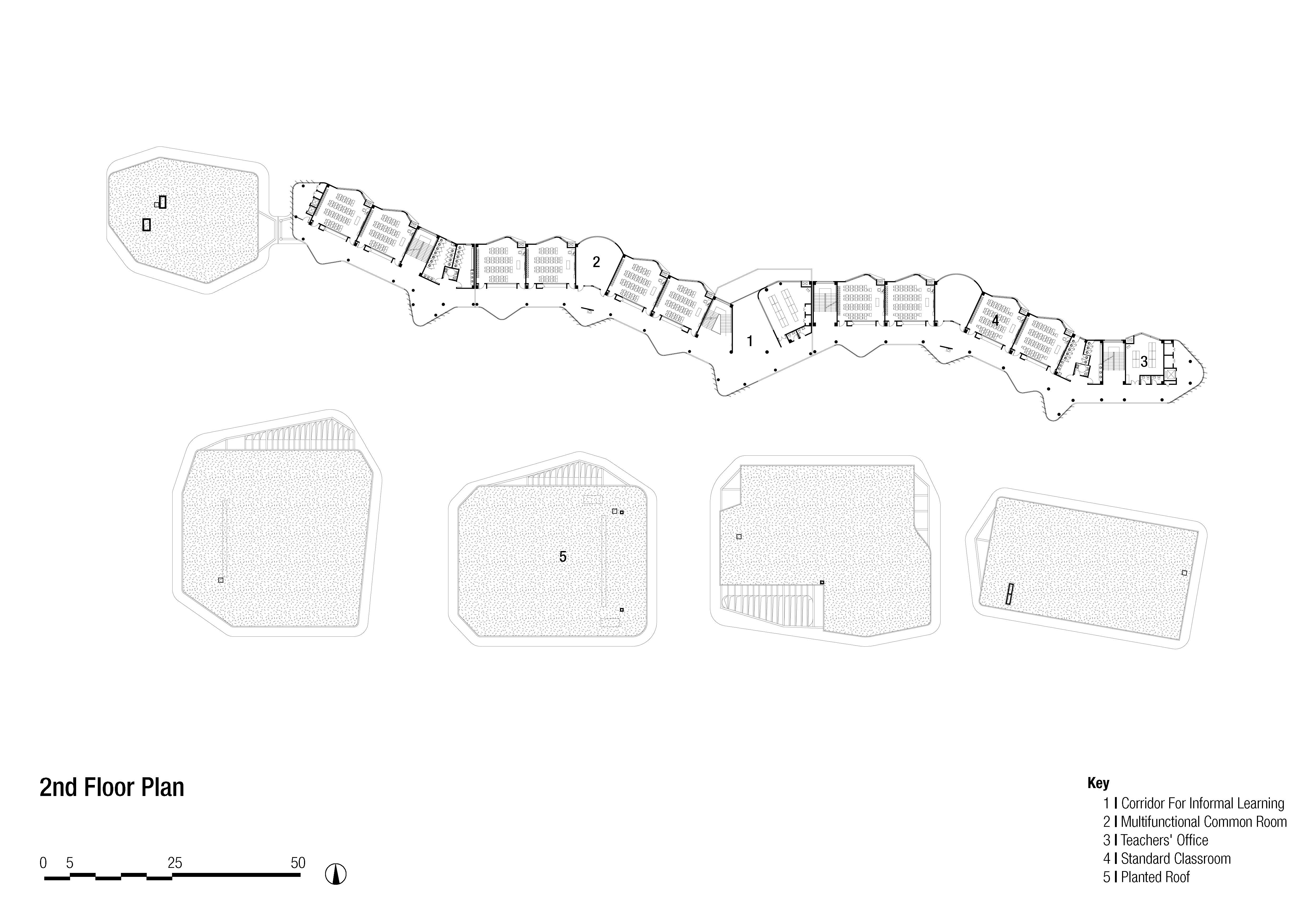
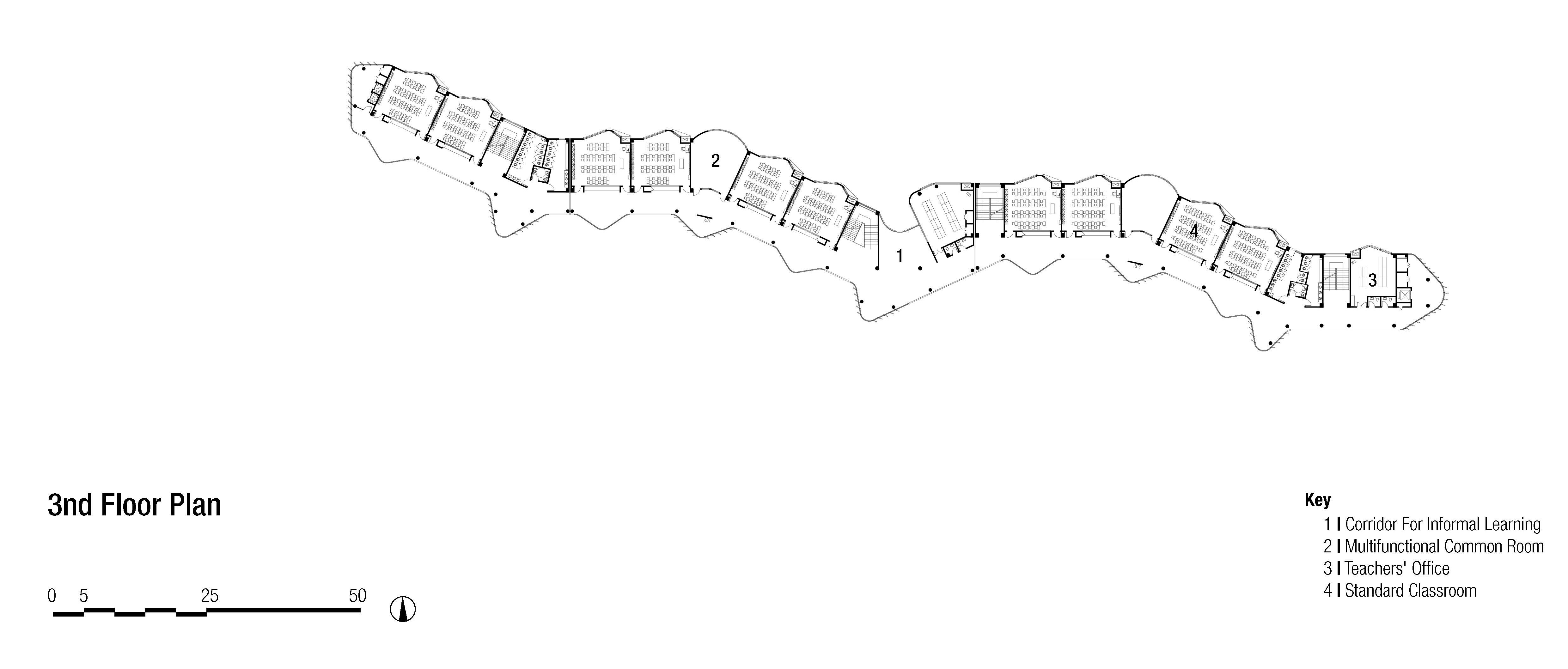

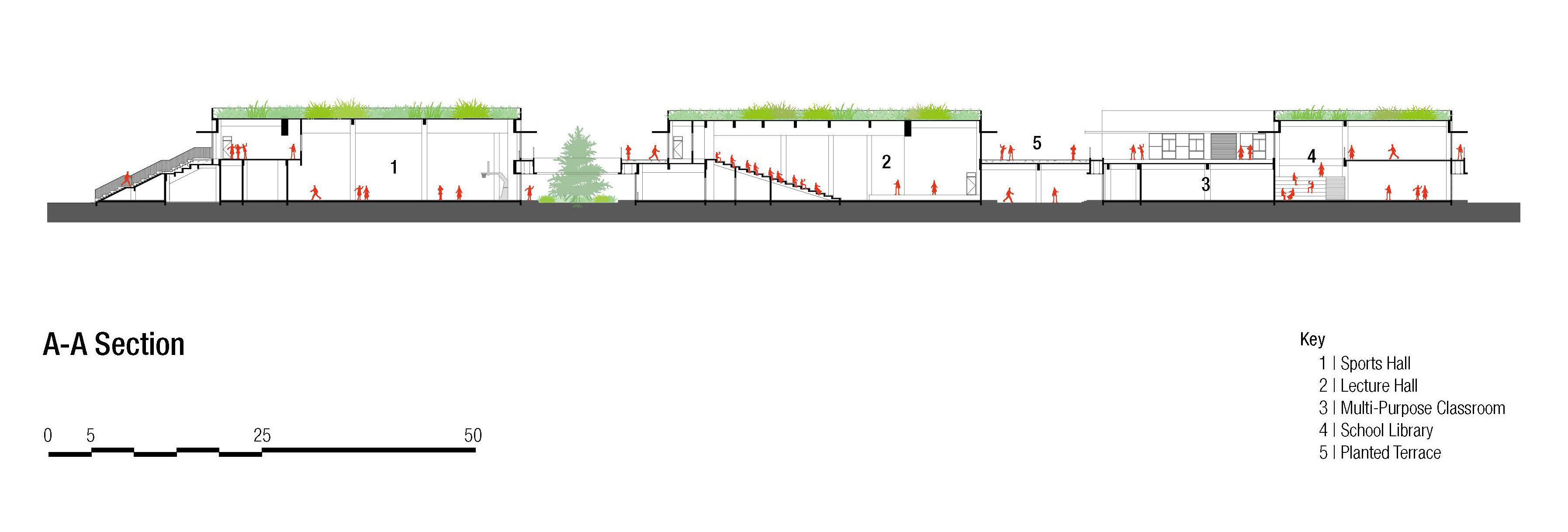
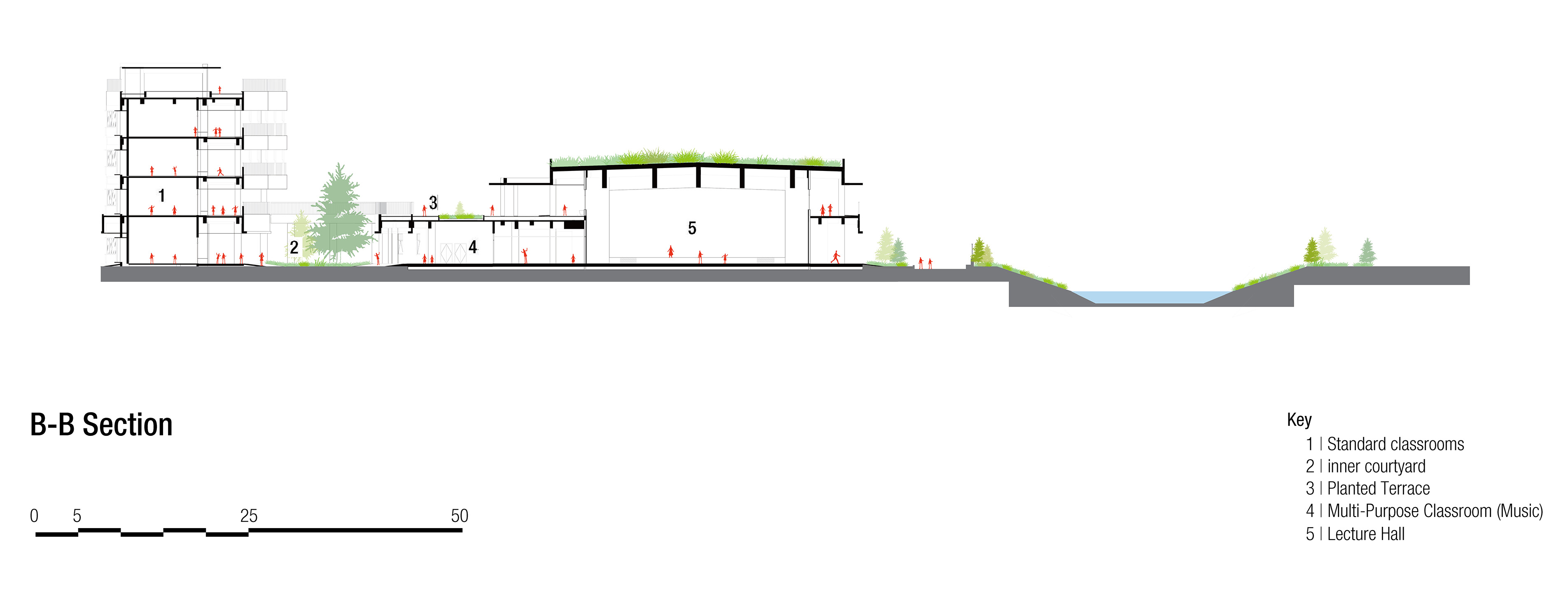
完整项目信息
设计公司:BAU建筑城市设计事务所
项目情况:2023年已建成
项目地点:上海青浦
建筑面积:21,425平方米
建设投资:14536.5万元
类型:公立学校
功能项目:小学 1-6 年级,20 个教室;初中 7-9 年级,16 个教室;食堂、健身房、报告厅、剧场、图书馆;科学教室、音乐室、舞蹈室、美术室、运动场
BAU项目组成员:
建筑:James Brearley,罗怀利,廖望,黄鹤,李正,Francisco Garcia,王双貂,覃小航,姚文轩
景观:黄芳,郭列侠,贺雨晴,罗莉,师政婷
室内:王明栋,郑佳敏
客户:上海市青浦区教育综合事务中心
代建单位:上海青浦新城发展(集团)有限公司
合作设计院:上海瀚联建筑设计咨询有限公司
施工单位:中铁四局
摄影:合什摄影
版权声明:本文由BAU建筑城市设计事务所授权发布。欢迎转发,禁止以有方编辑版本转载。
投稿邮箱:media@archiposition.com
上一篇:深圳T33全时中心:建筑“生长中” / Aedas+CCD+深圳建科院
下一篇:光与尘——张岱青和她的空间玻璃艺术