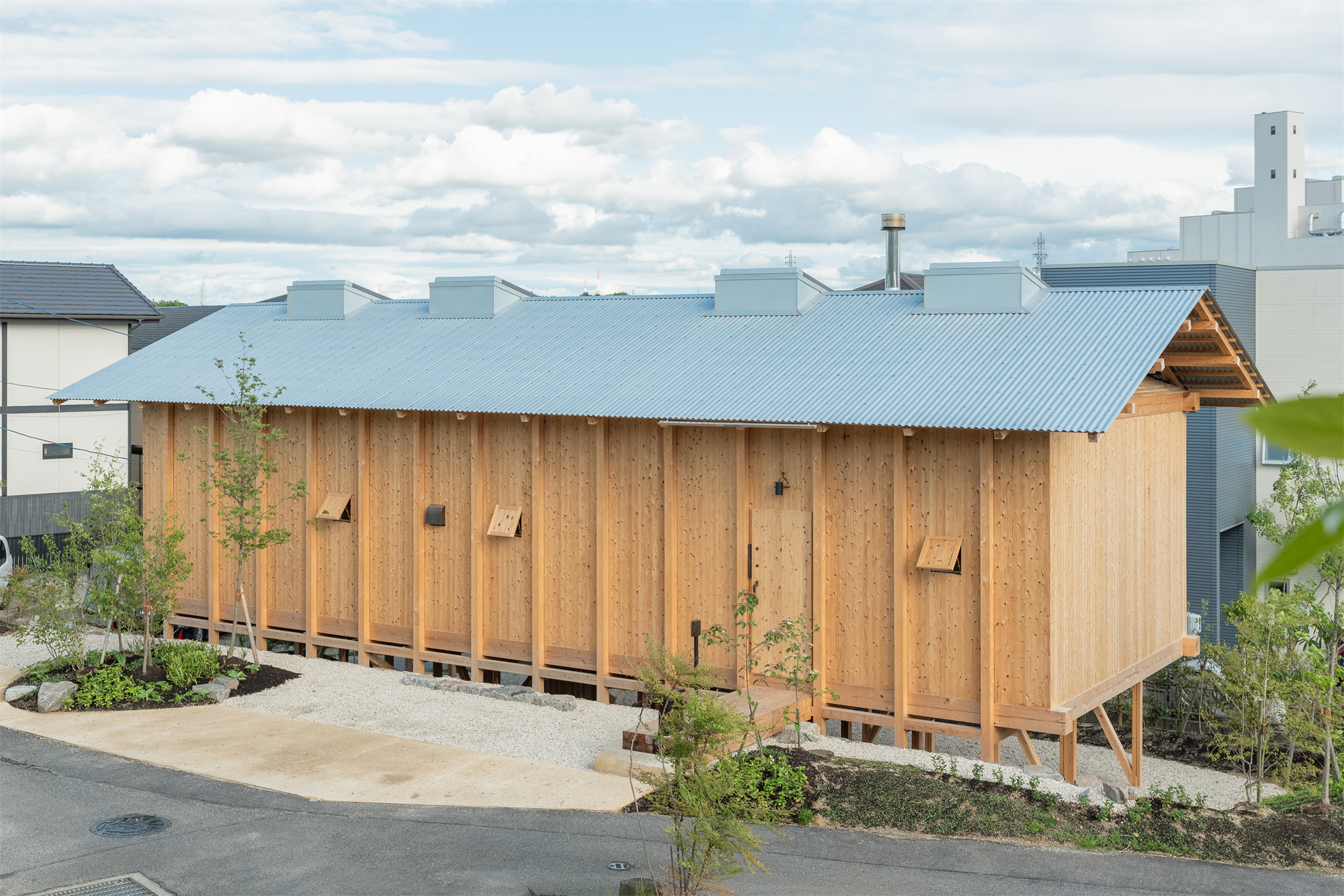
设计单位 Tomoaki Uno Architects
项目地点 日本名古屋
建成时间 2023年
建筑面积 78.61平方米
本文文字由设计单位提供。
该项目位于一个斜坡上,最高的北面与道路接壤,并从那里向南延伸。业主计划建造一座适合四口之家的房子,其中还需要包含专门为两个孩子设计的儿童空间。另外,他们还需要一个用来放置燃木火炉和冲浪板的空间。
The site is on a slope with the highest northern face bordering the road and hanging south from there. The client wanted a house to accommodate a family of four, including two (future) children. They also wanted a space for a wood-burning stove and their surfboard.
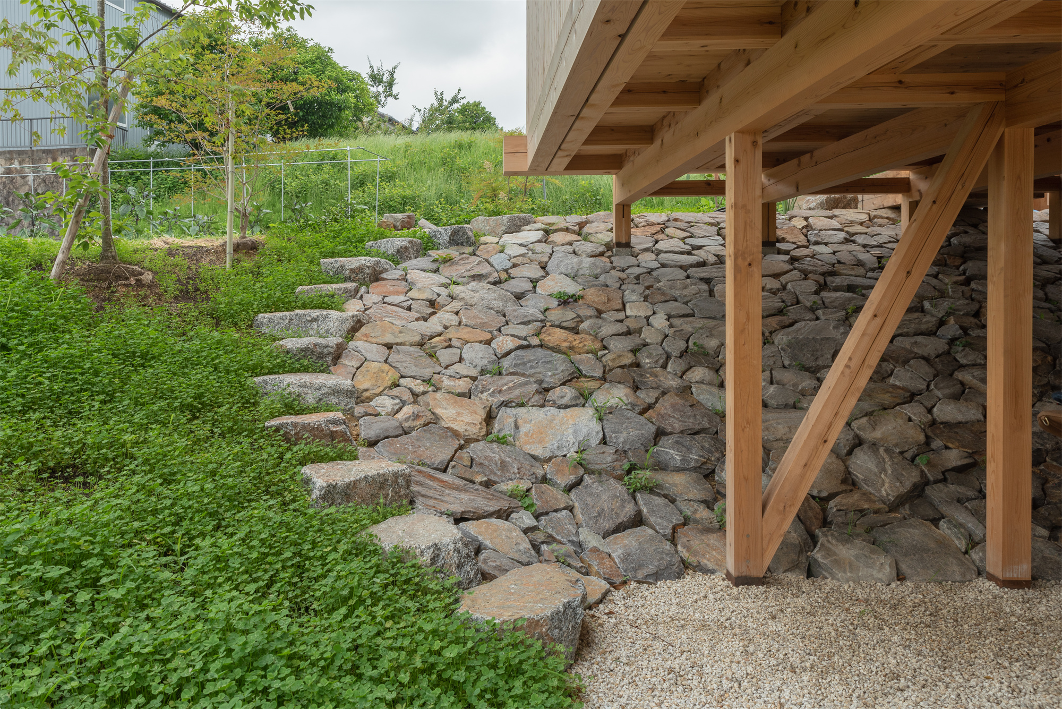
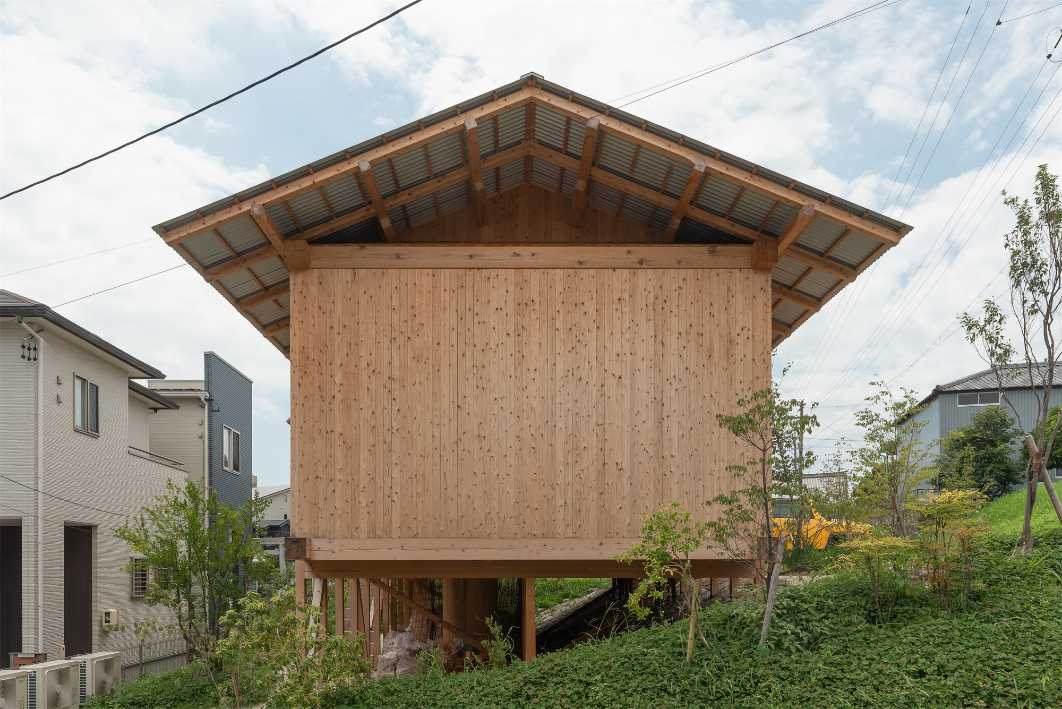

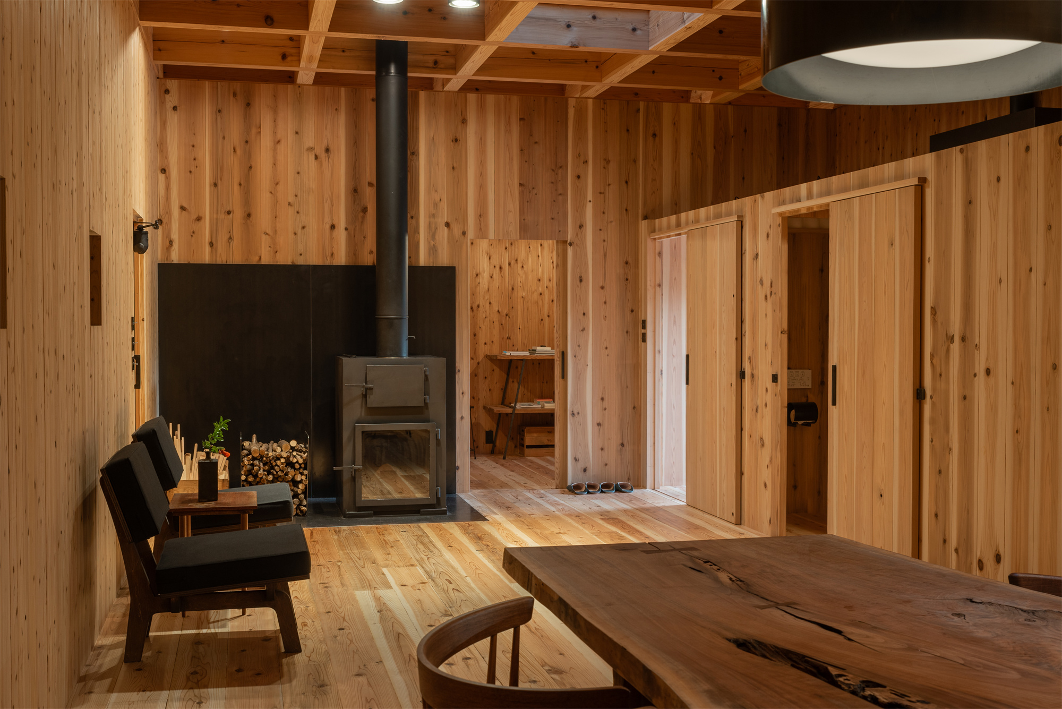
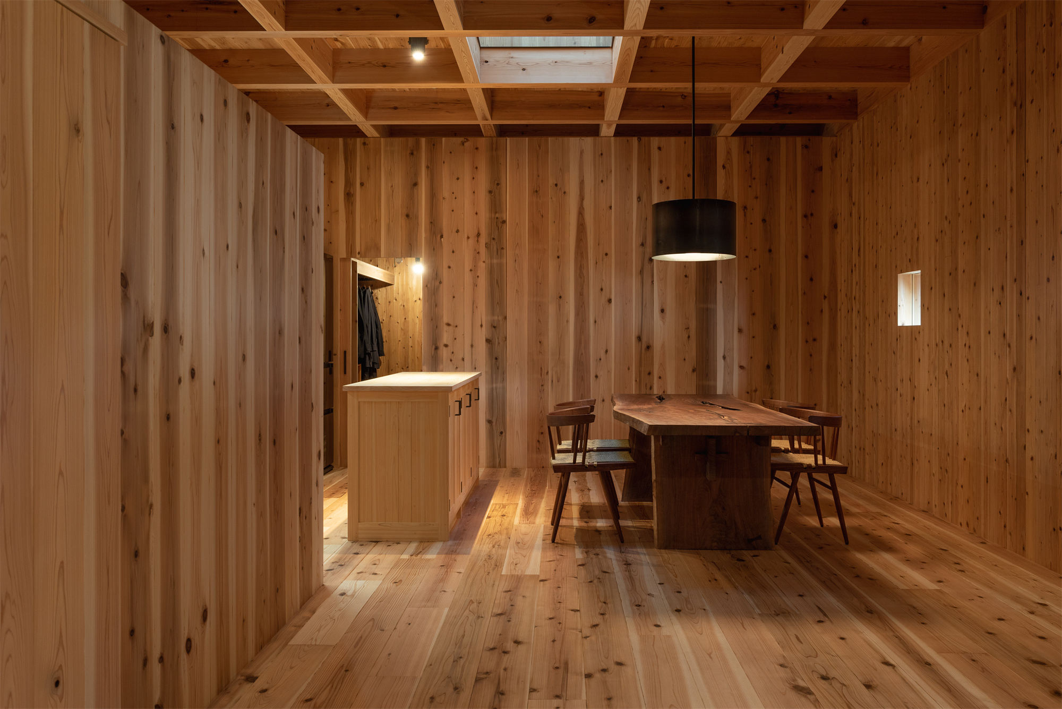
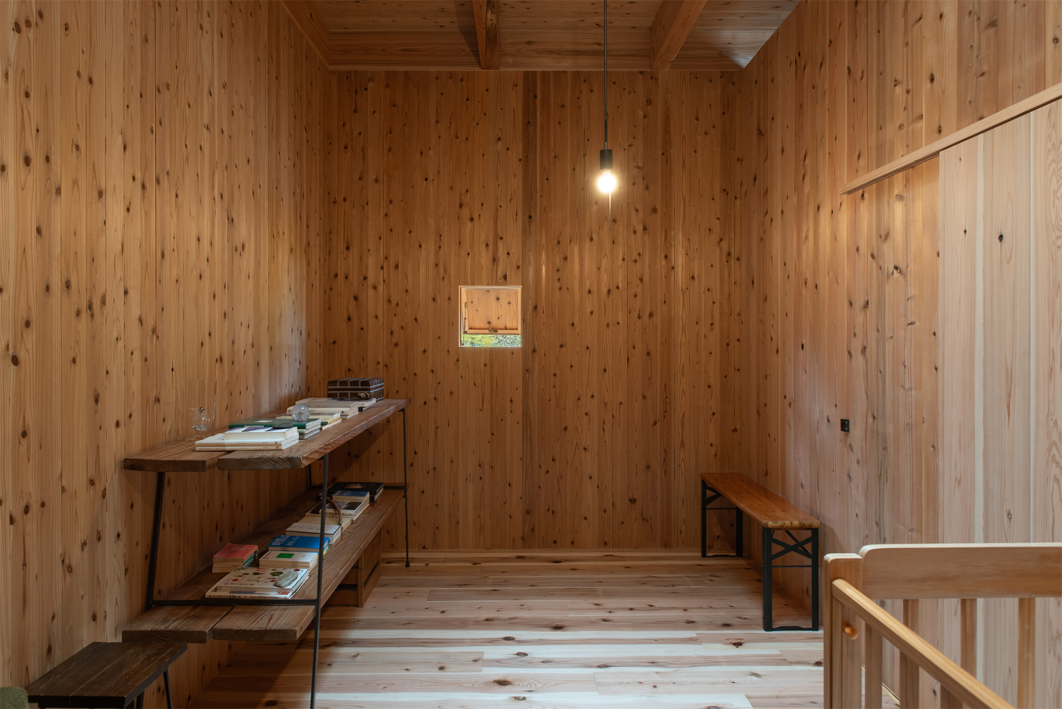
我们希望利用坡地优势,并在建筑底层创造一个带有柱子的架空空间。同时,我们还希望在居住空间融入木结构的想法。
The idea of using the slope to create a space with pilotis on the ground floor was immediately conceived. At the same time, I had the idea of having the living space integrated into the wooden structure.
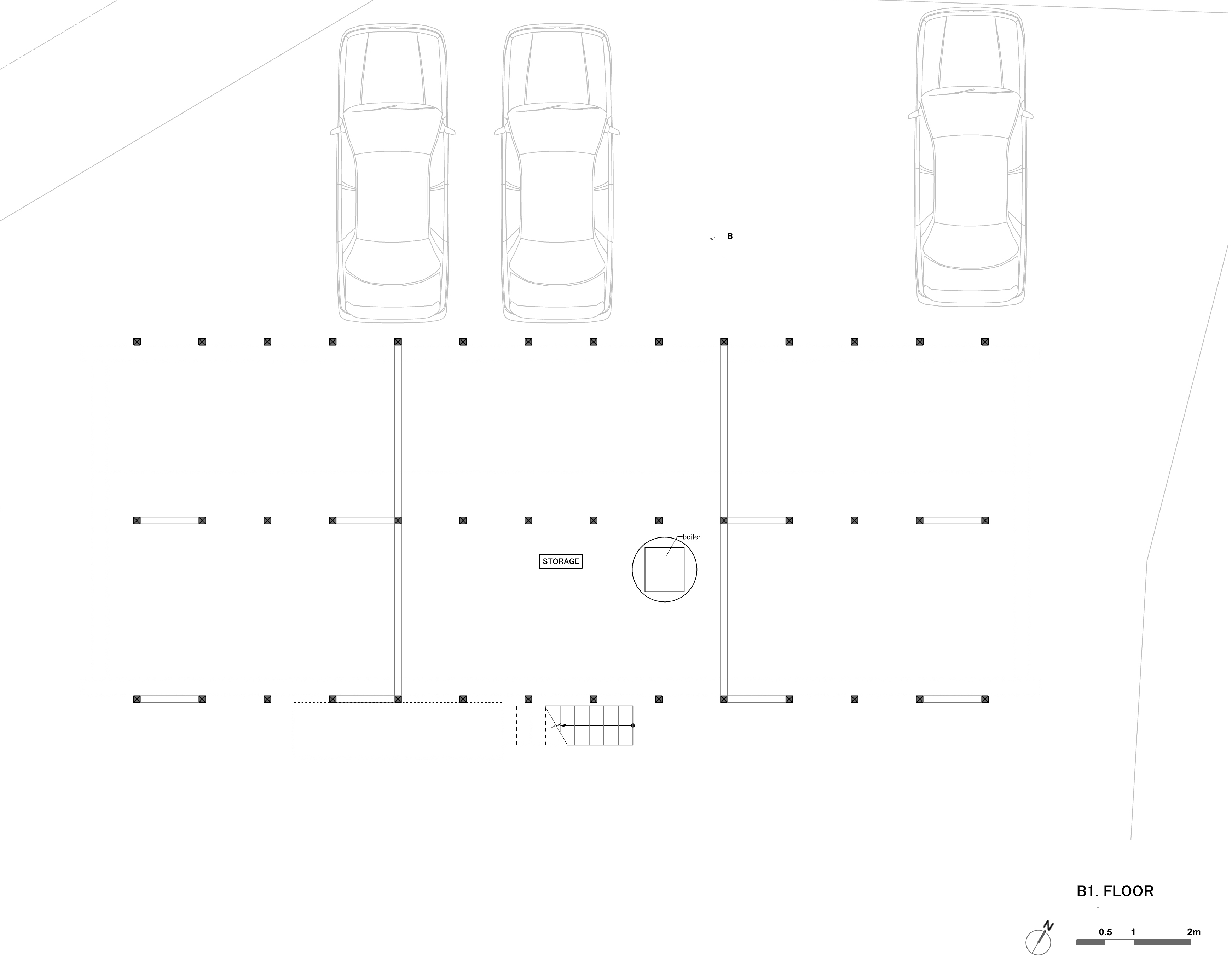


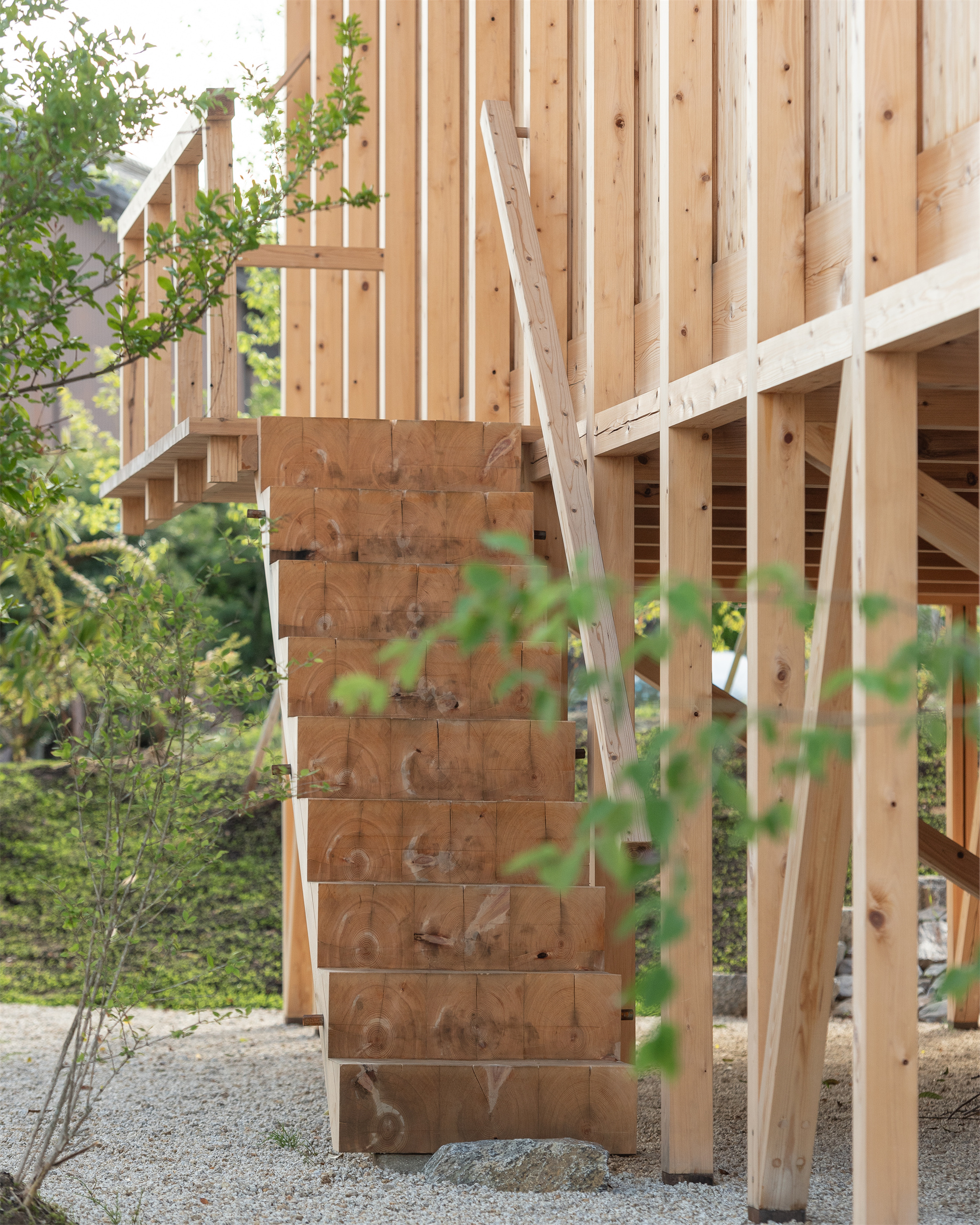
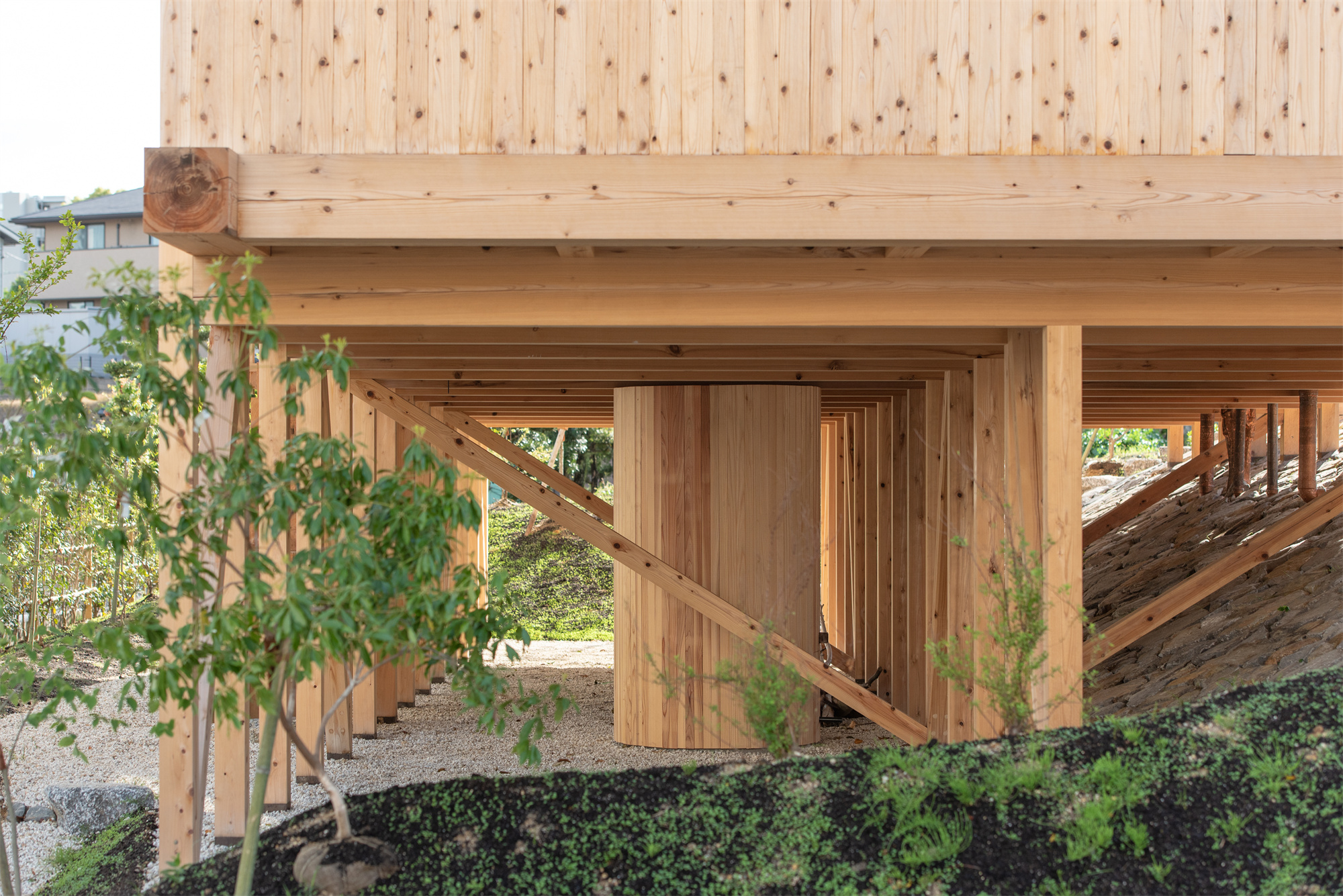

为了使结构在屋顶上的过渡更加清晰,并提高它的保温和防水性能,我们决定使用垂直的原木结构,其中由两排9厘米方形的雪松木材构建而成。
To make the transition clear and improve the thermal insulation and waterproofing, I decided to use a vertical log structure with two rows of 9 cm square cedar timbers.
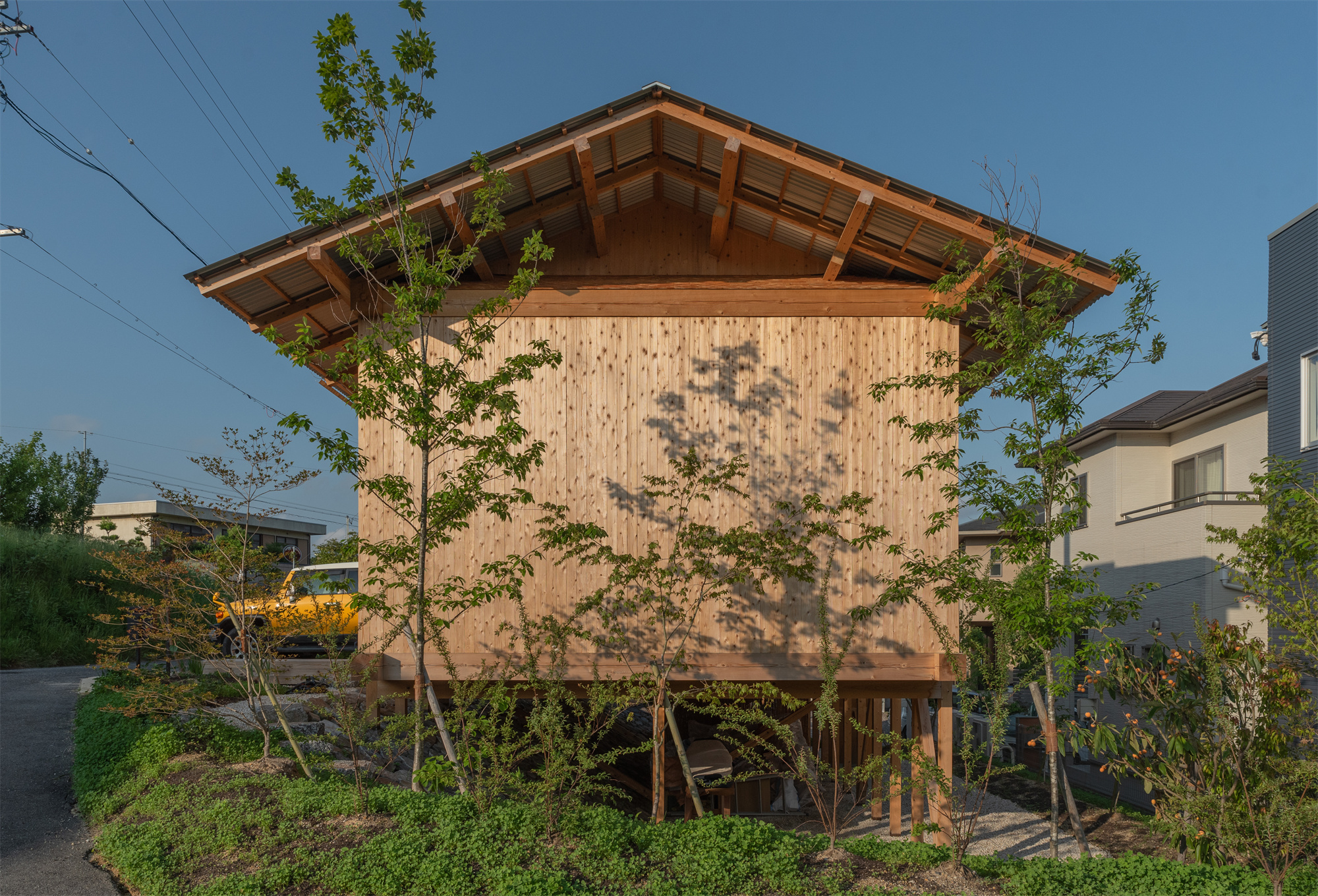
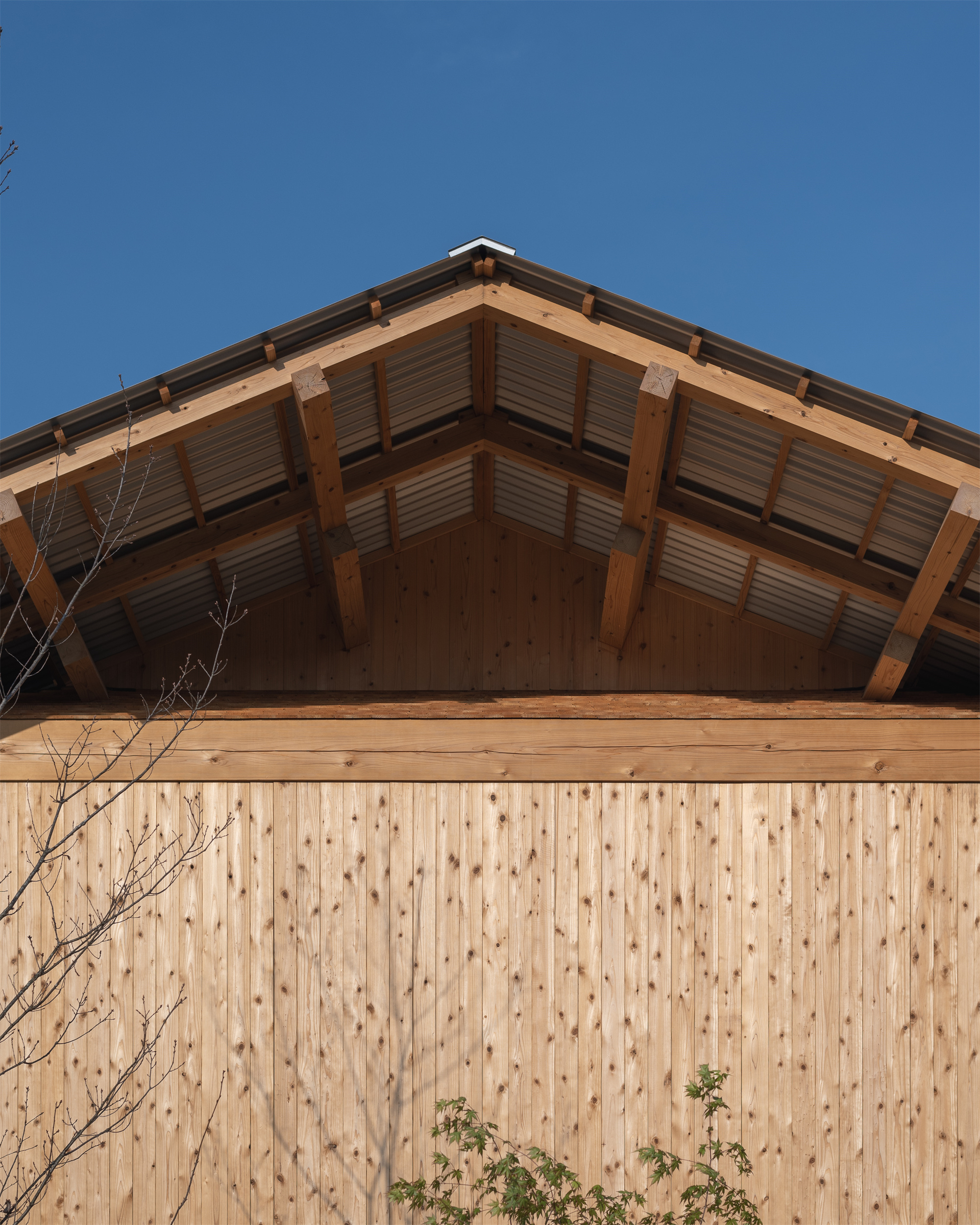
此外,我们最感兴趣的是将不同的结构与相同的材料相结合,从而创造一种相辅相成的关系。这就是建筑中结构与材料的巧妙结合。
What I was also interested in above all else was creating a sublime relationship by combining different structures with the same material. This was indeed the waon (和音) or harmony in the architecture.

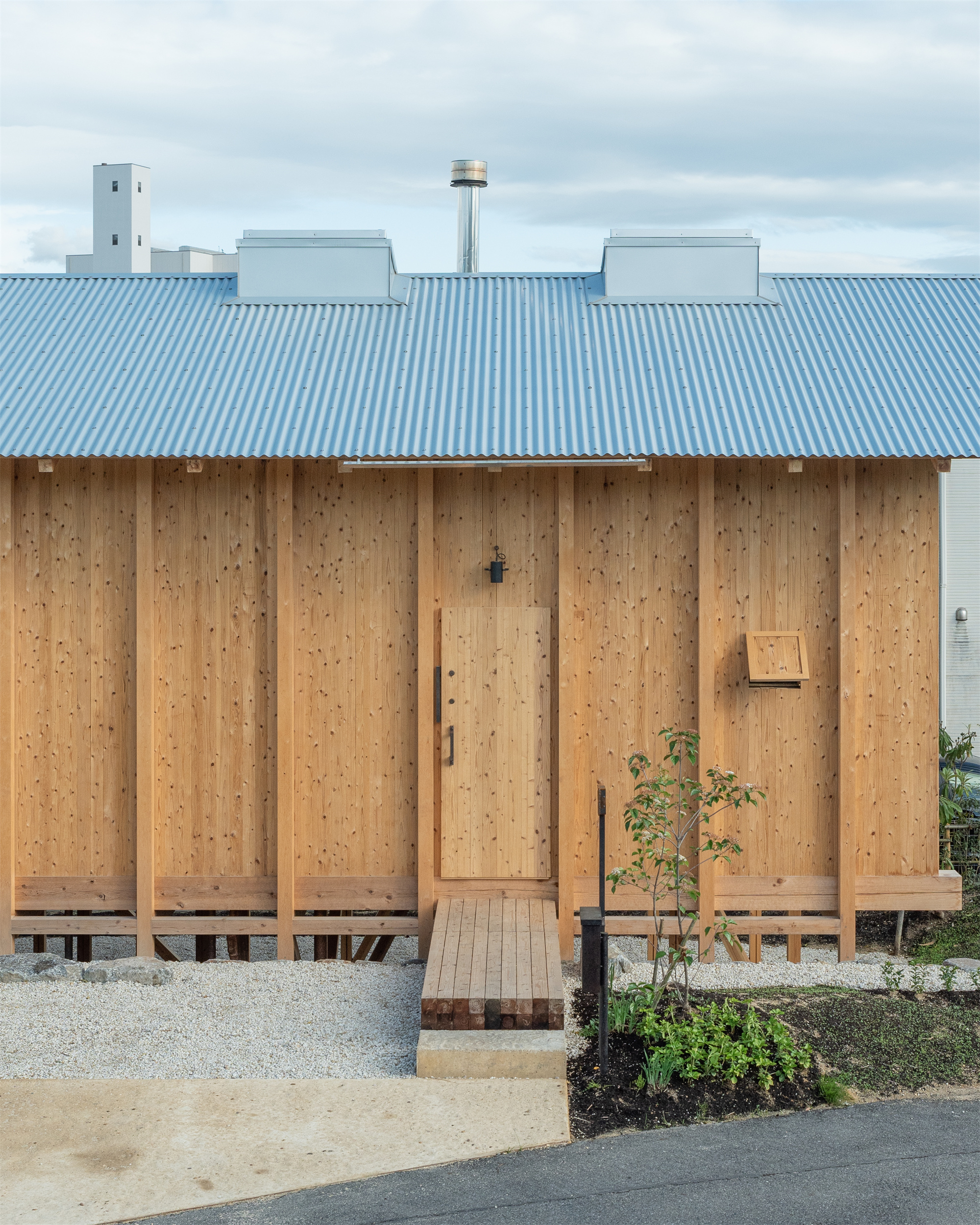

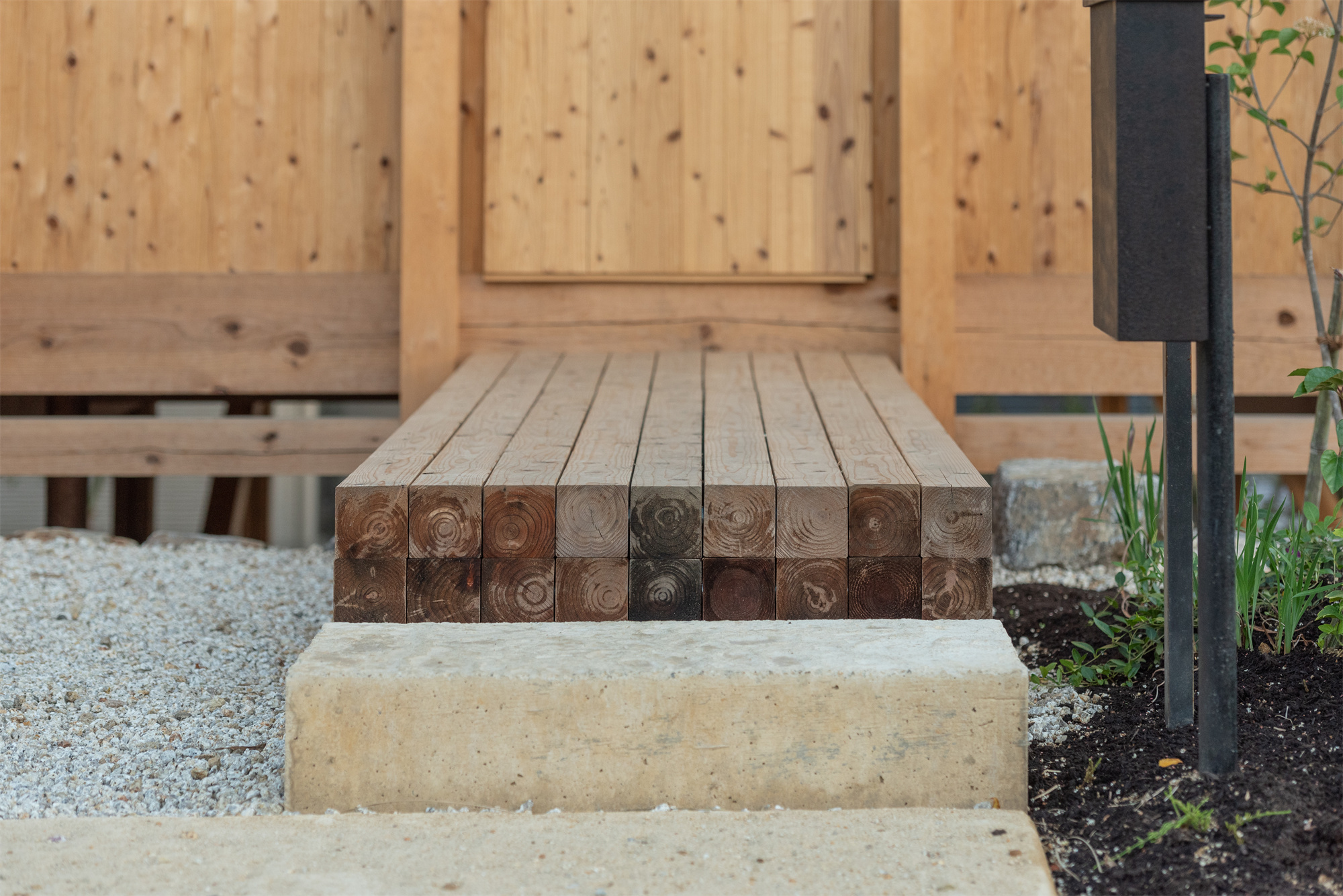
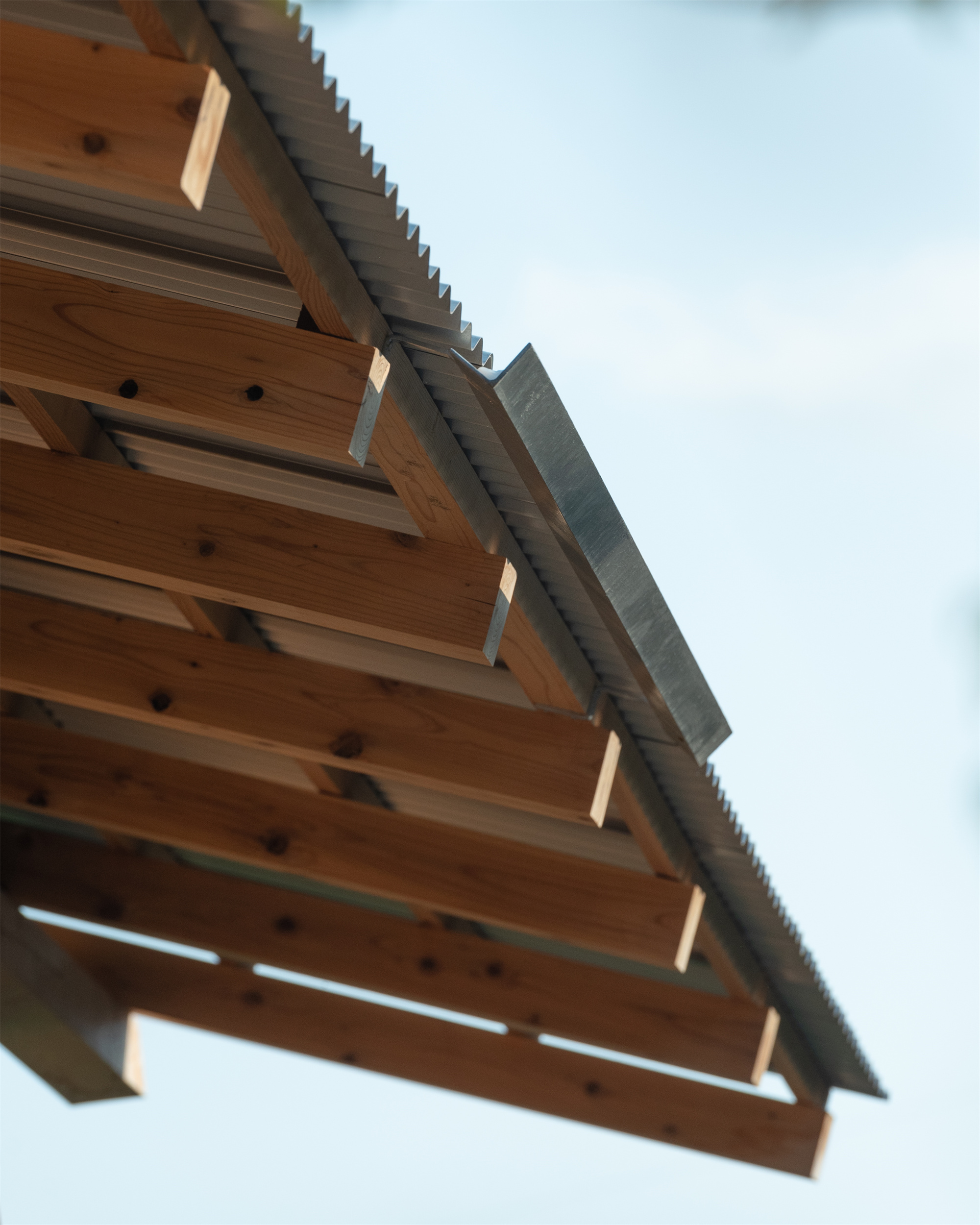
设计图纸 ▽
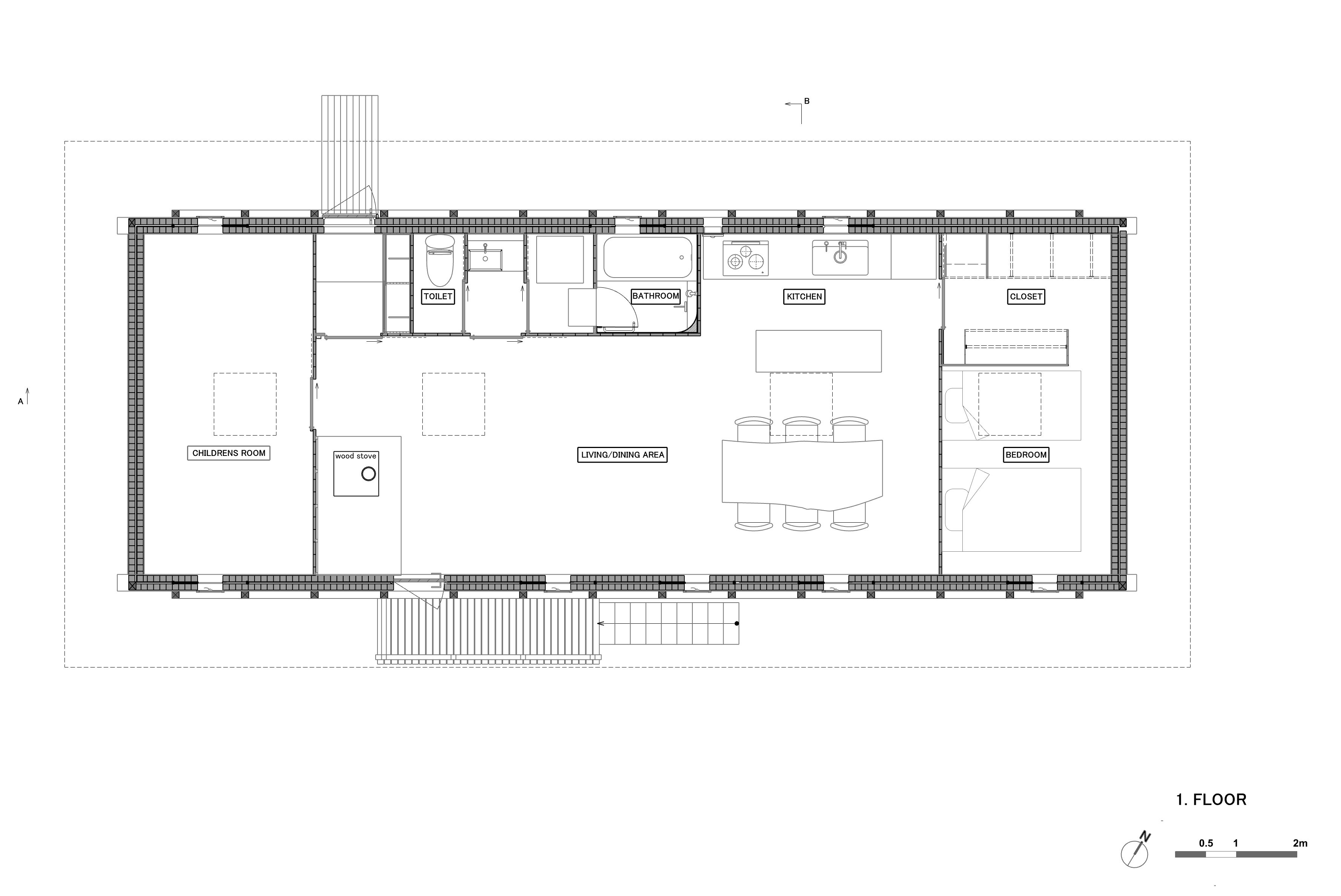
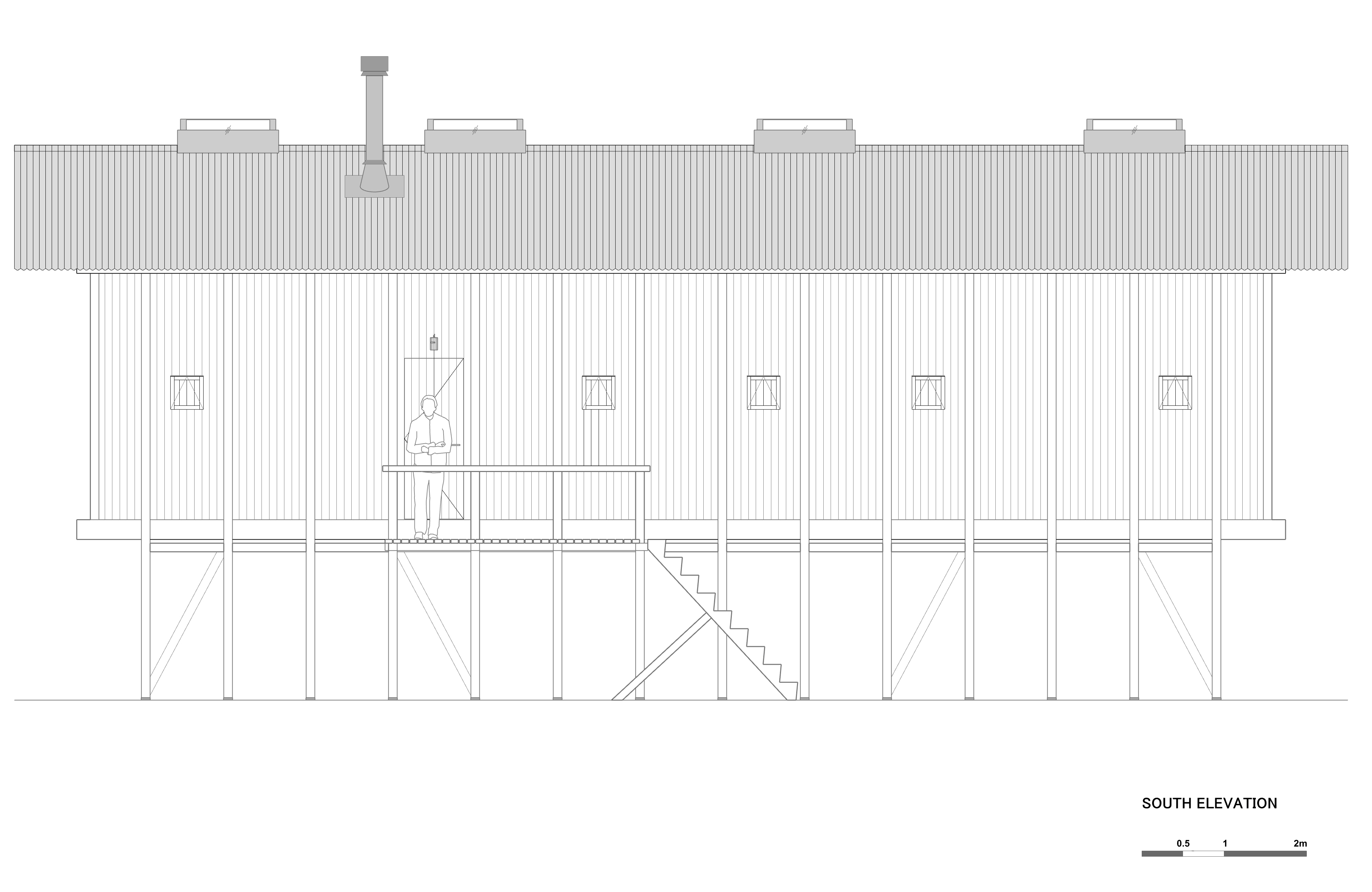
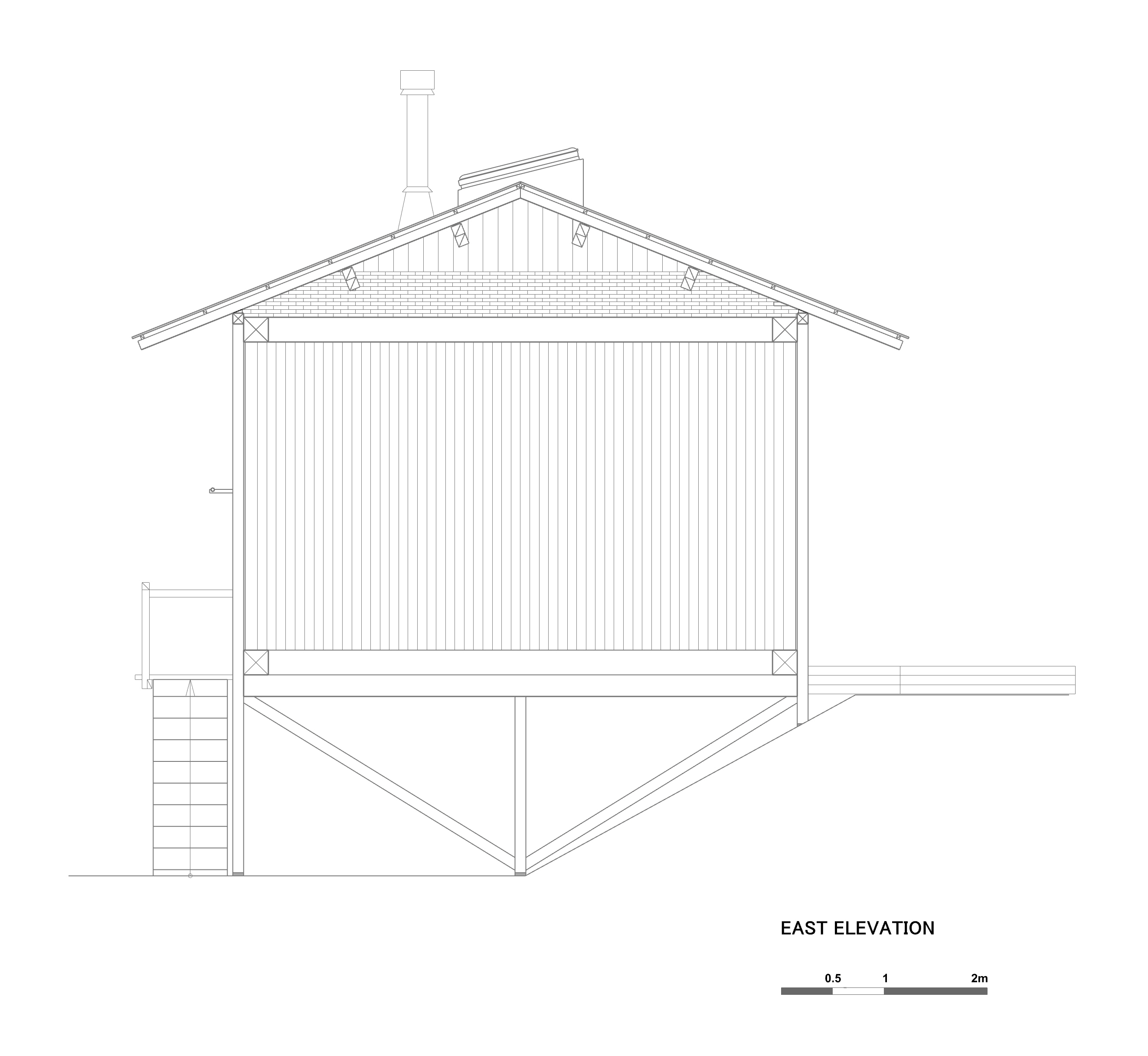
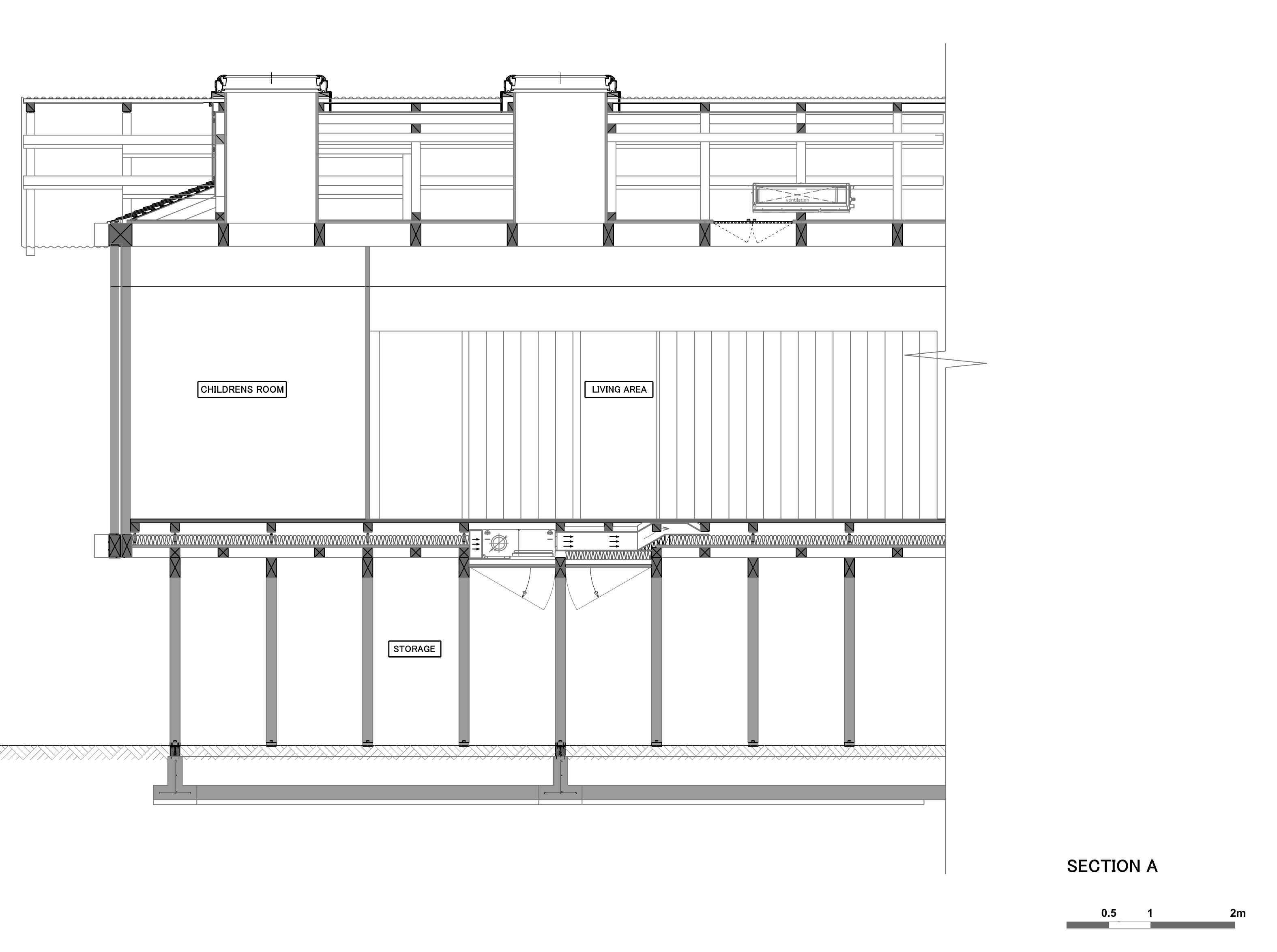
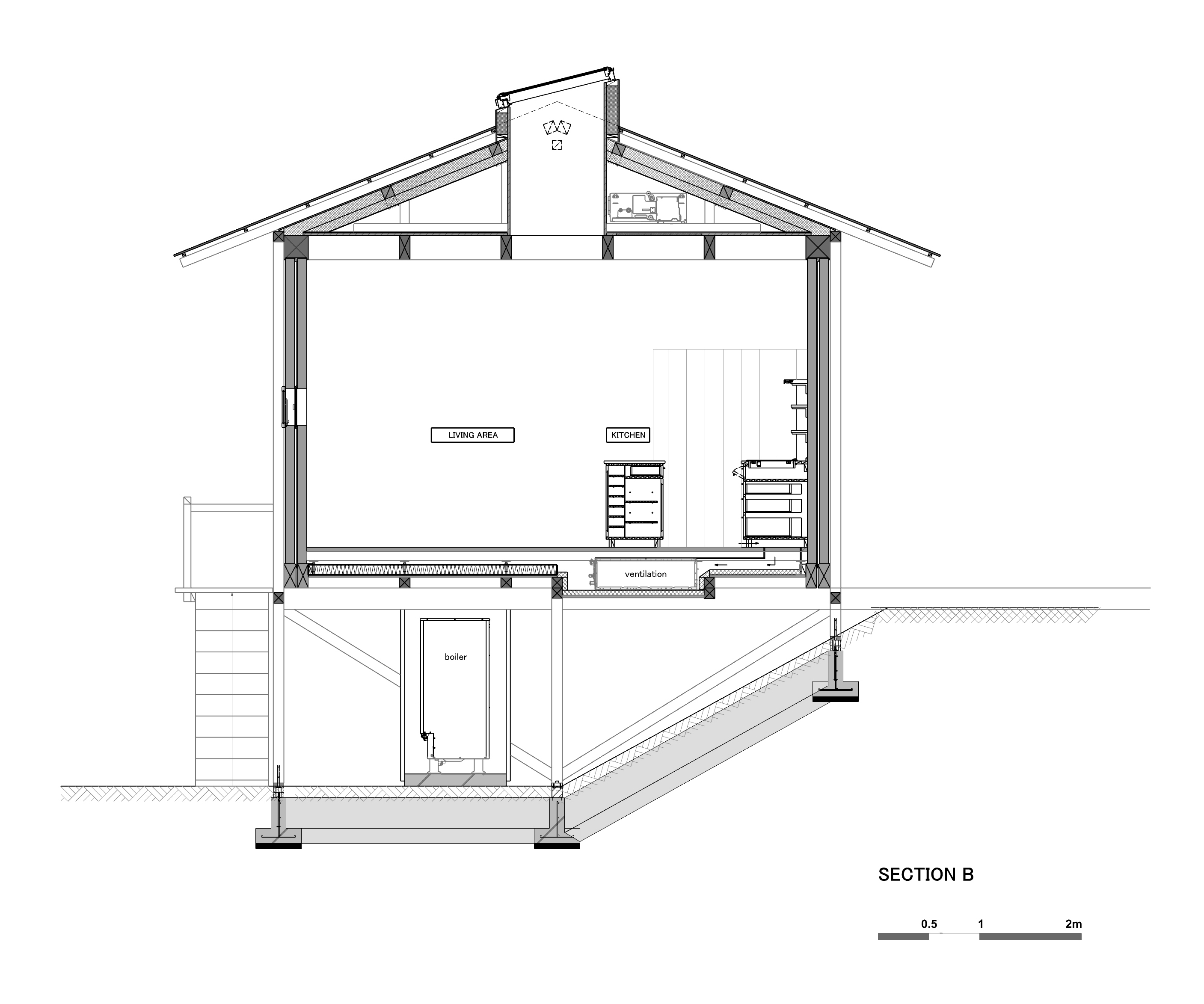
完整项目信息
Project Name: Shigehara Honmachi House
Office Name: Tomoaki Uno Architects
Firm Location: Nagoya, Japan
Completion Year: 2023
Gross Built Area: 78.61㎡
Project Location: Kariya, Aichi, Japan
Building Function: House
Lead Architects: Tomoaki Uno
Photo Credits: Nathanael Bennett
版权声明:本文由Tomoaki Uno Architects授权发布。欢迎转发,禁止以有方编辑版本转载。
投稿邮箱:media@archiposition.com
上一篇:余德耀美术馆新馆 | 山水秀建筑事务所
下一篇:墟岫园:苍山下的建筑工作室 / 之间建筑