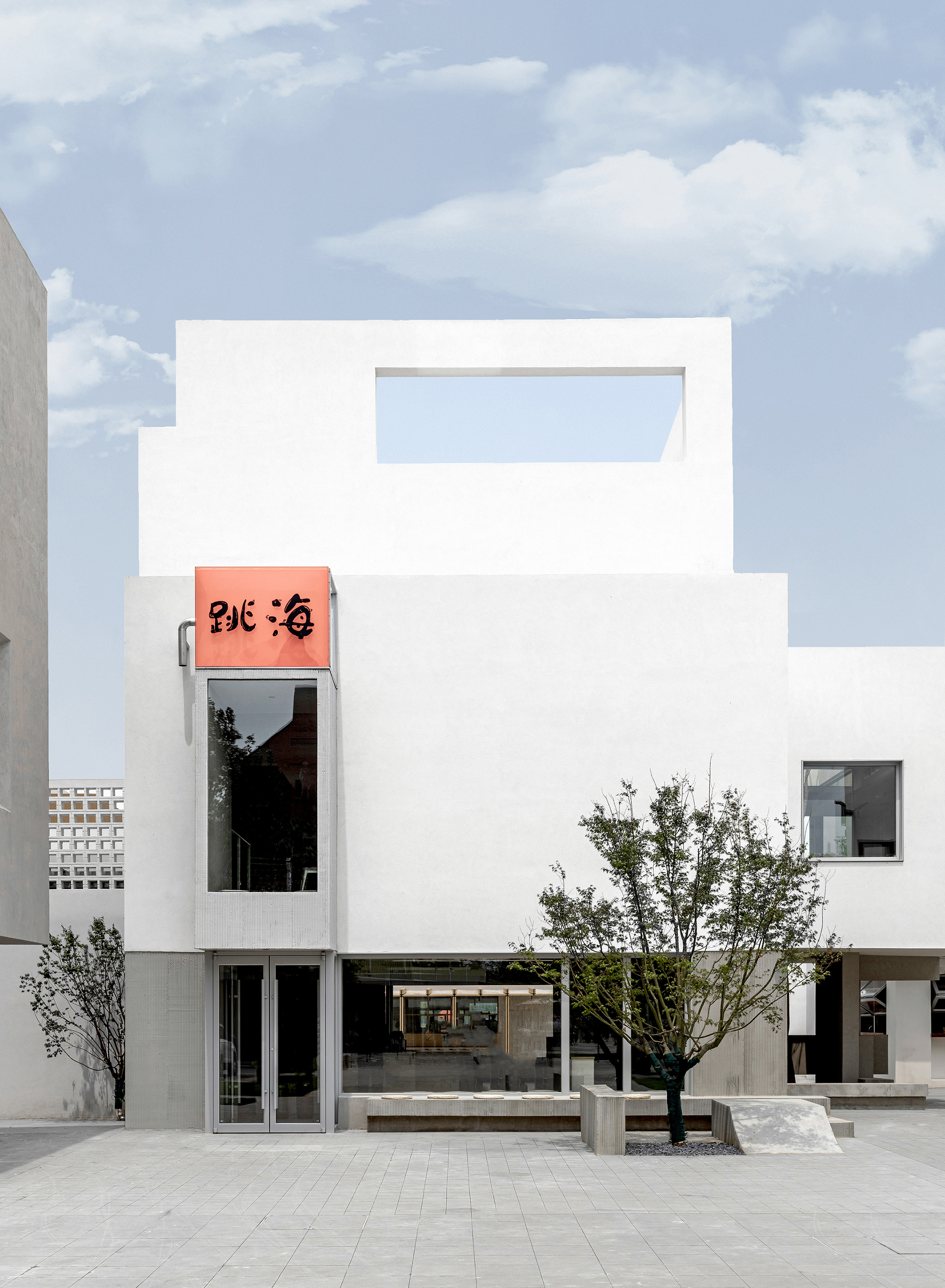
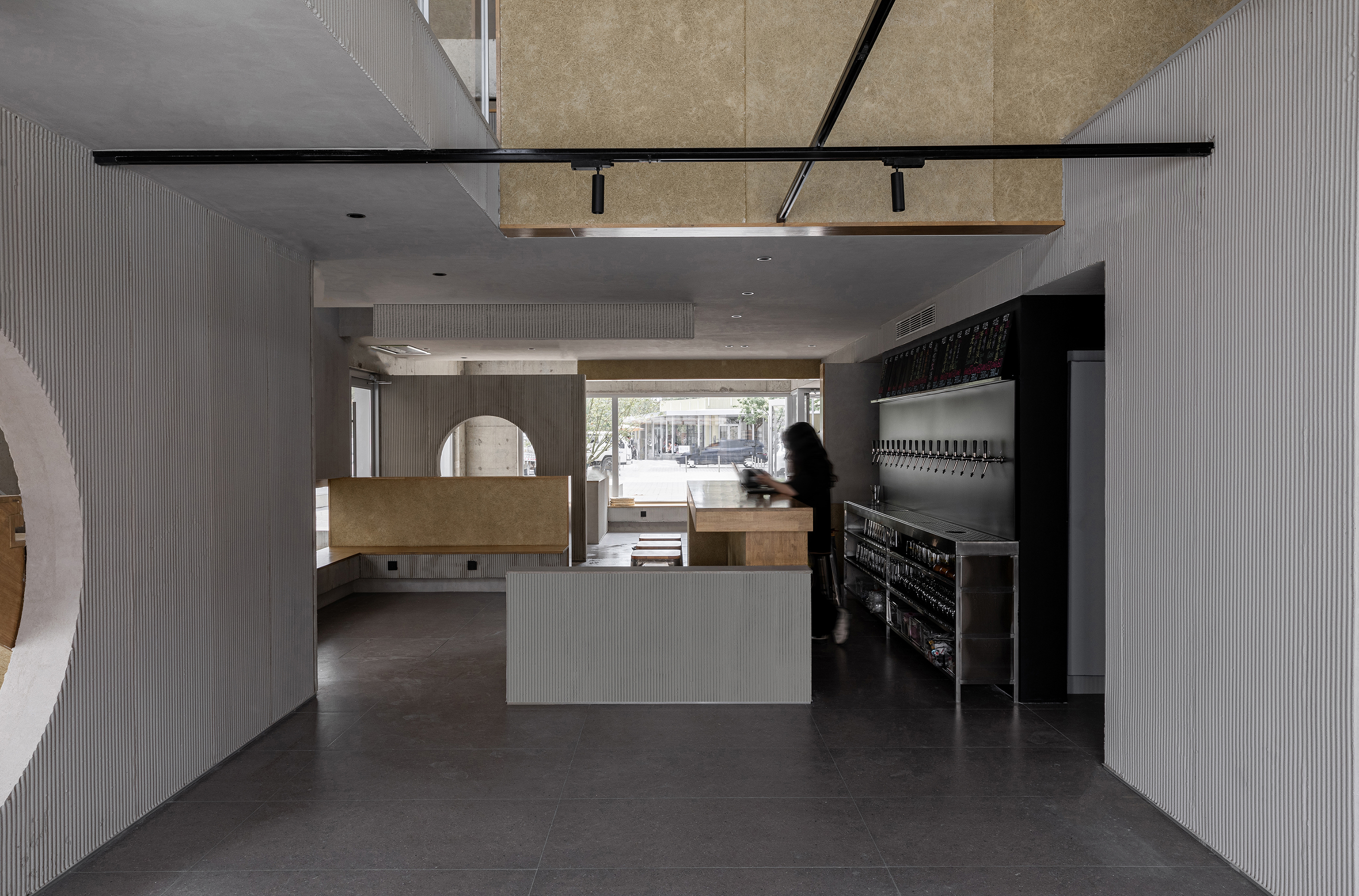
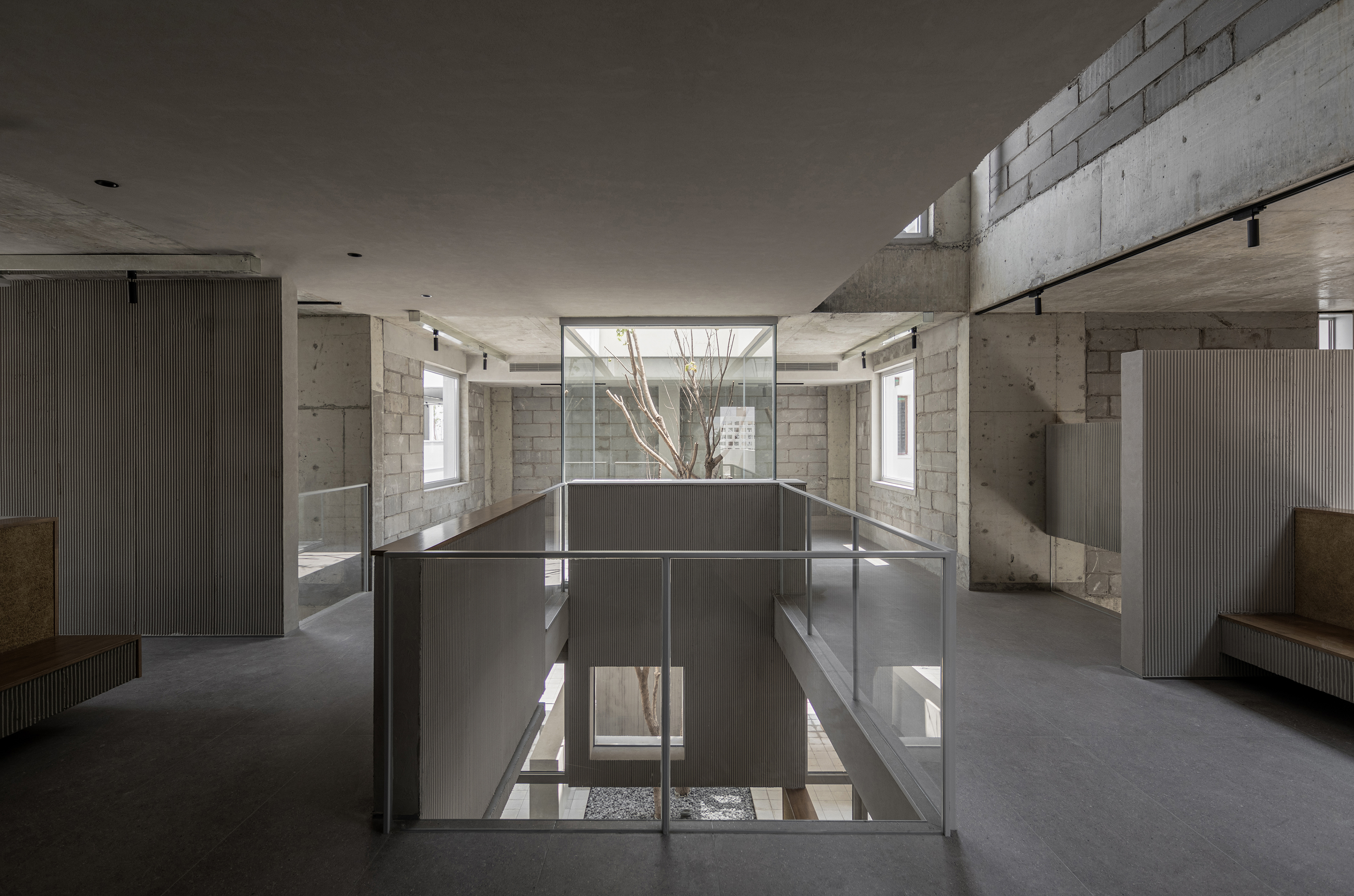
设计单位 M.S.A.A.不山建筑
项目地点 河北秦皇岛
建成时间 2024年4月
建筑面积 293平方米
本文文字由设计单位提供。
街区酒馆的公共生活.
Communal life in the neighborhood tavern.
“低强度的接触也是进一步发展其他交往形式的起点,这种发展不是事先计划好的,而是自然发生的,难以预测的。”
“在公共场合下自然发生的接触,一般都是很短暂的——三言两语的对话,与邻座的简短交谈等等。以这类简单的层次为起点,接触就可以随参与者的意愿发展到别的层次。而相聚在同一空间是这些接触的必要条件。”
“所有有意义的社会活动、深切的感受、交谈和关怀都是在人们停留、坐着、躺卧或步行时发生的。人们可以从汽车或火车的窗户看到别人的掠影,但生活总是始于足下,只有脚踏实地,才能为交往和获取信息创造条件,使每一个人都轻松自在,并有时间去感受、停留乃至参与。”
——《交往与空间》
"Low-intensity contact is also a starting point for the further development of other forms of interaction, which are not planned, but occur naturally and are difficult to predict."
"The contact that occurs naturally in public is usually very brief - a conversation of a few words, a brief conversation with a neighbor, etc. Starting at this simple level, contact can progress to other levels as the participants wish. And being together in the same space is a necessary condition for those contacts."
"All meaningful social activity, deep feeling, conversation, and caring take place when people stay, sit, lie down, or walk. People can see the glimpses of others from the Windows of cars or trains, but life always begins with the first step, and only down-to-earth can create conditions for communication and access to information, so that everyone is relaxed and has time to feel, stay and even participate."
———《life between buildings》
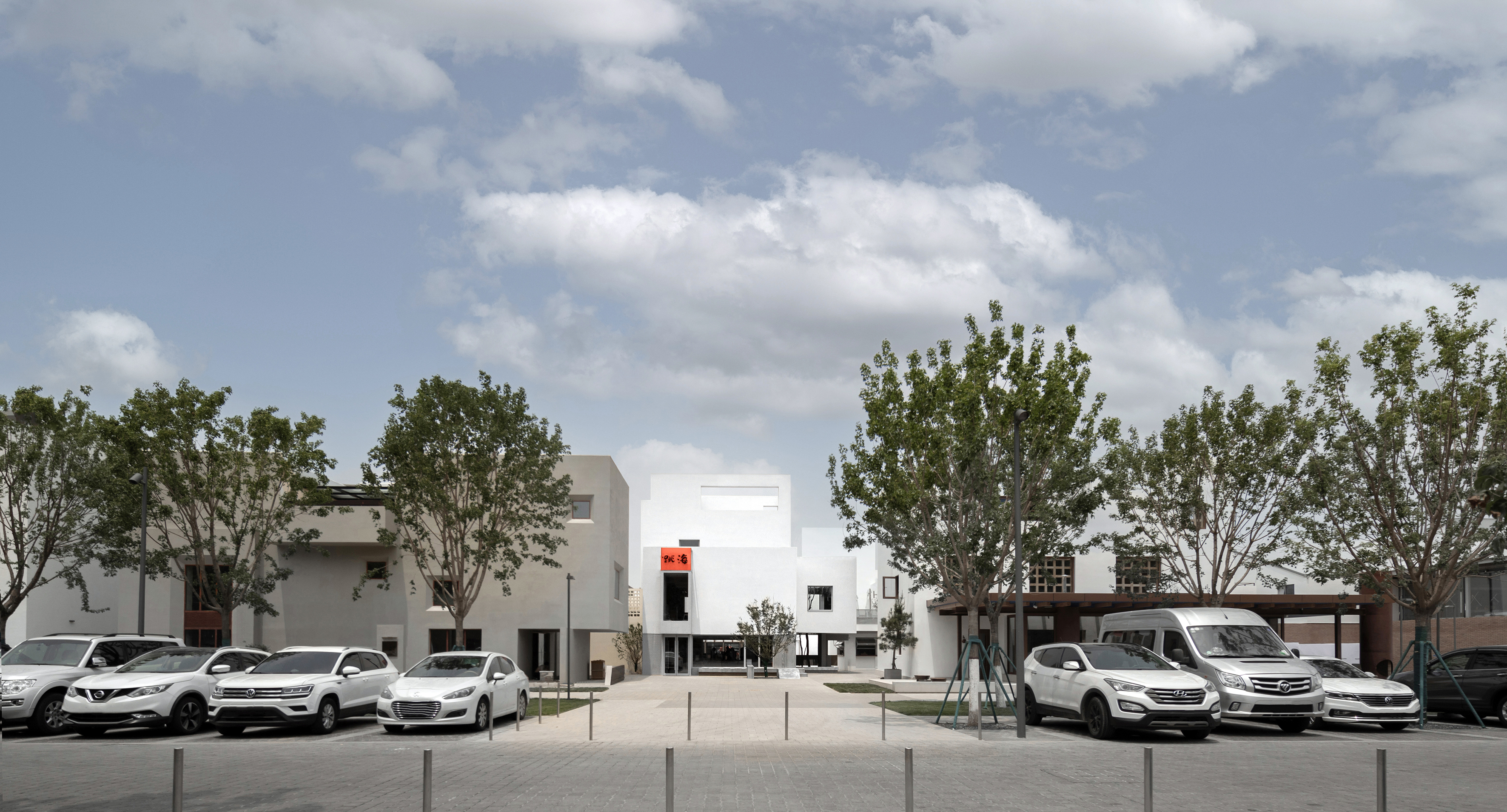
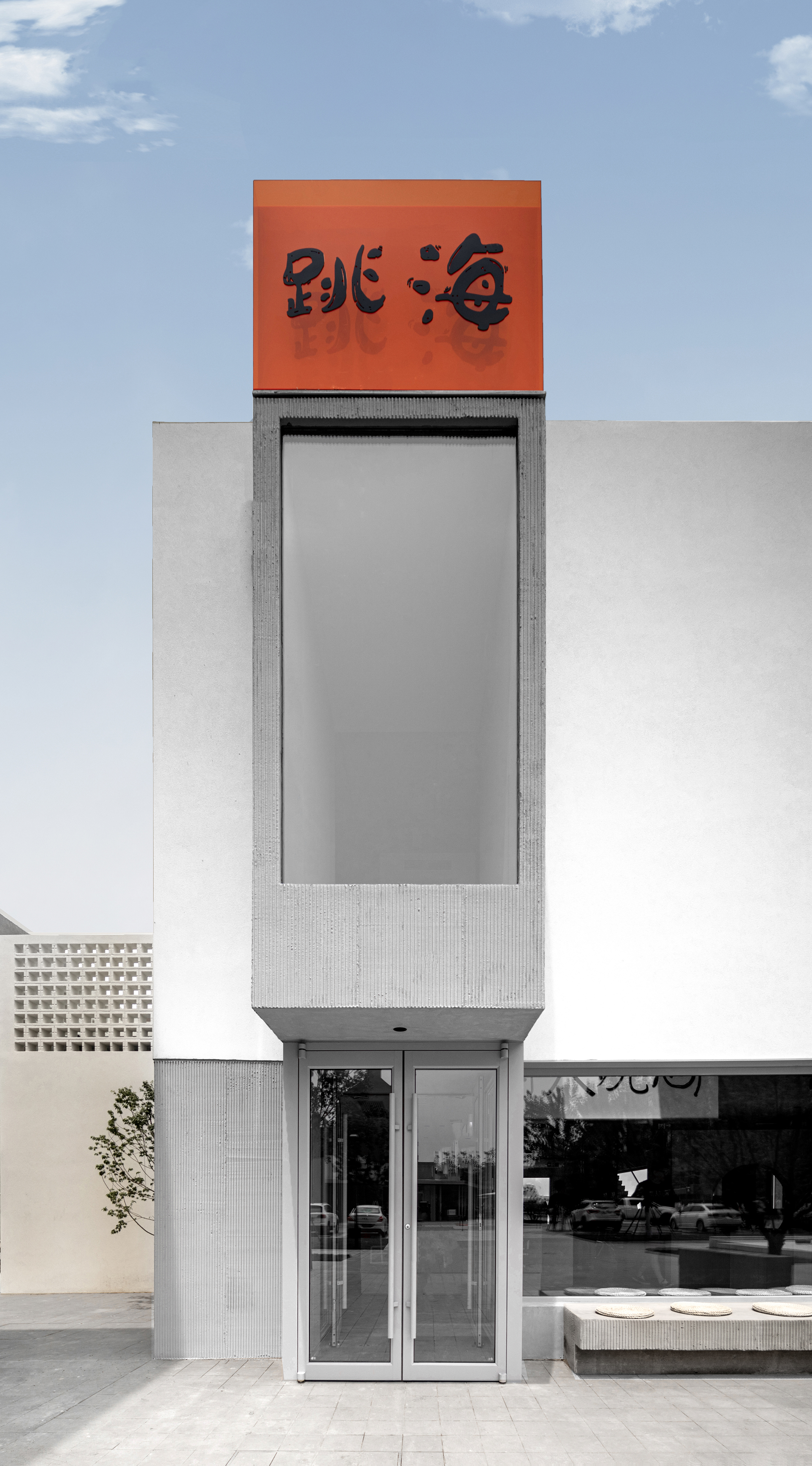
场地位于阿那亚雀跃镇南侧,街区内共有12栋独立小建筑,由十二家国内餐咖酒品牌入住运营。结合跳海的经营理念,我们真诚地希望可以把街区真正“街区化”,让来到这里的人们拥有公共生活。因此,建筑空间的公共属性表达成为本项目的核心目的。
Located on the south side of Anaya Caper Town, there are a total of 12 independent small buildings within the block, operated by 12 domestic cafe and wine brands. Combined with the business philosophy of Tiaohai, we sincerely hope that we can truly "block" the block, so that people who come here have a public life. Therefore, the expression of the public property of the building space became the core purpose of the project.
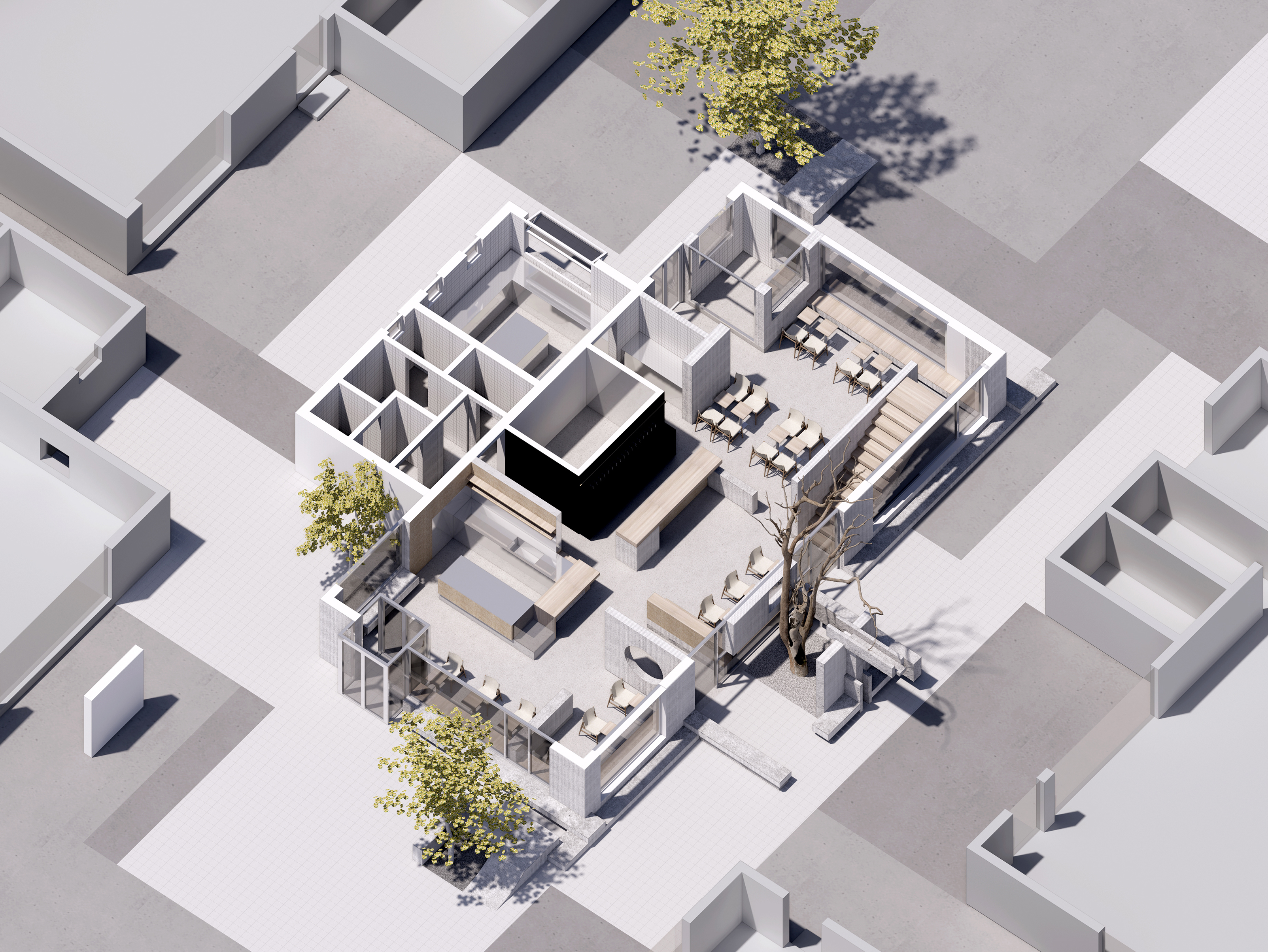
街区内部,各建筑体量之间的咬合关系自然形成了曲折的街道空间,给每一个独立单元彼此留出了交往的条件。加之运营内容的集群需要,我们将首层全部打开,拆除掉所有可拆除墙体,在视线上将南北两个小广场连通,同时把室内空间场景向外呈现,吸引人们的到达。
Inside the block, the occlusion relationship between the building volumes naturally forms a tortuous street space, leaving conditions for each independent unit to communicate with each other. In addition to the cluster needs of the operation content, we opened the first floor, removed all removable walls, connected the two small squares in the north and south in the line of sight, and presented the interior space scene to the outside to attract people to arrive.
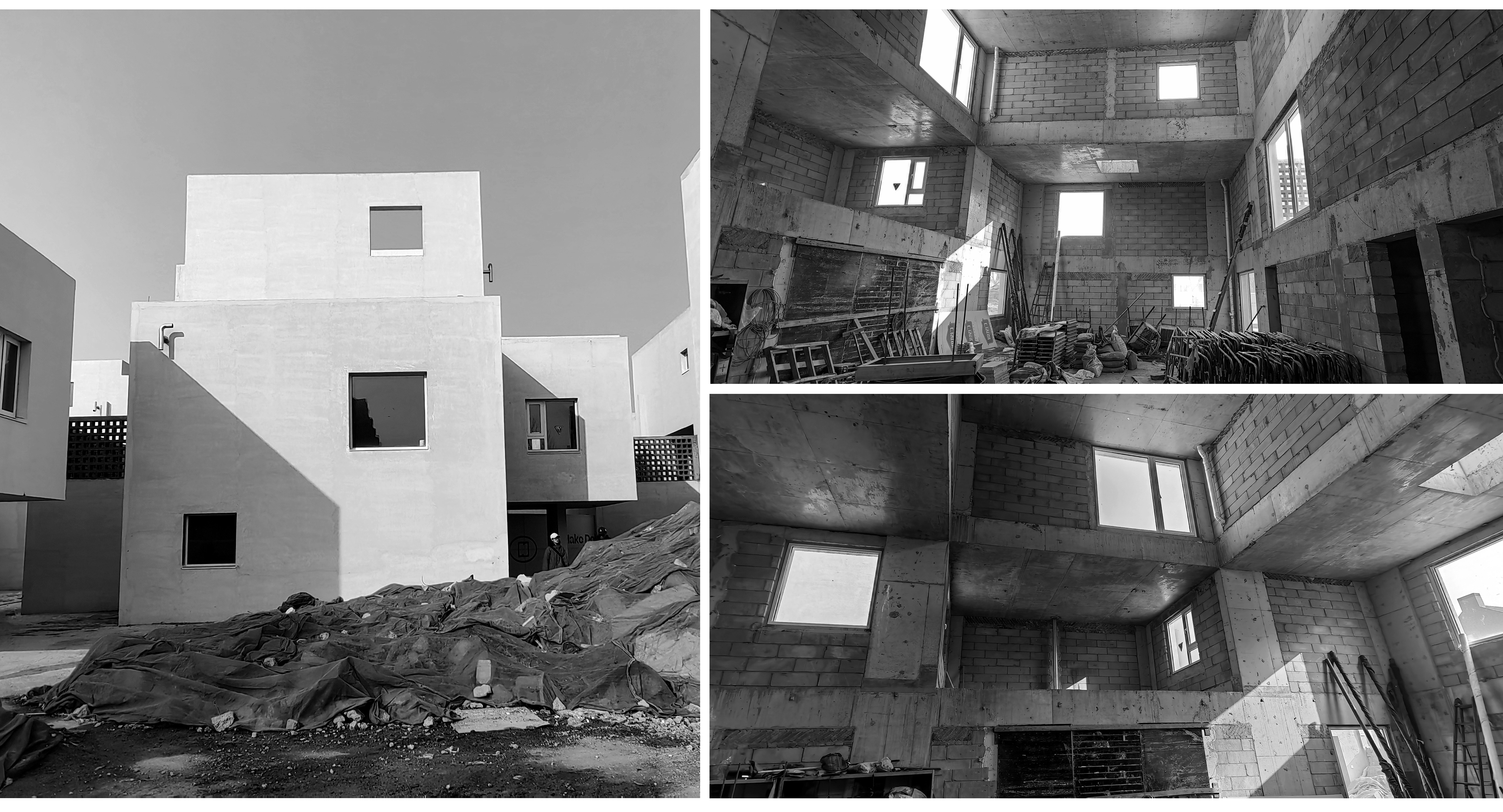
原建筑功能设定为艺术家工作室,建筑内部空间空白。原功能倾向于居住办公,垂直向结构设计采用了3米的模数进行预留,这样的层高条件并不利于商业功能的植入。同时,外立面的开窗考量可能的小空间划分,设置得相对均匀,使得内部光线变得平均。其次,新功能对所有使用者视线上“看与被看”的关系需要重新确立。以上是我们在本次设计工作中需要重点解决的技术问题。
The original building functions as an artist's studio, and the interior space of the building is blank. The original function tends to be residential and office, and the vertical structure design adopts the module of 3m to reserve, which is not conducive to the implantation of commercial functions. At the same time, the fenestration of the facade takes into account the possible small space division and is set relatively evenly, so that the internal light becomes even. Second, the new function needs to re-establish the relationship between "seeing and being seen" in the line of sight of all users. These are the technical problems that we need to focus on in this design work.

为了削弱层高的压抑感,我们置入了几个不同尺度的垂直空间,打破二次结构后相对低矮的平层空间的封闭性,不同向性的空间彼此交错,使得整体空间连续流动。同时,我们把东侧局部出挑的方盒子上下结构板打通,得到一个悬浮的中庭,将建筑内外连结。
In order to weaken the sense of oppression of the height, we put in several vertical Spaces of different scales to break the closure of the relatively low flat space after the secondary structure, and the Spaces of different orientation cross each other, making the overall space flow continuously. At the same time, we cut through the upper and lower structural plates of the partially protruding square box on the east side to obtain a suspended atrium that connects the inside and outside of the building.
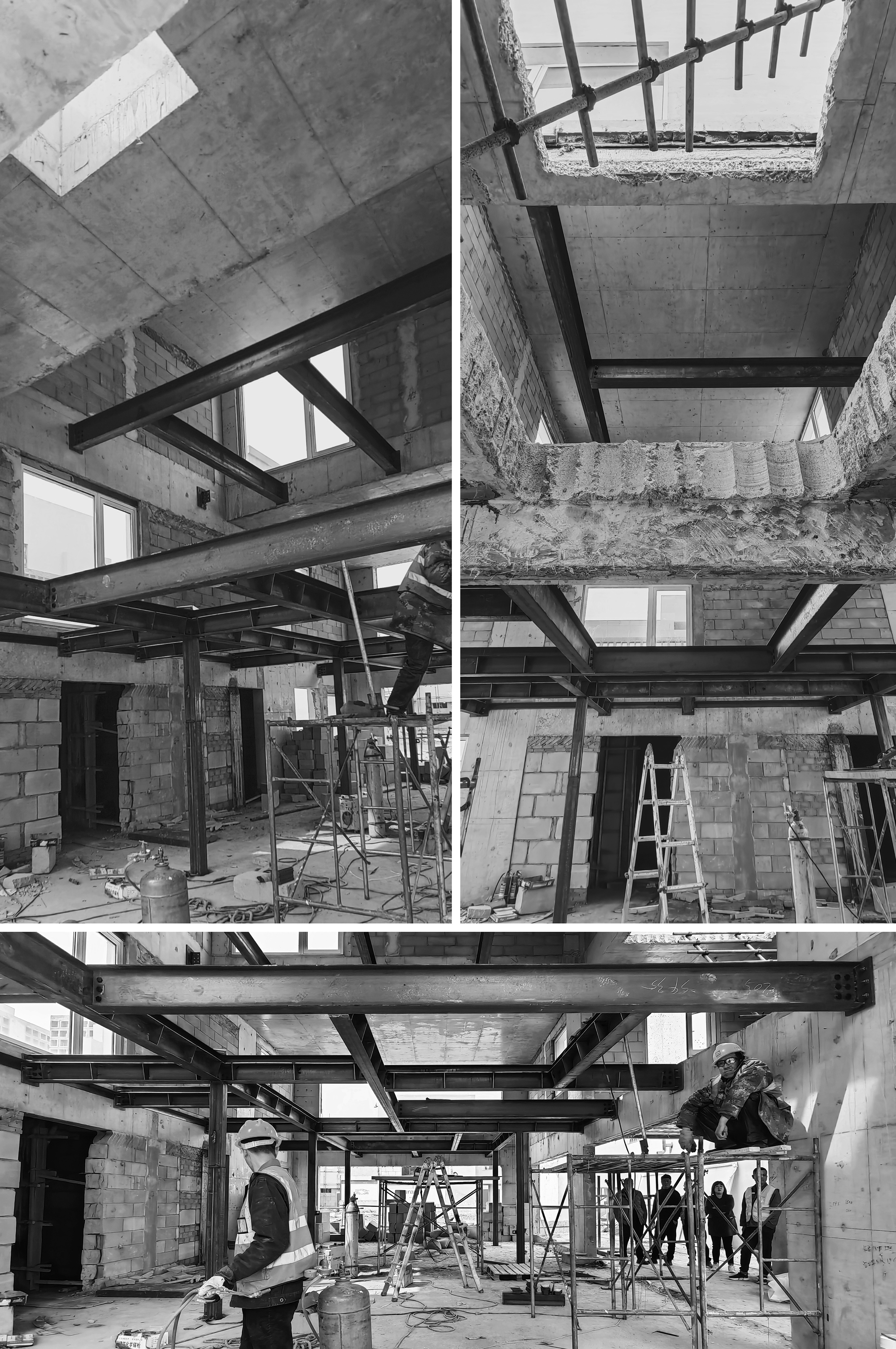
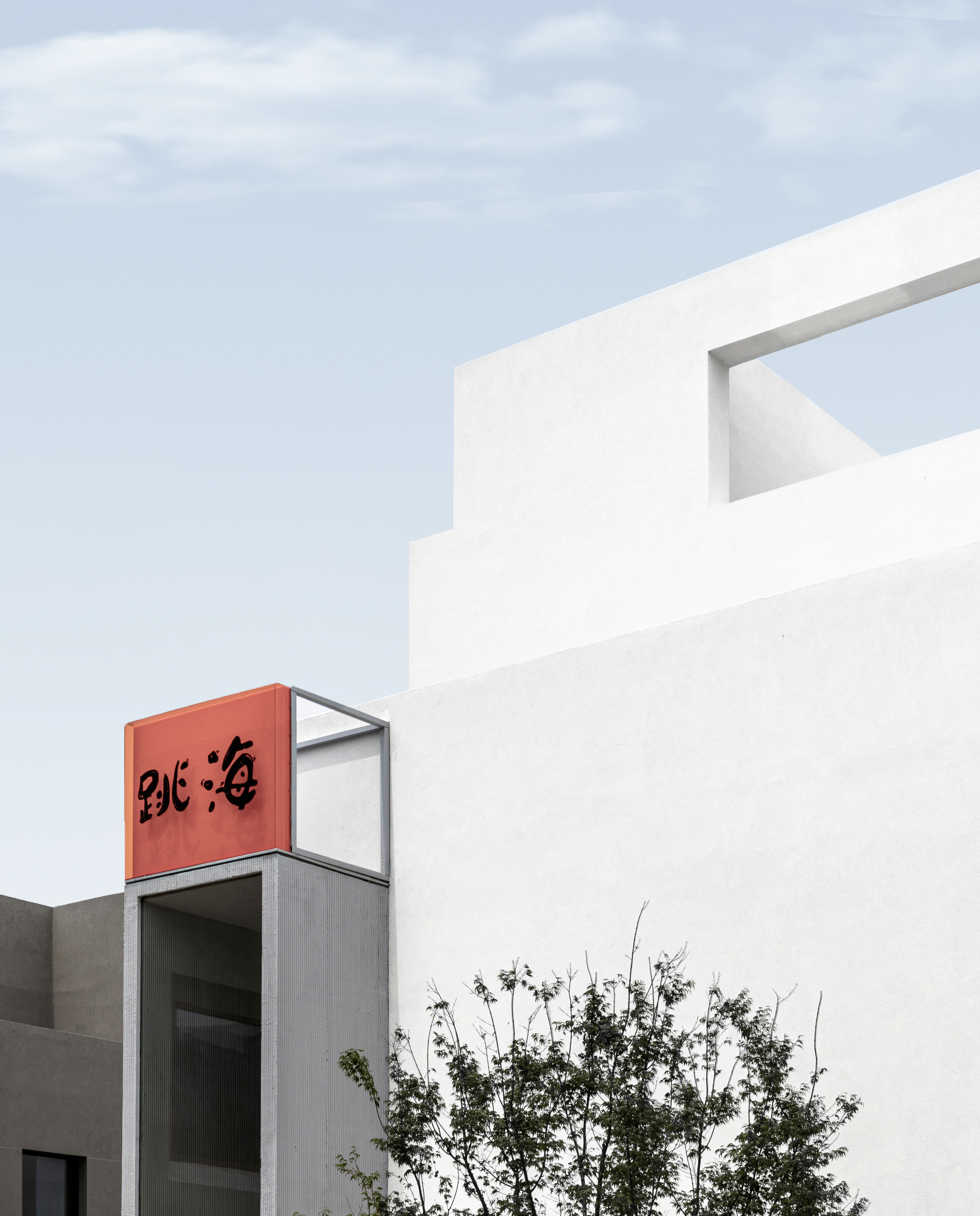
南侧入口上空,我们在二层增加了一个悬挑的盒子,使用者可以在这个小空间内向南望去,有完整的阿那亚北岸景观,同时使用者在这个透明界面内的活动,也会被人们观看,成为他自己的“个人舞台”。
Above the south entrance, we added a cantilevered box on the second floor, in which the user can look south in this small space, with a complete view of the north shore of Aranya, while the user's activities in this transparent interface will be watched by people, becoming his own "personal stage".

我们对外墙的采光进行调整,使屋面天窗进入的光线成为主角。空间内部的原始结构及墙体全部裸露,新置入的体量以砂浆拉毛为面层材料,在整体质感上保持一致。
The lighting of the external wall is adjusted, so that the light entering the roof skylight becomes the protagonist. The original structure and walls inside the space are all exposed, and the newly inserted volume is made of mortar brushed hair as the surface material, maintaining the same overall texture.

中庭与吧台区的垂直空间并置,与首层打开的透明界面一起形成全新的街区关系。
The courtyard is juxtated with the vertical space of the bar area, forming a new block relationship with the transparent interface that opens on the ground floor.
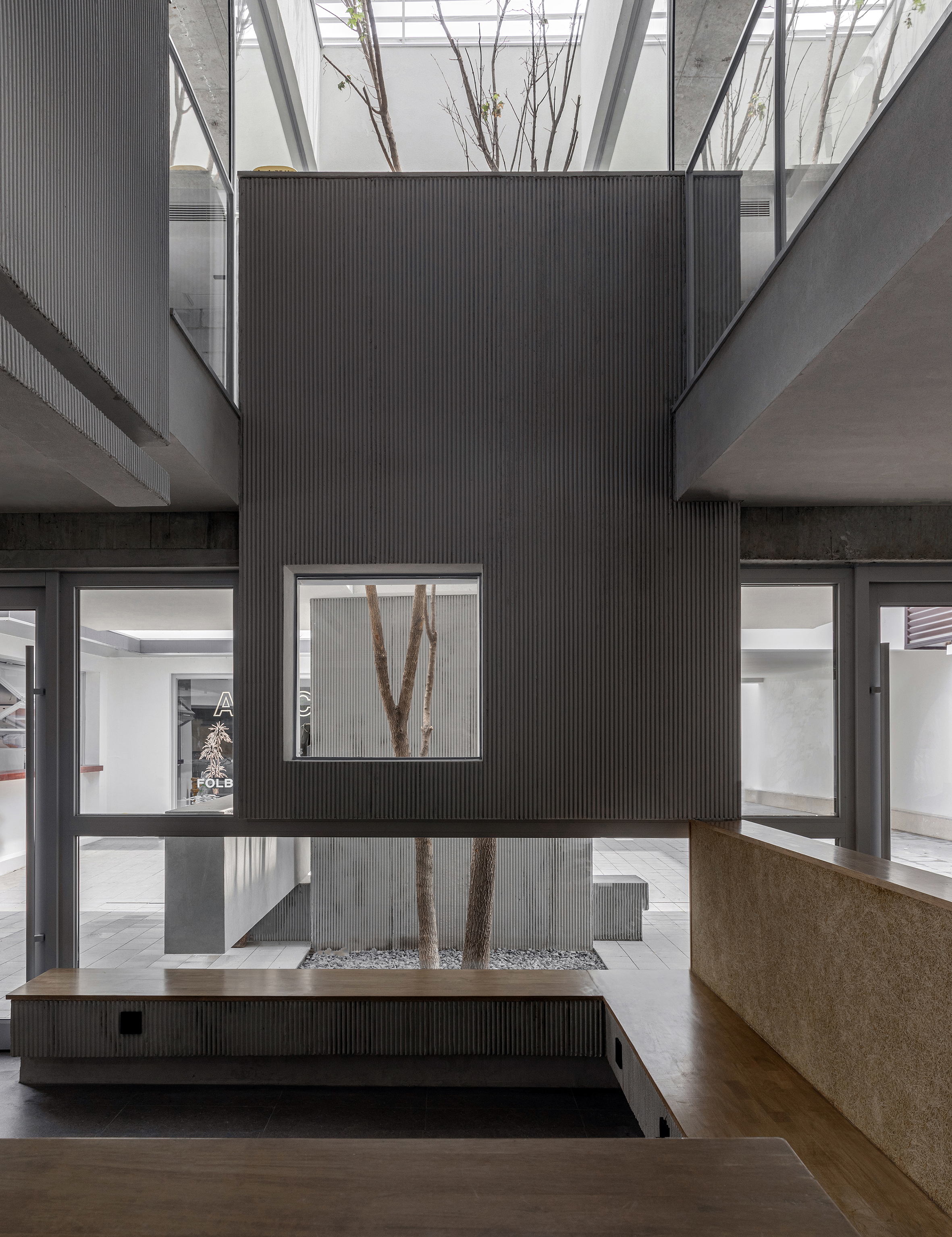
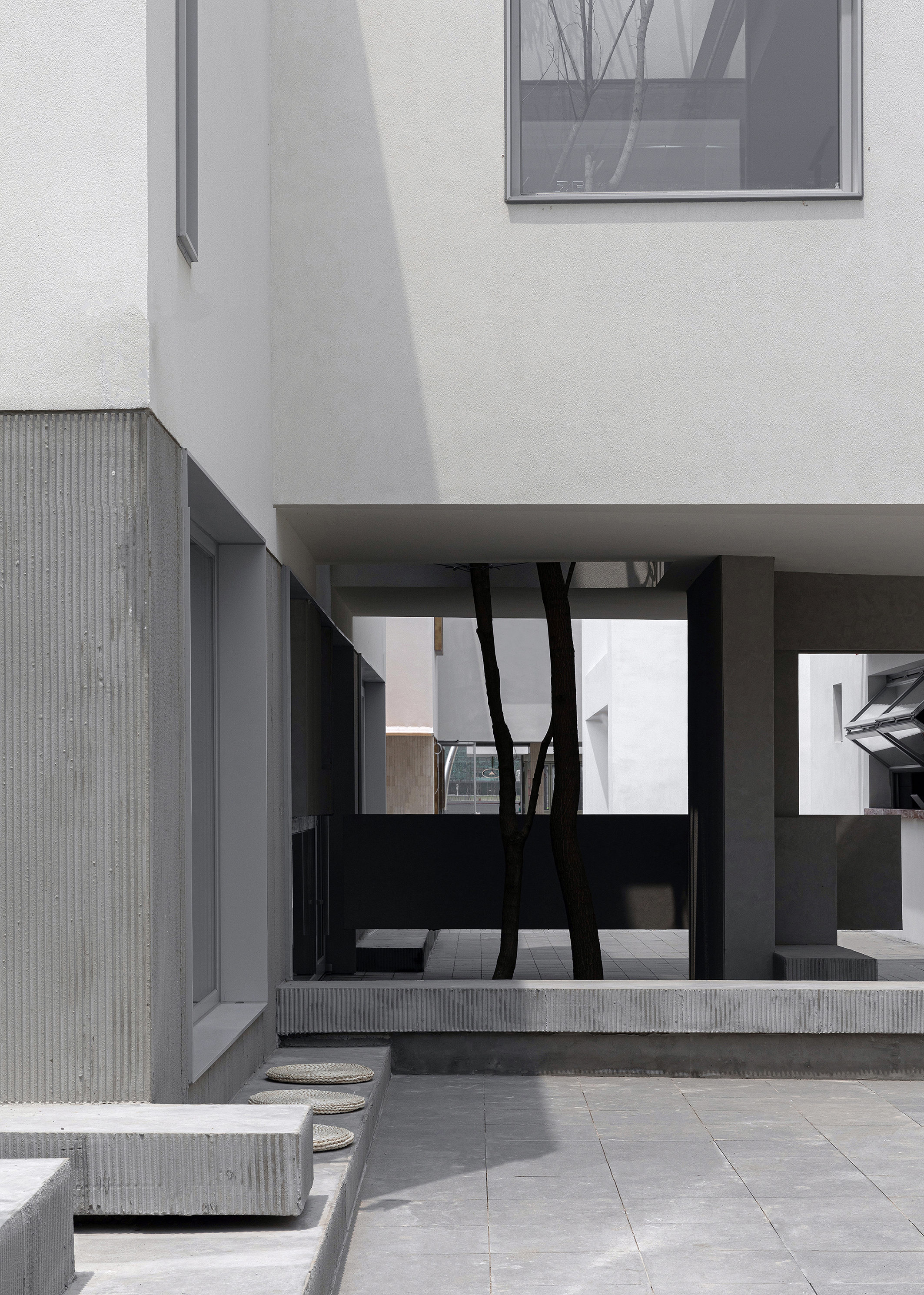
干枯的树干置入中庭,与悬空的墙体相互配合,形成不同的观看视角。天光的引入以及透过玻璃盒子与二层的视线连接,激活原本消极的空间。
The dried tree trunks are placed in the atrium and interact with the hanging wall to create different viewing angles. The introduction of sky light and the visual connection to the second floor through the glass box activate the originally negative space.
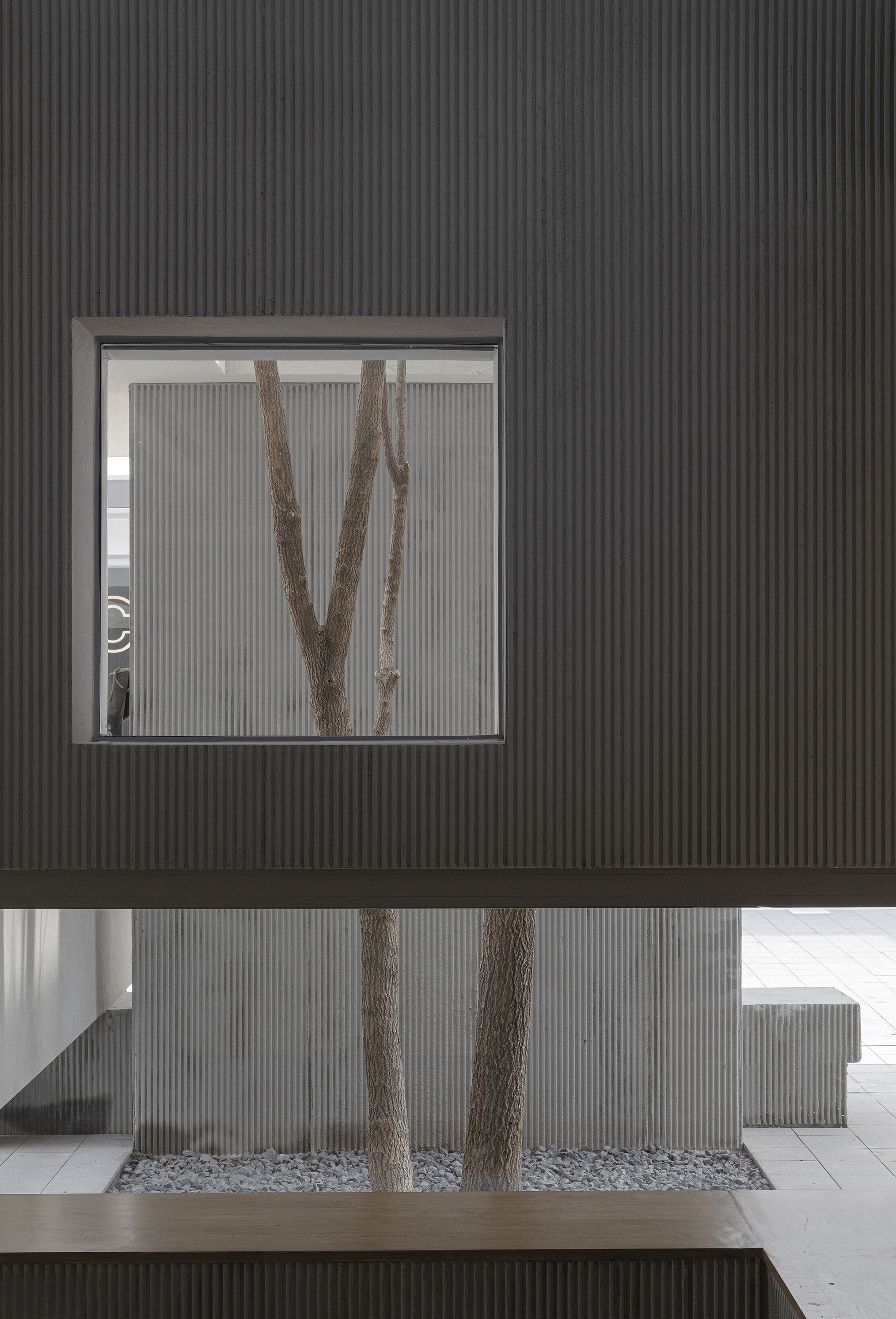
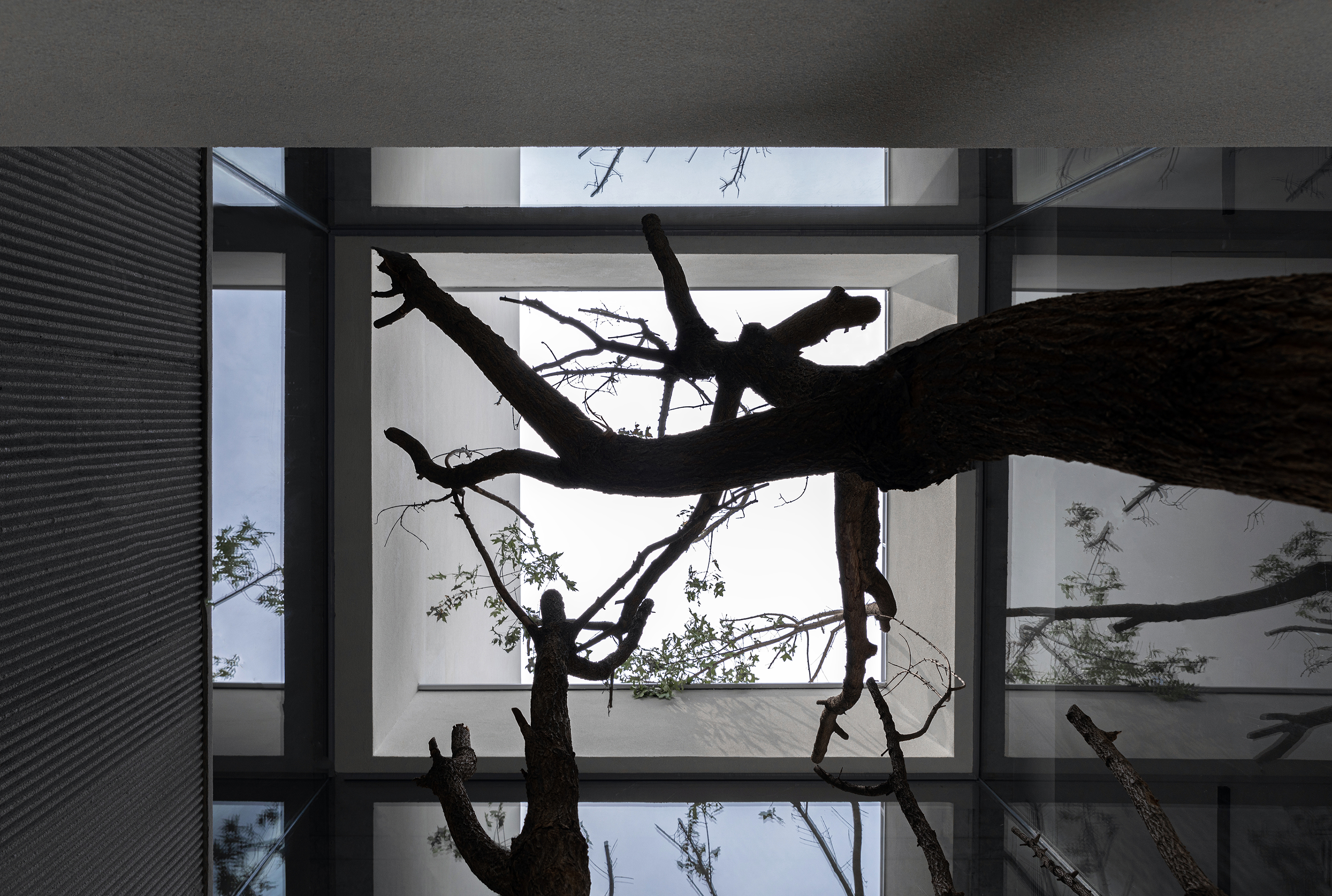
北侧的客区同时也是室内的表演区域,在天气不佳的时候,可以进行小型的室内演出,通过这里的垂直空间与二层客区连通,愉悦或者悲伤的氛围跟随空间蔓延。
The guest area on the north side is also an indoor performance area. When the weather is bad, small indoor performances can be held. Through the vertical space here, the guest area on the second floor can be connected, and the atmosphere of happiness or sadness can spread with the space.
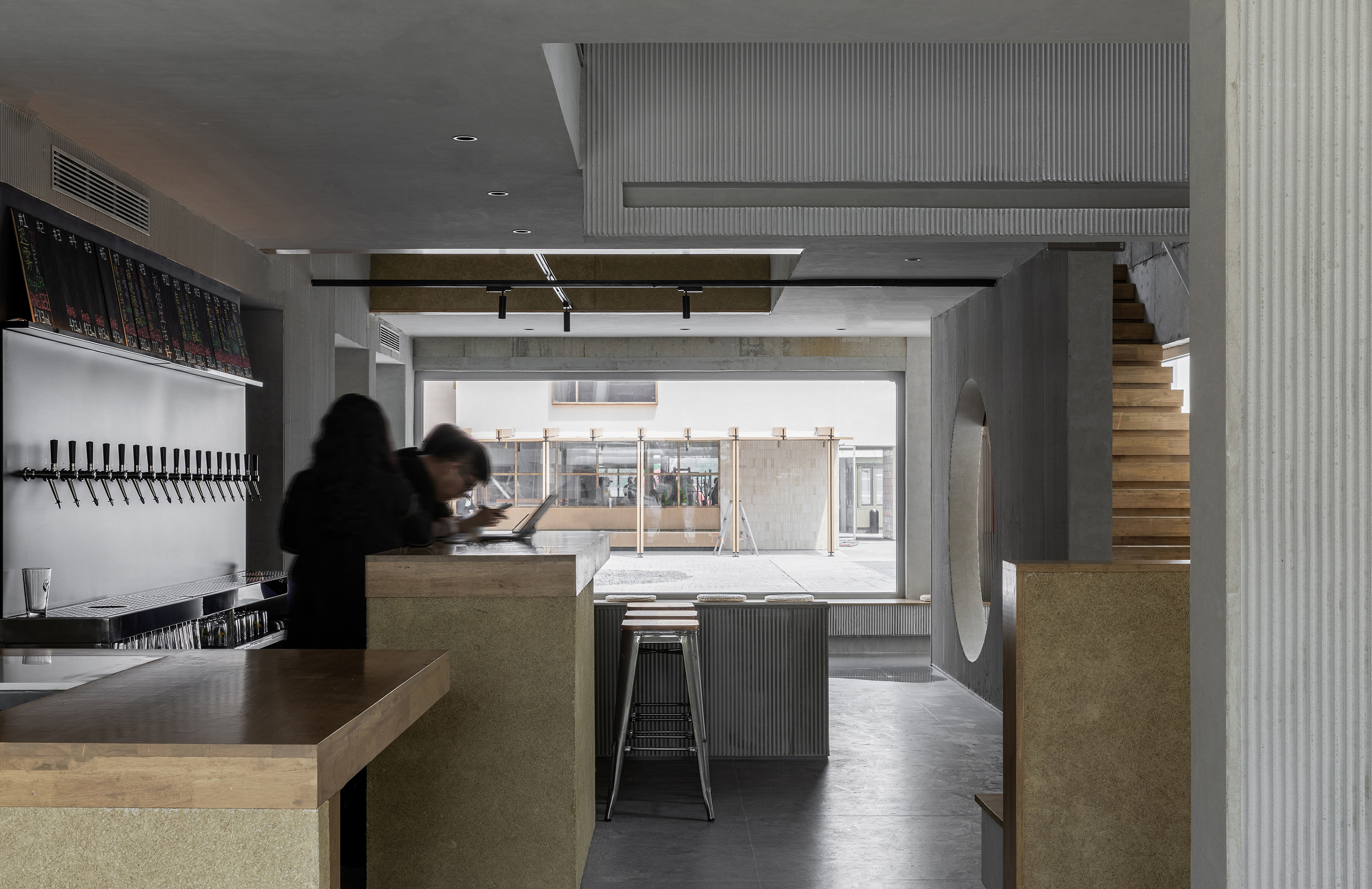
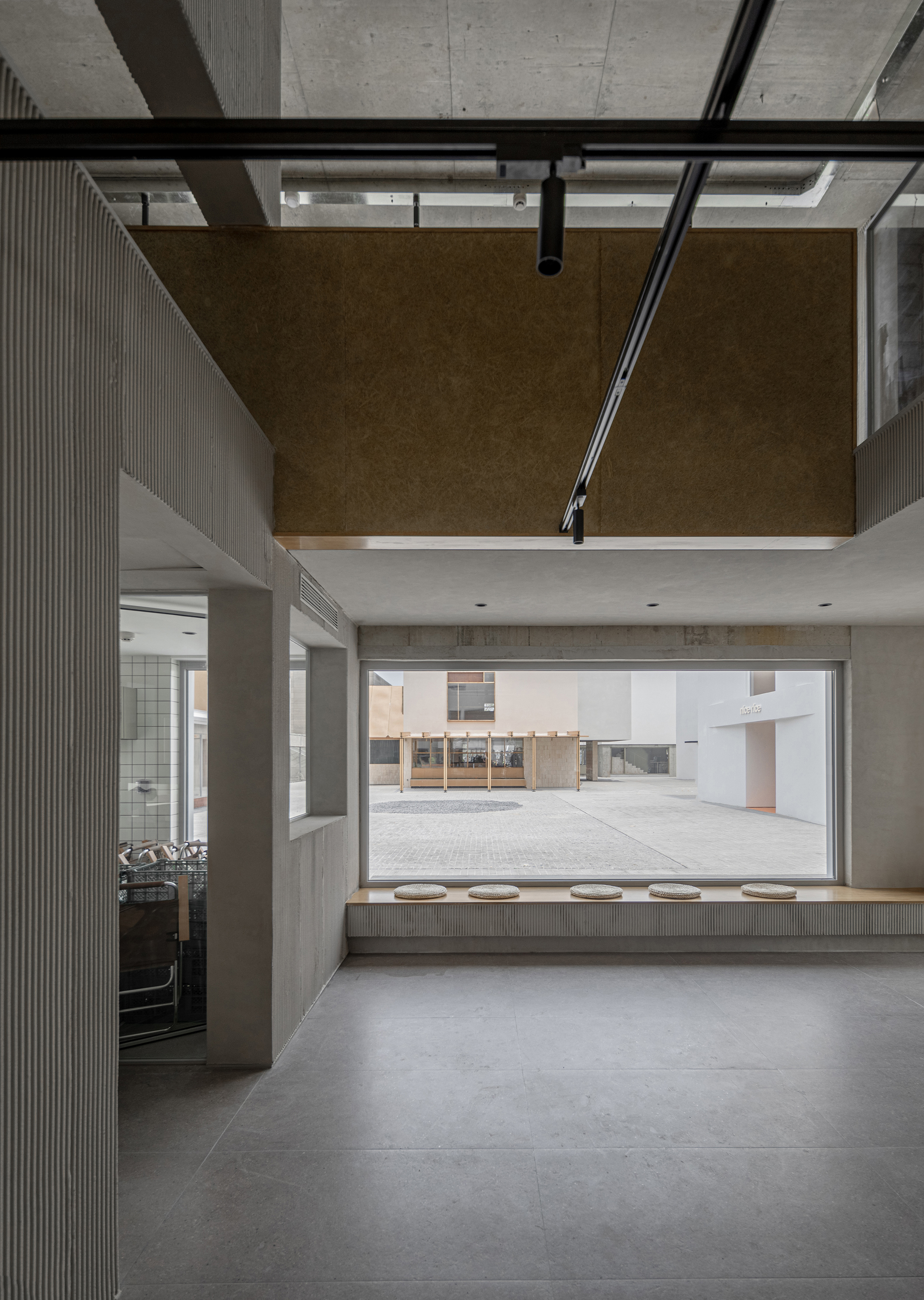
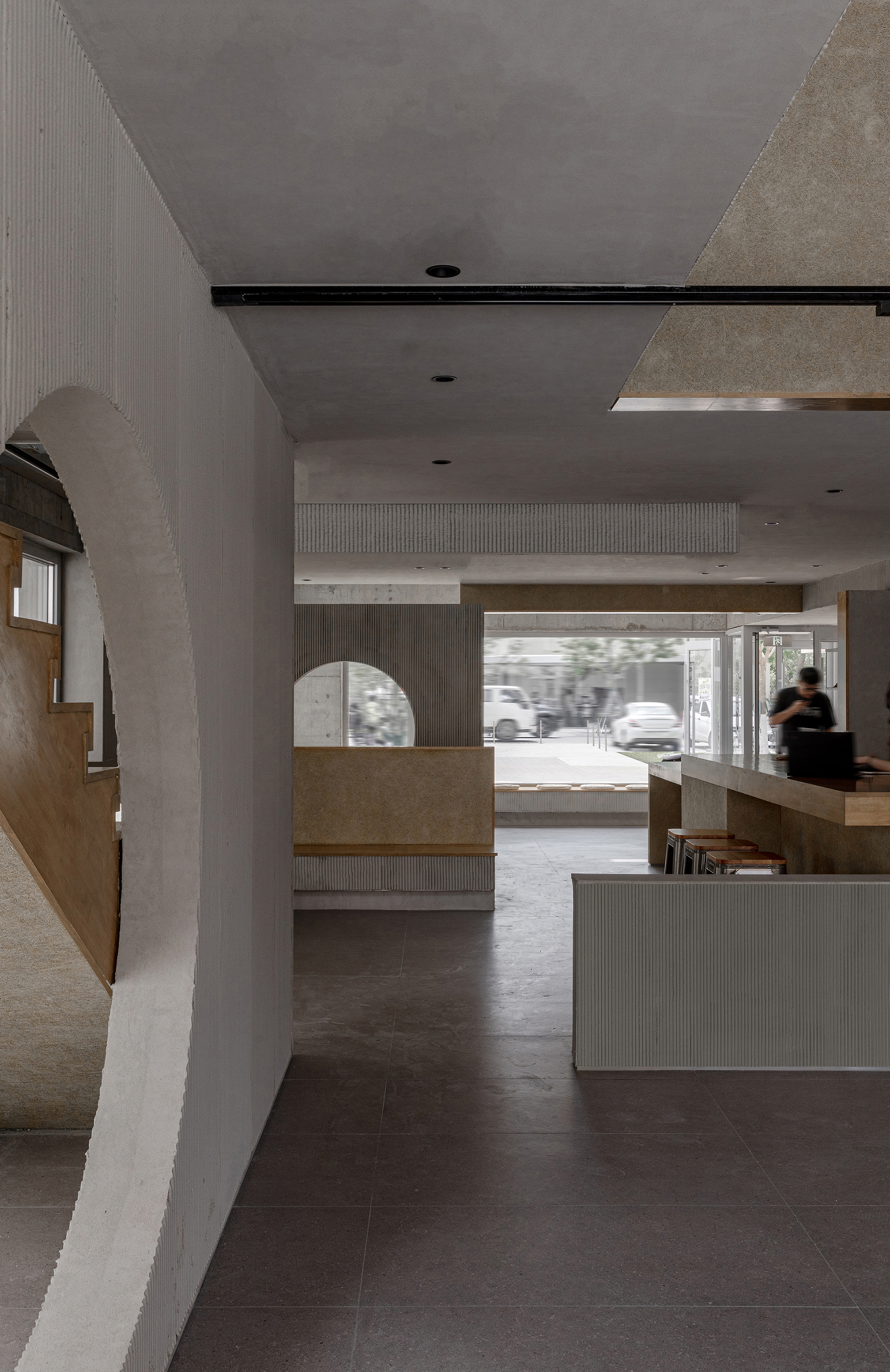
楼梯下方可以通过侧墙的圆洞进入,这里放置了懒人沙发,有人抱着狗睡午觉。
Under the stairs, accessible through a round hole in the side wall, there are couch loungers and some people taking a nap with his dog.
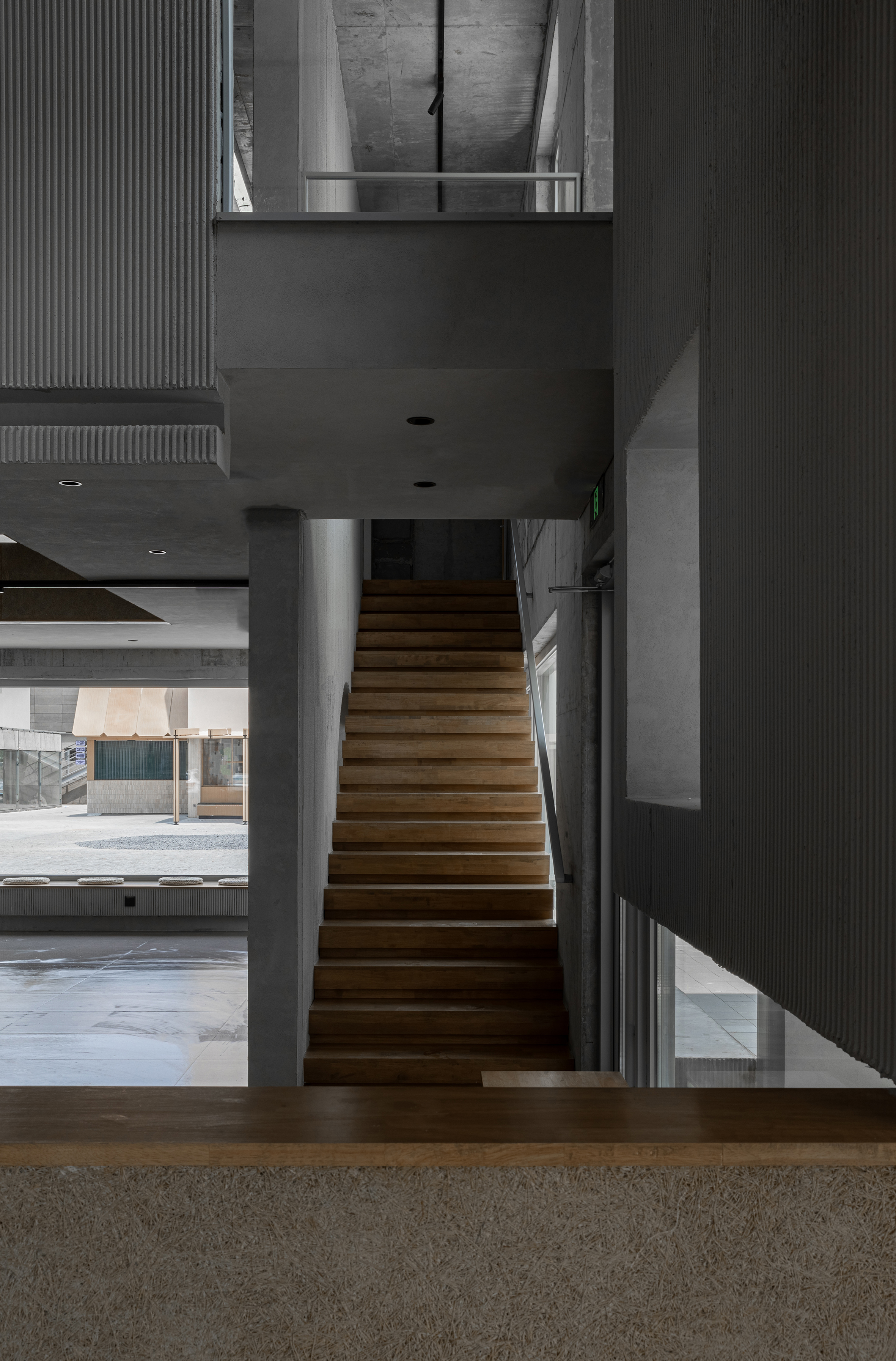
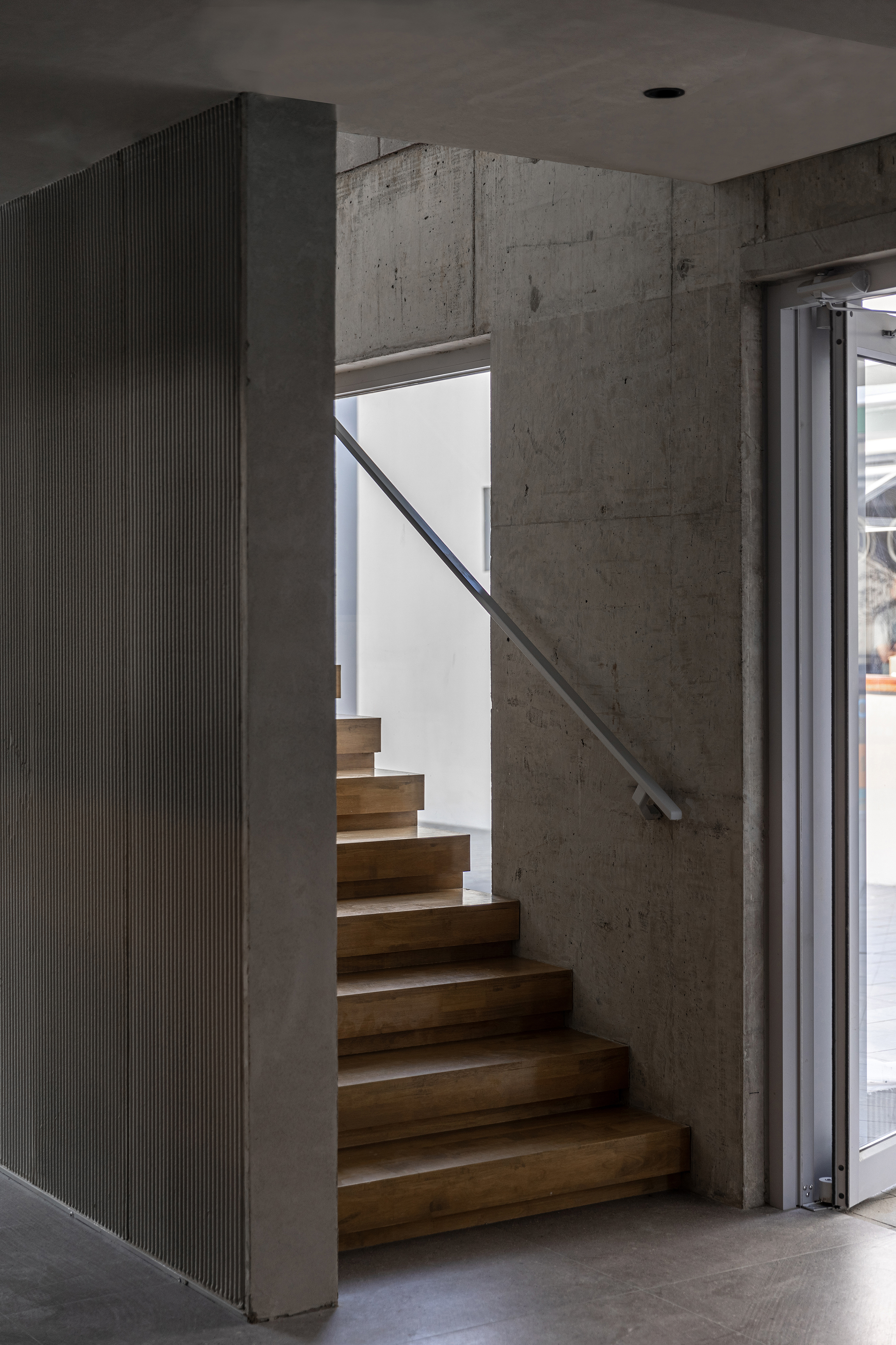
交错穿插的墙体提供充分的展示界面,局部在首层的挑空中跃过。
The interleaved walls provide a full display interface, partially leaping over the cantilever air on the ground floor.
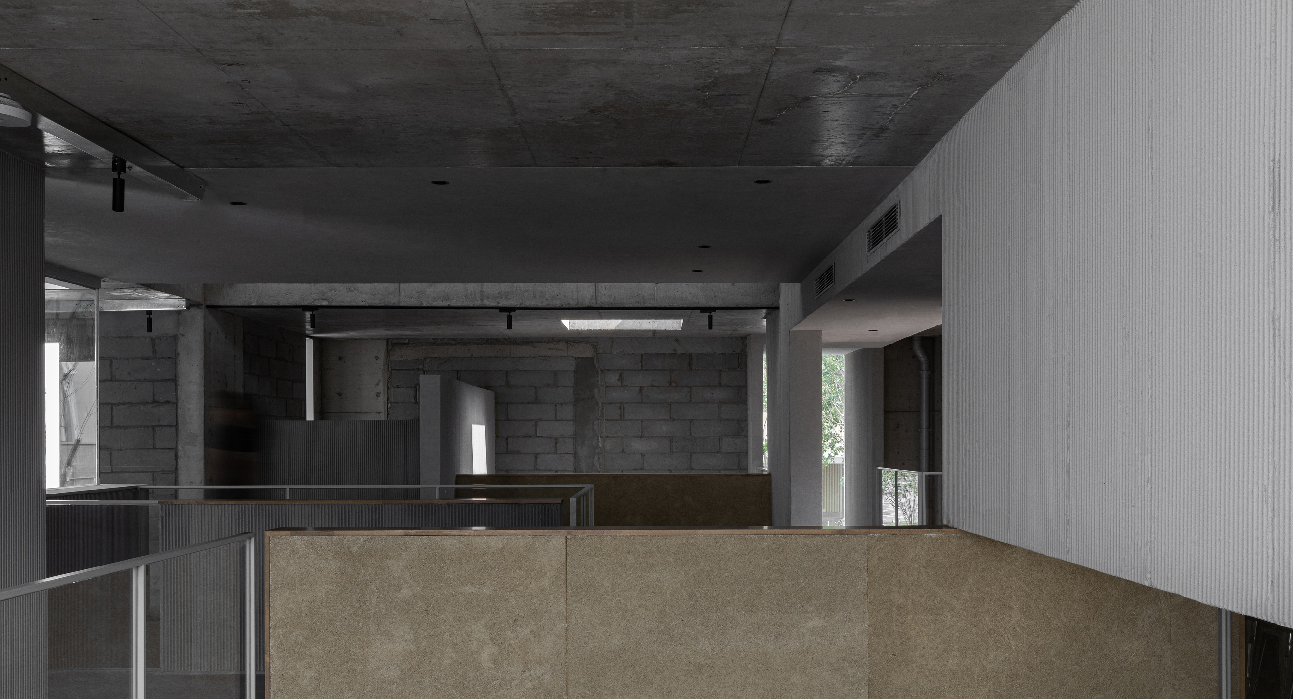
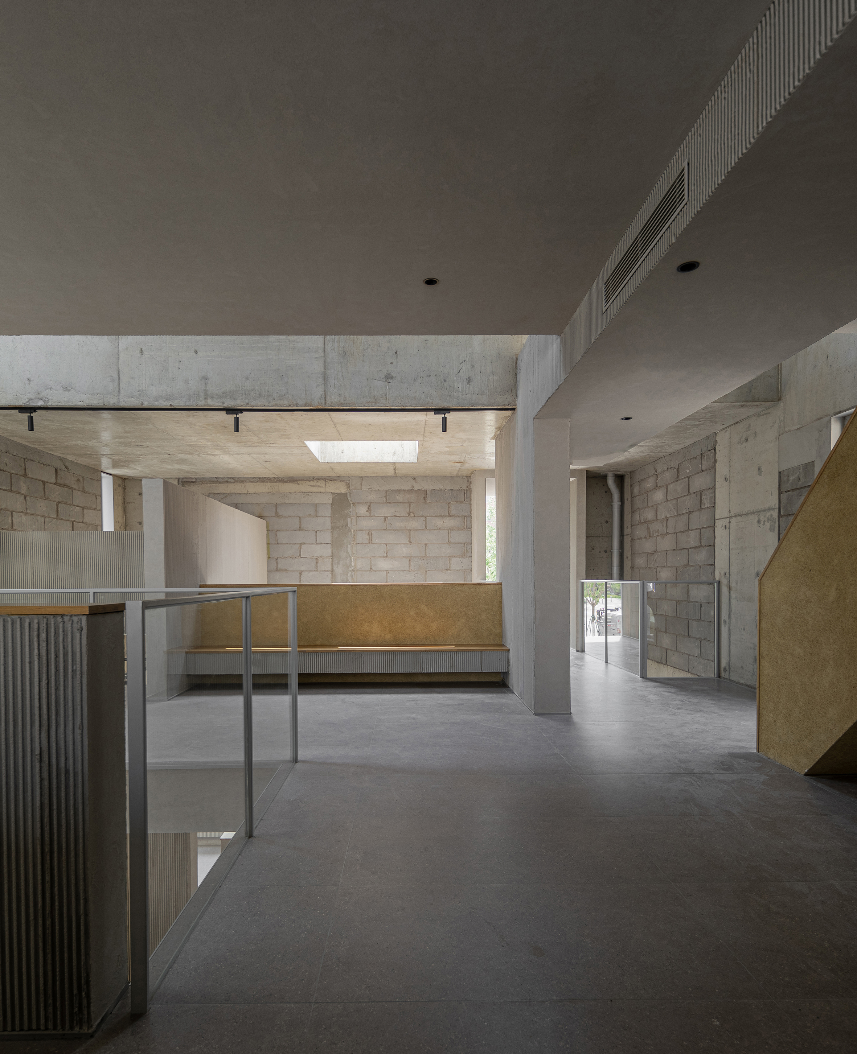
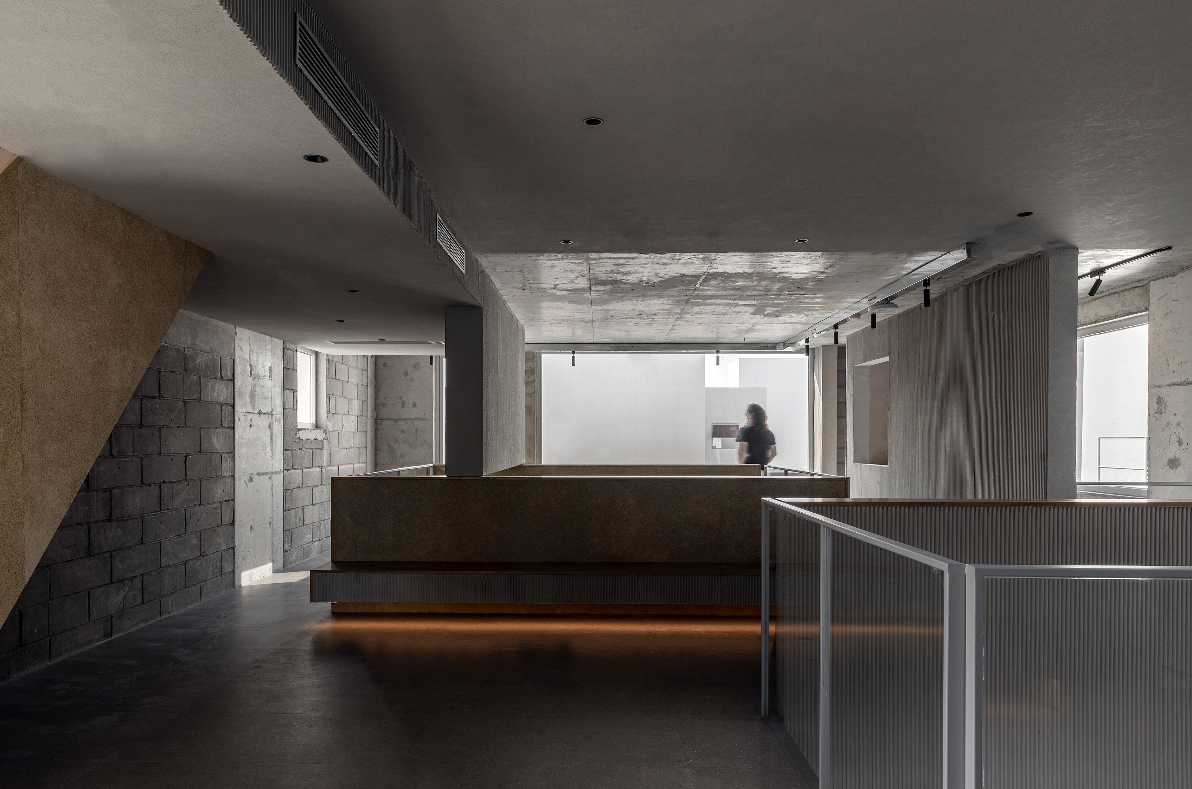
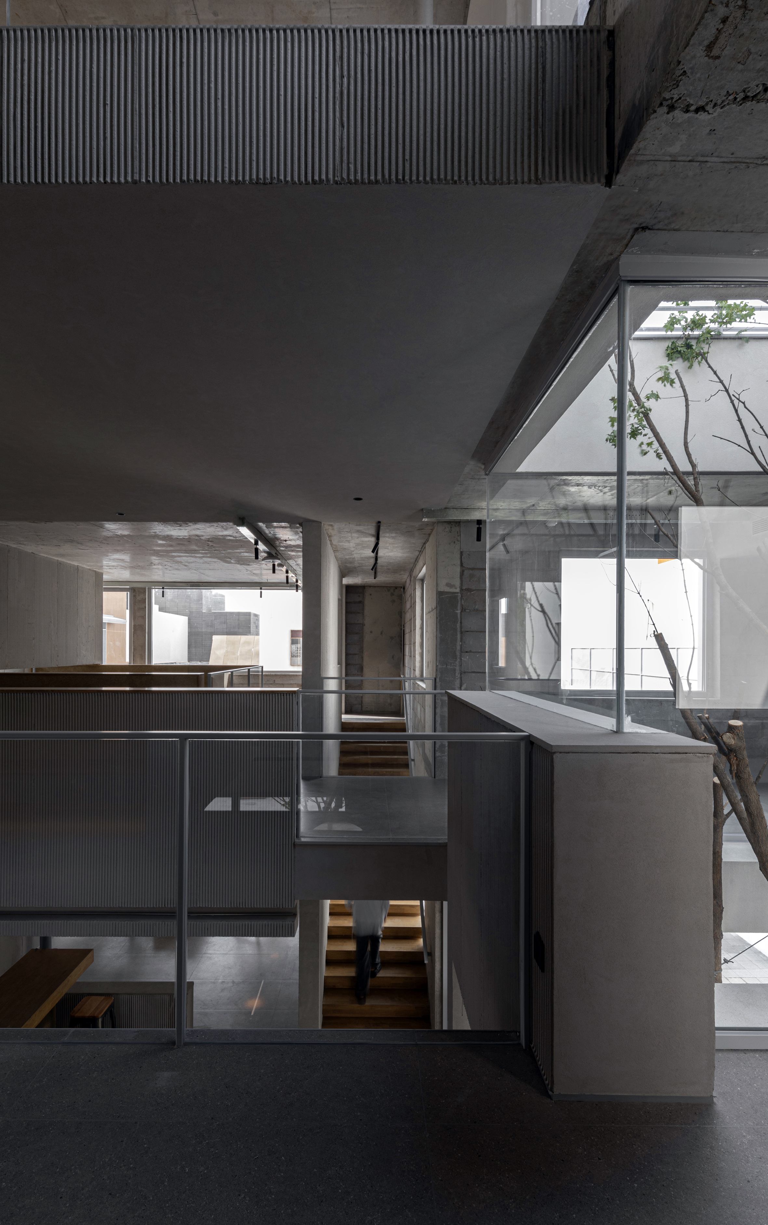

在这里有清晰的明暗关系,从不同方向进入的光线刻画不同的空间感受。
There is a clear relationship between light and dark, and the light entering from different directions characterizes different spatial sensations.
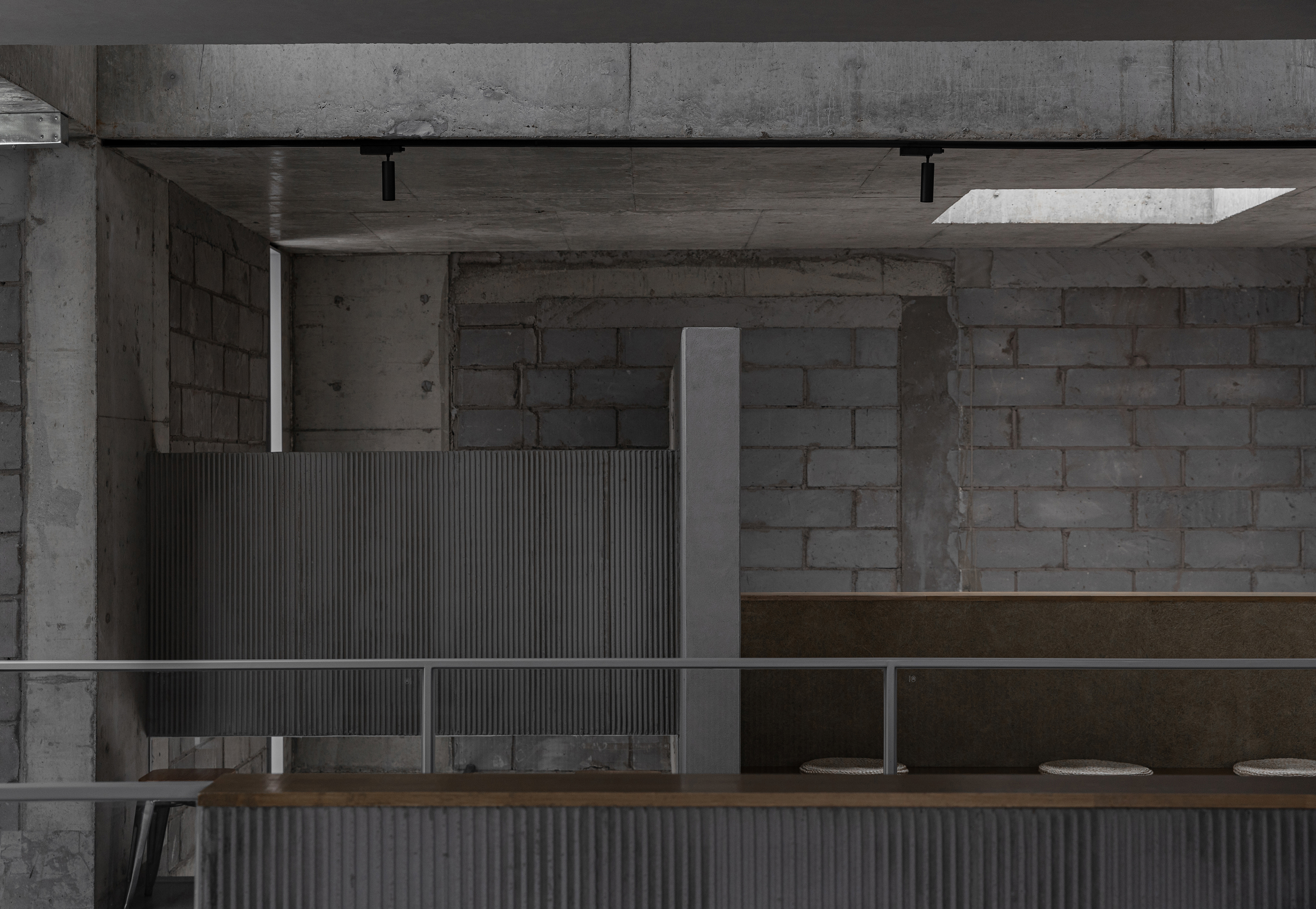
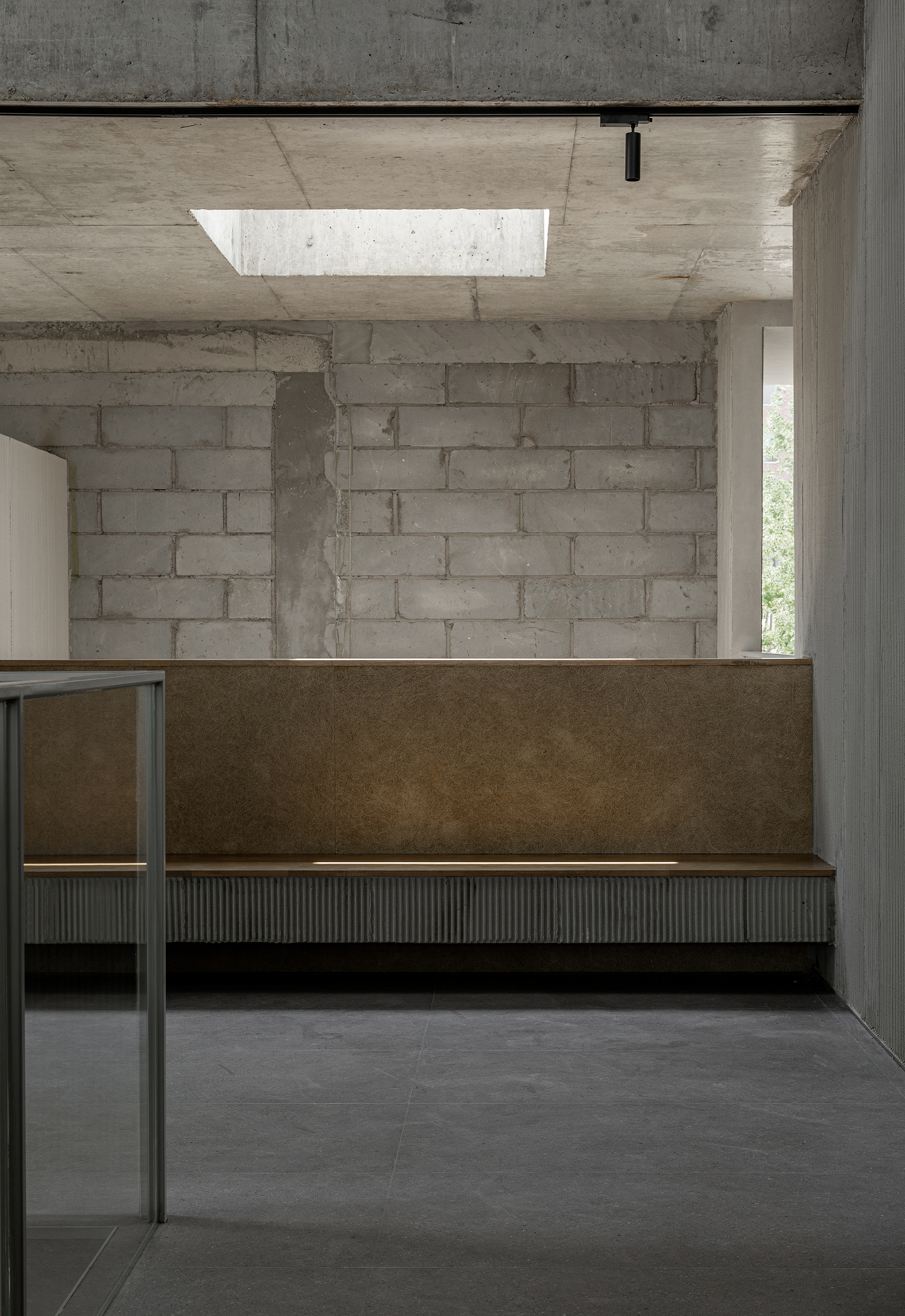
二层出挑的盒子向内延伸,形成虚实相间的长方体,贯穿整个空间。
The cantilevered boxes on the second floor extend inward to form a virtual and solid cuboid that runs through the entire space.
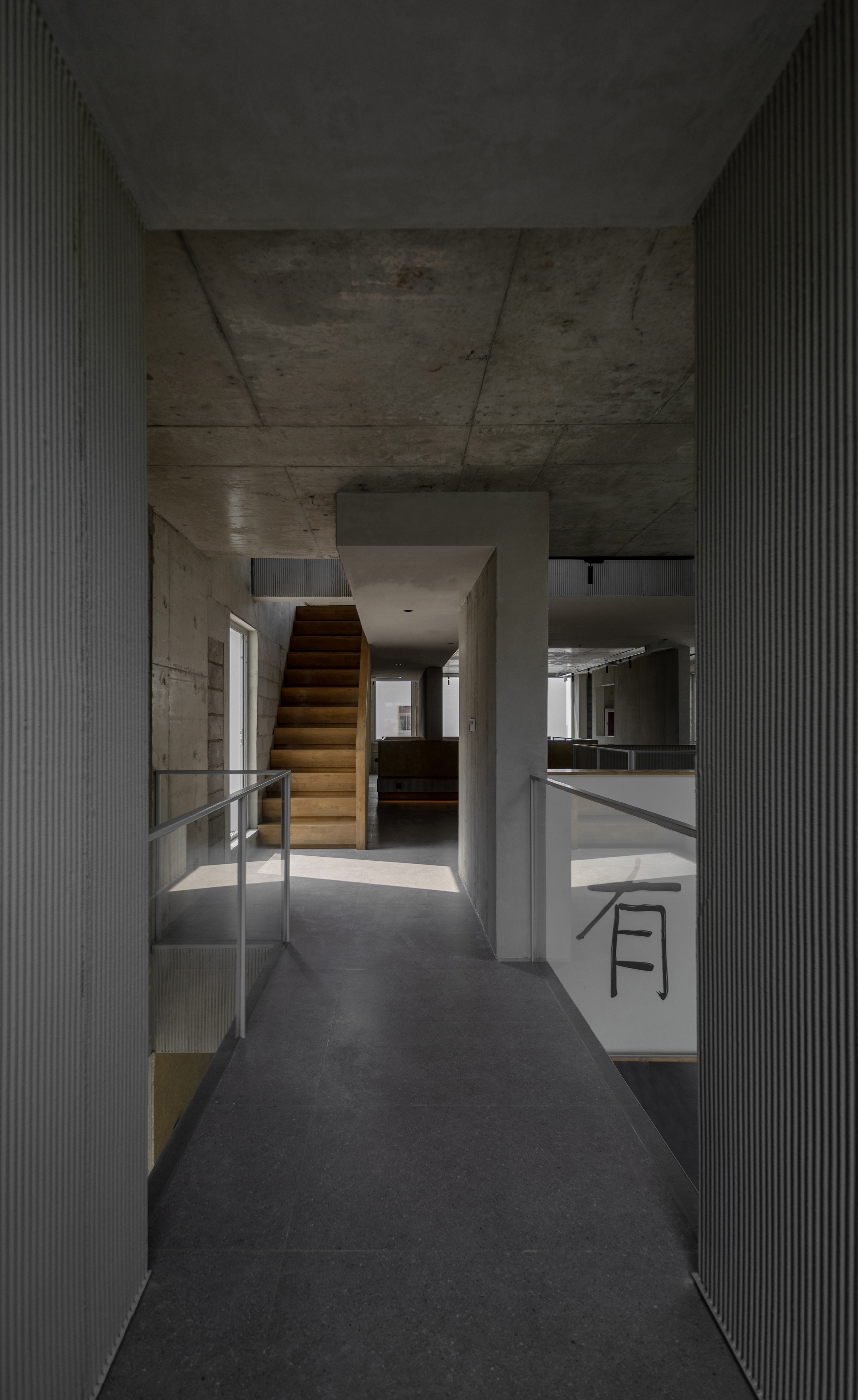
三层展厅相对独立,后退的姿态除了为垂直空间引入光线外,自身的体量感也呈现出来,表现出强烈的虚实关系。靠近地面的玻璃洞口,将内部场景传递出来,与一、二层的观看者形成交互。
The exhibition hall on the third floor is relatively independent, and the backward gesture not only introduces light into the vertical space, but also presents its own sense of volume, showing a strong relationship between virtual and real. The glass opening near the ground conveys the interior scene and interacts with the viewers on the first and second floors.
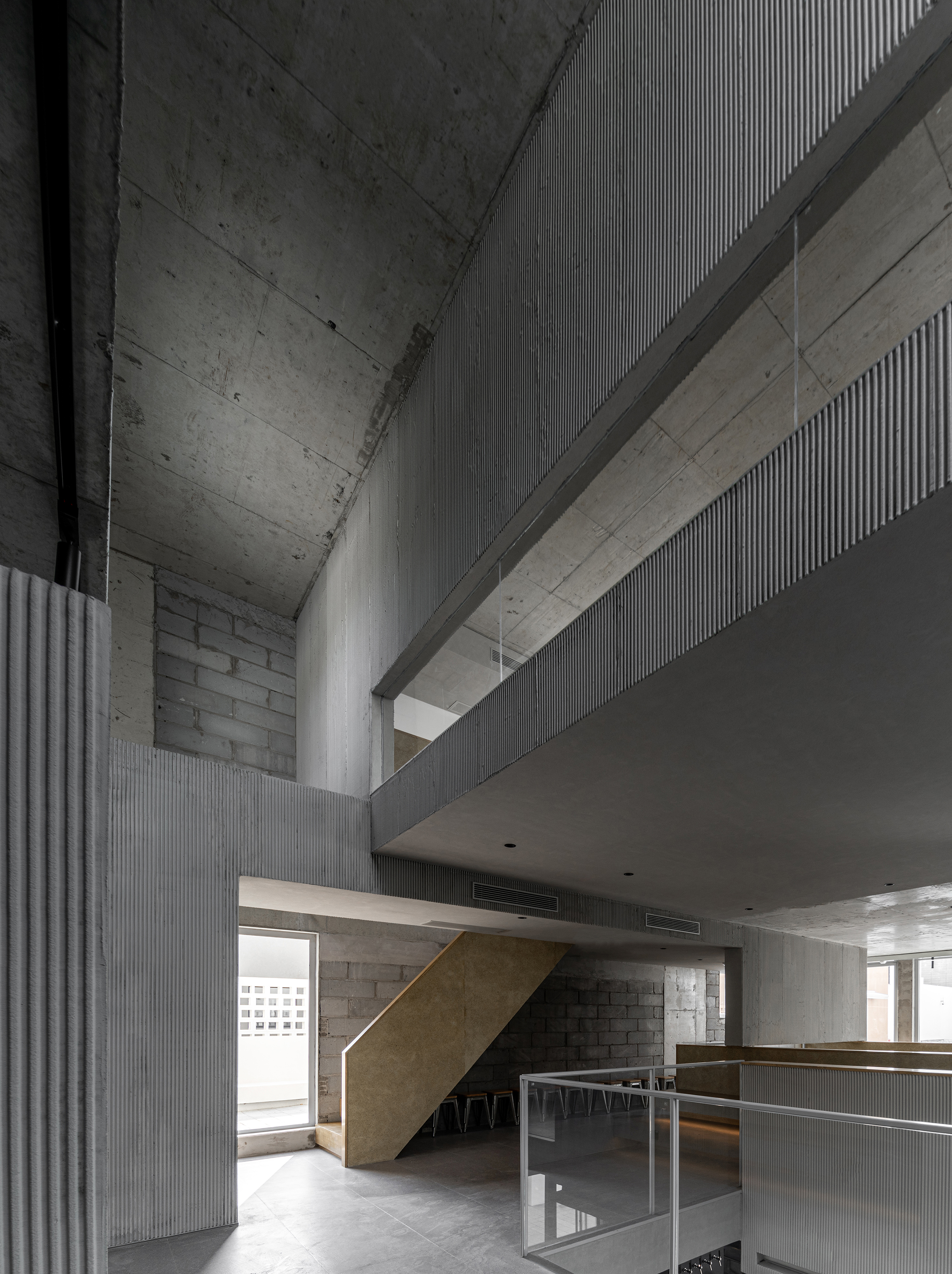
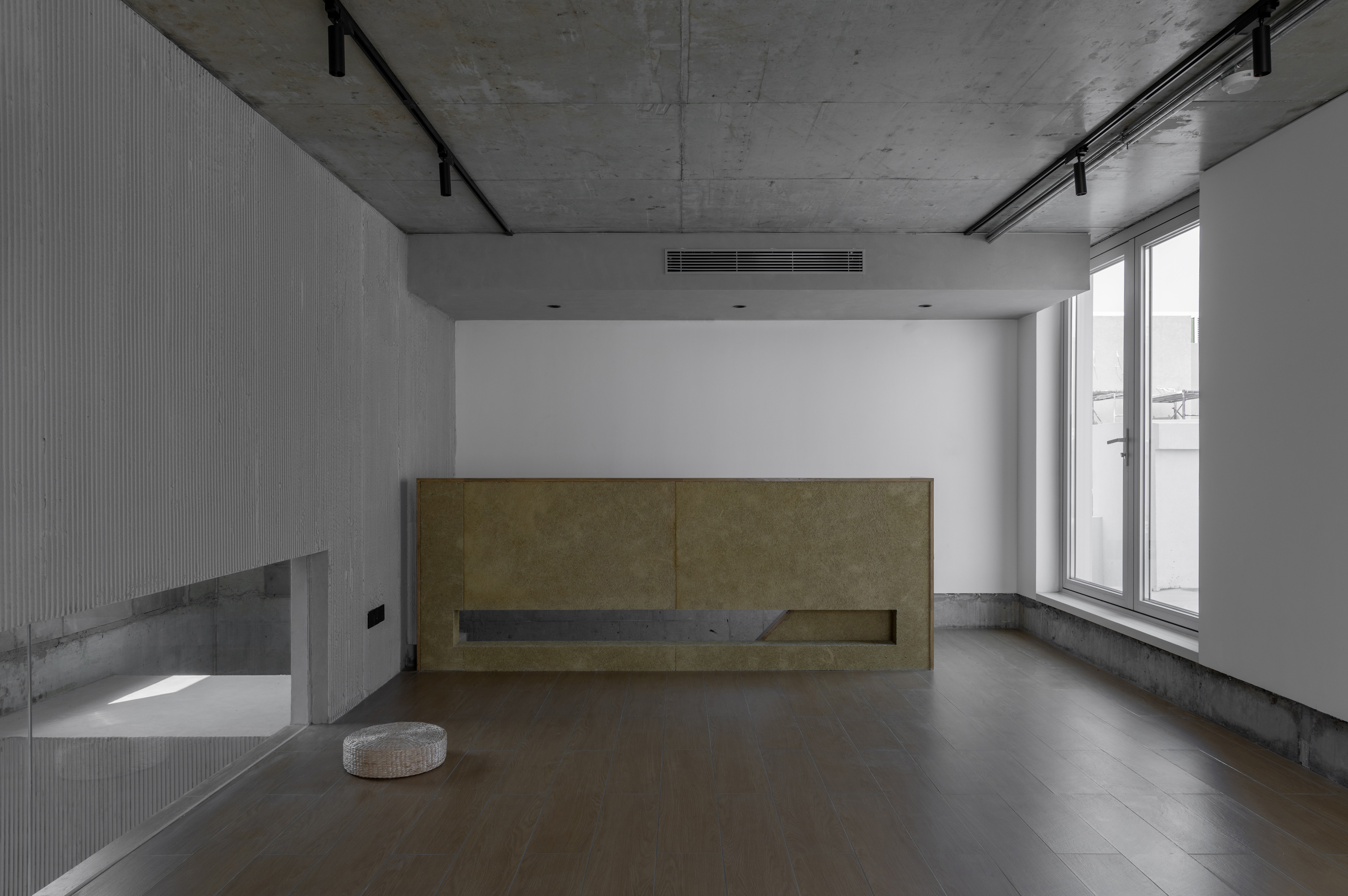
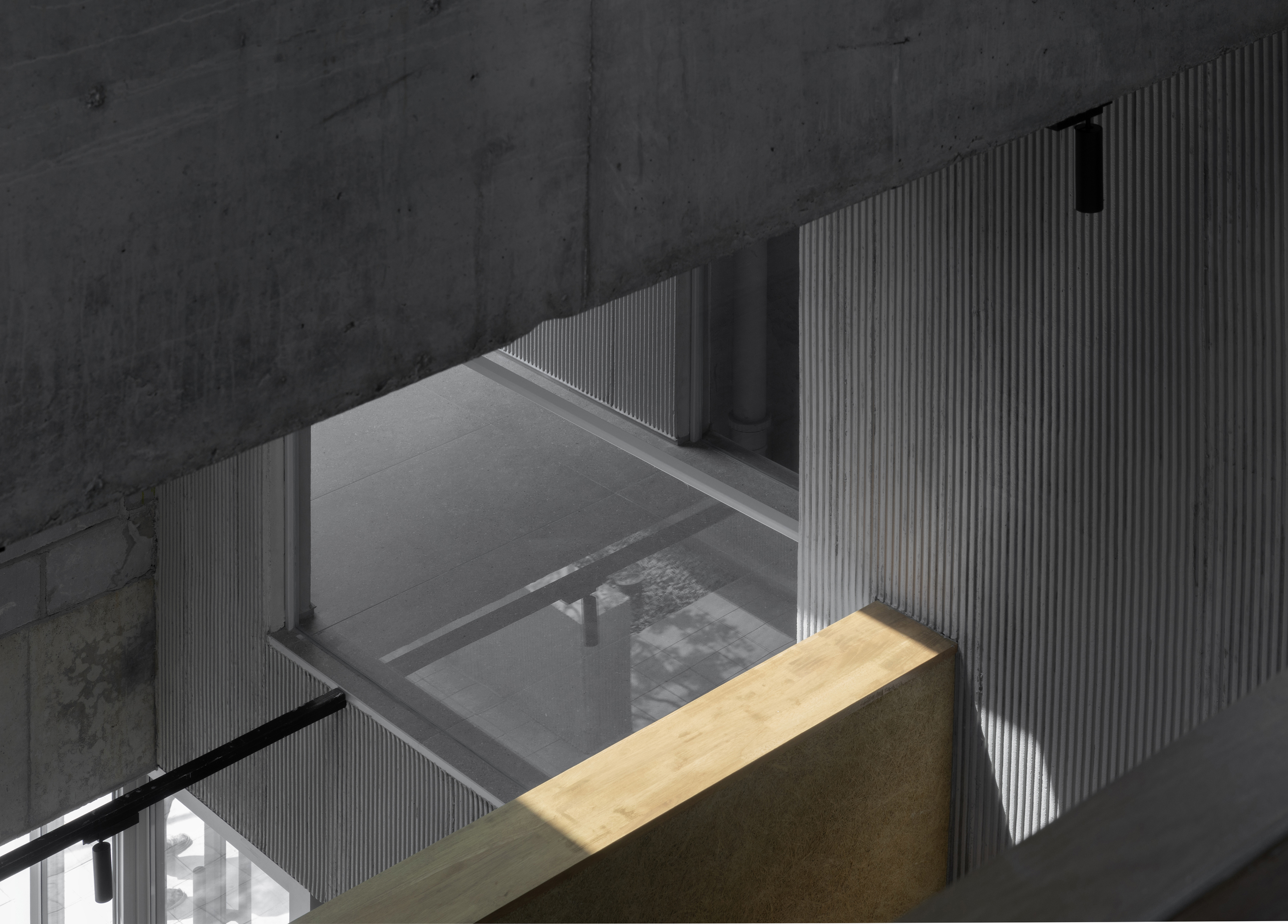
海底的风探出
白犀牛的触角
宇宙坍缩的午后
我依旧望着你的眼睛
孤独是海边的梦
The wind in the sea
The white rhino's tentacles
emerge from the water
The afternoon the universe collapsed
I still look into your eyes
Loneliness is a dream for the sea
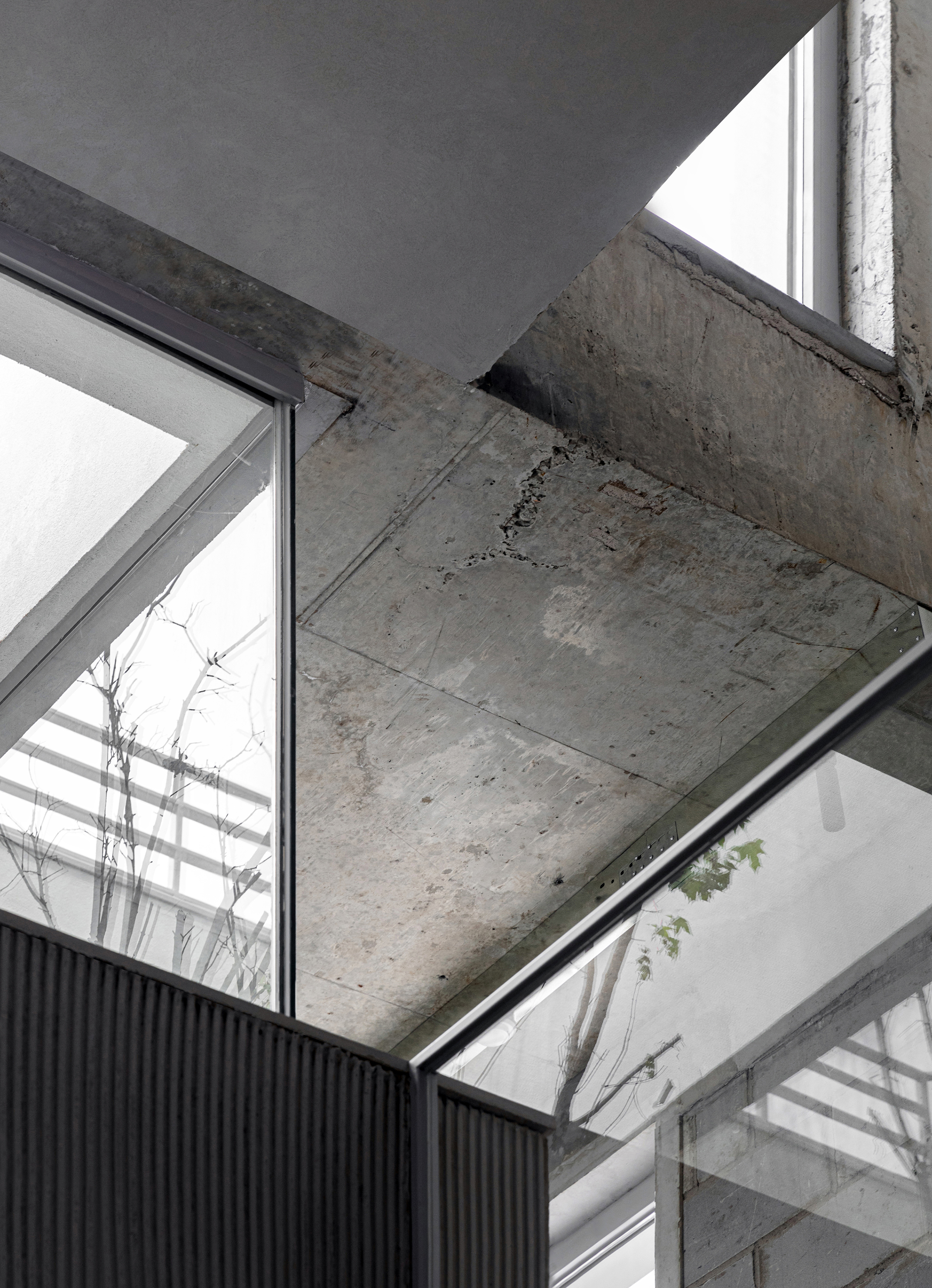
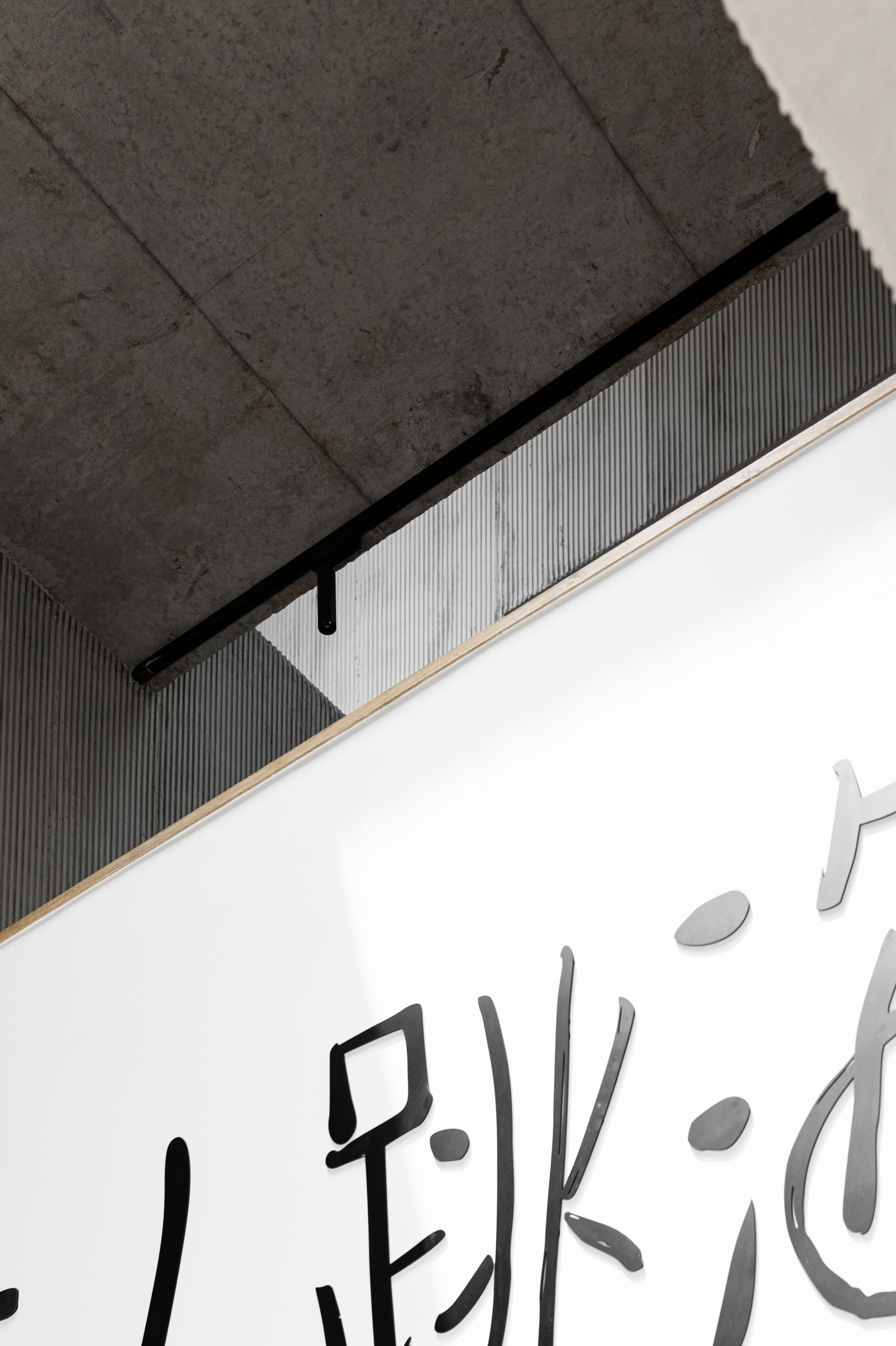
设计图纸 ▽
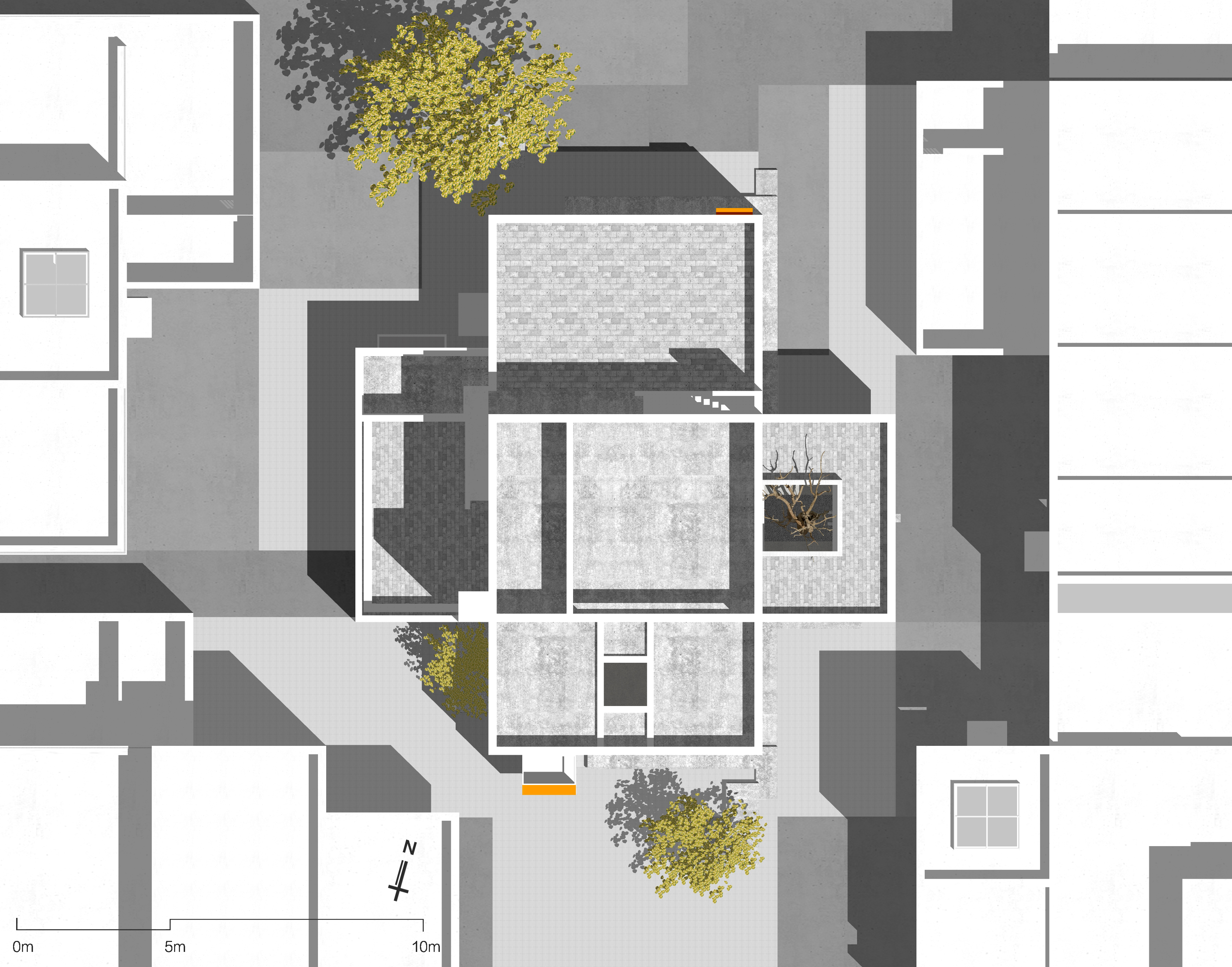
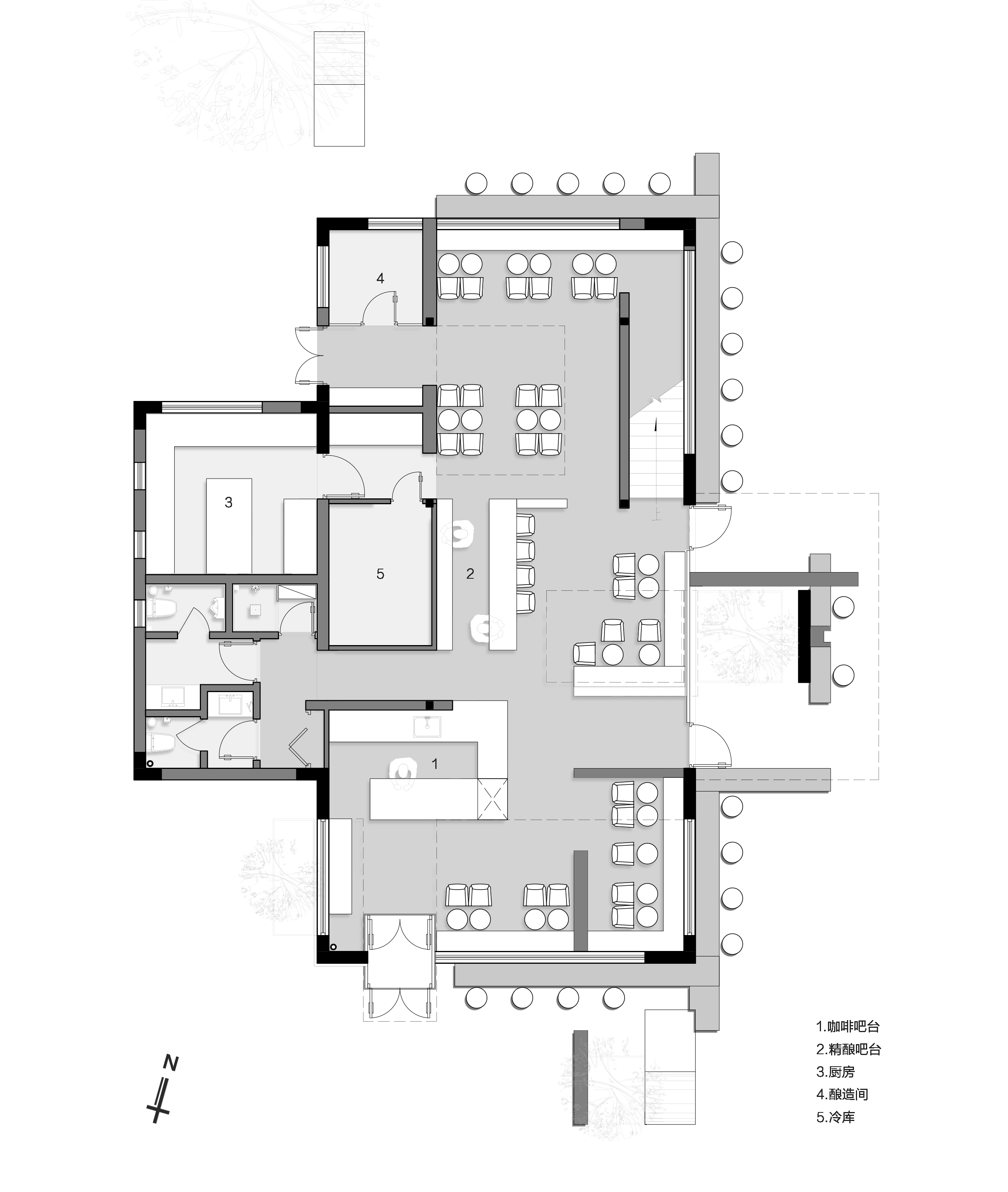
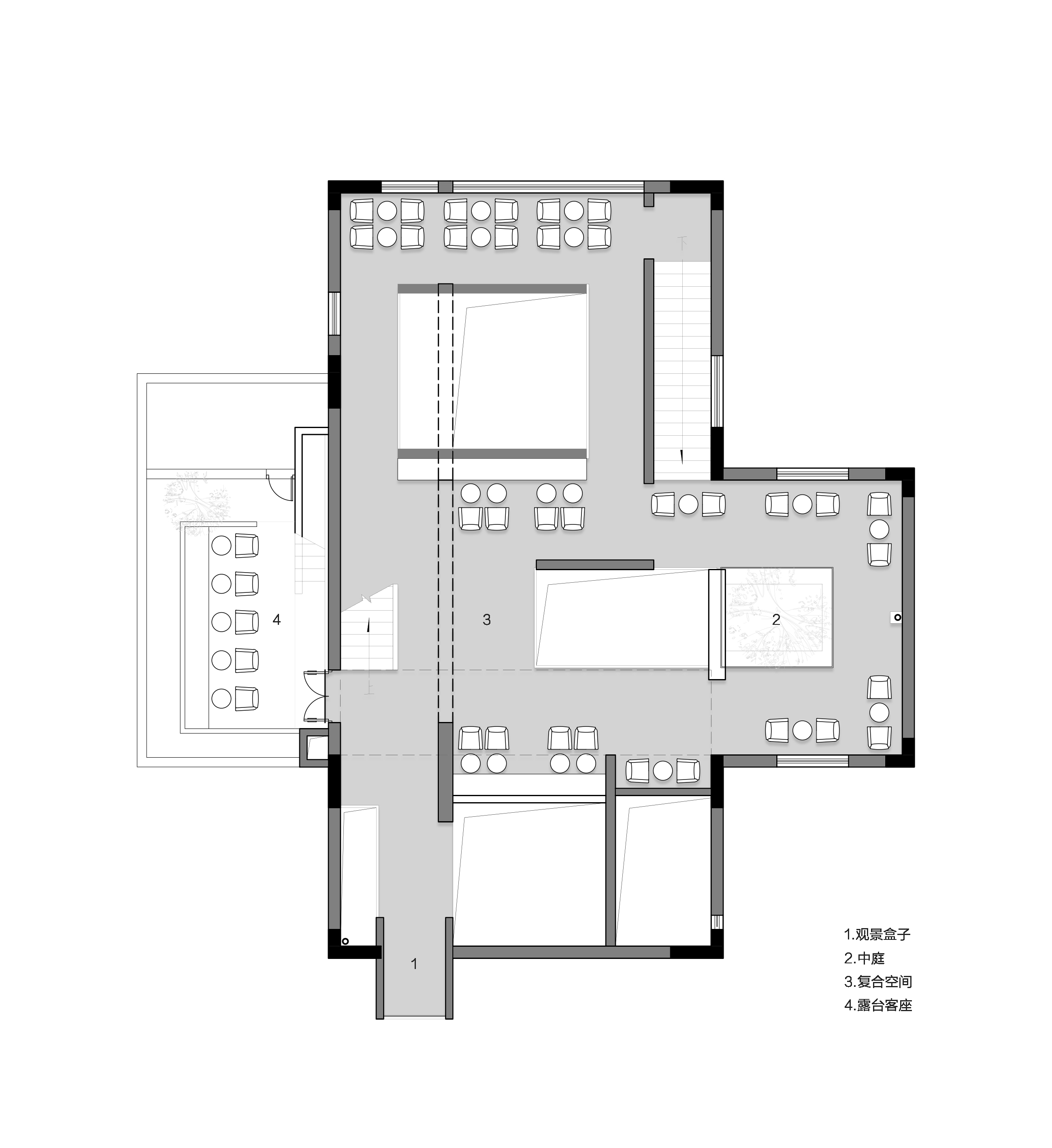
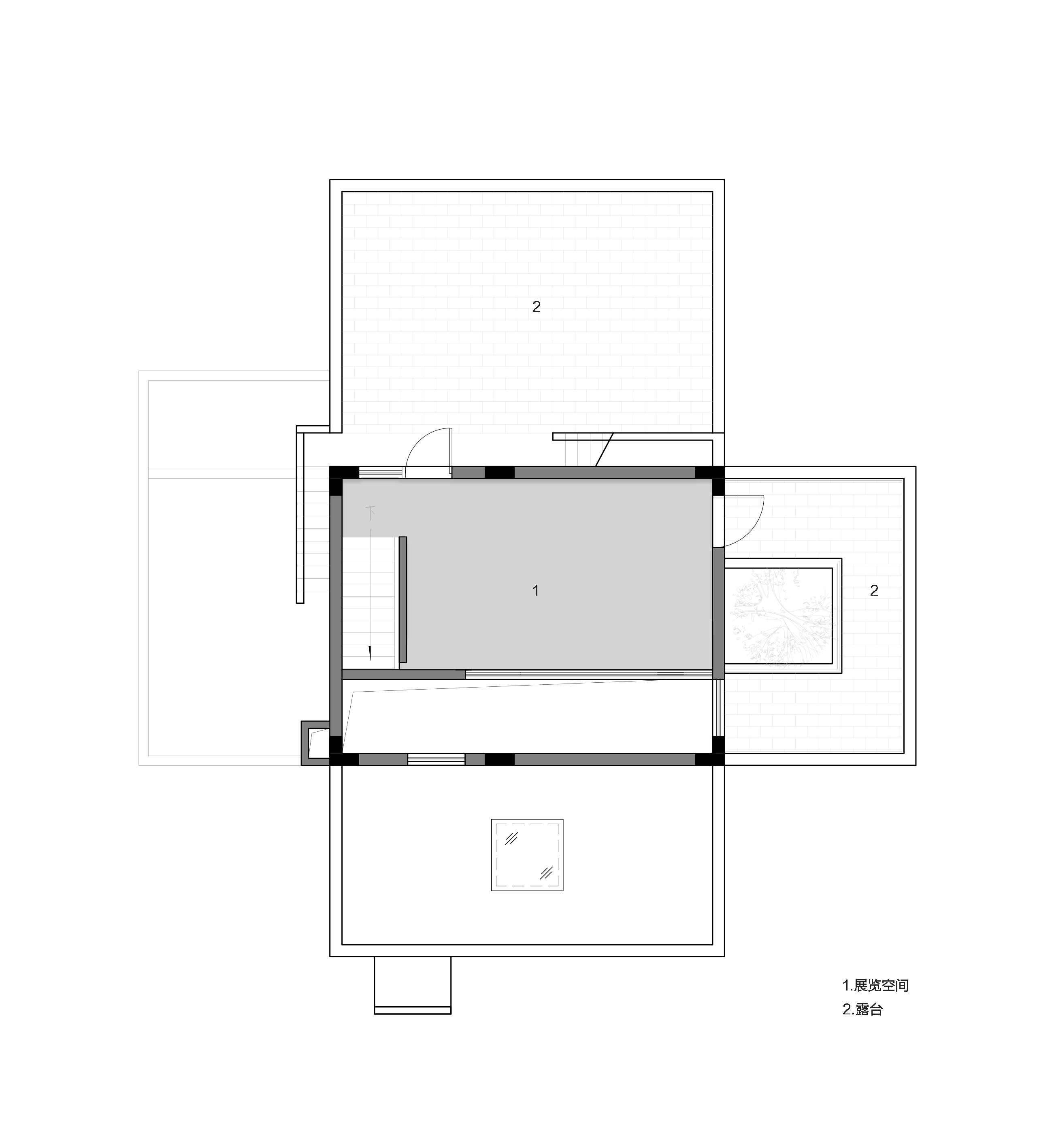
完整项目信息
项目名称:跳海hood-阿那亚雀跃镇
项目类型:建筑、室内、景观
项目地点:河北省秦皇岛市阿那亚北岸
建成状态:建成
设计时间:2024年1月—2024年4月
建设时间:2024年5月—2024年6月
用地面积:184平方米
建筑面积:293平方米
设计单位:M.S.A.A.不山建筑
设计单位联系方式:msaa_atelier@qq.com
主创建筑师:李子晗
业主:阿那亚+跳海
造价:150万
摄影师:Hirono
版权声明:本文由不山建筑授权发布。欢迎转发,禁止以有方编辑版本转载。
投稿邮箱:media@archiposition.com
上一篇:杭州临平数智城方案评审会现场回顾——入围团队模型成果大赏
下一篇:悉尼中央车站|Woods Bagot、John McAslan + Partners