

设计单位 盖博建筑设计事务所
项目地点 沙特阿拉伯利雅得
建成时间 2014年
建筑面积 86,632平方米
本文文字由设计单位提供。
法赫德国王图书馆位于沙特首府利雅得市,既是沙特阿拉伯王国最重要的文化建筑之一,也是盖博建筑在沙特完成的代表性文化与城市更新项目。该扩建项目在尊重阿拉伯文化和环境的同时,为城市发展带来新的动力,如今已成为该地区最著名的公共建筑之一。
The King Fahad National Library is one of the most important cultural buildings in the capital city, Riyadh. This project sees Professor Gerber and his team accomplishing one of the most important urban redevelopment and cultural projects in the Kingdom of Saudi Arabia.
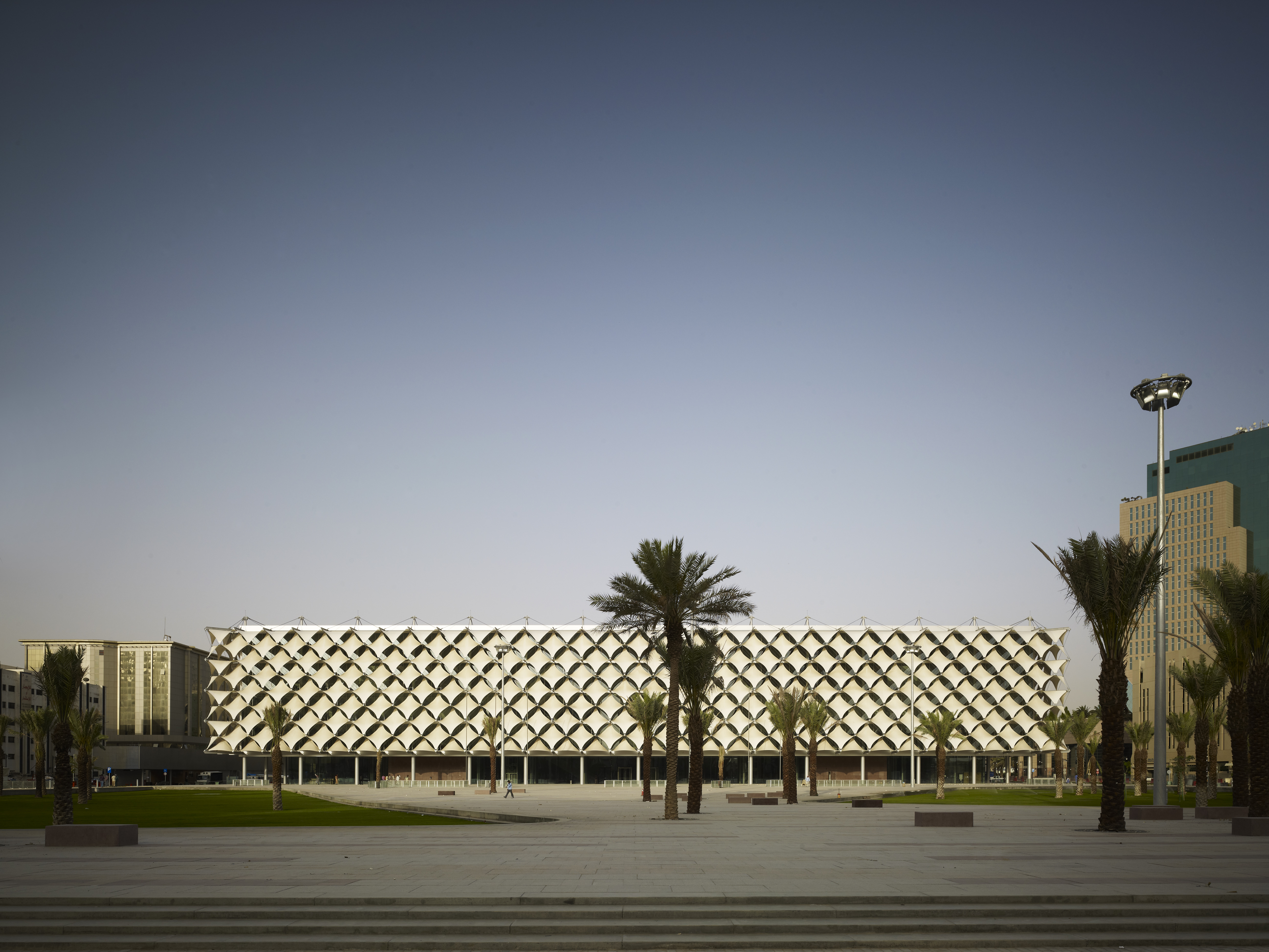
▲ 项目视频 摄影:Hans Georg Esch
新旧结合
原国王图书馆建于1990年,是利雅得重要的标志性文化建筑,其中不但存有沙特文化智慧成果和文献档案,而且也是当地知名的展厅,一直以来推动着阿拉伯文化的传播与对外合作。随着社会发展,原图书馆已不能满足需求,项目的更新扩建被提上日程。
The original library was built in the early 90s, it is one of the most symbolic cultural identity of Riyadh; not only does it preserve the essence of Arabic cultural and houses heritage literature, it is also a well-known exhibition venue, a beacon in representing coorpoeration between Arab and foreign culture. Time flies, the original library no longer meets modern day requirements, our cilent was seeking a solution worldwide to regenerate the precinct.
盖博建筑获邀参加设计竞赛,在充分考虑了原建筑风貌及其在城市历史中的特殊意义后,以“新老建筑相结合”这一截然不同的思路,一举中标,获得项目的全专业设计合同。
After thorough investigation of the original building and its significance, Gerber Architekten proposed the idea of “combining the old and new”. This concept stood out in the international competition, Gerber Architekten was then appointed for full scope of services.
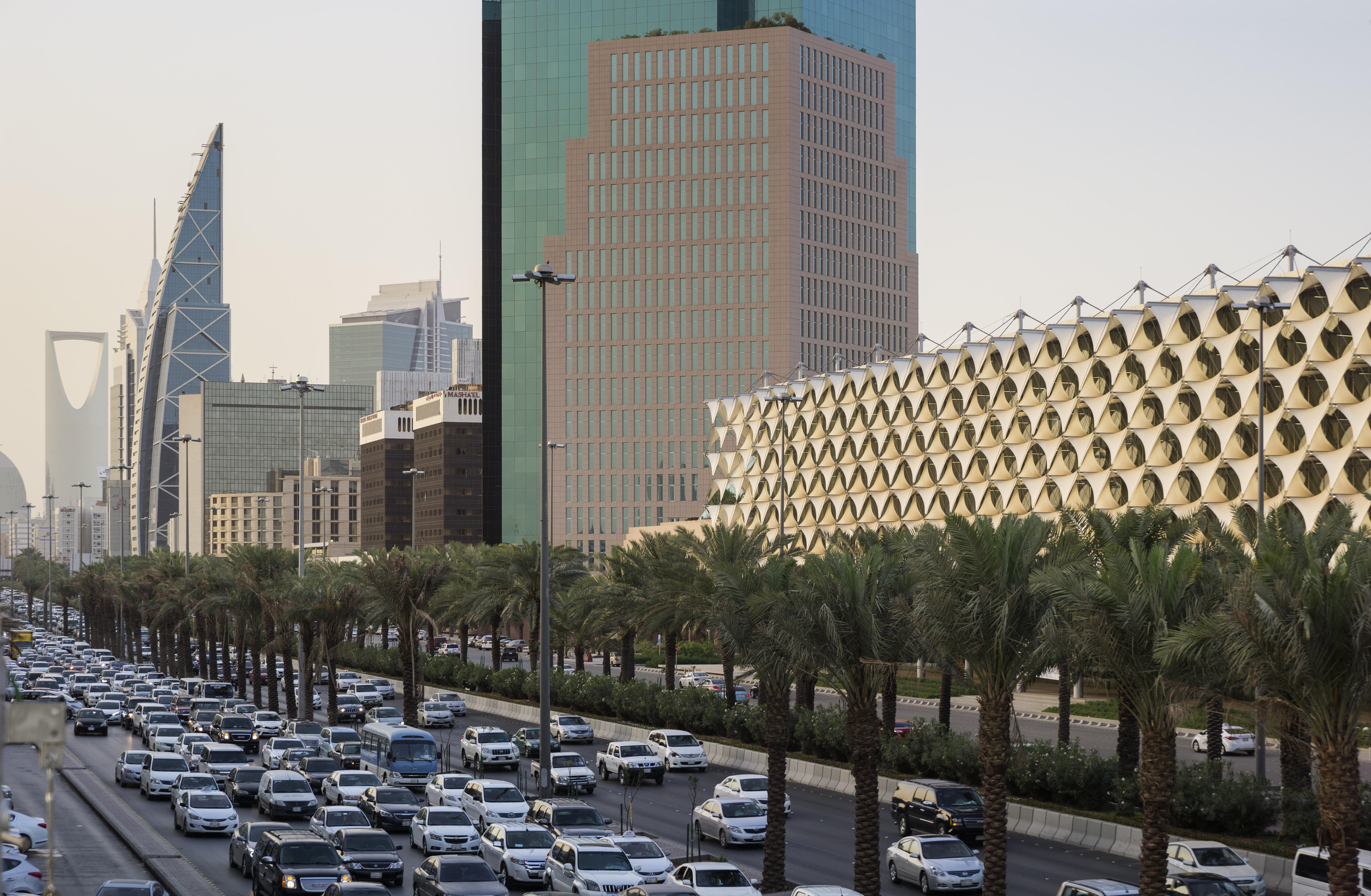


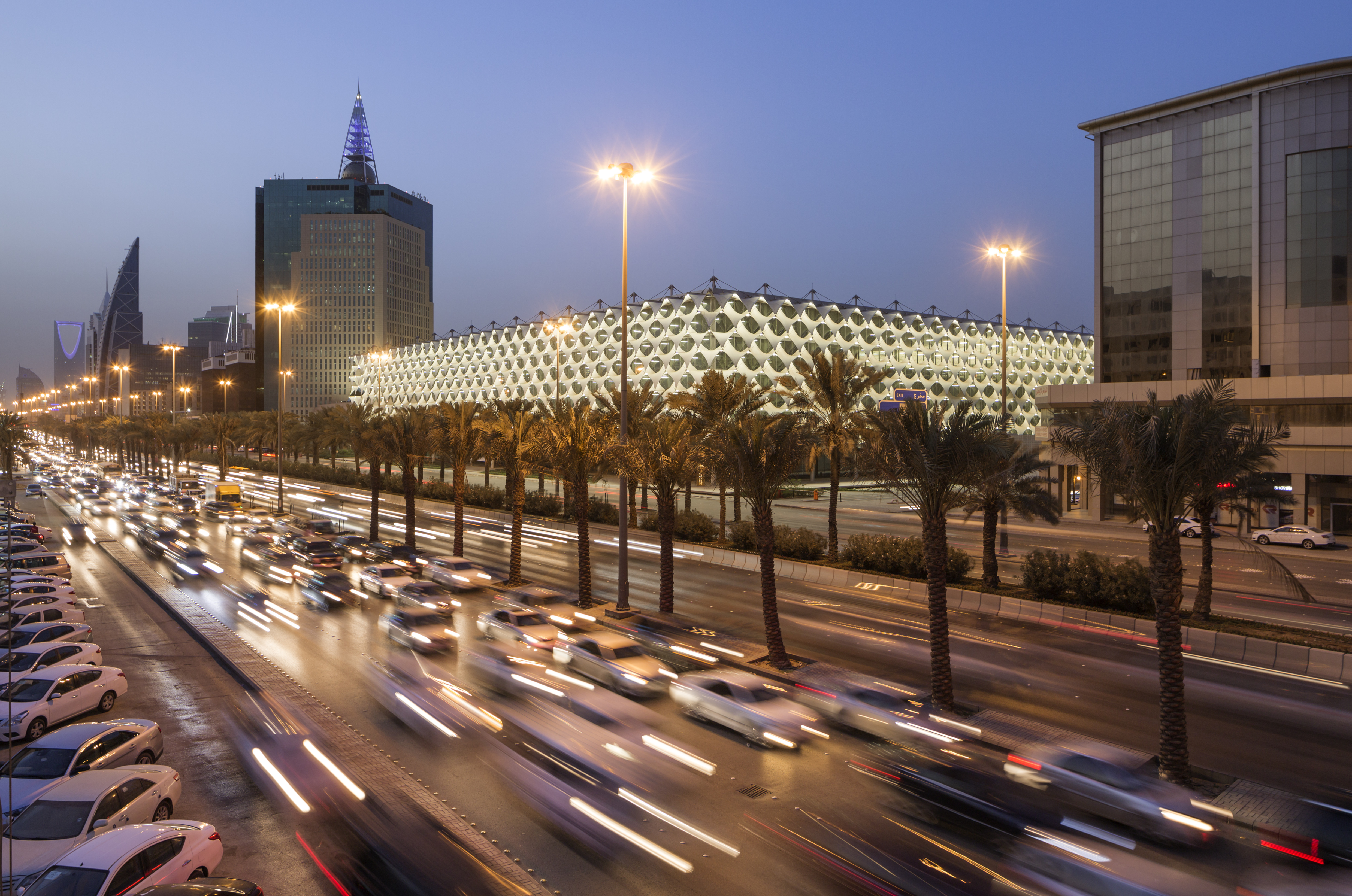
在设计中,团队采用了一个标志性的长方体形态,全方位地包裹原有图书馆,一方面尊重并保留了历史建筑,另一方面又通过新建部分重塑了城市空间。原图书馆的穹顶在改造后成为标志性的玻璃穹顶,半透明的膜状结构表面为室内带来了柔和充足的阳光,打造出宁静而私密的内部体验氛围。
The design consisted of a symbolic cuboid, enveloping the existing building on all sides. The original library is preserved as a building within a building, not only does the new structure redefine the surrounding urban spaces, it also dialogues with the old in an unusual way. The original dome – a cultural symbol of the library has now been reconstructed with steel and glass; intricate textile façade and skylights gently filters and distribute light throughout the entire building.
建筑与景观需要在繁杂多变的城市环境中呼应结合。团队在完成建筑设计的同时,对现有的公园进行了改造和设计,保留了景观绿地并全面优化了广场,使项目成为一个和谐发展的整体,为市民带来富有活力的城市空间。
Great Architecture always integrated itself into a complex urban palette. Gerber Architekten also took on the role of redesigning the existing park, preserving green space and tying the building with its environment harmoniously as a whole, transforming the area into a lively new urban quarter.
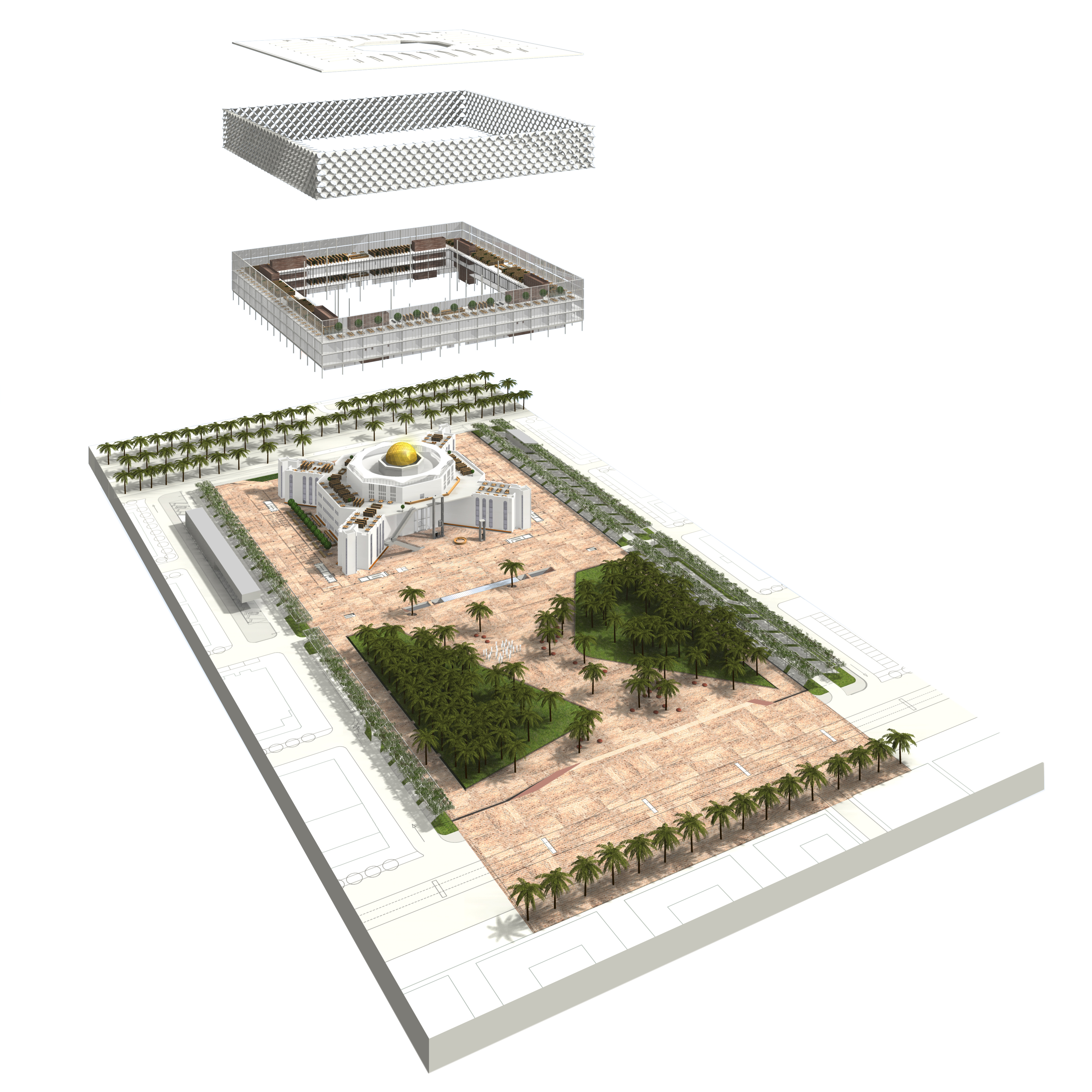

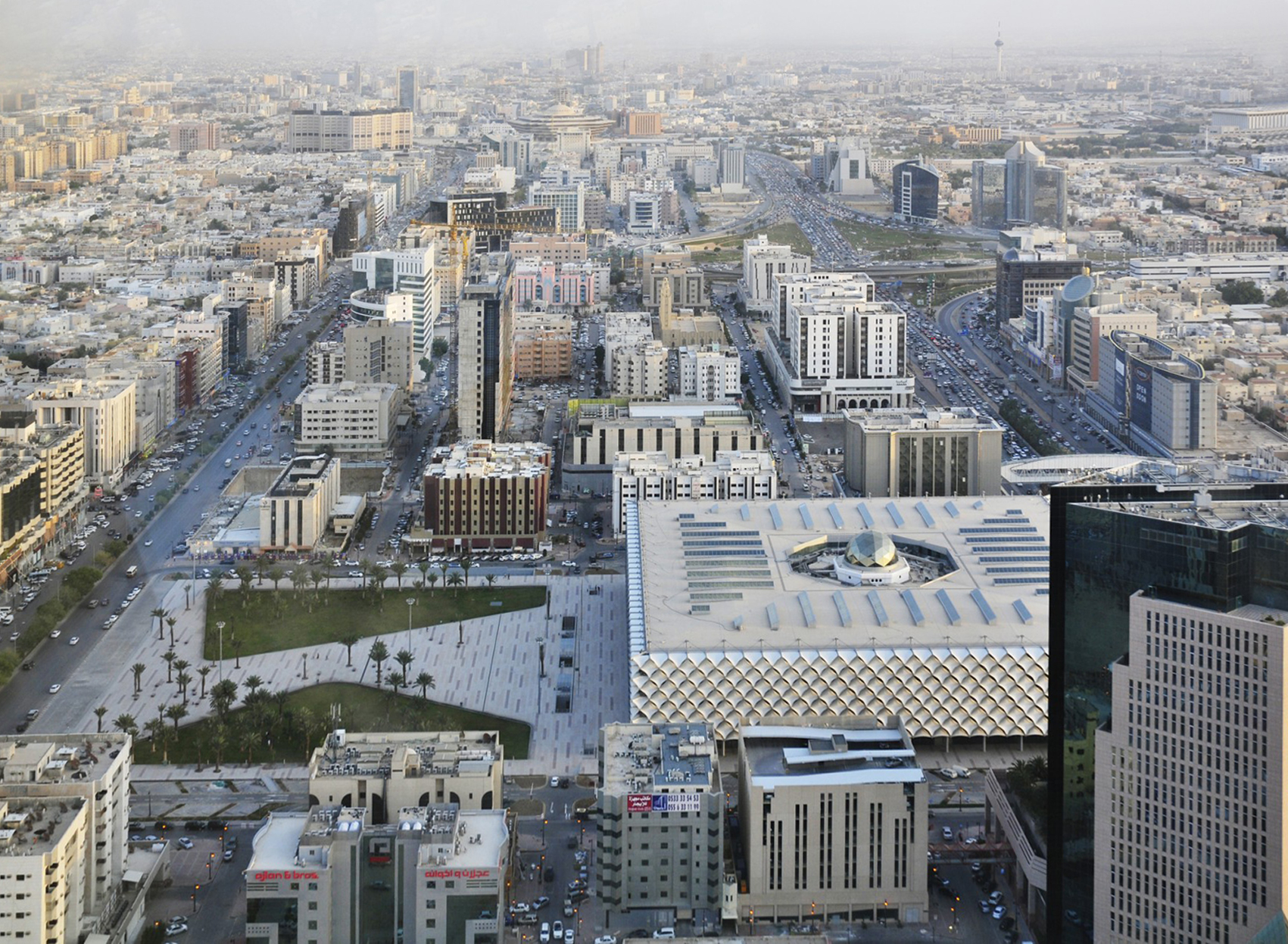
节能与可持续发展
高温、太阳直射等因素,都是沙漠气候对建筑能耗带来的极大挑战。该项目运用的分层通风、地面供冷系统、外遮阳系统等科技,实现了节能与可持续发展的目标。
Buildings under the desert climate face great challenges such as high temperature and direct sun exposure. Technologies such as layered ventilation, floor cooling, and external sun-shading all have enabled this project to achieve the goals of energy conservation and sustainability.
国王图书馆的立面设计是一大亮点。菱形遮阳元素交错包裹玻璃幕墙,若隐若现。膜状结构象征着阿拉伯传统文化中的帐篷形态,在满足艺术造型的同时也兼顾了功能需求。这一独特的遮阳系统因当地气候做了进一步的优化,采用玻璃纤维编织,并覆盖特殊涂层材料,将太阳光穿透率降低到7%。
The facade design of the Library is a highlight. Rhomboid textile membranes interlace the entire curtainwall, revealing and concealing the building directly responding to local sun angle. The filigree steel cable structure not only interpret traditional Arabic tent form in a modern way, but also satisfies the building’s functional requirement of sun-shading, reducing solar penetration to only 7%.
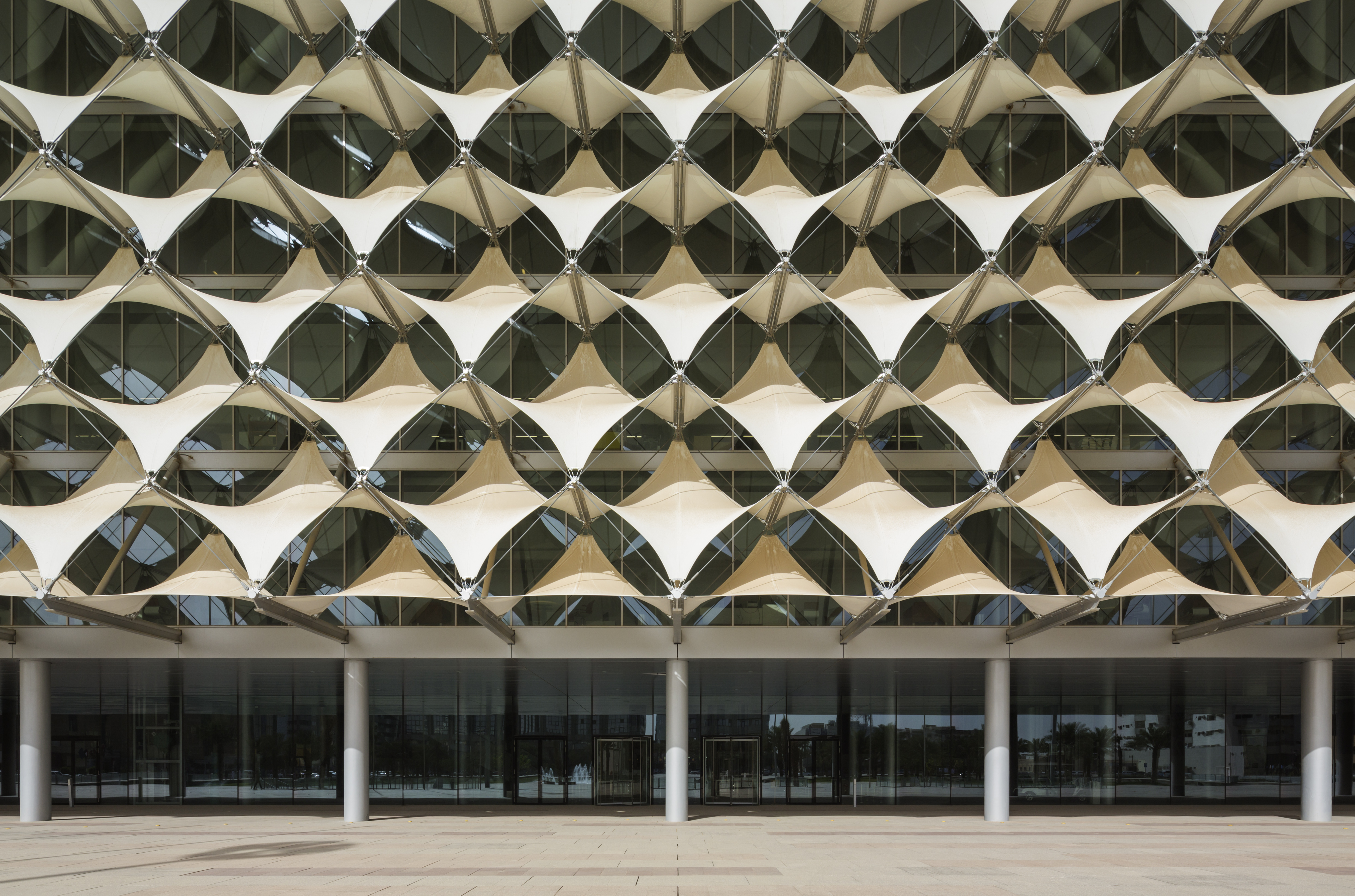

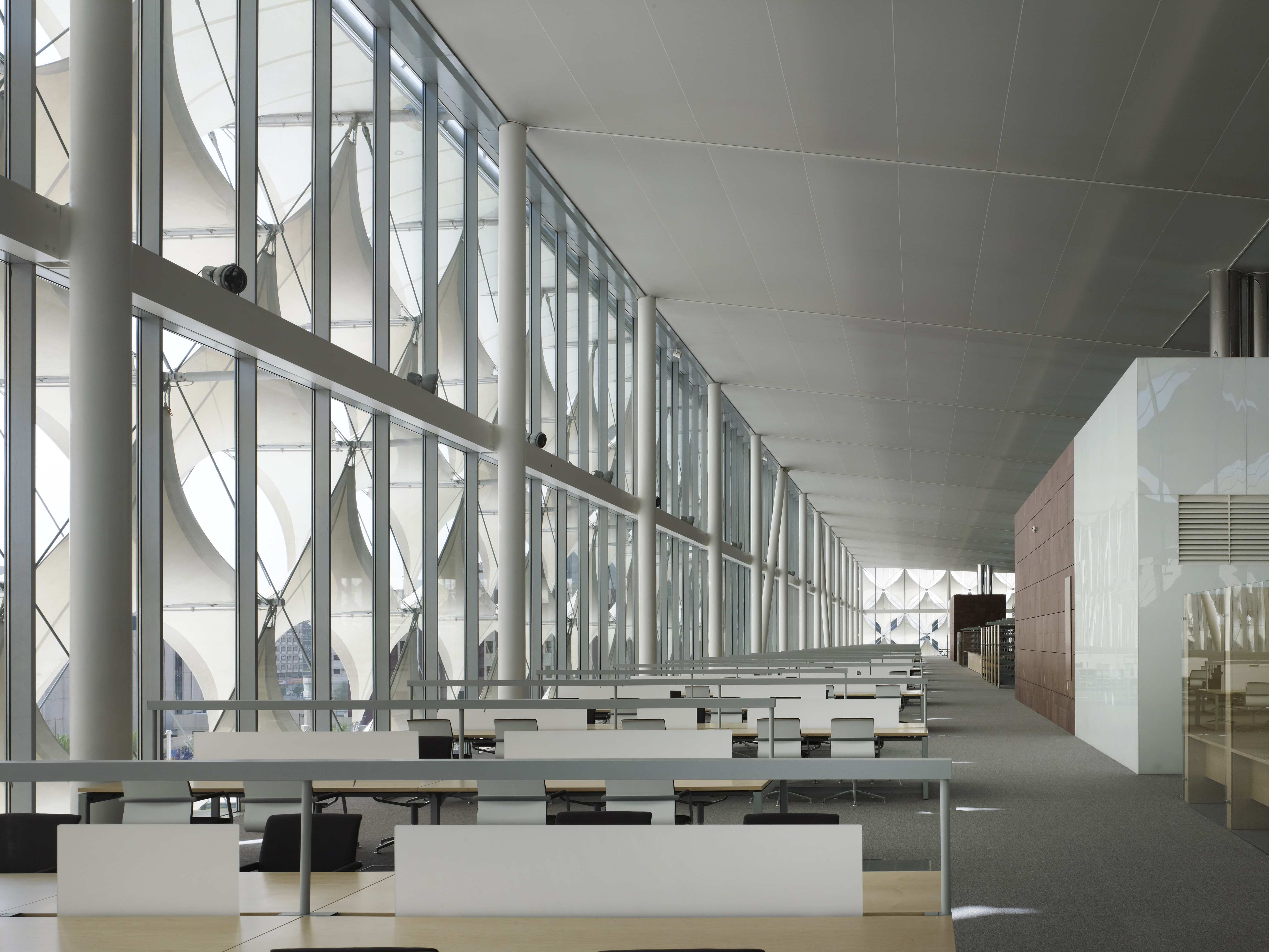
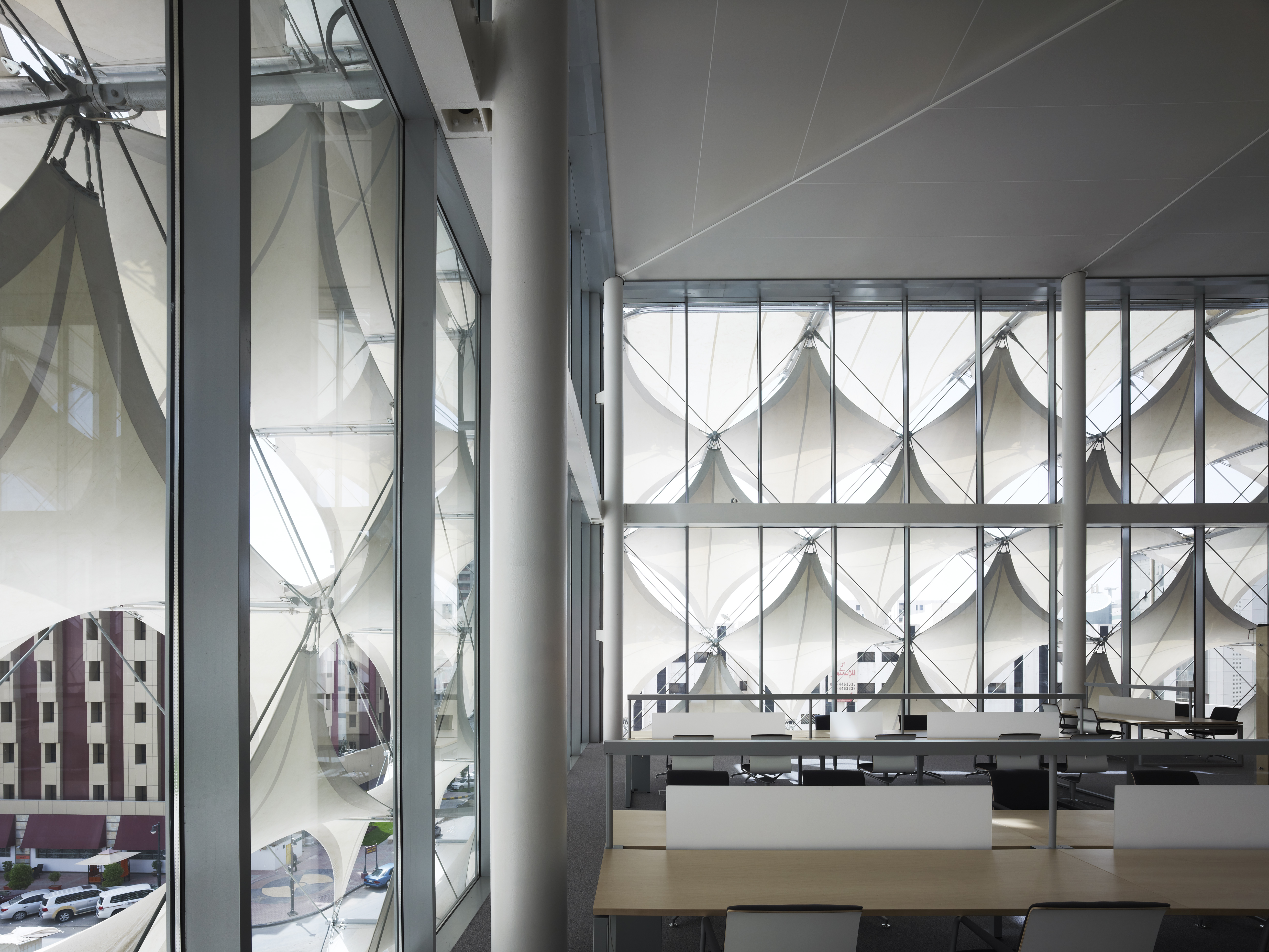
“可持续发展的主题中最关键的要点是使用最新的能源概念及合理的建筑结构,这一理念贯穿于我们所有的行为与做法中。”
“The theme of sustainability using up-to-date energy concepts and rational building structures runs through all our activities as a crucial idea that is taken for granted.”
——事务所创始人,埃克哈德·盖博
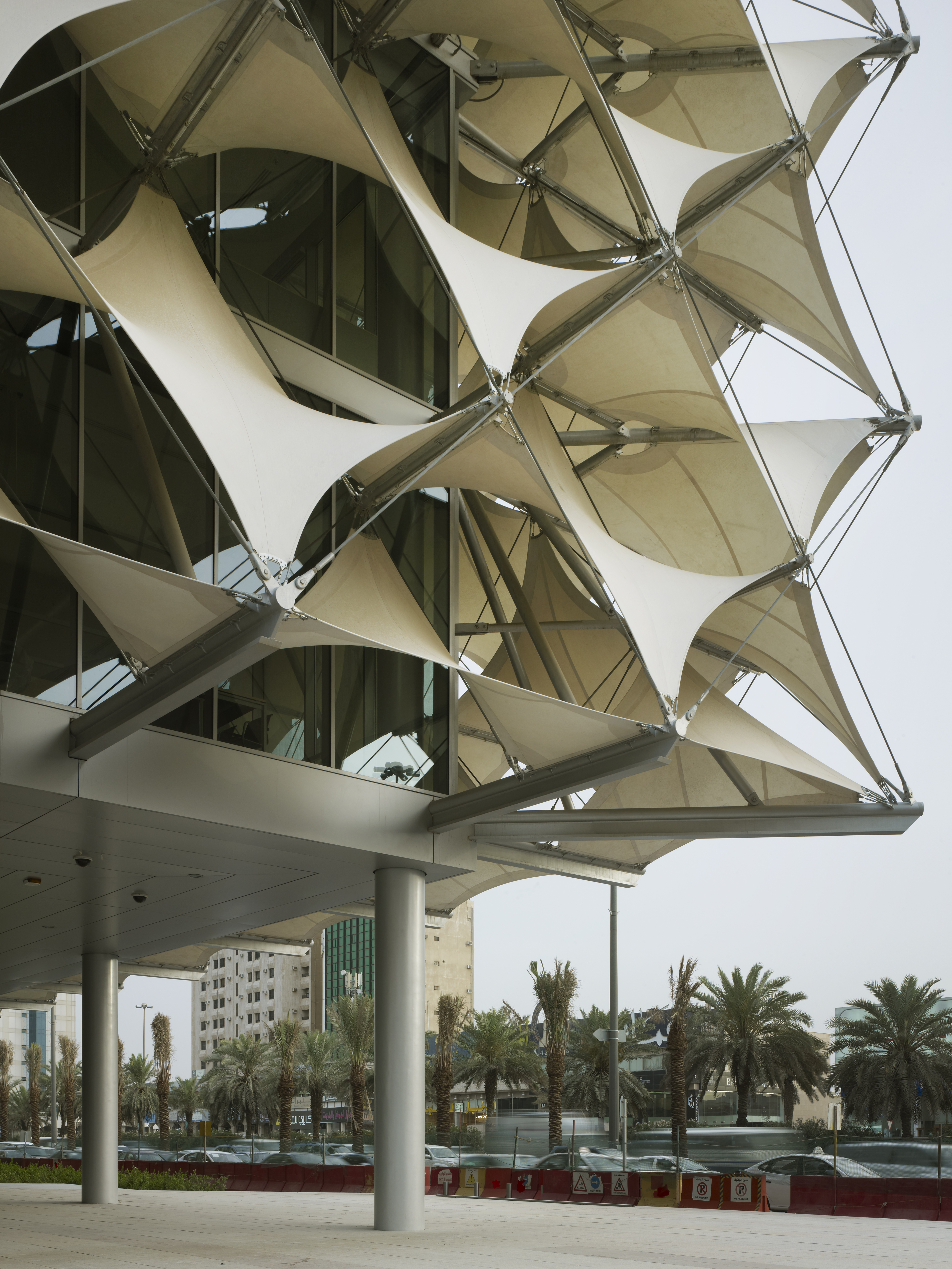
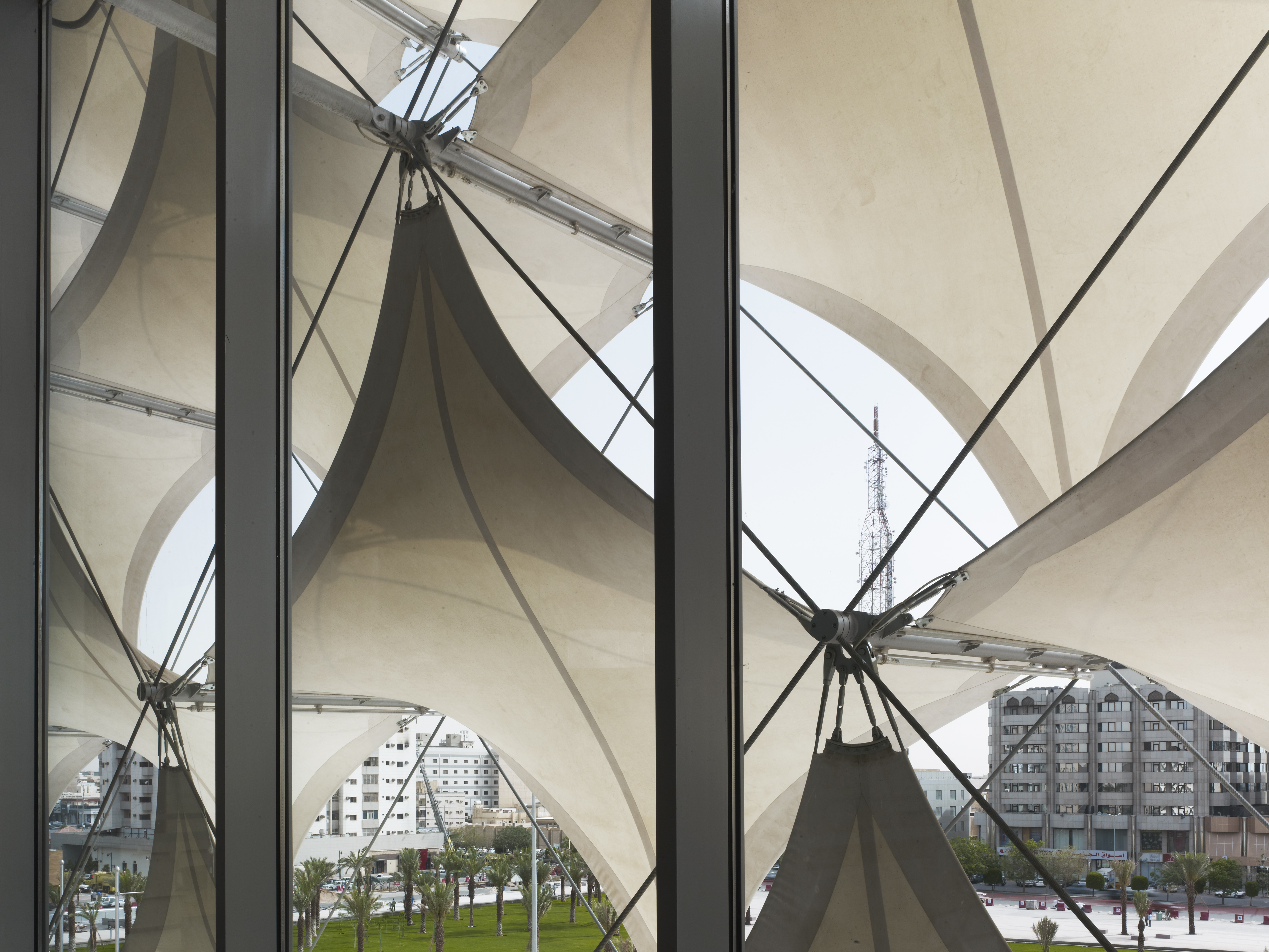
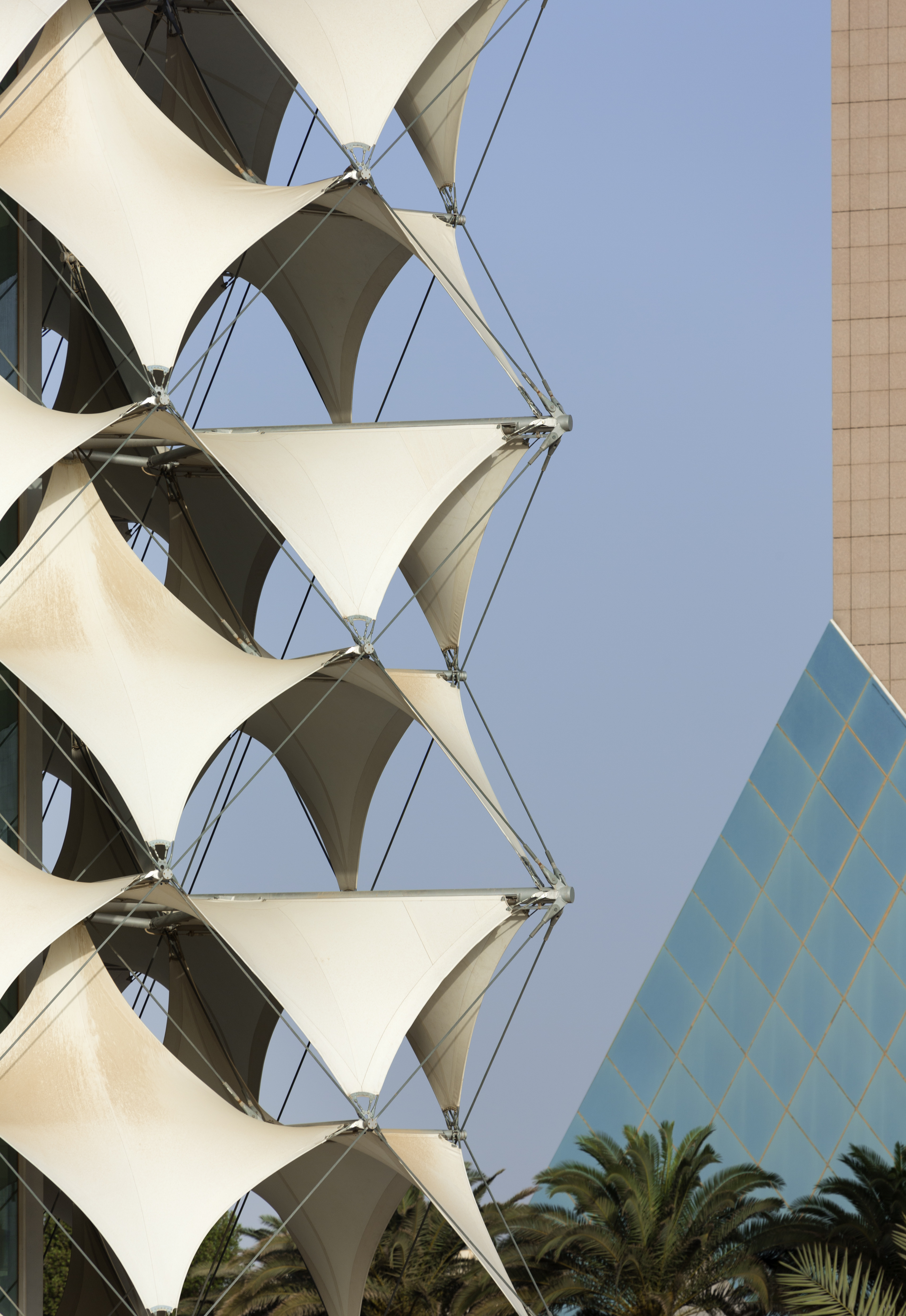
新老建筑的结合、传统与现代文化的碰撞,在法赫德国王图书馆上表现得淋漓尽致。阿拉伯文化元素的映射与创新思维的挑战,也使得这个项目拥有了全新的生命力量。这个承接了市民与城市文化记忆的老建筑,在融合新建体量后,以全新的姿态呈现在利雅得市中心,成为享有国际美誉的城市新地标。
The combination of new and old; the collision of tradition and modern culture, the Arab cultural semiotics, and the challenge of innovative thinking had given this building a new life. The National Library that had inherited so much cultural memory is represented in central Riyadh under a new setting, becoming the icon of a prestigious urban quarter.
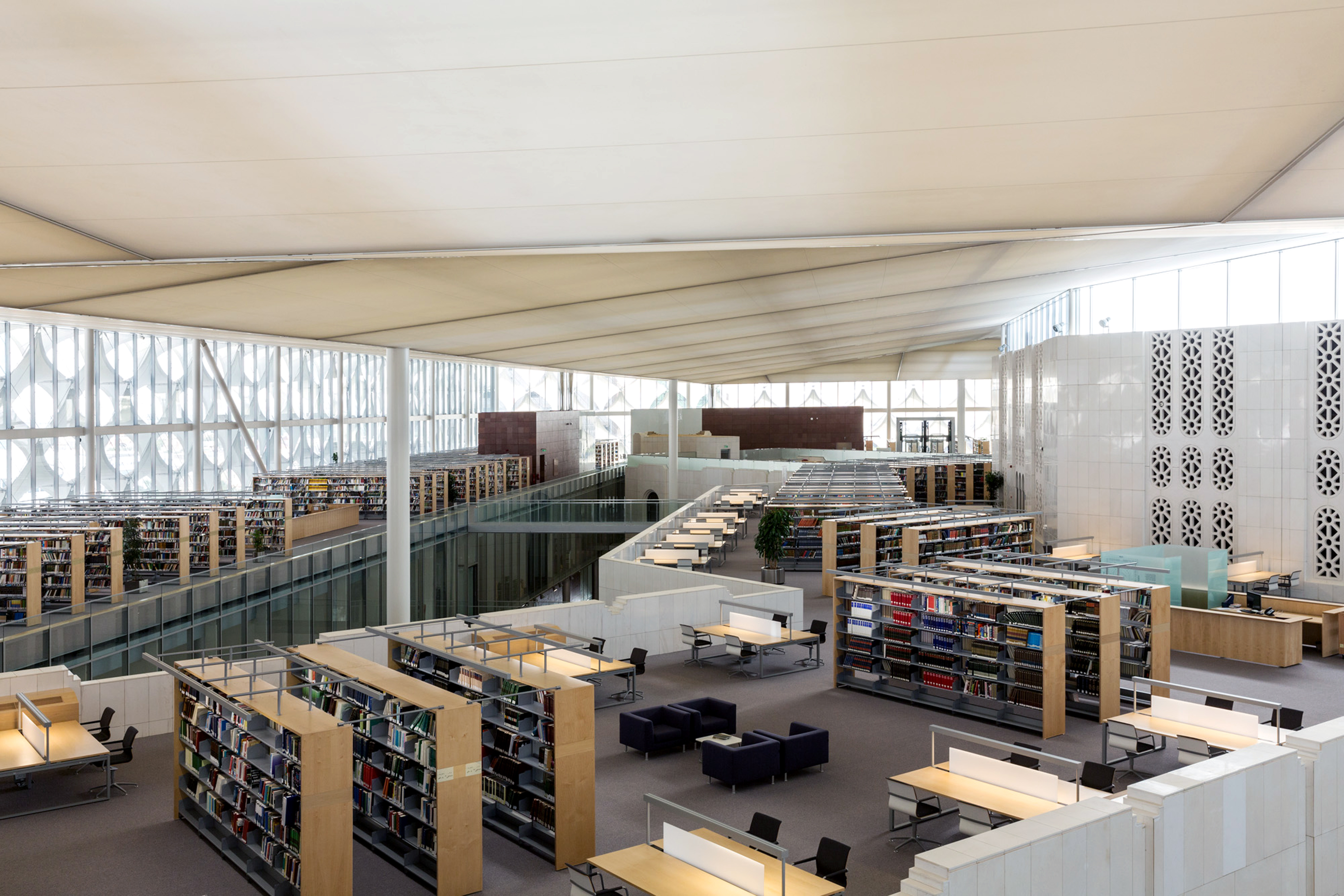
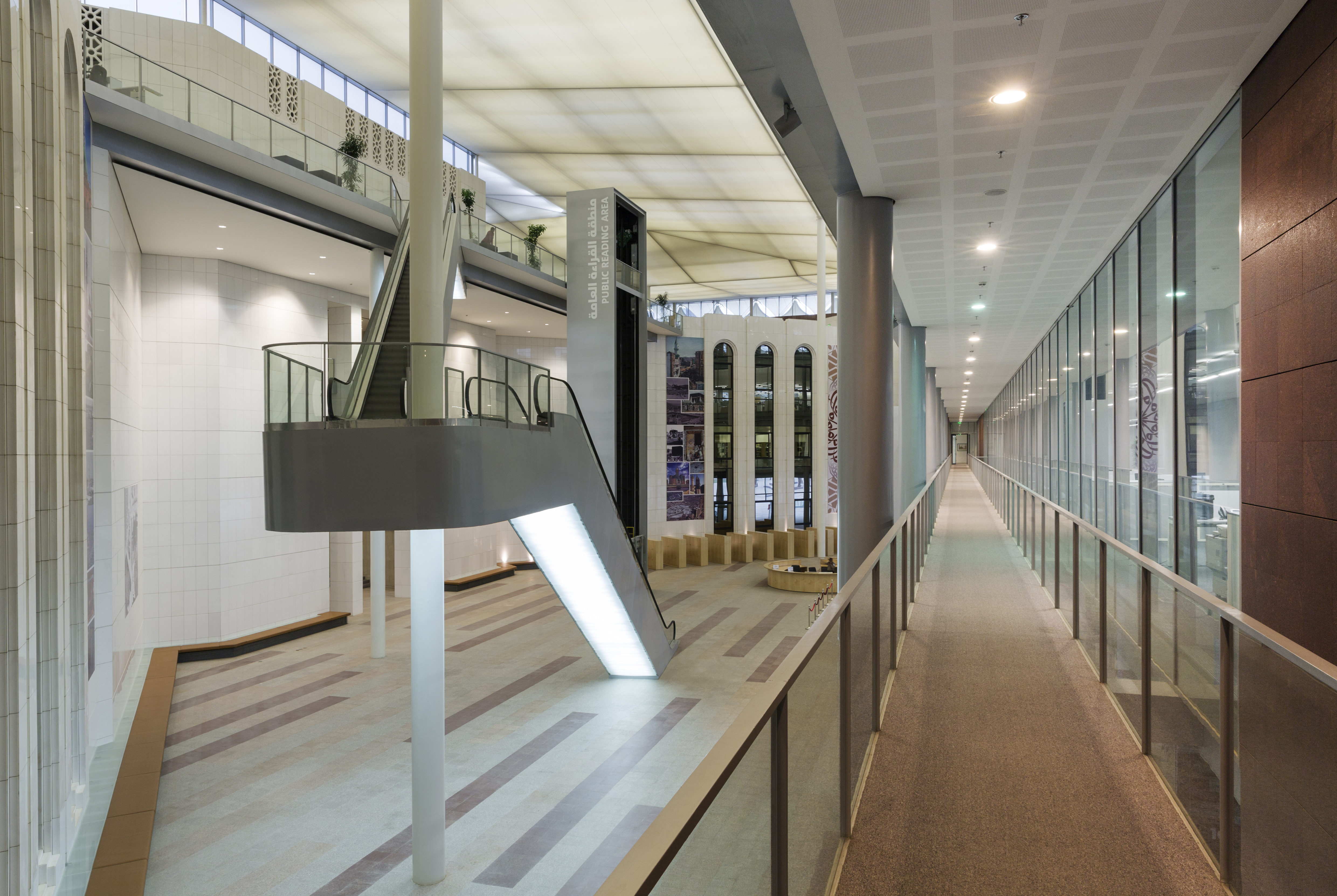
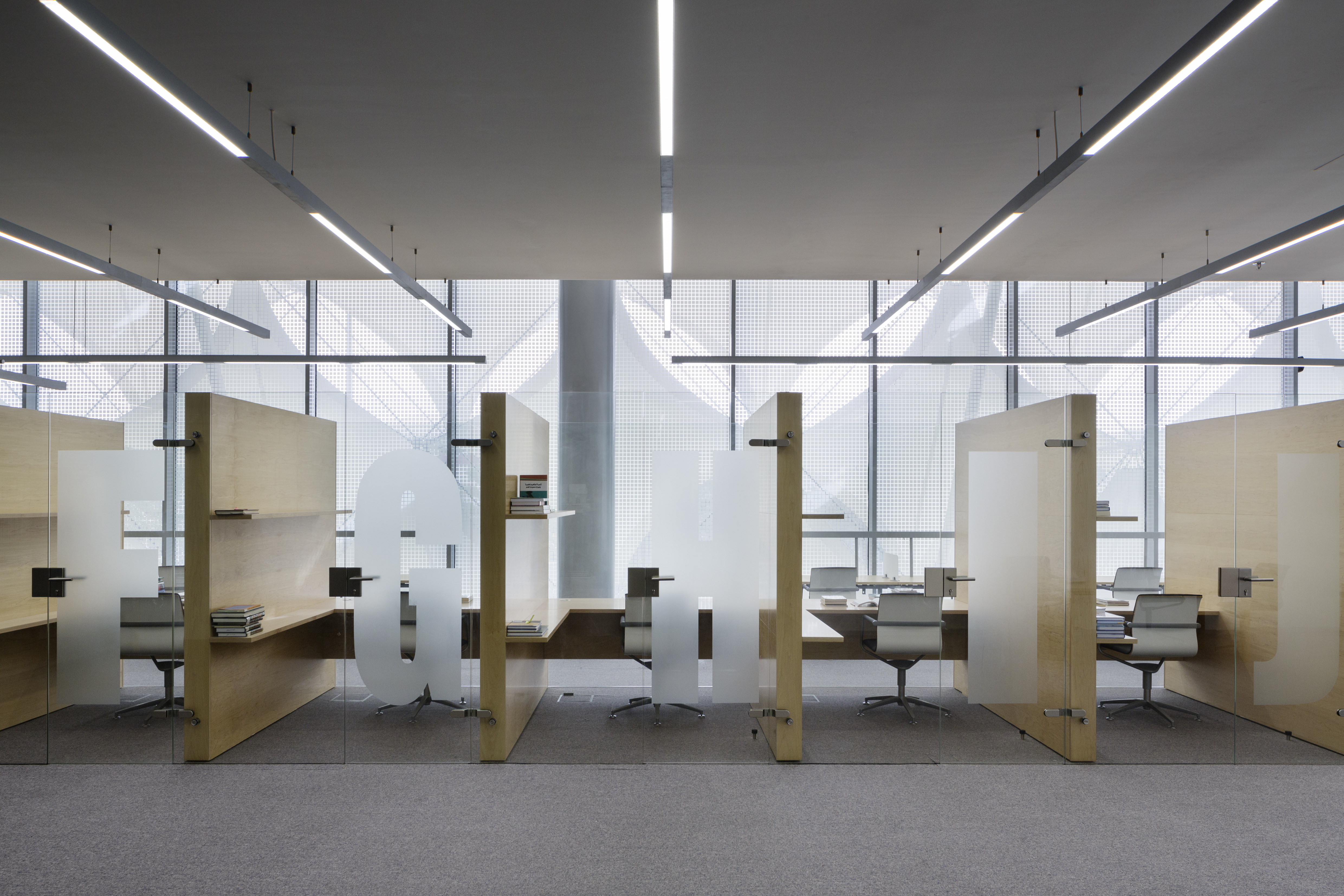
设计图纸 ▽
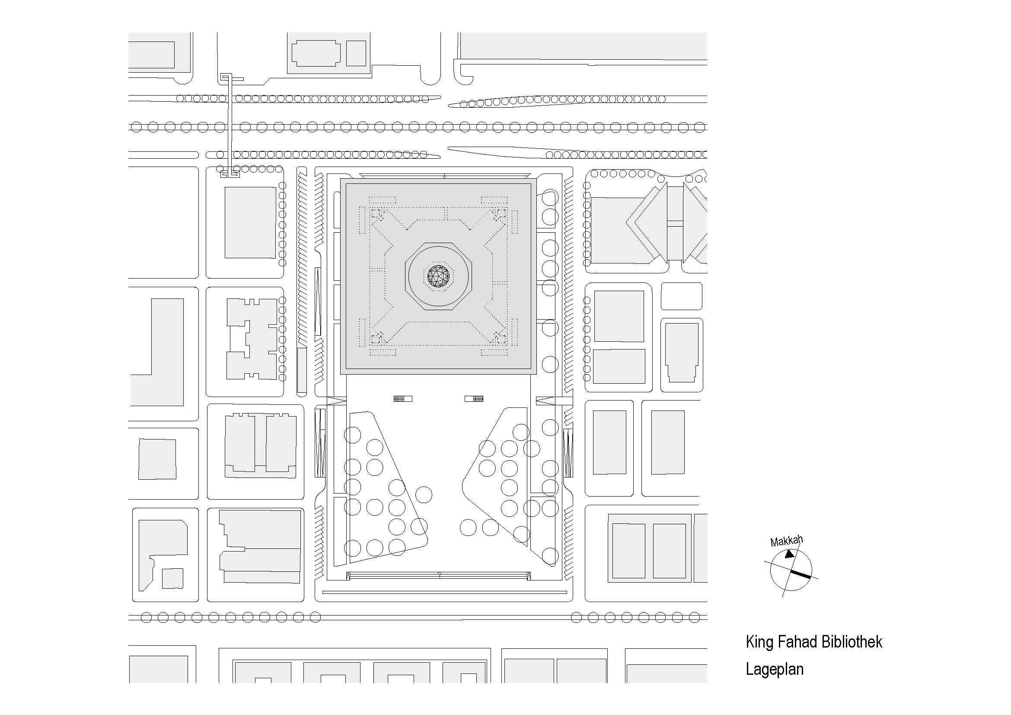
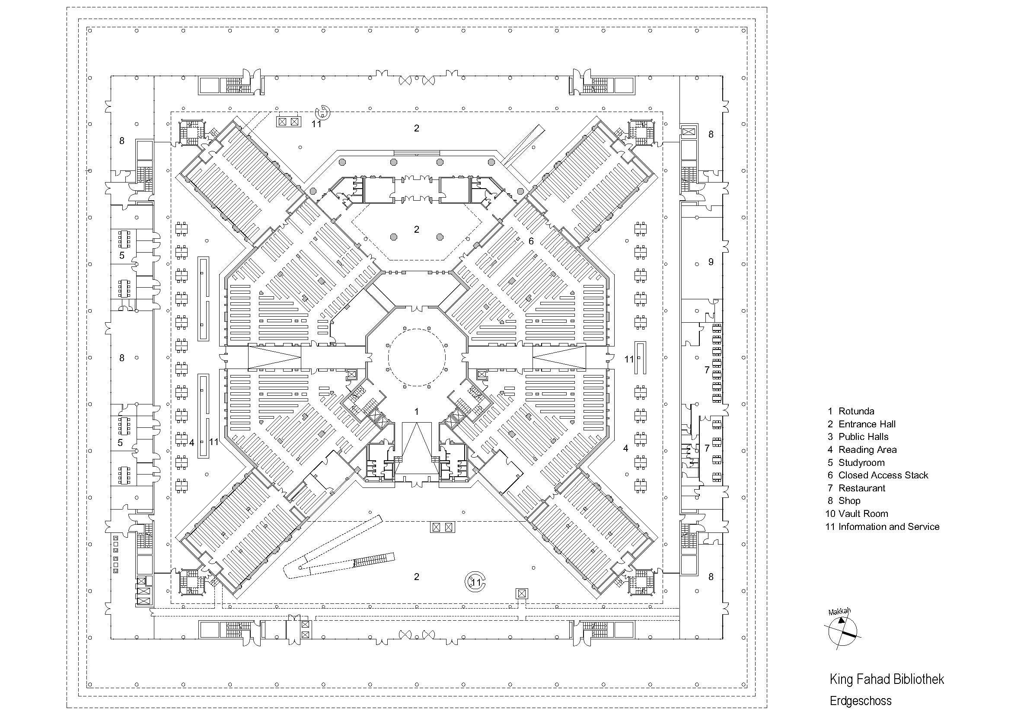
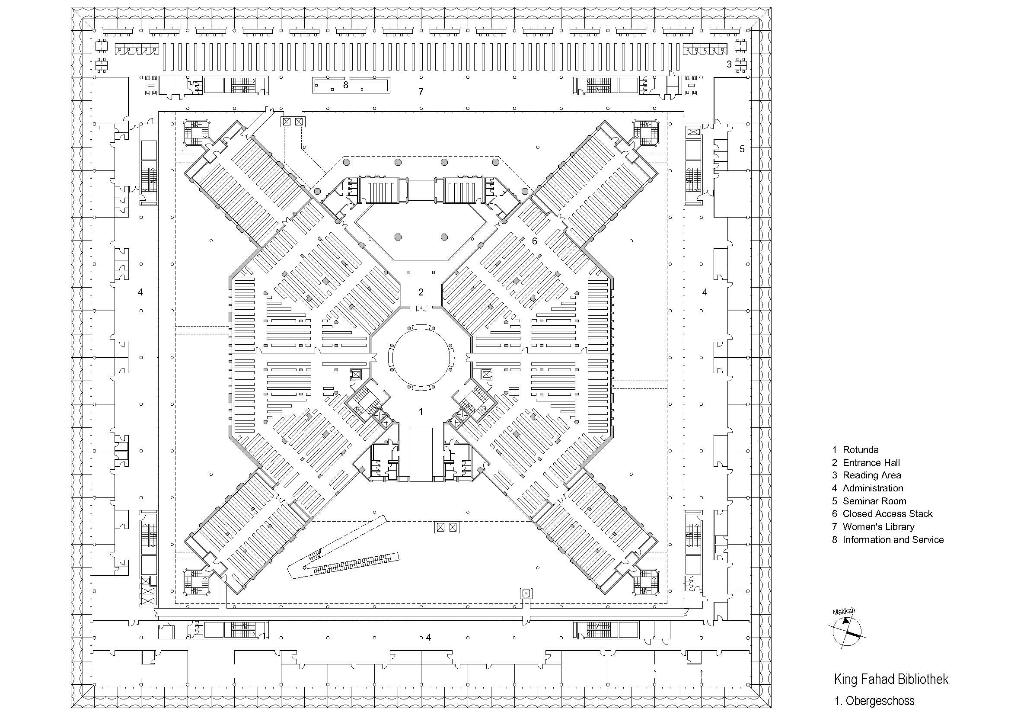
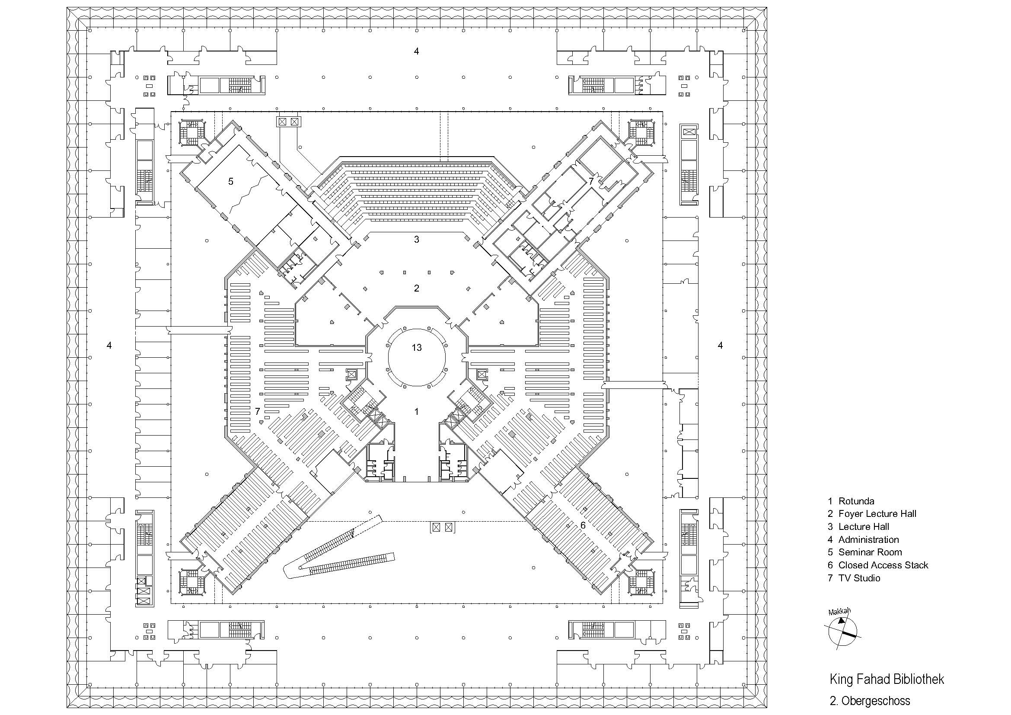
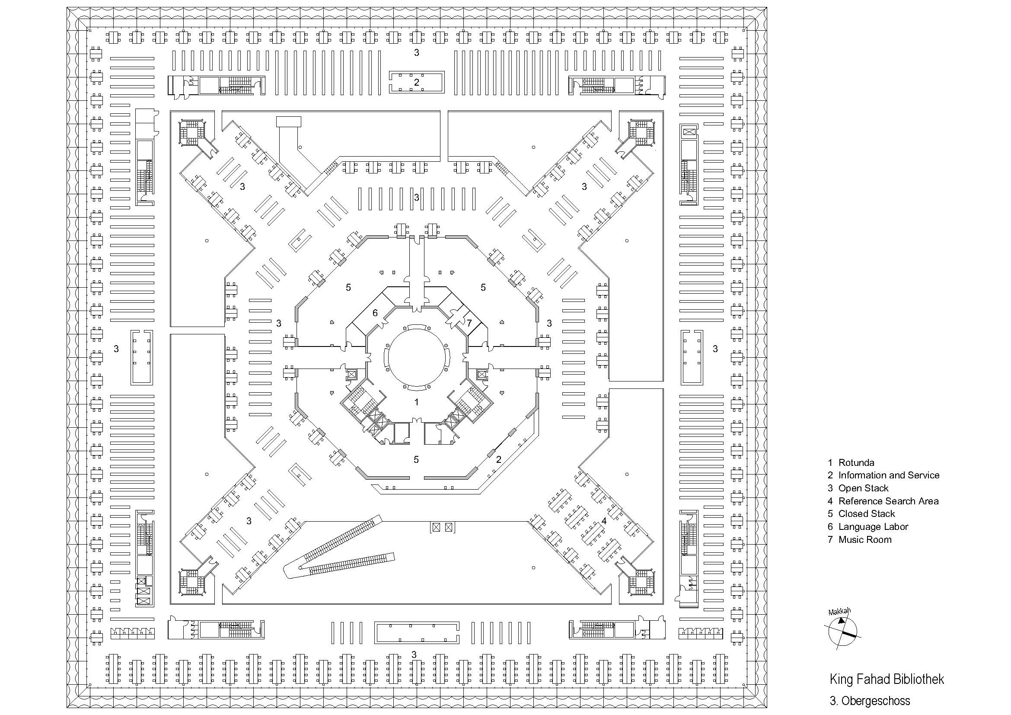
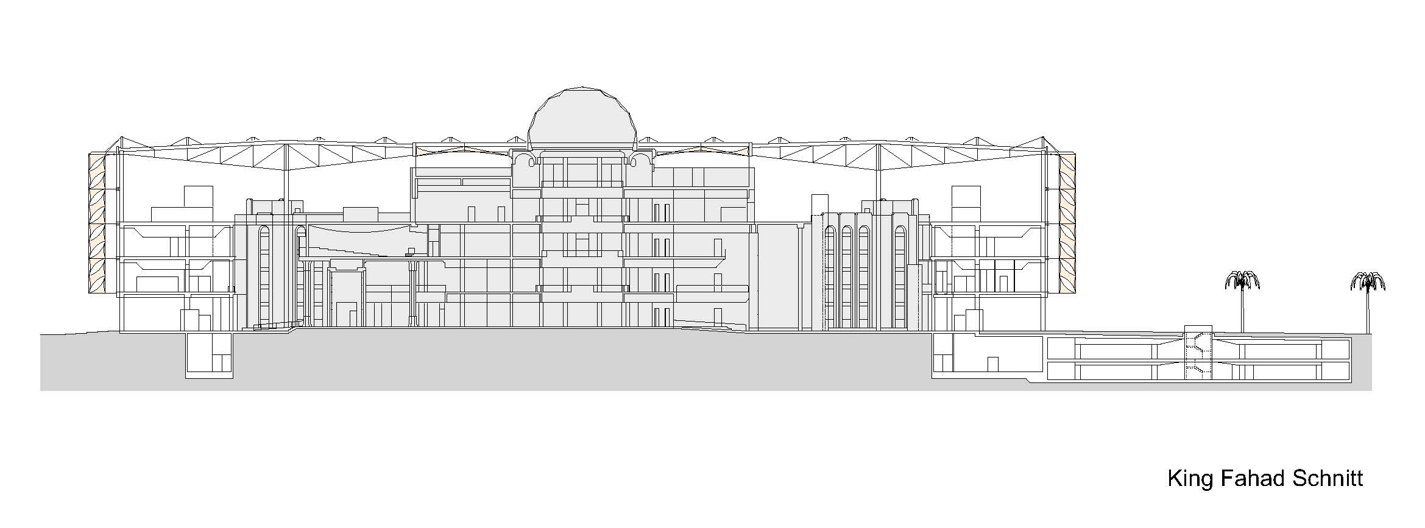
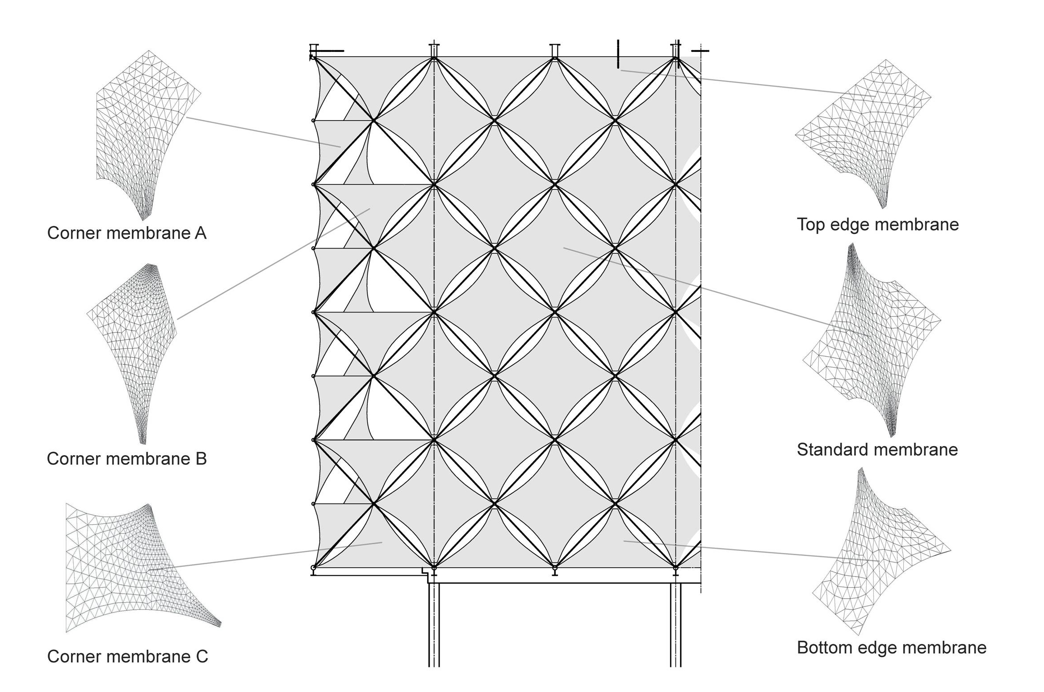
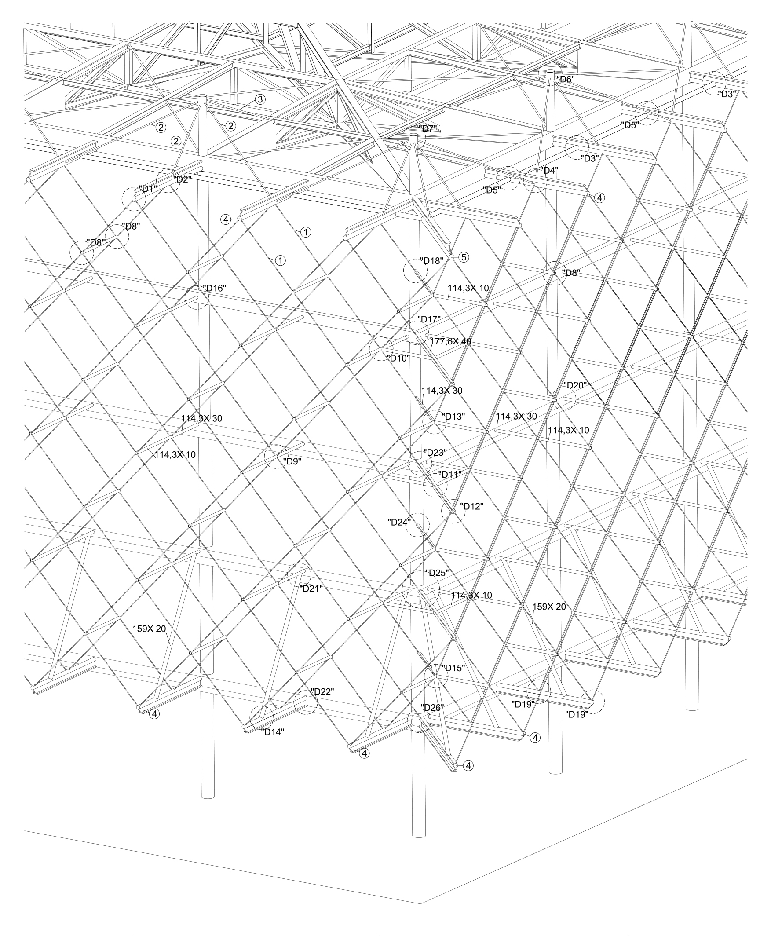
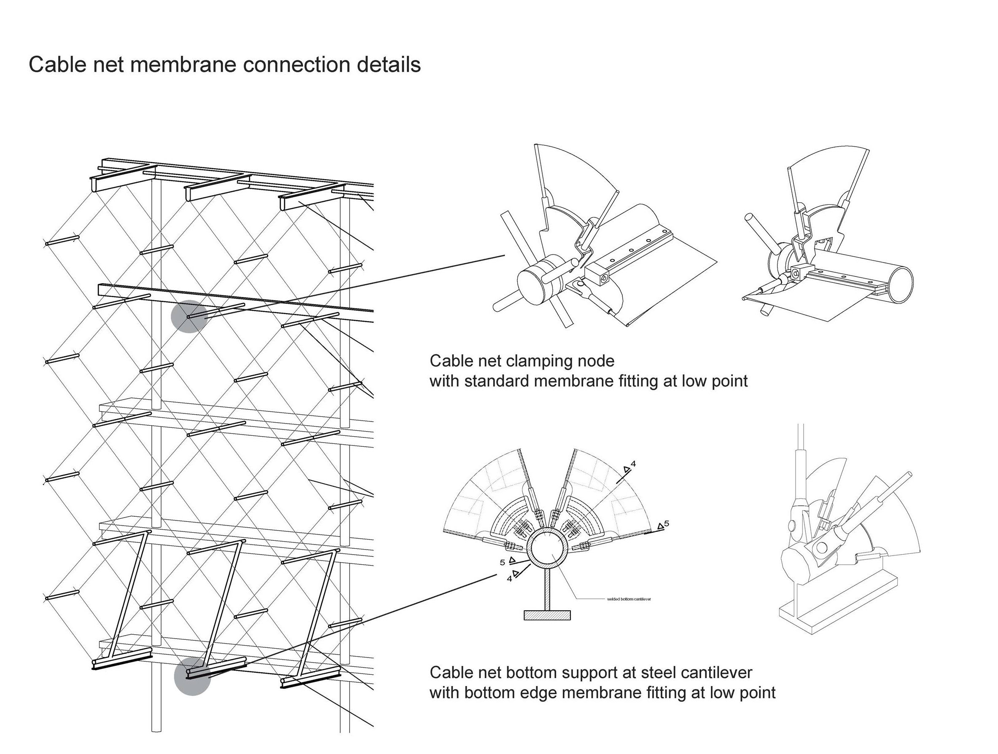
完整项目信息
业主:沙特阿拉伯王国
设计范围:规划设计、建筑设计、景观设计
方案设计:2003
建设时间:2008-2014
建筑面积:86,632平方米
建筑设计:盖博建筑设计事务所
景观设计:盖博建筑设计事务所
结构工程(竞赛):Schlaich, Bergermann und Partner (Stuttgart)
暖通空调(竞赛):HL-Technik AG (München)
现场工程:Saudi Consulting Services (Riad)
盖博建筑设计团队
主持建筑师:埃克哈德·盖博教授 Prof. Eckhard Gerber
项目建筑师:Thomas Lücking
建筑设计团队:Britta Alker, Olaf Ballerstedt, Carolin Balkenhol, Hans Christoph Bittner, Markus Görtz, Juana Grunwald, Thomas Helms, Nicole Juchems, Alexandra Kranert, René Koblank, Nils Kummer, Stefan Lemke, Jörg Schöneweis, Van Hai Nguyen
景观设计团队:Nicola Gerber,, Eduard Gevers, Till Müller
版权声明:本文由盖博建筑设计事务所授权发布。欢迎转发、禁止以有方编辑版本转载。
投稿邮箱:media@archiposition.com
上一篇:上海浦东张江AI未来街区 / 大正建筑
下一篇:深超总动态:空中漫行系统方案发布,打造“超级空中街区”