
设计单位 Two Bo, Luis Twose
建成时间 2019年
项目面积 1150平方米
项目地址 西班牙比拉茹伊加
“Aigues de Vilajuiga”是一个建筑综合体,其地下酸性蓄水池里的水,自1904年以来从未静止过。流动的水成为该项目设计的关键出发点。散落在该地区的水井和建筑长期处于一种幽暗的氛围中,那么,如何使光线照射到地下的这些空间元素中?这促使了项目多部分协同推进,包括安装水井、仓库等工厂设施,同时建造展厅
和办公空间等新的培训设施。
“Aigües de Vilajuïga” is a building complex that cannot be understood without the essence and presence of the water flowing under it. An underground aquifer of carbonated water that has flown non-stop since 1904. The wells and the buildings scattered in the area are the tip of a world that has never seen the light of day. How do you shine light on something that takes place underground? The project had different tasks. Fitting the factory installations, wells, storage facilities and building new training facilities, exhibition showrooms and office spaces.
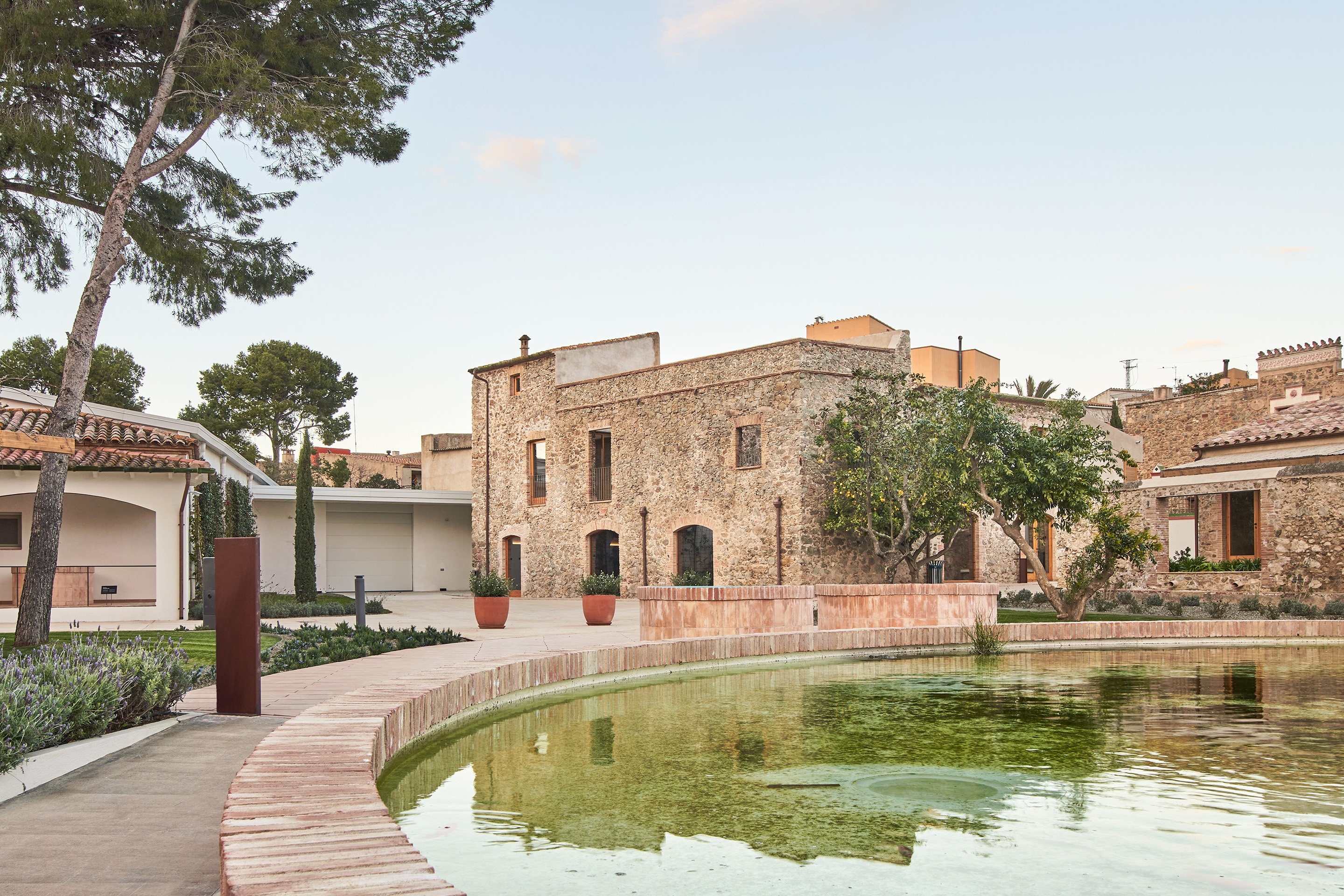
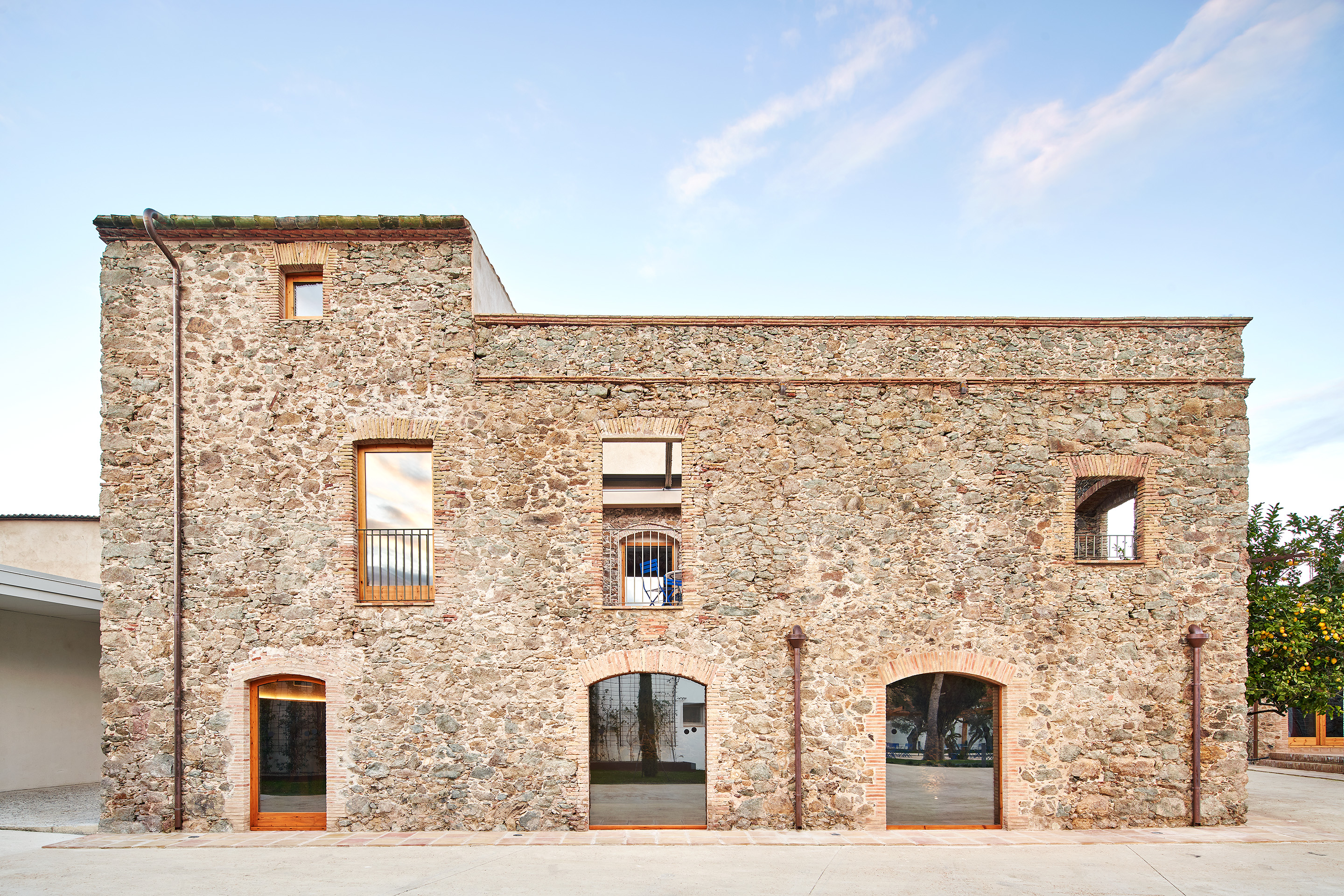
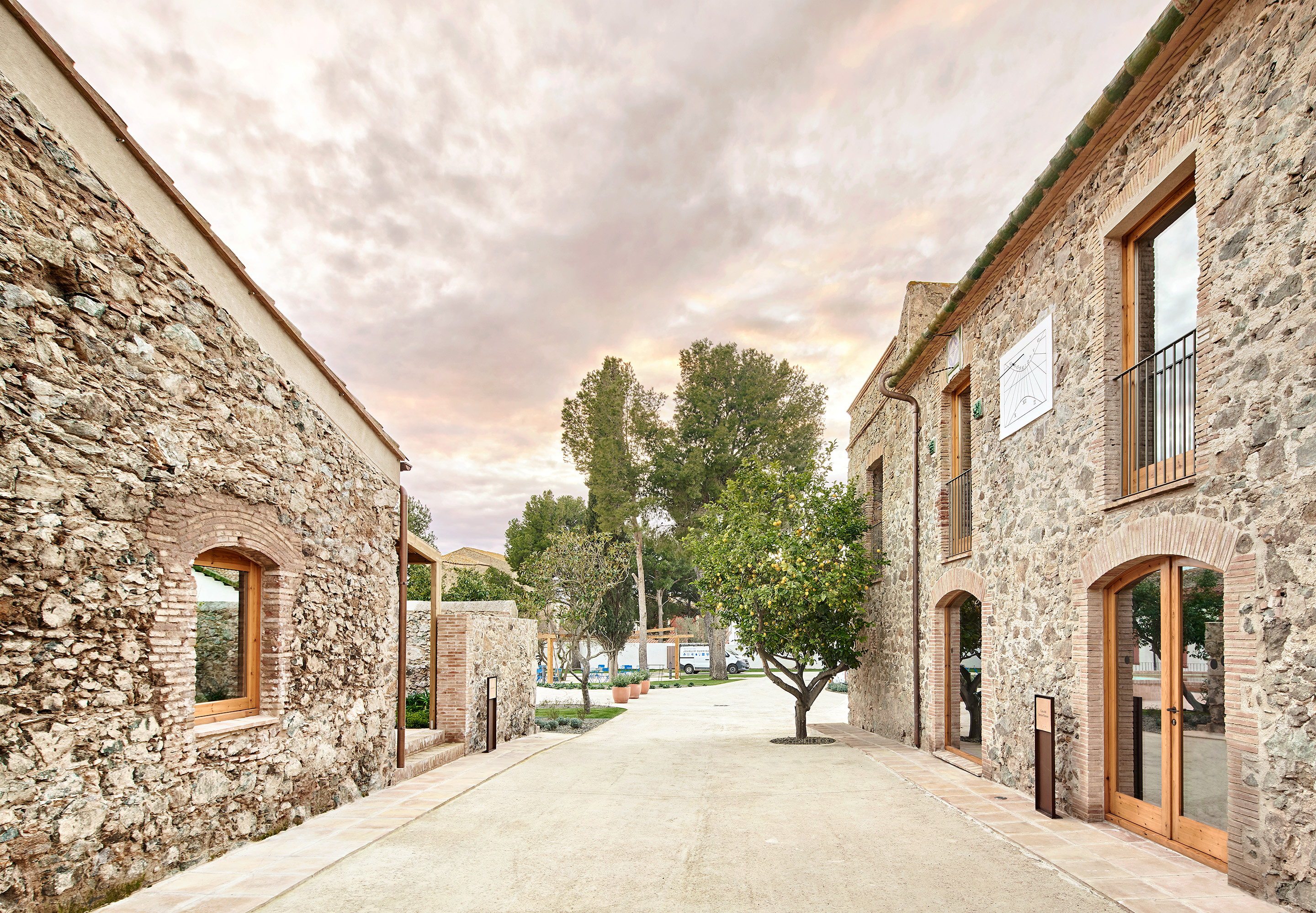
该建筑的气氛似乎是永恒的,值得被完整保留,故而我们对建筑表皮未做任何改动。这栋19世纪的旧农舍成为我们的改造框架:设计对建筑综合体的主楼、小街区和现代主义建筑进行了清理和整理,旨在激活那些被人遗忘的,但令人印象深刻的空间细节。在地下空间,设计通过挖空、下沉等操作手法,把以往隐匿在人们视线里的东西带到聚光灯下,力图向流动的水的源头接近,打造身临其境的空间体验。
And we changed nothing… on the surface. The atmosphere of what was there seemed timeless and worth keeping intact. An old 19th century farmhouse (which remained long after everything else around it passed) became our framework: We cleaned and organized the main house, small blocks and modernist building unveiling forgotten details that captivated us. And we changed everything… underground. We wanted to go close to the source. Make the experience of going deep for the water something tangible for visitors. Dig, descend and bring to the spotlight what's usually hidden.
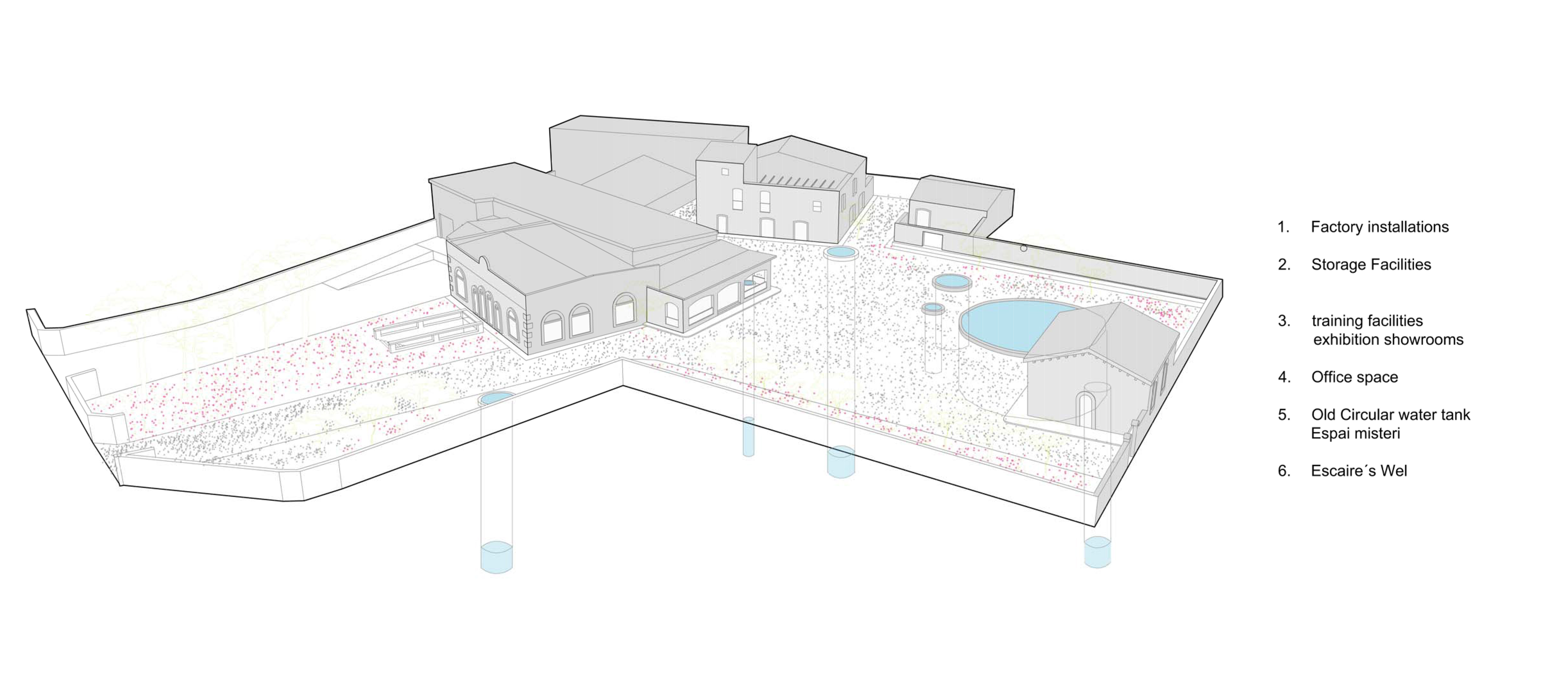
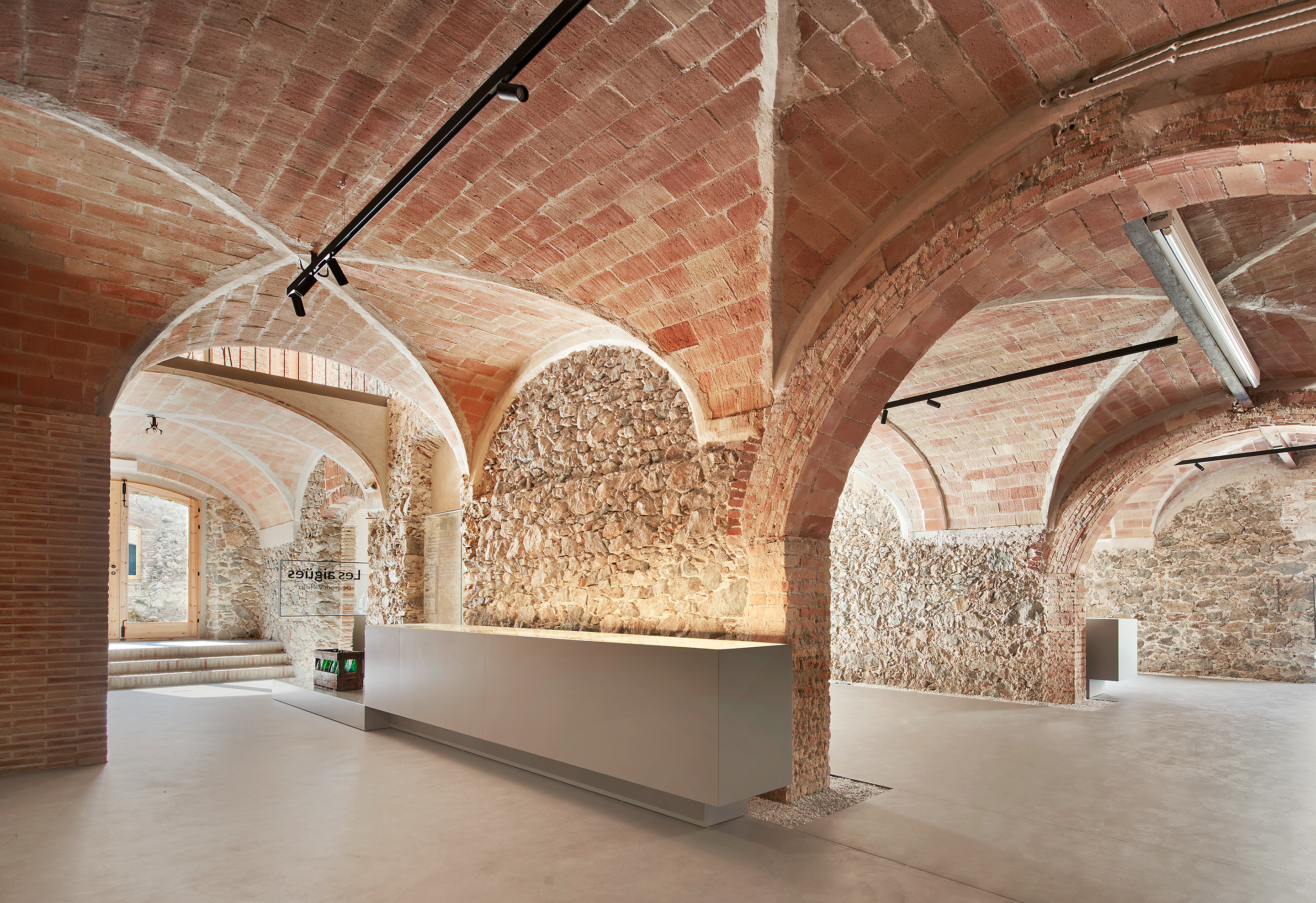

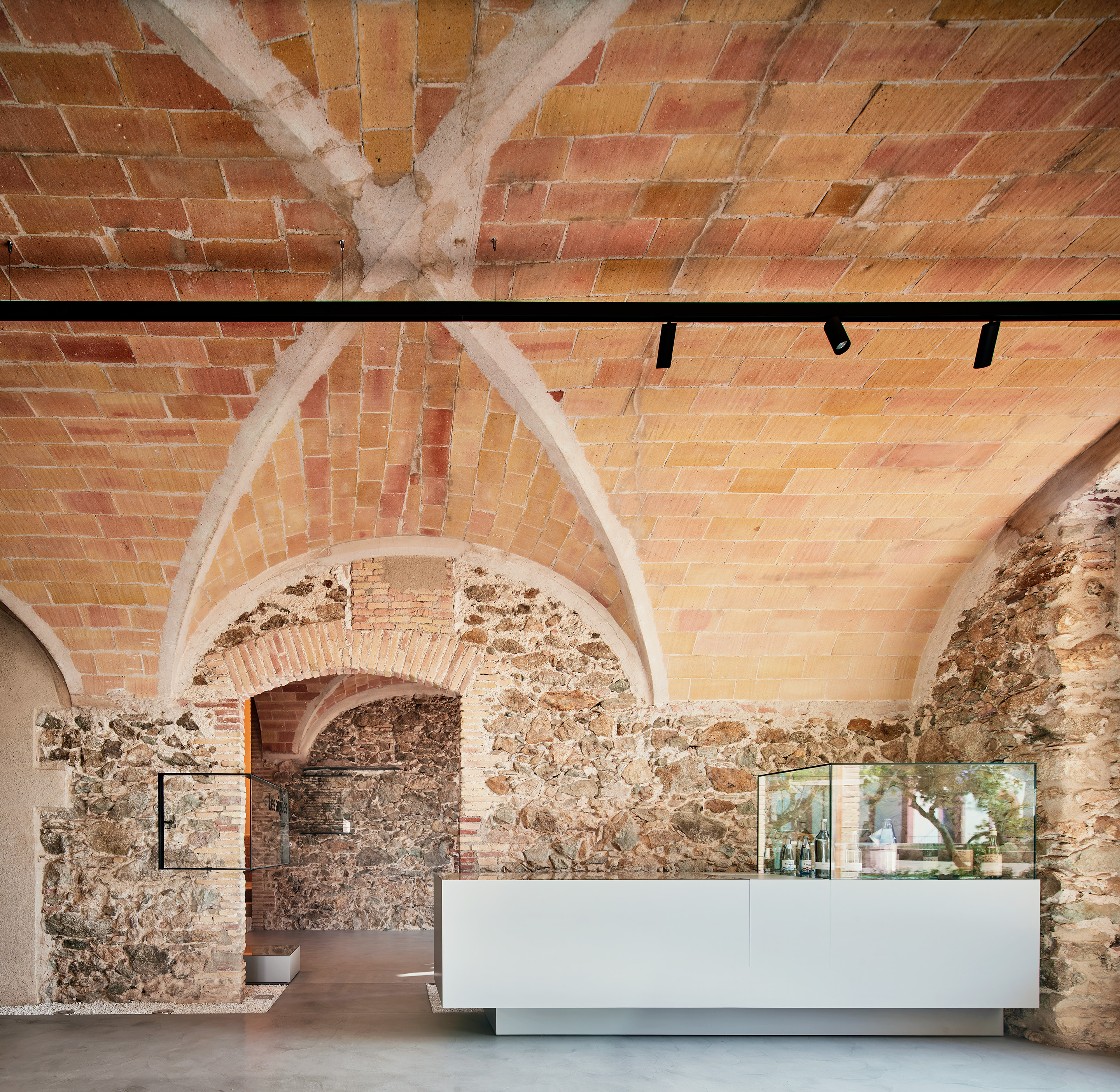
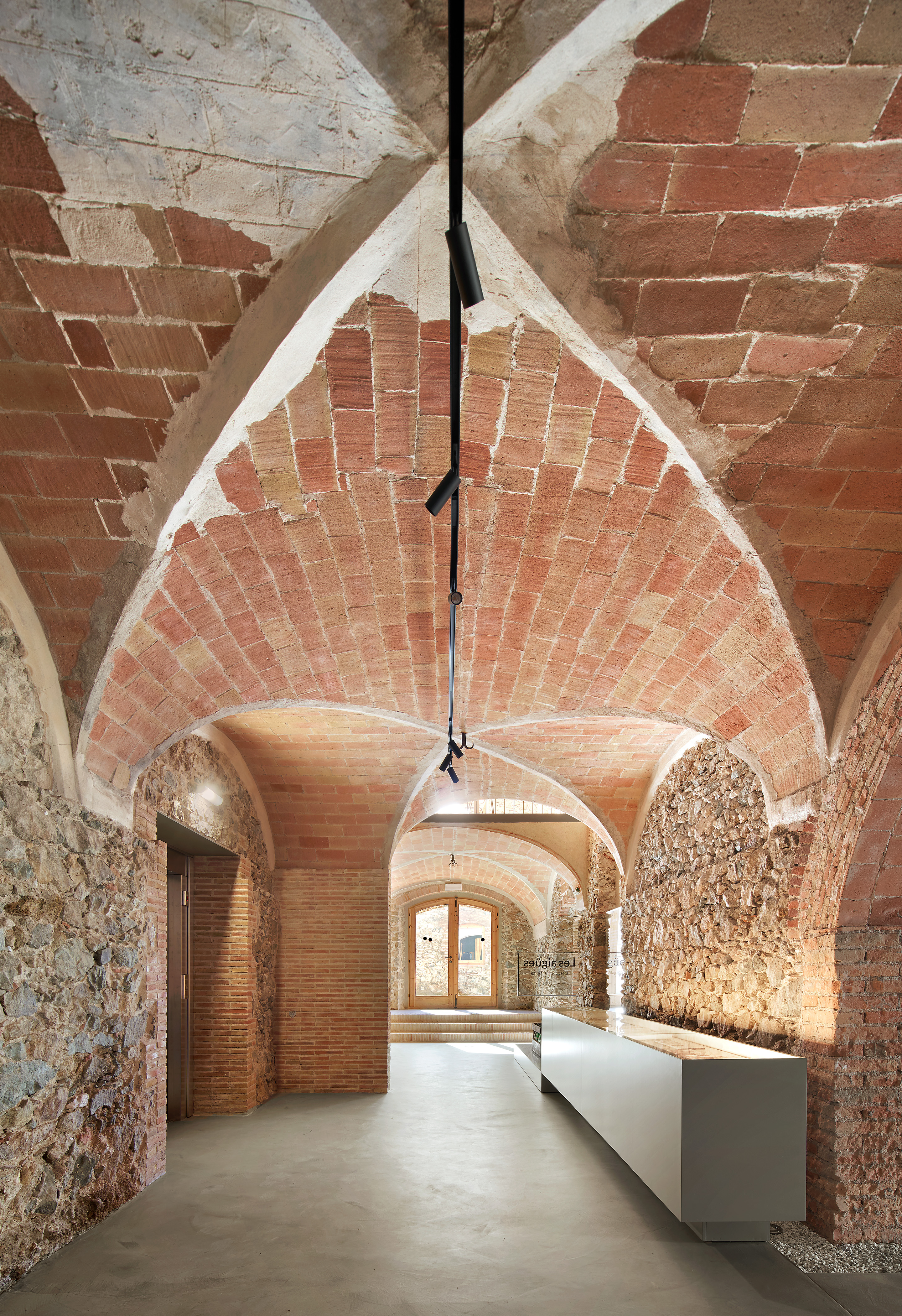
在花园中央,我们发现了一个6米深的圆形蓄水池。我们向水池的周围挖,直到能从外面看到弧形墙。穿过墙壁进入室内,设计将水置换到该空间上部的一层,并利用其反射填充这个新的空间,宛如被赋予记忆的天窗,水下天窗。
In the middle of the garden, concealed behind a wall of cypress trees we found a huge circular water tank that went 6 meters deep. This was our shot at going down below and expose the foundations of Vilajuïga. We dug around the tank until we could see the round wall from the outside. And through the wall we stepped inside, displacing the water to a layer on top and using its reflections to fill up this new space, like memories enabled by skylights in the ceiling. Submerged skylights. The rest was simple. The gardens were remade as if nothing had happened.
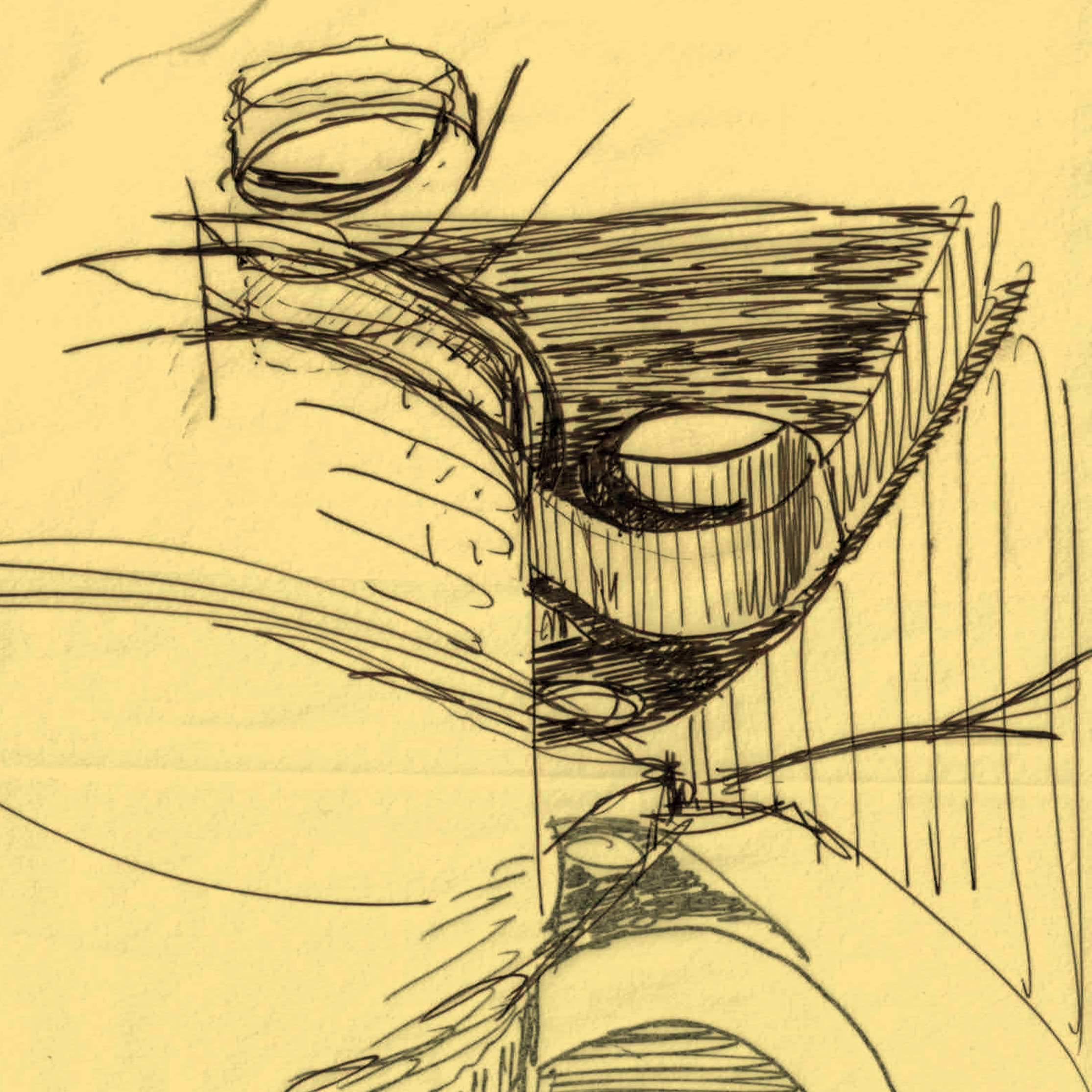
△ 施工现场 ©Two Bo


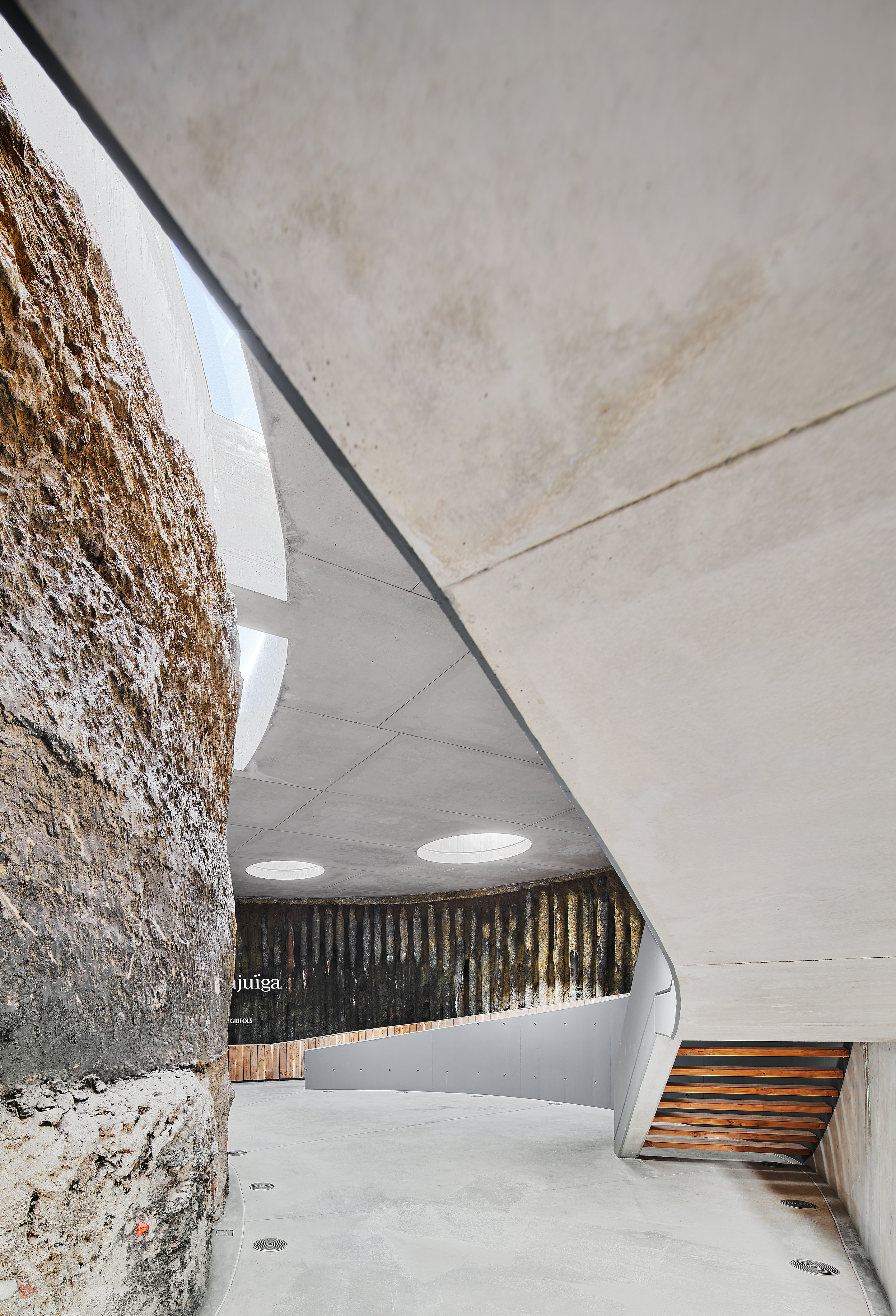
在这个地下场地中,我们认为最终要的两个元素是光和人。光像瀑布一样,自天窗滑落空间;访客从斜坡上慢慢走下来,就像游泳一样,从明亮的水面走到幽暗的水面层。
We made way for two things into this underground site: light and people. The first one slips in like waterfalls, scattering freely from the skylights vertical drop. The second one, people, is meant to walk down ramps, slowly, like swimming, from the bright surface into the twilight where the water used to flow quietly. The site and the tank, undisturbed, speaks of the permanence of Vilajuïga. The ramp suggests movement on to the next stage.
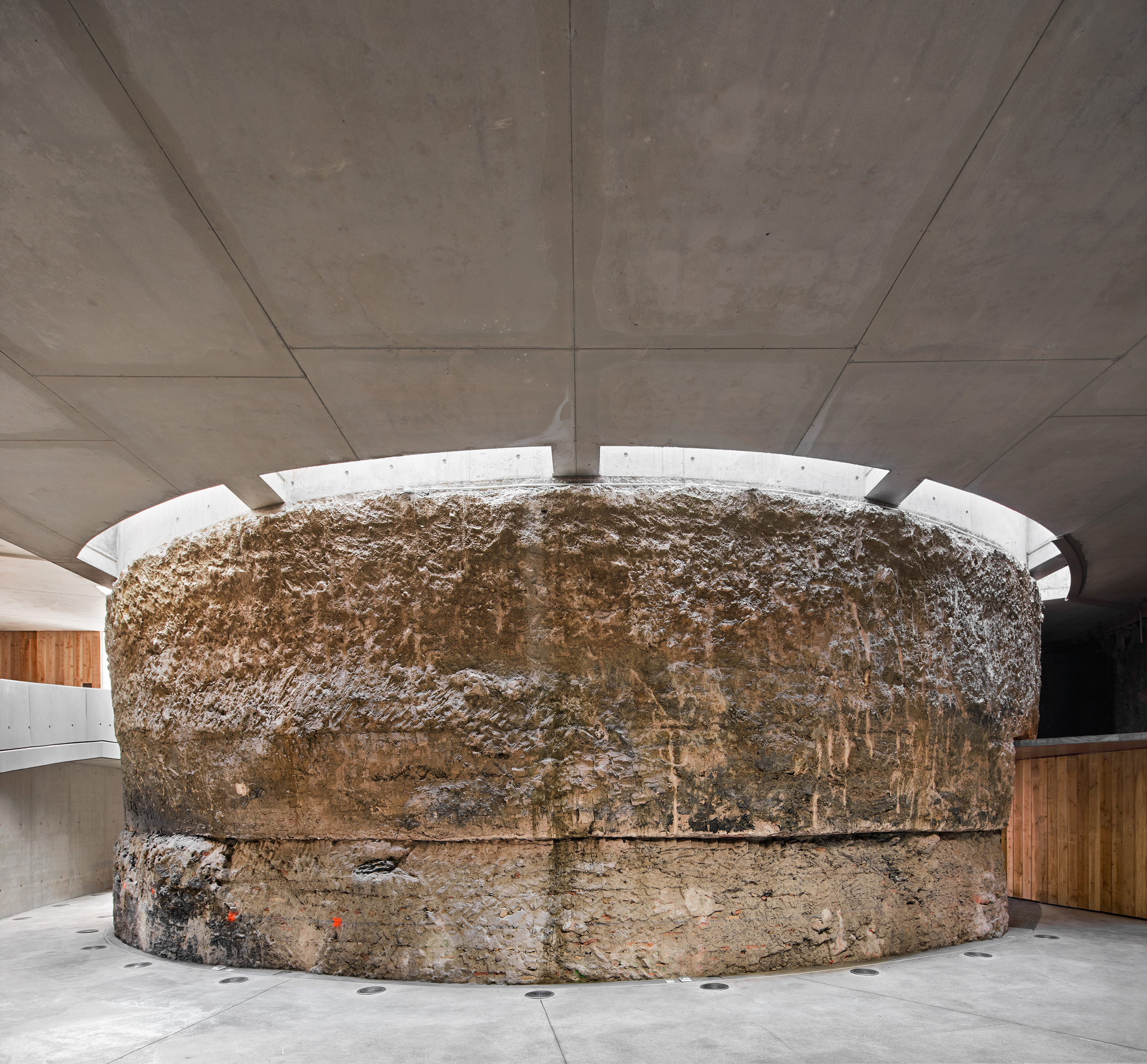
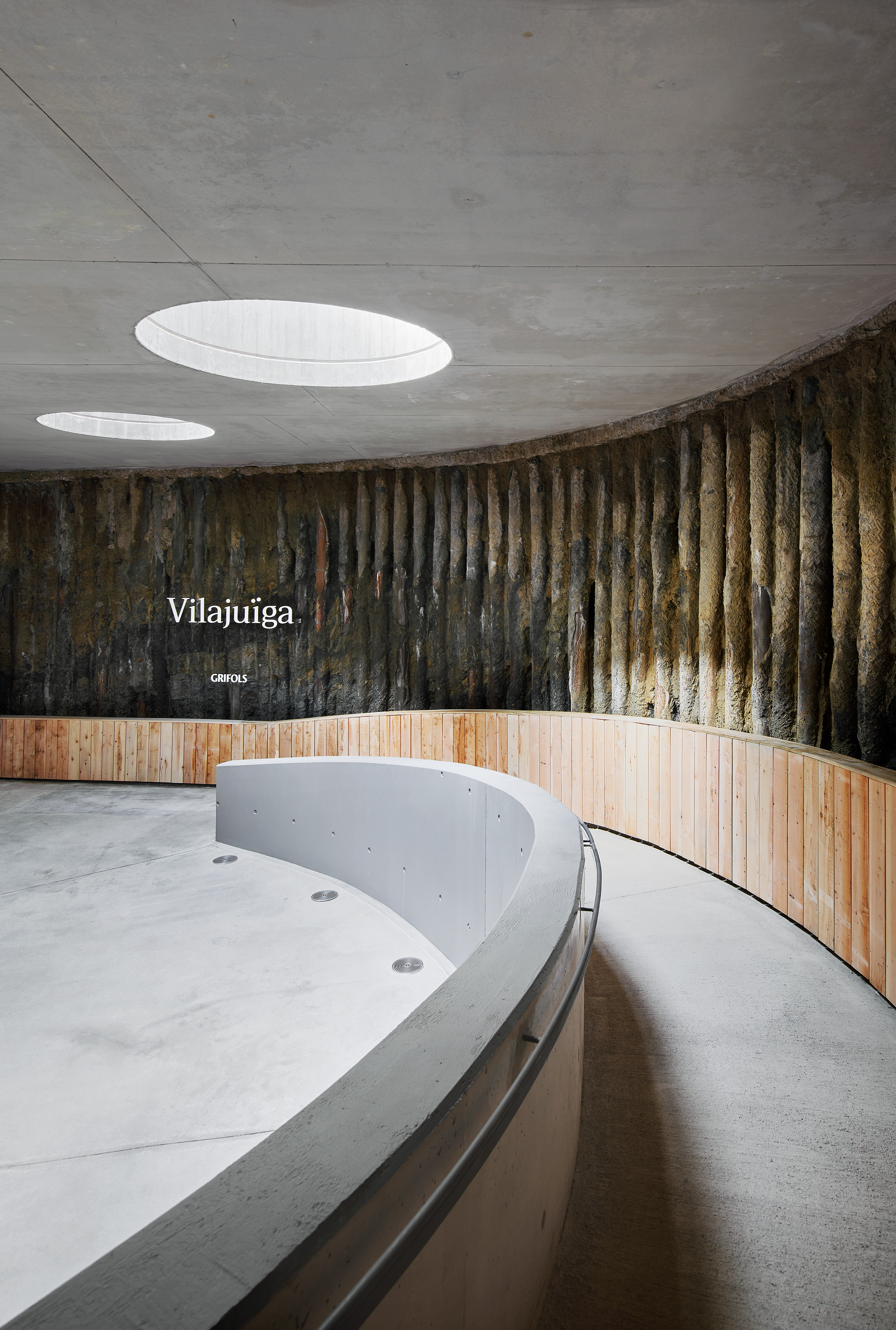
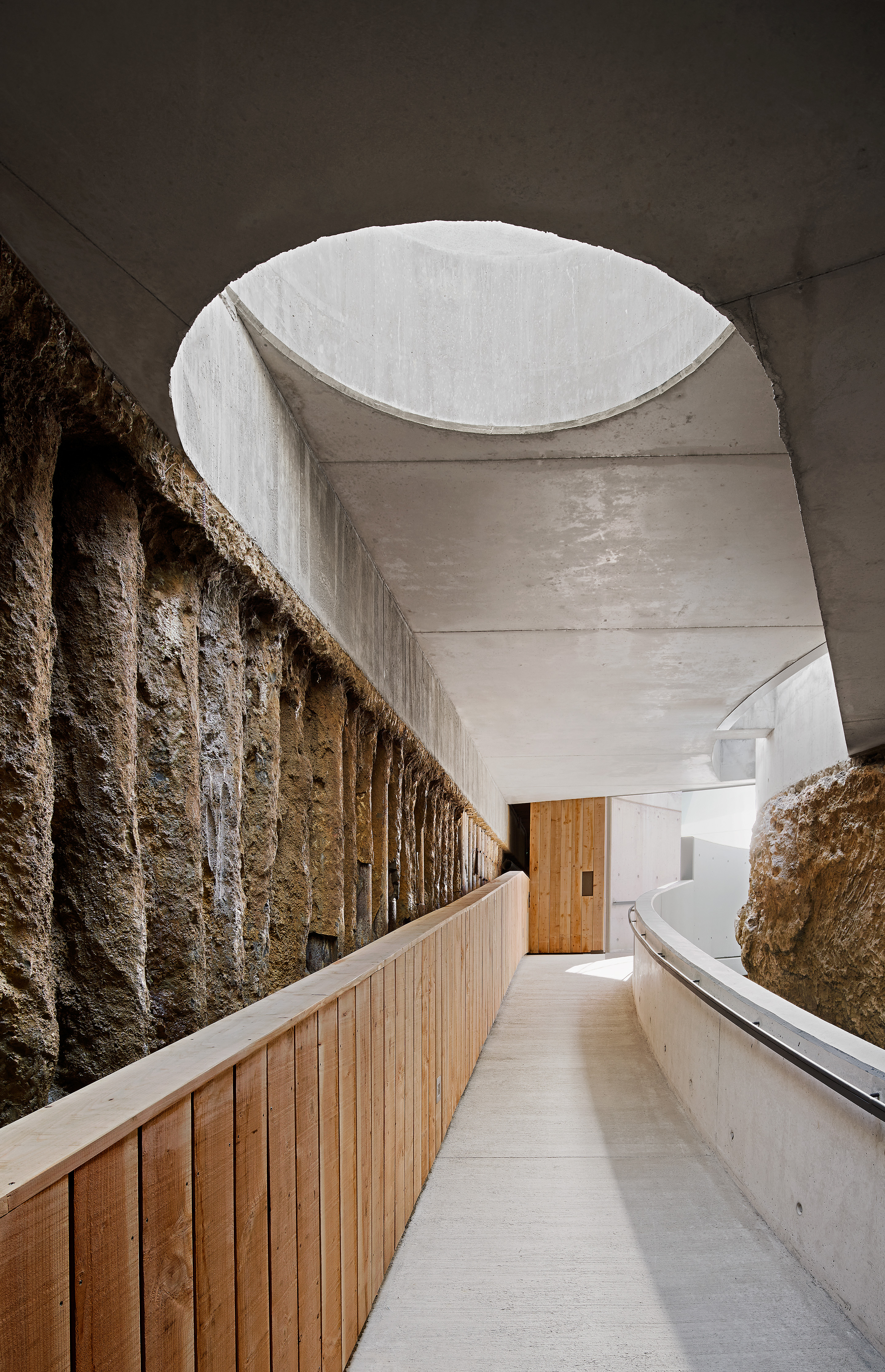
设计图纸 ▽
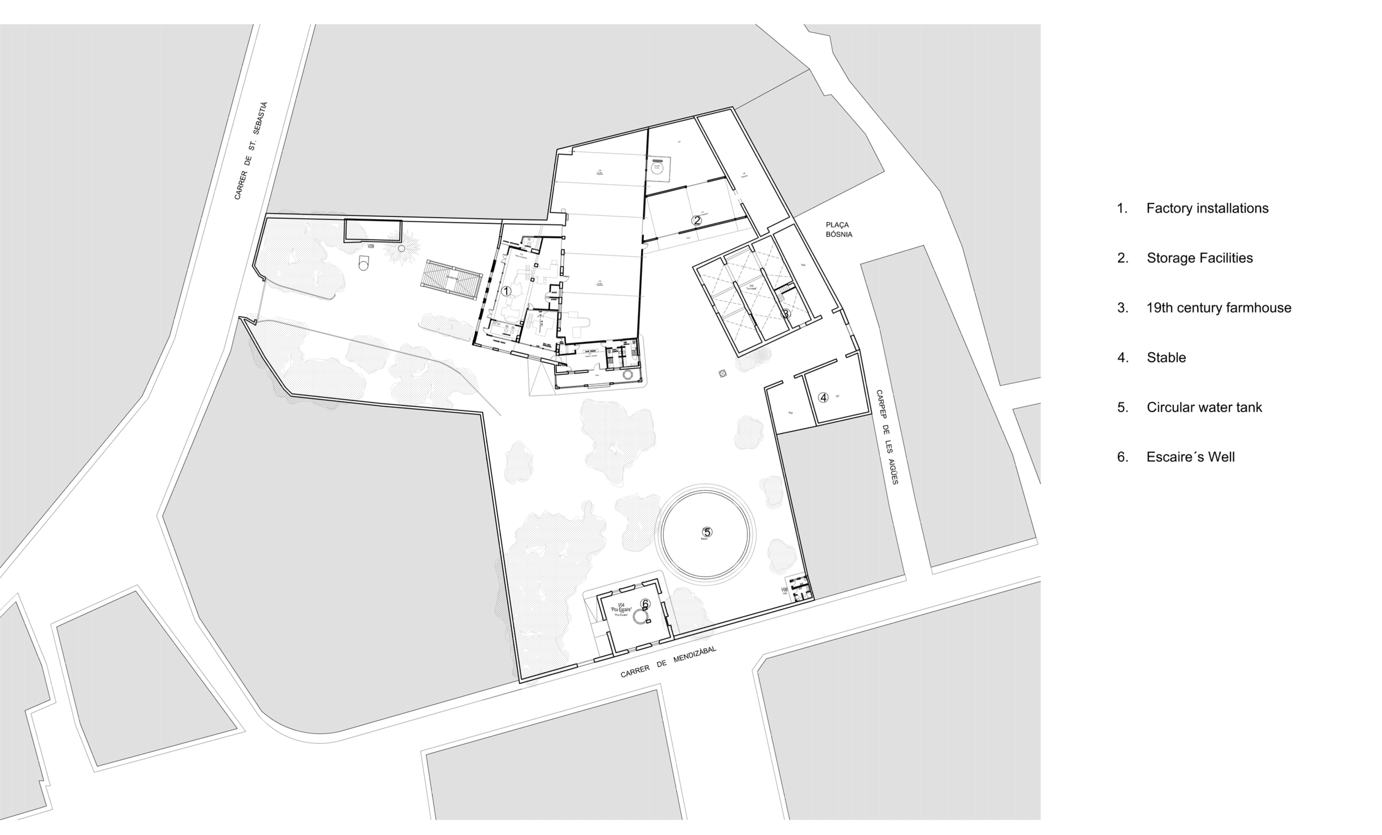
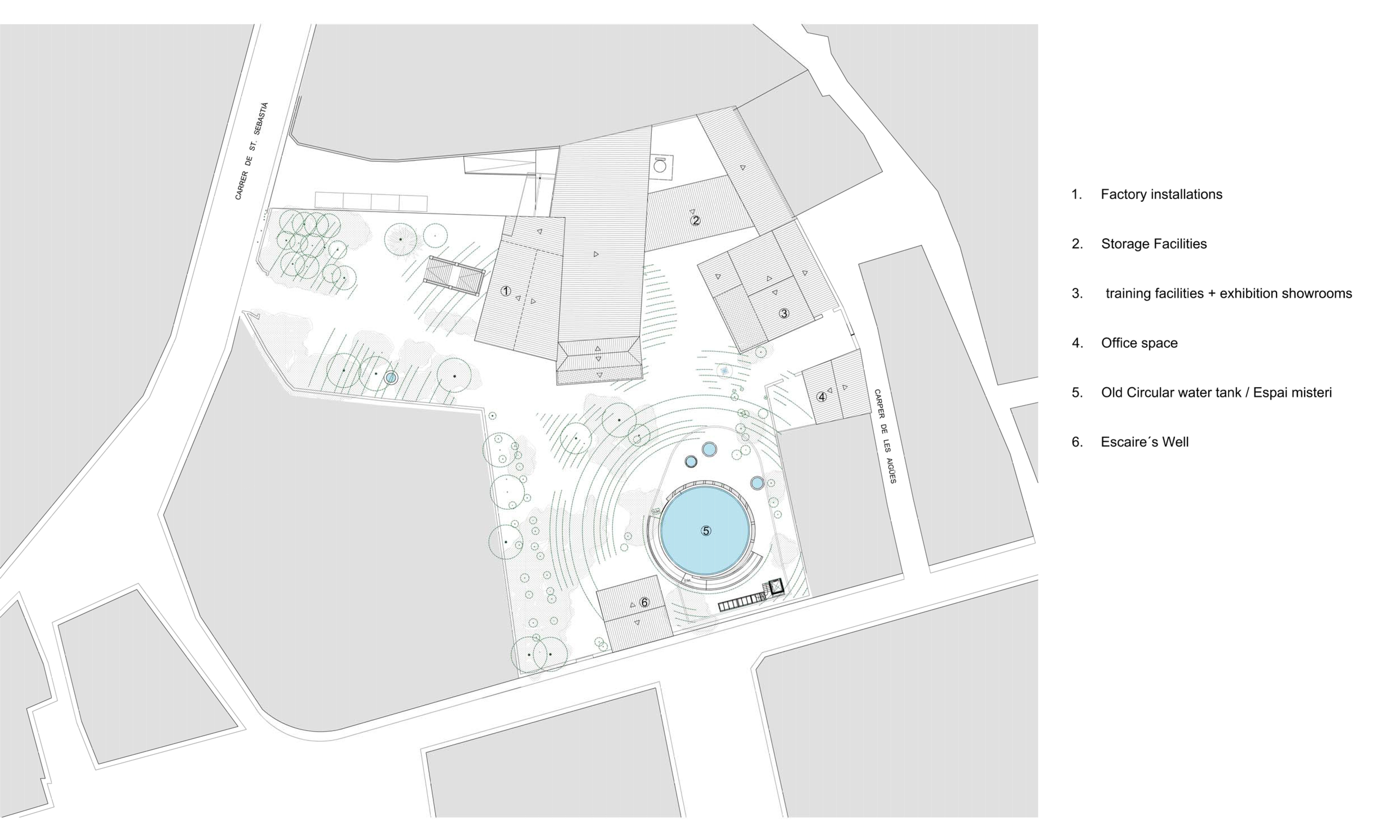
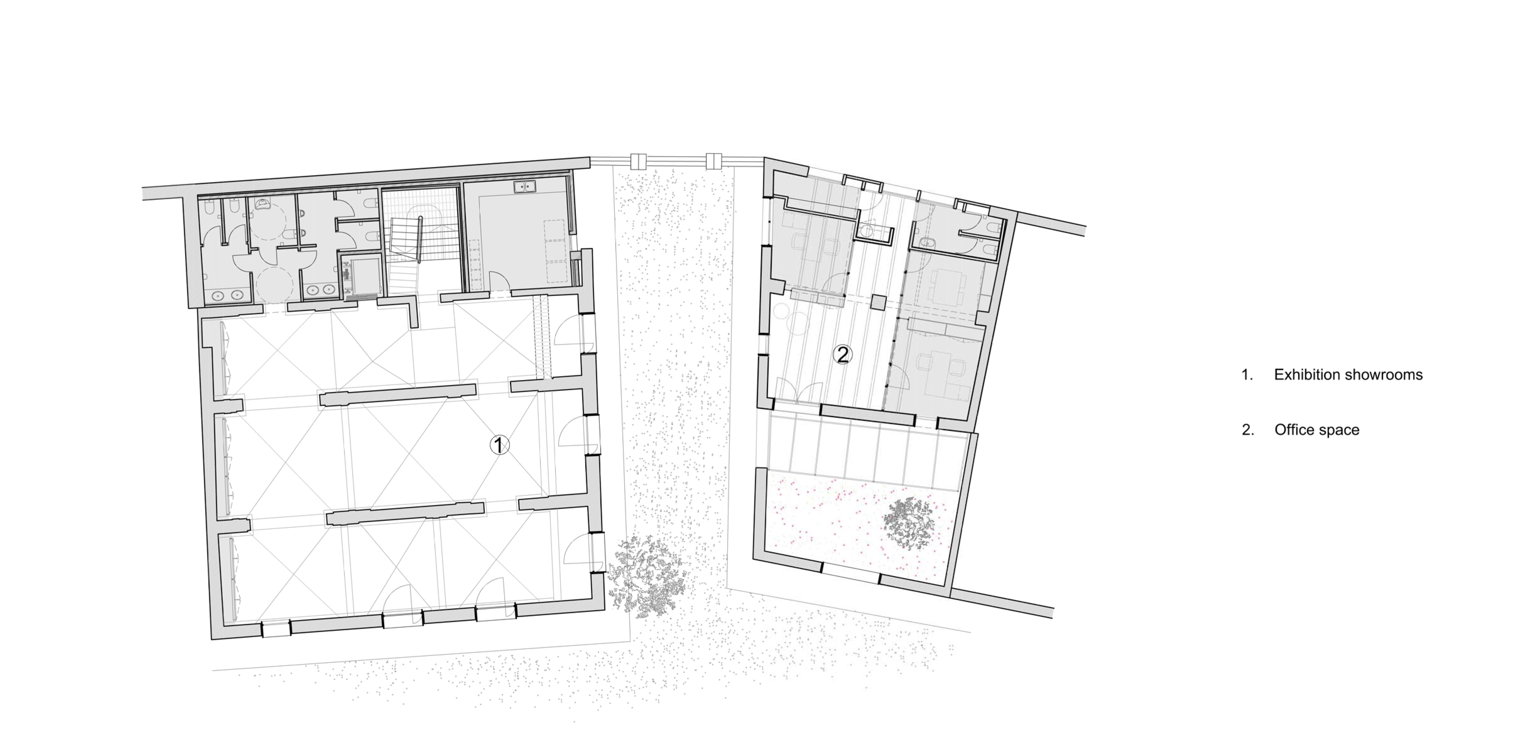
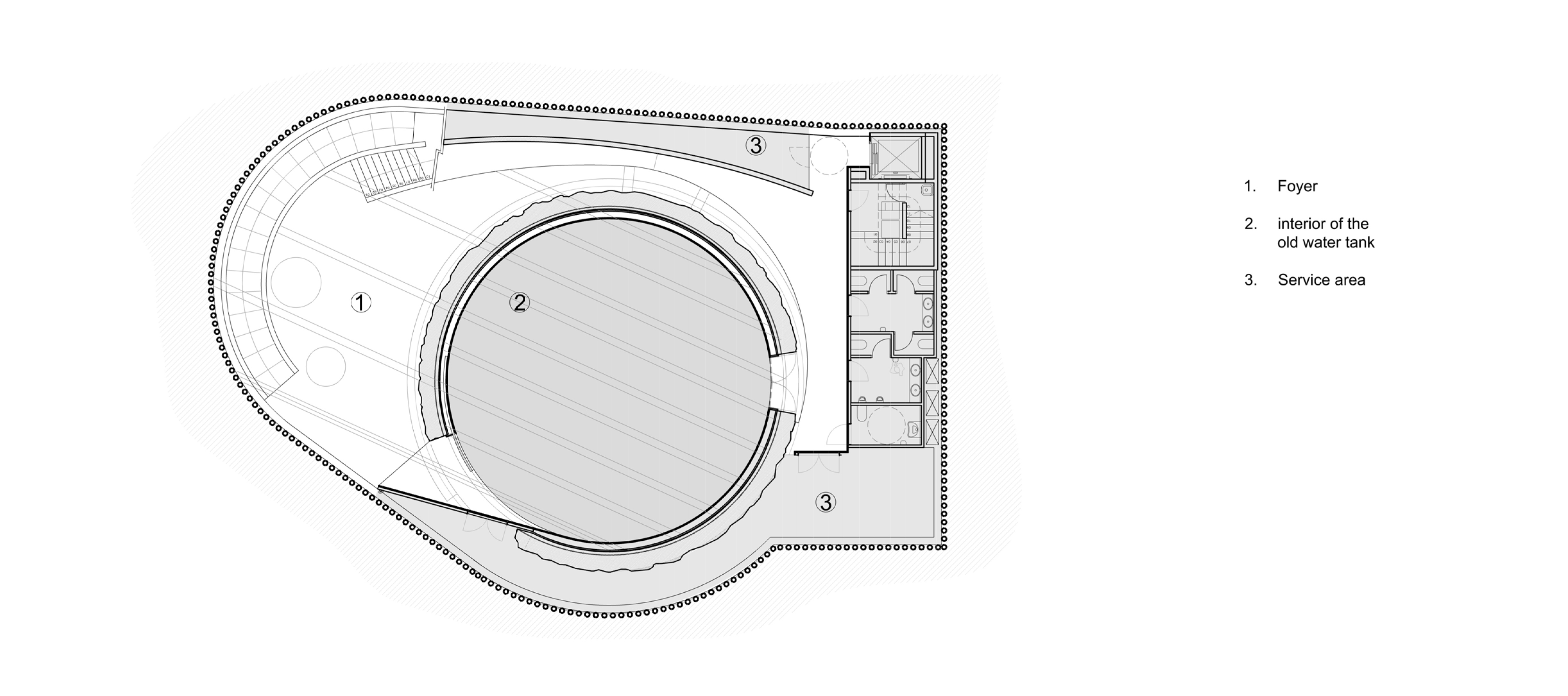
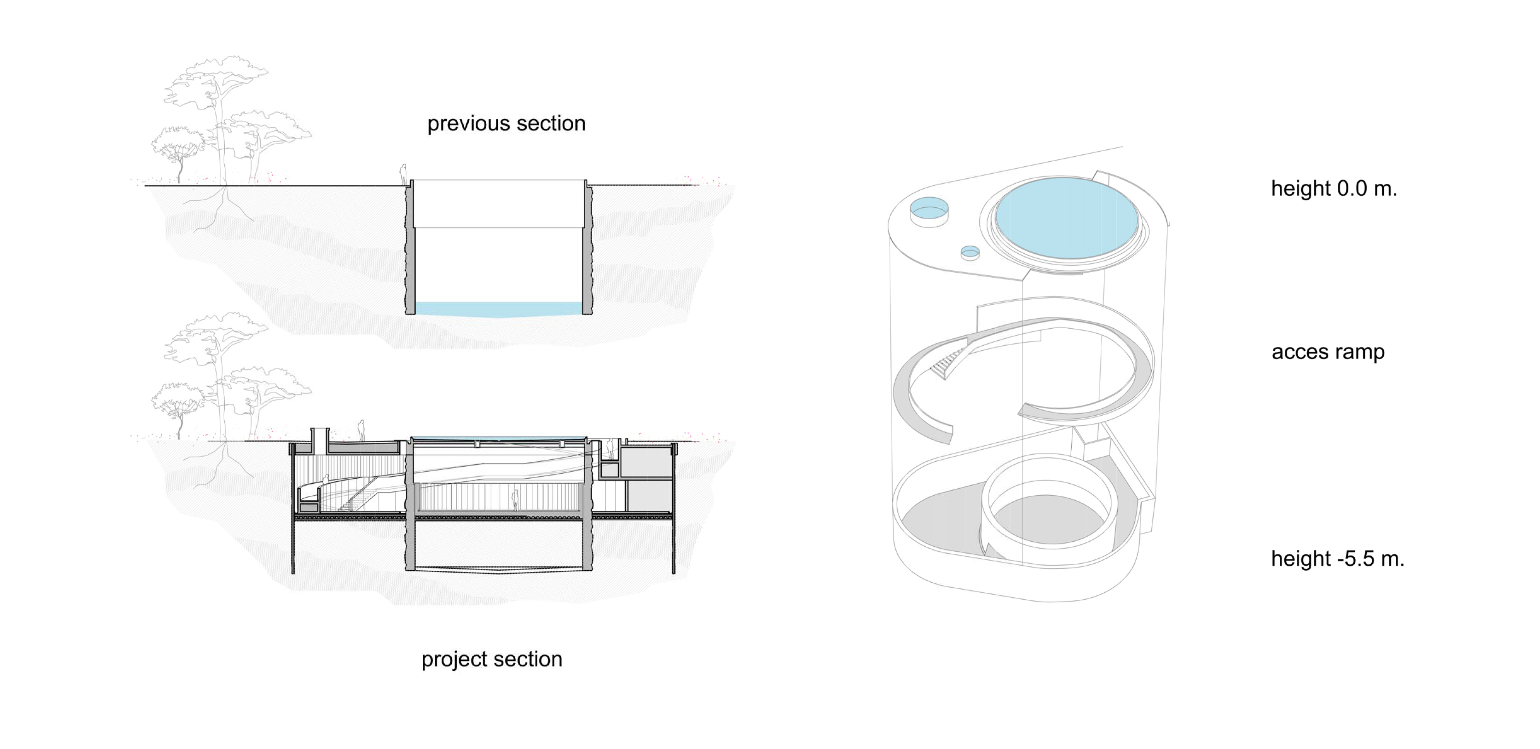
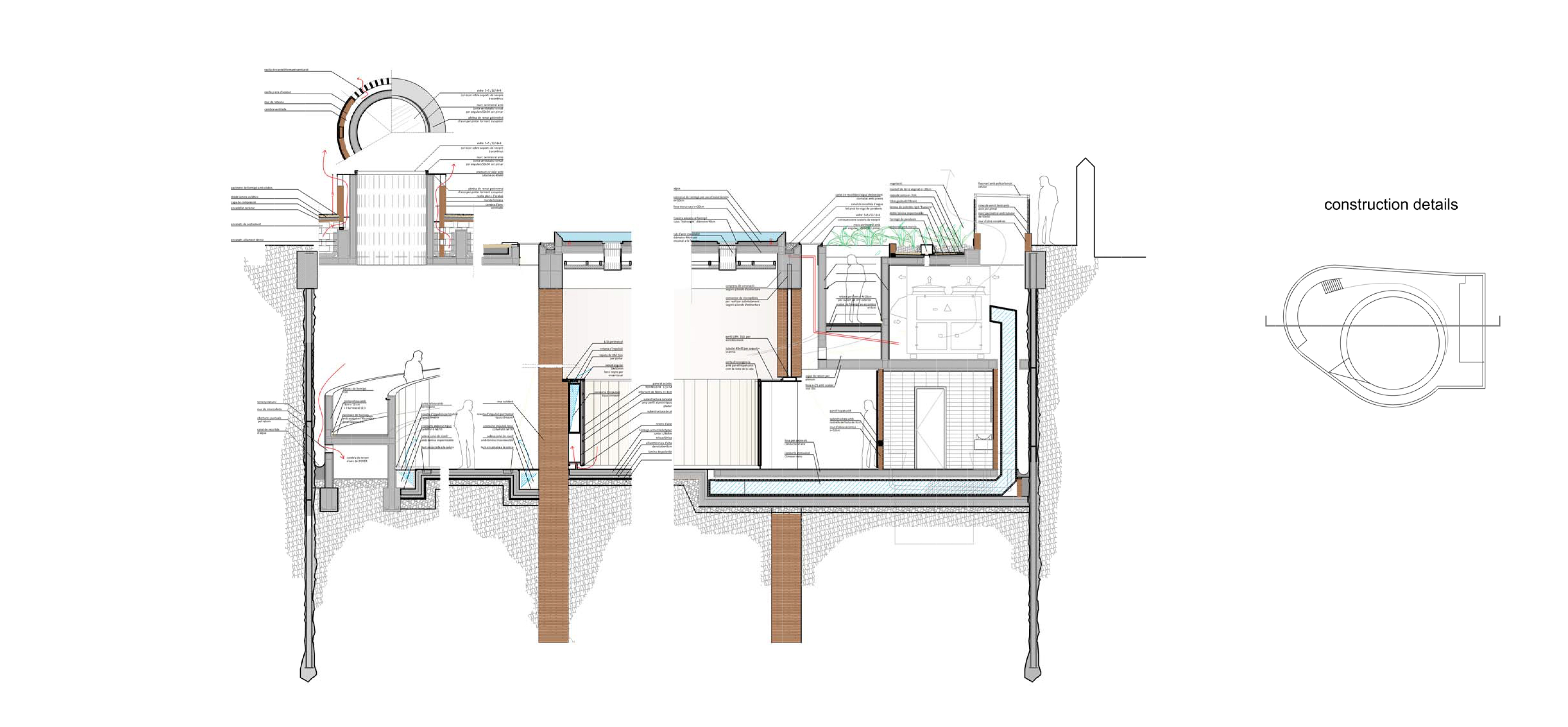
完整项目信息
Type: Industrial
Client: Private
Location: Vilajuiga
Area: 1.150 m²
Architects: Two Bo, Luis Twose
Date: 2019
photographer: José Hevia
Collaborators: Anna Sala, Raquel Vicente, Ourania Chamilaki
Structural engineers: Bernuz-Fernadez
版权声明:本文由Two Bo授权有方发布,欢迎转发,禁止以有方编辑版本转载。
投稿邮箱:media@archiposition.com
上一篇:隈研吾新作:东京The Kita住宅,竹条立面
下一篇:塞维利亚默瑟酒店 / Cruz y Ortiz Arquitectos