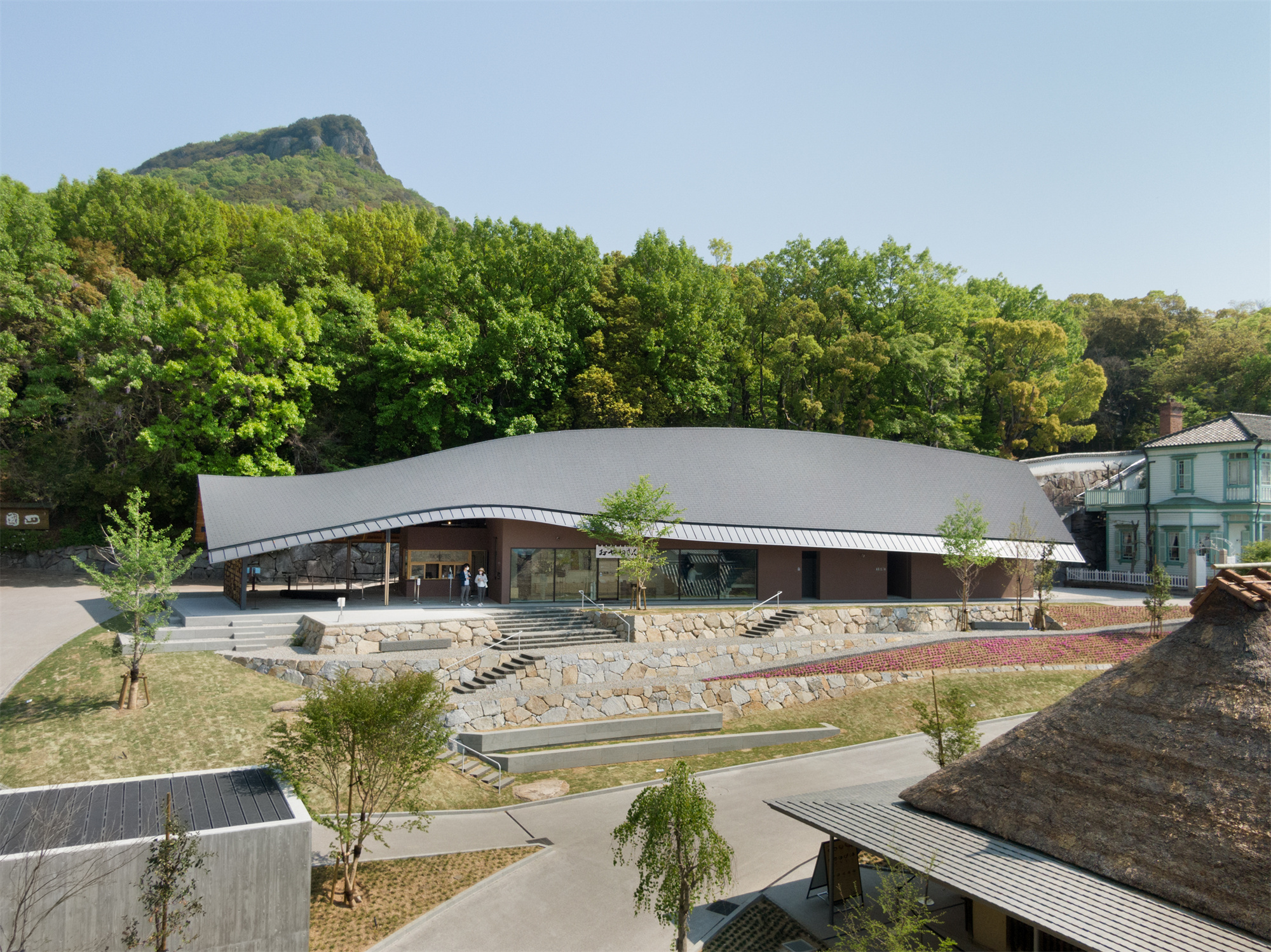
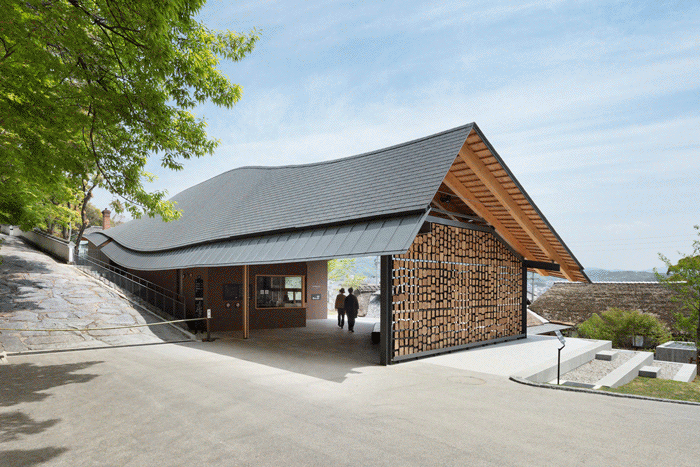
设计单位 kousou Inc.
项目地点 日本香川县高松市
建成时间 2022年4月
建筑面积 420.38平方米
本文文字由设计单位提供。
这个项目是四国村博物馆入口建筑设计,四国村是日本领先的户外博物馆之一。该博物馆收集了四国地区的私人住宅并将其传给后代。在当今很少机会看到私人住宅的时代,我们花了整整一年的时间来讨论四国村博物馆的意义,比如,是否应该有这个入口设计,以及如果有必要,它的目的是什么。
This is a project to design the entrance and exit of ``Shikoku Mura'', one of Japan's leading outdoor museums, which collects private houses in Shikoku and passes them on to future generations. It took me a year just to discuss the meaning of Shikoku Village in the present age when there are few opportunities to see private houses, whether it should be built in the first place, and if it is necessary, what it is for.
我们花费了更多时间去了解项目周边的场地情况。场地的北侧是雕塑家永井政之创作的壮丽作品“流れ坂”,南侧是迁移的老私人住宅“和良屋”,东侧是从神户迁移来的老式西式建筑“異人館”。项目选址位于将场地众多资源连接起来的位置。这是一个非常重要的过程,它决定了建筑设计的质量,我们能够从开始设计的前期进行讨论。
I spent more than Ultimately, on the north side is Nagarezaka, a magnificent work by the sculptor Masayuki Nagare, on the south side is Waraya, a relocated old private house, and on the east side is an old Western-style building relocated from Kobe called Ijin. The site was set at a position that connects the many resources that exist in this place. It was a very important process in determining the quality of architecture that we were able to discuss from the premise of starting the design.
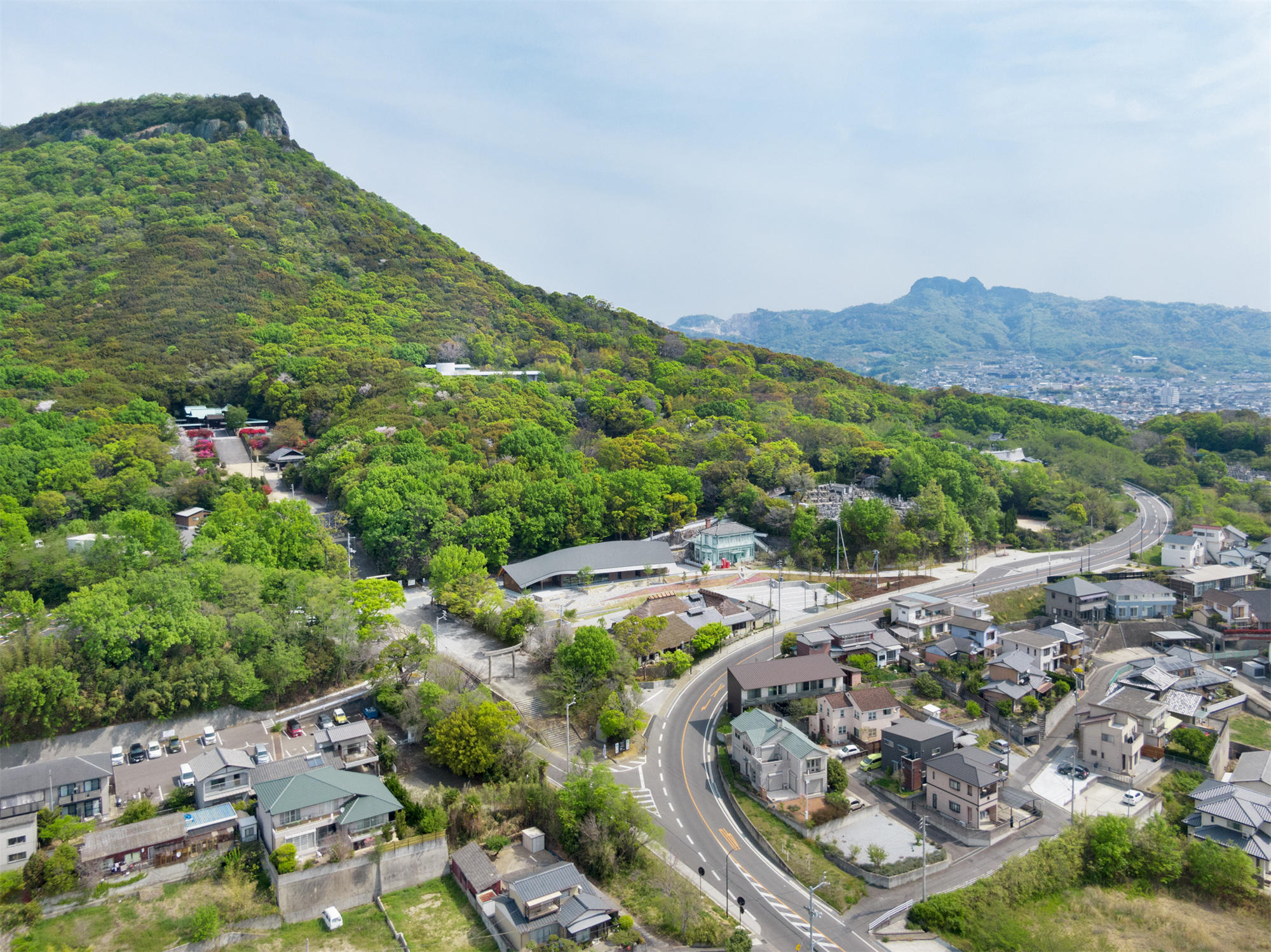
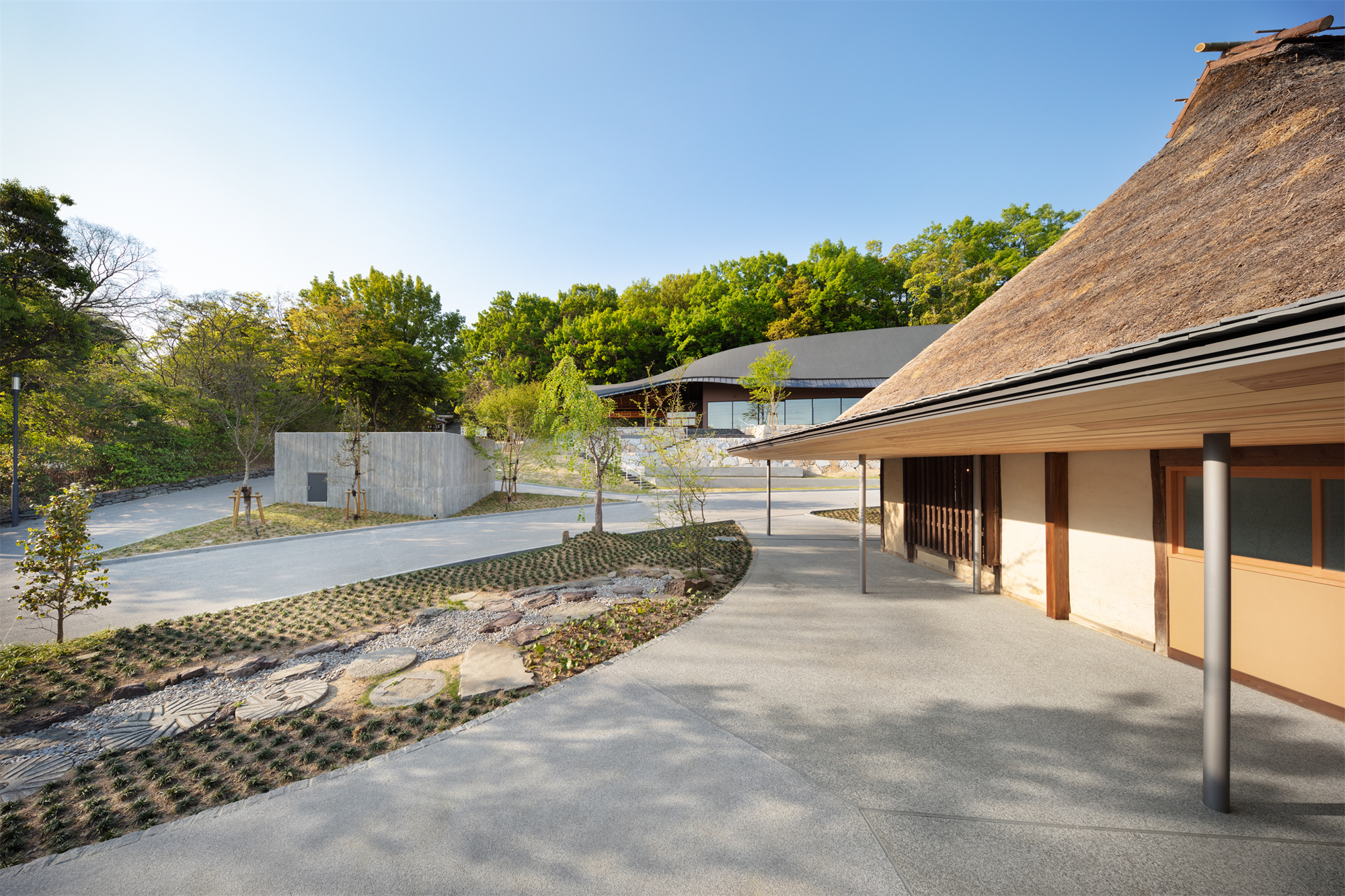
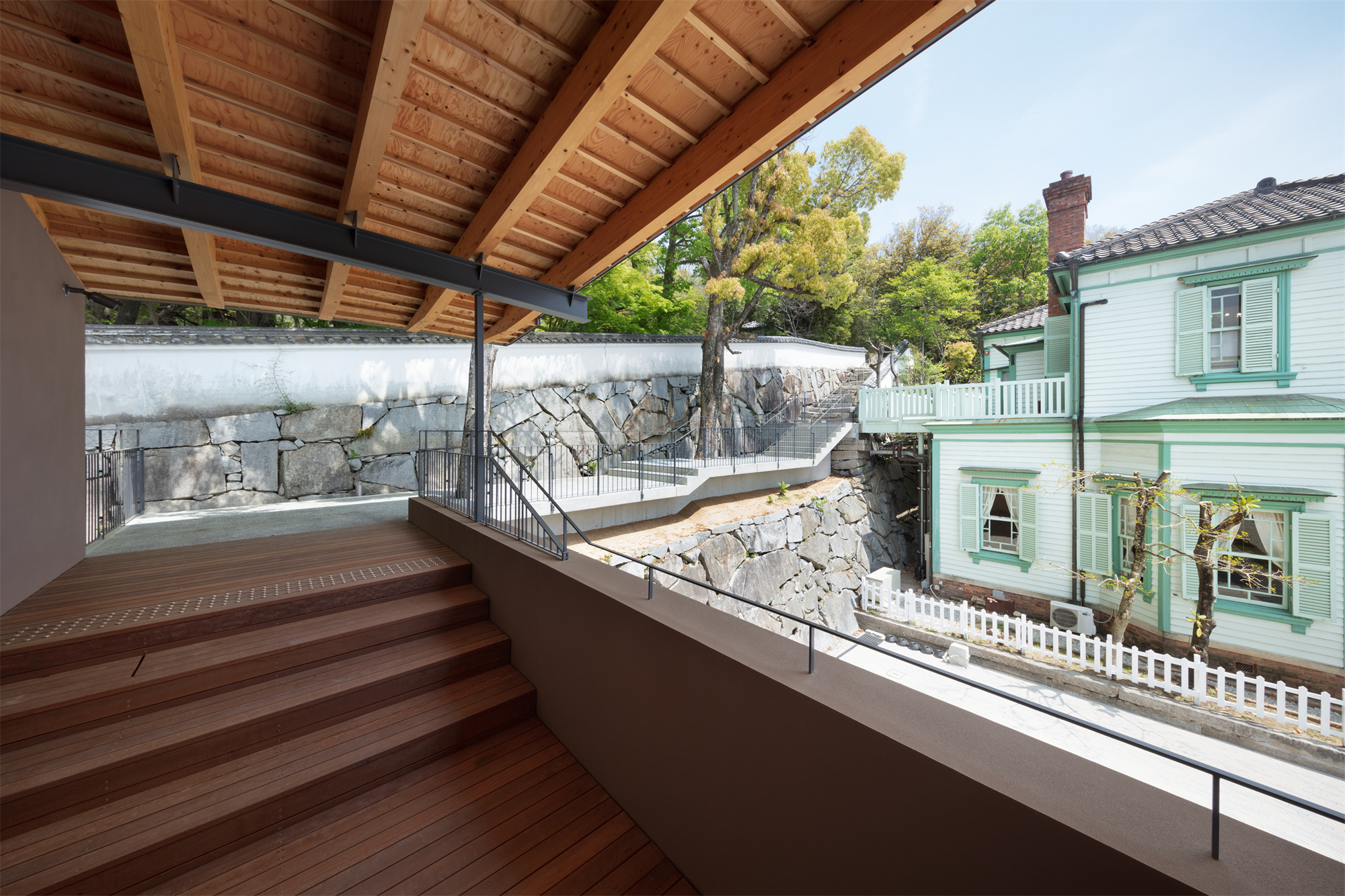
为了在三维空间中连接起这些原本作为独立事物存在的“场所资源”,并展示这个项目选址作为空间的潜在价值,我们对场地的地势进行了改造。具体来说,原本在蕨屋和流水坂之间存在高差的坡度被尽量改造得平缓,同时在新的地势上,我们在南向修建了名为“Oyanesan”的新建筑。同时,草屋的方向在空间上发生了逆转,现有资源的关系在空间上得到了协调。
In order to three-dimensionally connect these "site resources" that originally existed as separate things, and to present the potential value of this place as a space, the topography is first modified. Specifically, the slope between the Waraya and Nagarezaka, which has a difference in elevation, was made as gentle as possible, and at the same time, the new building, Oyanesan, was built in the new topography, while facing south. The direction of the 'straw house' was reversed spatially, and the relationship of the existing resources was reconciled spatially.
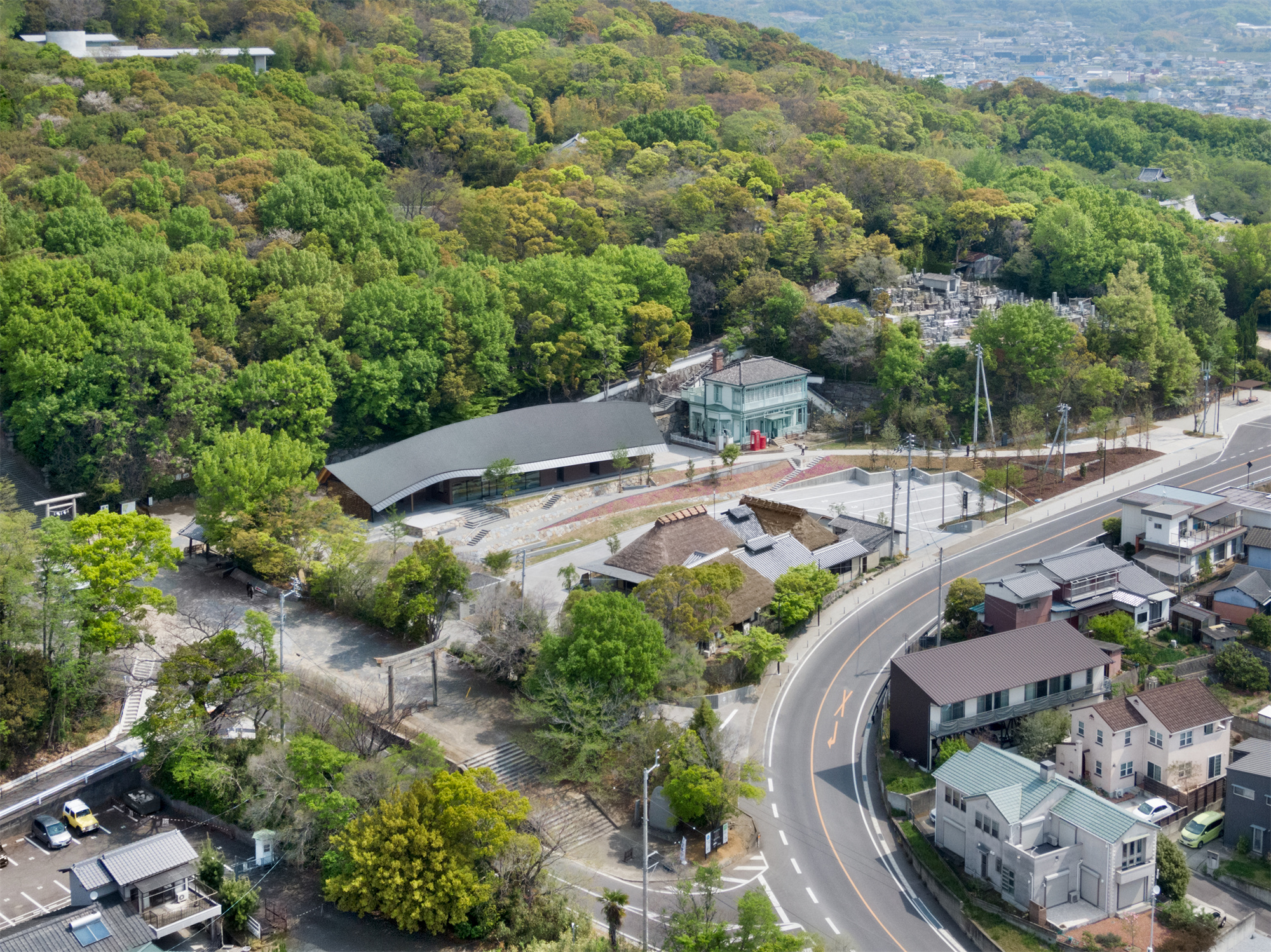
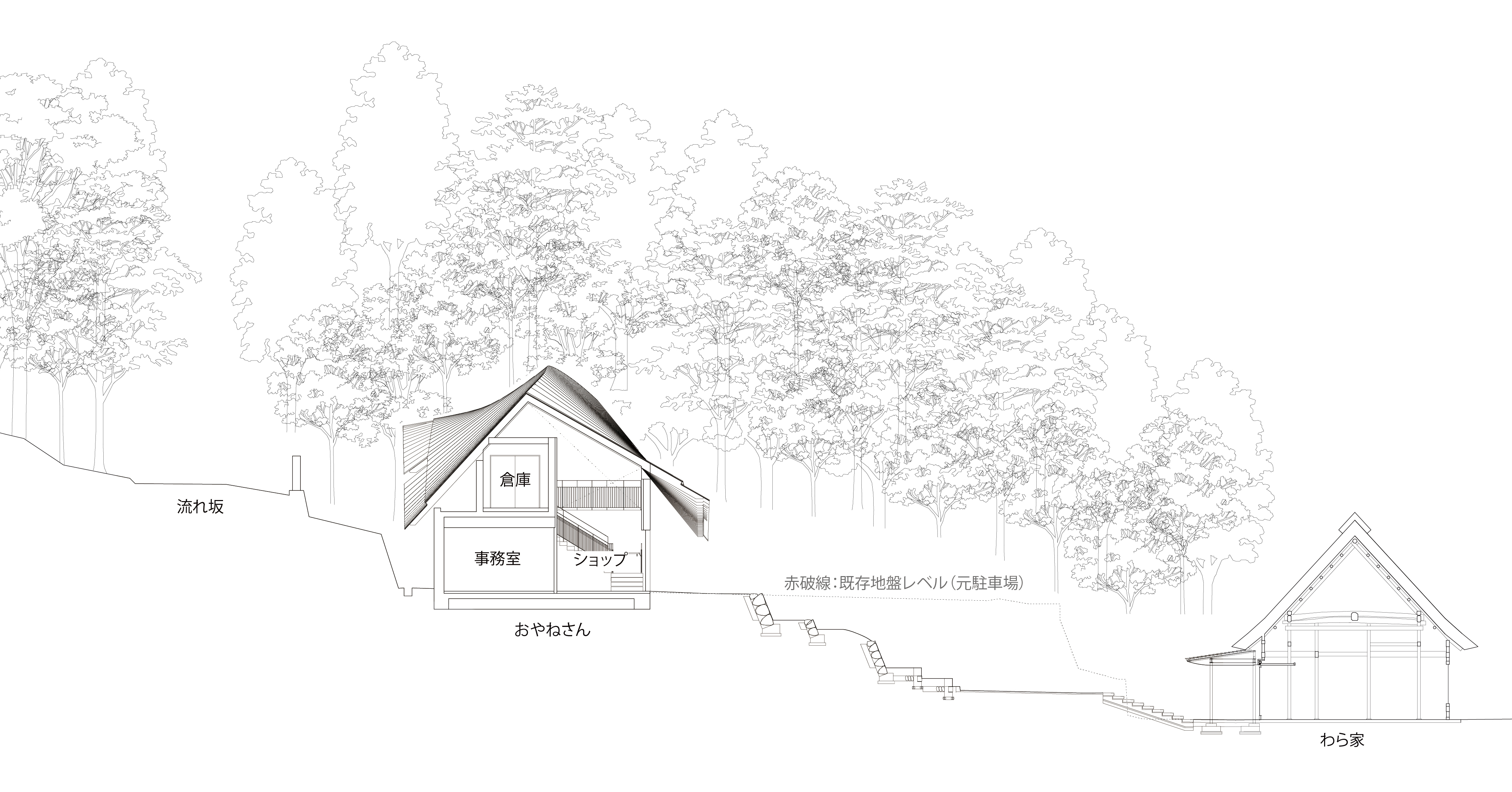
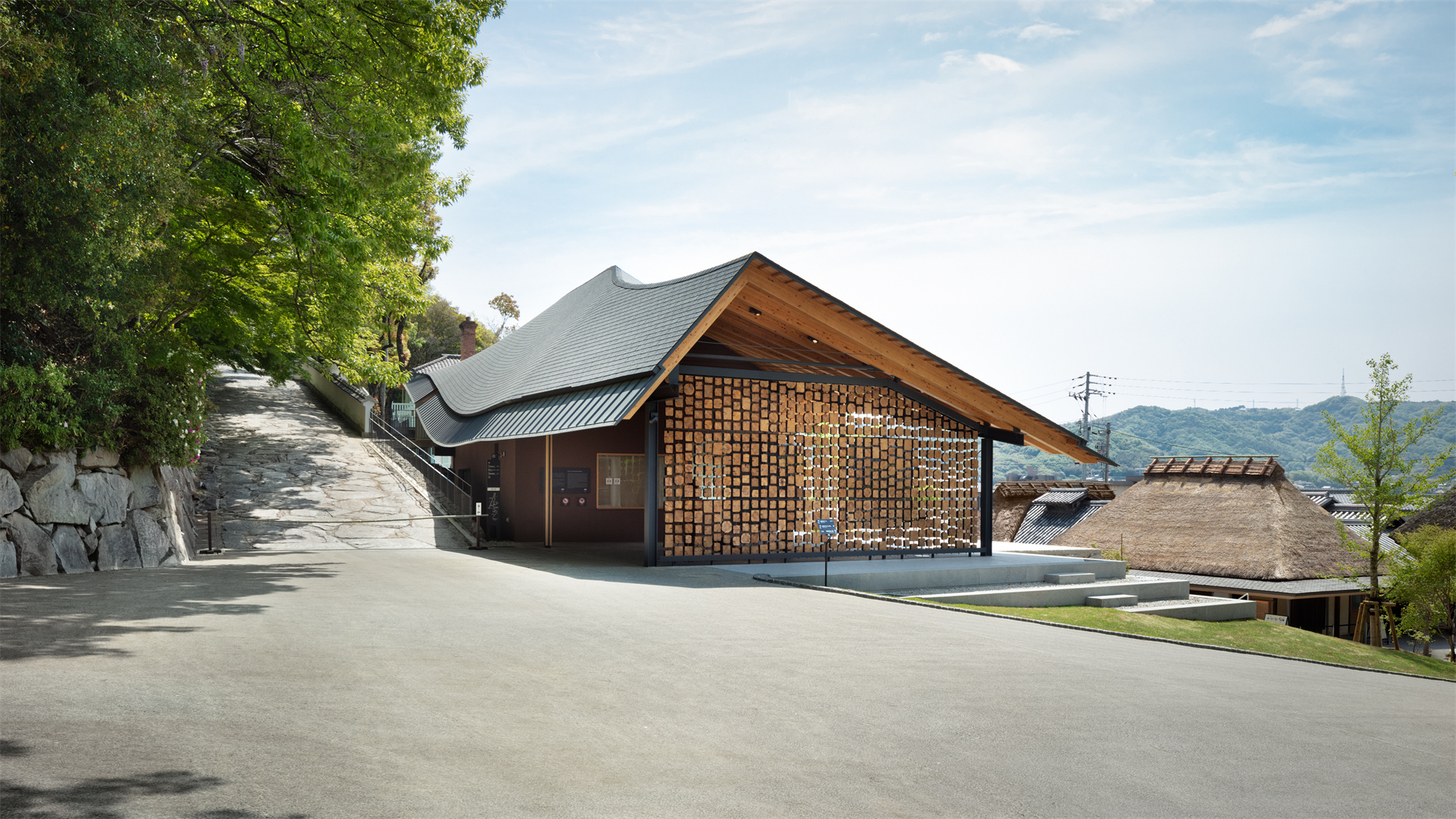

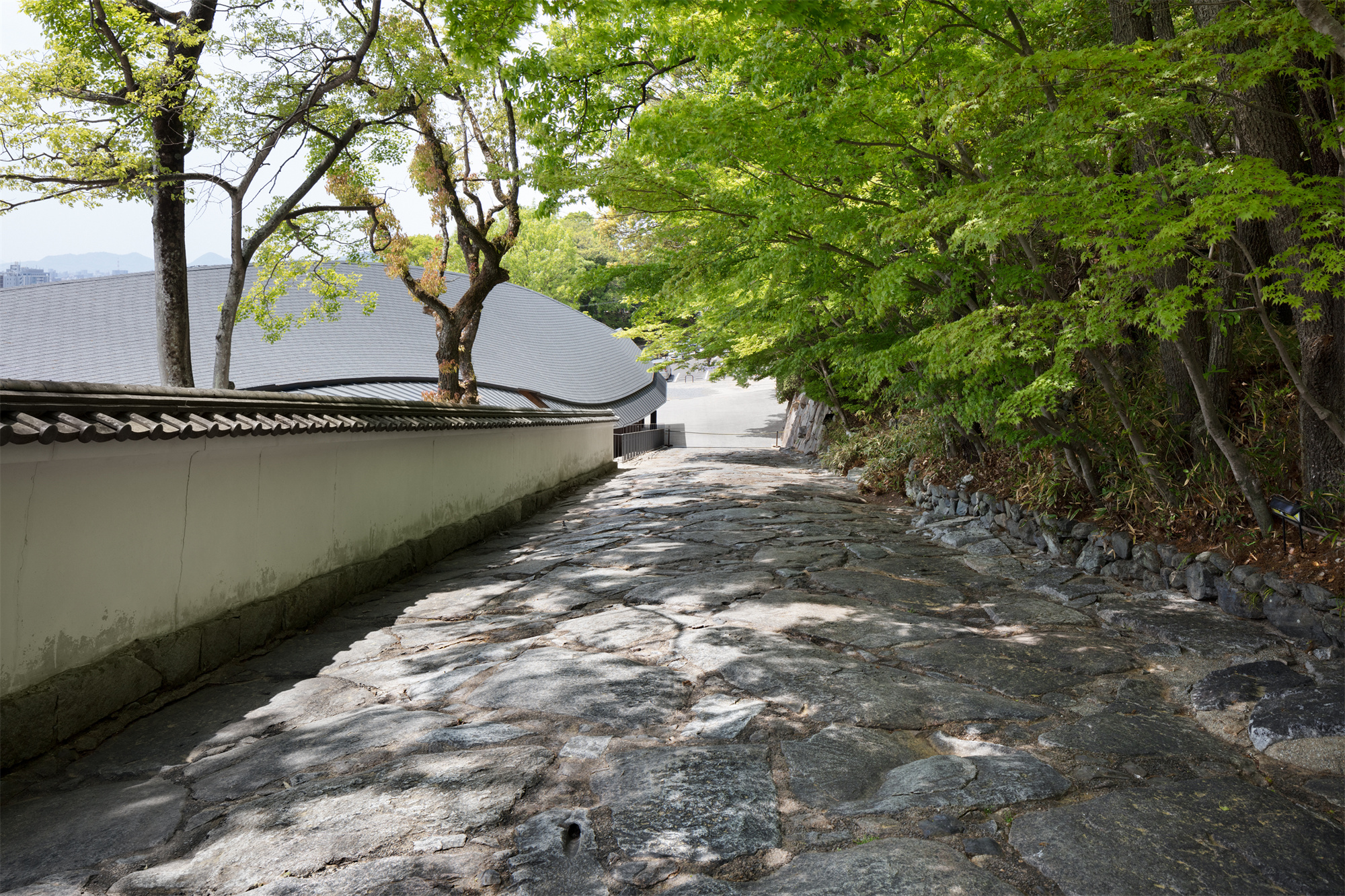

该场地位于因源平战争而闻名的屋岛山脚下,被指定为国家历史遗址和天然纪念物。建筑的二楼是由木框架构成。由于东西两侧的层数不一致,导致所需的屋顶高度也有所差异。此外,南侧屋檐的高度必须根据人们出入的情况而相调整,北侧屋檐的高度必须与流动坡度的变化相协调。
The site is located at the foot of Yashima, which is famous for the Battle of the Genpei War, and is designated as a national historic site and natural monument. It consists of wooden frames on the second floor. Since the number of floors varies from east to west, the required roof height is different. Furthermore, the height of the eaves on the south side must be changed according to the comings and goings of people, and the height of the eaves on the north side must correspond to the gradient of the flowing slope.
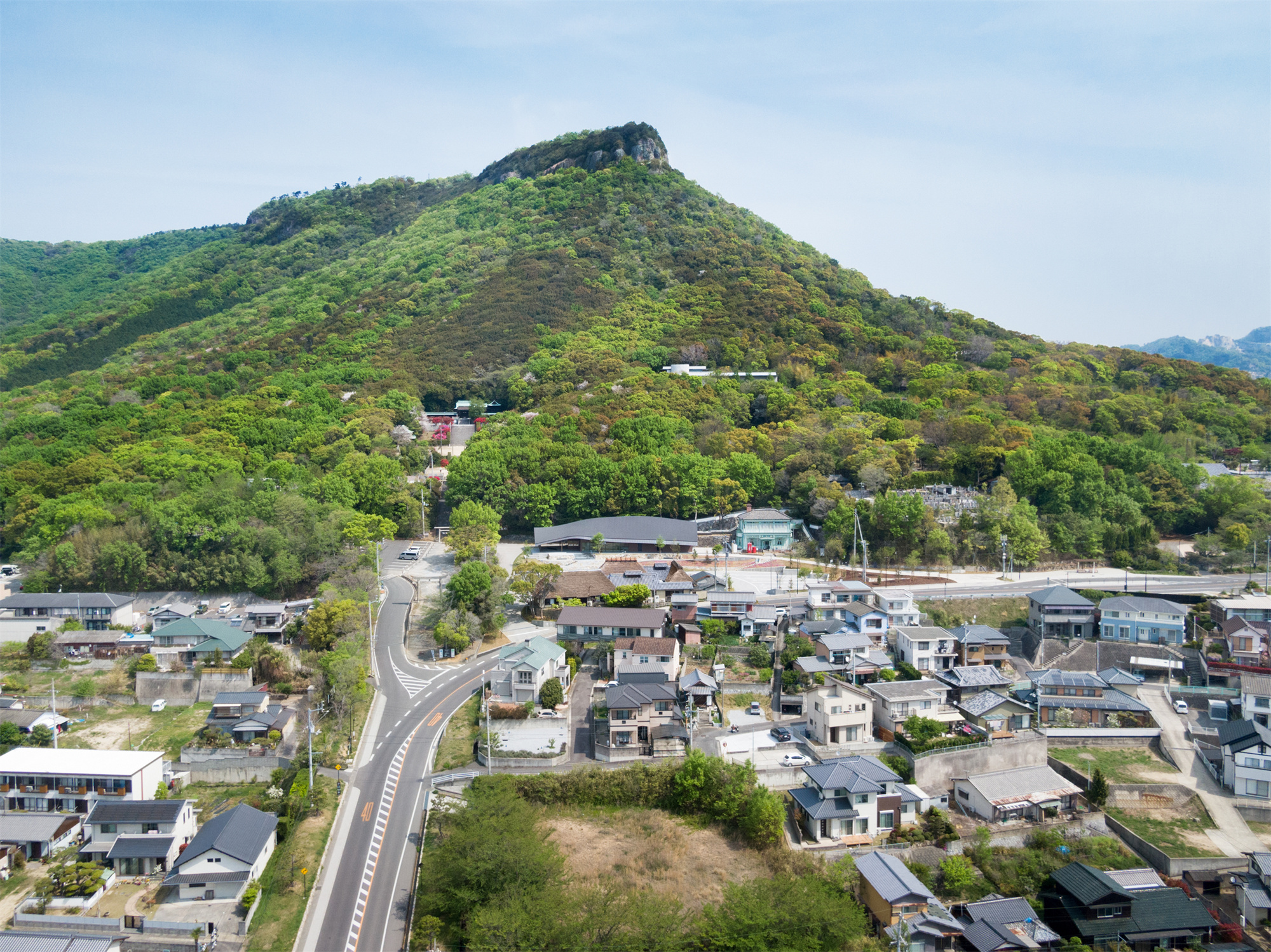


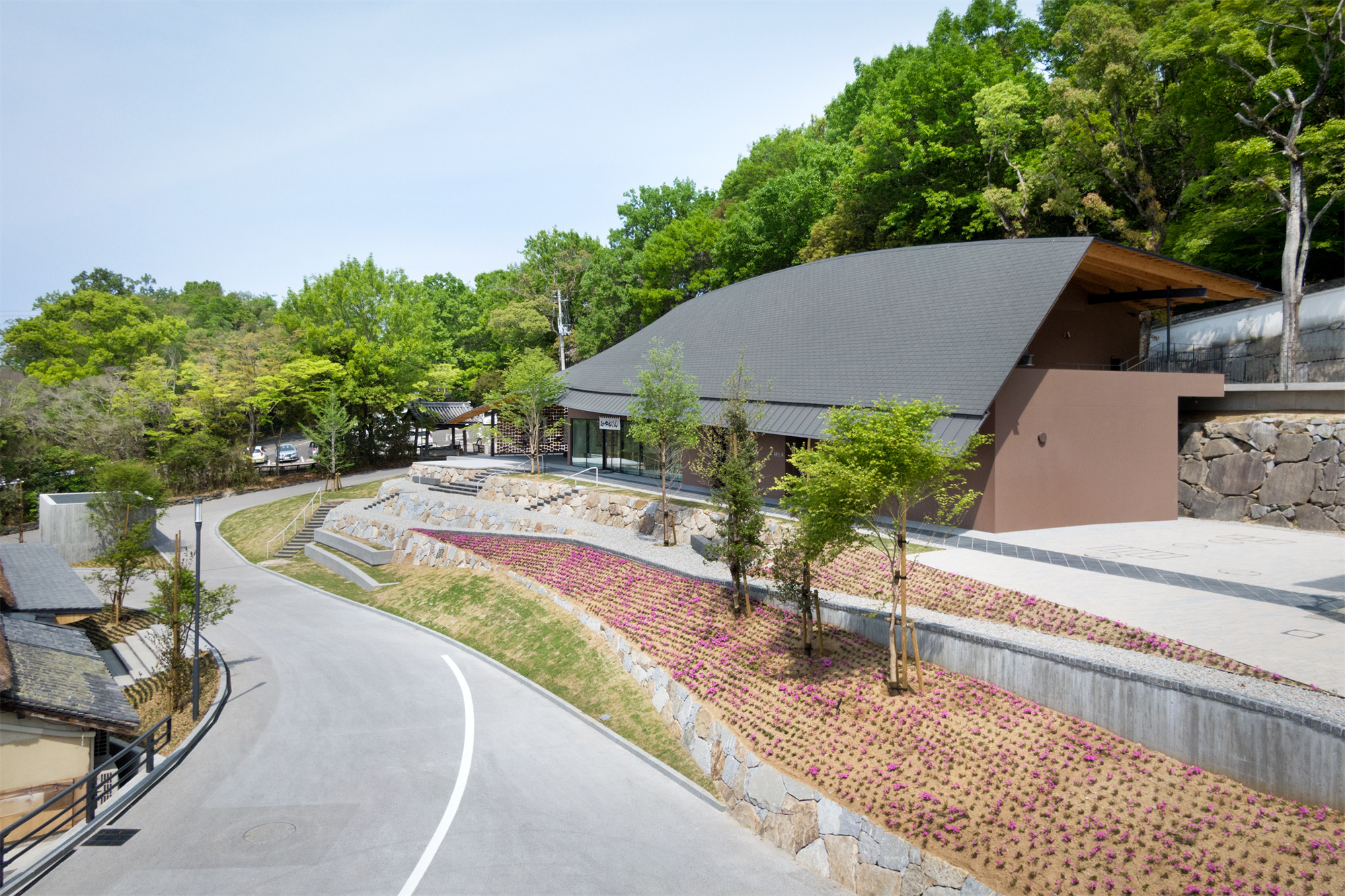
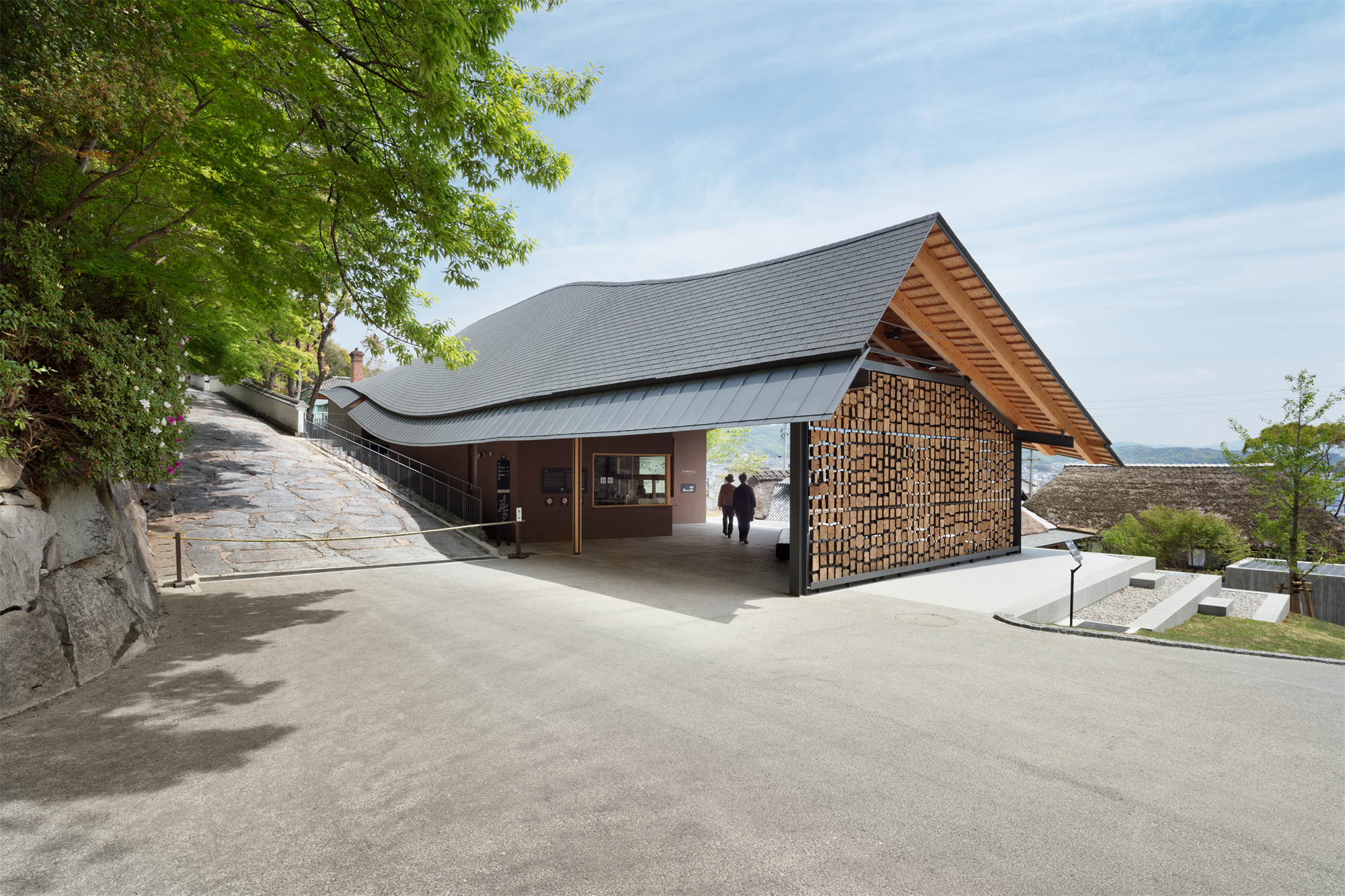

由于南北两侧的屋脊高度和屋檐高度各不相同,47组木梁的坡度和尺寸会随着钢筋混凝土梁作为支点而发生变化。于是,这座建筑的形态变得更加生动有机。
Since the height of the ridge and the height of the eaves on the north and south sides are all different, the slope and dimensions of the 47 groups of wooden beams change with the RC beams as fulcrums. As a result, it became an organic silhouette like a living creature.



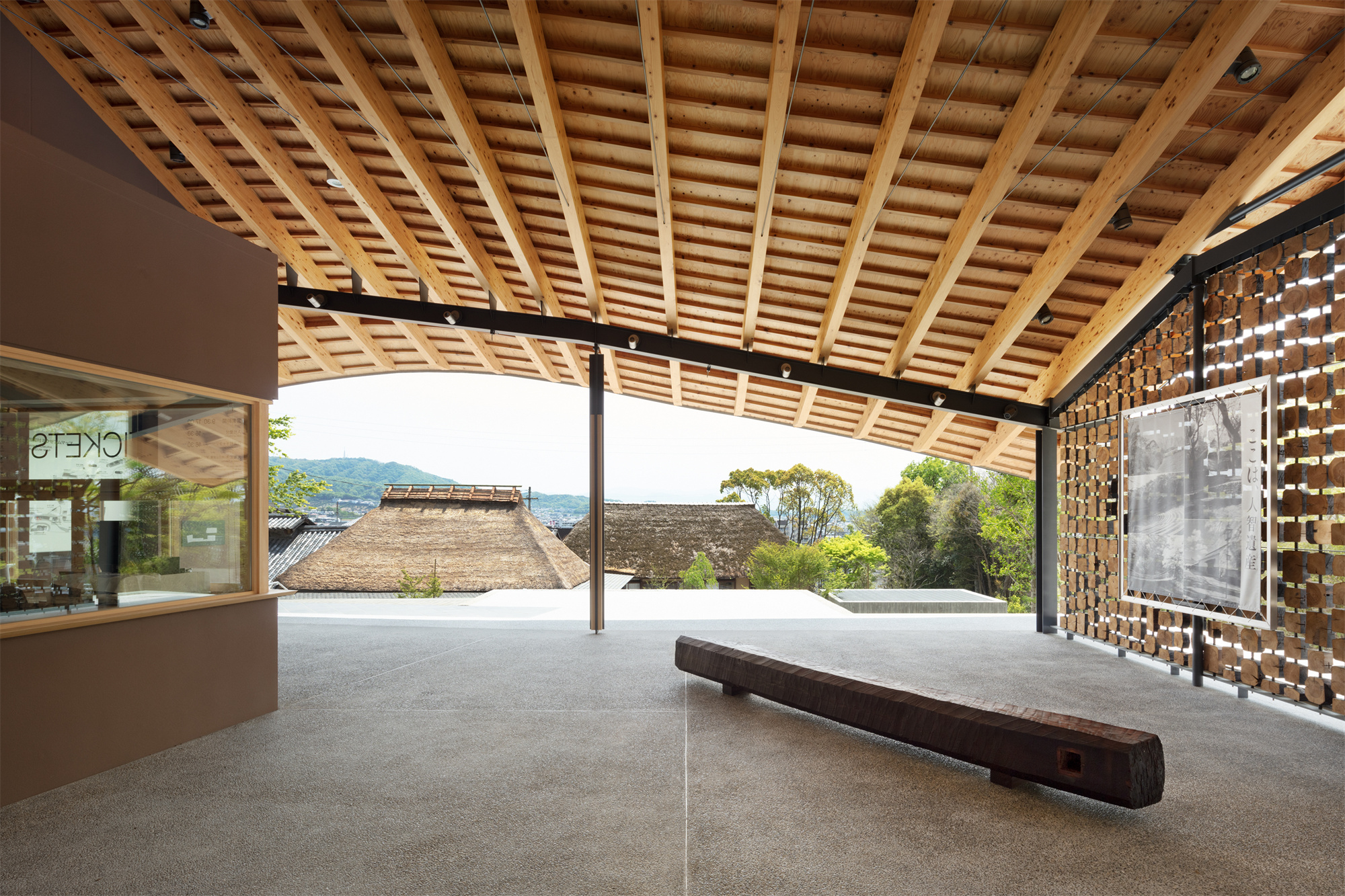
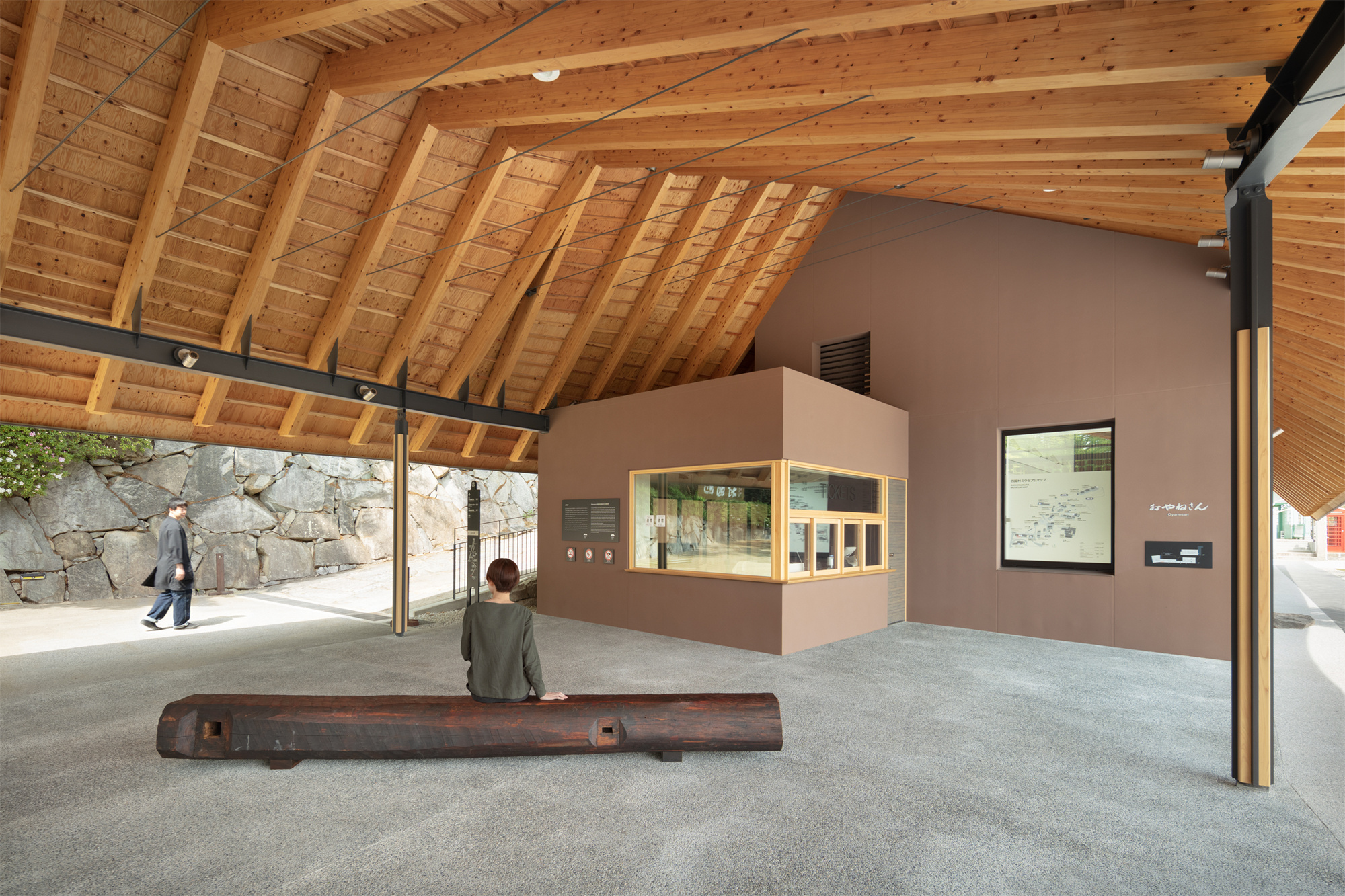
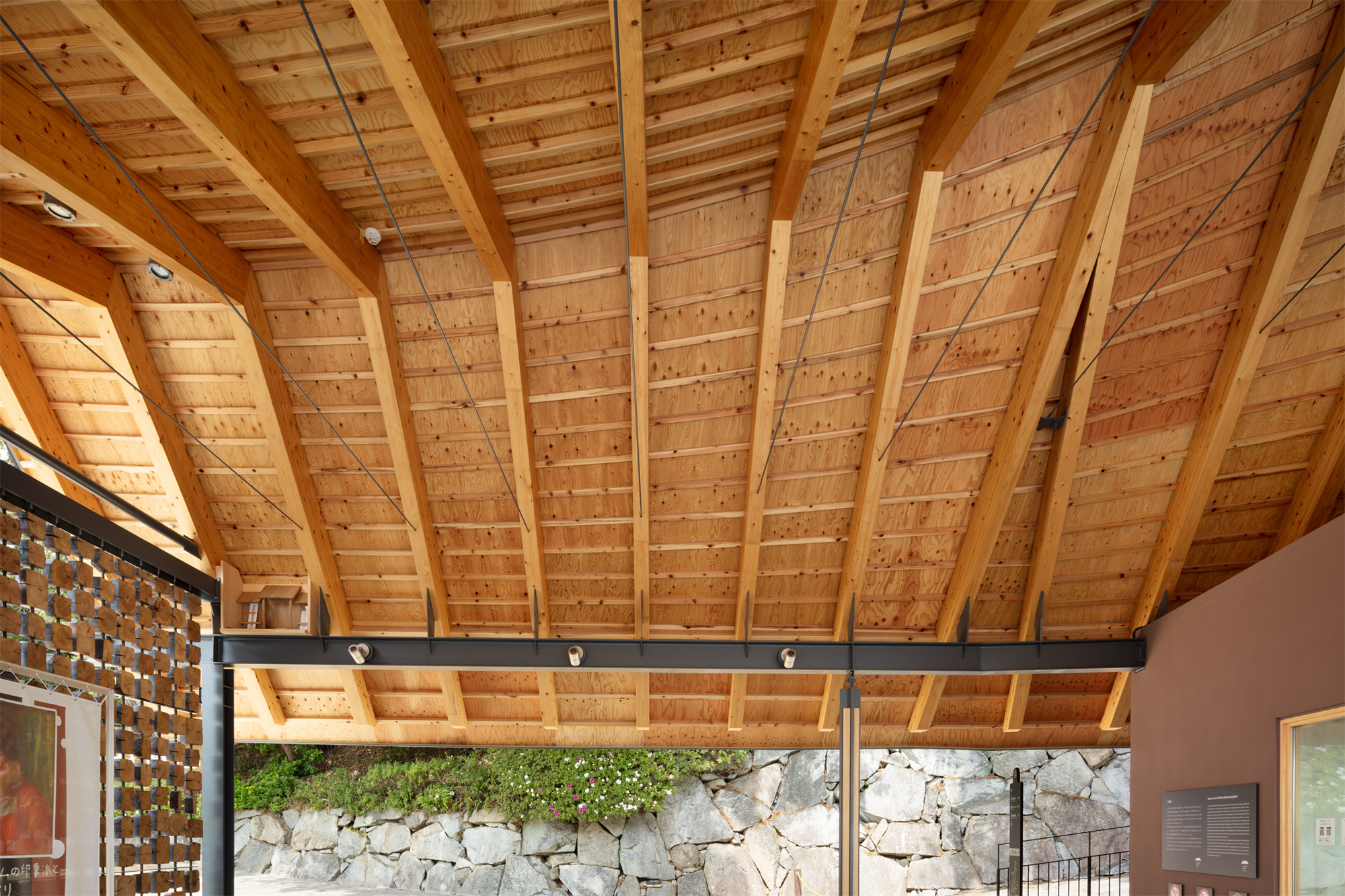
西立面使用的木材来自在东日本大地震中受损的南三陆远藤家住宅。这些拥有300年历史的旧材料大小不一,形状各异,边角缺失。
The west façade uses wood from the Endo family residence in Minamisanriku, which was damaged by the Great East Japan Earthquake. Old materials with a history of 300 years are different in size and shape, with missing corners.
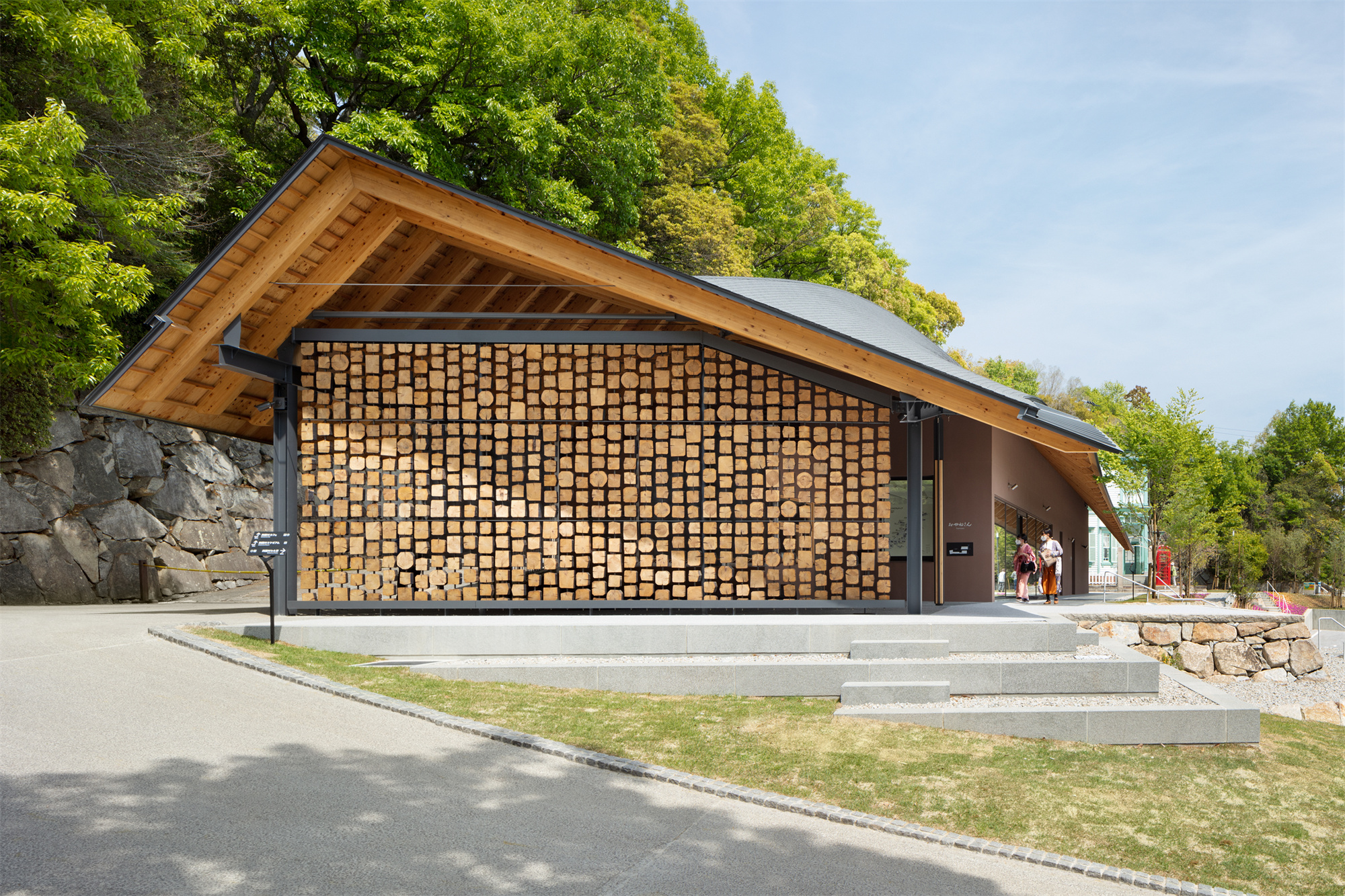


该建筑是为进入四国村的人们提供信息的场所,同时也向离开四国村的人们介绍有关私人住宅的故事。我们通过设计户外博物馆出入口的体验空间,使人们了解私人住宅的历史,从而促进人们对四国文化的认识。
This building serves as a place to provide information to people entering Shikoku Village, and at the same time to introduce episodes related to private houses to those who leave. By editing the experience of the entrance and exit of the outdoor museum, I wanted to contribute to the understanding of the culture of Shikoku through a private house.
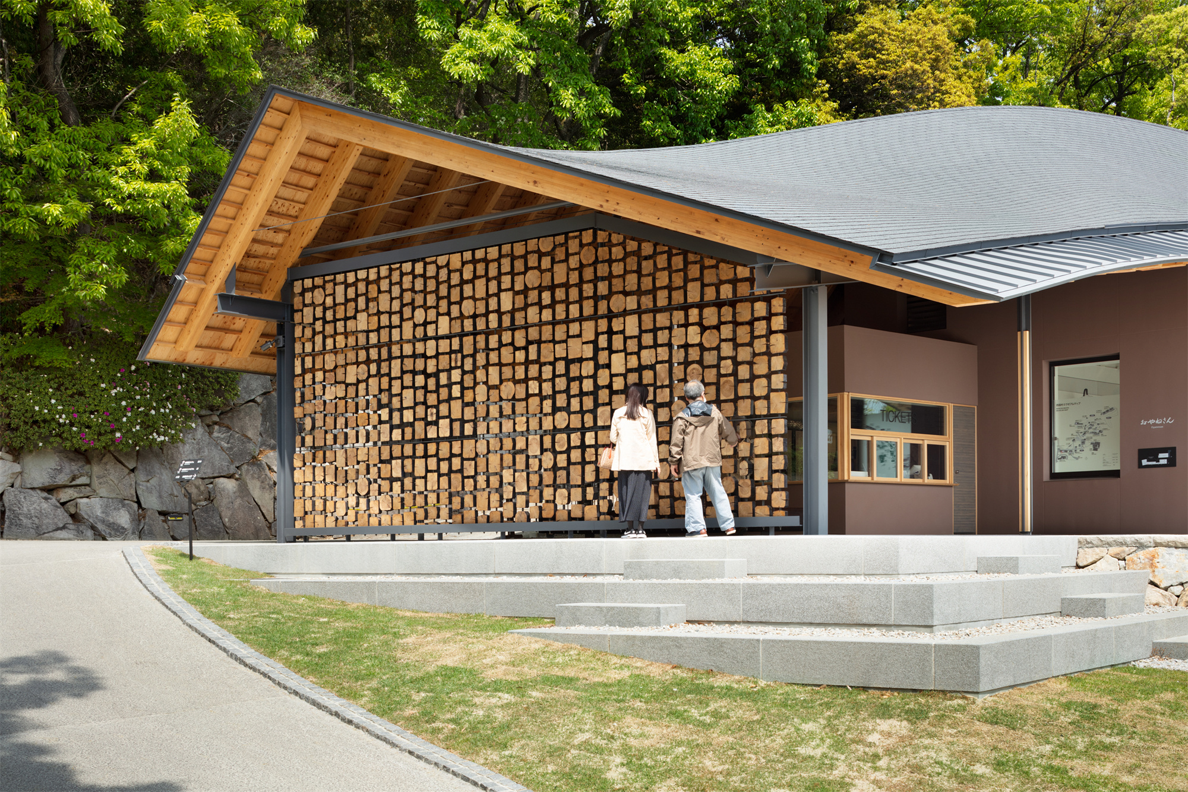

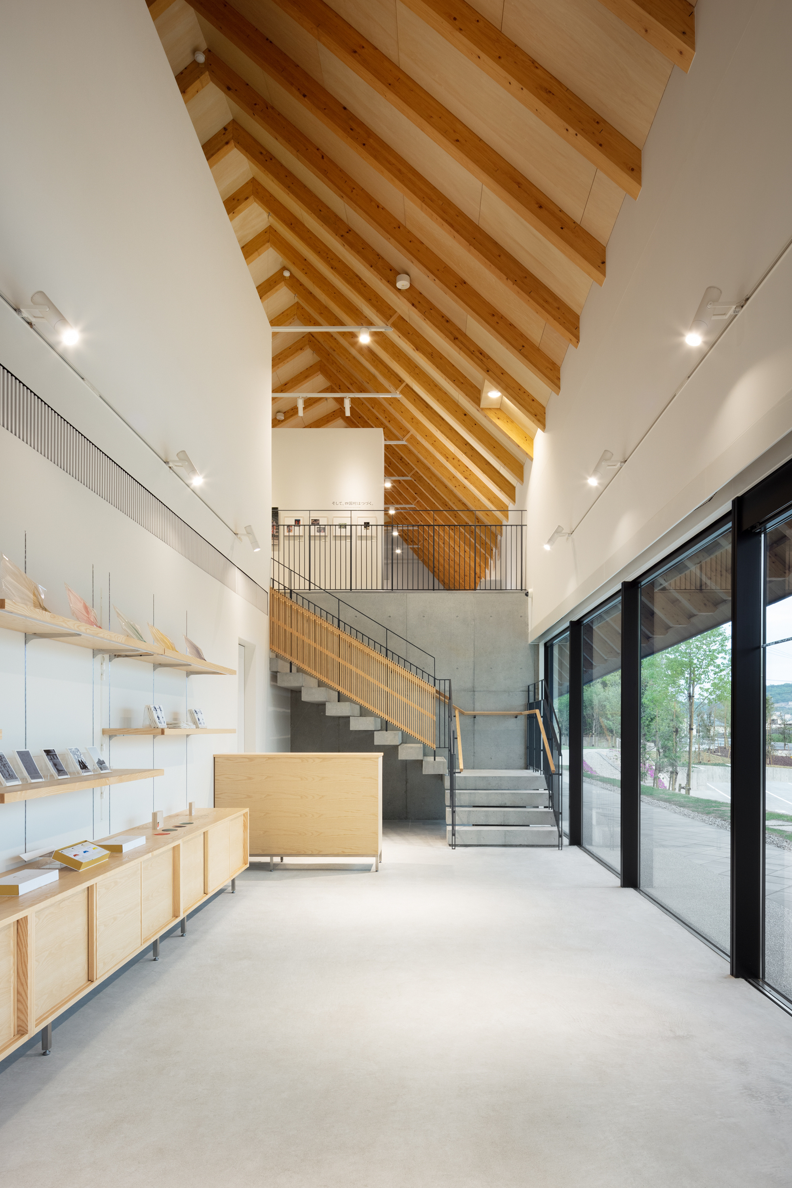
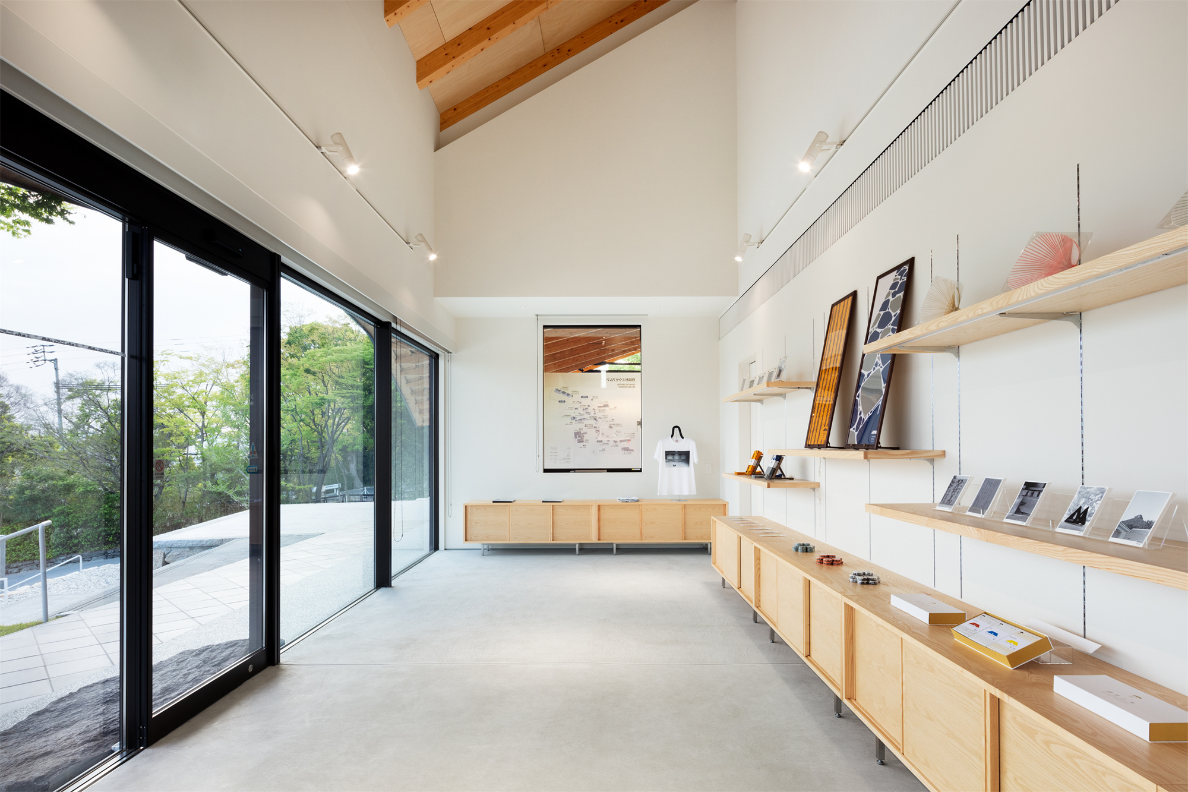
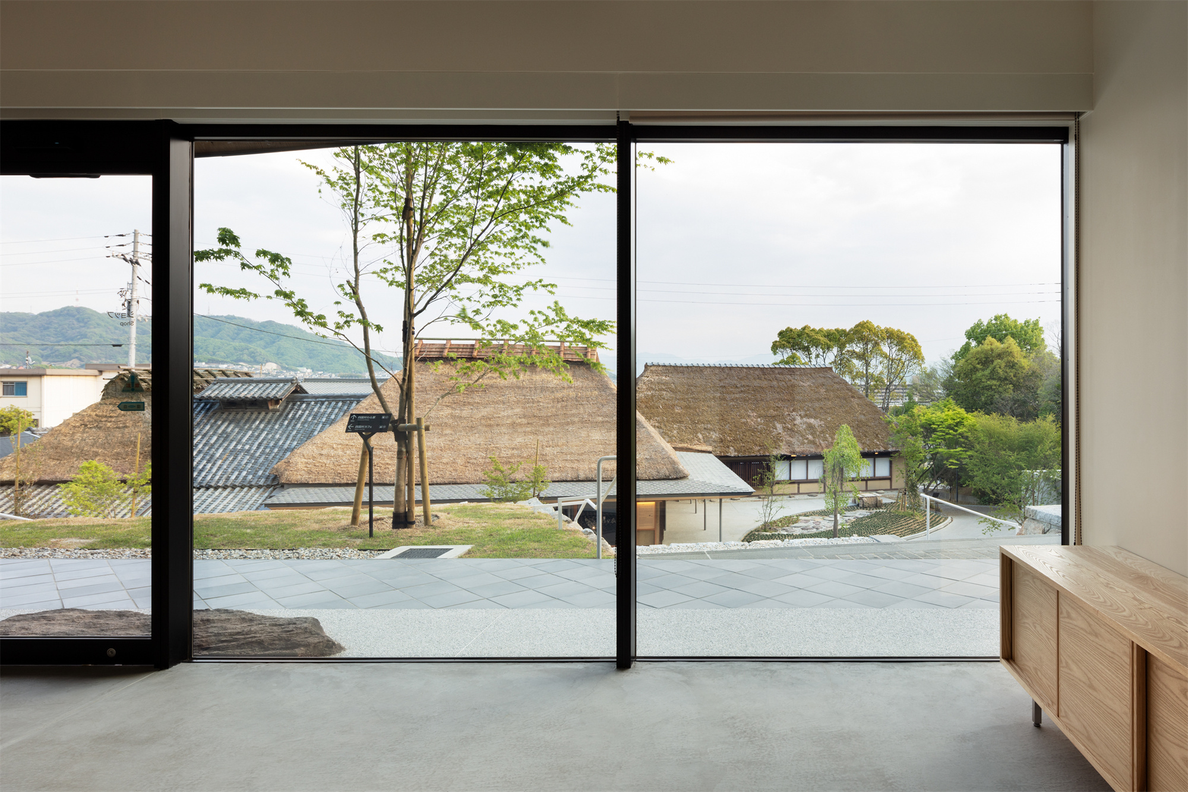


此外,这座建筑也是濑户内国际艺术节的作品之一。它是向国内外众多游客传达四国村生活的场所。
In addition, this architecture is also one of the works of the Setouchi International Art Festival, and it is a place to convey the life of Shikoku to many people at home and abroad.

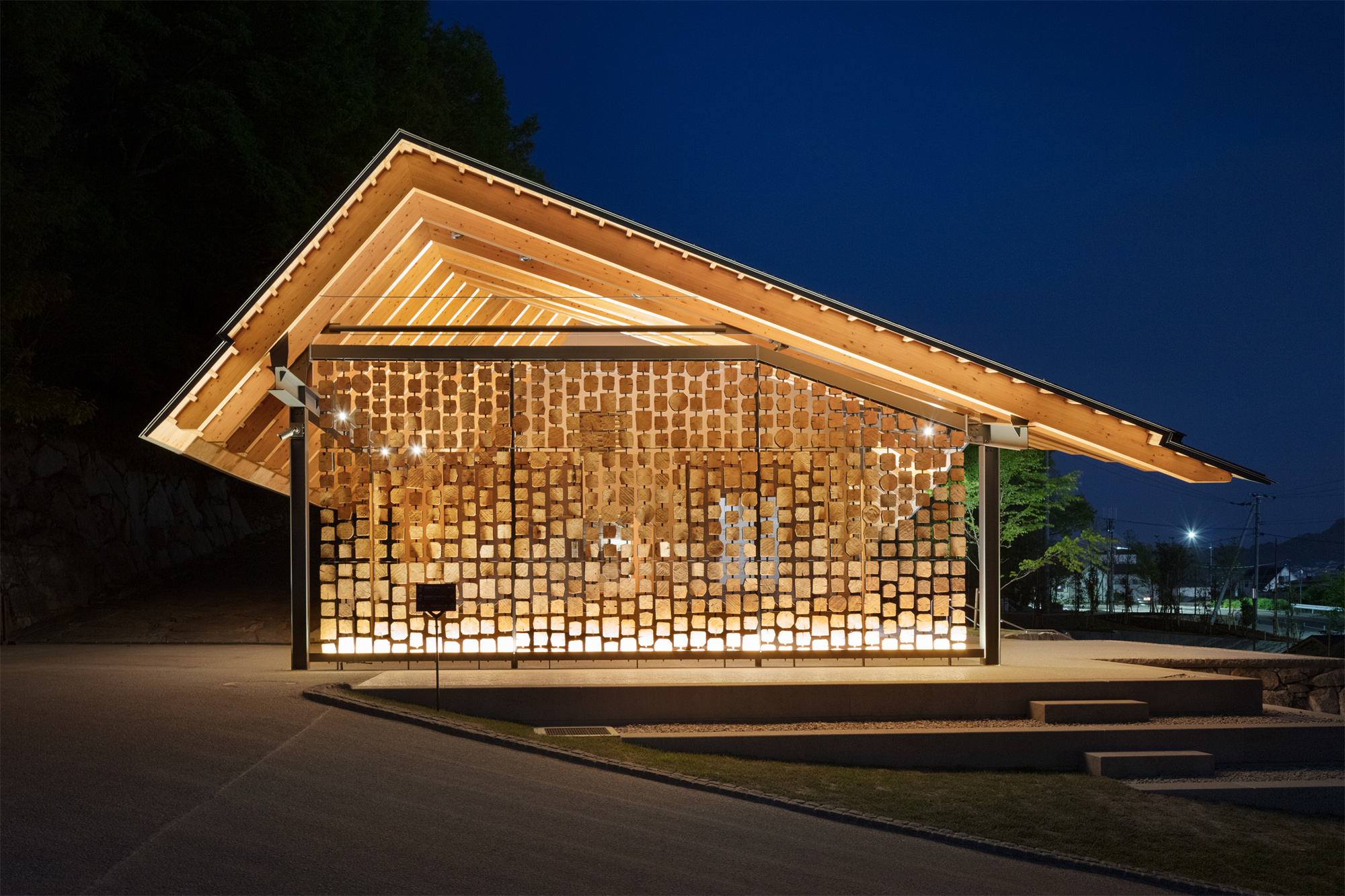

设计图纸 ▽

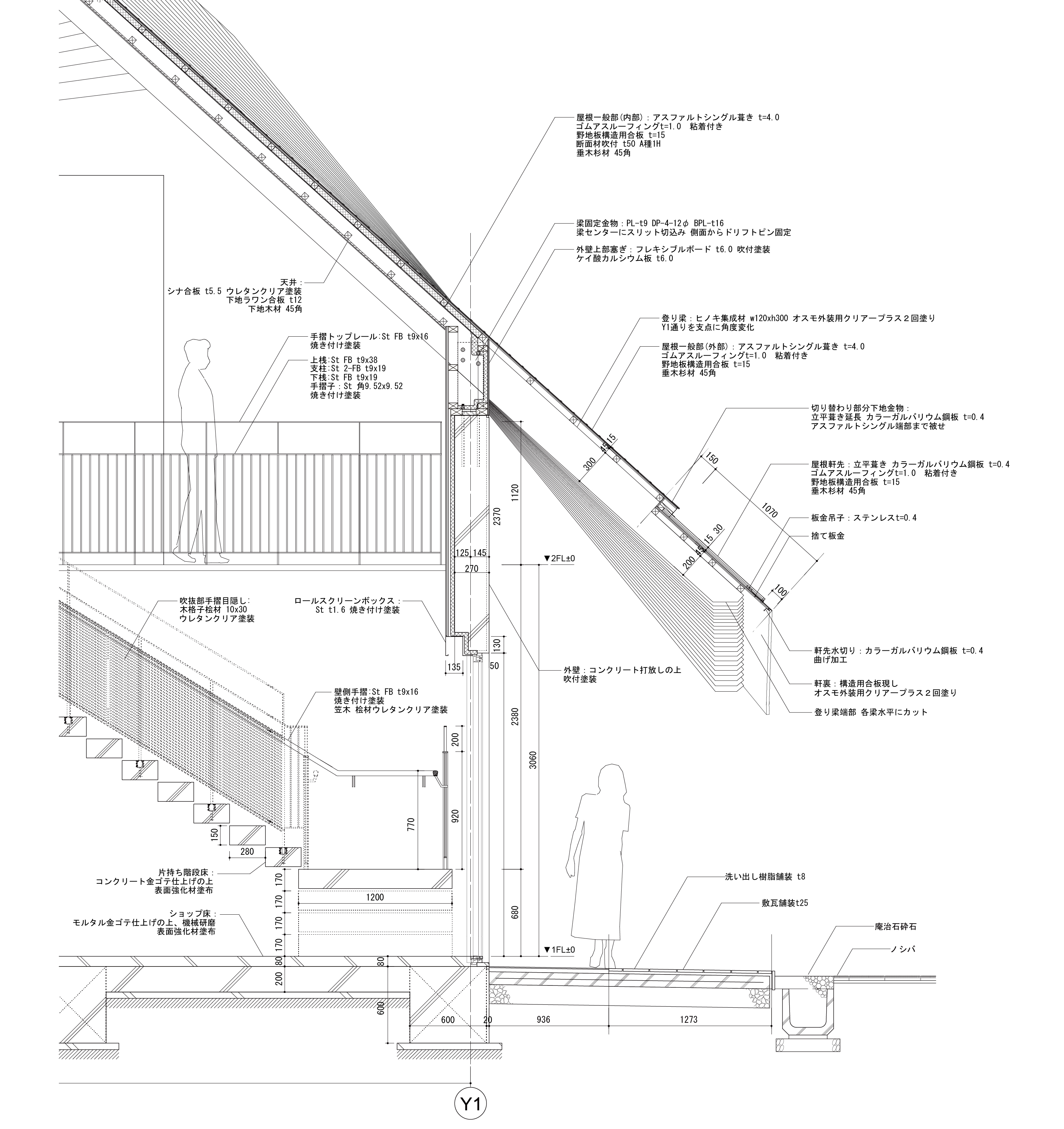
完整项目信息
Project Name: Shikoku Mura Museum "Oyane-san"
Architecture: kousou Inc.
Structure: KAP
Equipment: Akeno Equipment Research Institute
Plaza: EAU
Construction: Kajima Corporation Shikoku Branch
Location: 91 Yashima Nakamachi, Takamatsu City, Kagawa Prefecture
Site area: 54878.23m2
Construction area: 377.81m2
Total floor area: 420.38m2
Number of floors: 2 floors above ground
Structure: Reinforced concrete construction,partly steel construction + wooden construction
Construction period: April 2021 to April 2022
Project Name: "Waraya" renovation
Architecture: Octant institute for architecture & urbanism
Structure: Kawasaki Structural Design
Equipment: Yondenko
Construction: Fujiki Komuten
Photo: Takumi Ota
版权声明:本文由kousou Inc.授权发布。欢迎转发、禁止以有方编辑版本转载。
投稿邮箱:media@archiposition.com
上一篇:种子萌芽生长:IBQ儿童牙科医疗空间 / Sò Studio
下一篇:塘马村村民中心:以园林衔接乡村时空 / 任天建筑工作室