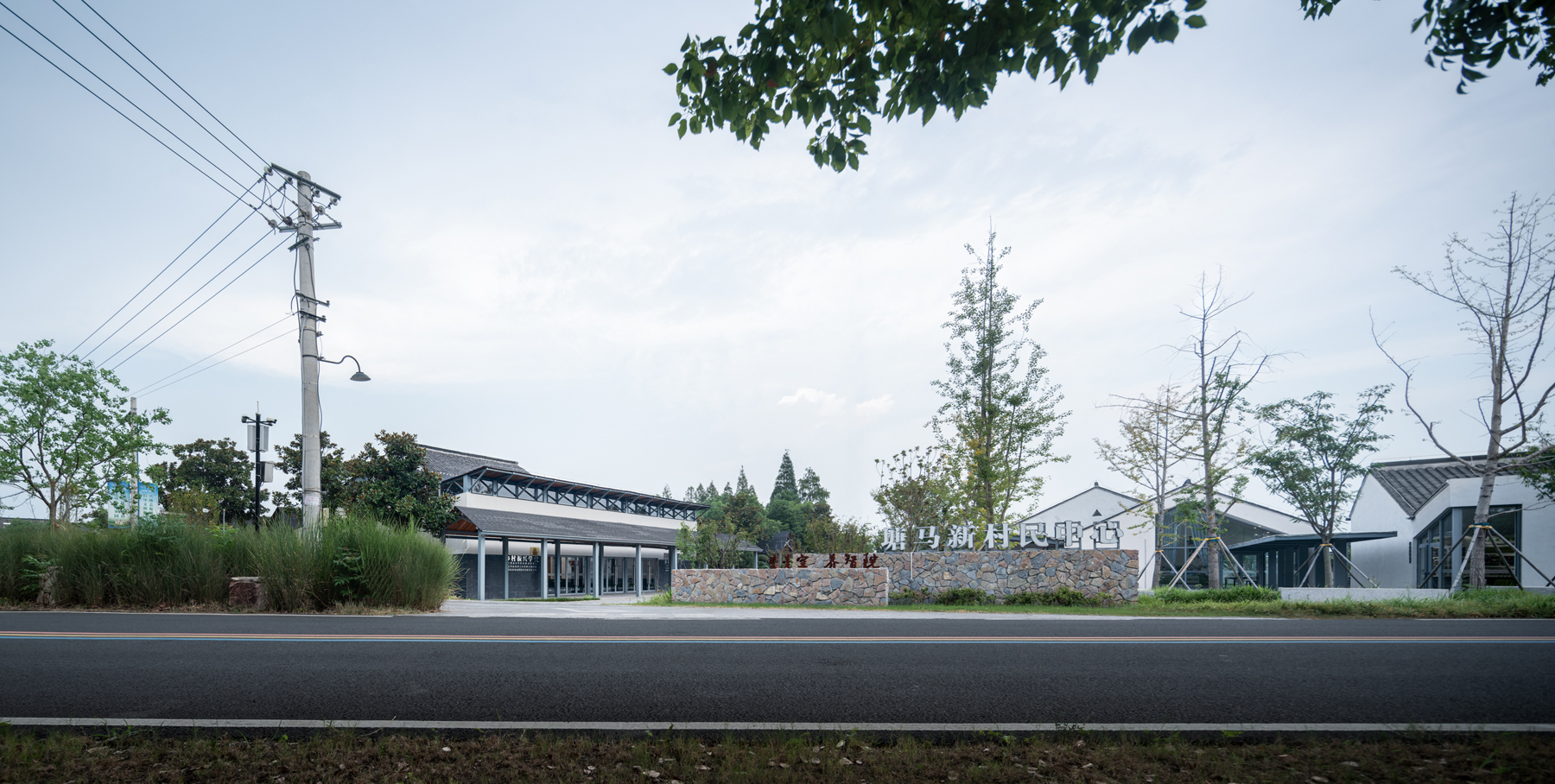
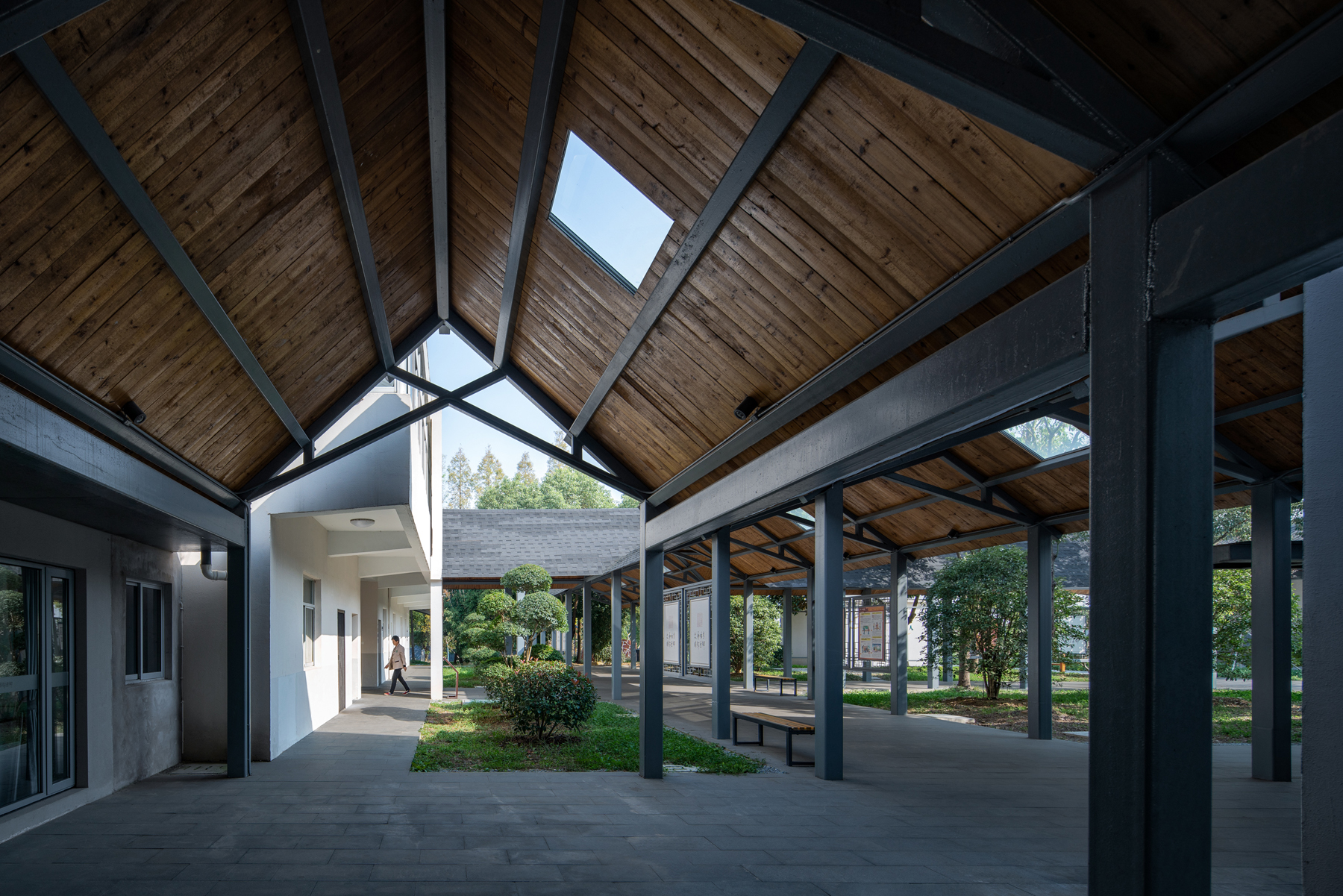
设计单位 任天建筑工作室
合作设计院 江苏省规划设计集团
项目地址 江苏常州
建成时间 2019年7月
建筑面积 960平方米
塘马村地处于溧阳市西北别桥镇,是规划布局中的田园特色村。村庄北邻溧阳第四大水库——塘马水库,依托扬溧高速进行南北向及外埠联系,处在江浙皖一小时通勤圈内,区位优势明显。
Tangma Village is located in Bieqiao Town, northwest of Liyang City, which is an idyllic village in the planning and layout. The village is located in the north of the village near the fourth largest reservoir in Liyang-Tangma Reservoir. It is located in the one-hour commuter circle of Jiangsu, Zhejiang and Anhui, and has obvious location advantages.
项目场地原为塘马小学,现改为塘马村委,紧邻村庄主干道,同时作为日益发展的村庄门户空间,在村庄整体形象中有着极其重要的地位。如何打造一个既满足当地人民需求又可作为村庄名片的社区中心是设计需要面对的挑战。
The site of the project was originally Tangma Primary School, but now it has been changed to Tangma Village Committee, which is close to the main road of the village. at the same time, as a growing village portal space, it plays an extremely important role in the overall image of the village. how to create a community center that can not only meet the needs of the local people but also serve as the business card of the village is a challenge for the design.
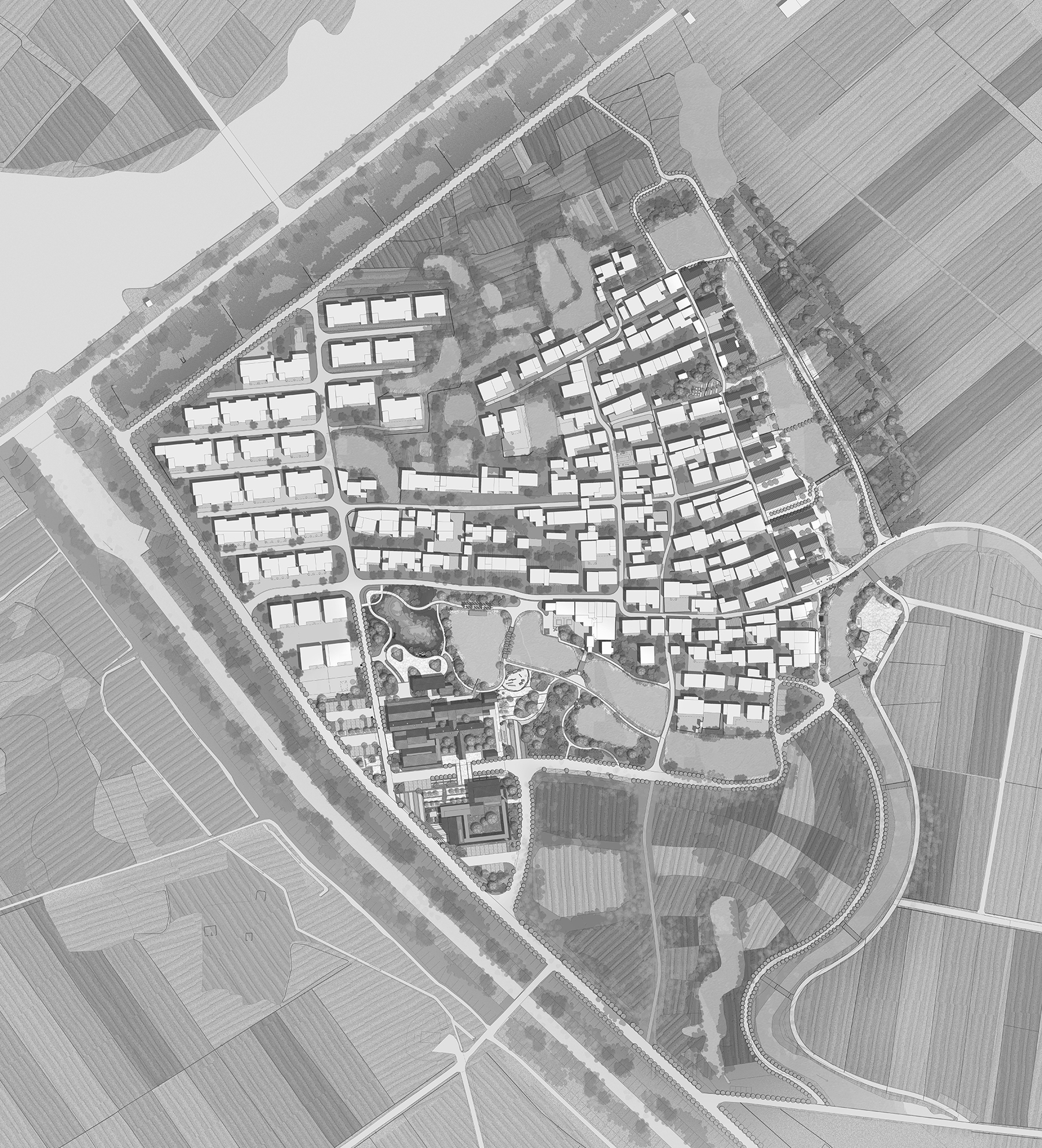
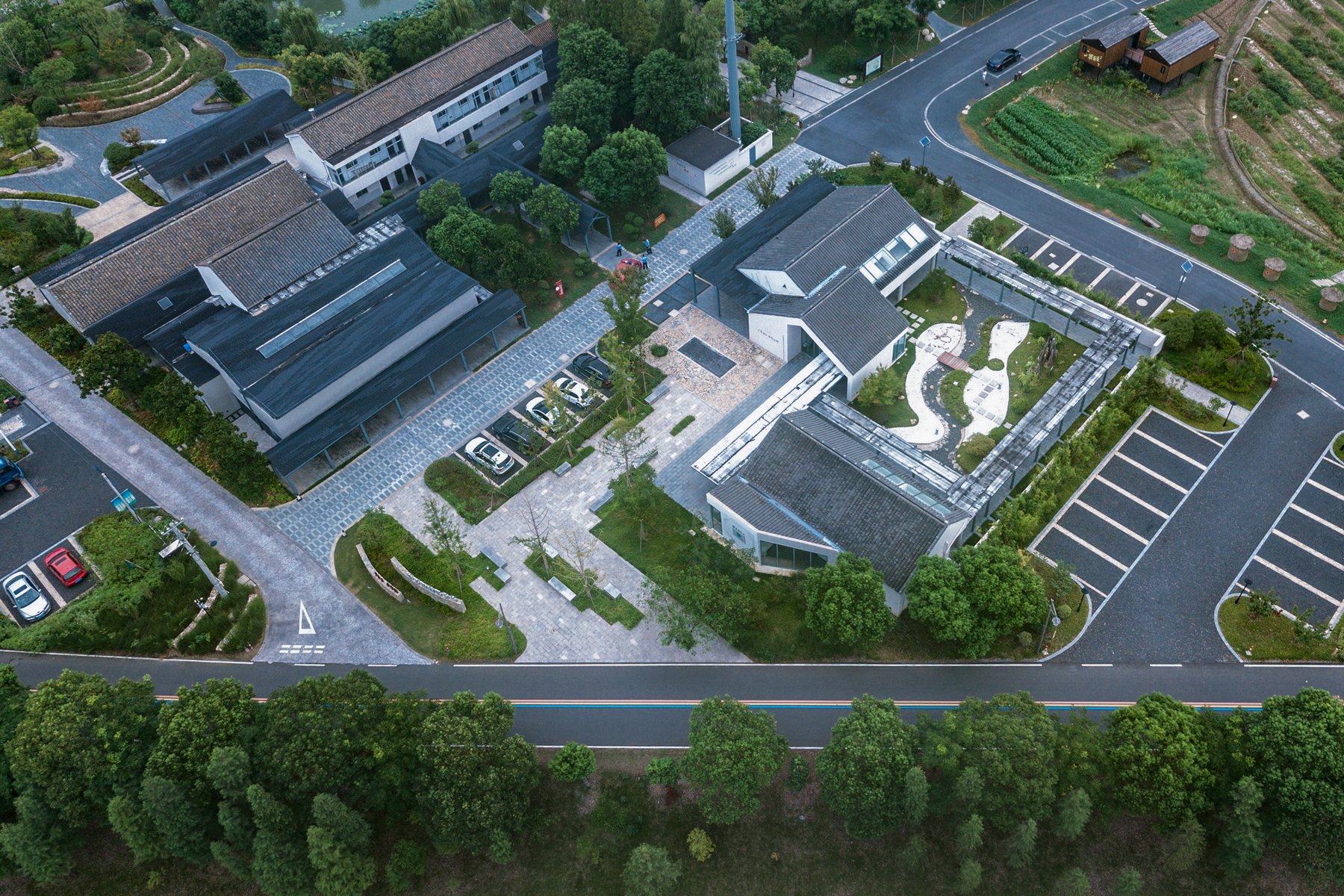
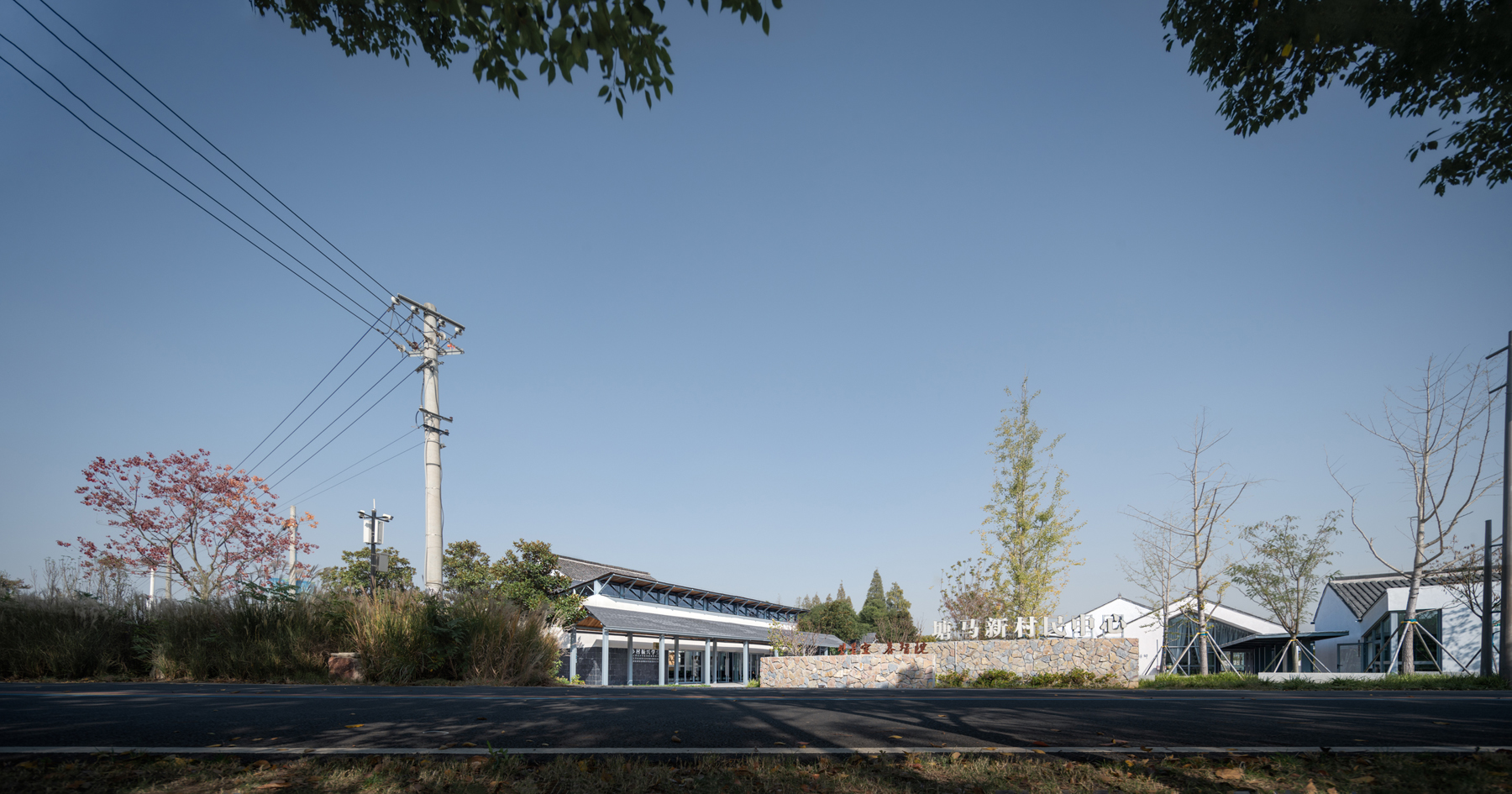
融合
我们希望创造一组和当地村中那些上世纪七八十年代的建筑相融合,同时又有一定陌生感的建筑。最后通过保留原先场地中的部分建筑和加建一组新建筑,让新老结合,形成一个有机的整体。
We hope to create a group of buildings that blend with the buildings of the 1970s and 1980s in the local village and have a certain sense of strangeness at the same time. By retaining some of the buildings in the original site and adding a group of new buildings to combine the new and the old to form an organic whole.
乡村建筑中那种信手捏来、出乎意料的建造方式,给我们很多启发,其带来的直截了当的美学,是我们希望在这组建筑中体现的。比如,在西侧的立面中,我们将本来平淡的建筑立面,处理成有高矮、远近、虚实变化的一个整体,同时内部的空间与功能也随着立面的变化展开。
The casual and unexpected way of construction in rural architecture gives us a lot of inspiration, and the straightforward aesthetics it brings is what we hope to reflect in this group of buildings. For example, in the western facade, we treat the originally insipid architectural facade into a whole with changes in height, distance, emptiness and reality, while the internal space and function also unfold with the change of the facade.
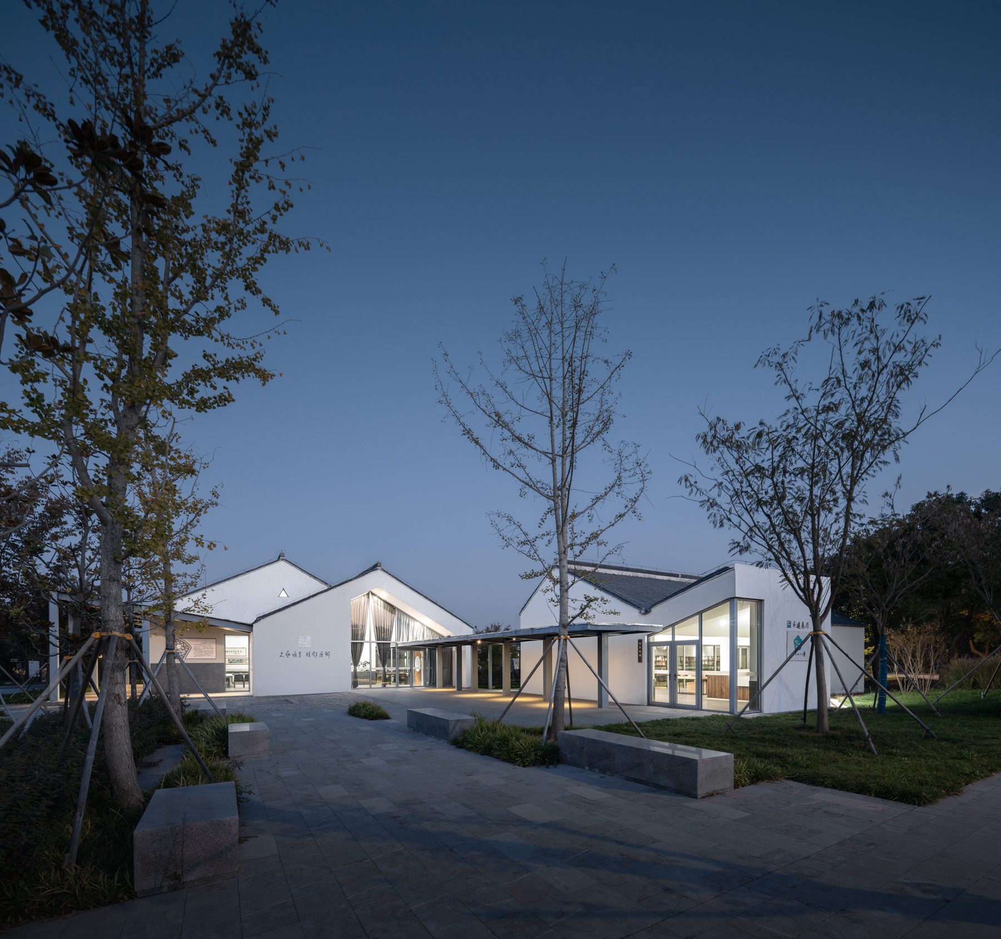
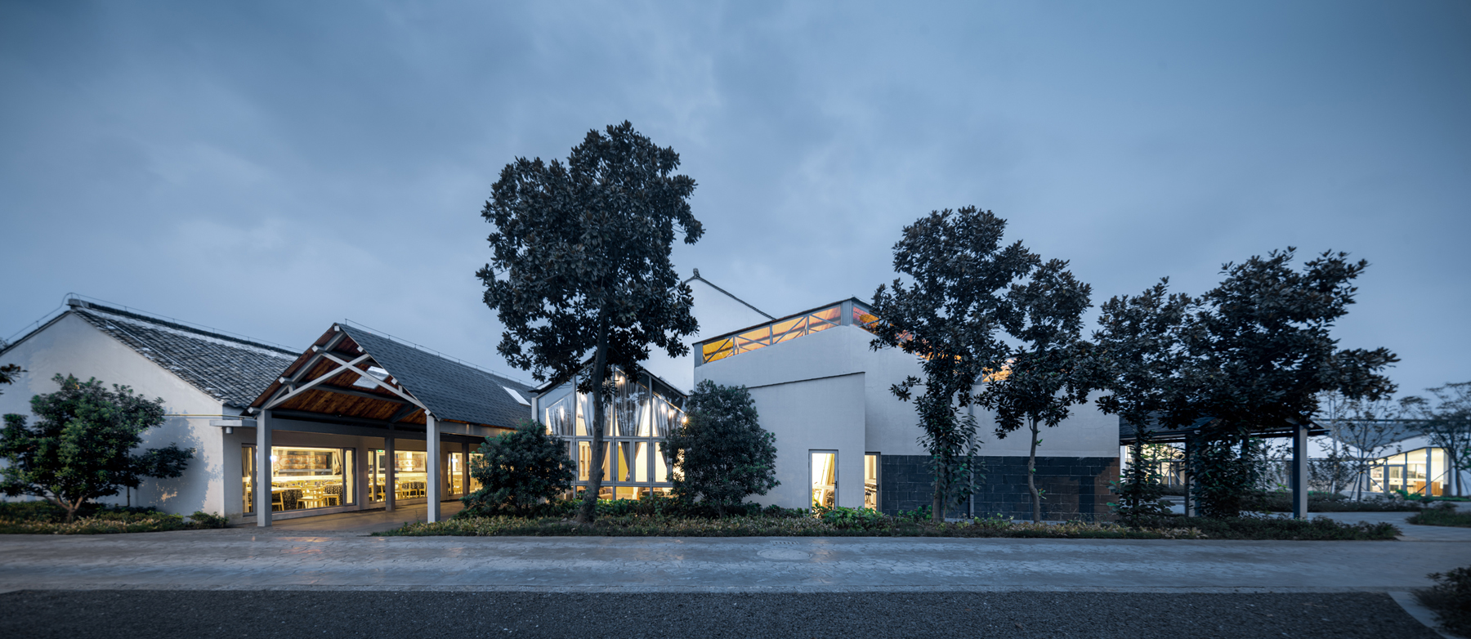
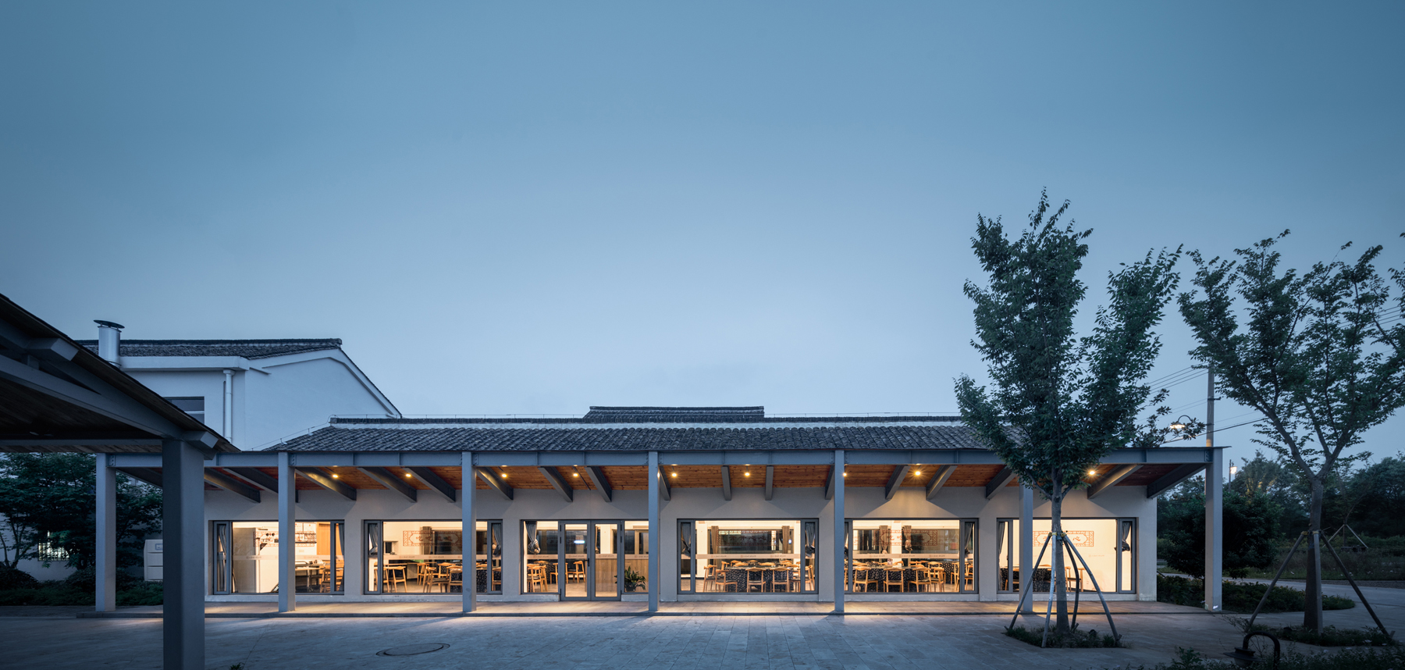
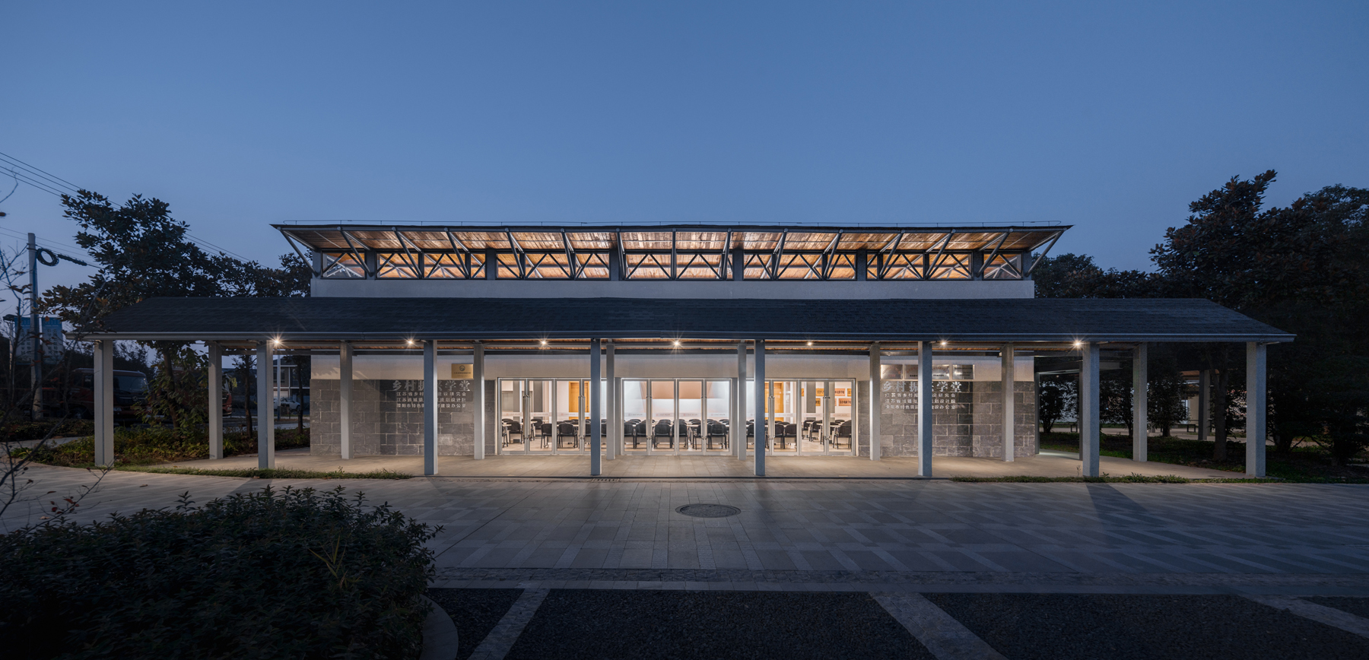
园林
项目位于长三角地区,这里是孕育传统中国文人园林的地方,园林的思考也自然而然地融入到了项目的构思之中。
The project is located in the Yangtze River Delta region, where the traditional Chinese literati garden is born, and the thinking of the garden is naturally integrated into the conception of the project.
我们希望这个项目以当代的建筑语言回应传统的田园生活方式,新增加的功能通过园林的逻辑进行整合,使得整体空间关系更为宜人,同时也回应了人们寄情山水、归隐田居的精神需求。在置入功能的基础上,我们通过空间的转折和递进拉长了游览的流线、视线和时间,大量连廊与灰空间的设置,也让建筑与建筑、建筑与院子之间的关系变得暧昧起来。
We hope that this project will respond to the traditional pastoral life style with contemporary architectural language, and the newly added functions will be integrated through the logic of the garden, making the overall spatial relationship more pleasant, at the same time, it also responds to the spiritual needs of people to fall in love with the landscape and reside in the countryside. On the basis of the placement function, we lengthen the streamline, line of sight and time of the tour through the turning point and progress of the space, and the setting of a large number of corridors and gray space, which also makes the relationship between architecture and architecture, architecture and courtyard become ambiguous.
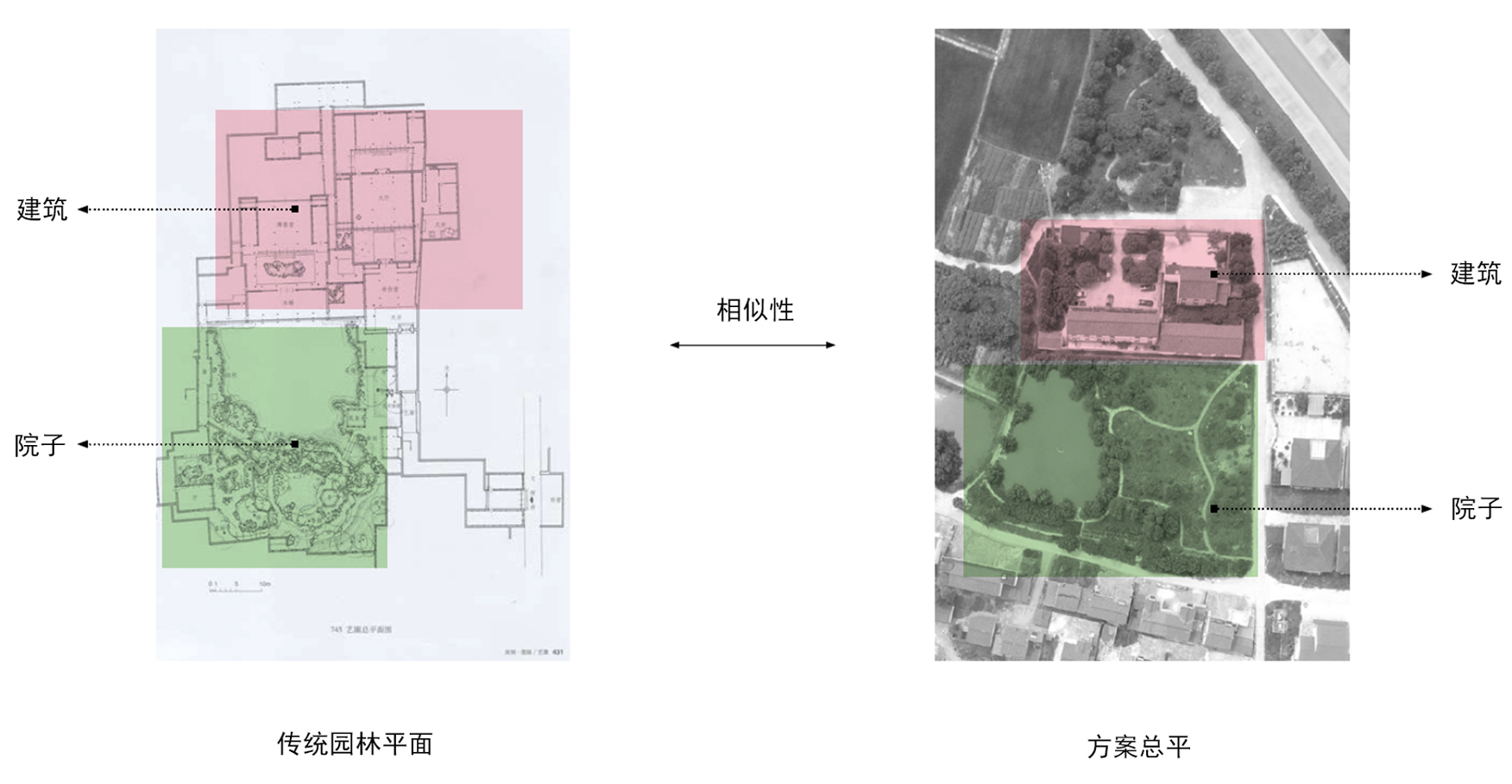
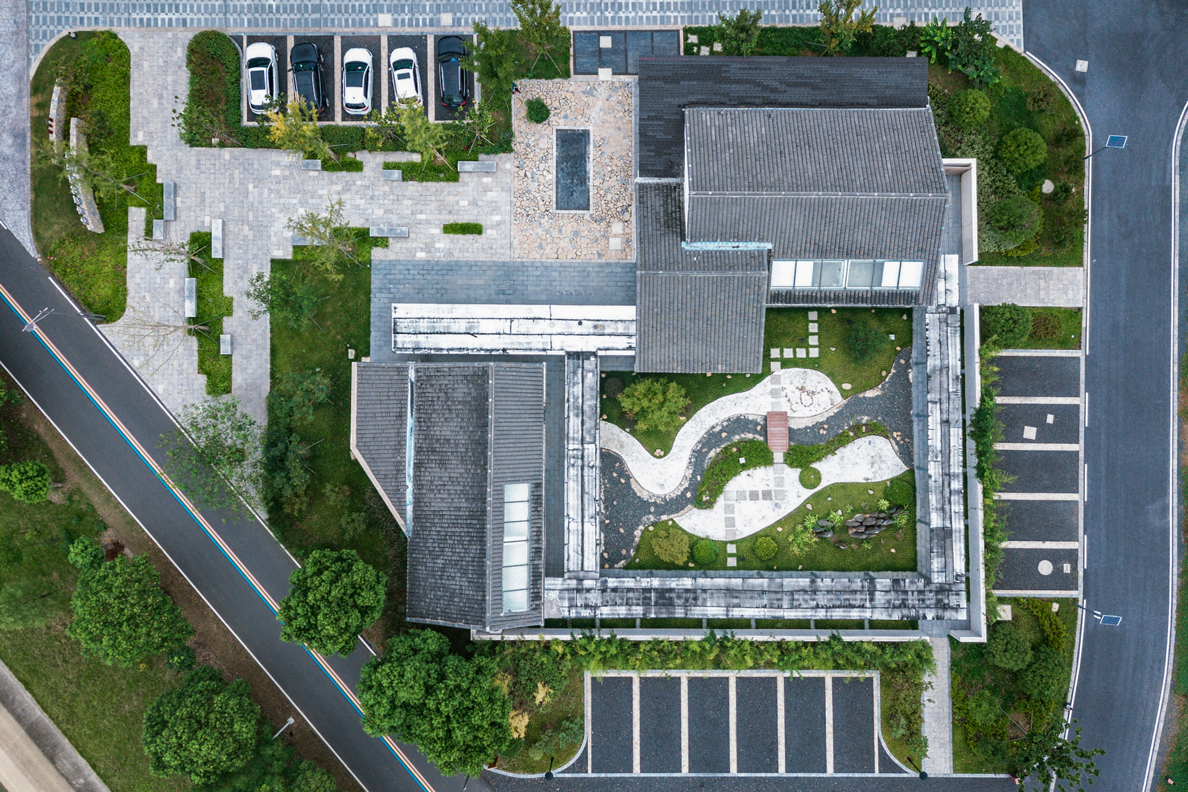
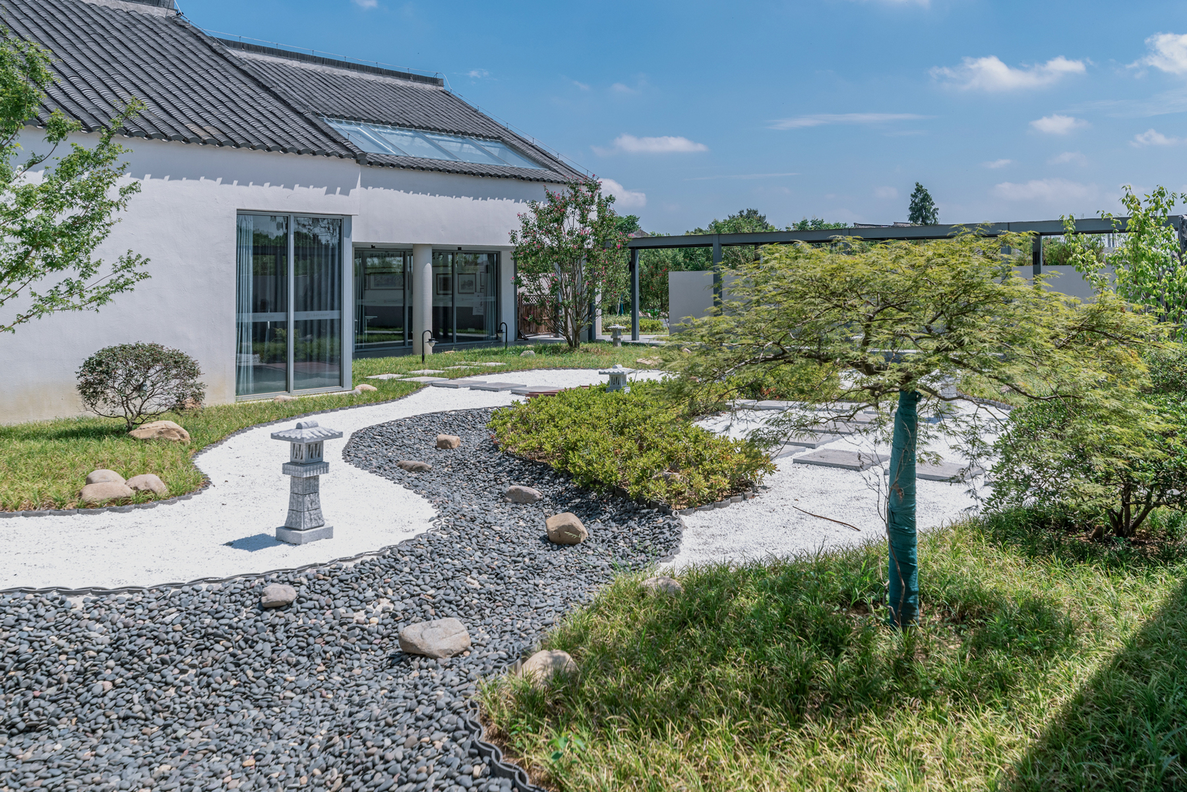
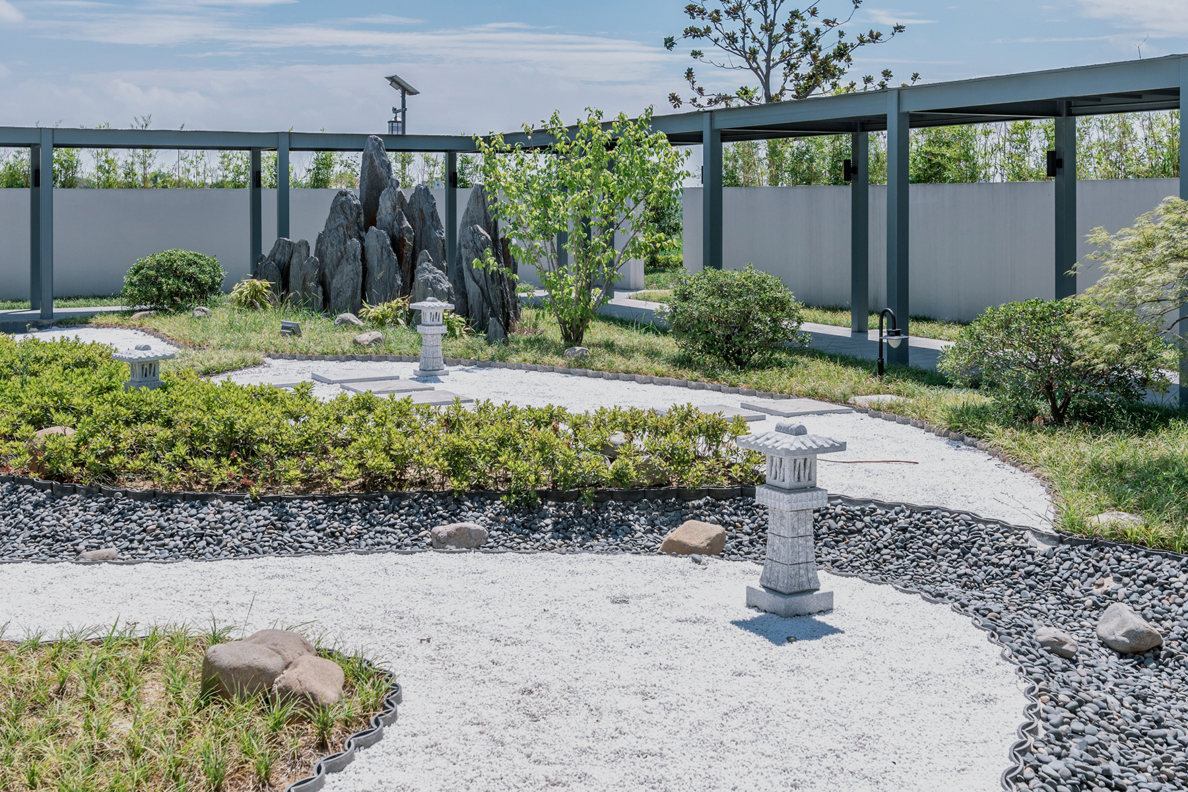
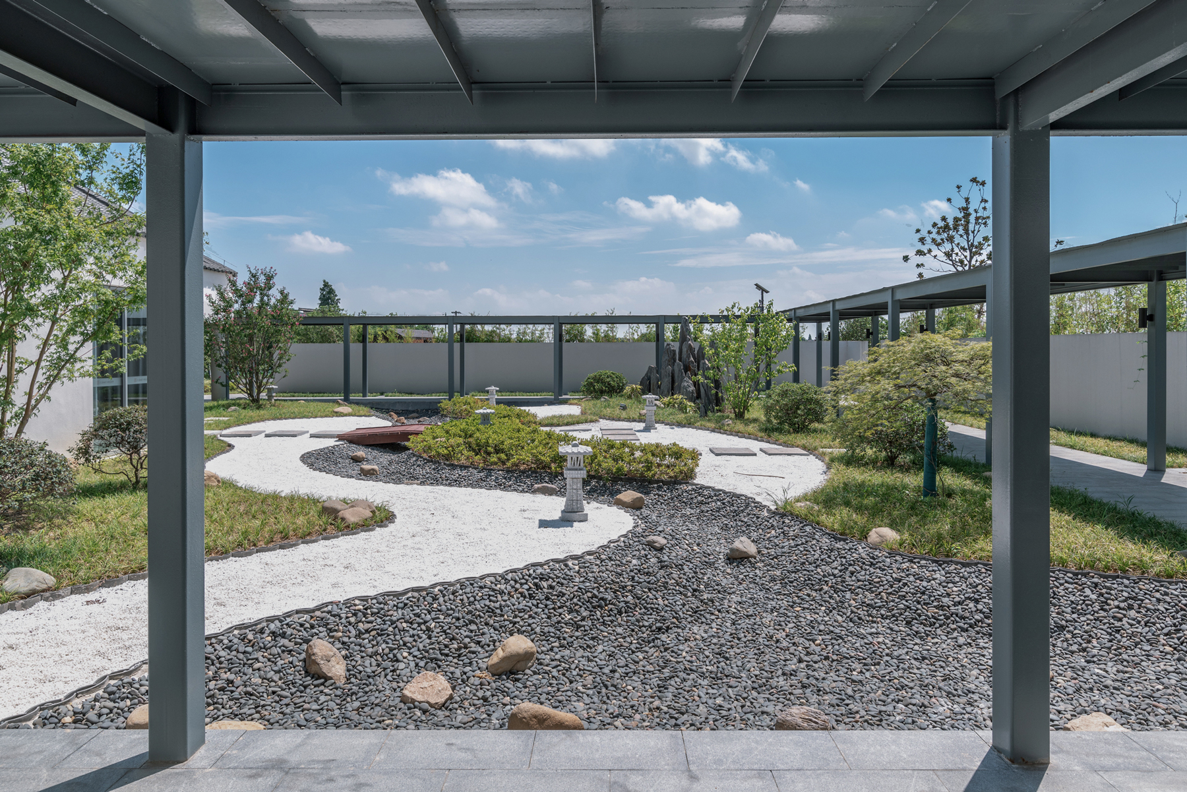
原型
塘马村周边有美丽的自然风光,村中民居多为建国后建造的砖混结构两层坡屋顶小房子,形式简洁,立面多为白色,装饰有少量马赛克和瓷砖。村落还保留许多状况良好的传统民居,形态优美,屋面高低交错。这种形式在当地具有普遍性,我们希望以此为原型,结合园林元素融合当地村落屋顶形式,用当代手法重构乡村公共空间。
There is beautiful natural scenery around Tangma Village. Most of the houses in the village are small houses with two-story sloping roofs built after the founding of the people's Republic of China. The form is simple, the facade is mostly white, and is decorated with a small amount of mosaics and tiles. The village also retains many traditional dwellings in good condition, with beautiful shapes and staggered roofs. This form is universal in the local area, we hope to take this as the prototype, combine the garden elements with the roof form of the local village, and reconstruct the rural public space with contemporary methods.
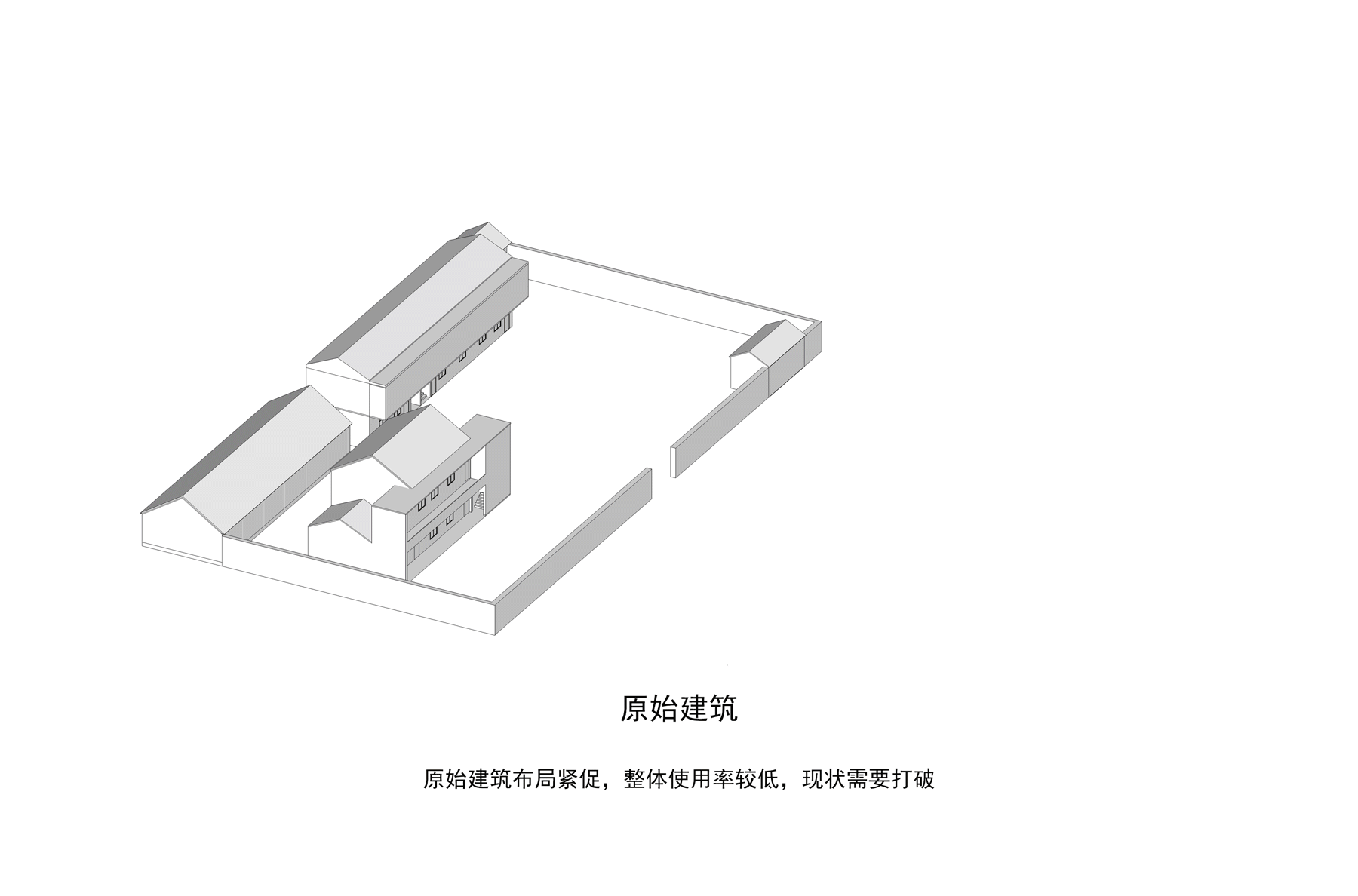
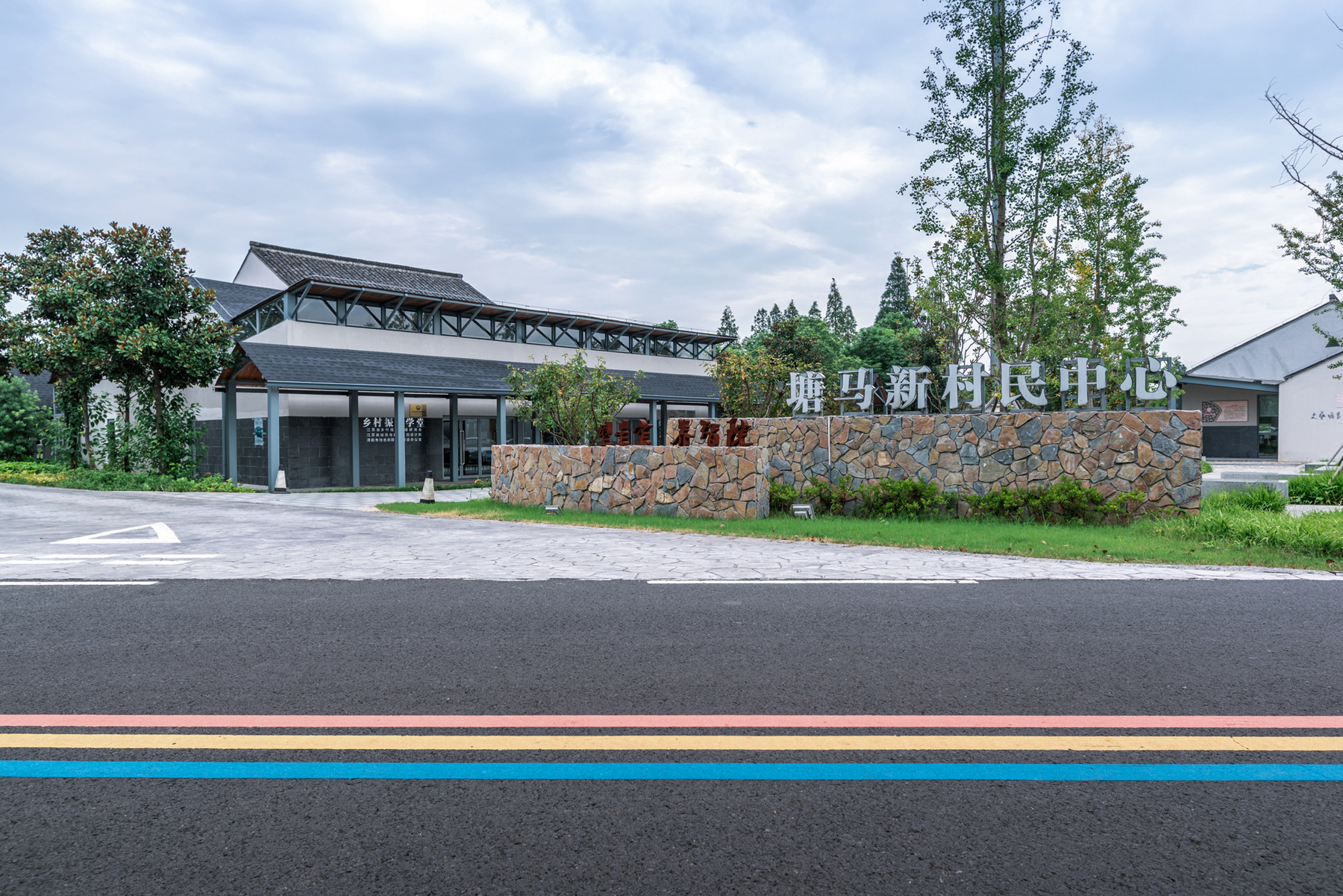
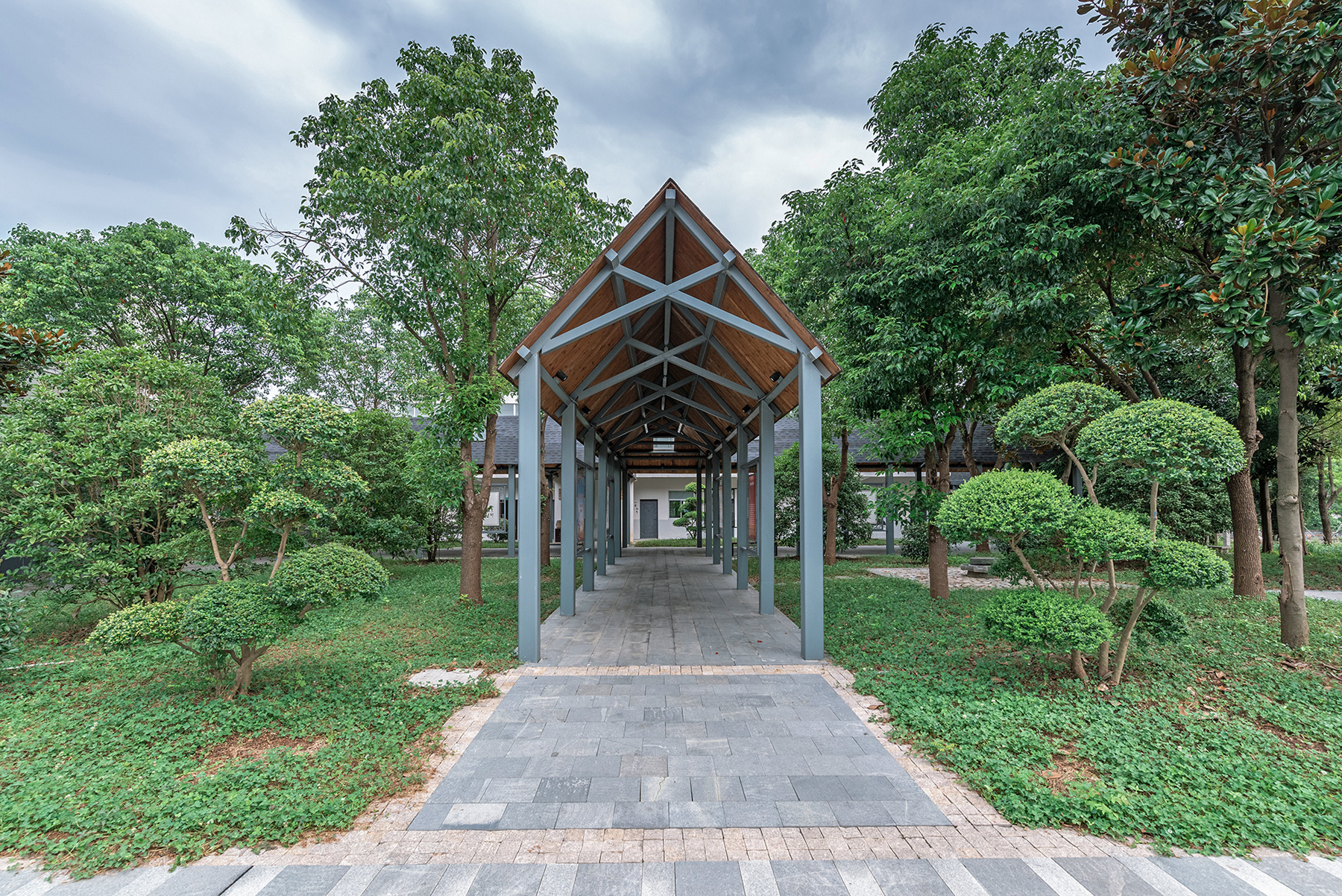
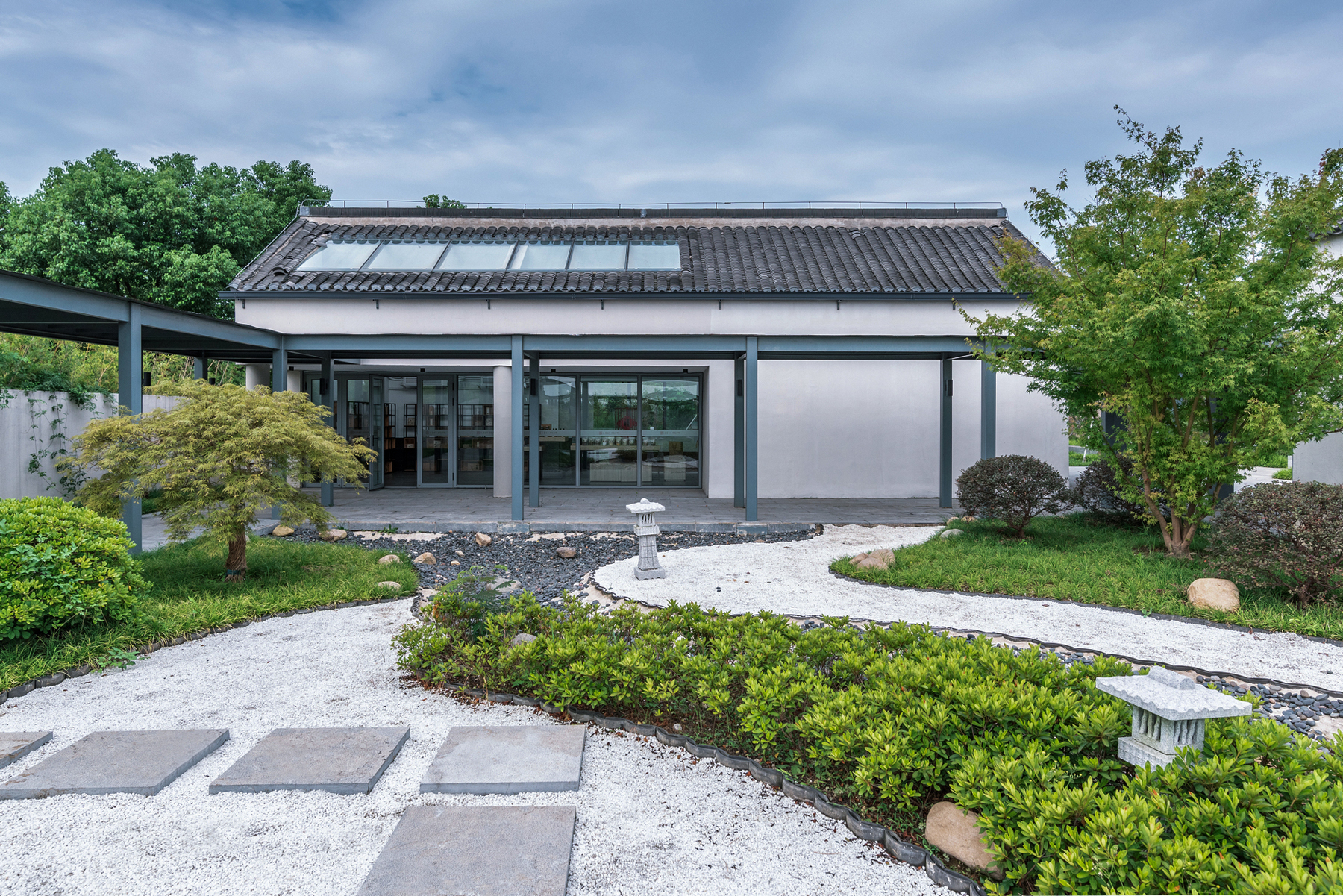


功能
作为乡村振兴试点重点改造村落,能够落地一个这样体量的公共建筑,往往需要使其发挥最大效用,同时具备复合功能,这些功能既要满足“乡村振兴学院”这样一个带有展示性和宣导性的功能,又需要是村里人日常生产生活的一部分。同时又作为乡村振兴学院展示点,里头需要满足日常宣讲、教学、文艺活动等功能,为此我们利用现有建筑与新加的体量,创造了一个大礼堂式的空间,为了满足展览、会议等需求,我们也设计了一个独立空间,与庭院形成围合。
As a key transformation village in the pilot project of rural revitalization, to be able to land a public building of such a mass, it is often necessary to maximize its effectiveness and have compound functions at the same time. These functions should not only meet the display and publicity function of the "Rural Revitalization College", but also be a part of the daily production and life of the villagers. At the same time, as an exhibition point of the Rural Revitalization College, it needs to meet the functions of daily preaching, teaching, literary and artistic activities, so we use the existing buildings and the newly added mass to create an auditorium-like space, in order to meet the needs of exhibitions and meetings, we also designed a separate space to form an encirclement with the courtyard.
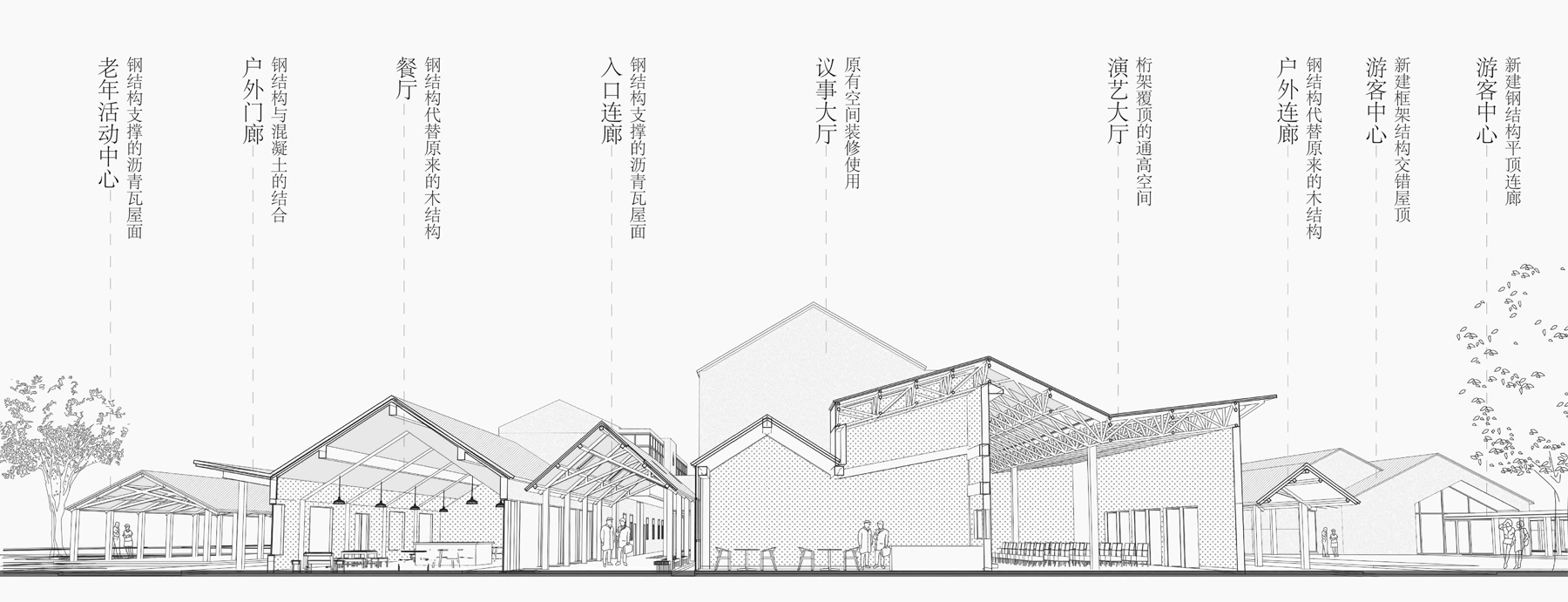
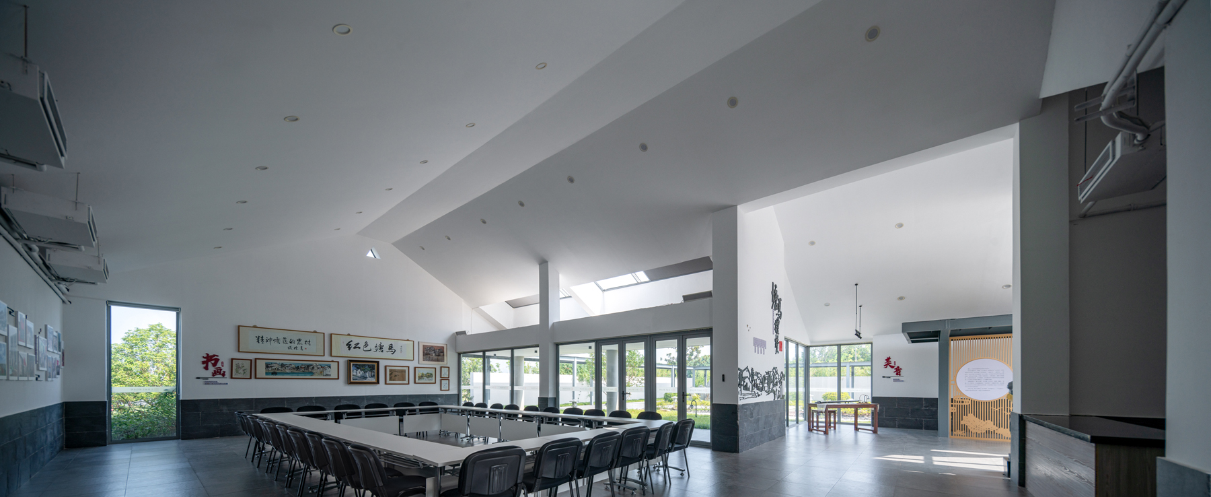
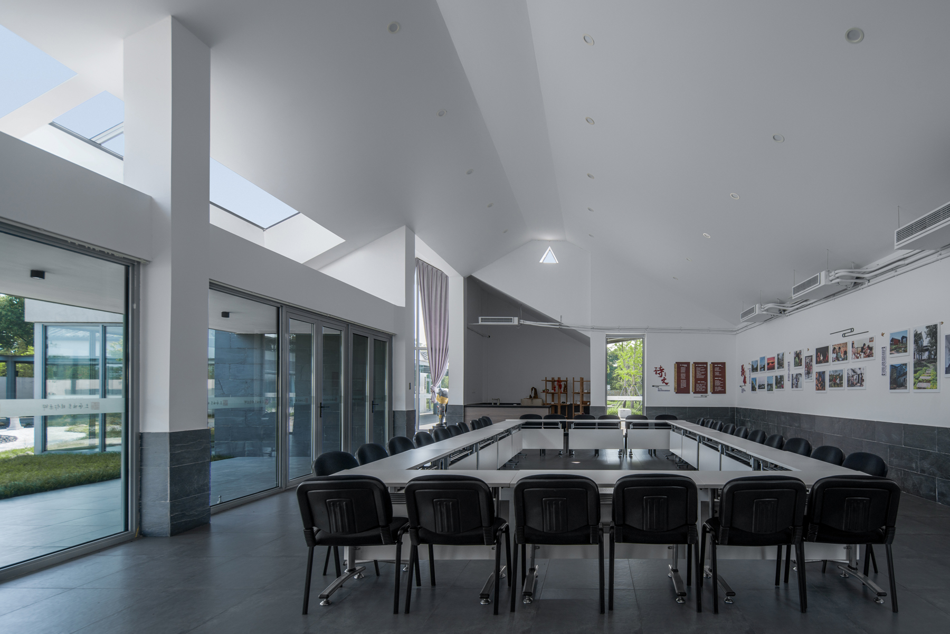
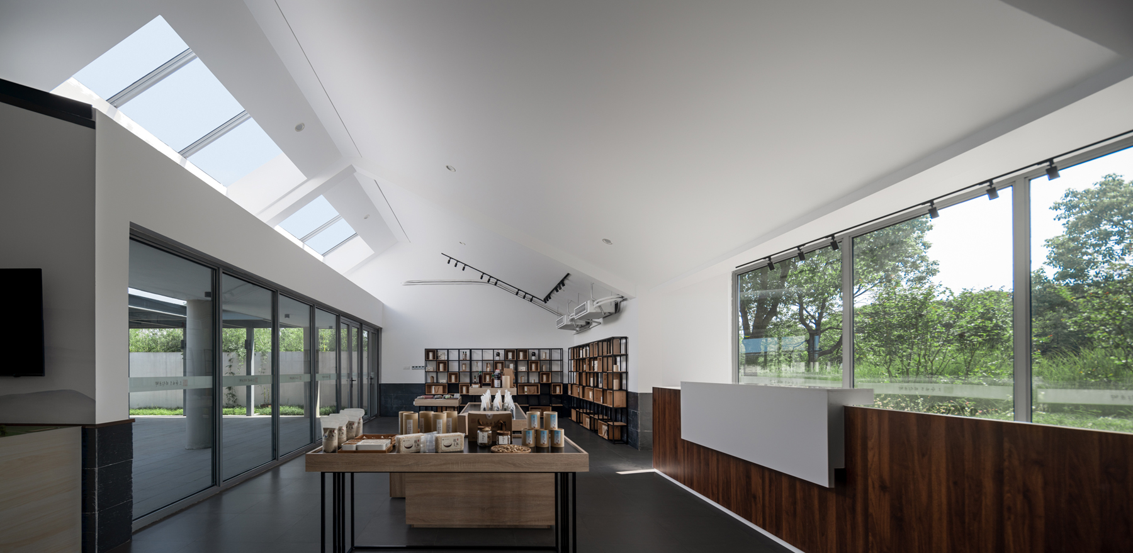
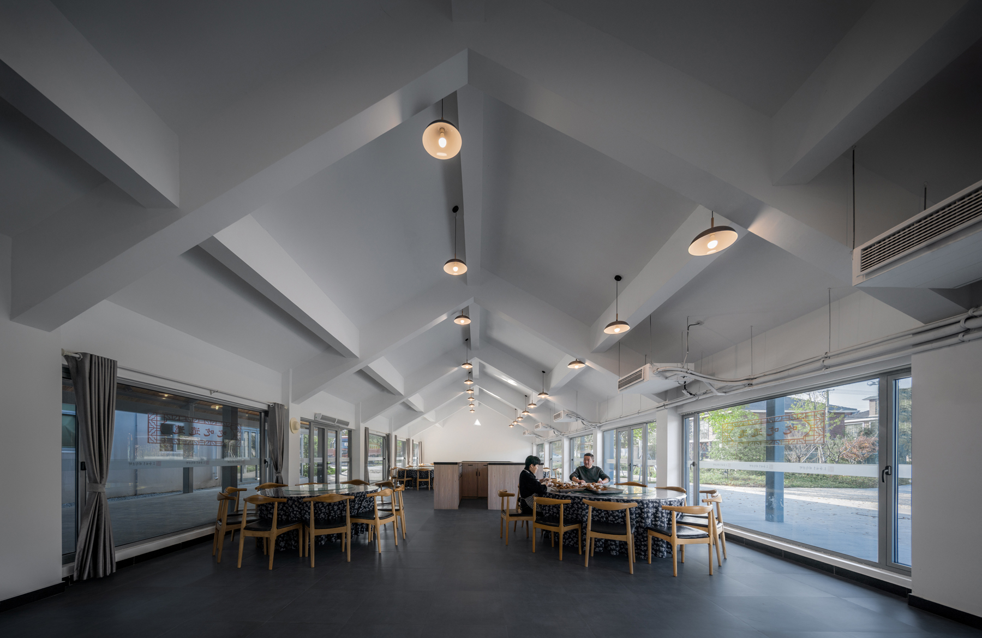
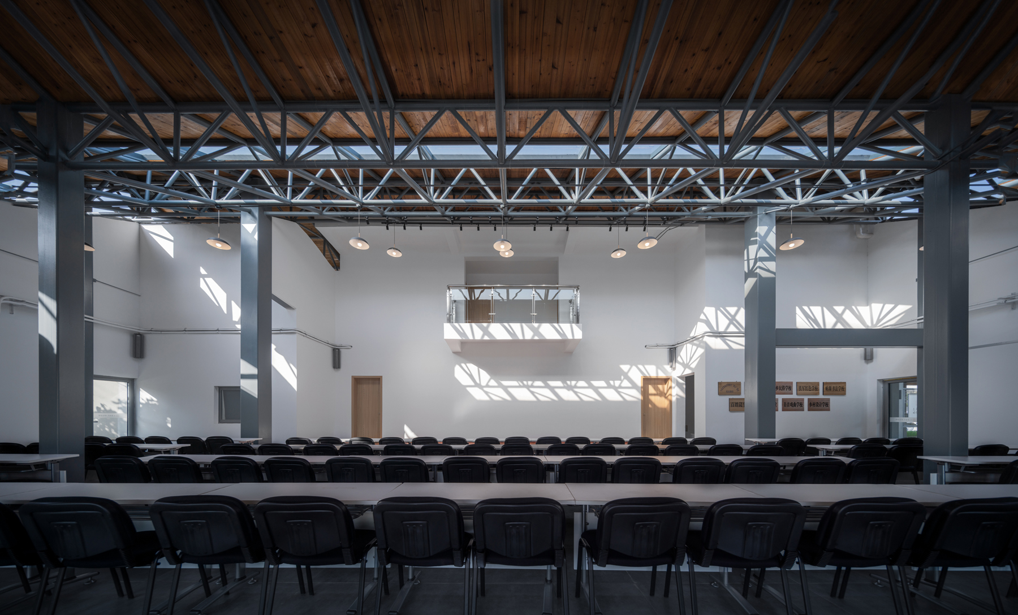
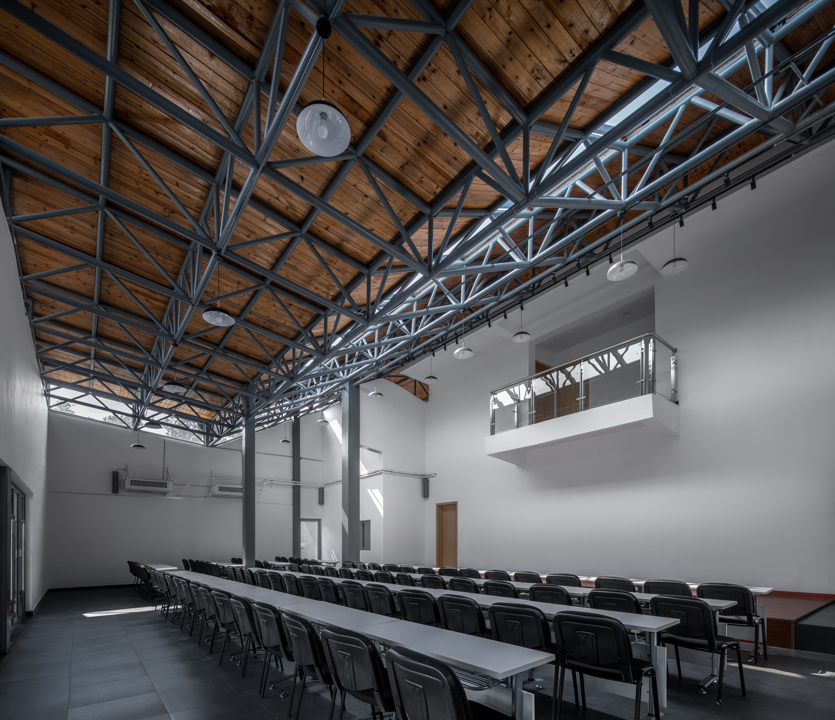
总结
为满足村里人们的日常生活,这里同时承载了红白喜事、老年食堂、村委办公、农产品销售等功能。不同的功能空间以园林的方式串联起来形成一个整体,人们在不同的功能空间中行走、转折,体会别样的乡村美学。在乡村中探寻园林建筑这一特定的空间秩序,把建筑的内在需求和外在环境融合起来,成为二者的共同载体,从而营造一个兼容社会公共性和自然性、兼具凝聚力和开放性的乡村社区活动场所。
In order to meet the daily life of the people in the village, it also carries the functions of red and white wedding, canteen for the elderly, village committee office, agricultural products sales and so on. Different functional spaces are connected in the way of gardens to form a whole. People walk and turn in different functional spaces and experience different kinds of rural aesthetics. Explore the specific spatial order of landscape architecture in the countryside, integrate the internal needs of architecture with the external environment, and become the common carrier of both, so as to create a place for rural community activities that is compatible with social publicity and nature, and has both cohesion and openness.
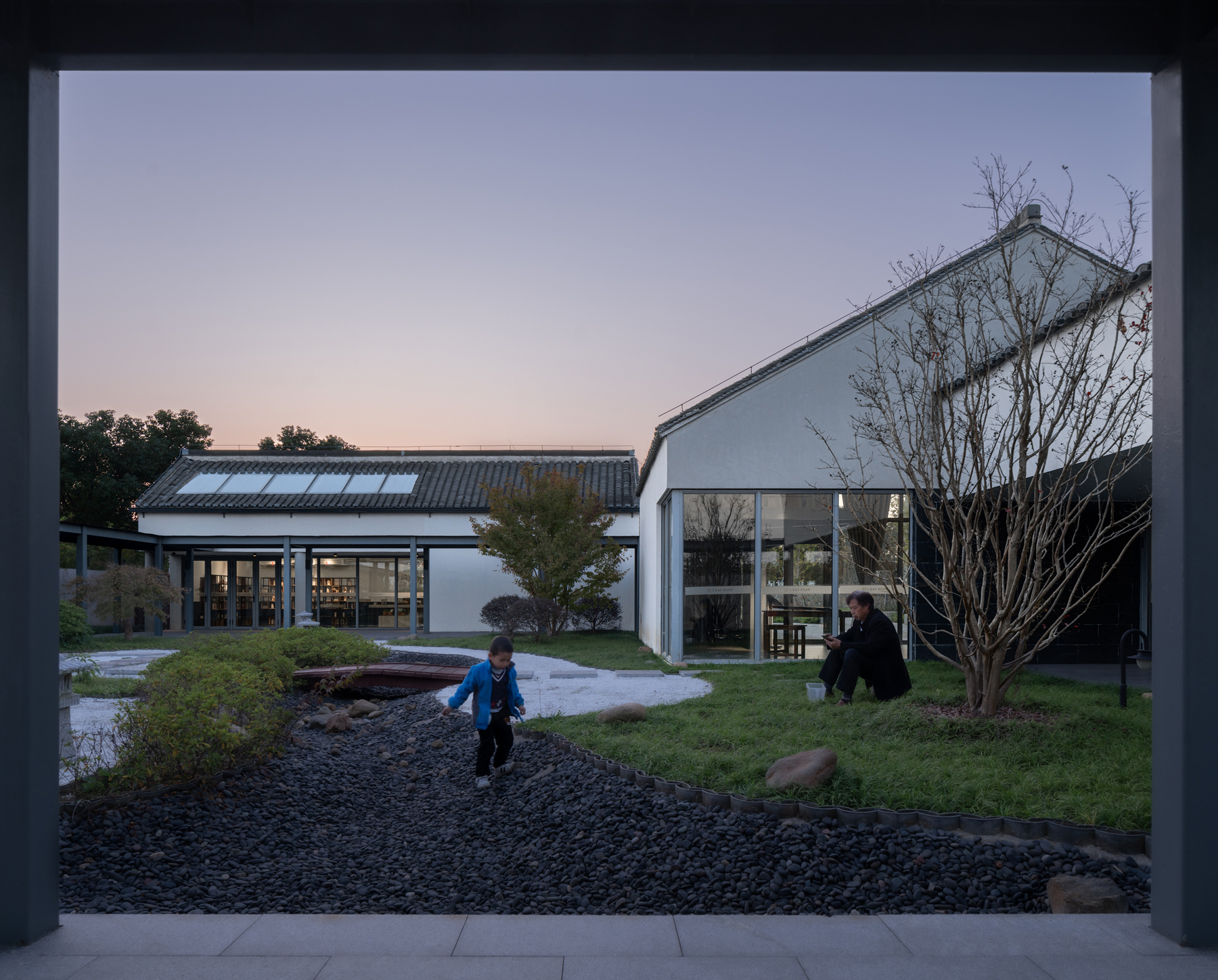
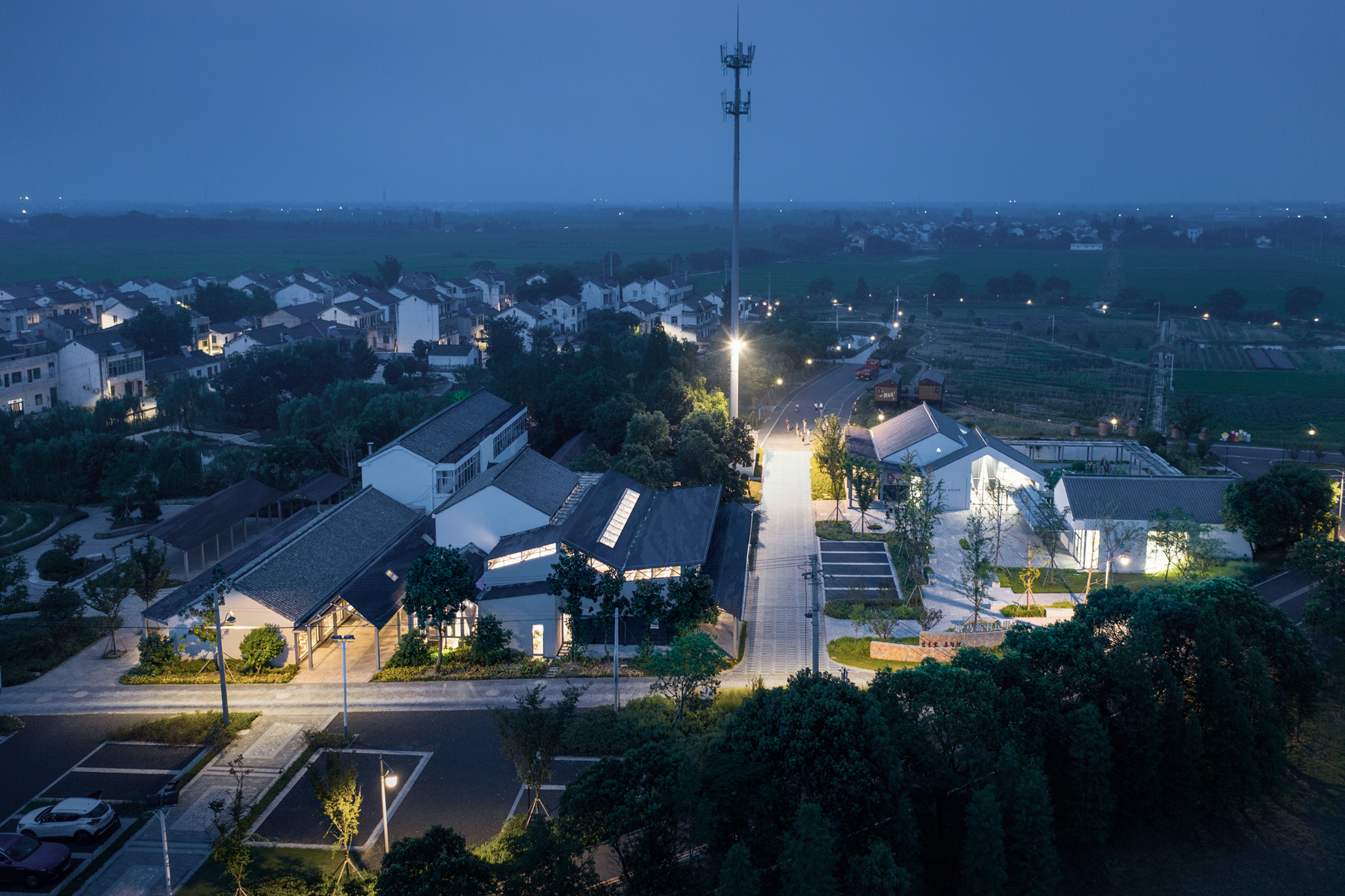
设计图纸 ▽
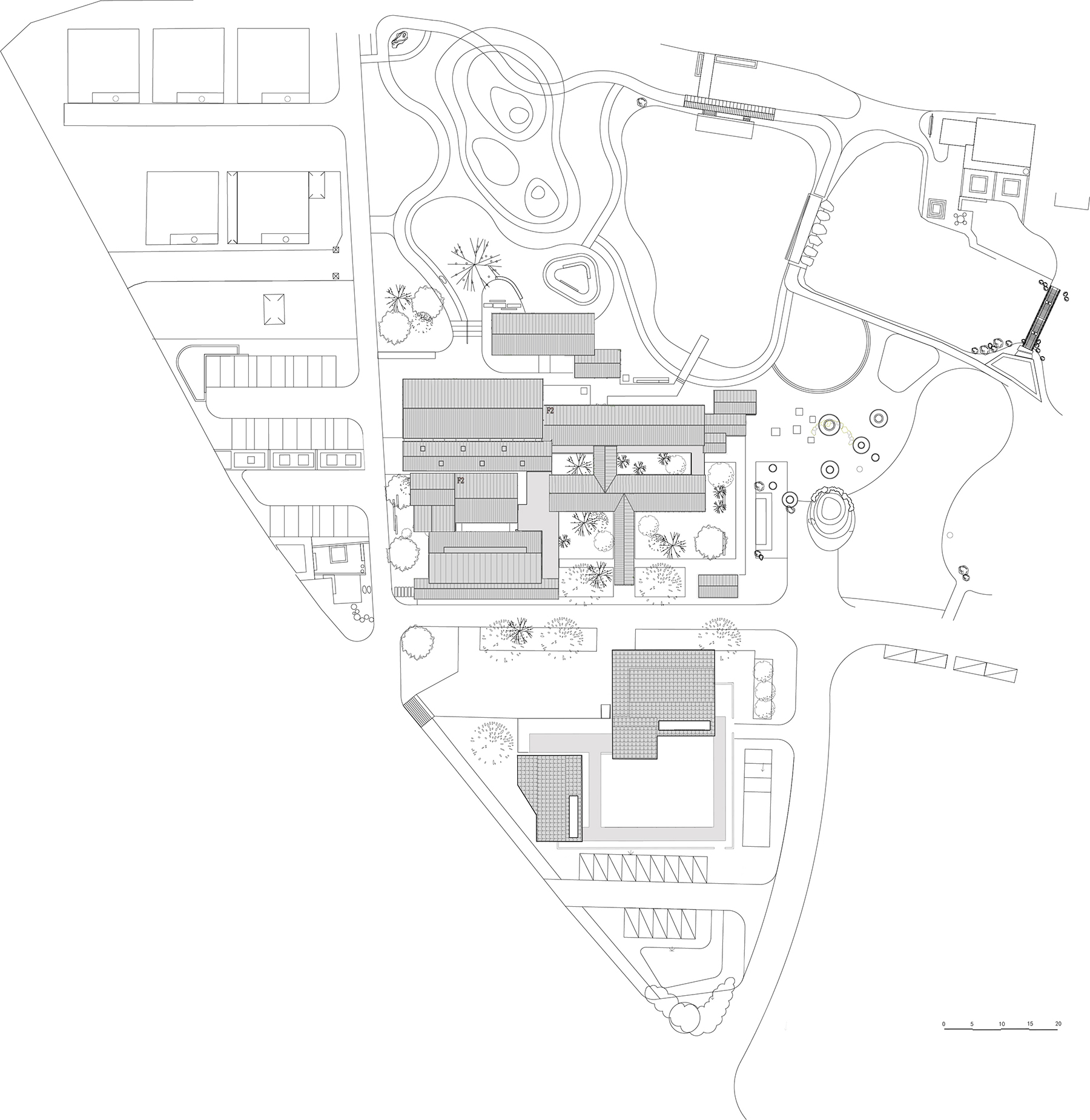
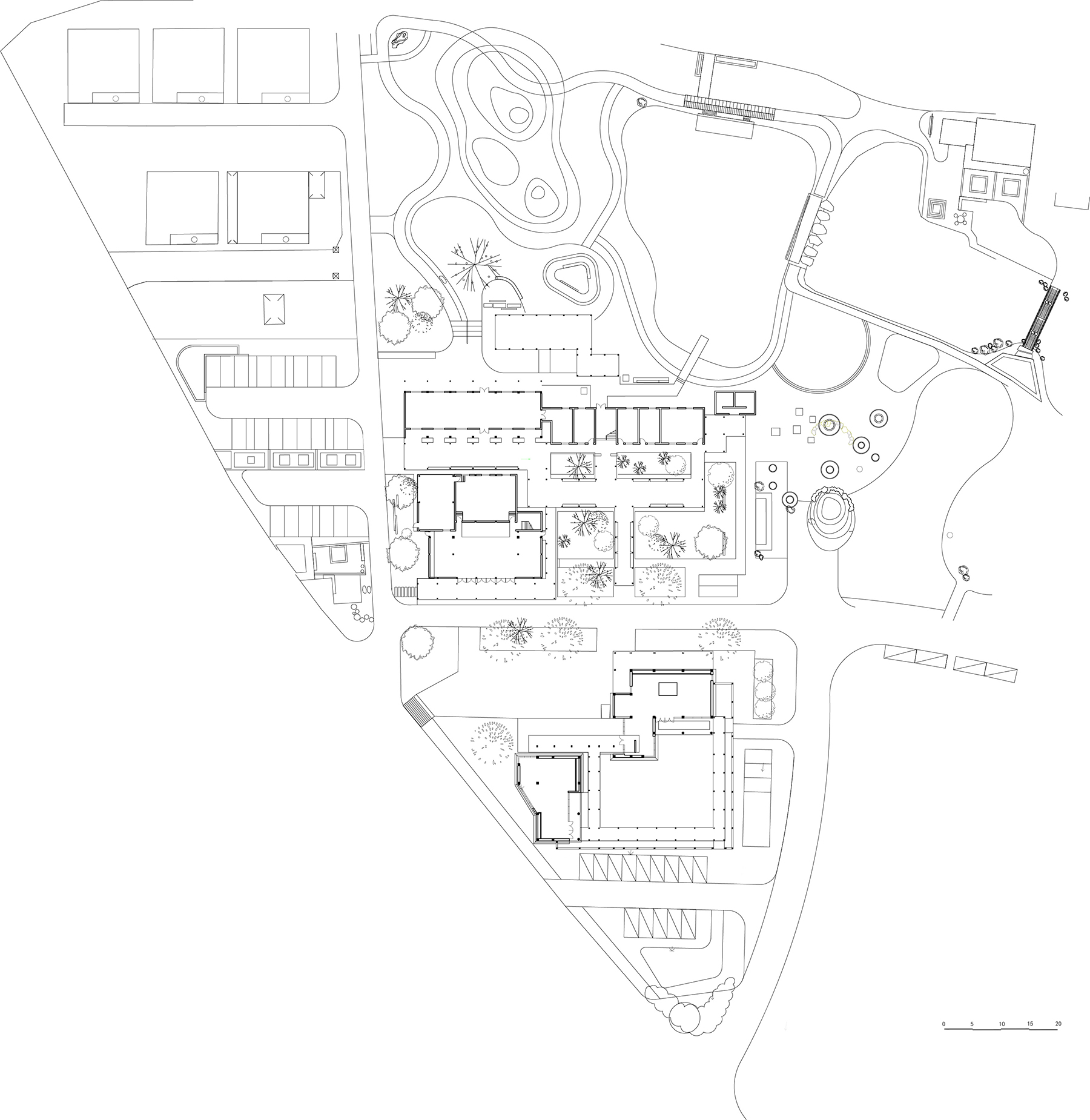



完整项目信息
项目名称:塘马村村民中心
设计单位:任天建筑工作室
项目地址:江苏省溧阳市别桥镇塘马村
项目类别:公共建筑(社区中心)、文化建筑(礼堂、传统)
设计年份:2017.07-2018.07
建设时间:2018.08-2019.07
业主:塘马村村委会
场地面积:900平方米
建筑面积:960平方米
主持建筑师:任天
设计团队:曾毅恒、王豪、高天、胡钰琦
合作设计院:江苏省规划设计集团
摄影:山间影像、任天建筑
版权声明:本文由任天建筑工作室授权发布。欢迎转发,禁止以有方编辑版本转载。
投稿邮箱:media@archiposition.com
上一篇:四国村博物馆入口建筑:流动的坡屋顶 / kousou Inc.
下一篇:在建方案 | 广州金融城站综合交通枢纽 / 广东省院IDC國際设计中心