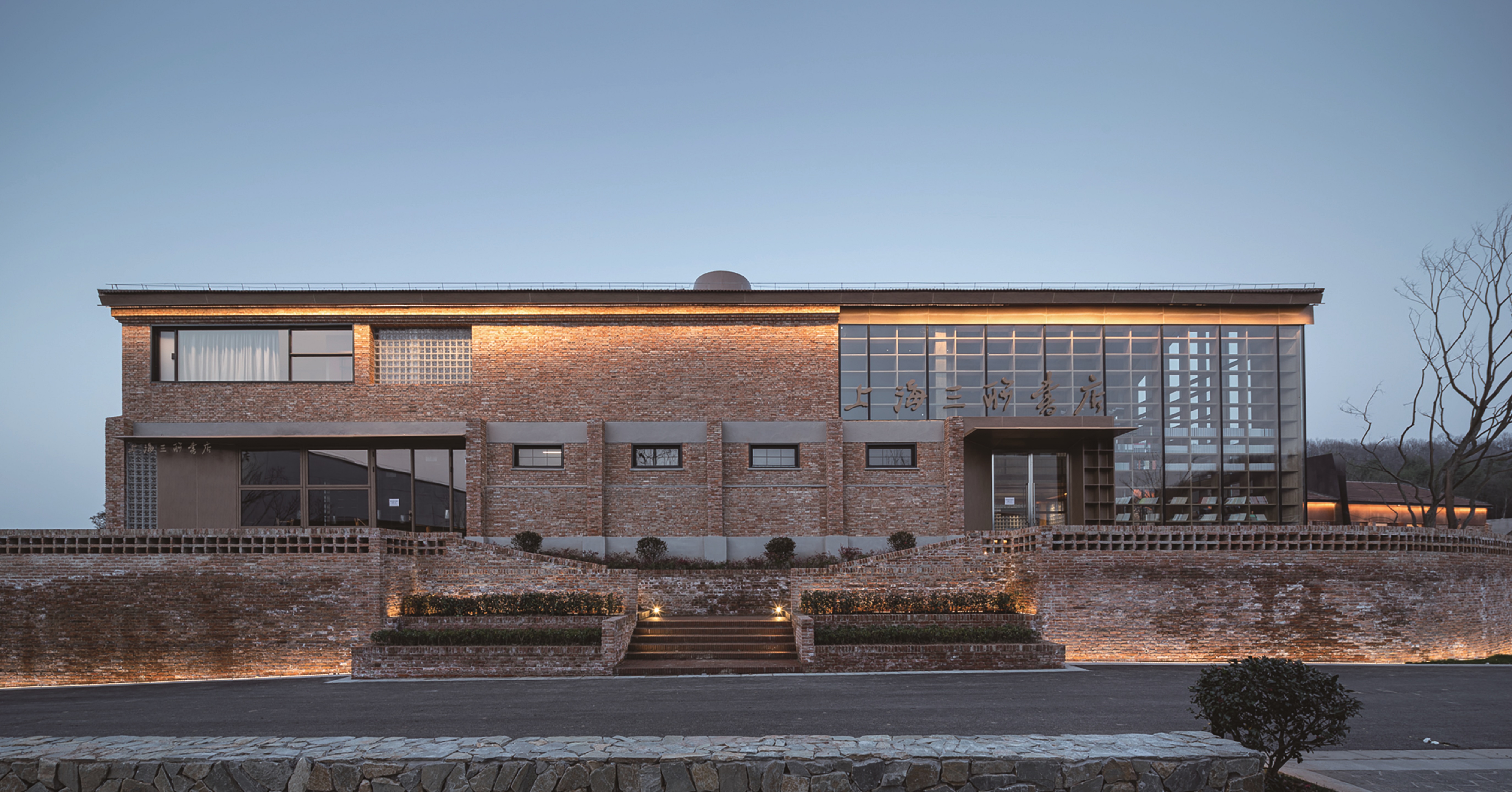
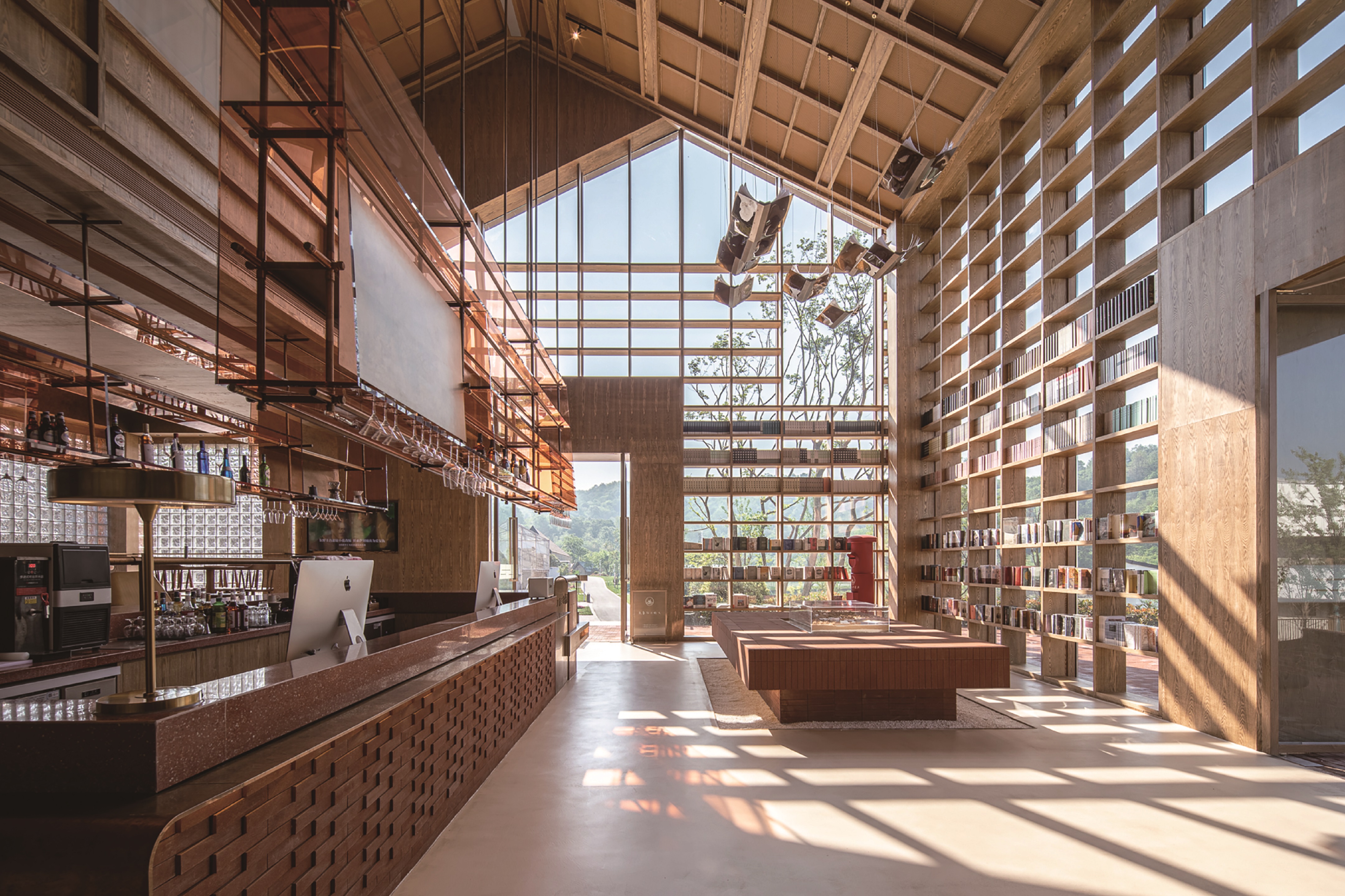
设计单位 素建筑设计事务所
项目地址 安徽合肥
建成时间 2023年
建筑面积 920平方米
本文文字由素建筑提供。
生活对我们曾经是,
野性和骤然的滋味。
但愿这里的幸福,
赛似荒冢的繁花。
——纪德《人间食粮》
01
粮仓与乡村
自古以来,人们对于粮食的信仰是扎根于农耕文明的血脉记忆, 如今随着时代发展和进步,那一座座储存着代代中国人安全感的粮仓渐渐淡出历史舞台,和它们脚下的土地和守护的乡村一起去寻求新的变化。
Since ancient times, the Chinese belief in grain has been rooted in the blood memory of agrarian civilization. Today, with the development and progress of the times, the granaries that have stored a sense of security for generations of Chinese people are gradually fading from the historical stage, seeking new changes along with the land beneath them and the rural areas they guard.
粮仓与乡村共同构成聚星粮驿1953—合肥·上海三联书店的设计底色。我们在建筑形式上尊重土地文脉与历史传统,在功能上满足未来书店的使用场景,完成从存放物质食粮向存放精神食粮的空间转变。
Barns and rural areas together form the underlying theme of the design of the Hefei 1953 Juxing Grain Relay·Shanghai Sanlian Bookstore. Respecting the local cultural heritage and historical traditions in architectural form, while meeting the future use scenarios of the bookstore, it completes the transition from storing material food to storing spiritual nourishment in space.
对建筑师而言,这不单纯是面向新旧命题的又一次挑战,也是对乡村建设中“时间性”和“地域性”的一次审视与思考。
For architects, this is not just another challenge facing old and new propositions but also a reflection and contemplation on the "temporality" and "regionality" in rural construction.

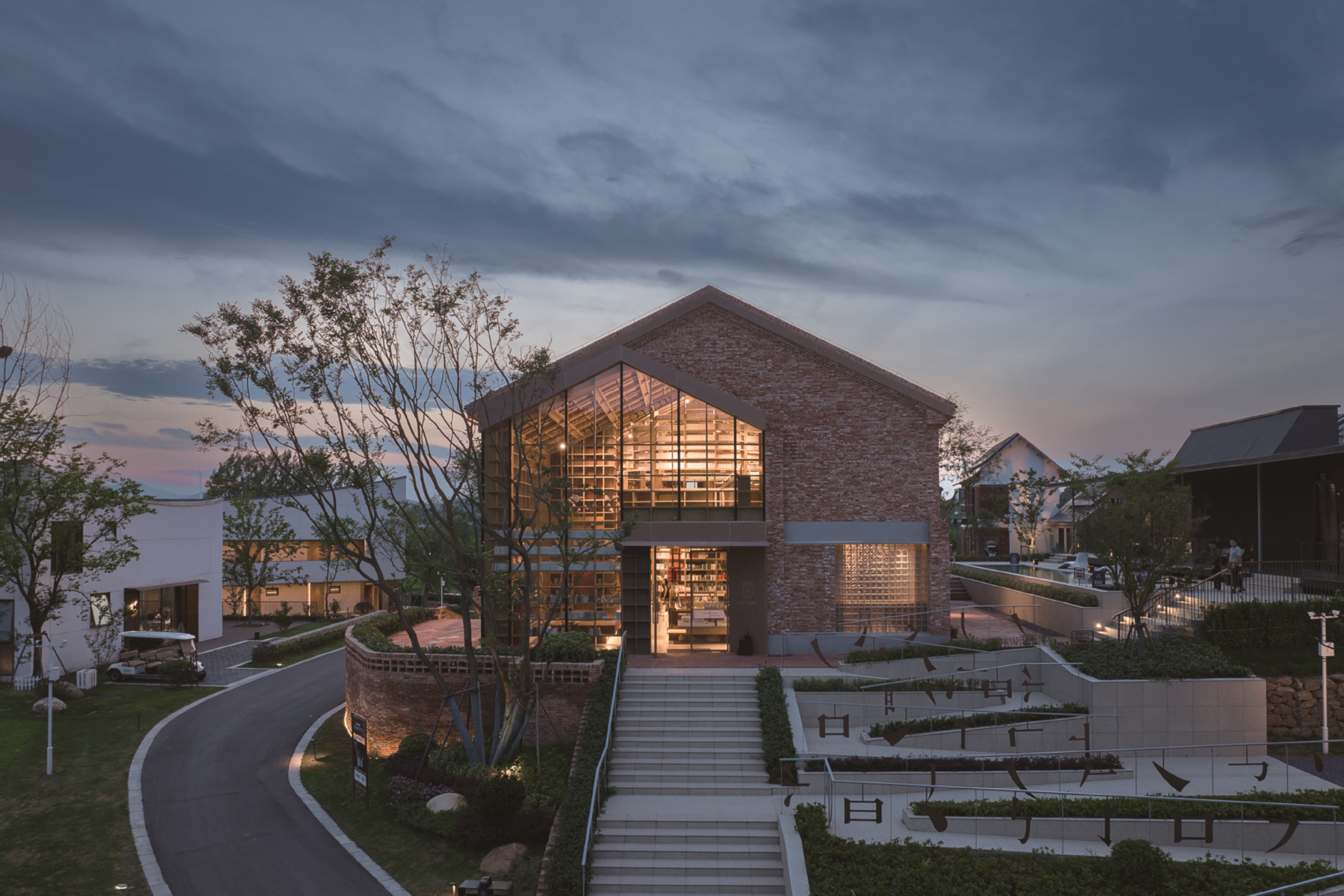
02
宏大叙事之外的地域延续
项目位于合肥市肥西县铭传乡,距离合肥市区也不过一小时高速车程。下了高速,车窗外的景色逐渐从钢筋丛林变成密林沟渠,最终抵达山林深处刚刚改造完成的粮仓建筑。沿着沟渠逶迤而上,在山林掩映中的红砖建筑逐渐明朗。
The project is located in Mingchuan Township, Feixi County, Hefei City. It's just an hour's drive from downtown Hefei on the expressway. As you exit the highway, the scenery outside the car gradually changes from a jungle of steel to dense forests and ravines, finally arriving at the newly renovated granary building deep in the mountains. Following the winding streams uphill, the red brick building nestled in the forest gradually comes into view.
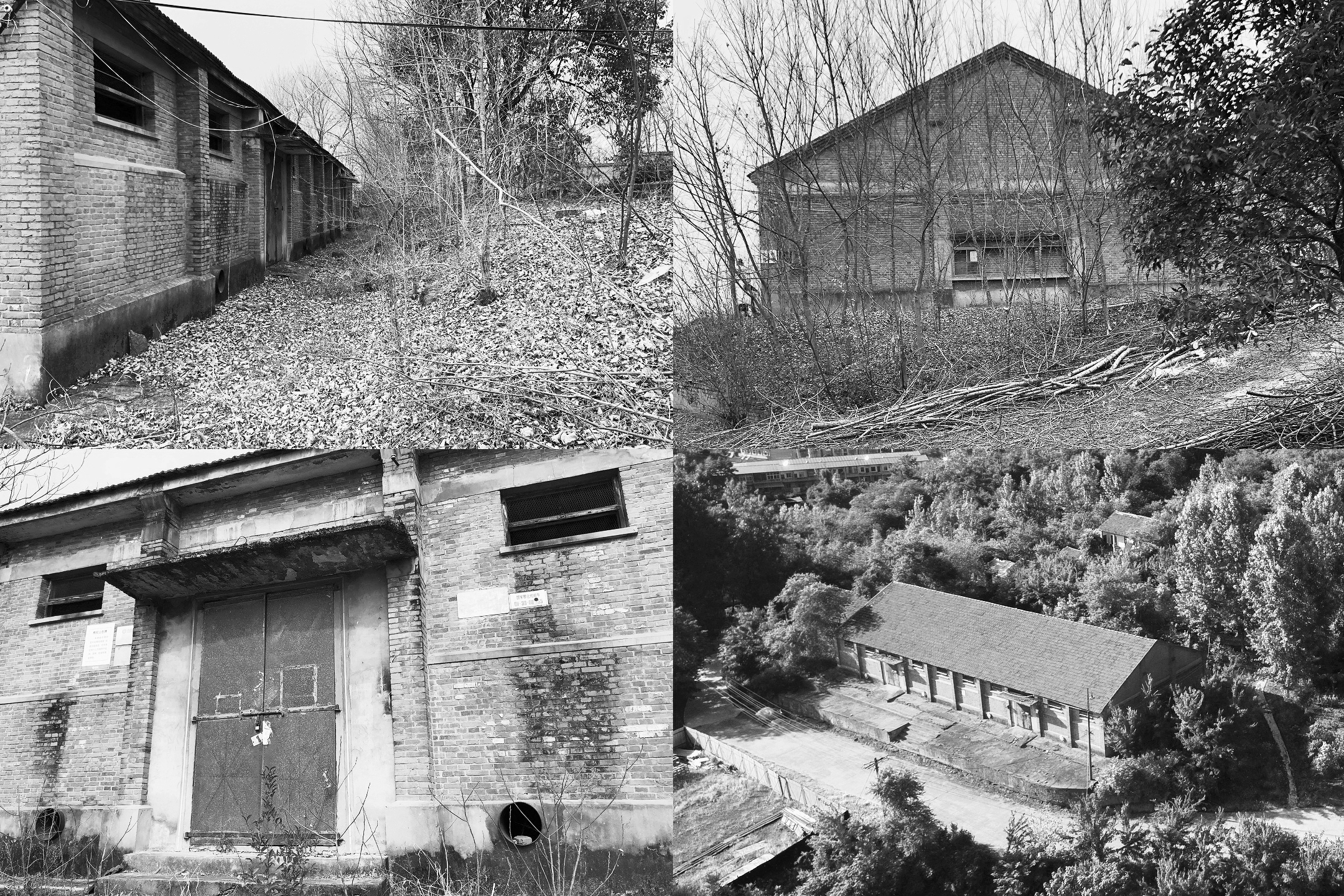
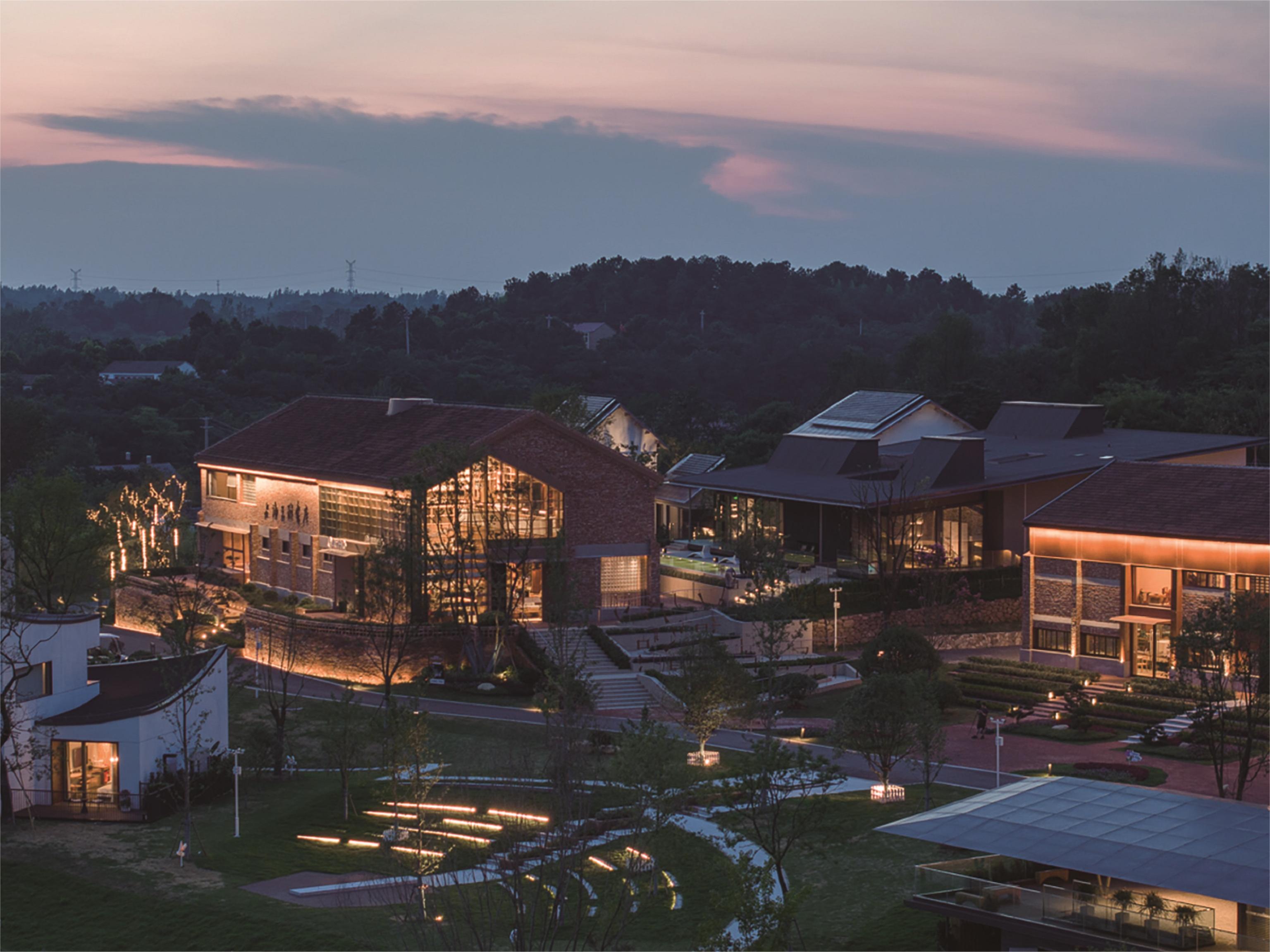
作为园区入口处的第一座建筑,去除繁杂的设计技巧与手法,建筑师寄望于聆听这座建筑的独特自白。它游离于宏大叙事之外,承载着这片土地与乡村的家长里短。敦厚谦逊,与其如地标一般宣扬自己的存在,不如像粮仓内酣睡的稻谷般,低调地延续温暖日常的文脉记忆。
As the first building at the entrance of the park, the architect aimed to listen to the unique narrative of this building, stripping away complicated design techniques and methods. It stands apart from grand narratives, carrying the intimate stories of this land and rural life. Simple and modest, rather than proclaiming its existence like a landmark, it quietly continues the warm everyday memories, akin to the grains slumbering inside the granary.
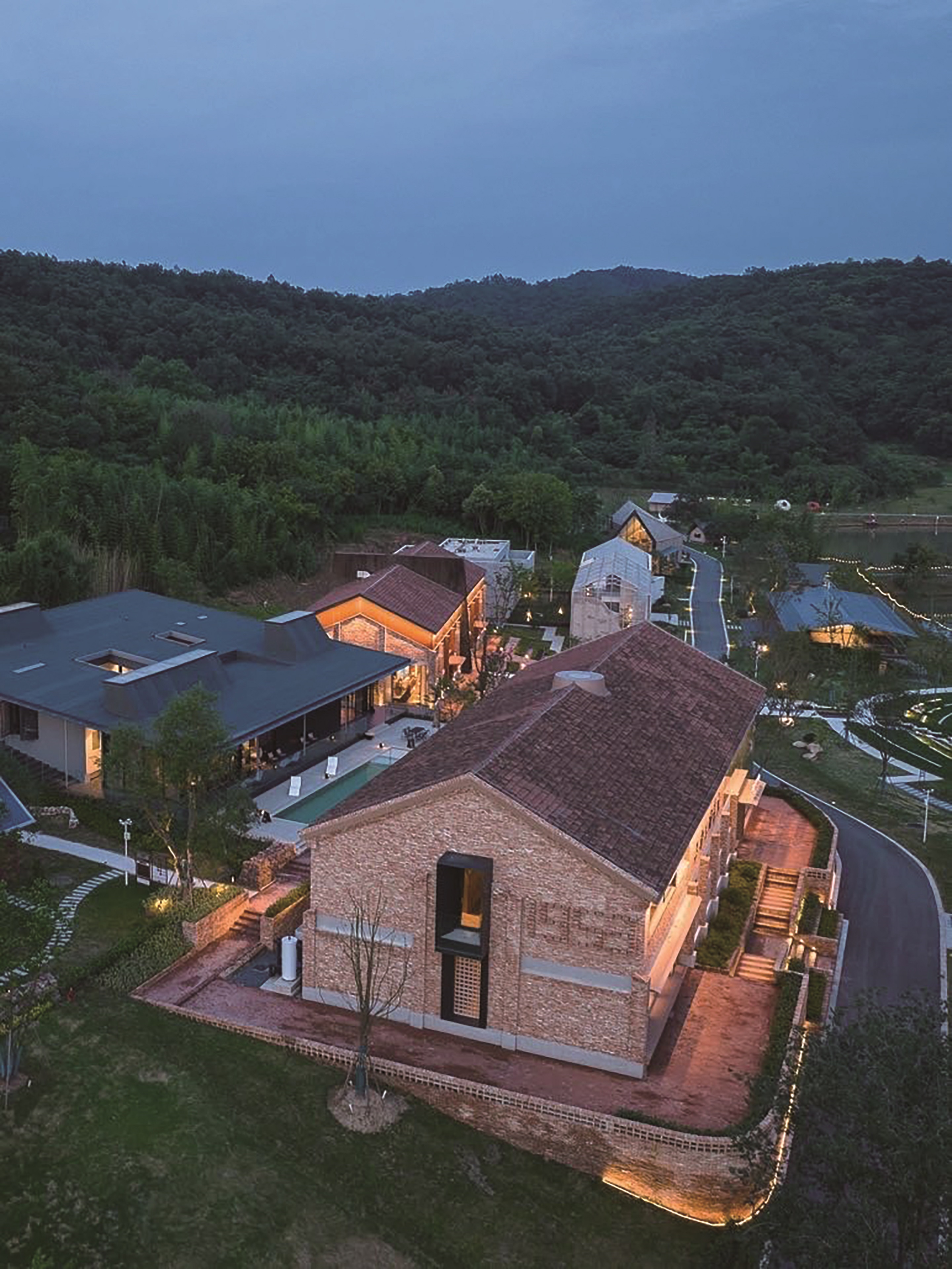
原有粮仓具备较高的基座,建筑垂直空间的层次在场地的高差中得以展现。基座西面的草坡,前方的水域和后方的山林,共同构成一种和谐整体的场域氛围。建筑、水域、密林和山岭于场域中浑然一体。
The original barn had a high base, and the vertical space of the building was displayed in the height difference of the site. The grass slope to the west of the base, the water in front, and the mountains and forests behind together create a harmonious overall atmosphere. The building, water, dense forest, and mountain ridge are integrated into the site.
台阶和无障碍坡道连接了道路与书店基座,使游客能自如地拾级而上,进入书店。建筑四周的基座形成了共享广场,室内入口空间的红砖铺地延续了室外广场的公共性,进一步消解了人为与自然的边界。
Steps and barrier-free ramps connect the road to the bookstore base, allowing visitors to ascend freely and enter the bookstore. The bases around the building form a shared plaza, and the red brick pavement in the indoor entrance space continues the public nature of the outdoor plaza, further blurring the boundary between human and nature.
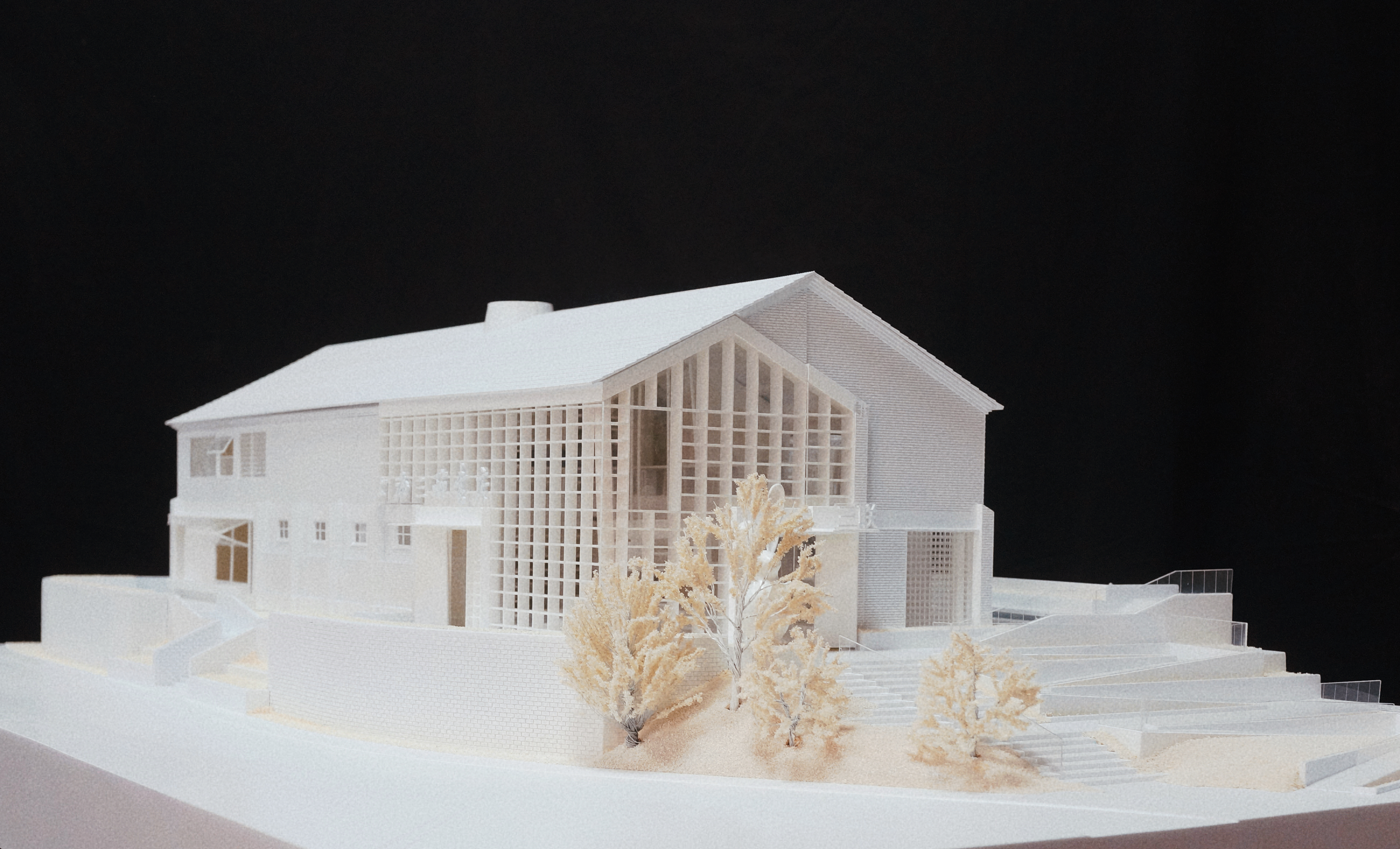
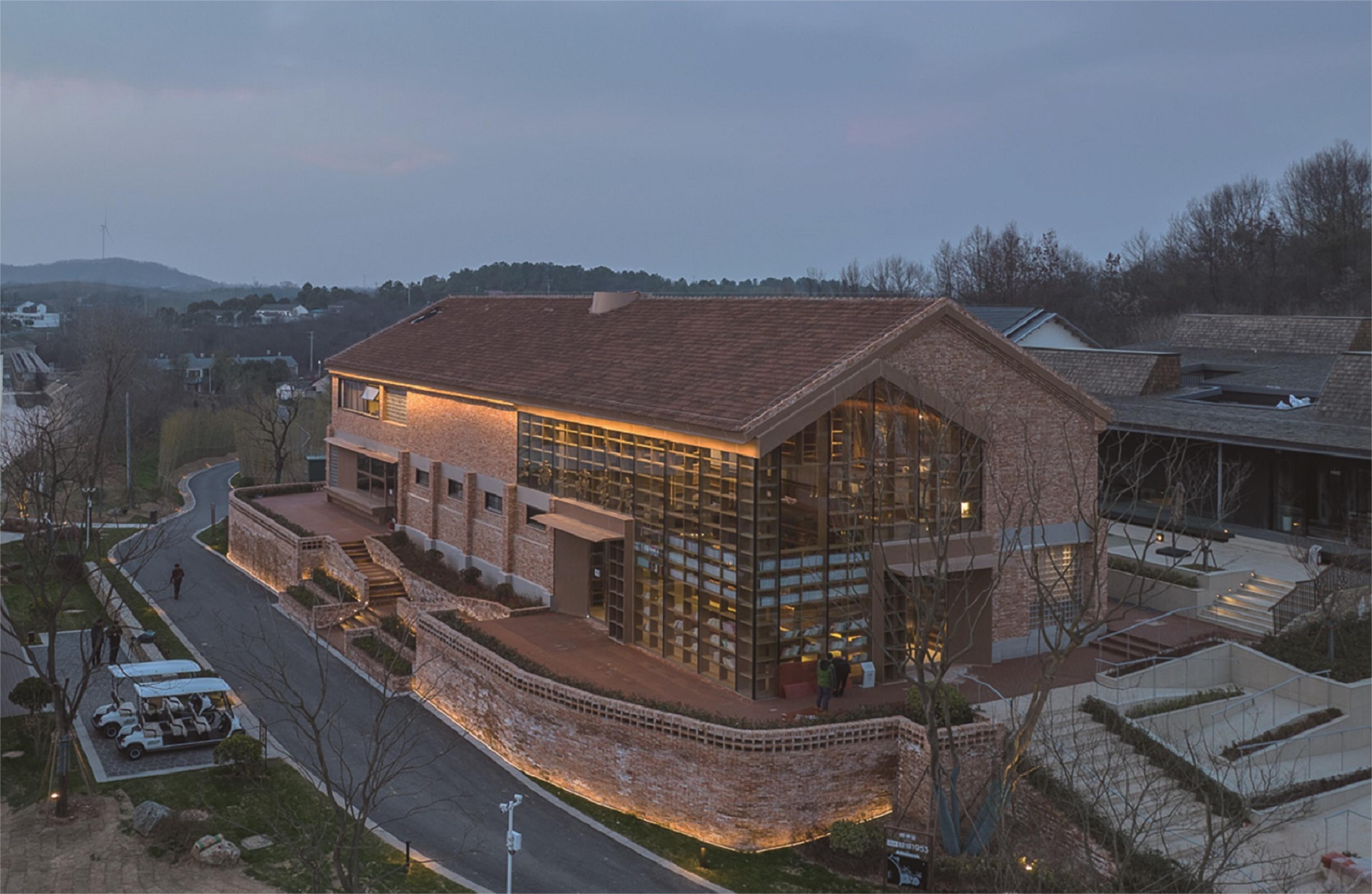
03
新材旧物之间的并置张力
基于对场地历史及村落景观的尊重,设计中对建筑形式的干预,被谨慎地克制于结构维度之间。
Out of respect for the historical context of the site and the village landscape, interventions in the architectural form are carefully restrained to the structural dimension.
原始粮仓墙体建于1953年,为砖木混合结构,主体砖砌体结构已然粉化。为了保留大部分墙体,新的钢架结构被用于承托主体荷载,加固后的原始红砖得以脱开成为表皮,像容器一般,将新结构包裹其中。新与旧的协奏阐释着“时间性”,形式和材料作为乡村文脉和集体记忆的重要载体,在新的空间秩序中被重新演绎。
The original barn wall was built in 1953, with a brick-and-wood mixed structure, and the main brick structure has since deteriorated. To preserve most of the walls, a new steel frame structure is used to support the main load, and the reinforced original red bricks are separated to become the facade, like a container wrapping the new structure within it. The concerto between the new and the old interprets "temporality," and the forms and materials, as important carriers of rural culture and collective memory, are reinterpreted in the new spatial order.
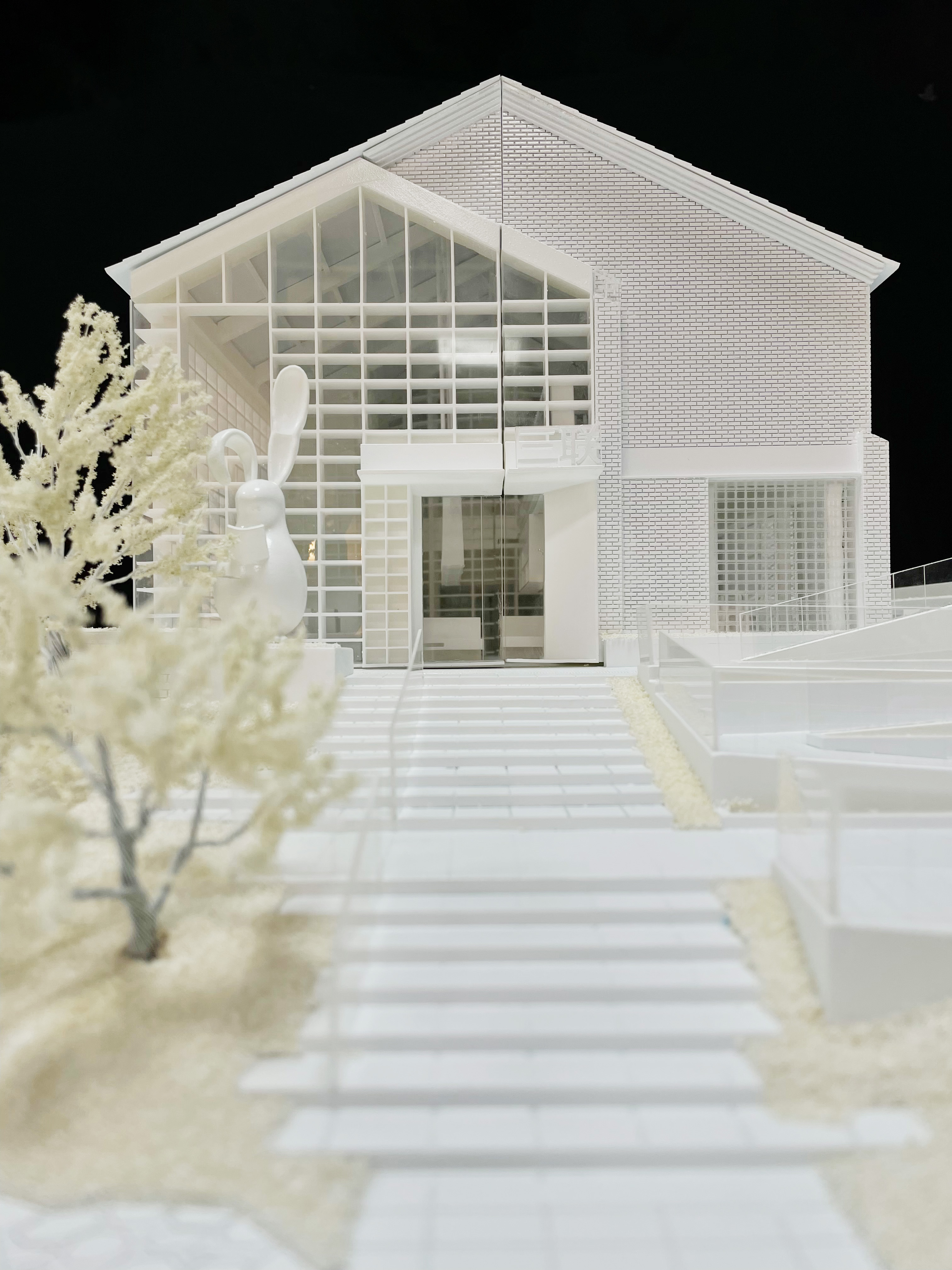
除此以外,南侧的部分墙体出于安全性的考量进行了拆除,取而代之的是以木结构为支撑的玻璃外立面,这无疑是一种直接的介入。但当我们在安放了锚固于地域的文脉传统,脱尘于场地的戏剧张力同样令人心向往之。
In addition, part of the southern wall was demolished for safety reasons and replaced with a glass facade supported by a wooden structure, which is undoubtedly a direct intervention. However, when we anchor the regional cultural traditions and detach from the dramatic tension of the site, it is equally appealing.
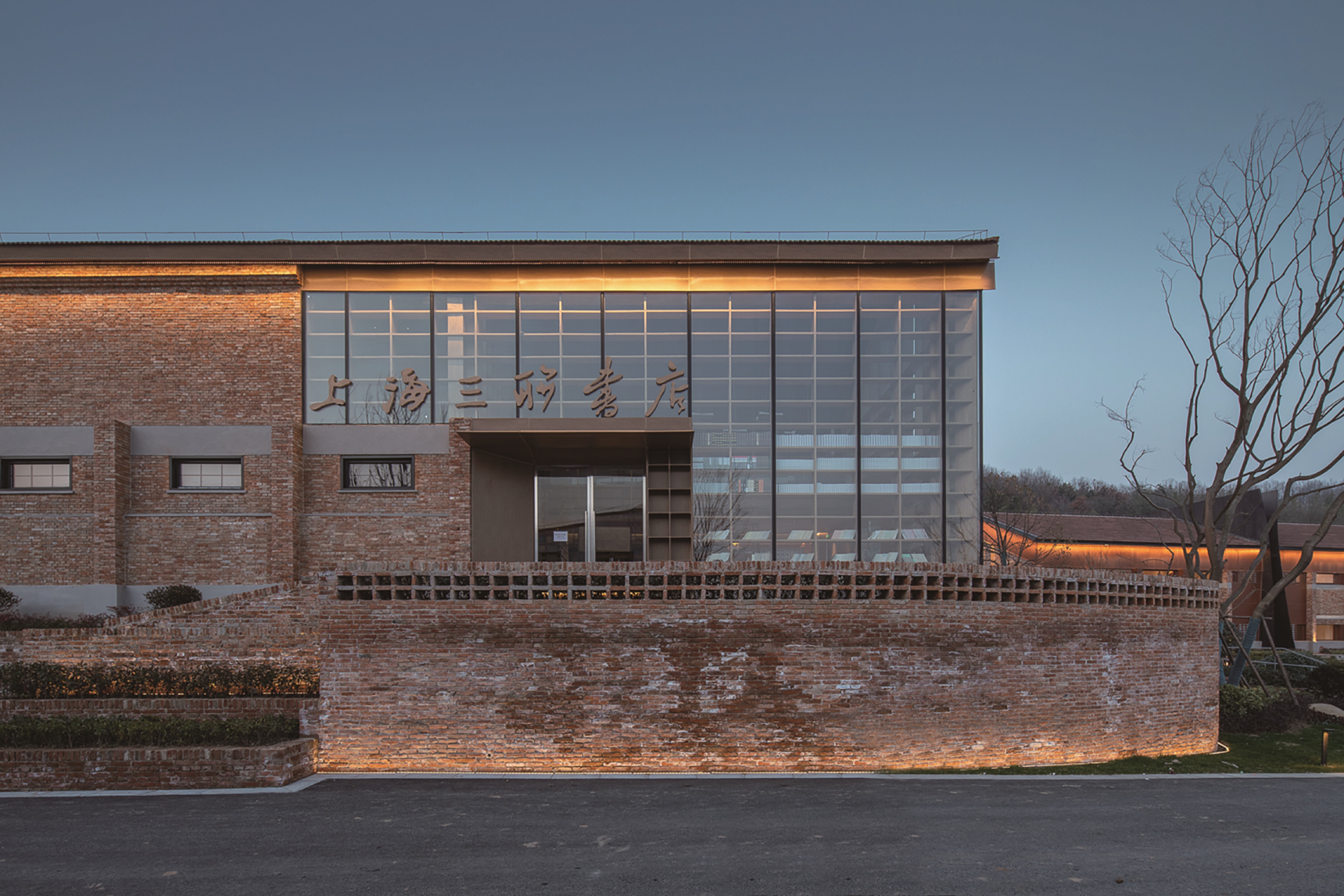
玻璃这种透明的材料,能极大限度地将窗外的水天山色引入室内,而木构架既被抽象为立面的线性构成,又作为室内的书架发挥其具象的物质存留。在虚实之间,红砖、玻璃、木架完成了新材旧物张力并置的有意为之。
Glass, as a transparent material, maximizes the introduction of the outside scenery into the interior, while the wooden structure is abstracted as the linear composition of the facade and functions as the tangible material presence of the interior bookshelves. Between reality and abstraction, red bricks, glass, and wooden frames deliberately create tension between new materials and old objects.

04
聚光于内的象牙之塔
原有粮仓受限于单一的粮食保管功能而显得厚重、封闭、寂静。但作为书店,光的重要性不言而喻。我们遵循一种理性的建构,在立面上扩宽了几个窗口,尽管在功能上对于光的必要得以满足,但必要之外,空间与光的互动却少了某种情感的共鸣。自此屋顶的几何中心被打开了一个直径1.5米的洞口。
The original barn appeared heavy, closed, and silent due to its limited function of grain storage. But as a bookstore, the importance of light is self-evident. We follow a rational approach and widen several windows on the facade. Although the necessity for light is satisfied functionally, the interaction between space and light lacks a certain emotional resonance beyond necessity. Thus, a hole with a diameter of 1.5 meters is opened at the geometric center of the roof.
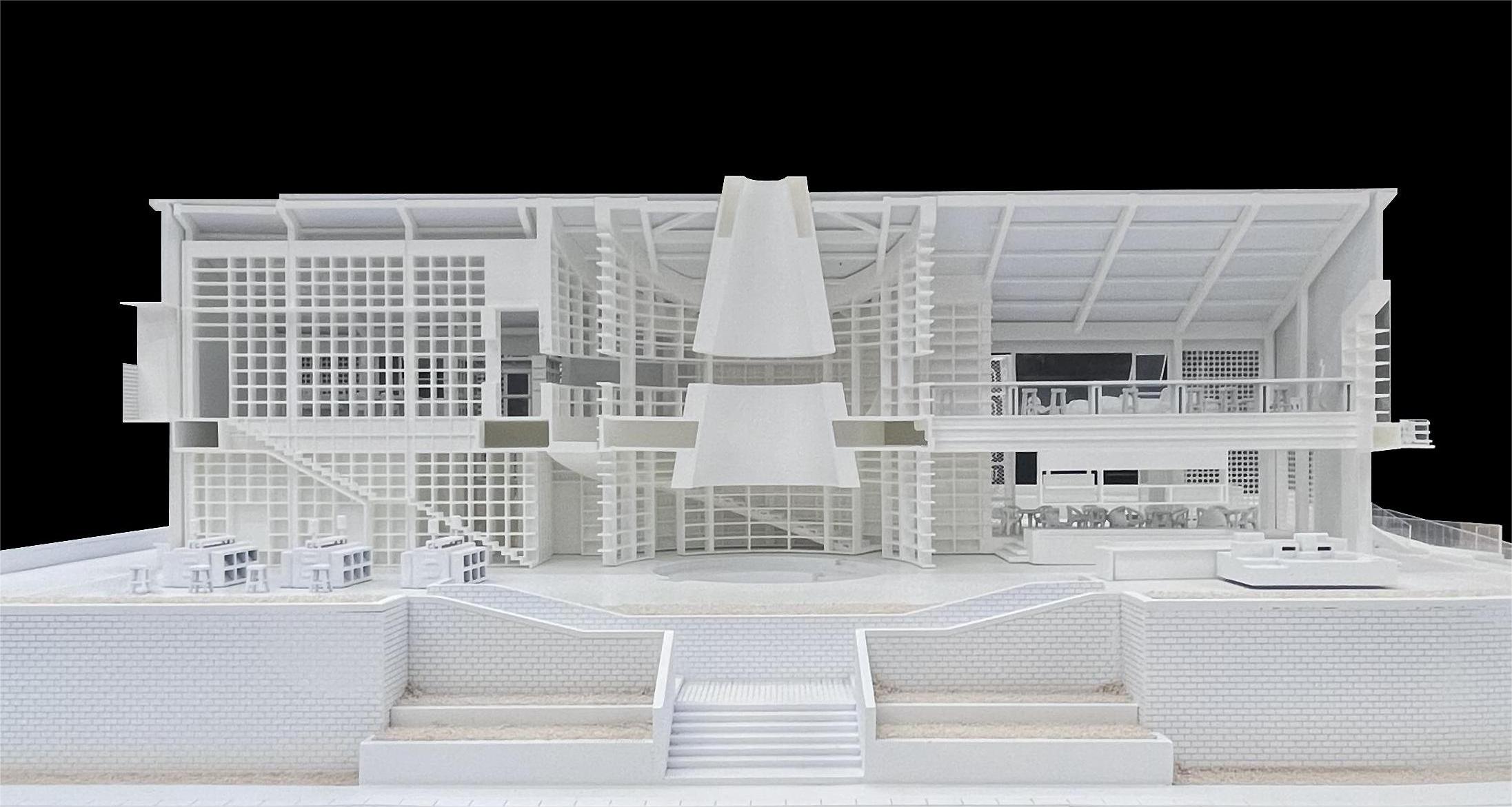
建筑师通过在洞口下方放置延伸的塔状空间,光线倾泻而下,被聚焦于内部空间的中点。围绕圆形空间创造的“象牙塔”成为自然光的通道,使其兼具书架功能属性的同时营造了一种仪式感的空间氛围,而其底部的圆厅交流空间则弱化了这种神圣性,一扬一抑的对比中,体现了知识的崇高却不傲慢。
By placing an extended tower-like space under the hole, the architect allows sunlight to pour down, focused on the midpoint of the interior space. The "ivory tower" created around the circular space becomes a channel for natural light, simultaneously serving as a bookshelf and creating a ritualistic spatial atmosphere, while the circular hall at the bottom weakens this sense of sanctity. In the contrast between elevation and suppression, the nobility of knowledge is expressed without arrogance.
感知和互动在此处发生,即满足了书店的使用场景,也开放给周边的小学学生与小镇居民作为图书馆使用,让新空间能够最大化共享给周边场所与使用者。
Perception and interaction take place here, satisfying the usage scenarios of the bookstore and also opening up to nearby elementary school students and townspeople for use as a library, maximizing the sharing of the new space with surrounding places and users.
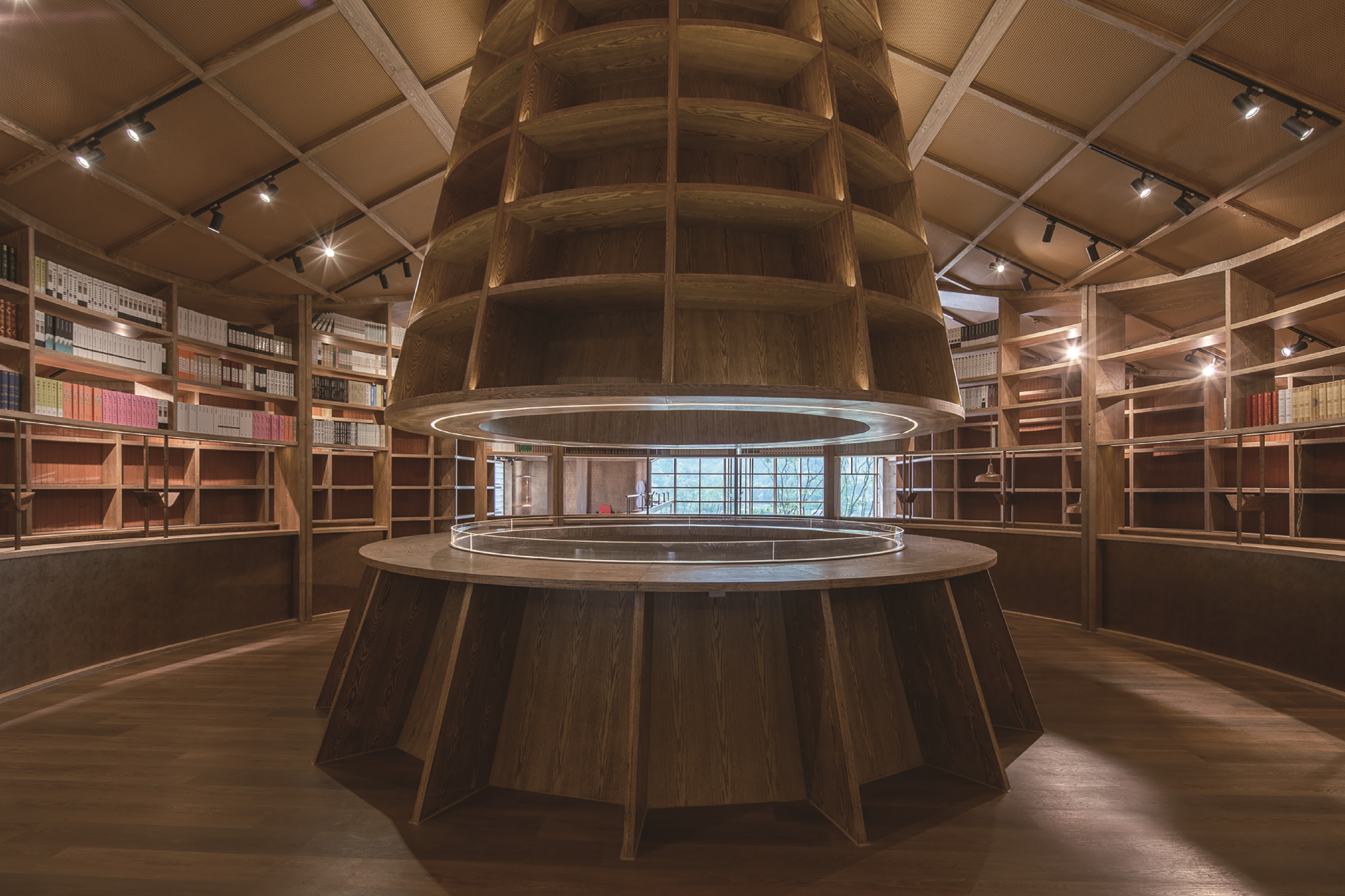
05
漫不经心之下的精心编排
建筑的西立面迎着园区入口方向,砖砌的1953,不做注解,不曾言明,对往来的游客露出讳莫如深的友好问候,使其抱着探究之思继续向前,沿着基座往内转,来到建筑的纵向一侧,上海三联书店的招牌揭晓了答案。
The western facade of the building faces the entrance to the resort, with "1953" in brick, without annotation or explanation, offering friendly greetings to passing visitors, encouraging them to continue forward with an inquisitive mindset. As visitors follow the base and turn inward, they arrive at the vertical side of the building, where the sign of Shanghai Sanlian Bookstore reveals the answer.
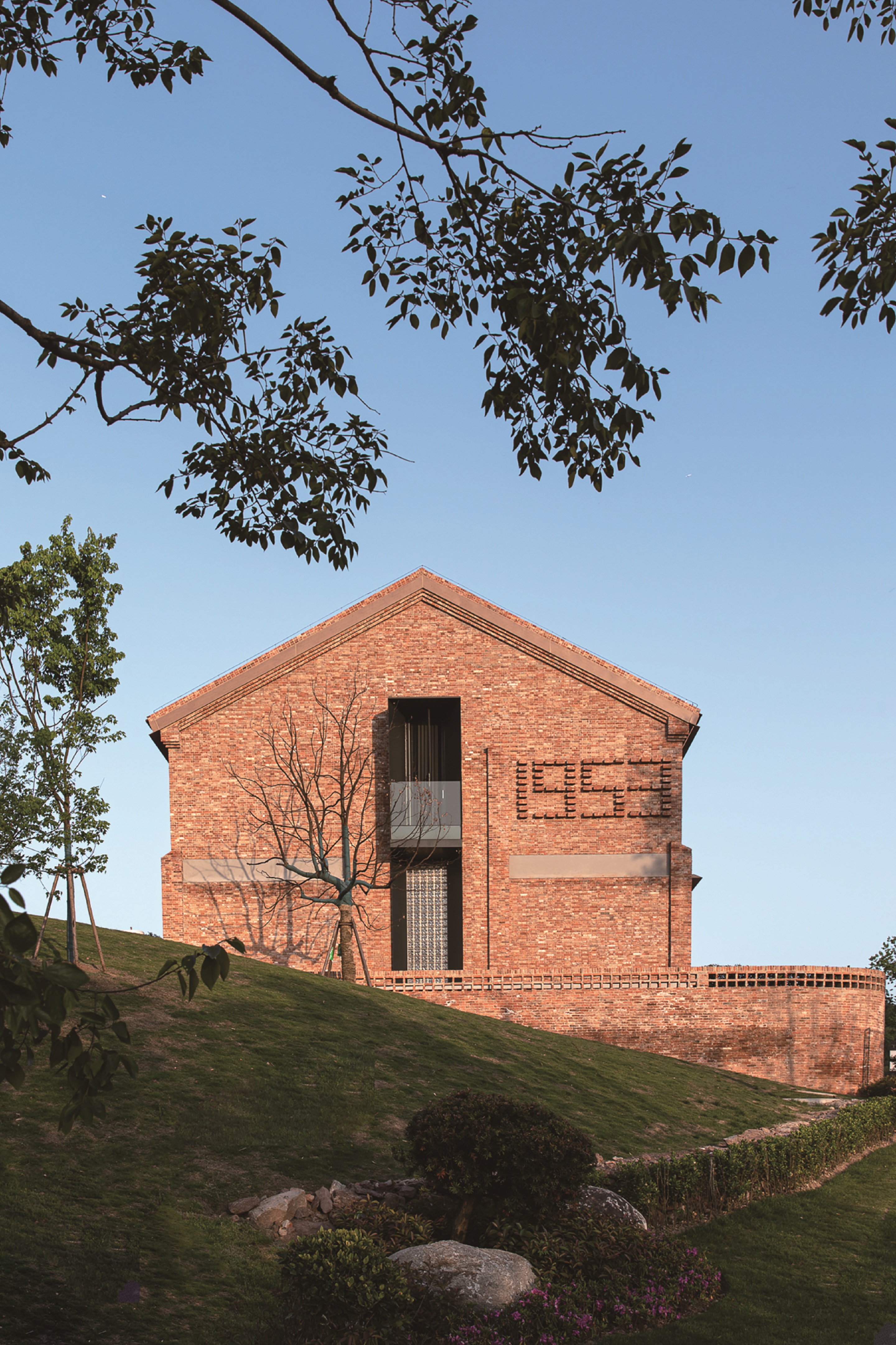
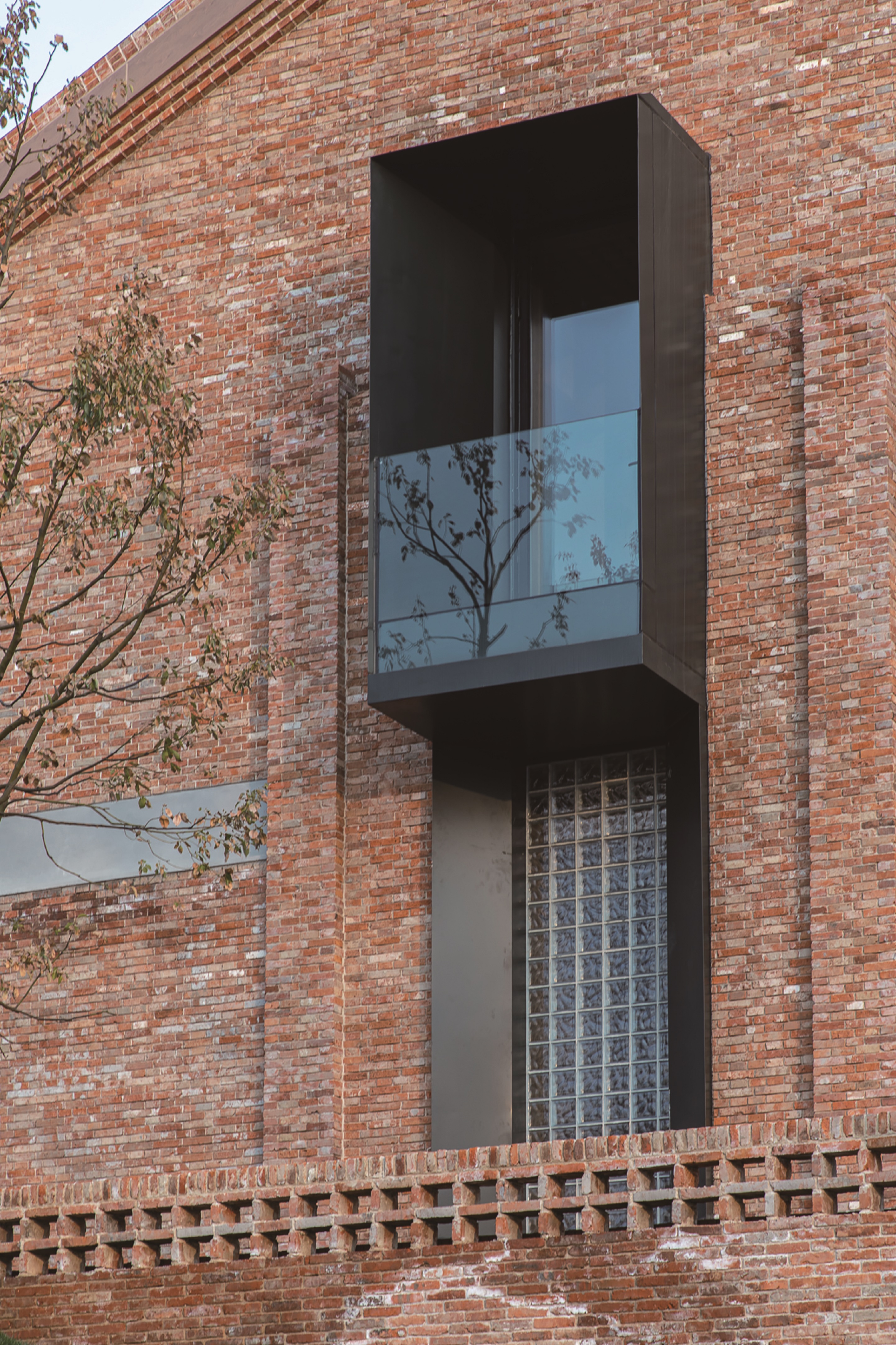
就此左转,拾级而上,便可进入书店内部。亦或是沿着道路继续探索,来到书店的横向一侧也可抵达。
Turning left, they ascend the steps and enter the bookstore interior. Alternatively, continuing along the road, they can reach the horizontal side of the bookstore.
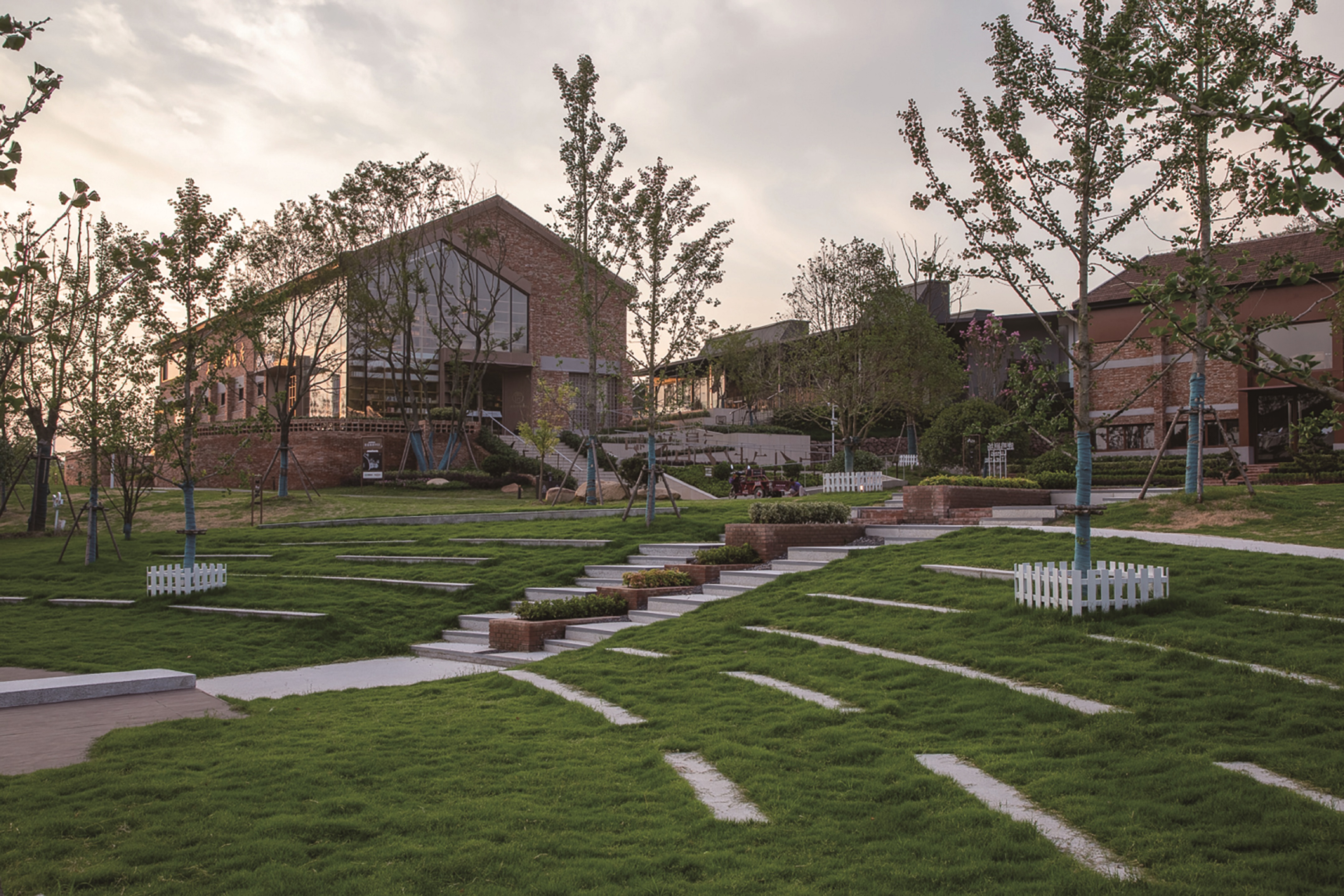
建筑内部的流线逻辑不以功能性为目的,互动和感知才是此处的命题。独立的两种楼梯暗示着两条不同的穿行体验,围绕“象牙塔”的圆厅共享区设置螺旋楼梯,将人们引导进入多个空间,迂回而上的片刻中感知“看”与“被看”。
The internal circulation logic of the building is not aimed at functionality but at interaction and perception. The independent dual staircases suggest two different traversing experiences, guiding people into multiple spaces around the "ivory tower," where they perceive "seeing" and "being seen" in moments of meandering ascent.

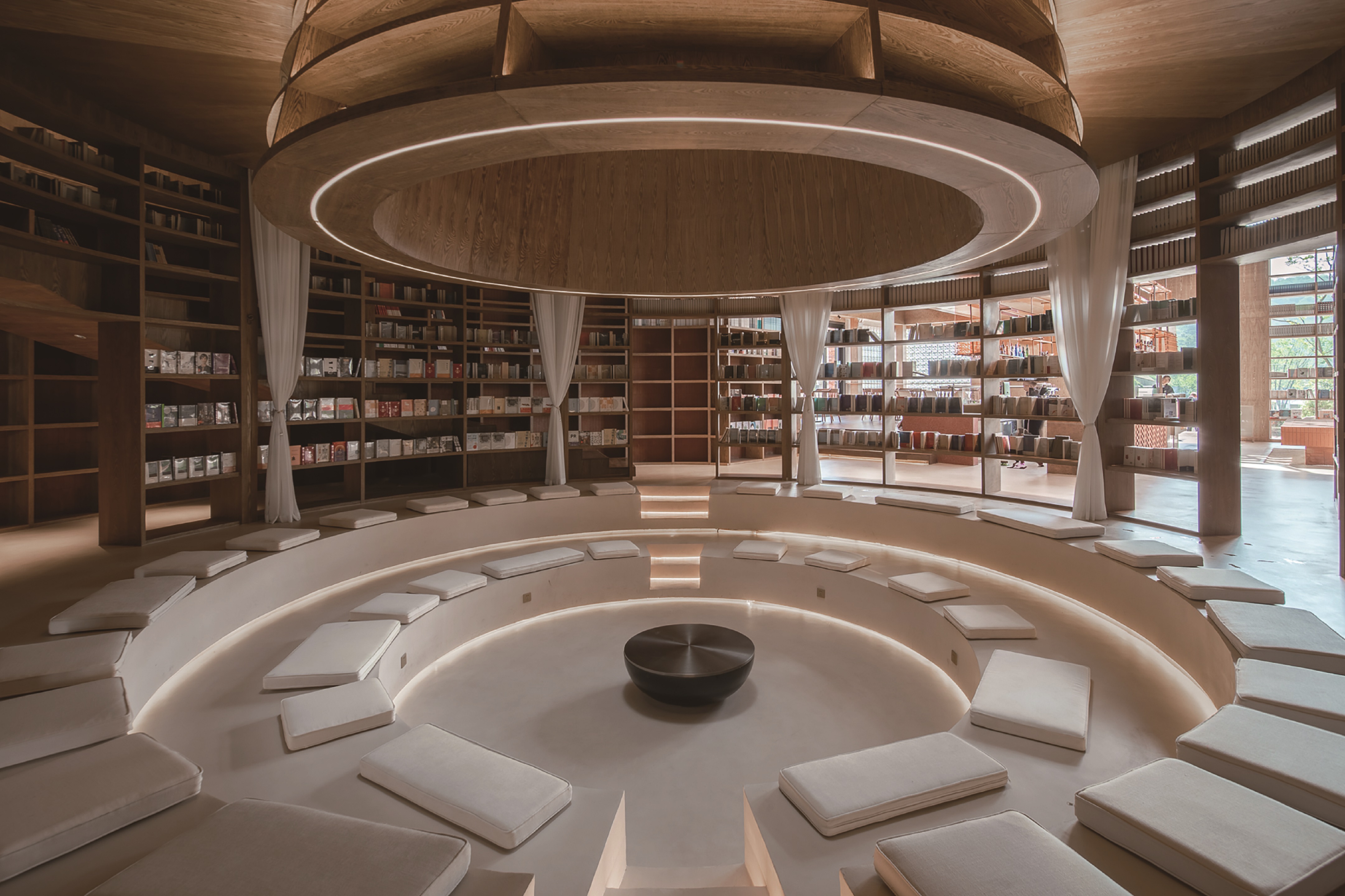
螺旋楼梯的后侧,两片两层高的木质书架间界定出一步窄梯,成为意外之喜。空间被突然挤压至一人堪行,拿一本小书,席地而坐,就此沉浸于你发现的秘密角落。也可悄然行进至路径的终端,在空间的暗喻里来到室外露台,以另外的视角回望来时的路、草地、森林和远处的民居透露着乡村的盎然野趣。转身离开,窥见墙上砖砌的“1953”,这一次,每个人都有了自己的注解。
Behind the spiral staircase, two double-height wooden bookshelves define a narrow staircase, a pleasant surprise, where space suddenly compresses to accommodate one person. Grabbing a small book, one can sit on the ground and immerse oneself in the secret corner discovered. Or quietly proceed to the end of the path, arriving at the outdoor terrace within the metaphorical space, to look back at the path, the grass, the forest, and the distant dwellings, revealing the rural charm. Turning back, one catches sight of the brick inscription "1953" on the wall, this time, each person has their own interpretation.
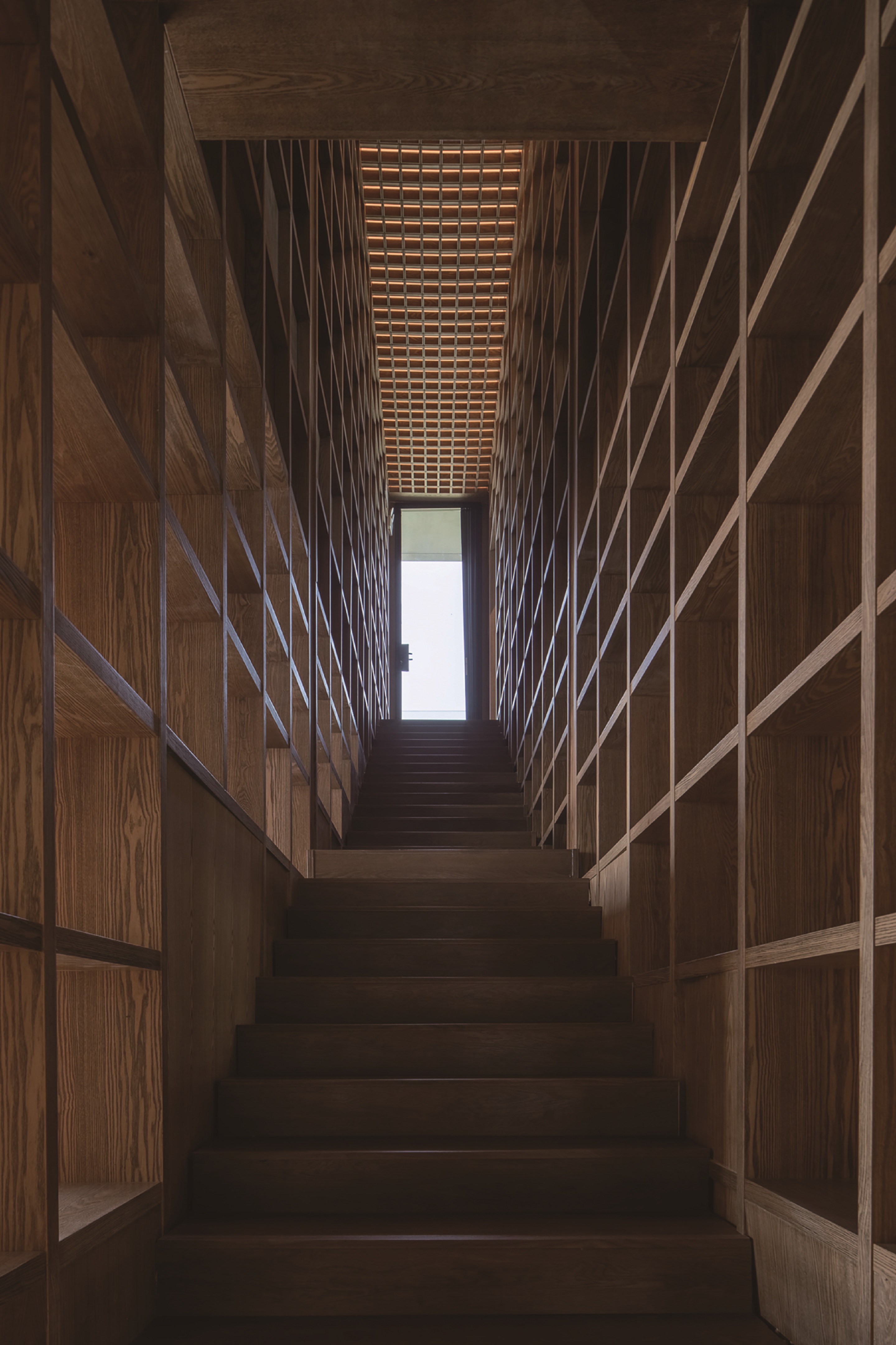
书店的路径,是障眼于漫不经心表象下的精心编排。与之相比,空间的秩序则在书店和图书馆场景预设中清晰直接。
The path of the bookstore is a carefully arranged layout beneath a nonchalant surface. In comparison, the spatial order is clear and direct in the preset scenes of the bookstore and library.
整体布局呈现一种近似轴对称的关系,围绕“象牙塔”的共享沙龙区居于空间的中心,阅读区、休闲区和两层通高的入口展示厅被规整地安置。
The overall layout presents an almost symmetrical relationship, with the shared salon area around the "ivory tower" occupying the center of the space, reading areas, lounges, and the double-height entrance exhibition hall are neatly arranged.
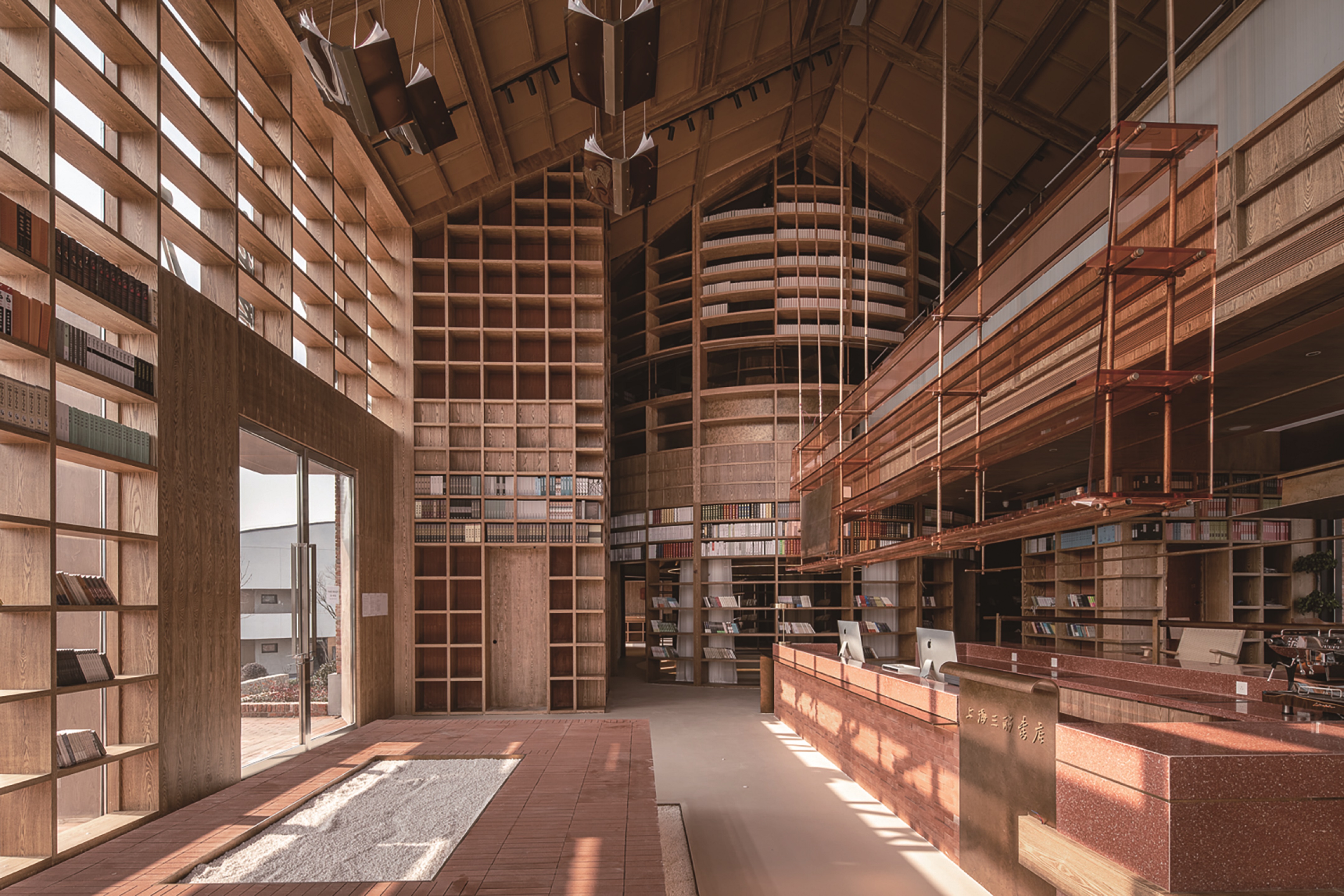
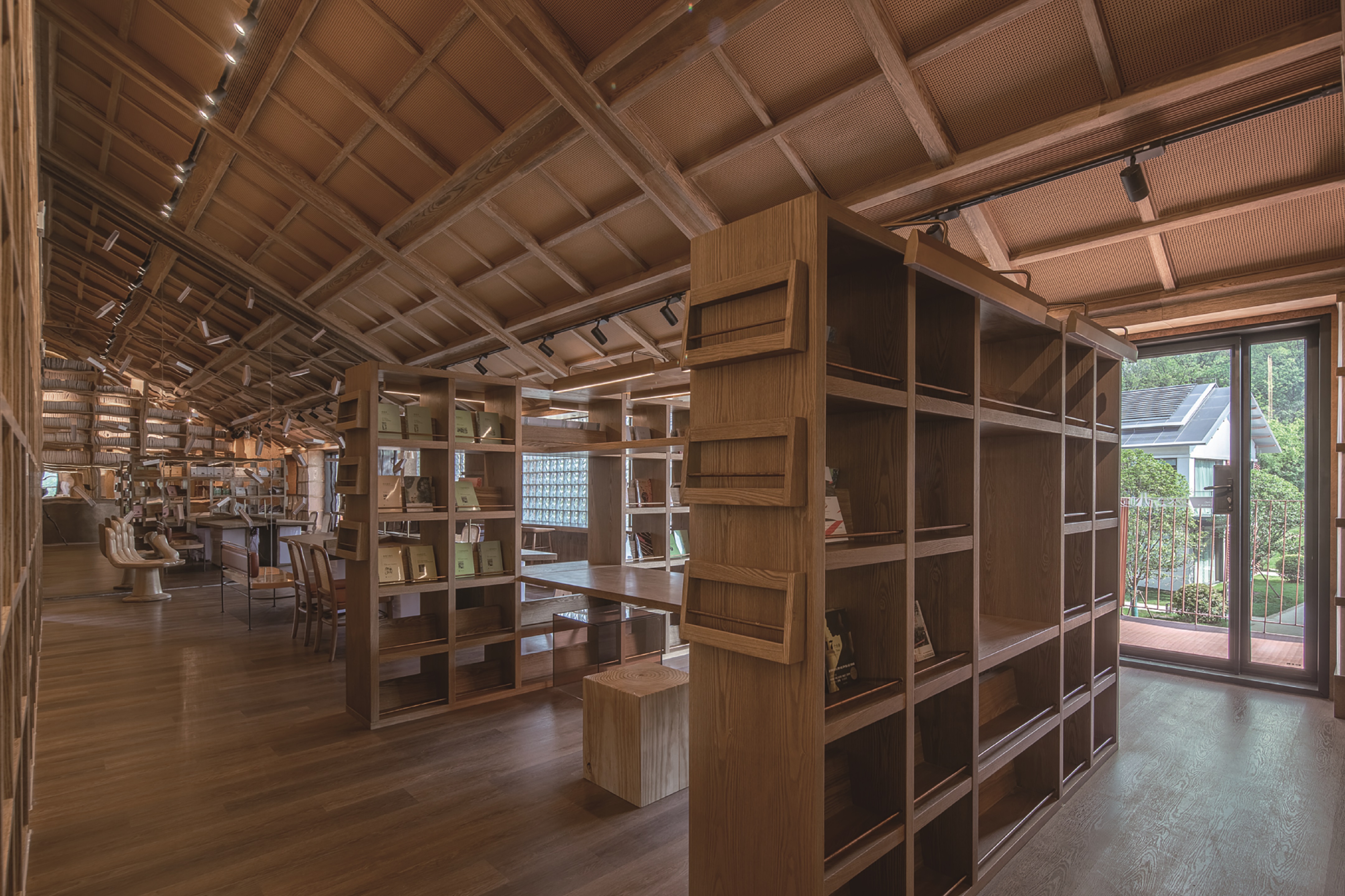
储存和服务等附属空间被隐藏于一角和不规则的空间暗格里。同样被藏匿的还有一处客房,满足了自带书虫属性的人们,梦想睡在书店的儿时愿望。
Ancillary spaces such as storage and service are hidden in corners and irregular spaces. Also hidden is a guest room, fulfilling the dreams of those with a bookworm nature, who have always wished to sleep in a bookstore.
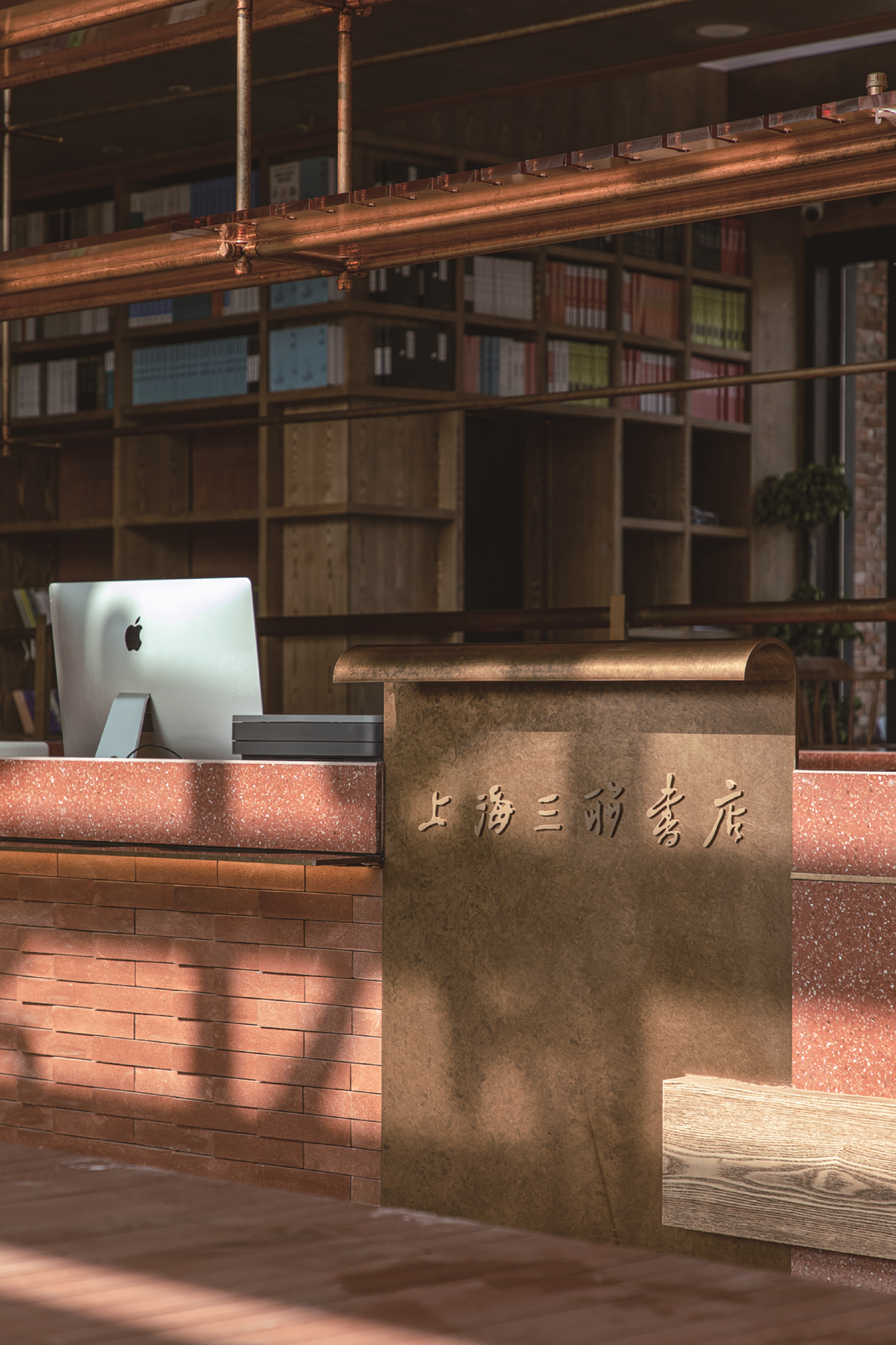
06
粮仓书店之上的社会使命
“时间性”和“地域性”是建筑师讨论乡村振兴时两个基本维度。独特的地理面貌和时代背景构筑了千变万化的乡土聚落。那些房子带着对土地自然的理解,从场地里生长出来,承载着人的情感与记忆跨越时间与空间。
"Temporal" and "geographical" are the two fundamental dimensions discussed by architects when discussing rural revitalization. The unique geographical features and historical backgrounds construct the ever-changing rural settlements. These houses, born from an understanding of the land's nature, emerge from the sites, carrying people's emotions and memories across time and space.
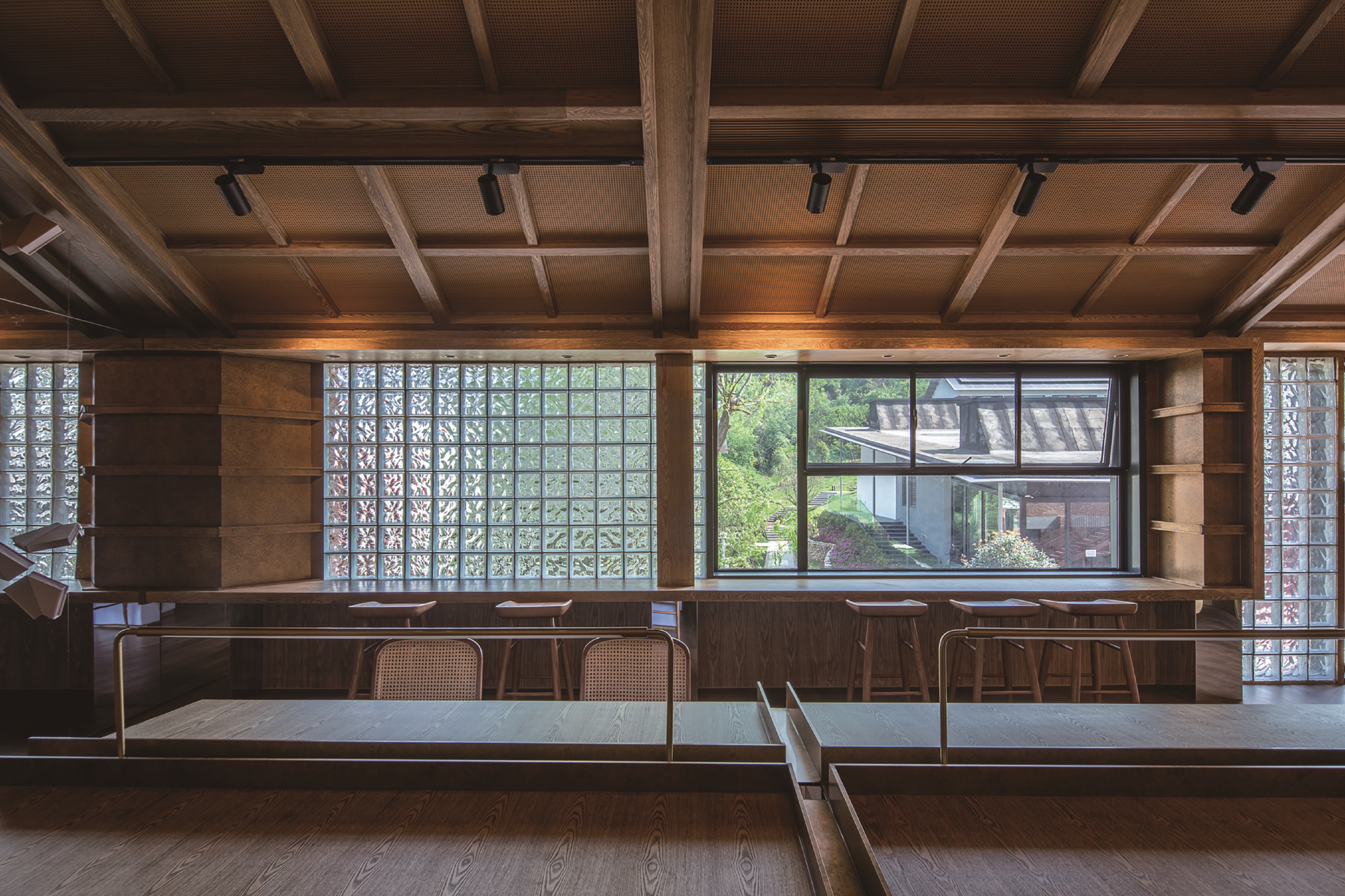
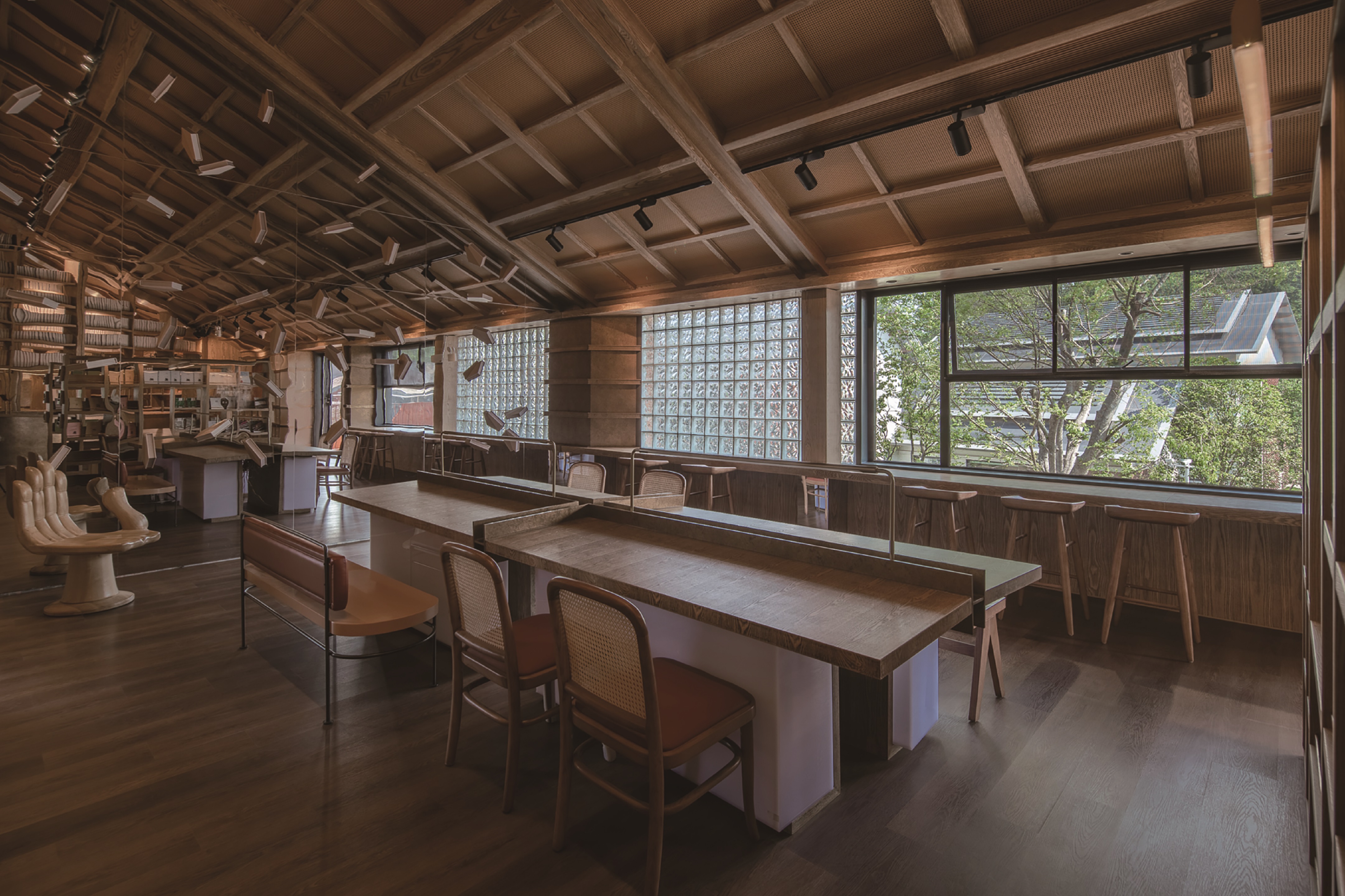
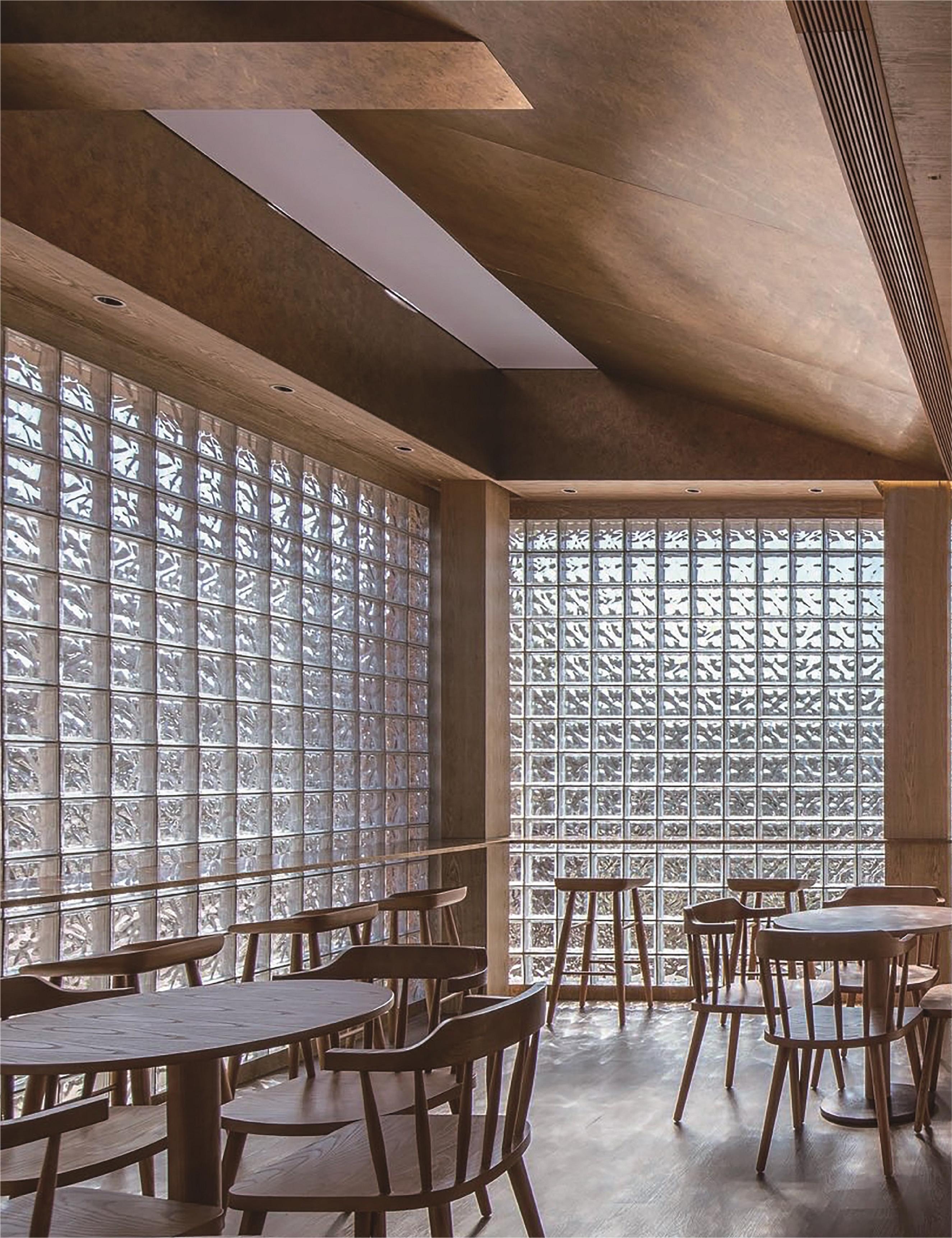
在乡村建设中,利用好旧建筑的空间与要素,不仅能最大化减少对环境的影响,同时也能够传递给未来的使用者跨越时间的体验。人们在不同的时间切片里对待同一片场地有不同的行为方式和使用需求,如何传承其中的智慧与感受,对设计来说是一个有价值与使命感的命题。
In rural development, utilizing the space and elements of old buildings not only maximizes the reduction of environmental impact but also allows for the transmission of a cross-temporal experience to future users. Humans treat the same piece of land differently across different time slices, with varying behavior and usage requirements. How to inherit the wisdom and feelings within this, is a valuable and mission-driven proposition for designers.
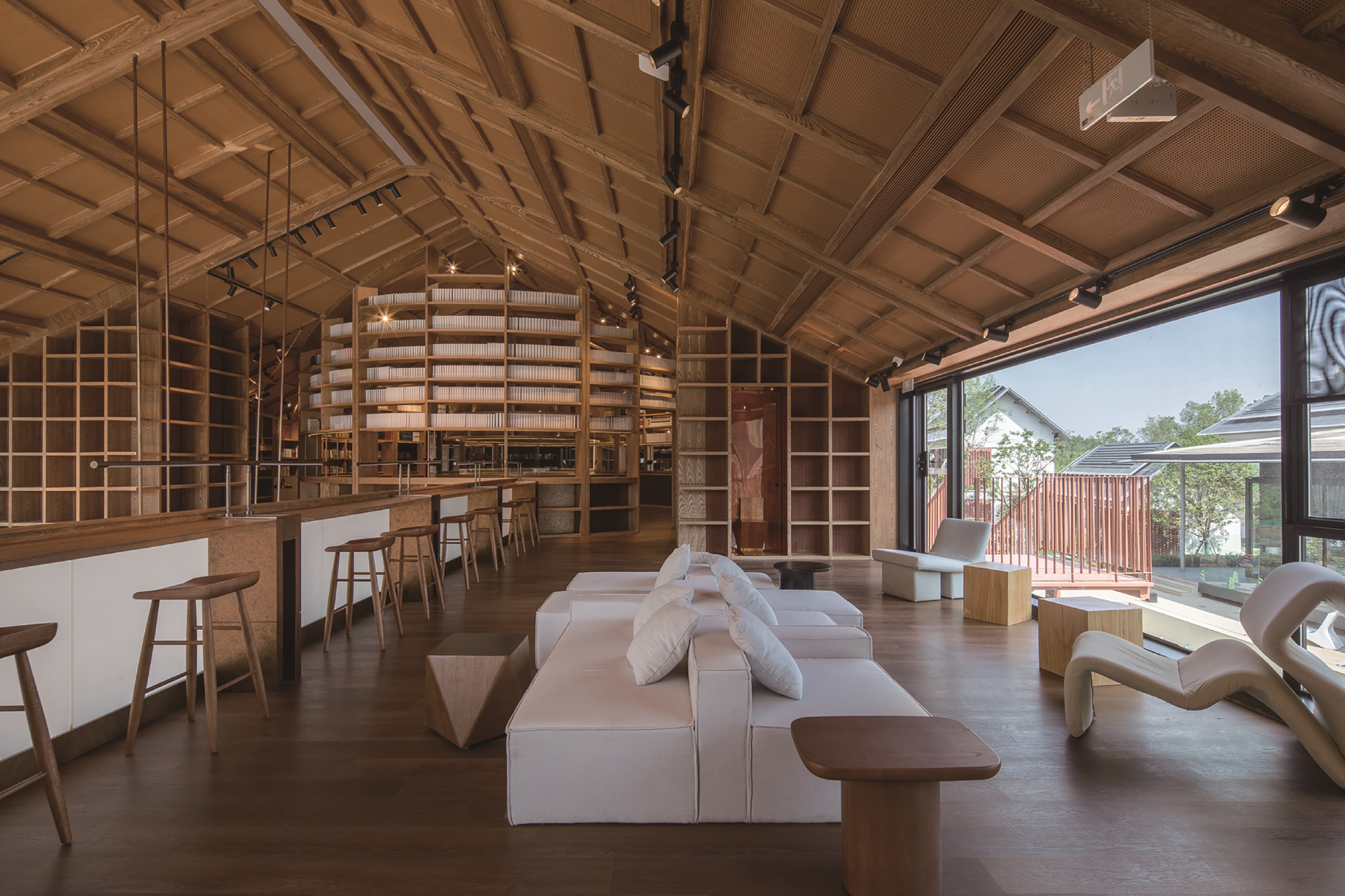
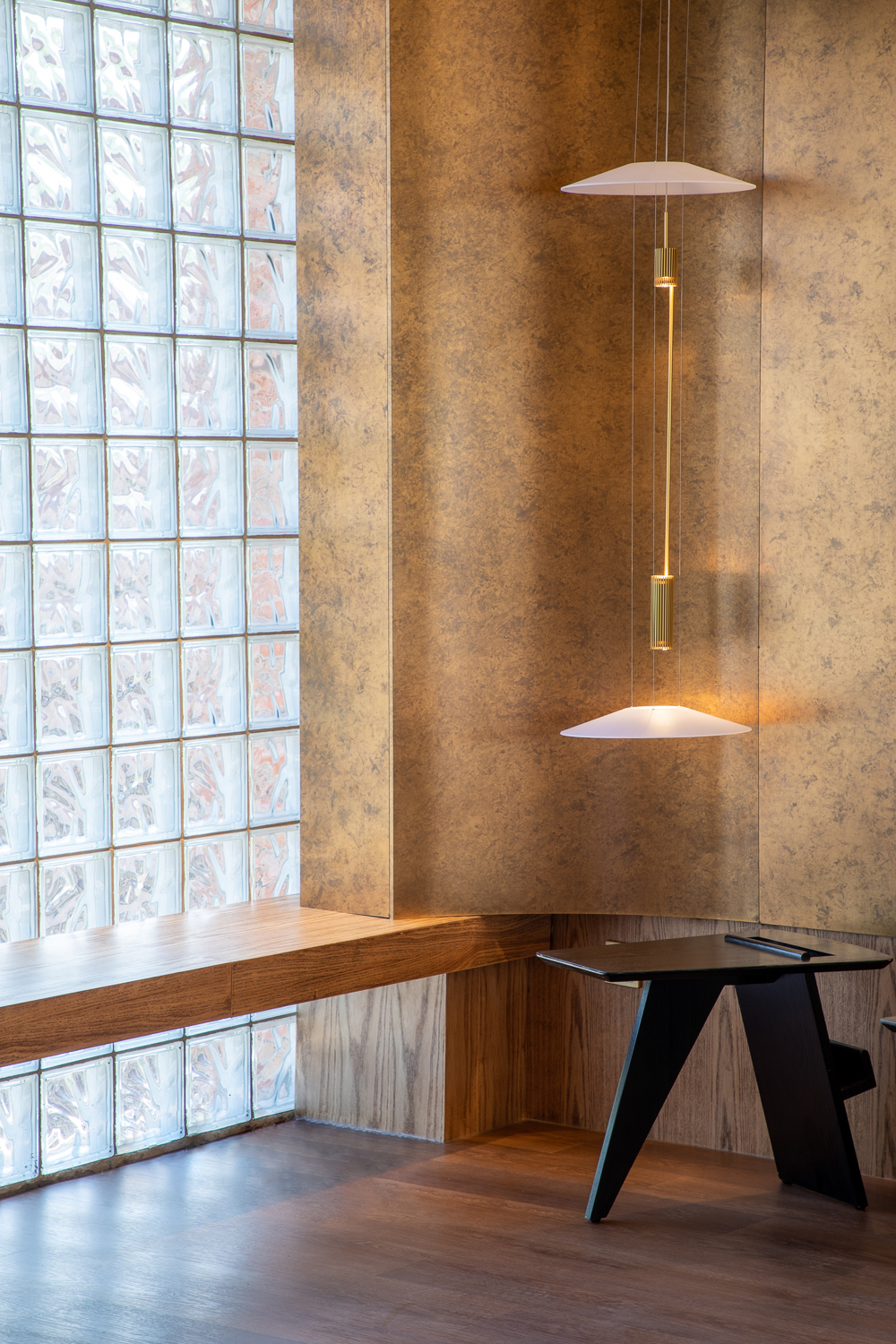
设计图纸 ▽
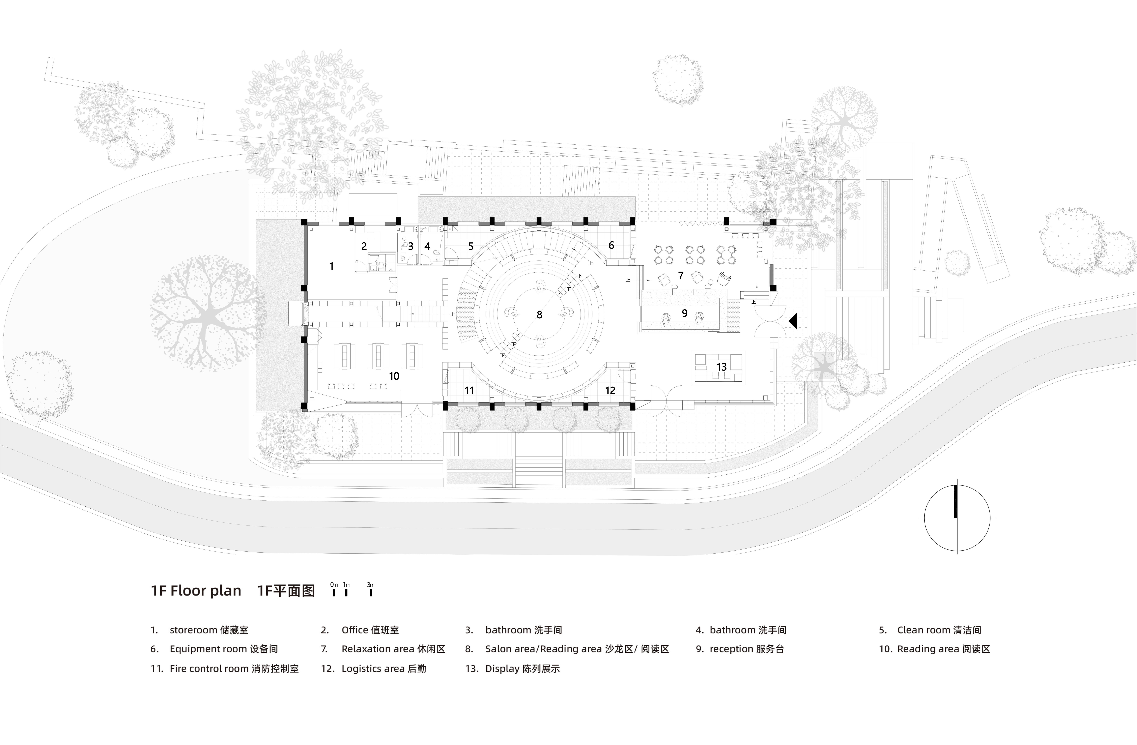
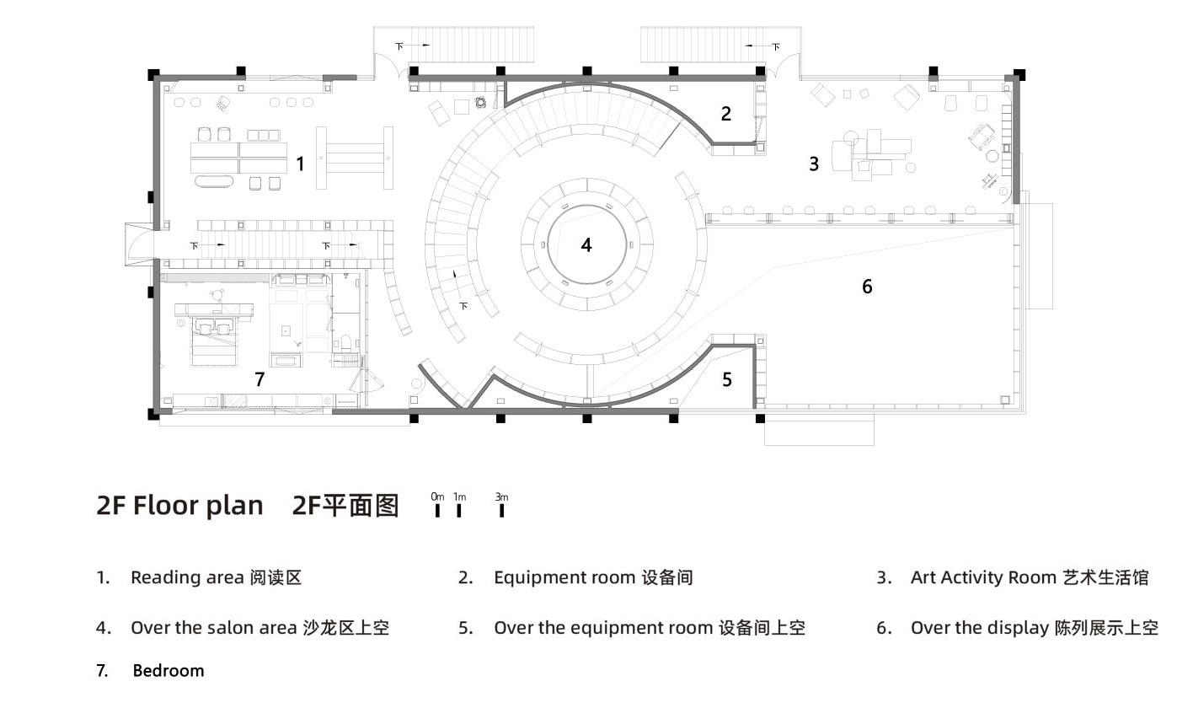
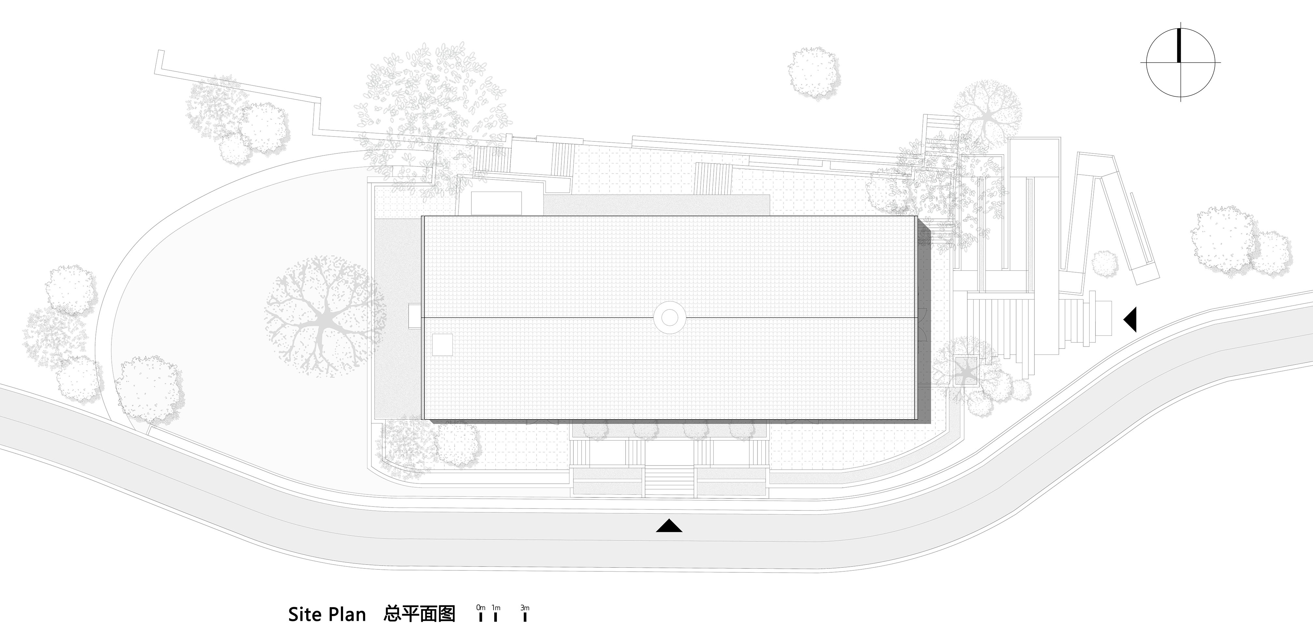
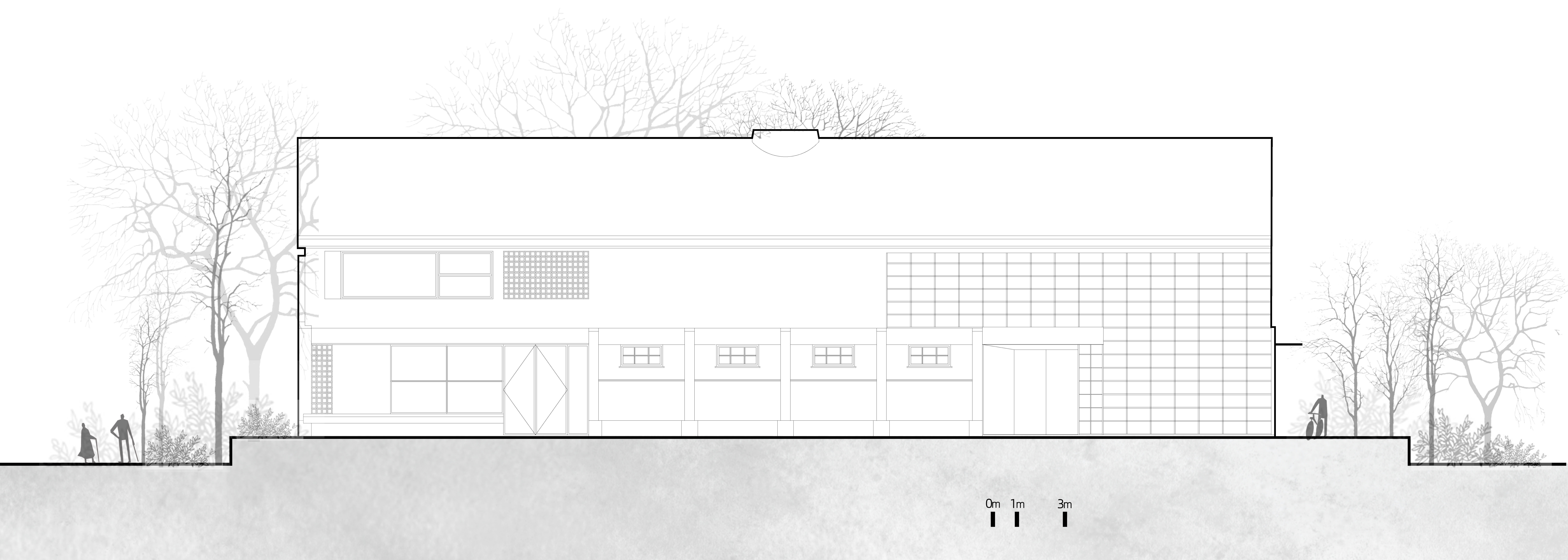
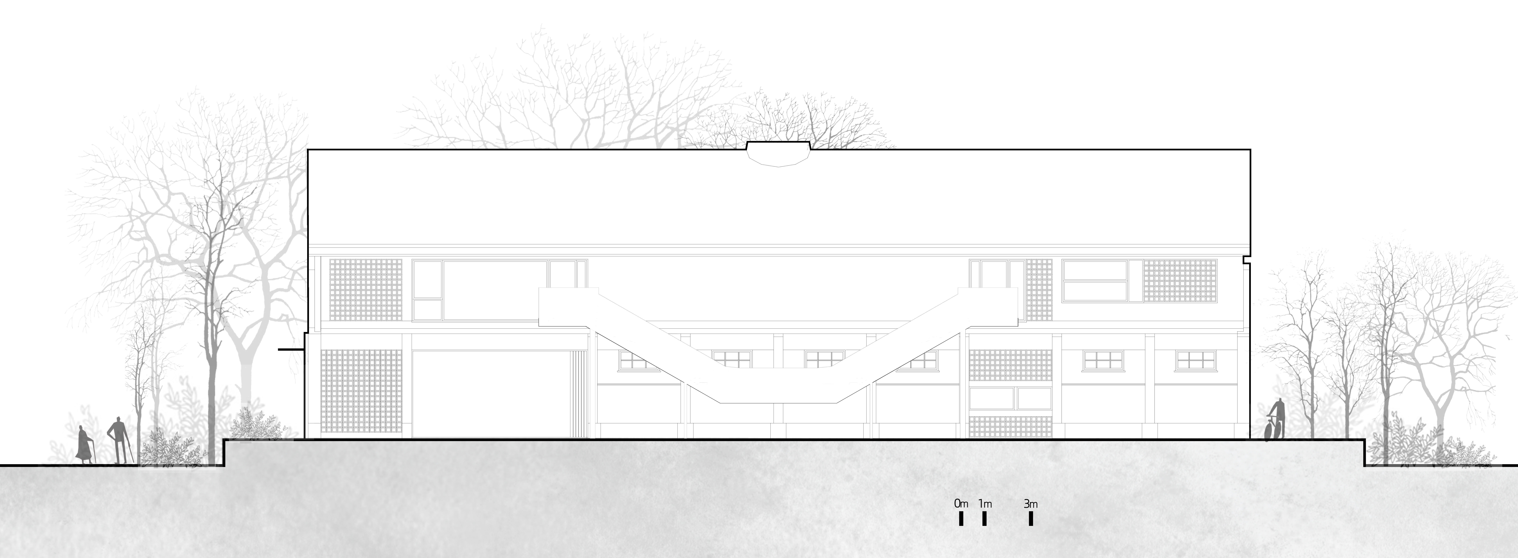
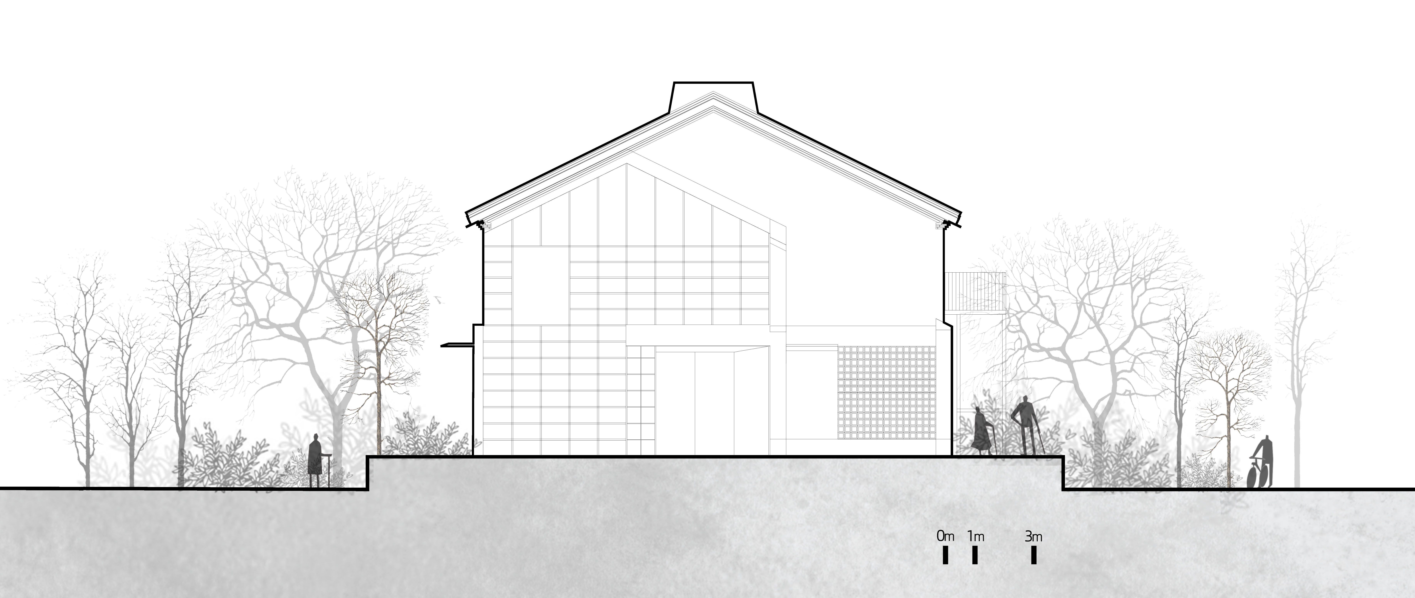
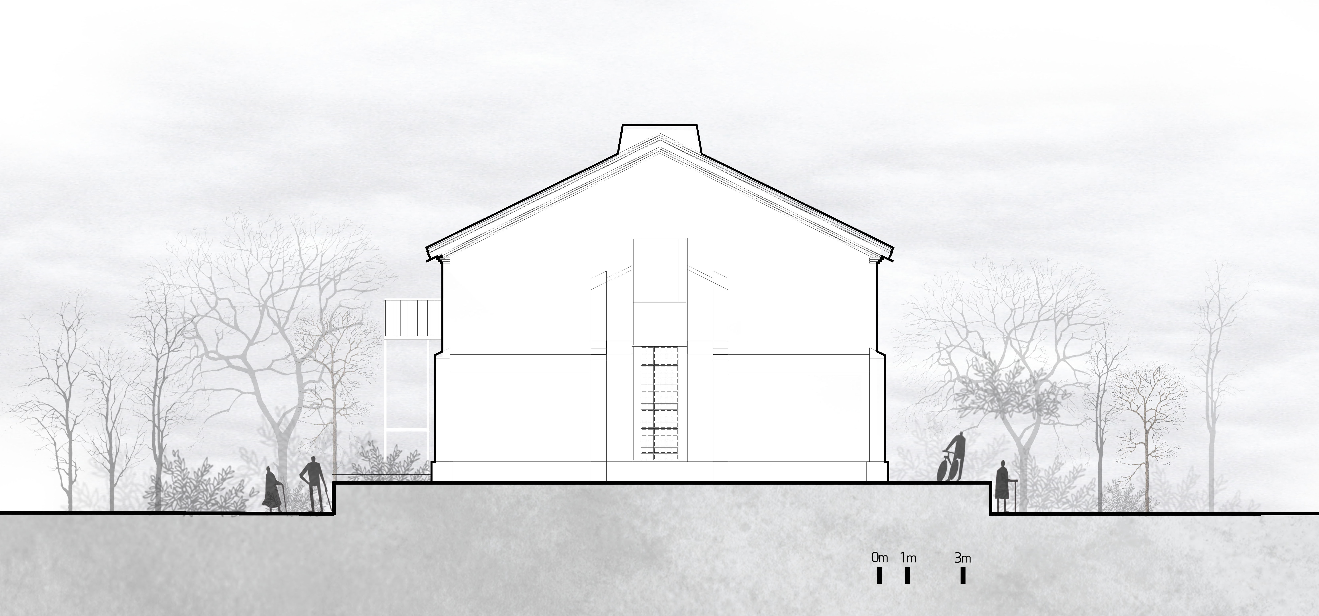
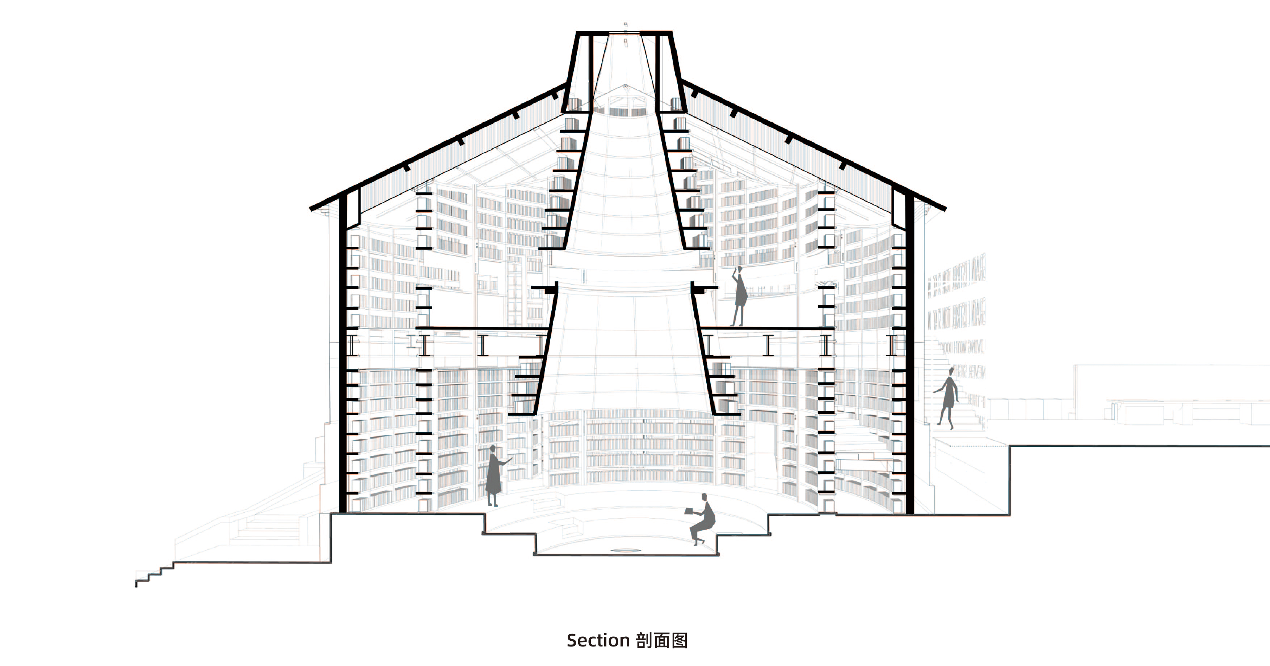
完整项目信息
项目名称:聚星粮驿1953——合肥·上海三联书店
项目类型:公共书店
项目设计:2022年
建设时间:2022年—2023年
设计团队(建筑/室内/景观/软装/VI标识):素建筑设计事务所
联系邮箱:sua@suarchi.com
主创建筑师:郭少珣、许文洁
设计团队:张世林、林夕茜、李卫庆、曹洋、曹毓和
灯光设计:studio illumine
结构设计:栾栌构造设计事务所
项目地址:安徽省合肥市肥西县农聚路044县
施工团队:安徽鑫通建设集团有限公司
建筑面积:920平方米
摄影版权:唐徐国、素建筑设计事务所
合作方:乘核智慧科技
客户:合肥市肥西县乡村振兴投资集团有限公司
材料:红砖、彩色亚克力、玻璃砖
品牌:民增新材、雅法塑业、力海玻璃
版权声明:本文由素建筑设计事务所授权发布。欢迎转发,禁止以有方编辑版本转载。
投稿邮箱:media@archiposition.com
上一篇:“再生”的花园:第11届江苏省园博园主展馆 / 中国院本土设计研究中心
下一篇:香港启德体育园:大型体育场馆如何可持续?