
设计单位 VIA 维亚景观
项目地址 上海浦东新区
完成时间 2021年
建筑面积 70平方米
本文文字由设计单位提供。
暖亭记
亭者,停也
人所停集也
暖亭,是转凉为暖的共享停集空间
是将社区既有消极空间活化的积极行动
是青年的共享交往、老人的茶余饭后、孩童的万花世界
是守候晚归者的温暖灯光
▲ 项目视频 ©VIA 维亚景观

破题:宏大叙事下的日常重构
“暖亭”是我们给向东社区之家的重命名,位于上海市黄浦江畔的浦东新区向东新村内。而在上海最重要的滨江公共景观轴线沿线,依旧有480余户居民生活在户均套内面积仅约10余平方米的老式新村里的事实,则是最重要的设计背景。
The Pavilion is located in XiangDong village, a Huangpu riverside community which is composed of mostly grungy apartment buildings. 480 local families live here in room of only 10 square meters.


由此,我们确定了以走访居民与问卷调查相结合为基础的“正向研发”作为本次改建设计的技术路线,从而明确真正代表居民需求的公共空间功能群,并以此为据,重构向东新村日常公共生活的空间归属。
The designer applied positive design approach with a focus on questionnaire survey and interviewing as a start. With this method, the final design provides a reconstructed space that maintains local inhabitants’s daily life.
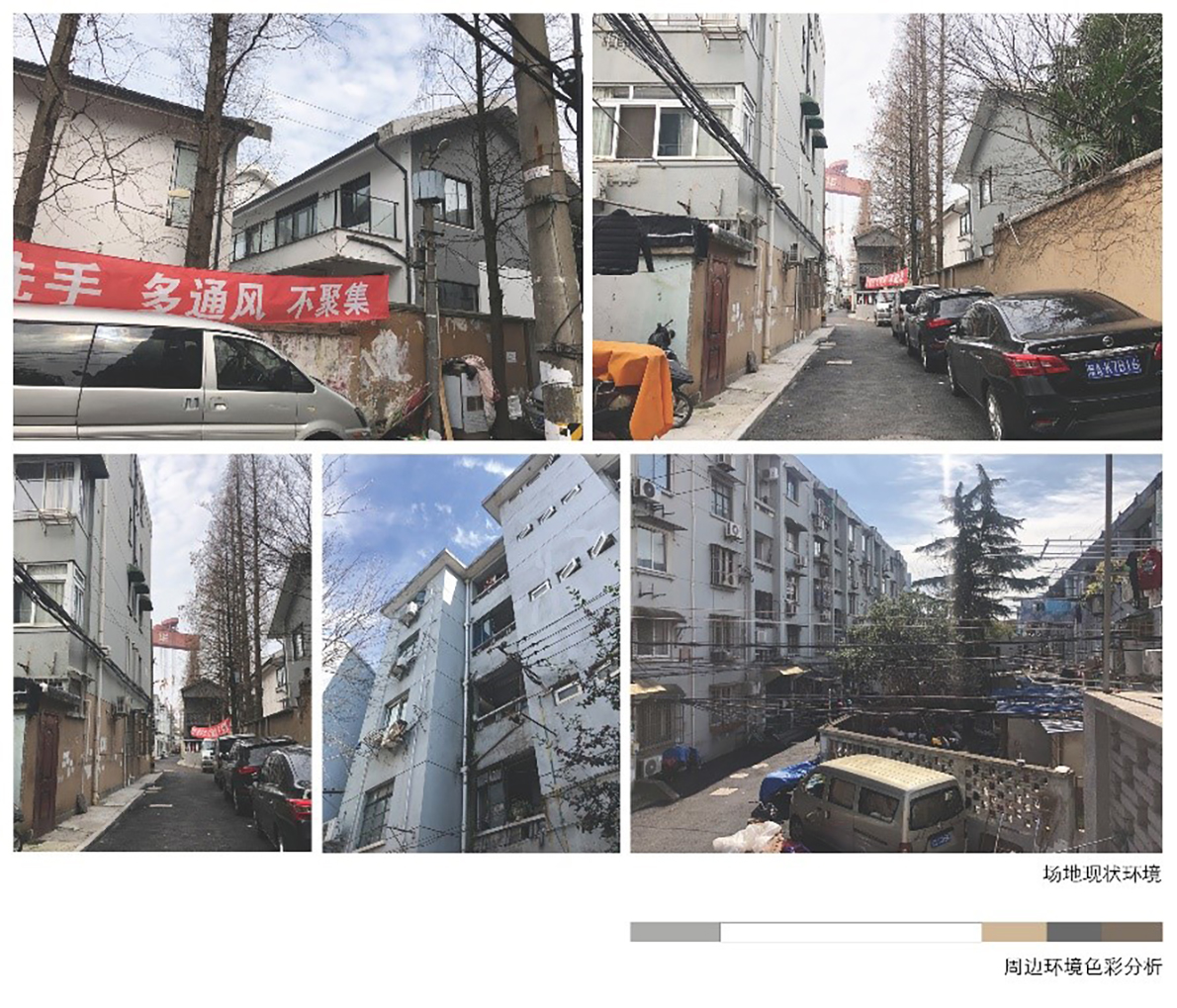

基于现状环境色彩与材质分析,又考虑到尽可能减少后续维护,设计确定采用白色清水砼作为主体结构,希望通过色彩和质感达到融入整体以灰白涂料为主的社区环境,又通过空间塑造形成恰当的视觉中心的效果。
The design uses white concrete as main material considering various impacts such as background color, materials of surrounding structure, potential maintenance with regards to the limited size of the Pavilion, traditional frame structure is replaced with frame-supported short-leg shear wall and flat slab system.
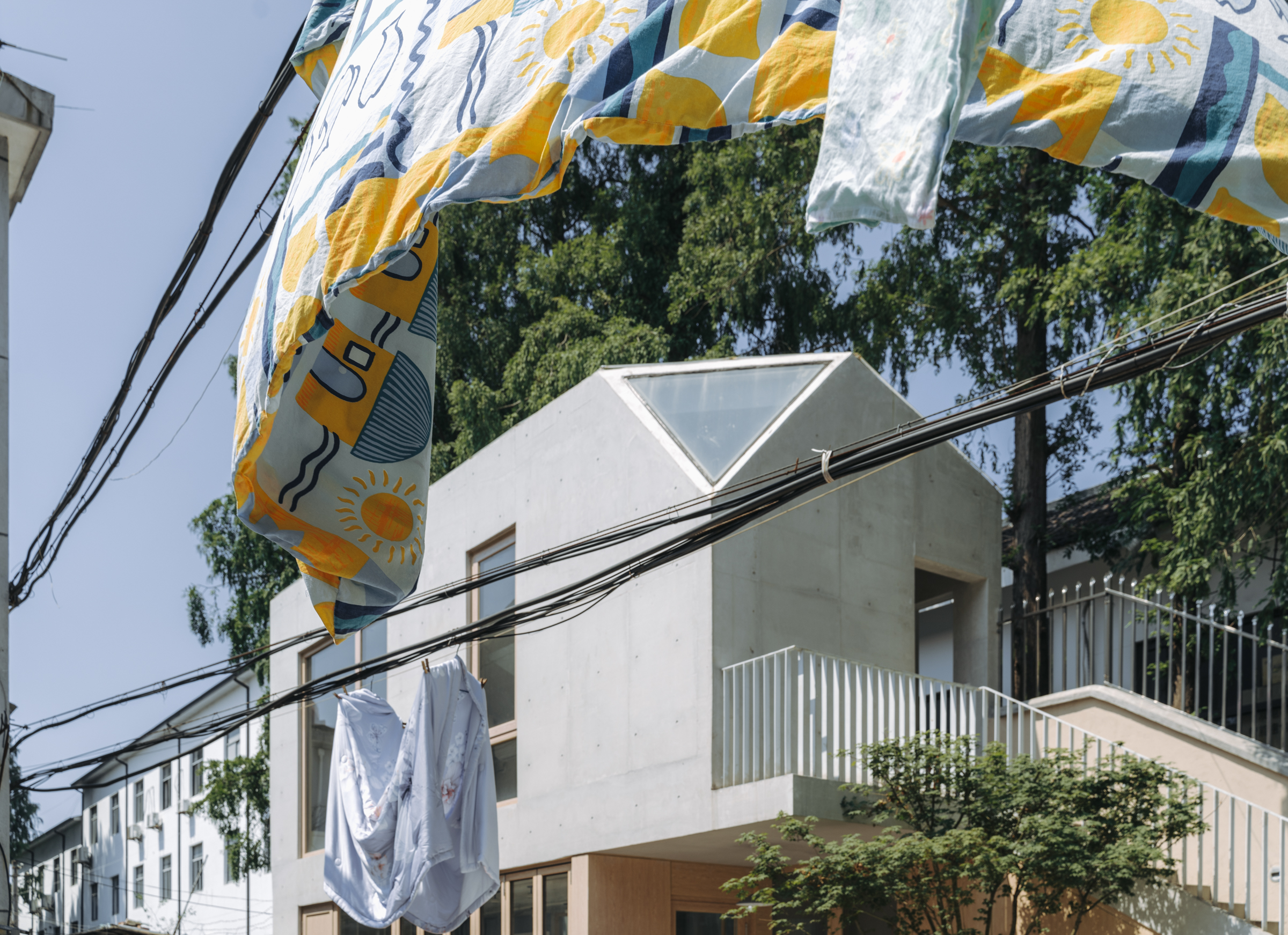
“暖亭”占地仅约50平方米,共2层,最终设计完成建筑面积亦仅70平方米,因此在结构设计中,我们采用“短肢剪力墙+无梁楼板”的形式替代传统框架的梁柱,在小空间中为使用者争取了更大、更完整的空间体验的可能。此外,设计通过在一楼塑造更开放的“玻璃+木质感”界面,在近人尺度中形成公共生活的温度感与更好的行为引导。
With the optimized structural system, a bigger and more integrated spatial experience is provided for users. On top of this, an open-up interface shaped with physical combination of wood flooring and glass staircase in human scale offers a sense of warmness, guiding a better human behavior.

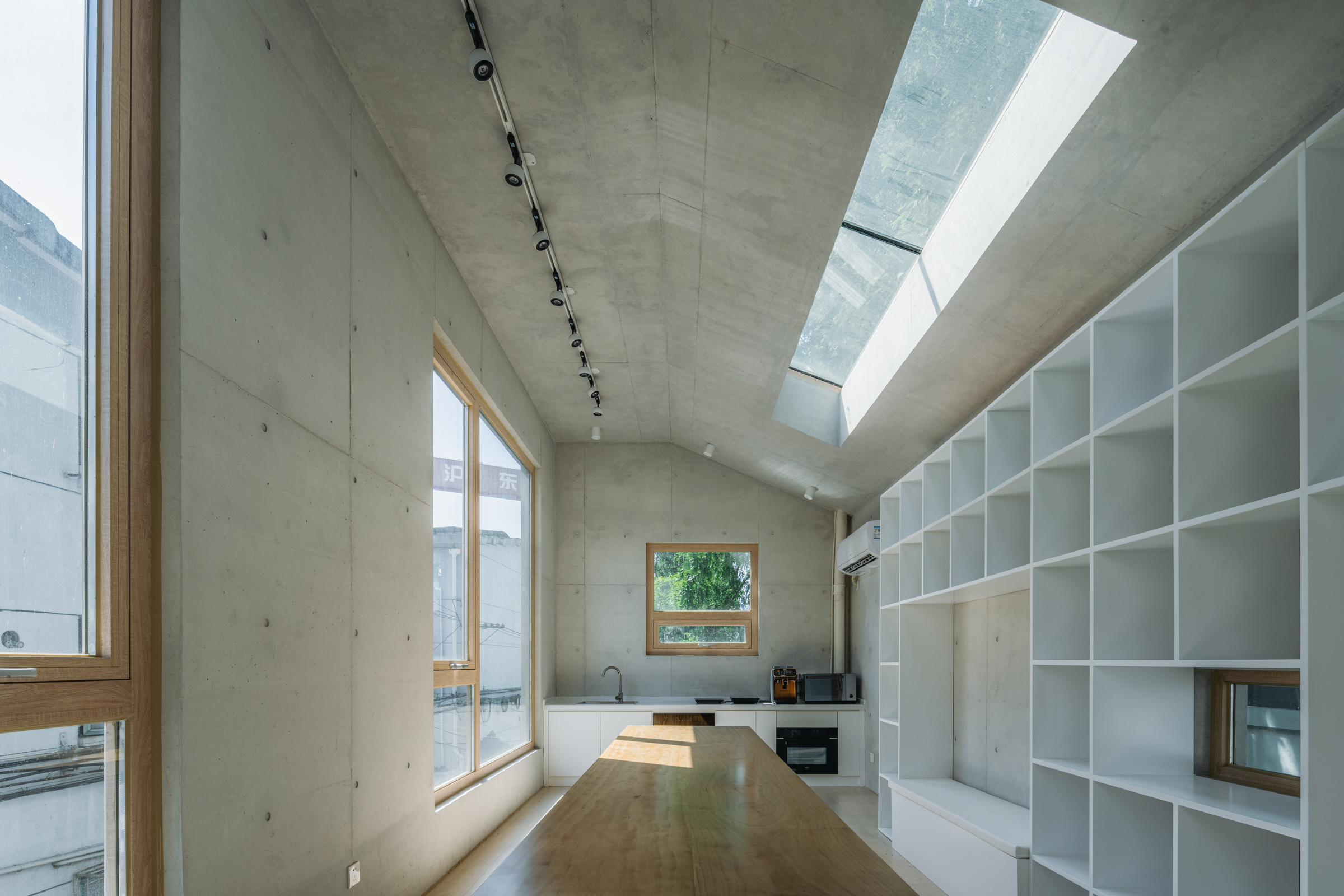
以使用者实际需求为导向的“暖亭”,既是匹配属地特征的“普通景观”,也是这里的“钻石”和精神归属。
Generated from user oriented design, the Pavilion represents a “common object” which matches local character. It also serves as a spiritual home shining bright like a diamond.
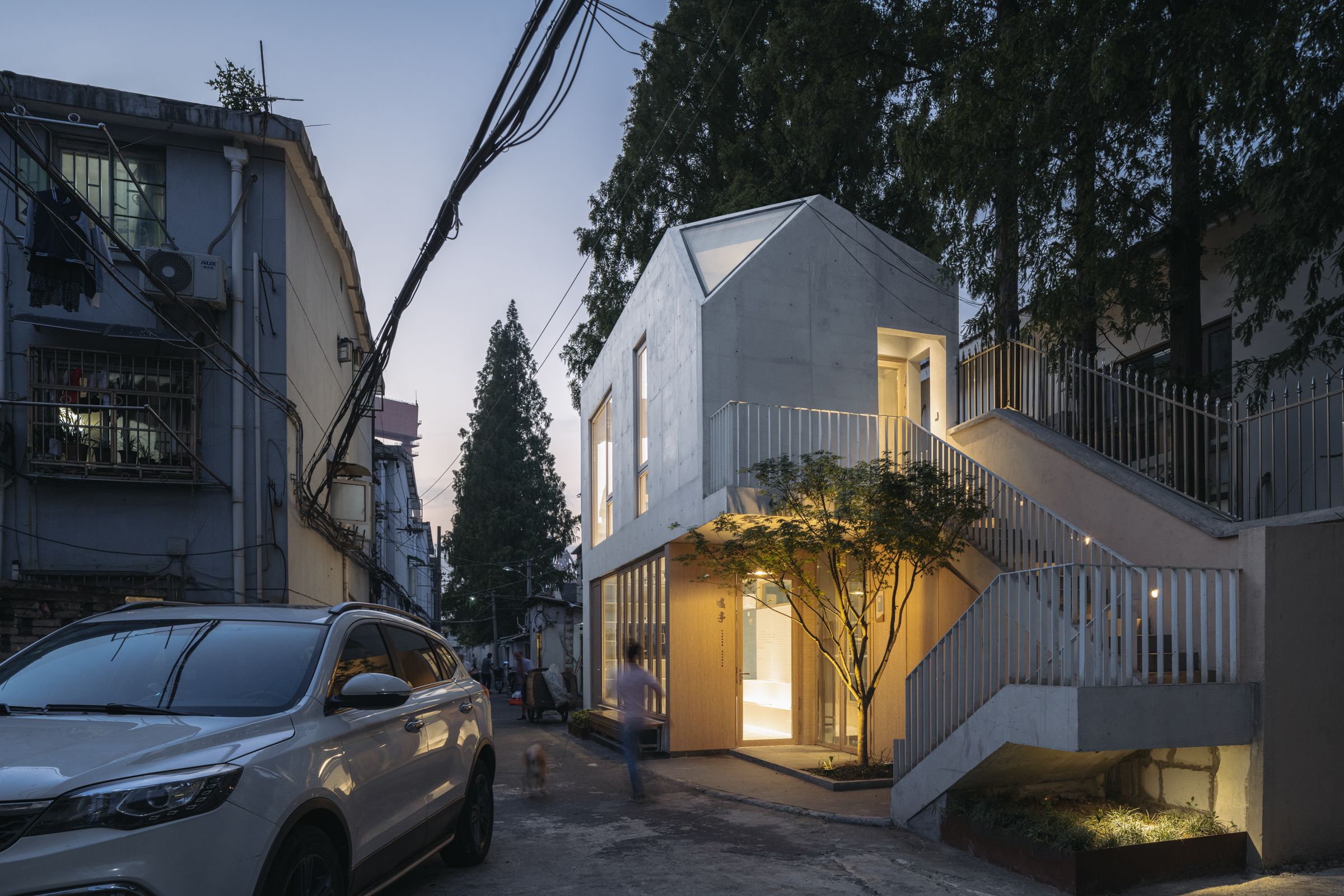

构型:多元耦合的“亭”之转译
现场用地的局促造就了项目基础形体以“高瘦”为主要特征,空间意象便直接指向了园林中的“亭”,而作为象形字的“亭”亦反映了所指的上实下虚的基本空间关系。
The shape of the community house has to be “slim” due to the limited site area.
基于居民问卷调查结果,设计总结了阅读、客厅、活动室、洗衣房、儿童活动为最主要的基础功能,通过植入“分时共享”理念,将以上功能梳理为“共享客厅/全龄活动室”“共享阅读/共享餐厅”“共享洗衣房”等3大主要功能空间,并将“亭”意象中所含的高下、虚实、动静关系与之匹配,形成有机的空间耦合。
Responding to the result of questionnaire and the idea of time sharing, 3 main functional modules including shared living room/play room, reading/dining room, laundry are defined and are furthermore matched with levels, zonings and morphologies to eventually form an organically coupling space.
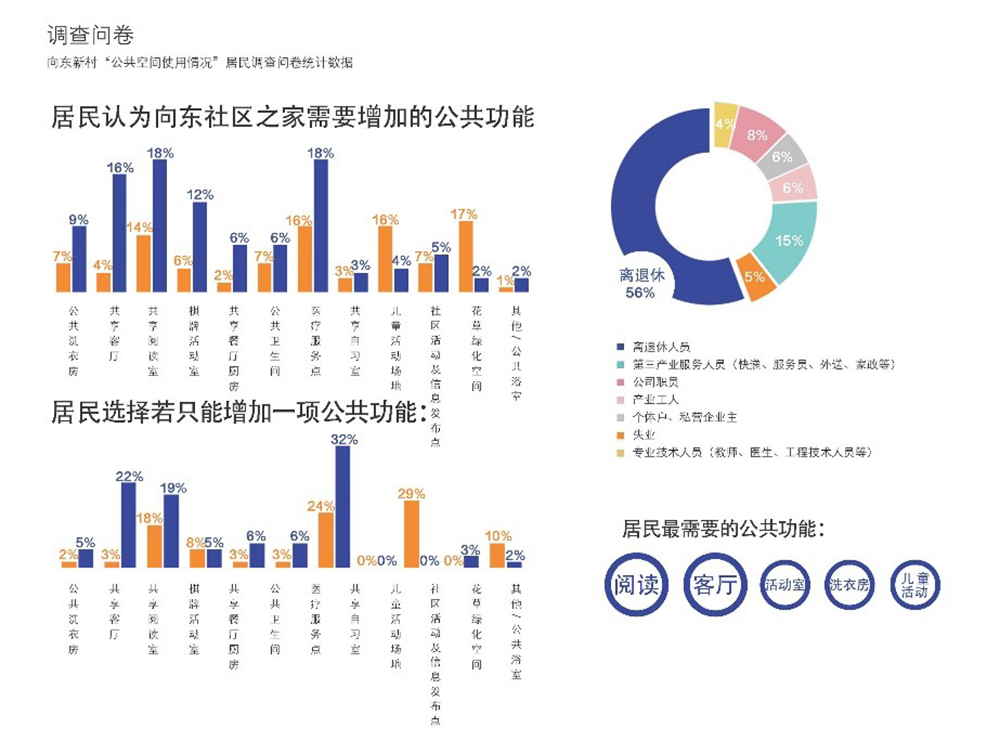
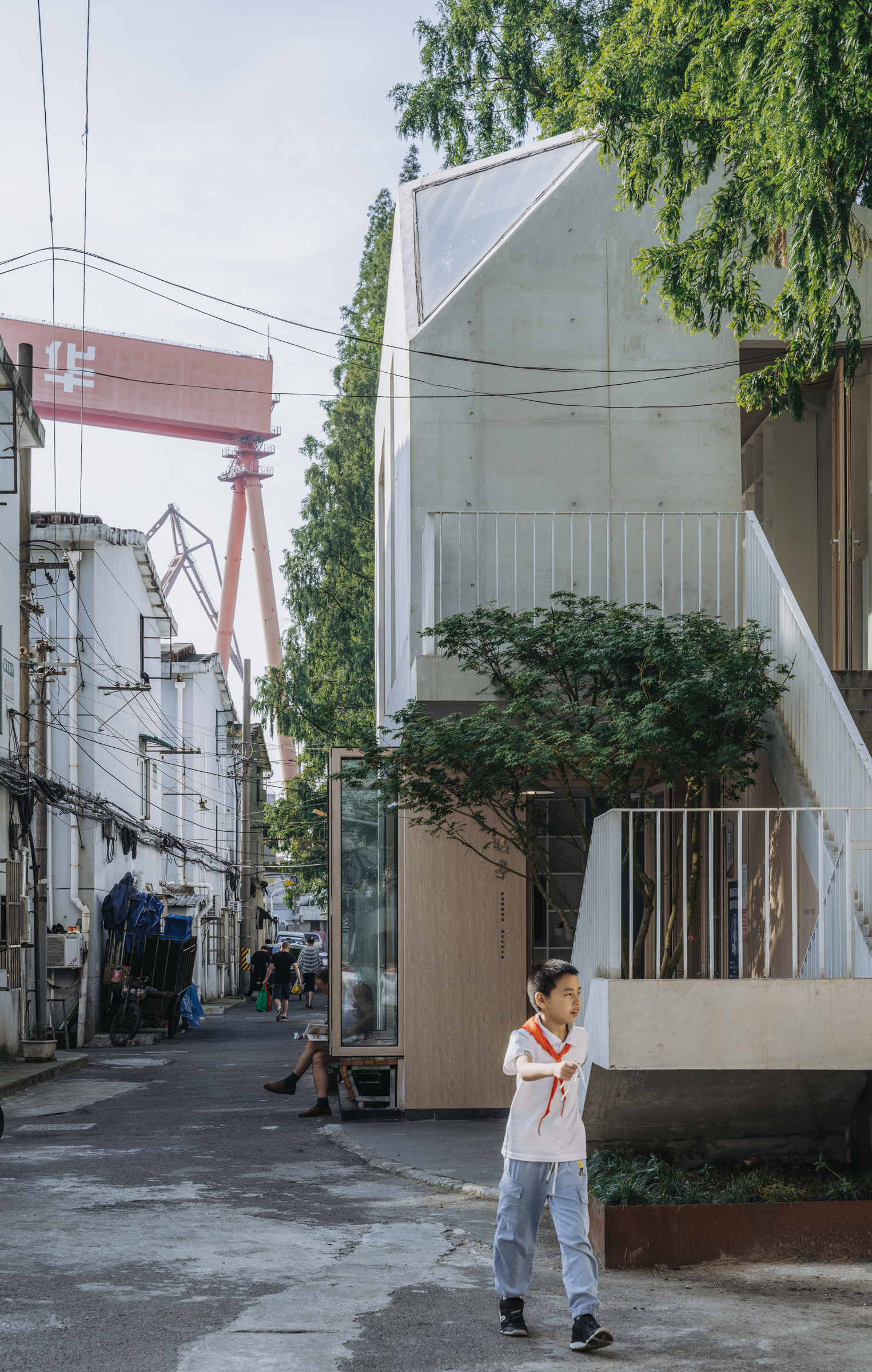
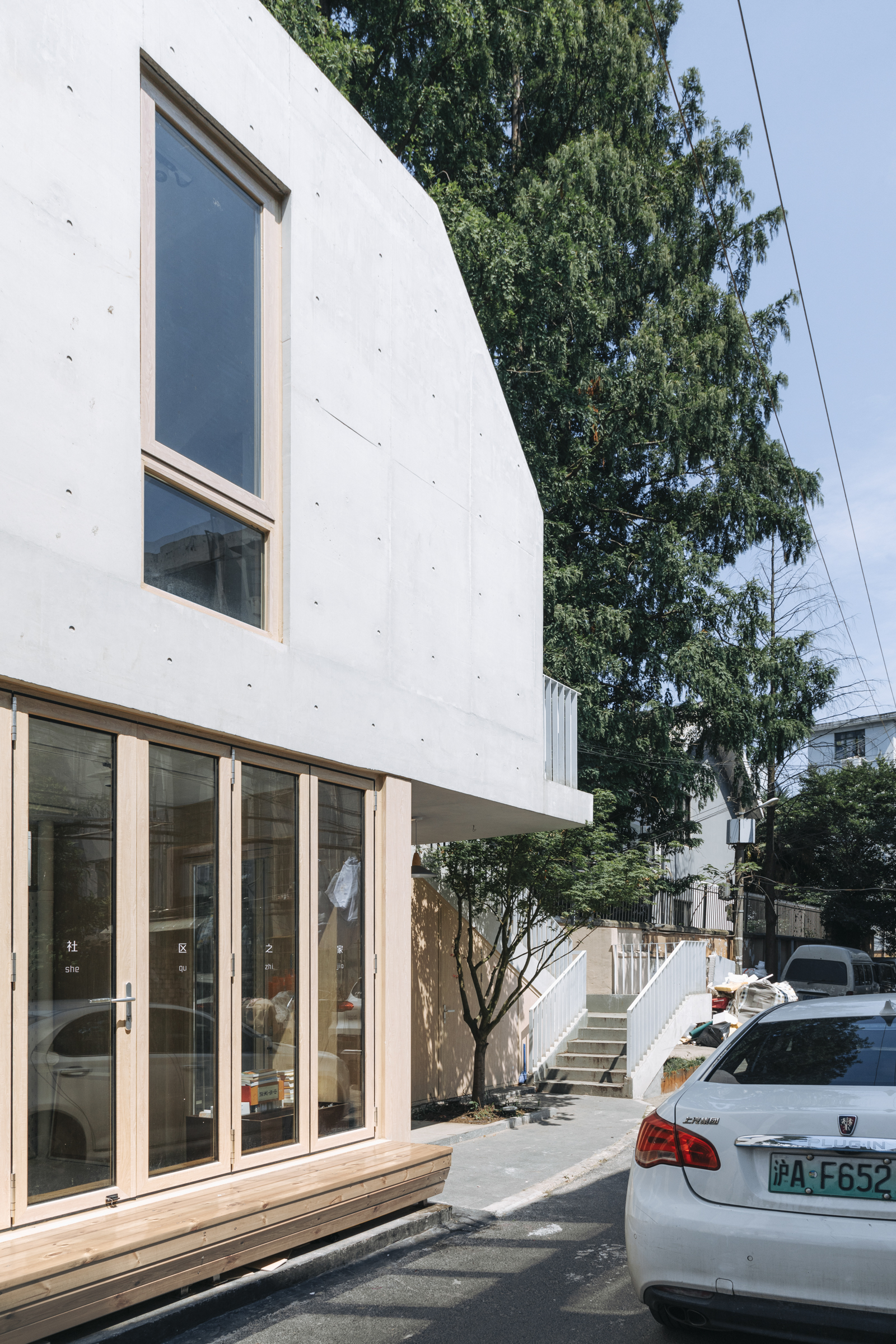
一层更开放、温暖的界面,由两进共享灰空间构成。其中,一层退让形成的第一进灰空间为行为友好提供了最重要的空间基础,也承载了夜间长明的温暖灯光。而在与之相应处刻意植入的青枫,则是一种“仅用一棵树去塑造园林意境”的设计企图,与“暖亭”整体空间形态的园林要素转译呼应,也为现状苍白的社区环境增加一抹绿色。
The recessed space at 1st floor forms the first part of grey space, which lays a crucial spatial foundation for a friendly behavior. Light emitting during night time makes the pavilion a beacon to guide the way back home. A maple tree is deliberately planted in front of the doorstep. It bears a design intention to “create a Zen world with a single tree”, which also respond to the garden characteristics of the Pavilion, and brushes a green stroke on top of the community’s blank base.

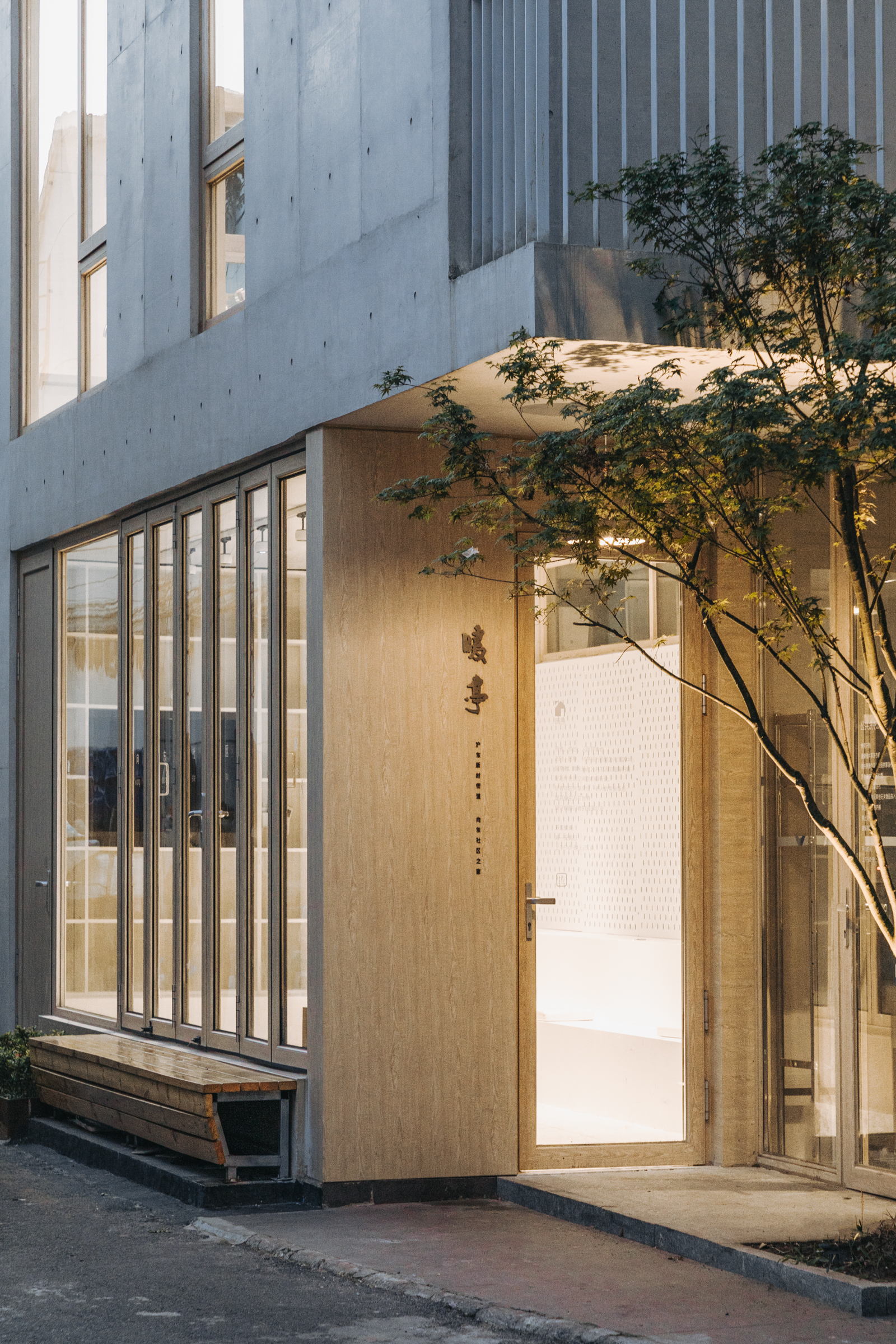
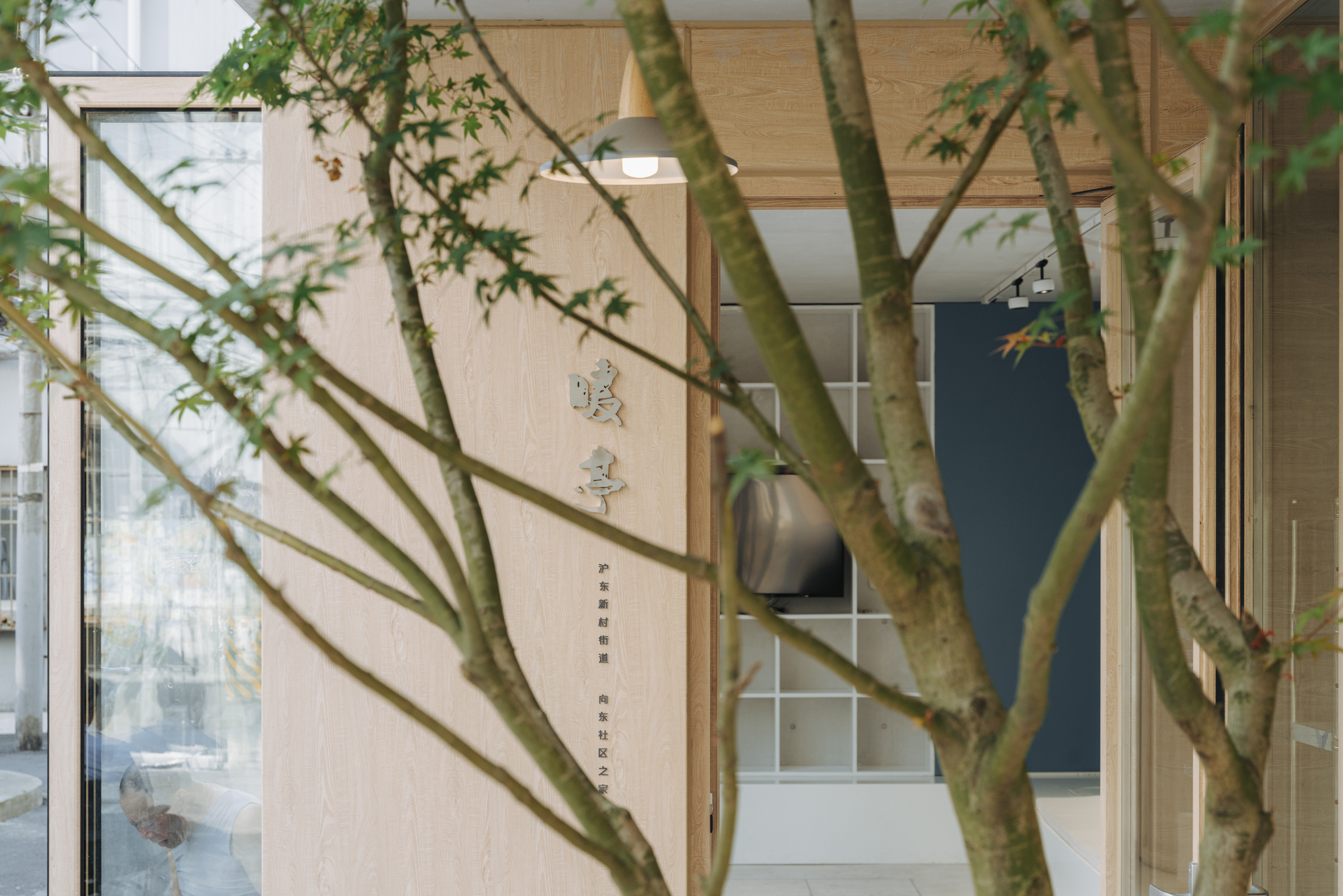
融合:公共生活与有限风景的最大互动
“暖亭”一层的第二进灰空间是通过建筑界面的完全可打开来实现的,上实下虚的“暖亭”中一层空间的“虚”则是社区之家公共性的最大化表达,虚以为用,可以承载其中最大量、最多元的自组织全龄活动。同时,一层开放空间的共享活动,亦成为社区公共空间中看与被看的互动与活力的中心,以“暖亭”为依托的公共生活则成为社区最重要的活的景观。
The second part of 1st floor grey space is established with a fully openable indoor space. In a design framework of “permeable bottom and solid top”, the permeability of 1st floor is the maximal expression of a sense of community. The permeability is utilized to afford most self-organized multifunctional activities for people of all ages. The shared 1st floor space for public activities also becomes a central stage for users to view and to be viewed. The public life evolving on the base of the Pavilion represents the most significant viable landscape in the community.
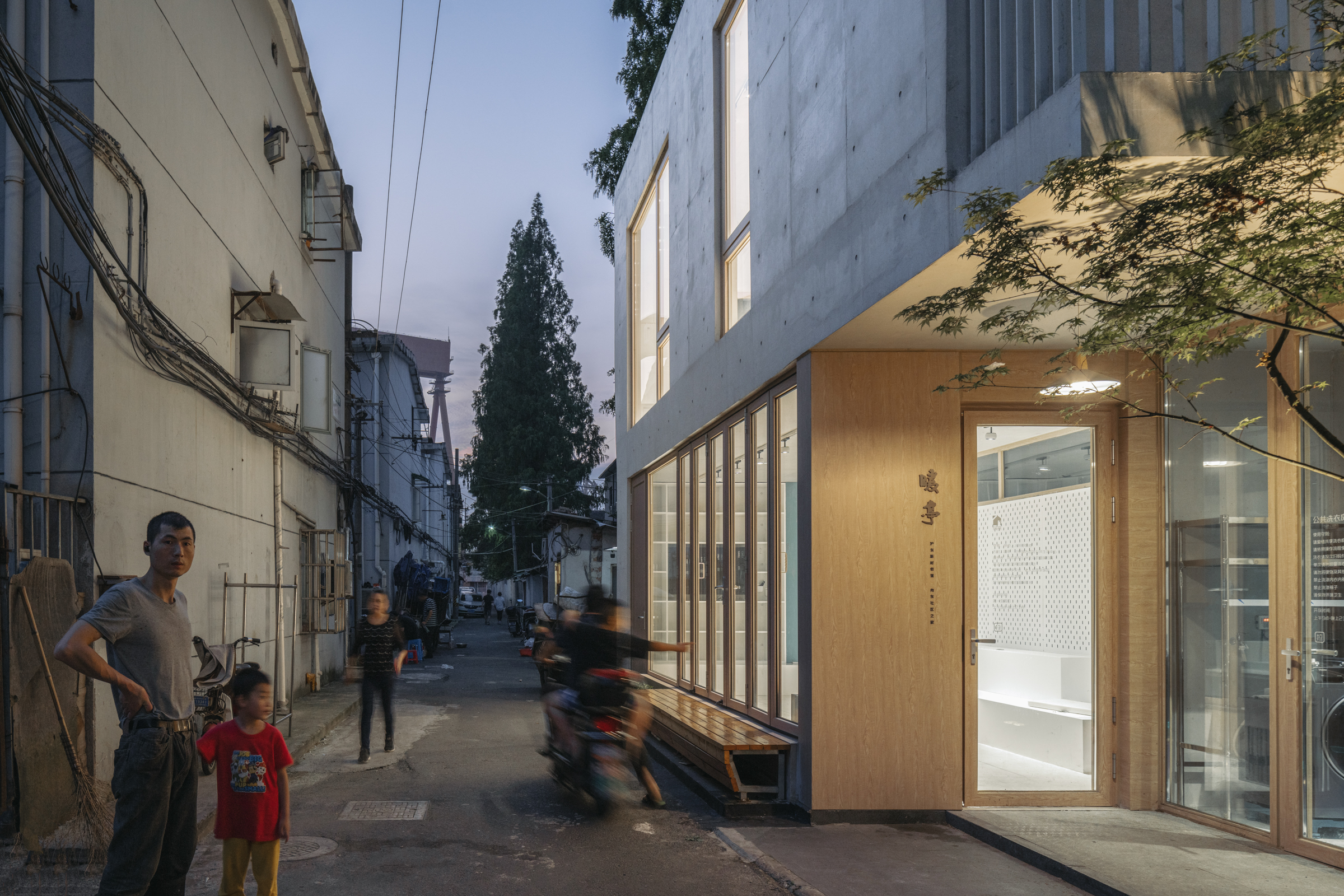
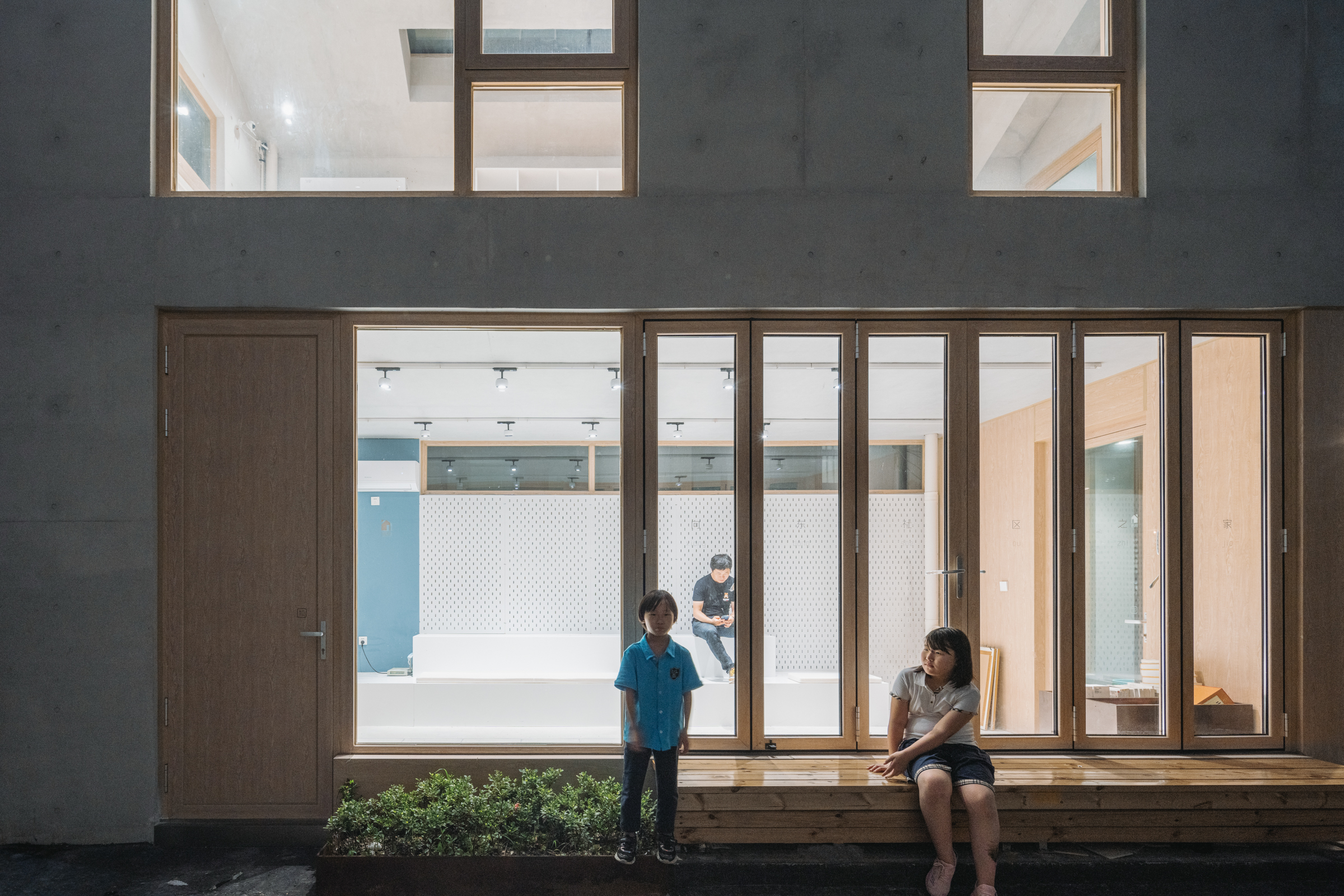

虚实可分型,而虚实也是互生的。二层空间以分时使用的“共享阅读/共享餐厅”为核心功能,在保证良好的日间自然采光的前提下,以实为主去营造安静的氛围感是贴切的。而我们通过克制的形态切削、对景等空间手法,通过不同平面、不同视线的窗与周边现状水杉、本次设计植入的青枫以及社区环境进行对话、互动,实现整体逼仄环境下有限风景的最大利用。
Space at 2nd floor is majorly functioned as “shared reading and dining room”. A sense of tranquilly is created with solid space. With a thoughtful cut ceiling corner, the designer positioned a series of windows at various planes to let indoor space interacting with Spruce trees, maple trees and other landscape elements in the surroundings. The dialogue between indoor and outdoor maximize the utilization of limited landscape resources under the inadequate existing space.
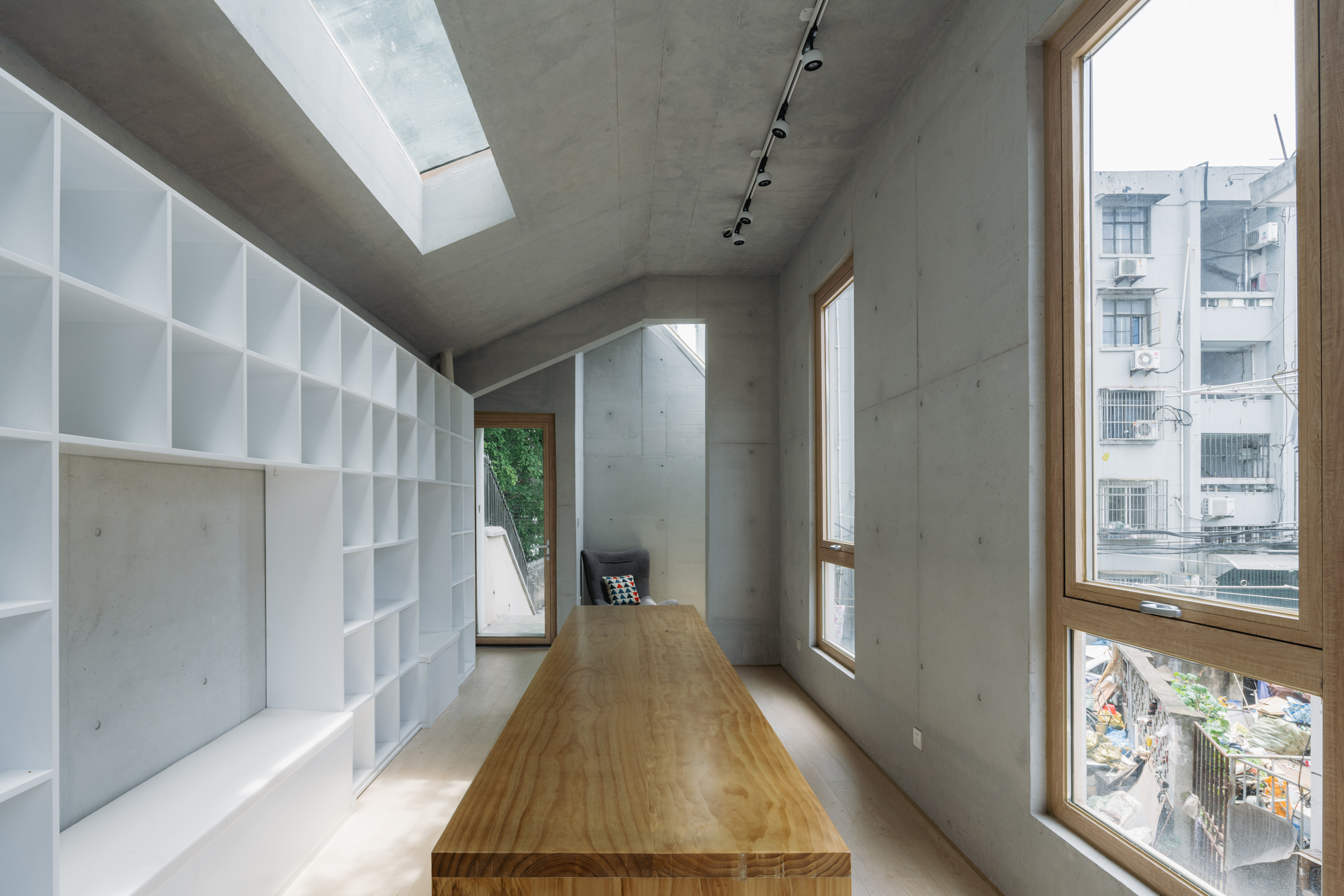

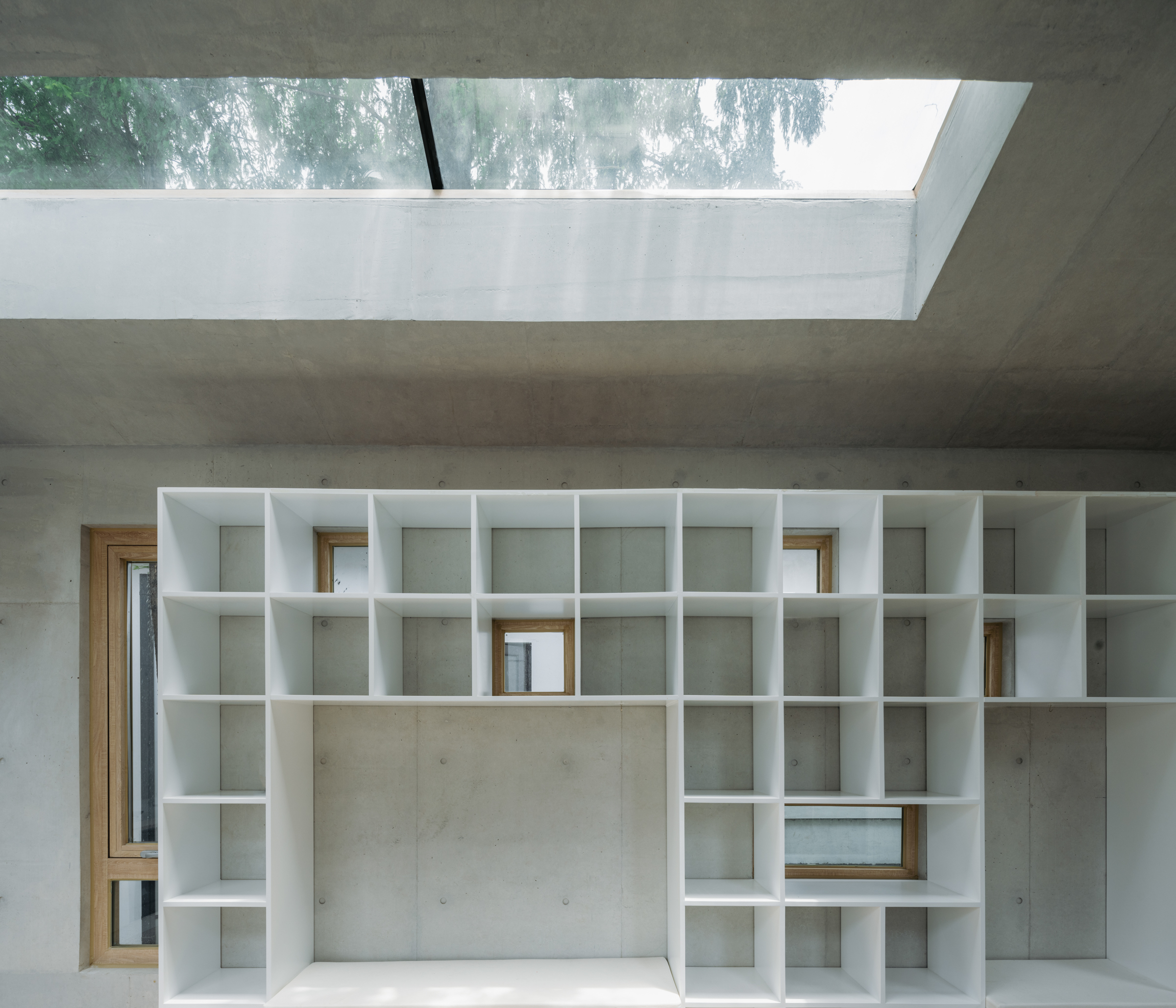
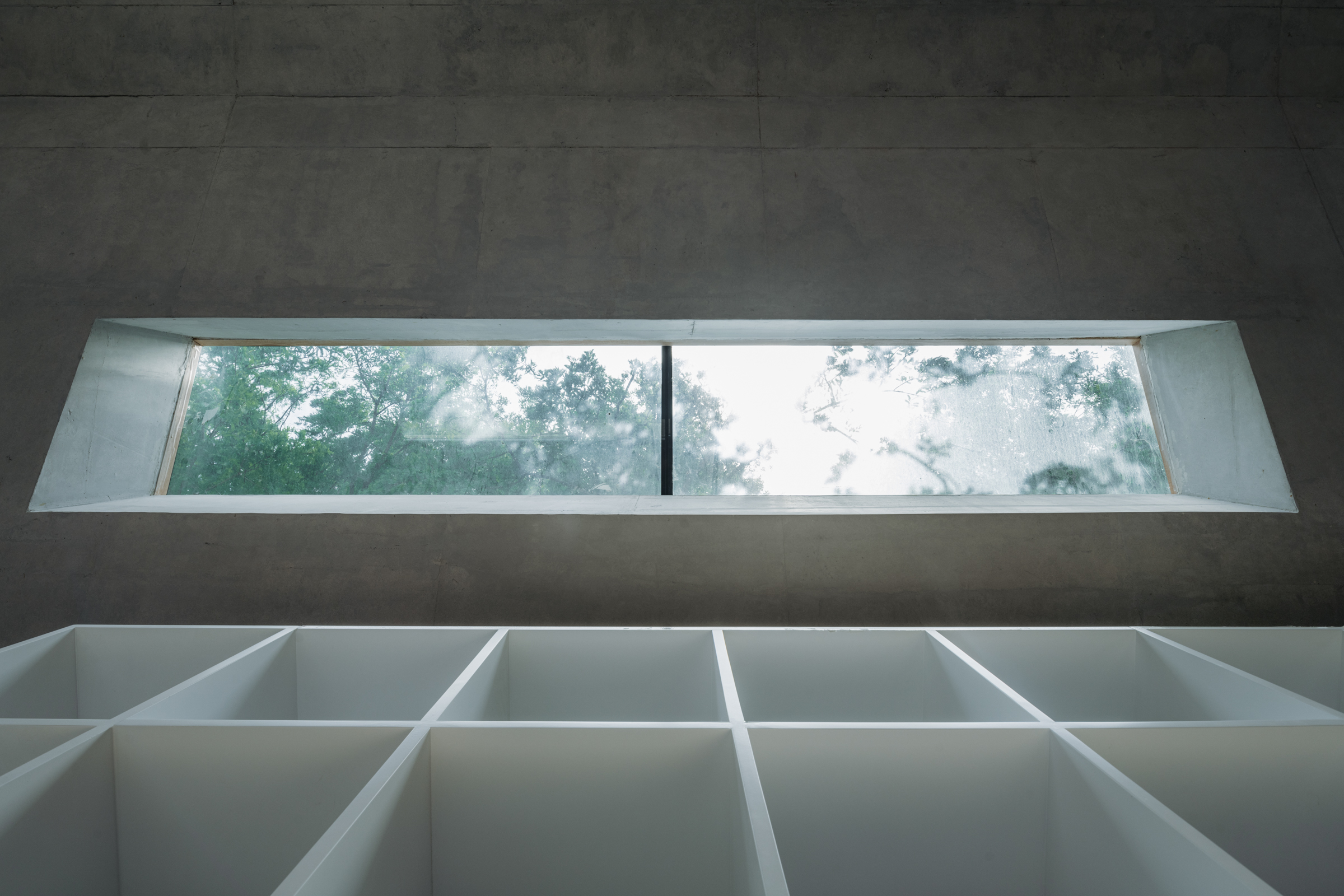
从向东社区之家功能需求的分析研究到“暖亭”立意与空间形态的形成,是使用者全过程参与、监督的设计建造过程,也是从空间营造(Space Making)到场所精神(Genius Loci)塑造的一次设计尝试,是空间创意激活老旧社区公共生活、重塑信心的明证。
The design process of Xiangdong community house extensively engaged public participation from functional analysis to morphology genesis and construction supervision. This is a new trial in respect of space making and Genius loci. It also activates the life style in an old community, rebuilding a faith in building new life.
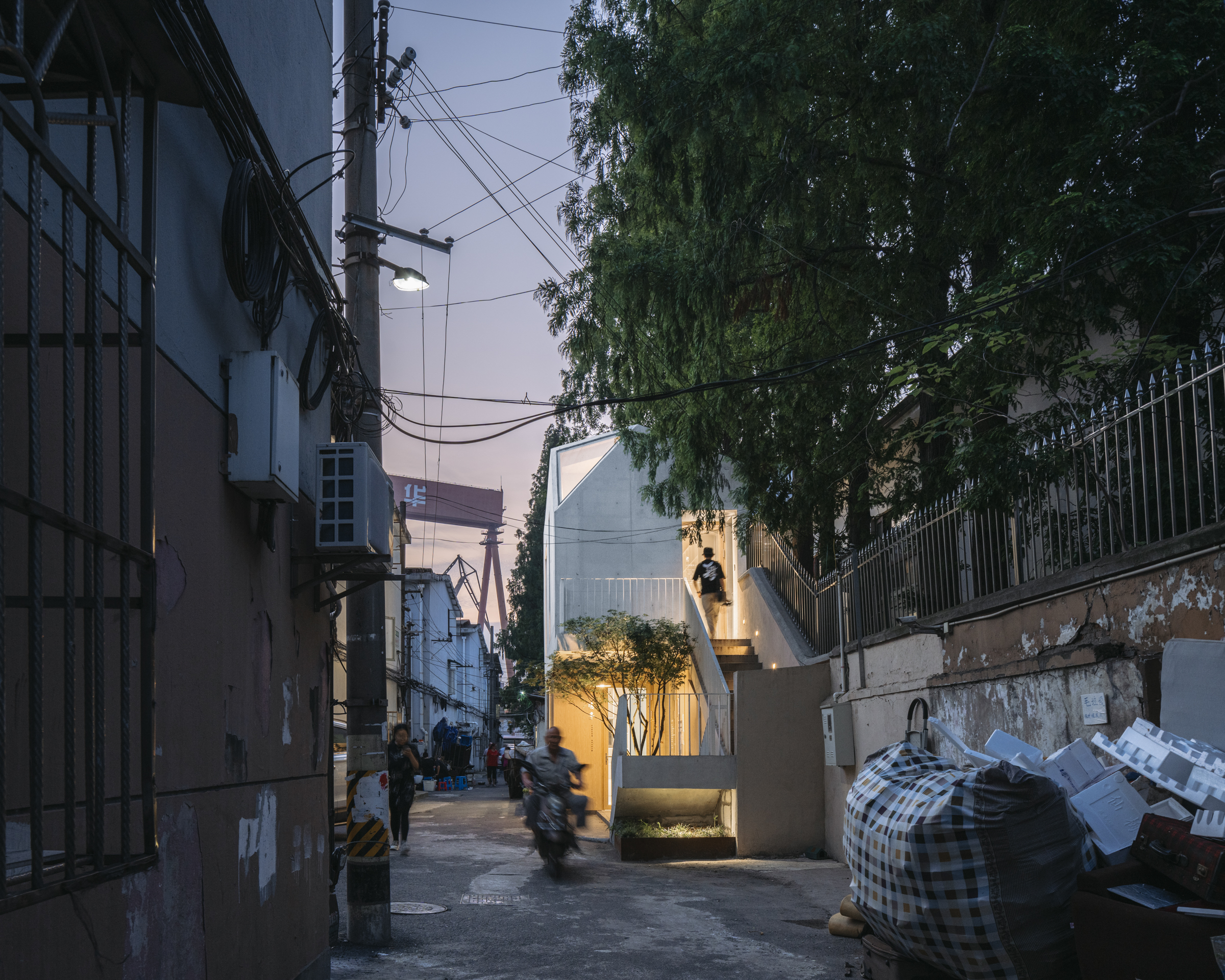
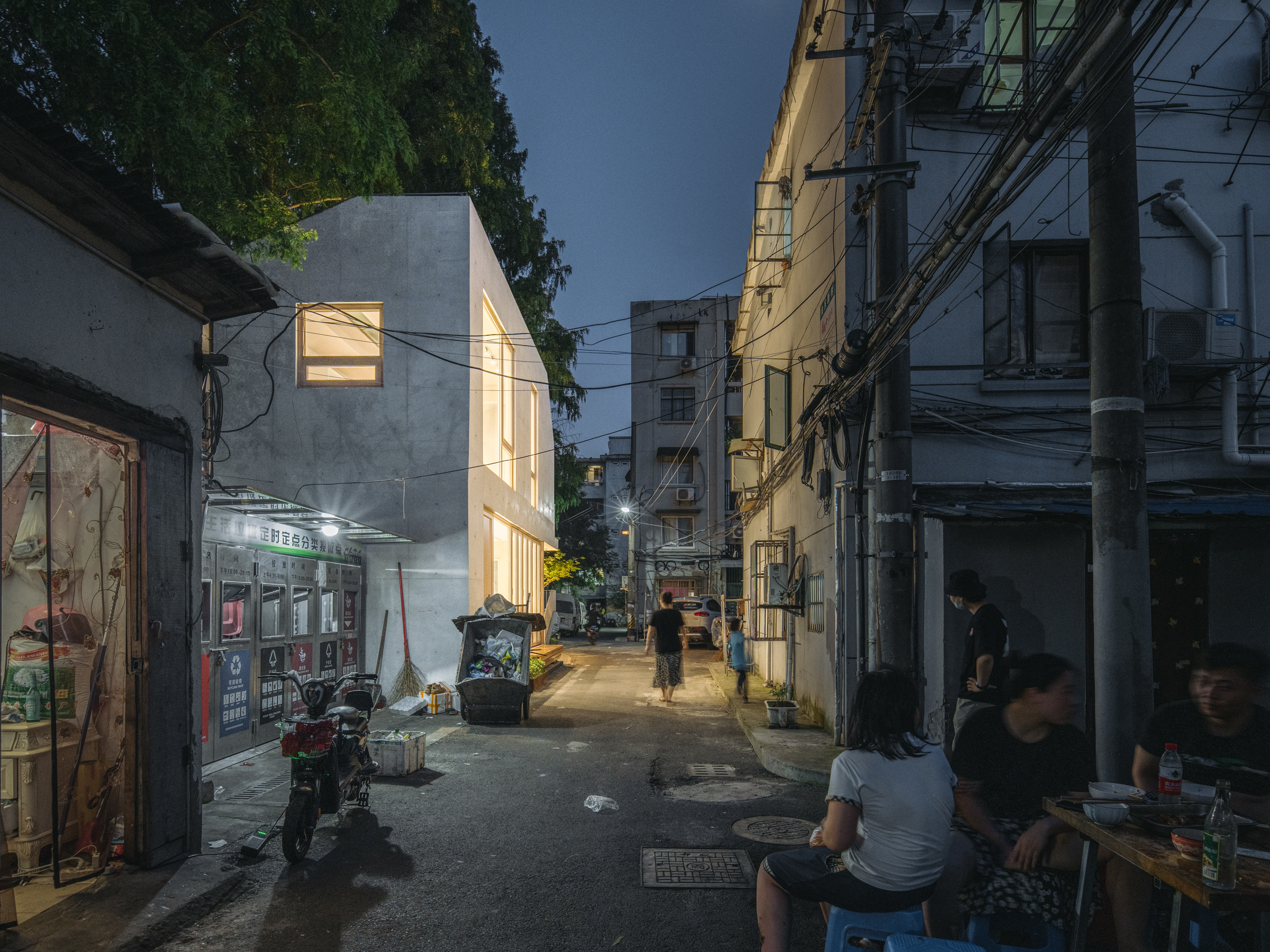
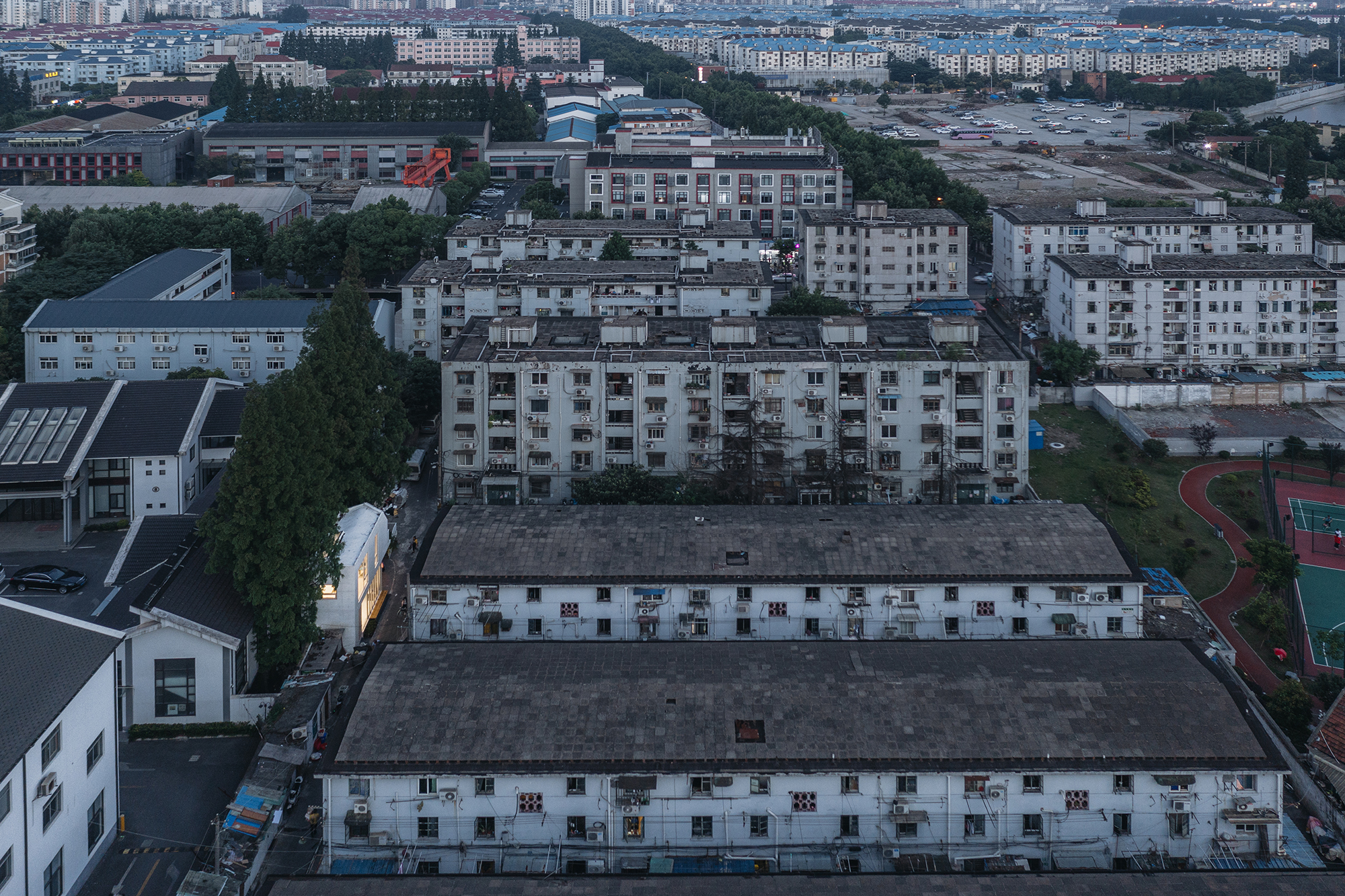
设计图纸 ▽
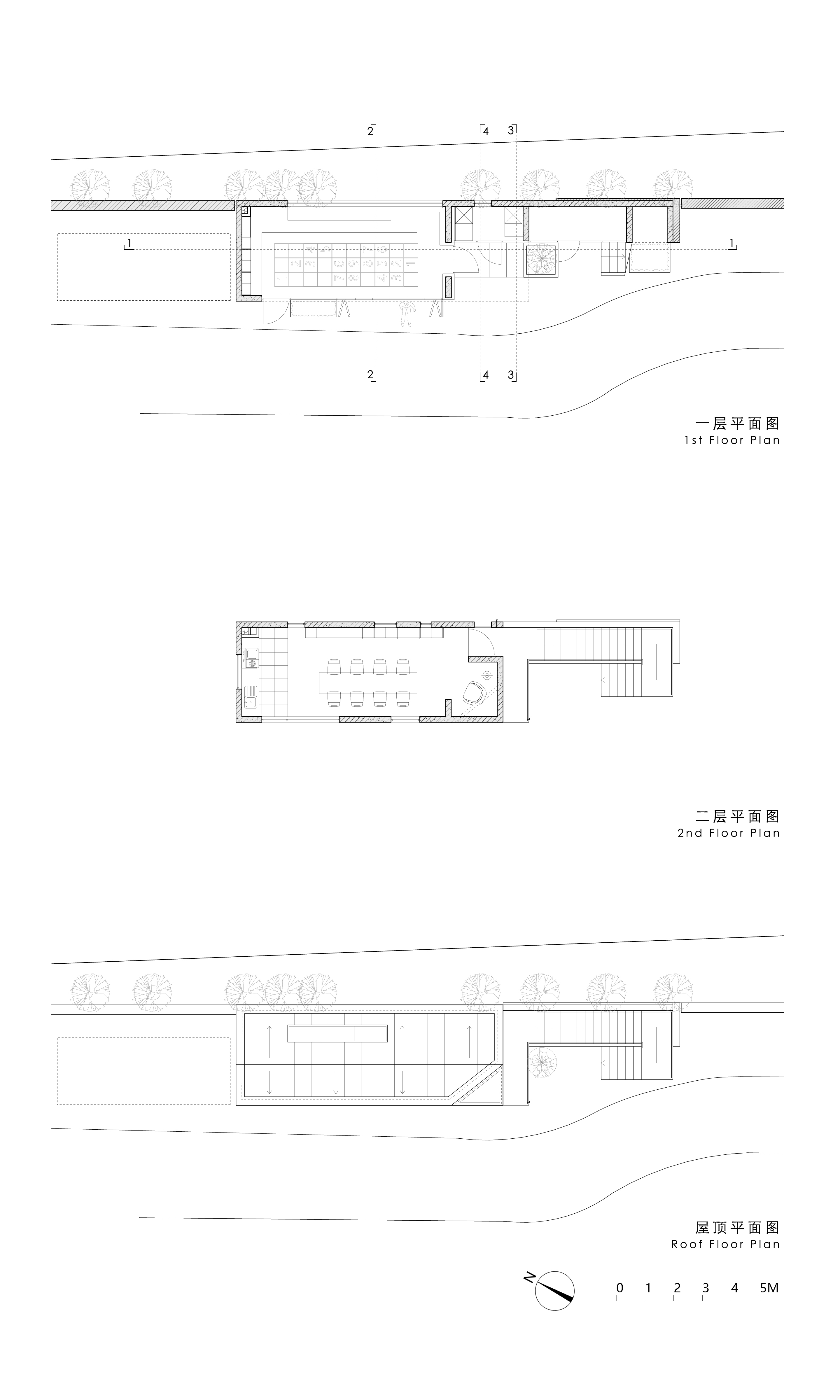
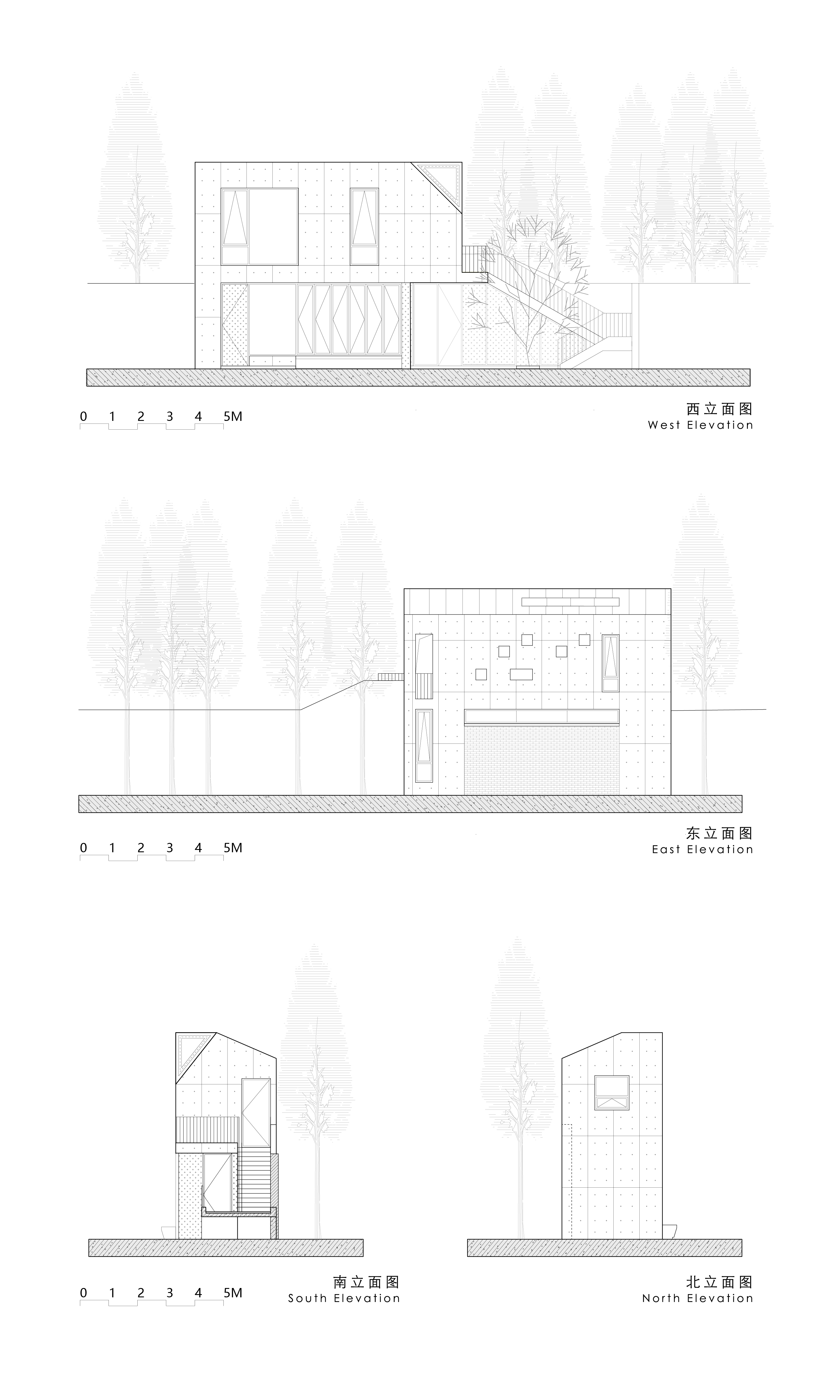
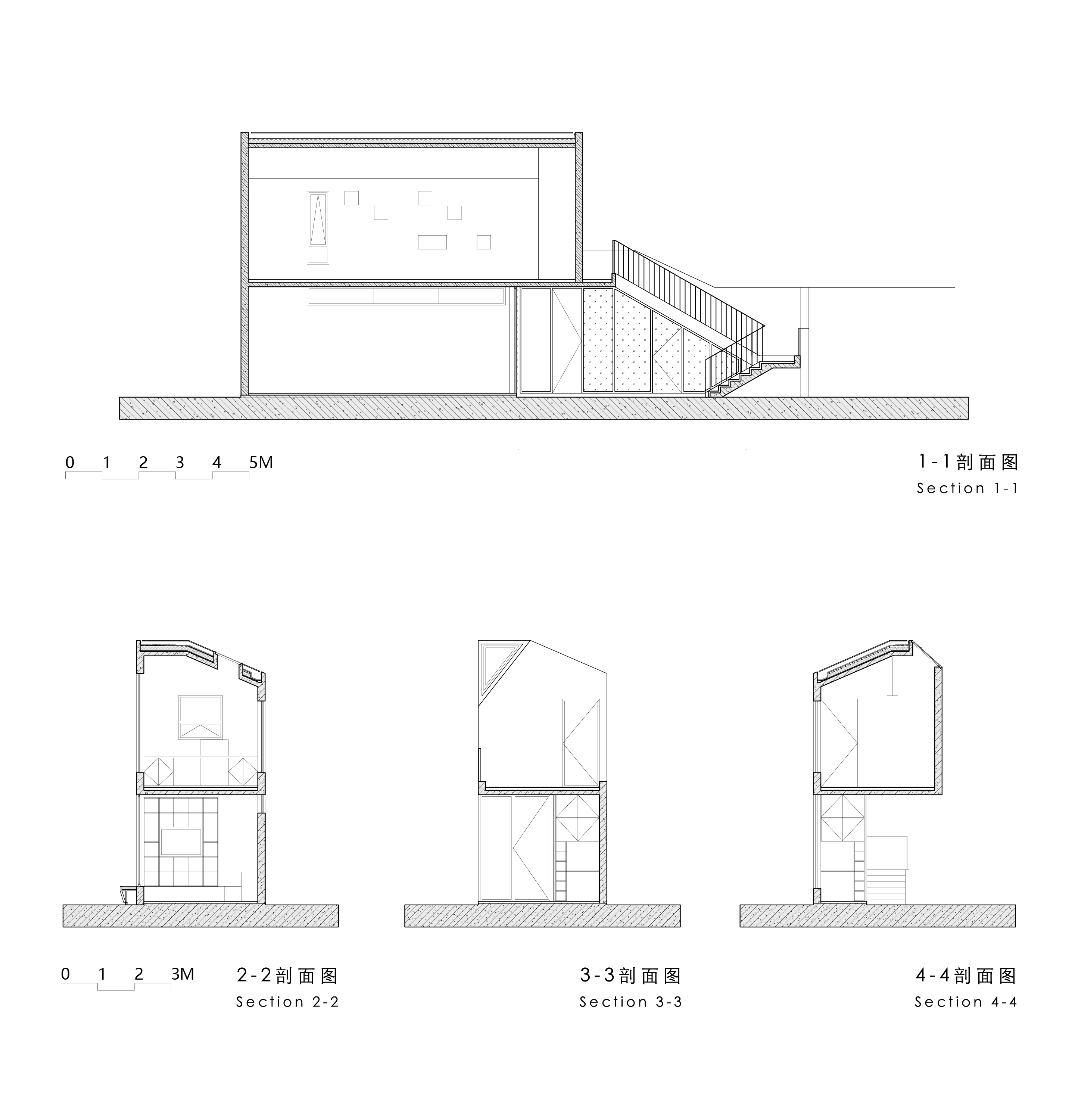
完整项目信息
项目名称:暖亭(向东社区之家)
项目类型:建筑/室内/景观
设计单位:VIA 维亚景观
项目完成年份:2021年
建筑面积:70平方米
主体结构:白色清水砼
项目地址:上海市浦东新区向东新村内
主持设计师:孙轶家
建筑设计团队:孙轶家、马丽、吉文山、蔡颖、赵非齐、卓杰、田一羽
景观设计团队:孙轶家、周密、范英英
软装设计团队:孙轶家、沈沉
业主单位:上海市浦东新区沪东新村街道
施工单位:上海依航建筑装饰工程有限公司
施工项目经理:刘亚芹、余建新
项目管理:上海社发浦众建设管理有限公司
照明顾问:OUI light
材料顾问(白色清水砼):隧道股份城建物资旗下绿智汇平台
前期顾问:大概造作、述行工作室
LOGO及导视设计:VIA维亚景观
施工图协作:东苑景观
摄影:CreatAR Images
视频制作:汝河建筑摄影(敬波)
版权声明:本文由VIA 维亚景观授权发布。欢迎转发,禁止以有方编辑版本转载。
投稿邮箱:media@archiposition.com
上一篇:古墟新生:佛山南海叠滘墟改造一期 / 竖梁社绿田工作室
下一篇:上饶建筑科技产业园 / 英国杰典国际建筑