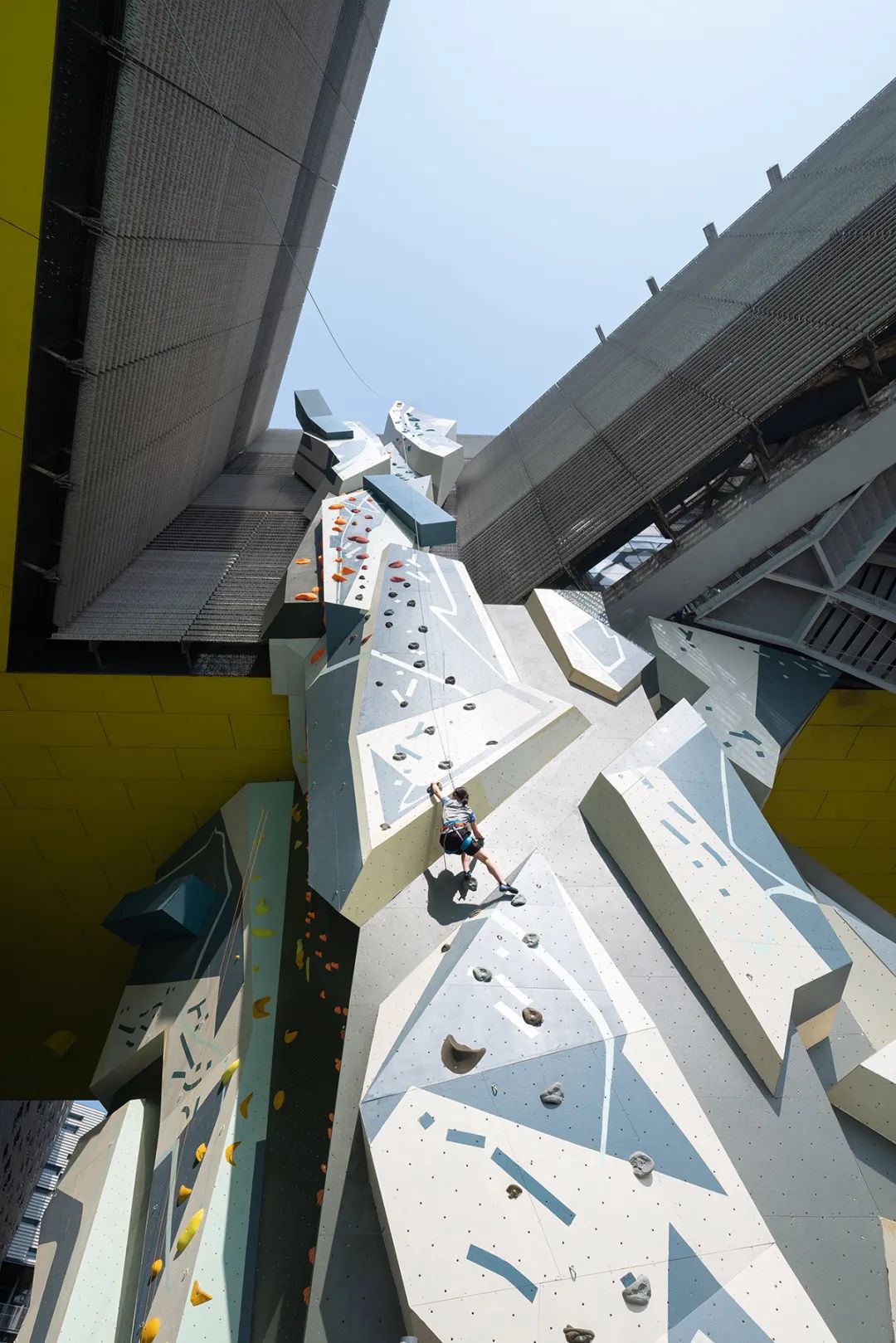
设计单位 Matt Gehm Design+深源创新实验室
项目地点 广东深圳
建成时间 2022年10月
攀爬面积 2,500平方米
—
区位
Bergs作为位于深圳盐田区的生物圈三号大梅沙碳中和实验园区的攀岩墙,是首期园区改造中运动版块的代表项目,也为当地创造了一个新的时尚运动地标。该攀岩墙位于万科中心南侧田径场北面,面向西南角的大梅沙海滨公园,总攀爬面积达到2500平方米,在设计中被分解为16组共260片复合材料安装模块拼接而成。
The Bergs is a climbing wall located in the Carbon Neutral Experimental Campus of Dameisha Vanke Center, Shenzhen. It is a new fashion sports landmark project for the wellness sector in the campus renovation. The climbing wall is at the north of the athletic field, on the south side of the Vanke Center, facing the Dameisha Seaside Park in the southwest corner. The total area of the climbing wall reaches 2,500 square meters, which is decomposed into 16 groups of 260 installation modules in the design.
攀岩墙的主体结构为钢结构,分别附着于原建筑钢结构柱与立面幕墙结构系统,借助三座悬挑的水平楼体围成的夹角空间下方的三组异形结构柱,表璧环抱柱体形成一个带内部峡谷的巨型攀岩墙,峡谷从14米净高的架空层下方延伸至南立面处形成35米高的笋状尖塔。攀爬者在登顶该35米高塔时,恰好是越过百尺的一个高度,其视野能看到西南方向的大海。该高度在实际使用中也对攀爬耐力形成了恰到好处的挑战,为多样的参与者带来前所未有的攀岩体验。
The main structure is steel, which is attached to the original column and the facade curtain wall structure system. Based on three sets of atypical structural columns under a space surrounded by three pieces of cantilevered horizontal buildings, a giant climbing wall with an internal canyon is formed to occupy the place. The canyon extends from the 14-meter-high overhead ceiling to the south facade to grow a 35-meter-high stalagmite tower. As climbers reach the top of the tower, the climber can see the sea over the horizon. This height also poses a proper challenge to the climbers in actual use, which brings an unprecedented experience to various participants

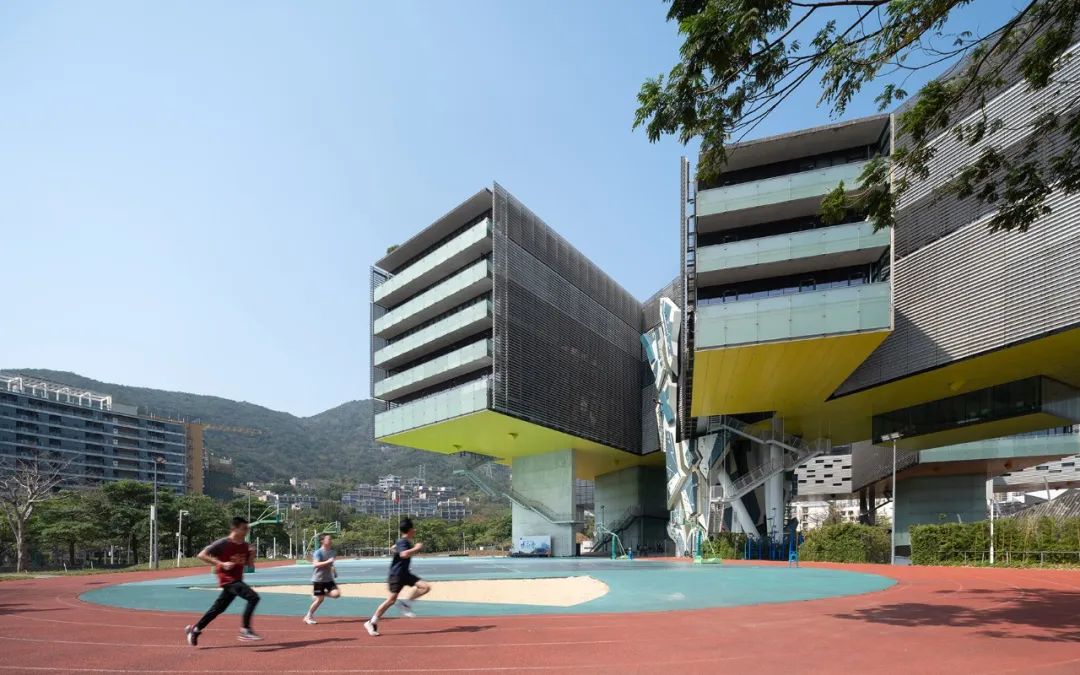
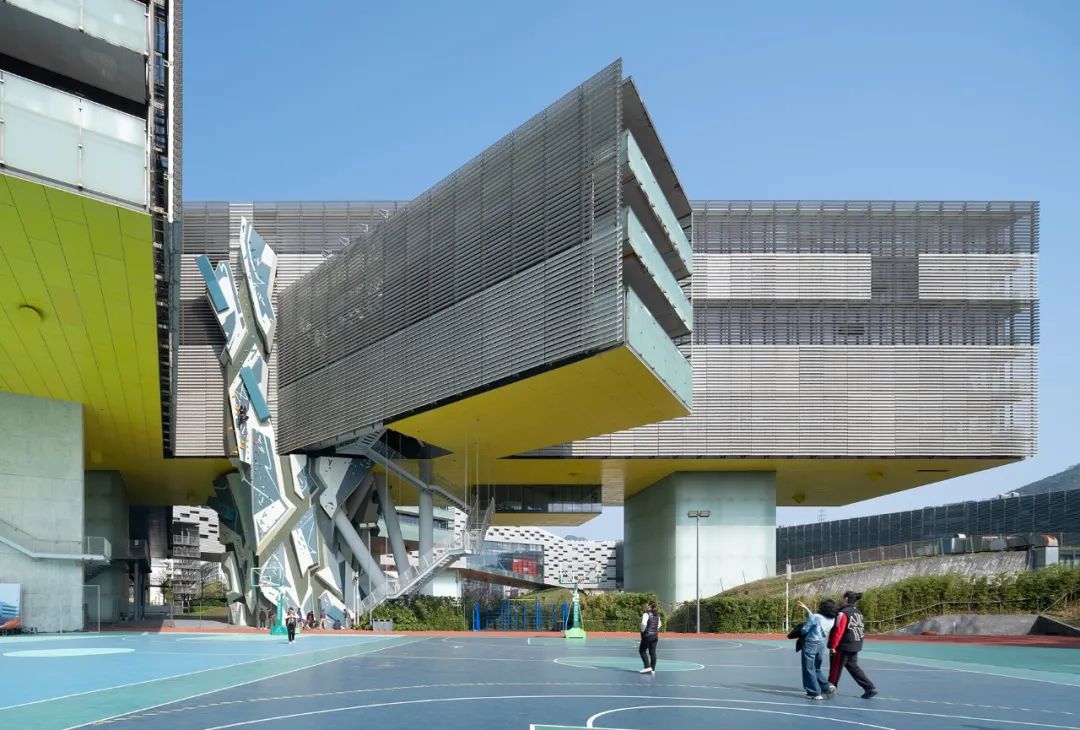
—
水平摩天楼夹角中的自然野攀趣味
该项目以借用在野外攀岩中常见的各特征类型为出发点,将它们转化为人造攀岩墙的设计手段。传统攀岩墙通常由大块平面和多面体组成,且具有较低的表面积和体积比系数。这种基本关系导致攀岩墙表面缺乏明确的几何定义特征,也让攀岩馆中的体验愈发趋于同质化。这种同质性使得创造多样化体验的目标全靠更改路线设定和抓攀岩点来实现,但却始终无法提供在户外路线中才能获得的更加丰富的沉浸体验。
This project set out to take the variety of feature types seen in outdoor climbing and translate them to a man made climbing wall.
Typical projects are composed of large flat, faceted volumes with a low surface area to volume ratio. This relationship removes any defining characteristics from the climbing wall surface itself and ends up creating a homogenized experience across climbing gyms. This homogeneity ends up placing the burden of creating a diversified climbing experience onto the route setters and the holds used. But, given the small nature of these holds and volumes they cannot provide the unique and immersive setting that can be seen in outdoor routes.
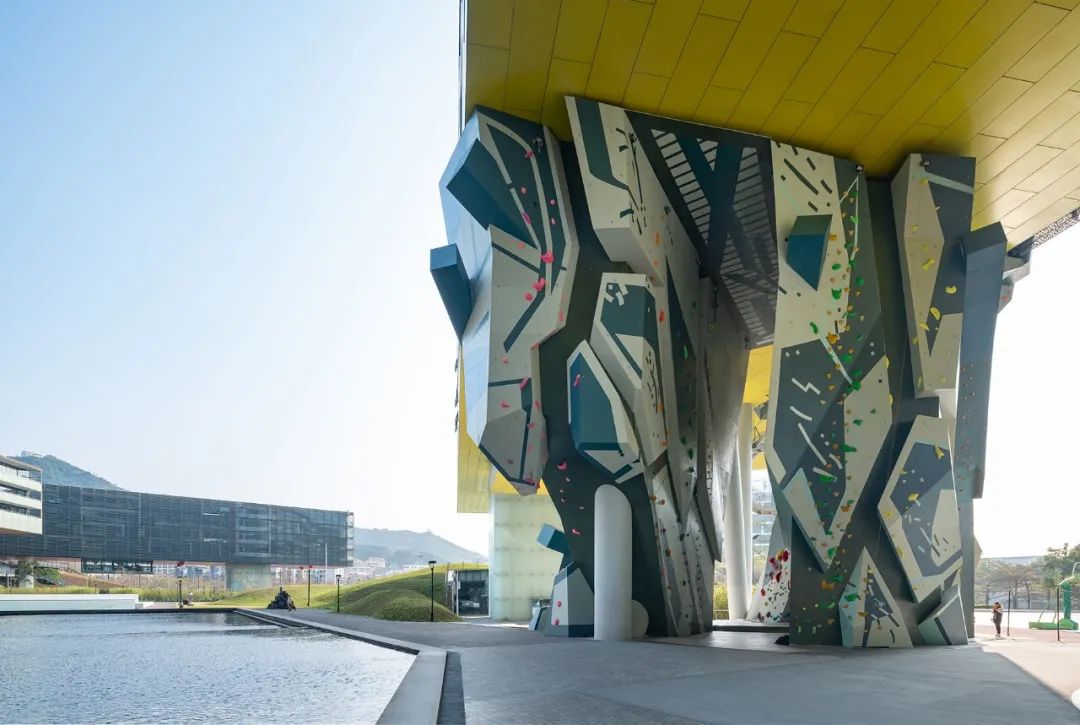
为了克服这种千篇一律的体验,我们将在户外攀登中更常见的特征类型,如狭缝、岩柱和裂隙,都整合到了攀岩墙的表面结构之中,通过这种摹形借用,创造出了接近野攀的独特攀岩场所。攀岩墙的中心体量利用了现有建筑的主结构,并选择不增加任何新结构,仅通过在现有结构周围包裹墙壁,形成两个主要体块,并夹出一个峡谷般通透的使用空间。
To combat this sameness, feature types that are more typically seen in outdoor climbing, such as chimneys, spires, and cracks, were integrated into the structure itself. Through this borrowing, ‘The Bergs’ creates a distinctive and immersive setting unique to this climbing wall.
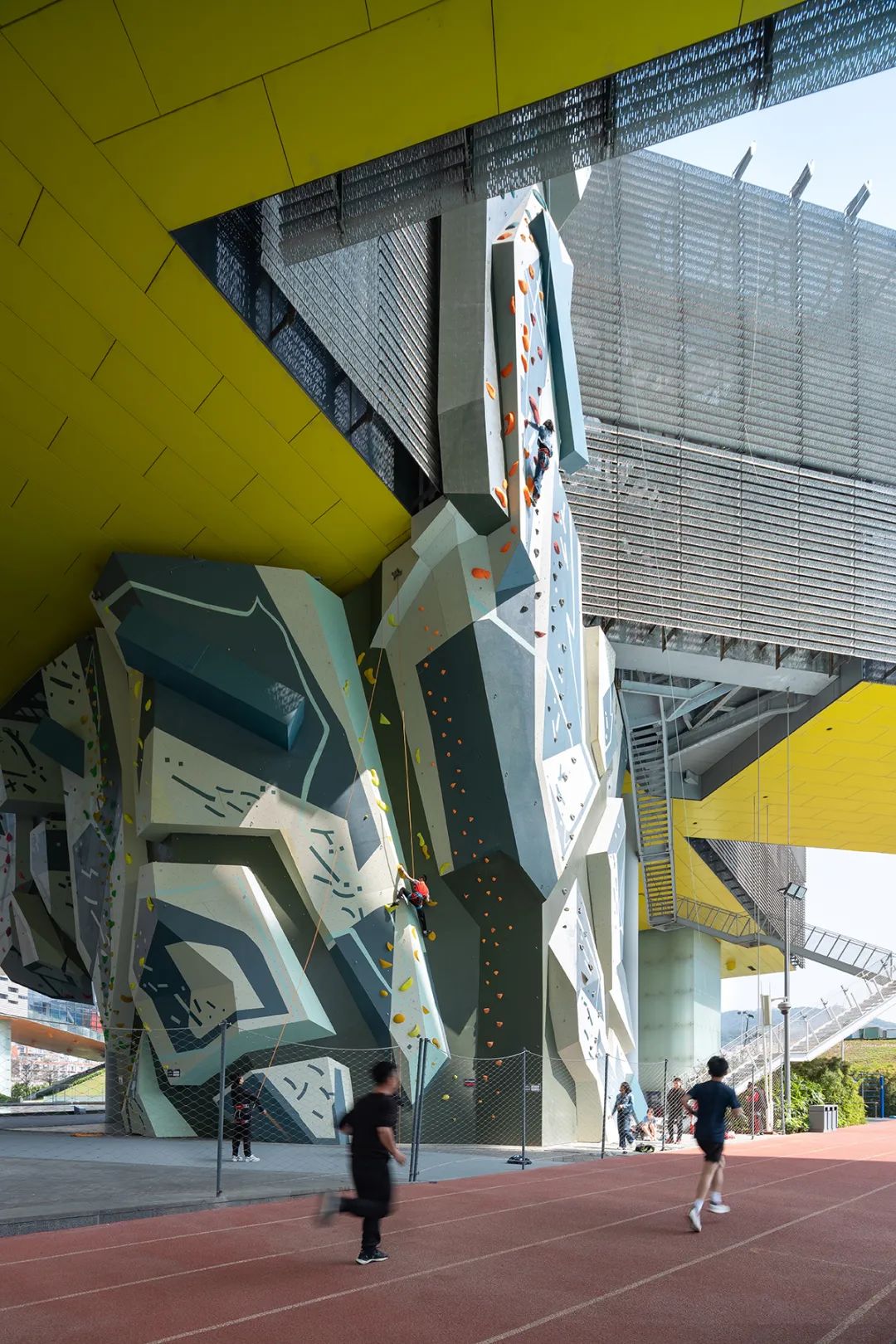
此外,该项目的南部连接了一座大型塔楼,塔楼向上延伸至现有建筑的一侧,高约 35米。虽然中心体量在地面和上方建筑物之间处于压缩状态,但这座沿着建筑物向上缠绕展开的高塔创造了一种新的对话。除了将建筑与体育相结合外,利用原有结构也是一种低影响的改造方式,也与低碳园区的理念相辅相成。
The central massing utilizes the primary truss of the existing building and forgoes any new primary structural work. By locating the walls around these existing truss members, two primary masses are formed with a cavernous occupiable space between them. Additionally a large tower was added to the southern portion of the project that extends up the side of the existing building to roughly 35 meters high. While the central massing is in compression between the ground plane and building above, this tower breaks the dialogue and wraps up and around the building. Except for combining architecture and sports, the use of the original structure of the building is a less impact renovation path, which matches the philosophy of low-carbon campus.
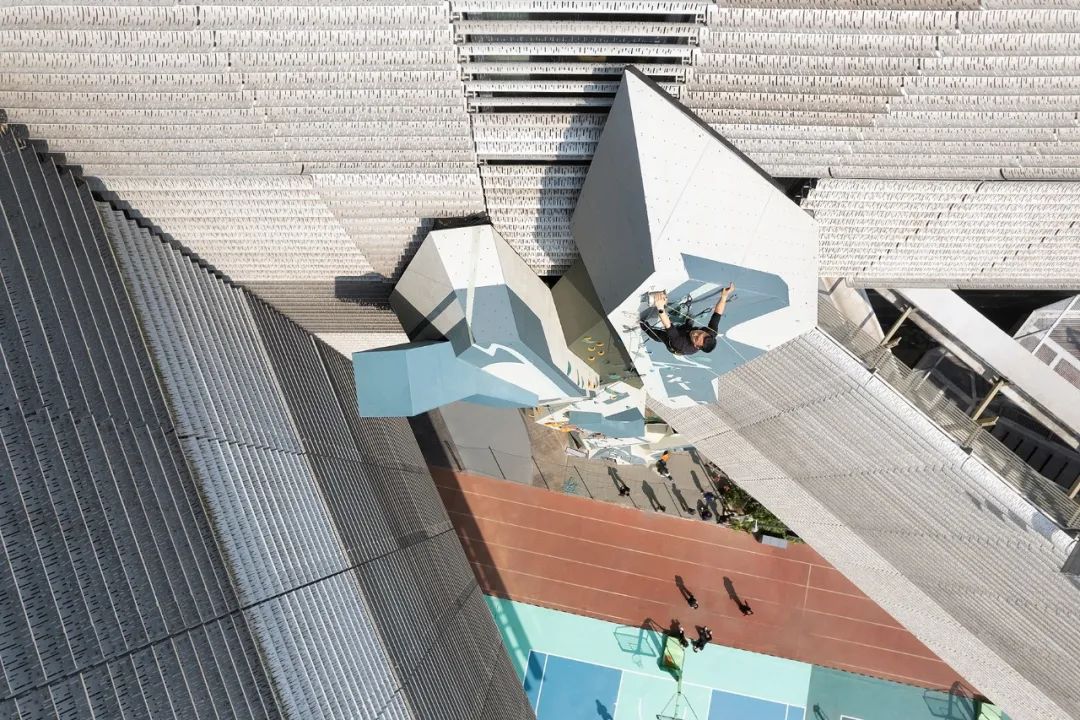
除了既定的主要体量之外,条条“狭缝”将整体分割成多重体量,以创造出多样的攀登风格。不同的块将连续的整体打碎,以变化的间距制造出多种难度类型。设计中加入的“岩柱”类型将自然山水中盘生错落的根枝与疏密参差的突刺岩体,以可攀爬的趣味形态加入了岩壁,扭结的挤压矩形体积,更是借用斯蒂芬·霍尔在场地里已经锚固的水平摩天楼建筑语言,然后蜿蜒走折、横突斜立,不仅与结构异形柱产生了向量上的对话关系,也成为了一种统一的尺度参照,强化了攀岩墙整体更加高大的山势特征,创造出独岩成山的堆积体量。设计最后借用的特征是“裂隙”,也是融入整体体量中的最小几何形式,并作为第三种主要攀爬类型。
Beyond the established main massing, chimneys are cut into the form to diversify the climbing styles and break down the overall mass into separate chunks. Each chunk has a different pitch to vary the degree of difficulty across the project and fragment the continuous surface. Spires were then added, as a climbable surface and a universal scale reference. The formal language of these spires, extruded rectangular volumes that are kinked at intervals, borrows from the language of the larger existing building. This formal borrowing seeks to relate the new project to its host and create a dialogue between the old and new, small and large. The last feature to be added were the cracks, these design elements were the smallest geometrical form incorporated into the overall massing and serve as the third primary climbing type.



各种元素都可以成为攀爬借力的重要表面,攀爬者在跨越的过程中能体会到翻越真实山野的曲折趣味。形式的借用将新项目与原构筑联系起来,在新旧、大小之间建立对话。
Eventually due to budgetary constraints, these elements were removed and replaced with a graphic placeholder, demarcating their impact on the overall concept of the project even though they could not be realized.
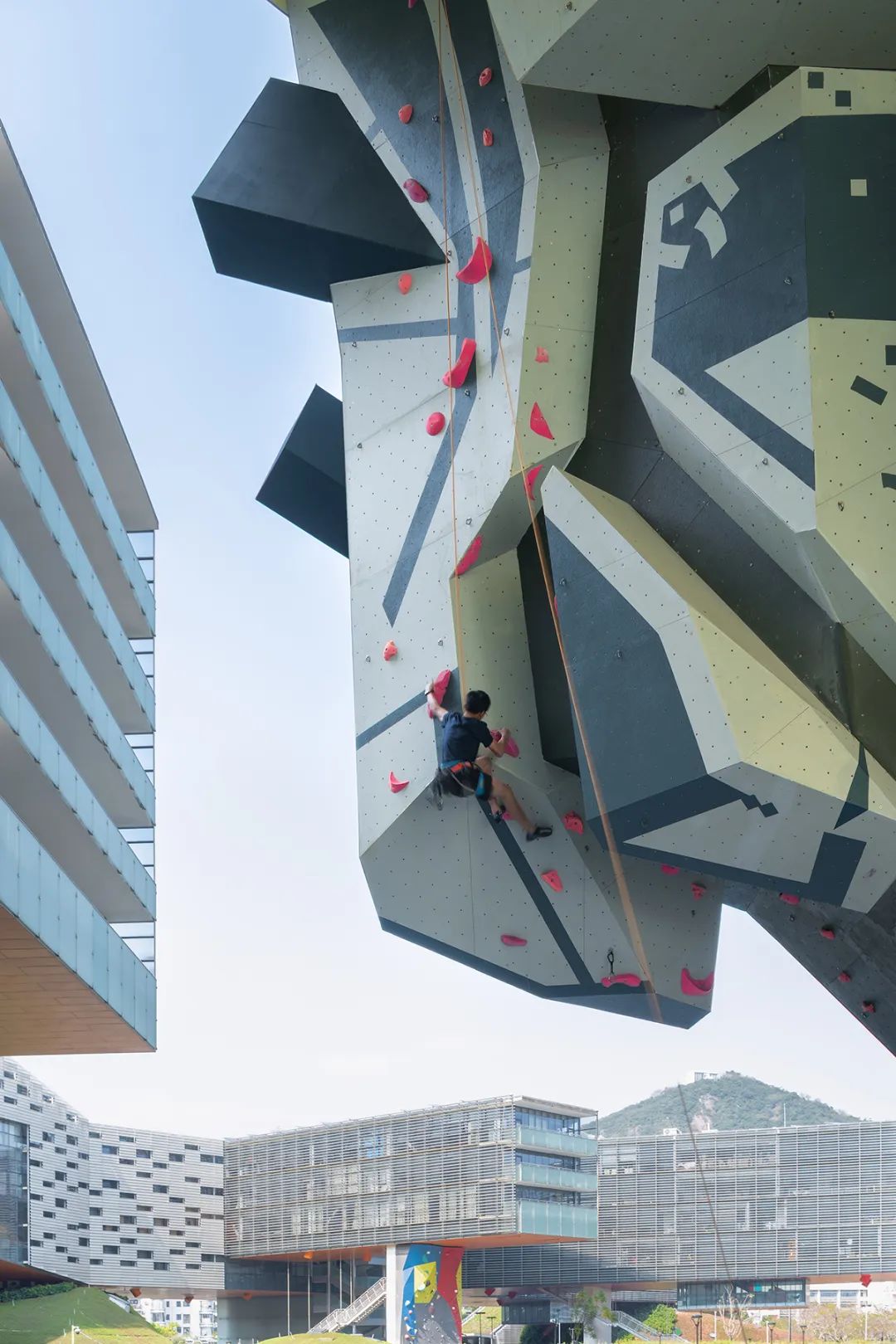
攀岩墙表面的图案设计同样重要,每种攀登风格都被分配了一种颜色。“狭缝”被漆成深灰色,与白色的大体量形成鲜明对比,创造了一种体量漂浮的效果,彼此区分。白色的体块又被一系列蓝色元素进一步分解,这些元素提供了一种从大尺度向小尺度过渡的形式语言。蓝色图形也被用来加强视觉上的转角性以及体积的三维性,并在体量的跳跃中创造了进一步的视觉连续性。由于该项目在构造中不能使用任何曲面,因此图形的引入可以重塑这些坚硬平面的视觉边界。“岩柱”被涂成粉蓝色,以增加抓握时的摩擦力。裂隙”被赋予长春花色调,与其他元素之间形成区分。三种攀岩地形,每一种都有自己独特的图形外观,共同提供了多样化的攀岩体验。
For the graphics of the project each climbing style was assigned a color. The chimneys were painted a dark gray to set them in contrast with the large white primary volumes. This creates a floating effect in which the masses seem to hang in the air and feel distinct from one another. The white volumes were then broken down further with a series of navy-blue elements that provide a formal language at a scale between that of the overall mass and the smaller spires and cracks. The navy graphics are also used to reinforce the three-dimensional nature of the volumes and turn the corner visually. Their forms seem to jump from one volume to the next creating further visual continuity across the chunks. Because the project could not use any curved surfaces in its construction, the graphics introduce them within their own formal language to break up the hard planar surfaces. The spires were painted a powder blue to allow more friction for grabbing. Finally, the cracks were given a periwinkle tone to create a distinction between them and the rest of the elements. Together, the three climbing terrains, each with its own distinctively graphic appearance, gives the user a truly diversified climbing experience in one session.

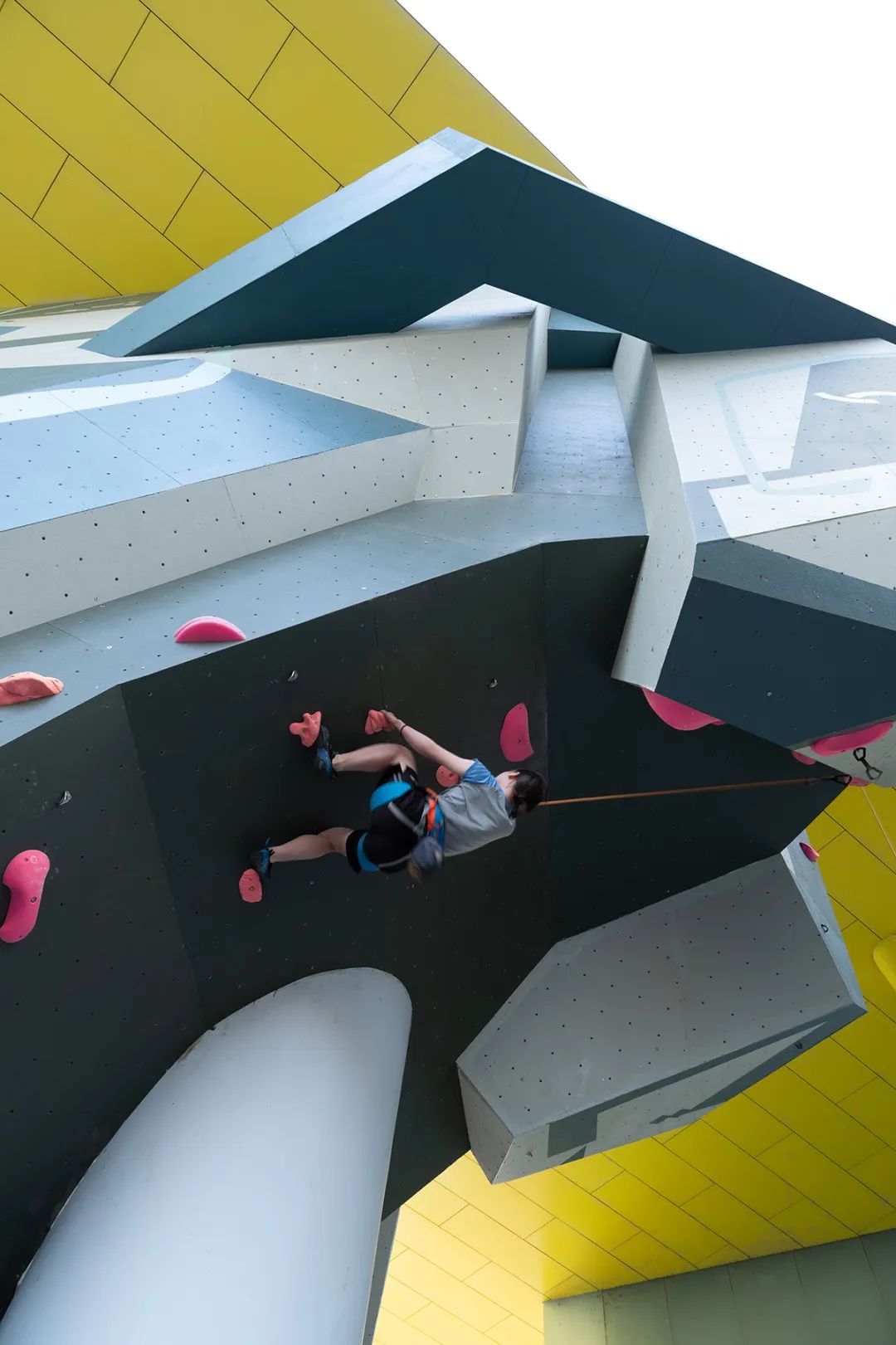

—
一座半“冰山”的垂直地景
攀岩墙可以被看作由一座完整延展的高耸“山峰”和半座被建筑截断的“山体”联动组合而成。它以竖立的形态依附于建筑空间,但不同于传统的立面,它因参与者身体和表面发生的直接联系和关于登山的想象,使其与立面共同构成了一组体验式的垂直地景。
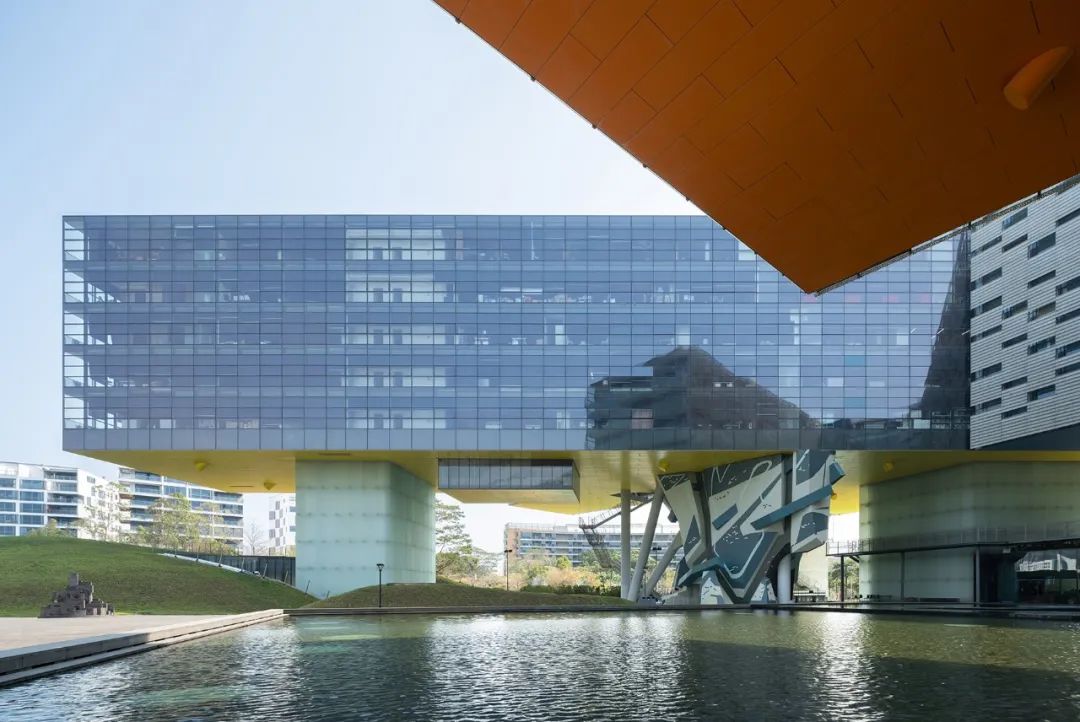
整体的蓝色主题在与黄色屋顶形成互补色关系的同时,也唤起了人们对自然界动态变化的冰山的想象,以及其因气候变化而开裂融化的形象。异质性的植入给予了空间“建筑下方的冰山”的隐喻,也诉说我们对建筑潜在的环境消耗的思考。

攀岩墙在东侧低区设置抱石区,“峡谷”的内壁和西侧设置速攀区,向北和向南突起的“尖笋”为难度区,可以面向不同程度的攀岩爱好者与专业运动员进行训练。这座攀岩墙在大梅沙中心,主要满足入驻企业的运动功能,以及组织多方联合活动和未来展示的需求,并有潜力为梅沙书院的青少年提供具有特色的运动教育。
The rock climbing wall has a bouldering area in the low area on the east side, a speed climbing area on the inner wall of the canyon’s west side, and the difficulty area is the sharp shape protruding to the north and south. It can be trained for rock climbing enthusiasts and professional athletes of all kinds of levels. Within the Dameisha Center, the structure primarily serves the wellness and training requirements of the local business and enterprises with the potential to also assist with the physical education requirements of the Meisha Academy. In the future, the structure has the potential to act as a gathering and performance space other commercial entities.
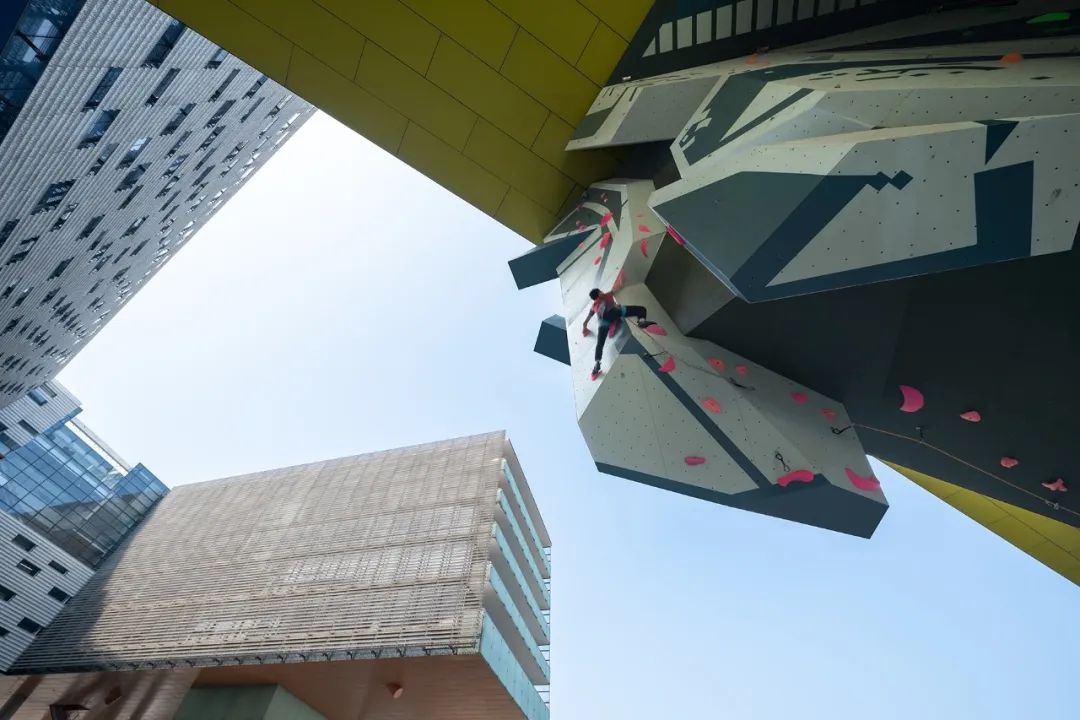

设计图纸 ▽
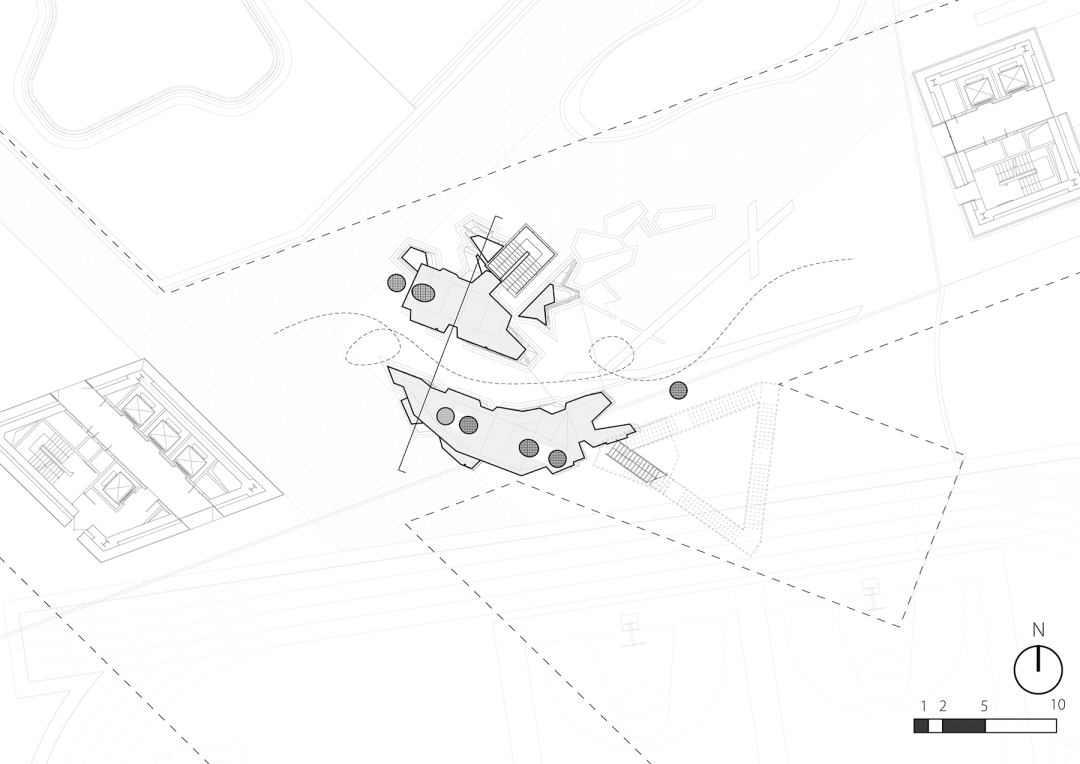
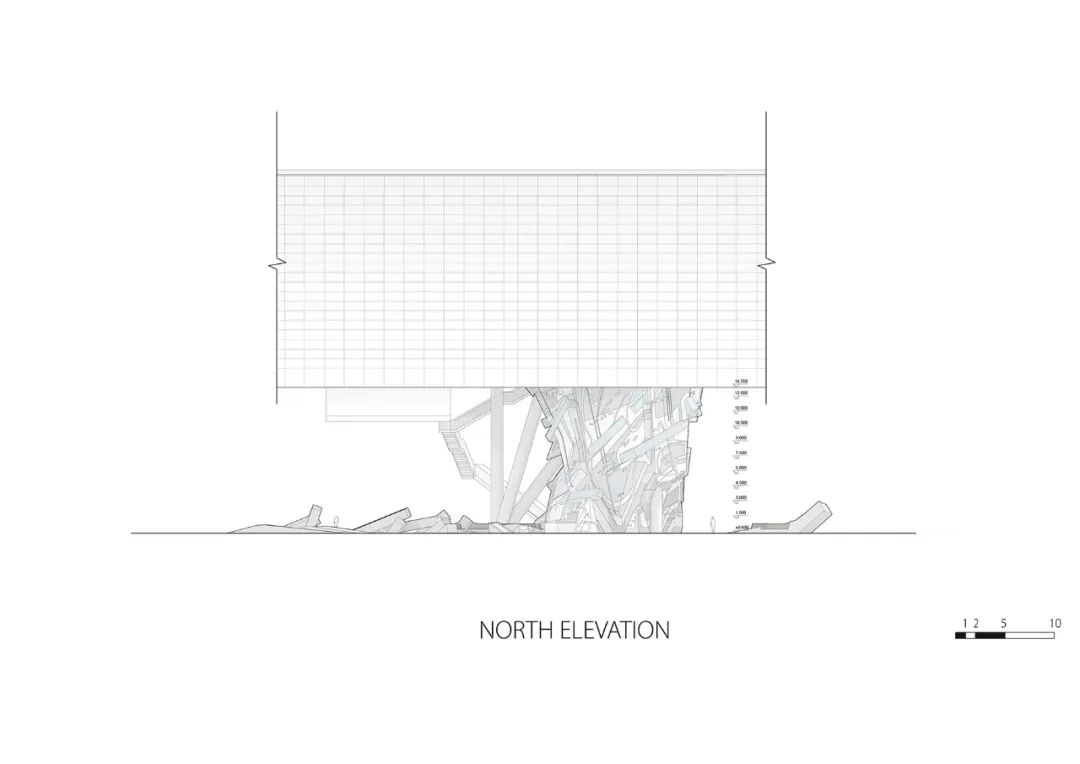
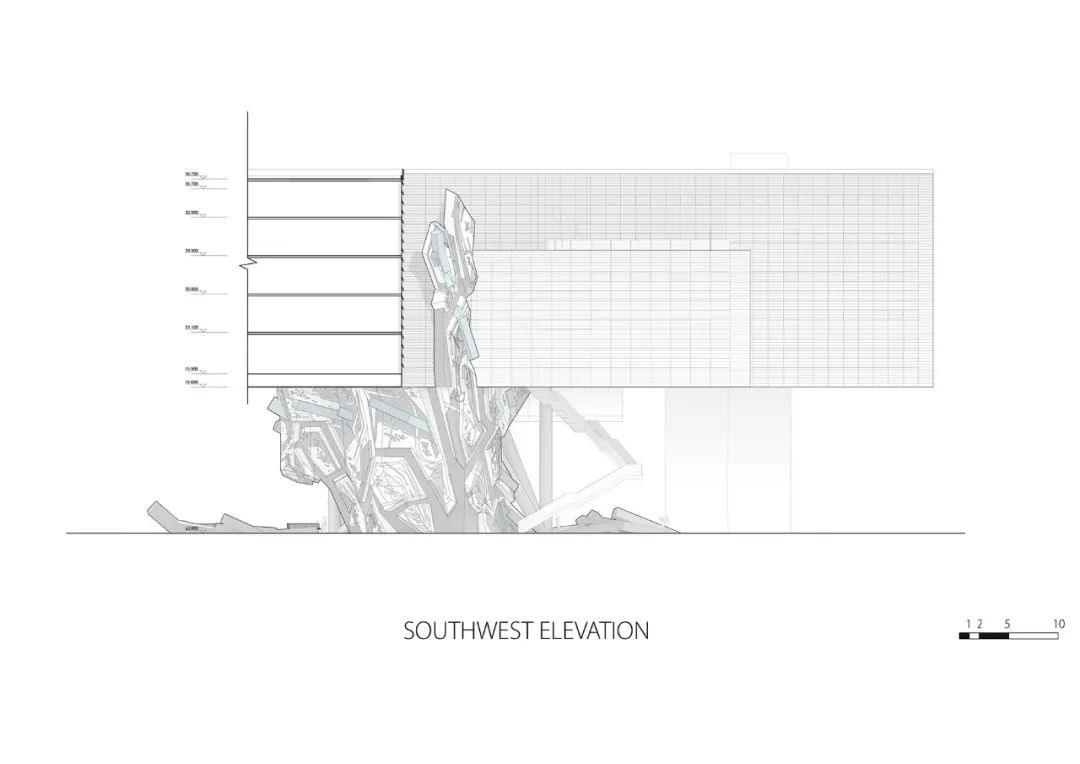

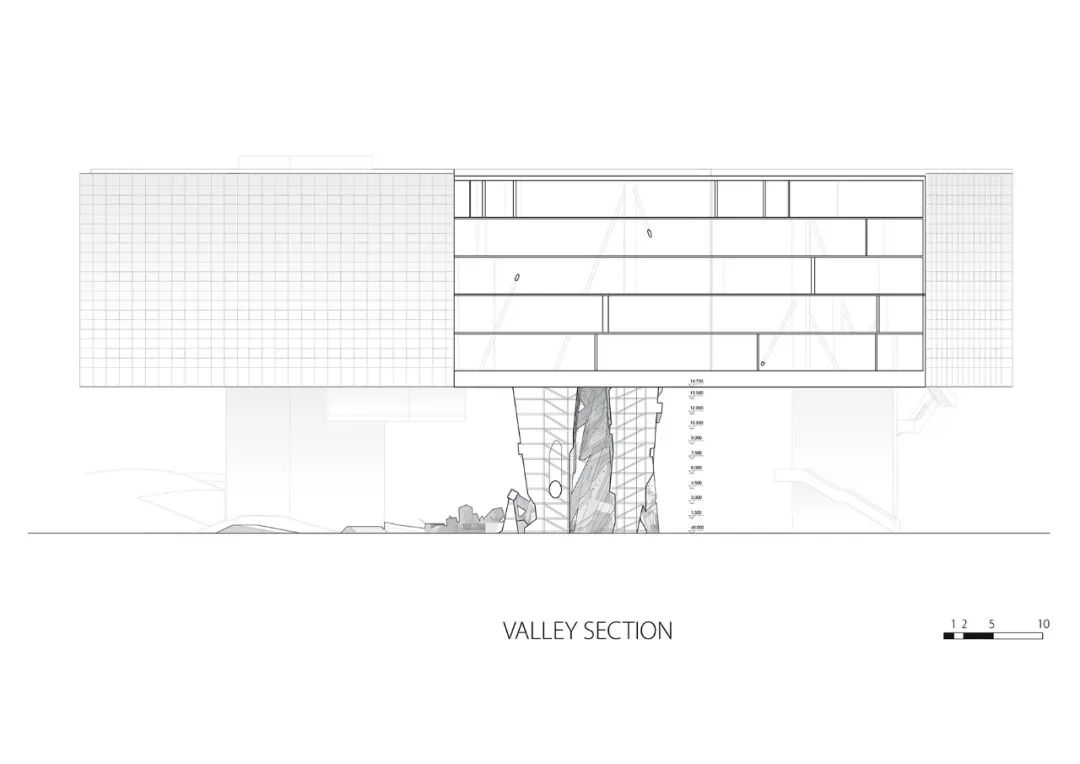
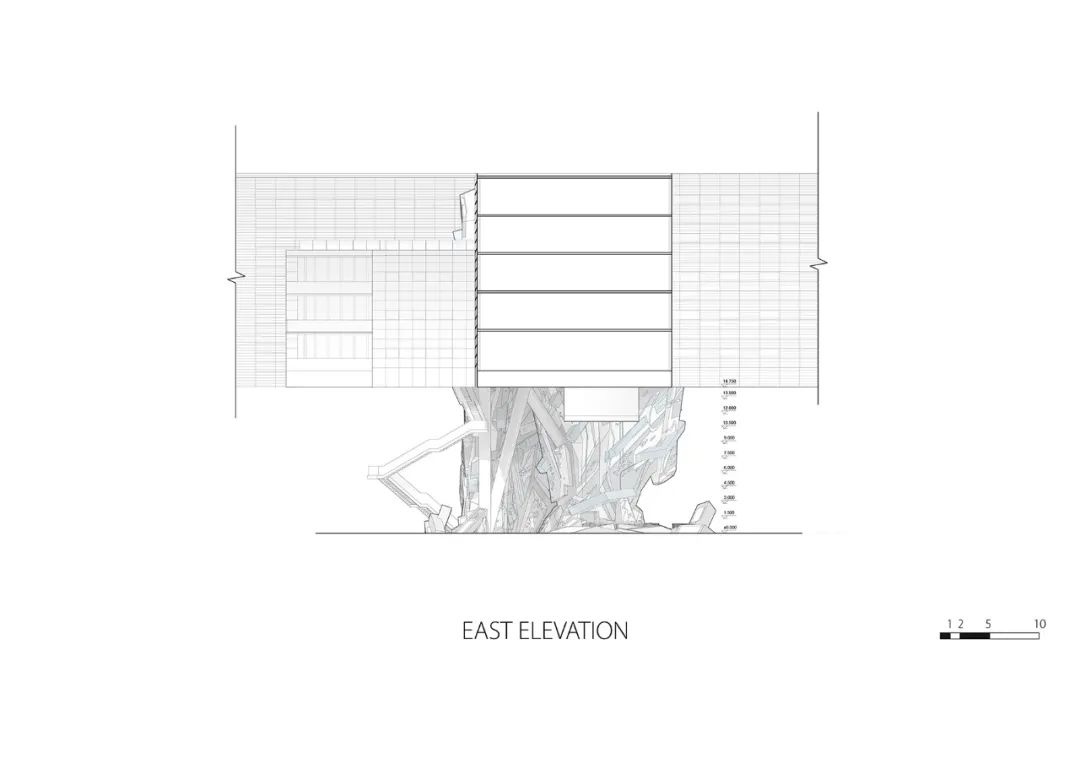
完整项目信息
项目名称:The Bergs生物圈三号海滨攀岩墙
项目类型:建筑改造/景观装置
项目地点:环梅路,盐田区,深圳市,广东省
设计单位:Matt Gehm Design+深源创新实验室
主创建筑师:Matt Gehm
主创建筑师:Matt Gehm(Matt Gehm Design)
项目建筑师:刘秦榕(深源创新实验室)
项目管理:吴江源(万城城市研究院/深绿)
业主:深石零碳科技
建成状态:建成
设计时间:2021.5
建设时间:2022.6-2022.10
用地面积:545平方米
攀爬面积:2,500平方米
结构深化与施工:深圳博昇实业
项目施工管理:万城城市研究院
摄影师:曾天培
版权声明:本文由深源创新实验室授权发布。欢迎转发,禁止以有方编辑版本转载。
投稿邮箱:media@archiposition.com
上一篇:在建方案 | 律动绿洲:临空国际商务写字楼ZOOM OASIS / BAU建筑与城市设计事务所
下一篇:海边的乌托邦:墨西哥科尔特斯海洋研究中心 / Tatiana Bilbao Estudio