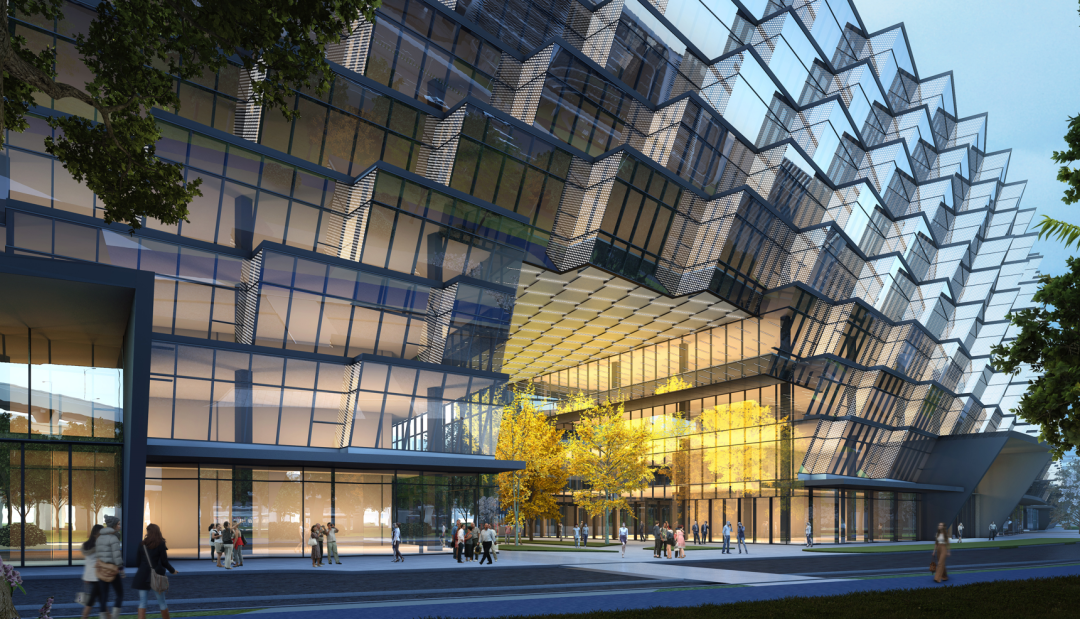
设计单位 BAU建筑与城市设计事务所
项目地点 中国上海
建筑面积 449033.7平方米
建成状态 施工阶段
再访未来主义
位于上海市长宁区的45万平方米临空国际商务写字楼ZOOM OASIS,将以其欧普艺术的外立面及围合式的建筑形态成为该区域的新门户。设计团队从飞机、火车、汽车和周边环境中汲取设计灵感,巧妙地利用驾驶者的动态视角,营造出引人入胜的戏剧性视觉效果。作为长宁区的重要门户,ZOOM OASIS与扎哈·哈迪德的SOHO项目相辅相成。SOHO犹如一幕定格的瞬间,而ZOOM OASIS则是一个制造动感错觉的机械装置。
Shanghai’s new gateway is a 450,000 sqm perimeter building with op art façade. Feeding off its context of planes, trains and automobiles the building exploits motorists’ dynamic viewpoint to dramatic effect. Zaha Hadid’s SOHO makes the other half of the gateway: SOHO a frozen moment; Zoom Oasis a machine producing kinetic delirium.
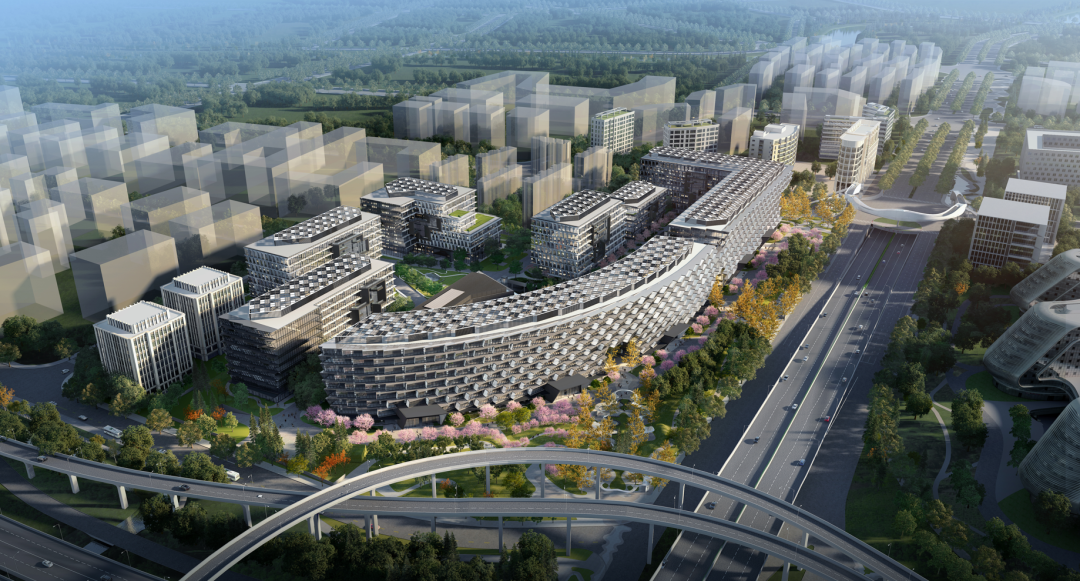
呼应环境
为了应对周边大尺度道路基础设施环境,设计团队有效地将其设计成一个超大型围合式建筑,这一建筑类型在当代上海非常少见。沿街的建筑体量与高架环路的尺度和车流速度相呼应,打造了气势连贯、极具动态韵律的沿街立面,内侧则构造了一片舒适的静谧绿洲。南侧的长弧形段呼应相邻高架的交通流量及动态轨迹,设计团队将从城市立交捕捉到的对角线式动态轨迹映射在280米长的弧形立面上。
Responding to the context of large-scale road infrastructure the design is a super scale perimeter block, a typology rarely found in contemporary Shanghai. The exterior of the perimeter block responds to the scale and speed of the ring road, whilst producing a quiet, welcoming, green oasis within.
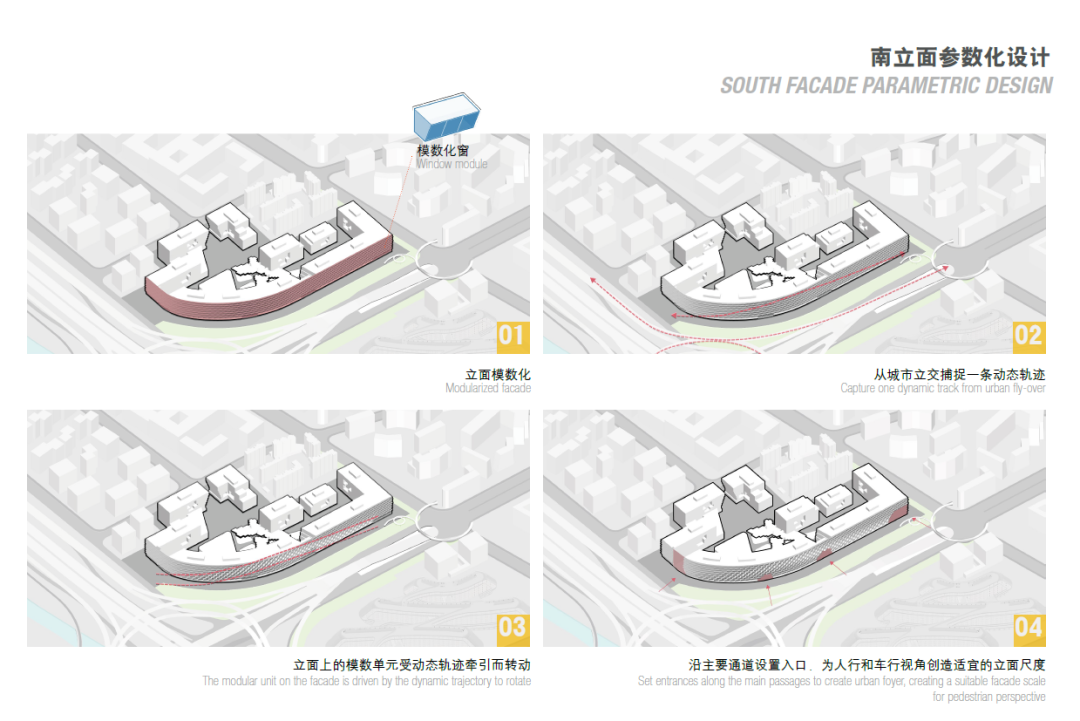

立面上的模数单元就好像被城市立交的能量牵引一般产生变化,通过模数单元的旋转、移动,进而突显运动轨迹在立面上留下的痕迹,增强立面对交通能量的表现及对动态瞬间的捕捉。随着观察者视角的变化,模数单元两种颜色的立面元素在锯齿形平面布局中此消彼长,为驾驶者营造出一种建筑本身在移动的视觉效果。
The long curved edge of the perimeter block responds to the kinetic energy of the adjacent fly-overs and ramps and their constant flow of traffic. Modular façade elements shift and rotate, as if moved over time by the slip-stream. Elements of the two-toned zig-zag façade disappear from sight as the viewer’s position proceeds, giving motorists a sense that the building itself is moving. Across the curving 280m façade is a single diagonal of magnified modules, furthering both the kinetic experience and the frozen moment.

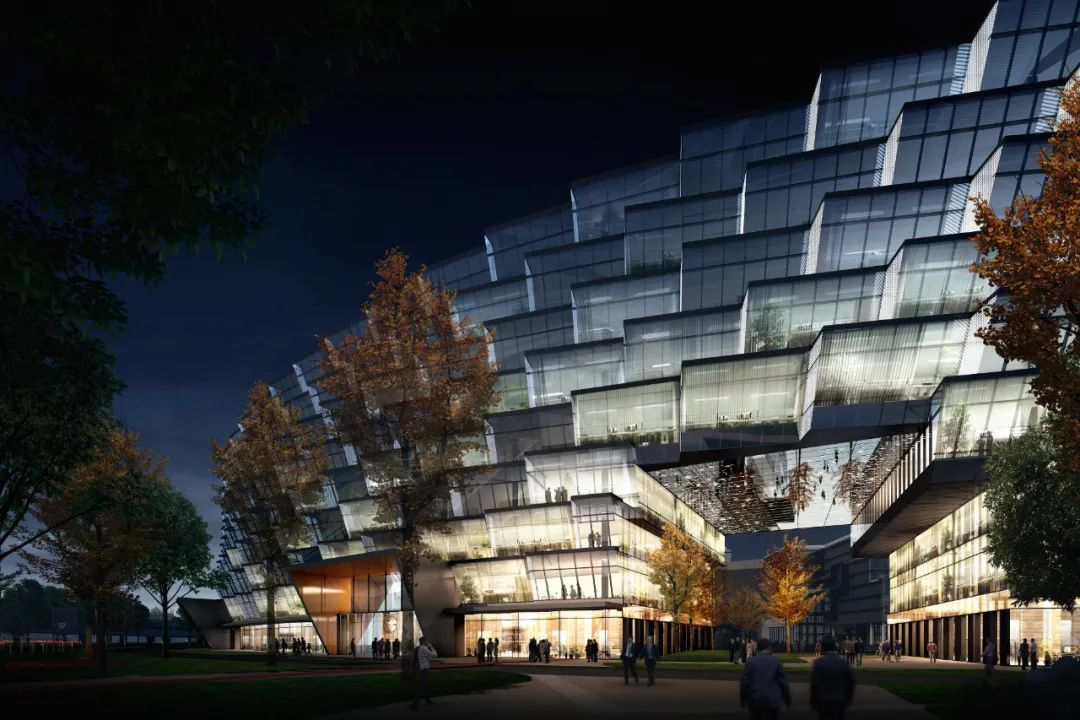
面对酷热蔓延
立面模块可实现自遮阳,垂直倾斜的玻璃窗为办公室空间提供有效的被动式遮阳系统。单元模块的西侧采用彩釉玻璃,能有效阻挡西晒带来的不利影响。园区内的建筑均充分考虑被动式遮阳系统,利用水平遮阳百叶、横竖向综合遮阳模块有效地阻挡阳光过度直射,实现智慧节能、绿色环保的建筑理念。
The façade modules are self-shading. The vertically inclined glazing provides passive solar control to the office spaces. The modules’ west-facing short facades are screen printed to reduce solar gain. Elsewhere horizontal louvres and vertical screens provide passive solar protection to south, east and west facades.
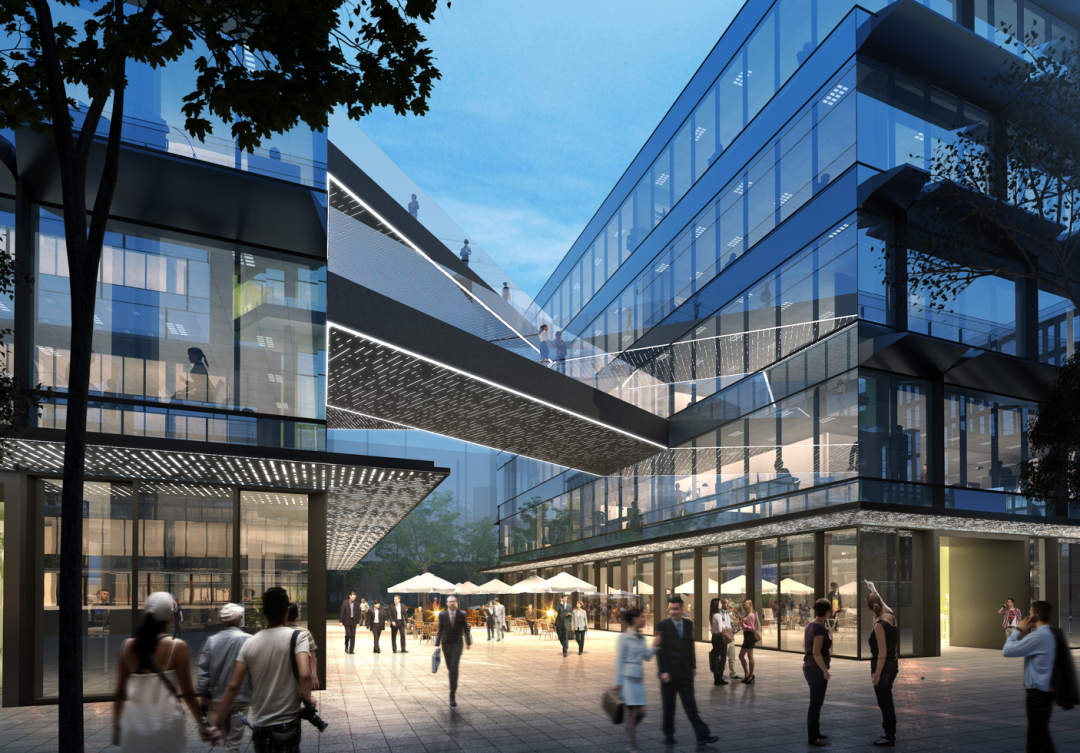
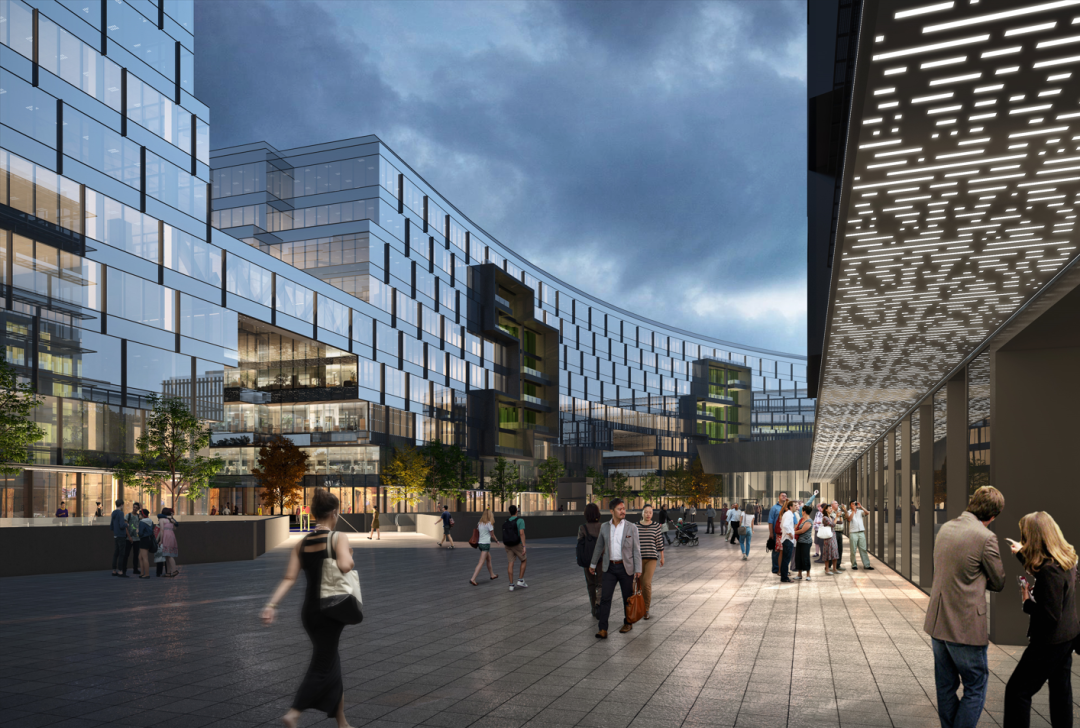
以人为本的设计
南侧立面面向城市,底部设置了大小不一的城市开口,为人们通往园区内部提供了城市捷径。穿过入口,人们会惊喜地发现园区内侧展现的是截然不同的设计风格。如果说建筑的外侧是对交通道路的大型尺度和动态韵律的呈现,那么园区内部则注重的是对人性尺度的考量。园区内设有草坪、树木、步道、小型广场和交流空间,形成了一个充满了绿色景观的静谧环境。
Gateways of various sizes puncture the perimeter buildings to provide access to the interior of the perimeter block. Passing though the gateways a different design is revealed. While the exterior of the perimeter responds to the scale and speed of the traffic, the interior of the block relates to the scale and speed of people. While the exterior is dominated by roads and infrastructure, in the interior is filled with landscape – lawns, trees, paths, small plazas, and intimate places.
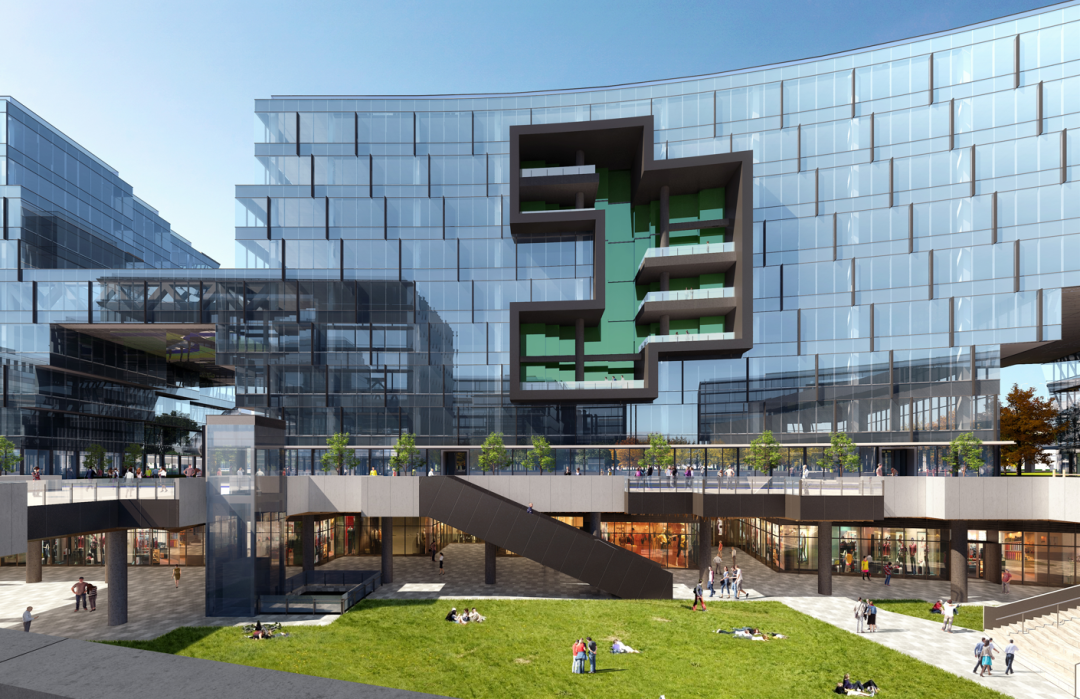

内部交通流线以最短、最快的方式连接了所有建筑物。环绕场地中心的线性下沉庭院设有商业和餐饮,人们能通过可休息的大台阶、自动扶梯和电梯直达下沉庭院;体育及社区中心建筑位于下沉庭院的最西端,可休息的大台阶连接其首层入口和下沉庭院;带遮阳棚的体育中心广场和大台阶构建了一个共享空间,人们可以从这里欣赏整个项目内部环境的景色。
Inner circulation paths conveniently link all buildings in the shortest manner. Large seating stairs, escalators and lifts provide smooth access to the commercial and hospitality premises located in a linear sunken courtyard at the centre of the project. A large seating stair links the sunken courtyard at its western end with a sports and community building. The seating stair and the sports centre’s sheltered plaza with overhanging canopy provide a popular space with views of the entire inner perimeter block.
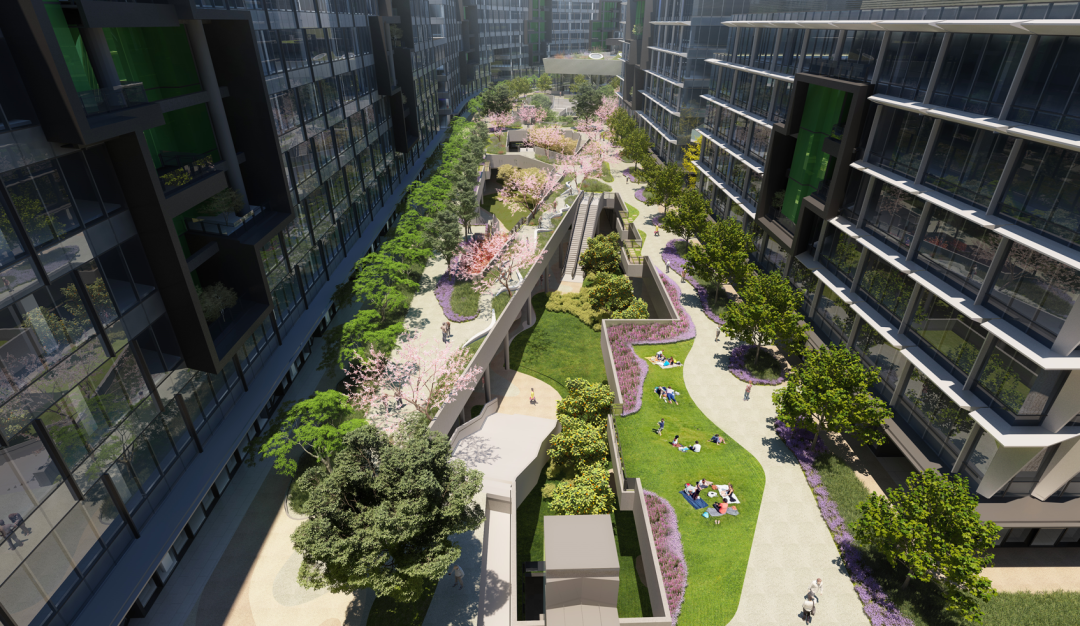
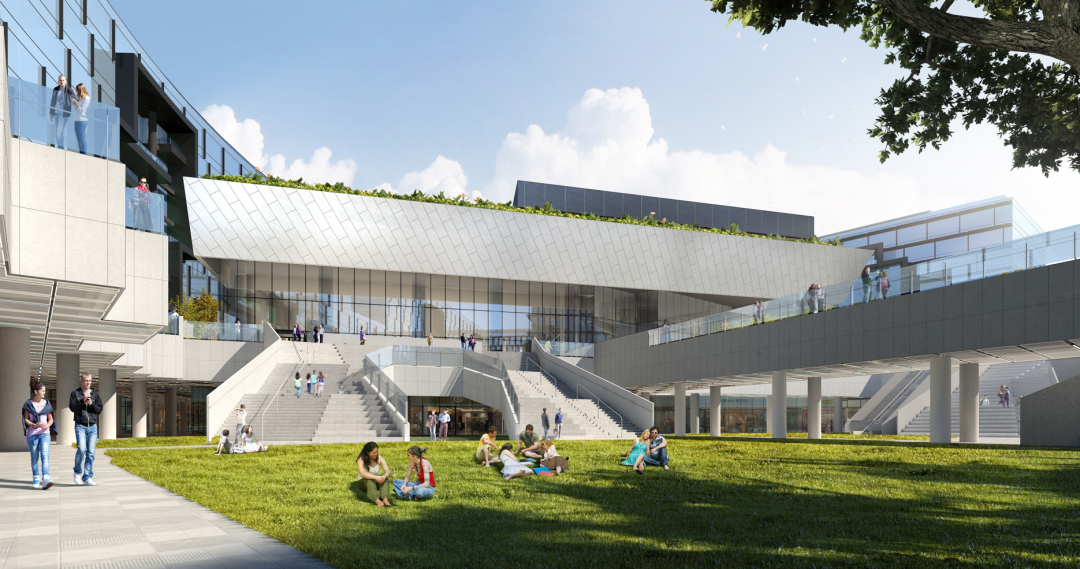
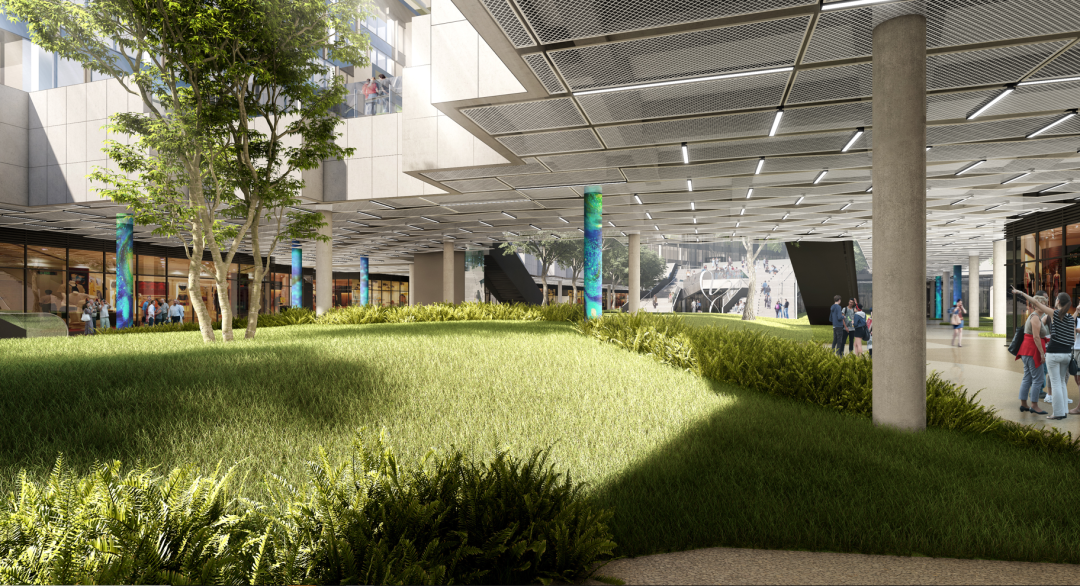
一系列大型框景阳台被运用到了园区内侧的每一栋建筑,在打造独一无二特性的同时,也为每层楼的员工提供了户外休闲空间。体块被挖掘后如同洞穴一般的空中阳台,展示了该建筑另一种独特、重要的设计语汇。所有框景阳台都面向园区的内庭院,员工站在不同楼层和角度都能欣赏到园区内的优美景致。
A series of large-scale framed portals provide identity and a place to step outside, for each of the buildings. Like excavations or caves, the portals reveal the building’s structure and exhibit another materiality. The façade portals are oriented to the centre point of the development. They contain balconies on each floor to provide all occupants with the opportunity to step outside for a break. Each portal frames a view of the entire inner perimeter block and green courtyard.
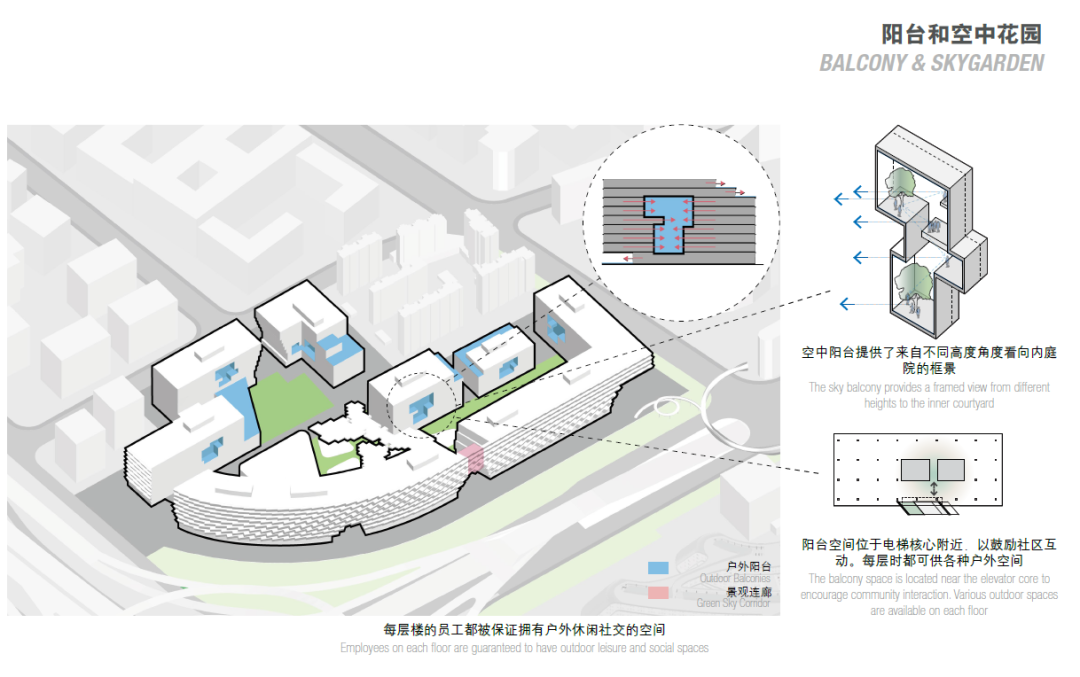

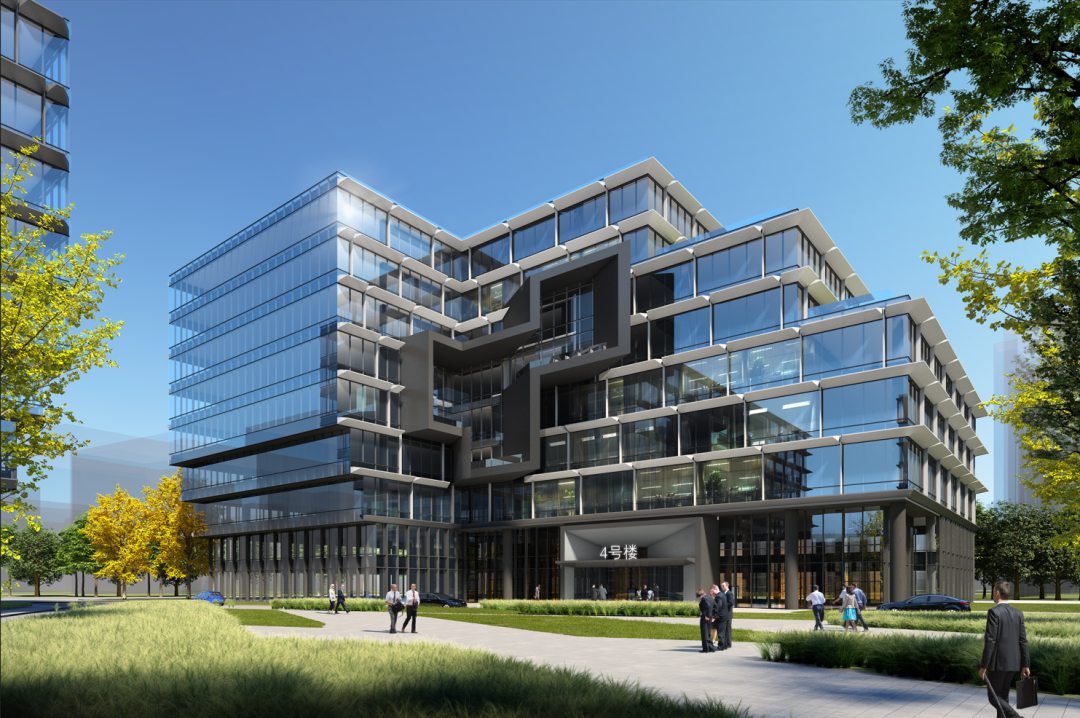
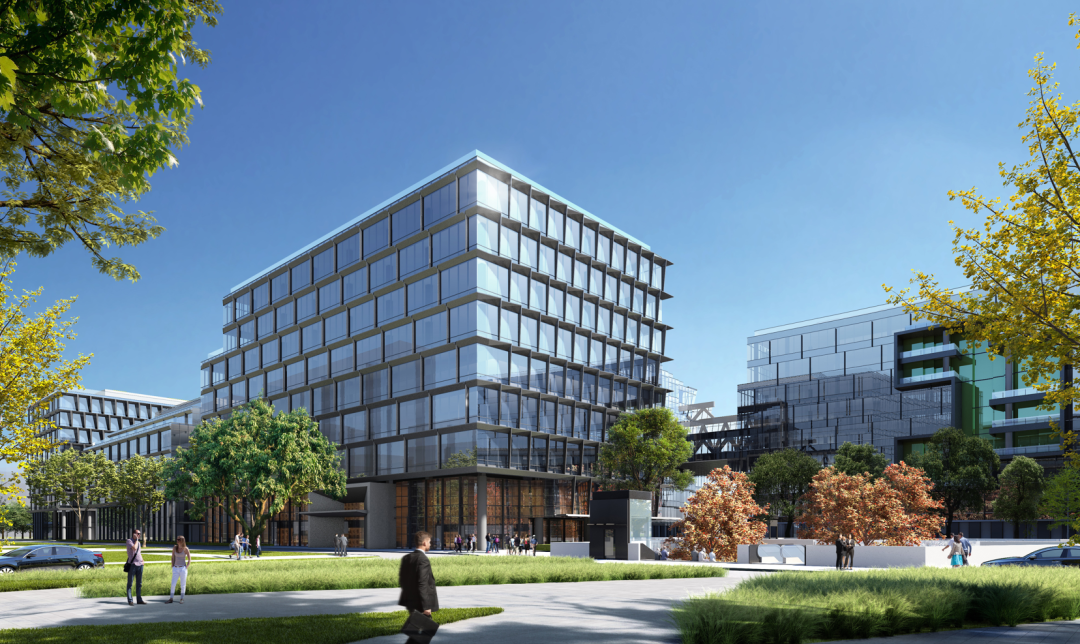

从天空观察
该项目毗邻上海虹桥交通枢纽,意味着这栋建筑不仅要接受游客来自地面的审视,还要接受客机乘客在上空的观赏。屋顶作为建筑的第五立面,设计团队通过锯齿形屋顶廊架来反映建筑的模块化设计。廊架上的大型径向图形同比缩放,与整个建筑模块匹配,打造了一个从数公里外的高空也能清晰可辨的地标性设计。
Being located close to the Shanghai-Hongqiao, the building will not only be seen for the ground, but also from approaching passenger planes. The roof, the building’s fifth façade, reflects the building’s modular design by way of a zig-zagging roof screen. A large radial graphic pattern on this screen, scaled to match the modules, creates a design legible from kilometres in the air.
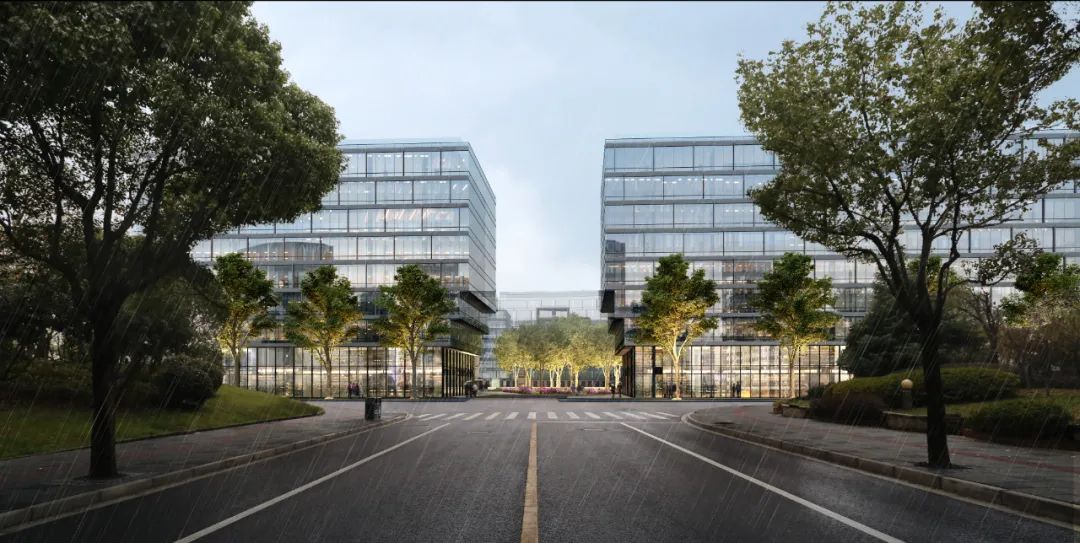
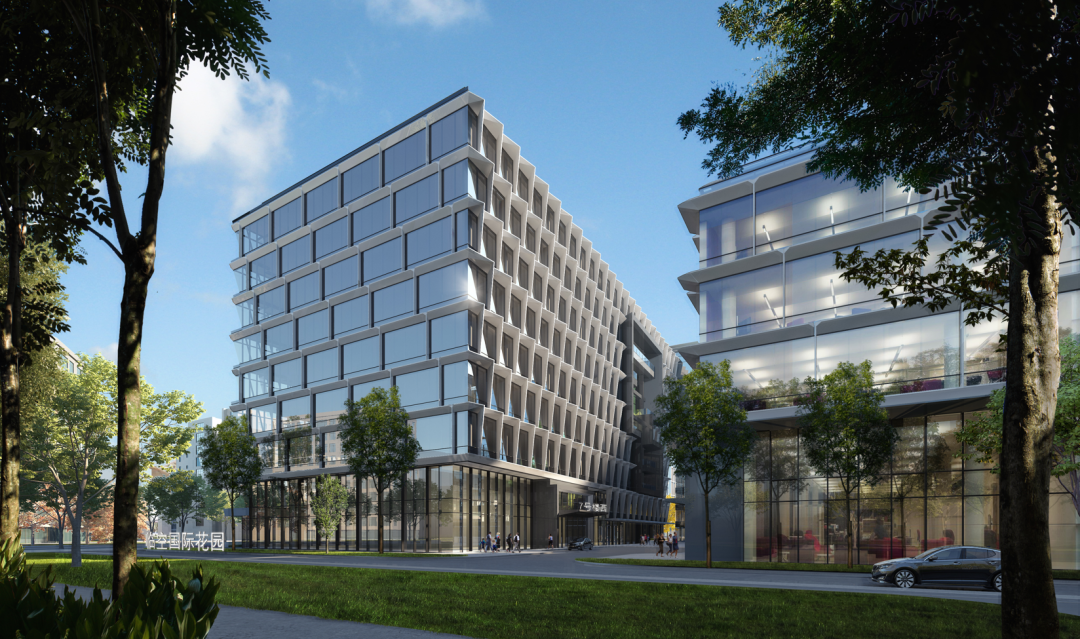
完整项目信息
项目情况:施工阶段
地点:中国,上海,长宁区
年份:2019-至今
客户:上海虹远房产开发有限公司
建筑面积:449033.7平方米
类型:办公
功能项目:办公、商业、餐饮、体育中心、展览中心、地下停车库
BAU项目组成员:
建筑组:James Brearley、Jens Eberhardt、罗怀利、廖望、黄鹤、李正、Francisco Garcia Sung、胡丽瑶、余佳代、Kenneth Wong、丁雪阳、Ben Verzijl、李亦然、李静姝、张德俊、Armando Lopez Morales
景观组:黄芳、方群、潘琳璐、朱麒臻
BIM:王宏彬、王双貂、覃小航
施工单位:上海建工集团股份有限公司
合作设计院:上海建筑设计研究院有限公司
3D渲染:BAU
版权声明:本文由BAU建筑与城市设计事务所授权发布。欢迎转发,禁止以有方编辑版本转载。
投稿邮箱:media@archiposition.com
上一篇:开物营造办公室,弱化办公标签 / 开物营造研究室
下一篇:厦海之间:The Bergs生物圈三号海滨攀岩墙 / Matt Gehm Design+深源创新实验室