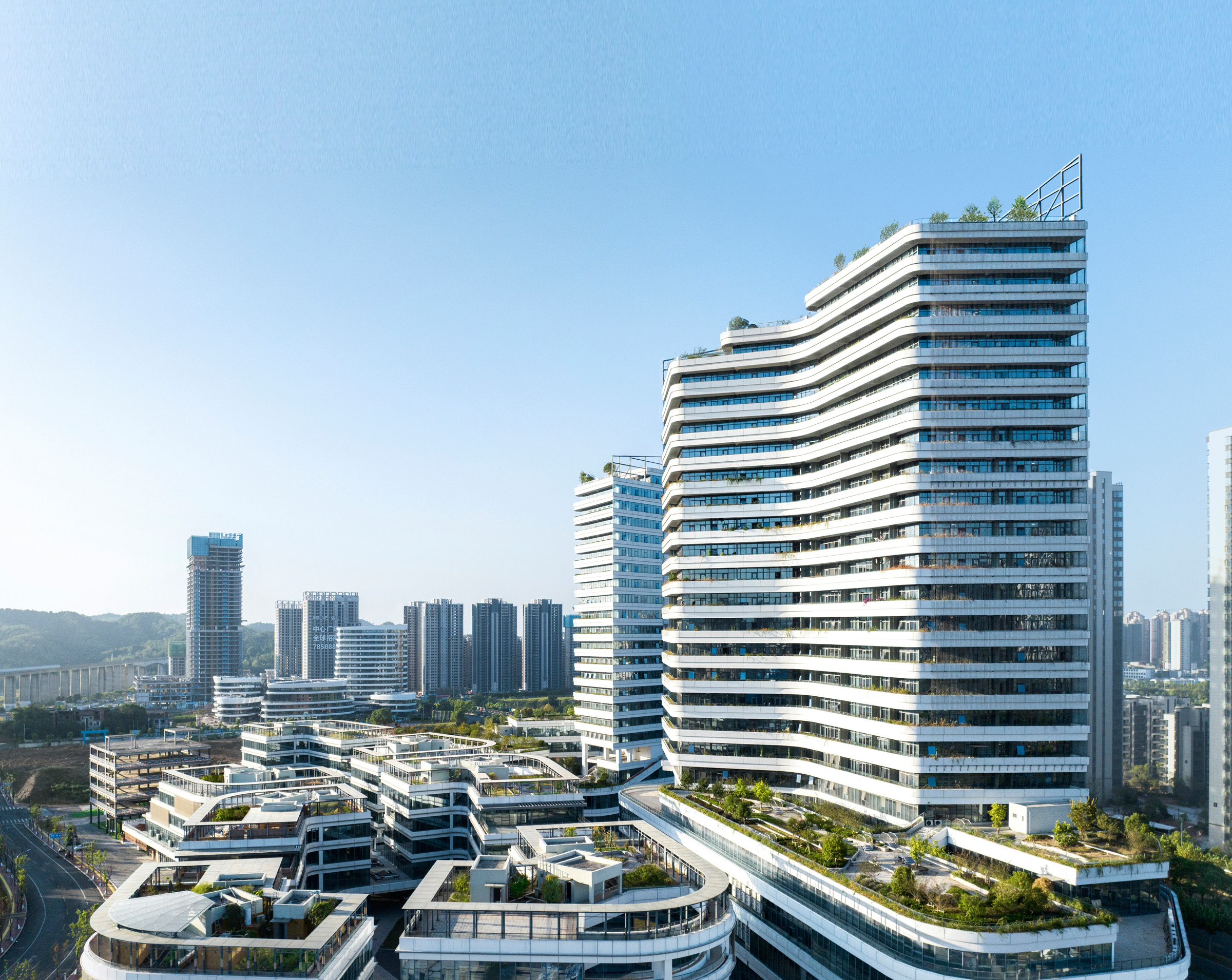
设计单位 英国杰典国际建筑
项目地点 江西上饶
建设时间 2018年起至今
建筑面积 450, 000 平方米(一期150, 000平方米)
在高速城市化进程中,人们似乎逐渐忘记了与自然相处的快乐,山川、河流、田园被城市和人群遗忘。建筑,试图以一种“与自然共生”的信念,重建与城市发展的对话。
In the midst of rapid urbanisation, people seem to have gradually forgotten the joy of living with nature. Mountains, rivers and fields have been neglected by cities and people. The architecture here attempts to re-establish a dialogue with urban development with a belief in 'living with nature'.
设计师使用“重生”的概念引入自然廊道,将层层叠翠的建筑连贯成一个整体景观,仿佛让山林重返城市,田园记忆回归生活。
The architects use the concept of 'rebirth' to introduce a multi-level landscape corridor, linking each level of the buildings into a whole landscape system, as if the mountains and forests were returning to the city and the memories of the countryside were returning to life.
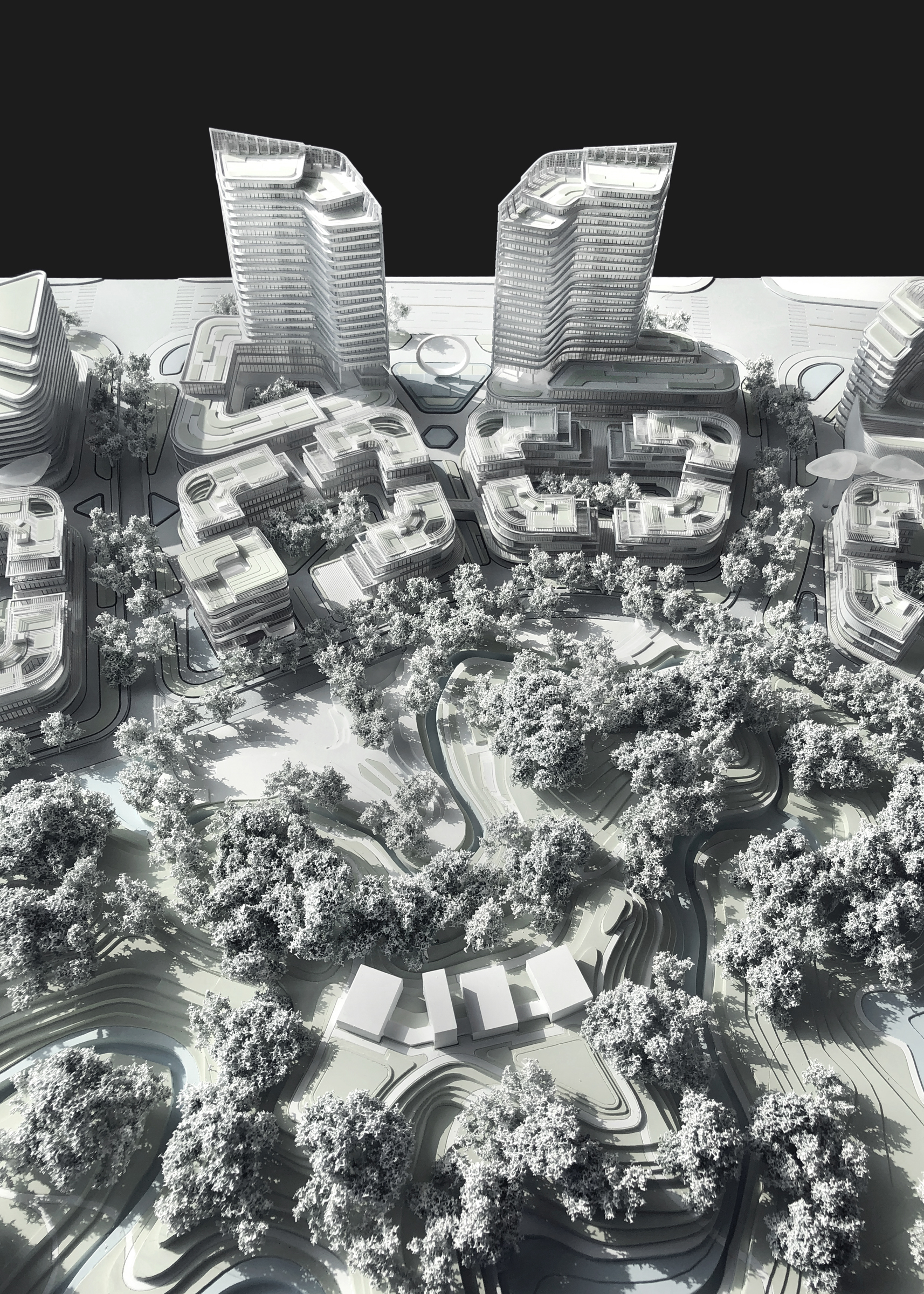
▲ 项目视频 ©英国杰典国际建筑
缘起
—
产业是城市发展的基础和动力源,建筑业作为国民经济的重要支柱产业,与人民生活和环境的改善息息相关,同时也存在资源消耗大、污染排放高、建造方式粗放等问题。
Industry is the foundation and driving force of urban development. As an important pillar industry of the national economy, the construction industry is closely related to the future improvement of people's quality of life and the environment, but it also suffers from high resource consumption, pollution, high carbon emissions and sloppy construction methods.

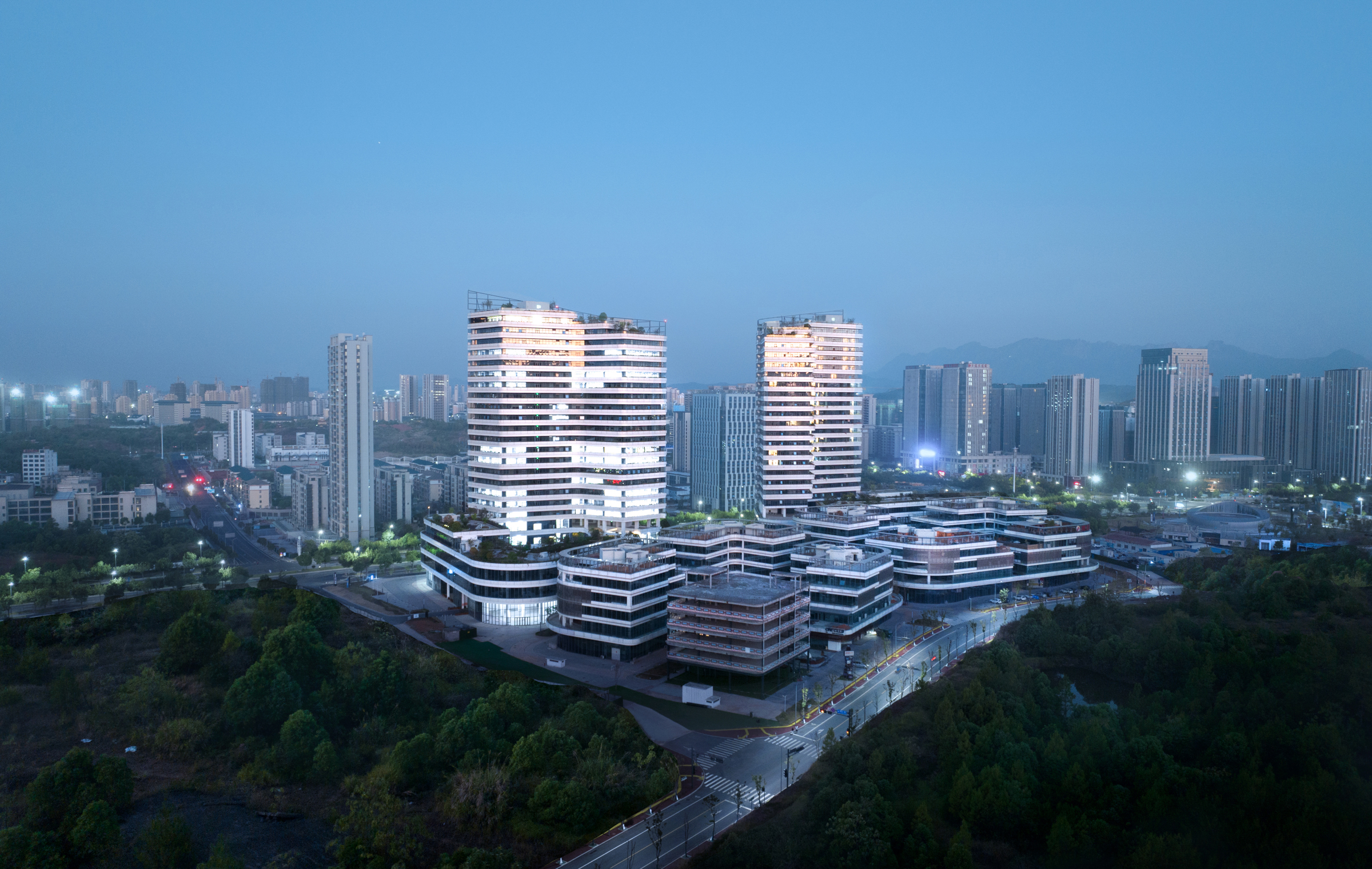
本项目位于上饶市高铁经济试验区,距上饶高铁站仅500米,是向公众展示未来城市及基础设施先进理念的一个窗口,也是城市可持续发展的展厅及指挥中心。项目总建筑面积45万平方米,分三期建设。未来将成为包括建筑产业研发、居住、商业以及城市对话平台、技术创新中心、会议中心、大型城市公园于一体的全球化建业硅谷。
Shangrao Building Technology Office Park is located in the Shangrao High Speed Rail Economic Pilot Zone, just 500m from Shangrao Station, and is a showcase for advanced technologies and new ideas for the future of cities and infrastructure to the public, as well as a command centre for sustainable development. The project has a total GFA of 450,000m² and is being built in three phases. It will be a global construction "Silicon Valley" in China with integrated functions, including a research centre for the construction industry, flats, retail, an exhibition hall for urban dialogue, a technology innovation centre, a conference centre and a large park.
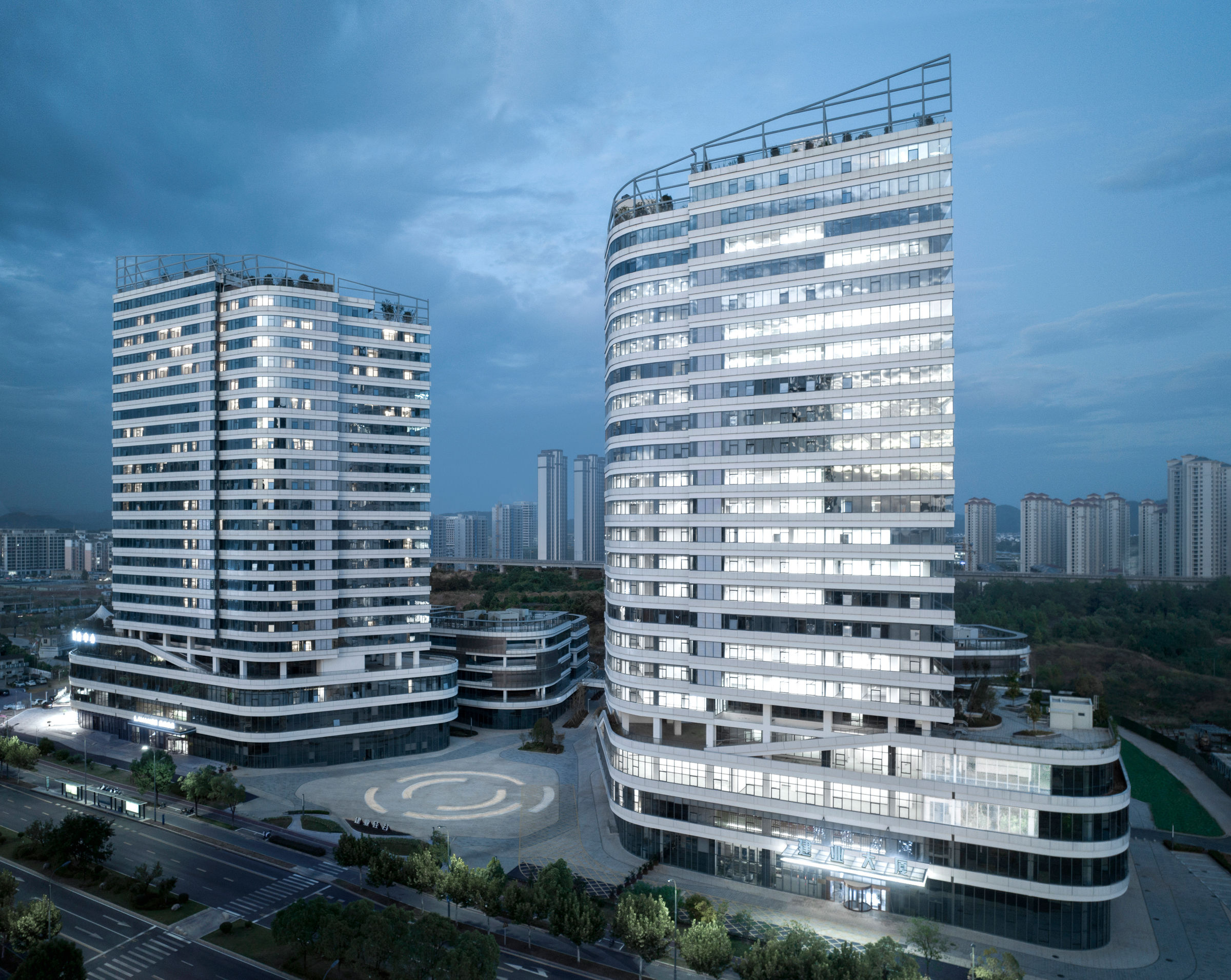
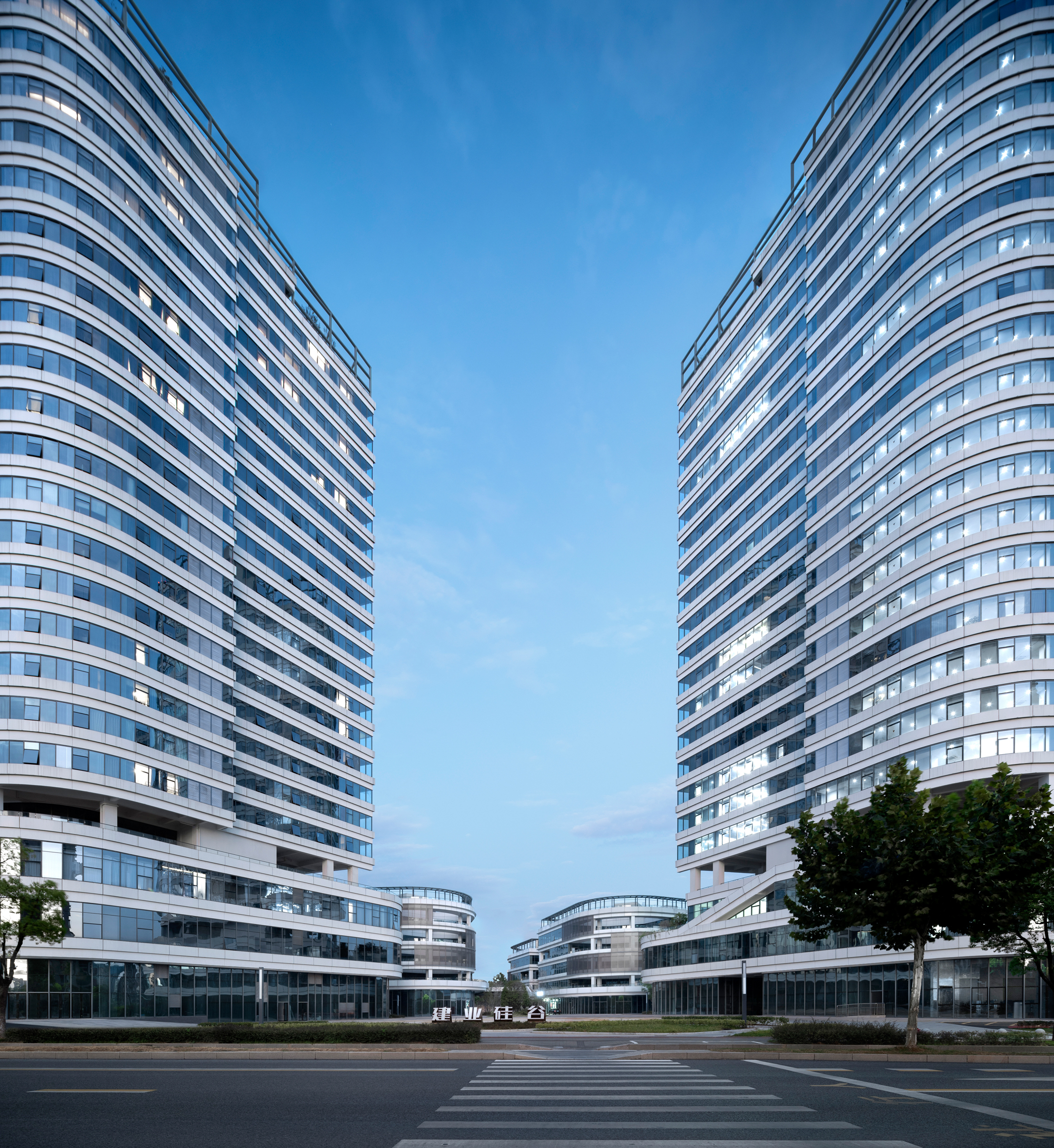
项目希望在通过科技创新促进传统建筑业的转型升级,通过资源共享,将城市建设者、基础设施专家以及社会大众聚集在一起,共同发展面向未来的城市及基础设施先进理念,带动建筑施工企业及建筑产业链发展,并改善当前上饶市建筑产业整体发展模式粗放、科技创新能力薄弱、“大而不强”等问题。
The project hopes to promote the transformation and upgrading of the traditional construction industry through scientific and technological innovation, and to bring together city builders, infrastructure experts and the general public through resource sharing, to jointly develop advanced concepts for the future of cities and infrastructure, and to drive construction enterprises and the construction industry chain towards high quality development. It will improve the current situation of Shangrao's construction industry as a whole, which is not meticulous enough, weak in scientific and technological innovation, and "big but not strong".
借此契机,英国杰典设计团队以地域文化为核心,以低碳生态为目标,希望通过设计唤醒建设者对绿色建筑的思考和生态自然的回归。
With traditional regional culture as the core vision and low carbon emissions as the goal, the architects seek to awaken the builders to think about energy efficiency approach and a return to nature through the design.
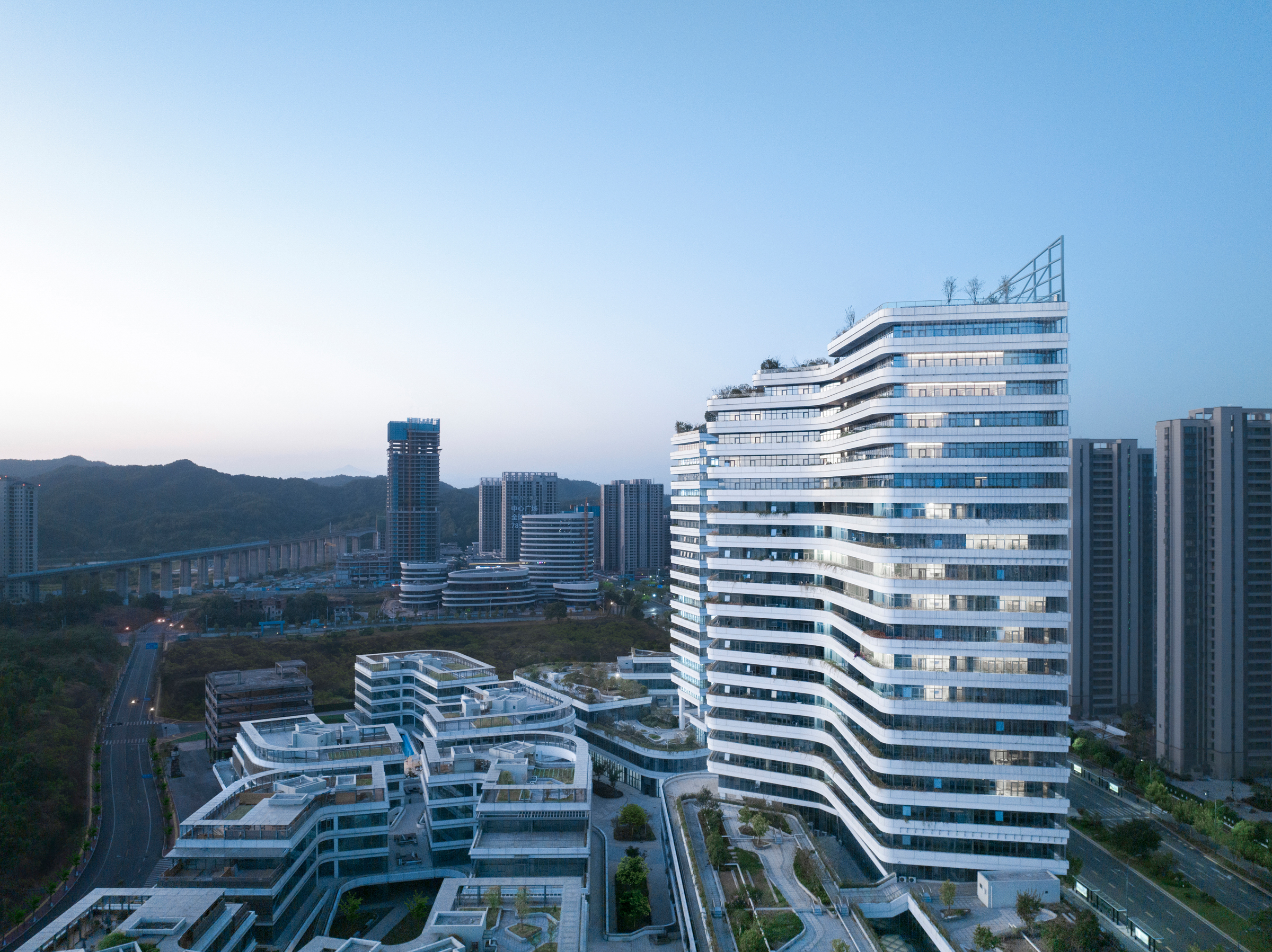
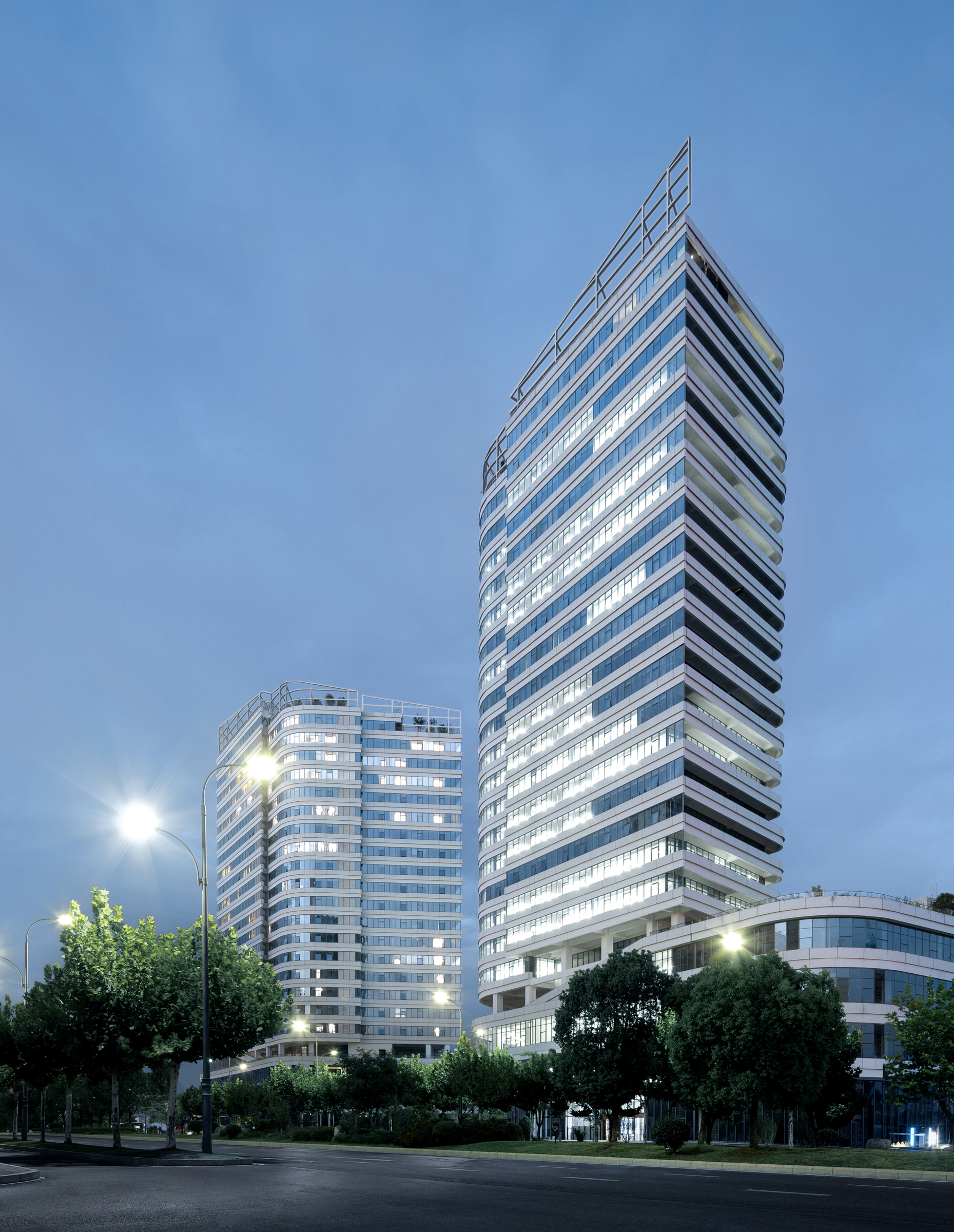
对话山水,回归山林
—
不出城廓而获山水之怡,身居闹市而得林泉之趣
“七山半水二分田,半分道路与庄园”是对上饶历史人工环境与自然融合的最佳描绘。以这种独到的共生哲学为灵感,设计将建筑与生态景观相互融合,把富有上饶特色的高山、梯田和流水,演化为园区规划中的高楼、退台、院落和景观,形成错落有致的诗意景色和接续山水的城市风貌。
"Seven mountains, half water, two fields, half roads and estates" is the best depiction of the integration of Shangrao's historic man-made environment with nature. Inspired by this unique philosophy of symbiosis, the design integrates architecture and landscape, evolving the characteristics of Shangrao's mountains, rice fields and flowing water into the tall towers, podium terraces, courtyards and gardens of the office park, creating a multi-layered poetic landscape view and an urban environment that follows on from the landscape.
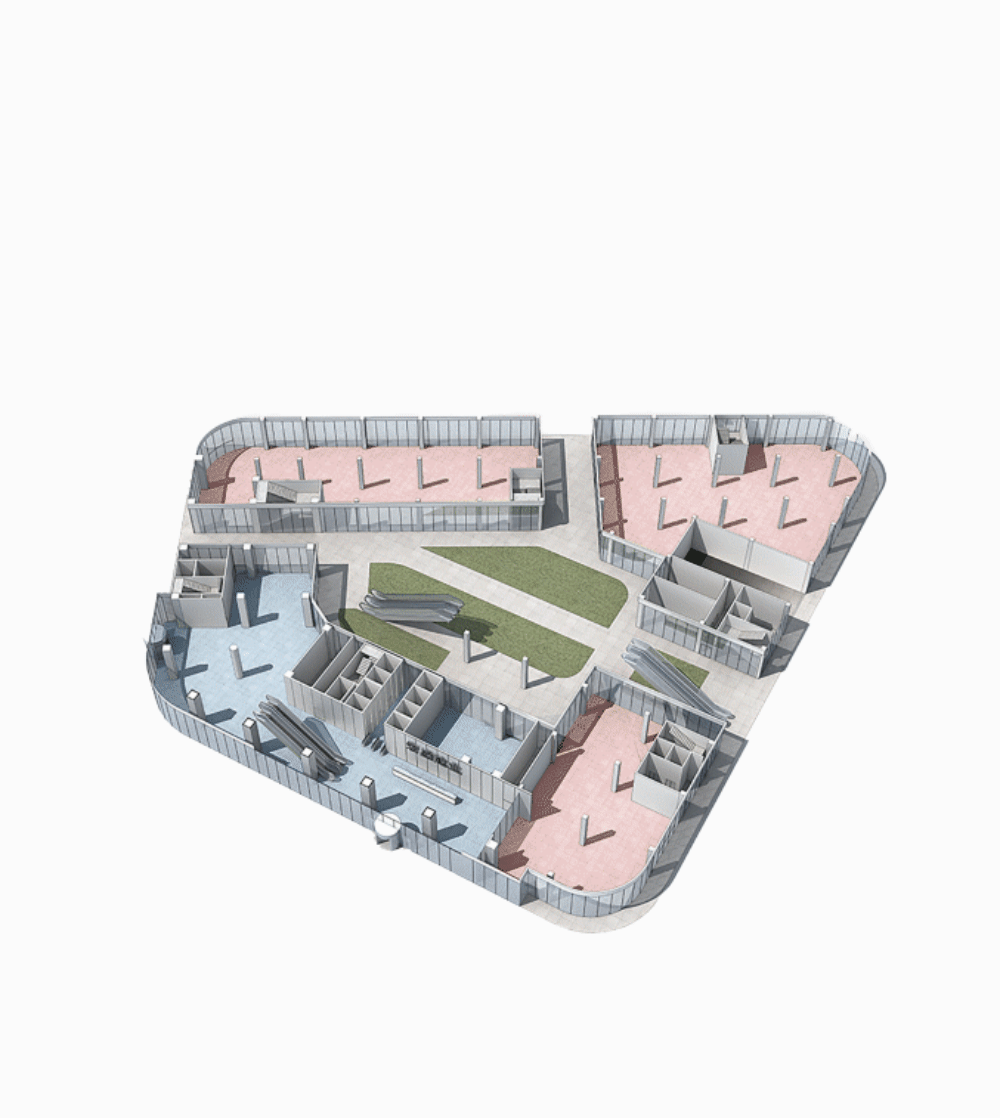
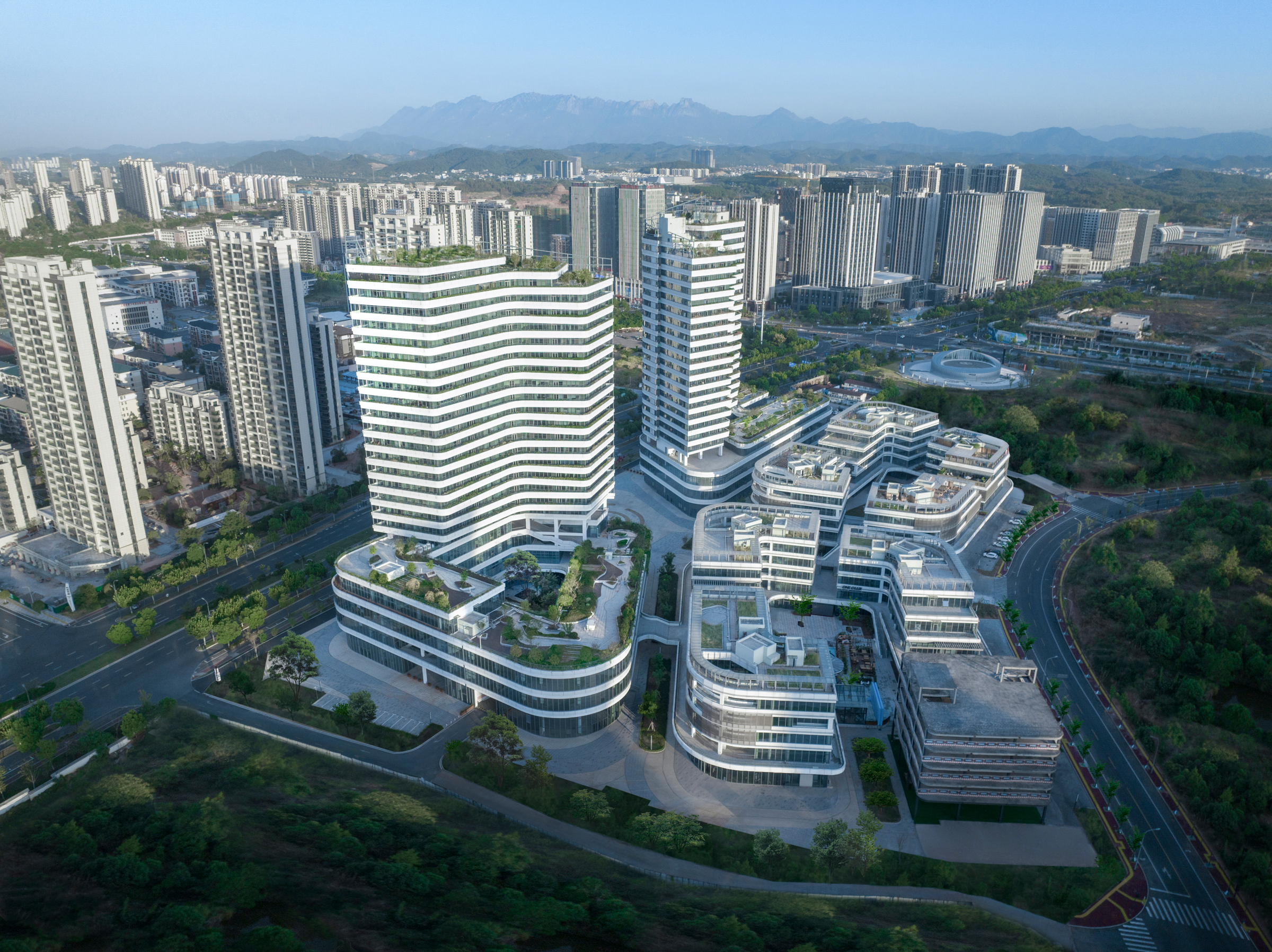
立足于上饶地域文化和历史文脉以及中国自古以来“人与自然和谐共生”的哲学思想,设计巧妙地利用场地内原有地形高差,结合建筑退台、庭院创造出丰富的内外空间和界面,缔造出多元的、有品质的、生态可持续发展的城市名片。
Based on Shangrao's regional culture and historical background as well as the ancient Chinese philosophy of 'harmony between man and nature', the design takes advantage of the site's original topographical differences and combines building setbacks and courtyard spaces to create a series of diverse internal and external interfaces, ultimately creating a multi-functional, high-quality and sustainable urban landmark.

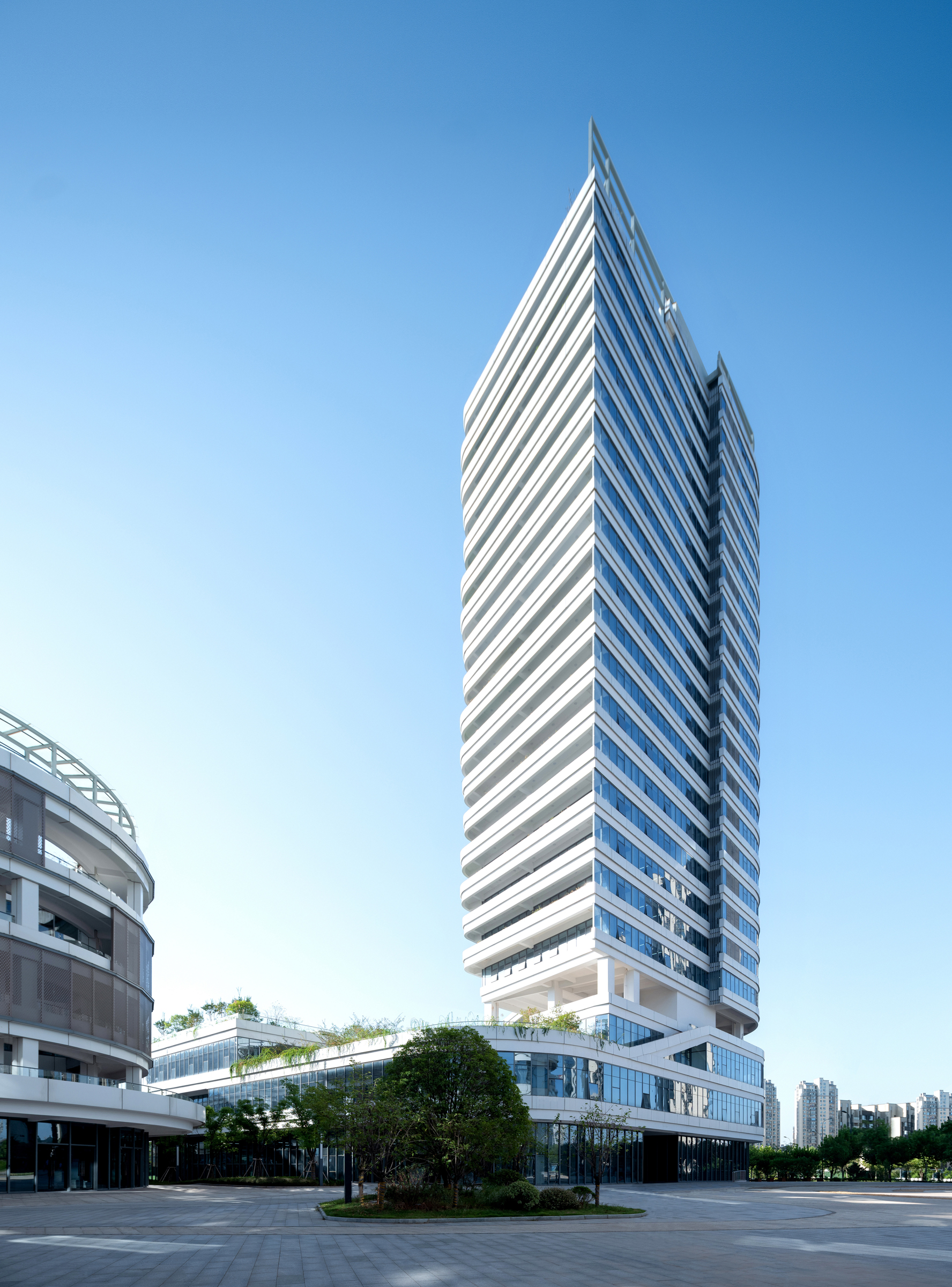
以自然体验为基础和出发点,弱化建筑与自然的边界,使人工建筑随山水地势“生长”而成,与城市景观发生有趣而和谐地呼应。给人一种“不出城廓而获山水之怡,身居闹市而得林泉之趣”的园区生活体验,在“山水城市”中自由感知、探索,随时迎接迸发的智慧与灵感,享受工作与生活。
With 'experiencing nature' as the starting point, the design attempts to weaken the boundary between architecture and nature, so that the artificial environment 'grows' with the landscape and echoes the urban environment in a playful and harmonious way. It gives people the experience of working and living in a park where they can "get the pleasure of the landscape without leaving the city", where they are free to explore the "city of landscape", where they can meet the burst of inspiration at any time and enjoy their work and life.
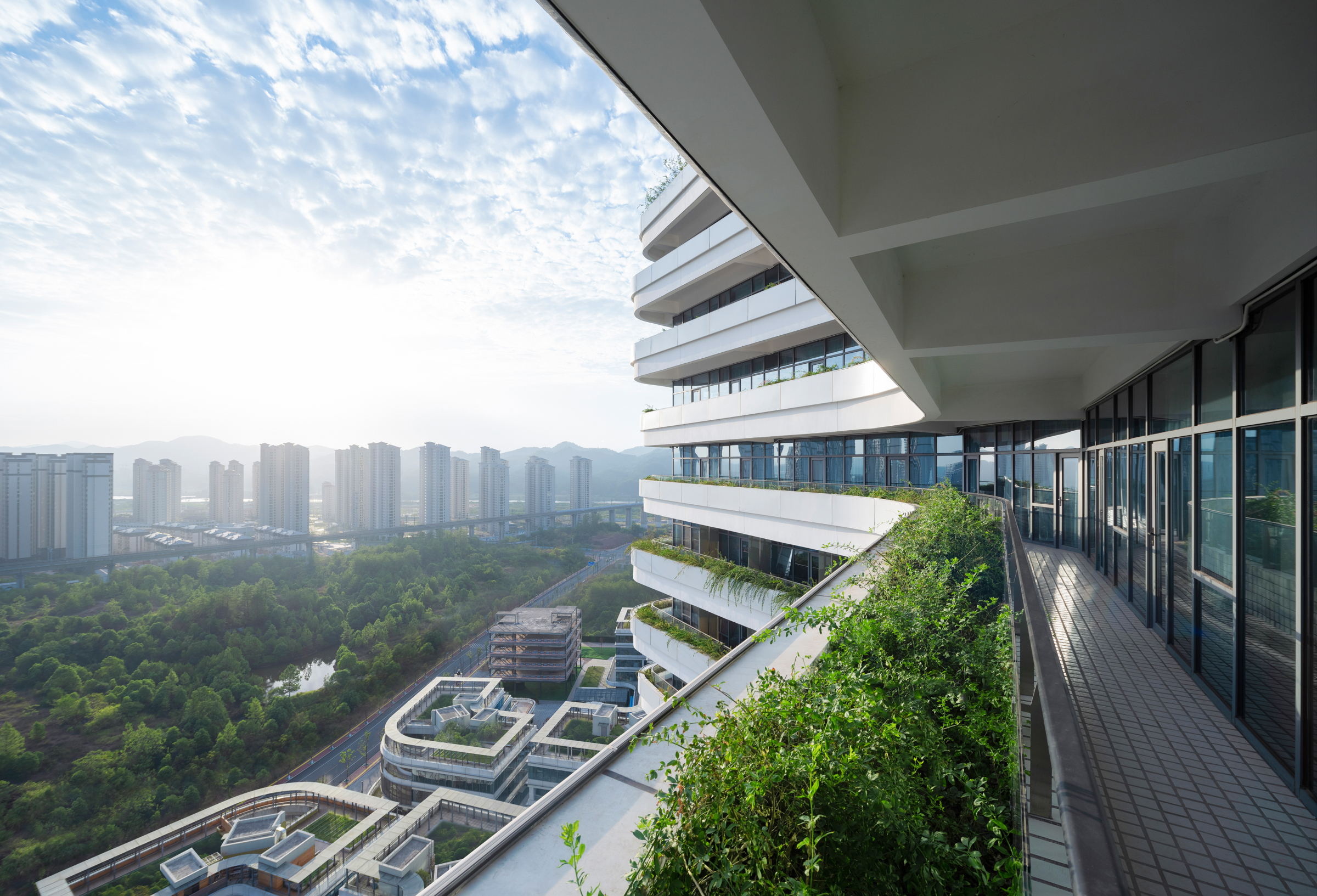
智慧、健康、开放、共享
—
直击后疫情时代,让办公生活更美好
设计不应只满足单一的形式空间需求,而是为使用者提供基于场景构建的叙事化空间体验。设计团队致力于打造一座以人为本的开放、绿色低碳的智慧型产业园,提升区域人文精神的同时,凝聚社会与自然活力,通过参与式营造,唤醒建设者对于自然生态的思考。
The design does not just meet a single conventional spatial need, but provides users with a narrative spatial experience based on the construction of scenarios. We are committed to creating a people-oriented, open, environmentally friendly and intelligent office park. Enhancing the cultural spirit of the region while bringing together social and natural vitality, and reminding builders to think about the natural ecological environment through participation.
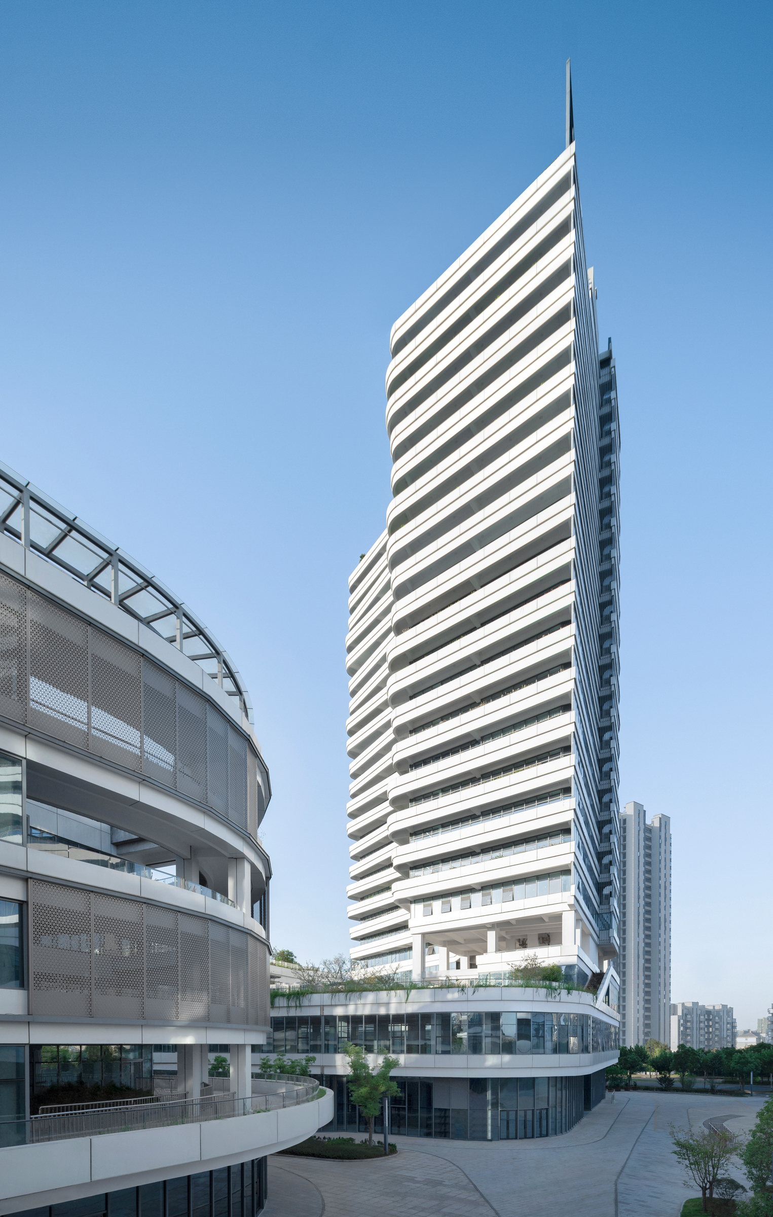
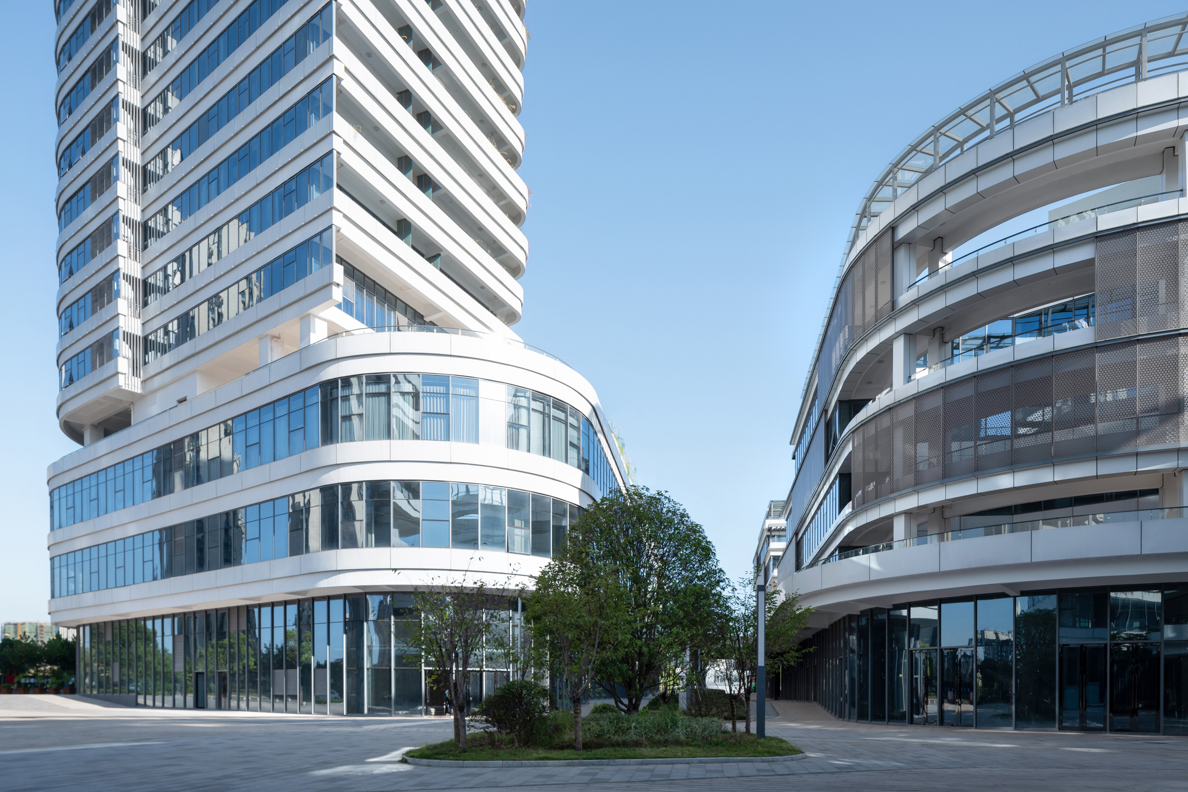
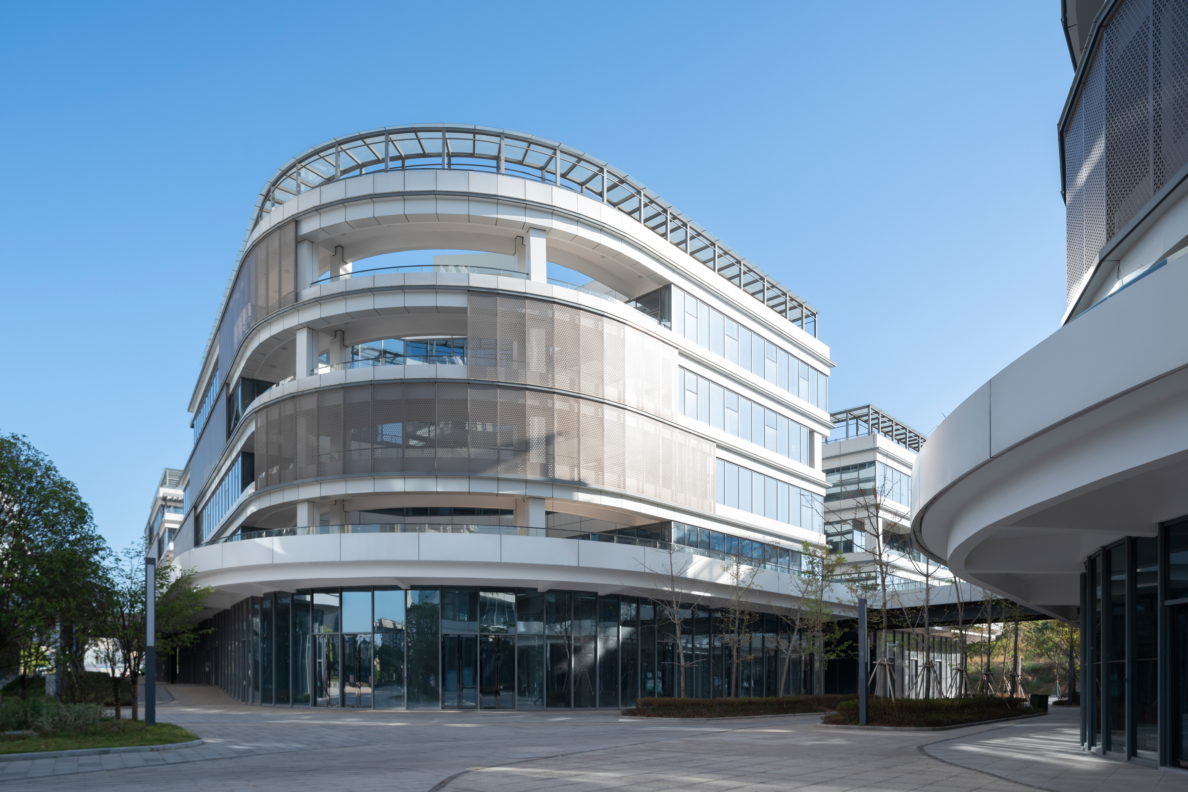
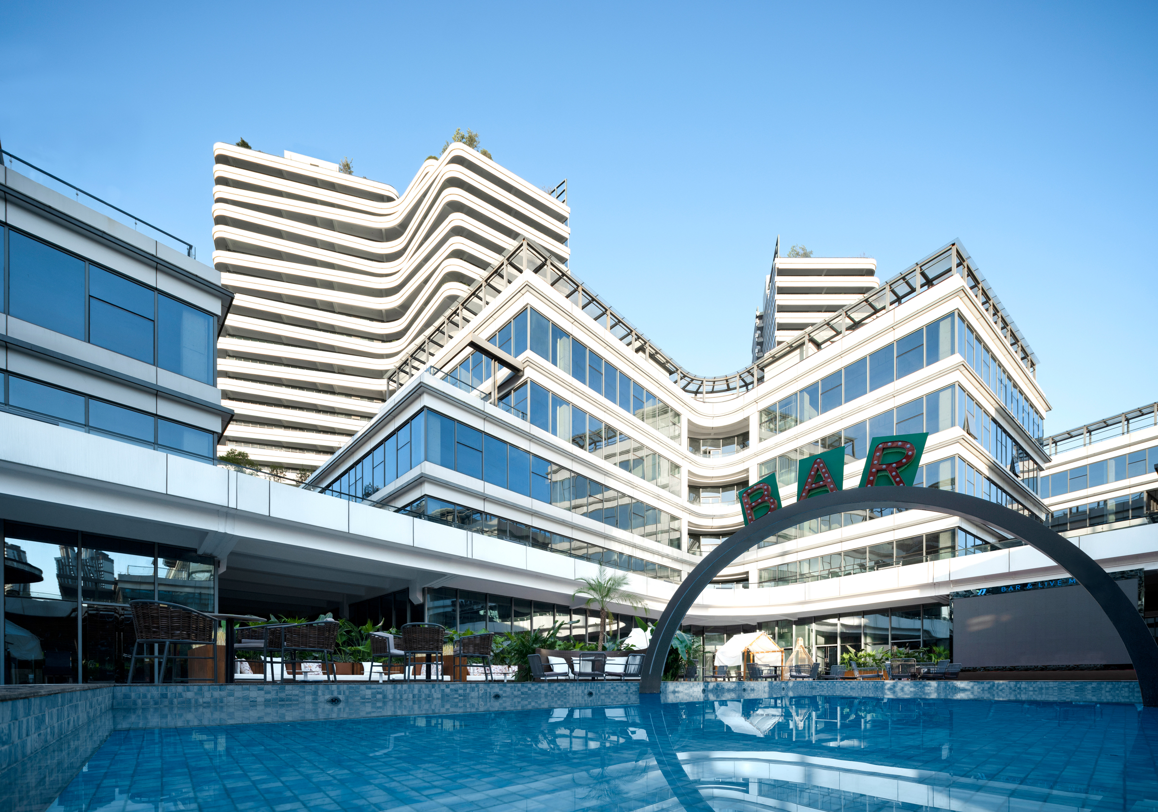
设计师借鉴传统民居合院式空间理念和街坊式规划布局,打造一个个围合而又独立的办公组团,在解决了传统办公单元相对集中闭塞、采光通风不畅问题的同时,也提供了更加灵活开放的空间和社交场景。
Drawing on the spatial concept of traditional courtyard houses and the layout of traditional neighbourhoods, the building forms a series of semi-enclosed yet independent clusters for office use, providing more flexible working and social spaces while avoiding the problems of concentration, confinement and poor lighting and ventilation common to conventional office units.
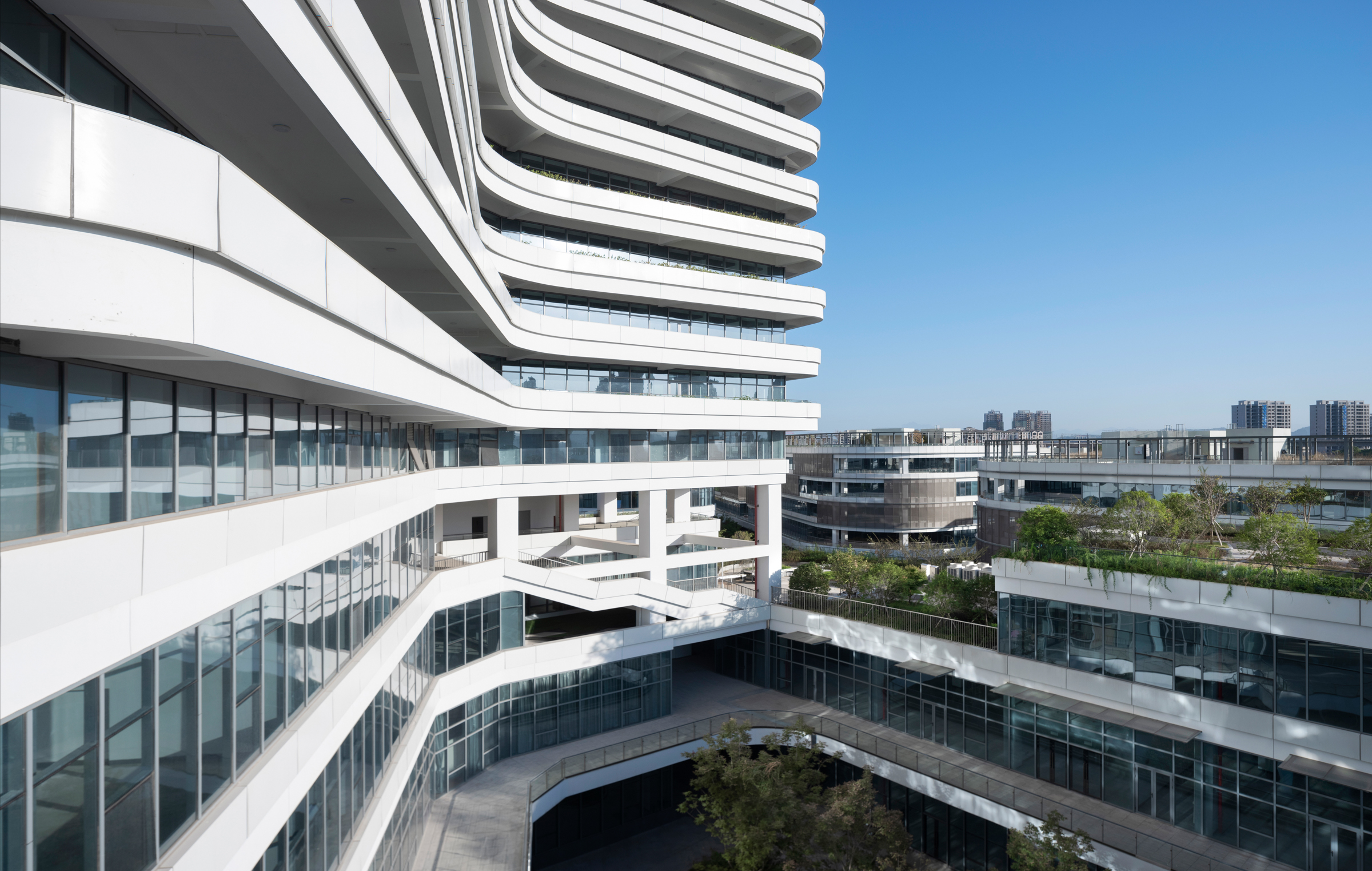
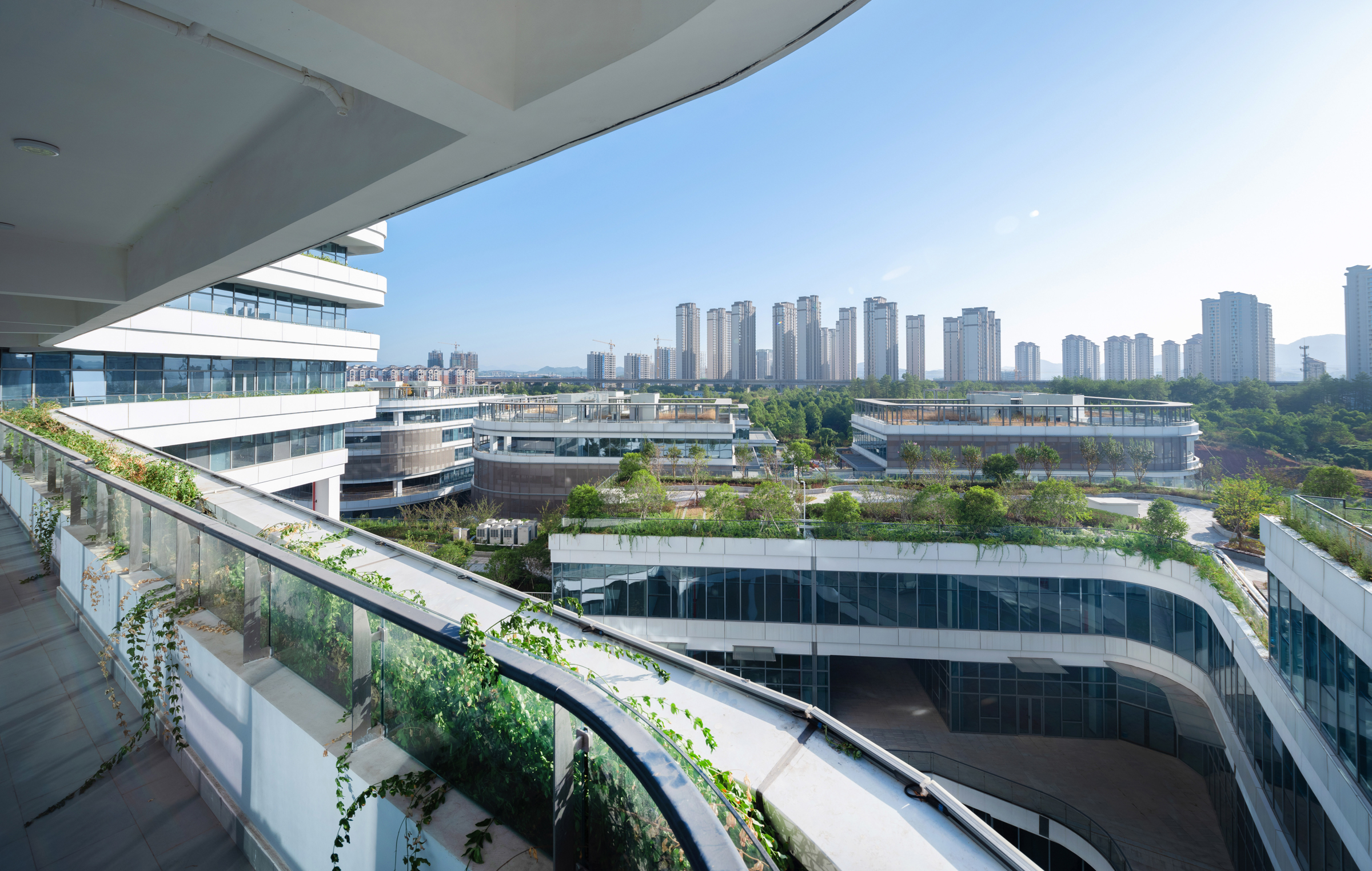
设计团队希望让建筑本身能自然地“发声”,以“大地景”的方式将建筑和空间塑造为展示和体验的一部分。通过建筑形象、功能与不同空间的组合产生丰富的“对话”,人们不断游览这个“可以交流的建筑”——发现奇景、萌生灵感、交流思考,“建筑造梦”中的方方面面在这一过程中浮现。
We want to give the building itself a 'voice', to shape the architectural space as part of the experience in the form of 'earth art'. The combination of building form, function and space creates a rich 'dialogue' as people continue to visit this 'communicative architecture' - discovering wonders, inspiring and exchanging ideas. Aspects of the 'architectural dream' emerge in this process.
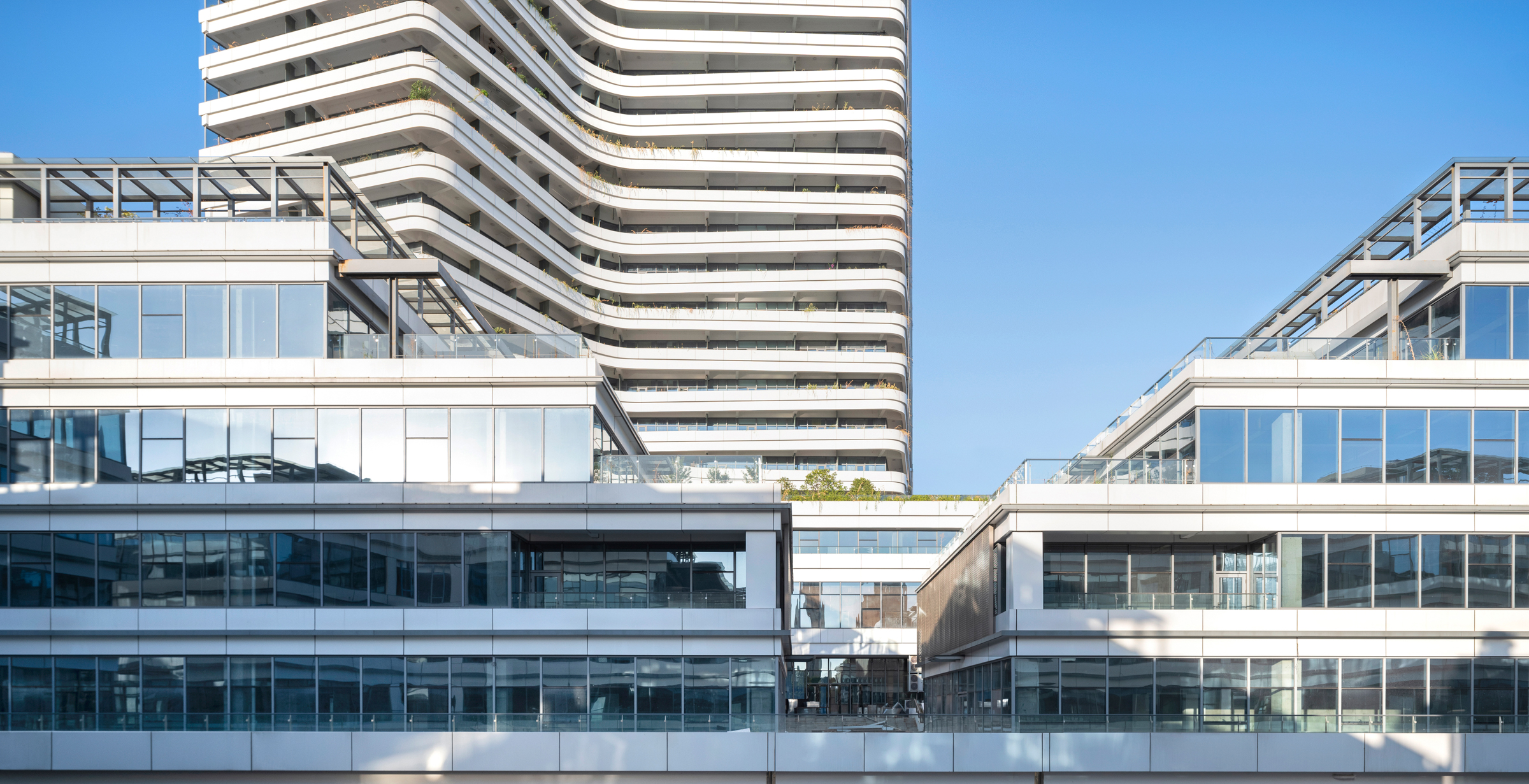
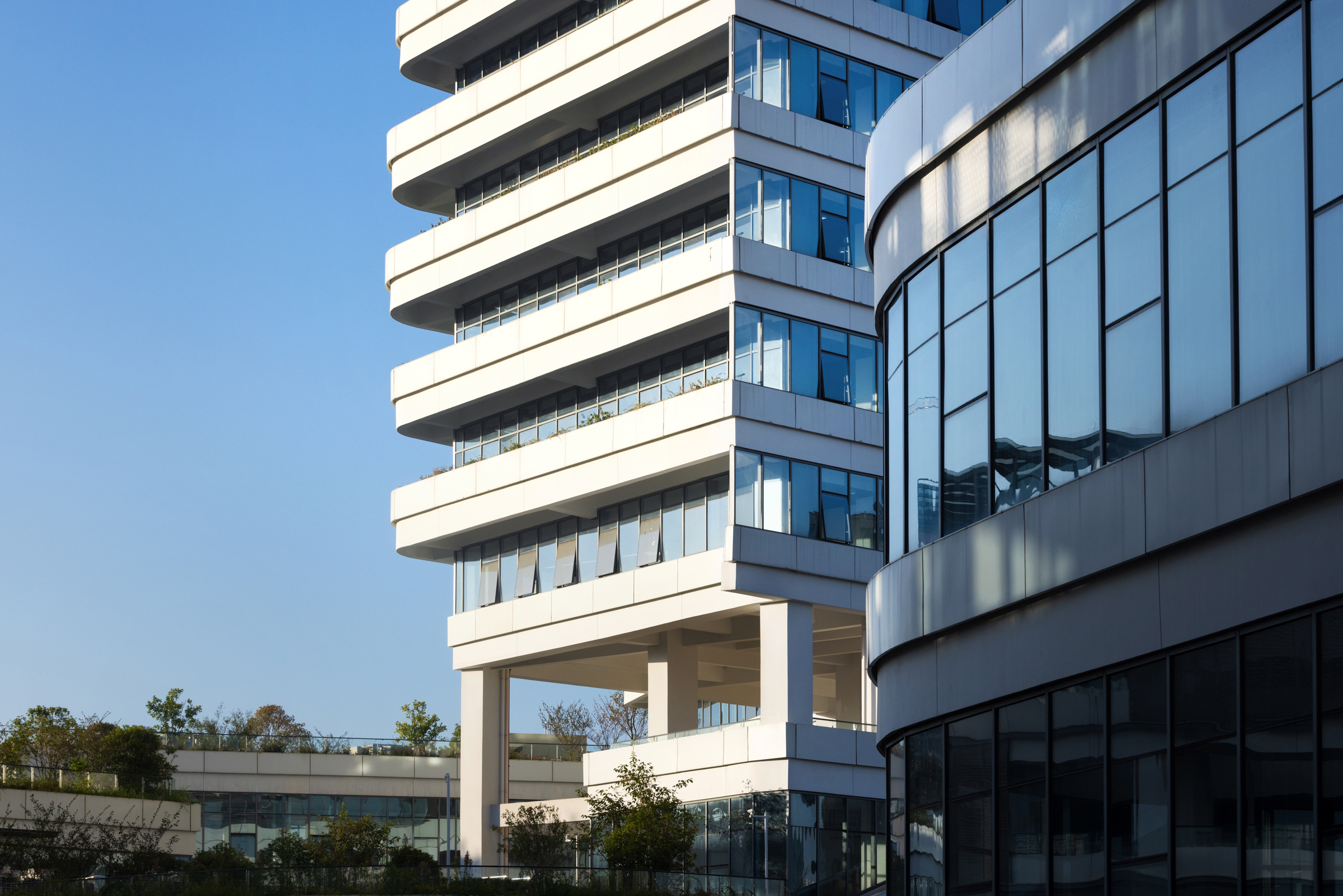
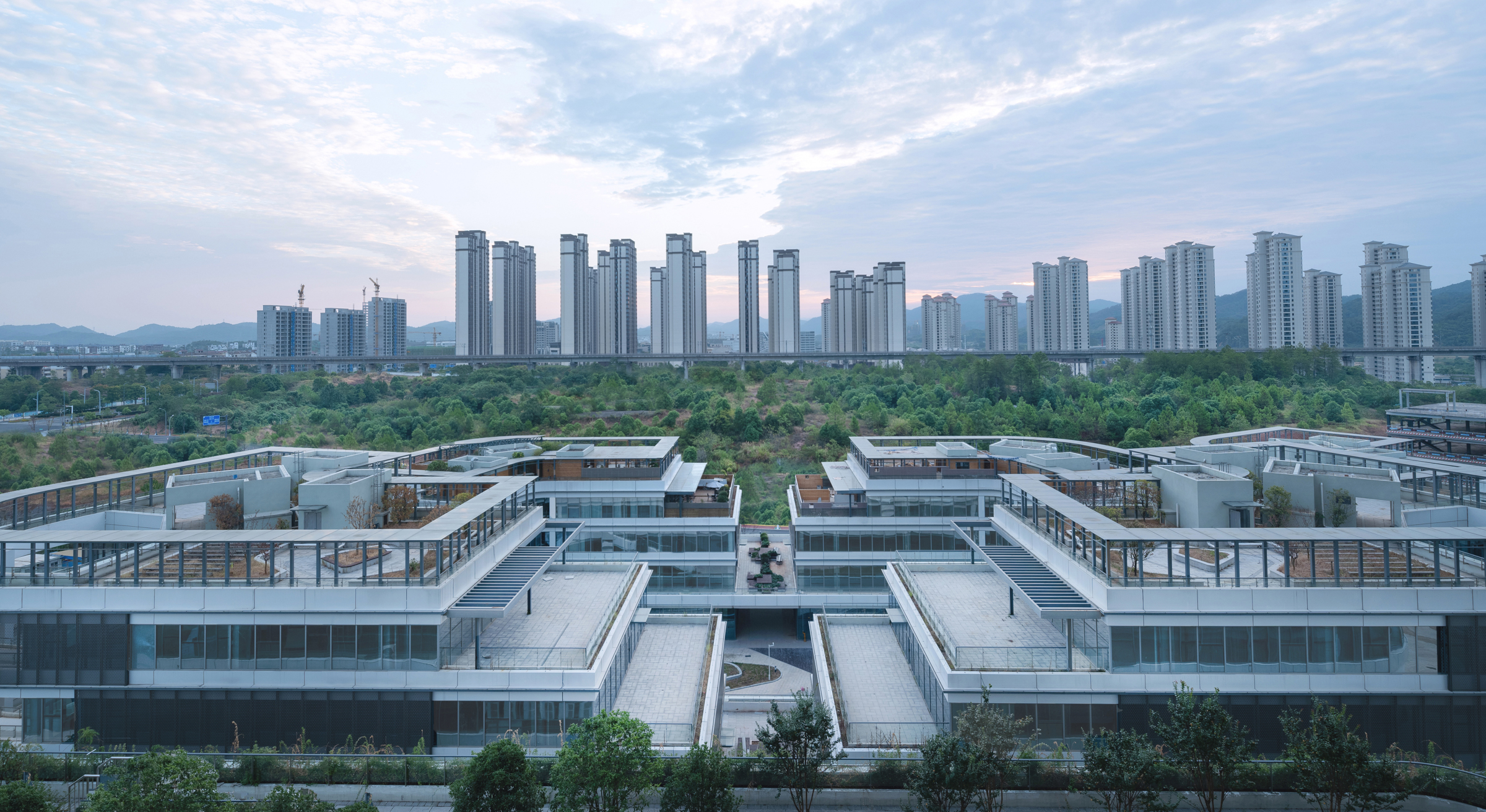
多元化的室内外空间组合、丰富的自然景观资源、谷歌式办公环境的营造,让员工和访客不论是办公,还是漫步在室外蜿蜒小道上,都能感受到被科技的包围和被自然的包裹,获得精神上的舒缓和工作效率上的提升,从而达到吸引、留住人们在此工作和生活的目的,并激发人的活力和能量,带给园区创造力,同时也加深了园区和企业的粘性。
With diverse indoor and outdoor spaces, natural landscape resources and a Google-style office environment, employees and visitors can feel surrounded by technology and nature at all times, whether they are working or strolling along the garden paths, helping to soothe nerves and enhance work efficiency. It attracts and retains people to work and live here, and stimulates vitality and energy, bringing creativity to the office park, as well as creating a bond between the park and the building companies.
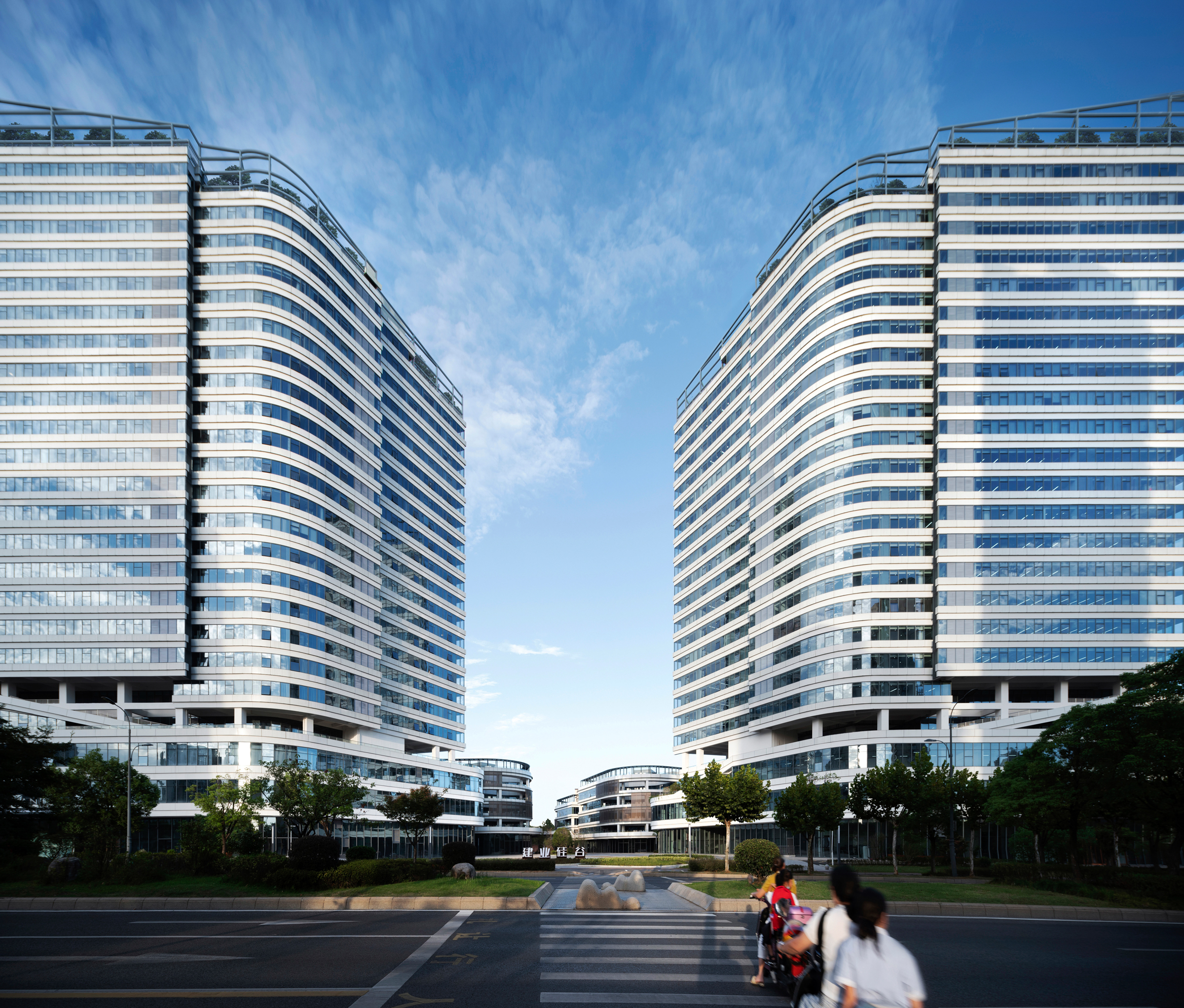
项目前瞻性的设计理念和对未来办公模式的探索,使产业园在疫情肆虐的当下,依然能够维持生态平衡下高效运转,成为“产—学—研”一体化的标志性、示范性生态工程新示范。
The forward-looking design concept and future office space will enable the office park to operate efficiently with balanced energy consumption despite the epidemic, making it an iconic and exemplary new benchmark for environmentally friendly construction projects that integrate "industry-education-research".
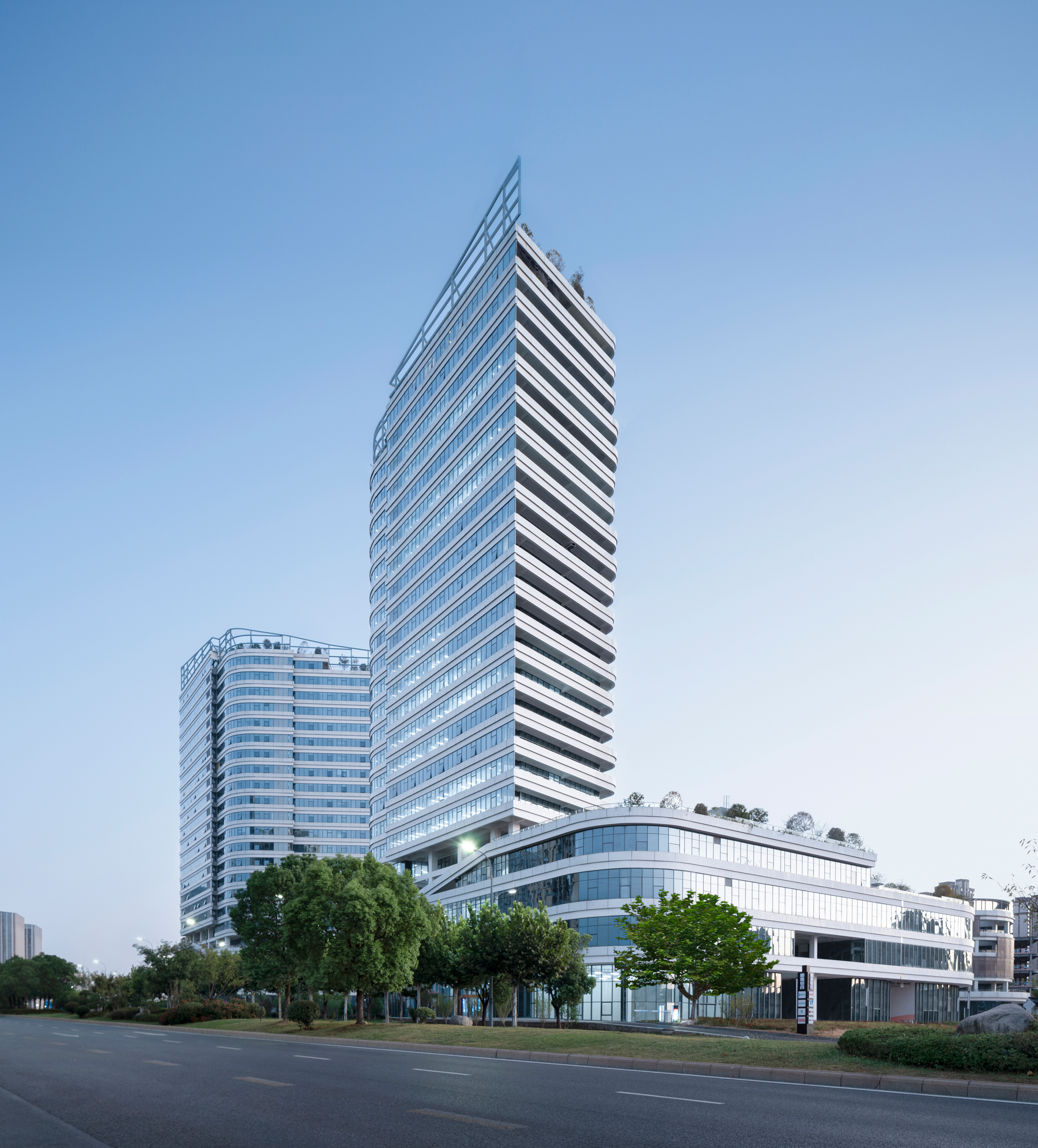
建筑营造与创新
—
以降本增效为原则集约建设成本
在压缩建造成本的控制下,立面以非玻璃幕墙的形式精细化高品质表达,错动而富有韵律的白色条带结合露台及外廊层层叠翠的绿植景观,为人们营造“立体花园”式办公环境。出挑的风雨连廊串联起每一个空间,实现产业圈层的共享与交流。
The use of a glass curtain wall system on the façade was not possible due to construction costs, but the detailing and careful design helped to achieve a refined, high-quality appearance similar to that of a glass curtain wall.
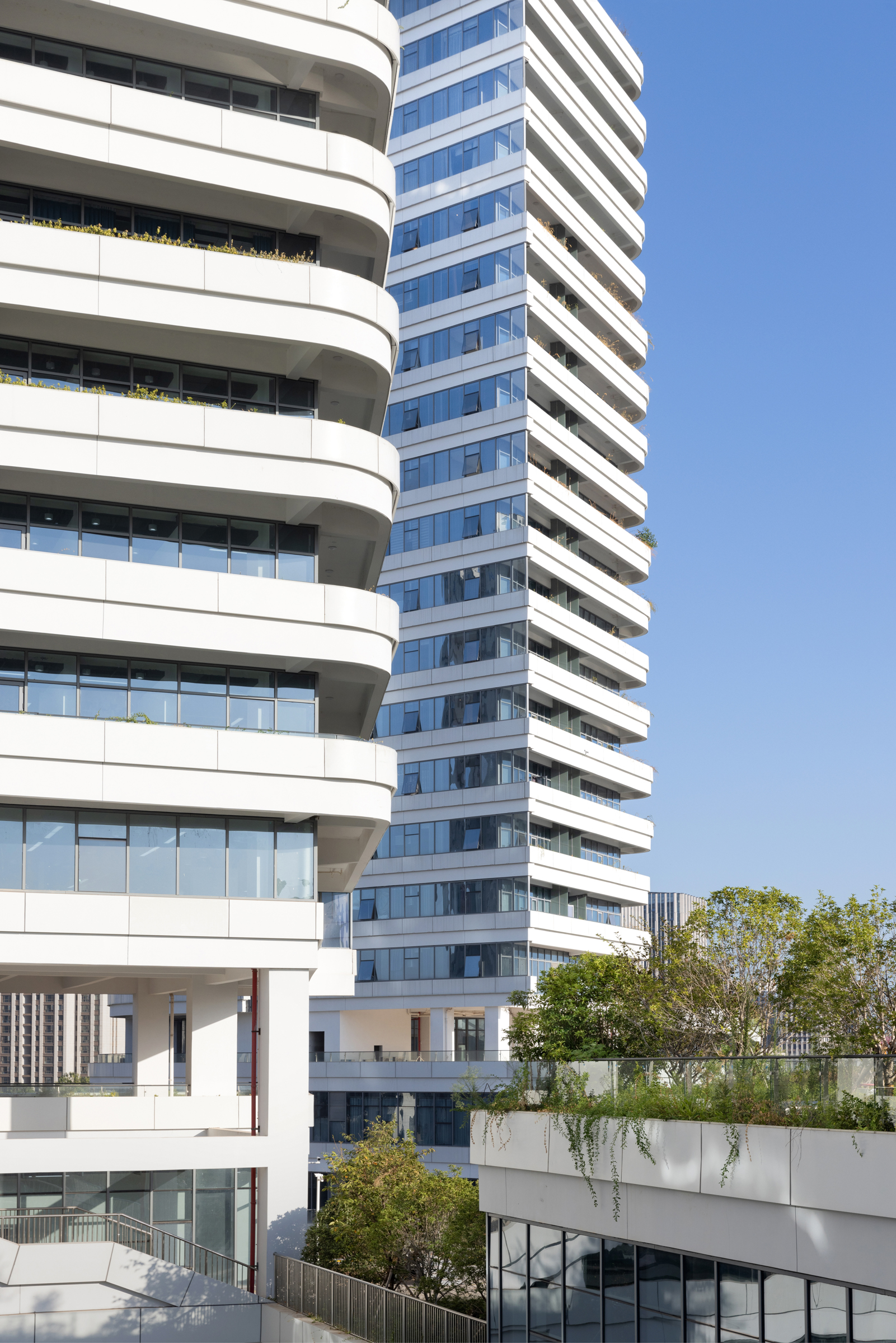
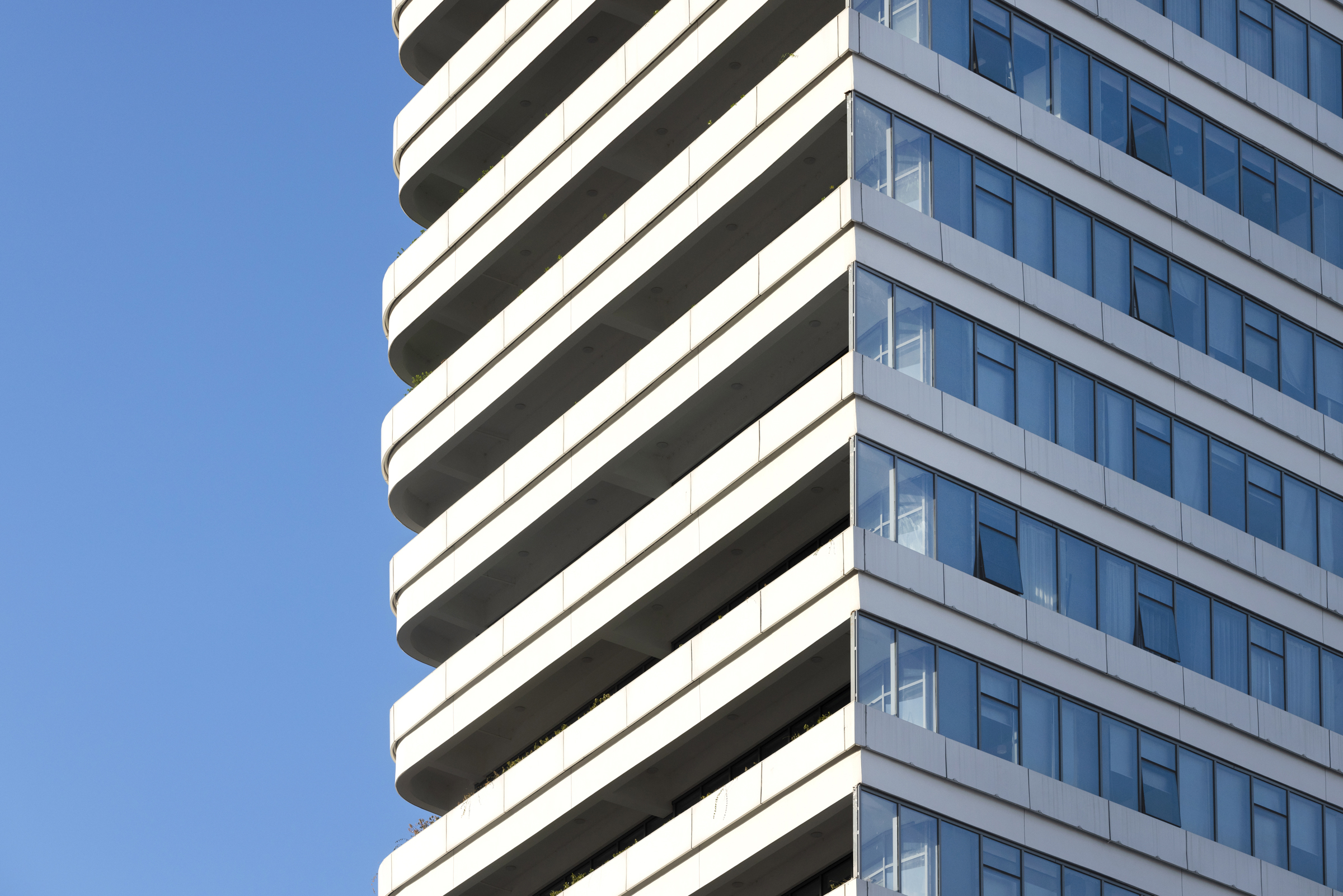
充分利用被动式节能技术,最大化自然通风与采光隔热。设计团队以全生命周期建筑及产业运营为理念,营造出具有持久活力的创新和节能环境,让每个人一步触达鲜氧低密、山水自然的怀抱。
The dynamic white strips combined with the greenery on the balconies and outside corridors create a "vertical garden" office environment, with bridges linking each block to achieve a shared public space for different construction industry circles and encourage the exchange of ideas.

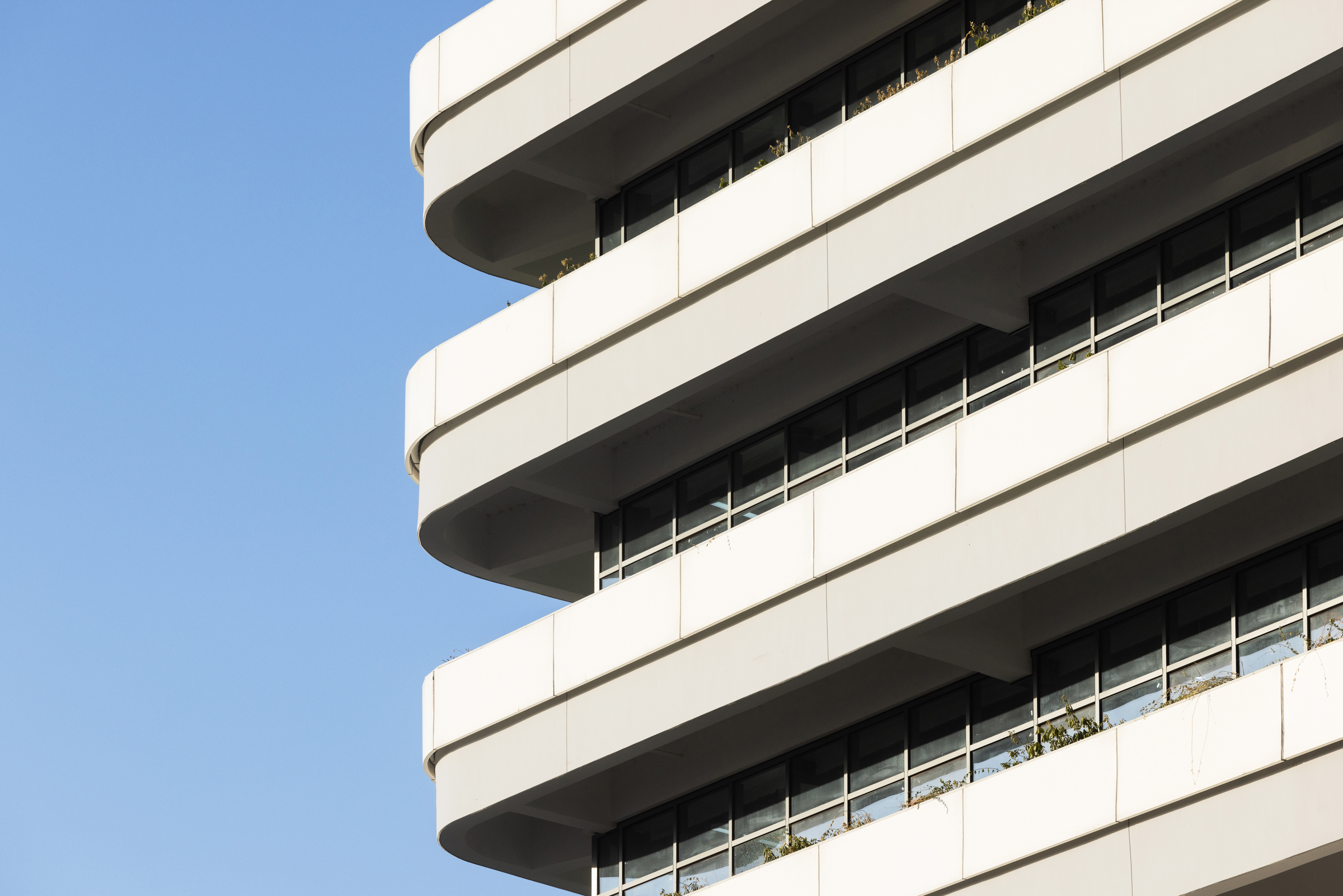
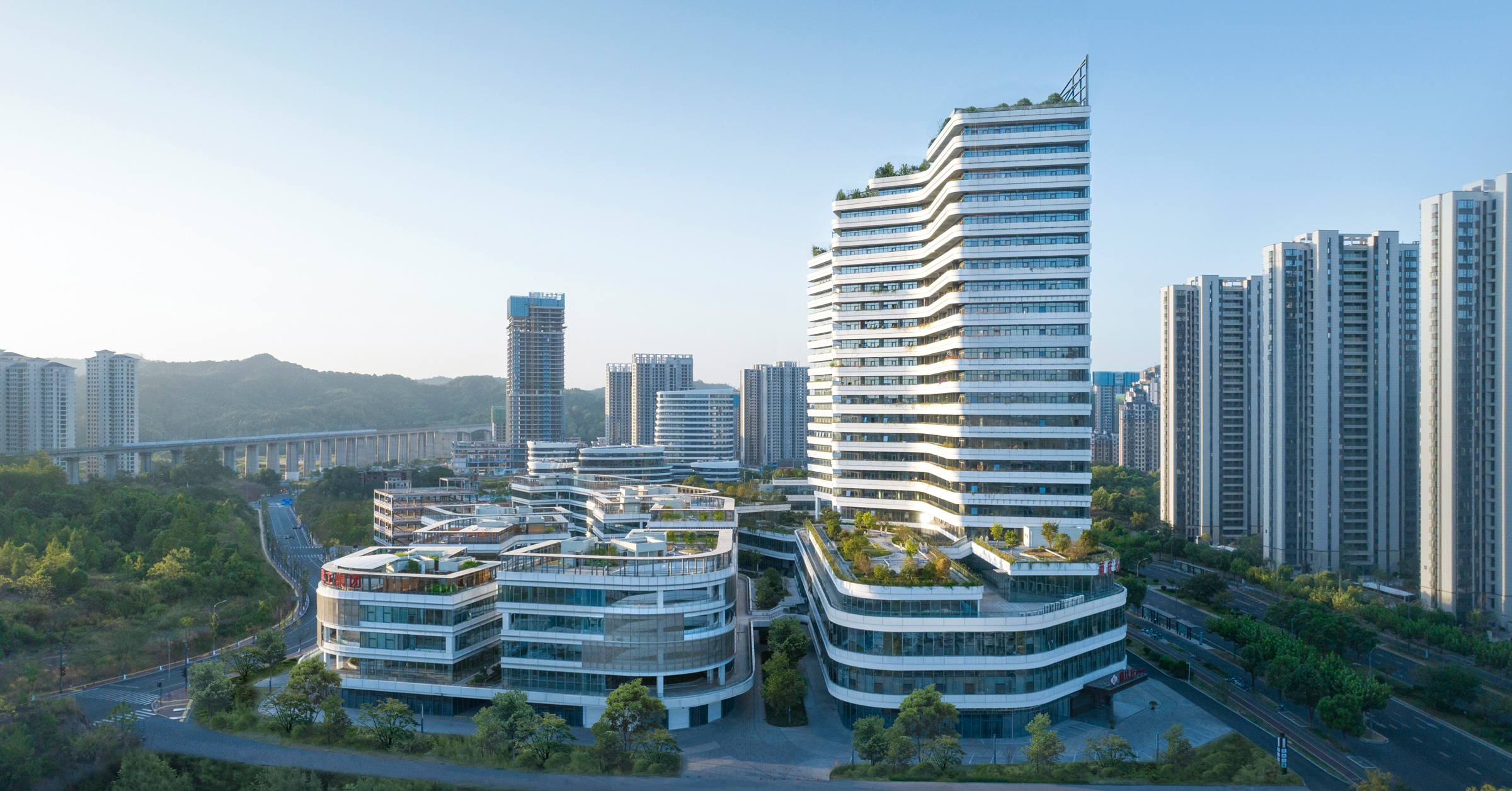
设计图纸 ▽
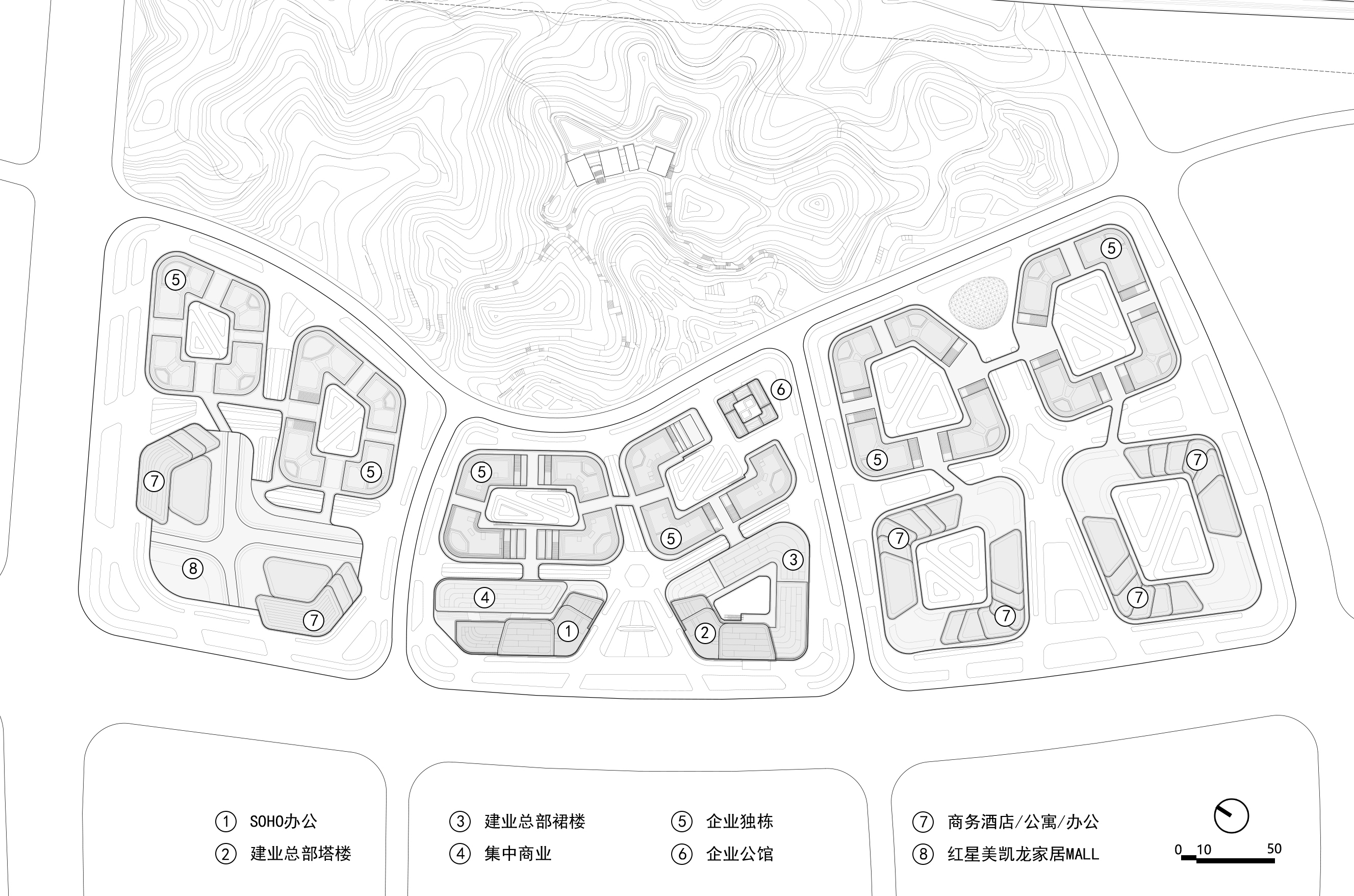
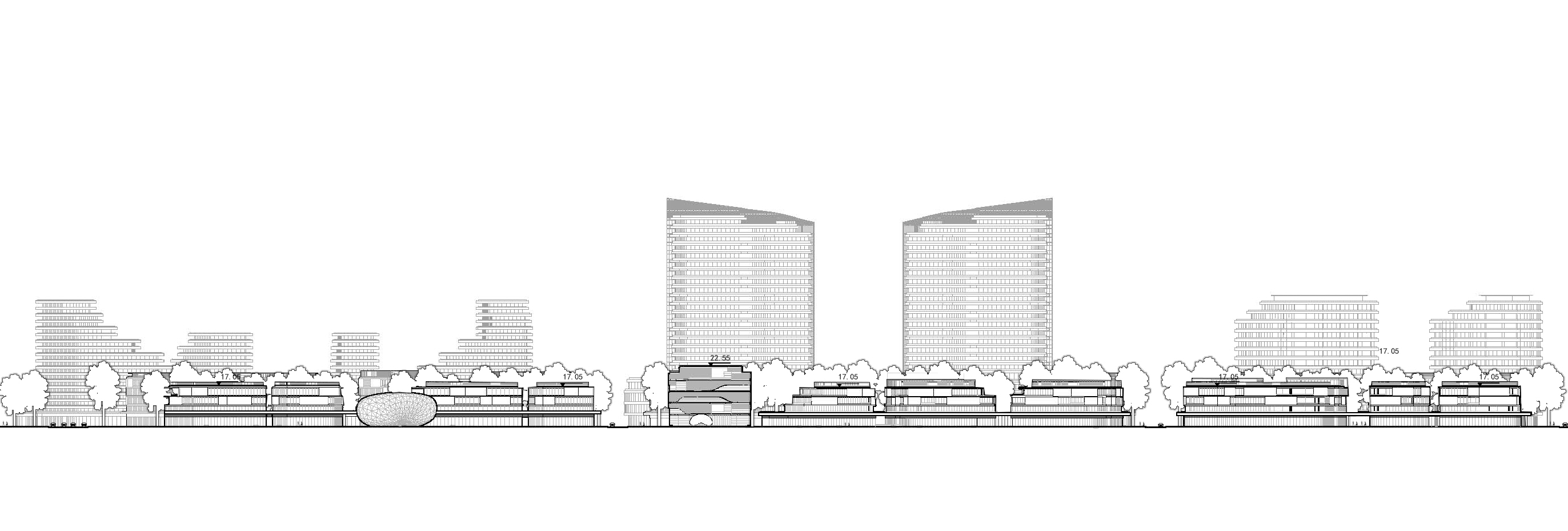
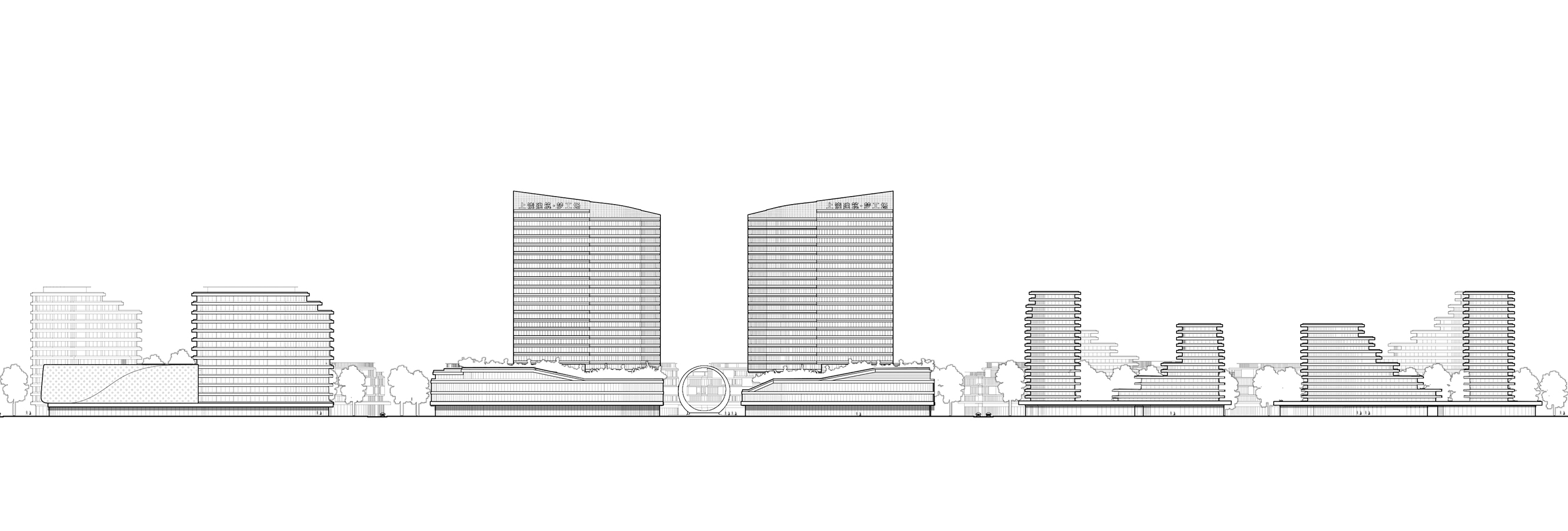
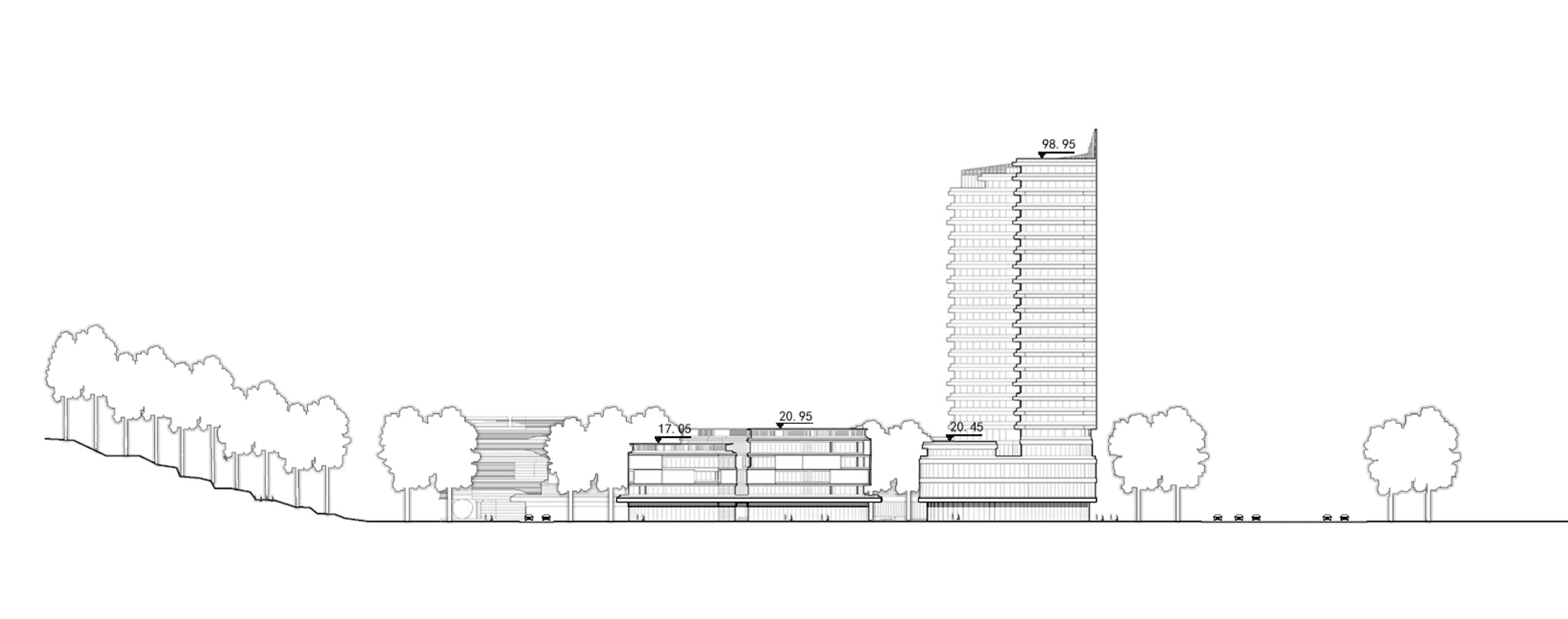
完整项目信息
项目名称:上饶建筑科技产业园
项目类型:建筑/规划
项目地点:江西上饶
设计单位:英国杰典国际建筑
主创建筑师:白宇
设计团队:白宇、冯娜、赵希鹏、孟菲、Laura Zurbano、疏小德、肖展诗、梁颖、时海默、胡江海、黄晓莹、詹欣、郝建泽、廉丽丽、朴香霖、赵婧、朱婕妤、张鑫
业主:上饶市建筑科技产业园投资管理有限公司
设计时间:2016年—2020年
建设时间:2018年起至今
用地面积:146 ,377 平方米
建筑面积:450, 000 平方米(一期150, 000平方米)
获奖情况:2020至2021年度中国建筑工程最高奖“鲁班奖”、OPAL伦敦杰出地产奖、美国MUSE缪斯设计奖等
摄影:直译建筑摄影
视频版权:英国杰典国际建筑
版权声明:本文由英国杰典国际建筑授权发布。欢迎转发,禁止以有方编辑版本转载。
投稿邮箱:media@archiposition.com
上一篇:暖亭:黄浦江畔的社区之家 / VIA 维亚景观
下一篇:华东院联合体新作:杭州萧山国际机场三期项目新建航站楼及陆侧交通中心工程