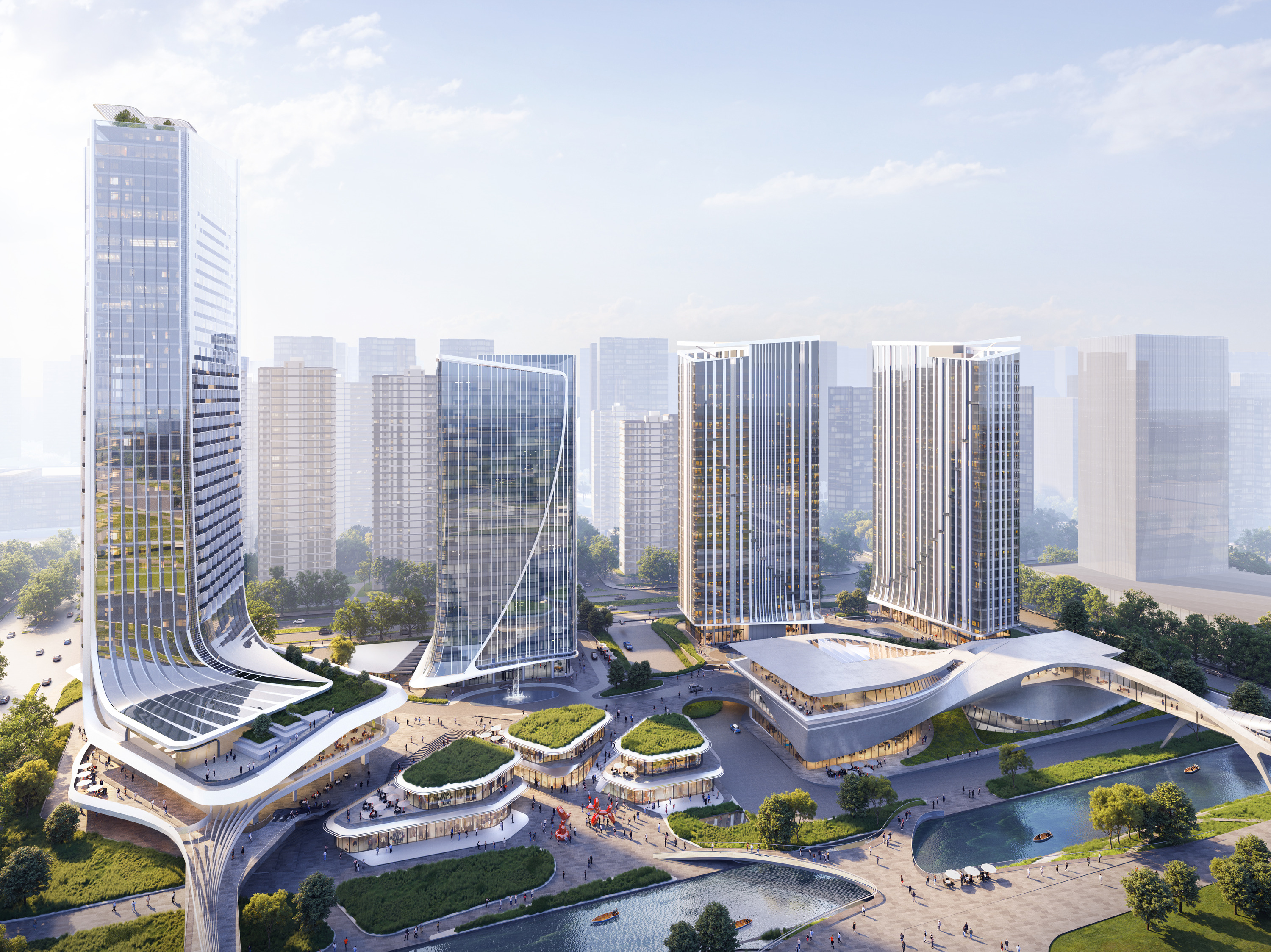
设计单位 UNStudio
项目地点 江苏南京
方案状态 委托
建筑面积 529,427平方米
南京嘉华G72项目旨在成为中国城市中最具规模的综合发展项目之一。UNStudio 受香港嘉华集团委托,打造这个以文化和可持续创新为核心、以人为本的全天候生活方式目的地。多个阶段性建设的地块横跨中央河道两岸,形成以“社交脊”为中枢的发展形态。
Nanjing K.Wah G72 is expected to be one of the most expansive mixed-use developments in the Chinese city. UNStudio was commissioned by the developer K.Wah Group to create a human-centric destination where sustainability and culture play a key role in the daily lives of locals and visitors alike.
设计团队构想了一个活力滨水社区,为用户创造低密度、绿色生态的生活工作环境。项目建成后将为南京注入新的活力,同时创建一个集文体、金融和创新产业的城市枢纽。
UNStudio’s proposed design concept envisions a dynamic waterfront community, a low-density and lush green working-living environment, which is expected to add new vibrancy to Nanjing, while contributing as a hub for culture, finance and innovation.
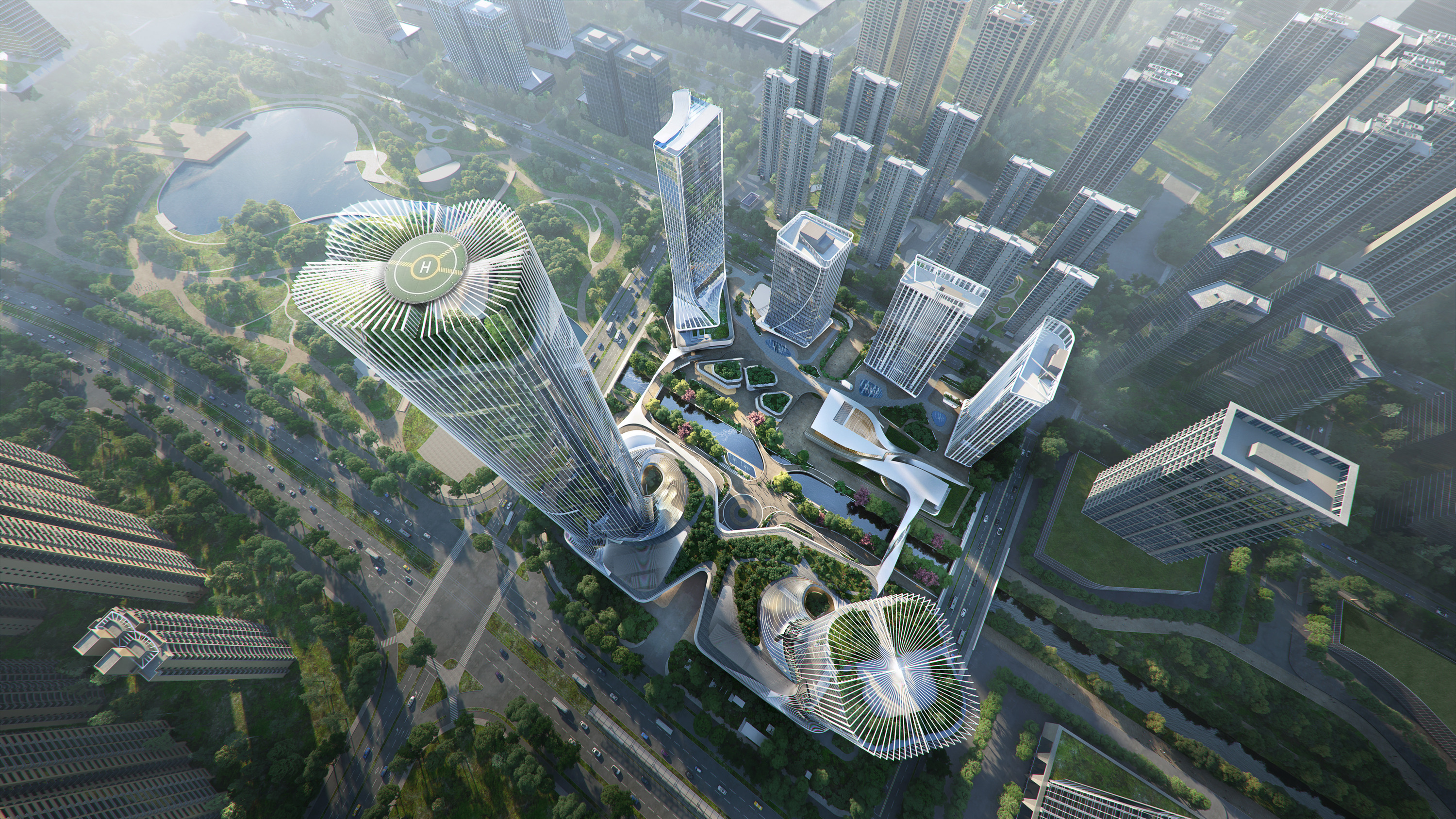
UNStudio创始人及首席建筑师Ben van Berkel说道:“嘉华南京G72综合发展项目将作为一站式服务目的地,形成生活方式、创新和新型办公的完美融合。该项目旨在成为从南京出发,面向全国乃至全世界的新型城市综合发展典范。”
Ben van Berkel, founder and principal architect at UNStudio: “The Nanjing K.Wah G72 mixed-use development will serve as a one-stop destination in which lifestyle, innovation and work are brought together. It aims to be a benchmark for newly integrated urban developments in Nanjing, across the country, and beyond.”

城市规划的延续
南京河西新城是国家重点建设的新城市中心,目标成为全国第二个陆家嘴。嘉华G72综合发展项目是河西新城的重大项目,也将是嘉华集团在长三角发展的新里程。项目沿河西城市中轴和经济中轴开发,西北接地铁轨道交通,南侧坐拥滨海城市平台,地理位置优越。对于由中心河道和规划道路分隔的4个地块,设计需合理规划商业、酒店、办公、文化等功能,确保多元业态独立且联通,形成极具吸引力的社区。
The new K.Wah G72 mixed-use project is set along the urban central and the economic development axes in Hexi New District, and is connected to the Metro Rail Transit to the northwest and the coast to the south. The site is separated by the central river and the planned road into 4 plots which are set to create a dynamic community for locals and visitors.
在设计中,高250米和150米的超高层办公塔楼毗邻中央河道北侧并整齐布局,以直冲天际的金属线条展现动态建筑外形。而位于河道南侧的4座塔楼包含酒店式公寓、总部办公和高端酒店。此外,设计融合滨水绿色公共空间、低密度商业裙房和文化场馆,勾画出由中间向两边渐高的城市轮廓线。
Its dynamic programming of high-rise office towers, commercial and cultural functions, two serviced apartment buildings, a headquarter tower and a luxury hotel forms an urban silhouette that rises from the central waterfront area to either side of the complex.
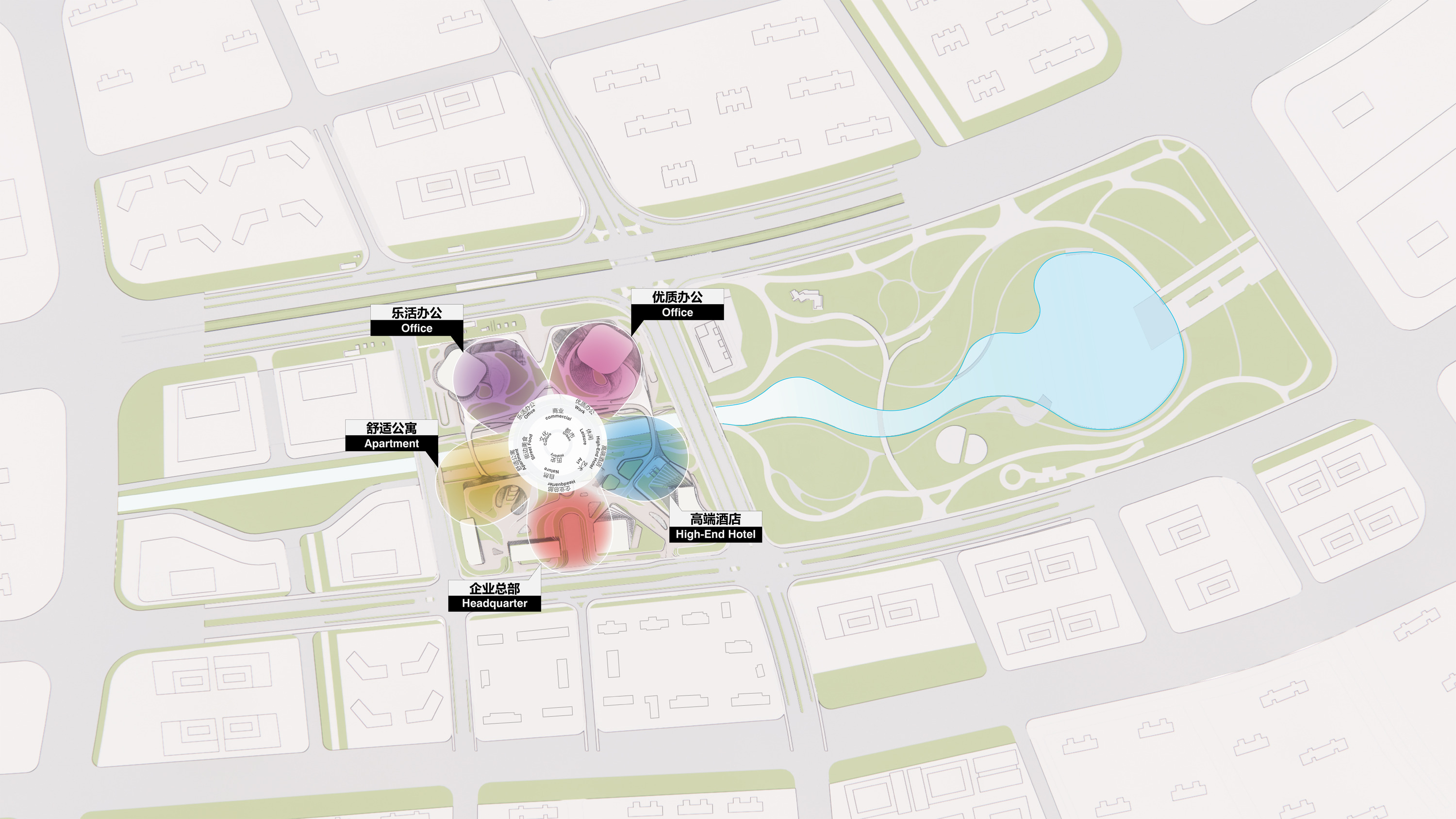

在整体策略中,一条绿色走廊延伸至裙楼以及街区,多维度地将社区融于生态环境,持续为城市创建福祉。这些鼓励社交互动、活动举办、创意迸发的绿色公共平台,允许大楼用户、游客、创意人士等在此体验健康创新的生活方式,赋予快节奏生活一处闲暇静谧圣地。
A green corridor is extended throughout the entire design for K.Wah G72, bringing together community and nature in a multi-dimensional way, and will contribute to the well-being of the city. These green public spaces encourage socialising, event organisation and creativity, and enable building users, visitors and creative professionals to experience new ways of living, while also providing a leisurely sanctuary to a fast-paced life.
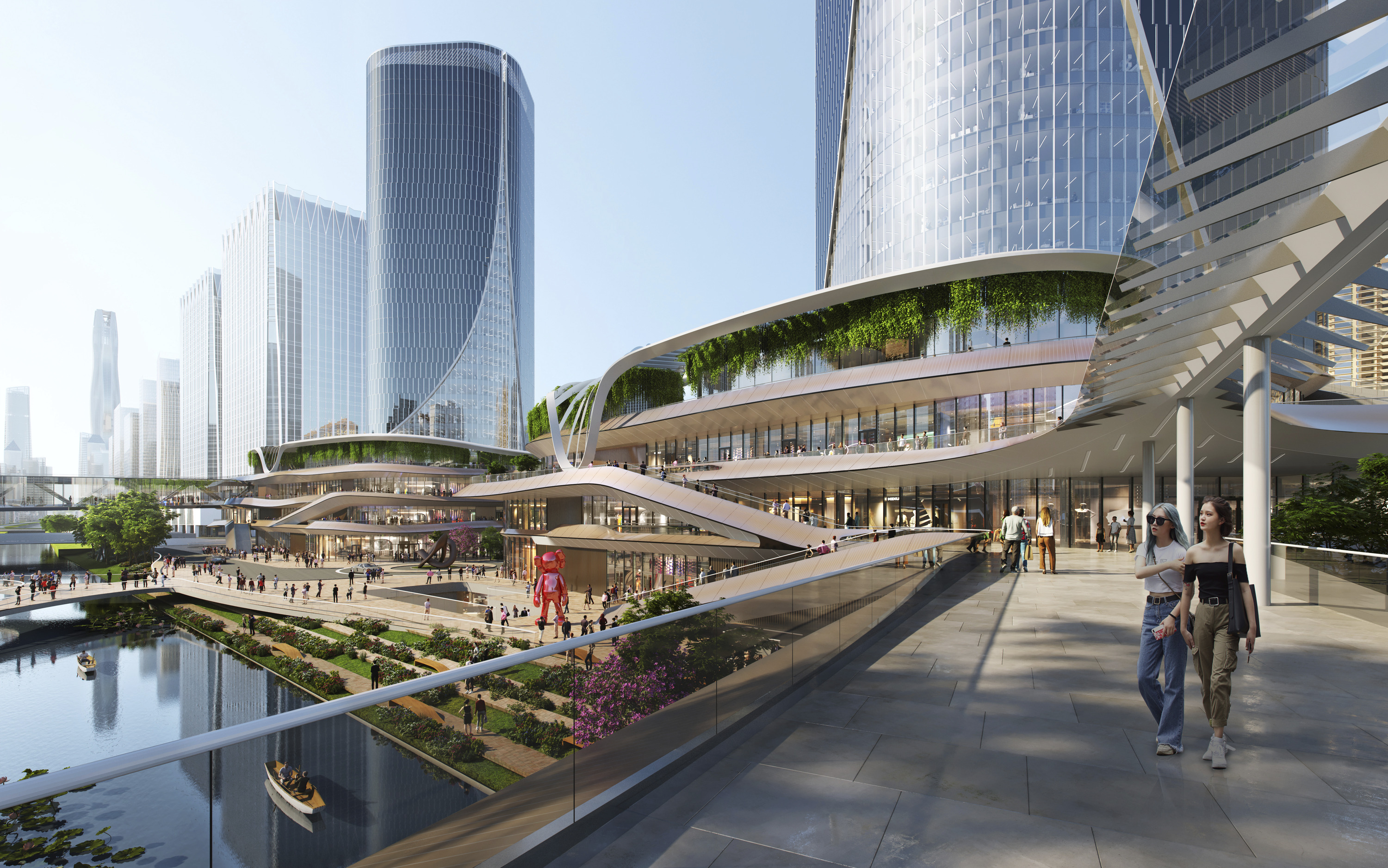
边界柔化 – 滨水社区
“活力滨水社区”是项目的核心设计策略。设计灵感源于南京城历史悠久的秦淮河水岸生活方式,通过充分利用中轴水系资源,构建河岸低密度小体量建筑与退台景观空间,打造延续文化和城市脉络的滨水街道社区。
Creating a "lifestyle waterfront community" is at the core of UNStudio’s proposal for the K.Wah G72 mixed-use development. The communities that have historically lived by Nanjing City’s Qinhuai River inspired the design. By making full use of the resources along this central waterway, riparian low-density podiums and green terraces create a waterfront community that continues this cultural and urban heritage.
UNStudio合伙人Hannes Pfau说道:“这个全新的前瞻性多功能社区将助力南京实现雄心勃勃的发展愿景。设计从空间尺度和人尺度出发,为住户、游客及创意人士带来健康宜人的办公、购物和生活环境。我们的设计为具有深厚历史文化底蕴的地区增添多元价值,展现焕新的社区形态和城市形象。”
Hannes Pfau, partner at UNStudio: “UNStudio’s vision is set to realise a future-oriented, multi-purpose community, which will contribute to Nanjing’s ambitious urban development goals. The design aims to create a synergy between building scale and human scale, bringing a healthy and pleasant working, shopping and living environment for residents, visitors and creative professionals. The development will offer diversified value to this historical location, in terms of a new identity for the community and city.”

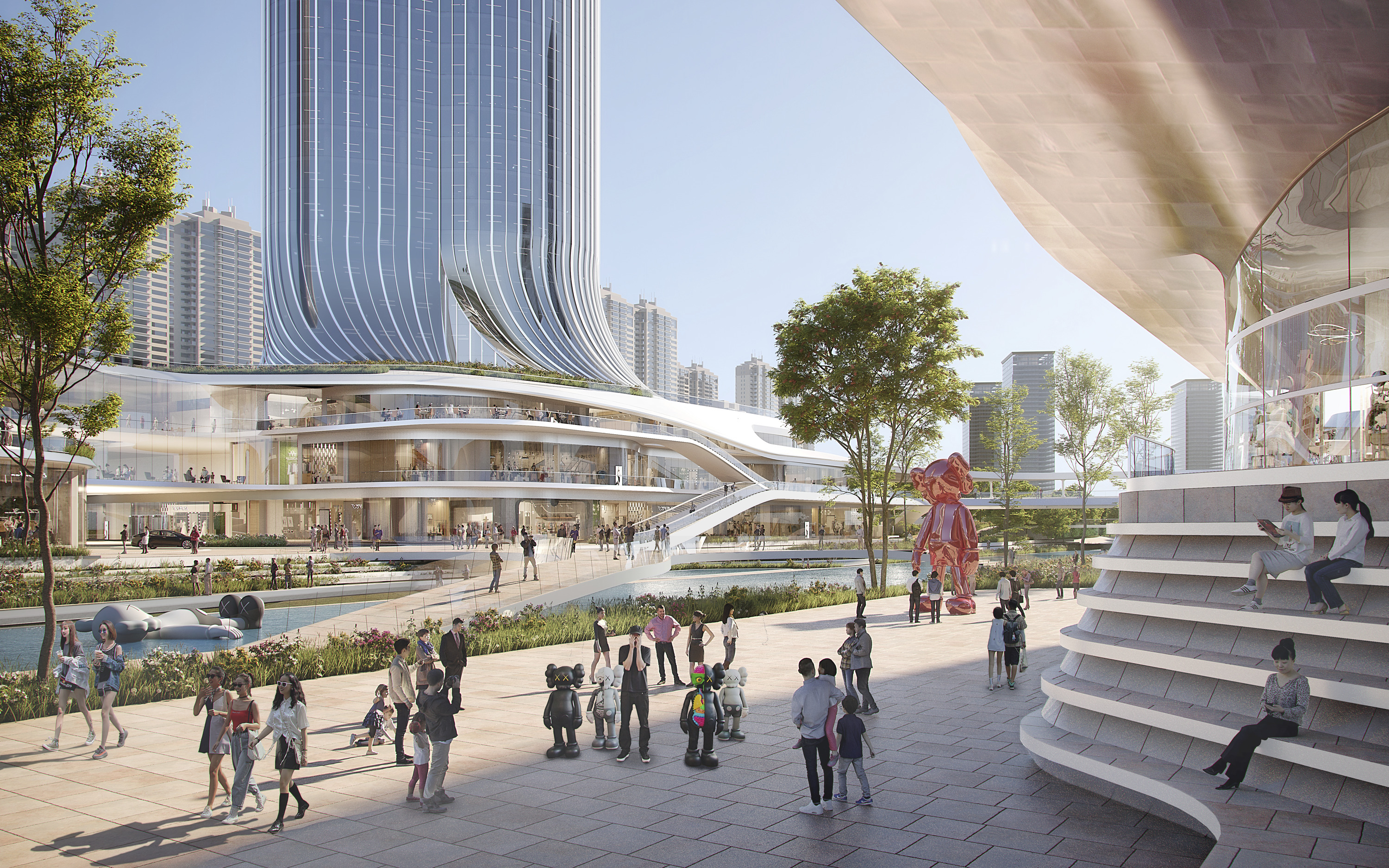
文化的延申
这个滨水社区同样作为高品质的文化平台,服务南京以及更广泛区域。南京作为六朝古都,承载了秦淮河水岸生活的演变,并且形成包容性的文化发展。因此,在设计方案中,我们不仅将水岸生活方式融入设计,并且引进UCCA尤伦斯当代艺术中心入驻社区的中央广场,塑造社区核心艺术公共空间,并提供了一个向世界展示南京文化和艺术的全新场所。
This waterfront community as well propels Nanjing and the surrounding regions as an exciting cultural venue. As the ancient capital of the six Chinese dynasties, Nanjing has a rich cultural history. UNStudio’s design strategy for K.Wah G72 development adopts this history and incorporates it into the city’s embrace of contemporary art. As such, the UCCA Centre for Contemporary Art will be introduced and form the core public space for the arts within the community and will provide a new venue to showcase Nanjing's culture and art on the world stage.

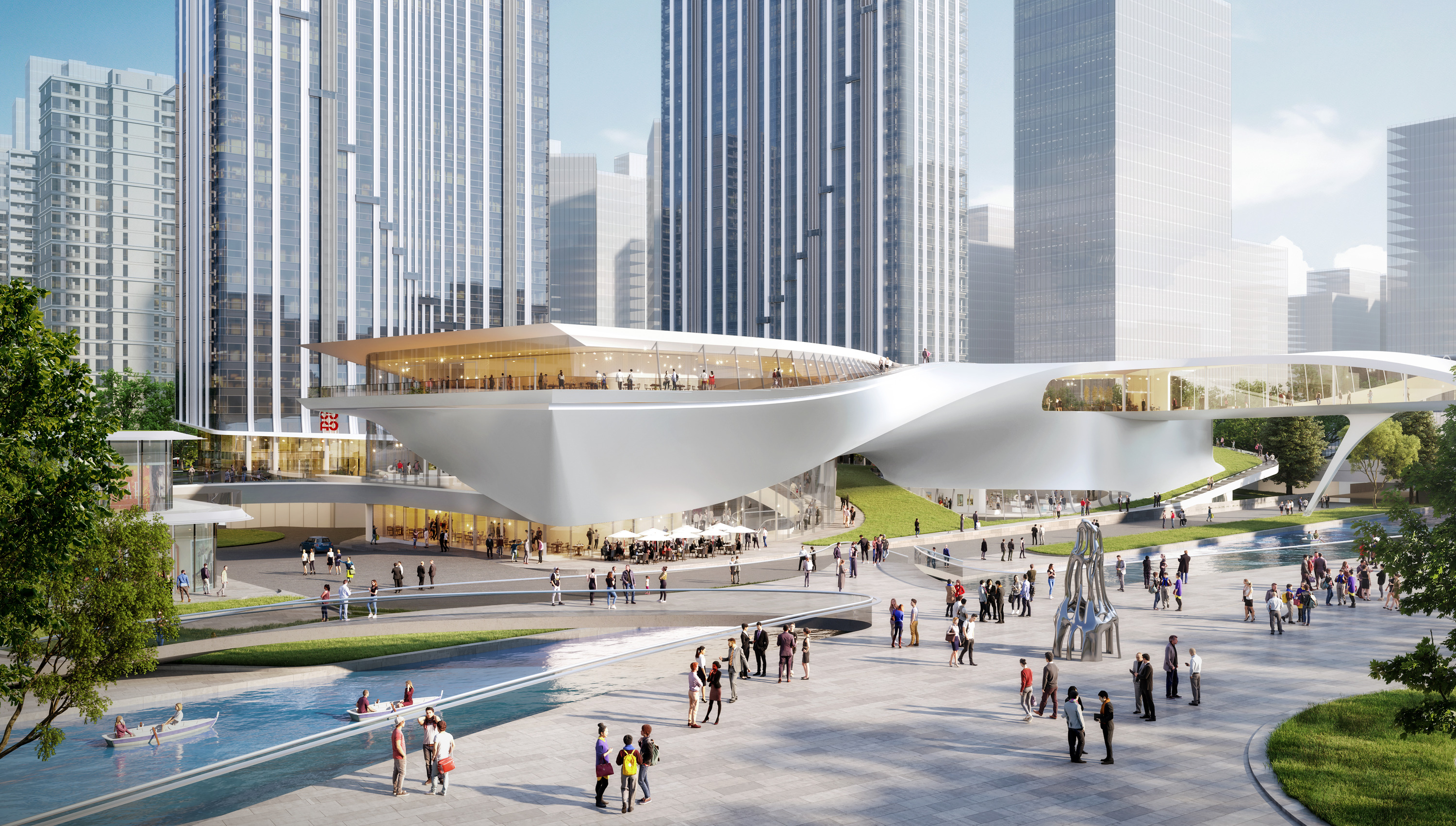
UCCA尤伦斯当代艺术中心场馆的流线型、律动感的设计语汇与社区空间的流动感呼应,谱写社区的艺术篇章。通透的玻璃幕墙呼应了当代文化场馆设计展现出的友好、开放和包容态度,通过展示内部空间和活动,吸引更广泛的公众前往。引人注目的户外剧场作为公共空间进一步支持独特的体验场景发生,进而打造生活艺术社交目的地和生活舞台。未来,这个全新的、朝气蓬勃的的文化场馆将举办各种国际文化艺术赛事、展览和社交活动,创新式地打造公共和半公共空间,供游客和和群众尽情体验。
The streamlined and rhythmic design of the Art Centre supports a sense of togetherness within the community and fosters a more creative atmosphere. In the future, the art venue will host a variety of international cultural and artistic events, exhibitions and social activities, creating a new, ambitious cultural venue that innovatively intertwines public and semi-private programme for visitors and the general public alike.
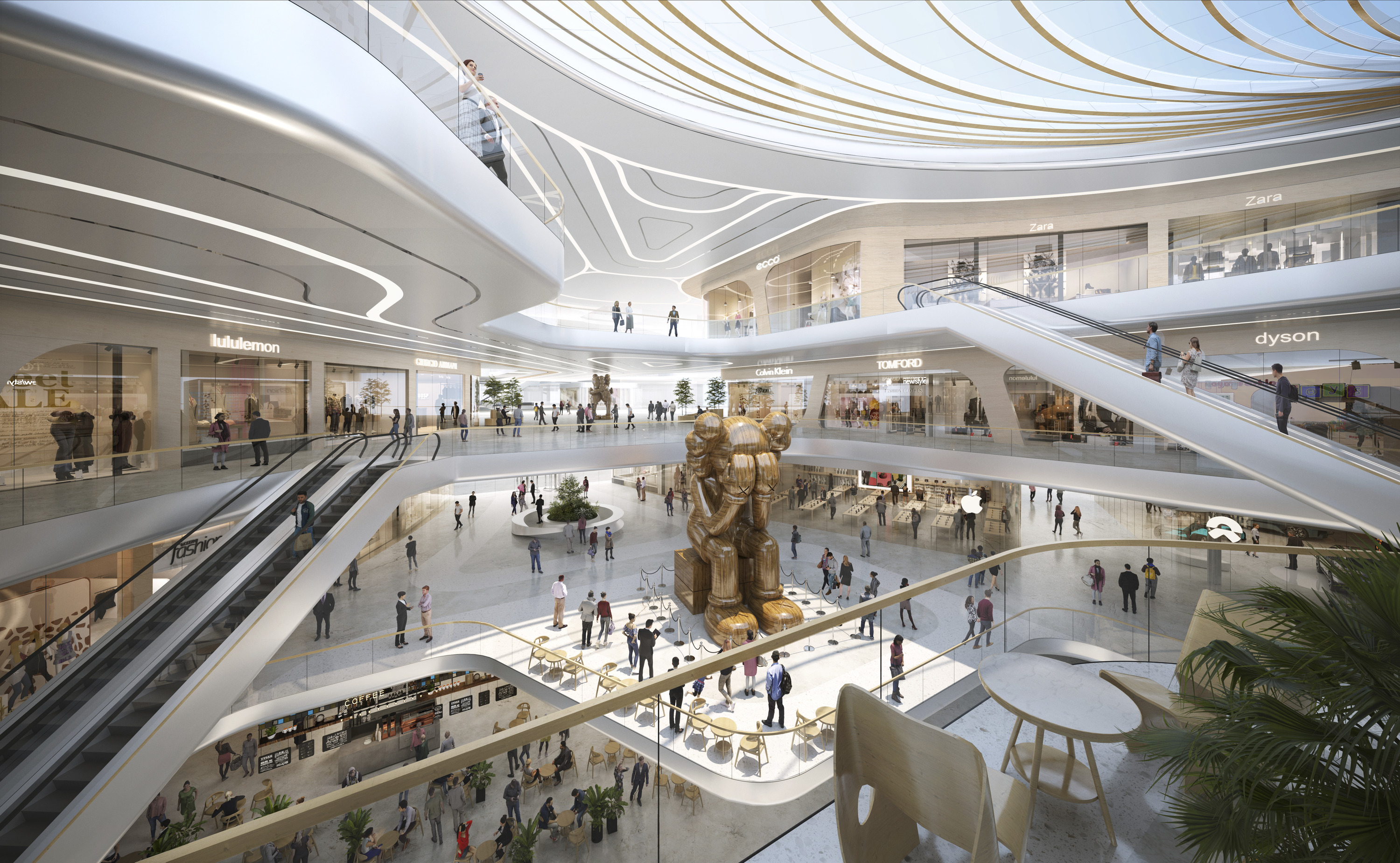
可持续性发展
该方案旨在成为中国可持续发展和前瞻性设计的里程碑。创造福祉是我们设计的核心,同时我们引入科技打造低碳、健康和灵活自适的建筑和空间。在设计之初,项目就采用主动式节能技术,并结合使用自然通风、HVAC系统、太阳能光伏板(屋顶或外墙)、雨水管理系统、中水系统等措施以降低建筑能耗。办公塔楼还将应用预制部件以及模块化支撑结构,加强适应性。
The proposal for K.Wah G72 aims to be a landmark in sustainability and future-proof design in China. Well-being is at the centre of the design, as well as the incorporation of technology to enhance the sustainability, public welfare and adaptive nature of the different plots. From the outset, UNStudio’s design strategy adopted active energy saving technologies, such as natural ventilation, HVAC system, solar photovoltaic panels (roof or facade), to lower the energy demands of the building. The office towers will also use prefabricated components as well as a modular supporting structure.
应用于所有建筑屋顶的BIPV(光伏建筑一体化)解决方案将在产能和节源上表现出更高的性能,提供建筑内日常所需能源并且进一步降低运营和维护成本。未来也计划将该解决方案应用于UCCA尤伦斯当代艺术中心幕墙中。
Building Integrated Photovoltaic, BIPV solutions installed on the roofs of all buildings will meet the daily energy demand of the buildings and further reduce operation and maintenance costs. This solution will also be applied to the façade of UCCA Centre for Contemporary Art.
因项目拥有独特的中轴水系,设计巧妙地引入雨水管理系统促进雨水收集灌溉,以构成健康的生态系统。作为未来综合发展项目的典范,项目设计集成了智能建筑系统,有助于高效整合资源和应对未来各种变化和风险。
With its proximity to the central river, the development also introduces a rainwater management system to promote rainwater harvesting and irrigation, with the aim of forming a healthier ecosystem.
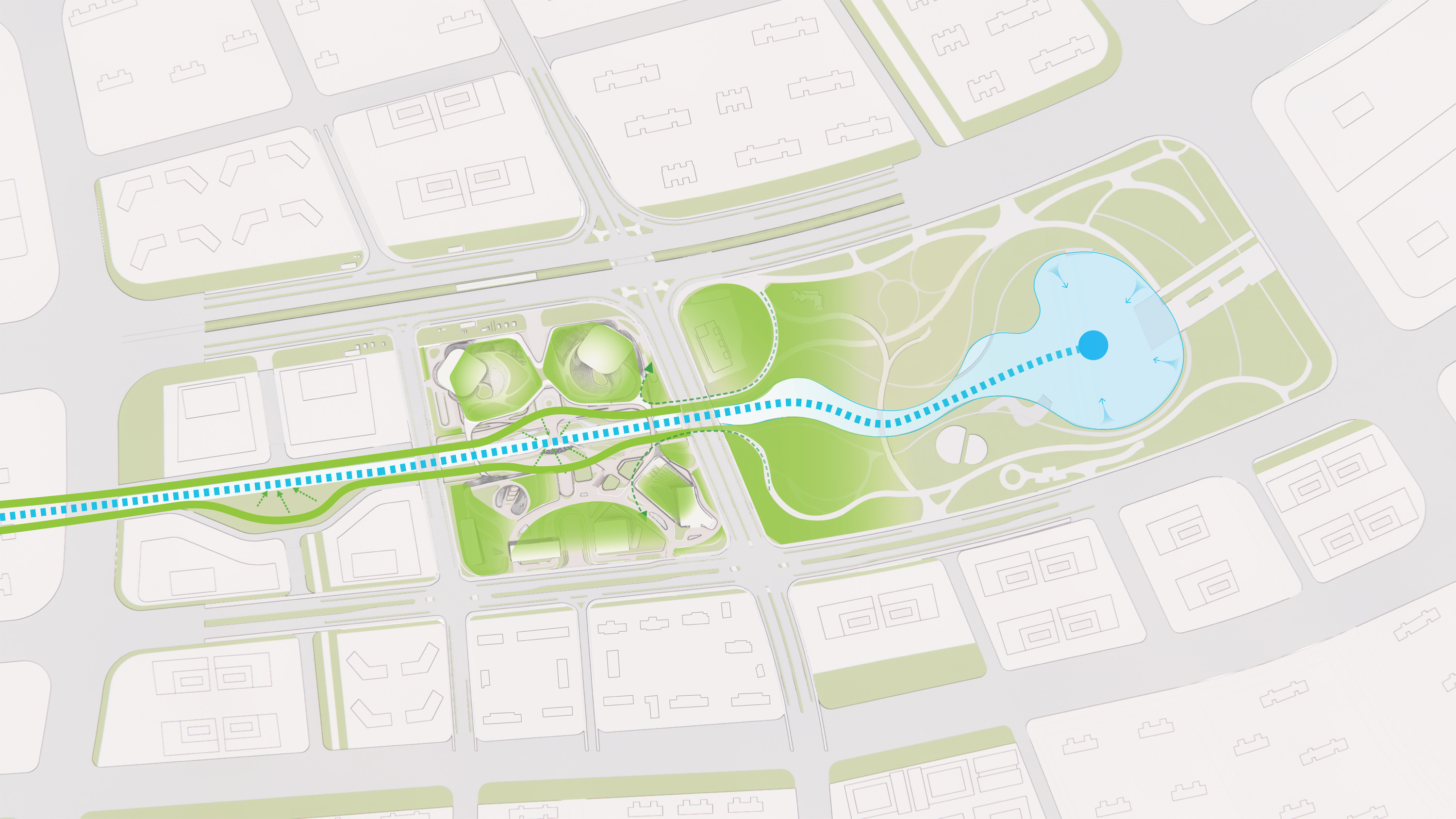
G72综合发展的可持续设计也致力于实现低碳环境。项目设计多层次的交通网路,包括与地下公共交通的贯通,不仅为游客带来便捷,还进一步促进公共交通的使用并且增加区域可达性。同时,设计与车道相分离的河岸人行步道和环形景观天桥,可鼓励人们多行走。这些设计策略进而满足项目所在片区TOD开发的需求,将共同助力中国在2060年实现碳中和的目标。
The sustainable design of the G72 development also focus on achieving a low carbon environment. It proposes a multi-layer transportation network, including a direct connection with the underground public transport system. This not only provides convenience to visitors, but also encourages the use of public transport and increases regional accessibility. At the same time, by introducing separate waterfront footpaths and pedestrian bridges, walkability is promoted throughout the site. As such, the design for K.Wah G72 will not only fulfill the needs for developing the TOD, but sets a precedence for mixed-use typologies as part of China’s goals for becoming carbon-neutral by 2060.
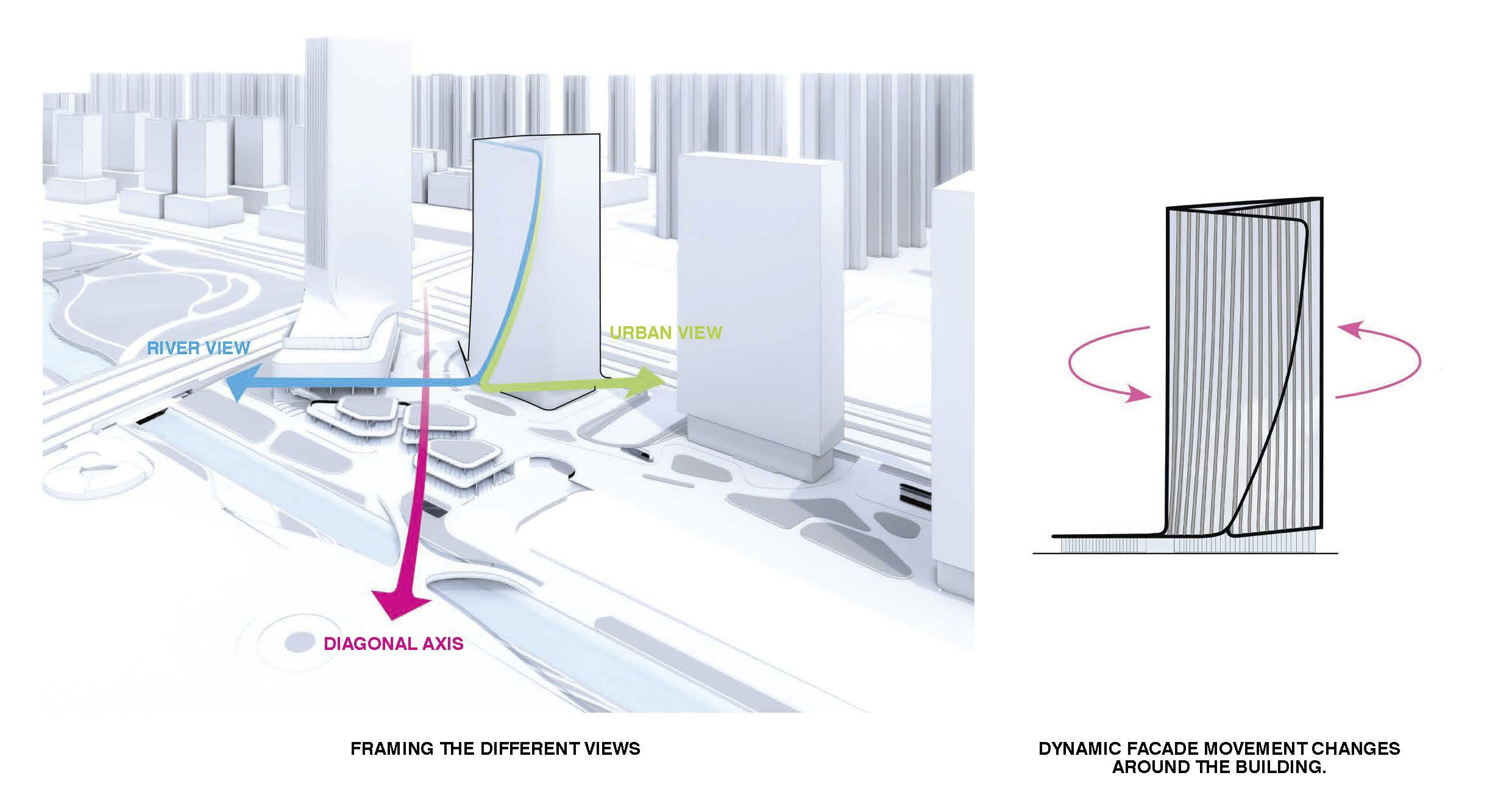

完整项目信息
Client: K. Wah Group
Location: Nanjing, China
Building surface: 529,427 m2
Building volume: 1,633,298 m3
Building site: 83,384 m2
Programme: Office, Apartment, Hotel, Retail, Art Centre
Status: Under Construction
Credits
UNStudio: Ben van Berkel, Hannes Pfau with Garett Hwang, Guomin Lin and Bin Fu, Alexander Meyers, Kaisi Hsu, Maya Calleja, Harshdeep Arora, Tsungyen Hsieh, Matt Burdalski, Peter Malaga, Craig Yan, Junya Huang, Yu Zhao, Yang Xu, Liang Yu, Hal Chen, Joanna Wang, Andres Monis, Lawrence Ma, with Kyle Chou, Dongbo Han, Ujjal Roy, Mimmo Barbaccia, Diego Ramirez, Ami Nigam, Wei Huang, Dmitry Seregin, Pedro Manzano Ruiz, Yufeng Tu, Zhenyu Yang, Yubang Wu
Advisors:
Executive Architect: P&T Group
LDI: Tongji Architectural Design (Group) Co., Ltd.
MEP: WSP
Structure Engineer: Thornton Tomasetti
Landscape architect: AECOM
Façade Consultant: Inhabit, Hyder
Lighting Consultant: BPI
Traffic Consultant: MVA
QS: ARCADIS
本文由UNStudio授权有方发布。欢迎转发,禁止以有方编辑版本转载。
上一篇:方庭与曲庭:南京碑亭巷62号集合店 / MOU建筑工社
下一篇:OPEN中标深化方案:宜昌大剧院,动态的水