
设计单位 罗宇杰工作室
项目地点 上海当代艺术博物馆
建成时间 2022年11月
展陈面积 661平方米
撰文 罗宇杰
本文文字由设计单位提供。
在此次展览前,左靖与长冈贤明联合策划的“长效设计:思考与实践”展先后于深圳华·美术馆和上海明珠美术馆举办,展陈设计分别由Studio 10和小大建筑承担。近年来,左老师一直在进行可持续设计的研究实践,希望在后续呈现一次“零废弃”理念下的展陈,而我们团队也在力所能及地践行可持续理念,这样的契合于是促成了这次的以“纸”营展。
Since the exhibition of "Long Life Design: Thinking and Practicing" has been held in the OCT Art & Design Gallery in Shenzhen (exhibition space designed by Studio 10) and Pearl Art Museum in Shanghai (exhibition space designed by Kooo Architects), curator Mr. Zuo Jing has been carrying out practices and research on sustainable design, hoping to present an exhibition with the concept of "Zero Waste". Our team has also been exploring sustainability in design practices. It was in such a context that our cooperation was made possible. This time, we designed the setting for "Back to the Future: Breaking the Time Barrier" exhibition co-curated by Zuo Jing by simply using cardboards.
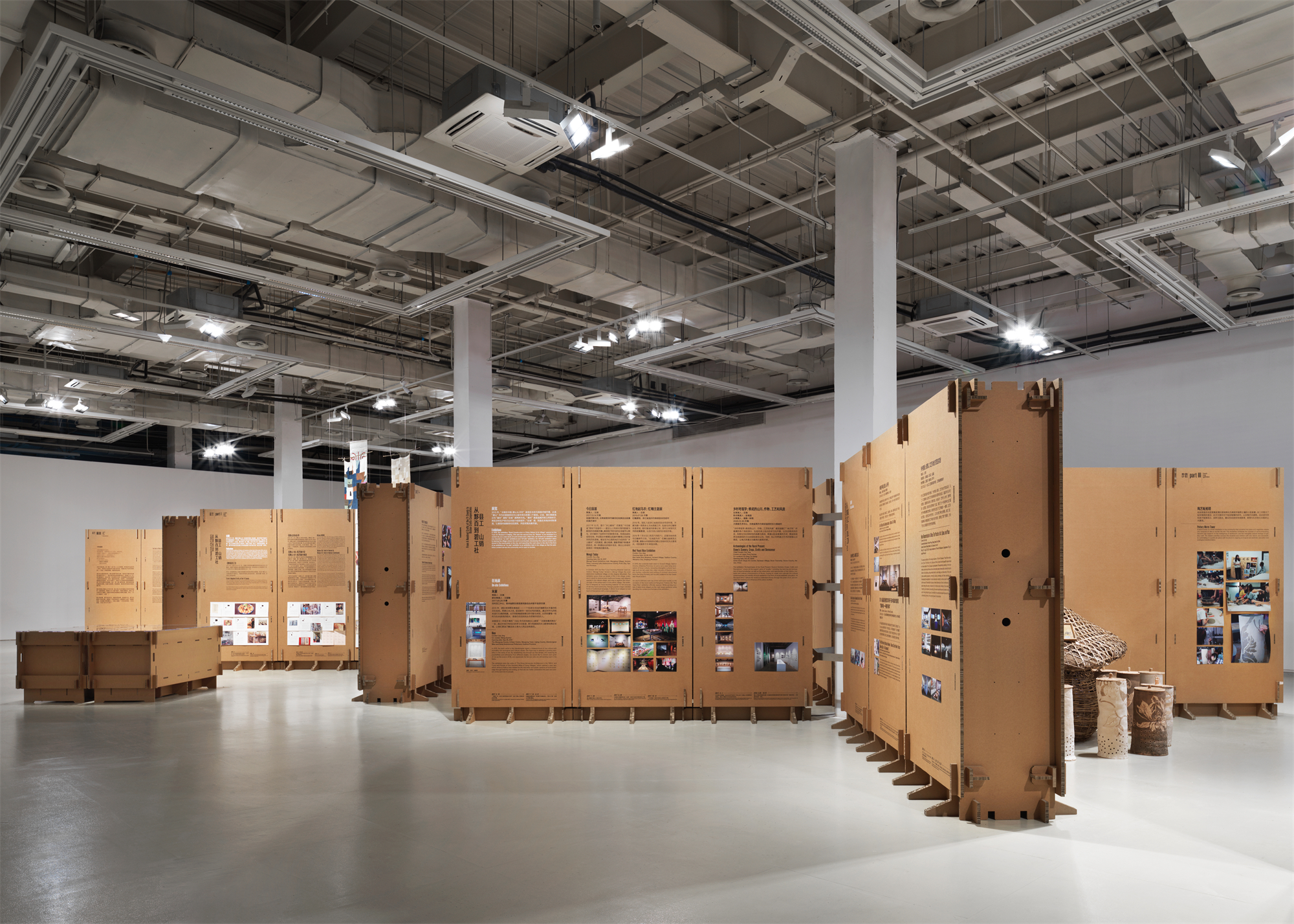
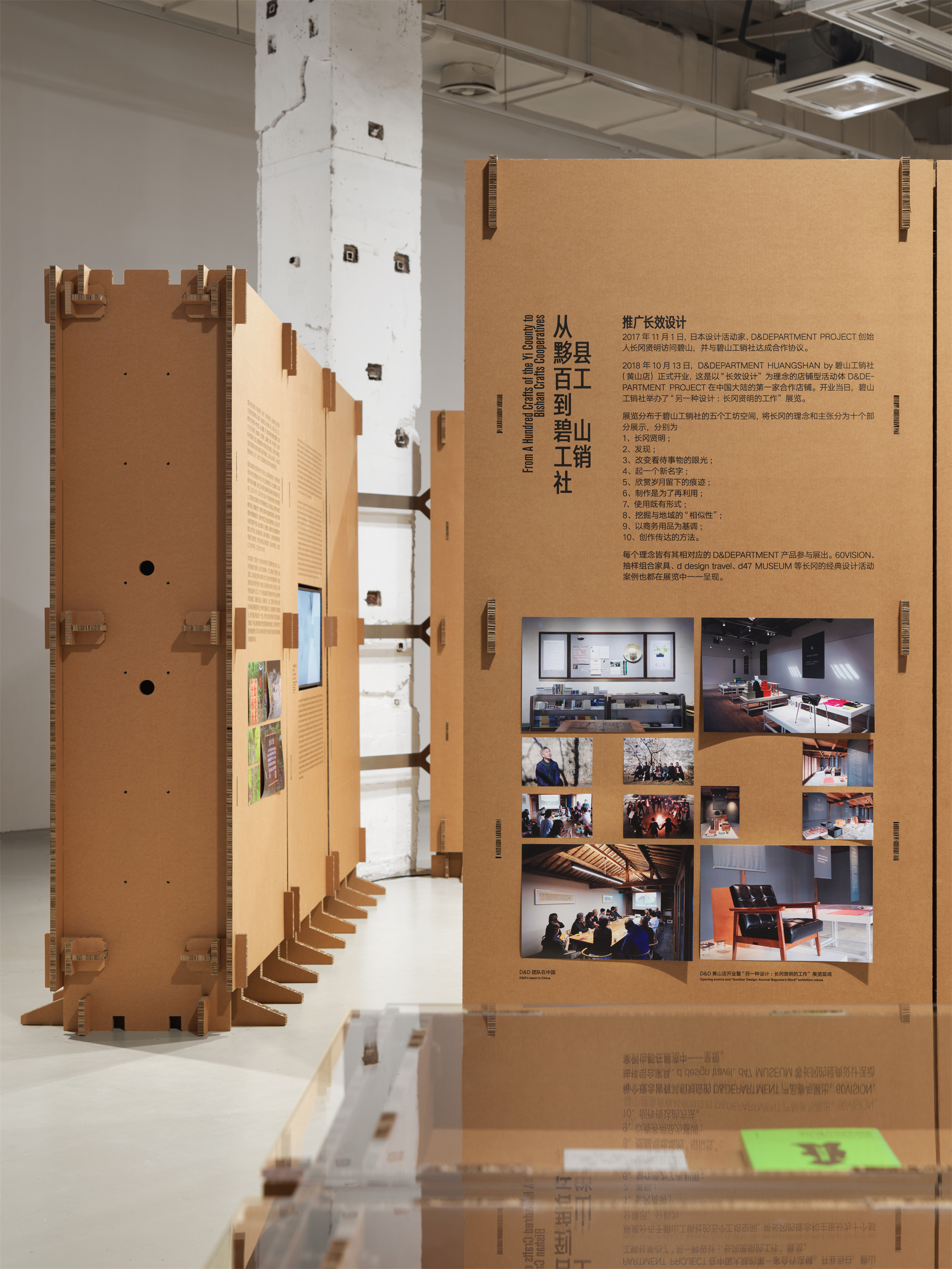
观展中以及展陈之前的工作普遍受重视,而展陈之后的事情却总被忽视。展览空间的存在时长是短暂的,撤展与开展之前的布展过程也需要极其迅速,这两方面因素都指向一种快速、低造价的搭建空间分隔方式——轻钢龙骨、石膏板、乳胶漆(以及同类近似材料)共同构成的墙体。
It is a general situation that much more attention is paid to the work before exhibition, rather than what happens afterwards. Exhibition space is usually temporary with a short life-cycle, and the exhibition installation period between opening and dismantling is also extremely short. For these reasons, a rapid, low-cost common method, i.e. the use of light steel keels, gypsum boards and latex paint (as well as other similar materials), is frequently adopted for the construction of exhibition setting.
然而,在撤展的过程中,这种建造方式几乎只能全破坏地拆除,生产出大量的垃圾并导致冗琐的清理工作。
However, at the time of dismantling, the construction can only be demolished completely, resulting in a large amount of garbage and much cleaning work.
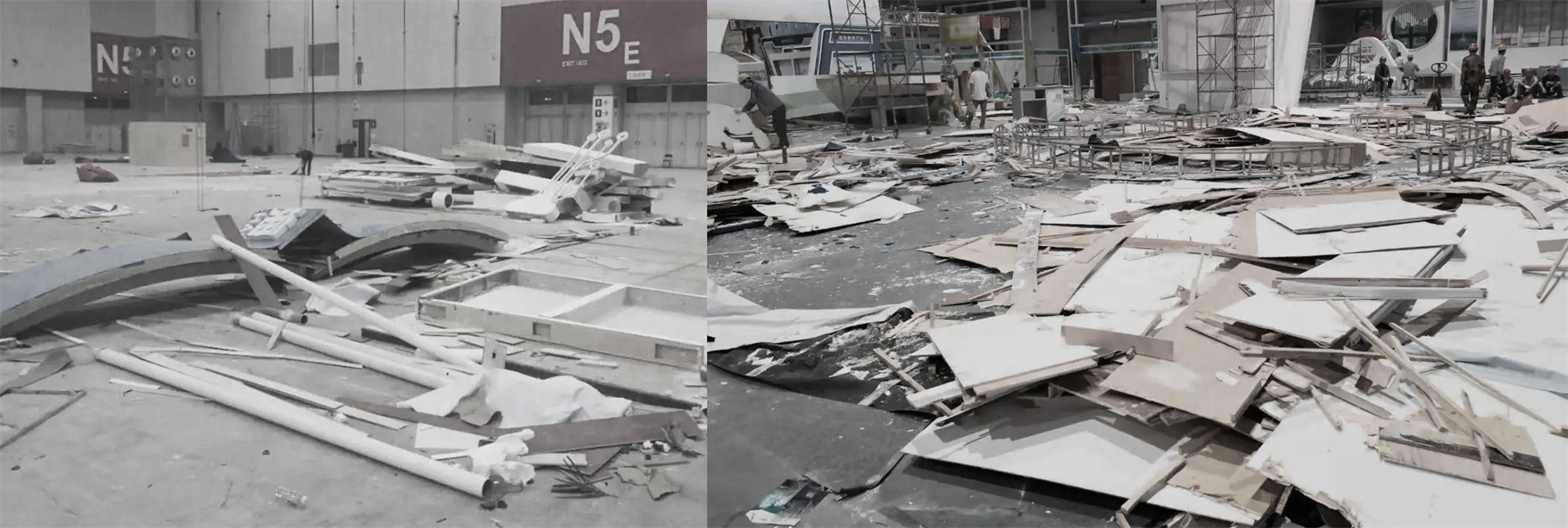
现状列柱
展厅空间为长40米、宽16.5米、高约6米的方形体量,中间有一排混凝土结构柱列。柱子长宽均为40厘米,柱间轴距为7.4米,是这个空间中非常显眼的存在。
The existing space is rectangular, which is about 40m long, 16.5m wide and 6m high, with a row of concrete columns in the middle. The columns, that have a very strong presence, are 40cm-wide each, and the distance between them is 7.4 meters.

从柱子上的表面肌理上可以看出大量施工包裹、安挂、钻孔、拆除的痕迹,可以想象到曾经有很多展览活动在此进行过不可逆的快速建造及拆除。
A large number of traces of wrapping, hanging, drilling, and demolition have been left on the surface of these columns, which indicates that many exhibition activities previously held here have taken rapid construction and demolition, causing irreversible damage.
场馆在柱子上也预留了很多可以进行锚固的金属连接构件,似乎也默认包裹、遮蔽柱子的展陈营造方式。
A lot of metal connecting components for anchoring are reserved on the columns, which seems to default to an exhibition construction method that has to wrap and hide these columns.
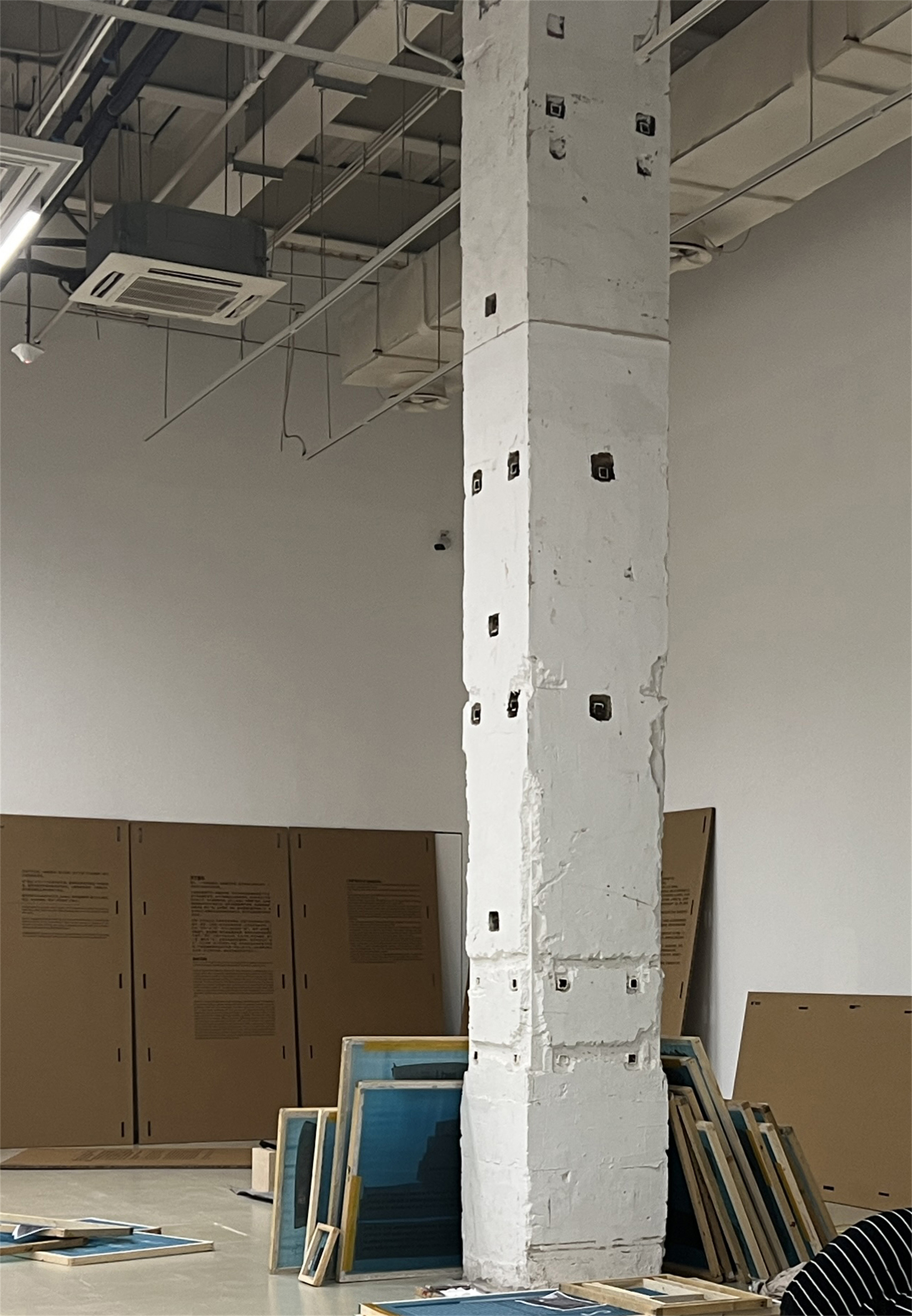
平面呈“X”形的墙体
然而,我们并不认为这些柱子在空间中是消极的、必须去包裹遮挡的,即使它们的存在强烈地限定了空间。我们选择以这些有规律的柱子作为空间秩序的中心,从柱子的中心放射出平面呈“X”形的“墙体”。
We believe that these columns are not the negative part in the space, and they are not necessarily to be wrapped either. As the space is strongly defined by the regular columns, they can be used as the basic elements to create spatial order.
这“X”形墙体会将柱子周围分割成四个“等腰三角形”的外向空间,而两根柱子之间的半个“X”又互相围合成近似矩形的内向空间。这两种外向空间与内向空间正好可以适应展览中不同参展人的内容板块,让策展人可以更加有序、灵活地分割空间,安排展览内容。
Radiating from the center of each column, four display walls are combined to form an "X" shape on the plane. Each integrated "X"-shaped wall divides the space around each column into four isosceles triangular areas facing outwards. Meanwhile, two halves of the "X-wall" in between the columns form an inward-facing rectangular space. These two types of spaces can satisfy the needs of dividing the exhibition into different sections for various curators, allowing for greater flexibility and orderliness.
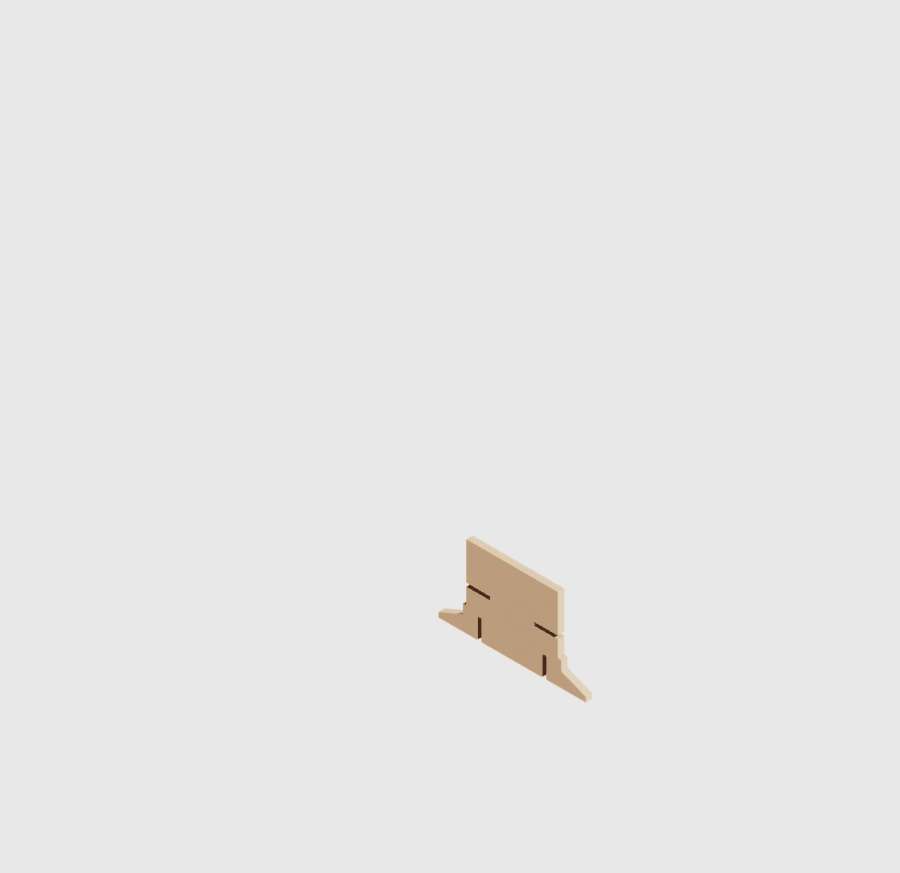

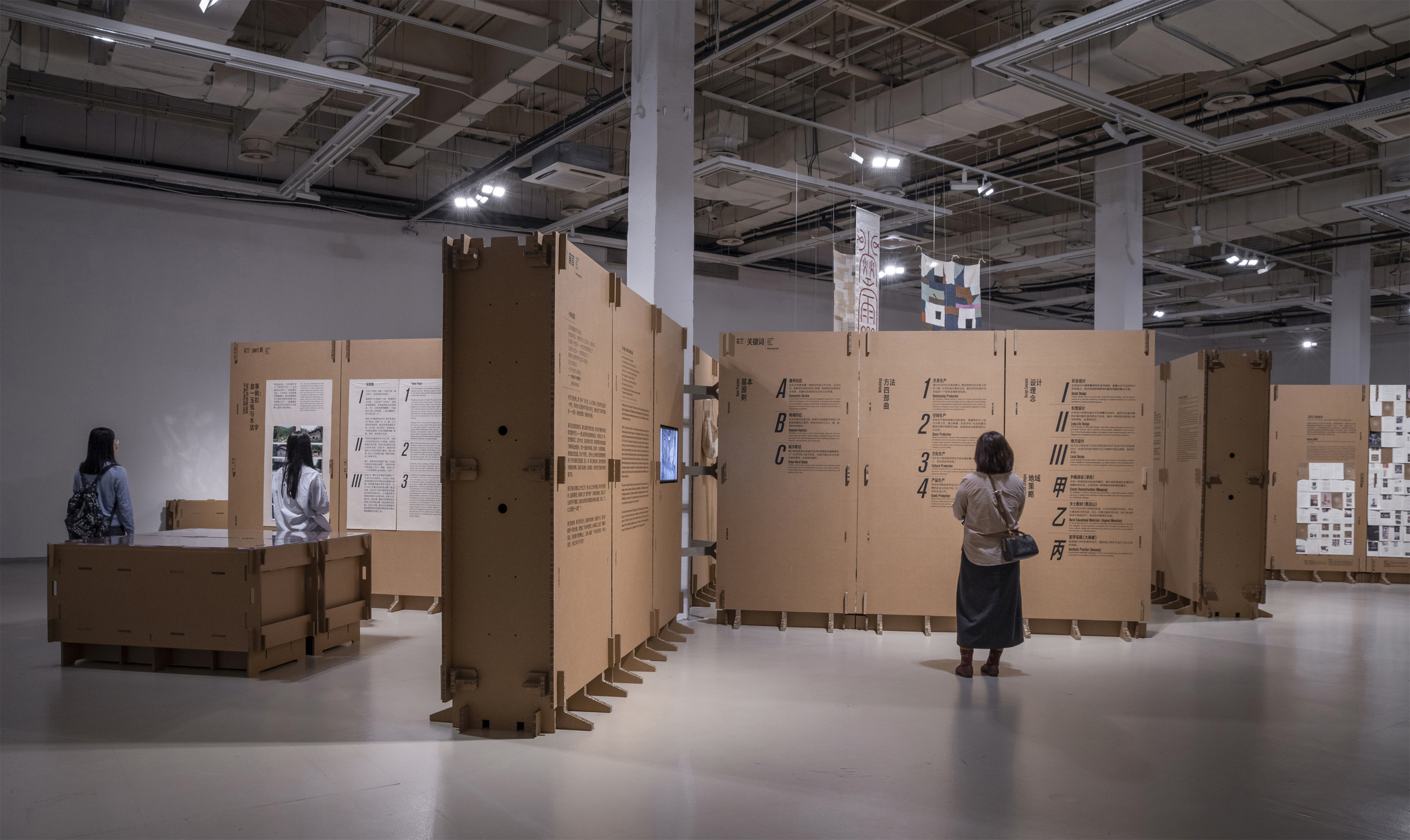
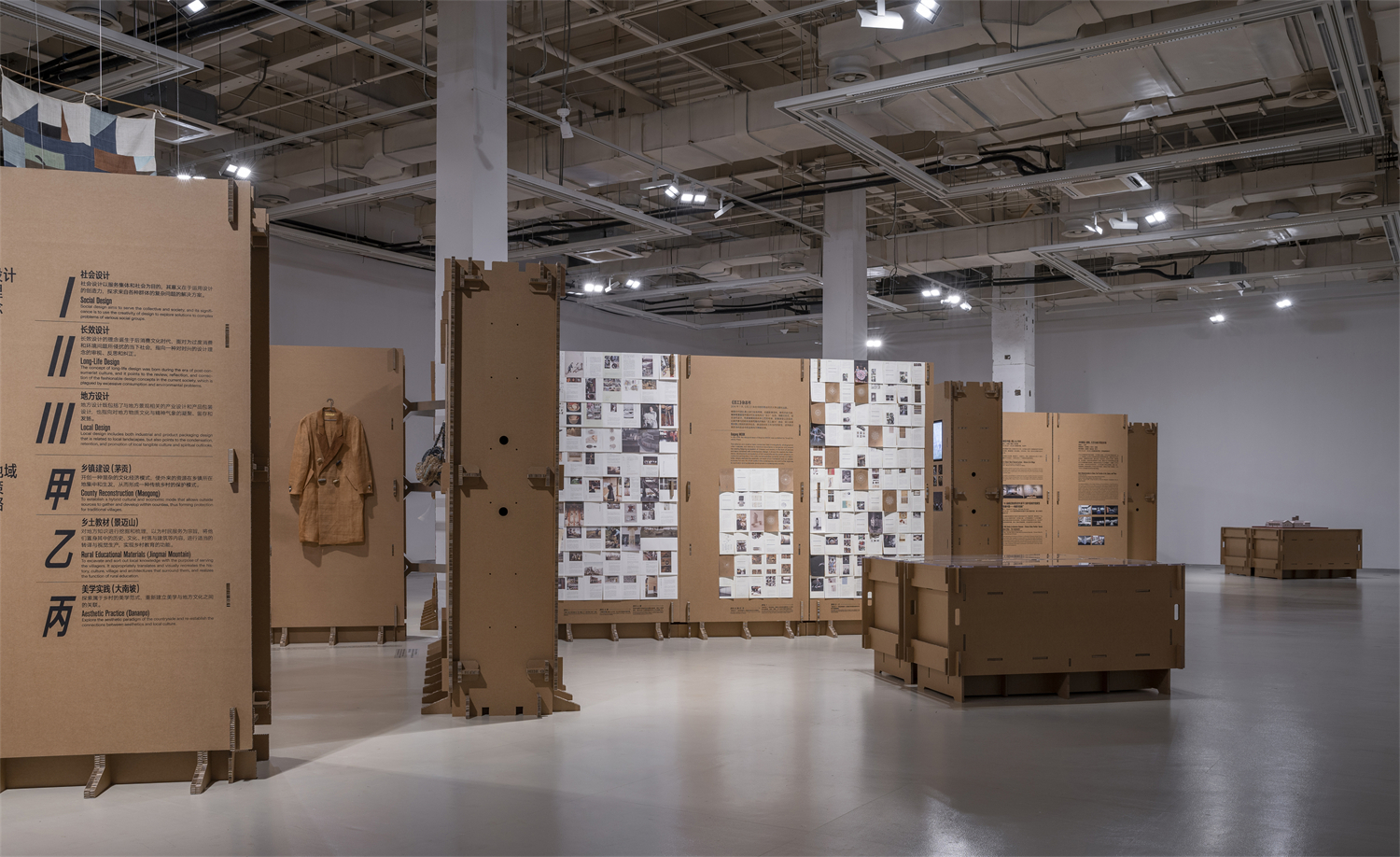
瓦楞纸板与“X”
瓦楞纸是国际公认回收率极高的可回收再利用材料,轻便、环保,便于加工、移动、运输、组装;另一方面,瓦楞纸板本身的质地、色泽也特别能融入展的主题,契合展品及内容的特质。因此瓦楞纸板是此次“零废弃”展的极佳材料选择。
Corrugated cardboard is globally recognized as a highly reusable and recyclable material. Particularly lightweight and environmentally-friendly, the material is also convenient for processing, moving, transporting and assembling. In terms of display effect, the texture and color of corrugated cardboard can match well with the exhibition theme, as well as the characteristics of the exhibits. Therefore, corrugated cardboard was chosen as the very suitable material for this exhibition with the concept of "zero waste".
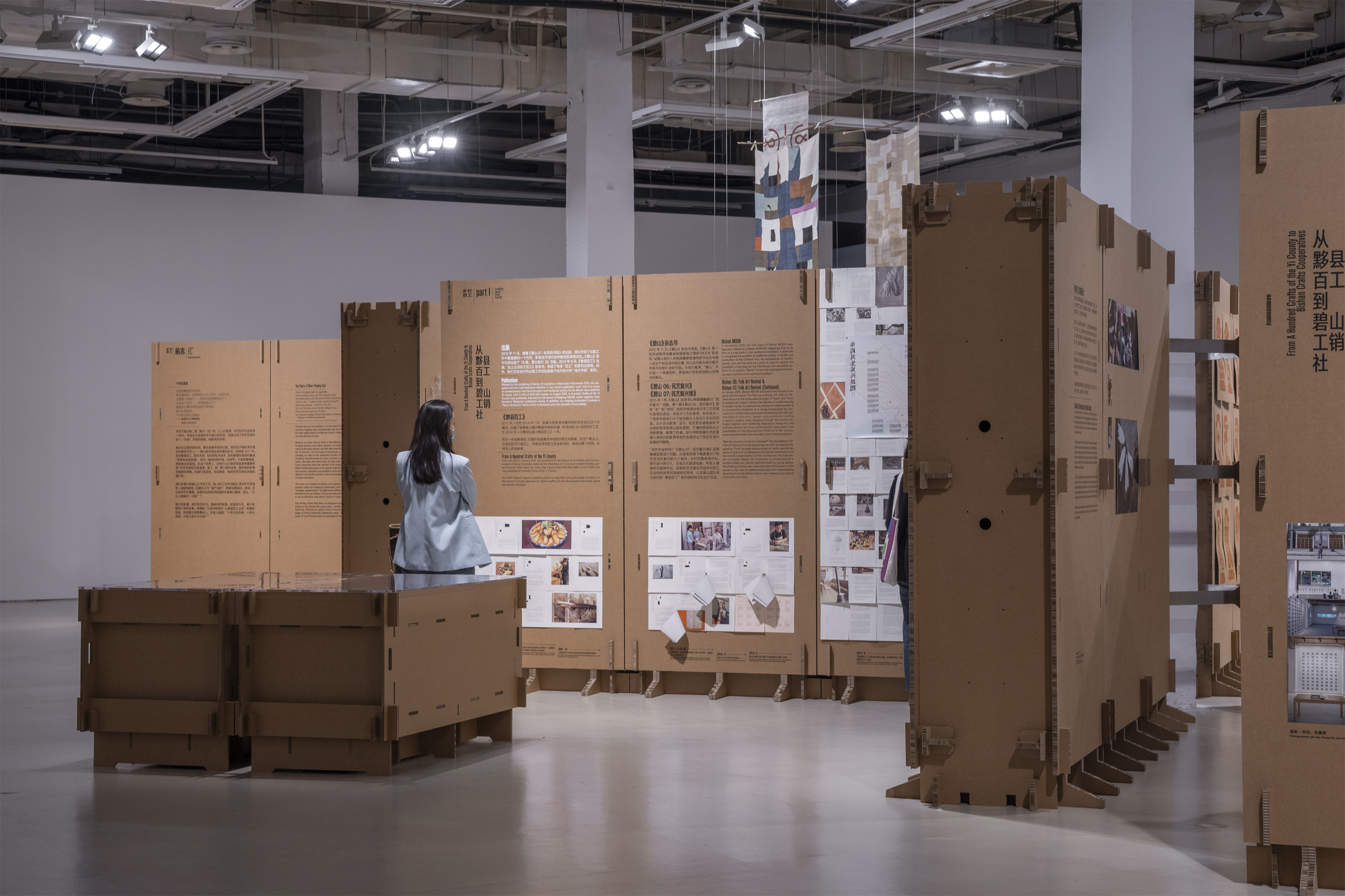
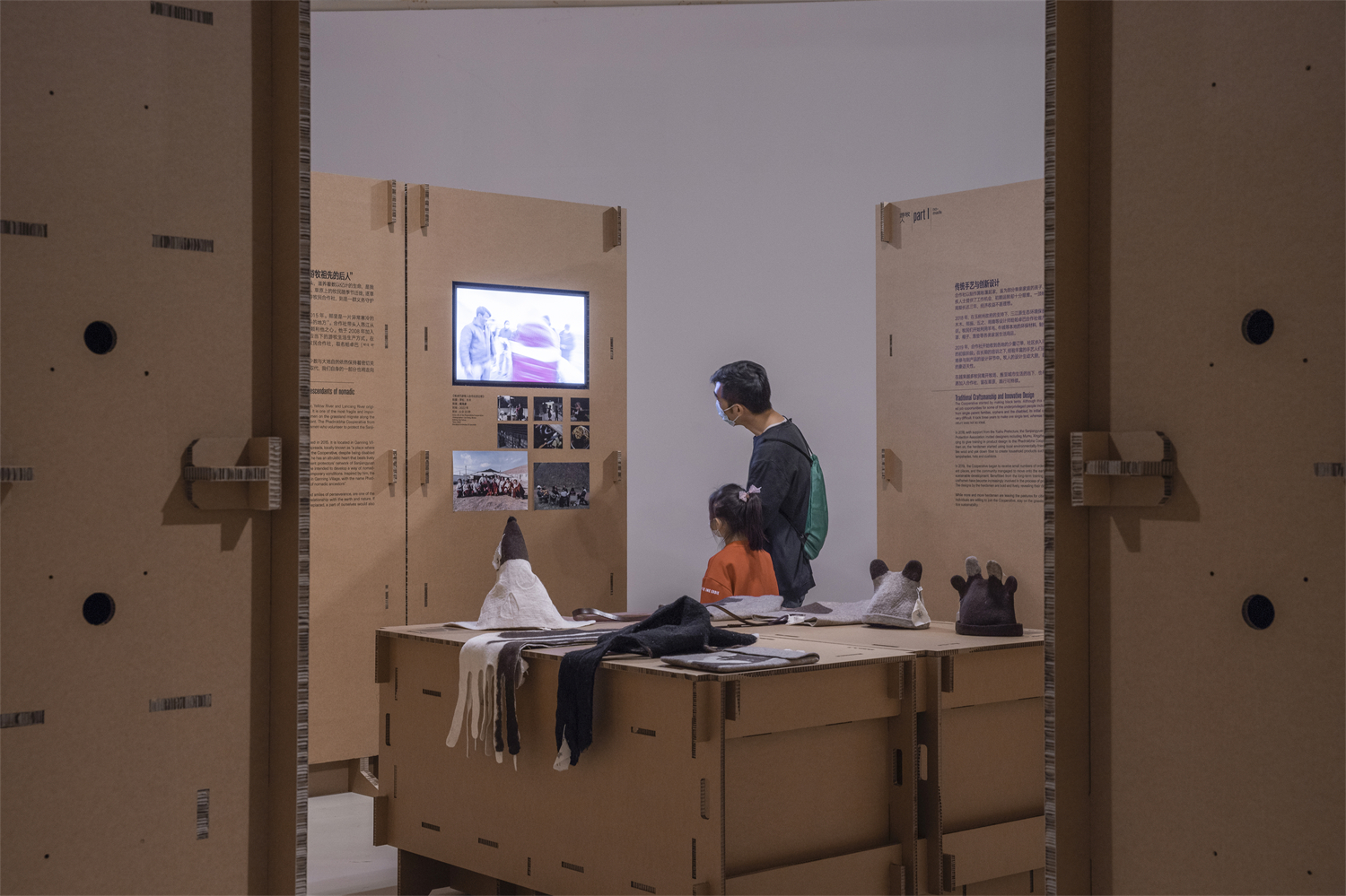
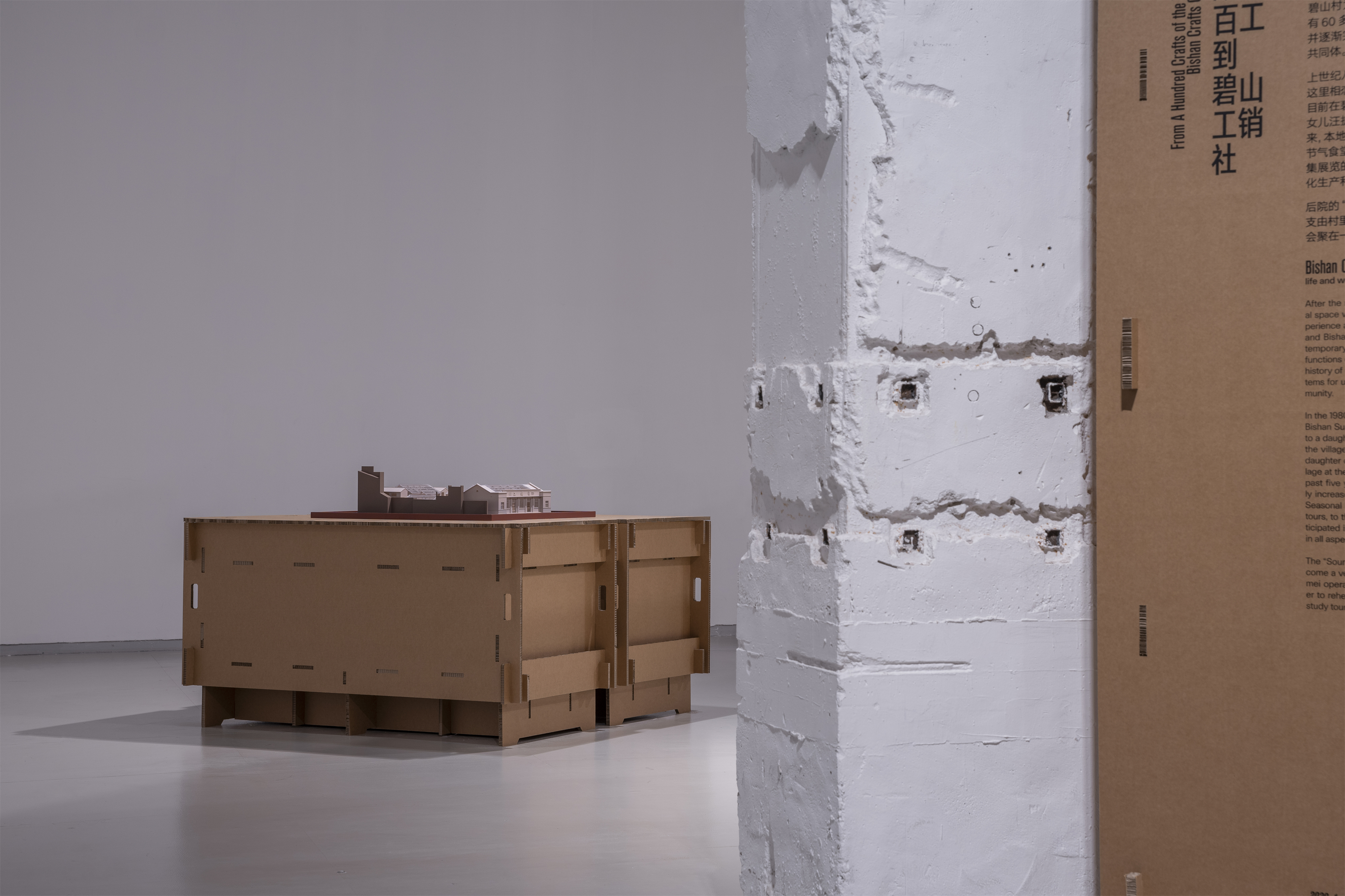
瓦楞纸板成品标准材尺寸为2.4×1.2米。以单个柱子为中心,设计向四个方向生长出“X”形墙体。“X”为四个边墙组成,每个边的尺寸为3.6米,可以经由三块竖向的纸板横向连接。
The standard size of corrugated cardboards selected is 2.4m*1.2m. Since one set of "X-wall" consists of four pieces of walls extending from the center of a column in four directions, three vertical corrugated cardboards can be connected horizontally to form one piece of wall with a width of 3.6m.

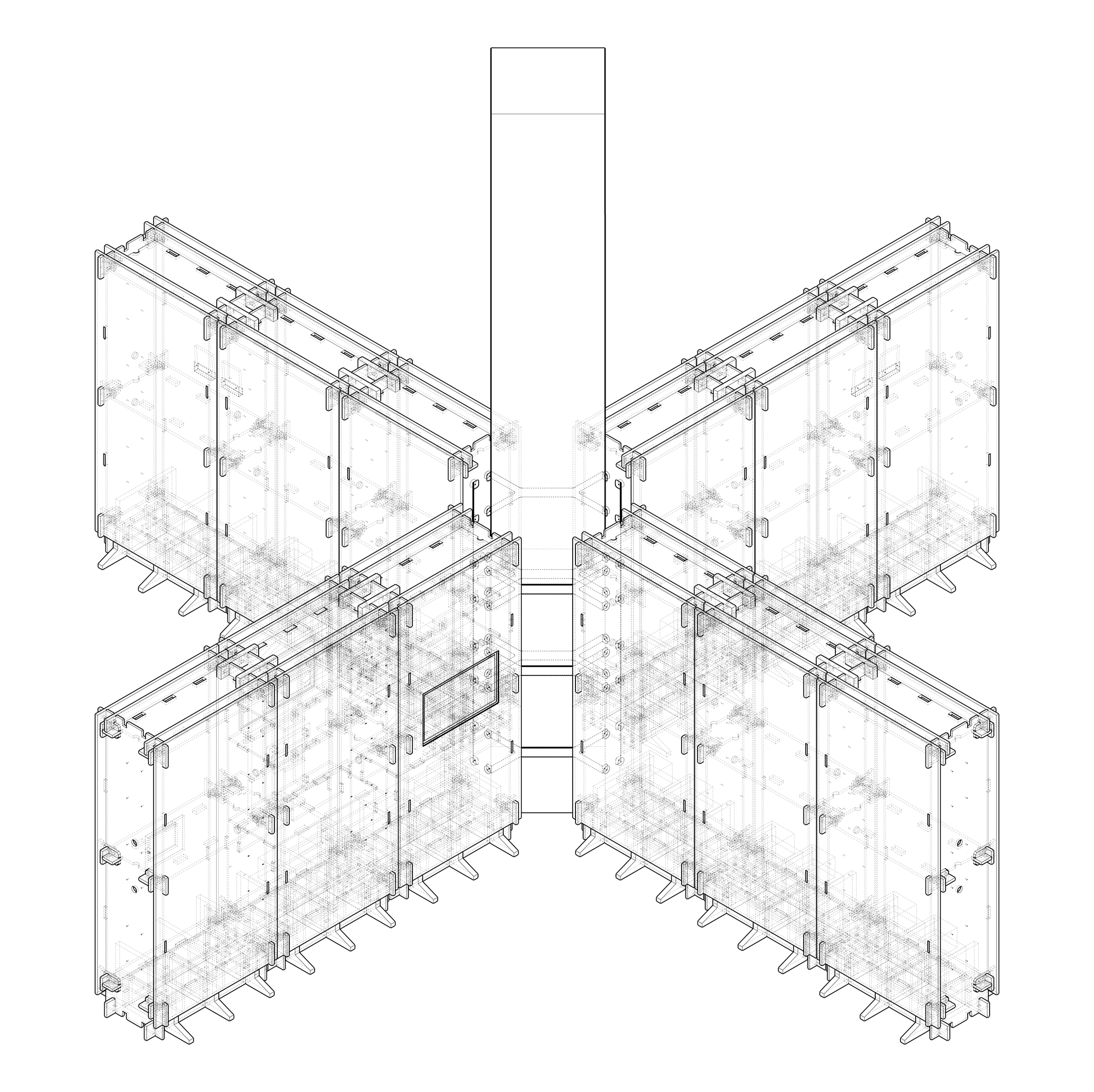
榫卯组装
如果把瓦楞纸板本身视为结构部件,对这些部件进行数控切割形成凹口和凸头,即形成 “榫卯”安插卡扣。设计综合考虑了结实程度,选择了长宽均为1.2×2.4米的15和20毫米两种不同厚度规格的板材。
With corrugated cardboards as structural components, CNC cutting technique was used to make concave and convex edges, through which a structure of "mortise and tenon" is created, to form insert buckles of the cardboards. Taking firmness into consideration, boards with two different thickness (15mm and 20mm) have been selected, with a standard size of 1.2m long and 2.4m wide.
要拼组的最小的纸墙体单元模块宽1.2米、高2.4米、厚60毫米,而除了使用上下、左右、前后六块材料板进行拼装以外,设计为了保障稳固性,在高度1.2米处也增设了一块固定连接板。每个1.2米宽的单元墙体模块之间,上下都各有卡槽进行横向的构件连接。三个1.2米宽的模块墙体各组成“X”的四分之一边。
The smallest modular unit for the cardboard wall is 1.2m wide by 2.4m high, with a thickness of 0.6m. Beside the six pieces of cardboard installed at top and bottom, left and right, and front and back, a fixed connection plate is also added in the 2.4m-high middle section, in order to ensure the structural stability. With a wide of 1.2m, each modular wall unit has slots on the upper and lower sides for horizontal connection. Therefore, a quarter of the "X-wall" can be made by three 1.2m-wide modular card boards.


根据展品形式设计的展陈构造
展览内容图文主要采取丝网印刷方式,直接粘贴于纸板上;还有一部分图文以纸张形式用摁钉固定于纸板上;此外还有展览内容通过液晶显示屏、ipad、mp3及耳机、实体书籍、版画木板原版等实物展示,需要特别的构造设计。
Exhibits in the form of graphics and texts are mostly screen printed and directly pasted on the cardboards, while some others are fixed on the cardboards by nails. Other exhibition equipment including LCD screens, ipads, mp3 players and earphones, as well as physical exhibits such as books and woodblock print templates, require special structural components in order to be fixed and well displayed.
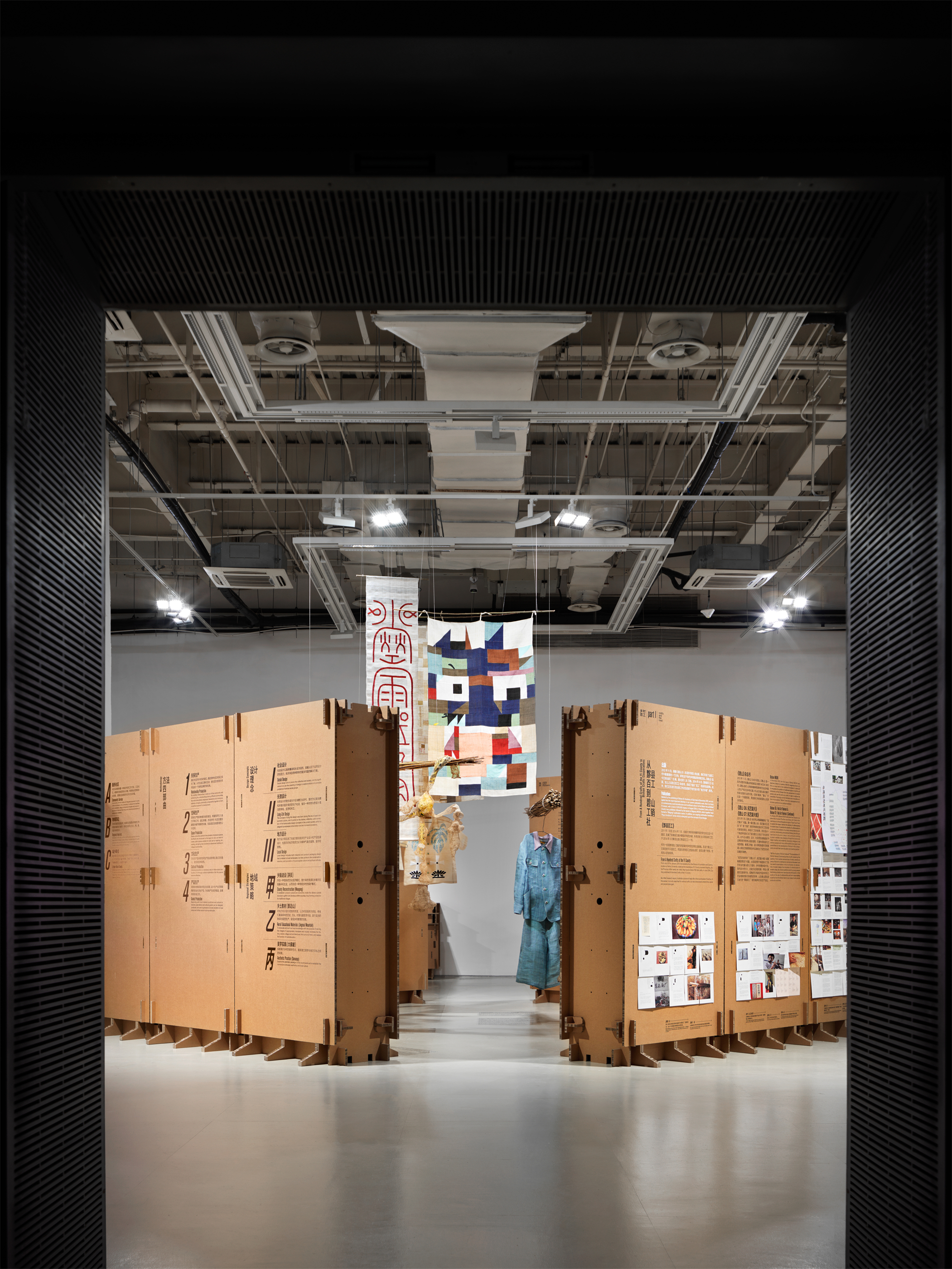
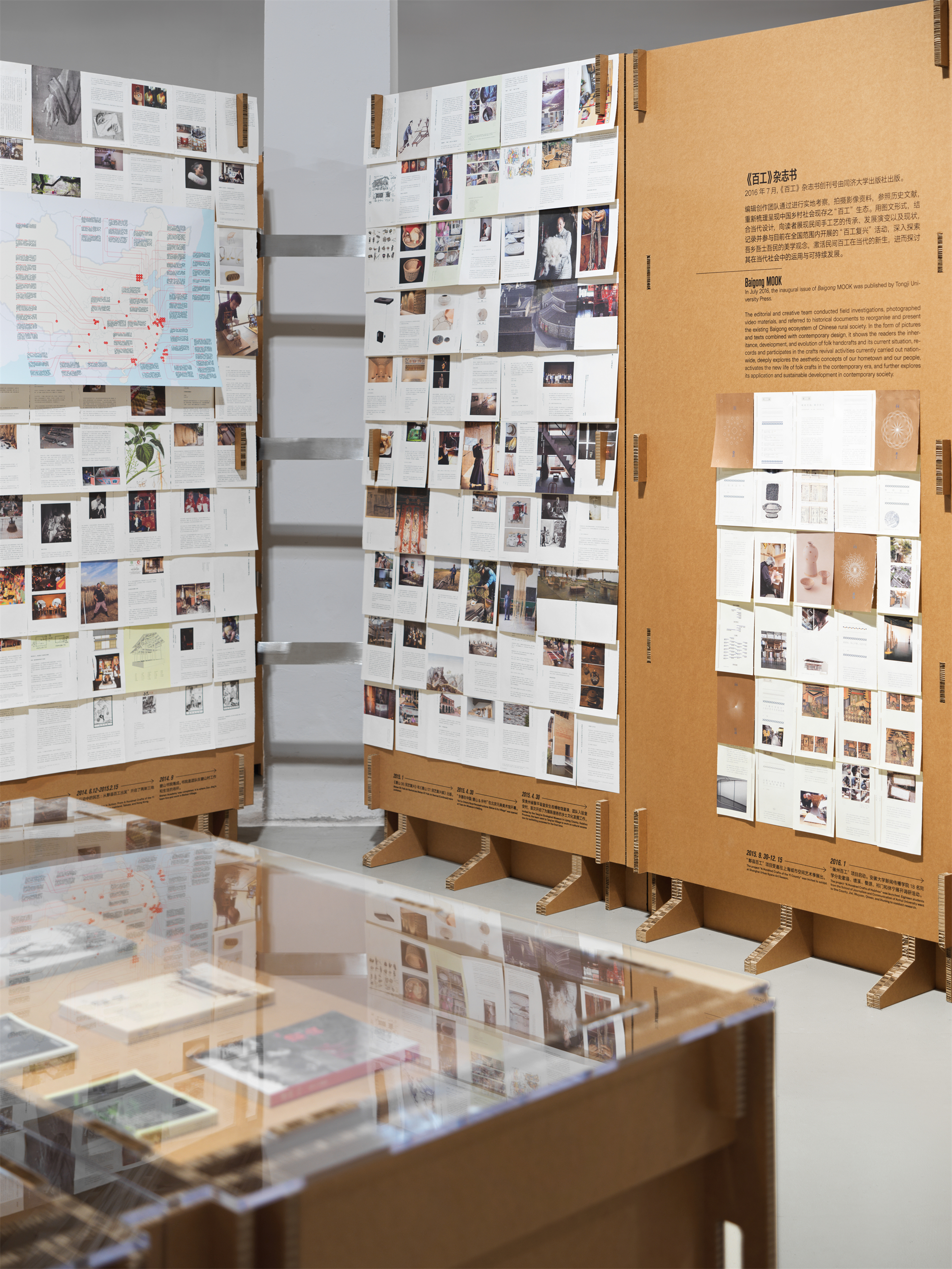
其中最难以处理的是八个53寸的液晶显示屏,由于平面设计的内容图文秩序,使得八个显示屏处于不同的位置和高度。为了营造空间效果,在这些不同的高度需要特殊的内部构造,显示屏最好内嵌并且齐平于最外侧的纸板。
The biggest challenge is to install eight 53-inch LCD screens. In terms of spatial effect, the screens need to be inset into and align with the surface of the cardboards. They also need to be set at different heights and horizontal positions, to balance with the orderly displayed graphics and texts. Therefore, a special structural scheme of installation needs to be applied.
为了实现这样的构造并减少加工和搭建的时间,我们在模块内设置了一个可高低、左右变化安装的特殊纸板加强部件,使得显示屏可以在任意位置进行安装。
In order to realize this idea and shorten the construction time, flexible reinforcement components are set in the module, so that the LCD screens can be installed in any position by adjusting the special components in vertical and horizontal ways.
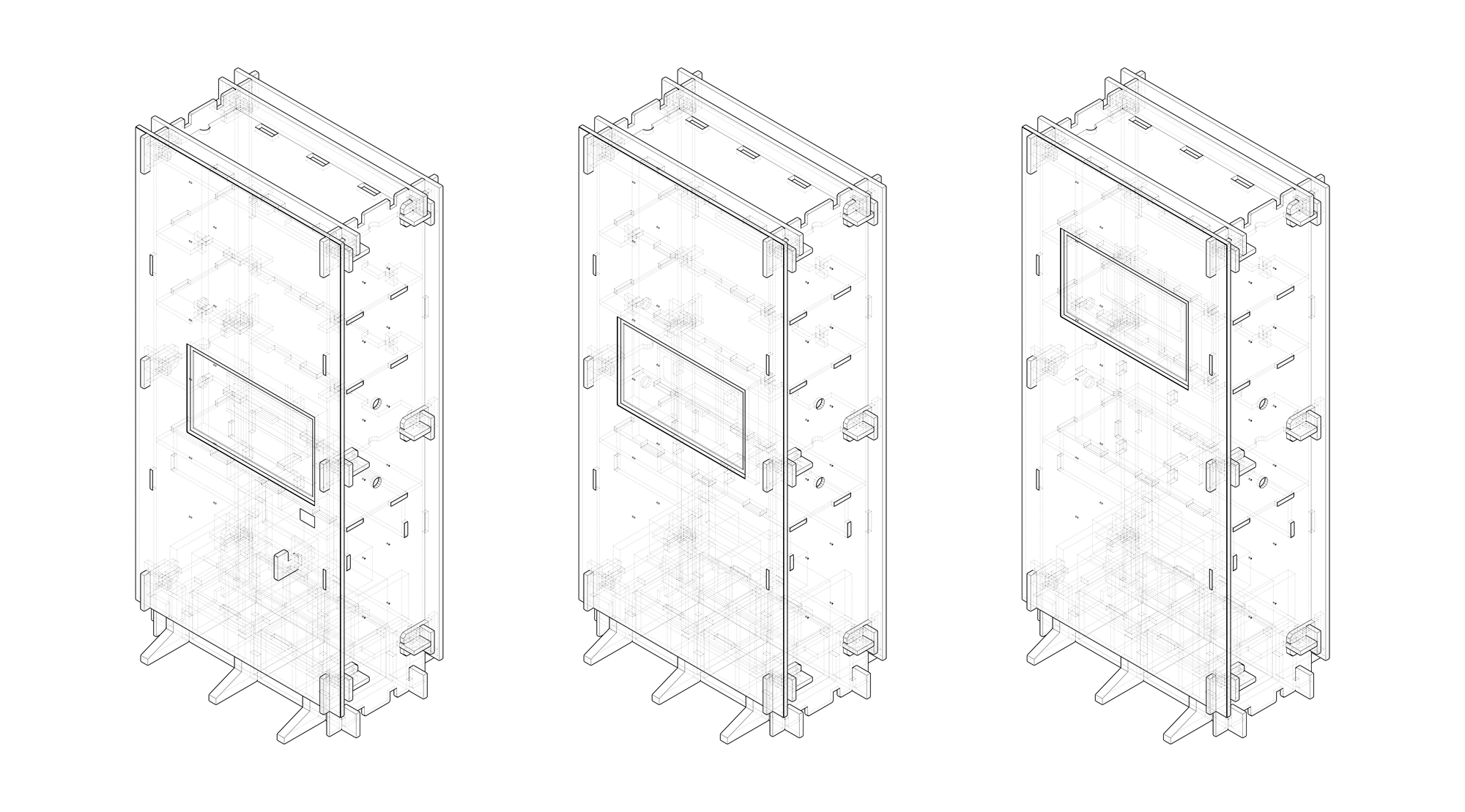
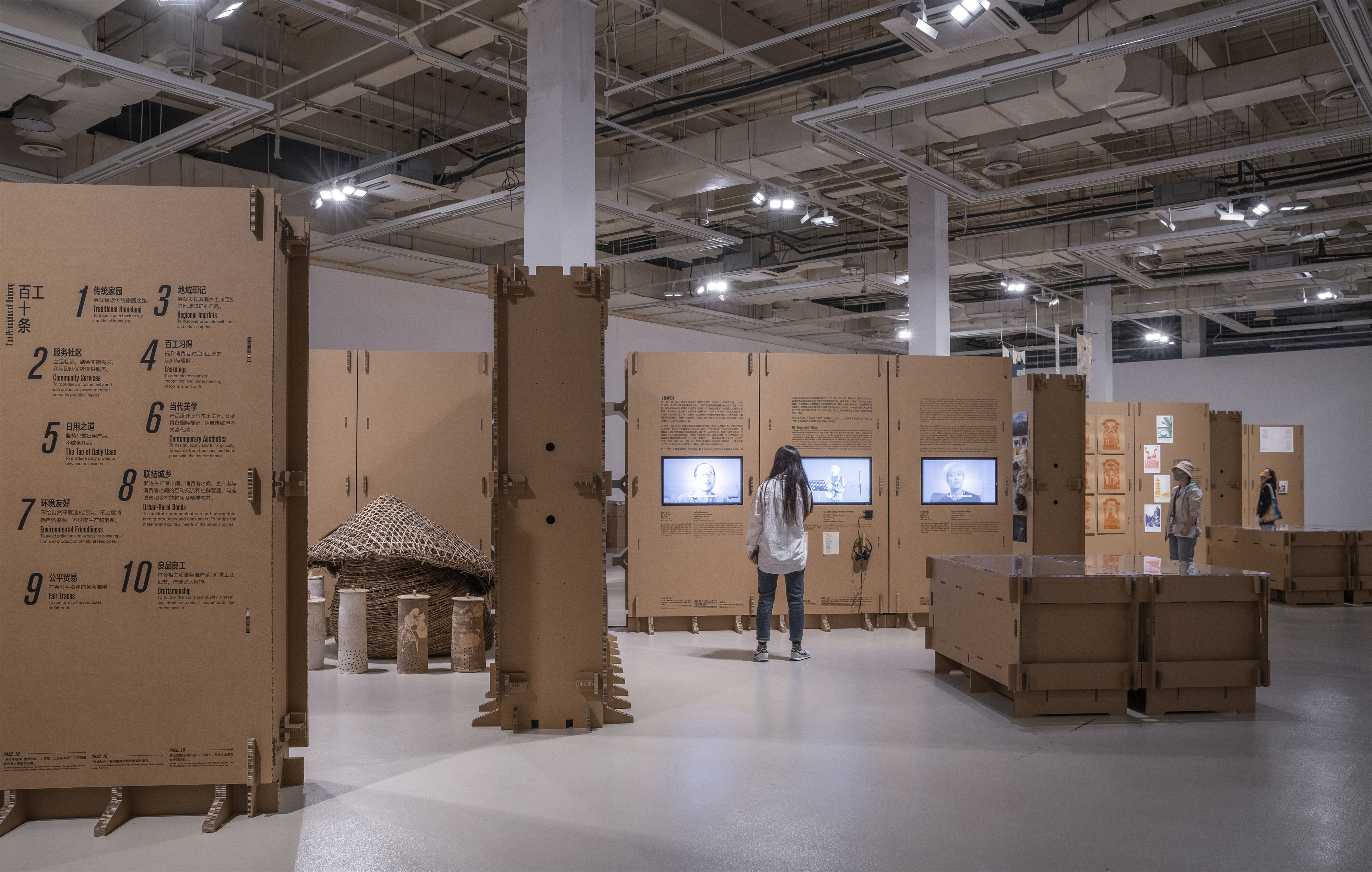
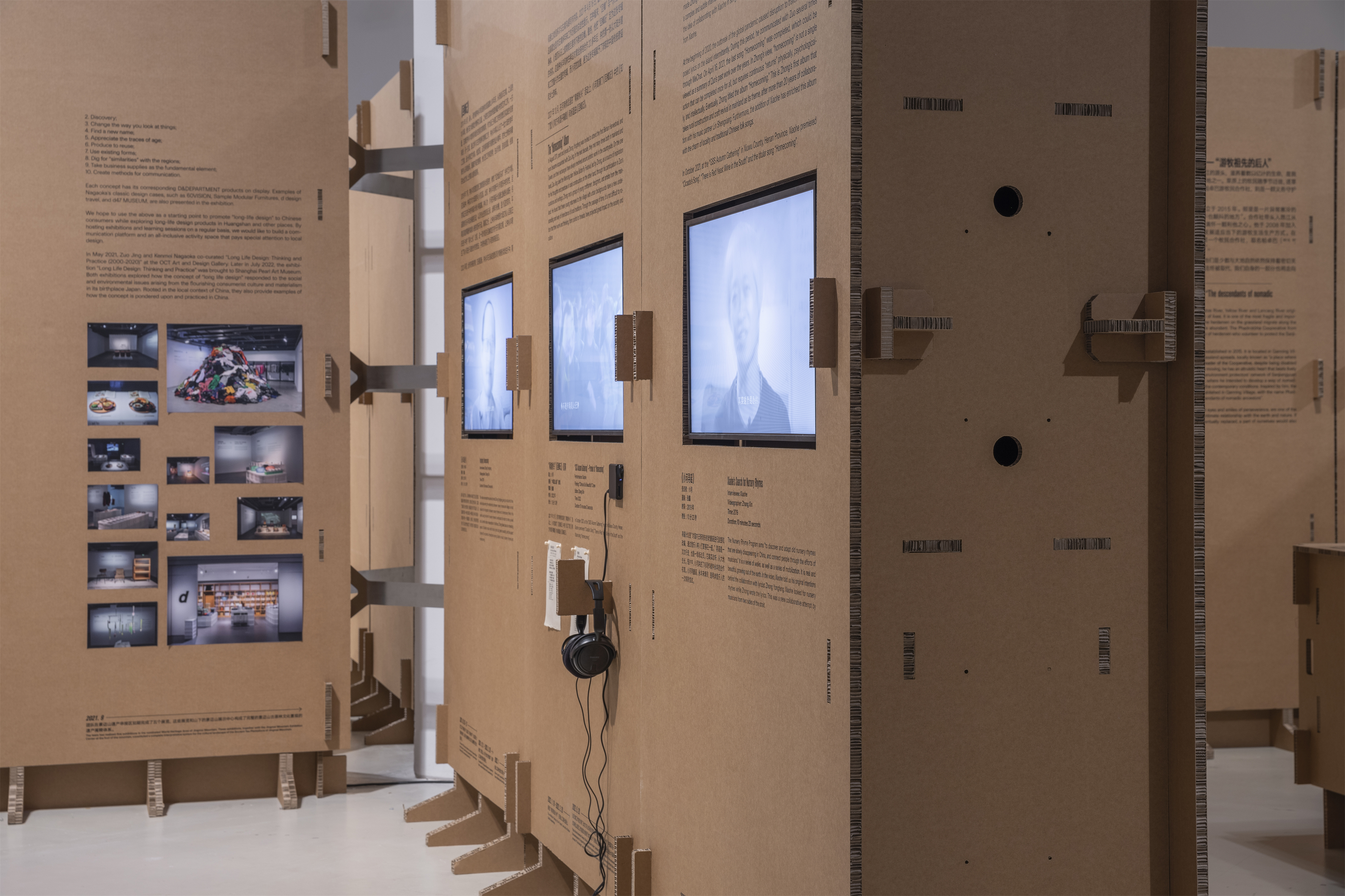
ipad、mp3及耳机放置区与整体一致,也采取纸板榫卯构件拼装。书籍、木板原版则根据尺寸定制了热弯的亚克力板构件,亚克力构件与纸板固定后,再将书籍木板安放、卡好。
The iPads, mp3 plays and earphones are also set on cardboard with assembled mortise and tenon components. For the placement of books and woodblock print templates, hot-bent acrylic boards and connecting card boards are customized according to the size.

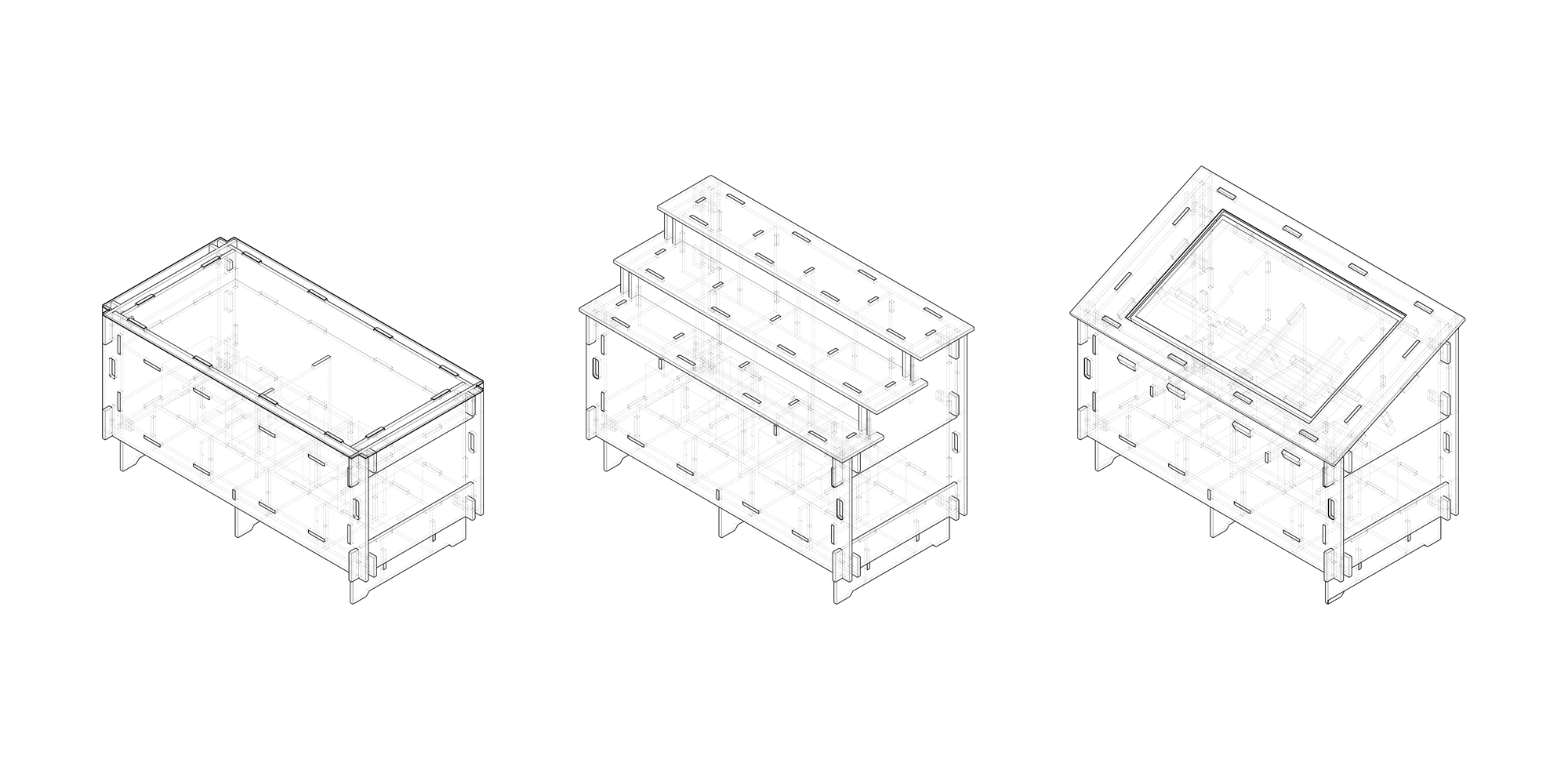
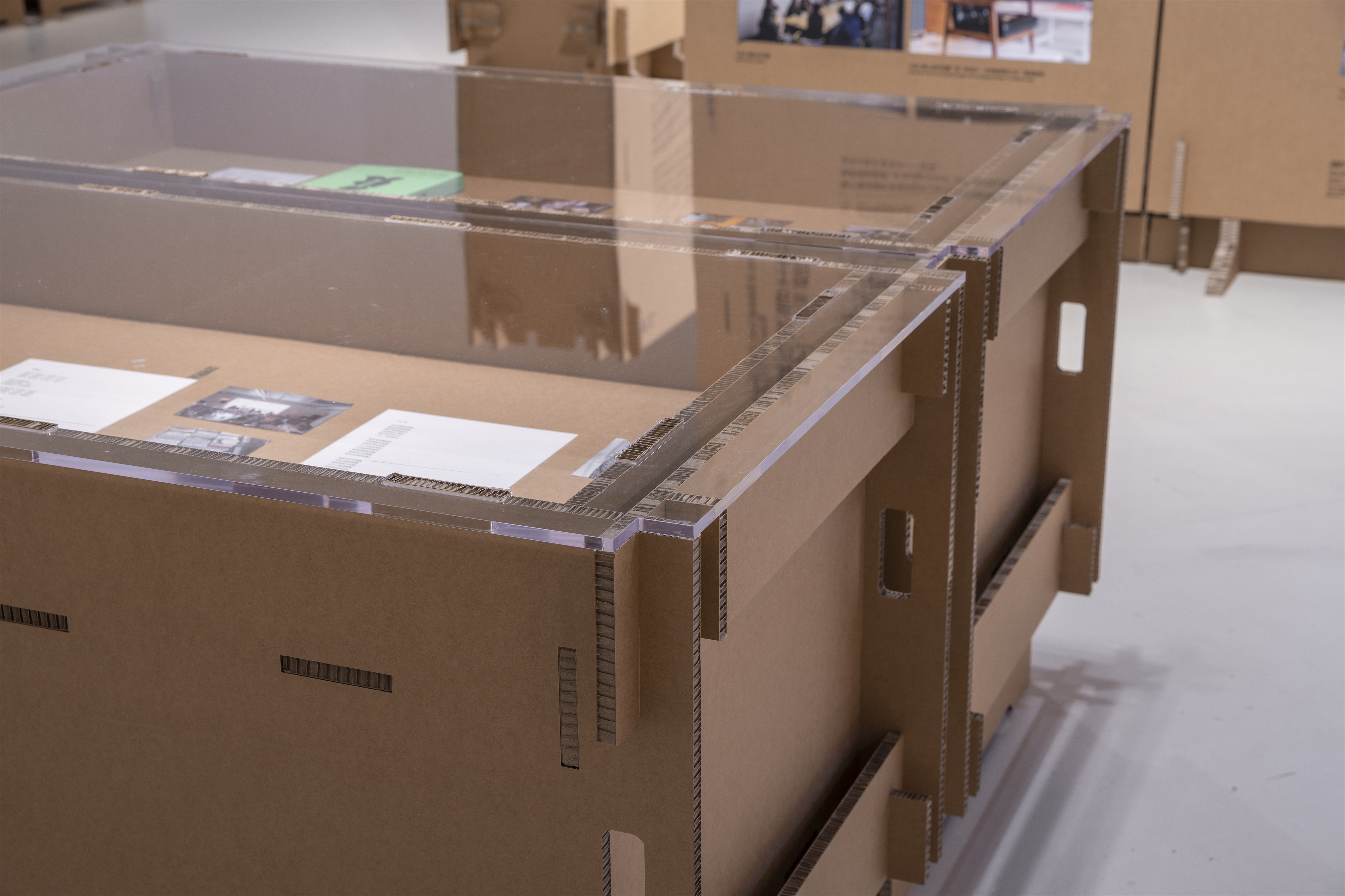
细部构造加固措施
瓦楞纸相对其他常规建造材料来说比较轻,因此设计为了使展墙展桌稳固,采取了多项构造方面的措施。
Corrugated cardboard is relatively light compared to other conventional construction materials. In order to stabilize the exhibition walls and stands, a number of construction measures have been carried out.
例如脚部支撑与踢脚处理——每个1.2米宽的单元模块被架高至离地面15厘米,并设置有3块勒板支脚,每块勒板前后各凸出展墙15厘米。这些措施使得人驻足观展时,双脚不易触碰到展墙。
One of the measures is to install supporting legs and skirtings. Each 1.2m-wide module is 15cm above the floor and is equipped with 3 plates as supporting legs, and each plate protrudes 15cm from the exhibition wall in both directions .It helps avoiding damage to the cardboard walls caused by visitors who touch unintentionally by feet when standing and watching the exhibits.
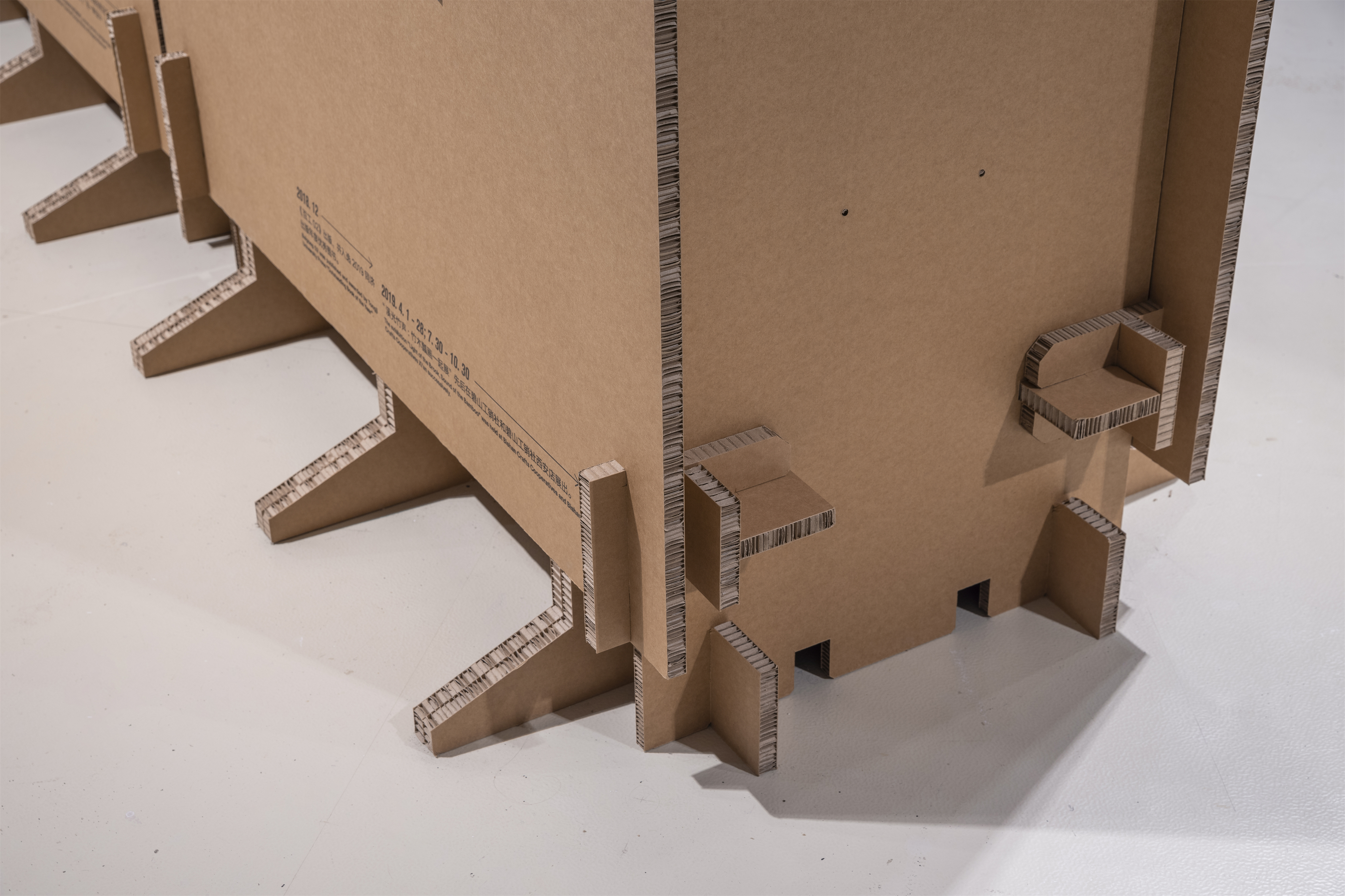
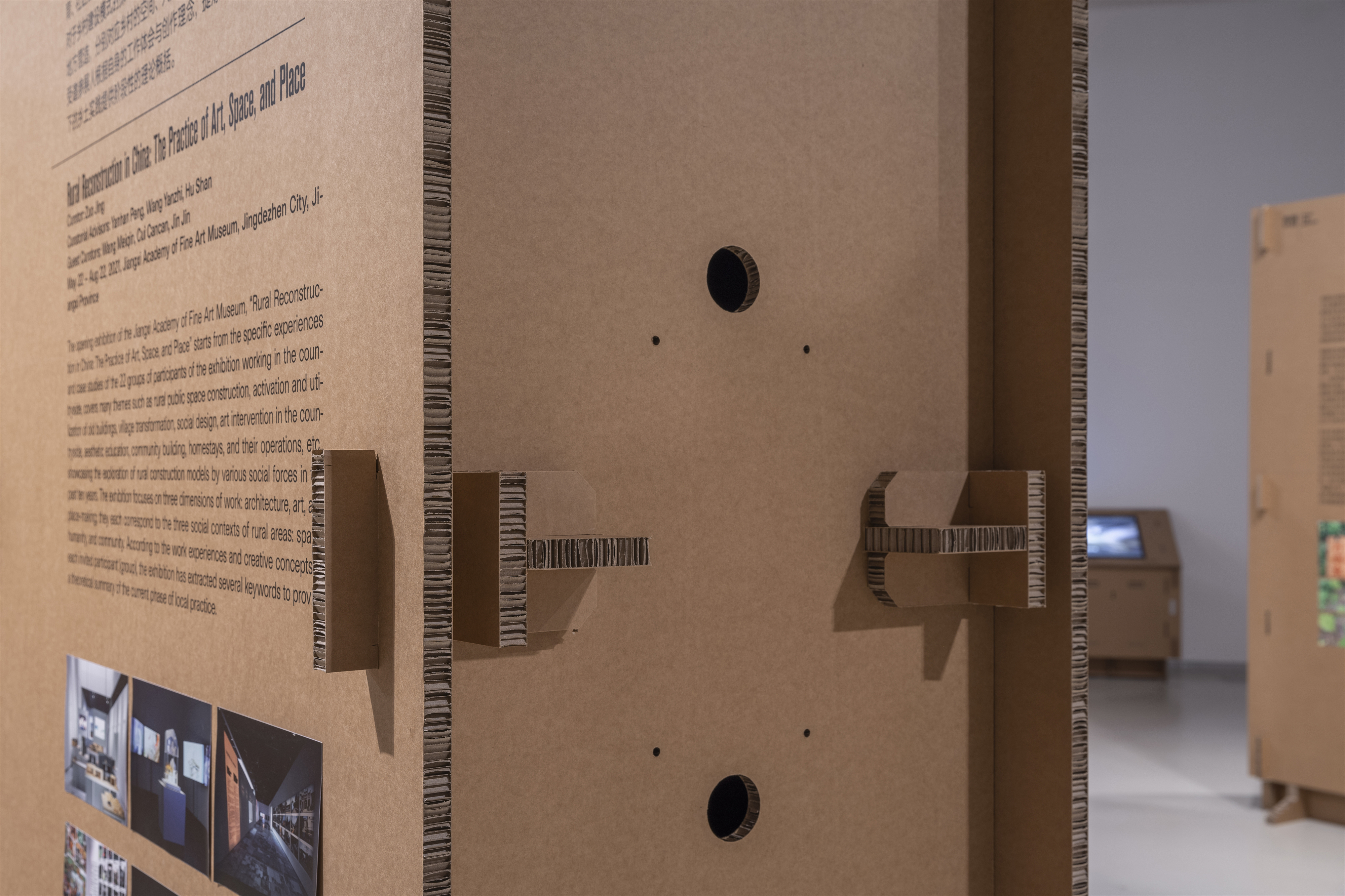
此外还有墙体加固的措施:每个1.2米的模块内部,利用PSA馆内自有沙箱作为配重。设计根据沙箱的尺寸设置了合理的摆放空间,使得单个模块本身由于载重达到稳定,这样即使被人不小心触碰或推到,展体也不至于晃动。每三个单元模块形成的3.6米墙体,在靠近柱子中心的部分,采用钢构件互相连接,使结构进一步稳固。
Besides, the cardboard walls are reinforced simultaneously. Inside each module, certain amount of space is reserved for setting a sandbox (existing props owned by Power Station of Art) as a counterweight, so that each single module has enough load-bearing capacity to ensure stability in case of that the cardboard walls are touched or pushed. Furthermore, the 3.6m-wide walls formed by every three modules are connected with each other near the center of each column. Connected by steel components, the overall structure can be further stabilized.

加工及安装时间皆短,
无需经验即可安装
由于纸板密度相比其他常规建材较疏,所以数控切割加工的时间也就相对短得多,所有的320张原材料纸板不到两天就全加工完了。生产成的2566个纸板部件,最后要搭成42个1.2×2.4×0.6米竖向展体模块以及22个桌台展体模块。
Due to the low density of cardboard, it takes a shorter time for CNC cutting and processing, compared with other conventional building materials. All the 320 pieces of raw cardboards used for the exhibition were processed into 2,566 cardboard components in less than two days. Finally, 42 vertical exhibition modules with a size of 1.2m*2.4m*0.6m and 22 stand exhibition modules were assembled within only two days by six or seven people on site.
在现场,六七个人两天内就得以将其全部组装成型,如此高效不仅是由于这些纸板材质轻且不需要任何拼装工具,也因为纸板拼装并不需要有经验的建筑工人,普通人也可徒手参与组装。这种特性也给后续再利用提供了极大的方便。
Such an efficient construction process benefits from not only the lightness of cardboard material, but also the non-necessity of using any assembly tools. Moreover, ordinary people can also take over the work of the professional constructors to assemble the cardboards with bare hands. It also provides great convenience for the following activities of material recycle and reuse.
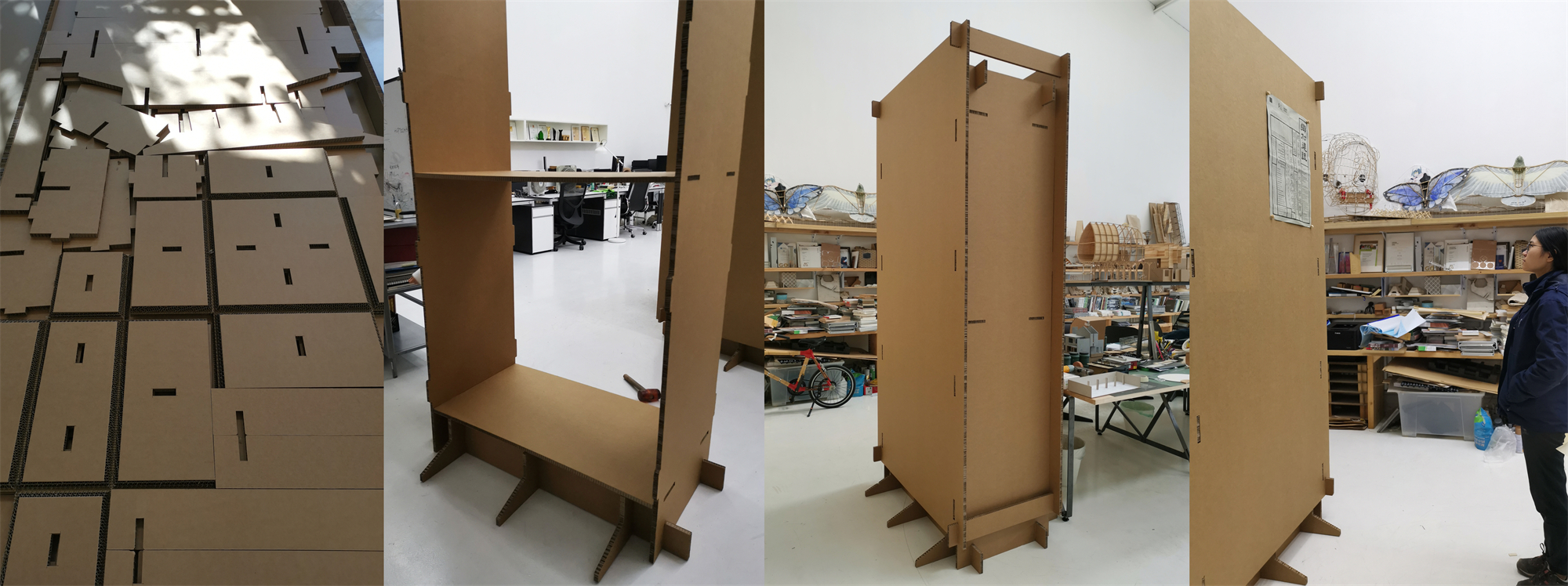
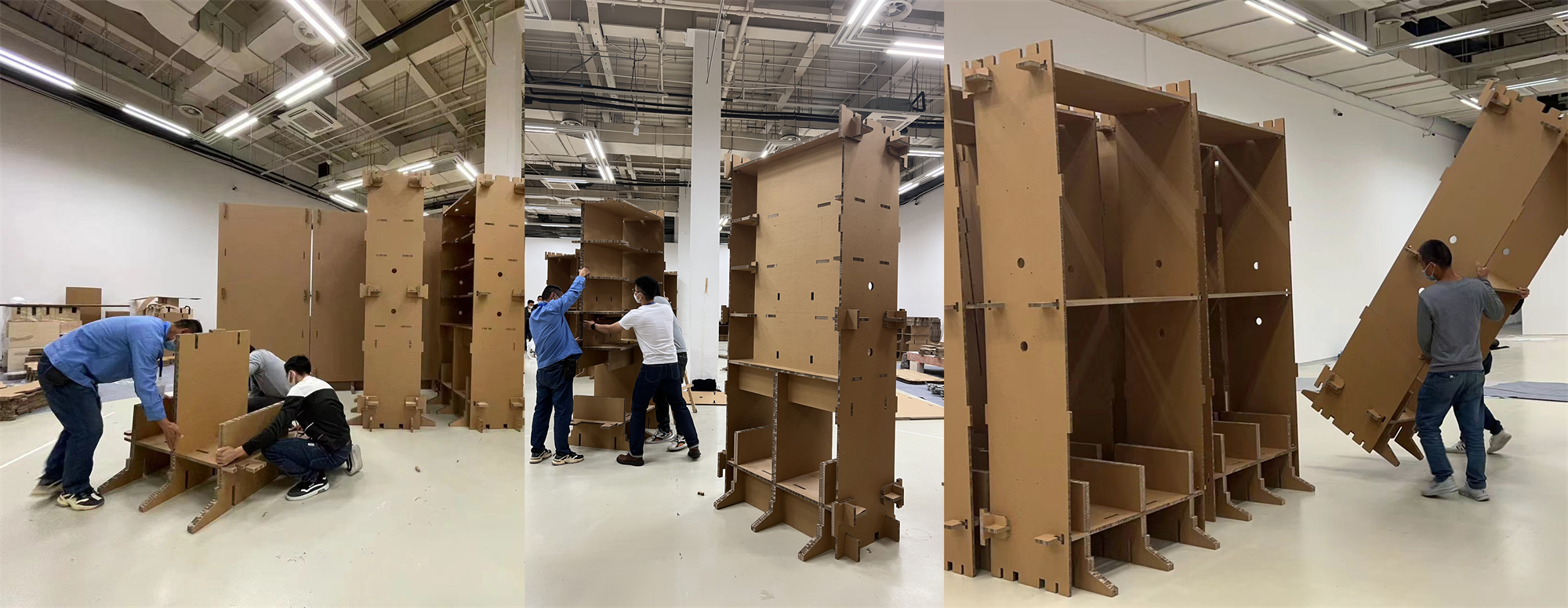

高回收率
这些参与展陈的瓦楞纸板,一方面可以在拆解后,随着左老师的后续展览异地重组安装并再展,另一方面,这些展墙、展桌本身也可被感兴趣的朋友留下直接使用。即使在这些使命都结束之后,废弃的瓦楞纸板料也将以高达96%可回收率再利用。
The used corrugated cardboards will be disassembled and then reassembled and installed in different places serving the following exhibitions curated by Mr. Zuo Jing. On the other hand, these walls and stands made from corrugated cardboards can also be taken by people who are interested in after the exhibition concludes. Even after losing all these functions, discarded corrugated cardboards can still be recycled and reused up to 96%.
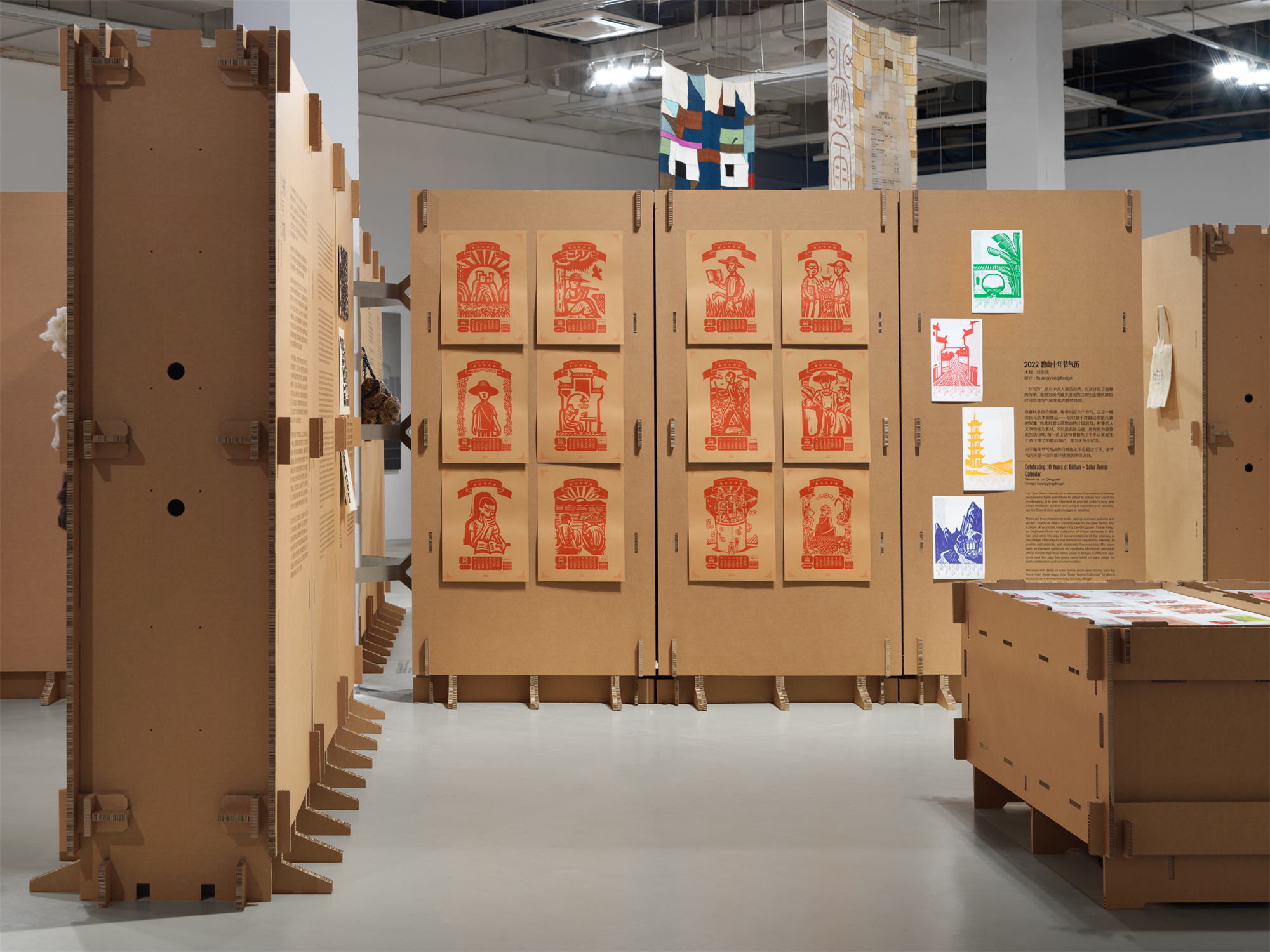
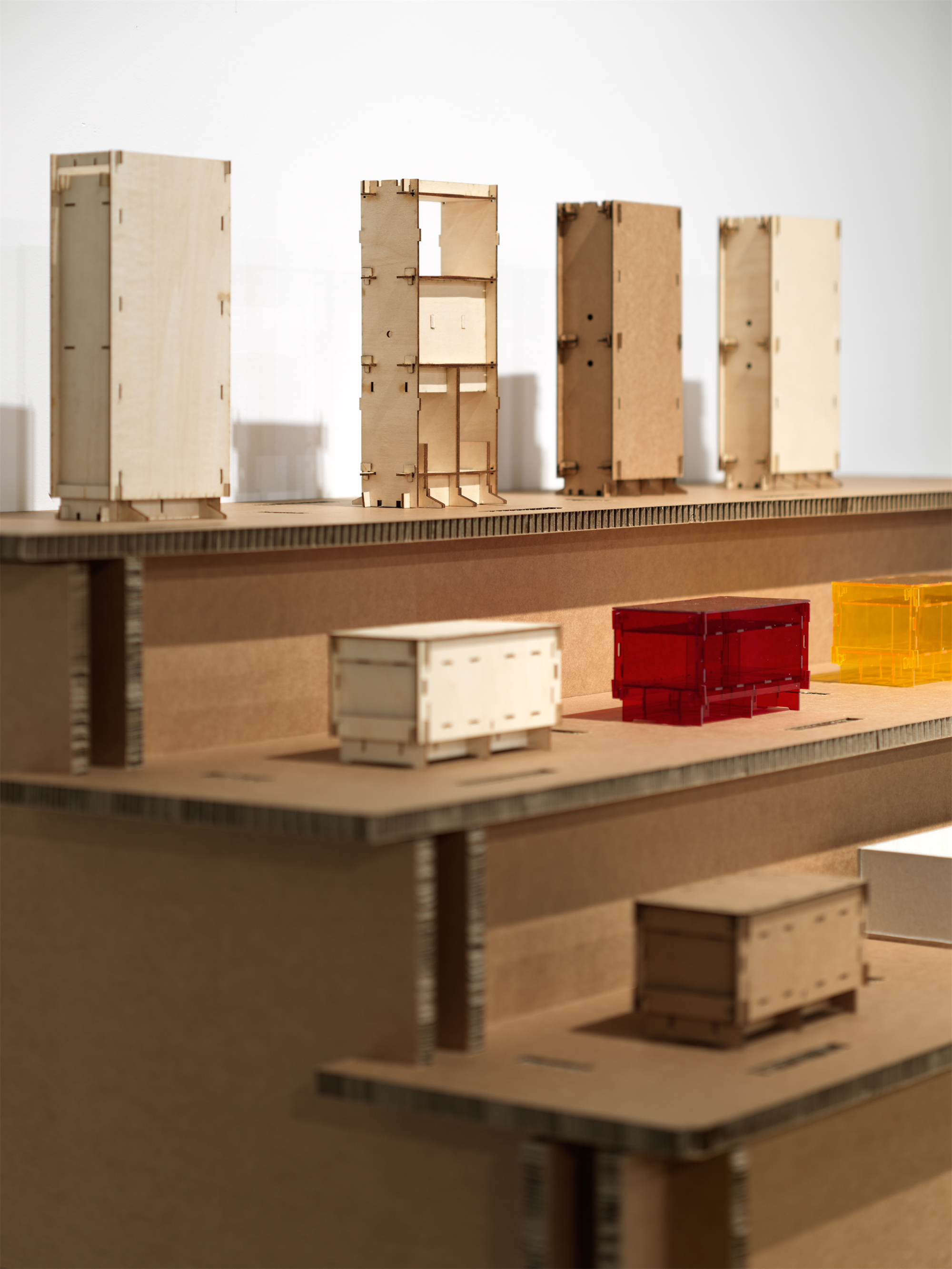
以“纸”营展,旨在避免“浪费式建造”的临时展陈搭建方式,而将可回收再利用的瓦楞纸板以榫卯方式拼装搭建成展墙和展台,遵循了减量化(reduce)、再利用(reuse)、可回收(recycle)三方面原则,使得展览空间的营造方式本身成为一件参展作品。
Using cardboards to create an exhibition space, the project tries to avoid construction waste during temporary exhibition program. Highly recyclable corrugated cardboards are assembled with mortise and tenon structures to form walls and stands for the exhibition. Environmentally speaking, it satisfies the requirements of "reduce, reuse and recycle", and the construction of the exhibition space itself has become one part of the exhibits.
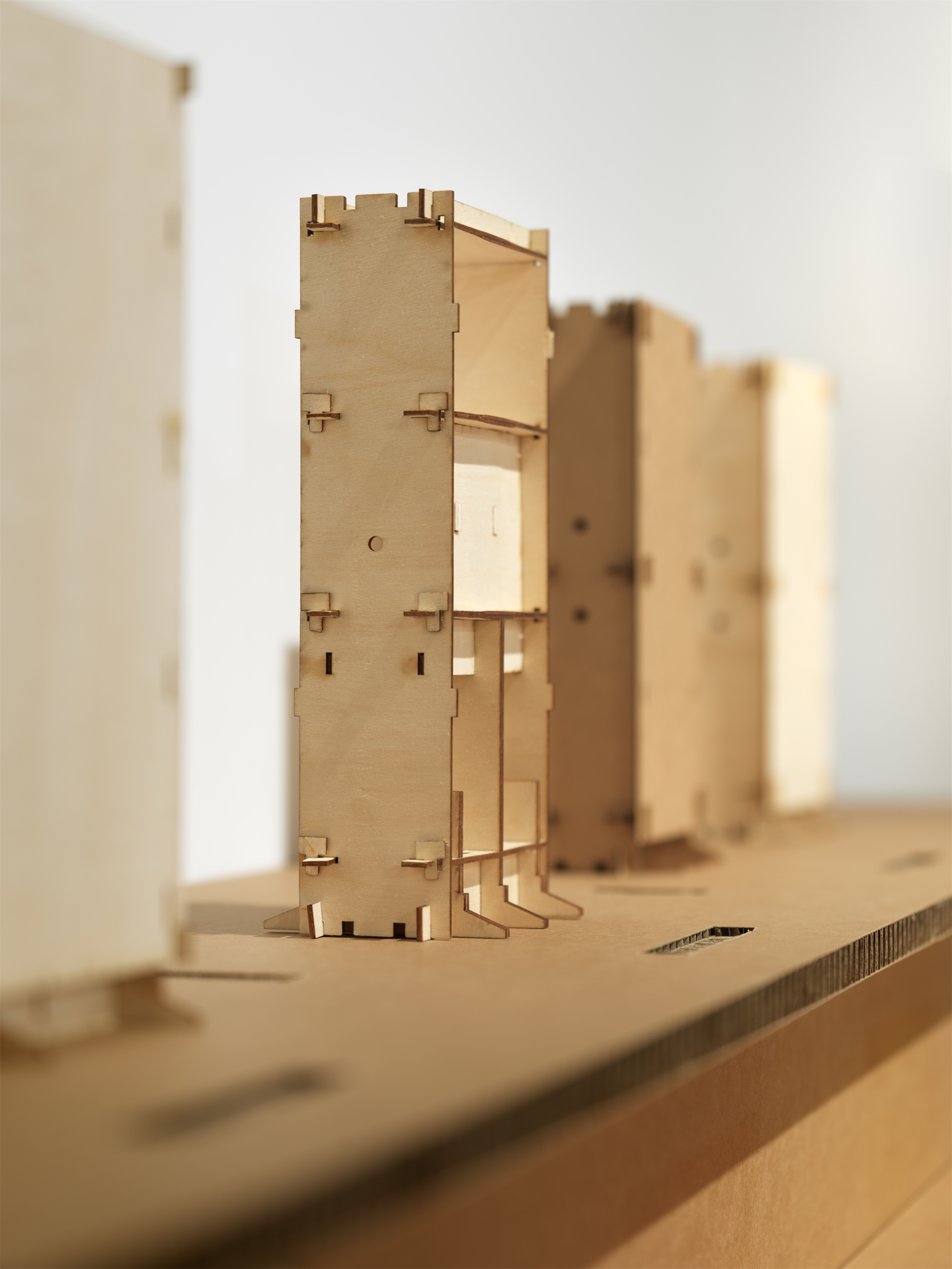
设计图纸 ▽




完整项目信息
展陈空间设计:罗宇杰工作室
空间设计及搭建指导:罗宇杰、卢焯健、王蓓蕾、洪轮、梁嘉惠
展览主题:“回到未来:穿越时代的屏障”
展览地点:上海当代艺术博物馆
策展人:左靖、王彦之
视觉设计:何见平
参展人/机构:碧山工销社及刘庆元、鬼叔中 × 杨韬 × 汤书昆、钟永丰 × 小河;夏木织物及Penultimate (高翔)、高其蓁、Didi Wu;帕卓巴游牧人合作社;愈园计划;王远铮;翁洼雨林探索;罗宇杰工作室
瓦楞纸板供应商:昆山三只鸽子纸品科技有限公司
展陈面积:661平方米
展览时间:2022年11月5日—2023年2月5日
本文由罗宇杰工作室授权有方发布。欢迎转发,禁止以有方编辑版本转载。
上一篇:北京协和医学院天津校区概念设计 | 筑境设计、天津市建筑设计研究院有限公司、SBA GmbH联合体
下一篇:深圳梅林银湖生态廊桥 | 亩加MLA+、梓集fabersociety