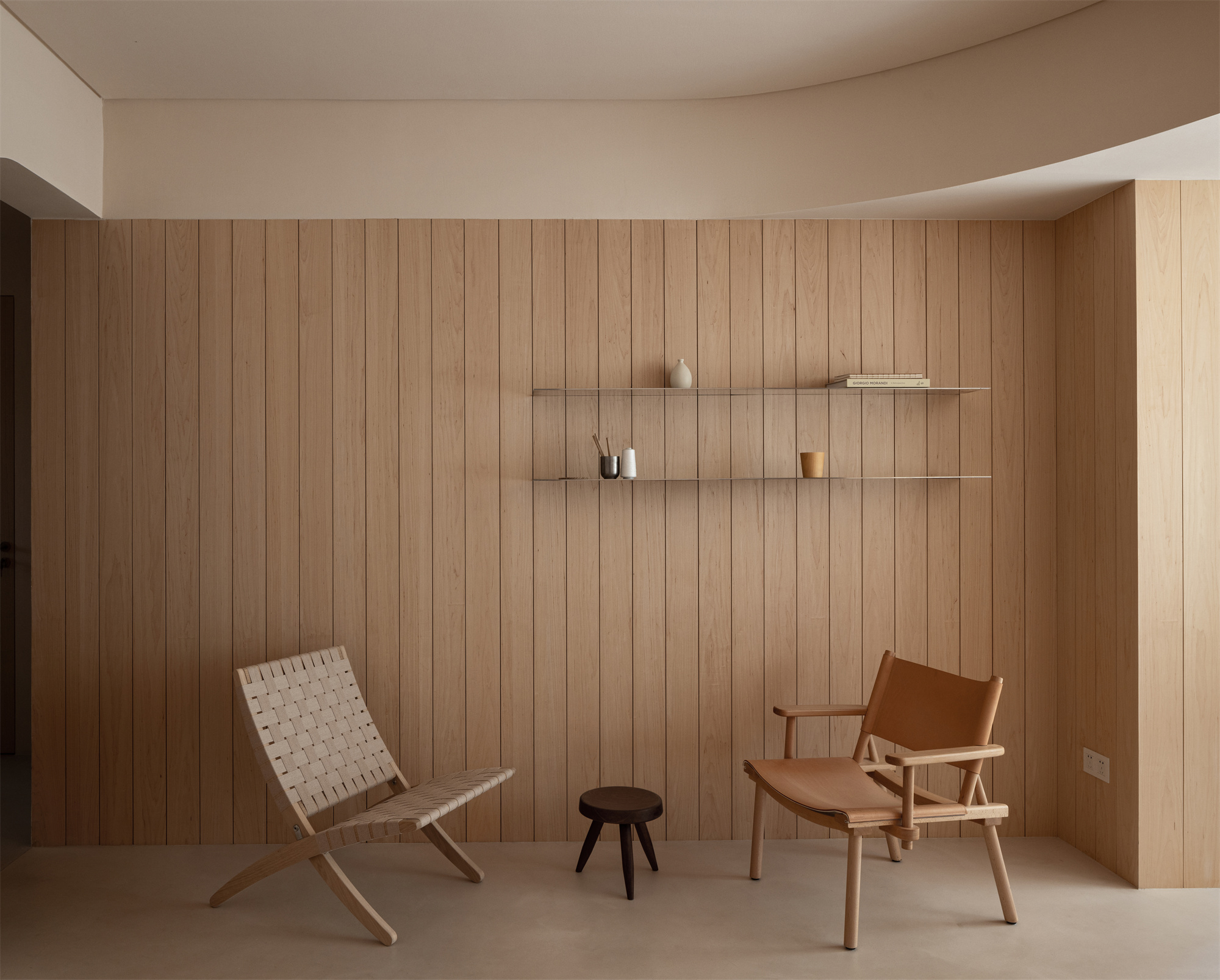
设计单位 WUY无研建筑
项目地点 上海闵行
建成时间 2022年
建筑面积 130平方米
摄影 ACT STUDIO、源筑建筑摄影
撰文 杨两只
本文文字由设计单位提供。
保持生活的温度
木子宅是一个拥有院子和地下室的住宅。我们通过使用原始本质的材料,营造出恬适安谧的空间氛围,创造出与居住者本身契合的温暖、质朴的感觉空间。
The Muzi House with its courtyard and basement. Through the raw nature of the materials and the tranquil ambience of the space, a warm, rustic space is created that suits the occupants themselves.
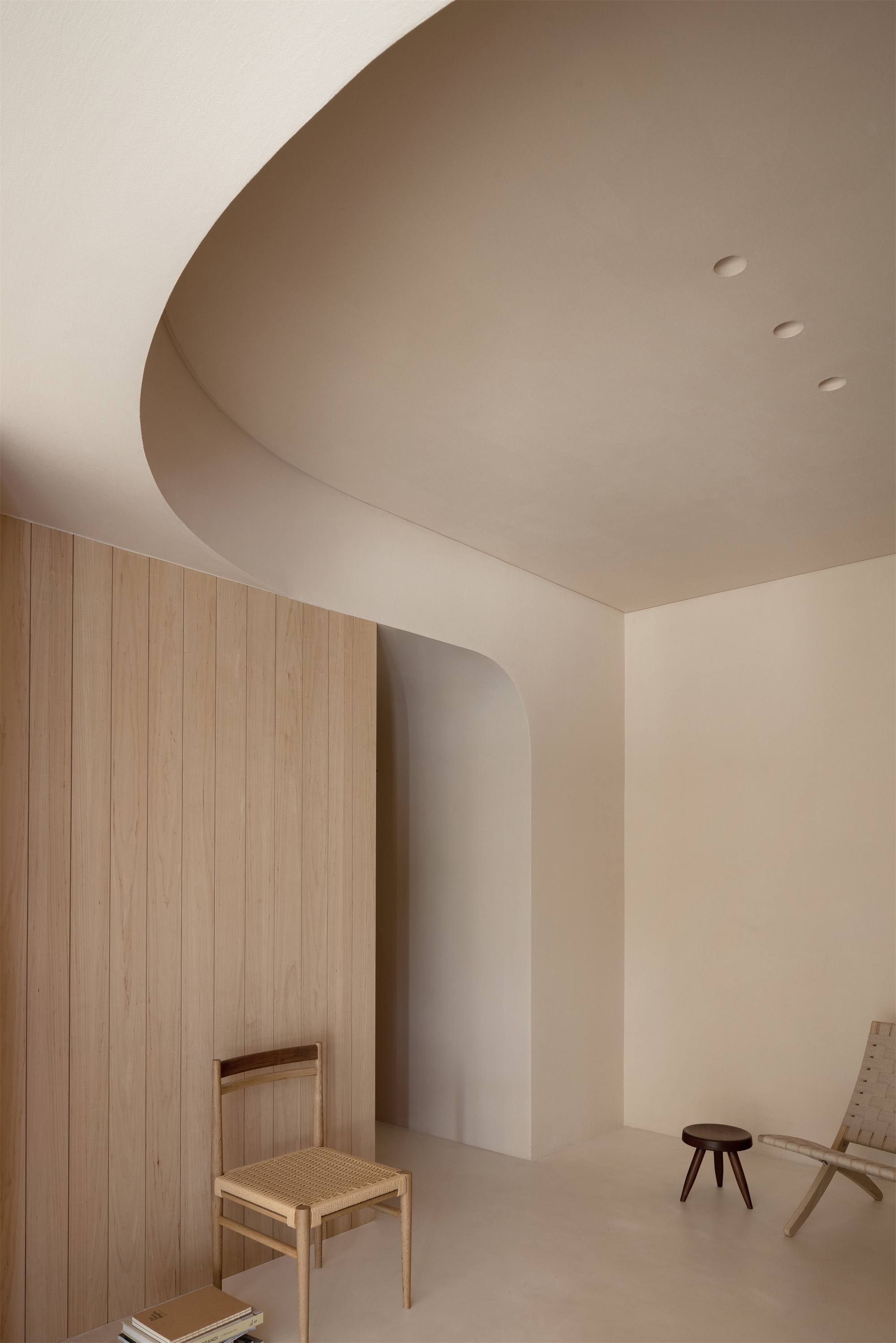

成为风景中的“风景”
这是一个位于上海郊区的一层住宅,其中一层建筑面积为73平方米,院子占地面积为50平方米,而挑高地下室则建筑面积为35平方米。业主由于需要在外地工作,所以委托我们全案设计并监督项目施工。等住宅完工后,业主将调往上海工作,并将母亲也接到上海与他们一起生活。
This is a one-floor residence which is located in the outskirts of Shanghai, of which the floor area of 73m² is the ground floor, the floor area of 50m² is the courtyard and the floor area of 35m² is the raised basement.The owner entrusted us with the full design and supervision of the project as he had to work in other place. The owner will be moving to Shanghai for work when the house is completed and his mother will be brought to Shanghai to live with him.
位于一层的客餐厅能够直接俯瞰院子。由于空间面积有限,我们在设计中将原本的走道面积纳入室内,并添加了落地窗。引景如室,室内外形成开阔自然的互动。
The living and dining room is located on the ground floor, where the courtyard can be seen directly. Due to space constraints, the design wraps the original walkway area into the interior and floor-to-ceiling windows are made out. Pilot the scenery into the room, creating an open and free interaction between the interior and exterior.

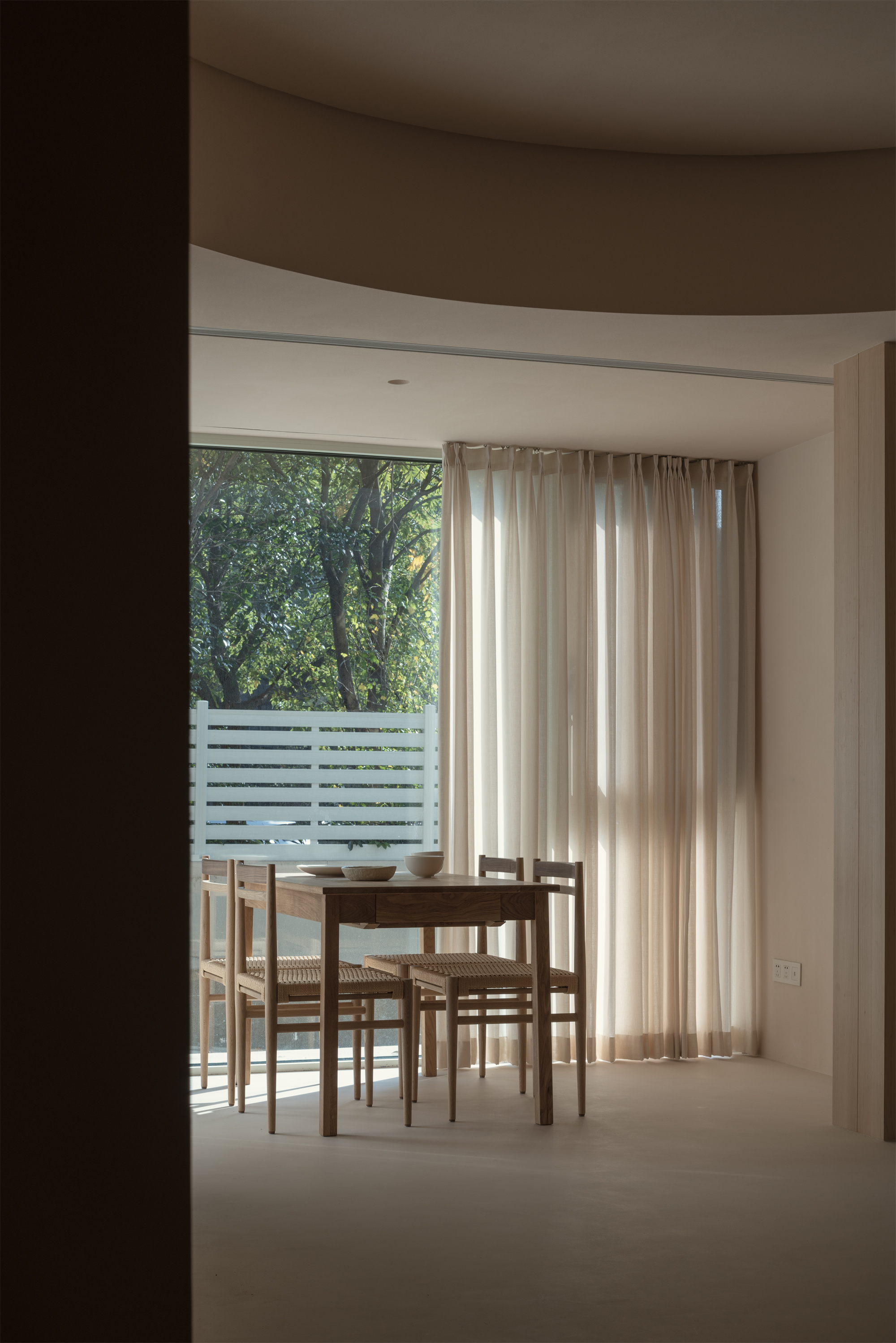

业主的母亲是个朴素的人,喜欢看书、做坐垫和针线活儿。她的饮食也非常简单,喜欢吃红薯和白粥,一日只进两餐。在现场拍摄时,她给了摄影师很多灵感,对于我们年轻人的生活也带来了许多启发和思考。
The owner's mother is a unsophisticated woman who likes to read books, do some needlework and eat simple food, sweet potatoes and white porridge, two meals a day. The photographer drew a lot of inspiration from her during the shoot, which has inspired us young people to think about our lives.
“餐具的种类和数量就像一面镜子,映照着自己的饮食和生活。最终,做出取舍的只能是自己。”——《桃園日常》
"The variety and quantity of tableware is like a mirror reflecting one's diet and life. Ultimately, it is only you who makes the trade-off."--Daily Life in the Peach Garden
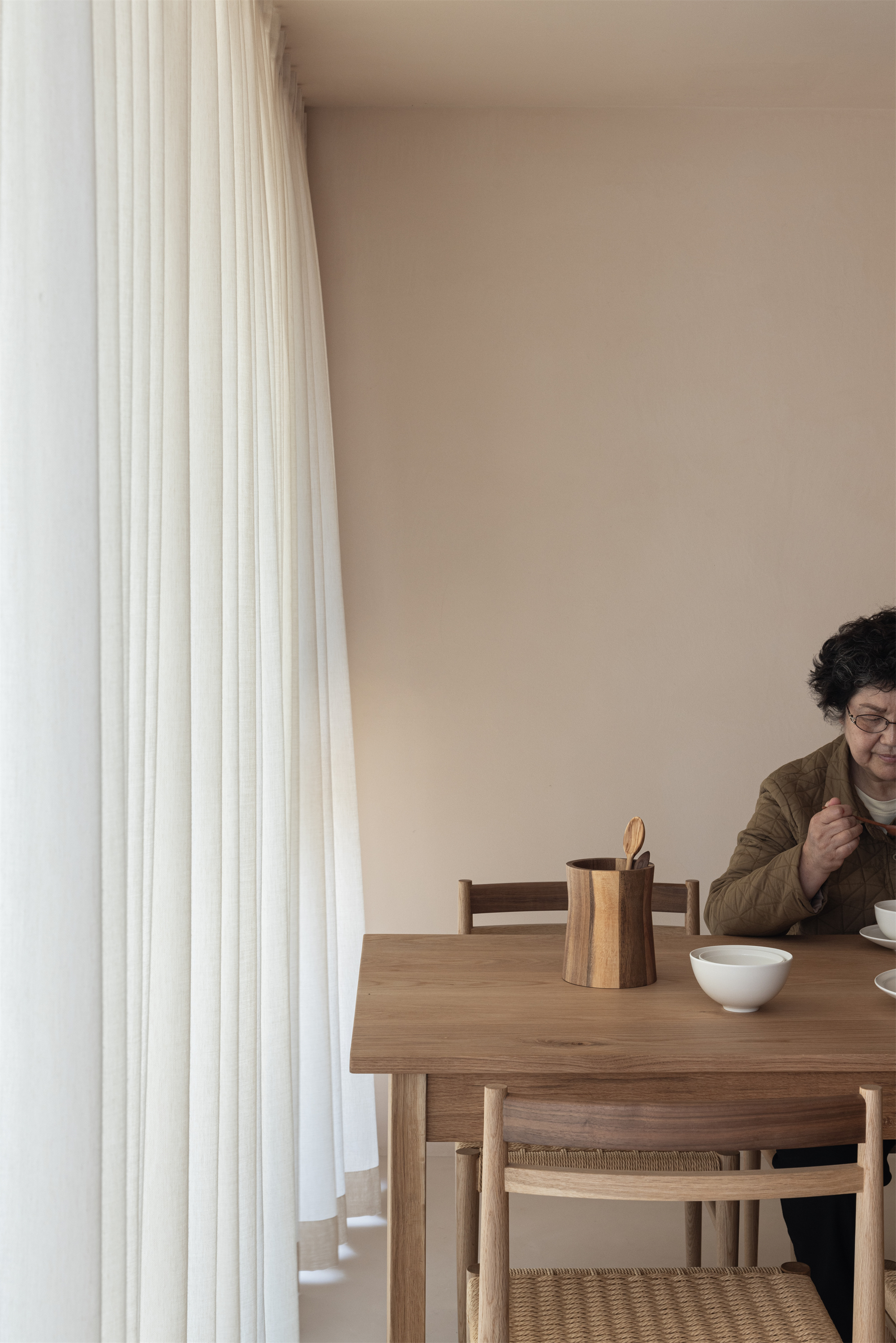
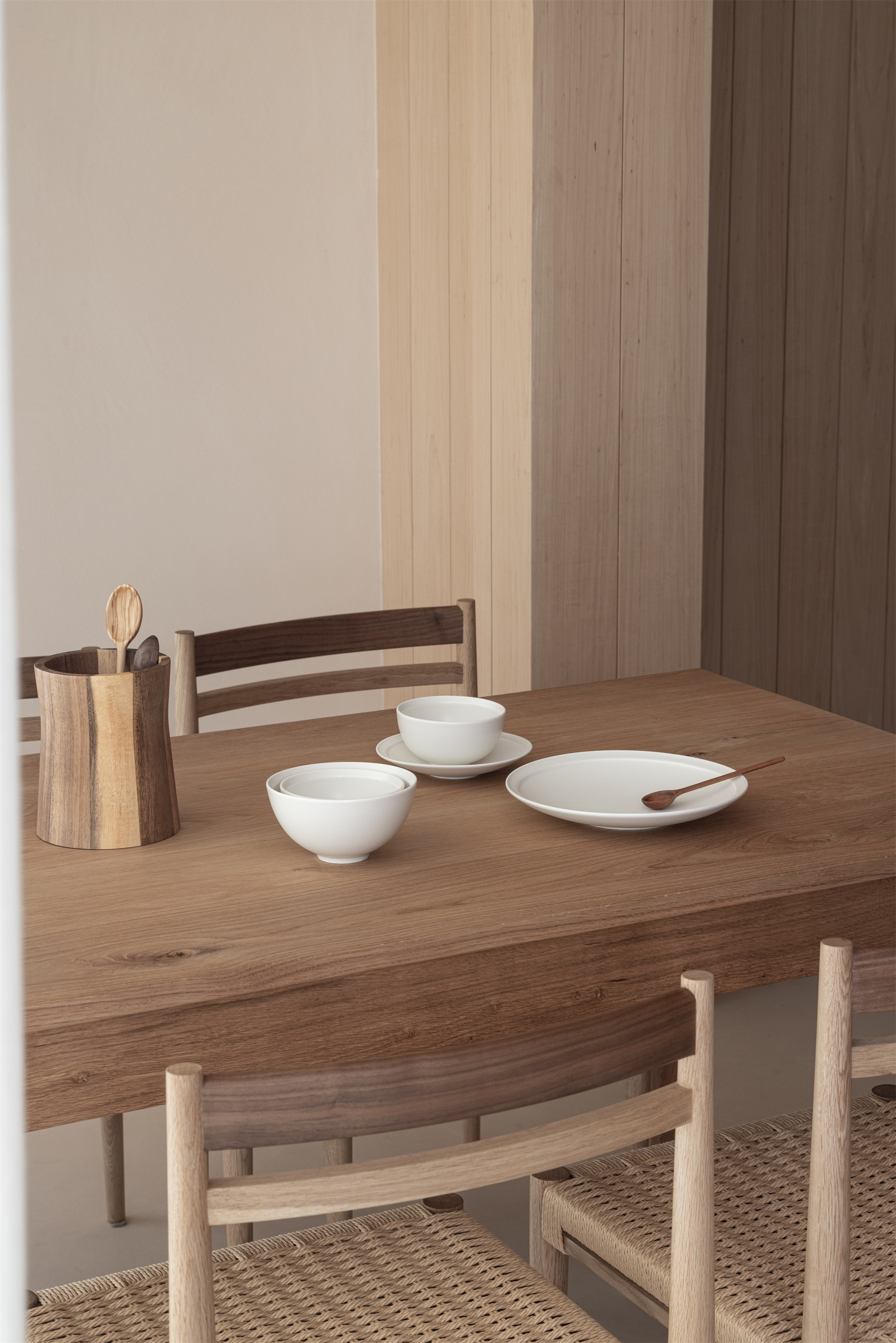
空间构造上采用了天花的半圆形设计,以释放空间的可视面。同时,天花的弧形延伸至墙面,形成了半圆形的通道和门洞,使墙、顶、地在视野上无限延伸。
The semi-circular design of the ceiling is used to structure the space, releasing the visible surface of the space. At the same time the ceiling arcs to the wall, the semi-curved passage and the doorway, the wall, the ceiling and the floor are formed in an endless extension of the view.

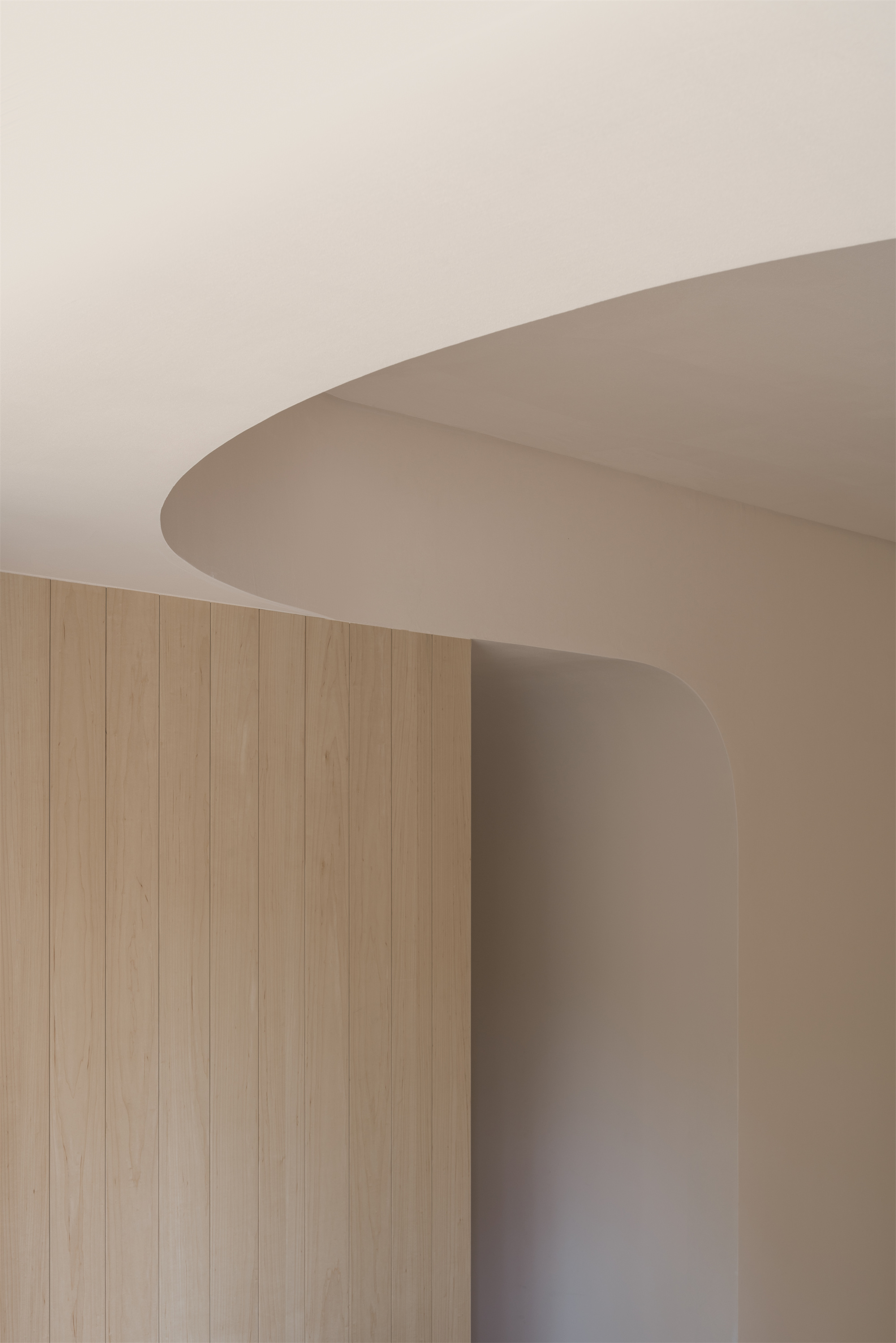
温暖的枫木饰面板包裹着原始结构墙体,巧妙地区分了墙、顶和地面,而直线的木作板和弧形的水泥面相互交融,使空间在和谐中展现出秩序与动感。原木色的家,心怀浪漫也惜人间烟火,无需繁杂的装饰。以柔和原木色作为基调,温暖又极具有质感的设计,很好地诠释了家的温度。
The original structural walls are wrapped in a warm maple veneer that distinguishes the walls, ceiling and floor from the straight lines of the woodwork panels, and the space is in harmony with the curved concrete surfaces that create order and movement.A home in the colour of wood, cherish the romantic at heart and the daily life. without the need for elaborate decorations. The warmth of the home is well illustrated by the warm and highly textured design in soft wood tones.

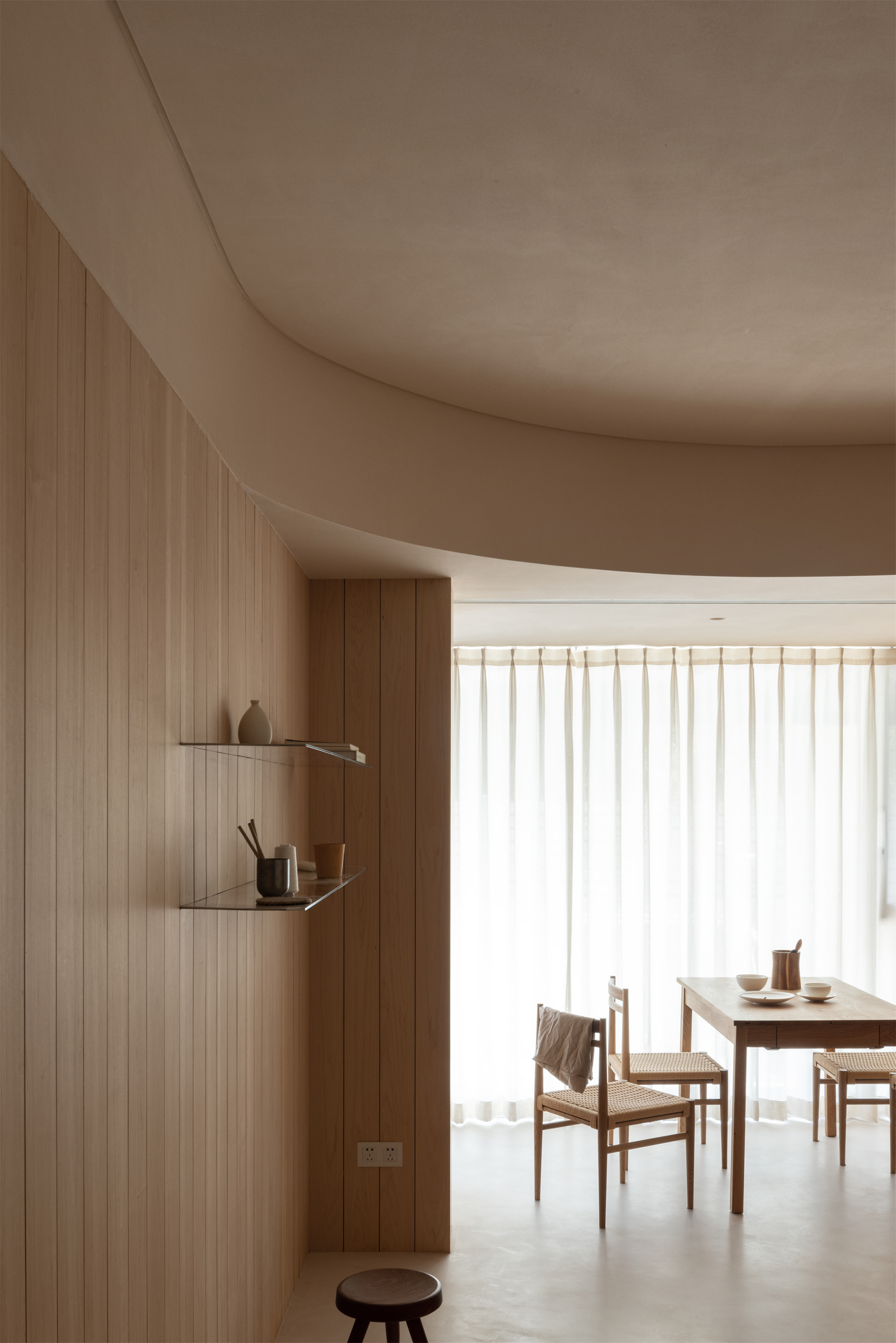
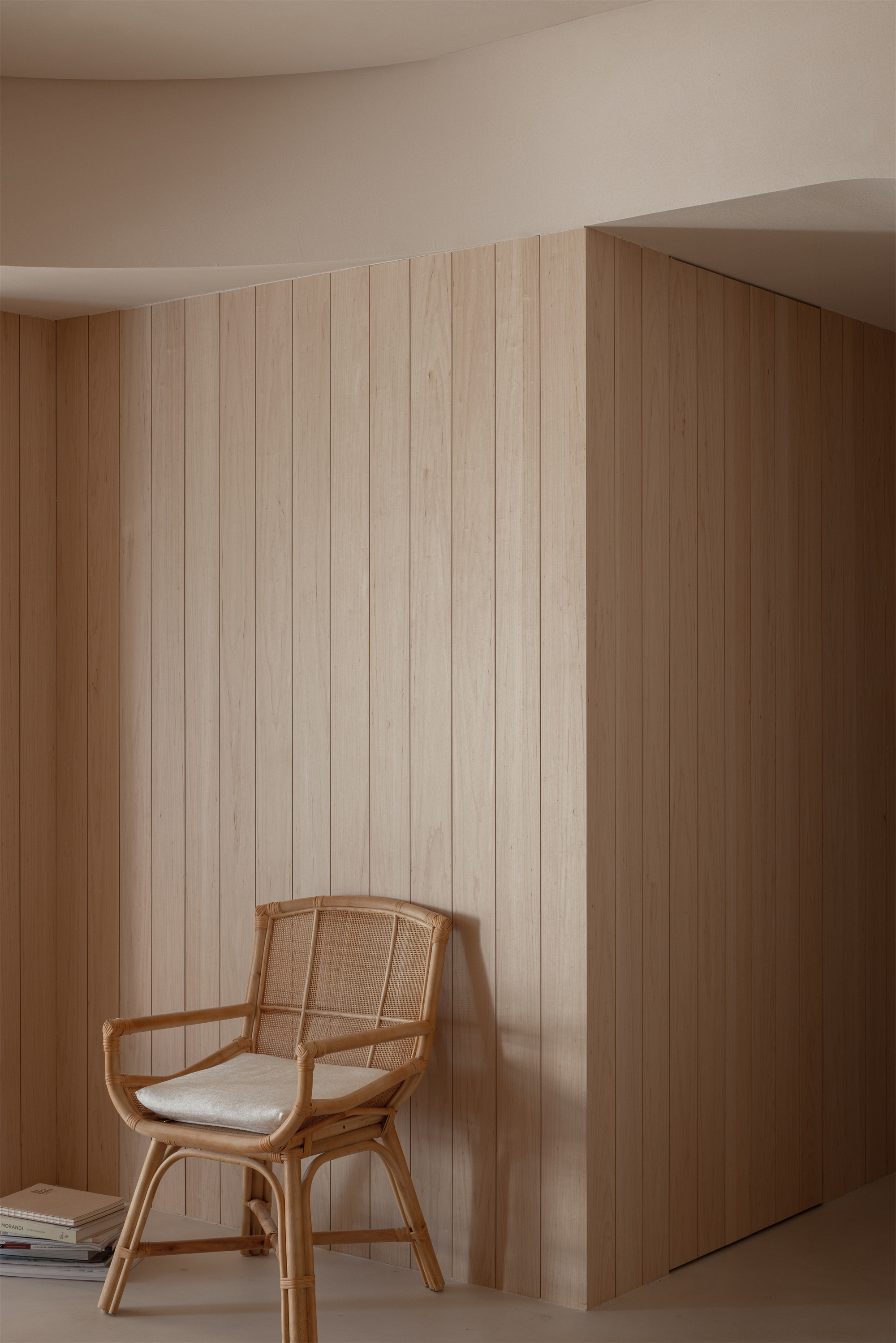
一半烟火,一半静谧
柴米油盐酱醋茶是烟火之味,是生活的本真。厨房地面使用肌理地砖,具备防滑作用,简洁实用,使整个空间更具层次感。
The essence of life is cooking oil smell(a Chinese phrase to describe daily life), oil, salt, soy, vinegar and tea. Textured floor tiles are used in the kitchen floor, which are non-slip, simple and practical, and the space is therefore more layered.


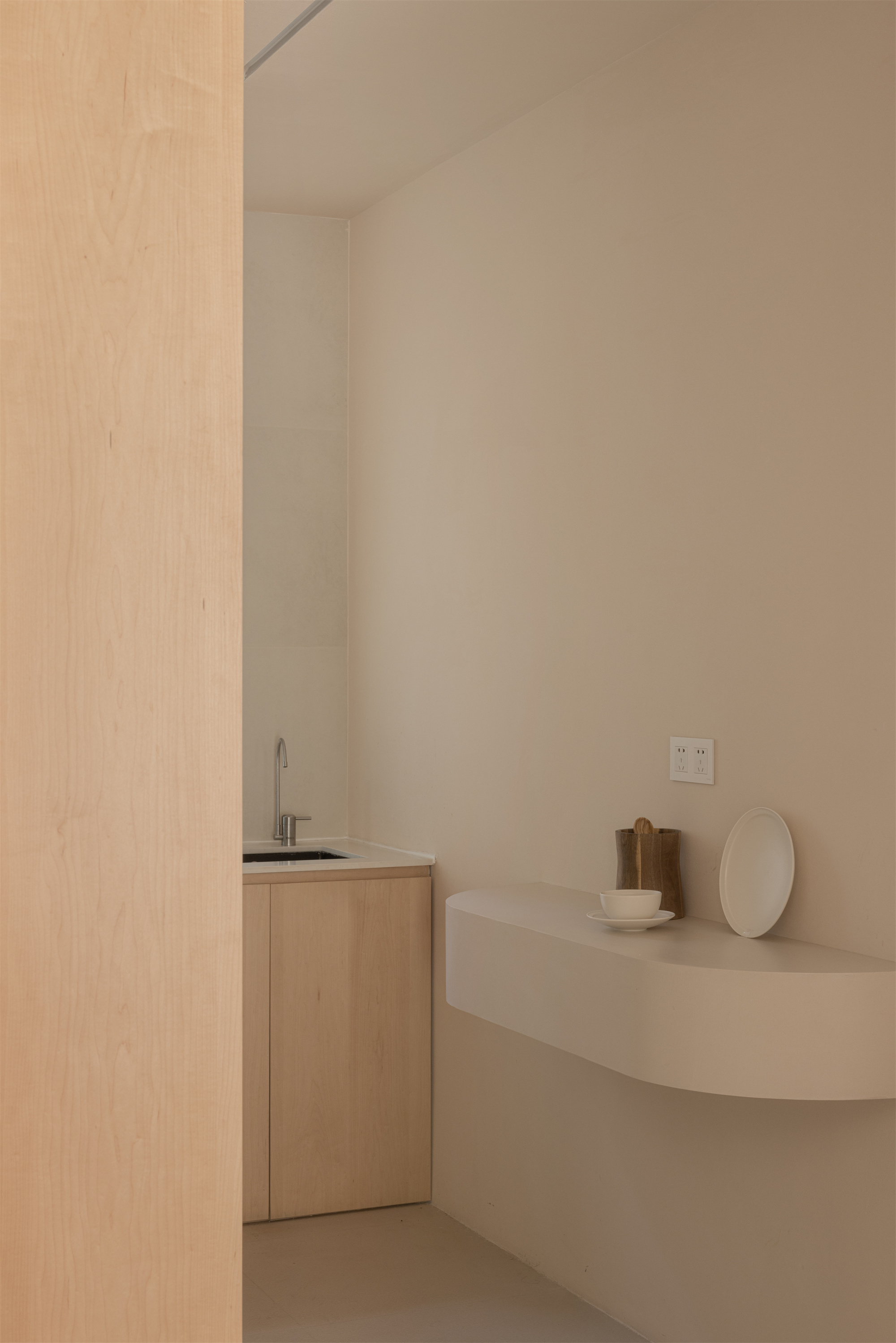


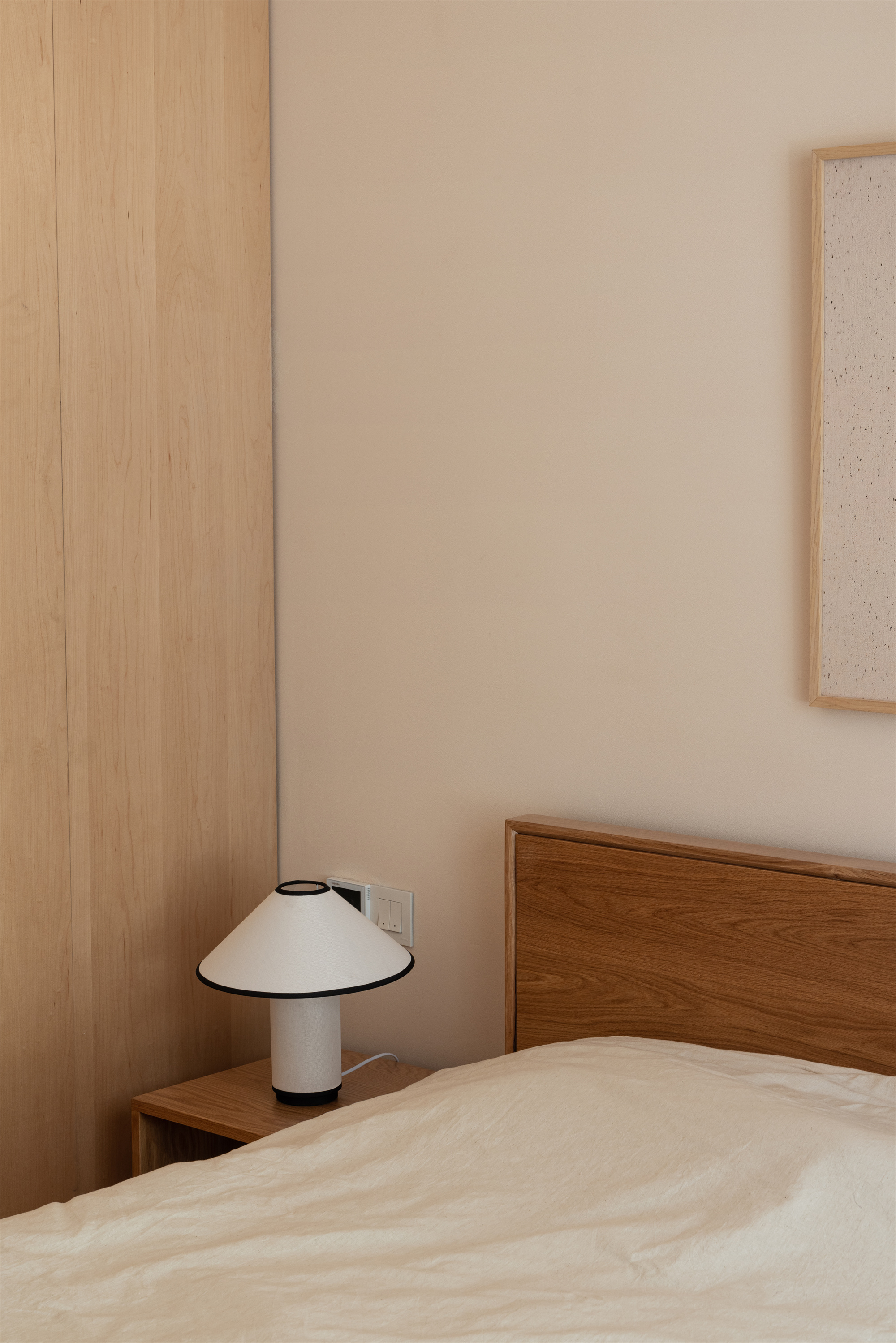
光为空间塑造情绪
原建筑的天井被保留,自然光线通过其漫反射到地下室。走廊连通阅读区与天井,强化了空间光感。光线绝佳处留给阅读区,L型桌面的设计简洁且利用率高。
The patio of the original building has been retained and the basement is slowly reflected by natural light through the patio. The reading area is connected to the patio by a corridor and the sense of light in the space is enhanced.
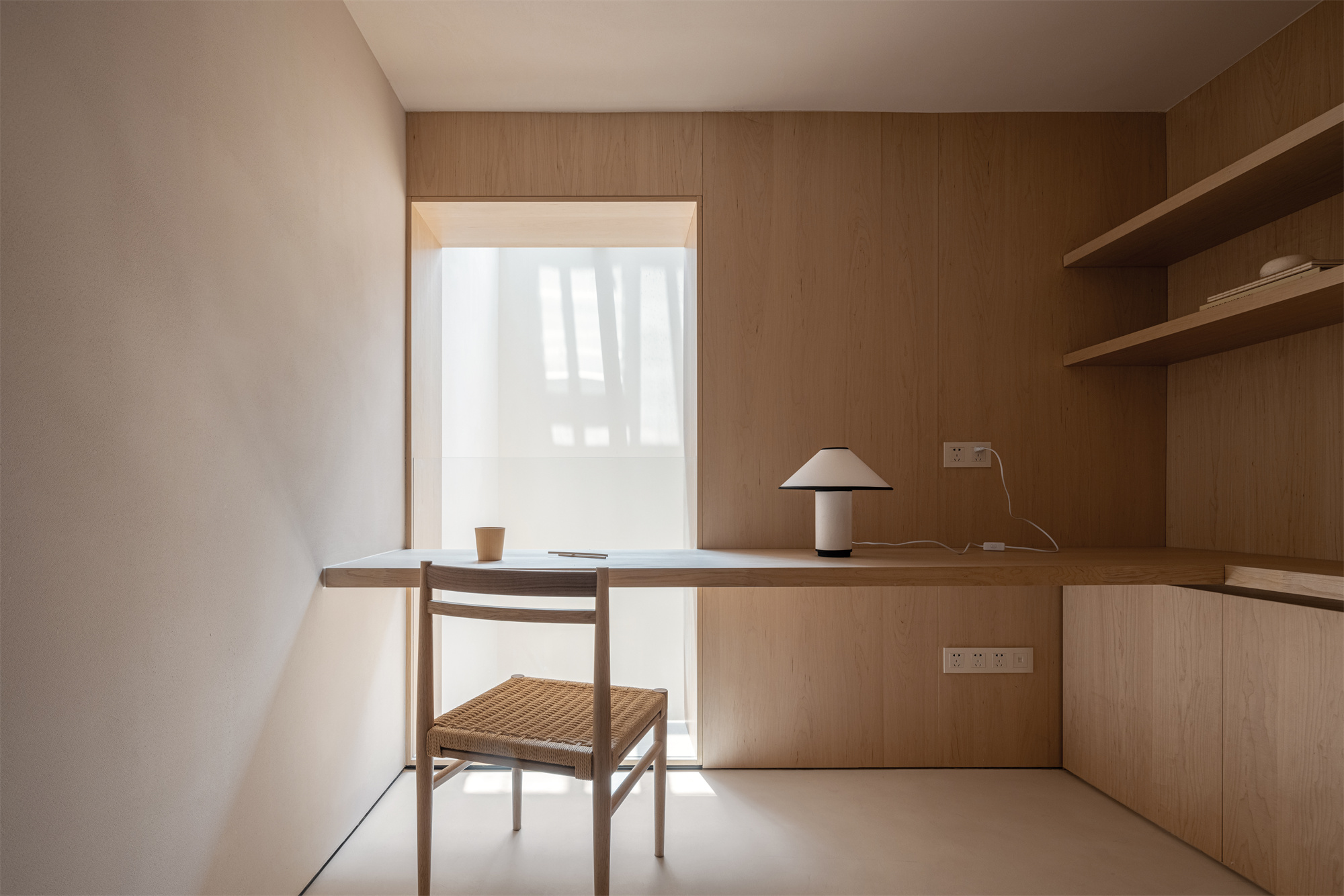
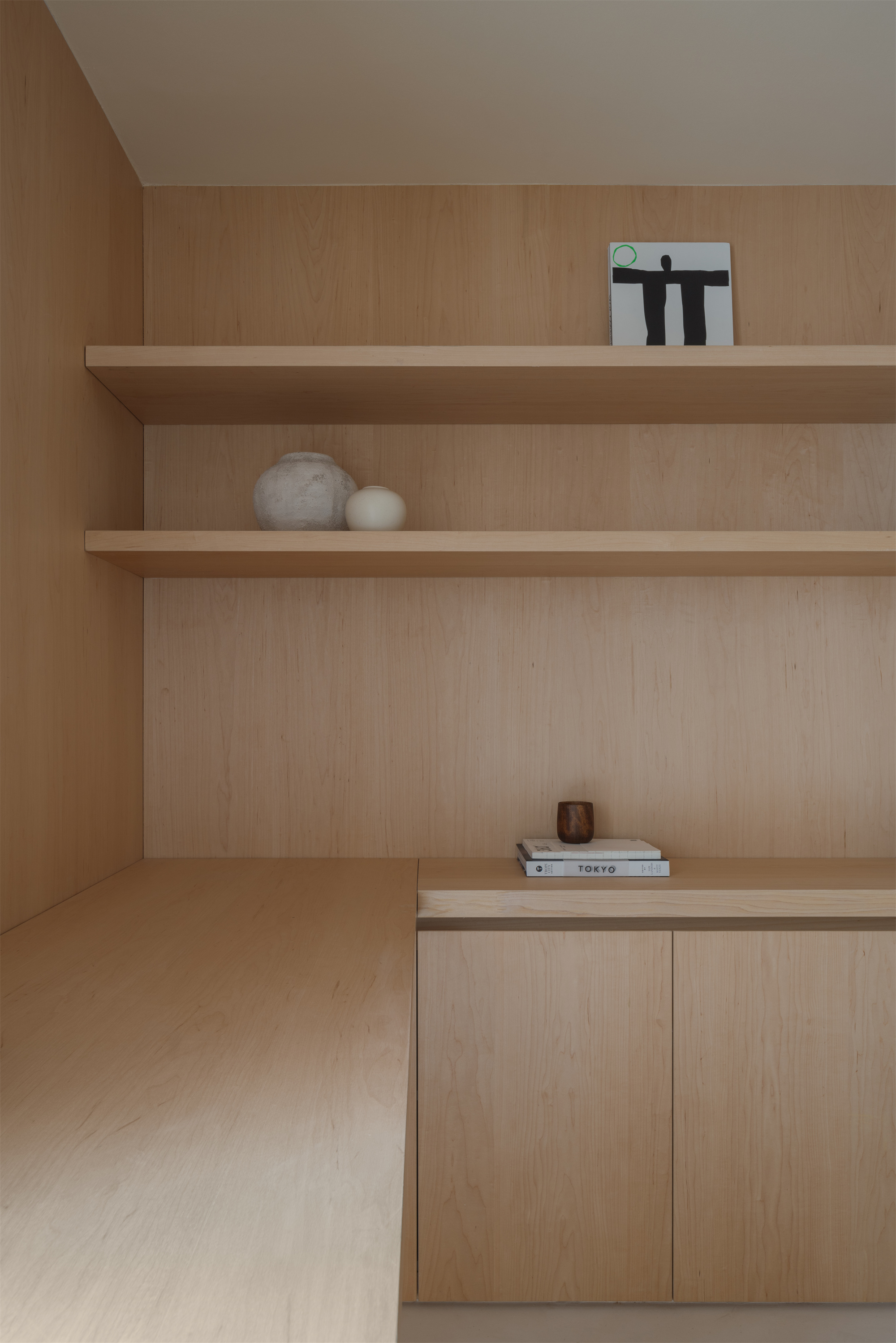

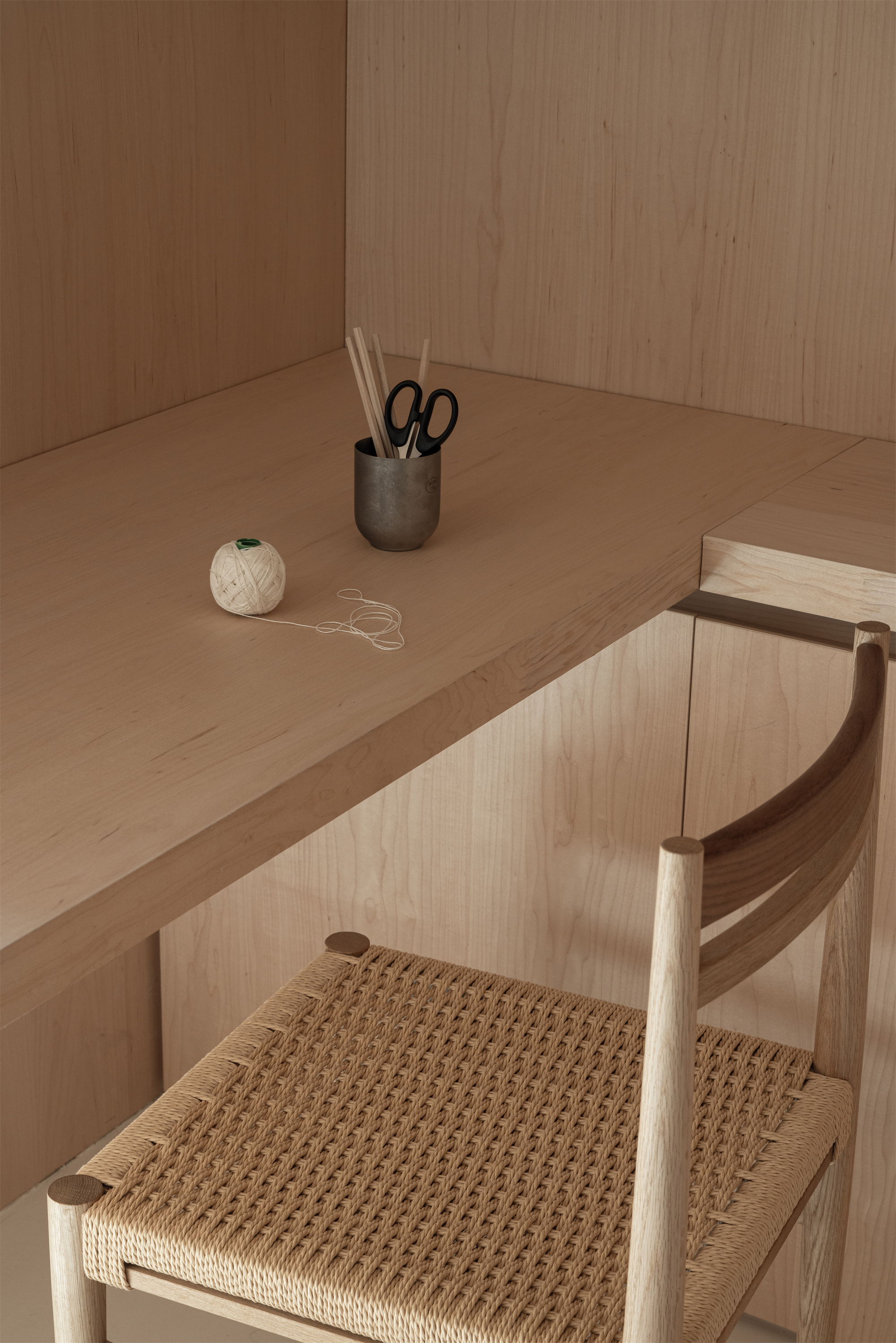
日常诗性
地下室进门处的休息室,顺应空间结构,设计了L型地台结合定制沙发垫。地台与地面材质统一,增加了视觉延伸感。
The lounge is located at the entrance to the basement and follows the structure of the space with an L-shaped floor combined with bespoke sofa cushions. The floor and the floor are of a uniform material and the sense of visual extension is increased.

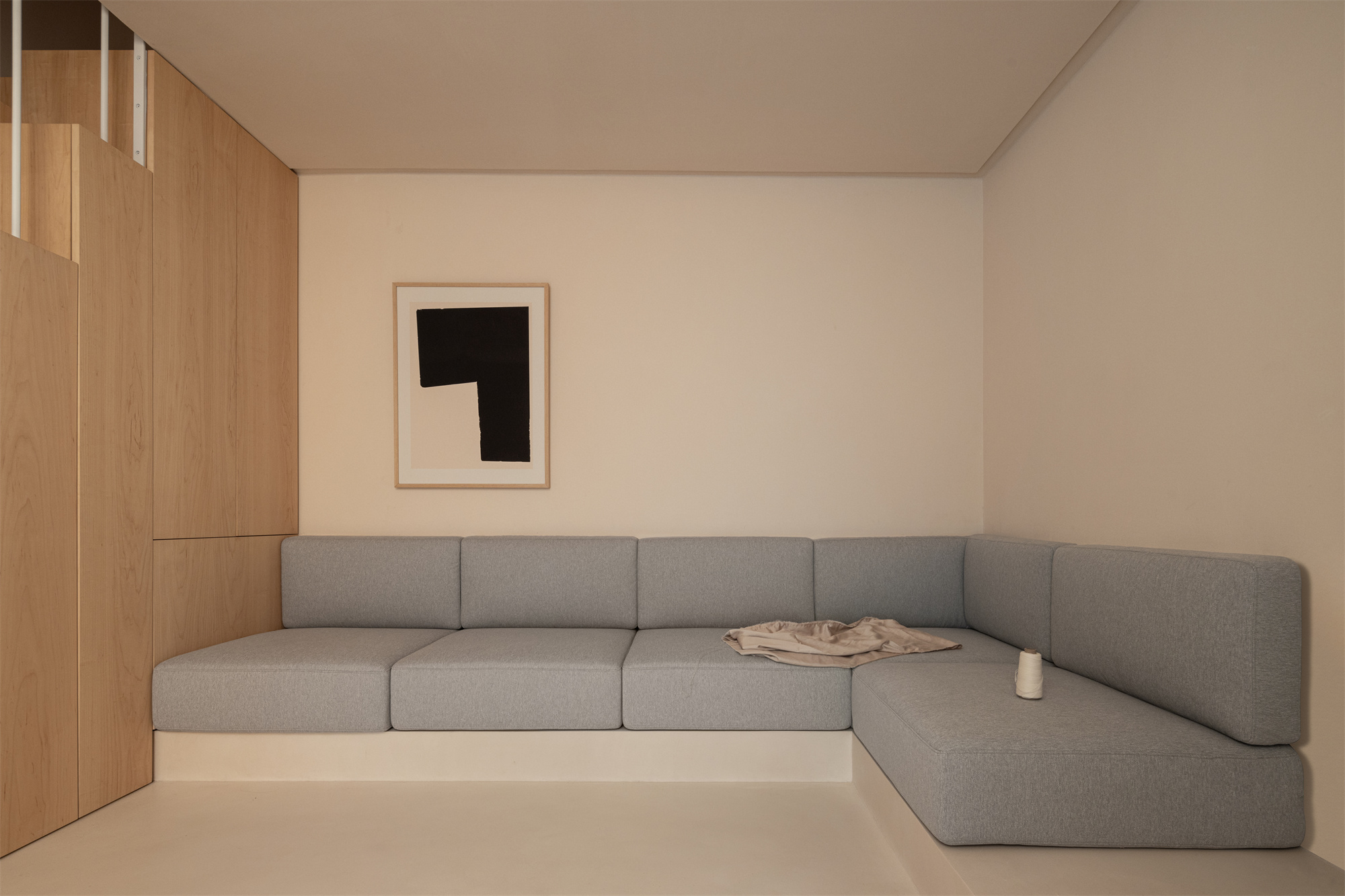

空间原结构为地下一层挑高,通过隔离夹层,实现了上下共三层的空间。不同于传统楼梯与扶手,错落有致的逃生通道楼梯不仅为空间增加了安全性和趣味性,还丰富了储物空间。
The original structure of the space was a basement floor with a high ceiling, and by isolating the mezzanine, a total of three levels above and below are realised.Unlike traditional staircases with handrails, adding safety and interest to the space while enriching the storage space is the staggered escape staircase.
天光漫射,氛围静谧。天井处放置了一把藤椅,贴合业主的阅读喜好,让天井更休闲实用。
The light is perfect for the reading area, with a simple and well-used L-shaped table.A rattan chair has been placed on the patio to suit the owner's reading preferences and to make the patio more casual and functional.
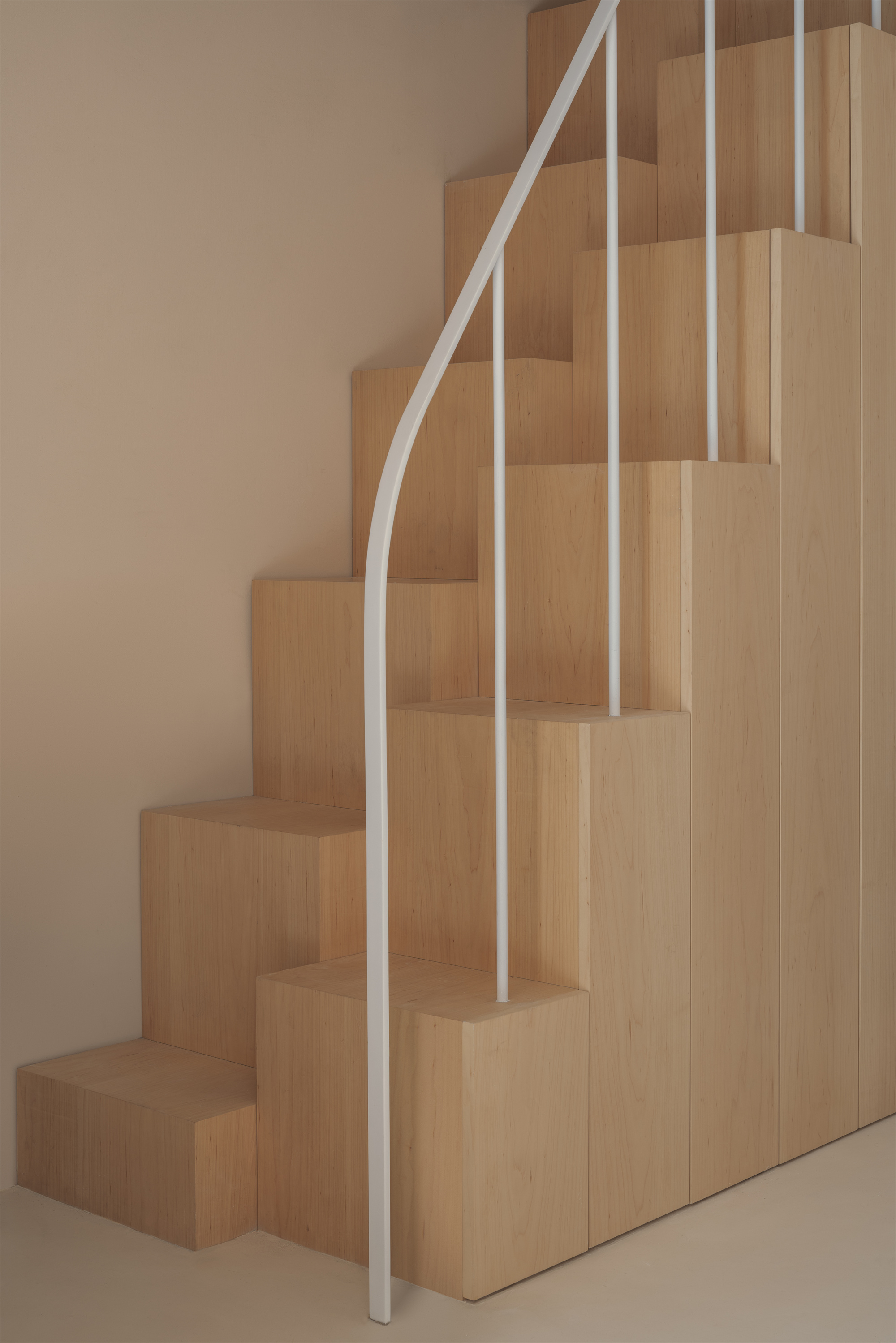
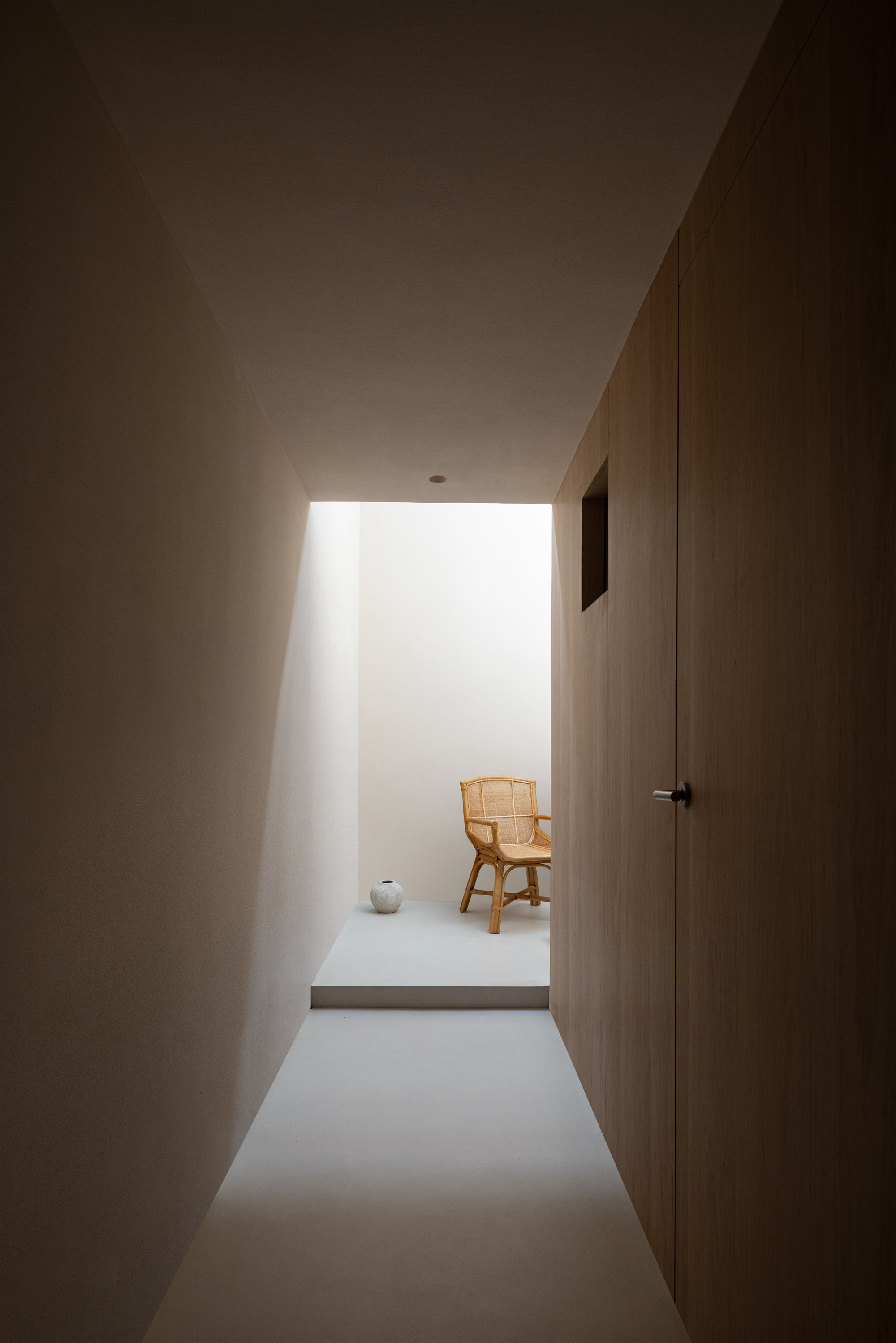
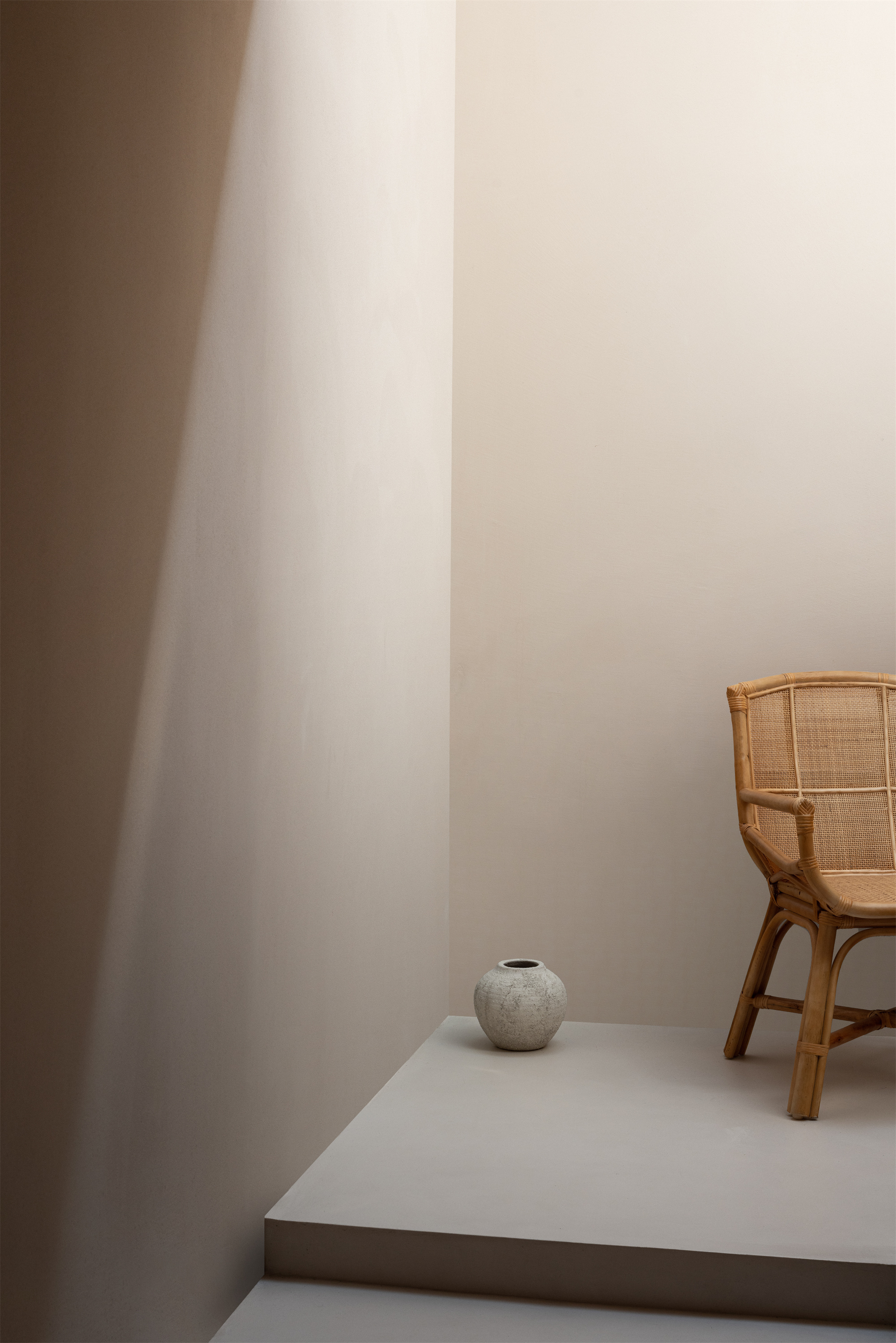
设计图纸 ▽
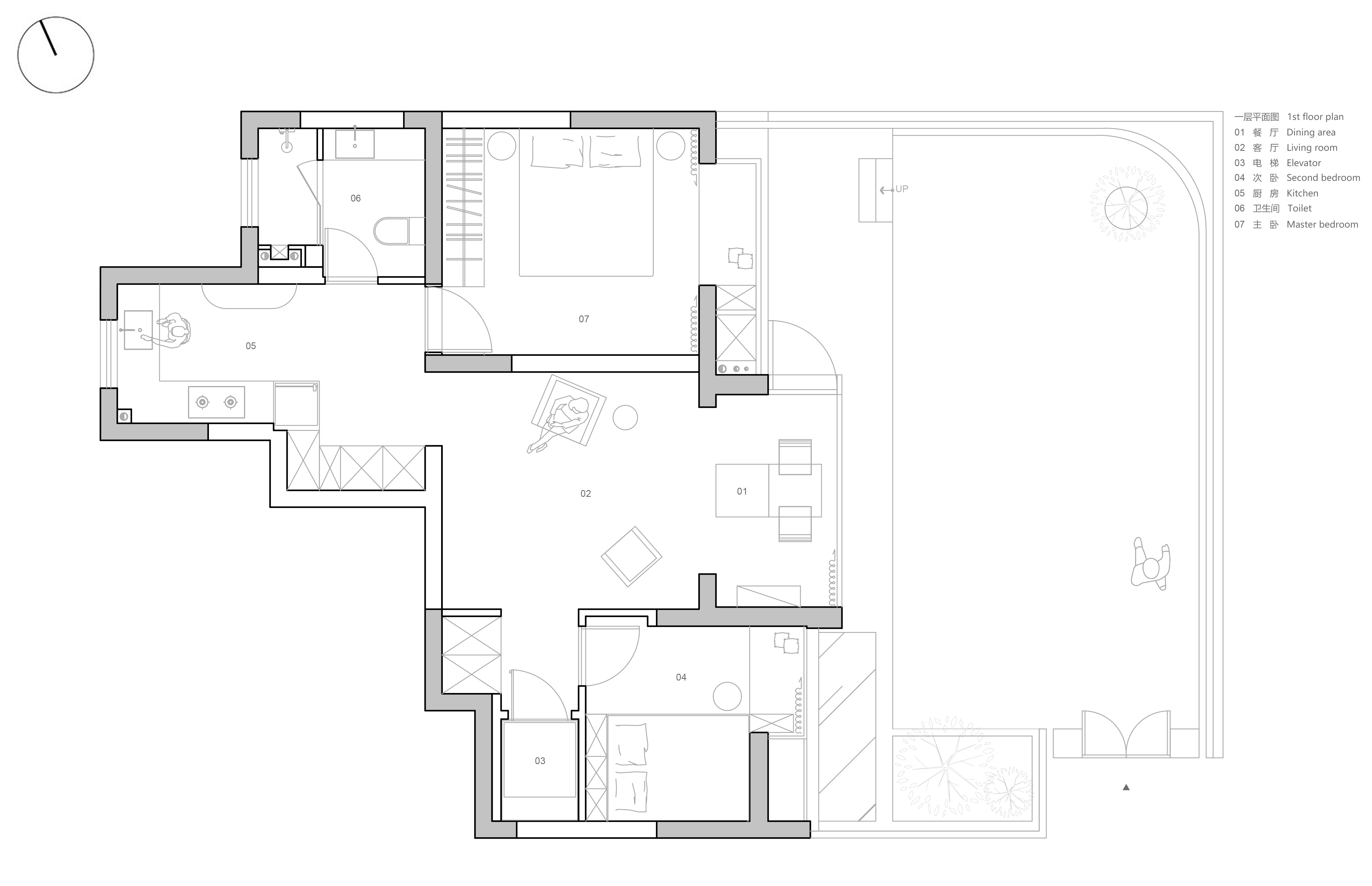
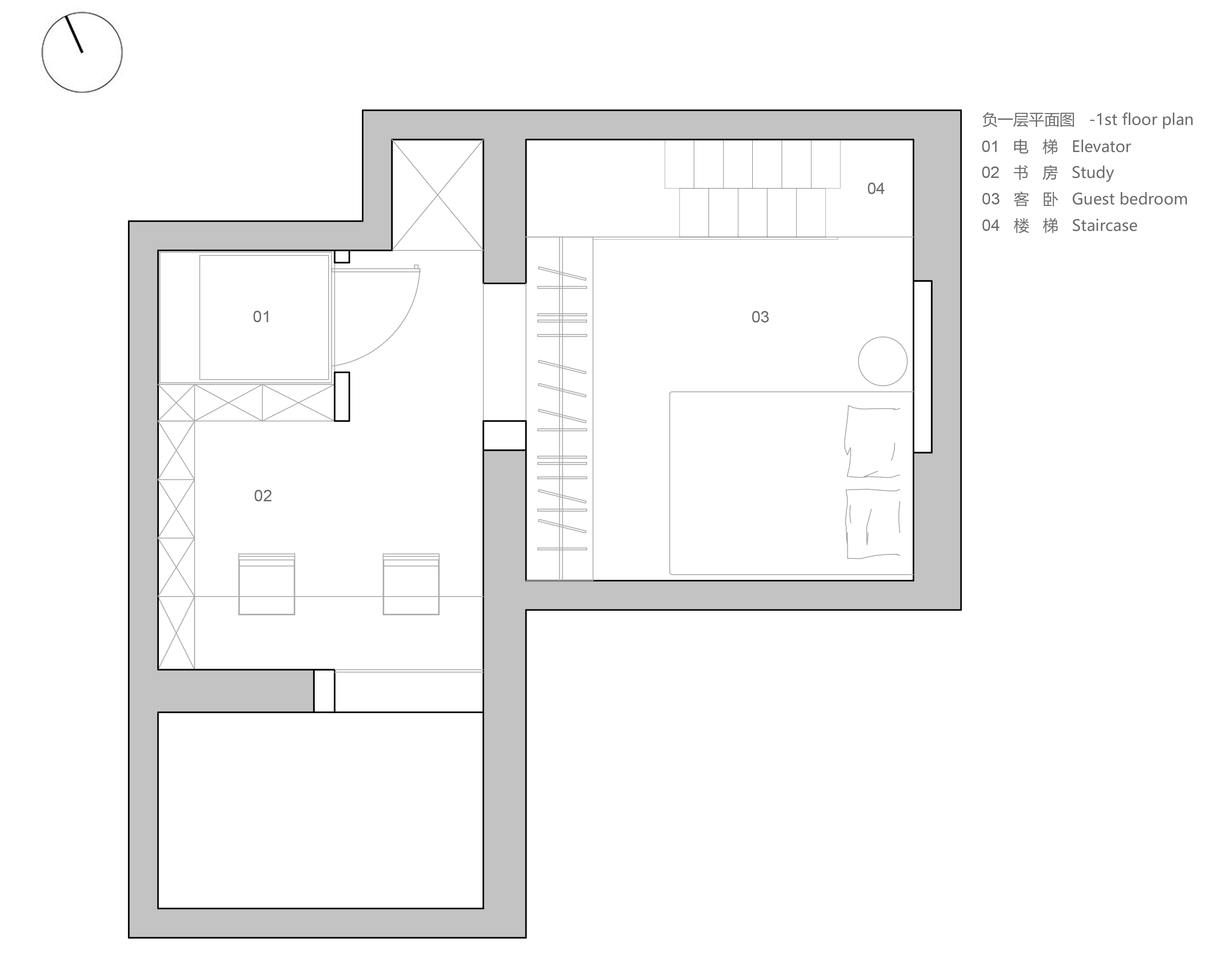
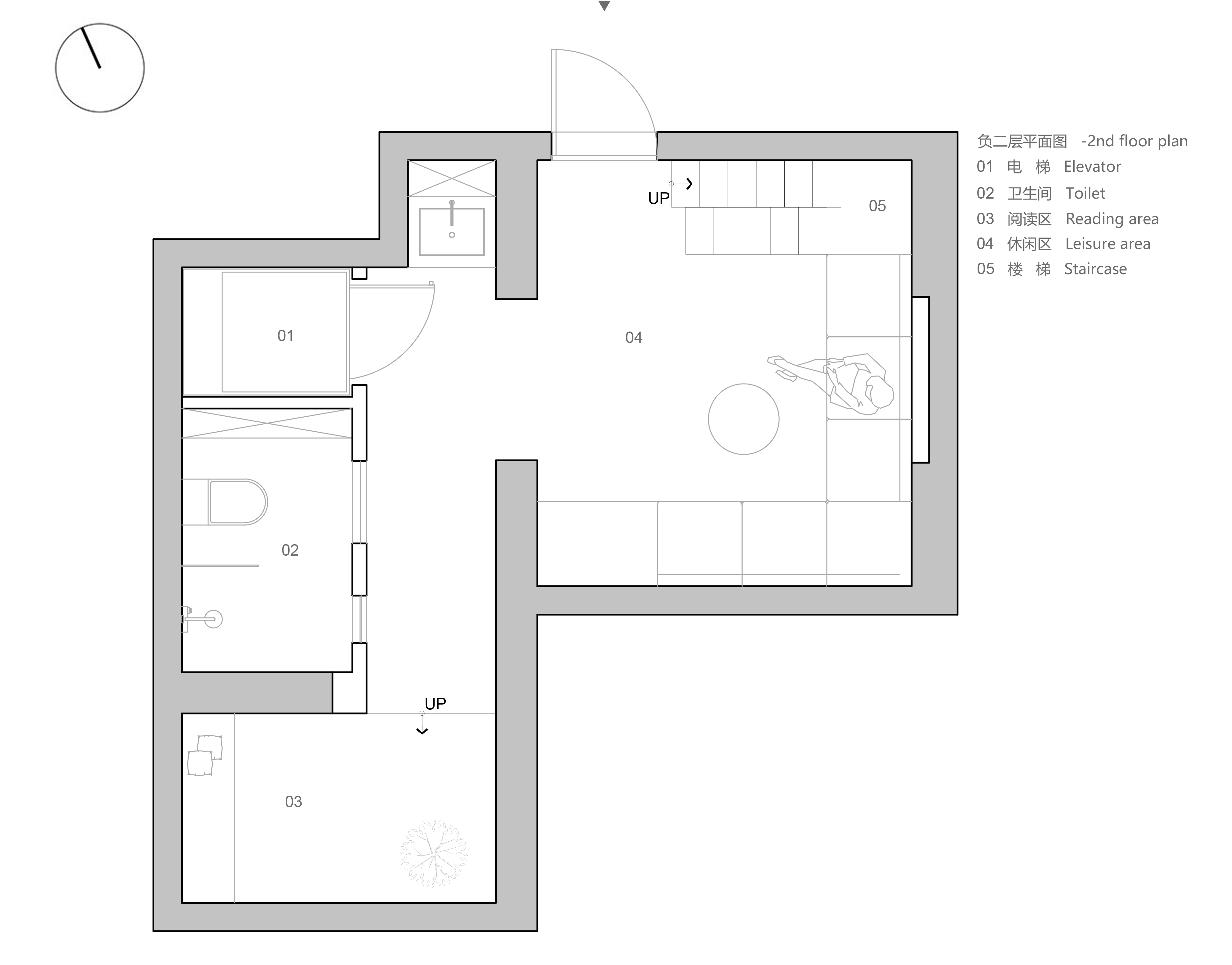
完整项目信息
项目名称:木子宅
设计公司:WUY无研建筑
项目地址:上海闵行
建筑面积:130平方米
主持设计师:苏问
建成时间:2022年
摄影:ACT STUDIO、源筑建筑摄影
文字:杨两只
主要材料:天然黏土、天然枫木饰面、微水泥
合作品牌:楼匠、筑木集、T-Touching、COMO3、ACC
版权声明:本文由WUY无研建筑授权发布。欢迎转发、禁止以有方编辑版本转载。
投稿邮箱:media@archiposition.com
上一篇:BIG高线公园项目终建成,近期曼哈顿又出哪些新豪宅?
下一篇:棋盘格:希夫纳达尔学校 / Stephane Paumier Architects