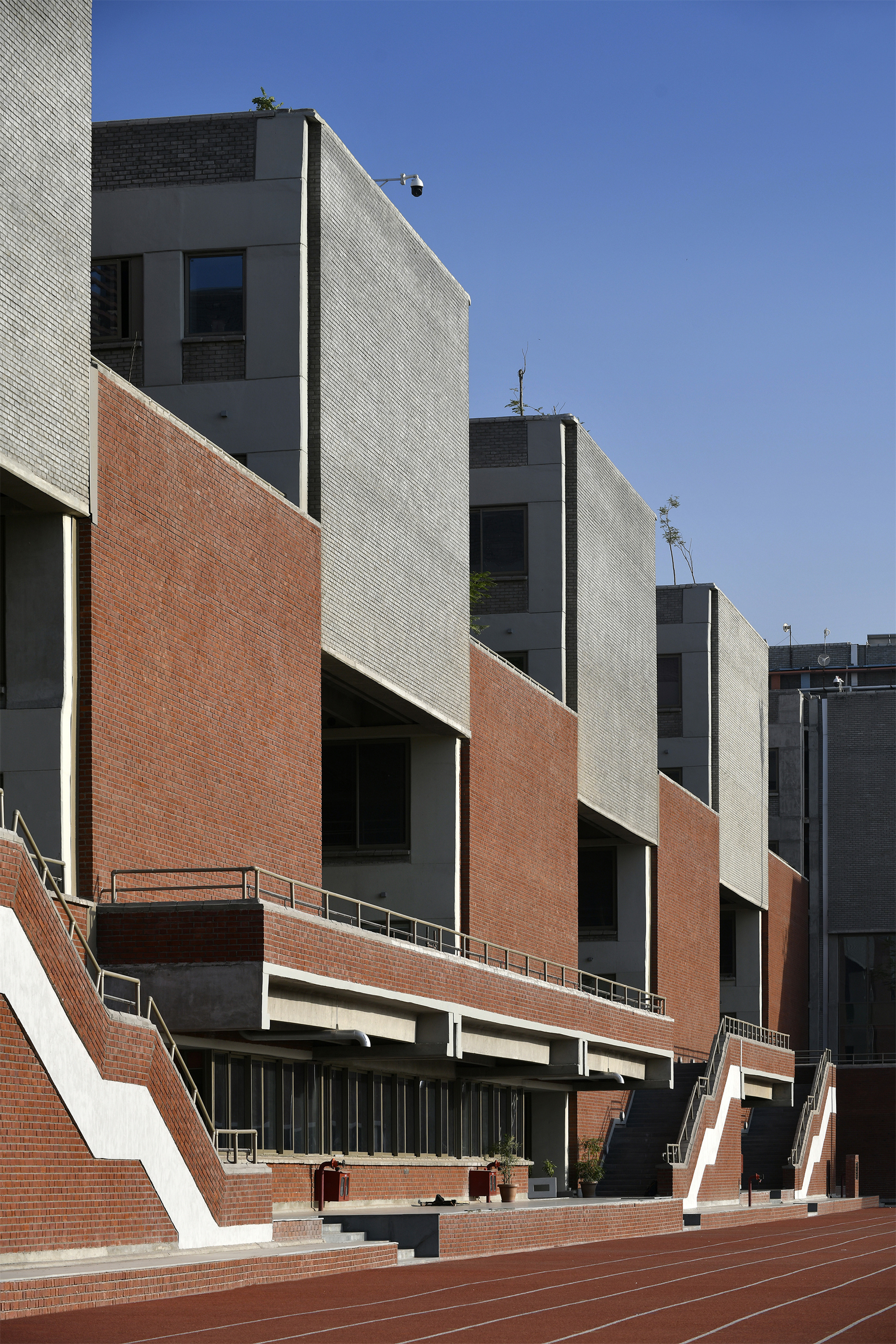
设计单位 Stephane Paumier Architects
项目地点 印度哈里亚纳邦
建成时间 2019年
建筑面积 60000平方米
本文文字由设计单位提供。
希夫-纳达尔学校法里达巴德分校(SNSF)是该集团继古尔冈和诺伊达之后开设的第三所学校。SNSF是三所学校中最大的一所,占地13英亩,拥有2个足球场、1个400米跑道和1个板球场。它位于一条30至50米深的公共绿化带后面。
The Shiv Nadar School Faridabad (SNSF) is the third school of the group to open after Gurgaon and Noida. The SNSF is the largest campus among the three, built on 13 acres with 2 football fields, a 400 m running track, and a cricket field. It is located behind a public green belt of 30 to 50 m deep.
作为一个长600米的线性地块,被一条中间道路分隔开来。场地的南侧是规模较小的学前班校舍,围绕着一个庭院,一直延伸到小学、初中和高中校舍。在地块的北侧是一个具有多孔性的L型线性建筑。建筑的朝向与豪兹卡斯(Hauz Khas)的建筑群相似,从十月到次年六月都迎着北风和西风,以便从绿化带和田野获得最佳的交叉通风。
As a linear plot of 600m long, separated by a middle road, the South side is dedicated to pre-primary pavilions of small scale around a courtyard extending to the primary, middle, and senior school building as a L shape linear building with porous qualities on the north side. The orientation of the building is similar to the Hauz Khas complex that faces the dominant winds of North and West from October to June for optimal cross ventilation from the green belt and fields
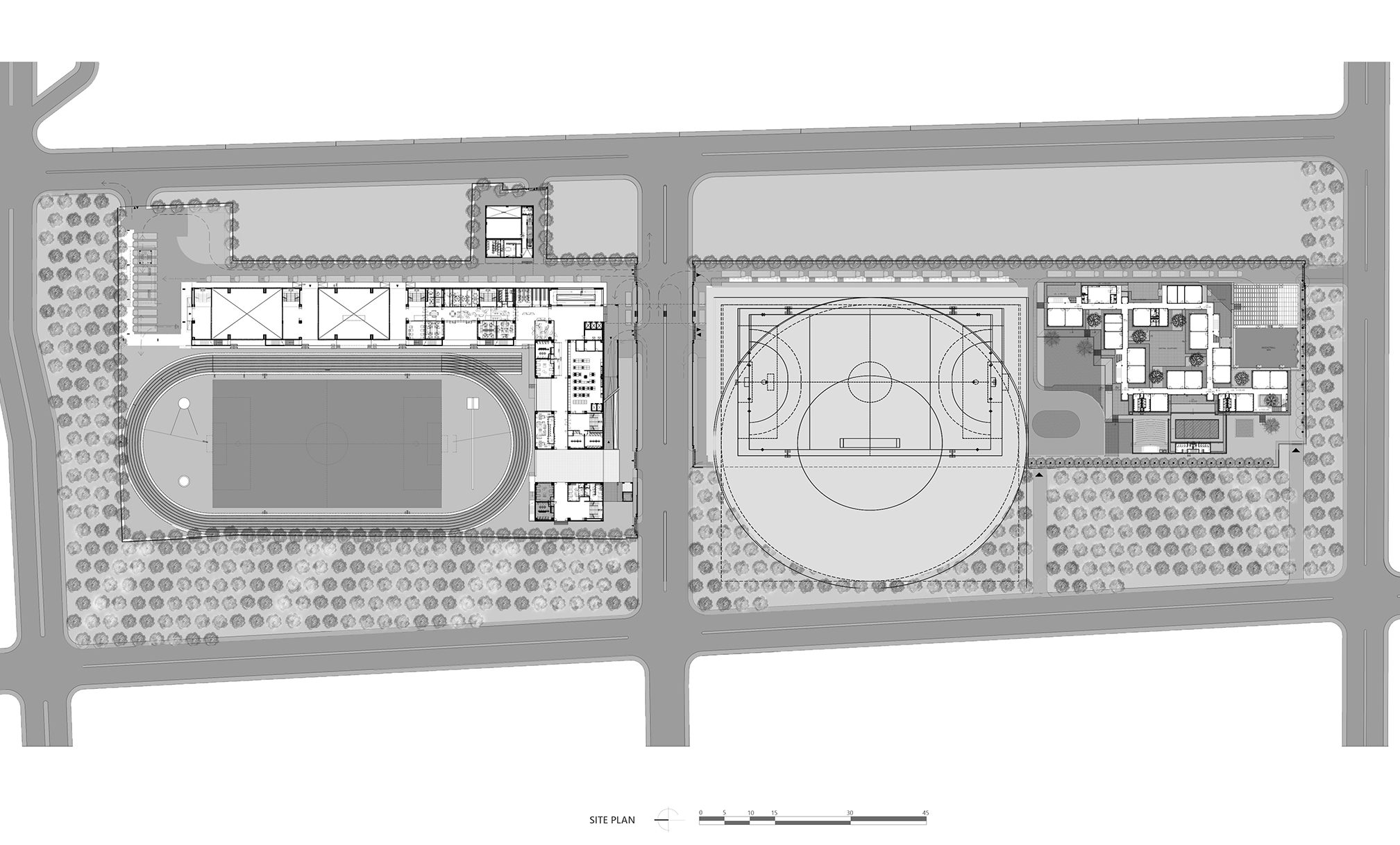
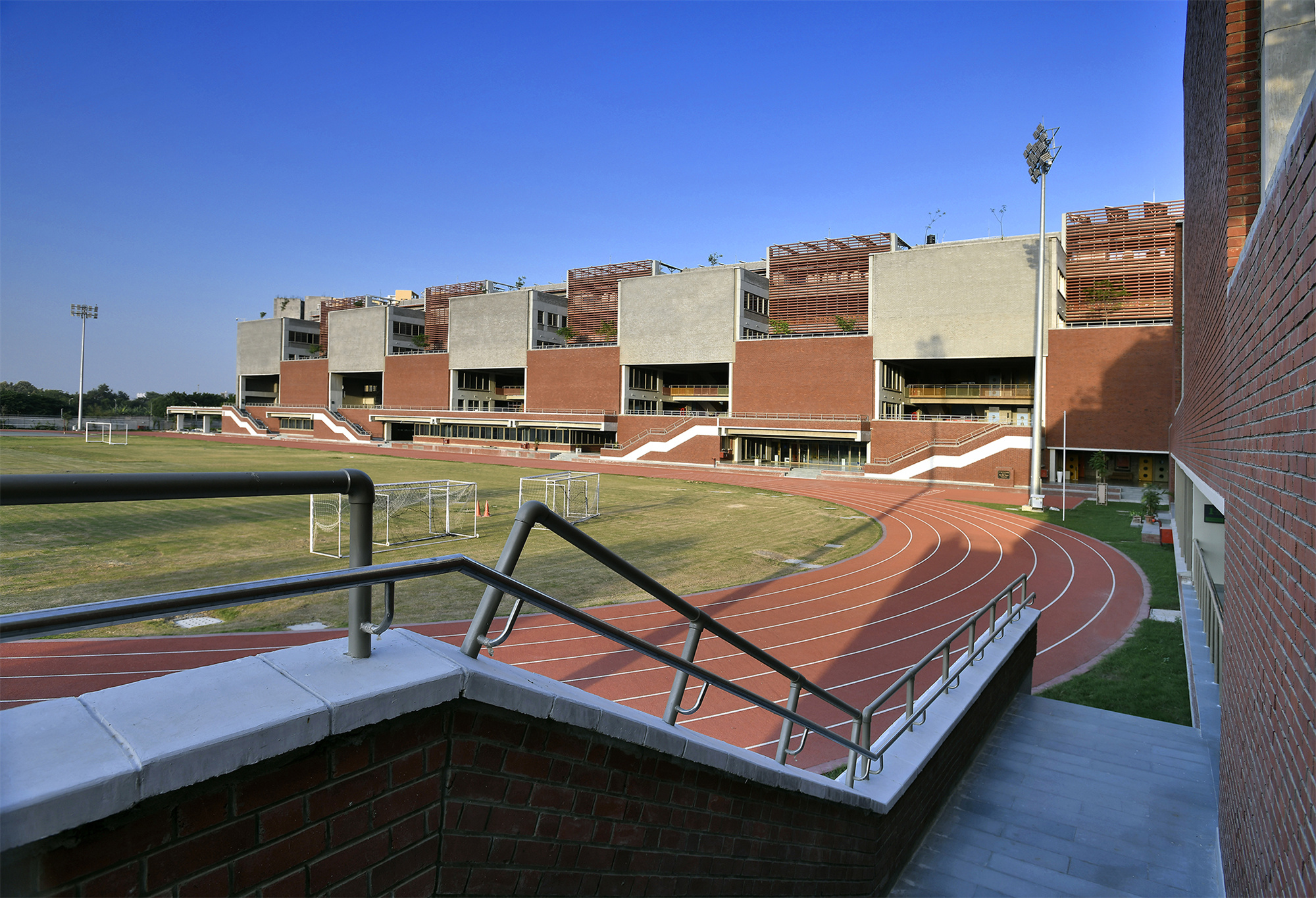
该项目以15米长的模块为基础,创造了一个2层楼高的预制模块,形成一个建筑与空间交错相间的象棋盘图案。建筑可容纳4个教室,或2个艺术活动室,或实验室等功能模块。此外,这样的空间还可以被设计成双层高的阳台,或是一个露台花园。该项目犹如一艘长船,位于运动场上,具有开阔的开口。在宽6米的通道中设置水平开孔和天窗,以创造对角线的视野,并为建筑内部深处提供光线和通风。
The project is based on 15m long modules creating a built/void chess mat pattern of 2 floors high that can house 4 class rooms, or 2 arts, activities or laboratories as full module, otherwise a double height veranda or a terrace garden when a void. The project is like a long ship with monumental openings on the sport fields, having 6m wide circulation with horizontal cutouts and skylight to create diagonal views and provide light and ventilation in the heart of a deep building.
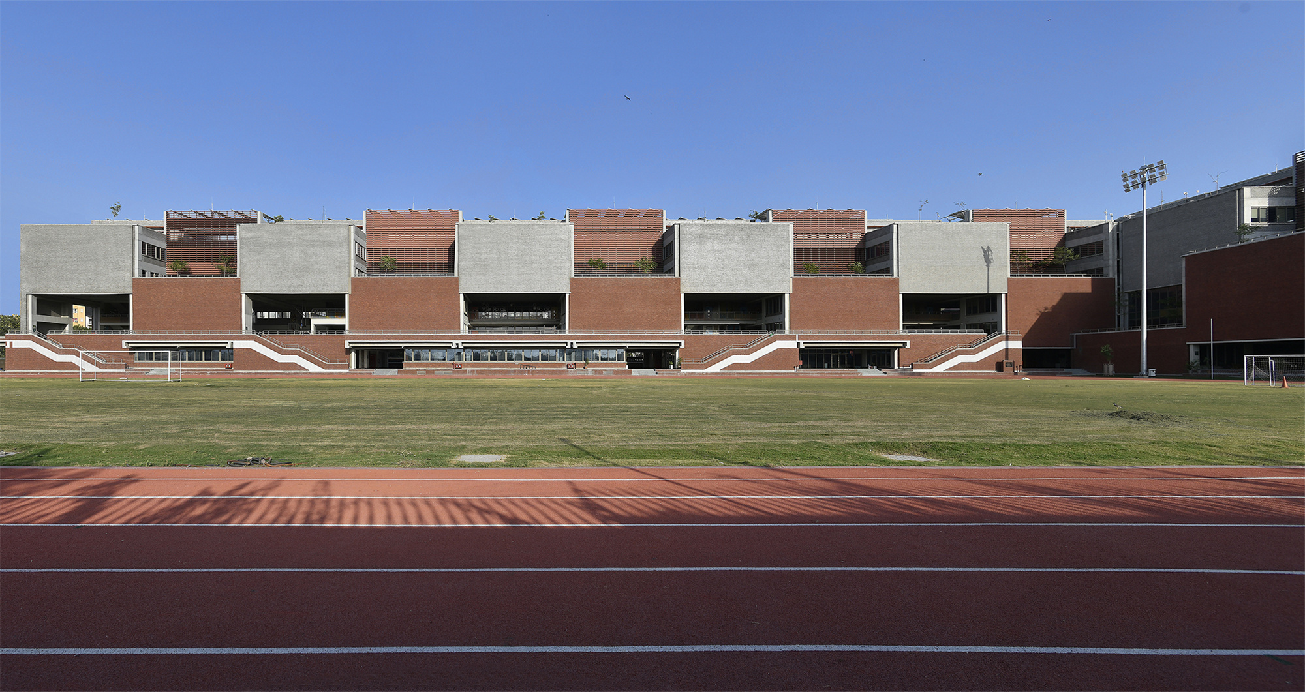
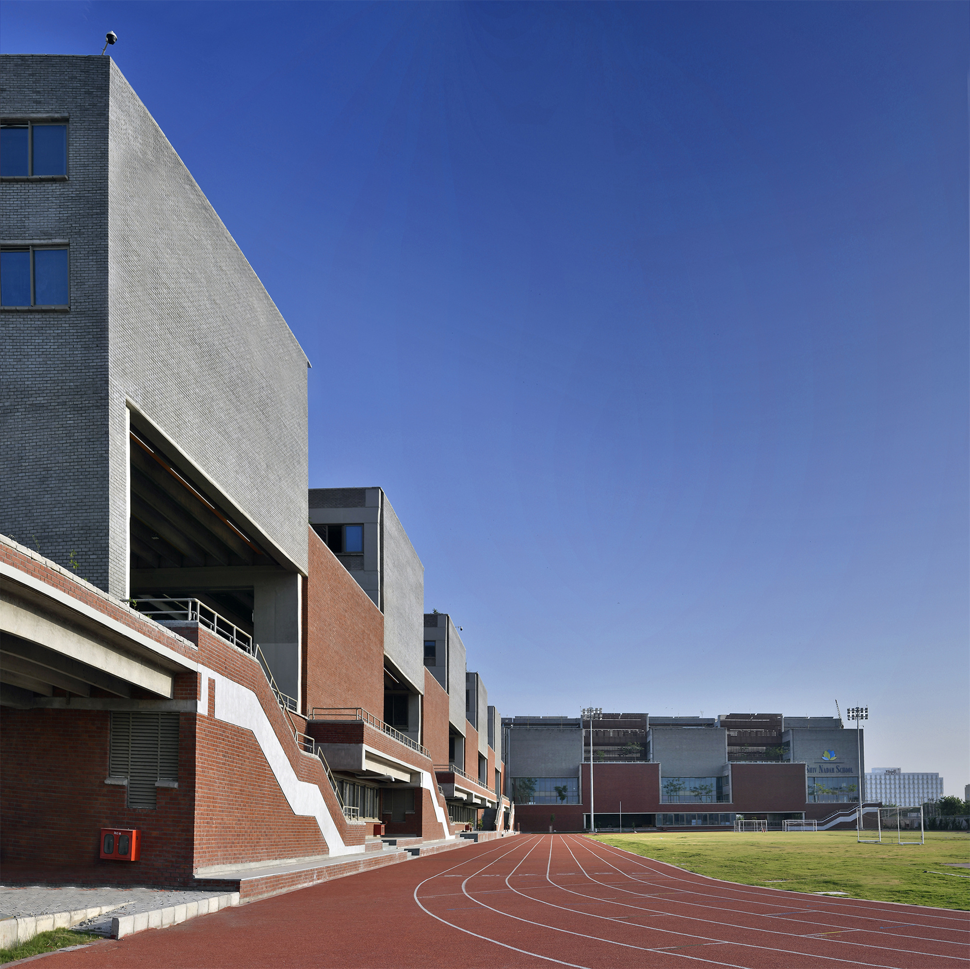
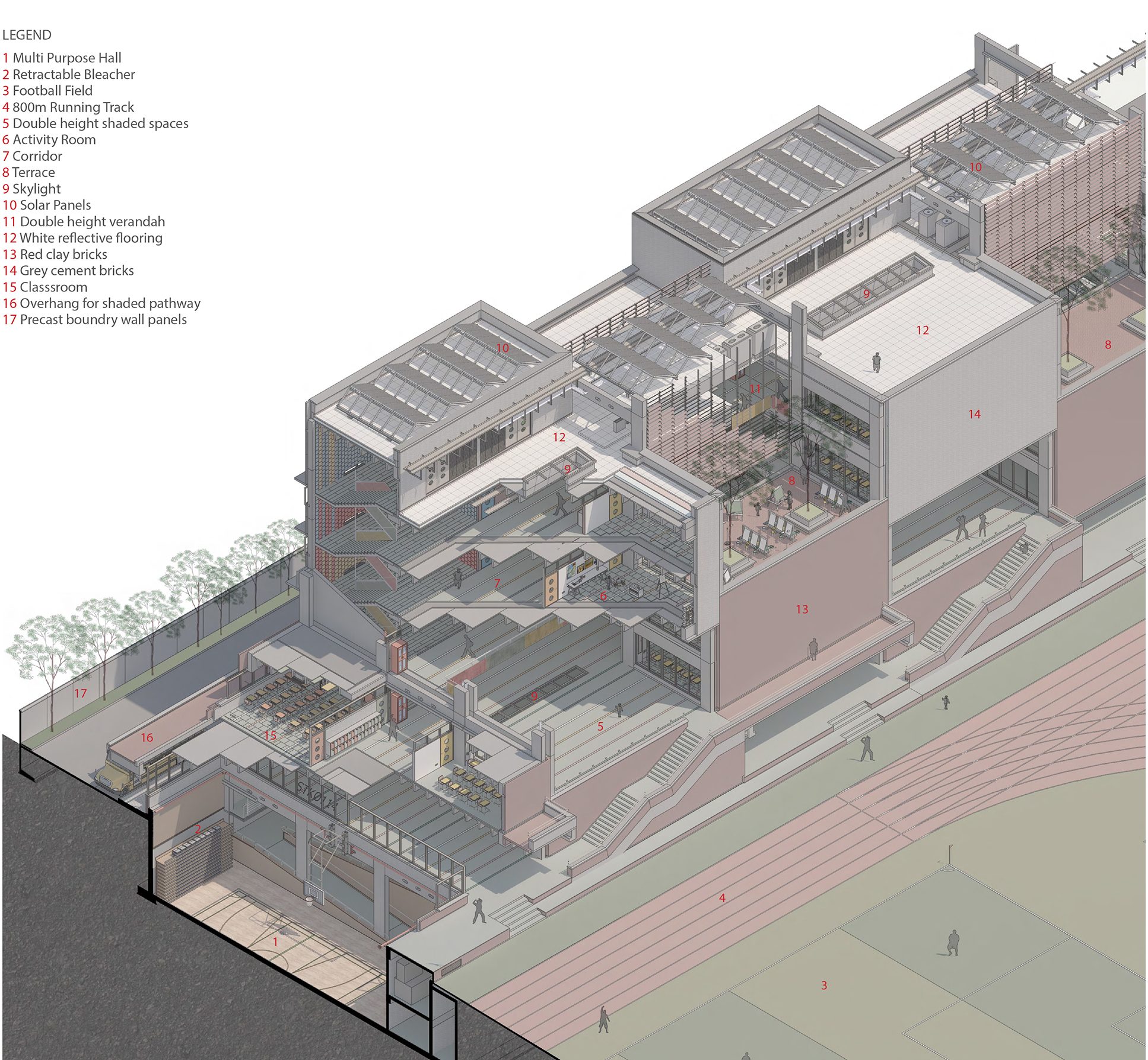
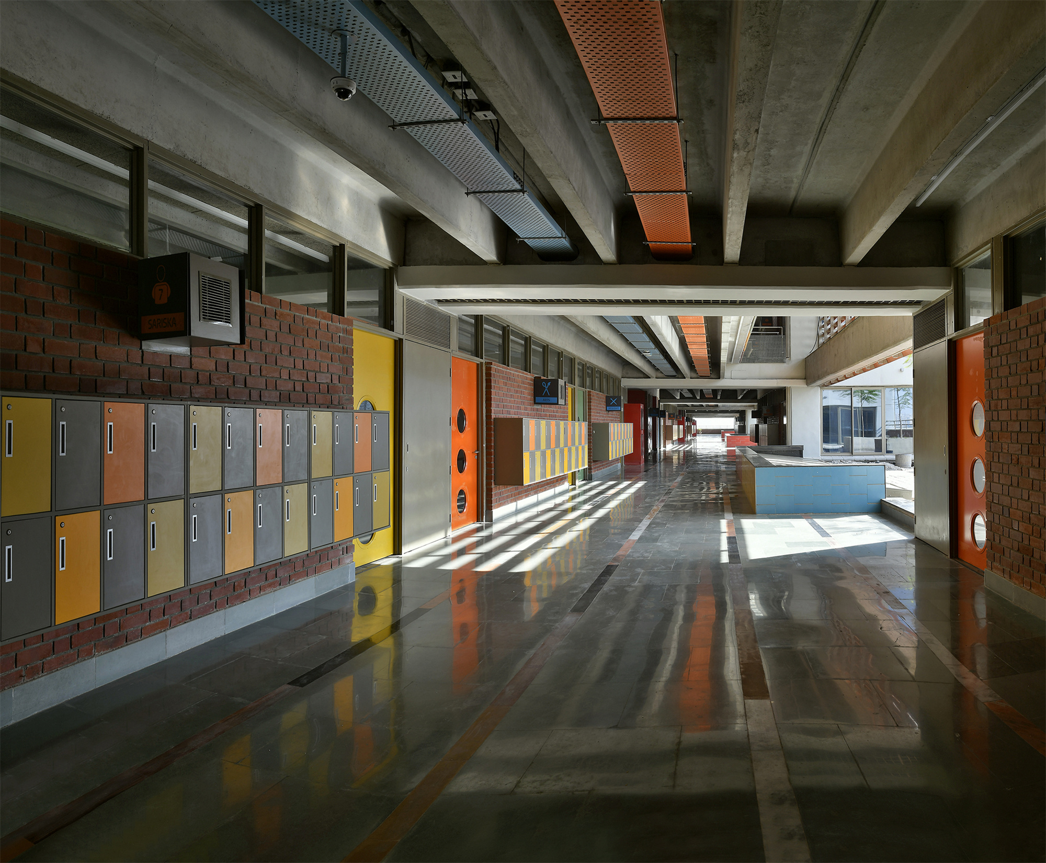
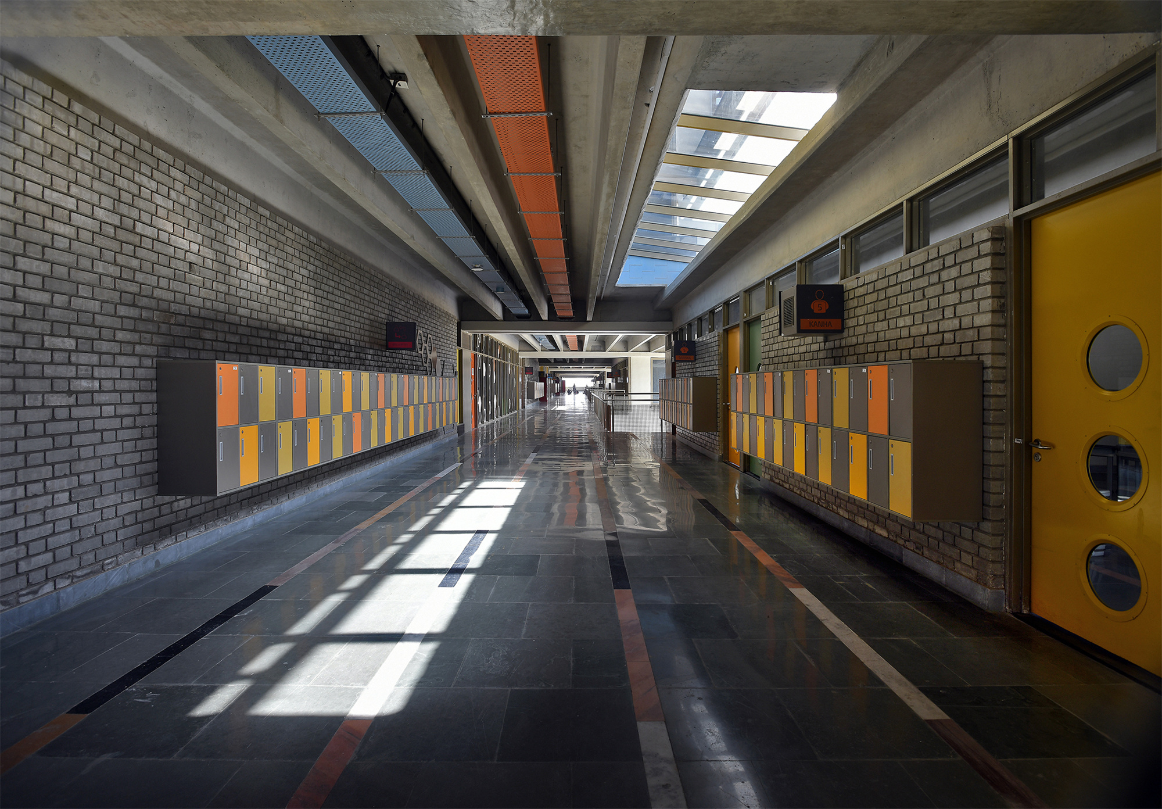
首层就像一个大的基座,提供双层高的室内操场和游廊。用于体育活动的多功能厅以及可容纳1000人的礼堂位于半地下室,并设有一个有顶棚的游泳池。戏剧、绘画、艺术和手工艺以及音乐等活动室都可以直接通往露台花园,这些活动都可以在室外进行。室内与室外的关系变得更加复杂和立体,而不仅仅是教室与底层庭院的二元关系。
The First floor, like a large plinth, offers double height covered playground and verandahs. The multipurpose hall, used for sports activities as well as 1000 seat auditorium is located in a semi-basement, with a covered pool. The activity rooms such as theater, painting, arts & crafts, and music benefit from direct access to terrace gardens as these activities can spread outdoors. The indoor-outdoor relation is made more intricate and tri-dimensional than just classroom- ground floor courtyard dialectic.
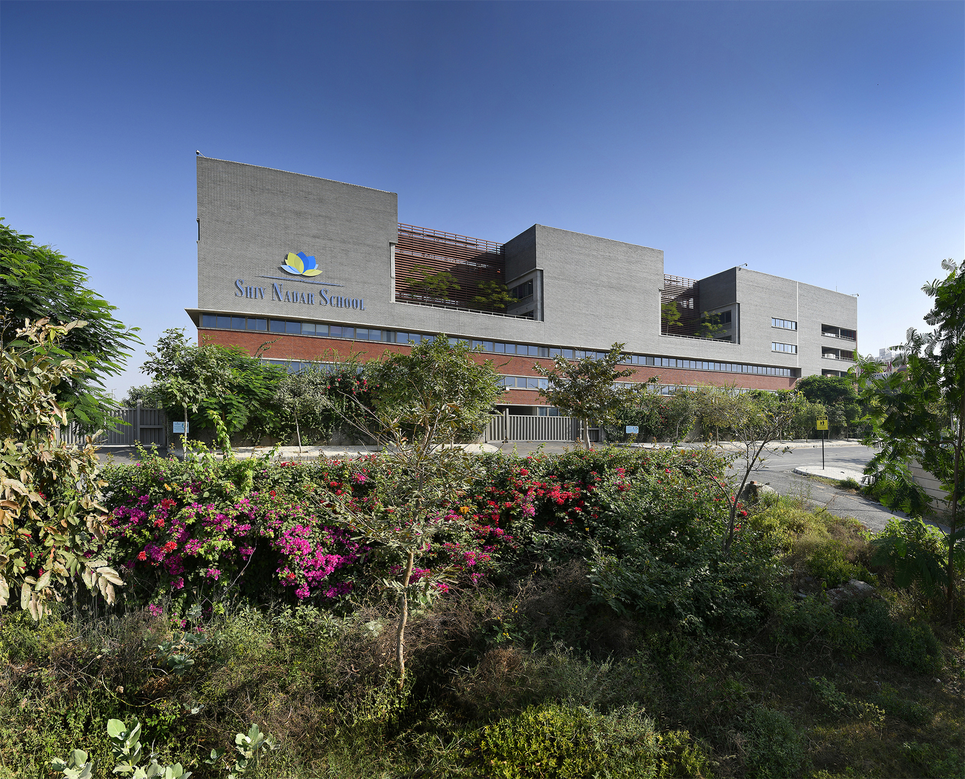
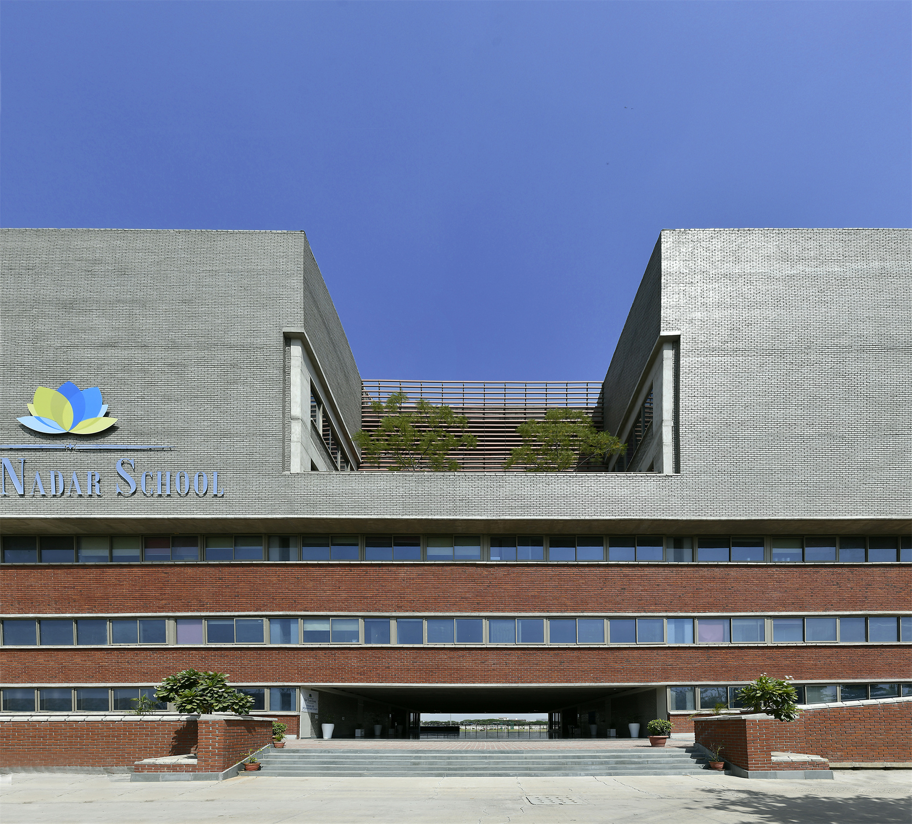
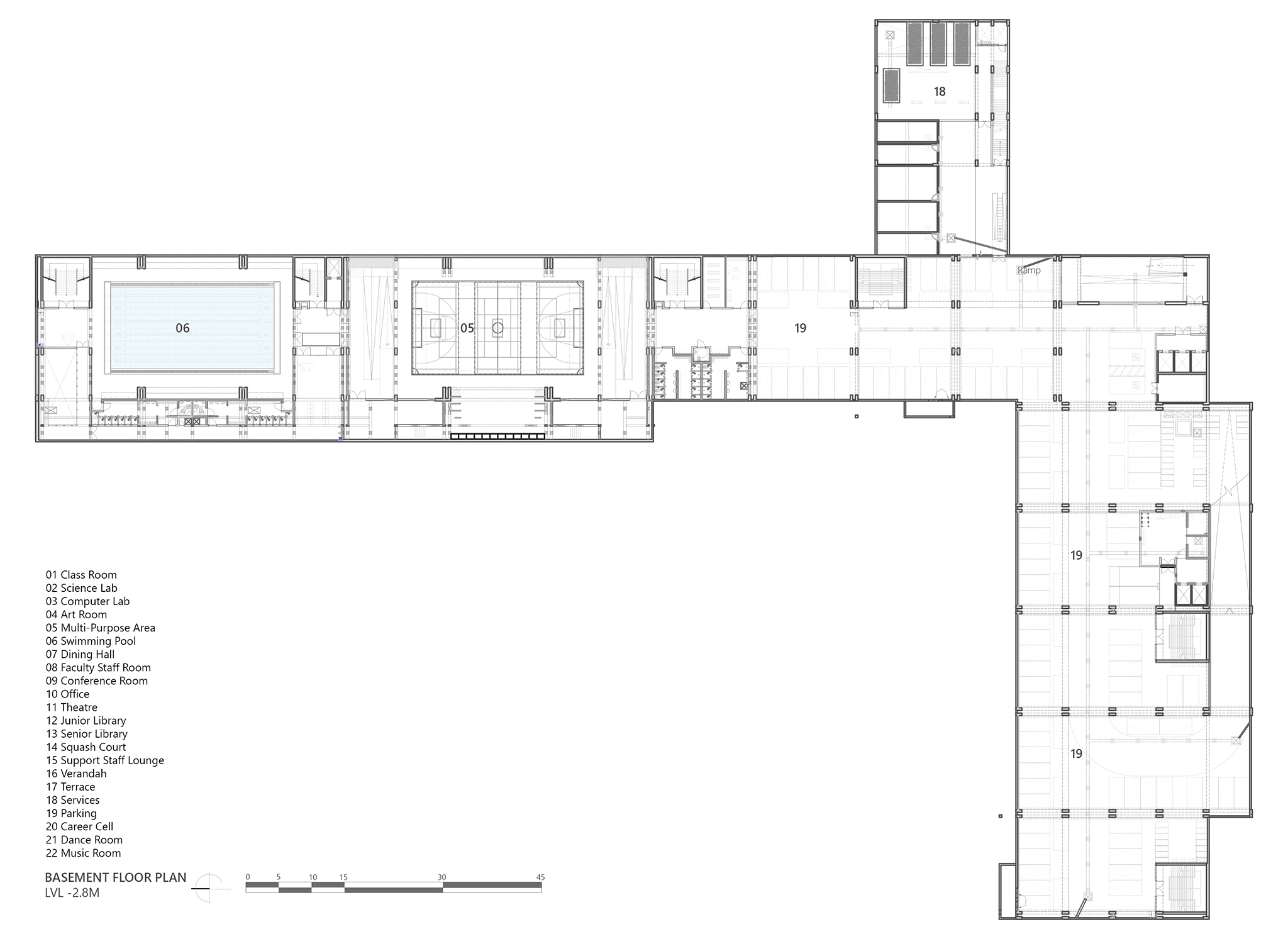
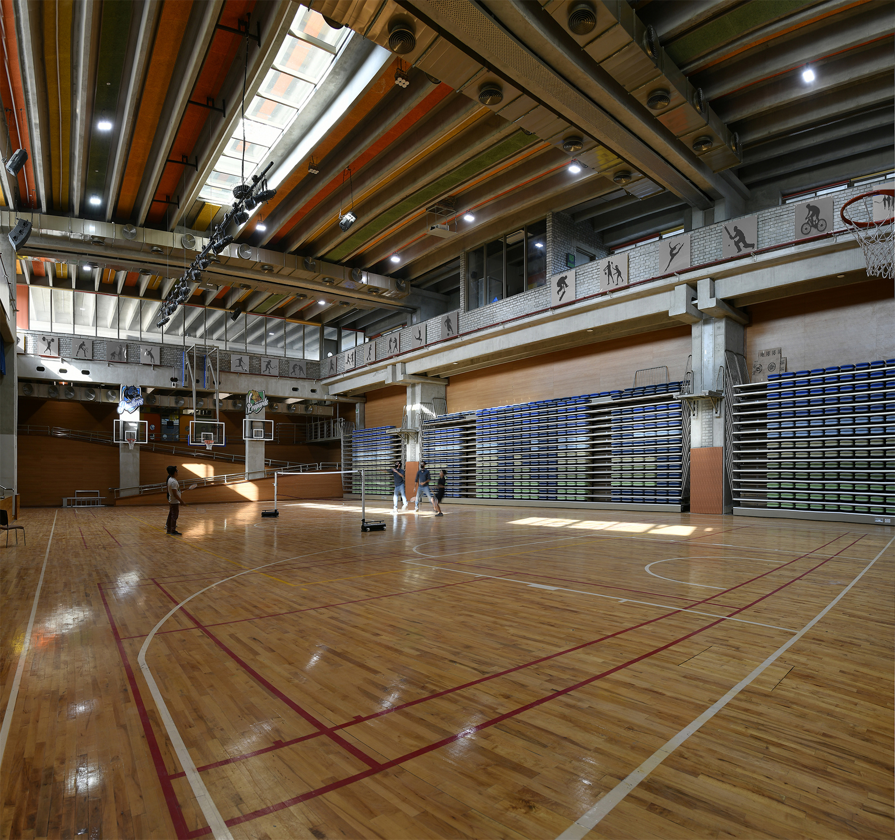
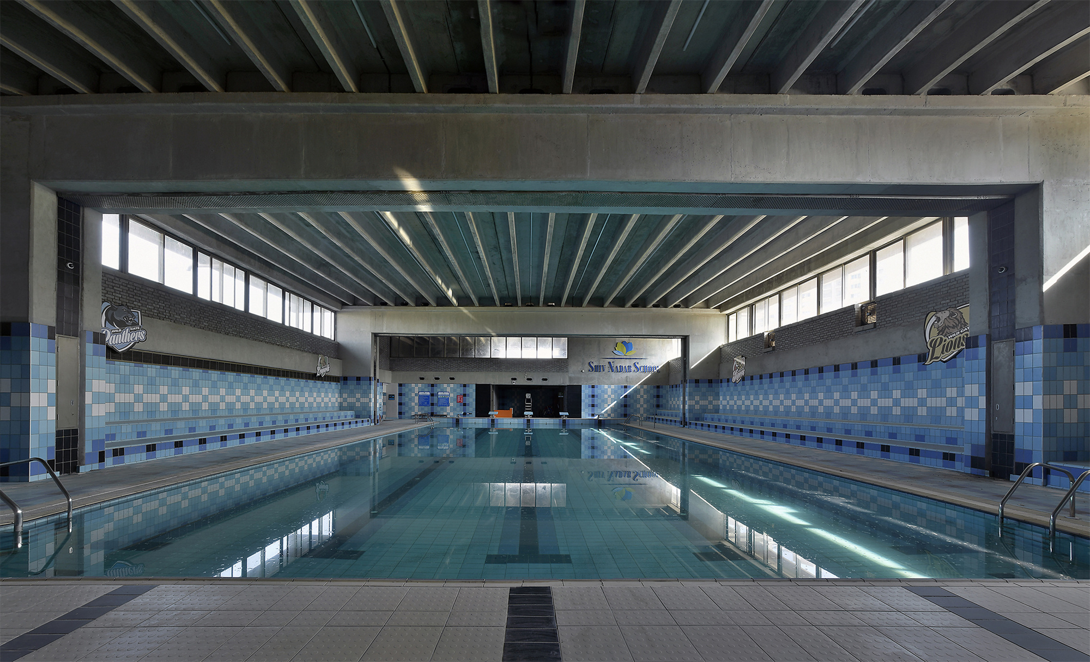
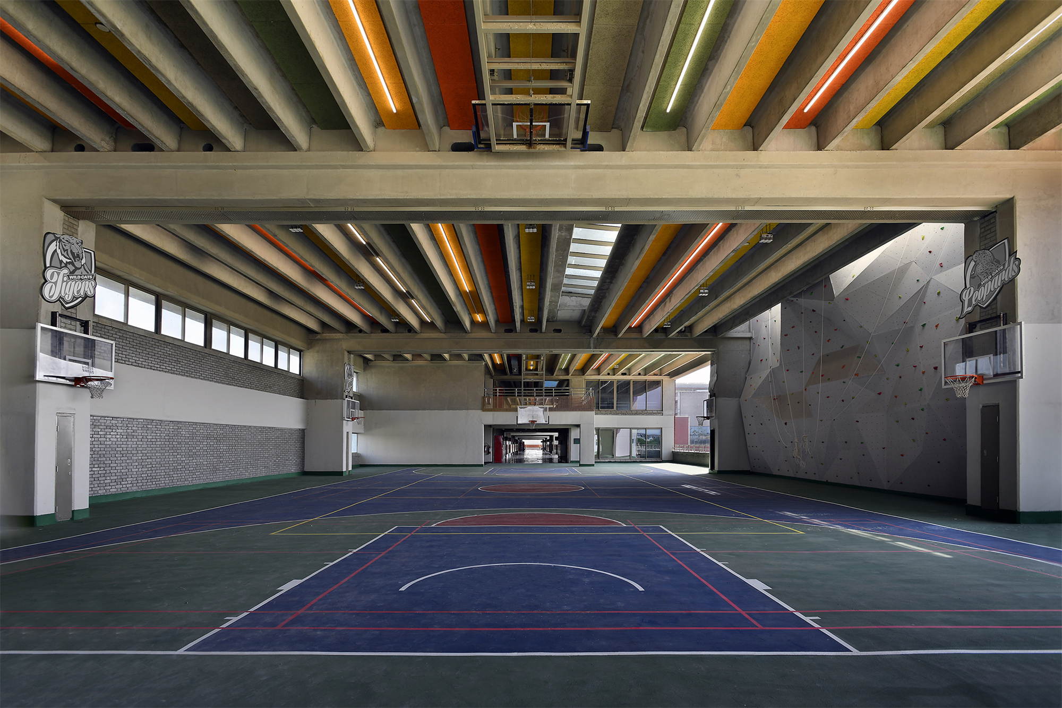
这个项目重新审视了学校作为庭院建筑或双层暗走廊线性建筑的水平类型,提供了一种多孔但线性的建筑设计思路。建筑师以系统而灵活的模块化模式配备了所有设施。建筑采用预应力双T板,长15米、宽2.4米、深0.6米,在现场浇筑并用重型移动式起重机进行吊装。大跨度预制技术的使用具有开创性,挑战了以55.7平方米教室为结构网格的类型。同时,它还解决了近期学校建筑密度更大、高度更高的问题。
The SNS project relooks at the horizontal typology of schools as courtyard buildings or as doubly loaded dark corridors linear buildings, to offer a porous yet linear building. It has all the facilities in a systemic yet flexible modular pattern. This concept was possible by the use of pre-stressed double T slabs 15 m long, 2.4 m wide, and 2 feet deep, cast at the site, and lifted with a heavy-duty mobile crane. The use of long-span pre-cast technology was path-breaking to challenge the typology of the 600 sqft classroom as the structural grid. It also addresses the recent development of school buildings that are more dense, and higher than before.
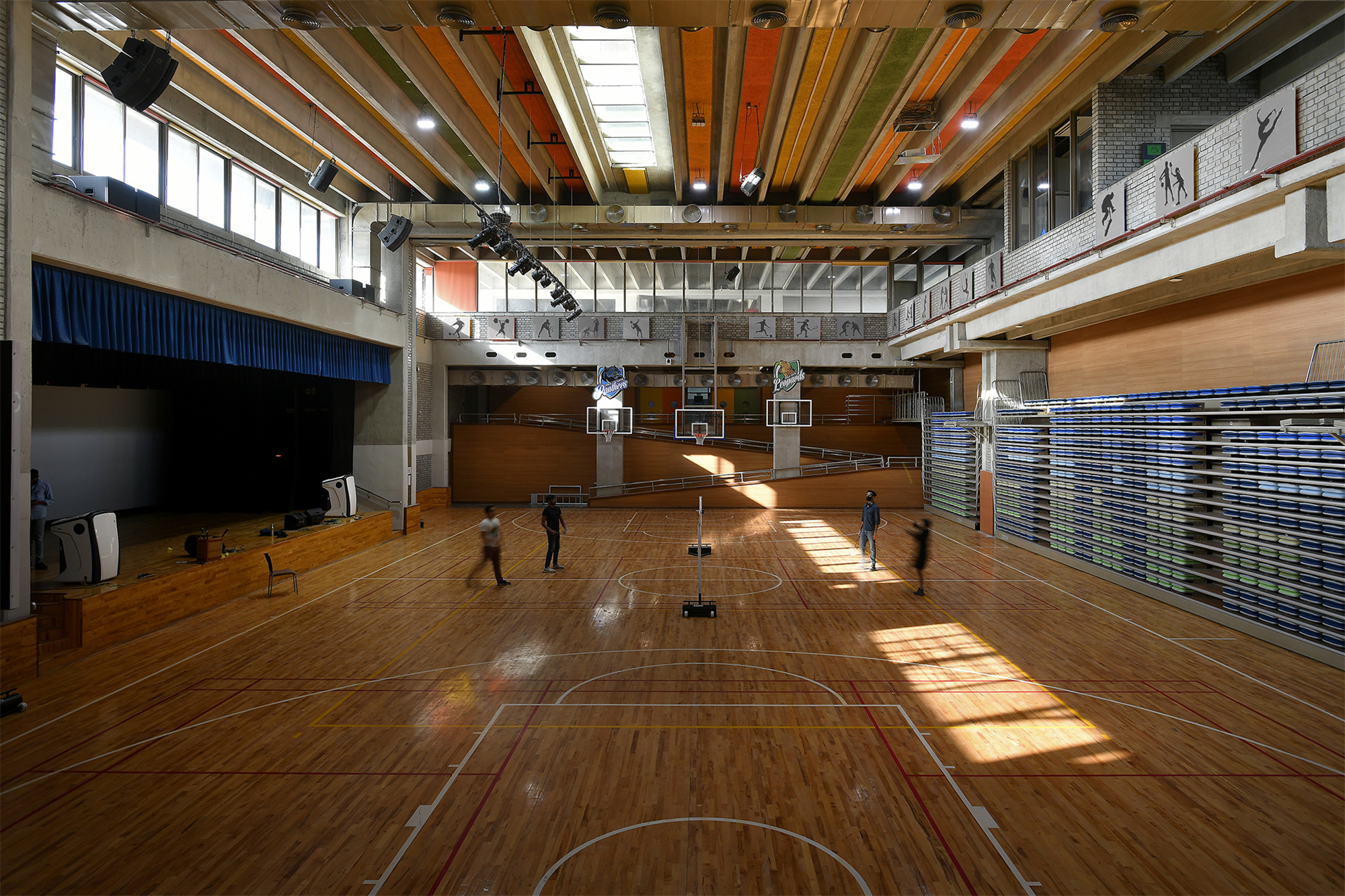
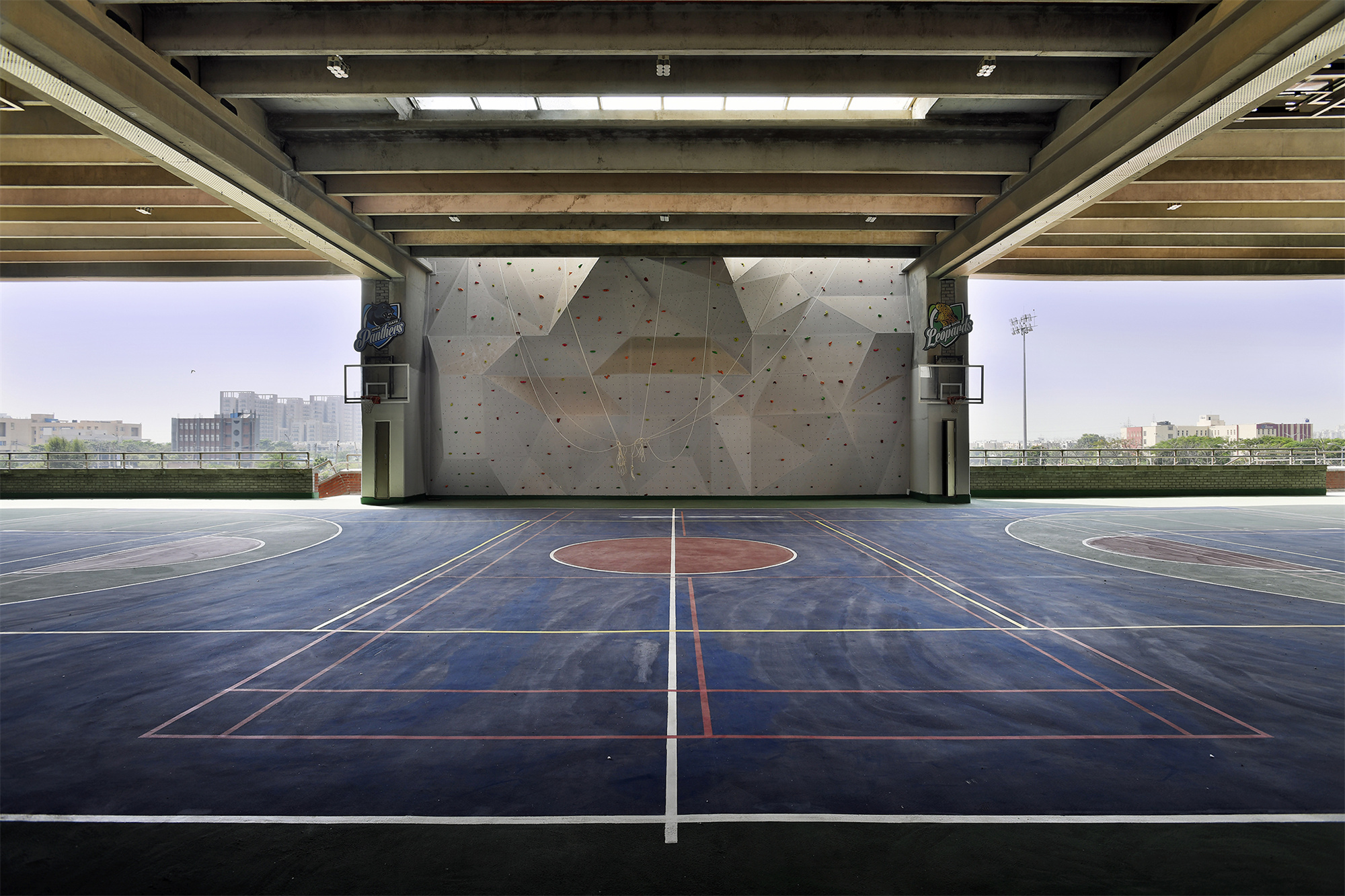
该建筑的单色结构采用灰色裸露的钢筋混凝土和黏土或混凝土砖块,利用来自次要工业元素的色彩来达到平衡,如金属门、瓷砖和标识等。
The monochromatic structure, entirely exposed grey RCC and clay or concrete bricks is balanced by the colors from secondary industrial elements such as metallic doors, ceramic tiles, and signage.
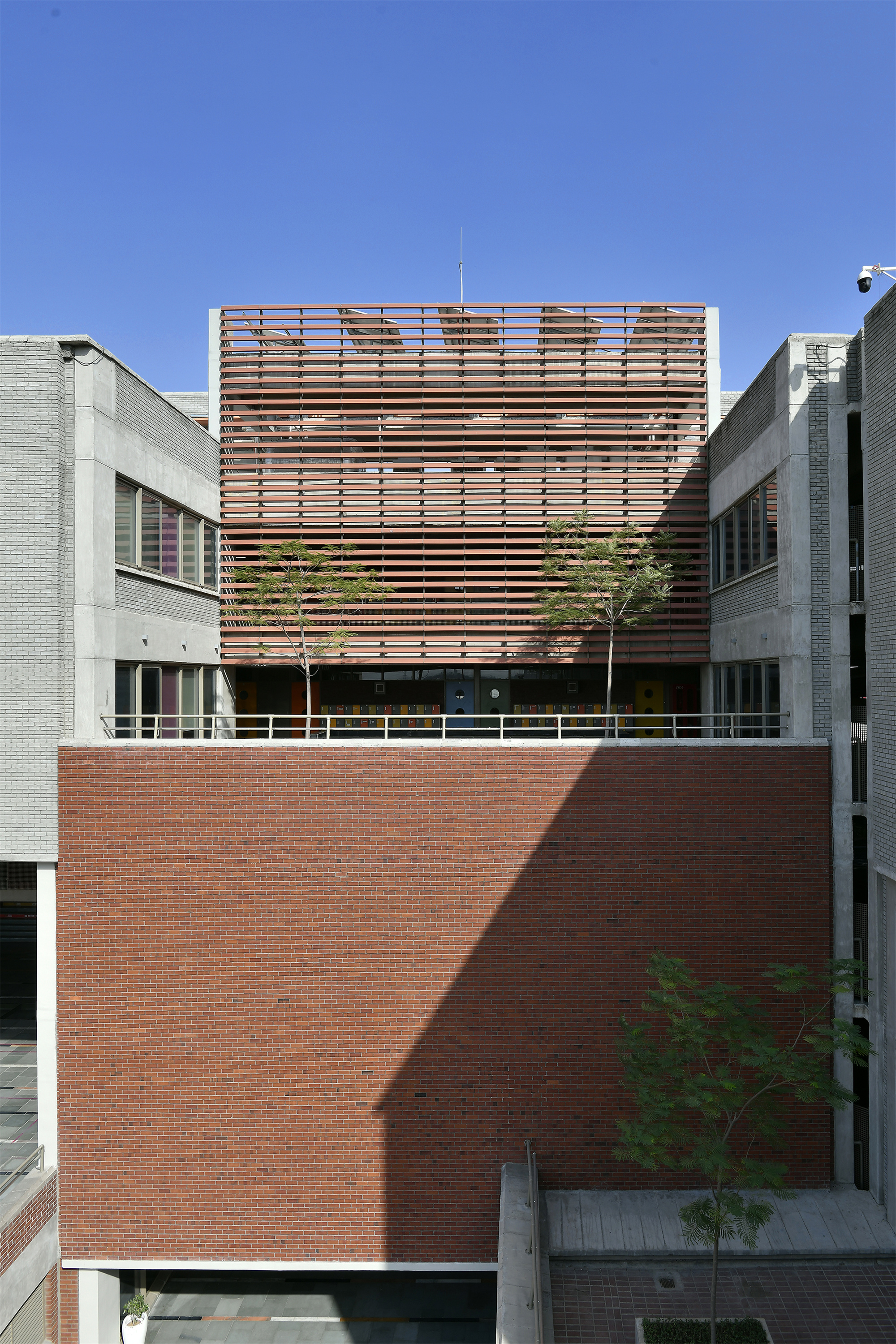
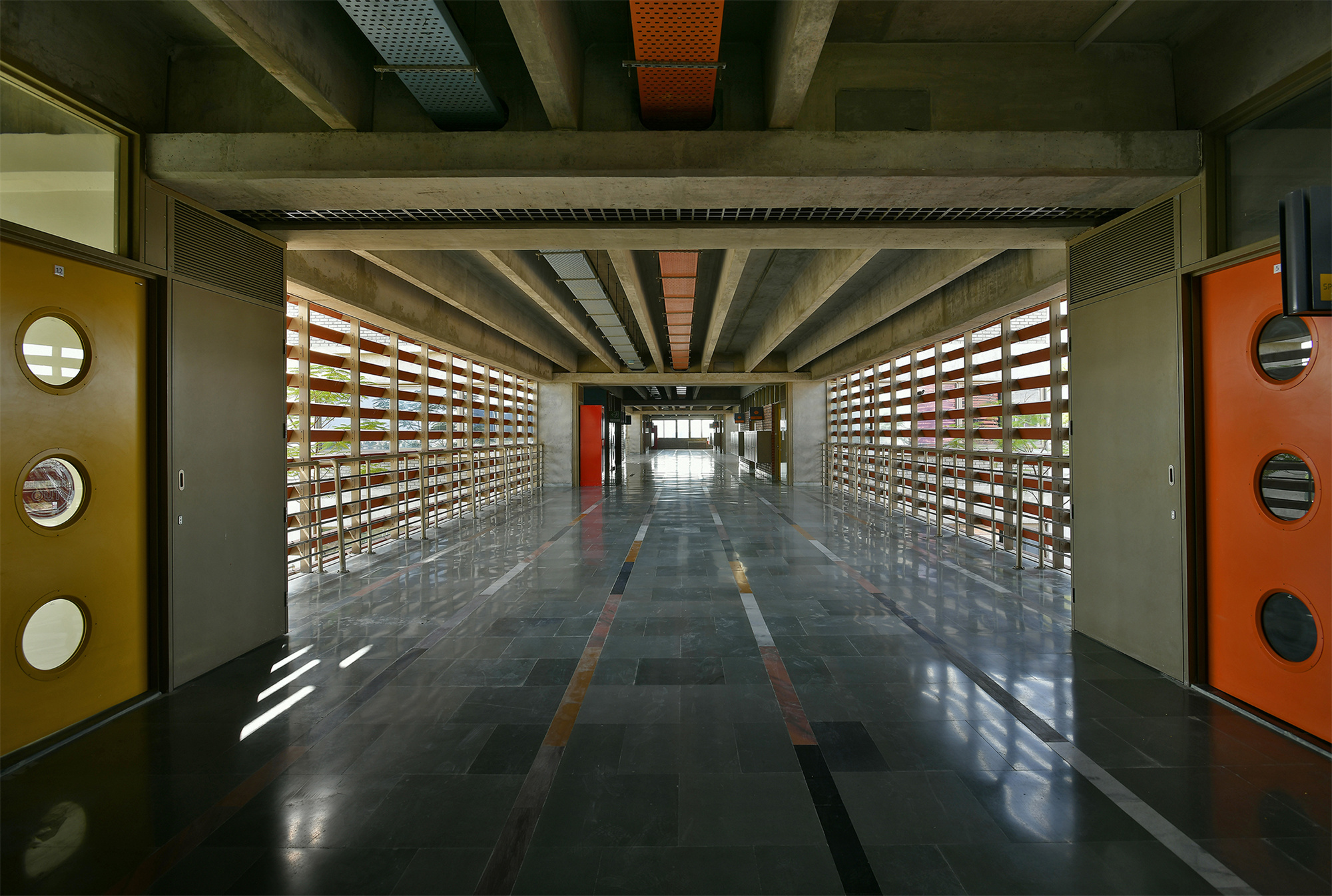
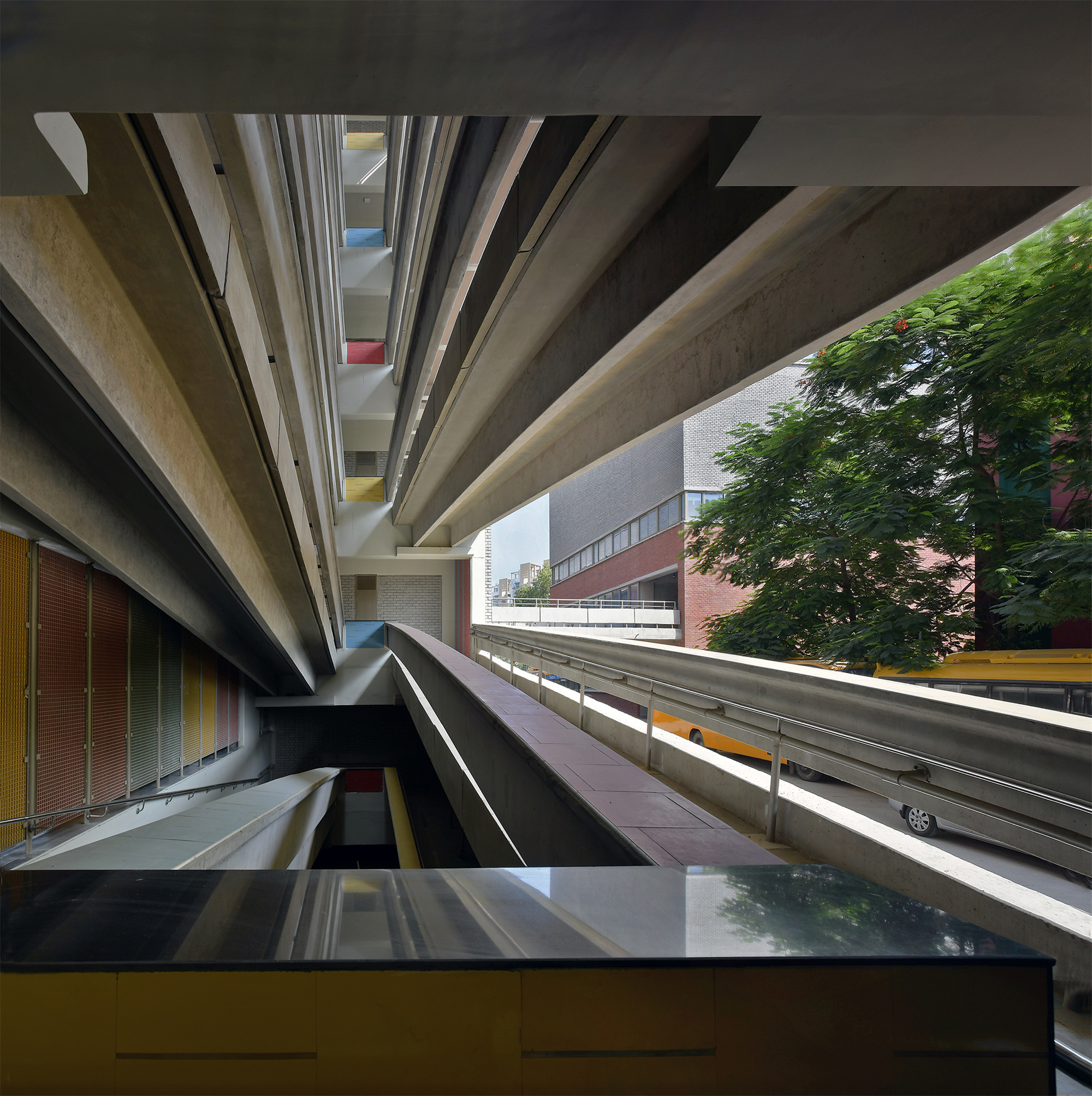
设计图纸 ▽
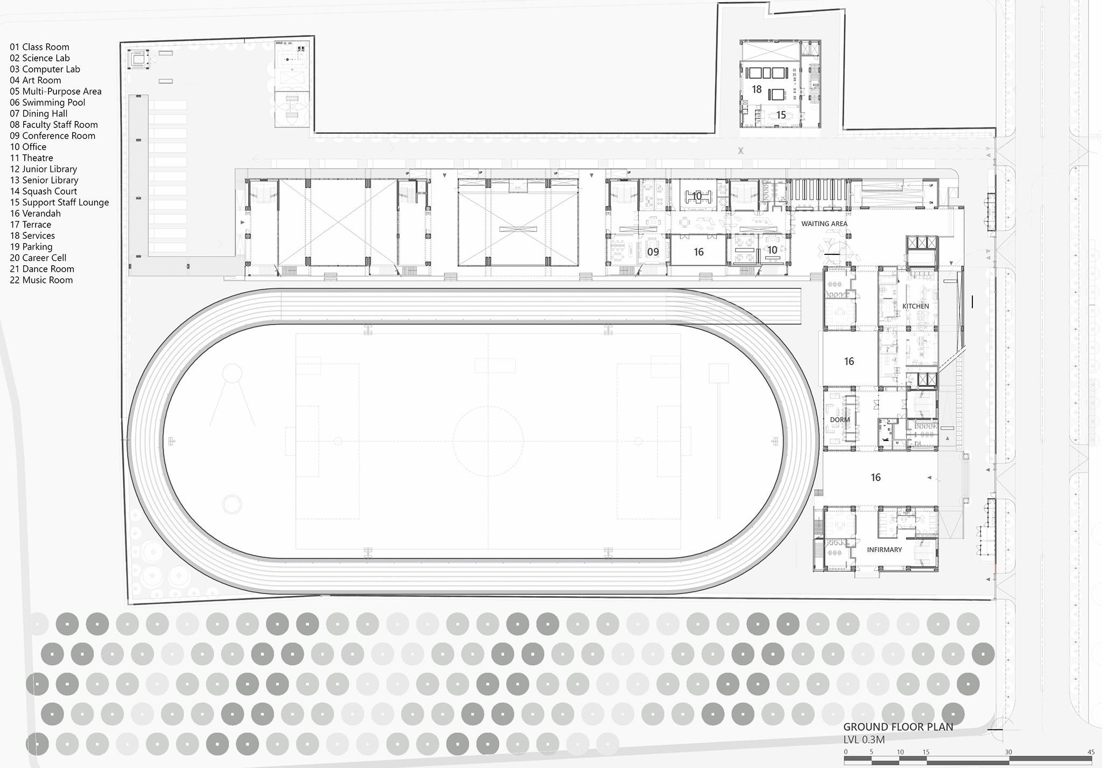
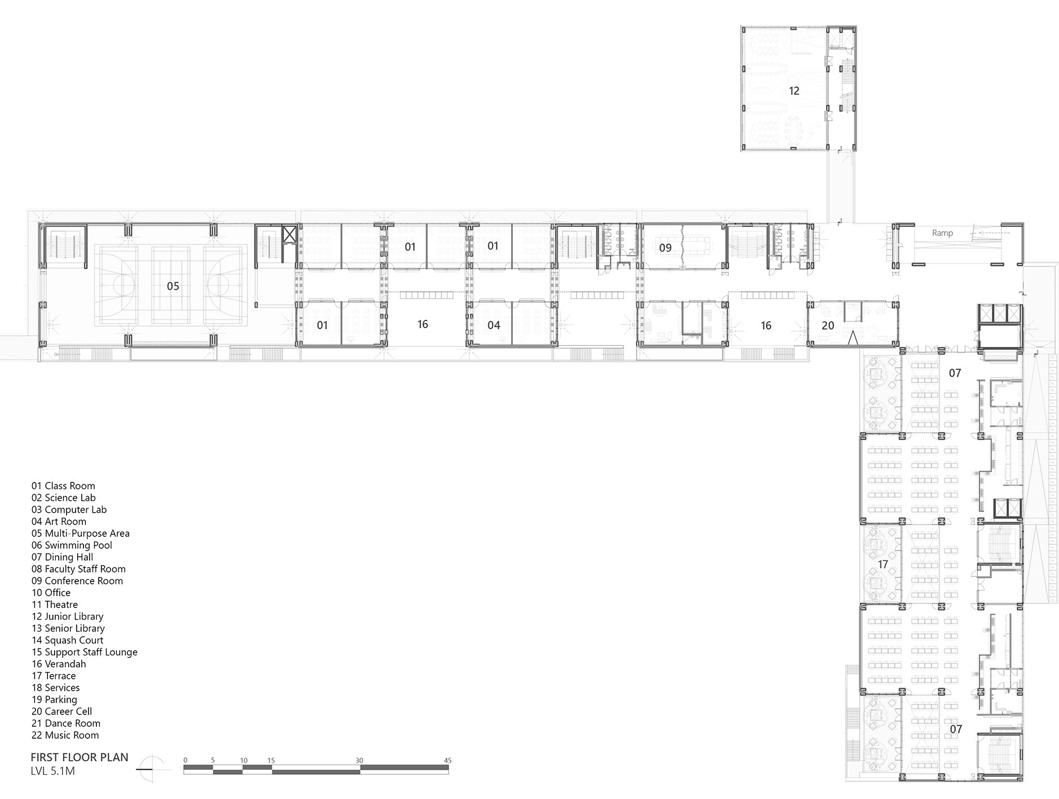
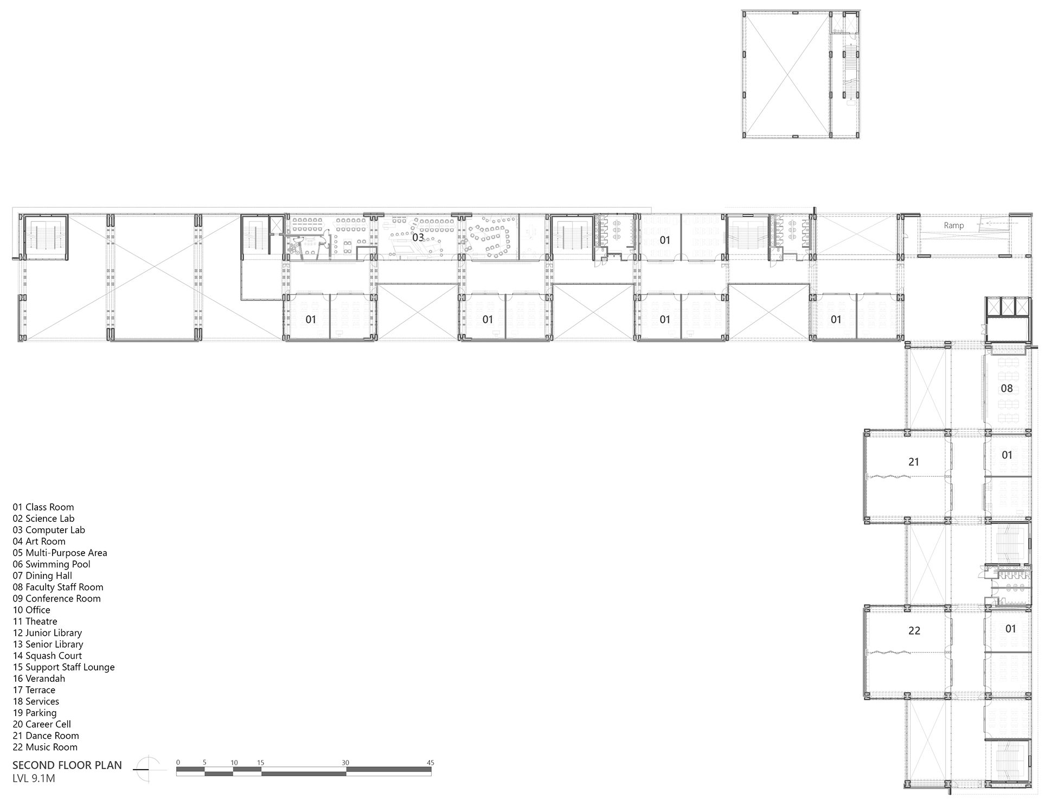
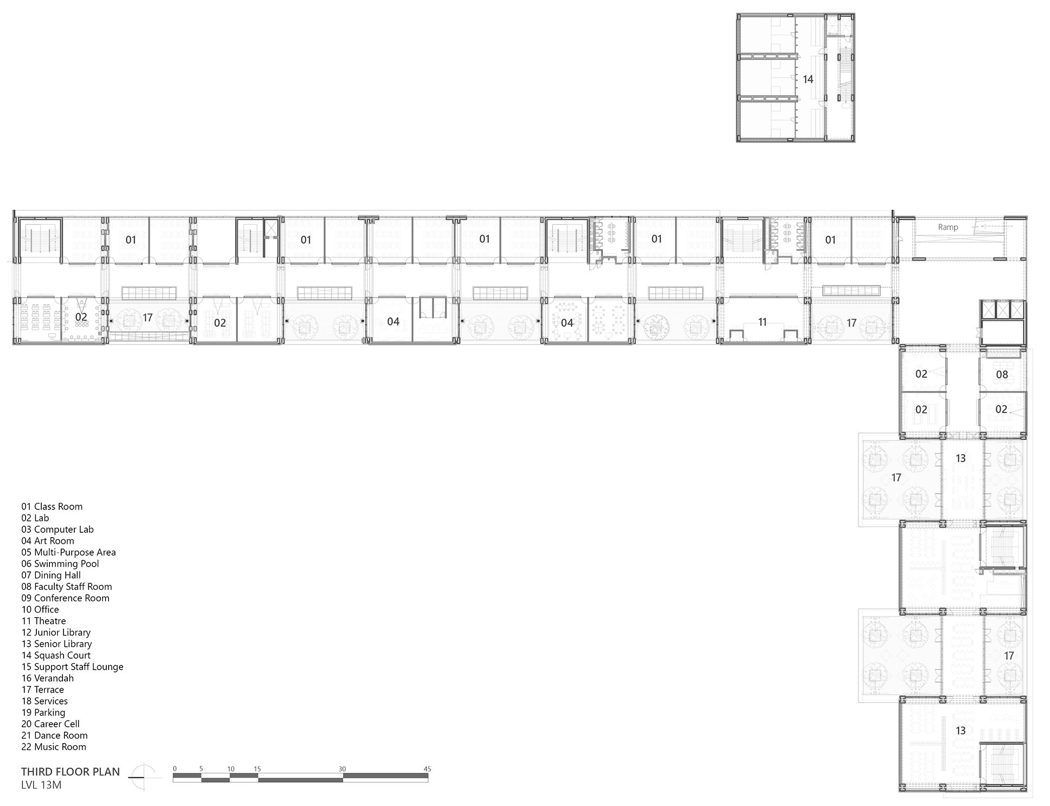
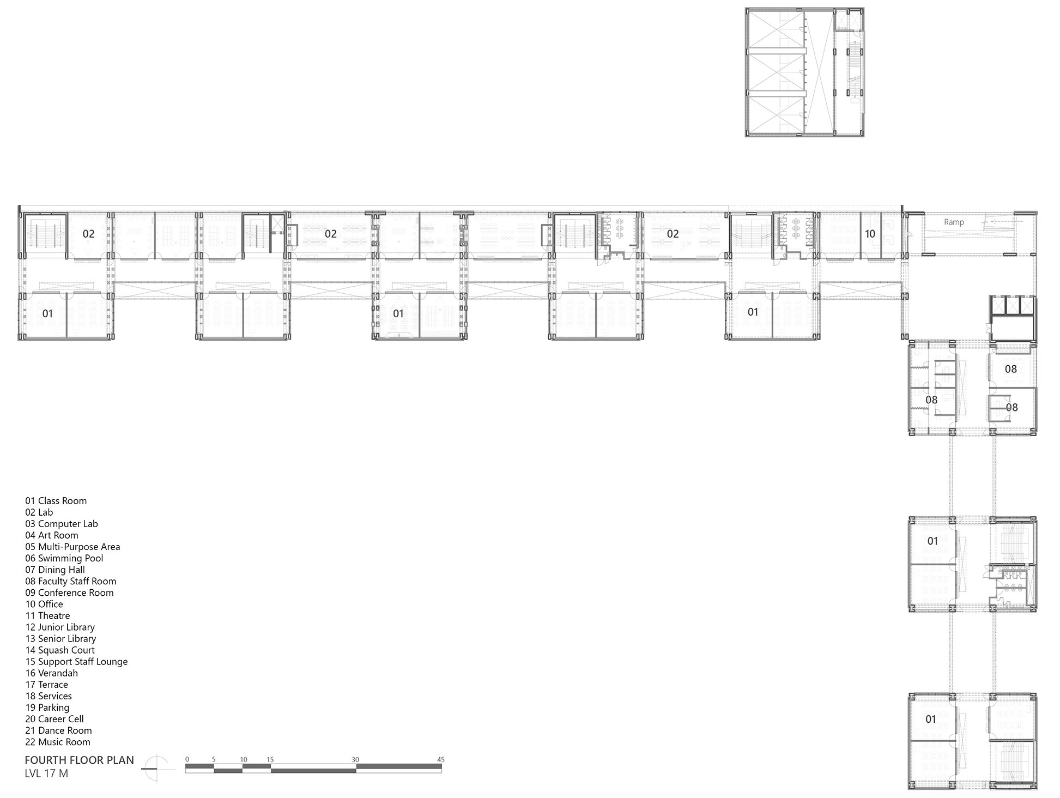
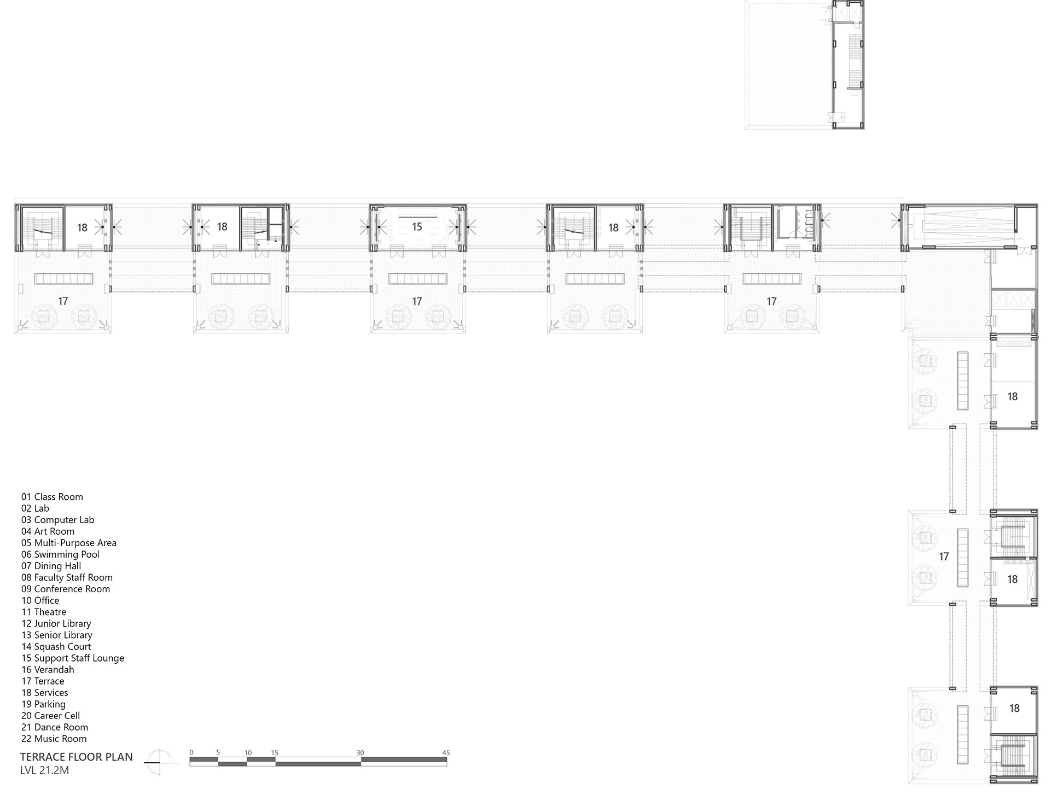


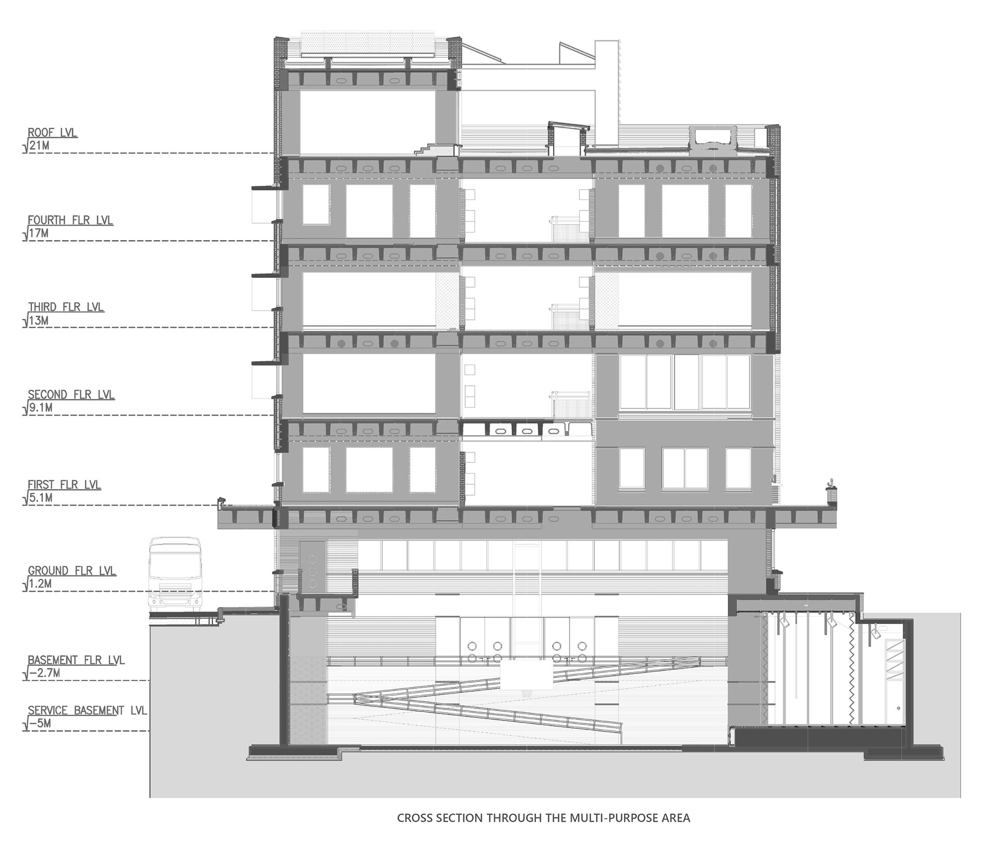
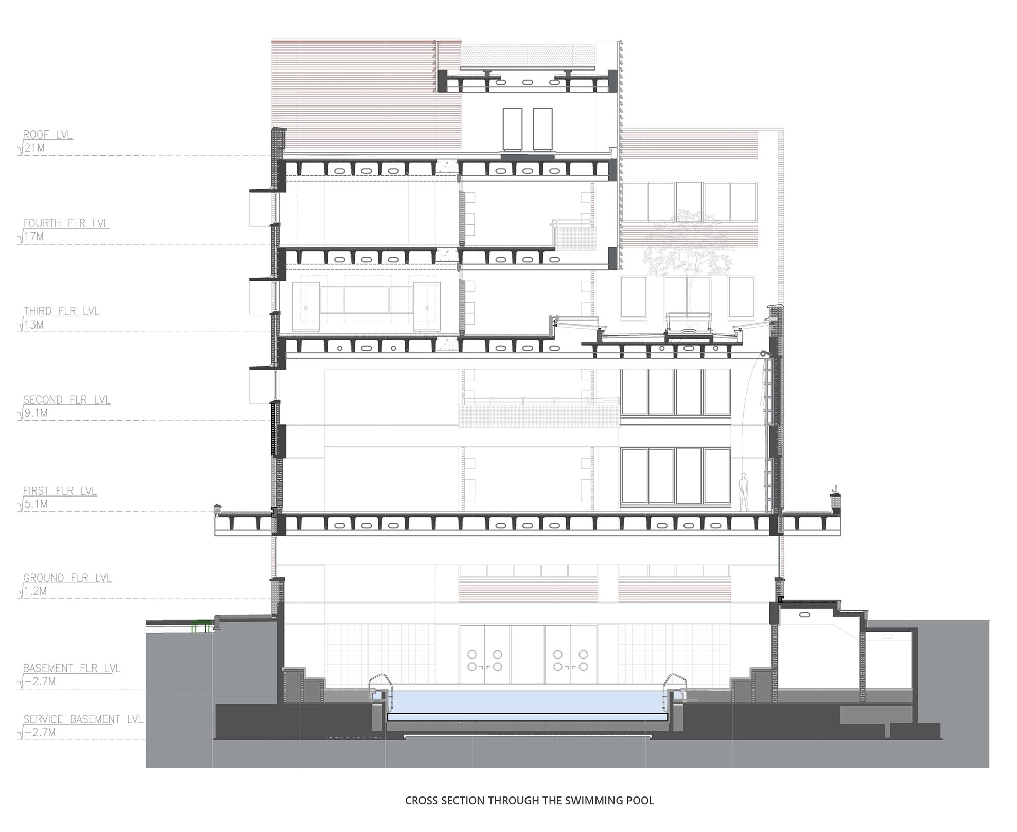



完整项目信息
Project Name: Shiv Nadar School
Office Name: Stephane Paumier Architects
Firm Location: New Delhi, India
Completion Year: 2019
Gross Built Area: 60000㎡
Project Location: Faridabad, Haryana, India
Building Function: School
Lead Architects: Stephane Paumier、Shaily Gupta、Adil Abuzar
Photographer: Amit Pasricha
版权声明:本文由Stephane Paumier Architects授权发布。欢迎转发、禁止以有方编辑版本转载。
投稿邮箱:media@archiposition.com
上一篇:原木色的家:木子宅 / WUY无研建筑
下一篇:漂浮在海上:努鲁亚琴清真寺 / Dave Orlando+Fandy Gunawan