

设计单位 Dave Orlando+Fandy Gunawan
项目地点 印度尼西亚帕卢
建成时间 2022年
建筑面积 2220平方米
本文文字由设计单位提供。
设计理念
来自雅加达的建筑师在印度尼西亚帕卢重建了一座现代浮动的清真寺,通过设计将自然与建筑融为一体。
A juxtaposition of nature and architecture, Jakarta- based architects rebuilt a contemporary floating mosque in Palu, Indonesia.
与传统清真寺的设计不同,建筑师对努鲁亚琴清真寺进行重新设计,采用极简主义的形式,使其脱颖而出,同时又与自然有机融合。该建筑的设计理念是和谐与平静,创造了自然与建筑之间的对比。
Unlike usual mosque design, Dave Orlando and Fandy Gunawan reimagined Nurul Yaqin Mosque into a minimalist form that would make it stand out yet also organically integrate with nature. The mosque was designed with a sense of harmony and peace at its core, creating a contrast between nature and construction.
业主对这个项目的愿景不仅包括希望将清真寺重建为一件美丽的作品,还希望它成为可以让社区享受的文化中心。这座建筑既是对2018年海啸灾难的纪念,也是城市发展的象征。
The client's vision for Nurul Yaqin Mosque included not just the desire to reconstruct the mosque as a work of beauty, but also for it to serve as a cultural hub that the community could enjoy. The mosque should serve as both a memorial of the 2018 tsunami disaster and a symbol for the city's growth.


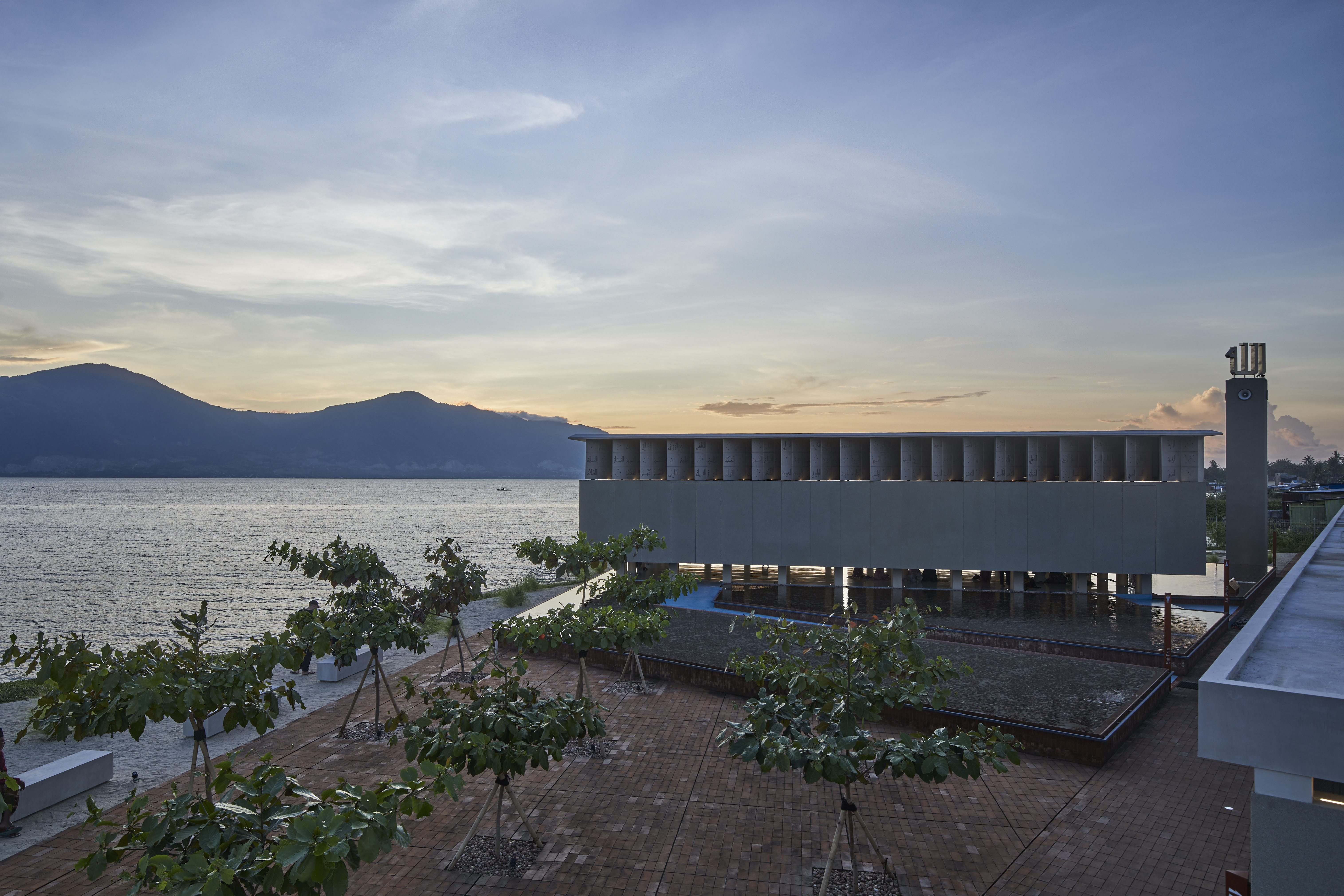
材料、功能、形状、象征意义
这个项目由两座不同的建筑组成。祈祷大厅独立占据一座建筑,有三个不同的入口:一个供领导祈祷的伊玛目使用、一个供男礼拜者使用、还有一个供女礼拜者使用。而其余的设施房间则位于另一座建筑中。
There are two distinct buildings that make up the mosque. The prayer hall is on its own and has three different entrances: one for the imam, who leads the prayers, one for each male and female worshiper. While utility rooms are located in the opposite building.
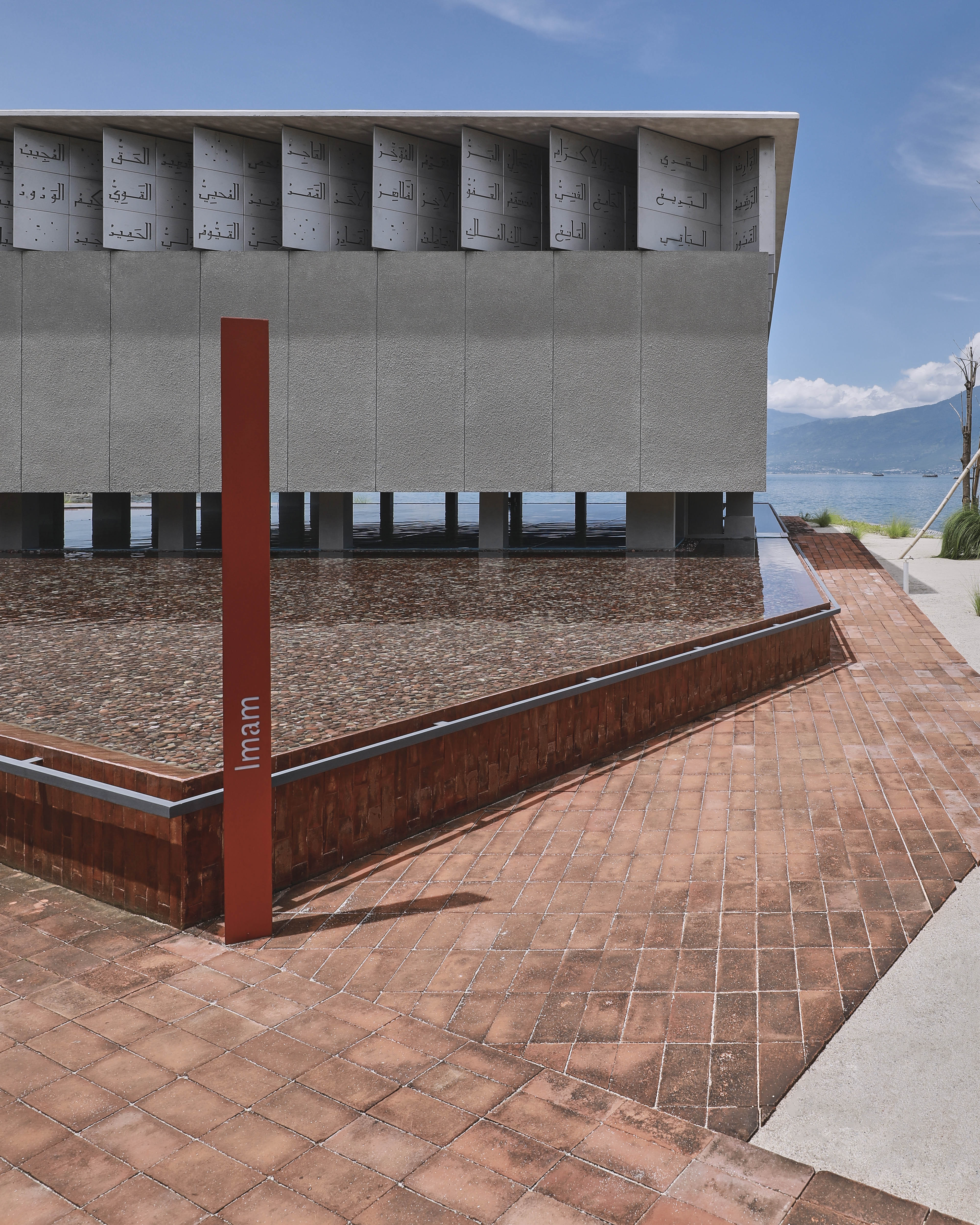
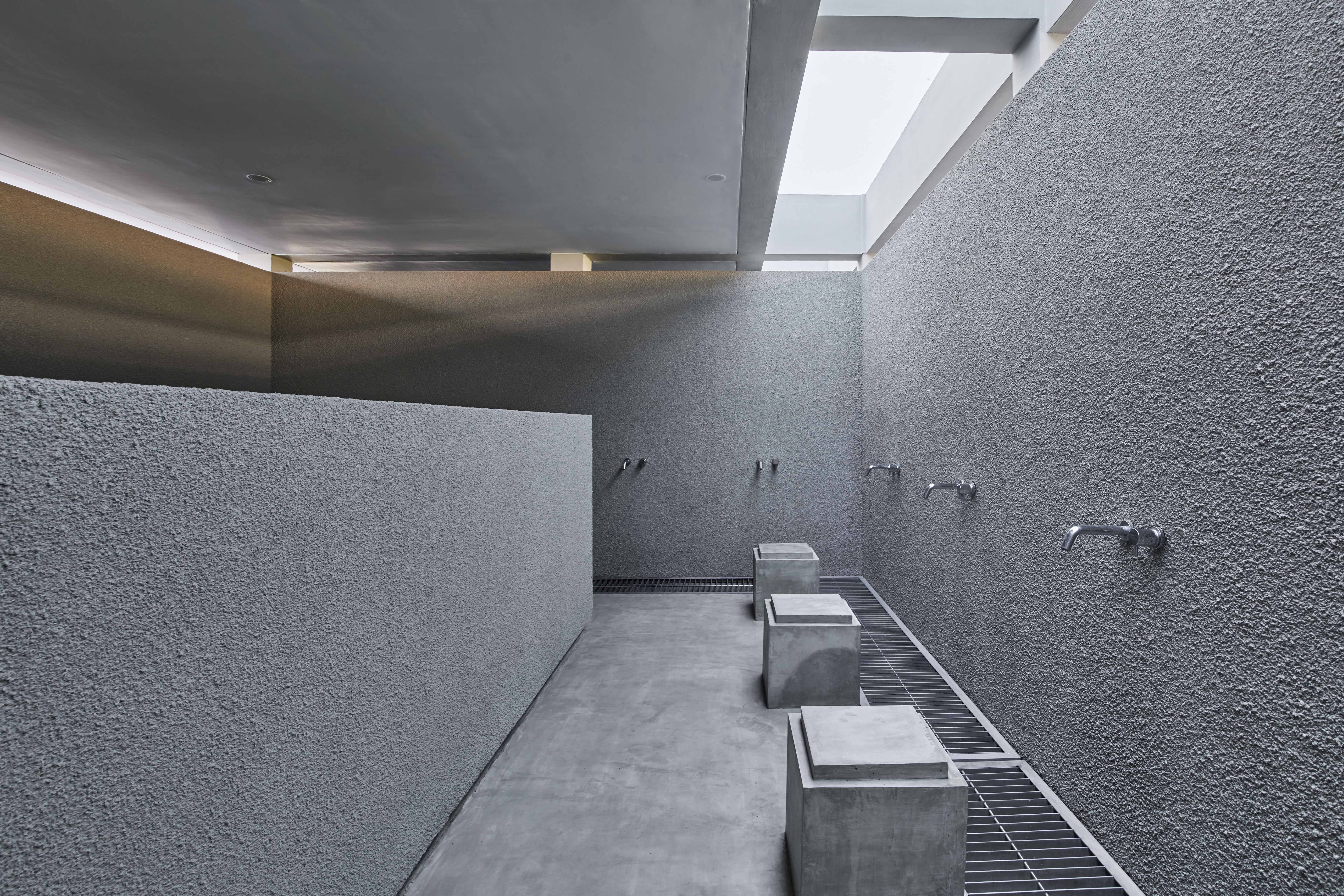
清真寺主要由混凝土和砖块建成,地板上有淡淡的蓝色水磨石。建筑师在建筑上部周围的不锈钢通风口上,用激光切割了99个名字,并保留了伊斯兰装饰的朴素和简约。
The mosque is primarily made of concrete and bricks, with a touch of blue terrazzo on the floor. The architects kept Islamic ornamentation modest and minimalistic by laser-cutting 99 names of God into the stainless-steel air vents surrounding the upper area of the building.
此外,水环绕着清真寺,给人一种清真寺漂浮在海面上的感觉。水的概念是两位建筑师的最爱,因为它教会我们与环境和谐相处,而不是与之对抗。
Moreover, water surrounds the mosque, giving the impression that it is floating even above the sea. The idea of water was a favorite of both architects because it teaches us to work in harmony with our environment instead of against it.
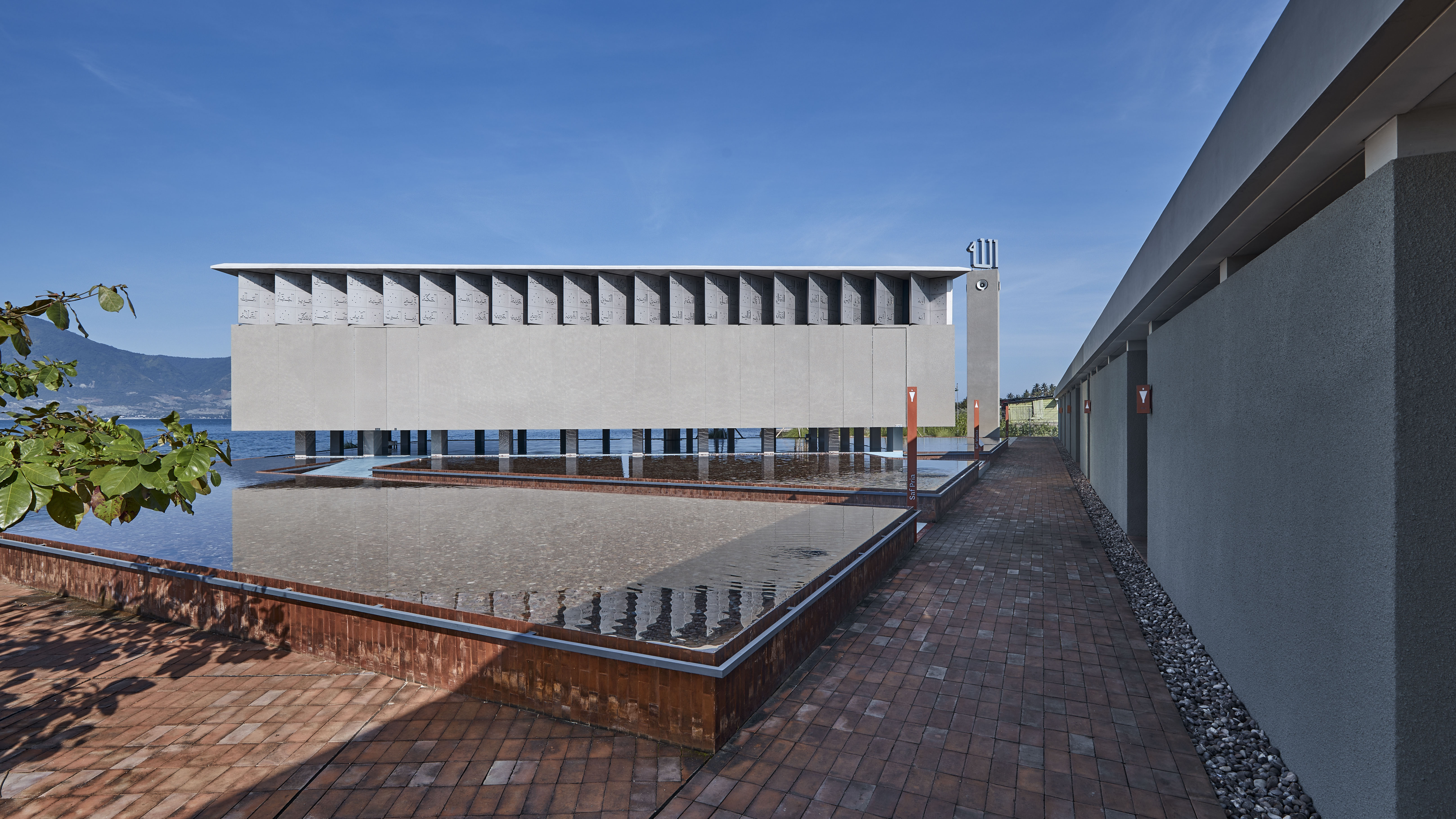
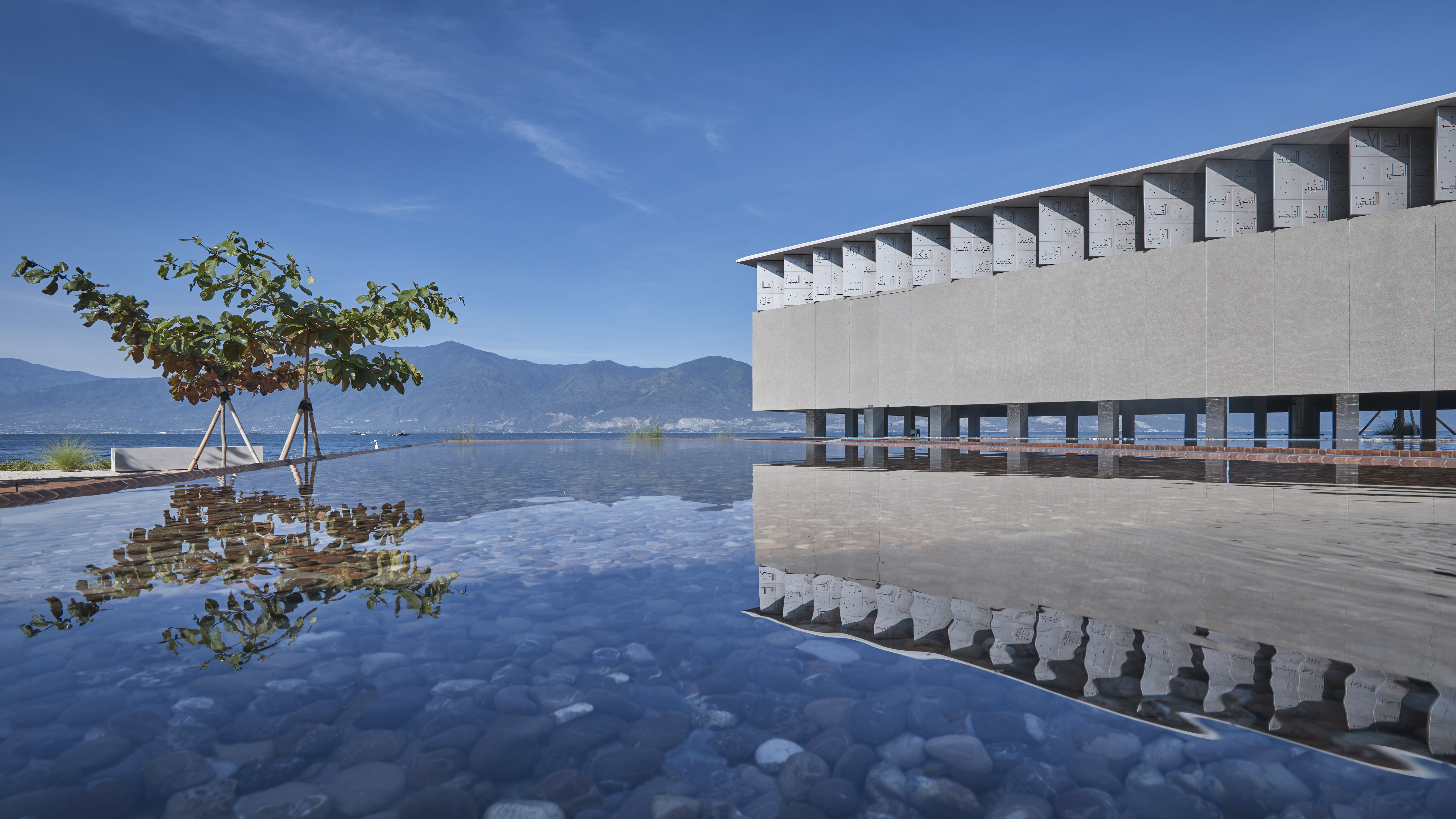


内部空间
祈祷厅由30根柱子支撑,天花板上有装饰性拱顶。该建筑没有窗户或玻璃,因为它是通过通风来呼吸的,所以不需要维护。
The prayer hall is supported by 30 pillars with ornamental vaulting on the ceiling. The building has no windows nor glass, as it was made to breathe through ventilation and moreover, no maintenance.
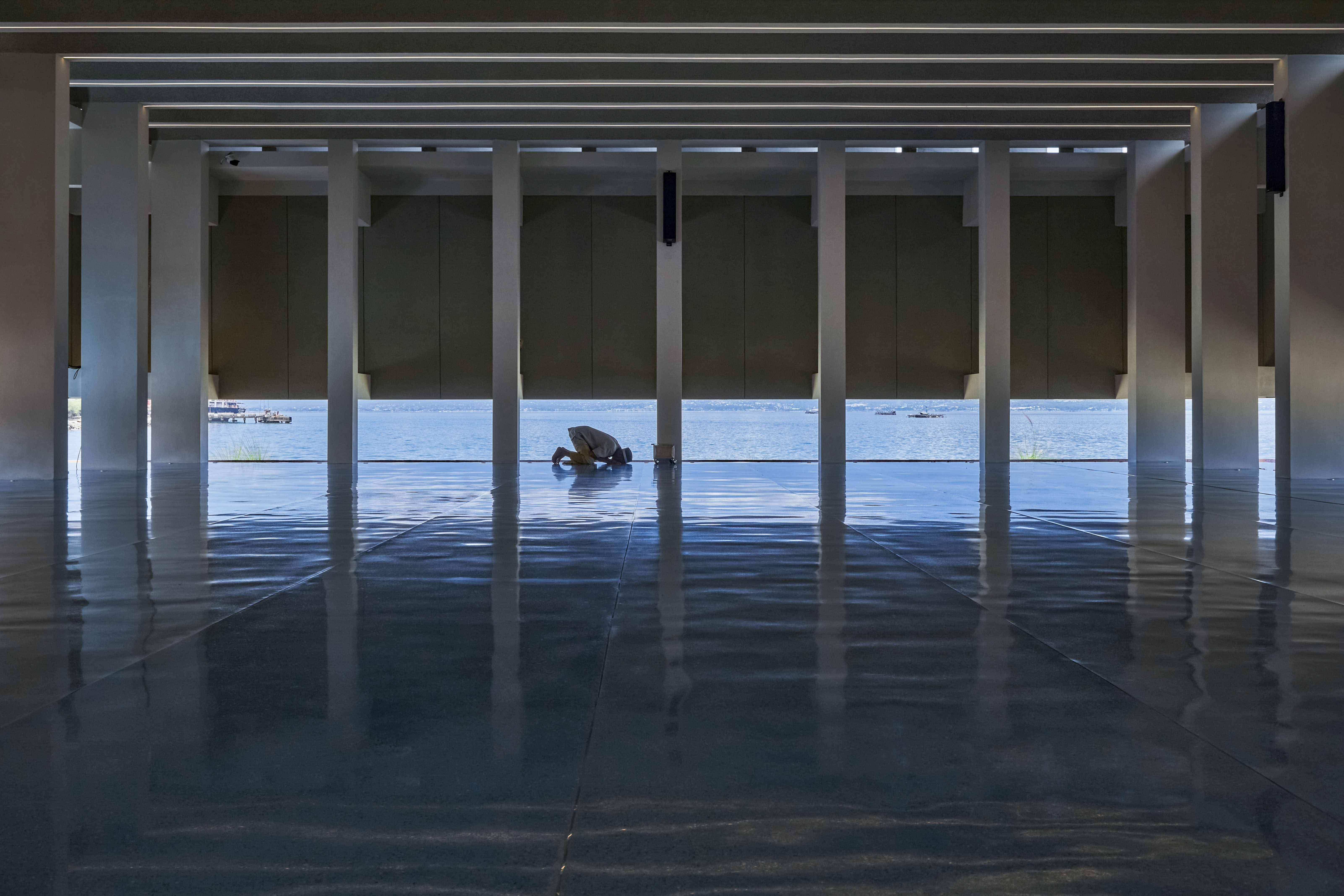

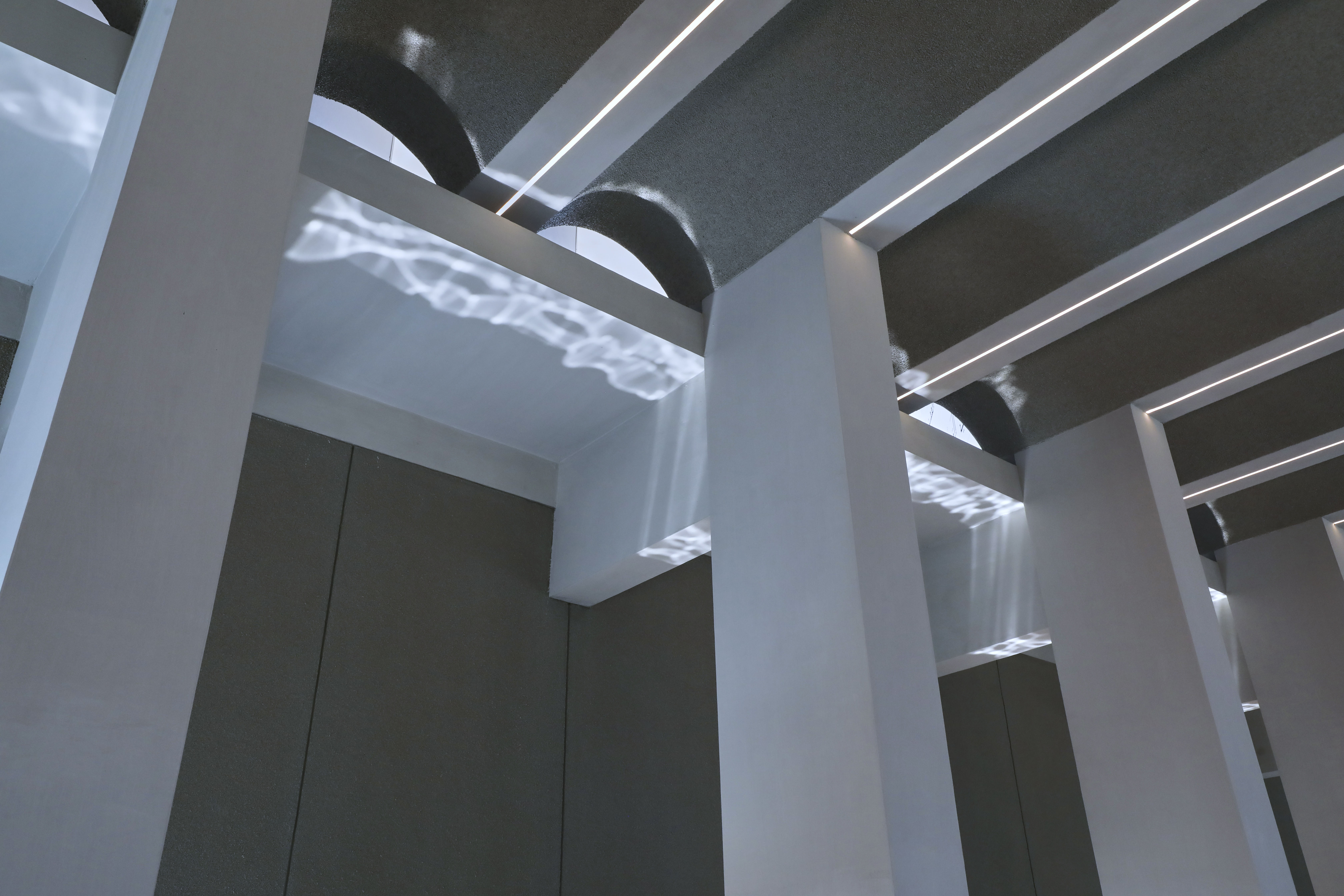
礼拜者面向壁龛,伊玛目在这里主持祷告。在这里,壁龛呈狭缝形状,自然光透过狭缝渗入,形成一束光线投射到地板上,同时将它们朝向麦加。水磨石材料具有平滑无缝的外观,建筑师选择将其作为地板。由于其天然的波纹纹理,蓝色地板的尽头和海洋的起点似乎没有任何空隙,象征了人们祈祷的永恒和无限。
The worshippers face a Mihrab — where the Imam leads the prayer. Here, the mihrab is in the shape of a slit, where natural light seeps through the aperture to create a beam of light onto the floor, while orienting them towards Mecca. Due to its smooth and seamless appearance, the terrazzo material was chosen by the architects as its floor. As a result of its natural ripple texture, it appears as though there are no gaps where the blue floor ends and the ocean begins, which resembles an eternal and limitless prayer to God.
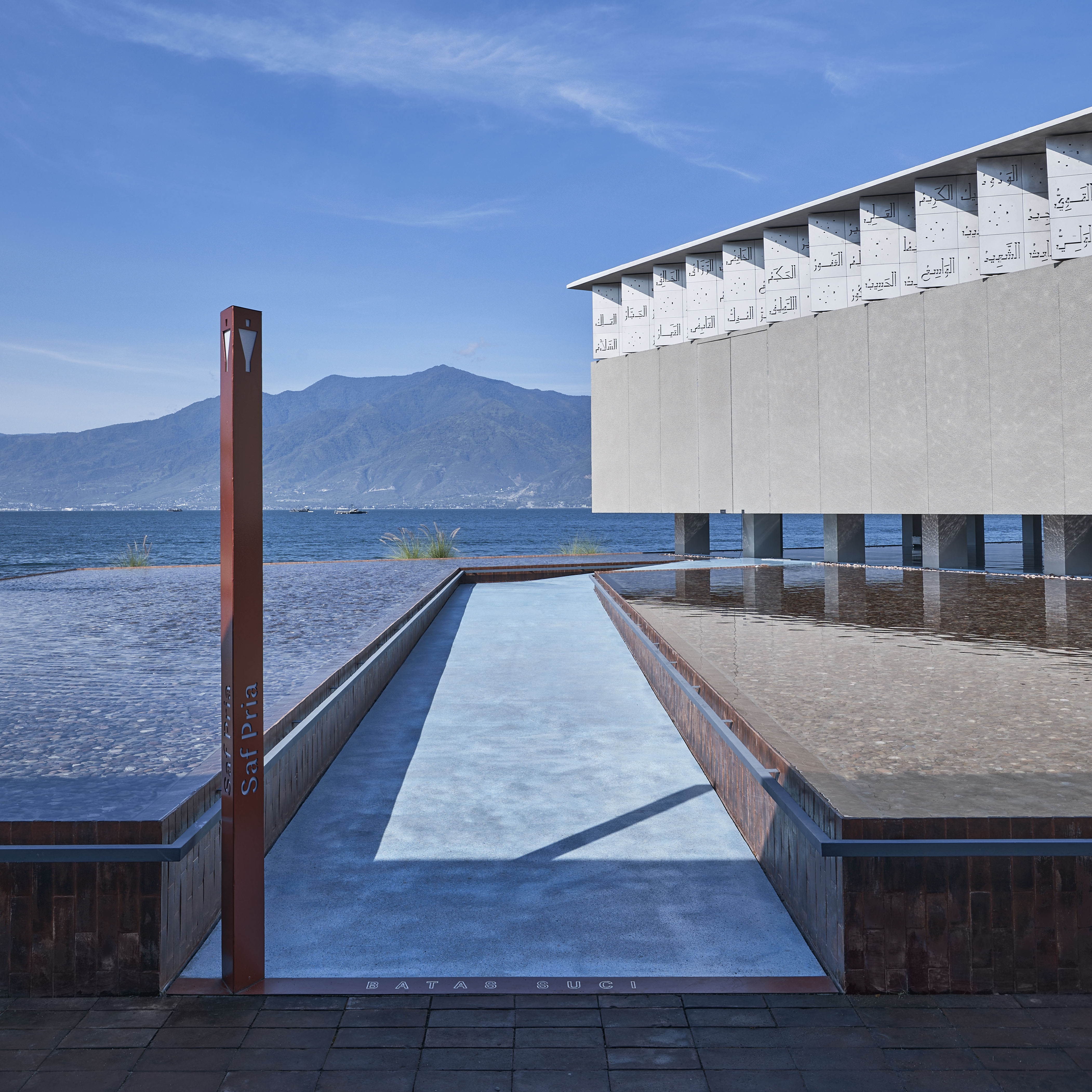

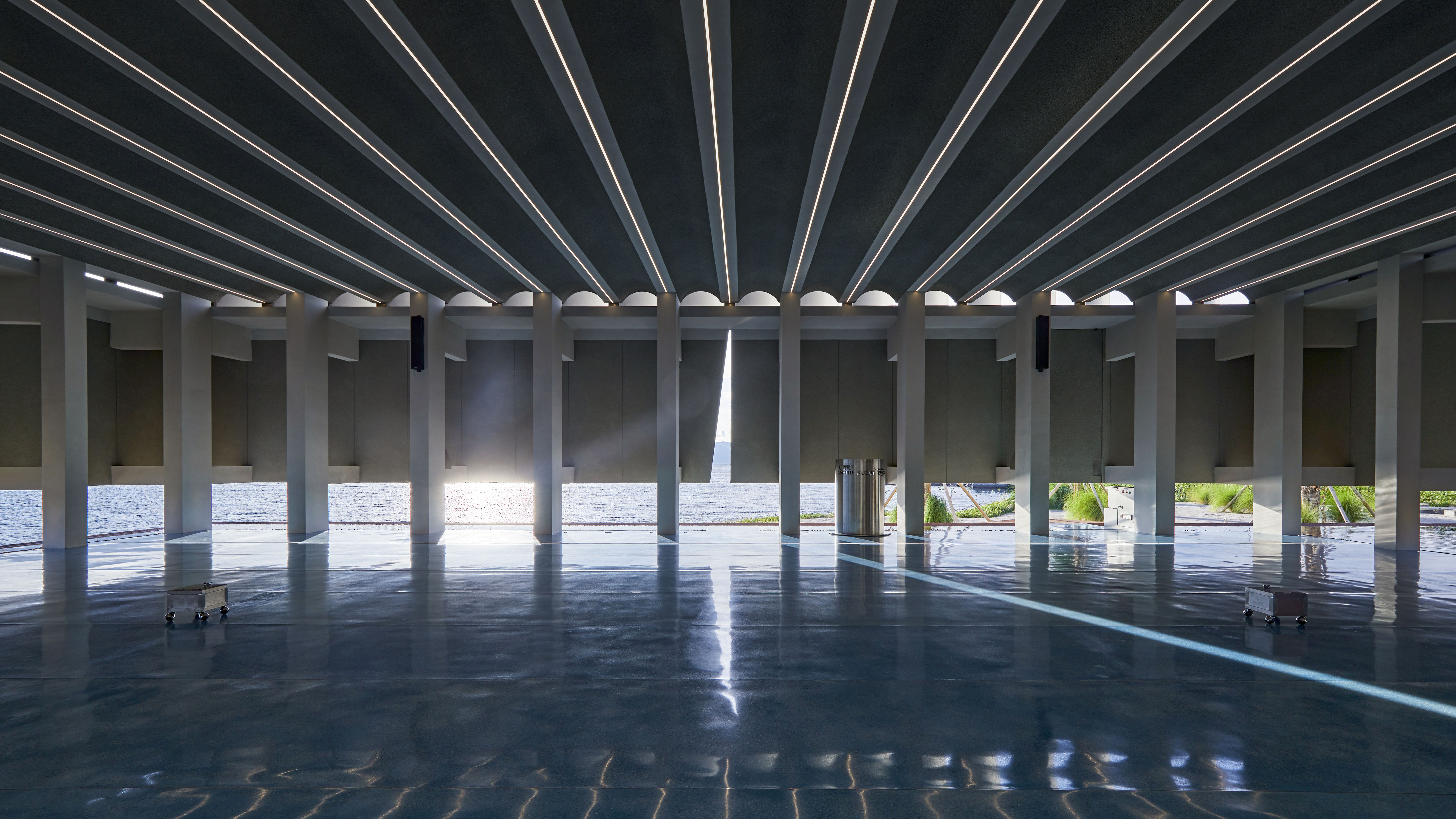

总体而言,清真寺的设计成为一种避难所,一个与大自然紧密相连的反思和精神慰藉之地。而这正是因为,清真寺的设计初衷是以美好与和平为理念。
Overall, the mosque's design resulted as some sort of sanctuary, a place for reflection and spiritual solace that is closely connected to nature; as the mosque was conceived with good intention and peace at its heart.
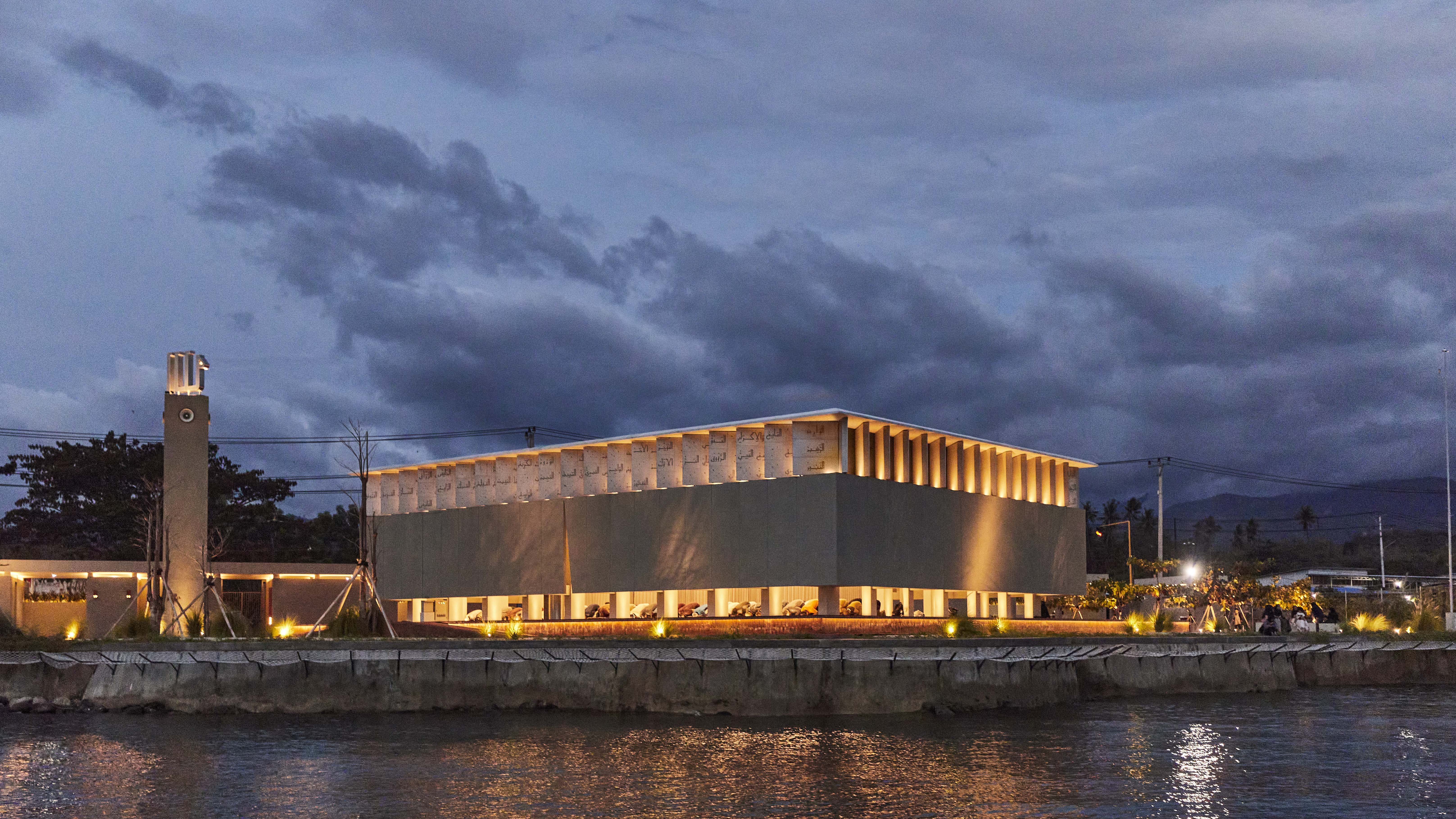
设计图纸 ▽

完整项目信息
Project Name: Nurul Yaqin Mosque
Lead Architects: Dave Orlando+Fandy Gunawan
Completion Year: 2022
Gross Built Area: 2220 m2
Project Location: Palu, Indonesia
Program Function: Religious Architecture
Branding: Gema Semesta
Copywriter: Cindy Dwianjani
Photographer: Daniel Dian Kristanto
版权声明:本文由Dave Orlando+Fandy Gunawan授权发布。欢迎转发、禁止以有方编辑版本转载。
投稿邮箱:media@archiposition.com
上一篇:棋盘格:希夫纳达尔学校 / Stephane Paumier Architects
下一篇:在建方案 | 山水动脉:南方科技大学医学院及南方科技大学附属医院(校本部) / 盖博建筑+华森设计