
设计单位 Yatofu Creatives
项目地点 上海虹口
建成时间 2022年10月
建筑面积 300平方米
本文文字由设计单位提供。
在工作压力剧增的当下,英蕾文化传媒希望能通过设计提升员工的快乐感和激发员工的创造灵感,怀抱着这一愿景,英蕾委托Yatofu Creatives为其打造一个创造性的办公空间。这与我们的设计价值观不谋而合,通过研究与尝试,我们设计了一个能承载多样化与动态工作模式,并体现英蕾团队前瞻性思维和关怀精神的新型办公空间。
INMEDIA, an advertising agency based in Shanghai, tasked Yatofu Creatives with creating an office space which would increase its employees’ sense of happiness, freedom, and inspiration. Yatofu set out to concoct a space which would offer varied and dynamic ways of work, as well as reflecting the agency’s forward-thinking spirit.
▲ 项目视频 ©Yatofu Creatives

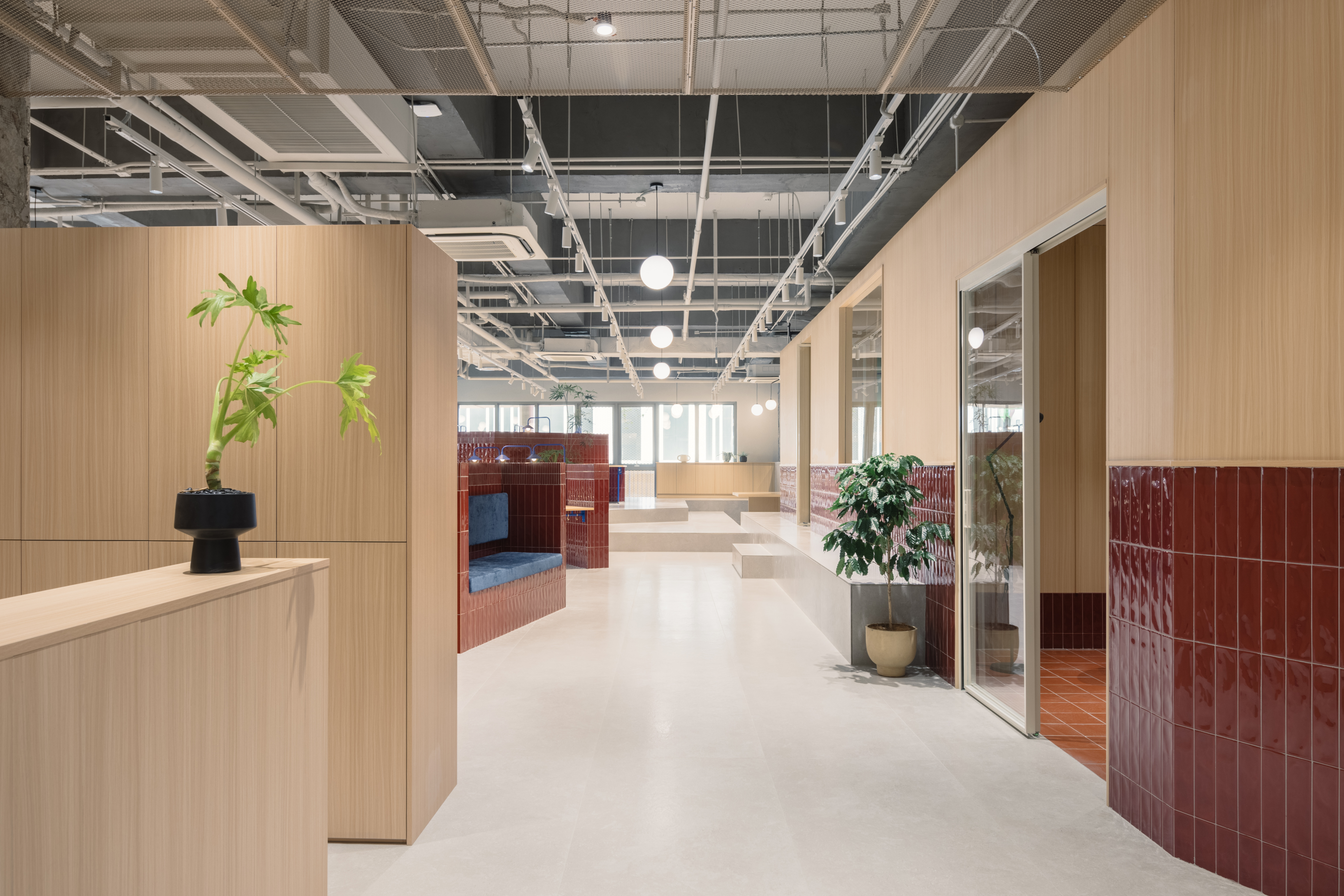

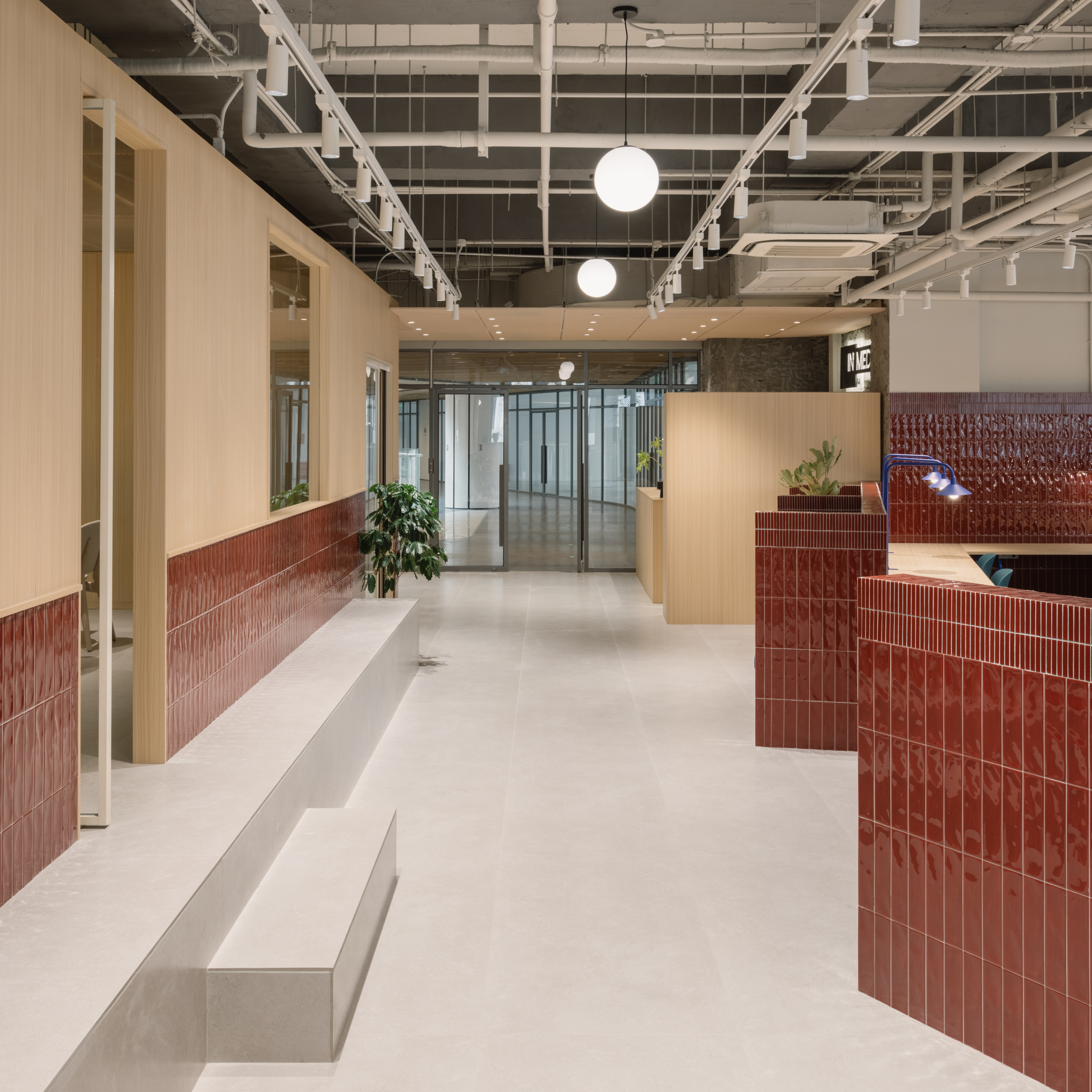
新的办公空间位于上海虹口区,该地区以其历史悠久的巷弄建筑街区而闻名,也称为里弄。 通过重新发掘里弄建筑的空间体验,探索南欧小巷中对比鲜明的色彩材质,我们发现了里弄与南欧巷落中共同拥有的亲切感和邻里社区感,并在设计过程中寻求将社区感带入新办公室环境。
The new office space is located in the Hongkou area, a district in Shanghai known for its historic neighborhoods of condensed alleyway housings called lilongs. Influenced by the legacy of these lilongs and inspired by the comparative visual vibrancy found in the small alley streets of Southern Europe, Yatofu Creatives approached the design for INMEDIA's office by seeking to bring a sense of community into the office setting.


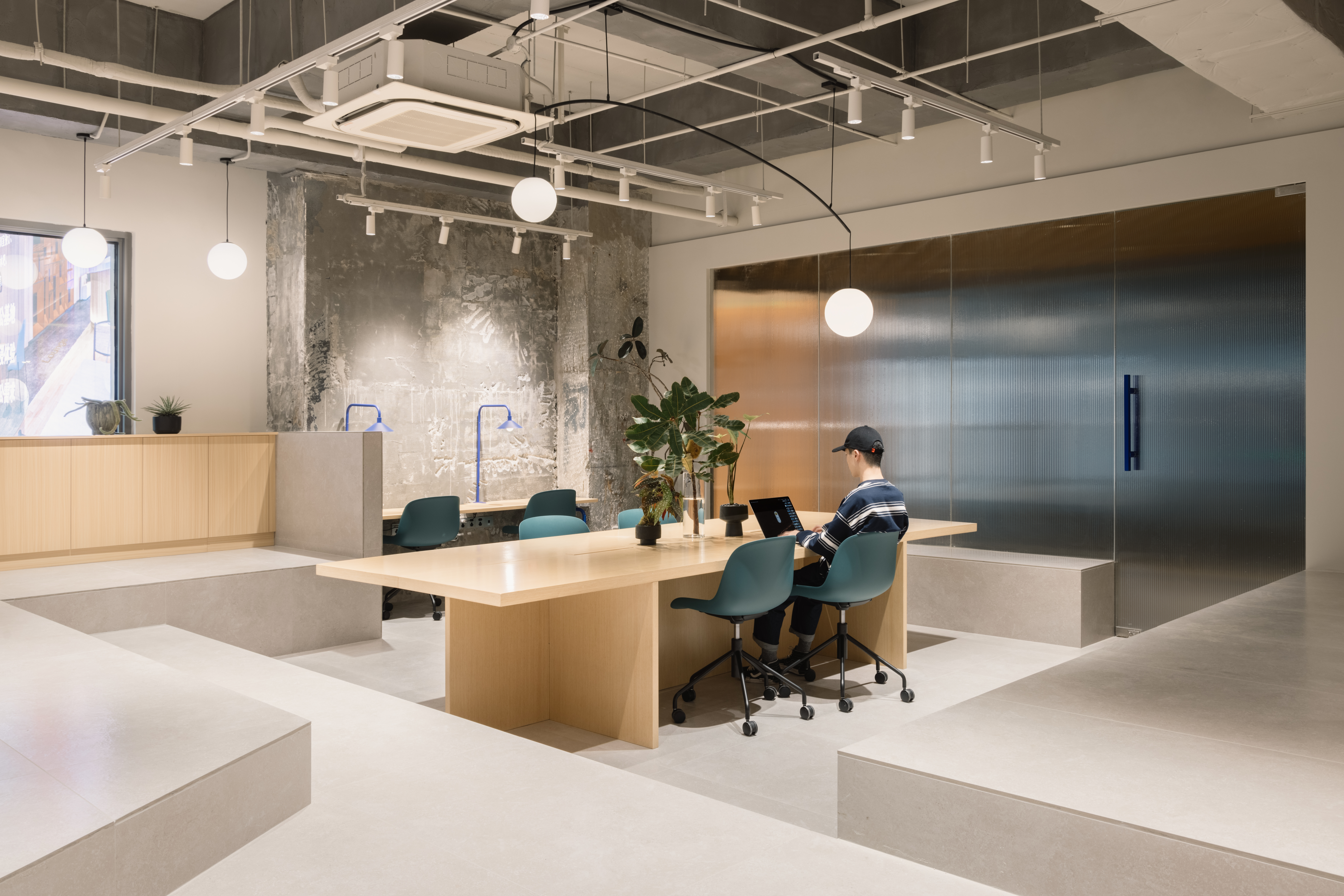



设计将空间划分为两个区域,分别代表小巷的“室内”和“室外”。办公空间的内侧通过木制结构围合成了会议室与小型办公空间,通过窗户可以一瞥内部活动,仿佛穿梭于繁华小巷间,窗内与窗外人们的行为互相交映。“室外”区域参考了常见于小巷户外的材料,铺设具有光滑纹理的深红色瓷砖,与裸露混凝土的粗糙感相得益彰;为此项目定制设计的工作台灯仿佛排列在巷弄间的温暖街灯,照亮了狭窄的通道。
Drawing from the reference of Southern European alleyways, Yatofu planned the space with two zones which represent the “interior” and “exterior” of the alleyways. The wood-clad structure, which houses the private office and meeting rooms, draws inspiration from the residences that line the bustling alleys, with windows opening into the interior to offer a glimpse of the activity inside. The “exterior” area references materials often found on alleyway exteriors, and is clad in glossy crimson tiles, paired against the rawness of the exposed concrete. Custom table lamps, whose forms are directly inspired by pedestrian streetlamps, line the table alleys as if luminating narrow passageways.


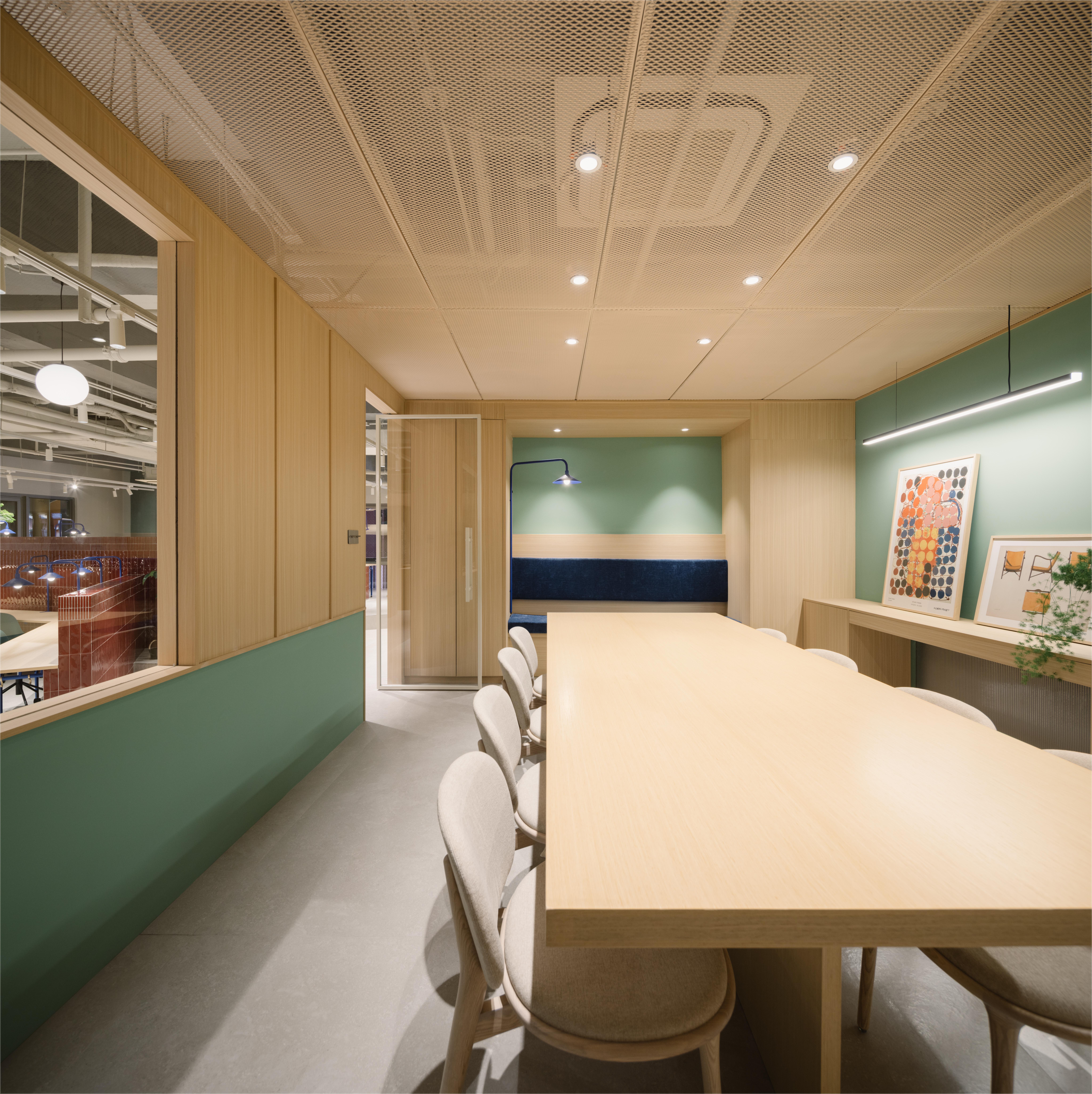

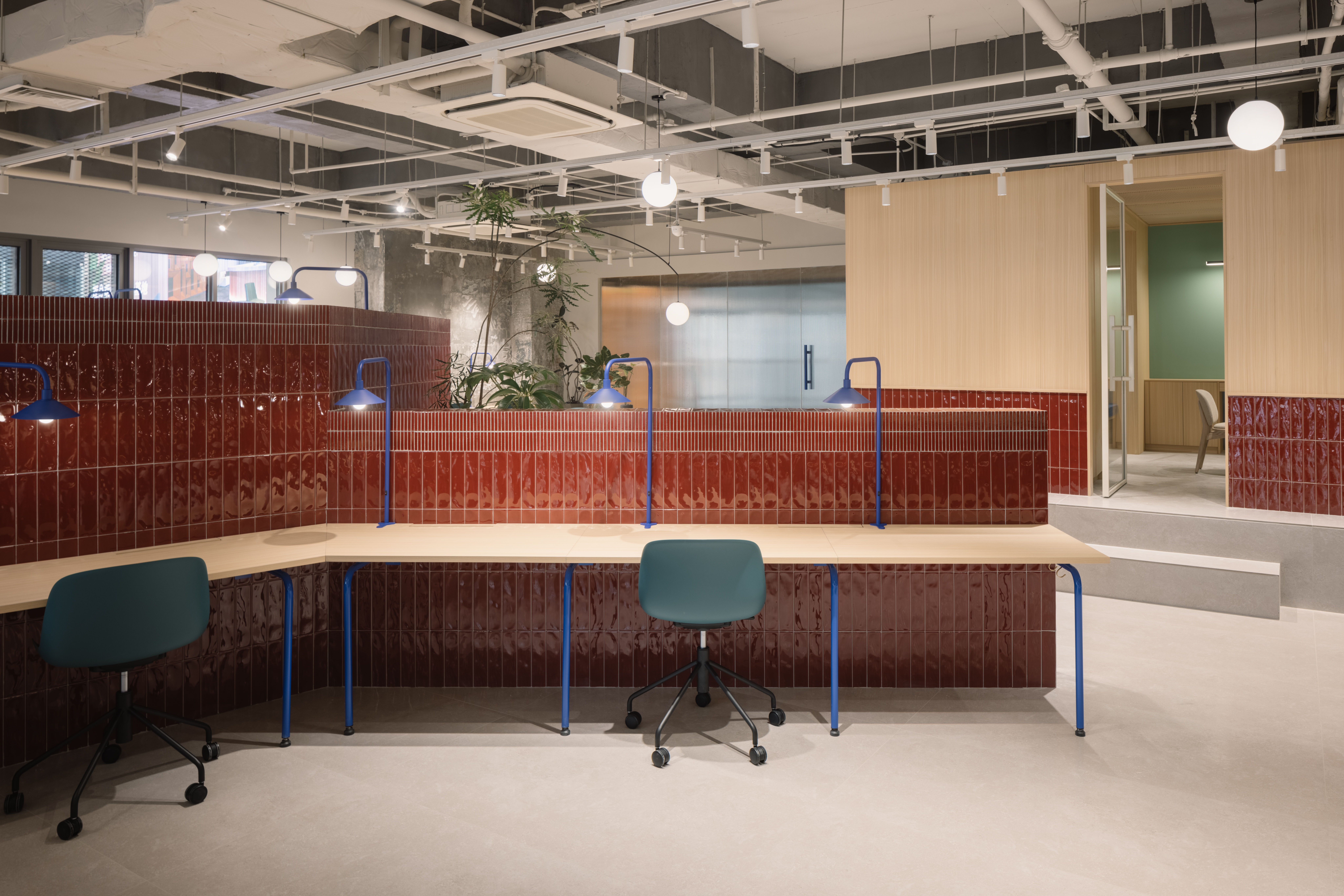

在整个空间中,灵活自由、无层级区分的座位安排是通过蜿蜒的路径创建的,路径旁高低不一的矮墙围合出不同开放程度的空间,为不同形式的工作带来动态灵活的可能性。沿着窗户的玻璃幕墙通向户外露台,设计将整个办公空间中最常洒满阳光的“走廊”空间留给员工,作为放松和充电的区域,也可以作为非正式会议区灵活使用。
Throughout the space, opportunistic seating arrangements are created through winding paths that offer privacy through the creation of corners, resulting in dynamic possibilities for different formats of work. Along the glazed wall of windows, a sun-lit corridor serves as an area to relax and recharge, but can also be purposed as an informal meeting area for the employees.
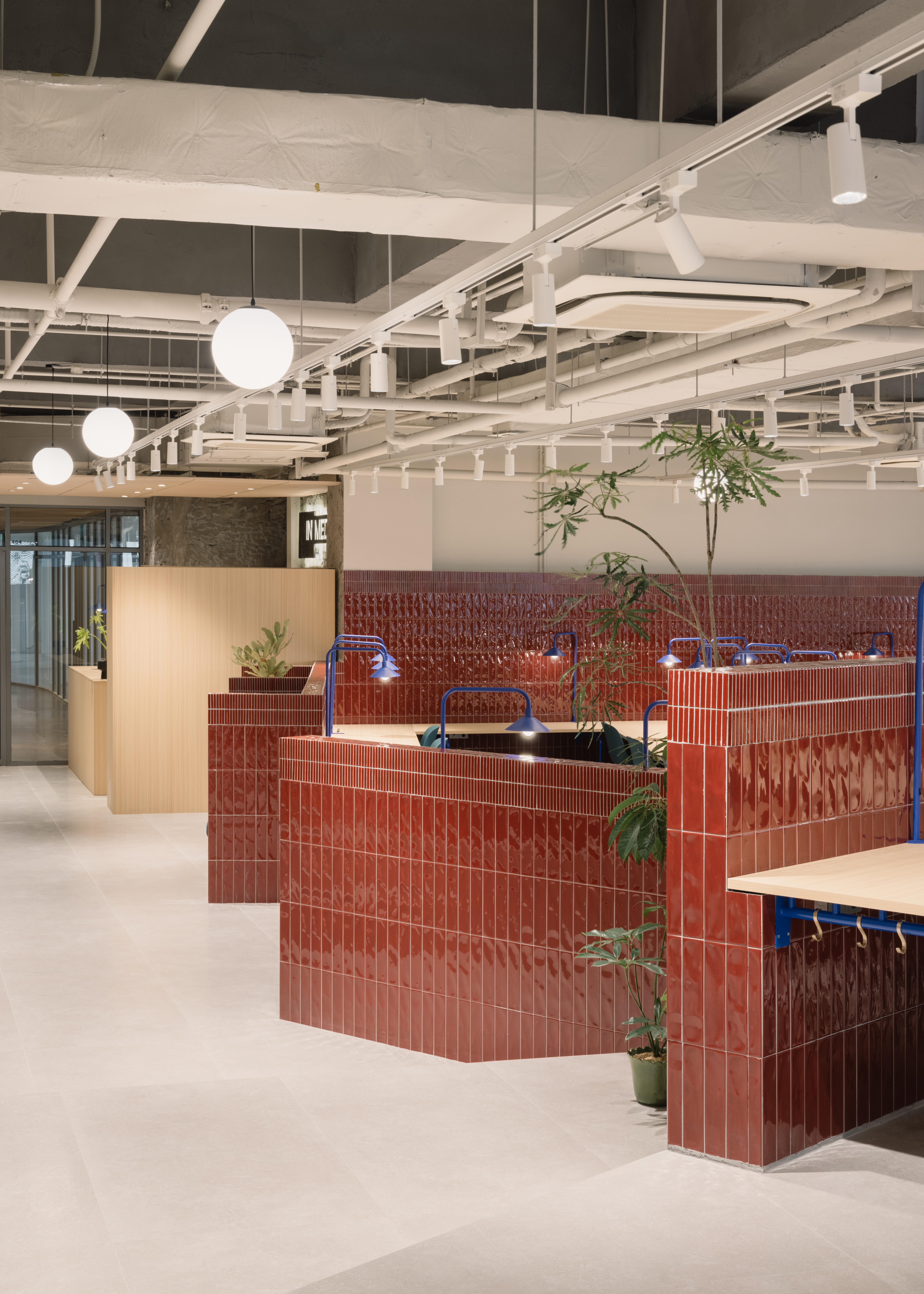



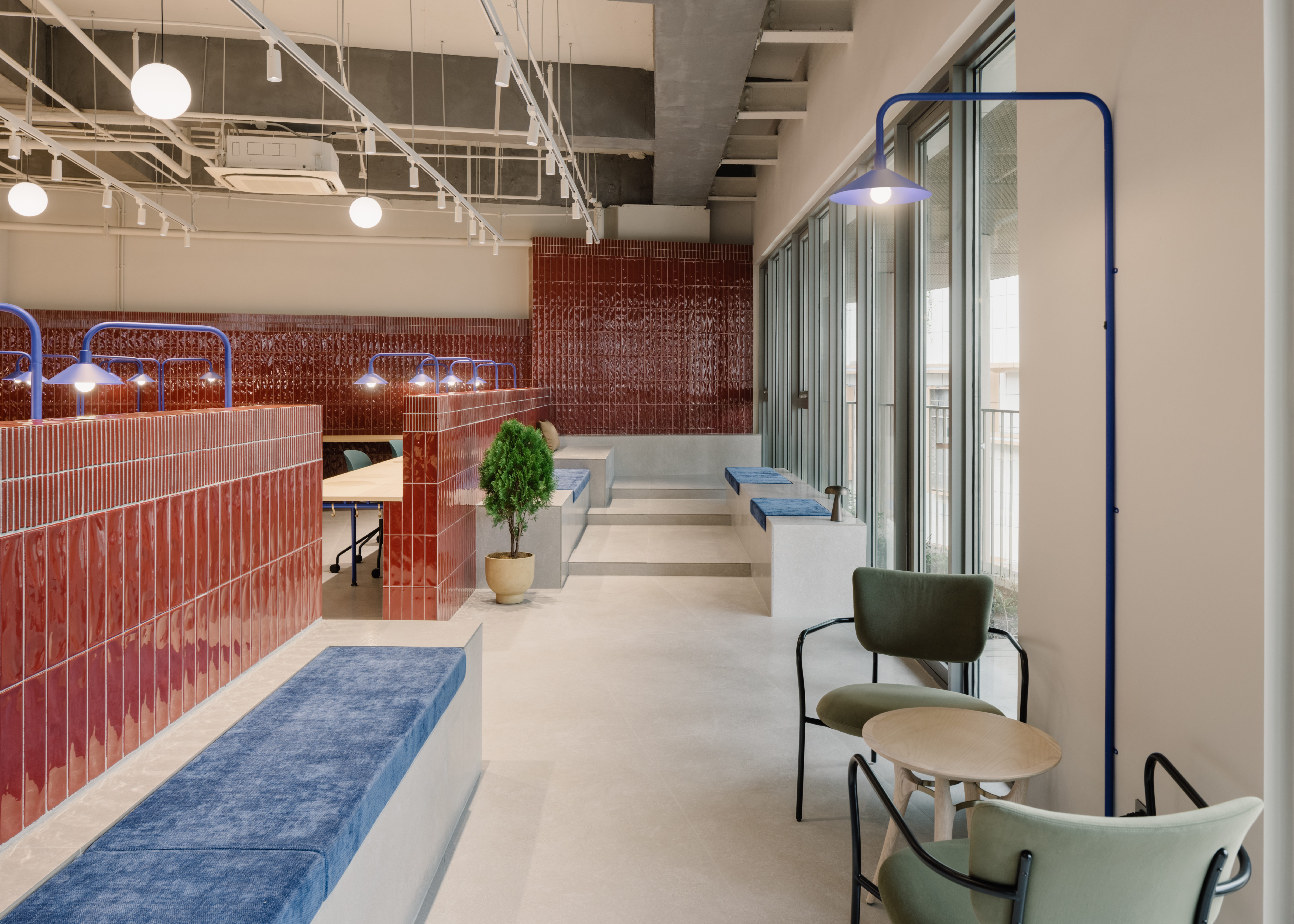

通过引用不同的建筑类型作为工作空间概念的内核,新的办公空间摆脱了通用的办公室配置类型,创造出一种促进自发性互动和模糊个人与共享空间界限的模式。新办公空间不仅仅鼓励工作伙伴间的互动,促进团队意识,更探索了在未来办公环境中通过设计去关怀人们的情感感受。
By referencing a different architectural typology to serve as the spirit of the workspace concept, INMEDIA's office steers away from generic office configurations to create one which promotes spontaneous interactions and blurred boundaries between the individual and the shared space. This format for their new office not only encourages interactive behavior, but also promotes a sense of community and combined purpose.



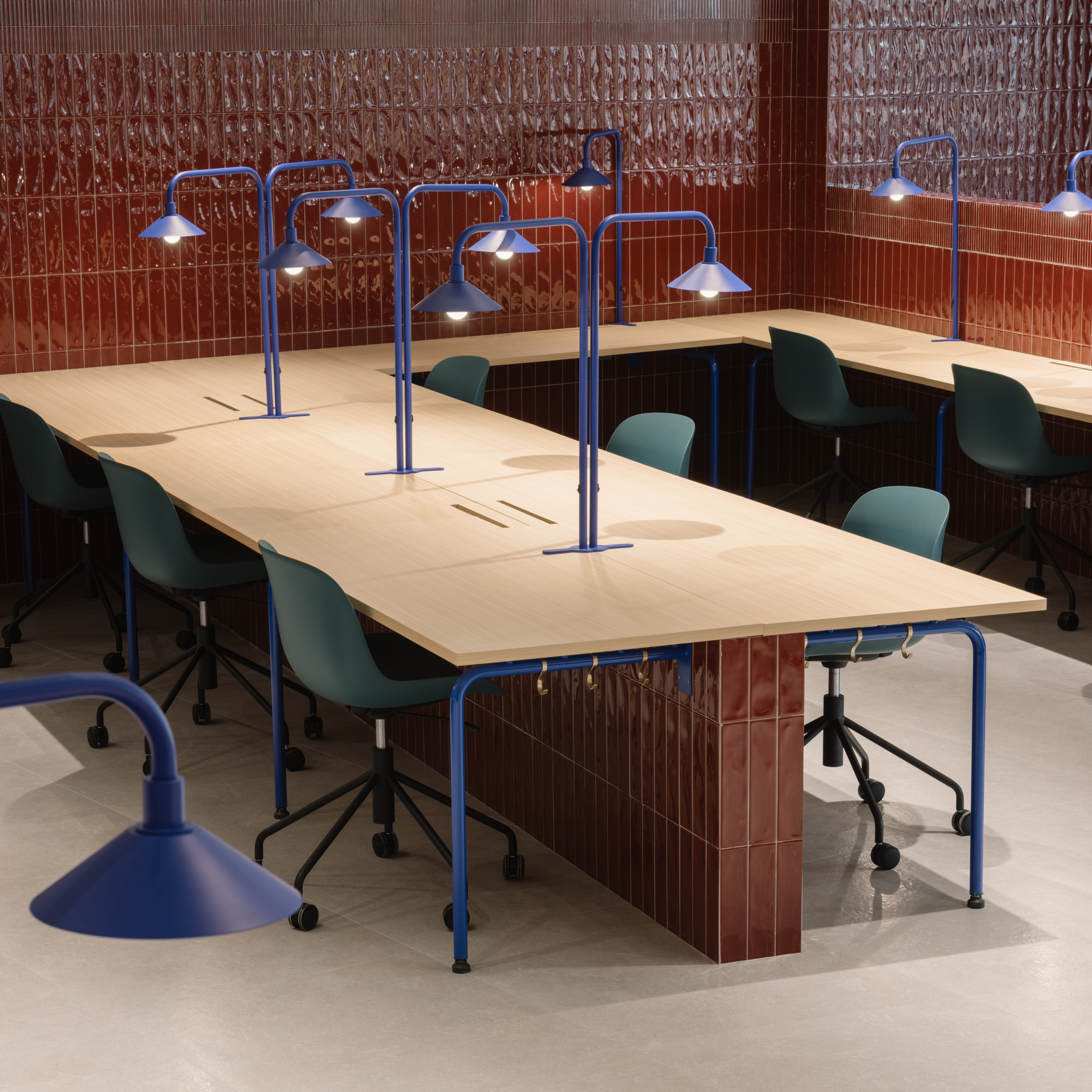



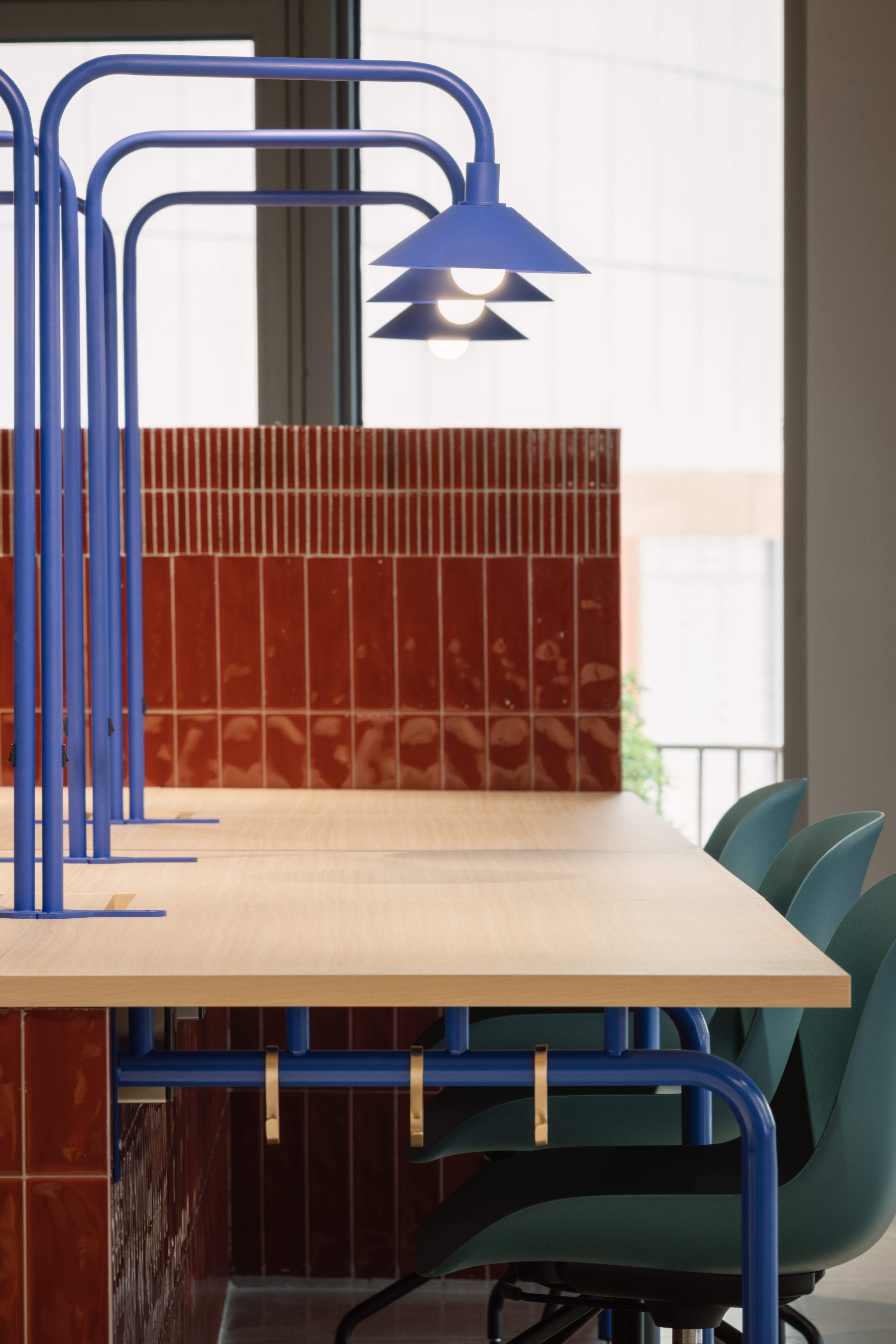
设计图纸 ▽
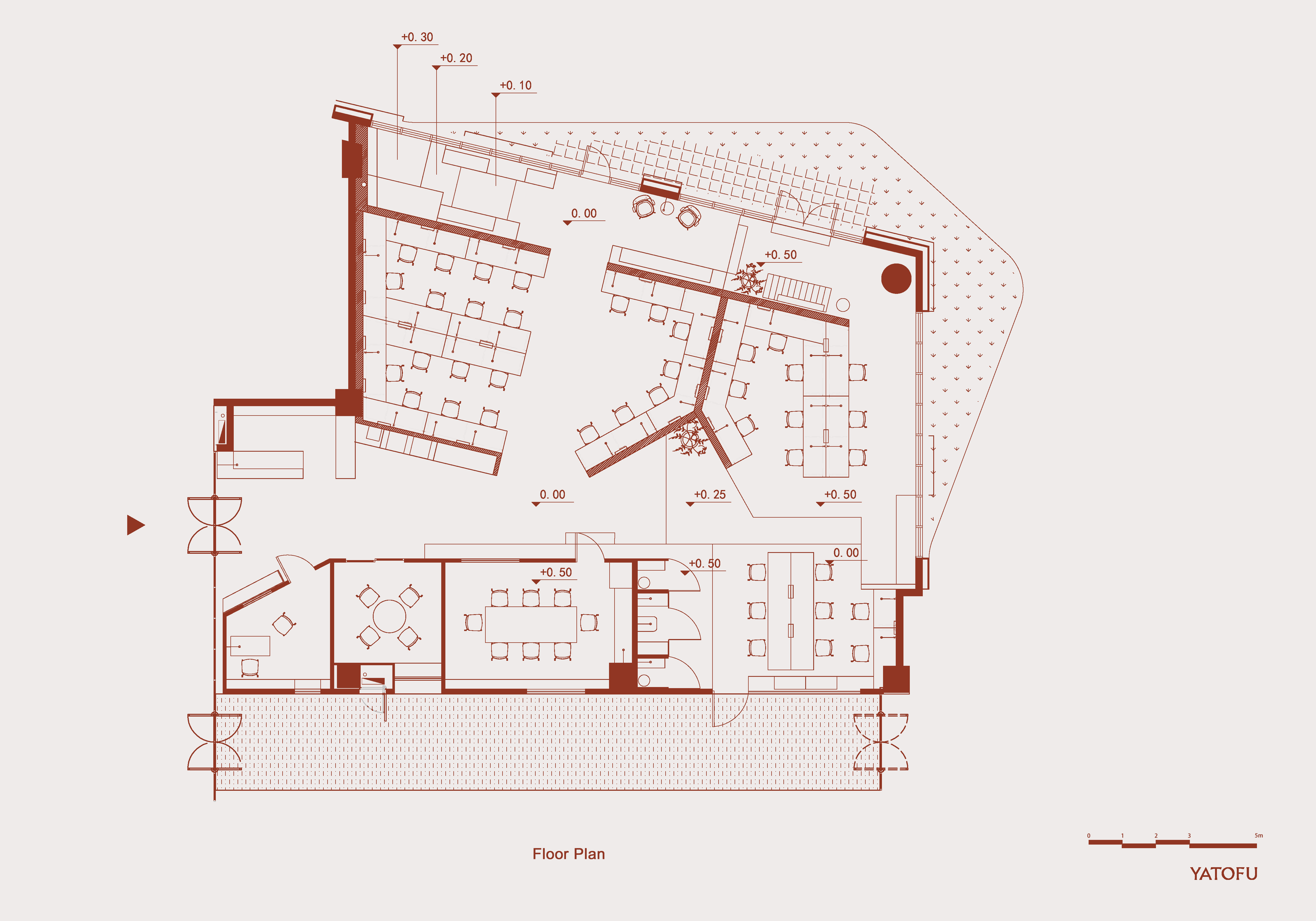
完整项目信息
项目名称:INMEDIA英蕾办公室
项目类型:创意办公空间
项目地点:上海虹口
设计单位:Yatofu Creatives
主创建筑师:
设计团队完整名单:Angela Lindahl、Yihan Xiang、Sheen Tao、Haibo Qu
建成时间:2022年10月
建筑面积:300平方米
建成状态:建成
材料&饰面:天然橡木饰面、陶瓷砖(釉面、红色)、水泥砖(地面)
室内涂料:裸露混凝土
软装家具:小会议室吊灯-PWTBS、私人办公室吊灯-Hay、(大会议室吊灯、桌面装饰灯具、壁灯蓝色地面照明灯、下沉会议室吊灯)-Yatofu Creatives定制、(办公椅、沙发、圆形会议桌、走廊椅子)-Knights Craft
空间摄影:Wen Studio
版权声明:本文由Yatofu Creatives授权发布。欢迎转发、禁止以有方编辑版本转载。
投稿邮箱:media@archiposition.com
上一篇:方案汇报即将直播:衢州市地标建筑概念性方案国际竞赛
下一篇:“叶子”桥:秦皇岛七里海度假区入岛拱桥 / 北京海纳汇意