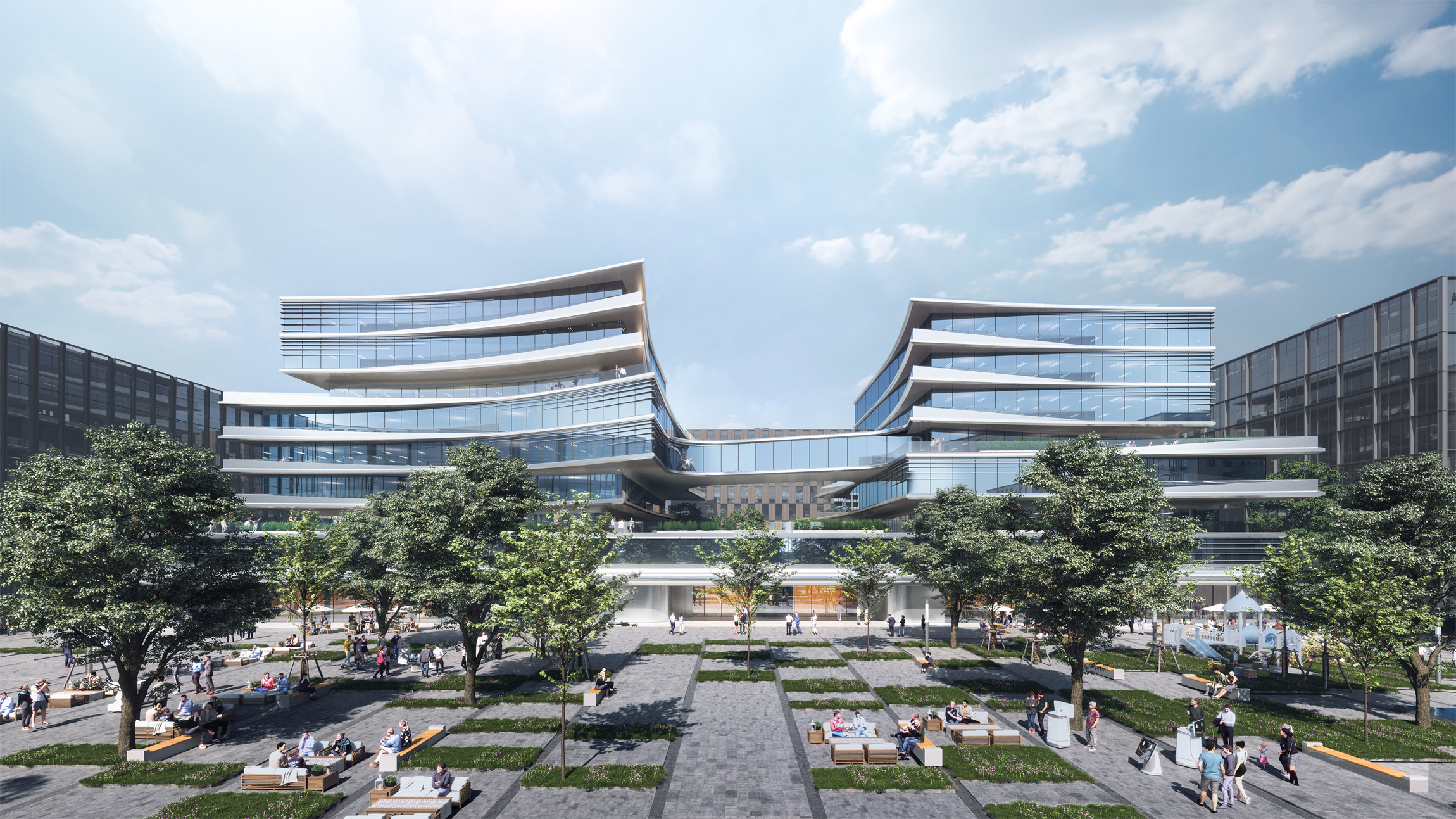
设计单位 Zaha Hadid Architects
项目地点 立陶宛维尔纽斯
方案状态 已获批
建筑面积 2.4万平方米
立陶宛首都维尔纽斯市已经批准并公开了由扎哈·哈迪德建筑事务所设计的体育商业中心项目。项目设计与维尔纽斯的城市规划及邻近的热门公共广场相融合,将为城市提供一处全新的集会场所。
The City of Vilnius has issued the building permit for Business Stadium Central designed by Zaha Hadid Architects. Integrated within the Vilnius City Plan and the popular public square adjacent to the site, Business Stadium Central will be a new gathering place for the city.
该中心建筑面积共计2.4万平方米,由两座分别为8层和9层高的塔楼组合而成,二者在临街一侧通过中庭庭院及两层高的公共设施进行连接。此外,两座塔楼间还在五楼设置了天桥,起到互相联通的作用。建筑弧形的立面与悬挑式阳台,则正对着城市中心历史悠久的迪米纳斯城堡塔。
Consisting of two low-rise towers of 8 and 9 storeys connected at street level by a courtyard atrium and two floors of public amenities, the centre's 24,000 sq. m design also connects its two towers via a skybridge at level five. The curvature of the centre's facades and its cantilevered balconies face towards the historic Gediminas Castle Tower in the heart of the city.
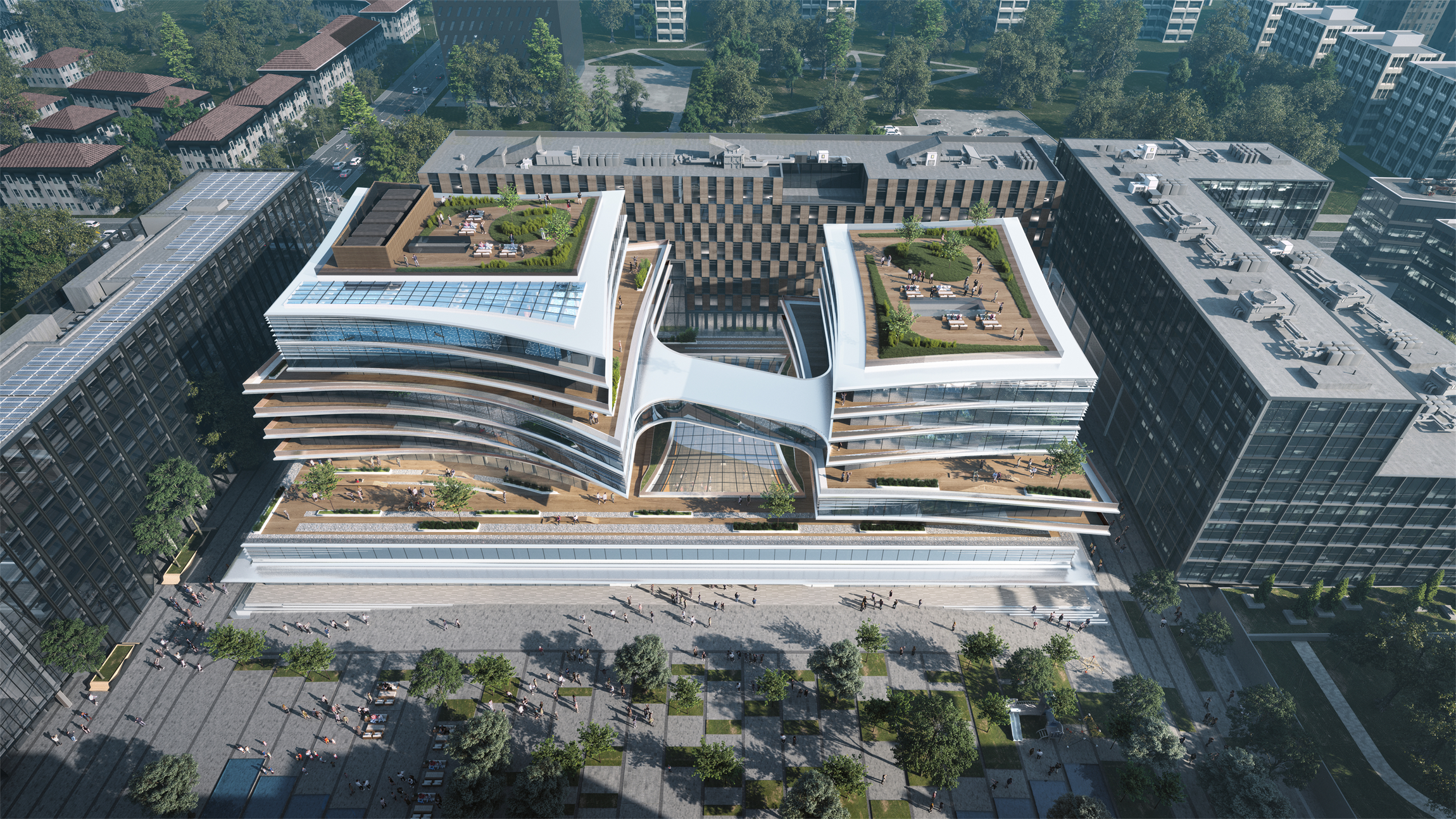
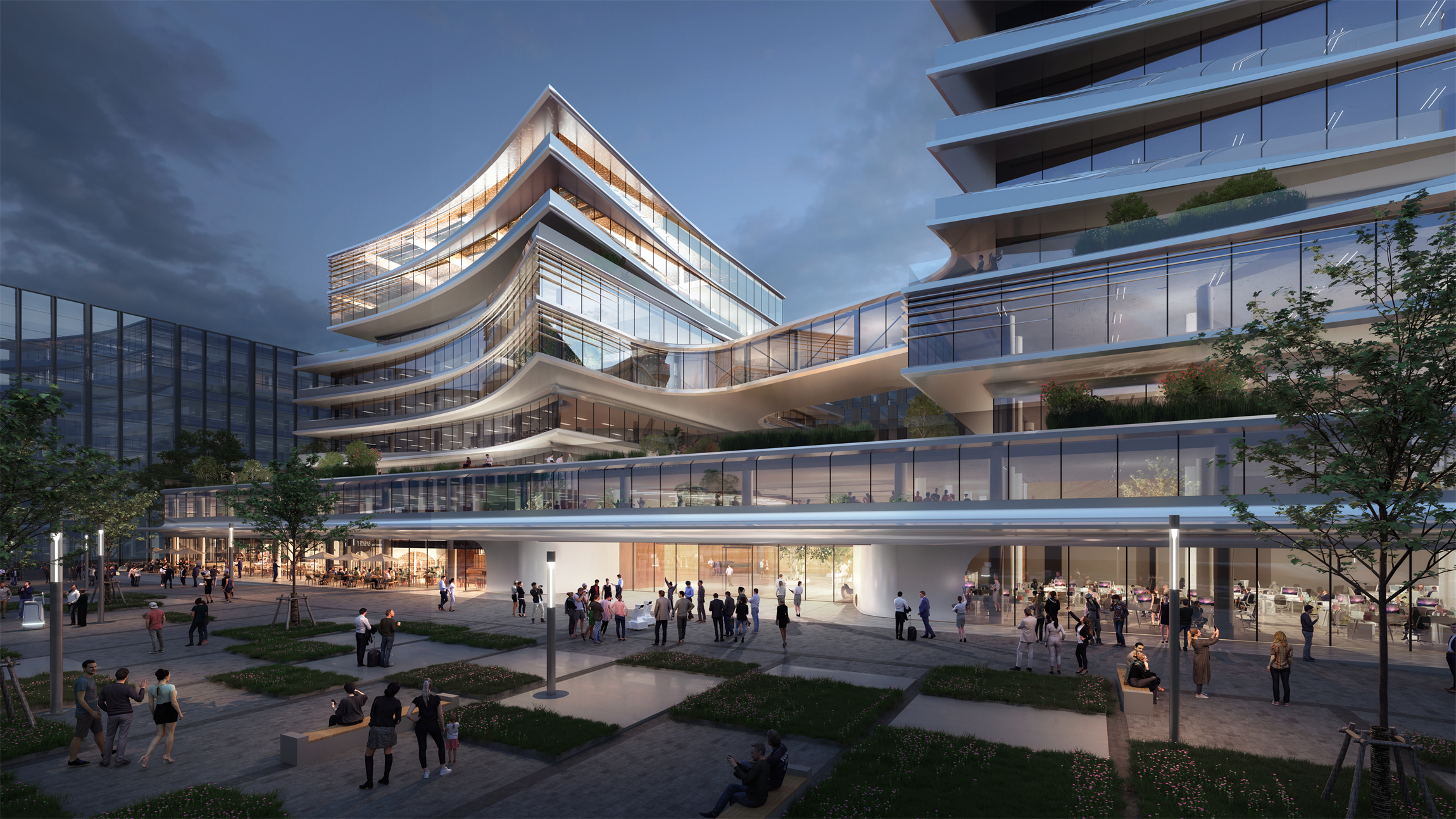
中心的设计重新诠释了其所在社区市政建筑现有的动态几何形状。建筑内包括了11,750平方米的景观露台、屋顶花园和广场,直接通向由Martha Schwartz设计的公共广场。建筑中庭庭院两旁林立着咖啡馆、餐馆和商店,可为当地居民、上班族和游客提供服务。电梯通往顶层,那里设有两个公共游泳池、桑拿浴室、蒸汽浴室和日光浴平台,可在此尽览维尔纽斯历史悠久的老城全景。
Reinterpreting the dynamic geometries of the neighbourhood's existing civic architecture, Business Stadium Central's design incorporates 11,750 sq. m of landscaped terraces, roof gardens and plazas that open directly onto the public square designed by Martha Schwartz. Lined with cafes, restaurants and shops, its atrium courtyard serves local residents, office workers and visitors. Elevators lead to top floors where the two public swimming pools, saunas, steam rooms and sun decks have panoramic views over Vilnius' historic Old Town.
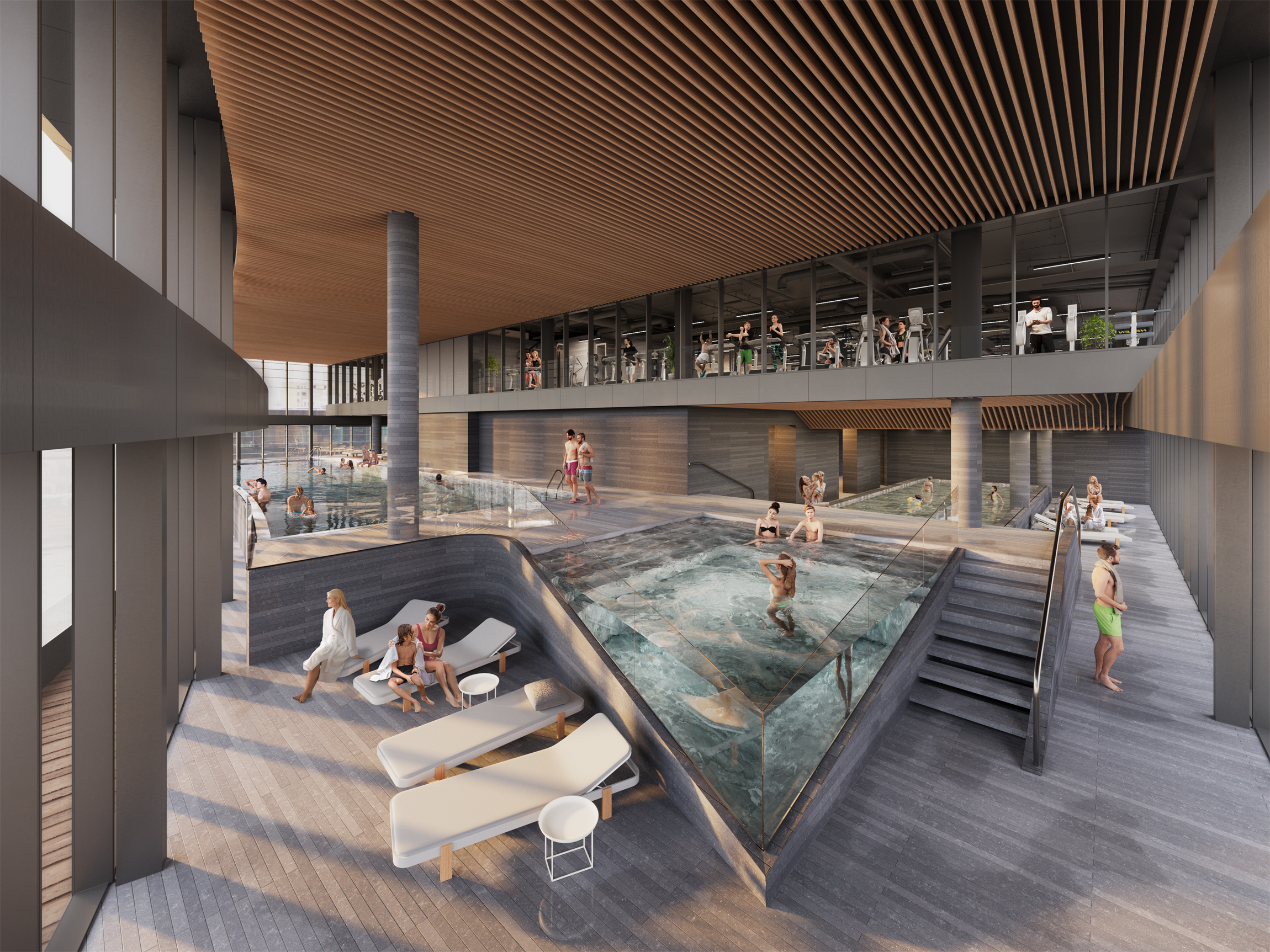
灵活办公空间位于每座塔楼中央楼层,设计具有最大的适应性,以延长开发的生命周期。工作空间的规模和布局各不相同,以适应从初创企业到老牌国际公司的各种公司类型,这些工作空间与景观屋顶花园和露台相连,可以欣赏到周围的城市景色。设计团队为玻璃外立面精心设计了外部百叶窗,使其呈现与内部相似的暖色木质色调。
Flexible office spaces located within the central floors of each of the towers are designed with maximum adaptability to extend the life-cycle of the development. Differing in size and layout to suit a variety of companies from new start-ups to established international corporations, these workplaces connect with landscaped roof gardens and terraces offering views of the surrounding city. The centre's glazed facades with precisely engineered external louvres transform into the warmer timber-based material palette of Business Stadium Central's interiors.
项目由扎哈·哈迪德建筑事务所为立陶宛开发商Hanner设计,Hanner的董事长Arvydas Avulis表示:“我们的目标是打造立陶宛最好、最具吸引力的商业中心。该项目将成为维尔纽斯的建筑高光,以展现这座城市的独特性和野心。企业将在这里享受到品质极高的办公空间,以及体育、休闲和活动场所,丰富社区生活。”
Designed by Zaha Hadid Architects for the Lithuanian developer, Hanner whose chairman Arvydas Avulis explains,"Our goal is to create the best and most attractive business centre in the country. This project will become an architectural highlight of Vilnius, demonstrating the city's uniqueness and ambition. Businesses will enjoy extremely high-quality office spaces together with sports, leisure and event venues that will enrich the life of the community".
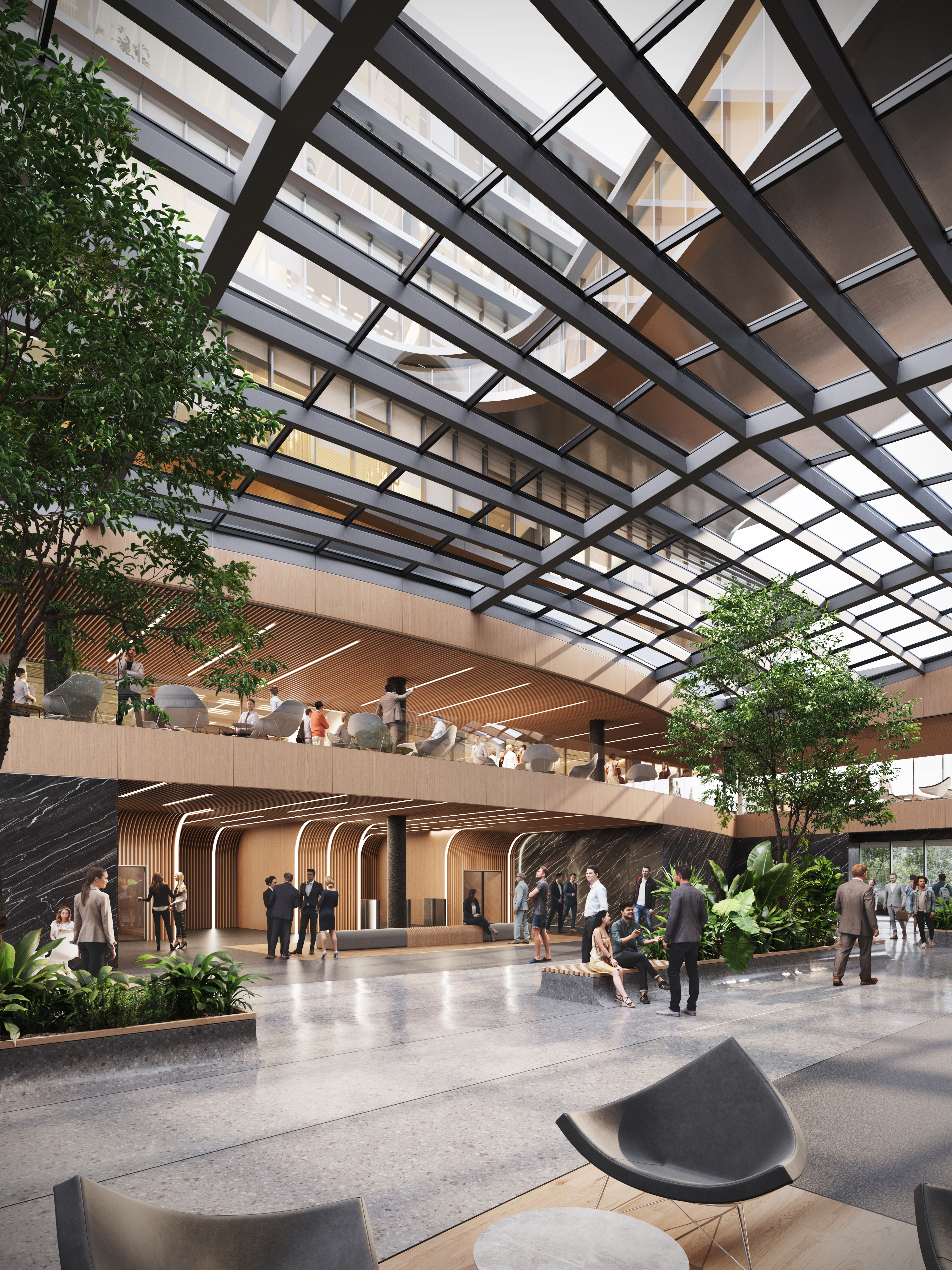
项目所在的维尔纽斯属于潮湿的大陆性气候,团队通过年日照分析,确定了外墙的百叶窗和阳台的构成,以避开夏季太阳的直接照射,并优化寒冷时期的太阳能热量增益。这些外部遮阳设备在每年10月至次年4月期间,与约为38°的较低太阳高度保持一致方便光线进入,而在夏季则与维尔纽斯最高的151°太阳高度角垂直进行遮挡。
Located within Vilnius' humid continental climate, annual solar analysis has defined the composition of the façade's louvres and balconies to reduce direct exposure from the summer sun while optimizing solar heat gain in colder periods. These external shading devices are aligned with the sun's lower altitude between October and April of approximately 38 degrees and are perpendicular to the highest position of the sun in Vilnius' summer sky of 151 degrees.
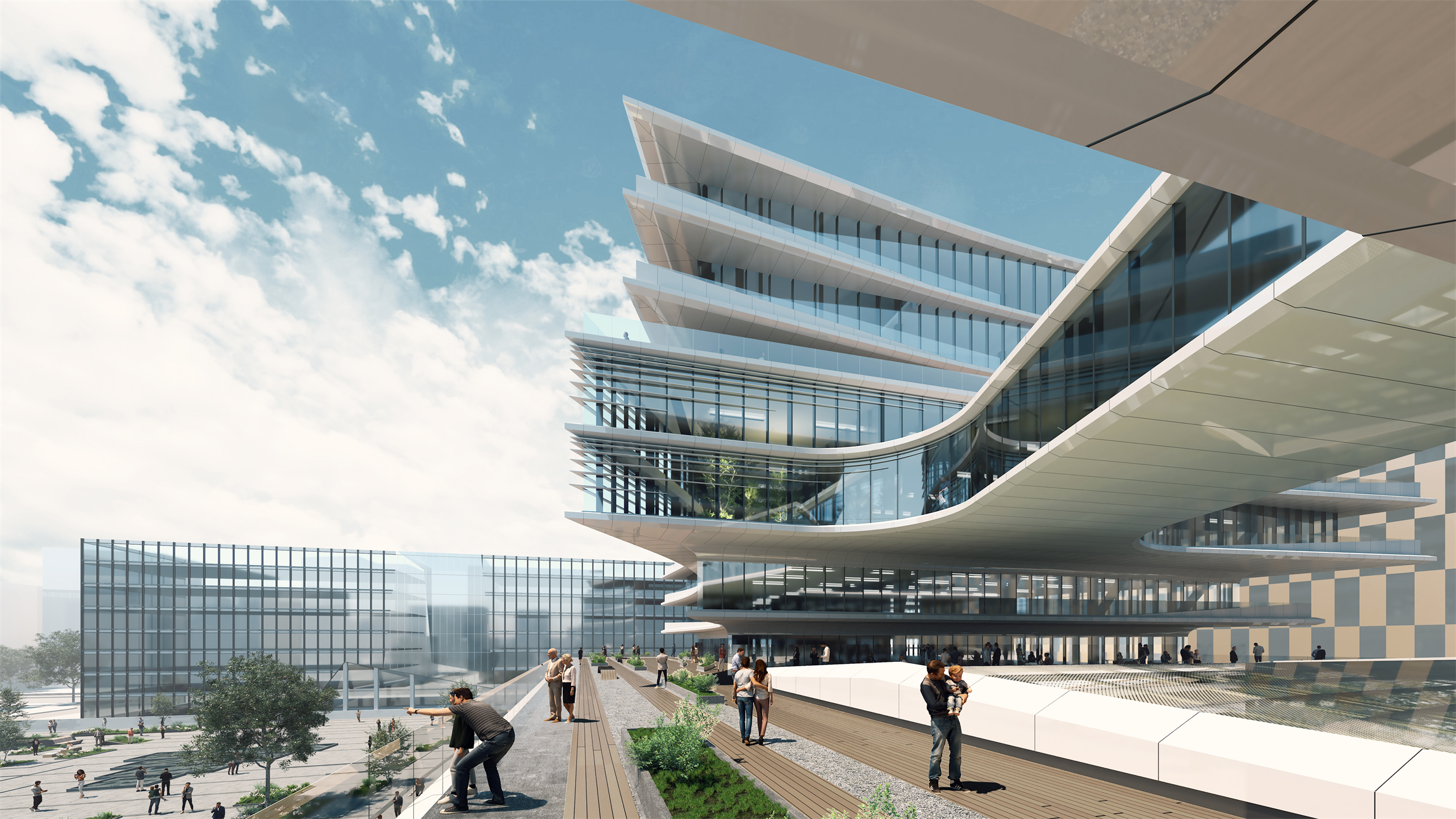
建筑的可持续系统旨在减少该项目建设过程中的隐含碳和在后续运营中的能源使用。数字化的优化设计过程,能最大限度地减少结构所需的材料总量,并结合采购系统提高了项目的可回收材料比例。室内装修的木材将源自本地的、具有认证的材料商,作为项目整体供应链的一环以缩短交付距离。所有指定的材料都经过评估,以便在建筑运行寿命结束后能够拆卸和重新使用。
Sustainable building systems will reduce the development's embodied carbon in construction and its energy use in operation. Digital optimization design processes have minimised the amount of materials required for the structure and are integrated with procurement systems that increase the project's recycled content. The timber for the interiors will be from certified local sources and included within the project's overall supply chains that have been established to reduce delivery distances. All specified materials are evaluated to enable disassembly and reuse at the end of the building's operational life.
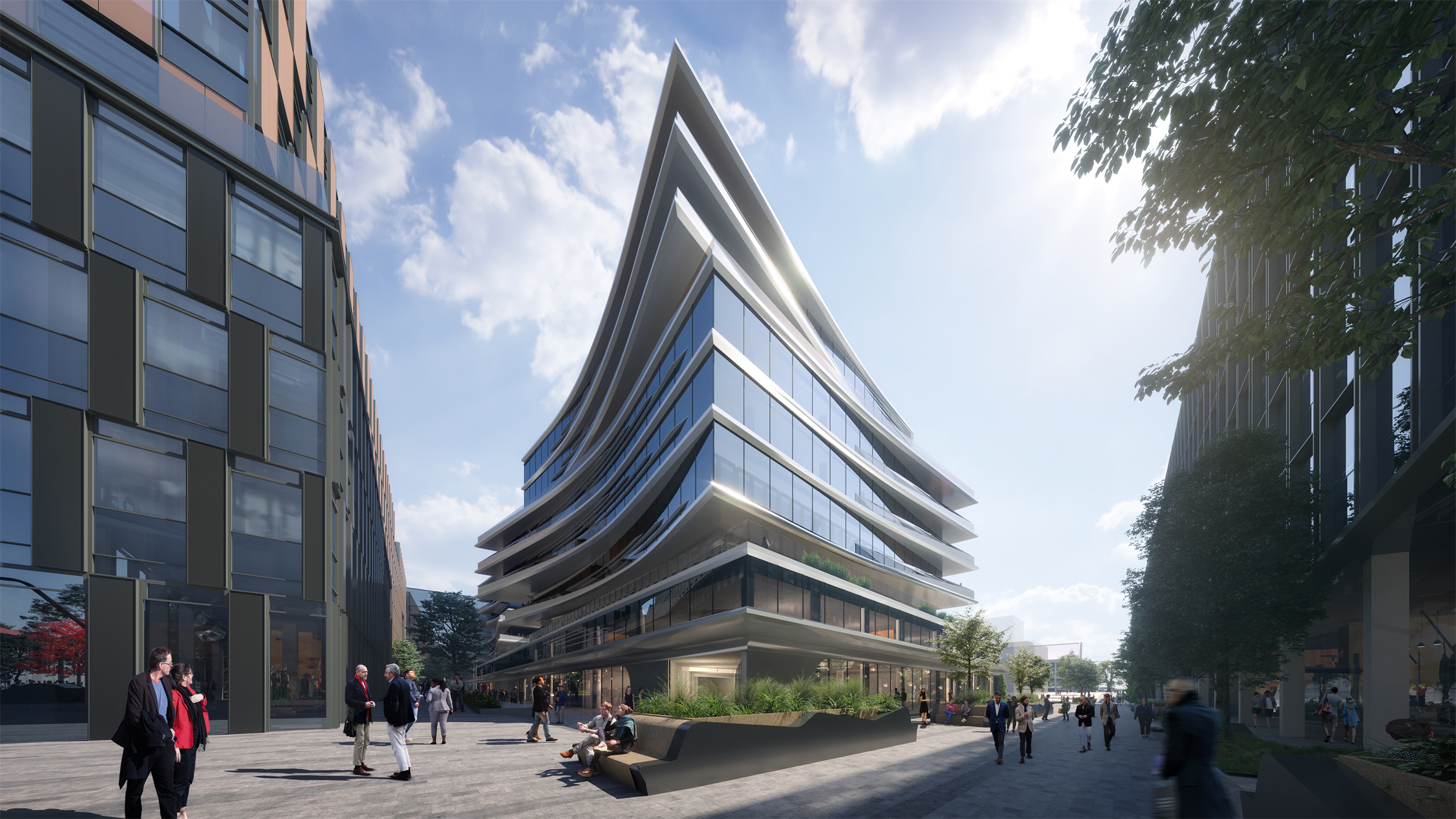
在全年大部分时间,建筑使用自然式混合通风,高效的热交换和回收系统将减少能源消耗,而双层隔热低辐射玻璃则在所有公共空间和工作场所有着出色表现。
Using natural hybrid ventilation for most of the year, high-efficiency heat exchange and recovery systems will reduce energy consumption while double-insulated low-E glazing provides excellent levels of natural throughout all public spaces and workplaces.
体育商业中心为城市创造了一系列新的公共空间和公共设施,设计整合了灵活的工作场所,并提供了大量保健和健身设施供维尔纽斯的每个人使用,以此激发互动与共同合作。
Business Stadium Central creates a variety of new public spaces and amenities for the city within a design that integrates flexible workplaces encouraging interaction and collaboration together with extensive health and wellness facilities for use by everyone in Vilnius.
完整项目信息
Site Area: 6100m2
Gross Floor Area (GFA): 24000m2
Building Footprint: 5200m2
Number of Floors: 9
Height: 35m
Project Team
Client: Hanner
Architect: Zaha Hadid Architects (ZHA)
Design: Patrik Schumacher
ZHA Project Directors: Gianluca Racana, Ludovico Lombardi
ZHA Project Associate: Michele Salvi
ZHA Project Team: Alessandra Laiso, Alexandra Fisher, Giovanni Basile, Ivo Ambrosi, Szu-An Yao, Zrinka Radic
ZHA Competition Project Directors: Gianluca Racana, Ludovico Lombardi
ZHA Competition Associate: Davide del Giudice
ZHA Competition Project Leads: Alexandra Fisher, Jose Eduardo Navarrete Deza
ZHA Competition Team: Maria Lagging, Lara Zakhem
Consultants
Local Architect: Unitectus
Structural Engineers: Ribinis būvis
Façade Engineering: Staticus, Glansa
MEP: Eva Danovska
Fire Engineer: GSCentras
本文由扎哈·哈迪德建筑事务所授权有方发布。欢迎转发,禁止以有方编辑版本转载。
上一篇:大舍建筑柏林Aedes个展,讲述当代中国建筑的另一个故事︱专访
下一篇:深圳华汇新作:深圳华侨城O·POWER文化艺术中心建筑群