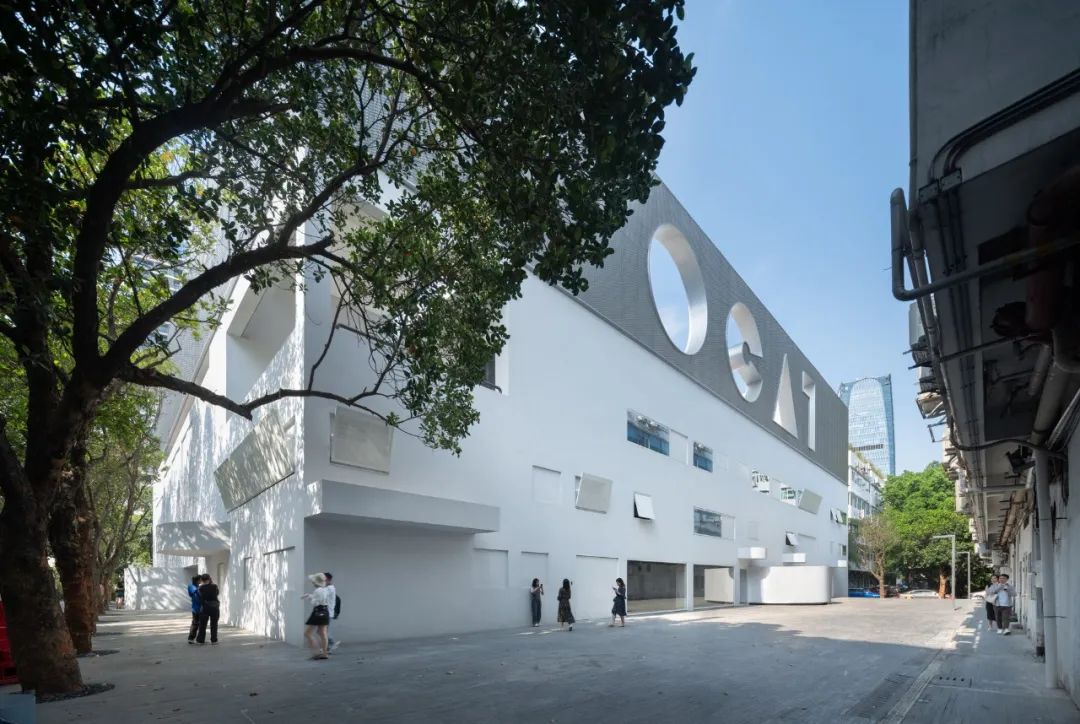
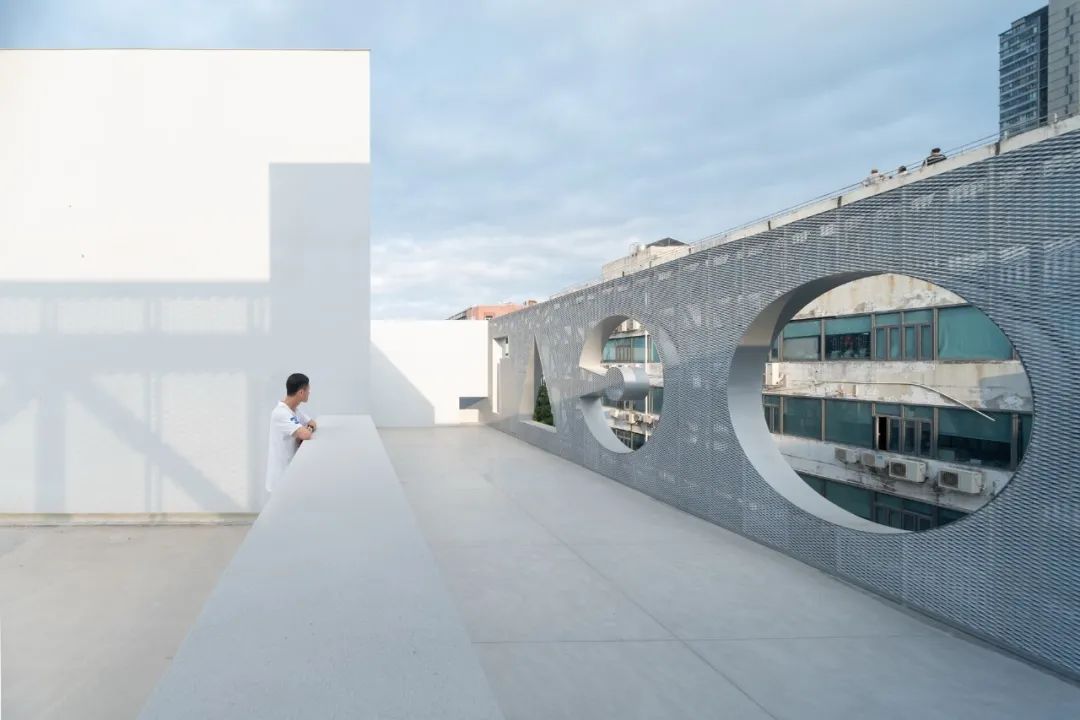
设计单位 URBANUS都市实践
项目地点 广东深圳
建成时间 2022年
建筑面积 6,109平方米
OCT当代艺术中心(简称OCAT)成立于2005年,是中国著名的先锋艺术机构,长期致力于当代艺术的展览和理论研究。2003年都市实践将深圳华侨城东部工业区的一座家具库房设计改造为OCT当代艺术中心,同时进行工业厂区向创意文化园转型的总体规划设计。首个OCAT展馆于2005年建成,之后华侨城OCAT发展为系列馆群遍及全国。2022年,由创意园北区原生产磁碟的二层厂房B10改造而来的OCT当代艺术中心新馆落成,简称OCAT-B10。
The OCT Contemporary Art Terminal (referred to as OCAT) is a forerunner contemporary art institution in China. It was established in 2005 and has been committed to the exhibition and theoretical research of contemporary art. In 2003, Uranus transformed a furniture warehouse in the Eastern Industrial Zone of Shenzhen OCT into the OCT Contemporary Art Center, while initiating the overall planning and design for the transformation of the industrial zone into a creative cultural park (referred to as OCT Loft). The first OCAT was completed in 2005 and served as the starting point for the subsequent OCAT series throughout China. In 2022, the two-floor factory building B10, originally designed for disk production in the center of northern area of OCT Loft, was renovated into a new art museum-OCT Contemporary Art Terminal B10, known as OCAT-B10.

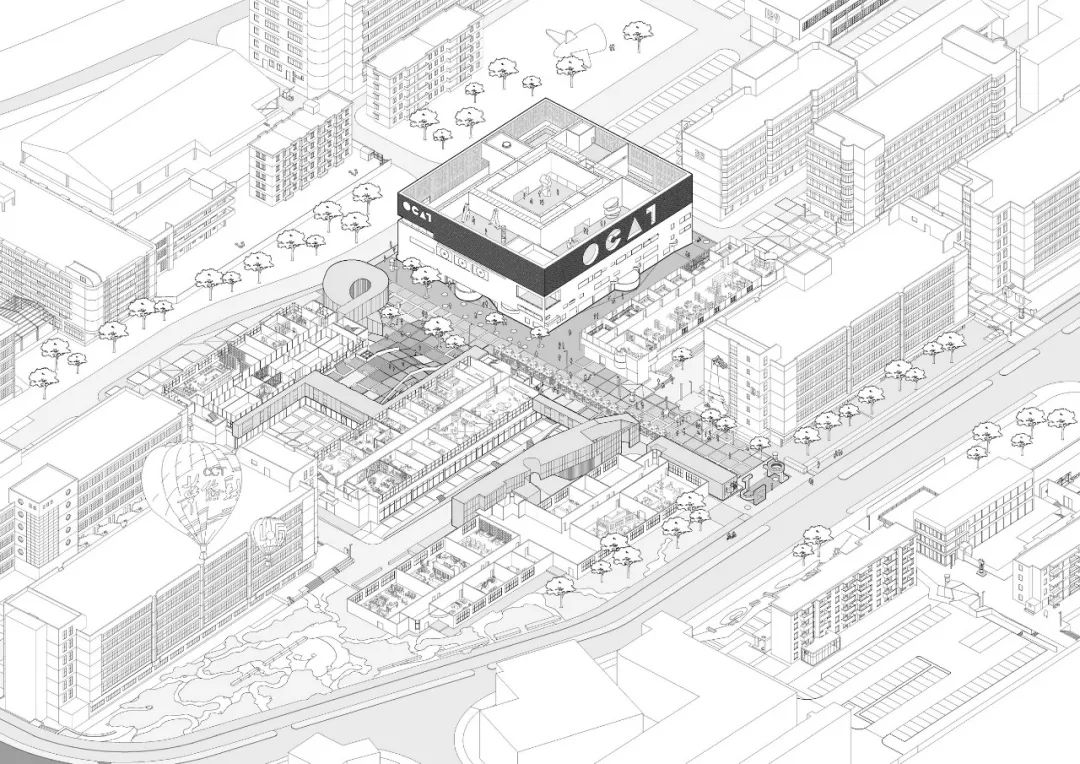
OCAT-B10的改造设计始于2007年,经历了早期的研究策划、2011年国际设计邀请展、项目定位调整、漫长的项目审批、决策主管领导更换等各种变故,十五年后在资金紧缺的情况下艰难实施。其间都市实践推出了数版改造方案回应不断变化的外部条件,B10的定位从设计中心改为当代艺术中心,外部形象也从激进前卫转向谦逊内敛。
The renovation design of OCAT-B10 began in 2007 and went through various challenges, including early research and planning, the 2011 international design invitational exhibition, program adjustments, lengthy project approvals, and changes in leadership. Despite facing financial constraints, the implementation took place after fifteen years. Throughout this process, URBANUS proposed subsequent revisions in response to the changing external conditions. The original idea of B10 as a design center shifted to its current role as a contemporary art museum. The exterior design also transformed from radical to a more humble and restrained approach.
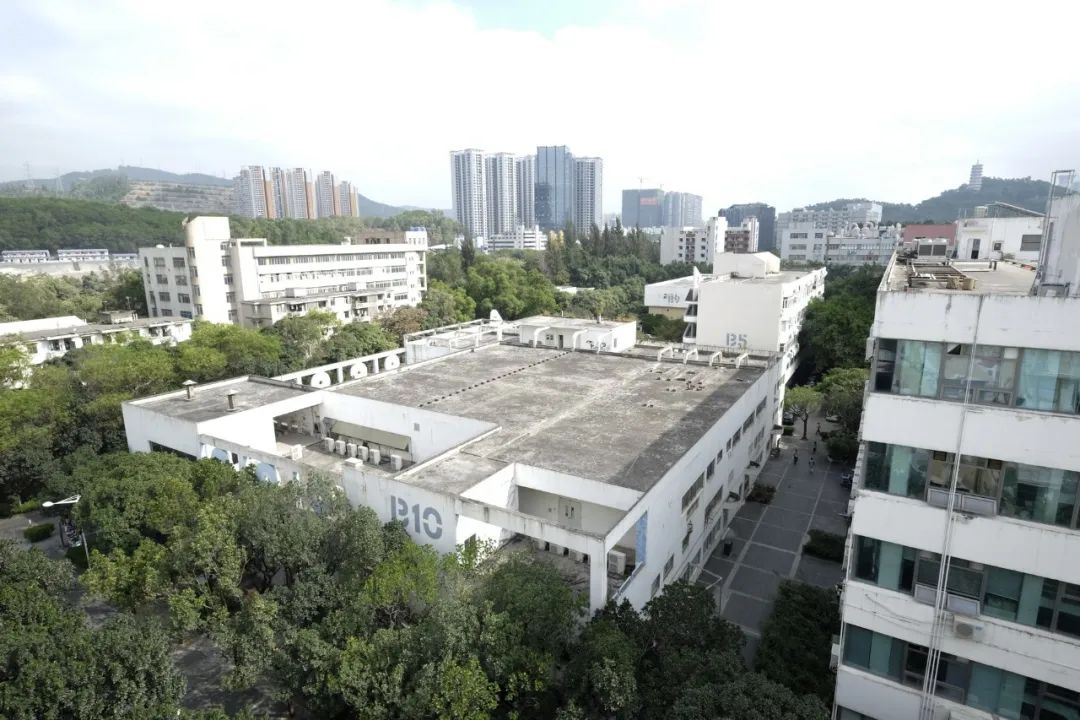
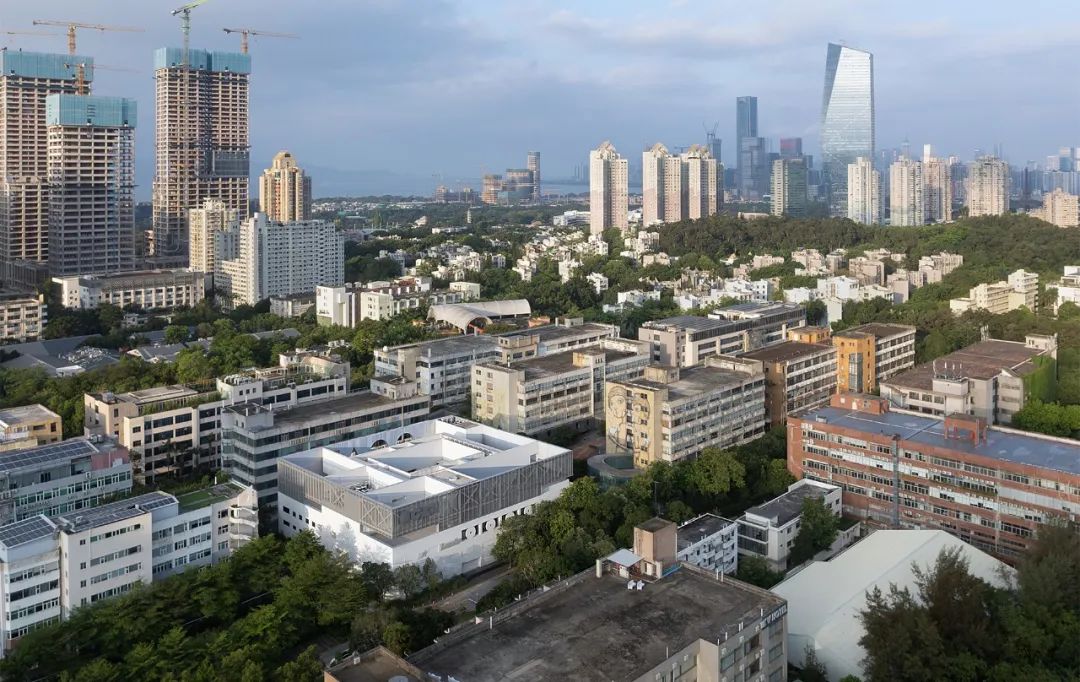
设计的最终实施方案保留了原建筑体量及主体结构,中间部分拆除,上下贯通植入一个新的体量。南北各插入一个旋转楼梯,分别连通一二层和二三层,与中部直通三层的L形大楼梯一起,引导观众的观展动线,把整个展览体验从地面延伸至屋顶平台。
The final proposal retains the original building volume and primary structure, with the middle section removed and a new space inserted through the top and bottom. Two revolving staircases are inserted to the north and south wings of the building, connecting the first two floors and the second to third floors, respectively. Together with the L-shaped grand staircase in the middle that leads to the third floor, these stairs guide the visitors' exhibition experience, extending it from the ground floor to the rooftop platform. Three concrete cores were incorporated as the main new structural elements.
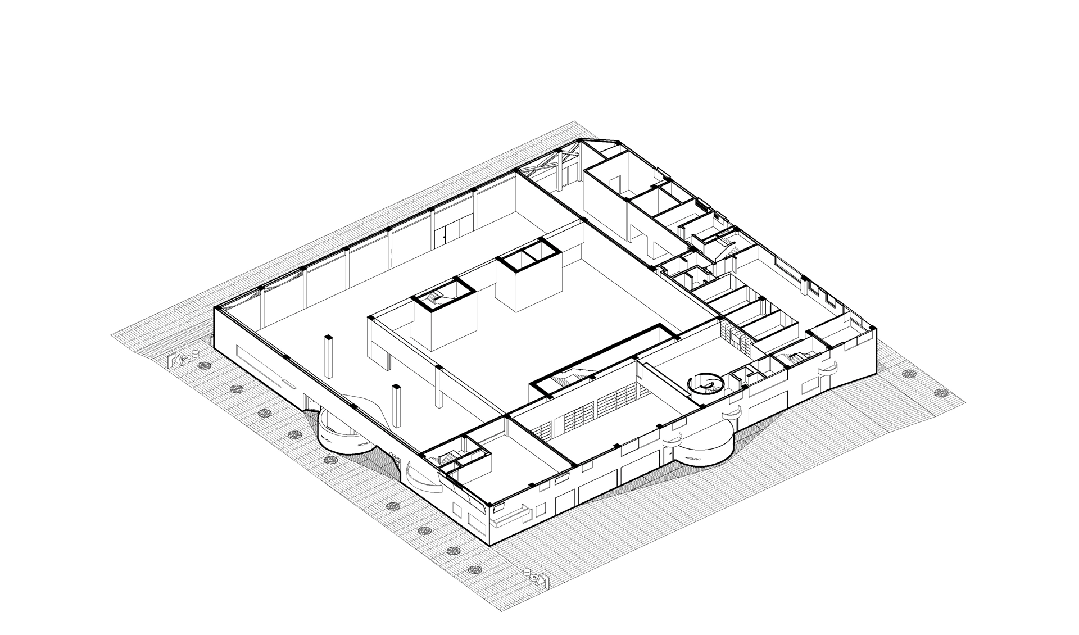

三个混凝土核心筒成为建筑新的主体结构。展厅是简洁、标准的厂房空间,设计通过一系列可移动的门/墙取得最大限度的空间灵活性,也带给人们多样的观展路径与观展中偶遇的乐趣。建筑一层南侧与西侧主入口采用了富于仪式感的圆形和半圆形空间,一实一虚。设计采集自原有建筑的语汇,新与旧不同尺度的圆形空间贯穿于方形建筑的内外,相互呼应。
The exhibition halls are designed to be simple and standardized, resembling industrial spaces. Maximum flexibility is achieved through a series of movable doors/walls, providing diverse exhibition paths and the joy of unexpected encounters. On the ground floor of the building, the southern and western entrances feature ceremonial circular and semi-circular spaces, creating a sense of ritual. The design language is derived from the vocabulary of the original building, and circular spaces of different scales, blending the old and new, traverse both the interior and exterior of the square-shaped building, creating a harmonious interplay between them.
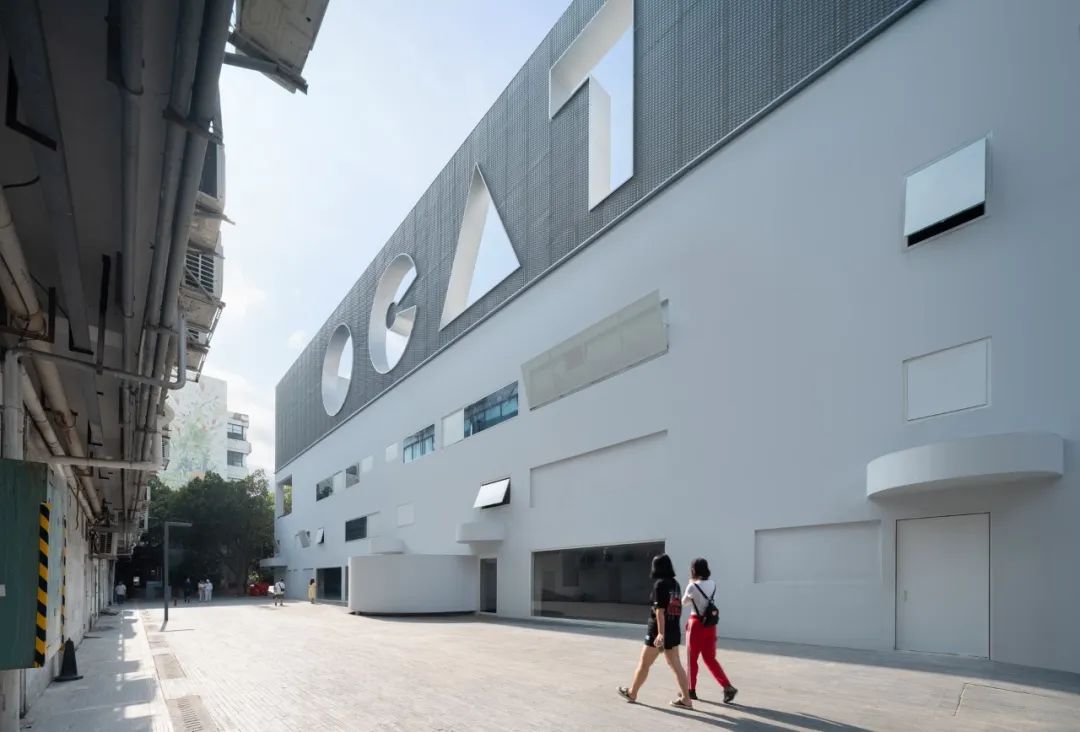

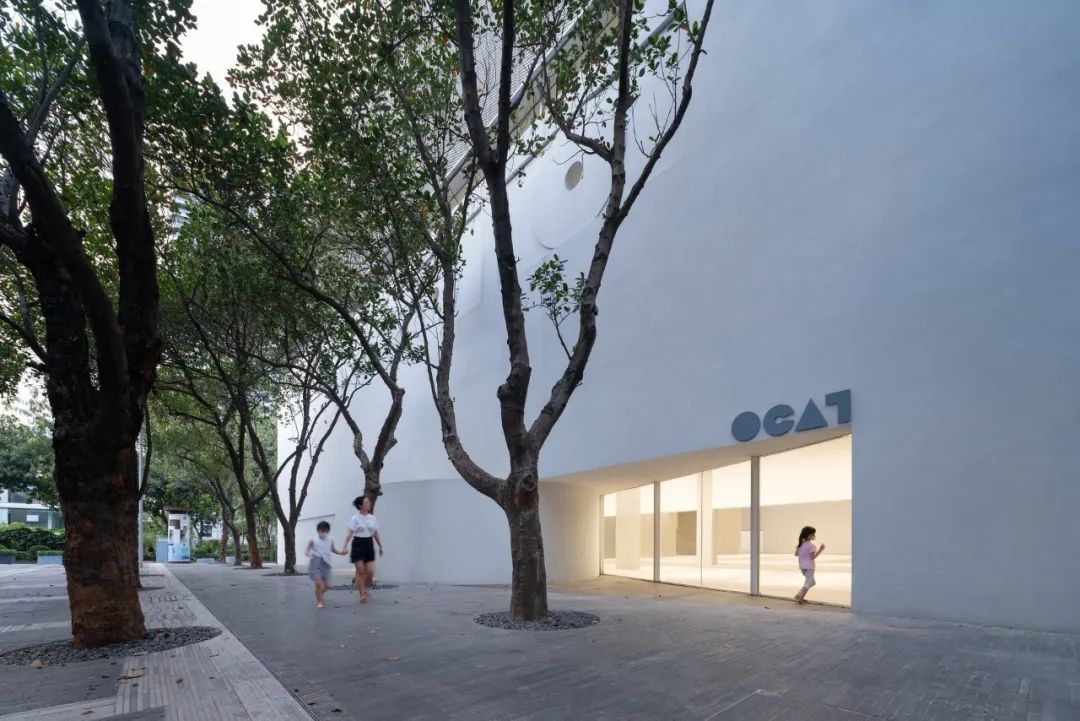



原建筑的结构柱网保留着工业时代的遗韵。OCAT-B10首层是主展厅,南侧是咖啡厅及艺术品店,可24小时独立开放,也能够举办展览和讲座。二层的核心空间是多功能展厅,西侧全封闭作为恒温恒湿展厅,北侧为儿童艺术教育空间,带露台的南侧留给图书馆和艺术沙龙。
The original building's structural columns retain the appearance of the industrial era. On the ground floor of OCAT-B10, there is the main exhibition hall, along with a café and an art shop on the southern side which can operate independently 24 hours a day and can also be used for exhibitions and lectures. The core space on the second floor is a multifunctional exhibition hall, with the western side fully enclosed as a temperature and humidity-controlled gallery. The northern side is dedicated to children's art education, while the southern side with a terrace is designated for the library and art salon.
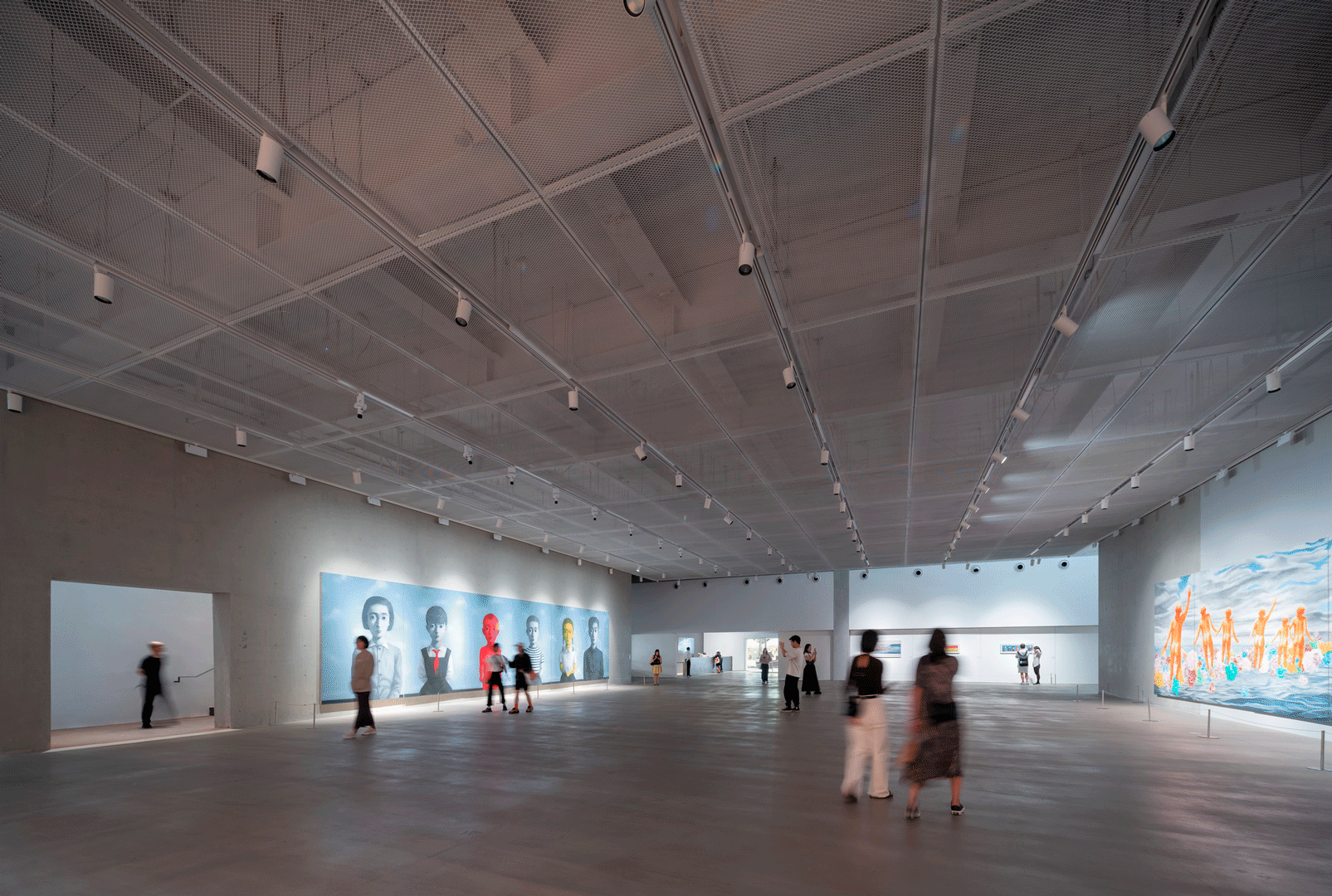
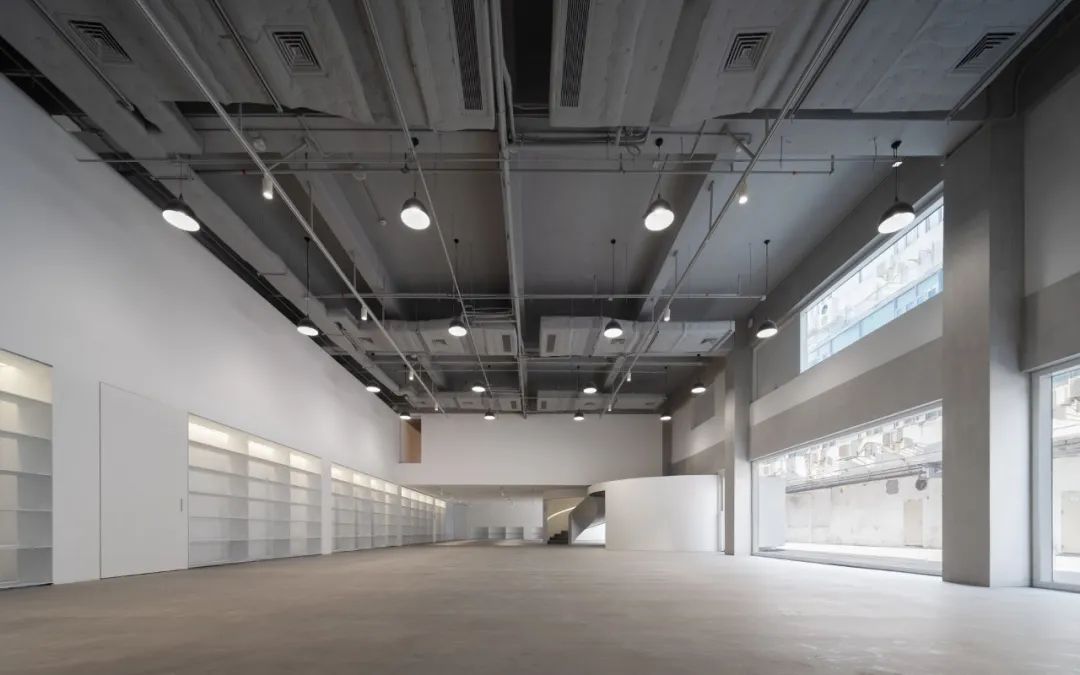
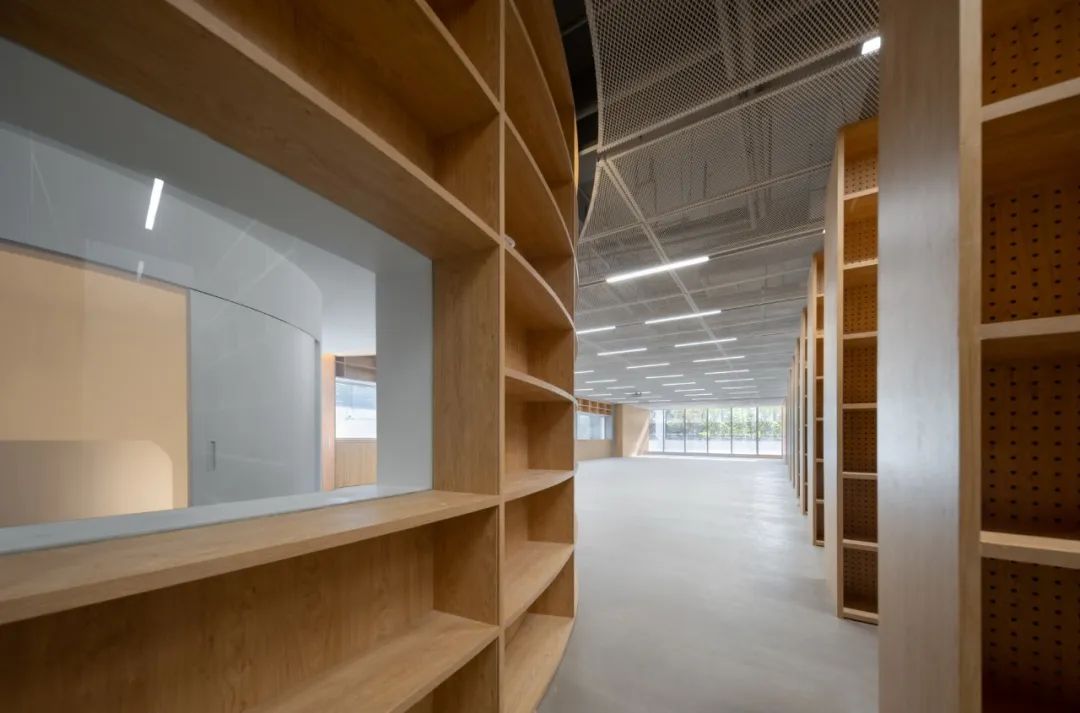


三层设计了高达8.4米的展厅系列,掀掉屋顶使之成为露天展厅。外围墙体用双层拉伸金属网建造,材料的通透性使展厅空间与周边环境互相渗透,既隔绝了四下楼宇的杂乱,又通过景窗裁切、收纳进远山近树。
The third floor is designed with a series of exhibition halls reaching a height of up to 8.4 meters, with the roof removed to create an open-air exhibition space. The outer walls are constructed using double-layered stretched metal mesh, allowing for permeability between the exhibition spaces and the surrounding environment. This design choice both isolates the clutter of the surrounding buildings and frames scenic views of distant mountains and nearby trees through strategically placed openings.
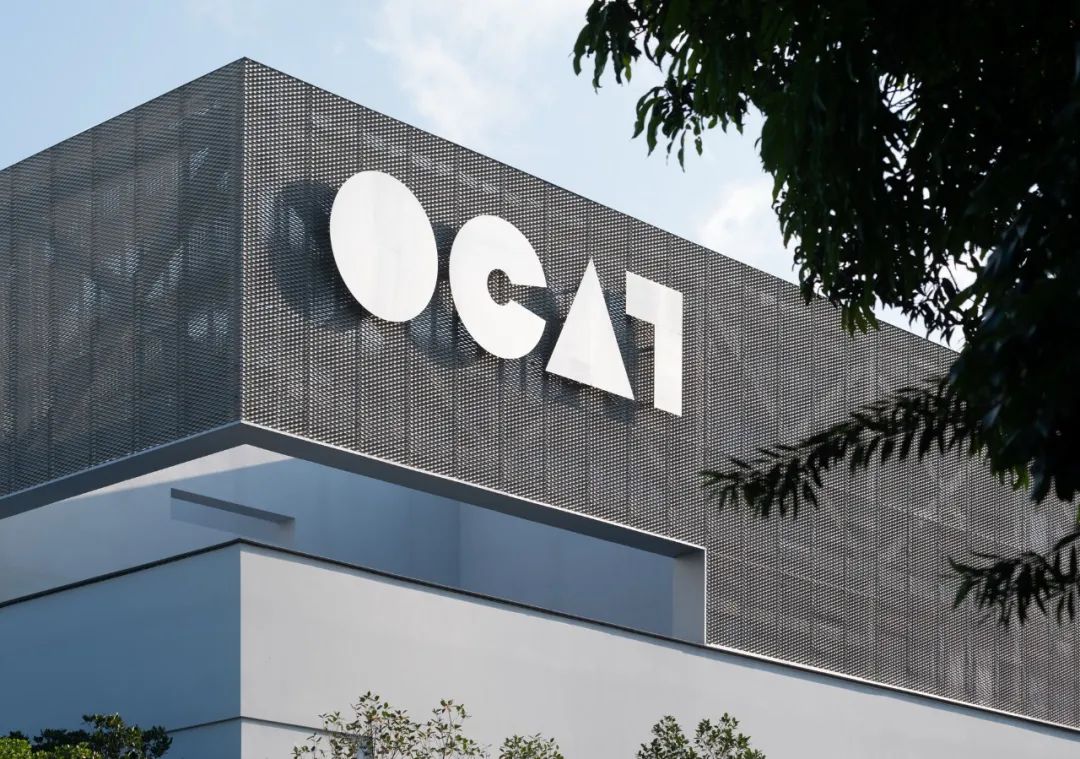

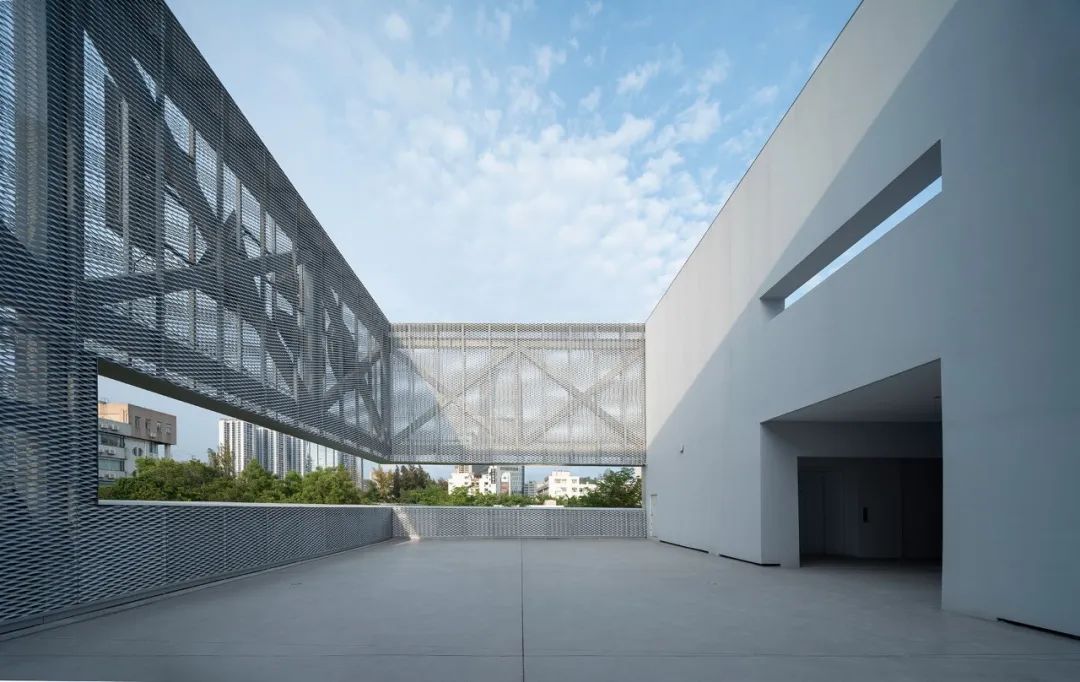
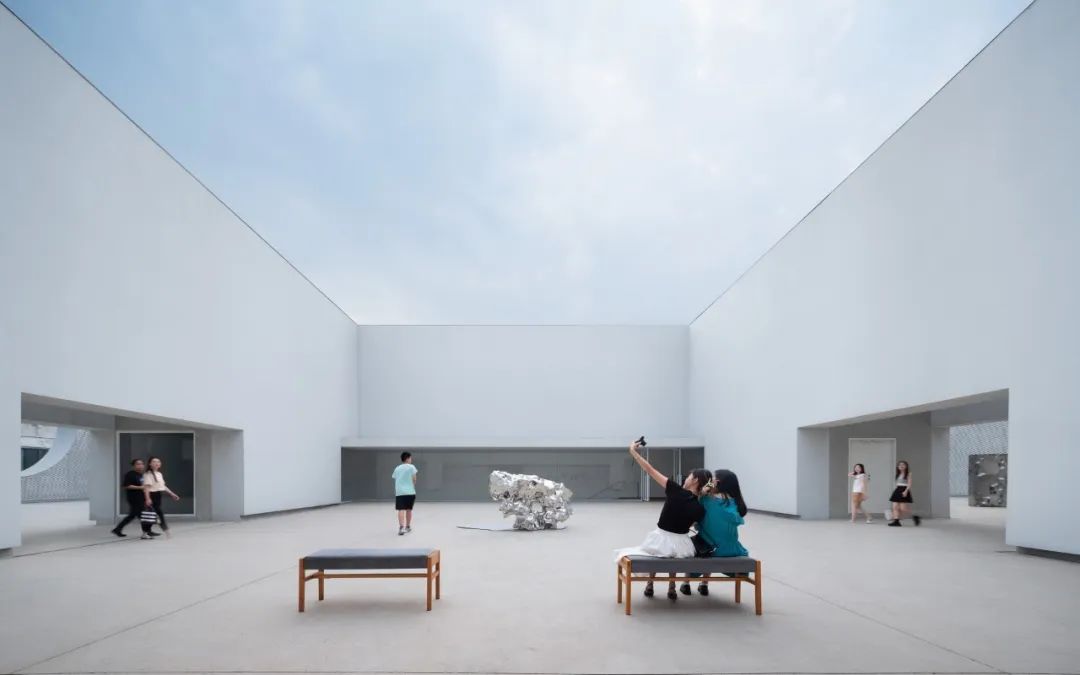
人们从下面两层的展厅大拾阶而上,来到屋顶的露天美术馆,一步步从现实中抽离,直至身心放空。在此人与人相遇,既身处其中,又置身事外;在此人与作品邂逅,直接面向天空的观展体验呈现出最大程度的开放,并以此激发当代艺术在地生产与呈现的全新可能性。
People arrive at the open-air galleries on the rooftop by going through the monumental stair of the exhibition hall. With the gradual change of space of different atmosphere, finally they might feel relieved from reality of the everyday down below. The area not only enhances informal gathering among people but also offers visitors unexpected encounter with art installations. The space is directly open to the sky and inspires the most extraordinary new possibilities for on-site creation and presentation of contemporary art.
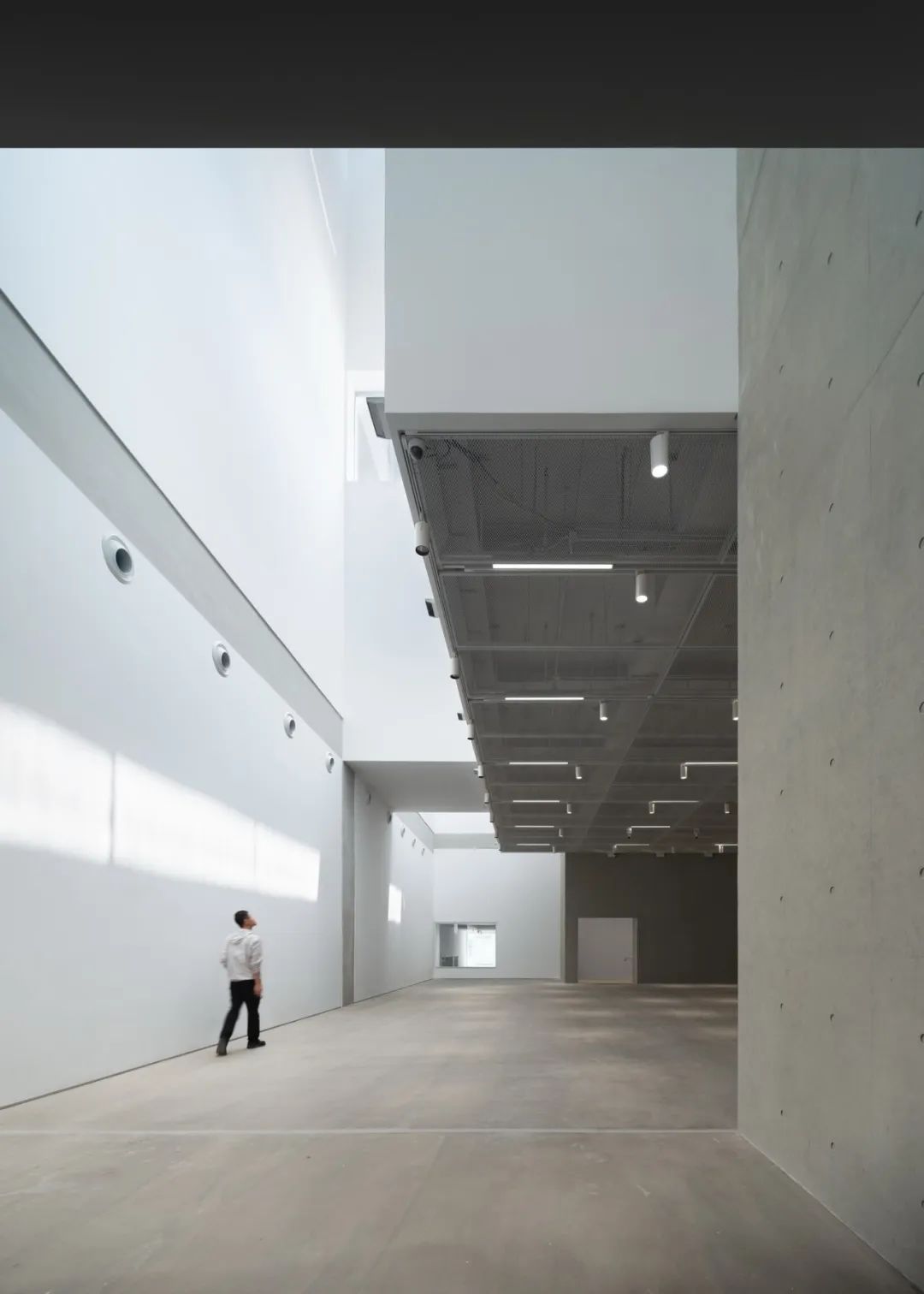
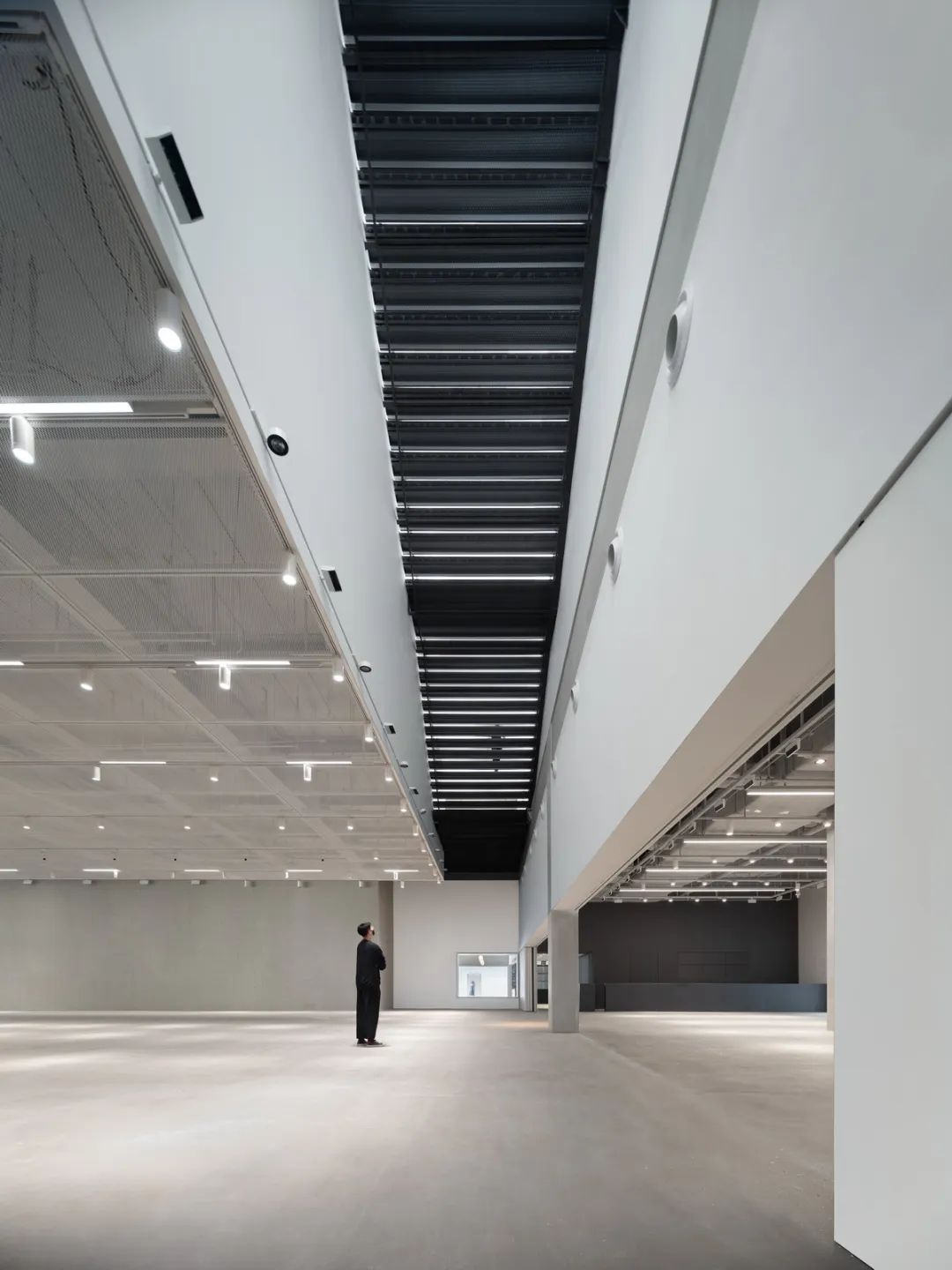
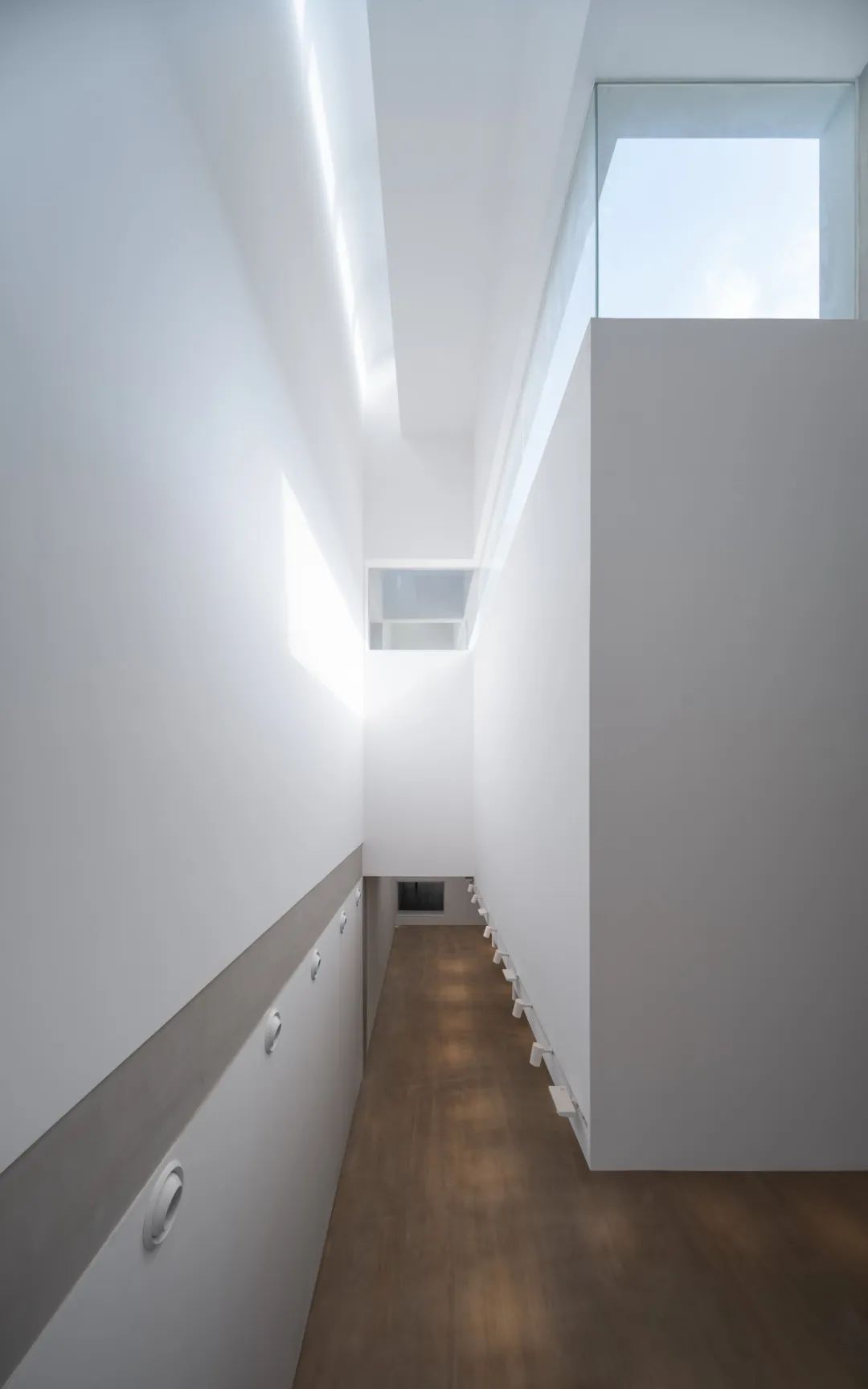



现状工业建筑外观被全然保留,通体刷白,大部分外窗为满足美术馆内部空间需要而填实,转变为凹入的盲窗,成为工业遗存和城市记忆的铸模;外立面保留了原磁碟圆盘,不动声色地暗示了昔日的功能。工业时代的符号和印迹被封存在抽象的白色之下,成为当代艺术的容器;建筑的留白为艺术的介入带来了无限可能。OCAT-B10新馆矗立在创意文化园斑驳的树影中,以一种空白画布的谦和姿态欢迎未来的艺术介入与再创造。
The original exterior of the industrial architecture has been fully preserved, painted white throughout. A majority of the external windows were transformed into recessed blind windows to meet the needs of the museum's internal space. The façade retains the original discs form, a subtle hint of the building's former function and a cast of industrial heritage and urban memory. The symbols and traces of industrial era are sealed under the abstract volume, becoming a container for contemporary art. The new OCAT-B10 stands in the dappled shadows of the OCT Loft, welcoming future artistic interventions and new inventions with a modest blank canvas.

设计图纸 ▽
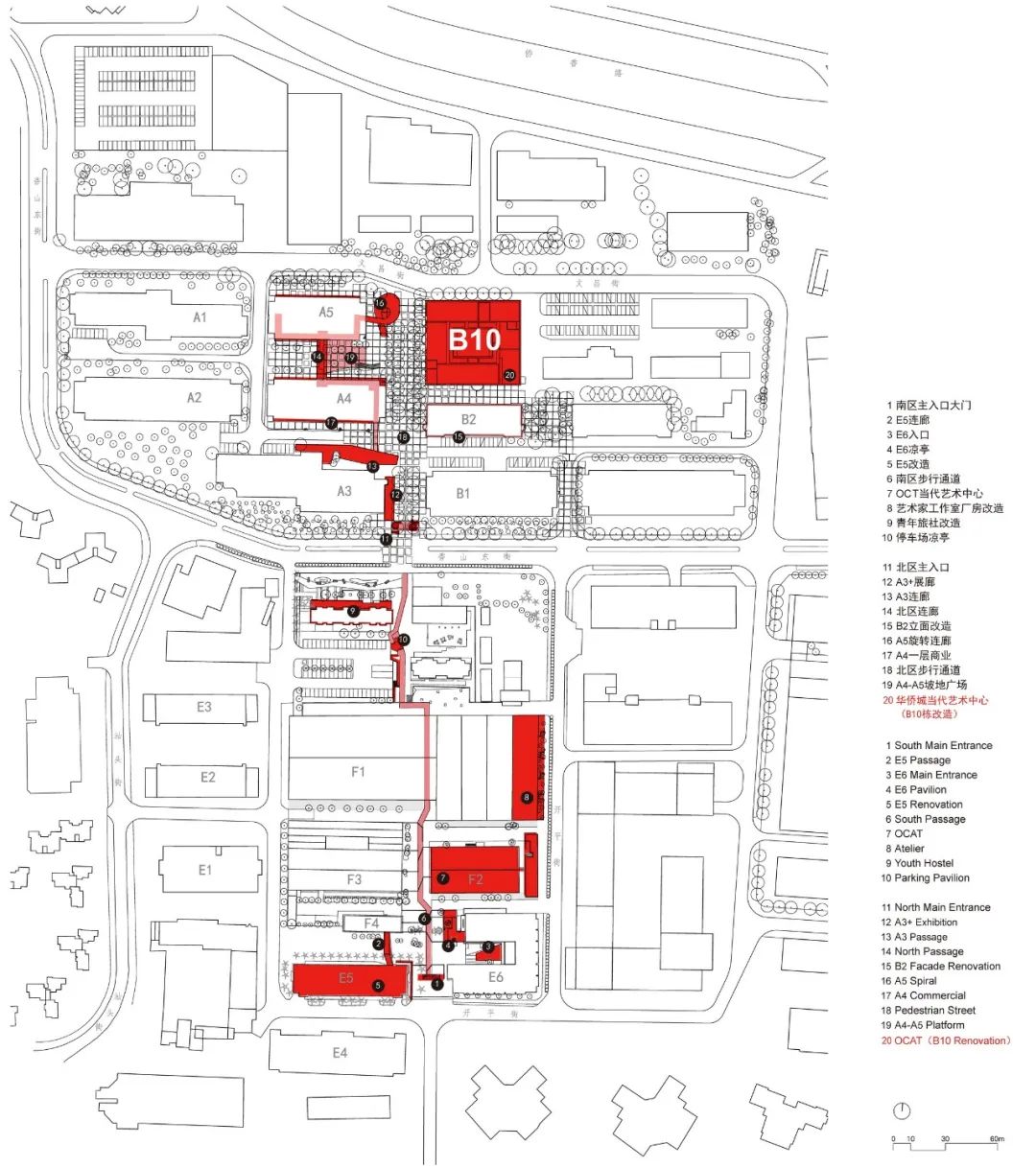
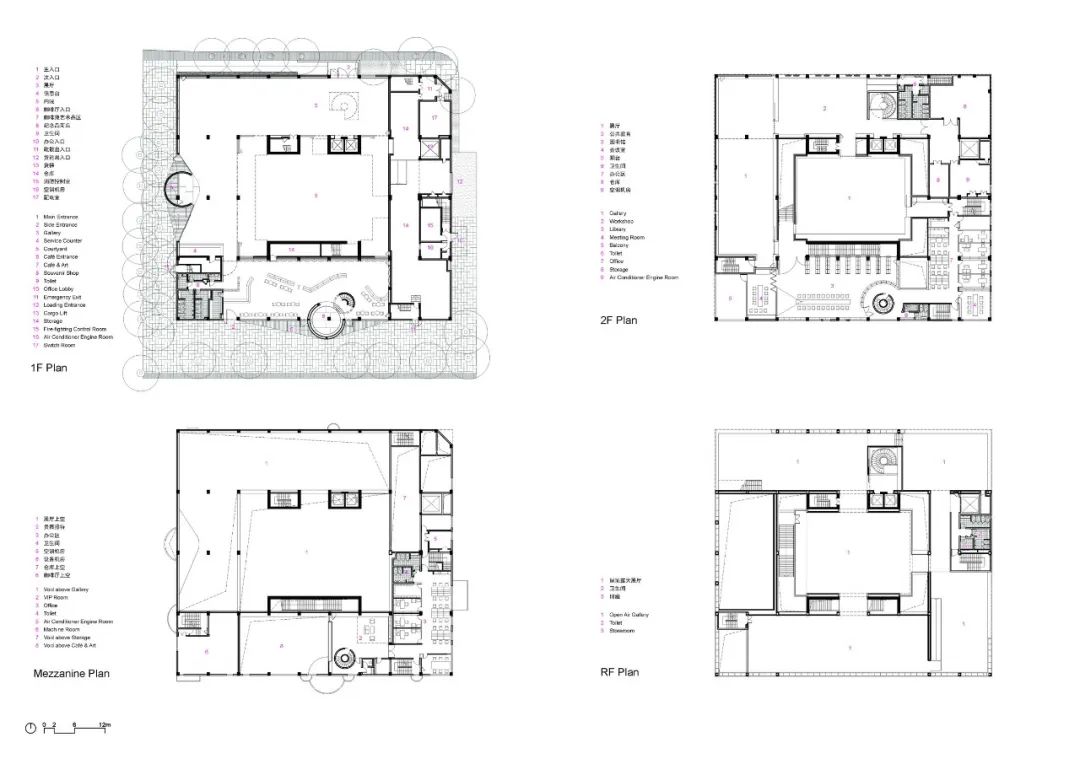
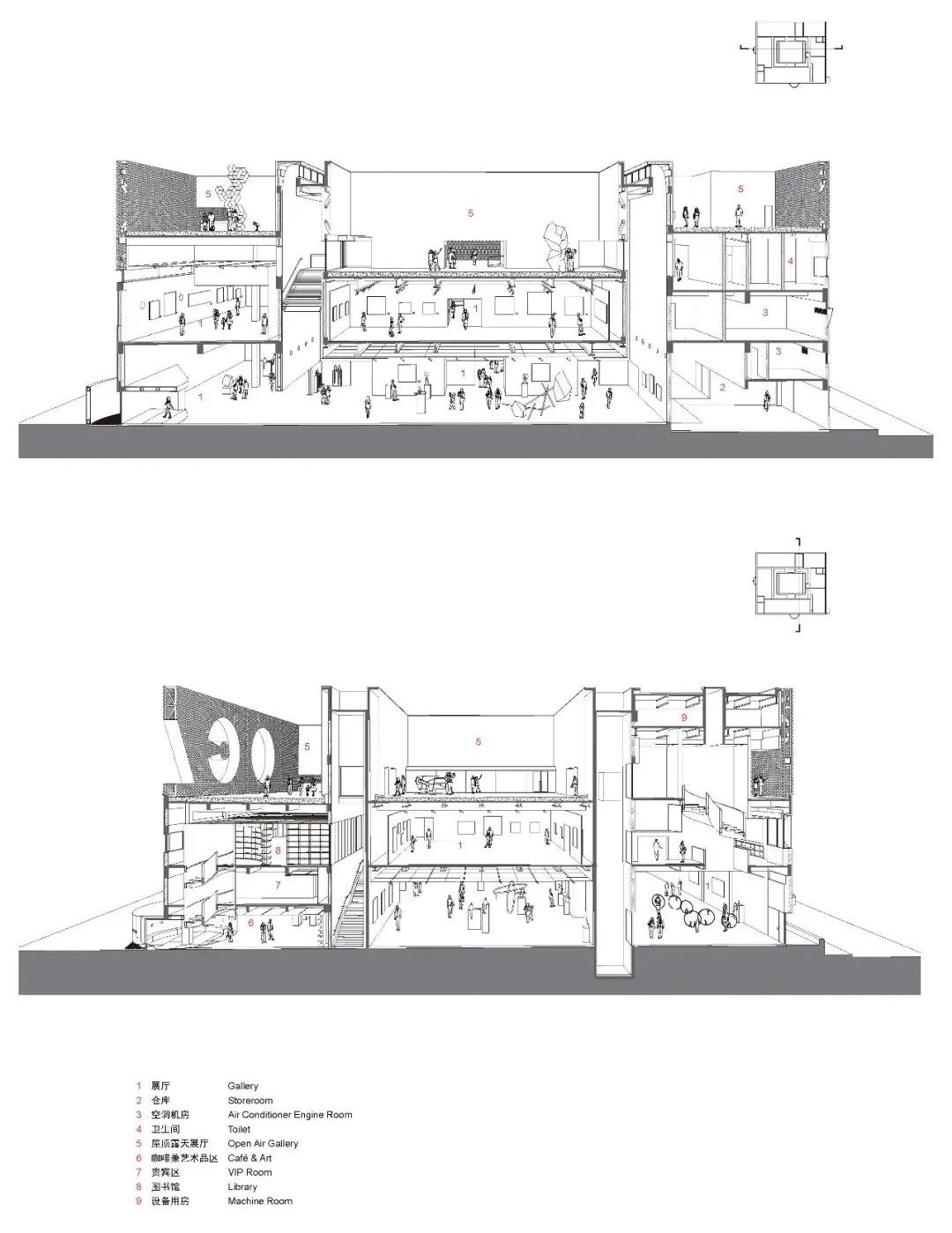
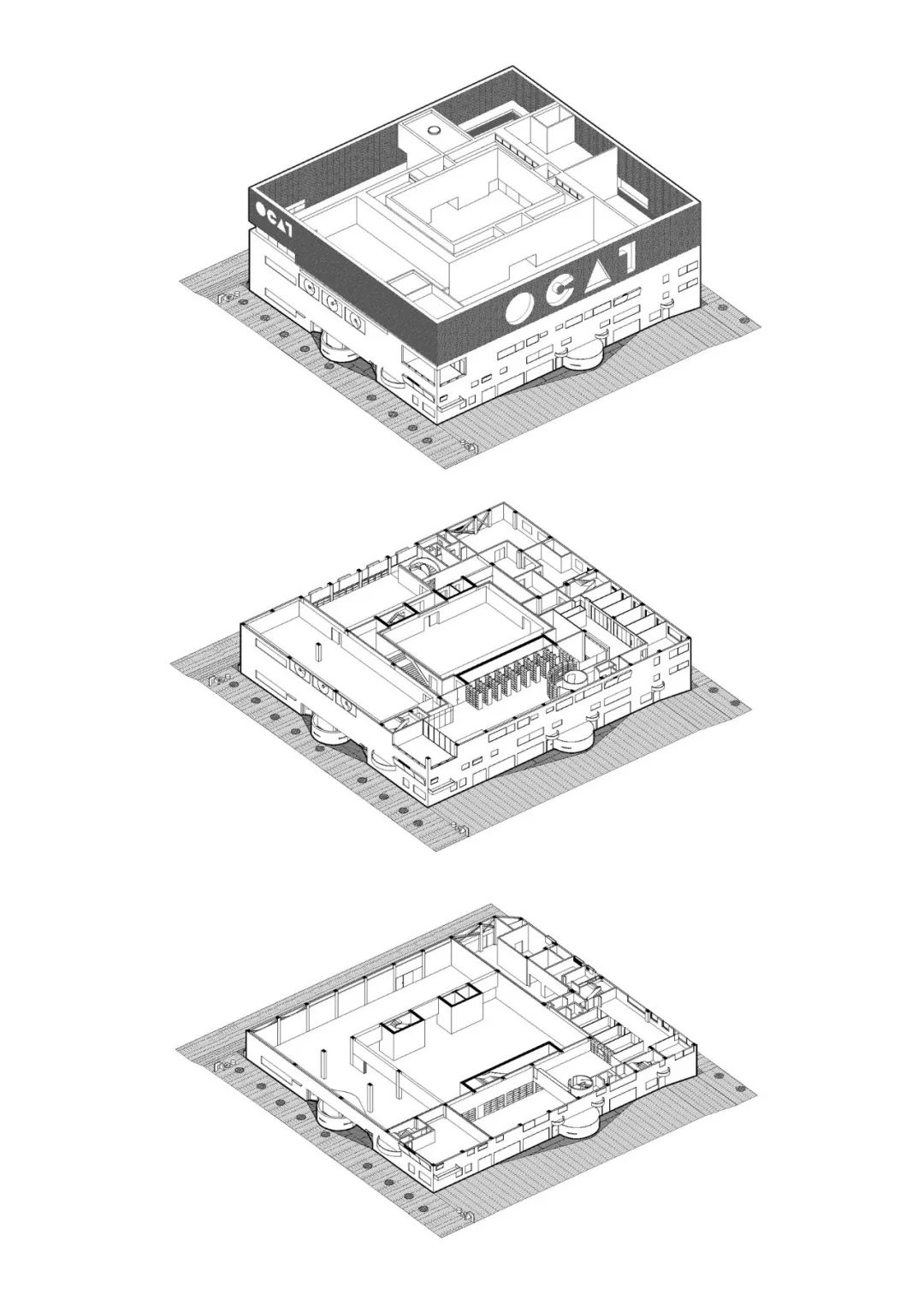
完整项目信息
设计:URBANUS都市实践
业主:深圳华侨城房地产有限公司
地点:深圳南山区华侨城创意文化园
项目时间:2013-2022
用地面积:6,899平方米
建筑面积:6,109平方米
主持建筑师:孟岩
项目建筑师:饶恩辰
技术总监:姚晓微
项目经理:张映园、张佳佳(建筑),魏志姣、张雪娟(景观)
项目组:姜轻舟、陈双原、李耀宗、刘羽、陈卉、刘勘(建筑),李冠达、王子昱、尹书宇(景观),周煜(实习)
概念方案团队:Travis Bunt、张天欣、Bernat Riera、钟浩宏、Matt Eshleman、胡润泽、梁耀光、黄利钧、袁嘉樑
前期研究团队:张天欣、吴然、徐轶婧
合作单位:
施工图设计:深圳市同济人建筑设计有限公司
室内设计:深圳市共和设计工程有限公司
景观设计:普梵思洛
幕墙设计:朋格幕墙
灯光设计:瑞国际照明设计
标识设计:黄扬设计
摄影师:TAL、直角建筑摄影
版权声明:本文由URBANUS都市实践授权发布。欢迎转发,禁止以有方编辑版本转载。
投稿邮箱:media@archiposition.com
上一篇:孪生院子:丫吉宿集98#院 / 复合建筑
下一篇:全龄的阶梯式校园:奥地利维也纳学校综合体 / SHIBUKAWA EDER Architects