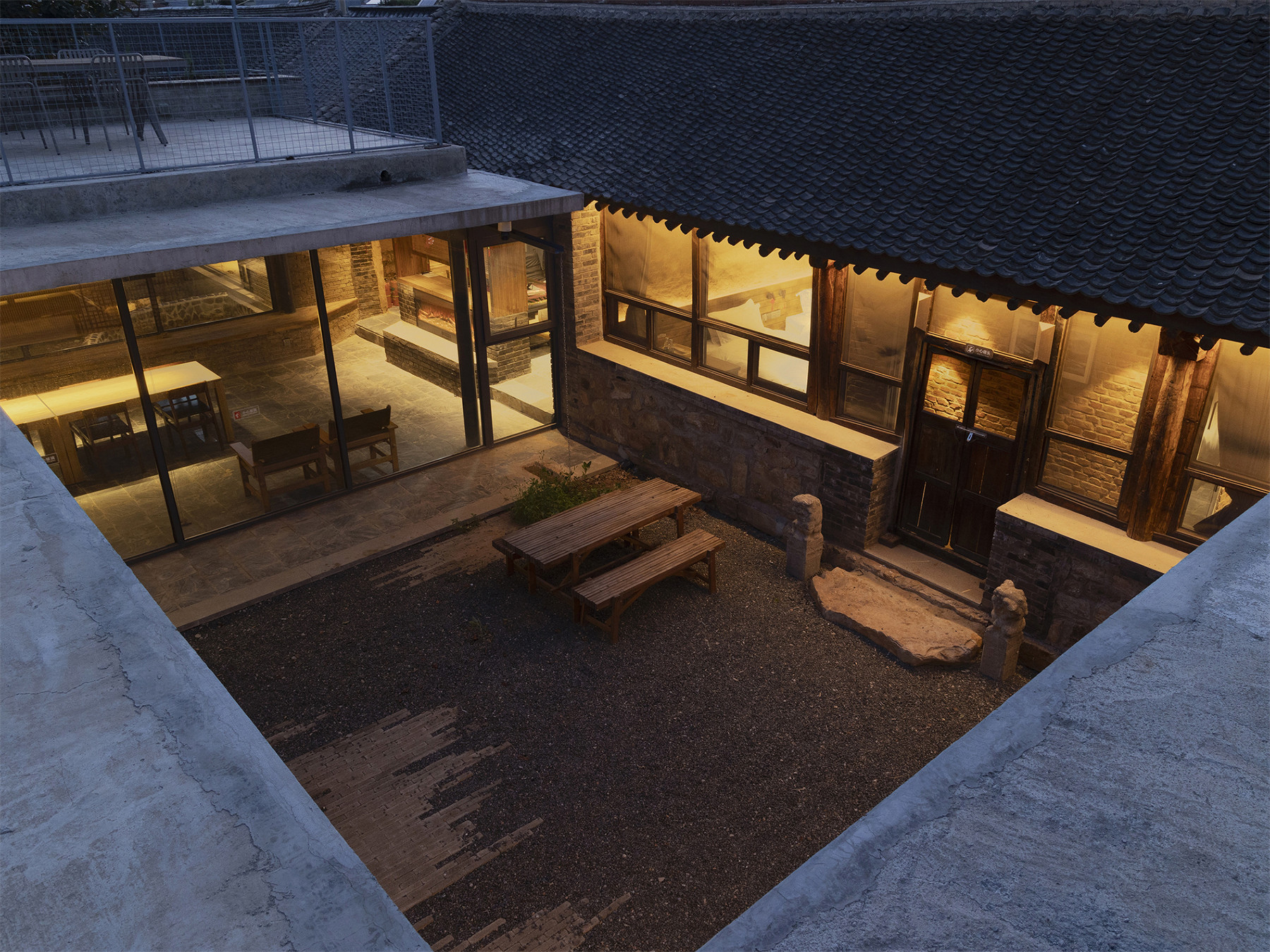
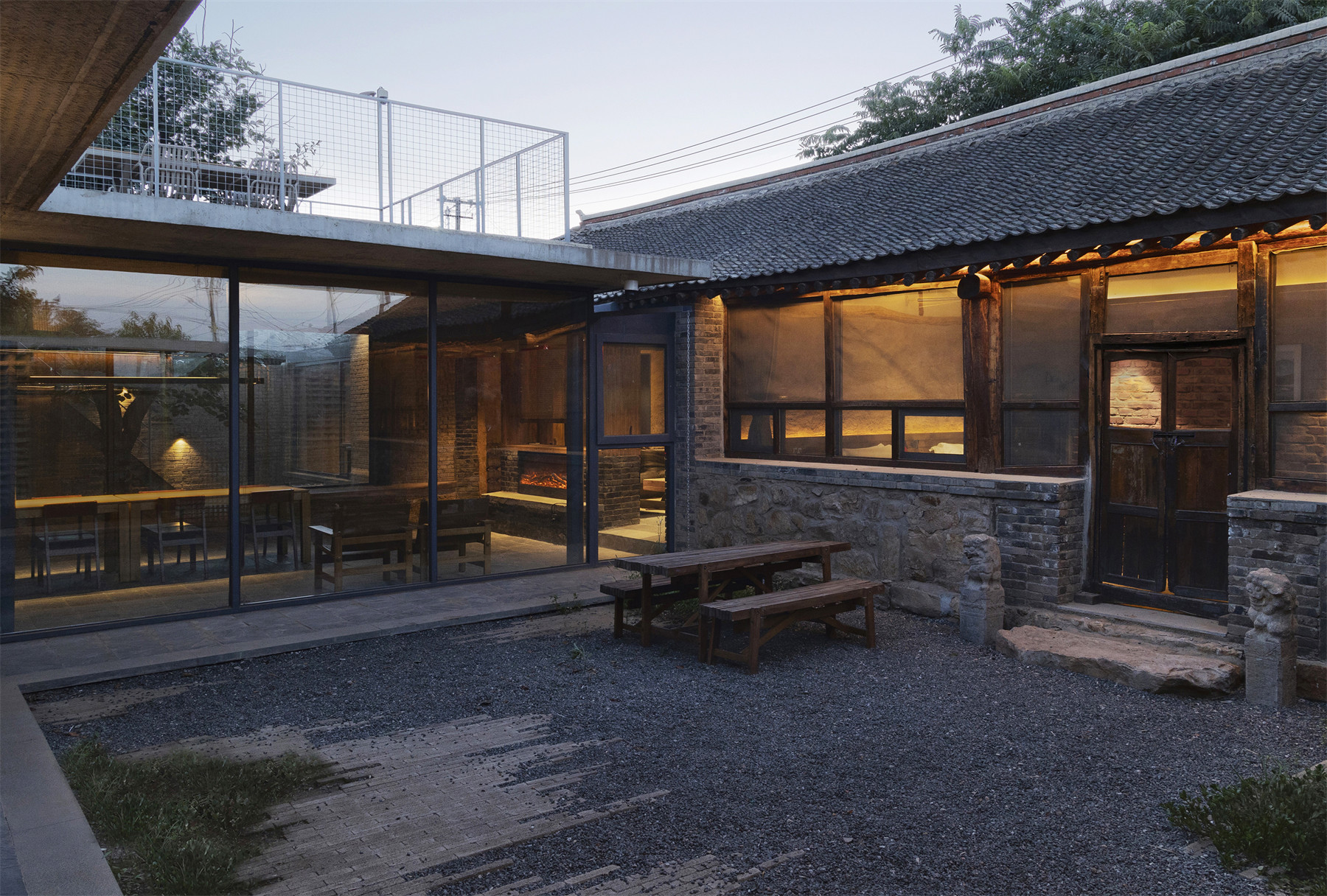
设计单位 北京复合建筑设计咨询有限公司
项目地点 北京平谷
建成时间 2022年8月
建筑面积 280平方米
摄影 赵阳橦、张鹏
本文文字由设计单位提供。
群山之下
从北京市中心向东北方向前进,我们来到了项目地,万庄子村三面环山、阡陌交通、鸡犬相闻。项目场地位于村子东南角的入口处,东边与桃花海相邻。
Driving northeast from central district of Beijing, arrive at the project site of Wanzhuangzi Village, the site is surrounded by mountains on three sides, with winding paths and sounds of livestock echoing throughout. The project site is located at southeastern corner of the village, adjacent to the sea of Peach Blossom.
在项目场地上,中北房主屋以及一棵年龄超过200岁的柿子树被保留下来。在翻建过程中,我们尝试打造与乡村共生的建筑,并将村居生活的记忆和情感娓娓道来。
The main house in the northern part of the project site, along with the over 200-year-old persimmon tree has been preserved. During the renovation, an attempt was made to create architecture that harmonizes with rural environment, weaving memories and stories of village life.
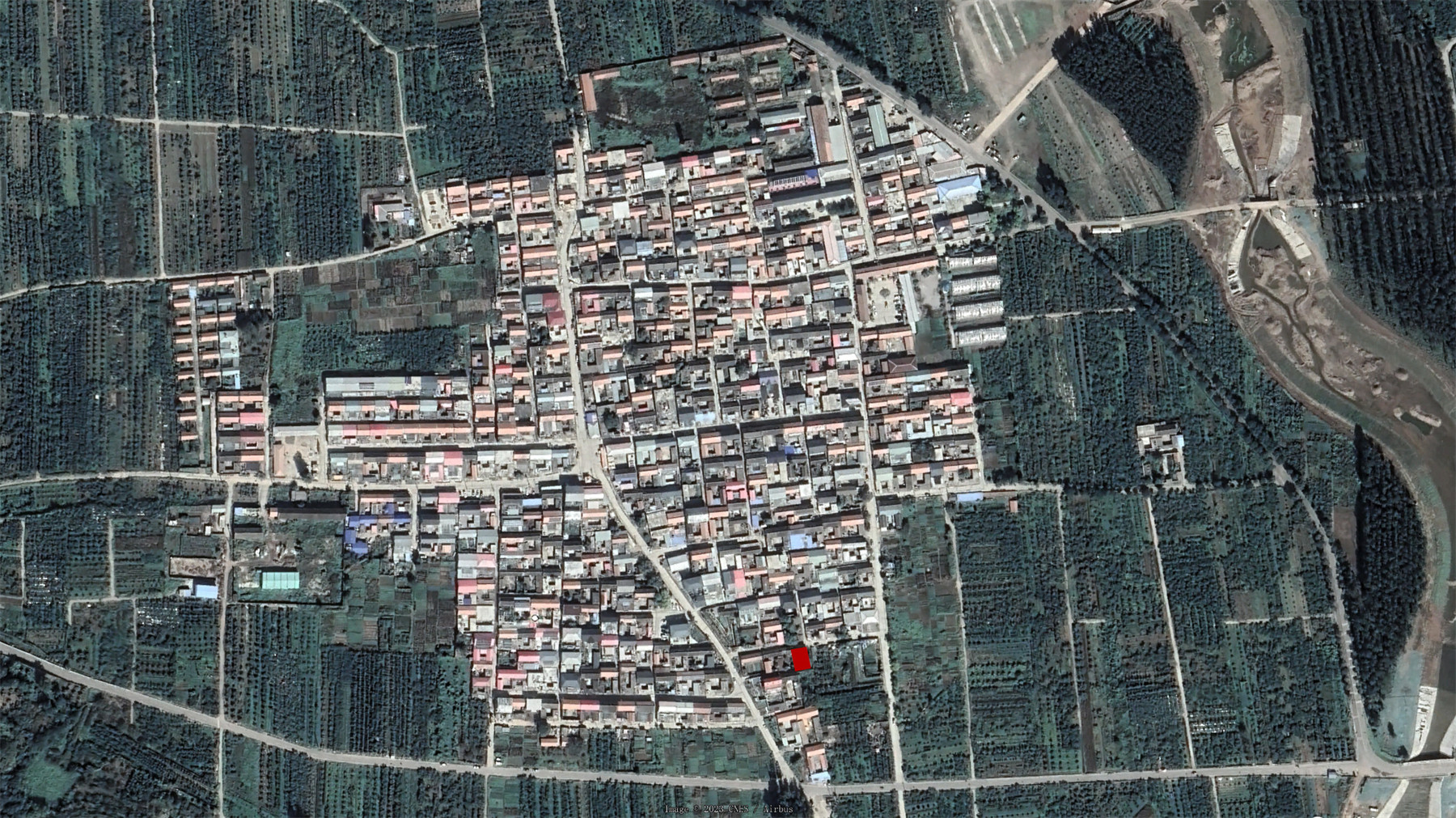
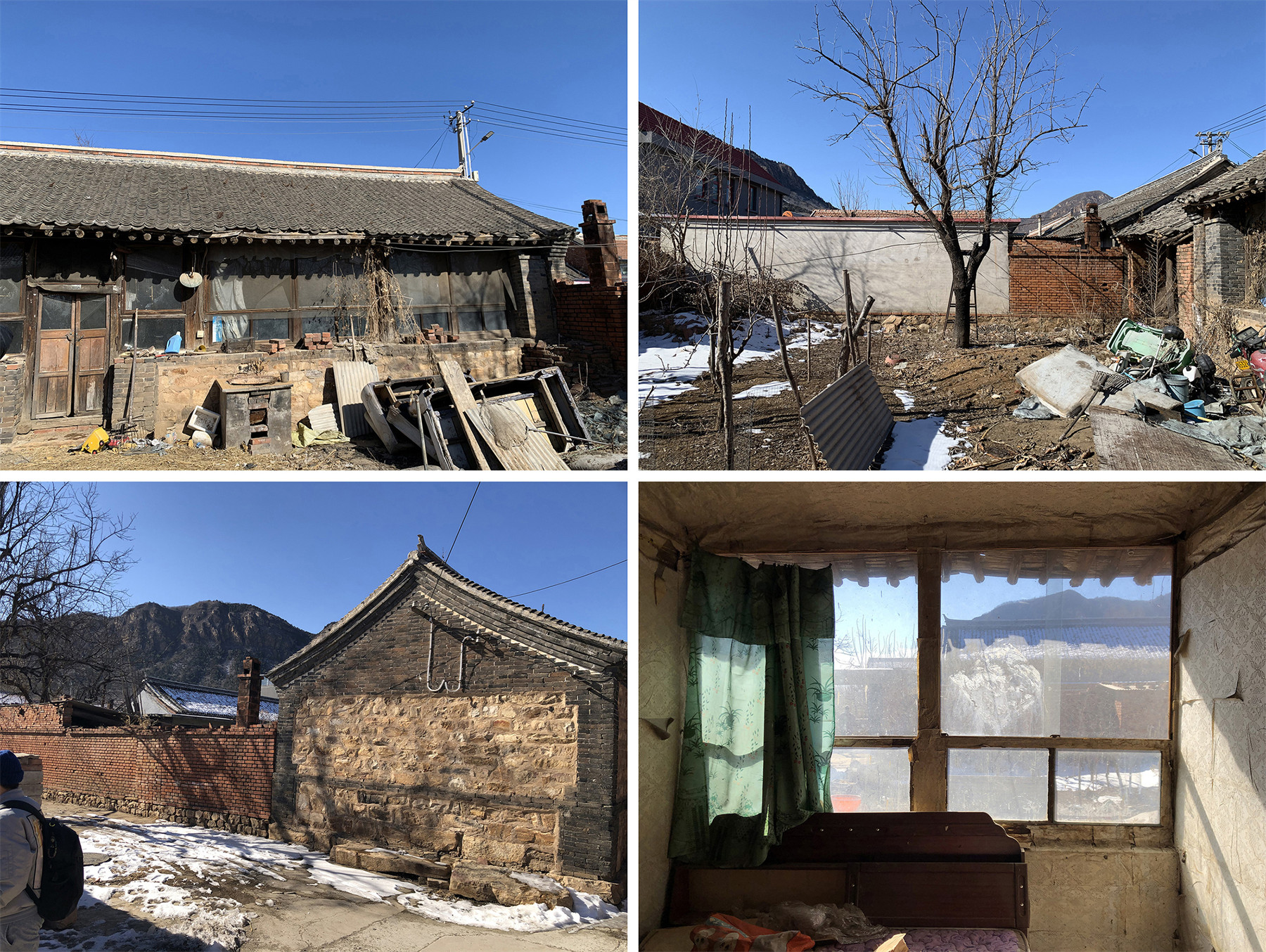
融入村落
将院门移至东侧,引导人们从桃园进入院内。入口的坐台开放给民宿客人和村民使用,使建筑与村落生活场景融为一体。在场地布局上,我们采取了新、老建筑相互插接贯通的设计,从而创造出内部空间戏剧性的转变。新建筑的屋顶向内院倾斜,以呼应老建筑及村落风貌。我们利用倾斜的屋顶高度差来设置夹层空间,一方面提供了更多元的睡眠空间,同时也将周围的景色融入庭院内、建筑中。
The entrance gate has been relocated to east side, guiding people into courtyard through the peach orchard. The open platform at the entrance provide settle for guests and villagers, allowing building blend into the scenes of village life. In terms of site layout, we have interconnected the new and old portion of buildings, creating dramatic transitions between spaces. The roof of the new portion tilts towards the inner courtyard to echo the style of the old building and village. By utilizing the height difference of sloping roof, mezzanine spaces have been created, providing diverse sleeping areas and capturing the surrounding views within the courtyard and the building.
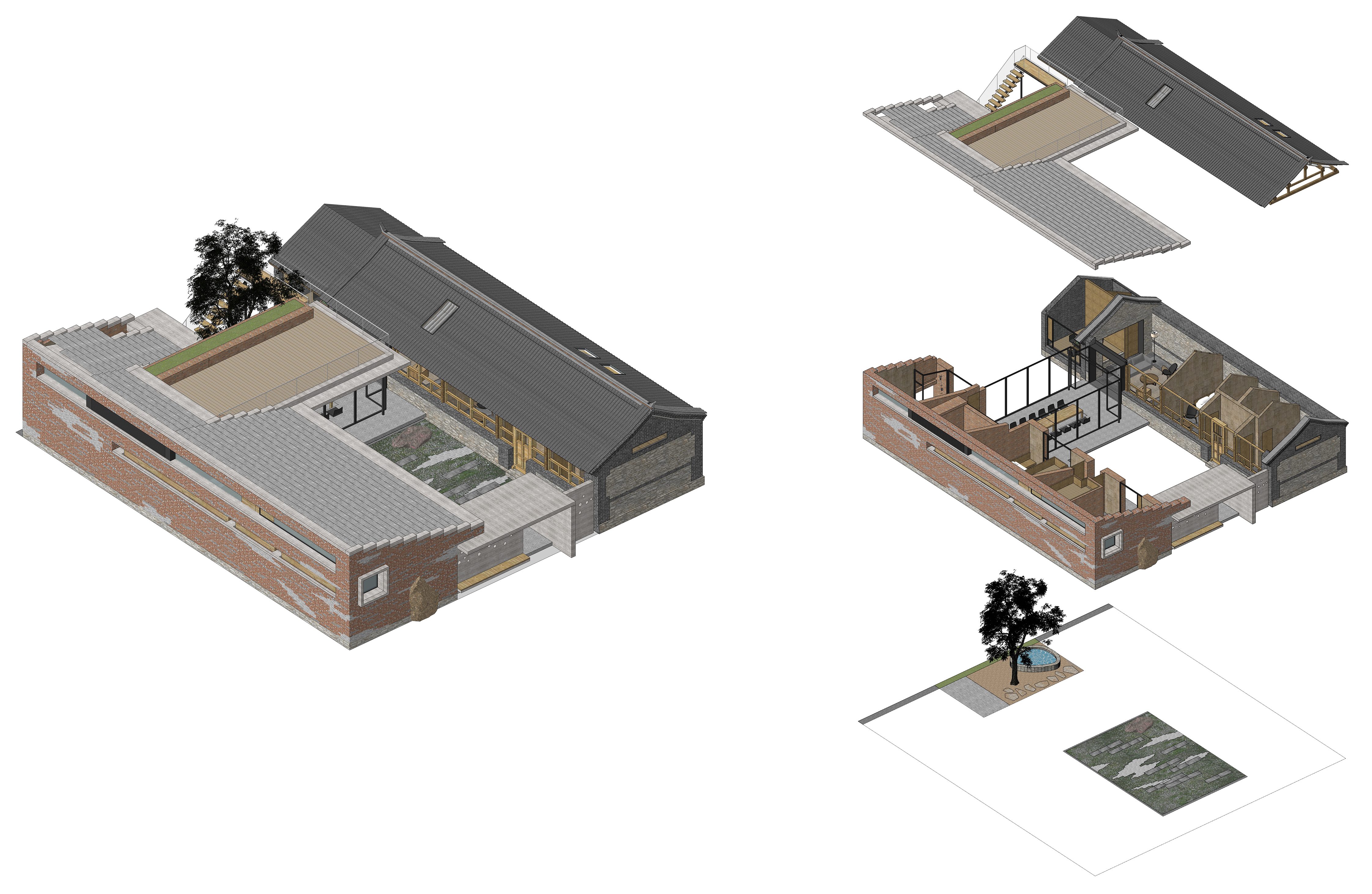
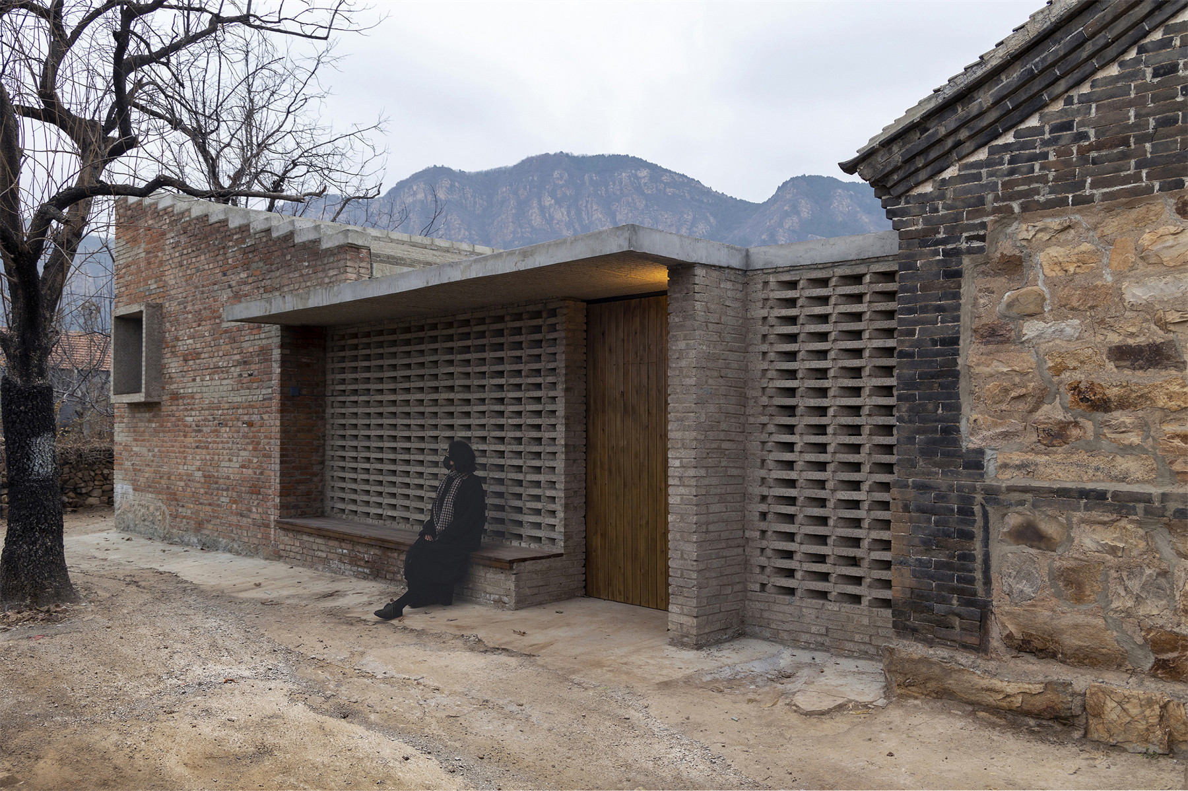
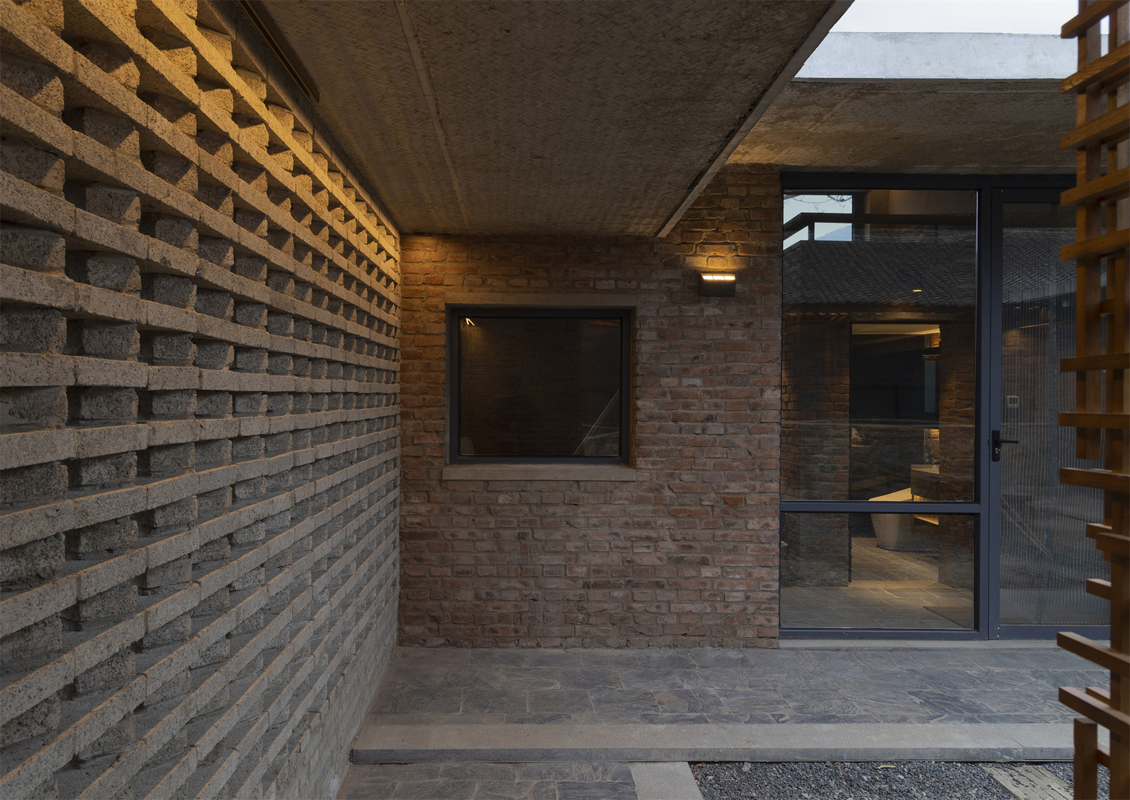
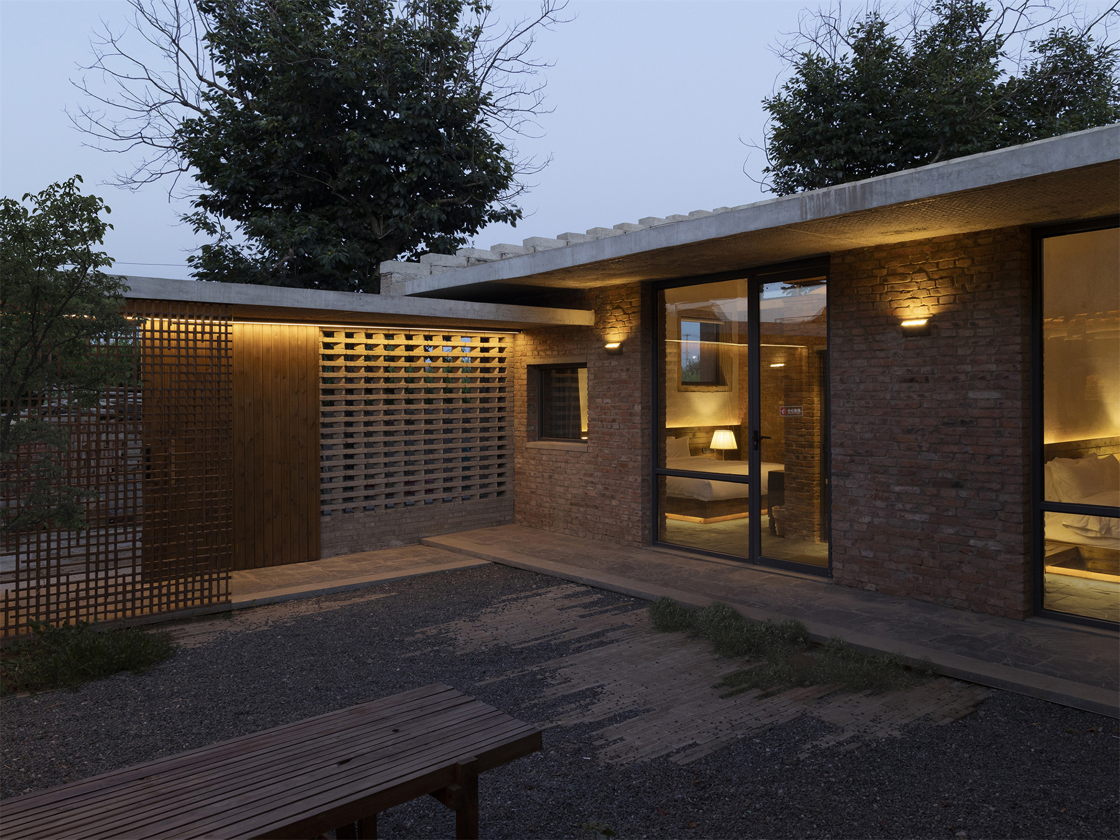
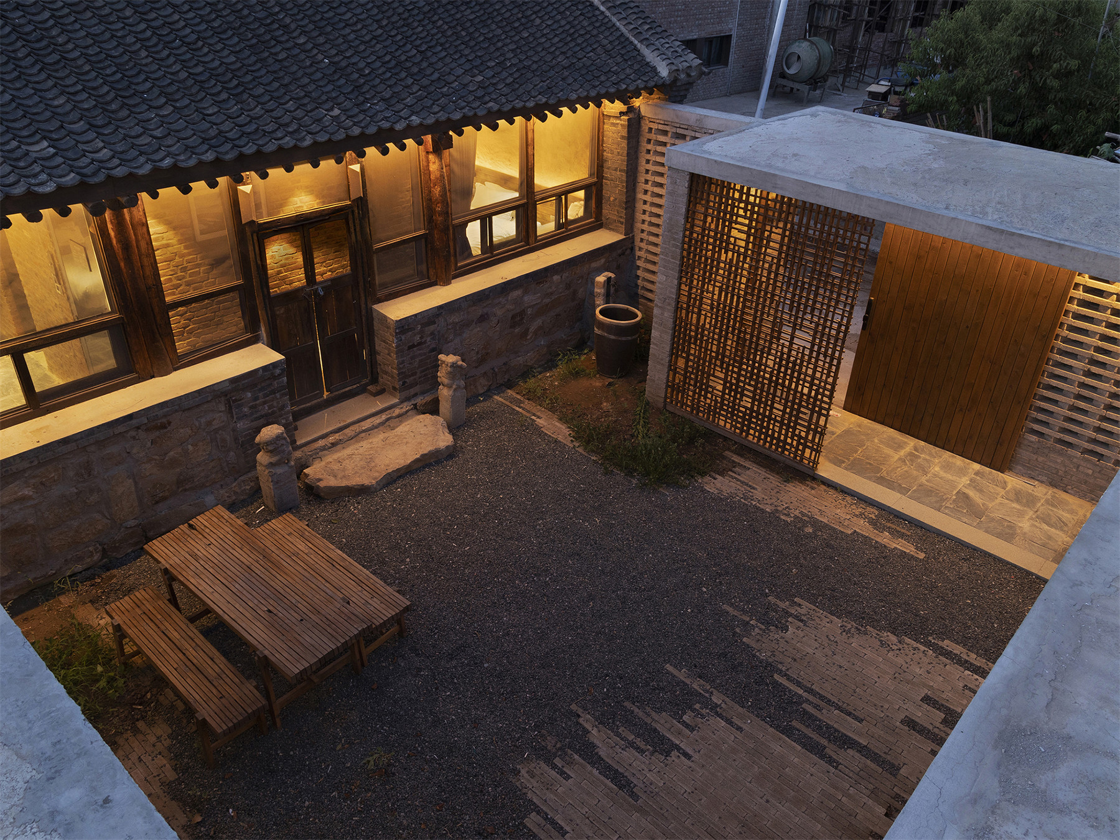

内外之间
在院内,我们设置了大小两个孪生院子,它们具有不同的尺度、位置和围合方式,形成了截然不同的生活场景氛围。同时,通过连接新、老建筑的低矮体量露台,人们可以享受到更加开阔的山景和村落景象。
Inside, two twin courtyards of different scales have been designed within. The two courtyards, with their different sizes, locations, and enclosures, create distinct atmospheres for various activities. The low spatial volume that connects the new and old acts as a terrace, allowing people to experience the expansive mountain scenery and the village landscape.
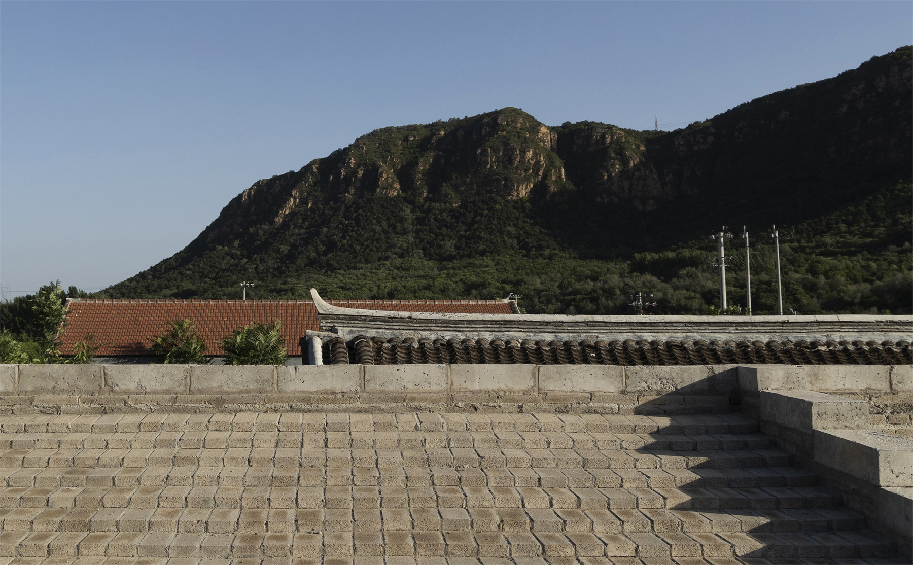
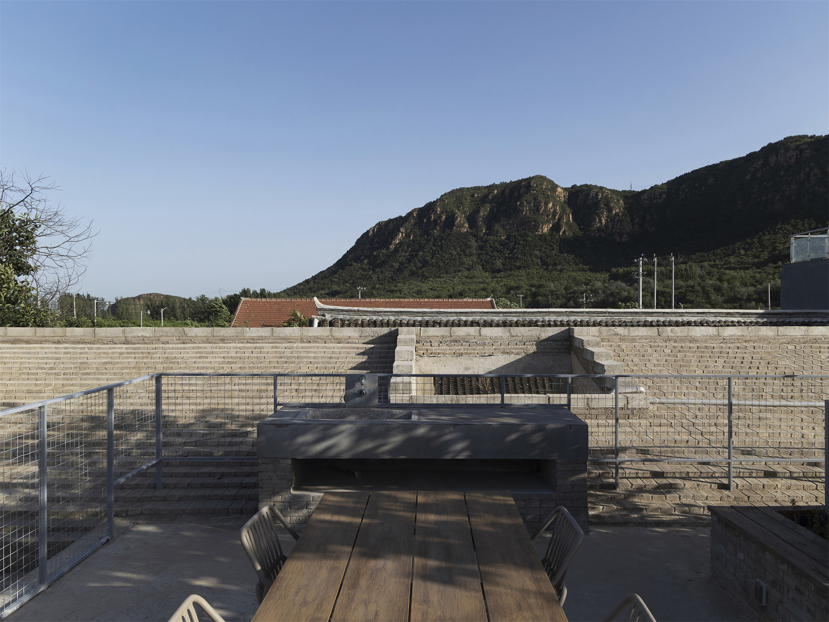
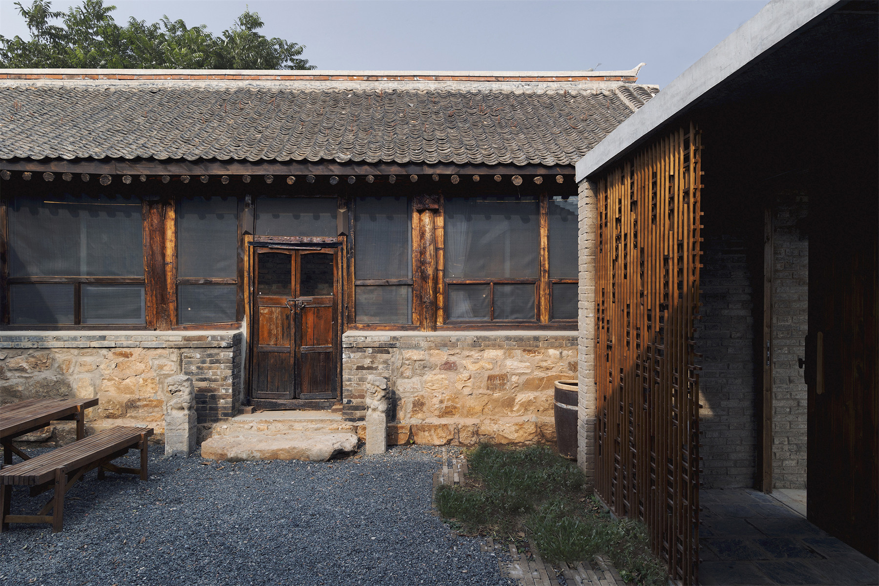
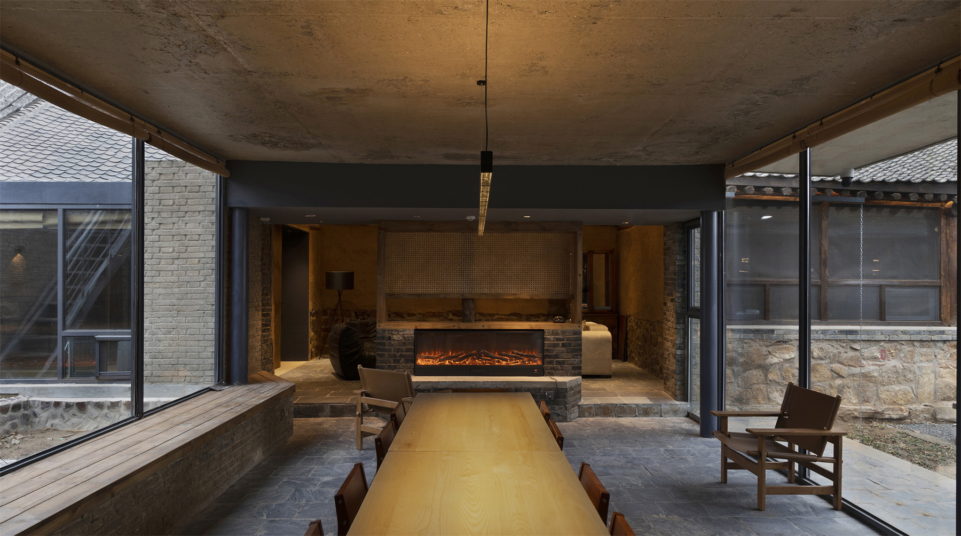
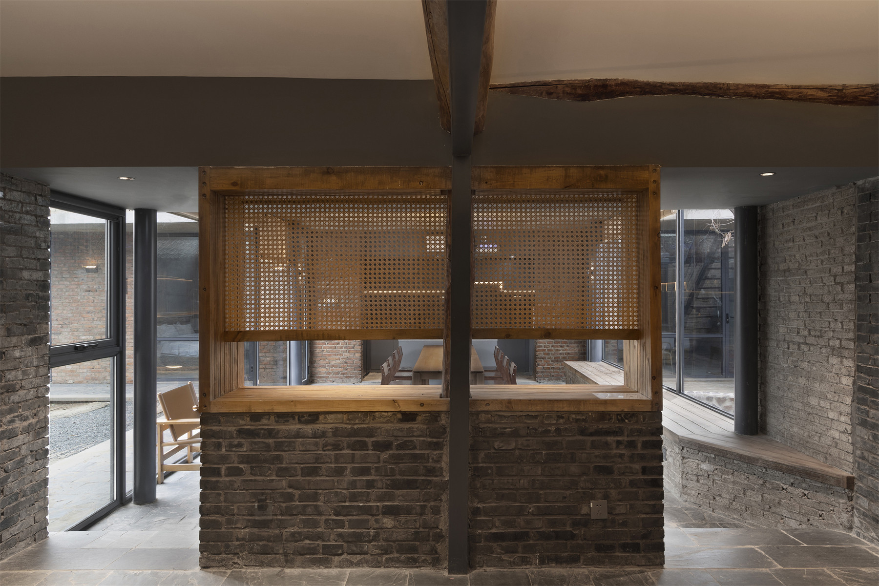
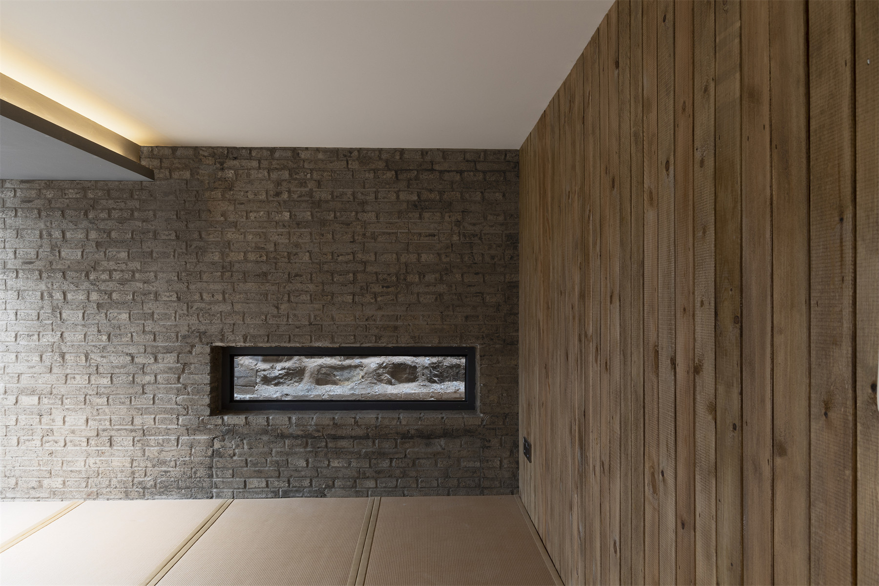
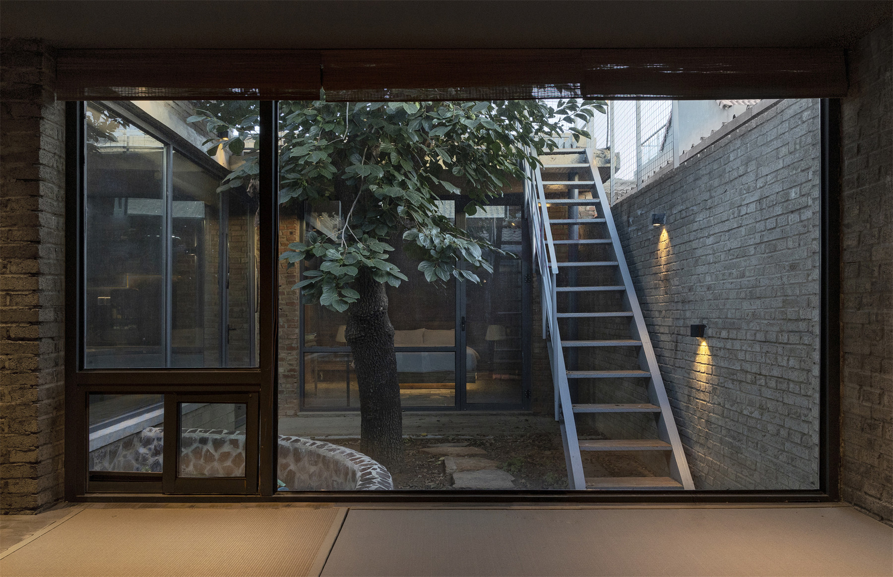
传统与现代—向村落学习
在勘察本村的风貌时,我们发现村民们在物质相对匮乏的情况下激发出了一种建筑智慧。他们利用现成的建材,如红砖、瓦片、混凝土空心砌块和预制混凝土条板,将它们堆叠在一起,呈现出一种粗旷而自由生长的建筑风格。受此启发,我们借鉴了混砌的方法,将回收的红砖、毛石与现代材料进行搭配混砌。
During field research of the village's architectural style, architect discovered the architectural ingenuity born out of the lack of material during the village's growth - the use of readapted materials such as red bricks, tiles, hollow concrete blocks, and precast concrete slabs stacked together to create a rough and freely growing architectural charm. As a result, The architect drew inspiration from the practice of mixed masonry - using recycled red bricks, rubble, and modern materials during the renovation to mix and build.
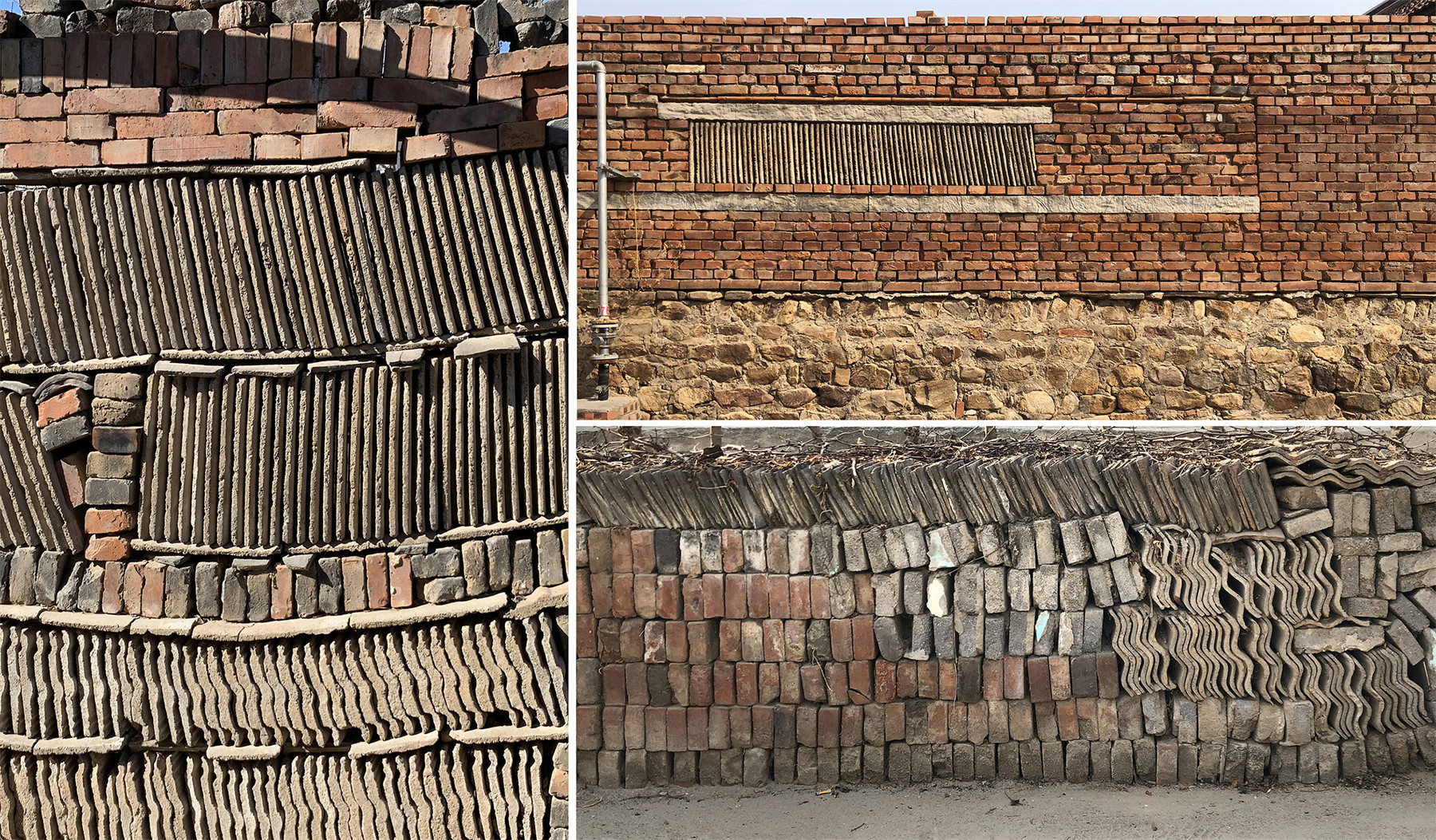
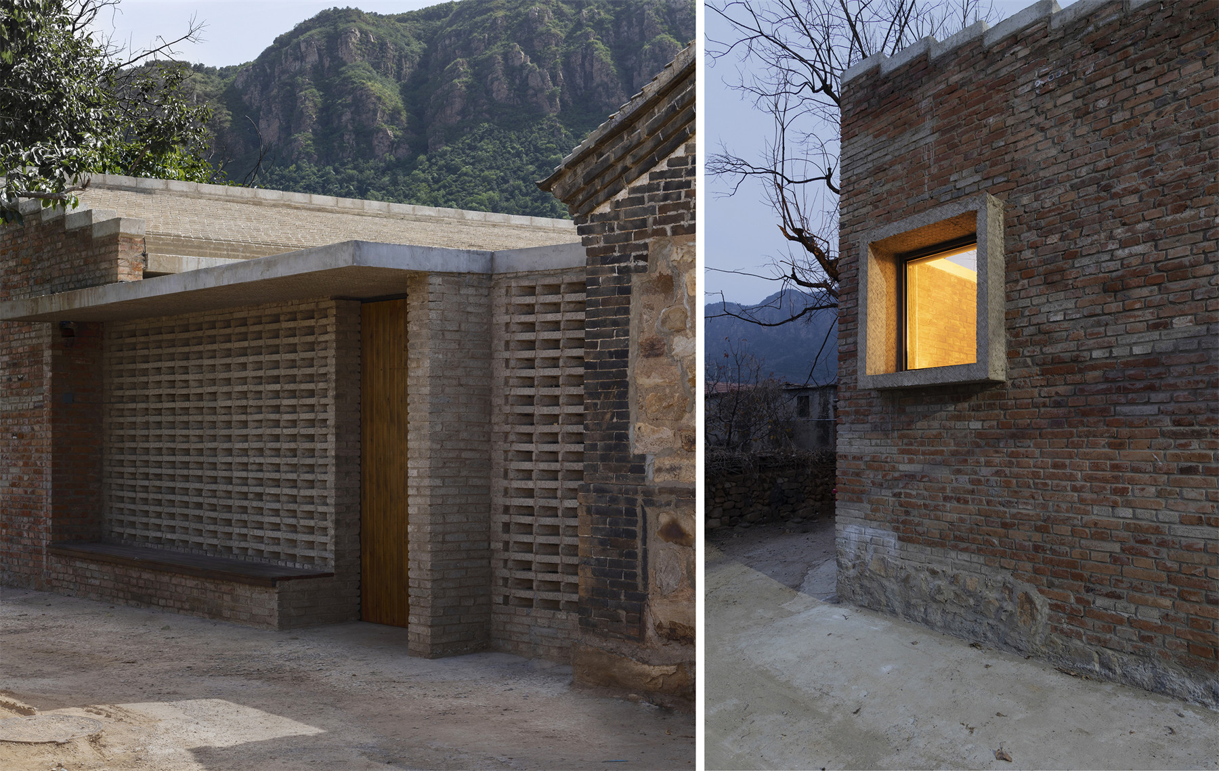
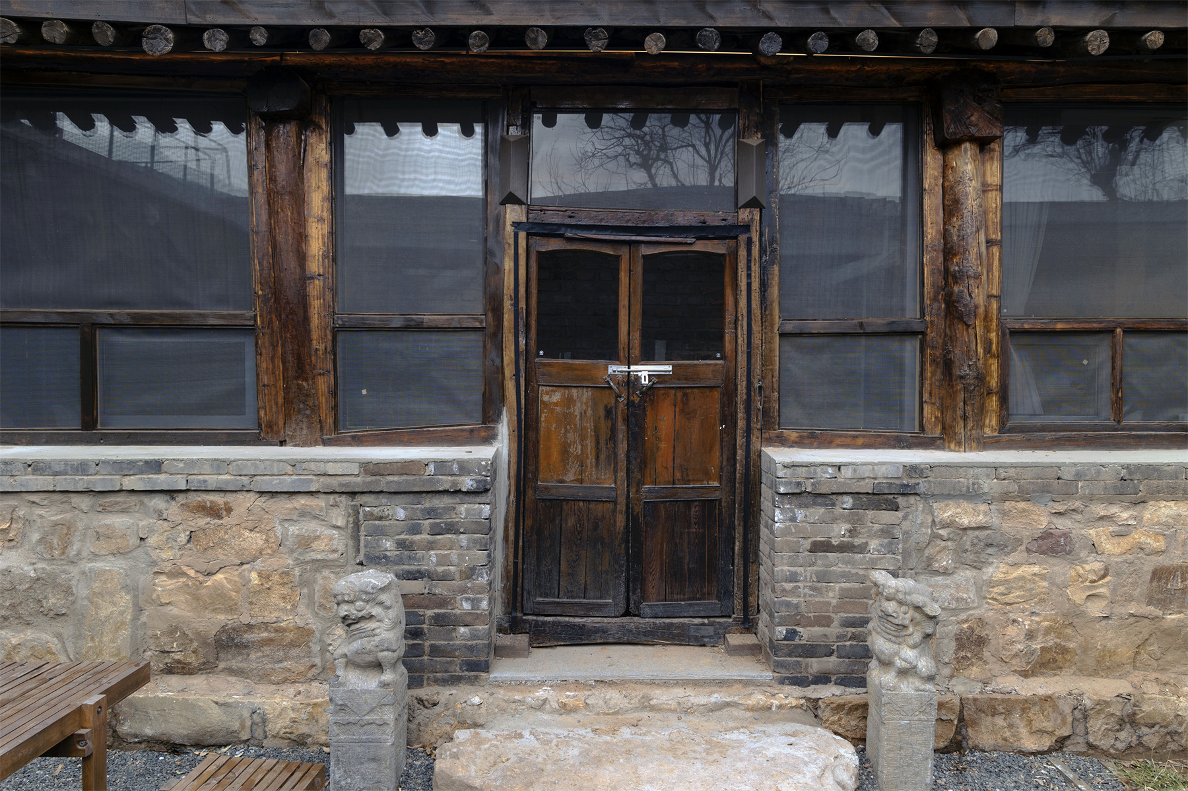
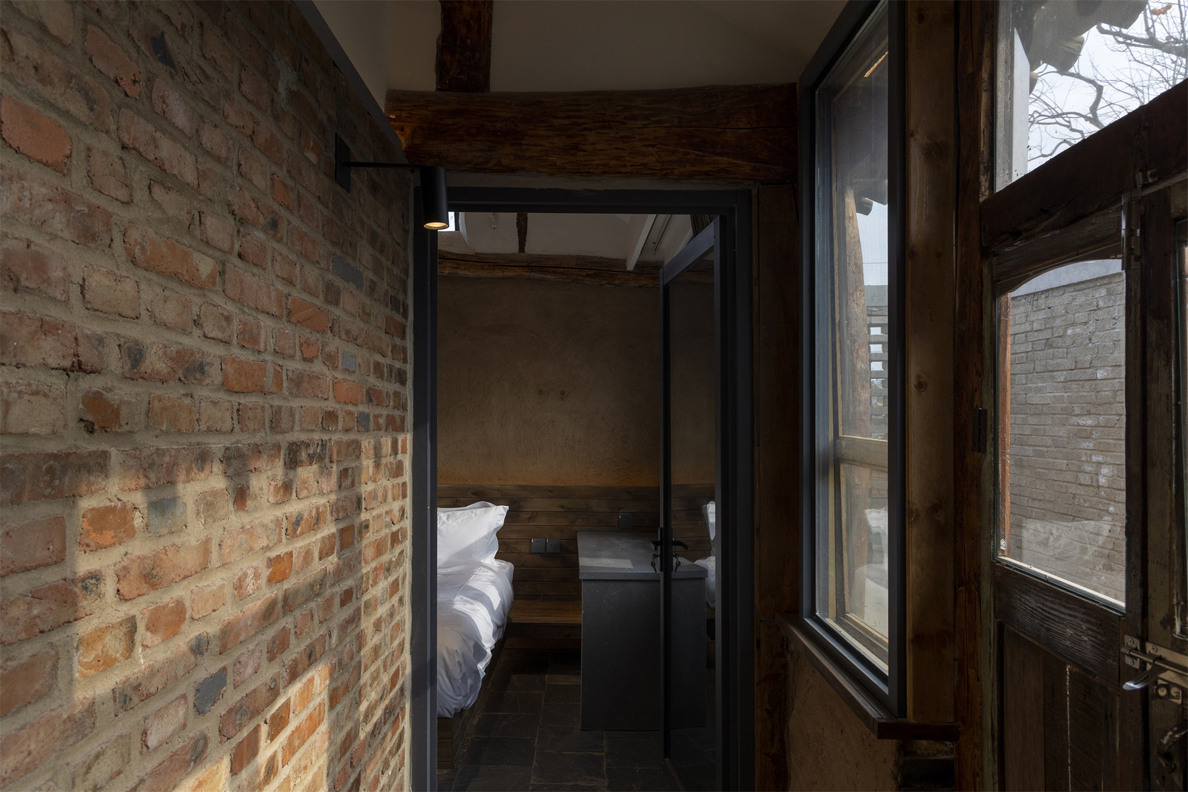
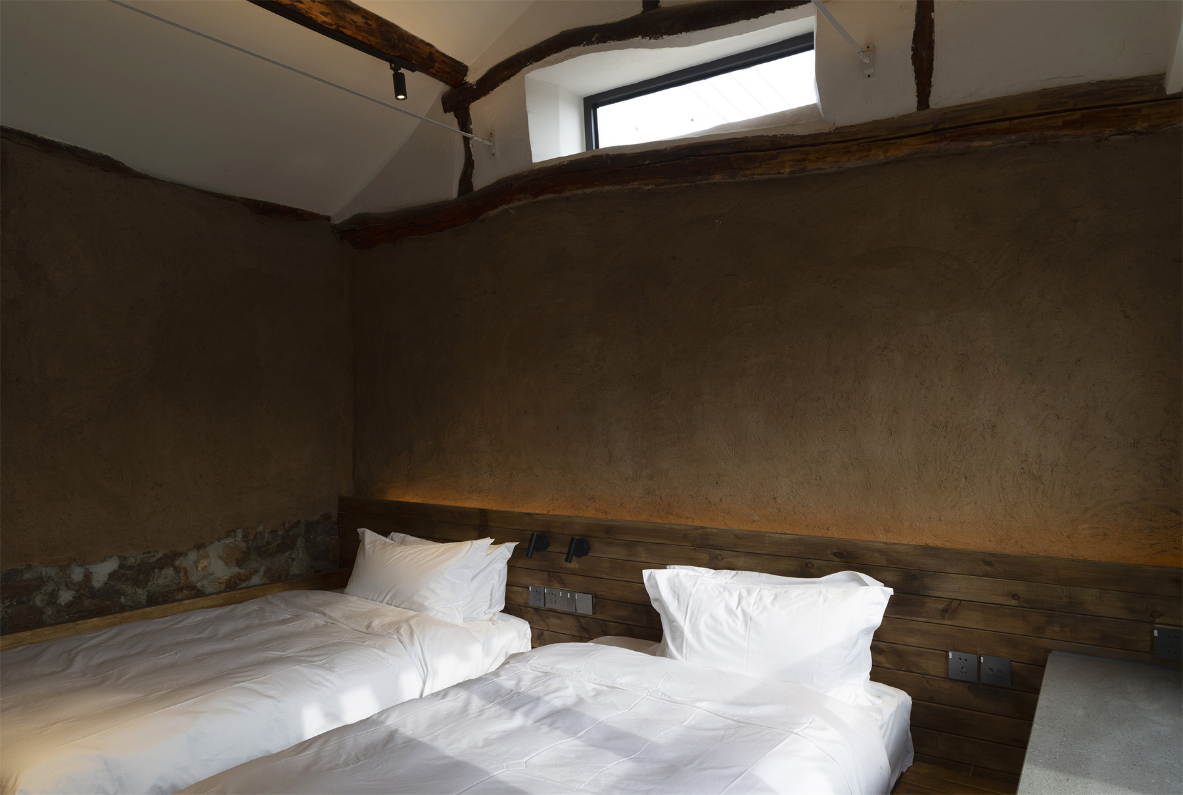
混凝土的浇筑模板运用了农村家居用品——藤席作为模版,将其拓印到混凝土表面,为混凝土带来了乡村生活的温情。这种做法诠释了独属于农村质朴与粗旷的质感。
The concrete casting formwork incorporates a rural household item “straw matting” as a template, leaving an imprint on its surface, infusing the concrete with a sense of warmth associated with rural living. This interpretation captures the rustic and rough texture unique to the countryside.
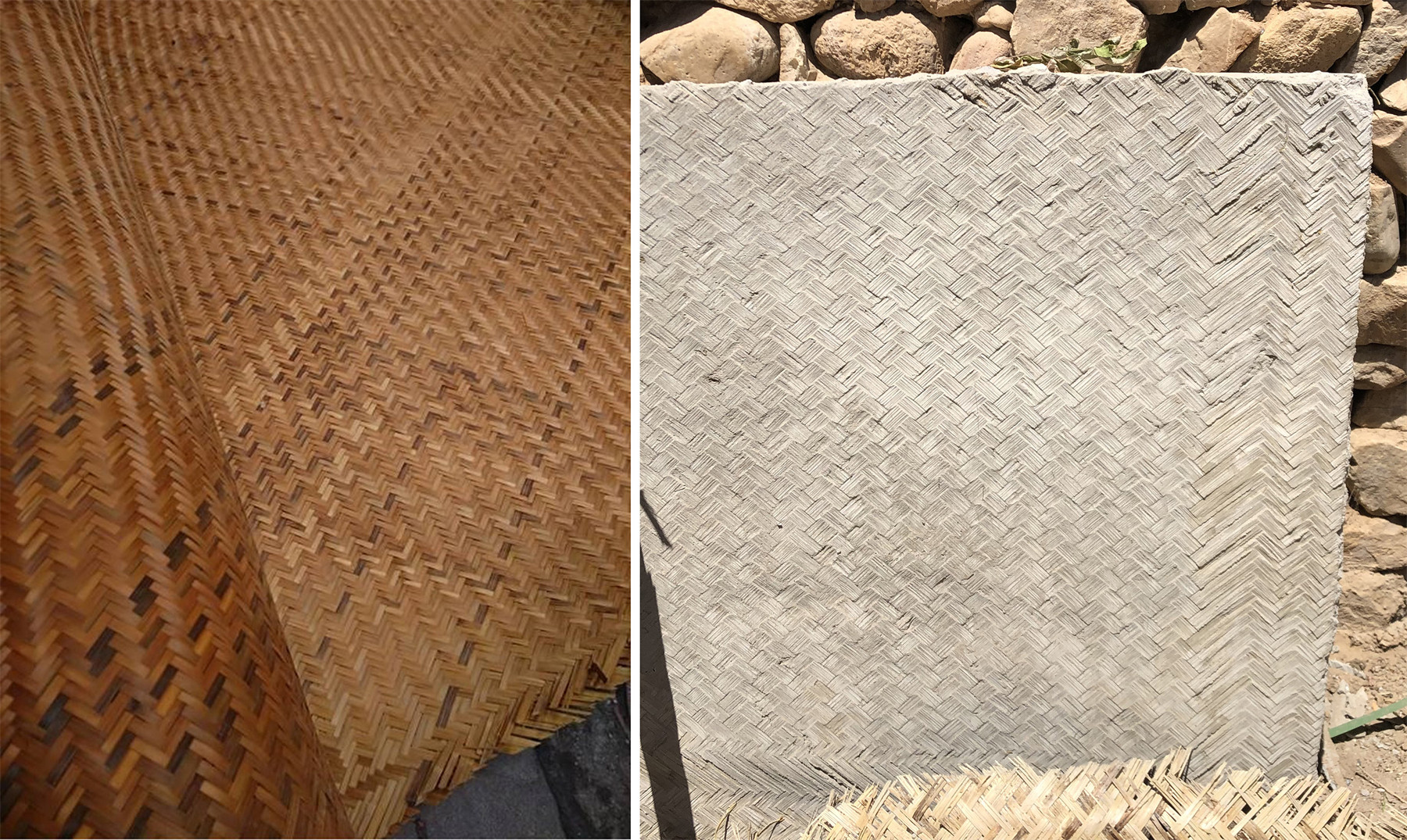
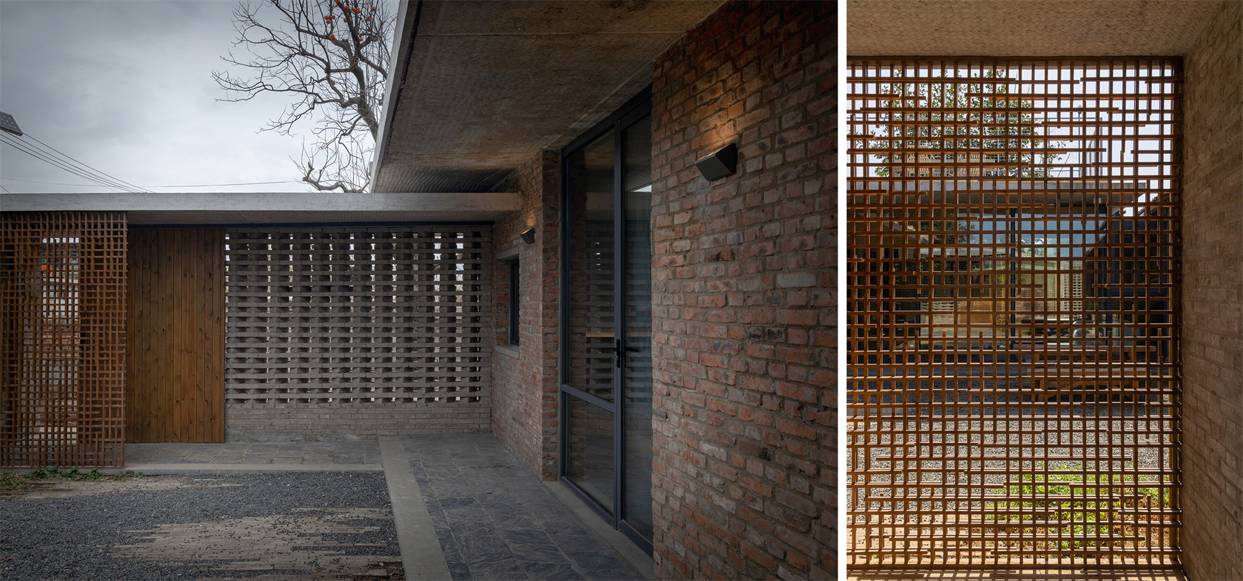
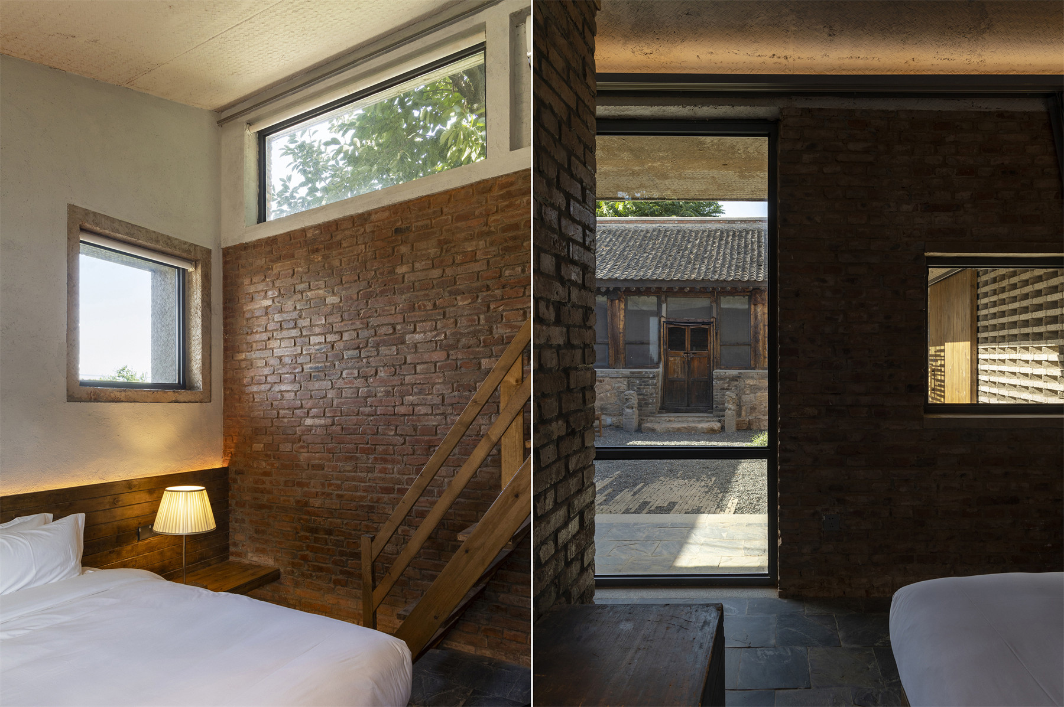
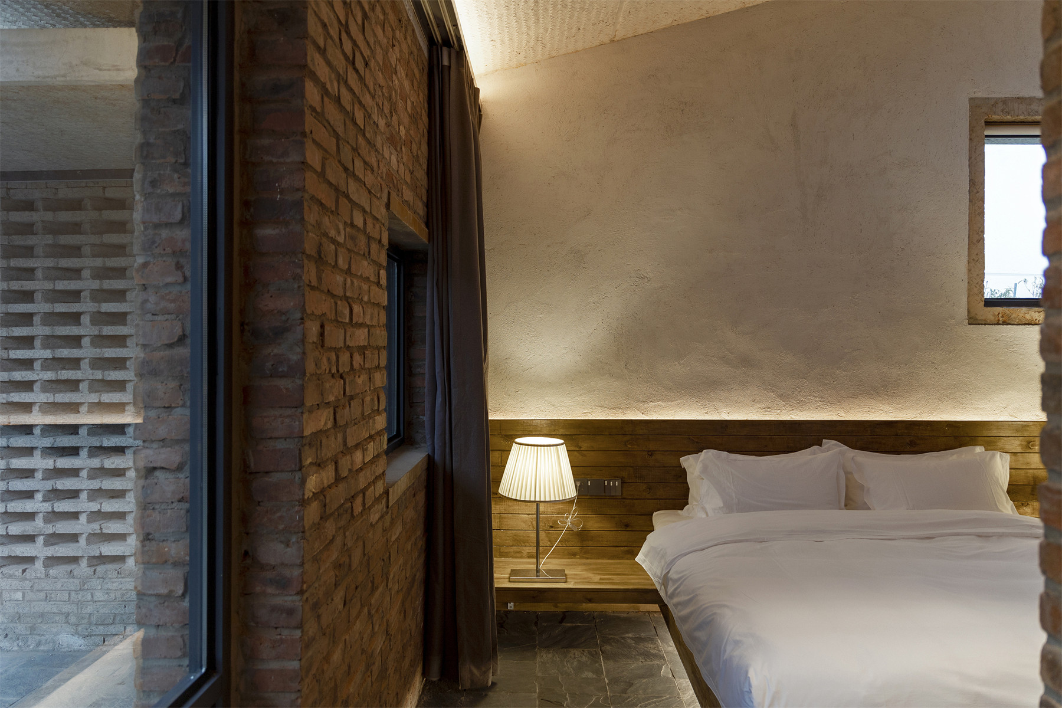
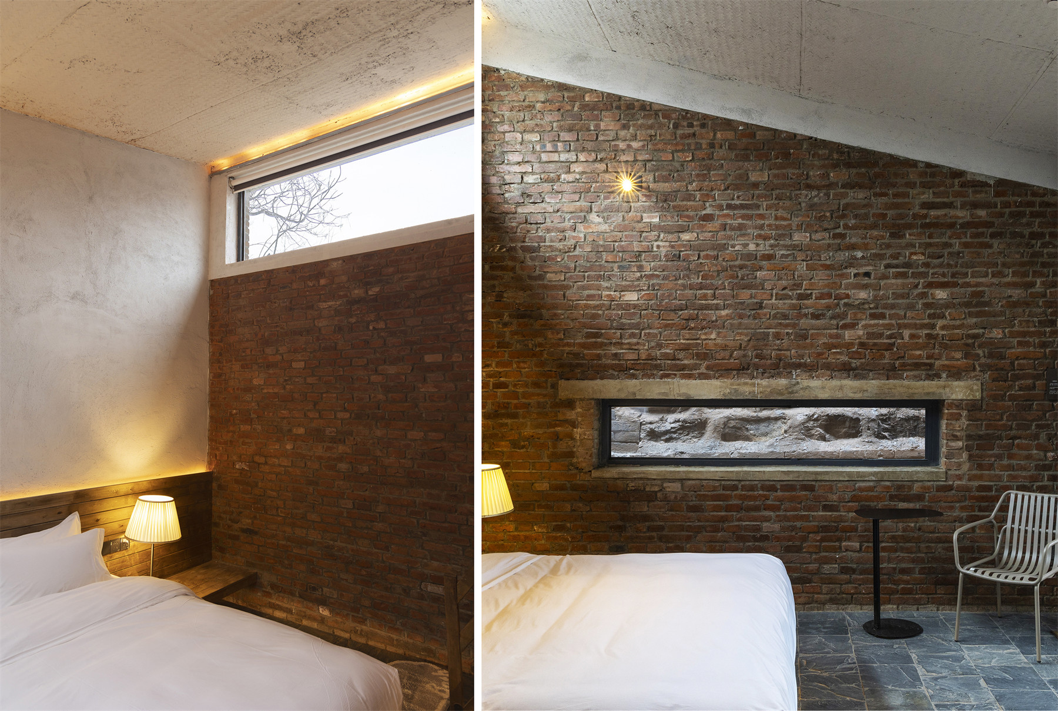
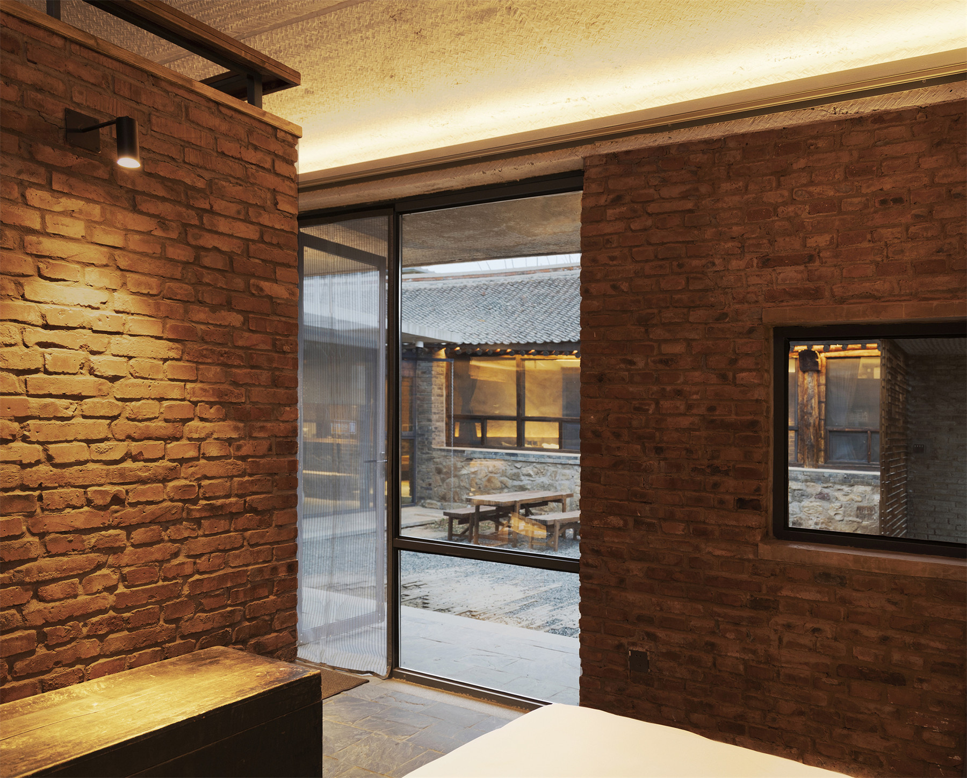
设计图纸 ▽
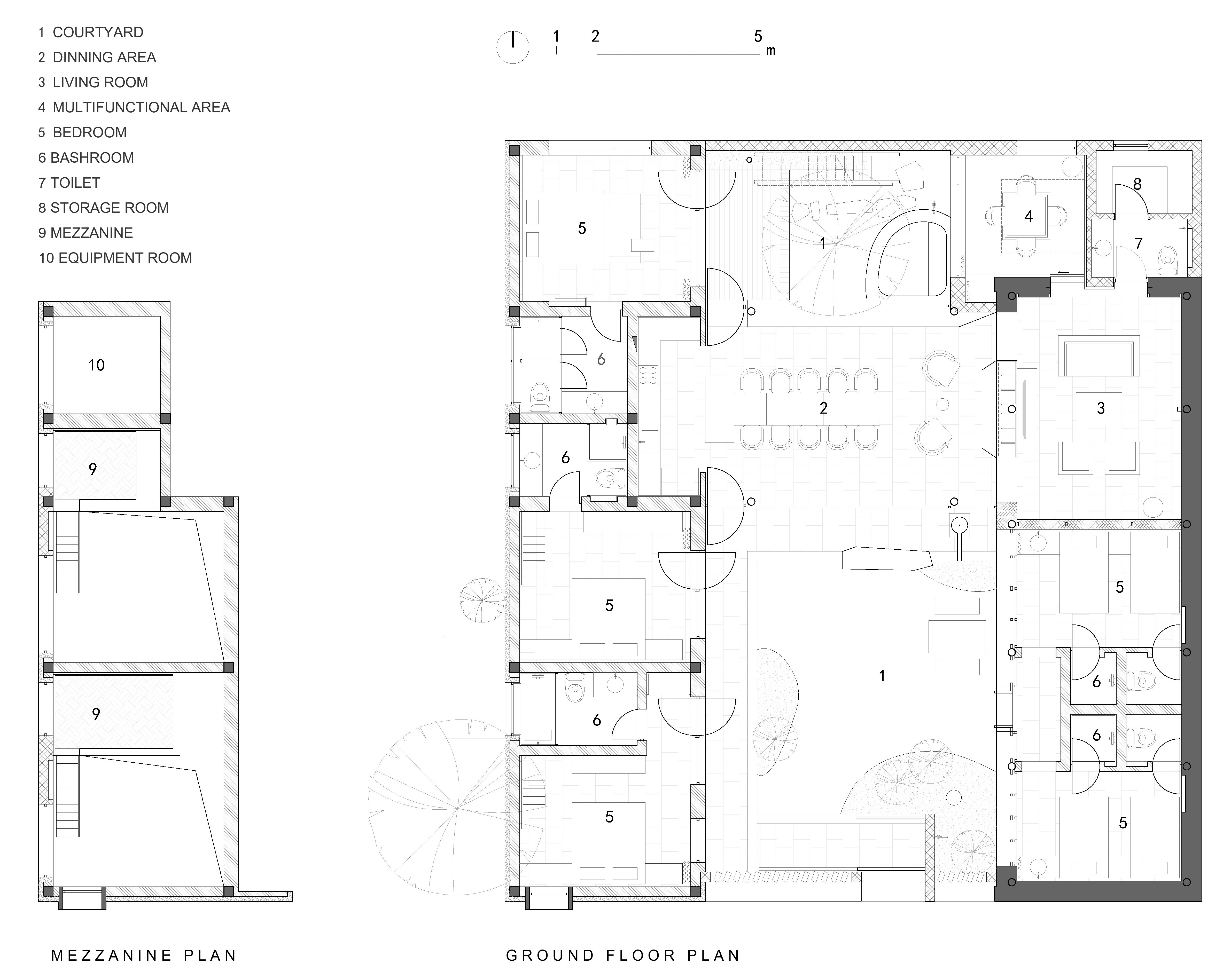



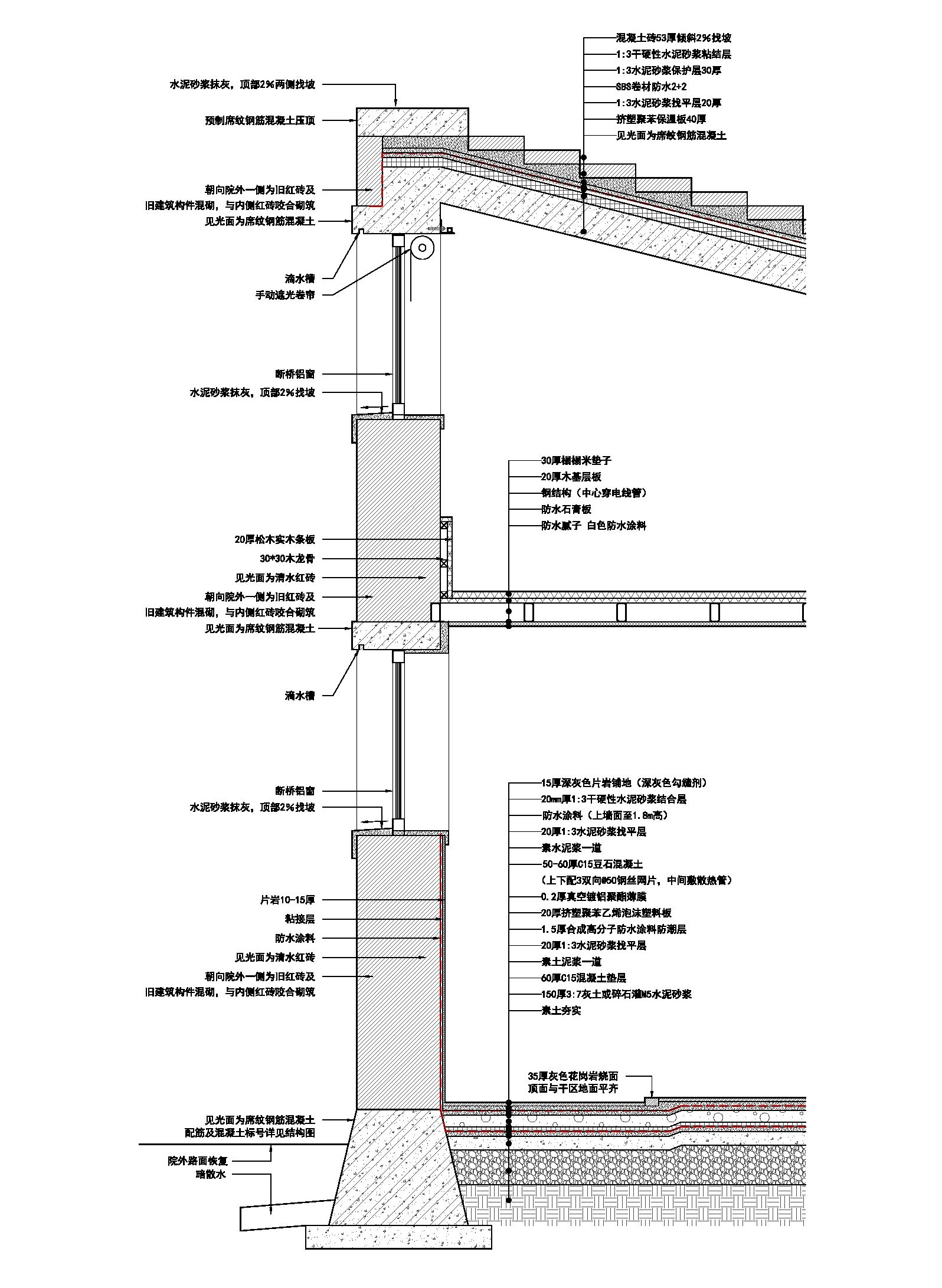
完整项目信息
项目名称:丫吉宿集98#院
项目类型:建筑/室内/改造
项目地点:北京市平谷区万庄子村
设计单位:北京复合建筑设计咨询有限公司
主创建筑师:张鹏
设计团队完整名单:张雪莹、张力方
业主:共享际
造价:130万元人民币
建成状态:建成
设计时间:2022年5月
建成时间:2022年8月
用地面积:320平方米
建筑面积:280平方米
其他参与者
结构:胡晓劼
机电:赵世恩
摄影师:赵阳橦、张鹏
版权声明:本文由北京复合建筑设计咨询有限公司授权发布。欢迎转发,禁止以有方编辑版本转载。
投稿邮箱:media@archiposition.com
上一篇:19位学者及建筑师齐聚慈城,再探“古城复兴、人地情结”
下一篇:都市实践新作:掀开“白盒子”,OCT当代艺术中心-B10馆