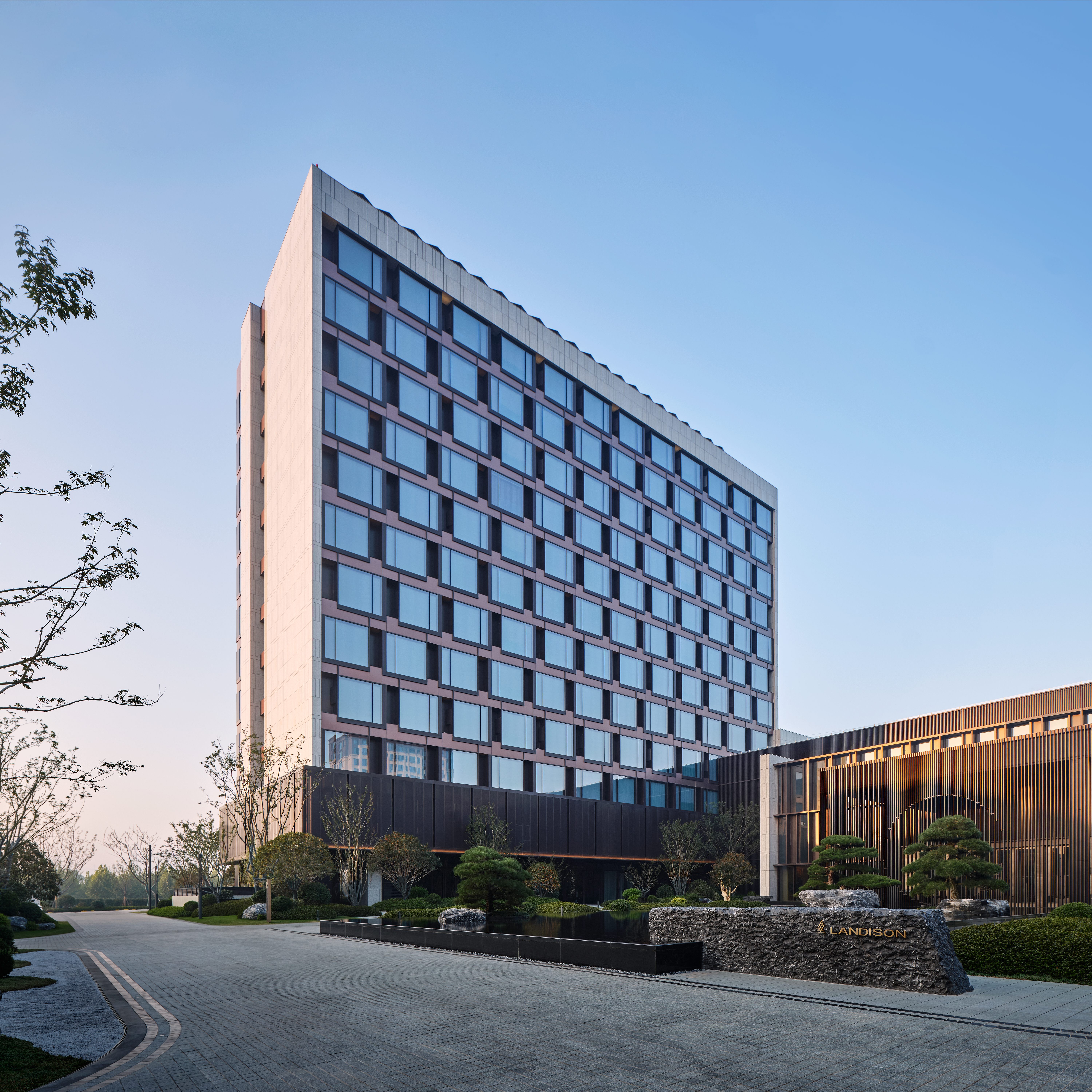
主创设计单位 浙江大学建筑设计研究院有限公司
施工图设计单位 天津天怡建筑规划设计有限公司
项目地址 浙江东阳
施工时间 2023年9月
建筑面积 42876.79平方米
撰文 彭哲晨
本项目是中天集团在浙江东阳全新打造的高星级商务酒店。东阳天澜雷迪森广场酒店的设计基于对场地特征与地域文化的深入思考,以丰富的空间体验,引领人们在传统和现代的对话中寻觅诗意。
This project is a high star business hotel newly built by Zhongtian Group in Dongyang, Zhejiang. The design of Dongyang Tianlan Radisson Plaza Hotel is based on in-depth consideration of the characteristics of the venue and regional culture. With a rich spatial experience, it leads people to seek poetry in the dialogue between tradition and modernity.
酒店选址于浙江省东阳市东阳江畔,迎宾大道以东,江滨北路以北,场地紧邻两条城市主干道及立交桥匝道。酒店设计考虑其外部环境嘈杂,公共活动空间优先内向布置,因此将内庭院作为公共空间组织的核心。
The Hotel is located on the banks of Dongyang River in Dongyang City, Zhejiang Province, east of Yingbin Avenue and north of Jiangbin North Road. The site is adjacent to two main urban roads and an overpass ramp. The hotel design considers the noisy external environment and prioritizes inward layout of public activity spaces. Therefore, the inner courtyard is the core of public space organization.

内庭院由建筑及景观门廊围合形成安静典雅的空间,庭院以水池作为中心景观,四周点缀叠石与黑松,生意盎然。叠石草木、镜面水景、月亮门的巧妙搭配,以唤醒人们对传统江南园林的记忆。别有洞天的优美环境,使来客忘却周遭的嘈杂,会心地沉浸在这深深庭院之中。
The inner courtyard is enclosed by architecture and a landscape porch to create a quiet and elegant space. The courtyard is centered around a water pool, surrounded by stacked stones and black pine trees, creating a lively atmosphere. The clever combination of stacked stones, plants and trees, mirrored water features, and moonlit doors awakens people's memories of traditional Jiangnan gardens. The beautiful environment with unique caves makes visitors forget the noise around them and immerse themselves in this deep courtyard.
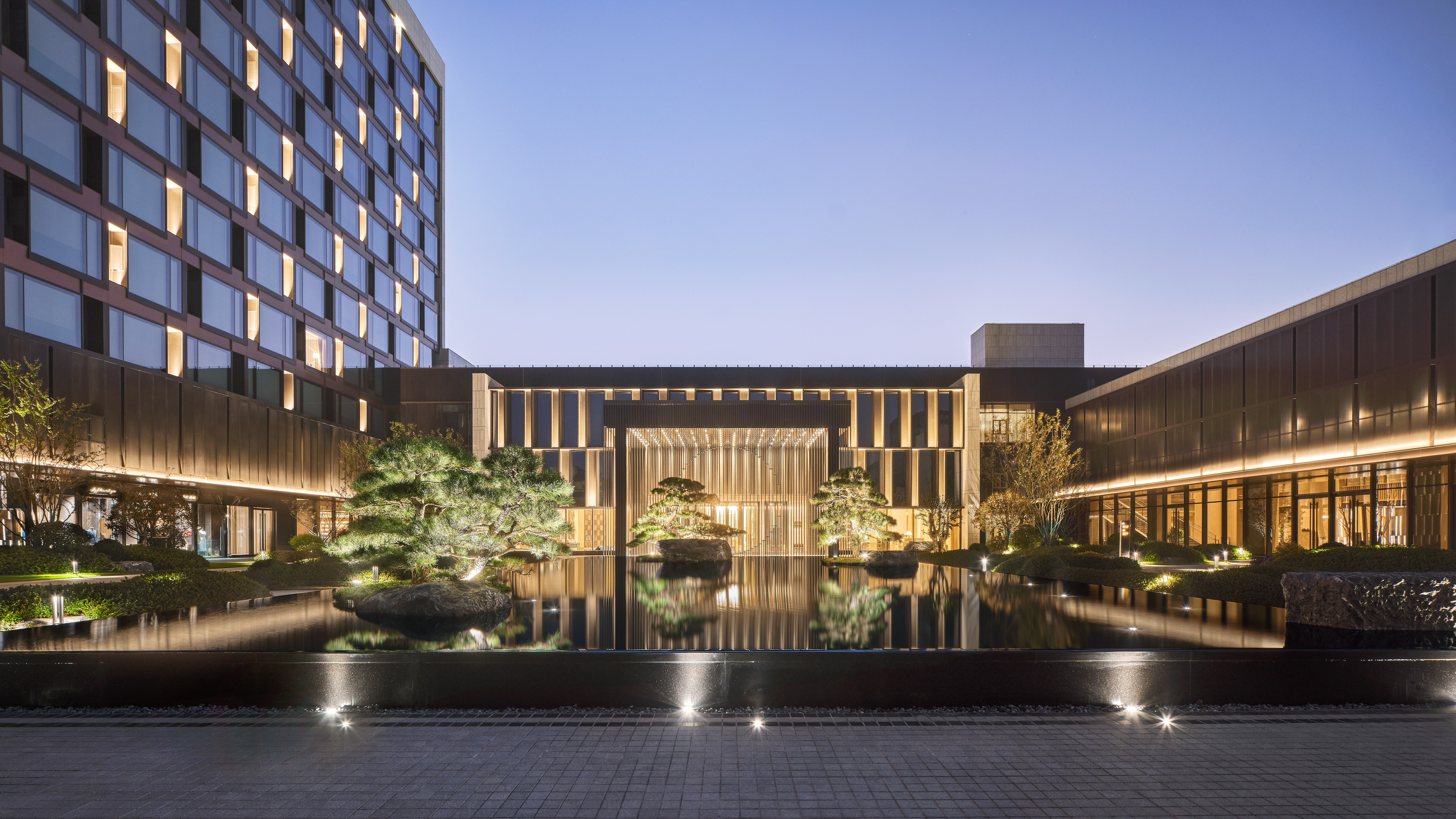
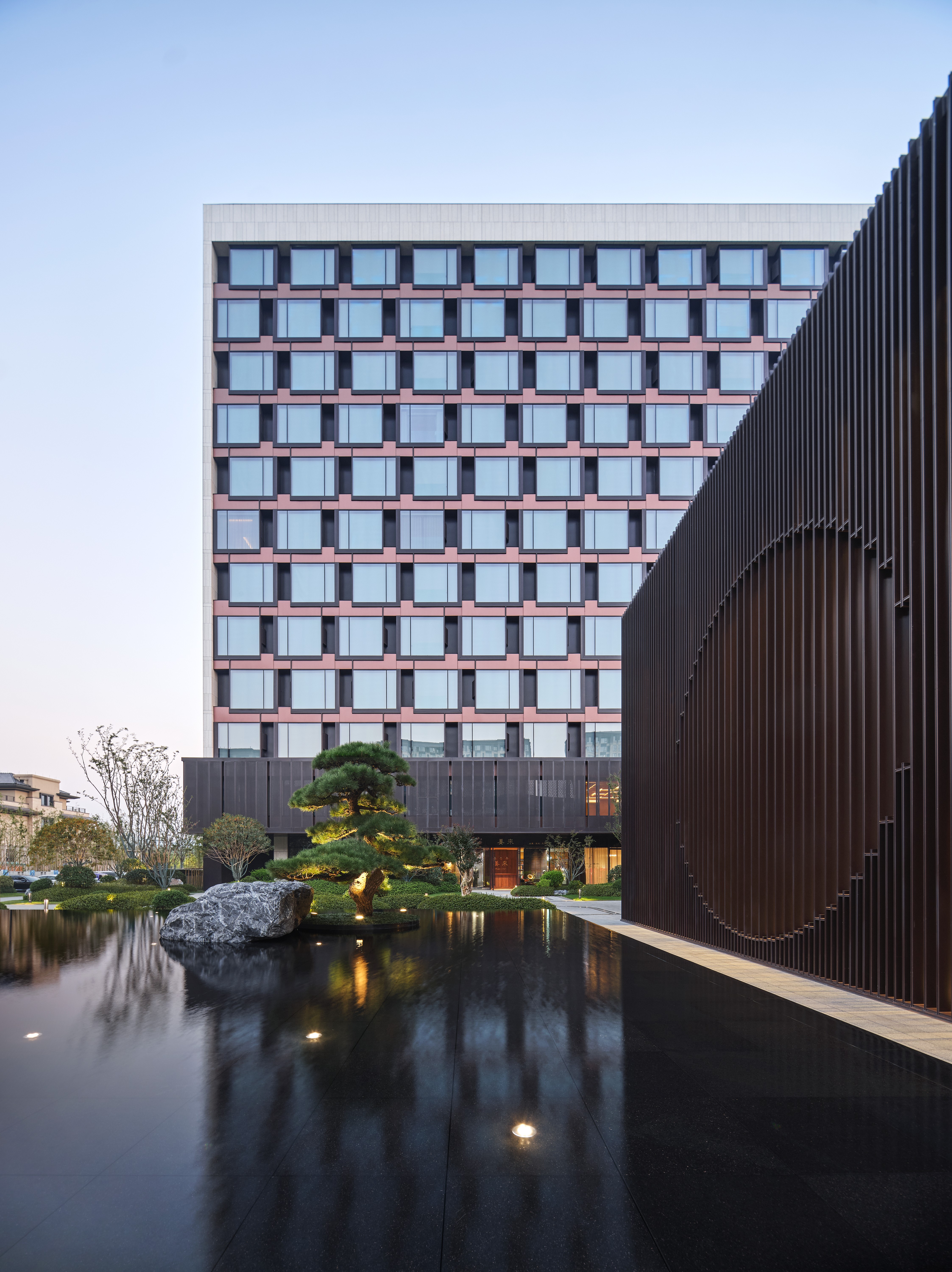
主楼布置在基地南侧,毗邻东阳江畔,位于迎宾大桥桥头堡位置,起到重要城市地标作用。这种布局也可为客房区争取到更多江景房资源,实现效益最大化。
The main building is located on the south side of the base, adjacent to the Dongyang River, at the bridgehead of the Yingbin Bridge, playing an important urban landmark role. This layout can also attract more river view room resources for the guest room area, achieving maximum efficiency.
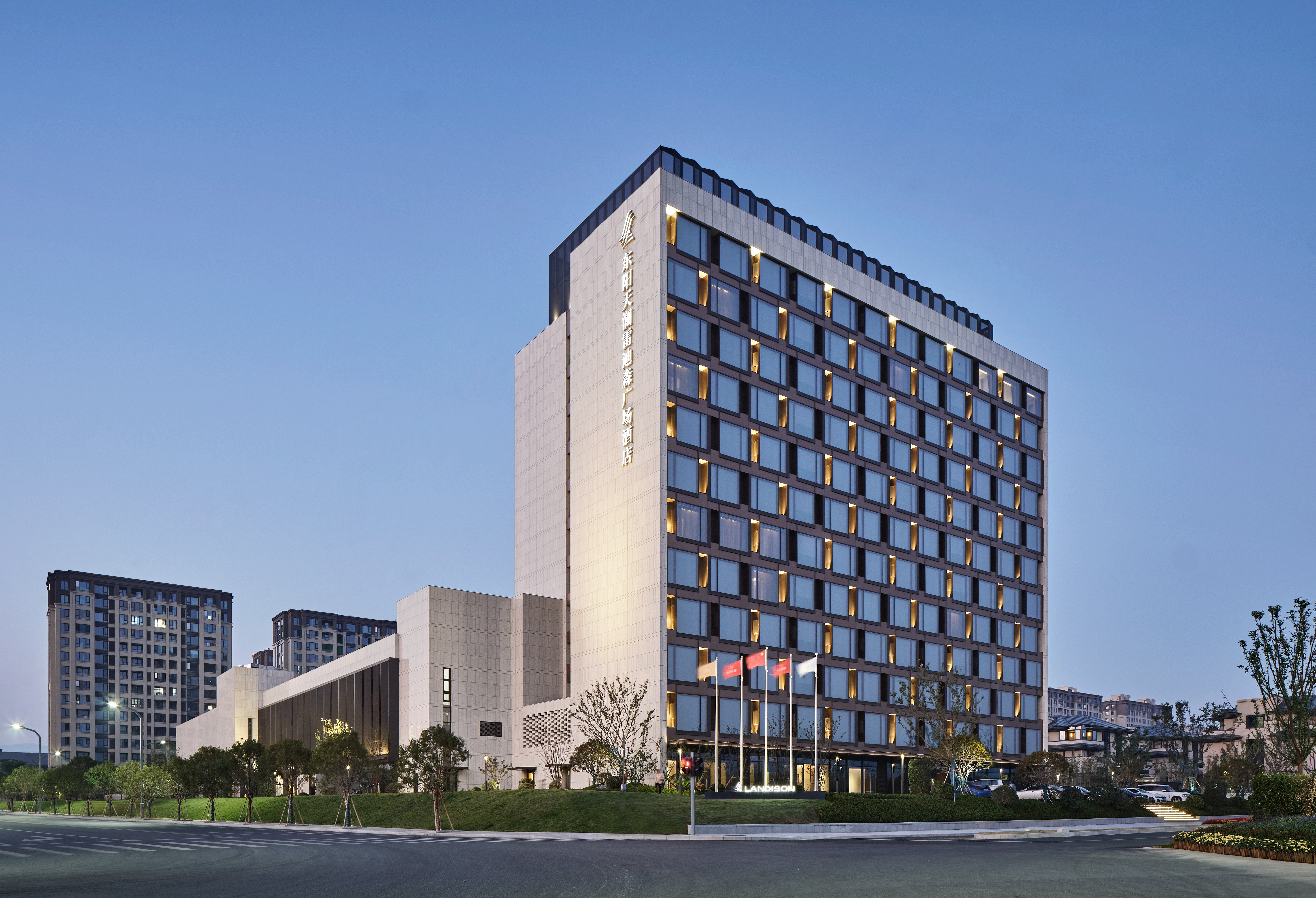
东阳市地处浙江省中部,历史悠久,东阳工匠名扬天下。当地传统民居建筑白墙黛瓦,审美素雅,做工精巧。设计通过对当地传统民居建筑风格的提炼,希望继承东阳传统建筑风韵,展现东方建筑之美。
Dongyang City is located in the central part of Zhejiang Province, with a long history. Dongyang craftsmen are famous throughout the world. The local traditional residential buildings have white walls and black tiles, with an elegant aesthetic and exquisite workmanship. The design aims to inherit the traditional architectural style of Dongyang and showcase the beauty of Eastern architecture by refining the local traditional residential architecture style.
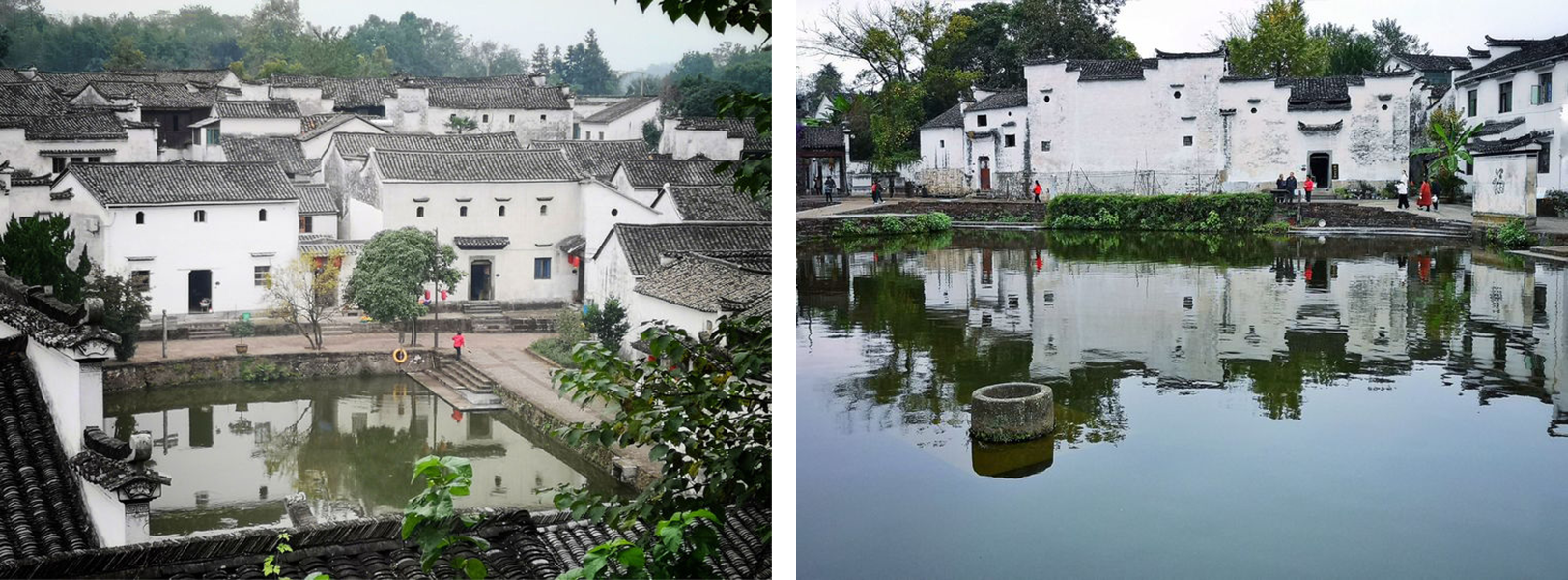
东阳传统的大中型住宅多数采用当地称为“十三间头”的形式。“十三间头”是由正厅三间加左右厢楼各五间共十三间房屋组成的三合院。大型住宅往往由这种“基本单元”纵横拼接而成,形成中轴对称的空间布局。本项目提炼东阳传统住宅“十三间头”布局特点,以现代的手法再现传统的空间记忆。
Most of the traditional large and medium-sized residential buildings in Dongyang adopt the form known locally as the "Thirteen Room Head". "Thirteen Rooms Head" is a courtyard consisting of three main halls and five left and right wing buildings, totaling thirteen rooms. Large residential buildings are often formed by the vertical and horizontal splicing of these "basic units", forming a central axis symmetrical spatial layout. This project extracts the layout characteristics of the traditional residential "Thirteen Rooms Head" in Dongyang, and reproduces the traditional spatial memory with modern techniques.
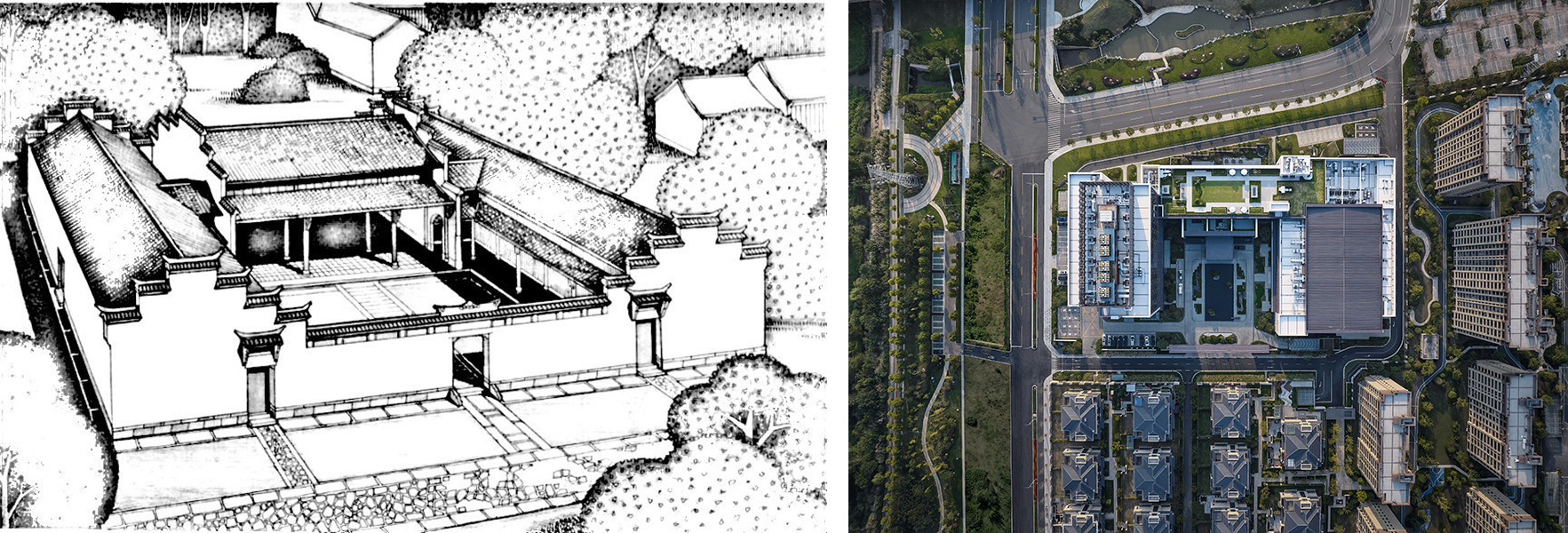
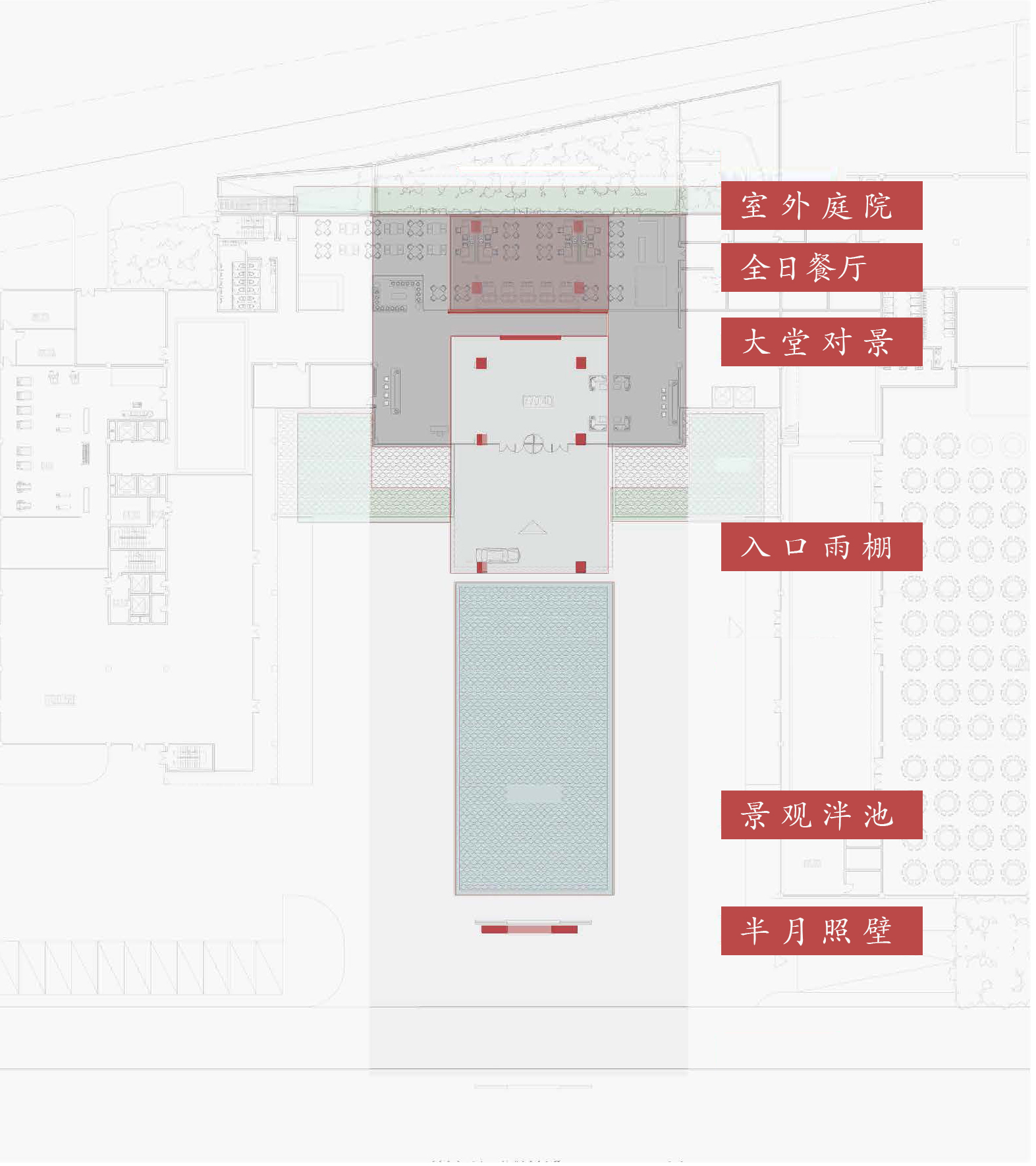
建筑色调提取东阳古民居特点,既展现江南建筑的审美逸趣,也与周边新中式风格的建筑群相得益彰。
The architectural color scheme extracts the characteristics of Dongyang ancient residential buildings, showcasing the aesthetic charm of Jiangnan architecture and complementing the surrounding new Chinese style architectural complex.
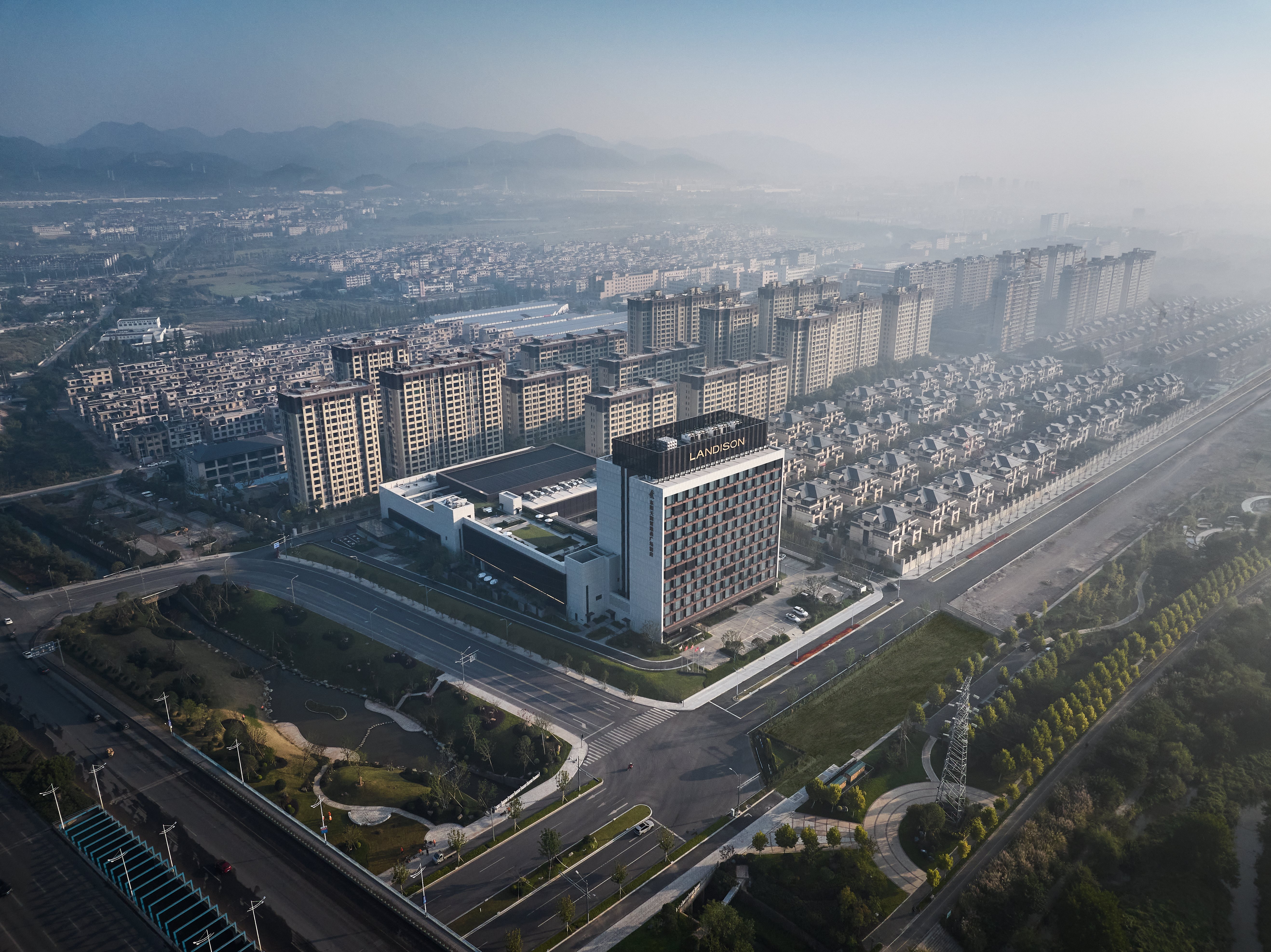
入口雨棚正立面以深棕色金属格栅排布组合出传统月亮门造型,虚实之间展现了烟雨江南的朦胧意境。
The front facade of the entrance canopy is arranged with a dark brown metal grille to create a traditional moonlit door shape, showcasing the hazy atmosphere of misty rain in the Jiangnan region between reality and reality.
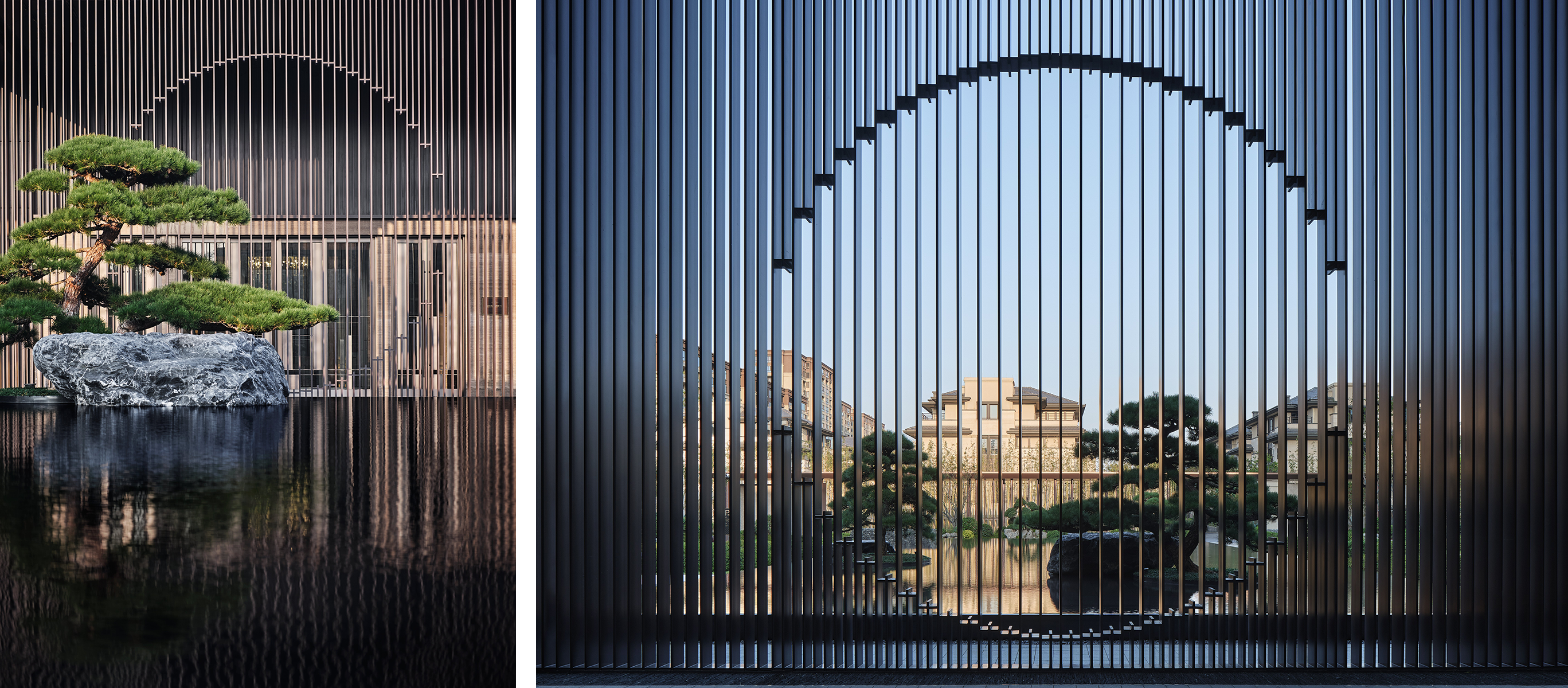
主楼建筑设计提取斗拱元素,利用客房单元造型相互搭接,形成独特韵律。石材、铝板与玻璃的交替使用,光与影的交错效果,既融入了现代建筑的简洁与线条感,又彰显了传统东方美学的精致与优雅。
Arch of wooden architecture elements are extracted from the architectural design of the main building, and a unique rhythm is formed by overlapping the shapes of guest rooms. The alternating use of stone, aluminum panels, and glass, combined with the interplay of light and shadow, not only incorporates the simplicity and sense of lines of modern architecture, but also highlights the delicacy and elegance of traditional Eastern aesthetics.
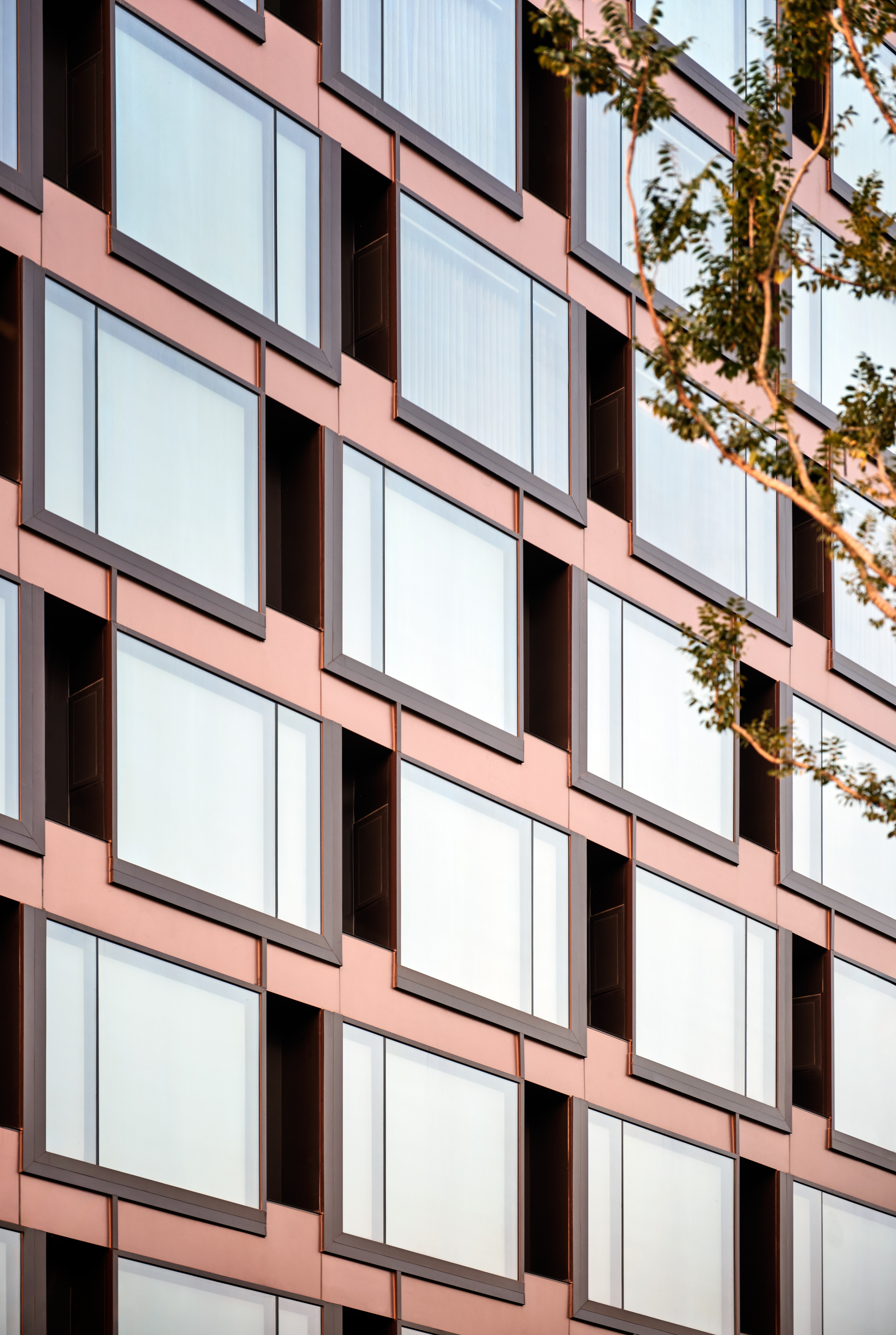
齐备的现代化设施满足高星级商务酒店的运营及发展要求。主体建筑面积约4.2万平方米,拥有客房共312间,包含大床房、双床房、家庭套房、总统套房。宴会厅面积约1880平方米,可供1000人会议使用。除此之外,酒店还配有全日餐厅、中餐厅、商业零售、空中花园、棋牌室等诸多功能设施。
Complete modern facilities meet the operational and development requirements of high star commercial hotels. The main building area is about 42000 square meters, with a total of 312 guest rooms, including king size rooms, twin rooms, family suites, and presidential suites. The banquet hall covers an area of approximately 1880 square meters and can accommodate meetings for 1000 people. In addition, the hotel also has many functional facilities such as a full day restaurant, Chinese restaurant, commercial retail, sky garden, chess and card room, etc.
大堂的设计灵感来自当地木构建筑的营造经验,以不失高贵的木构造型在诉说着它的典雅与庄重。大堂的布局摈弃传统酒店大堂单一大空间模式,而是借鉴东阳当地传统民居的空间组织方式,对空间进行适当地隔断,将尺度回归到宜人的区间。
The design inspiration for the lobby comes from the local experience of building wooden structures, expressing its elegance and solemnity with a noble wooden shape. The layout of the lobby abandons the traditional hotel lobby's single large space model, but instead draws on the spatial organization of local traditional residential buildings in Dongyang, appropriately partitions the space, and returns the scale to a pleasant interval.
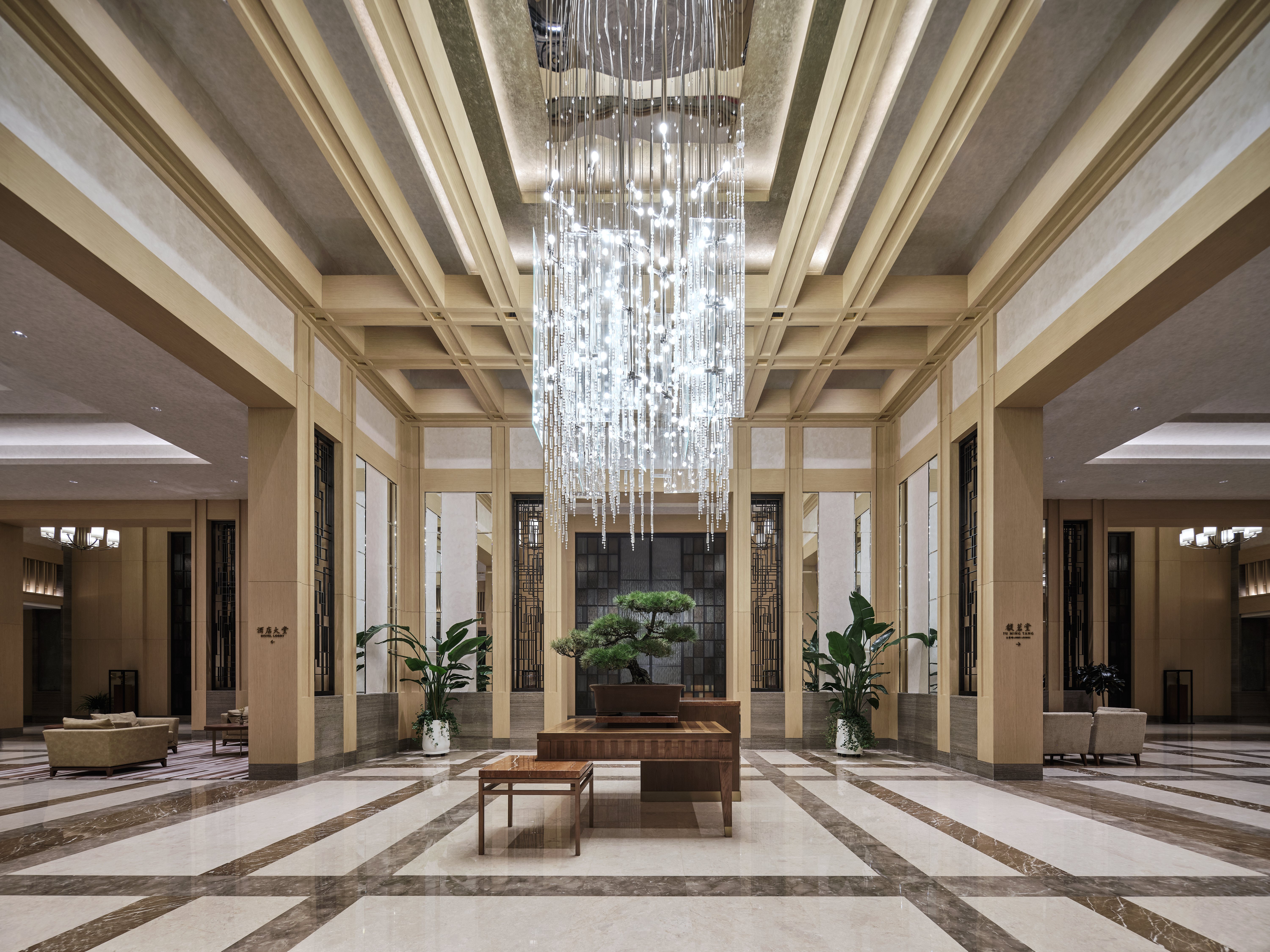
千人宴会厅配合灵活的内部隔断可满足多种使用场景。大厅散发着浓郁的东方韵味,落地窗引入室外优美的园林景色,在室内装饰中使用木材、石材等天然材料,增添质感与优雅气息。
The thousand person banquet hall, combined with flexible internal partitions, can meet various usage scenarios. The hall exudes a strong oriental flavor. french window introduce beautiful outdoor garden scenery, and use wood, stone and other natural materials in interior decoration to add texture and elegance.
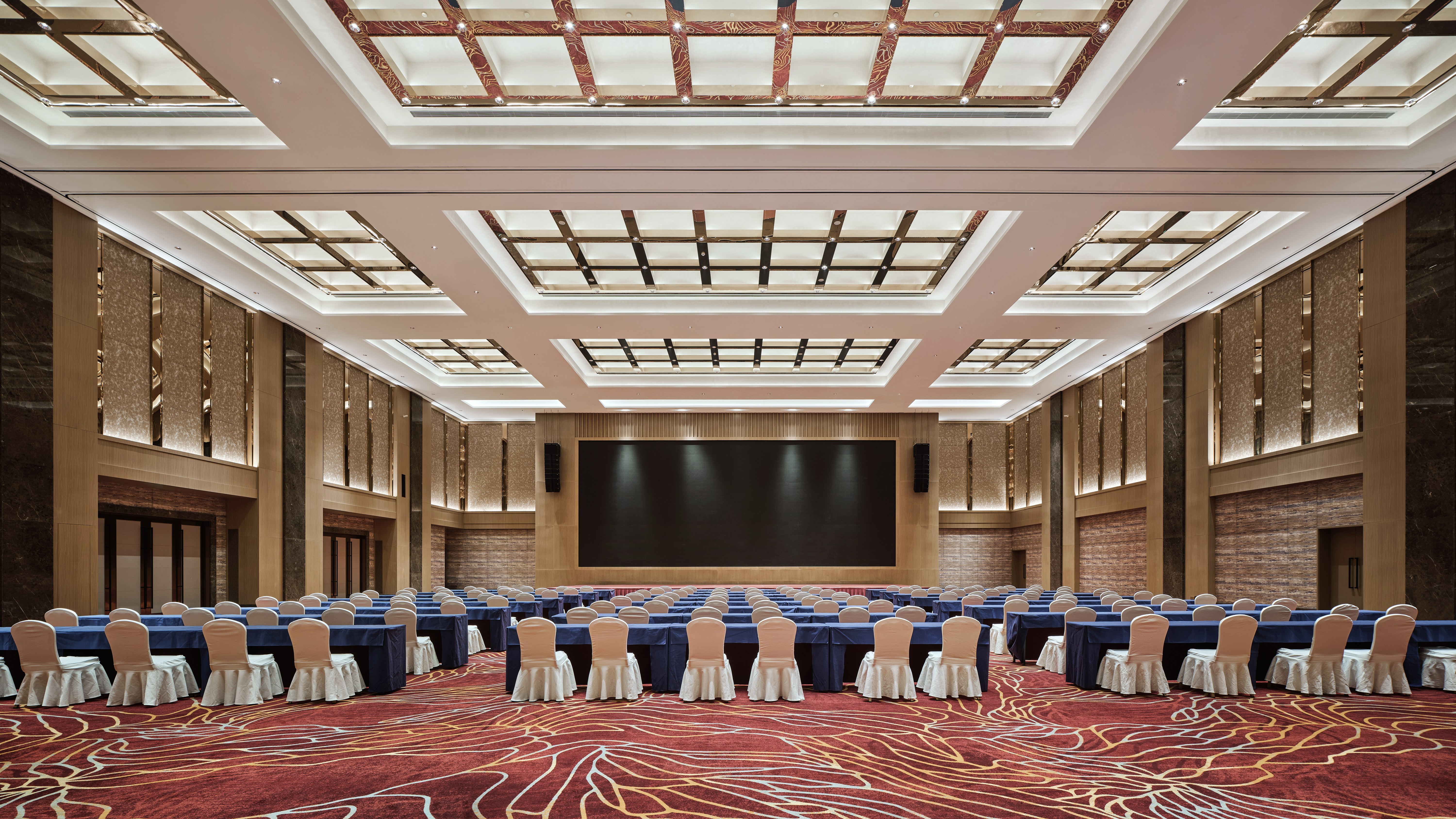
全日餐厅以现代简约的设计理念为主导,注重空间感和通透感的营造。餐厅融合了来自本地市场的当季食材,设有现场烹饪区,提供国际和本地风味的菜单。餐厅色彩以暖色调为主,给人以温馨、舒适的感觉。通达室外的内庭院也为晴朗季节的用餐提供了另一种选择。
The all-day restaurant is led by a modern and minimalist design concept, emphasizing the creation of a sense of space and transparency. The restaurant integrates seasonal ingredients from the local market and has an on-site cooking area, offering menus with international and local flavors. The restaurant's colors are mainly warm, giving people a warm and comfortable feeling. The indoor courtyard that connects to the outside also provides another option for dining during the sunny season.
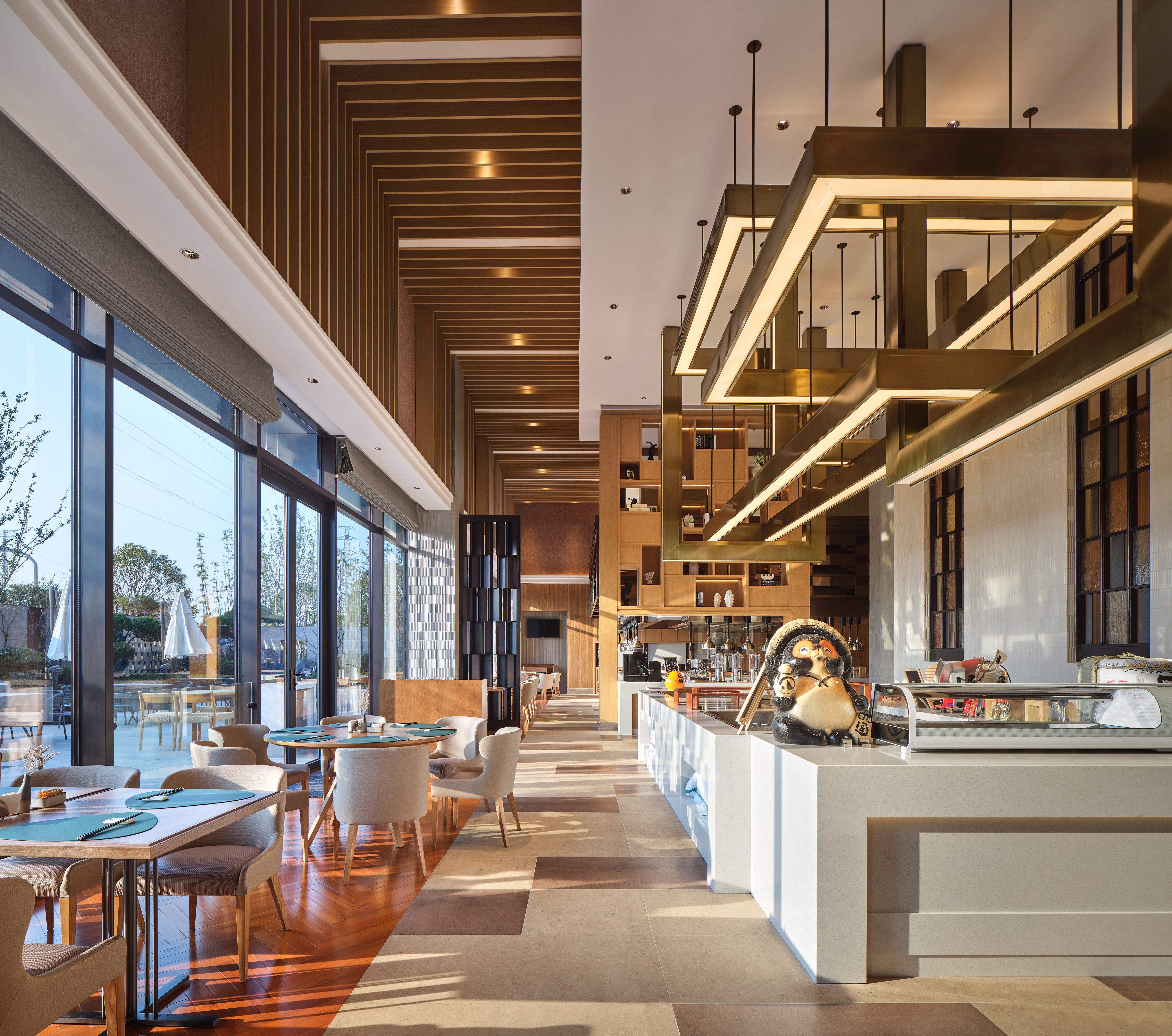
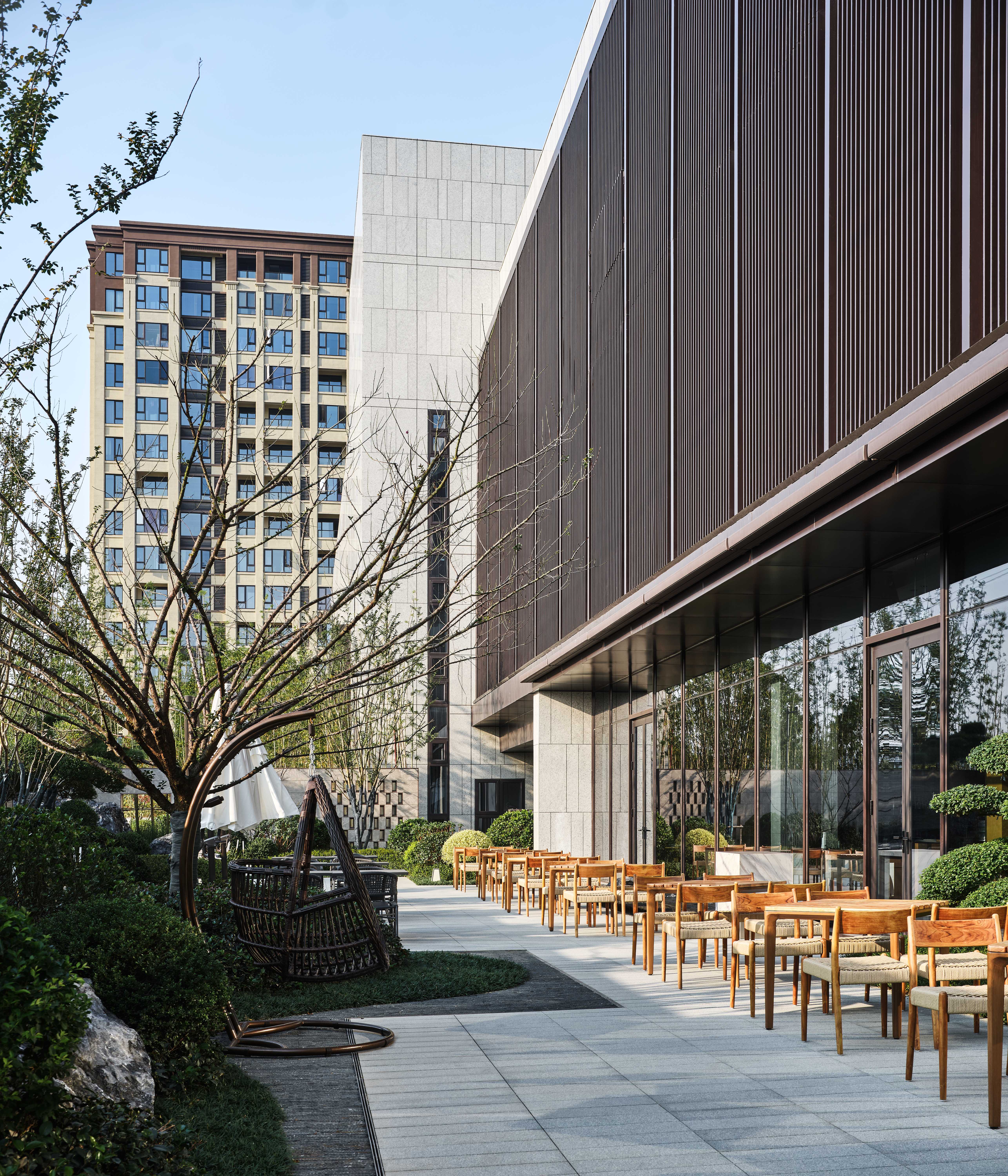
酒店客房设计灵感来自东阳传统木雕及红木文化,各类房间均设置全景落地窗,东阳江畔紫竹林边,山水画廊魅力光影尽收眼底,一扫行程的疲惫。
Inspired by the traditional wood carvings and rosewood culture of Dongyang, the hotel rooms are equipped with panoramic french window. Beside the purple bamboo forest along the Dongyang River, the landscape gallery has a panoramic view of the charming light and shadow, sweeping away the tiredness of the journey.
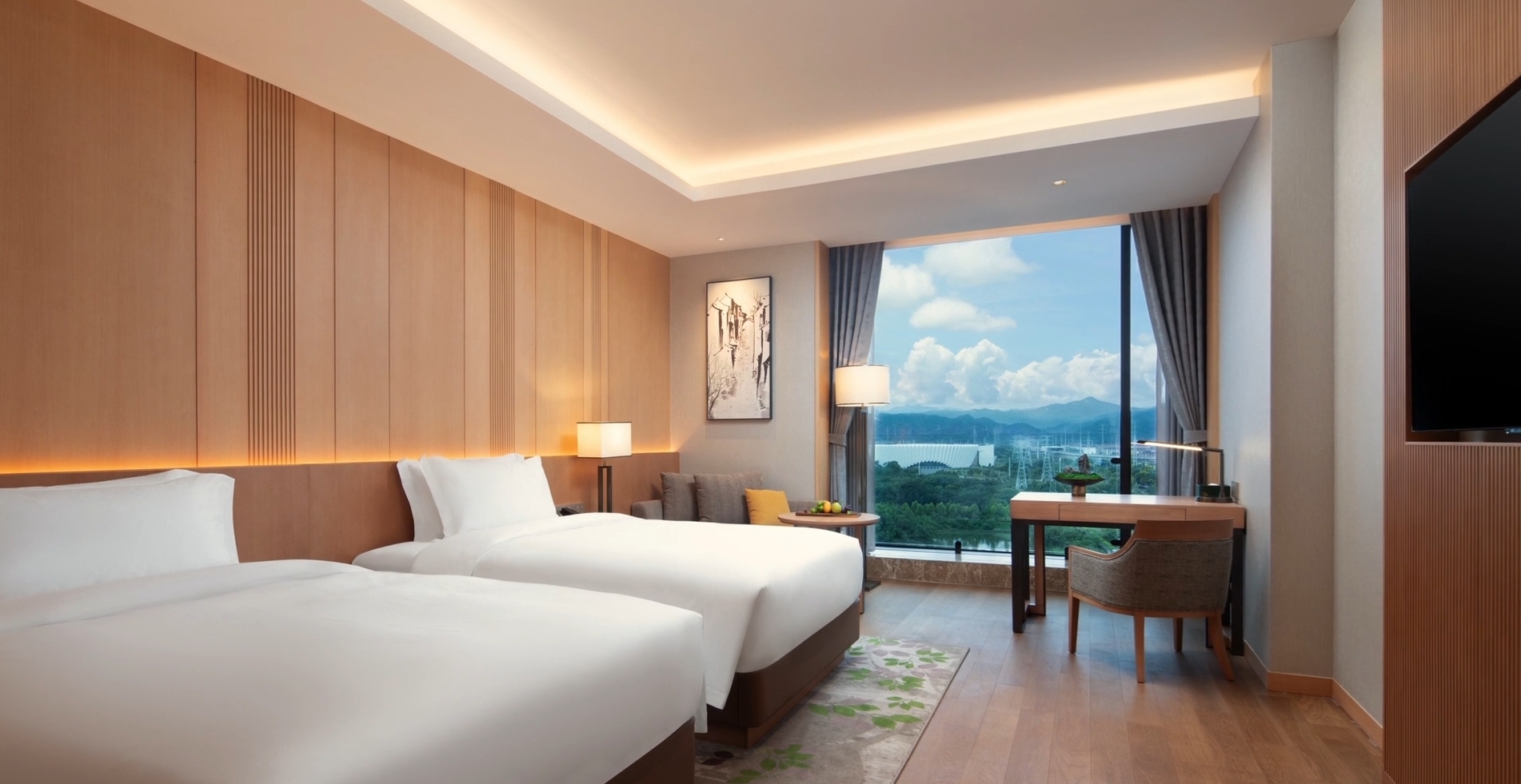
设计过程中,建筑师致力于融合传统与现代,创造全新的旅居体验,试图唤醒人们对过去的记忆,回应对生活的期待。在酒店中移步、休憩,内心久违的宁静与平和正随着降临的夜幕,缓缓来到眼前。每当华灯初上,灯光穿透幕墙,映射出亦真亦幻的光影效果,仿佛在述说着一段属于东阳的传奇故事。
During the design process, architects are committed to integrating tradition and modernity, creating a brand new living experience, attempting to awaken people's memories of the past and respond to expectations for life. Taking a walk and resting in the hotel, the long lost peace and tranquility in my heart slowly arrived before me as the night fell. Whenever the lanterns come up, the lights penetrate the curtain wall, reflecting both real and illusory light and shadow effects, as if telling a legendary story belonging to Dongyang.
设计图纸 ▽
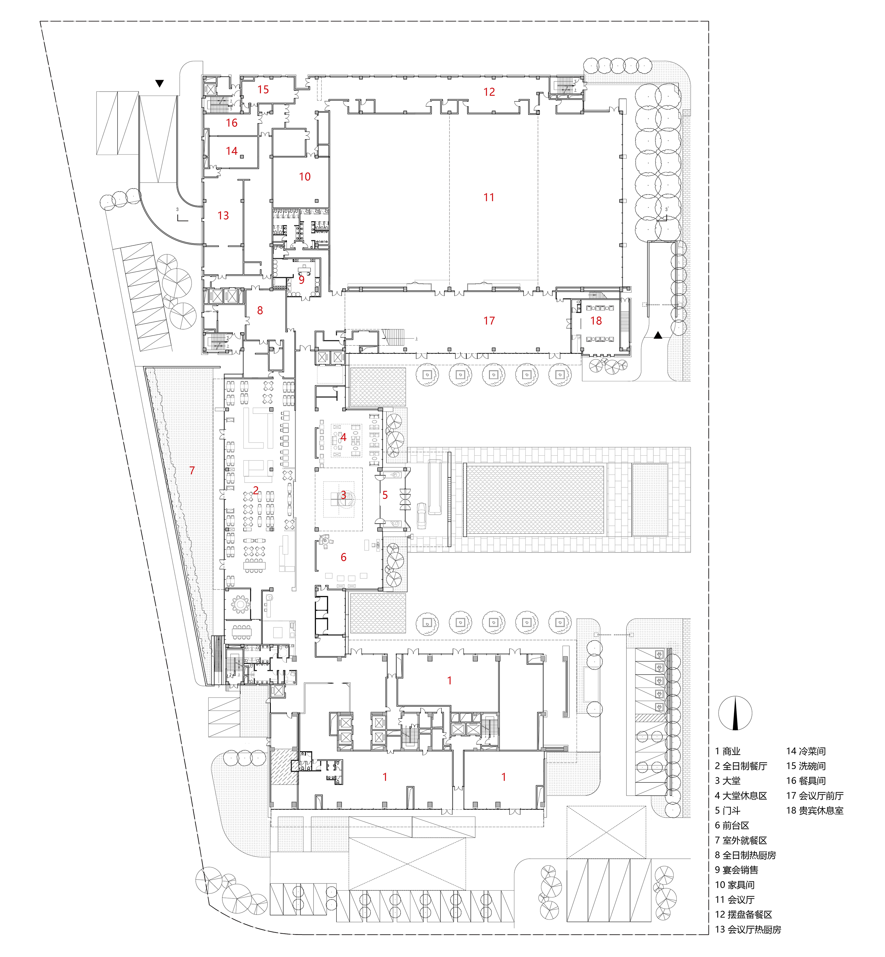
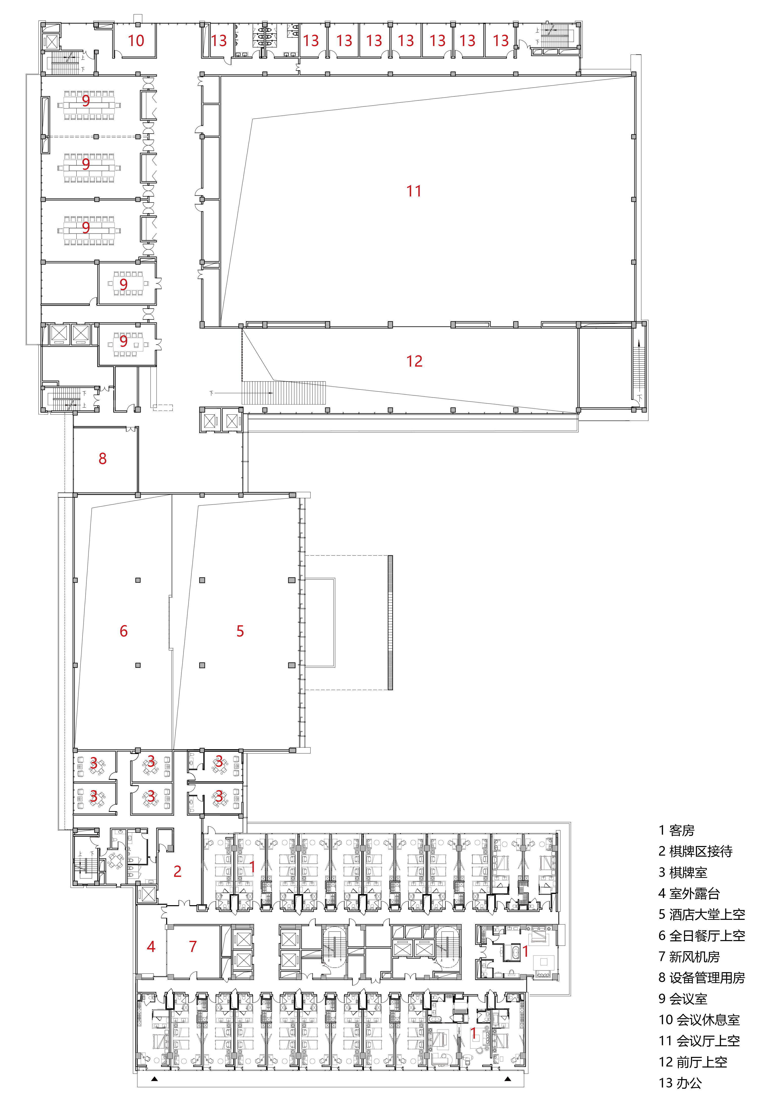
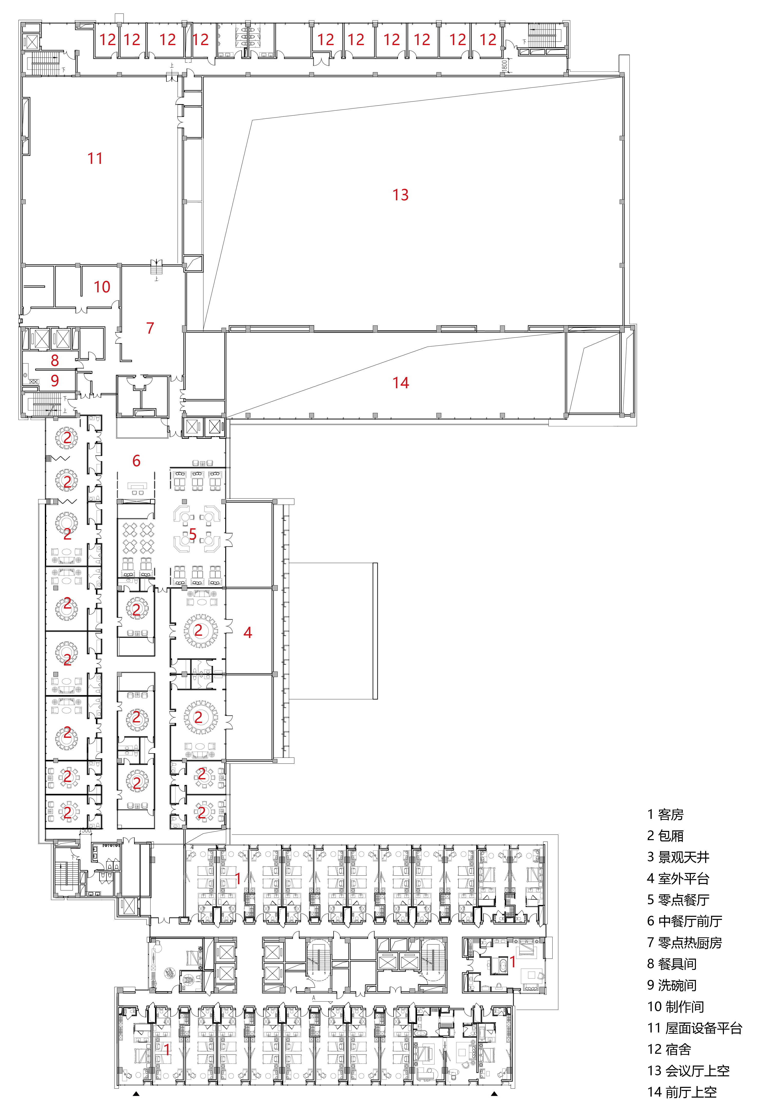
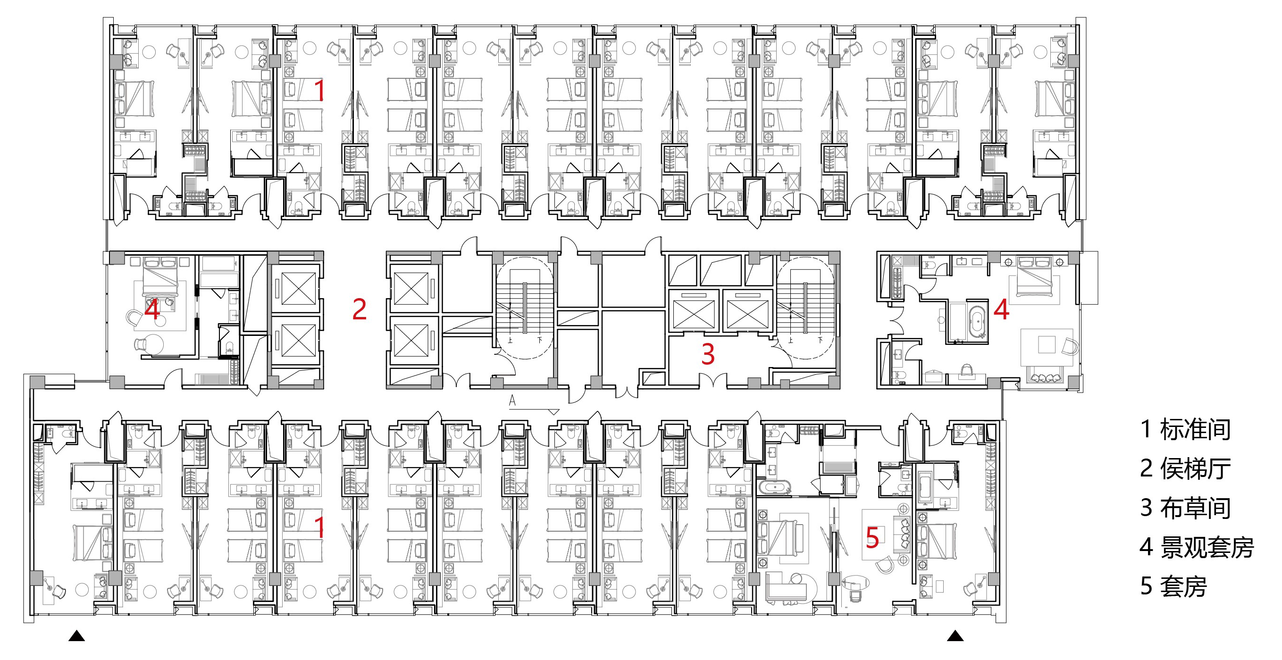
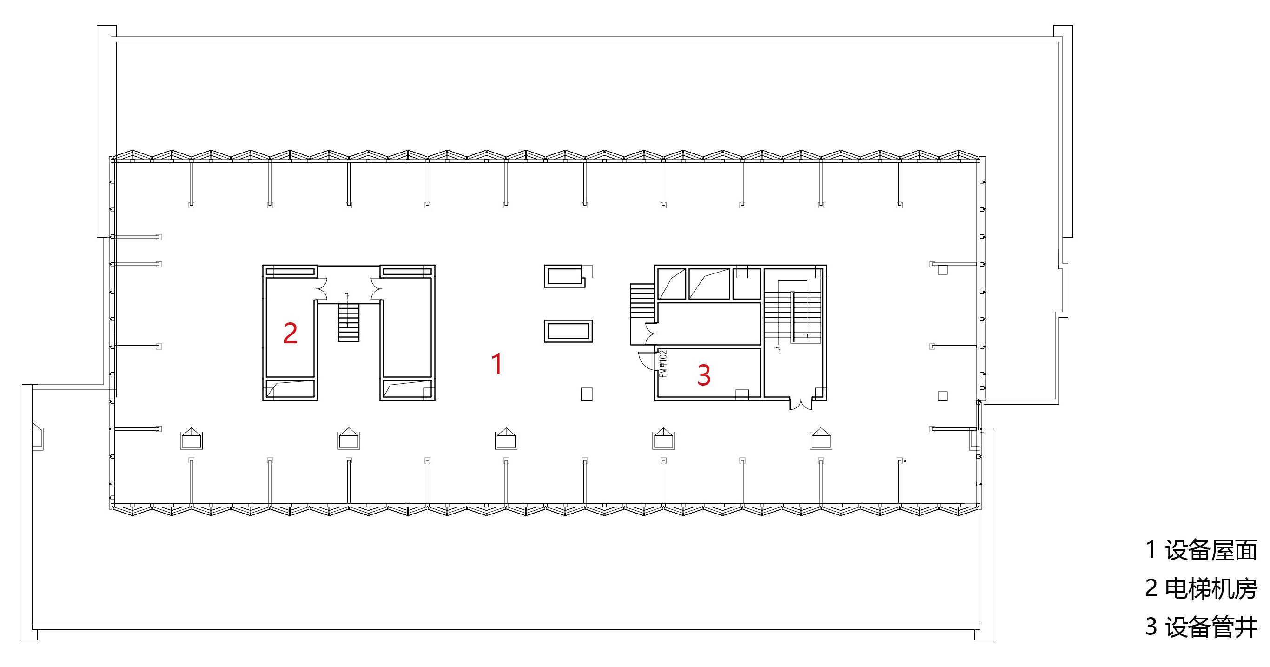
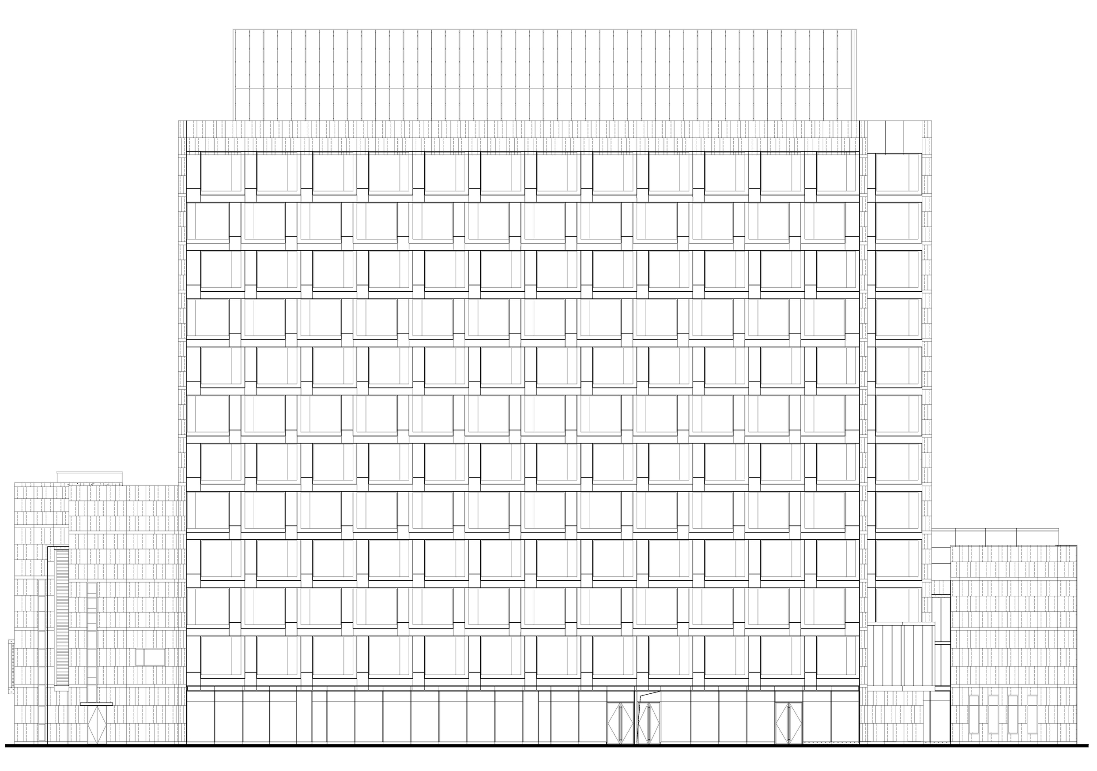
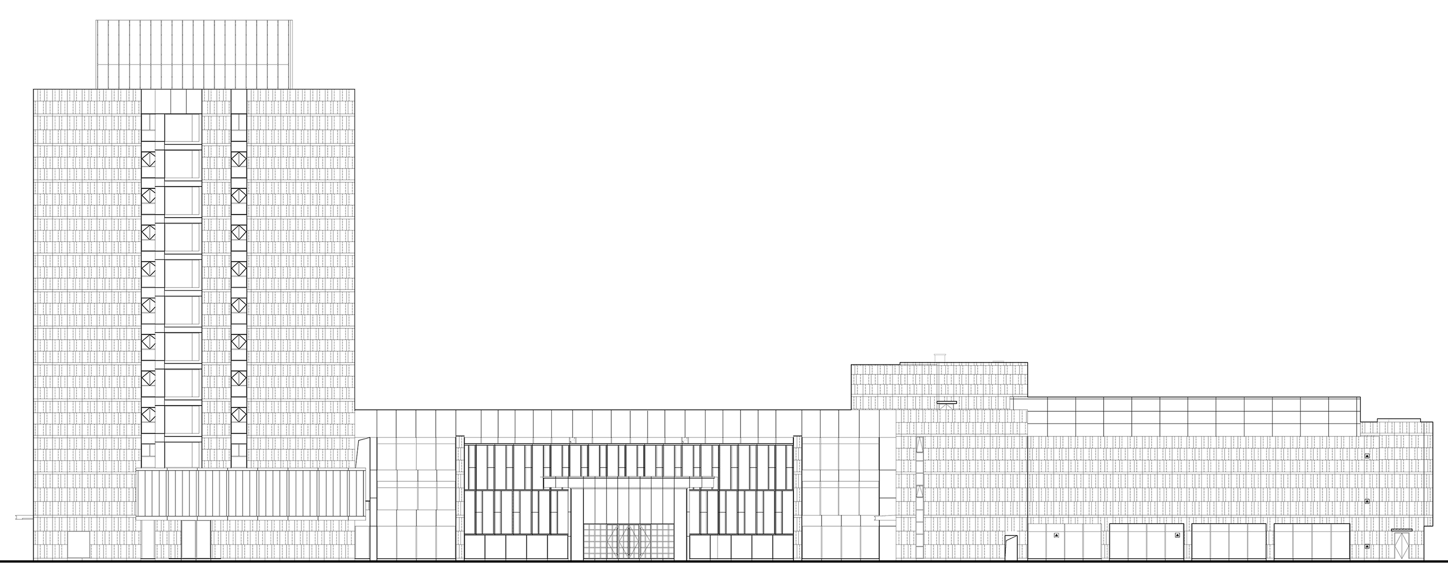
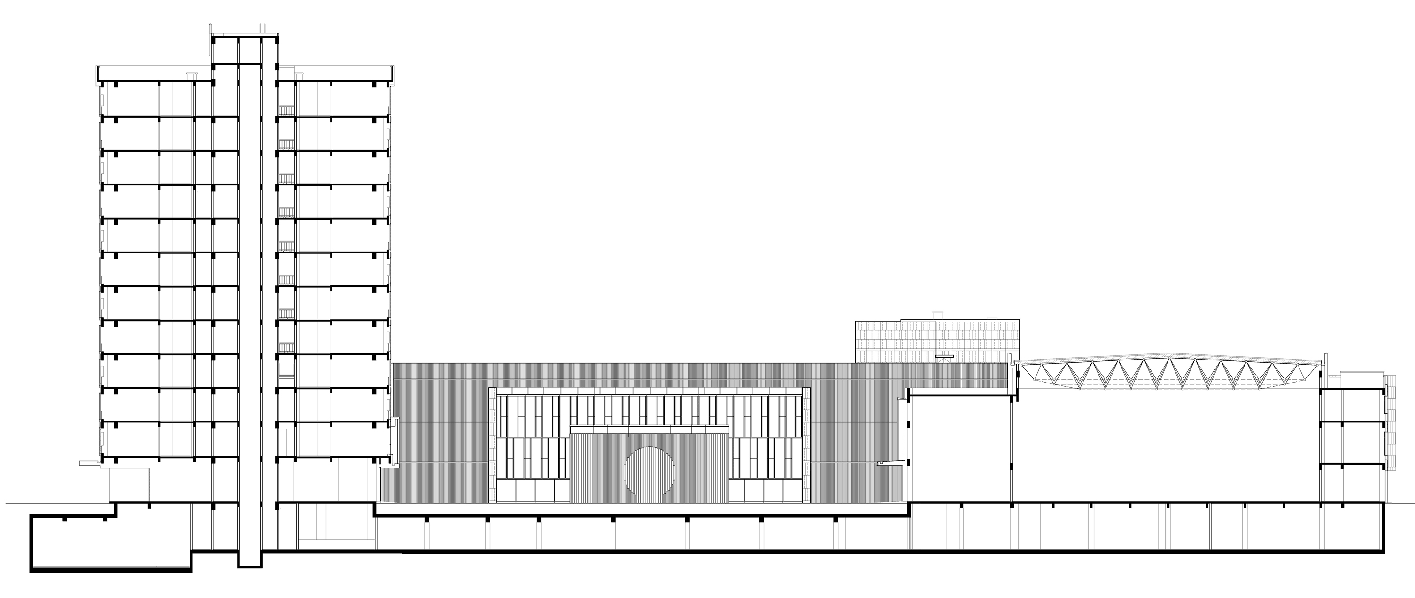
完整项目信息
项目名称:东阳天澜雷迪森广场酒店
项目地址:浙江省东阳市江北街道安定街501号
建设单位:东阳鸿信房地产开发有限公司
主创设计单位:浙江大学建筑设计研究院有限公司
初步设计单位:浙江大学建筑设计研究院有限公司
施工图设计单位:天津天怡建筑规划设计有限公司
景观设计单位:浙江大学建筑设计研究院有限公司
室内设计单位:日本(株式会社)未来可知(MKS)
总包单位:中天建设集团第一建设公司
精装单位:苏州金螳螂建筑装饰股份有限公司
建筑面积:42876.79平方米
建筑材料:石材、铝板、仿木铝板、真石漆涂料
设计时间:2020年9月—2022年6月
施工时间:2021年5月—2023年9月
项目总负责人:邱文晓
建筑专业:裘嘉珺、彭哲晨、马宇乾
结构专业:沈金、程柯、魏结强、张晨辉
给排水专业:陈激、陈飞、王铁风
电气专业:郑国兴、杨凯
暖通专业:仇宇
景观专业:高黑、李伟强、王思思、张振宇、刘韵竹、张钰晗、莫云菲、王卓、陈顺、钱晓俊
摄影:章鱼见筑
撰文:彭哲晨
版权声明:本文由浙江大学建筑设计研究院有限公司授权发布。欢迎转发,禁止以有方编辑版本转载。
投稿邮箱:media@archiposition.com
上一篇:华黎TAO新作:缝隙空间,深圳南头古城“同源馆· 行政同属 ”展馆
下一篇:“钞能力”携手矶崎新、库哈斯等联合打造,卡塔尔教育城建筑漫游