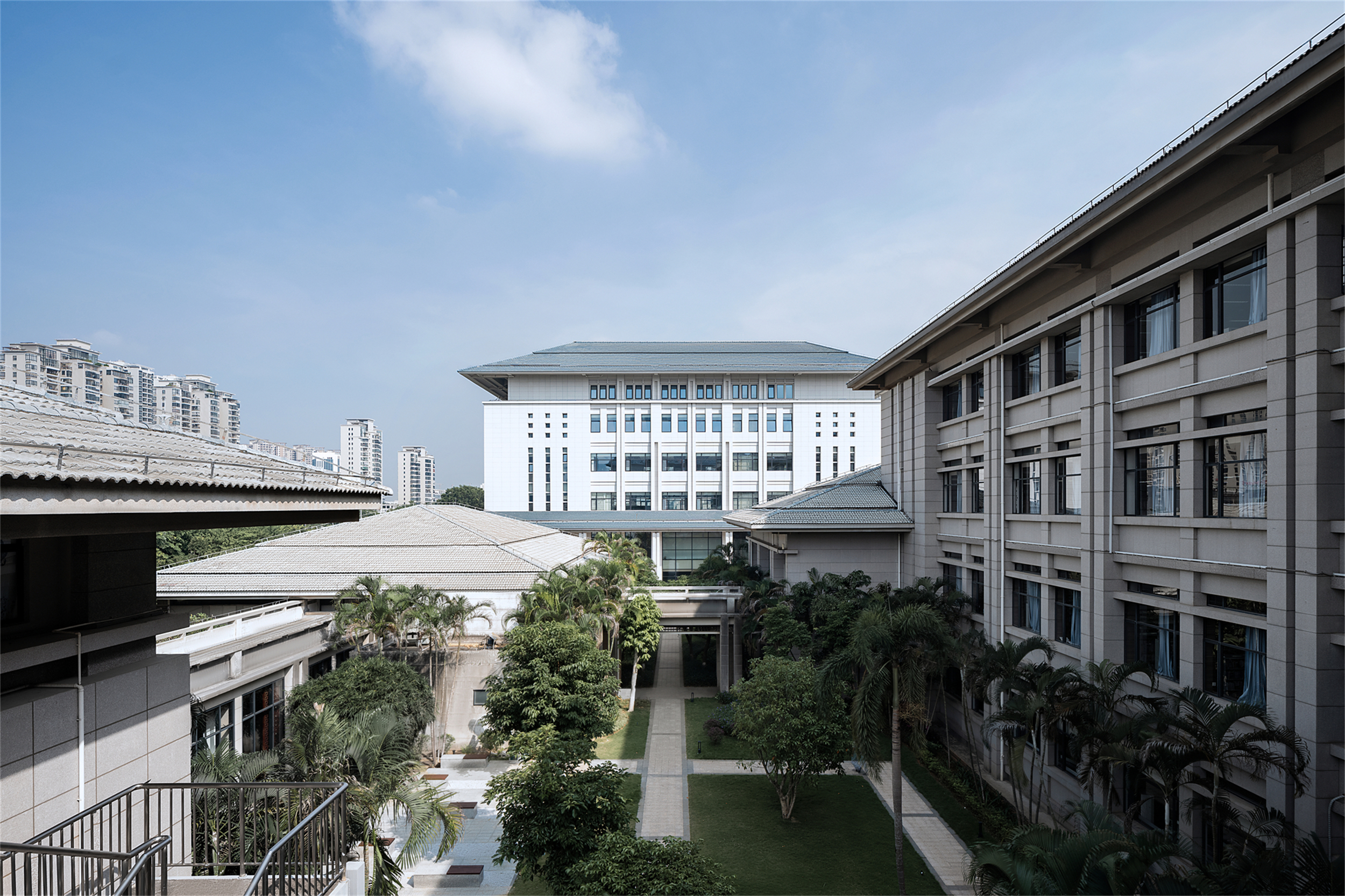
设计单位 同济大学建筑设计研究院(集团)有限公司
项目地点 海南海口
建成时间 2022年
建筑面积 33300平方米
海口,别称“椰城”, 是一座富有海滨自然旖旎风光的南方滨海城市。海南省图书馆老馆位于市区美舍河畔的一片椰林中,于2007年10月开馆。而时过境迁,随着藏书量加大及未成年人阅览活动需求的出现,阅览空间亟待更新拓展。
Haikou, also known as the "Coconut City", is a southern coastal city rich in natural coastal scenery. The old Hainan Provincial Library, which opened in October 2007, is located in a coconut grove by the Meshe River in the city. As time goes by, with a growing collection of books and the emergence of the demand for minors’ reading and activity space, the reading space is in urgent need of updating and expanding.
图书馆二期扩建包含少儿楼和藏书楼,位于一期工程的东、西两侧,设计希望新馆形体要素及空间围合在传承老馆园林式底蕴的同时去繁从简,仿佛老馆生长的新枝,与原图书馆和谐统一、浑然一体。林外时光如旧,林内人文日新。
The second phase of the library is located on the east and west sides of the first phase, including a children's building and a library building. The design hopes that the physical elements and space enclosure of the new library will be simplified while inheriting the garden-style heritage of the old library. It seems as a new branch growing from the old library, forming a harmony and unity with the original library. Outside the grove, time remains as before, while inside the grove, culture progresses every day.
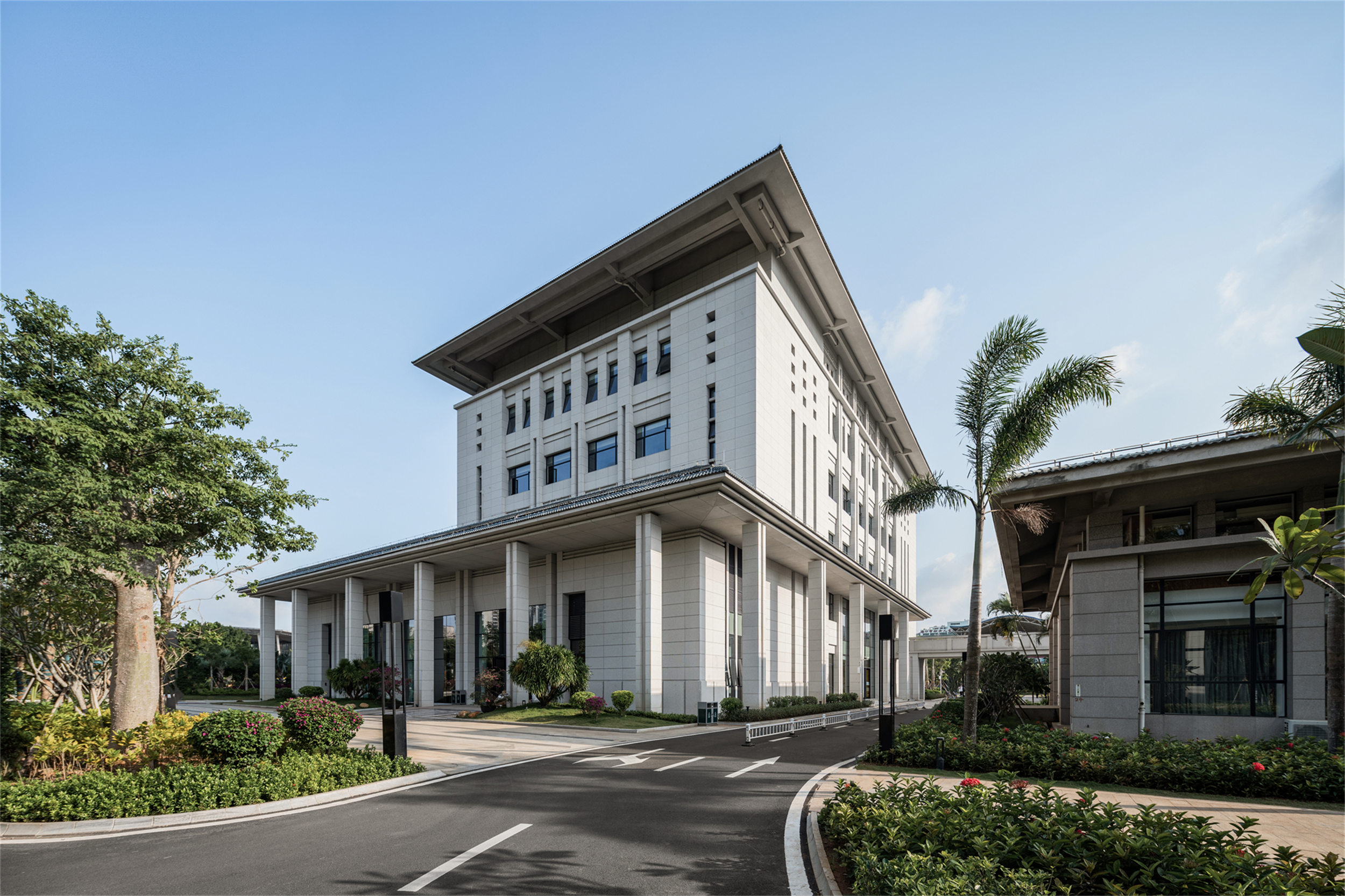
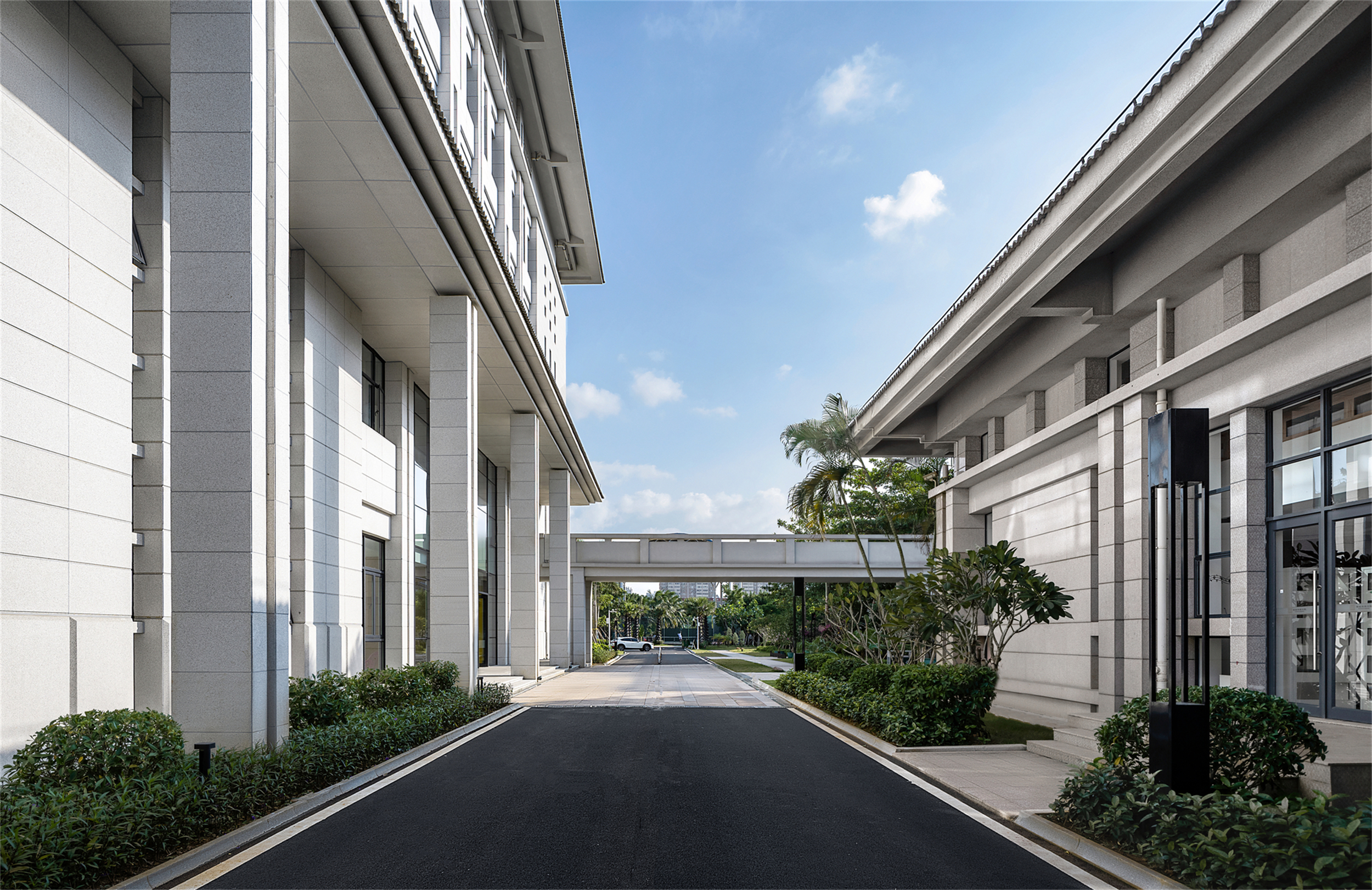
海南省图书馆位于海南省海口市琼山区国兴大道文化公园内。现状基地条件较为苛刻,一期项目位于基地中心,南侧历史遗留的赛事中心综合楼及网球中心无法拆除,导致基地可建范围被一分为二,且北侧退线要求和一期建筑持平,东侧需避让绿化隔离带。
Hainan Provincial Library is located in the Cultural Park of Guoxing Avenue, Qiongshan District, Haikou City, Hainan Province. The current condition of the site is harsh. The first phase of the project is located at the center of the site. The complex building of the Event Center and the Tennis Center left over from history on the south side cannot be demolished, so the buildable area of the site is divided into two parts, the retreat line on the north side is required to be the same as that of the buildings of the first phase, and the east side of the project needs to avoid the green barrier.
如何在有限的空间场地内建设满足使用功能及规模要求的新建筑,同时又做到与一期建筑和谐共生,便成了一个值得思考的课题。
How to build new buildings in a limited site to meet the requirements of functions and scale, while ensuring their harmonious coexistence with the first phase, has become a topic worth thinking.
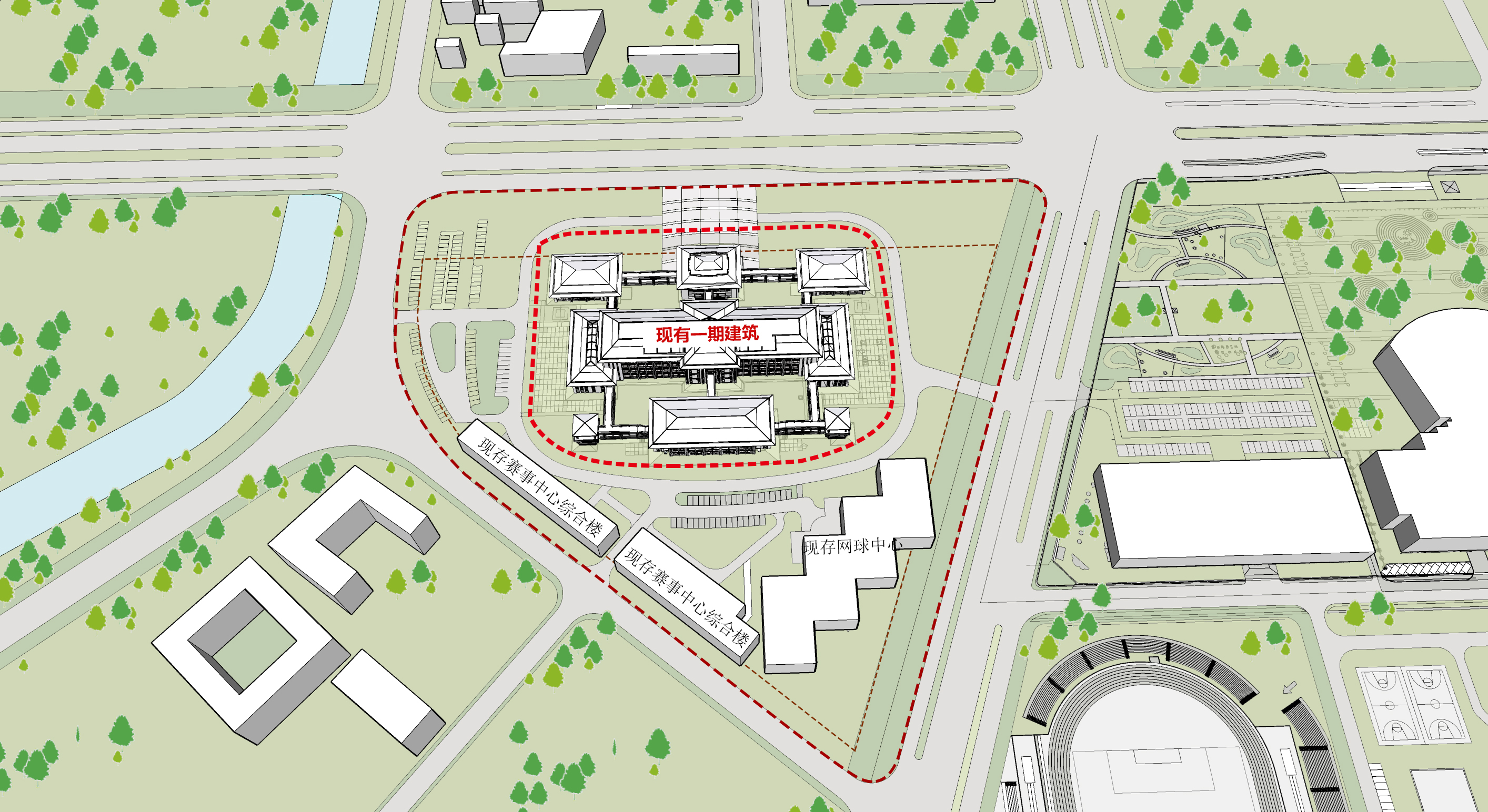
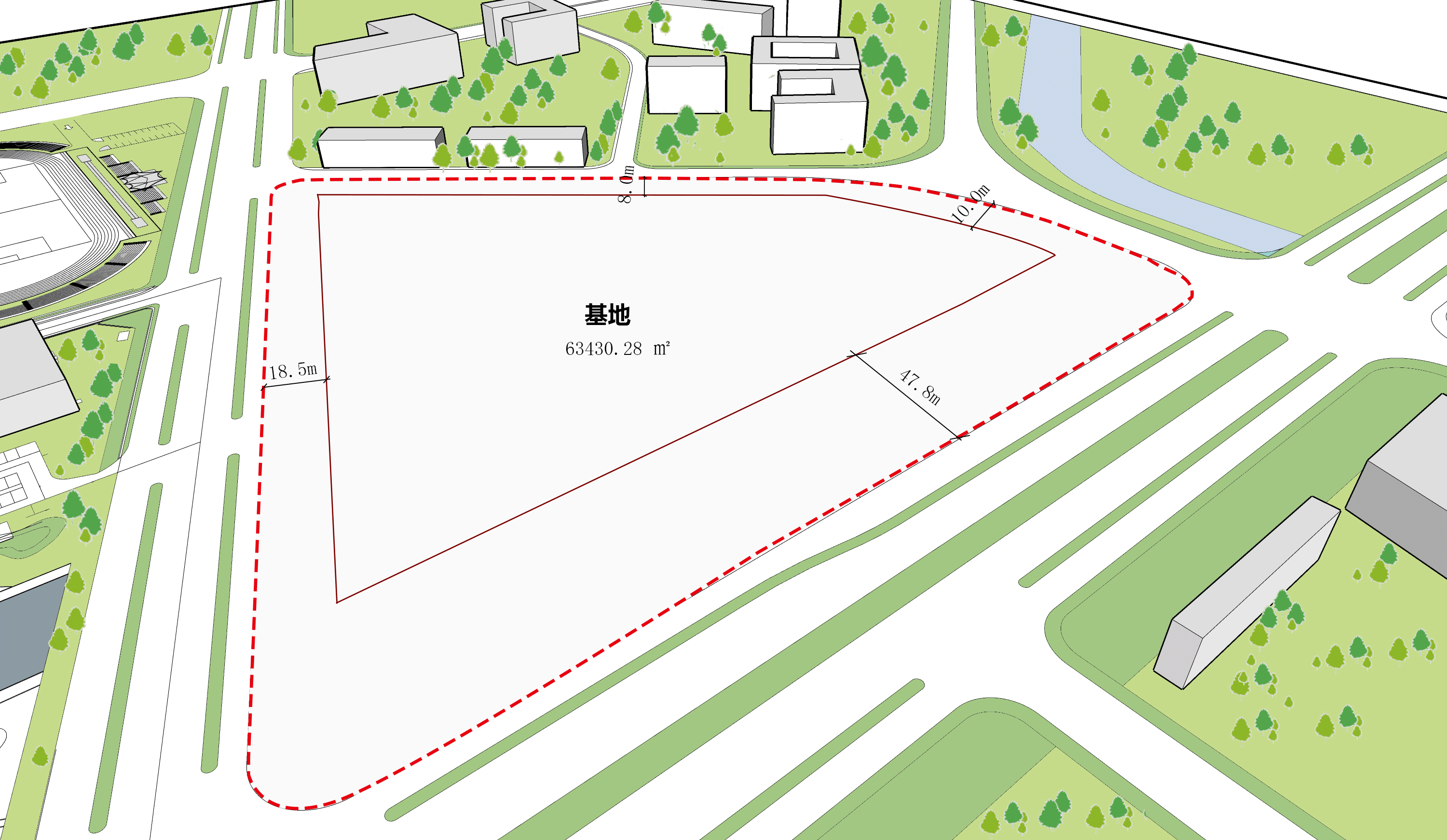
因此设计之初,团队在充分尊重基地建筑现状的基础上,考虑将二期建筑分为两个体量,分置于一期的左右两侧,并通过连廊连接,以生长的姿态坐落于基地的北侧。这样一来,既不打乱基地原有的功能生态,又可以提供一个良好的主街界面,同时最大程度地保留基地的原始绿化。
Therefore, at the beginning of the design, on the basis of fully respecting the existing buildings of the site, the designer considered to divide the buildings of the second phase into two parts and place them on the left and right sides of the first phase, connect them through the corridor, and locate them at the north side of the site in a growing manner. By doing so, the original functional ecology of the site is not disrupted, but a good interface facing the main street can be provided. At the same time, this design preserves the original vegetation of the site to the greatest extent possible.
新建建筑的半围合式布局将一期内庭院延伸出来,成为主广场与内庭院的天然过渡,二期建筑的屋顶及立面形式延续老馆的肌理形态。整体建筑群与园区环境和谐共生,在周边市井烟火气息的衬托下,愈发凸显出清心宁静的氛围。
The semi-enclosed layout of the new building extends the courtyard of the first period, becoming a natural transition between the main square and the inner courtyard. The form of the roof and facade of the second phase continues the texture and form of the old library. The whole group of buildings harmoniously coexist with the environment of the park. Under the background of the fireworks in the surrounding streets, they highlight a peaceful atmosphere.

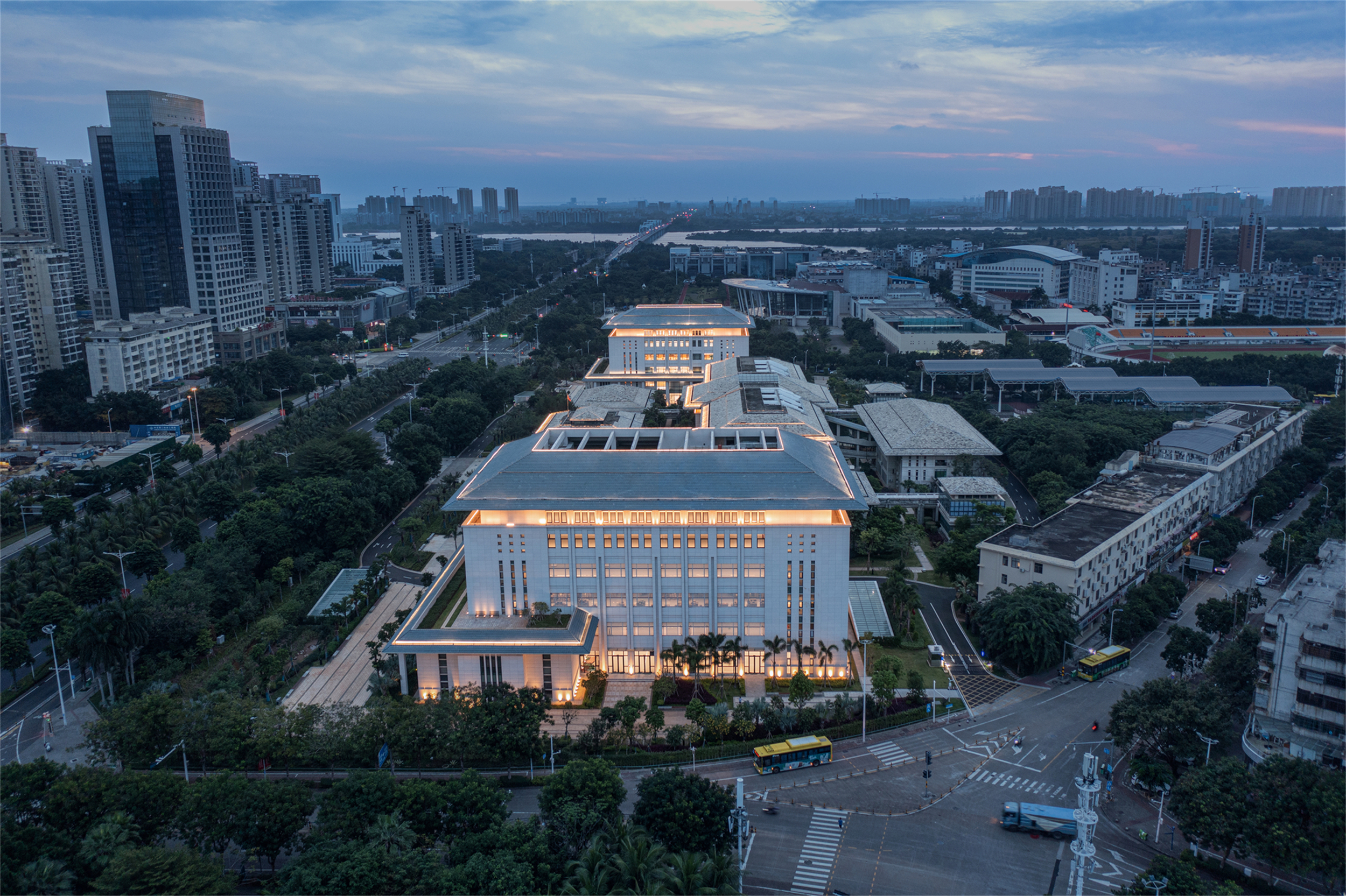
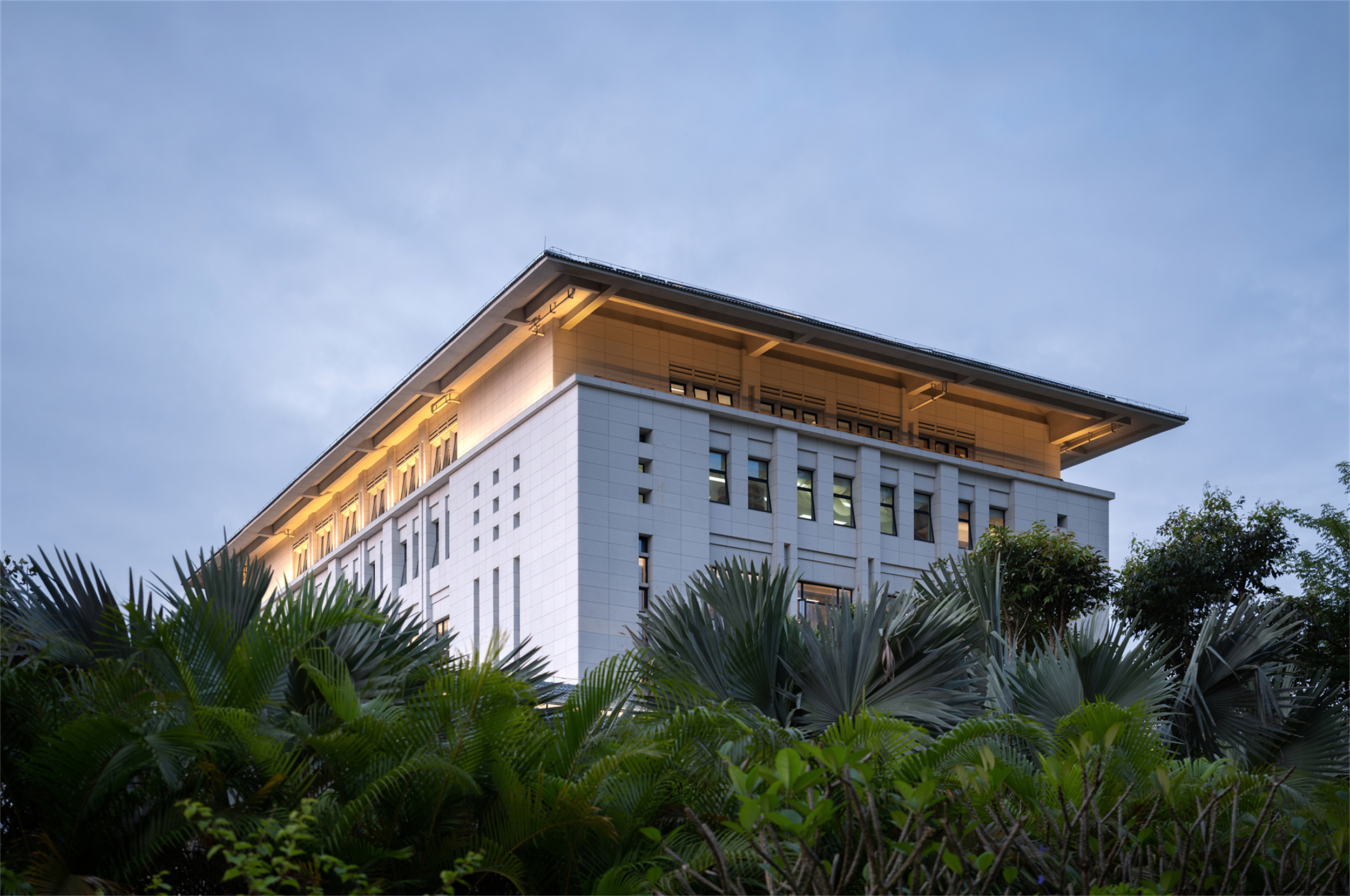
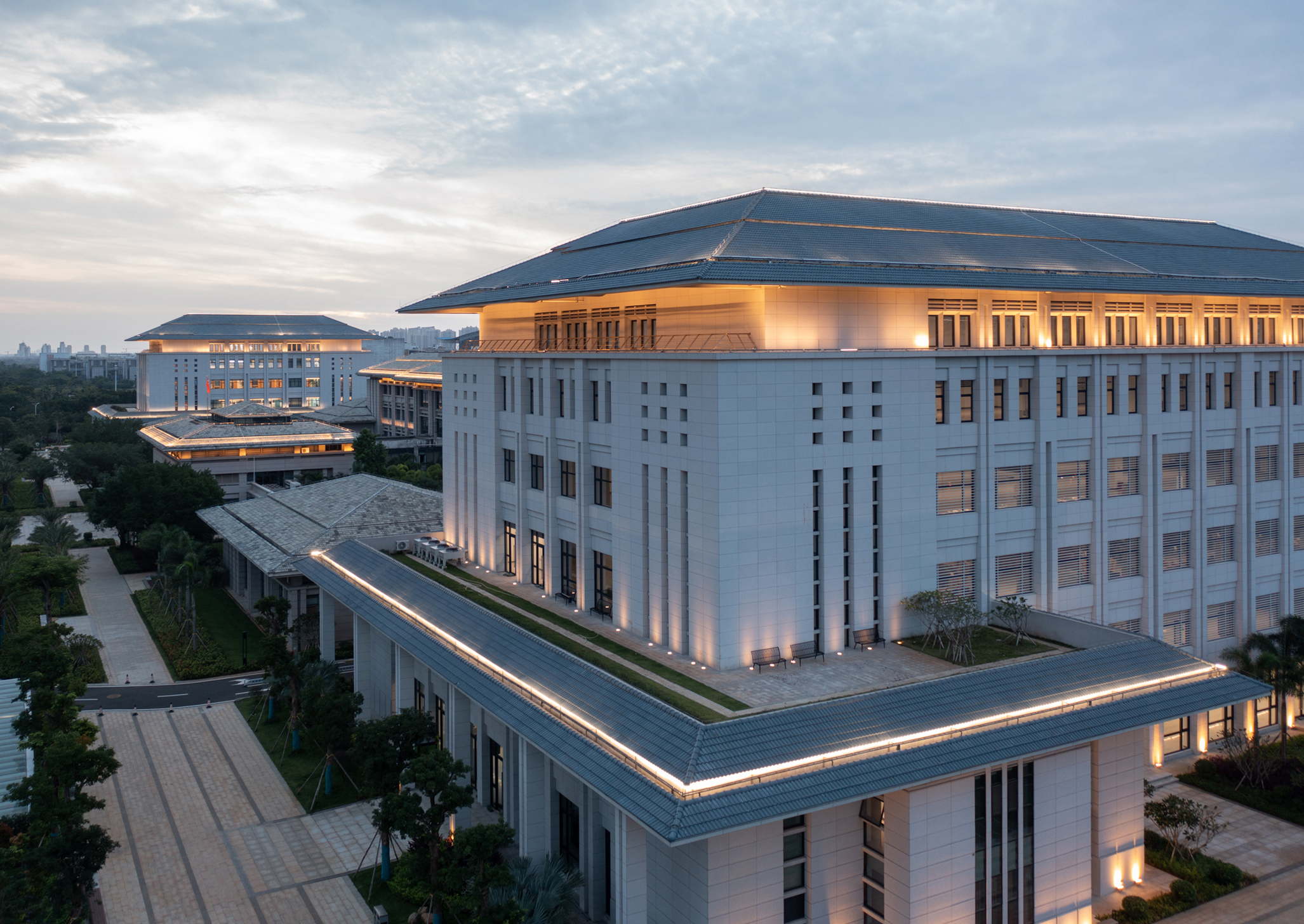
集聚共享,园馆相融
为强调省图书馆的凝聚力和辐射力,在规划布局上,二期工程遵循一期工程的南北中轴线设置,在基地东、西两侧对称地新建两栋建筑,同时强化贯穿庭院的东西向景观轴线,将东、西楼主入口设置于该轴线处,与一期庭院形成对景关系,强化与一期工程的联结,同时与位于右侧的省健身中心、文化艺术中心、史志馆及博物馆等共同构建了海口市文化公园面对北侧国兴大道的艺术主界面。
In order to emphasize the cohesion and radiation of the provincial library, the second phase follows the north-south central axis layout of the first phase. The designer placed two new buildings symmetrically on the east and west sides of the site, and strengthened an east-west landscape axis running through the courtyard. The main entrances of the east and west buildings were set on this axis, forming a view relation with the courtyard of the first phase. This strengthens the connection with the first phase of the project. At the same time, together with the Provincial Fitness Center, the Culture and Art Center, and the History Museum located on the right side, it forms the main art interface of Haikou Cultural Park facing Guoxing Avenue on the north.
二期工程建筑风貌延续一期 “园馆相融”的设计理念,通过中国传统园林的造园手法,使一、二期建筑融为一体、相得益彰。整个基地承载着新馆与老馆所需的公共配套设施,充分实现了公共资源的共享,同时将一二期图书馆馆整合起来,引导人流的聚集、疏散,为市民提供藏阅一体的现代阅览空间,构建良好的文化交流与共享氛围。
The architectural style of the second phase continues the design concept of "integration of the park and the library" of the first phase. Through the gardening techniques of traditional Chinese gardens, the buildings of the first and second phases are integrated and enhance the beauty of each other. The whole base bears the public supporting facilities needed by the new and old pavilions, fully realizing the sharing of public resources. At the same time, it integrates the first and second phases of the library, guides the gathering and evacuation of people, provides the public with a modern reading space integrating books and reading, and builds a good atmosphere of cultural exchange and sharing.

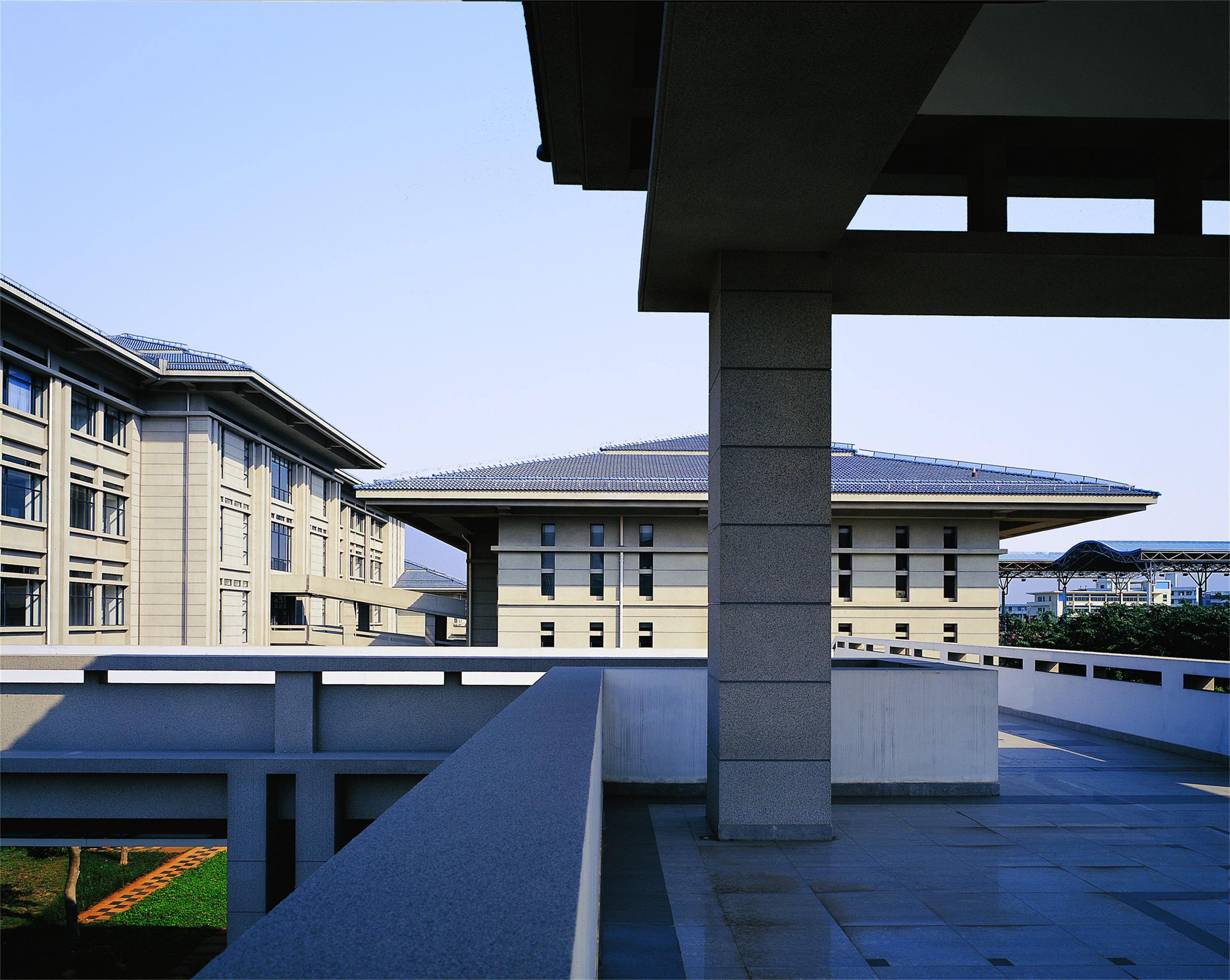
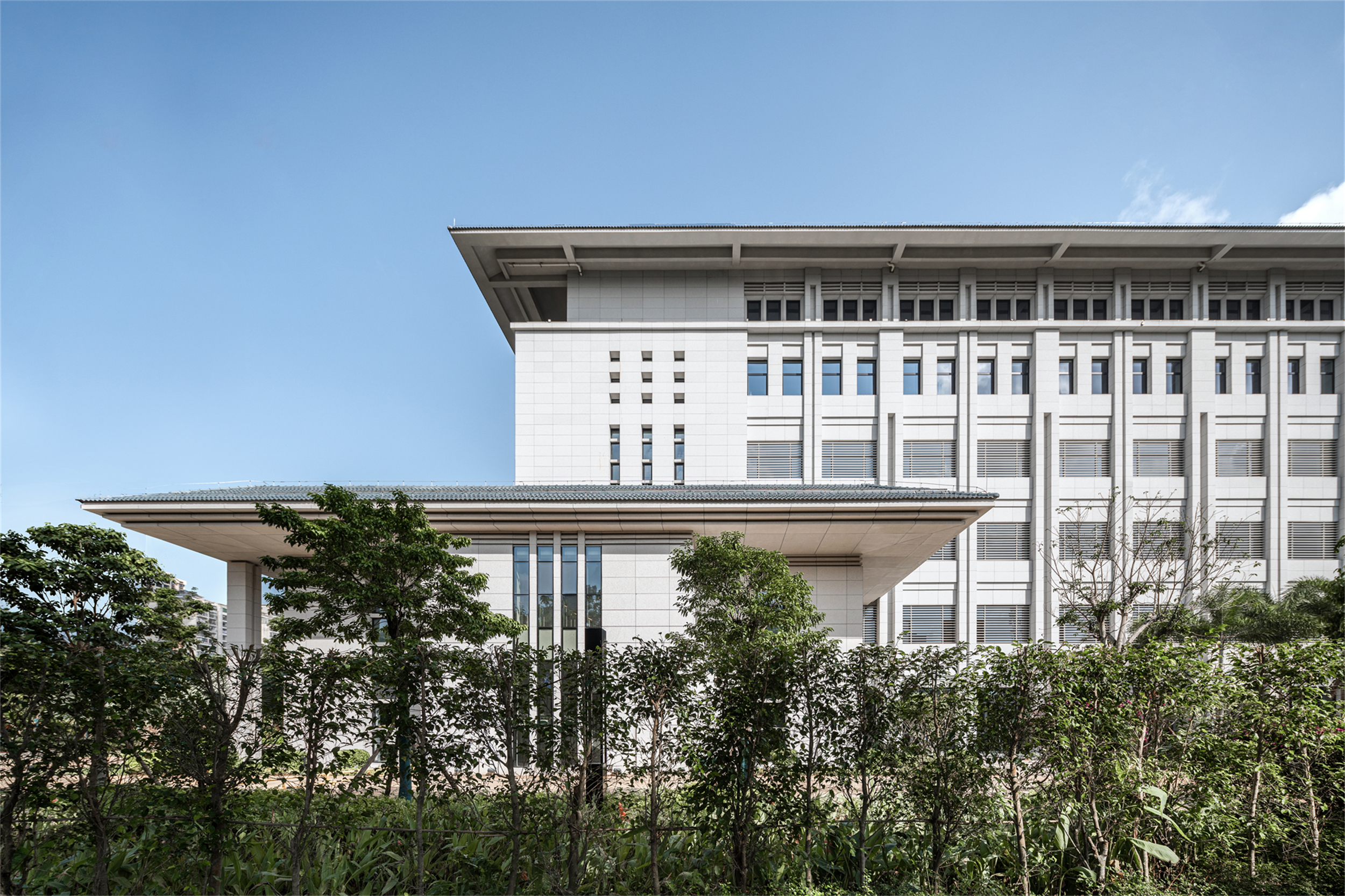


文化地标,园林式阅览
图书馆是文化的地标,图书馆在哪里,城市的文化氛围就在哪里。
The library is a cultural landmark. The cultural atmosphere of a city is where the library is.
二期工程将“文化地标”体现在建筑整体形象的设计上,以整体形象带动整个馆区的活力。本项目建设外立面采用干挂浅灰色天然花岗岩板外墙面,开窗比例较大,玻璃与石材虚实对比明确,视觉冲击感较强,开窗模数统一且富有韵律感,营造出沉稳、舒展、大气的建筑形象。
The second phase of the project embodies the concept of "cultural landmark" in the overall image of the architectural design, and drives the vitality of the entire library area with the overall image. The facade of this project is made of dry hanging light grey natural granite panels, the windows are large, the contrast between glass and stones is clear, and the visual impact is strong, the window modules are unified and full of rhythm, thus creating a calm, stretching, atmospheric architectural image.


在严整的外表下,建筑的细部以及景观设计,则要富于情趣和变化。建筑细节上,天沟分段式坡屋面、镂空屋脊以及组织有序的排水,丰富并改善了传统大面积坡屋面的单调观感与防、排水效果。外墙采用双柱外凹式竖向线条,挺拔利落。大面积玻璃窗与实墙面产生明显的虚实对比;大尺寸遮阳构造,其间点缀以金属百叶,表现出独特的雅致,增加了建筑的美感与亲和力。建筑物内部界面与人造景观相互融合,打造出变化丰富、和谐共生的园林式阅览环境。
Under the rigorous appearance, the details of the buildings and the landscape design need to be interesting and varied. In terms of architectural details, segmental gutter pitched roof, hollow ridges, and orderly drainage enrich and improve the monotonous appearance of traditional large-slope roof and the effect of waterproof and drainage. The outer walls are with concave vertical lines of double columns, appearing straight and neat. The large glass windows and the solid walls produce obvious contrast between virtual and real; the large sun shading structure is interspersed with metal louvers, showing a unique elegance, enhancing the beauty and affinity of the buildings. The internal interface of the building is integrated with the man-made landscape to create a garden reading environment that is varied and harmonious.
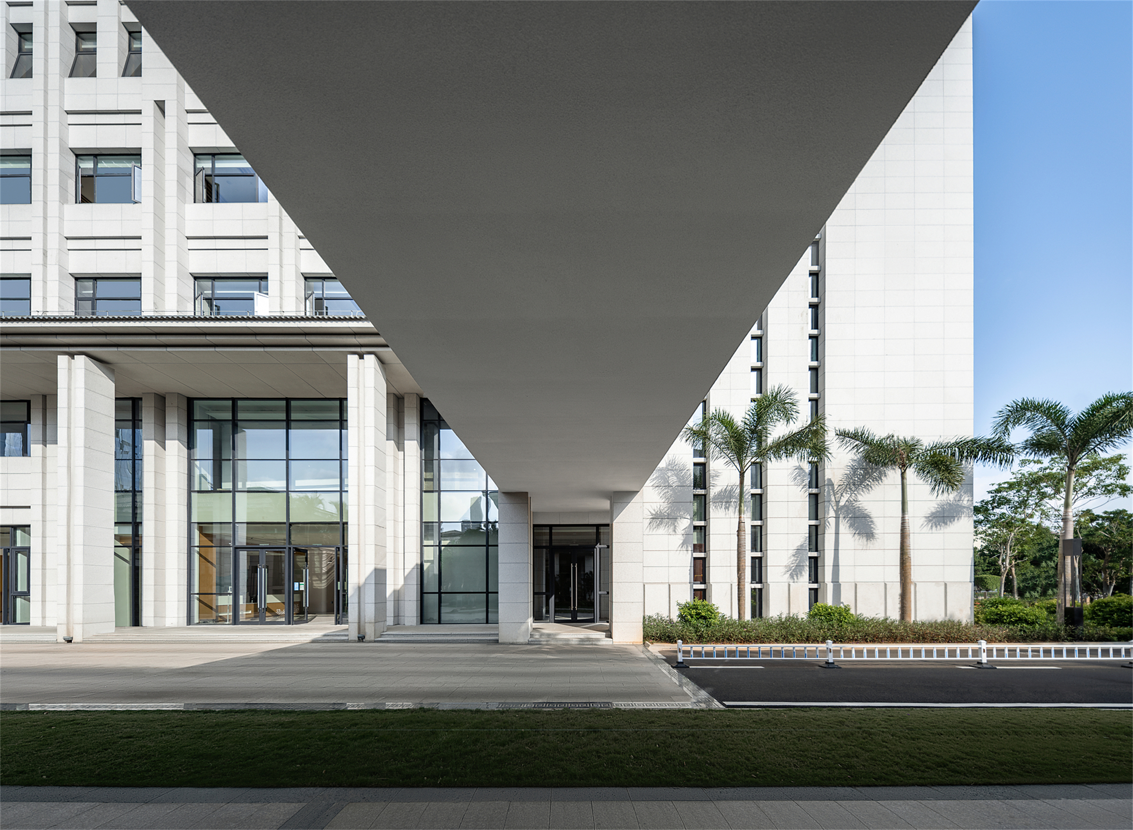
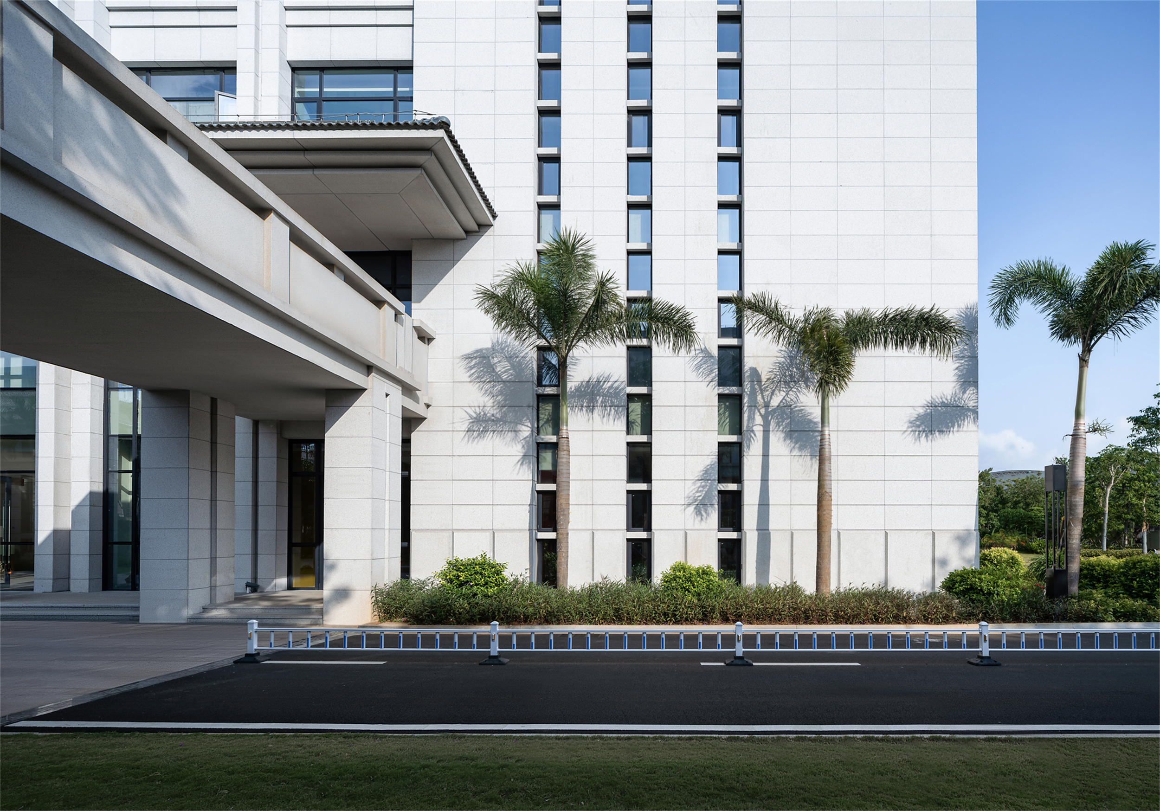
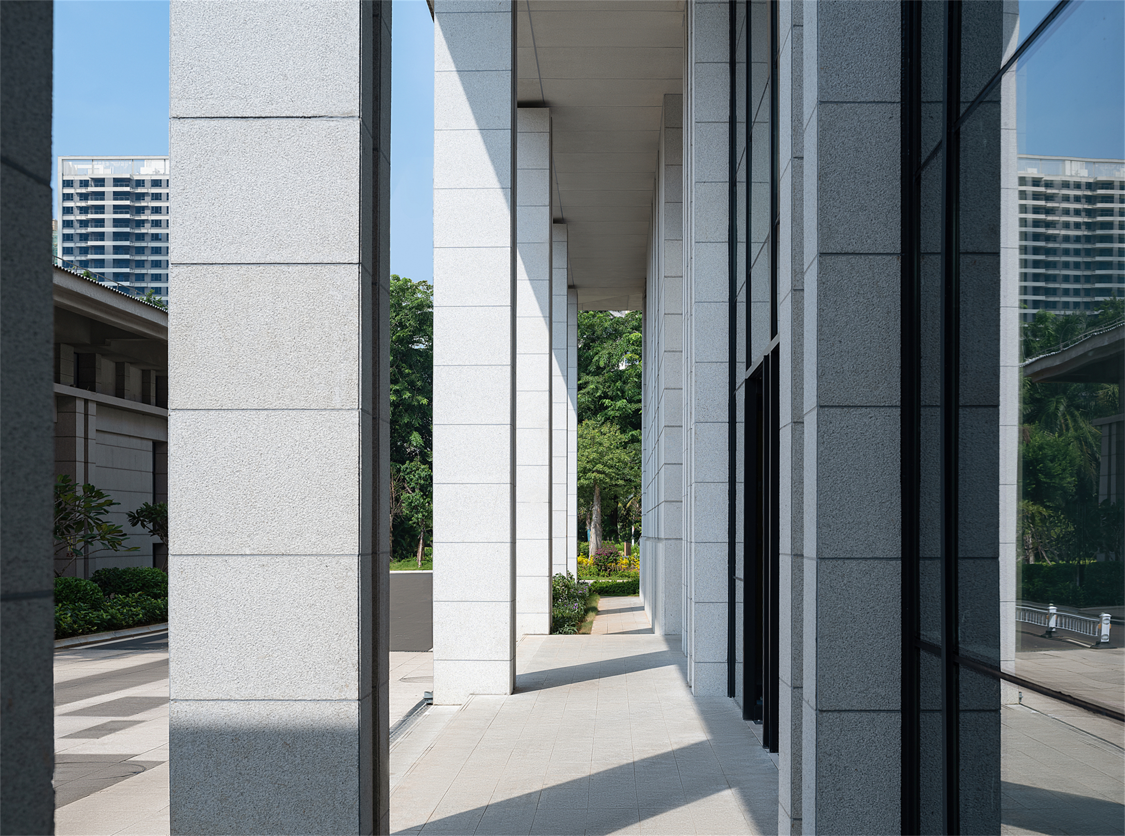
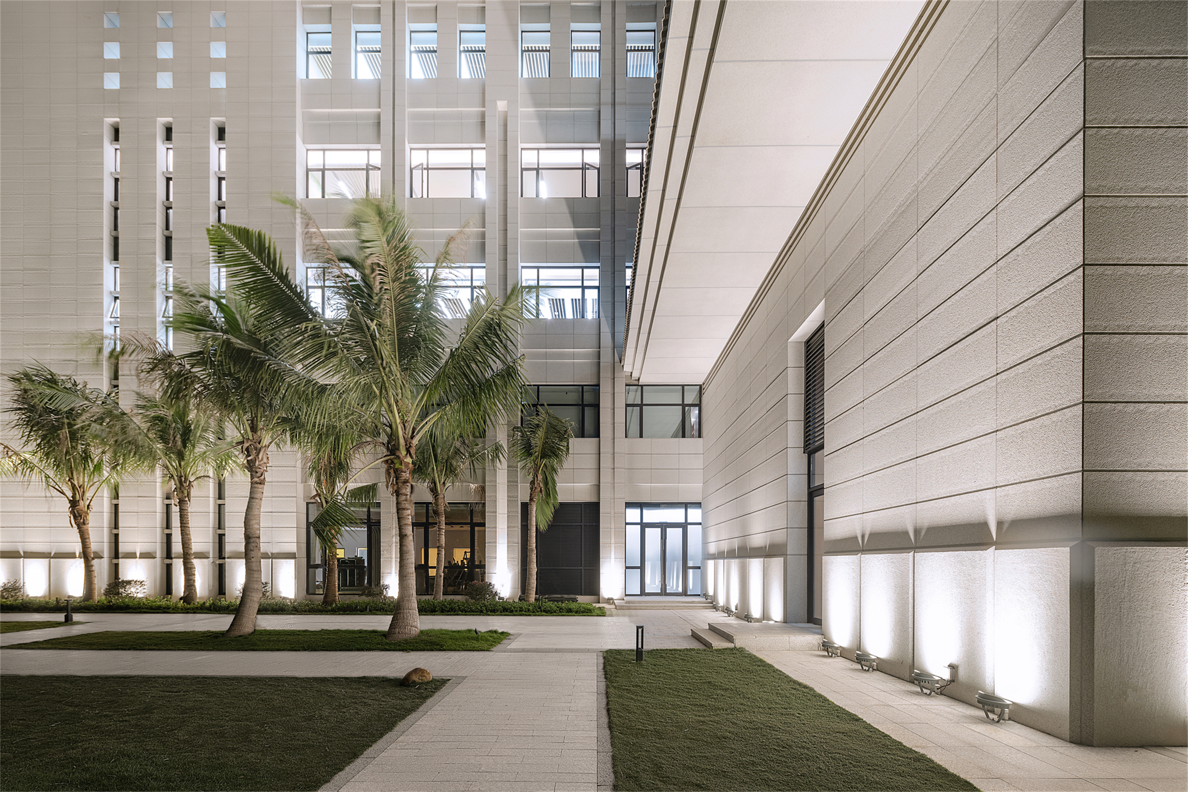
文化创新,人文活力
基地的外在形象代表着海南图书馆的文化内涵。体现以人为本的设计理念,营造具有向心性、归属感的建筑群体,创造人性化、景观化的阅览和学习环境,是本次项目的核心关键。
The external image of the site represents the cultural connotation of Hainan Library. It embodies the people-oriented concept of design, creates a building group with a sense of centering and belonging, and creates a humanized and landscaped reading and learning environment, becoming the core and key of this project.
二期项目建筑群体北立面及东、西立面为干挂浅灰色天然花岗岩板外墙面,南立面及庭院立面为浅灰色仿石涂料墙面,颜色协调统一,分格缝流畅、均匀、平直,形体明确且富有节奏感。
The north, east and west facades of the second phase are with dry hanging light gray natural granite panels, and the south and courtyard facades are with light gray stone-imitation paint. The colors are coordinated and unified, and the joints are smooth, even and straight, with clear forms and a sense of rhythm.
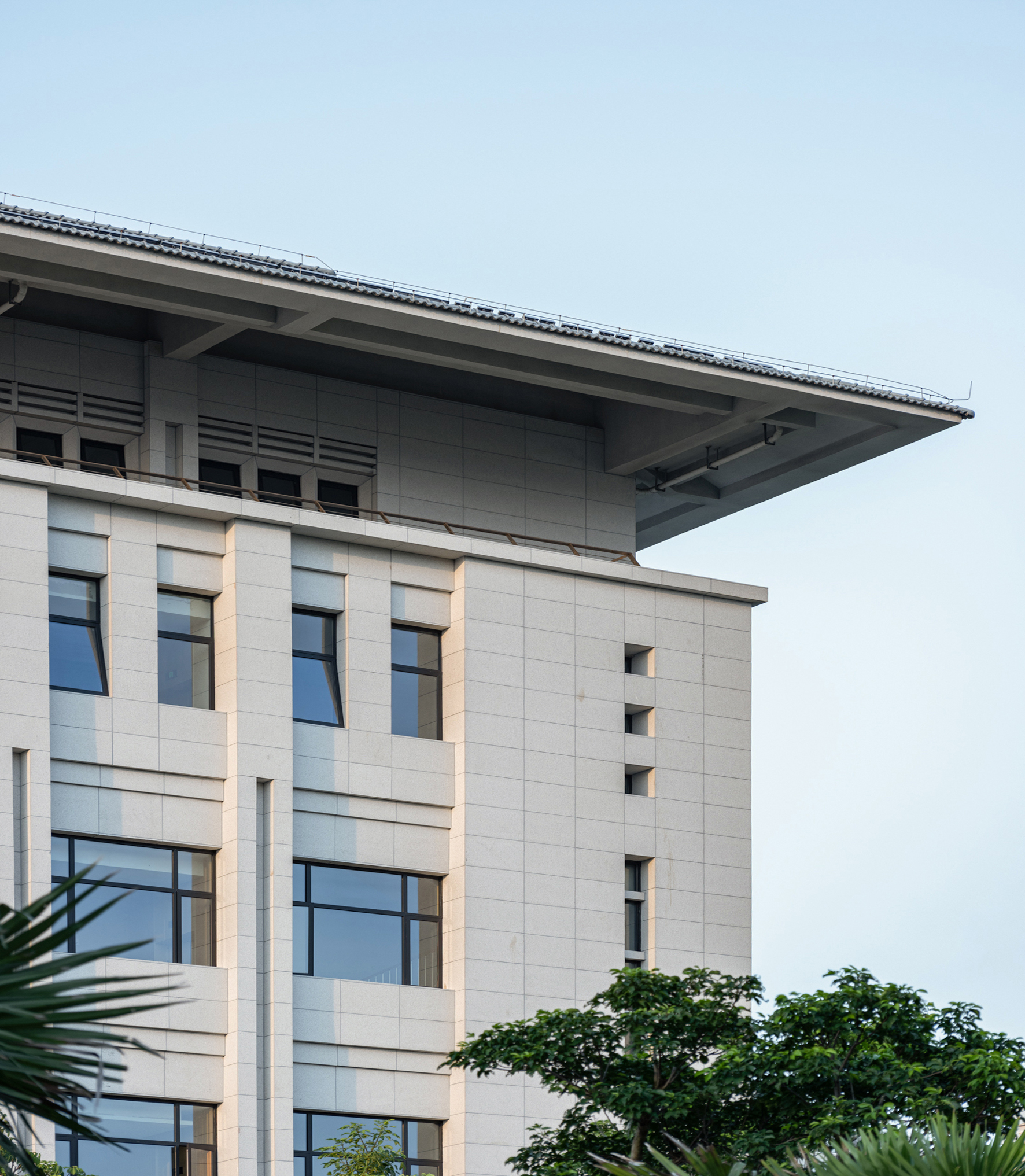

这些宏观体量的呼应与微观细部的配合,皆赋予了建筑以纯净简洁、富有文化内涵的图书馆形象,表现出公共文化设施的典雅与庄重;内部空间设计则周到考虑人性化,细节设置到位;在阅读模式上也做了一定的改变,摒弃传统的阅读模式,采用藏阅一体的现代化沉浸式阅读体验。
The echoing of these macro volumes and the coordination of micro details give the building an image of purity, simplicity and rich cultural connotation, showing the elegance and gravity of dignity of cultural facilities; the design of the interior space is very humanized, and the details are well set. Certain changes have been made in the reading mode, abandoning the traditional reading mode and adopting the modern immersion reading experience integrating collection and reading.
另外,建筑庭院内立面设计更为通透,并以轻巧的造型形成丰富的性格变化。设计形成流动、渗透的建筑空间,暗示建筑群体严谨沉稳的外表下充满生机和活力的人性化的图书馆形象。
In addition, the interior facade of the building courtyard is designed to be more transparent and create rich character changes through light shapes. The design forms a flowing and permeable architectural space, suggesting a humanized library image full of vigor and vitality under the rigorous and steady appearance of the architectural group.

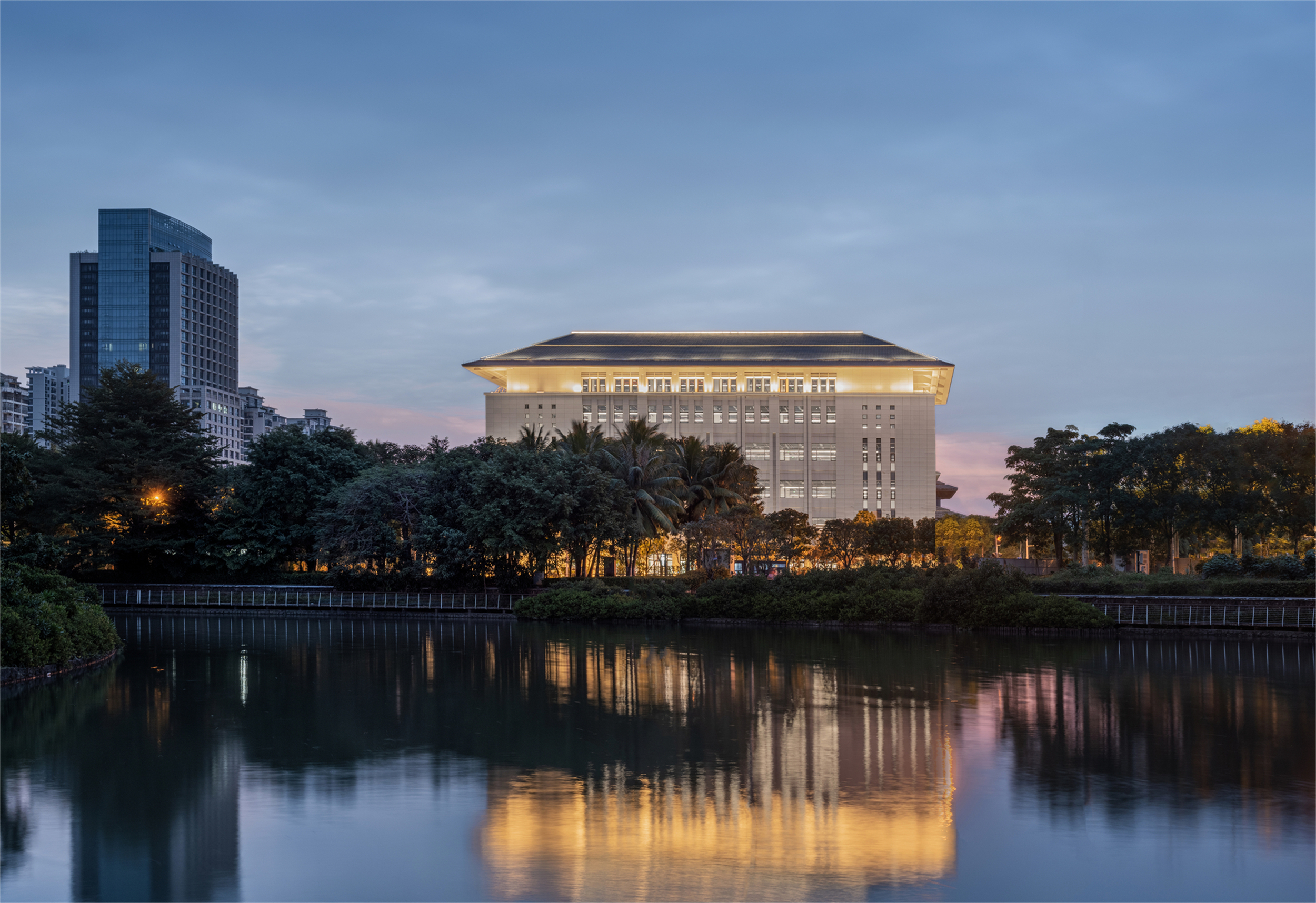

装配式建筑
本项目采用BIM全专业设计,统一建模,标准化设计、工厂化生产、装配化施工、一体化装修,应用集成卫生间及管线分离技术,装配率超过50%。
This project adopts BIM professional design, unified modeling, standardized design, factory production, assembly construction, integrated decoration, and integrated toilet and pipeline separation technology, with an prefabrication rate of more than 50%.

隔震+减震
海口市抗震设防烈度为8度,设计基本地震加速度值为0.30g。结构设计通过采用隔震+减震技术,使地震作用降低超过60%,结构形式也因此由原本需要布置大量墙体的框架-剪力墙结构变为了一般框架结构,为建筑空间的灵活布置创造有利条件,同时也显著提升了结构的抗震性能。
The seismic fortification intensity of Haikou City is 8 degrees, and the designed basic seismic acceleration value is 0.30g. In structural design, the effect of earthquakes is reduced by more than 60% through the use of earthquake isolation and absorption technology. Therefore, the structural form has changed from the frame-shear wall structure, which requires a large number of walls, to a general frame structure, which creates favorable conditions for the flexible layout of the building space, and also significantly improves the seismic performance of the structure.
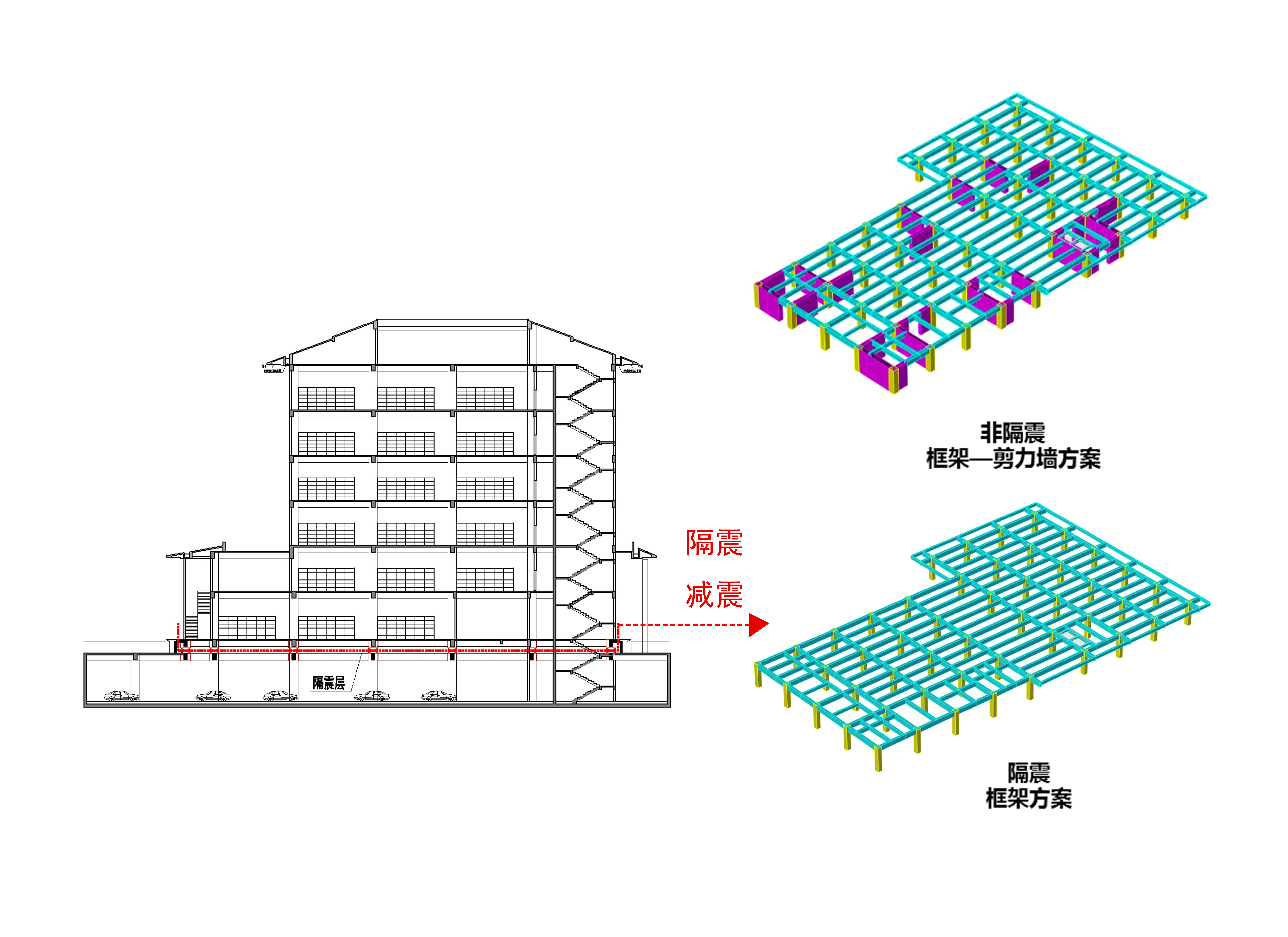
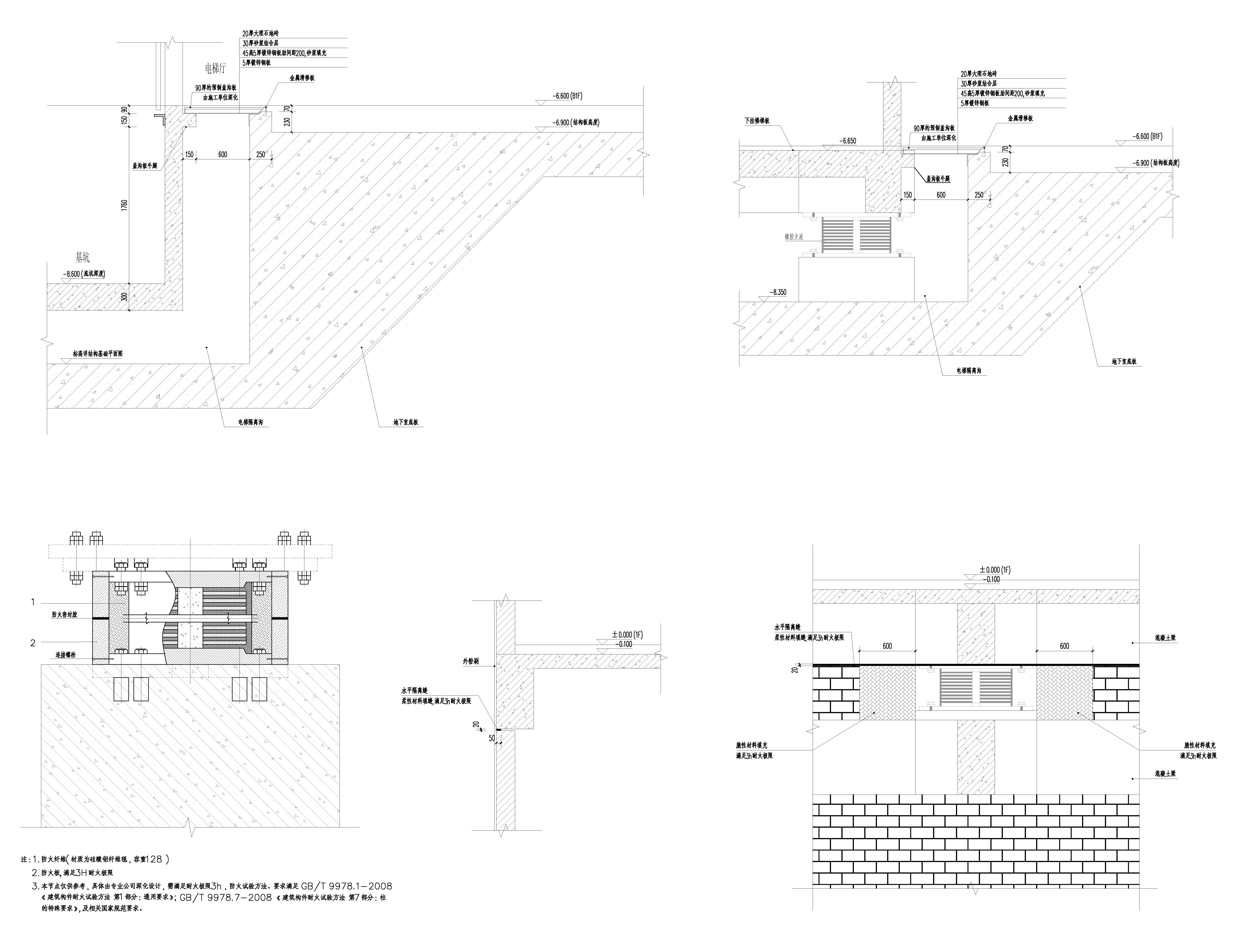
东楼——少儿阅览
海南省图书馆二期东楼为少儿阅览楼,馆内共七层,地下一层,地上六层,总建筑面积13350平方米,包含开放阅览大厅、休闲亲子借阅、绘本借阅、经典童书区、中小学借阅、青少年期刊阅览室、培训教室及书库等功能。
The east building of the second phase of Hainan Provincial Library is the Children's Reading Building. It is a seven-storey building with one floor underground and six floors above ground, with a total construction area of 13,350 square meters. It covers the following functions: open reading hall, leisure parent-child borrowing, picture book borrowing, classic children's book area, primary and secondary school borrowing, adolescent periodical reading room, training classroom and book storage, etc.
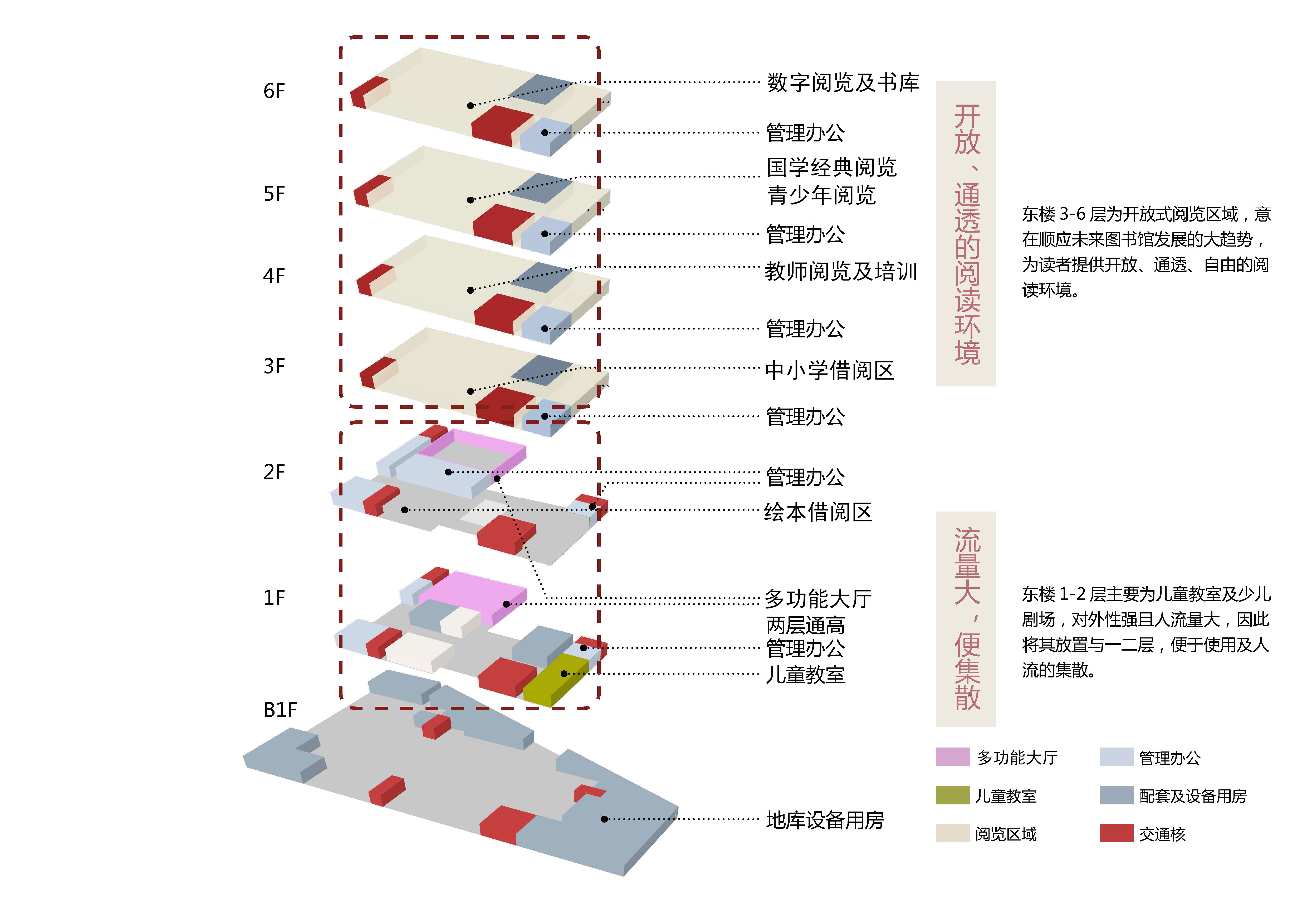
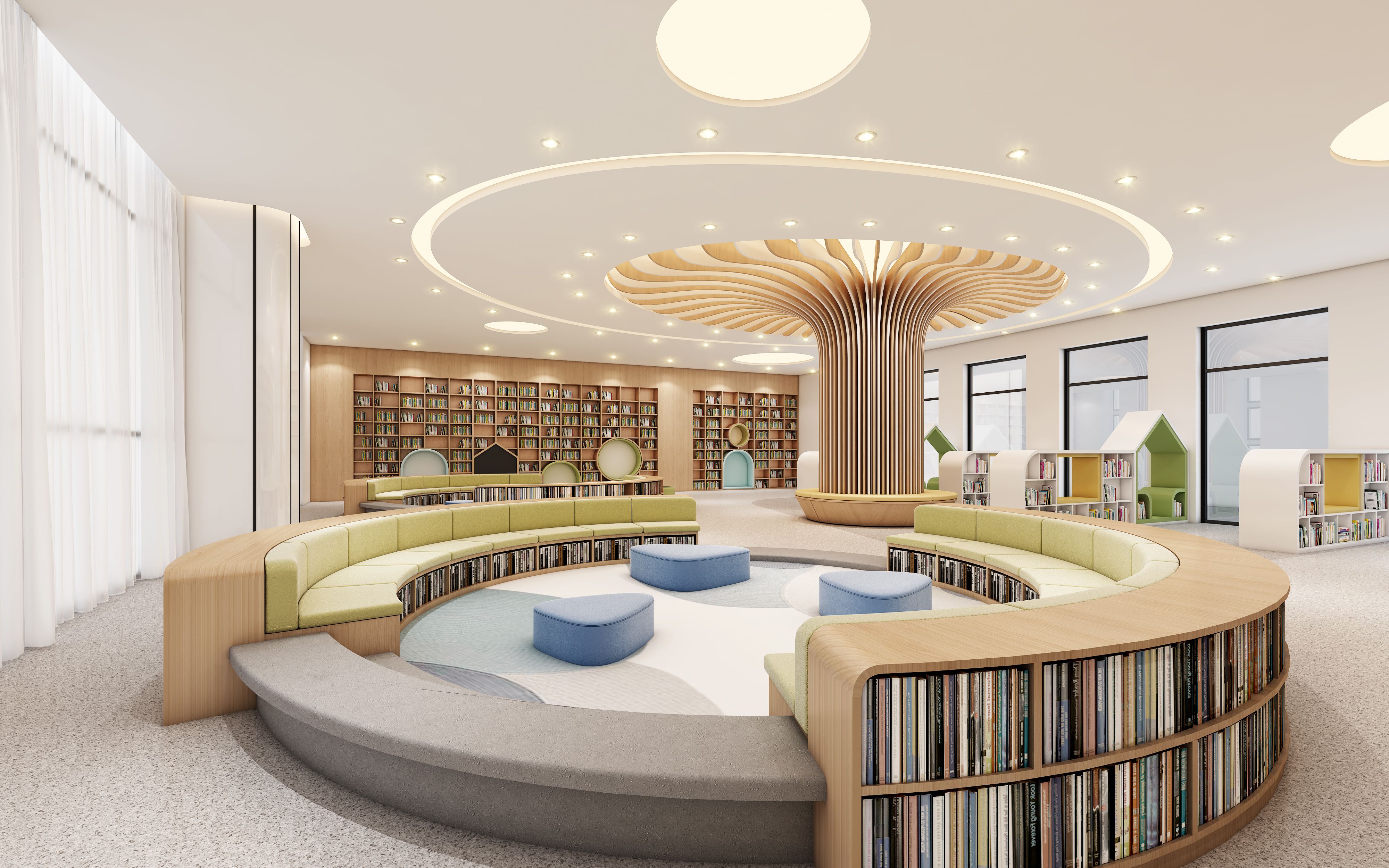
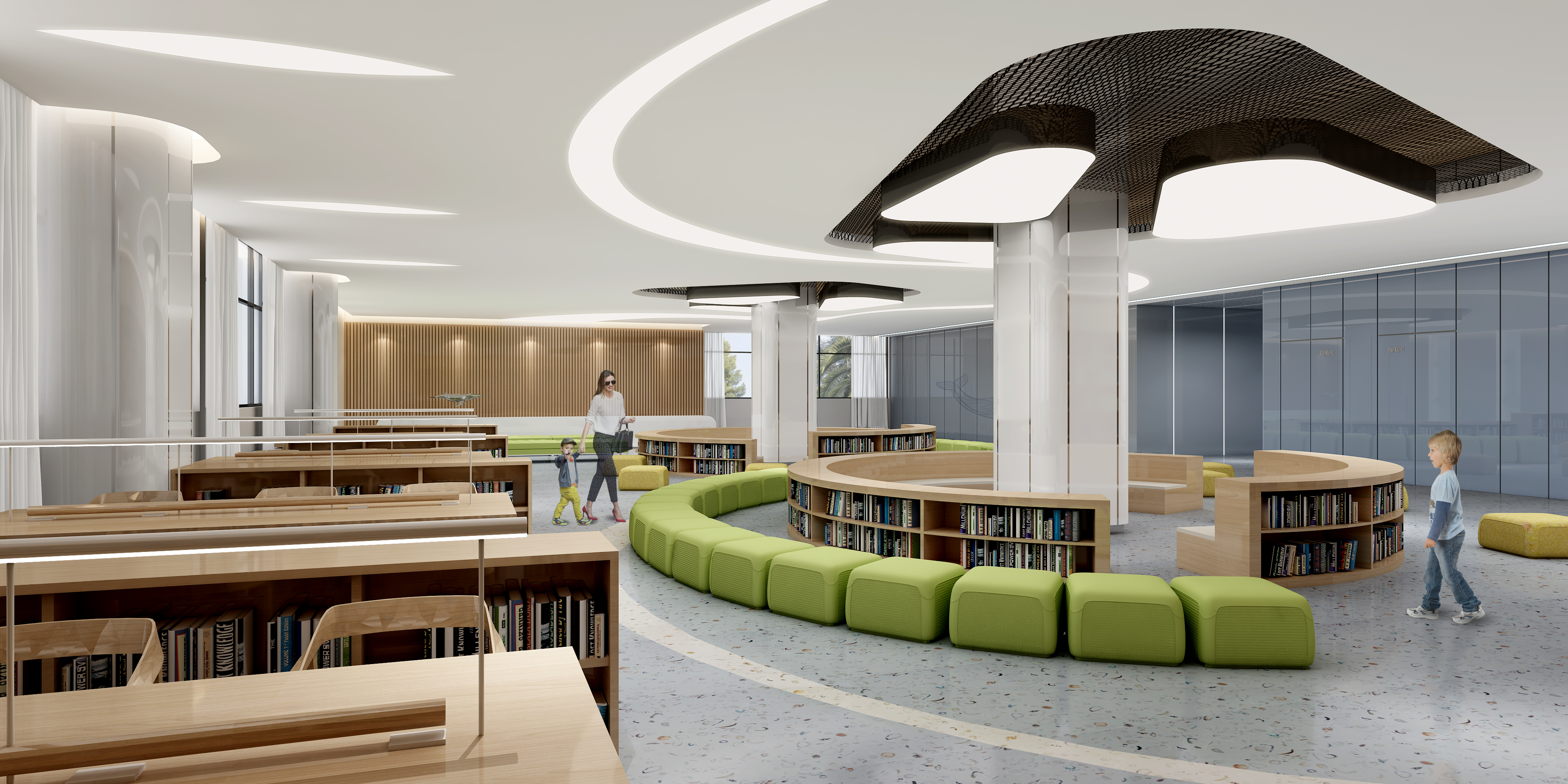
各层根据年龄段的不同,针对该阶段的儿童特点,对相应空间进行需求分析,设置相应的功能空间。阅览室根据年龄层次从低到高分布,更加便于不同年龄段儿童的使用。同时,设计以色彩丰富的环境激发少儿的想象力,丰富少儿的情感,培养少儿的个性,在钢铁森林的城市中,为少儿创造一个童真部落,让多彩融化在童年里。在设计中,色彩被引入室内,以承载竖向交通的核心向周边扩散。颜色从下至上随着阅览儿童的年龄增长,逐步由鲜亮活泼变为沉稳现代,烘托空间氛围、提升空间特色的同时也象征了儿童知识的积累及智慧的成长。
In each floor of the building, according to the different age groups, based on the characteristics of children at each stage, the design conducted a need analysis of the corresponding spaces, and designed the corresponding function spaces. According to the ages, the reading rooms are distributed in a low-high manner, making it more convenient for children of different ages to use. At the same time, a colorful environment can stimulate children's imagination, enrich their emotions and cultivate their personality. In this way, in the city of a steel forest, it creates a childhood tribe for children and creates a colorful childhood for them. The design introduces color into the interior to support the diffusion of vertical traffic from the core to the perimeter. In terms of color, from bottom to top, as children grow older, bright colors are gradually replaced by calm and modern colors, which accentuates the space atmosphere and not only enhances the space characteristics but also symbolizes the accumulation of children's knowledge and wisdom.
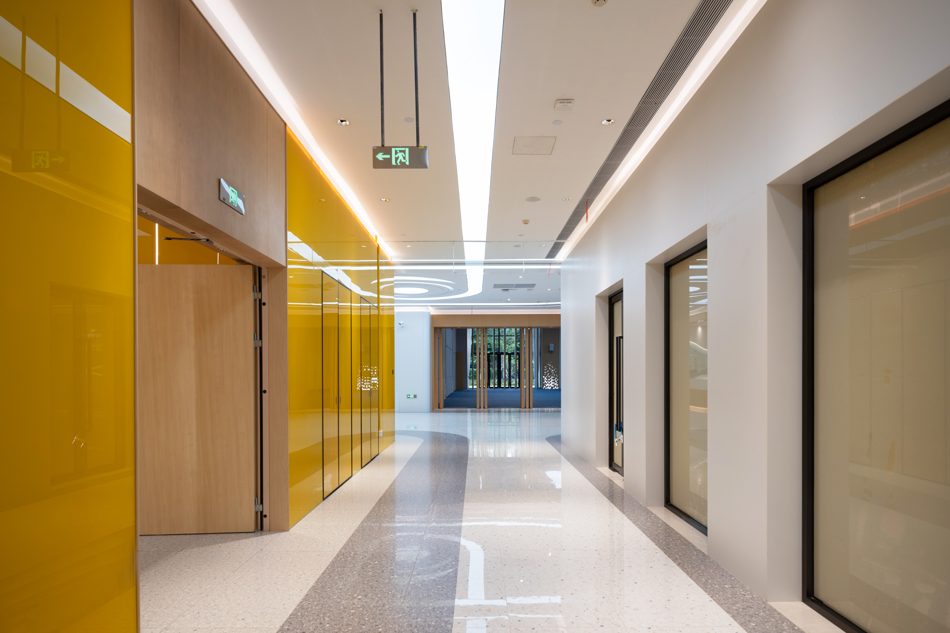
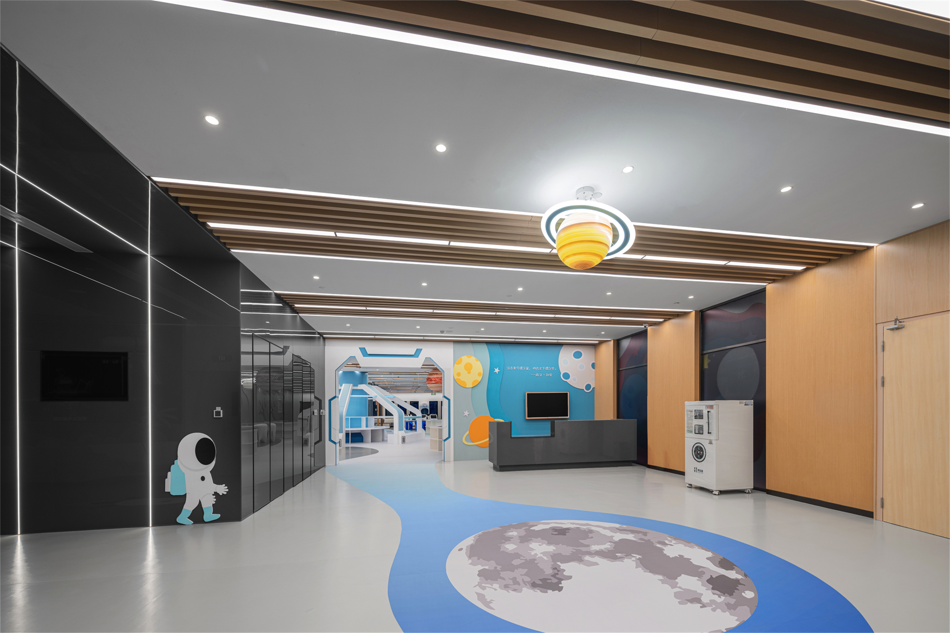
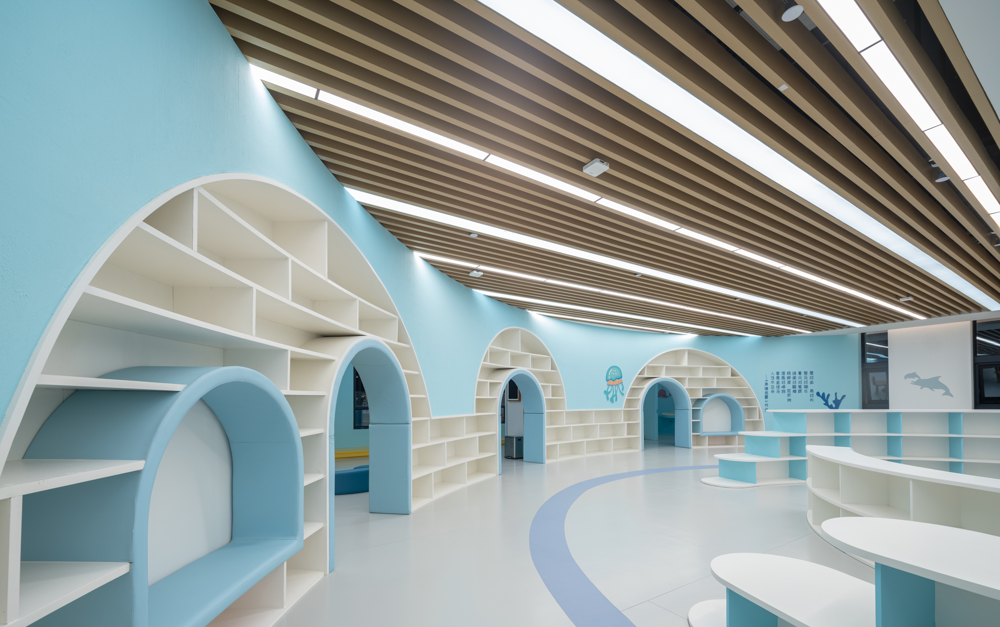
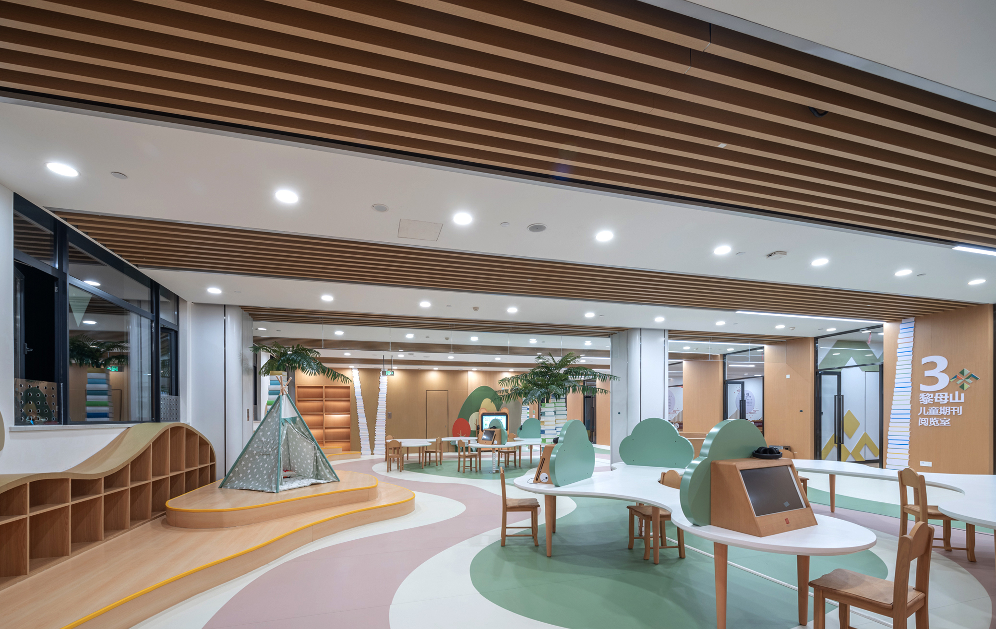
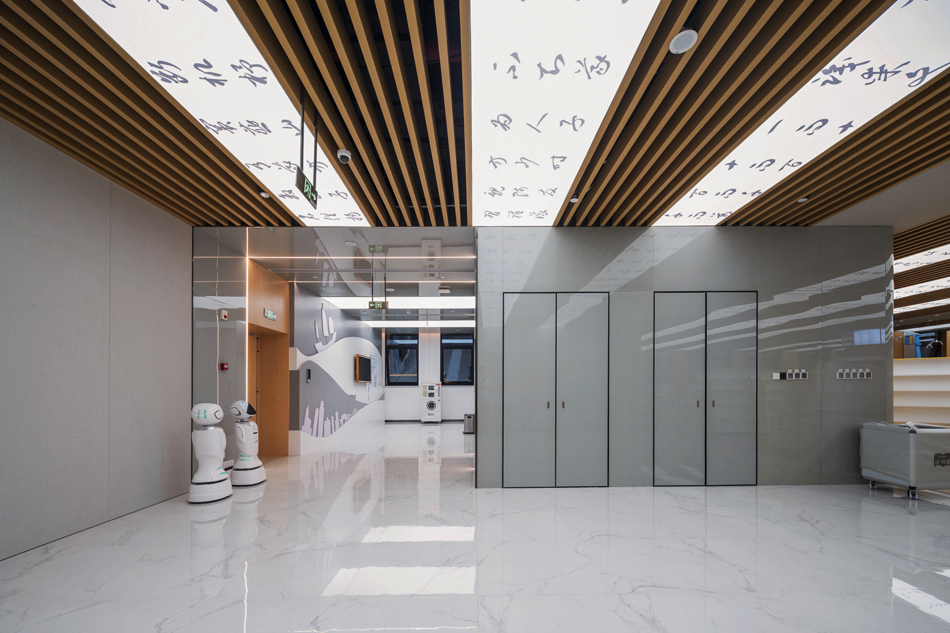
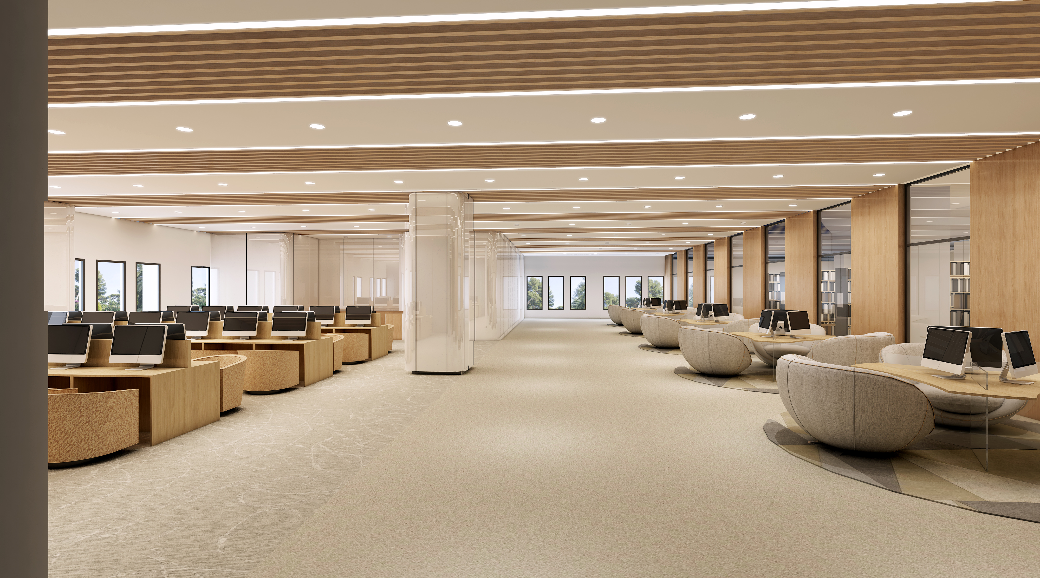
在吸音降噪方面,设计考虑少儿阅览的特性,首先进行动静分区,使人群互不干扰;接着,采用吸音木饰面及硅晶岩板吸声吊顶对阅览空间进行隔声处理,保证良好的阅览声环境。
In terms of sound absorption and noise reduction, considering the characteristics of children's reading, the design first separates dynamic and static areas to avoid interference. At the same time, the design adopts sound-absorbing wood veneer and the sound-absorbing ceiling made of silicite plates for sound insulation treatment for the reading space and ensure a good sound environment for reading.
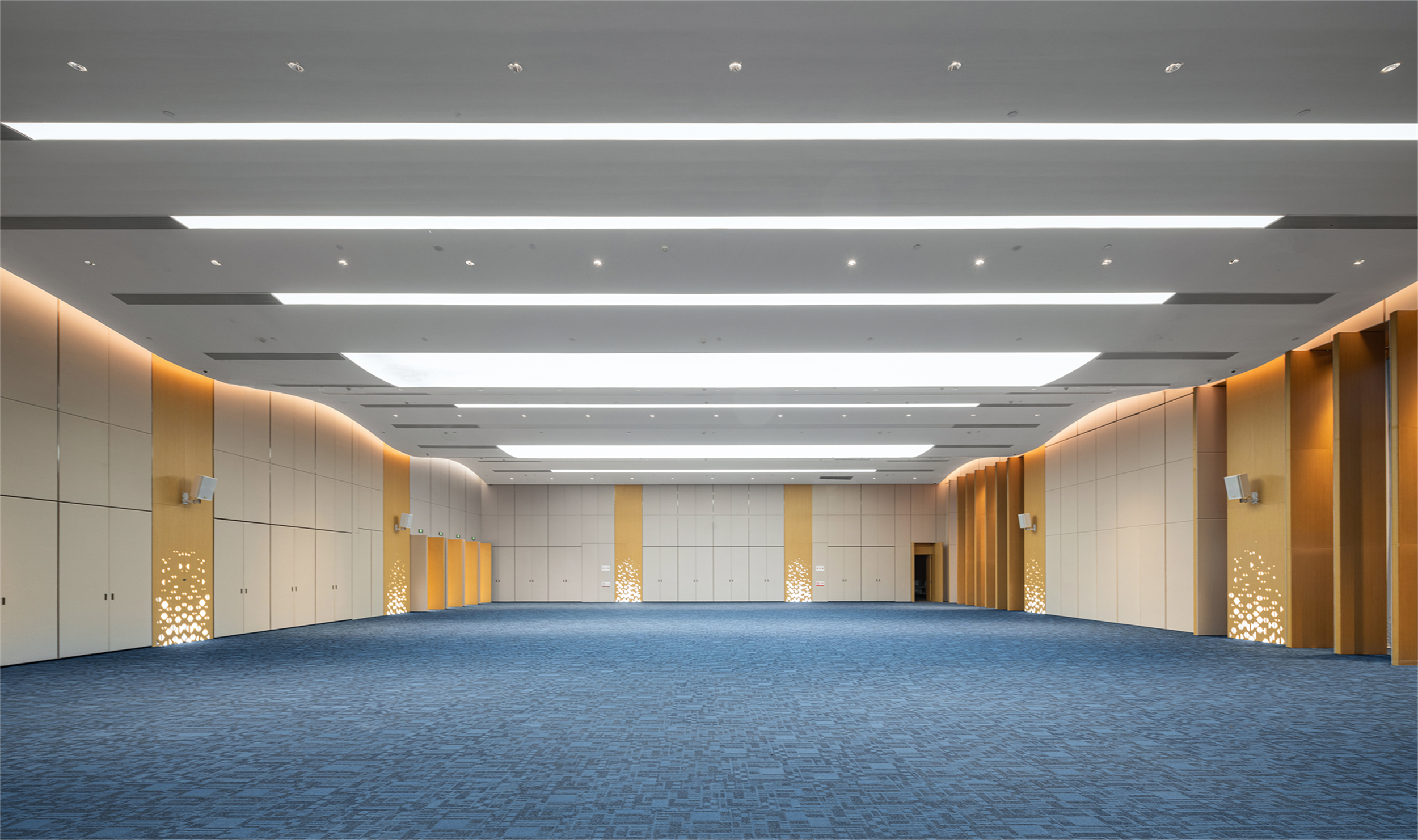

为保证儿童的安全阅览,设计空间开敞,家具低矮,软装边缘以圆角为主,舒适温馨,色彩以暖色调为主,适当辅以彩色,书架、桌椅等家具等活泼生动,提高幼儿的阅读兴趣。同时,设计采用模块化的家具设置,为多种功能组合创造了条件。室内使用的橡胶地板采用绿色环保的美国阿姆斯壮进口橡胶,为儿童提供舒适绿色的阅览空间。
In order to ensure the safe reading of children, the space is designed to be open, the furniture is low, and the soft decoration is based on rounded elements, which is comfortable and warm. Colors are mainly warm, with appropriate supplement of other colors, bookshelves, tables and chairs and other furniture are with a lively style, so as to improve children's interest in reading. At the same time, modular furniture settings are used to create the conditions for the combination of multiple functions. The most widely used rubber floor in the interior space uses the “Armstrong” green rubber imported from America to provide a comfortable and green reading space for children.
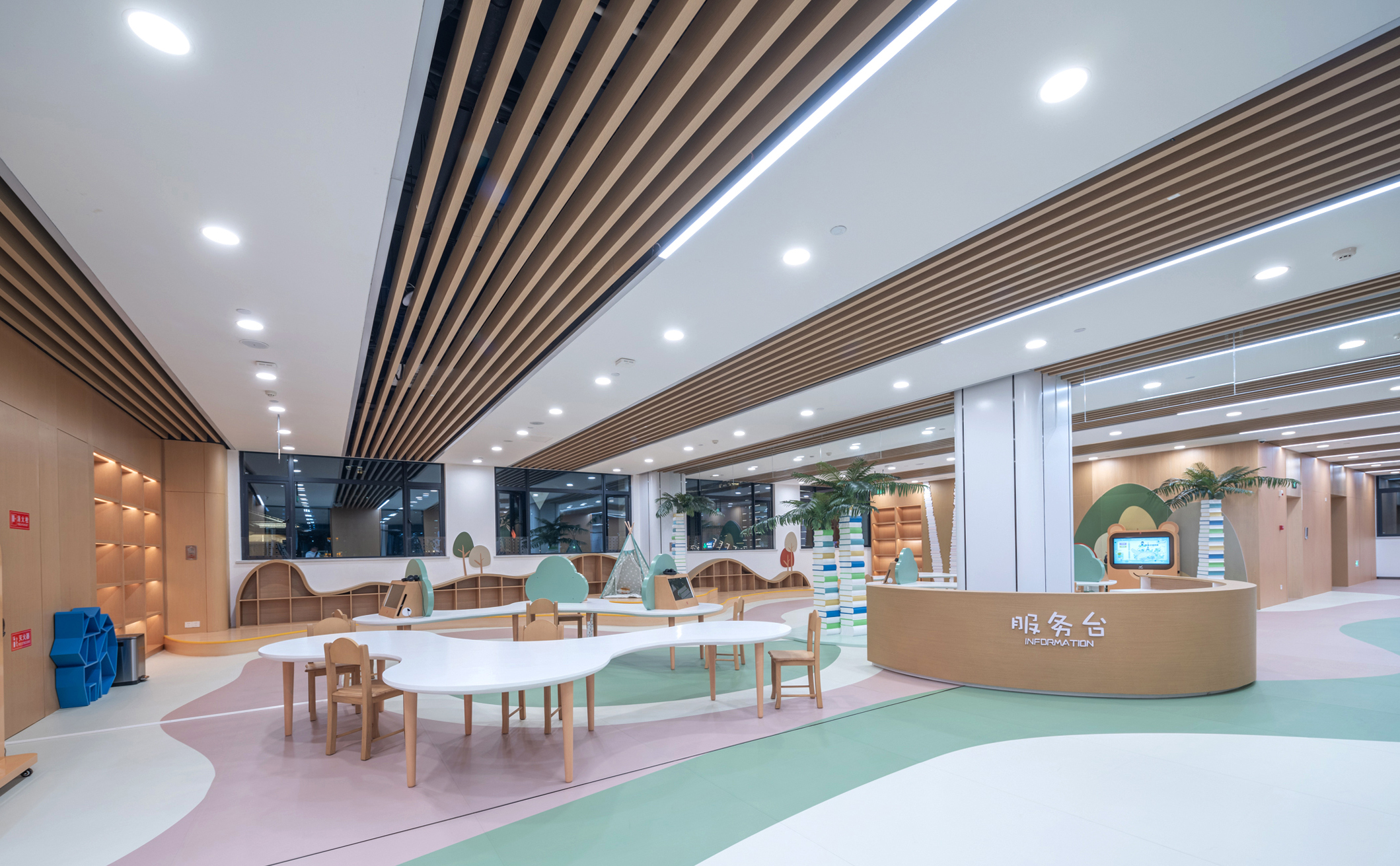
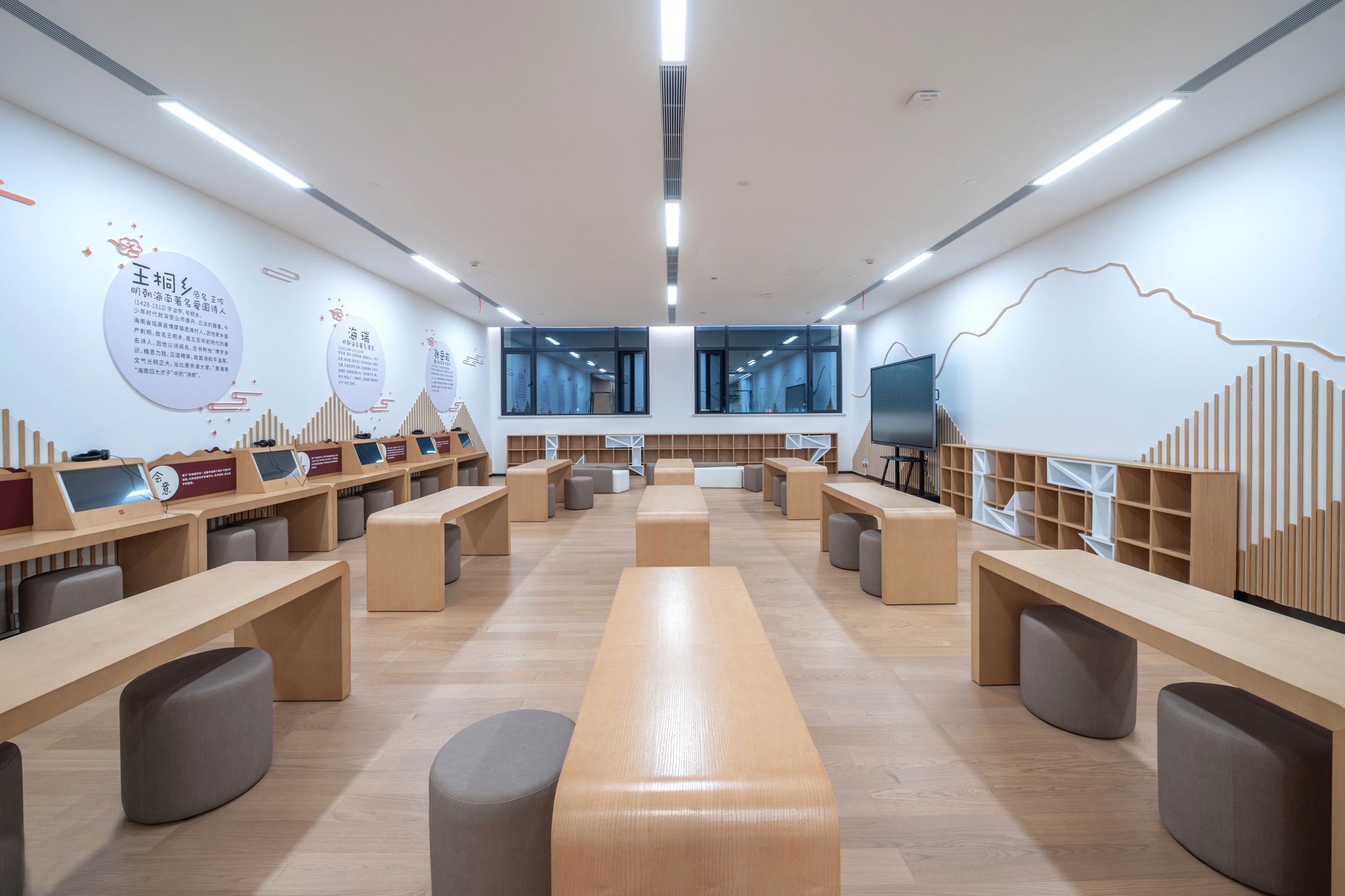
西楼——藏书楼
海南省图书馆二期西楼为藏书楼,馆内共七层,地下一层,地上六层,总建筑面积19950平方米。近期功能主要为密集架书库,后期则考虑设置智能书库,通过全机械化手段对图书进行存储及分拣,全面提升海南省图书馆的藏书效率。
The west building of the second phase of Hainan Provincial Library is the building of book collection. It is a seven-storey building, with one floor underground and six floors above ground, with a total construction area of 19,950 square meters. In the near term, it mainly adopts the form of dense bookshelves, and in the later stage, it will consider the use of smart bookshelves, which can store and sort books through fully mechanized means, so as to comprehensively improve the collection efficiency of Hainan Provincial Library.
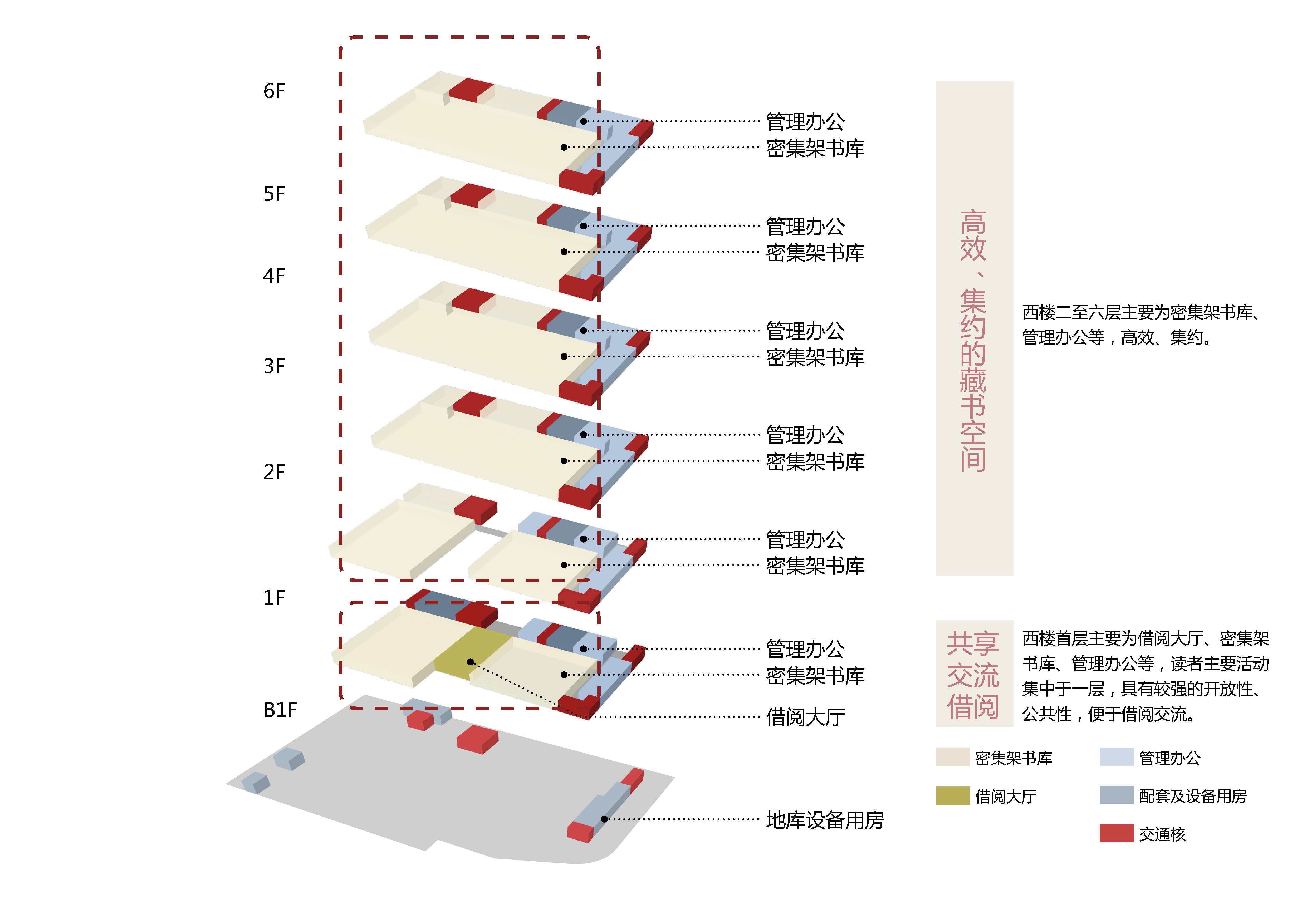

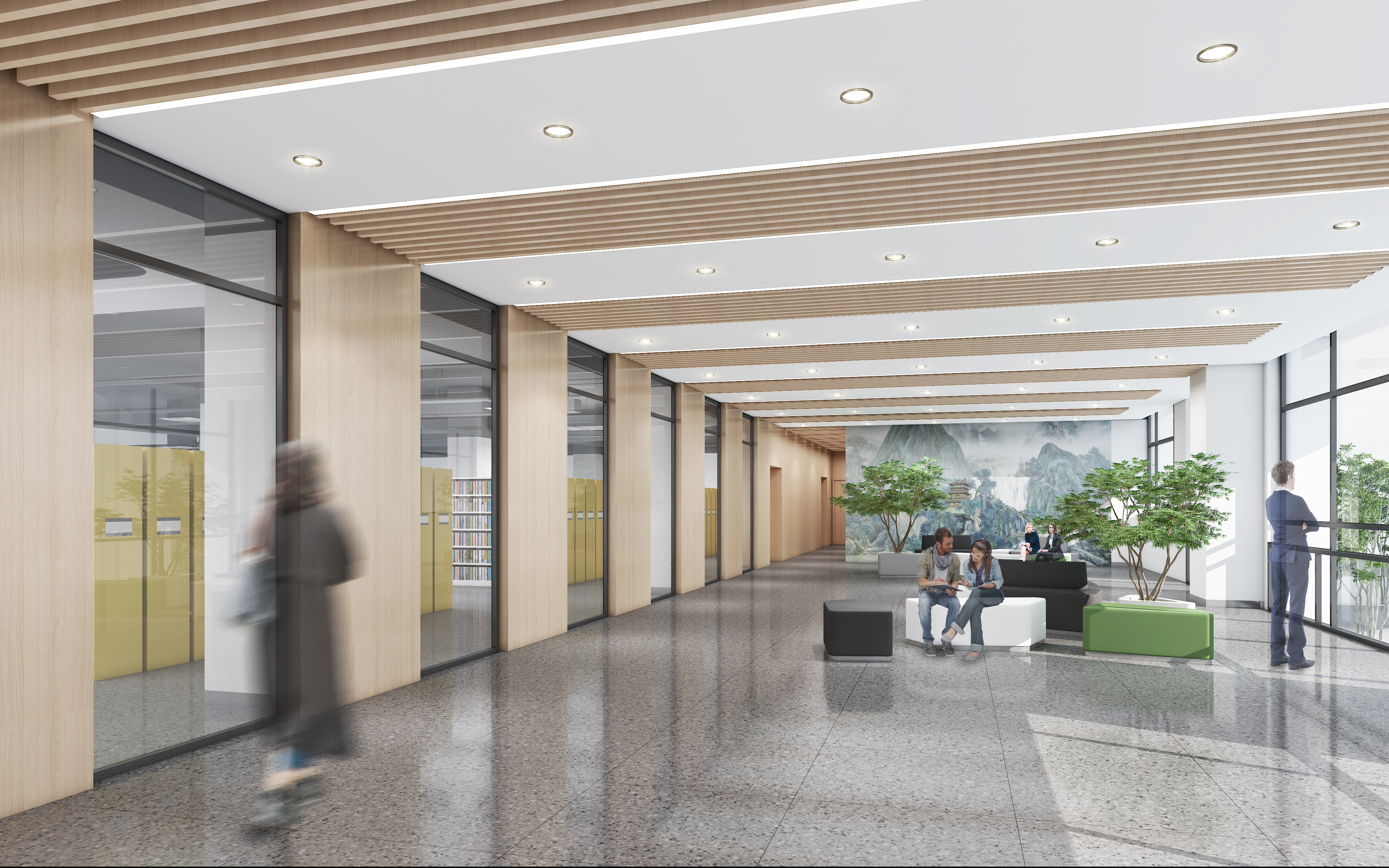
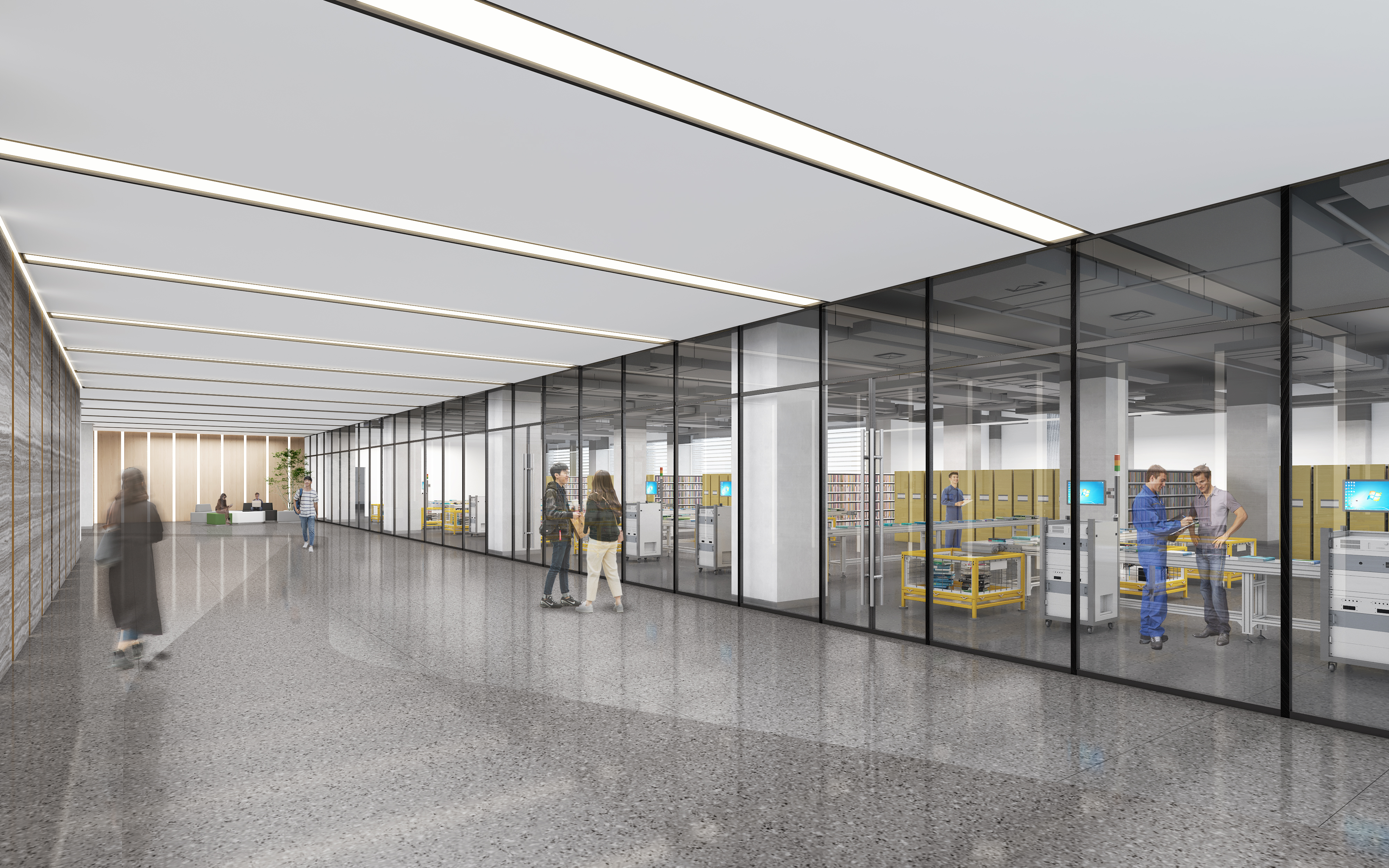
设计图纸 ▽
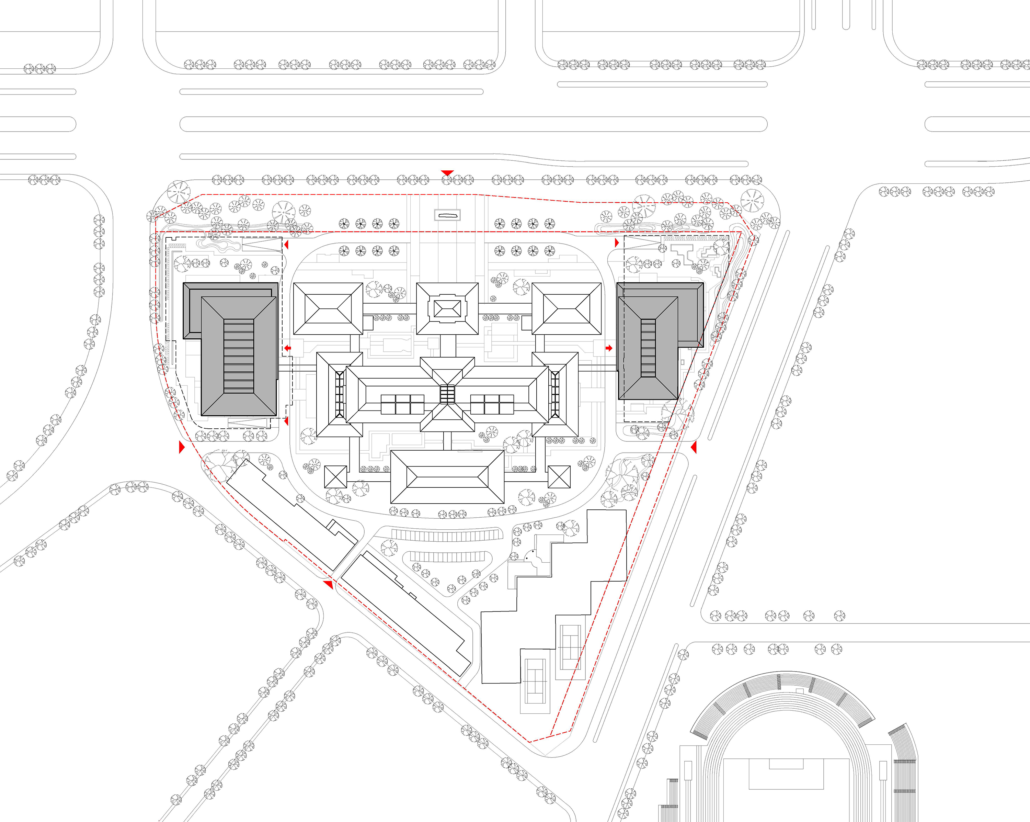
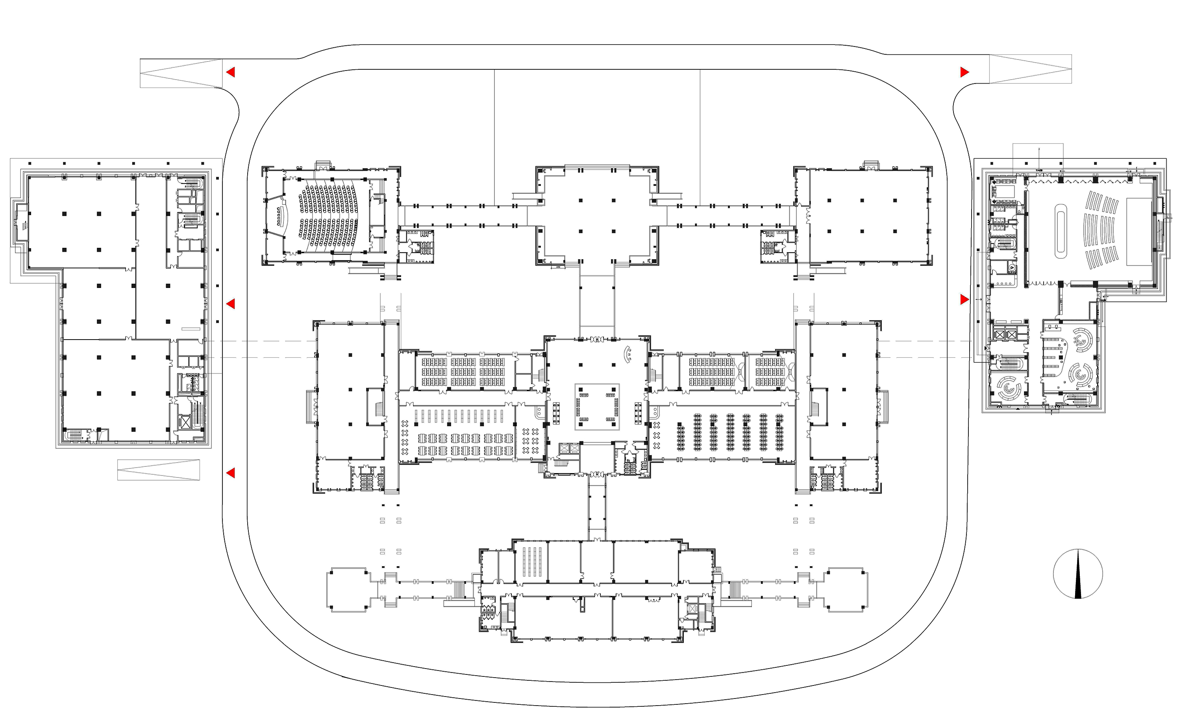
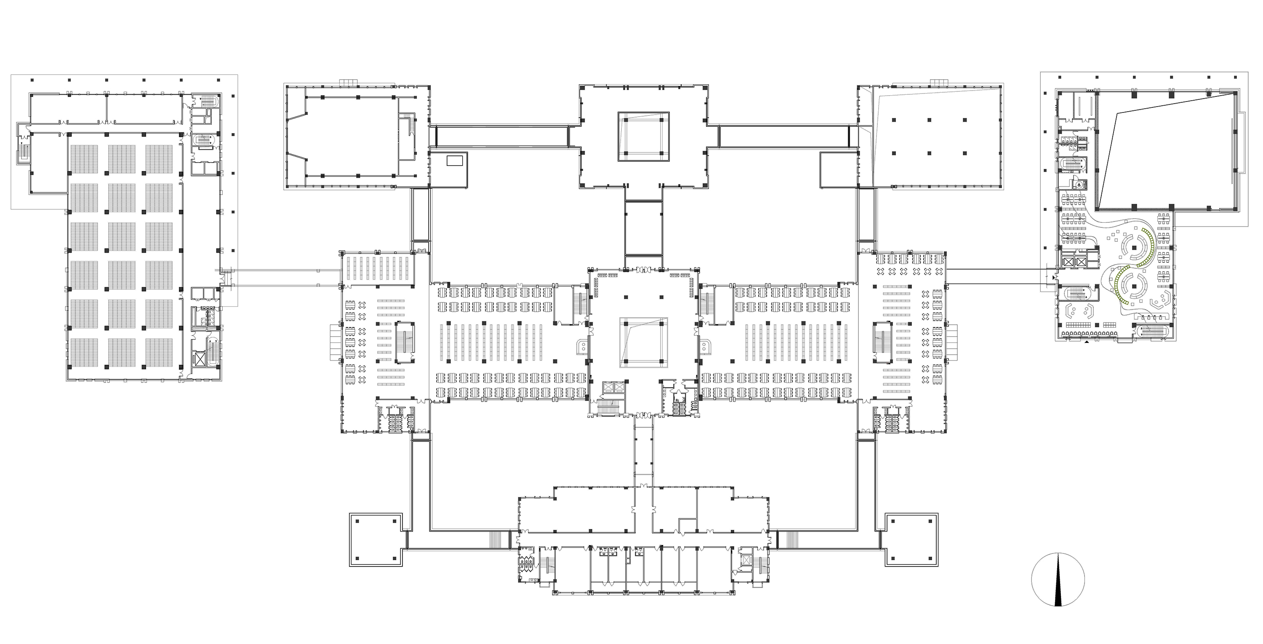
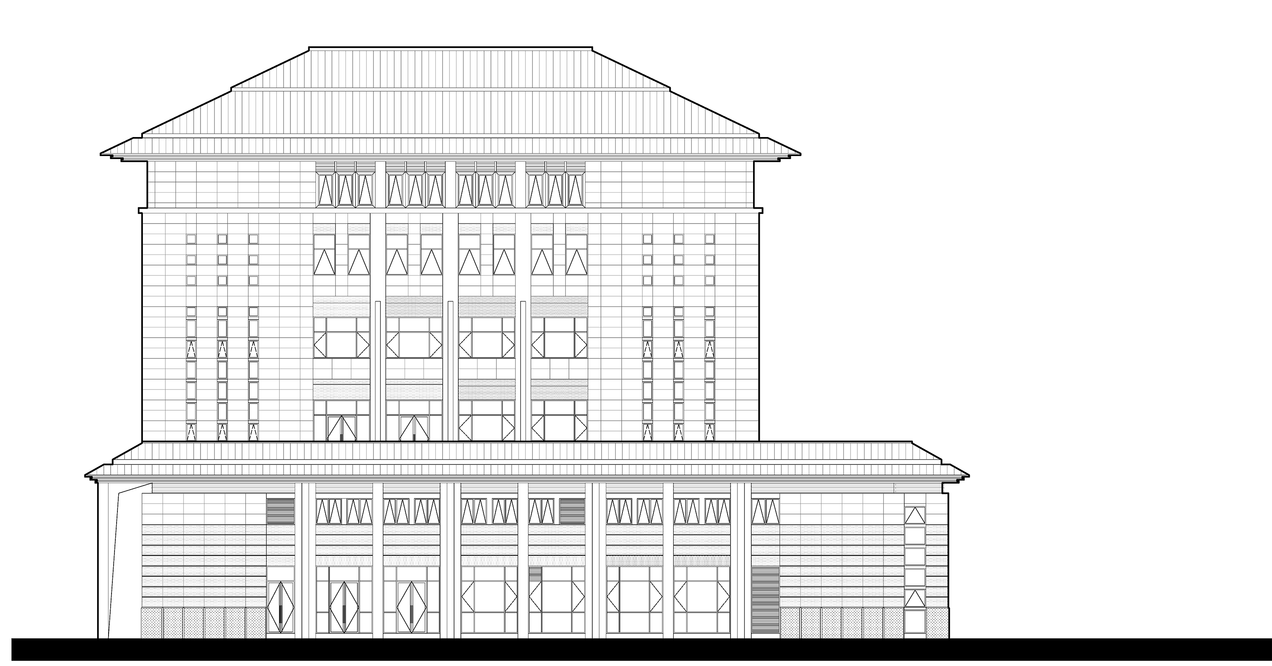
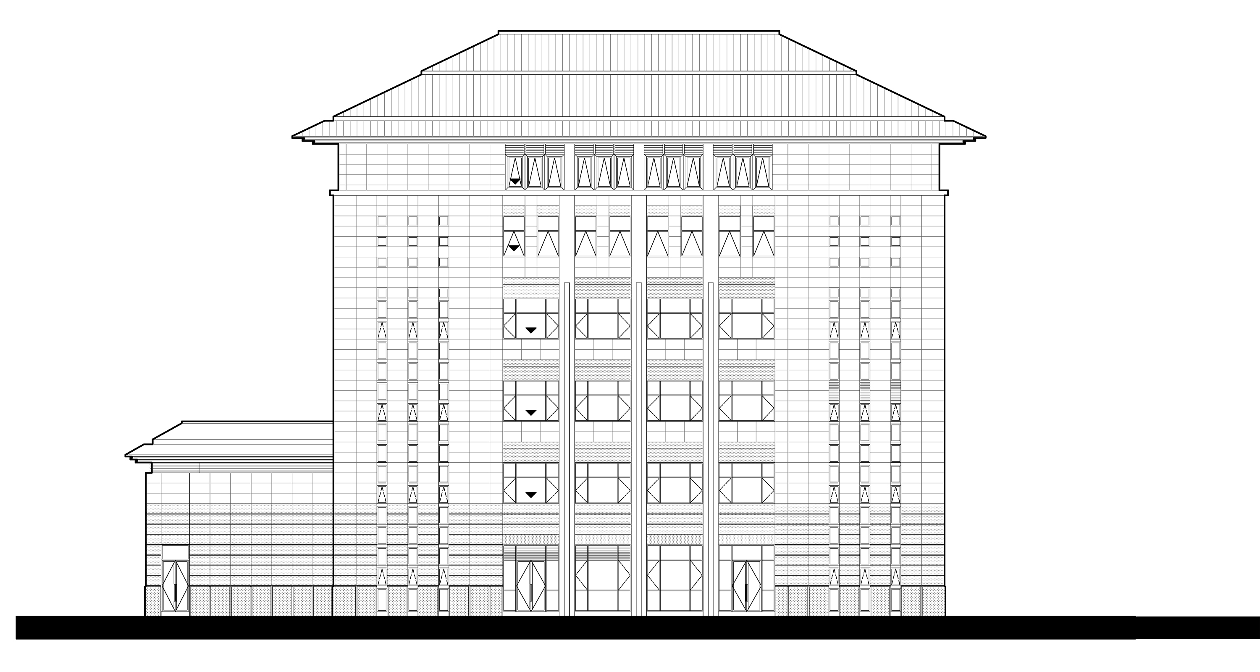
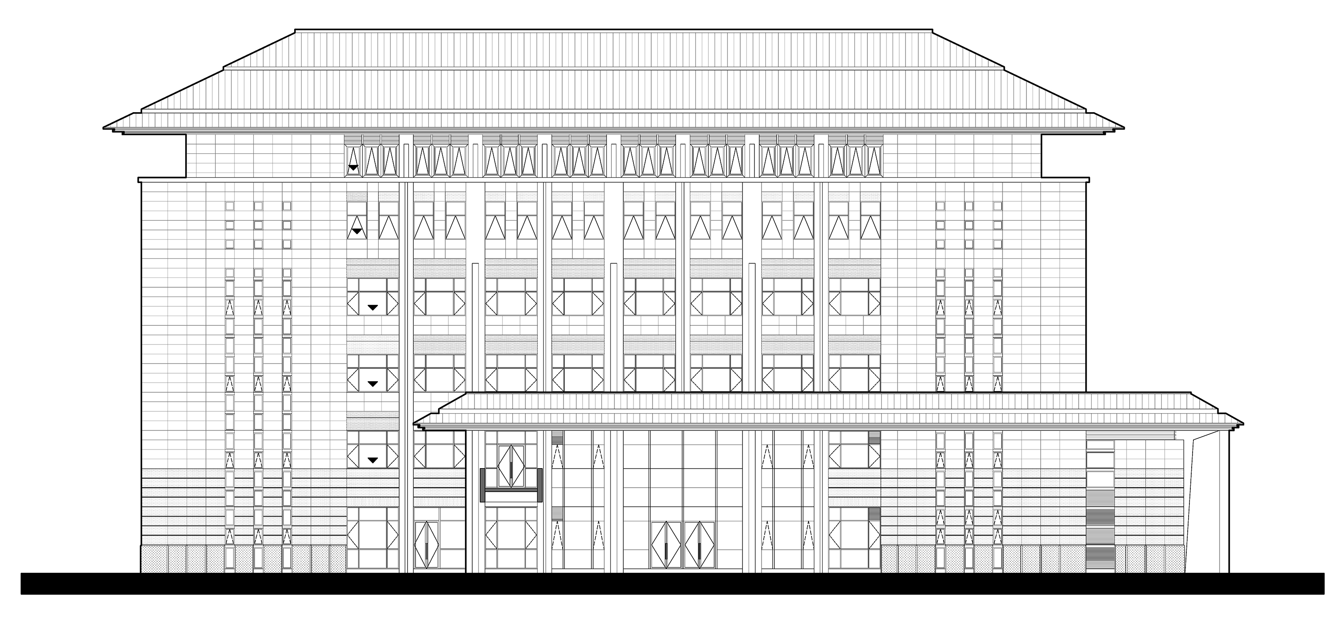
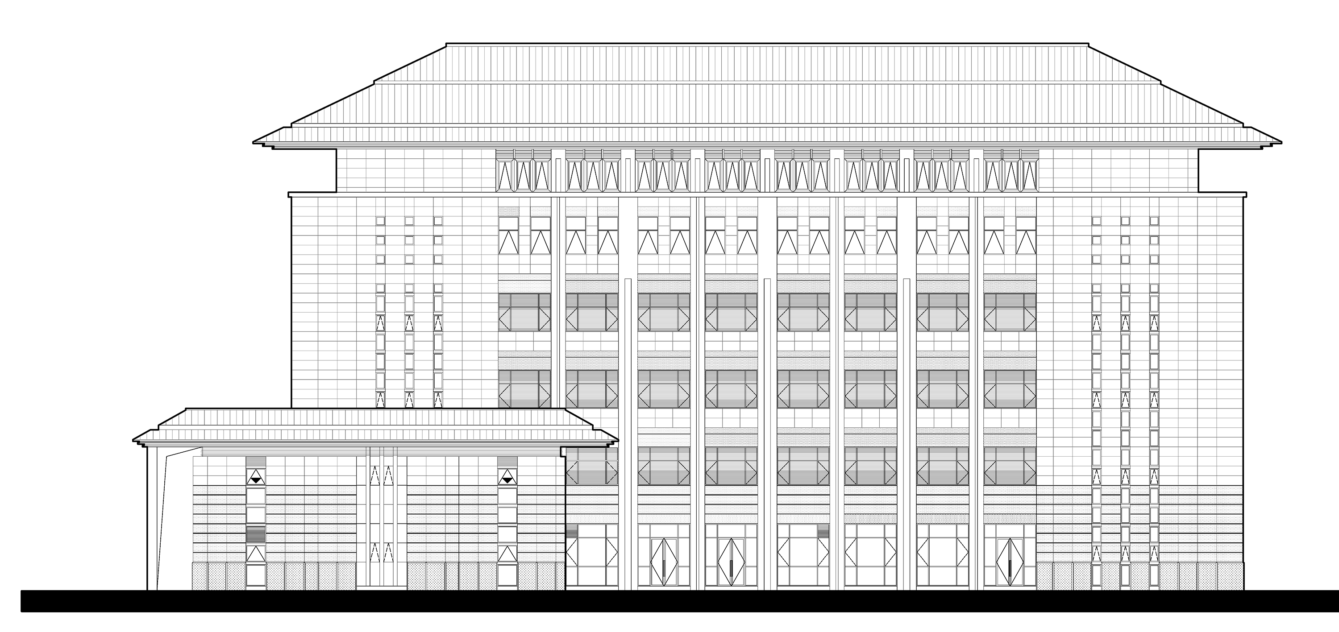
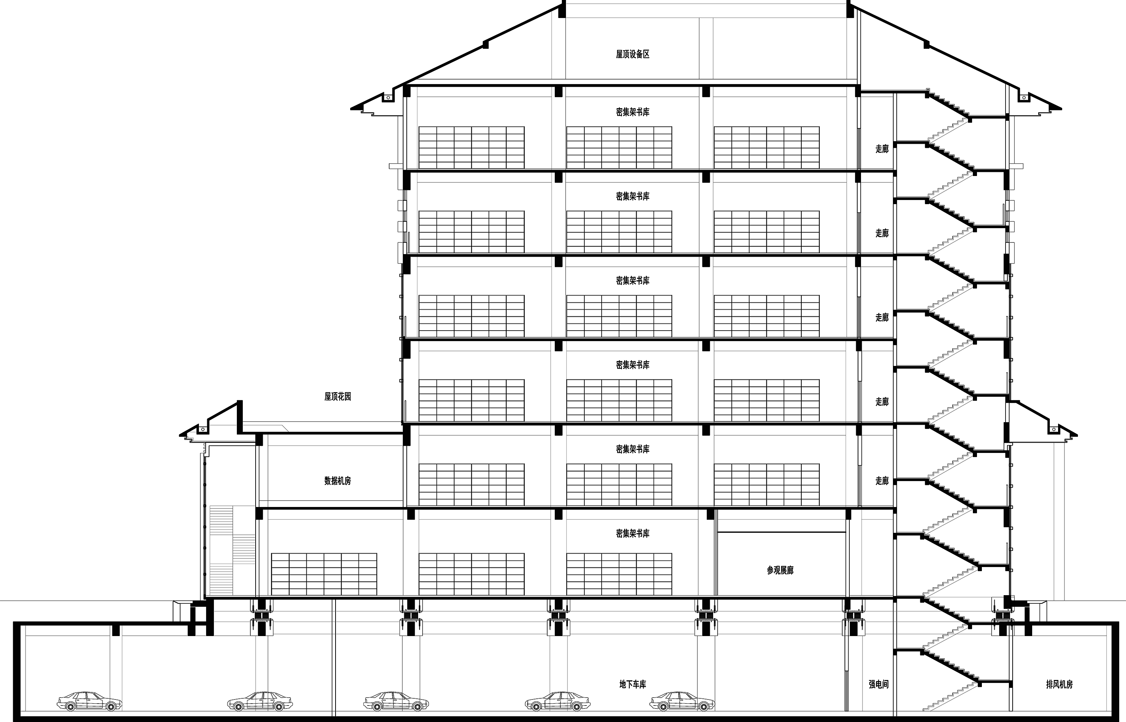

完整项目信息
项目名称:海南省图书馆二期工程项目工程总承包(EPC)
项目类型:建筑/室内
项目地点:海南省海口市美兰区
设计单位:同济大学建筑设计研究院(集团)有限公司
主创建筑师:王文胜、周峻
设计团队完整名单:
项目负责人:王文胜、周峻
建筑设计:潘丽阳、王苗苗
结构设计:居炜、吴宏磊、张涛、周游、文超、陈长嘉、顾峰、王松铄
给排水设计:黄倍蓉、冯玮、韩欣洋
电气设计:王坚、冯明哲、付明民、陈伟、刘永强
暖通设计:周鹏、徐桓、朱明杰、王珑、梁彪
装配式设计:王曦、喻欣妮
业主:海南省图书馆
项目时间:2019—2022年(设计—建成)
用地面积:63430.28平方米(一二期总用地)
建筑面积:33300平方米
摄影师:马元、张嗣烨
摄影版权:海南省图书馆及同济设计院
建设单位:海南省图书馆
代建单位:海南省发控公共服务设施建设管理有限公司
施工单位:中国建筑第八工程局有限公司
本文由同济大学建筑设计研究院(集团)有限公司授权有方发布。欢迎转发,禁止以有方编辑版本转载。
上一篇:中标候选方案 | 三座文化晶石:深圳龙华两心一馆 / AG汇创
下一篇:经典再读181 | 路易斯安那现代艺术博物馆:游园式观展