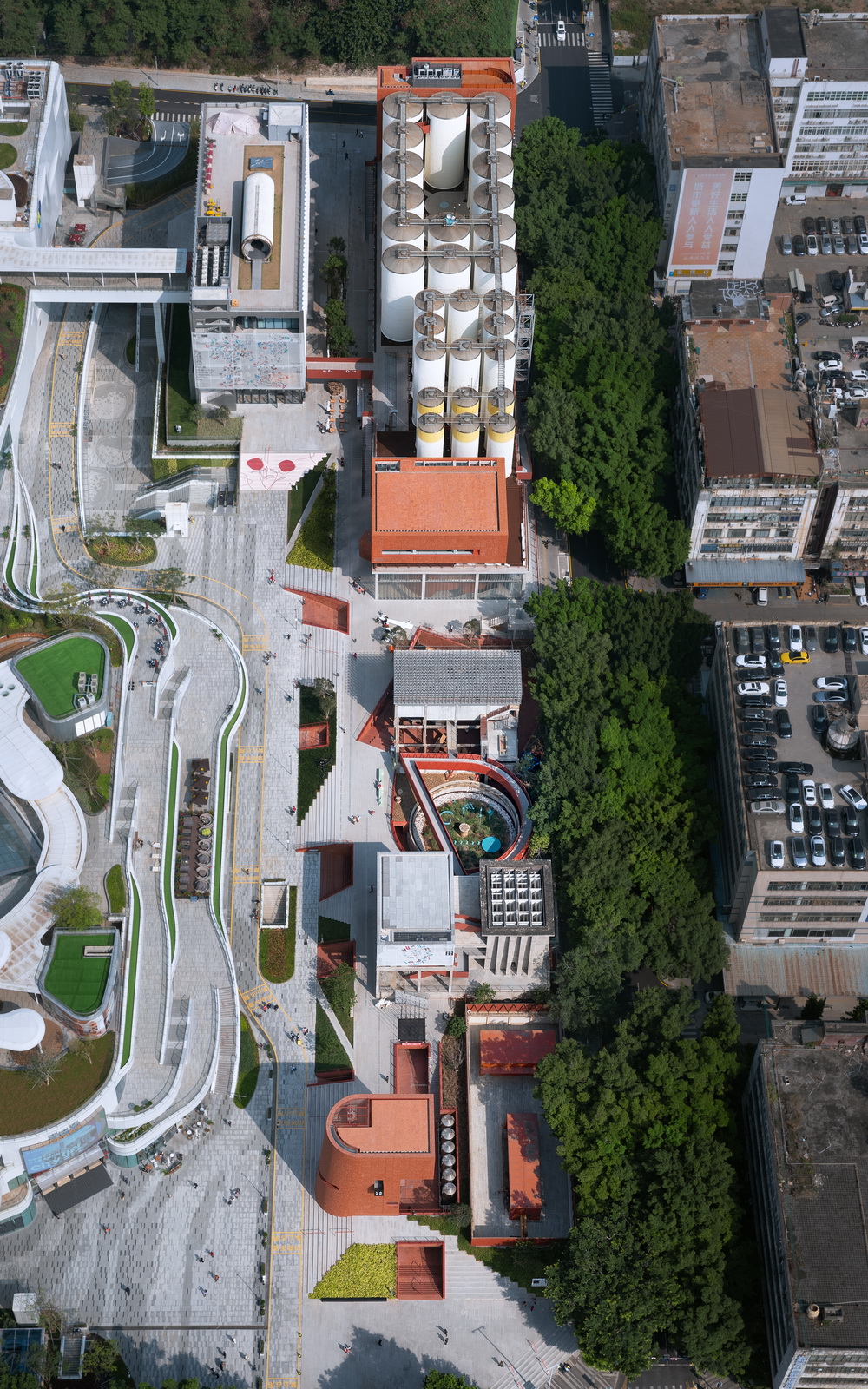
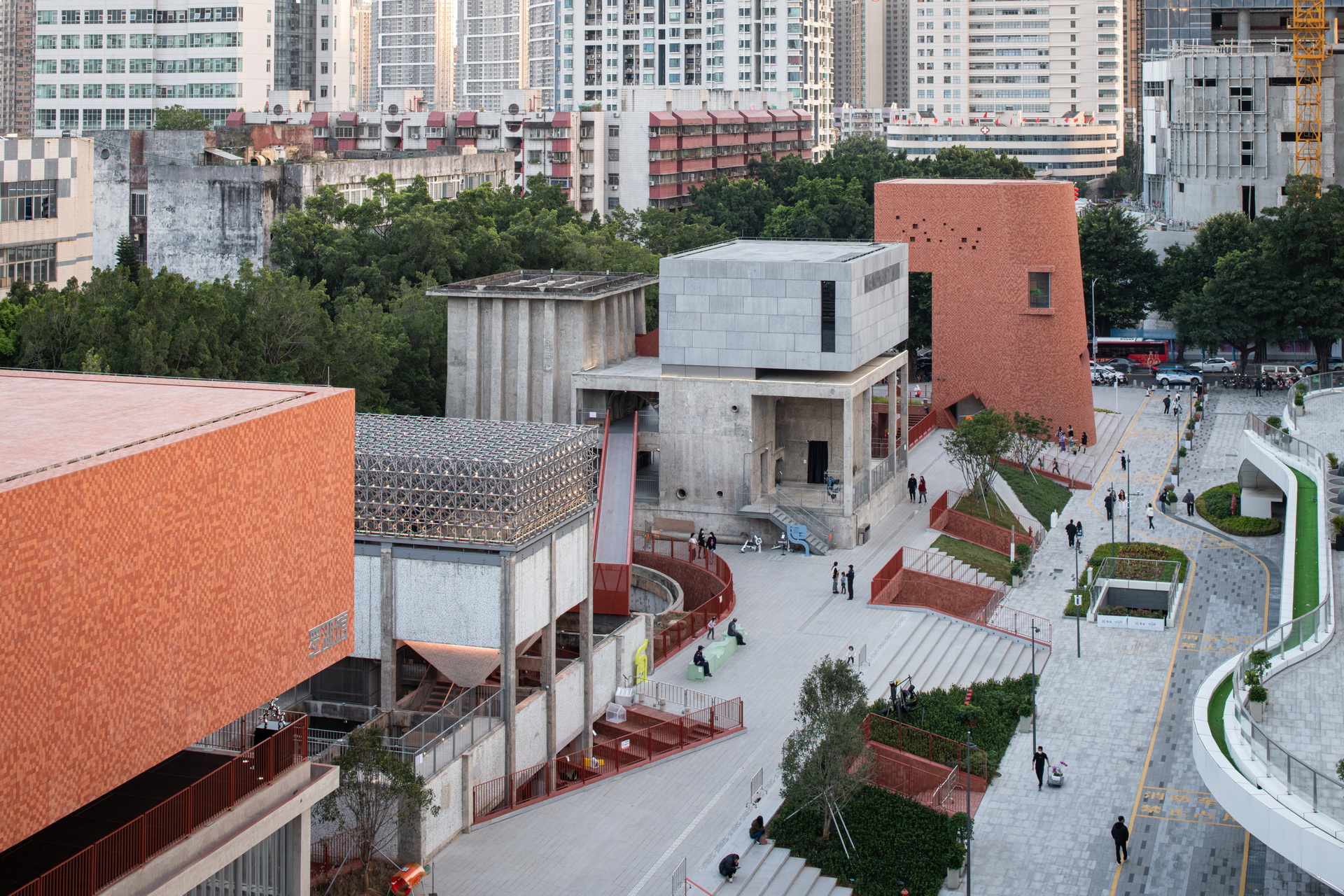
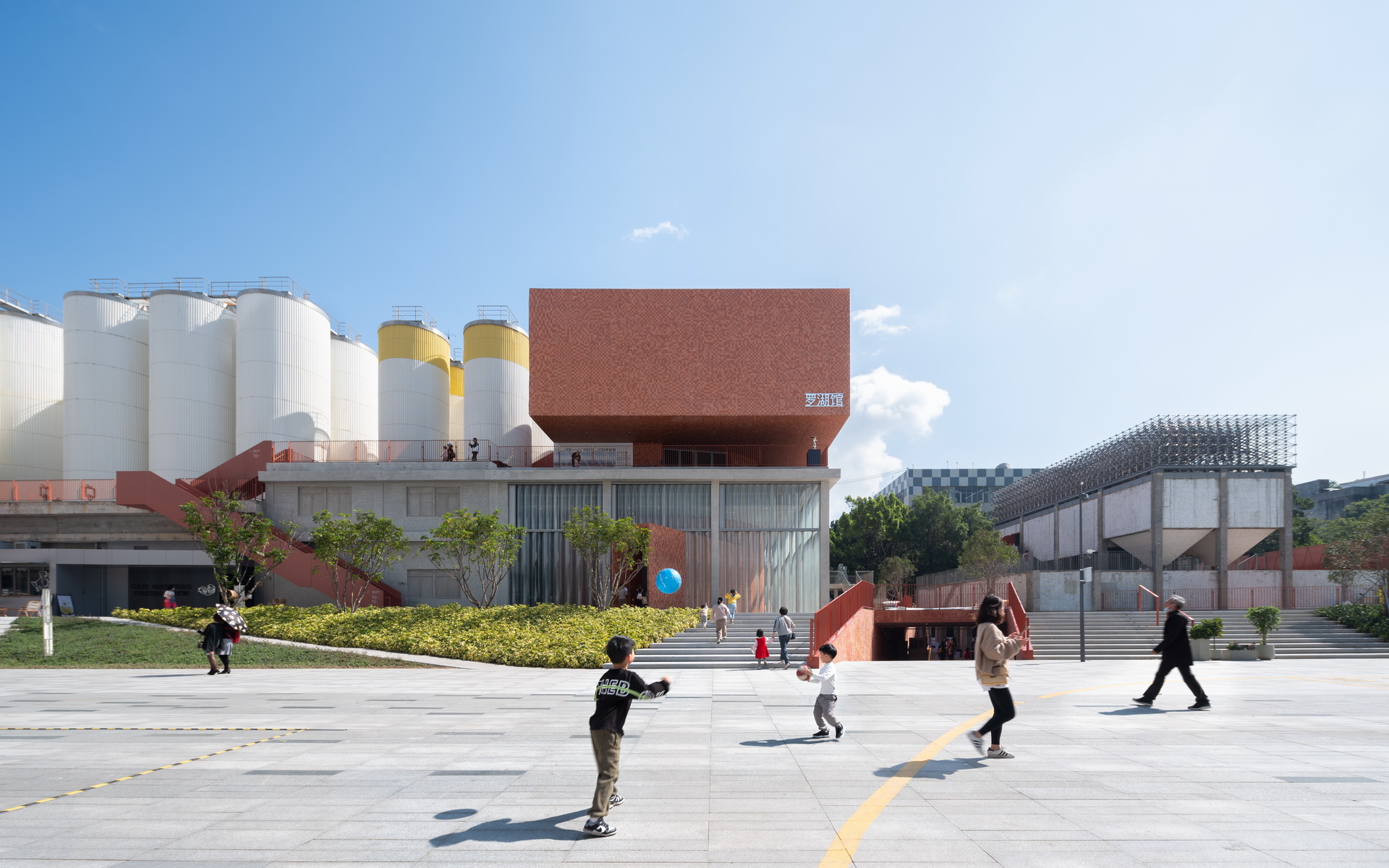
设计单位 URBANUS都市实践
项目地点 广东深圳罗湖
建成时间 2022年
建筑面积 12,309平方米
现场照片版权 UABB、粤海置地、URBANUS都市实践
摄影 胡康榆(直角建筑摄影)、TAL、张超、URBANUS都市实践
本文文字由设计单位提供。
我们相信工业遗存的保护与改造可以重塑一个地点,重塑一种精神。工业遗存不应仅仅成为后工业时代的大众消费品,它浓缩的城市记忆应该被发掘、显影和放大,并且在未来持续生产新创意、制造无限新的可能性之中重获新生。由此,我们提出“即地制造”的主题概念,希望啤酒厂在改造过程中得以保留其建筑美学价值和原有时代记忆与特质,进而成为一个城市精神的展示窗口。
URBANUS believes that preservation and regeneration of a historical industrial site not only can restore a place, but also a spirit. A city’s industrial heritage should not become merely another consumer product in the post-industrial age. Its rich memory and legacy should be rediscovered, highlighted and amplified so that it will take on a new life with productions of new ideas and infinite new possibilities. Thus, URBANUS proposes the novel concept of “making on-site” in the renovation of the brewery, making it a showcase of the city’s unique spirit while preserving its original architectural aesthetics, collective memory and intrinsic character of an era.
——孟岩

金威啤酒厂位于深圳罗湖区,这里曾作为深圳经济特区最早发展成熟的片区而闻名于世。金威啤酒是深圳人的共同记忆,它陪伴着来自五湖四海的深圳第一批建设者,在这个中国改革开放最前沿城市挥洒青春,追逐梦想。
Kingway Brewery is located in Luohu, the downtown district of Shenzhen Special Economic Zone, renowned for its early development. Kingway Beer has been the collective memory of Shenzheners, especially among the pioneers and migrants from all over China to pursue their dreams in this frontier city of China’s reform and opening-up.
随着深圳逐步实现从“制造”到“智造”的产业升级和发展,在大刀阔斧的城市更新下,金威啤酒厂大部分被拆除,仅存占地约1.16万平方米的工业遗存,成为见证深圳城市发展的重要印迹。这里封存着深圳当时的奋斗、辉煌,以及敢为天下先的企业家精神。
As Shenzhen proceeds with its radical urban development and industrial upgrade, shifting from traditional manufacturing to a smart economy, a substantial part of Kingway Brewery’s standing structures was demolished, leaving a rectilinear site of about 11,600 square meters vectoring north to south, marking the city’s industrial heritage, urban development and memories of past endeavors, glories and entrepreneurial pioneering spirit.
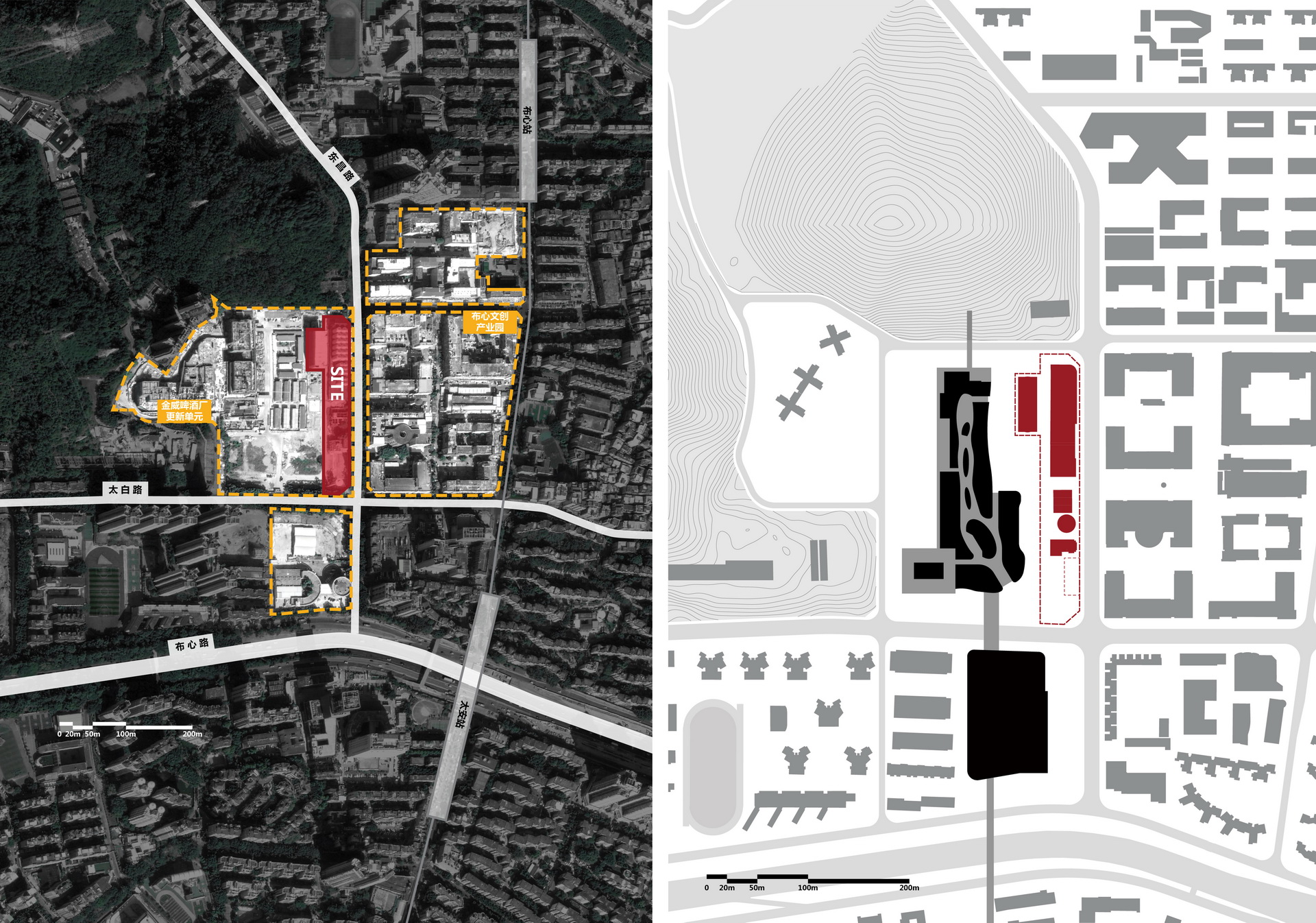

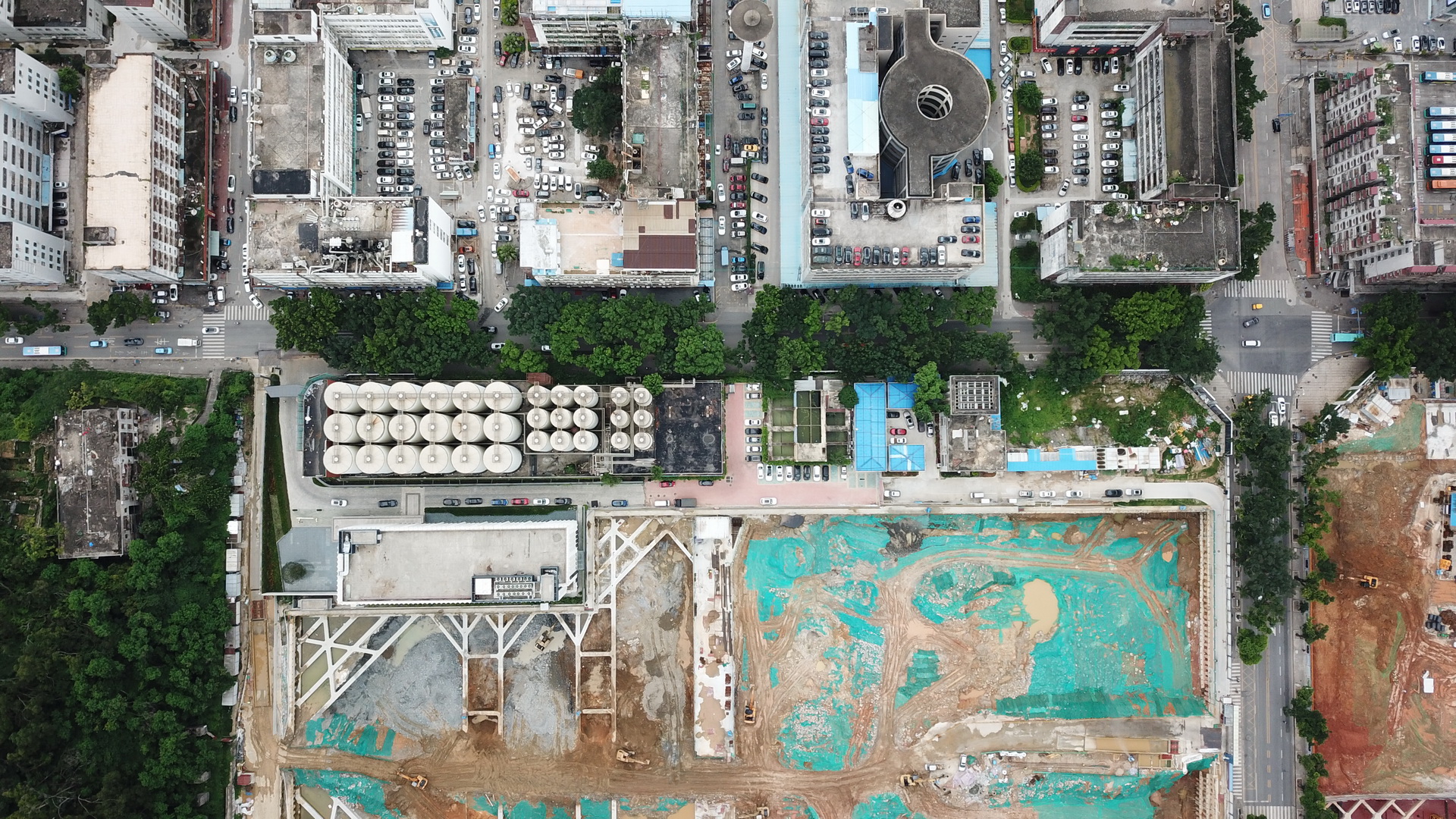
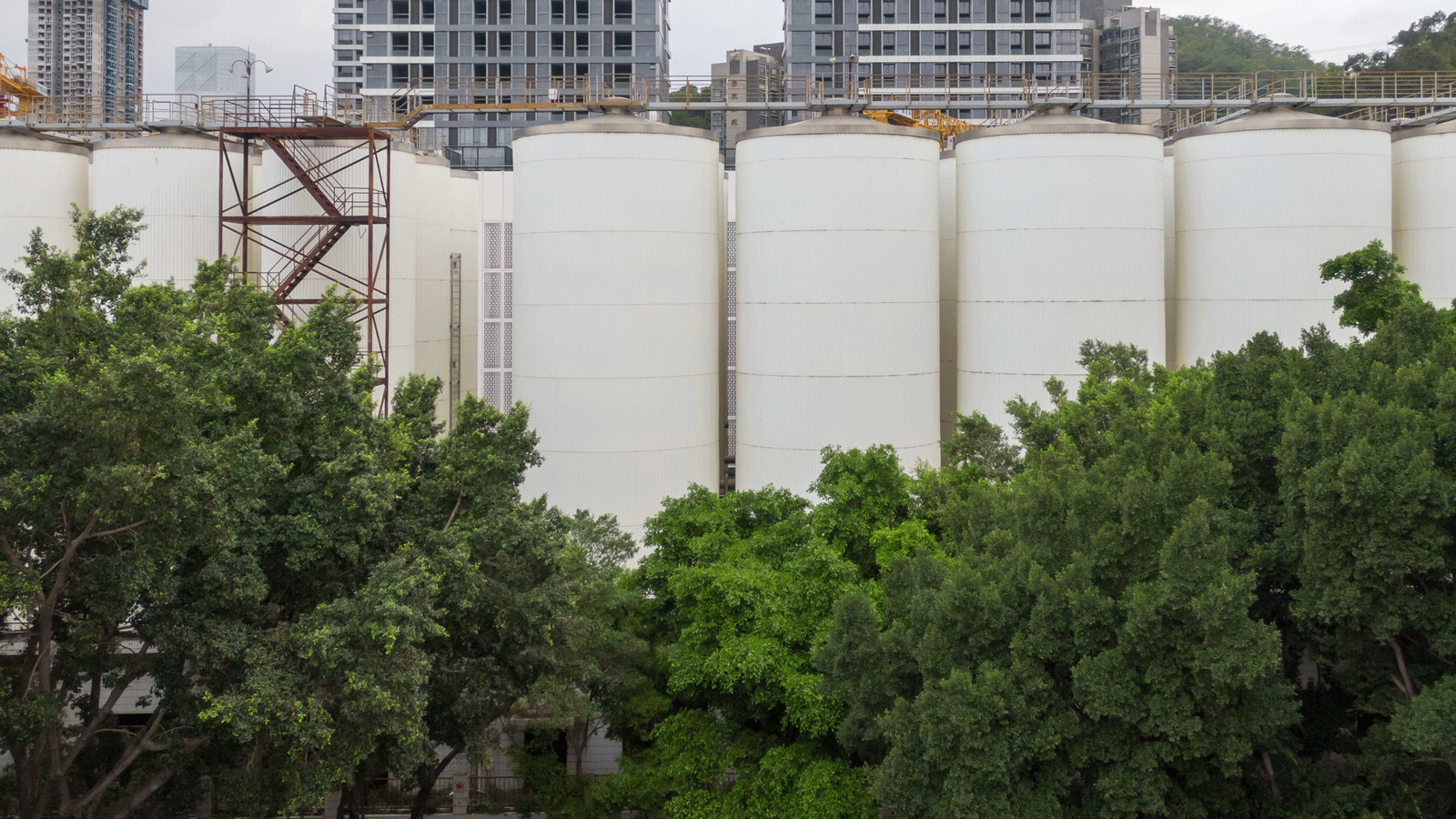
都市实践的设计践行“空间即展览”的理念,从场所价值的挖掘和转化入手,通过灵活的空间介入、创造性地使用工业设备遗存、跳脱日常的空间体验,让啤酒厂最终成为整合公共文化生活的城市装置与构建文化生产的舞台。
Following the notion “Space as Exhibition”, URBANUS started with the rediscovery and transformation of the spatial features of the site and renovated the remaining industrial structures and facilities with flexible and creative use of spatial interventions and integrations, leading to an out-of-the-ordinary spatial experience. It has effectively transformed Kingway Brewery into a public cultural platform of new urban life.
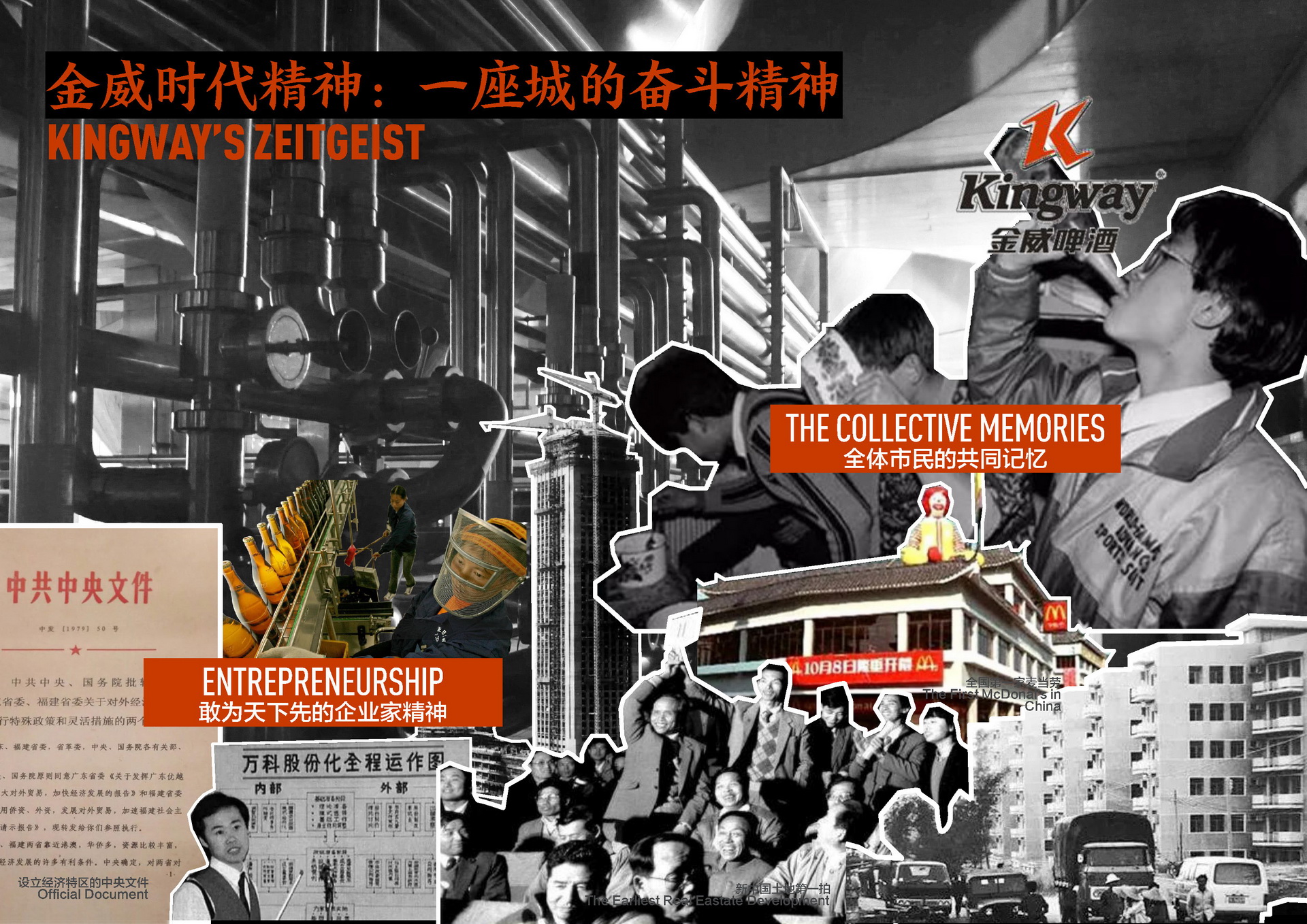
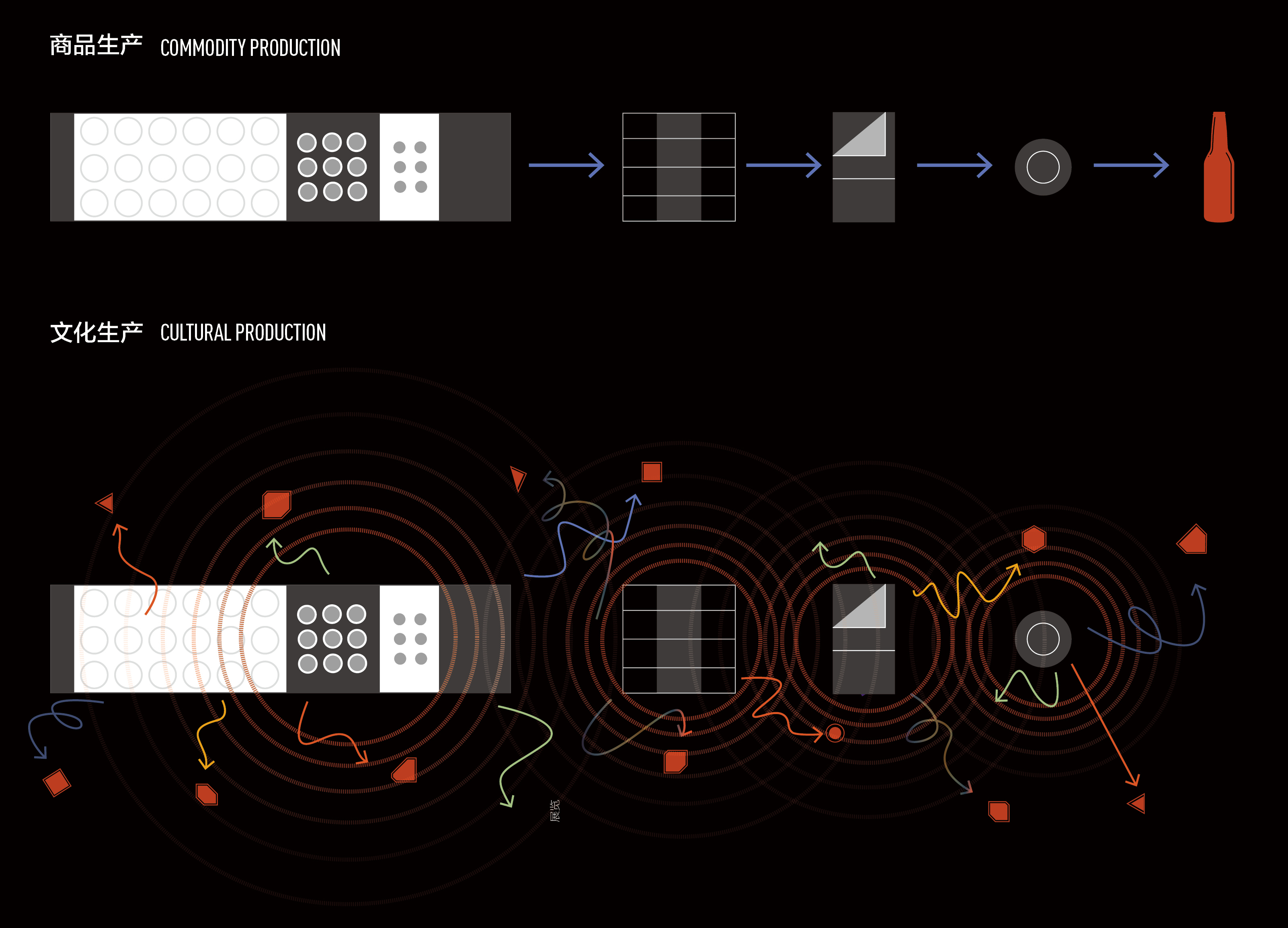
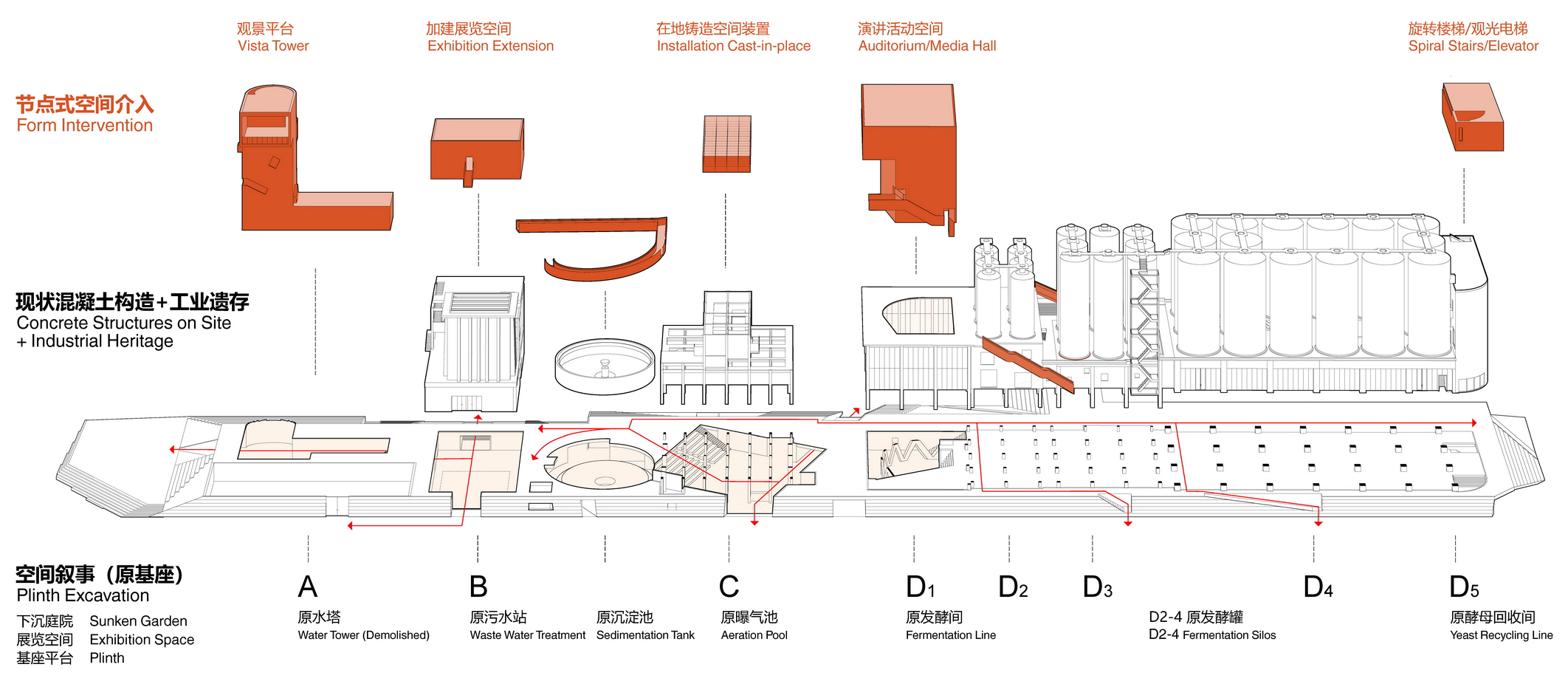
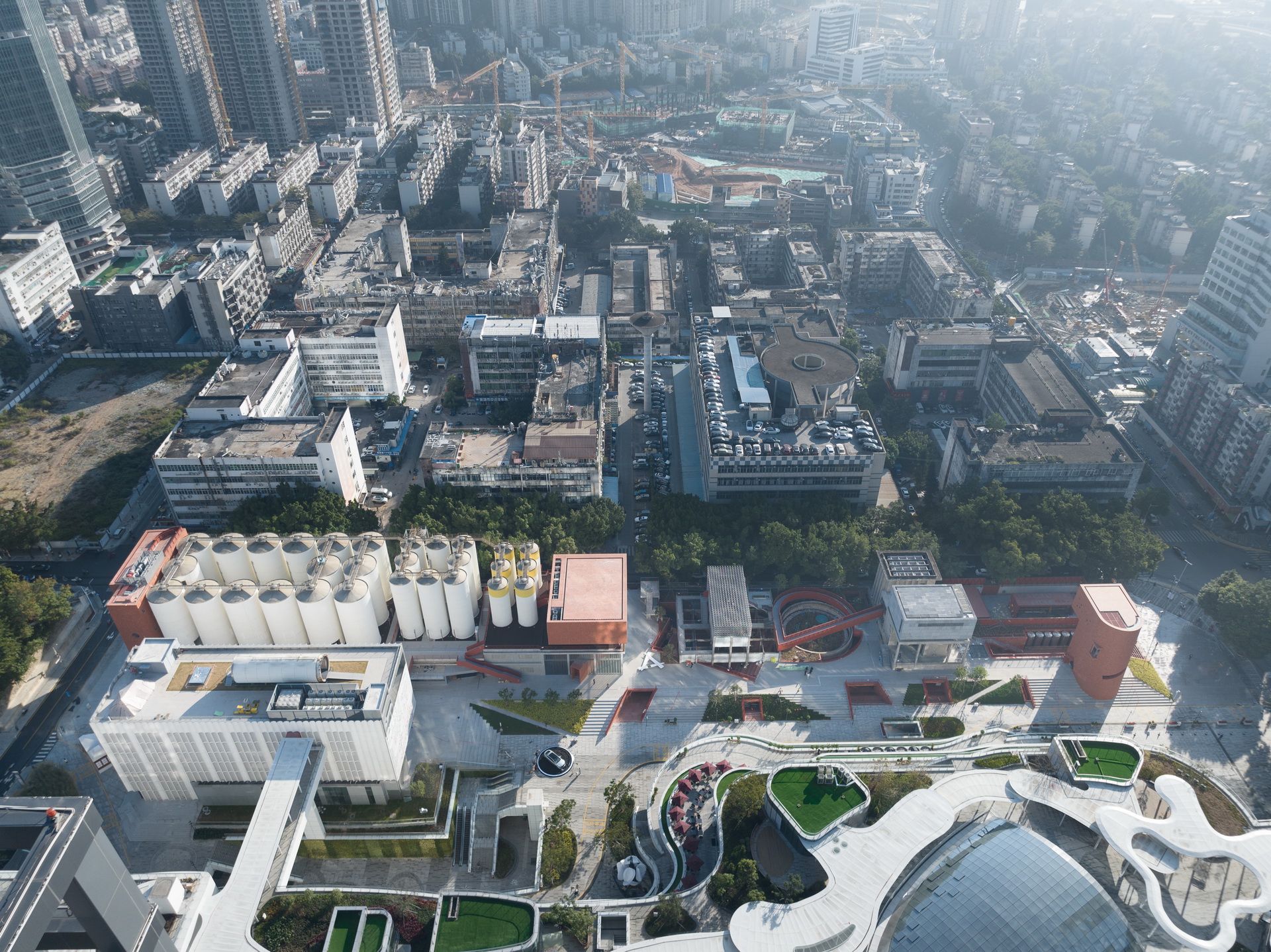
啤酒厂拥有独特的工业建筑空间体验,然而其零散的厂房遗存在场地中无法形成完整的空间序列。我们采用整合、插接、介入的改造策略,将场地与西侧路面1.65米,东侧约3米的高差形成的底座转化为空间叙事的基座统合原本散落的体量;以整体的力量与周围大尺度的新城市环境取得平衡。
The industrial architecture of Kingway Brewery provides a unique spatial experience,yet its remaining structures are scattered and unable to form a coherent spatial sequence. URBANUS applies the renovation strategies of integrating, plugging in, and intervening in the existing structures. The plinth which measured 1.65 meters above the street on the westbound and 3 meters on the east is utilized as a base by scooping out volumes, coalescing the originally scattered volumes to achieve a balance with its large-scale urban surroundings.

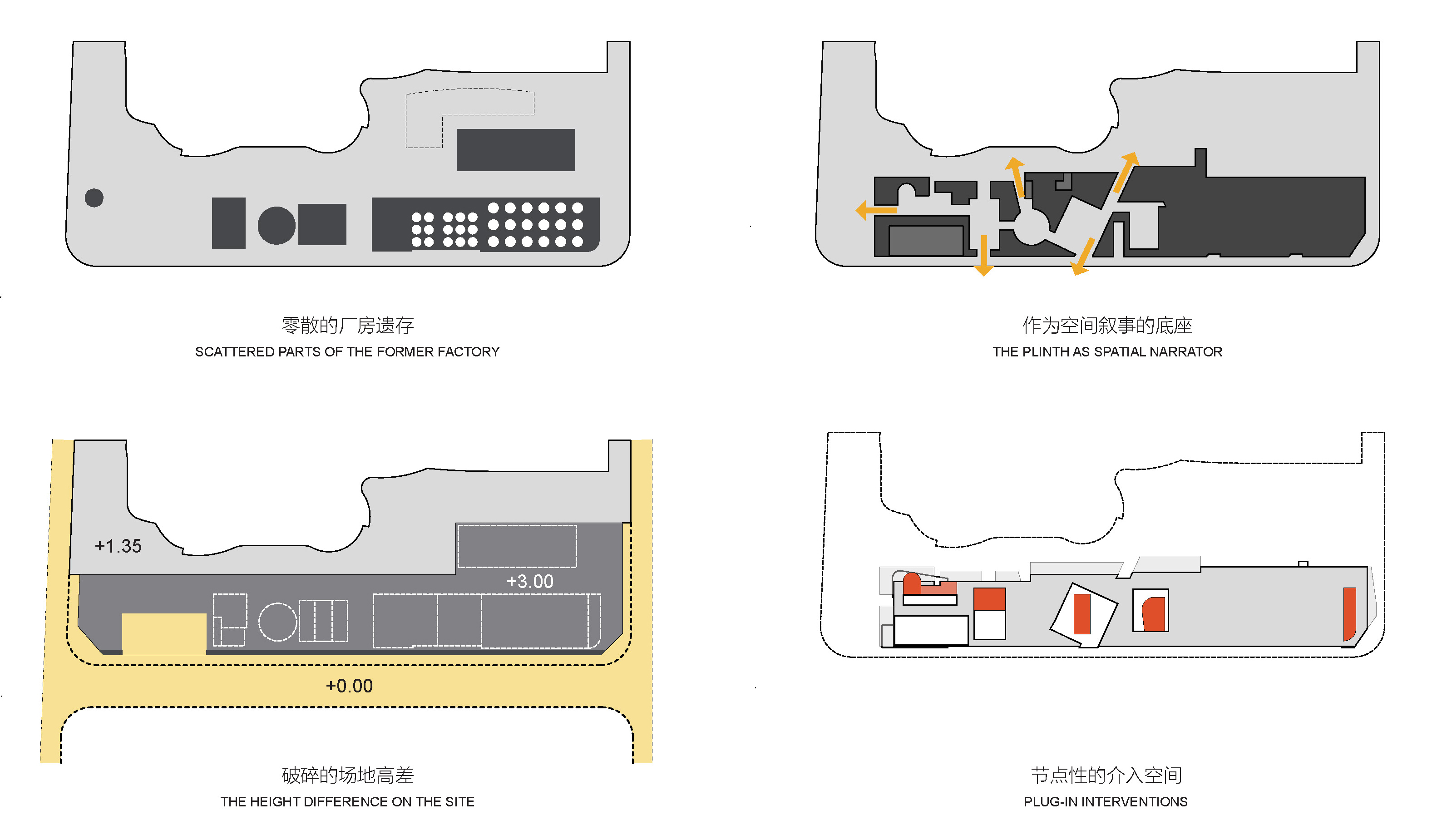
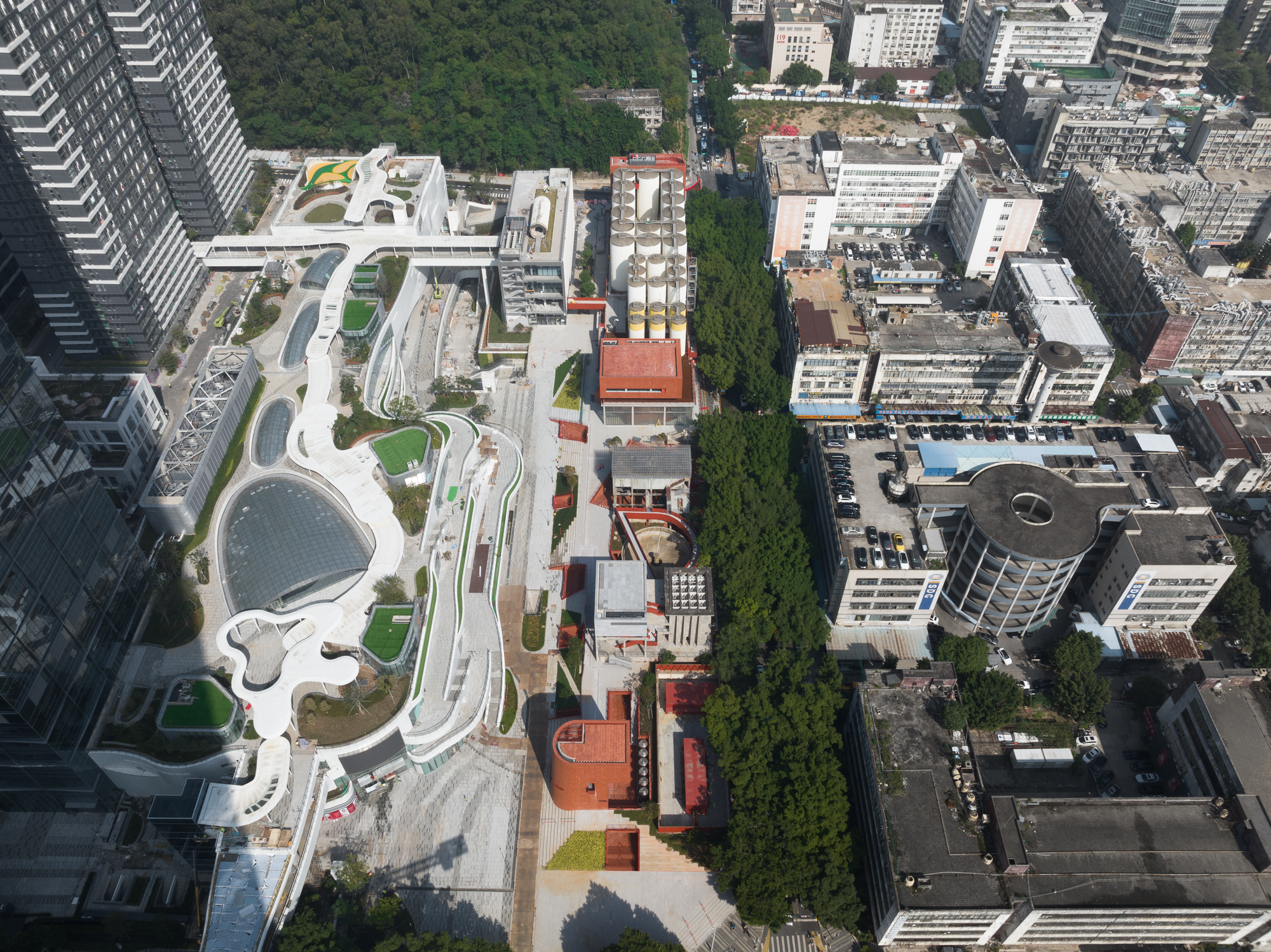
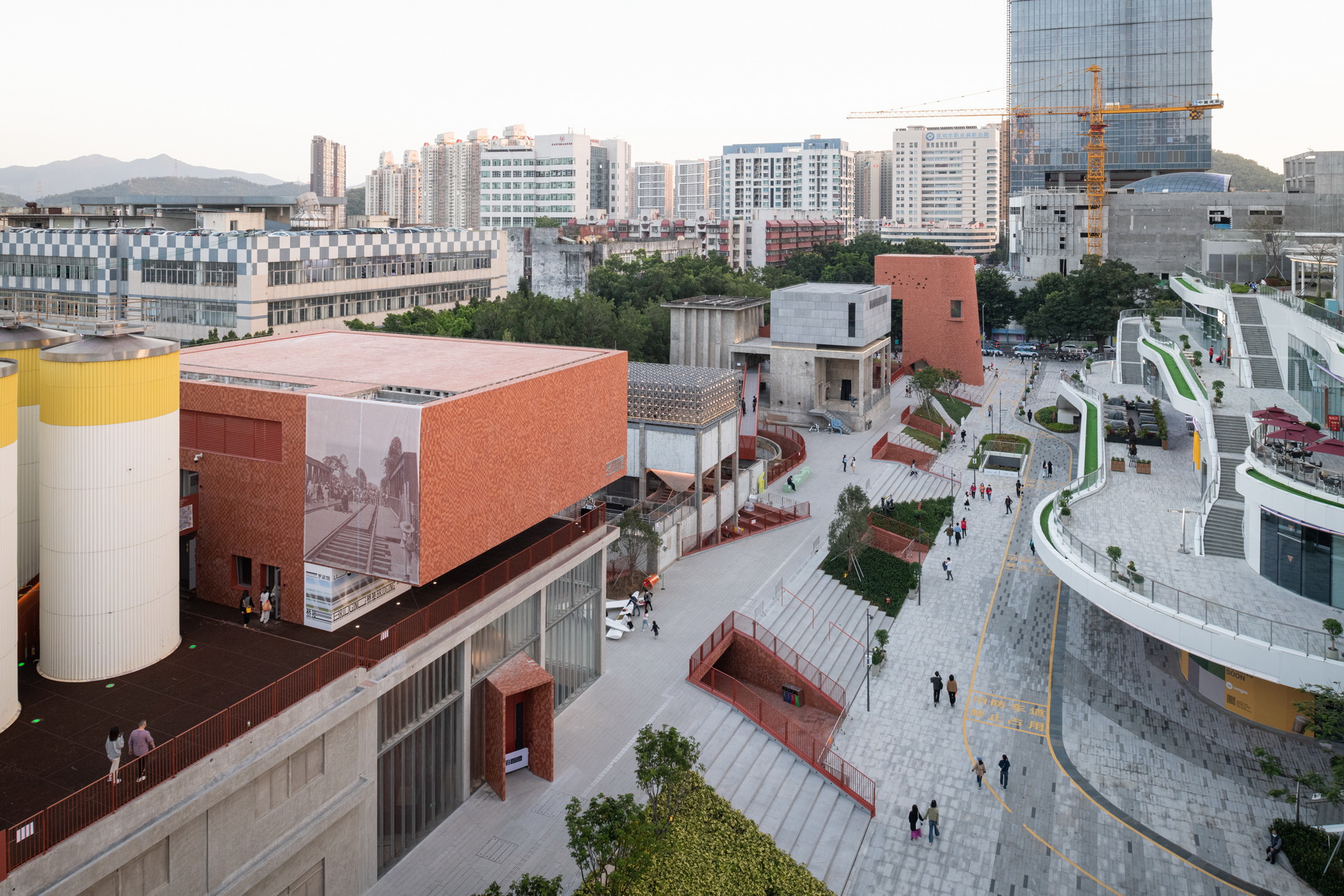
“基座”成为展示工业建筑的舞台,顶部为室外展区串联各建筑;基座内部结合现状地下空间开挖一系列下沉庭院、通道与活动空间,创造出一条空间叙事主线。场地东侧的封闭立面打开数个空间形态不一的出入口,激活266米长的街道。
The plinth becomes a unified exhibition platform of industrial architectures, with exterior exhibition spaces dotted theme gardens and an interior of excavated courtyards, pass-ways and recreation areas, creating a lineage of spatial narrative. The closed facade on the east side of the plinth has several entrances with various spatial orientations and characteristics. As result, a 266-meter-long street comes to life.

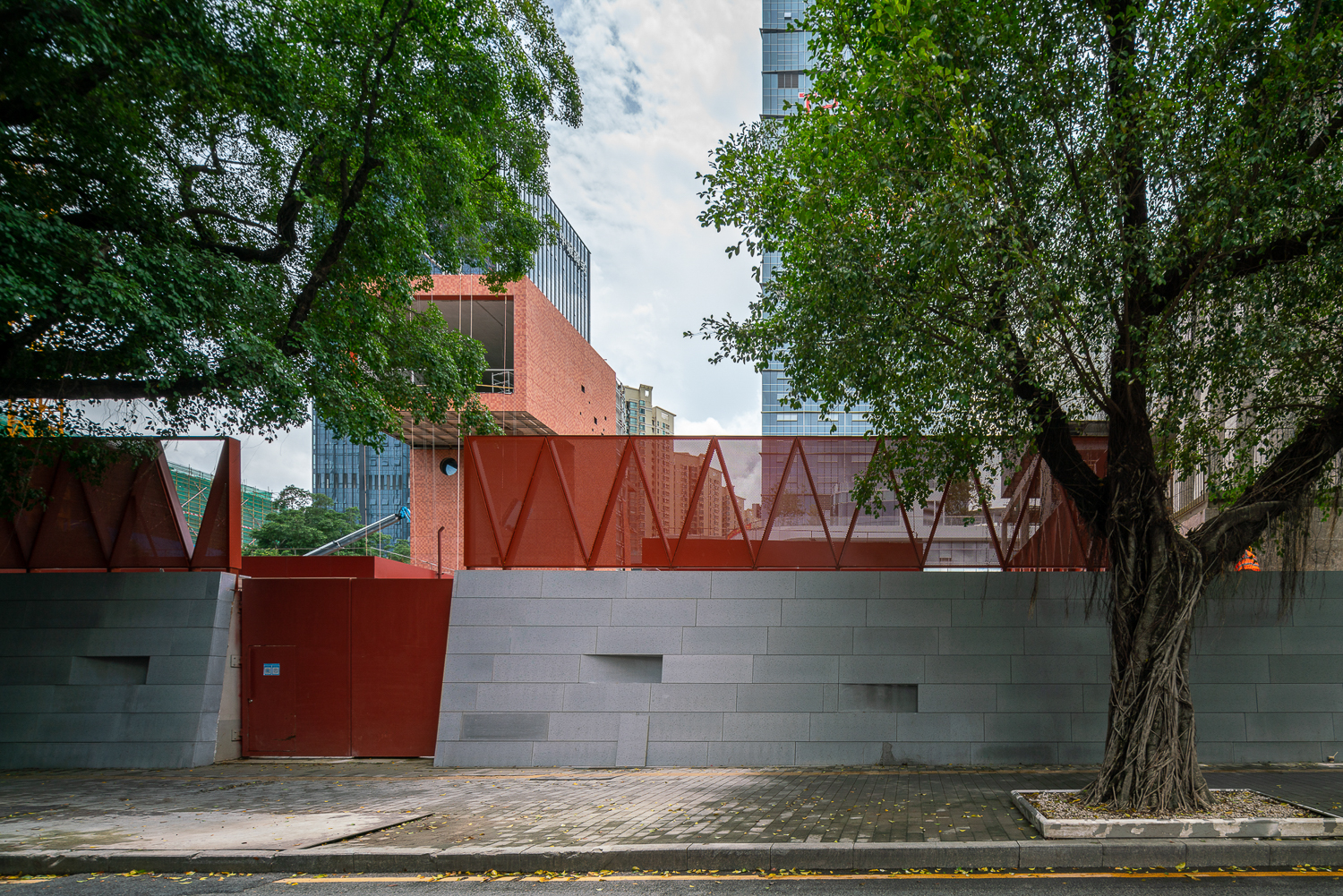


改造后的啤酒厂工业遗存新空间自南端以城市广场为叙事之开篇,经过A、B、C、D系列建筑及装置的改造或加建,至北端再次以城市广场作为结尾。A座瞭望塔作为从南广场进入工遗场地的标志性建筑物,拥有极佳的观景视野,是对被拆除的水塔的精神重塑。
The narrative of the new Kingway Brewery begins with the city square on the south end, moving past buildings A, B, C, D, and ends with another public square at the northern end. The observation tower, Building A, is a Mnemosyne landmark at the south entrance. It possesses an excellent vista from a distance and embodies the legacy of a demolished water tower on the southern square.
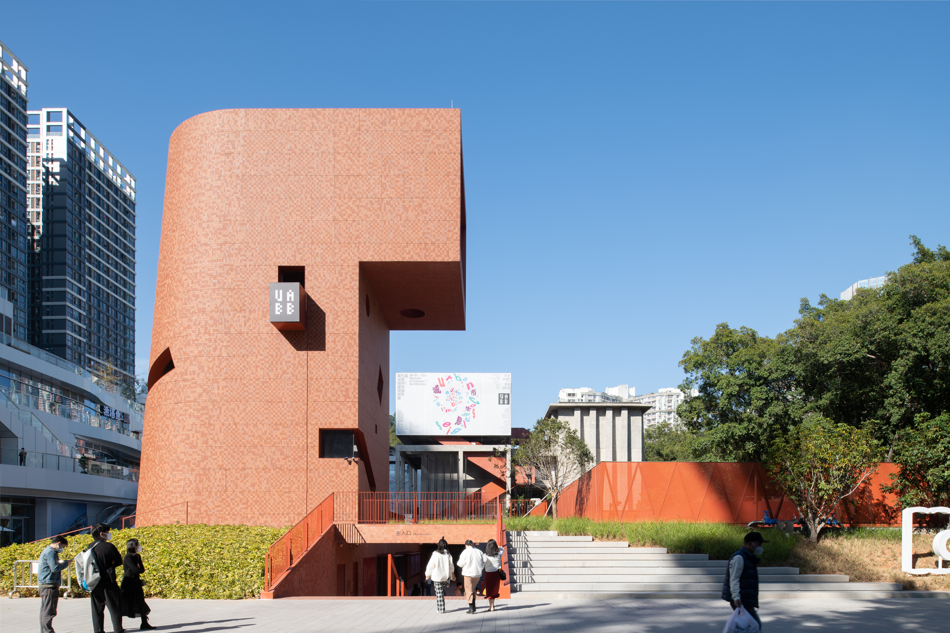
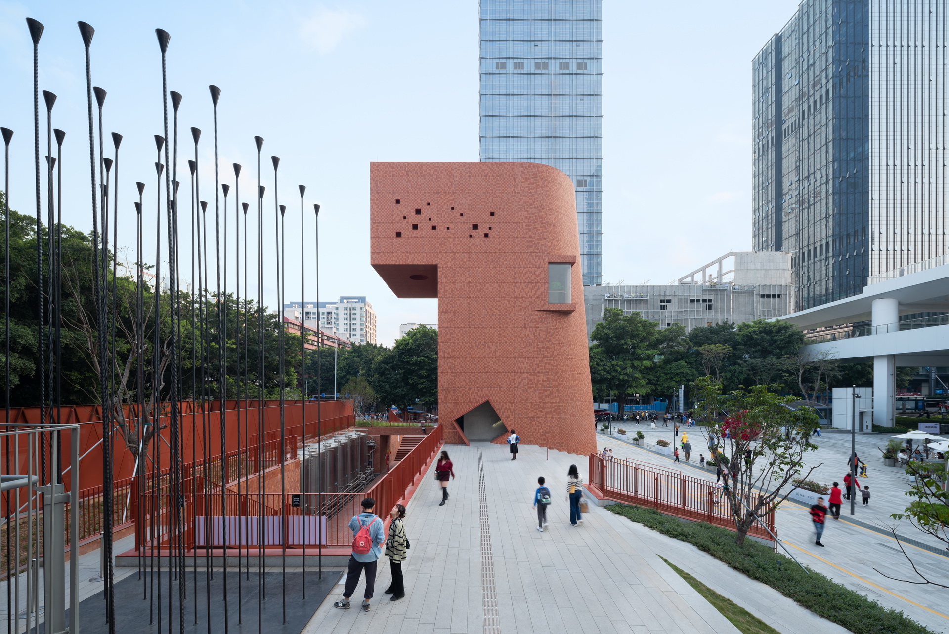
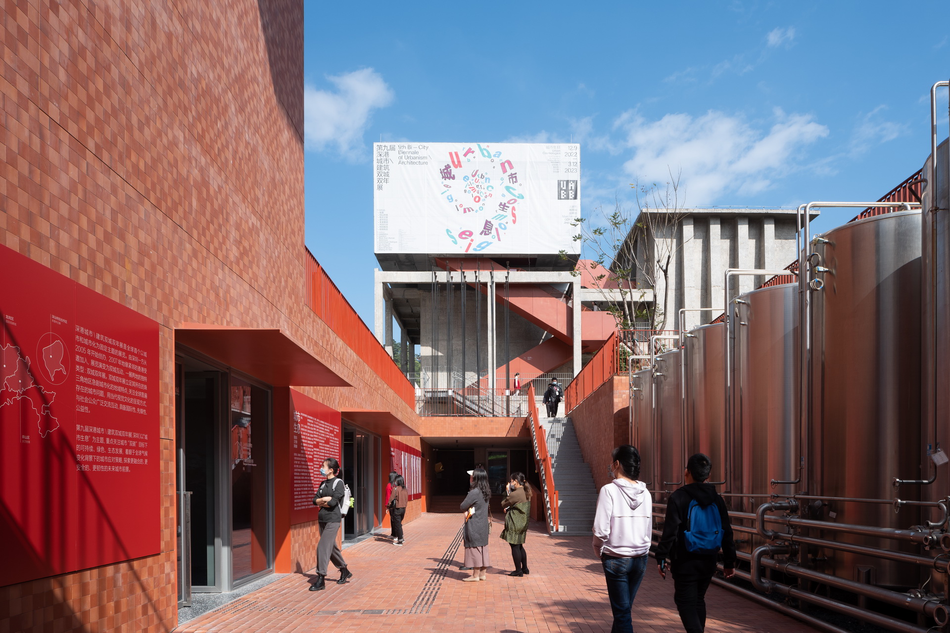
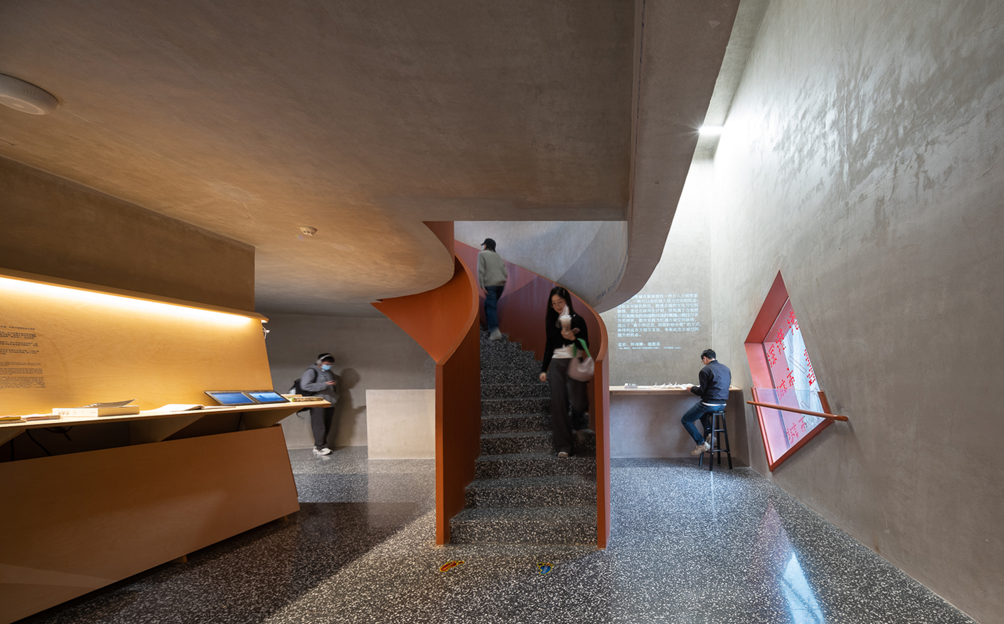
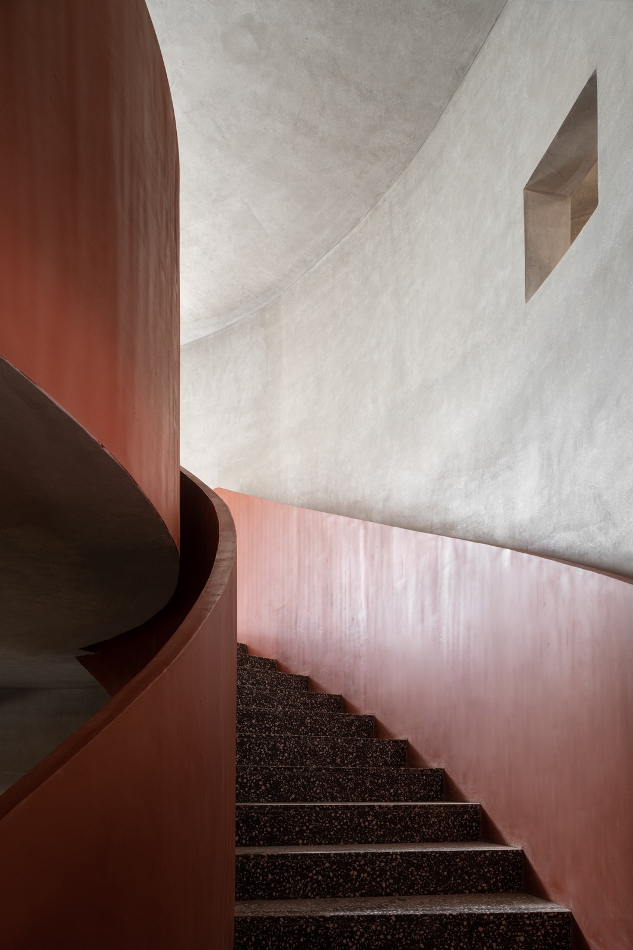
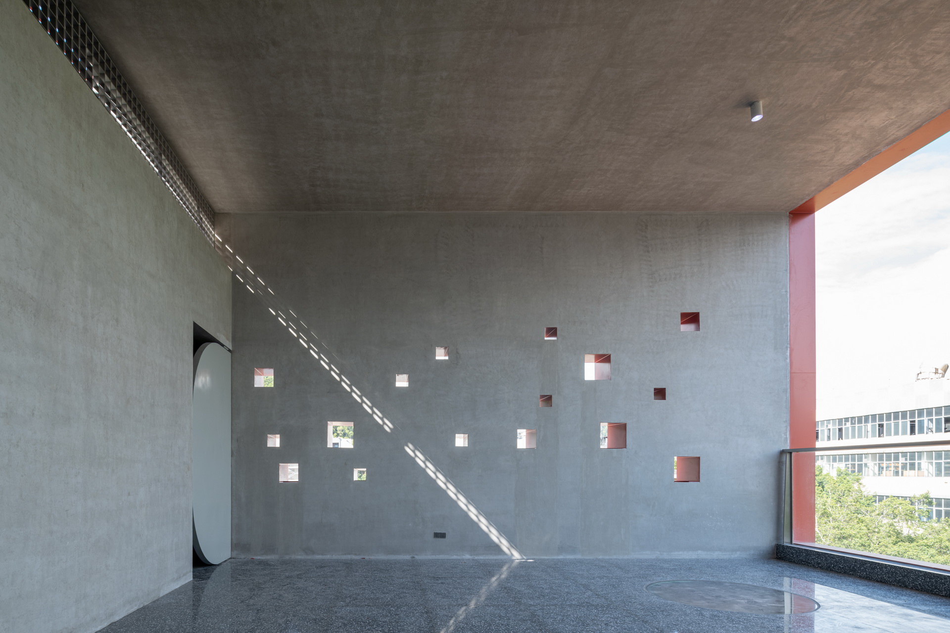

凿开B座污水站、C座曝气池建筑物原密闭的水池空间,削去表面瓷砖,在裸露高耸的混凝土结构下方,红色手工砖似火焰蔓延,覆盖台阶与地面。B座顶部加建300平方米的钢结构盒子展厅,其泡沫铝板外饰面的金属质感与主体混凝土的厚重完美融合。C座曝气池顶部,金属铸铝杆件的拼接加以迷幻的灯光造就出一个金色构筑物,似啤酒泡泡在跃动。
The renovation also uncaps the sealed space of the wastewater pool of Building B and the aeration tank of Building C, peeling off the spotted tiles on the blunt concrete, and exposing the perpetual sphere of the industrial relic. The floor and stairs are covered with handcrafted flame-colored bricks. A 300-square-meter metal exhibition hall was constructed on top of Building B. The porous texture of foamed aluminum adds a harmonious finishing touch with the dominance of concrete. On the top of the aeration tank of Building C, the casted aluminum structure with the shimmering lighting is reminiscent of the rising golden bubbles of a beer.

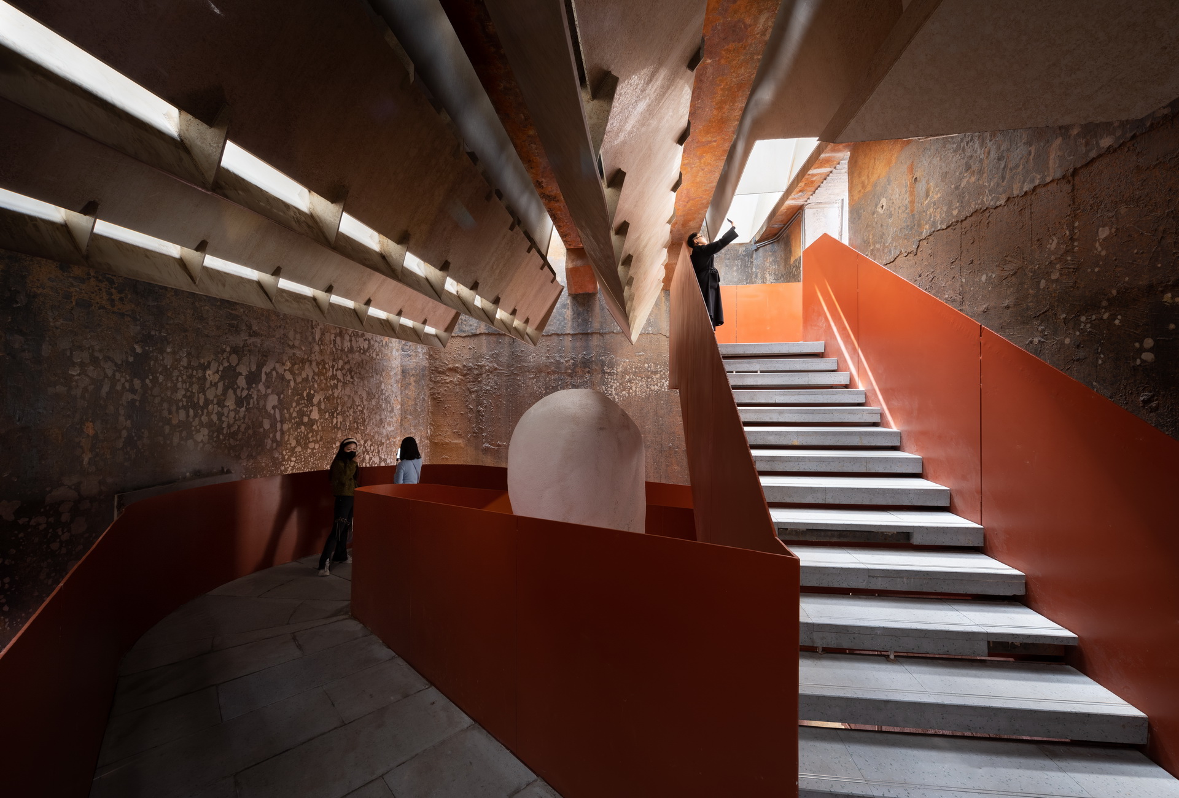
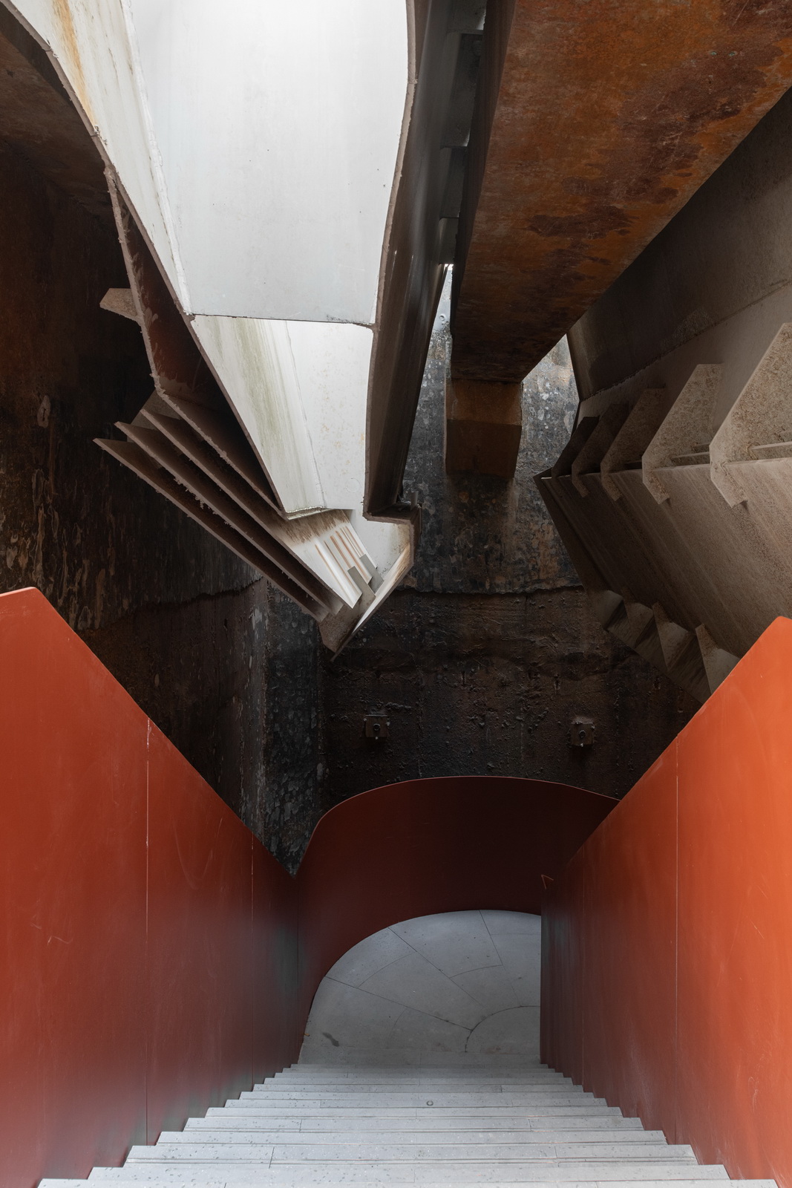
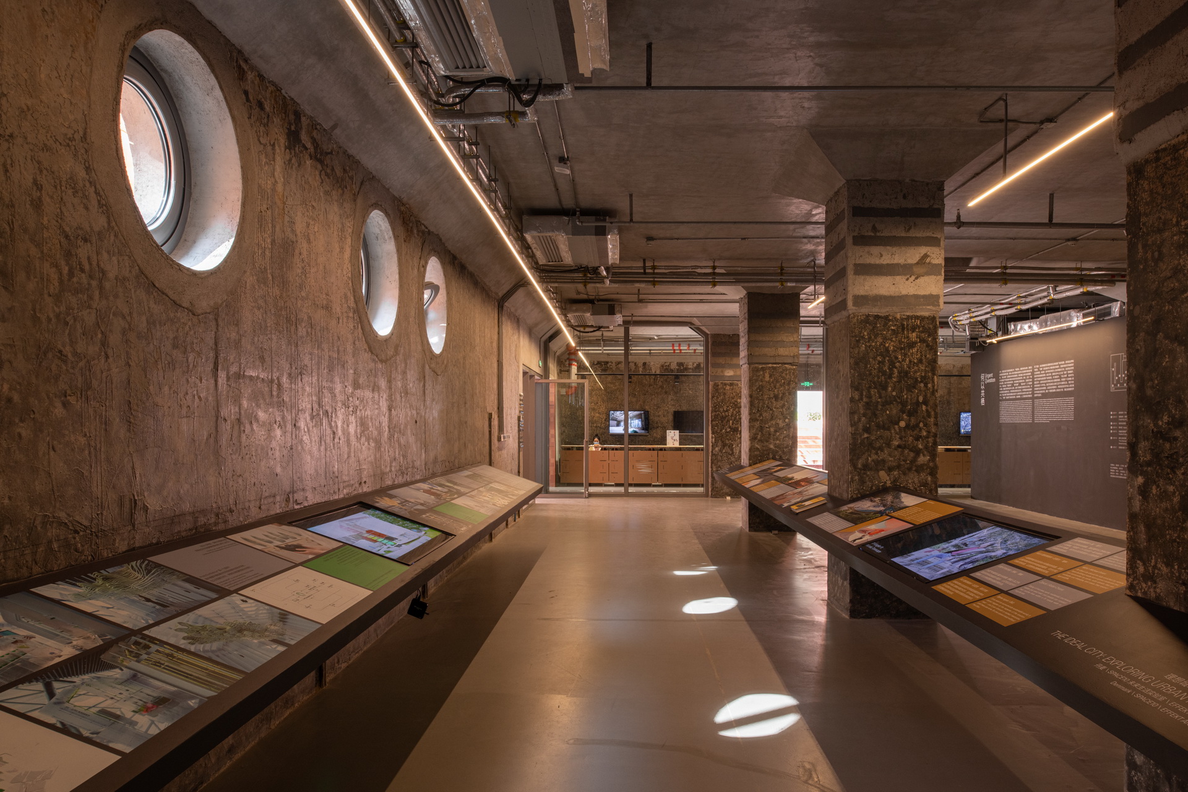

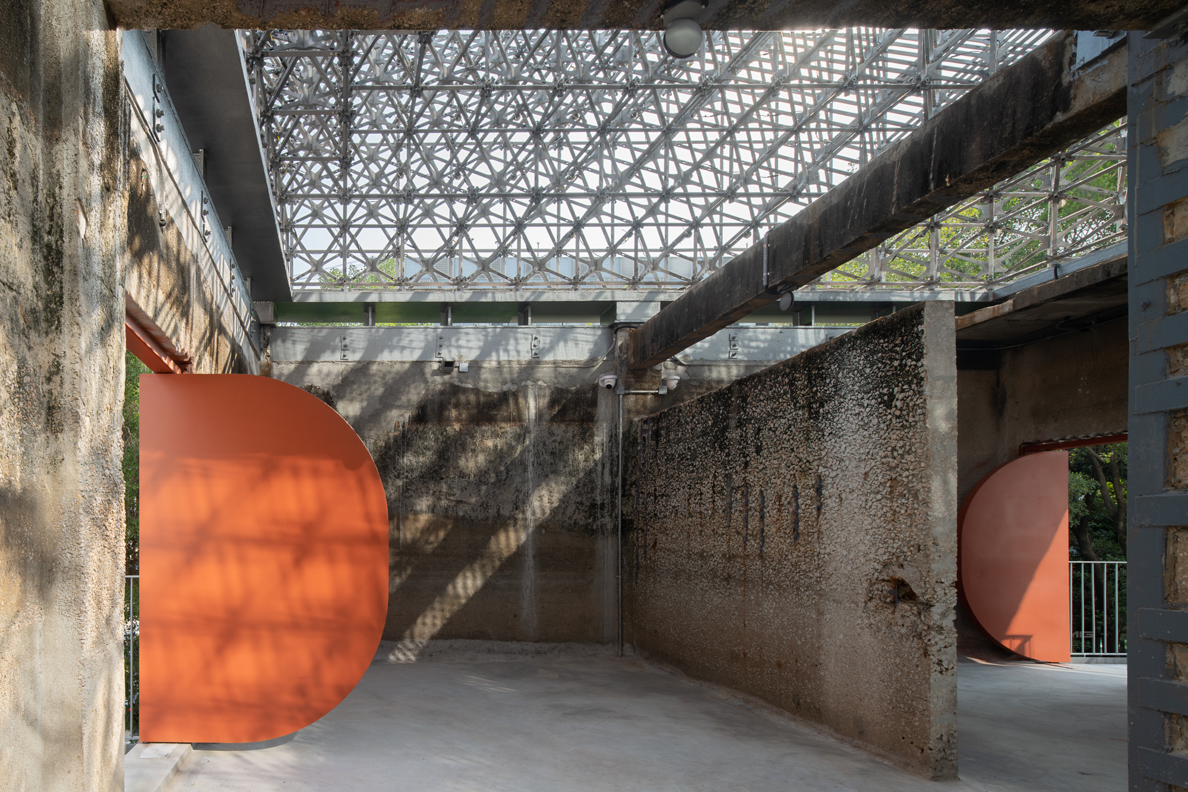
挖开B、C座中间埋在地下的圆形沉淀池,清理覆土,现出直径18米的混凝土水堡,并改造为被地面廊道与空中钢桥环绕的景观花园,任人们游走其间;厚重裸露的池壁上被开孔,可供人窥探中心花园秘境,触摸感受工业遗存的空间魅力。
The excavation of a sedimentation tank between Building B and C exposed its 18-meter-diameter concrete shell, which has been transformed into a scenic garden with both ground and aerial walkways that allow visitors to take a stroll in the garden, peek through the heavy holes drilled into the concrete walls, discover the secret withheld by the garden and experience the spatial magic of an industrial relic.
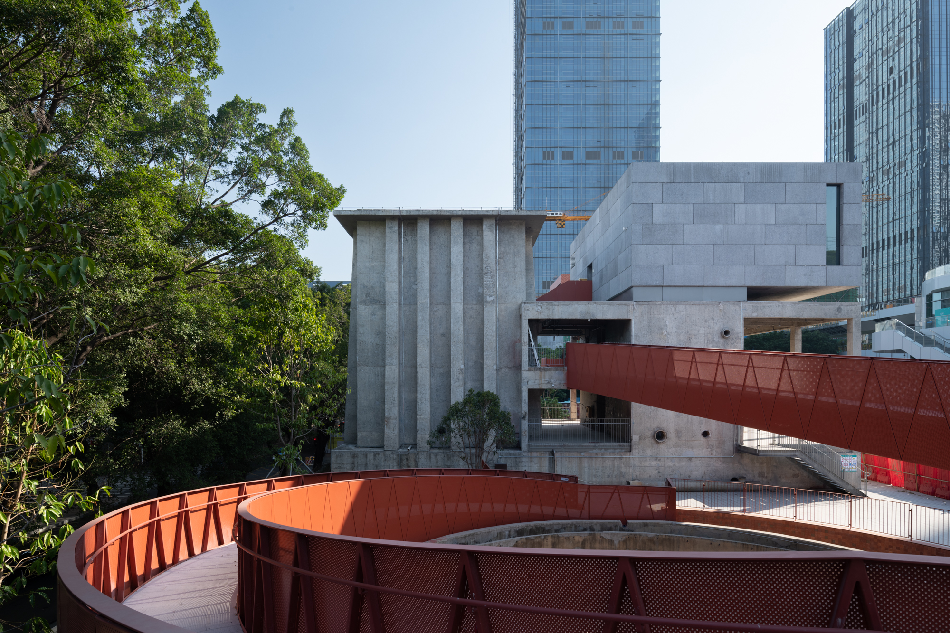
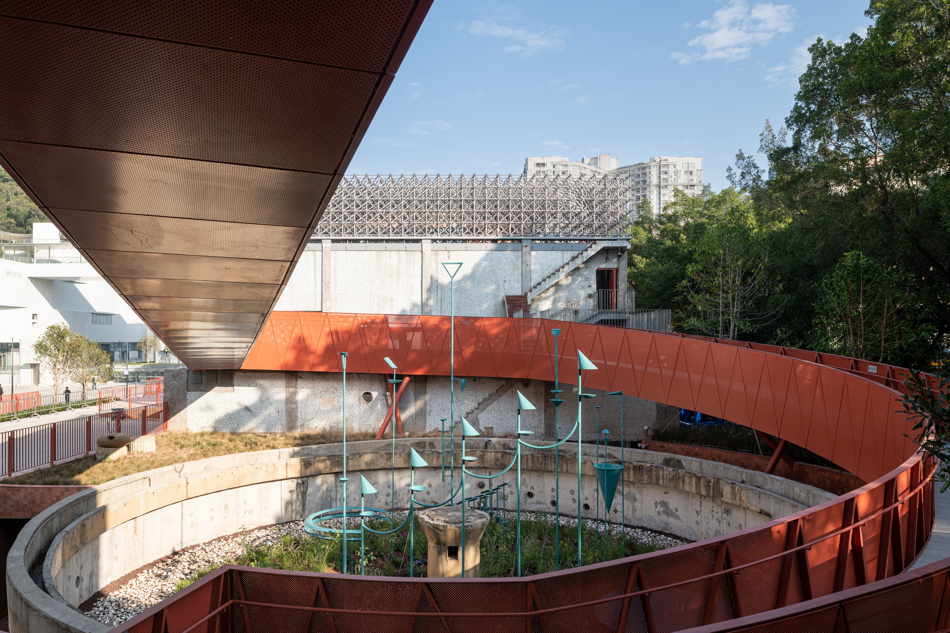
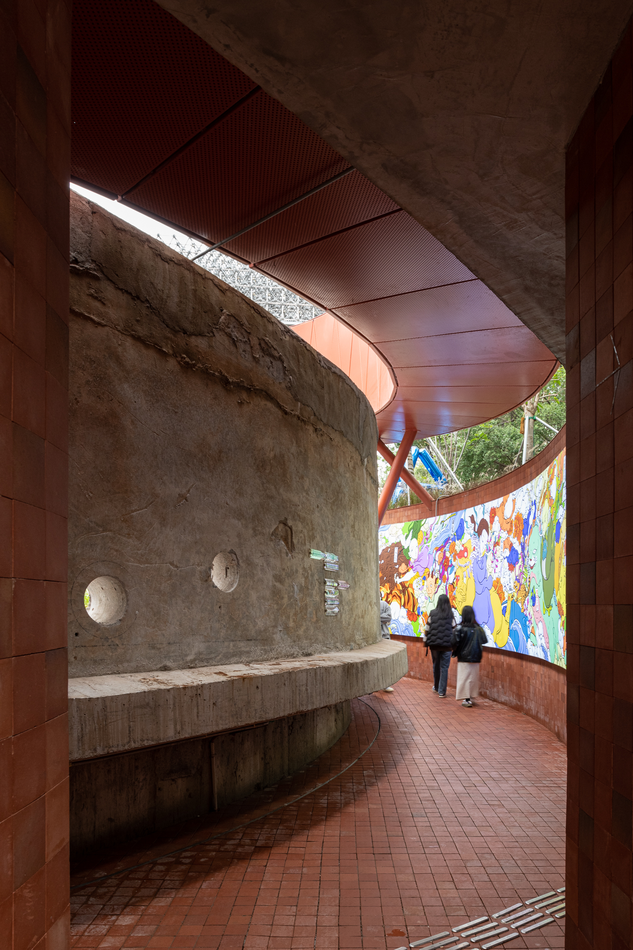
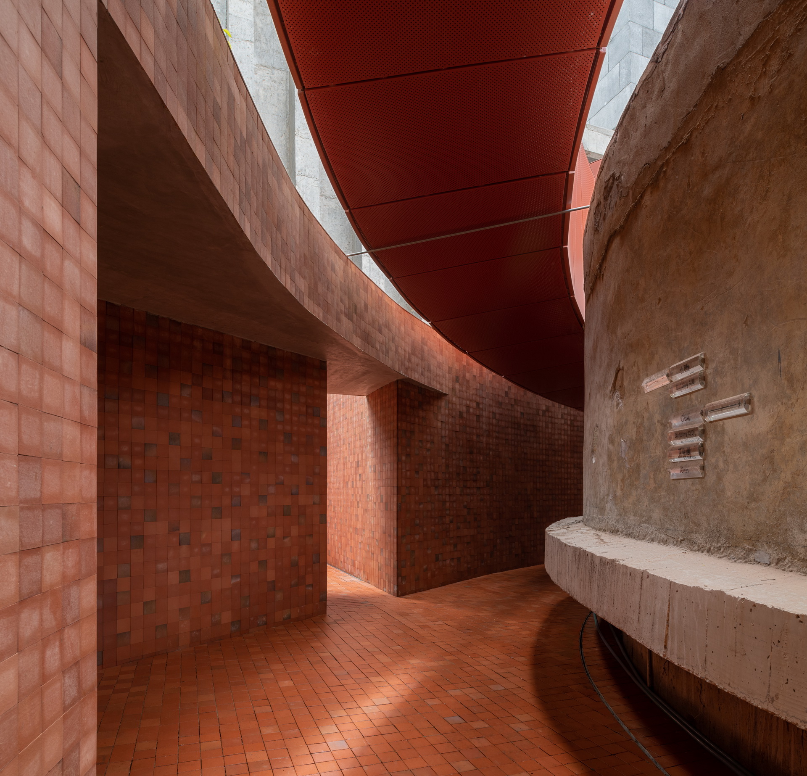
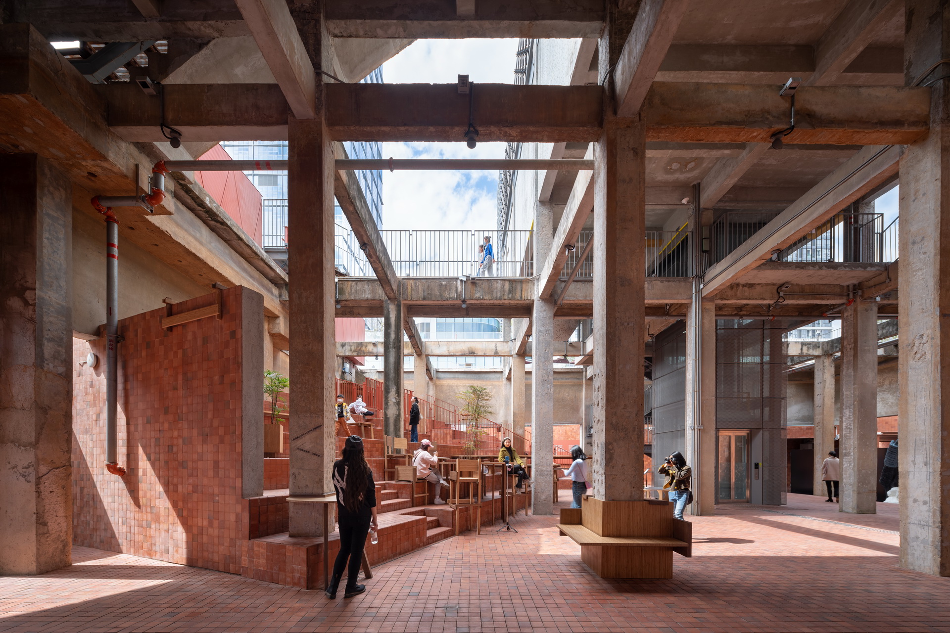
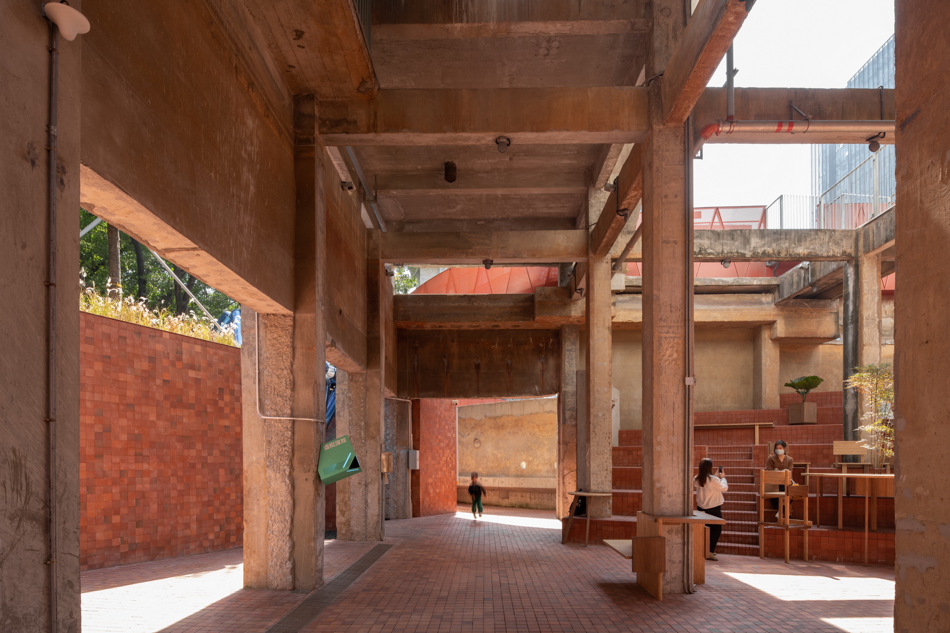
D座是最具标志性的工业遗存场景,屋顶矗立33个白色筒仓。穿过楼板进入室内现身为巨大的不锈钢倒椎体,悬挂在天花板上,下方是密集有序的管道。这些筒仓被有选择性地结合展览叙事保留或改造。D1座改造为多功能厅,同时在屋顶加建两层展厅;D2/D3座部分保留原有罐体设备管道,让生产车间变身为众生喧哗的啤酒馆。
Building D is the most symbolic industrial structure on site, with 33 white stainless steel fermentation tanks on the roof, protruding into the building like inversed cones hanging from the ceiling. Below are densely organized pike networks. With the renovation, D1 is transformed into a multi-functional auditorium. A two-story exhibition hall is added to the roof. Part of the tanks and pipelines is preserved in D2/D3 and the former production site is turned into a hustling bar.
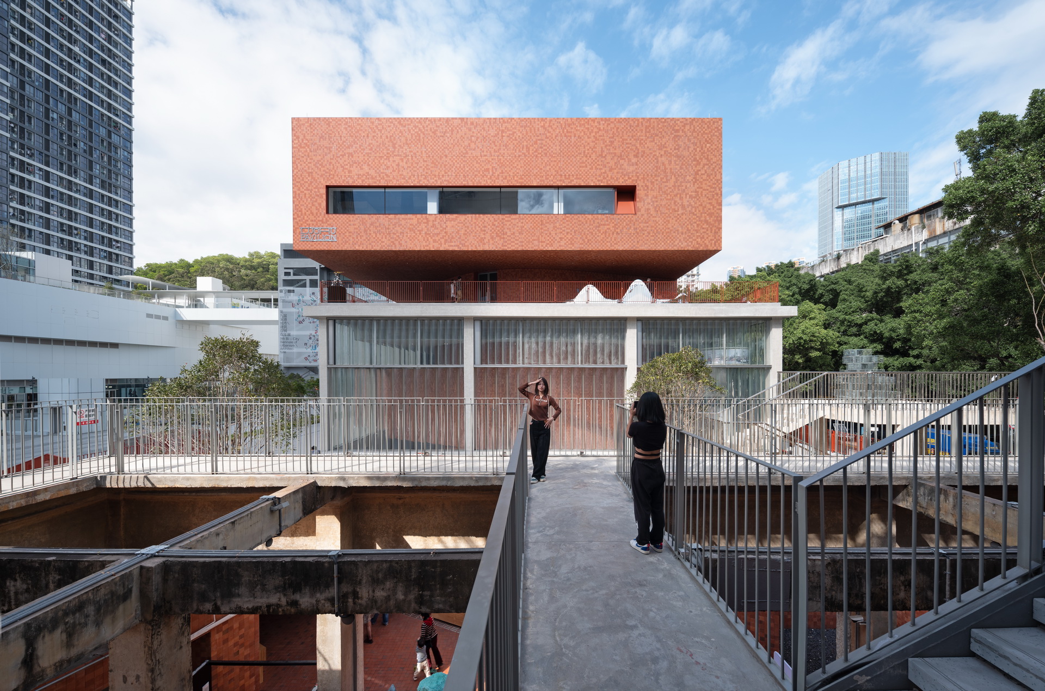

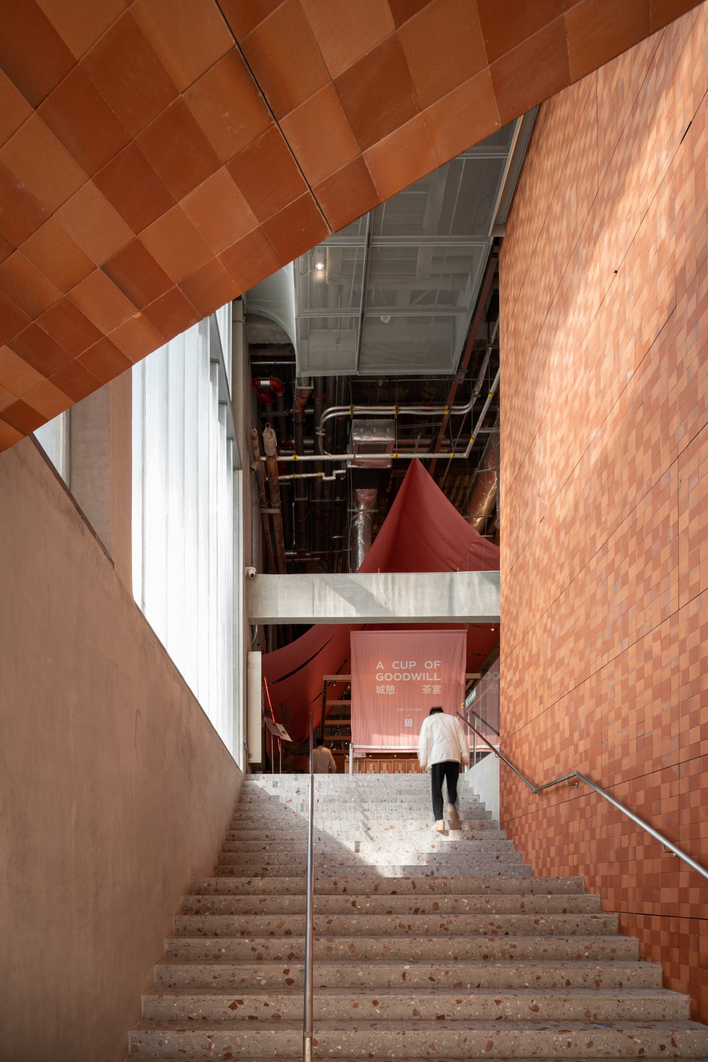
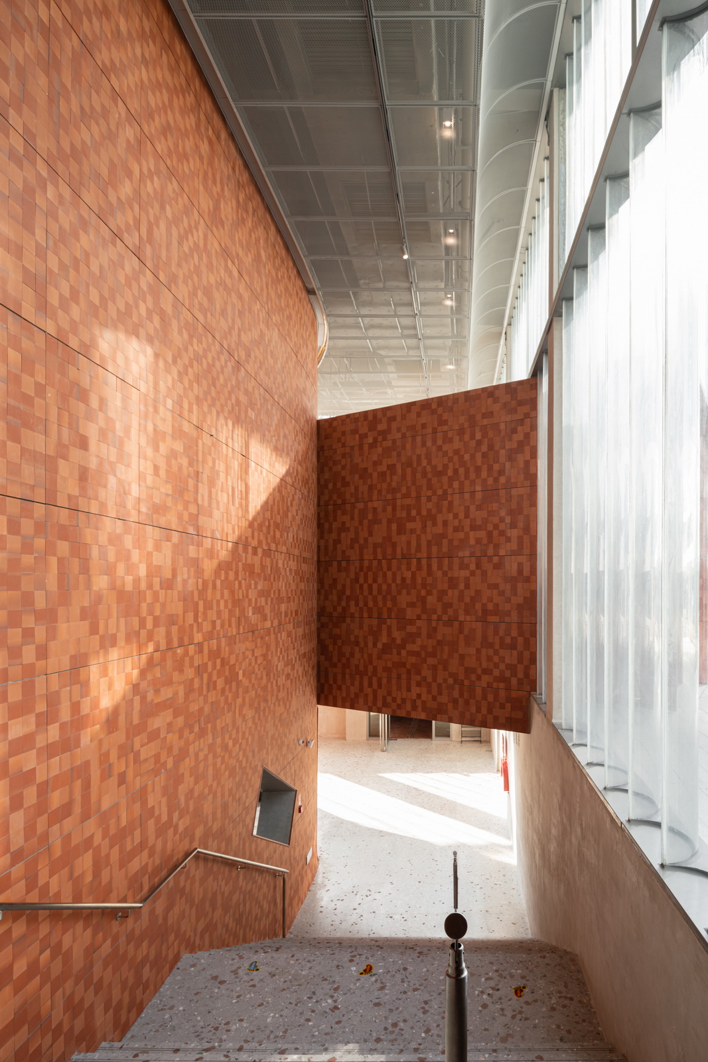
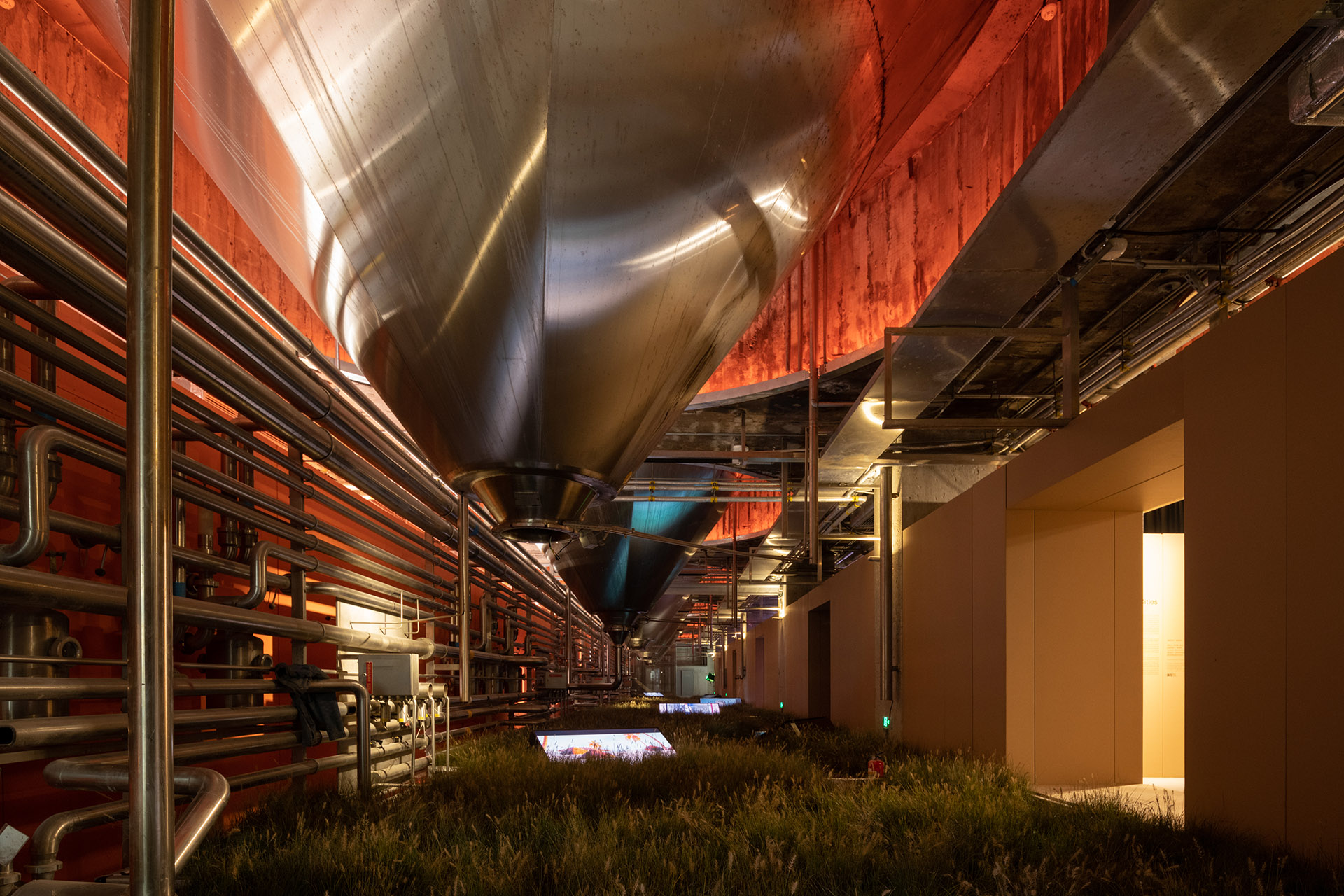

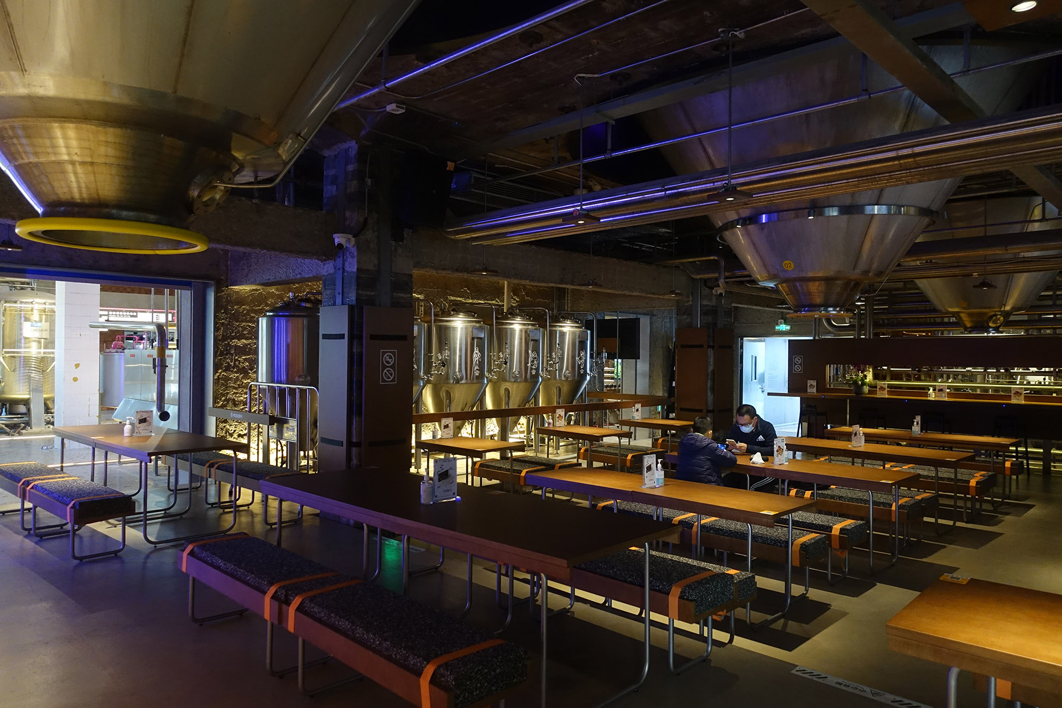
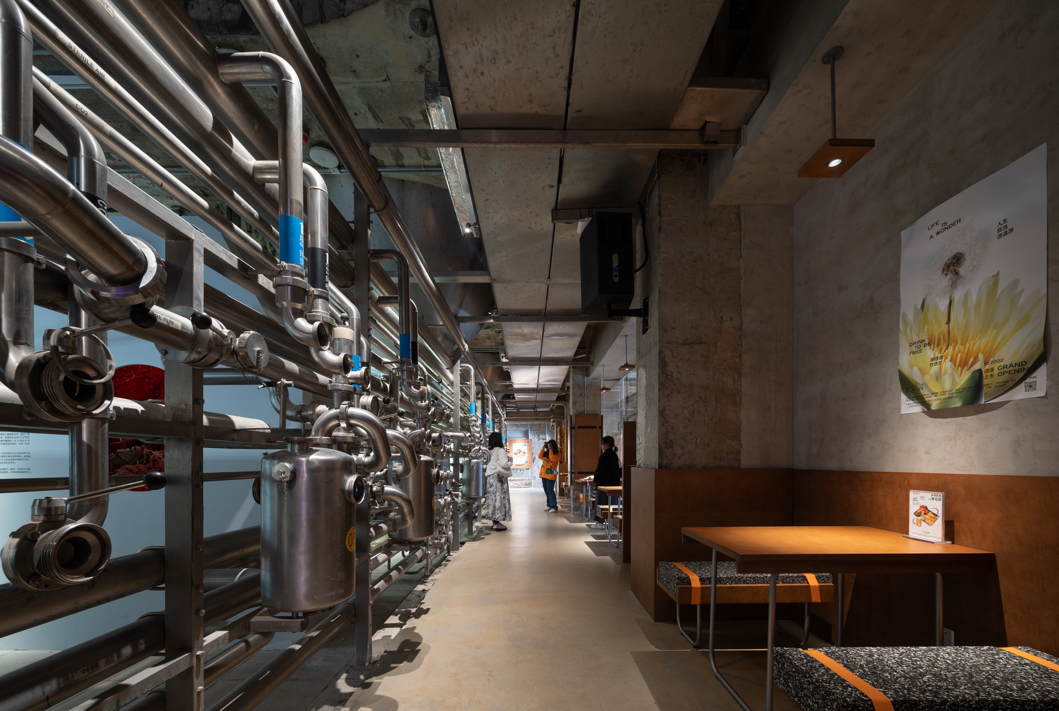
D4座二层屋面,拔掉中间三个直径7.5米的筒仓罐体,成为户外剧场,自然光从洞口进入室内形成聚光空间,适合展览或表演;切开筒仓进入罐体,在此加建旋转钢楼梯、电梯等垂直交通,剥去室内瓷砖和吊顶,混凝土天花板上的倒锥形罐体与裸露的混凝土结构还原出建筑空间的工业气场;顶部以连桥穿过罐体形成空中连廊。其中一个拔出的罐体被卧倒在E座屋顶,作为空间装置。
On the roof of Building D4, three tanks in the middle, each with a diameter of 7.5 meters, were removed to make space for an open-air theater surrounded by the high silos; natural light is let into the lower floor from above, making the space suitable for exhibitions and performances. Tiles and suspended ceilings were removed, and the inverted conical tanks with the unveiled concrete structures on the interior restore the industrial atmosphere. An aerial walkway is also built to connect all the remaining tanks. One of the removed tanks is laid down to become a portal to the cultivated memory on the rooftop of Building E.
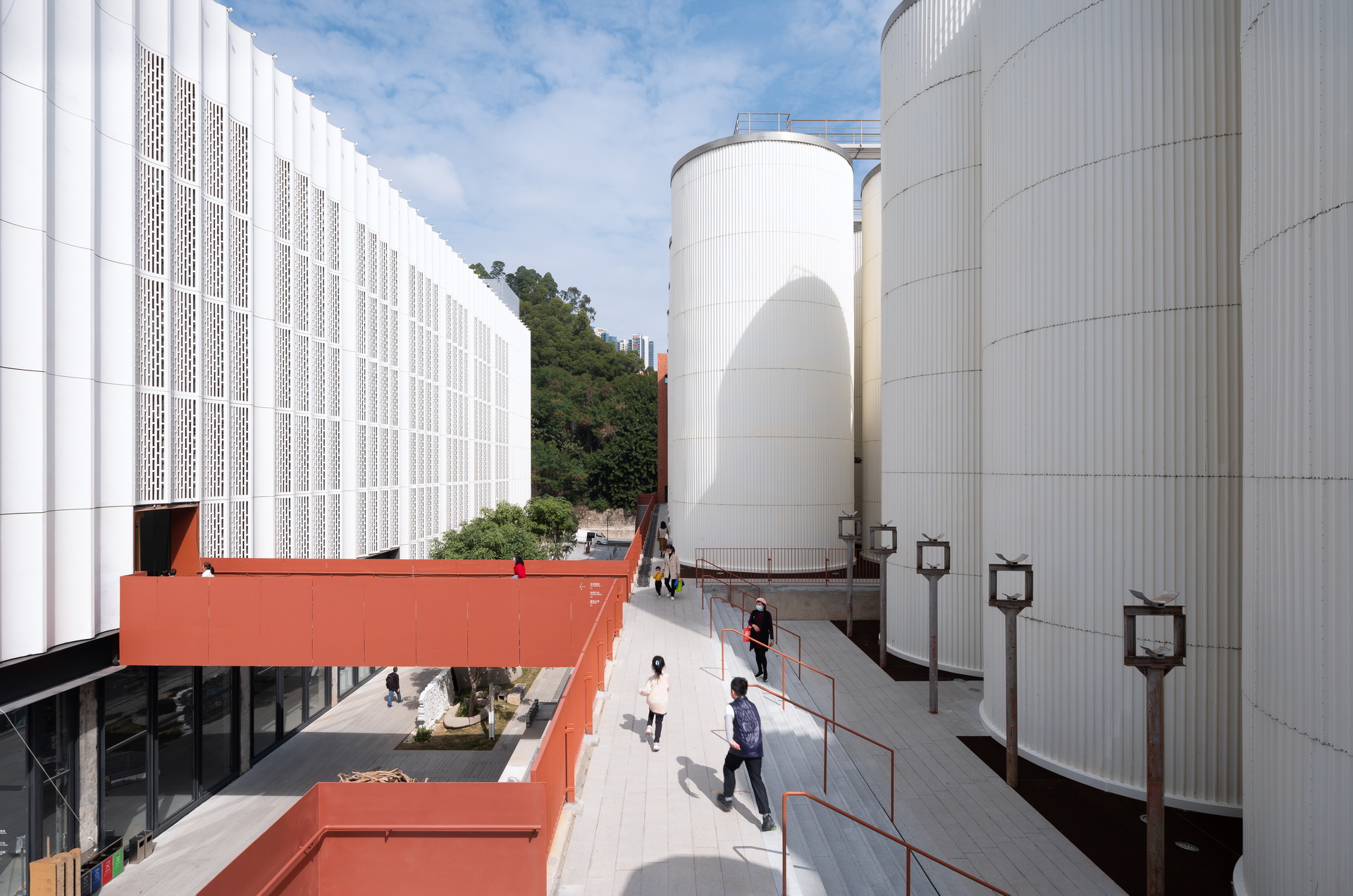

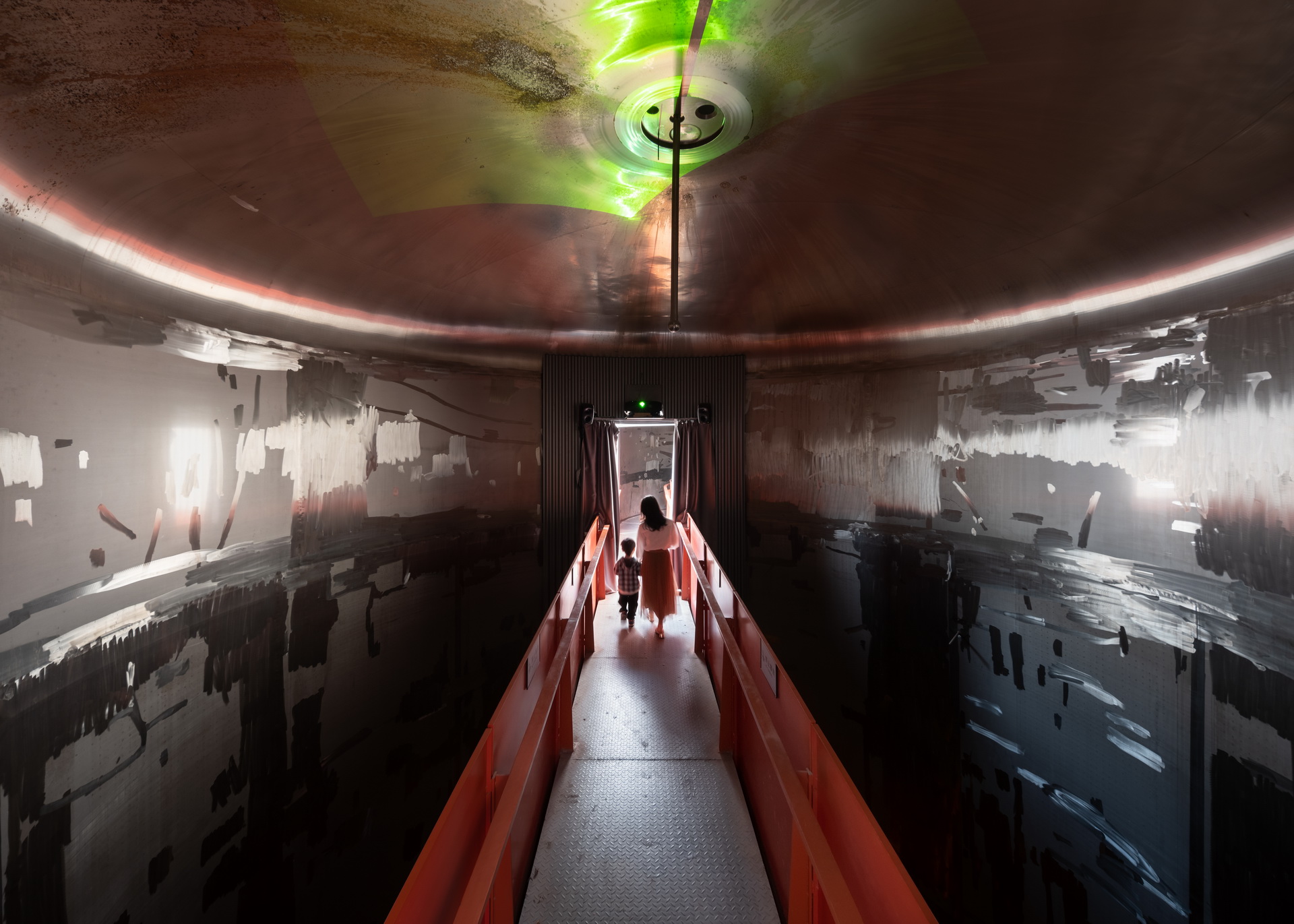
D5座原为四层的酵母回收间。地面一层楼板局部切掉,以台阶联通一二层作为展示及休息区。屋顶加建一个钢结构红色盒子,与南边A座遥相呼应,盒子北侧落地玻璃窗,引入山体公园的绿色,成为工遗建筑群北侧面向城市的窗口。
Building D5 was once a four-story yeast recycling line. The first floor ceiling is partially cut off to allow a large stairway connecting the first and second floor, which serve as both display and resting areas. A steel structured box covered with red tiles is added to the roof of D5, which echoes with Building A in the south. Its floor-to-ceiling glass windows open to scenes of the mountain park and the city in the north.
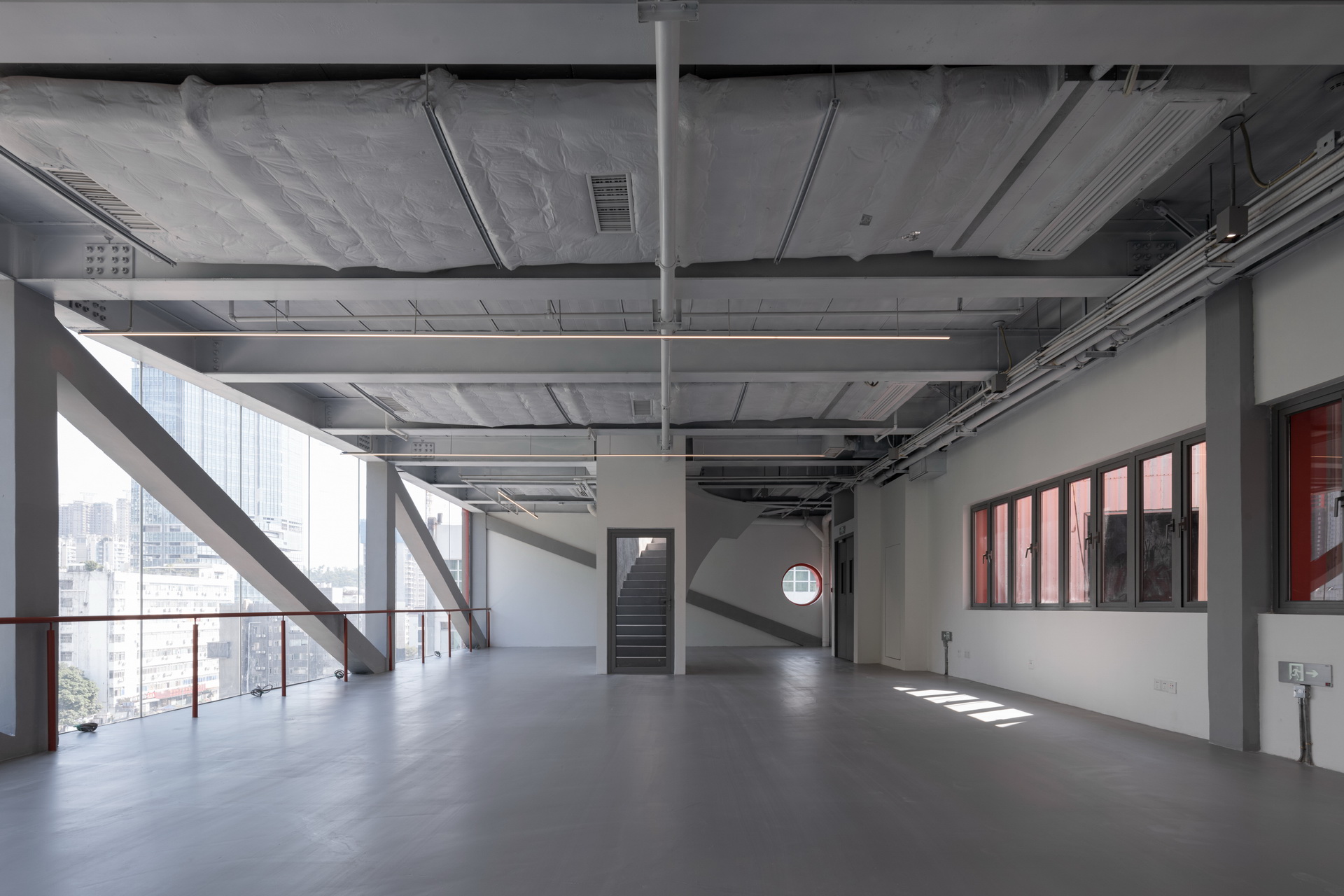
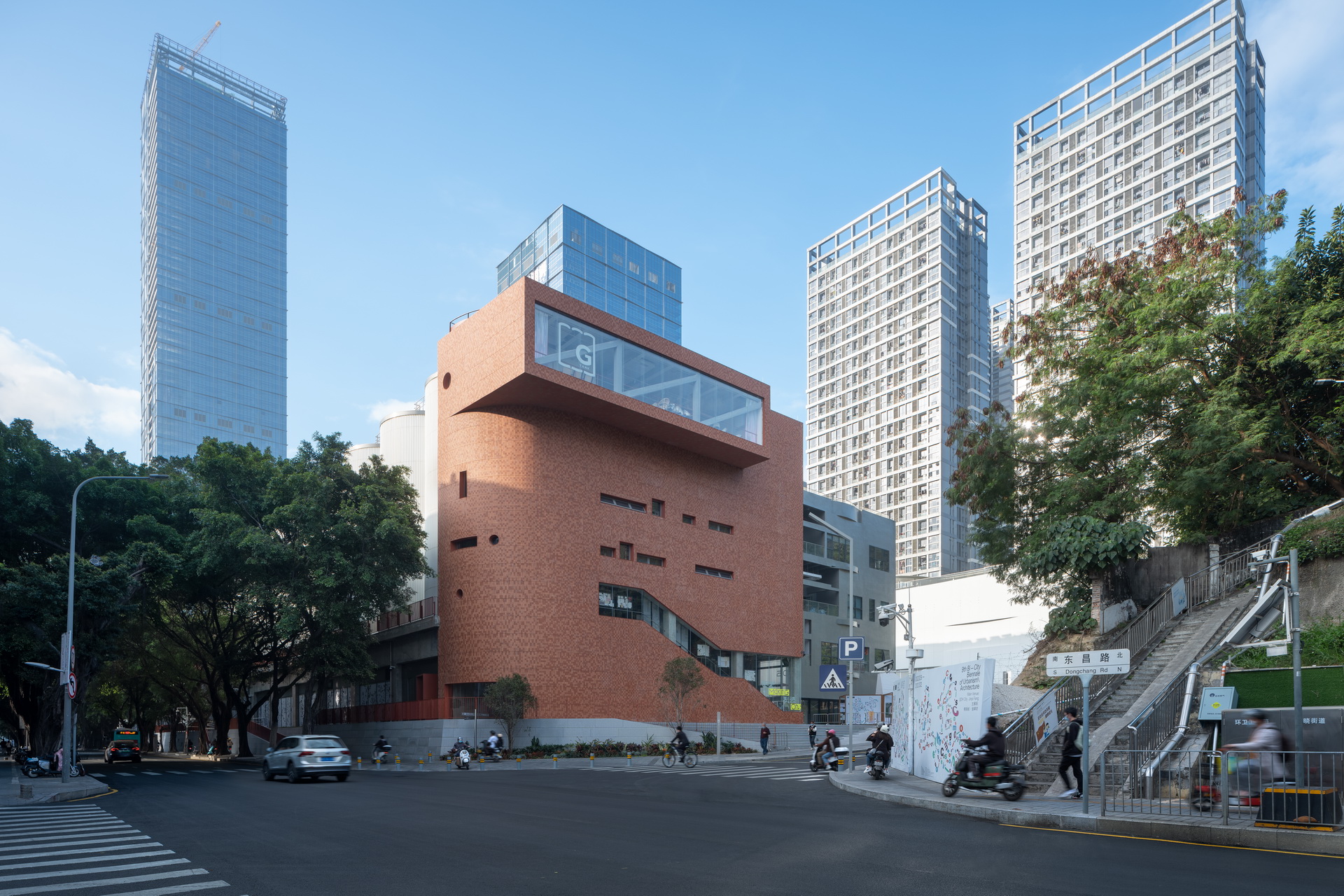
2022年12月10日,第九届“深双”在改造后的金威啤酒厂开展。展场空间即成为“深双”的“零号展品”。 今天深圳城市中心向西发展,以商业服务行业为经济主体的罗湖区需要寻找新的发展点。我们希望在通过工遗改造延续城市记忆的同时,让所在城市街区从单一生产的工厂区域转变为多元文化艺术交融的生活地标。
On December 10, 2022, the 9th Shenzhen-Hong Biennale (UABB) was held in the newly renovated Kingway Brewery, instantly making it ”the first and foremost” project of the biennale. Today, the urban center of Shenzhen is shifting westward, and Luohu District, once known for its service industry, is aspired for new prospect of growth and development. We hope that renovation project will preserve the memory and legacy of the city and transform traditional industrial complex into new living landmarks for converging culture and art.

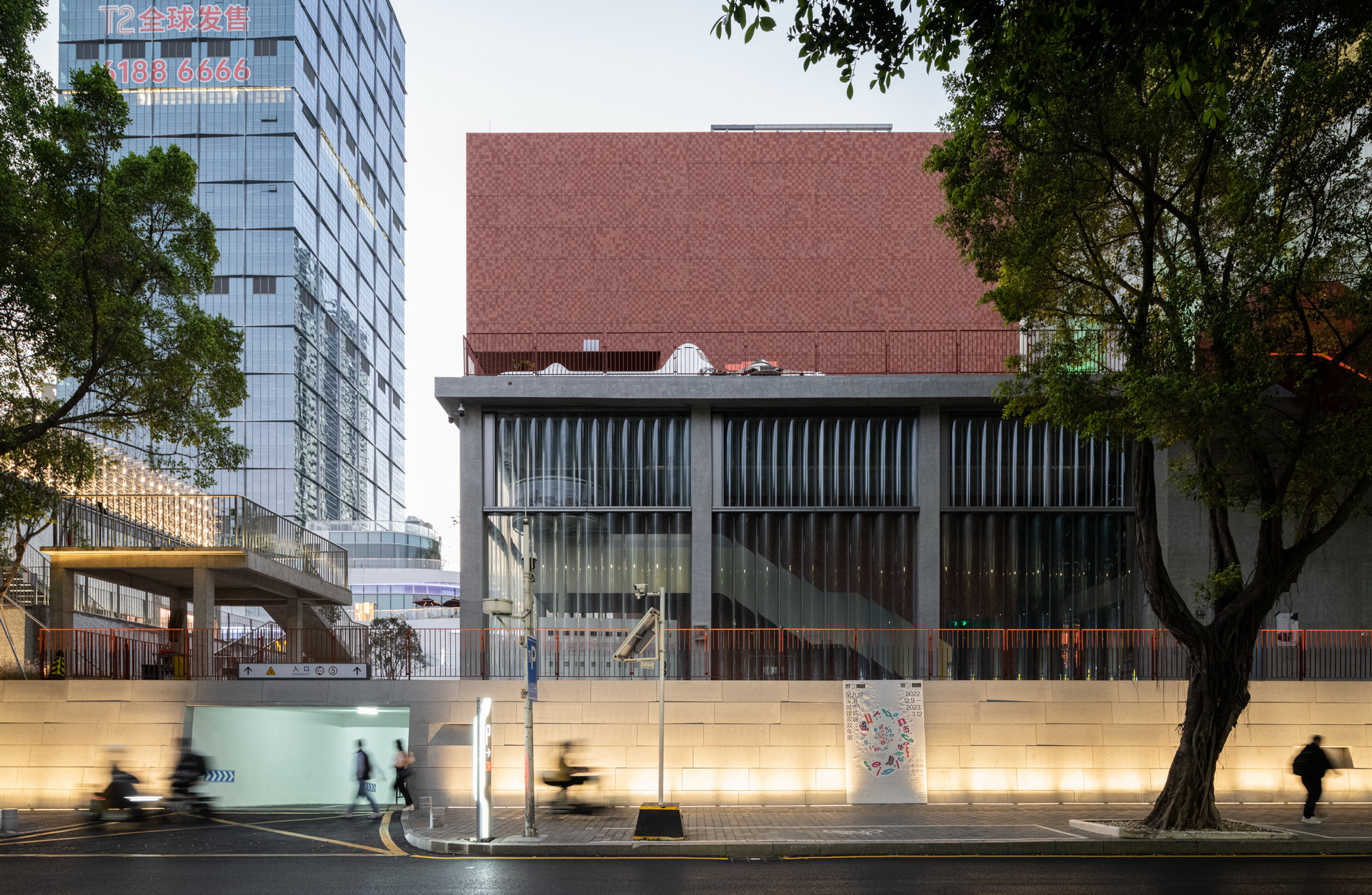
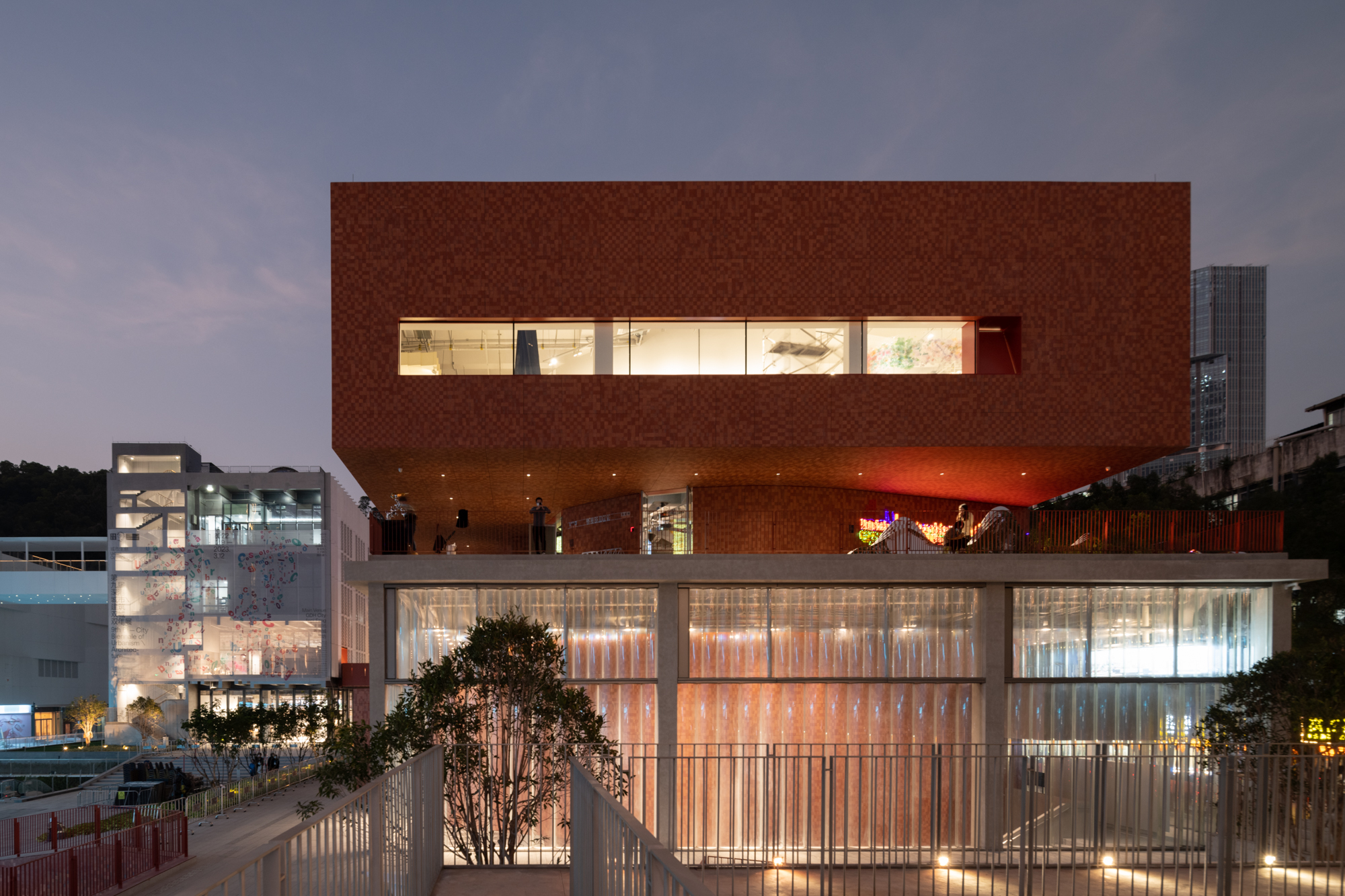

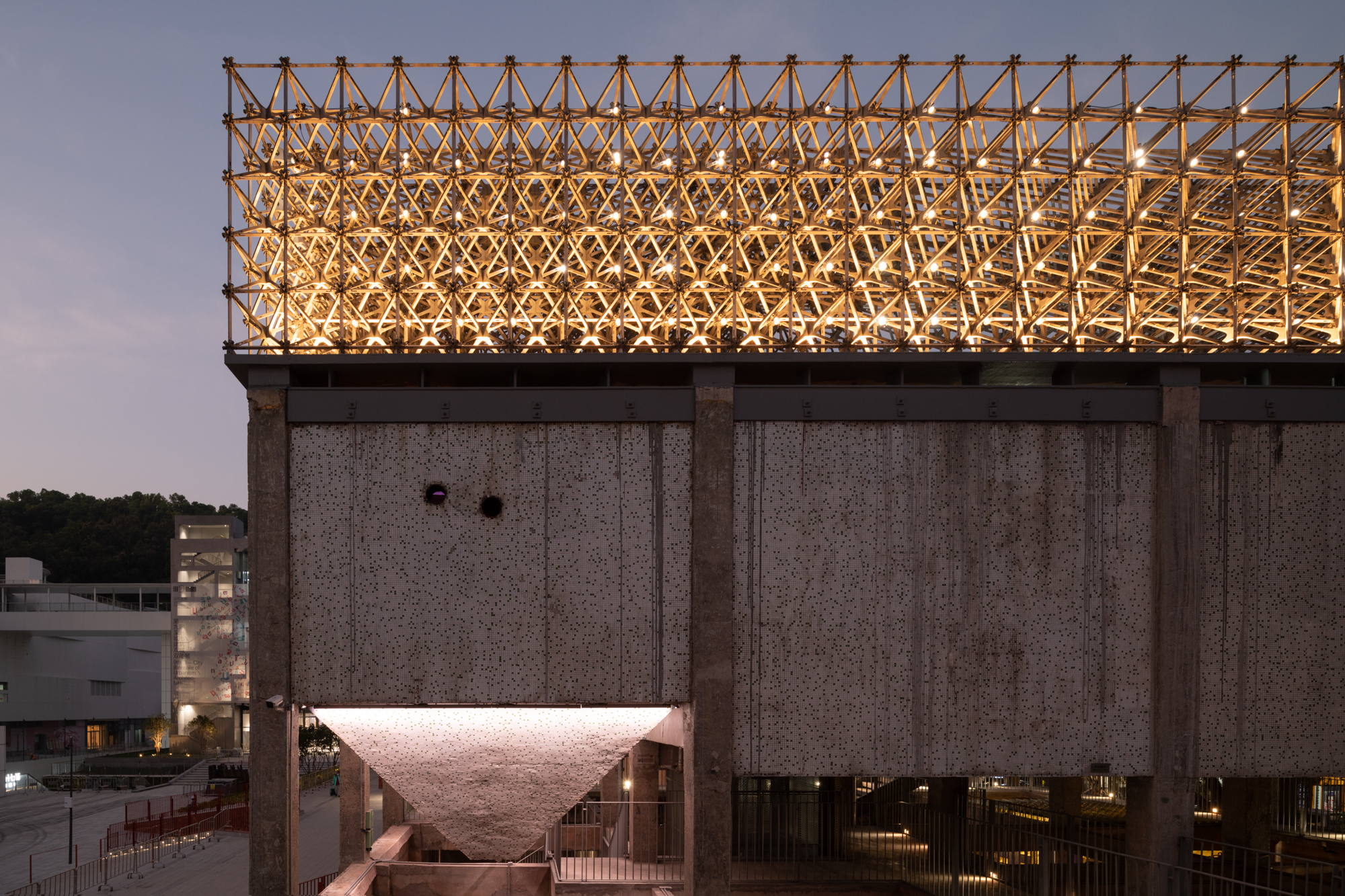

设计图纸 ▽
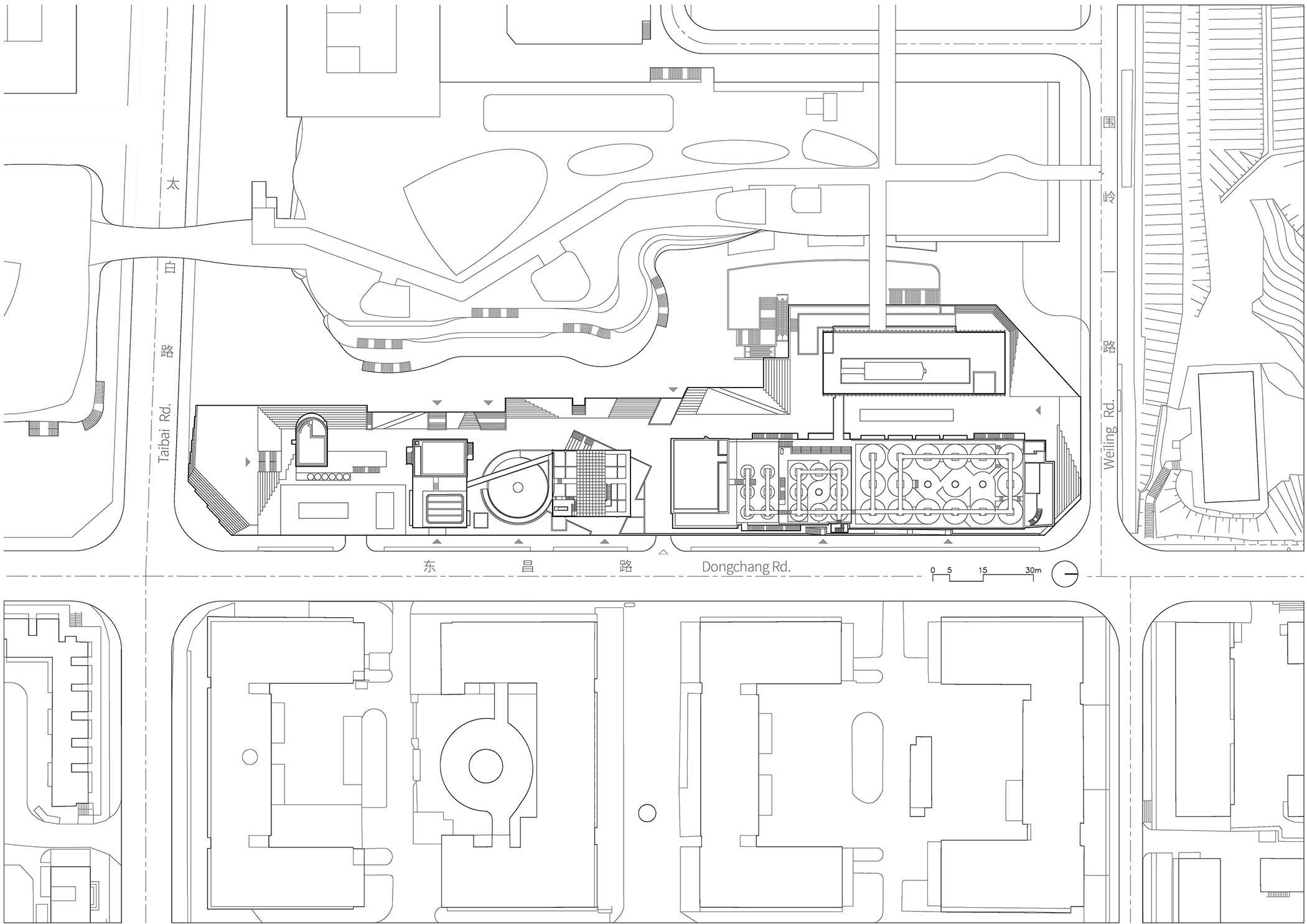
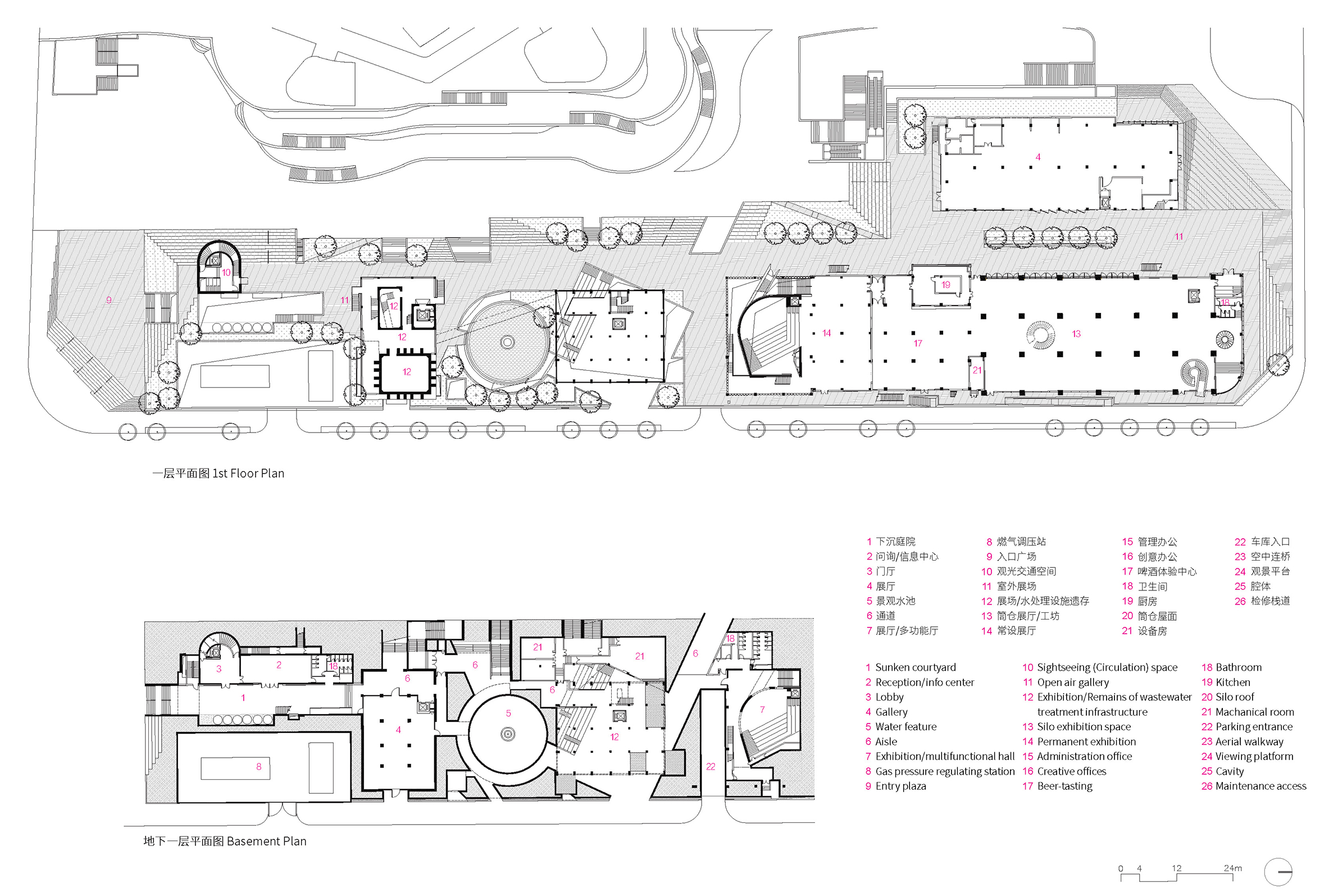
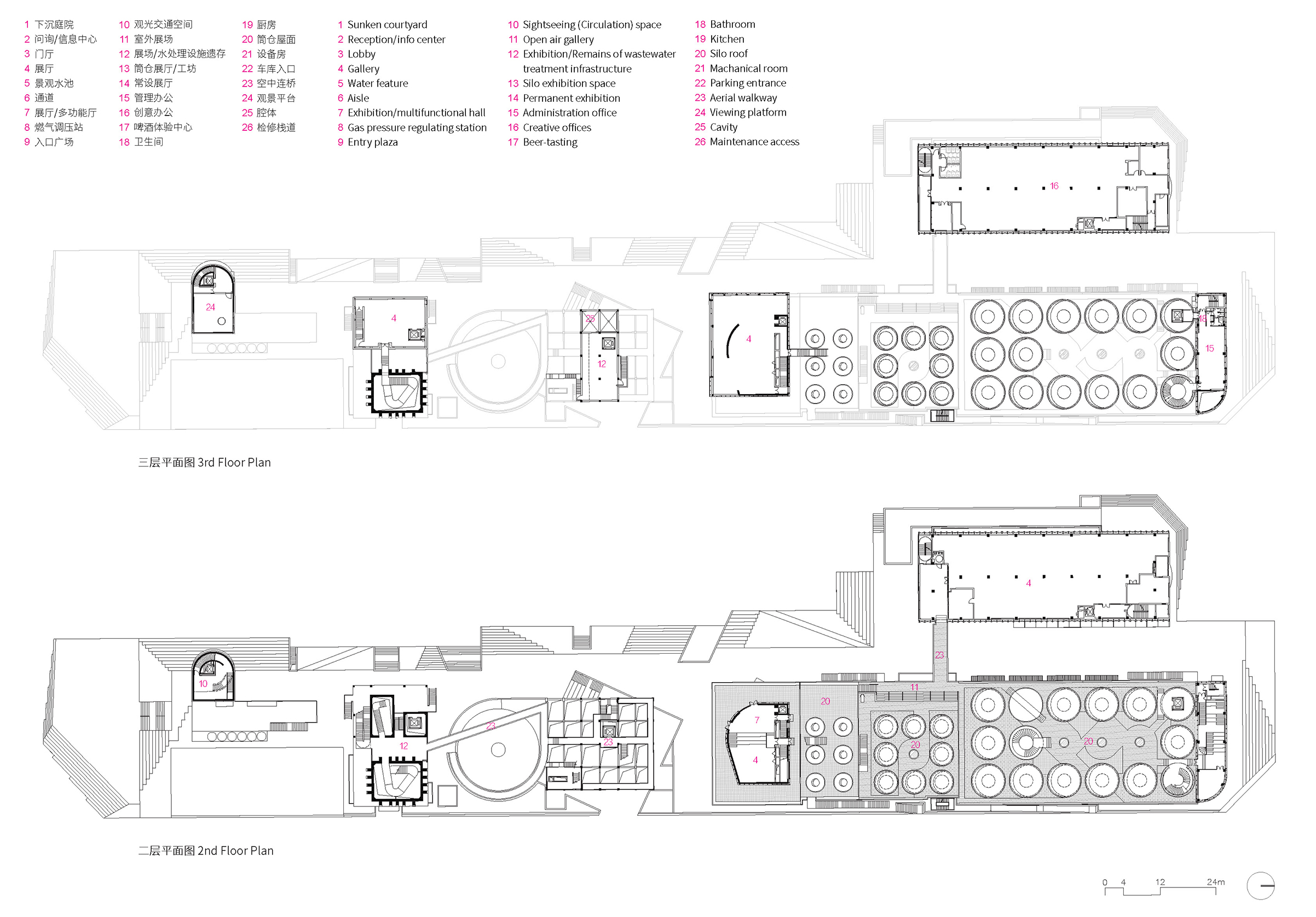
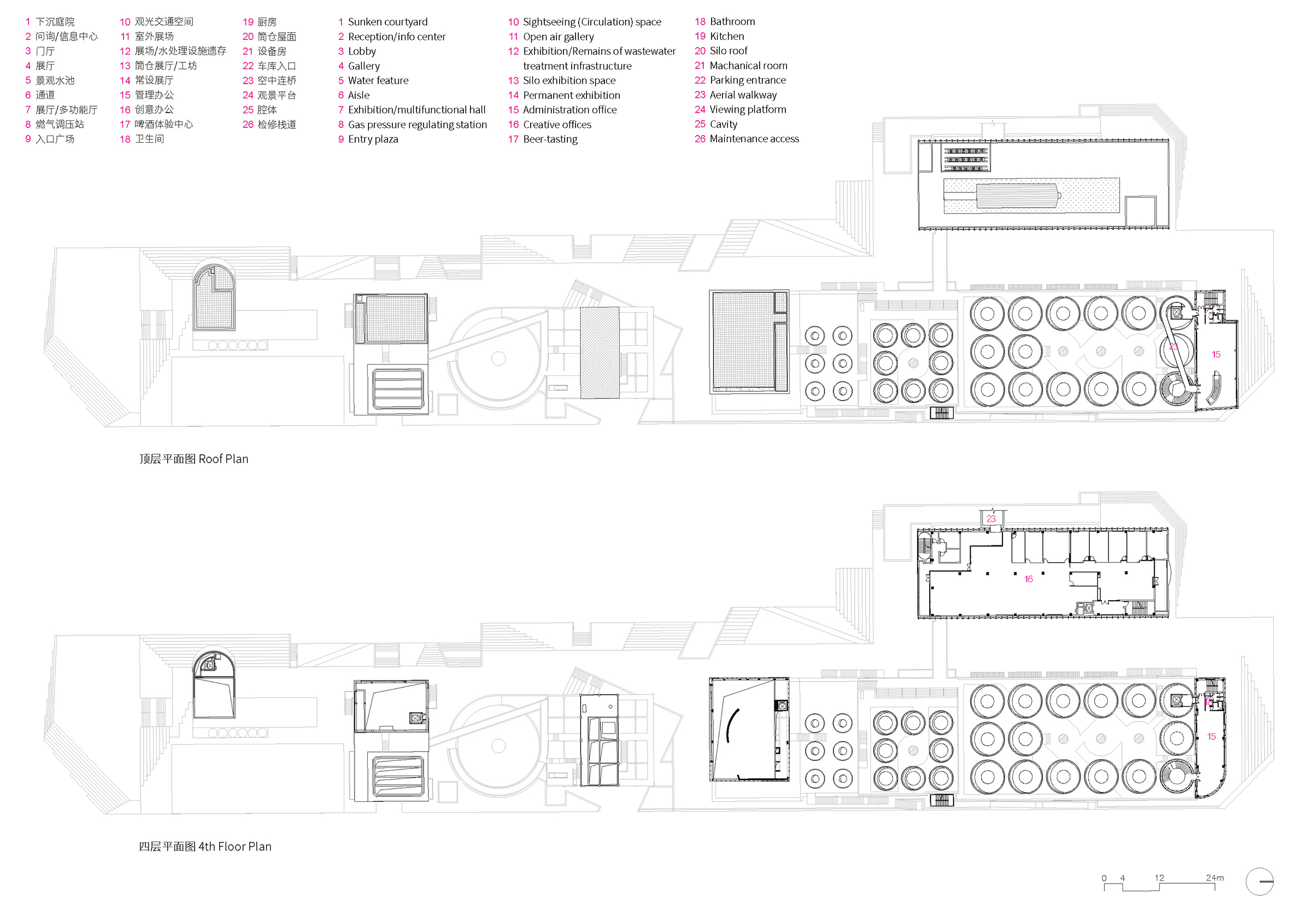
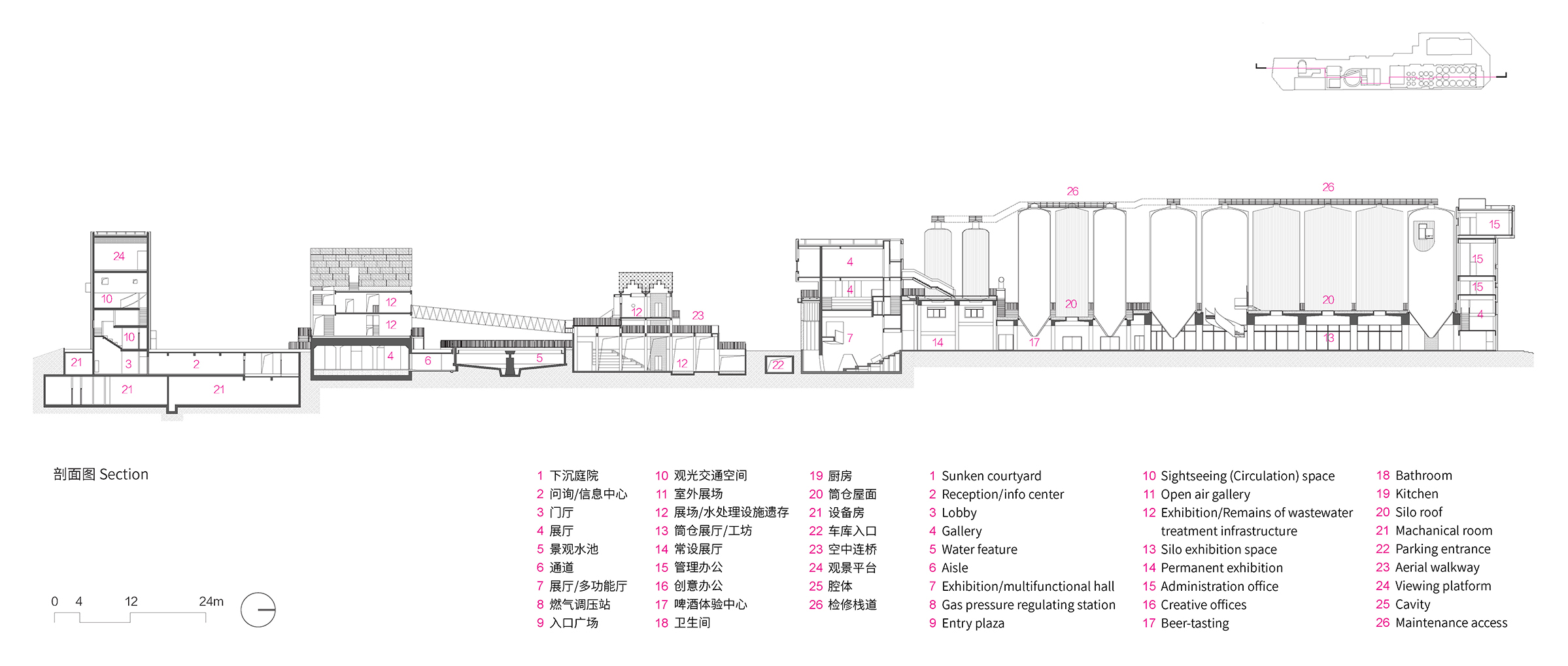
延伸阅读:
完整项目信息
项目地点:深圳罗湖
设计时间:2019-2022
建设时间:2021-2022
用地面积:11,025平方米
建筑面积:12,309平方米
建设单位:广东粤海置地集团有限公司
设计单位:URBANUS都市实践
主持建筑师:孟岩
建筑改造设计
项目经理:张海君(深化实施)吴然(投标)
项目建筑师:文汀(深化实施)Milutin Cerovic(投标)
项目组:倪若宁 程知谛 苑瑞哲 董文涵 岳然 林燕玉 廖国通(深化实施)| 郑植 岳然(投标)| 李睿 Rachael H Gaydos 黄婧娴 王誉初 林侃 高晴月 陈以宁 张丞杰 周杰 (实习)
景观设计组 | 项目建筑师:张雪娟 | 项目经理:李冠达 | 项目组:朱江晨 高宇峰
研究及策展
吴然(研究总监)| 吴锶莹 刘雨欣(执行策展)| 王沁雪(投标、深化、策展)| 莫思飞 朱宏瑞(投标)| 宋羽 彭元麓 (实习)
UABB相关展览
UABB“即地制造”常设展板块
学术指导:孟岩
策展团队:吴然 牛功(SANS三思), 吴锶莹 刘雨欣
视觉设计:挪挪
展览“再造车间:原金威啤酒厂工业遗存改造设计档案”
项目经理:张海君
设计团队:苑瑞哲 董文涵 王沁雪 | 彭宇新(技术支持)
展览“即地方法”
研究策划及展览设计团队:吴然,吴锶莹,阳芮馨,牛功(SANS三思)
空间装置“在地铸造”
设计团队:文汀 张海君 孙鹏程 苑瑞哲 倪若宁 林侃 高晴月
展览“(垃圾时空)时间介质”
展览板块:寰宇对话
子板块:寰宇城市
参展人:孟岩 × 李睿
设计团队:李睿 | 丁笑 董文涵 | 孟楚薇(个人艺术家)
施工图合作:中国建筑科学研究院有限公司
室内合作:Studio 10 深圳市十间设计咨询有限公司/深圳九思室内设计有限公司
C座“在地铸造”空间装置技术支持及实施:上海大界机器人科技有限公司
幕墙设计:深圳市团河幕墙工程设计咨询有限公司
标识设计:张烁设计文化传播(深圳)有限公司
灯光合作设计:北京远瞻照明设计有限公司
“垃圾时空”灯光合作设计:角度照明(中山)有限公司
“再造车间”展厅灯光赞助:上海企一实业(集团)有限公司
现场照片版权:UABB、粤海置地、URBANUS都市实践
摄影:胡康榆(直角建筑摄影)、TAL、张超、URBANUS都市实践
版权声明:本文由URBANUS都市实践授权发布。欢迎转发,禁止以有方编辑版本转载。
投稿邮箱:media@archiposition.com
上一篇:有方讲座73场 | SPBR: 建筑物的消融
下一篇:城市的庭院:武汉市蔡甸城市综合服务中心一期 / 中信设计