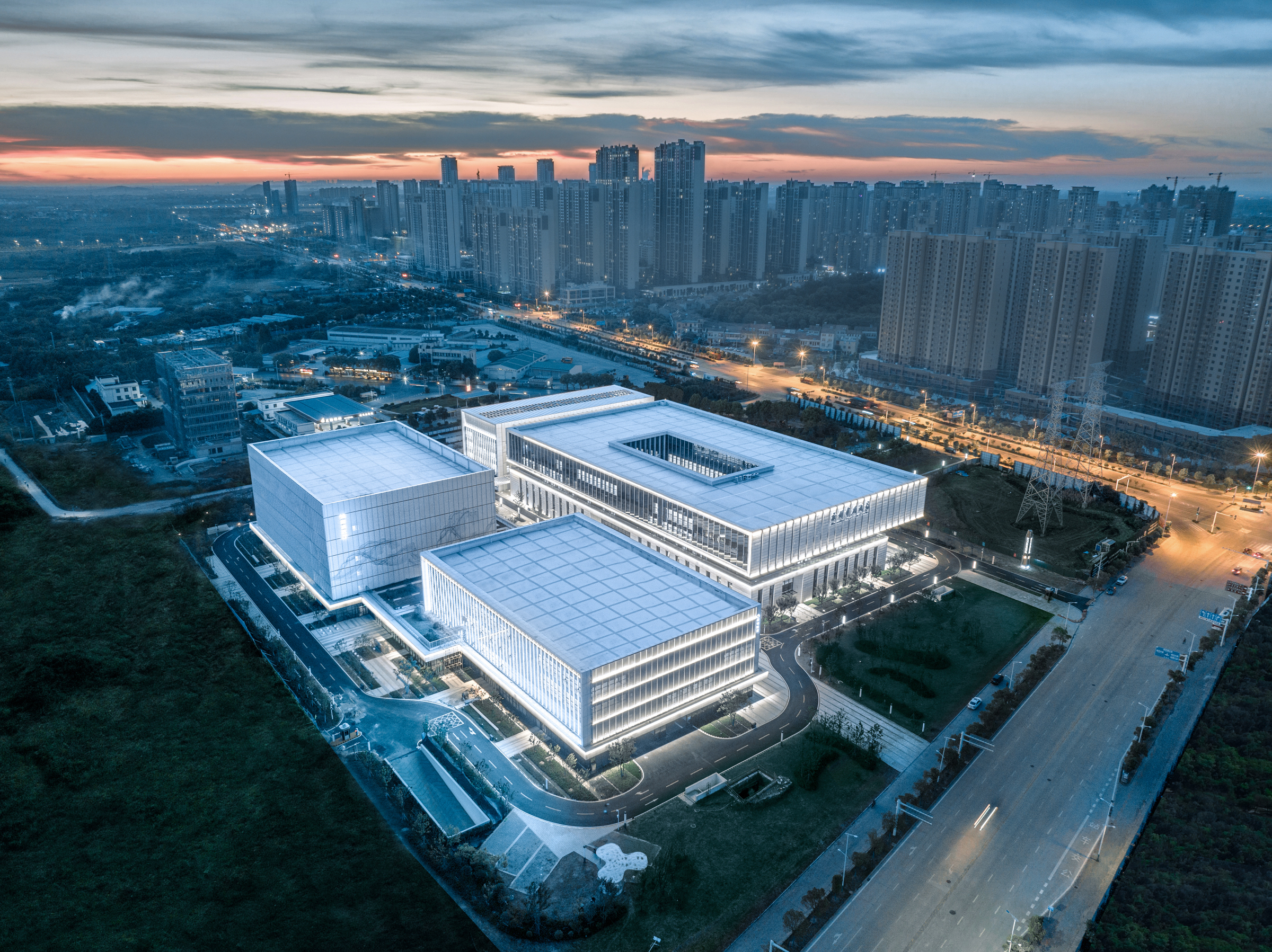
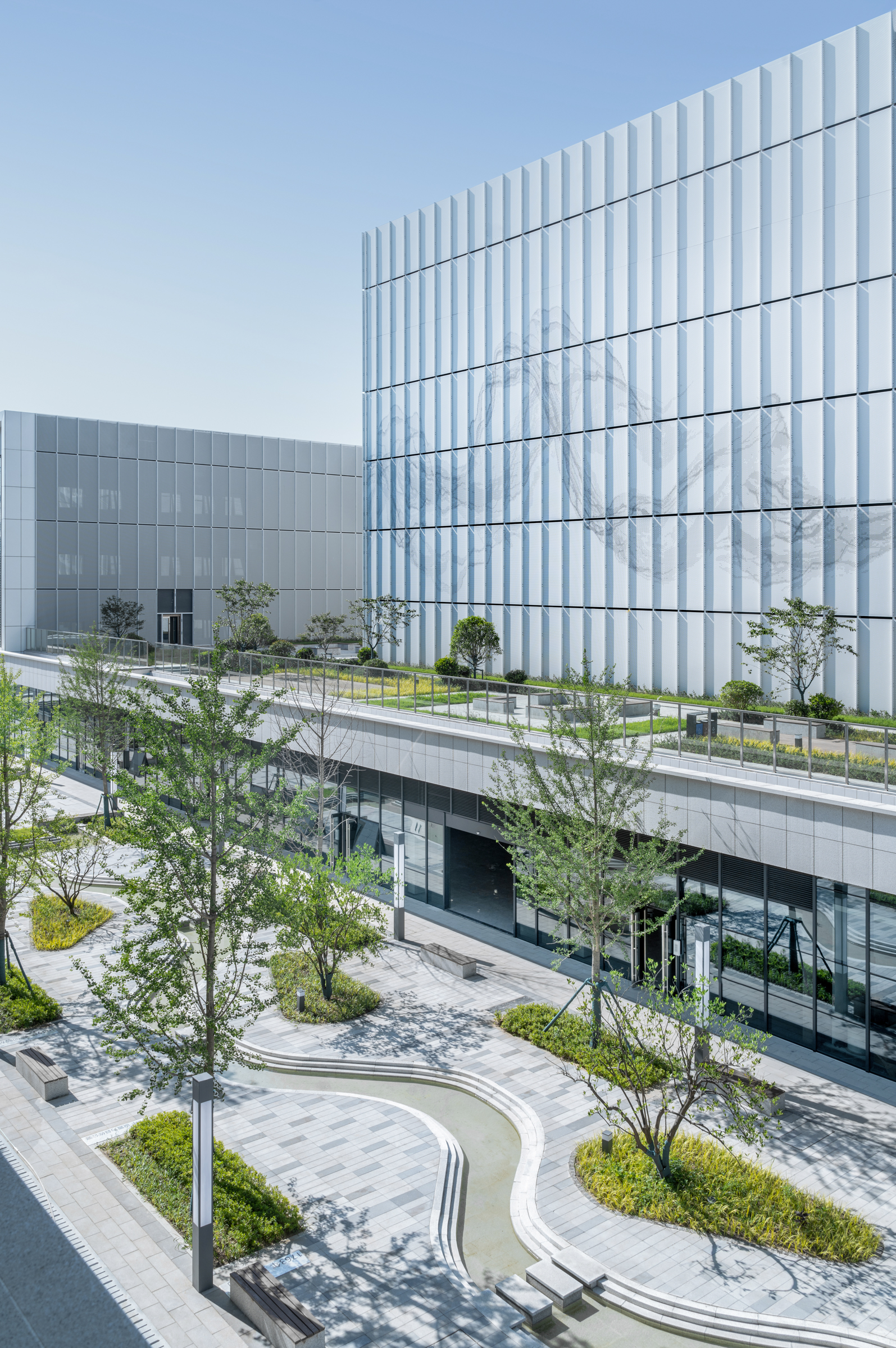
设计单位 中信设计
项目地点 湖北武汉
建成时间 2022年
建筑面积 95435平方米
在当今的现代语境中,综合服务中心承担着重要的城市客厅作用,不同的服务功能在这里形成聚合效应,激发城市活力。在城市发展日新月异的背景下,蔡甸迫切需要一个高质量的公共空间,满足市民的聚集、学习、娱乐、运动、办事的场所环境。
In the current modern context, the comprehensive service center plays an important role as the city's living room, where different service functions converge to stimulate urban vitality. Under the background of the rapid development of Caidian, there is an urgent need for a high-quality public space to meet the public's gathering, learning, entertainment, sports and business environment.
在此背景下,蔡甸城市综合服务中心整体建筑设计通过对周边城市肌理的解读,运用理性的柱网和方正的轮廓去构建高效通用的建筑组群。体块的切分咬合更好地实现了建筑与城市的相互渗透和空间共享,体现了对传统合院的当代诠释,增加了体块间的互动并呈现张力,符合现代“山水合院”的理念。
Through the interpretation of the texture of surrounding cities, the overall architectural design uses rational column grids and square outlines to build efficient and universal building groups. The segmentation and occlusion of blocks better realizes the mutual penetration and space sharing between buildings and cities, reflects the contemporary interpretation of traditional courtyard, increases the interaction between blocks, and presents tension, which conforms to the modern concept of " mountain and water courtyards".
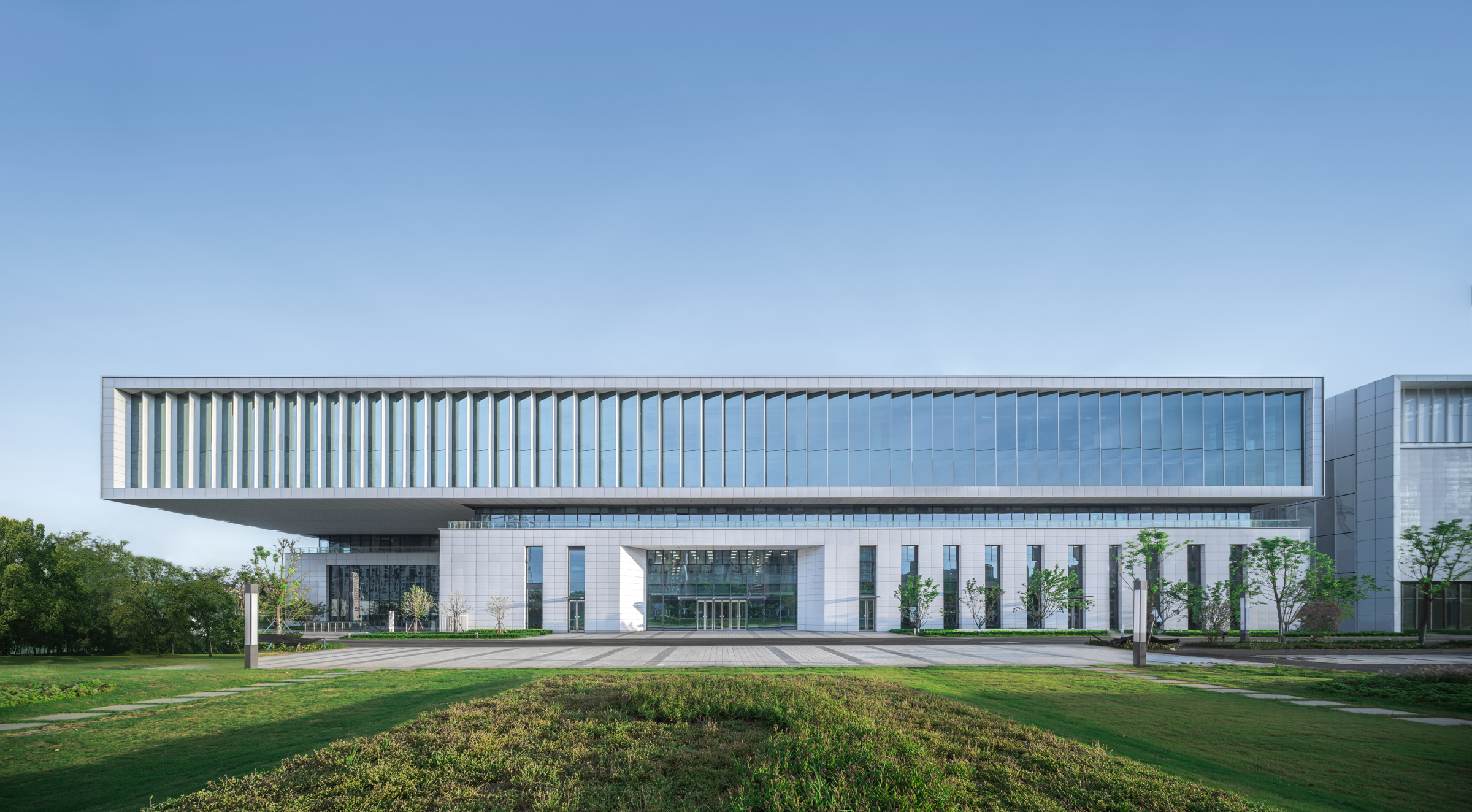
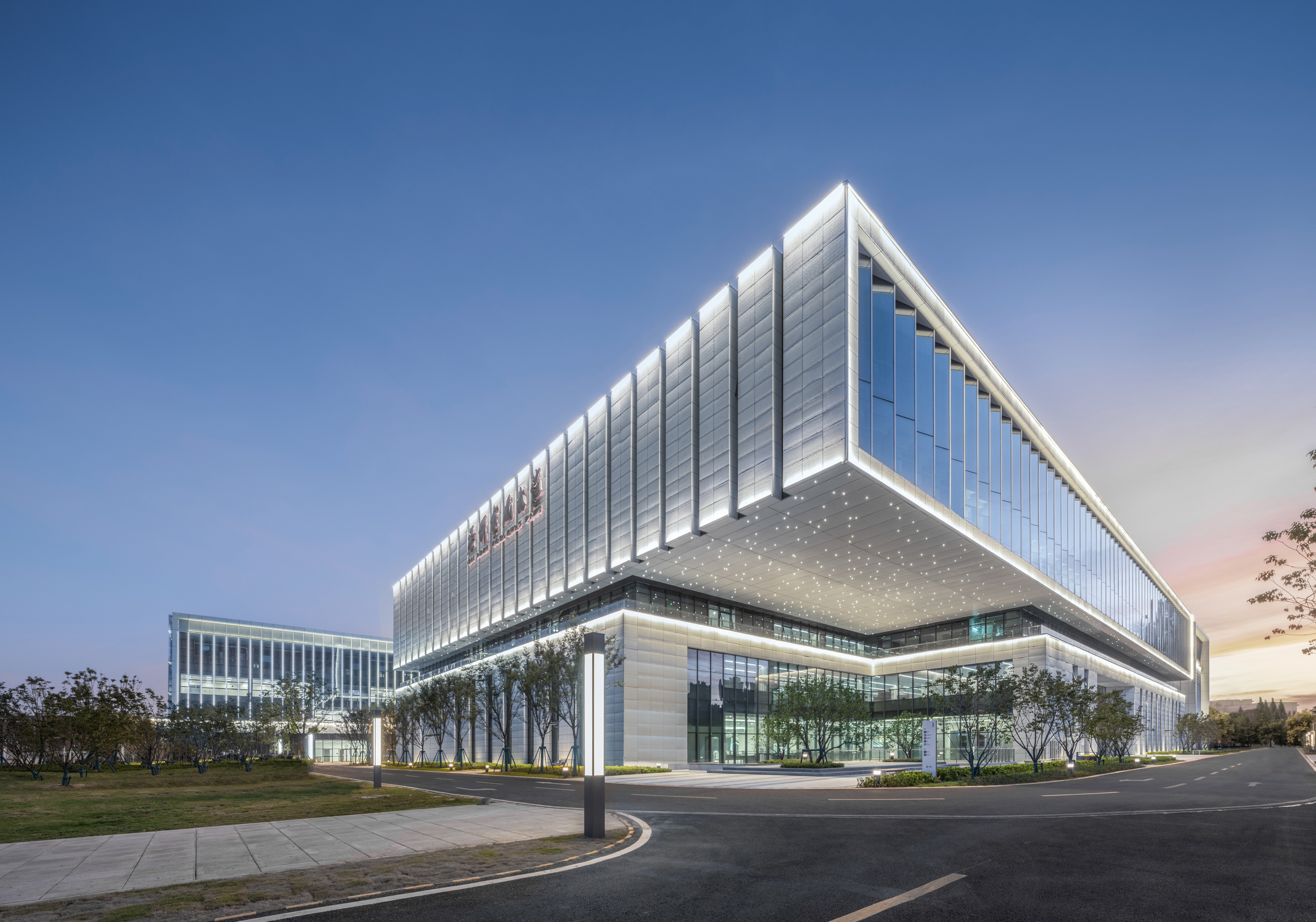
建筑布局顺应蔡甸东西向城市发展主轴,形成丰富的城市界面与开敞的市民广场。功能版块的打造各具特色,营造出引人入胜的到访体验,同时又兼具连贯统一的形式和结构逻辑。综合服务中心通过二层平台及连廊将四栋独立的建筑单体有机串联成组,模糊建筑单体之间的界面,让底层通透开放,上层私密独立。底层架空的设计打通多方向的人行通路,有效激活配套服务业态,同时将周边优质的景观资源与建筑渗透融合。平台屋面作为二层屋顶花园,供办公人员活动休憩。
The architectural layout conforms to the east-west urban development axis of Caidian, creating a rich urban interface and an open public square. Each functional block is designed with its own unique features, creating an engaging visiting experience while maintaining a coherent and unified form and structural logic. The design team organically connected four independent building units into groups through the two-story platform and corridor, blurring the interface between building units, making the bottom floor transparent and open, and the upper floor private and independent. The ground floor will open a multi-directional pedestrian access, effectively activate the supporting service industry, and integrate the surrounding high-quality landscape resources and buildings. The platform roof serves as a second-floor rooftop garden for office workers to relax and engage in activities.
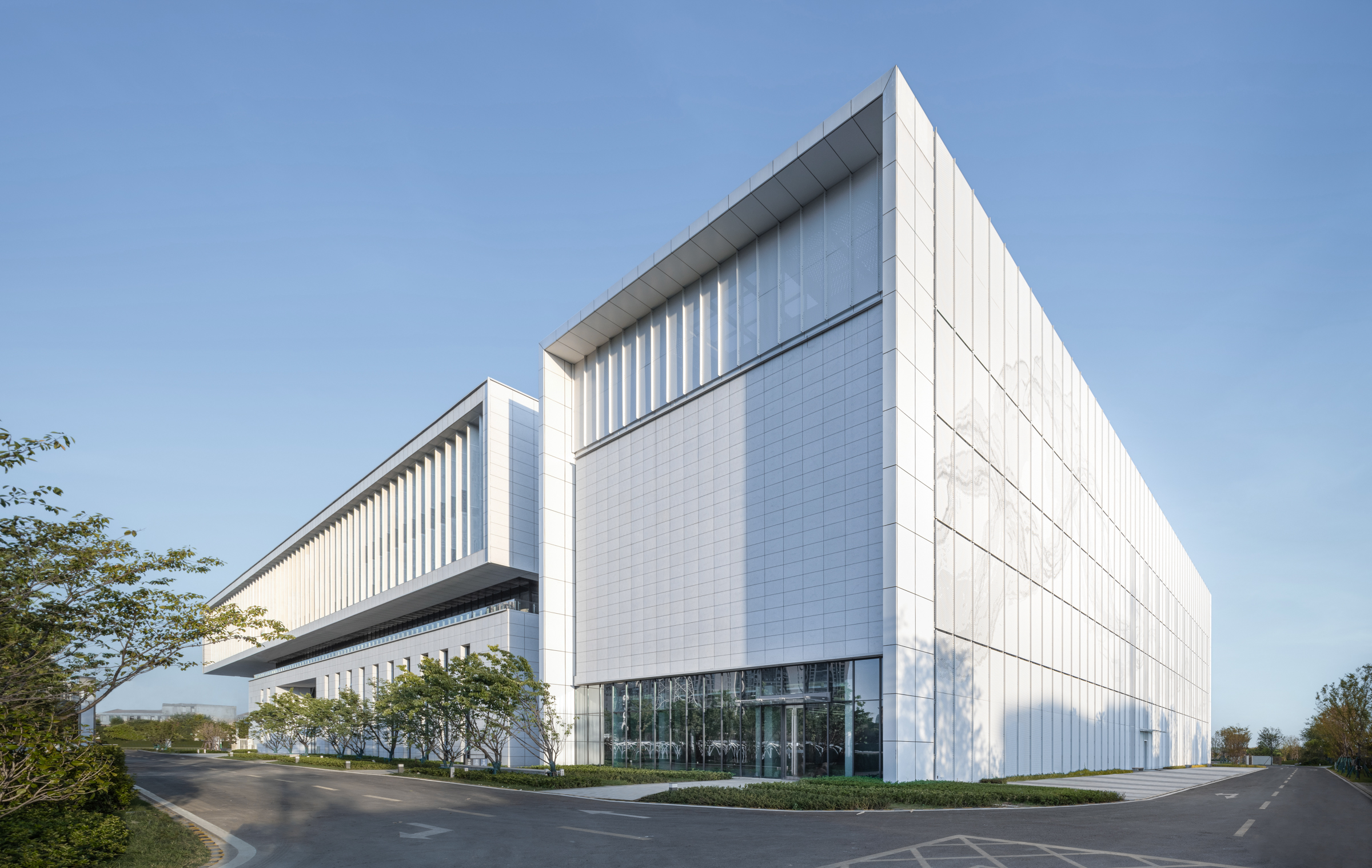
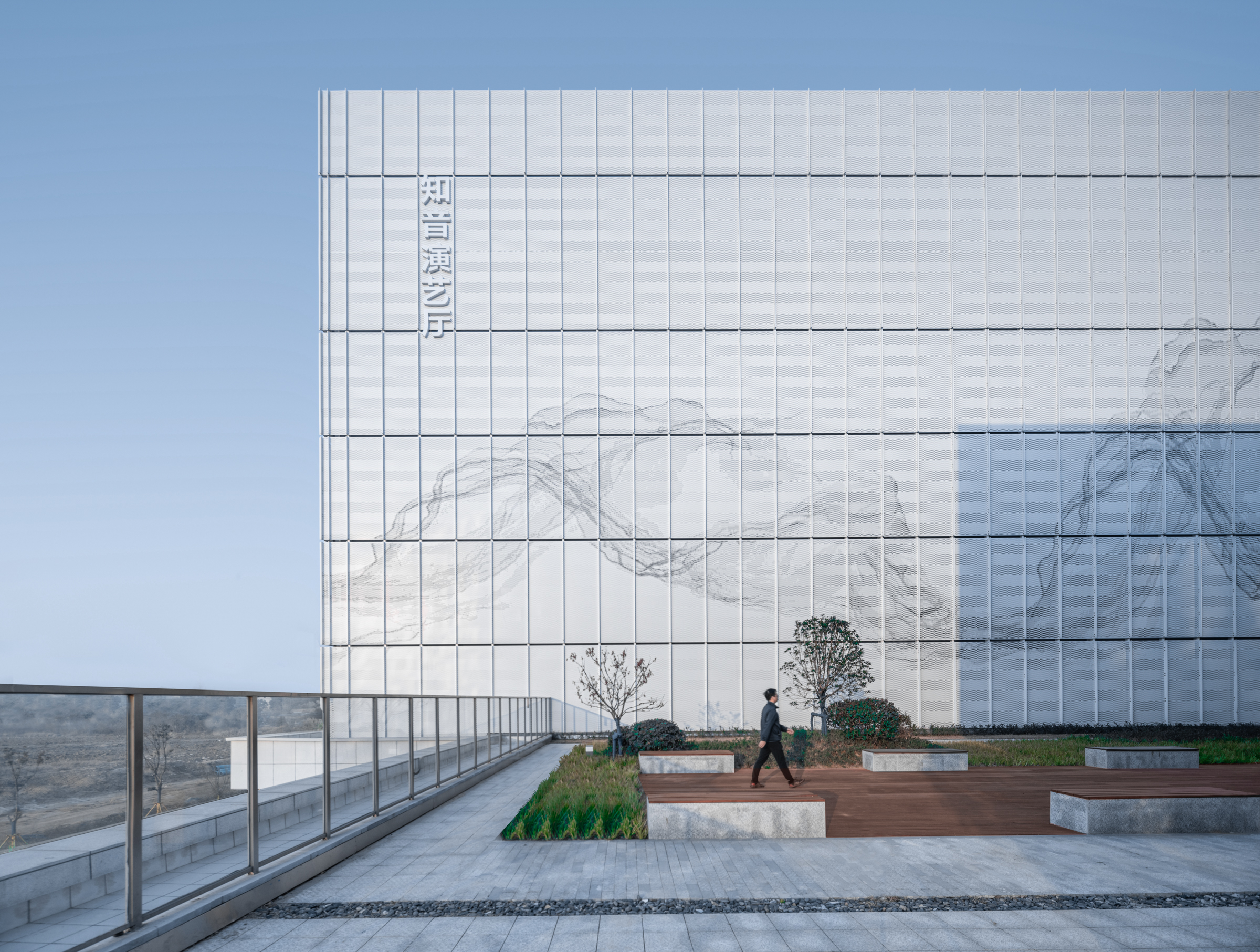
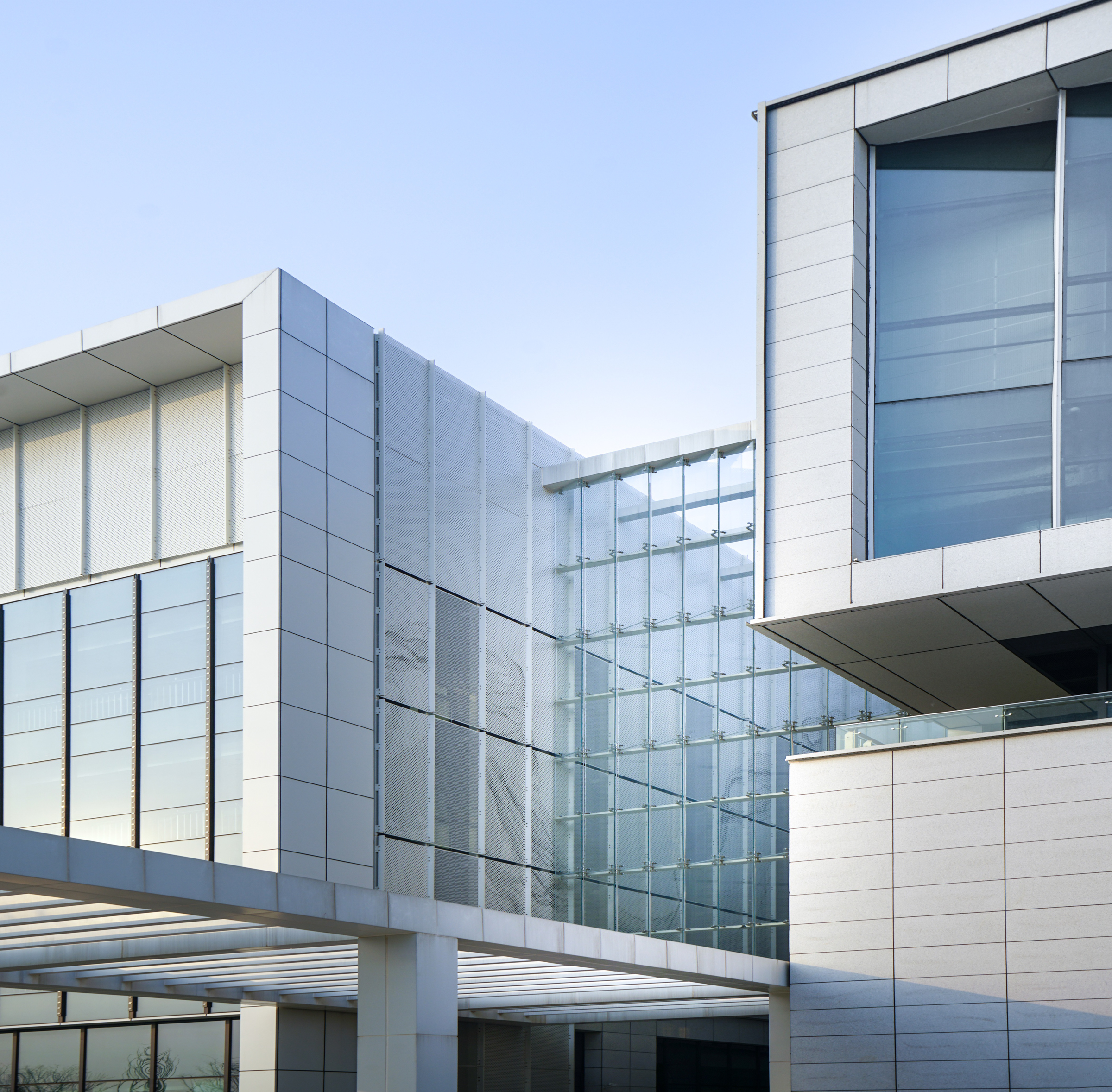
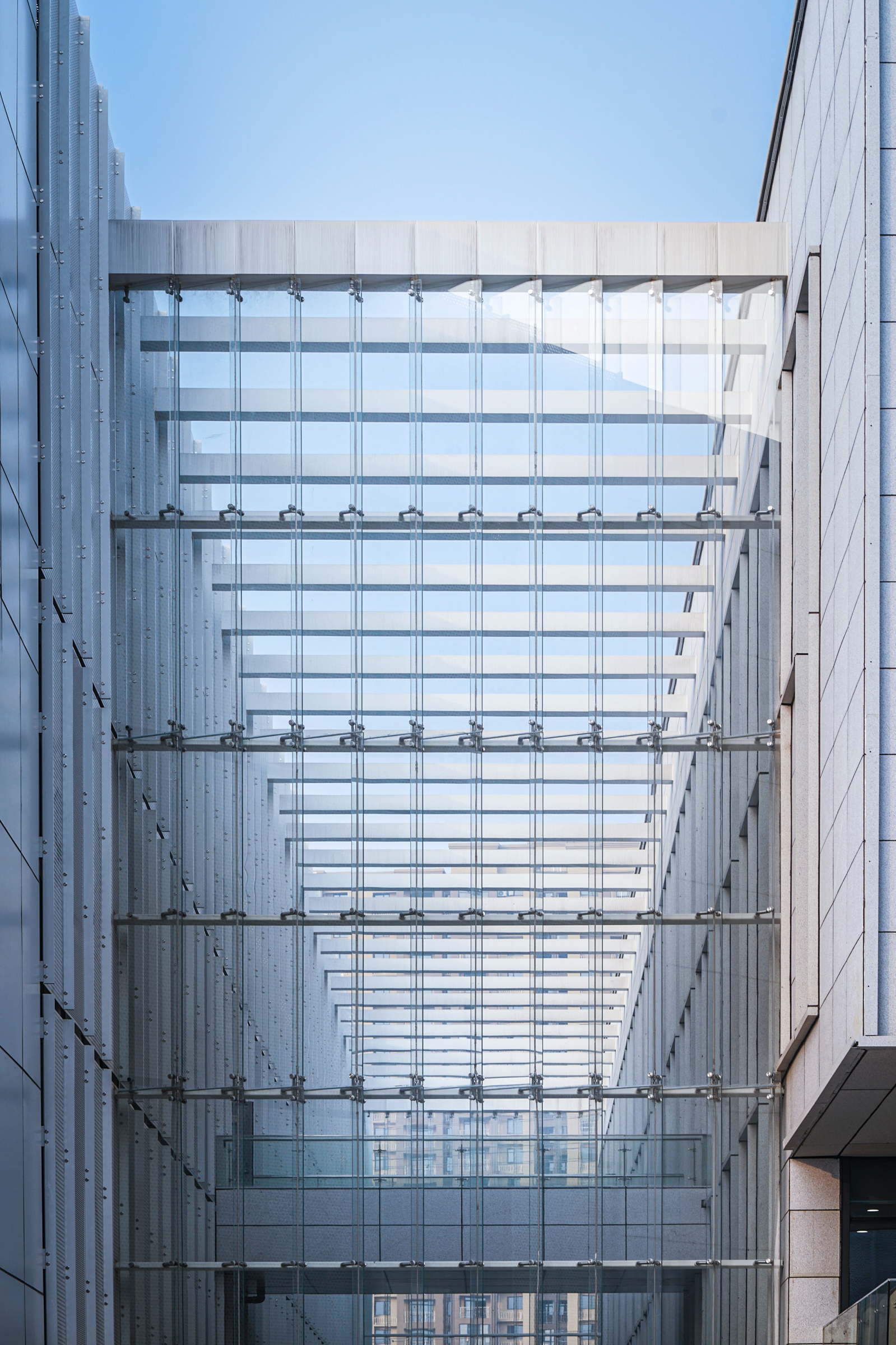
项目在北侧入口及庭院等处设置下沉广场,挖掘地下空间价值,同时塑造层次多变的空间体验。东西向的庭院广场和建筑间的联系走廊提供了贯穿场地的步行路径,吸引市民参与公共活动,呈现亲和开放、放松舒适的人性关怀,并将庭院、廊道与建筑内部空间融为一体,形成内外相融和谐有序的现代服务空间。
The project features a sunken square at the north entrance and courtyard to excavate the value of underground space and create a multi-level space experience. The east-west courtyard square and the connecting corridor between the buildings provide a walking path through the site, attracting citizens to participate in public activities and showcasing a welcoming, open, relaxed, and comfortable human touch. The courtyard, corridors, and interior spaces of the building are integrated to form a harmonious and orderly modern service space that seamlessly blends indoor and outdoor elements.

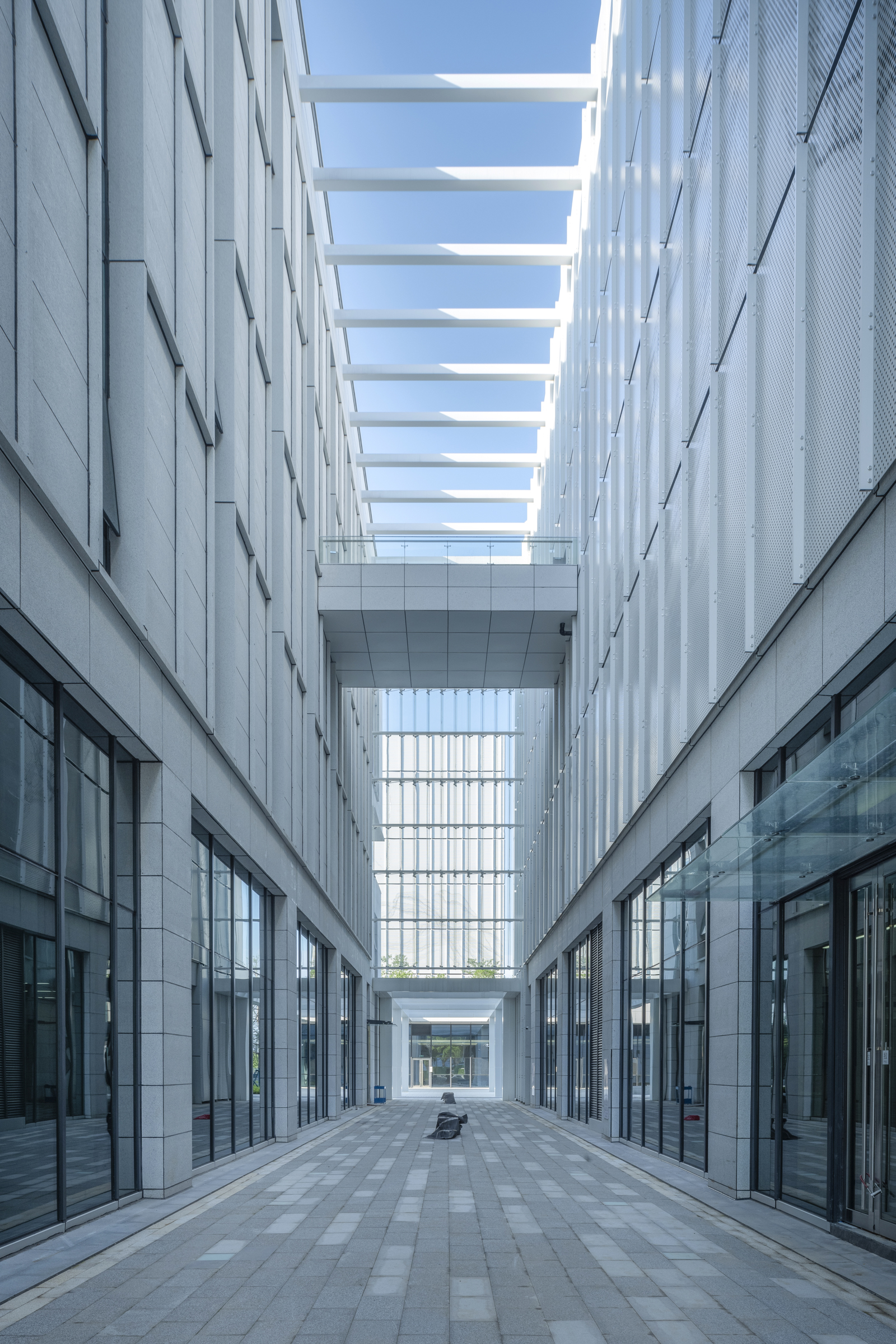
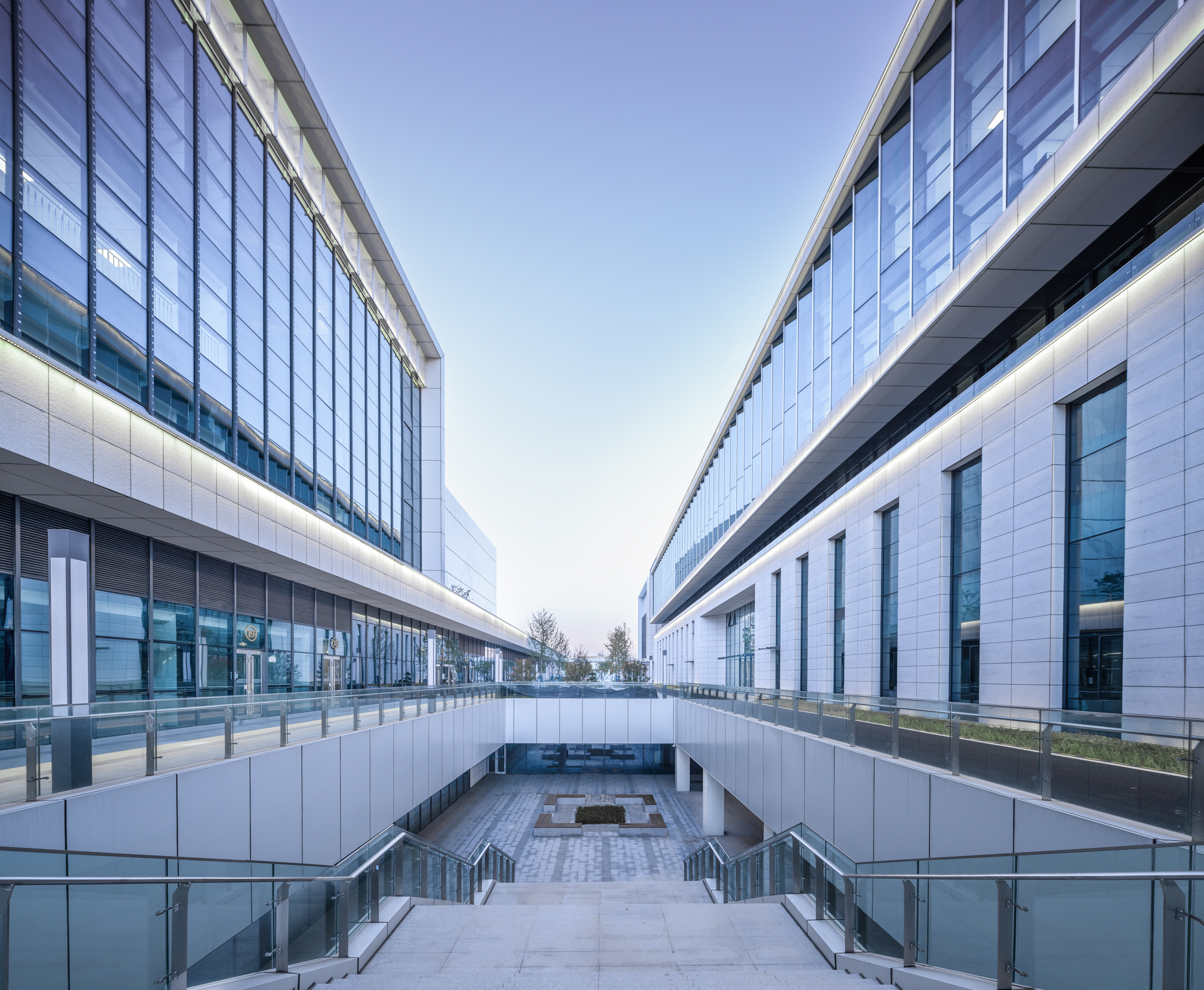
设计以地域文化和人文情怀为脉络,寻找建筑组团功能属性与开放共享自然包容的内核关系。建筑中以幕墙、铝板及石材作为立面表皮设计元素,根据各馆的不同功能属性,通过虚实、疏密的变化和统一,打造顺应每一个空间采光、通风及空间需求的立面表皮。
The design revolves the regional culture and human feelings as the context, seeks the core relationship between the functional attributes and open and inclusive nature. The façade design elements are comprised of curtain walls, aluminum panels, and stone materials. According to the different functional attributes of each museum, through the change and unification of the virtual and the real, the density, and creates the facade skin that conforms to the lighting, ventilation and space needs of each space.
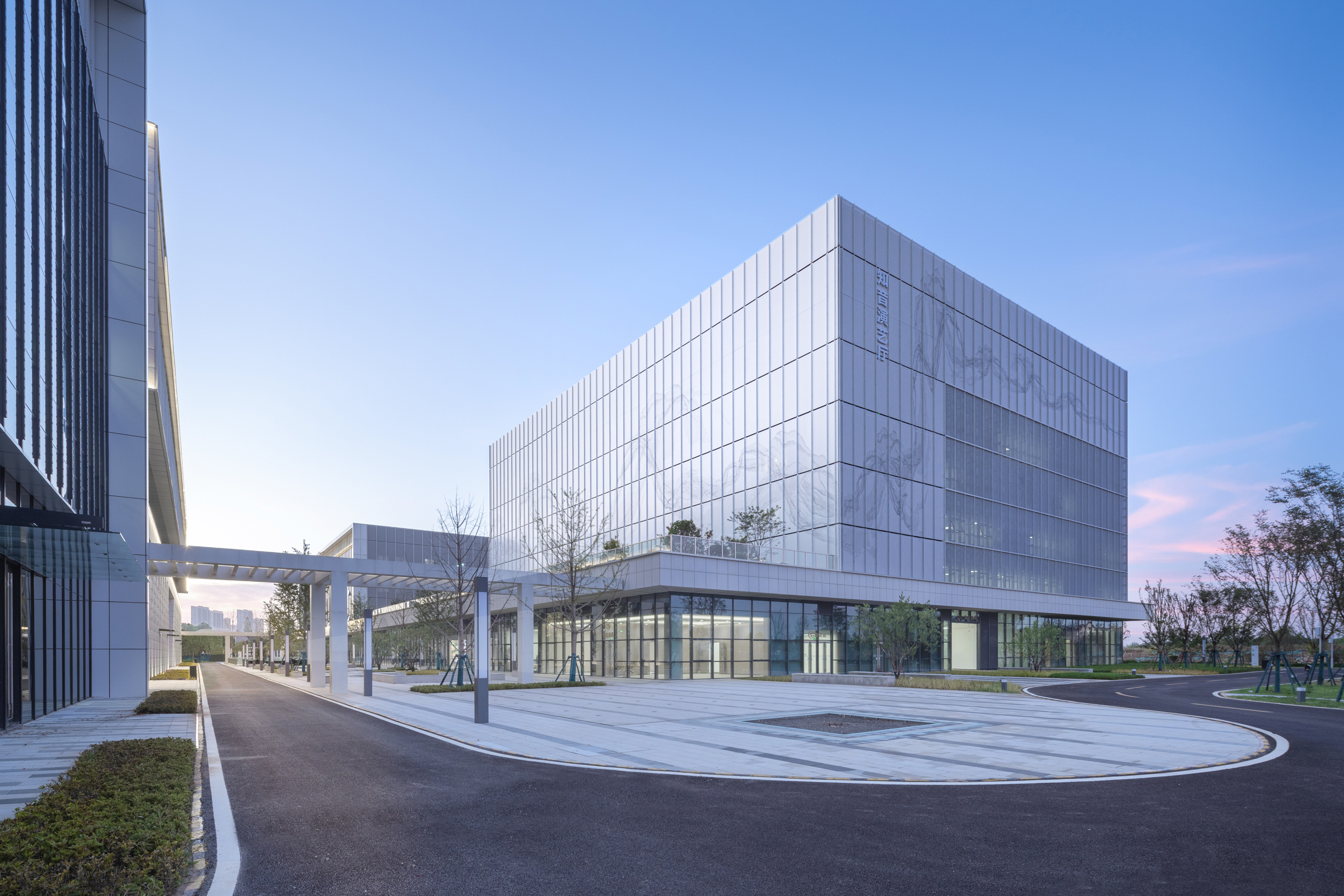
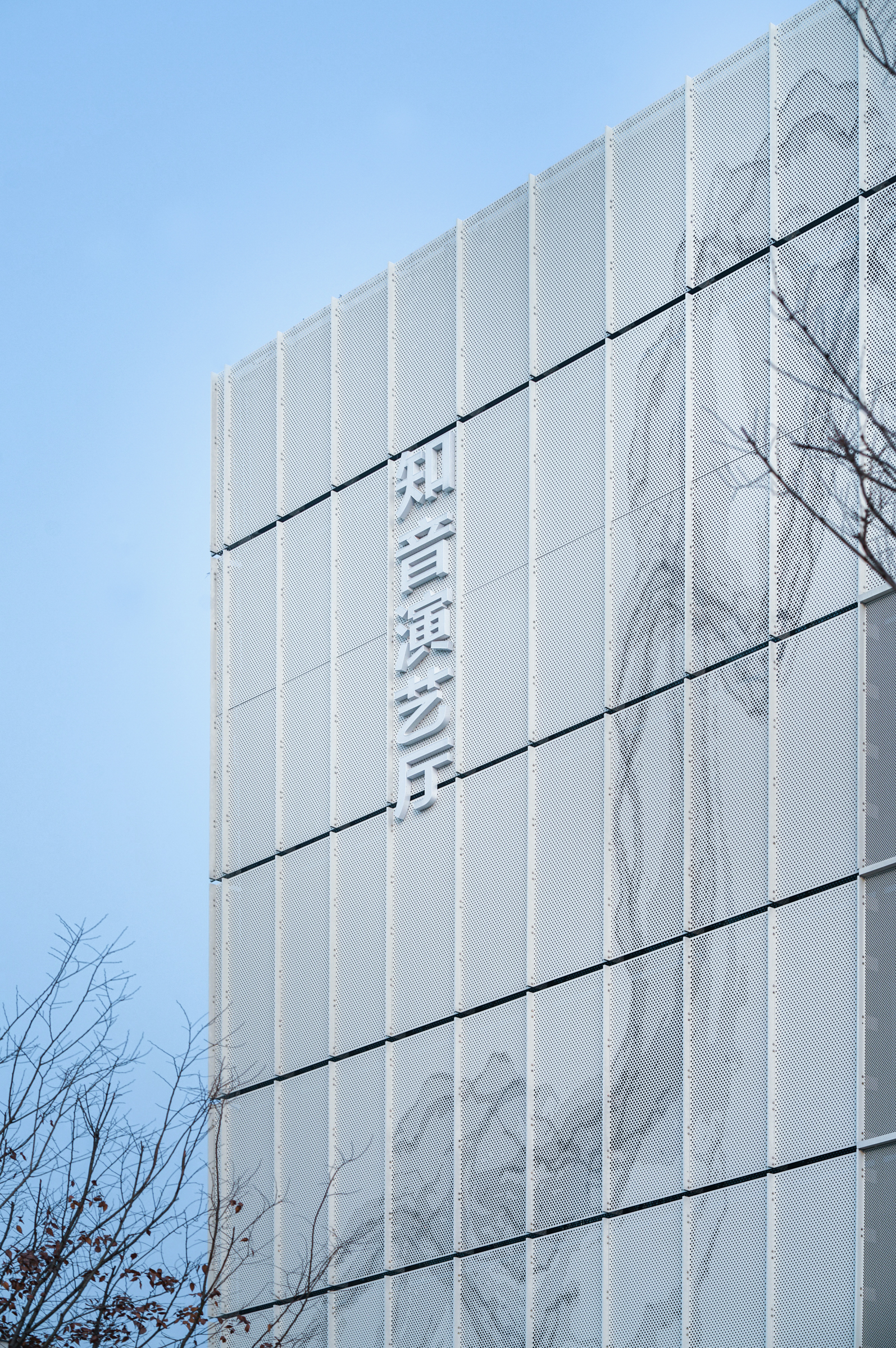
与此同时,设计团队也尝试赋予冰冷的现代材料以人文的内涵:在外,通过铝板穿孔率的变化,呈现朦胧山水画般的意境;于内,用夹绢玻璃勾勒出一幅徐徐展开的山水画卷。内外交融,共同编织出一组“高度融合,和而不同”,富有荆楚底蕴的建筑聚落。
At the same time, the design team also attempts to endow the cold modern materials with humanistic connotation: on the outside, through the change of aluminum plate perforation rate, the artistic conception of hazy landscape painting was presented; while on the inside, a slowly unfolding landscape painting is sketched with silk glass. The combination of inside and outside, together weaves a group of "highly integrated, harmonious but different" architectural settlements in Jingchu culture.
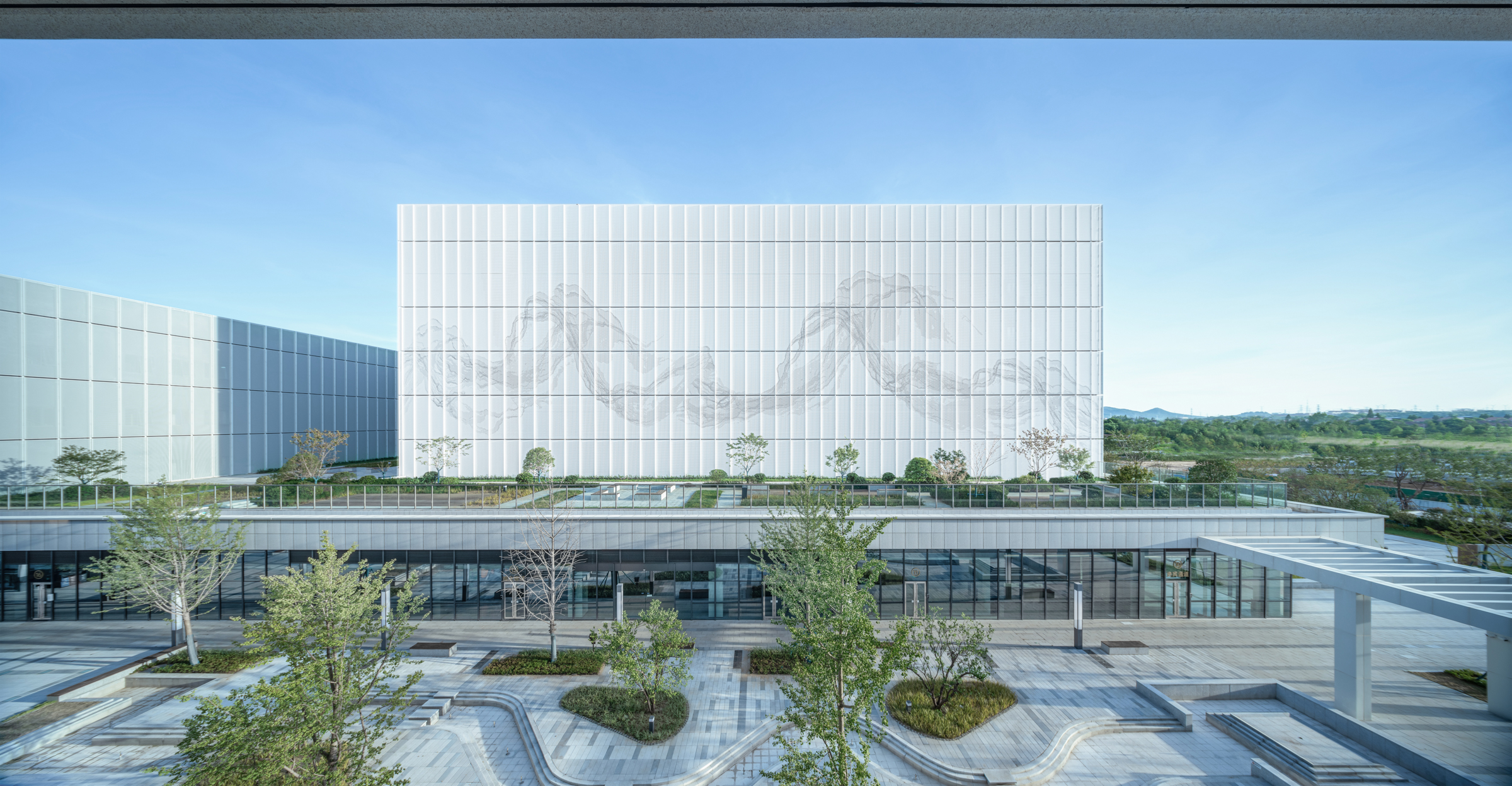
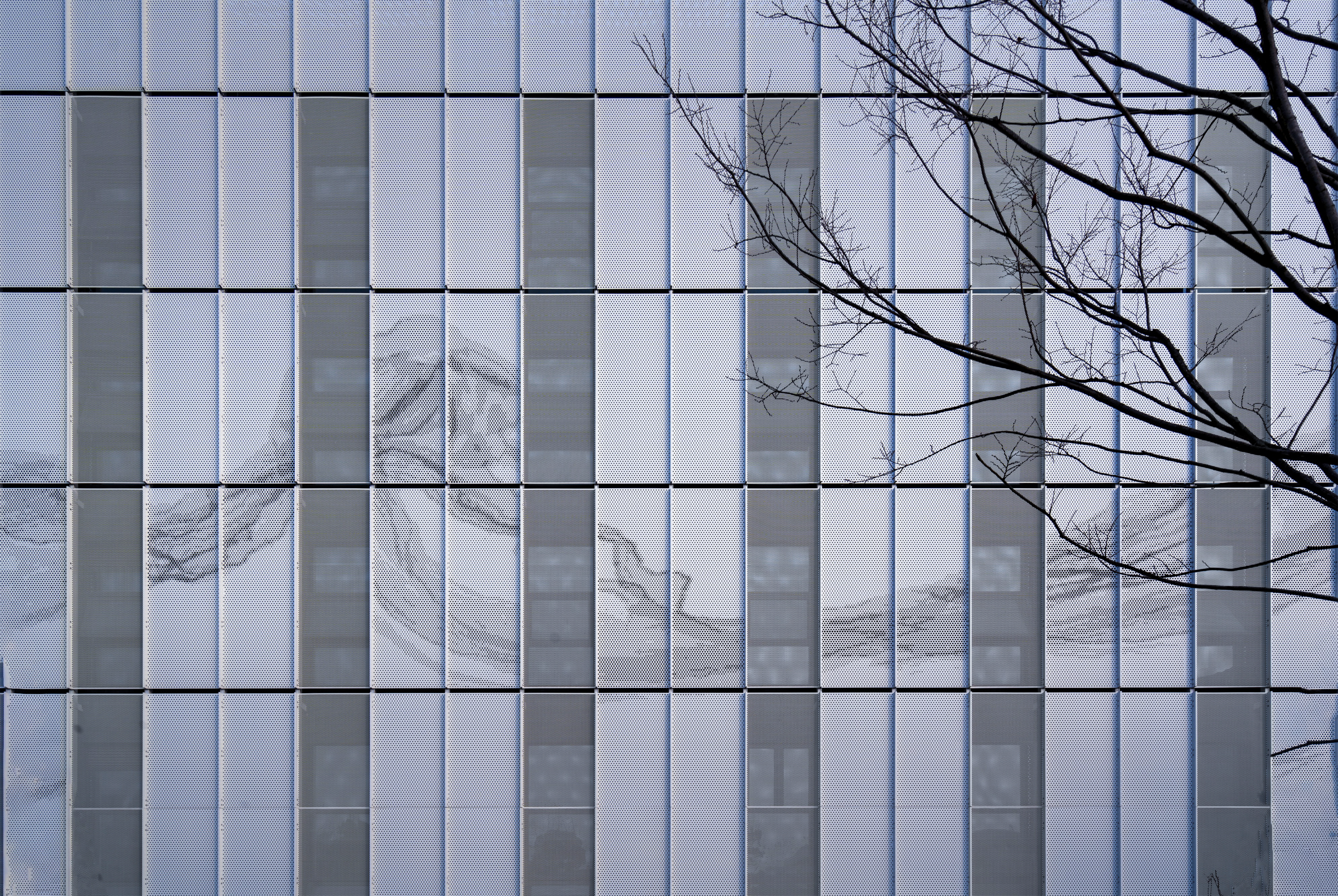
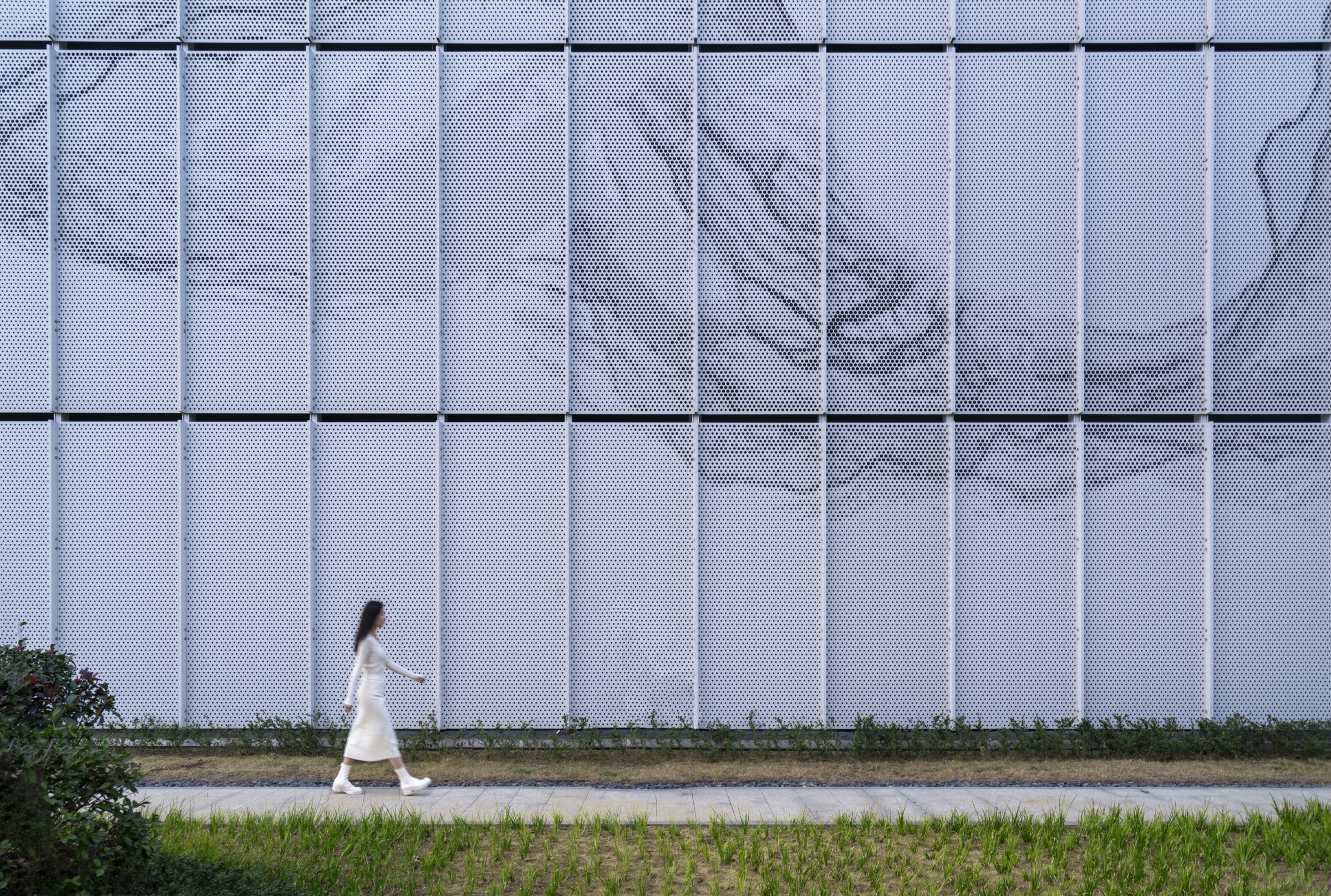
通过5G全光网实现服务空间的高效和兼容,智能化信息技术的广泛应用,综合服务中心无论是在运维管理、节能低碳、智慧共享方面,还是在“无线泛在”的个性化互动方面都具有特色。设计中将智能化与建筑内部空间相融合,大数据可视化屏被安置在各个重要的空间节点,市民行走其间,视线所及即可获取所需政务信息,实践了现代智慧政务服务的理念。
Efficient and compatible service space is achieved through 5G all-optical network, and intelligent information technology is widely applied, making the integrated service center have characteristics in terms of operation and maintenance management, energy conservation and low-carbon, intelligent sharing, and personalized interaction of "wireless ubiquitous"; Integrating intelligence with the internal space of the building, the big data visualization screen is placed at each important space node, during which citizens can get the required government information within sight, which has practiced the concept of modern intelligent government service.
为了优化热性能,中庭设计采用了格构屋顶辅以穿孔铝板的设计,在保证室内采光的同时兼具遮阳,避免直射阳光照射办公空间。根据项目各室内空间不同的功能需求、太阳光辐射强度以及朝向,铝板板面的穿孔大小不一,从而调节进光量。
In order to optimize the thermal performance, lattice roof is adopted in the atrium design, which can not only ensure the indoor lighting, but also provide sunshade to avoid direct sunlight in the office space. It is supplemented by perforated aluminum panels to further provide external shading. According to the different functional requirements, solar radiation intensity and orientation of each indoor space of the project, the perforation size of the panel varies, in order to adjust the amount of incoming light to different degrees.
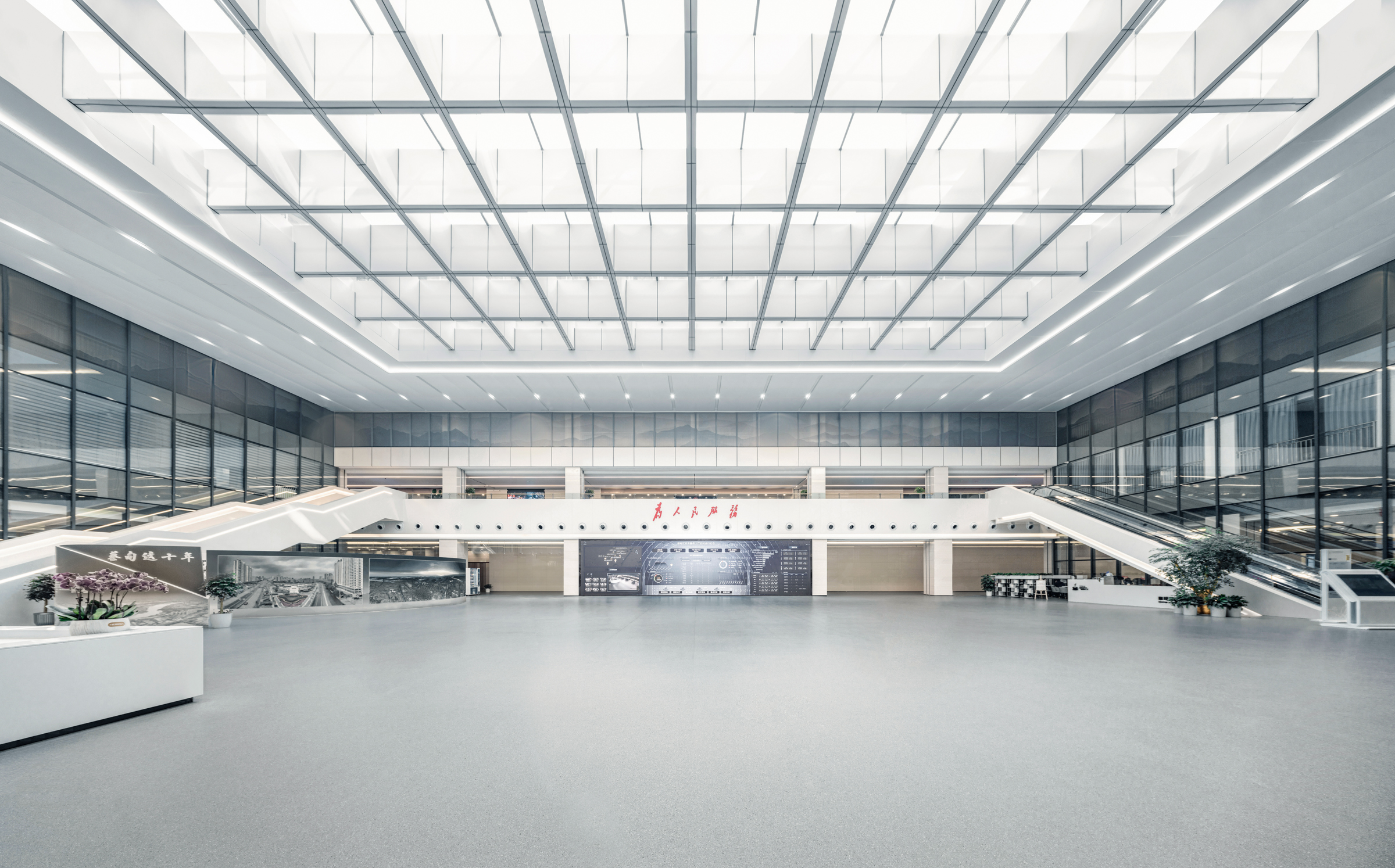
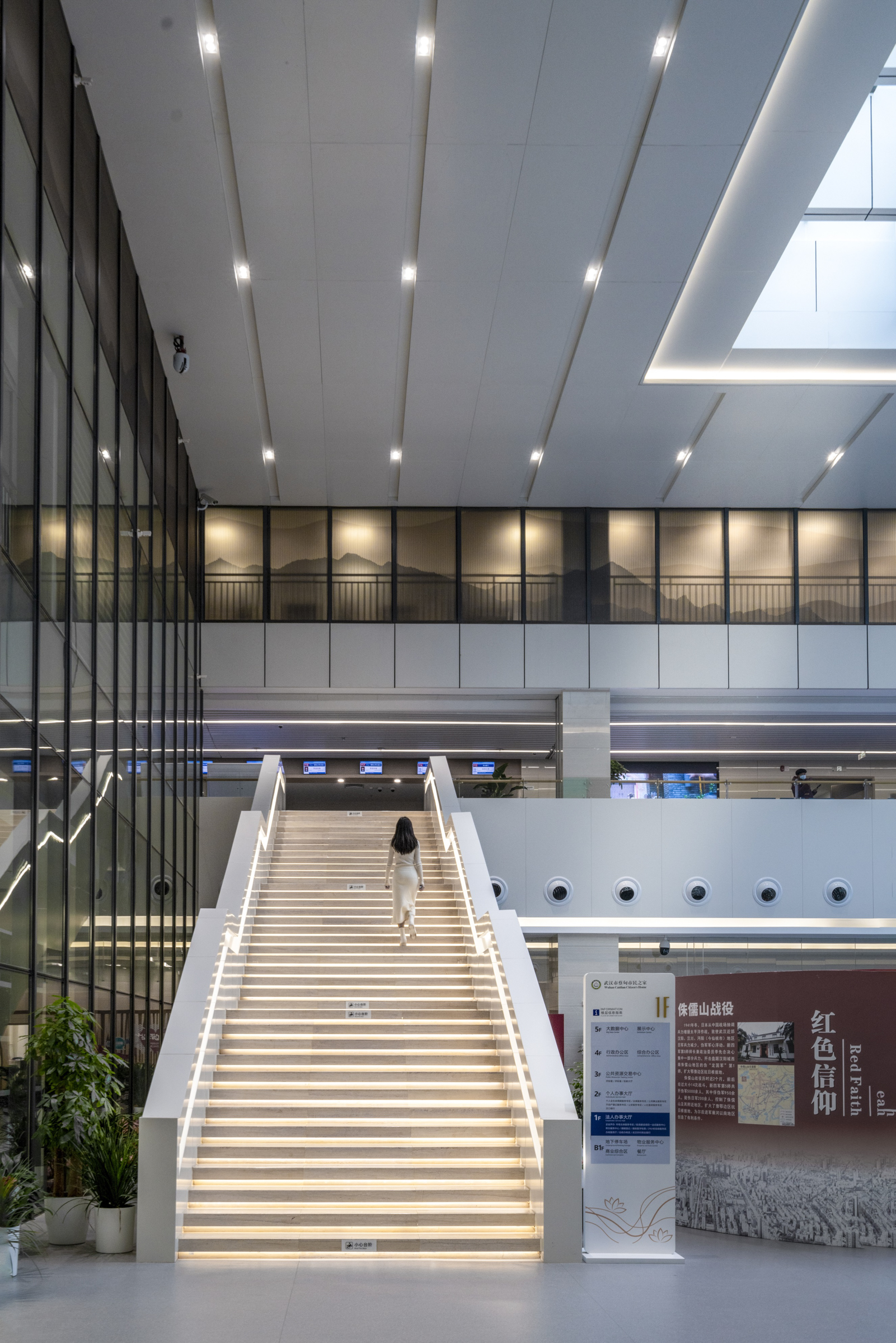
设计图纸 ▽
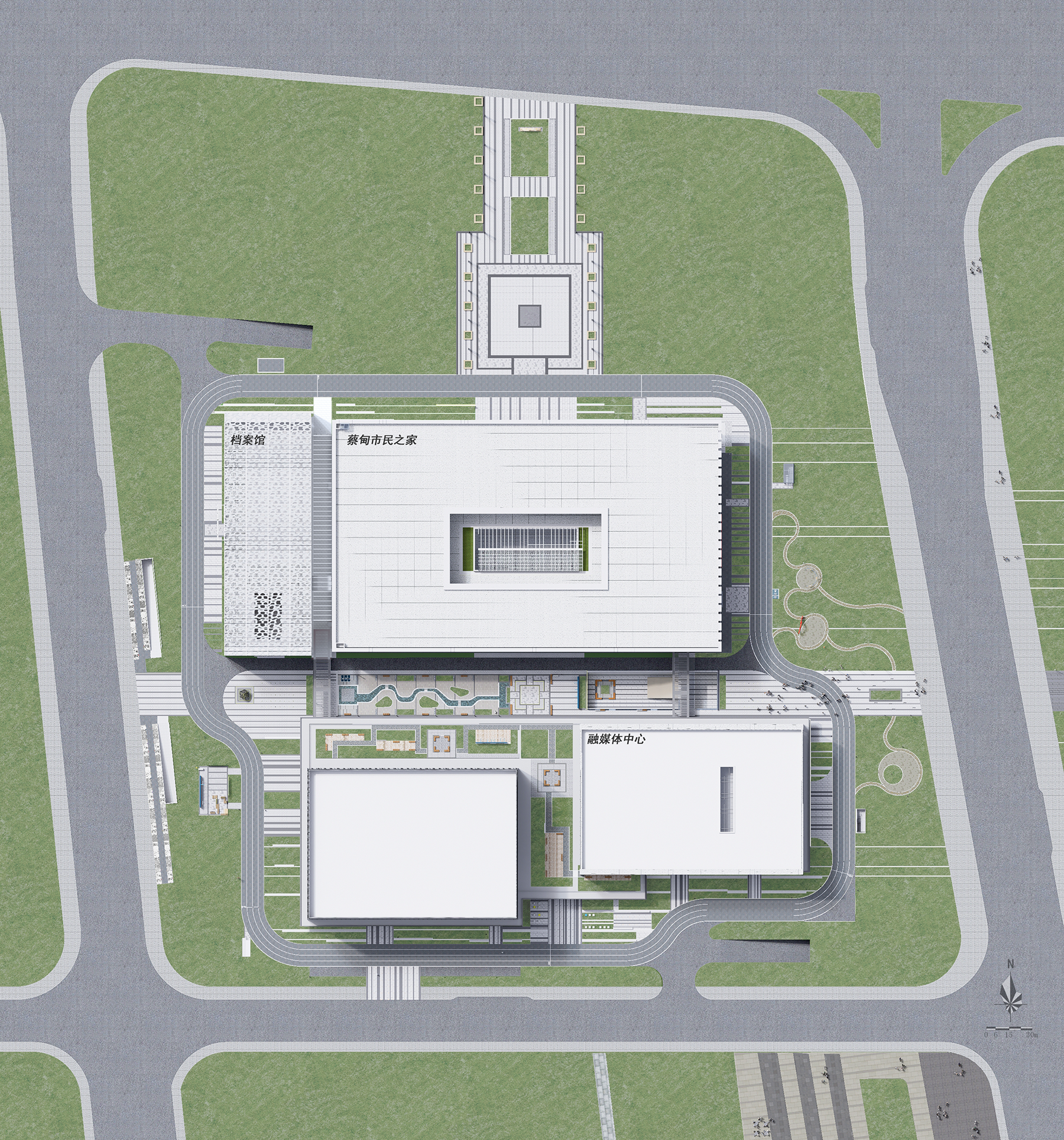
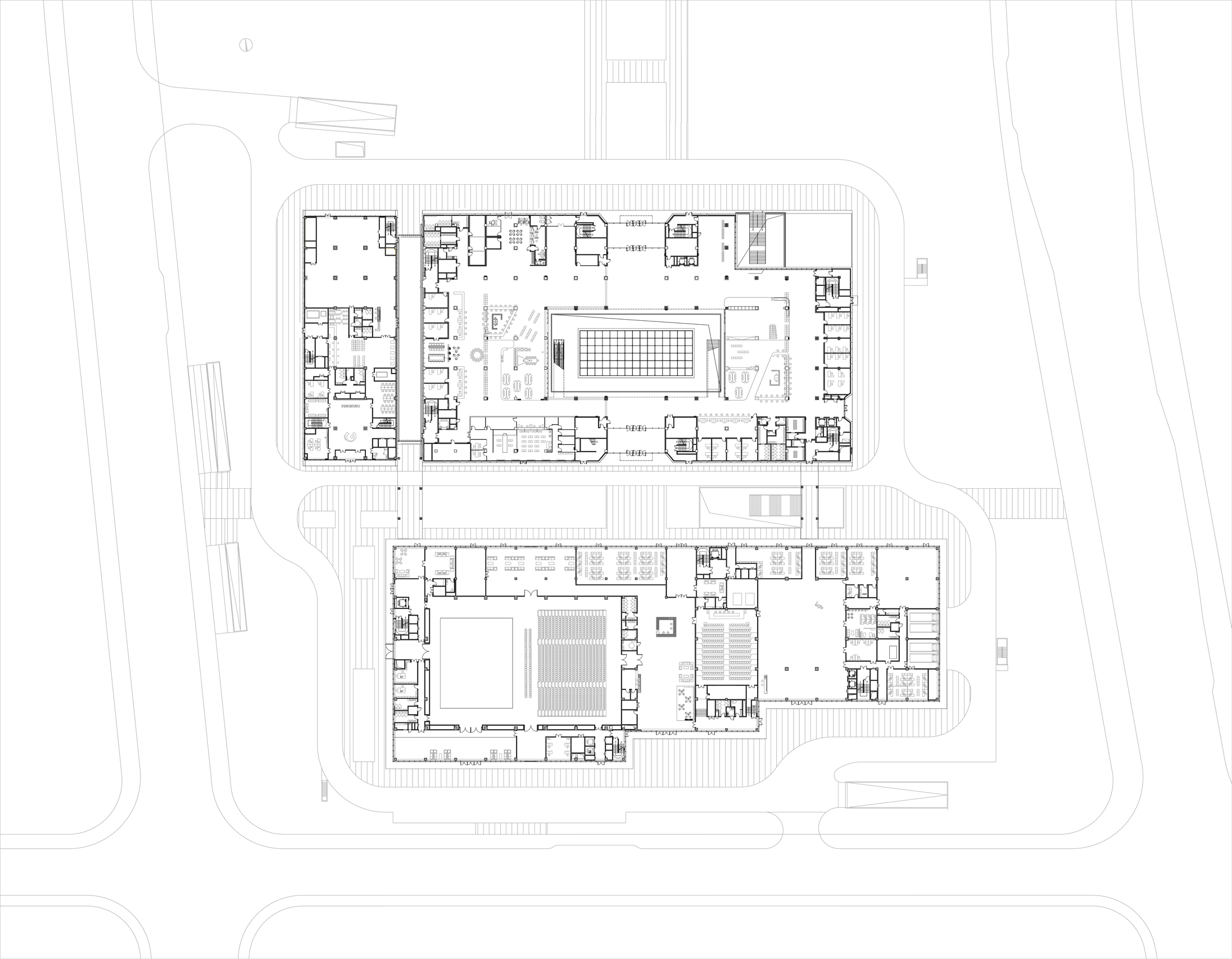
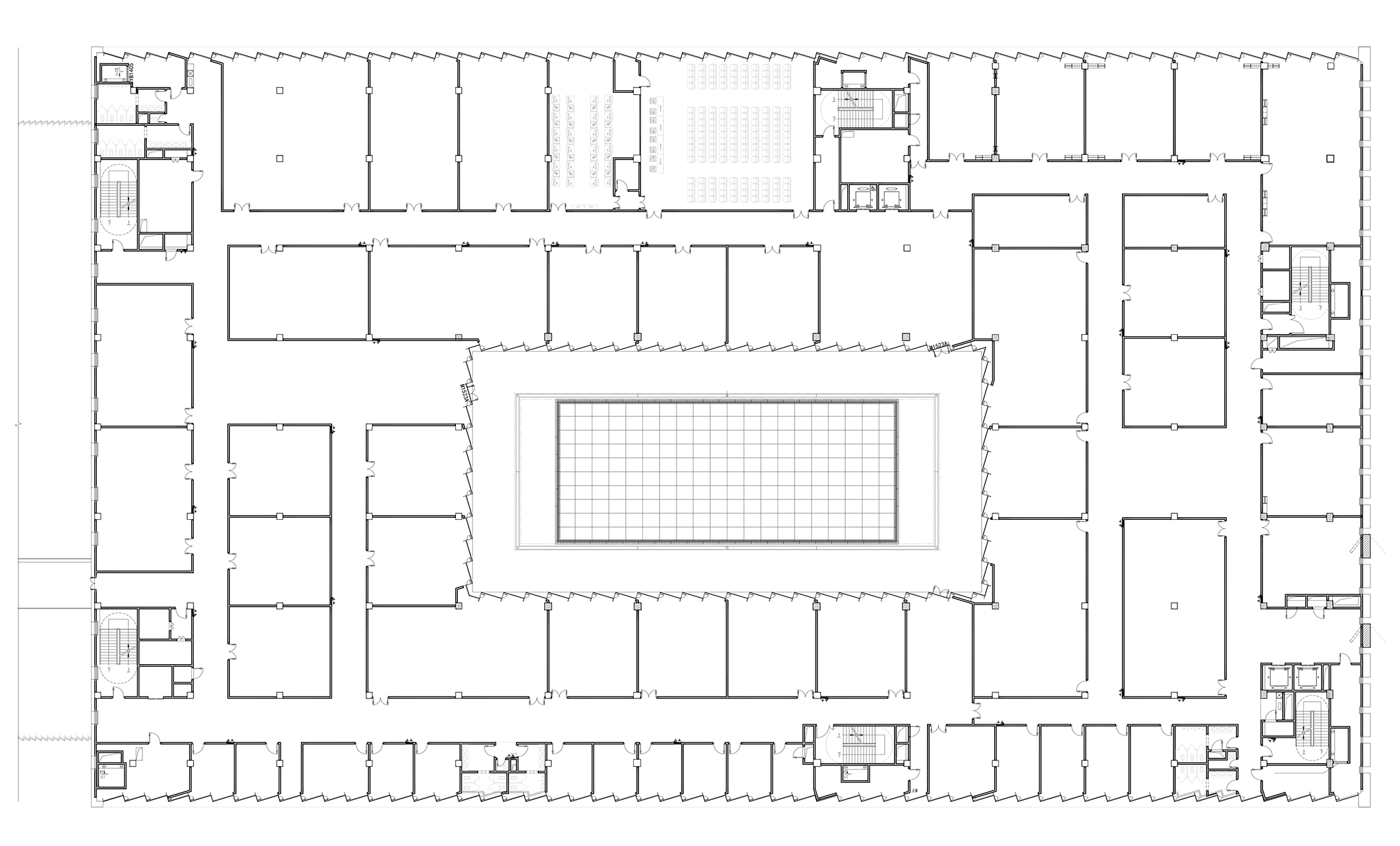


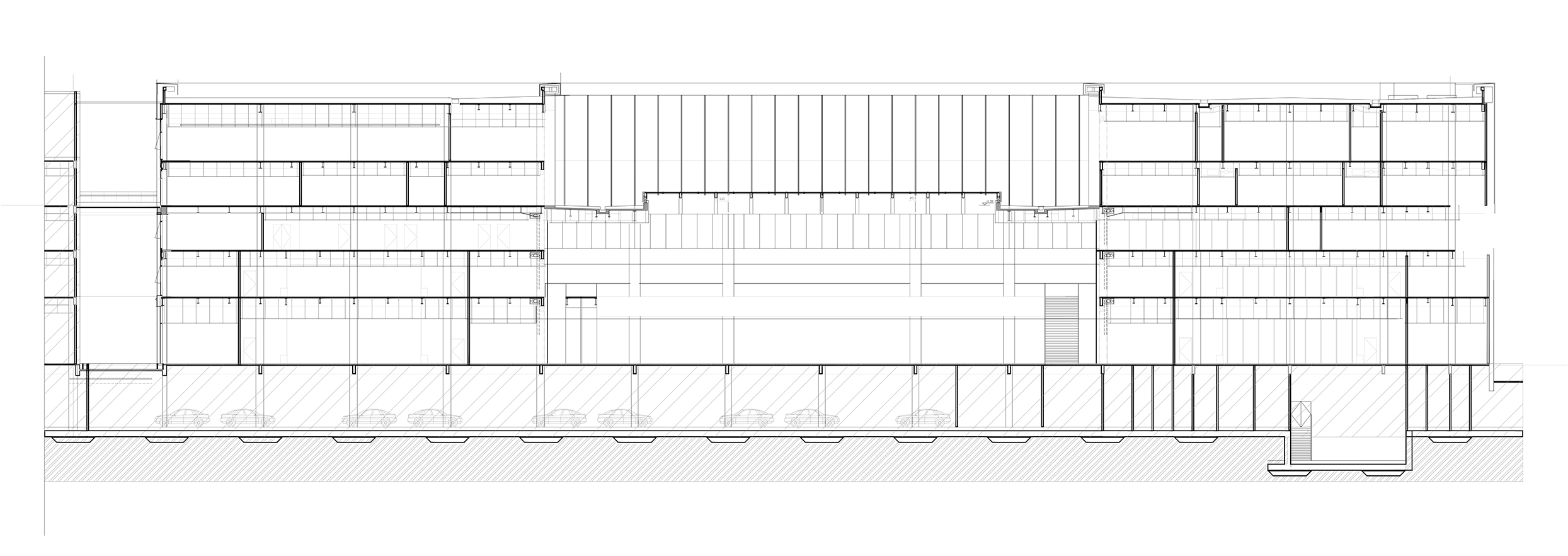

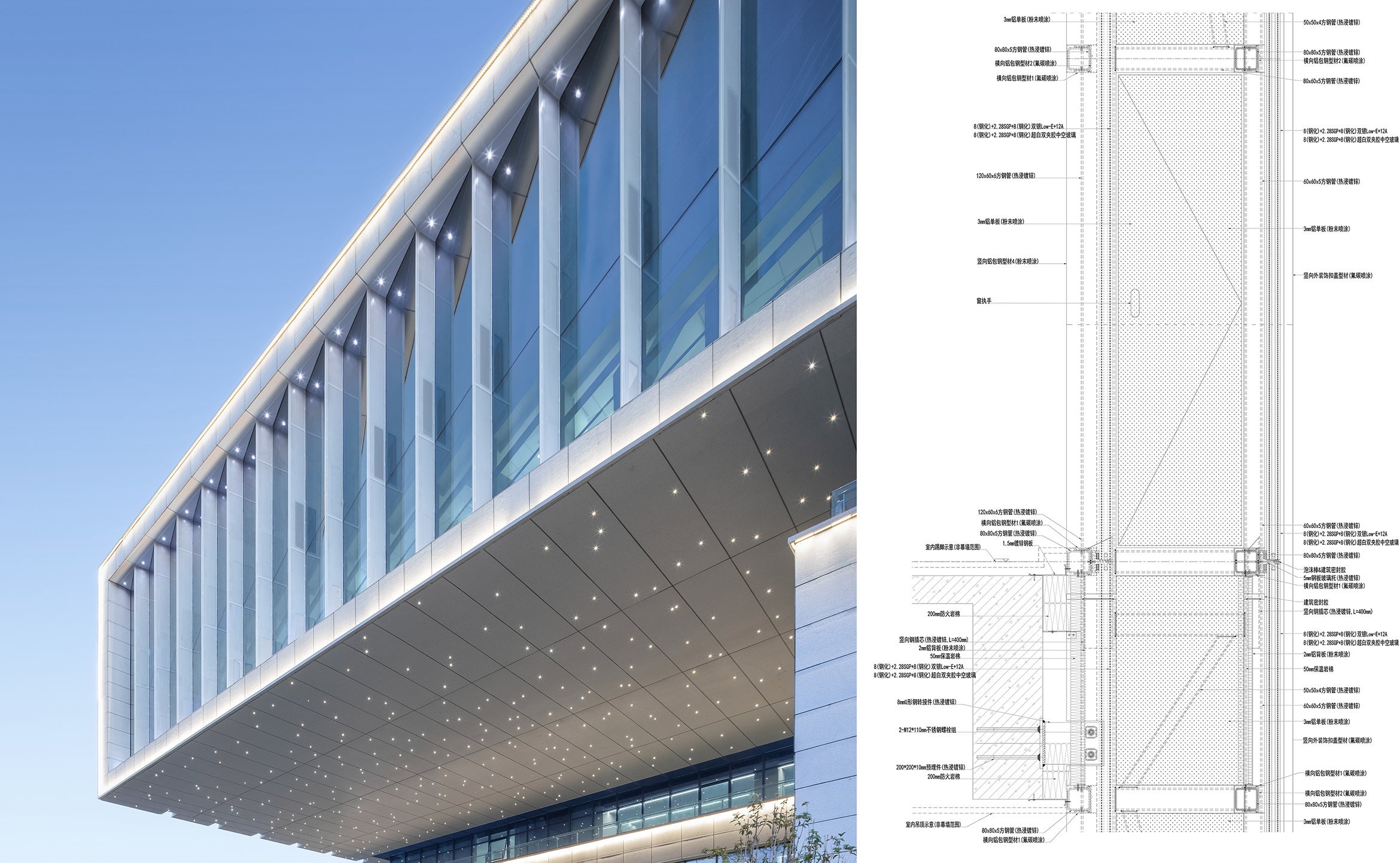
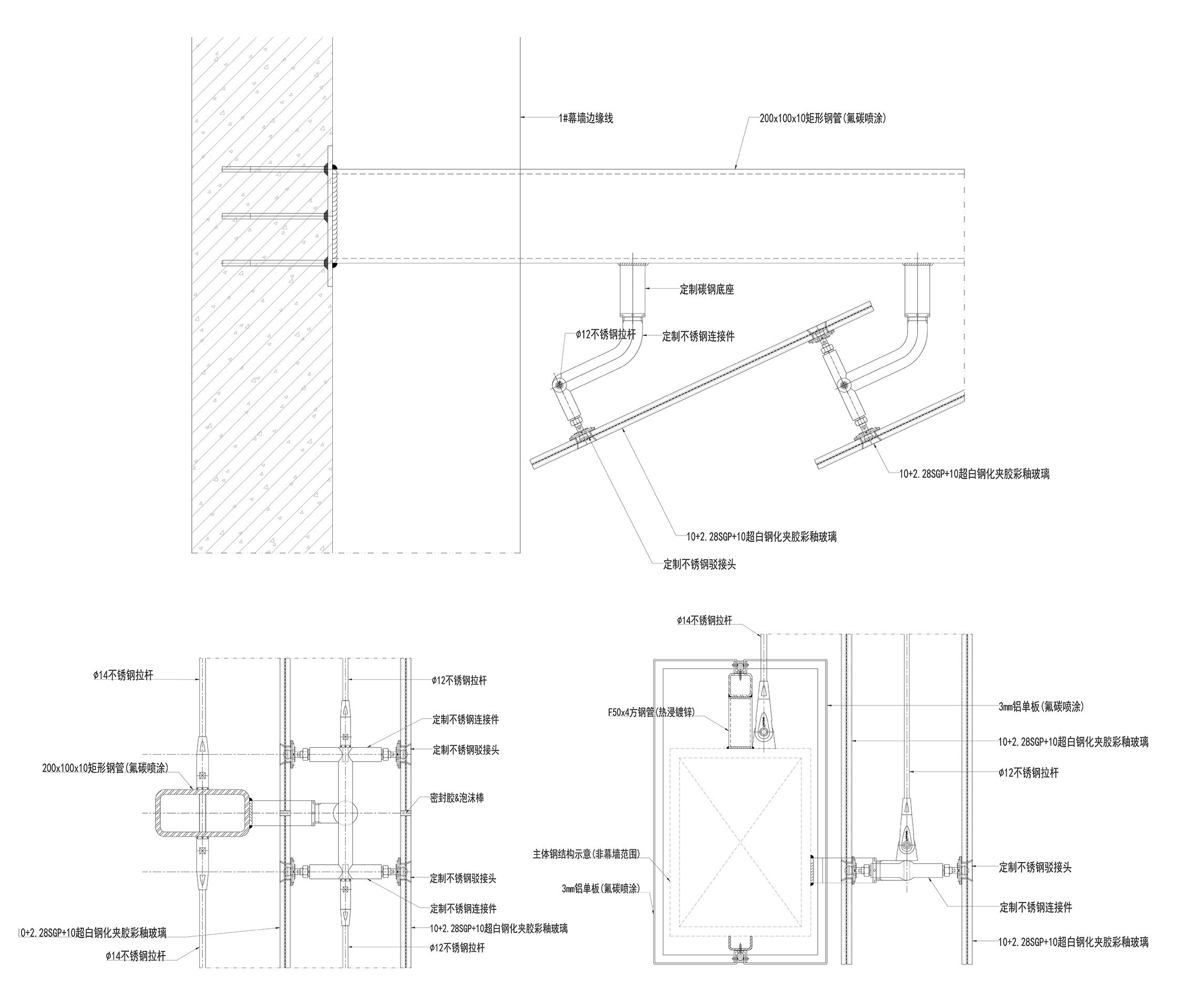
完整项目信息
项目名称:武汉市蔡甸城市综合服务中心一期
项目类型:公共建筑
项目地点:武汉市蔡甸区成功大道与新福路交叉口
设计单位:中信设计
主创建筑师:陆晓明
设计团队完整名单:
建筑:陆晓明、郭雷、苗峰、杨雁、李鸣宇、孙吉强、高婷、杨先达、张烁、张浩瑜
结构:邱剑、廖根、左欢、何婧、谭波、吴先哲
给排水:刘国祥、程根、熊梦瑶、李运佐、李文坤
暖通:陈焰华、印传军、吴兆武、李珊珊、胡萌
电气:刘冰、吴婧华、张乐、袁天、吴思奇、刘德祥
业主:武汉市蔡甸城建投资开发集团有限公司
设计时间:2019年
建设时间:2019年-2022年
用地面积:44333平方米
建筑面积:95435平方米
景观:武汉瑞拓建筑设计咨询有限公司
室内:奕天设计集团有限公司
照明:豪尔赛科技集团股份有限公司
施工:中建科工集团有限公司
摄影:赵奕龙、方聪
版权声明:本文由中信设计授权发布。欢迎转发,禁止以有方编辑版本转载。
投稿邮箱:media@archiposition.com
上一篇:都市实践新作:2022“深双”主展场,金威啤酒厂改造
下一篇:西湖大学(云谷校区)一期 / UAD浙大设计+HENN海茵建筑 | 新作推广